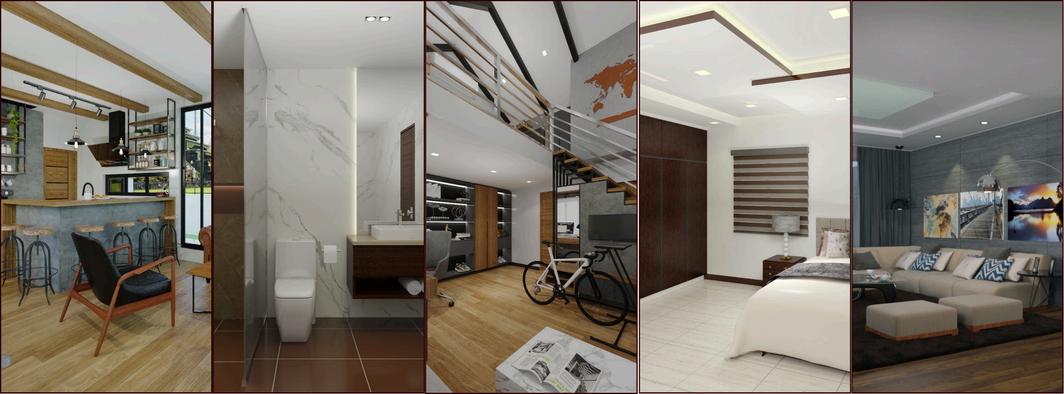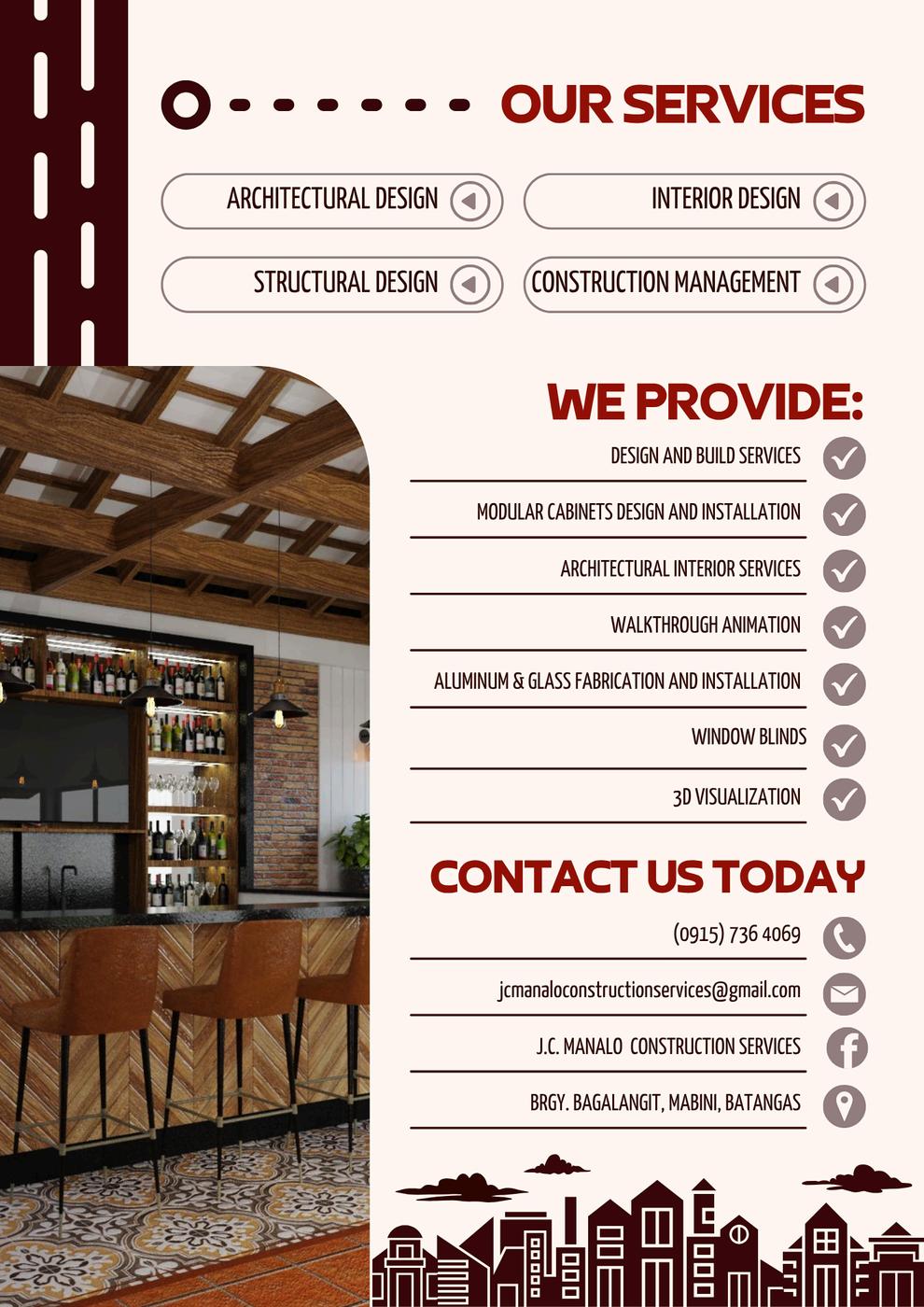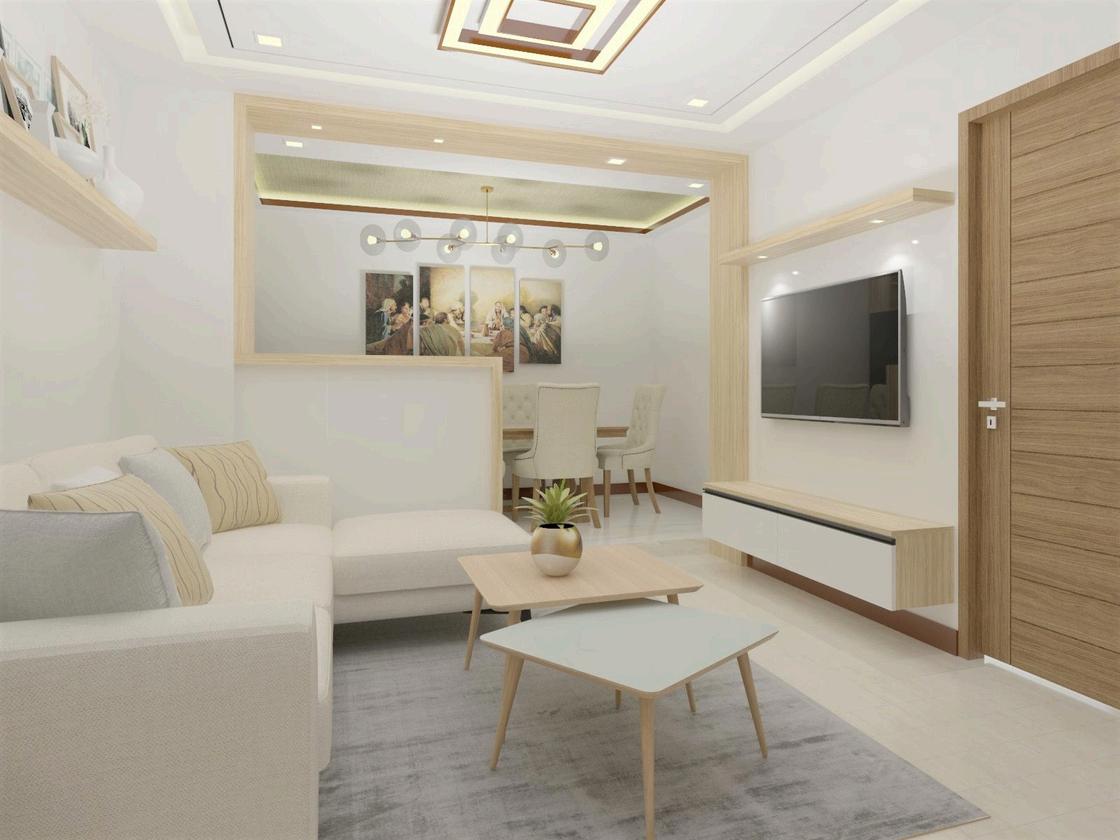














This home was completed under a full design contract, covering everything from the architectural design to interior planning and custom modular cabinets The result is a clean, contemporary space that blends minimalism with warmth
The open layout features a soft neutral palette, grounded by a gray sectional, glass coffee table, and geometric rug Modern abstract prints and a reimagined Last Supper add depth and personality, while layered lighting and refined details like a sculptural clock and elegant dining set complete the space Thoughtfully curated and fully integrated, the design reflects both function and style crafted to suit the client’s lifestyle from the outside in.





This home was modernized through a renovation and expansion that introduced a second-floor entertainment area The exterior was updated with clean lines, warm tones, and glass railings to create a more contemporary look Inside, the layout was reworked and finishes were upgraded to improve flow, function, and comfort











This home was designed under a standard contract, which includes the full architectural plans along with exterior finishes such as roofing, wall treatments, doors, and windows Interior design and furnishings are not part of the scope.
It is a great option for clients who want a solid, well-designed structure and prefer to take care of the interiors later on The process is clear and straightforward, giving you full visibility on what’s included and helping you move forward with confidence
This setup keeps things simple while still delivering a complete, build-ready design you can trust






This renovation and repaint project revitalizes the parish while preserving its traditional character Within the convent, the office, kitchen, and public comfort room were upgraded with sleek cabinetry, neutral tones, and efficient storage solutions, resulting in bright, wellorganized spaces that enhance daily functionality and comfort Simultaneously, the parish church façade was renewed with a clean, modern color palette that accentuates its architectural lines and stone-clad features Together, these enhancements provide a welcoming environment that blends practical improvements with a refined and enduring aesthetic for the community.

LIBJO, BATANGAS CITY
This renovated kitchen design blends warmth and sophistication through the use of light wood finish cabinetry paired with a striking Black Galaxy stone countertop A wood-finish drop ceiling with drop lights above the kitchen island creates a focal point while enhancing the ambiance The layout offers abundant storage, keeping the space organized and functional. Designed with an open plan leading to the dining area, the kitchen promotes seamless interaction and flow, making it both a practical workspace and an inviting gathering spot




ILIJAN, BATANGAS CITY

This design and build project showcases a modern beach house that combines contemporary architecture with a relaxed, tropical atmosphere The structure features clean lines, open spaces, and expansive balconies that capture natural light and frame scenic views Durable materials and refined finishes were chosen to complement the coastal environment, ensuring both style and longevity Outdoor areas are thoughtfully integrated with the design, creating a seamless connection between indoor comfort and the beauty of the surroundings, offering guests an inviting space to unwind and enjoy








ILIJAN, BATANGAS CITY





These projects were completed under modular cabinet design and installation contracts, tailored to suit each home's layout and storage needs From kitchens to bedrooms and common areas, every cabinet was designed to be both functional and visually aligned with the space
SAN ISIDRO, BATANGAS CITY
Materials and finishes were chosen to match the interior design, making the cabinets feel built-in and intentional Whether adding storage to a small kitchen or improving flow in a family home, each solution was made to support everyday living and enhance the overall feel of the space
