RESIDENTIAL PROJECTS



NEW DWELLING, SOMERSET
Achieving bespoke design and sustainability targets, this home incorporates an air source heat pump with underfloor heating, a mechanical and ventilation, heat recovery system (MVHR), photovoltaic panels and a charging point for electric vehicles. A stunning design that sits well within the landscape and comfortably next to their original home with an interior that combines creative flair with practical modern living.
Services
Architecture, Project Management, QS and CDM.
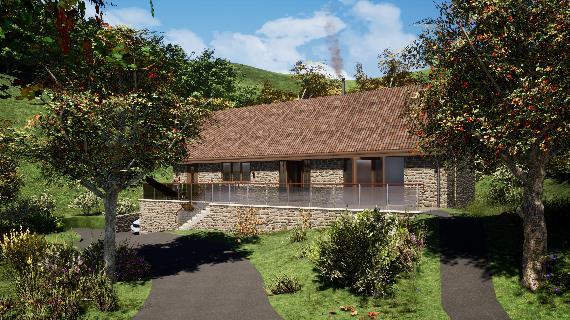

NEW DWELLING, EXMOOR
We set about the task of designing a bespoke four bedroomed dwelling for our client, that would sit discretely within the landscape close to the borders of the Exmoor National Park. Our proposal would make careful use of land contours to limit impact upon views to and from neighbours and would reduce visual impact for regular passers-by, whilst reaching all our client’s long-term wants and needs. Our scheme presented a single storey dwelling with undercroft garaging that will be constructed using both traditional and locally sourced materials and would include sustainable systems for heating and for control for re-use of rainwater. Following detailed negotiations with planning officers at Somerset West and Taunton Council, our scheme was duly supported by members of the authorities planning committee with consent successfully achieved.
Services
Architectural (Pre-contract)
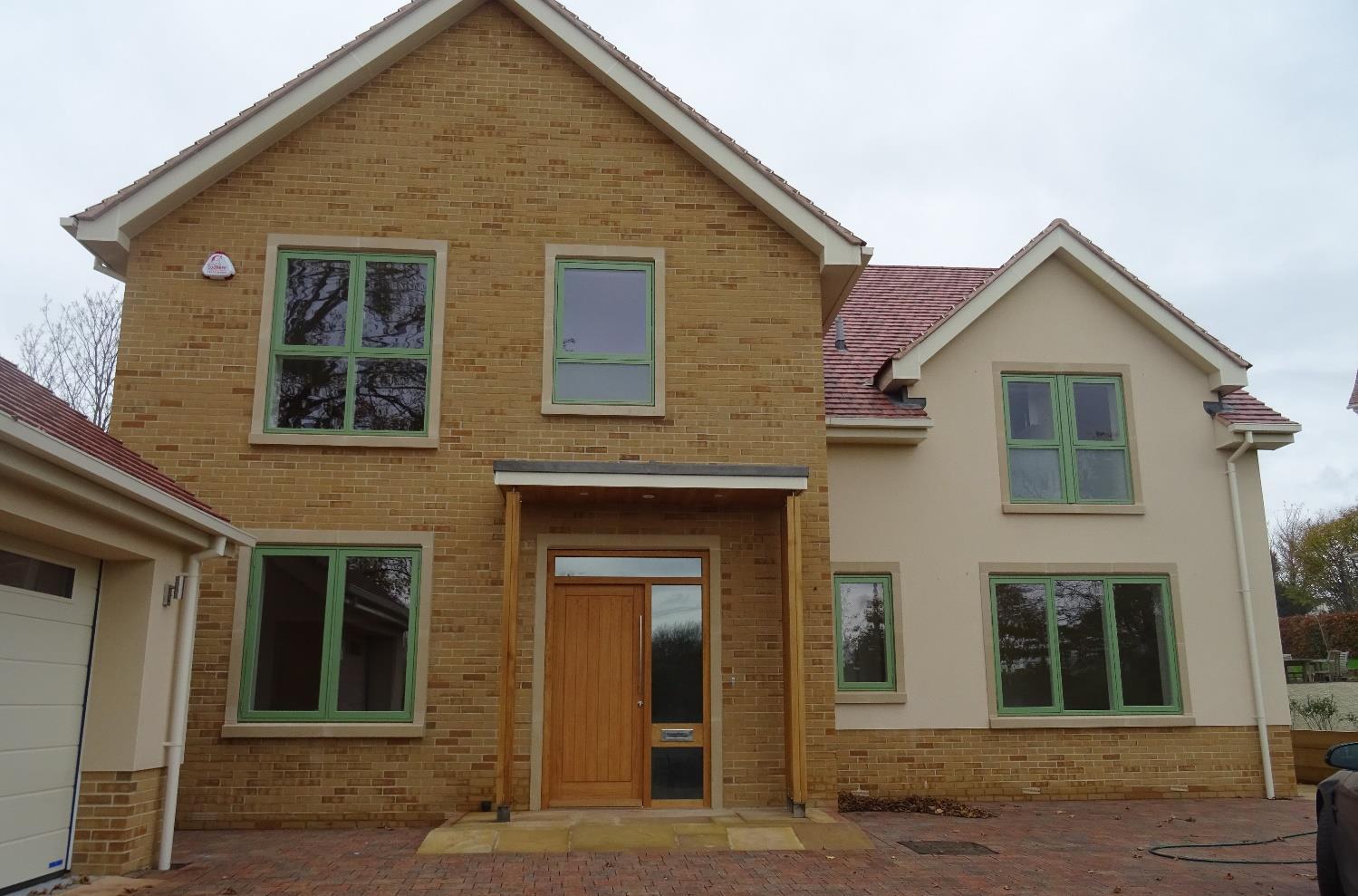
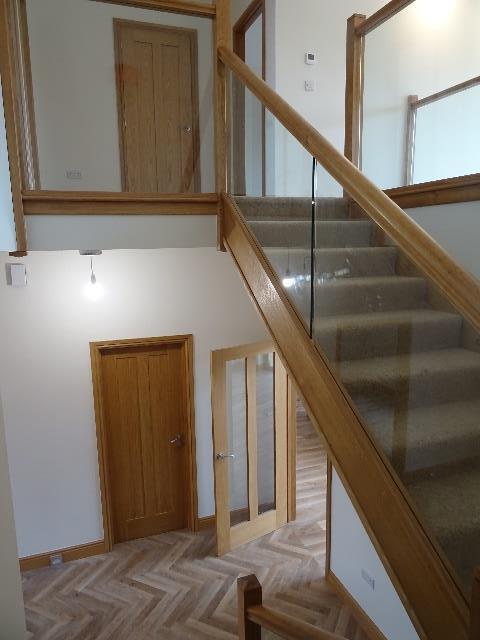
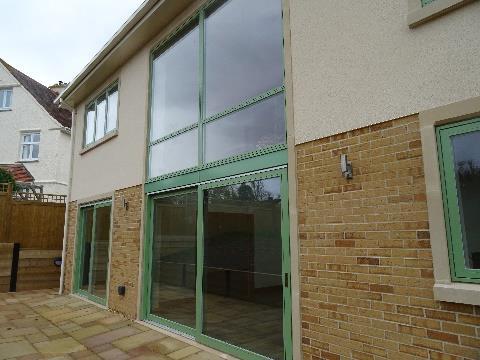
NEW DWELLING, SOMERSET
The full design of a new two-storey, four-bedroom dwelling, with a separate garage and incorporated sustainable heating, ventilation and lighting systems.
Inspired were instructed by our clients to perform the joint roles of Architect, Quantity Surveyor, Contract Administrator and CDM Coordinator enabling a tight control over design compliance, safety, cost, contract matters, and the maintenance of positive working relationships.
Services
Architecture, Project Management, QS & CDM.
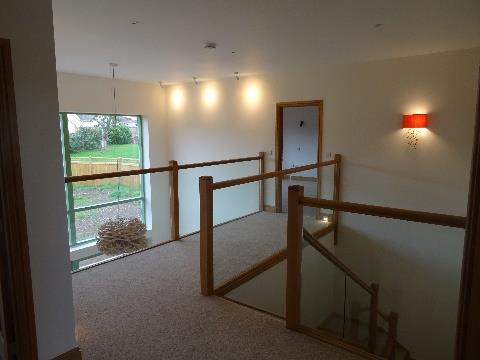
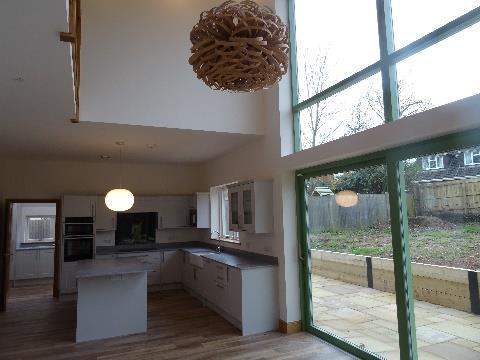

ANCILLARY ACCOMMODATION, SOMERSET
Working with our client, we designed annex accommodation for their dwelling that comprised bedroom with wet room, kitchen/dining, utility and toilet, living, study and double garage with first floor bedroom and bathroom in the roof space. The main dwelling was also extended into the first floor to provide an additional bathroom for the master bedroom. We were successful in securing planning permission in open countryside.
Services
Architecture, Project Management, QS & CDM
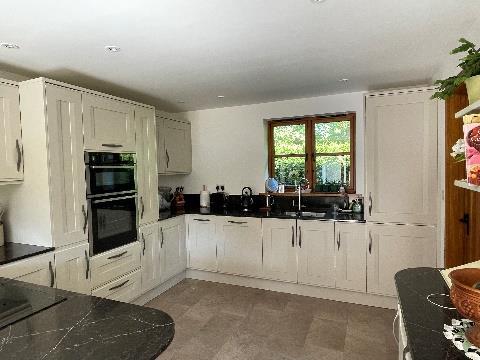

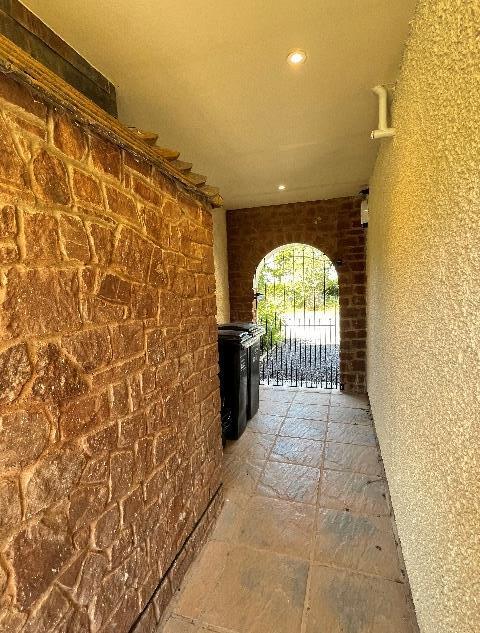

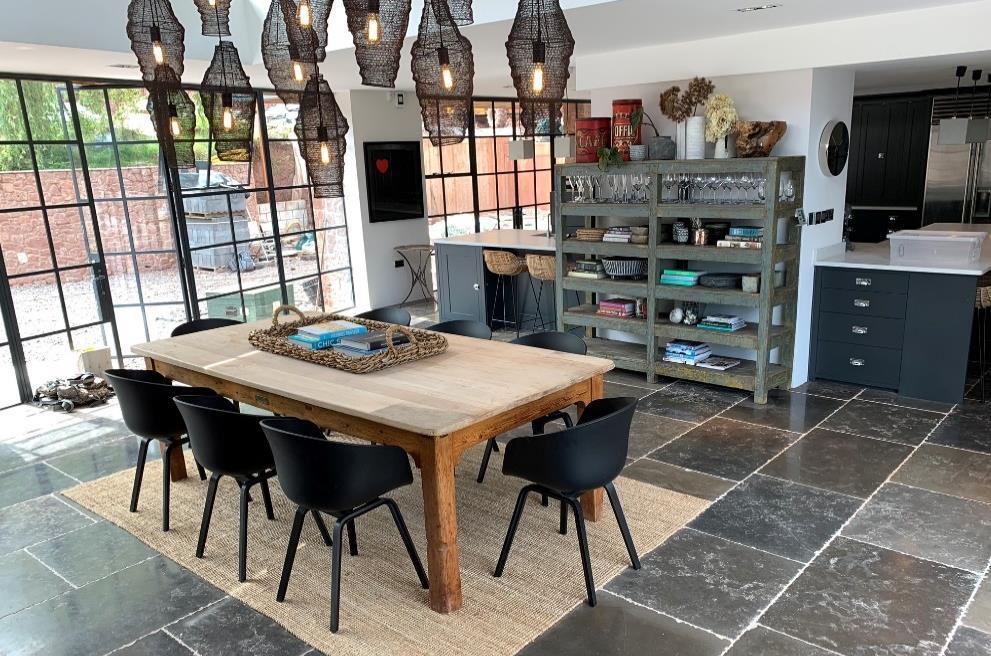


FARMHOUSE REFURBISHMENT, WEST SOMERSET
This project involved interior design development using our 3D ArchiCAD package to aid with visualisation of our client’s masterplan, along with implementation details and surveying assistance for the contractor.
Services Implementation Design.


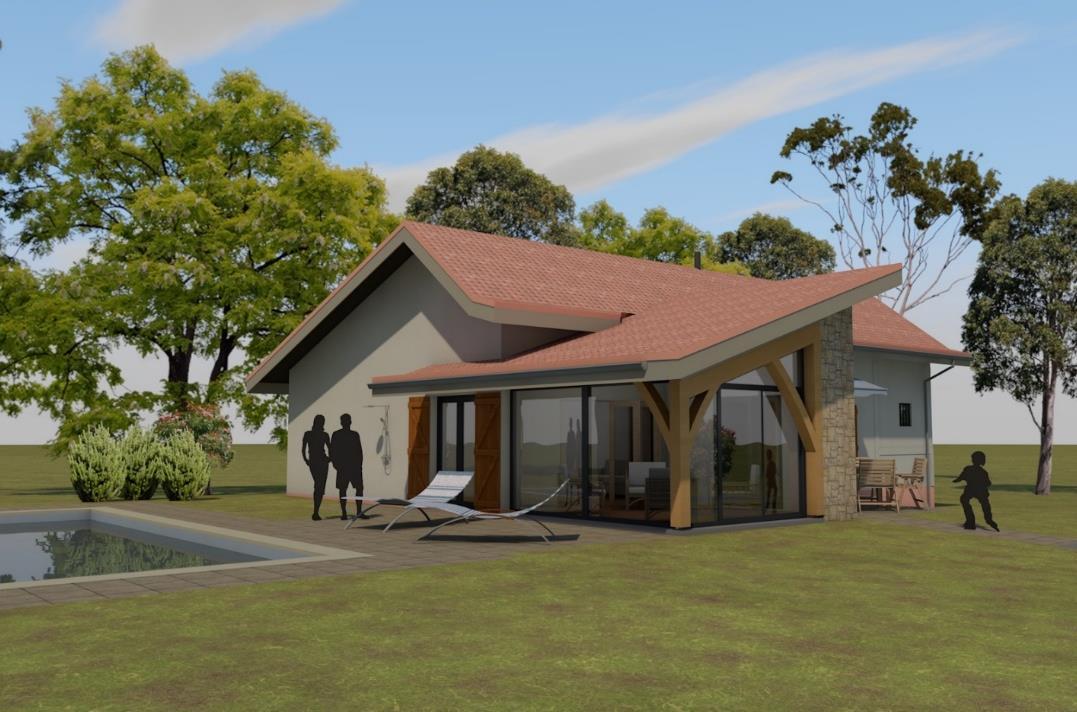
SINGLE STOREY EXTENSION, SAINTE-EULALIE-EN-BORN
Our client owned property in a delightful region of France, they came to us with a desire to extend and add swimming facilities. Using our 3D visualisation tools and construction experience we were able to supply clear and concise information allowing the regional authorities to understand and consent our clients’ proposals which were fully implemented, and now continue to be enjoyed year round.
Services
Architectural Visualisation and Implementation Design
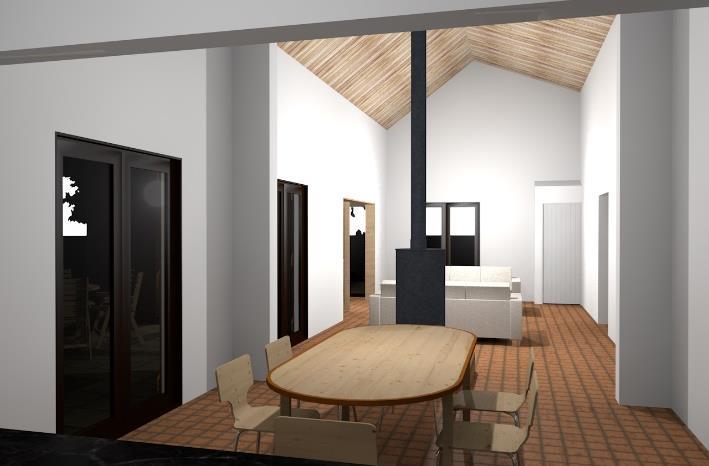


SINGLE STOREY EXTENSION, SOMERSET
Our client approached us with their desire to extend and to maximise ground floor internal space and to enhance visual and physical access to their gardens Our architectural team carefully planned a modern extension which has now been fully implemented and enjoyed.
Services
Architecture, Contract Administrator & CDM.
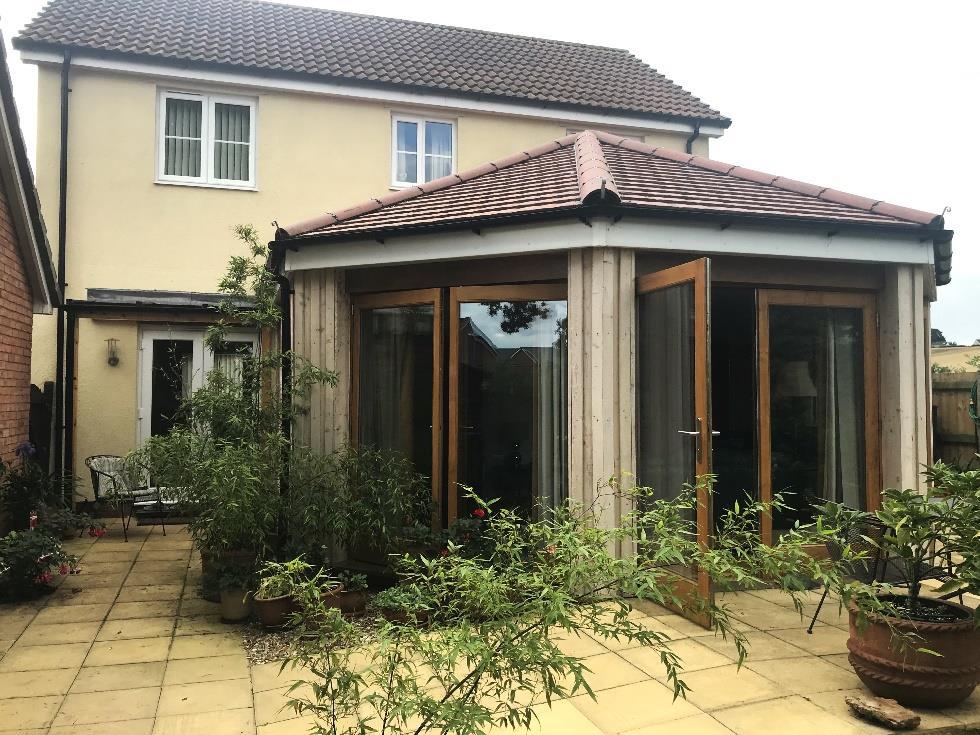




NEW GARDEN ROOM EXTENSION, SOMERSET
Single storey “Garden Room” extension on a detached dwelling in Taunton, Somerset. This project included the full design of the extension along with internal alterations and refurbishment of the existing property.
Our role comprised of the full design services and both project and commercial management. The Clients were very pleased with the entire process and delivery of this project.
Services
Architecture, Project Management, QS & CDM.
HOUSING DEVELOPMENT, BRIDGWATER
Our clients took out an option to develop a site on the outskirts of Bridgwater, and we were duly appointed to perform RIBA work stages 1, 2 and 3 including the preparation of planning submissions. Our proposal considered all features of the local environment and was delivered with a cost plan enabling the developer to review all aspects of his proposal in readiness for planning submission.
Services
Architecture, Visualisation and Development Cost Planning.


HOUSING DEVELOPMENT, WEST SOMERSET
Our clients purchased a site on the outskirts of Williton in West Somerset, and we were duly appointed to perform RIBA work stages 1 to 4 including planning and building regulation applications based upon the ‘golden brick’ methodology, which would enable our client to marketing the dwellings for sales off-plan.
Services
Architecture and Visualisation
EXAMPLES OF OTHER RESIDENTIAL PROJECTS – COMPLETED & ONGOING:
• New Dwelling, Fivehead – Architectural, QS/CA and CDM Principal Designer Services
• New Dwelling, Hemyock – Professional Consultants Certificate
• Kitchen and Dining Room Alterations, Taunton – Architectural, Project Management/CA and CDM Services.
• Level 3 Building Survey of a Two-Storey Semi Detached Dwelling, Crediton, Devon – Building Surveying Services
• Single Storey Extension to Private Dwelling, Taunton, Somerset – Building Surveying and Architectural Services
• Elemental Condition Survey of a Detached Grade II Listed Property, Old Cleeve, Somerset – Building Surveying Services
• Land Registry Title Plan for a Private Dwelling, Chapel Cleeve, Somerset – Building Surveying Services












