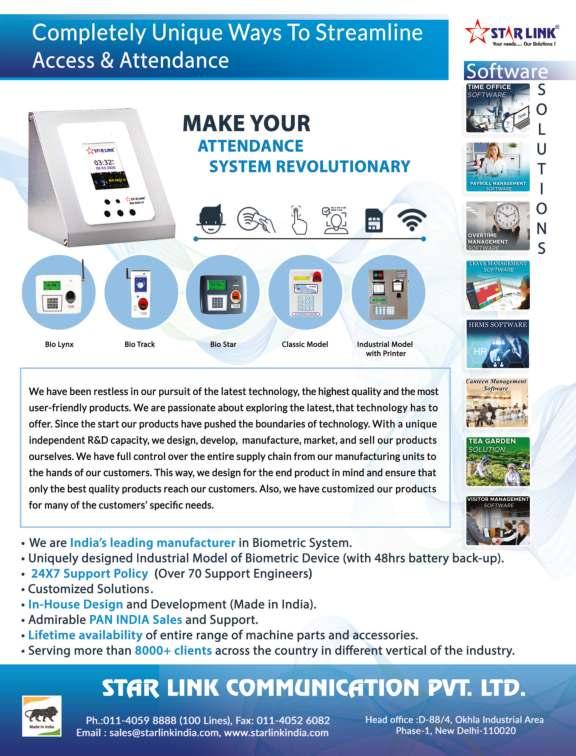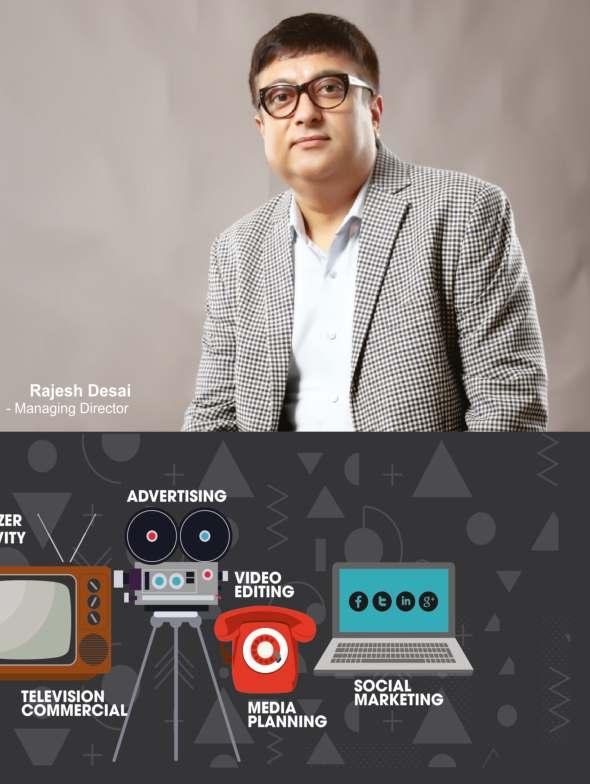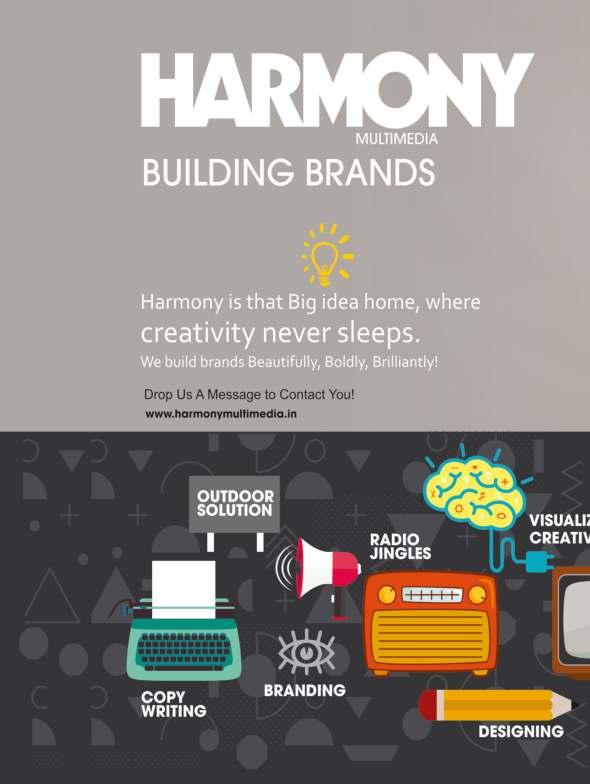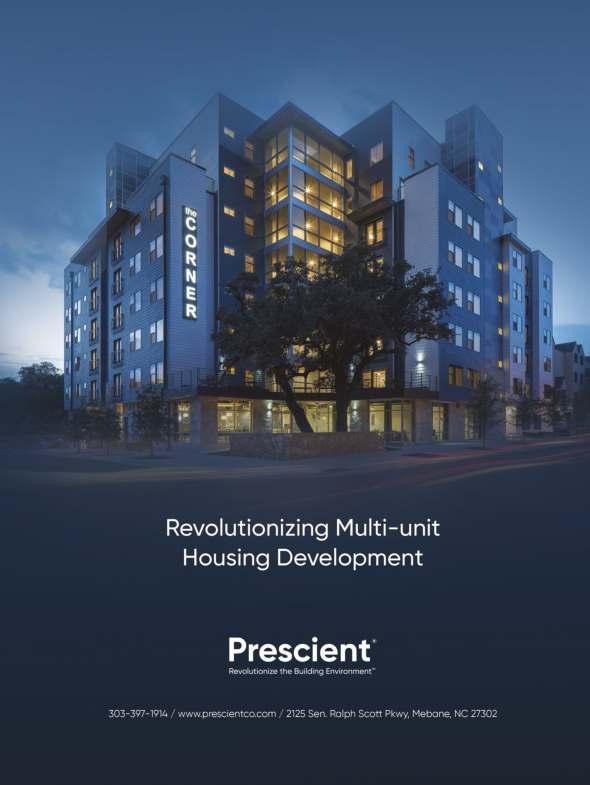

















Architecture is more than just a visual appeal of
incredible structural designs of a building. It is an aspect that brings a concept—from dreams—into reality. A successful architecture firm holds the vision of conceptualizing a sustainable design with a creative touch of dynamism.
In this fast-paced era of advancements, architects envision a unique, empowering design through a comprehensive approach of innovation and curative thinking ideas. Along with these aspects, they indulge in a creative touch to make an enticing design.
This extraordinary ability to be innovative and ingenious allows these architects to work in a certain set of parameters that consists of resolving complex design problems in the built environment altogether while delivering optimal value.
Along with this, architects believe in communicating their ideas, plans, and thoughts to the clients while showcasing design on paper or through technological advancements. Whatever the demand and the requirements of the client are, these artists ensure that everything is communicated with the clients, specifically in detail. However, this is also an essential role of an architect, which leads to the successful delivery of the project.
Moreover, architects and firms that work with engineers, builders, or contractors ensure that the communication process is executed with transparency concerning the successful completion of the project.


When working towards promptly fulfilling the client's requirement, one adequate quality that ensures hassle-free and straight-away execution of the projects is responsive problem-solving ability. It is only one of the primary reasons why prominent architects and architecture firms stand out in the fierce competition: they know how to approach the problem and come up with every possible solution to address and solve the particular issue.
Embracing the journey of such extraordinary stalwarts, Insights Success sheds the spotlight on the architectural firms that are redefining the future of architecture in its latest edition, ' India's Most Reliable Architectural Firms in 2022 .’
Flip through the pages and comprehend how these prominent firms enable innovations in the ever-evolving architecture and interior designing industry.
Have a Delightful Read!
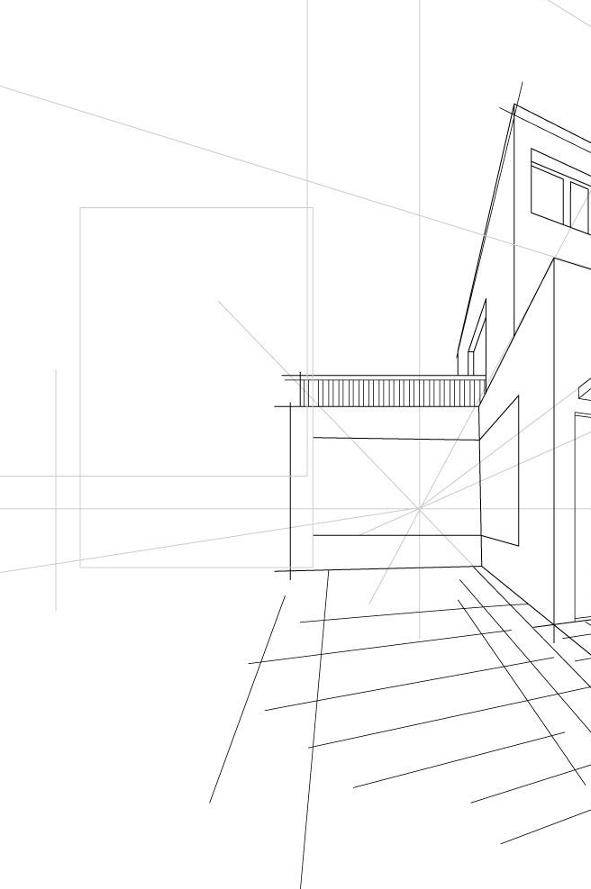





Featuring Brief Company Name
Madhav Raman, Principal Architect
Anagram Architects primarily focuses on promoting a reconnect with ecology and responsible lifestyles through design articulation and innovation.
Ar. Hemal Shah, Founder Horizon Architects are involved with the finest developers in the city and are working on a vast spread of complex projects in western and eastern suburbs of Mumbai and Thane.
Kiran Kale, Principal Architect
Ingrain is a versatile architectural firm, which operates through collaboration between architects, urban designers and professionals from diverse backgrounds. Ingrain Architects
Ar. Prashant Parmar, Founder and Principal Architect
Sundeep Gwash, Principal Architect, Head – Design and Technology
Shayona Consultants aims to provide fast, simple and cost-effective solutions for its clients, through strategic advice and solutions in the areas of the Recruitment Process.
THE FIRM Architecture is renowned as a multi-disciplinary design organization that offers innovative and integrated architectural design consultancy services.
 Horizon Architects
Shayona Consultant
THE FIRM Architecture
Ar. Hemal Shah Principal Architect
Horizon Architects
Shayona Consultant
THE FIRM Architecture
Ar. Hemal Shah Principal Architect



Hiring an architecture firm to work on your
business or dream house can be challenging. When it comes to cost, deliverables, timelines, and many factors to consider—the crucial factor being—how dependable the firms are and what sort of professional services they provide?
For decades, Architects have comprehended a broader perception of your needs. They explore your way of life to come up with a building plan that suits your preferences and demands by listening to your ideas; they get to transform your dreams into architectural reality, considering the best practices as required in this industry.
Horizon Architects , one of the leading architectural firms in Mumbai, specializes in aspects of Design to execution aspects. It was established in 2005 by Ar. Hemal Shah Horizon Architects offers innovative design solutions to a varied scale of projects and developers. By 2015, the company had established a portfolio of clients across the country, completing more than 100 Projects in ten years and managing over 175 Projects.
The team stands strong with a combined experience of more than 90 years of trained and experienced personnel. Within the next five years, Horizon Architects aims to grow its Project count to over 500. The company aims to invest and expand into new verticals in the next ten years. Adding to this scenario, Ar. Hemal expressed, “We want to achieve this by gaining trust from our existing and new clients so that we can expand our operation to a new “ Horizon. ”
An Adept Leader Hemal Shah, the Founder of Horizon Architects , graduated from the Academy of Architecture (Rachana Sansad) in the year 1999. He has had the privilege of working with Design Masters like Mr Hafeez Contractor and Mr Sanjay Puri. Due to his entrepreneurial nature, he started this firm with the enthusiasm and goal to provide a Complete Solution to the Developer to provide hassle-free coordinated—design, RCC, MEP, and Liasoning solutions.
With a Spark to do things Differently Team Horizon has always thought since its inception in 2005 that most firms offer only piecemeal solutions which lack coordinated efforts. Factors like Vaastu, Minimal Circulation Area, Wind Direction, and local Climate are not taken into consideration. Moreover, most planning experts never take cognizance of the current Municipal rules or RCC or MEP inputs.
The whole idea at Horizon is to excel at planning at a level and to the depth where it has not been taken before. Planning is the key to Design and Good Architecture. Horizon works hard to give it that elite place that it deserves. Good Architecture means good planning, and with the Synchronization of structure, liasoning, and Services all put together.
Moreover, Horizon Architects specializes in Master planning, designing, and executing Architectural and Interior projects. The company provides end-to-end solutions for building projects from Concept to Execution with a passion and zeal for unmatched Planning and Design
Horizon Architects as a firm has completed more than two hundred projects, and it has been 17 years. It is still vouching for vision-oriented work with great diligence. Its primary USPs are :

Ÿ Formidable team of 40 People inclusive of Architects, Civil Engineers, Interior Designers and Graphic artists. With over sixty-plus years of combined Work Experience.
Ÿ Optimum Utilization of Space. Vaastu Compliant Planning. Great Coordination of Structure Services and Municipal Byelaws with end-to-end solutions.
In its seventeen years of journey, Horizon Architects as a rm has completed more than two hundred projects.India's Most Reliable Architectural Firms in 2022
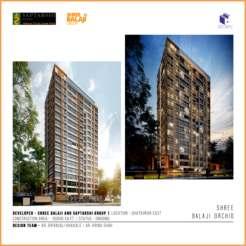




Horizon architects have a young and dynamic team with a great mix of Experience and youth who will deliver work at enormous speed.
Ÿ Savings in Structure, Municipal premiums and guaranteed saleable and presentable planning and vision.

Ÿ
Super strong execution team comprising of trained and experienced personnel, civil engineers, architects, and drafting technicians with drawings delivered beforehand at site (GFC) skilled and coordinated drawings shared ahead with Municipal architects, RCC consultants, MEP consultants, landscape designers, site engineers and Contractors along with client team.
Ÿ
Perfect Sync between creative Visualization, Liasoning and execution Drawings, FCC, MEP, and site Conditions.

Ÿ
Separate teams for Separate Projects and a separate team for Concept level work, and a specialized team for execution site Supervision. Experienced and different Team for finishing of exterior and interior spaces. Ÿ
Superfast and accurate delivery of drawings at all levels is the concept of Execution levels. Ÿ Environment-conscious planning with minimalistic use of resources and long-term vision for the planet. Use of Solar and Automation technology to minimize energy and resource consumption. Green Building Certification and LEED Certification. Ÿ
Use high-end software for drawing generation and backward data integration to create a future prediction and preplanning of BIM projects. Integration of drawings with Revit and other CAD software.
Ÿ
Huge Financial savings due to Planning Expertise.
Ÿ Best-in-class sales and presentation material renderings high-end quality Designs.

Ÿ
Creation of Iconic Projects and Spaces –Horizon Architects believe that each Architectural work needs to speak for itself and must create a unique meaning for every person using the space.
Ÿ
Systematic and program approach to project management to follow timelines, strict an accurate checking of sites from execution Liasoning inputs and finishing accuracy.
Ÿ
An amalgamation of Futuristic technologies and concept ideas to deliver products and spaces of high quality and endurance.

Ÿ
A superb team effort with one-to-one coordination with clients, consultants, and site
Ÿ
High-end space planning, Minimal space wastage, Vaastu compliant planning, superb carpet to built-up ratio, Perfect parking solutions, minimal or zero floating columns, and planning to achieve maximum RCC efficiency.
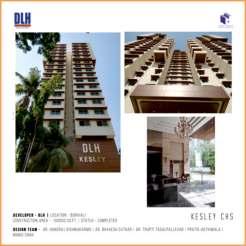
Ÿ
Total team Experience of more than 90 years and unlimited one person-hour -Exposure to all types of ideas and Obstacles.
Ÿ
MOEF, BMC, SRA, high rise committee, high power committee, and Representations of projects coordinated effort and fast results.
Horizon Architects specializes in Master planning, designing, and executing Architectural and Interior projects.Ÿ
Cluster planning and Urban Design of the highest order, fitting plot of FSI ranging from Plot areas of 6000sq.m to any limit.
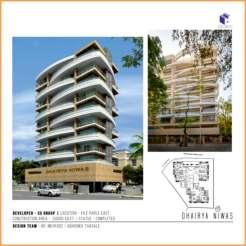
Ÿ Quality sale data generation 3D and visuals easy EMI schedules, Property of highest against fee solutions for Simple and Approach for all.
The issues faced initially were to formulate a team and head in one direction keeping in mind the goal but not compromising on the quality of work and trying to adapt to the market scenario.
Now the challenge is keeping up with the regulations and taking advantage of the schemes which profit the developer and ensure smooth working progress. Another factor which is evolving is the digitalization of work and the introduction of new-age software and training of the team members to make use of these new technologies to explore more design possibilities.
As a piece of advice for the Aspirants willing to enter the architecture and interior industry, Ar. Hemal said, “You have a fantastic opportunity to earn and create a built environment that is Innovative and has Great design also. There are many opportunities in the market, and there is work for everyone. Getting work is not the challenge. The challenge is the first to gain the ultimate knowledge and
make sure that one leaves no stones unturned while learning. Prepare yourself to be the best.”
He expresses his opinions on how technology is transforming the architecture and interior designing industry and what advancements we can expect in the future . Hemal Shah stated , “ Technology is taking over every field. Almost all data is now available on Google Communication post the Pandemic has reached the virtual level. Data storage, Data transfer and Data Sharing have now become extremely easy and reachable for all. It is important to stay updated and use all the tools to mitigate and assess the implications of Design Development using Virtual Reality, 3-D rendering tools, etc. Hence the imagination of the Architect now has no limits.”
He also shared, “The future of technology is very bright and useful for Architects and the Industry. It will be a twoedged sword. Changes will be amazingly fast, and adaptiveness will be difficult. For example, a technology which we have spent now for will become irrelevant very shortly.”

“Imagination skills, Artificial Intelligence and walkthroughs have capabilities that will let us imagine Buildings by which we will be able to experience spaces and environments at a different level. Every detail of a Building will now be able to visualize using Revit etc., concluded Ar. Hemal.”

Horizon Architects provide end-to-end solutions for building projects from Concept to Execution with a passion and zeal for unmatched Planning and Design.



Businesses and lifestyles have transformed amaz-
ingly from inside and outside. The new age has brought with it the best aspects of safety, beauty, quality, aesthetics, ergonomics, and energy-efficient spaces. The whole experience of living as well as doing a business is now a different perspective altogether.
The phenomenal developments in modern architecture have been important influencers. Architects today are equipped with modern technologies and systems that have enabled them to craft innovative solutions in the best amalgamation of architectural principles, creativity, and customer requirements.
In architecture, just like in fashion, new trends appear quite often. The only difference is that the seasons here in the construction segment don’t change so often. Let's identify some of the interesting trends in the architectural world.
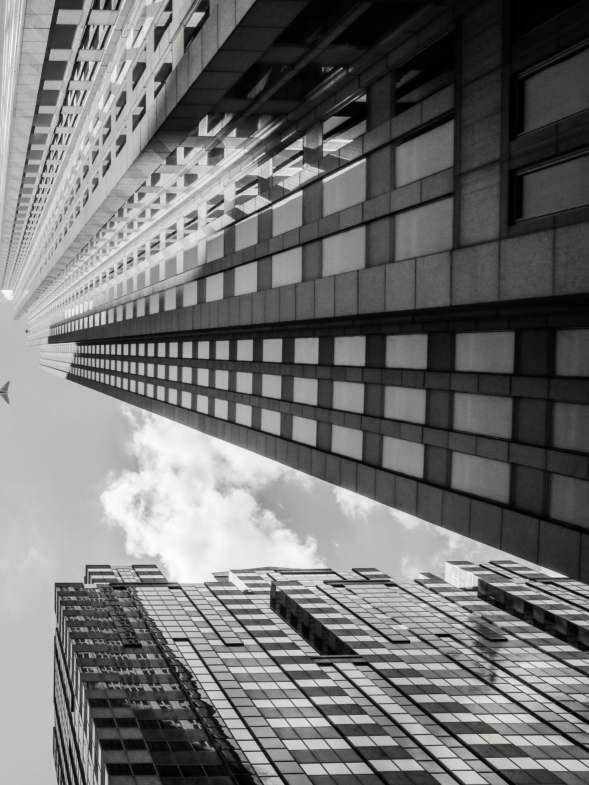



The primary task is to identify and meet the needs of the customers. The focus of the architect is to concentrate on the study of the house. Rest is secondary. Simple forms and materials can say more than stucco and pediments. The best example of structural minimalism is The Spanish studio Fran Silvestre Arquitectos.
With the help of clean geometry, monolithic systems, and technological solutions, the architects crafted amazing ideas. The house respects nature and takes its form. The design is discreet, without any excesses. The general asymmetry is created by the three blocks displaced vertically. The interior and exterior are done in white, which emphasizes the austerity of the building and makes it holistic.
The authenticity of the architect is an important aspect that denotes the quality, experience of the occupants, and the property’s longevity. It speaks for itself as the property functions to the best levels of expectations. An architect’s role is first and foremost but impacts the entirety of the property and the area around it too. Authenticity is backed by a solid purpose and lasts for a long time.
New technologies and materials supported the external lineage; however, the architecture revealed the character of the premises and preserved the valuable features of the time.
Despite the massiveness, the mood of the architecture is calm. At the same time to create such genuinely requires an incredible amount of effort.
Modern architects think responsibly by caring for the environment; hence have made thoughtful considerations in moving to highlight sustainability through new designs. They are applying several different ways that reflect this trend. The simplest options tend to be properties built with extra insulation and energy-rated appliances to make them highly energy efficient. Not just this, many architects have innovated beyond by reconsidering the very materials used to create the property structure. Bamboo flooring, recycled glass countertops, cane upholstery, and numerous other sustainably produced materials have gained rapid popularity.
Wherever and however humans choose to live, they are always influenced by nature in some or the other way. Architects today have been innovative in identifying the

vital influence of nature and customizing the property designs in such a way that it is set in perfect harmony with the elements of nature.
Speed is a characteristic feature of modernity. The place where people can distract themselves from external circumstances and find emotional stability is nature. Architects have brought this through the green roofs and trees growing inside houses. In urban areas with space limitations, modern architects have introduced vertical gardening solutions, which have proved very effective in reducing the heating of the premises and optimizing the energy consumption due to their natural aura.
There are all sorts of technological innovations that make things easier for property owners, and most architects are racing to amalgamate modern electronics in their designs. Through their research, architects have identified that many customers prefer not to show off their lifestyle utilities. Their recent solutions include designs that perfectly hide these features with things like built-in speakers or cabinet doors that cover dishwashers and stoves. This creates a convenient home and high-tech while looking as minimalist as possible.
The challenging new market of demanding customers with their newer and odd requirements in limited spaces has pushed the architects in crafting different solutions which manage the available space perfectly to suit the needs of all family members. The research revealed that modern working couples choose to customize their properties according to their lifestyle patterns. Architects have customized designs that accommodate multiple utilities within the same functional perimeter. Collapsible beds with an adjustable dining table that folds back into the wall to form a simple table and chair seating. The recent designs crafted using the modern automation tools have several features that can draft design solutions that fit every need in the available space.
Architects have brought in an orderliness through the dynamic fusion of modern technologies in design software and Artificial intelligence. Everything has its purpose and place. They have identified modern ways to achieve an atmosphere of eternal balance. The approach has transformed through numerous influencing parameters of changing customer requirements, modern technologies, and adherence to architectural principles. The future perspective of the modern world looks beautiful, classy, and convenient, thanks to the innovations in modern architecture.
- Kedar Borgaonkar

The field of architecture and interior designing is a vast landscape, where it is up to the exemplary vision of the architect and the designer to transform the space, transcend the time and inspire the spirits. This is where Shayona Consultant , conceived by Ar Prashant Parmar , the Founder , and the Principal Architect , is shining as the brightest star on the architectural horizon.

Shayona Consultant has executed over 1100 projects with national and international experience of over 22 years. Ar Prashant established it in 2000. Today, Shayona Consultant is one of the most established architectural and interior practices in Gujarat catering to the global clientele.
Prashant shares, “For over 21 years we have delivered innovative design solutions for a wide range of developments through our multidisciplinary expertise in the field of Architecture and Interiors . Although our major practice involves architecture and interior for residential and commercial complexes, we actively participate in helping to create cultural campuses and spiritual experiences for BAPS Swaminarayan Sanstha, a respected worldwide NGO .”
Shayona Consultant’s key focus is designing built environments that enhance and makeover people's lives providing designs with the lasting trend and present design approach which fit client's budget, delivering it in the known period of time with better management skills.
The firm trusts in transparent dealing with pre-planning execution and detailed workmanship. The firm handles the projects well with both extreme budgetary clients. Working rigorously over years Shayona Consultant completes more than 40 projects a year
Shayona Consultant working on a number of projects simultaneously has a dedicated team of over 800 people. Prashant reveals the secret behind this tremendous success , “Our key feature is… delivering the end result exactly as proposed in initial stages .”
Prashant excelled in learning from an early age and after completing his schooling, he got into the study of architecture with a pursuit of extreme interest and passion. Despite getting admission to CEPT (Centre for Environmental Planning and Technology) - one of the top colleges in India, he prioritized staying and studying in APC (Akshar Purushottam
Chhatralaya), Vidyanagara hostel run by BAPS, for shaping his life in the aspects of IQ, EQ, PQ, and SQ . Thus, he entered the APIED School of Architecture in 1996.
Describing the first project of his career, Prashant says, “ I had academic knowledge at that time, while my contractors had experience. I decided that even though I am a degree holder architect, I should learn something new from the experience of all my contractors who are non-degree holders. And my approach to learning has been very useful to me going forward .”
He got PR of Canada in 2005, but in his hometown, where he built his career and where he was working in various fields of architecture, he gave priority to the country in the midst of such a tempting situation and accepted to work in India.
His candid discussion with Insights Success for its edition of ‘India’s Most Reliable Architectural Firms in 2022 ,’ is given ahead.
Please brief our audience about your firm, its USPs, and how you are currently positioned as one of the best Architectural Designing Solution Providers.

Currently, we are involved in designing over 70 projects across India as well as projects in Sydney, South Africa, the USA, the UK, Tanzania, Thailand, Zambia, Boston, and Canada.
Founded in 2000, the firm Shayona Consultant today is one of the most reliable architectural and design firms in India.
Starting as a small enterprise in India, it has proliferated so vastly in two decades that it has established remarkable design imprints in different countries across the globe. In these 22 years, we have executed more than 1200+ architecture and interior design projects nationally and internationally. The firm completes more than 60 projects a year with a team of experienced architects and interior designers with 800 skilled workers on site under my guidance.
Our design portfolio includes architectural and interior design projects in fields like Residential, Commercial, Hospitals, Industrial Complexes, and Educational and Corporates as well as prodigious cultural campuses like temples ranging from five acres to 25 acres master plan for BAPS Swaminarayan Sect, a world renown NGO.
Currently, we are involved in designing over 70 projects across India as well as projects in Sydney, South Africa, the USA, UK, Tanzania, Thailand, Zambia, Boston, and Canada .
Looking towards the firm's vast spectrum of the project scale from 5000 sq. ft to 3.5 lack sq. ft. construction across the globe, it is featured in the list of ‘25 Best Architecture Firms In India’ by one of the world-renowned architecture magazines, Architizer.
We believe that it’s not necessary to spend lavishly to get good results , it’s instead necessary to spend insightfully to get outstanding results .
In discussing the hike in the land prices and people demanding all the luxuries in the small size plots, I think, large plots are not essential for lavish homes, but thoughtful space planning can break the limitations of small plots making them breathable, inviting adequate natural light and ventilation.

Having said that, the key feature of the firm is to deliver the end result exactly as proposed in the initial stage of planning.
Tell us more about your firm’s offerings and what aspects make it stand out in the cutthroat competition.
Our team, proficiently mastered in Architecture and Interior Designing provides services like Structural Design, 3D, and Landscape designs. In the vast archipelago of architect
designers and innovators, the utmost difficulty for the architect is to bestow the unchanged end result of the project as it was designed. However at Shayona Consultant, with the unified efforts of several agencies and the designers, this unbeatable challenge is overcome and has successfully landed the final outcome as aforementioned.
Being an experienced leader, share your opinion on how the adoption of modern technologies like AI and ML is impacting the Architectural Designing Solution space and how is your firm adapting to the change? After the advancement in computing systems and artificial intelligence since the 1990s, this smart tech has impacted and revolutionized countless industries out of which Architecture too is a part of them.
AI and ML have both pluses and minuses but my opinion leans towards the positives of AI. AI has the potential to make architecture easier, more efficient and way more secure.
To error is human. But this error can be avoided by the use of AI and different software available. Considering the aspect of client satisfaction, showcasing the walkthroughs of the model to the client has been incorporated into our system.

In addition to that, keeping the budget in mind various automation options for the project are presented to the client for better decision making which can ease their life.
Considering the current pandemic, what initial challenges did you face and how did you drive your firm to sustain operations while ensuring the safety of your employees at the same time?
At Shayona Consultant, it is our practice to transform challenges into opportunities. Few important restrictions were levied for the safety during pandemic like not meeting the company employees and on-site workers, not visiting the site, etc.
This was a challenge for the firm to design and execute projects in a given time frame. However, these challenges were transformed to be opportunities by developing a new in-house system for obtaining effective and productive work and that too without manipulating the govt. guidelines.
We were unable to visit the sites at remote places as well as abroad due to banned flights. But to keep the project ongoing and coordinating effectively, we started taking updates for the sites on mails and what’s app groups through images from the contractors.
Along with that, we started solving their queries about what's the app itself. This saved a huge amount of our time and was able to monitor the projects with a reduced no of site visits compared to the pre-pandemic era. As a result, we can mention that pandemics increased our capability of handling multiple projects at a single time and even completing them in a given time frame. Currently, we are managing 70 projects at a time with the smart working system developed during the pandemic.
What would be your advice to budding entrepreneurs who aspire to venture into the Architectural Designing Solution space?
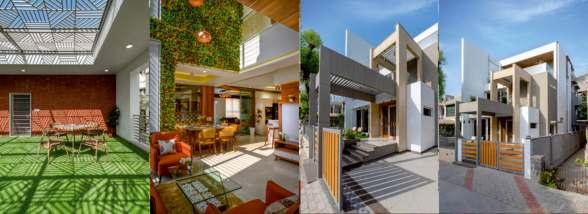
A message for the entrepreneurs who aspire to venture into the Architectural Designing Solution space:
For Architects, learning is an endless process, which continues till the last breath. So, an architect should be practical, creative, and delivering functional designs throughout his career.

Every day, there will be new challenges in the field and new products in the market. So, one should be aware of all of them. One needs to sharpen his edges, get aware of the latest technologies, and make new experiments in his practice to give
something better to society.

In other words, it is a way of your brain cutting through the clutter and noise of everyday life to make sense of what is important to you and what is not !
How do you envision scaling your firm's operations and offerings in 2022 and beyond?
Due to our firm’s style and system of working, with the help of our team of architects and interior designers as well as 800 skilled workers, currently, we are able to monitor and manage more than 60 projects of varied categories at a time. Not only that but this management system is capable enough to handle far more no of projects than we handle at present
Regardless of the size of the project, small or huge, for us, it has its own importance and uniqueness. So, our effort always remains the same for each and every project scaling from 5000 sq. ft. to 3.5 lakh sq. ft.
Our keen focus for any project in future would be that it symbolizes our USPs, Aspects, Expertise and Experience Moreover, we always warm-heartedly welcome creative minds who can contribute their creativity in each and every stage of the project .
An artistic reflection of the mind’s symphony


exponentiated into the visual panoramas of designing excellence is the basic tenet of Architecture . Architecture is essentially the users’ response, their emotional content, towards the spaces created. This forms the basis of our philosophy at THE FIRM. The emphasis on the social dimension; is an acknowledgement that architecture is generated by the needs of people. Needs; can be both spiritual as well as material. This forms the basis of the philosophy at THE FIRM Architecture , founded in 1999, by Sundeep Gwash, Principal Architect, Head – Design and Technology and Vishal Shah, Sundeep’s friend.
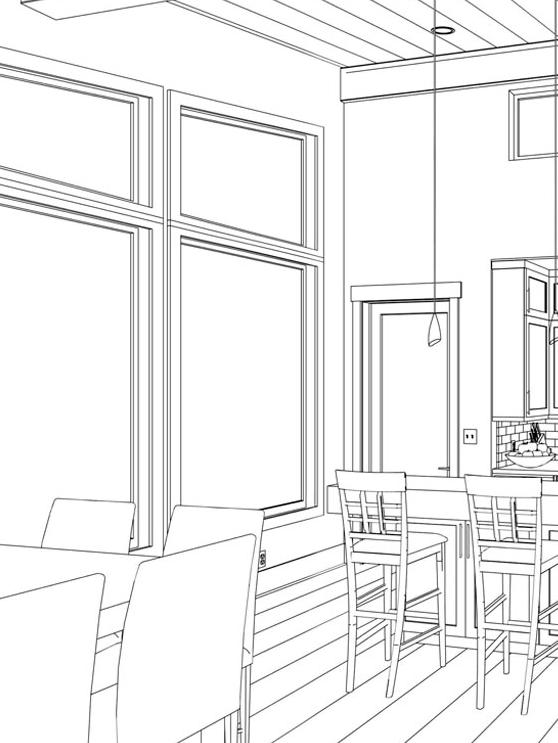
We embed Sustainability as an intrinsic part of our design philosophy.”
An Artistic Reflection of the Mind's SymphonySundeep Gwash, Principal Architect, Head -Design and Technology
Sundeep shares , “ My very early experience includes working with architects in Jammu, followed by work with Arch. Shekhar Bhargava in Delhi and later with Arch. Sanjay Puri at Mumbai. From working on very large and lavish farmhouses in Delhi to making matchbox architecture in Mumbai, the young passionate architect in me was evolving. Since our commencement in 1999, there has been no looking back. The journey so far has been nothing but enriching .”
Their maiden project was the corporate building for ‘ Shemaroo Entertainment. ’ Interestingly, post that, The Firm got on to the media facility industry in a big way. It got associated with the best like Pilchner Schoustal International, Canada and Recording Architecture London, and we worked for the best clients in the Indian film industry like YRF, Whistling Woods, Filmlab, Navketan Studios and more. Thus, it also diversified its realm by providing specialized services to the media facility industry in India as well as abroad, as a separate focus since 2003.
Sundeep states , “ Our aim is a constant endeavour towards always being the highly respected design firm, known for its design excellence, great organization and, of course, happy clients .”
Today, The Firm has grown to become a well-established, multi-design practice offering integrated architectural design consultancy services for new construction as well as redevelopment projects.

Sundeep reveals , “ We always love to work with wellinformed clients, who share our passion for design and innovation. Clients, who are socially conscious and who believe in preserving our natural resources. We work undeterred, towards a dream, where we are able to make a remarkable difference towards the betterment of the world around us .”
The practice broadened its scope with the inception of ‘THE FIRM Projects,’ offering ‘Design and Build’ services to its clients, with a promise of quality and timely delivery of projects.
In early 2008, the practice consolidated its global presence by establishing its first international office ‘ THE FIRM ASSOCIATES UK LIMITED ’ in London. Sundeep adds , “ We established our first international office in the UK while working to make media facilities in
Doha, Moscow, London, Kiev and Istanbul amongst other places around the world. This variety of experience and international exposure gave me an edge to understand architecture from different perspectives.
I share my knowledge and experience with my team while they explore the best skills and design acumen. I thrive on the shared steady learning curve in design and technology, with our design teams. I have been passionately involved in software enhancement user programs in my studio.
•We got ‘The Autodesk BIM Experience Award’ in 2007 when it was in the initial adoption stage in India.
•We won the national design competition floated by MEDA for their headquarters and campus in Pune and
• Got the state-level award for Excellence in Energy Conservation and Management by them in 2016.
Further highlights of Sundeep’s candid discussion with Insights Success for its edition ‘ India's Most Reliable Architectural Firms in 2022 ,’ are given herein.
Sir, please brief our audience about your firm, its USPs, and how you are currently positioned as one of the best Architectural Designing Solution Providers. As already shared, THE FIRM was started by me and my partner Vishal Shah in 1999. Today it is a well-established, multi-design practice, offering integrated architectural design solutions for new as well as re-developments. We are a great team of partners working passionately towards the common goal of delivering the best for our clients and society at large.
Tell us more about your firm’s offerings and what aspects make it stand out in the cutthroat competition. When the clients walk in with their project, whether they have a vision or not; we are there to support them in their entire journey i.e., genesis-focus-design-build-operate. This journey applies to all projects irrespective of their scale. We have iterative processes for moving through this process from start to end. ‘We realize that simply fulfilling the basic functional needs of a project often results in only mundane solutions. But, including the more elusive and less utilitarian aspects, paves the way for higher architectural quality. We embed Sustainability as an intrinsic part of our design philosophy. We continuously scrutinize our work. We look for any shortfalls. We correct them. We invest substantially in research. This endows us with the ability to deliver globally competent solutions to our clients.’
India's Most Reliable Architectural Firms in 2022My partner, Vishal, leads the projects for their government sanctions wherein I lead the design team. We collaborate inhouse and our clients don’t have to liaison with multiple firms during any stage of the project. This saves time and effort on their part and also results in the seamless progress of projects. I think this differentiates us from many other architectural design practices. We also use 3D modelling in our studio, as part of our design process, so the preconstruction visualization benefits our design and our clients alike, through all stages of our projects.
We cater to ‘design and build’ too, as opted by a few clients, to ensure quality and timely delivery of projects. We have an exclusive team under ‘THE FIRM Projects’ to manage that part.
I would not like to miss to mention that we have some great associations built over years, with the best consultants in their fields like Structure, PHE, HVAC-R, LEED certification, EC, Façade, Landscape, Marketing, Finance and Project Management. We believe that the quality of the

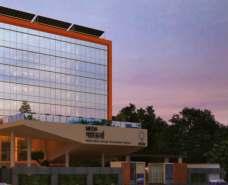

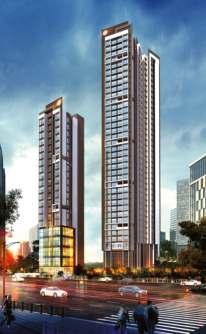
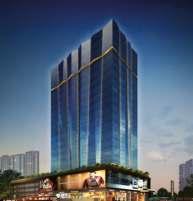
end result depends on the collaborative efforts that we put in, for each project .
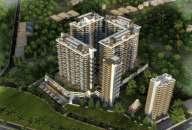
Being an experienced leader, share your opinion on how the adoption of modern technologies like AI and ML is impacting the Architectural Designing Solution space and how is your firm adapting to the change? We always like to keep ourselves abreast with the latest software, but AI is still at a nascent stage in its application in drafting software like CAD. Though we do have BIM for a long time now, there are some functions and plugins like GBS that use AI in helping us to analyze the project data and the results of its simulation.
Similarly, IES modelling, and simulation results are analyzed using powerful and easy-to-use AI tools. We still look forward to realizing BIM’s full potential in the coming years. We are happy to have invested in VR technology since it takes our clients’ understanding of their spaces to a different level altogether.

Considering the current pandemic, what initial challenges did you face and how did you drive your firm to sustain operations while ensuring the safety of your employees at the same time?
We were very prompt in getting group vaccinations arranged for our teams. We already had the infrastructure in place for cloud sharing, long-distance networking and document management systems hence it was not very difficult to have to opt for WFH for some time, but we were one of the earliest firms to resume regular office, with necessary precautions.
What would be your advice to budding entrepreneurs who aspire to venture into the Architectural Designing Solution space?


Sincerity in work always pays. Short cuts don’t work. Don’t forget to keep your team in good spirits. Have gratitude for the opportunities, don’t waste them.
How do you envision scaling your firm’s operations and offerings in 2022 and beyond?
We have been up-scaling and down-scaling with changing scenarios. We opened an office in Qatar at one point in time and later shut it too. These things happen but we always were up-front in handling the challenging situations, including the recent pandemic.
Having done some educational projects, skywalks, markets, bus depots, pan-India gyms, spas, and resorts, we are currently working on some interesting mixed-use projects like Integrated Bus Terminus cum Commercial Complexes at different locations in Navi Mumbai.
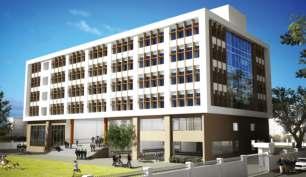


Then we are working on a City Auditorium while we are also working on residential redevelopment projects in greater Mum-bai, apart from the residential projects in 27 villages of KDMC, Thane and Navi Mumbai. We are doing some residences in Kolkata and Raipur and projects in the pipeline include a couple of corporate houses, corporation headquarters and townships. Looking forward!




Today, people are shifting towards portable interfaces within indoor surroundings; therefore, indoor spaces are becoming more adaptable. Now, an architect must create an environment that is not always visually appealing but can quickly be transformed into one by the user.
Architecture holds the immense power to delight, transform and inspire. It not only creates suitable spaces but fills them with superlative concepts like never before. As time went on, the methods and techniques involved in imbibing spaces through enticing designs underwent significant transformations.
Today, all the industries are getting an enhanced touch of renovation through emerging technologies, architecture being no exception; the new aspects are revolutionizing architectural design.

IAs technology constantly evolves, organizations in the digital sector must be open to adjusting and updating their operations to remain competitive. This shift is now resulting in alteration of the processes and the end result of a new class of innovative architecture that is literally disrupting the industry in surprising and exciting directions.

In the modern era of advancements, technology in architecture—from digital designs—to modular software applications—is assisting architects in achieving more than conceptual designs and managing the construction of buildings. Today, architects are scrutinizing new horizons in design through newly enhanced robotics, 3D printing, and mixed reality.
These ramifications will have farreaching effects on building economics and social acceptance of the design. The most significant shift will be to design for adaptability and change. Architects today have access to data and analytics, allowing them to focus on innovation rather than production while maximizing performance. In other words, the role of architects is also evolving.
With the greater involvement of humans in the tech-integrated ecosystem, design technologies are sure to get more innovative and more efficient. Cognitive design with software-driven parametric and evolutionary design subsets facilitates sustainable development by supporting hardware-driven technologies like robots, machine learning, and digital fabrication systems.
The technology assists in identifying where adjustments could lead to potential cost savings.
There is an increasing need to update systems swiftly to satisfy the fastchanging company needs. It has had a significant impact on its surroundings. Architecture and interior design evolve in tandem with technological advancements.

Virtual reality provides architects with a new and dynamic approach to collaborating and communicating ideas to clients. As organizations, virtual reality companies, and BIM software developers collaborate to build more fluid virtual reality workflows, the use of virtual reality technology in architecture is projected to rise.
Some of the prominent organizations in this niche use virtual reality to allow clients to 'walk' through projects before they are created, involving them in the design process.
Augmented reality is gaining traction as a result of product improvements that enable a stronger connection between the physical and digital realms of architectural design. Building blueprints, marketing materials, and other 2D literature can be superimposed over a 3D BIM model using augmented reality technologies.
Virtual reality has altered client presentations, while photo-realistic representations have transformed how architects see structures. Photo-realistic renderings enable architects to generate ultra-realistic pictures of buildings that do not yet exist.
This allows architects to build a more realistic depiction of their eventual product, allowing them to capture an idea and refine a design before it is created, just more accurately.
Needless to say, the most visible way that technology has impacted interior design thus far has been through the usage of augmented reality. To provide a more personalized experience,
certain websites and smartphone apps allow you to effortlessly perceive objects in their real-life contexts, such as in the background of your house.
For example, when we see an object, we want to buy in its intended environment, we get a clear picture and begin to envision ways to personalize it. Many prominent consumer-facing interior decoration manufacturers are testing augmented reality technologies to online power catalogs to expand one's imagination.
When you outsource the design of your furniture, the process can be timeconsuming and back and forth for the creative customer; this is where Virtual Reality stands out as a gamechanger. This technology has been utilized for years to better express what a design will look like through tiny, lifelike models. It has altered how interior design firms demonstrate their ideas.
Today, Virtual Reality has been widely used to assist interior design firms in moving from concept to implementation quickly, reducing expenses, and eventually gaining more clients. As it matures, this technology is becoming more accessible and economical for businesses that are thriving towards expanding their horizons.
The architecture industry is evolving along with innovative technology. Technology is constantly enhancing human lives, overcoming age-old human difficulties. These aspects also favorably alter civilization one building at a time by changing how structures are built and the usefulness of buildings and residences.
– Kedar Borgaonkar