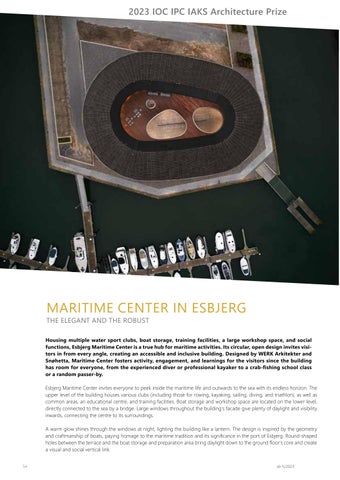2023 IOC IPC IAKS Architecture Prize
MARITIME CENTER IN ESBJERG
THE ELEGANT AND THE ROBUST
Housing multiple water sport clubs, boat storage, training facilities, a large workshop space, and social functions, Esbjerg Maritime Center is a true hub for maritime activities. Its circular, open design invites visi tors in from every angle, creating an accessible and inclusive building. Designed by WERK Arkitekter and Snøhetta, Maritime Center fosters activity, engagement, and learnings for the visitors since the building has room for everyone, from the experienced diver or professional kayaker to a crab-fishing school class or a random passer-by. Esbjerg Maritime Center invites everyone to peek inside the maritime life and outwards to the sea with its endless horizon. The upper level of the building houses various clubs (including those for rowing, kayaking, sailing, diving, and triathlon), as well as common areas, an educational centre, and training facilities. Boat storage and workshop space are located on the lower level, directly connected to the sea by a bridge. Large windows throughout the building's facade give plenty of daylight and visibility inwards, connecting the centre to its surroundings. A warm glow shines through the windows at night, lighting the building like a lantern. The design is inspired by the geometry and craftmanship of boats, paying homage to the maritime tradition and its significance in the port of Esbjerg. Round-shaped holes between the terrace and the boat storage and preparation area bring daylight down to the ground floor's core and create a visual and social vertical link. 54
sb 5/2023
