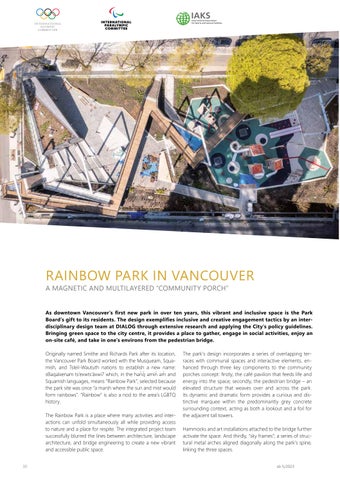RAINBOW PARK IN VANCOUVER
A MAGNETIC AND MULTILAYERED “COMMUNITY PORCH”
As downtown Vancouver’s first new park in over ten years, this vibrant and inclusive space is the Park Board’s gift to its residents. The design exemplifies inclusive and creative engagement tactics by an interdisciplinary design team at DIALOG through extensive research and applying the City’s policy guidelines. Bringing green space to the city centre, it provides a place to gather, engage in social activities, enjoy an on-site café, and take in one’s environs from the pedestrian bridge. Originally named Smithe and Richards Park after its location, the Vancouver Park Board worked with the Musqueam, Squamish, and Tsleil-Waututh nations to establish a new name: sθəqəlxenəm ts’exwts’áxwi7 which, in the hən̓ q̓ əmin̓ əm̓ and Squamish languages, means “Rainbow Park”, selected because the park site was once “a marsh where the sun and mist would form rainbows”. “Rainbow” is also a nod to the area’s LGBTQ history. The Rainbow Park is a place where many activities and interactions can unfold simultaneously all while providing access to nature and a place for respite. The integrated project team successfully blurred the lines between architecture, landscape architecture, and bridge engineering to create a new vibrant and accessible public space. 30
The park’s design incorporates a series of overlapping terraces with communal spaces and interactive elements, enhanced through three key components to the community porches concept: firstly, the café pavilion that feeds life and energy into the space; secondly, the pedestrian bridge – an elevated structure that weaves over and across the park. Its dynamic and dramatic form provides a curious and dis tinctive marquee within the predominantly grey concrete surrounding context, acting as both a lookout and a foil for the adjacent tall towers. Hammocks and art installations attached to the bridge further activate the space. And thirdly, “sky frames”; a series of structural metal arches aligned diagonally along the park’s spine, linking the three spaces. sb 5/2023
