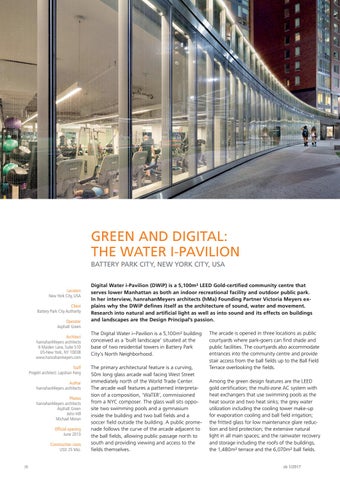GREEN AND DIGITAL: THE WATER I-PAVILION BATTERY PARK CITY, NEW YORK CITY, USA
Location New York City, USA Client Battery Park City Authority Operator Asphalt Green Architect hanrahanMeyers architects 6 Maiden Lane, Suite 510 US-New York, NY 10038 www.hanrahanmeyers.com Staff Projekt architect: Lapshan Fong Author hanrahanMeyers architects Photos hanrahanMeyers architects Asphalt Green John Hill Michael Moran Official opening June 2013 Construction costs USD 25 Mio.
36
Digital Water i-Pavilion (DWiP) is a 5,100m² LEED Gold-certified community centre that serves lower Manhattan as both an indoor recreational facility and outdoor public park. In her interview, hanrahanMeyers architects (hMa) Founding Partner Victoria Meyers explains why the DWiP defines itself as the architecture of sound, water and movement. Research into natural and artificial light as well as into sound and its effects on buildings and landscapes are the Design Principal’s passion. The Digital Water i–Pavilion is a 5,100m² building conceived as a ‘built landscape’ situated at the base of two residential towers in Battery Park City’s North Neighborhood. The primary architectural feature is a curving, 50m long glass arcade wall facing West Street immediately north of the World Trade Center. The arcade wall features a patterned interpretation of a composition, ‘WaTER’, commissioned from a NYC composer. The glass wall sits opposite two swimming pools and a gymnasium inside the building and two ball fields and a soccer field outside the building. A public promenade follows the curve of the arcade adjacent to the ball fields, allowing public passage north to south and providing viewing and access to the fields themselves.
The arcade is opened in three locations as public courtyards where park-goers can find shade and public facilities. The courtyards also accommodate entrances into the community centre and provide stair access from the ball fields up to the Ball Field Terrace overlooking the fields. Among the green design features are the LEED gold certification; the multi-zone AC system with heat exchangers that use swimming pools as the heat source and two heat sinks; the grey water utilization including the cooling tower make-up for evaporation cooling and ball field irrigation; the fritted glass for low maintenance glare reduction and bird protection; the extensive natural light in all main spaces; and the rainwater recovery and storage including the roofs of the buildings, the 1,480m² terrace and the 6,070m² ball fields. sb 1/2017
