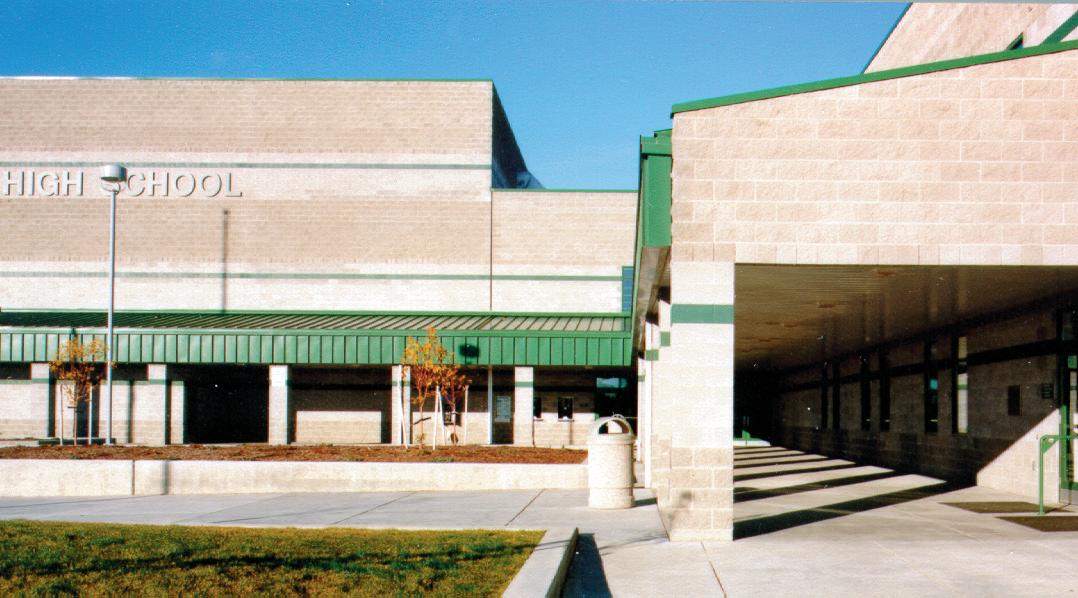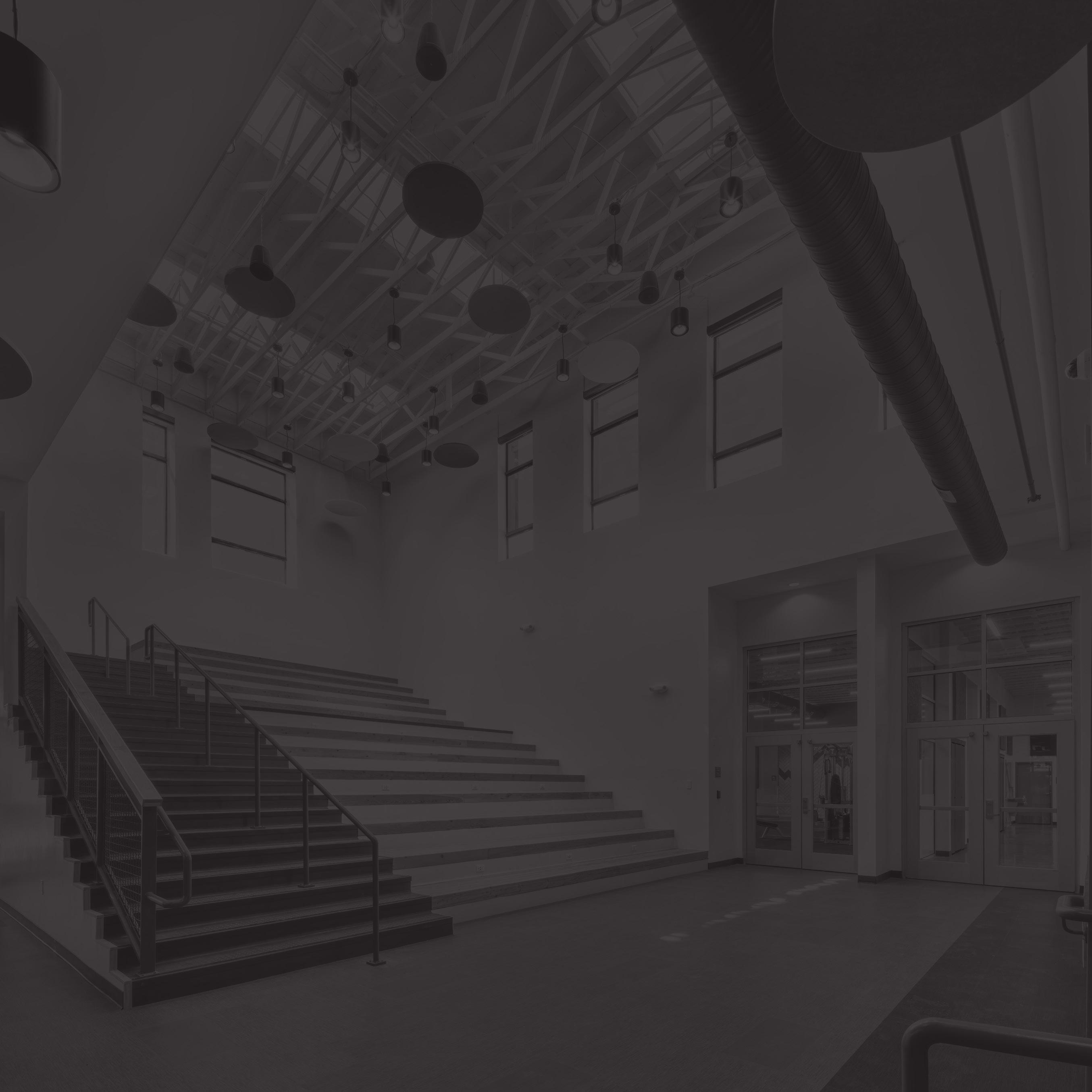

K-12 EDUCATION DESIGN SPECIALISTS
Creating educational architecture that improves lives through collaboration, innovation, and dedication
The pivotal role K-12 facilities play in our communities cannot be overstated. K-12 schools are the foundation of our education system, providing a safe place for our youth to learn, grow, and flourish. As architects and designers, there is no higher calling than to be a part of this process that empowers our future leaders.
Back in 1896, Hummel designed our first K-12 facility. Since then, our firm has remained at the forefront of educational designs— ranging in size, scope and community impact.
Our team is passionate about creating educational environments that foster academic excellence and inspire the future of Idaho’s youth. As experts in K-12 education design, we’ve touched nearly every aspect of K-12 projects, from small facility upgrades to district-wide master plans.
With every project, our services are centered on each school’s unique needs and goals. We take the time to gather feedback from school districts, school administrators, faculty, students, community members, and stakeholders. This input drives our design process, as we work collaboratively to create quality, future-proof teaching and learning spaces.
We also recognize school district resources are finite, and community members expect fiscally responsible use of their tax dollars. We always design with the district’s current and future resources in mind.

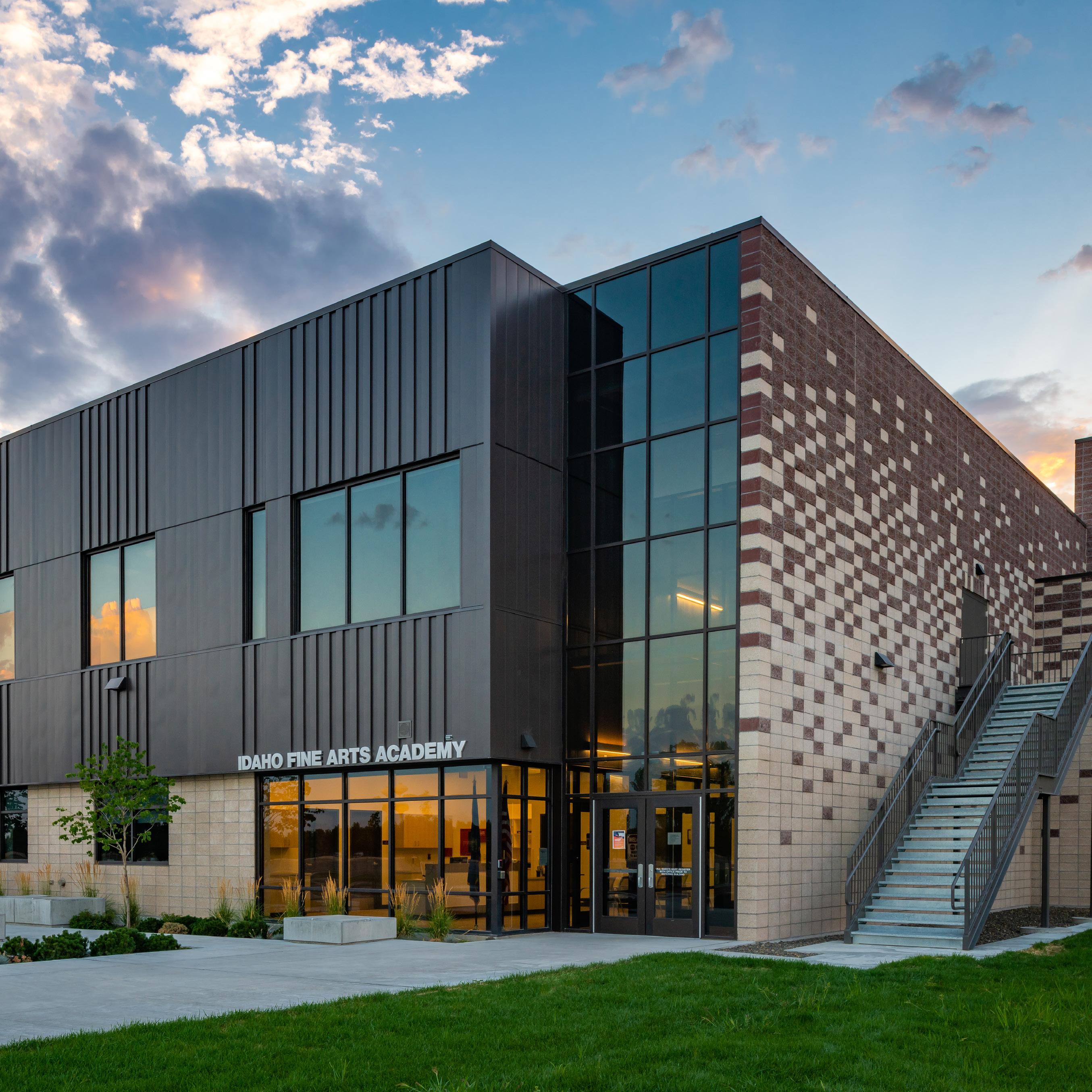
Our comprehensive K-12 experience encompasses the following work:
» Master Planning
» Facilities Assessments
» Bond Support
» Pre-K, Elementary, Middle and High Schools
» Career Technical Education Centers
» Major renovations and additions including classroom wings, labs, cafeterias, gymnasiums and more
» Re-roofing/HVAC/Facility Maintenance
» Minor renovations including classroom or lab upgrades, admin offices remodels, kitchens and support spaces, security and life safety and code/ADA related upgrades
» Athletic facilities and fields
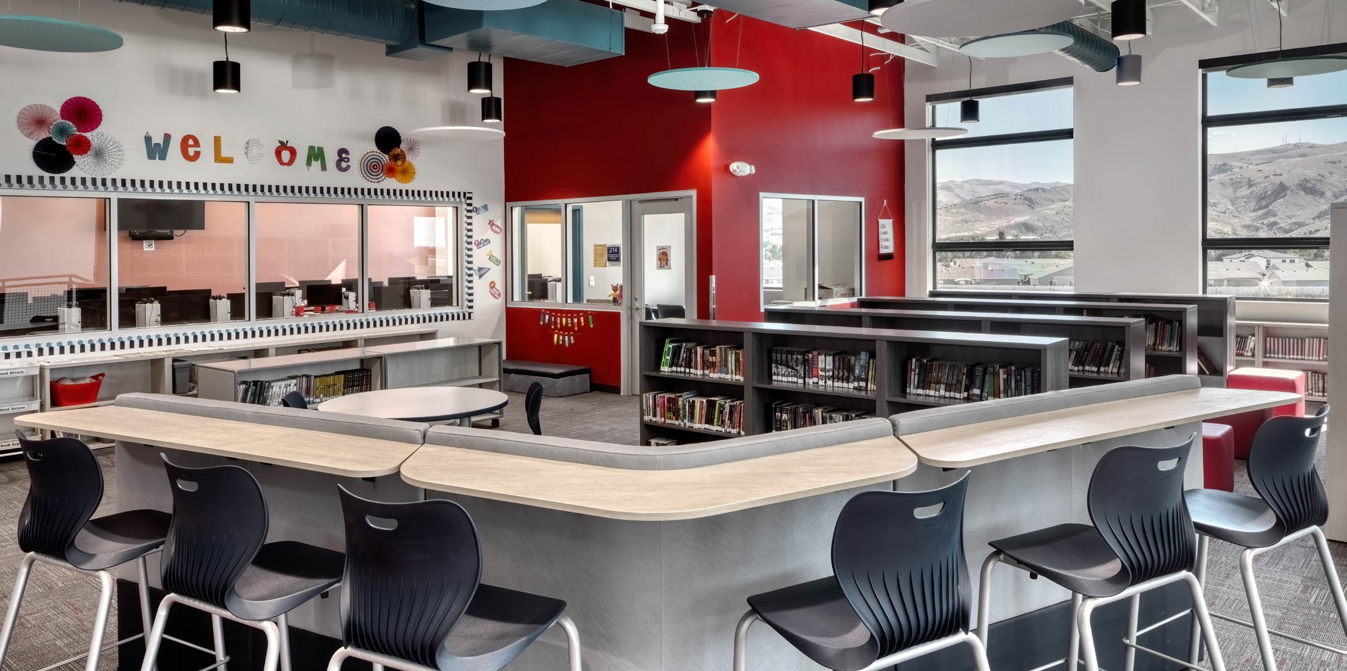
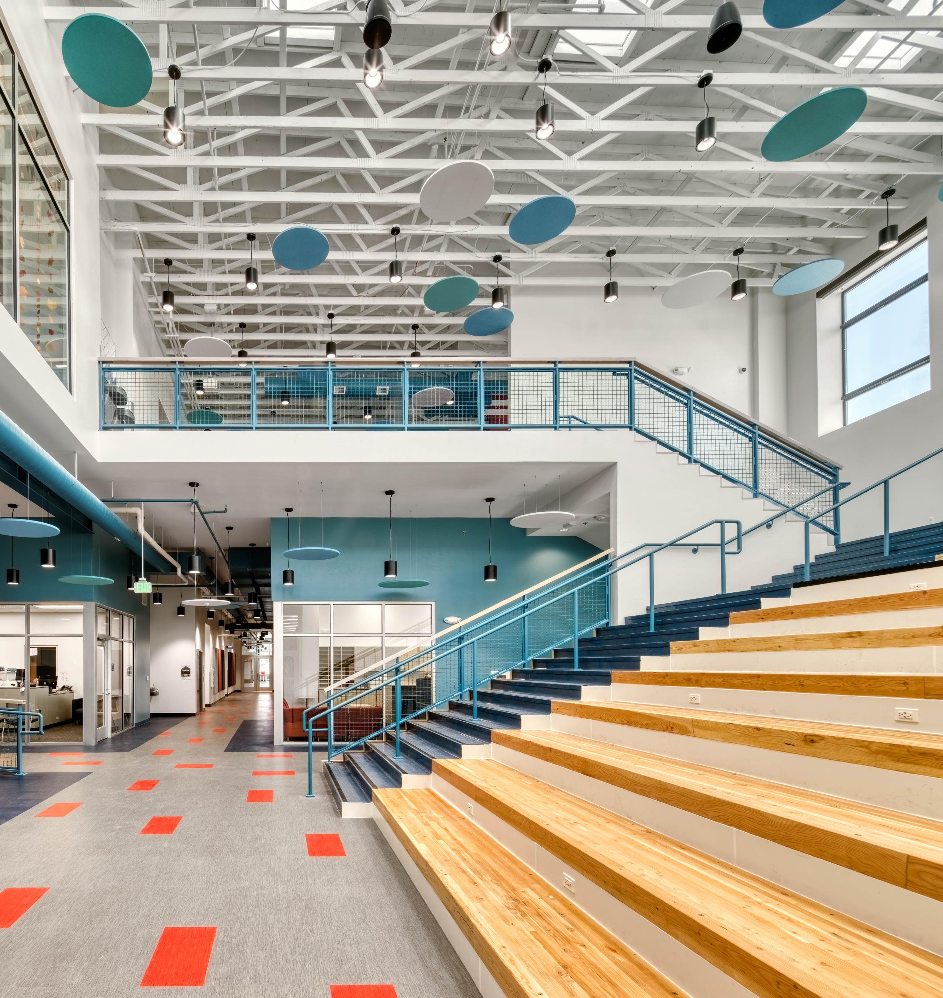
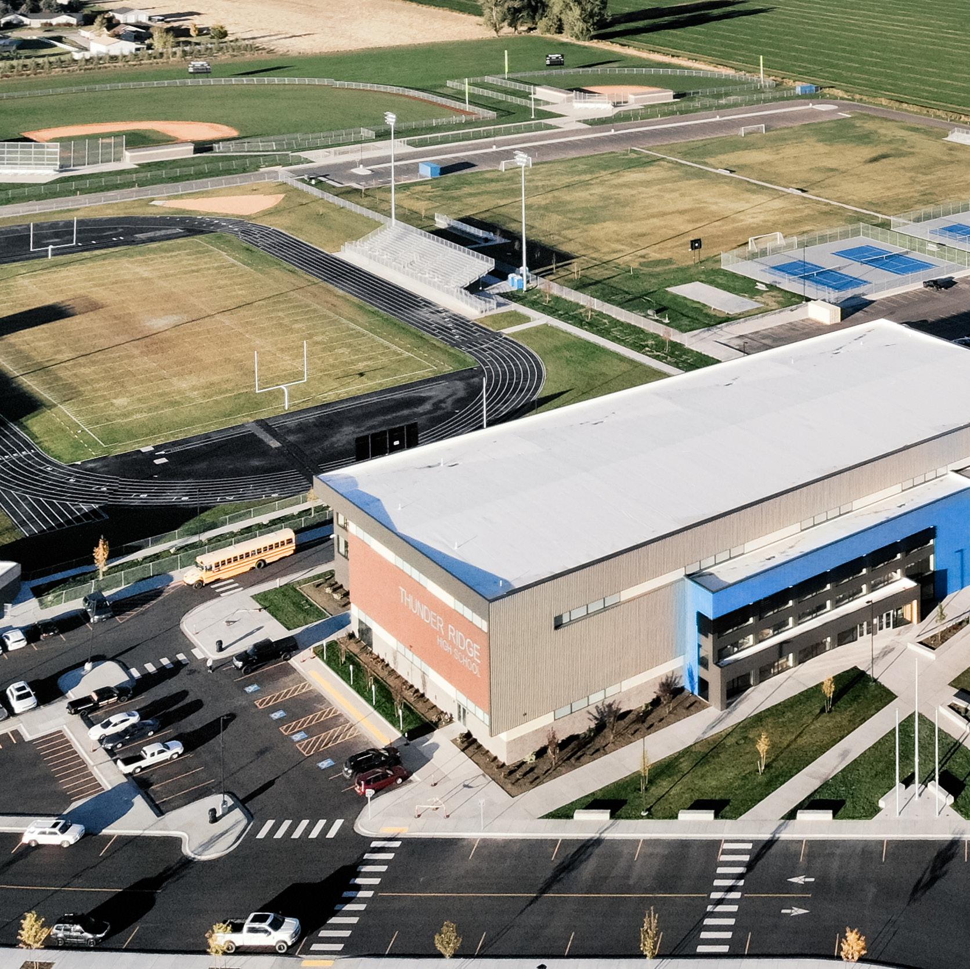
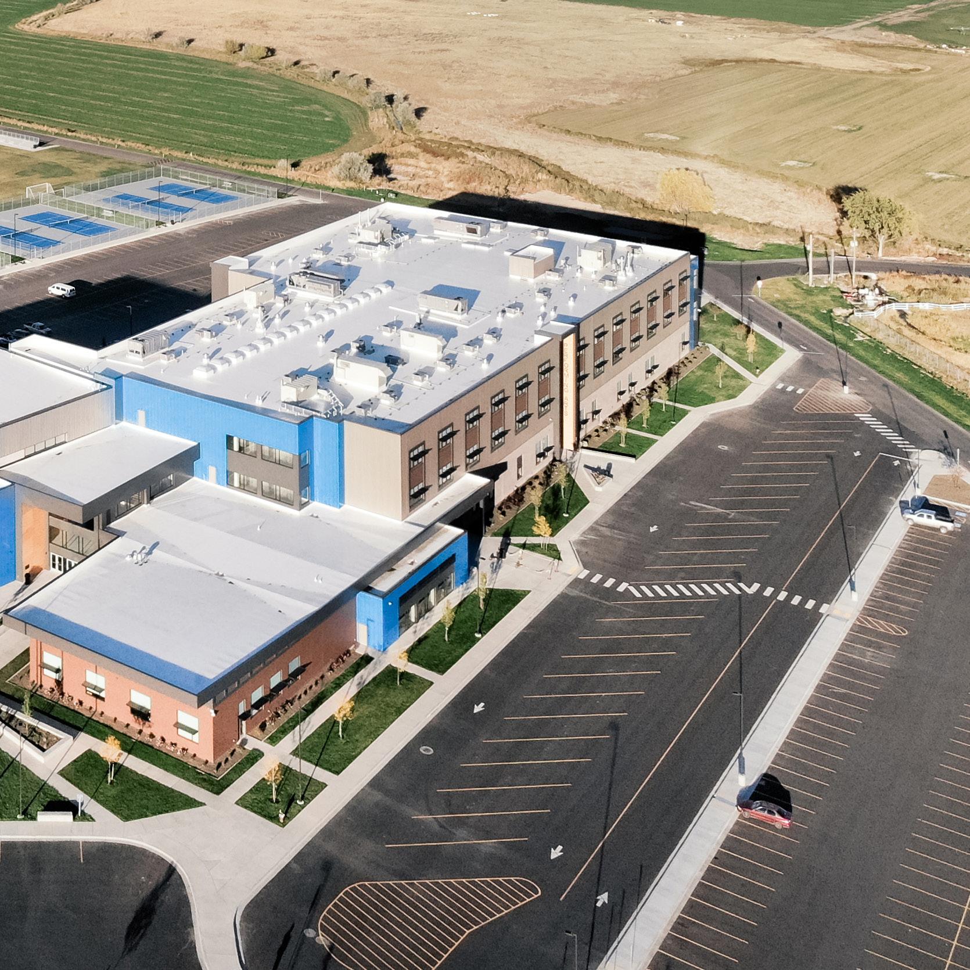
Master Planning
At Hummel, we’re passionate about helping school districts grow thoughtfully and strategically by developing comprehensive master plans.
Effective master plans should embrace an open mindset that integrates the shared vision of the school district, stakeholders, students, and staff. This plan guides the decision-making process concerning space allocation and utilization and optimizes facility assets through reuse, re-purpose, renovation, or new construction.
Our talented K-12 team is experienced in all aspects of master planning, including:
» Facilities Assessments
» District-Wide Needs Assessments
» Long-Range Planning
» Bond/Levy Assistance
» Community Engagement
» Site Analysis
» Programming
» Feasibility Studies
» Design Studies
» Concept Design
» Traffic Studies
» Risk Management
» Cost Estimating
» Graphic Design/Marketing

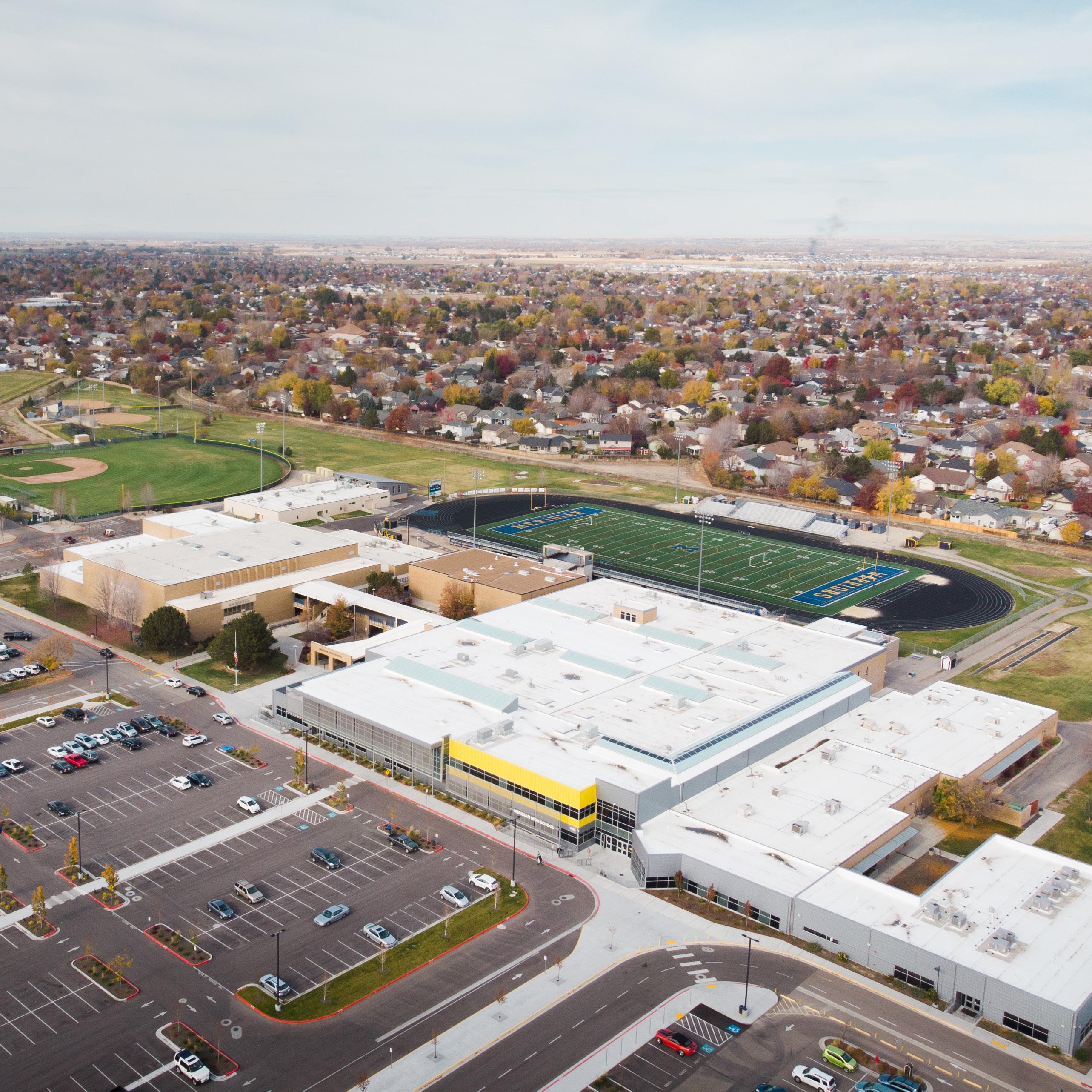
Every K-12 master plan is approached with thoughtful collaboration, innovation, and thoroughness. Leveraging our decades of educational design expertise, we’re able to provide valuable insights and evidence-based solutions. Our team excels in building consensus within communities to help schools pass bonds and levies to support their needs. Our approach to building consensus includes equipping voters with the right information and crafting a compelling bond/ levy message that resonates. We take the time to analyze existing facilities, school capacity, growth and enrollment trends, and feedback from community representatives and school district personnel. We ask for input at every stage of the process to keep the district’s vision and goals at the forefront of the master plan. The detailed long range master plan is followed up with a logical prioritization of projects and a phased implementation strategy that addresses both immediate and future facility requirements.
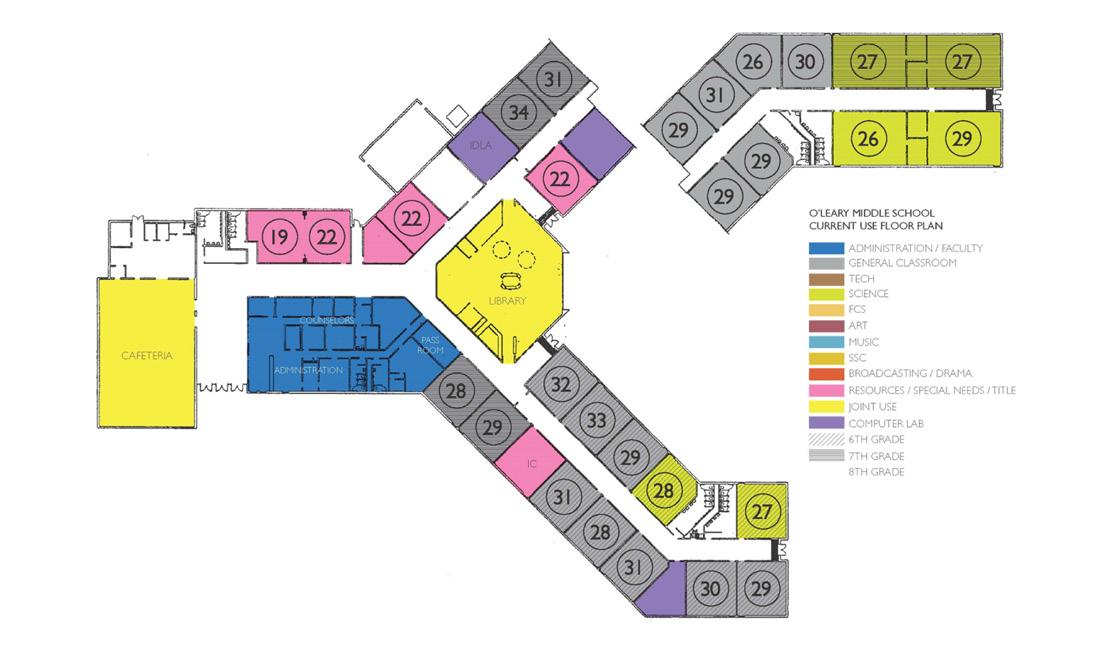
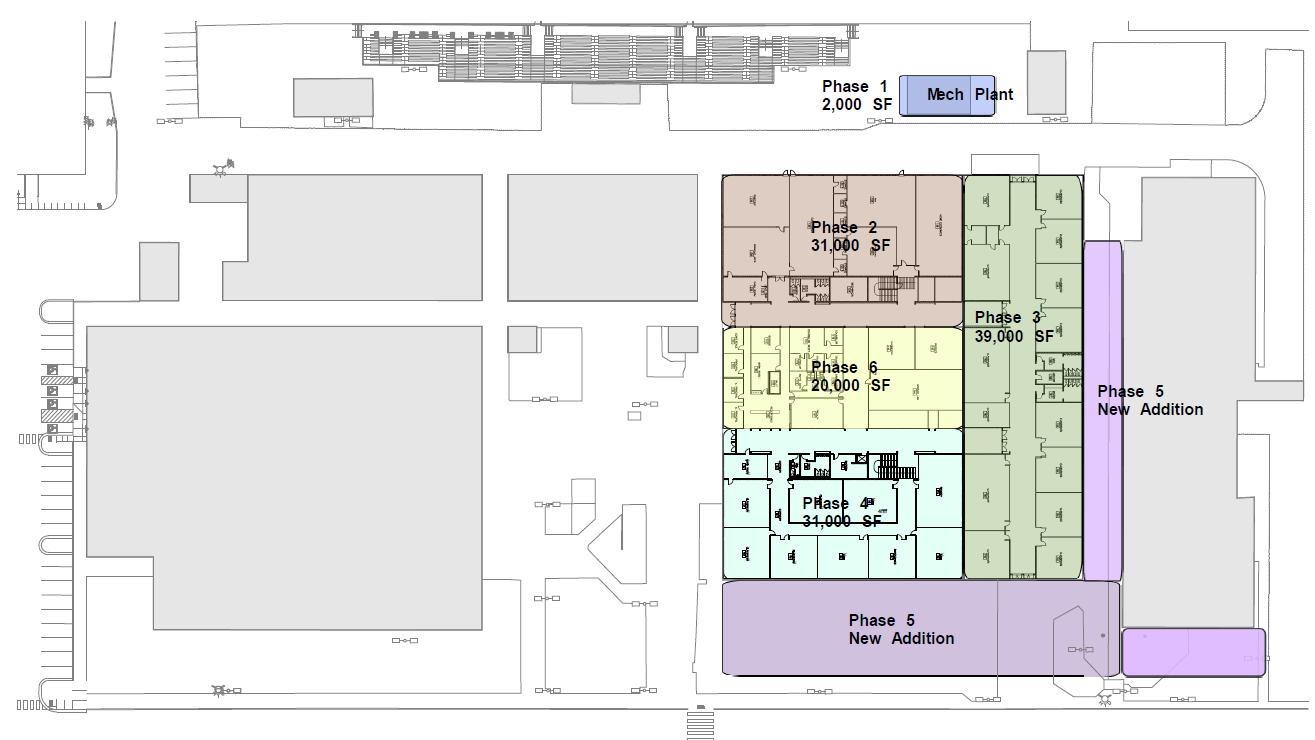
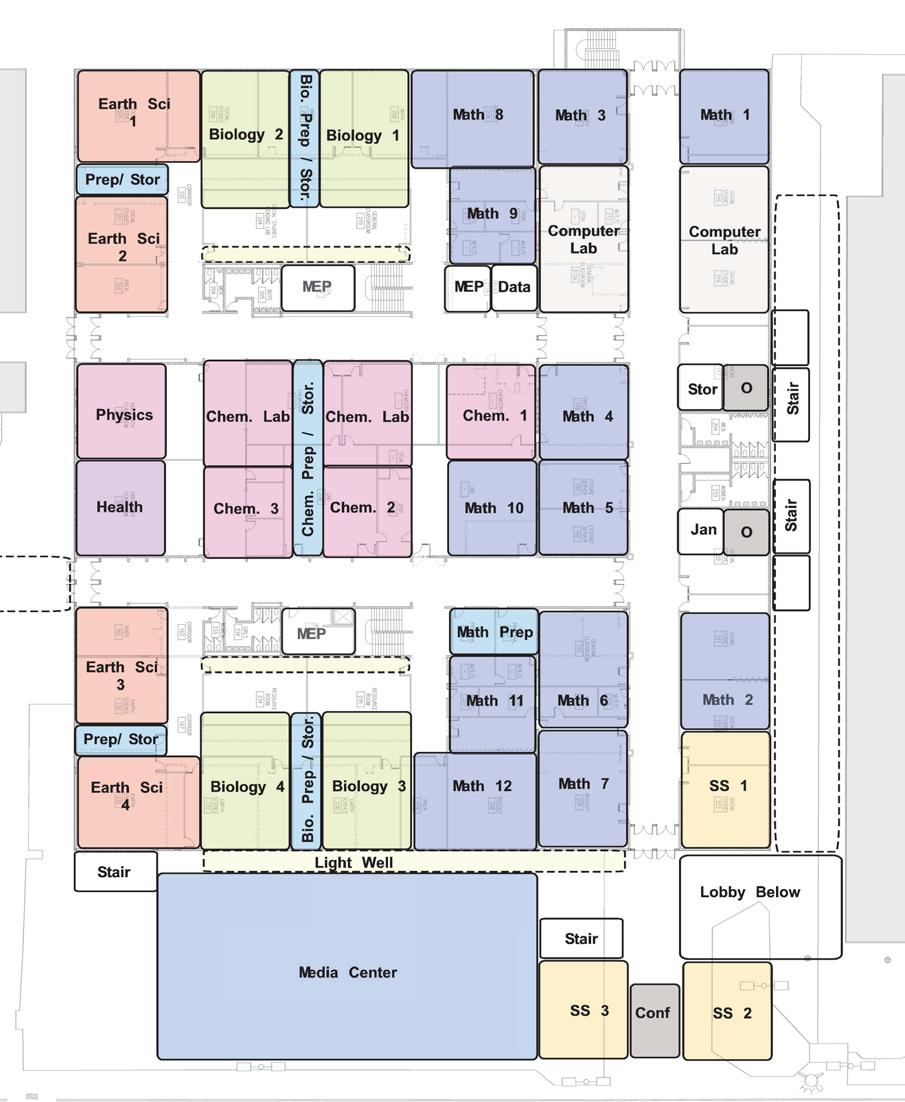
Meridian High School Phasing Concept
Meridian High School Space Planning Concept
O'Leary Middle School Phasing Concept
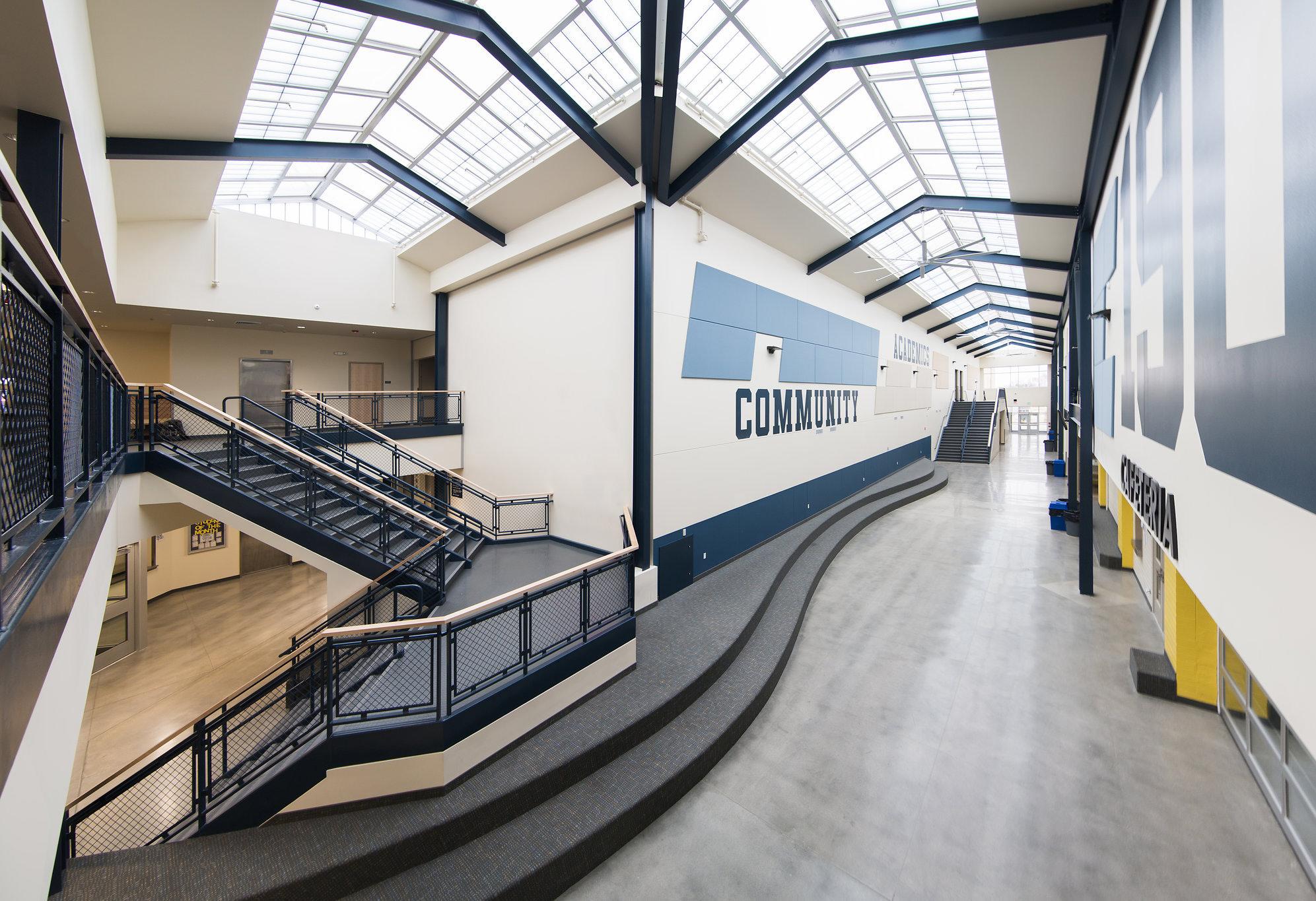
Cafeteria Additions & Renovations
Whether schools need to renovate their current cafeteria space or build a new facility, Hummel designs K-12 cafeterias that are efficient, safe, and appropriately designed for student and staff requirements.
Throughout the cafeteria design process, we focus on the following:
» Master Planning: Through our extensive master planning experience, we’ve developed a strong understanding of how small spaces fit into the bigger picture. We leverage this expertise early in the design process to determine an ideal location for the cafeteria and kitchen spaces. Proper adjacency, accessibility, and security are all important considerations when conducting this exercise.
» Operational Requirements: Hummel collaborates closely with the school’s administrators/food and nutrition staff to fully understand current operational requirements, kitchen functions, and available equipment. We then identify opportunities to right-size the kitchen, improve the facility, and upgrade equipment to better meet staff and student needs.
» Efficiency and Flow: The design of a school’s kitchen and cafeteria should promote an efficient flow from delivery, through preparation, serving line, dishes drop off and dishwashing. We incorporate ample room for seating, serving lines, and incoming & outgoing student groups. This supports a smooth queuing experience so students are fed in a timely manner.
» Safety and Security: Cafeterias must prioritize safety and security, especially if they’re a standalone facility. All entrances and exits are placed strategically to limit building access. Appropriate adjacency is also a crucial part of preserving safety and security for students and staff. For example, cafeterias at elementary schools should be adjacent to the playground to provide a clear line of sight for security along with easy access for students. Additionally, we design K-12 kitchens that meet all health and safety code requirements.

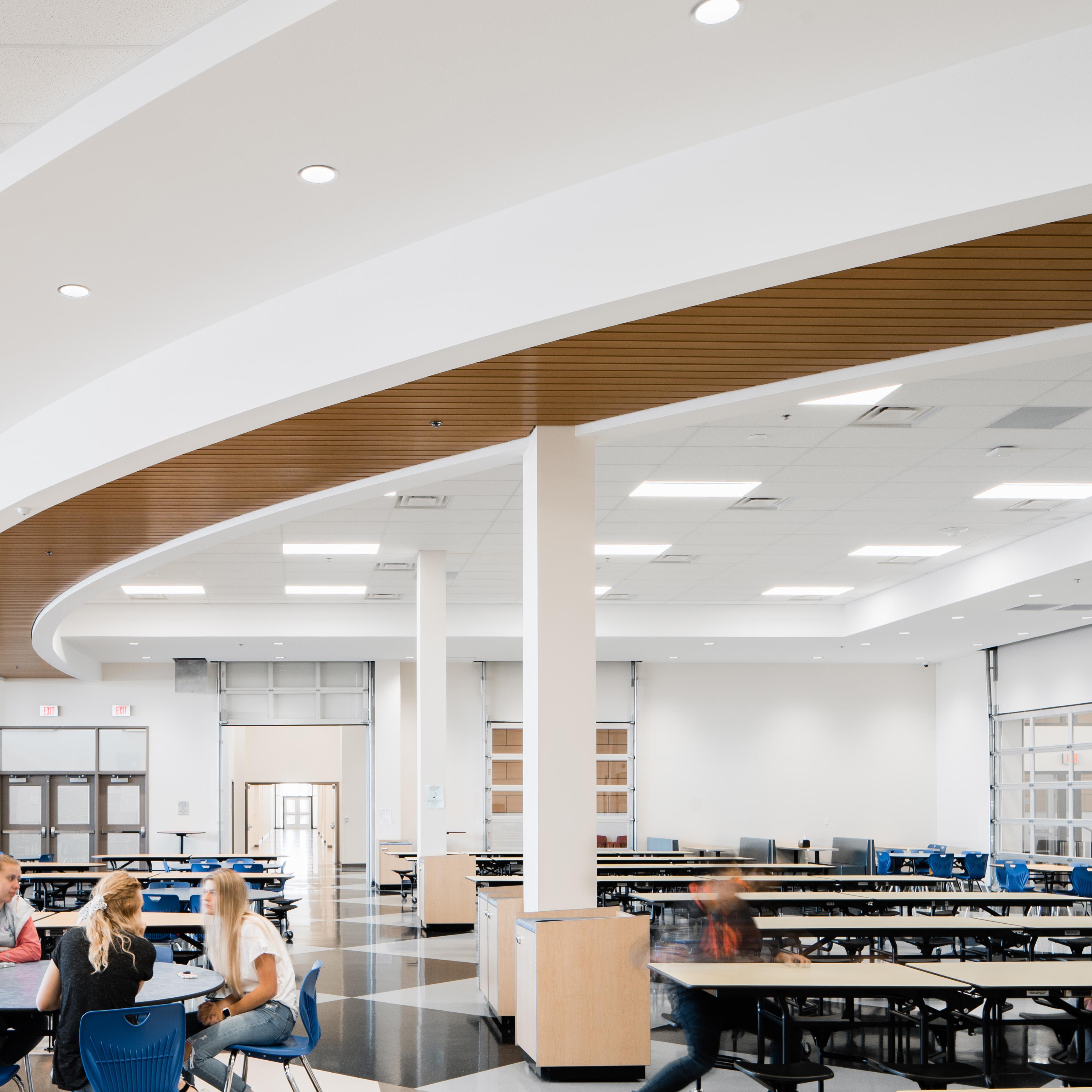
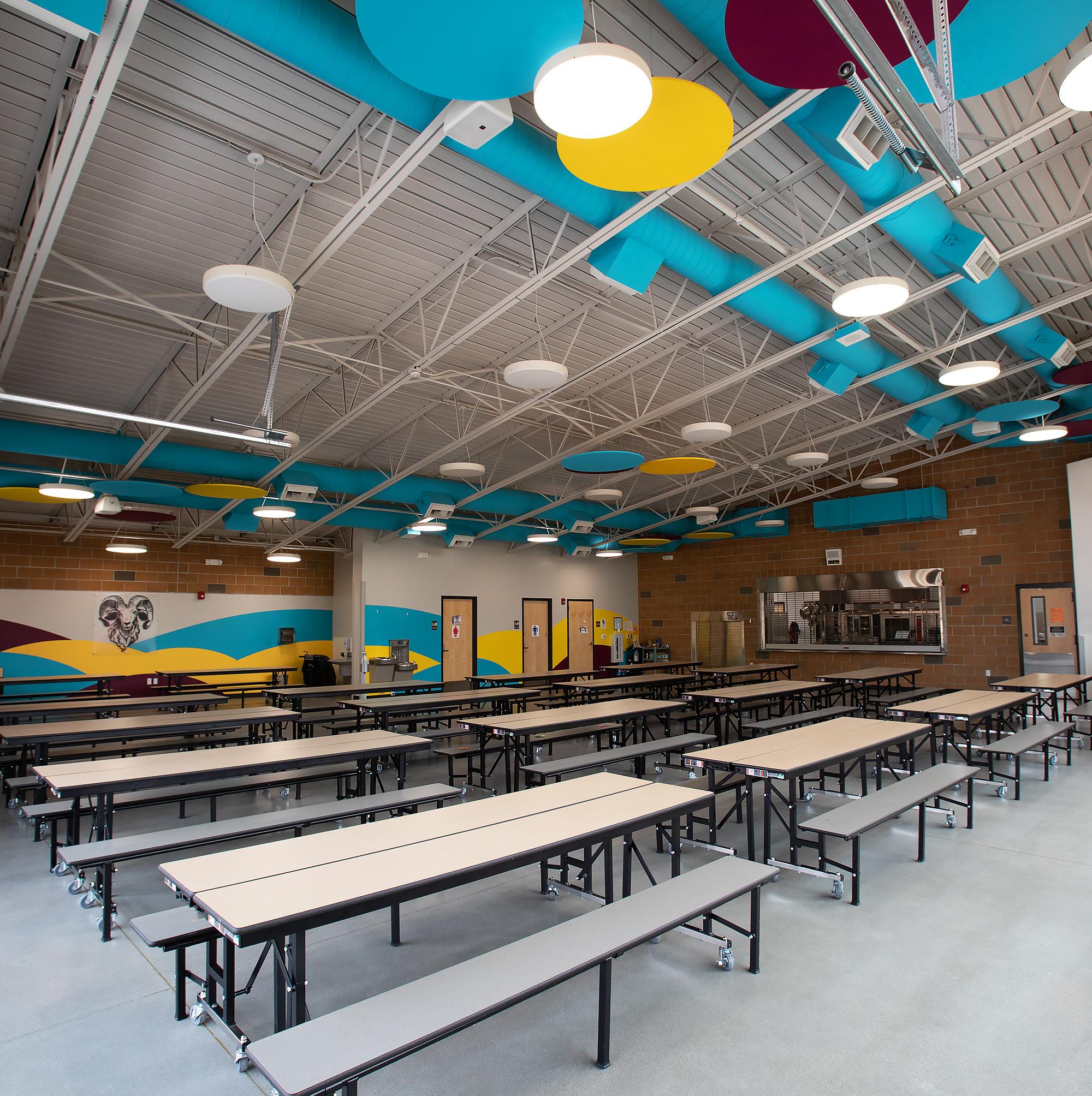
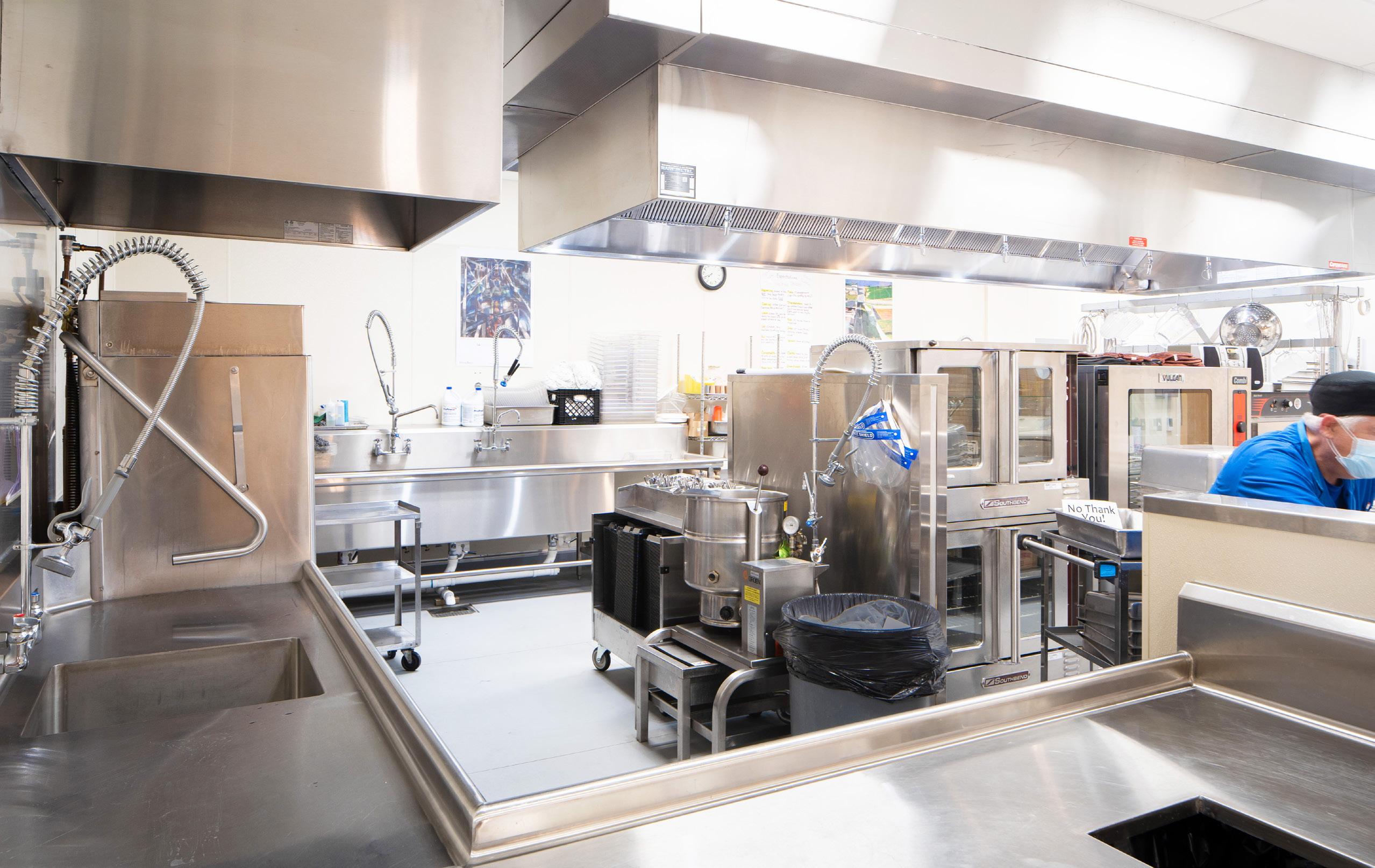
Auxiliary Gymnasiums / Gymnasium Additions
Exercise and movement not only promotes a healthy lifestyle but also provides students with a 'ready to learn' mindset. For schools to provide sufficient physical education programs, they need a dedicated, versatile space that can support a variety of uses. Whether it be a new gymnasium in a ground-up school or an addition to a current school, the Hummel K-12 team designs Gymnasiums that provide adaptability and promote student well being.
We customize our approach to each Gymnasium project based on the school’s requirements, needs, and goals. Once we collect this information and feedback, we create a footprint that allows for flexibility while maximizing the school’s budget. Many schools require gymnasiums that can serve a multiple purposes, and this is integral to our design process. An adaptable gymnasium can support PE classes, athletic activities, after-school programs, assemblies, community events, and more.
For example, the primary goal of the gymnasium remodel at Taft Elementary was to provide greater flexibility in scheduling classes and events. Previously, Taft had a small multi-purpose room that acted as both a gym and cafeteria with a small kitchen. Classes and activities had to be scheduled around the cafeteria needs and Taft couldn’t host home basketball games. The new gymnasium allows for PE activities, sports, and community events to be scheduled independently from the cafeteria.

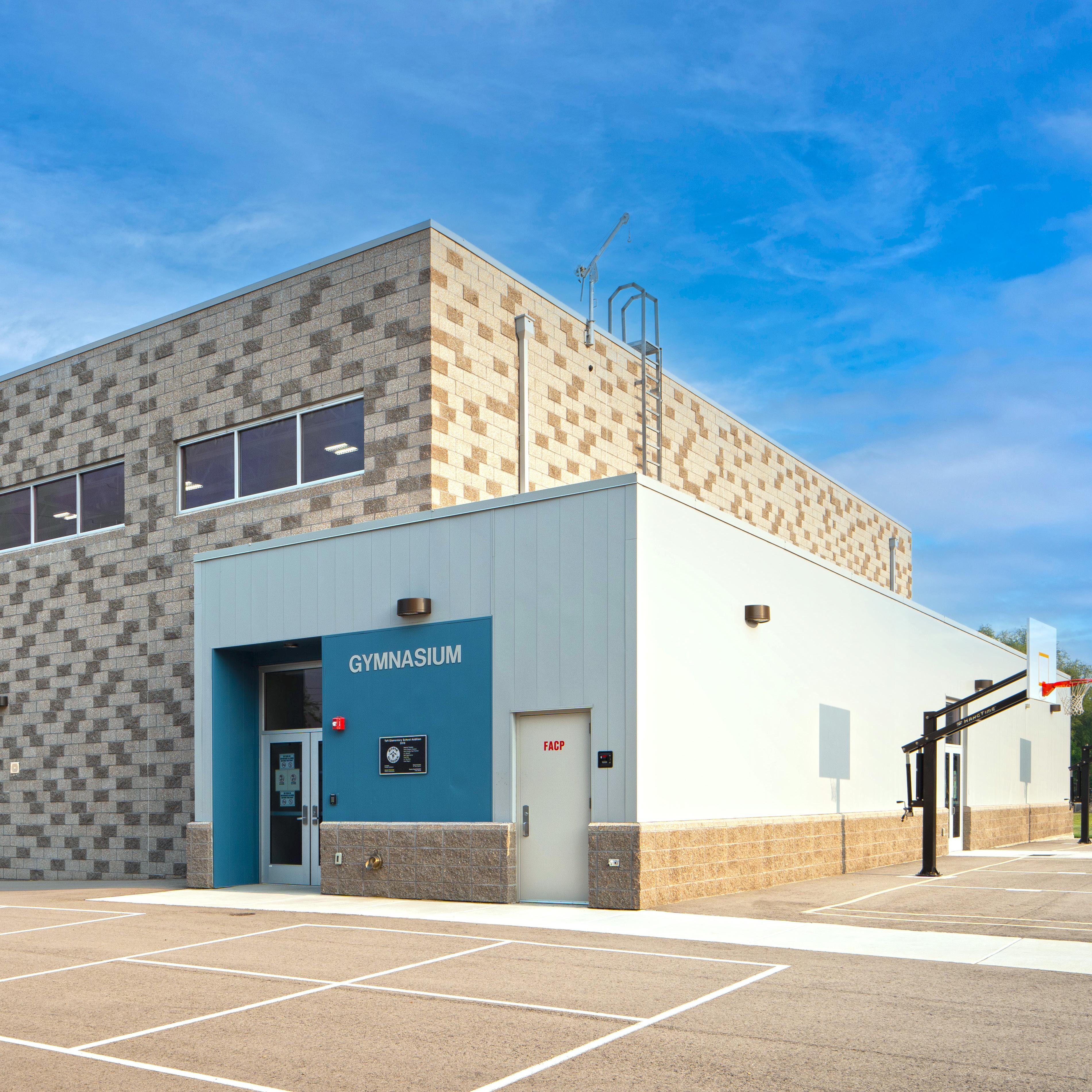
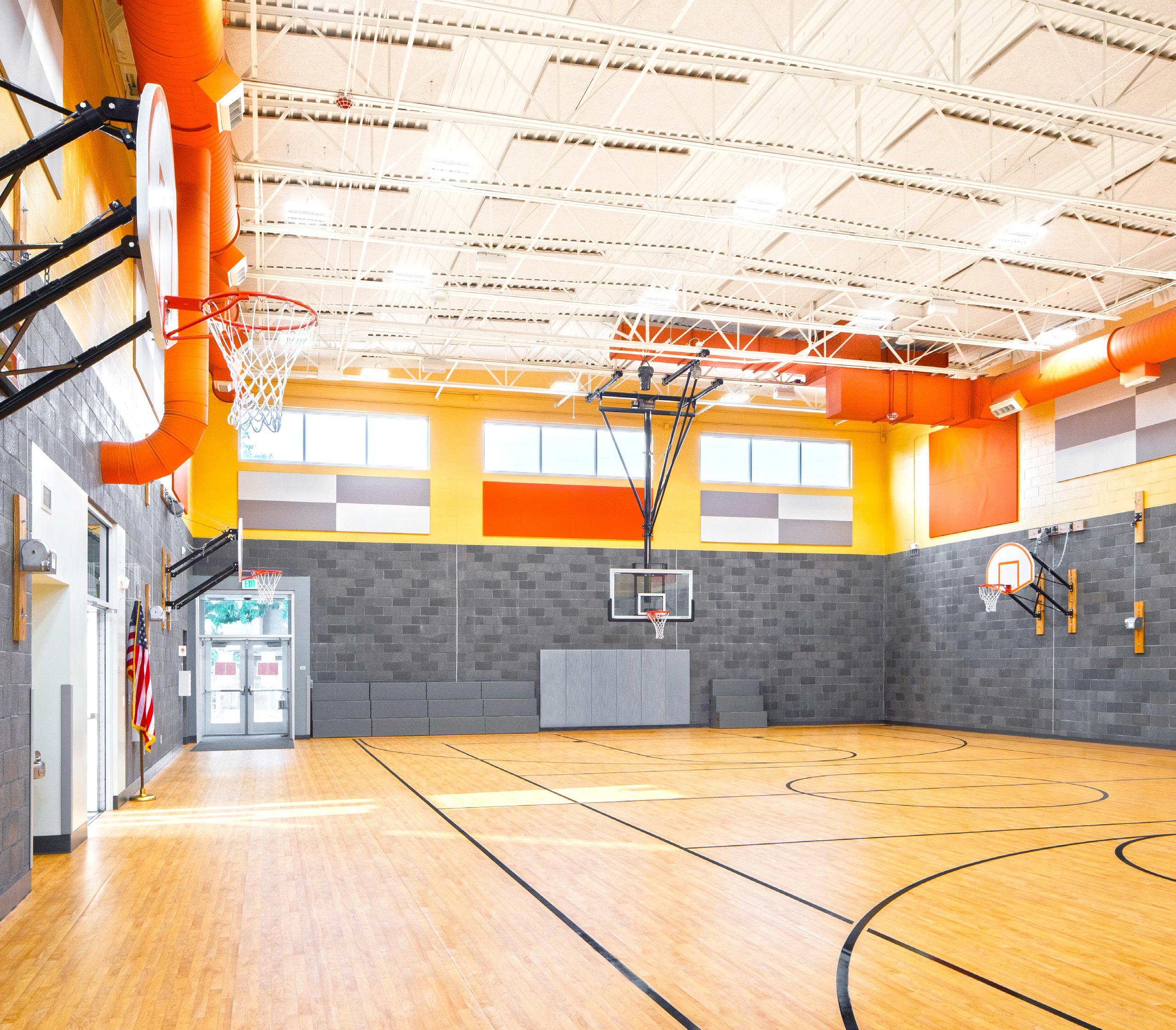
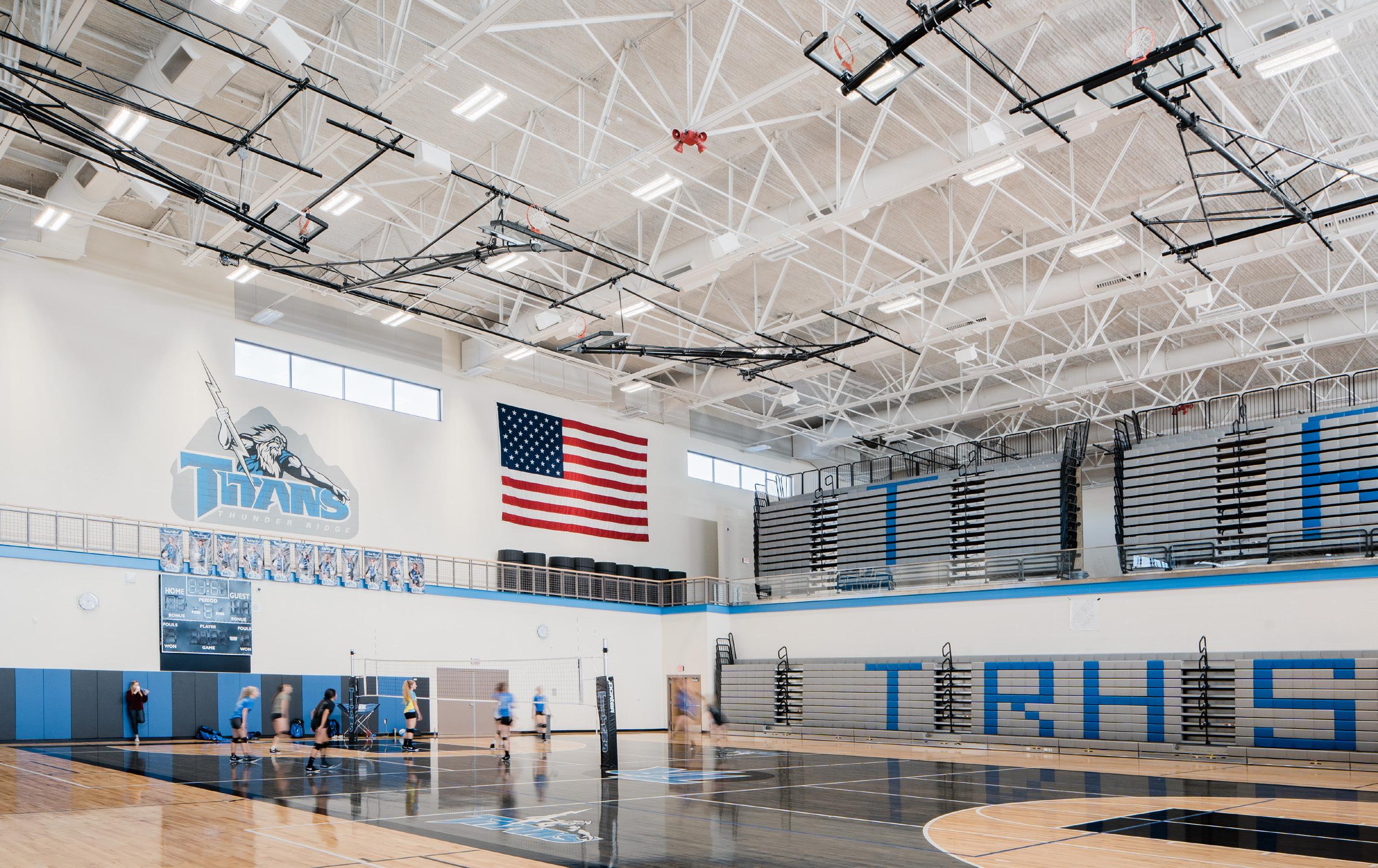
Career Technical Education / Vo-Tech / Ag Renovations or Additions
Career Technical Education and Vo-Tech/Ag programs in K-12 schools are crucial for providing students with hands-on learning and preparing Idaho's future workforce with essential skills. Hummel knows how to combine the specific needs of K-12 facilities with real-world educational experiences for students. Our portfolio includes numerous educational projects focusing on workforce training and professional development.
Hummel is an interdisciplinary firm delivering successful projects in several market segments including healthcare, commercial, and industrial project types. This experience makes us uniquely positioned to ask insightful questions of your industry partners and design spaces for your current programs with a focus on student process.
» Agriculture
» Vocational Technology
» Culinary Arts
» Diesel Technology
» Health Science
» Life Sciences
» Biology
» Chemistry
» Materials Engineering
» Simulation
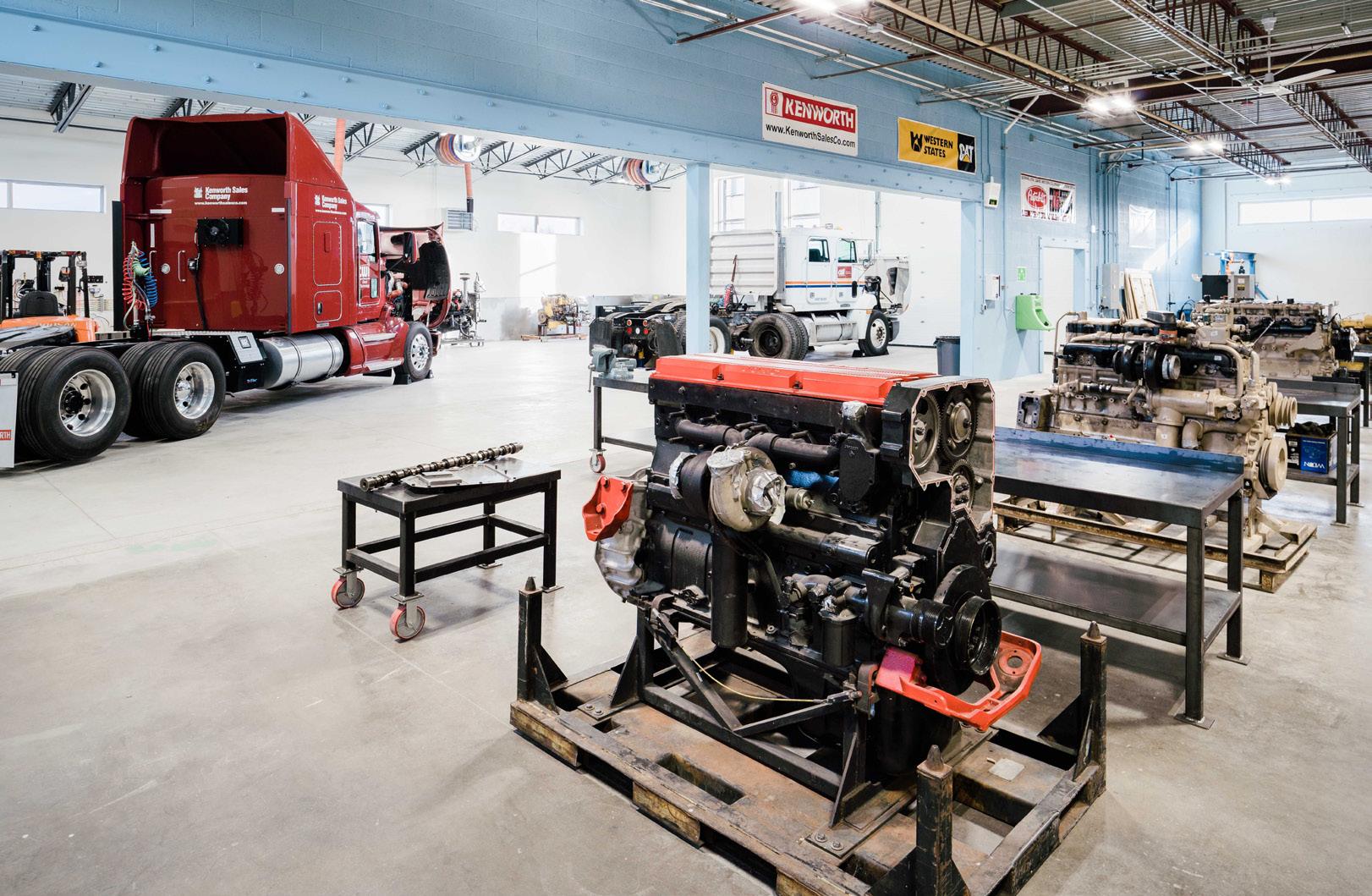
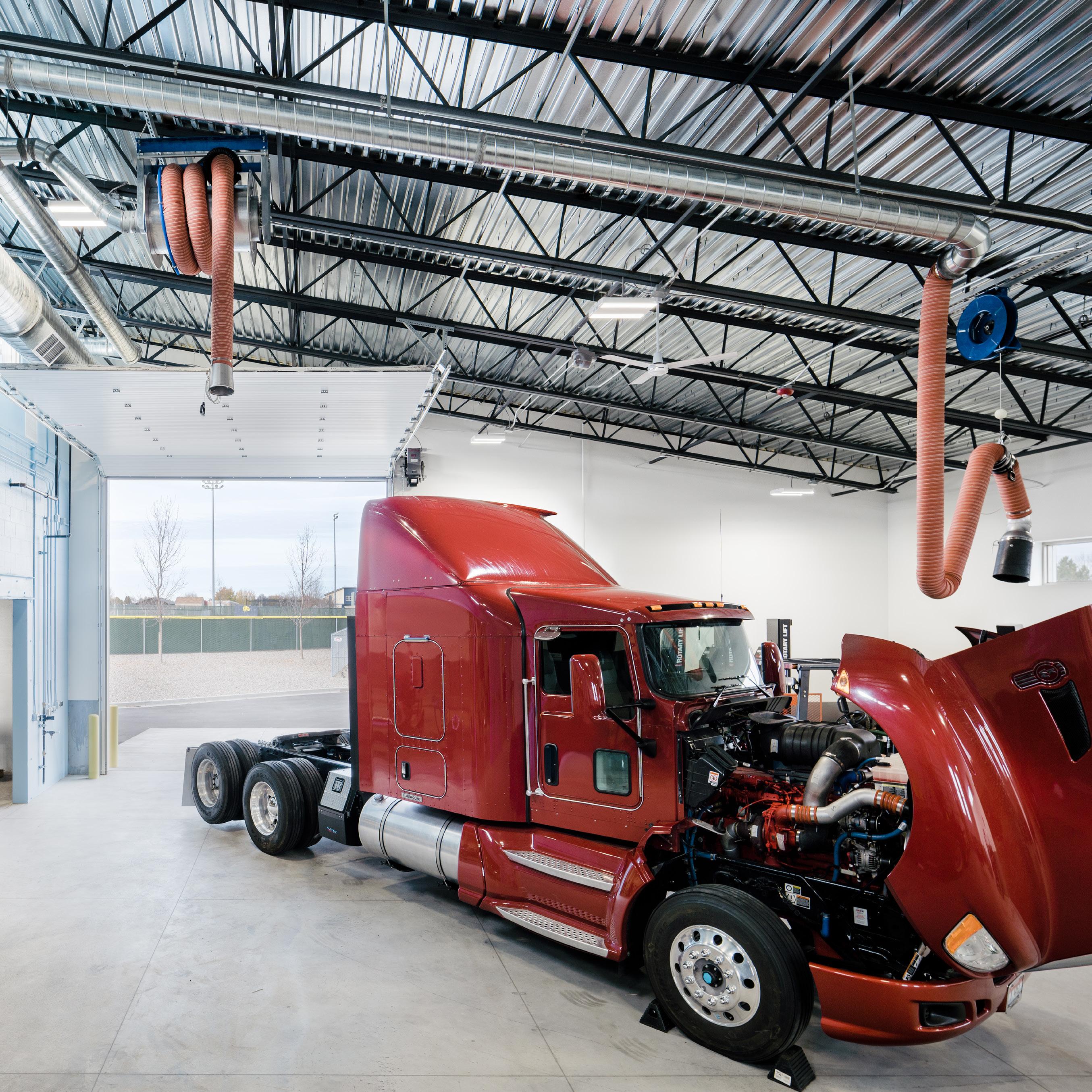
Through our extensive involvement in other industries, we bring unique expertise in equipment space planning, structural considerations, shielding requirements, and necessary plumbing, electrical, and HVAC infrastructure.
Our goal for CTE/Vo-Tech/Ag spaces is to establish a flexible and adaptable learning environment that prepares students for success in their desired fields. This can be accomplished through a renovation or addition to support a specific workforce development program at K-12 facilities.
For example, we added 3,320 SF to the existing VoTech building on the Meridian High School campus. The added square footage provides the required space for the school’s new Diesel Technology Program, providing ample space to work on diesel equipment and sufficient overhead clearances to allow for the lifting of large equipment.
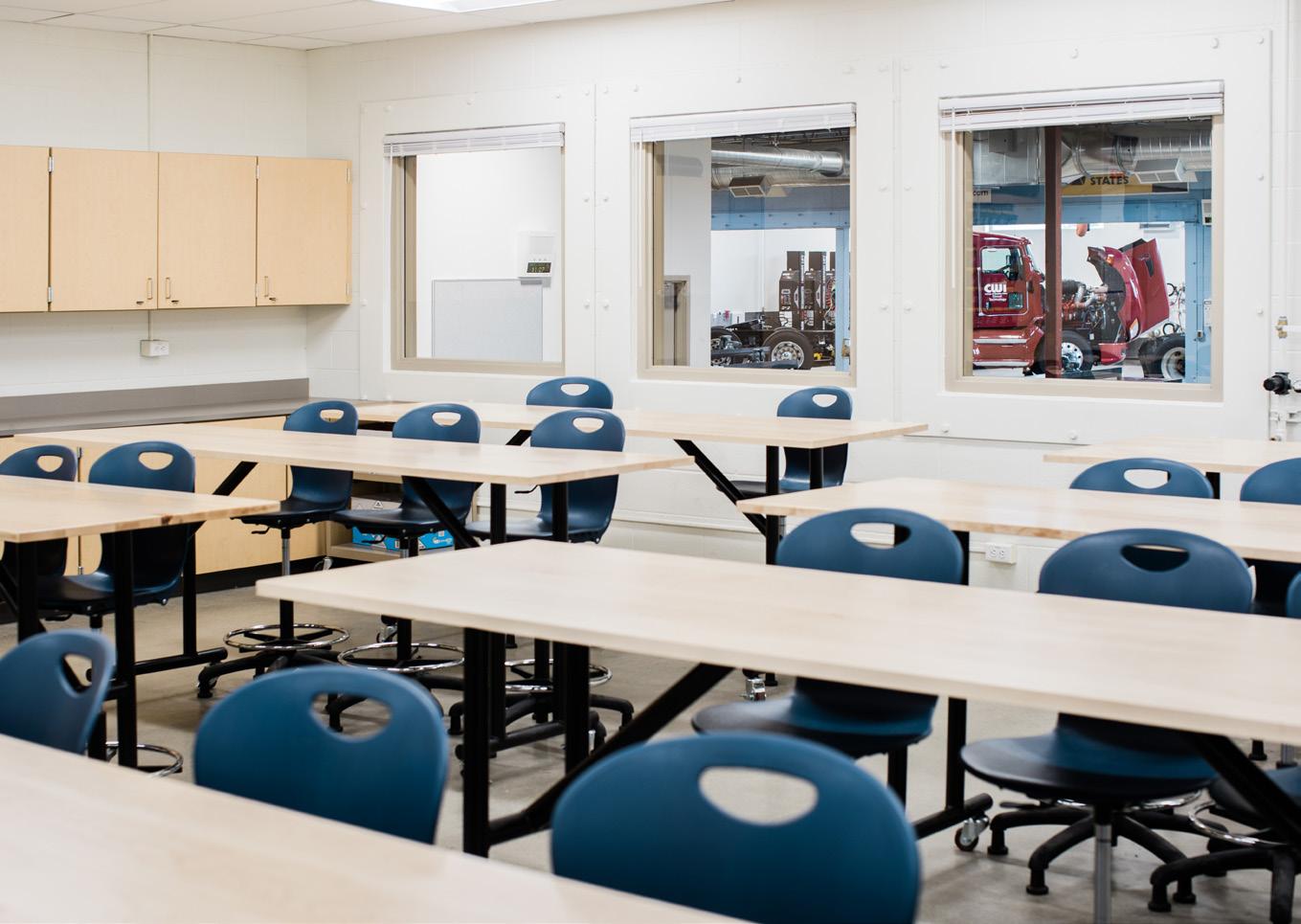
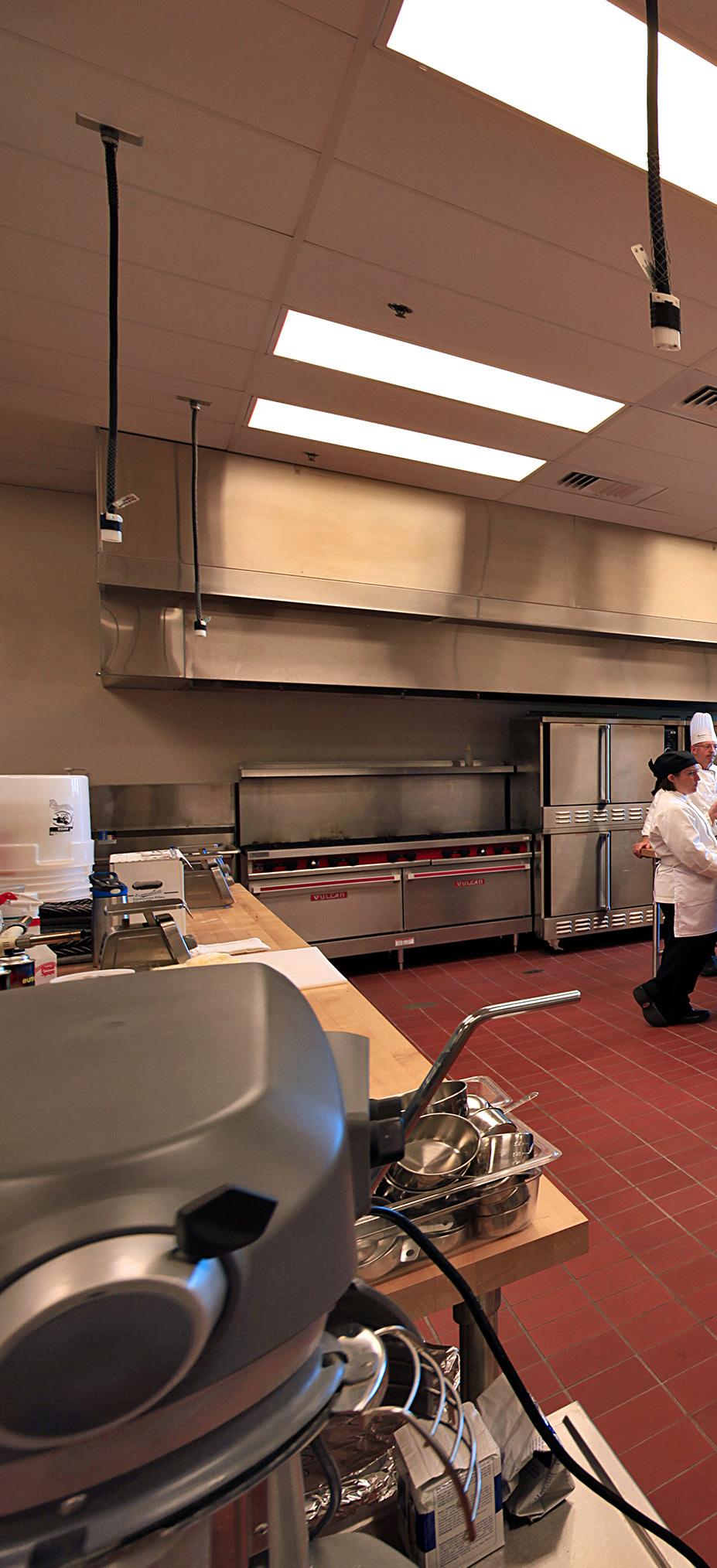
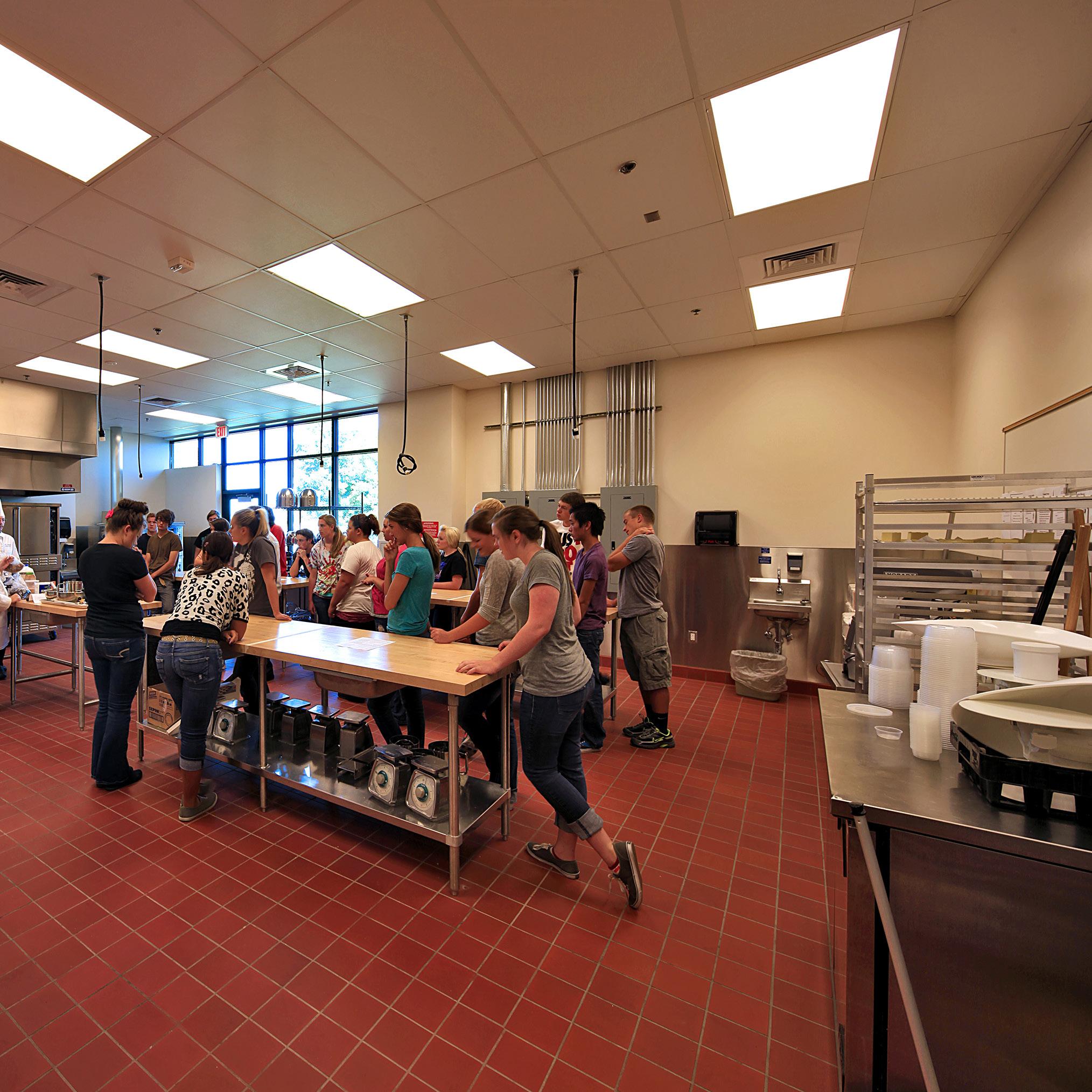
Maintenance/Reroofing/HVAC
As school facilities age, they require a variety of maintenance upgrades to extend use and improve building resiliency. Our K-12 team is experienced with comprehensive facilities assessments to identify and prioritize Maintenance, HVAC, Reroofing, and other upgrade projects for school districts.
Projects of this nature often involve limited scope and funds, requiring a disciplined approach to managing the budget and schedule. Applying our knowledge in K-12 and maintenance projects, we help schools maximize funds to extend the life of their facilities.
Our team brings experience in the following and any other school facility related K-12 Maintenance projects:
» Reroofing
» Ceiling Improvements
» HVAC Upgrades
» Plumbing Upgrades
» Security Upgrades
» Access Control
» Fire Sprinklers Upgrades
» Fire Alarms/Notifications
» Tenant Improvements
» Renovations
» Code / ADA Upgrades
» Site Improvements
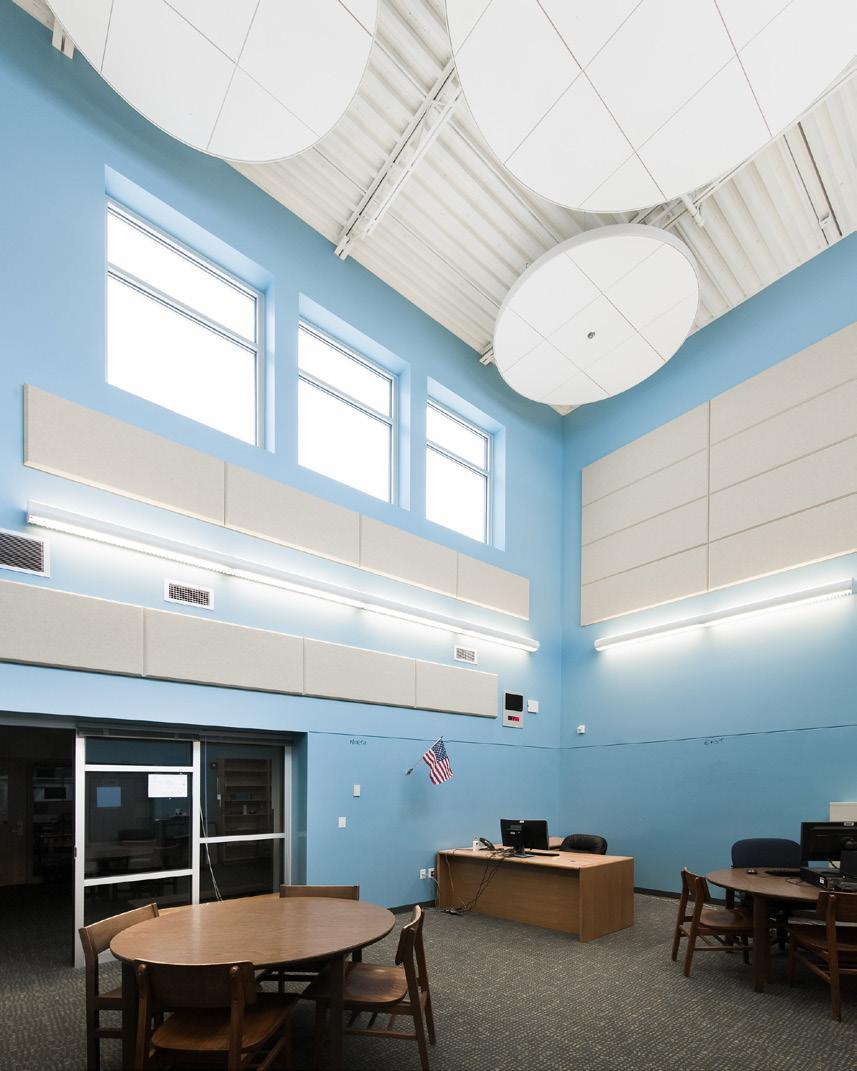

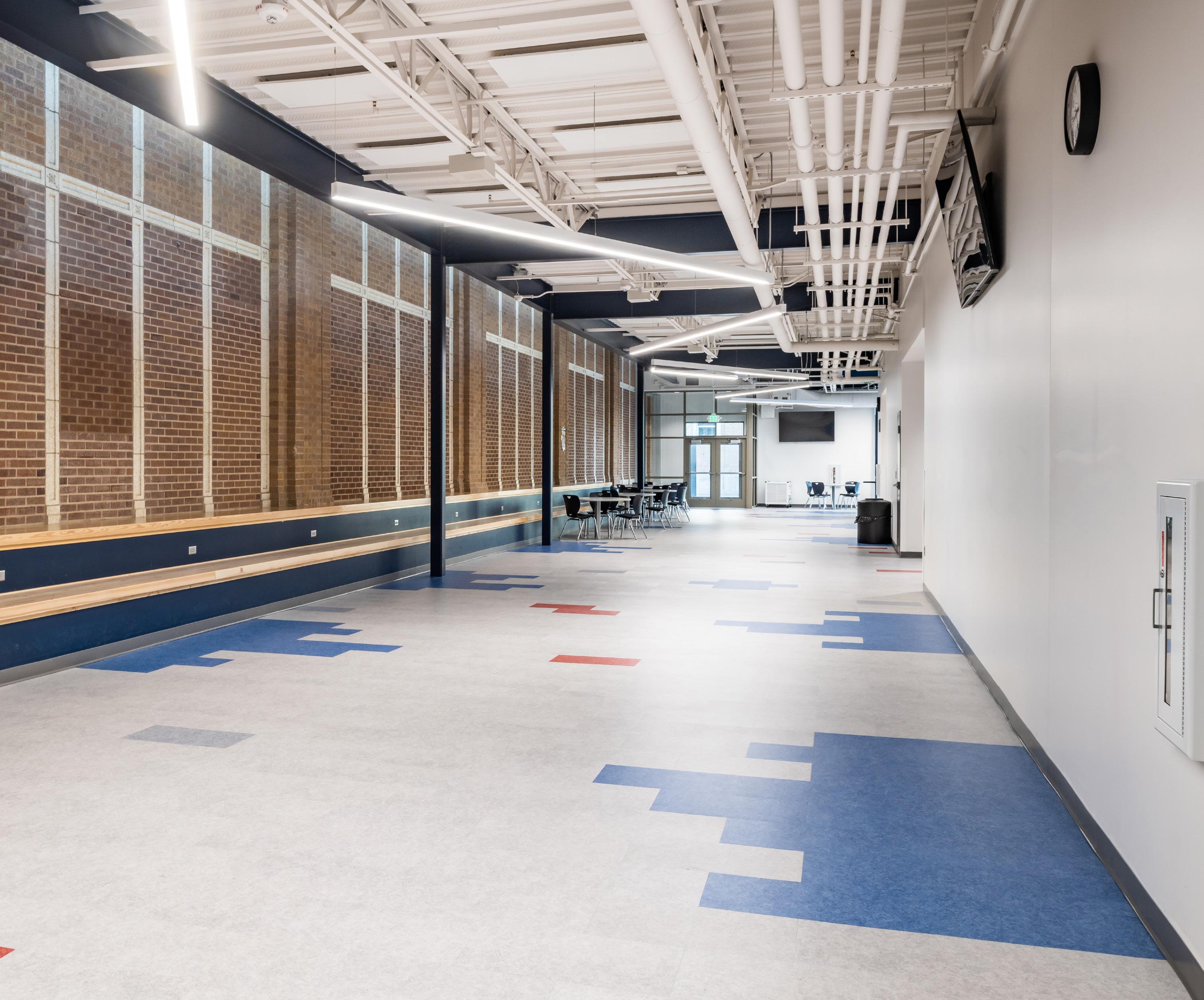
We conduct thorough facilities assessments so school districts can holistically understand the state of their facilities. Based on these assessments, we will assist with the prioritization of projects based on factors such as current facility challenges and funding. For example, Hummel completed a thorough assessment of all facilities in the TFSD, including evaluation of structural integrity, safety features, accessibility, site facilities, code compliance, building systems, space utilization, and deferred maintenance. This assessment identified eight projects across the school district, including reroofs, ceiling improvements, parking repaving, and tenant improvements. HVAC work included new exhaust fans and ducting to align with a restroom remodel.
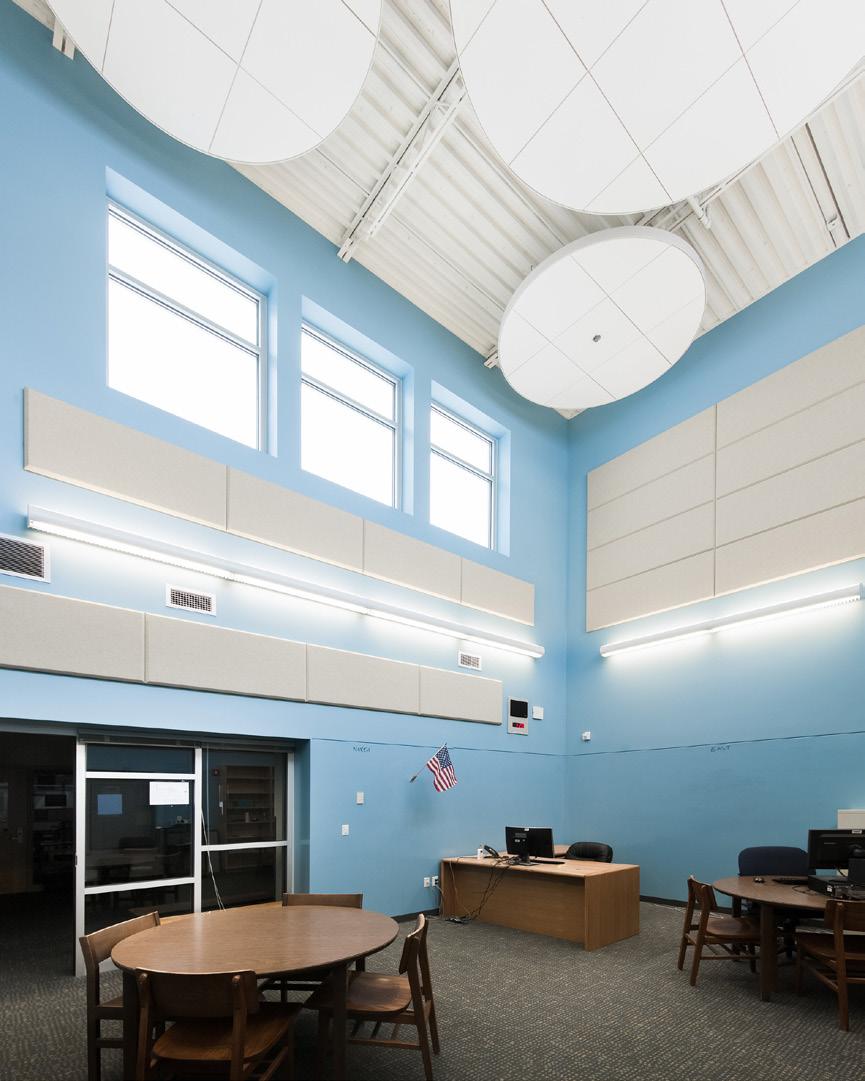
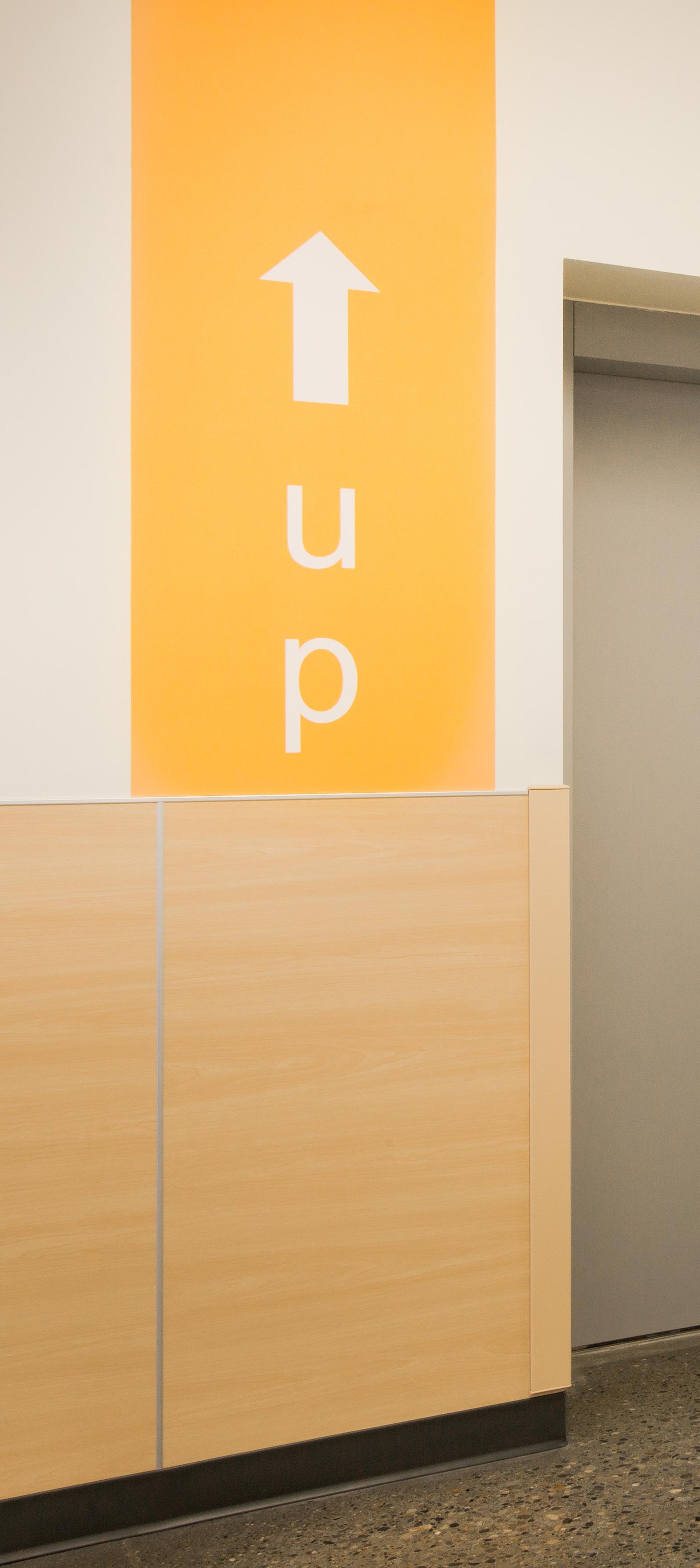
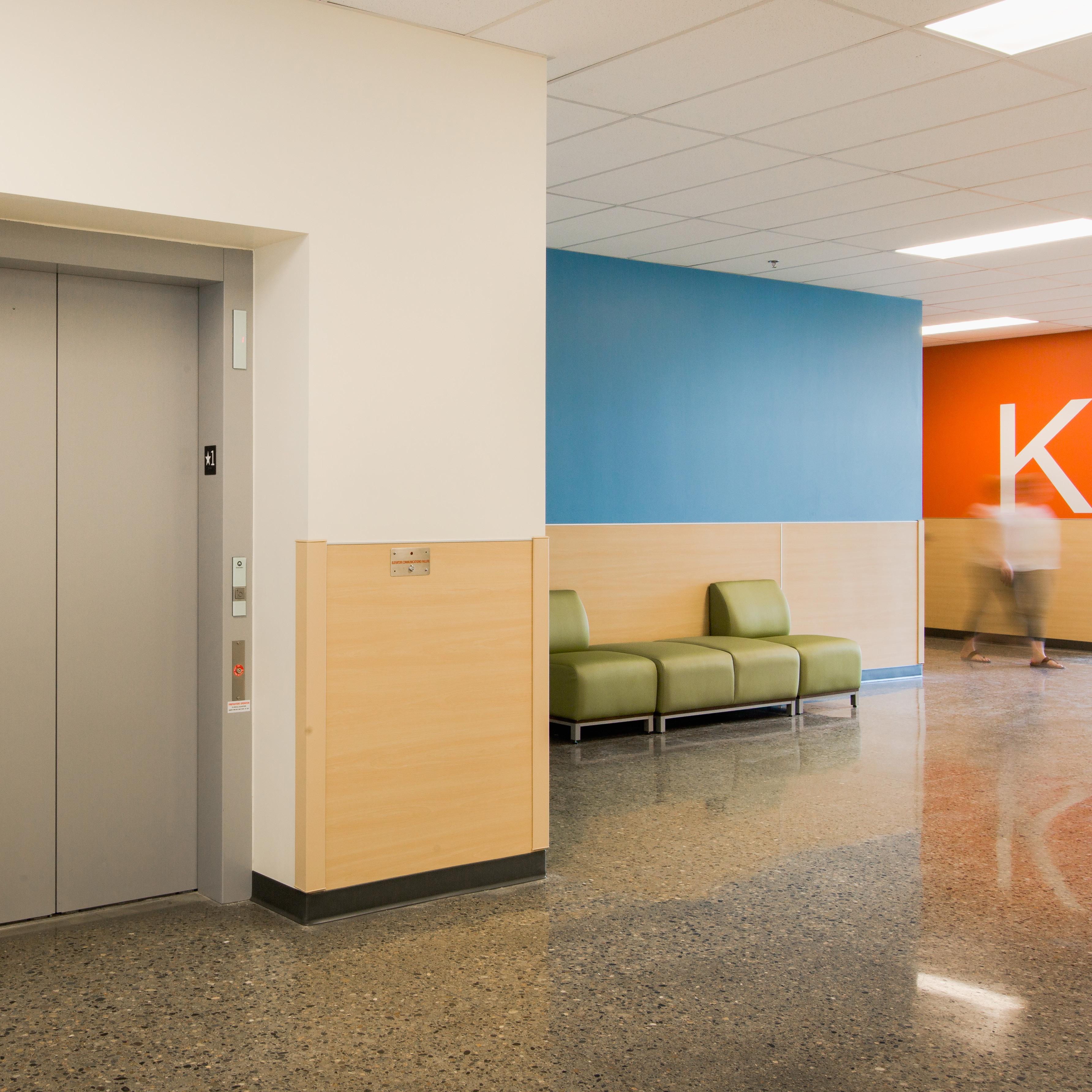
Security Upgrades
Security in school settings is more important than ever. Hummel is proud to help schools improve their overall security measures to effectively maintain a safe environment for students, teachers, staff, parents, and the community.
Common security upgrades in our experience include:
» Security Vestibules: We work with K-12 schools to carefully integrate the new and renovated security vestibules into existing school procedures, design, and architecture. Solutions range from installing access controls in the current school to adding a new vestibule.
» Access control for school property, facilities, or interior spaces: Improving access control measures for schools includes projects as simple as fence replacement/repair, securable gate installation/repair, all the way to exterior door replacement/repair, electronic access control, and re-keying exterior doors.
» Public access/visitor management: Improvements to help with public access include Installation of remote video intercom/door lock release hardware, installation of security vestibules, visitor management, and kiosk hardware.
» Life safety (fire alarm) systems: Hummel helps schools upgrade their life safety systems through the installation of new fire detection/notification systems, upgrade of notification-only systems, and life safety system repairs/replacements.
» Surveillance: Improved surveillance is crucial for school security. Projects of this nature include video surveillance replacement/repair and enhancement of existing systems to include all student-occupied areas.
» Communications: Hummel works with schools to implement communication upgrades, such as campus public address systems, radio communication, PA system repairs/ replacements, enhancement of current systems to include all student-occupied areas, and handheld/desk radio unit purchase/repair/replacement.
Our K-12 team has collaborated with multiple school districts to implement increased security measures. Recently, we’ve worked with Twin Falls School District, Idaho Falls School District, and Bonneville School District to improve security vestibules, access controls, and other security components in their schools.

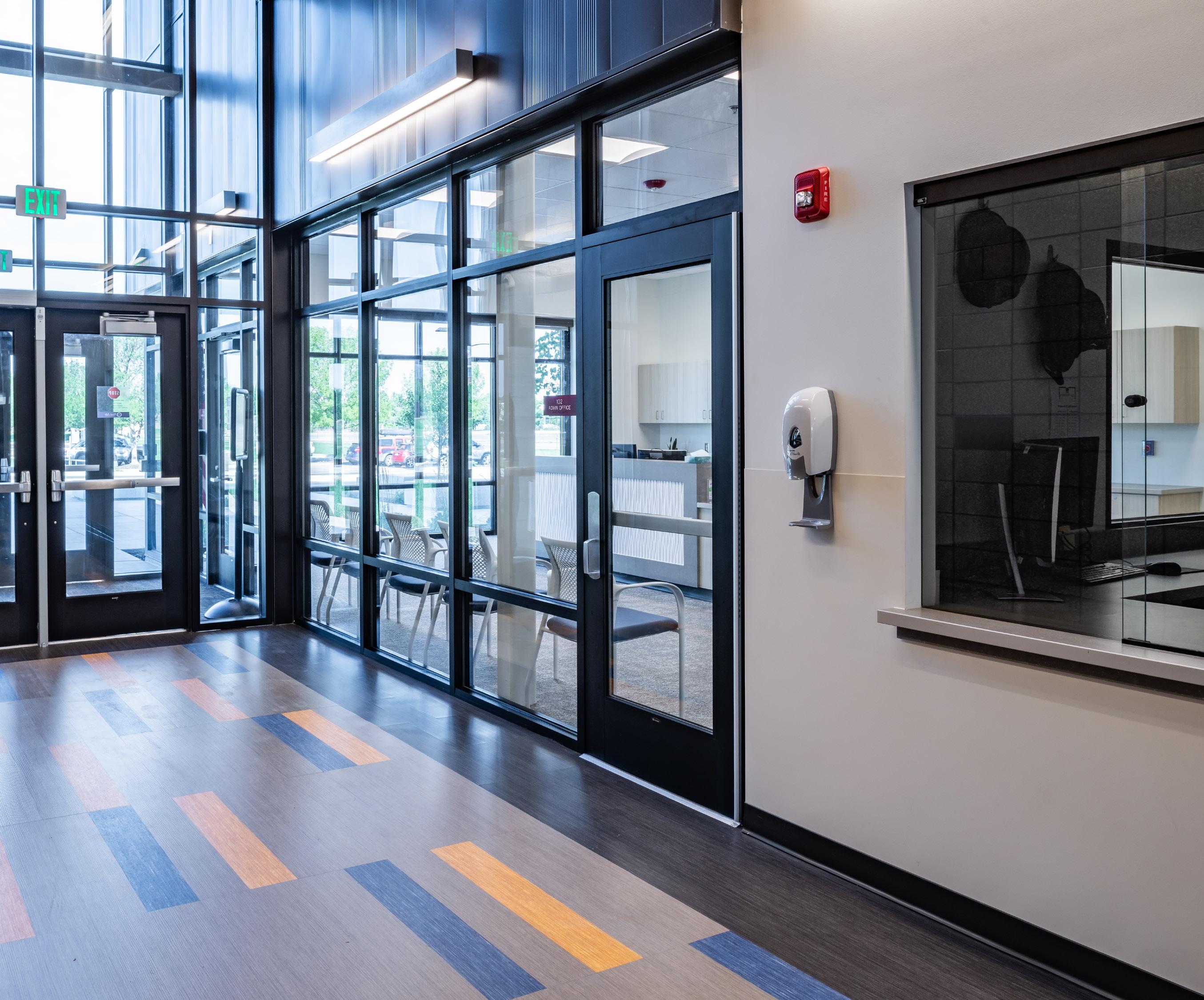
Classrooms & Laboratories
Effective teaching for modern students requires active engagement, opportunities for collaboration, and memorable experiences that support student achievement. By removing architectural barriers, incorporating shifts in design, and staying ahead of education design trends, Hummel creates modern K-12 academic environments that increase student success. With careful planning, we maximize space utilization, integrate advanced technology, and deliver real-world learning opportunities for students.
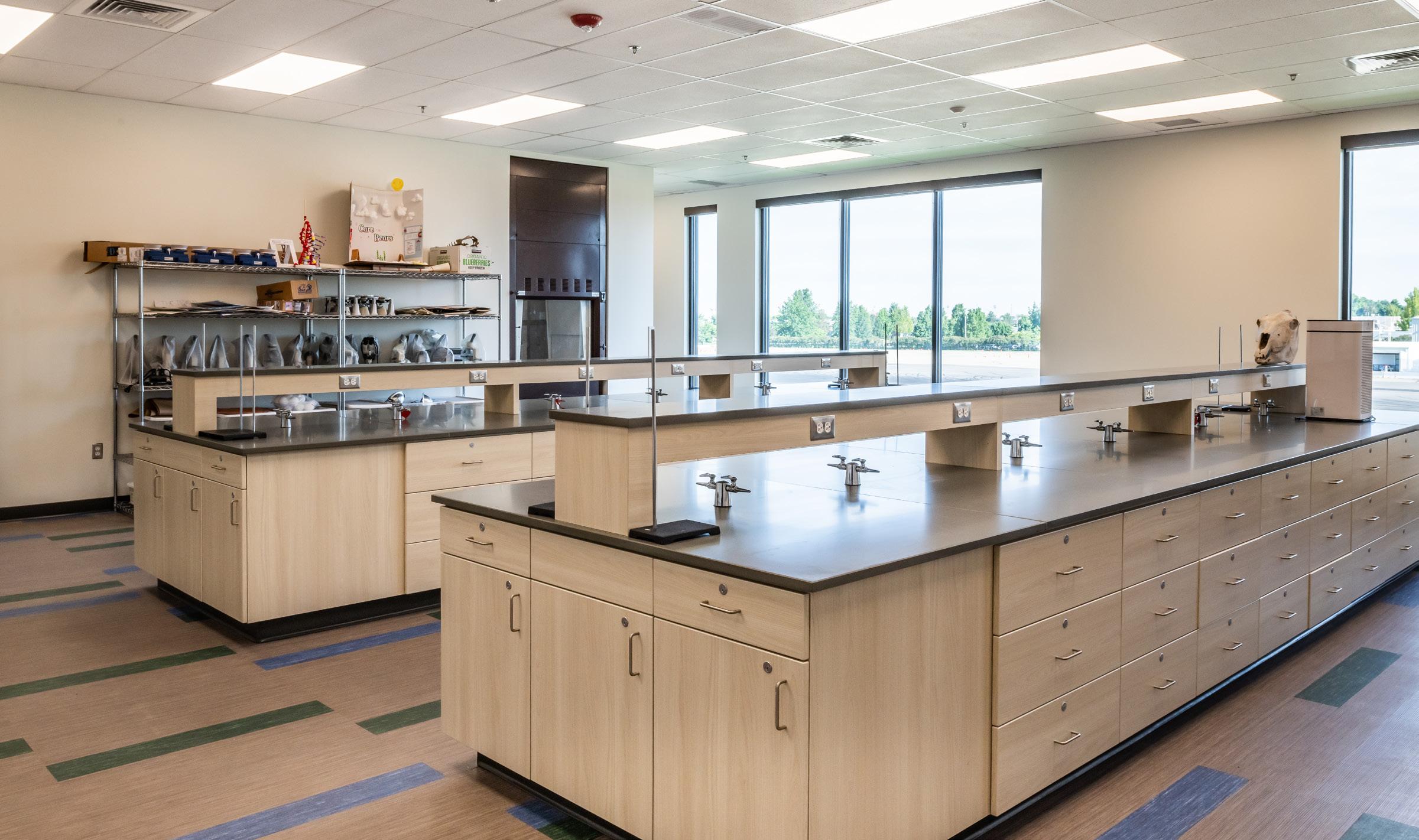
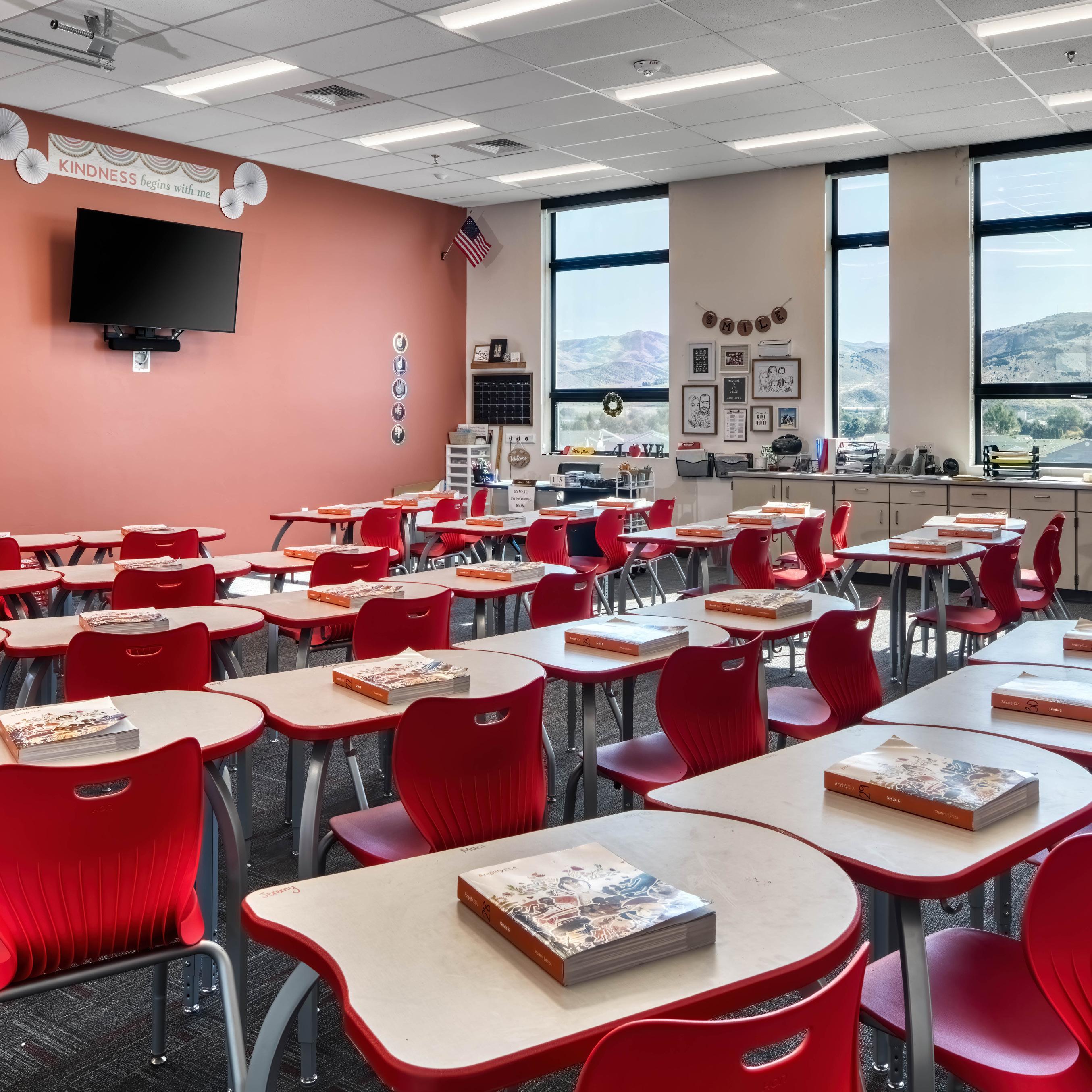
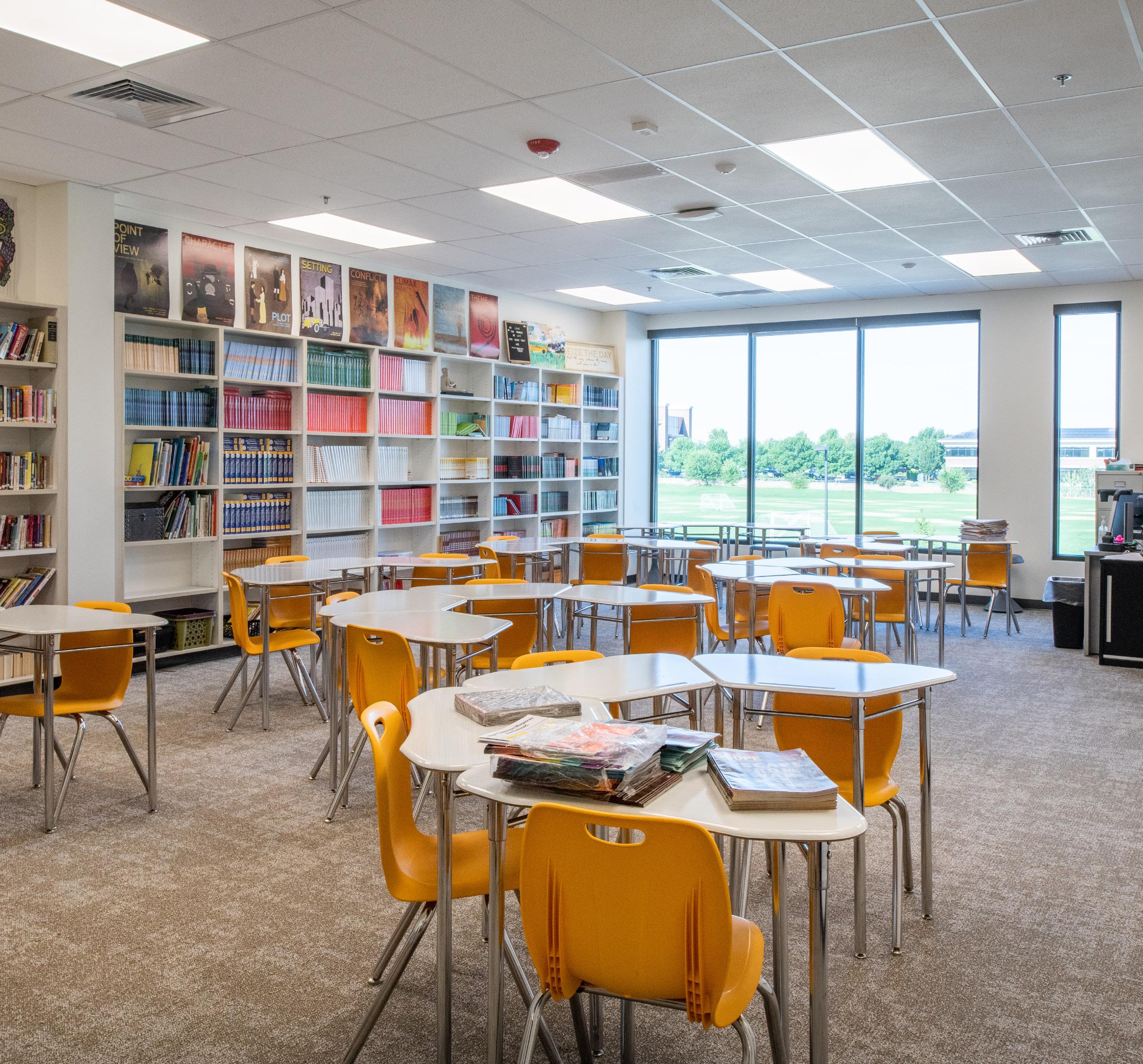
CLASSROOMS
Teaching methods constantly change to meet current learning trends and student needs. Properly designed classrooms should provide teachers with the freedom to use a variety of teaching modalities.
We design classrooms that prioritize the following:
» Student-centered Design: Each school serves a specific population of students, and the academic environment should meet their unique needs. We work closely with schools to understand student challenges and goals, integrating this feedback into the process and final design.
» Adaptability & Flexibility: Learning spaces should accommodate a variety of pedagogical techniques. Furniture should provide flexibility and enable students to work in different modalities while supporting circulation space for teachers to easily travel throughout the room.
» Technology Use: We factor in the use of interactive technology throughout the classroom, whether it’s projectors, digital whiteboards, charging stations, and other audiovisual components that keep students actively involved.
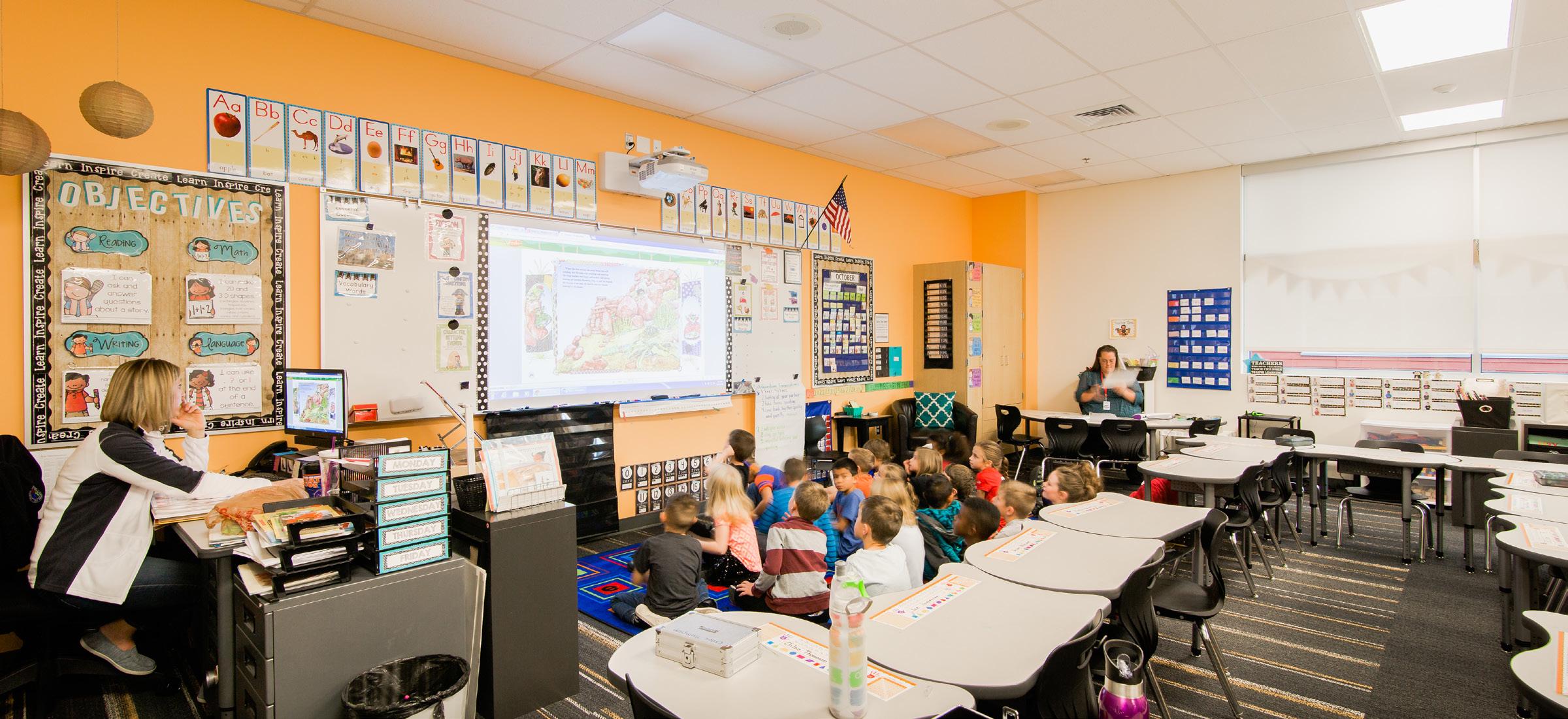
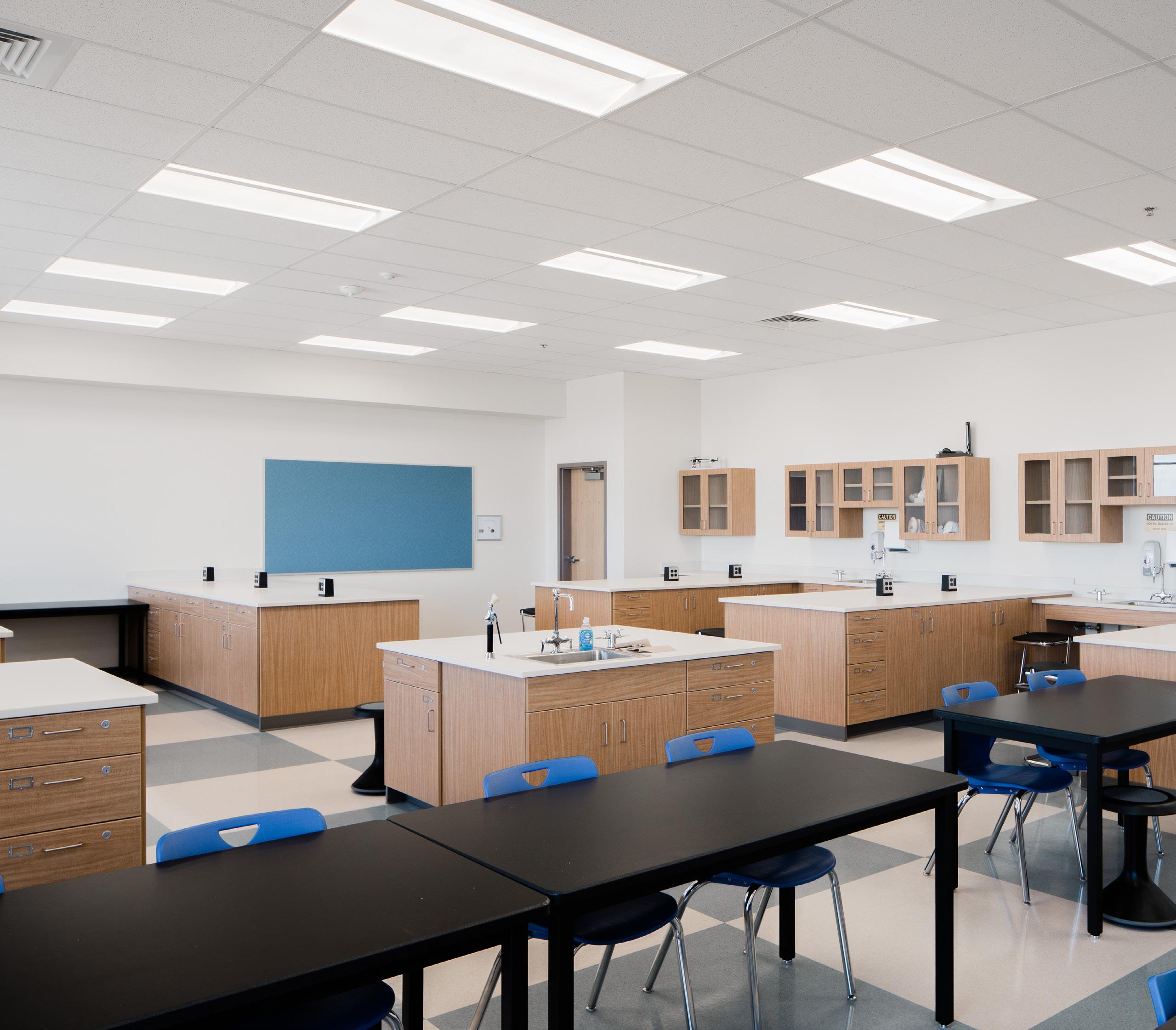

LABORATORIES
Integral to K-12 education, especially in high schools, laboratories offer students the chance to put theoretical knowledge into practice. Hummel designs functional K-12 laboratories for teaching, learning, and training in environments that leverage technology, simulation, and adaptive laboratory spaces.
Important components of a thoughtful laboratory design include:
» Safety and Compliance: Laboratory layouts, equipment, and procedures must be code compliant and adhere to all relevant safety regulations from organizations like OSHA and the EPA. Hummel incorporates safety features such as emergency eyewash stations, safety showers where needed, and adequate ventilation throughout the laboratory design.
» Flexibility: Laboratories are often used for a wide array of educational and research purposes, meaning the design must allow for flexible uses, whether scientific research, real-life experiments, or hands-on medical training. Modular workspaces and adaptable furniture also provide opportunities for quick rearranging depending on current educational needs.
» Advanced Technology: Technology is becoming more and more fundamental in laboratory settings. Hummel’s laboratory designs feature advanced modern technology and equipment, allowing for diverse teaching styles, effortless collaboration, and increased innovation.
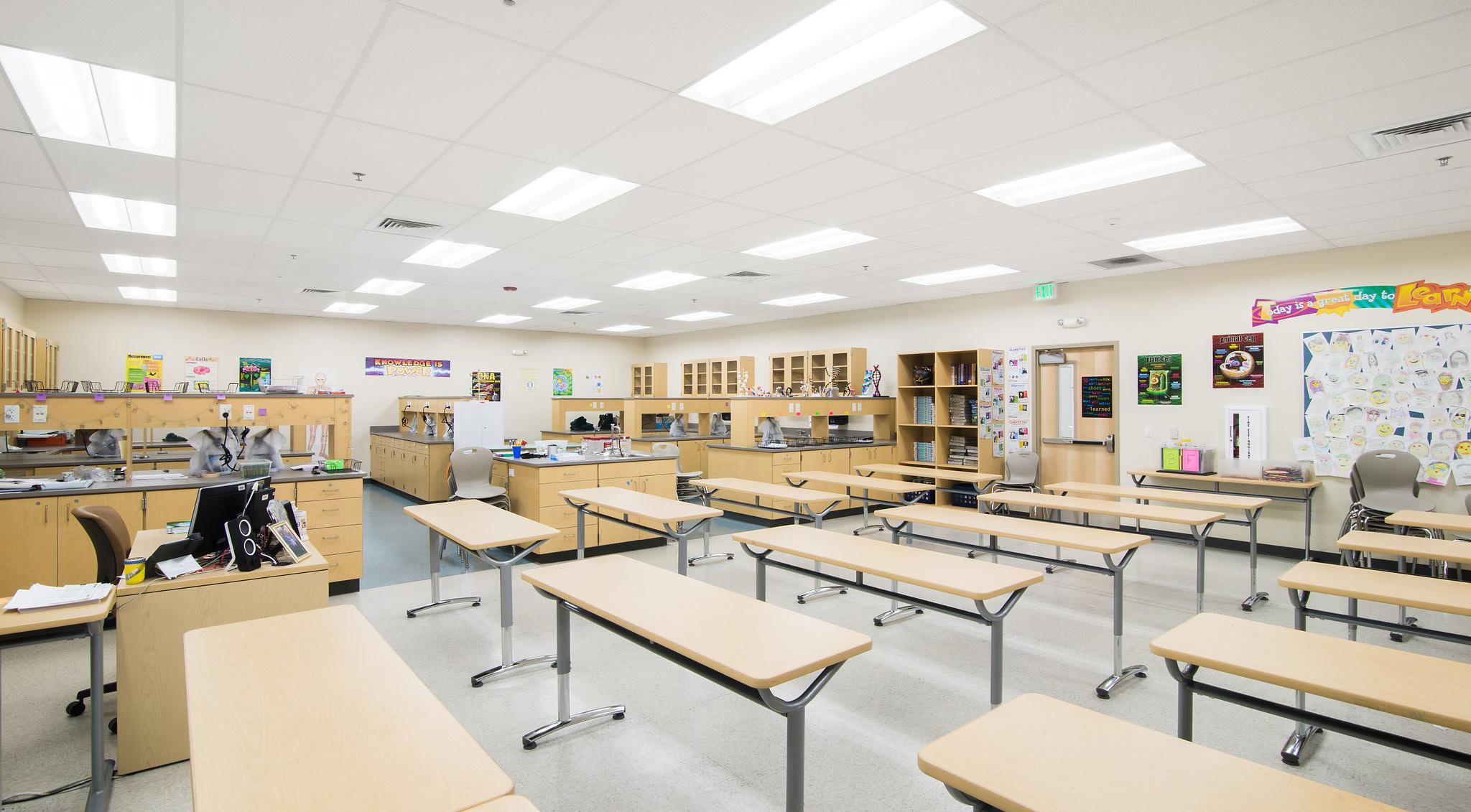
project examples
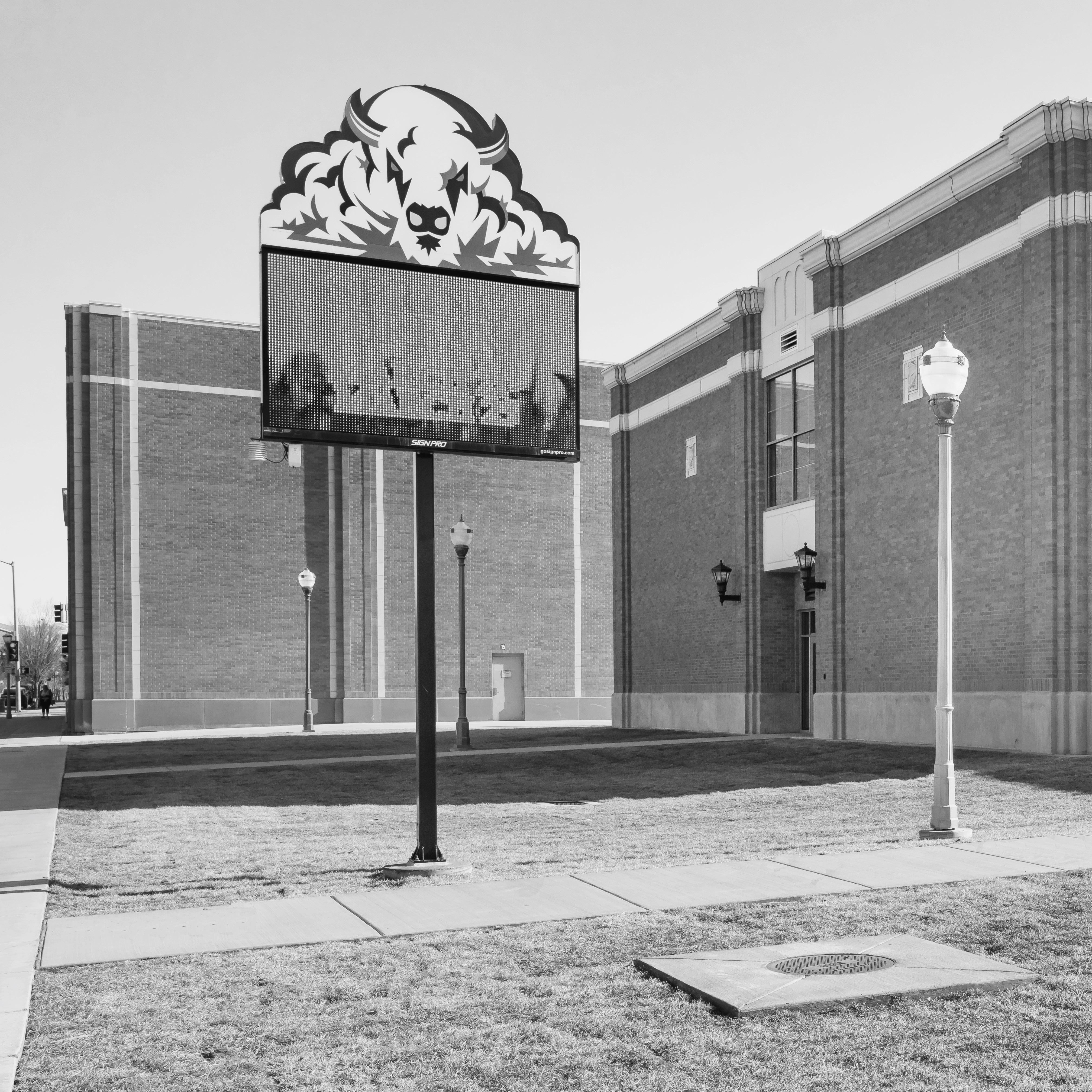
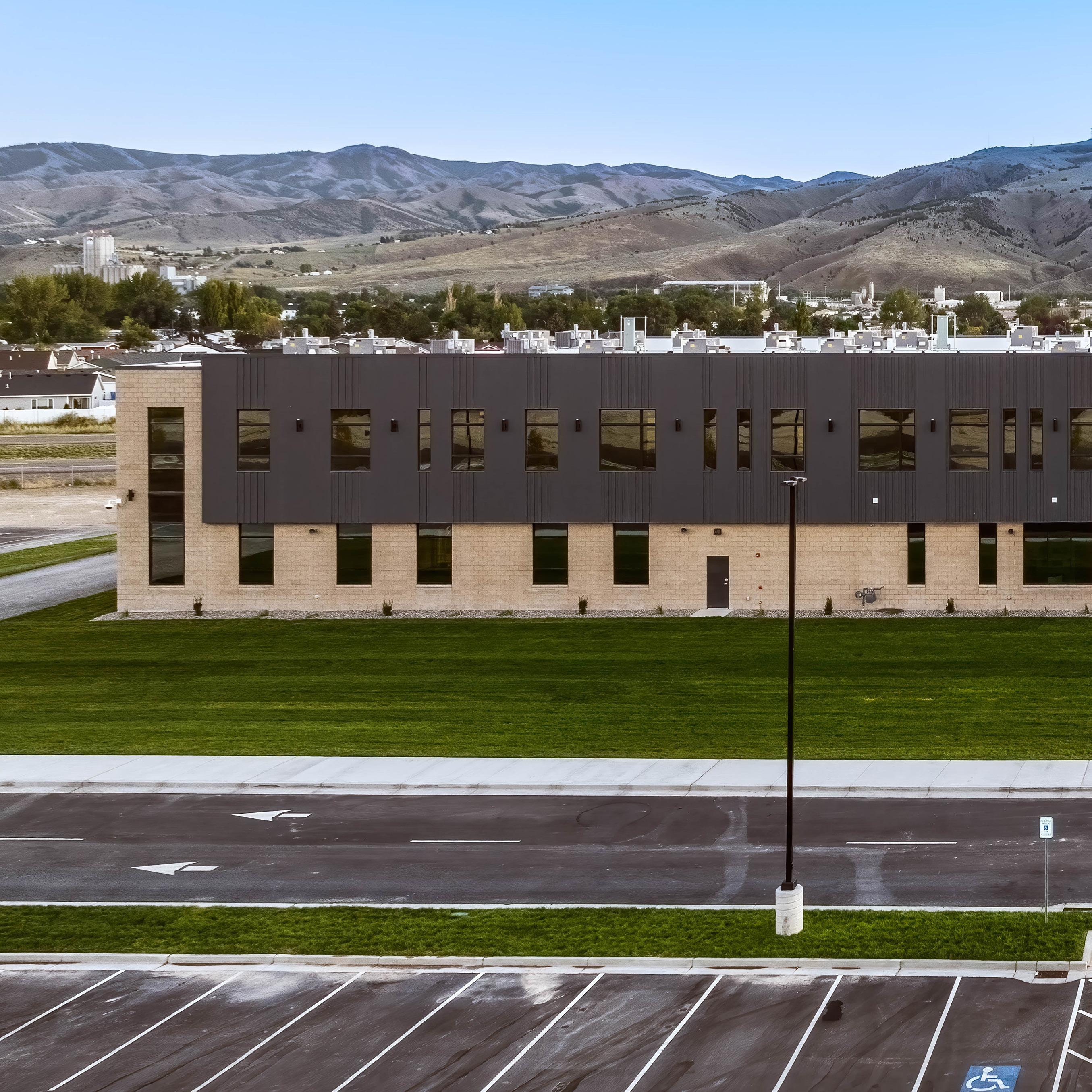
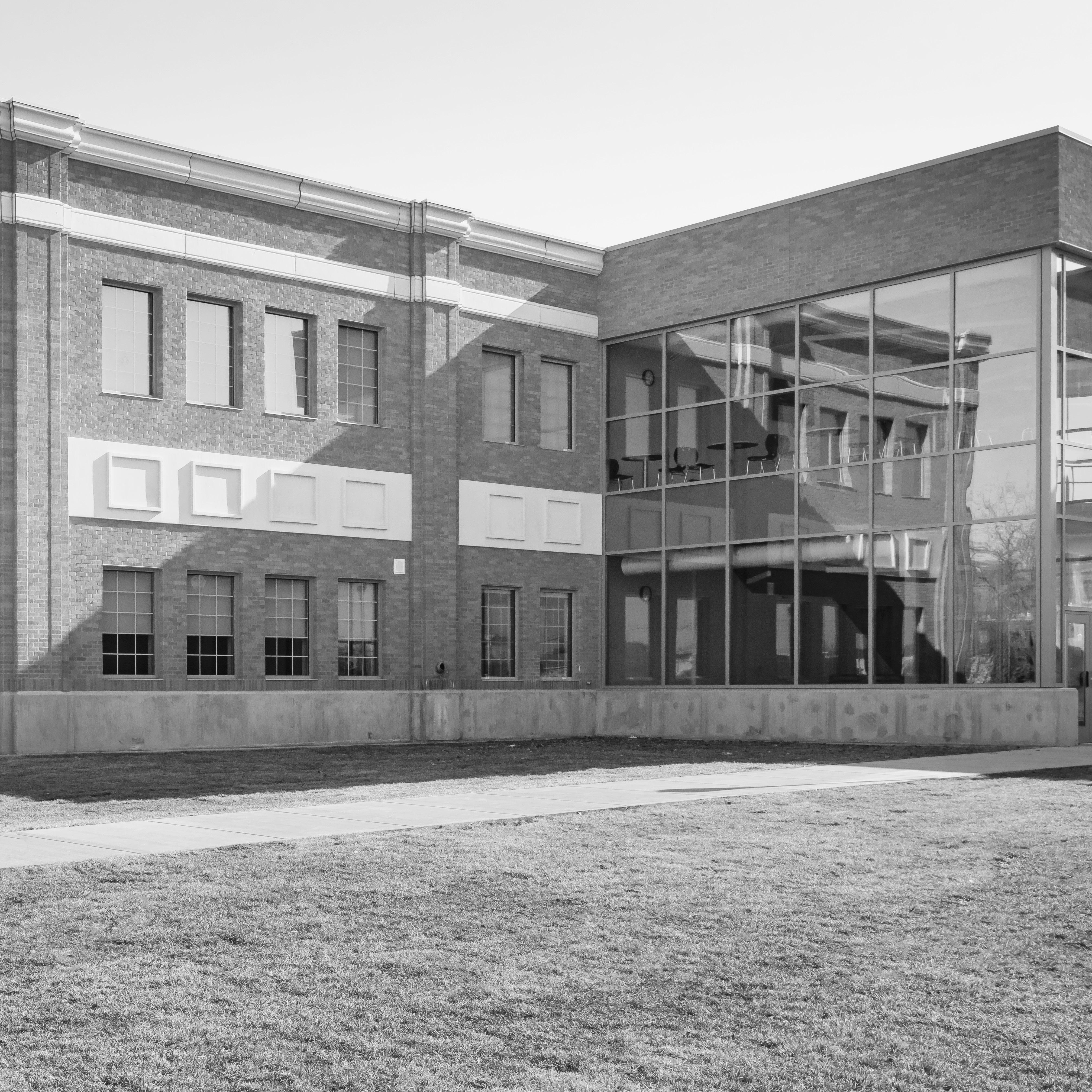
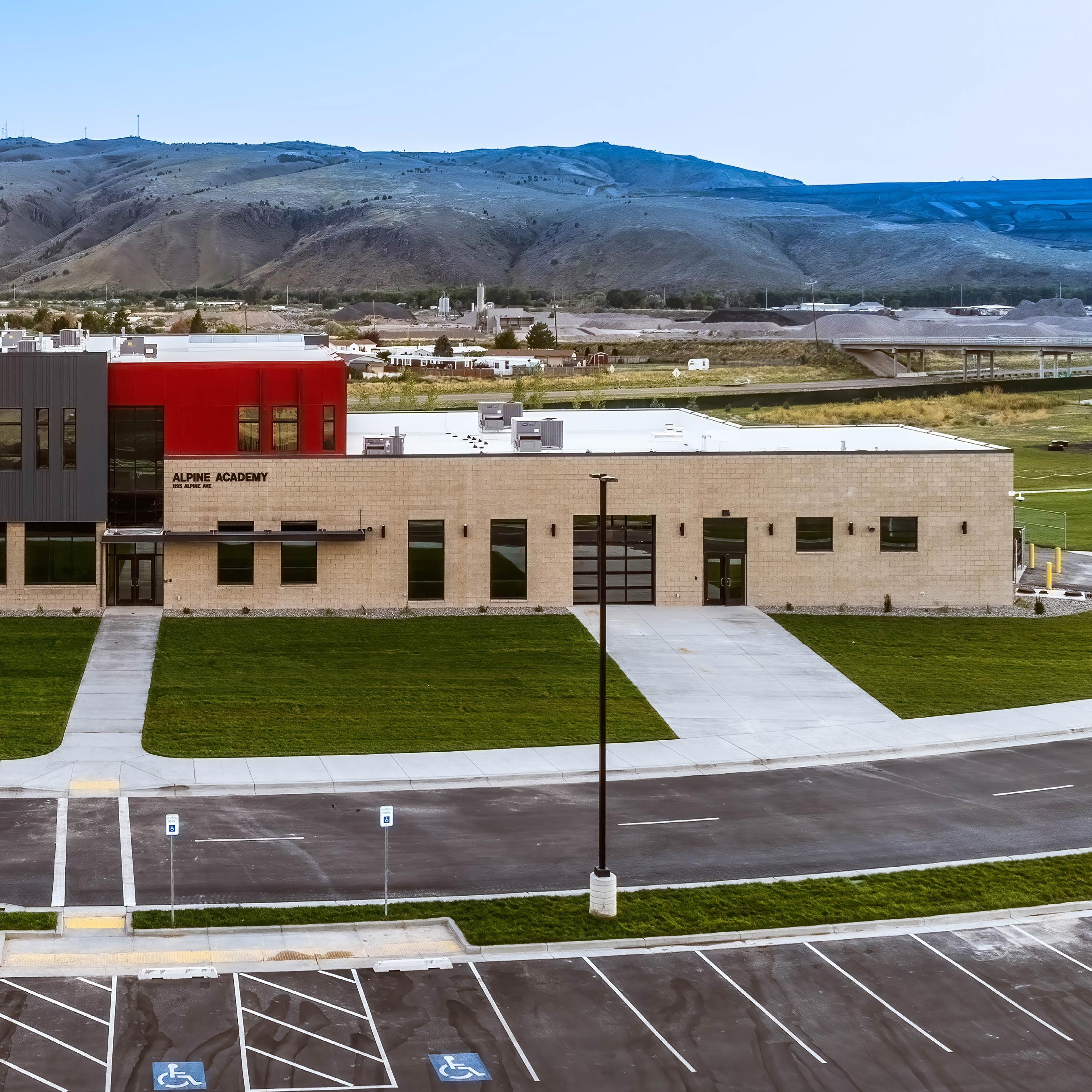
Alpine Academy Charter School
Chubbuck, Idaho
The Academy of Public Charter Schools
Completed: 2023
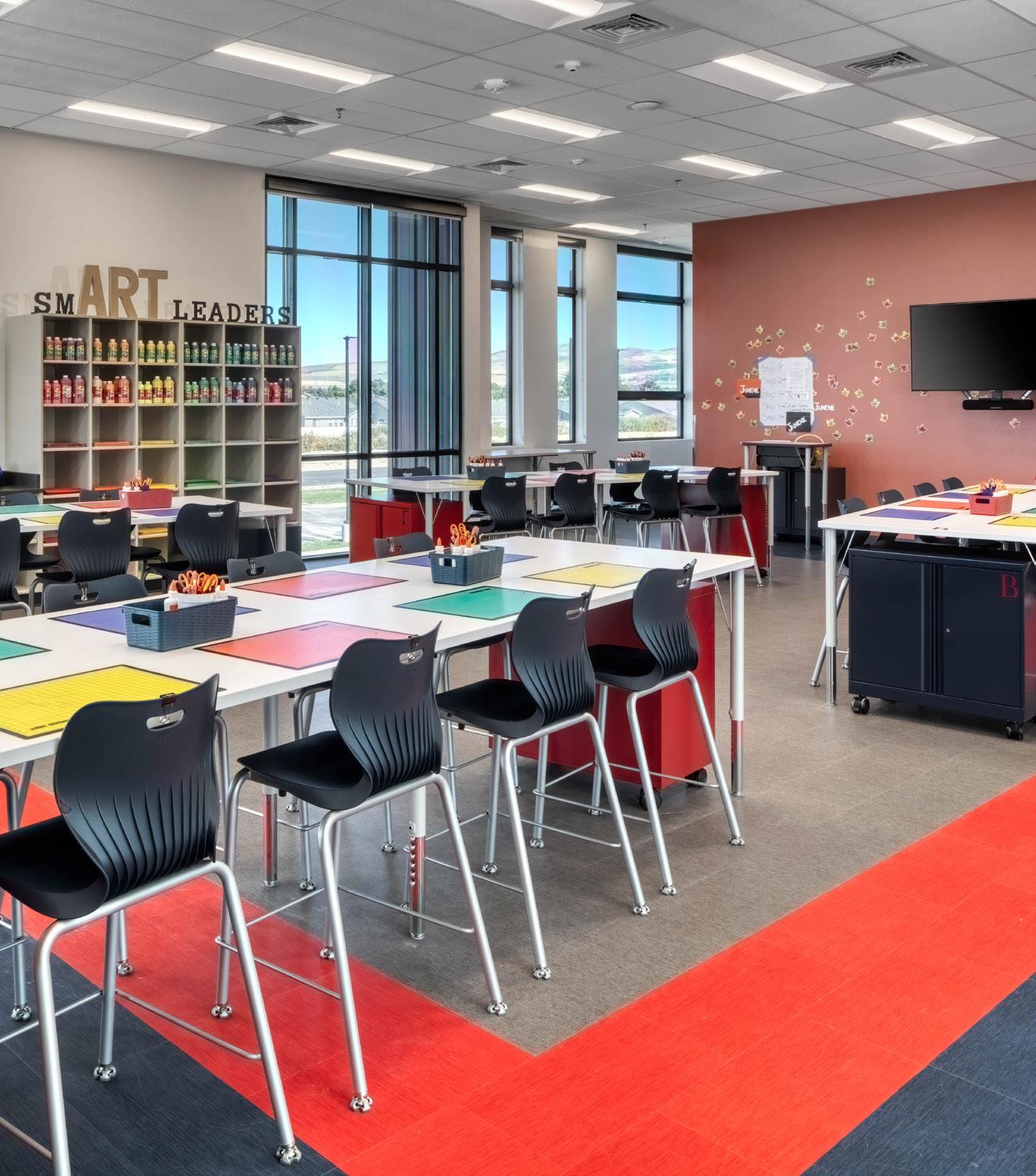
Alpine Academy is designed as a two-story building with 32,000 square feet of space. The school includes modern classrooms, teacher and student collaboration spaces, as well as fitness, art, science, music, and performance areas.
It features intimate, inviting, and flexible spaces with ample natural light. The facility is designed to create an environment for student and faculty success, supporting the Academy’s rigorous academic curriculum.
The new middle school not only provides additional capacity but also allows for a more focused and specialized approach to middle school education. Teachers and staff at Alpine Academy have access to state-of-the-art resources and spaces designed specifically to foster collaboration and creativity among students.
Additionally, the design of Alpine Academy emphasizes the importance of creating a nurturing and stimulating environment. The incorporation of natural light and flexible learning spaces aims to improve student wellbeing and academic performance. The building’s architecture facilitates easy transitions between different areas, supporting various teaching methods and learning styles.
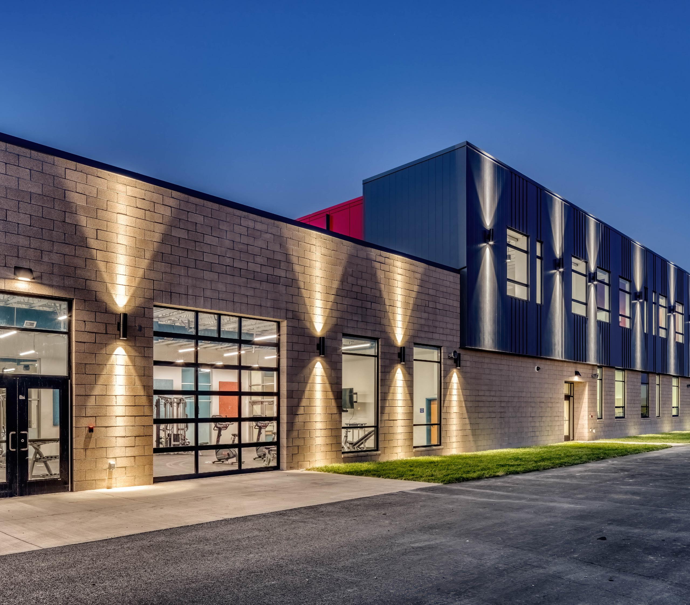
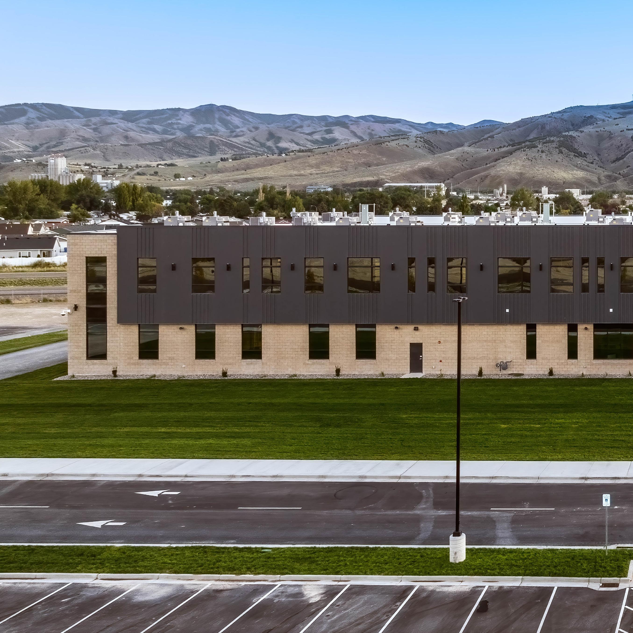
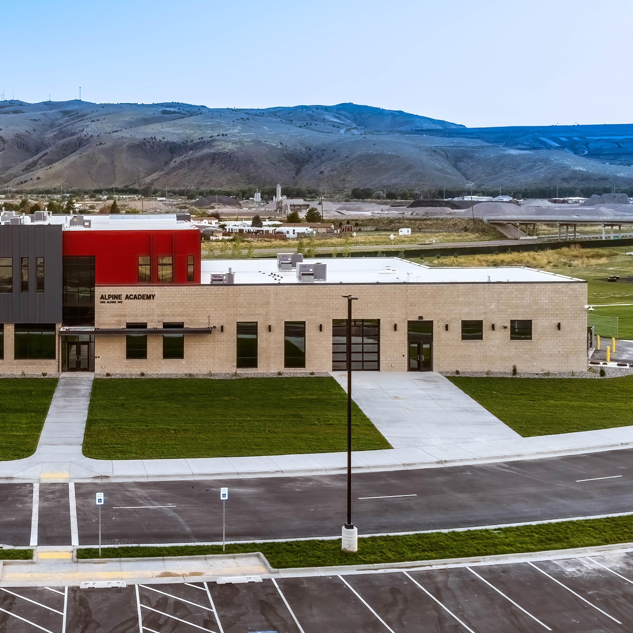
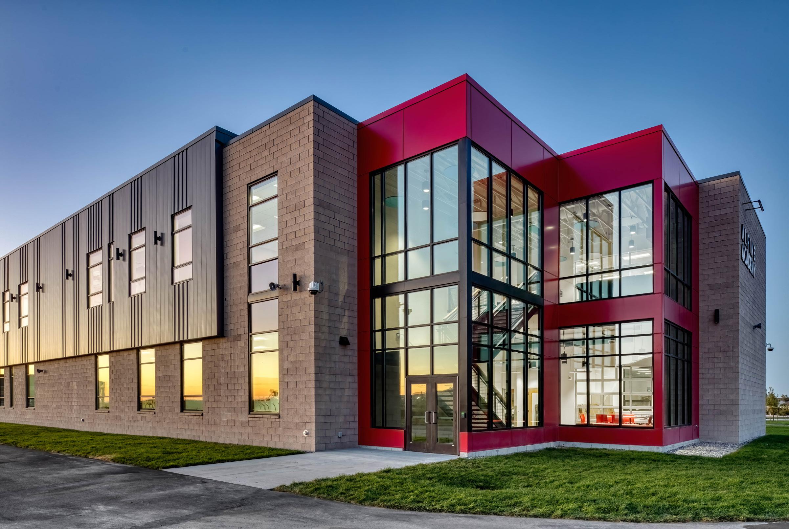
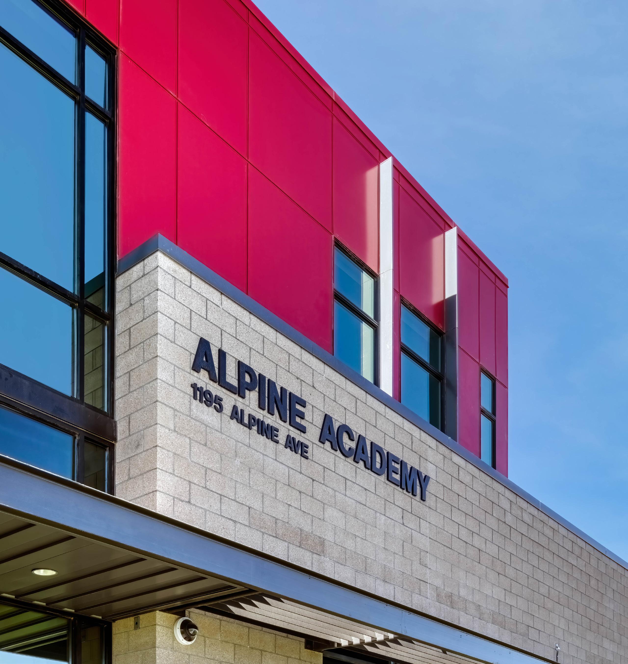
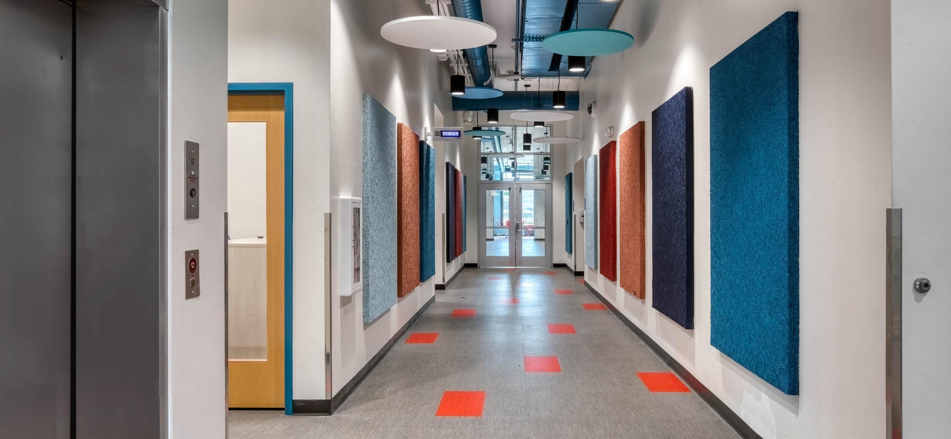
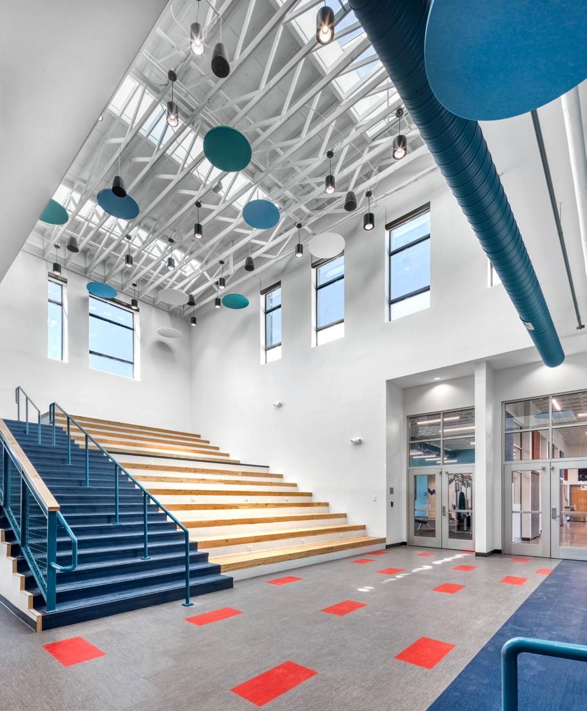
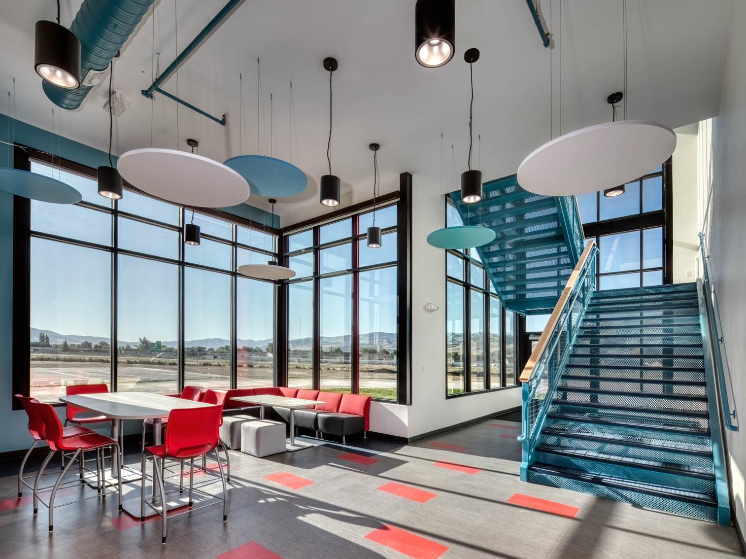
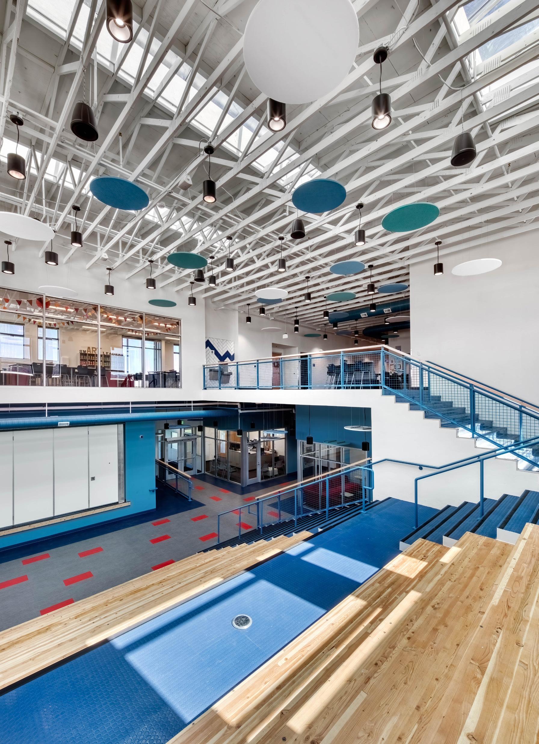
Idaho Fine Arts Academy
Meridian, Idaho
West Ada School District
Completed: 2022
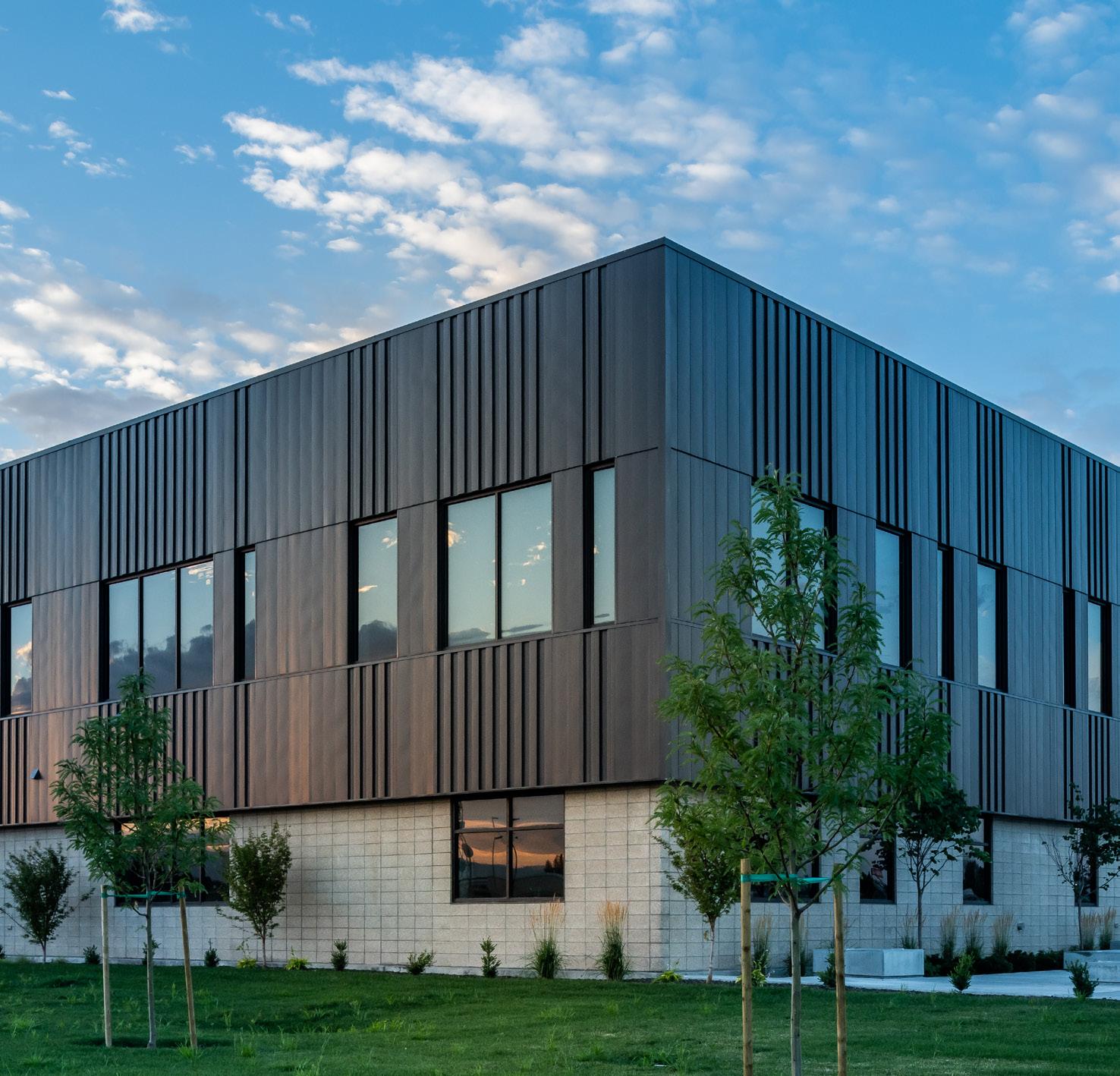
Idaho Fine Arts Academy (IFFA) relocated their school to a brand new campus adjacent to Renaissance High School within the West Ada School District, enabling them to double student capacity. IFAA offers middle school and high school students basic core classes, as well as the opportunity to hone their own artistic discipline, such as dance, instrumental or vocal music, theater, and visual arts.
Both the interior and exterior architecture reflect the mission of IFAA through its light, texture, form, and its intimate, inviting and flexible spaces that are connected to natural light. With input from the staff and administration, the design parallels the need for open space, while being functional, flexible, and contemporary.

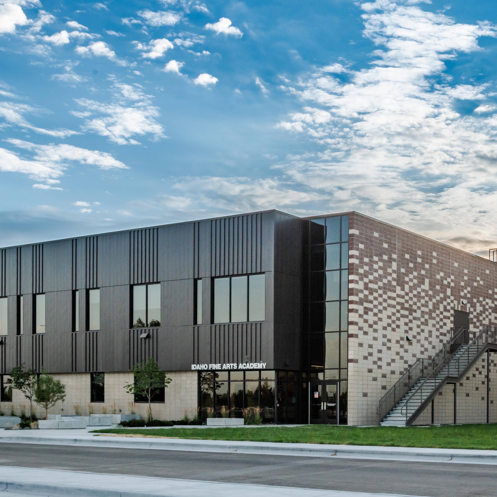
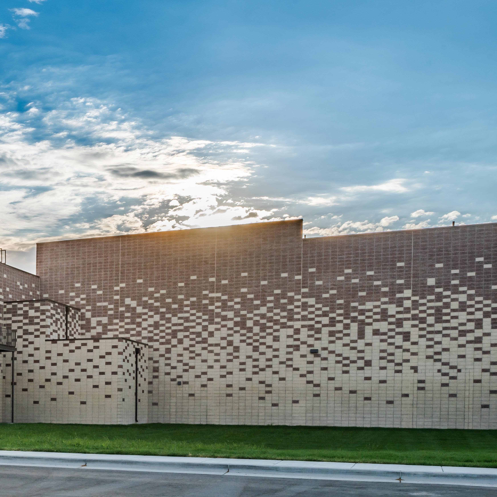
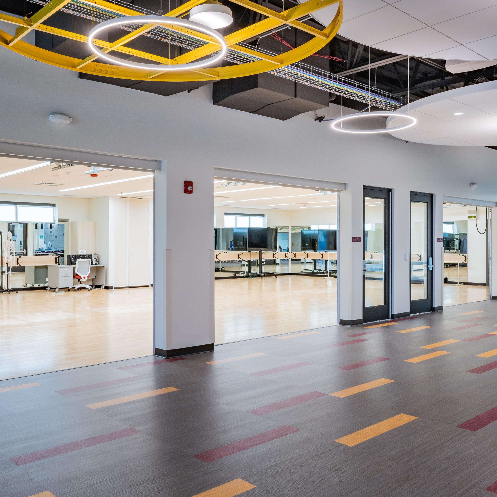
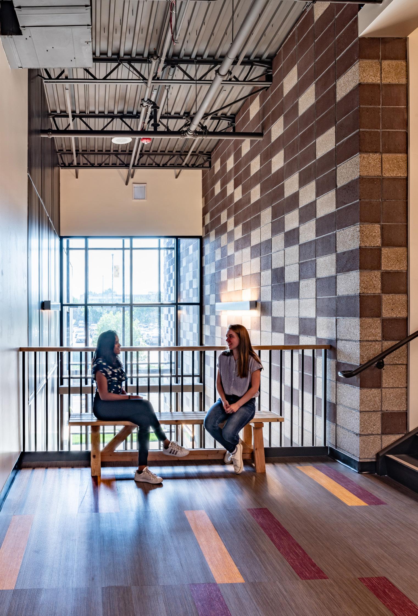
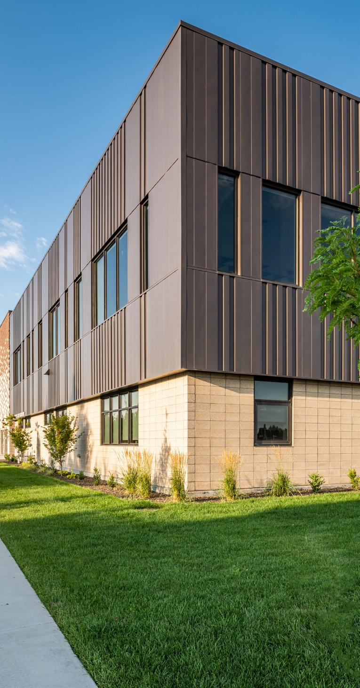
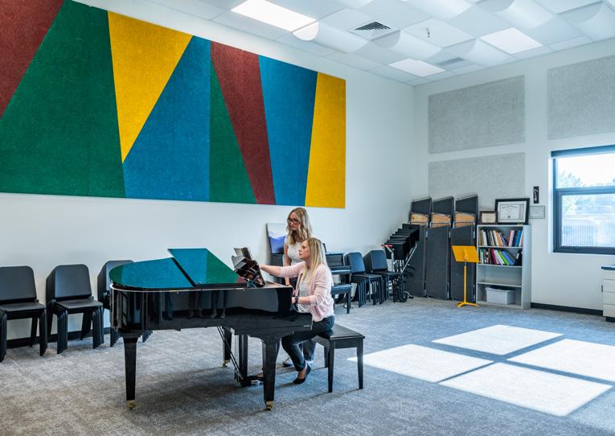
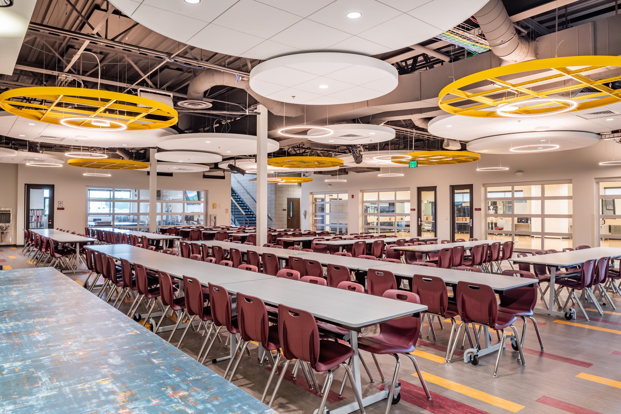
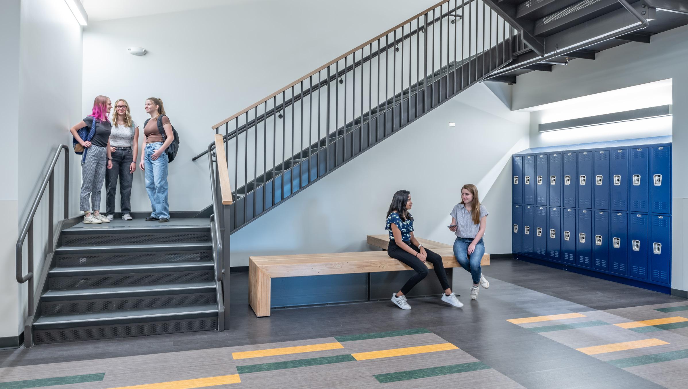

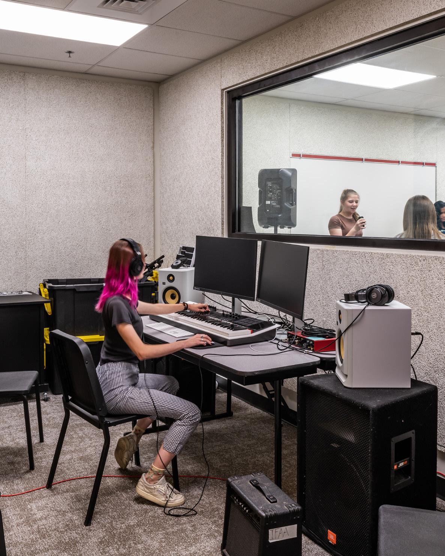
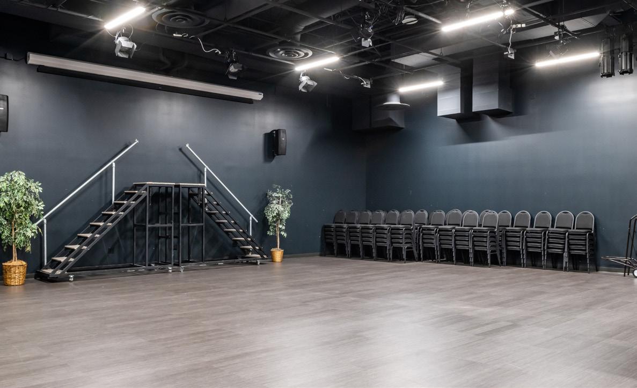
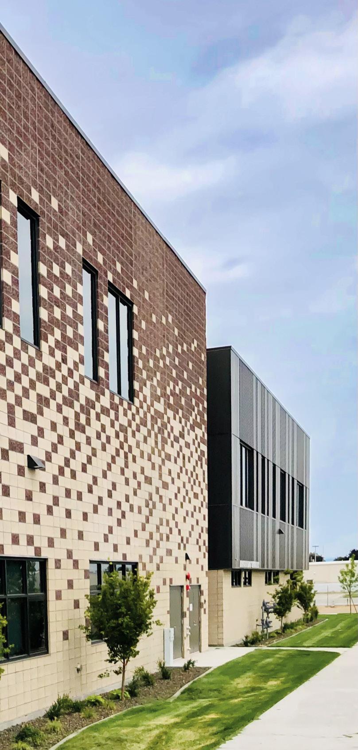
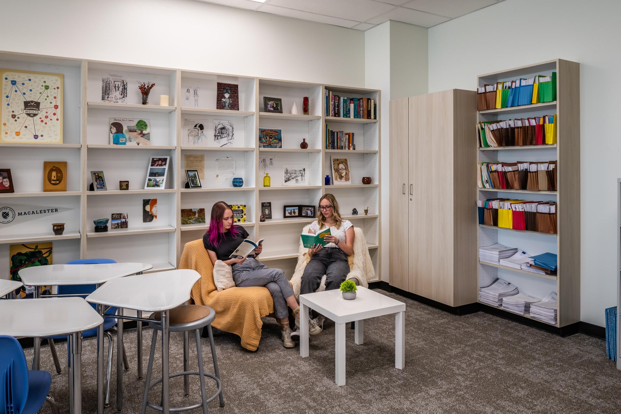
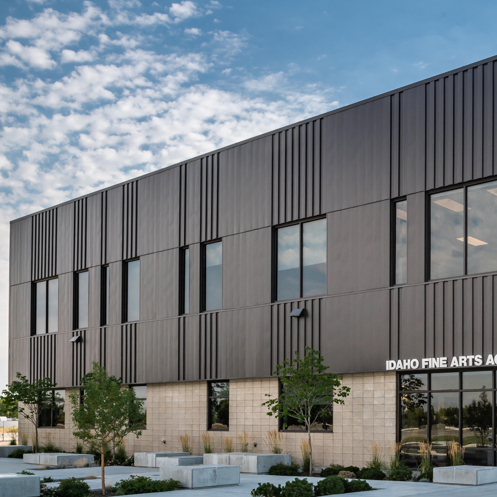
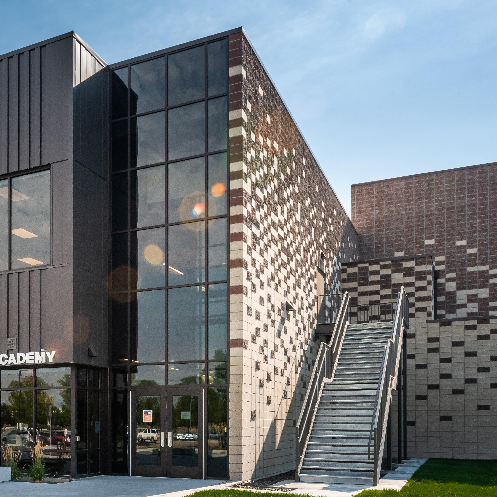
Pocatello High School Addition
Pocatello, Idaho
Pocatello/Chubbuck School District
Completed: 2021

Located in the heart of historic downtown Pocatello, Pocatello High School has a rich history dating back to 1892.
As the campus has evolved over the years, so too have the needs of the school. The addition of PHS had three main objectives. One was to provide additional teaching spaces which was accomplished by adding nine additional classrooms with a focus on sciences. The second was to provide added security by the means of connecting the entire campus through a connector. The third was to provide a commons space for the students to gather which also acted as a binding element for the entire campus.
Architecturally, the design references the rich history of Pocatello by matching the existing brickwork and mimicking details with modern materials for the classroom wing. At the connector, a large curtain of glass is utilized to provide transparency and to help divide the existing spaces to the new with a modern dichotomy.
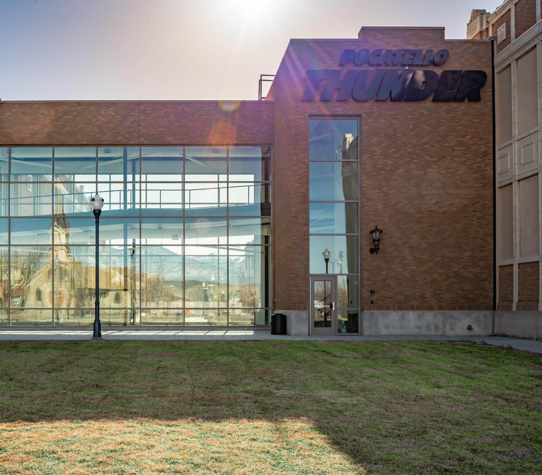
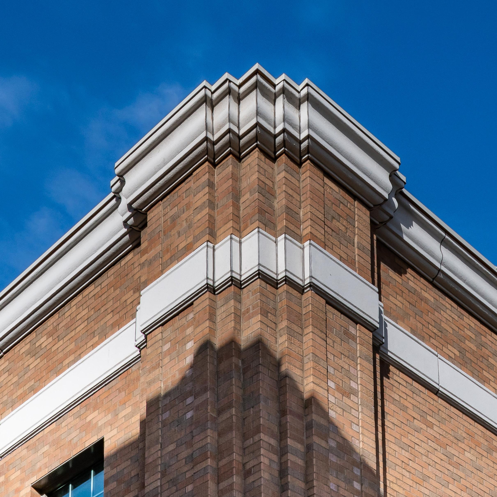
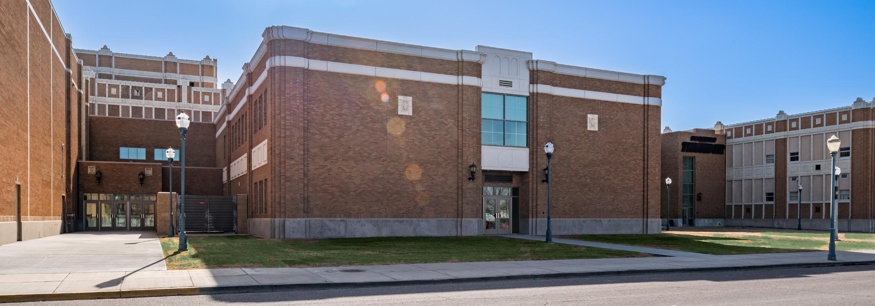
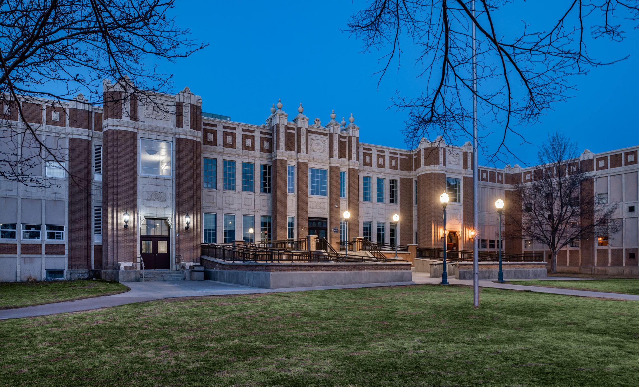
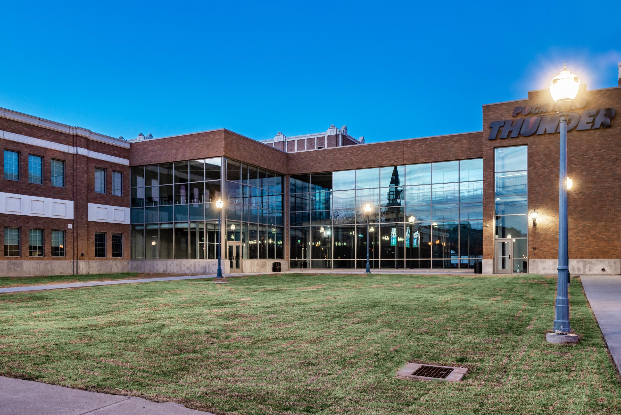
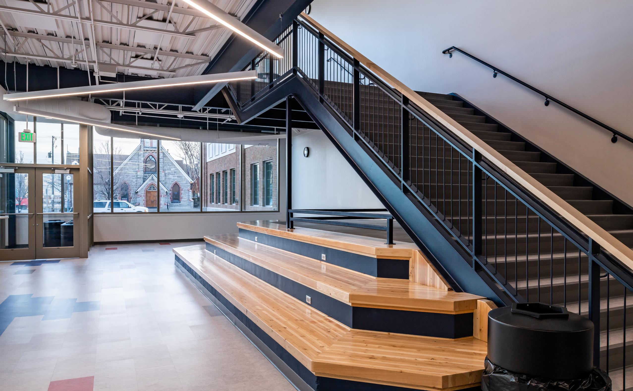

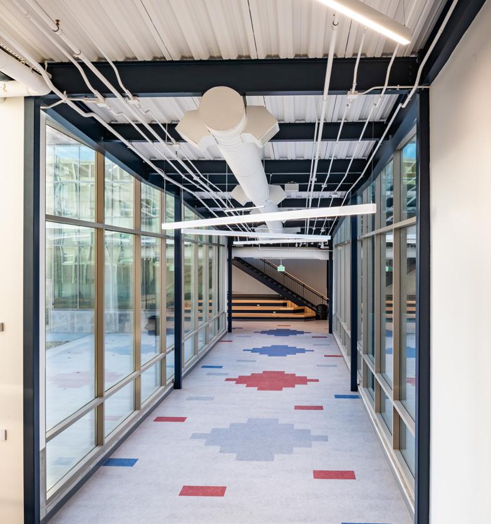
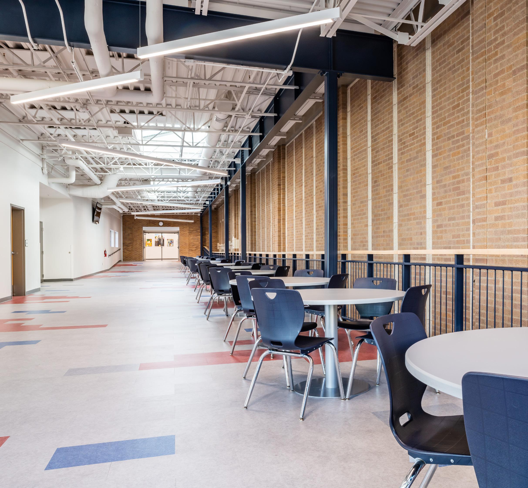
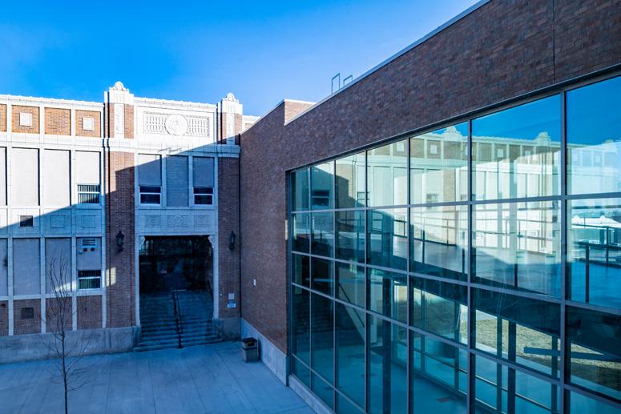
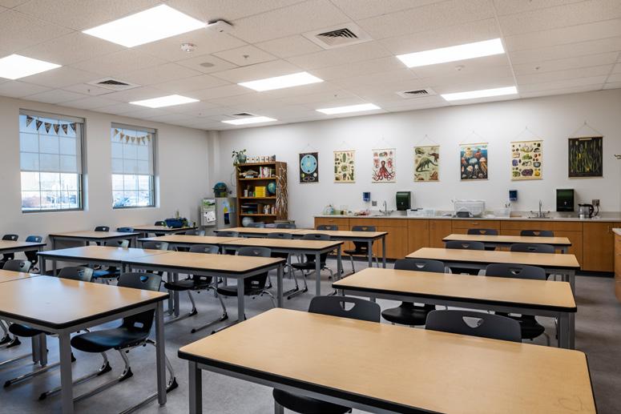
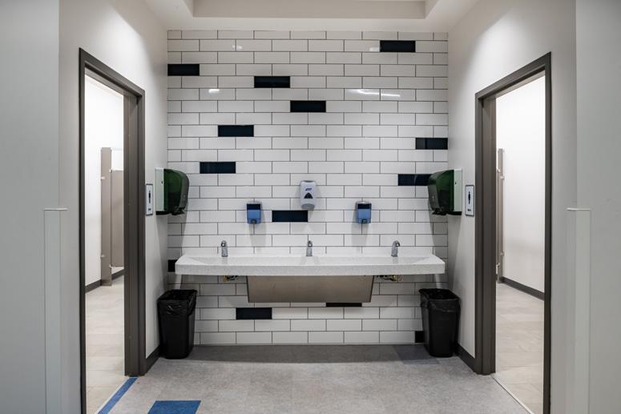
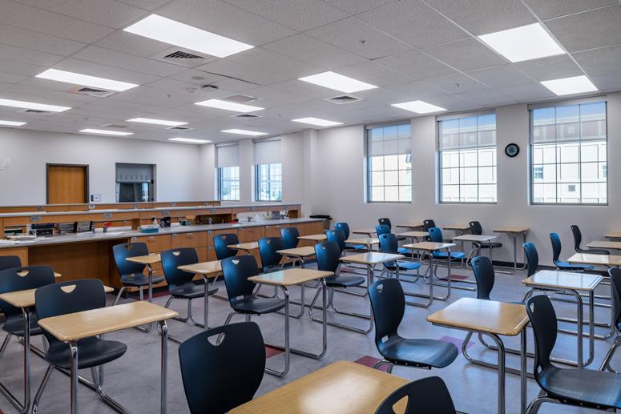
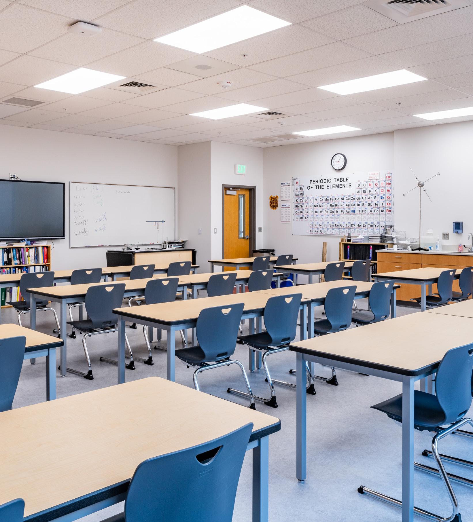
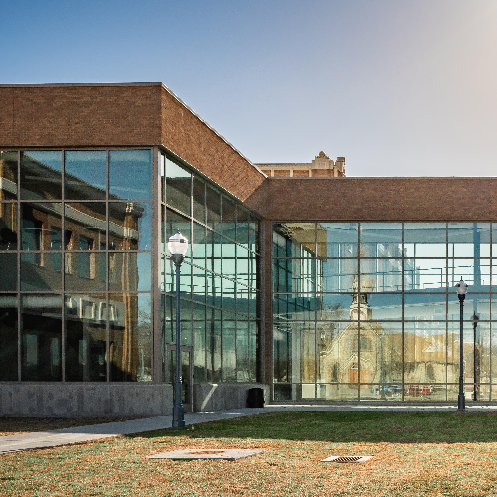

Koelsch Elementary School Cafeteria
Boise, Idaho
Boise School District
Completed: 2020
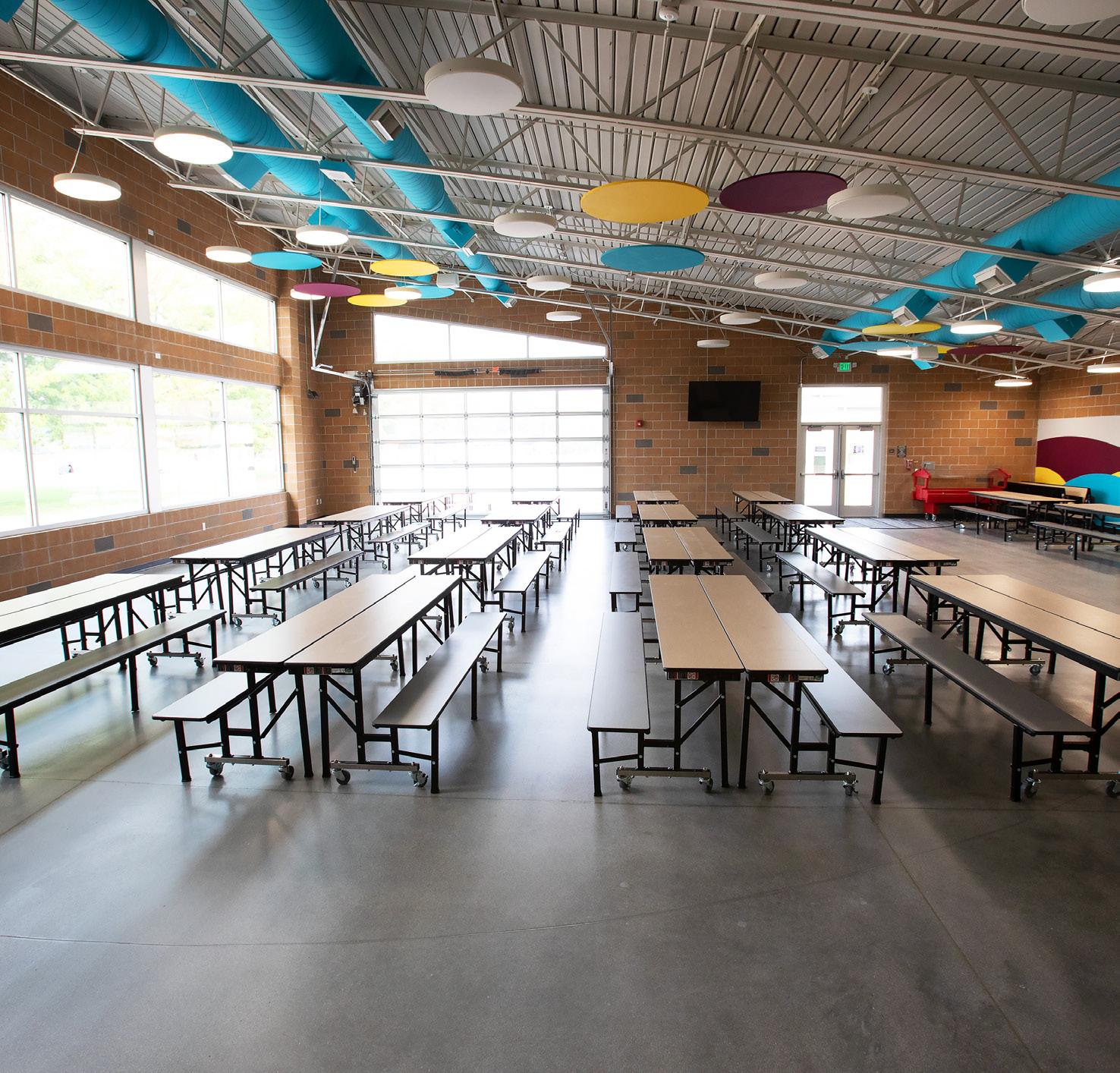
The addition at Koelsch Elementary adds services and improvements ensuring a better environment for students and staff alike. The project adds a new 5,900 SF kitchen and a 4,300 SF cafeteria to the campus of Koelsch Elementary.
These new spaces will have the ability to provide a dedicated space for physical learning, provide better learning environments through addressing the dietary needs of the students for years to come.
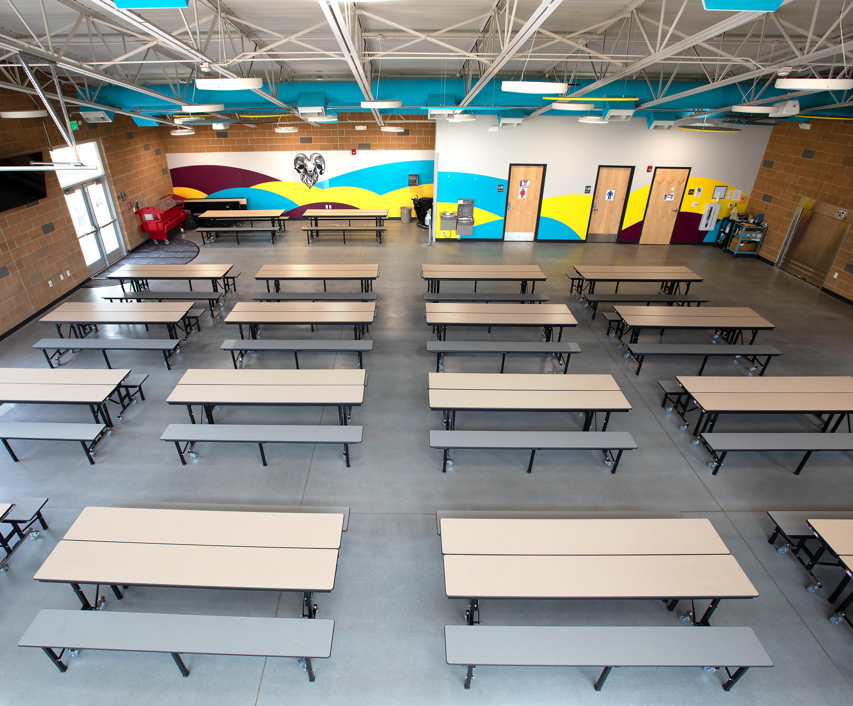
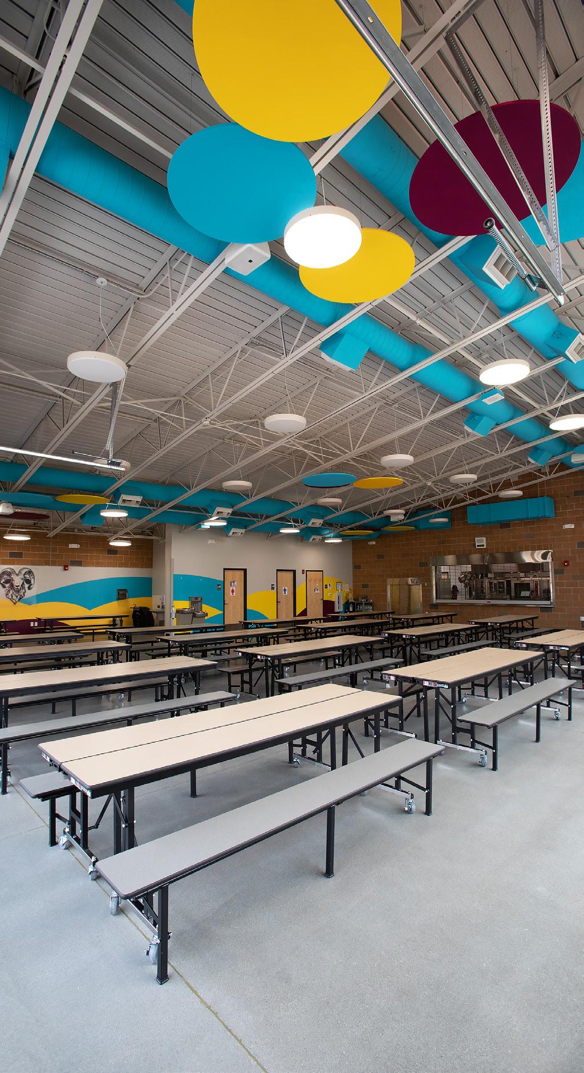
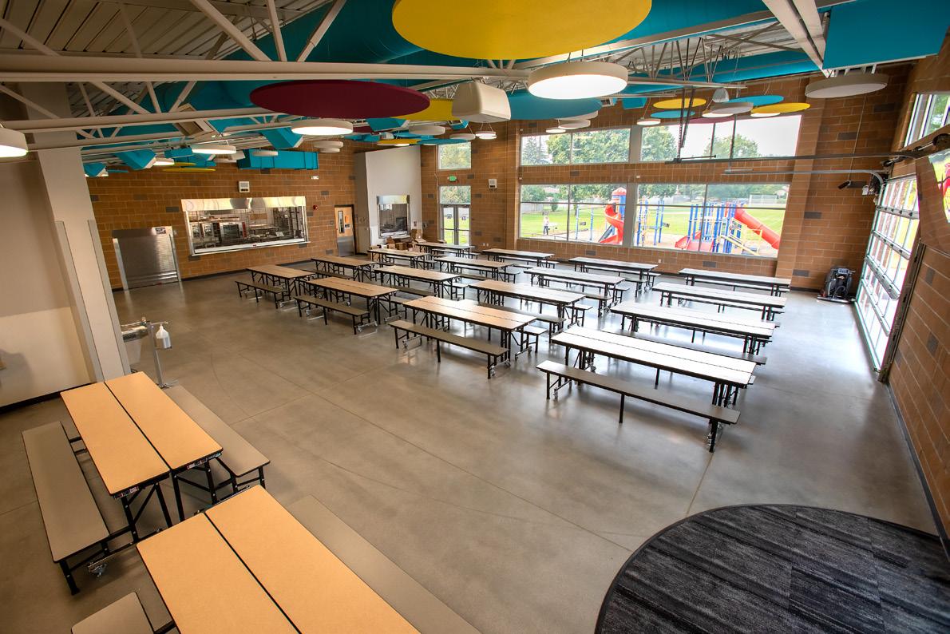
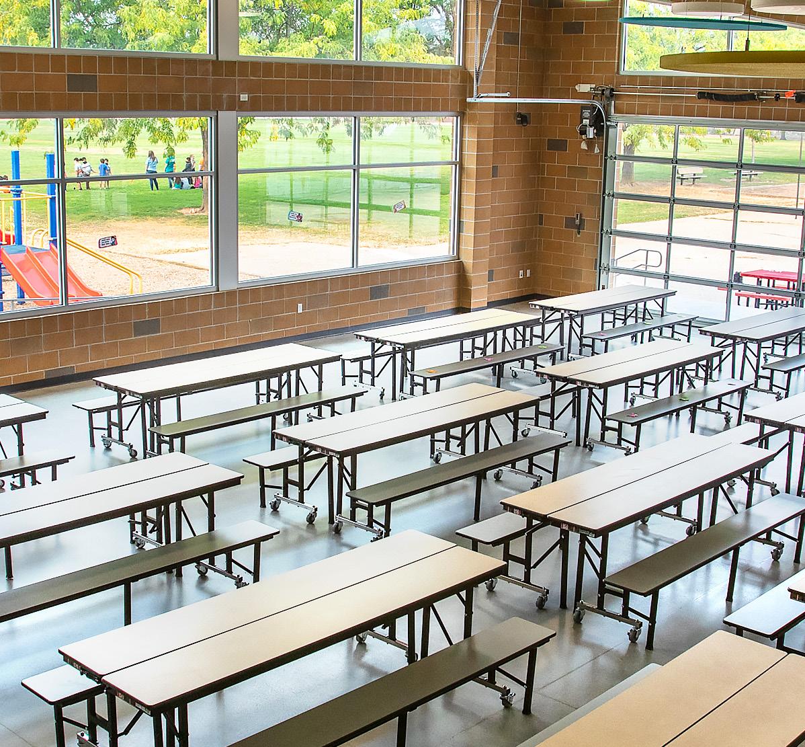

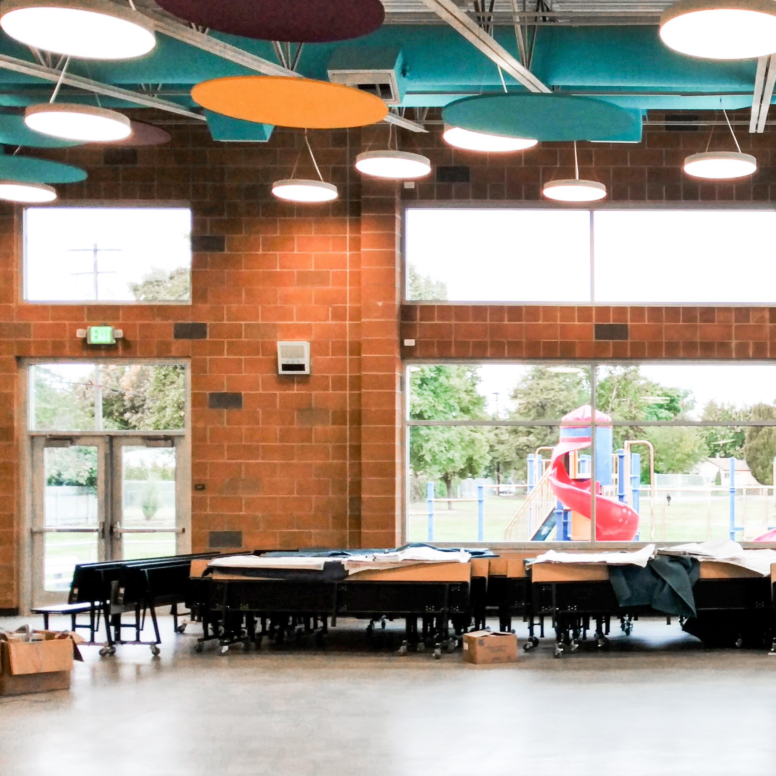
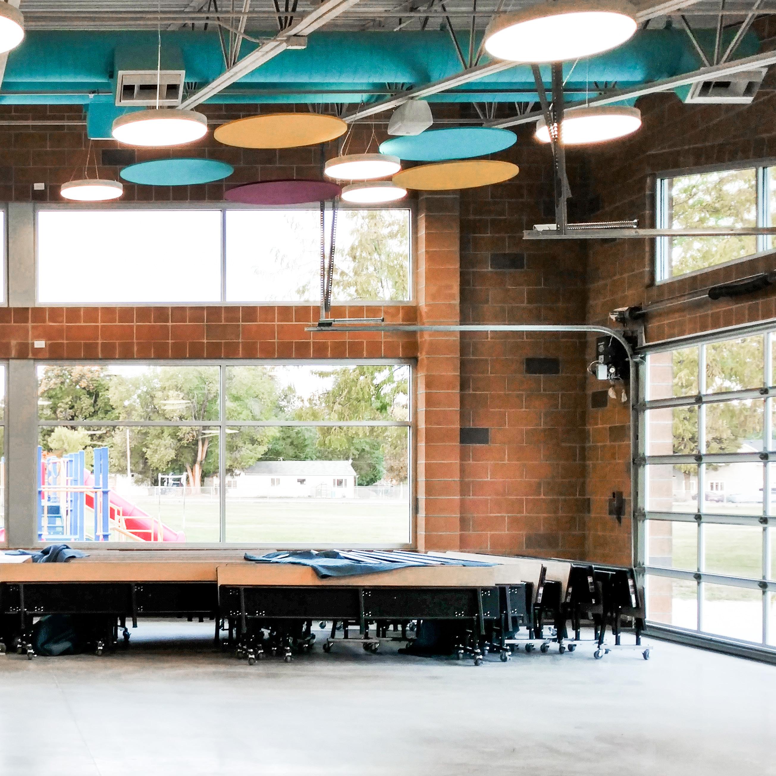
Sunnyside Elementary School Addition
Idaho Falls, Idaho
Idaho Falls School District No. 91
Completed: 2020
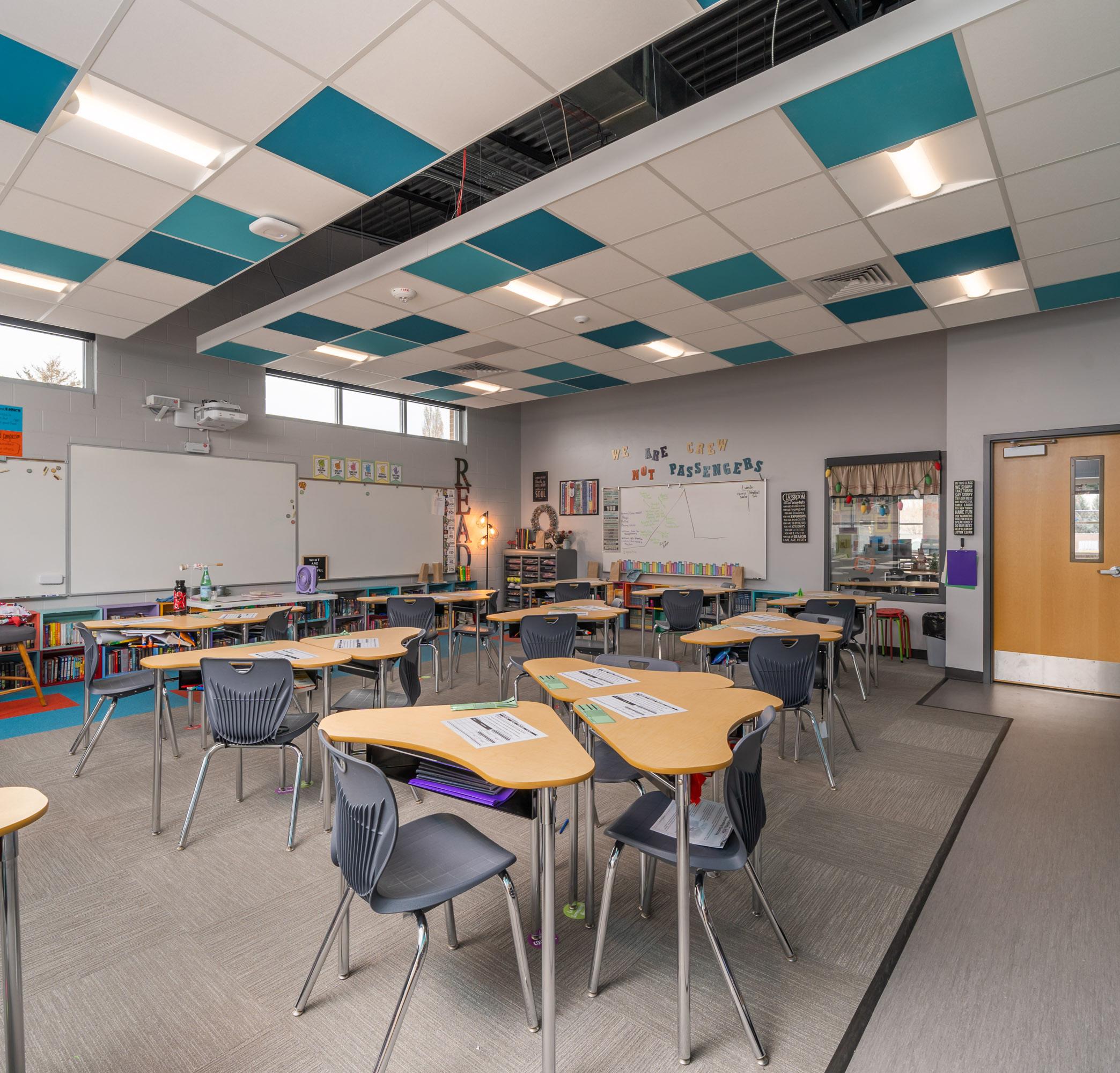
The project consists of a four classroom and cafeteria addition to the existing K-6 Elementary School. The classrooms were needed to accommodate enrollment growth and the cafeteria was required so the school could use the existing gym/cafeteria solely for physical education programs.
The new addition also includes restrooms, a warming kitchen and MEP support spaces. We designed the structure to blend with the existing architecture so it would not distract from the original facility and its main entry.

Taft Elementary Additions
Boise, Idaho
Boise School District
Completed: Phase 1 - 2019
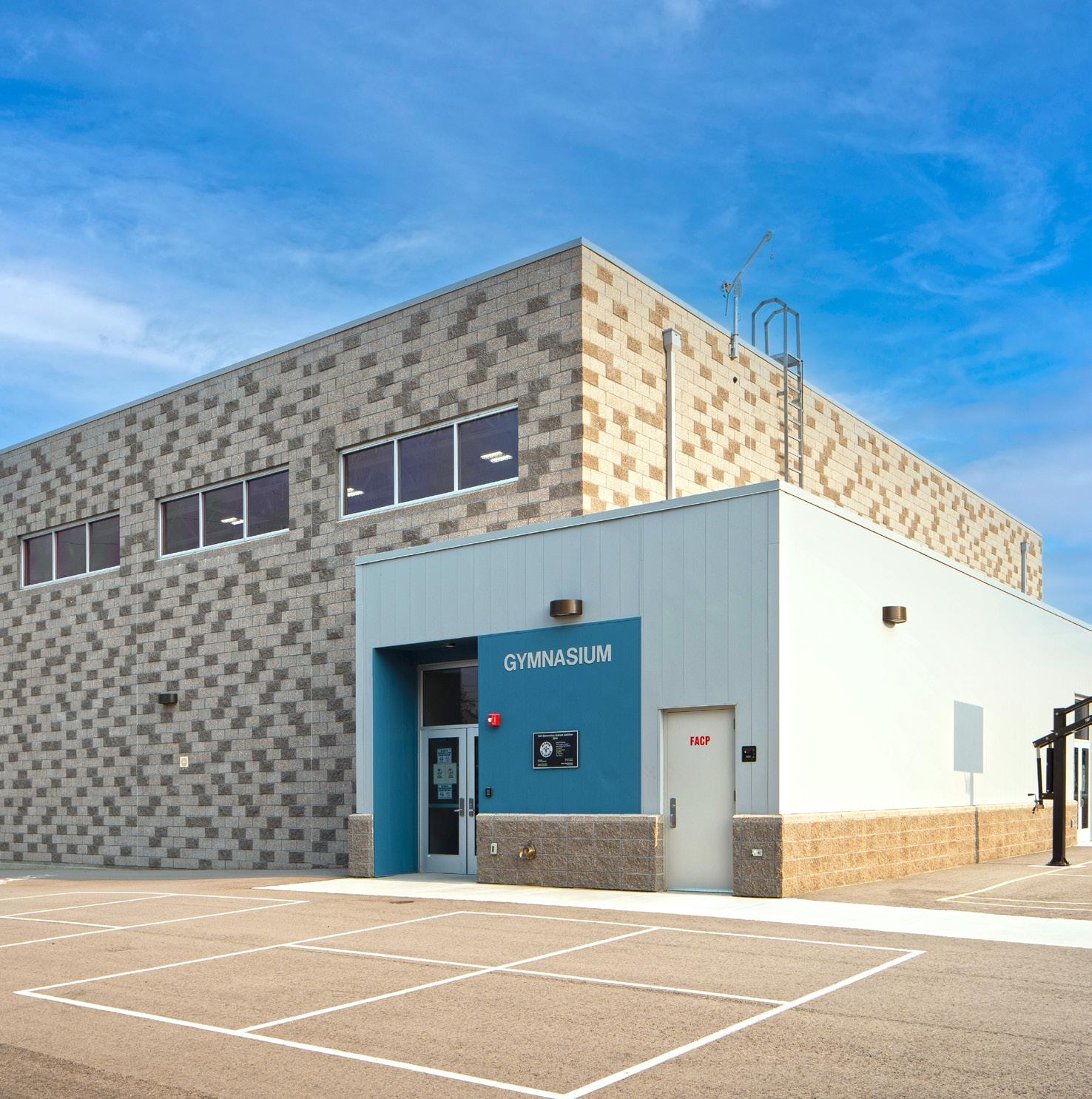
The additions at Taft Elementary expands services and improvements to create a better learning environment for students and staff alike. Phase 1 is a new 6,000 SF gymnasium and cafeteria, and Phase 2 is a 4,400 SF addition of four classrooms. These new spaces provide a dedicated place for physical learning, improve learning environments by eliminating the existing portable classrooms, and address the dietary needs of the students for years to come.
For Phase 1, the new gym and cafeteria remodel allow for greater flexibility in scheduling classes and events. Before, Taft had a small multi-purpose room that acted as both a gym and cafeteria with a small kitchen. Classes and activities had to be scheduled around the cafeteria needs and Taft couldn’t host home basketball games. The new gymnasium allows for PE activities, sports, and community events to be scheduled independently from the cafeteria. The cafeteria remodel makes it possible for staff to prepare meals at Taft rather than trucking in prepared food from another school’s kitchen.
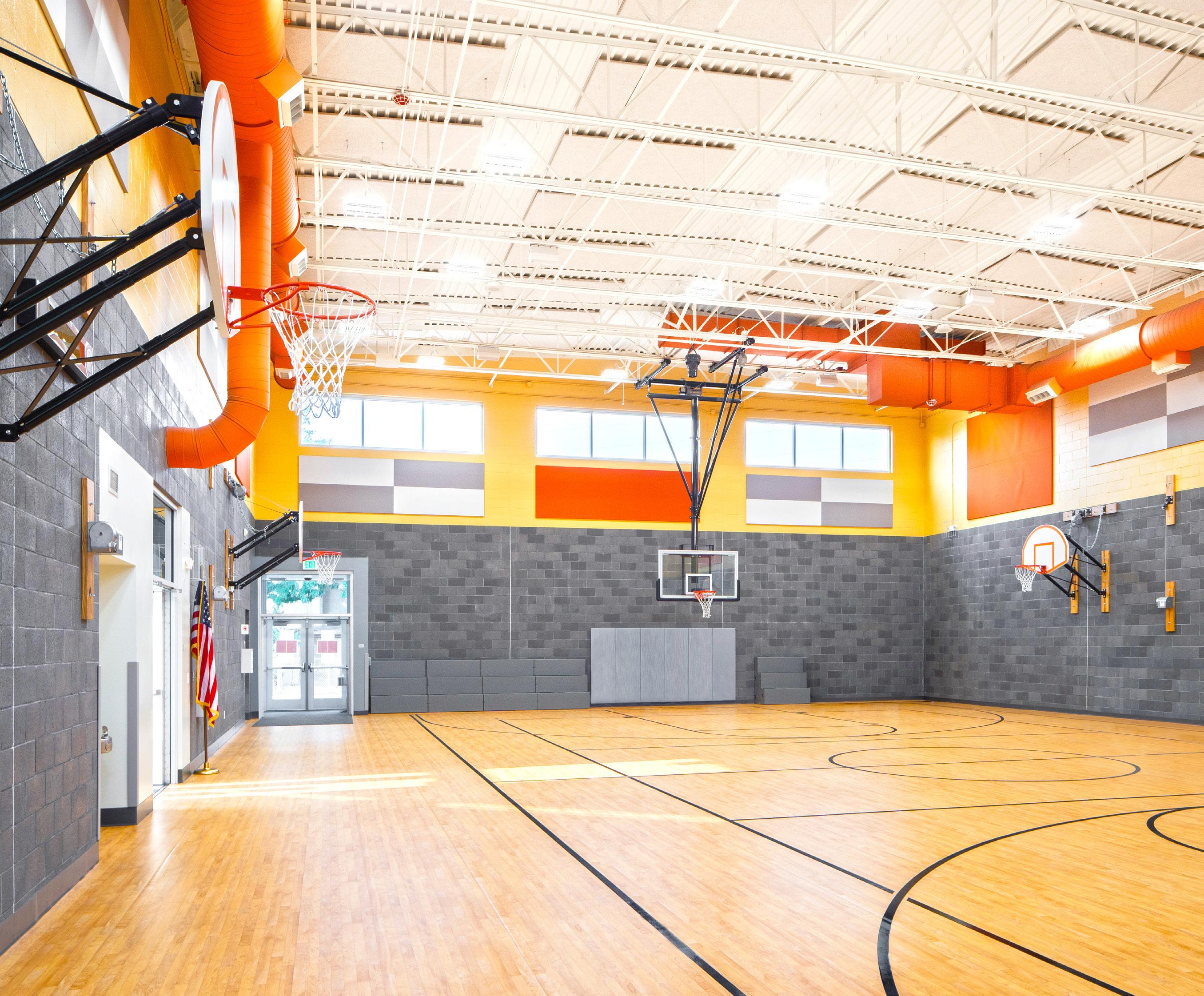
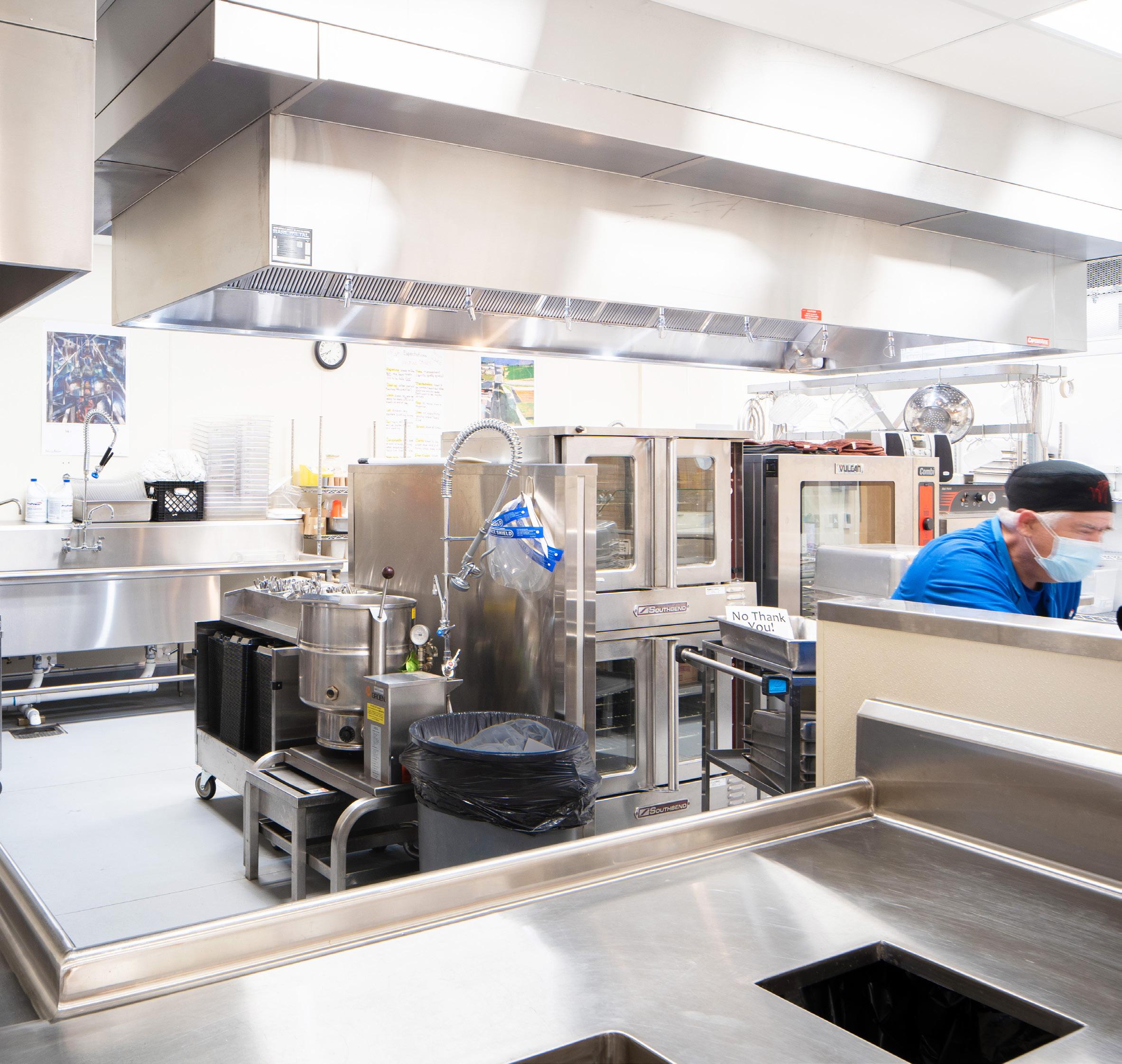
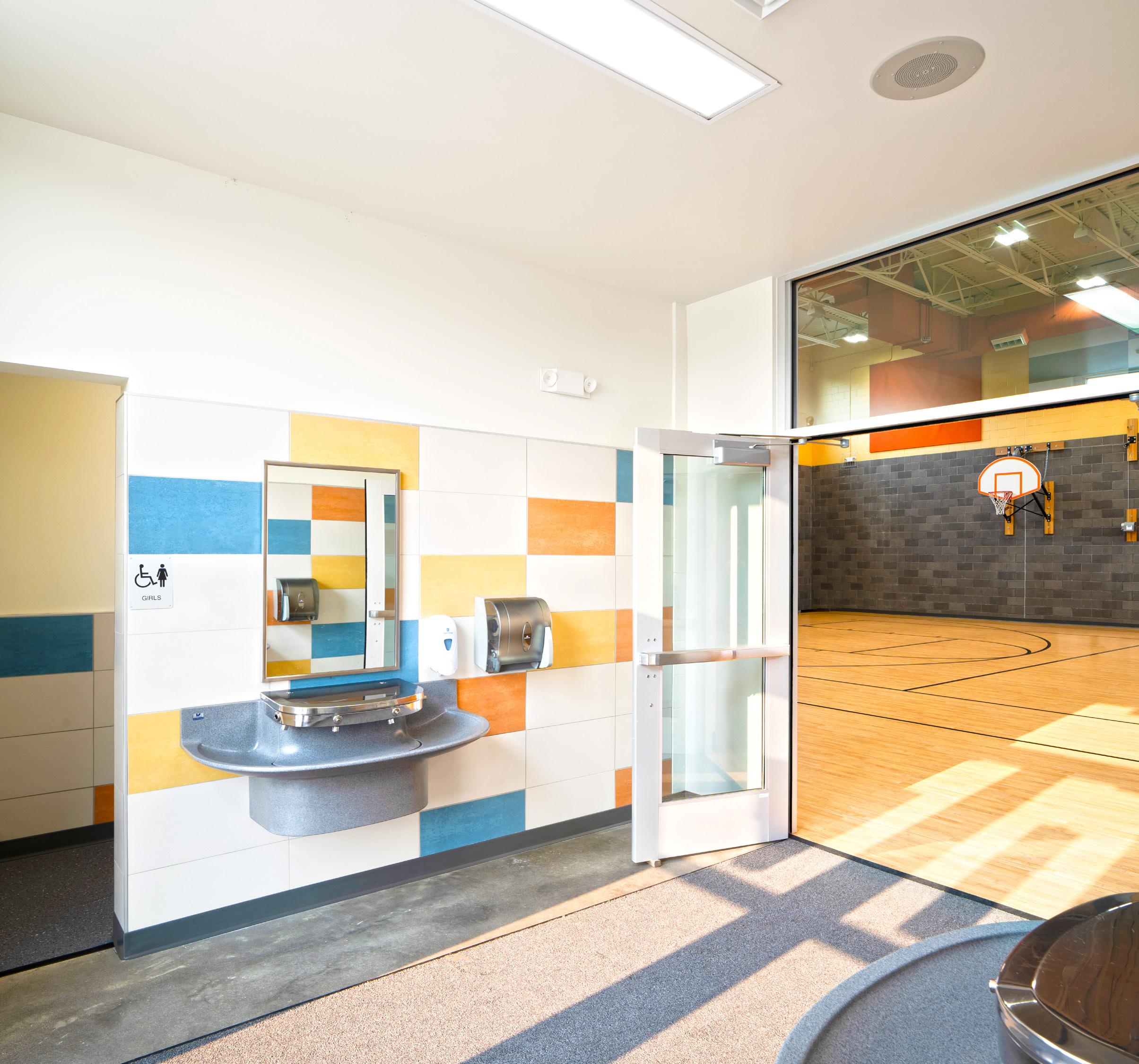
Thunder Ridge High School
Idaho Falls, Idaho
Bonneville School District No. 93
Completed: 2018
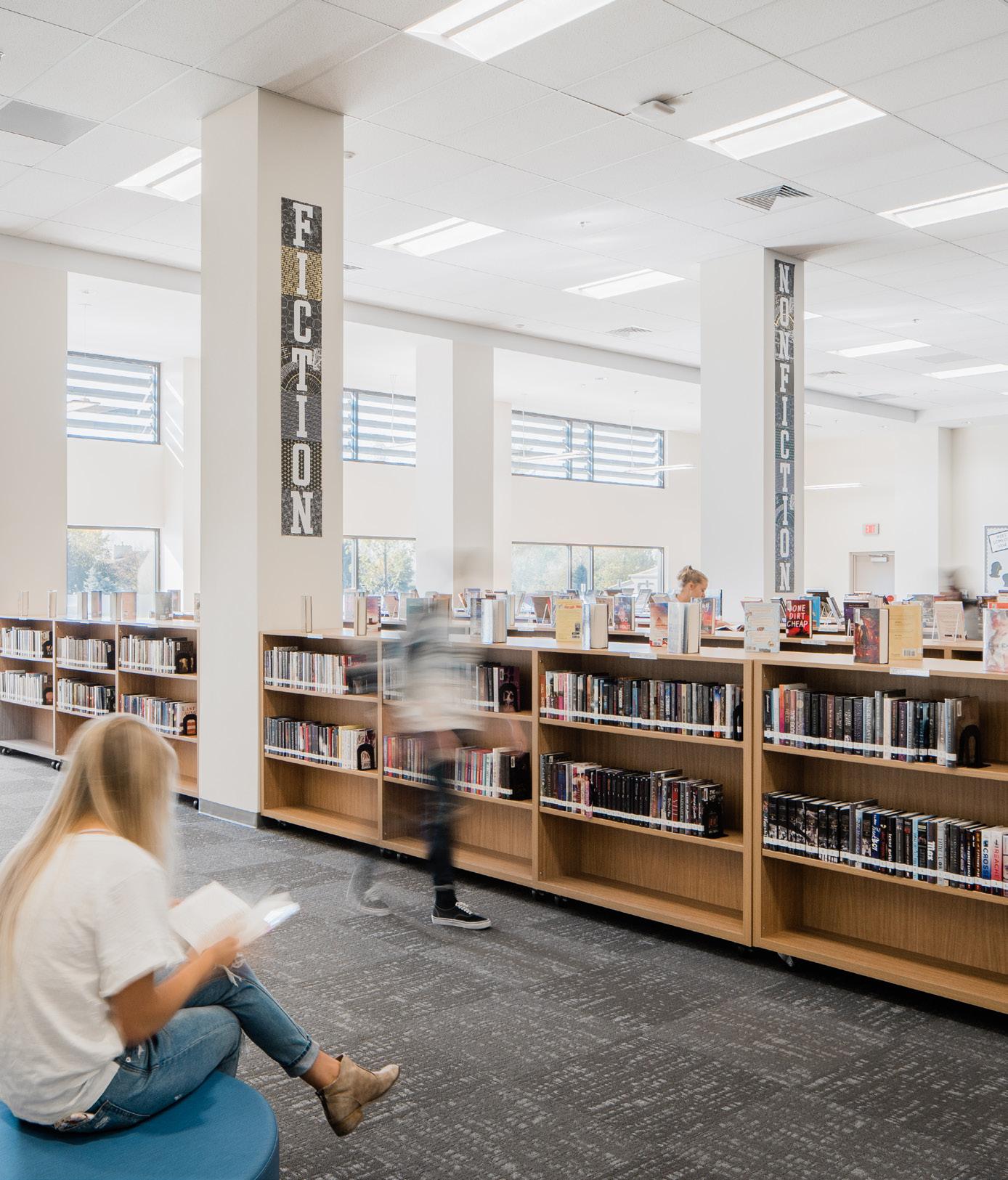
This 250,000 square-foot high school serves an enrollment of 1,800 students. Opening in the fall of 2018, the newly designed school achieved their goal of creating a long-lasting facility with flexibility for growth and evolving teaching trends. The 50-acre site is home to athletic complexes, ball fields and parking lots for sporting and community events. To accommodate those needs, a 3-story design was implemented, allowing for more efficient circulation and daylight for the interior spaces and classrooms.
Within the school, the auditorium entrance provides a warm welcome to students, community members and guests. Interior common spaces are flexible for all types of learning and interaction, while skylights provide ample natural lighting.
Indoor athletic spaces also include a main gym, two practice courts on the second floor, and enough bleacher seating to host commencement ceremonies and large athletic competitions. A weight room and wrestling room flank the main gymnasium while a 2-lane, indoor track circles the main court on the second floor to accommodate students and athletes during unfavorable weather conditions. The school also houses 77 classrooms and a 1000-seat auditorium to facilitate school and community functions.
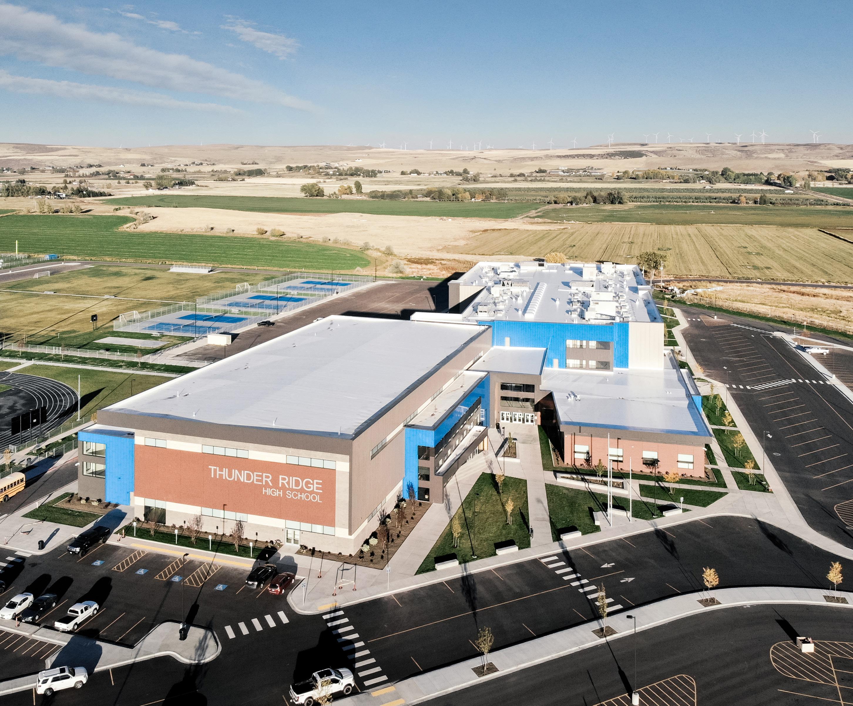

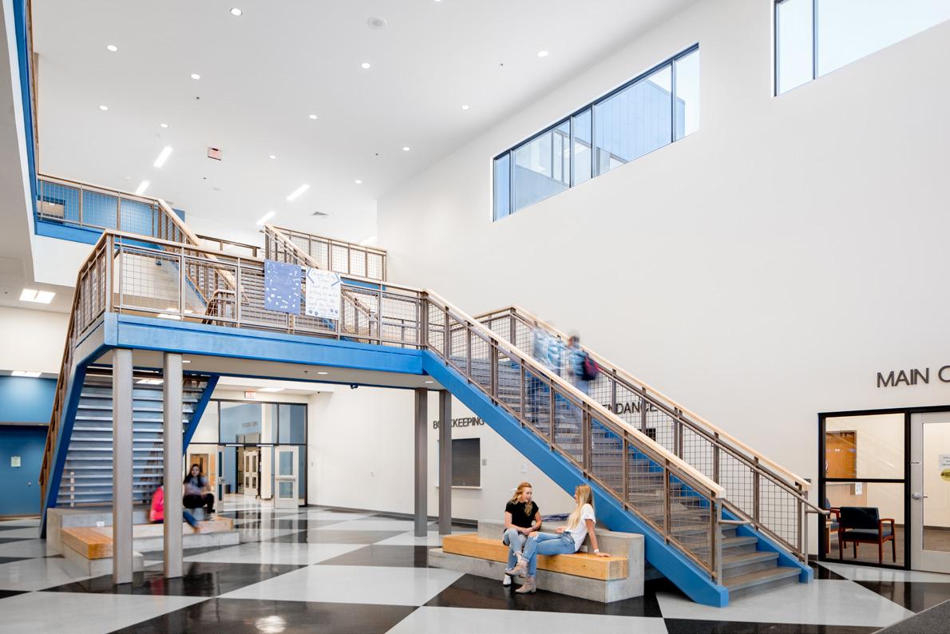
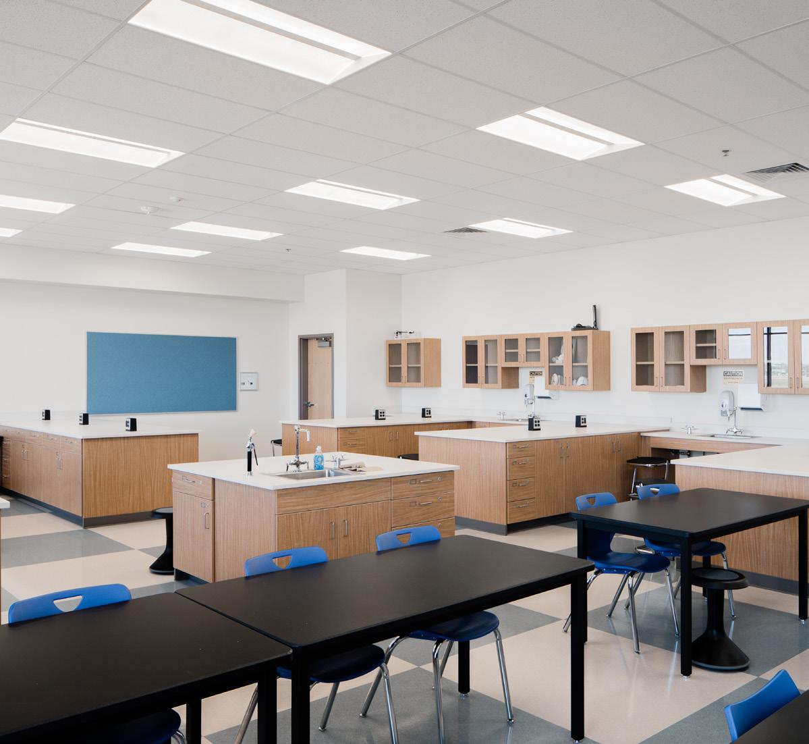
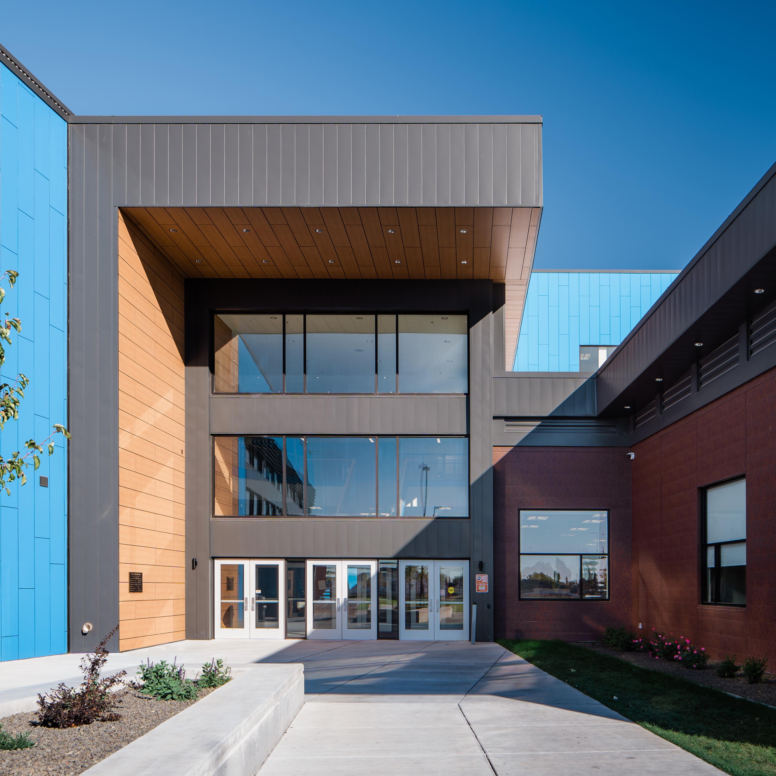
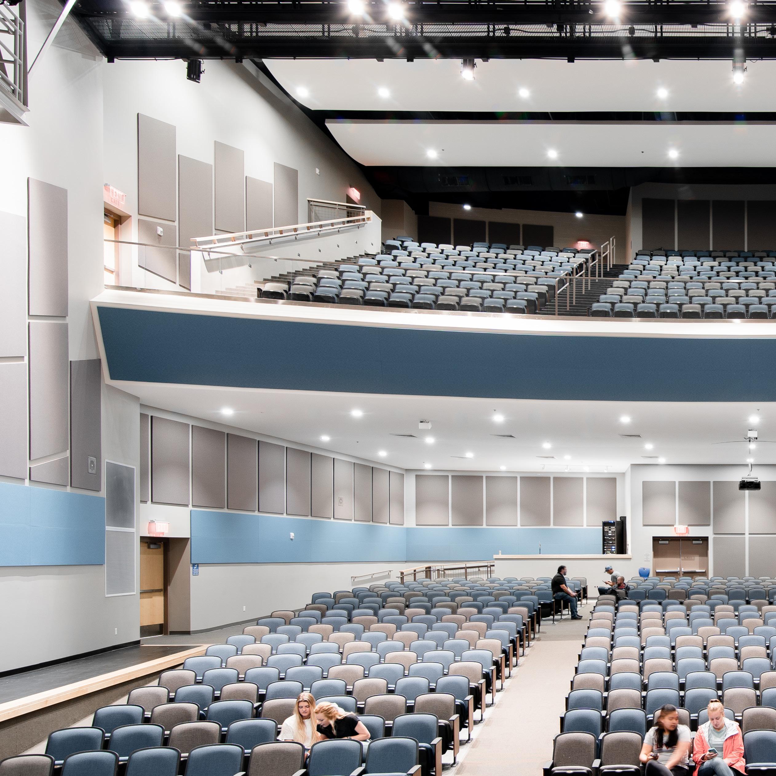
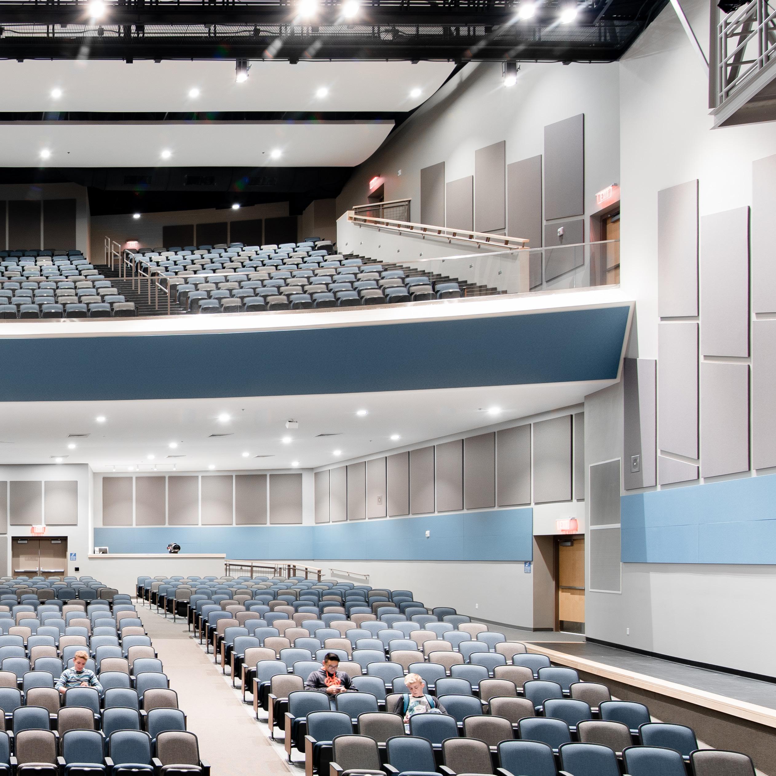
Meridian High School Remodel
Meridian, Idaho
West Ada School District
Completed: 2017
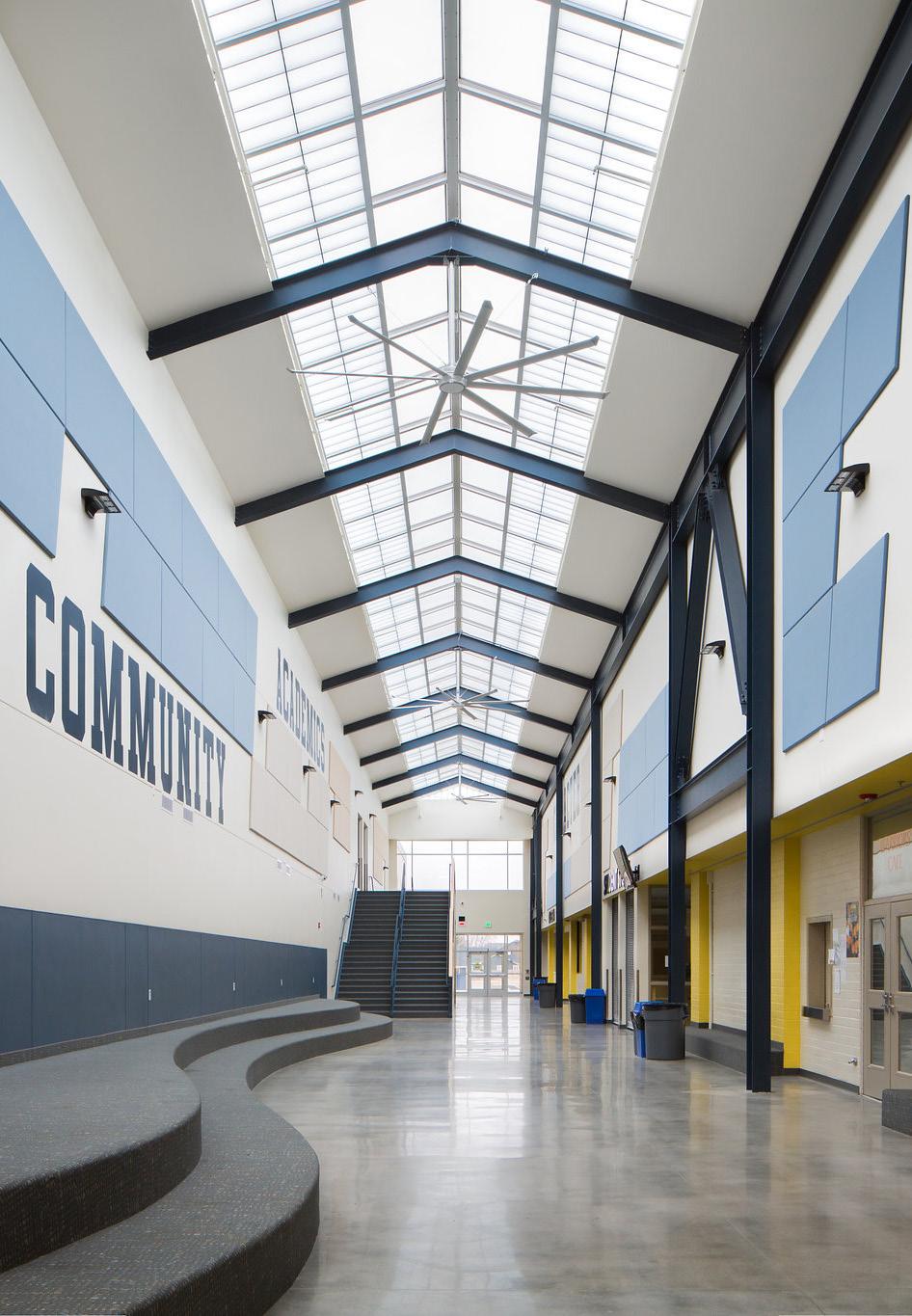
Meridian High School (MHS) is a campus-style high school with six buildings, including a gym, cafeteria, two shops, an auditorium, and a classroom building. This renovation creates parity between MHS and newer high schools constructed in West Ada School District (WASD). The entire campus will also meet current life safety codes at completion.
Teaching laboratories were a key part of this remodel, as MHS was in need of modern teaching spaces for their science programs. Updated teaching labs provide flexible learning opportunities for a variety of science courses. Design considerations for the labs include chemical resistant surfaces throughout, fixed lab benches with individual work stations with access to compressed air, gases, and pure water, and emergency equipment.
The challenge with this project was to re-program the existing space into a new, technologically advanced, education environment that serves WASD far into the future. Prior to renovations, the existing conditions included a dated wall panel system with interlocking ceiling tiles, a mechanical system at the end of its life, a layout that precludes supervision, and the building itself has minimal daylight.
The new design boasts ample daylight through the implementation of skylights, a new energy-efficient mechanical system, robust technology in flexible teaching spaces, and life safety upgrades such as fire suppression, fire alarm, and door access control. The scope of this remodel includes electrical and HVAC system upgrades.
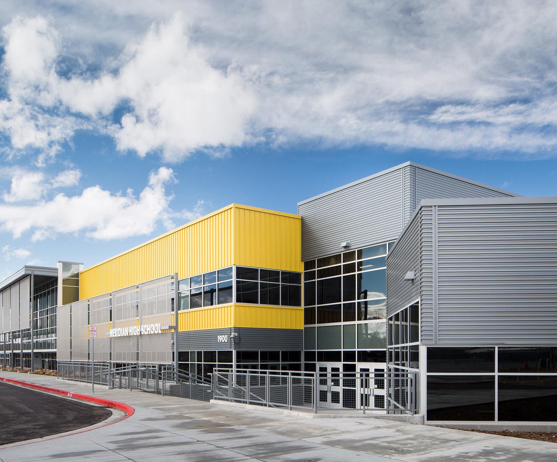
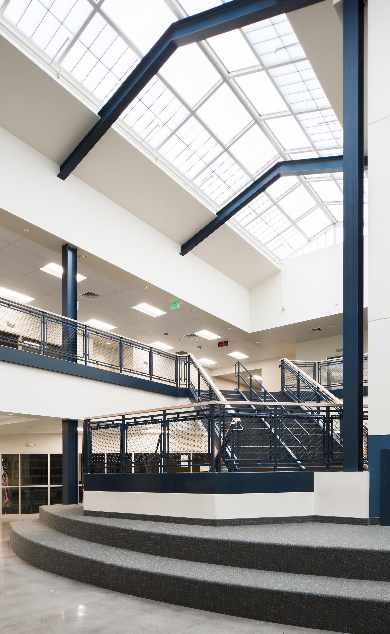
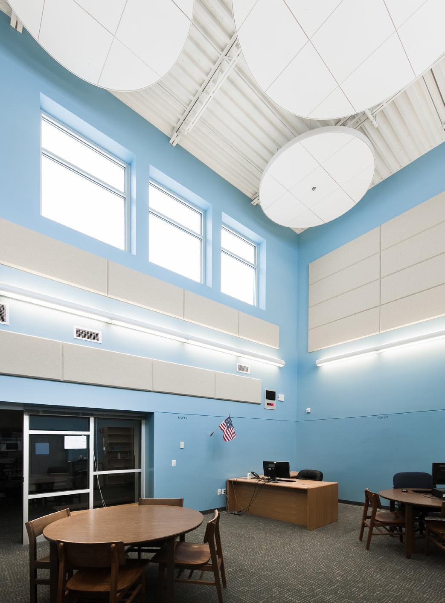
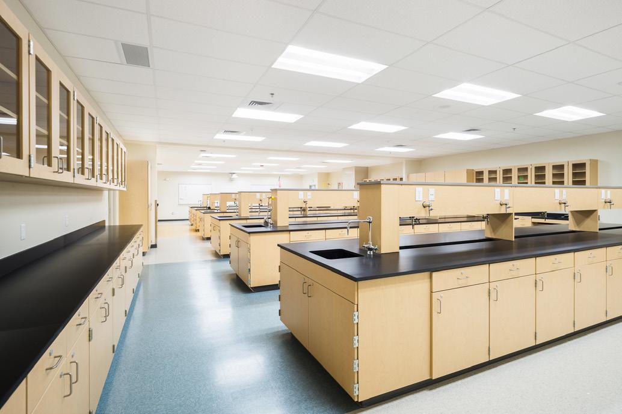
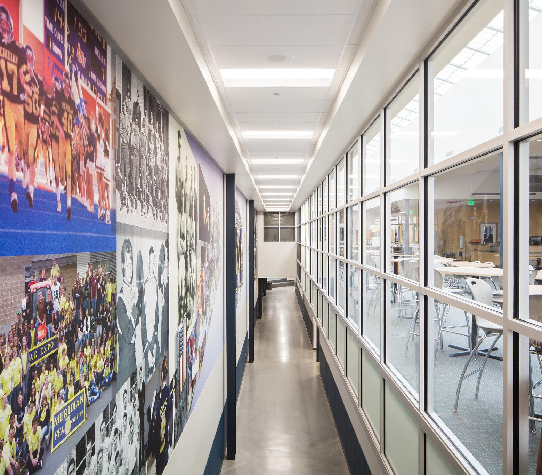
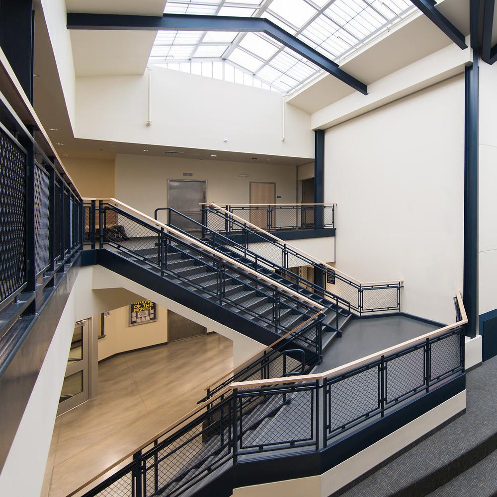
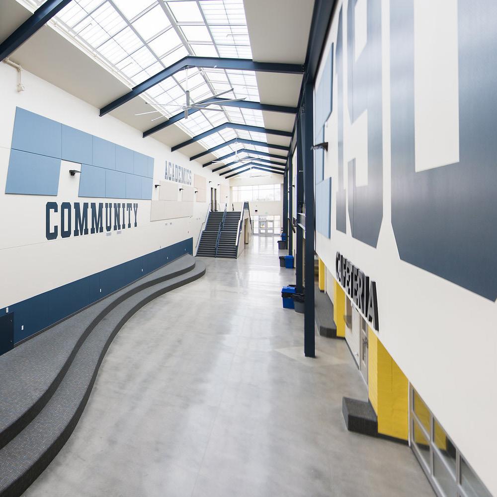
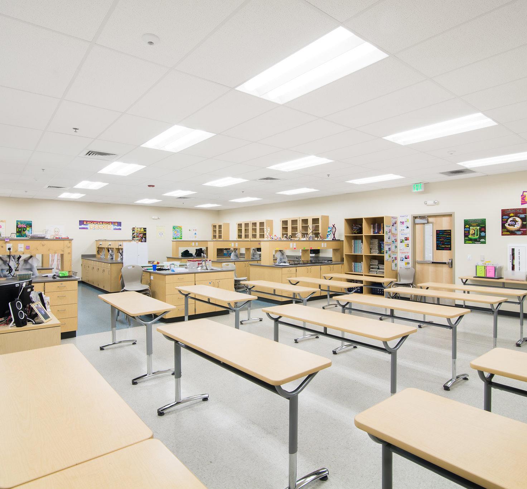
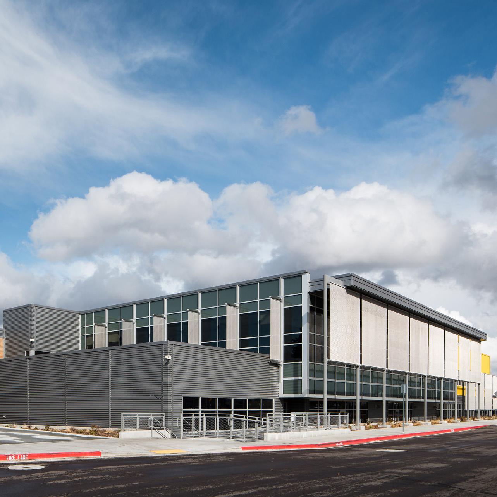
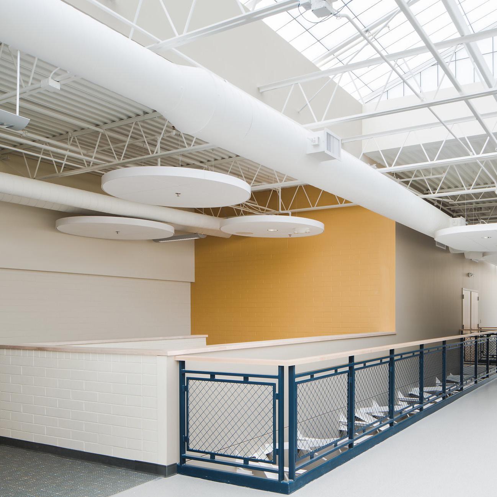

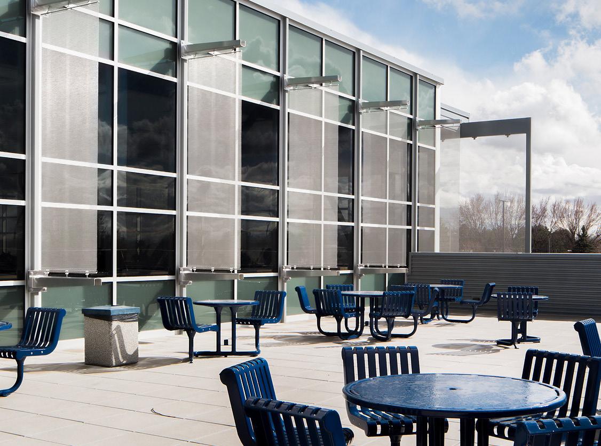
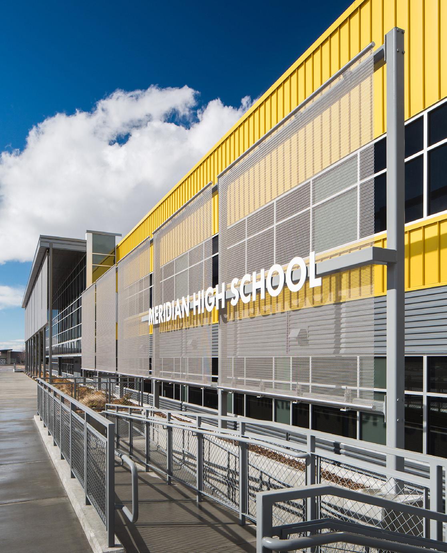
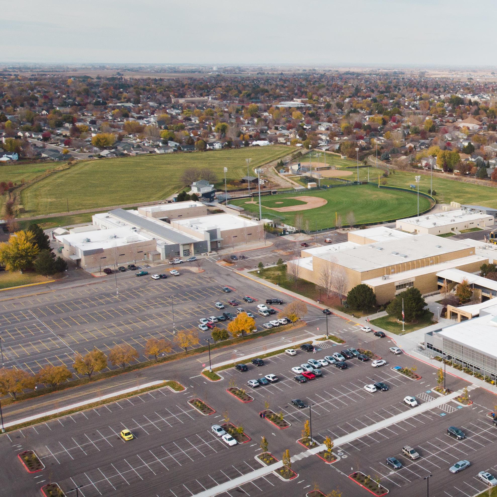
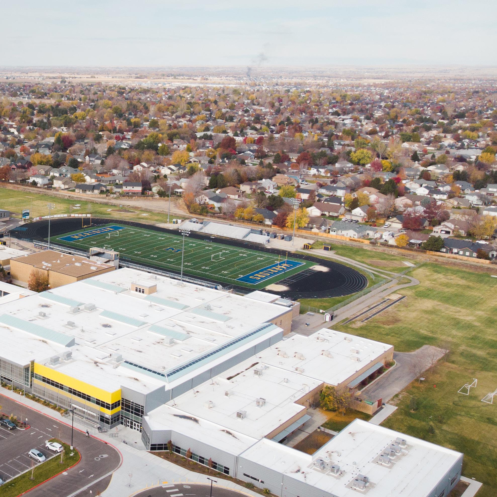
Pillar Falls Elementary
Twin Falls, Idaho
Twin Falls School District
Completed: 2016
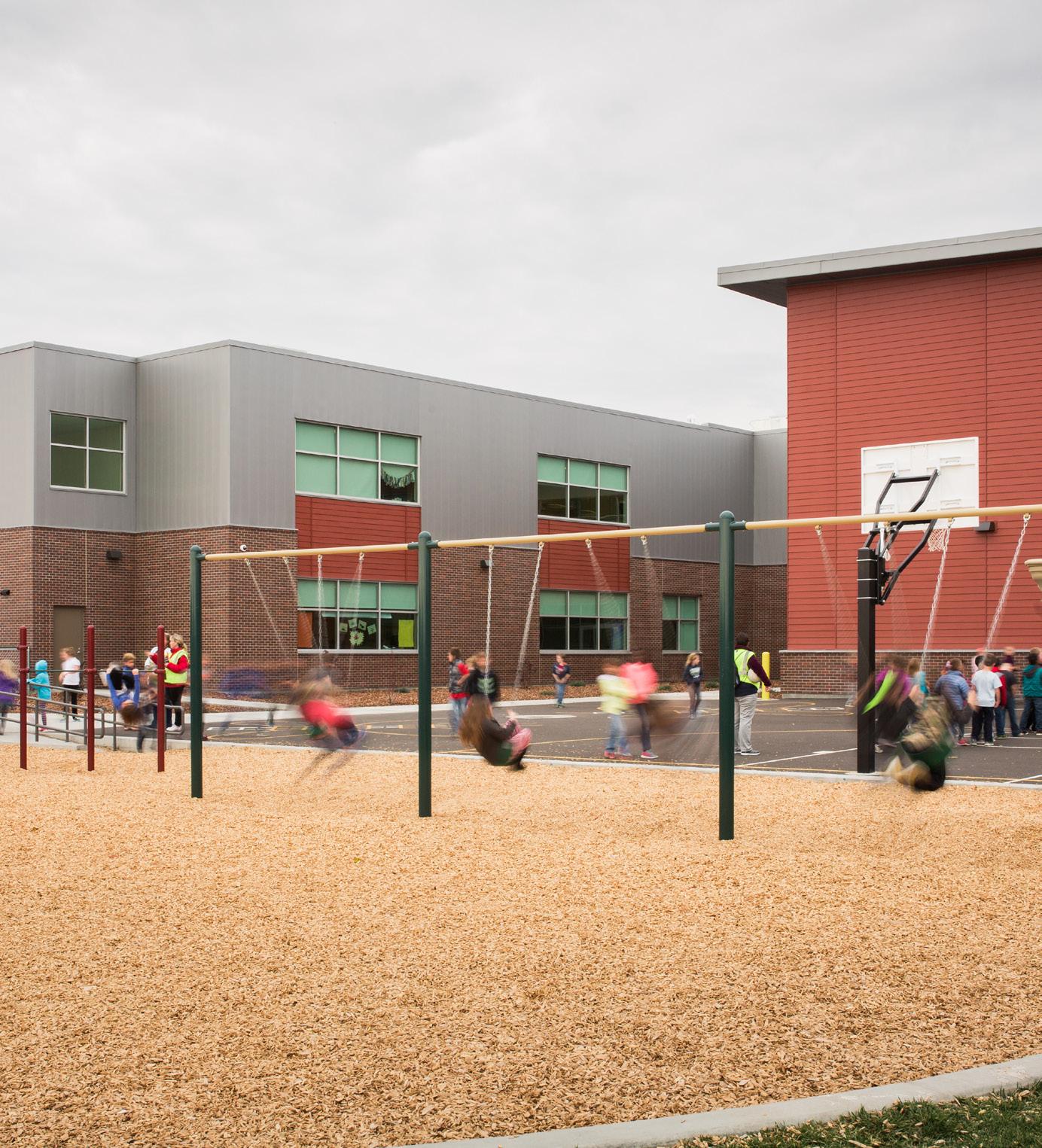
Pillar Falls is a two-story elementary school housing 650 students in grades K-5. The 67,000 square-foot building sits on a 10-acre site and contains classrooms, a media center, gymnasium, cafeteria, student commons, computer labs, a special needs suite and an administrative area. The school design also features a bus loop, student drop-off, play areas, and softball and soccer fields.
Key concepts Hummel implemented into Pillar Falls include extensive parent drop-off areas, separate visitor parking and bus loop, direct supervision throughout the site by minimal staff, healthy daylight in the teaching spaces, robust technology throughout, flexibility in classrooms, and separation of classrooms by grade with control points for lock down of the facility. To support longevity, this project was also designed to incorporate durable and low maintenance materials.
This facility also has an area suited for a preschool located on the east side of town. Through the programming process, the design team and steering committee identified fundamentals for the design of the northeast and northwest elementary schools.
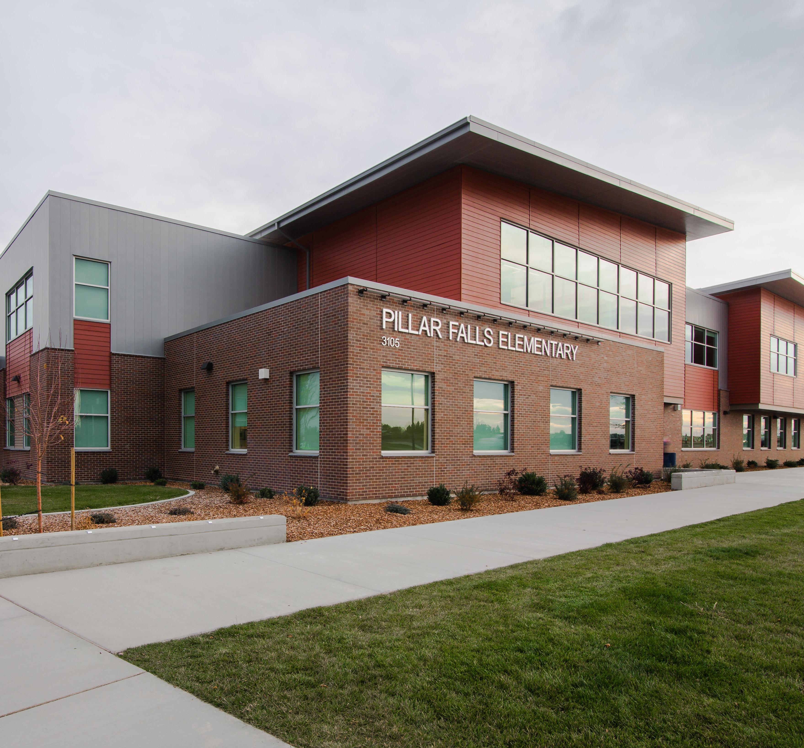
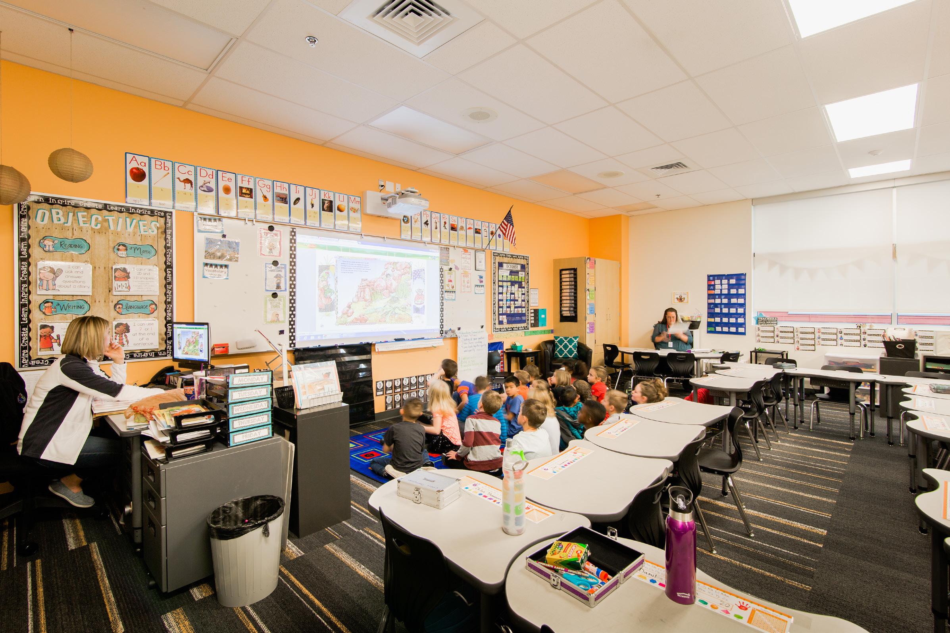
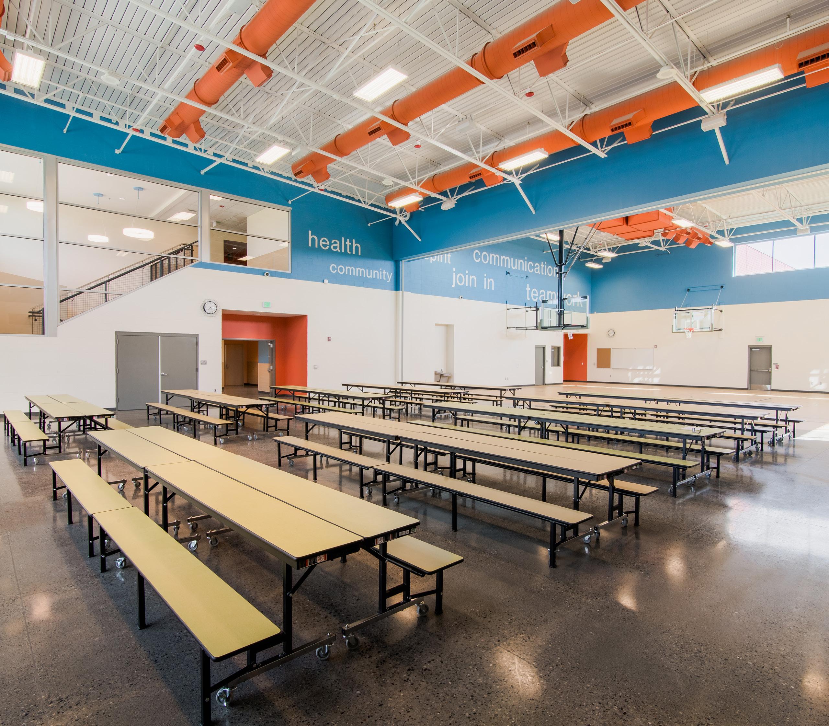

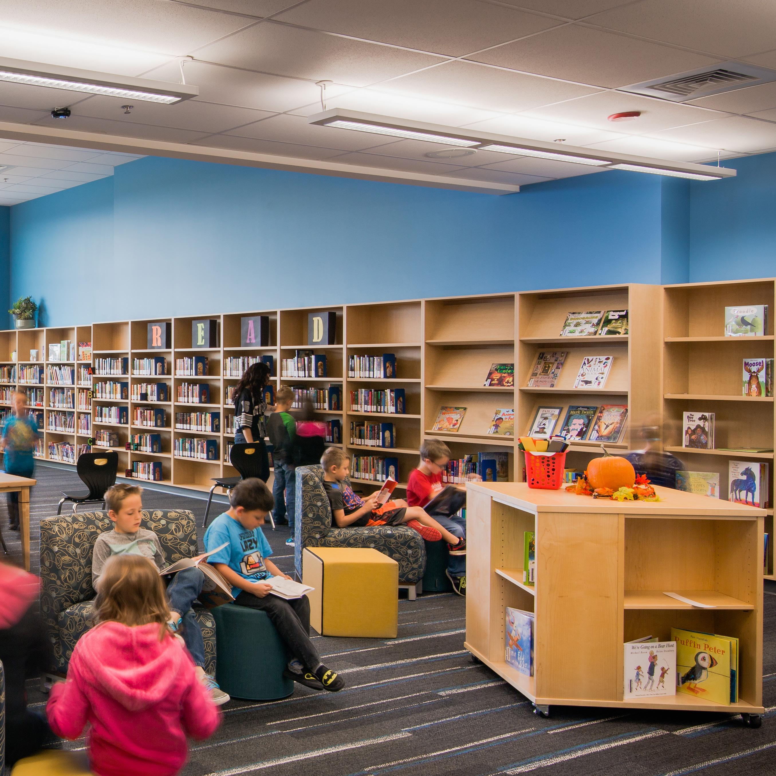
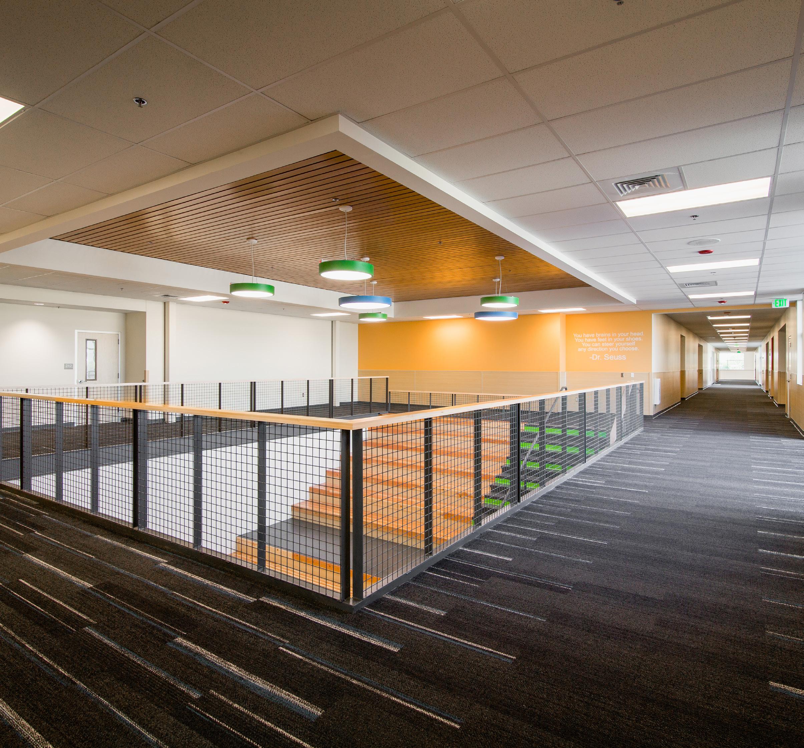
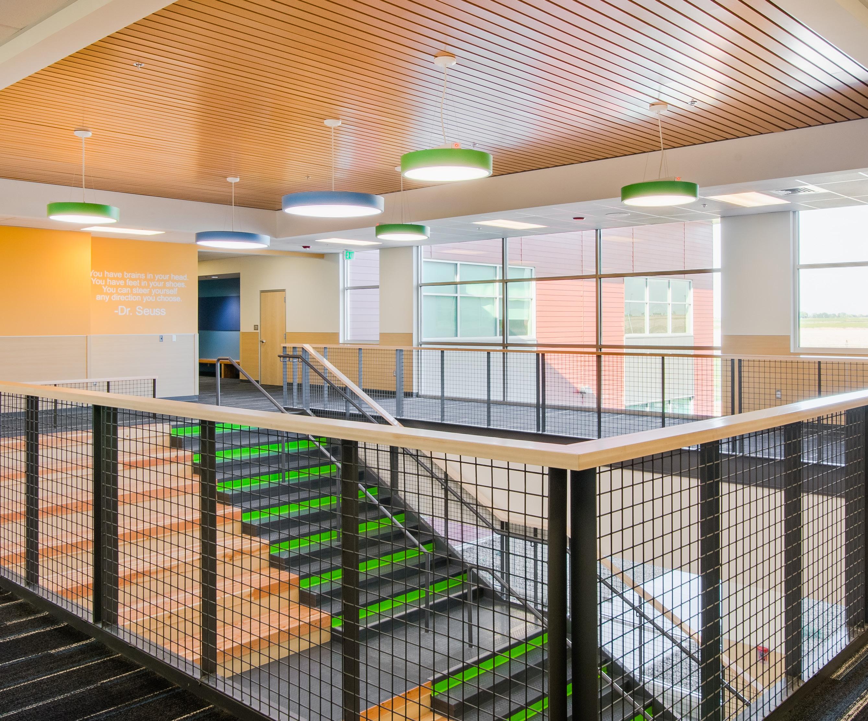
Hillsdale Elementary
Meridian, Idaho
West Ada School District
Completed: 2016
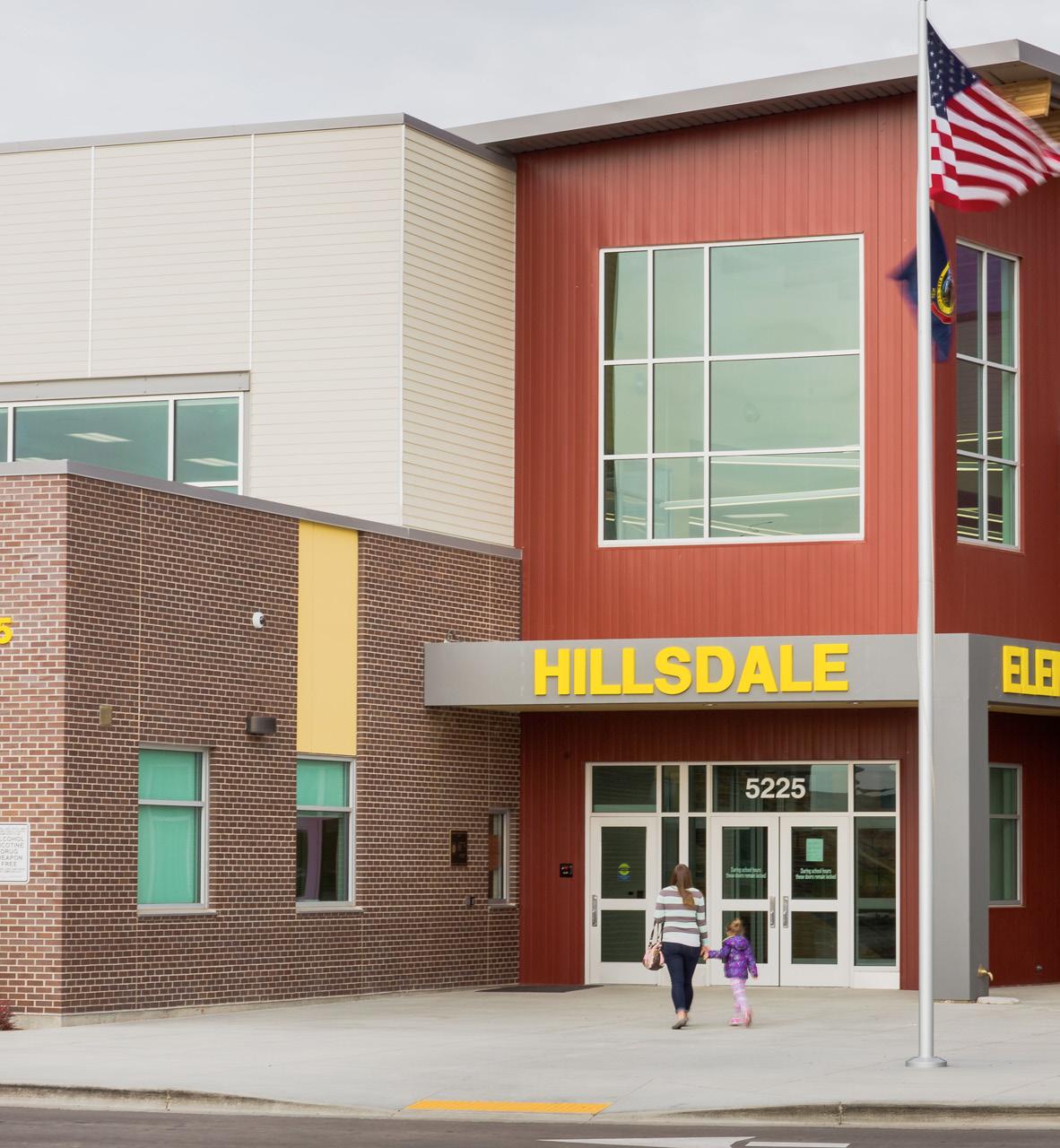
Hillsdale is a unique elementary school with a fresh, contemporary design. This 68,000 SF school is the first two-story elementary school designed for West Ada School District, housing 650 students in grades K-5 and sitting on a 6-acre site. Varying learning environments anchor the design, including wide hallways that cater to breakout spaces for students to interact and learn outside of the classroom. Hillsdale Elementary’s design qualities cater towards modern teaching and learning trends for elementary-level education, including a two-story common gathering area opening into a cafeteria, gymnasium, and music performance stage space.
During the programming of this school, several partners were brought into the project including the Treasure Valley YMCA, Meridian Library District, City of Meridian Parks and Recreation, and the West Ada Recreation District. Through the vision of this partnership, Hummel Architects designed a phased site and building master plan. The complete master plan includes a new Elementary School, YMCA, community library, community park, and community aquatics center. Hillsdale Elementary School was the first phase to be constructed.
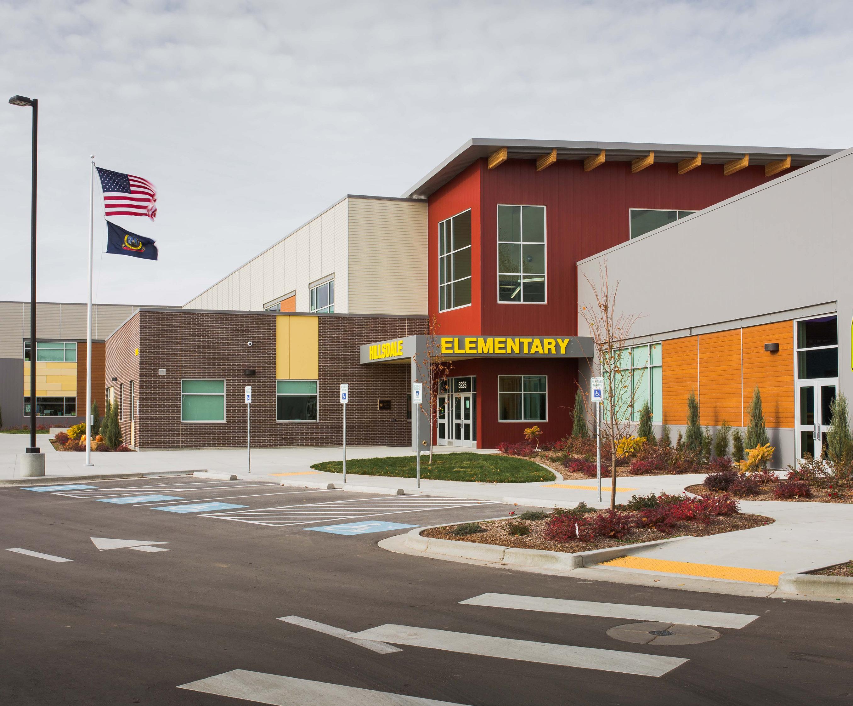
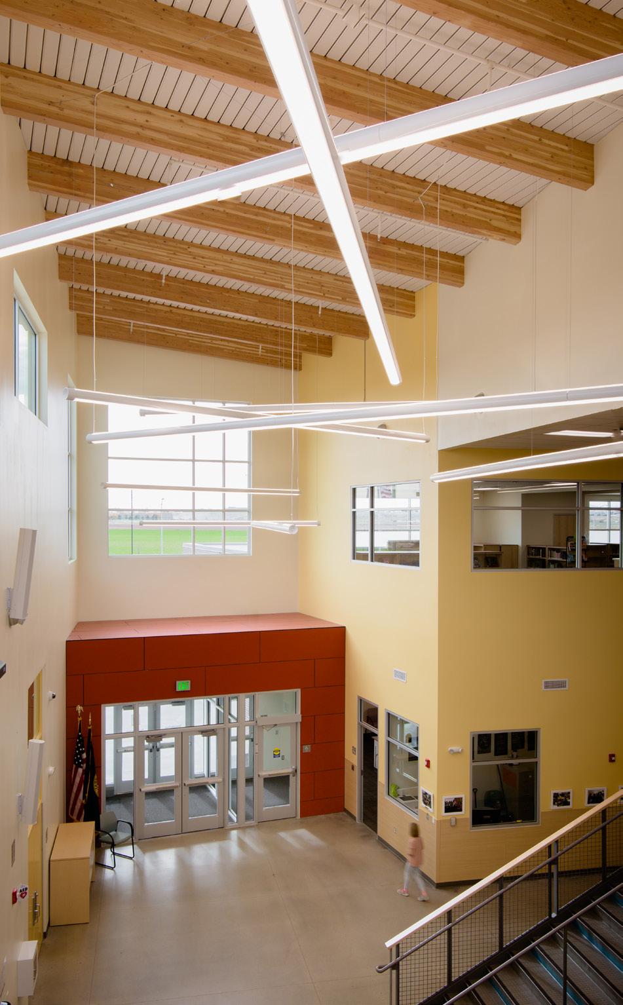
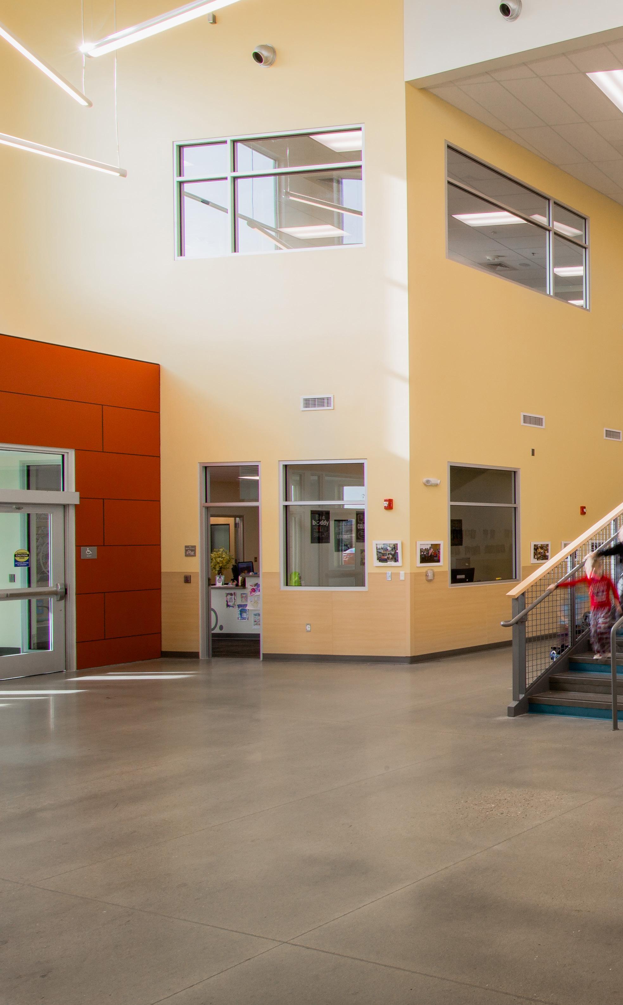
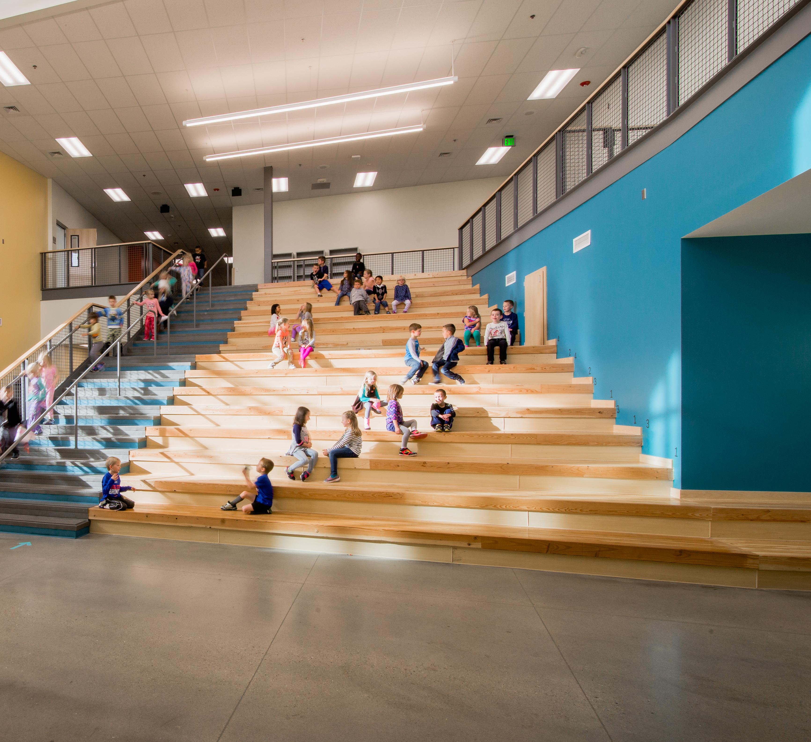
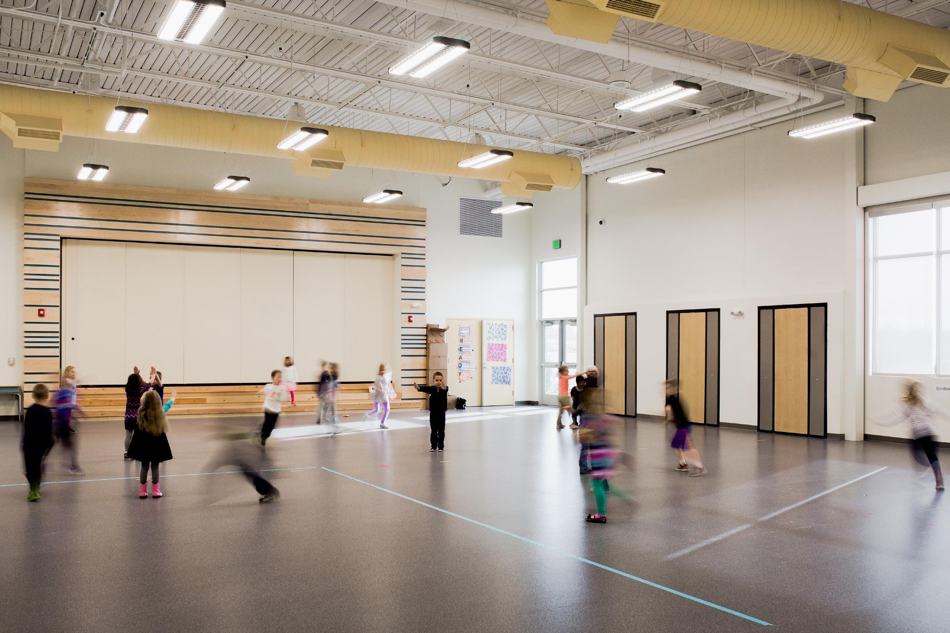
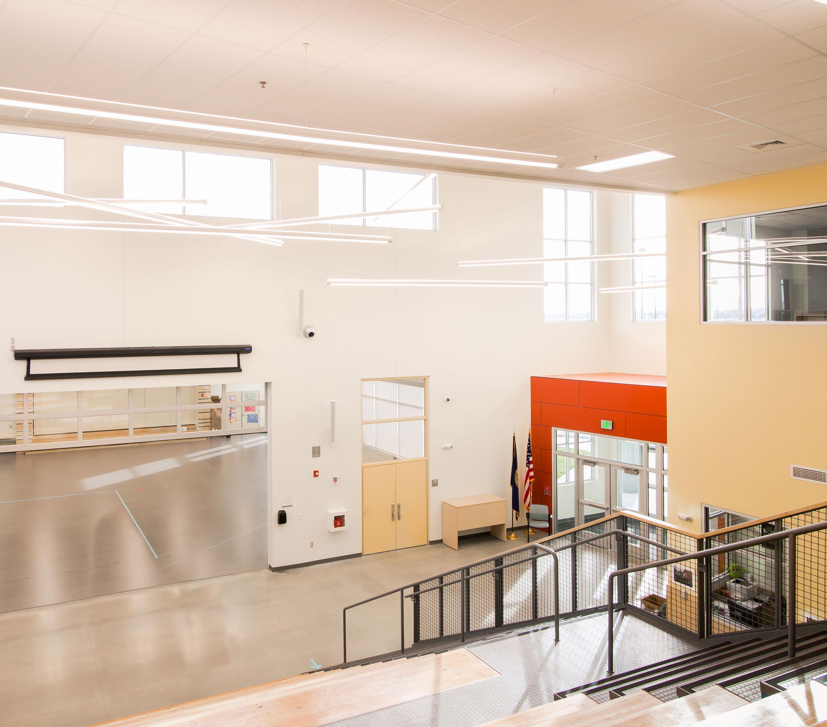
Meridian High School Diesel Technology
Meridian, Idaho
West Ada School District
Completed: 2016

This project added 3,320 SF to the existing Vo-Tech building on the Meridian High School campus. The added square footage provides the required space for the school’s new Diesel Technology Program. There is now space to work on diesel equipment and sufficient overhead clearances to allow the lifting of large equipment.
The building connects back to the remaining campus by using common materials. Simple window elements were added to incorporate natural light in both the new and existing spaces.
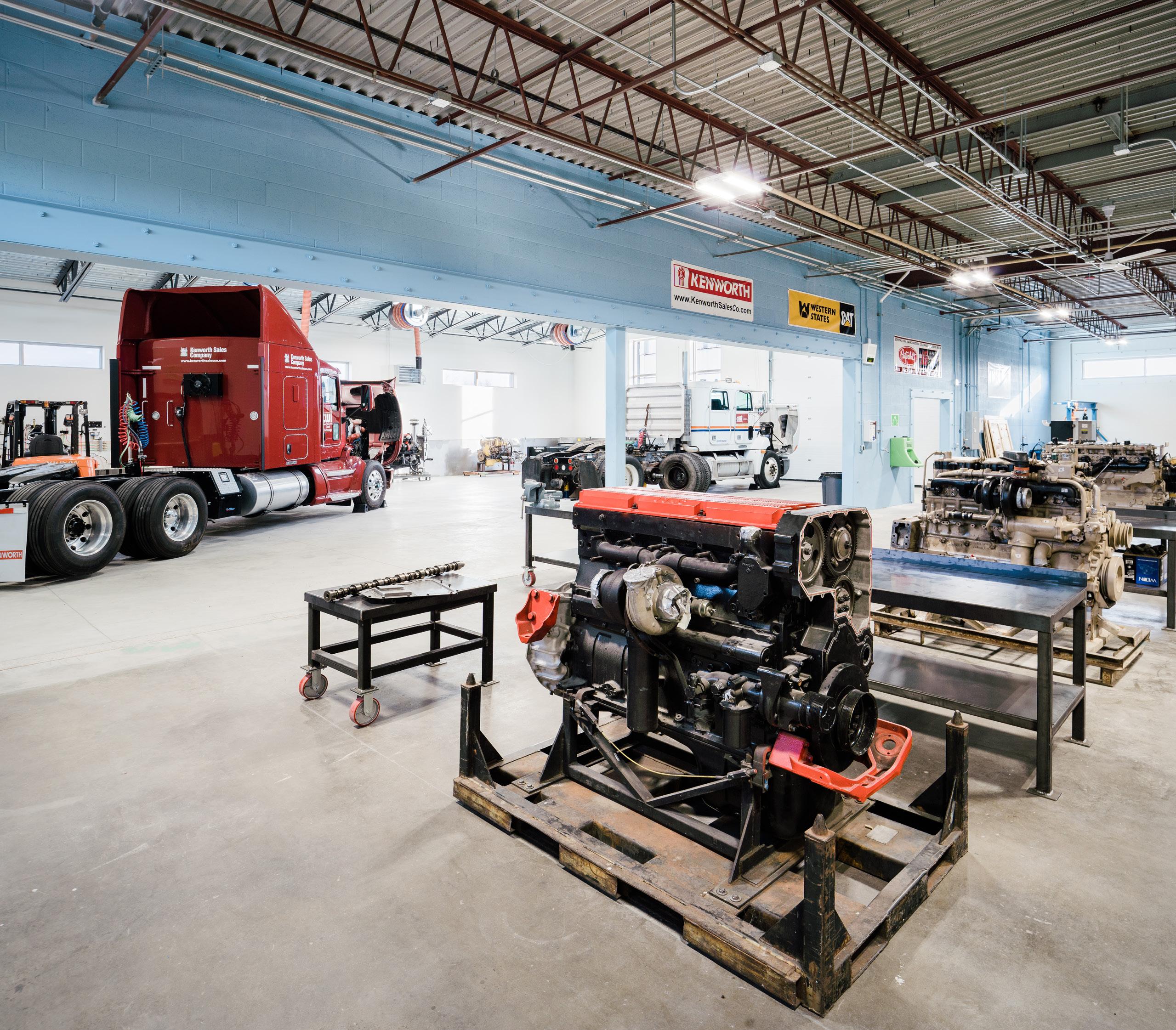
Rock Creek Elementary
Twin Falls, Idaho
Twin Falls School District
Completed: 2016
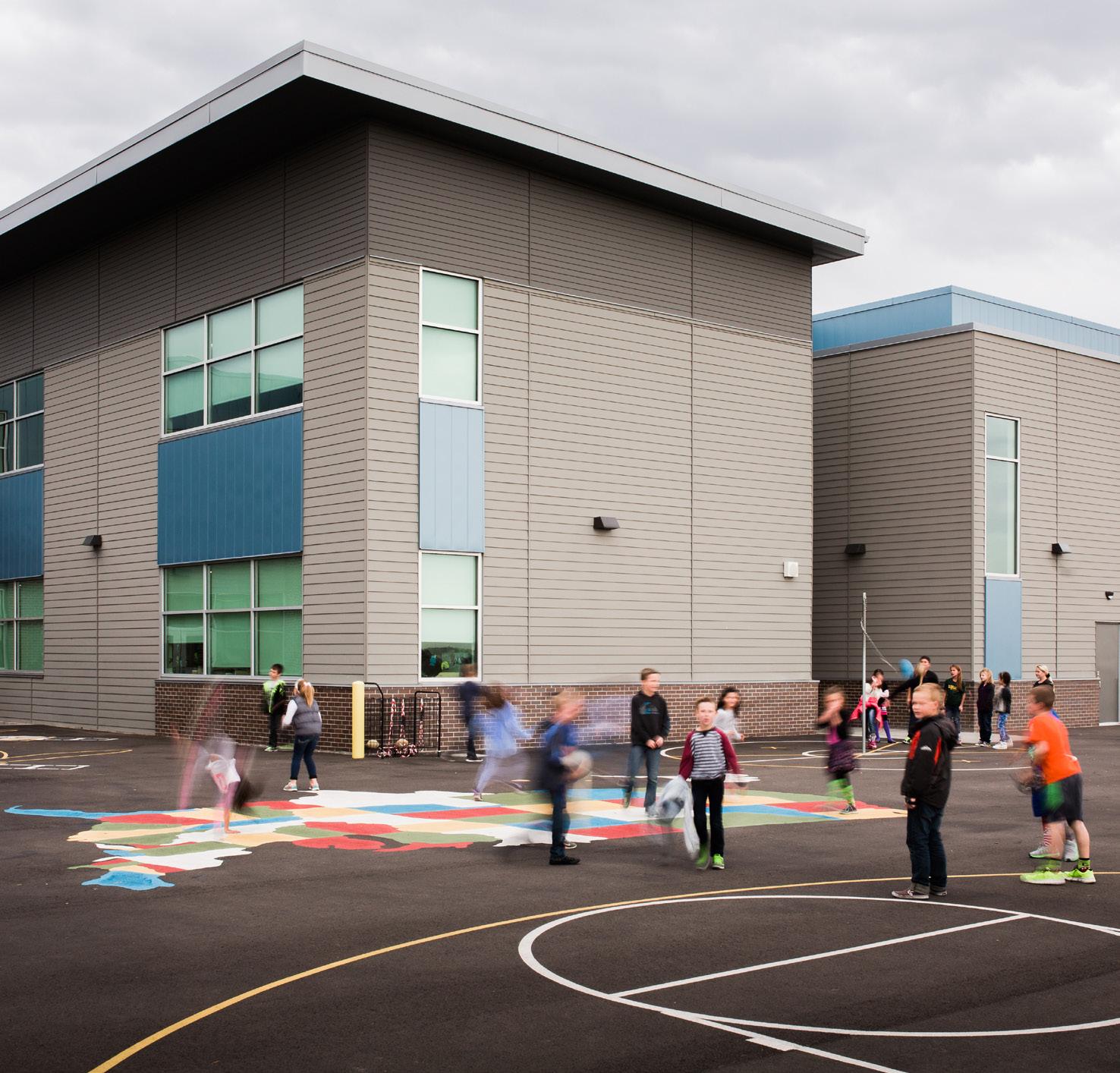
Hummel designed this two-story elementary school to host 650 students in grades K-5. This 69,000 SF building houses classrooms, a media center, gymnasium, student commons, computer labs, and an administrative area. Rock Creek Elementary also houses a severe needs classroom, which was determined as a necessity for the west side of Twin Falls.
The site design includes a bus loop, student drop-off, play areas, and softball and soccer fields. Through the programming process, the design team and steering committee identified fundamentals for the design of both Rock Creek and Pillar Falls Elementary.
Key concepts implemented into this project include extensive and safe parent drop-off areas, separate visitor parking and bus loop, direct supervision throughout the site by minimal staff, durable and low maintenance materials, healthy daylight in the teaching spaces, robust technology throughout, flexibility in classrooms, and separation of classrooms by grade with control points for lockdown of the facility.
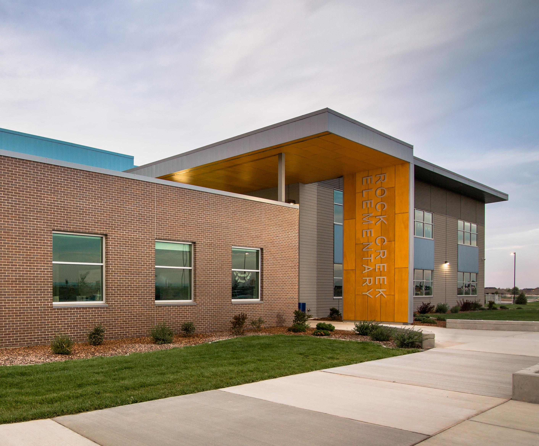
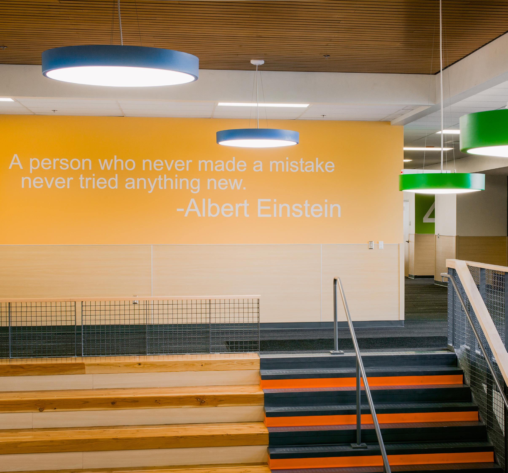
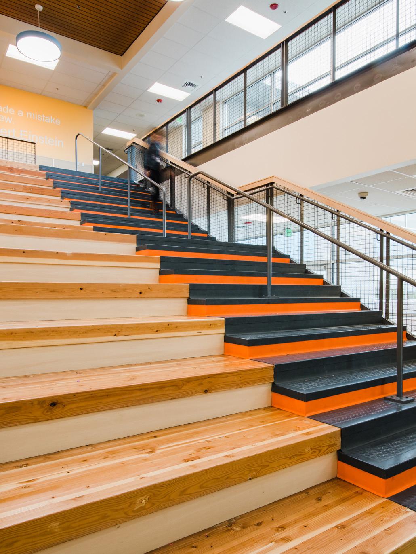
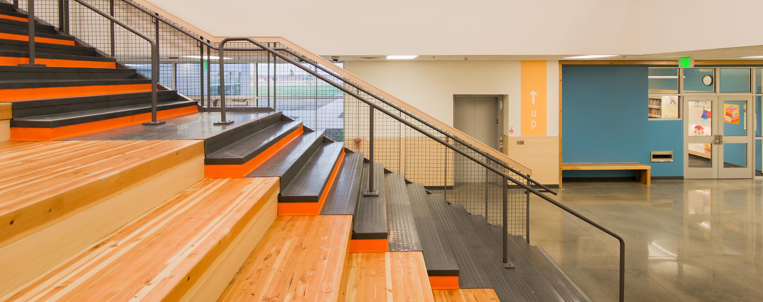
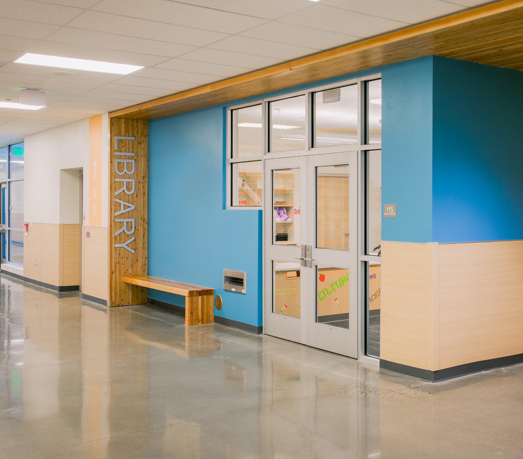
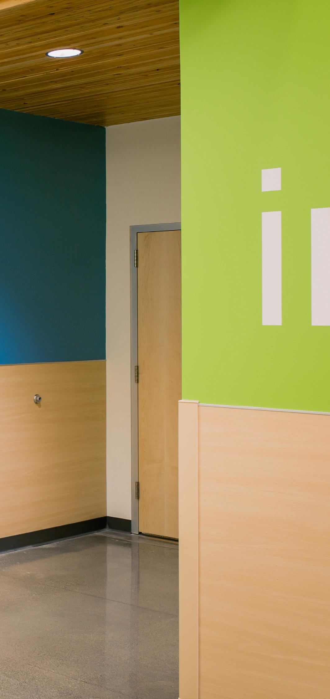
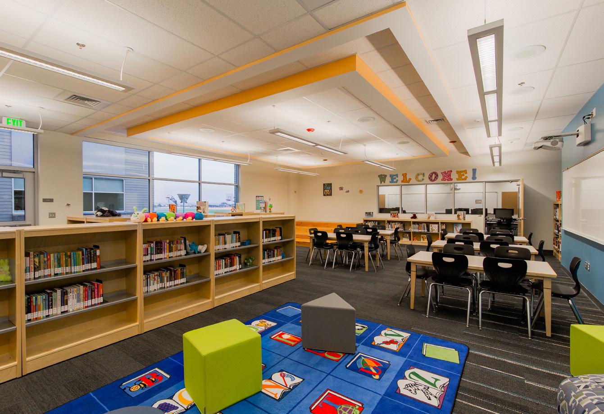
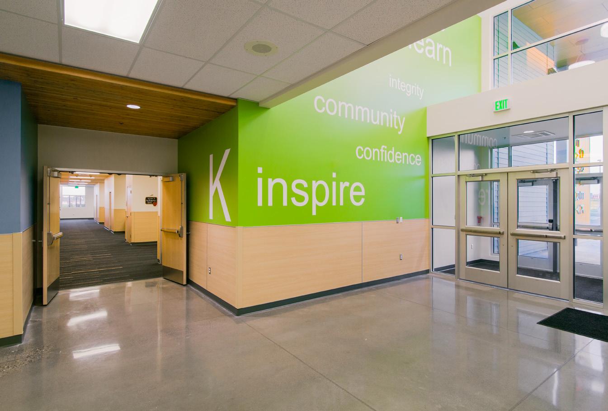
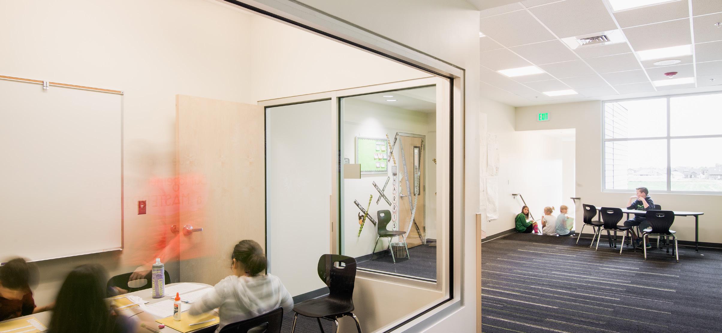
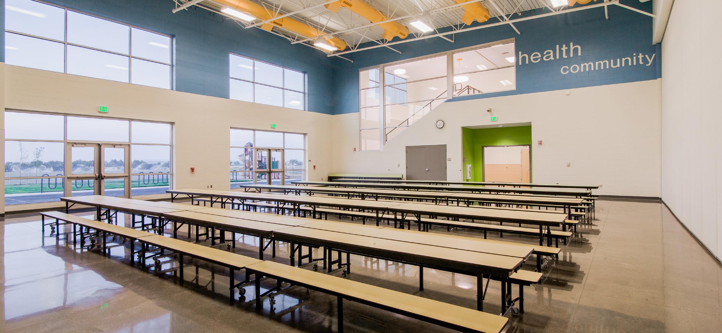
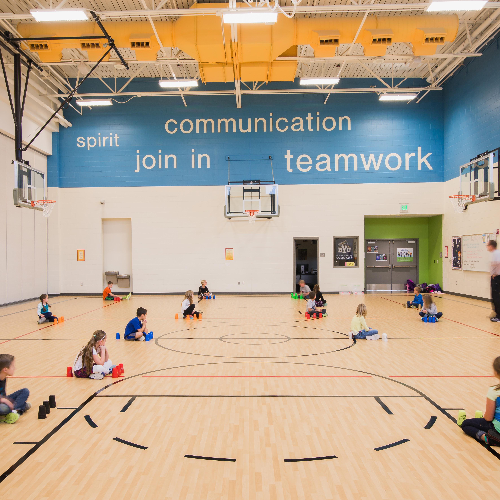

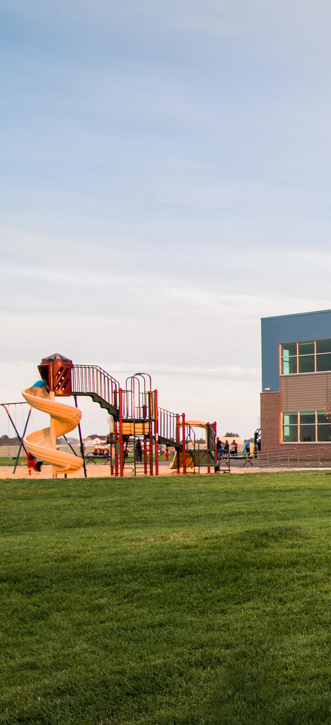
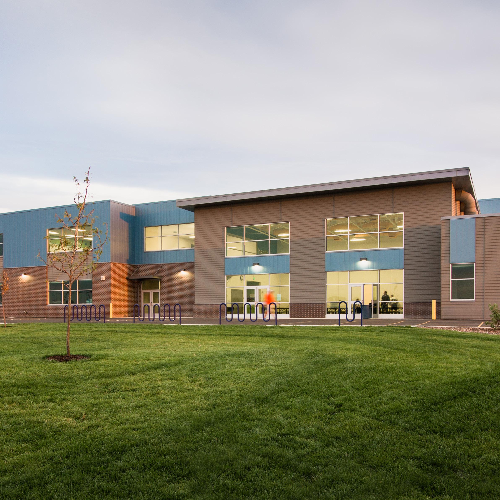
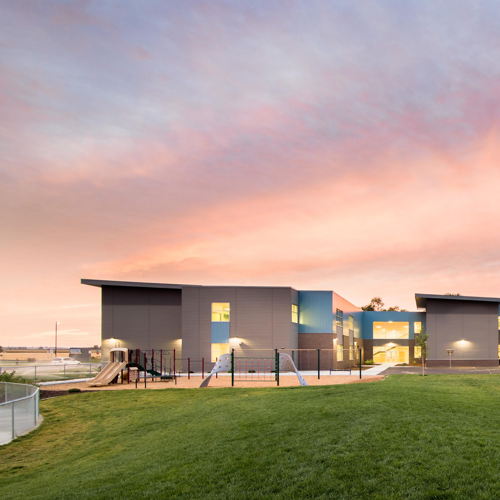
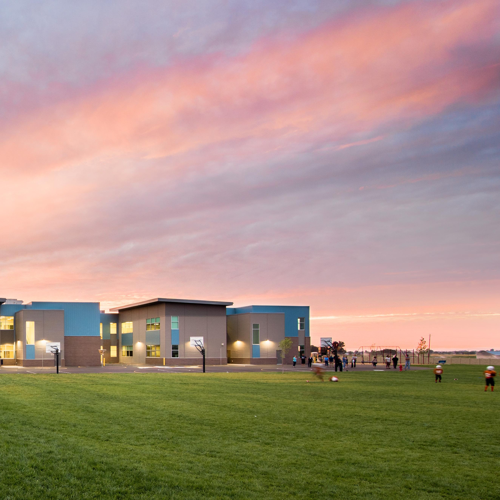
Renaissance High School
Meridian, Idaho
Meridian Joint School District No. 2
Completed: 2009
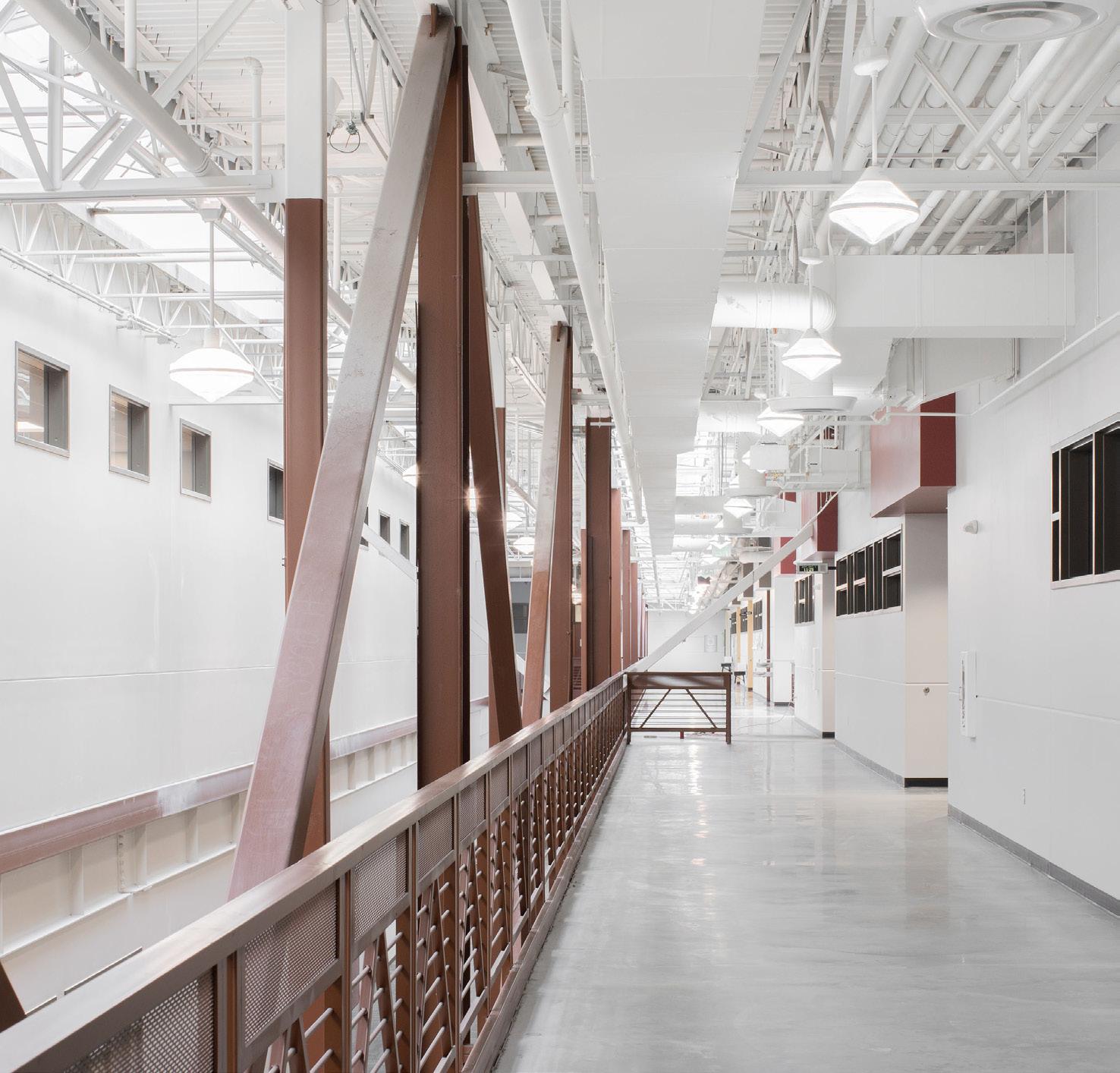
Hummel Architects worked with Meridian High Schools and Idaho State University to convert a 480,000 SF manufacturing and warehouse facility into administration offices and educational spaces.
Renaissance Magnet High School offers a wide range of programs including vocational and technical programs such as culinary arts, pre-engineering, construction technologies, and a health sciences high school with a focus on international studies and baccalaureate programs.
This project is the recipient of the American Institute of Architects, Idaho Chapter’s “Honor Award” in 2012. Additionally, it is the recipient of the American School & University “Educational Interiors ShowcaseOutstanding Designs and Interior Renovation Awards” in 2010.
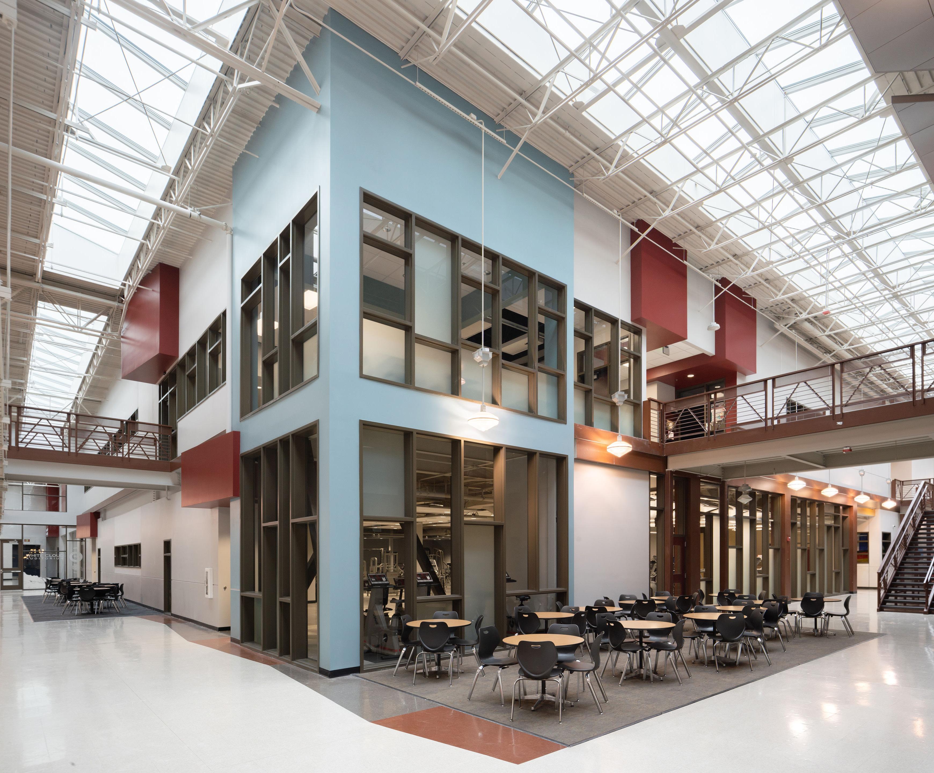
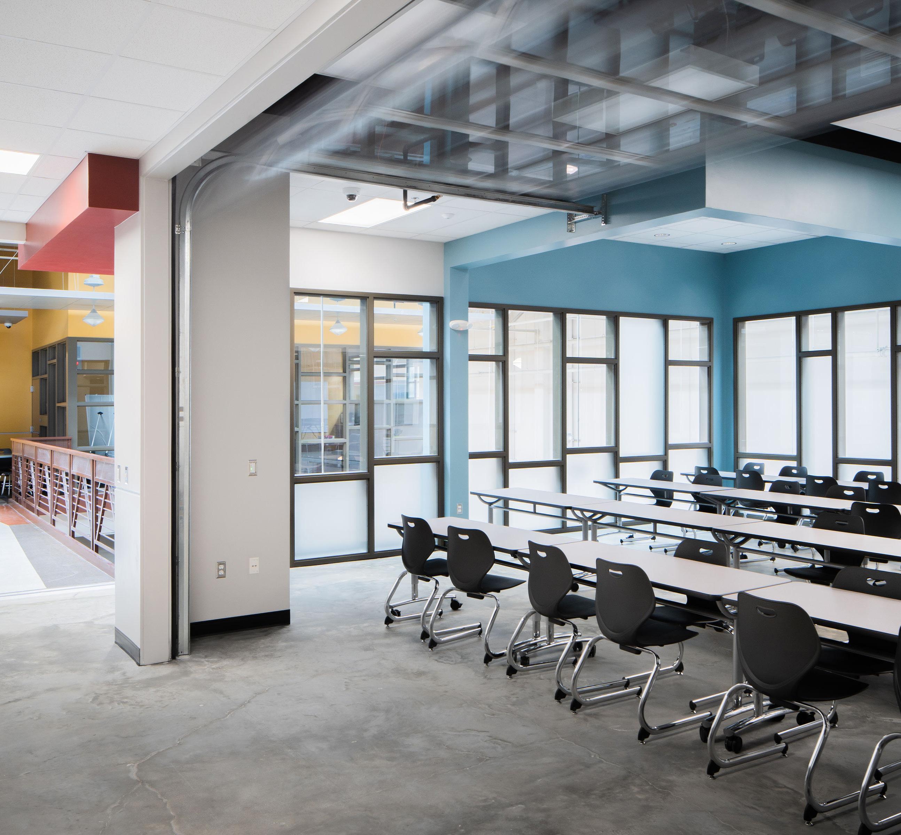
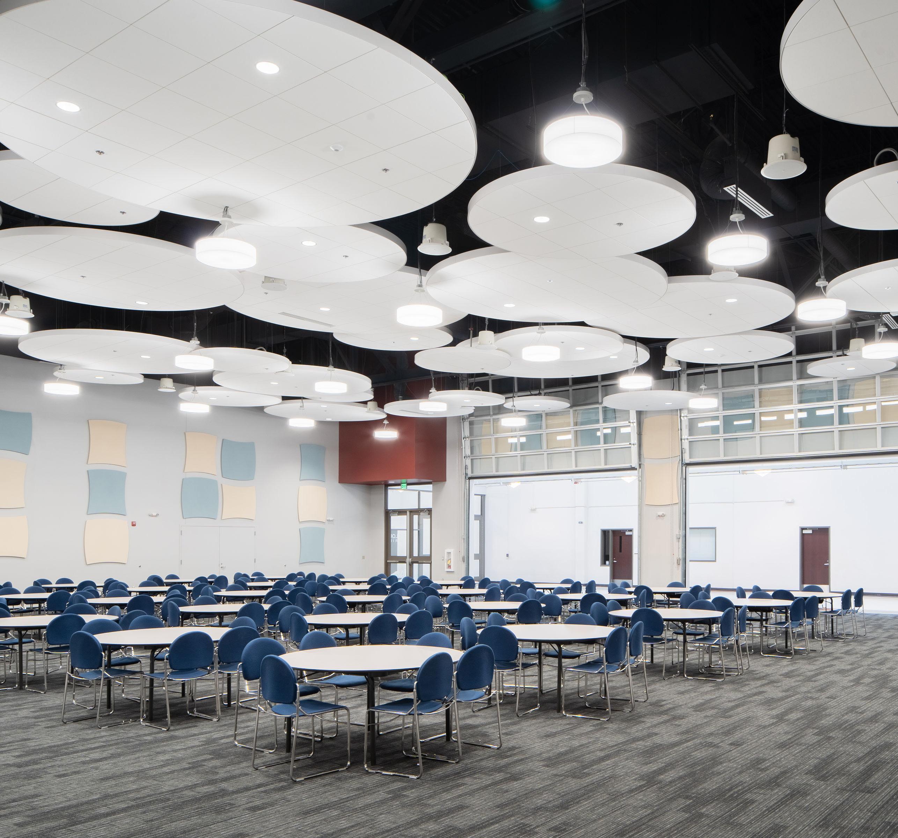
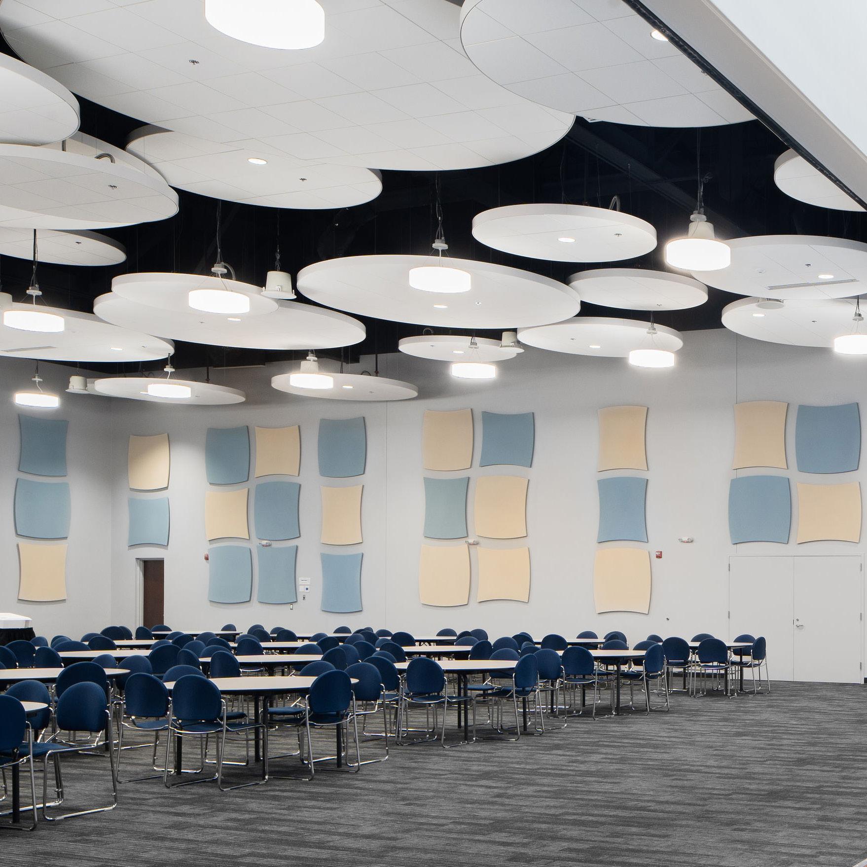
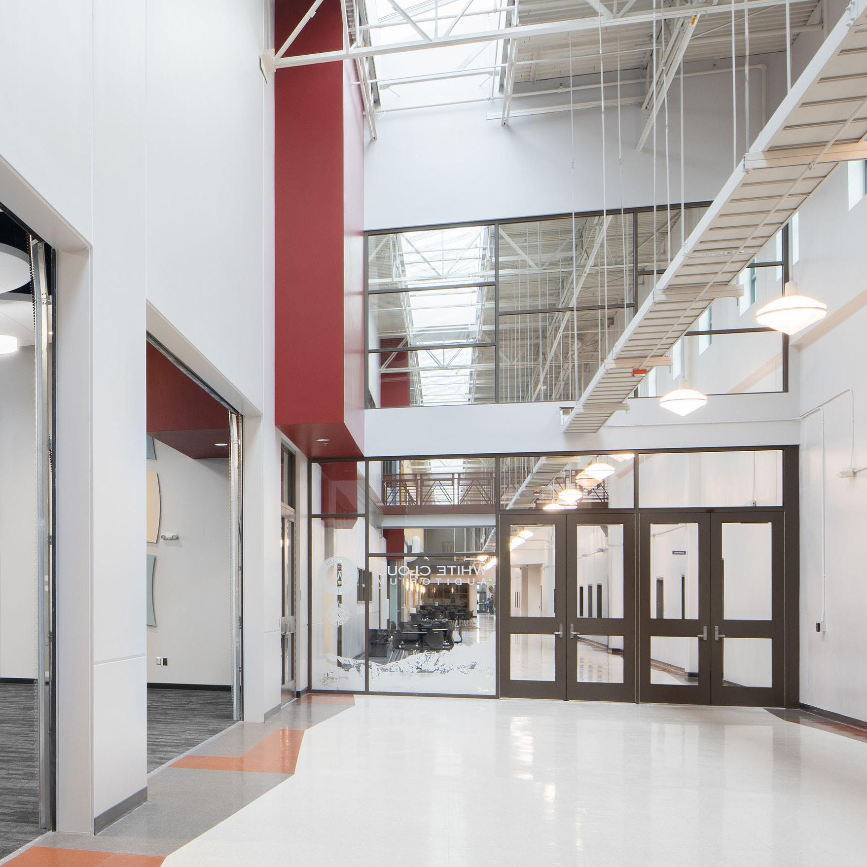
Rocky Mountain High School
Meridian, Idaho
Joint School District No. 2
Completed: 2008
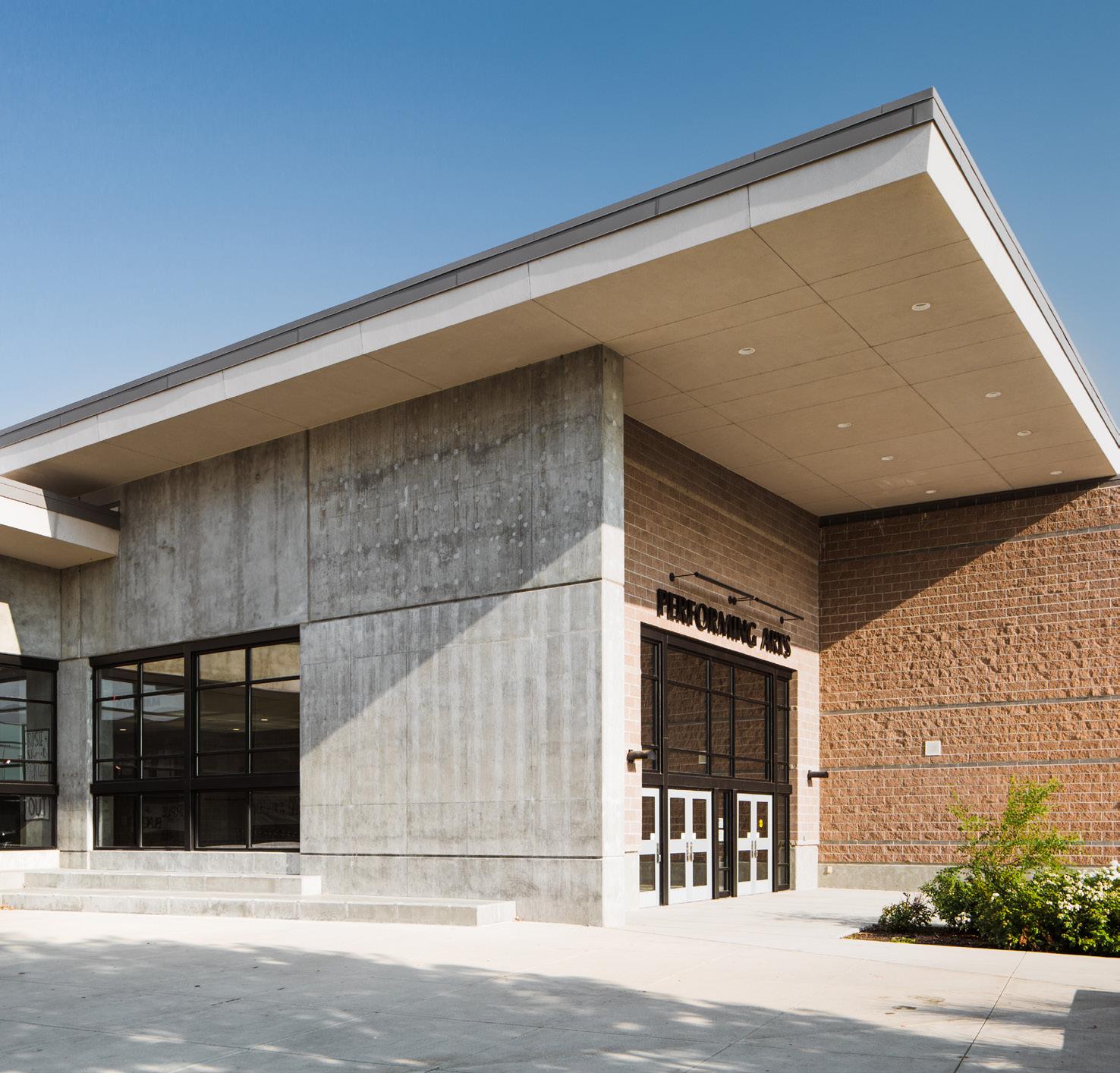
The facility is roughly 262,000 SF and opened to students and faculty at the beginning of the 2008 academic year.
The school facility is the sixth high school in the Meridian School District. It is located on a 60-acre site and will serve a student population of 1,800. 83 classrooms, including science and computer labs, a media center, cafeteria, and administrative offices are included in the design as well as a football and track stadium, ball fields, a community library, and a performing arts auditorium available for school as well as community functions.
The project is the recipient of AIA Idaho Chapter’s Award of Citation in 2008.
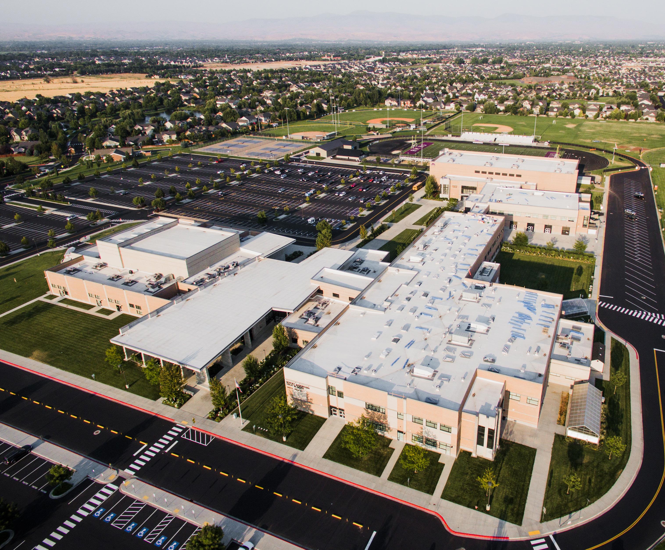
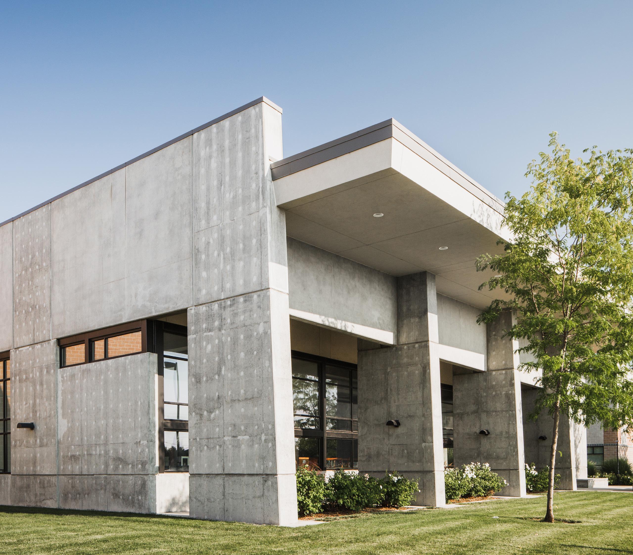

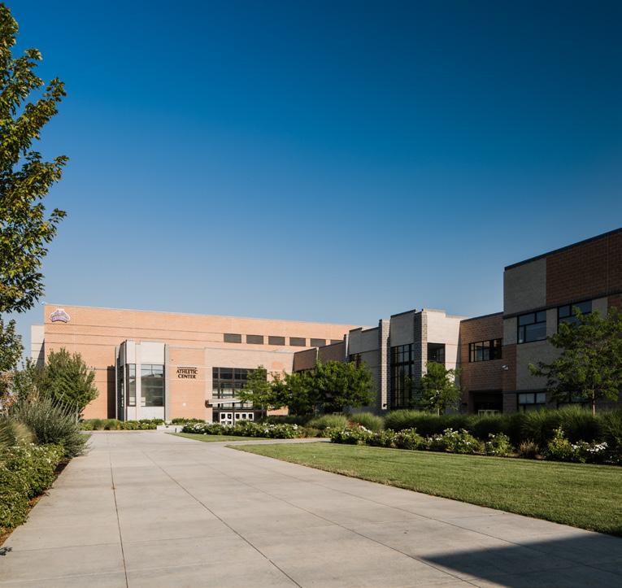
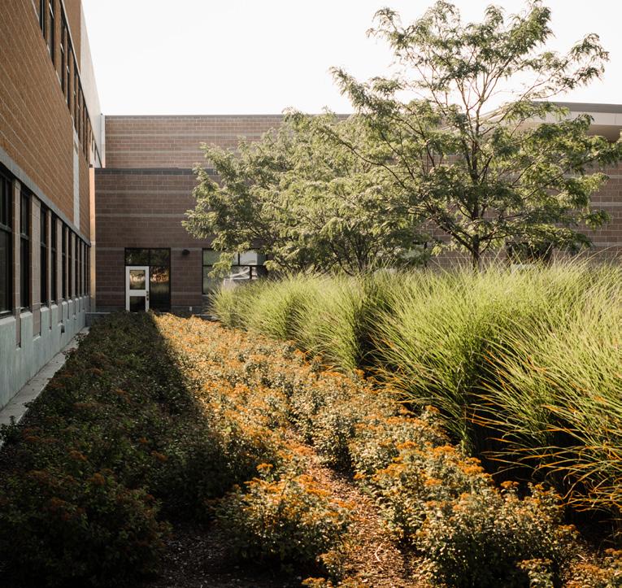
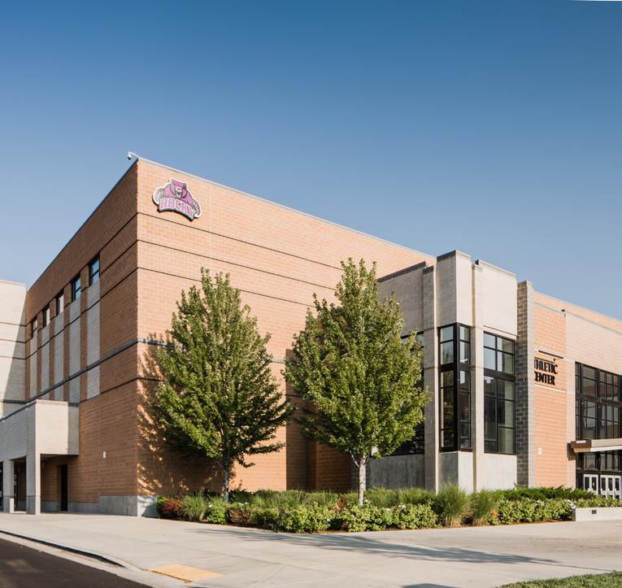
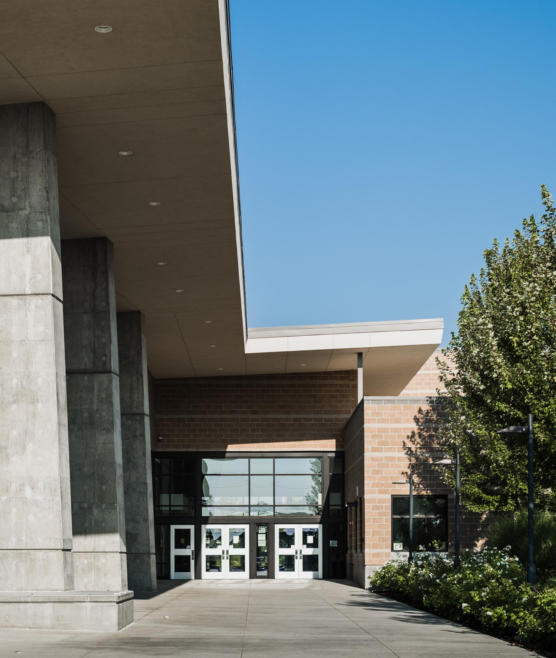

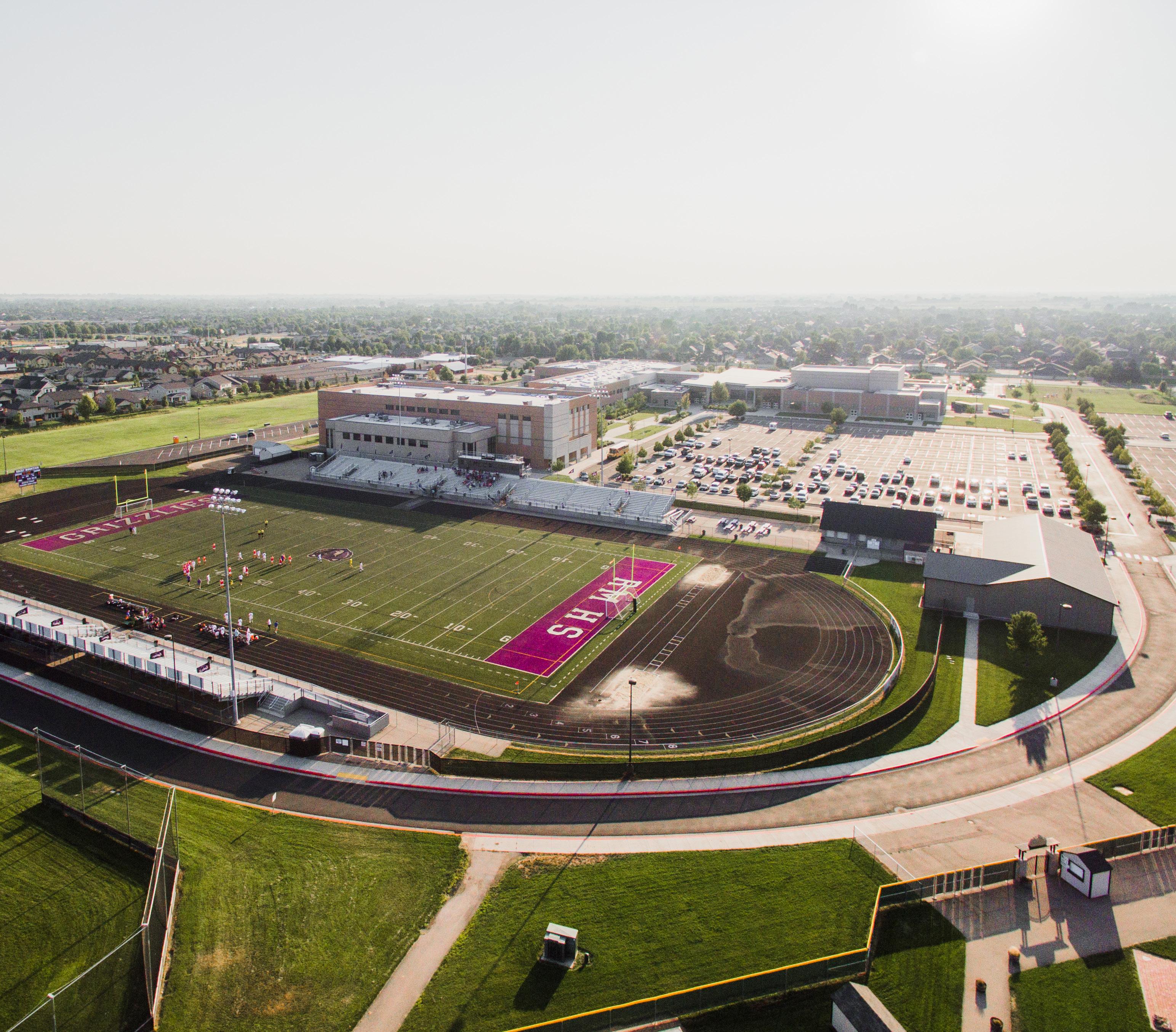
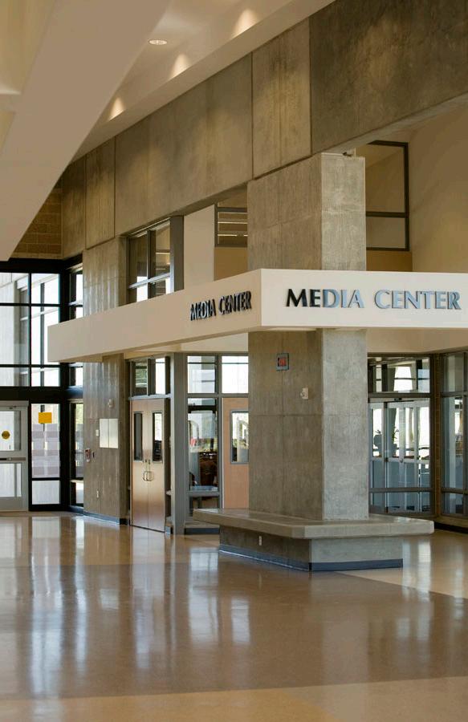
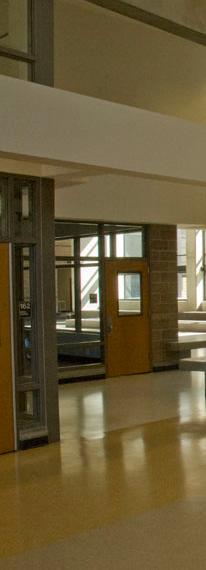
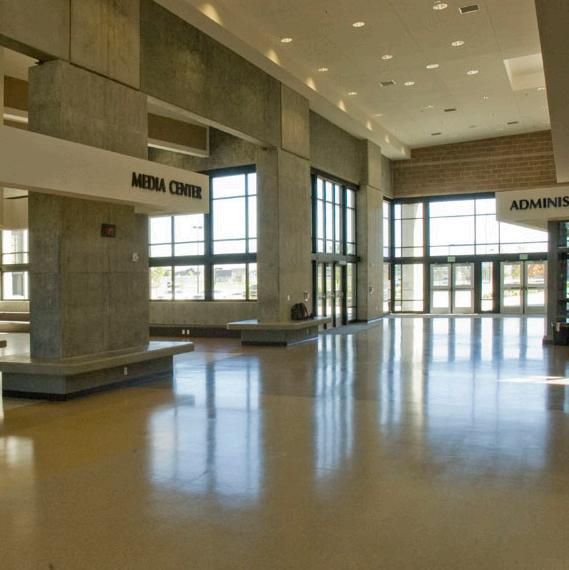
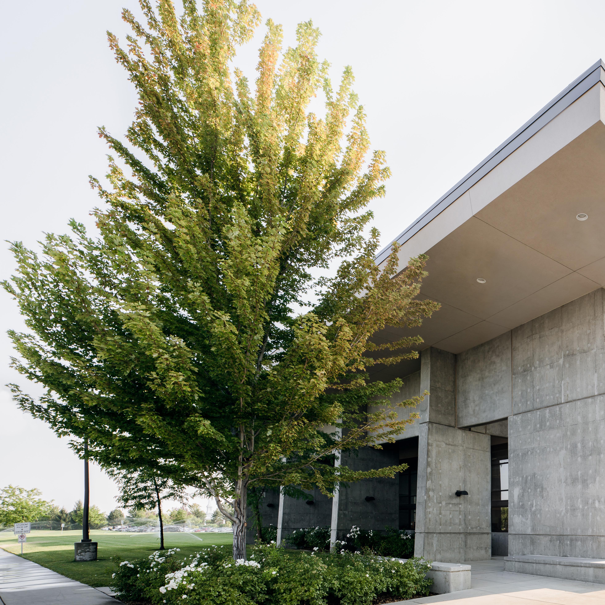
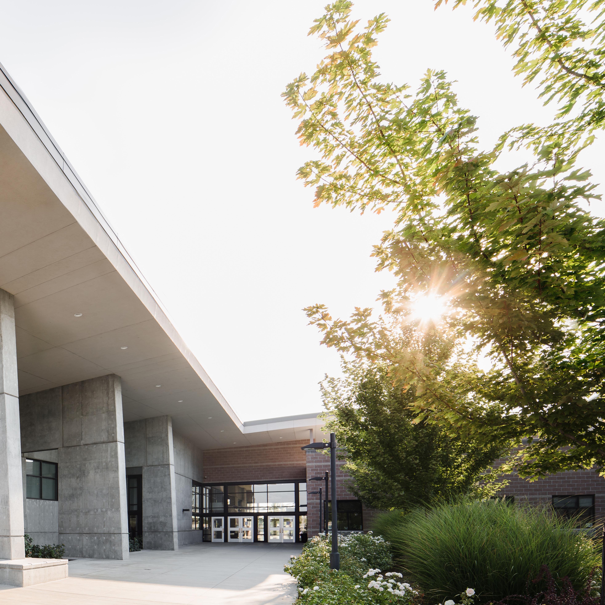
Mountain View High School + Addition
Meridian, Idaho
West Ada School District
Completed (Original School): 2003
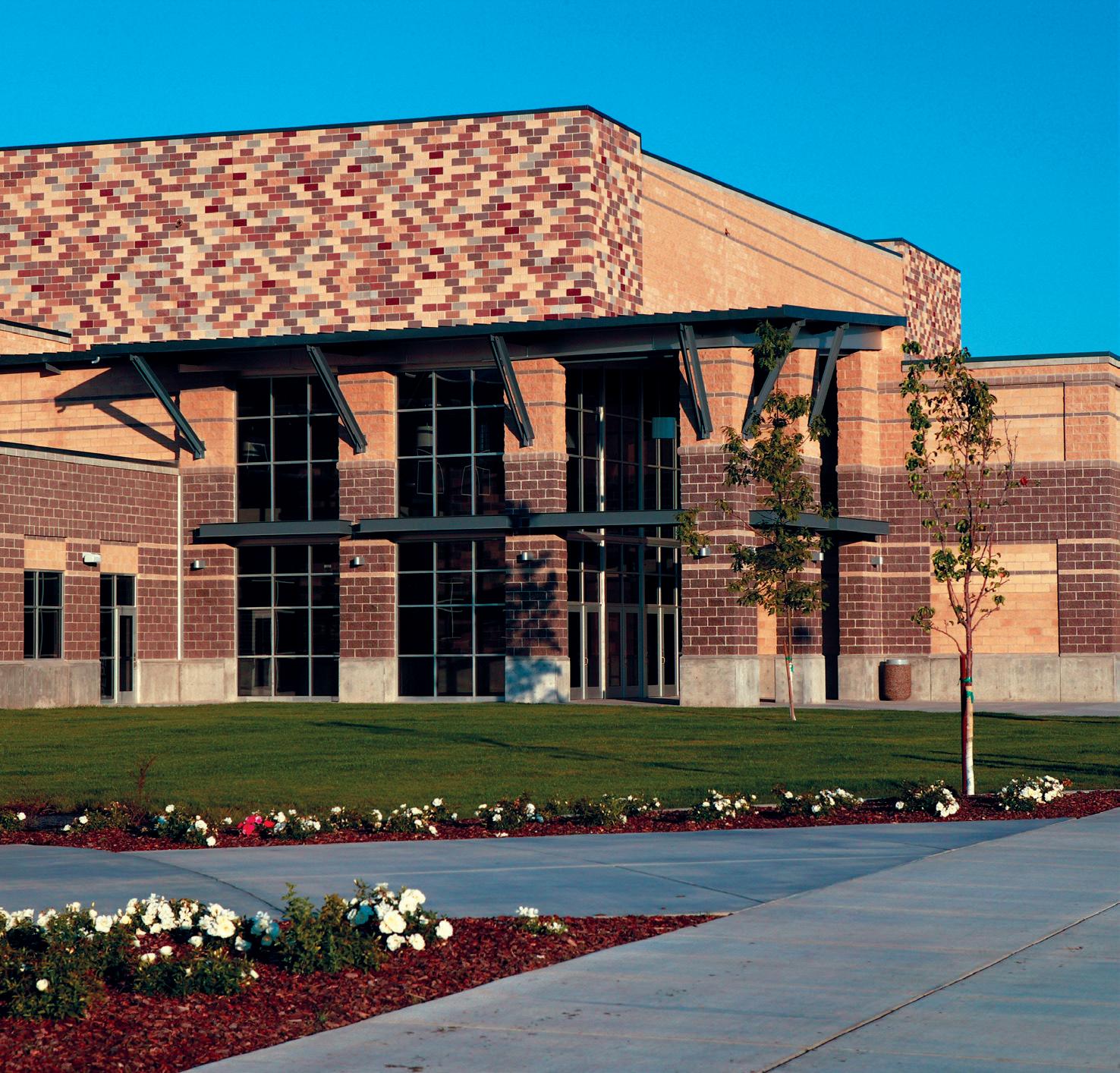
1,800 students attend Mountain View High School, located on a 55-acre site near the intersection of Locust Grove and Overland Roads. The facility provides 77 classrooms, including science and computer labs, a media center, a 2,400-seat gym, a 1,000-seat auditorium, cafeteria, and administrative offices.
A thoughtful design process resolved the challenges presented by the irregularly shaped site. The school is oriented to take advantage of views of the Boise Foothills to the north and the Owyhees to the south. To avoid one large campus-type parking lot, play and practice fields were situated to split parking into several smaller lots. To meet City of Meridian planning and zoning requirements an extensive landscaping plan was developed to soften parking areas and respect the residents of neighboring subdivisions. The design also addresses the interface of the school’s entrance through a retail/commercial development to the north.
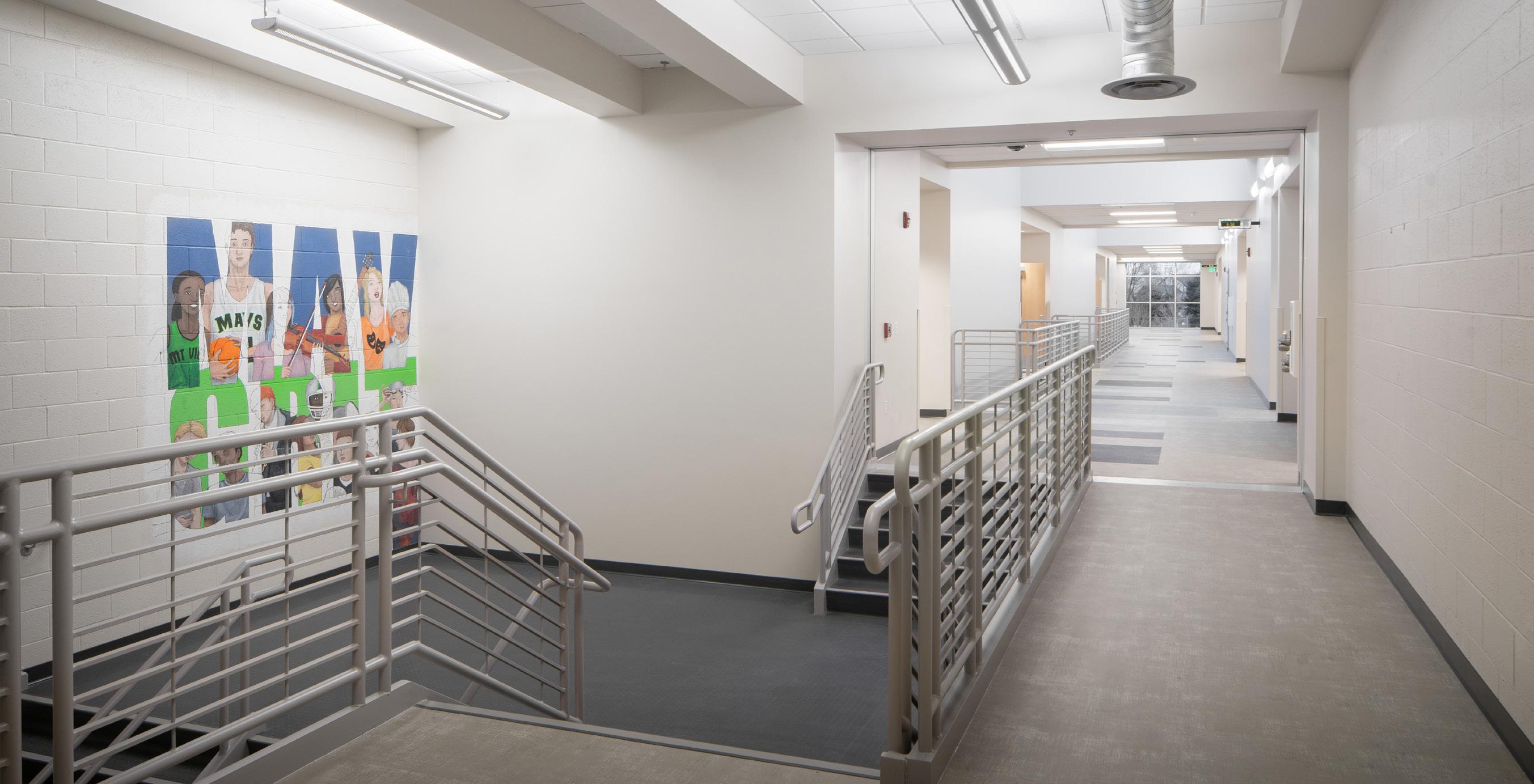
ADDITION COMPLETED: 2019
With rapid growth in Treasure Valley, Hummel designed an addition to Mountain View High School to alleviate the overcrowding and allow for future growth. The approximately 25,000 SF addition respects the overall aesthetic of the existing high school design while providing an additional 16 classrooms, an expansion to the cafeteria, and support services for both students and faculty.
This addition fits in seamlessly with the original building, which was also designed by Hummel. Mountain View’s overall design approach focused on creating a functional space for students and staff, accommodating the surrounding subdivisions, and taking advantage of the school’s beautiful views of the Boise Foothills and Owyhees.
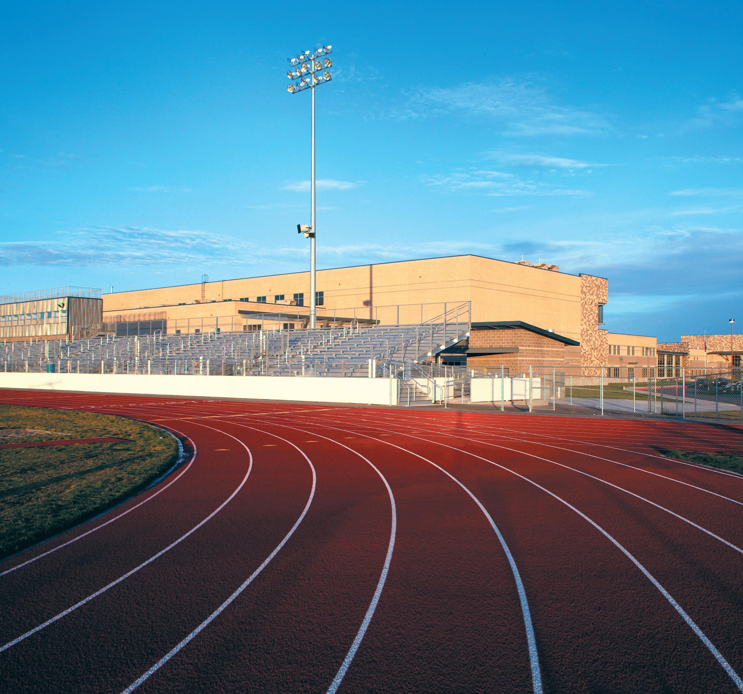
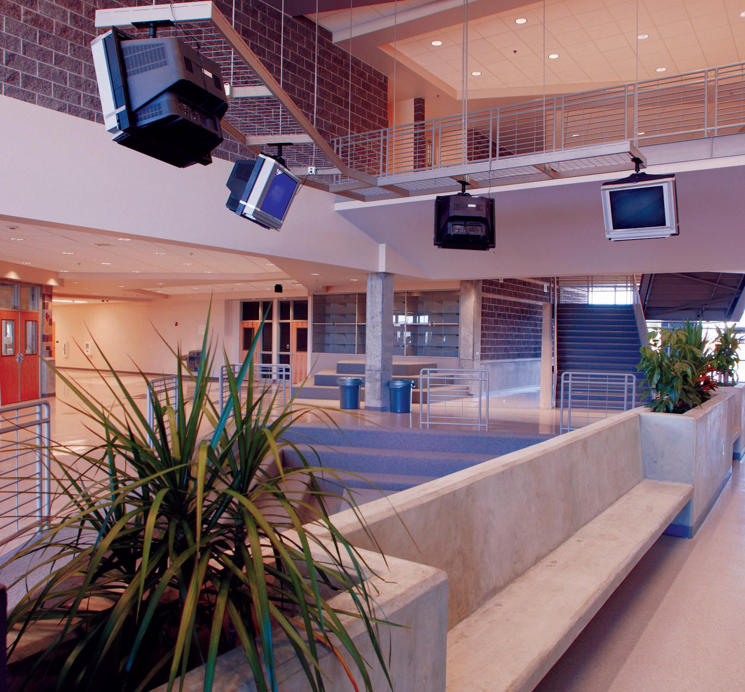
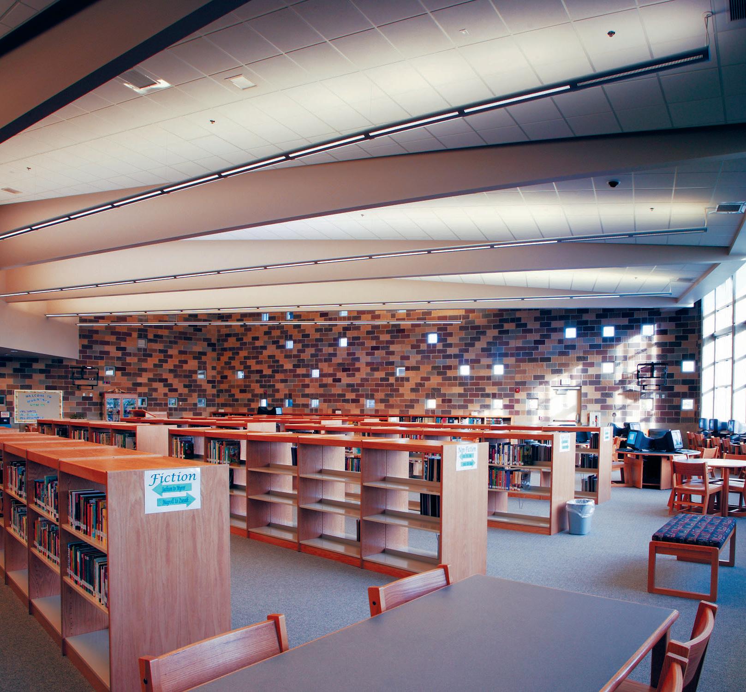
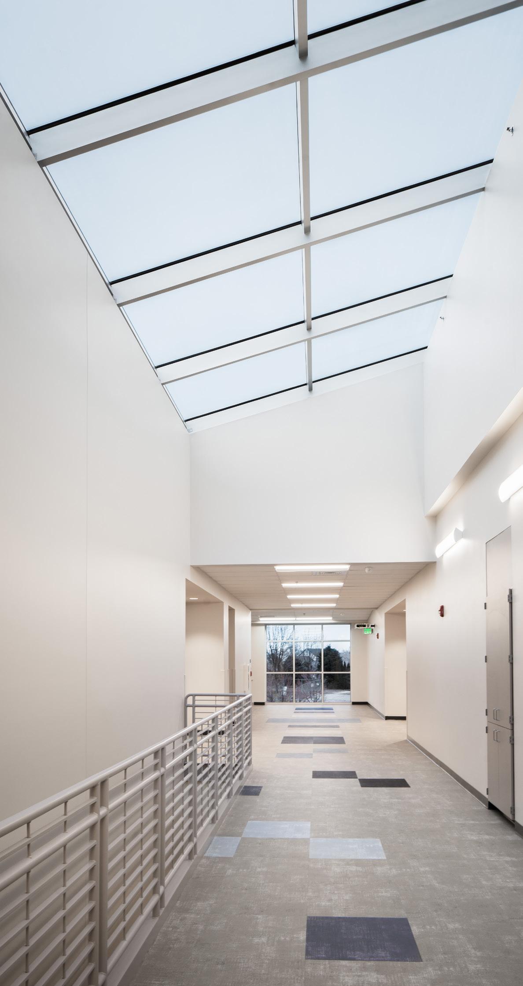
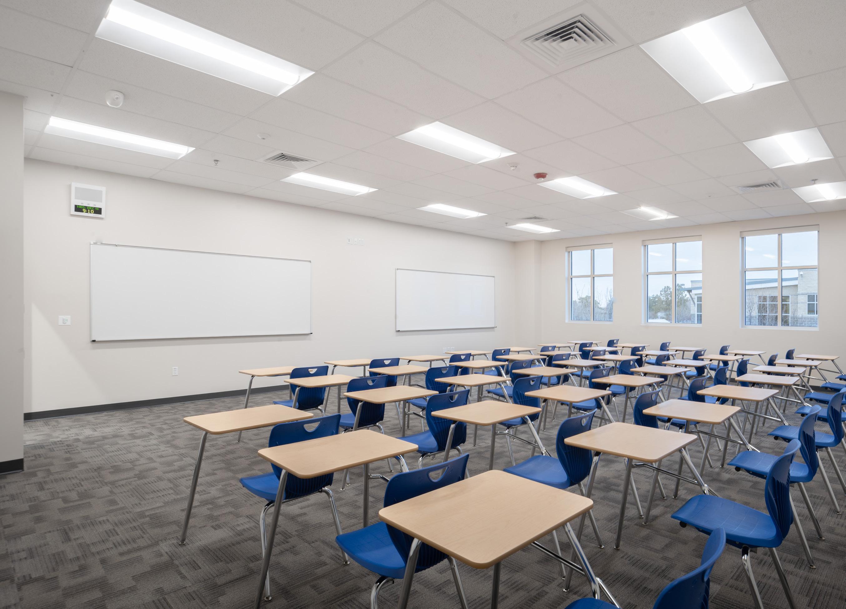
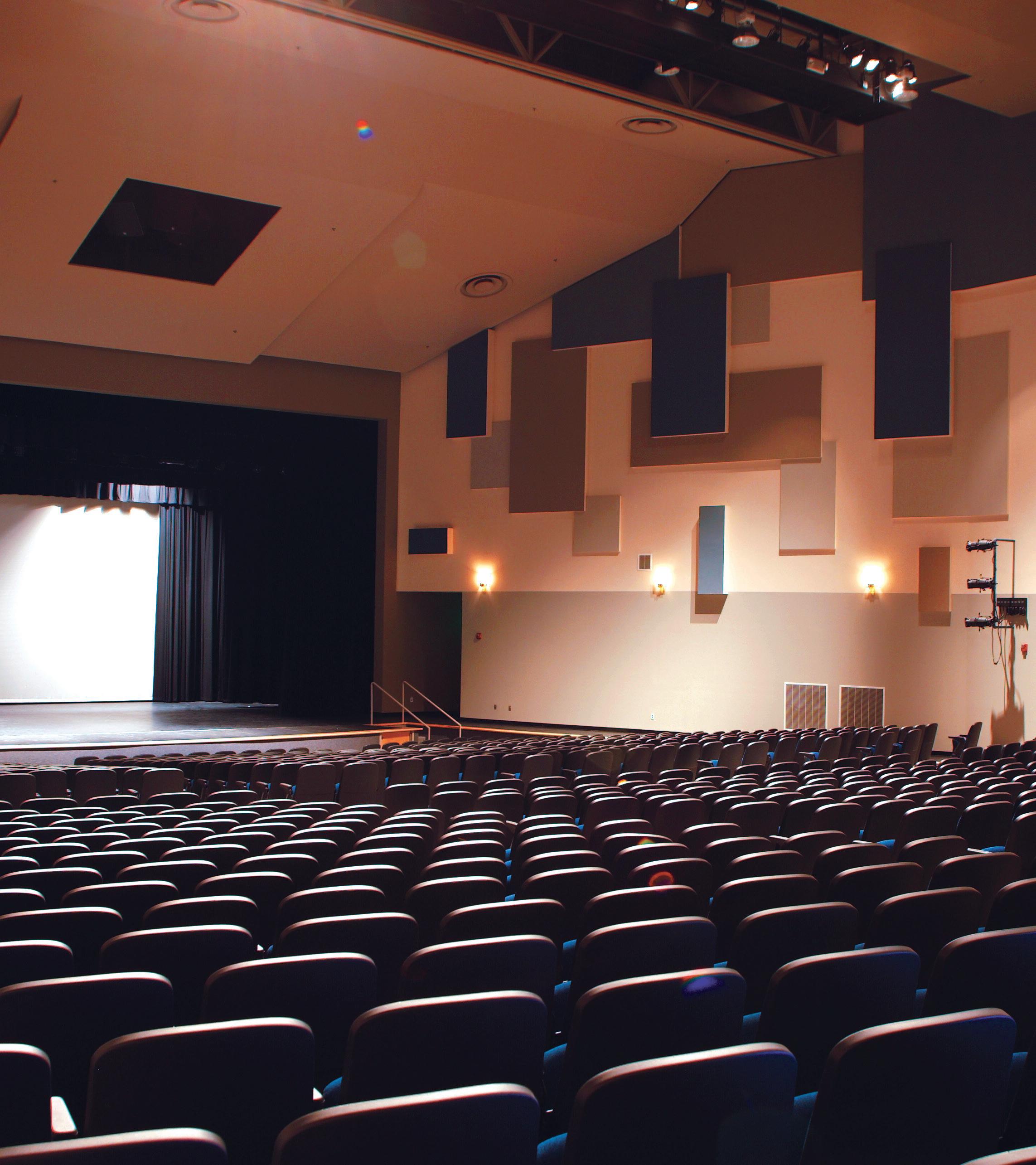
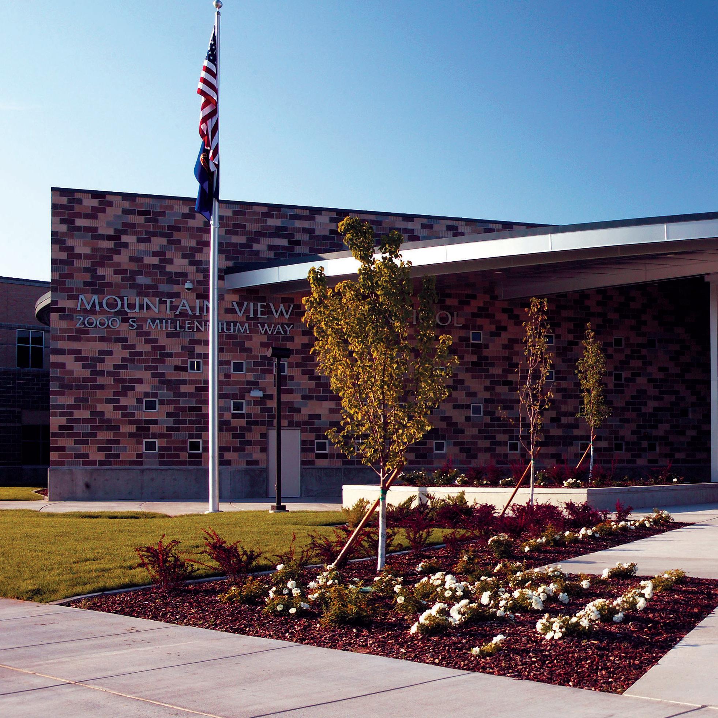
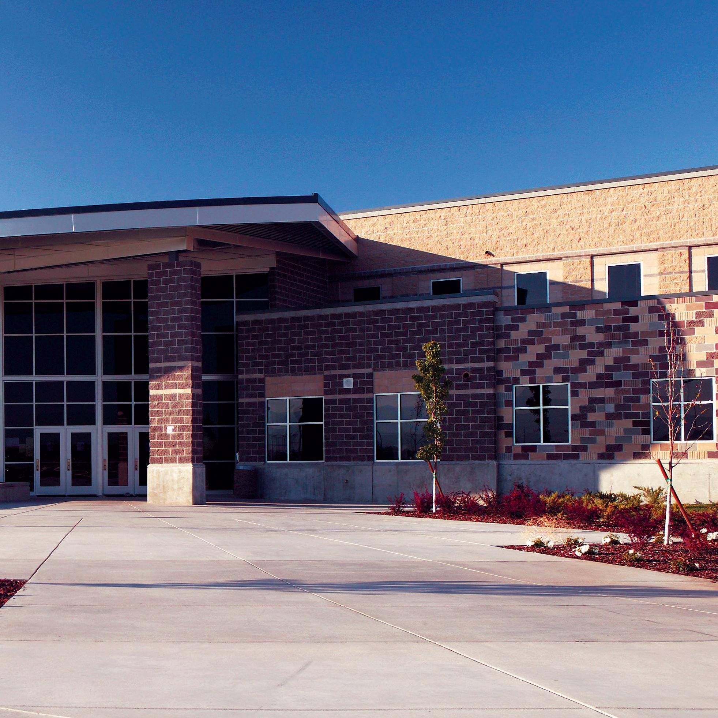
Boise High School
Boise, Idaho
Independent School District of Boise #1
Completed: 1998
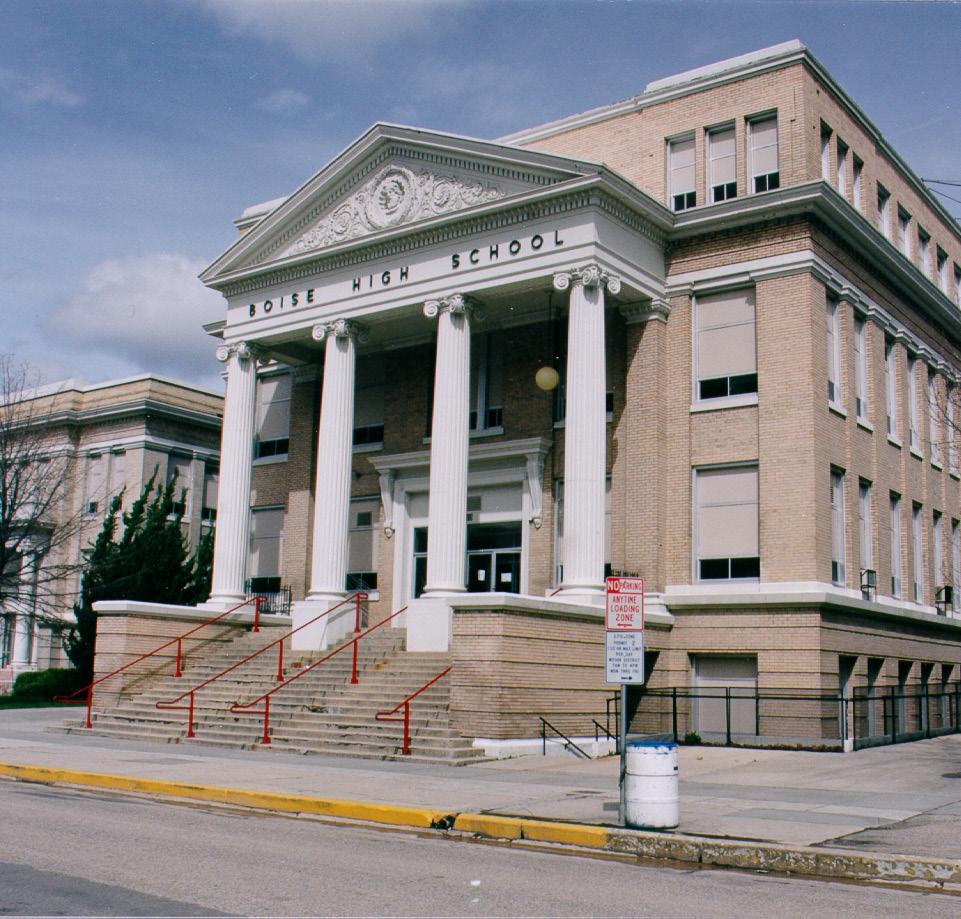
A complete historic restoration and renovation of the 1908 Boise High School “Old Main” Classroom Building, included life safety upgrades, ADA accessibility improvements, new electrical, data and telephone, lighting systems, and a re-roof. The renovation was completed in phases to allow continual occupancy by the students.
The learning environment was enhanced by larger classrooms, and the creation of a new Special Education Wing, while the old cafeteria was transformed into a complete Art Wing.
During the renovation, forgotten architectural details such as the columns flanking the administrative wing hallway, were uncovered and restored. New finishes through the building, as well as new lockers, signage and displays, completed the renovation.
This project is the recipient of the AIA Idaho Chapter’s Merit Award in 2002.

FRANK CHURCH TECHNOLOGY BUILDING COMPLETED: 1998
Boise High School’s Frank Church Technology Building was designed to complement the historic architecture on and around this urban campus. The new classroom building for Boise High School contains a media center, a social center and cafeteria, science and computer laboratories, and a performance-sized auxiliary gymnasium.
AUDITORIUM COMPLETED:1999
During the complete restoration and renovation of the “Old Main” building. The historic auditorium was restored to it’s former elegance.
The auditorium was also modernized with the addition of a new catwalk grid, rigging, lighting and sound systems, a new sound control room, renovated green room and dressing rooms. The project also included a new loading dock and existing system for the facility.
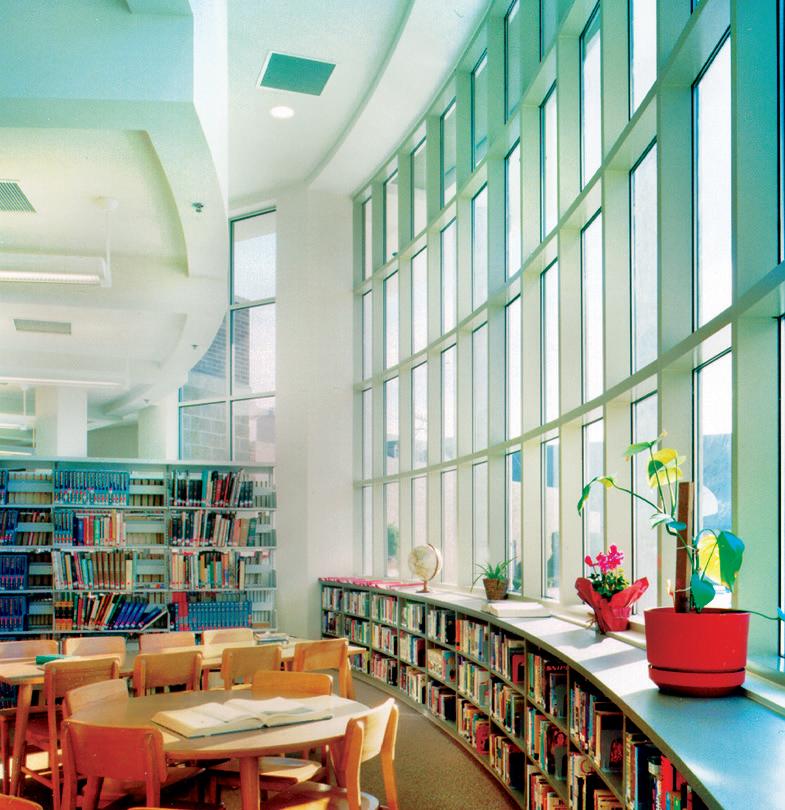
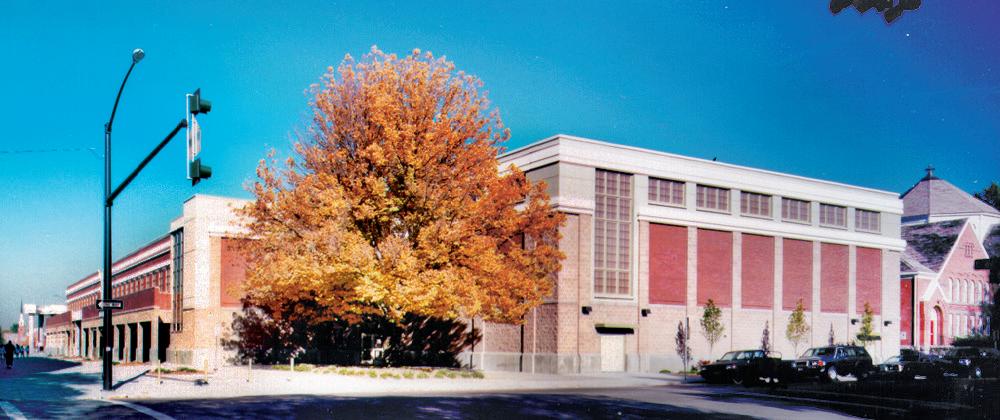
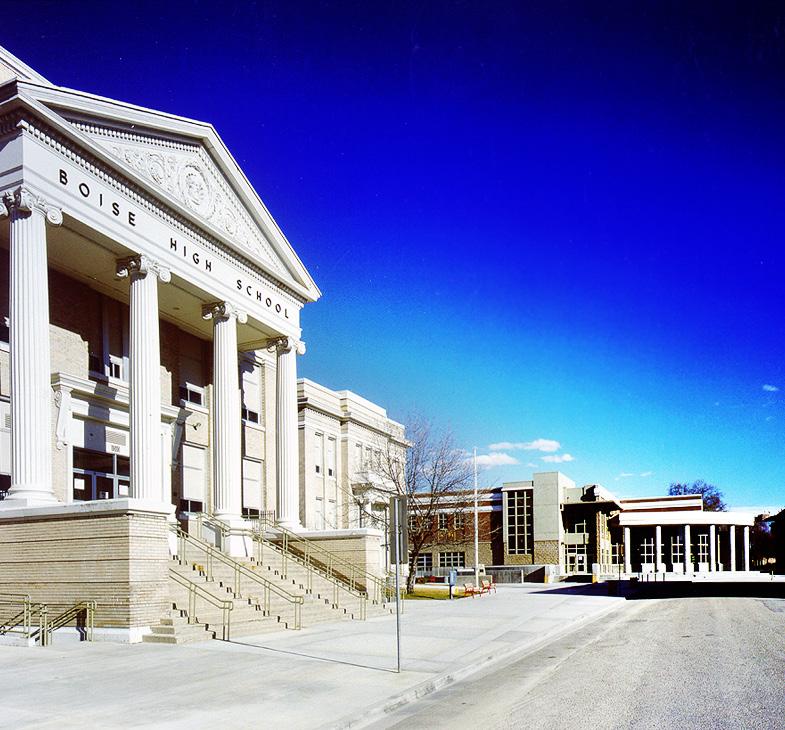
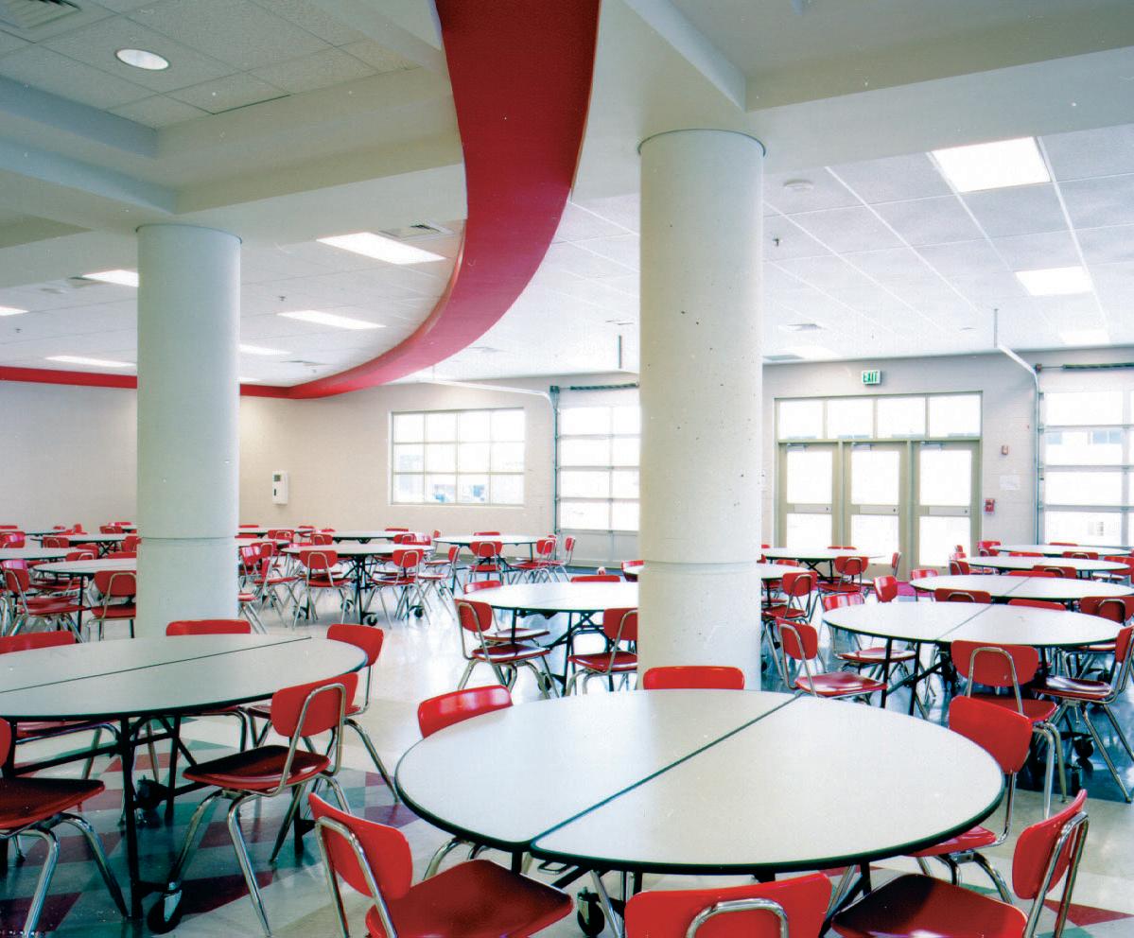
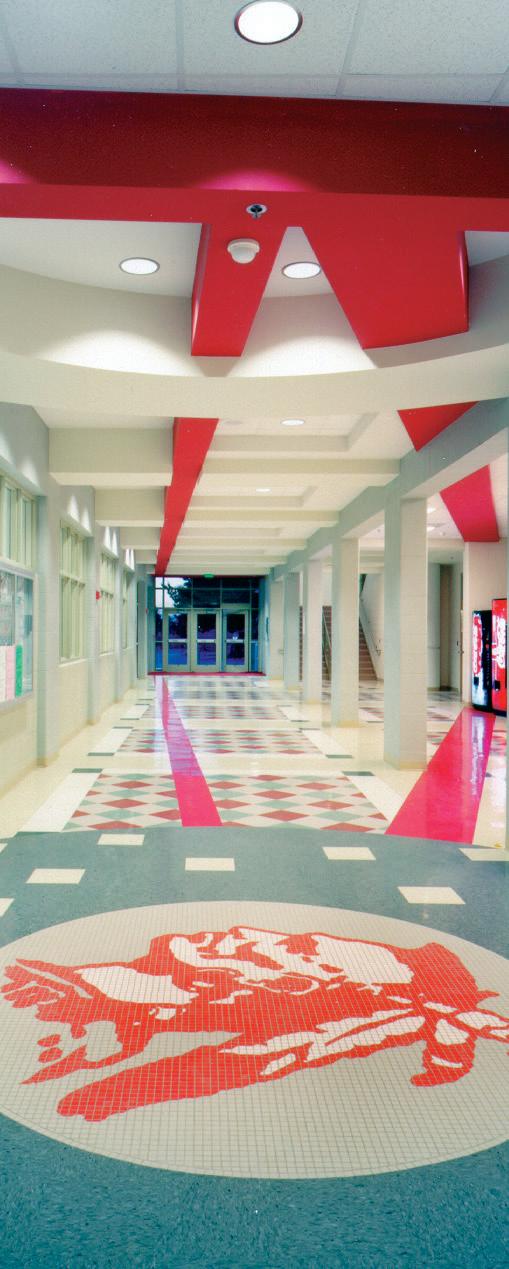
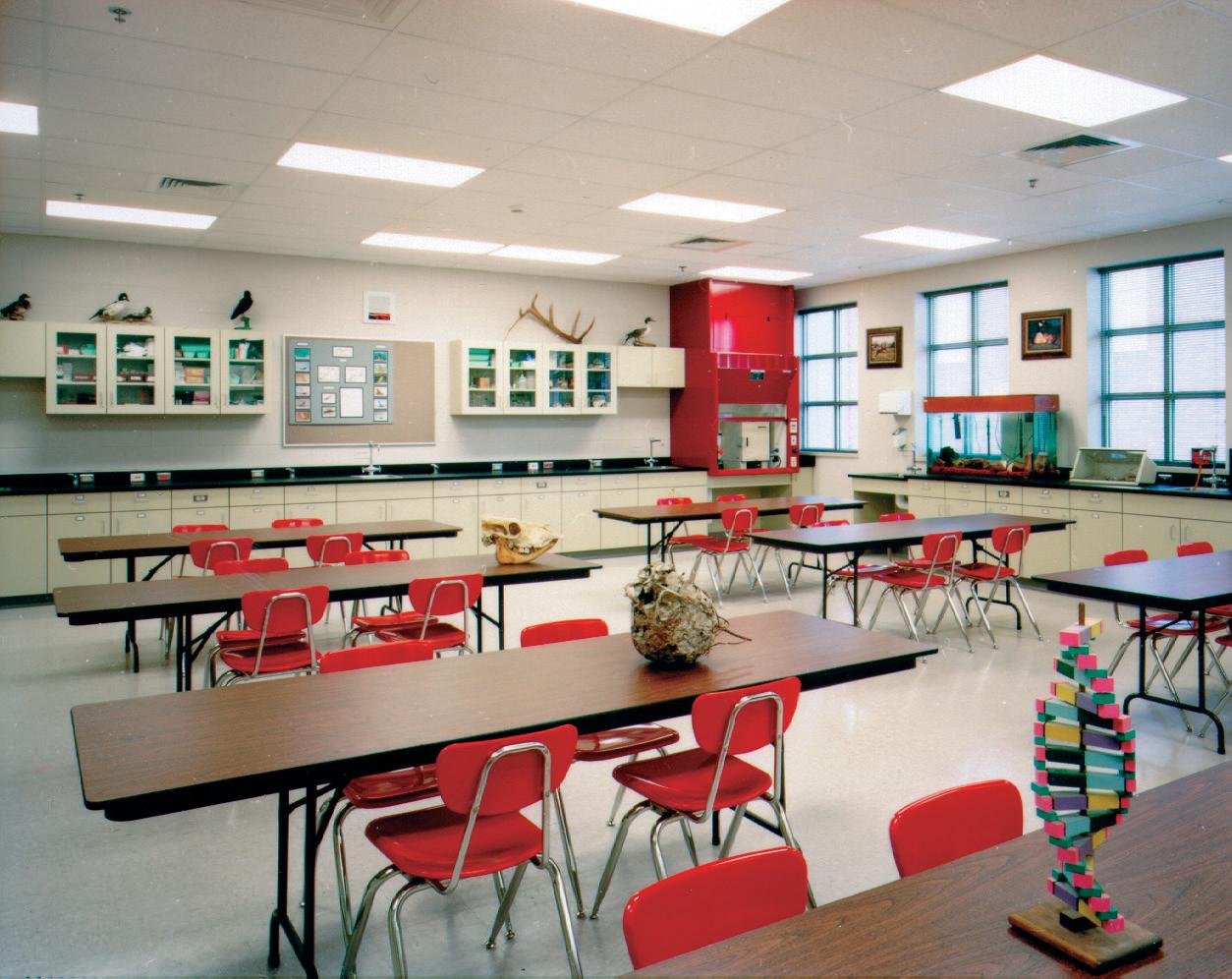
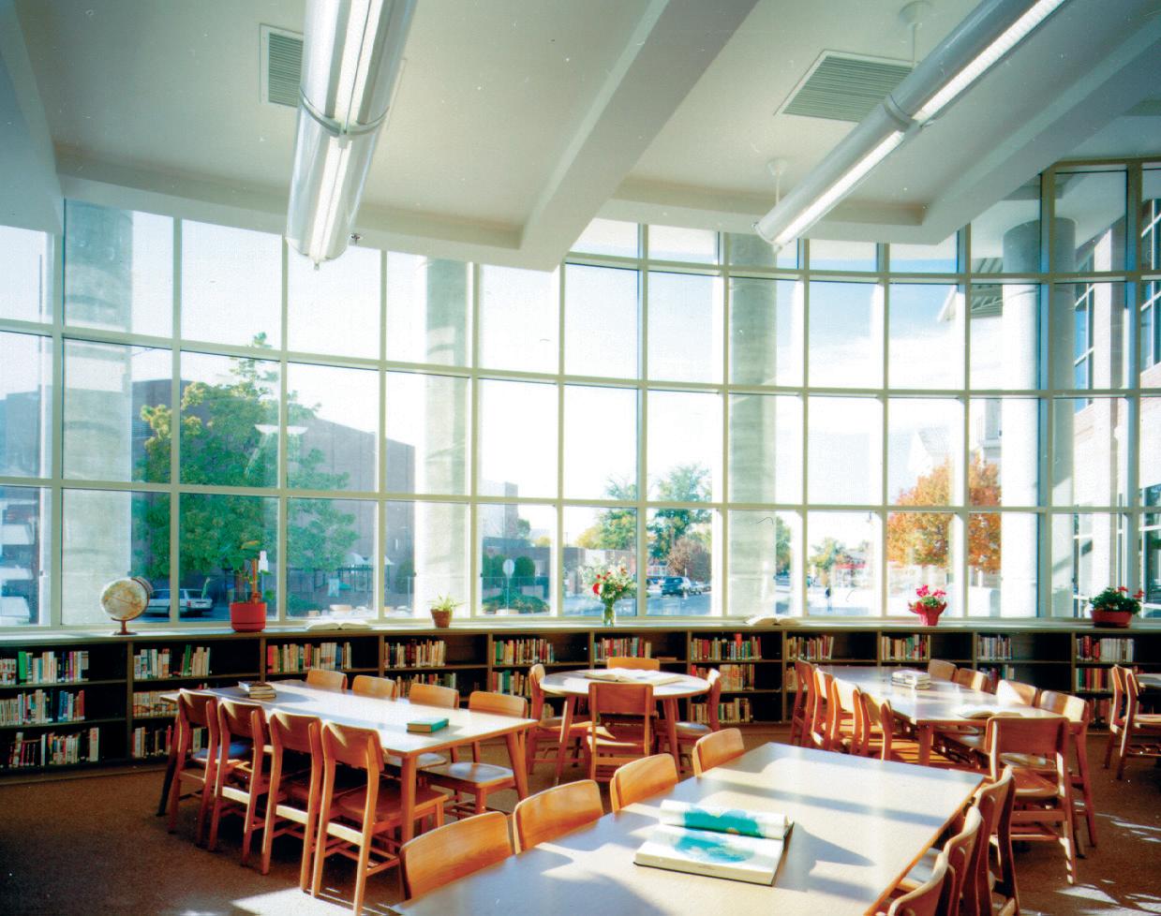
Eagle High School
Eagle, Idaho
Joint School District No. 2
Completed: 1994
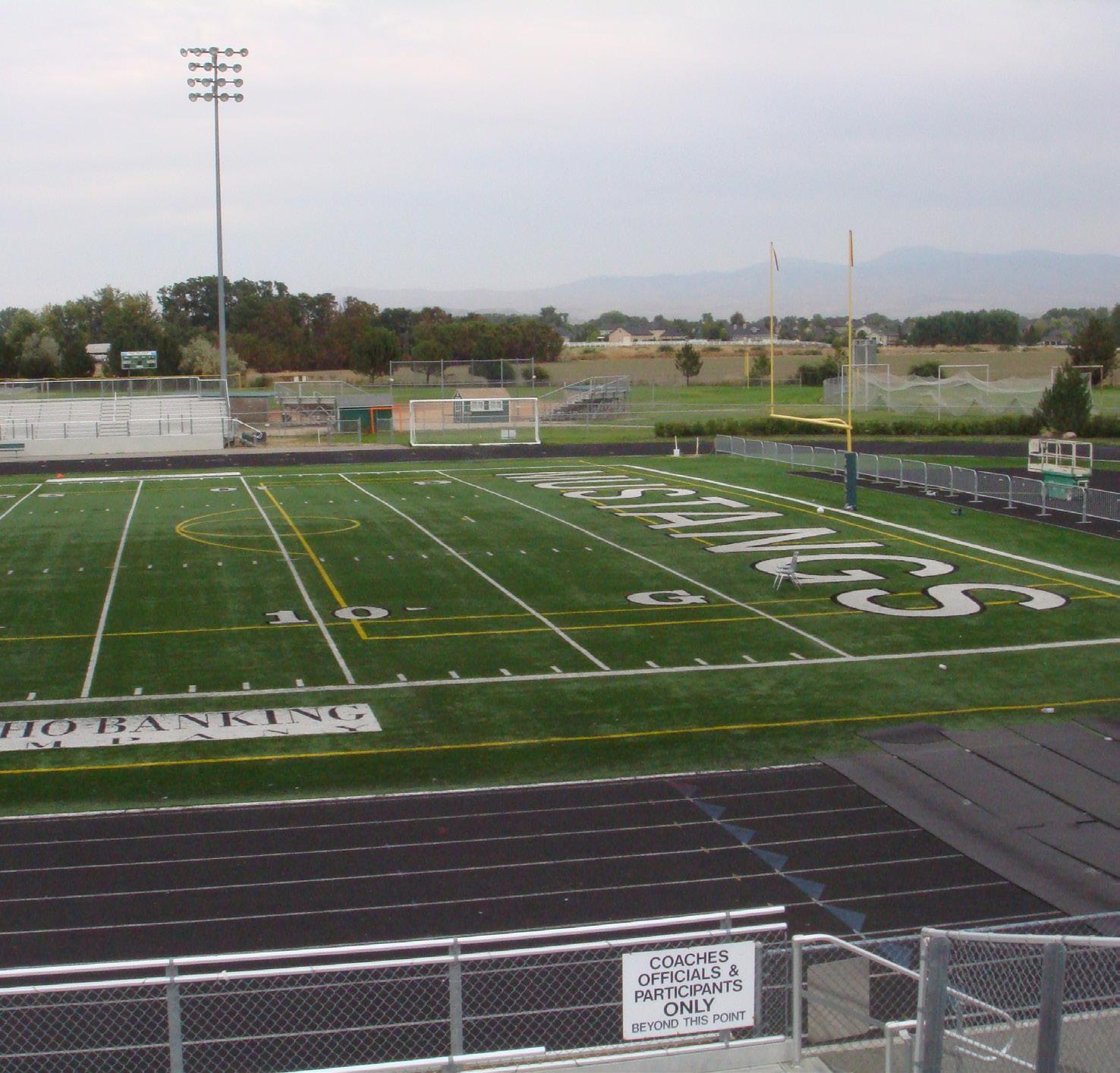
The challenge of placing a massive high school facility into a rural context was met with a sensitivity to the surrounding topography and neighboring properties. Built according to the “School within a School” concept, the facility includes a main gymnasium with two elevated auxiliary gyms, a complete media center, a 500-seat auditorium, and computer and technology labs.
The exterior is concrete block construction with single-ply membrane roofing and lower sloped metal roof accents. The site includes complete varsity football, baseball, and softball fields, parking for 1,200 cars and a 24-space bus loading area.
