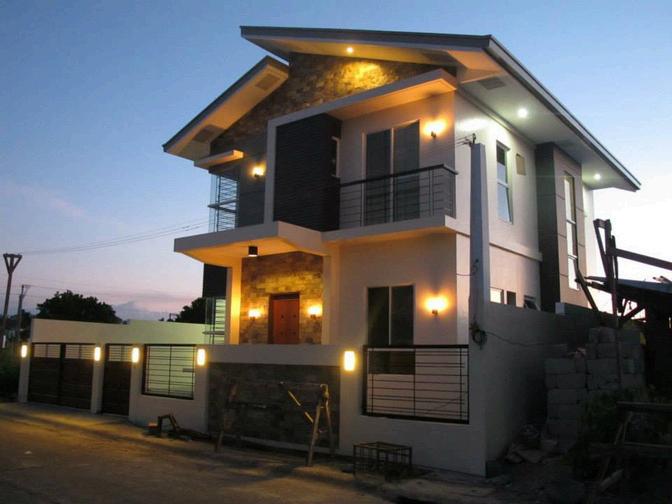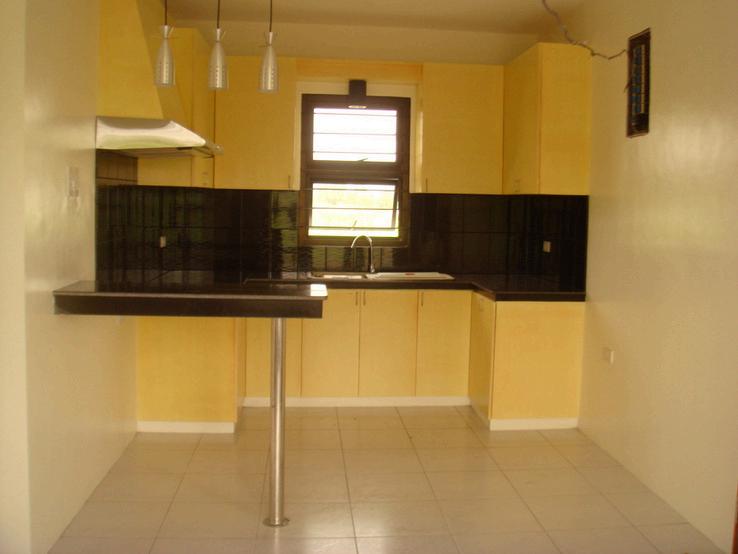









EPKT Building
Katipunan Residence
Fajardo Residence
Katipunan Residence
Ventura Residence
Supetran Residence
Debulshaye Residence
Go & Lee Residence

Design conceptualization
Provision of contract documents
Actual construction of the project
With the Architect as the sole entity responsible to the client for its completion.

Situated by the iconic Barasoain Church in Malolos City, the EPKT building embodies the charm of a "bahay na bato."
Aligned with the town's Historic Town Center declaration, it pays homage to Spanish and American-era designs. Positioned strategically, this commercial hub not only reflects cultural heritage but also contributes to local tourism, aligning with the government's vision for identifiable structures along Paseo Congreso Street.
In its design, EPKT prioritizes impact on the community, ensuring a harmonious blend of character, form, and function for both locals and the 500 to 800 monthly tourists.

EPKT Commercial Building | November 2019


Prior to column and footing setup, old firewalls and concrete flooring were removed. Three levels of existing concrete slab were demolished.
The second-floor slab was made of pre-cast, prestressed concrete, and ready-mixed cement, which is a lightweight material with good structural stability. The roof features aluminum spandrel eaves for easy upkeep, while steel trusses support tile span roofing.
Interior ceiling uses fire-resistant cement boards on metal furring Cool paint was used to reflect more sunlight, absorb less heat, and minimize energy consumption. To avoid moisture seepage, waterproofing was also used on the roof slab and firewalls.

EPKT Commercial Building
Paseo del Congreso, Barasoain, Malolos City
November 2019
The site's longer side faces an alley, while the shorter side fronts the main access street.
In commercial structures, prioritizing easy access and visibility from the main street enhances market value for occupants.
Maximizing the dual frontages, the second-floor entrance is strategically placed at the left rear, promoting foot traffic along the longer side.
This separates ground and second-floor units, ensuring each enjoys natural light and ventilation
Utility areas and restrooms, prioritizing security and privacy, are positioned at the rear.
PWD considerations include ramps and accessible restrooms. Firewalls on the rear and right sides optimize the lot, meeting parking and safety standards effectively.
"...the way people live can be directed a little by architecture."
~ Tadao Ando
EPKT Building | November 2019
In capturing the essence of the traditional "bahay na bato," terra cotta hues grace the roof, complemented by pre-cut adobe stones and vintage bricks for material finishes to accentuate the exterior wall, the stairway and second-story entry
The goal is to incorporate historic style with a modern twist into the interior
Bespoke lamps hang from the staircase ceiling with reclaimed capiz windows added a historic ambiance
A pocket garden with waterfalls in tiered bowls, old jars, and giant uncut adobe stones is set against aged brick walls on the second-floor lounge
Archways, concrete moldings, and Spanishstyle columns with wall lamps define the elevation
Dark anti-skid tiles enhance exterior floors for easy maintenance, while neutral glazed tiles adorn interior stall floors
"Design is not just what it looks like and feels like. Design is how it works." ~ Steve Jobs

2018 February | Atlag, Malolos, Bulacan

A modern design three-storey residential conceptualized around a black & white theme.
The front easement takes into account the local government's three-meter road widening proposal For security and privacy reasons, both sides of the lot is fenced with firewalls
Designed for a family of five, this home prioritizes natural light and ventilation with a pocket garden opening to the dining room
The layout includes individual bedrooms, four full bathrooms, and a roof deck on the third floor Each room features bespoke walk-in closets, full storage, shoe benches, and TV wall shelves.
The kitchen, aligned with a black and white theme, boasts custom-built cabinets, a food pantry, and a wine bar Additional amenities on the ground level include a six-car garage, maid's room, storage, open auxiliary kitchen, laundry area, toilet, bath, and a pocket garden

2018 February | Atlag, Malolos, Bulacan



2018 February | Atlag, Malolos, Bulacan



2017 March | Rufina Golden Village, Santo Cristo, Malolos City

The design is a harmonious interplay of Mediterranean design with a modern approach in color and material finishes for a family of six.
Despite the site being in a corner lot, the Clients specifically wanted the front door to face the rising sun.
The well-planned house maximizes natural light and ventilation with proper easements. An extended gable roofing emphasizes the main door. The dining area opens to a trellis-covered lanai, providing additional recreational space The ground floor includes a guest room, dirty kitchen, storage, and discreet powder room.
The second floor houses three bedrooms, two bathrooms, and a family area opening to an open balcony, also serving as a roof for a two-car garage
This residential structure was designed and built for a family of six. Living in Abu Dhabi, UAE at the time of construction until completion.



A modern Mediterranean design, surrounded by wellnesspromoting landscapes, becomes particularly valuable during the pandemic. Strategic window placement enhances natural ventilation and lighting, reducing energy consumption. A bespoke drop ceiling, illuminated by a large window staircase, brings in morning sun rays
The modern kitchen features custom-made center nooks and built-in cabinets for family convenience. Additional amenities include a service kitchen, storage room, outdoor restroom, and laundry area at the rear.

2016 May | Rufina Golcen Village, Santo Cristo, Malolos City

The challenge of the design concept evolved from required spaces in consideration of feng shui layout as desired by the Clients and approved by a feng shui consultant.
A playful bend of exterior walls to maximize the shape of the corner lot with natural lighting used at a great advantage in the design to save energy consumption.
Large windows and a high ceiling enhance the open living room on the second floor, emphasizing height and featuring drop lighting for a stunning night view. Custom-built kitchen cabinets cater to the owners' chosen appliances.
The dining area opens to a feng shui-compliant lanai with a water feature. During construction, the owner requested a second-floor TV room, seamlessly integrated and appearing as part of the original plans.
The outcome is creating a final design that responded with an efficient space outline.
A modern play of exterior forms, which also makes good use of the site being situated at a corner lot.
2016 May | Rufina Golden Village, Santo Cristo, Malolos City




2016 | Rufina Golden Village, Malolos City
The moss green color palette paired with natural deco stone achieves a standout modern look, a first in the subdivision. Wall lamps and downlights accentuate the walls at night, showcasing the natural rustic design of the decorative stone.
Proper landscaping around the structure enhances air quality and creates a cool atmosphere

Design
Build by Architect Imelda M. Trance




A modern dwelling designed for a family of two, the client, who frequently gathers family and friends during vacations from work in Dubai The entertainment loft, crucial for movie and karaoke nights, fosters family bonding. The design emphasizes the appearance of height in the front, enhancing natural light and ventilation
Additionally, a second-floor balcony above the carport is reserved for future expansion.

and Build by Architect Imelda M. Trance




2013 | Metrogate, Silang, Cavite
This contemporary project, completed for clients in New Jersey, USA, involved coordination through e-mails, phone calls, and Skype.
The layout prioritizes cross ventilation and natural lighting on both floors, featuring four bedrooms, three full baths, a powder room, lanai, utility area, and a two-car garage with landscaping space. The exterior color, standing out among browns, beige, and yellow houses, adds a modern touch to the subdivision.

Design
Build by Architect Imelda M. Trance

2012 | Metrogate, Silang, Cavite

A modern contemporary house. Designed for a Filipina wife who is married to a Dutchman, who loves the bright sunlight streaming in from the large open balcony extending from the master's bedroom.



and Build by Architect Imelda M. Trance




2011 | Metrogate, Silang, Cavite

A two-storey vacation house near Tagaytay, designed for two best friends, combines modern aesthetics with Fengshui influences. The layout reflects the youthful taste of the clients, emphasizing good proximity to Tagaytay
A notable feature is the distinctive lighted fence, adding character and complementing the overall design
PRINCIPAL ARCHITECT
2011 - Present | Design and Build Projects
2001 - 2011 | Design and Project Management
SHORTLISTED (Nominee)
2023 Global Filipino Architect of the Year UAP Dubai Awards 2023
ORGANIZATION
United Architects of the Philippines
2016 - Present, Del Pilar Bulacan Chapter Member, Council of Advisers, F Y 2022 - present Chapter President, F Y 2021 - 2022
CHAPTER AWARDS under her Leadership
Outstanding Chapter - Group III (Local-Based)
UAP Outstanding Media and Public Relations Program UAP
UAP Outstanding Chapter Award Hall of Fame
UAP Service Award F Y 2021-2022
Servant Leadership Award | Bayanihang Arkitektura
The Chancellor's Award from Philippine Institute of Architects
2003 - 2016, Member, UAP Bulacan Chapter
PRINCIPAL EDITOR
2018 - Present | The Pillars, The Official Newsletter of UAP Del Pilar-Bulacan Chapter
EDUCATION
1998 | Bachelor of Science in Architecture University of Santo Tomas, Espana, Manila Thesis exhibited on Best Theses '98
OFFICE
Rufina Golden Village, Sto Cristo, Malolos City, Bulacan, Philippines 3000
LINKS
@imeldatrance
CONTACT ME
imeldatrance@gmail com
