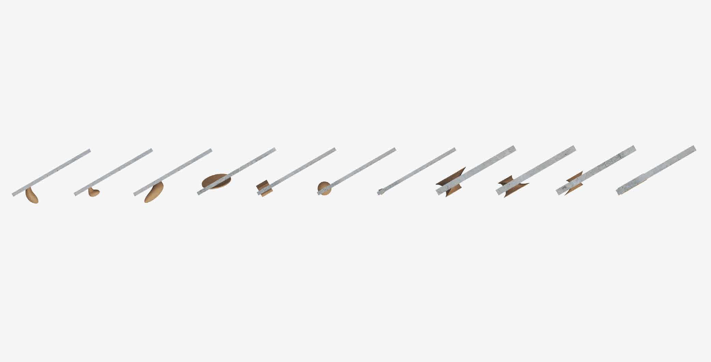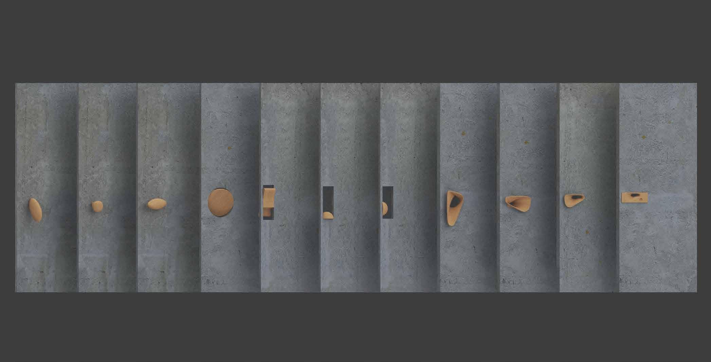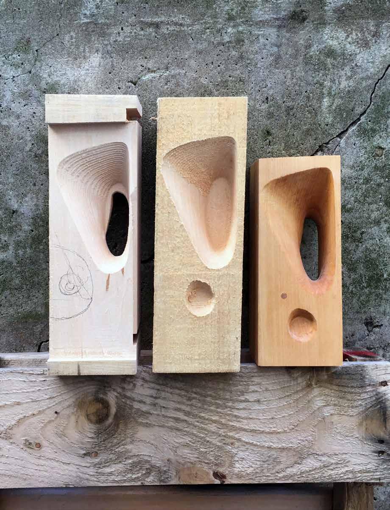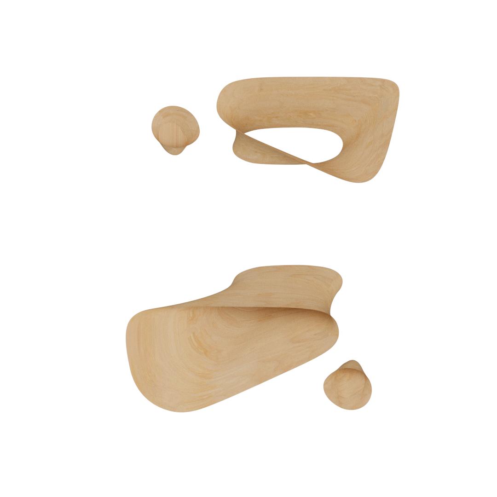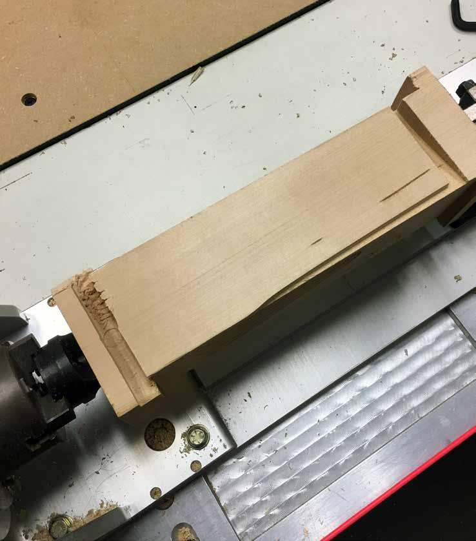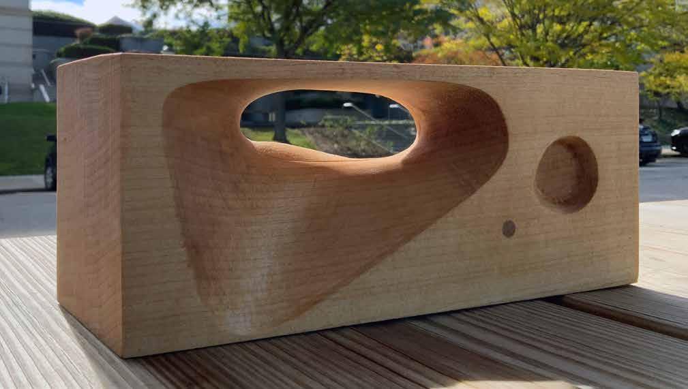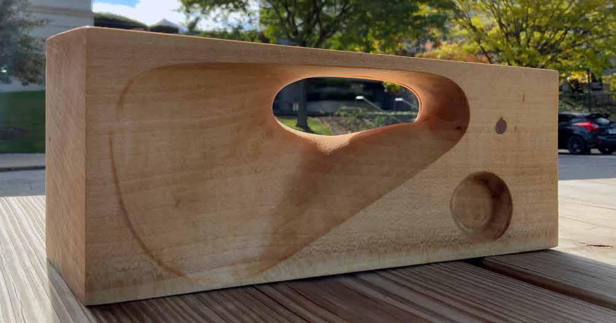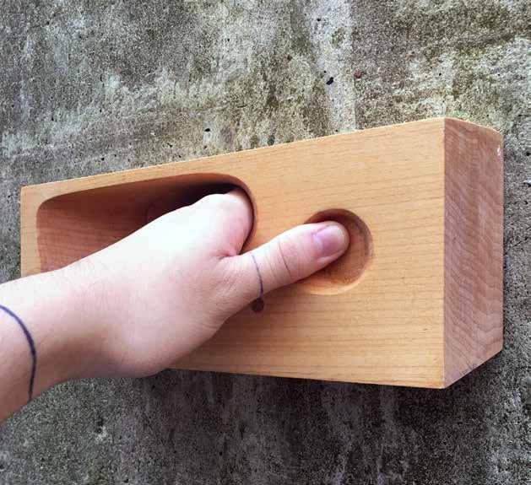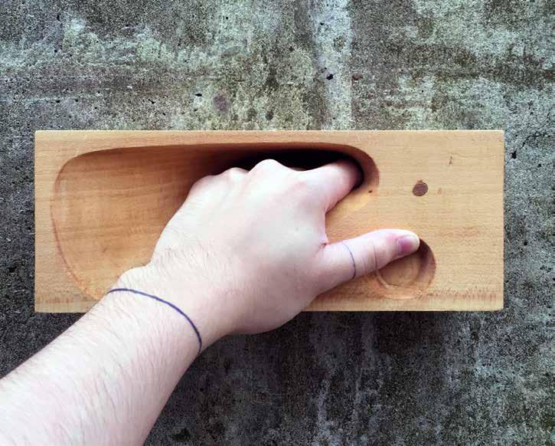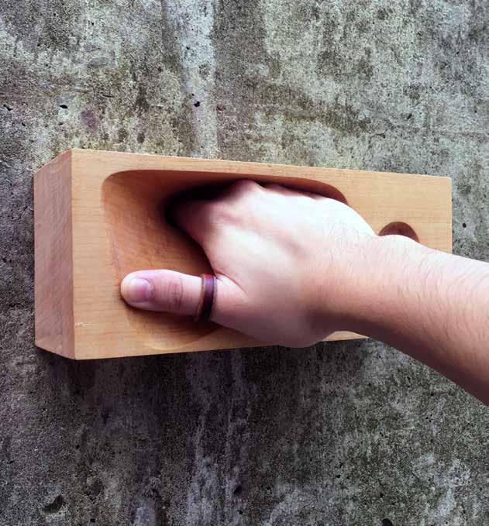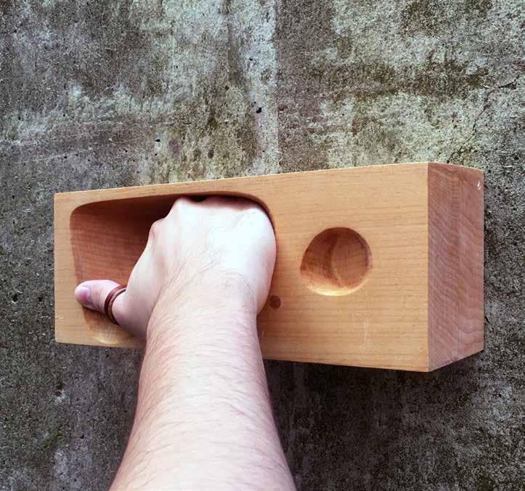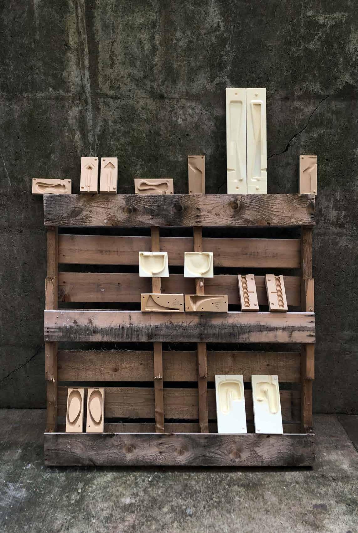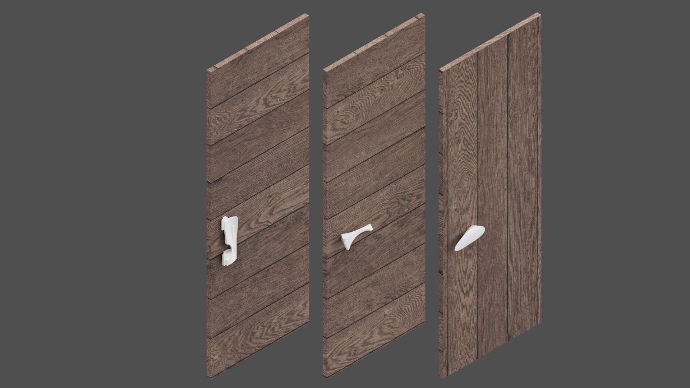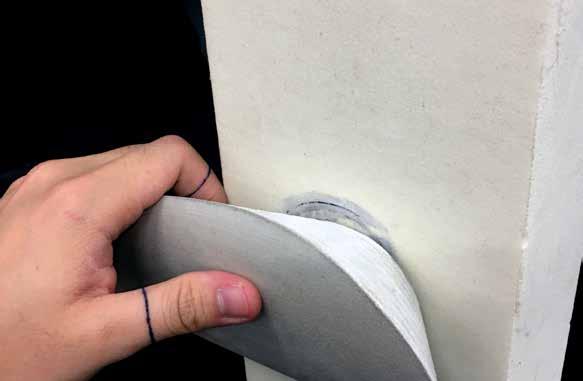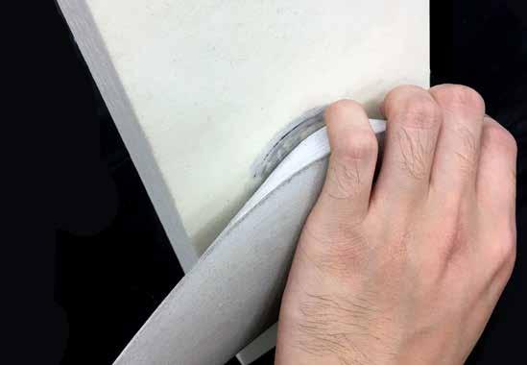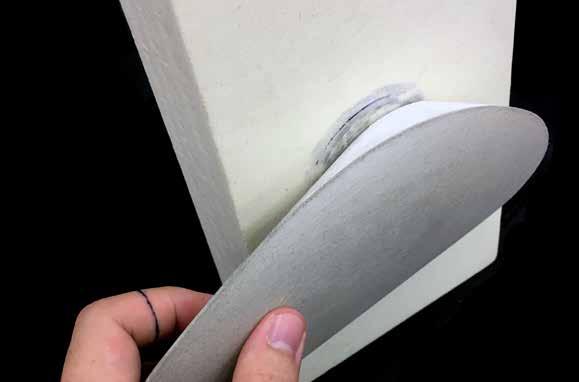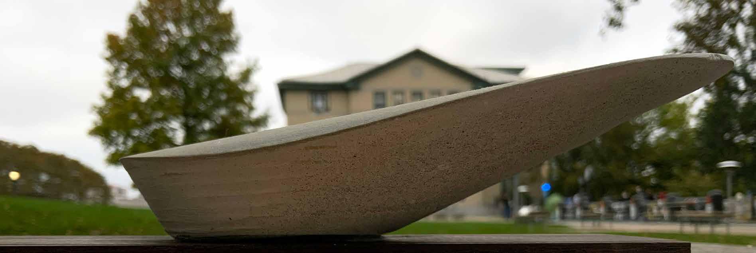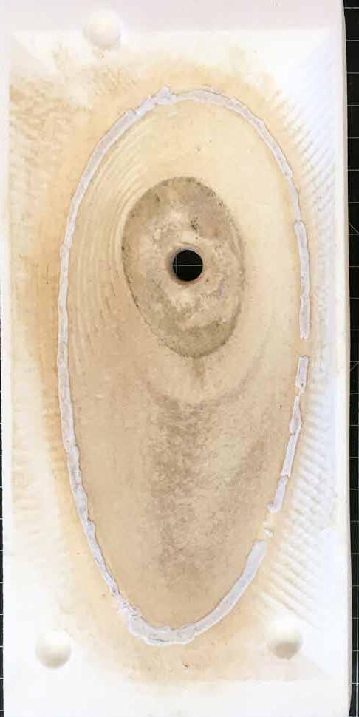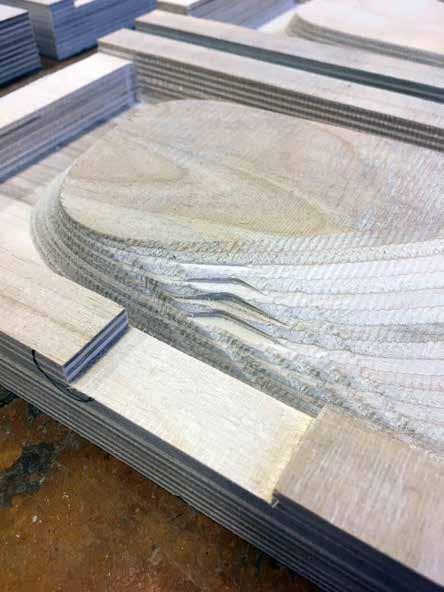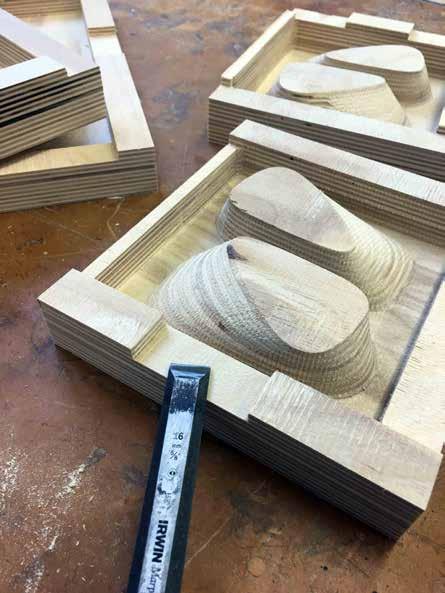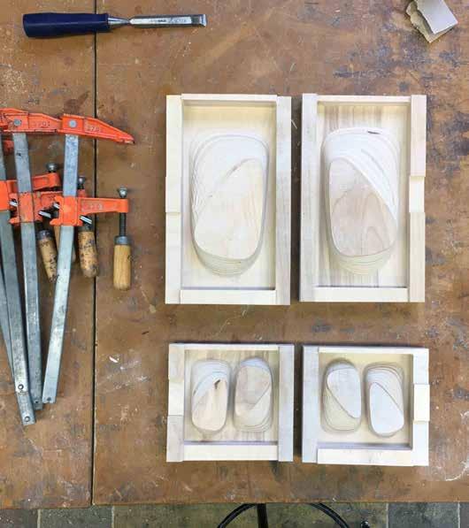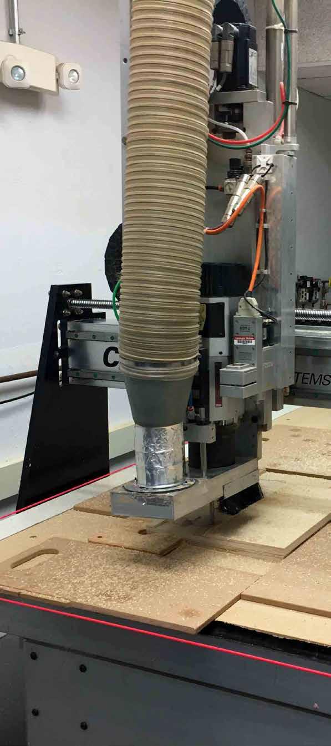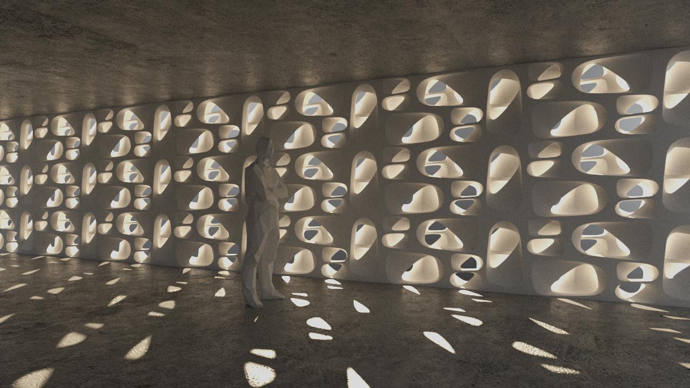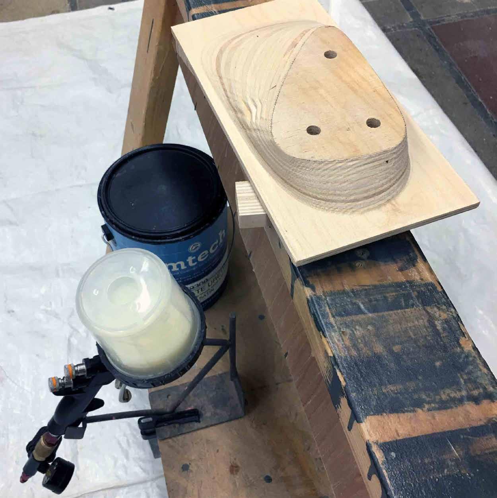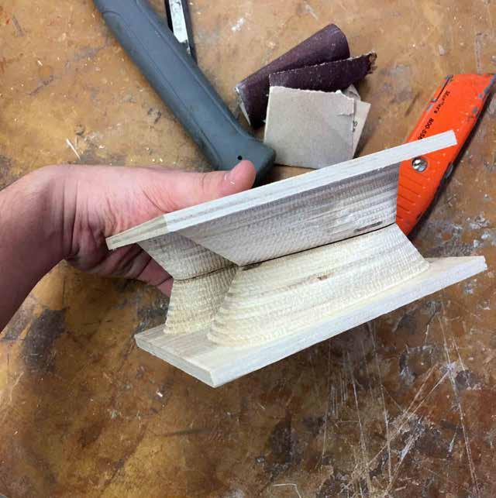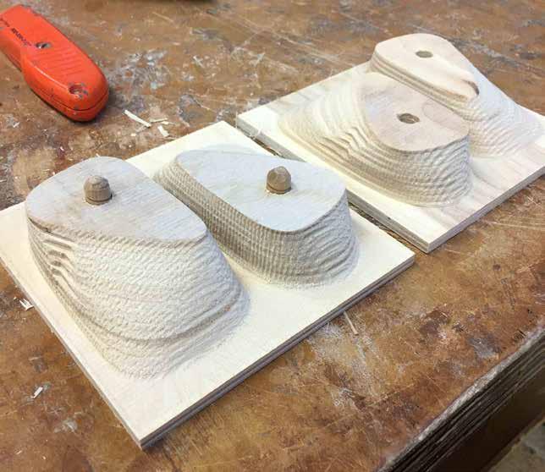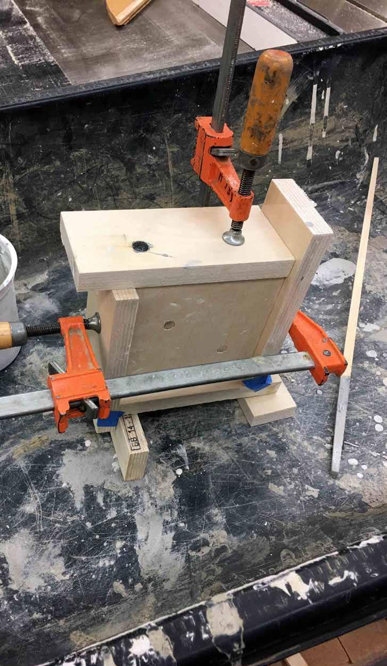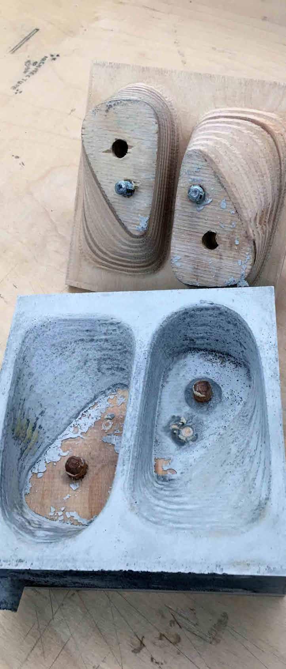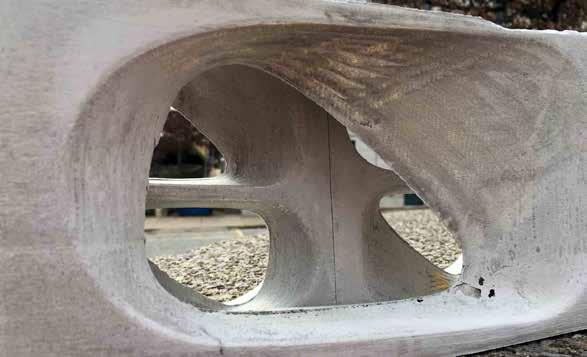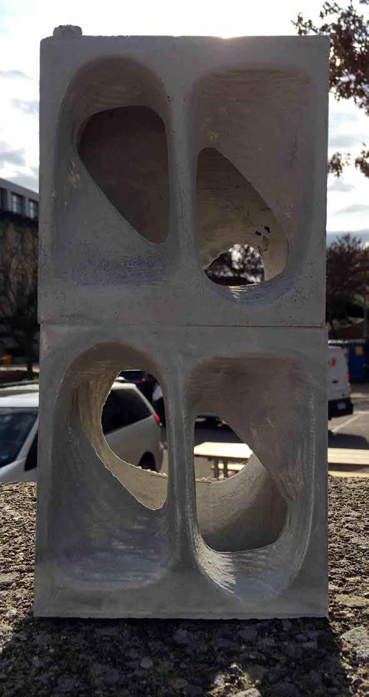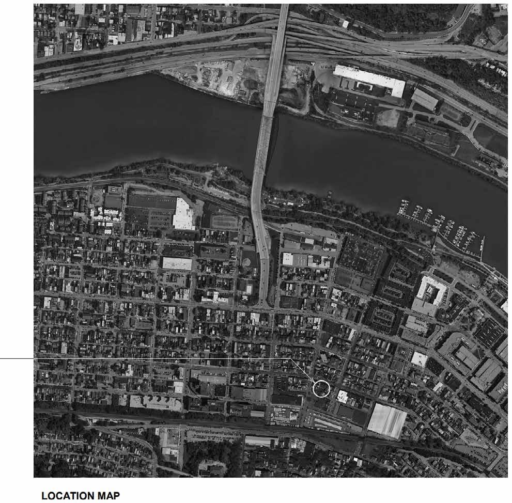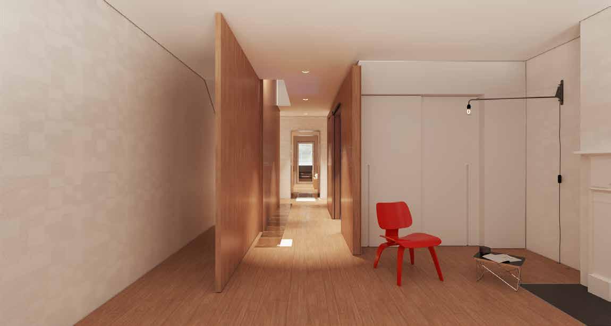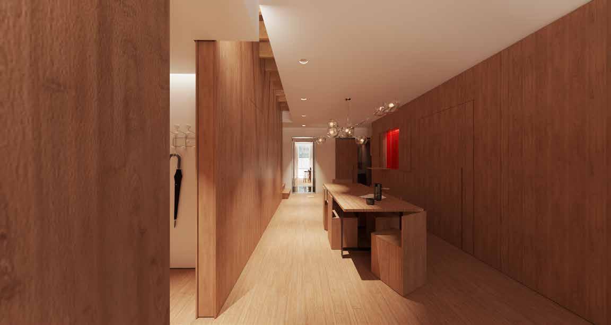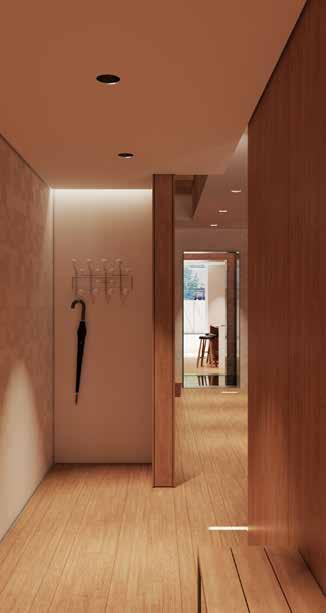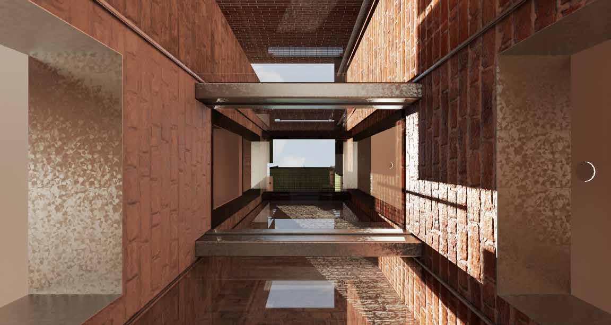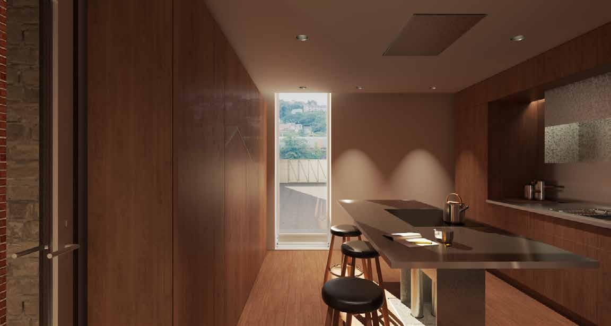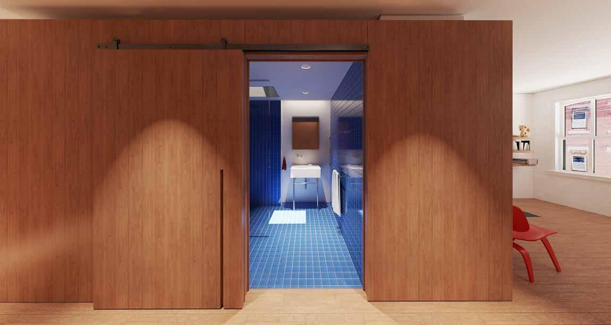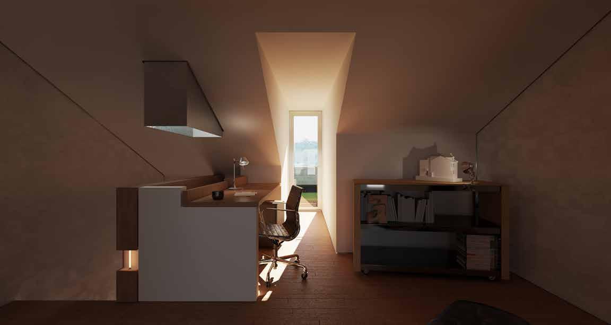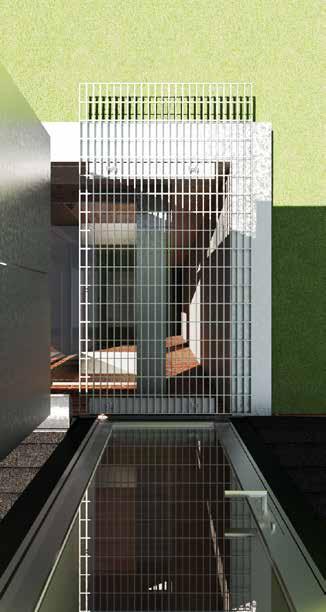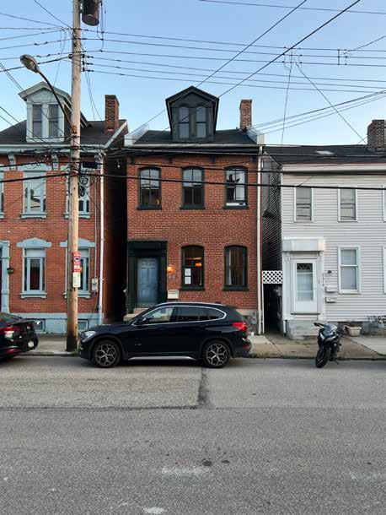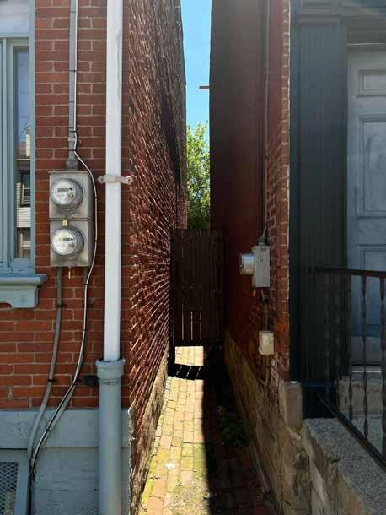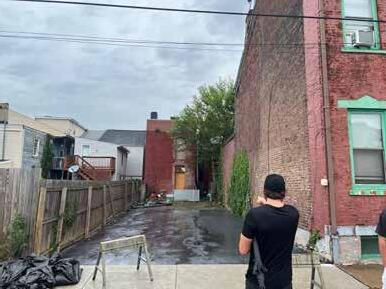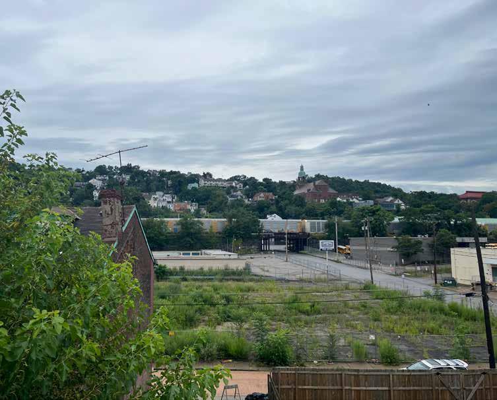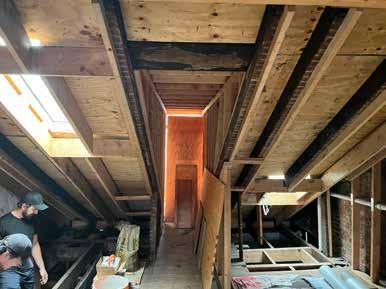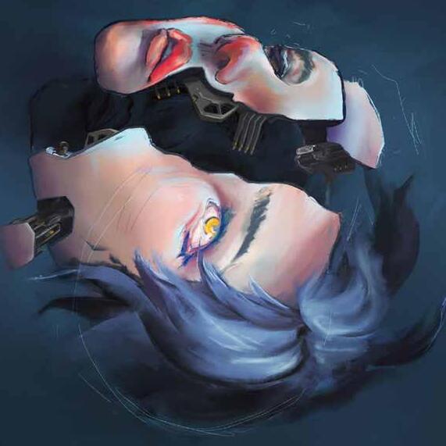YOUTH HOSTEL - Inhabiting the Reflection
Adaptive Reuse in Lawrenceville, Pittsburgh
(Second Year Spring, 2021)
In looking to the sky and clouds, we can see a reflection of ourselves. We have historically attempted to convey ourselves onto things of significance around to us. This project attempts to address a balance between the person and the world besides them. It explores the notion that a structure can both exhibit culture and serve as a stage on which it was built.
References:
The hostel is something which gives to and unites the neighborhood; a locus and gathering point not only for its residents, but the residents of its surrounding community. The project realizes the connective and sociable elements of a hostel through a juxtaposition the critical semi-public space of the hostel itself. Raising the private and semi-public components to open the ground below allows the hostel to return and enhance what space it would have taken away.
Having
About:
The pre-existing brick enclosure serves as a generator for the upper cloud mass, containing the primary social spaces of the hostel. The lifted cloud both mirrors and imprints itself onto the earth, allowing for these primary hostel spaces to become shelter for the resulting plaza below and serve as an interstitial joinery between the hostel visitors and the surrounding community Private living space is likewise nestled within the context of the brick, forming a new interstitial joinery, this time, between the masses of the building. The extended section of the second interrupts the glass elevator and stair, creating a moment of pause to observe the in between moment of ground and sky.
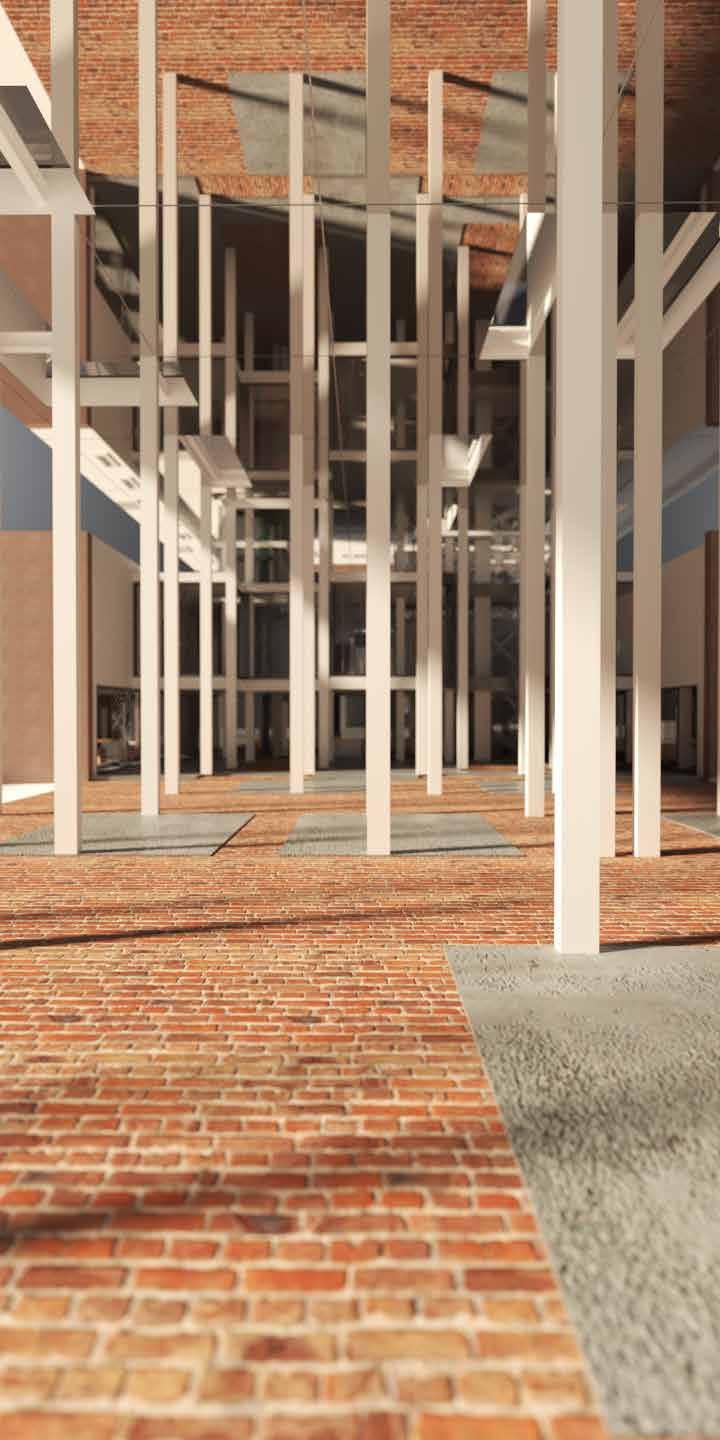
Visitors’ attention is directed by the colonnade grid towards the mirrored underside of the cloud. The vertical columns and mirrored composition of the ground are aligned with the associated composition of the cloud’s underside to create a heightened space and sense of connection of earth to sky, all continuously building its transparency. As visitors inhabit the plaza, they become part of the composition of the building and court. The cloud not only projects the sky and ground back onto the plaza and its occupants but allows for the occupants themselves to be projected upon the sky and ground. The mirrored cloud mass provides a portal to which sky, ground, people, and building are all simultaneously connected.
“When we let things convey onto us, that is true artistic expression.” - Dōgen, Genjo-Koan
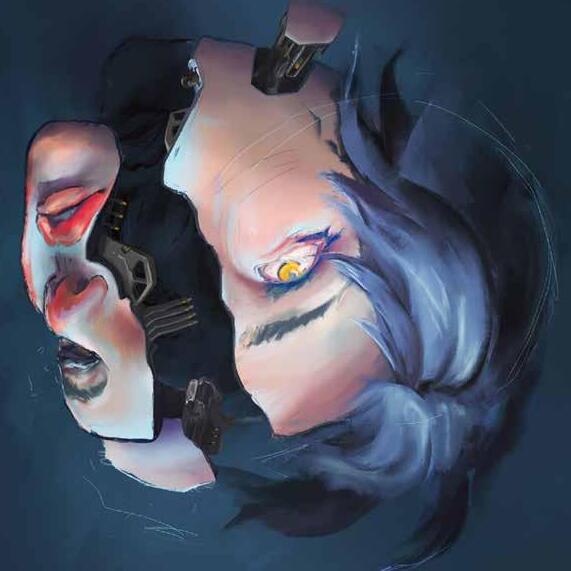
Howie Li Carlsbad, Californ ia Pi�sburgh, Pennsylvania (760) 908 - 8763 howiel@andrew.cmu.edu
grown up with a wide range extracurricular interests, integra�ng various fields of thinking is
engrained in who I
I am searching for an experience within the field of architecture that reflects my broad field of passions where I can apply my unique set of skills to further push the bounds of how we create and perceive space in both form and func�on.
deeply
am.
Jose Per�erra-Arrojo Special Faculty jper�er@andrew.cmu.edu Manuel Rodriguez Studio Instructor and Research Asisstant manuelr@andrew.cmu.edu Educa�on Carniegie Pacific Ridge Architectural UCLA TeenArch Carnegie Carnegie Designer Research Teaching Drawing Design Awards YAC - Leisure Skills Analog: Digital: Languages:
Bottom Floor Renders
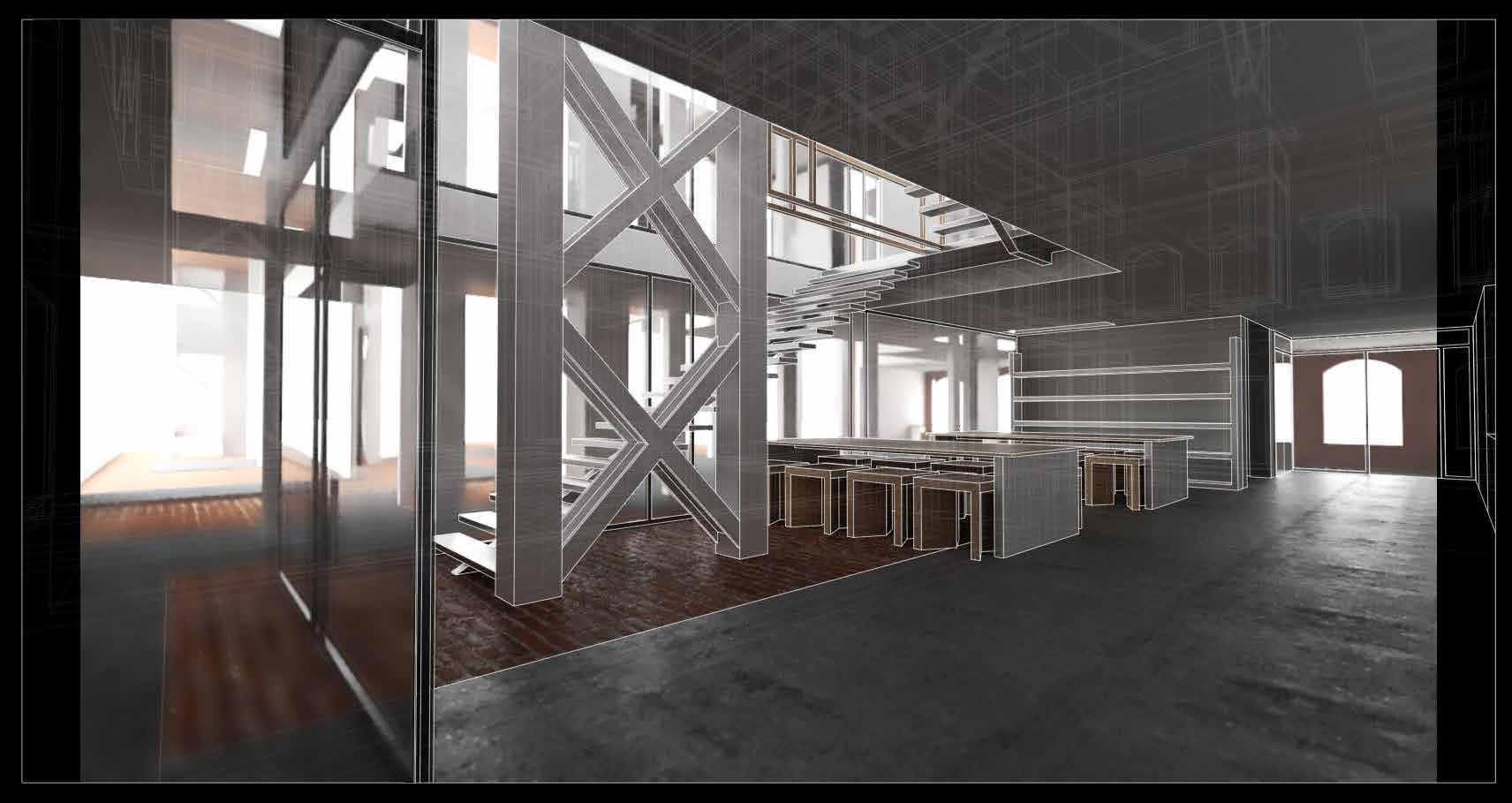

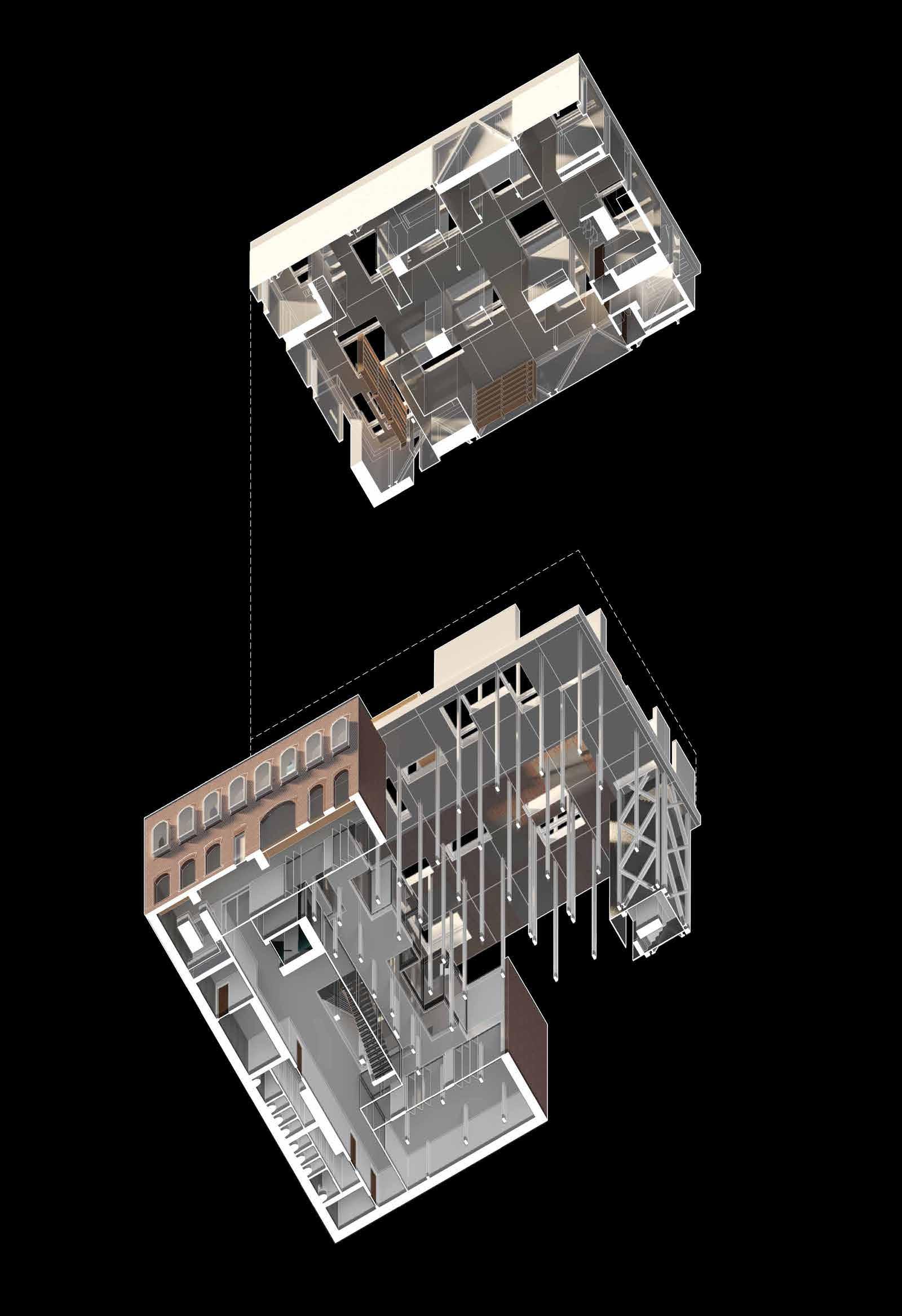
4

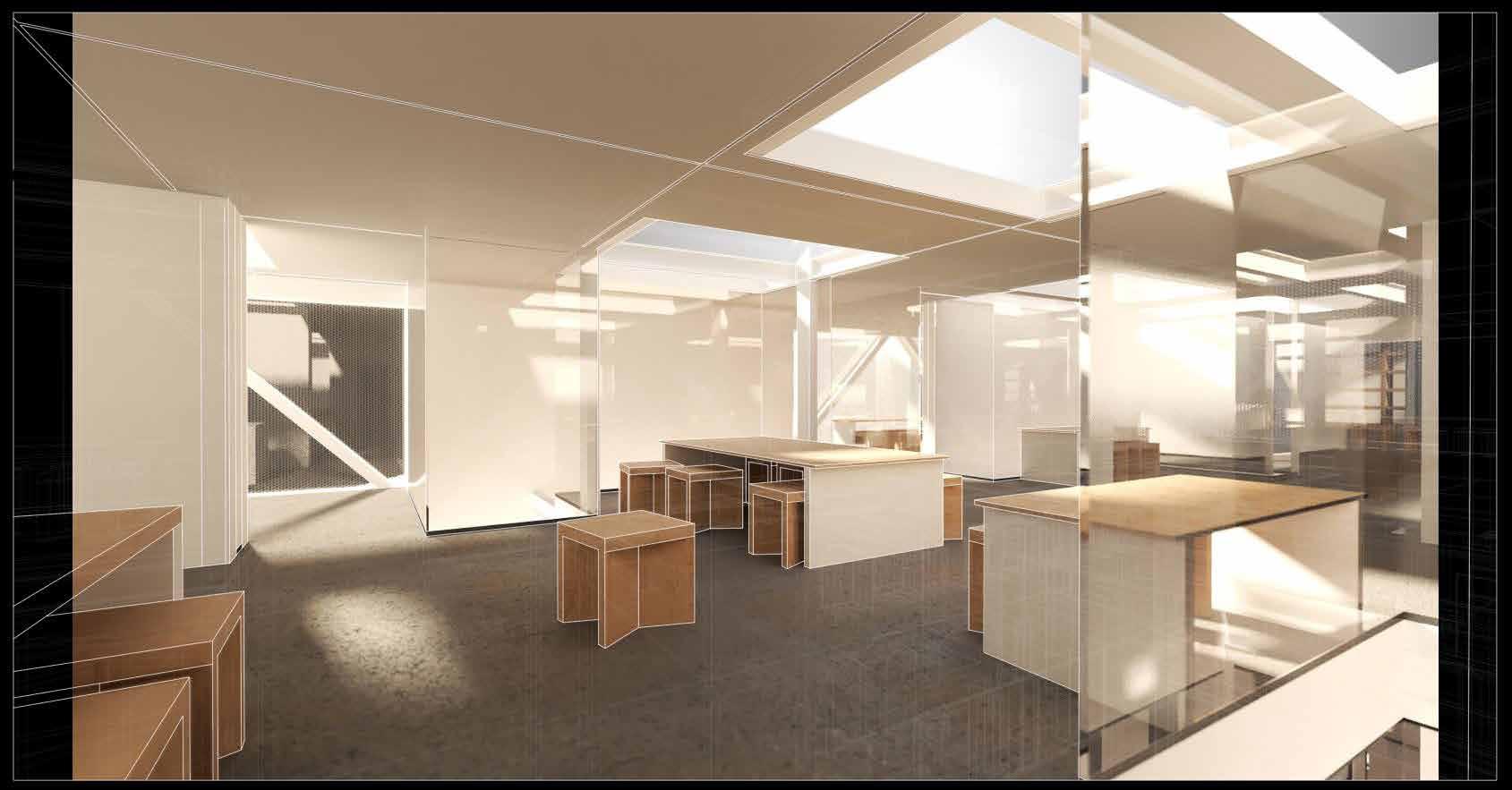
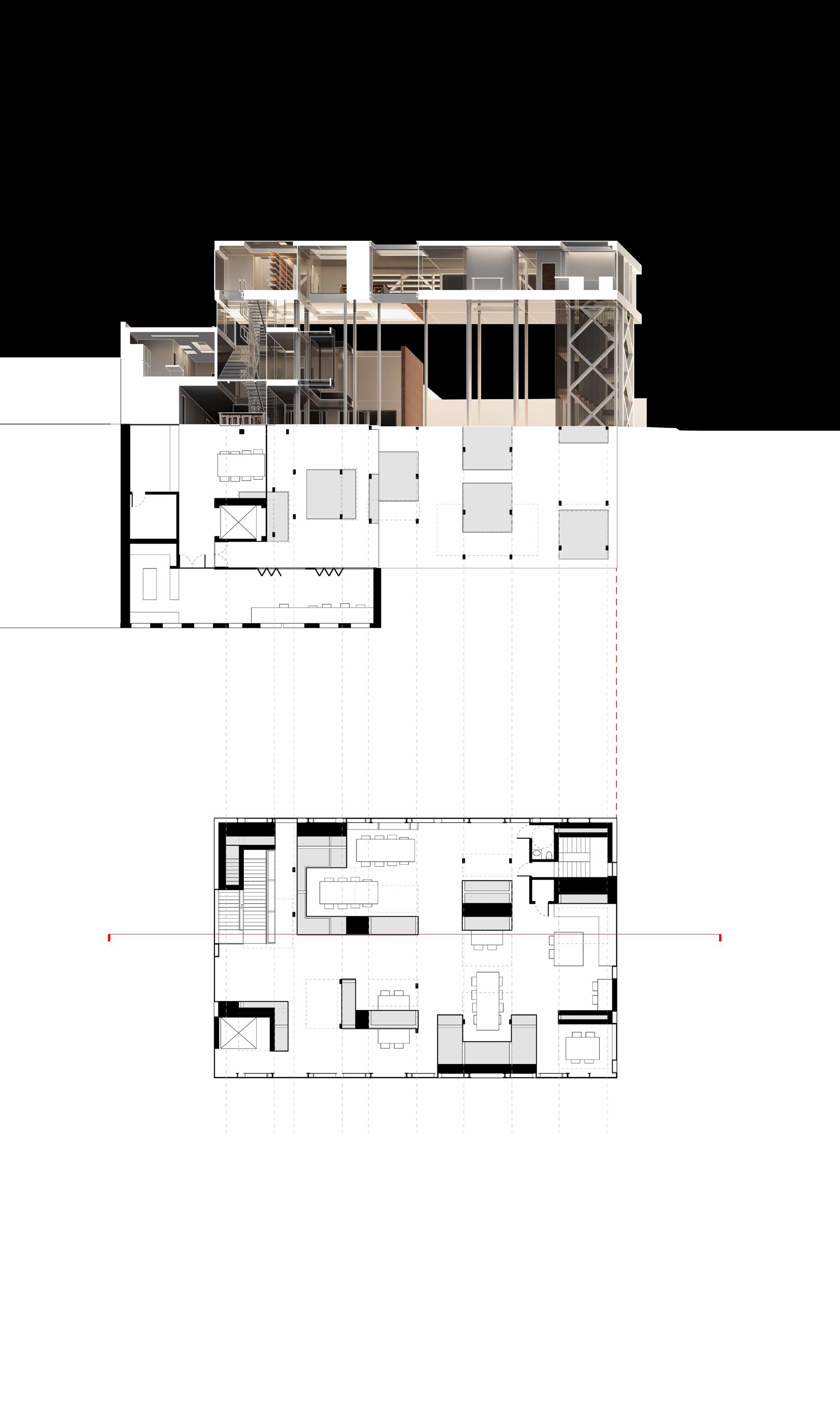 Second Floor Renders
Second Floor Renders
Mellon University First Year Studio (20192020)
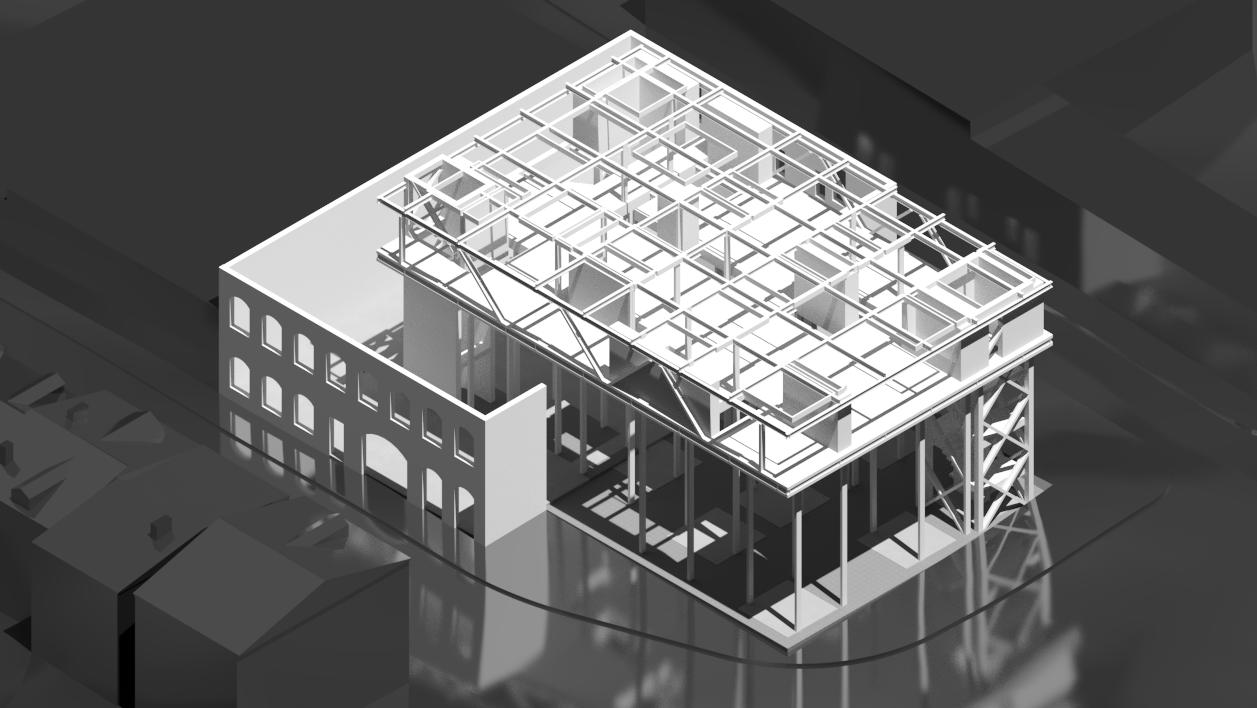

Mellon University Second Year Studio (Present) Designer IRuhnau Clarke Associates (Summer 2021)
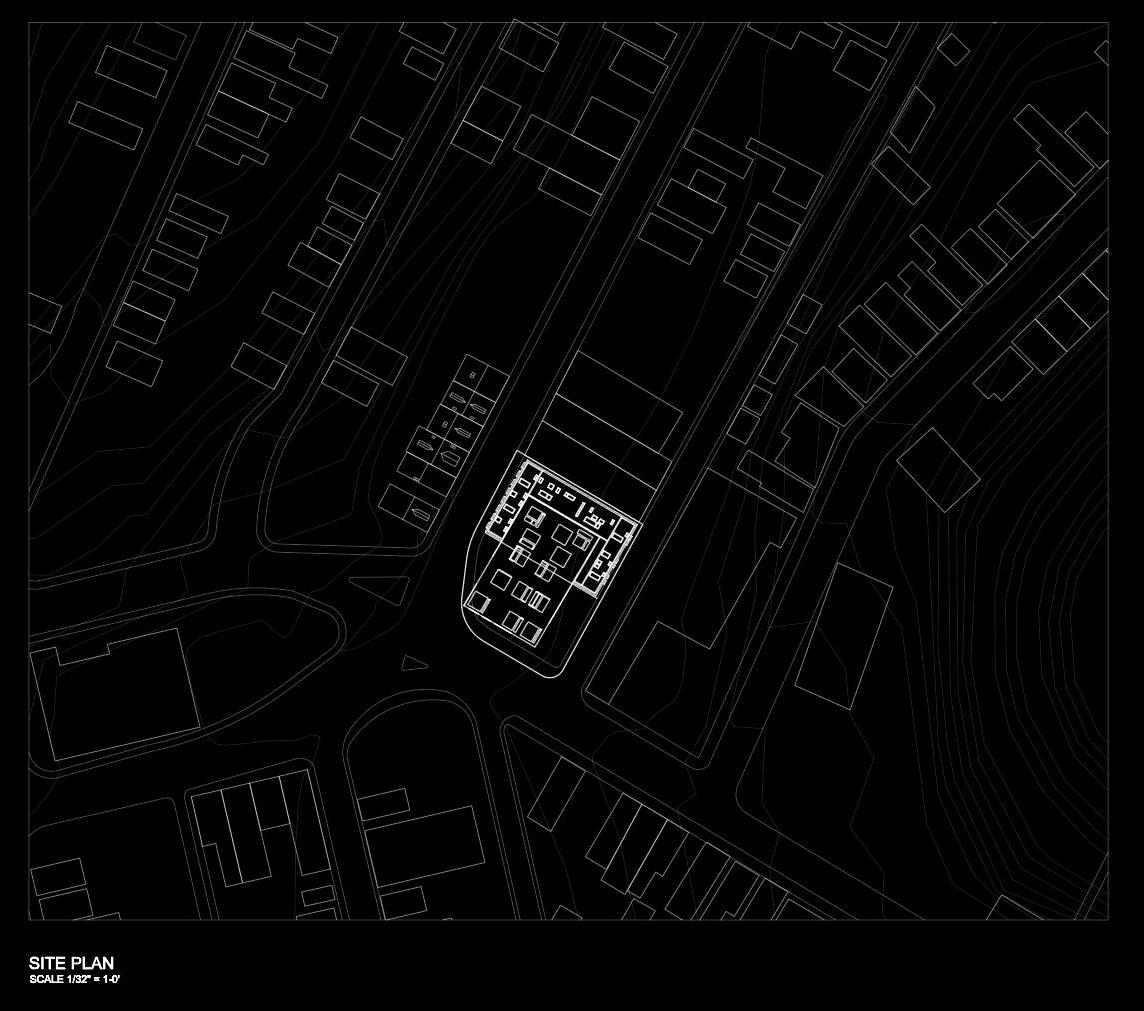
AssistantHemp Construc�on (Summer 2021)
by: Professor Jeremy Ficca
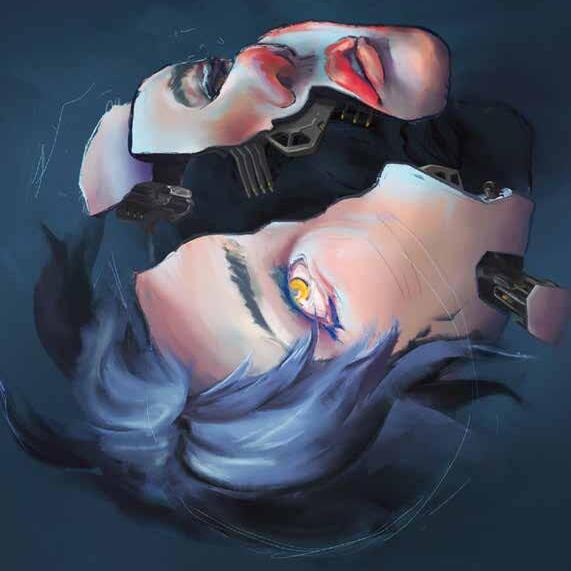
Taught by: Professor Douglas Cooper
(2021-Present)
Taught by: Professor Jose Per�erra-Arrojo
Harbor Compe��on Finalist (2021)
6 extracurricular of thinking
searching
an architecture that where
can further push the perceive space in Educa�on
Pacific
UCLA
Carnegie
Teaching
is
for
I
Carniegie Mellon University (B.Arch 24) [3.7 GPA]
Ridge School (’19) [3.9 GPA] Architectural Experience
TeenArch Plus Program (Summer 2017)
Carnegie
Research
Supervised
Experience Drawing Teaching Assistant (2020-Present)
Design Fabrica�on Teaching Asistant
Awards
Leisure
Skills Analog: Woodworking Blacksmithing Modeling S�tching and Embroidering Drawing Pain�ng Dra�ing Digital: Rhinoceros 7 VRay AutoCAD TwinMo�on Procreate Adobe Suite Microso� Office Languages: English Mandarin
YAC -
(Second Year Spring, 2021 - partner: Brian Hartman)
Jose Per�erra-Arrojo Languages:

Analog:
jper�er@andrew.cmu.edu Manuel Rodriguez
The in-between-zone of the Potomac River and rolling, forested hills is a precarious place for architecture. Such a structure demands a delicate positioning between several important bounds both upon and within the landscape. The project attempts to reproduce the order and intertwined disorder of the natural world, using irregularity as a frame for directionality. It is an exploration of ideas towards orientation, disorientation, and inhabiting the interstitial.
Two parallel gridded “forests” are built around the natural trail formed between the river and hills. These datums shift and frame the perspective of the visitor. The thinner, western datum adjacent to the tree line engages the sequence of the trail, bridging across to the sleeping pods and framed overlooks held within the thicker, riverside datum. Atop this service structure, the dense frame opens to a set of elevated bridges which run perpendicular to the riverside and hills. The bridge recalls the trail underneath and becomes a limbo space in contradiction with the alignment of its surroundings. Upon entering the riverside datum, the hiker is again compressed within this gridded forest. By continuing along the bridge and breaking through this grid, the hiker is released to a series of lookouts that sit precariously over the water. A visitor is lead between open, permeable, and closed space. Direction and disorientation is in constant flux.
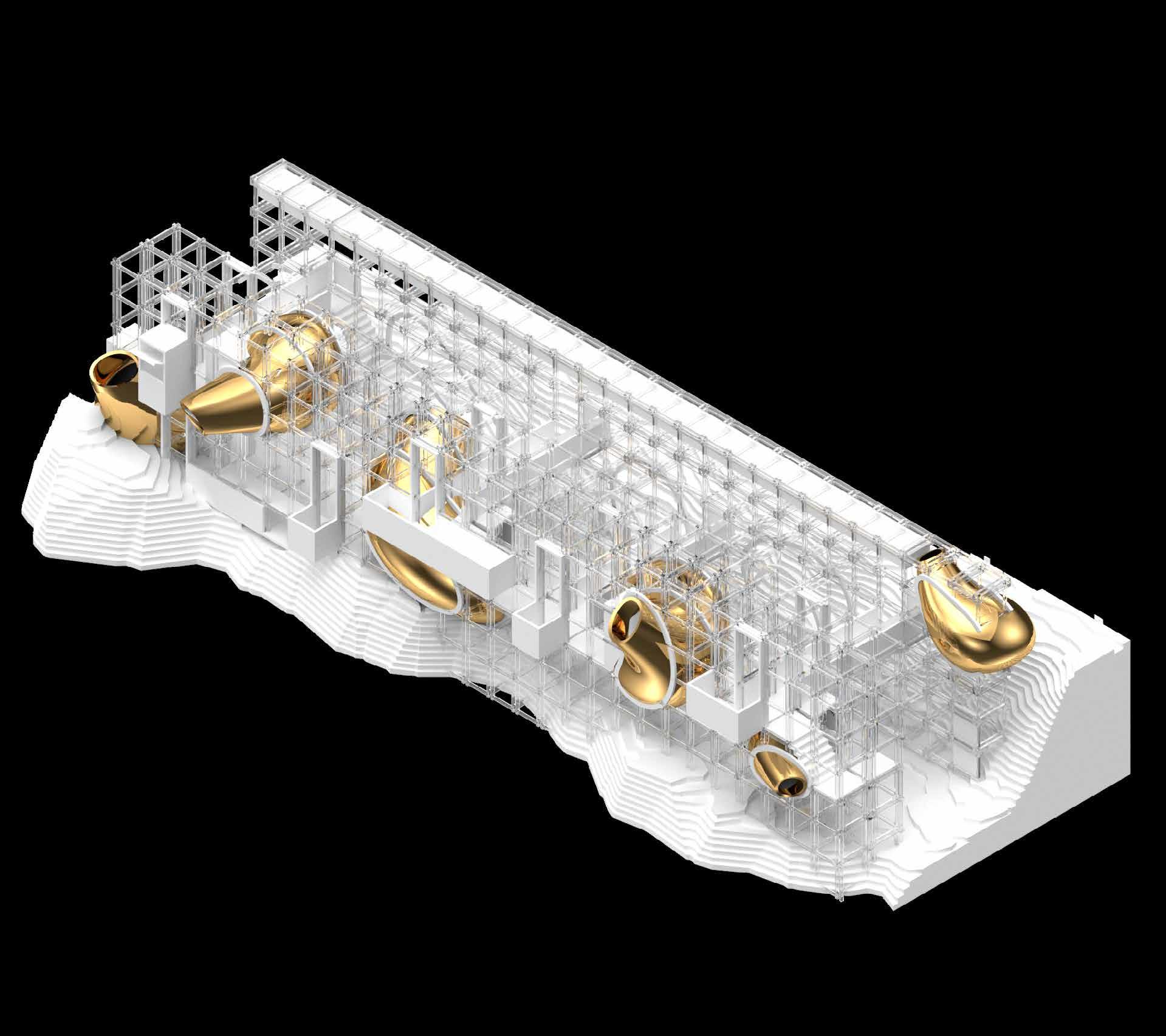
Having grown up with a wide range extracurricular interests, integra�ng various fields of thinking is deeply engrained in who I am. I am searching for an experience within the field of architecture that reflects my broad field of passions where I can apply my unique set of skills to further push the bounds of how we create and perceive space in both form and func�on.
The permeability of the frame forest and solidity of the concrete pods establishes moments of both literal and phenomenal transparency that differs while in and out of the structure. Disorientation culminates then dissipates upon reaching the lookouts at the end of the sequence. These are the final frames that set the individual in perspective of the water ahead and below. The lookout is a clearing within a constructed forest. Each experience in sequence to the sleeping pods is an array of semi-sheltered scaffolded beams paired with the void of the naked environment. Upon descending to the vessel, the space finally shifts to one of complete enclosure. Spatial orientation becomes ambiguous as the pod’s smooth, circulative interior is an endless bowled surface leaving no points of reference except for a singular voidal opening. This small opening composes the hiker towards either the trees, skies, or water. The intention is not simply to frame a spectacle of the natural world, but to allow for a circulation of one’s thoughts and a space for reflection in reference to that frame.
About:
The transparency of frame and field questions the conventional envelope, generating a grey zone for interior and exterior space. The impermanence of the wood frame construction is a metaphor of the impermanence of its enclosure. These concrete “fruit” contradict the forest in their permanence.
Field becomes wall, wall becomes datum, datum becomes guide, and through the breaking and penetration of datum, the guide becomes frame.
7 Howie Li Carlsbad, Californ ia
Pennsylvania (760) 908 - 8763
Pi�sburgh,
howiel@andrew.cmu.edu
Special Faculty
Studio Instructor and Research Asisstant manuelr@andrew.cmu.edu Educa�on Carniegie Pacific Ridge Architectural UCLA TeenArch Carnegie Carnegie Designer Research Teaching Drawing Design Awards YAC - Leisure Skills
References: Digital:
GREAT FALLS SHELTER - Ripe Concrete
Overnight hiking shelter on the Virginia banks of the Potomic River
Experiential Collages
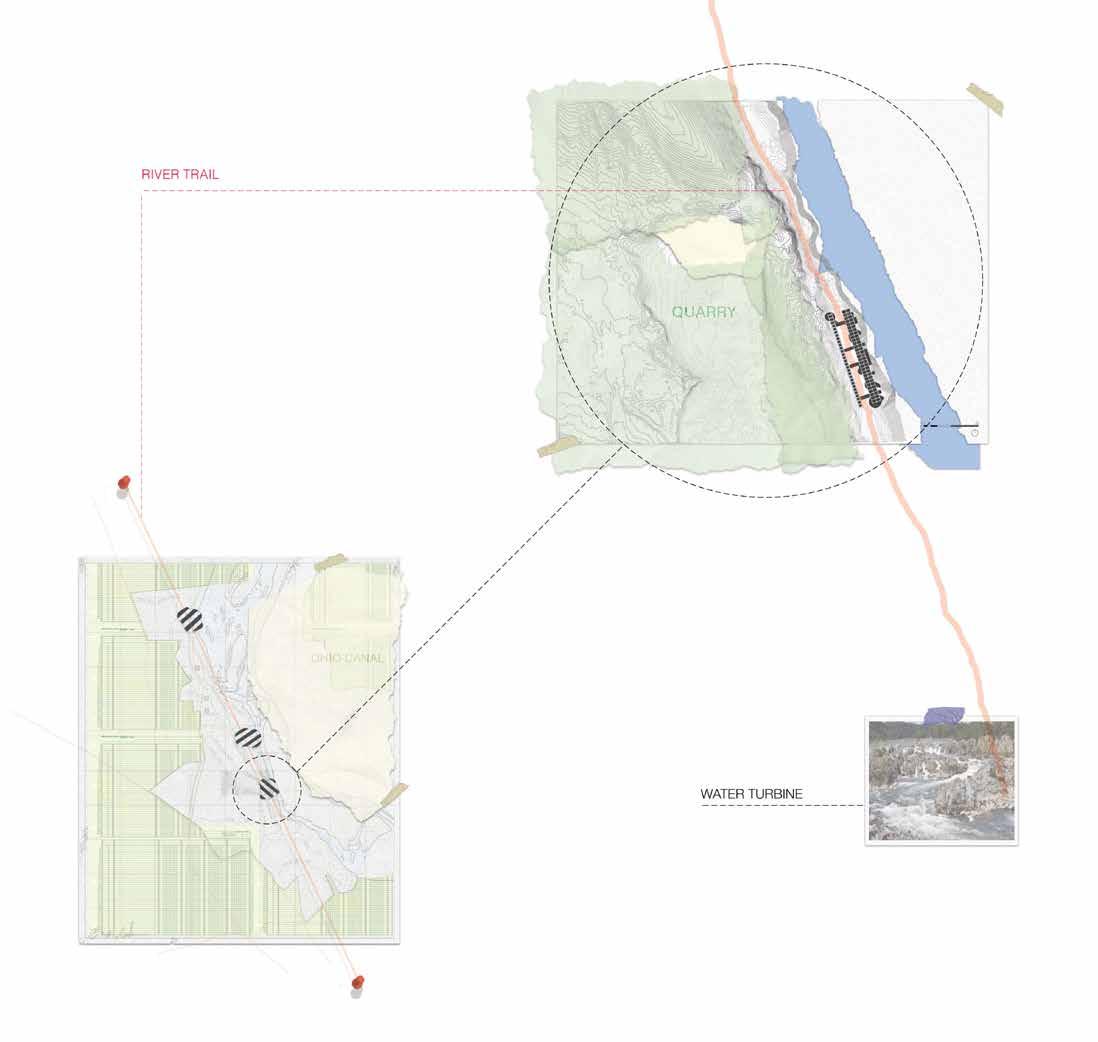
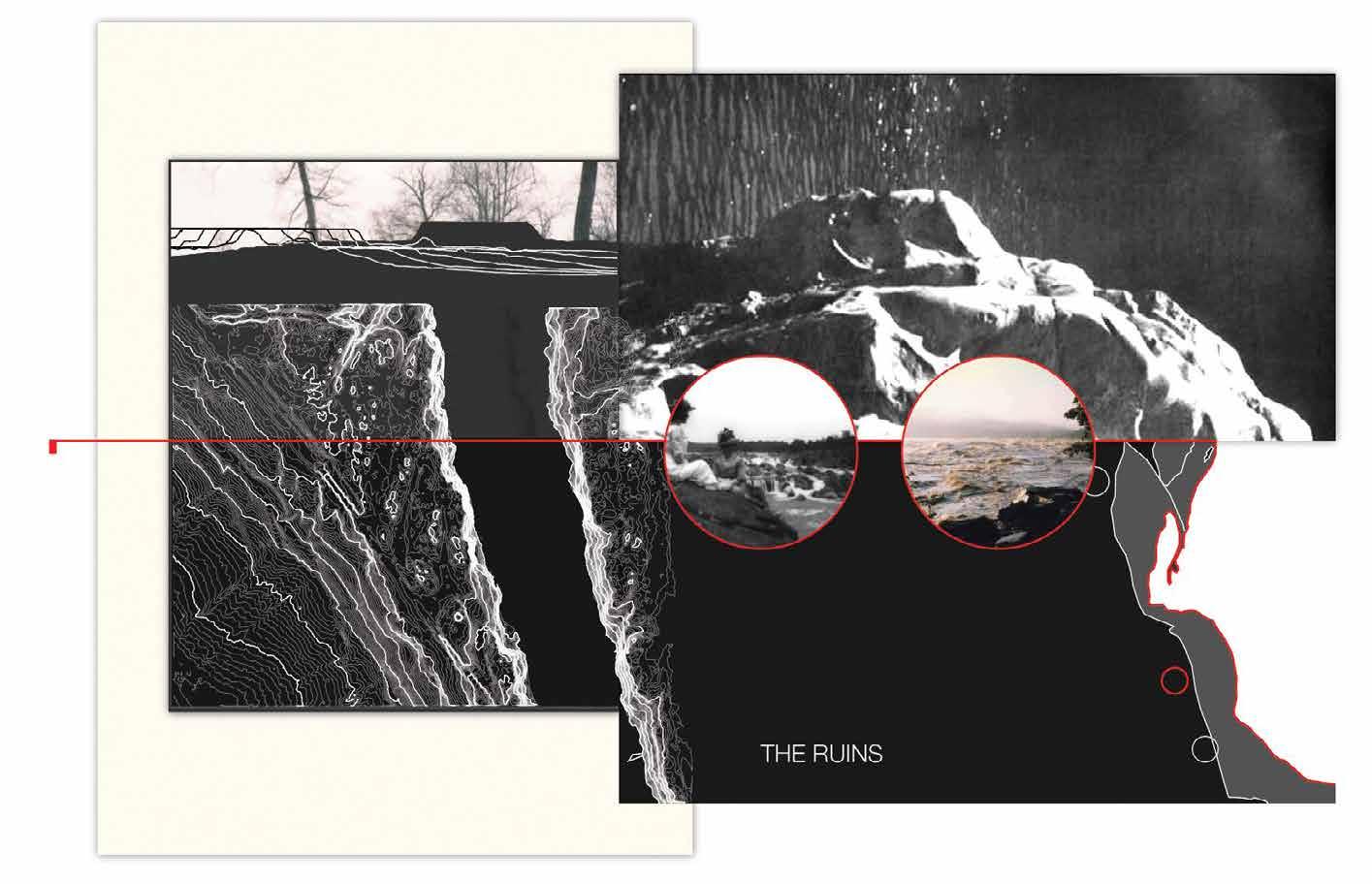
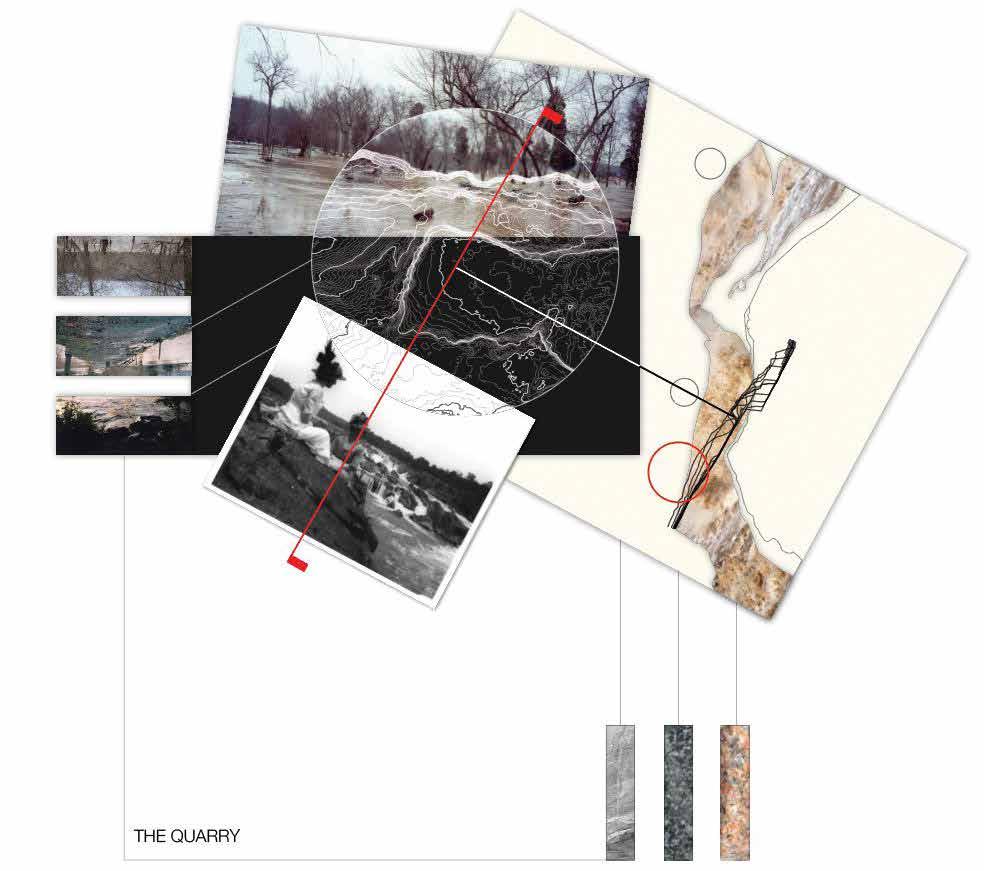
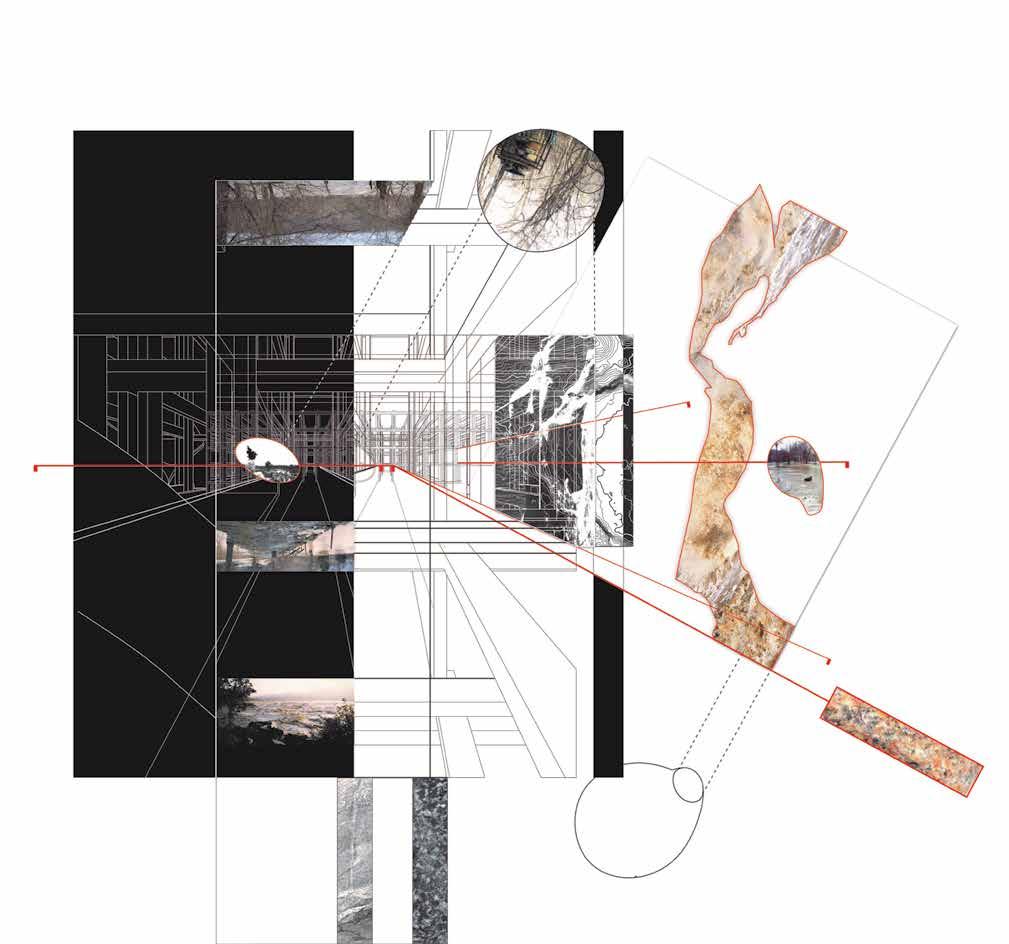
8
0’ 32’ 0’ 32’ Sections Plans
Howie Li
Carlsbad, California
Pi�sburgh, Pennsylvania
(760) 908 - 8763 howiel@andrew.cmu.edu
About:
Having grown up with a wide range extracurricular interests, integra�ng different fields of thinking has become deeply engrained in who I am. am looking for an experience in architecture that reflects my broad range of passions and search for learning. I hope to apply my unique set of skills to further push the boundaries of how space is created and perceived in our ever changing environment.
References:
Jose Per�erra-Arrojo
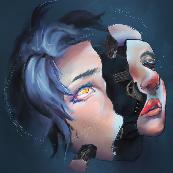
Studio Instructor jose@tallerpa.com
Manuel Rodriguez Studio Instructor and Research Asisstant manuelr@andrew.cmu.edu
Hal H. Hayes Studio Instructor hhayes@andrew.cmu.edu
Educa�on
Carniegie Mellon University (B.Arch 24)
[3.8 GPA]
Pacific Ridge School (’19)
[3.9 GPA]
Architectural Experience
UCLA TeenArch Plus Program (Summer 2017)
Carnegie Mellon University 1st Year Studio (2019 - 2020)
Carnegie Mellon University 2nd Year Studio (2020 - 2021)
Carnegie Mellon University 3rd Year Studio (2021 - 2022)
Carnegie Mellon University 4th Year Studio (present)
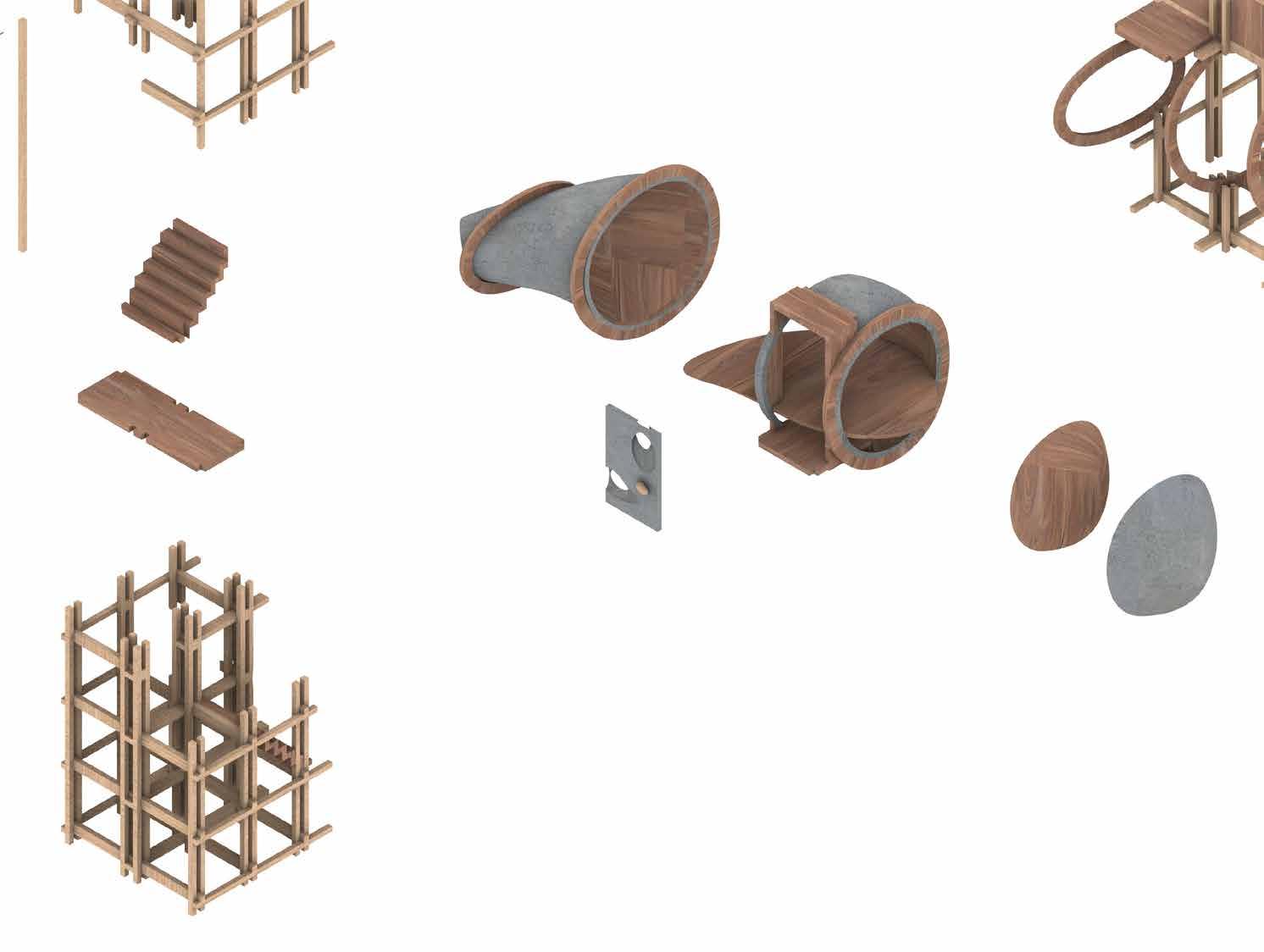
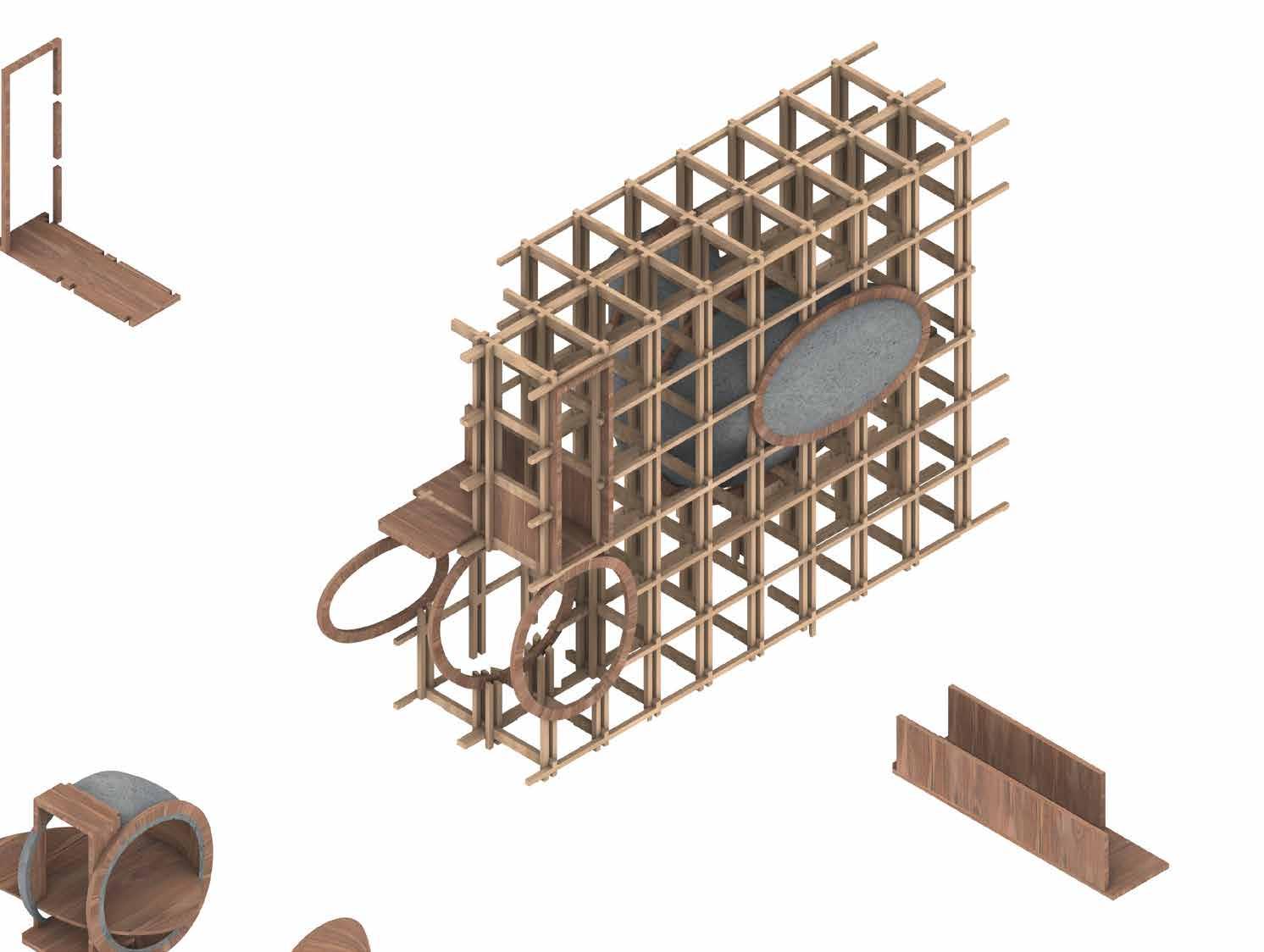

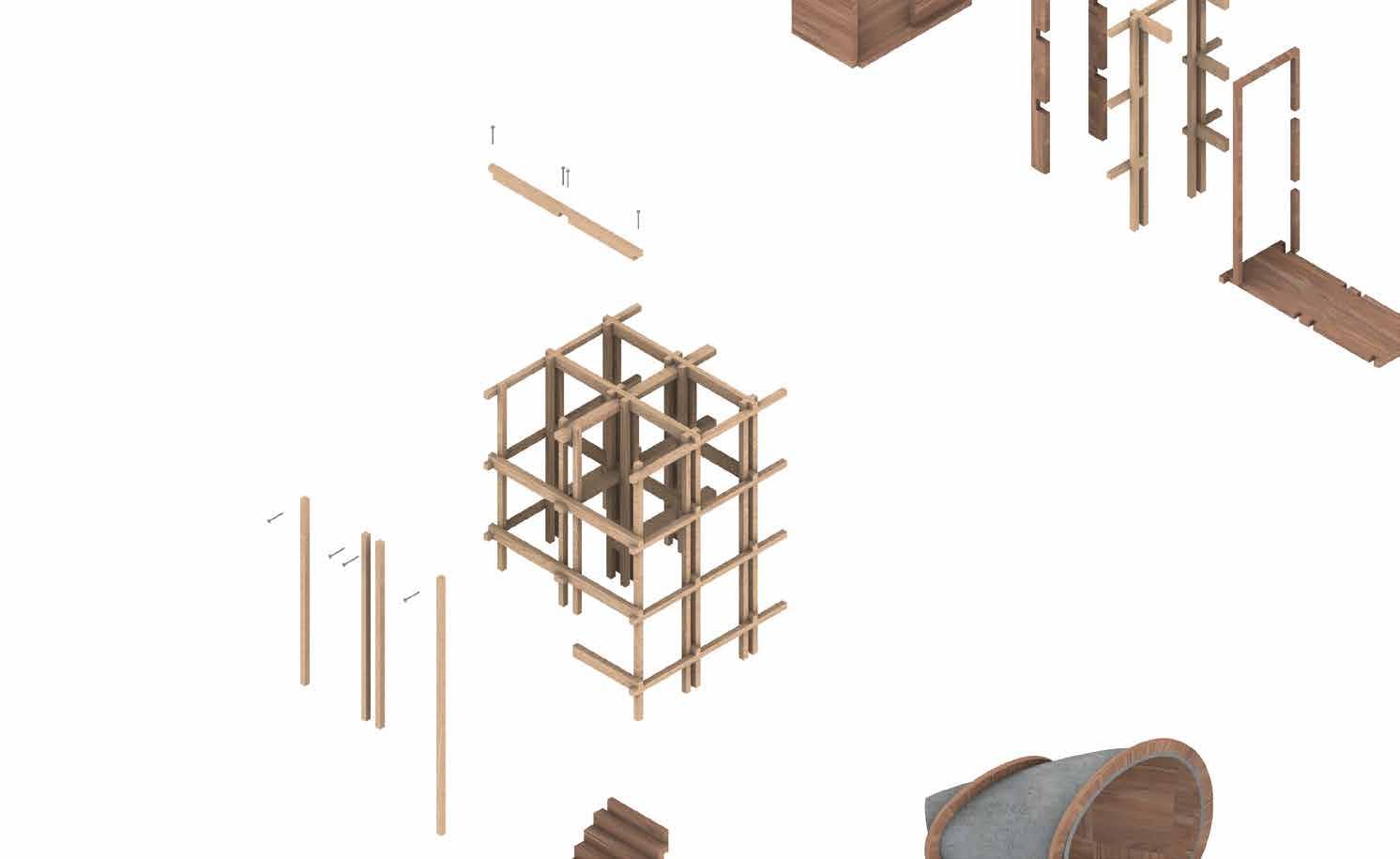
Designer - Ruhnau Clarke Associates (Summer 2021)
Research Assistant - Hemp Construc�on (Summer 2021)
Supervised by: Professor Jeremy Ficca
Internship - taller Per�erra-Arrojo (Summer 2022)
Teaching Experience
Drawing Teaching Assistant (2020-2021)
Taught by: Professor Douglas Cooper
Design Fabrica�on Teaching Asistant (2021-2022)
Taught by: Professor Jose Per�erra-Arrojo
Awards
YAC - Leisure Harbor Compe��on Finalist (2021)
Partner: Jerry Zhang
Skills (listed by proficiency)
Analog: Drawing
Modeling
Woodworking
Pain�ng
Blacksmithing
Dra�ing
S�tching and Embroidering
Digital: Rhinoceros 7
VRay Adobe Suite
Microso� Office
Procreate AutoCAD
Revit TwinMo�on Lumion

Languages: English Mandarin
For
Whom It May Concern
I have been cap�vated by unknowns for as long as I can remember. Despite our beliefs and what we call science or technology or history, what is knowledge? What is indesputable truth in this life of subjec�vity and abstrac�on and is there even such thing?
In grade school I used my science and engineering classes as a means of engrossing myself in these ques�ons. I believed my future to be that of a scien�st, and that math and science was our manifesta�on of inevitable truths in the world. I believed that they would lead me to the forefronts of knowledge and let me explore into the unknown. It created a view of a world around myself which felt much too large to grasp in its en�rety.
In my concurrent focuses in art, music, and cra�, I discovered the importance of focusing on the self. Having spent much of my childhood in the woods and farming with my family, I found that within the scale of the cra�sman and musician lies a world of discovery and knowledge equal in complexity and breath. As opposed to dissocia�vely looking outwards from myself, art allowed me to redirect my a�en�on inwards in order to begin to connect my self with others.
The similar struggling divide between science and art today has long been two seperate worlds for me. I now find that imagina�on brings a kind of likely certainty to the world. Experience is a series of abstrac�ons and from sharing those abstrac�ons with one another, we have created beauty and life.
I feel that I have found a conjoining of these two types of knowledge by means of architecture. The design of space uses these fractaling scales of percep�on as a way to inform our experience of the sublime; a means to explore the mind and connect with one another. I believe architecture plays a special role in science and philosphy. The shelter, enclosure, roof, dwelling, home is something that has long been an integral and founda�onal part of human history. With our ever changing �mes, how may we con�nue to ques�on our nature and uncertain future through architecture? Architecture begs the ques�on that if we are a manifesta�on of our environments, what do we become when we gain the power to change that environment? What does our architecture then reveal back to us?
10
We have become increasingly aware of how our growth impacts the health and rela�onship between socie�es and the planet. It is certainly the greatest challenge humanity has ever faced. It transcends na�onali�es, race, gender, and though I may view it from a point of privilege, I believe it is a view of necessity. Our world has become the architecture which we must also passionately iterate, care for, and design. Assembly
_REVISED_REVISED$.pdf - Stacked Ecologies
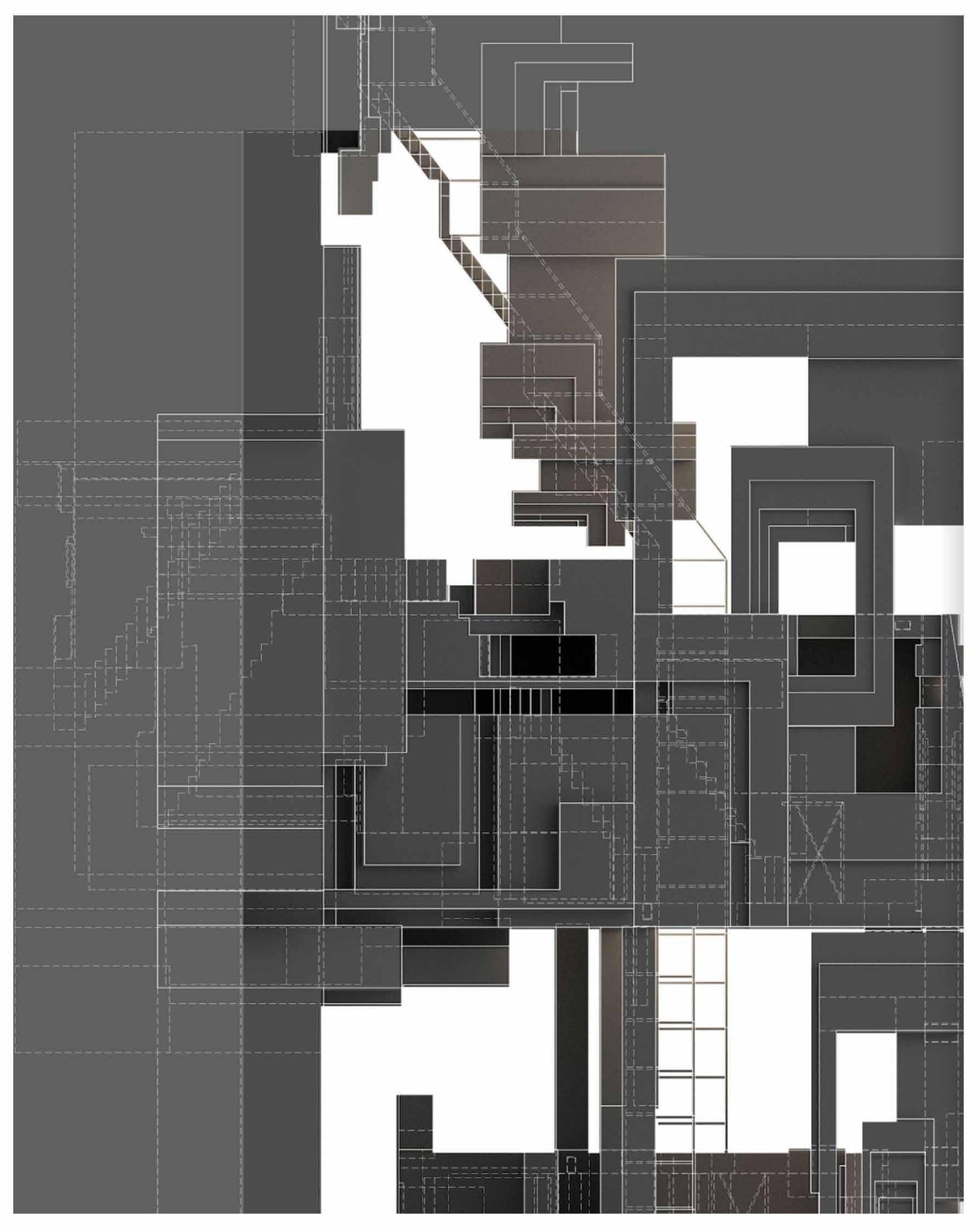
Mussel farm and stacked housing on the banks across from Aspinwall, Pittsburgh (Third Year Fall, 2021 - partner: Brian Hartman)
This project pushes and explores our seat in the natural environment. The viewer is given a privileged view of the landscape in a plutonic cube. As the boundary between landscape and shelter slowly blurs, excavated earth from the site and cube slowly build a tectonic relationship where one cannot form shelter without the other. Studying and applying Frank Lloyd Wright’s Ennis House (1924) as a building precedent, the building’s concrete textile skin was sampled and extrapolated to form much of our project’s spatial qualities. The intense chiaroscuro-atmosphere created through the building’s materiality and light which made it so appealing for media like Blade Runner and Game of Thrones was a guide for the atmosphere we aimed to achieve.
Citing the Aspinwall Bridge of our project site as an urban artifact, we deemed it important to continue the logic of the steel truss. Acting as support and circulation, structure is leveraged as both holding and weaving the occupant through fields of plutonic objects.
Using a series of batwing light studies of our massed plutonic forms, light is used in a literal sense to carve away the landscape. Spatial overlaps and areas are created where visitors can engage and interact with the watery landscape under the array of units.
The system is extending over the river to create docks and engage the water. Freshwater mussel farms are hung over the water’s edge to purify the water that passes. The river is then further guided between the systems created.
Formally, our project directly acknowledges that sharp orthogonal edges of our landscape are not permanent. It invites our system to be an actor that plays a part in the flow of time, embracing the slow eroding and decaying of edges. Occupants are brought to observe and take part of in evolving landscape reminiscent of yet justaposing to the structures which generated it.
the architecture which we
must also passionately iterate, care for, and design.
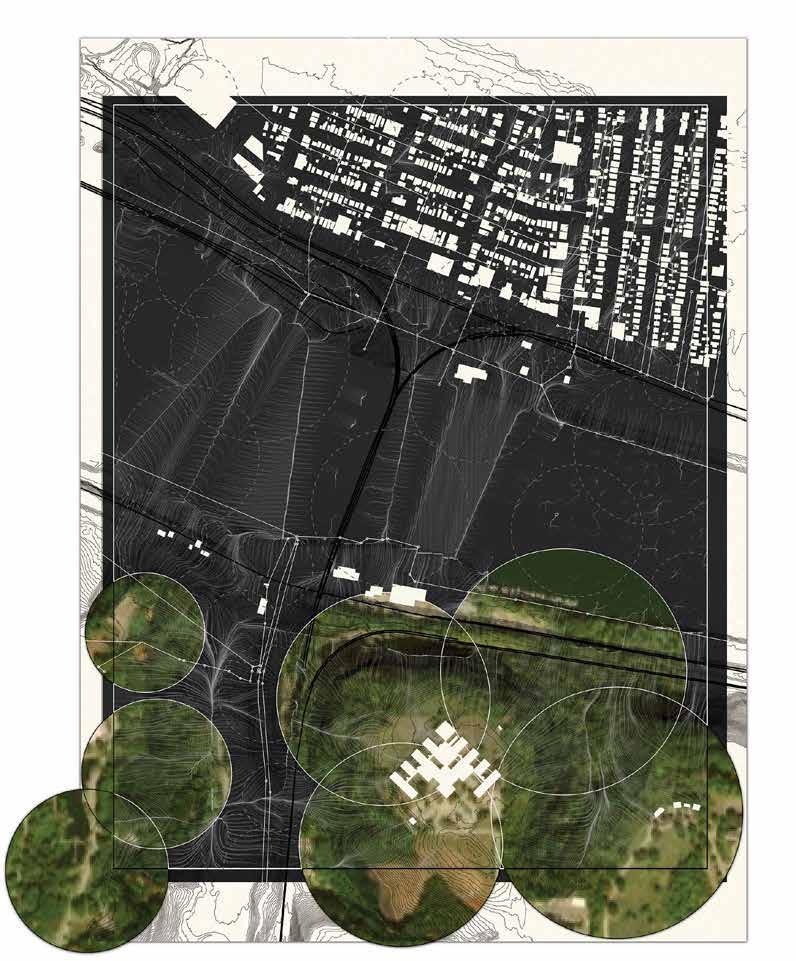
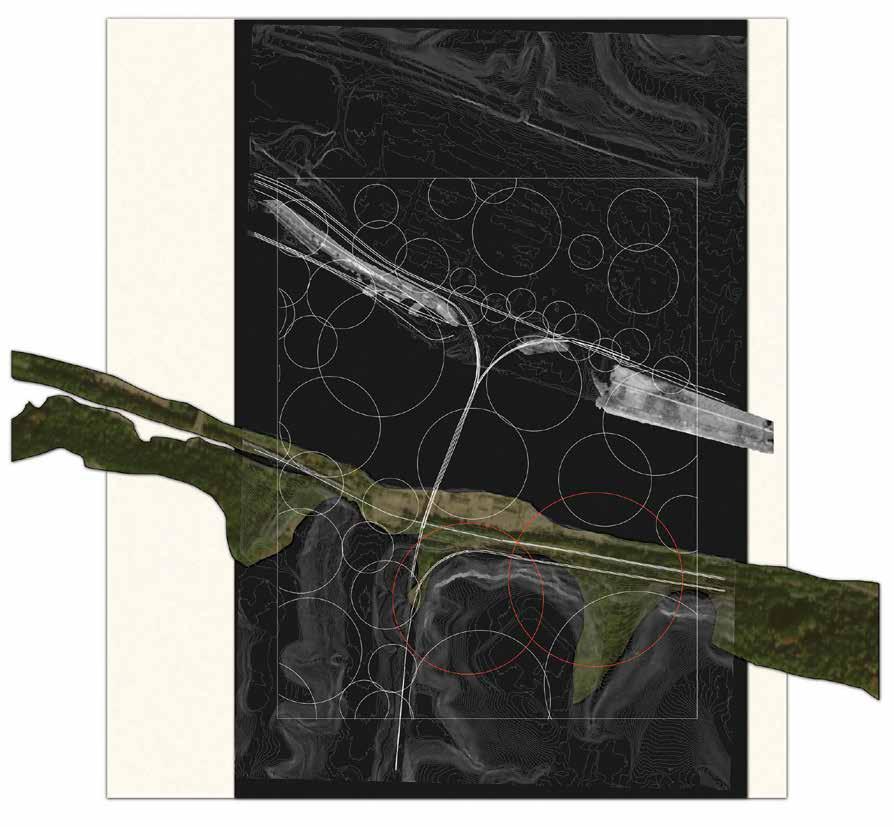
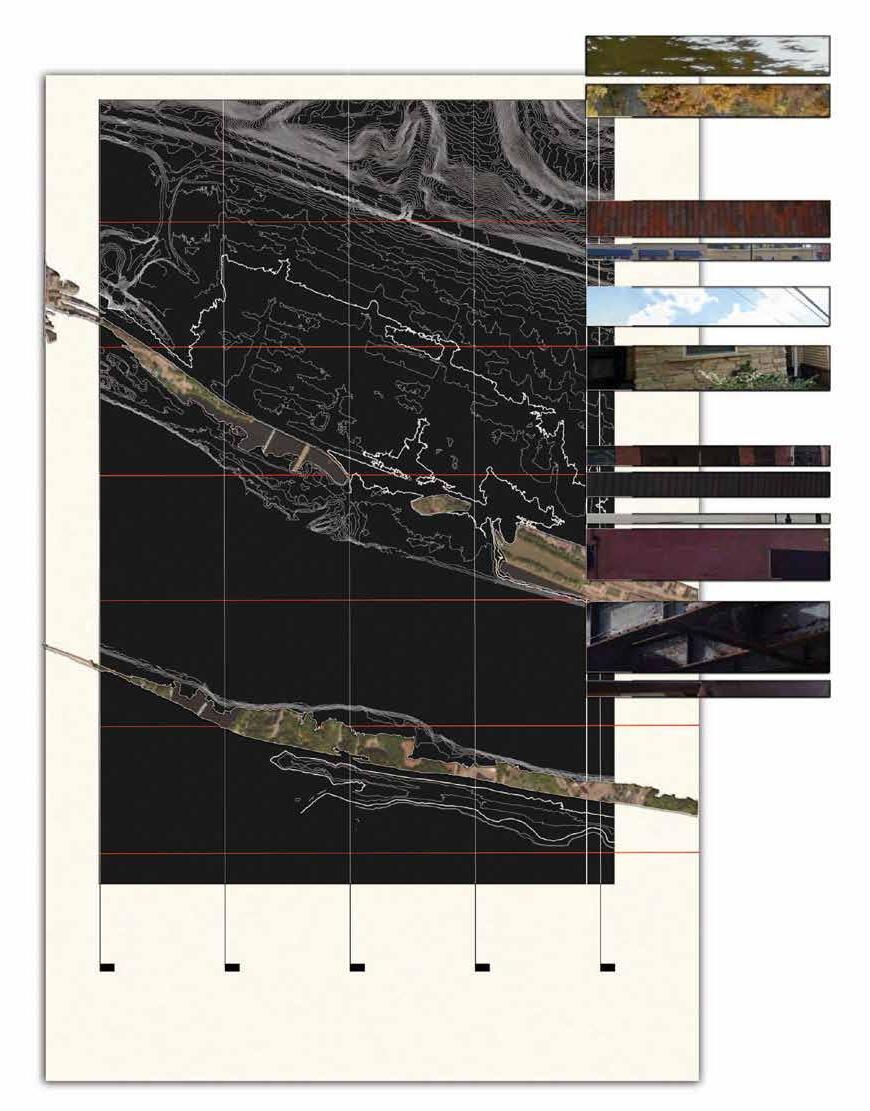

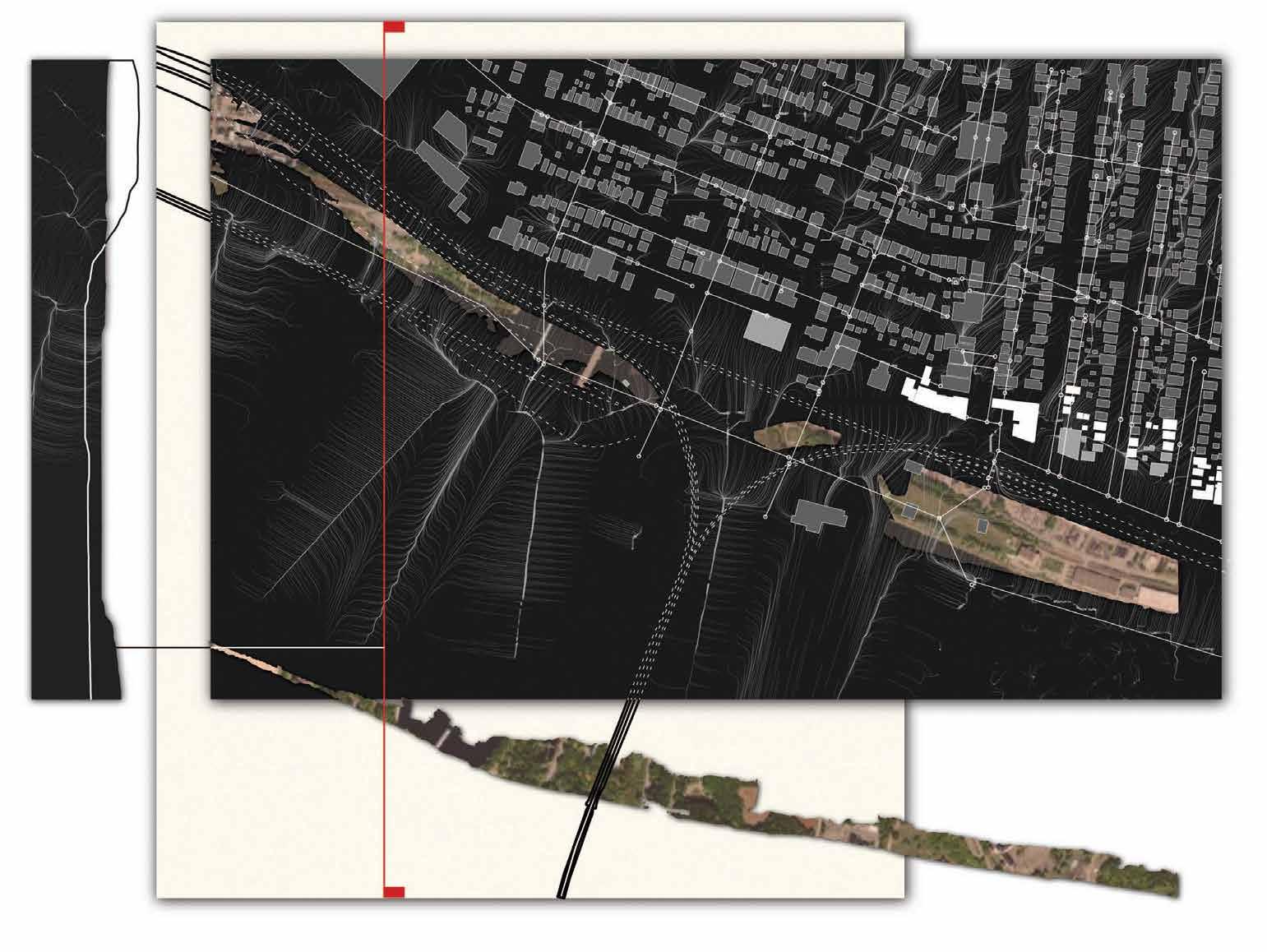
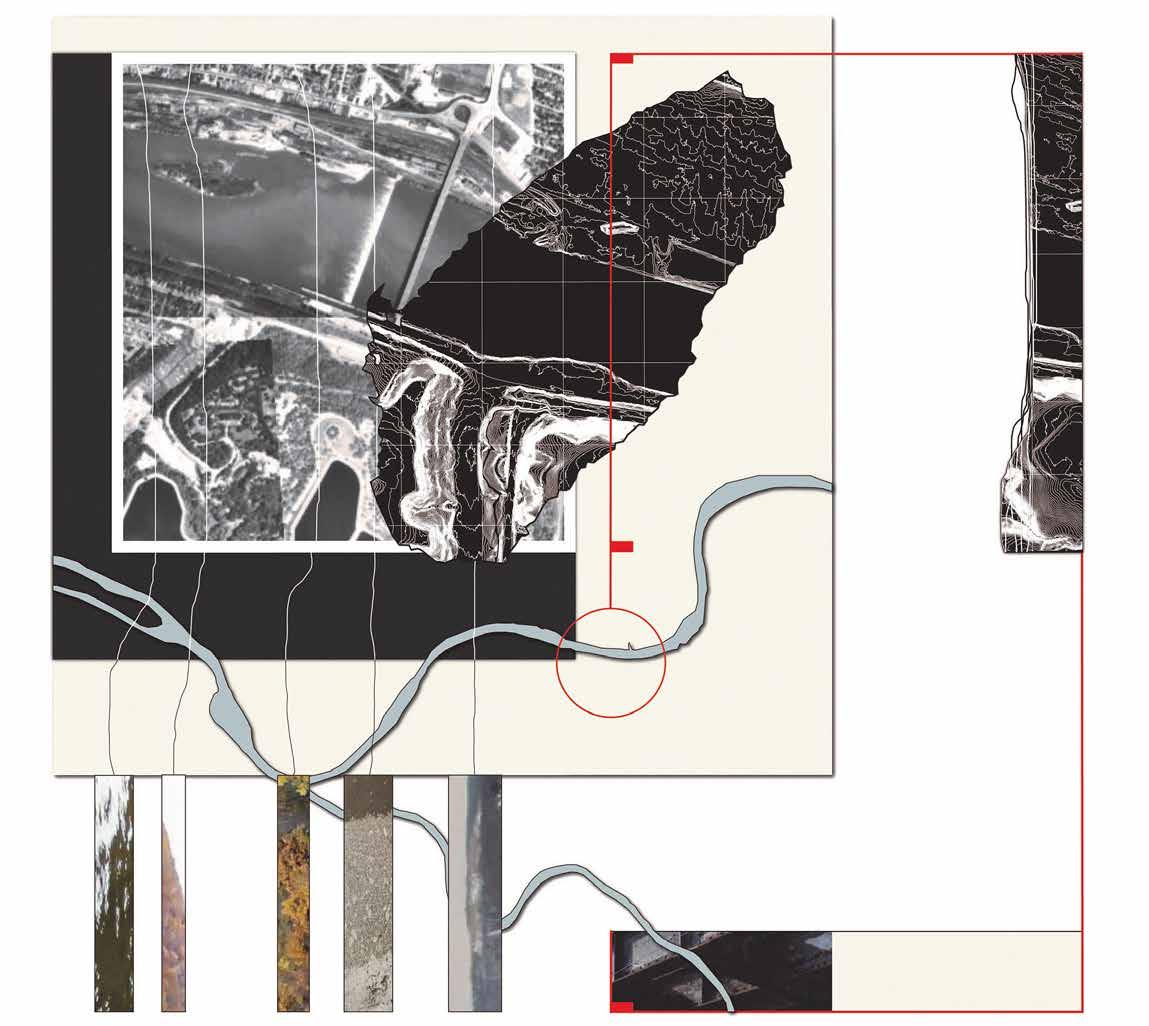
12
Speculative Collage
Physical Study Models
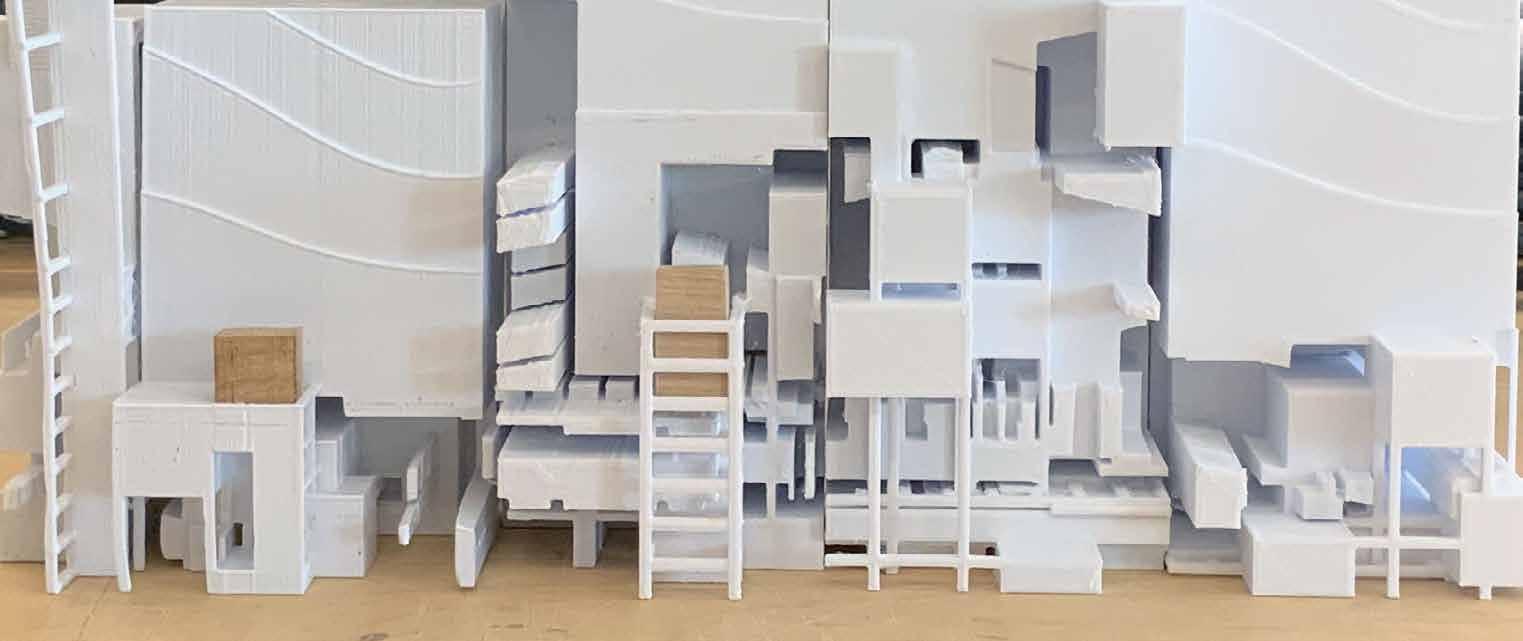
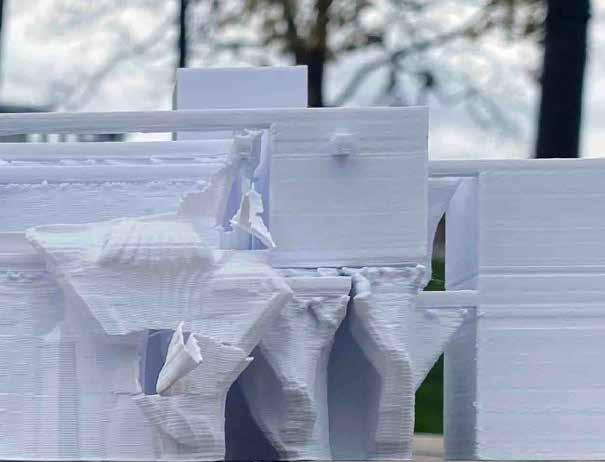
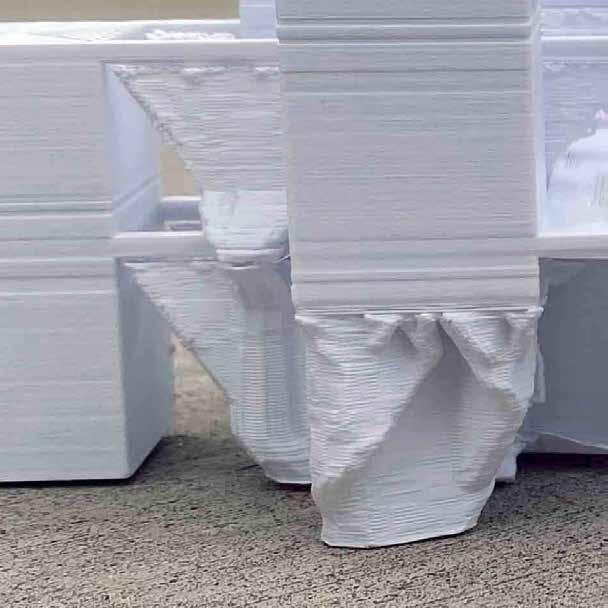

Batwing Diagrams
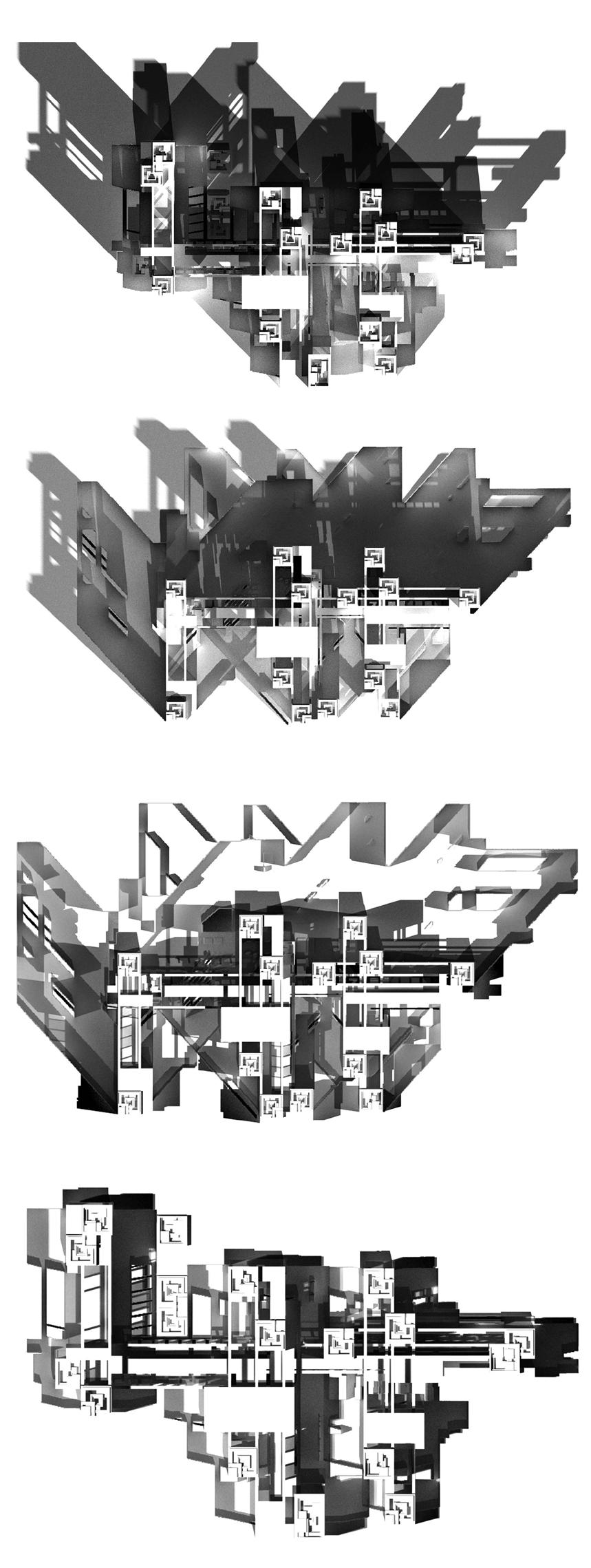
Topographical Studies
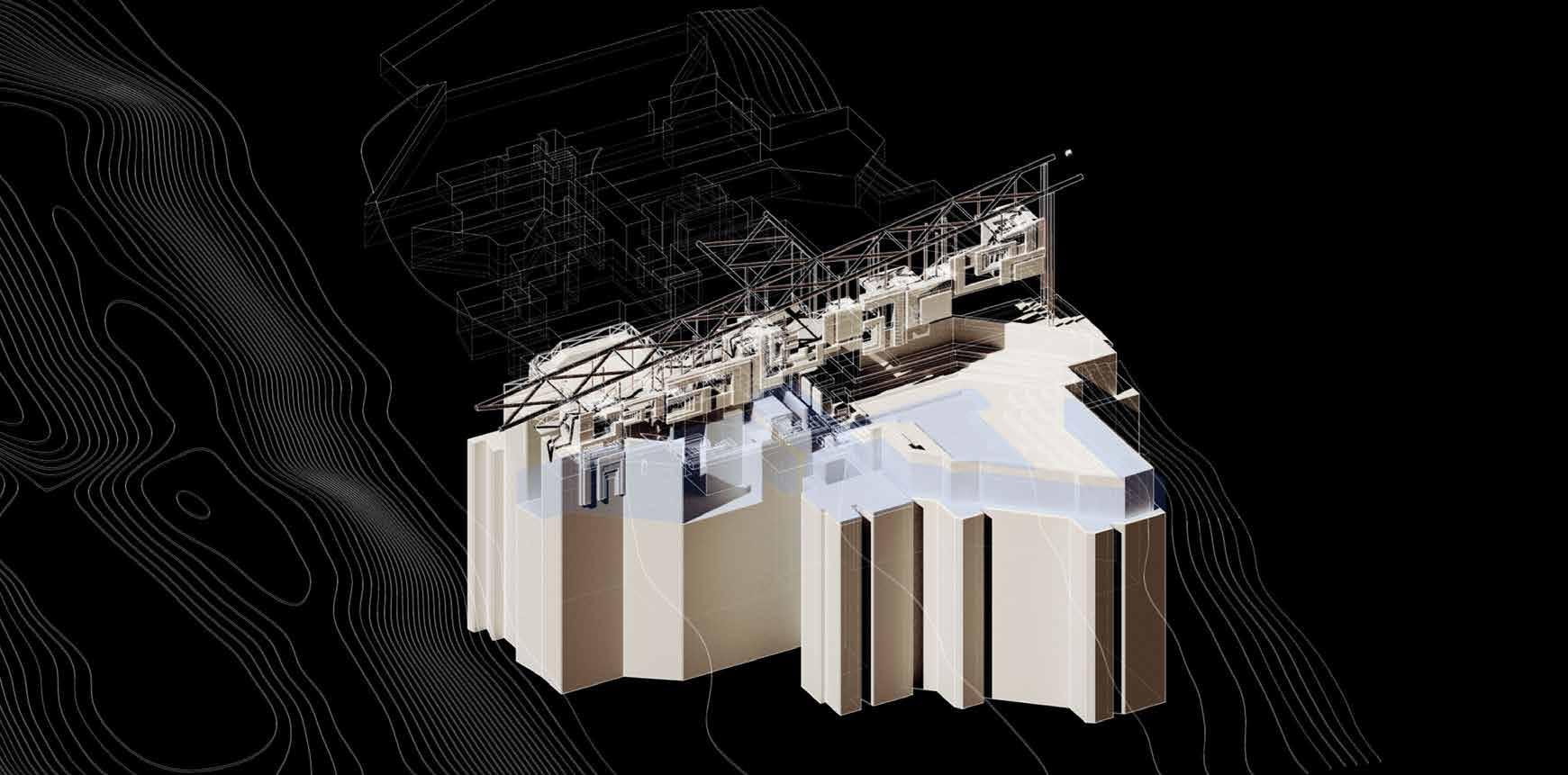
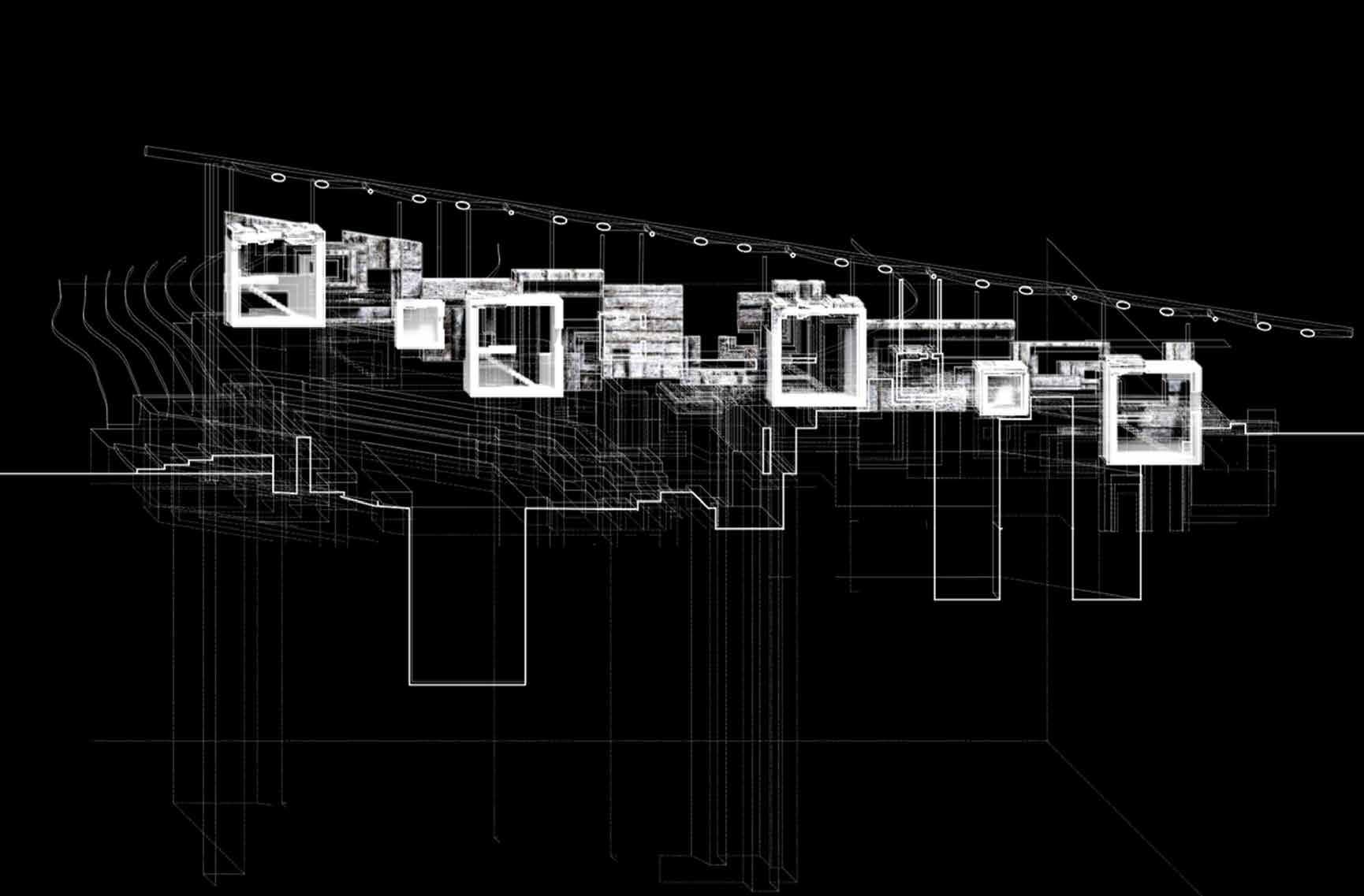

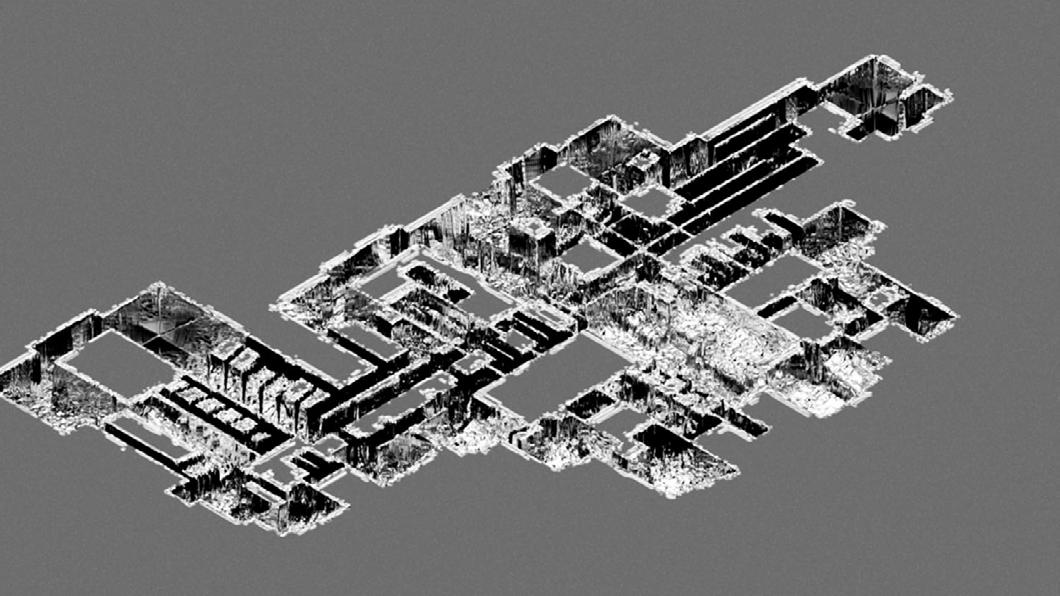
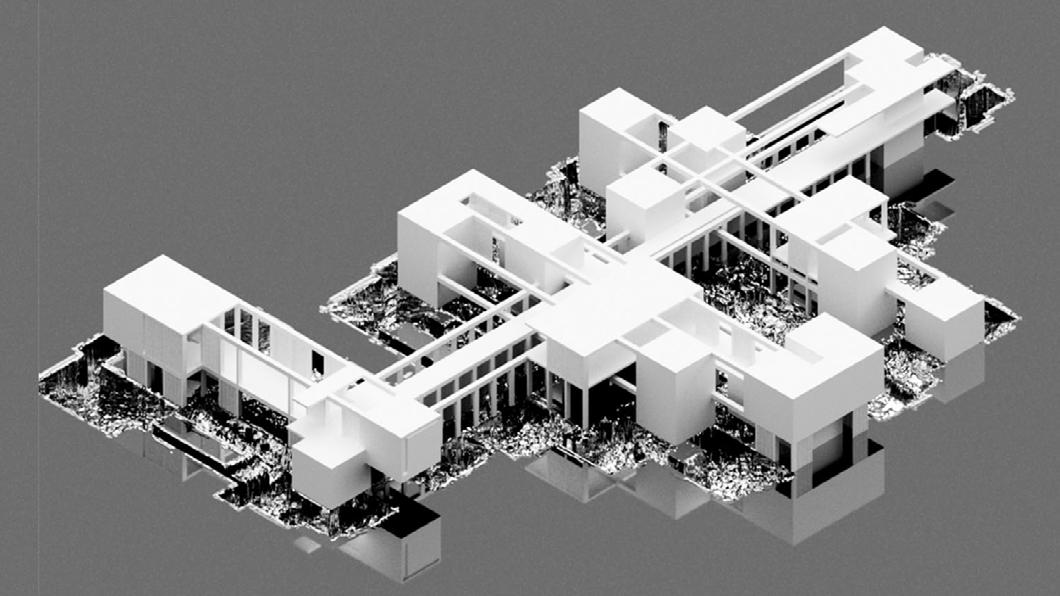
14
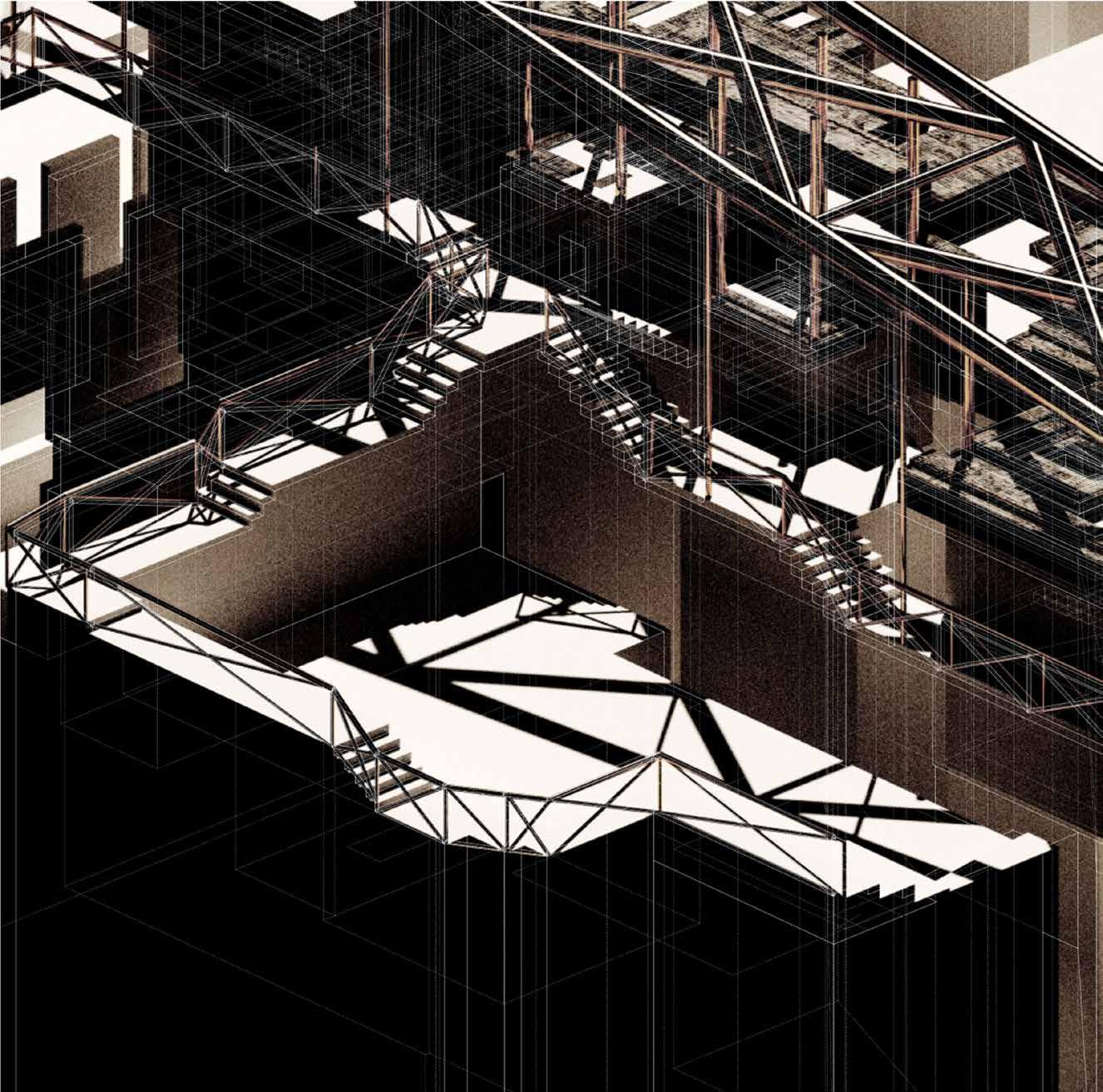
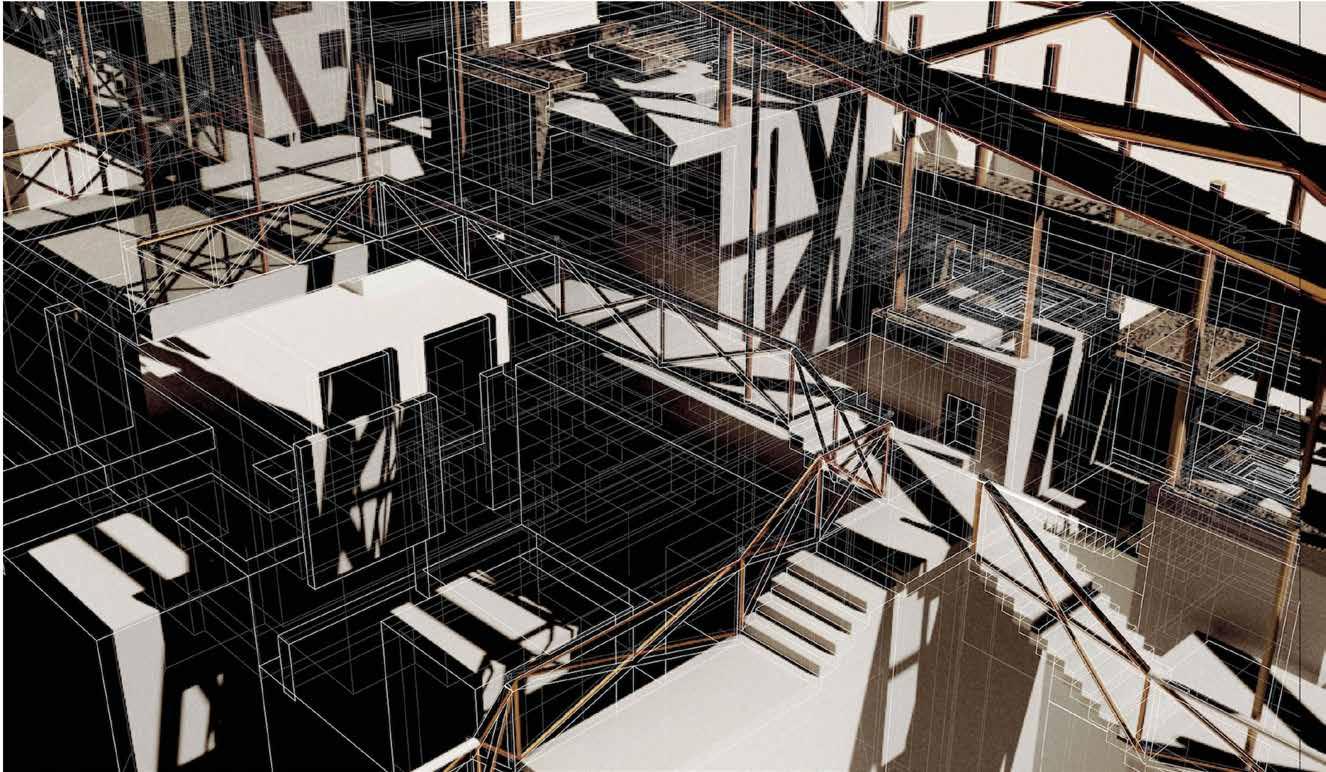
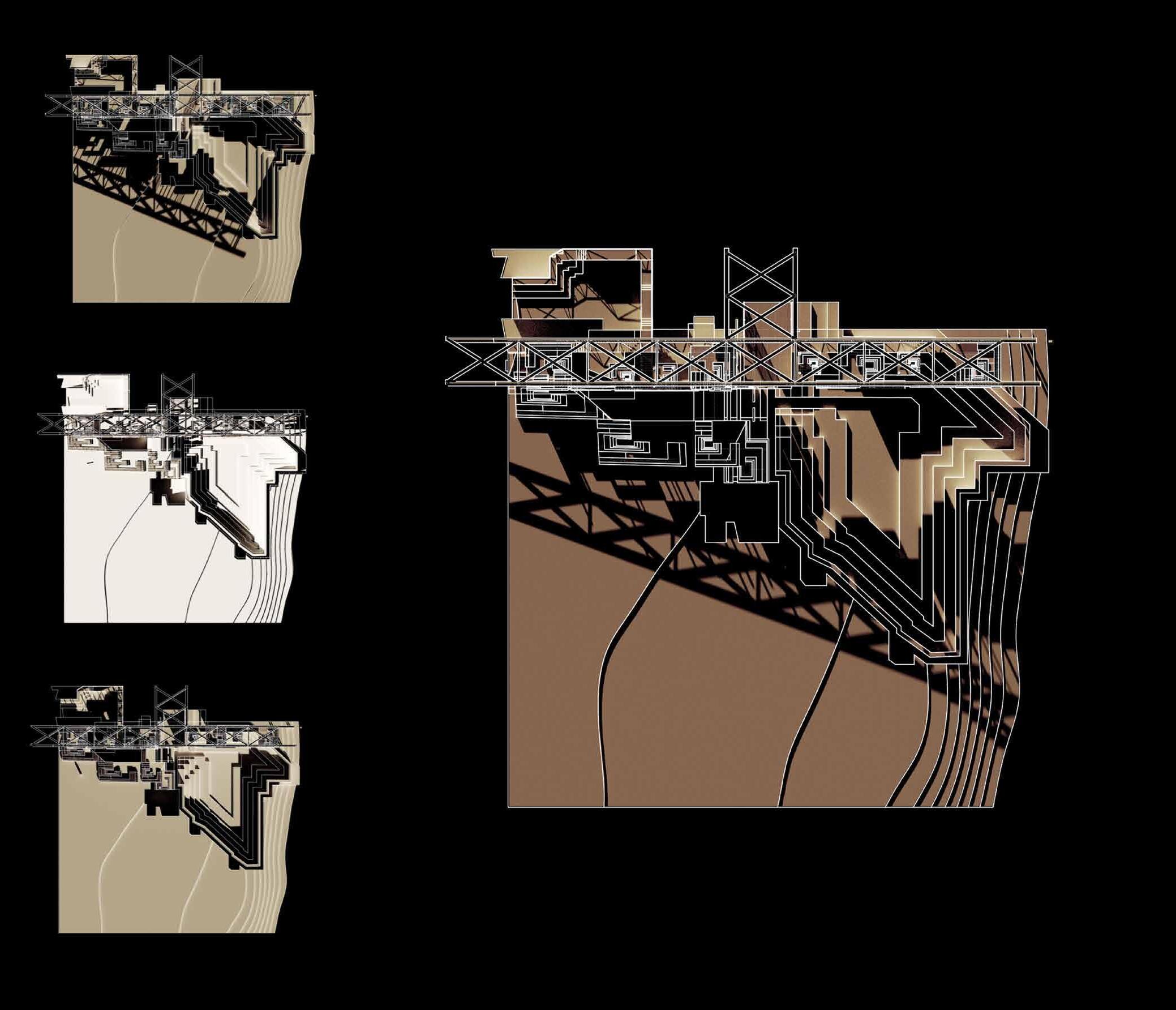 Chunk Model Studies
Chunk Model Studies
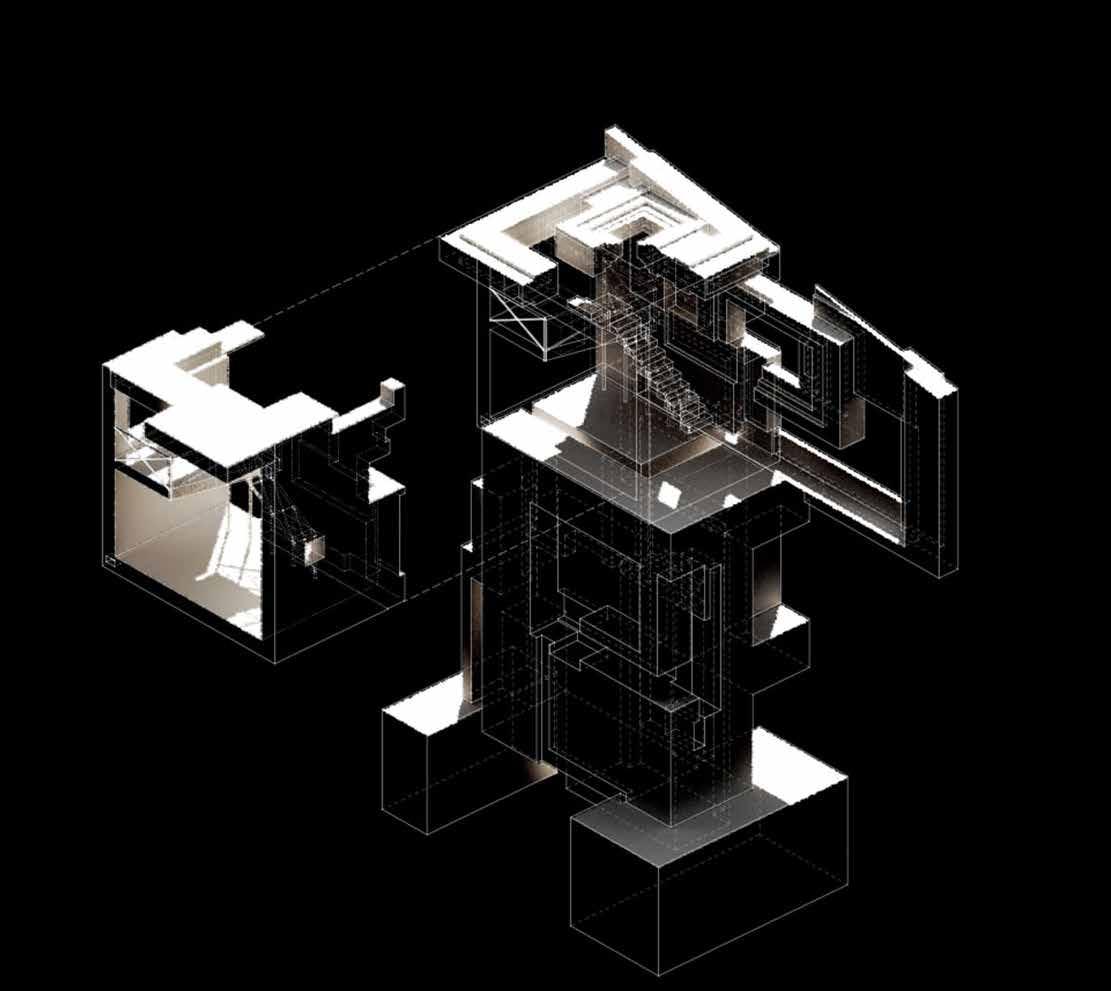
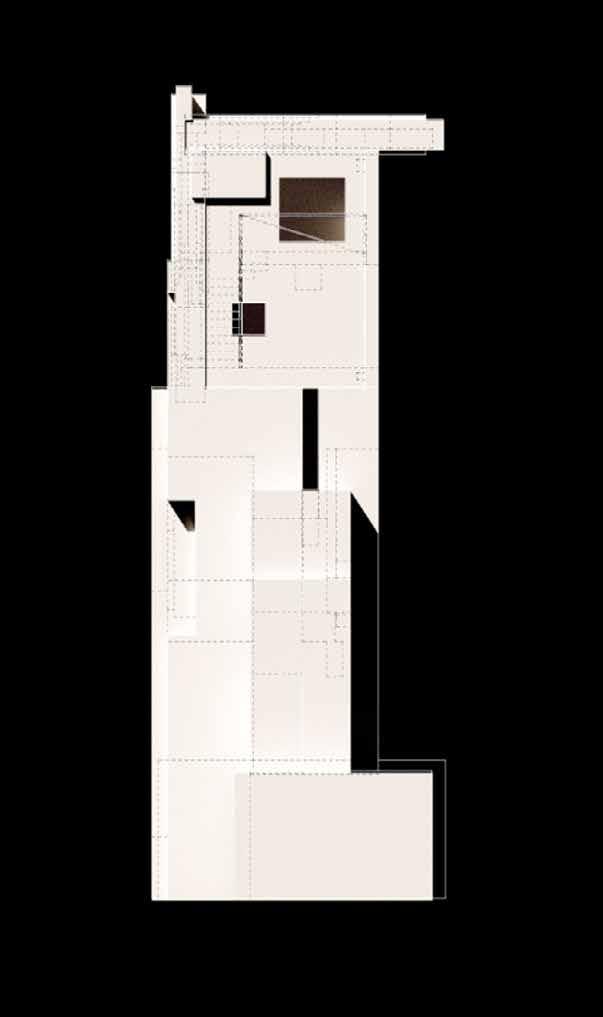
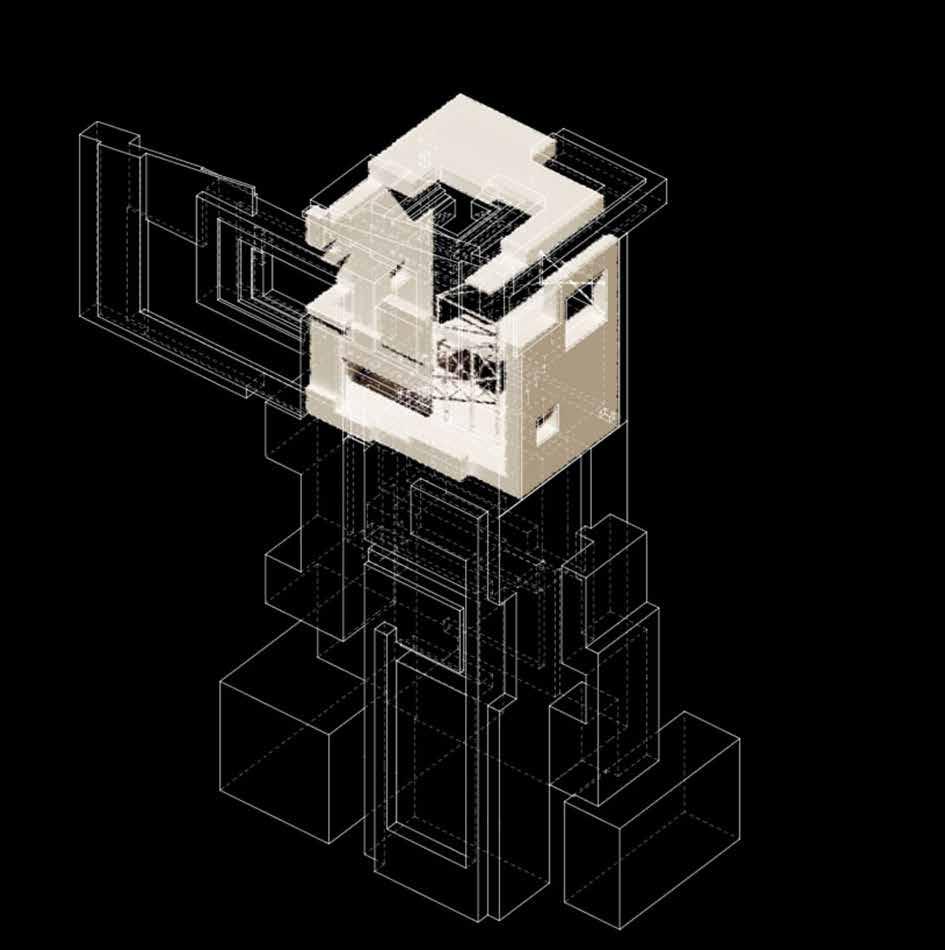
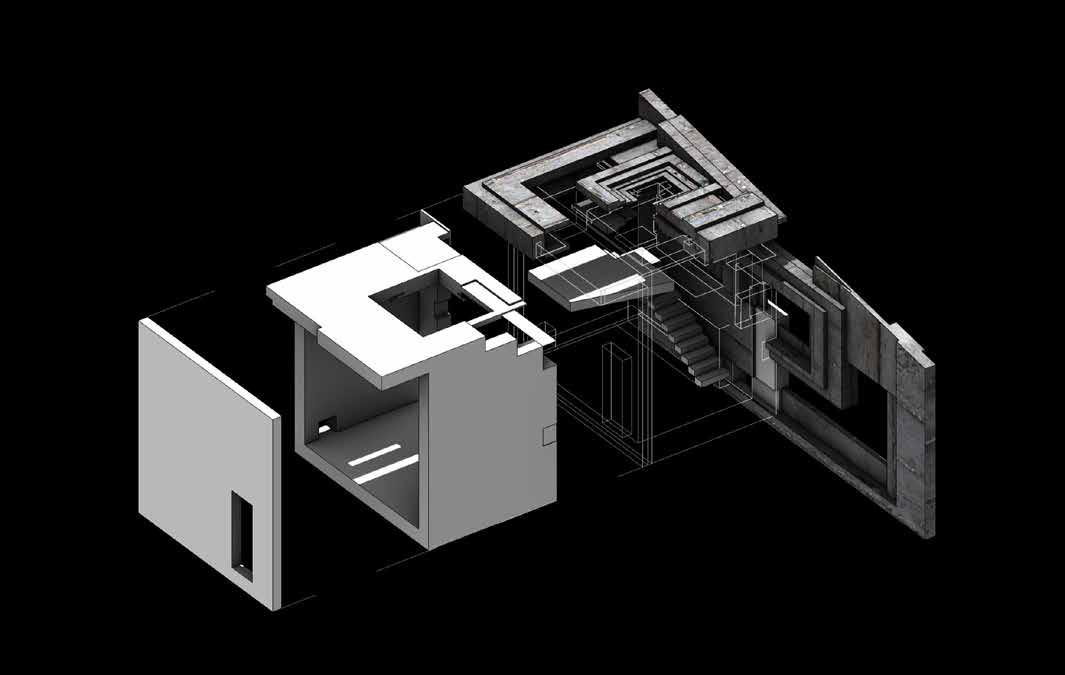
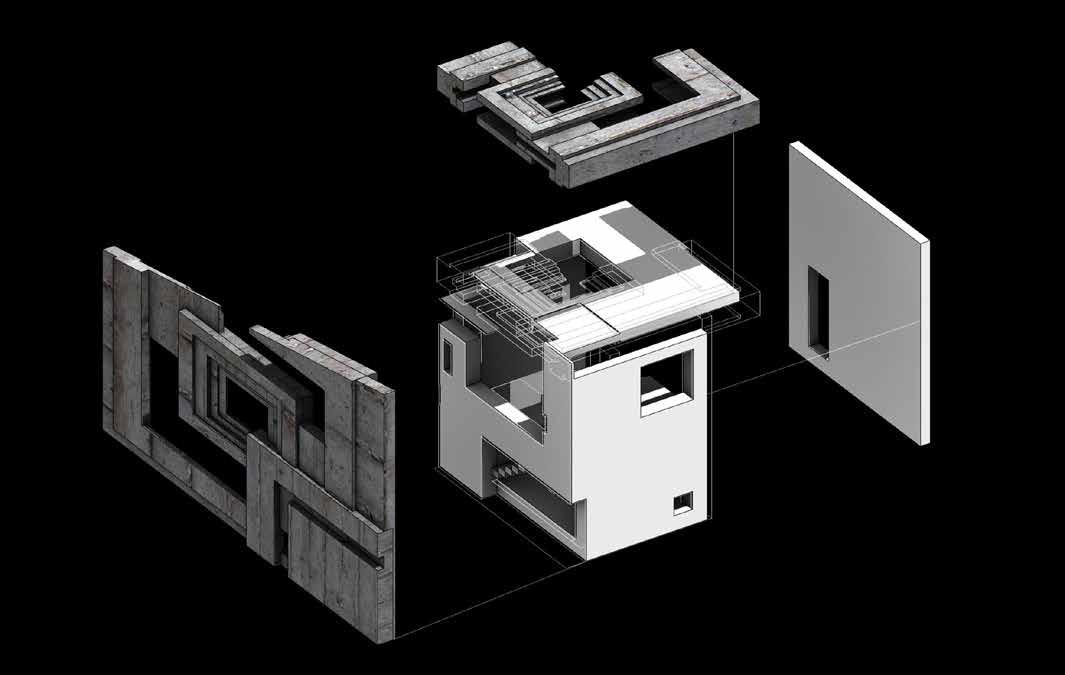
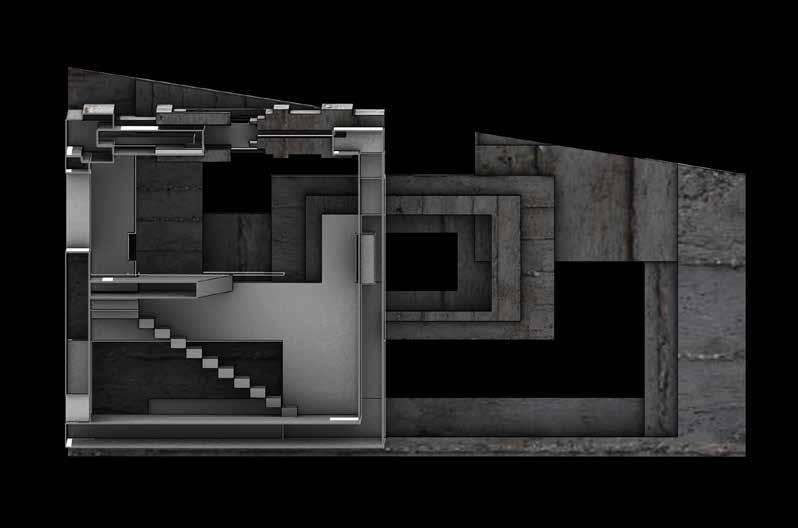
16
Unit Model Paraline Studies
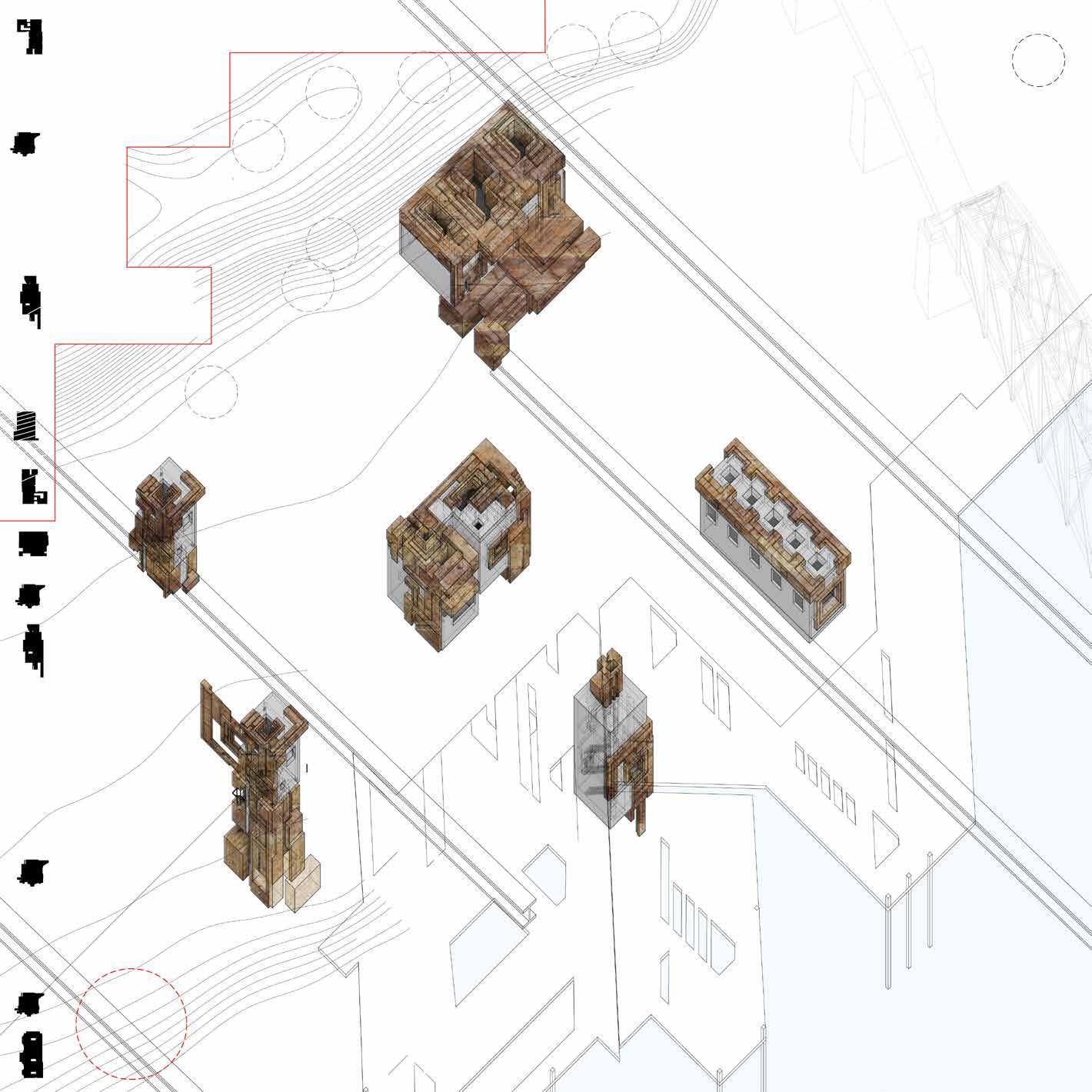
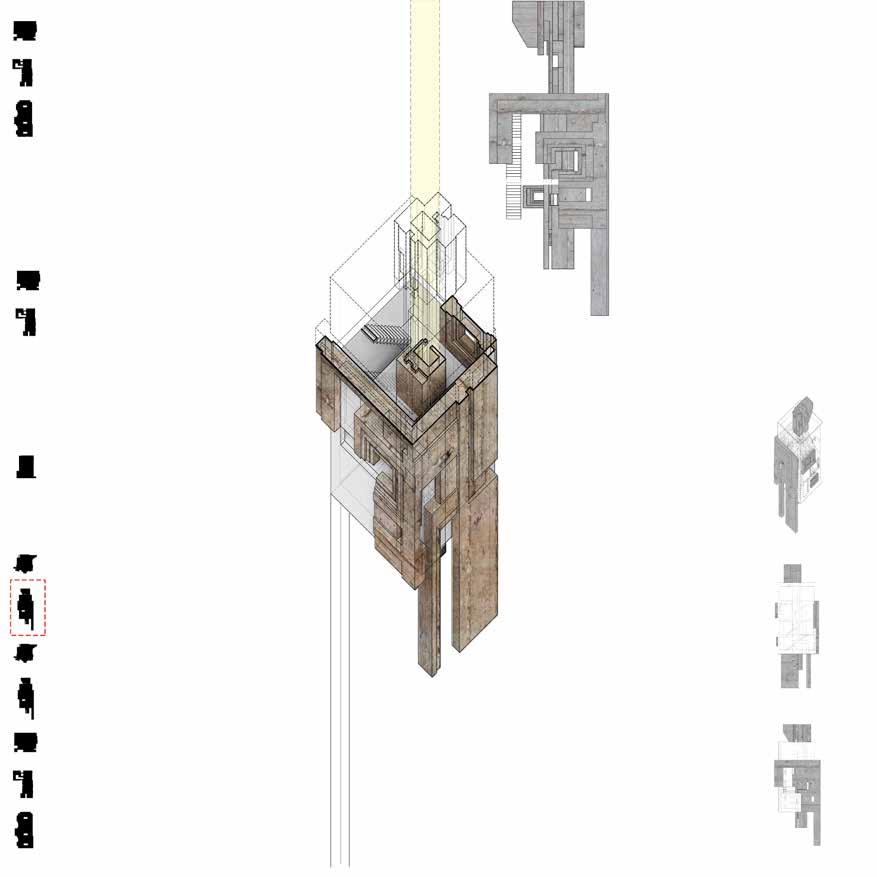
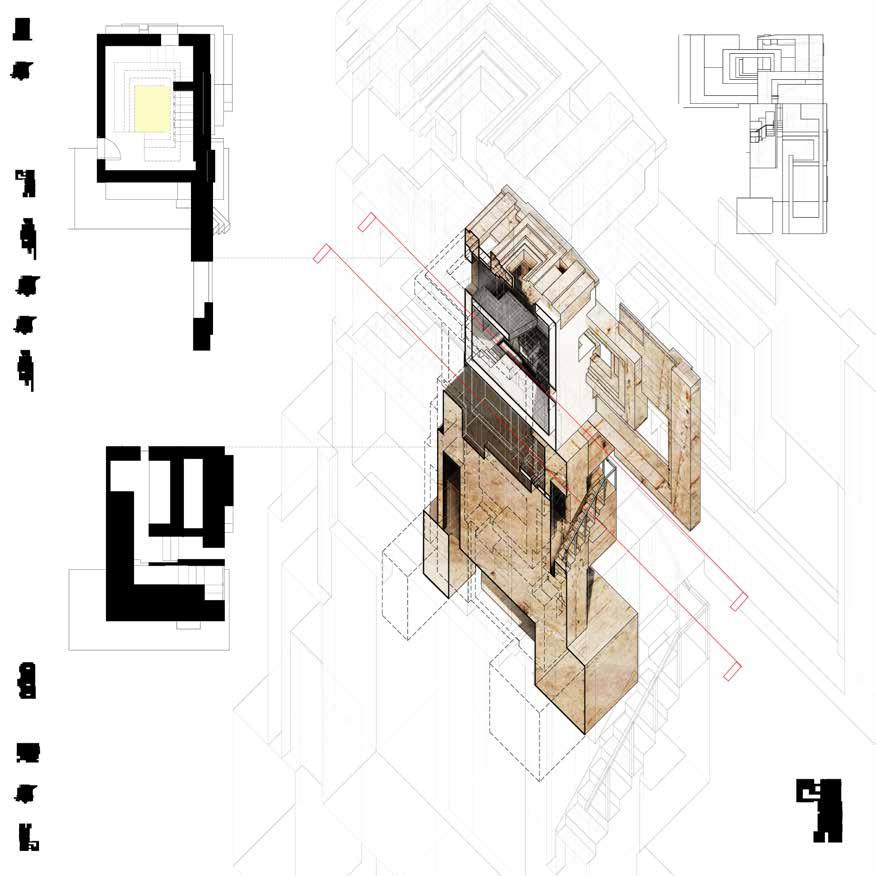
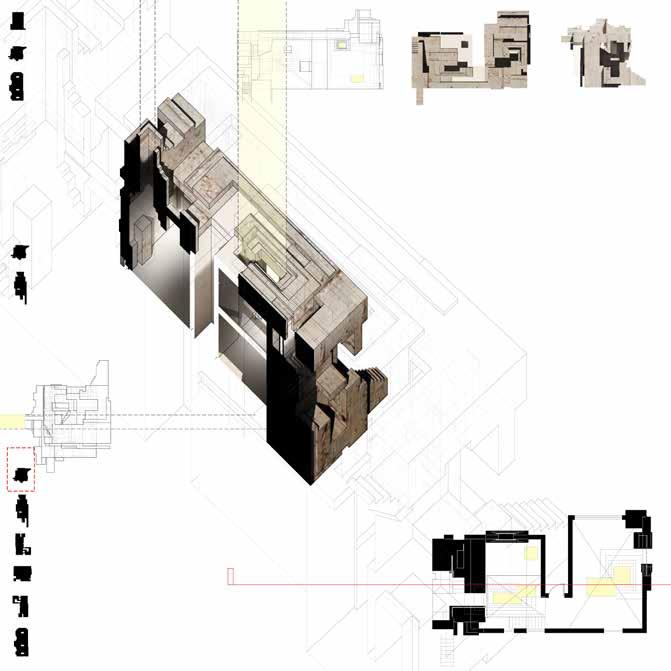
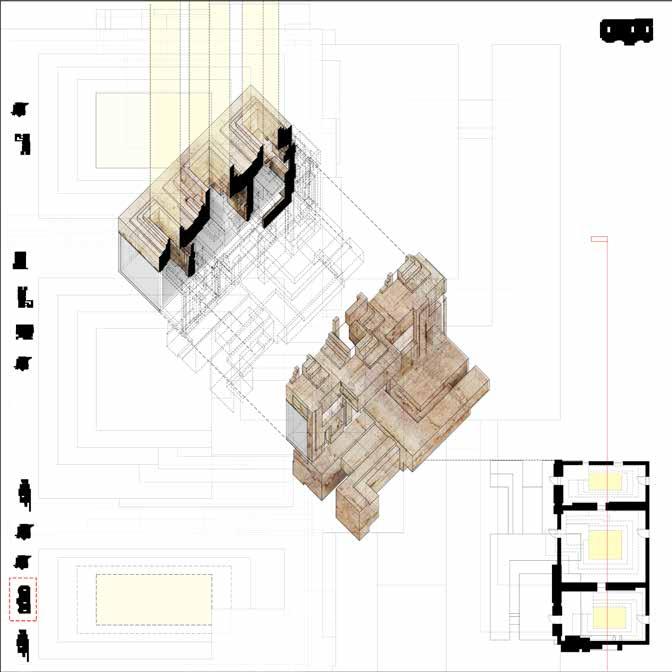
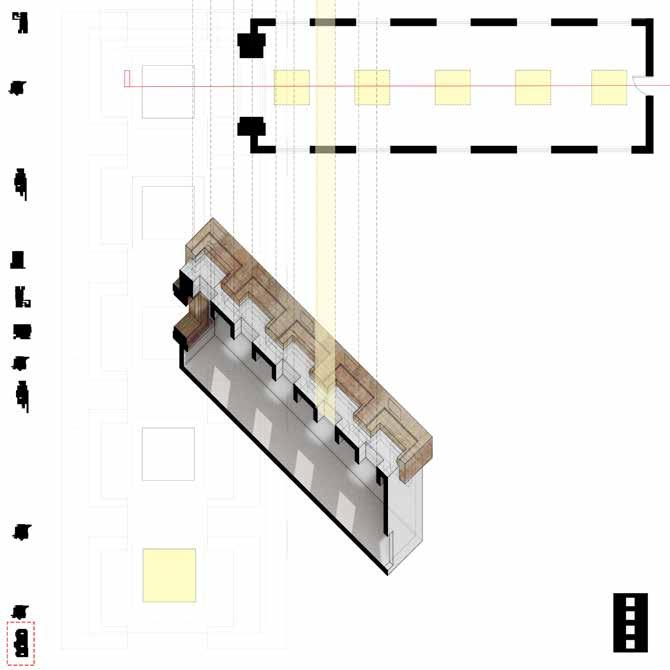
17
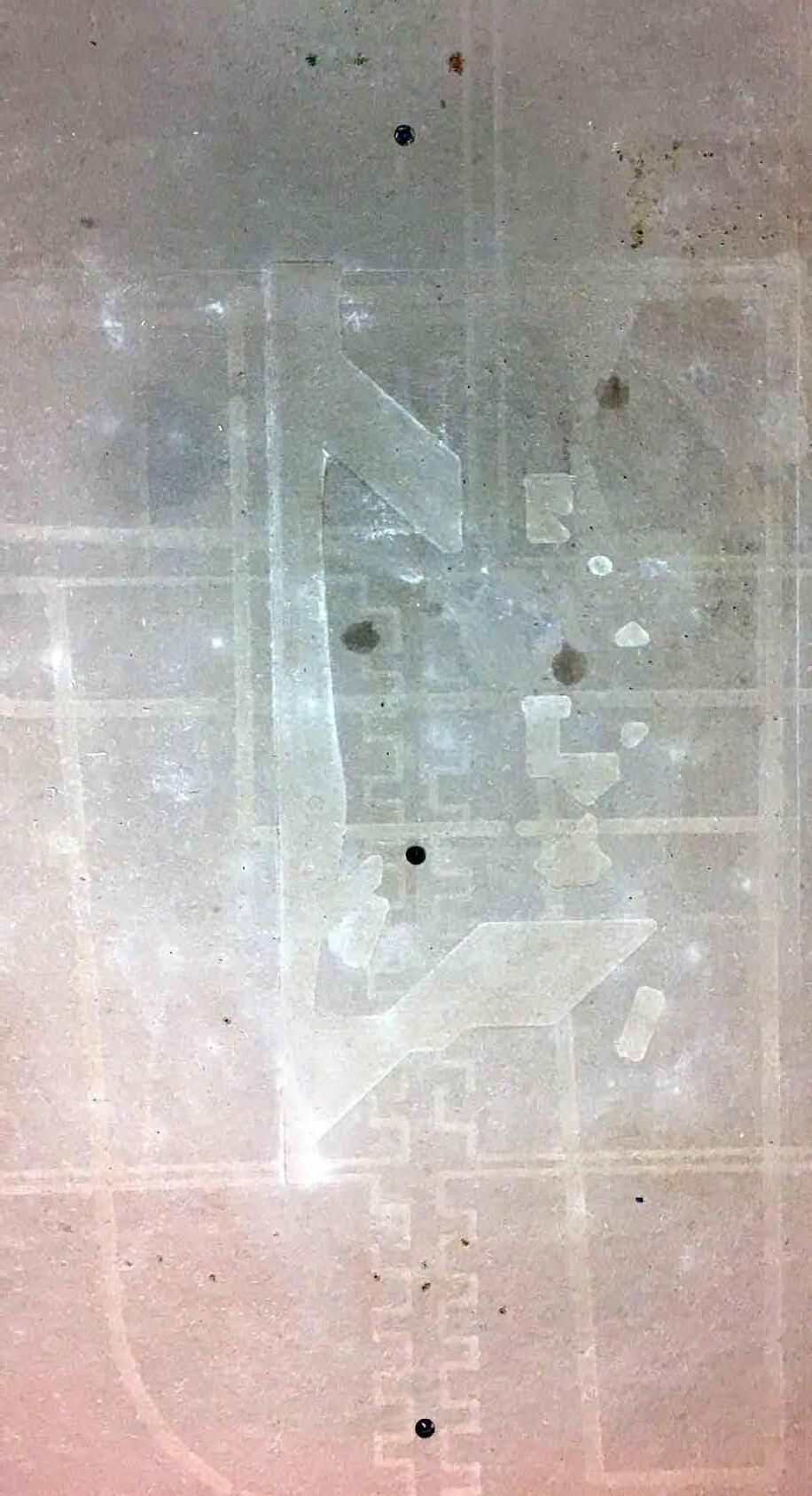
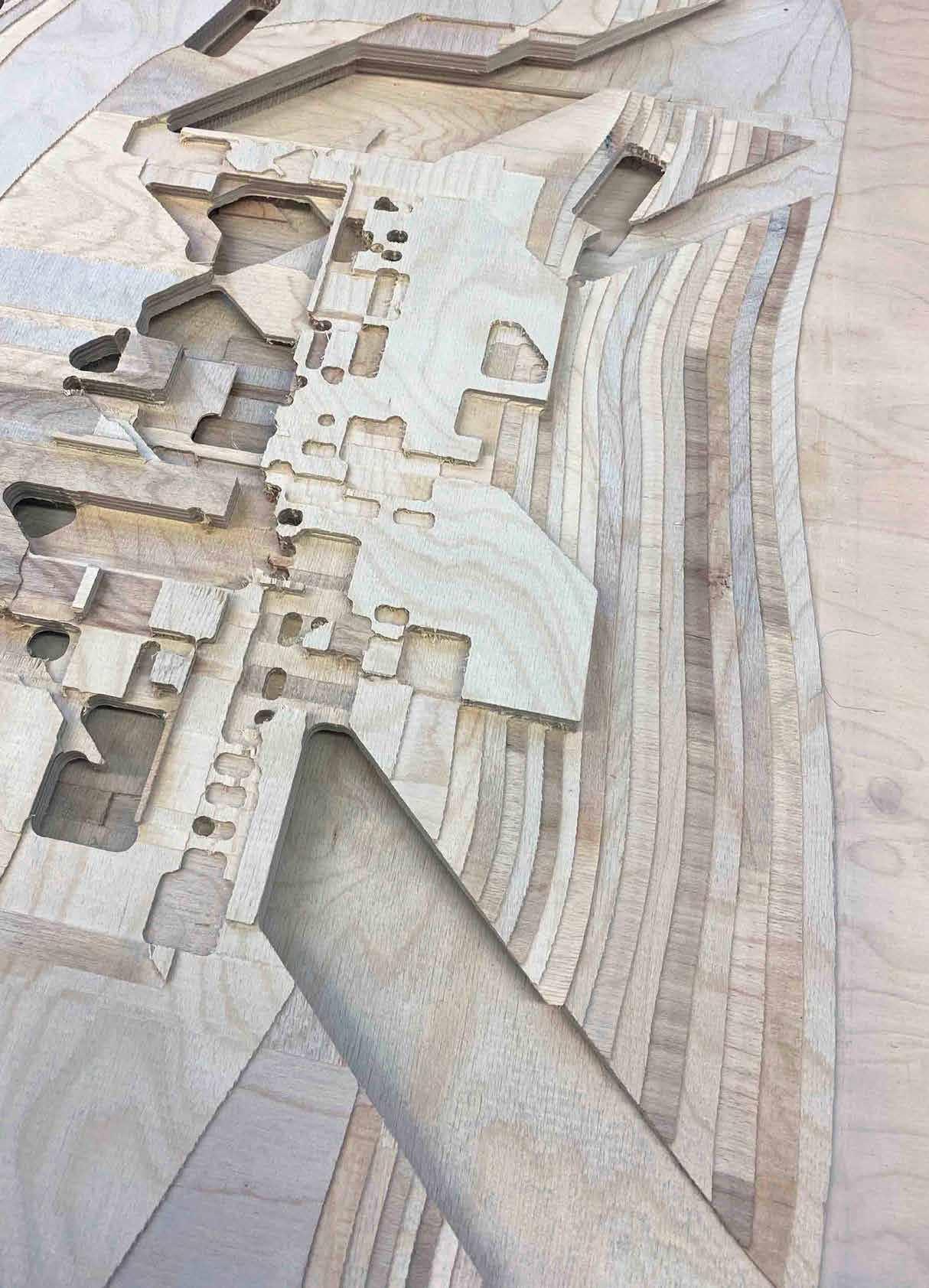
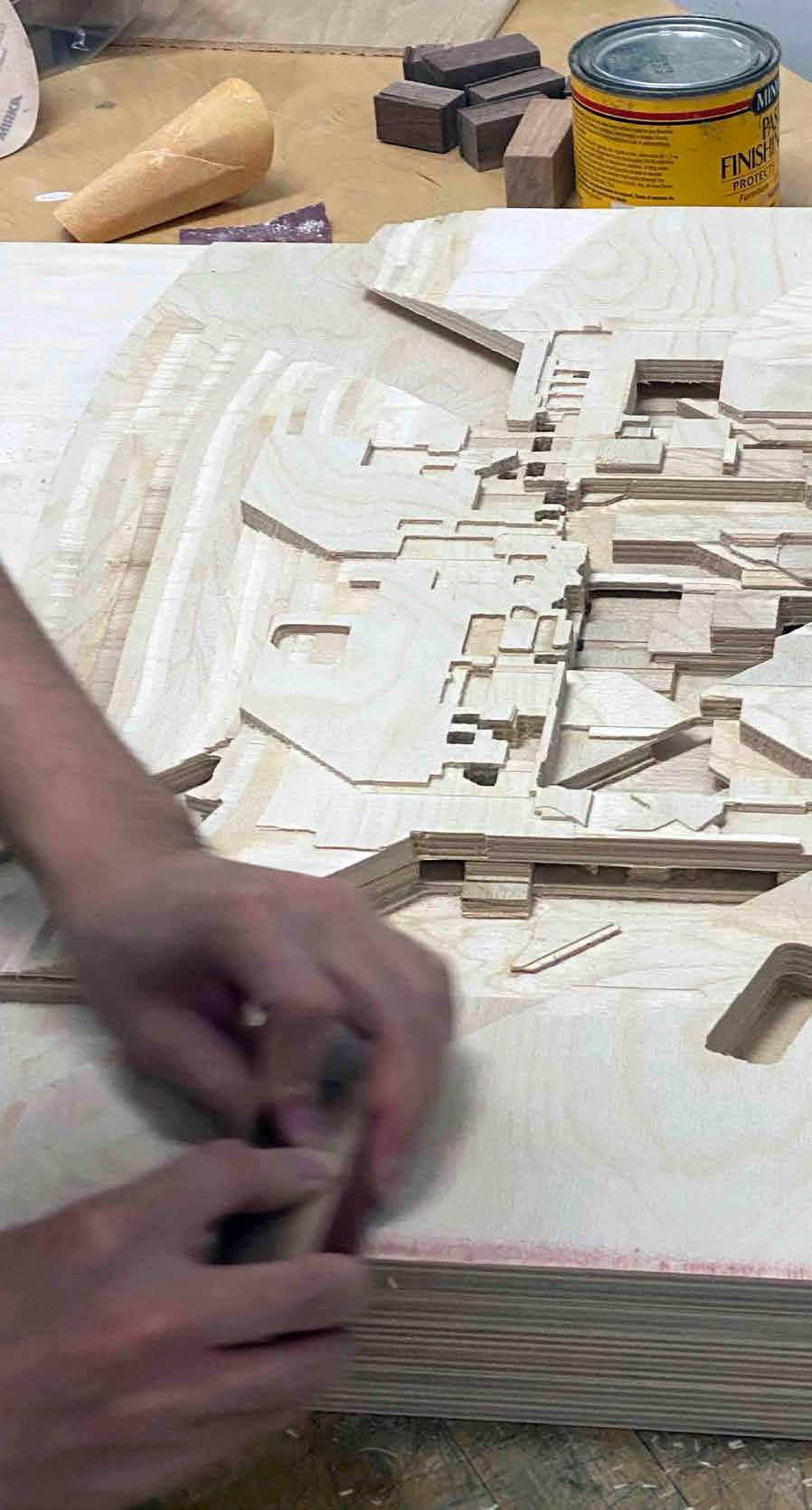
18
Abstract Physical Model Fabrication
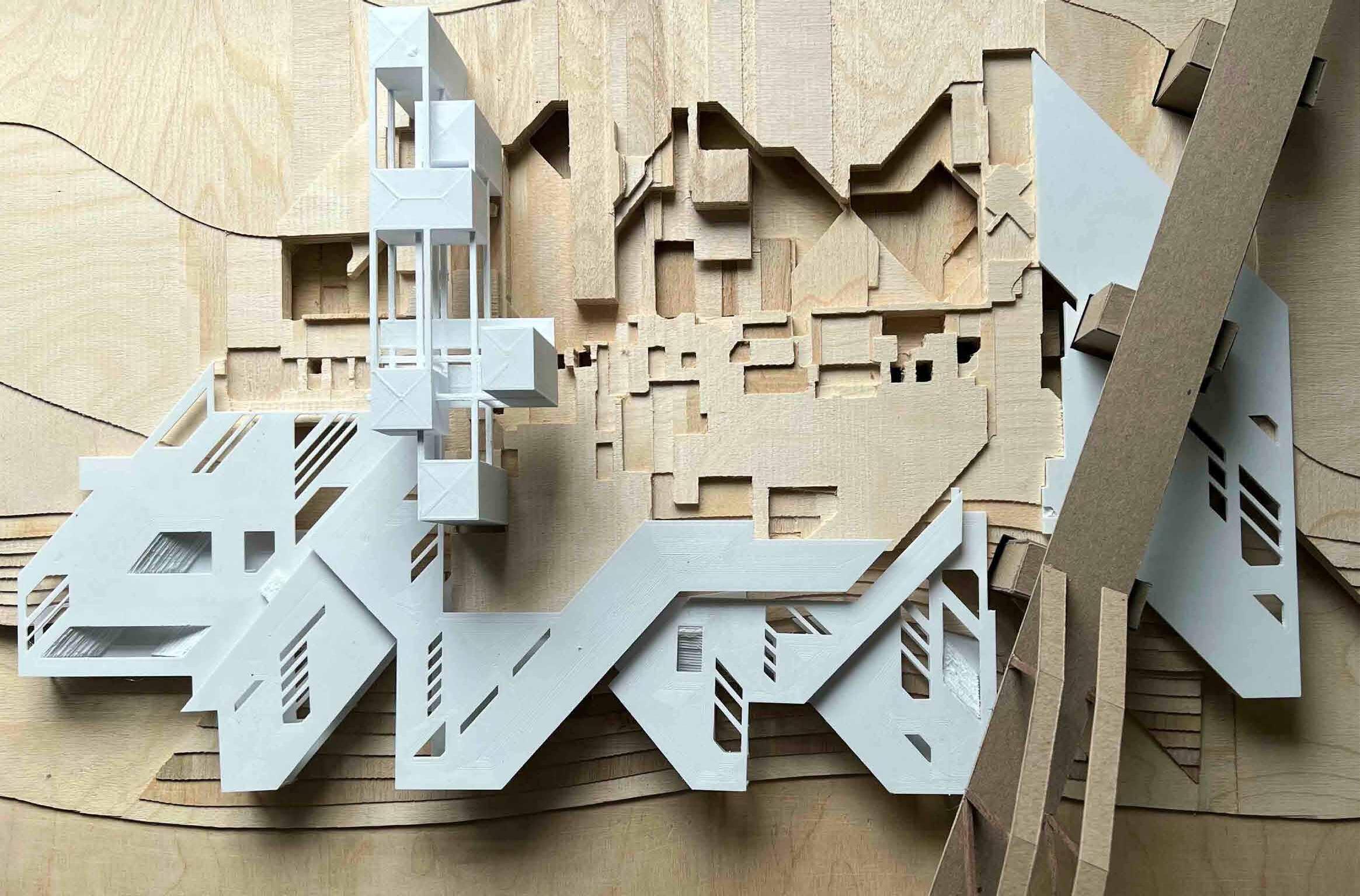
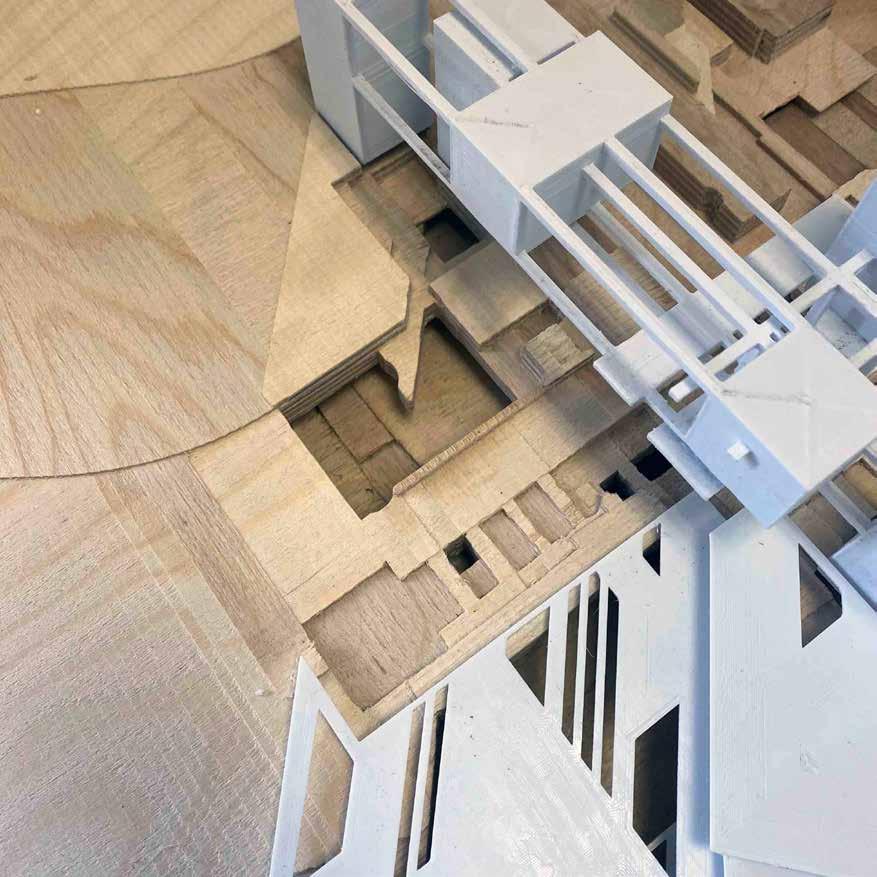
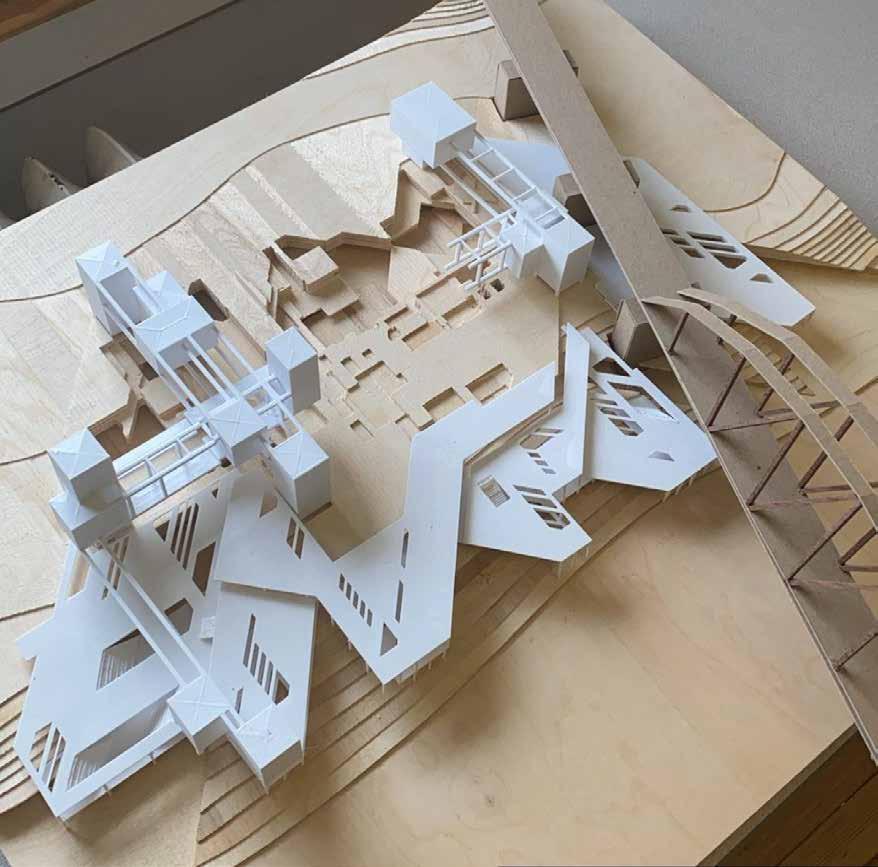
Completed Model
Speculative Growth in Section

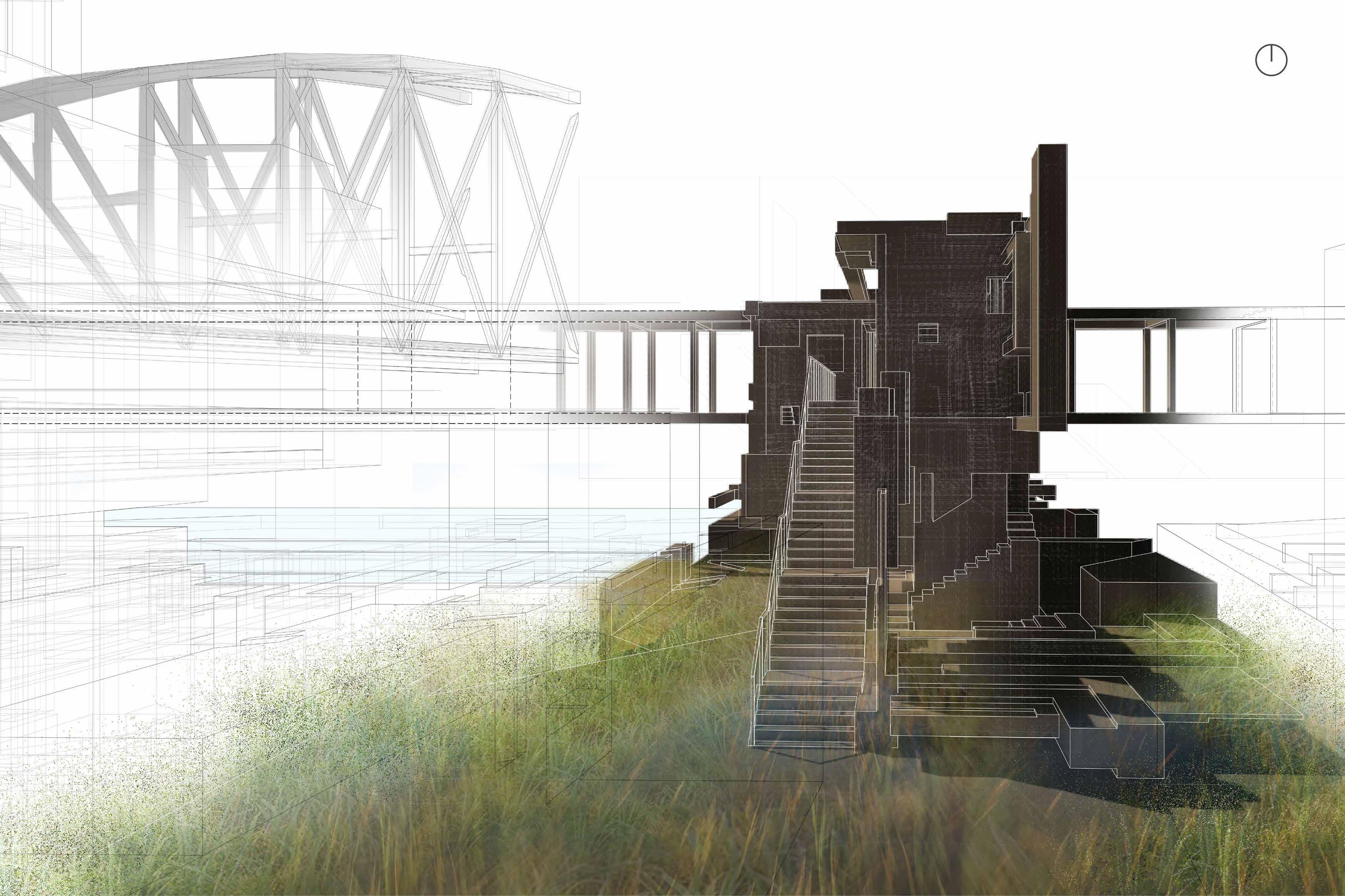
Speculative Perspective
Spatiality of Night
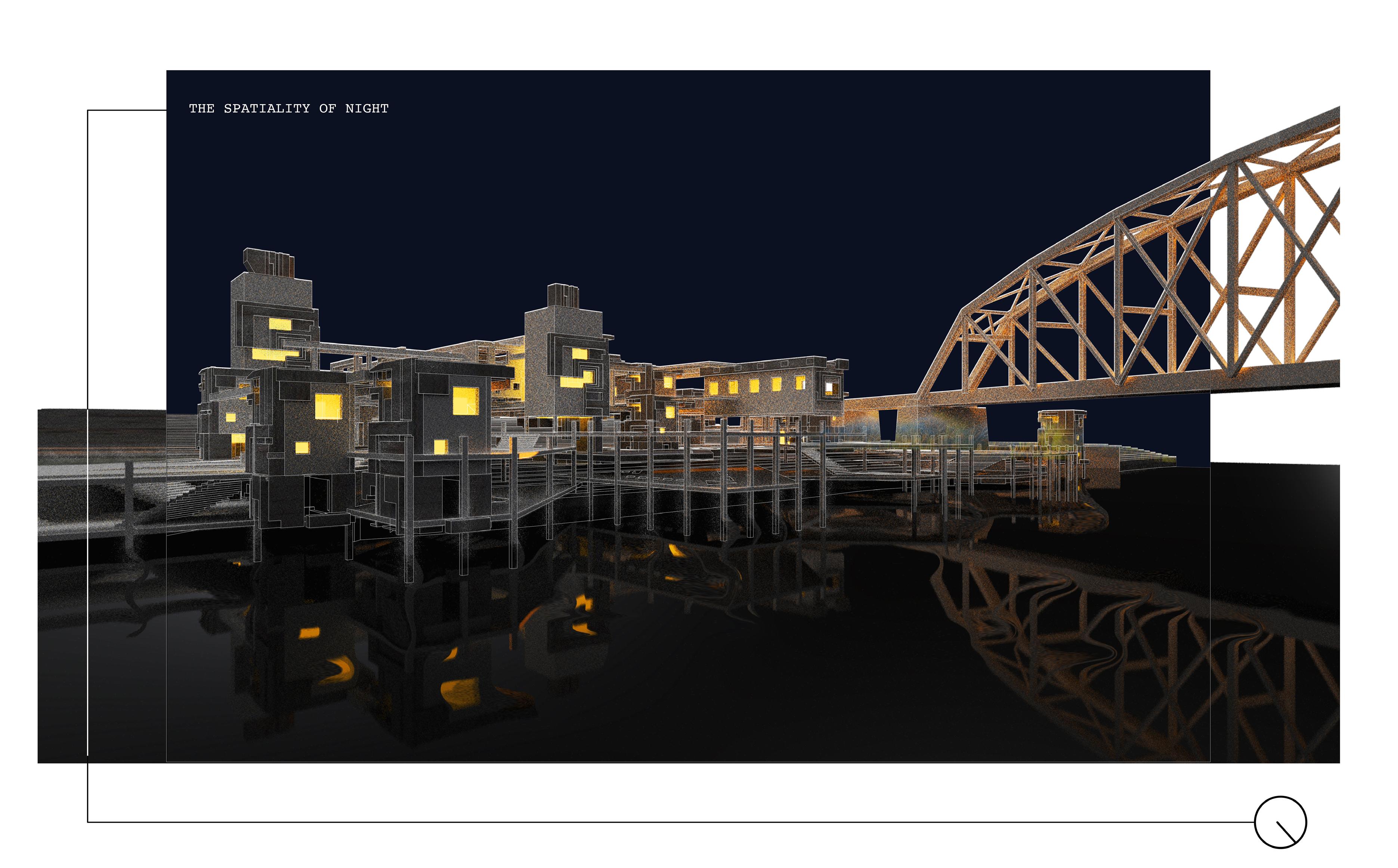
22
BOSTON LIBRARY - Hard Light
Public library and stacked housing in upper Dorchester, Boston (Third Year Spring, 2022)
This project pursues an intersection between the gallery and library. Gallery spaces engage and celebrate exploration and expression. Successful libraries are characterized as sanctions of knowledge and social community building. Herein lies a compelling overlap. Approaching the composition of the book stack through a gallery framework, the intention is to create a space which conceives and displays intercommunication. The building becomes an exhibition of all and for all; a subtle display of fundamental experiences, and learning. It reveals inhabitants as a key element in their own and one another’s individuality.
At 619 Columbia Road lay graffitied trailers and a local auto shop. These artifacts make the boundary which wall off North Dorchester Burying Ground from the adjacent busy Columbia Road and its plethora of small businesses. Built in 1633, the burying ground is the earliest remaining landmark of Dorchester and the resting place of some of the city’s most prominent founding citizens. Over four hundred shade and rare ornamental trees were planted throughout the site. Today, the light which wanders through the hefty canopies speckles the ground and dances with the wind in the leaves above. The site implies a deep connection between the sunlight and clouds which share the same treaded earth at the visitors’ feet.
The interior of the library is composed in light of this metaphor. Construction of the library consists of a wooden colonnade which echoes the adjacent forest. Aside from a mechanical core and two load-bearing walls, the library is devoid of opaque partitions. The single floor parti at street level allows for accessible, seamless sight and movement across a plane of street, library, and cemetery.
A plenum and scrims create a gradual enclosure of light. Layering of the roof facade, skylight, wood structure, and diffusers blend sunlight and project it onto semi-transparent scrims which deviate the enclosure of the central book stack spaces over the course of the day. This plenum allows enough diffused light for comfort and clarity while reading or studying, but enough directional lighting to activate the scrims. Visual permeability is tied to the time of day. Referencing the spotlit sunlight of the trees in the cemetery, these fluid zones are what begin to break the column grid organization and shift a dialogue between the interior, exterior, and different program areas.
A hostel has been introduced to contemplate the housing consideration of this project. Following a triple-decker morphology, its position over the library raises it above its neighbors and puts it in dialogue with the single floored library. Materially, the facade of the hostel is analogous to the plenum and sunlight diffusers of the inner stacks of the library. This provides a similar semitransparent privacy between the residents and the cemetery while still allowing the surrounding light of the site to be absorbed and expressed. Furthermore, the hostel and library share two structural cores, physically joining the two buildings through a common mechanical room.
0’ 10’ 100’ the architecture which we must also passionately iterate, care for, and design.

10’ 100’ 0’ 24

25
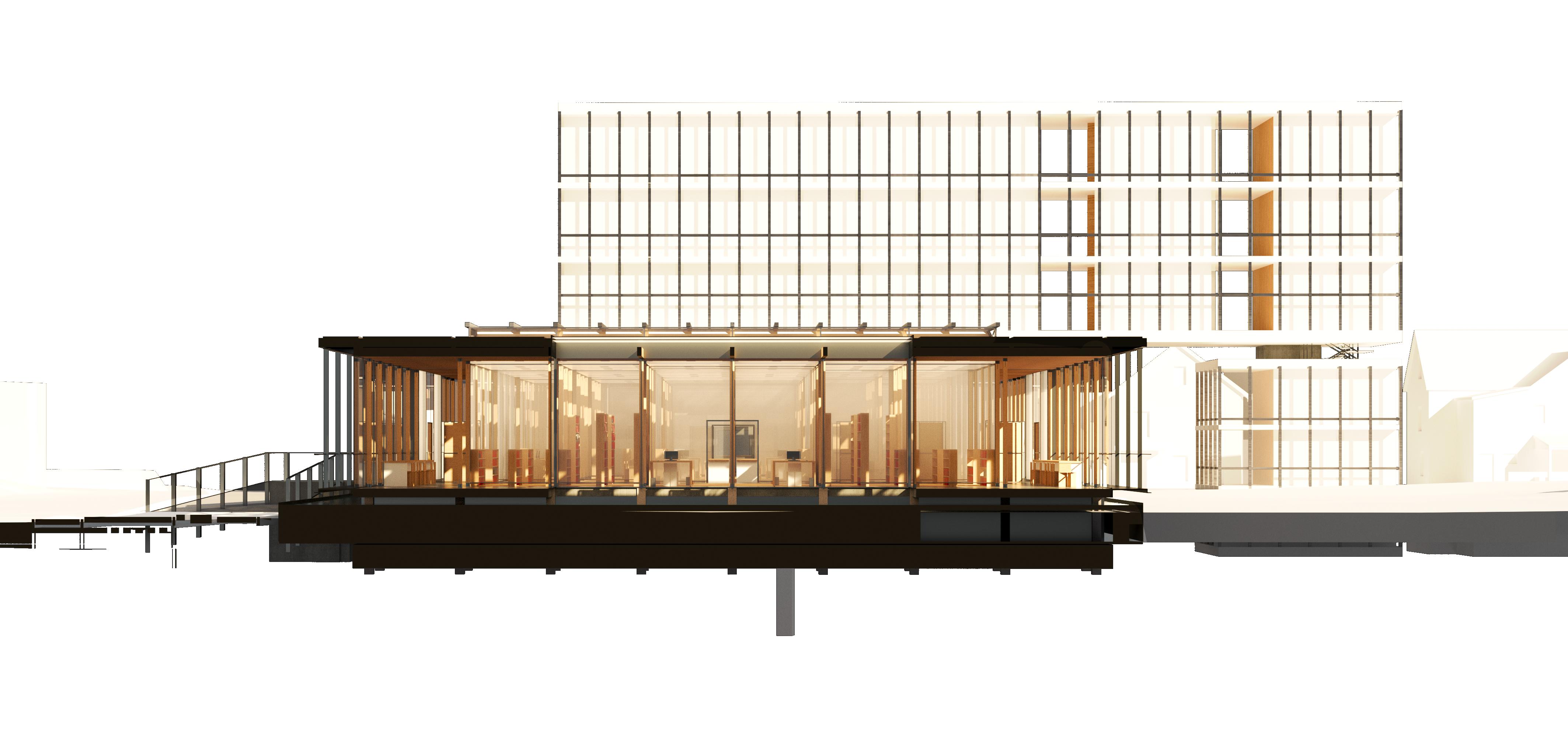
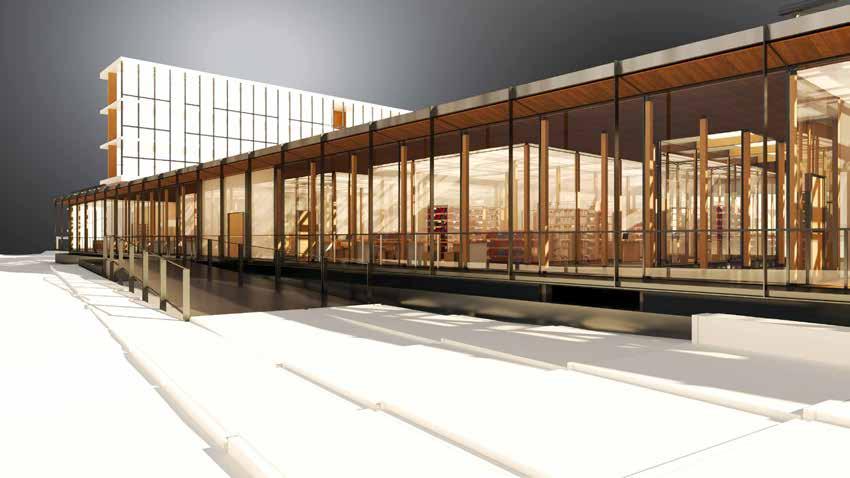
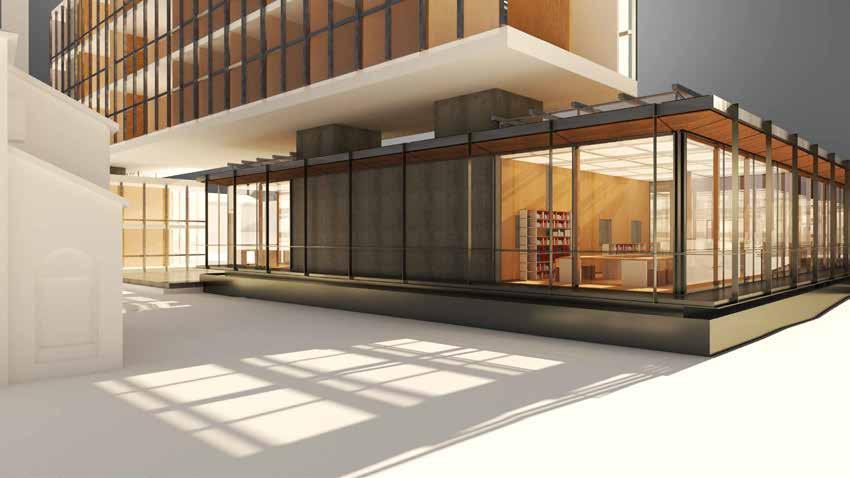
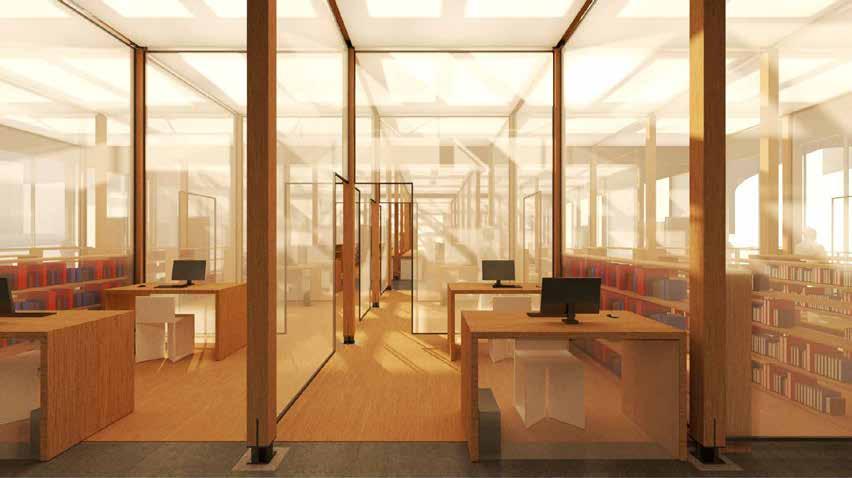
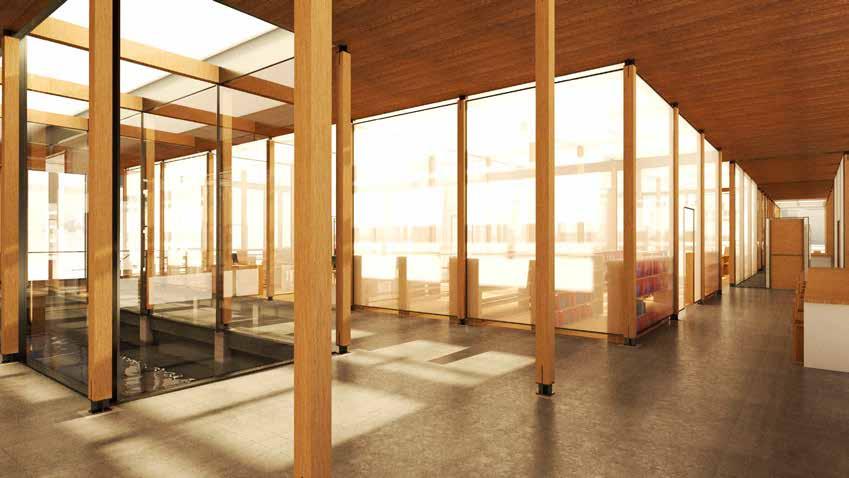
26 5’ 50’ 0’

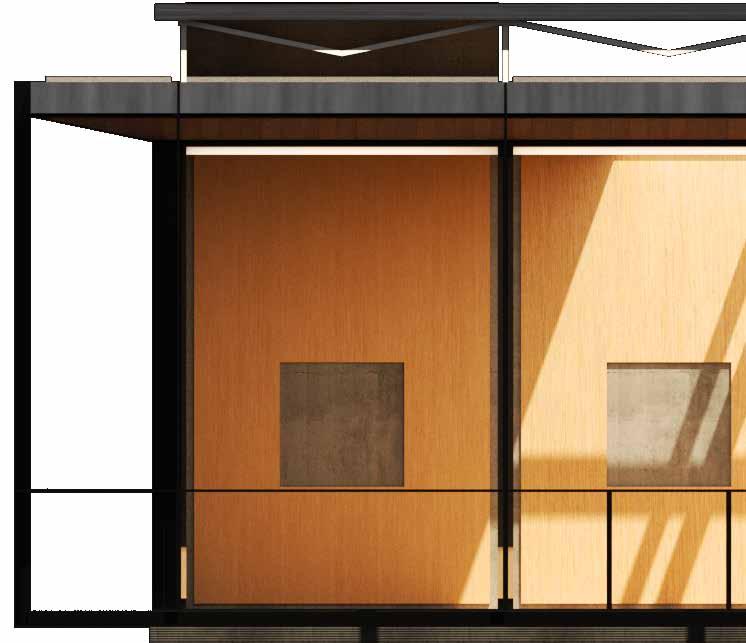
27 0’ 1’ 10’
CITYVIEW TOWER - Latitude 40
Housing extension on I.M. Pei’s Cityview Tower in Downtown Pittsburgh (Fourth Year Fall, 2023)
I.M. Pei’s Washington Plaza apartments were intended to be a 3-block apartment complex, however only one of the 3 blocks were built. Incompleteness of the project led to displacement of the African American community in the lower hill district. This project completes a learning objective to study systems and construction as well as a portion of the original housing needs of the lower hill by adapting, orienting, and retrofitting a selected precedent onto the existing site and connecting it to the now “City View” apartment complex.
The selected precedent for this project is the Latitude 43 hotel in southern France designed by Georges Henri Pingusson. It is a long, asymmetrical building defined by its sectional qualities and iconic bent wing designed around viewpoints and daylighting. Living units are mirrored and grouped in blocks of two sharing a common entrance. The common corridors which run the length of the building are staggered vertically from the units and connected to them through a shared staircase by each pair of units. With the units facing south, direct sunlight from the ocean view is brought into the living spaces through a series of balconies while the corridors are lit with indirect sunlight from the north. Taller ceilings in the units allow for a gap underneath each corridor, creating a northern opening for windows which allow for a transparency and permeability of air and sun through each unit.
The single built block of the original Washington Plaza apartment complex was intended to have a second block attached to it. Further testing and simulation of this configuration showed that this second block would almost completely spoil the views and daylighting of the existing building. Extending the idea of transparency and permeability of the unit to the building scale, a gap was created at the bend space of this second wing, effectively splitting the building into a block and separate tower connected by a series of permeable corridors.
Accounting for the existing systems and structural conditions of the City View tower, the resulting design yielded a similar unit configuration. Units are grouped into blocks sharing a common entryway and organized along a staggered corridor which make up the northern facade of the building. Accounting for the current floor to ceilng height and additional necessary program, each unit has been transformed into a loft style apartment in order to emphasize the sectional and transparent qualities borrowed from Latitude 43. To account for Pittsburgh’s much colder climate, an operable sunroom and winter garden was added to help insulate the southern face during the winter, yet allow for passive cooling and ventilation during the summer. An additional facade intervention of vertical panels prevents glare while still allowing for permeability of air and light.

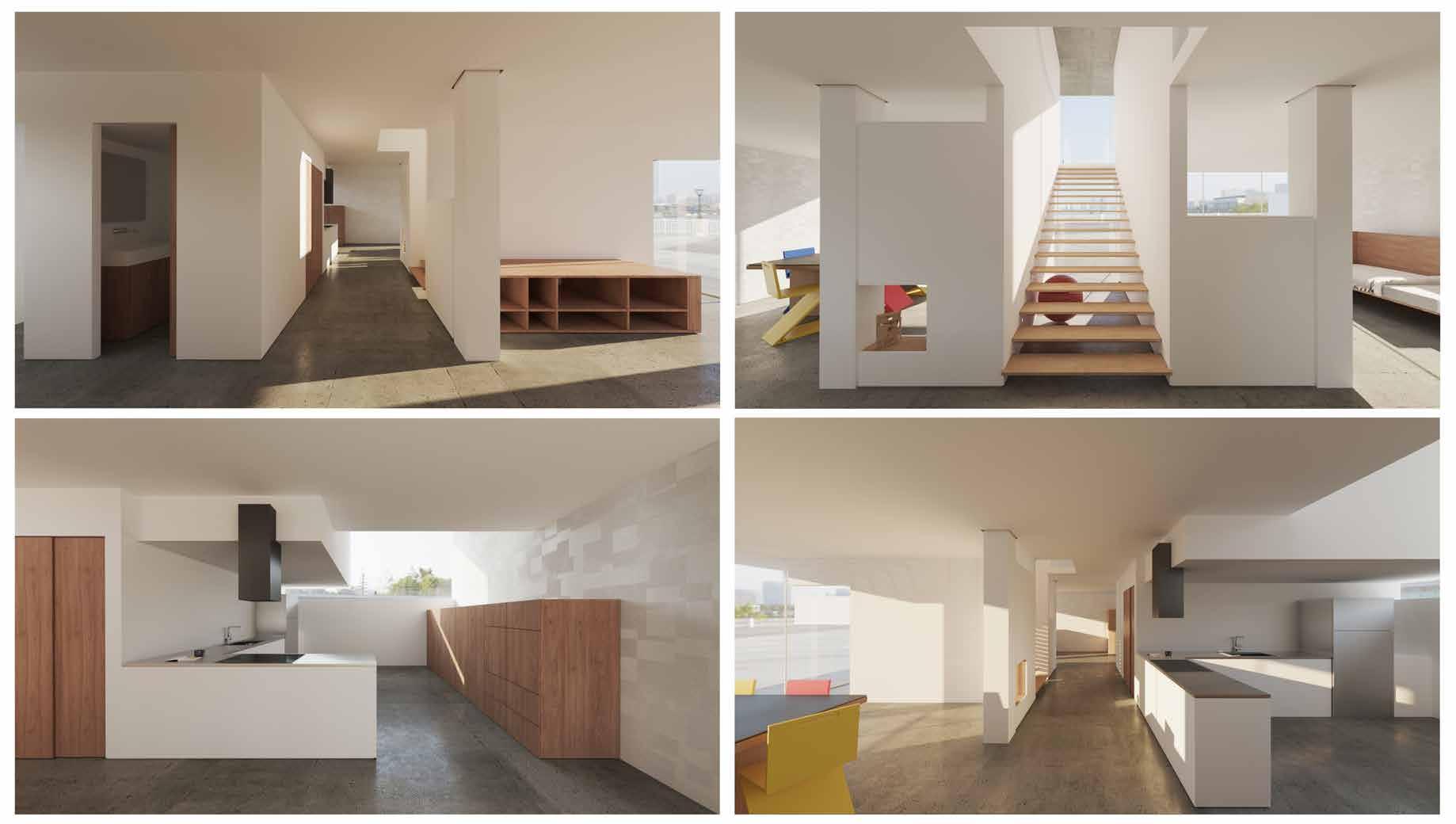
28 the architecture which we must also passionately iterate, care for, and design.

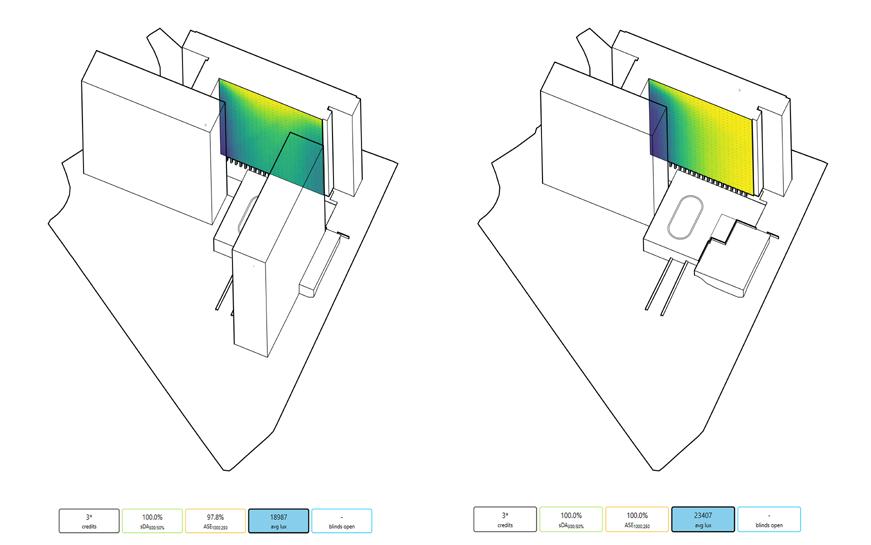

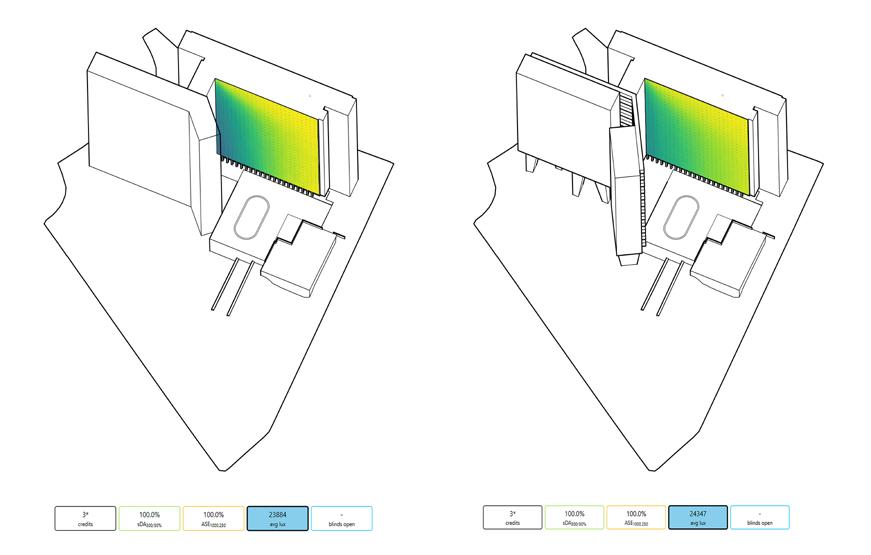

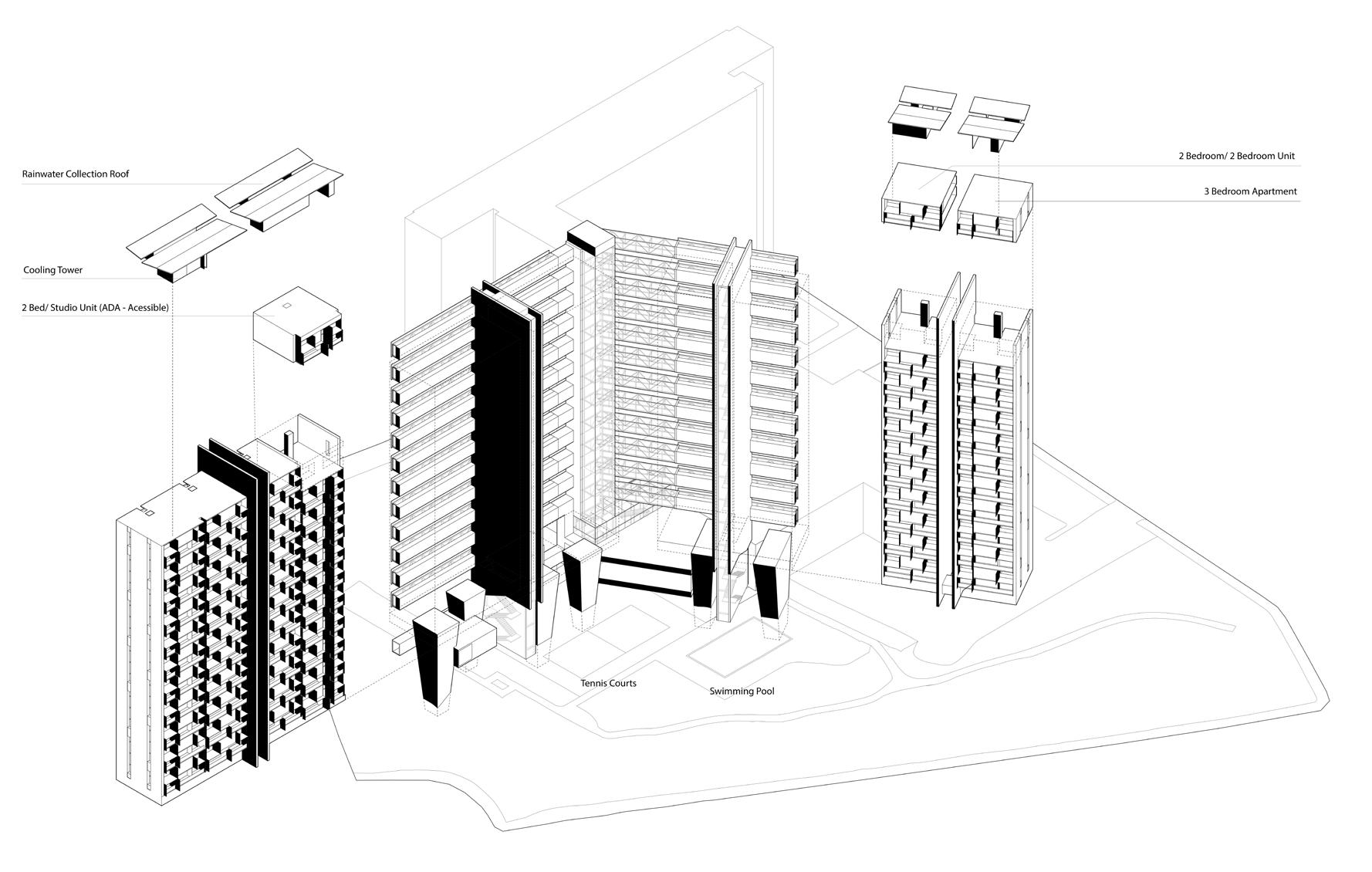
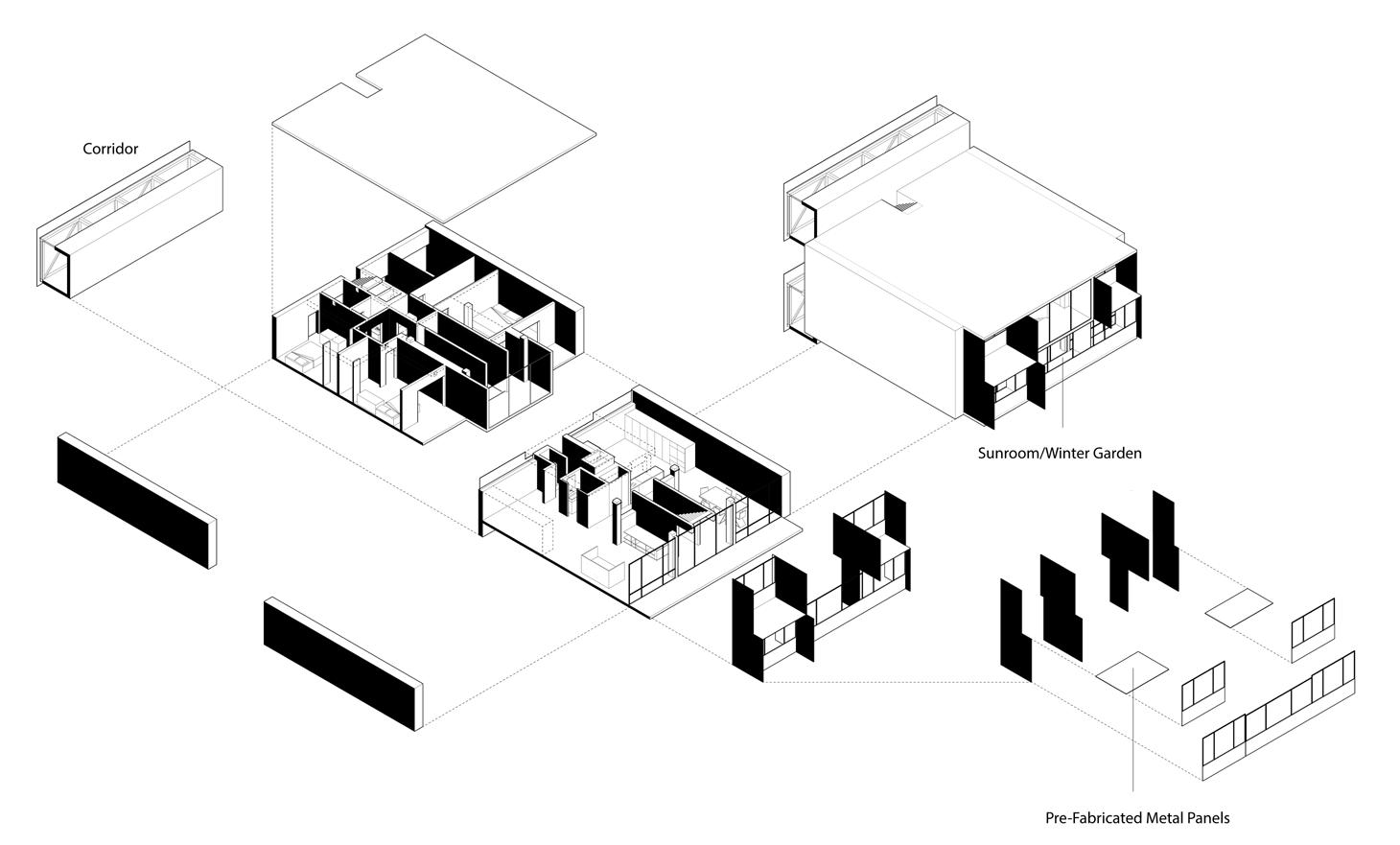
30

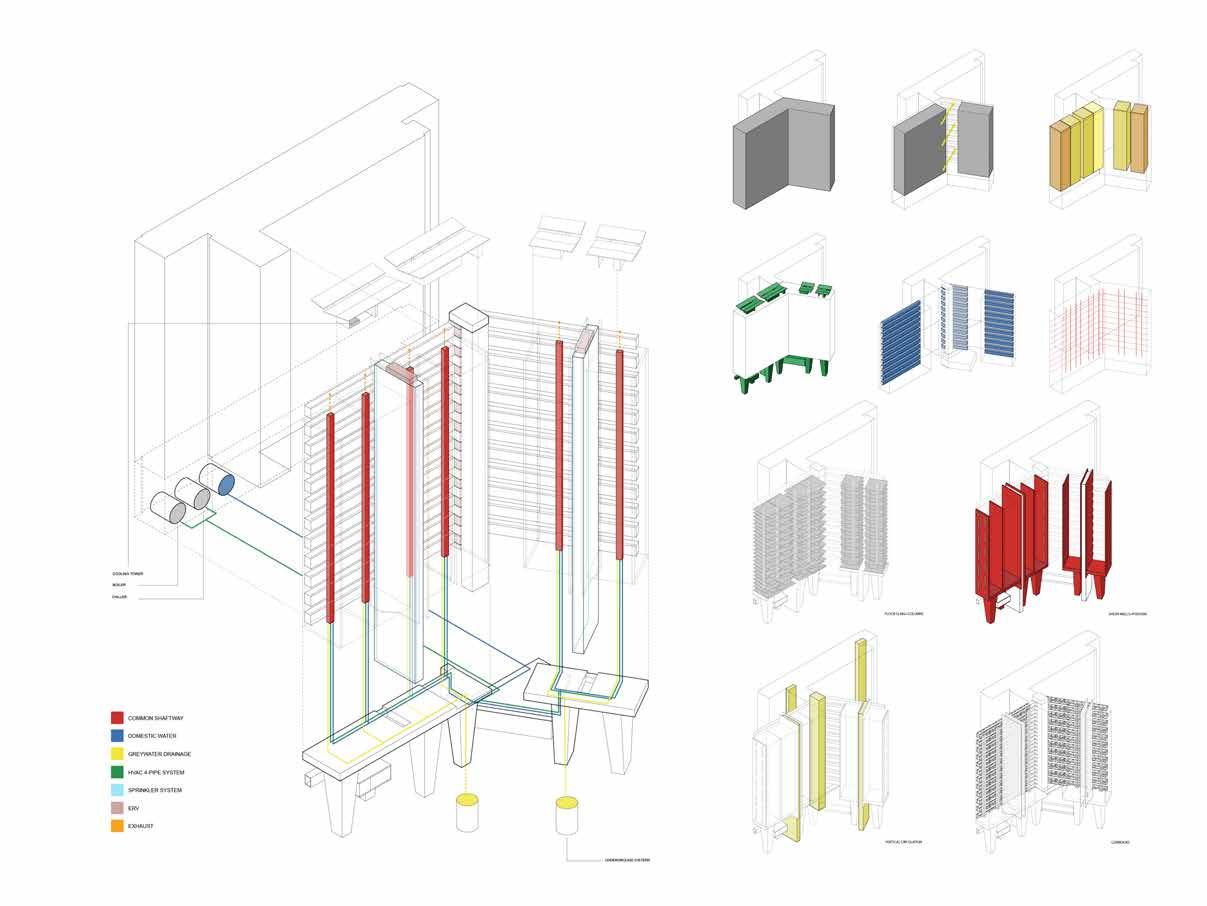
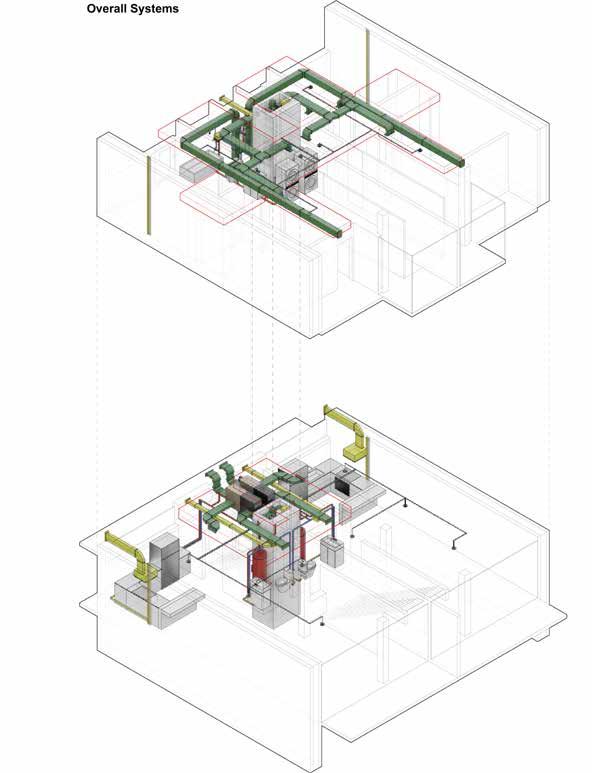
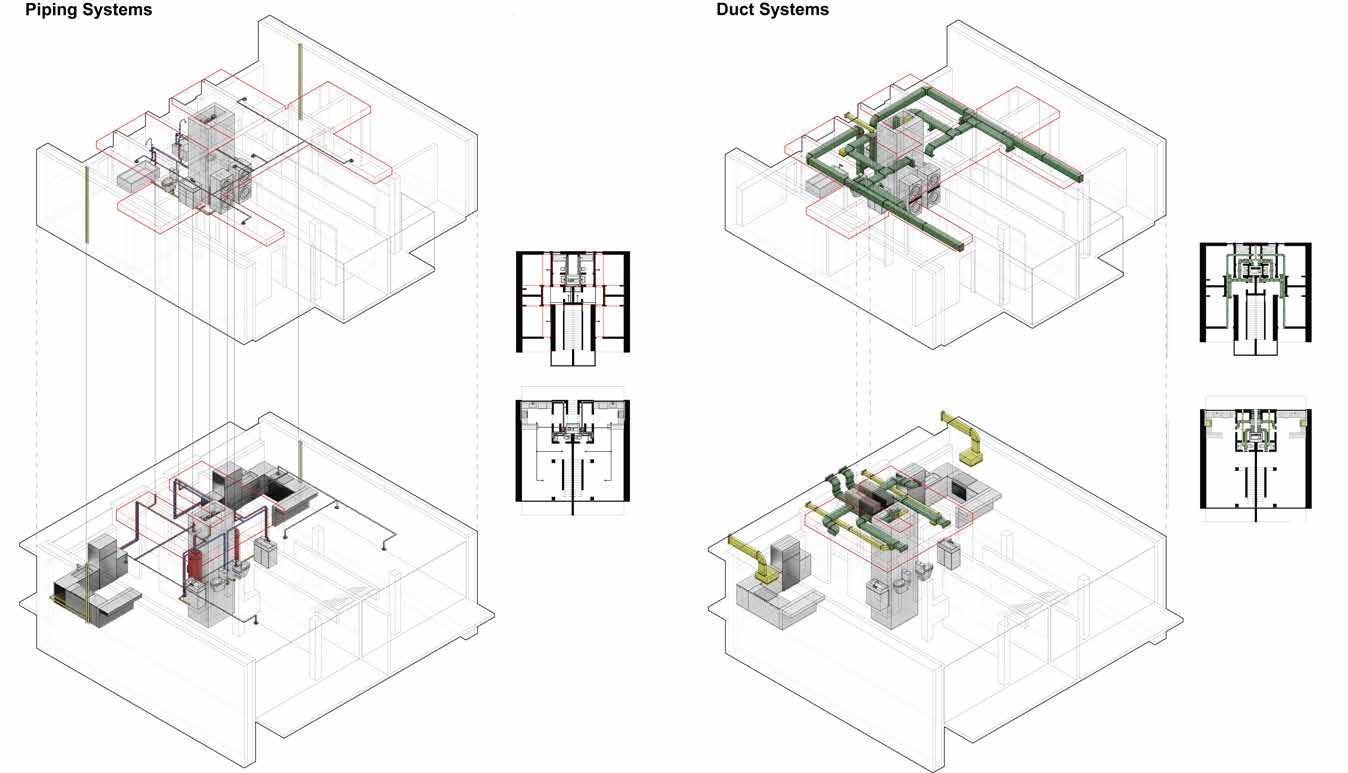

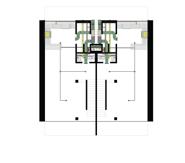
I have been cap�vated by unknowns for as long as I can remember. Despite our beliefs and what we call science or technology or history, what is knowledge? What is indesputable truth in this life of subjec�vity and abstrac�on
In grade school I used my science and engineering classes as a means of engrossing myself in these ques�ons. I believed my future to be that of a scien�st, and that math and science was our manifesta�on of inevitable truths in the world. I believed that they would lead me to the forefronts of knowledge and let me explore into the unknown. It created a view of a world around myself which felt much too large to grasp in its en�rety.
In my concurrent focuses in art, music, and cra�, I discovered the importance of focusing on the self. Having spent much of my childhood in the woods and farming with my family, I found that within the scale of the cra�sman and musician lies a world of discovery and knowledge equal in complexity and breath. As opposed to dissocia�vely looking outwards from myself, art allowed me to redirect my a�en�on inwards in order to begin to
The similar struggling divide between science and art today has long been two seperate worlds for me. I now find that imagina�on brings a kind of likely certainty to the world. Experience is a series of abstrac�ons and from
I feel that I have found a conjoining of these two types of knowledge by means of architecture. The design of space uses these fractaling scales of percep�on as a way to inform our experience of the sublime; a means to explore the mind and connect with one another. I believe architecture plays a special role in science and philosphy. The shelter, enclosure, roof, dwelling, home is something that has long been an integral and founda�onal part of human history. With our ever changing �mes, how may we con�nue to ques�on our nature and uncertain future through architecture? Architecture begs the ques�on that if we are a manifesta�on of our environments, what do we become when we gain the power to change that environment? What does our
We have become increasingly aware of how our growth impacts the health and rela�onship between socie�es and the planet. It is certainly the greatest challenge humanity has ever faced. It transcends na�onali�es, race, gender, and though I may view it from a point of privilege, I believe it is a view of necessity. Our world has become
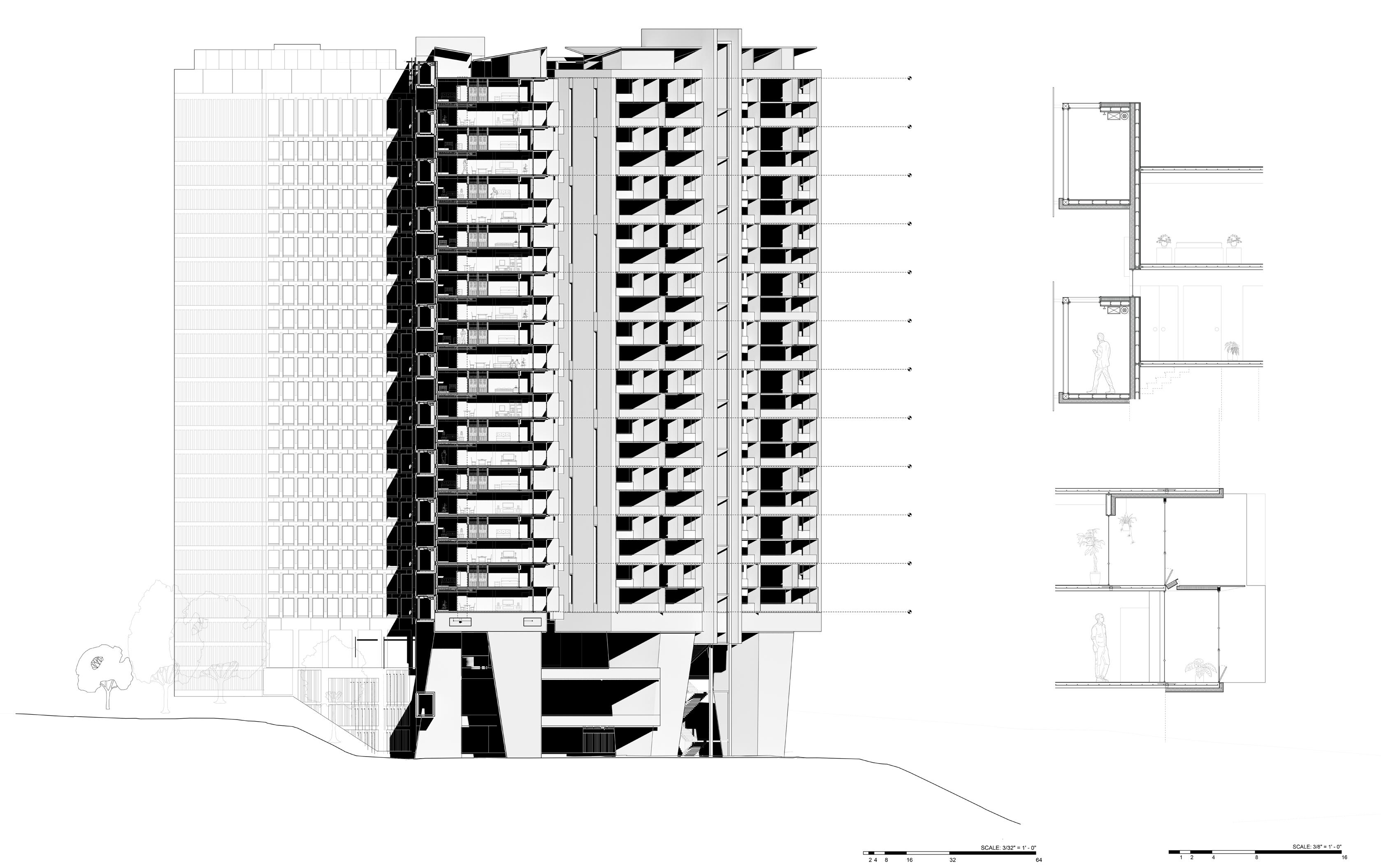
32
Bull III - Le Corbusier, 1953 (Fall, 2020)
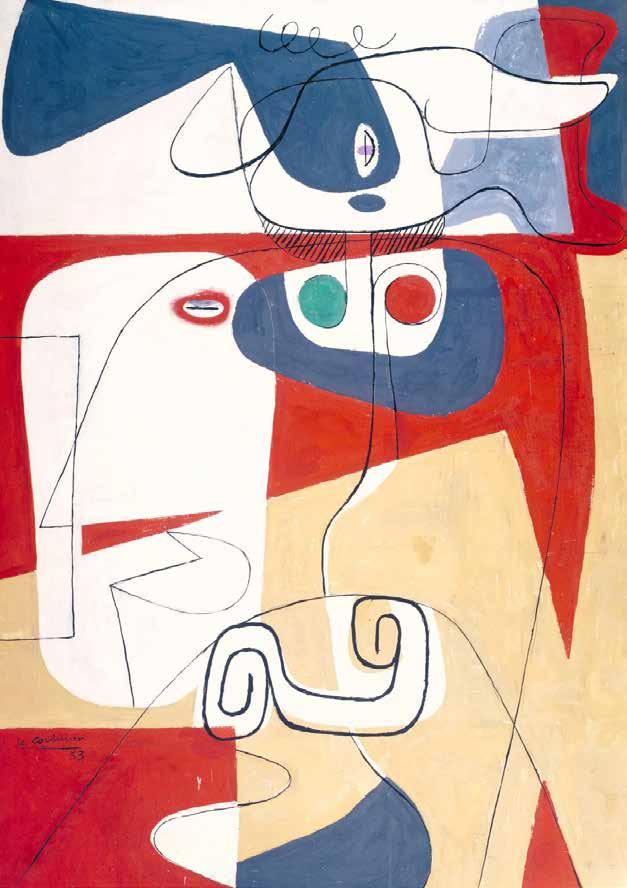
manuelr@andrew.cmu.edu
Studio Instructor and Research Asisstant
Manuel Rodriguez
jper�er@andrew.cmu.edu
Special Faculty
Jose Per�erra-Arrojo

References:
Concieved in the era of Purism, Le Corbusier’s “Bull” series explores the translation of three dimensional experience and composition to the form of a two dimensional painting. Specifically through the concept of transparency, Corbusier blends the compositional relationships of three dimensional forms and voids into sillouettes, fields, and contours.
reflects my broad field of passions where I can apply my unique set of skills to further push the bounds of how we create and perceive space in both form and func�on.
This blending and tiling of sillouette and contour result in a phenomenal transparency that is ambiguous and leaves the final interpretation within the eye of the beholder. This project dissects the spatial compositions hidden within Bull III in order to recompose Corbusier’s work into an architectural composition.
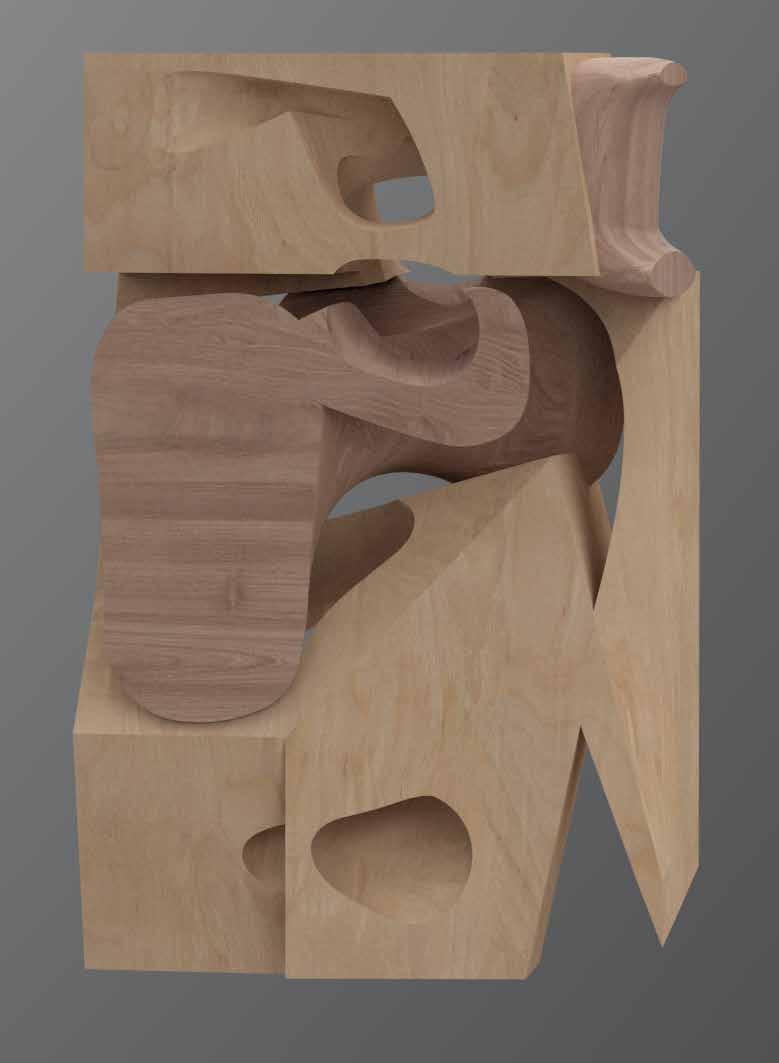
deeply engrained in who I am. I am searching for an experience within the field of architecture that
Having grown up with a wide range extracurricular interests, integra�ng various fields of thinking is
About:
howiel@andrew.cmu.edu
(760) 908 - 8763
Pi�sburgh, Pennsylvania
Howie Li Carlsbad, Californ ia
33
Bernhard Hoesli (Oppositions, Apres le Purisme)

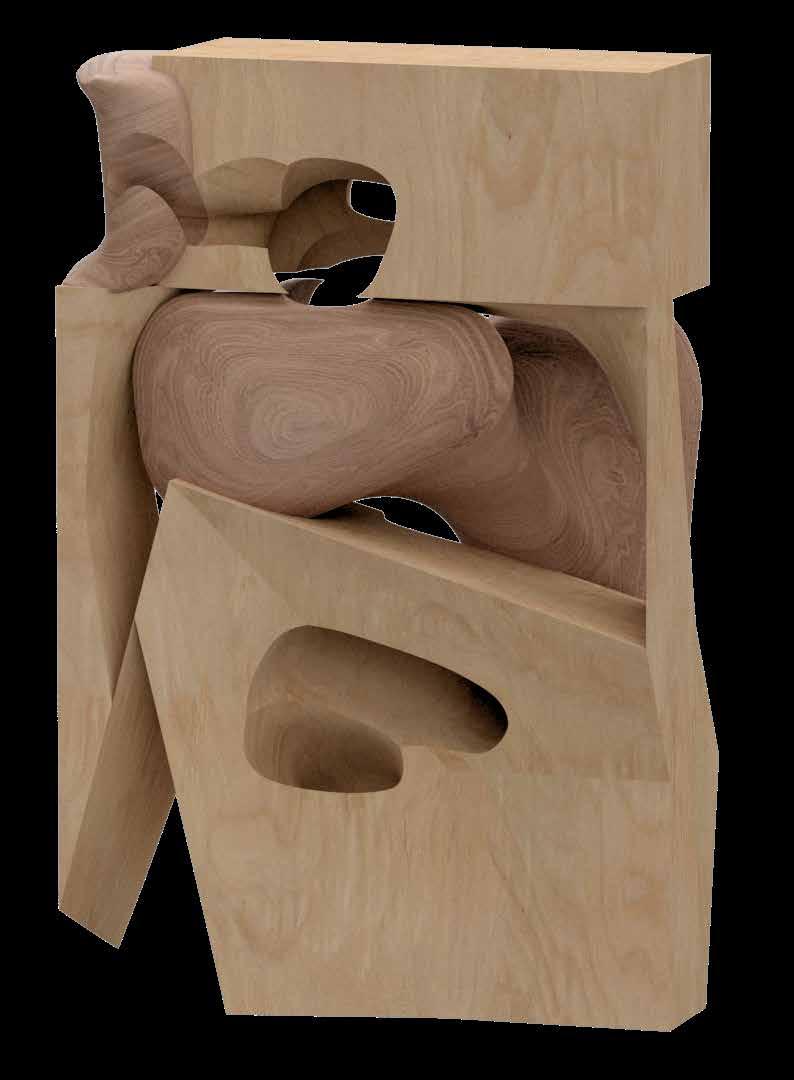
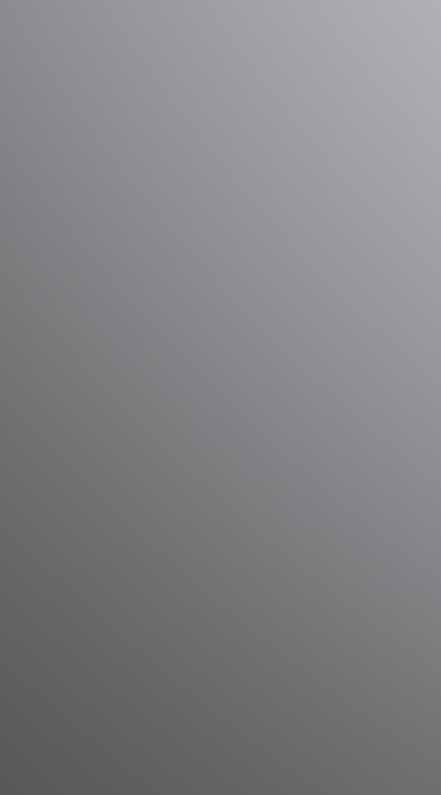
“... sillouette explains plasticity: it is the outline of things which explains their volume. Le Corbusier’s pictures represent objects seen from in front, but their depth is implied in the lines.”
34
Wood Model
Compositional Study
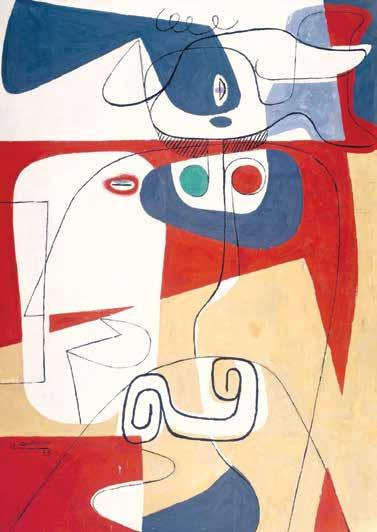
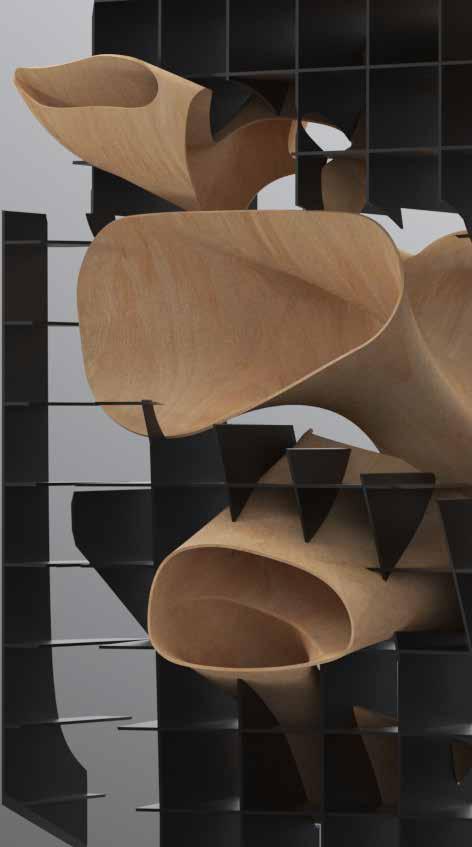
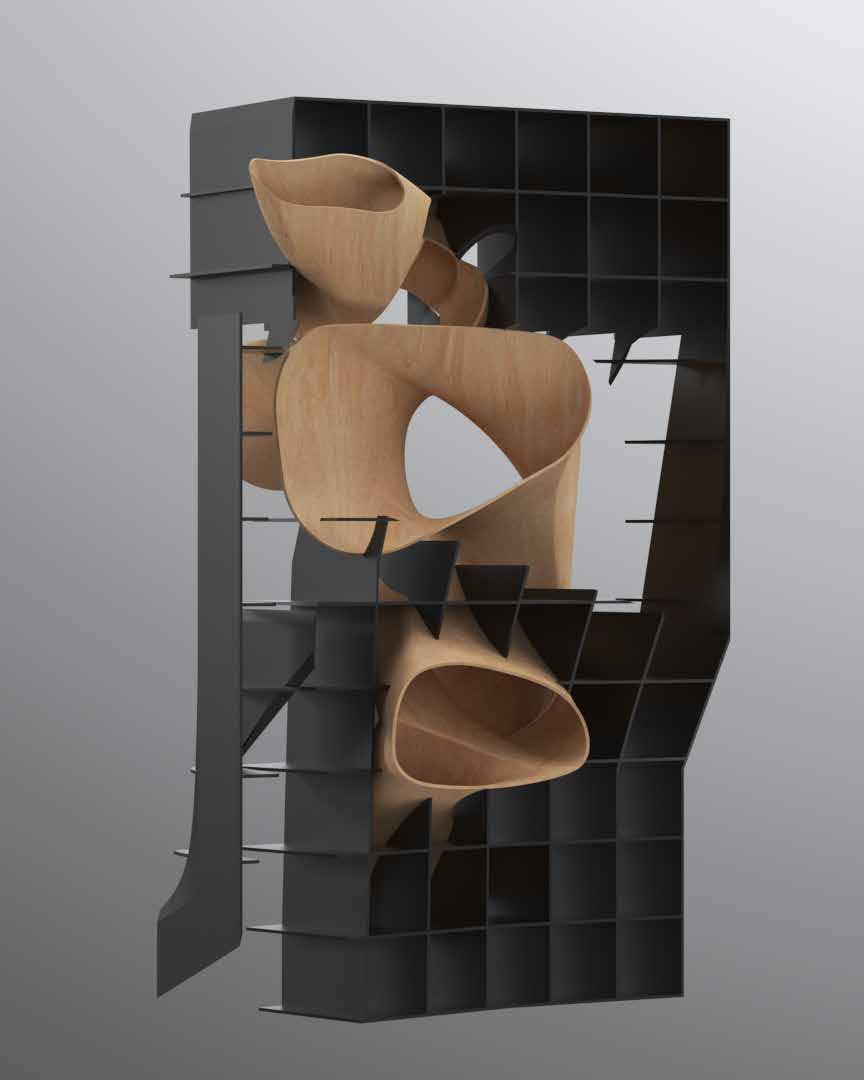
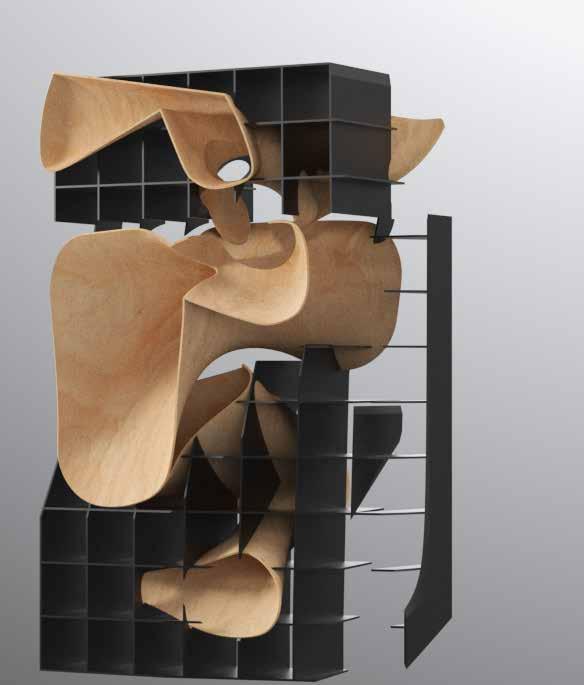
36
Waffle Model
Orthographic Drawings

““...The painting is, in this sense, made up of semi-autonomous and different space, which are described by sillouettes and which interact in various ways.”
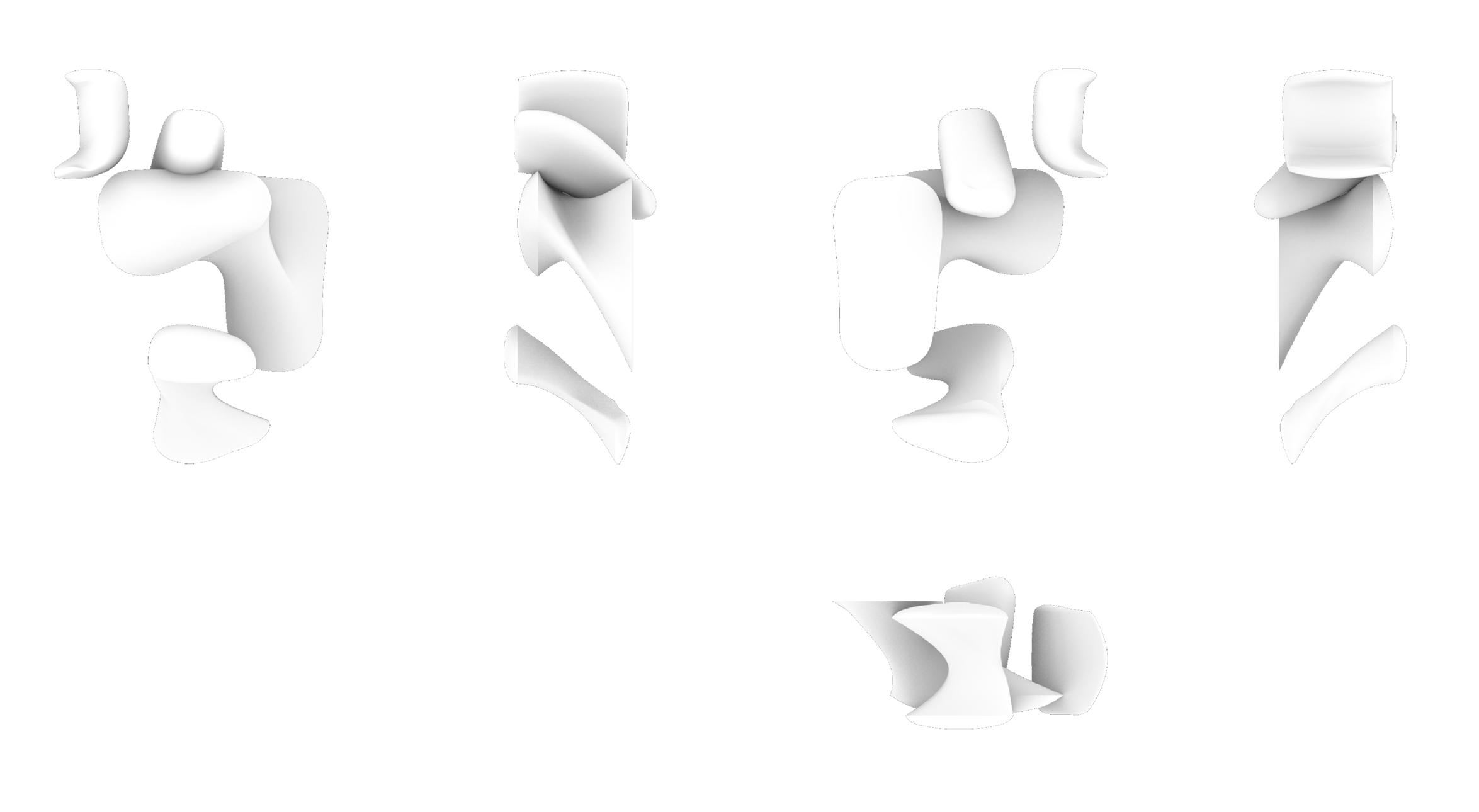
37
- Katherine Fraser Fischer (A Nature Morte)
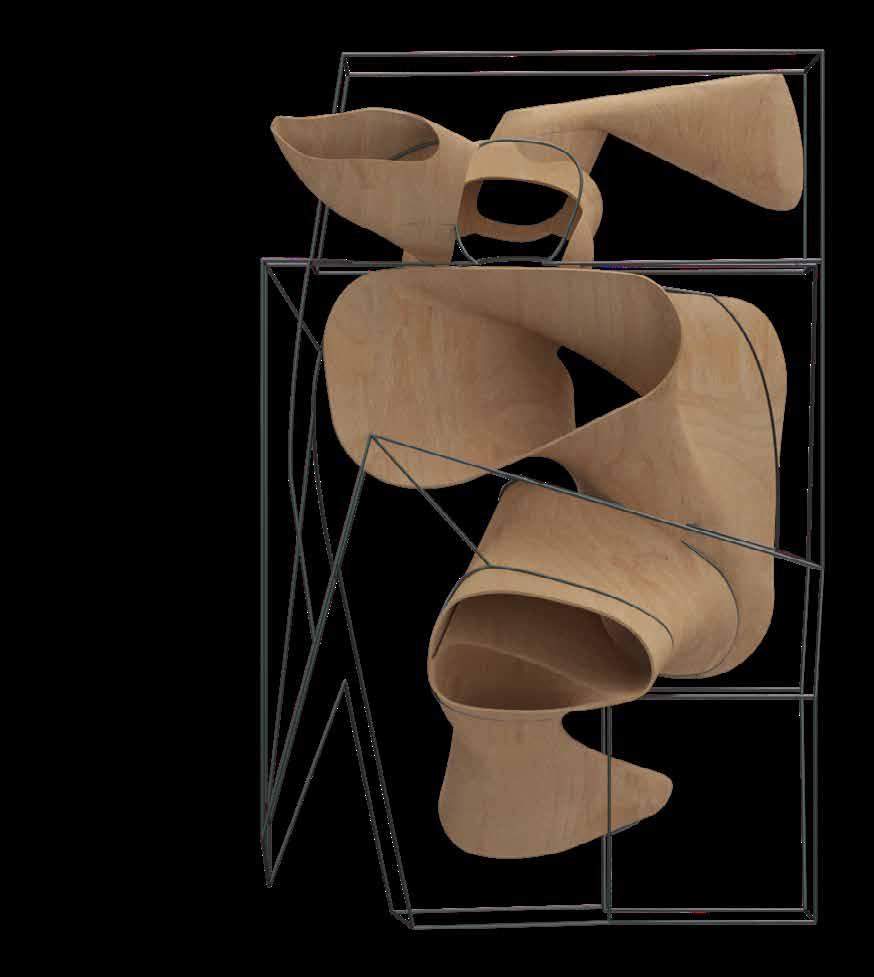
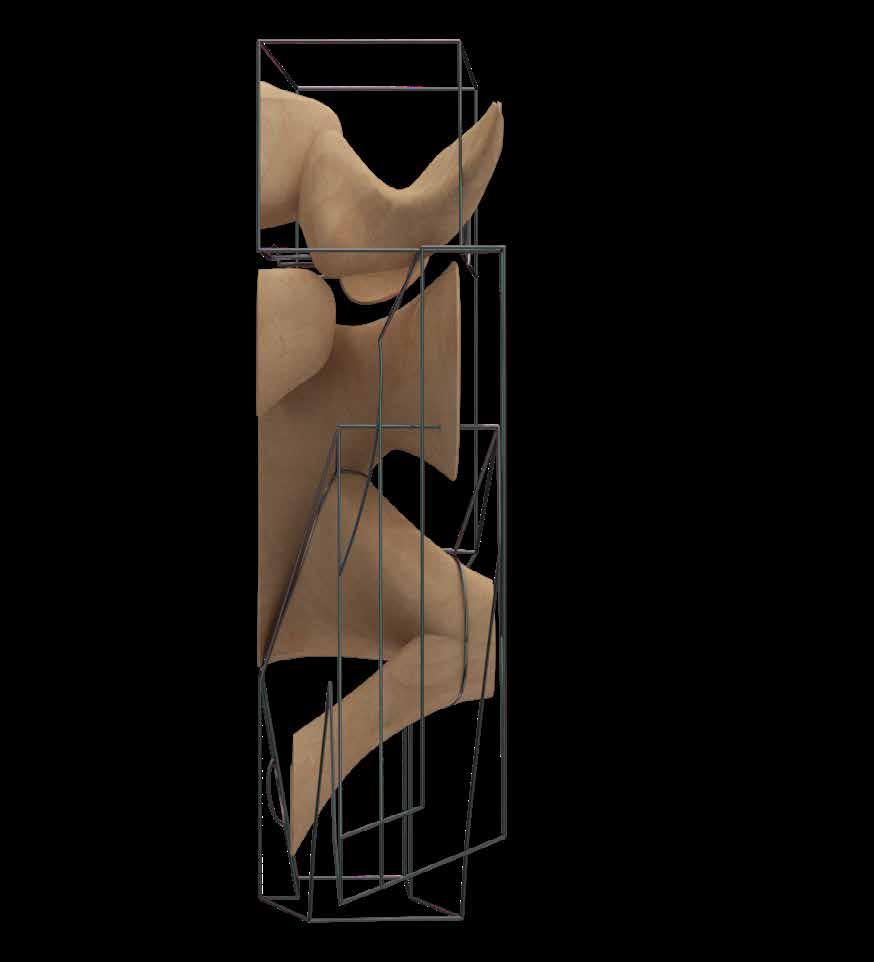

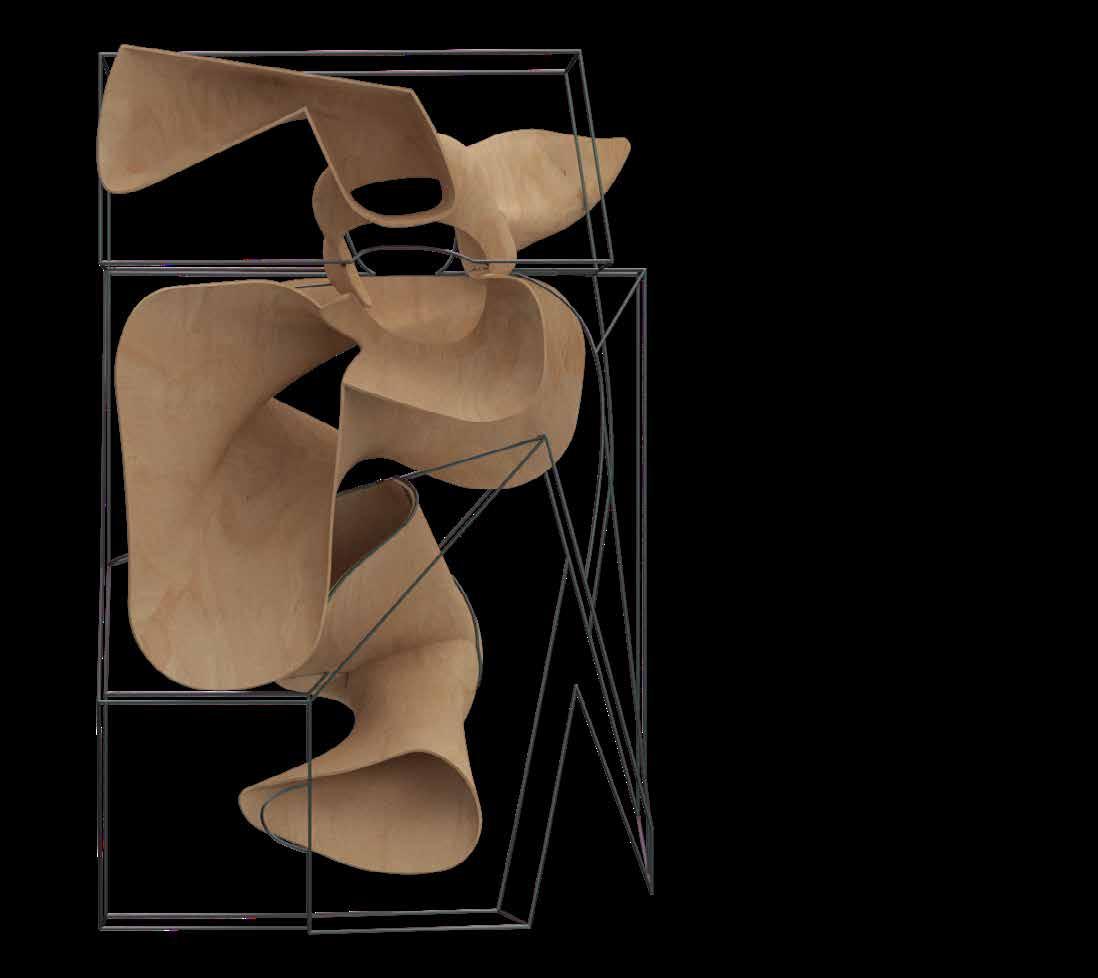
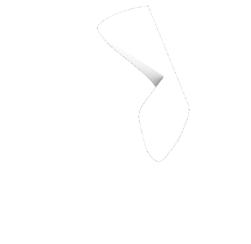

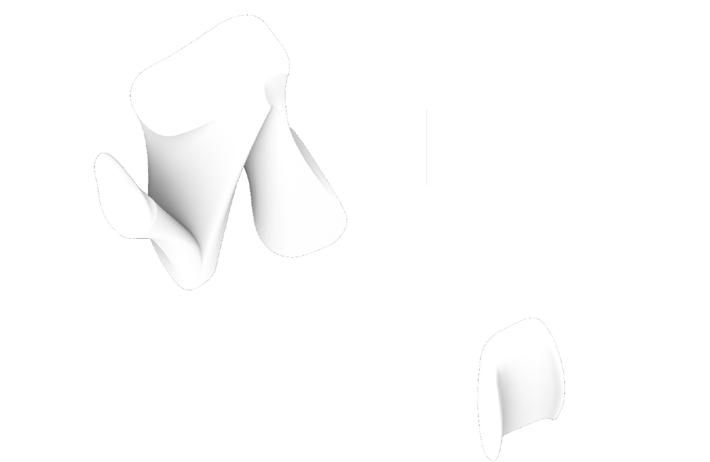
38
Wireframe Model
Paraline Drawing
Howie Li
Carlsbad, California
Pi�sburgh, Pennsylvania
(760) 908 - 8763
howiel@andrew.cmu.edu
About:
Having grown up with a wide range extracurricular interests, integra�ng different fields of thinking has become deeply engrained in who I am. am looking for an experience in architecture that reflects my broad range of passions and search for learning. I hope to apply my unique set of skills to further push the boundaries of how space is created and perceived in our ever changing environment.
References:
Jose Per�erra-Arrojo

Studio Instructor
jose@tallerpa.com
Manuel Rodriguez
Studio Instructor and Research Asisstant manuelr@andrew.cmu.edu
Hal H. Hayes
Studio Instructor
hhayes@andrew.cmu.edu
Educa�on
Carniegie Mellon University (B.Arch 24)
[3.8 GPA]
Pacific Ridge School (’19)
[3.9 GPA]
Architectural Experience
UCLA TeenArch Plus Program (Summer 2017)
Carnegie Mellon University 1st Year Studio (2019 - 2020)
Carnegie Mellon University 2nd Year Studio (2020 - 2021)
Carnegie Mellon University 3rd Year Studio (2021 - 2022)
Carnegie Mellon University 4th Year Studio (present)
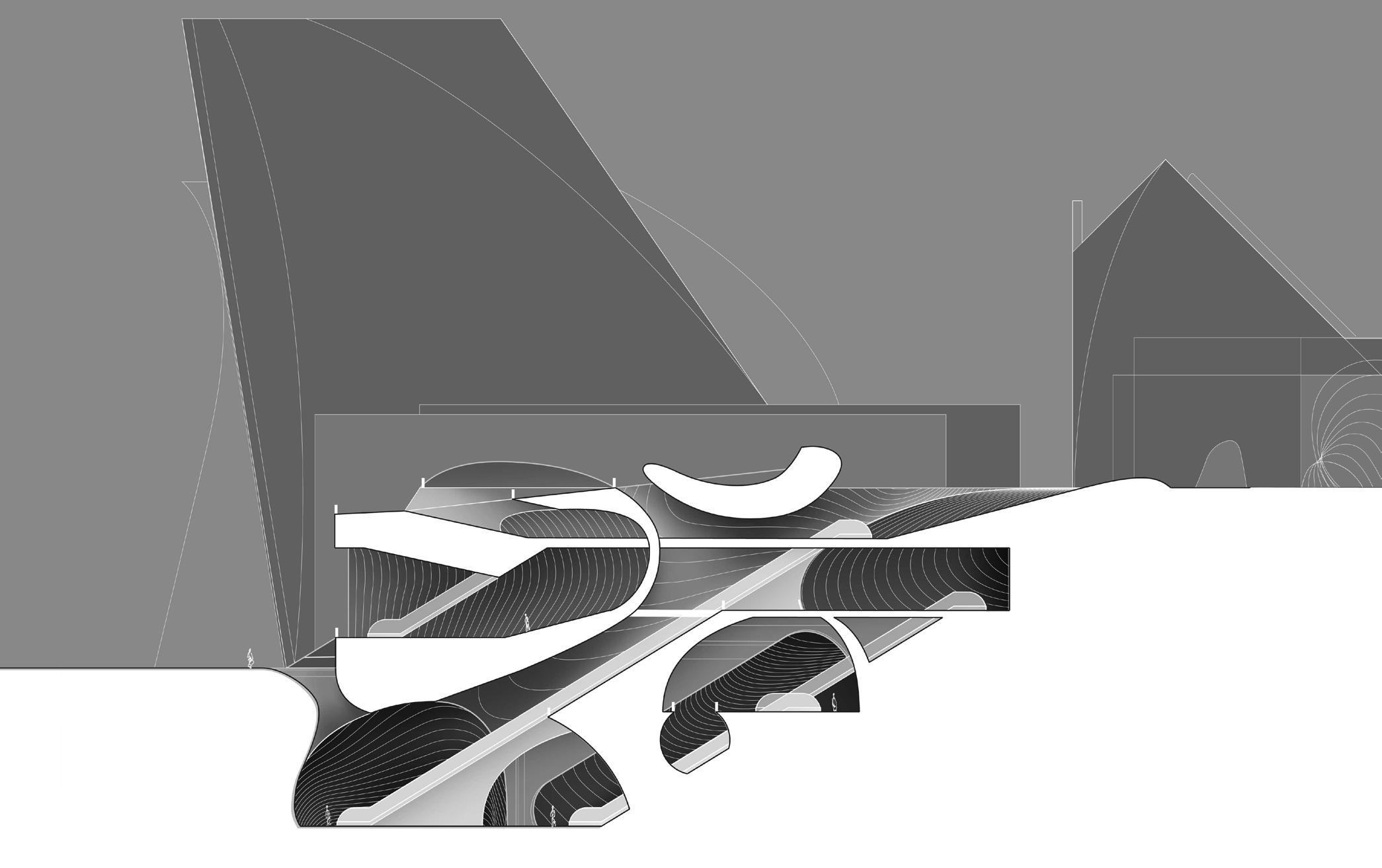
Designer I - Ruhnau Clarke Associates (Summer 2021)
Research Assistant - Hemp Construc�on (Summer 2021)
Supervised by: Professor Jeremy Ficca Internship - taller Per�erra-Arrojo (Summer 2022)
Teaching Experience
Drawing Teaching Assistant (2020-2021)
Taught by: Professor Douglas Cooper
Design Fabrica�on Teaching Asistant (2021-2022)
Taught by: Professor Jose Per�erra-Arrojo
Awards
YAC - Leisure Harbor Compe��on Finalist (2021)
Partner: Jerry Zhang
Skills (listed by proficiency)
Analog: Drawing
Modeling
Woodworking
Pain�ng
Blacksmithing
Dra�ing
S�tching and Embroidering
Digital: Rhinoceros 7
VRay
Adobe Suite Microso� Office
Procreate
AutoCAD
Revit
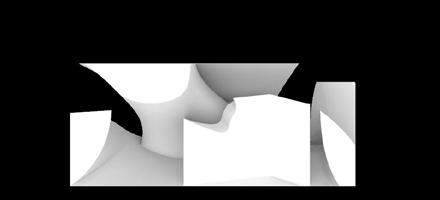
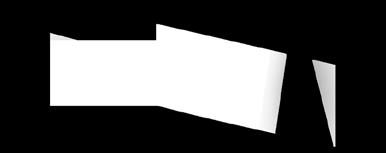

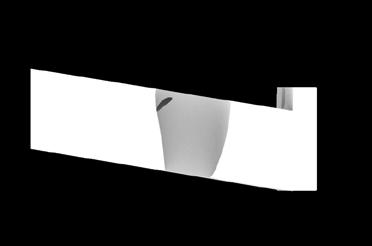
TwinMo�on
Lumion
Languages:
For Whom It May Concern
I have been cap�vated by unknowns for as long as I can remember. Despite our beliefs and what we call science or technology or history, what is knowledge? What is indesputable truth in this life of subjec�vity and abstrac�on and is there even such thing?
In grade school I used my science and engineering classes as a means of engrossing myself in these ques�ons. I believed my future to be that of a scien�st, and that math and science was our manifesta�on of inevitable truths in the world. I believed that they would lead me to the forefronts of knowledge and let me explore into the unknown. It created a view of a world around myself which felt much too large to grasp in its en�rety.
In my concurrent focuses in art, music, and cra�, I discovered the importance of focusing on the self. Having spent much of my childhood in the woods and farming with my family, I found that within the scale of the cra�sman and musician lies a world of discovery and knowledge equal in complexity and breath. As opposed to dissocia�vely looking outwards from myself, art allowed me to redirect my a�en�on inwards in order to begin to connect my self with others.
The similar struggling divide between science and art today has long been two seperate worlds for me. I now find that imagina�on brings a kind of likely certainty to the world. Experience is a series of abstrac�ons and from sharing those abstrac�ons with one another, we have created beauty and life.
I feel that I have found a conjoining of these two types of knowledge by means of architecture. The design of space uses these fractaling scales of percep�on as a way to inform our experience of the sublime; a means to explore the mind and connect with one another. I believe architecture plays a special role in science and philosphy. The shelter, enclosure, roof, dwelling, home is something that has long been an integral and founda�onal part of human history. With our ever changing �mes, how may we con�nue to ques�on our nature and uncertain future through architecture? Architecture begs the ques�on that if we are a manifesta�on of our environments, what do we become when we gain the power to change that environment? What does our architecture then reveal back to us?
We have become increasingly aware of how our growth impacts the health and rela�onship between socie�es and the planet. It is certainly the greatest challenge humanity has ever faced. It transcends na�onali�es, race, gender, and though I may view it from a point of privilege, I believe it is a view of necessity. Our world has become the architecture which we must also passionately iterate, care for, and design.
English
Mandarin
Sectional Study Speculative Section
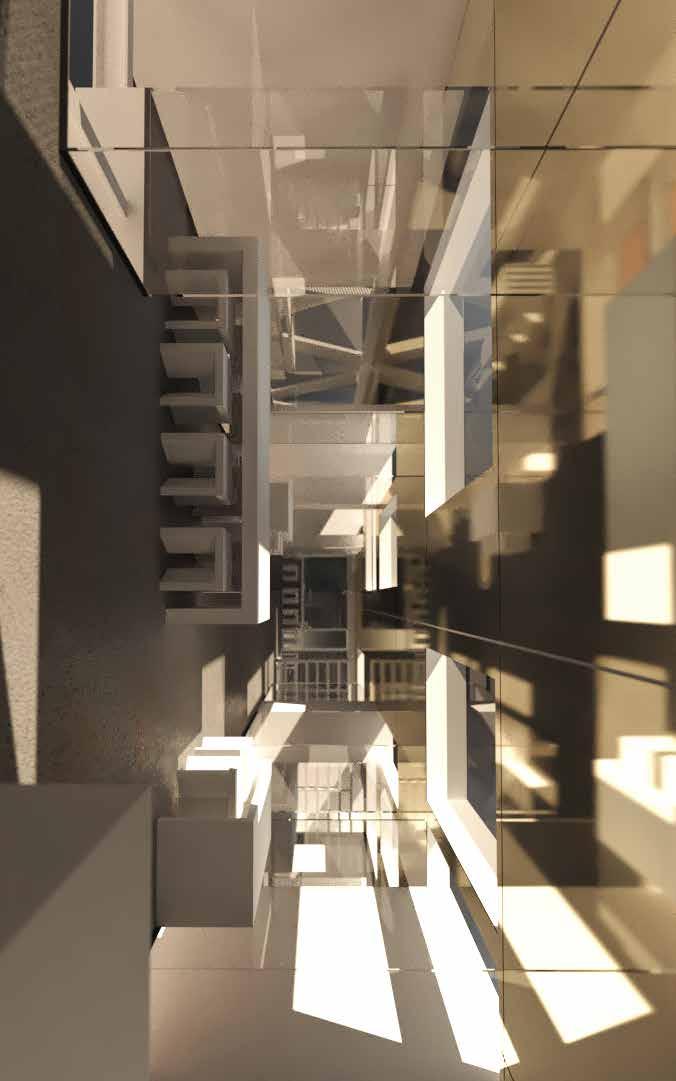










 Second Floor Renders
Second Floor Renders
































 Chunk Model Studies
Chunk Model Studies



































































