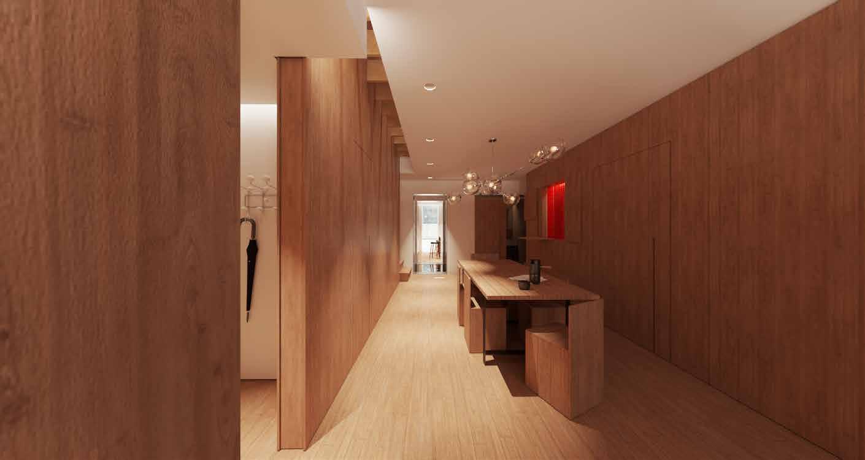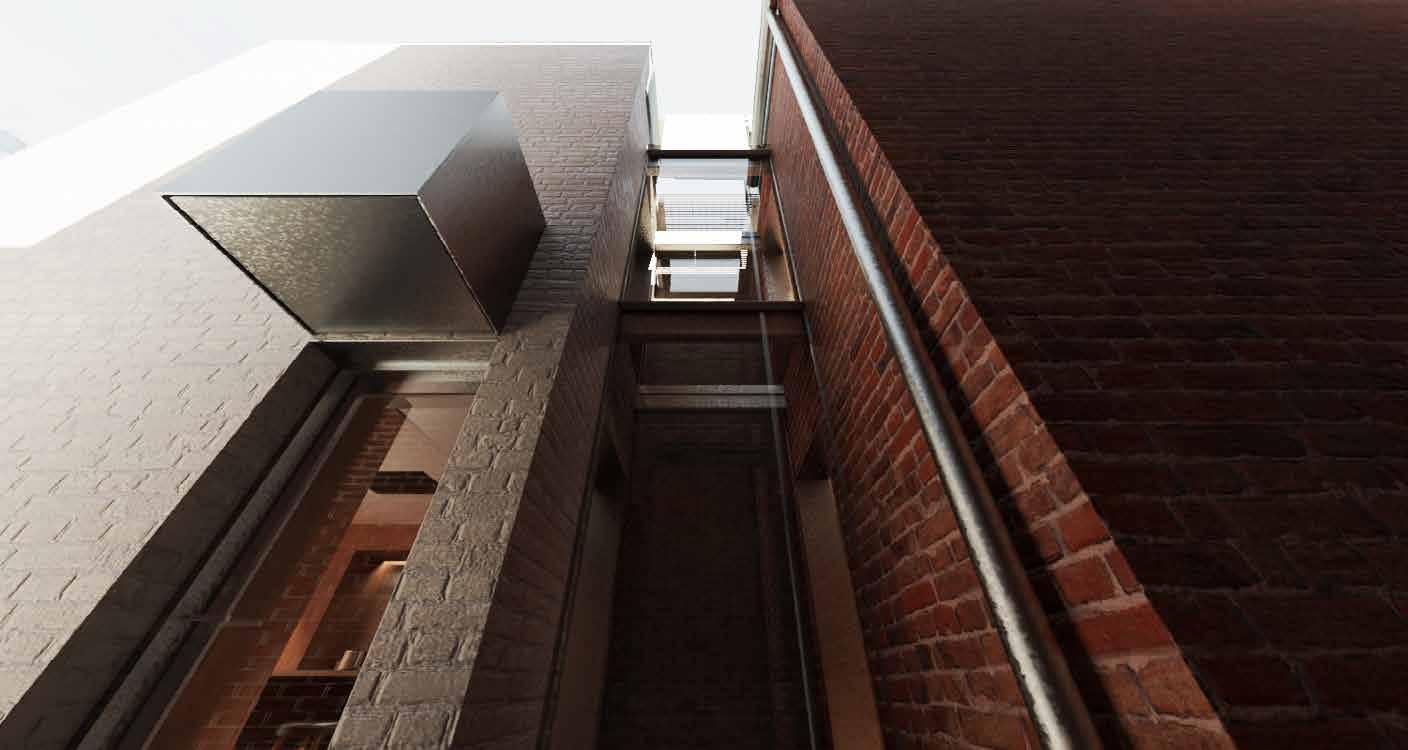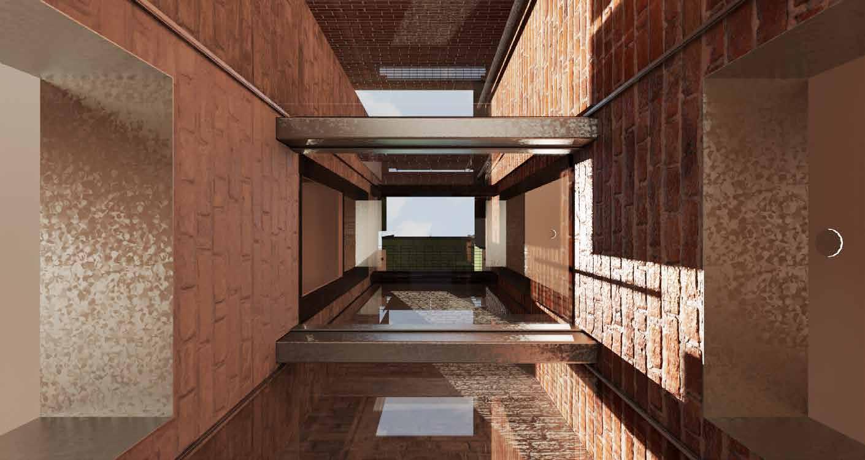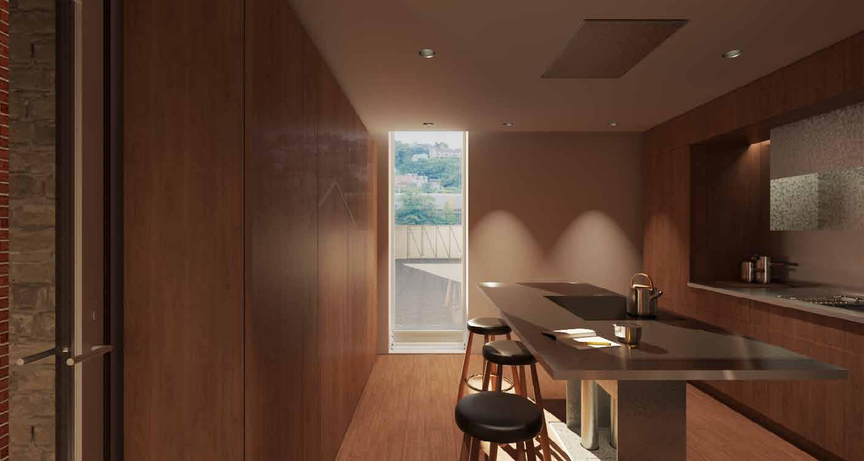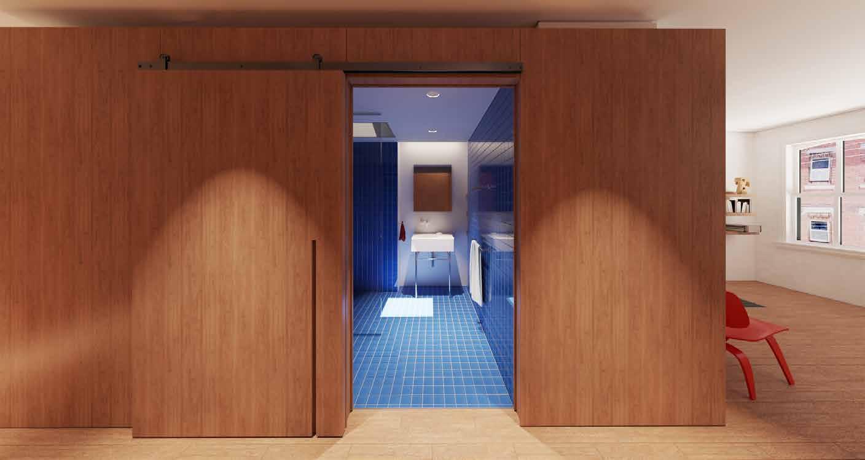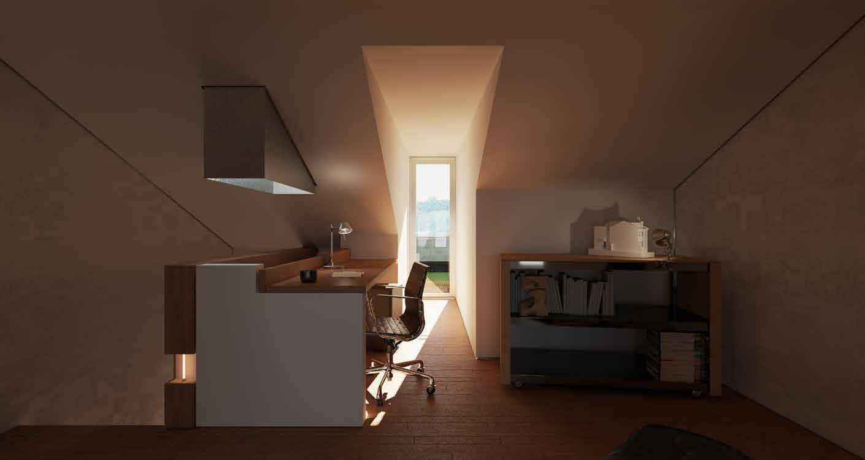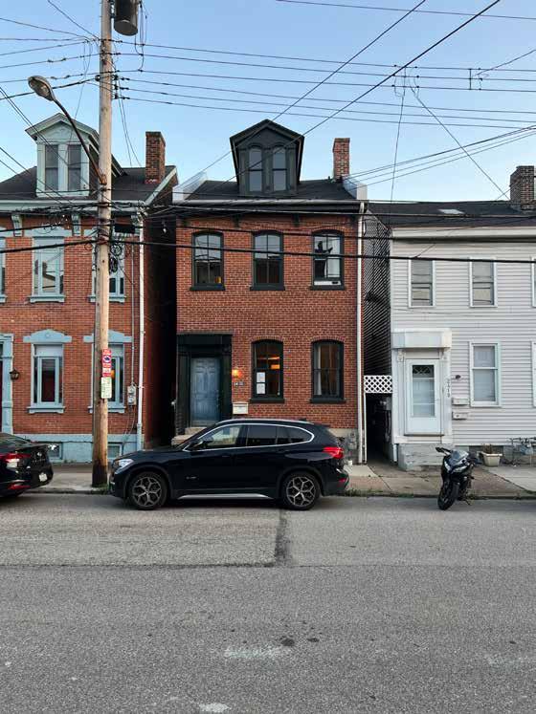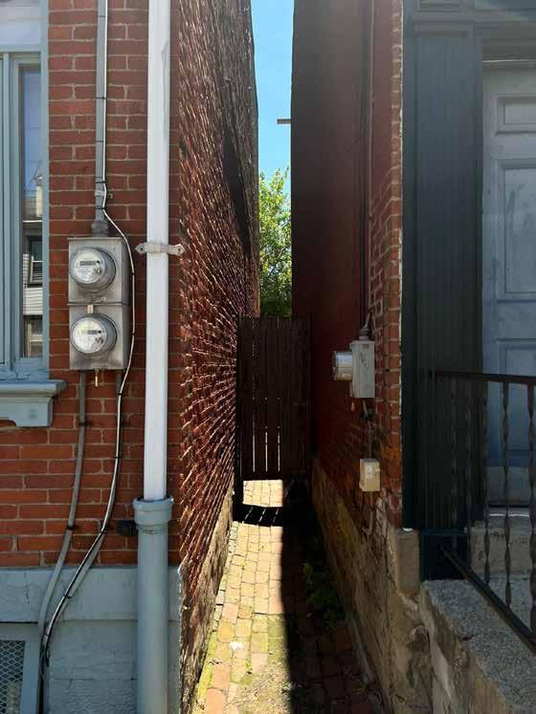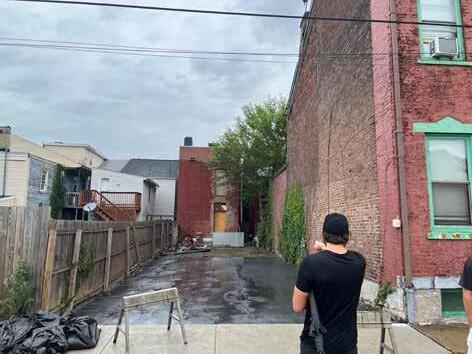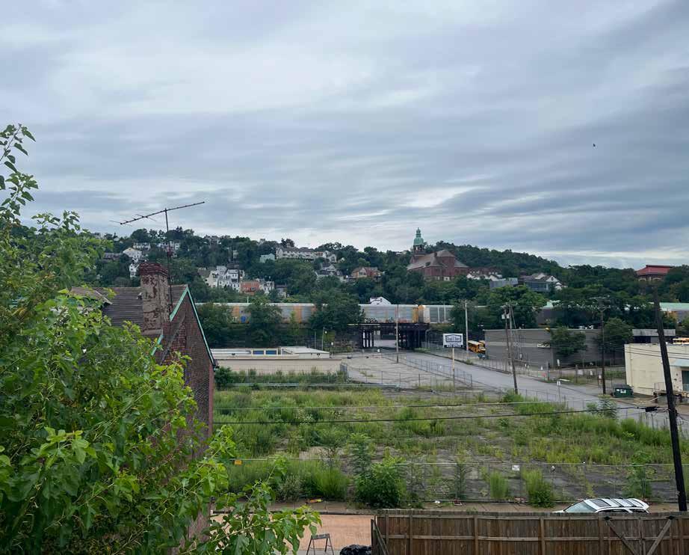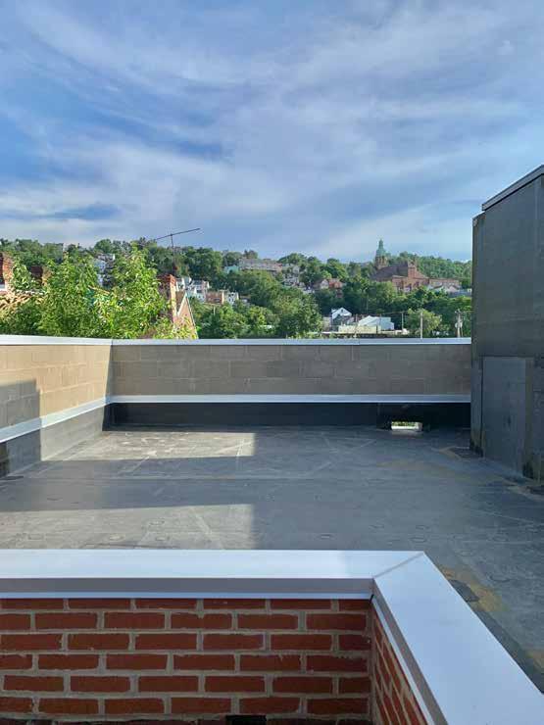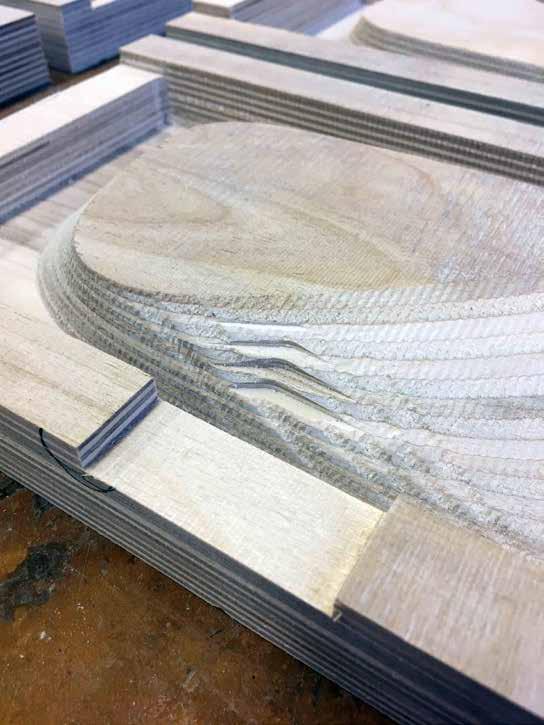
1 minute read
FABRICATION CUSTOMIZATION:
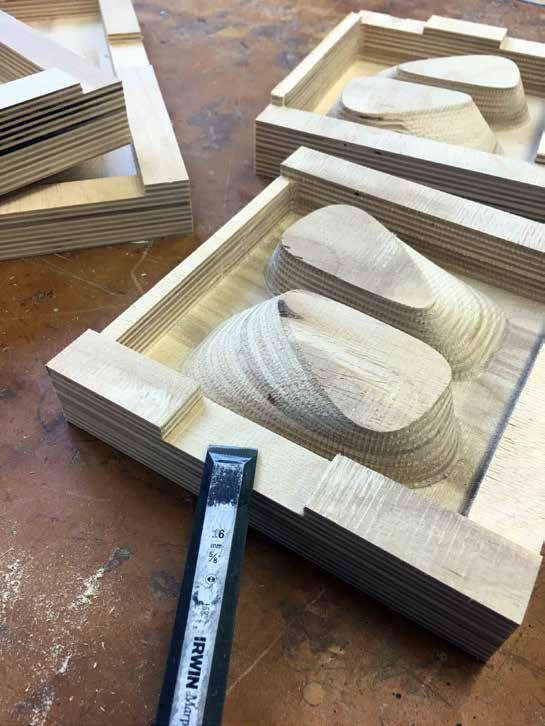
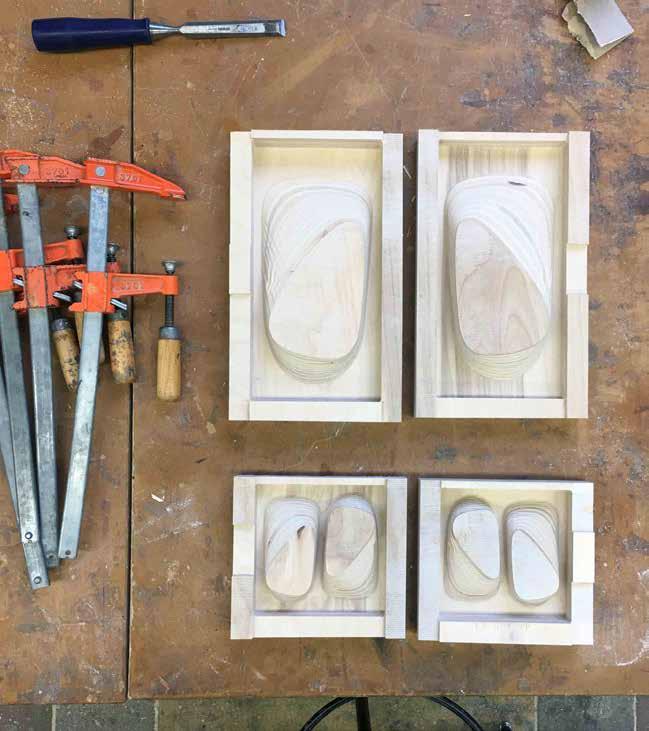
Advertisement
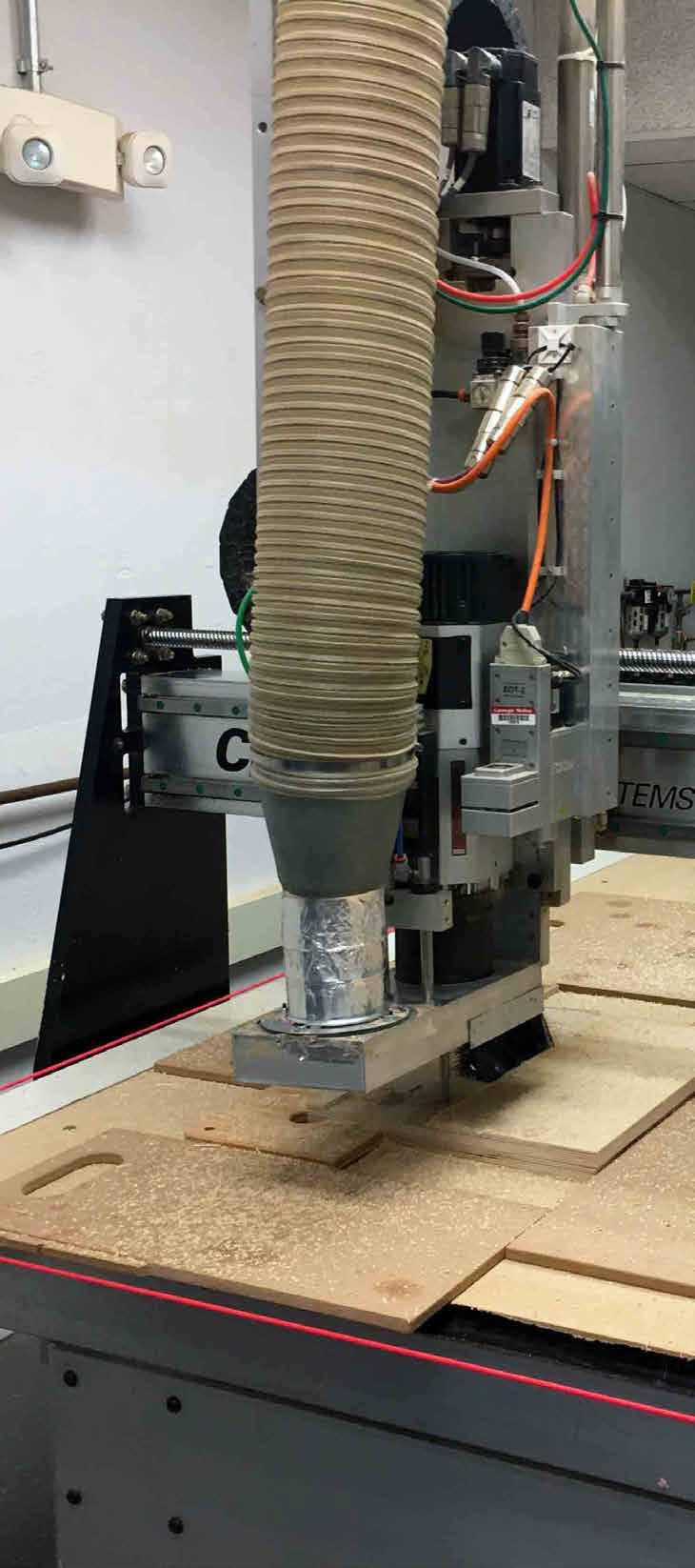
A Building’s Handshake - Project 3
(Third Year Fall, 2021)
Prototyping
Project 3 lead to a return to form and inspiration from project 1 in order to produce a vertical facade element. The units play on structural concrete masonry units and traditional facade elements to present something in between. It now applies many of the threshold ideas to light as a malleable material to be introduced to a piece of architecture.
The perforations serve as doorways for light to be composed through their diffusion and reflection within the layers of the facade to then be reimposed on the space.
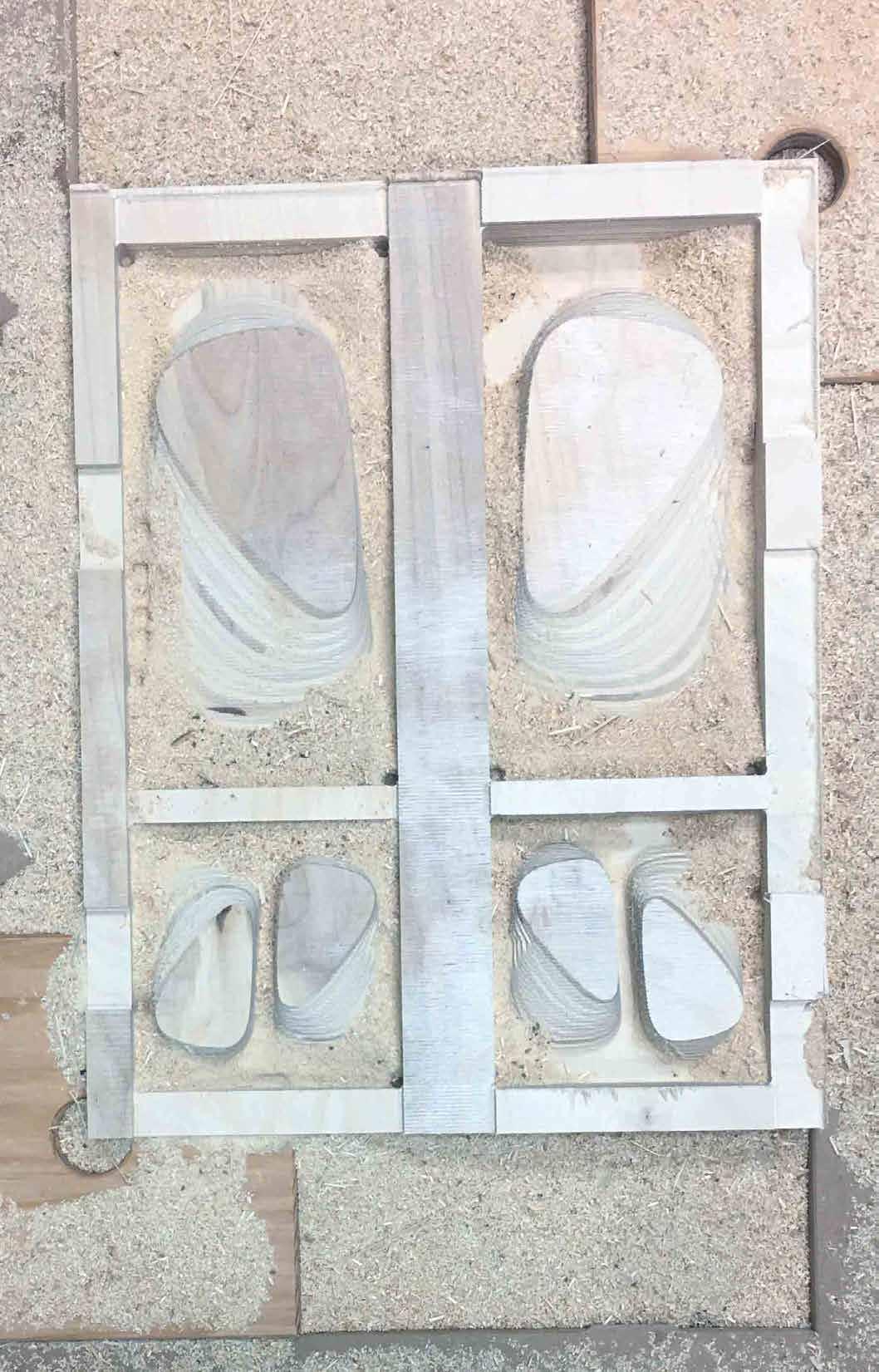
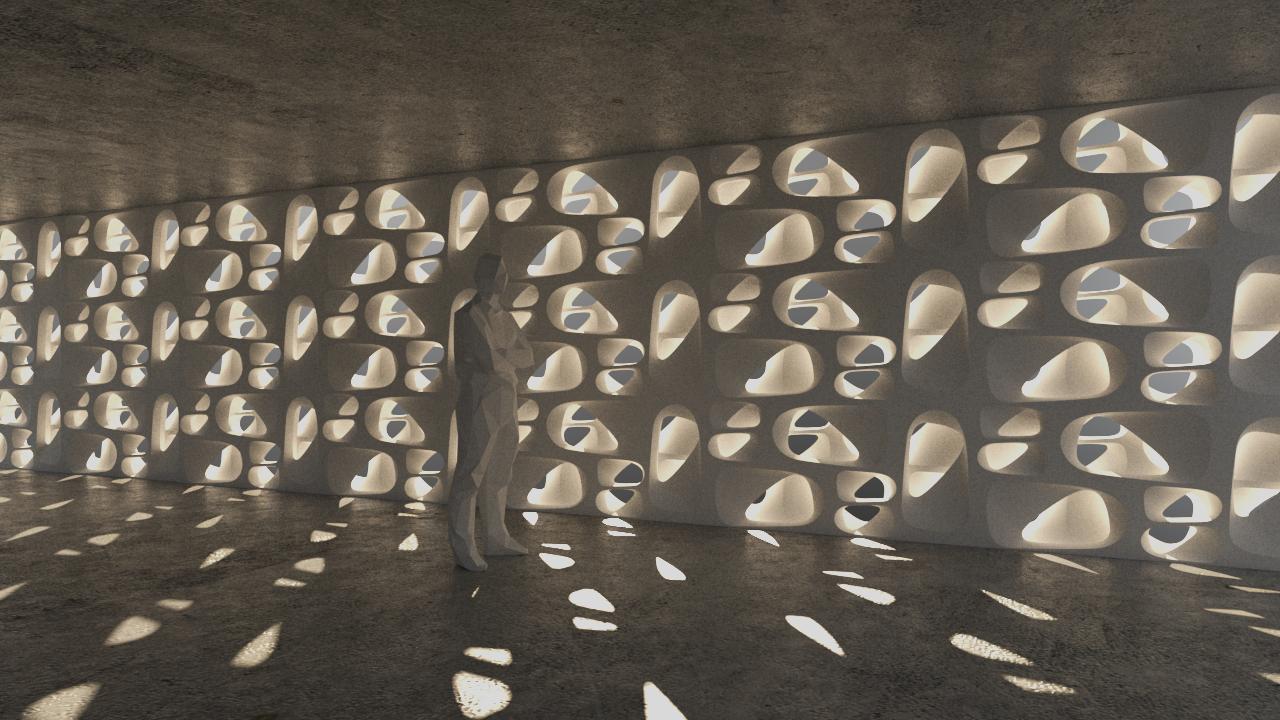
The fabrication of the mold proved exceptionally challenging.
The milling process resulted in many defects. Whether from the surface geometry in the digital model or from a problem in the CAM process, the CNC roughing resulted in several overly deep cuts. These gouges seem to only occur in one particular spot across all the models. As the perforations are an aggregation of the same surface geometry, only at different scales, it is likely an issue produced from the digital model.
By choosing to construct the mold with plywood, a rigid molding material, the original plan to cast with a two part mold became close to impossible. In order to be able to remove the cast model from the mold, the original walls were cut off and replaced with four individual planks which would be clamped to the sides. The registration points originally in the walls of the mold would be moved to the middle masses which meet inside the mold to form the perforations.
As the CNC finishing process also proved too rough, much hand sanding and post processing was required before sealing the wood with polyurethane and molding wax.
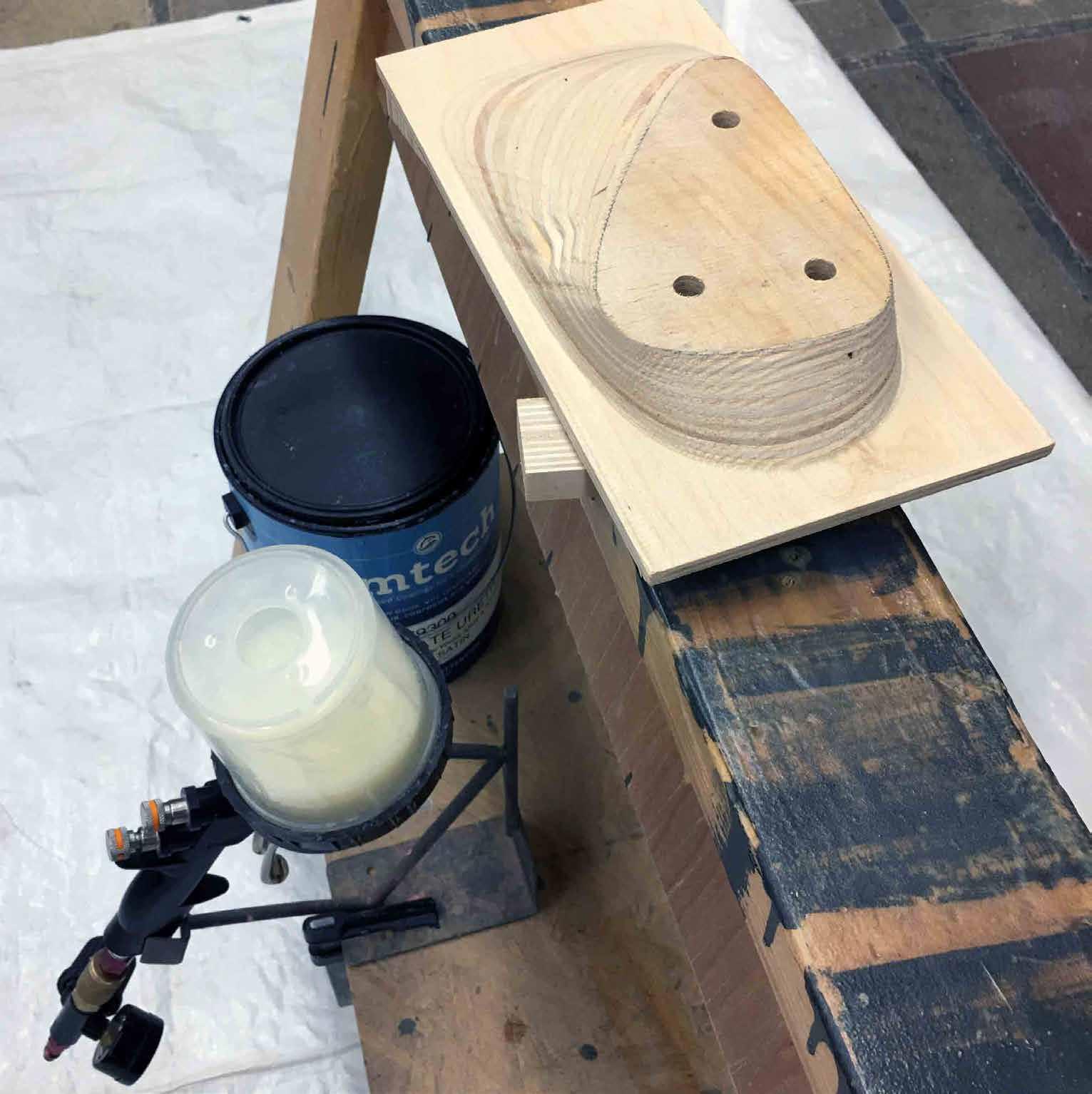
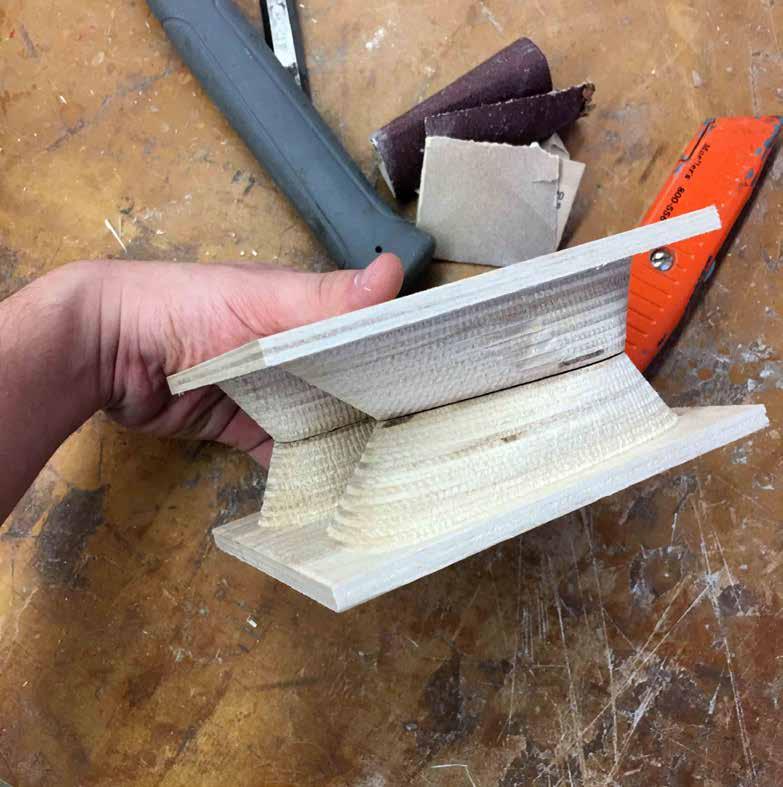
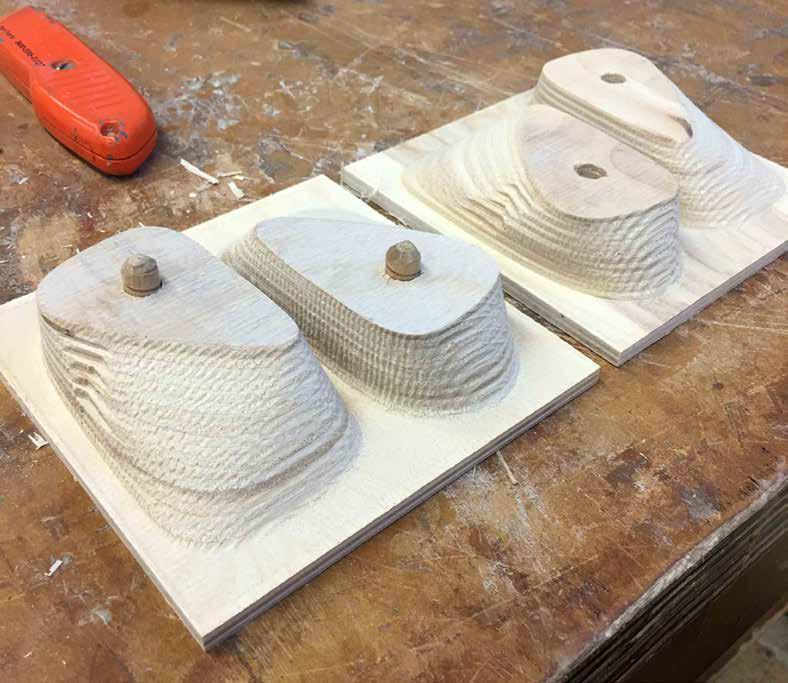
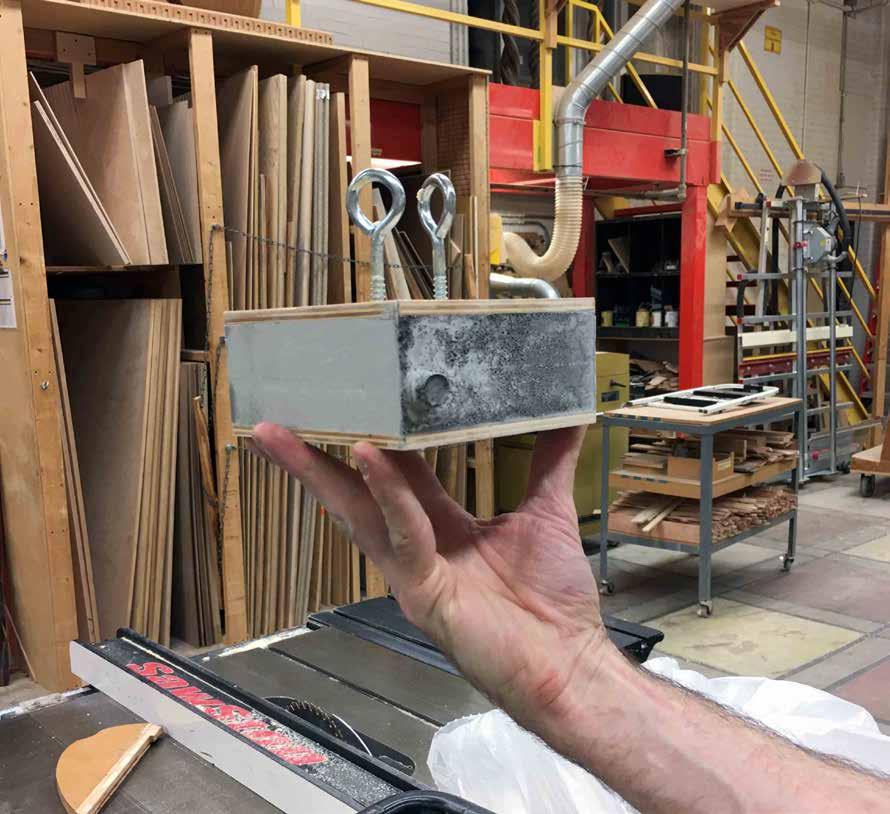

A screw release system was also implemented to ensure that release of the mold after casting could be more precisely controlled and reduce potential harm to the model. This was done by drilling a hole and threading a screw in one of the milled mold halves which would push on the other half when turned.





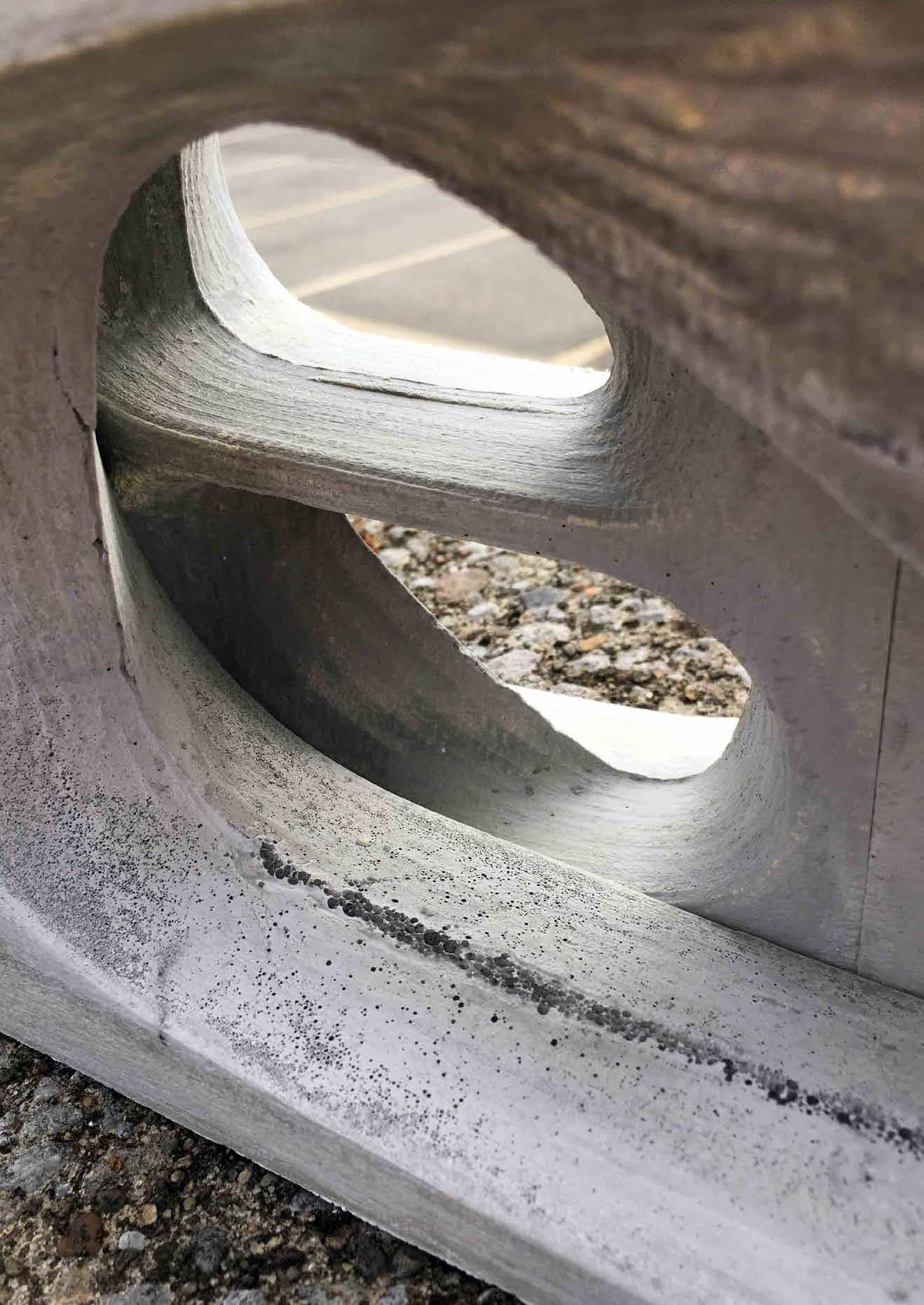

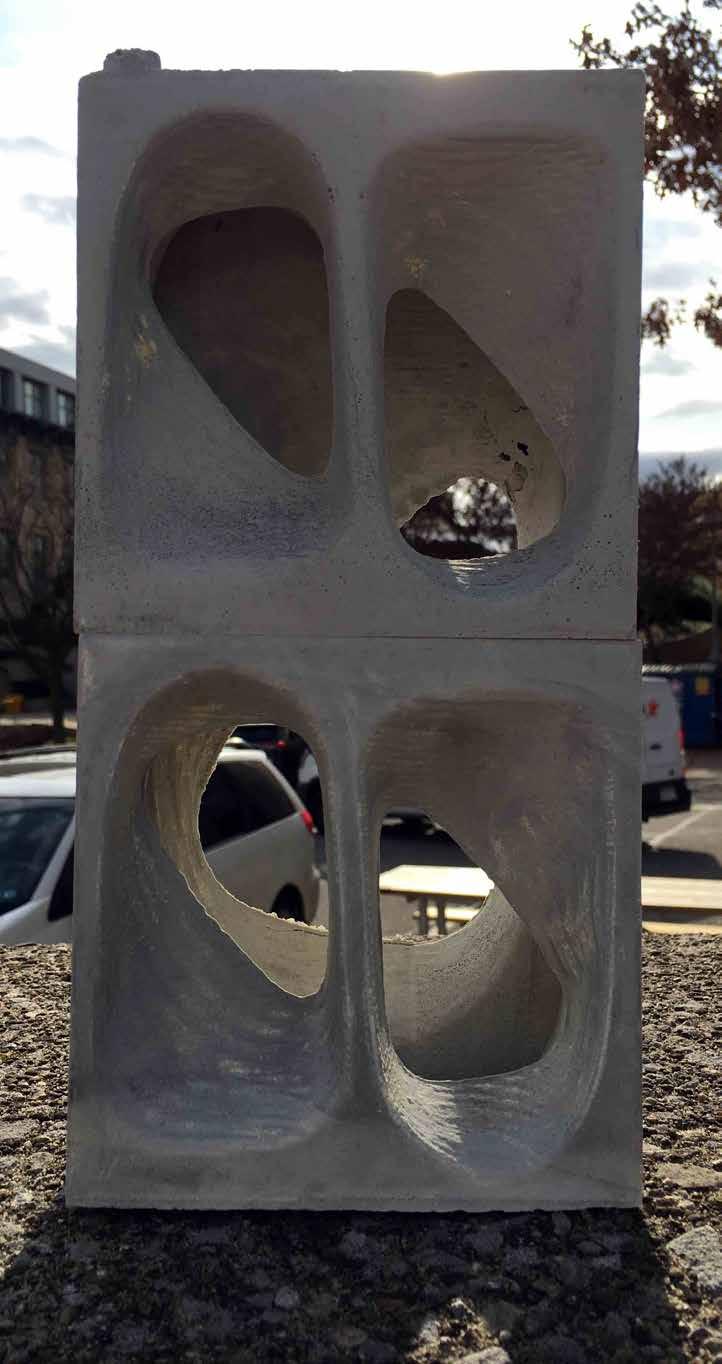
Jane St.
Private residential project in Southside, Pittsburgh
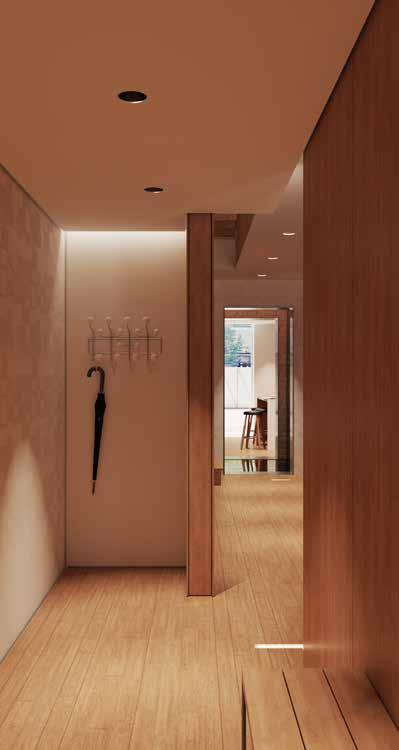
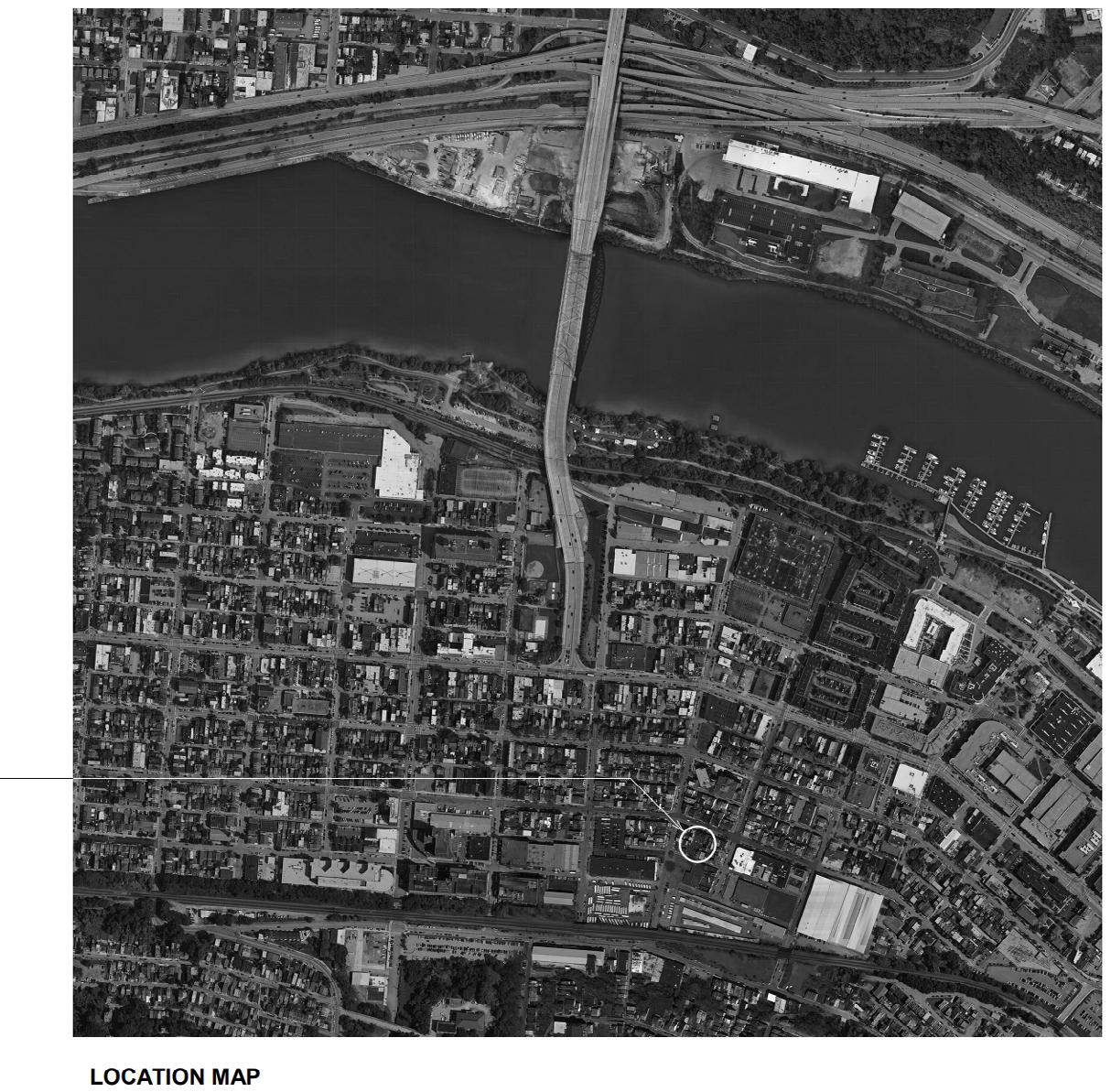
(Third Year Summer Internship, 2023, taller Pertierra-Arrojo)
The Jane Street Residence is an attempt to reexamine the triple decker typology in Pittsburgh. These housing blocks are typically stacked closely together along a common street and their inner living spaces are also very tight and compact.
In this project, the inner walls are broken down and spaces reorganized to take advantage of the full length of the triple decker. The interstitial alleyways between the residence and its neighbors is also leveraged to sequence through and bring light into the longer living spaces. Sectionally, the residence is organized bottom-up starting with dining and kitchen, then reading room and bedrooms, then office and rooftop terrace.
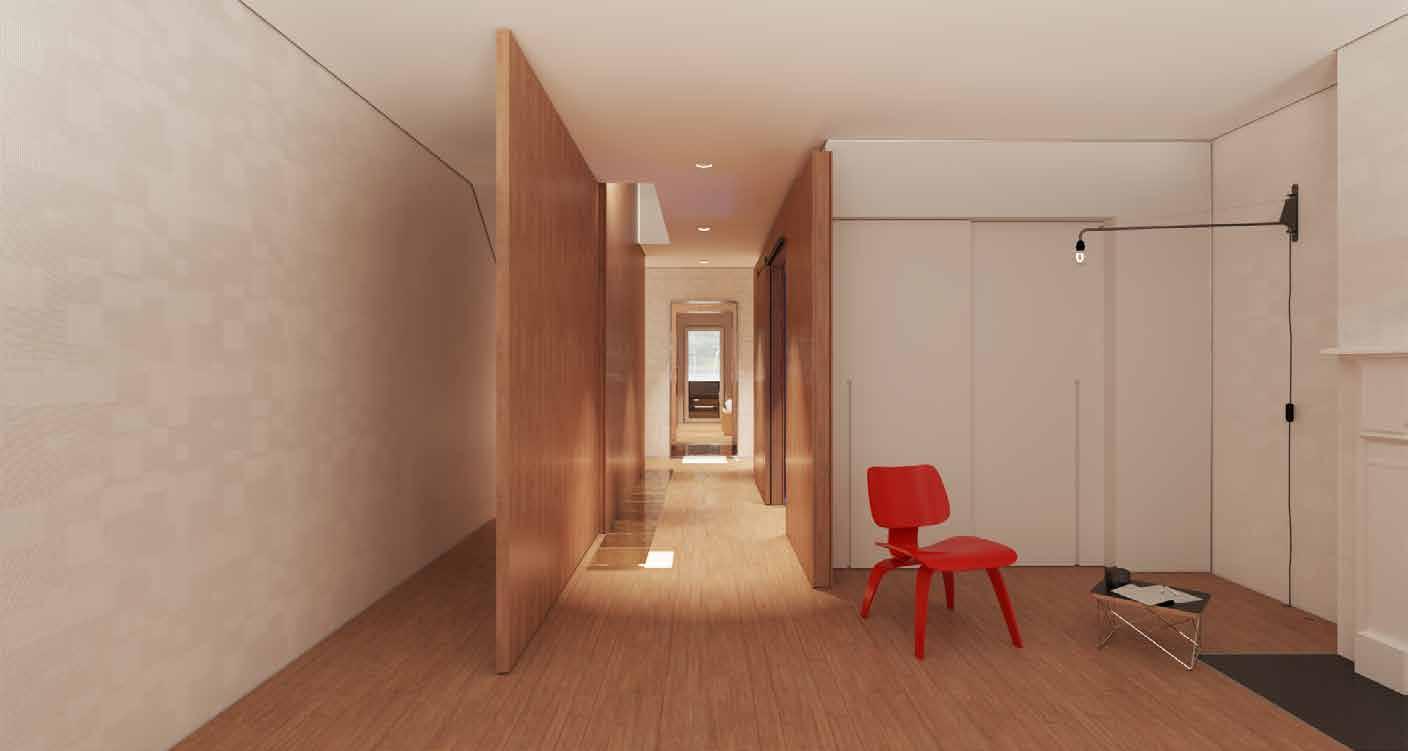
(project still under construction)
