




We will work together with families and community to ensure that our students have the knowledge and skills to succeed in a changing world.
VISION
Creating authentic, innovative, connected, and inspired experiences.
PRIORITY AREAS:
• Operational Excellence and Fiscal Responsibility: efficient, sustainable, and transparent use of district resources INTRODUCTION

• Educational Excellence: delivering high-quality instruction and innovative programming that challenges, engages, and grows all students
• Student Engagement: creating a culture where students are consistently engaged, involved, and supported in their personal and academic growth
• Staff Experience: fostering a workplace culture that promotes growth, engagement, and well-being

Visual assessment of how effectively the spaces support student learning and program delivery
• Observations made during walkthroughs and analysis of floor plans
• Interviews with building principals, facility directors, and staff
Capacity: Comparison of site size and student enrollment to industry standards.
Maximum Capacity: Total number of student seats in a school
• Every seat is full, every room, every hour of the day
• Used as baseline for study
• Unrealistic expectation
Functional Capacity: Total number of students for desired level of schedule flexibility and class size goal.
• 90% of maximum capacity in elementary and middle schools (includes core classrooms only)


• 80% of maximum capacity in high schools (includes all scheduled instructional spaces)
Utilization: Analysis of the usage of learning spaces throughout the day

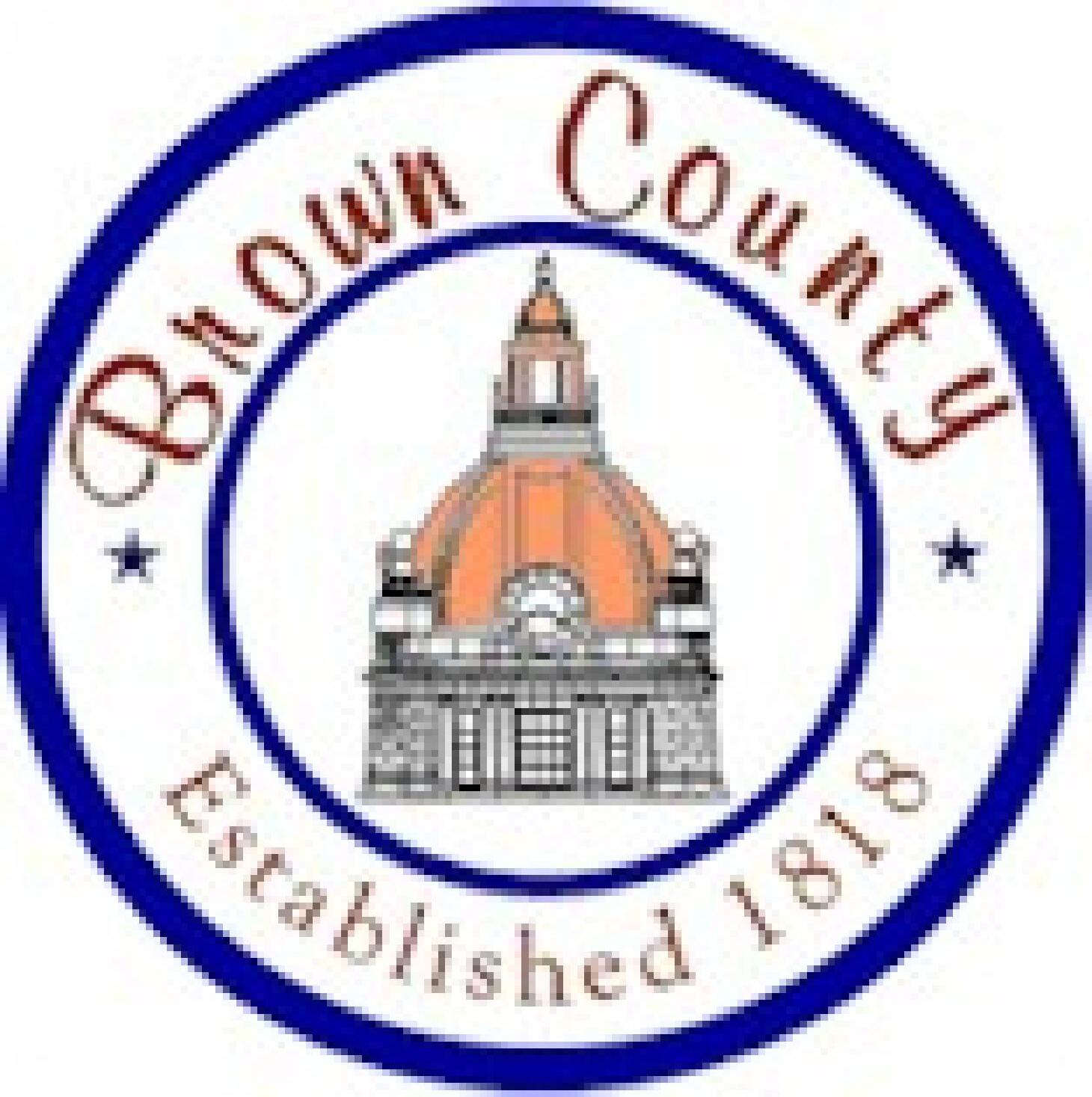


• Site: Circulation is challenging at Howard, Meadowbrook and Lineville due to limited car queuing space, crossing bus / vehicle paths. Parking is insufficient at Bay Port for students, staff, and events.
• Safety: Older elementary schools and Lineville lack interior layers of security and sightlines.
• Core Learning: Science classrooms / labs are undersized at Bay Port. Classrooms are undersized at Howard and Meadowbrook, and some classroom furniture outdated and inflexible across the district.
• Specialty Learning: Labs / shops and support space in all Career and Technical Education spaces, as well as support space for performing arts are undersized at Bay Port.
• Special Ed: Lack of space for intensive services at Howard and Meadowbrook, concentrated at other elementary schools. Special
Ed at Lineville is occupying spaces not designed for those services. Intensive support space at Bay Port is also undersized.
• Breakout Spaces: Collaborative spaces are lacking at Lineville, Howard, and Meadowbrook.
• Common Spaces: Kitchens are undersized at Howard, Meadowbrook, and Suamico. Cafeteria is undersized at Meadowbrook, and slightly undersized at Bay Harbor, Lineville, and Bay Port. Gyms are undersized at Howard, Meadowbrook, Suamico, and Lineville.
• School Office / Staff Areas: School admin and student services offices are full at Bay Port, Lineville, Howard, and Meadowbrook.


• Functional Capacity: Current enrollment exceeds desired functional capacity at Bay Port High School and Meadowbrook Elementary. Lineville Intermediate and Forest Glen Elementary are approaching functional capacity.
• All building enrollments are below maximum capacity.
• Additional area calculations indicate that Bay Port High School, Lineville Intermediate, Howard, and Meadowbrook Elementary have undersized common / support spaces.


• Utilization: Bay Port High School
classrooms utilization is approximately at 80% target.
• Staff typically do not share classrooms and have one prep period per day
• Core and Specialty class sizes remain below target, despite current enrollment exceeding functional capacity. Limited specialty space sizes have restricted number of sections and limited course offerings for electives, resulting in large study halls throughout the day. Additionally, some students are off-site throughout the day (apprenticeships, dual credit).
• All buildings received some work in the 2021 referendum.
• Bay View and Forest Glen were extensively renovated, and do not have significant needs.
• Lineville, Meadowbrook and Suamico also received HVAC updates and other minor capital improvements.
• EUA and the District Facilities team are working to update outstanding and additional items on 10-Year Capital Maintenance Plan separately from this report.

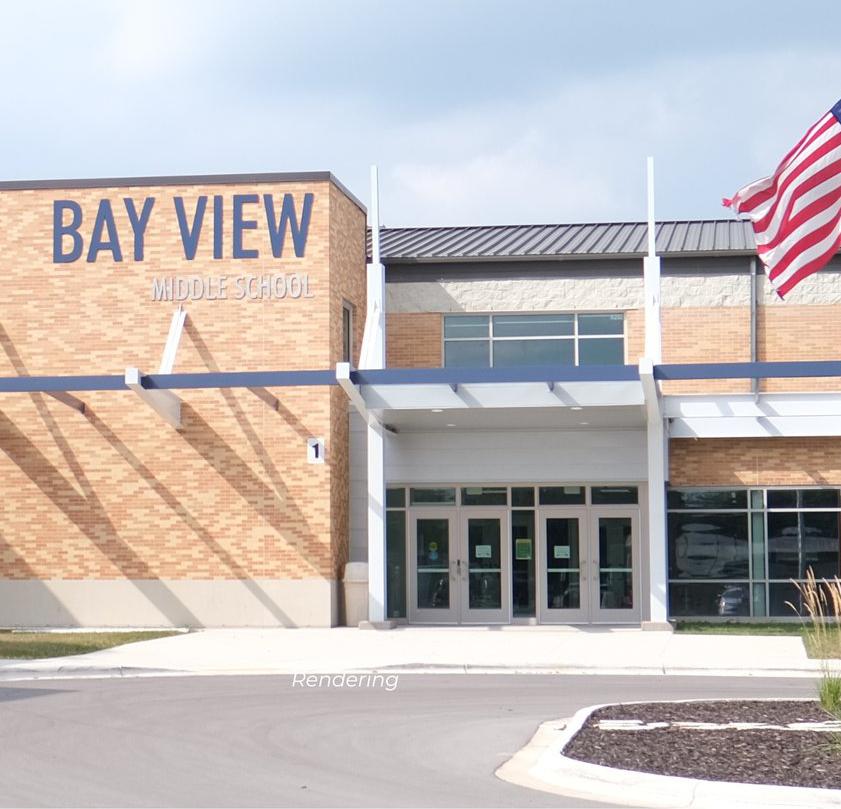


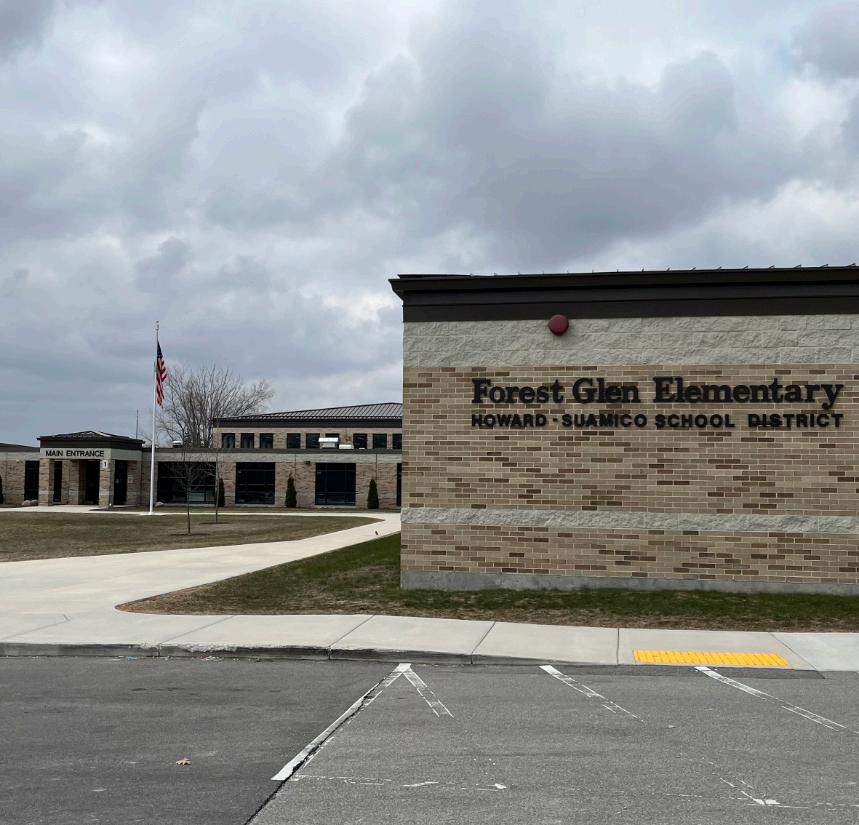
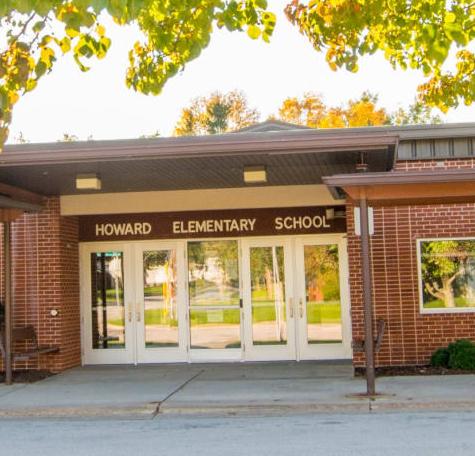
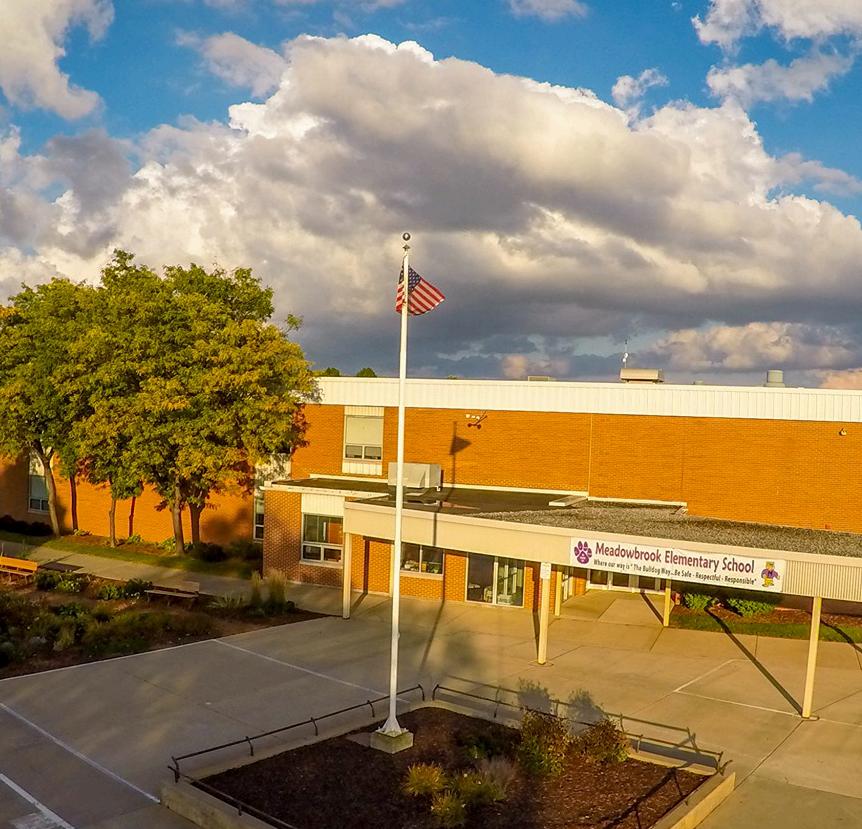
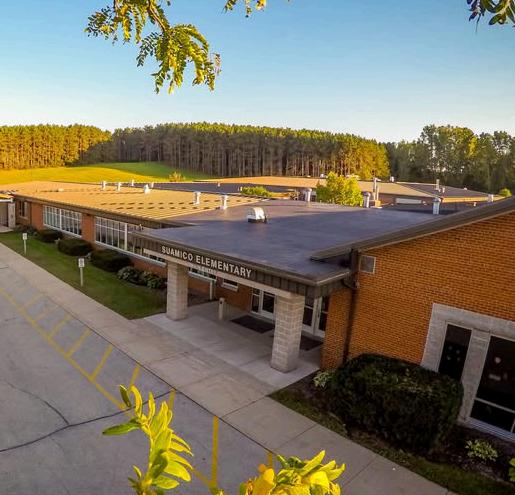


MATH, LANGUAGE ART, SOCIAL STUDIES, SCIENCE, WORLD LANGUAGE
GYM, CAFETERIA, POOL, AUDITORIUM
• Site Size
• Traffic Flow
• Parking
• Athletic Fields
• Playgrounds
• Outdoor Learning
• Pedestrian / Bike Access
• Perimeter Security
• Secure Entry
• Compartmentalization
• Sightlines
• Corridors / Circulation
• Student Cubbies / Lockers
• Restroom / Locker Room Safety
• Size and Proportion
• Appropriate Adjacencies
• Technology & Equipment
• Daylighting / Views
• Power / Lighting / Plumbing
• Storage
• Furniture
• Finishes


ART, BUSINESS ED, FACE/HEALTH SCIENCES, MUSIC/DRAMA, TECH ED
• Size and Proportion
• Appropriate Adjacencies
• Technology & Equipment
• Daylighting / Views
• Power / Lighting / Plumbing
• Storage
• Furniture
• Finishes
• Size and Proportion
• Appropriate Adjacencies
• Technology & Equipment
• Daylighting / Views
• Power / Lighting / Plumbing
• Storage
• Furniture
• Finishes
• Size and Proportion
• Appropriate Adjacencies
• Technology & Equipment
• Daylighting / Views
• Power / Lighting / Plumbing
• Storage
• Furniture
• Finishes
• Size and Proportion
• Appropriate Adjacencies
• Technology & Equipment
• Daylighting / Views
• Power / Lighting / Plumbing
• Storage
• Furniture
• Finishes
• Size and Proportion
• Appropriate Adjacencies
• Technology & Equipment
• Daylighting / Views
• Power / Lighting / Plumbing
• Storage
• Furniture
• Finishes





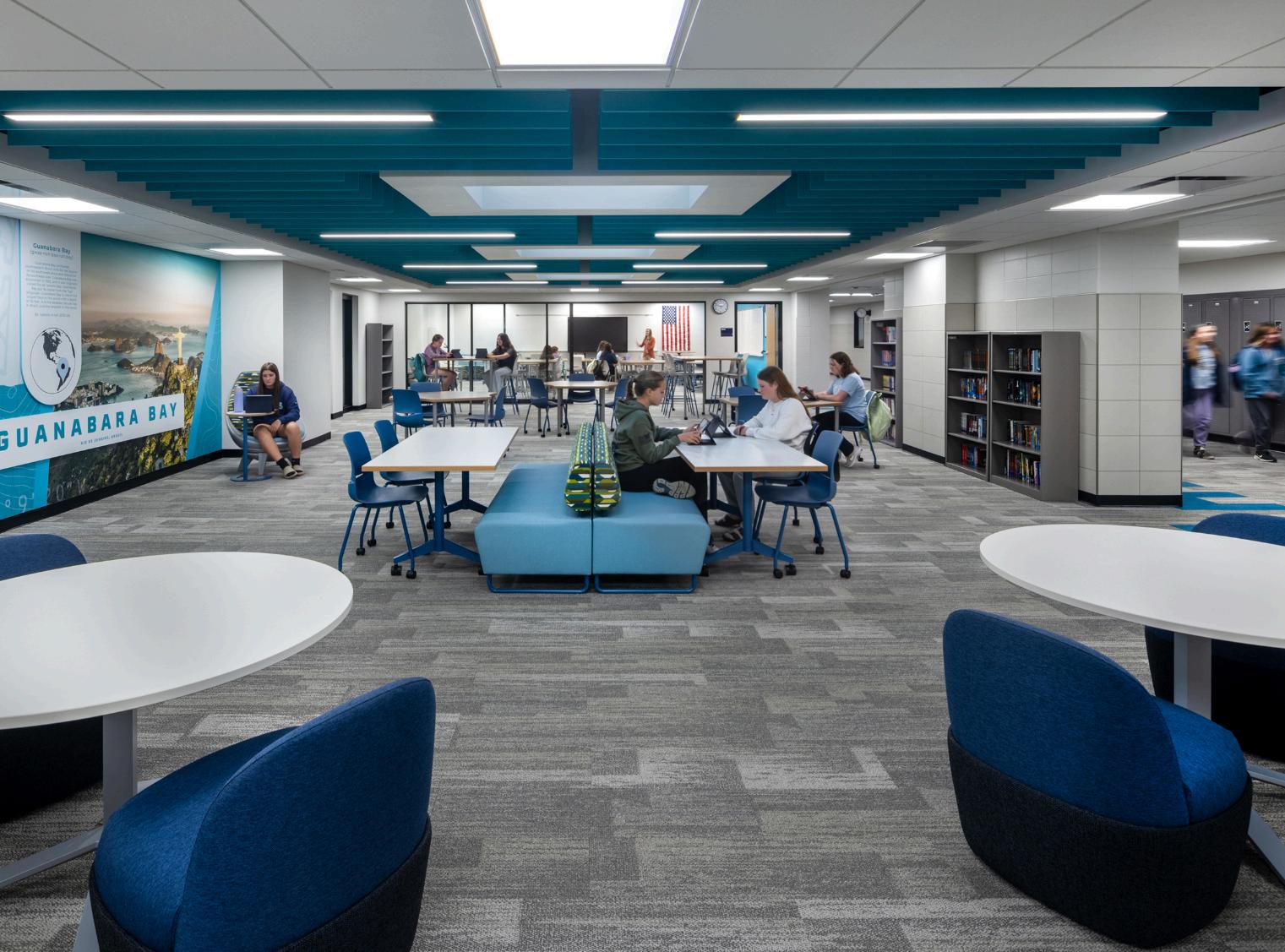
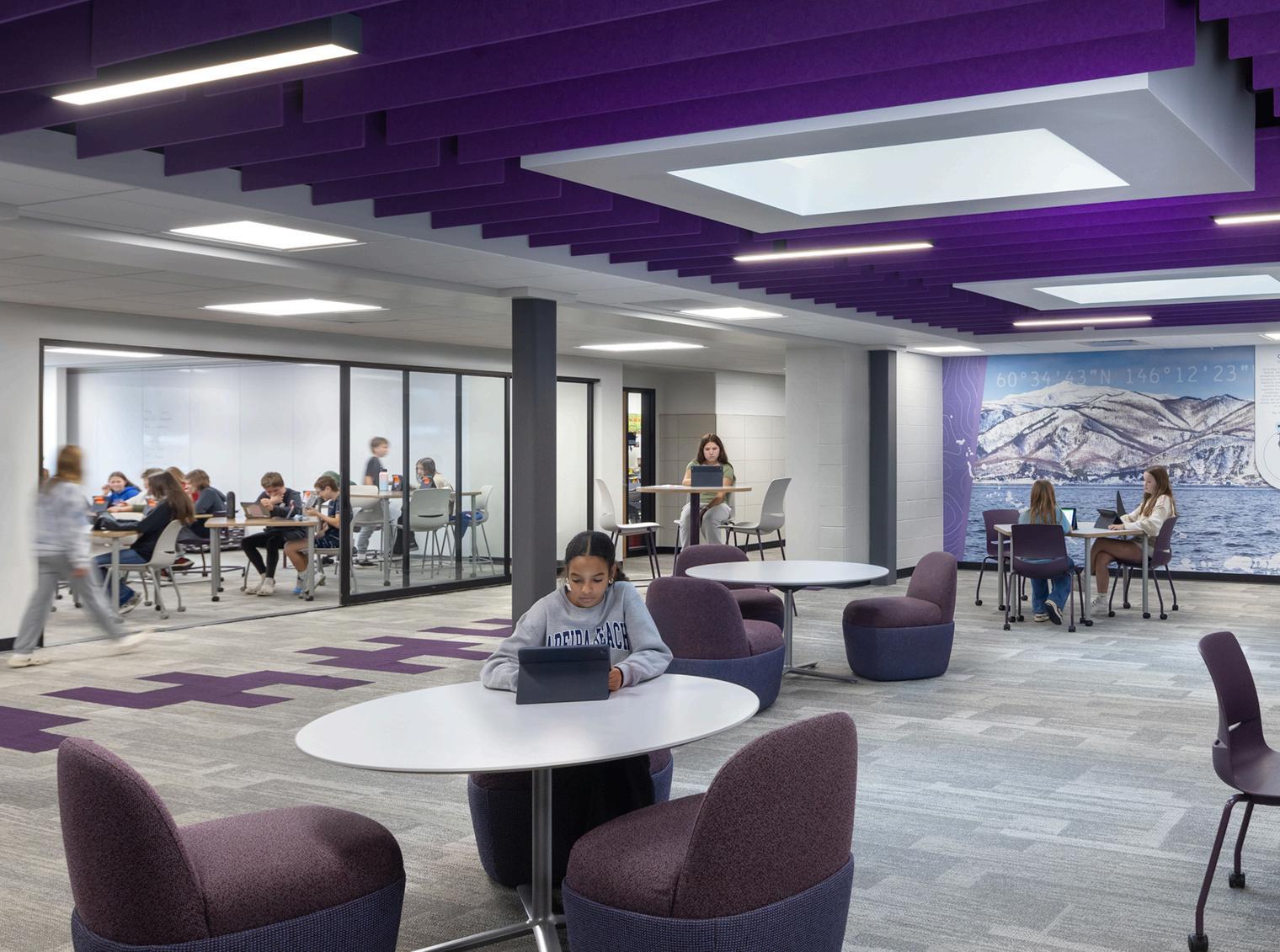
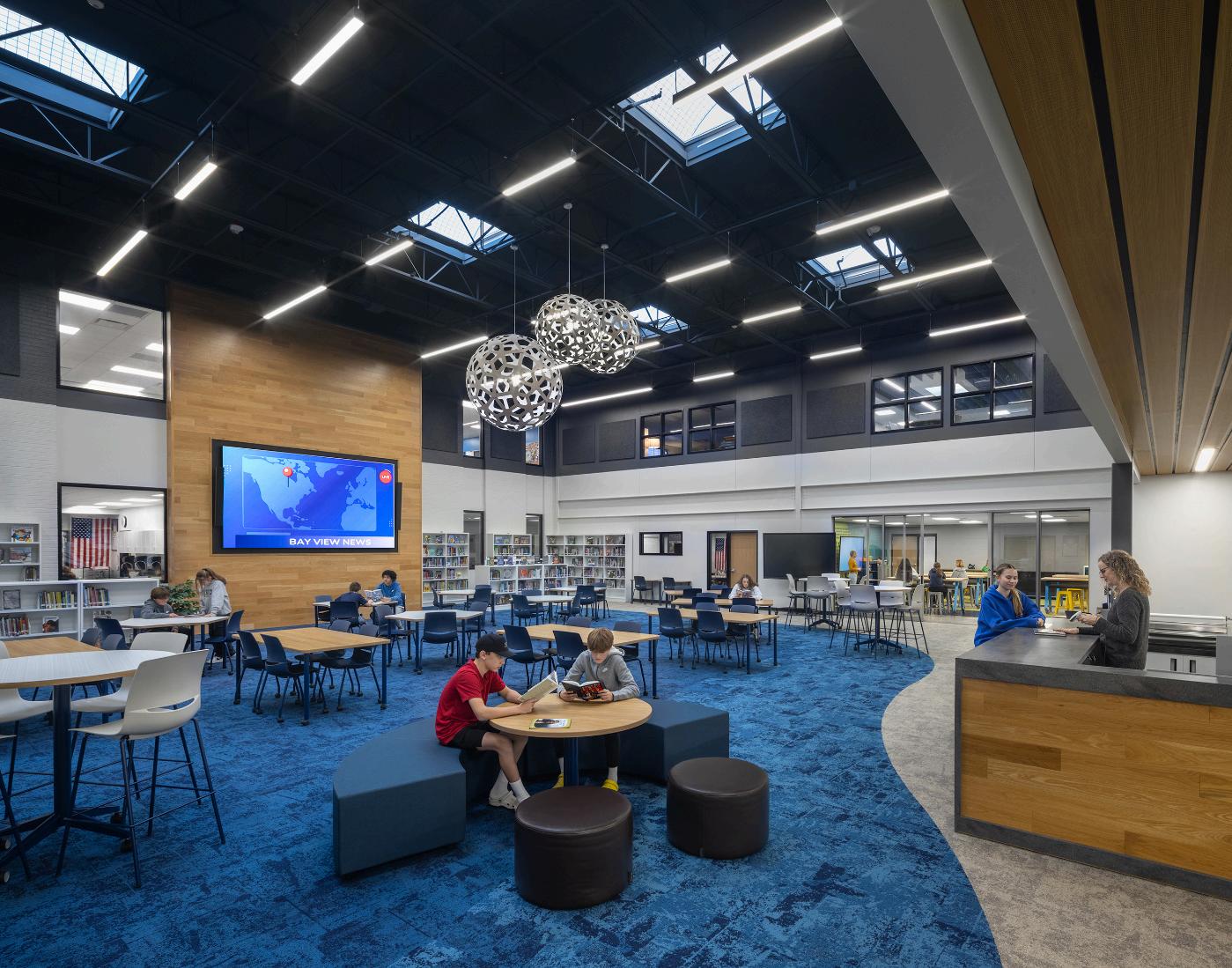







LEGEND
EXCELLENT: Space and/or element is exceedingly adequate and thoroughly supports the current educational goals of the district.
GOOD: Space and/or element is adequate and supports most of the curricular goals. Very few areas for improvement.
FAIR: Space and/or element is average, supports some goals while fails to meet others.
POOR: Space and/or element is inadequate and does not support most of the districts curricular goals.
VERY POOR: Space and/or element is operationally or functionally inadequate. The physical spaces do not support the educational goals of the district.


spaces are distributed among the pods. Calming/Sensory space is provided within Counseling Suite, which is centrally located near the main office. IR.3Technology
Furniture is generally similar to core learning areas. More intentional furniture to match the function of the intervention spaces would be beneficial.

Each pod has a large central breakout area. More small group / 1:1 spaces would be
Furniture is similar to core learning areas. Dated and not easily rearranged. Some variety in seating configurations



• Site: Circulation is challenging at Howard, Meadowbrook and Lineville due to limited car queuing space, crossing bus / vehicle paths. Parking is insufficient at Bay Port for students, staff, and events.
• Safety: Older elementary schools and Lineville lack interior layers of security and sightlines.
• Core Learning: Science classrooms / labs are undersized at Bay Port. Classrooms are undersized at Howard and Meadowbrook, and some classroom furniture outdated and inflexible across the district.
• Specialty Learning: Labs / shops and support space in all Career and Technical Education spaces, as well as support space for performing arts are undersized at Bay Port.
• Special Ed: Lack of space for intensive services at Howard and Meadowbrook, concentrated at other elementary schools. Special
Ed at Lineville is occupying spaces not designed for those services. Intensive support space at Bay Port is also undersized.
• Breakout Spaces: Collaborative spaces are lacking at Lineville, Howard, and Meadowbrook.
• Common Spaces: Kitchens are undersized at Howard, Meadowbrook, and Suamico. Cafeteria is undersized at Meadowbrook, and slightly undersized at Bay Harbor, Lineville, and Bay Port. Gyms are undersized at Howard, Meadowbrook, Suamico, and Lineville.
• School Admin / Staff Areas: School admin and student services offices are full at Bay Port, Lineville, Howard, and Meadowbrook.





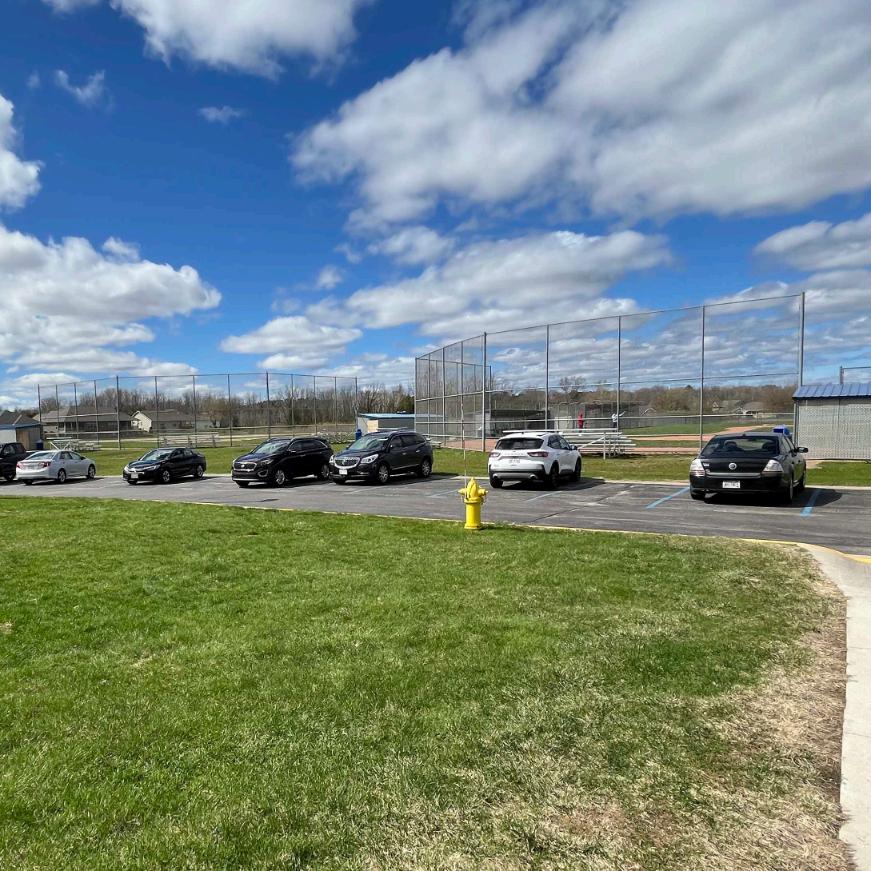
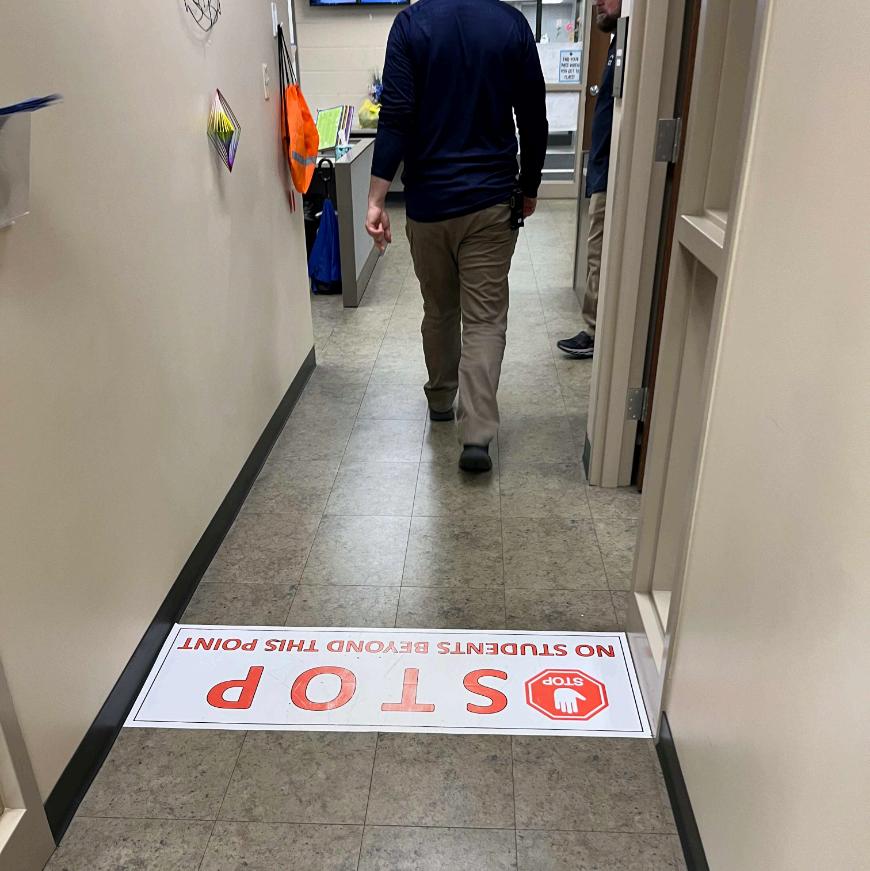
• Circulation is challenging at Howard, Meadowbrook and Lineville due to limited car queuing space, crossing bus / vehicle paths.
• Parking is insufficient at Bay Port for students, staff, and events. Staff are utilizing expanded fire lane / bus loop for parking.
• All buildings have addressed safety consistently. Minimal elements to improve. Compartmentalization (interior security layers) of some facilities difficult without substantial work.


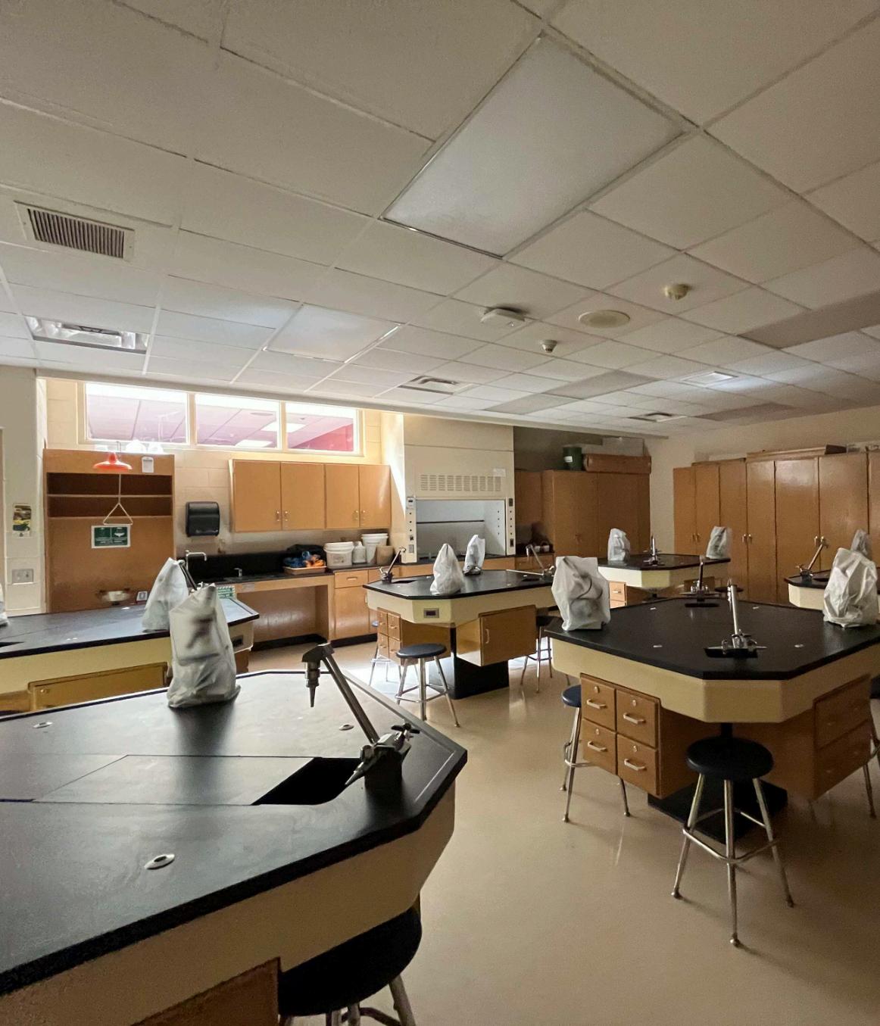
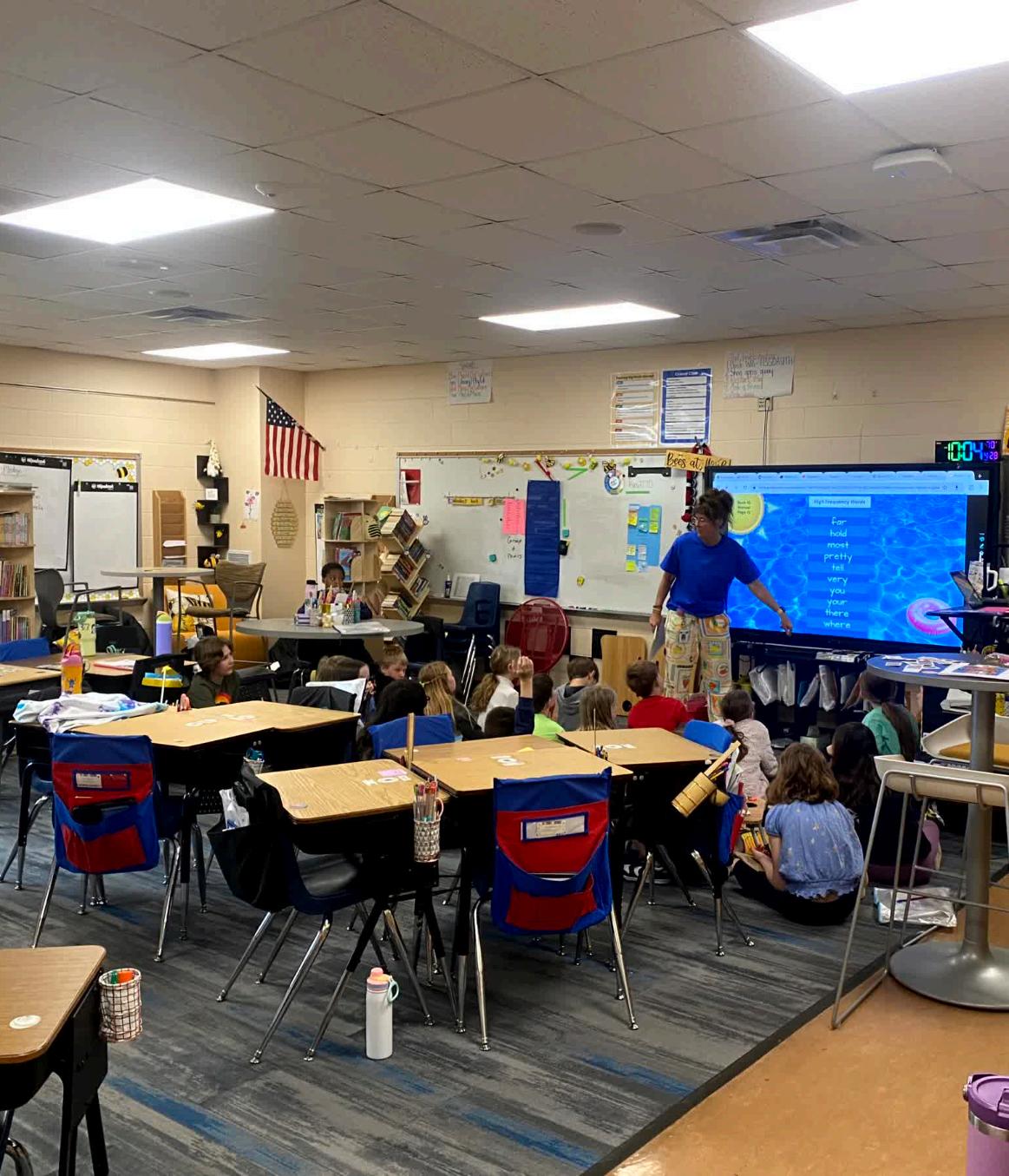


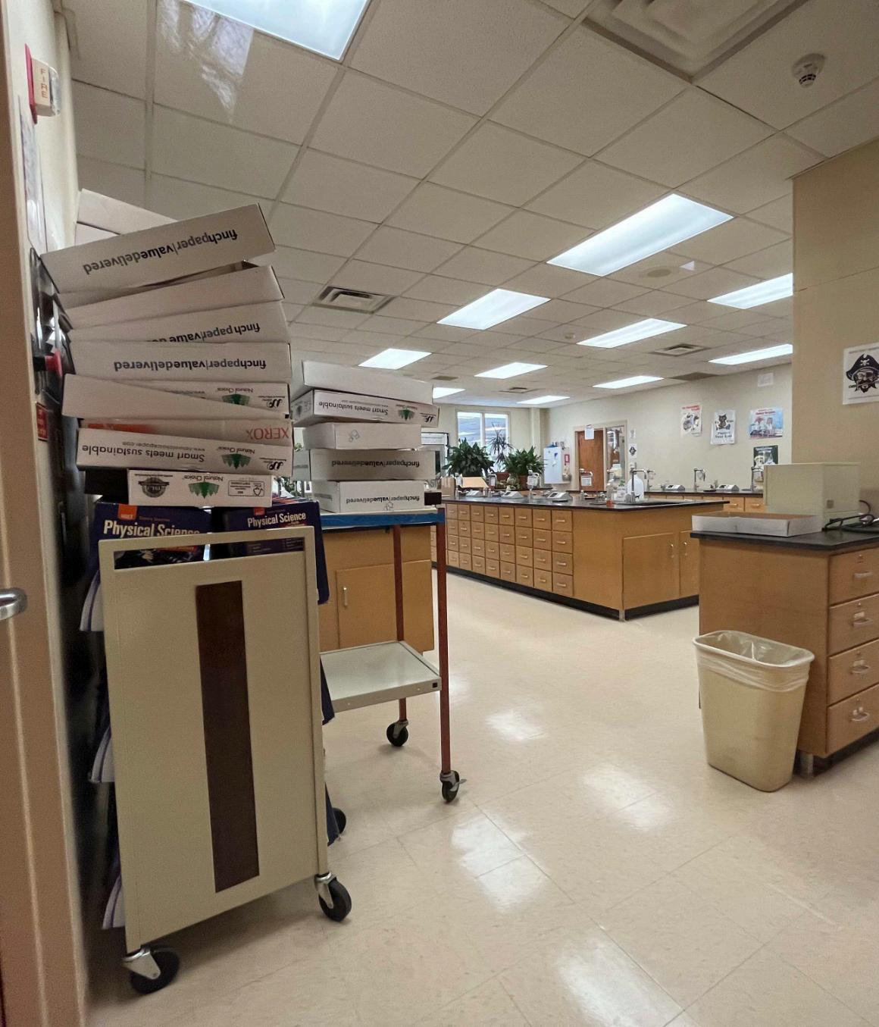
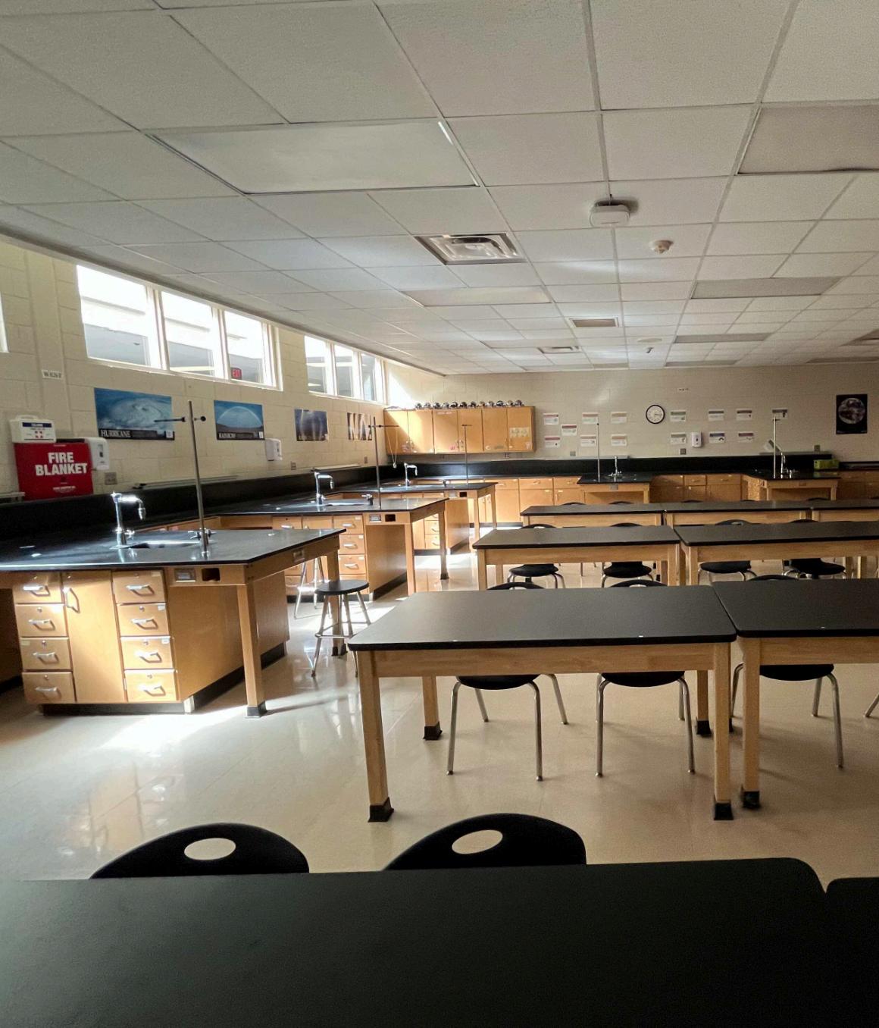

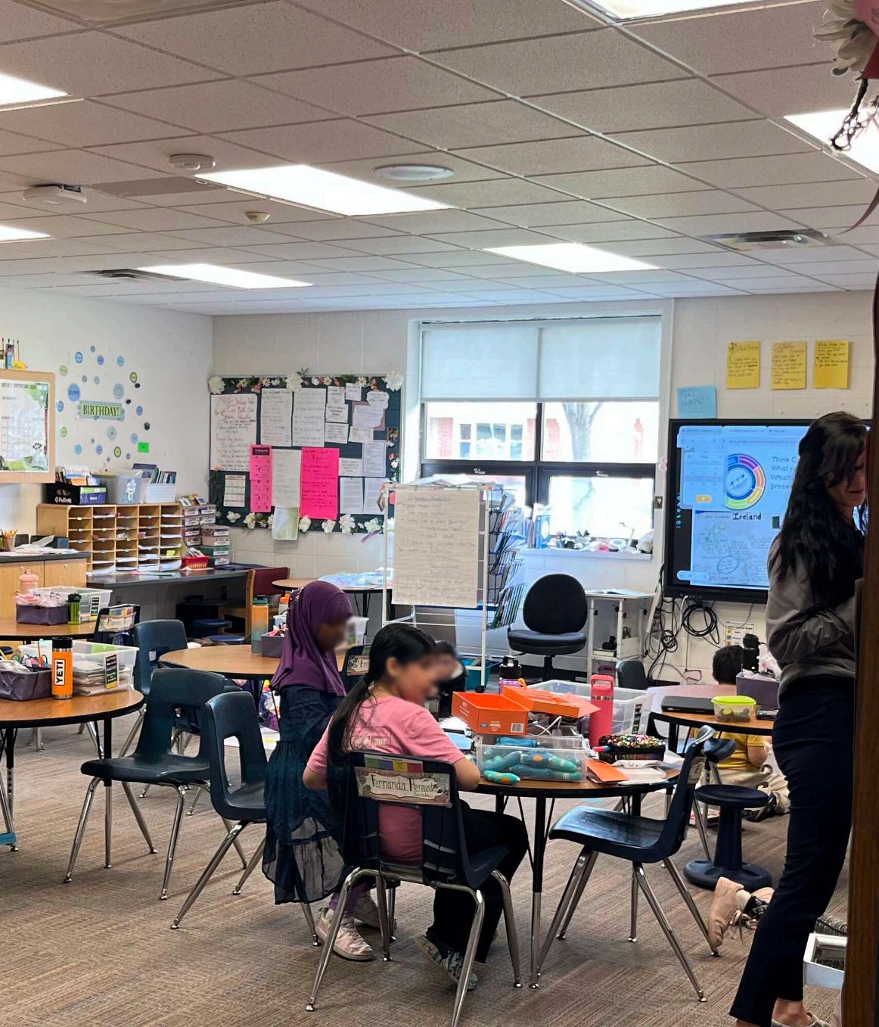
• Bay Port Science lab spaces are undersized, limiting safe work space / number of lab stations. (1,050 sf. avg. Target lab size = 1,350 sf)
• Howard and Meadowbrook ES classroom sizes are below recommended standards (700800 sf. Target classroom size = 900 sf)
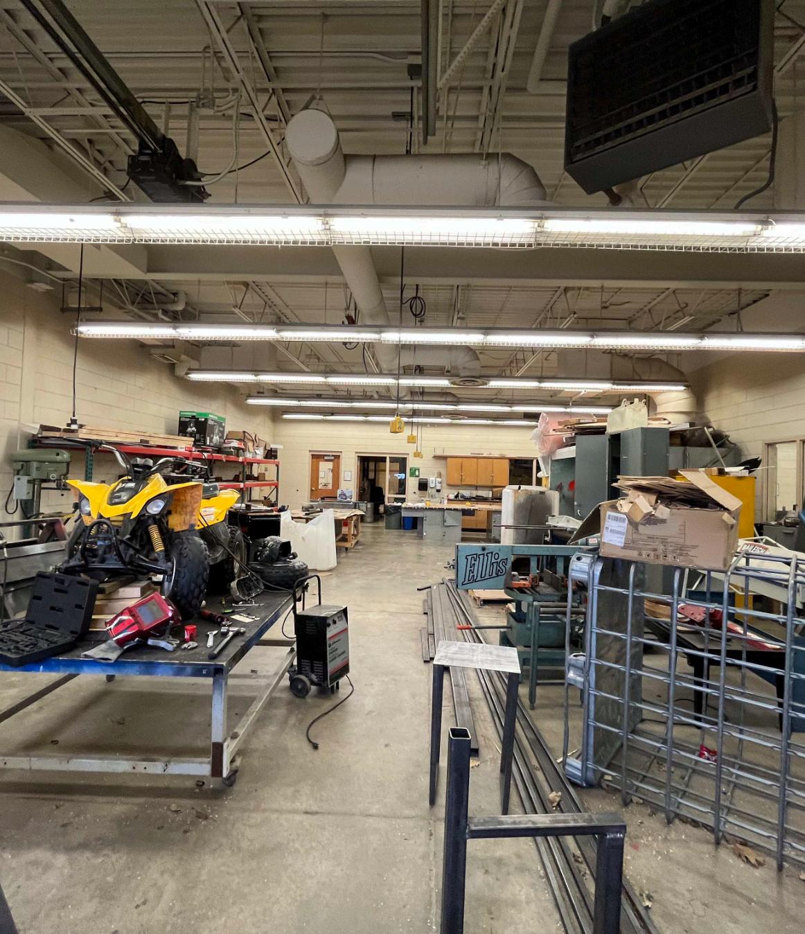
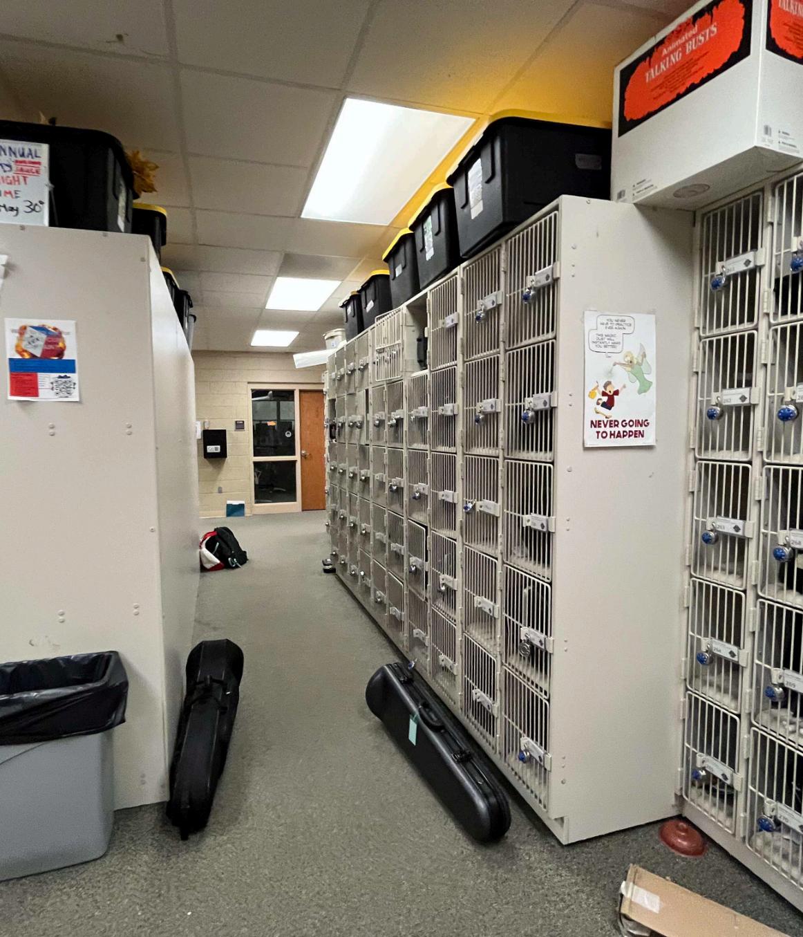


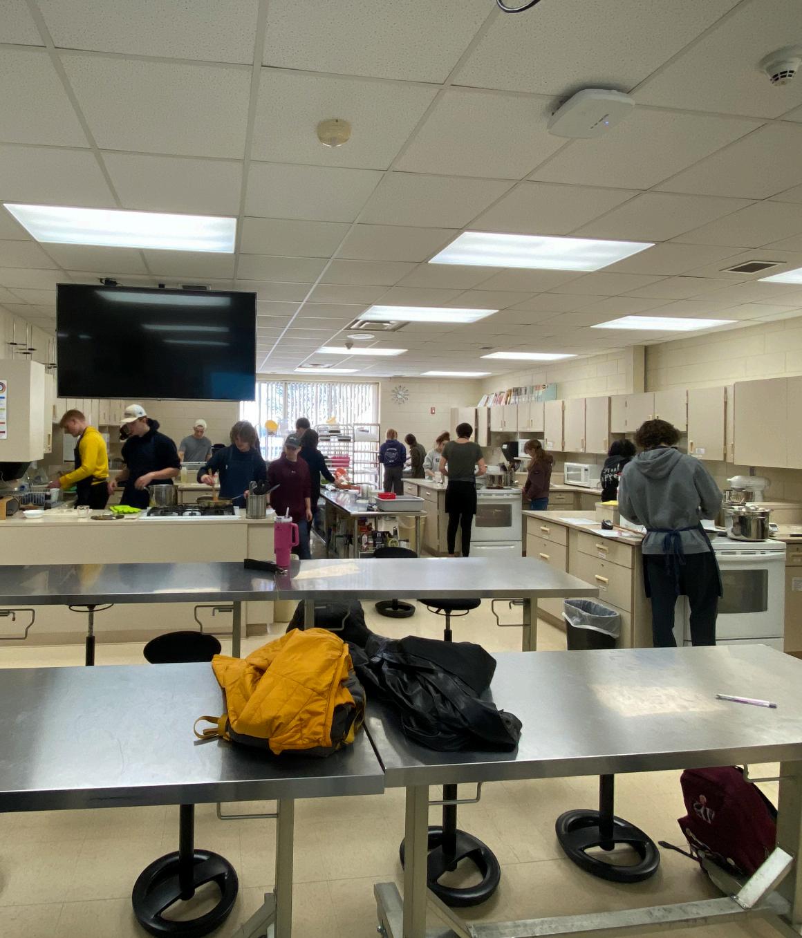
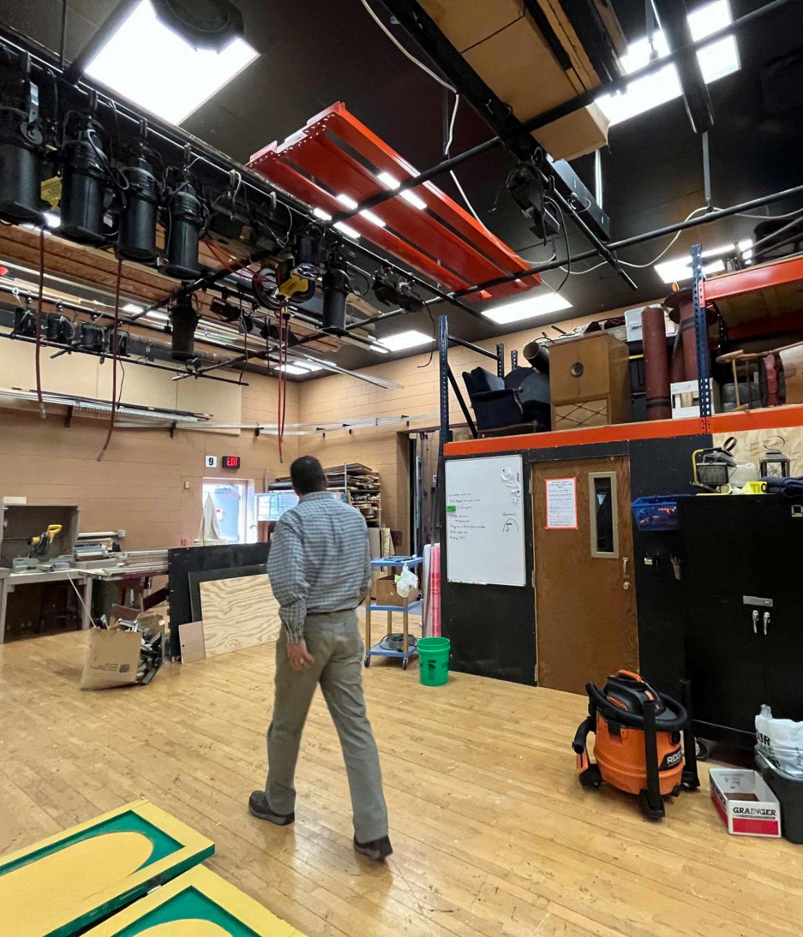
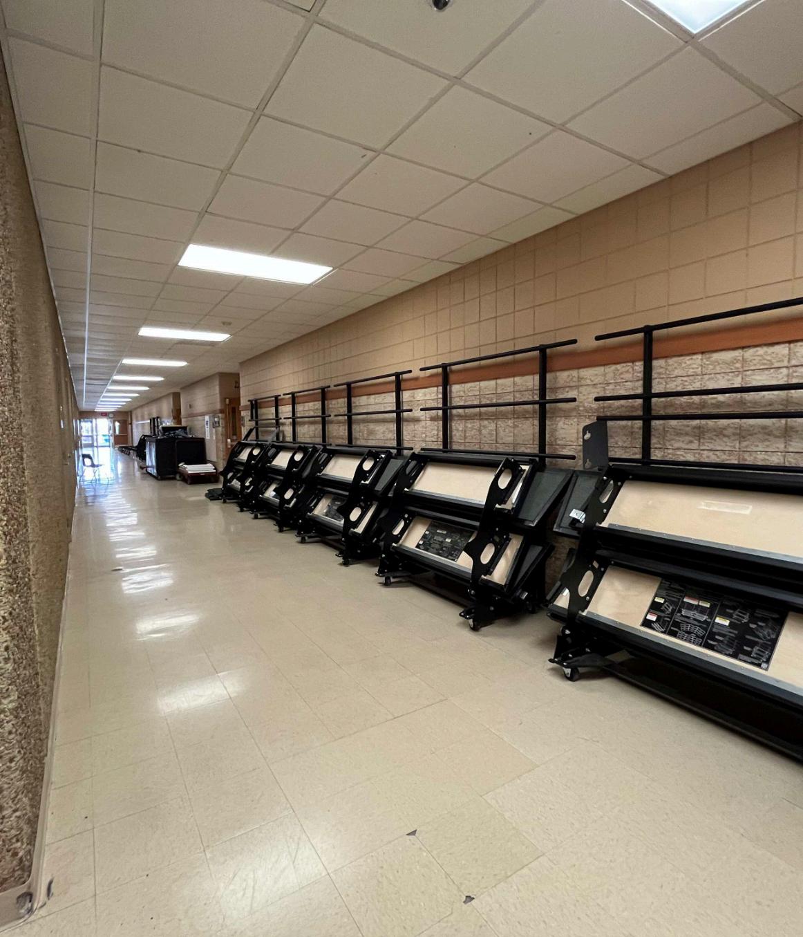

• Bay Port woods and metals labs are undersized. (1,840 sf. avg. Target lab size = 1,8803,240 sf). Storage space is also limited.
• Bay Port culinary and ag. lab spaces are also undersized. (1,250 sf. avg. Target lab size = 1,440-1,620 sf).
• Inadequate support space for performing arts has resulted in re-purposing of black box theater.
• Capacity pressure causes limitations on support space which must be accommodated in classrooms, corridors.

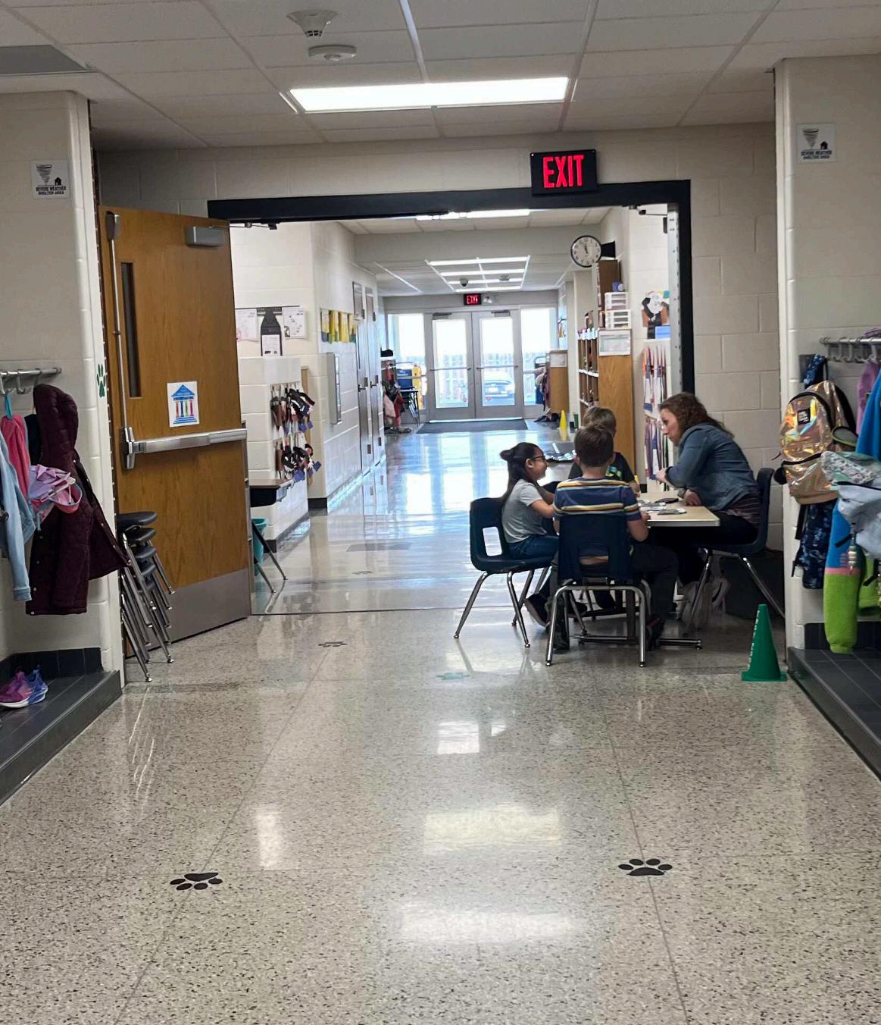


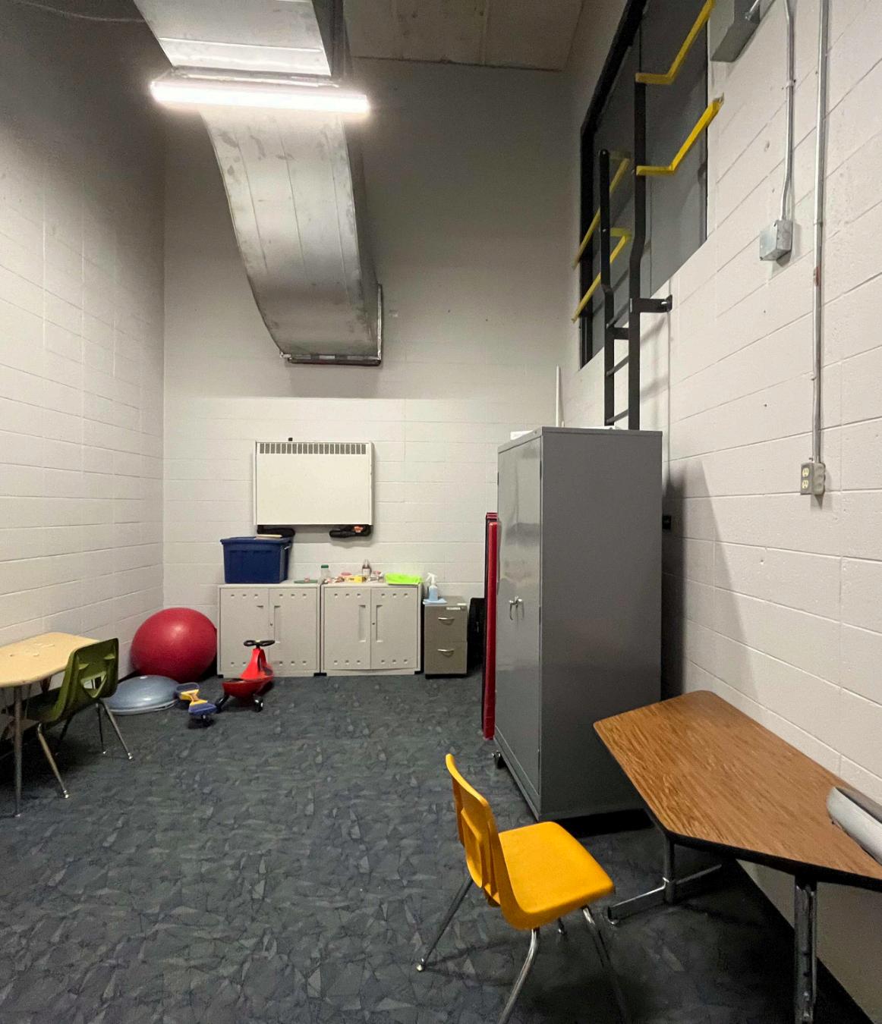
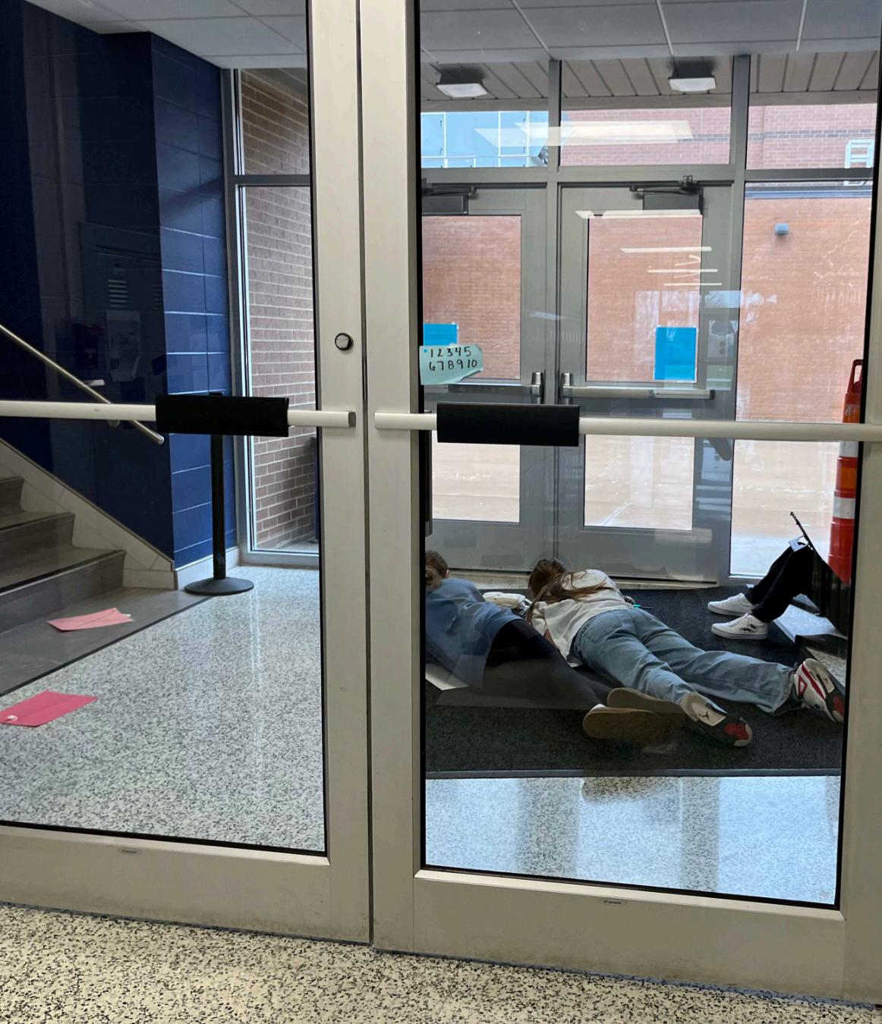

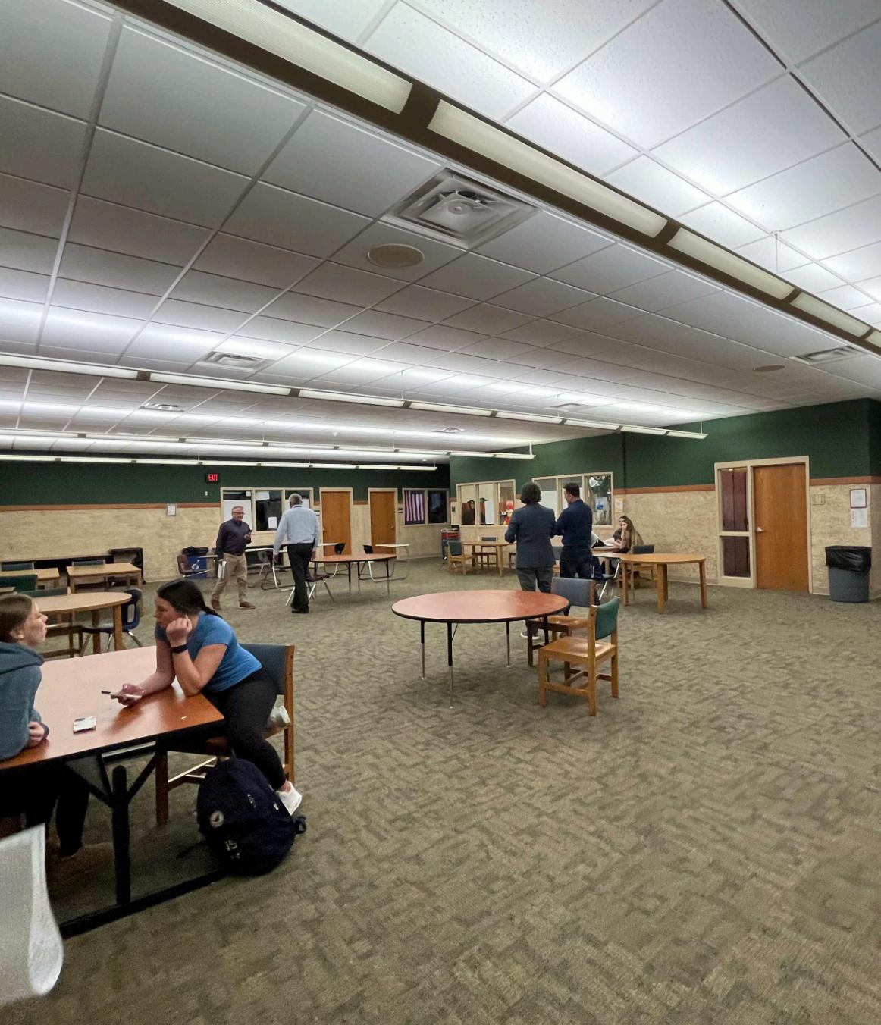
• Older elementary schools and buildings at capacity result in room changes not aligned with original design intent.
• Lineville, Howard and Meadowbrook lack collaborative breakout spaces resulting in corridors being used.
• Bay Port break out spaces are adequately sized and located, but lack intentional furniture, equipment, and technology to support full utilization.
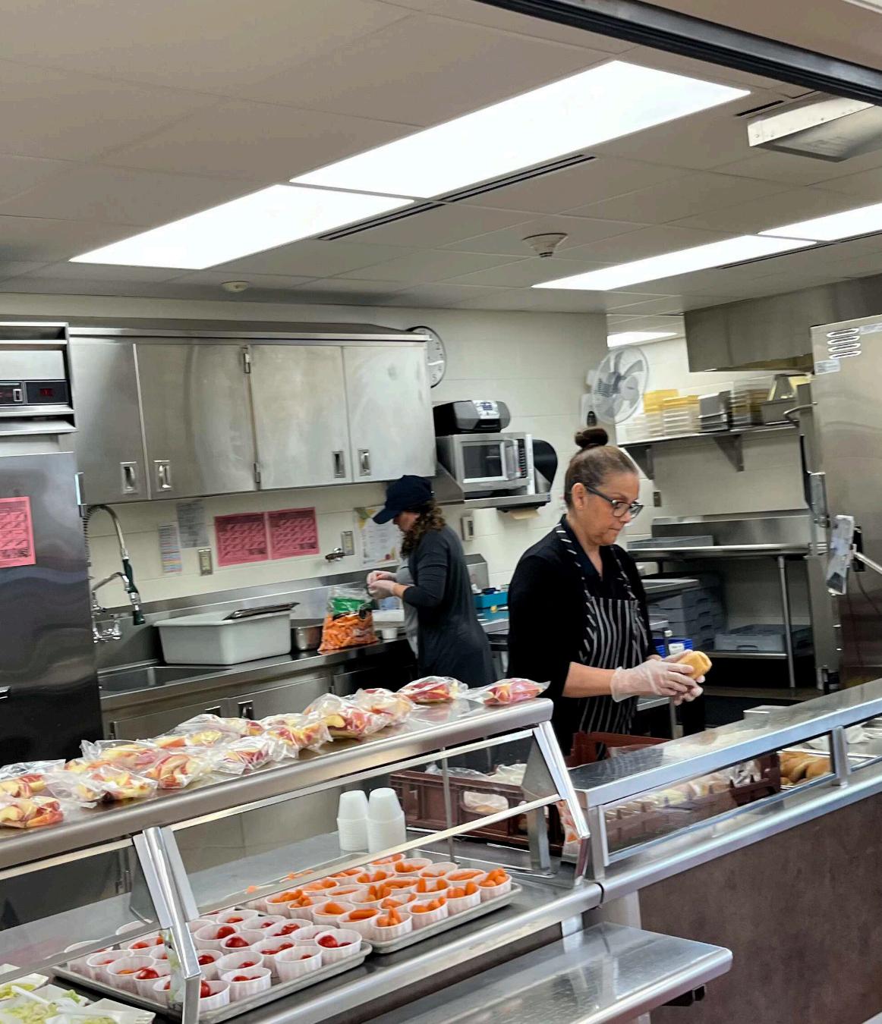
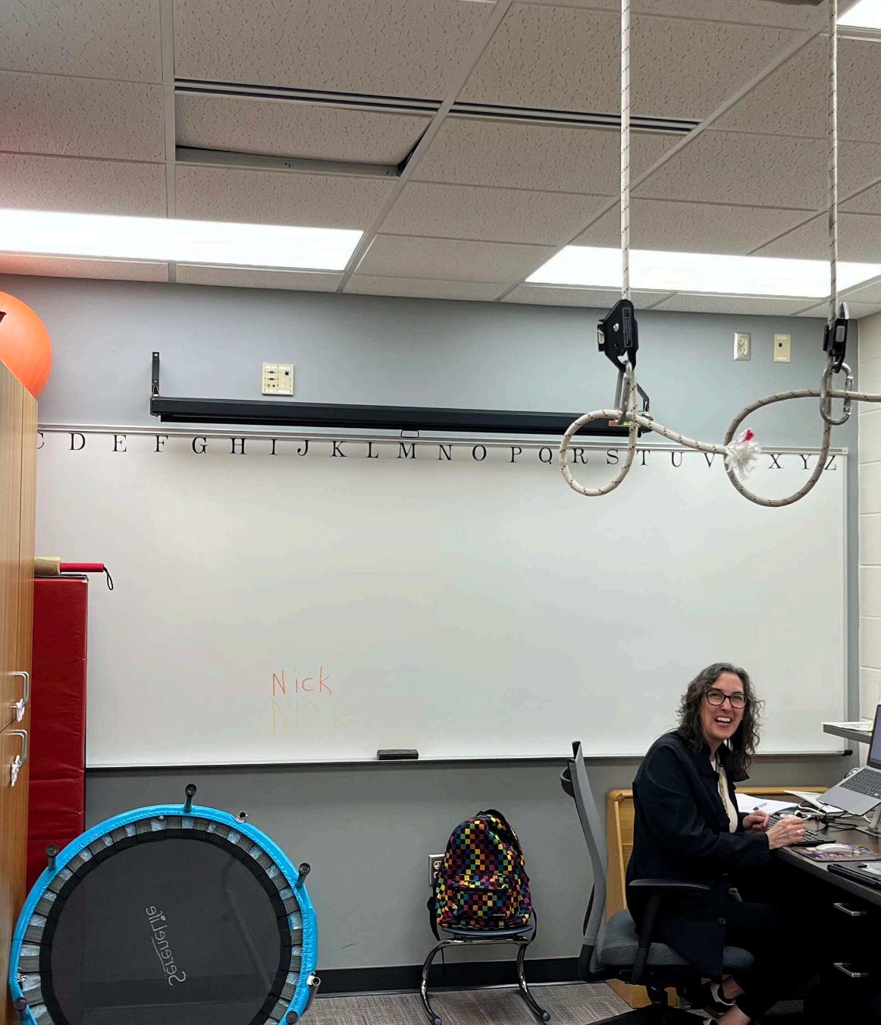




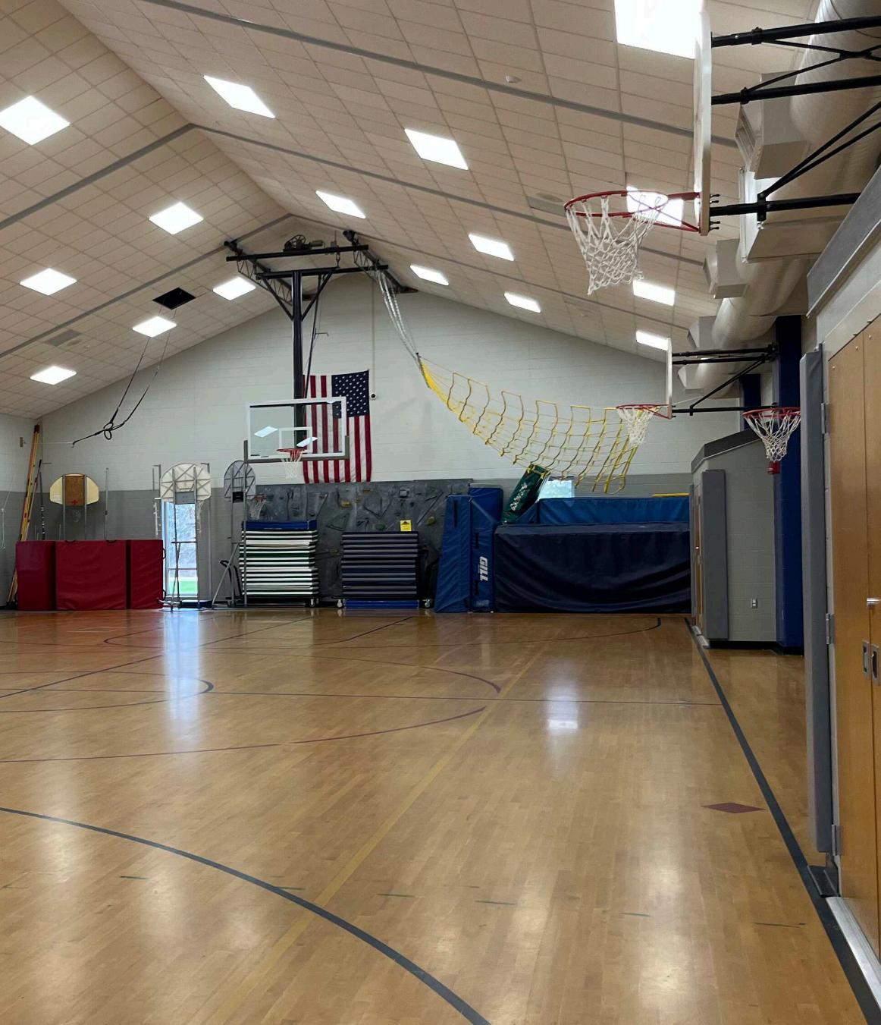
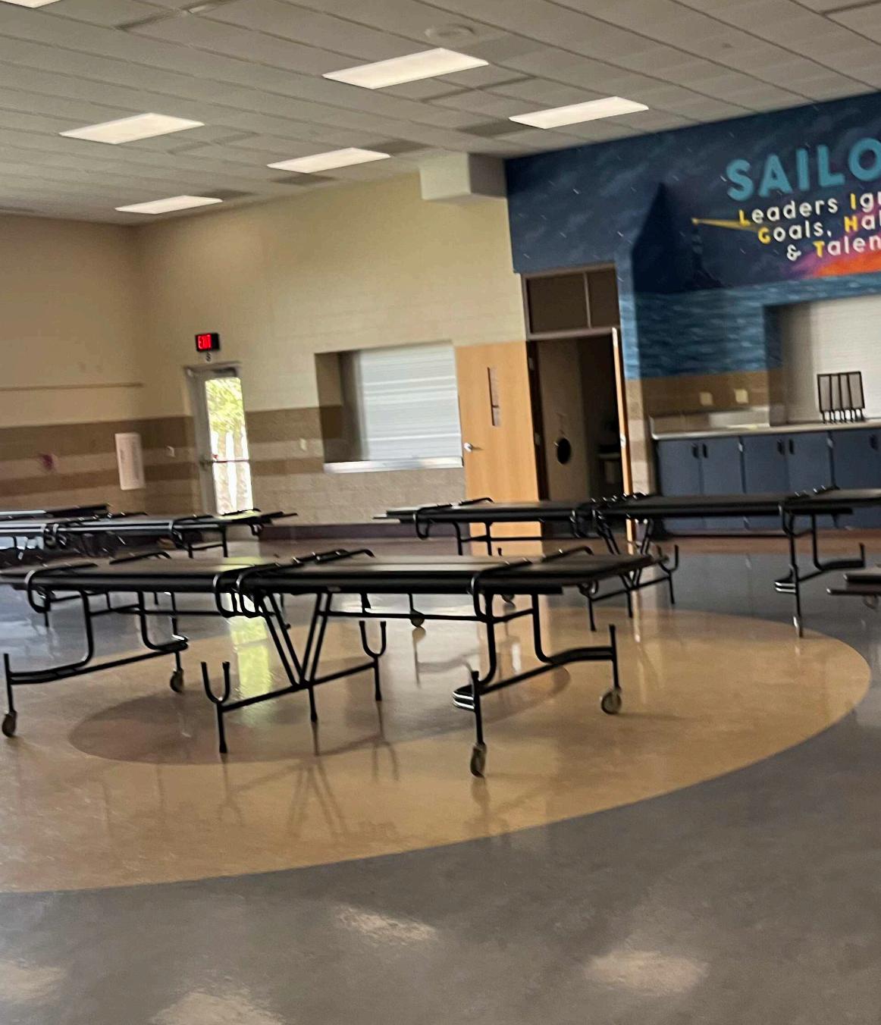
• Undersized common spaces (gym, cafeteria) limit school and community use at Meadowbrook, Howard, Suamico Elementary and Lineville Intermediate.
• Kitchens at Howard, Meadowbrook, and Suamico are undersized (670 sf. avg., Target = 1,000-2,000 sf for elementary school).
• School office / student services spaces are full at Bay Port, Lineville, Howard, and Meadowbrook.
• Storage space limited at many schools.
The number of students that can be reasonably accommodated by the school building and site.
Capacity calculations are based on Howard-Suamico School District
Recommended class size guidelines:
Capacity can change over time, and is affected by:
• Physical variables (size and number of spaces)
• Operational variables (staffing ratios, utilization rates)
• Programmatic variables (educational offerings, specialty programs, schedules)
Kindergarten: 15-18
Grades 1 and 2: 18-20
Grades 3 and 4: 19-21
Grades 5 and 6: 23-25
Grades 7 - 8: 24-27
Grades 9-12: 24-27 core classes, varies by specialty course
Capacity of individual learning spaces and overall gross building area are also calculated based on industry standards to cross-check that learning and support spaces are appropriate for District Recommended class sizes.


Maximum Capacity: Total number of student seats in a school
• Every seat is full, every room, every hour of the day
• Used as baseline for study
• Unrealistic expectation
Functional Capacity: Total number of students for desired level of schedule flexibility and class size goal.
• 90% of maximum capacity in elementary and middle schools (includes core classrooms only)
• 80% of maximum capacity in high schools (includes all scheduled instructional spaces)
Calculated for high schools to study how spaces are scheduled across a typical day. Not calculated for elementary and middle schools, as it is assumed that core classrooms are vacant while students travel to specialty spaces as a group.
Optimum utilization is around 80% (varies based on number of periods per day), which allows for some scheduling flexibility, prep time, etc.




CAPACITY + UTILIZATION
• Functional Capacity: Current enrollment exceeds desired functional capacity at Bay Port High School and Meadowbrook Elementary. Lineville Intermediate and Forest Glen Elementary are approaching functional capacity.
• All building enrollments are below maximum capacity.
• Additional area calculations indicate that Bay Port High School, Lineville Intermediate, Howard, and Meadowbrook Elementary have undersized common / support spaces.
• Utilization: Bay Port High School classrooms utilization is approximately at 80% target.
• Staff typically do not share classrooms and have one prep period per day
• Core and Specialty class sizes remain below target, despite current enrollment exceeding functional capacity. Limited specialty space sizes have restricted number of sections and limited course offerings for electives, resulting in a large study halls throughout the day. Additionally, some students are off-site throughout the day (apprenticeships, dual credit).










• Inadequate parking for staff, students, and events
• Fire lane is utilized for parking and bus loop
• General Special Ed spaces are adequate, but space for more intensive services is lacking
• Career and Technical Education spaces do not support current programming goals
• Multipurpose performance space is lacking
• Athletic support spaces (trainer, team lockers, storage) are undersized
• Collab areas are not well equipped


Functional Capacity By Desired Class Size
Under, Nearing, or (OVER) Functional Capacity
Under, Nearing, or (OVER) Functional Capacity
2024 Roffers PROJECTIONS *2025 Woolpert analysis underway 2024 with Open Enrollment
• Over functional capacity
• Classrooms are adequately sized
• Career and Technical Education spaces are undersized and limit access to these courses
• Science labs are generally undersized
1938805790334414263519307
• Building gross square foot calculations suggest common spaces or building support spaces may be undersized
• Overall building Utilization is at 79%, which is approximately at target of 80%

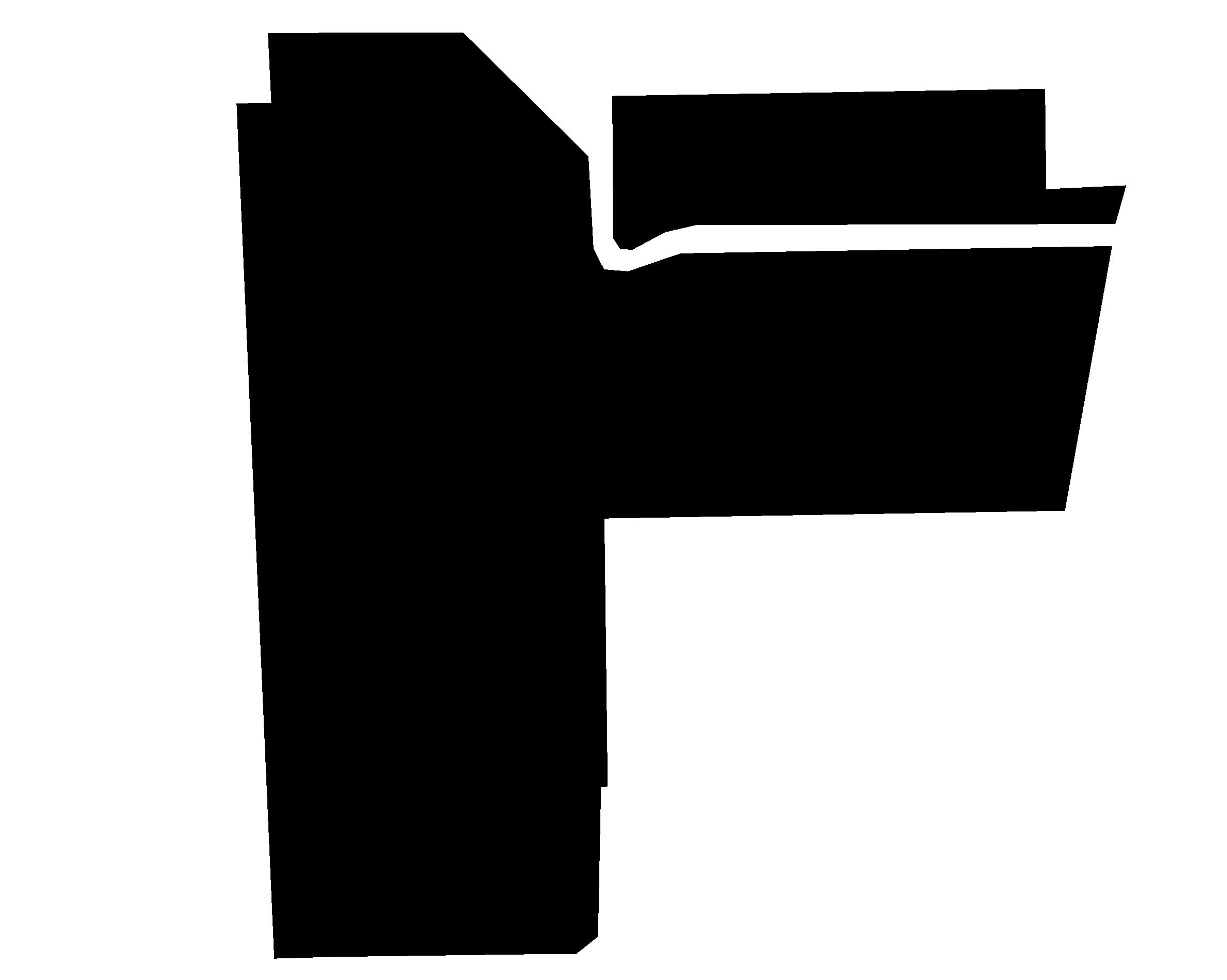




Intervention/SE/ResourceAreas
Breakout/CollaborationAreas
COMMON AREAS: GYM, CAFETERIA, AUDITORIUM, LMC
EXCELLENT: Space and/or element is exceedingly adequate and thoroughly supports the current educational goals of the district.
GOOD: Space and/or element is adequate and supports most of the curricular goals. Very few areas for improvement.
FAIR: Space and/or element is average, supports some goals while fails to meet others.
POOR: Space and/or element is inadequate and does not support most of the districts curricular goals.
VERY POOR: Space and/or element is operationally or functionally inadequate. The physical spaces do not support the educational goals of the district.
NOT APPLICABLE: Category or criteria does not apply to spaces.



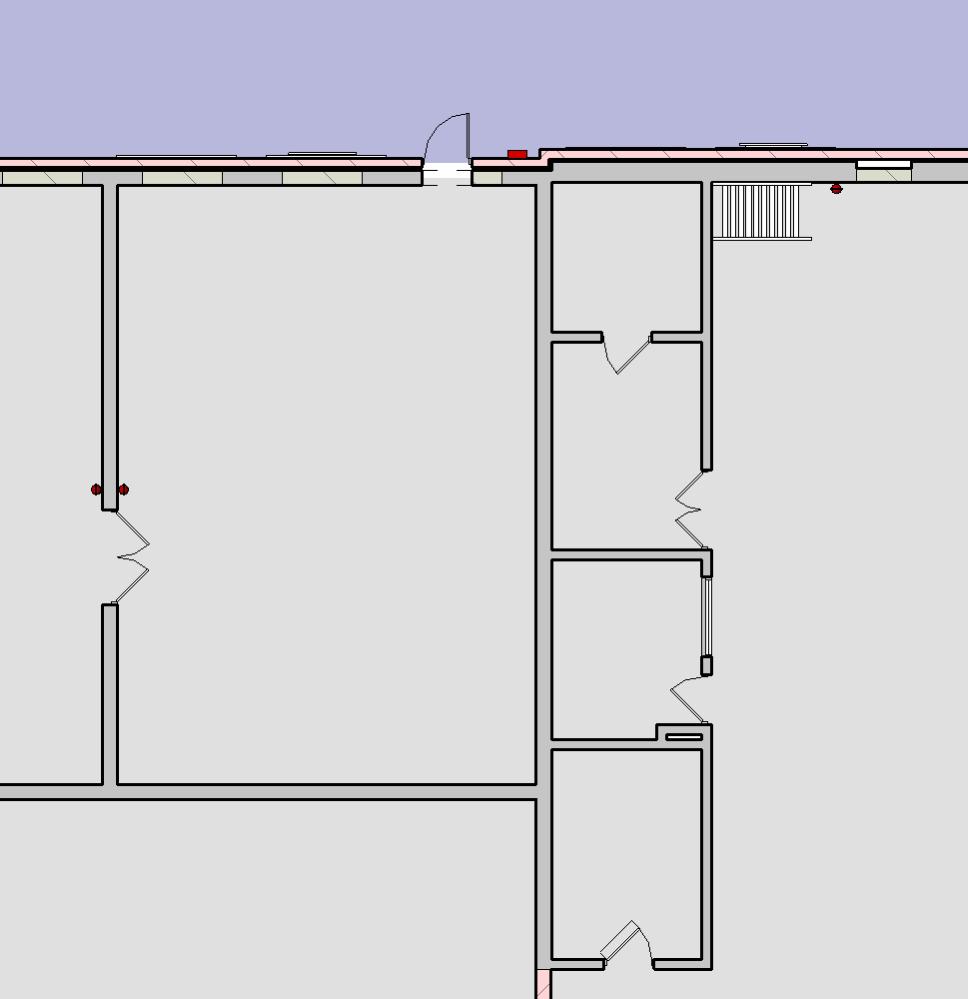

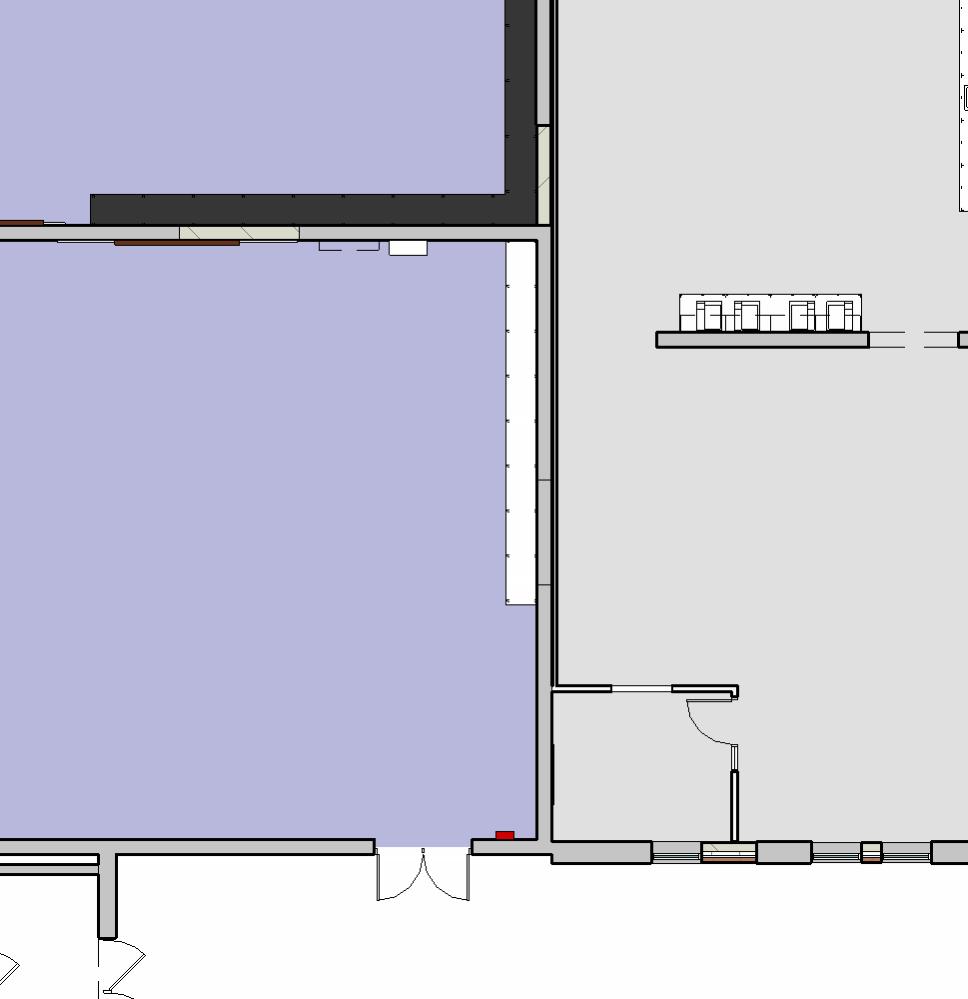
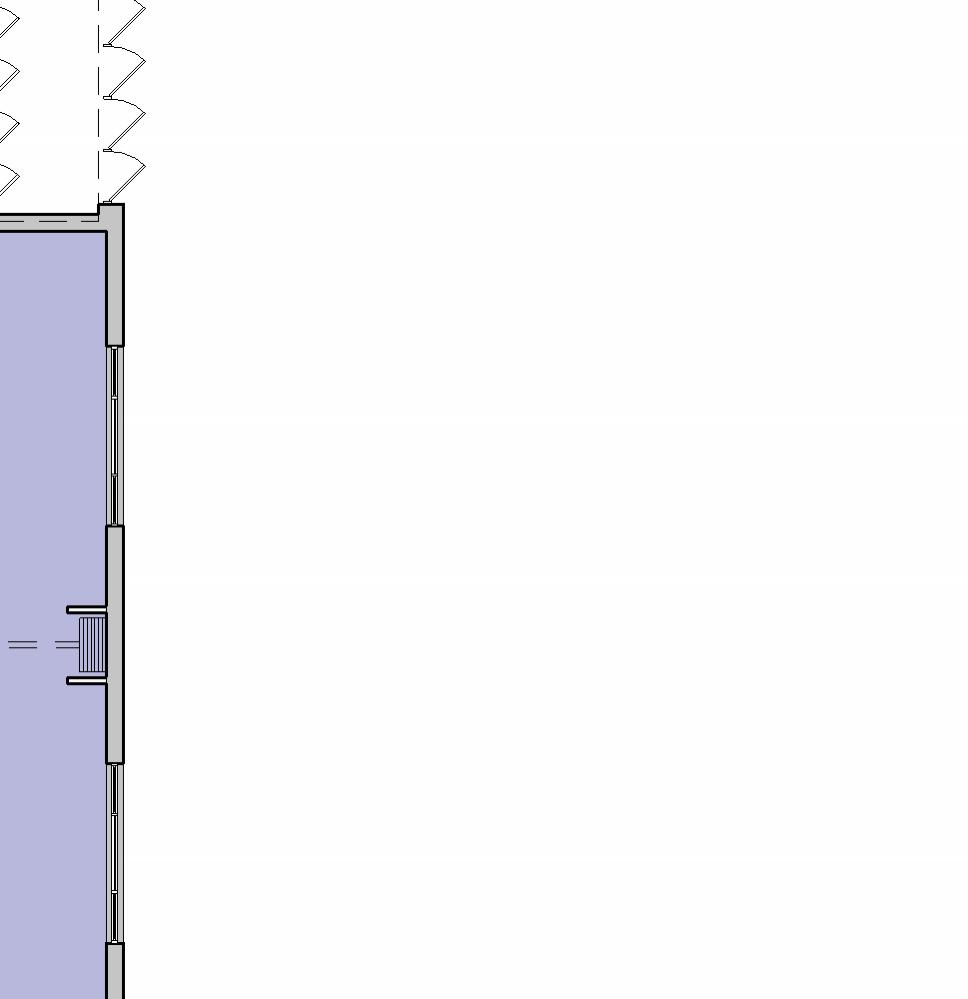




















































BAY PORT FUNCTIONAL CAPACITY AT 80% UTILIZATION
BY DESIRED CLASS SIZE 1879 BY LEARNING AREA 1972 BY GROSS BUILDING AREA 1767





Current Enrollment19668208153444462624782
Functional Capacity By Desired Class Size 18799238333784492884663411922
Current Enrollment19668208153444462624782 Functional Capacity By Desired Class Size
Nearing, or (OVER) Functional Capacity -871031834326-1275126
Under, Nearing, or (OVER) Functional Capacity -871031834326-1275126
Roffers PROJECTIONS *2025 Woolpert
• Building was extensively renovated in 2024
• Limited recess equipment, no defined outdoor learning
• Many interior classrooms / collaboration spaces. Natural light borrowed through classrooms, skylights
• Under capacity
• Learning spaces are appropriately sized • Adequate support space
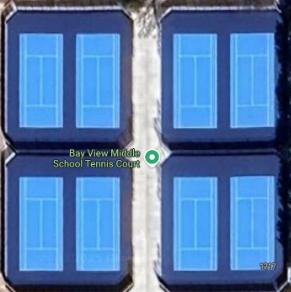
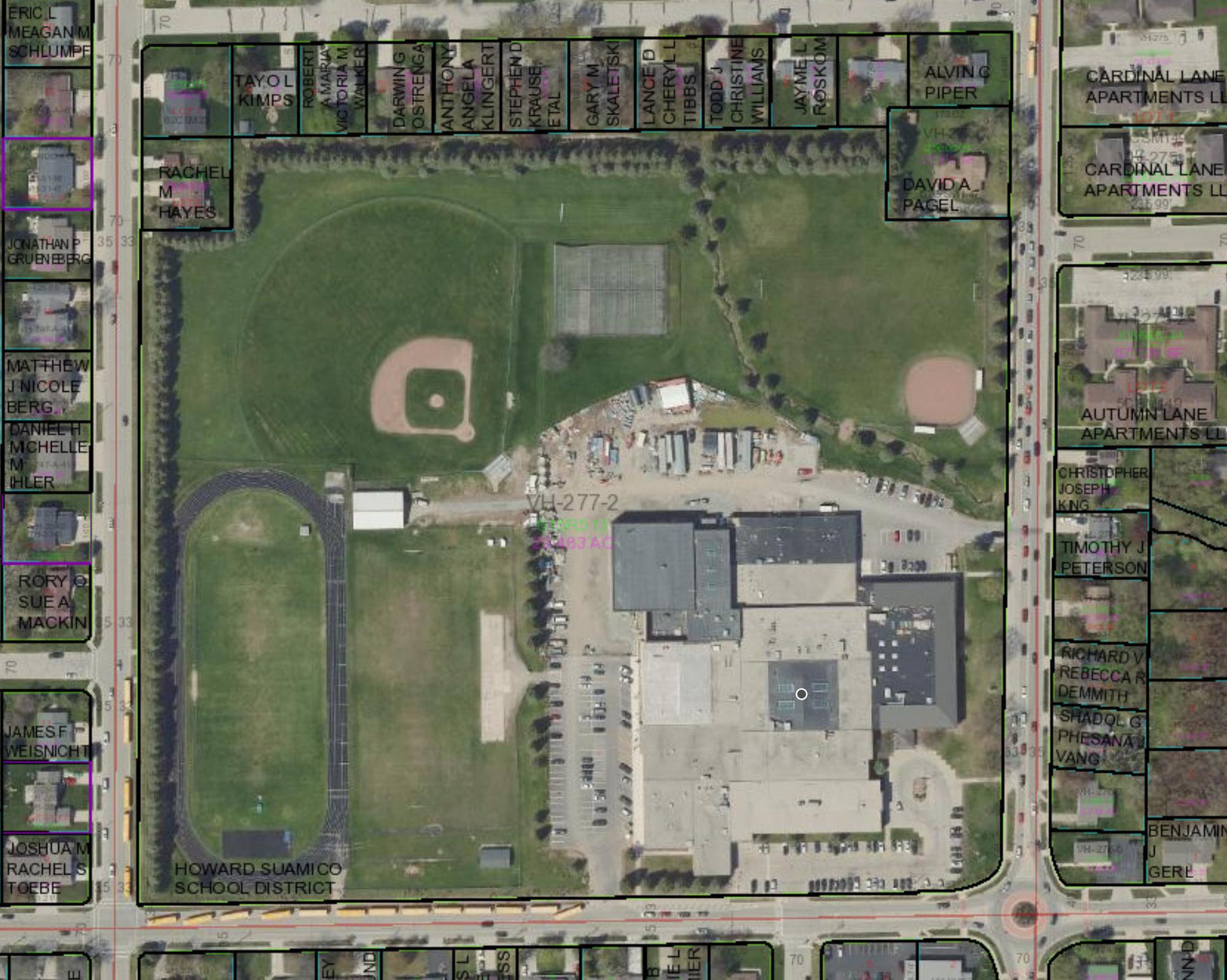




EXCELLENT: Space and/or element is exceedingly adequate and thoroughly supports the current educational goals of the district.
GOOD: Space and/or element is adequate and supports most of the curricular goals. Very few areas for improvement.
FAIR: Space and/or element is average, supports some goals while fails to meet others.
POOR: Space and/or element is inadequate and does not support most of the districts curricular goals.
VERY POOR: Space and/or element is operationally or functionally inadequate. The physical spaces do not support the educational goals of the district.
NOT APPLICABLE: Category or criteria does not apply to spaces.































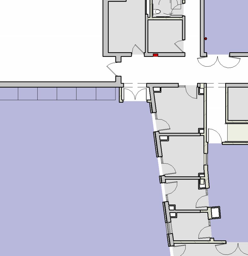






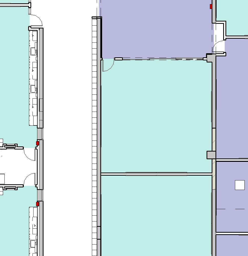
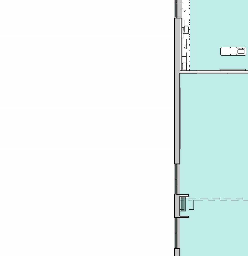



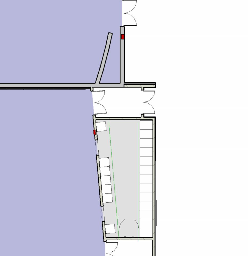
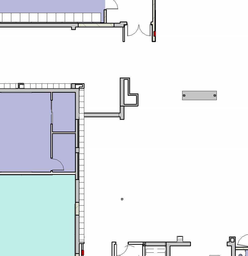

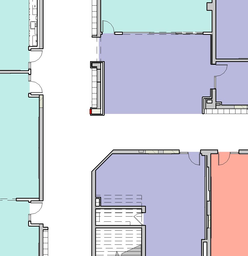

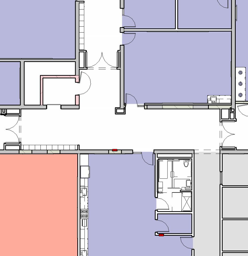
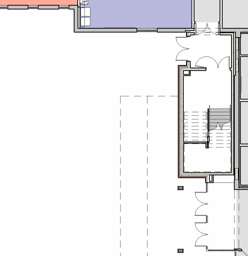
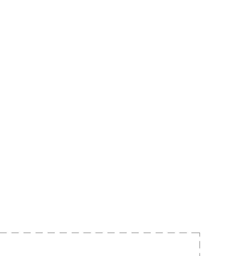
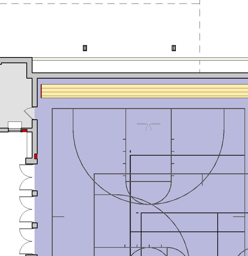
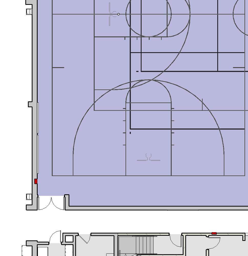
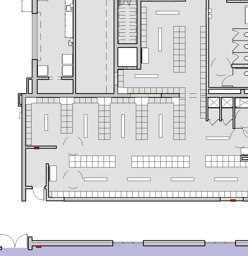





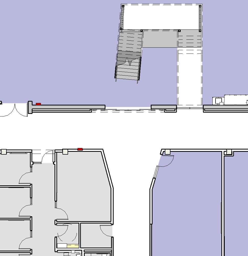
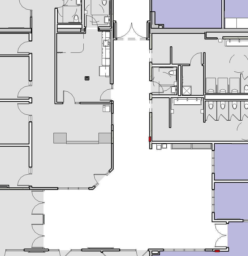


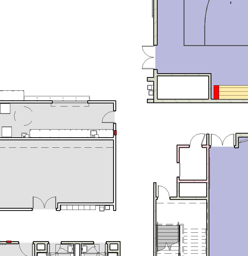
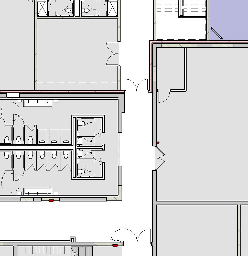


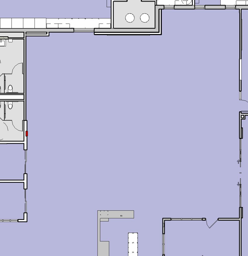
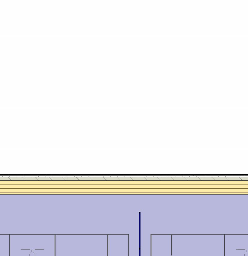





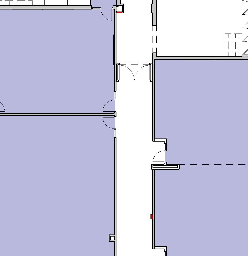


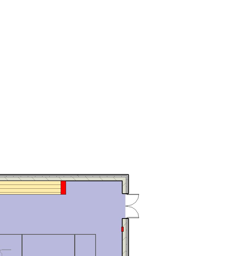




















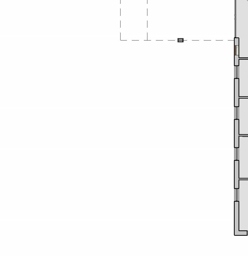

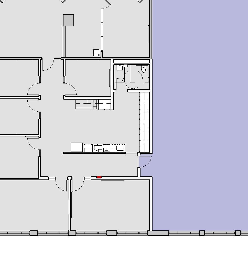
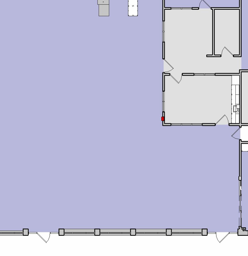

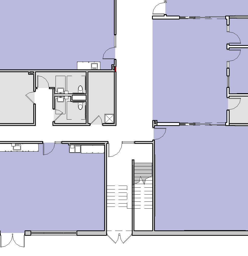































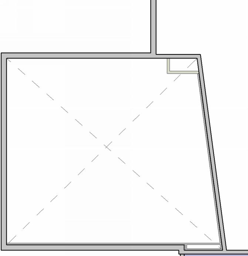


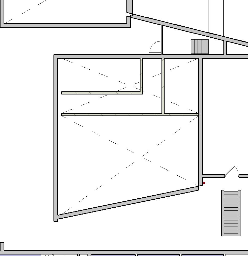
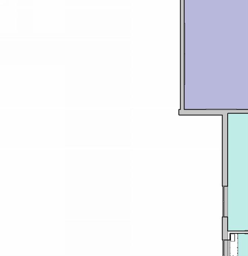

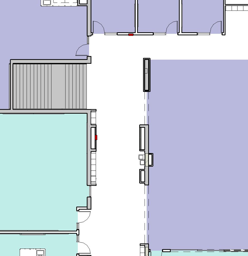
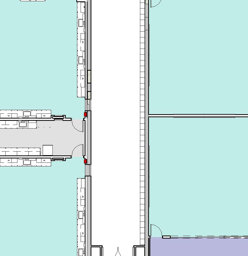


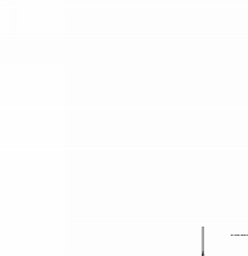
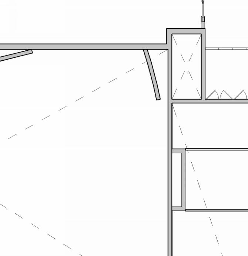



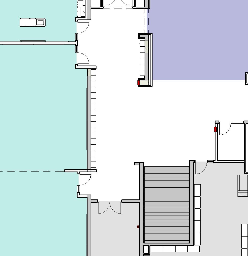
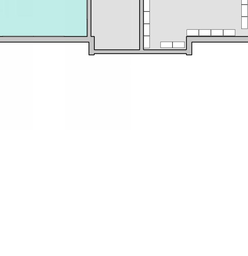

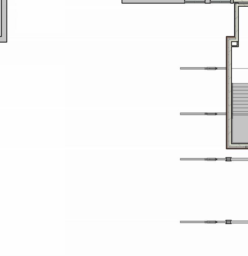

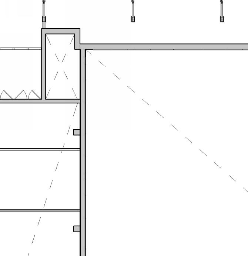
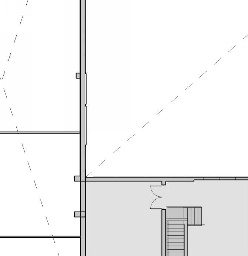


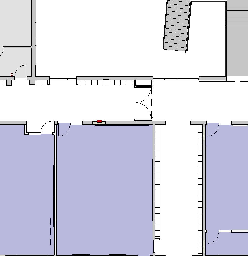
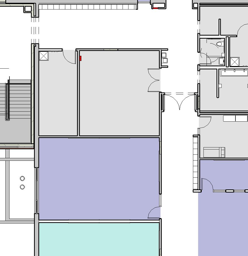

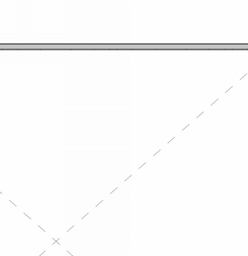

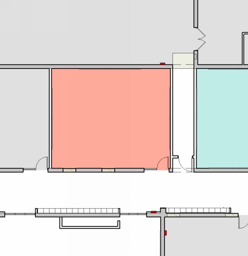
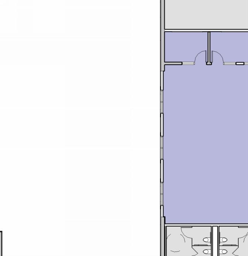


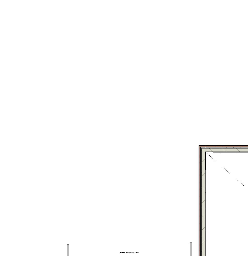
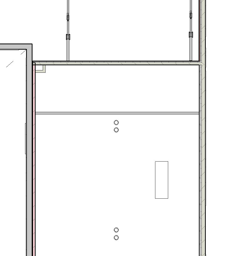
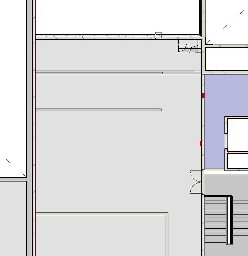
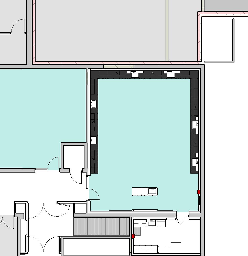



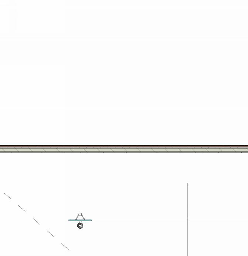


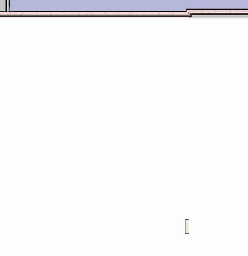

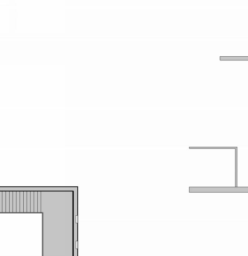
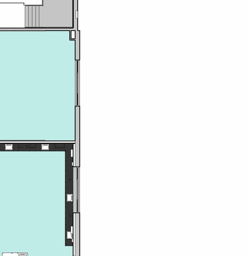
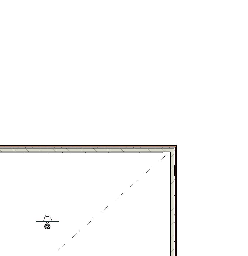

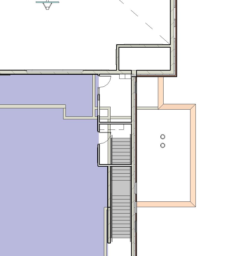
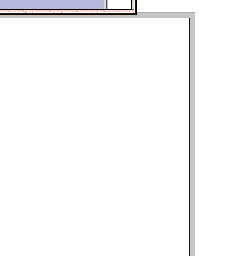
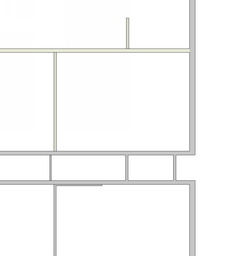
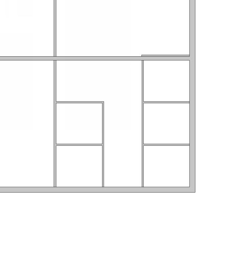


















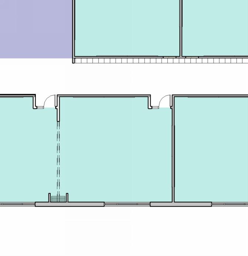


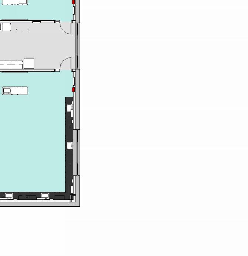



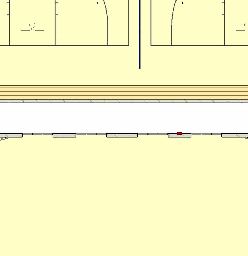

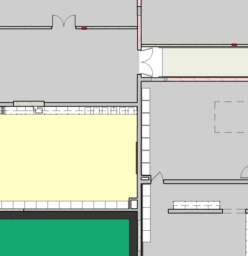
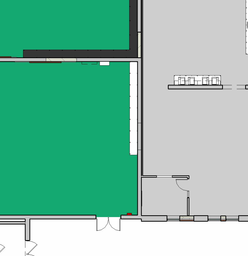




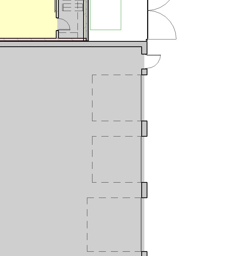
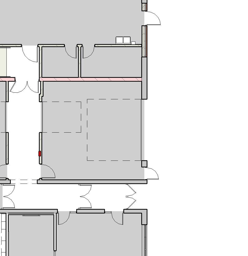
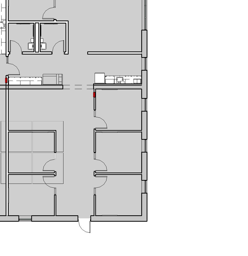
















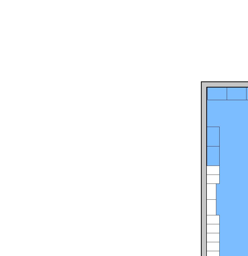


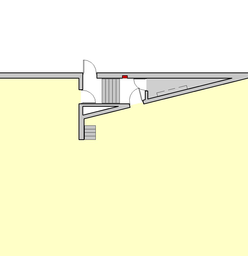

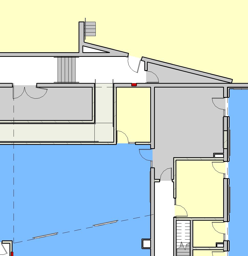
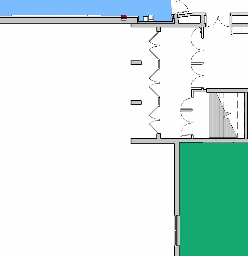

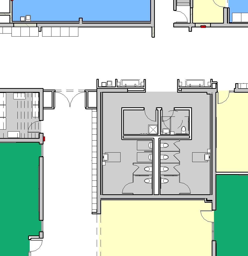
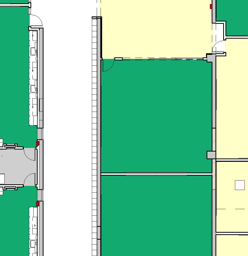




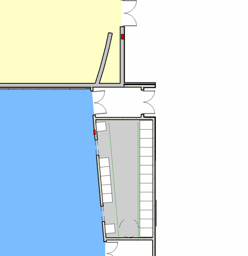
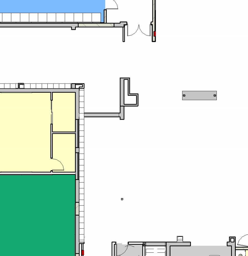
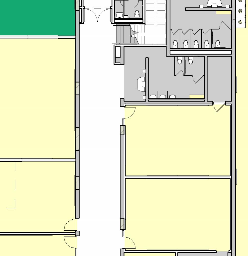
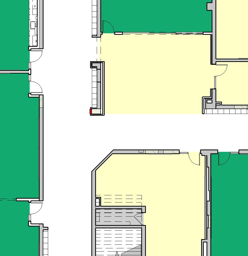
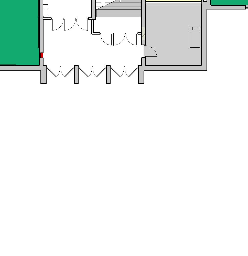
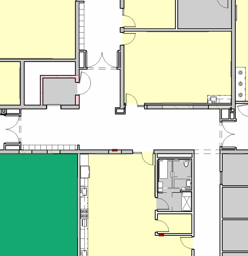
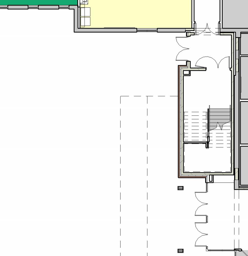


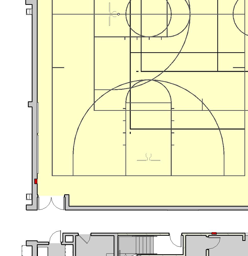


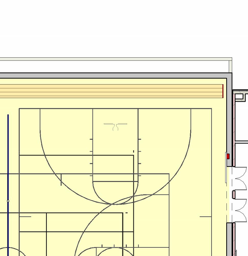
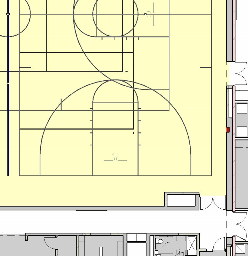
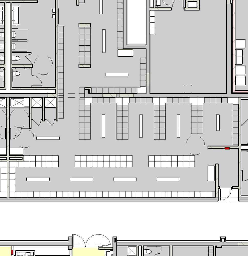

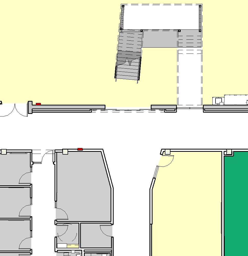
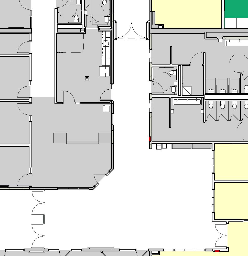
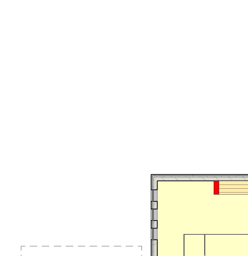


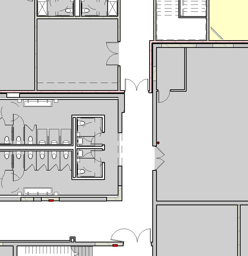

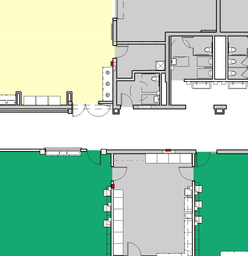


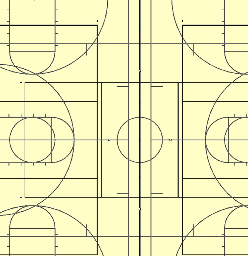







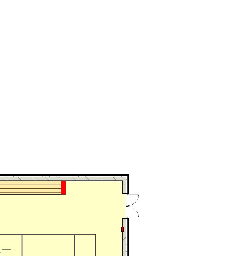
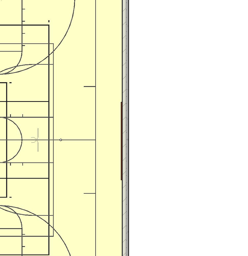



















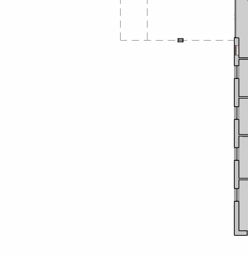

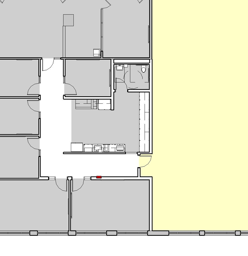
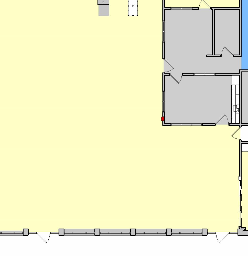

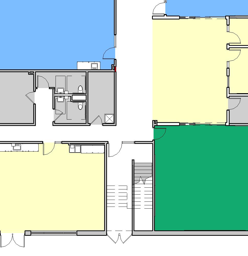































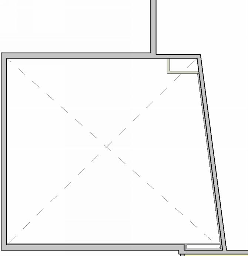


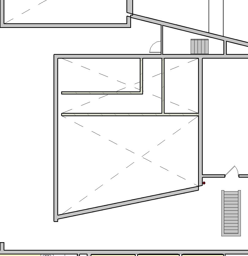
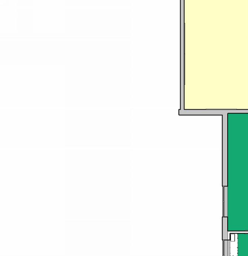


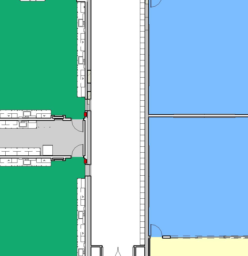
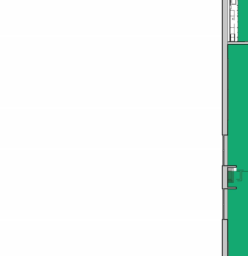






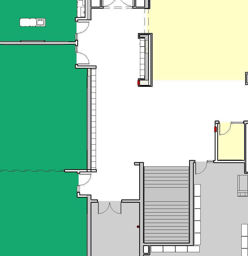

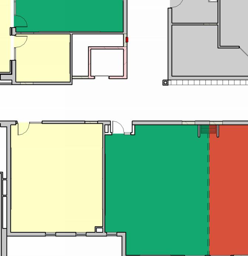
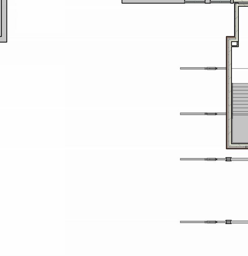



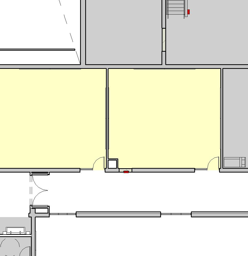

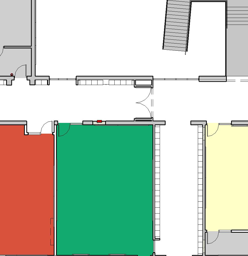



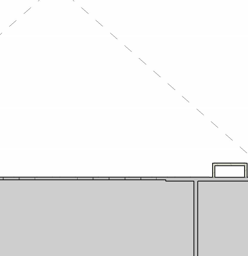

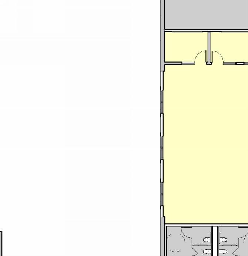
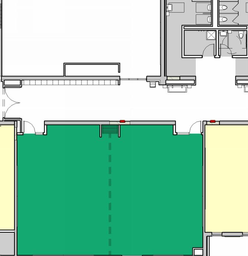
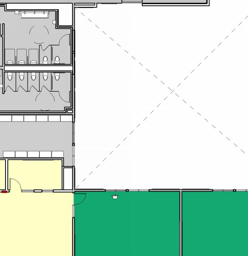


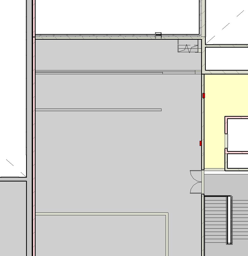


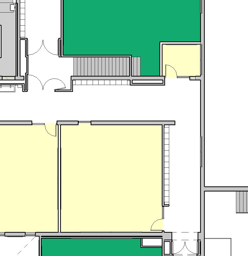



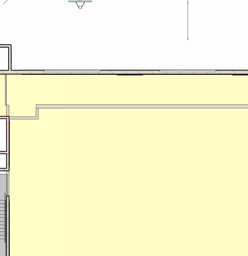
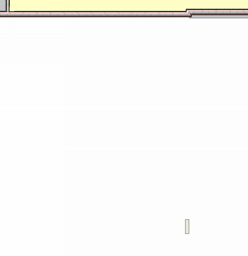






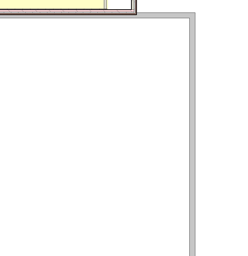



















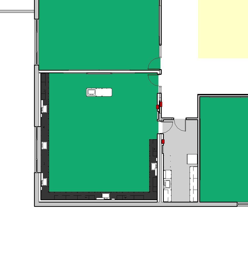



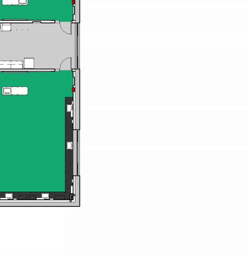



Bay


2024-2025 Current Enrollment19668208153444462624782
Functional Capacity By Desired Class Size
Under, Nearing, or (OVER) Functional Capacity
• Heavily trafficked site, challenges with cars backing up on street, bus and car cross traffic despite long on-site queuing line
• Safety score reflects congested corridors due to sprawling layout, lack of interior layers of separation, lack of restrooms in classroom wing
• No breakout space for students near classrooms
• Common areas (gym, cafeteria) are generally undersized.
• Locker rooms are oversized for use.
18799238333784492884663411922
Current Enrollment19668208153444462624782 Functional Capacity By Desired Class Size
Under, Nearing, or (OVER) Functional Capacity -871031834326-1275126
2024 Roffers PROJECTIONS *2025 Woolpert analysis underway
2024 with Open Enrollment
• Approaching functional capacity
1938805790334414263519307
• Building gross square foot calculations suggest common spaces or building support spaces may be undersized
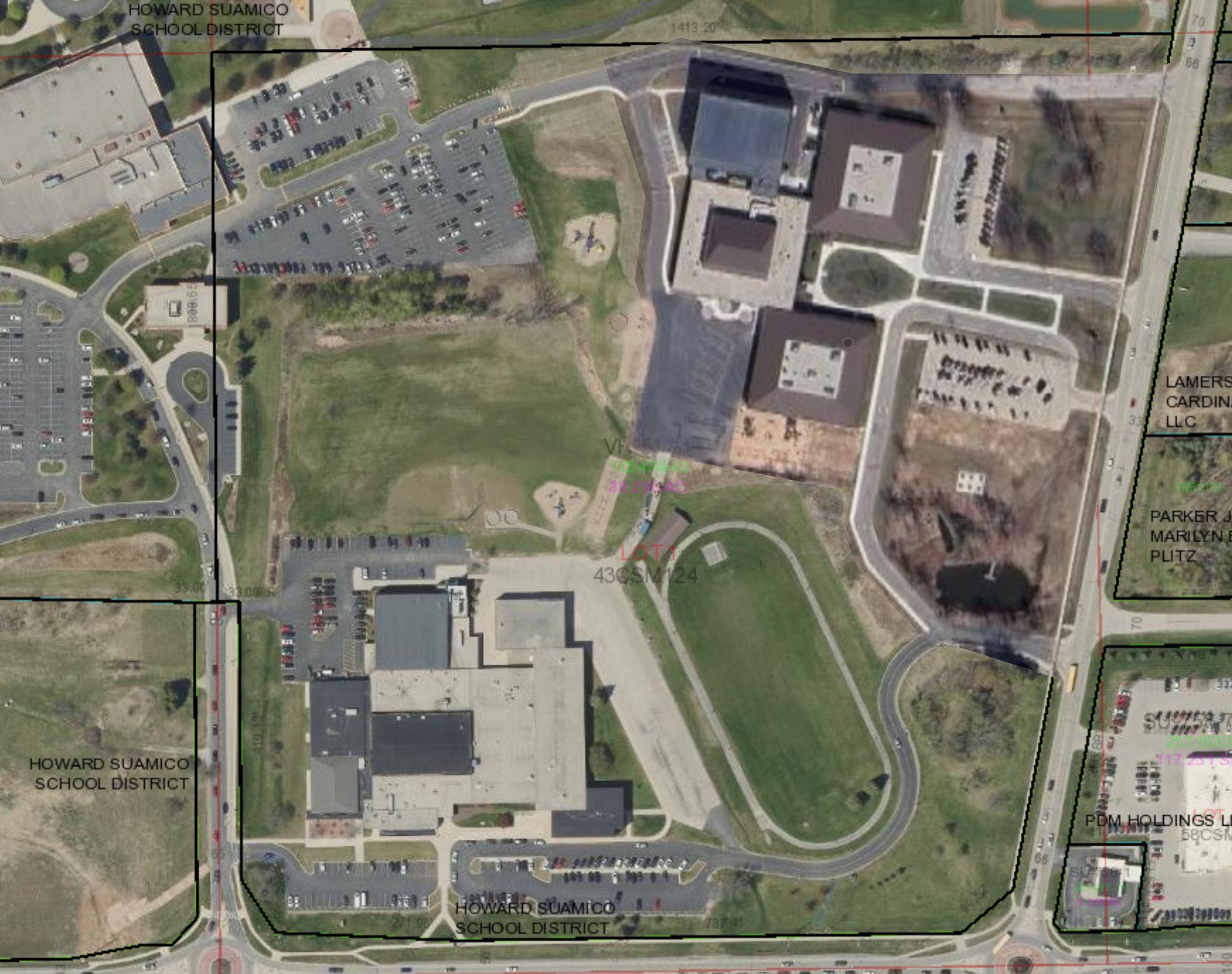




EXCELLENT: Space and/or element is exceedingly adequate and thoroughly supports the current educational goals of the district.
GOOD: Space and/or element is adequate and supports most of the curricular goals. Very few areas for improvement.
FAIR: Space and/or element is average, supports some goals while fails to meet others.
POOR: Space and/or element is inadequate and does not support most of the districts curricular goals.
VERY POOR: Space and/or element is operationally or functionally inadequate. The physical spaces do not support the educational goals of the district.
NOT APPLICABLE: Category or criteria does not apply to spaces.



























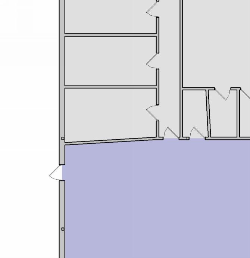

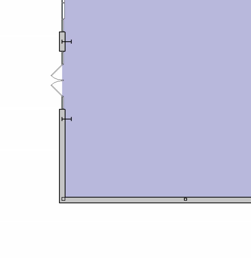



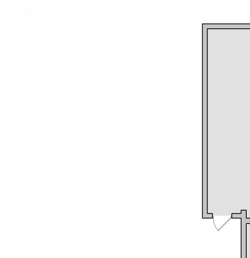


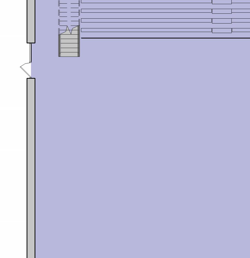

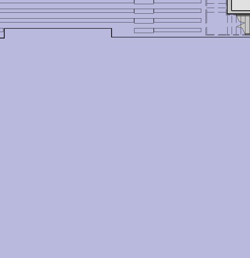
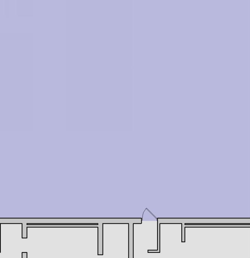




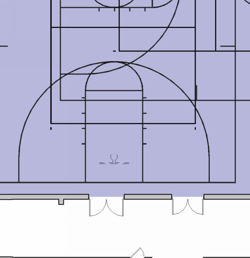


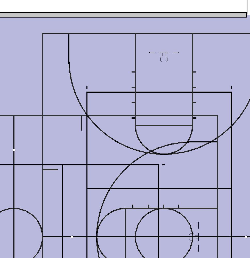

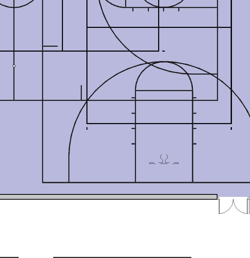

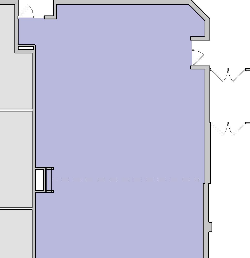
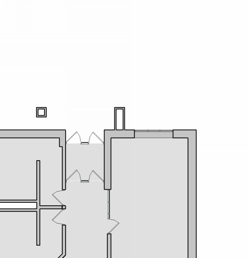
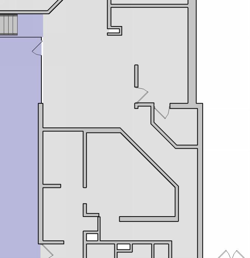


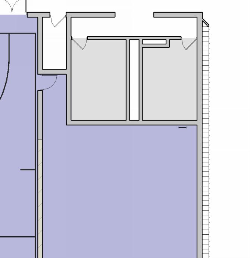

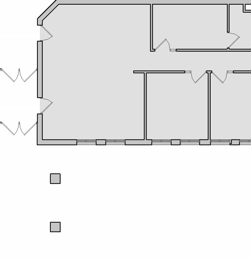


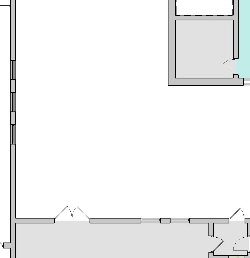
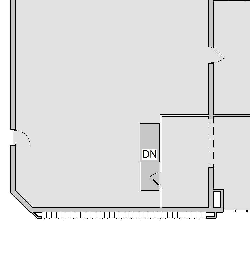

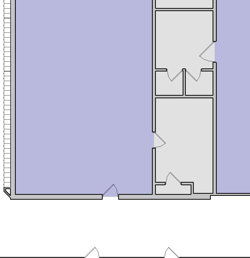
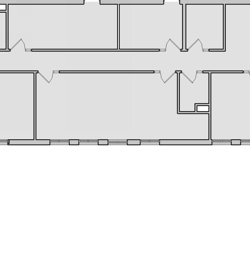
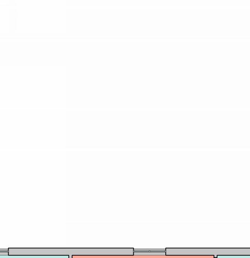
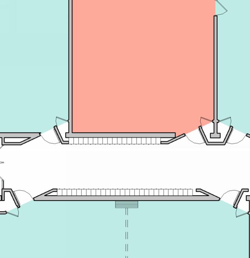

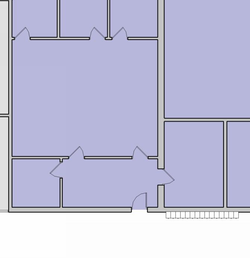
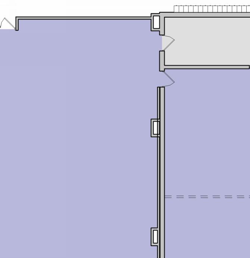

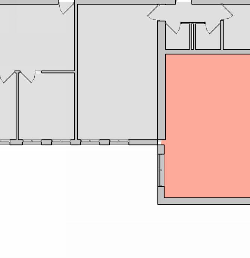
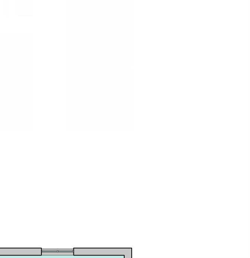
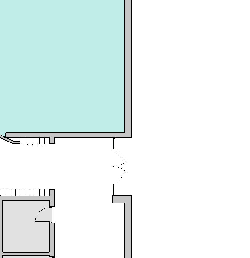

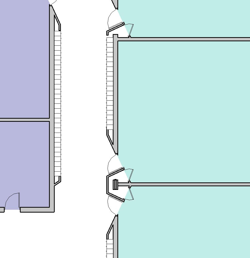


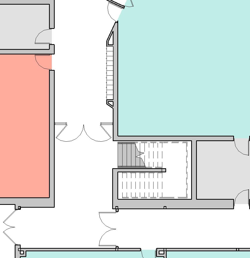


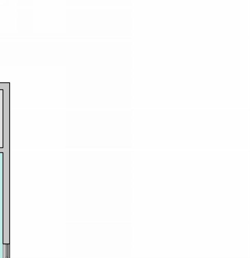
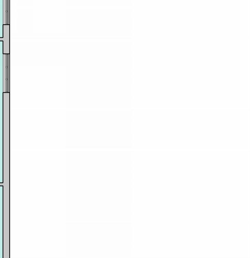
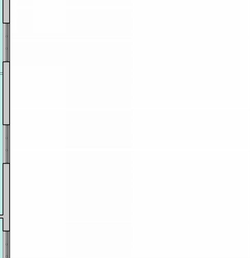

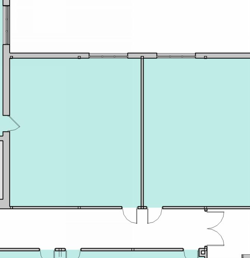













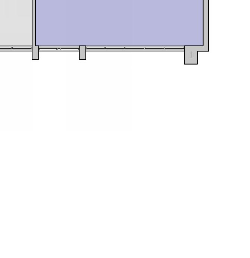



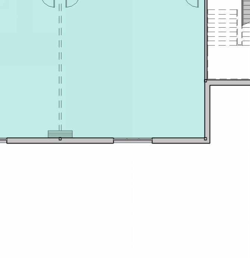




































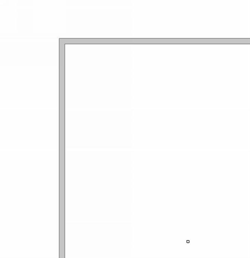
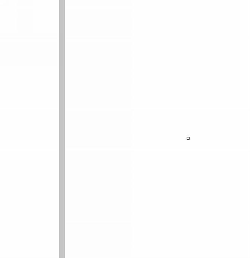

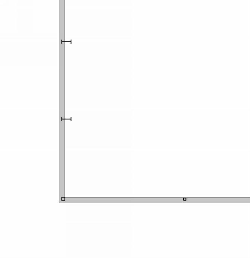

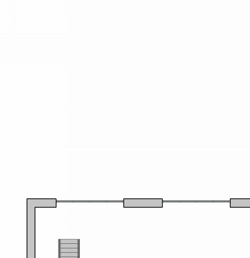




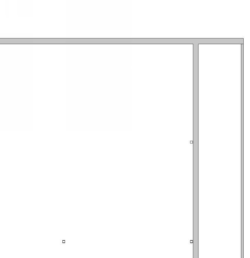

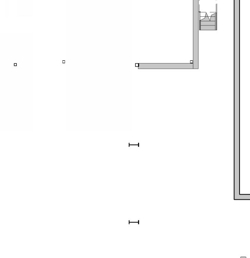

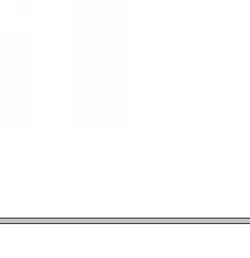




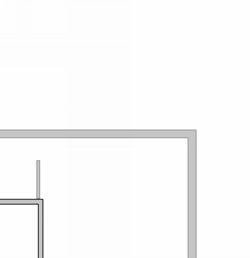
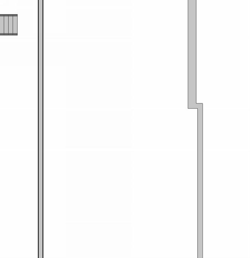




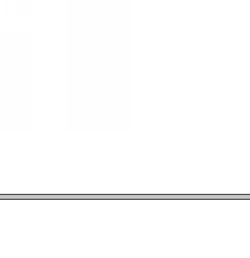



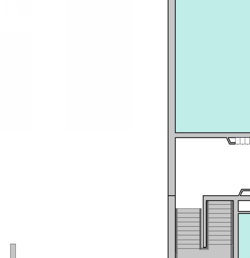

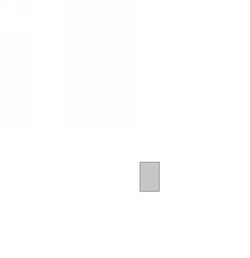


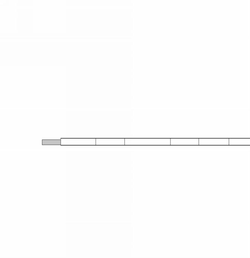


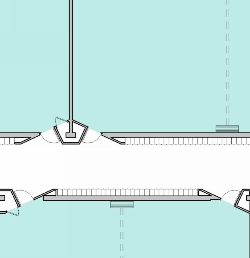
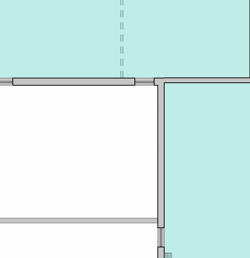

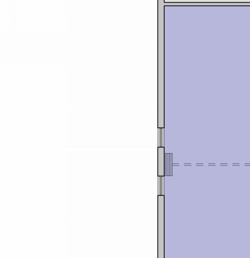
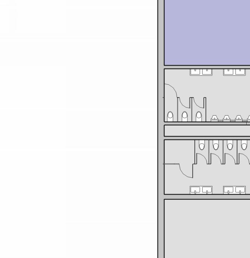
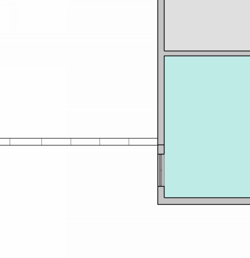

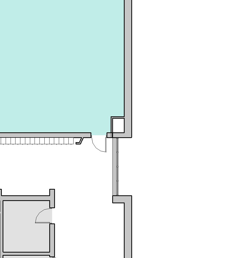
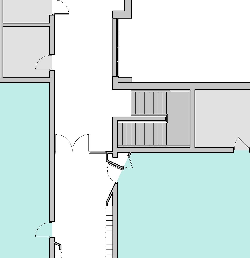
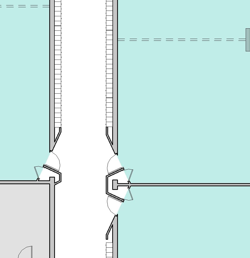
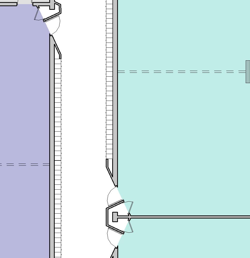
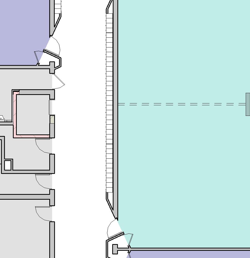





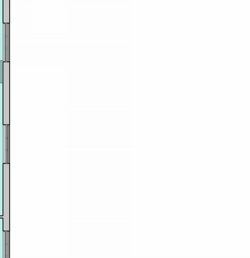
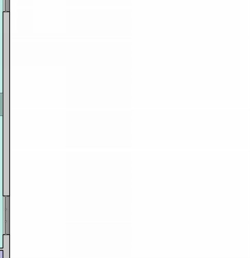














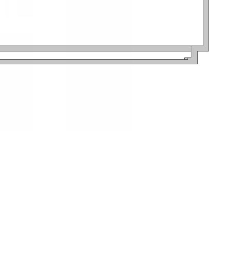


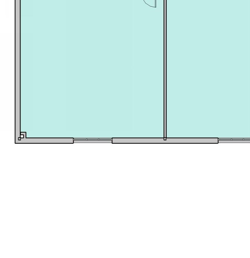

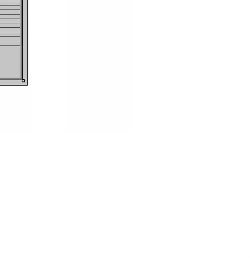





















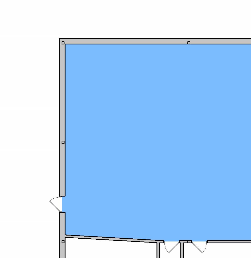


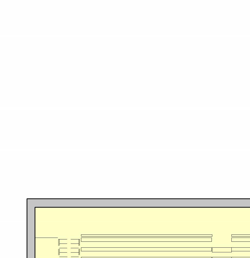





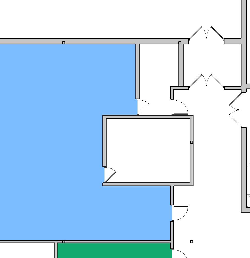

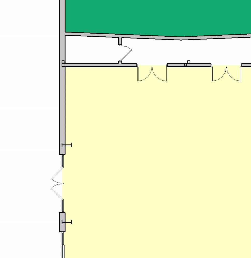

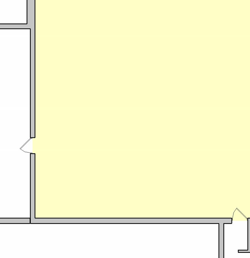

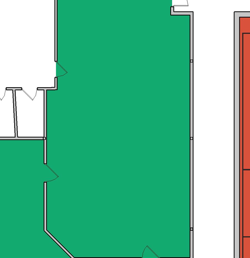

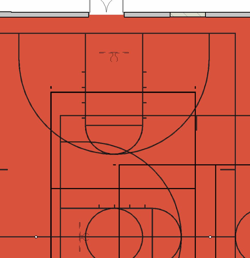





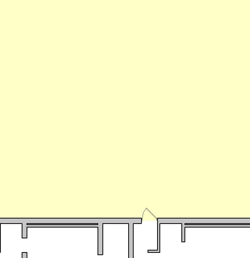
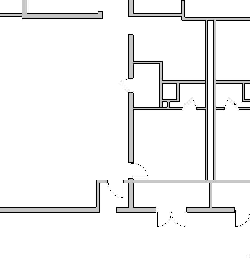

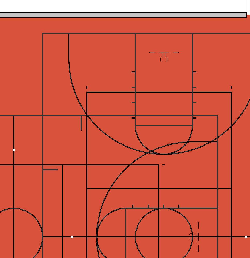
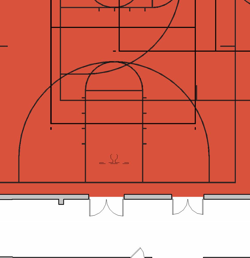


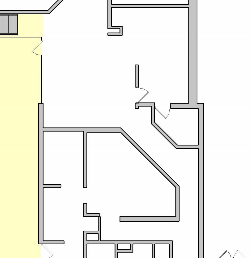
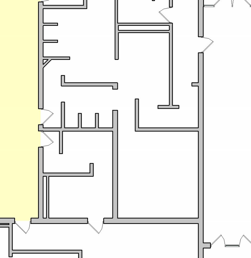

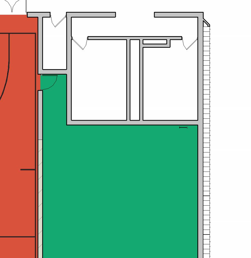
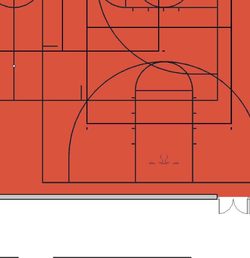
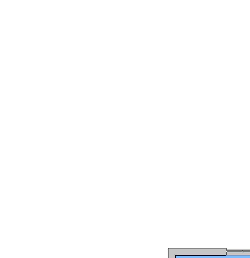

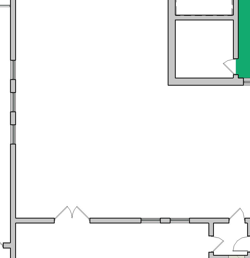





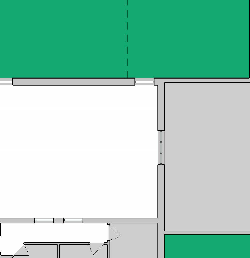



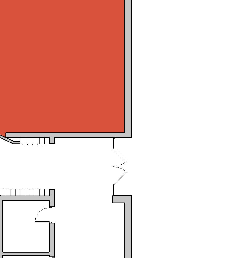
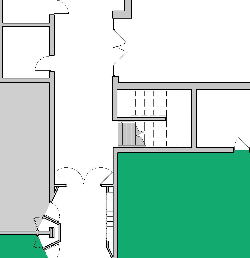
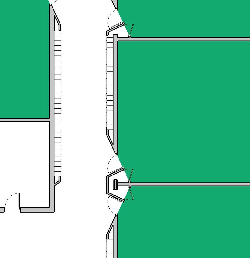












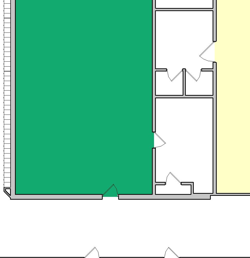
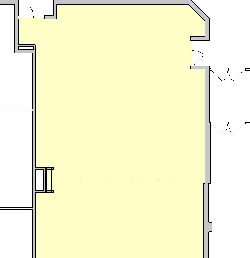















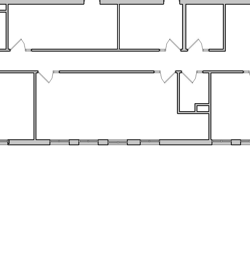
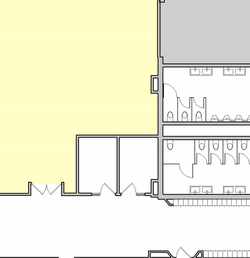





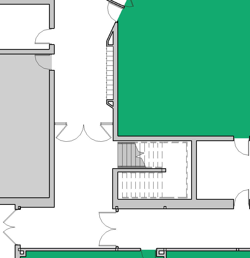







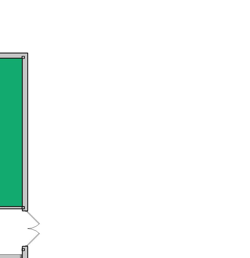

















(5-7PERIODSPERDAY:WELLUTILIZED)




















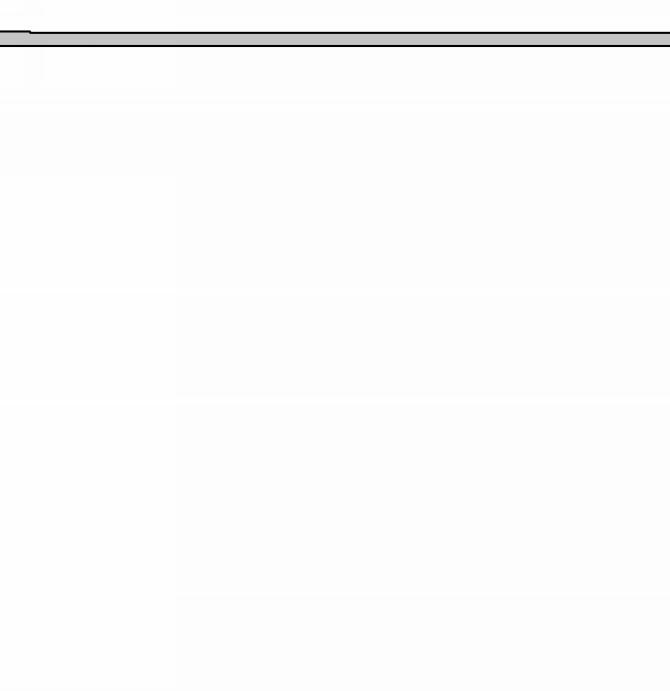














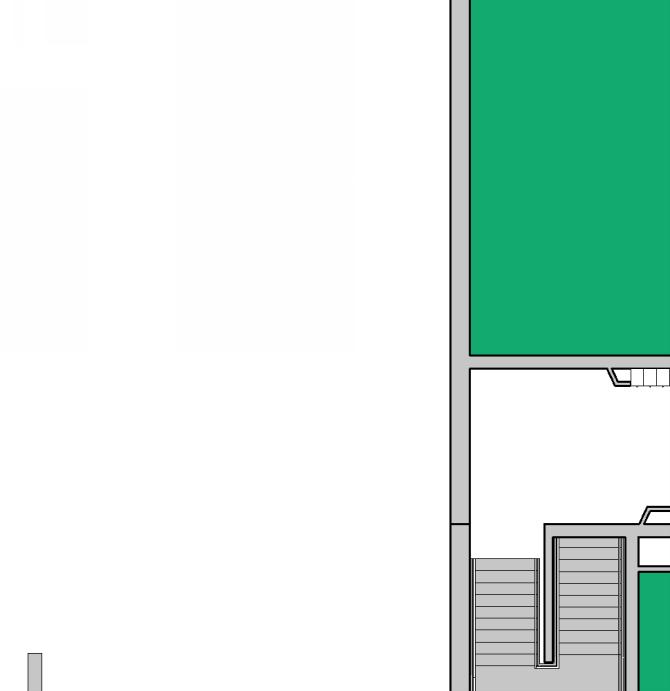




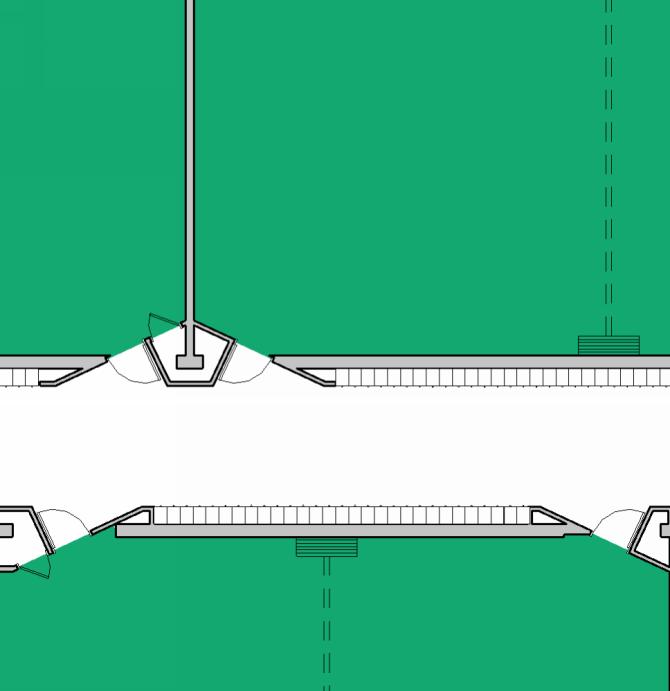



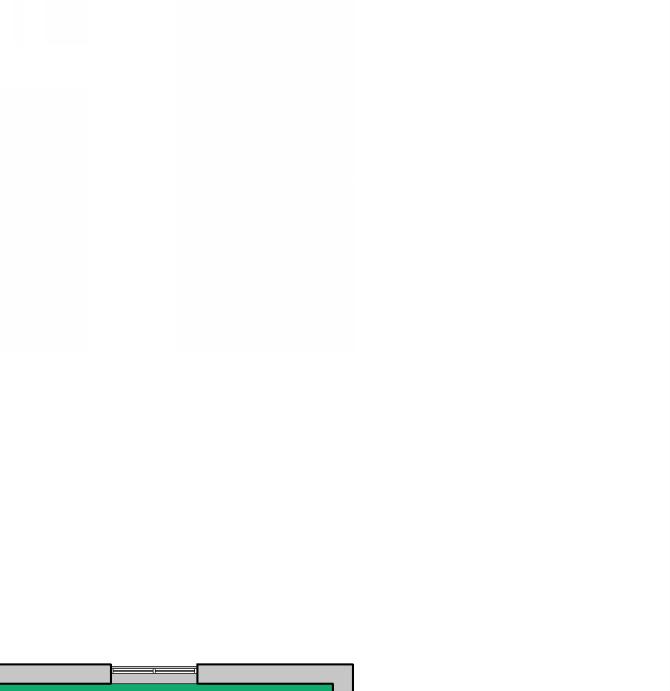
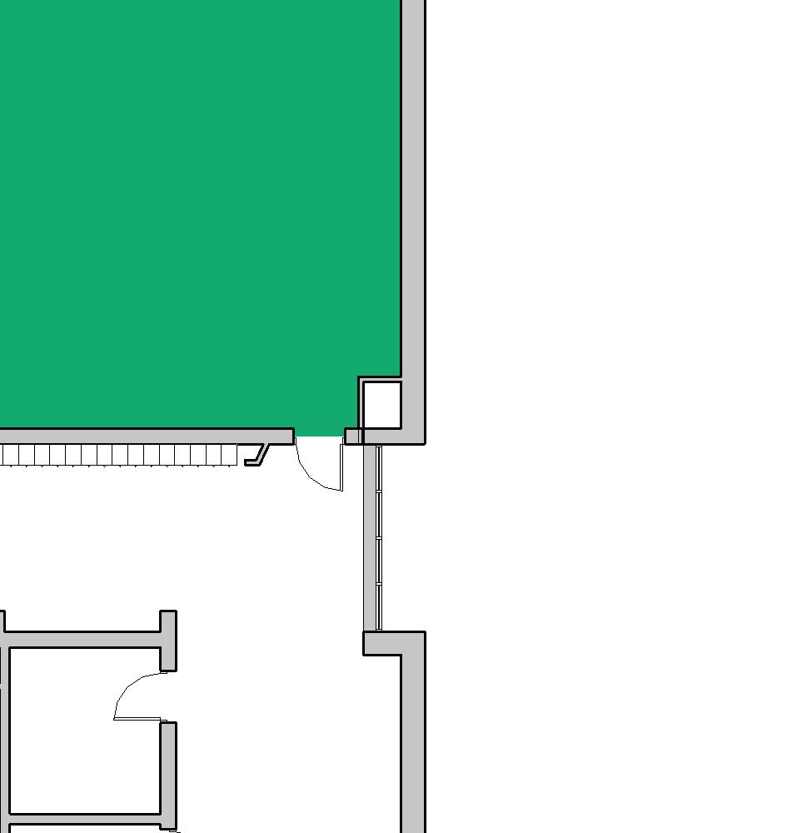

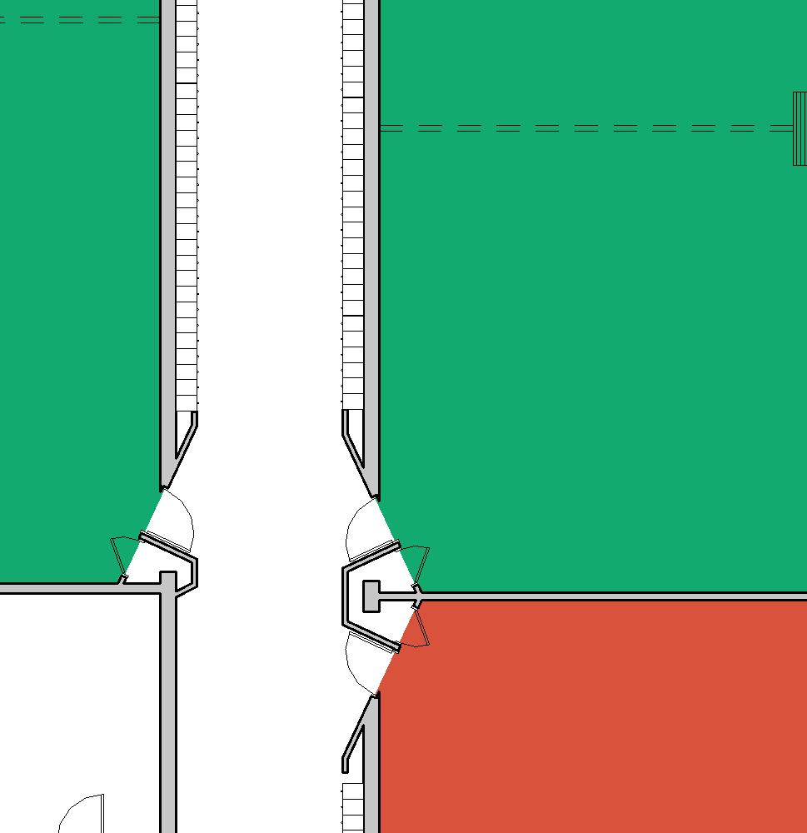



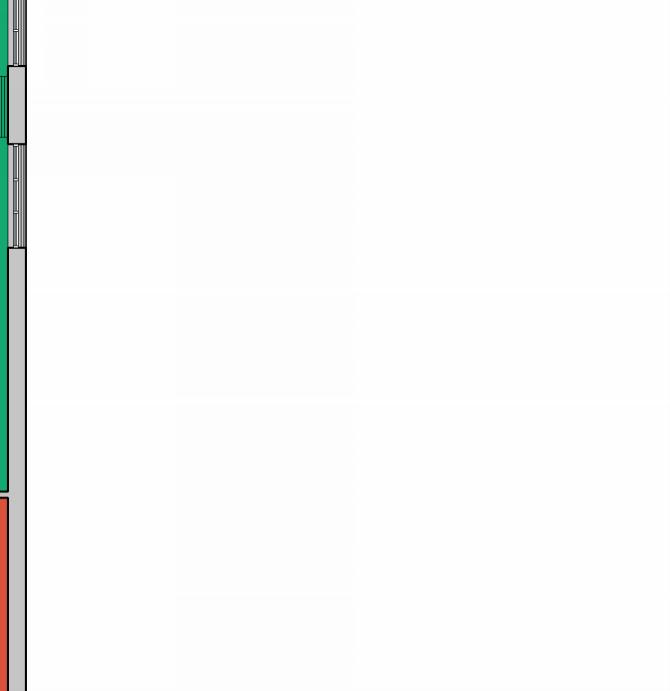




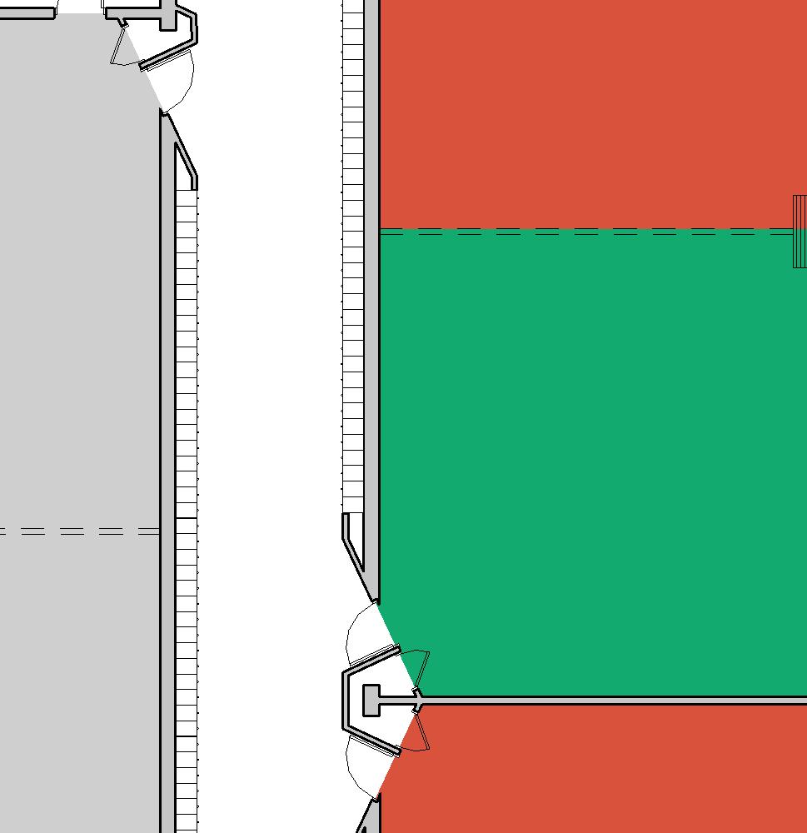
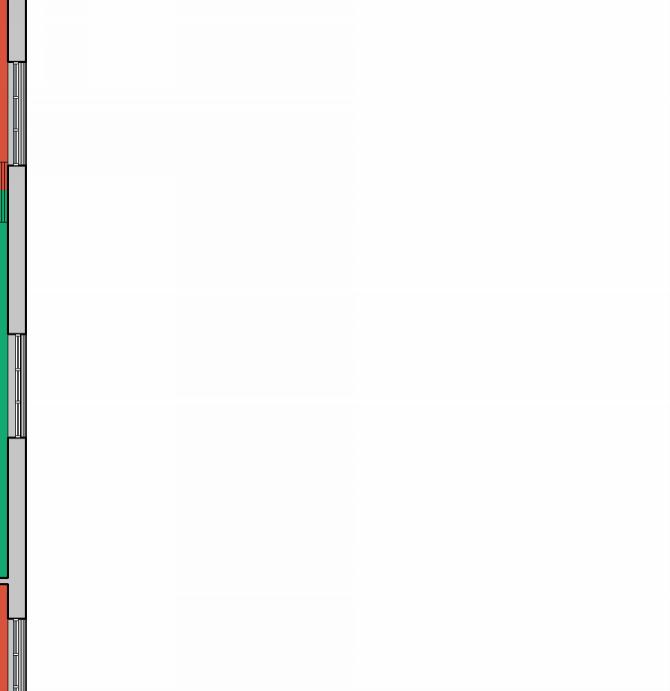












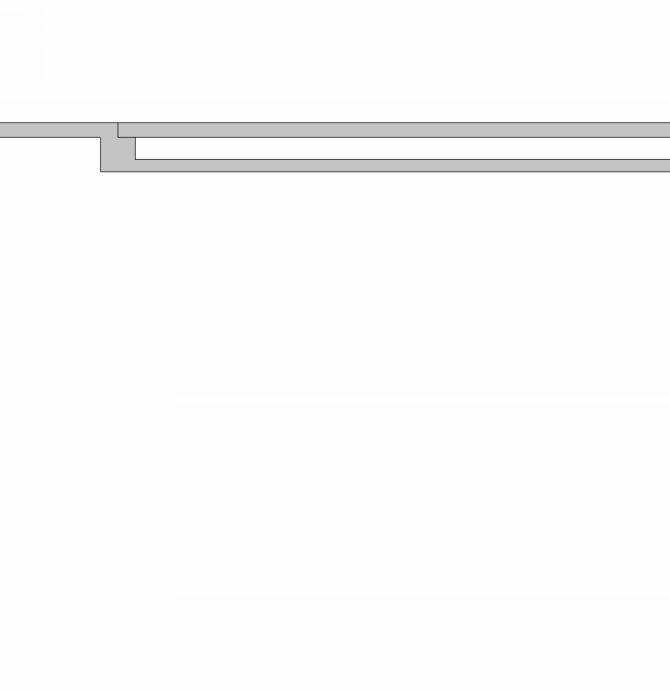











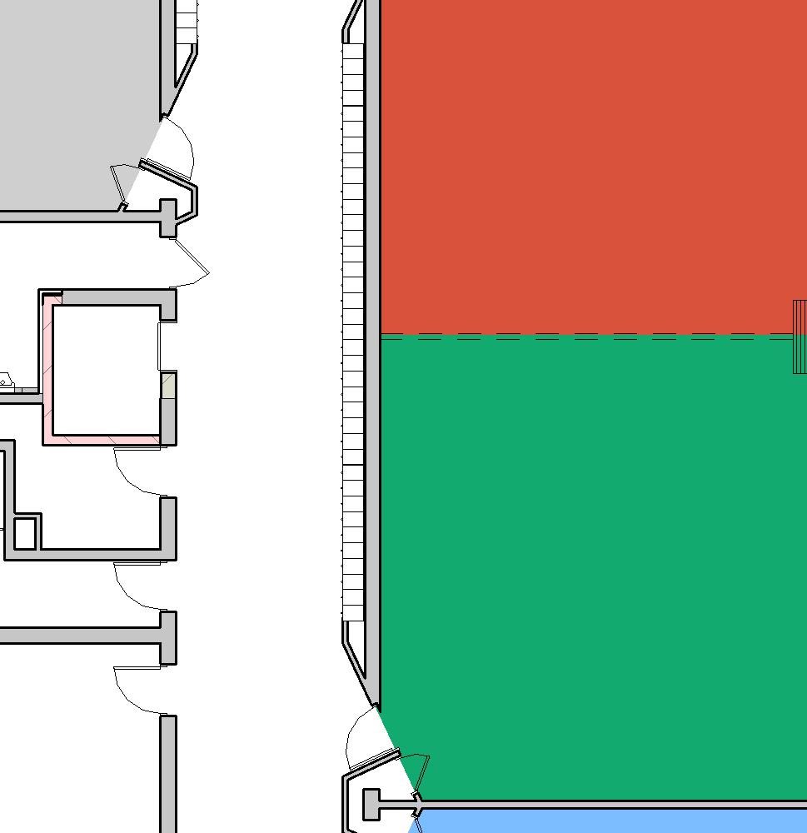

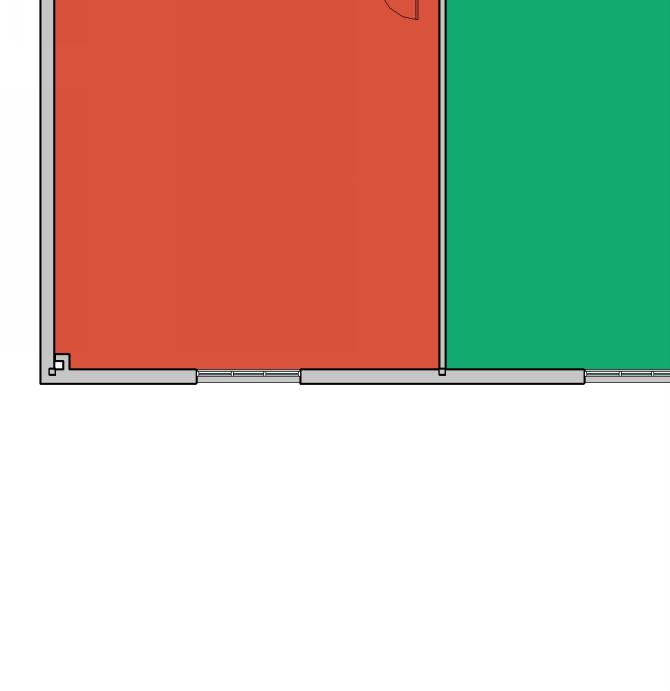

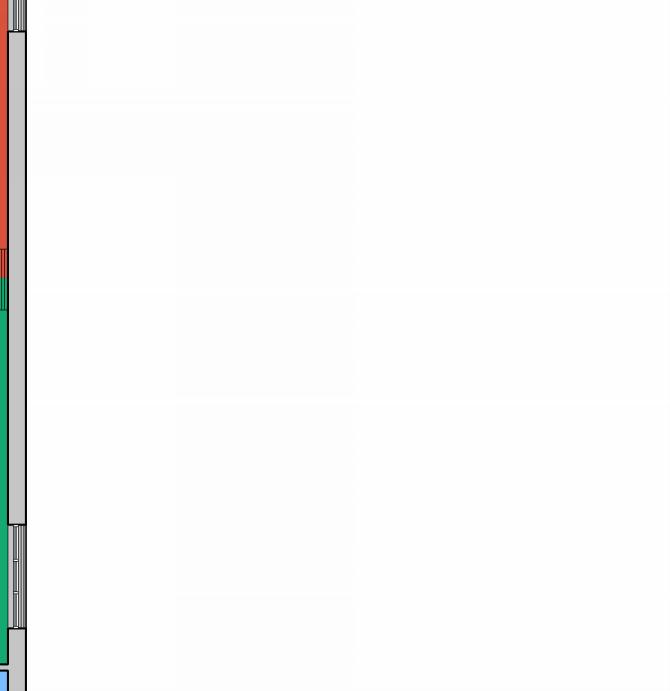













2024-2025 Current Enrollment19668208153444462624782
Nearing, or (OVER) Functional
• Newest elementary school
• Compartmentalized classroom wings, with access to toilet rooms, student storage, breakout space
• Limited sightlines to spaces outside classrooms
• High concentration of special ed services in this building, some resource spaces are not ideal
• Car queuing off site, though curb lane minimizes disruption to traffic


Functional Capacity By Desired Class Size 18799238333784492884663411922 Under, Nearing, or (OVER) Functional
• Under capacity
• Currently housing some district programs due to available space • Common and support spaces are adequate
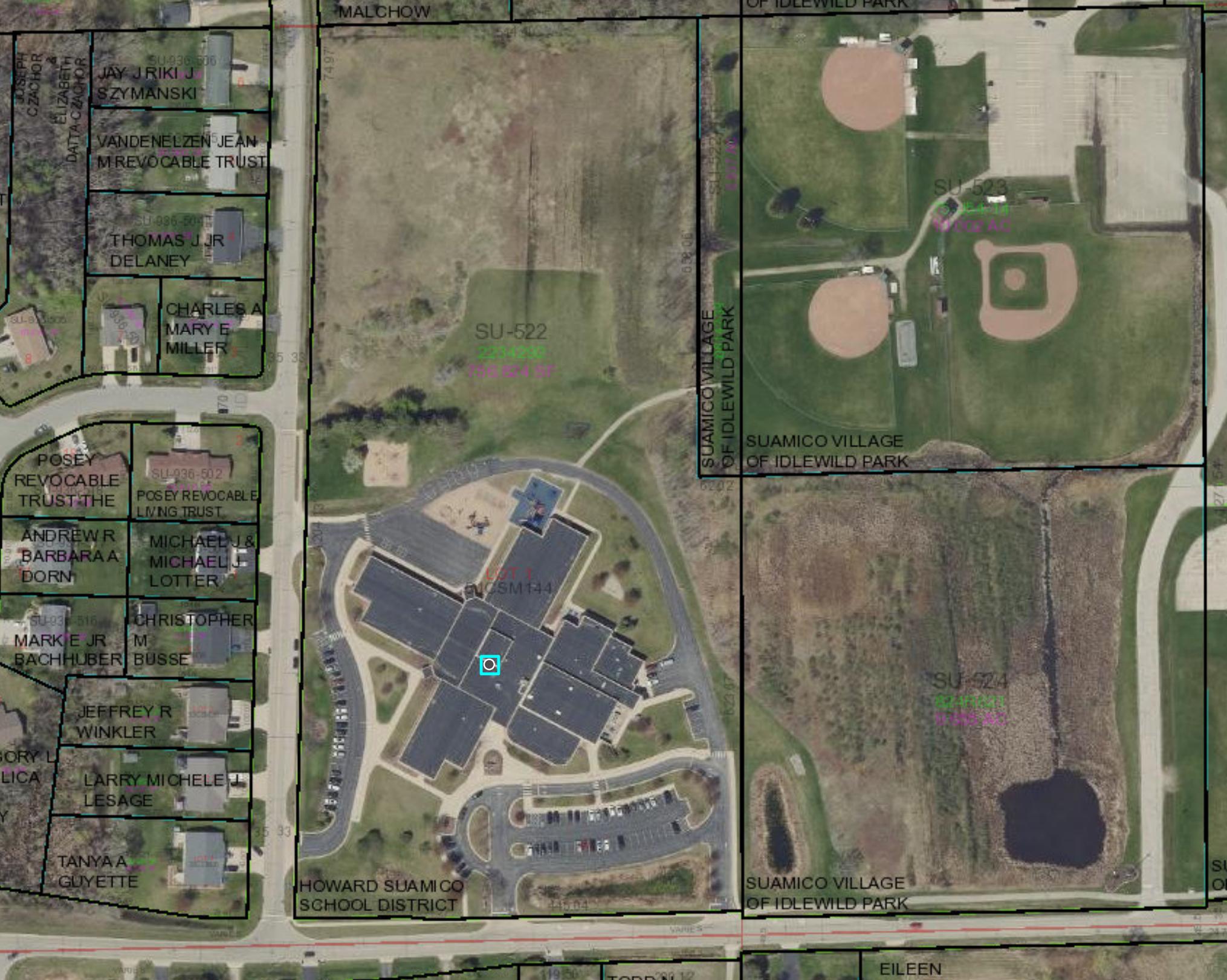




Breakout/CollaborationAreas
EXCELLENT: Space and/or element is exceedingly adequate and thoroughly supports the current educational goals of the district.
GOOD: Space and/or element is adequate and supports most of the curricular goals. Very few areas for improvement.
FAIR: Space and/or element is average, supports some goals while fails to meet others.
POOR: Space and/or element is inadequate and does not support most of the districts curricular goals.
VERY POOR: Space and/or element is operationally or functionally inadequate. The physical spaces do not support the educational goals of the district.
NOT APPLICABLE: Category or criteria does not apply to spaces.


























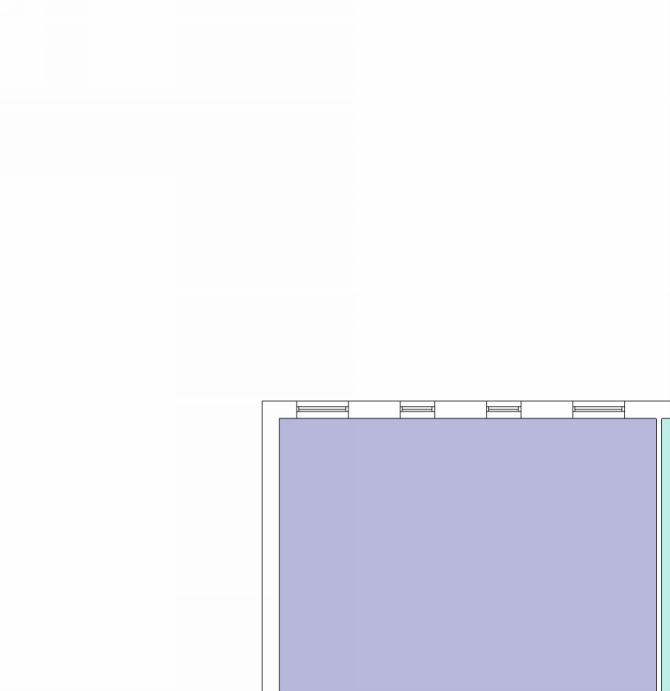





UTILIZATIONKEY
STANDARDCLASSROOM
INSTRUCTIONALRESOURCE SPACE

POTENTIALCLASSROOM
SUPPORTSPACE(OFFICES, TOILETROOMS,MECHANICAL, GENERALBLDGSUPPORT)

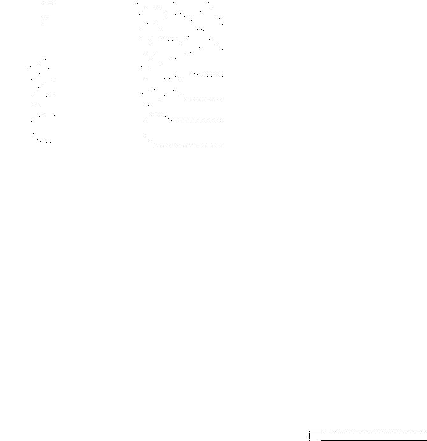
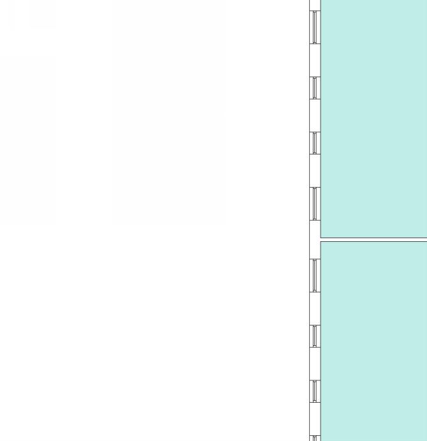

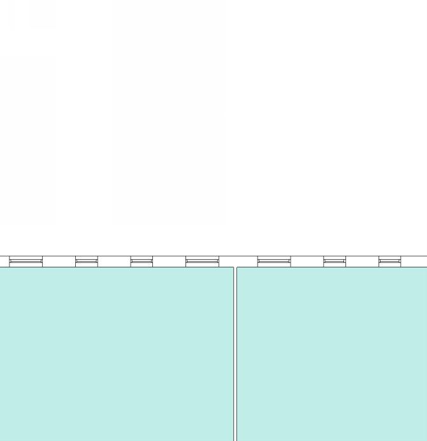
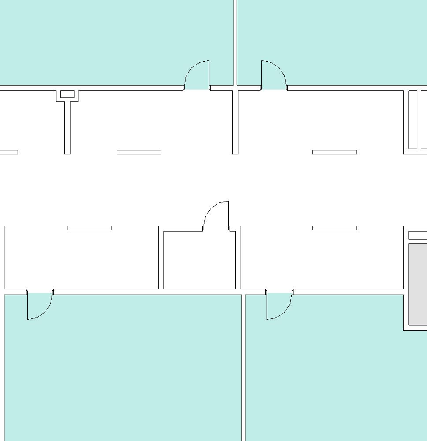
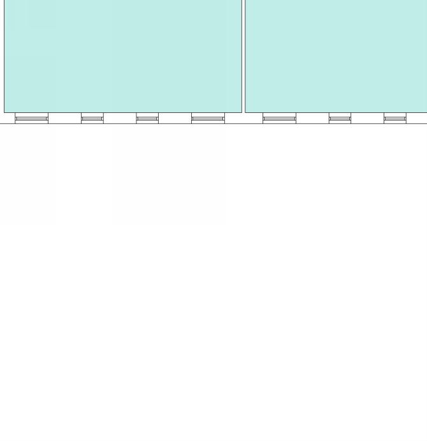
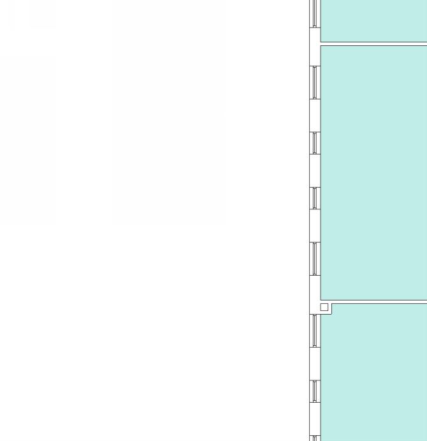
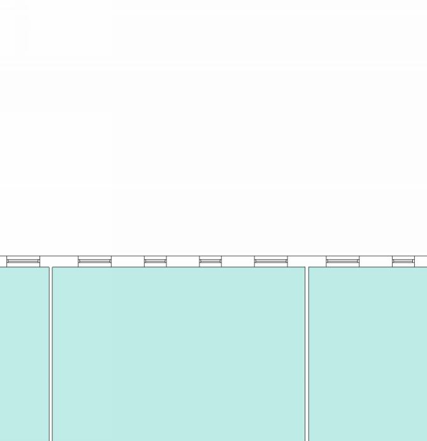

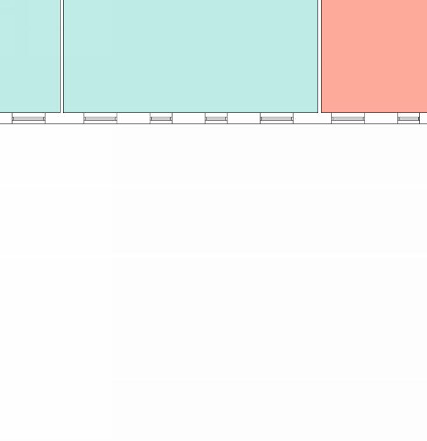

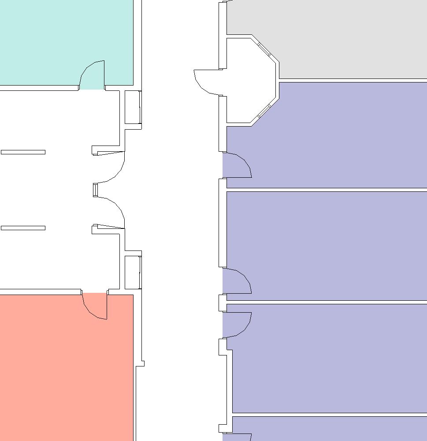





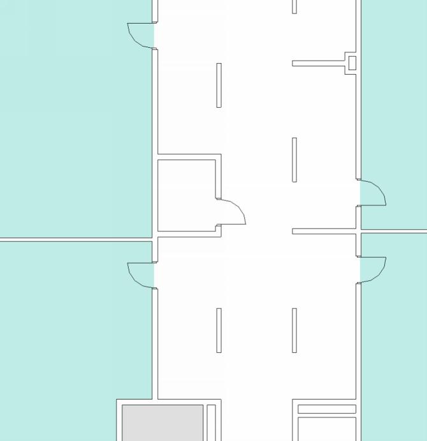
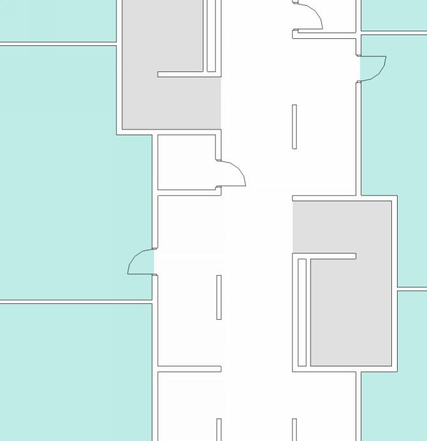
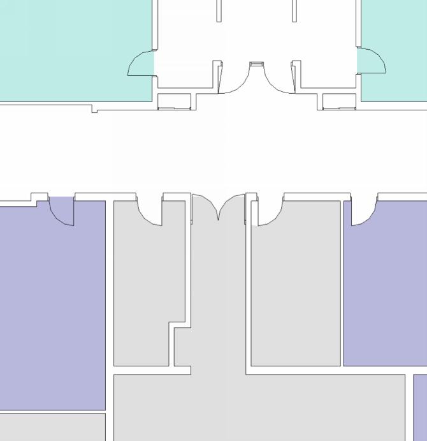
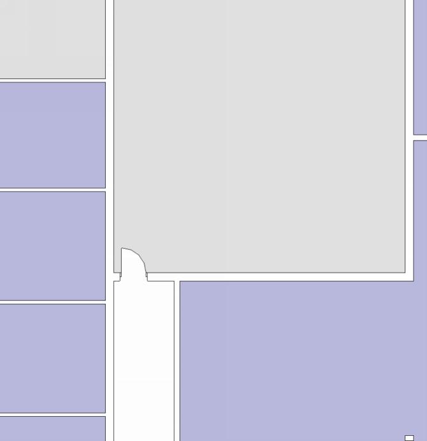

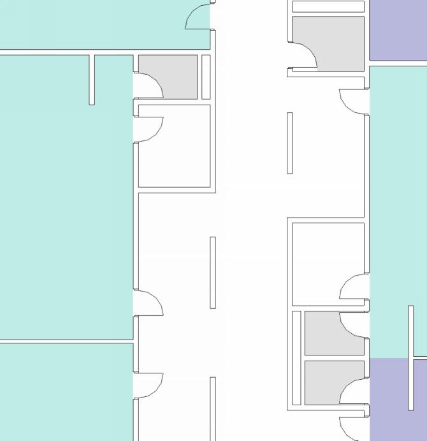
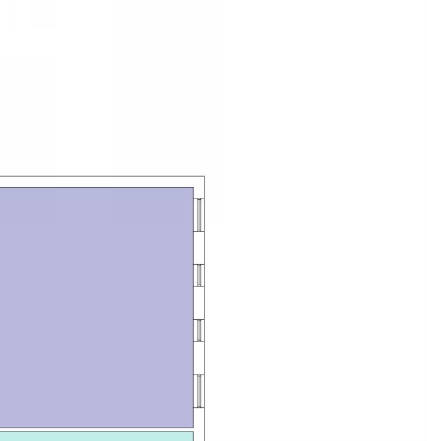

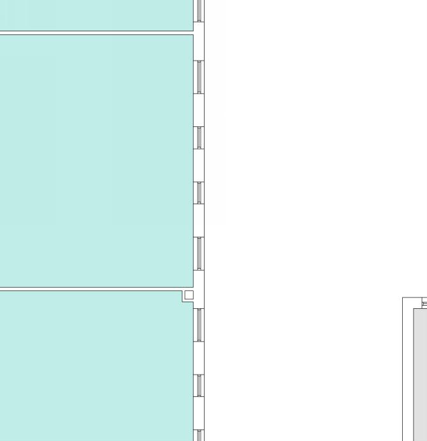
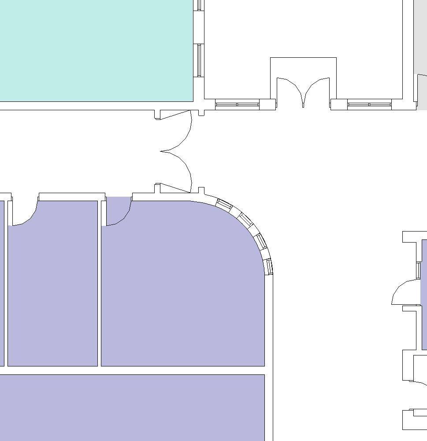
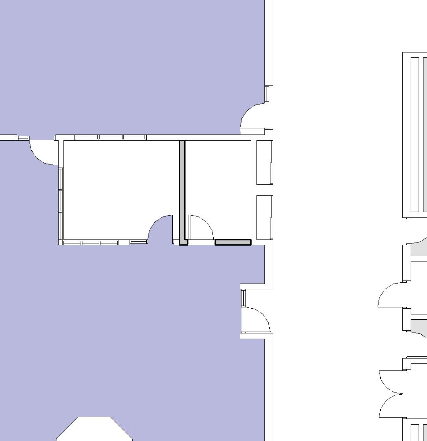




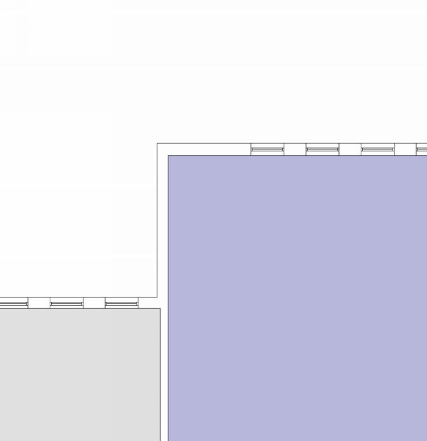
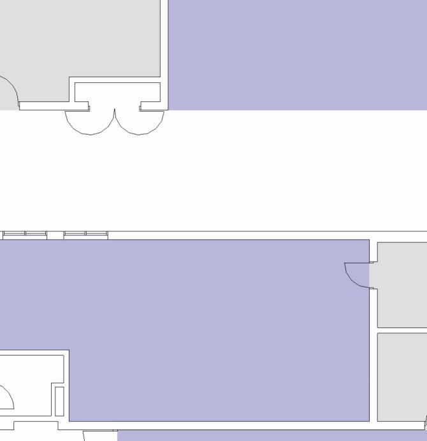
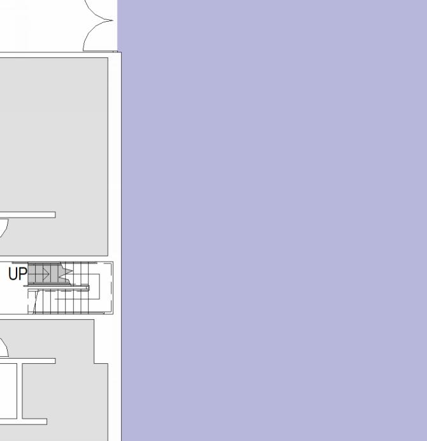

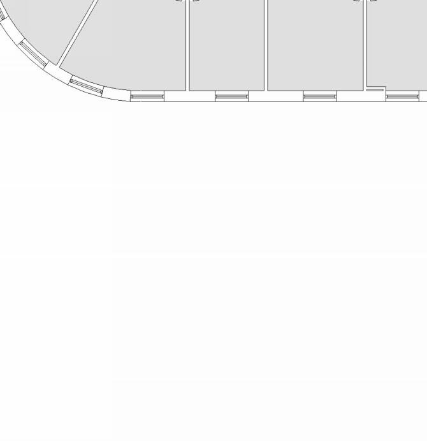
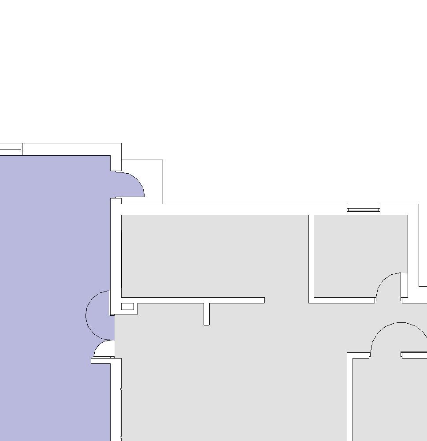




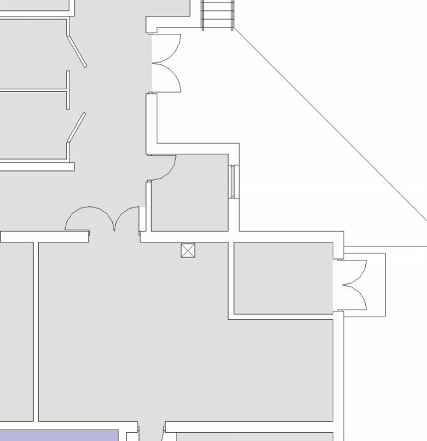
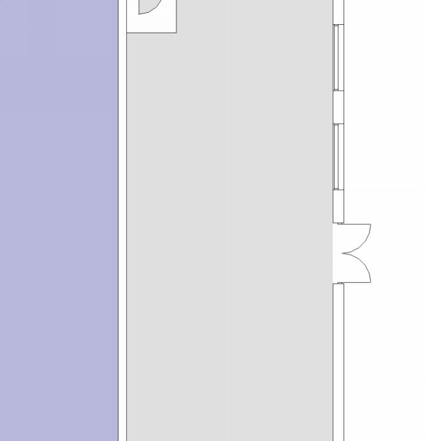
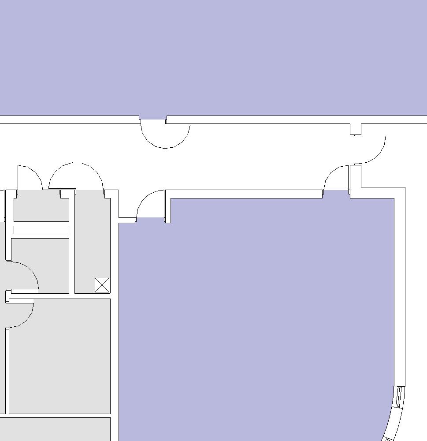
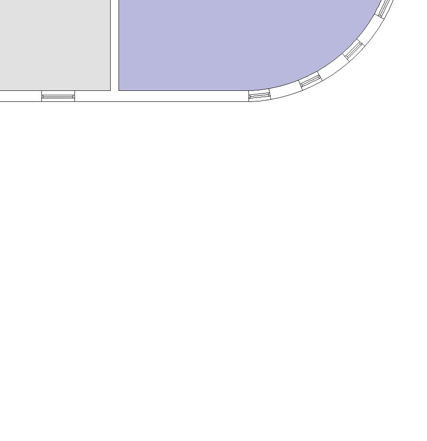
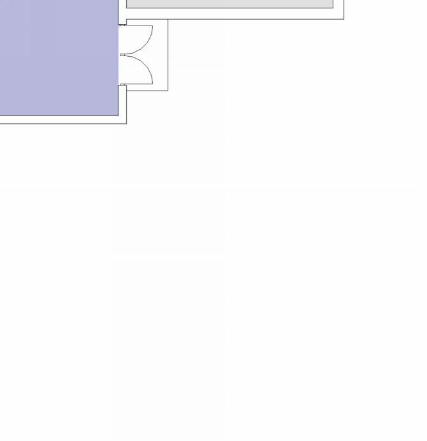

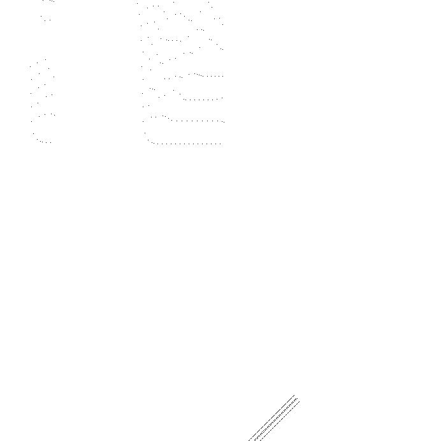
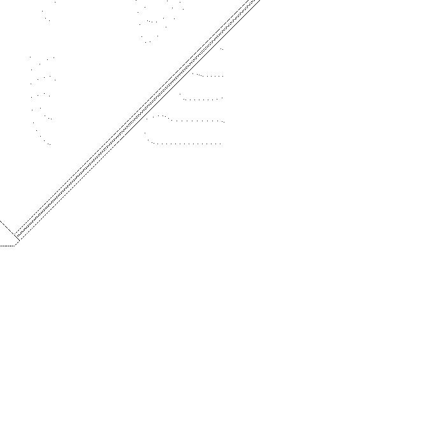















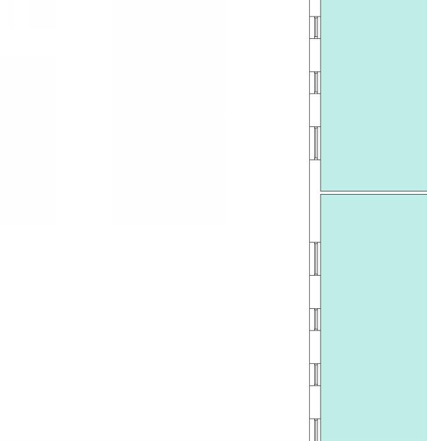

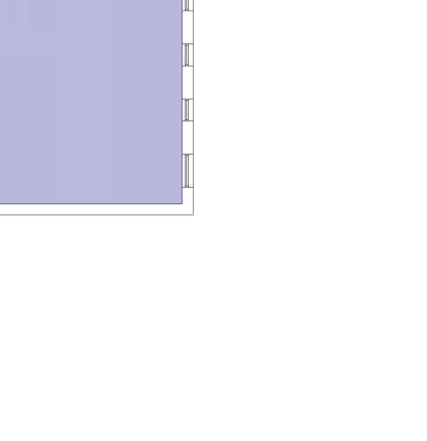





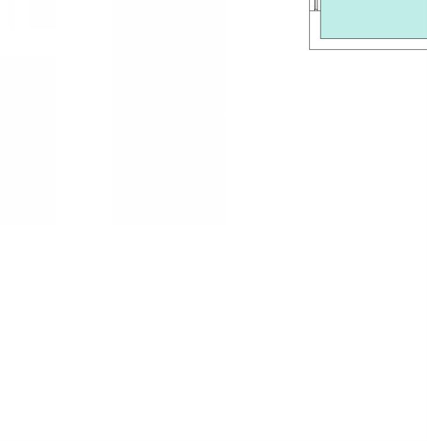




Current Enrollment19668208153444462624782 Functional Capacity By Desired Class Size
Nearing, or (OVER)
Nearing, or (OVER)


• Building was extensively renovated in 2023
• Revised traffic configuration works well, some congestion at shared exit with Lineville
• Interior collaboration spaces. Natural light accessed through skylights
• Approaching functional capacity
• Common and support spaces are adequately sized based on building gross square footage calculations




Breakout/CollaborationAreas
EXCELLENT: Space and/or element is exceedingly adequate and thoroughly supports the current educational goals of the district.
GOOD: Space and/or element is adequate and supports most of the curricular goals. Very few areas for improvement.
FAIR: Space and/or element is average, supports some goals while fails to meet others.
POOR: Space and/or element is inadequate and does not support most of the districts curricular goals.
VERY POOR: Space and/or element is operationally or functionally inadequate. The physical spaces do not support the educational goals of the district.
NOT APPLICABLE: Category or criteria does not apply to spaces.


























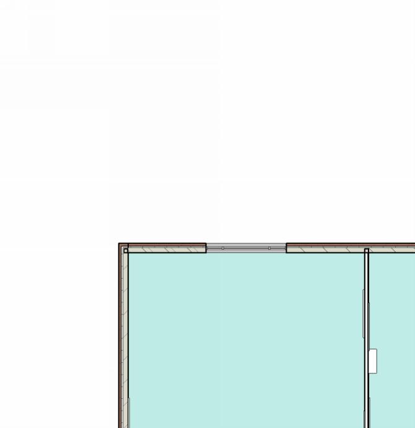
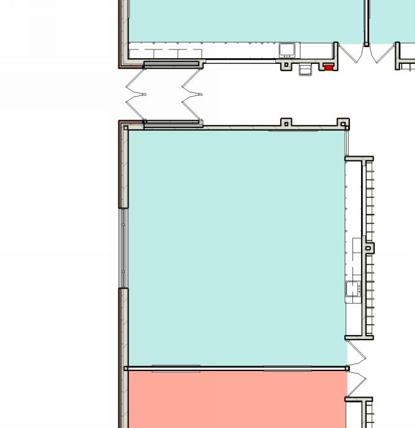
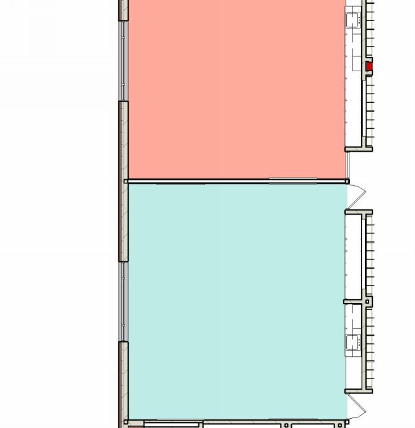
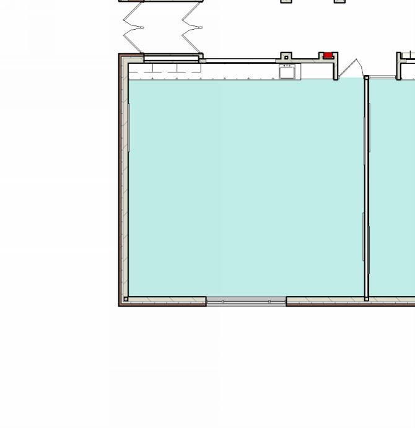






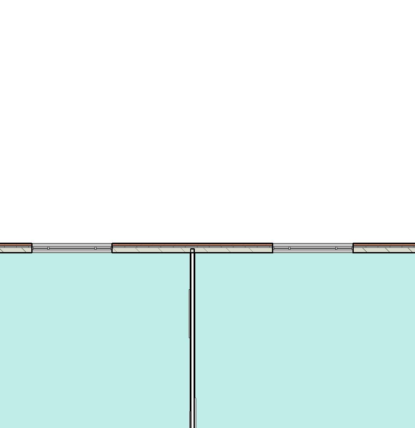


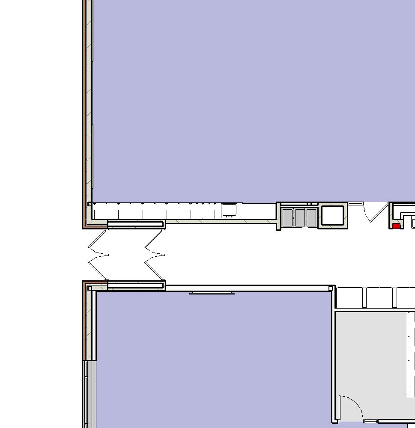

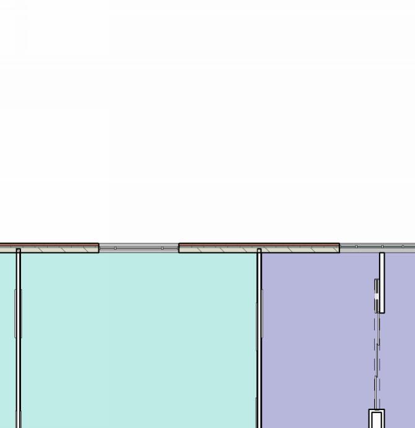


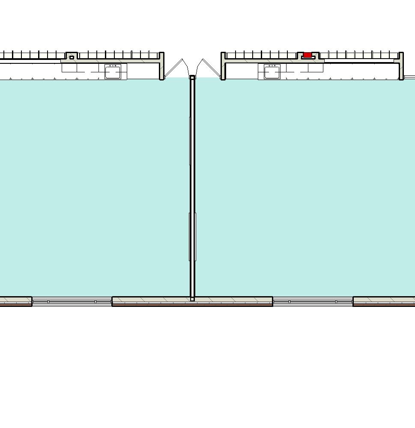

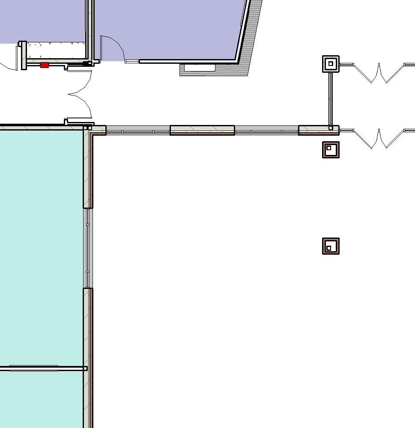
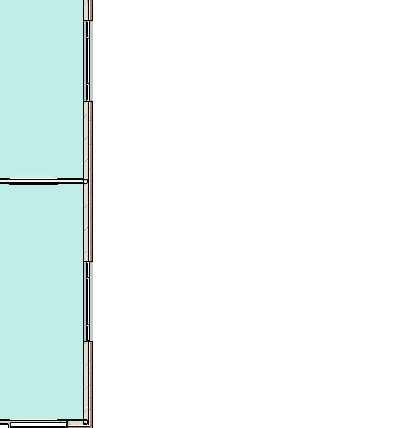

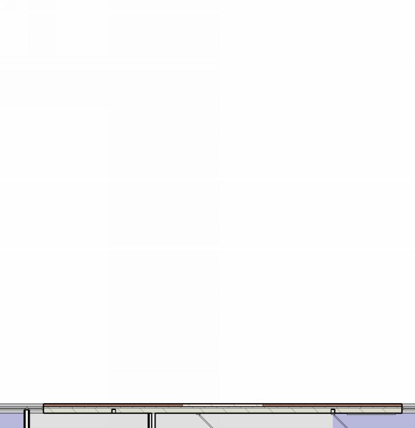


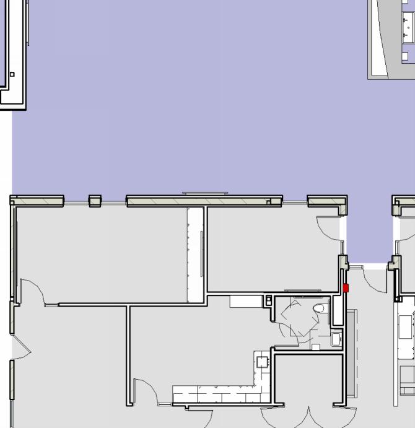
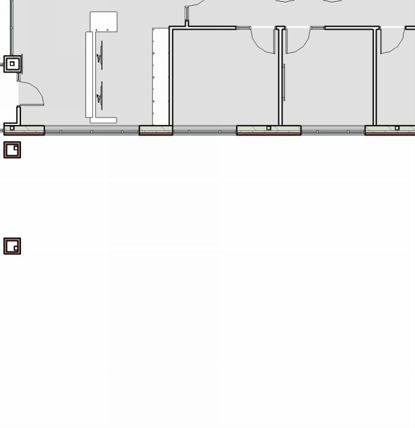


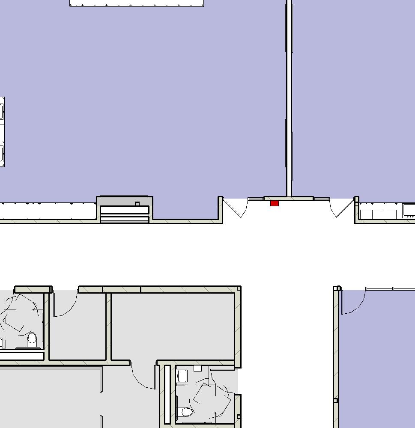
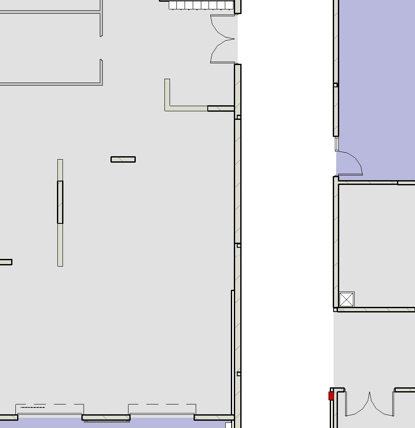

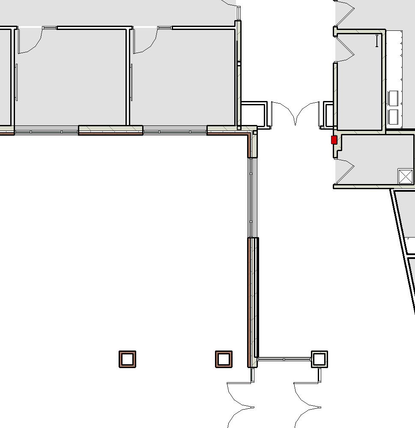
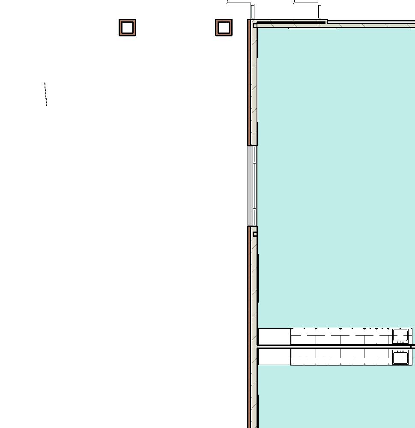
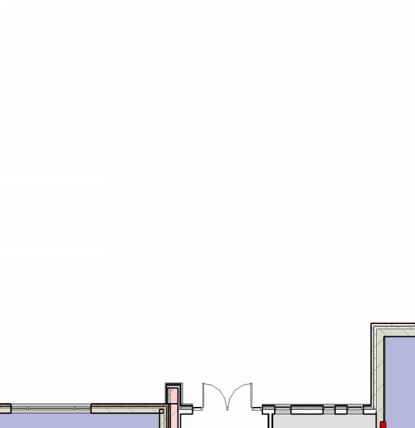
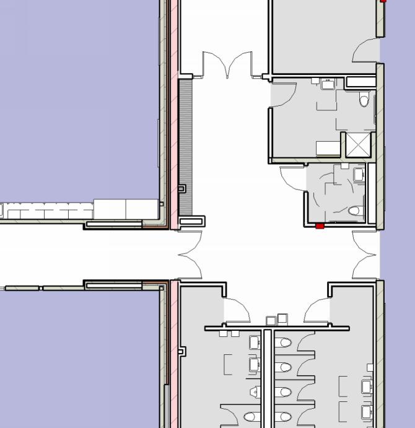


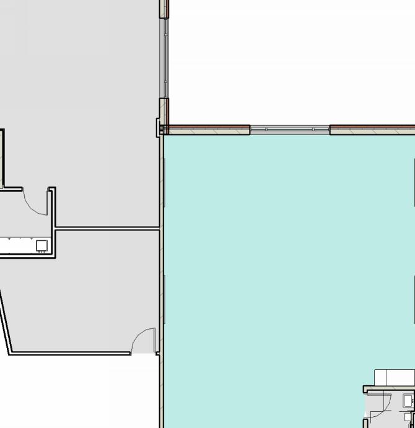

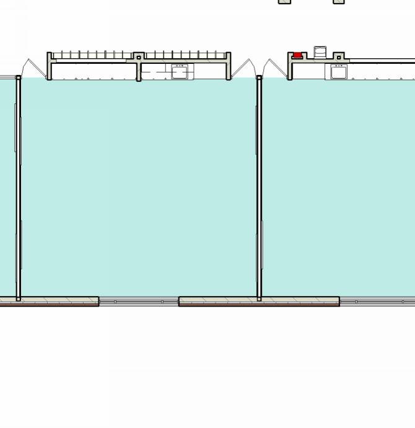
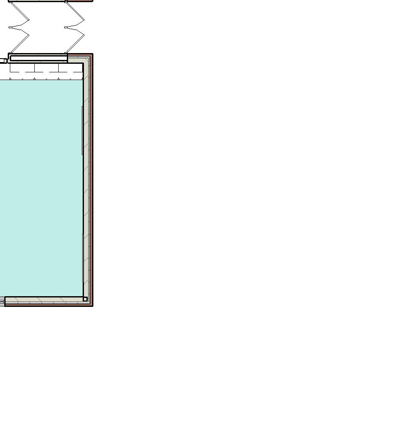

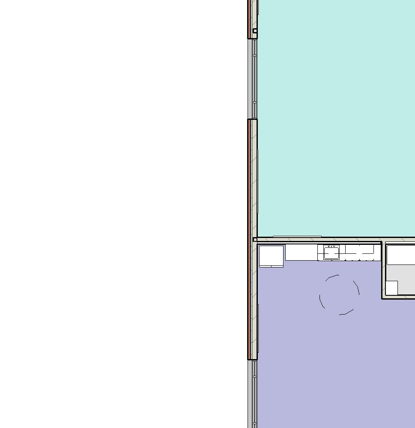

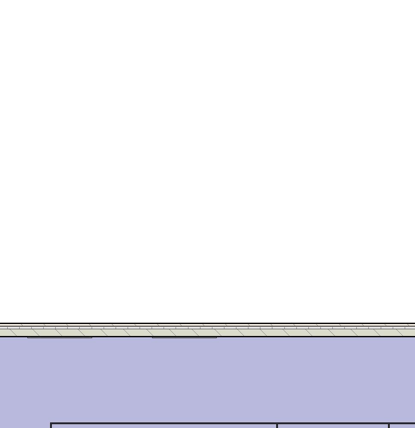
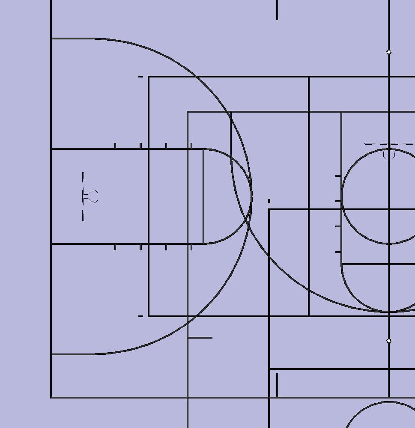
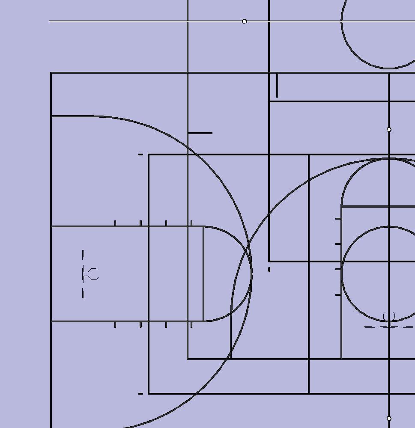



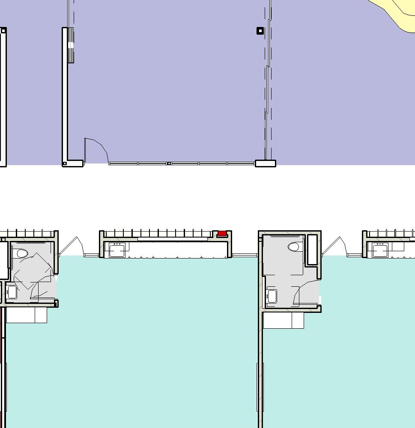


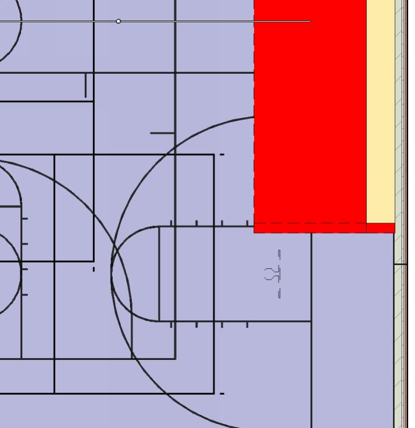

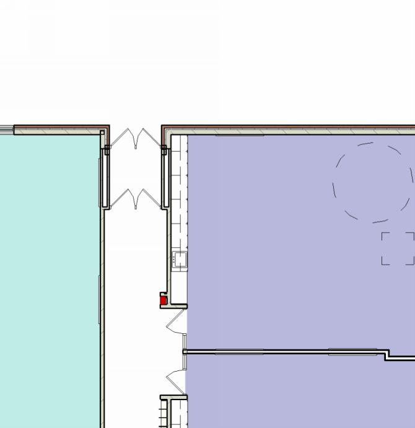
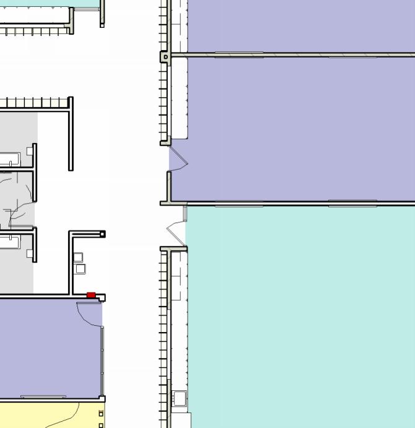


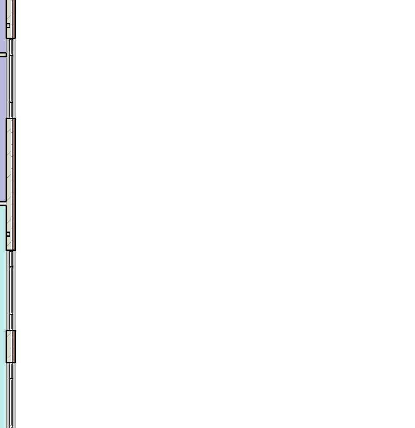
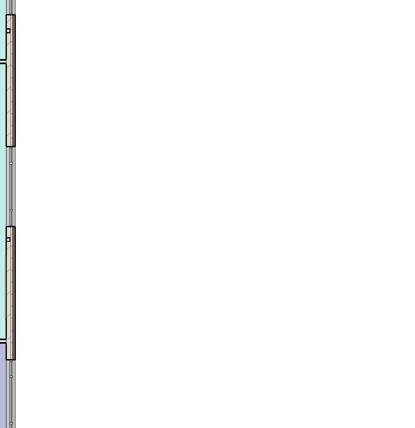

















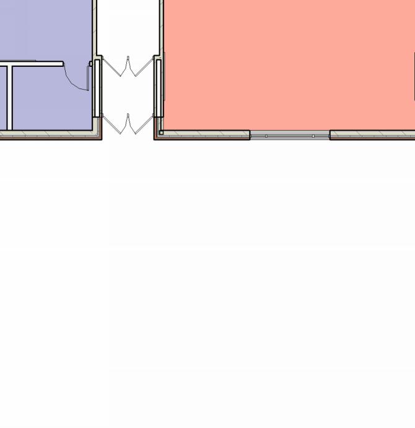
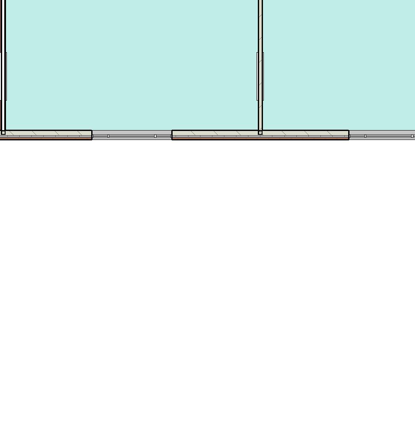
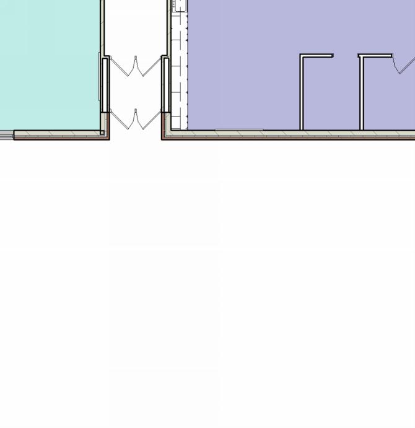








2024-2025 Current Enrollment19668208153444462624782
Functional Capacity By Desired Class Size 18799238333784492884663411922 Under, Nearing, or (OVER) Functional
• Very restricted site access, limited space for car queuing on site, insufficient parking
• No interior layers of separation, single main corridor prone to congestion. Limited sightlines from classrooms to corridor.
• No breakout or collaboration spaces
• Storage space is limited
• Gym is undersized


• Under capacity
• All classrooms are utilized, with very little space available for more intensive special ed services
• Building gross square foot calculations suggest common spaces or building support spaces may be undersized




Breakout/CollaborationAreas
EXCELLENT: Space and/or element is exceedingly adequate and thoroughly supports the current educational goals of the district.
GOOD: Space and/or element is adequate and supports most of the curricular goals. Very few areas for improvement.
FAIR: Space and/or element is average, supports some goals while fails to meet others.
POOR: Space and/or element is inadequate and does not support most of the districts curricular goals.
VERY POOR: Space and/or element is operationally or functionally inadequate. The physical spaces do not support the educational goals of the district.
NOT APPLICABLE: Category or criteria does not apply to spaces.





























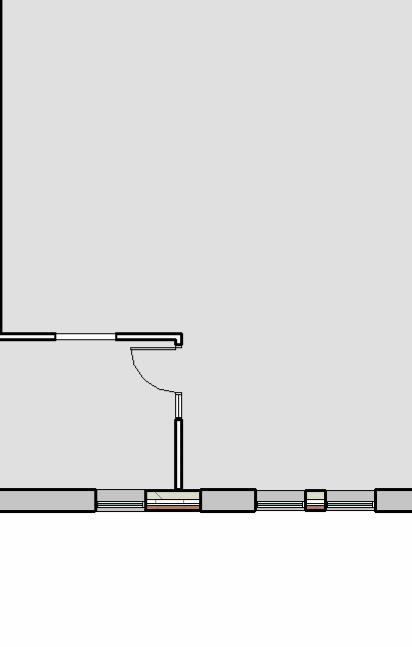







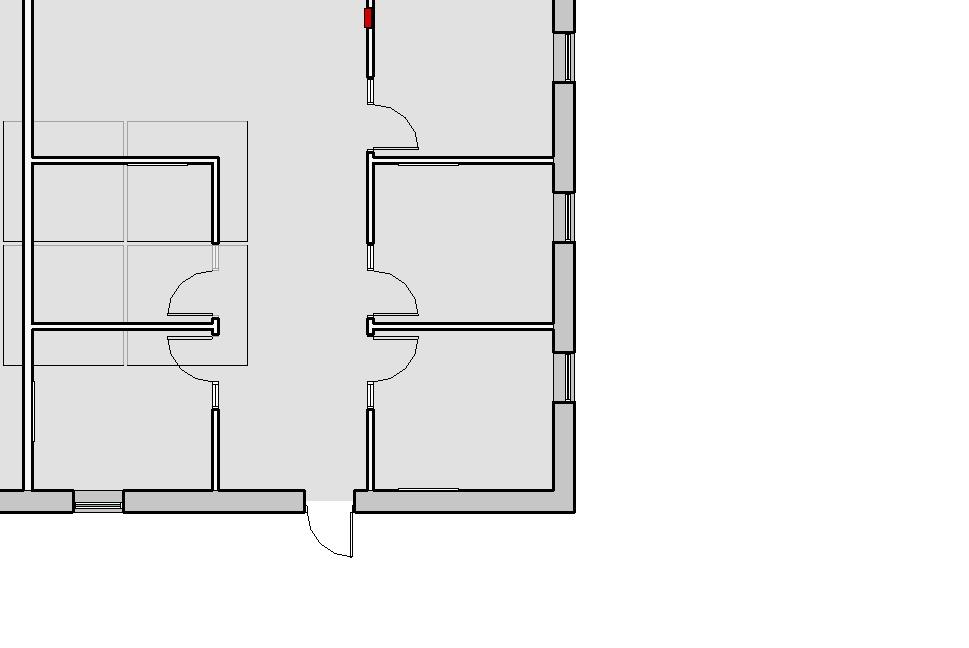

























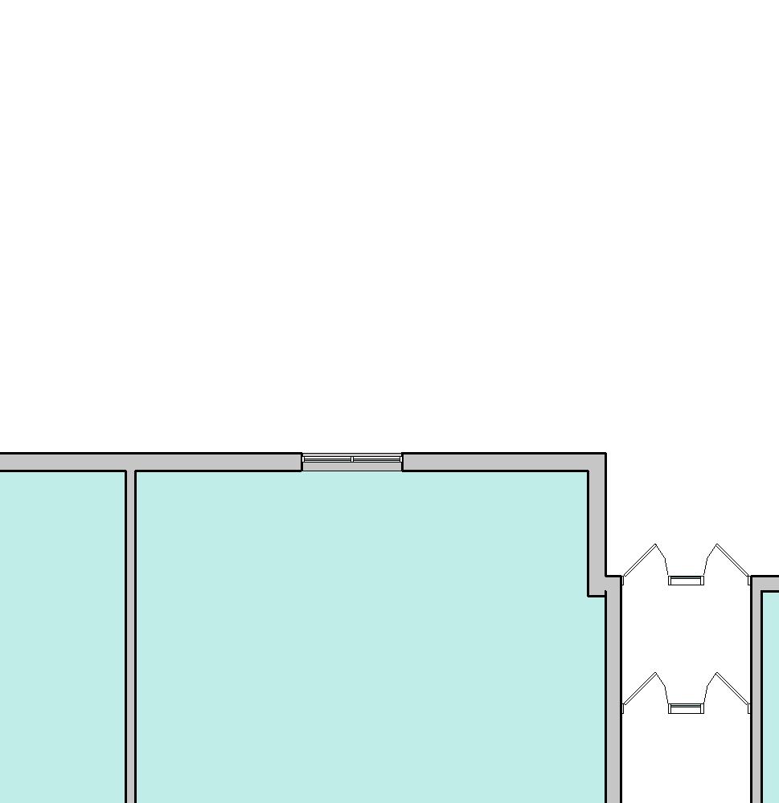





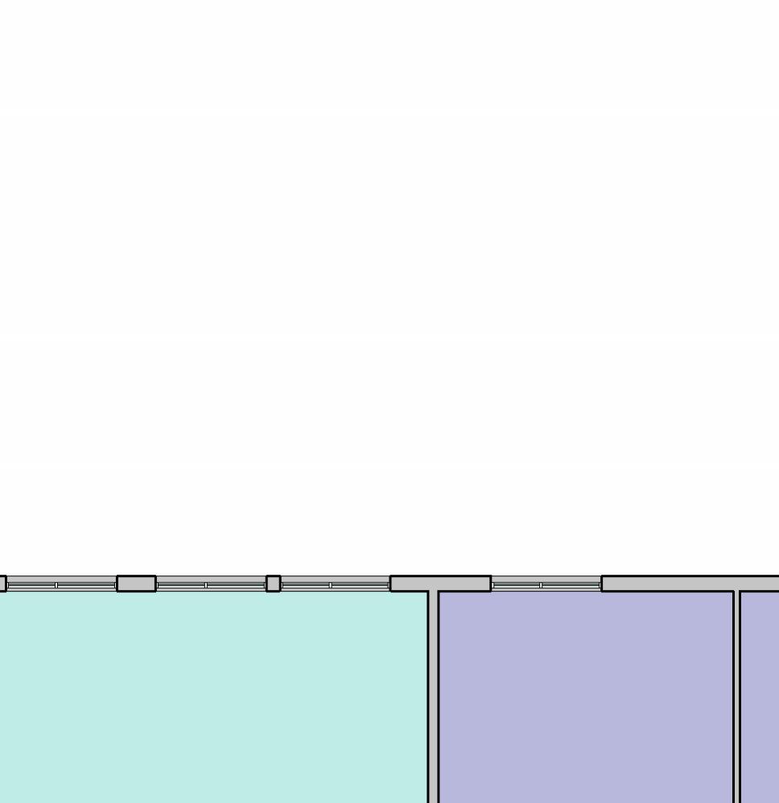



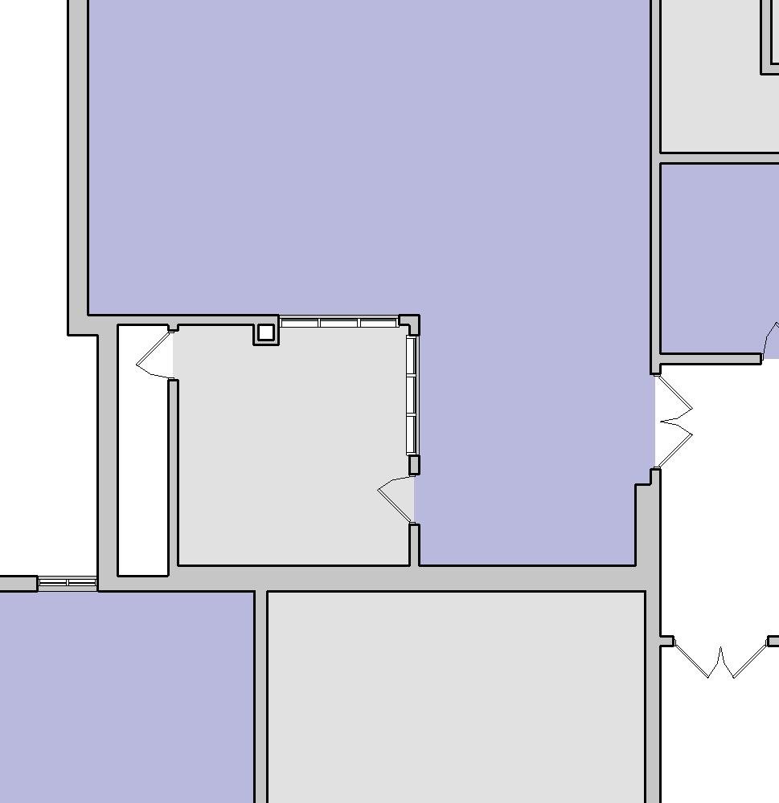


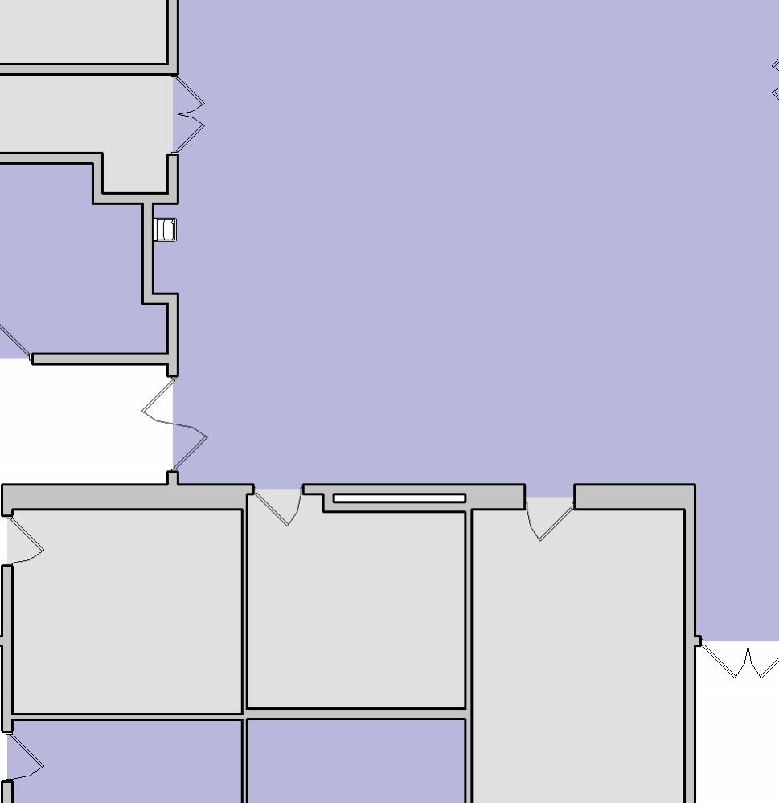
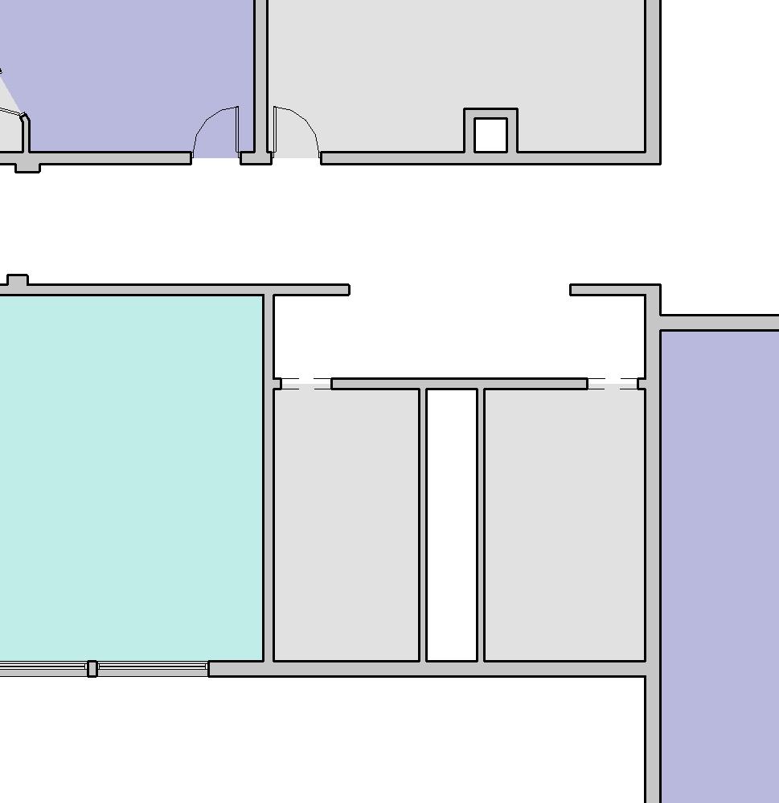

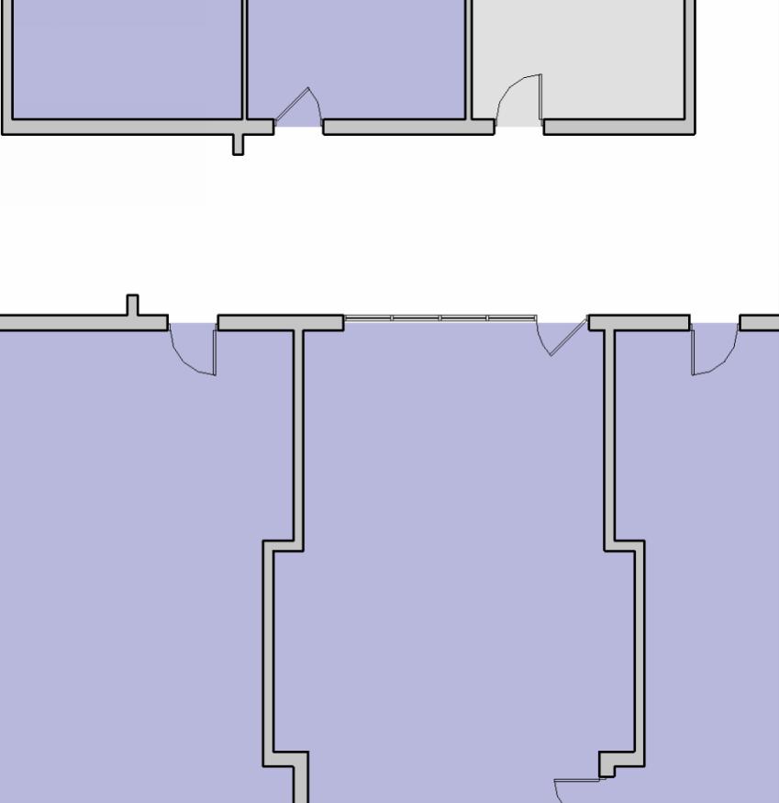
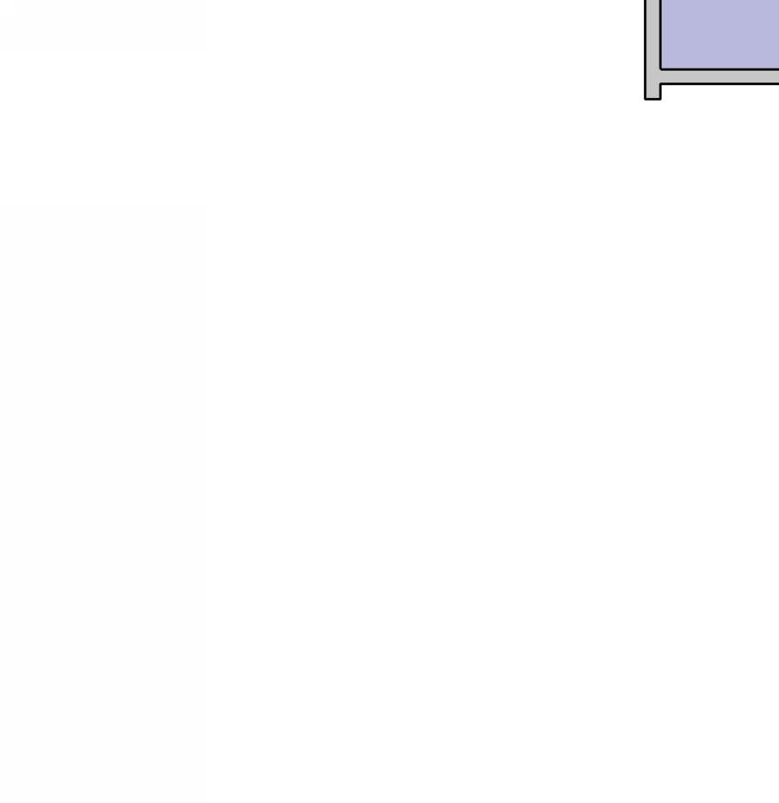

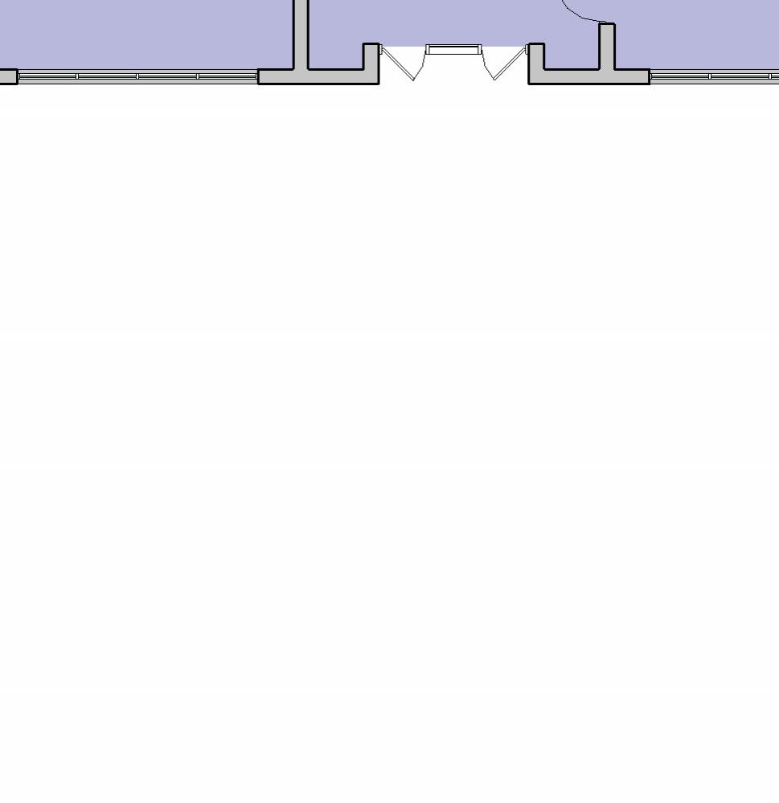



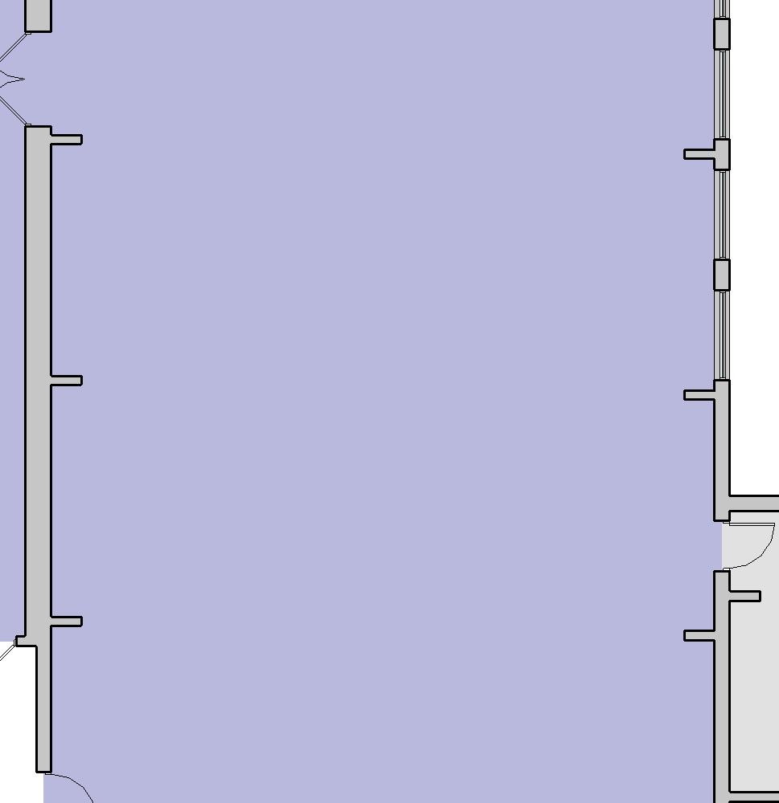





STANDARDCLASSROOM
INSTRUCTIONALRESOURCE SPACE
SUPPORTSPACE(OFFICES, TOILETROOMS,MECHANICAL, GENERALBLDGSUPPORT)

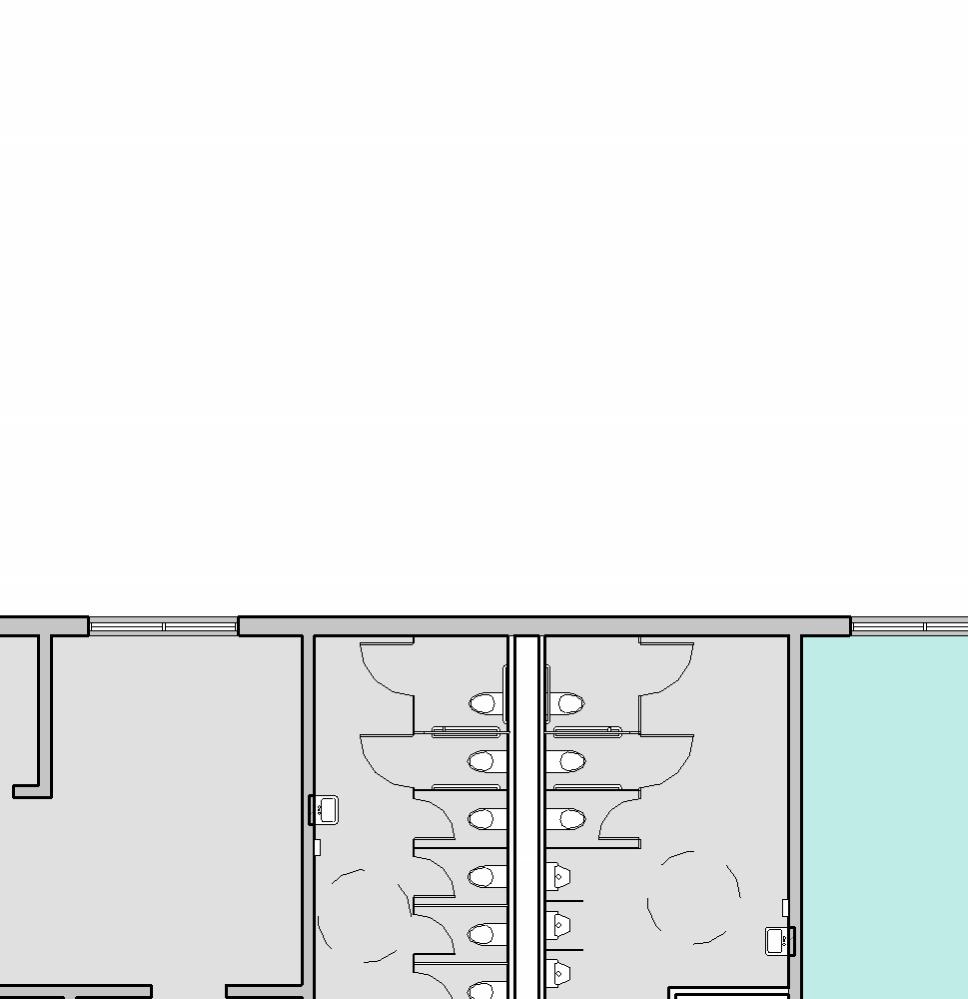




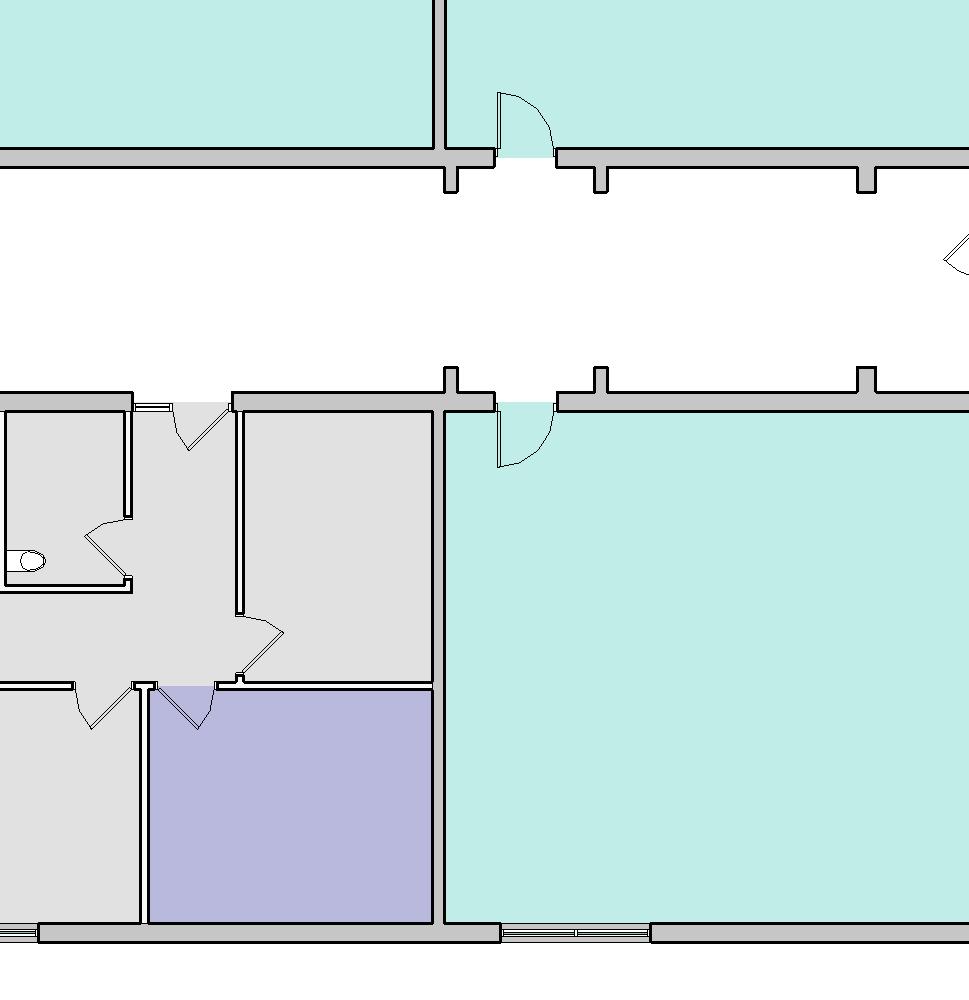

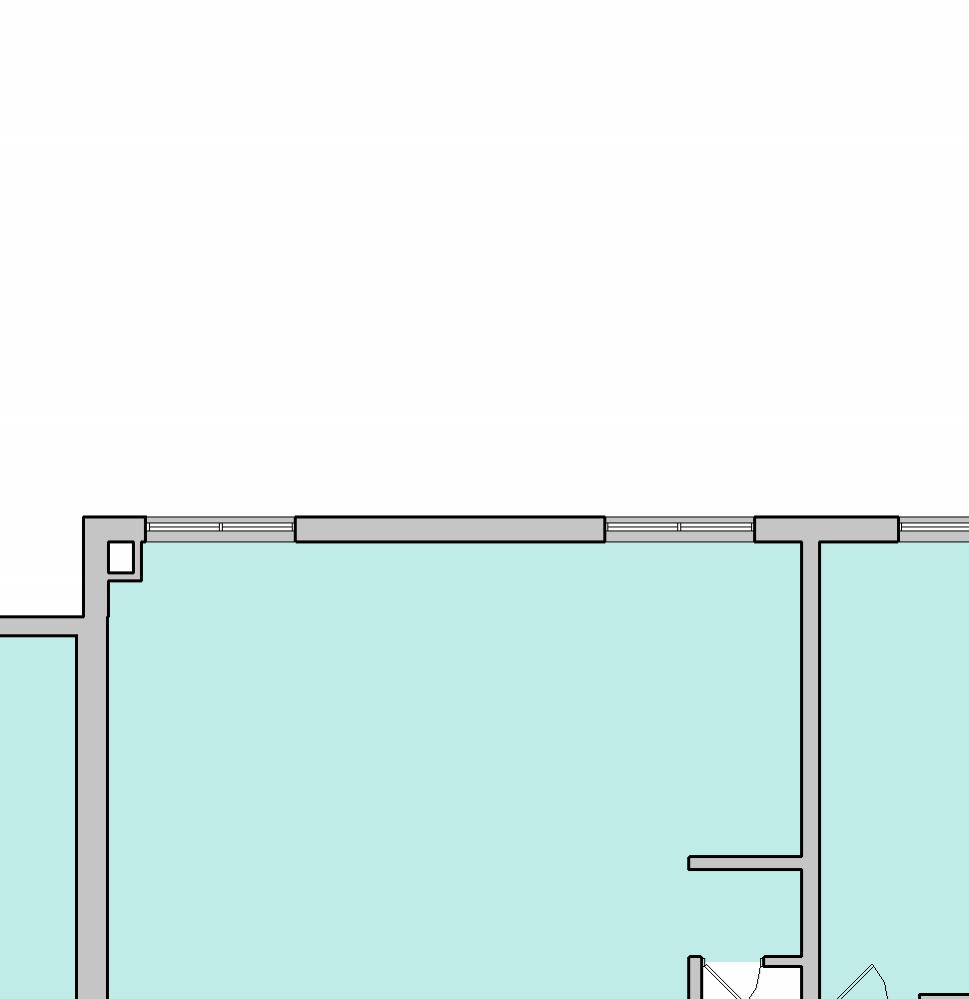
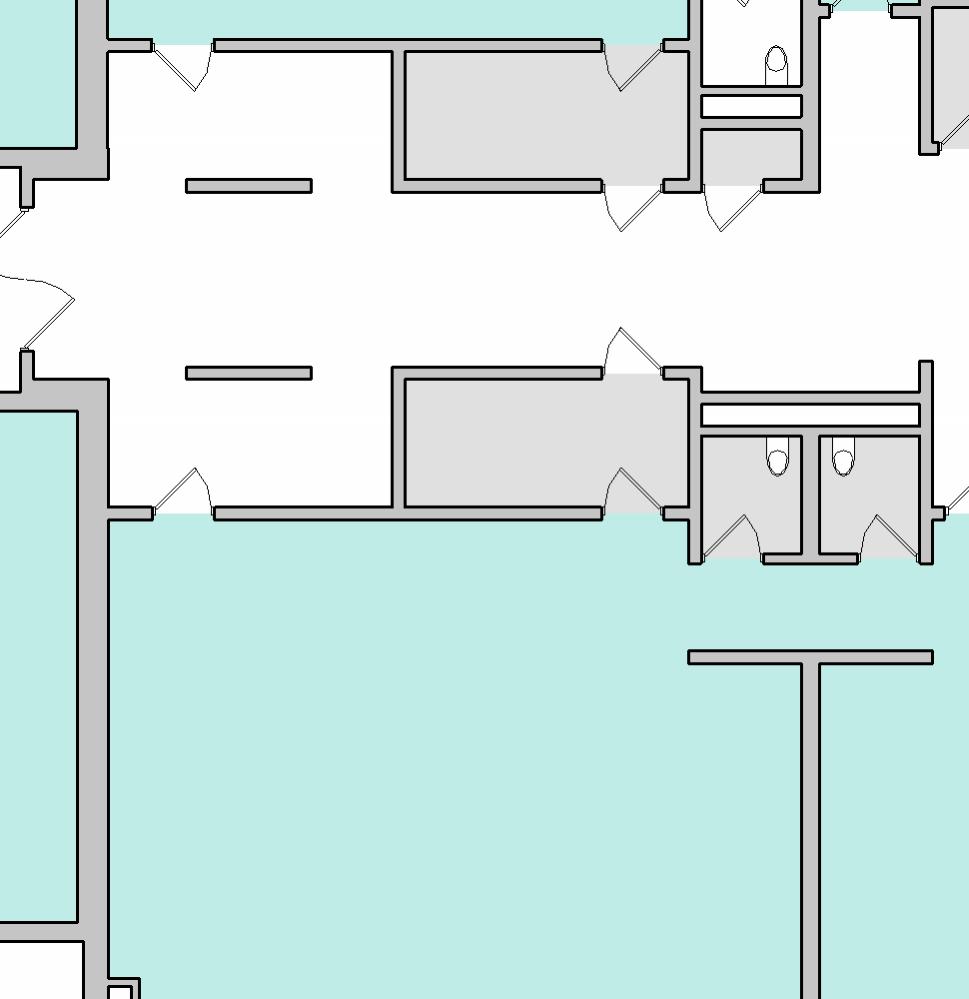



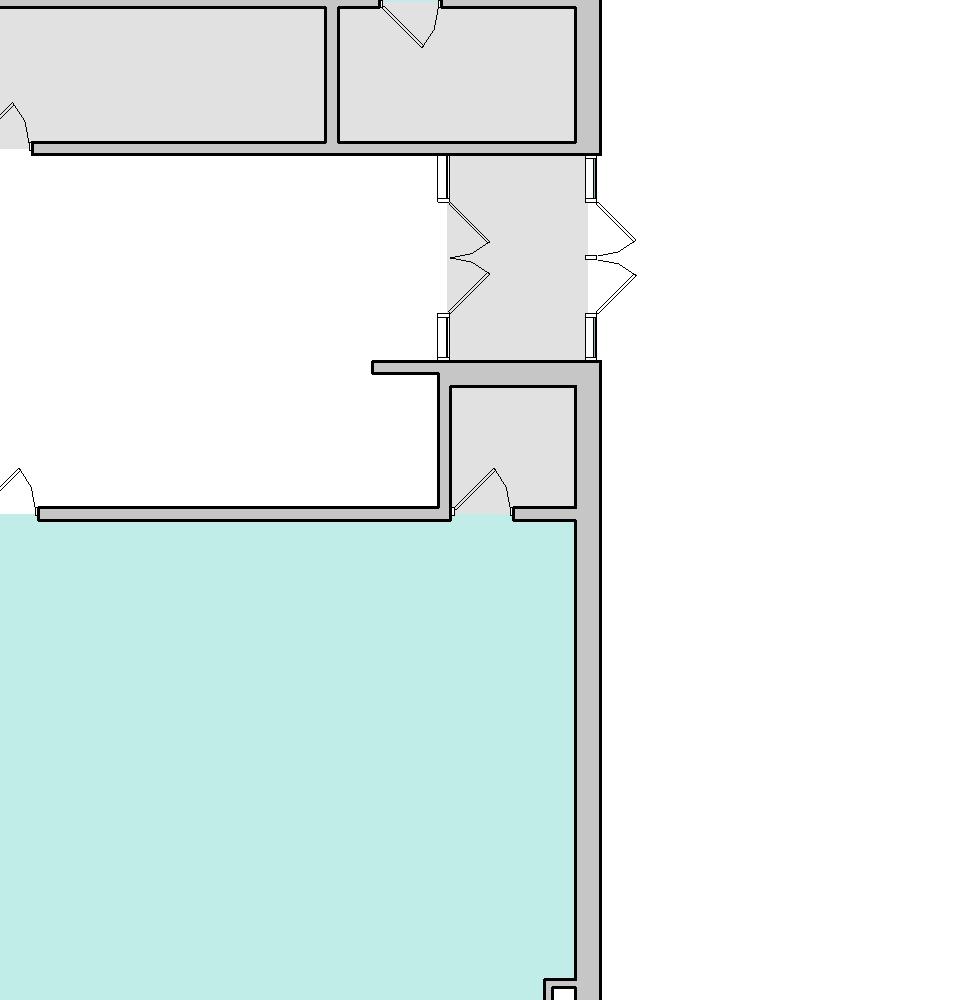
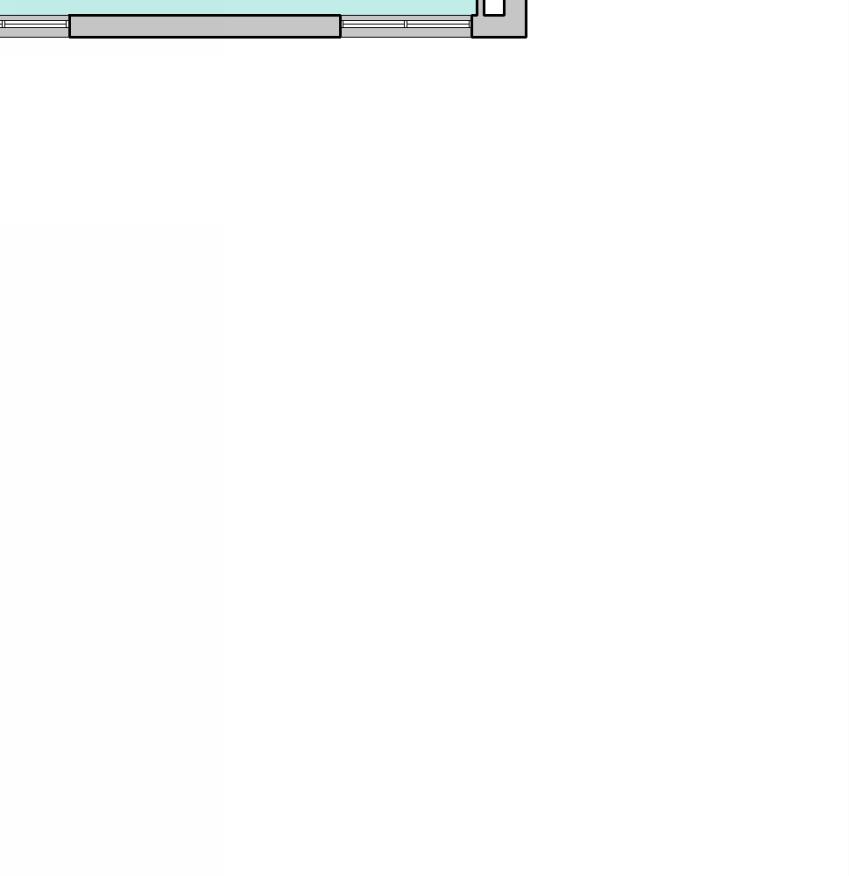





2024-2025 Current Enrollment19668208153444462624782
Functional Capacity By Desired Class Size 18799238333784492884663411922
Under, Nearing, or (OVER) Functional Capacity
2024 Roffers PROJECTIONS *2025 Woolpert analysis underway
• Crossing of bus and car traffic despite separation. Car queuing on road.
• No interior layers of separation, single main corridor prone to congestion. Limited sightlines from classrooms to corridor.
• No defined breakout or collaboration spaces
• Several interior spaces lack access to natural light
• Office is quite undersized


• Over functional capacity
• Classrooms are undersized
• Building gross square foot calculations suggest common spaces or building support spaces may be undersized, particularly the gym and cafeteria




Breakout/CollaborationAreas
EXCELLENT: Space and/or element is exceedingly adequate and thoroughly supports the current educational goals of the district.
GOOD: Space and/or element is adequate and supports most of the curricular goals. Very few areas for improvement.
FAIR: Space and/or element is average, supports some goals while fails to meet others.
POOR: Space and/or element is inadequate and does not support most of the districts curricular goals.
VERY POOR: Space and/or element is operationally or functionally inadequate. The physical spaces do not support the educational goals of the district.
NOT APPLICABLE: Category or criteria does not apply to spaces.
















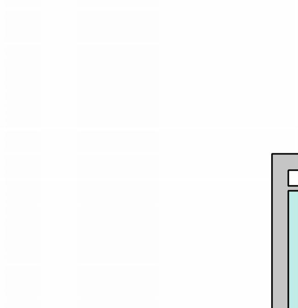










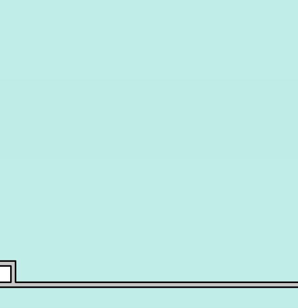

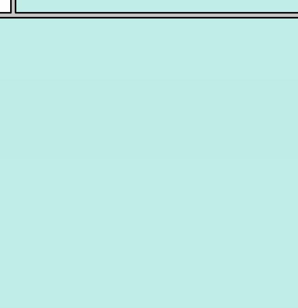




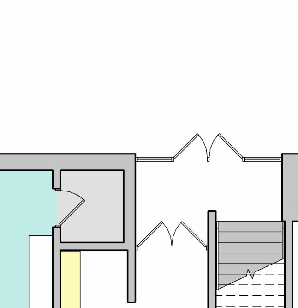

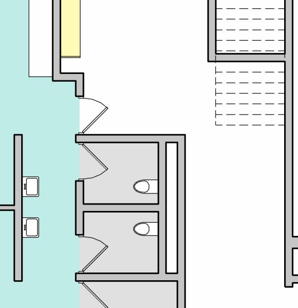


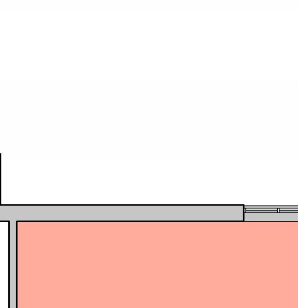







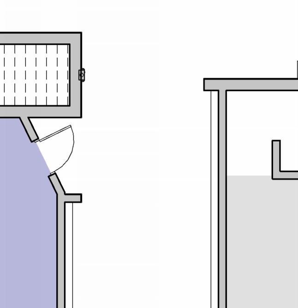
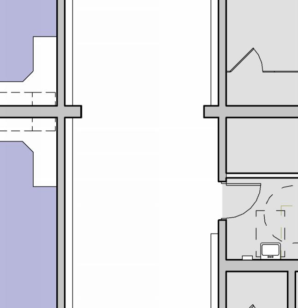
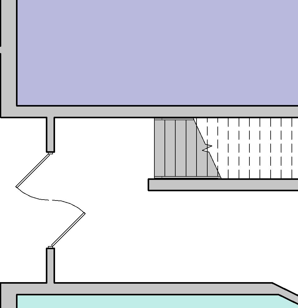

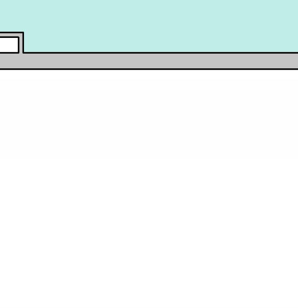
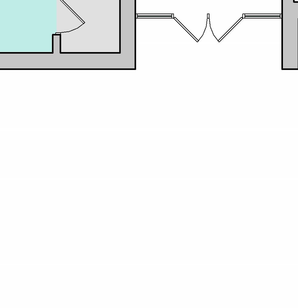

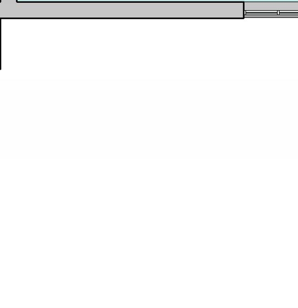


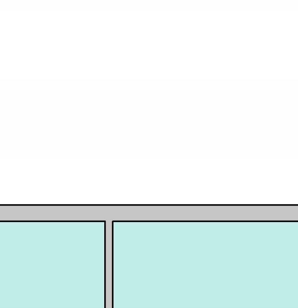
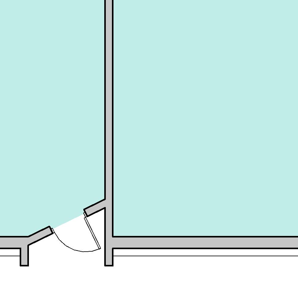




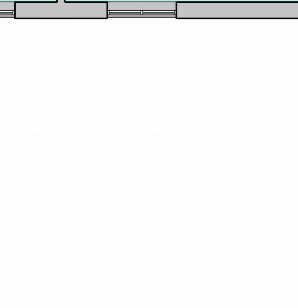



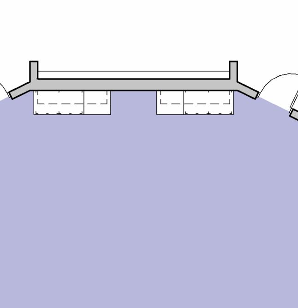


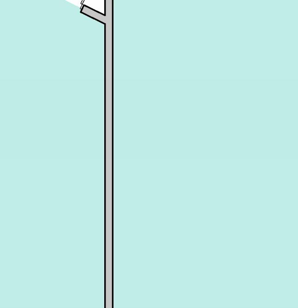





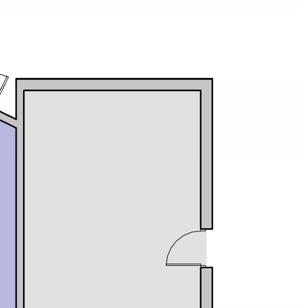



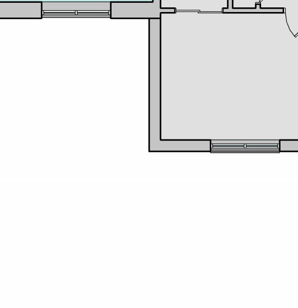


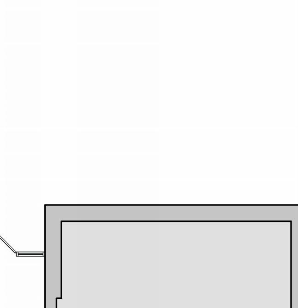
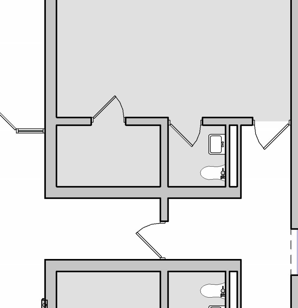



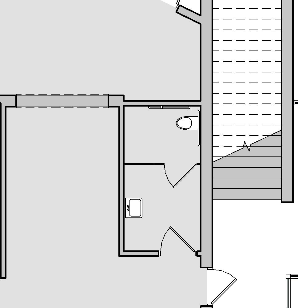
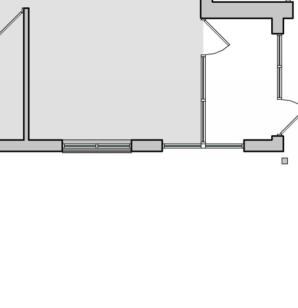
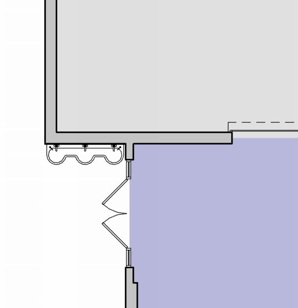




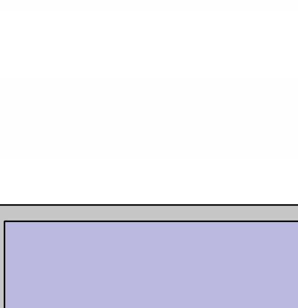

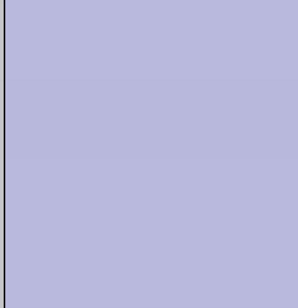

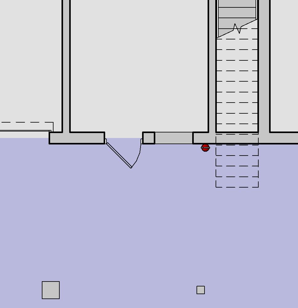
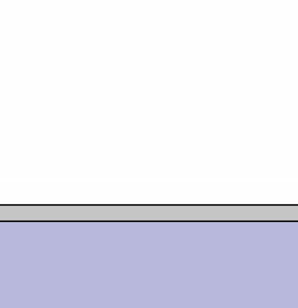





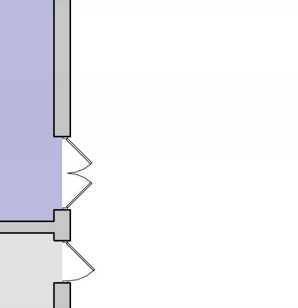
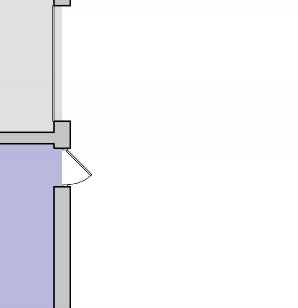
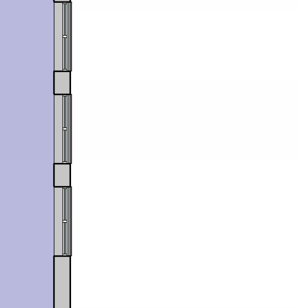




































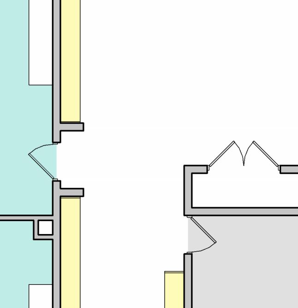

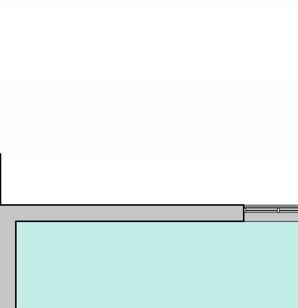


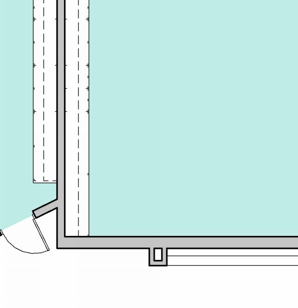

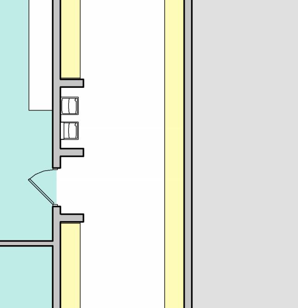
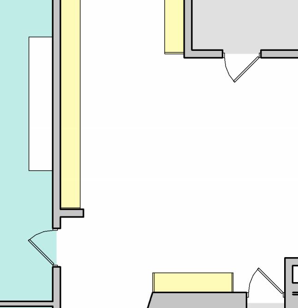


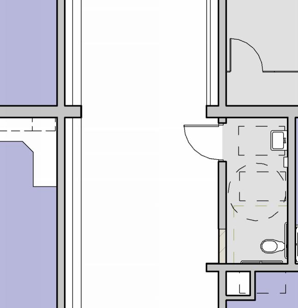
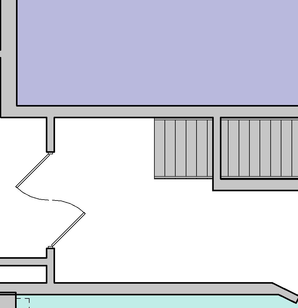
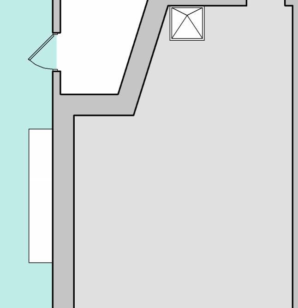


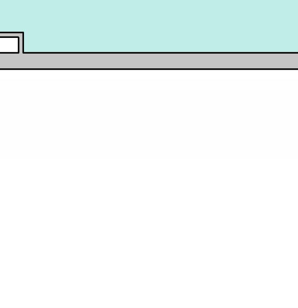







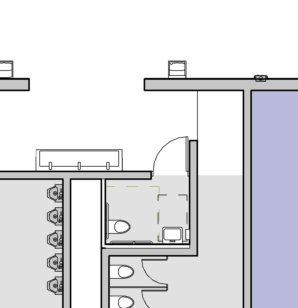



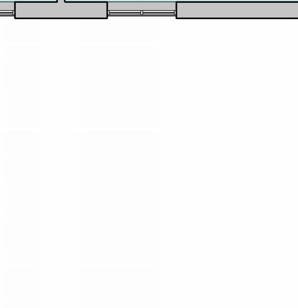

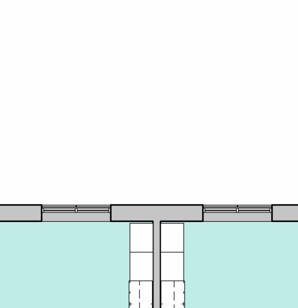
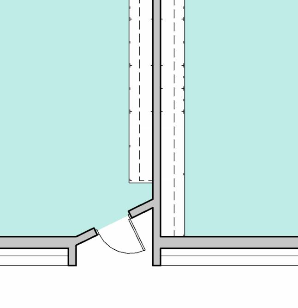
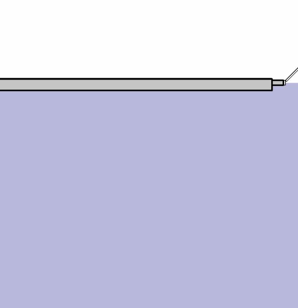

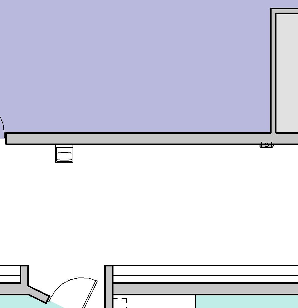




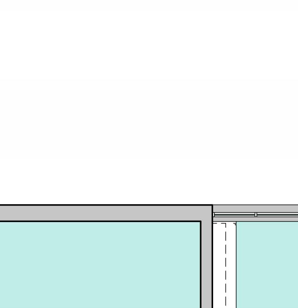
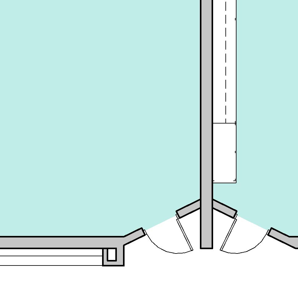
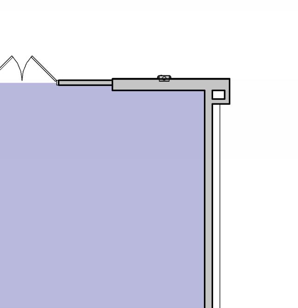
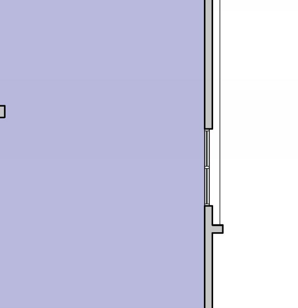
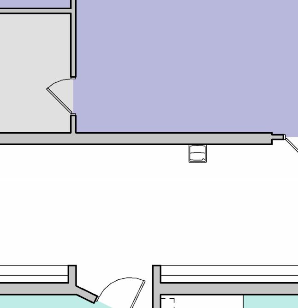

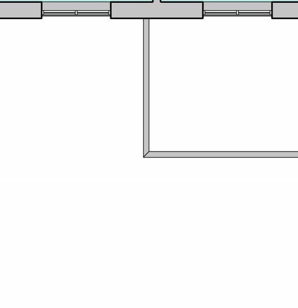


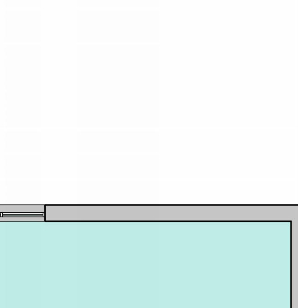
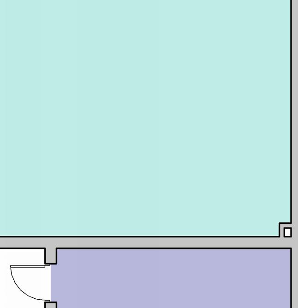



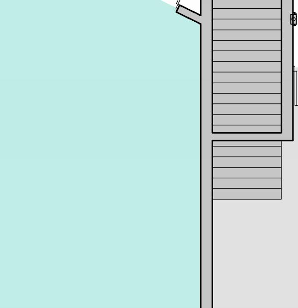
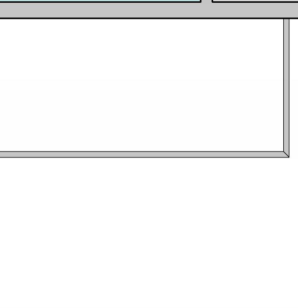

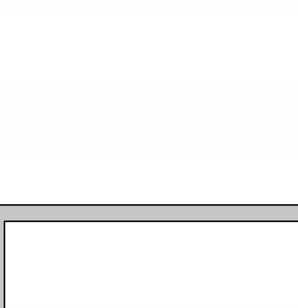
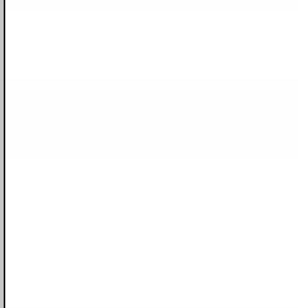

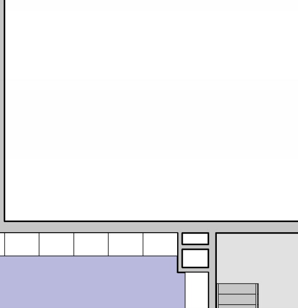
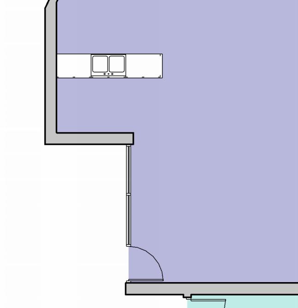

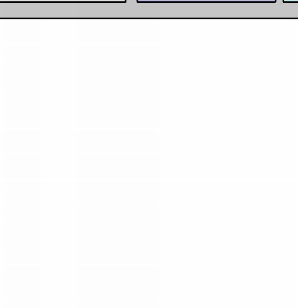

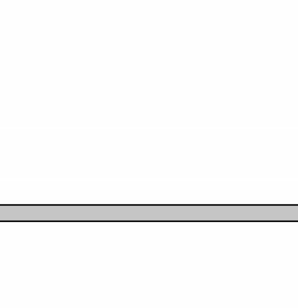


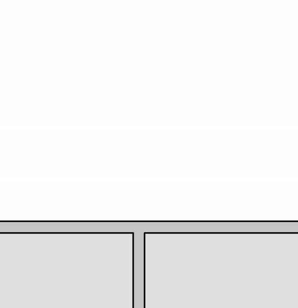
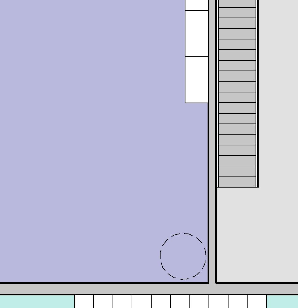
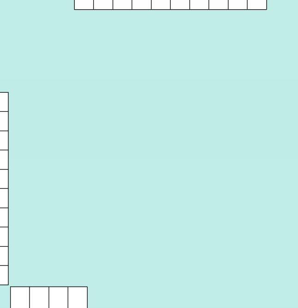

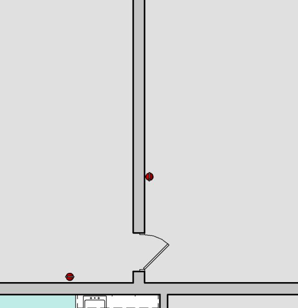

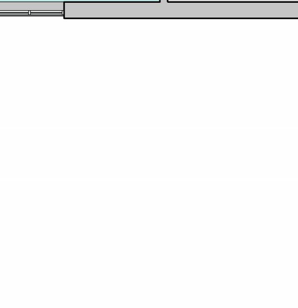


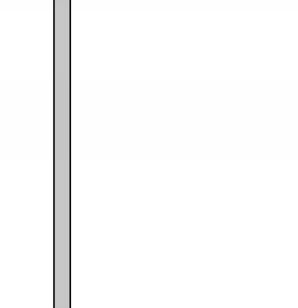

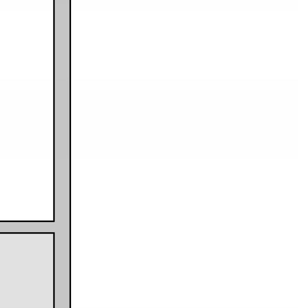
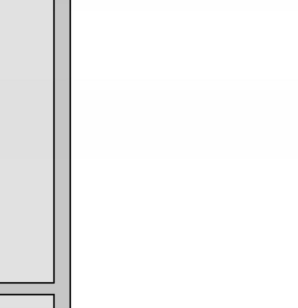




• No interior layers of security, single main corridor prone to congestion. Limited sightlines from classrooms to corridor.
• Kitchen is undersized
• Gym is narrow with limited safety clearance beyond court
•
• Currently housing some district programs due to available space
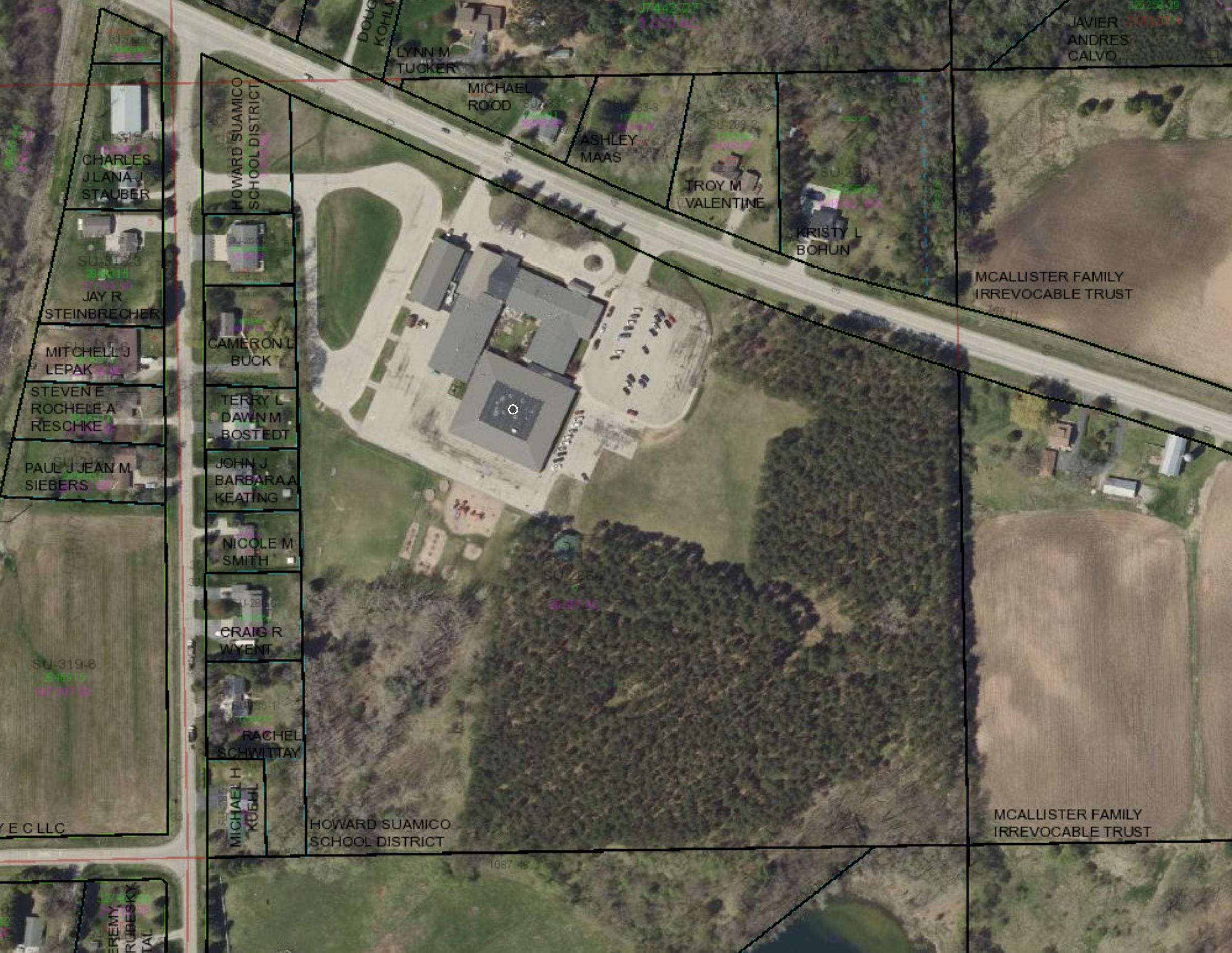



Breakout/CollaborationAreas
EXCELLENT: Space and/or element is exceedingly adequate and thoroughly supports the current educational goals of the district.
GOOD: Space and/or element is adequate and supports most of the curricular goals. Very few areas for improvement.
FAIR: Space and/or element is average, supports some goals while fails to meet others.
POOR: Space and/or element is inadequate and does not support most of the districts curricular goals.
VERY POOR: Space and/or element is operationally or functionally inadequate. The physical spaces do not support the educational goals of the district. NOT APPLICABLE: Category or criteria does not apply to spaces.





















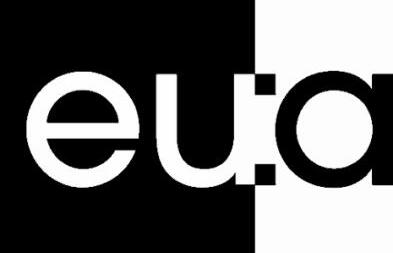


















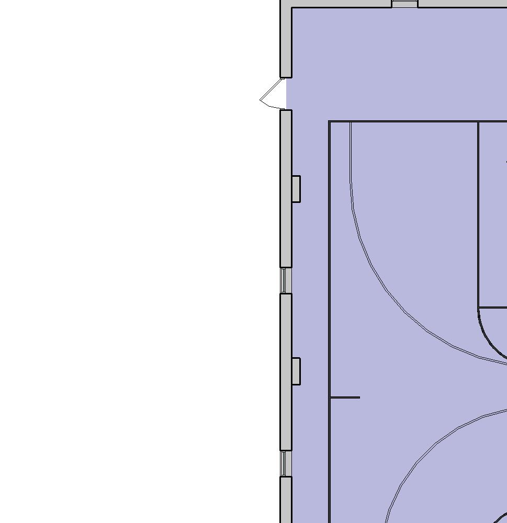
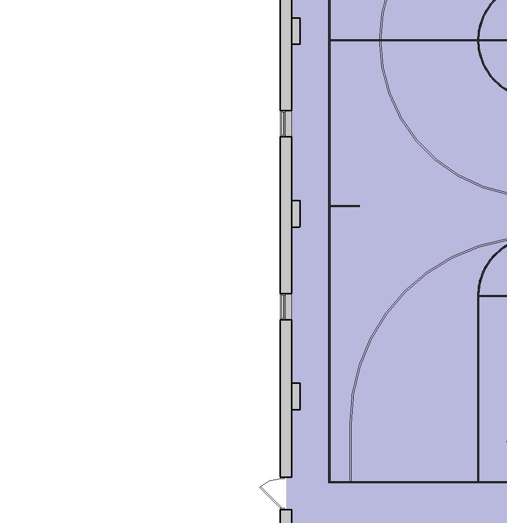

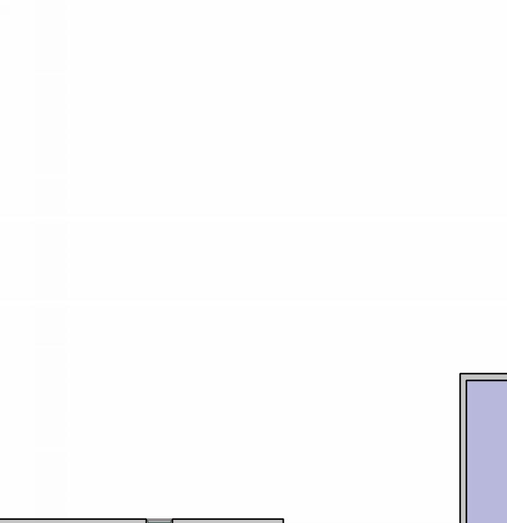


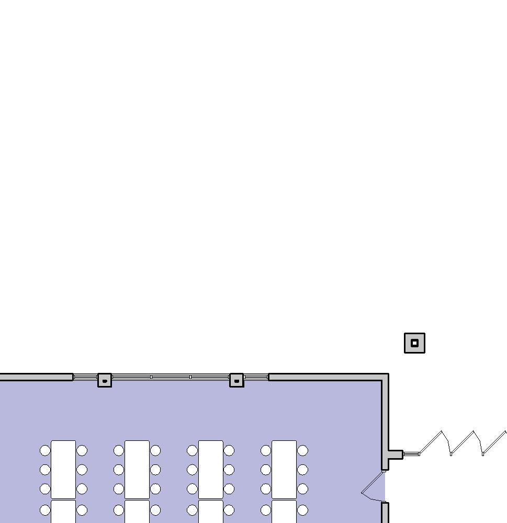

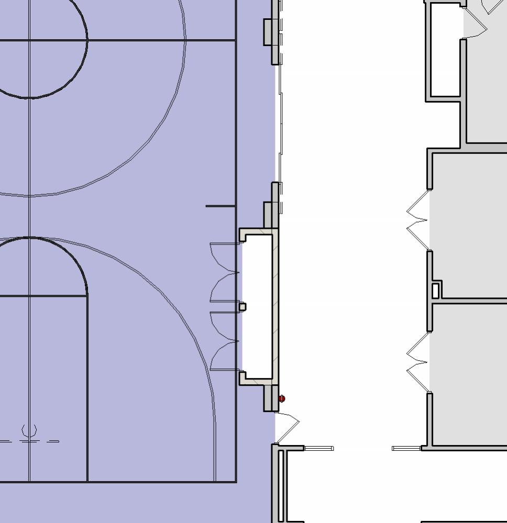


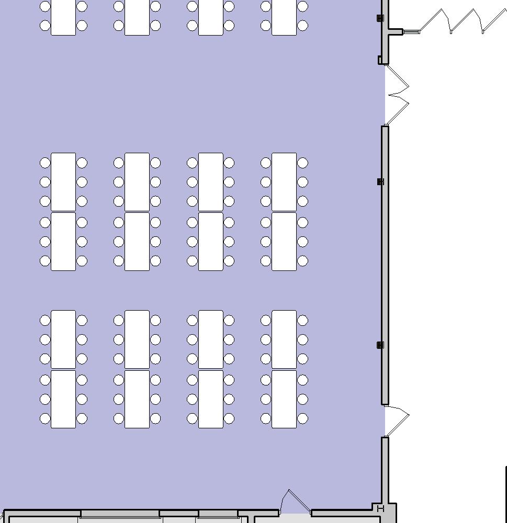
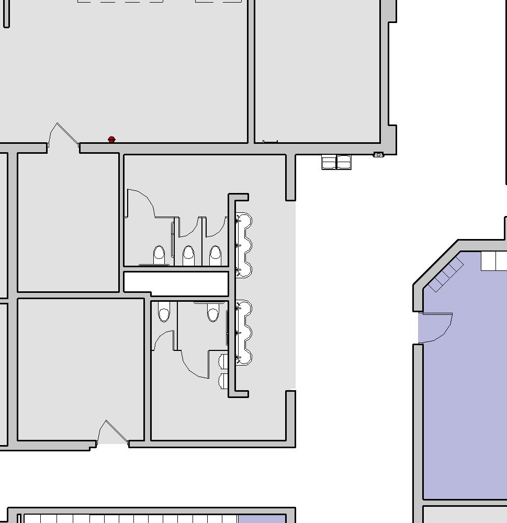



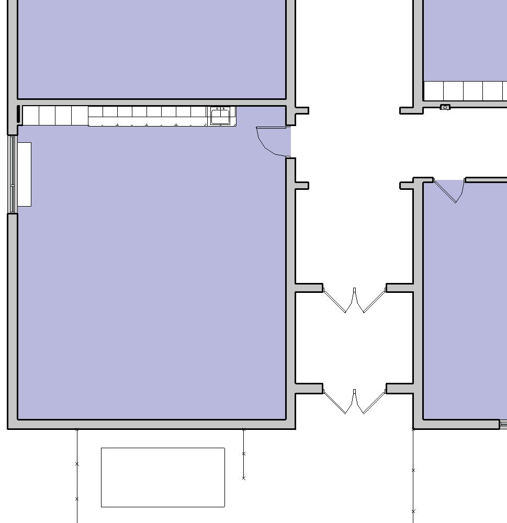


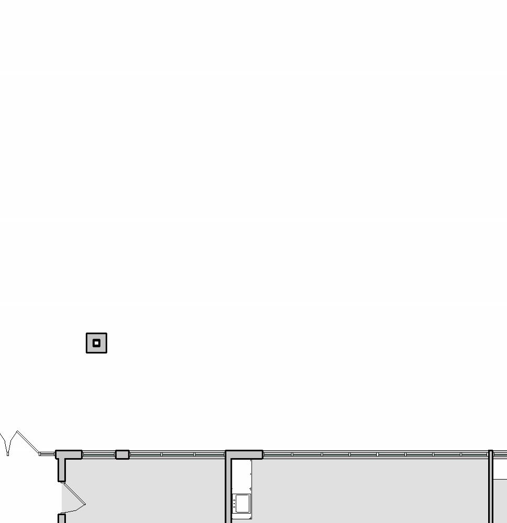
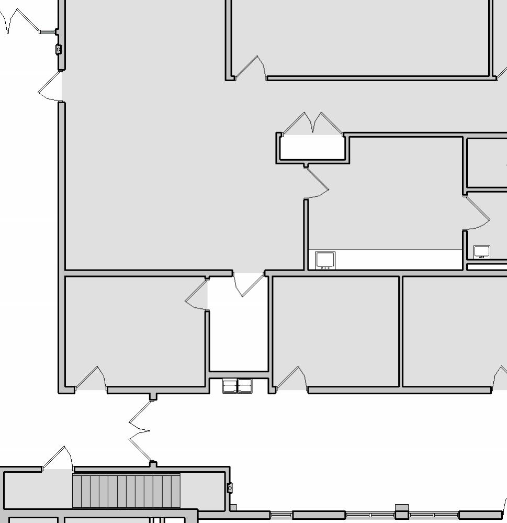

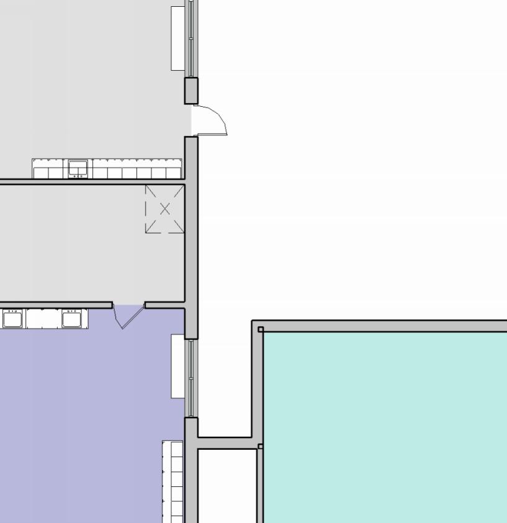



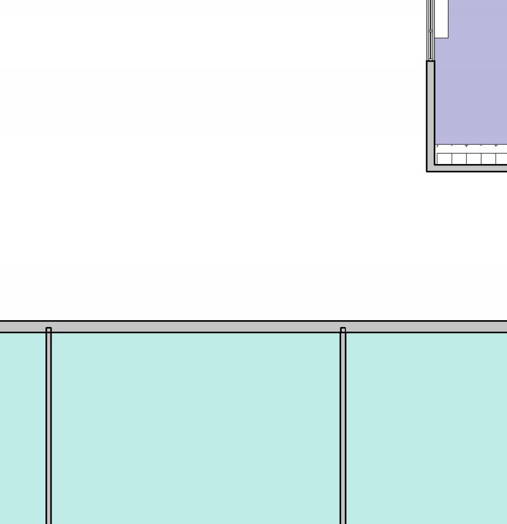

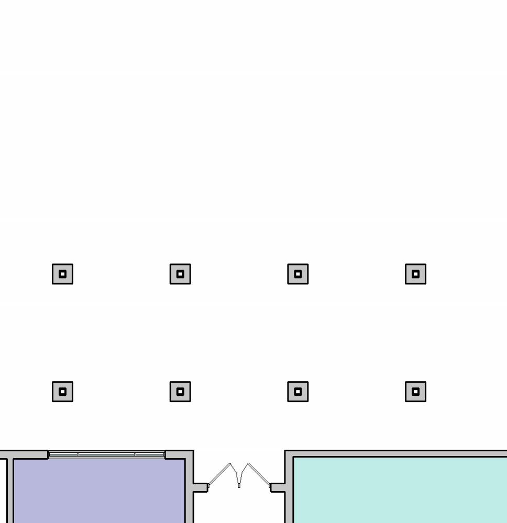
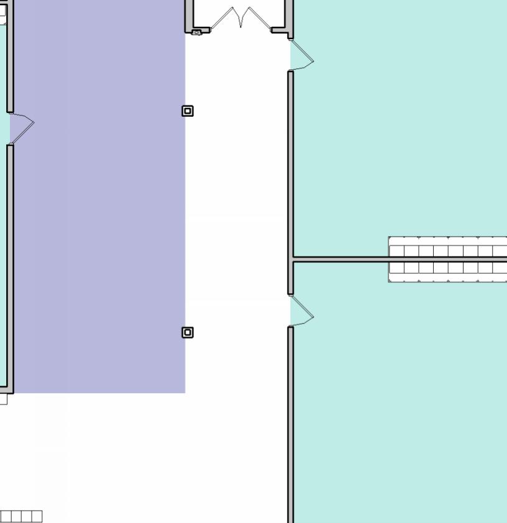

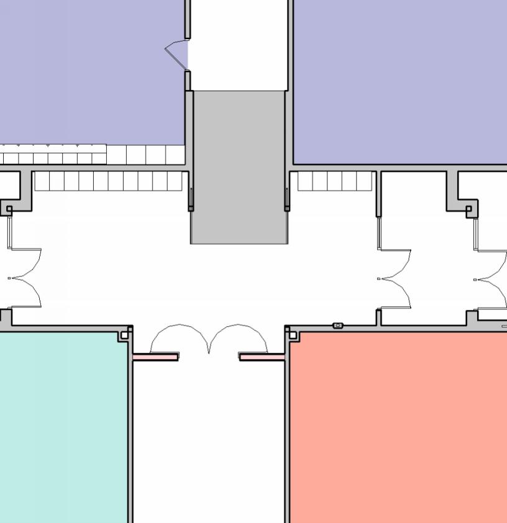

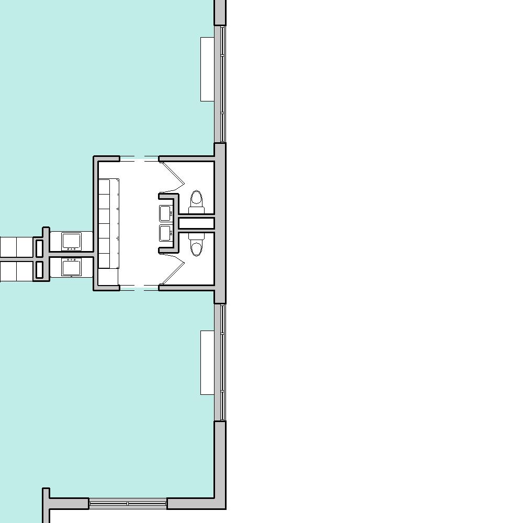
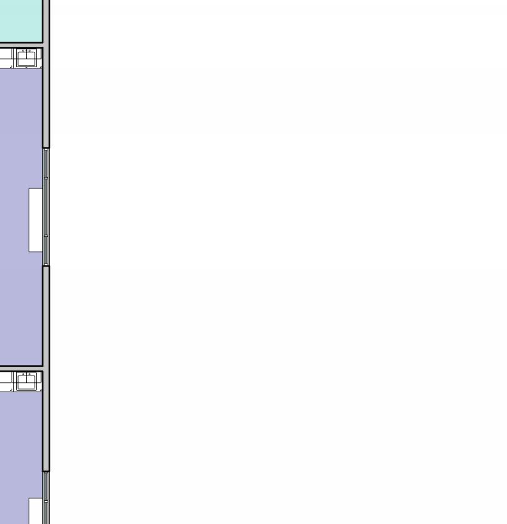
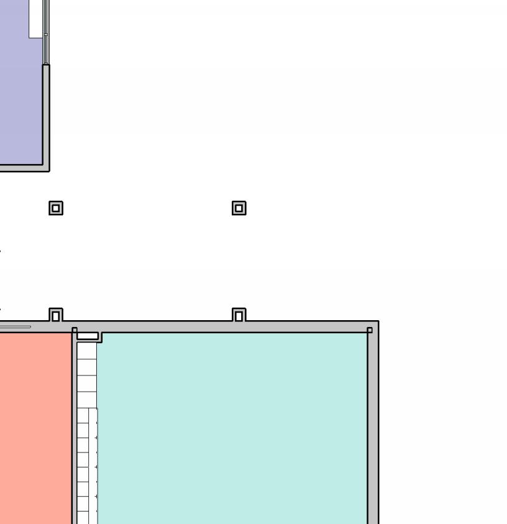







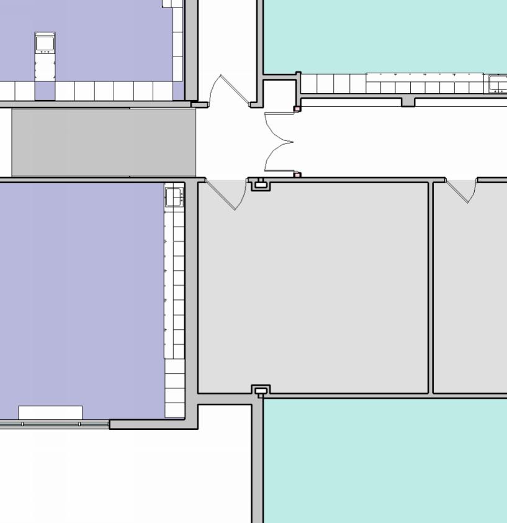
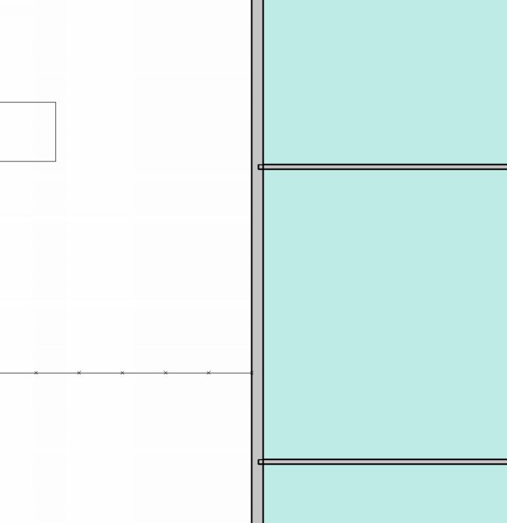
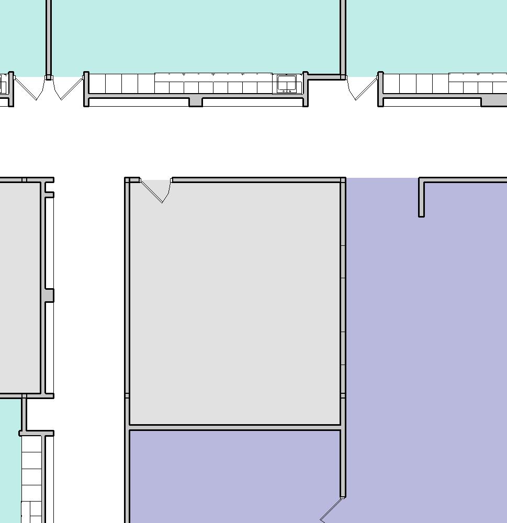




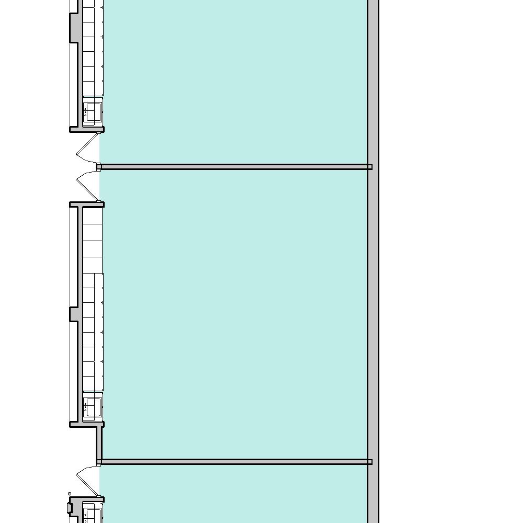






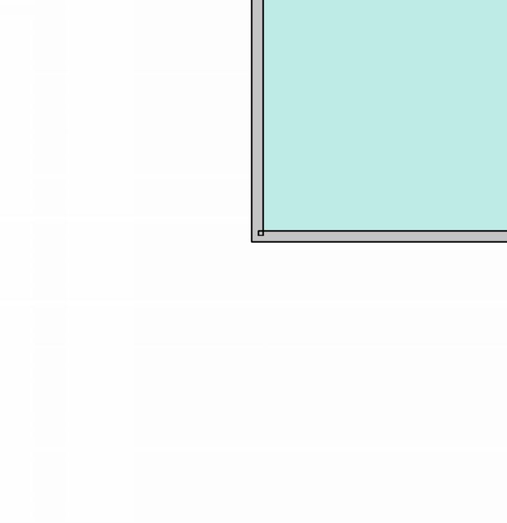




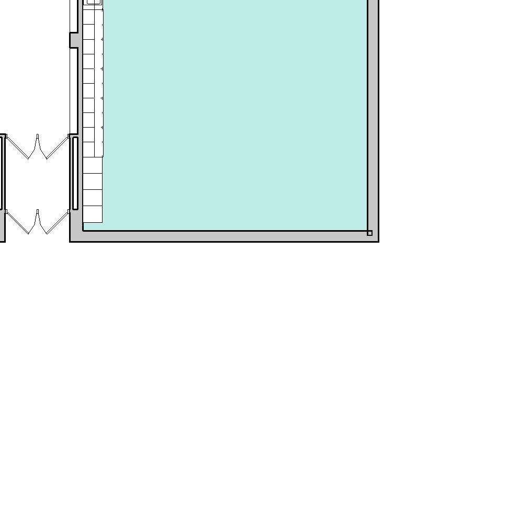


Score Comments
CL.1Size
CL.3Technology & Equipment
becomes about 200 short by end of school year. No fee for student parking pass. Staff park in lots east and south of building, as well as along fire lane around west and north side of building, which too narrow for two-way traffic, and currently conflicting with bus traffic. Athletic event parking is quite distant from fields and challenging for accessbility.
3 Athletic fields include turf football/soccer/track stadium with lights, turf baseball with lights, tur softball without lights. Tennis courts and additional baseball, softball, and practice fields are in good condition. Turf is heavily utilized by multiple sports. Primary track in district.
n/a N/A
SA.1Perimeter Security
SA.2Secure Entry
SA.3Compartmentalization
4 Perimeter doors are kept locked, and an intercom system is in place to buzz in visitors. Door position switches are not in place at most exterior doors. A security camera system has been provided which monitors most entrances and outdoor areas, good coverage, varyiable resolution. Security glazing or ilm
4 Additional interior doors to rotunda have been added with reception desk. Camera and partial entry view. Door to office has badge access but typically held open.
3 Classroom wings can be secured from main after school areas as a whole and individually, There are fire doors in the corridors leading to most student "house" areas which can be closed down in the case of an emergency. Doors must be manually closed and locked.
SA.4Sightlines 5 There is transparency between adjacent spaces for passive supervision.
SA.5Corridors Circulation
SA.6Student Cubbies / Lockers
5 Corridors are generally adequate in size and wayfinding is relatively intuitive, multiple travel paths accommodate students during passing time.
Locker use is optional, about 20% use. Students utilize lockers at entrance to classroom pods. Lockers are easily observable from corridors, but not from primary instruction areas. Good condition, adequate size. SA.7Restroom Locker Room Safety 4 Multi-User Toilet rooms and staff toilet rooms are provided outside of the academic pods Toilet rooms doors cannot be observed from primary academic areas, but are relatively close by. Limited single user toilets for student use. Toilet access/supervision from cafeteria is challenging. Team Locker rooms are undersized, not enough toilets.
CL.4Daylighting / Views
CL.5Power Lighting / Plumbing
CL.6Storage
CL.7Furniture


3 All students have 1 to 1 computer technology. WIFI Coverage is generally provided throughout. Digital displays in science classrooms mounted over existing blackboard markerboard. Mobile digital display in general classrooms
One classroom per pod is interior, no exterior windows. Science rooms are also mostly interior
IR.1Size
IR.2Appropriate
EXCELLENT: Space and/or element is exceedingly adequate and thoroughly supports the current educational goals of the district.
GOOD: Space and/or element is adequate and supports most of the curricular goals. Very few areas for improvement.
FAIR: Space and/or element is average, supports some goals while fails to meet others.
POOR: Space and/or element is inadequate and does not support most of the districts curricular goals.
VERY POOR: Space and/or element is operationally or functionally inadequate. The physical spaces do not support the educational goals of the district.
APPLICABLE: Category or criteria does not apply to spaces.













EXCELLENT: Space and/or element is exceedingly adequate and thoroughly supports the current educational goals of the district.
GOOD: Space and/or element is adequate and supports most of the curricular goals. Very few areas for improvement.
FAIR: Space and/or element is average, supports some goals while fails to meet others.
POOR: Space and/or element is inadequate and does not support most of the districts curricular goals.
VERY POOR: Space and/or element is operationally or functionally inadequate. The physical spaces do not support the educational goals of the district.
NOT APPLICABLE: Category or criteria does not apply to spaces.





SA.2Secure Entry 3
SA.3Compartmentalization
SA.5Corridors / Circulation
SA.6Student Cubbies Lockers 3
Perimeter doors are kept locked, and an intercom system is in place to buzz in visitors. Door position switches are not in place at most exterior doors. A security camera system has been provided which monitors most entrances and outdoor areas, some limitations of resolution and corridor length. Security glazing or film. Dedicated pool entrance, good separation of shared use space
Visitors can be observed approaching entry and are allowed to enter the first set of vestibule doors. Inner doors locked, office locked. Buzzed into office. Once in the office, there are no secondary means of control to restrict a person access to the school. (office door, nurse/health door, back door)
of congestion in corridors. Cross traffic from different houses trying access common spaces. Common spaces and specials are remote from classroom wing. Corridors are fairly neutral, somewhat challenging wayfinding
Students are provided lockers in the corridor, which are generally near their classrooms. Some lockers have been added that are remote from classrooms No direct line of sight from classroom


ScoreComments
CA.1Size and Proportion
Gym undersized for (3) PE sections Cafeteria undersized 200 students at a time for 4 lunch periods, Kitchen/Servery: well sized, recently renovate Library adequate, no breakout spaces. Solutionist studio is disconnected from LMC. Pool: District resource, good size
CA.2Appropriate Adjacencies 3 Gym Cafeteria remote from classrooms, lots of circulation access issues Library: adequate/ Pool: good separation from building for community use
CA.3Technology & Equipment 2 Gym: no projection screen, dated, not ADA wooden bleachers. Newer drop down curtain, hoops, Cafeteria:
CA.5Power / Lighting Plumbing
OA.1Size
OA.5Power / Lighting Plumbing4
OA.7Furniture
EXCELLENT: Space and/or element is exceedingly adequate and thoroughly supports the current educational goals of the district.
GOOD: Space and/or element is adequate and supports most of the curricular goals. Very few areas for improvement.
FAIR: Space and/or element is average, supports some goals while fails to meet others.
POOR: Space and/or element is inadequate and does not support most of the districts curricular goals.
VERY POOR: Space and/or element is operationally or functionally inadequate. The physical spaces do not support the educational goals of the district. NOT
: Category or criteria does not apply to spaces.


5TH 823 30252703000023232201871%
6TH 818 302527240212424240024242494%
6TH 889 302530240230220024241766%



ScoreComments


ScoreComments
EXCELLENT: Space and/or element is exceedingly adequate and thoroughly supports the current educational goals of the district.
GOOD: Space and/or element is adequate and supports most of the curricular goals. Very few areas for improvement.
FAIR: Space and/or element is average, supports some goals while fails to meet others.
POOR: Space and/or element is inadequate and does not support most of the districts curricular goals.
VERY
: Space and/or element is operationally or functionally inadequate. The physical spaces do not support the educational goals of the district.
or criteria does not apply to spaces.


#ROOM NAMEAREA
A103CLASSROOM3RD 912 3521261467%
A106CLASSROOM3RD 911 3521261467%
A107CLASSROOM4TH 907 3521261886%
A108CLASSROOM4TH 907 3521261886%
A112CLASSROOM4TH 903 3521261990%
A114CLASSROOM4TH 873 3521251990%
A117CLASSROOM3RD 919 3521261362%
A118CLASSROOM3RD 905 3521261467%
B102CLASSROOM1ST 913 3520261680%
B104CLASSROOM1ST 912 3520261995%
B106CLASSROOM2ND 908 3520261680%
B107CLASSROOM2ND 908 3520261890%
B111CLASSROOM2ND 903 3520261890%
B113CLASSROOM2ND 873 3520251890%
B116CLASSROOM1ST 919 3520261785%
B117CLASSROOM1ST/WORLD CULTURE 907 35202600%
C108CLASSROOM4K 1,016 6018171267%
C116CLASSROOM5K 996 6018171478%
C121CLASSROOM5K 1,009 6018171689%
C122CLASSROOM5K 995 6018171583%
C126CLASSROOM4K/1ST 967 3520281785%





ScoreComments
EXCELLENT: Space and/or element is exceedingly adequate and thoroughly supports the current educational goals of the district.
GOOD: Space and/or element is adequate and supports most of the curricular goals. Very few areas for improvement.
FAIR: Space and/or element is average, supports some goals while fails to meet others.
POOR: Space and/or element is inadequate and does not support most of the districts curricular goals.
VERY POOR: Space and/or element is operationally or functionally inadequate. The physical spaces do not support the educational goals of the district. NOT APPLICABLE: Category or criteria does not apply to spaces.


#ROOM NAMEAREA
A102CLASSROOM2ND 844 35202420100%
A103CLASSROOM2ND 844 35202420100%
A104CLASSROOM2ND 843 35202420100%
A105CLASSROOM2ND 852 35202420100%
A106CLASSROOM2ND 844 35202420100%
A107CLASSROOM 844 35202400%
A108CLASSROOM3RD 843 35212421100%
A109CLASSROOM3RD 852 35212421100%
A110CLASSROOM3RD 844 35212421100%
A111CLASSROOM3RD 844 3521242095%
A112CLASSROOM4TH 843 3521242095%
A113CLASSROOM4TH 852 35212421100%
A114CLASSROOM4TH 844 3521242095%
A115CLASSROOM4TH 844 3521242095%
A116CLASSROOM4TH 844 35212421100%
C101CLASSROOMK 1,171 6018201689%
C102CLASSROOMK 1,171 6018201583%
C103CLASSROOMK 1,131 6018191689%
C107CLASSROOMIST 1,073 3520311995%
C108CLASSROOM1ST 1,047 3520301995%
C110CLASSROOM1ST 1,160 3520331995%
C111CLASSROOM1ST 1,172 3520331995%
C112CLASSROOM1ST 1,171 3520331995%
C114CLASSROOMK 1,158 6018191689%
C115CLASSROOMK 1,158 6018191161%

449 558 SEPT. 2024 ENROLLMENT446 BUILDING GSF101,818


ScoreComments
CL.1Size and Proportion 3
Most classrooms have adequate size and proportion. New addition kindergarten rooms are borderline small. Rooms 107 and 110 are small for a typical grade level classroom
CL.2Appropriate Adjacencies 3 The building loosely supports grade level groupings along a double loaded corridor. The travel distance from house to specials areas in the school is relatively short. Collaborative areas for students and staff are limited to makeshift areas in the corridors. grade level groupings currently not attainable due to space shortage.
CL.3 Technology & Equipment 4
CL.4 Daylighting / Views 4 All grade level classrooms have limited to adequate access to daylight and views. (room dependent)
CL.5Power Lighting / Plumbing 2 Kindergarten has direct access to sinks and toilet rooms. Some classrooms lacked access to water. Fluorescent light fixtures. Power distribution ok, surface mounted additions.
CL.6 Storage 3 Sufficient storage in all classroom spaces.
CL.7Furniture 3 Furniture is appropriate
Visitors
first set of vestibule doors. Inner doors locked, office locked. Buzzed into office. Once in the office, there are no secondary means of control to restrict a person access to the school. (office door, nurse/health door, back door)
SA.3 Compartmentalization 1 No compartmentalization of school and/or public/private areas
SA.4
Corridors are appropriately sized and adequate for circulation.. However building is full and corridors are being used for additional classroom/support storage which reduces functional width and presents issues for control, mess, etc.. Adequate camera coverage. Limited security camera coverage.
SA.6Student Cubbies / Lockers 3
Students are provided shelves and hooks in the main corridor, which are generally near their classrooms. No direct line of sight from classroom other than door. In some instances a sitting bench or a curbed base is incorporated. SA.7Restroom


Multi-user toilets are located in each floor of the building. Open for audible supervision. Location is no ideal for all transitions, and is located deep within school. One single-occupant staff toilet/special needs is provided per floor. Kindergarten rooms have integra toilets. Locker rooms have been repurposed for office and other programs.
ScoreComments
IR.3Technology & Equipment 4
Most spaces are located either centrally or to the south end of the building. This can be a longer walk for K and 1st.. The sensory/calming room shares space with a storage closet at the north end, far from students at the south end. Some services are within main office (S/L, OT), more disconnected from school. (stigmatizing)
IR.4 Daylighting / Views 3 Some SE rooms have access to daylight and views, others do not.
IR.5 Power Lighting / Plumbing 3 Some spaces have plumbing. No SE spaces received new lighting. Power is adequate
IR.6Storage 2 Lack
CA.1Size and Proportion 3 Gym is small, cafeteria is adequate for school size LMC is adequate. Proportions of spaces are adequate, with gym being too narrow, with limited safety clearance at perimeter of court. (too small for MS or HS practice/athletics)
CA.2Appropriate Adjacencies 4 Gym/Cafeteria and LMC/Solutionists are centrally located, however LMC and Solutionists are not adjacent, like in other schools. Cafeteria has direct access to playground.
CA.3Technology & Equipment 4 LMC/Solutionists have adequate tech. Cafeteria and gym use mobile equipment for av/instruction purposes
CA.4 Daylighting / Views 5 All spaces have access to daylight and views (gym has glass block
EXCELLENT: Space and/or element is exceedingly adequate and thoroughly supports the current educational goals of the district.
GOOD: Space and/or element is adequate and supports most of the curricular goals. Very few areas for improvement.
FAIR: Space and/or element is average, supports some goals while fails to meet others.
POOR: Space and/or element is inadequate and does not support most of the districts curricular goals.
VERY POOR: Space and/or element is operationally or functionally inadequate. The physical spaces do not support the educational goals of the district.
NOT APPLICABLE: Category or criteria does not apply to spaces.


#ROOM NAMEAREA
1014THGRADE 900 3521261886%
1024THGRADE 840 3521241886%
1034THGRADE 900 3521261781%
1043RDGRADE 840 3521241571%
1052NDGRADE 924 3520261680%
1063RDGRADE 839 3521241781%
1072NDGRADE 715 3520201785%
1102NDGRADE 744 3520211575%
1122NDGRADE 967 3520281680%
1151STGRADE 875 3520251890%
1171STGRADE 875 35202520100%
1183RDGRADE 877 3521251676%
119KINDERGARTEN 947 6018161267%
120KINDERGARTEN 961 6018161478%
1211STGRADE 937 3520271995%
122KINDERGARTEN 1,006 6018171478%
SEPT. 2024 ENROLLMENT262
BUILDING GSF43,773



ScoreComments
CL.1Size and Proportion 3
CL.2Appropriate Adjacencies 4
CL.3 Technology & Equipment 4


Most/all classrooms are below the recommended size (810sf) proportion 1-5 is good. Kindergarten could benefit from more area and longer proportion.
Classrooms are grouped by grades. In order to group 2nd by other 2nd grade rooms, music has been displaced to a regular classroom, creating an acoustical problem. 1st grade is on one floor, but spread out on either side of building, limiting staff collaboration.
CL.4Daylighting / Views 2 All classrooms have very limited access to daylight and views.
CL.5Power Lighting / Plumbing 3
Kindergarten has direct access to sinks and toilet rooms. Most classrooms have sinks but not all. Power distribution is limited. Lighting?
CL.6 Storage 4 All classroom have adequate casework/cabinetry for teacher storage.
CL.7Furniture 3
Furniture is appropriate to the population served. Furniture is a mixture of old and new and has limited flexibility. Some variety in furniture options for students such as wiggle stools and padded blocks, but tend to be in specialty areas like SE or LMC, or in the corridor.
CL.8Finishes 3 CMU and drywall walls, resilient and carpet flooring, ACT Ceiling. Finishes were in relatively good condition, but showing a little wear in areas. General appearance is dated. 3.25
ScoreComments
SL.1Size and Proportion 2 Art is adequate size and but proportion is challenging due to corners of room notched out (Kiln area entry door pocket.) A better proportion or separate kiln room would benefit the space. Music is currently using a classroom space on first floor in order to keep (5) 2nd
SL.2Appropriate Adjacencies 3 Art is near LMC/Solutionist,
ScoreComments
IR.2Appropriate
CA.3
CA.4
CA.5Power
CA.6
OA.3Technology
OA.4Daylighting
OA.5Power
OA.7Furniture
EXCELLENT: Space and/or element is exceedingly adequate and thoroughly supports the current educational goals of the district.
GOOD: Space and/or element is adequate and supports most of the curricular goals. Very few areas for improvement.
FAIR: Space and/or element is average, supports some goals while fails to meet others.
POOR: Space and/or element is inadequate and does not support most of the districts curricular goals.
VERY POOR: Space and/or element is operationally or functionally inadequate. The physical spaces do not support the educational goals of the district. NOT APPLICABLE: Category or criteria does not apply to spaces.


NAMEAREA
102CLASSROOM1ST 810 3520231890%
104CLASSROOM1ST 810 3520231785%
106CLASSROOM1ST 810 3520231785%
108CLASSROOM5K 941 6018161794%
110CLASSROOM5K 976 6018161794%
112CLASSROOM5K 976 6018161794%
114CLASSROOM5K 976 6018161794%
116CLASSROOM5K 943 60181618100%
118 CLASSROOM SPECIALED 810 35182300%
120CLASSROOM1ST 810 3520231890%
122CLASSROOM1ST 811 3520231890%
200CLASSROOM2ND 816 35202321105%
202CLASSROOM2ND 810 35202322110%
204CLASSROOM2ND 816 3520231995%
206CLASSROOM2ND 813 35202320100%
208CLASSROOM4TH 982 35212822105%
210CLASSROOM4TH 980 3521282095%
212CLASSROOM4TH 882 3521252095%
214CLASSROOM4TH 885 35212521100%
216CLASSROOM4TH 883 35212522105%
218CLASSROOM3RD 818 35212321100%
220CLASSROOM3RD 810 35212321100%
222CLASSROOM3RD 810 3521232095%
224CLASSROOM3RD 816 35212321100%
226CLASSROOM3RD 909 35212621100%
232CLASSROOM2ND 1,201 35203420100% 518 597 485 94% FUNCTIONALCAPACITY(90%) 466 538 SEPT. 2024 ENROLLMENT478

BUILDING GSF71,123


ScoreComments
CL.1Size and Proportion 4 Most/all classrooms are below the recommended size (840sf). Proportion 1-5 is good. Kindergarten rooms are adequate
Classrooms
CL.2Appropriate Adjacencies 4
Perimeter
Visitors
and are allowed to enter the first set of vestibule doors. Inner doors locked, office locked. Buzzed into office. Once in the office, there are no secondary means of control to restrict a person access to the school. (office door, principal's office door, back door)
Compartmentalization 1 No compartmentalization of school and/or public/private areas
SA.4Sightlines 2 Limited visibility to spaces outside of classroom. Exception is the LMC
SA.5Corridors Circulation 3
Corridors are generally adequate for circulation, however their widths vary and in some areas get narrow. No reports of issues or congestion. The back corridor by the gym and cafeteria is somewhat disconnected from rest of school. Interior camera coverage?
SA.6Student Cubbies / Lockers 3 Students are provided shelves and hooks in the main corridor, which are generally near their classrooms. No
access?


ScoreComments
Spec Ed rooms are generally standard classrooms that are now used for special ed. These are typically pull out spaces that only serve 3-5 students at a time. They are much larger than they need to be, but were not designed for current uses. Reading and Math intervention spaces are typically in standard classrooms as well, and are shared by multiple staff. There are calming/timeout rooms/sensory room provided, but are accessed through a SE space
IR.2Appropriate Adjacencies 3
IR.3Technology & Equipment 4
Spec Ed spaces are clustered in one area of the building. Literacy and Match interventionists serve all grades, and are located closer to 1-4 classrooms. Speech is part of main office, but has access directly off corridor.
IR.4Daylighting / Views 5 Spaces have access to daylight and views.
IR.5Power Lighting / Plumbing 4 new lighting + plumbing,
Storage 4 adequate
ScoreComments
CA.1Size and Proportion 3 Gym is narrow and there
CA.2Appropriate
CA.3Technology
CA.4Daylighting / Views
Gym and Cafeteras have access to daylight. LMC/solutionists is internalized with no access, aside from a few very small skylights. Translucent.
CA.5Power Lighting / Plumbing 4 new lighting, handwash and drinking fountain/bottle
adequate
3 Furniture is appropriate to the population served. Furniture is predominantly old, with a few new pieces. Furniture has limited flexibility. Some variety in furniture options for students such as wiggle stools and padded blocks, but tend to be in specialty areas like some SE or LMC/Solutionists.
IR.8Finishes 4 CMU and drywall walls, resilient and carpet flooring, ACT
There are some spaces designed to support breakout or collaborative work from core learning areas (kindergarten, outside LMC). Core areas are generally not large enough to adequately provide for this function within the primary learning environment, and corridors are too narrow to support breakout functions. BC.2Appropriate
Kindergarten rooms have good adjacency to break out, however 1-4 classrooms are disconnected and do not have line of sight to main
OA.3Technology
OA.5Power
EXCELLENT: Space and/or element is exceedingly adequate and thoroughly supports the current educational goals of the district.
GOOD: Space and/or element is adequate and supports most of the curricular goals. Very few areas for improvement.
FAIR: Space and/or element is average, supports some goals while fails to meet others.
POOR: Space and/or element is inadequate and does not support most of the districts curricular goals.
VERY POOR: Space and/or element is operationally or functionally inadequate. The physical spaces do not support the educational goals of the district.
NOT APPLICABLE: Category or criteria does not apply to spaces.


115CLASSROOM5K 1,147 6018191583%
127CLASSROOM5K 1,294 6018221583%
128CLASSROOM5K 1,195 6018201583% 1324K 827 60181400%
200CLASSROOM 803 35202300%
201CLASSROOM2ND 854 3520241995%
202INTERVENTION 843 35202400%
203CLASSROOM2ND 841 3520241680%
204CLASSROOM2ND 843 3520241785%
205CLASSROOM3RD 848 3521241886%
206CLASSROOM3RD
209CLASSROOM4TH 849 3521242095% 210CLASSROOM4TH 843 3521242095%
211CLASSROOM4TH 841 3521242095%
212CLASSROOM1ST 843 35202420100%
213CLASSROOM1ST 841 35202420100% 214CLASSROOM1ST 840


