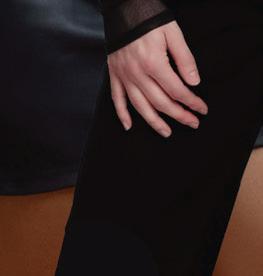




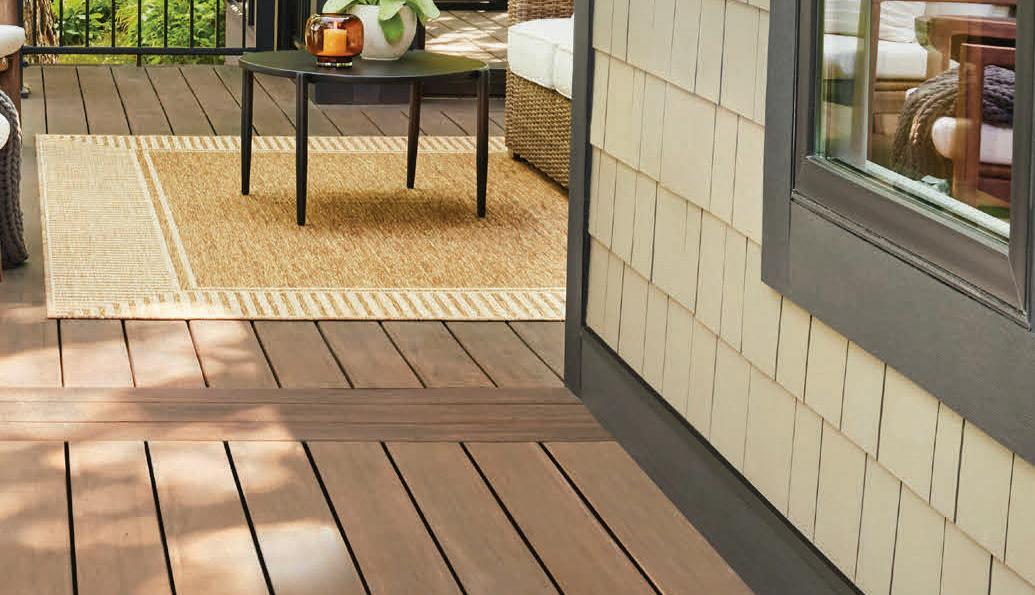






















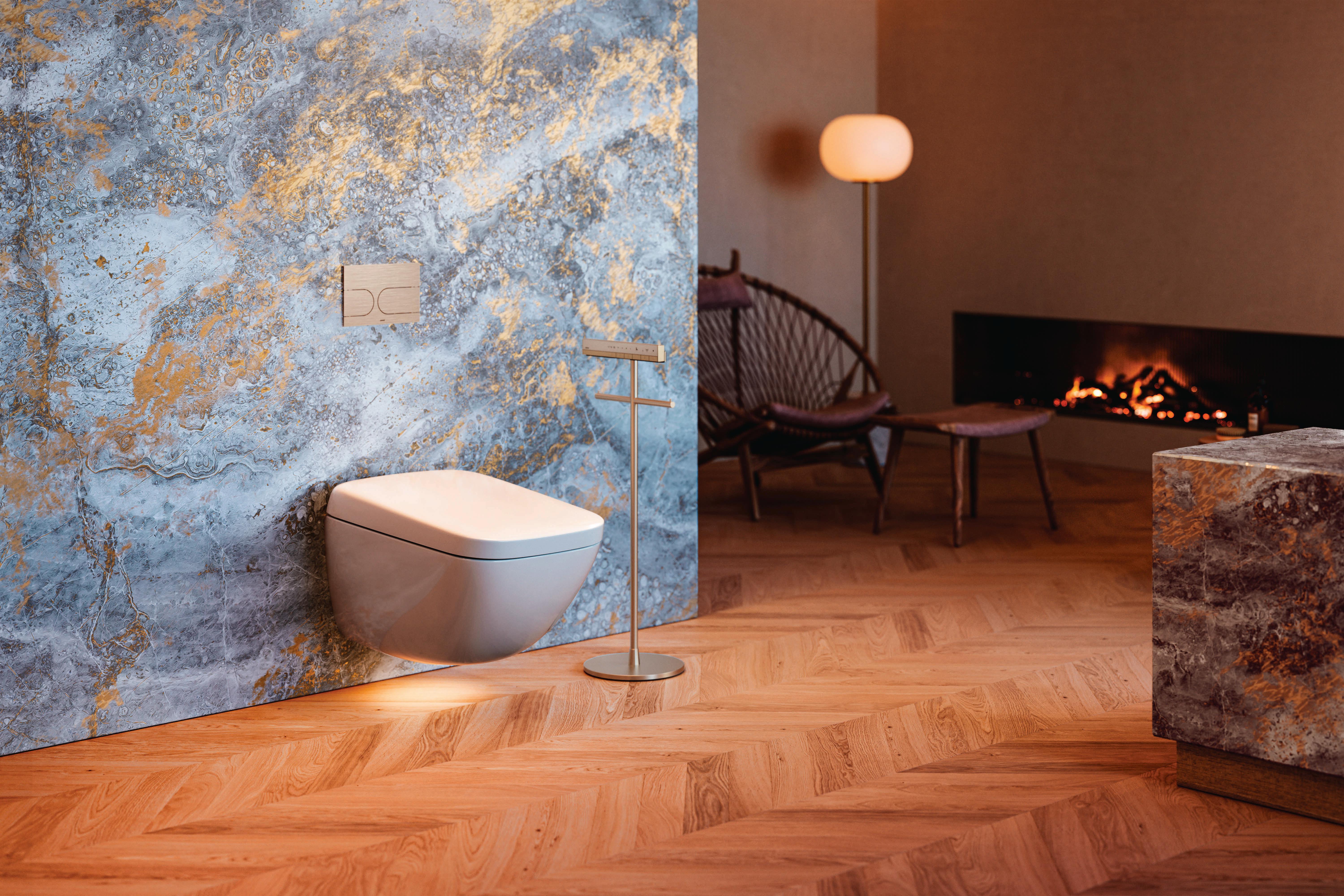
Neorest LS Exquisite Design. Intelligent Technology. Supreme Comfort.
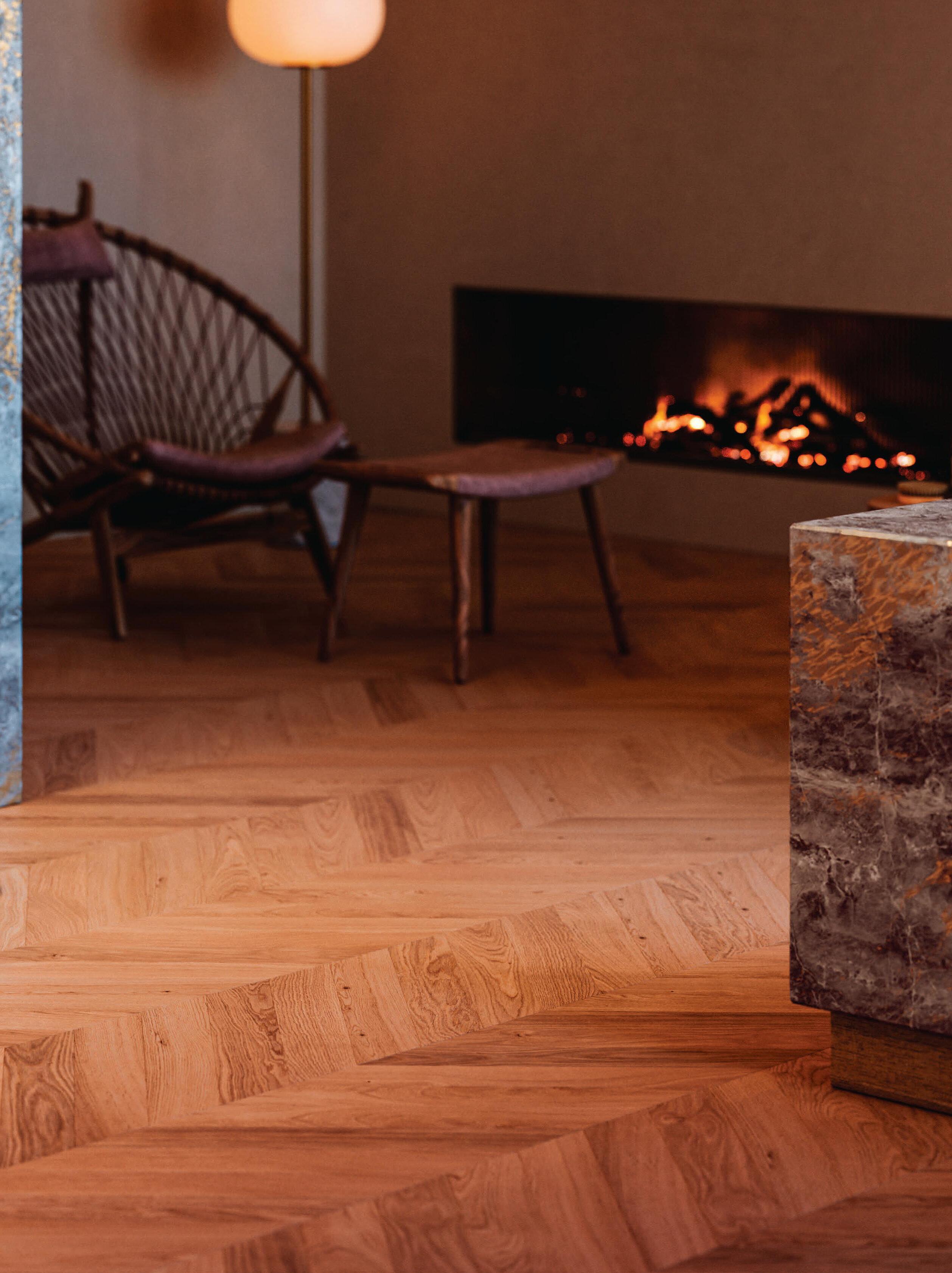








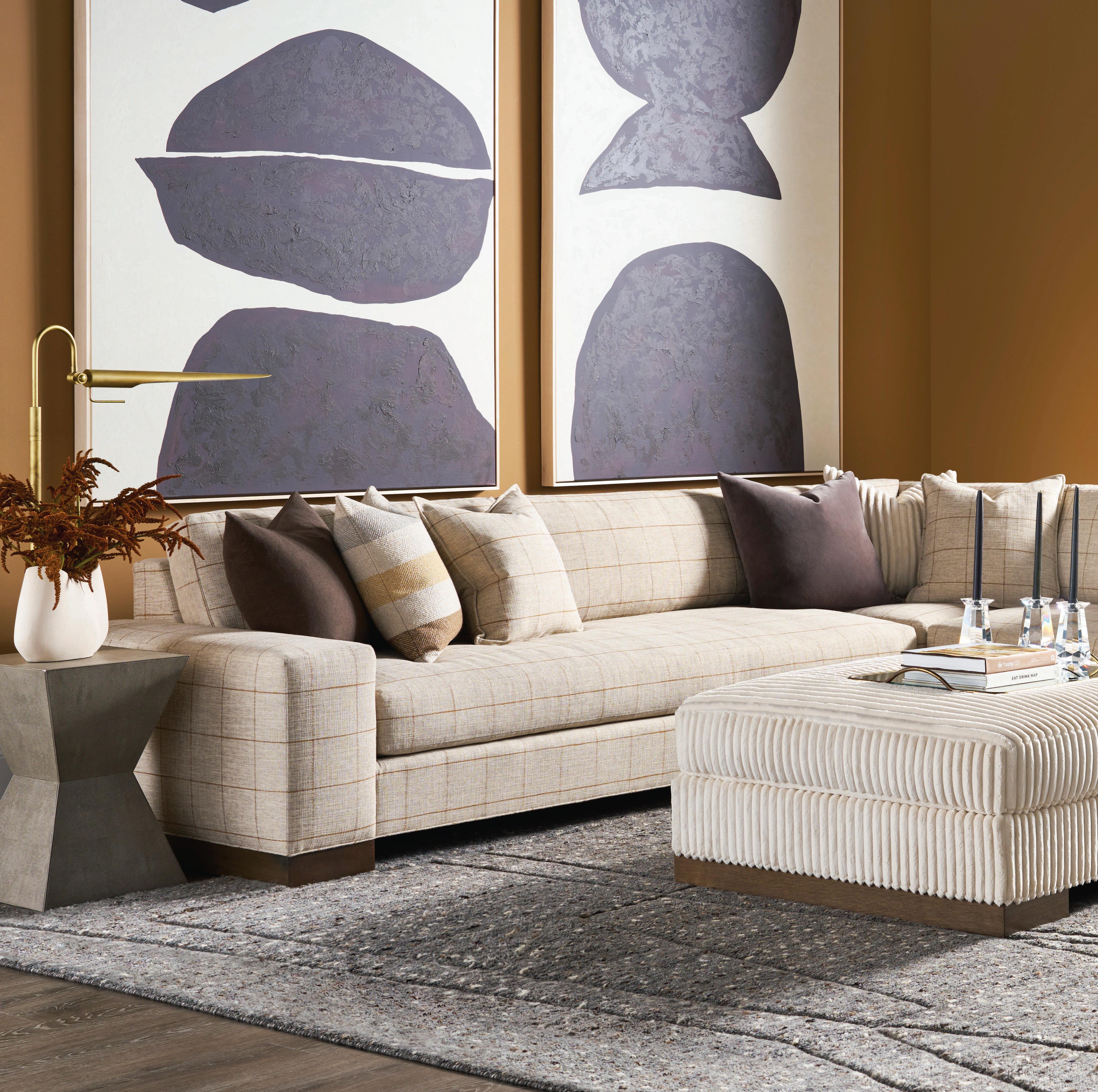
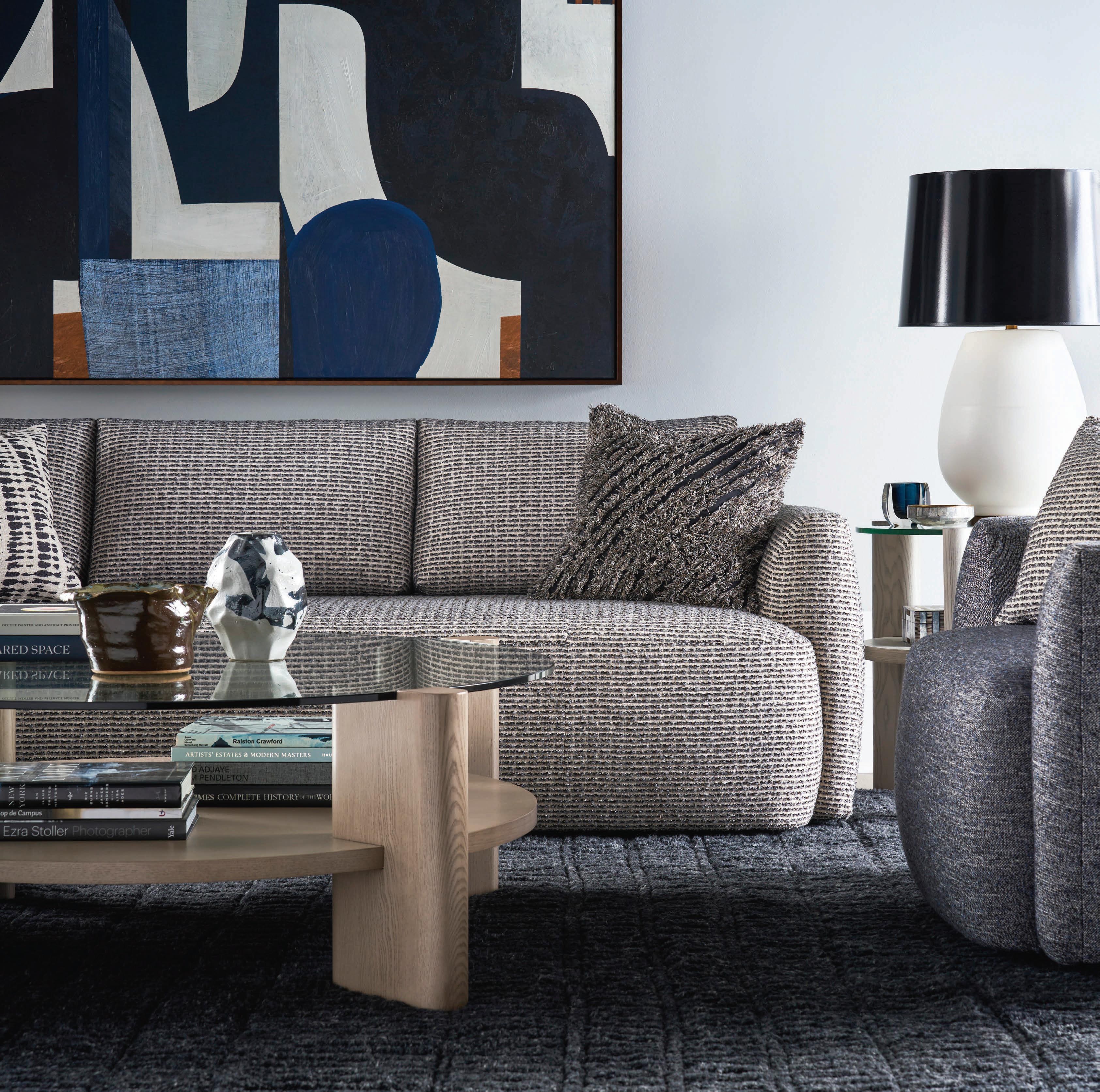


Michigan’s recognized leader for quality home furnishings and interior design.
A store full of ideas for the way you want to live. Gorman’s offers a one-stop resource for your home furnishings solutions. World class furniture, lighting, art, area rugs, window treatments and accessories from the BEST 100 Brands. Plus, experienced, professional interior designers to help you put it all together. Furnishing your home has never been easier.
Add Gorman’s National Low Price Guarantee, Gorman’s “MUST BE RIGHT” policy, and there’s no reason to shop anywhere else. Gorman’s has it all.
85 years of furnishing Michigan’s Finest Homes. The best service, selection and savings are at Gorman’s Design Centers.





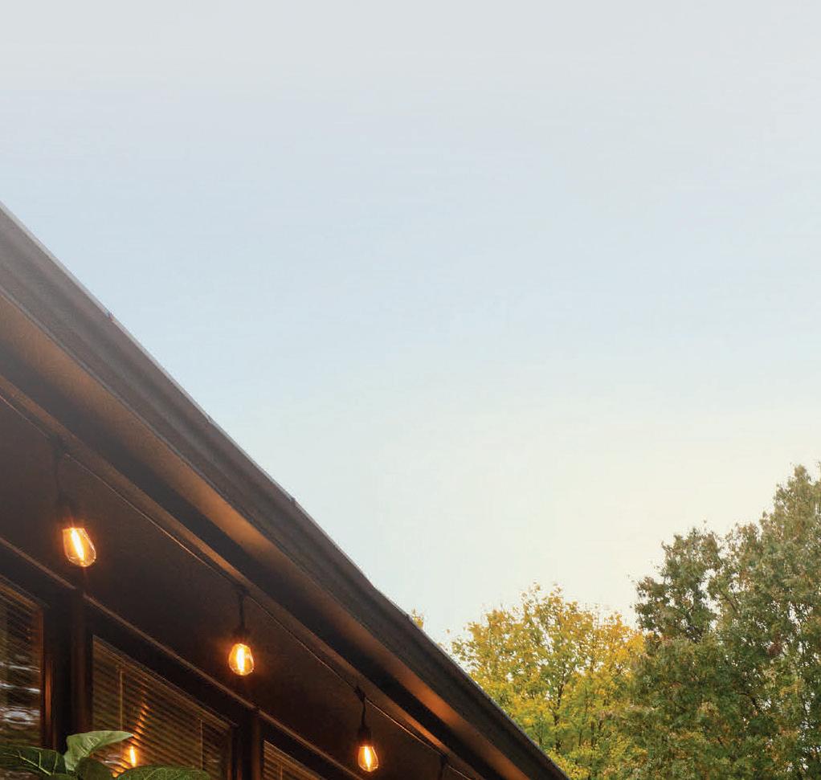





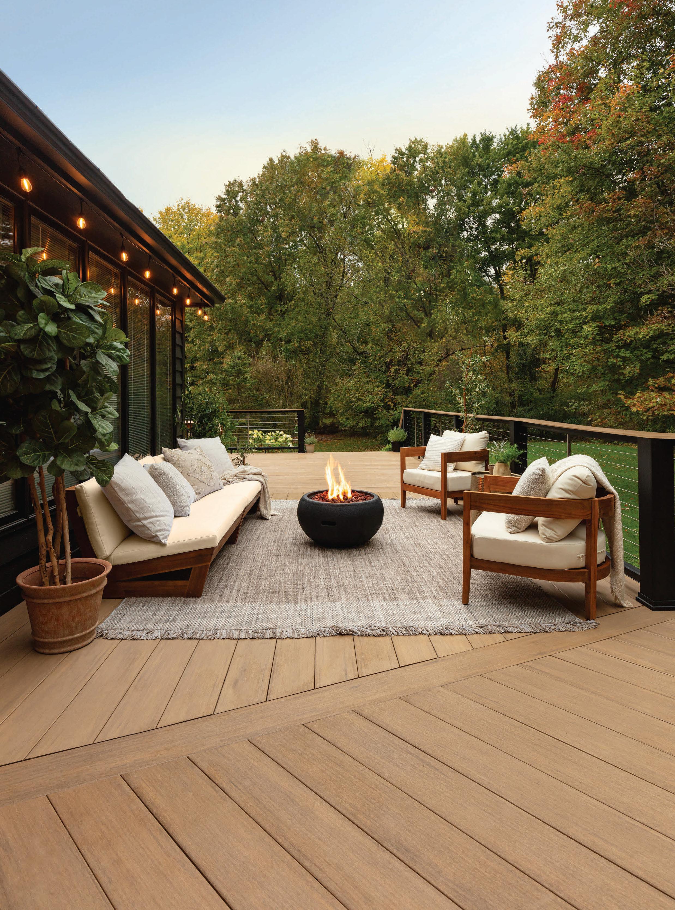
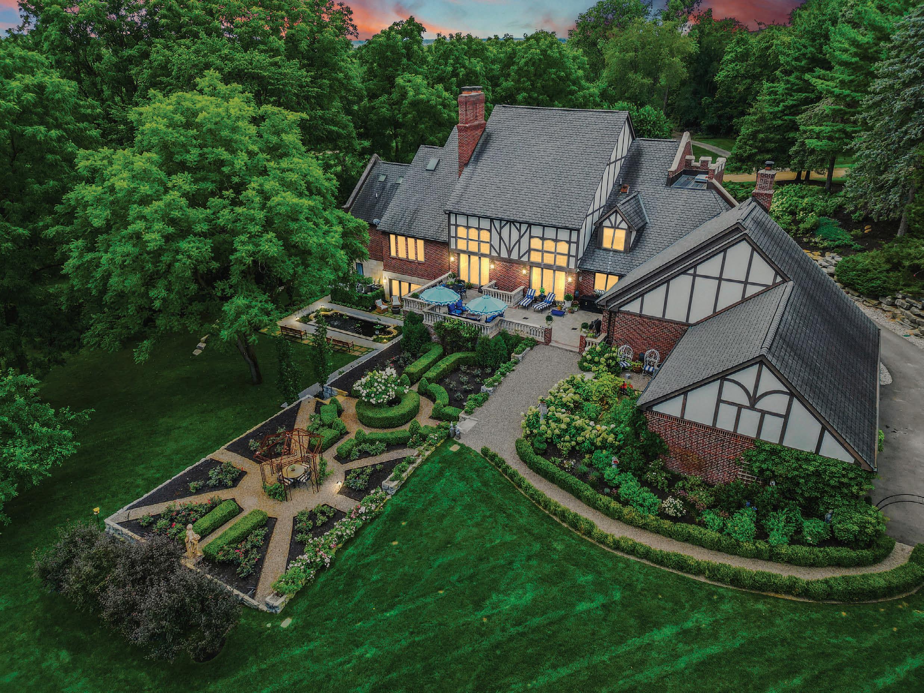


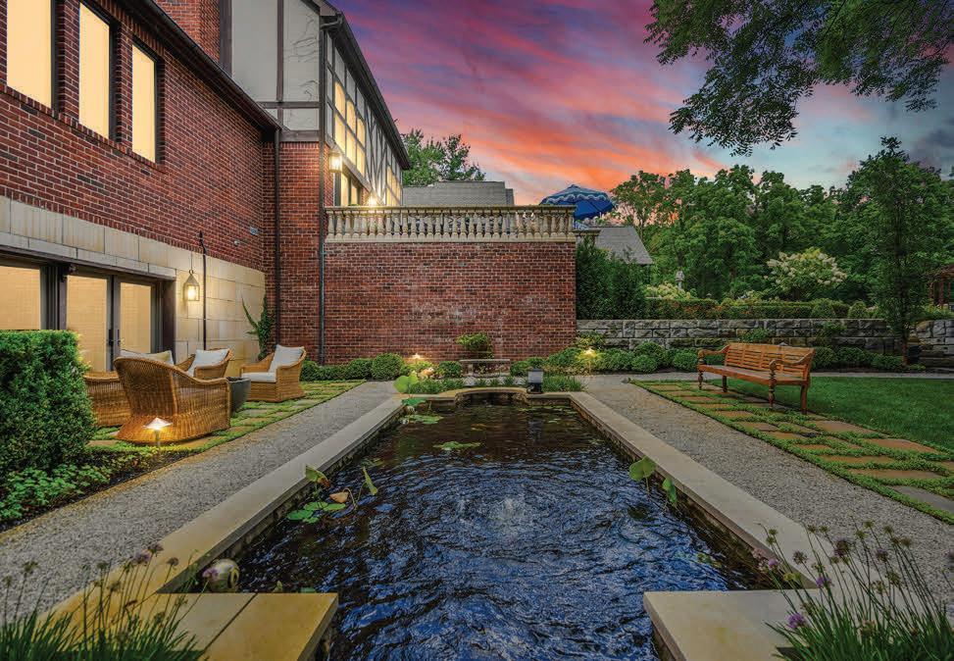
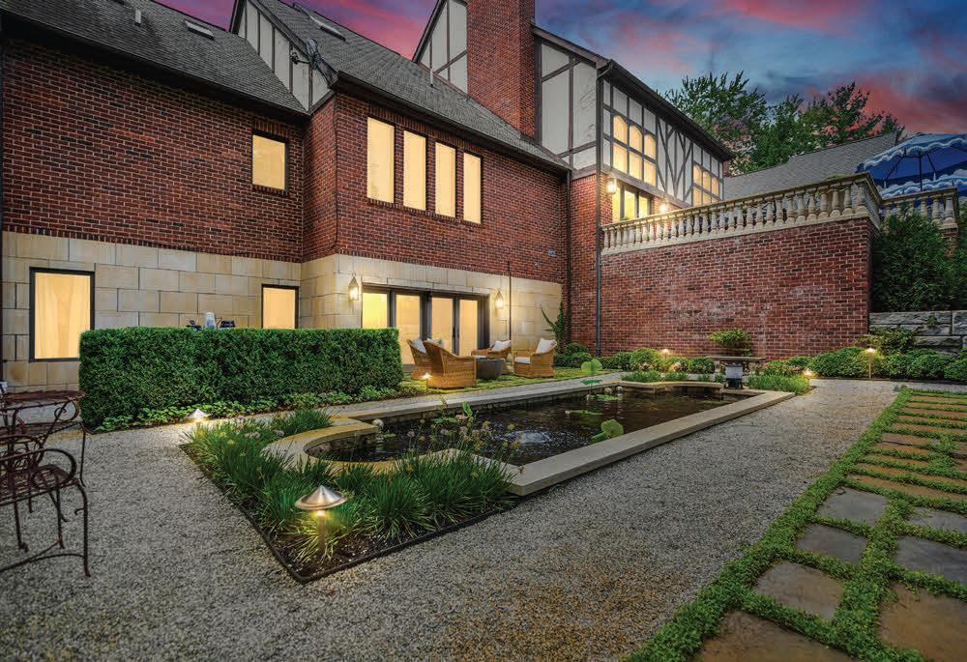



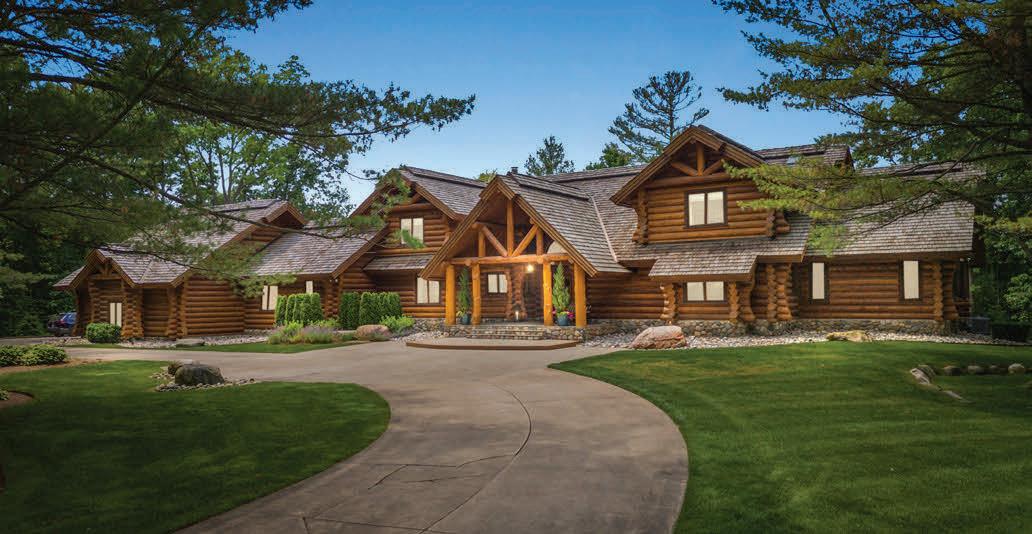
Nestled on 80+ private acres in Metamora’s prime hunting country, this Douglas Fir log home is a masterpiece. Highlights include a 2018 cedar shake roof, a stunning 2022 kitchen with marble countertops, top-tier appliances, and a grand great room. The luxurious primary suite offers terrace views, while patios, a pond, and breathtaking scenery complete this serene retreat.
$3,995,000 | 7,410 TOTAL SF | 4 BEDROOMS | 5 BATHS
Meredith Colburn +1 248.762.5319

Outstanding

This 11,000+ SF estate on 1.5 acres blends timeless elegance with modern design. Renovated five years ago, it features walls of windows, Venetian plaster, and custom accents. Highlights include a serene primary suite, dual-island kitchen, four-season porch, and a walkout lower level with wine cellar and workout room. Impeccable gardens and advanced amenities complete this private retreat.
$4,975,000 | 11,159 TOTAL SF | 4 BEDROOMS
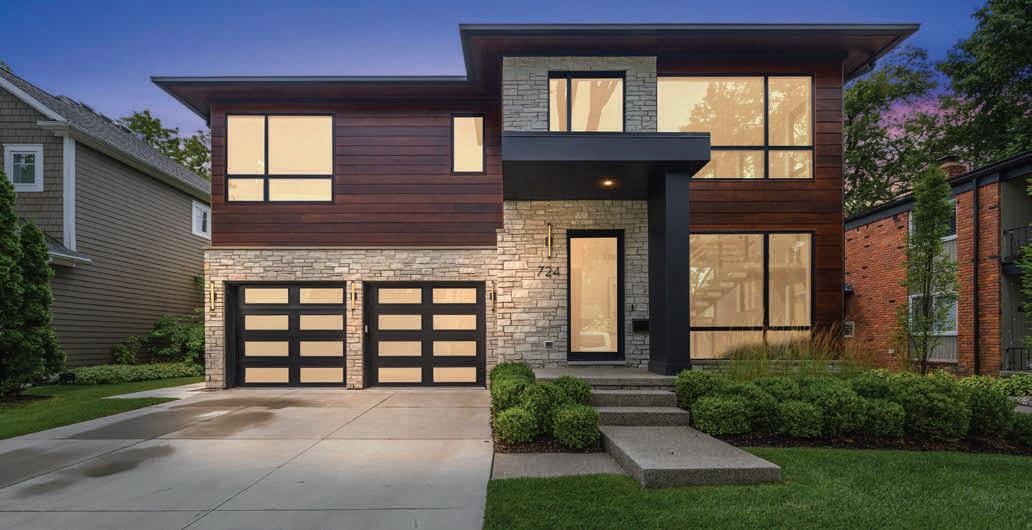

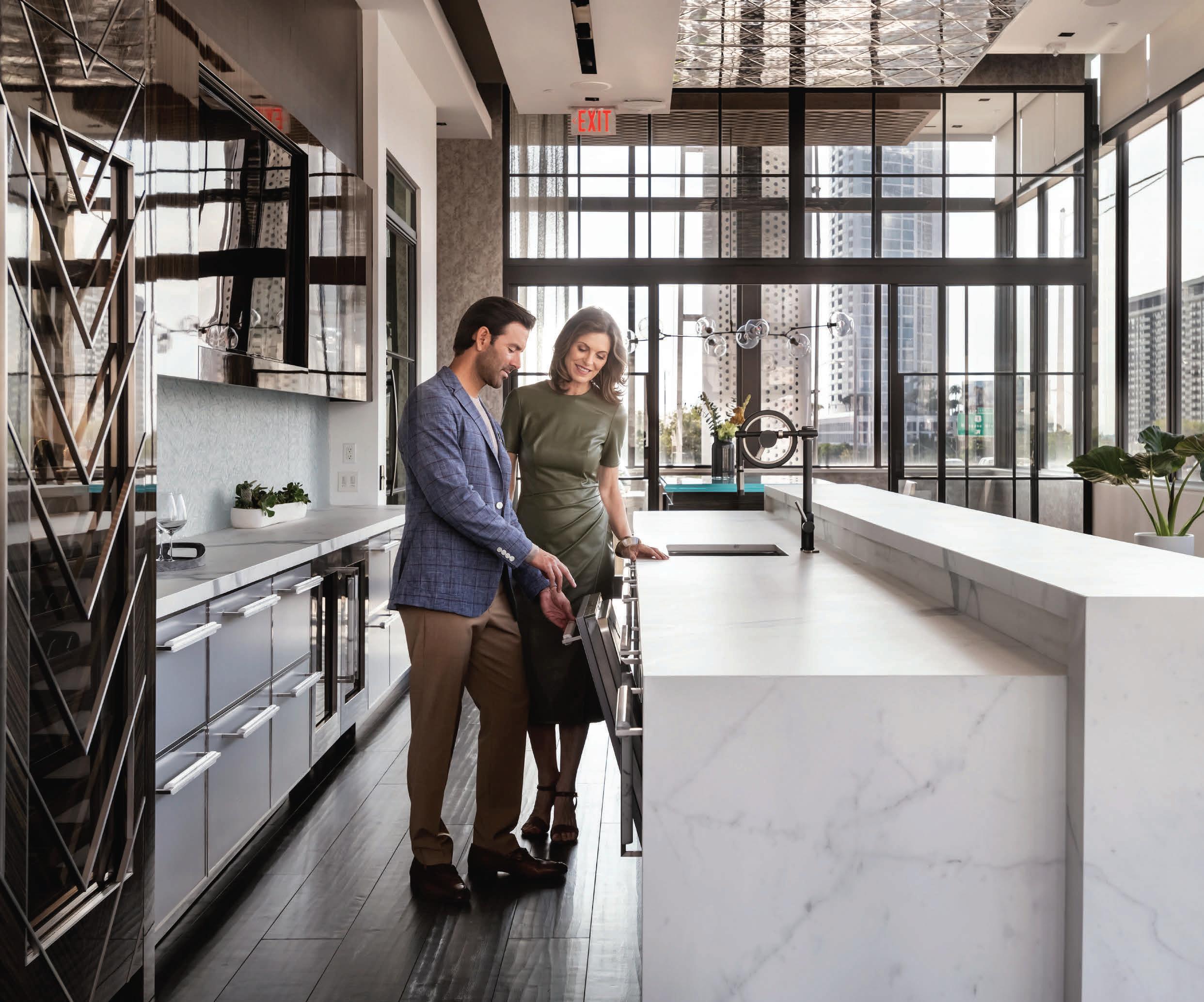

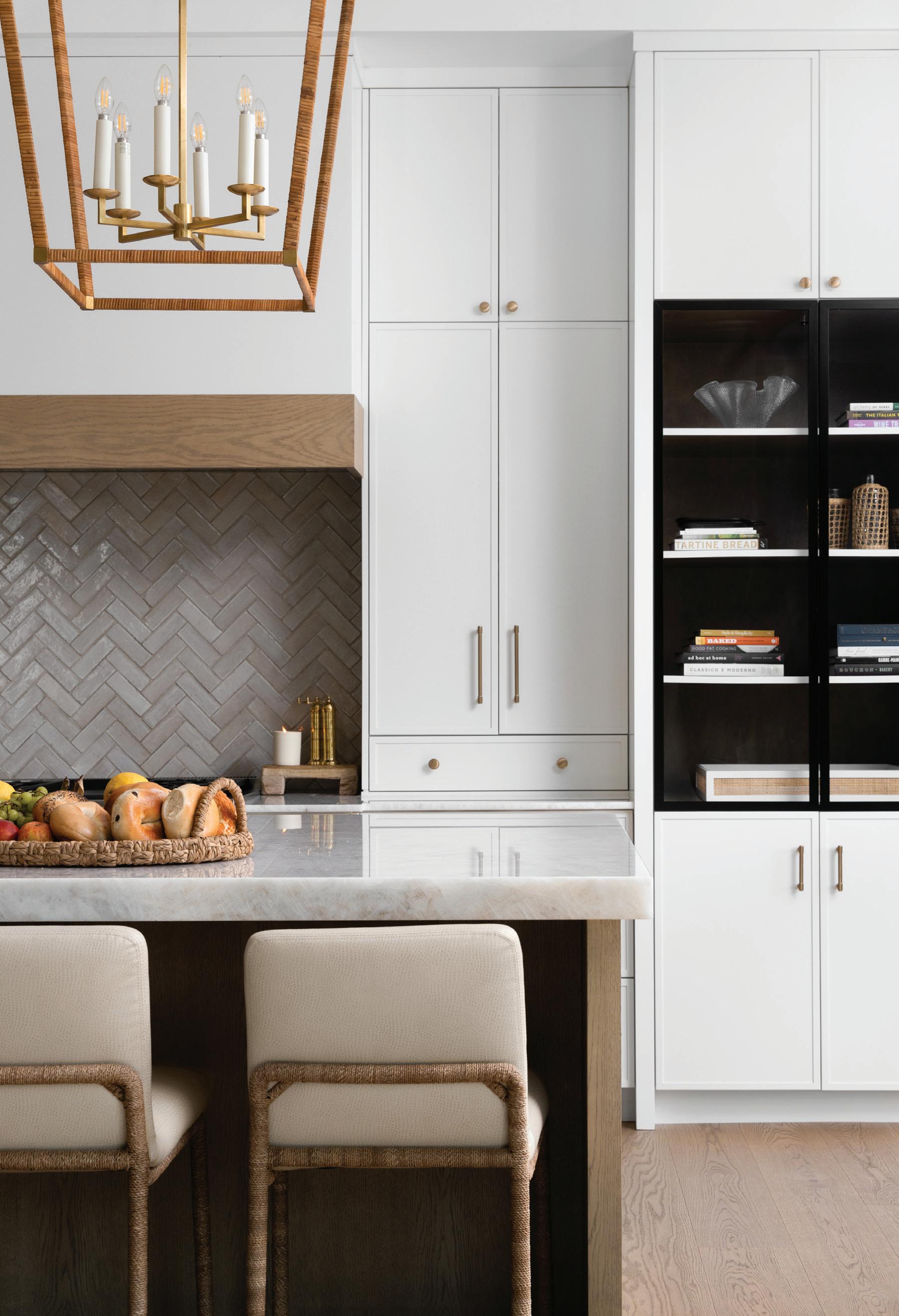
35 Where Form Meets Function This contemporary Spring Lake home makes a striking statement from all angles.
43 The Bright Side Subtle pops of color revolutionized this 1951 Colonial.
51 Happy Together Birmingham newbuild welcomes a family with its special details.
58 Giving Back Local doctor’s home gets a fierce new look thanks to designer Mia Johnson.
67 Midtown Masterpiece An industrial Detroit condo is transformed into an urban retreat.
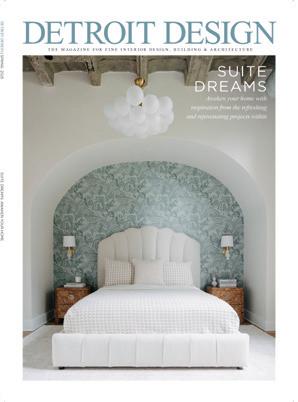
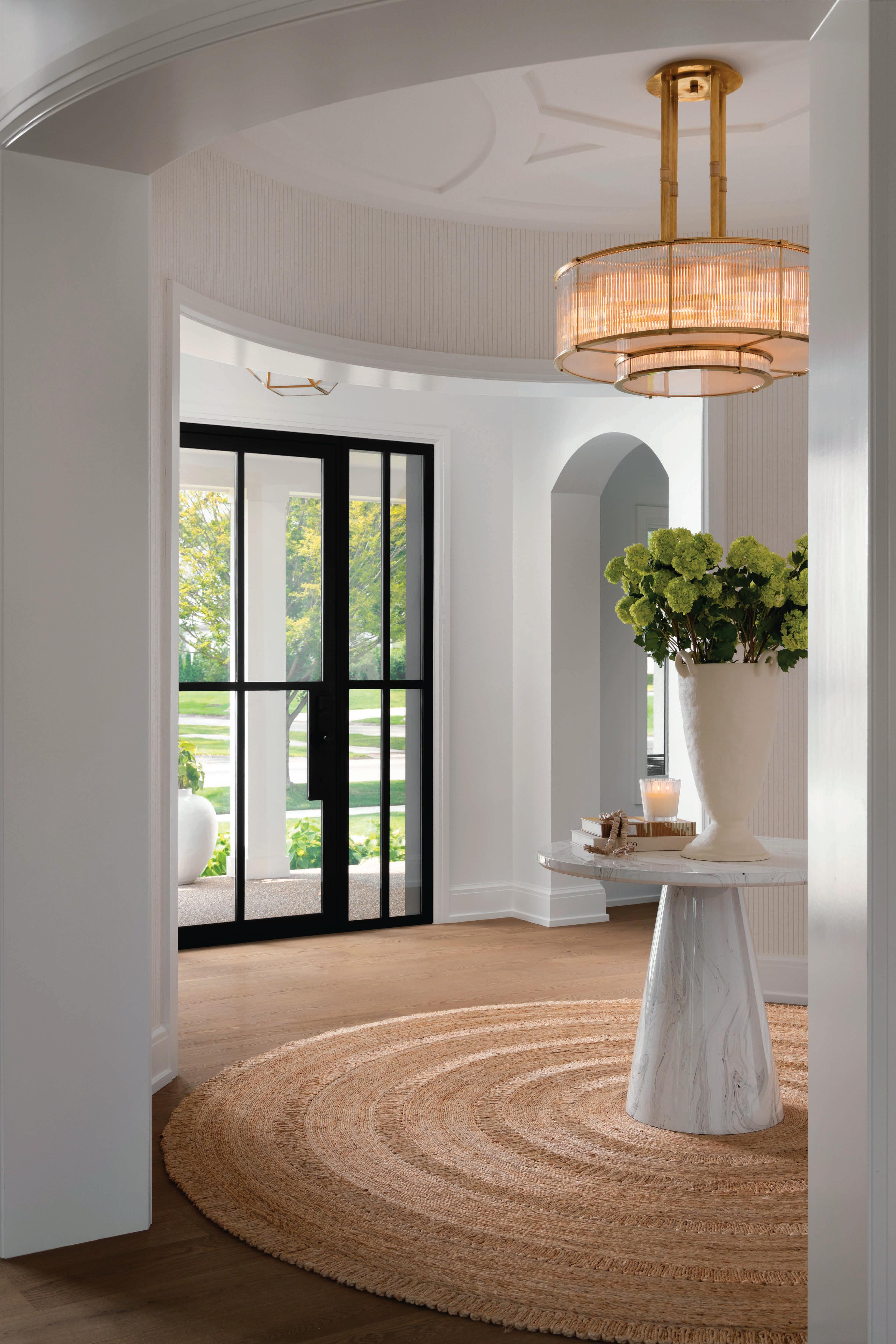
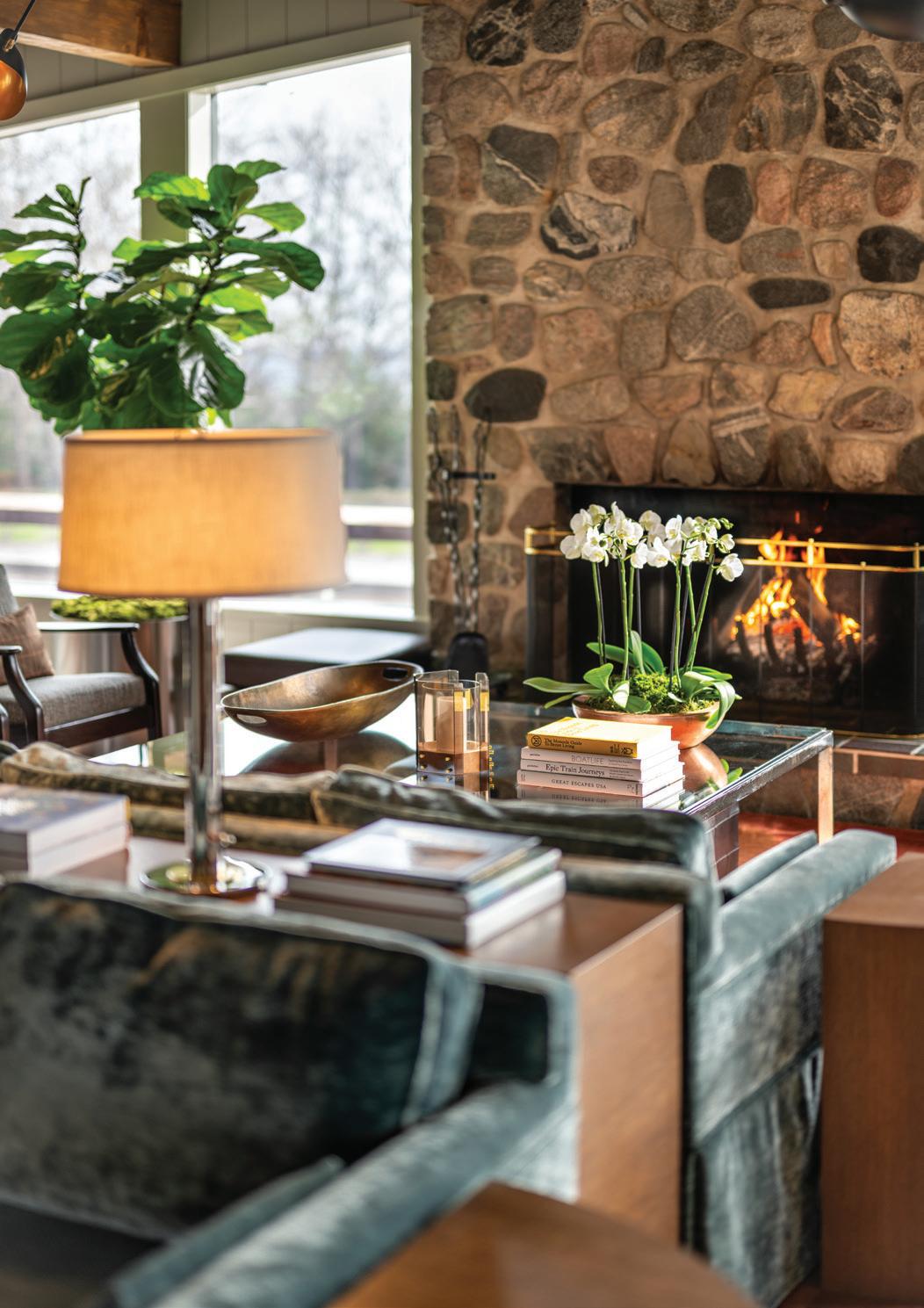
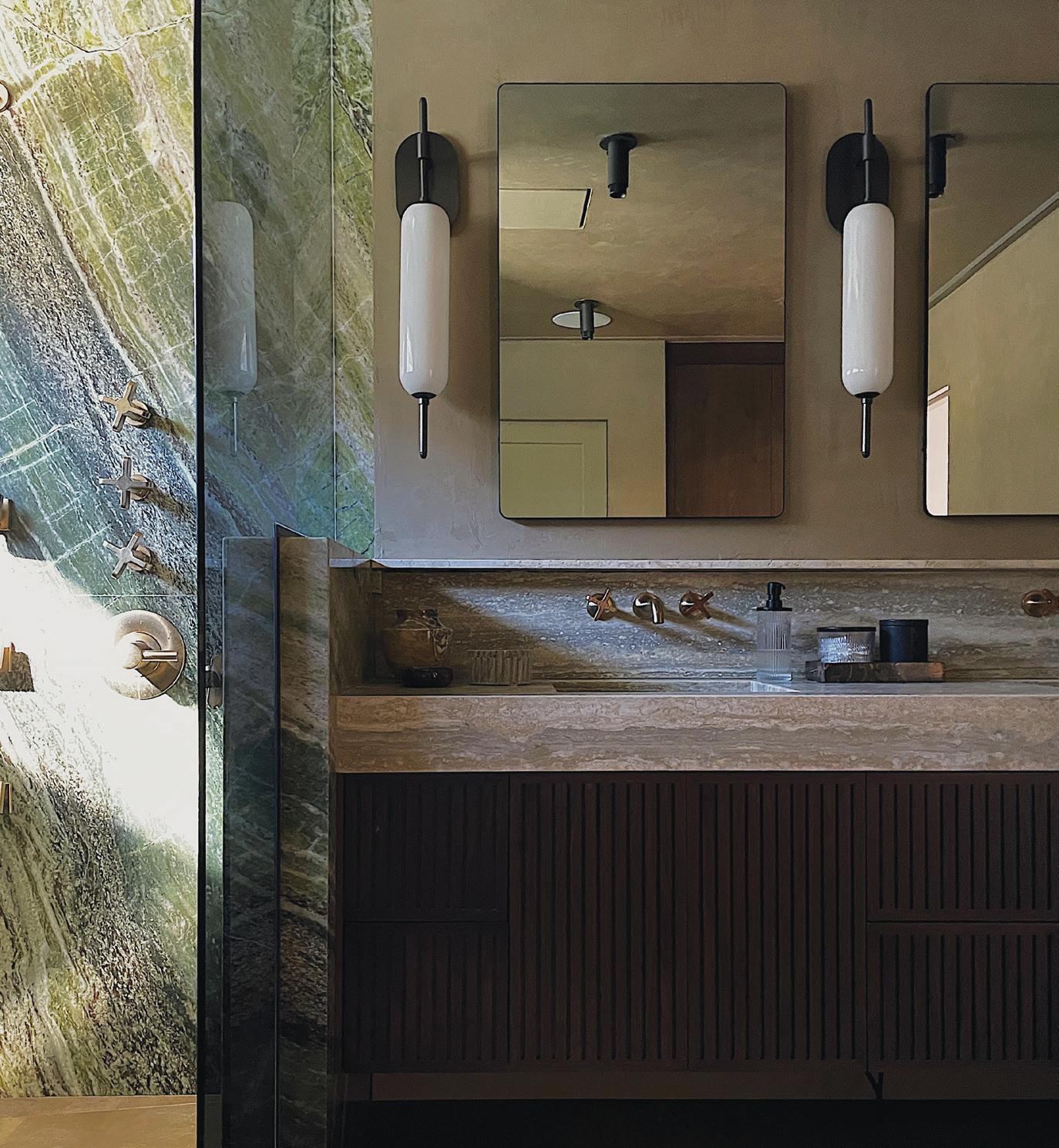
20 All That’s New
From books to furniture, fabrics, and more, here’s a taste of what’s new in the spring design scene.
22 Color Drench
Explore two trends at once this season by introducing your home (and maybe your wardrobe, too!) to PANTONE 17-1230 Mocha Mousse, the 2025 Pantone Color of the Year.
26 SNAPSHOT: Moody Hues
Designer Annie Kordas helps a vintage Grosse Pointe farmhouse embrace a darker side.
28 SNAPSHOT: Builder-Basic to Beautiful
How a primary bath became a dramatic, spa-like retreat.
29 SNAPSHOT: Lady of the House Returns
A cozy, eclectic eatery finds new life in Core City.
DESIGNS ON: Mid-century Makeover
Thoughtful, modern design was key when a 1958-era Harbor Springs motel underwent a major overhaul. 32 SEASONS: Among the Trees
A new residential development in Core City is in harmony with nature.
Bravo! In Remembrance.
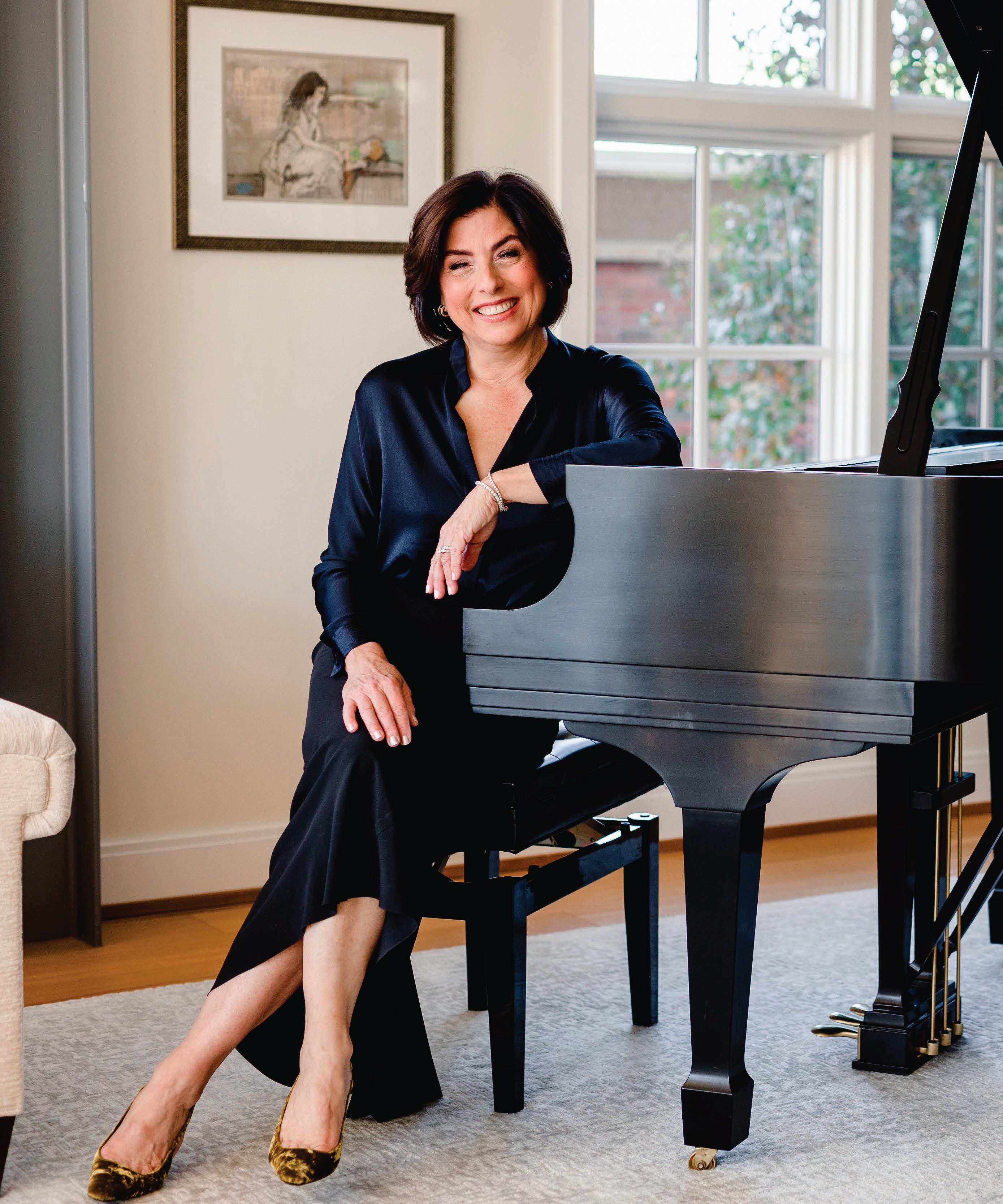
As I sit here writing, an arctic blast has taken over the state. Plain and simple, it’s absolutely frigid out. But even though the temperatures outdoors are feeling in the negatives, I’m enthusiastically planning for spring gardening — from my backyard vegetable and flower beds, and my home’s constantly changing landscaping (it’s hard to not update something every year!), to my family’s ever-expanding lavender fields in northern Michigan (we’ll have more than 4,000 plants blooming this year!).
I can’t help but get lost in seed books (so many varieties!) and farm equipment catalogs (so many new products!). There’s endless potential for the season ahead. It might seem a bit too early to be thinking about planting and all that it entails, but there’s something about getting ready for spring that helps to warm these dreadfully chilly winter days.
I think it’s because spring is a time for growth and revival. And not just for plants. It’s a time to get back outdoors, open your windows, go for a run or a hike (without fear of ice!), refresh your space, and get ready for the warmer months ahead. Spring is a fresh start and a clean slate. In “Anna Karenina,” author Leo Tolstoy said it best: “Spring is the time of plans and projects.”
The design world seems to agree, too. There are always so many inspiring launches and collaborations (we explore a few on page 20) come March, and the fresh color palettes are always quite transformative — like the much-talked-about 2025 Color of the Year (page 22), PANTONE 17-1230 Mocha Mousse.
To be in step with the season, for this issue I wanted to explore all sorts of new beginnings, including the highly-anticipated return of a beloved restaurant, Lady of the House (page 29), and the newly opened Canopy residential development (page 32), both in Detroit’s Core City neighborhood. Detroit Design also heads north to explore Otis, a boutique hotel in Harbor Springs (page 30), where the owners gave a former inn new life as a Mid-century retreat complete with iconic vintage furnishings from some of the MCM movement’s most beloved figures. Designer Annie Kordas, meanwhile, also gave a fresh vibe to a 1900s-era farmhouse in Grosse Pointe (page 26), enlivening the historic home’s dining room and foyer with bold prints and moody hues.
Heading back to Detroit, designer Lyzz Hope helped an Upper Peninsula couple begin their retirement in style with a reimagined Midtown condo (page 67). The same can be said for designer Dayna Rasschaert, who updated her own home (page 43), and for designer Jessica Neeper, who created a chic and functional home in Birmingham for a family that just moved to the Midwest (page 51). Architect Charles R. Stinson (page 35) and designer Mia Johnson (page 58) also cleverly used design and décor to give their clients inspiring homes where they can relax and grow.
This spring, I hope our stories and inspiring visuals encourage you to greet the season with enthusiasm for what’s ahead.
Cheers to a fresh, new season!



VOLUME 23 • ISSUE 1
PUBLISHER Jason Hosko
EDITORIAL
EDITOR Giuseppa Nadrowski
COPY EDITOR Anne Berry Daugherty
CONTRIBUTING WRITERS/STYLISTS Anna Bjorlin, Jamie Fabbri, Christine Hildebrand, Jeanine Matlow, Anna Swartz, Megan Swoyer, Khristi Zimmeth
ART
CREATIVE DIRECTOR Lindsay Richards
ART DIRECTOR Justin Stenson
SENIOR PRODUCTION ARTIST Stephanie Daniel
ASSOCIATE ART DIRECTOR Steven Prokuda
CONTRIBUTING PHOTOGRAPHERS Charles Aydlett, John D’Angelo, Shelby Dubin, Corey Gaffer, James Haefner, Jacob Lewkow, Diana Paulson, Joseph Tiano, Kat Stevenson, Martin Vecchio, Brad Ziegler
ADVERTISING SALES
MEDIA ADVISORS: Samantha Alessandri, Cynthia Barnhart, Hannah Brown, Karli Brown, Sarah Cavanaugh, Cathleen Francois, Donna Kassab, Lisa LaBelle, Carol Lawrence, Mary Pantely & Associates
PRODUCTION
PRODUCTION MANAGER Crystal Nelson
ACCOUNT MANAGER Elizabeth Kowalik
PRODUCTION COORDINATOR Amanda Kozlowski
DIGITAL
DIRECTOR OF DIGITAL STRATEGY Travis Fletcher
DIGITAL DEVELOPMENT MANAGER Matt Cappo
SENIOR DIGITAL DEVELOPMENT SPECIALIST Luanne Lim
DIGITAL STRATEGY INTERN Isabella Amadori
IT
IT DIRECTOR Jeremy Leland
CIRCULATION
CIRCULATION MANAGER Riley Meyers
CIRCULATION COORDINATORS David Benvenuto, Cathy Krajenke, Rachel Moulden, Michele Wold
MARKETING AND EVENTS
MARKETING AND EVENTS MANAGER Lyndsay Zelenak
MARKETING AND EVENTS COORDINATOR Maya Stephenson
COMMUNICATIONS AND PR LEAD Regan Wright
MARKETING AND EVENTS ADMINISTRATIVE ASSISTANT Isabella Amadori
MARKETING AND EVENTS INTERNS: Zeinab Beydoun, Olivia Clark
BUSINESS
CEO Stefan Wanczyk
PRESIDENT John Balardo
DIRECTOR OF BUSINESS OPERATIONS Kathie Gorecki
SENIOR ACCOUNTING ASSOCIATE Andrew Kotzian
ACCOUNTING ASSOCIATE Austin Schmelzle
DISTRIBUTION Target Distribution, Troy
Postmaster:
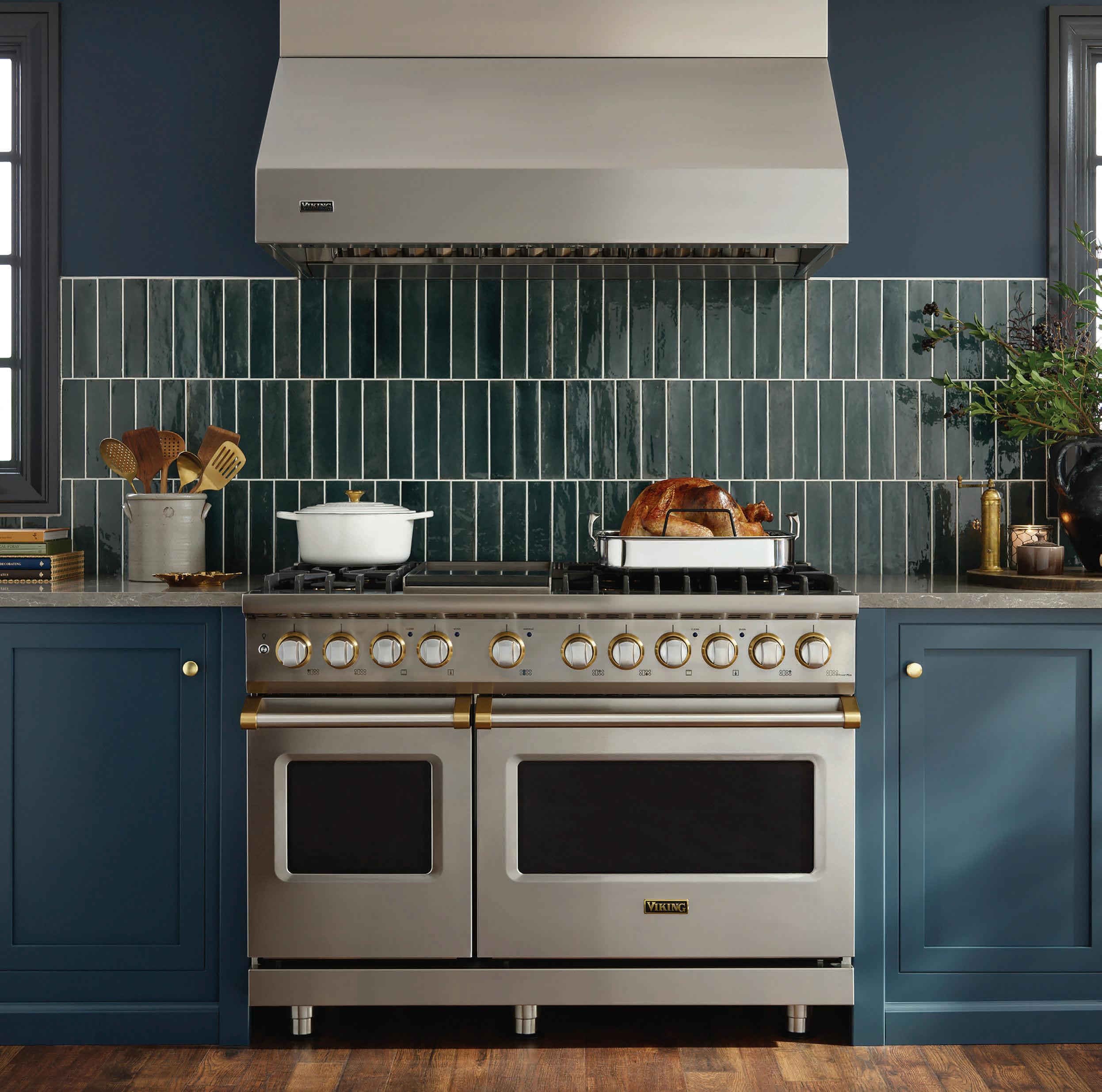




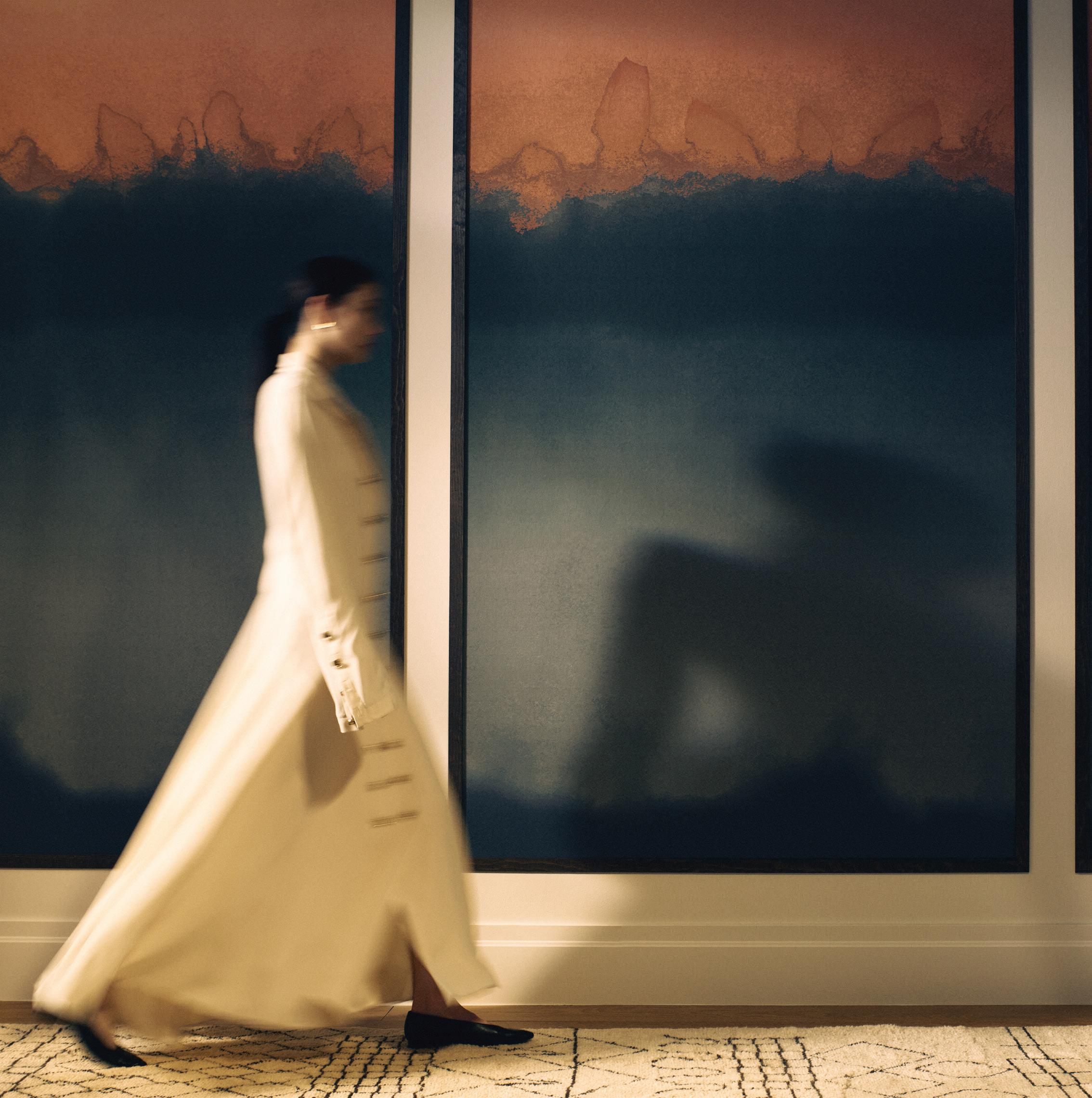
From books to furniture, fabrics, and more, here’s a taste of what’s new in the spring design scene
STYLING BY GIUSEPPA NADROWSKI
1. At Miami-based ART + LOOM, all rugs are made to order — including this recently introduced style, Paper, which has had the design community clamoring for more. Price upon request, Art + Loom, artandloom.com.
2. Author PETER FORGUSON’s new 300-page hardcover book, “Contemporary Michigan: Iconic Houses at the Epicenter of Modernism,” highlights over 70 unique homes. $100, visualprofilebooks.com.
3. This stunning embroidery-on-canvas and hand-woven Ashanti Kente cloth is from artist Basil Kincaid. Titled “Thoughts in the Sun, 2024,” the piece is a part of “Warp and Weft: Technologies within Textiles,” a group exhibition presented by LIBRARY STREET COLLECTIVE and curated by Allison Glenn. On view at the Shepherd through May 3, Library Street Collective, Detroit, lscgallery.com.
4. Since launching in the fall of 2024, ARCHIVISM has shaken up the interior design scene with its heritage-meets-modern furniture. Each piece is crafted in the U.S. and made from ethicallysourced materials. Founded by Ben Gaffney and College for Creative Studies graduate Chris Hardy, the debut collection features treasures like this made-to-order Pryn Occasional Table.
$1,995, Archivism, archivism.com.
5. Known for its innovative and groundbreaking designs, Canadian and Detroitbased CASTOR has just introduced its latest creation: the Up/Down Floor Lamp. The lamp can be adjusted in height, is dimmable, and can be flipped for use in an upright position.
$1,200, Castor, Detroit, castordesign.ca.
6. This Pour-Over Coffee Set was designed by CASTOR for beloved Canadian chef Matty Matheson (who plays Neil Fak on the award-winning FX series, The Bear).
$105, Castor, Detroit, castordesign.ca, matheson.shop.
7. Celebrated designer ADRIANA HOYOS recently brought her namesake furniture collection to GORMAN’S CONTEMPORARY, which will feature an entire gallery devoted to her designs — like this Upholstered Chair from the Lua collection.
2

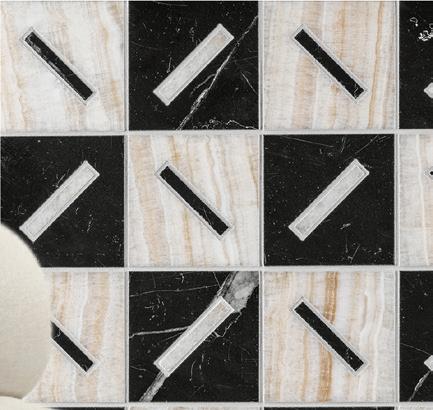





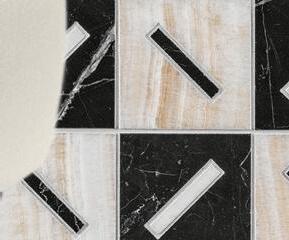

$4,016, Gorman’s Contemporary, Southfield, gormans.com.
8. ARTISTIC TILE has collaborated with interior designer Michelle Gerson on an award-winning collection that includes eye-catching designs like this Sticx Black Mosaic tile.
$100/sq. ft., Artistic Tile at Beaver Tile & Stone, Michigan Design Center, Troy, artistictile.com, beavertile.com, michigandesign.com.

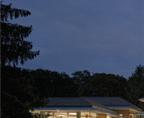
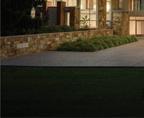













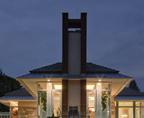
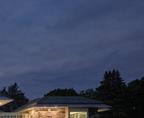


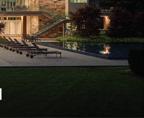









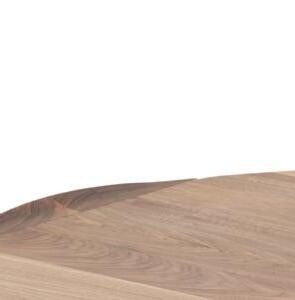



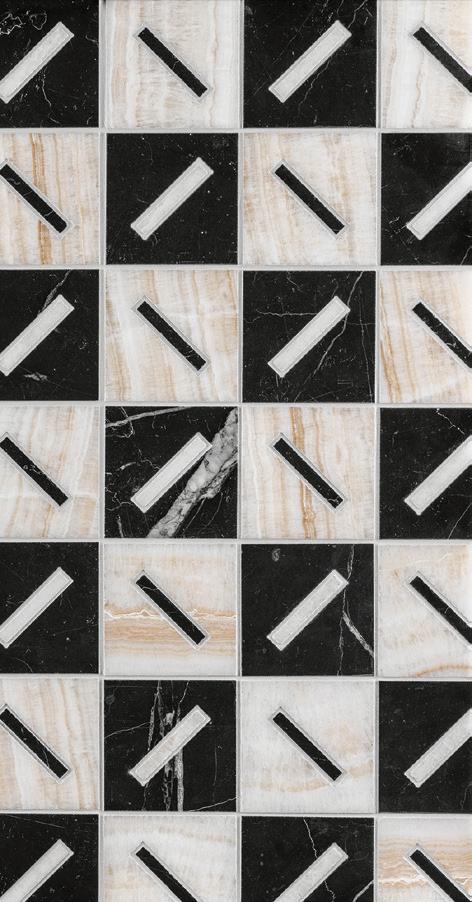
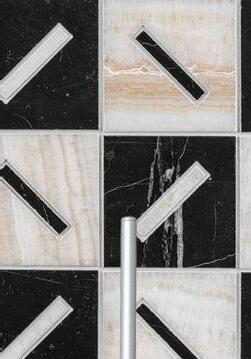









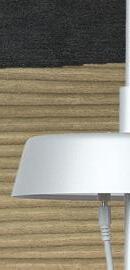
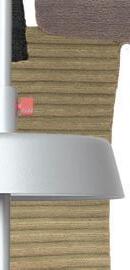
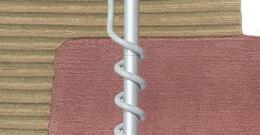



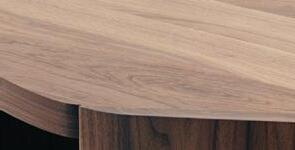
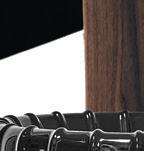
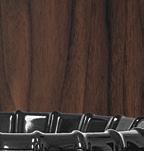
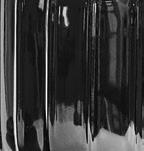








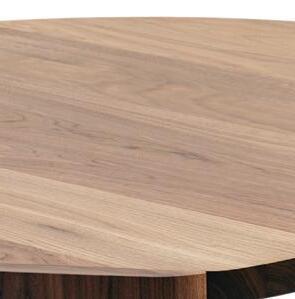
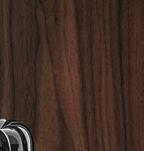
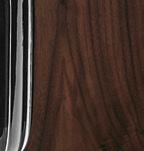
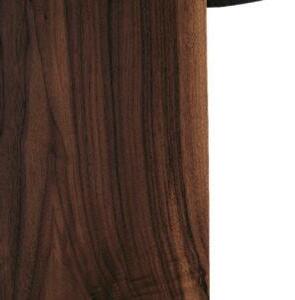










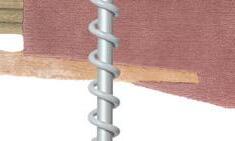
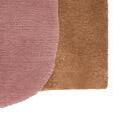
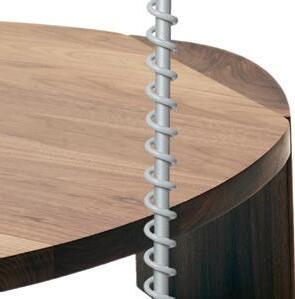





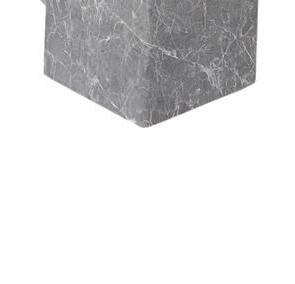
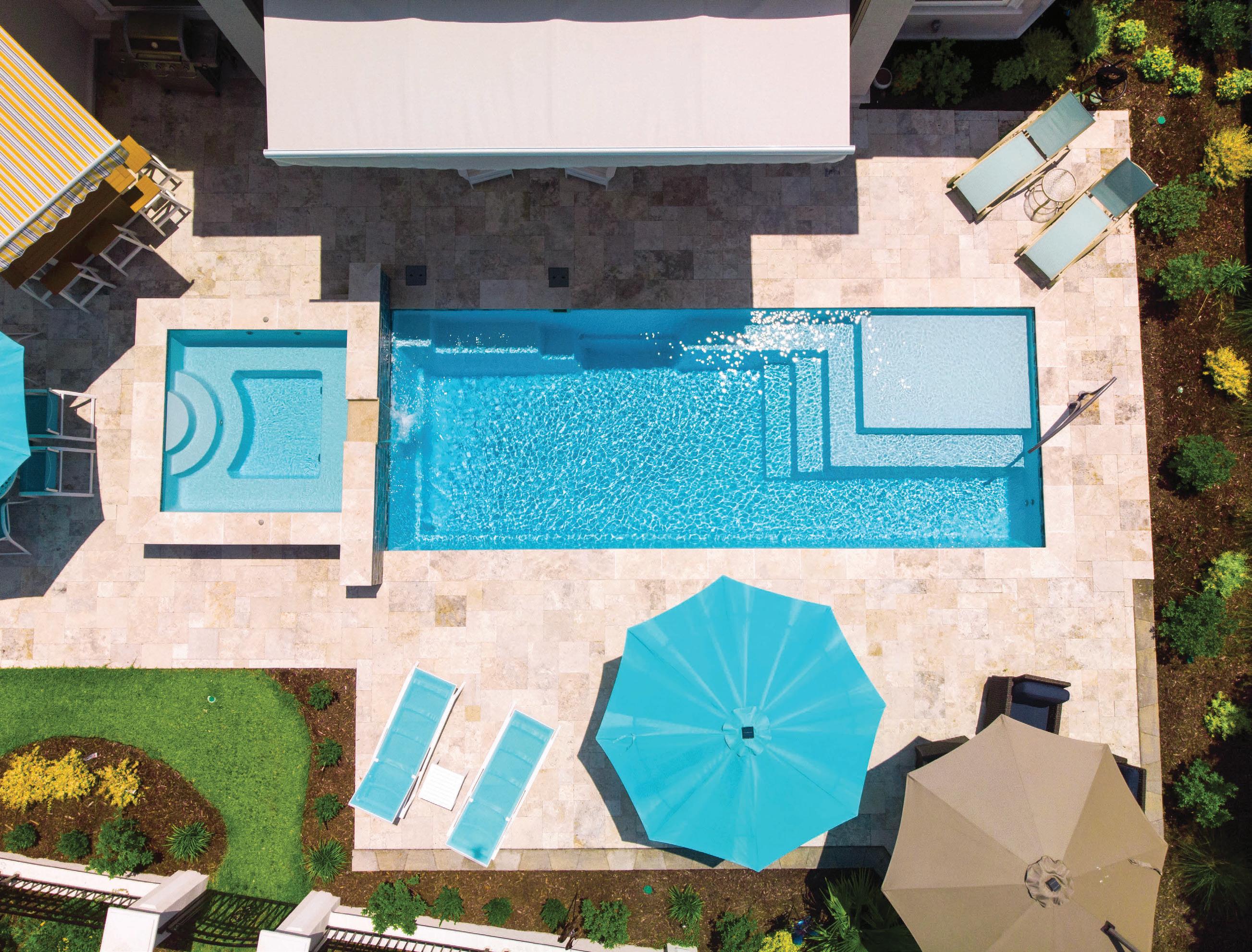

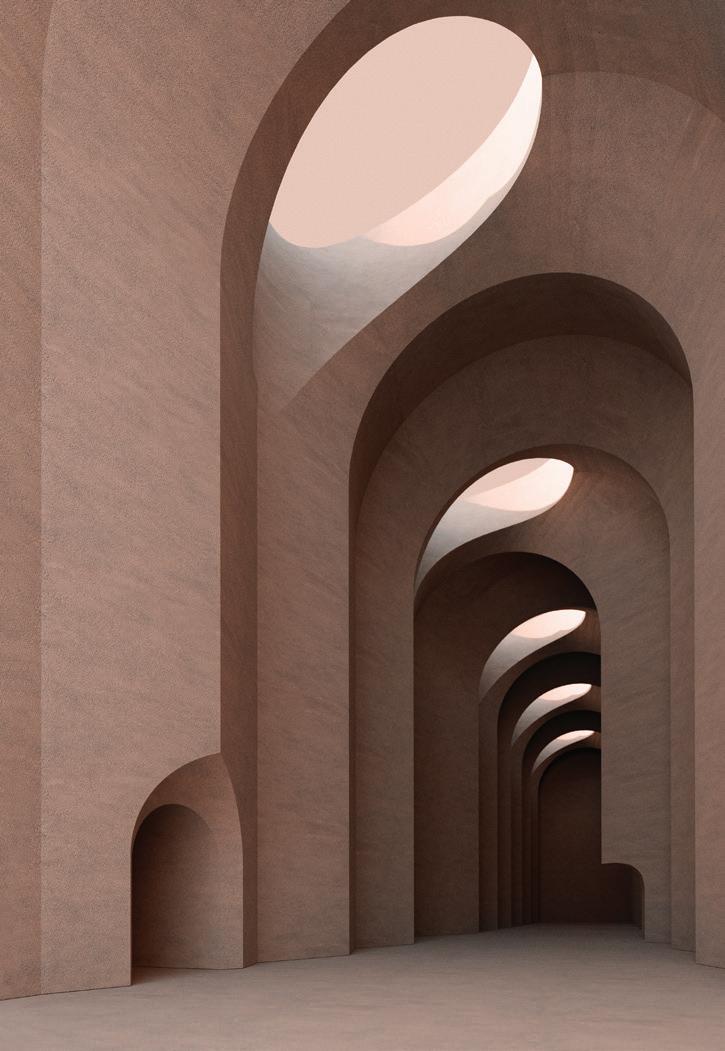

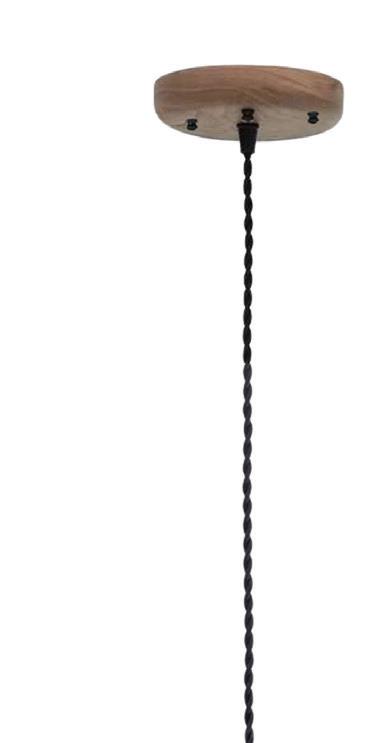

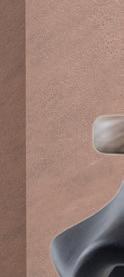



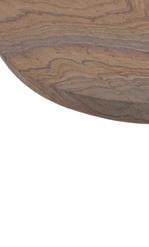


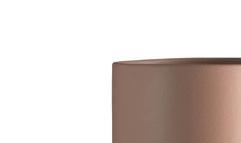

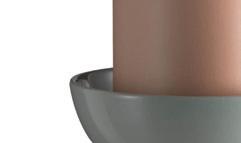
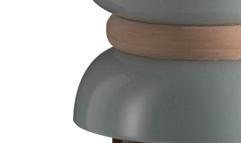
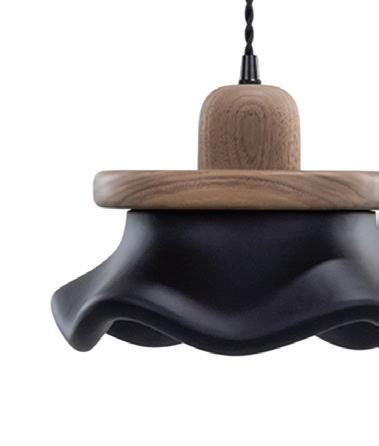
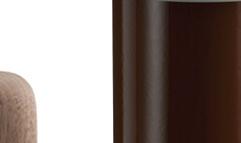
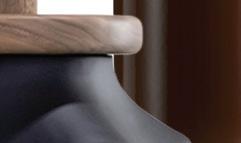




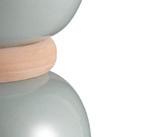
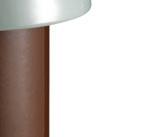







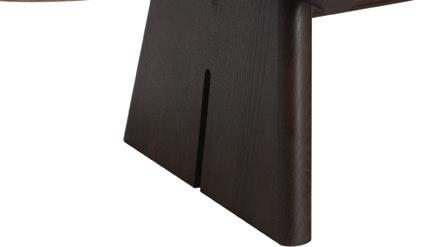
Explore two trends at once by introducing your home (and your wardrobe, too!) to PANTONE 17-1230 Mocha Mousse, the 2025 Pantone Color of the Year
STYLING BY GIUSEPPA NADROWSKI
1. Designed by Victor Garnot, the Kumo Cocktail Table from ROCHE BOBOIS features a warm sandstone top from Rajasthan. $4,565, Roche Bobois, Novi, roche-bobois.com.
2. This multi-toned Flavia Vase from ROCHE BOBOIS was hand-turned. $855, Roche Bobois, Novi, roche-bobois.com.
3. VIRGINIA TILE’s Ravine Glazed Tile, with its sleek, minimalist
design, has a dark brown hue. $12.38/sq. ft., area Virginia Tile stores, virginiatile.com.
4. The Ferrara Pendant from VERELLEN is sculptural and elegant. To the trade, Verellen, Chatham House Lifestyle Gallery, Michigan Design Center, Troy, chatham houseinteriors.com, verellen.biz, michigandesign.com.
5. Shown in a gorgeous shade of mauve, CB2’s Tovar Handloomed New
Zealand Wool Area Rug is as cozy underfoot as it is chic. From $599, CB2, Birmingham, cb2.com.
6. REGINA ANDREW’s Segal Marble Mini Table Lamp comes with a scalloped cylinder shade and a cast knob dimmer. $440, Regina Andrew Detroit, Wyandotte, reginaandrew.com.
7. Crafted of ash wood and leather, the Liana Bar Stool (available in counter height, too) from INDUSTRY
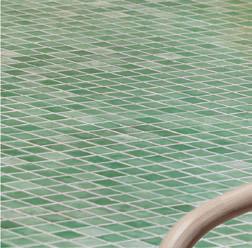
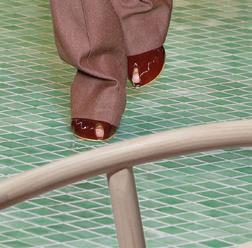
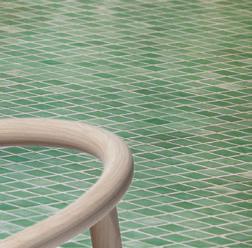
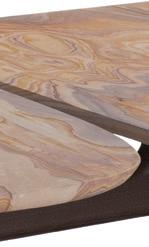


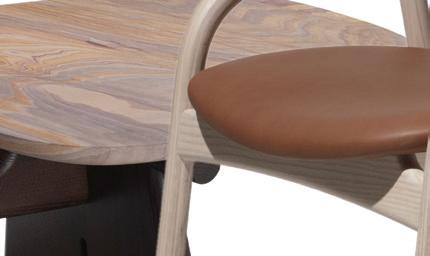

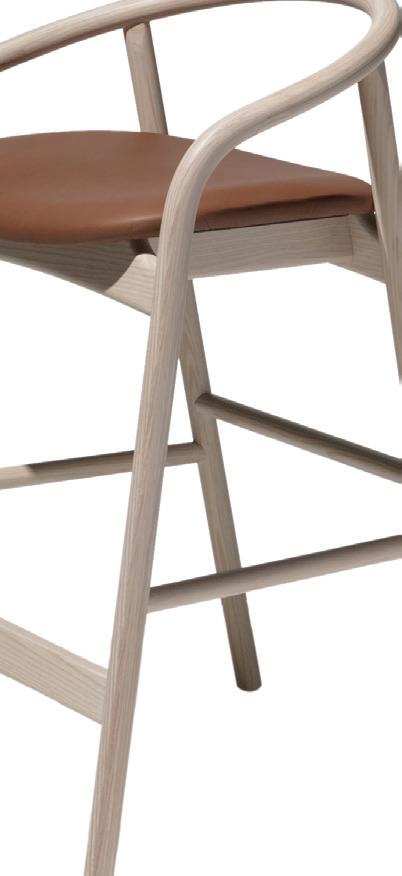









Industry West,
WEST showcases cool curves and gives off a modern vibe. $498, Industry West, industrywest.com.






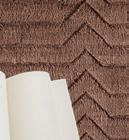
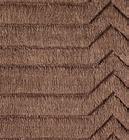





As the 11th look from Spring 25 collection, toryburch.com.
8. As the 11th look from New York designer TORY BURCH’s Spring 25 collection, this monochrome twopiece design is an effortless way to bring the season’s “It” hue into your closet. Price upon request, Tory Burch, Somerset Collection, Troy, toryburch.com.



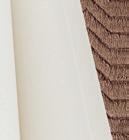
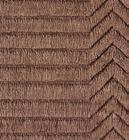
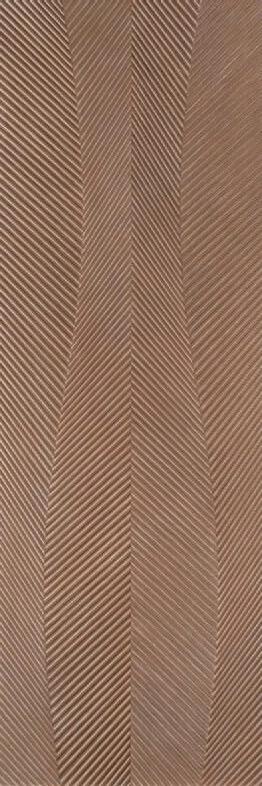

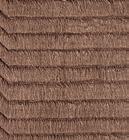







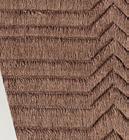
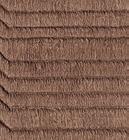
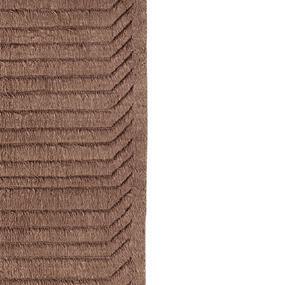










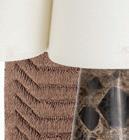
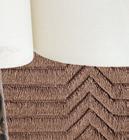
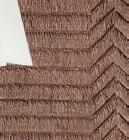
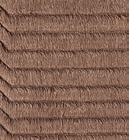





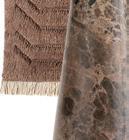
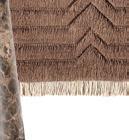
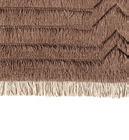
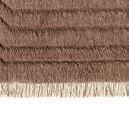
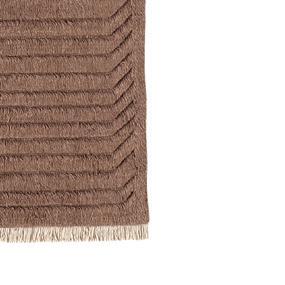

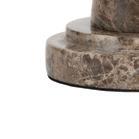
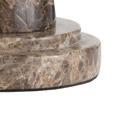


Described as “an evocative rich brown,” PANTONE 17-1230 Mocha Mousse is set to define the fashion and home décor industries. Leatrice Eiseman, executive director of the Pantone Color Institute, describes it as “sophisticated and lush, yet at the same time an unpretentious classic.” Get ready to color-drench your next room refresh in the moody tone. The must-try trend calls for using just one hue in an entire space, and Mocha Mousse is just the color to try it with. Pantone Color Institute, pantone.com/color-of-the-year/2025.
This sophisticated kitchen blends modern elegance with functional design, creating the perfect space for both entertaining and everyday living. The renovation transformed a dated kitchen, dining, and family room area into a contemporary haven for active cooks and entertainers. Warm light wood accents contrast beautifully with crisp white cabinetry and gleaming brass fixtures.
The large island serves as both a workspace and gathering spot, with comfortable seating for four. Functional touches like a trough sink and hidden coffee station ensure the kitchen caters to daily needs, while brass pendant lighting adds a luxurious touch. With its spacious layout and seamless connection to the adjacent cozy living room, this kitchen is perfect for social gatherings, combining style, warmth, and practicality.
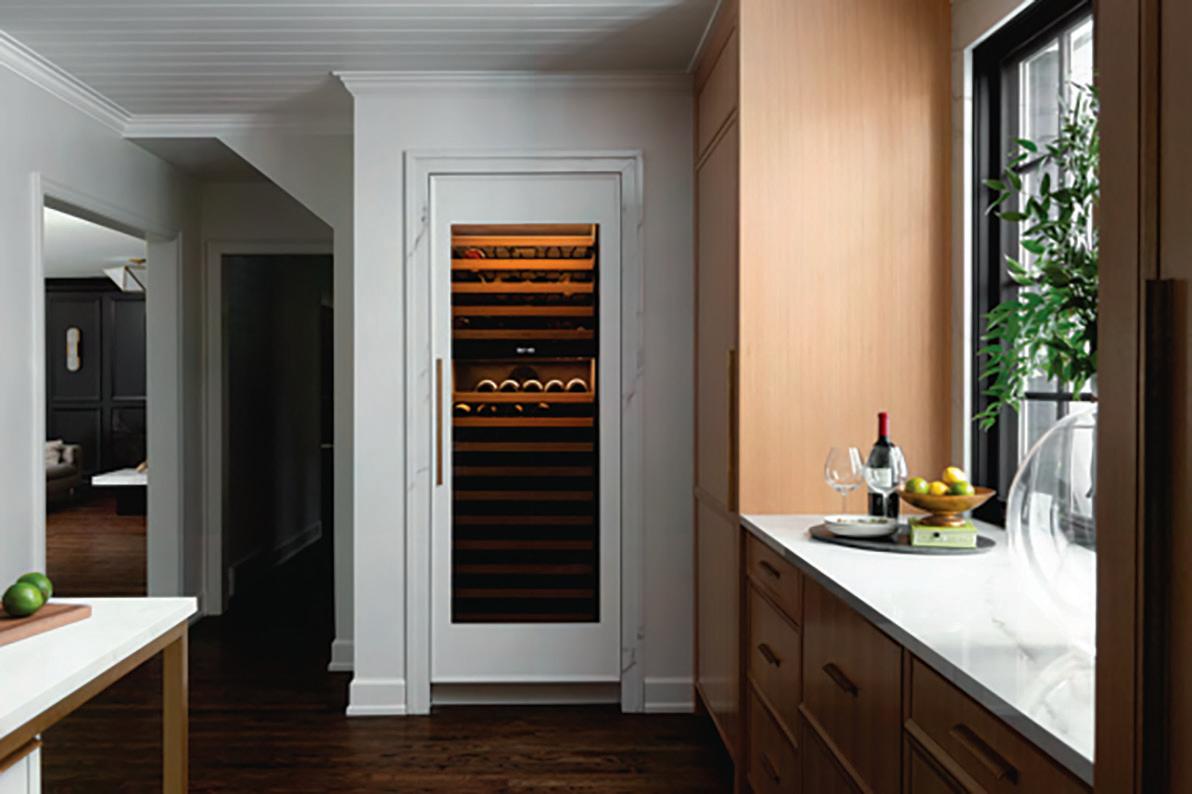
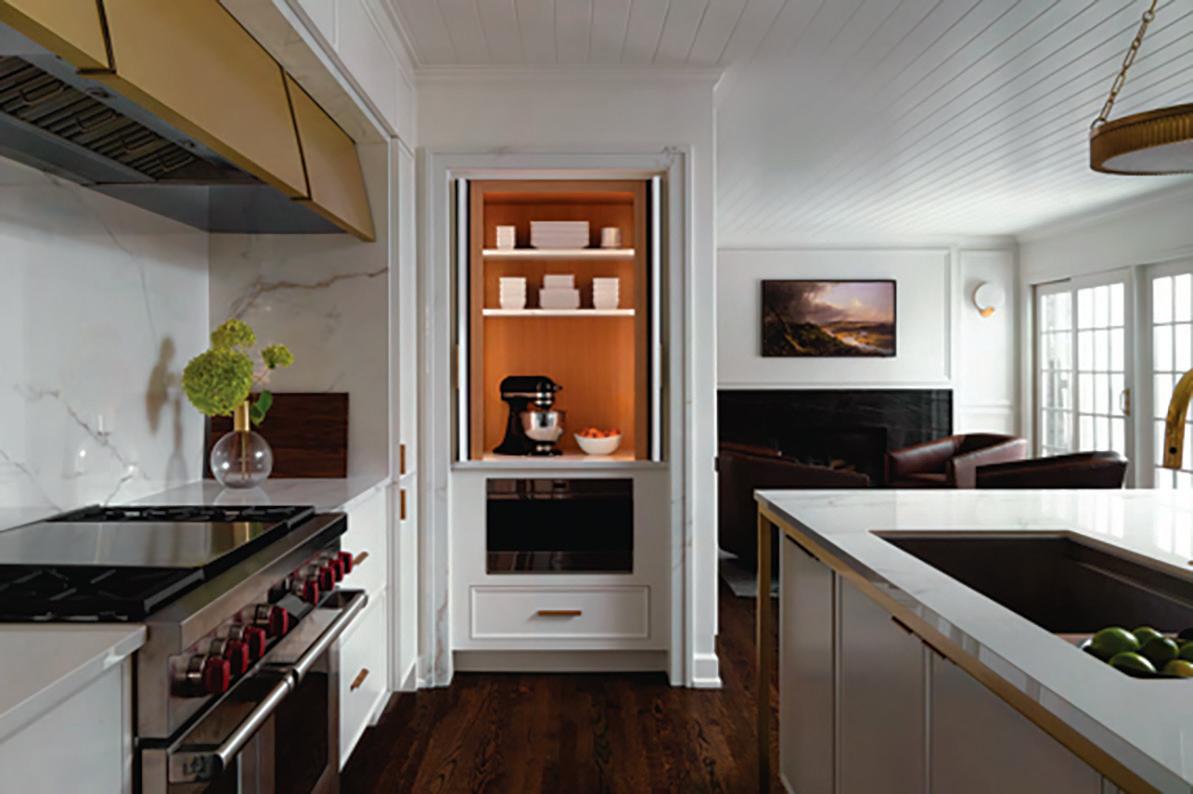
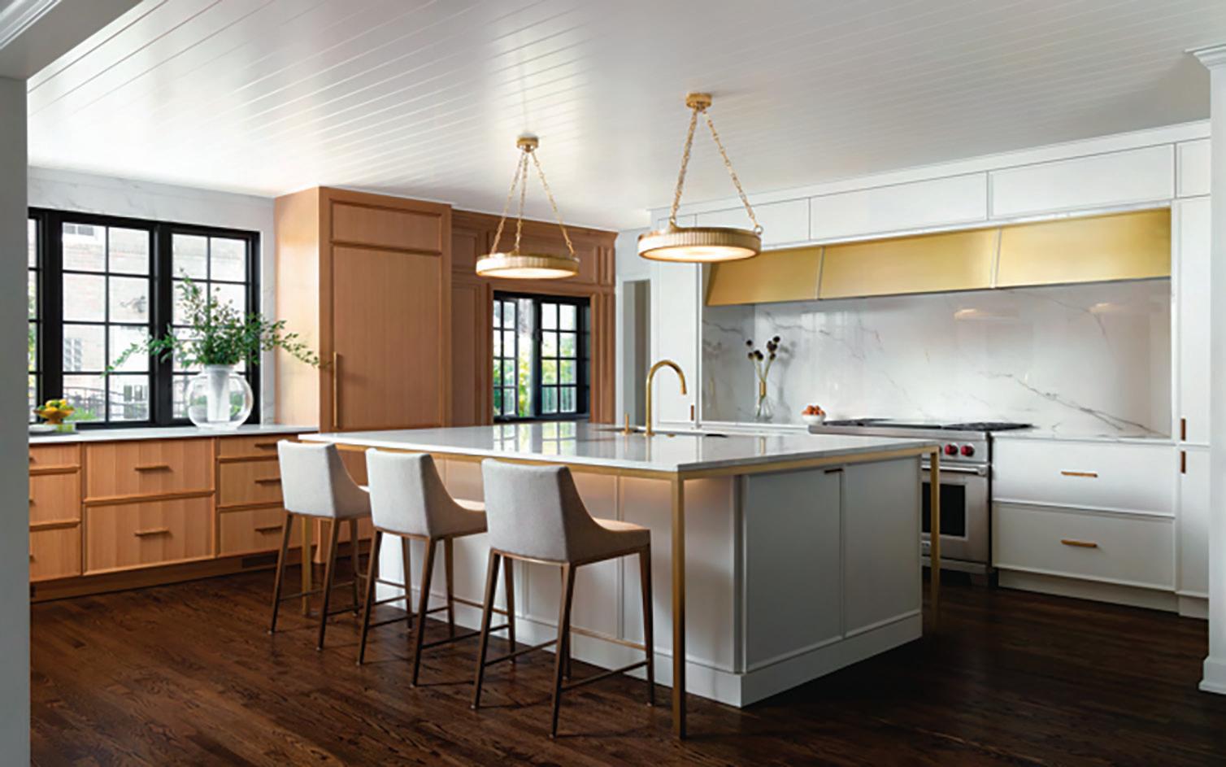




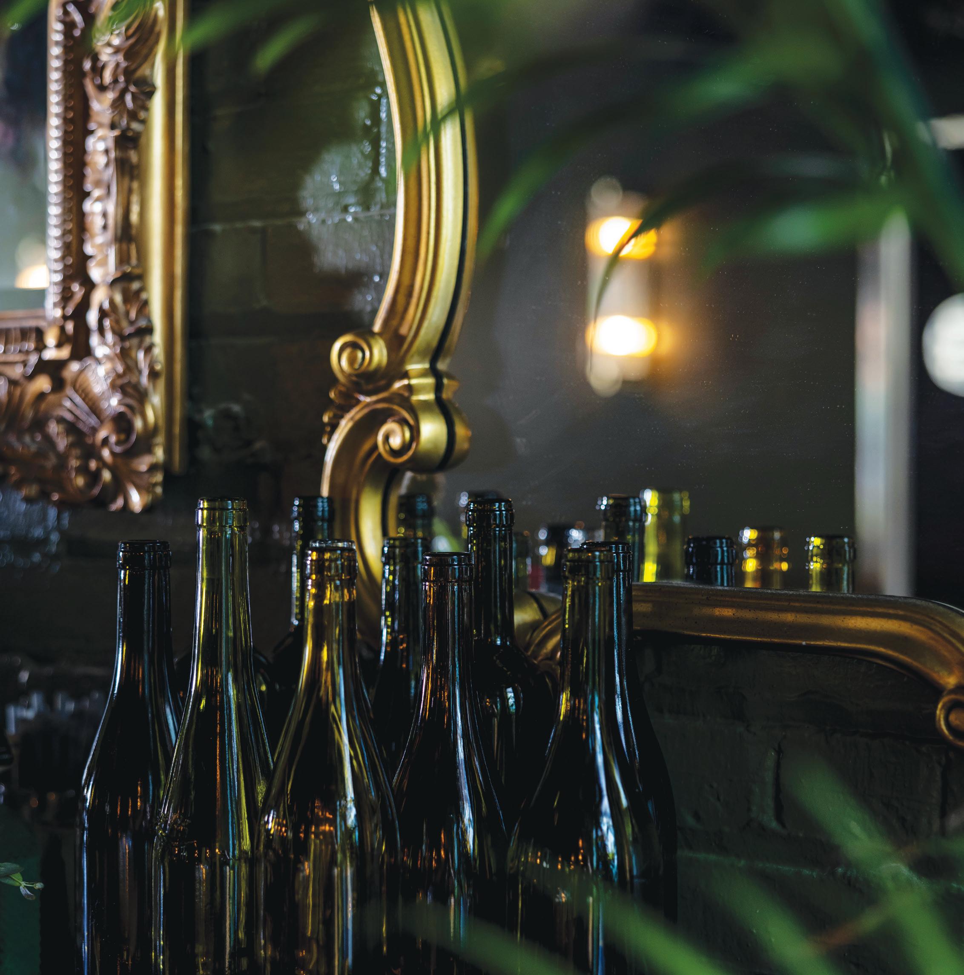
SHE’S BACK!
MIXING OLD AND NEW
The dining room features a bold wallpaper by Schumacher, deep green walls, a contemporary dining table, and Baker chairs recovered in an Ikat fabric.
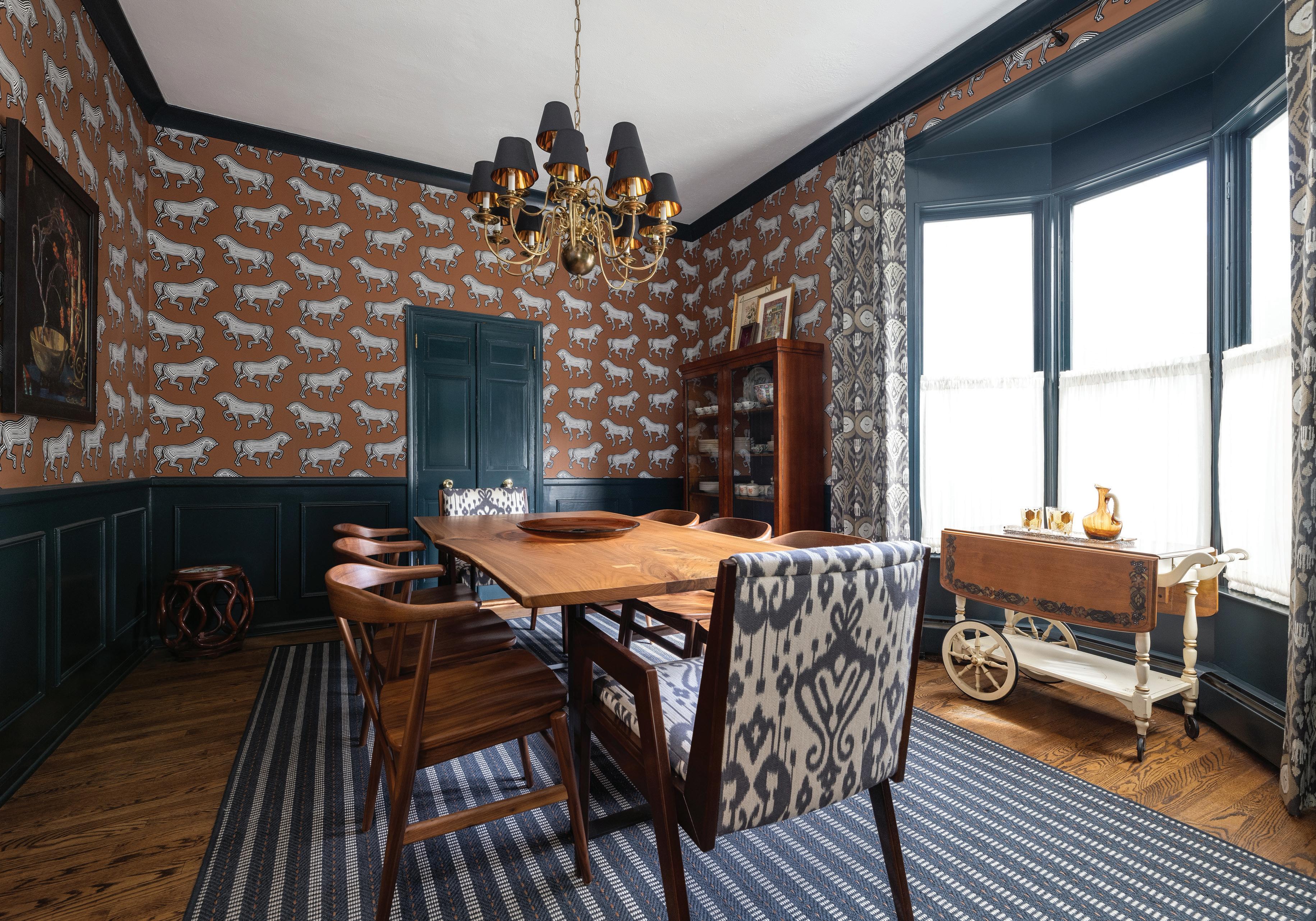
Designer Annie Kordas helps a vintage Grosse Pointe farmhouse embrace a darker side TEXT BY KHRISTI ZIMMETH | PHOTOGRAPHY BY KAT STEVENSON
When it came to their newly purchased Grosse Pointe Farms farmhouse, homeowners Veronica and Iain Andrews gave designer Annie Kordas just one request. “We wanted it to have a Ralph Lauren vibe,” Veronica says.
Kordas was more than up to the task and translated the homeowners’ request into dark, moody colors; equestrian-themed wallpaper; and a mixture of antique and contemporary pieces. “I appreciate things that are old and have character,” Veronica explains of her affinity for antiques. “I love things that have a story behind them.”
The couple moved to Grosse Pointe from Chicago in 2022. The fourbedroom, 3,000-square-foot farmhouse, built in 1900, was the first house they looked at. “We were told it was one of Grosse Pointe’s 10 original ribbon farms and that it was moved from Jefferson Avenue in the 1950s,” Veronica says of the home’s history.
At the time she and her husband purchased it, the house had gone through a number of renovations over the years, and several additions had been joined to the original one-story structure. Kordas helped the couple redo three of the original first-floor rooms located at the front of the house, including the sitting/living room, the dining room, and the office/den.
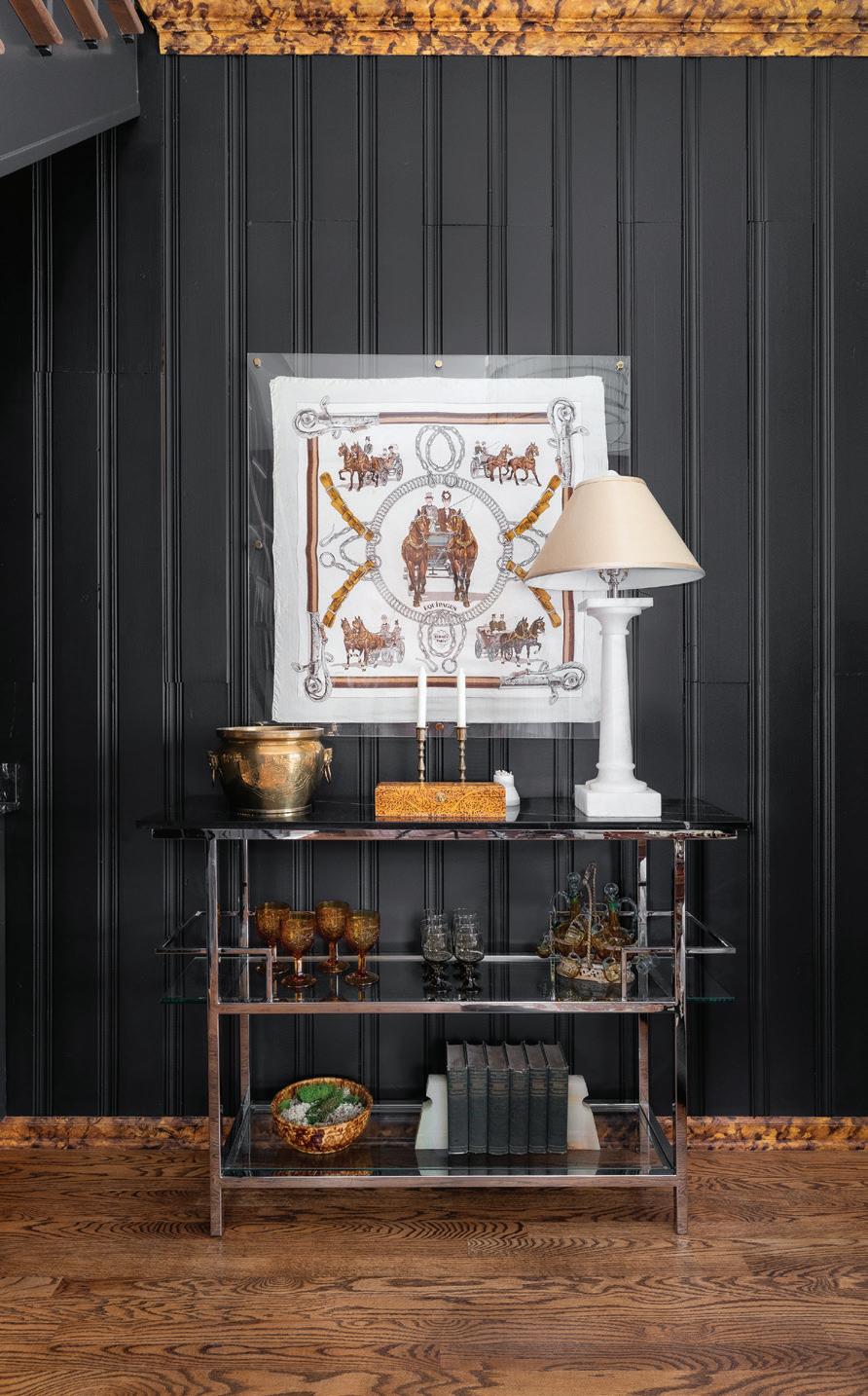
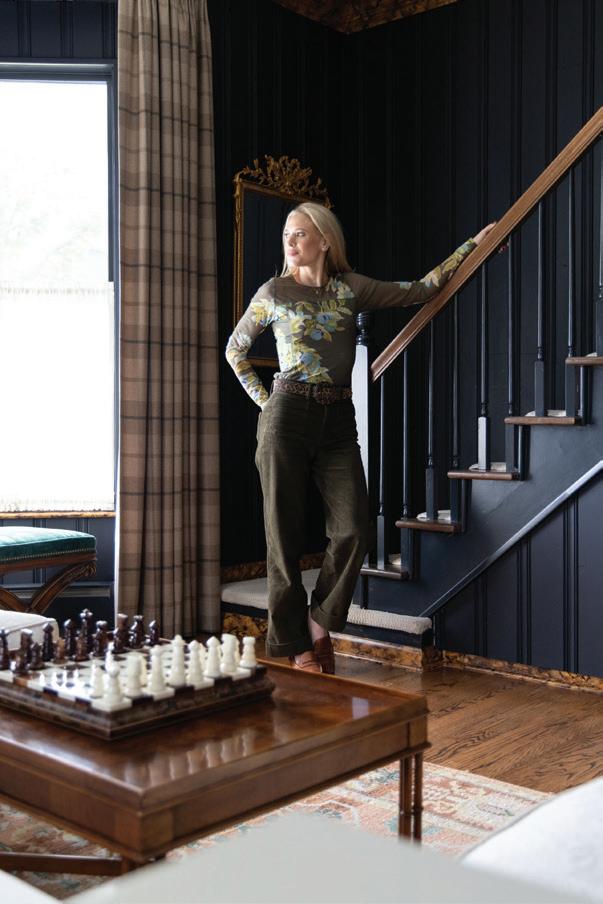
Designer Annie Kordas (seen above) loves to give the rooms she designs a collected feel which was masterfully accomplished in this chic home. Right: Instead of removing the sitting room’s paneling, the designer and the homeowners embraced its imperfections and painted it sleek black.
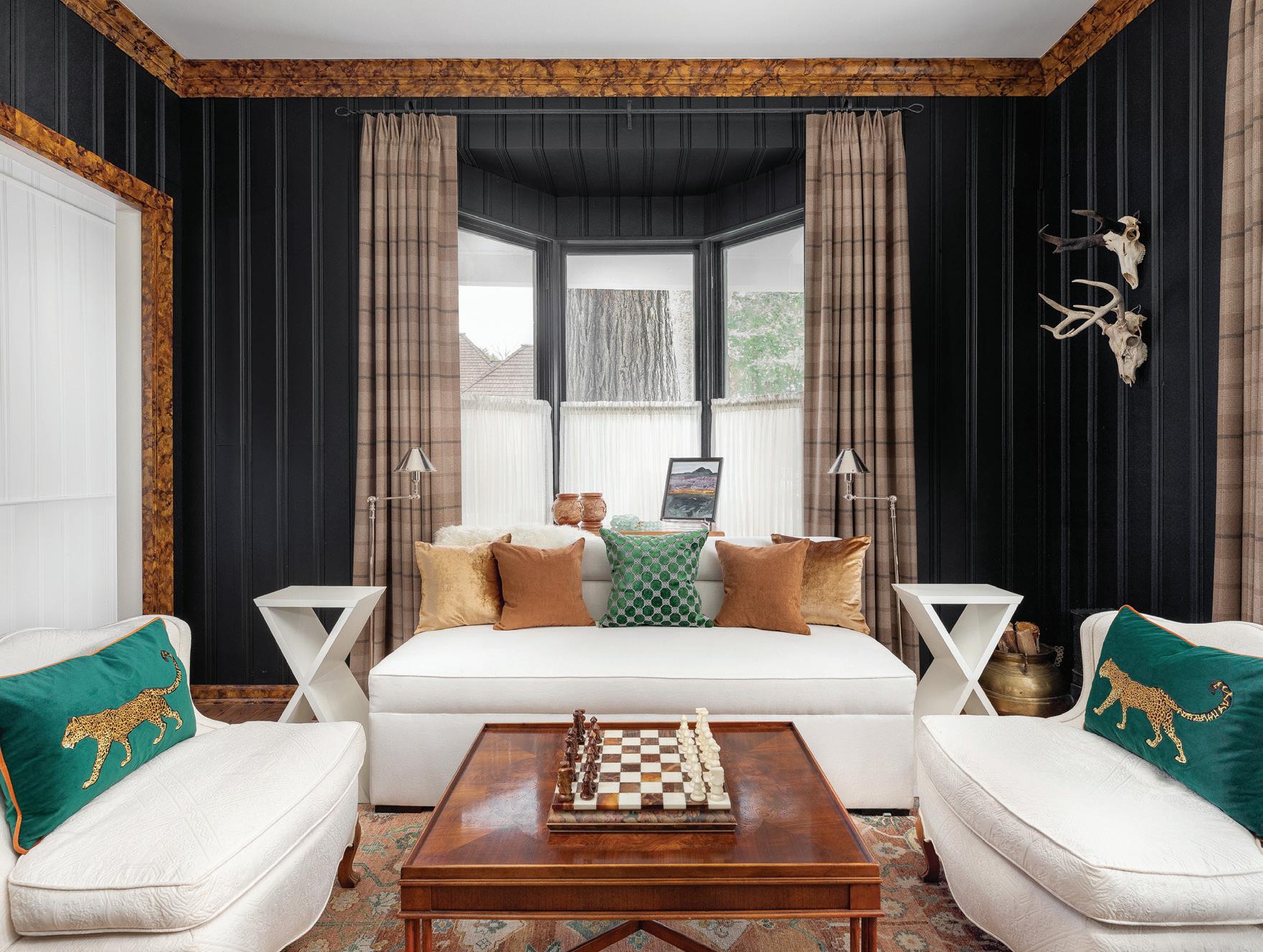
One of the toughest challenges, the designer says, was the sitting room’s dated paneling. “It was choppy and in rough shape,” Kordas recalls.
“We talked about drywall,” Veronica adds, “but we eventually decided to embrace the history and the imperfections” by painting the paneling black (Benjamin Moore Onyx). Doing so, Kordas says, turned the negative feature into a positive, especially with the addition of a custom tortoiseshell-painted molding by artist John Kline and all new furnishings. The room’s built-in bar was also upgraded and has become a homeowner favorite. “We love having a nightcap in here,” Veronica says.
The dining room also features a carefully curated mix of old and new, including a bold horse-themed wallpaper by Schumacher, deep green walls (Regent Green by Benjamin Moore), and a contemporary dining room table and large landscape by Saugatuck artist James Brandess, which the couple brought with them from Chicago. Baker chairs were recovered with an Ikat fabric to mimic the pattern in the drapes. “I love how they mirror each other,” Kordas says. The clubby den was modeled after The Polo Bar in New York but includes a few surprises, such as floral chairs from Judy Frankel Antiques.
Mixing old and new and recovering vintage pieces is a big part of Kordas’ style. “I like to use older things and refresh them and put them in a new context,” she explains. “I want my spaces to look collected over time.”
The home’s darker public rooms lead into more private areas, including the kitchen and family room at the back of the house. “I like how the darker rooms transition to light,” Veronica says, adding that she also likes the rooms’ mix of masculine and feminine feels.
Kordas calls it a balancing act. “We made sure all of the spaces are synergistic,” she explains. “The rooms aren’t big, but they’re so special.”
MORE INFORMATION: anniekordasinteriors.com
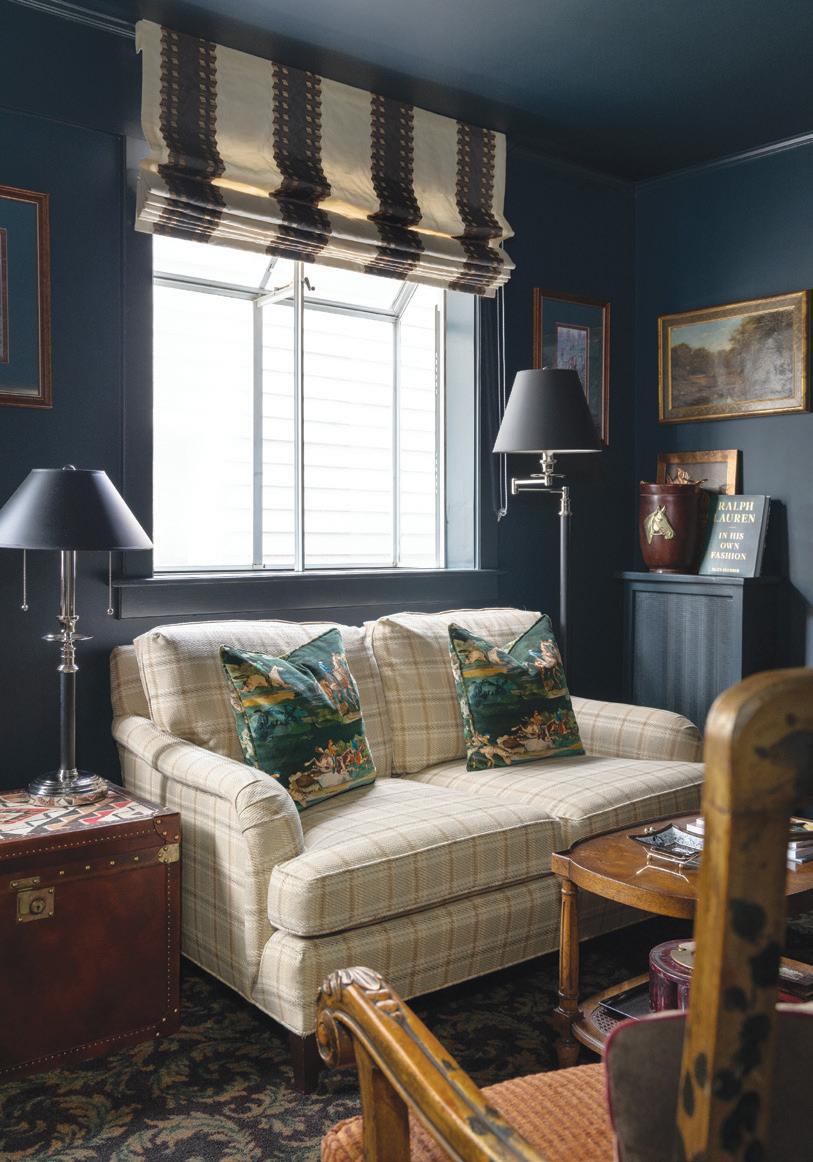
A primary bath is transformed into a dramatic, spa-like retreat
TEXT BY ANNA SWARTZ | PHOTOGRAPHY BY SHELBY DUBIN
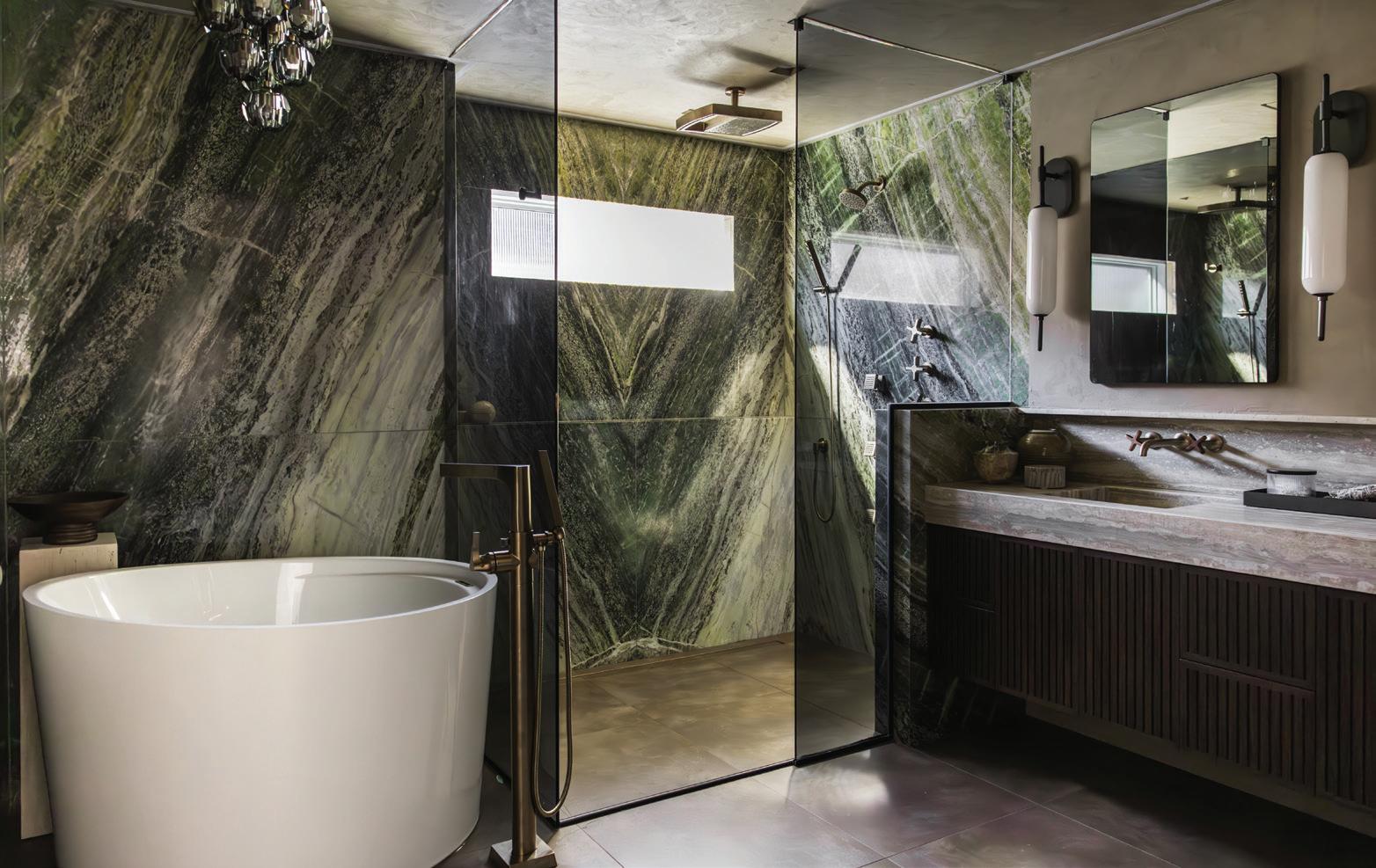
During their travels to destinations like Tokyo and Madrid, Jason Zatkoff and Andrew Bianchi marveled at the luxurious hotel bathrooms that far outshone the builder-grade primary bath in their 3,000-square-foot Birmingham home. Finally, they decided to do something about it. Lisa Backus, founder and principal designer at metro Detroit-based Design Bar Detroit, took on the project and created a spa-like retreat in the couple’s home. The redesign, which was focused on fashioning a contemporary design featuring high-quality, unconventional materials, turned into a six-month adventure — but Zatkoff and Bianchi agree it was worth the wait.
“It was a very collaborative project,” Backus says. “They (were) willing to take risks on things, and I love to produce really creative, unique work.” Thanks to the homeowners’ out-of-thebox mindset, selections such as an integrated sink countertop of silver travertine make for an atypical yet stunning choice. “It really adds that extra ‘wow’ factor, rather than seeing a white porcelain sink peeking through,” the designer notes.
Similarly, the application of warm-toned taupe Roman Clay, an eco-friendly plaster finish from Portola Paints, on the walls and ceiling — it’s more commonly found in regions like the East and West coasts — resulted in a cohesive look. “It just kind of adds this different depth and variation
to the walls, versus a flat paint,” Backus explains. The clay is scraped on with a trowel, according to Bianchi. “It has a very minimal texture when it’s done, and it’s really pretty,” he says.
The variety of ambient lighting, including elegant sconces above the vanity and a recessed glowing channel that runs along the room’s perimeter, adds to the tranquil atmosphere. The homeowners enthusiastically tackled the challenging installation of a heavy chandelier composed of smoked black crystal bulbs, which hangs above the Japanese soaking tub. Zatkoff, who jokingly refers to the install as “relationshipending,” adds: “It’s a miracle we didn’t break the tub, damage the walls, or break the chandelier.”
The space-saving soaking tub allows for an oversized shower, one of Zatkoff’s favorite features. “I think there are five knobs I can turn on that will envelop me with water,” he says. “We have built-in speakers in the ceiling, so (I can) just turn on some music and sit in the shower for 45 minutes.” According to Backus, the fluted glass in the new transom window plays off the fluted detail on the custom walnut floating vanity.
The shower is surrounded with smoked glass dividers that are similar to the chandelier and a vast expanse of gorgeous green marble from CIOT. Porcelain was originally selected for the shower walls, but an inventory issue serendipitously redirected the team. “Once you see the natural material compared to the man-made material that
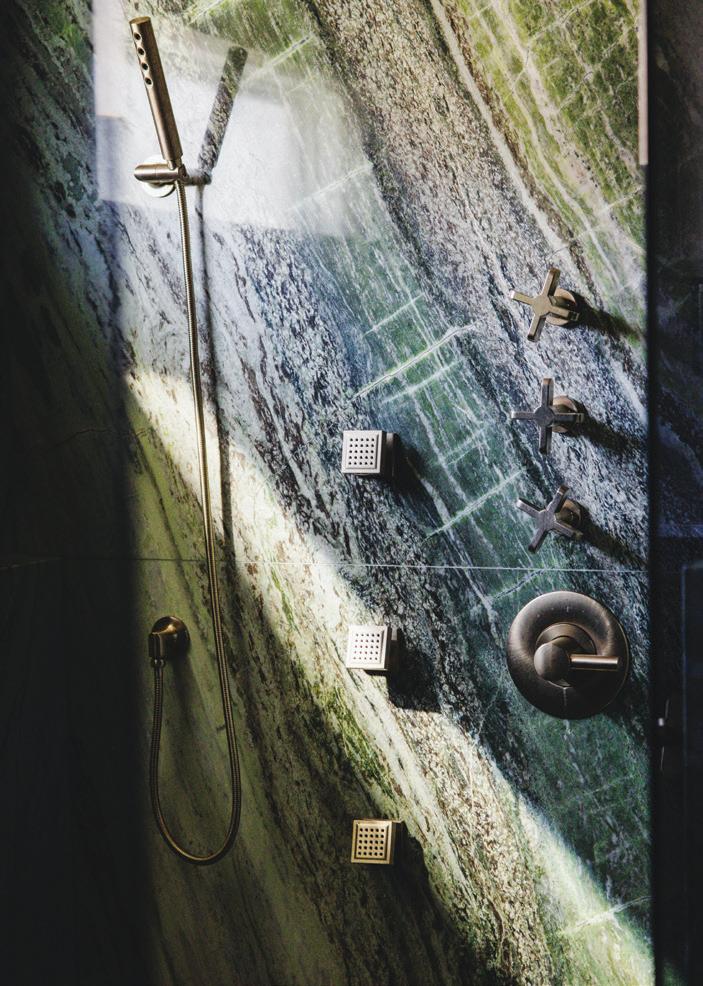
kind of mimics it, sometimes there’s no going back,” Backus says.
“I couldn’t be happier with the end result,” Zatkoff adds. “It’s just this moody spa retreat. We really, really spent a lot of time on the details.”
MORE INFORMATION: designbardetroit.com
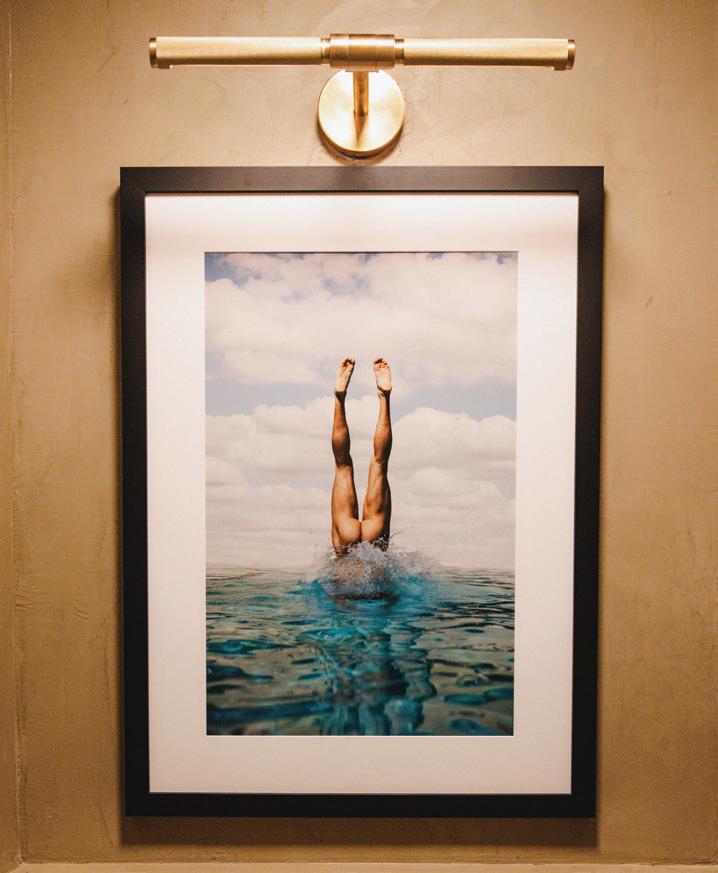
TJACOB LEWKOW
he award-winning restaurant Lady of the House, a beloved Corktown staple from 2017 to 2021, has reopened in Core City, bringing with it a fresh blend of charm, warmth, and eclectic character. Owners Jason Singer and Kate Williams, the James Beard-nominated executive chef, collaborated to convert a 1,200-square-foot restaurant into an intimate dining area awash in a soothing green that feels like an extension of Williams’ own home. The eatery is serving a revamped menu of Irish, French, and Midwest-influenced dishes with seasonal ingredients.
As the principal designer at Salt Lake City-based Honigman Design Studio, Singer calls the space “Lady 2.0,” referencing its younger, more modern style. “If Lady 1.0 was her grandmother’s house, we want Lady 2.0 to feel like Kate,” says Singer, who describes Williams’ aesthetic as “1920s or 1930s vintage vibes, like in the Great Gatsby era.”
After signing a new lease, Williams and Singer discovered an obstacle: a noisy jiu-jitsu studio occupies the space above the restaurant. The soundproofing solution required shortening the height of the 15-foot ceilings and limiting the lighting choices in the dining space. Enter brass wall sconces and “plant chandeliers” by metro Detroit-based Blumz Florist. Singer admits he was initially skeptical about incorporating live plants into the design, but he later embraced the vision — especially the idea of ceiling décor that changes with the seasons.
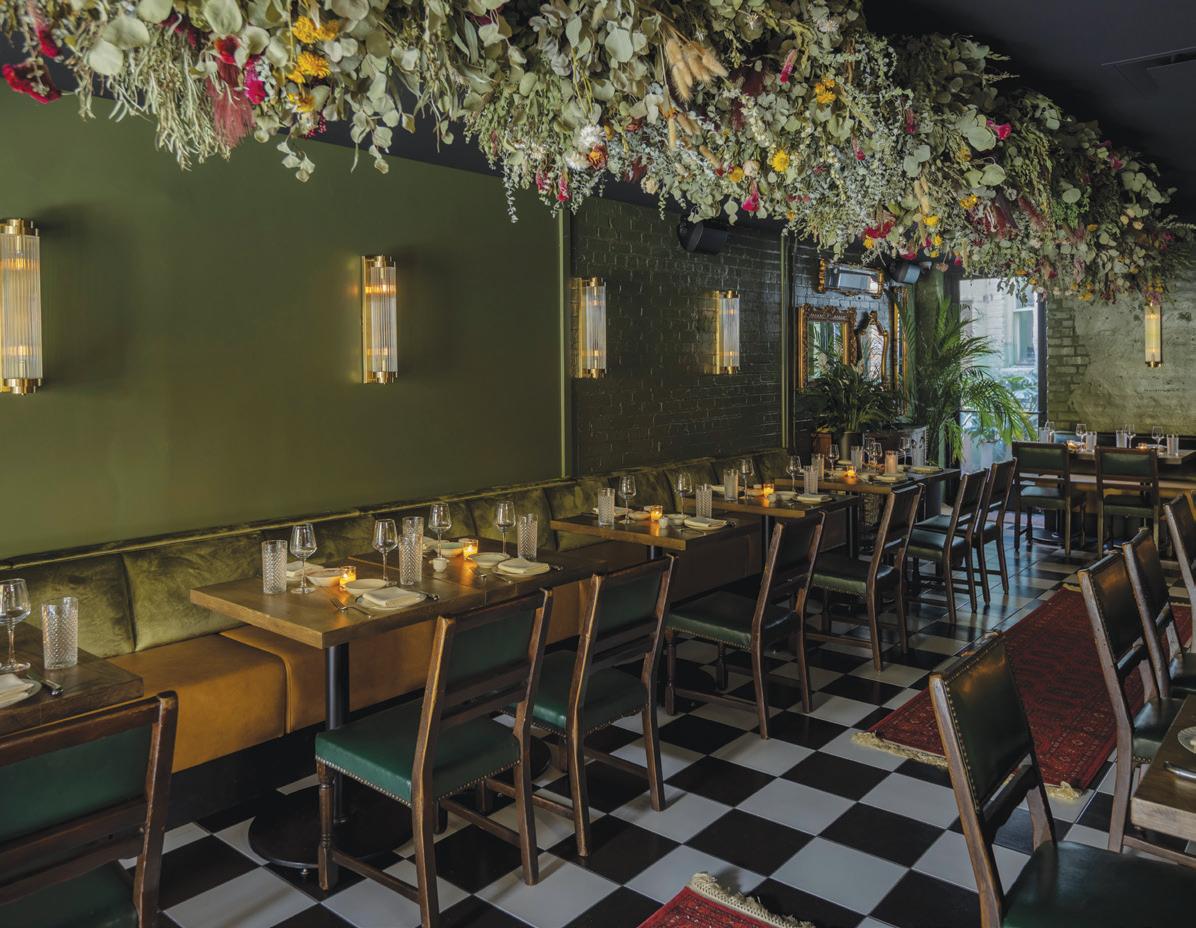
“The space is small, and so we wanted the bar and the dining room to feel like two separate places, while also having commonality between them,” Singer says. “I think the florals tie the two together.” A playful checkered black-and-white floor also connects the adjacent, moody bar and dining areas.
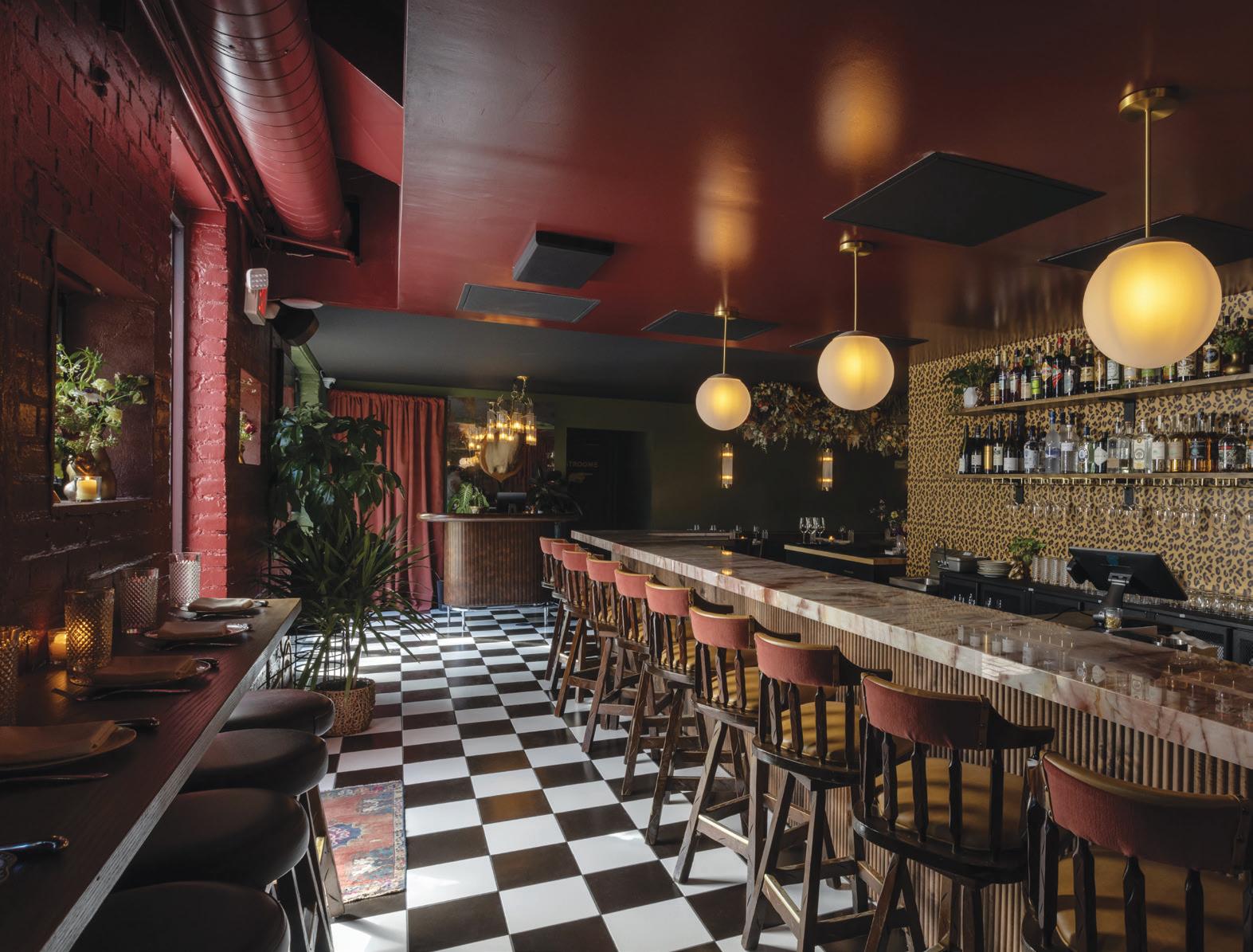
The bar’s countertop, crafted from light pink Cosmopolitan quartzite with vibrant hot pink veining, is another standout feature. “I’ve never seen pink quartzite before, and I thought it was stunning,” Singer says. “I also just imagine customers taking food (and drink) pictures with it as the background.” Williams chose a cheetah print from Detroit Wallpaper Co. as the bar’s backdrop and paired it with high-gloss maroon walls to achieve what Singer describes as a “sexy speakeasy” vibe.
Familiar elements from Lady 1.0 remain, such as an eclectic collection of vintage plateware donated by community members and an upholstered bench featuring Ryan Gosling’s face. Singer notes that pieces like the bench and the deer head mounted above the host stand embody Williams’ “distinctive yet playfully kitschy aesthetic.”
Lady of the House seats 58, and there’s space for an additional 20 on the patio, which will open in the spring when weather permits.
A 1958-era Harbor Springs motel underwent a major overhaul that showcases thoughtful, modern design
TEXT BY MEGAN SWOYER | PHOTOGRAPHY BY CHARLES AYDLETT
Ashuttle bus full of revelers rolled up to a new hotel on the splendid, winding M-119 on a beautiful evening, and out poured a group of Bay Harbor-area friends who belong to a dinner club and regularly enjoy restaurants and pubs in northwest Michigan’s Harbor Springs region. On this night, they were in for a treat more astonishing than the tunnel of trees they had just passed through: the warm and inviting Otis!
The iconic Mid-century-style facility has been a part of the Harbor Springs scene since the 1950s, but its history goes back to 1913, when Chicago bankerturned-farmer Joseph E. Otis established the Birchwood Farm Estate. In 1958, the farm’s third owner, Ernest L. Nicolay of the New Era Potato Chip Co., constructed the hotel’s current L-shaped lodge, turning it into an inn. It was sold again in 1962 to an auto executive who renamed it the Birchwood Inn.
Most recently, the hotel (now simply called Otis, after its founder) was transformed into a destination for locals and overnight visitors craving unique design, gourmet-with-a-twist bar fare, and seasonal craft cocktails that inspire patrons to linger. Original wood beams and a wood-burning fireplace add to the dreamy quality.
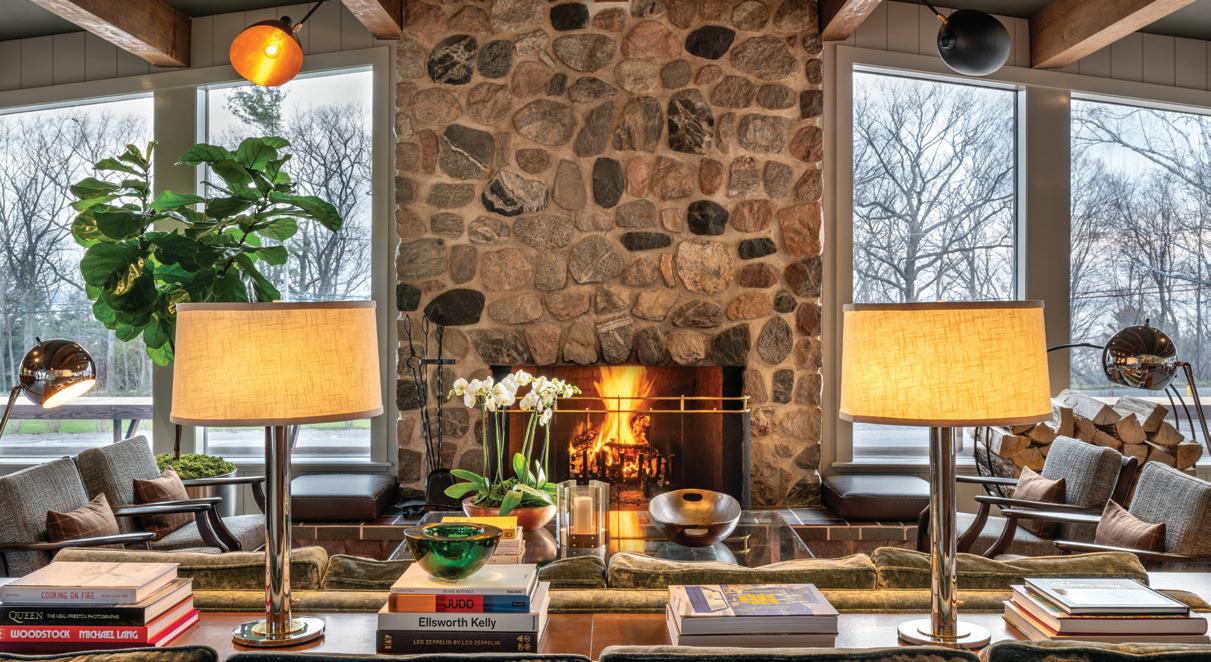
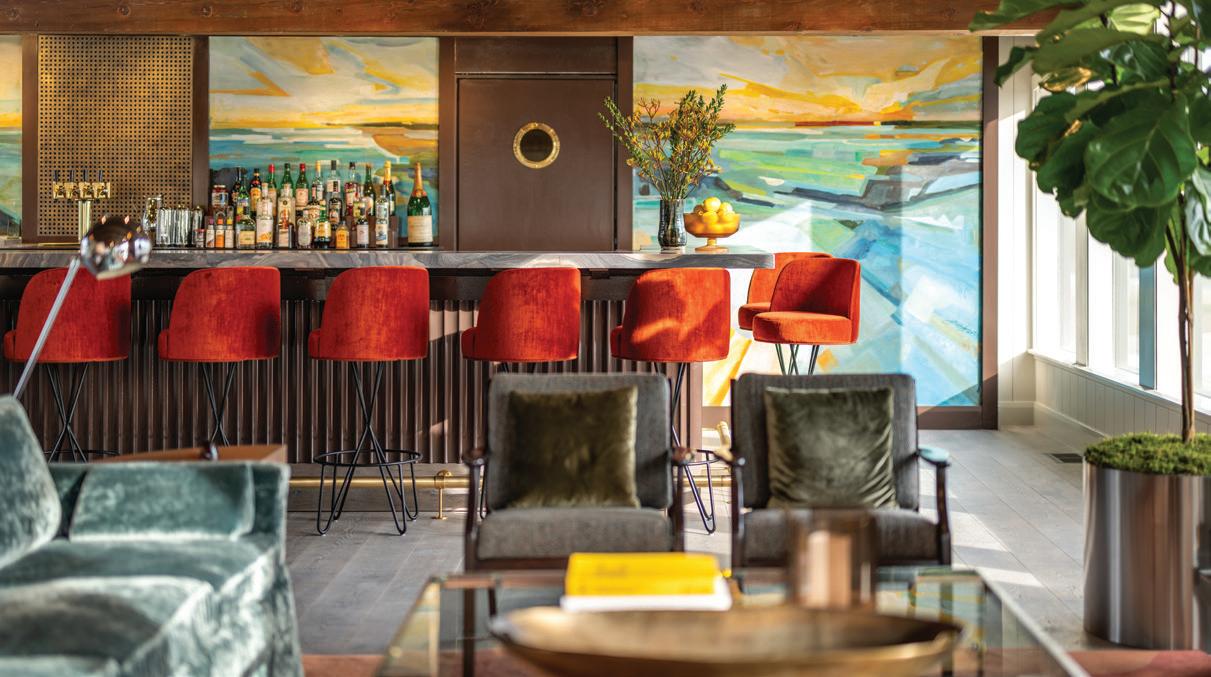
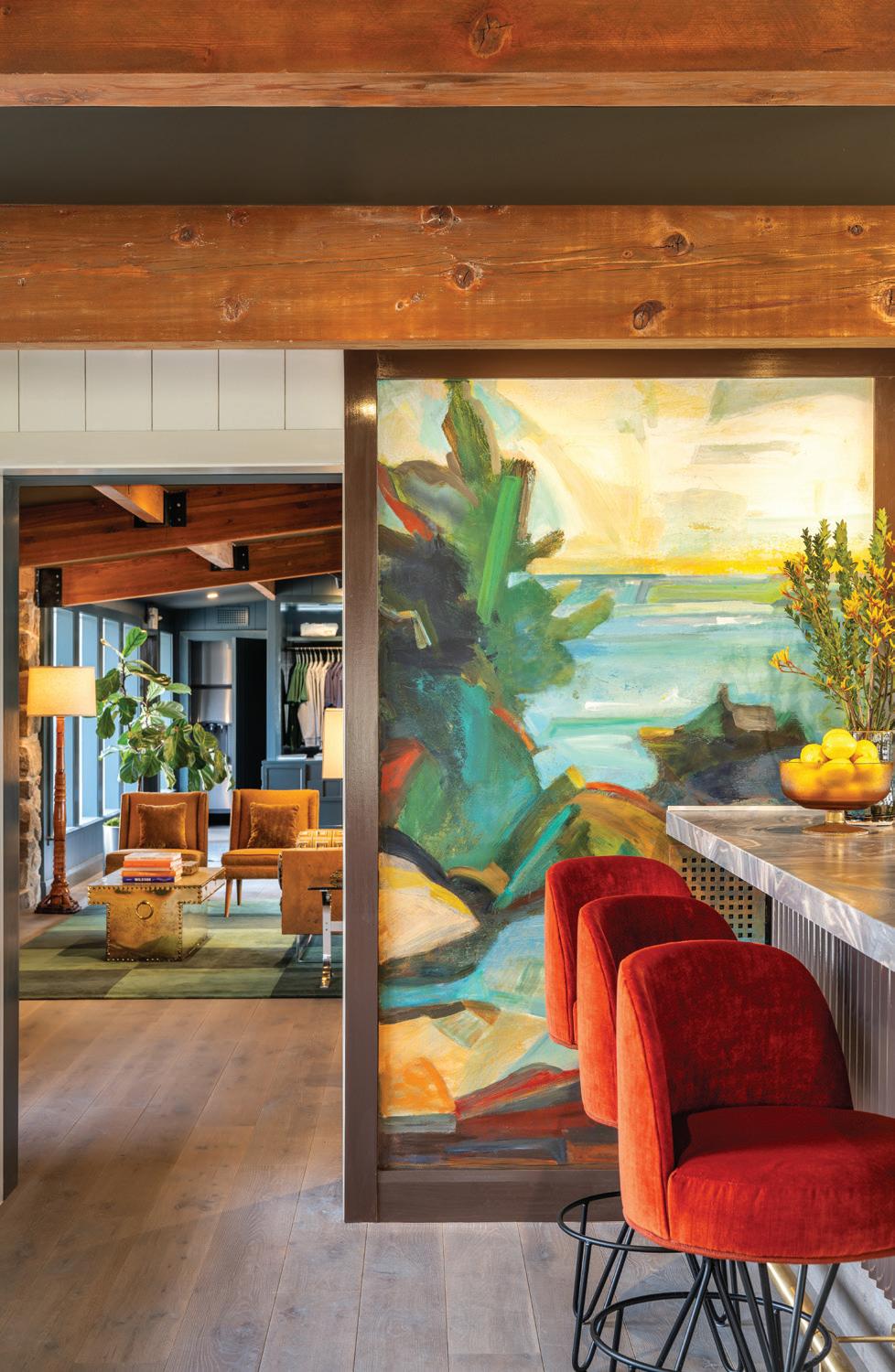
WELL-EDITED CHARM
Left: Original wood beams, authentic Mid-century Modern furnishings like this pair of vintage Walter Von Nessen table lamps, and a gorgeous stone fireplace give the hotel its welcoming feel.
“We were after authenticity,” says Ty Humpert, one of the owners, who joined a few other entrepreneurs and investors who could see the facility’s potential. Their renovation goal for the hotel, which opened last June, was to “embrace the original Mid-century design and make it feel like a home away from home,” Humpert says.
Humpert, who grew up in Saginaw Township and now lives in Washington, D.C., adds: “I remember coming here and staying at this hotel 25 years ago with my grandparents.” Never did he dream he’d someday help make the Birchwood Inn into what it is today.
Humpert, who is also an artist and oversaw the facility’s look and style, brought various experts to the table. He and his partner, Israel Hernandez, also an owner, have a cottage in Harbor Springs, which made it convenient for them to be hands-on during the redo.
BOLD INCLUSIONS
Left and top: At the bar, a custom oil painting by artist, Jennifer Haver reimagines Lake Michigan’s views. Its colors and shapes are inspired by a Mid-century painting co-owner Ty Humpert discovered in New York.
Those who contributed to Otis’ metamorphosis, and all the hotel employees, share a philosophy that its director of food and beverage, Shannon Welsh, coined: “If you do things the right way, then the whole experience of staying or dining here has soul. When a place is lacking soul, it’s something you can feel.”
Upon entry, guests will notice two headturning paintings by noted Michigan artist Bernard Park, and a gallery wall in the lounge features pieces sourced from Humpert’s travels.
Outdoors, stylish black steel tables and chairs (original Russell Woodard/“Sculptura”) make their home on the sprawling deck. Views of a horse farm, matte-black benches and planters, and cinnamon-red shade umbrellas create a serene feel. Overnight guests will discover a variety of layouts in the 31-room facility, from a pass-through style to family suites and smaller spaces.
“The rooms needed functionality and wearability, but they also had to look good and fit the style,” Humpert says. Working closely with Daniel Caudill, who helped launch the Shinola brand in Detroit, Humpert and the team selected textural window shades that open from both the top and bottom, allowing guests to take in pastoral views, while single-ball bubble pendant lighting from Australia adds whimsy. Custom beds and nightstands, plush armchairs, luxurious linens, high-end bath amenities, beamed ceilings, and huge breakfast pastries add to a memorable stay.
The team called on Michael Hsu, of Michael Hsu Office of Architecture, to help them reimagine the front lobby and fireplace lounge areas. Landscape architect David Hocker created a lovely layout that balances the hotel’s architecture and site. Rows of purple salvia and fernleaf yarrow, and containers of boxwood and pines, star in the design.
A courtyard behind and between the buildings showcases interesting plant species, over which a sculptural pine tree reigns supreme. The Louis A. Hoffman Nursery Inc. of Harbor Springs also worked with the team and maintains the beautiful grounds, which include a bocce ball court.
If the walls could talk, it’s no doubt plenty of interesting stories would unfold. One woman told Humpert she got engaged in the lounge many decades ago, and “Now she and her husband come here for date night often,” Humpert says. Other locals, like Ron Barry, who lives up the road from Otis, also adore the spot. “We’re so glad it was remodeled,” he says. “The community is so happy.”
MORE INFORMATION: otisharborsprings.com
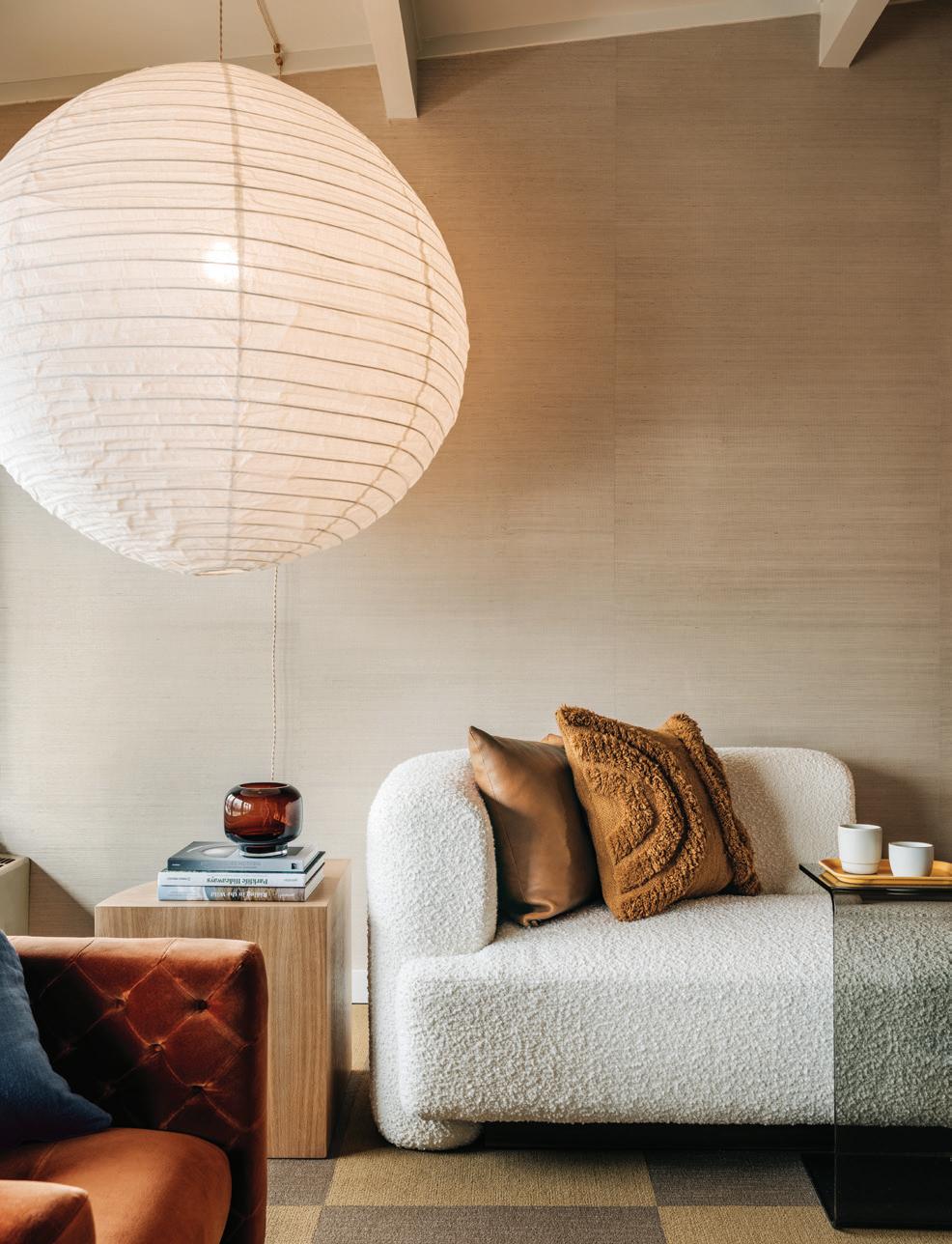
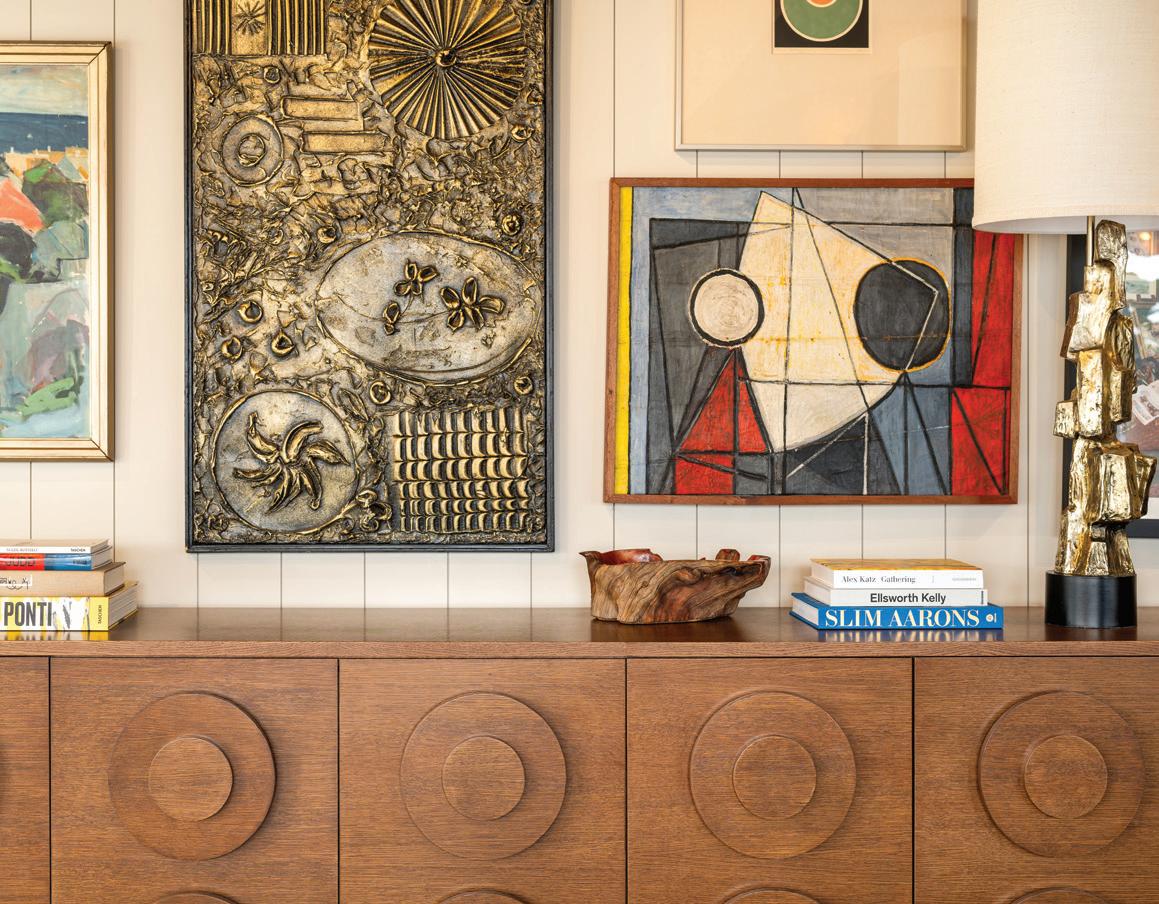
Design fans will love the hotel’s vintage and custom treasures. Here, we uncover a few.
A custom credenza (above) in the fireplace lounge was designed by the owners and Fort Worth-based interior designer, Kenneth Blasingame, and built by Britten Inc. in Traverse City. Atop the piece is a brutalist lamp by Richard Barr for Laurel, while a work by Adrian Pearsall for Craft Associates hangs above.
2
Readers will enjoy the vintage Robert Sonneman polished chrome adjustable floor lamps found in the fireplace lounge.
3
A pair of vintage Mario Bellini “Amanta” leather chairs for B&B Italia hold court in a cozy corner.
4
Twelve Milo Baughman for Thayer Coggin “Thinline” chrome chairs are at home around oversized square dining tables.
5
CHIC AND COZY
“The rooms needed functionality and wearability, but they also had to look good and fit the style,” Humpert says.
Vintage Frederic Weinberg Mid-century
Vintage Frederic Weinberg Mid-century wrought iron barstools with custom red swivel seat backs embolden the bar.
6 7
“Black Curve,” a 1988 signed lithograph on arches paper by artist Ellsworth Kelly hangs in the front lobby, near the cafe.
A Mid-century Milo Baughman “Case” burl wood loveseat for Thayer Coggin in the lobby is an iconic piece to rest in.
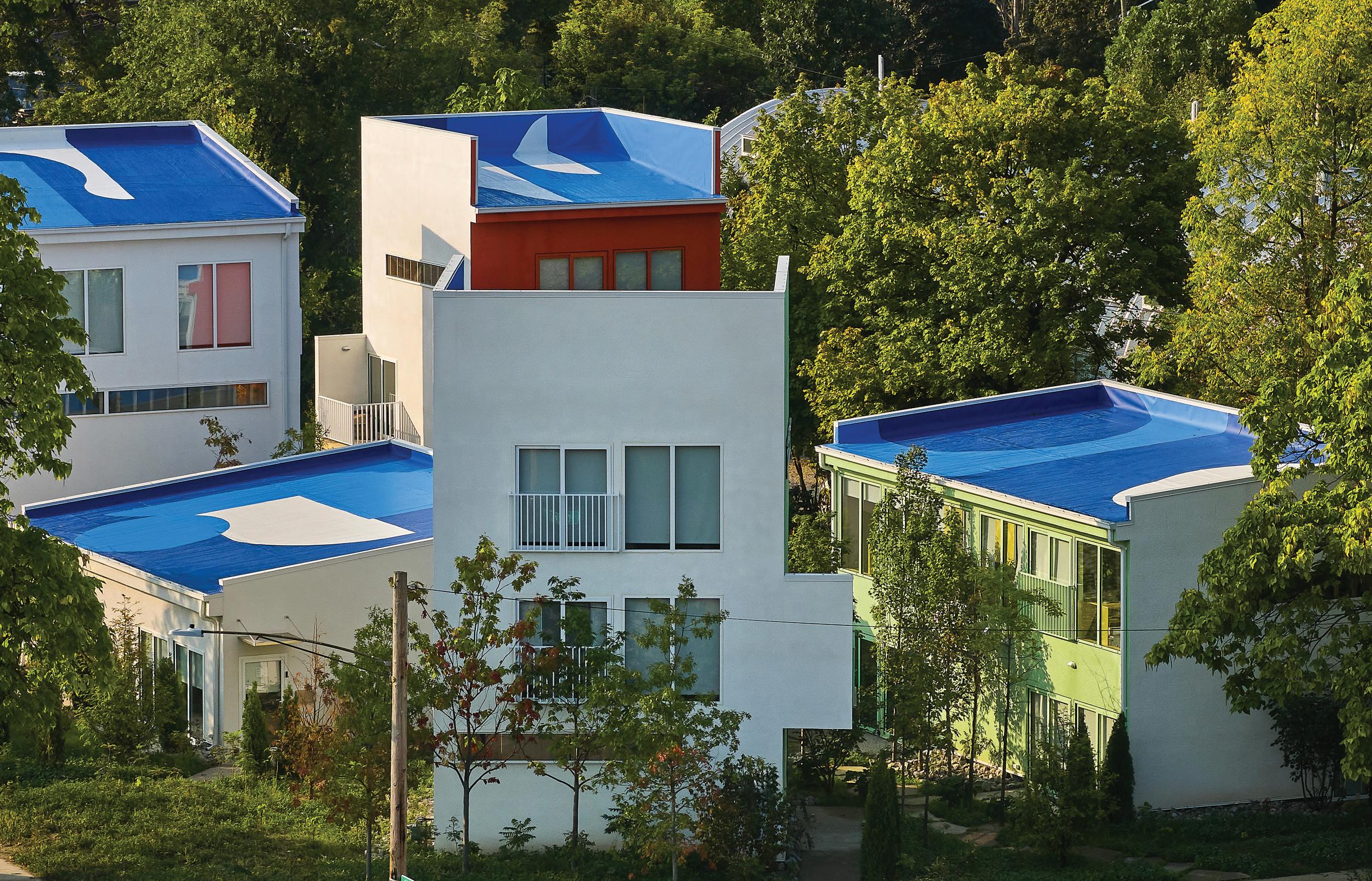
A new residential development in Core City is in harmony with nature
TEXT BY CHRISTINE HILDEBRAND
PHOTOGRAPHY BY
JOHN D’ANGELO
Detroit is home to architectural wonders aplenty. There’s Isamu Noguchi’s monumental Hart Plaza, the Guardian Building, an Art Deco gem, and Mies Van der Rohe’s mid-20th century masterpiece Lafayette Park, to name but a few.
Philip Kafka, the president of Prince Concepts, a real estate development and property management company based in Detroit’s Core City, happens to reside in Lafayette Park — a neighborhood beloved for its revolutionary blend of green space and residential design. Inspired by Van der Rohe’s architectural significance and artful integration of nature, Kafka’s latest residential project, appropriately named The Canopy, balances world-class architecture and landscape design.
“When you wake up in the morning, you feel the light filtering through the trees. It’s a magical feeling. It feels as though you’re (waking) up in a treehouse,” design architect Edwin Chan says about the unmistakably Mies-styled townhouses. Chan says Lafayette Park and industrial icons like the Continental Motors plant designed by Albert Kahn, another architectural great, stirred The Canopy’s style.
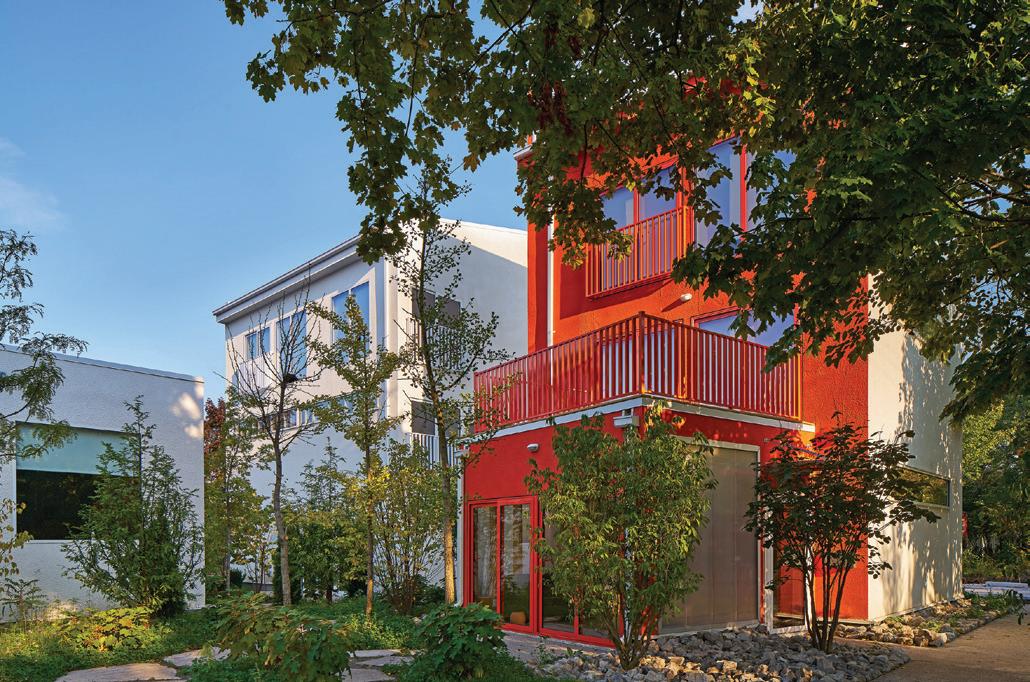
Chan is the founder and creative director of EC3 — a cross-disciplinary architecture and design studio based in Los Angeles. The Canopy project marks the second time EC3 and executive architect Kevin Crosby, of Studio Detroit, have teamed up with Kafka. In 2017, Prince Concepts, EC3, and Studio Detroit built True North — a residential project located a stone’s throw from The Canopy. “We were going to build a sequel, you know, because living in Hollywood, everything is a sequel,” says Chan, who started EC3 in 2013, after working as celebrated architect Frank Gehry’s design partner for 25 years.
Kafka and Chan designed The Canopy in opposition to traditional multifamily residential buildings. They say they wanted to offer The Canopy’s tenants something far more valuable than modern amenities and marble countertops. Although those types of things are nice, Kafka explains that new-builds often lean heavily on interior finishes as selling points to market and fill units. He and Chan, on the other hand, decided that creating something people love is a better business model. Within The Canopy, a simple palette of materials is used in an interesting way to bring light, air, and views into focus. The aim was to make the space beautiful in its design but economical in its interior.
Before Kafka started developing Core City, the neighborhood’s activity had stood at a standstill since the 1960s. Today, Kafka adores the urban fabric of the neighborhood. “(From where we’re standing), you have an old church, Caterpillar, and all of the trees in view. These things come together to create a diverse landscape,” Kafka points out on a tour of the project. “The overall objective, which we achieved, was to
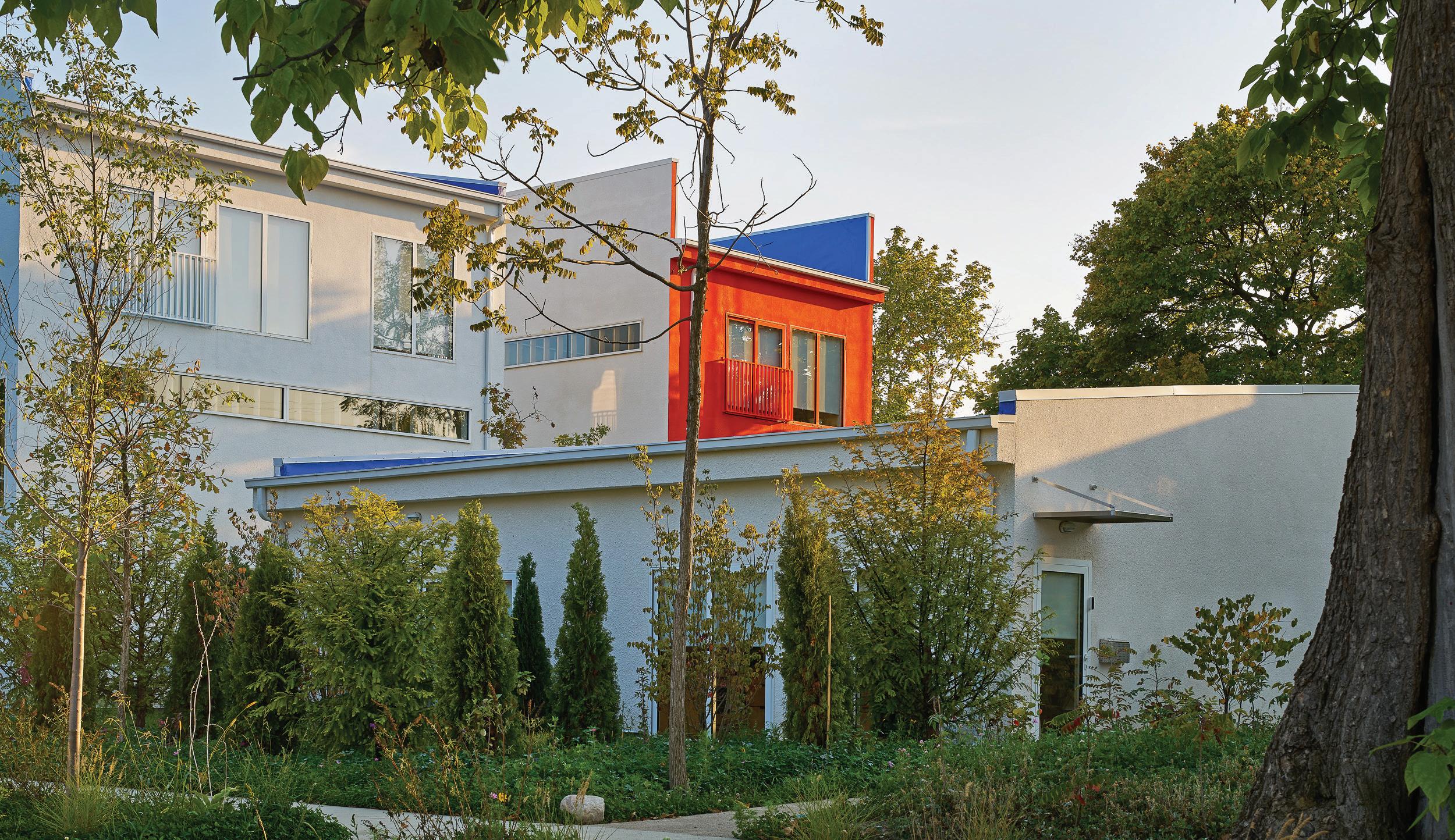
Opposite page top: The roof of each duplex features a puzzle-like mural, designed by Detroit artist Victor Reyes. Opposite page bottom: The Canopy’s punchy palette was a conscious choice to offer contrast to the trees while paying homage to textile designer Alexander Girard, who’s best known for the vibrant color schemes and fabric designs he created while working for Herman Miller in the 1950s and ’60s.
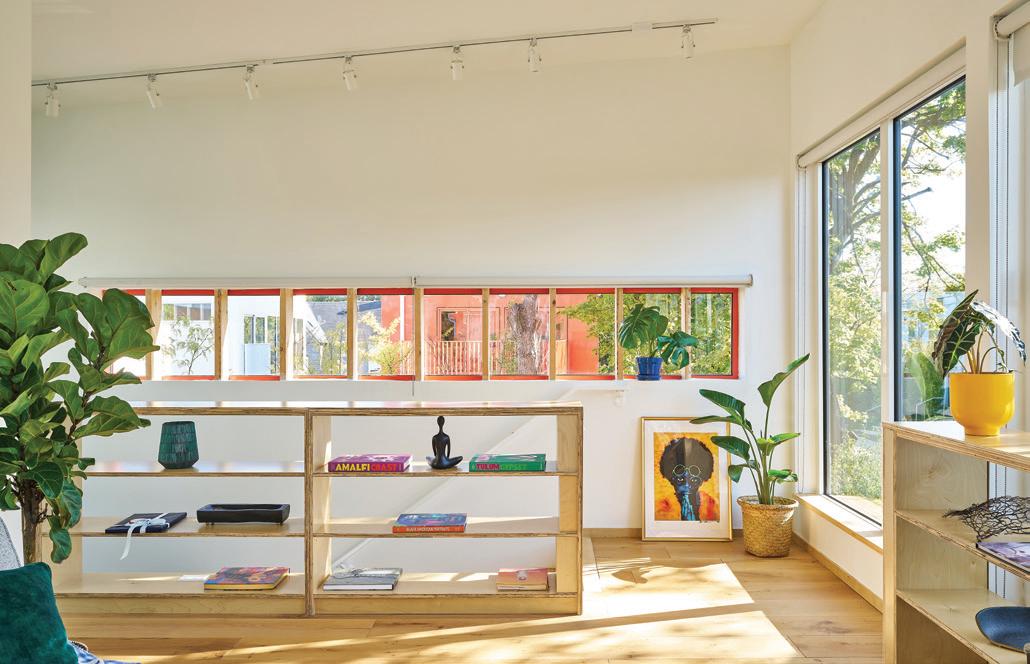
break the traditional, block-style apartment building. Instead, we broke the cookie into crumbs.”
The spacious Core City is home to native gardens and includes 121 trees that were planted to build up the site’s growing ecology. The landscape architecture is a crucial part of the larger, architectural plan, and The Canopy’s designers say the goal was to harness the light. “When you’re in the building, there’s light from all these vistas. Eastern light, western light — you have different qualities of light all day long,” Kafka says.
Adds Chan: “Core City’s relationship to the landscape is very strong and the trees are very beautiful.” As such, the team built around the trees, equipping each unit with a custom layout and the best view possible.
Phase one of the project delivered five duplexes with two units each. The Canopy offers studio, one-bedroom, and two-bedroom units that are affordably rented for $2,000 or less a month. Impressively, all of the phase one units were leased before construction was completed, and most residents found out about the dwellings through word of mouth. Phase two of the project is underway and promises seven additional duplexes, with the option to rent or buy.
Kafka and Chan hope The Canopy is home to a diverse mix of residents for years to come. “We hope to have a mix of residents: old-time Detroiters, young Detroiters, couples, artists, people who moved back to Detroit, and people moving into the city,” Kafka says.
On the roof of each duplex is a puzzle piece of a mural, designed by Detroit artist Victor Reyes. The murals are especially visible from a bird’seye view. “The roof is the fifth elevation and an important way, from the top
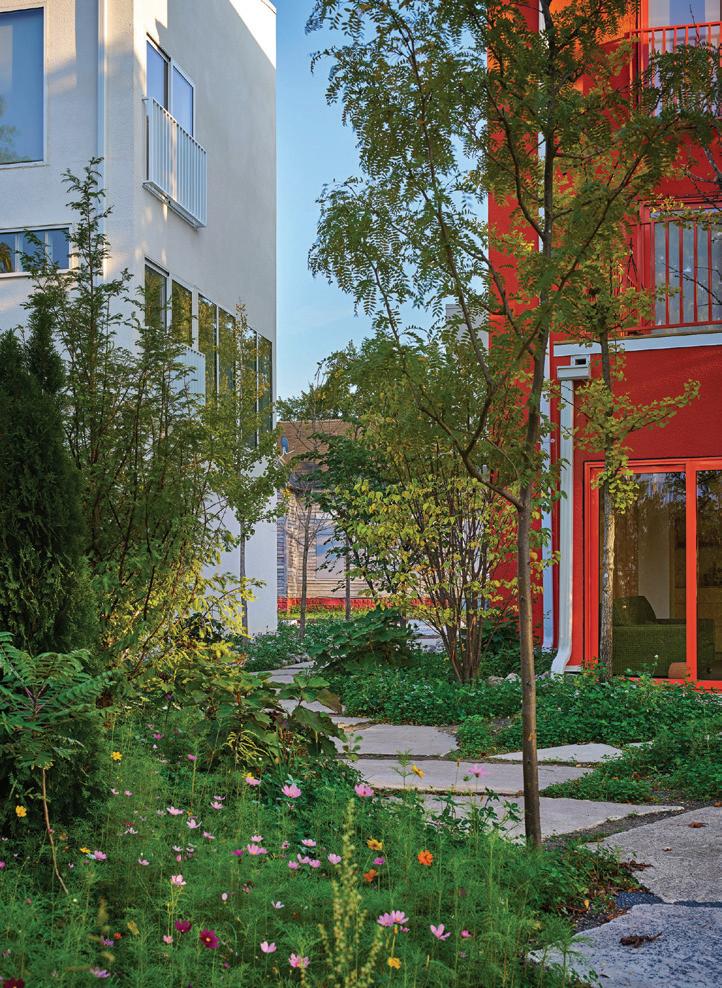
down, to perceive the building,” Chan says. Vertical walls lend a punchy palette of color; it was a conscious choice to offer contrast to the trees while paying homage to textile designer Alexander Girard, who’s best known for the vibrant color schemes and fabric designs he created while working for Herman Miller in the 1950s and ’60s.
“One of the main project goals was to create a kind of urbanism — a 21st century, reimagined landscape urbanism. Lafayette Park was the 20th century version,” Chan says. The Canopy offers its residents sun-drenched architecture, breathable surroundings, and community connection, and synthesizes bites of Detroit’s rich design history, tapping into the talent of the past while enlightening generations to come.
When asked to describe one of his favorite design elements, Chan quickly responds: “The balconies. You can sit outside and drink coffee and feel like you’re sitting above The Canopy. You feel in harmony with nature, like you’re part of The Canopy.”
MORE INFORMATION: ec3.us, princeconcepts.com
This page: The landscape architecture is a crucial part of the larger, architectural plan, and The Canopy’s designers say the goal was to harness the light that pours into the home’s interior.
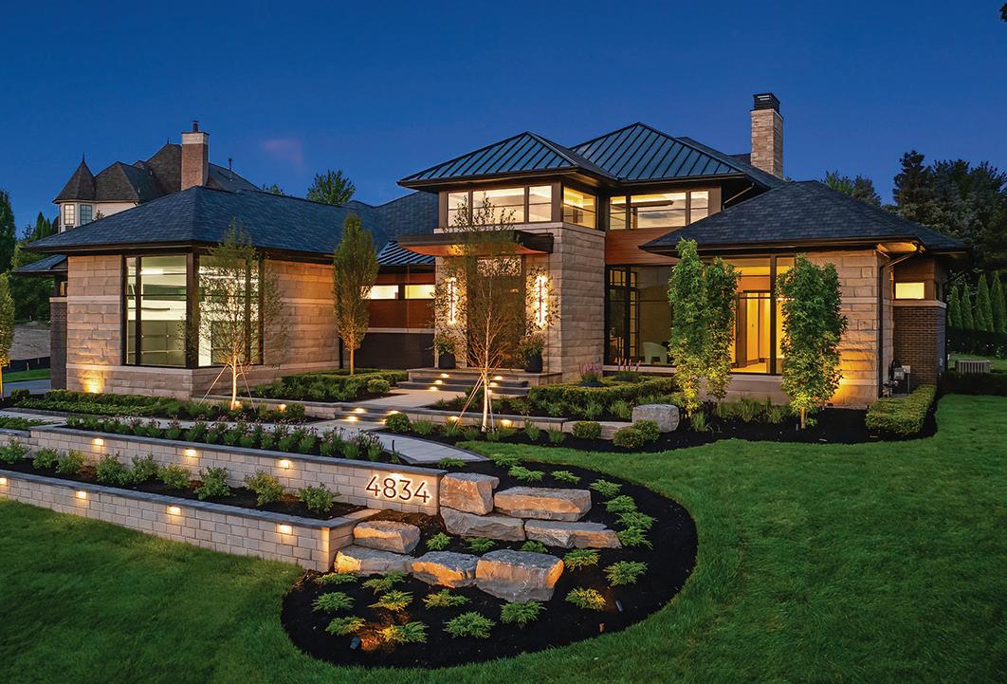

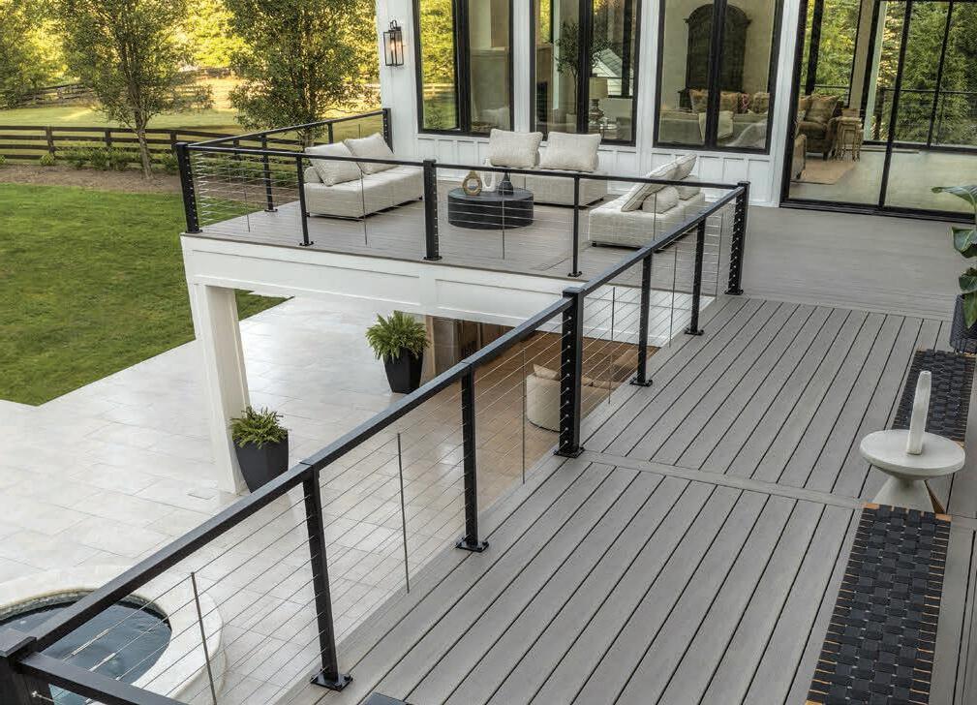

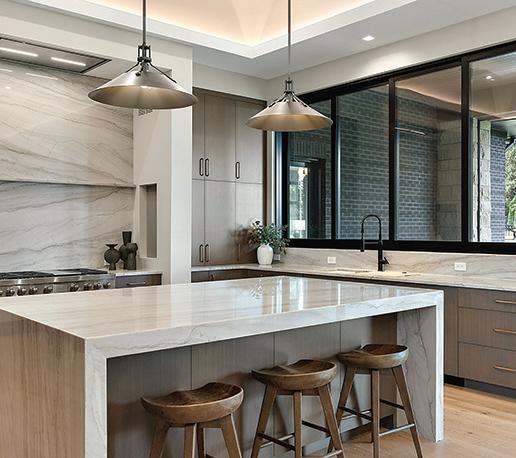


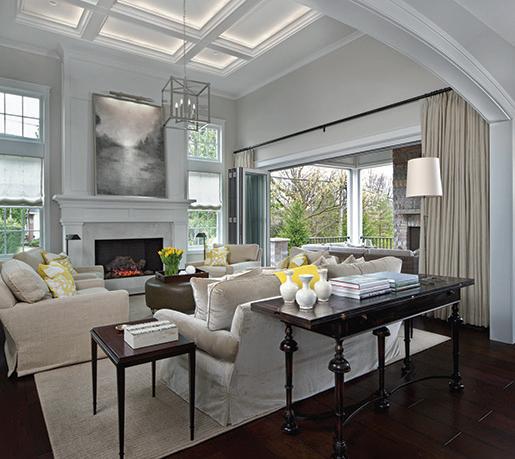
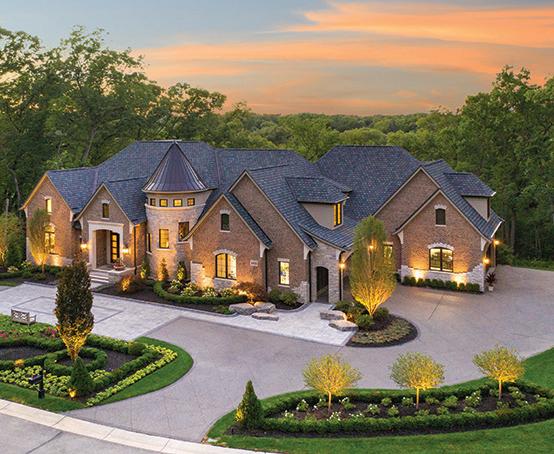


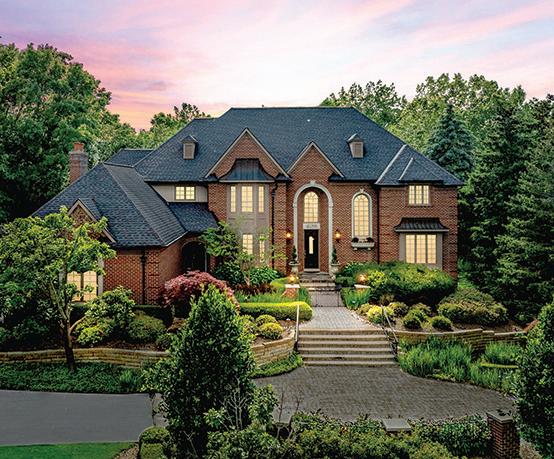
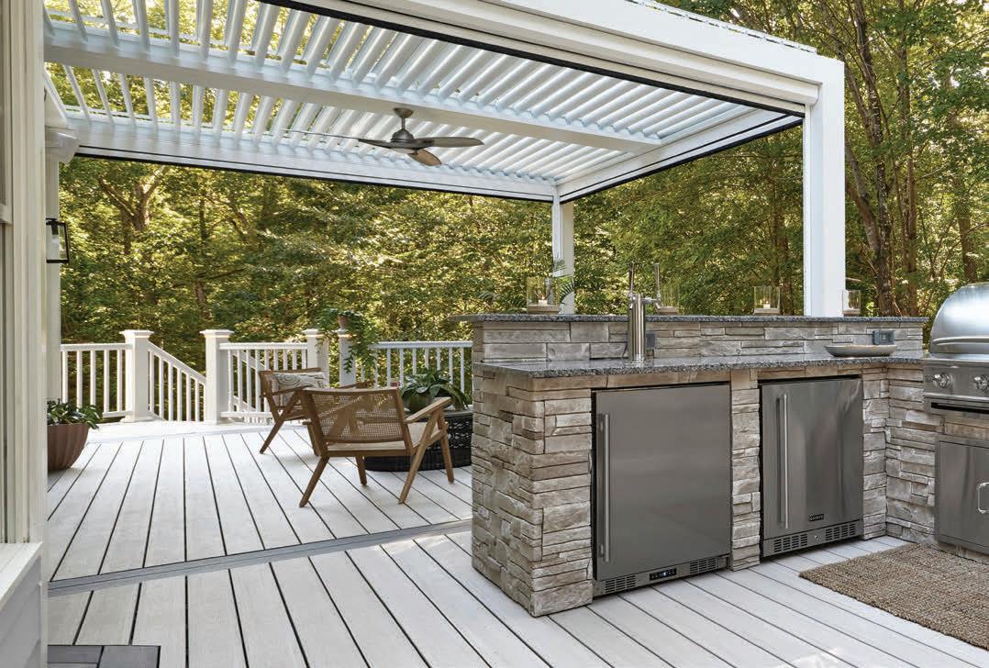

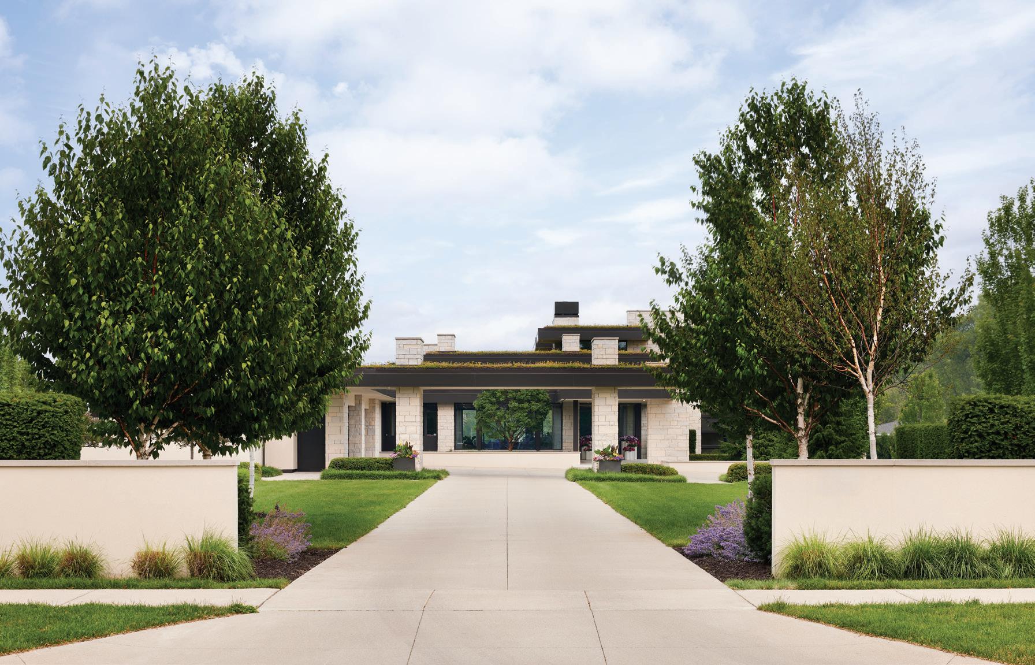
LAKE
CONTEMPORARY
TEXT
BY ANNA BJORLIN | PHOTOGRAPHY BY COREY GAFFER
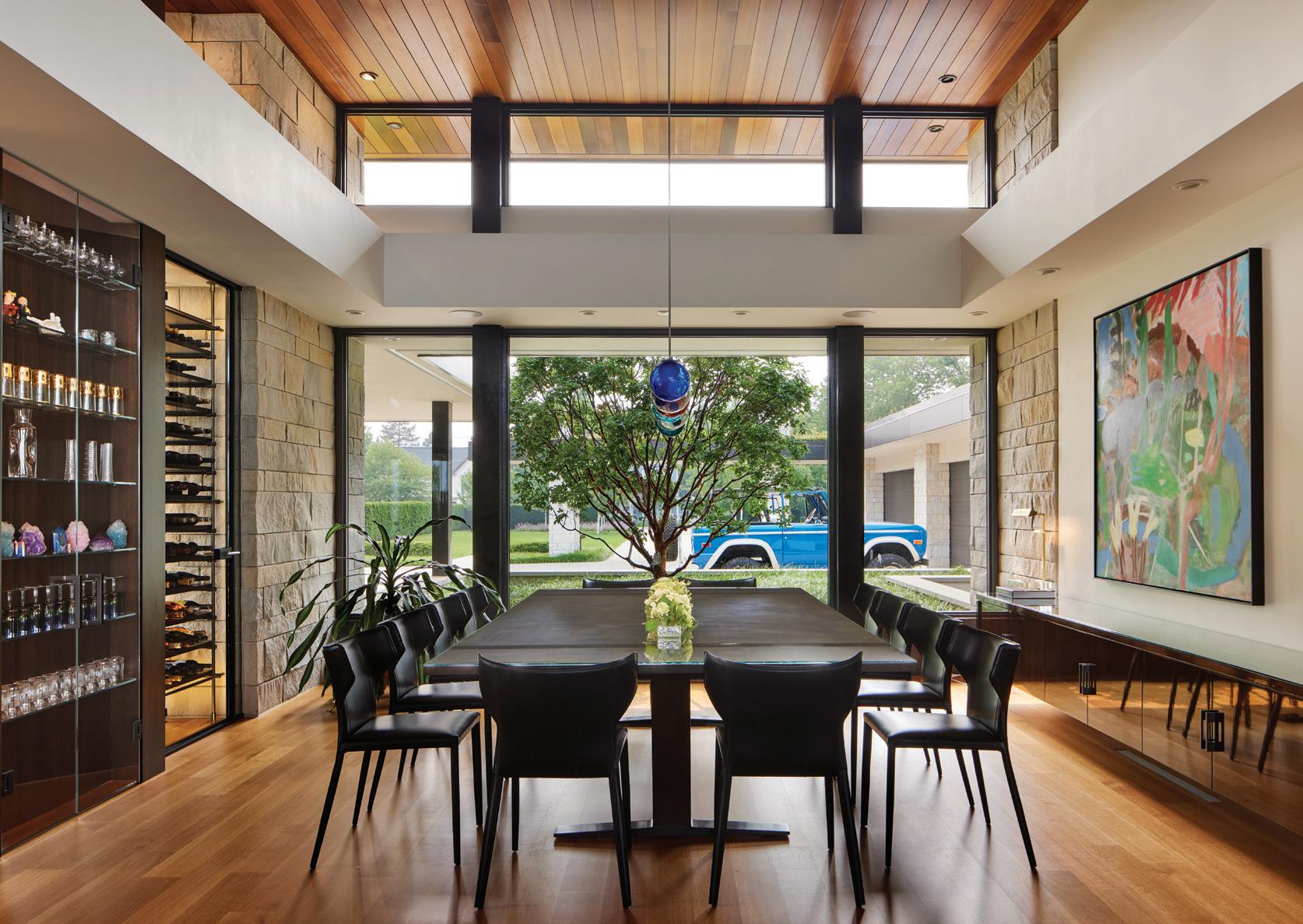
WWhen the lots on both sides of their house on west Michigan’s Spring Lake, near Grand Haven, went up for sale, a couple that had originally been planning to build a new home on the same site as their current residence decided to pivot and take advantage of the opportunity to expand on their vision and increase the footprint of their future abode. The couple, west Michigan natives with two young children and a shared love of sailing, ended up contacting Minnesota-based Charles R. Stinson Architecture + Design. They quickly set up a meeting with Charles Stinson and hit it off right away. “The first time he came out to the site, he had three pencil sketches and basically nailed it,” the owner says. “He modified the design a bit after seeing the site from the water, but essentially the initial layout he came up with, without even having been there, was what we moved forward with.”
One of the challenges the design team needed to consider was how to situate the house on the long, combined lot and diagonal coastline so it would be oriented toward the water while
LET THE SUN IN
Above: High ceilings and expansive windows, including in the formal dining area and breakfast nook (opposite page, right), were designed to open the house and flood the interiors with light.
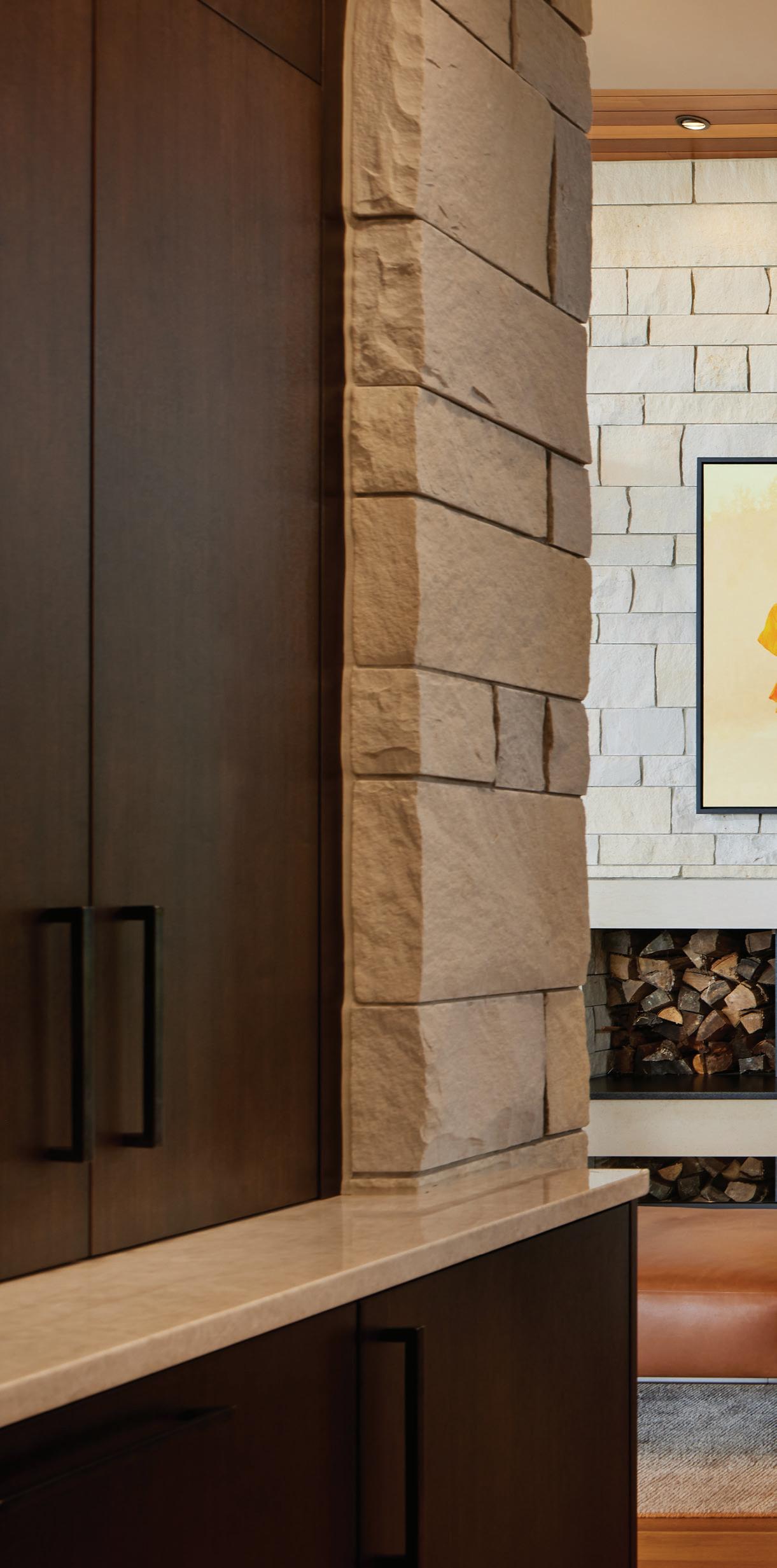
preserving the functionality of the garage on the other side. “It was a real puzzle to organize the geometry of the house on a very irregularly shaped property,” says Stinson, who led the architectural process with designer Benjamin Bower. He adds: “The challenge is what made it unique; you couldn’t build this house on just any site. You had to really embrace it.”
The stairstep style of the three-level house was designed to take full advantage of the sweeping views, Stinson explains, so each room would have two views of the water: one directly
Both pages: The interior, designed by the owners themselves and inspired, in part, by their time spent living in Tokyo, is minimalist and modern. A floating staircase leads to the upper and lower levels.
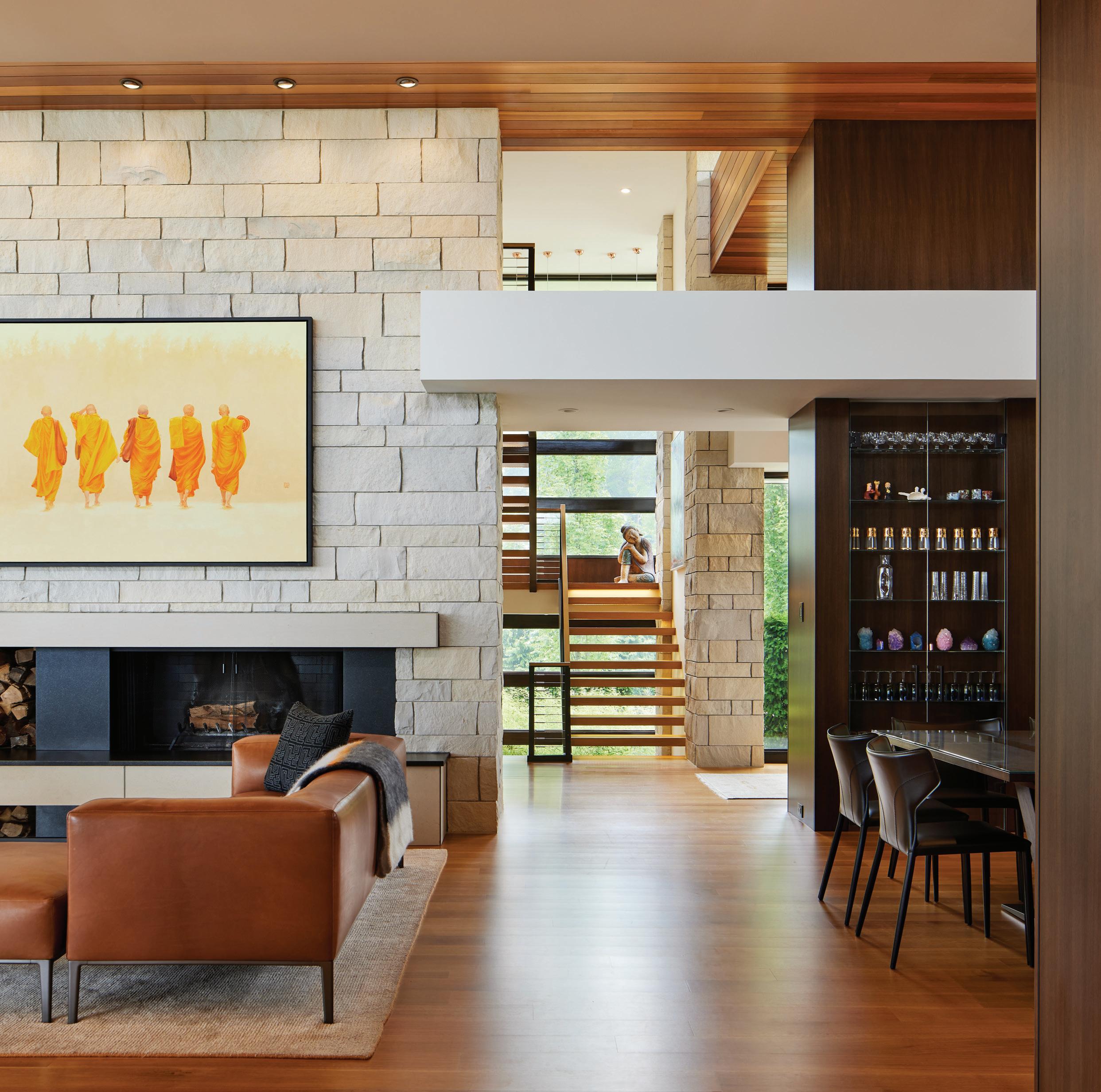
in front and one off to the side. “As you walk through the house from one end to the other, you see water the entire way, even though you’re going around angles and corners,” he says.
“From inside, your eye doesn’t see the ground — you see the lake, the sky, and the horizon. The first level is actually 15 feet above basementgrade, so you really feel like you’re on a boat, peering out over the water.”
The exterior is characterized by horizontal floating planes that make up the roof and floor levels, intersected with vertical forms of custom
Valders limestone. A drive-under canopy helps define the main entrance, while live green roofs add an organic touch and help soften the sharp lines of the rectilinear architecture.
The interior, designed by the owners themselves and inspired, in part, by their time spent living in Tokyo, is clean, minimalist, and modern, exhibiting timeless colors and a commitment to intentionally designed spaces with plenty of places to hide clutter.
“We really fell in love with the concepts of the Japanese architecture style — how it’s
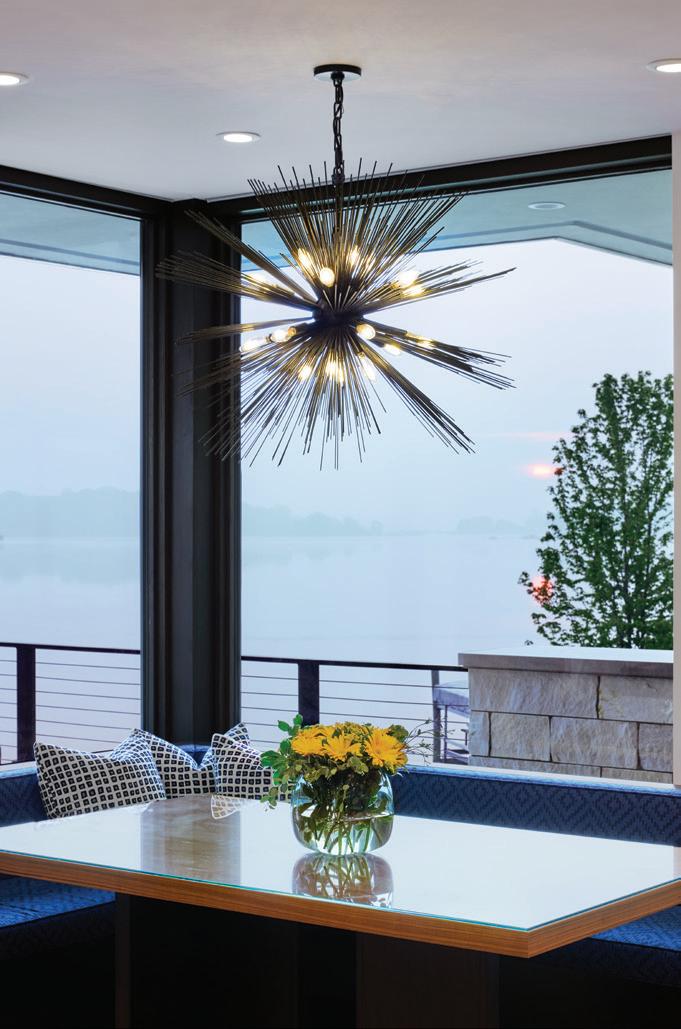
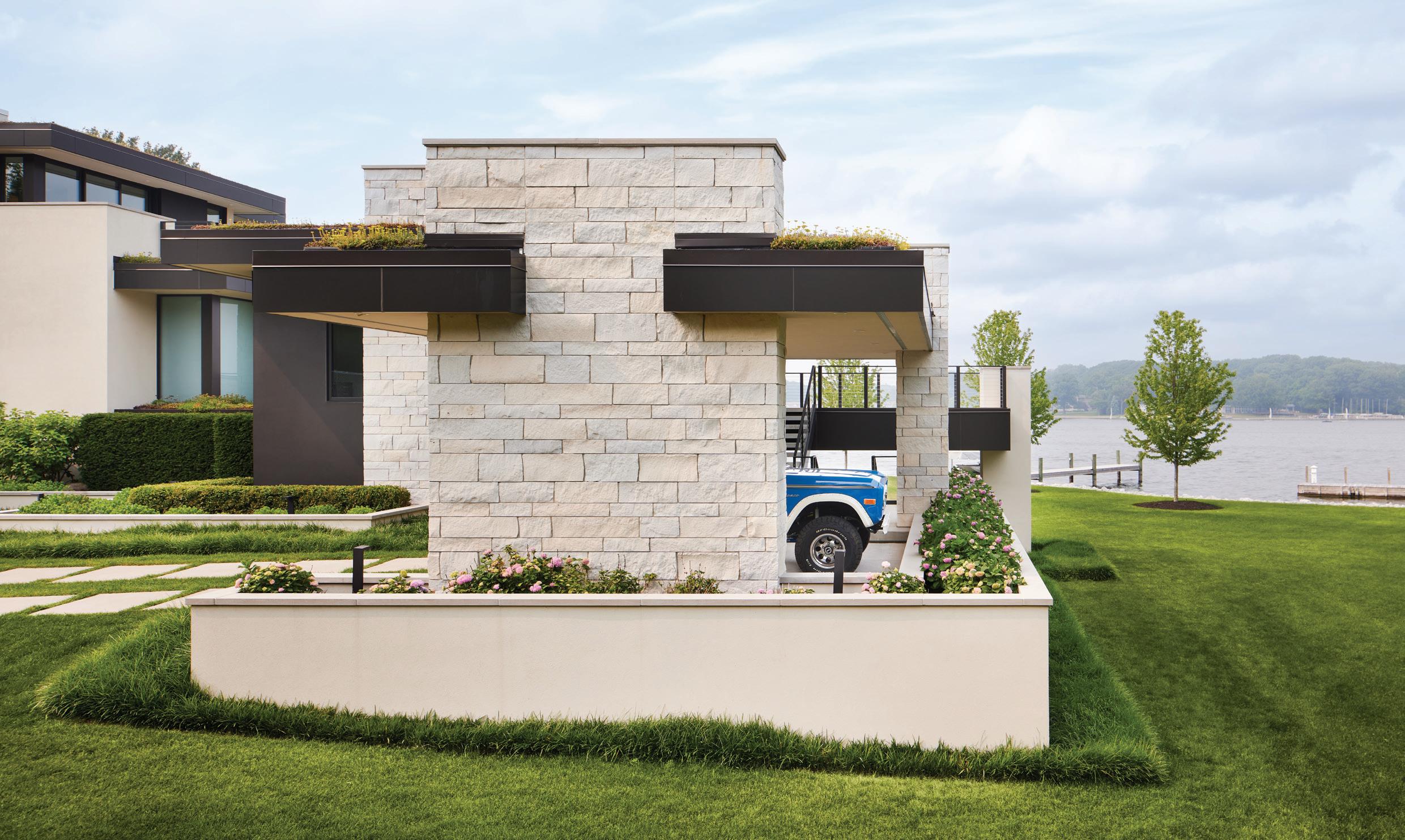
Located on Spring Lake, the sweeping views are the homeowners’ perfect entertainment from dawn to dusk. A drive-under canopy helps define the main entrance, while live green roofs add an organic touch and help soften the rectilinear architecture.

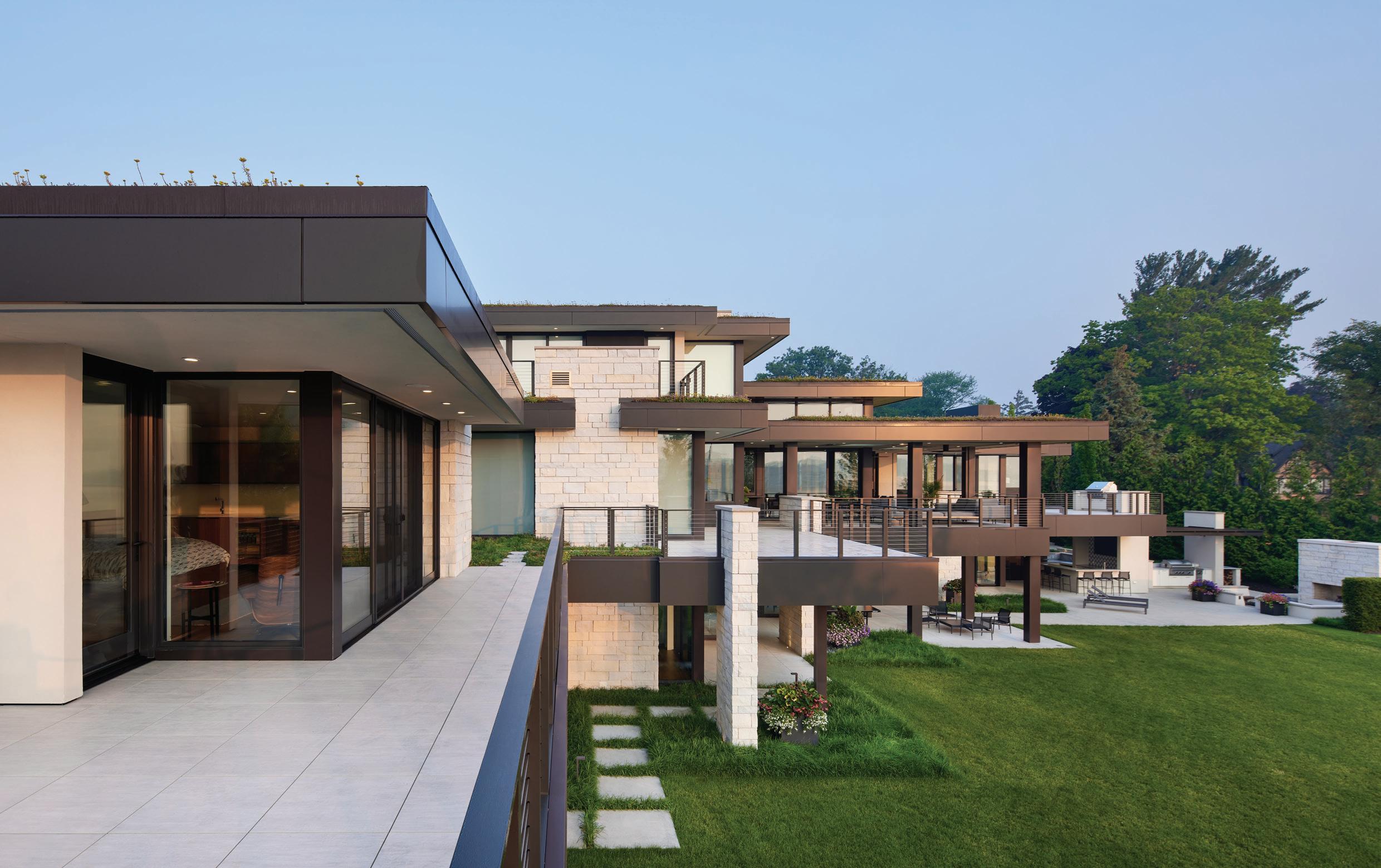
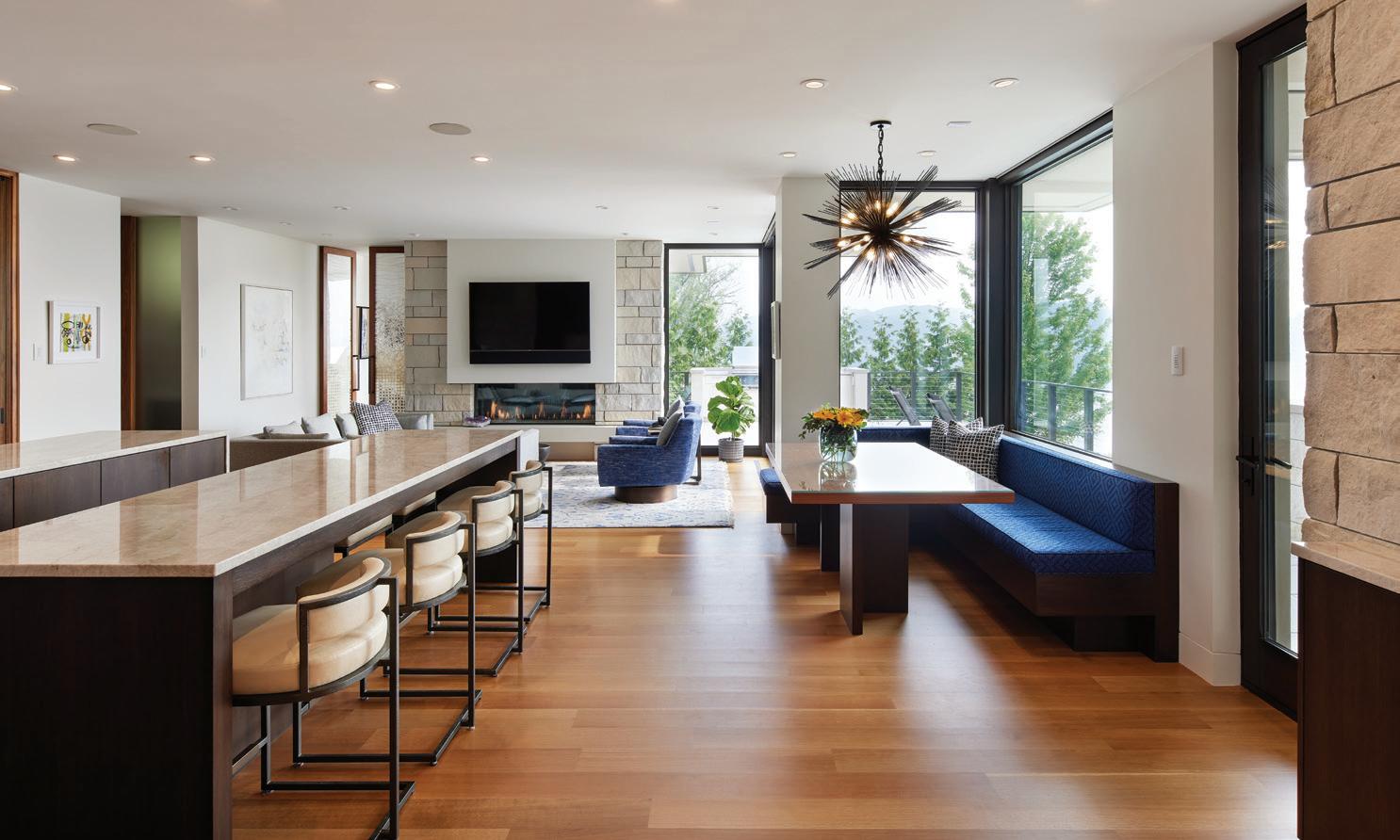
“FROM INSIDE, YOUR EYE DOESN’T SEE THE GROUND — YOU SEE THE LAKE, THE SKY, AND THE HORIZON.”
— CHARLES R. STINSON
simple and elegant, yet practical with no wasted space. That impacted a lot of our thinking for the interior design of this house,” the owner says. “We wanted it to look cool, of course, but we also needed to live in it, so it was about finding that balance between form and function. But if we had to pick between the two, functionality would always win the day.”
The focus on functionality is perhaps best exemplified in the main kitchen area, where the family spends the majority of their time together cooking, eating, and watching TV. Dual waterfall islands and a roomy pantry provide plenty of space to cook and prep food, while a corner breakfast nook with custom banquette seating offers some of the best lake views in the house. Nearby, a gray sectional and a pair of swiveling
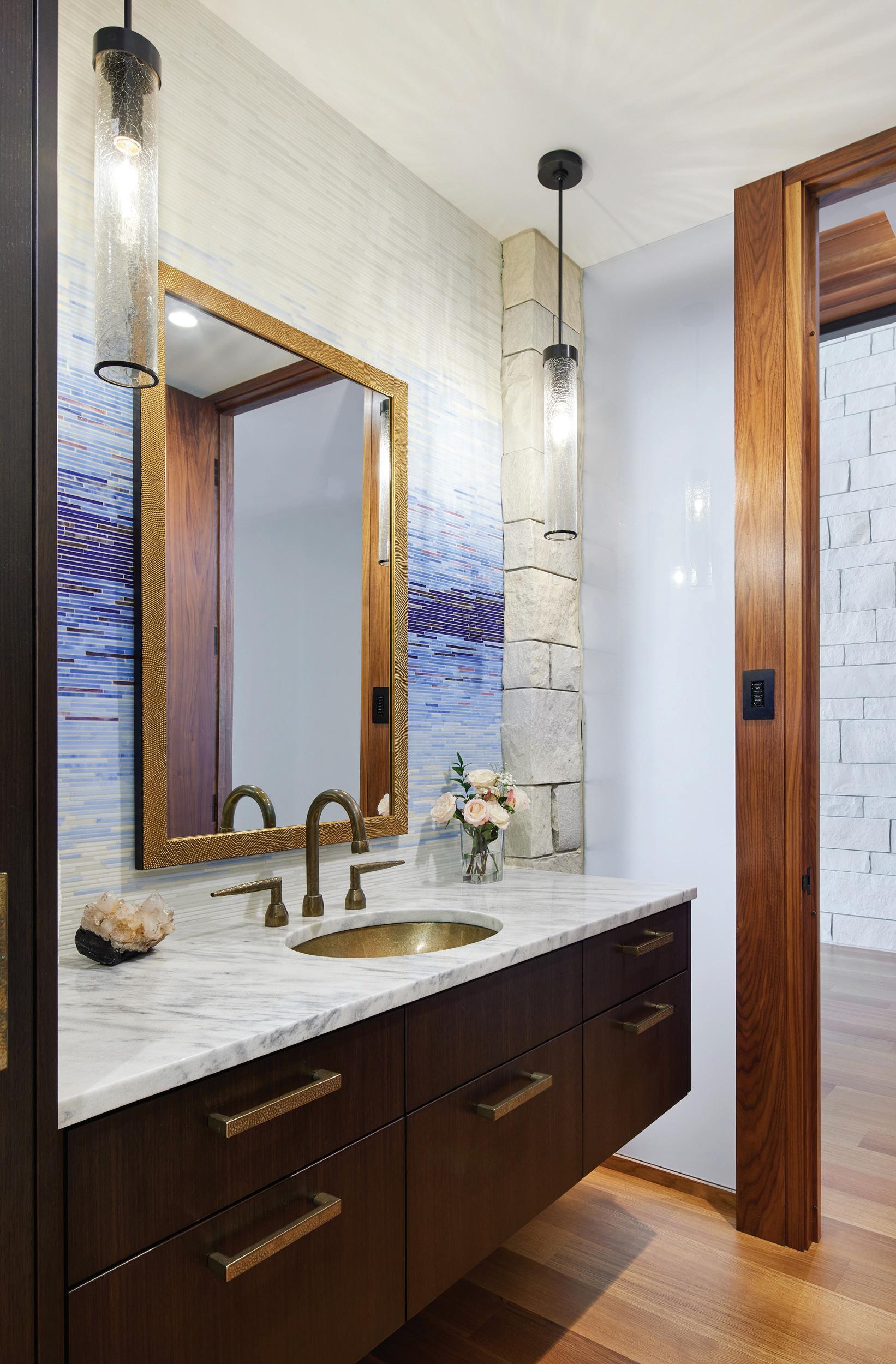
blue armchairs are arranged in front of a fireplace wall, creating a cozy seating area ideal for lazy afternoons.
Meanwhile, the adjoining living room was designed for more formal entertaining, featuring a bar and larger dining and seating areas. An enormous fireplace takes center stage, providing a subtle backdrop for a serene painting of Buddhist monks by Vietnamese artist Nguyen Minh Phuoc. “We had our eye on this painting for years and finally bought it before we broke ground on the house, knowing the wall above the fireplace would be its eventual home,” the owner shares.
High ceilings, expansive Loewen windows, wide overhangs, and a series of walkout decks and verandas were designed to open up the house, flood the interiors with natural light, and create
an outward flow to engage with the water. “The main spaces all face an outdoor deck,” Stinson says. “In fact, the entire house opens up like arms to embrace the lake views.”
Located off the living room and accessible through a pair of large sliding glass doors, the main porch is outfitted with fans, heaters, a skylight, and drop-down screens that make it perfect for use during buggy summer evenings or on cooler autumn days.
The homeowners’ suite and offices are located on the main level, as well — a purposeful choice to allow for future agingin-place accessibility — while the children’s bedrooms are located on the upper level, along with separate bathrooms, a shared deck, and their own laundry space. “We wanted to
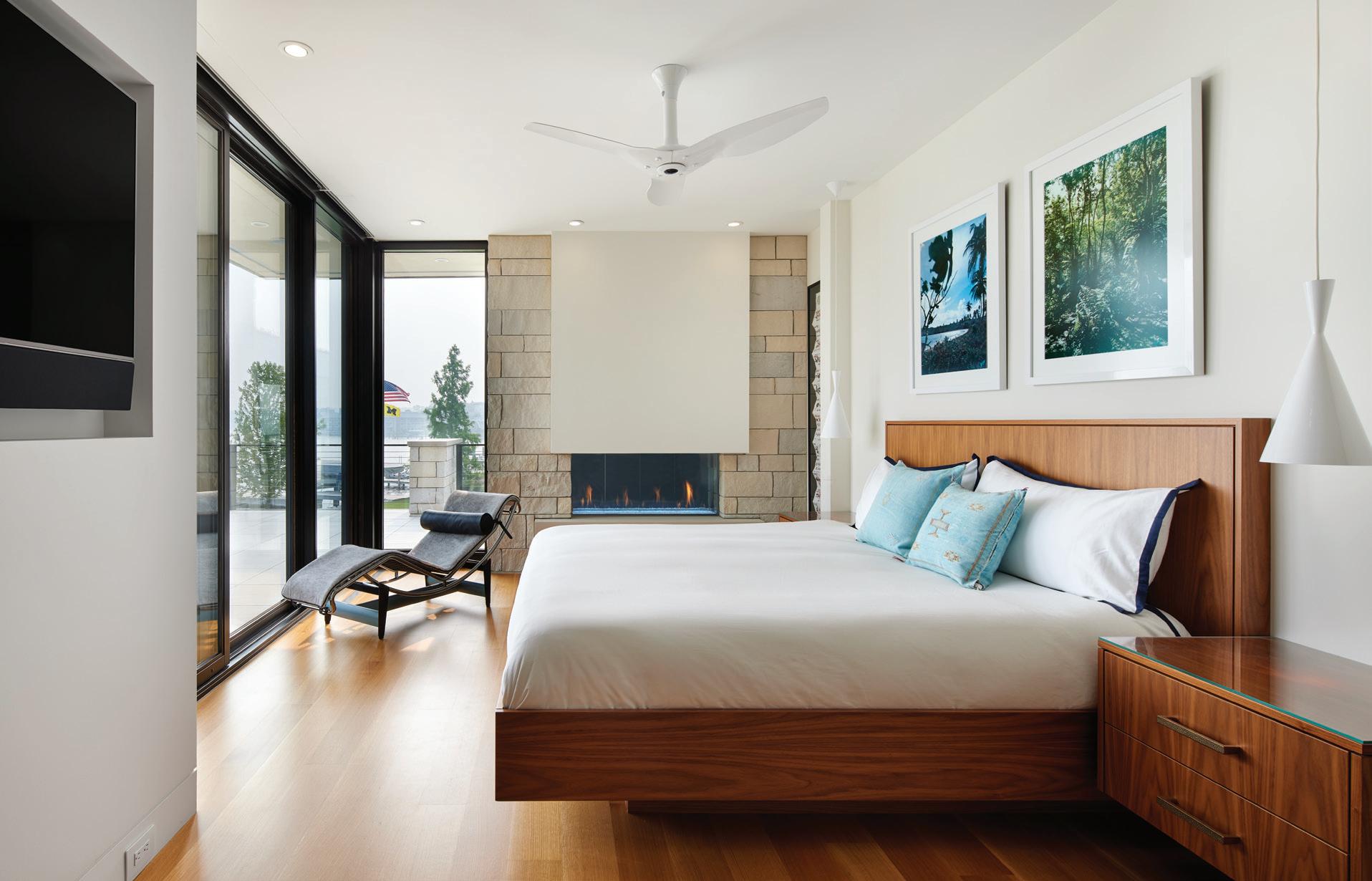
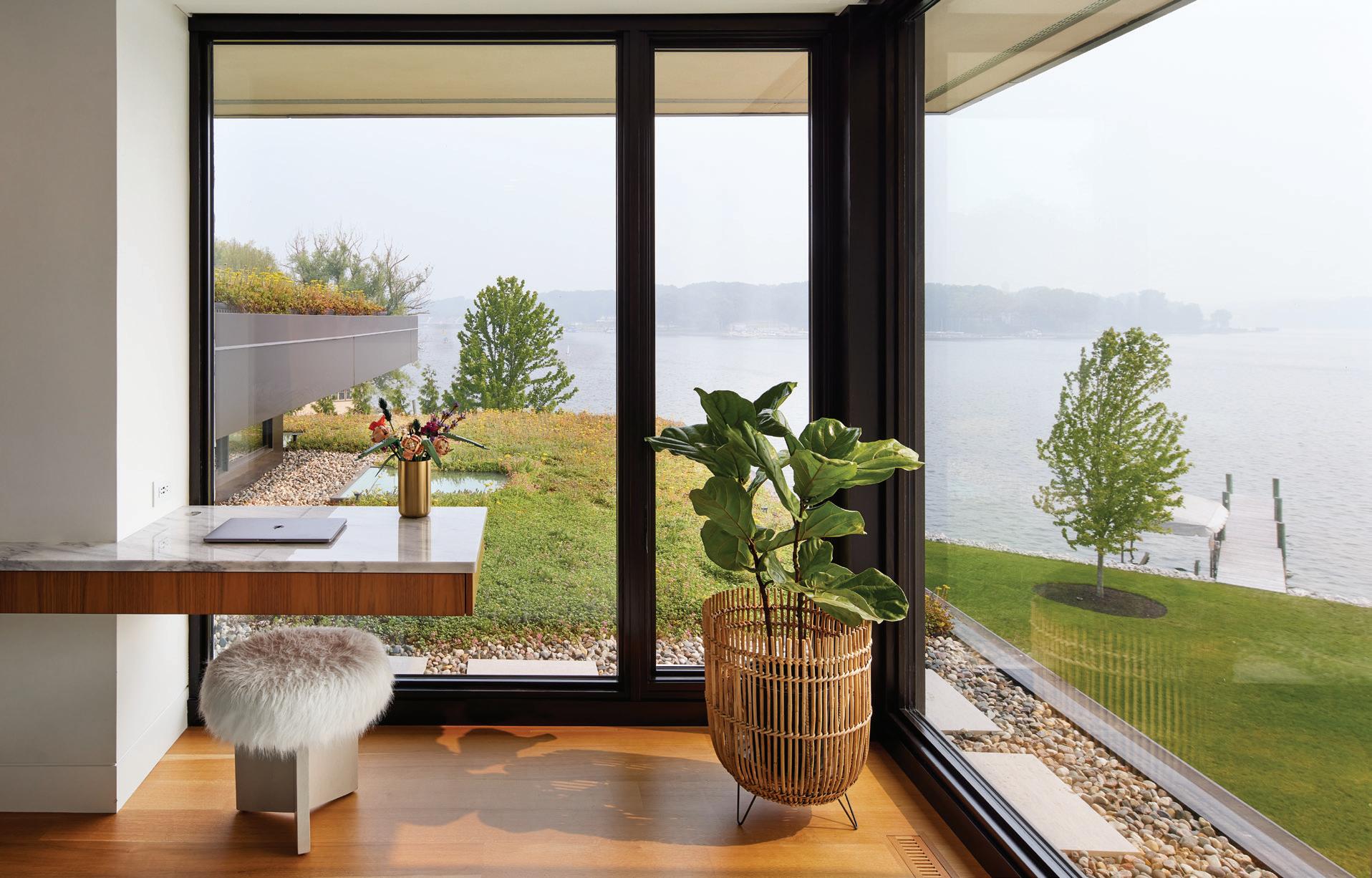
create their own little zone for them to do their thing, and we taught them early on how to do their own laundry. So, their laundry never comes downstairs,” the owner says, chuckling.
The lower level is a prime spot for casual entertaining with a bar, couch and TV area, an exercise room, and an indoor pool and hot tub — a fun challenge for Stinson and his team, as it was one of the first indoor pools they designed, and the only one located beneath a main-level living area. “That actually required a lot of coordination because you have to create a different mechanical system and airlock with two sets of glass doors
that (prevent) the air from the pool (from) getting in the rest of the house,” he explains. Another pair of glass doors opens out to the walkout patio and outdoor kitchen (complete with a bar, grilling station, and fireplace), and leads down to the lake, where neighbors can stop by on their boats for a visit.
A two-bedroom guest house is the perfect addition when it comes to hosting extended family and friends. Since local building codes wouldn’t allow for a fully detached guest house, Stinson incorporated an attached version that would still give visitors their own personal experience, situating
Top: The primary suite blends natural tones and materials. A clean-lined look lets Mother Nature play a starring role. Artwork with an accent on nature adds to the serene style. Bottom: An upstairs bedroom overlooks part of the home’s living/ green roof, as well as the beckoning lake.
access points away from the main driveway and entrance and adding a private carport. “We wanted to be able to give guests privacy, tremendous views of the lake, and the ability to come and go without distractions,” he says.
The final result? A warm and welcoming modern home that will be enjoyed by family and friends alike for generations to come.
“Working with Charles was fantastic — he was very collaborative, and we had a great experience with him and his team from start to finish,” says the owner, adding, “We didn’t settle, that’s for sure!”

Valders Stone & Marble, Wisconsin, evstone.net
Charles Stinson, Charles R. Stinson
Architecture + Design, Wayzata, Minn., charlesrstinson.com
Appliances: Bekins, Grand Rapids
Builder: Bosgraaf Construction, Holland
Cabinetry: IS-2 Interior Specialties, Holland
Green Roof: LiveRoof, Nunica
Indoor Pool and Hot Tub: Tindall Construction, Muskegon
Landscaping: Twin Lakes Nursery Inc., Grand Rapids
Masonry: Potts Masonry, Holland
Metalwork: Buist Sheet Metal Co., Grand Rapids
Roofing: Arrow Roofing Services, Michigan
Stone: Valders Stone & Marble, Wisconsin
Stucco: Tom Alderink Plastering, Twin Lake
Windows: Loewen Windows and Doors
Custom limestone from Valders Stone & Marble can be seen below in the foyer, throughout the interior, and also the home’s exterior.
Charles R. Stinson Architecture + Design, Wayzata, Minn., charlesrstinson.com
“The drive-under canopy creates a sense of arrival at the beautiful auto court and home entrance,” architect Charles Stinson says.
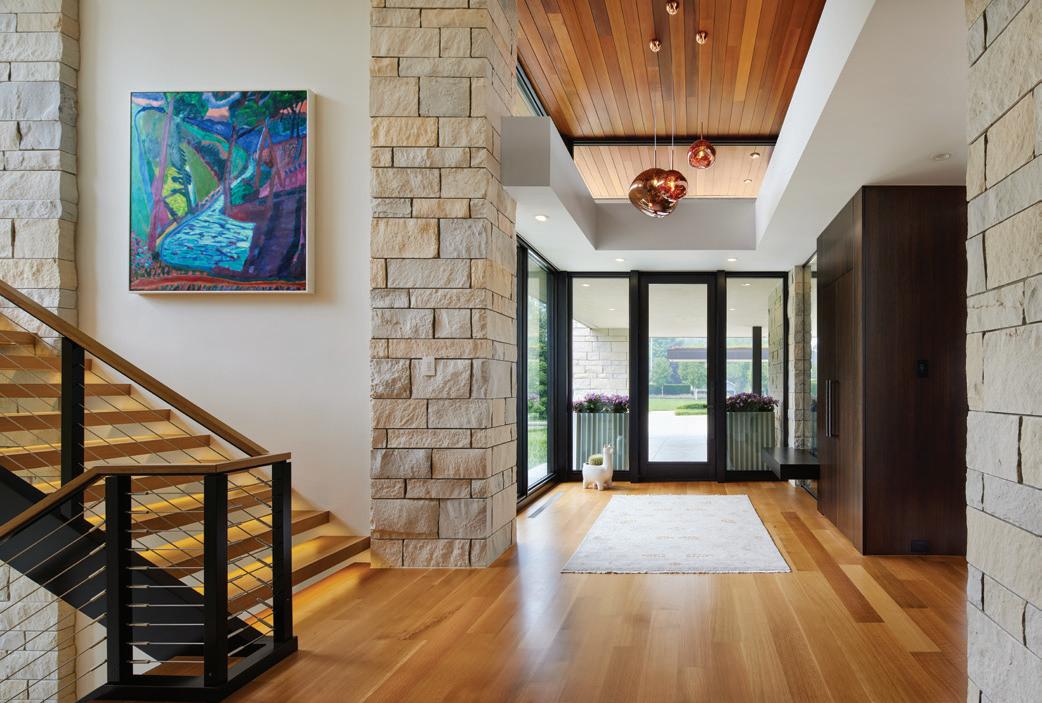
GREEN ROOF
LiveRoof, Nunica, liveroof.com
“The green roof is beautiful and functional (when it comes to) water collection, (and that’s a) positive for our environment,” Stinson says.

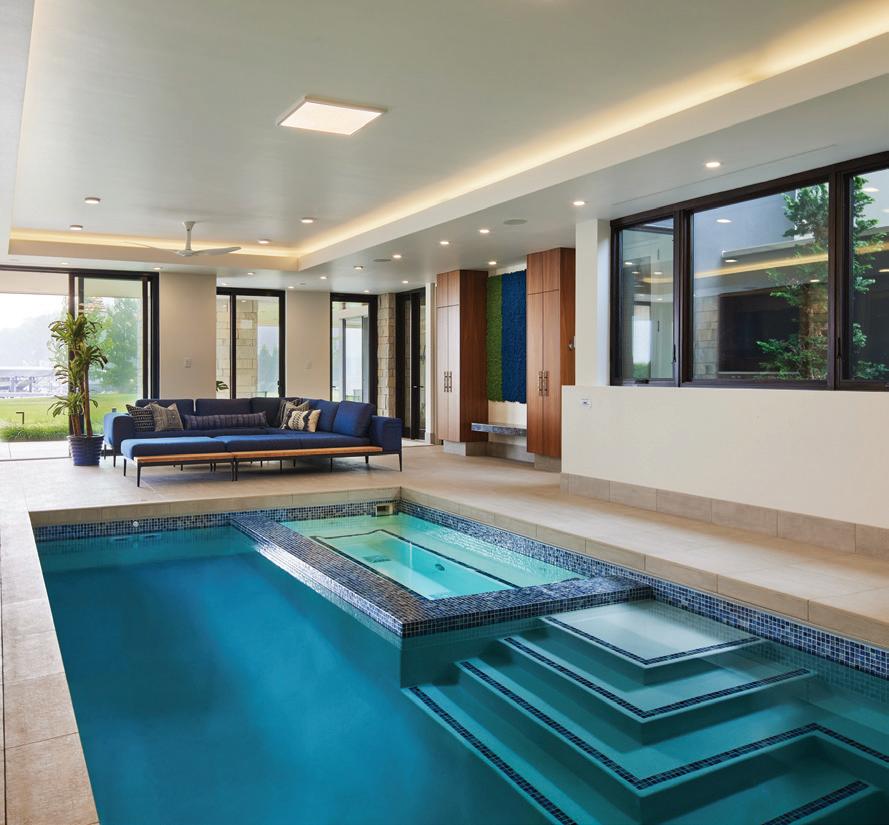
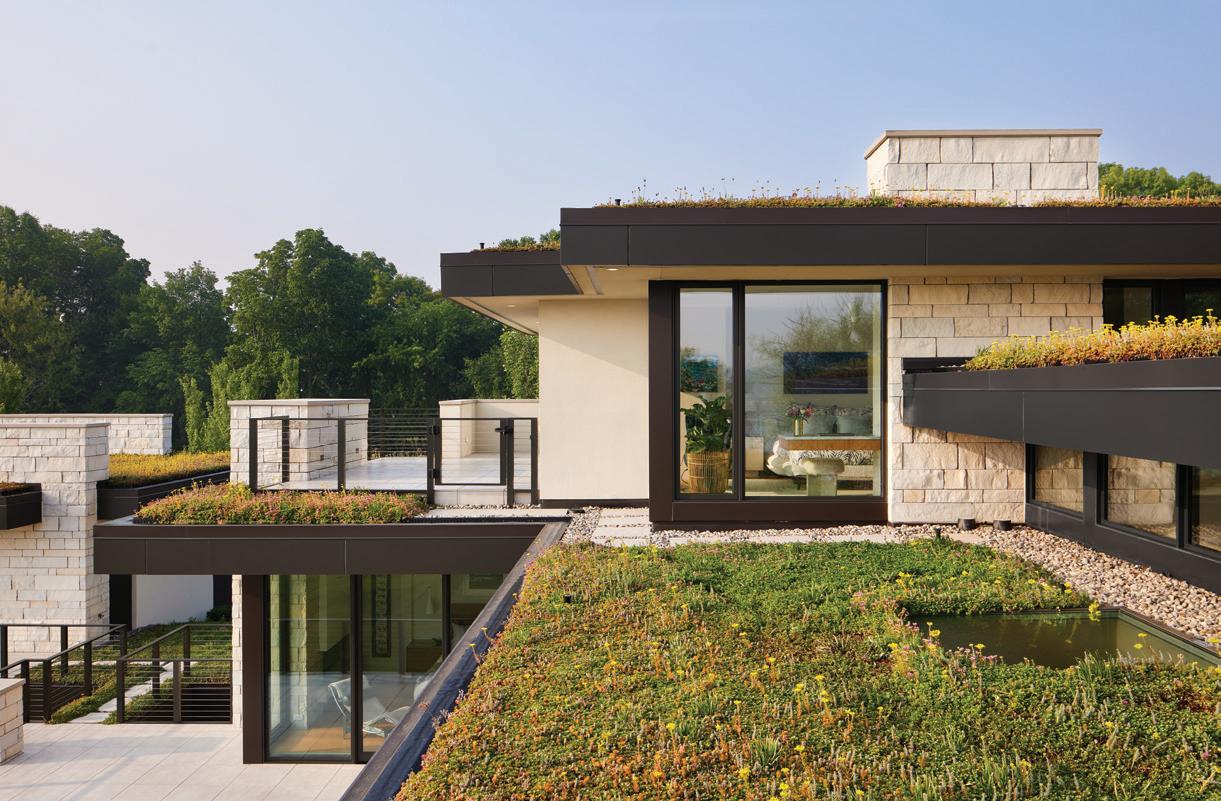
Loewen Windows and Doors, loewen.com
“The client’s love of the water was a priority, (and we had) to maintain a dramatic lake visual from all interior and exterior spaces,” Stinson says. The expansive windows from Loewen, some of which are seen here, help to provide the unparalleled views.
INDOOR POOL AND HOT TUB
Tindall Construction, Muskegon
“Upon entering the home, you feel as though you’re on a grand yacht floating on the lake,” Stinson says. An indoor pool and hot tub were designed beneath the main-level living area.
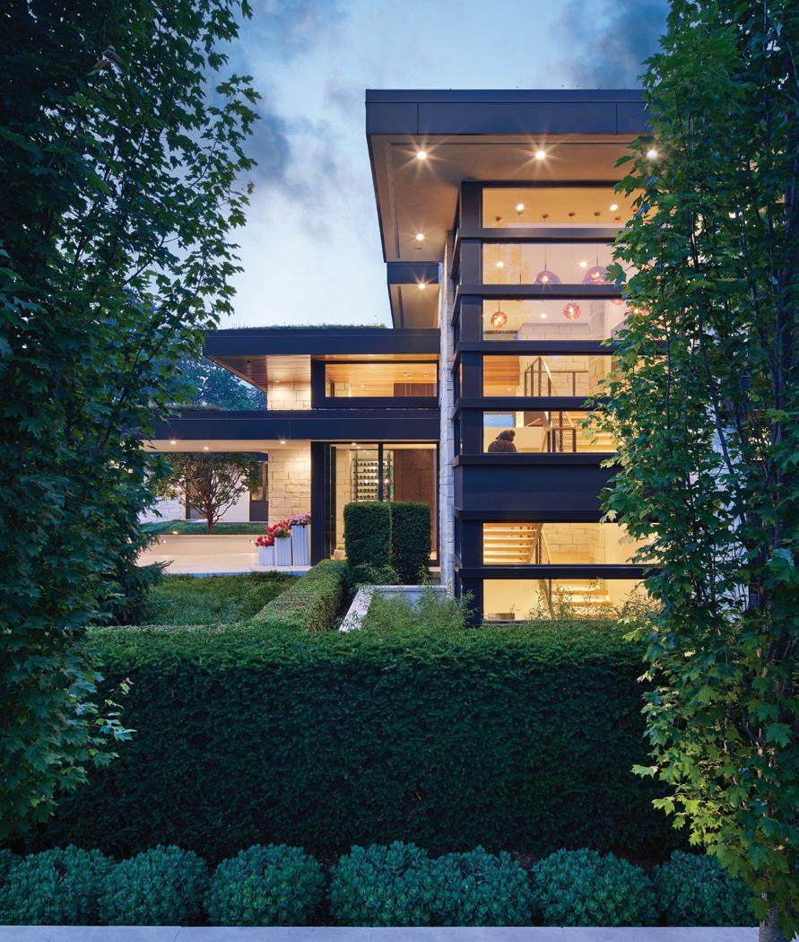

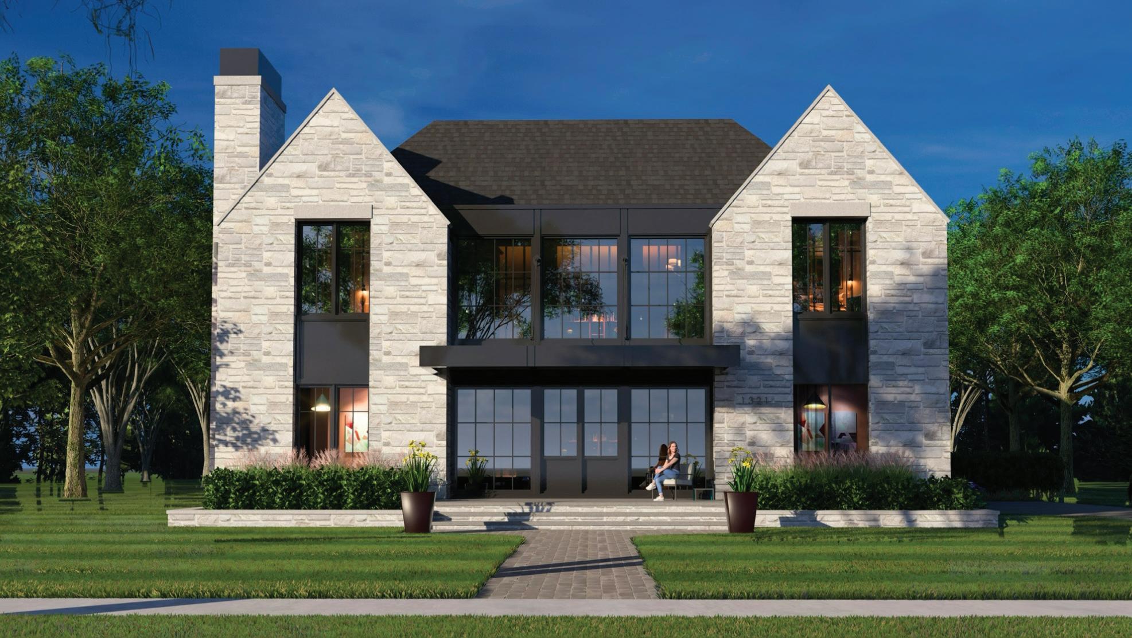

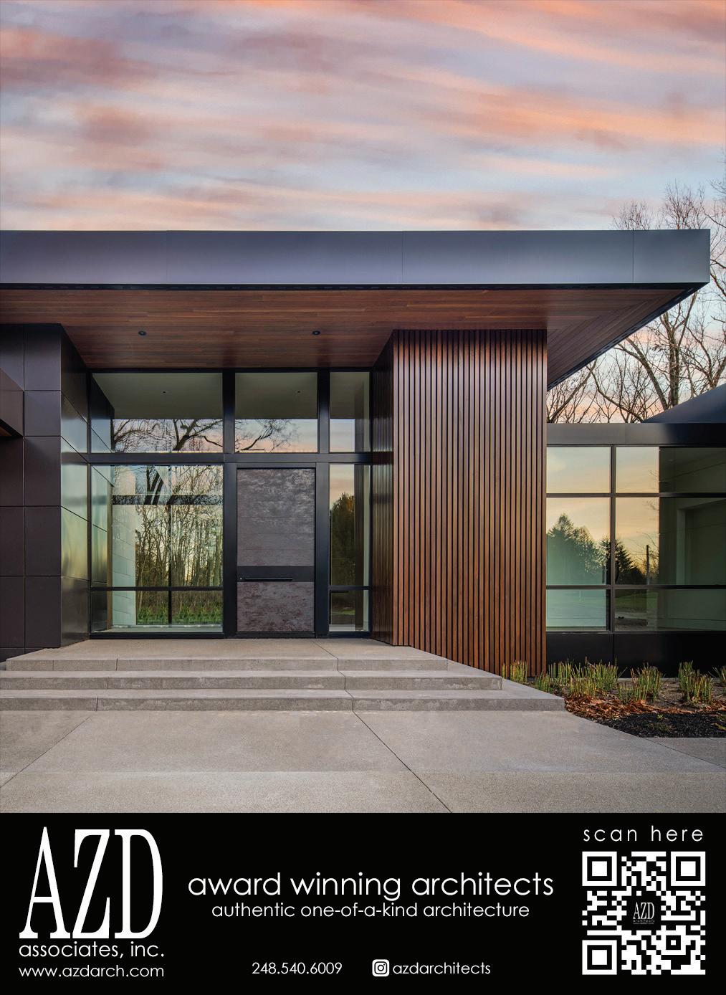

















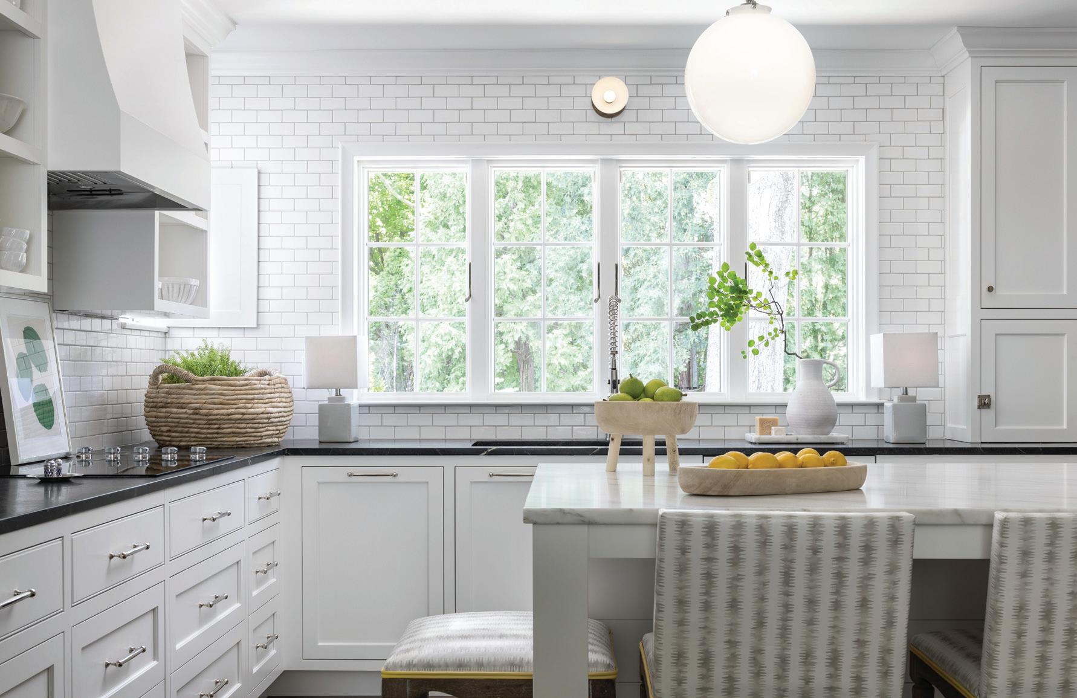
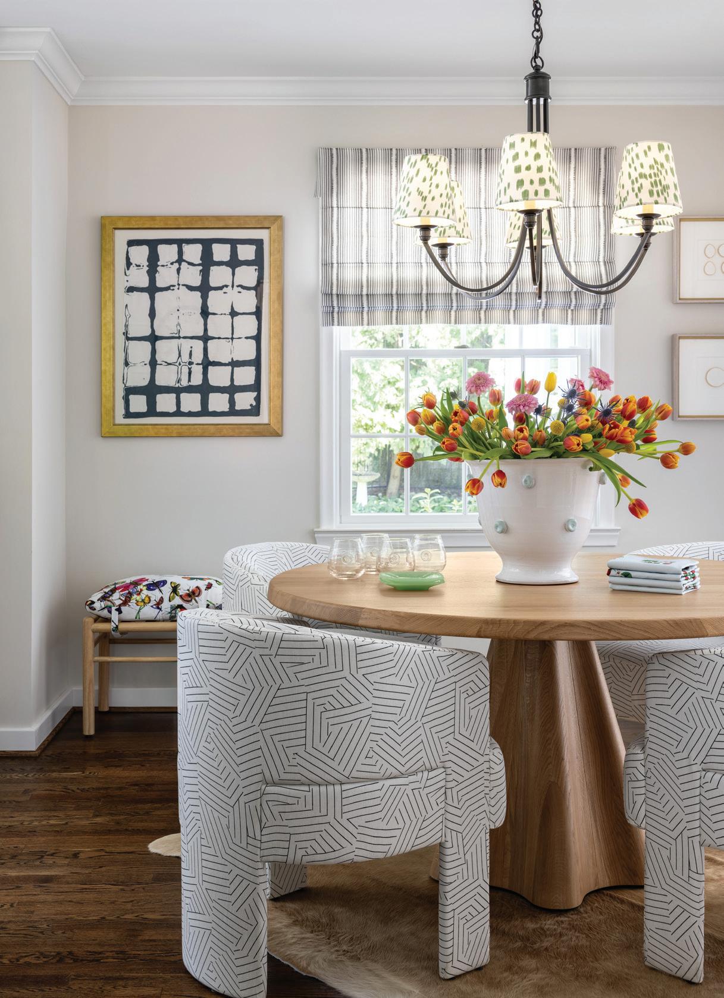
LLess than impressed. That’s how designer Dayna Rasschaert, of Dayna Flory Interiors, felt the first time she walked into the Bloomfield Village house she now calls home. “I hate to say it now because of how much I adore our home, but I didn’t like it at all,” she says. “Typically, I can always see how great a space could be, but I was really stuck on the tight foyer and entry stair.”
But her growing family needed more room, and the neighborhood and the exterior of the fourbedroom 1951 Colonial were “fabulous,” she says. She also wasn’t afraid of a design challenge. “I love a good before-and-after,” she asserts. So Rasschaert and her husband took the plunge and purchased the home in 2015.
Over the next decade, the designer has gradually transformed the home into the perfect
Previous page: For interior designer Dayna Rasschaert, installing two islands in her kitchen has made her family’s daily life easier. This page: Color and pattern play starring roles in the dining room.
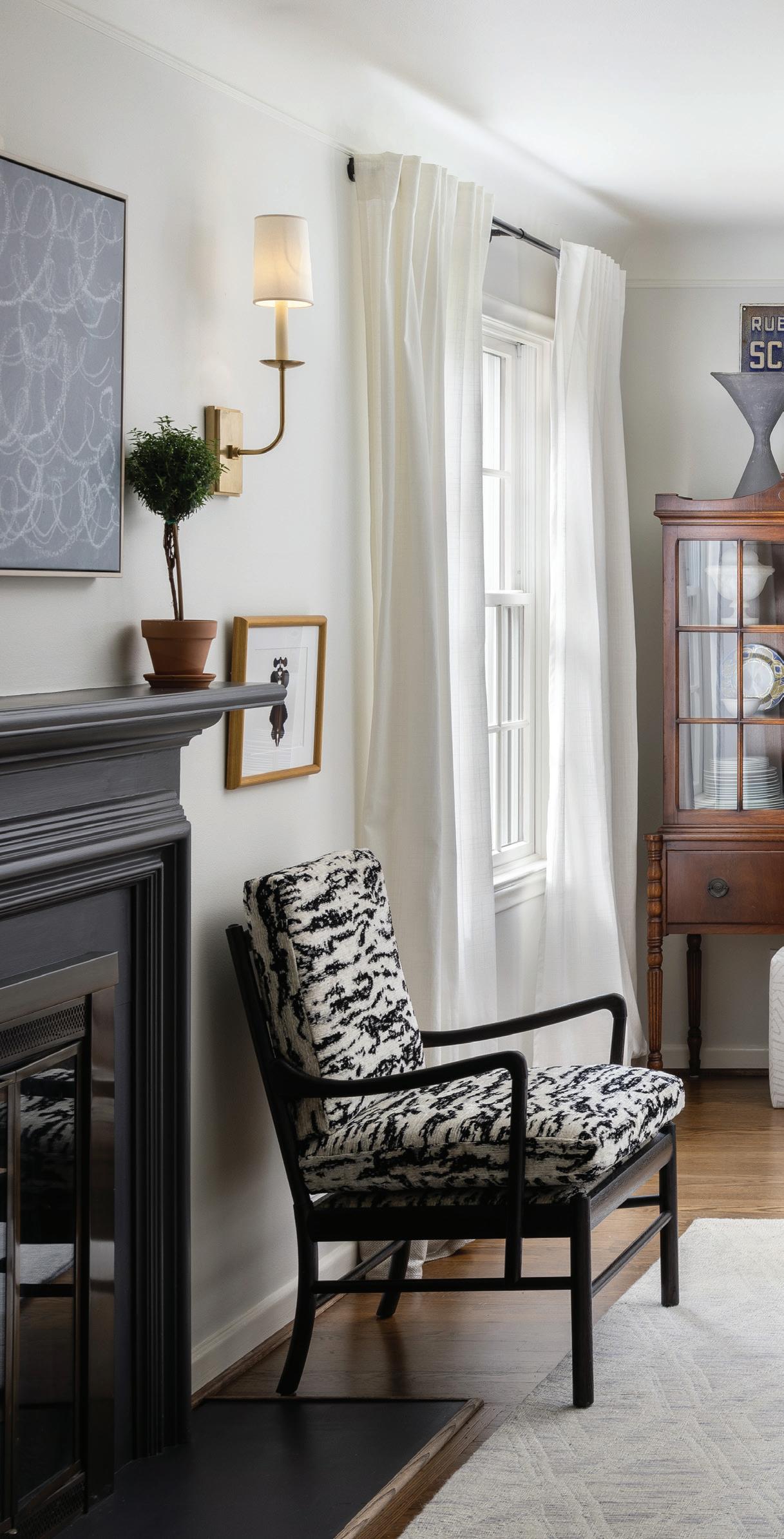
nest for her family, which includes her husband, Dan, along with a 10-year-old son, a 7-year-old daughter, and Poppy, a Pomeranian puppy. “We didn’t change the square footage or layout of the home,” Rasschaert says of the 2,700-square-foot residence’s floor plan. “There were times when we played around with the idea, but in the end we always decided to stick with the space we had. It was a good lesson that, with the right design, you can really make any space work well.”
She started by refinishing the floors, removing a lot of “really dated” 1990s wallpaper and carpet in the home office, baths, and foyer, and
Above: The living room showcases a myriad of textures and perfectly placed splashes of color. “Color brings life to a space,” the designer says. Inset: The powder room features a Cole & Son wallpaper. “Black and white with a hint of gold — it’s perfect,” she says.
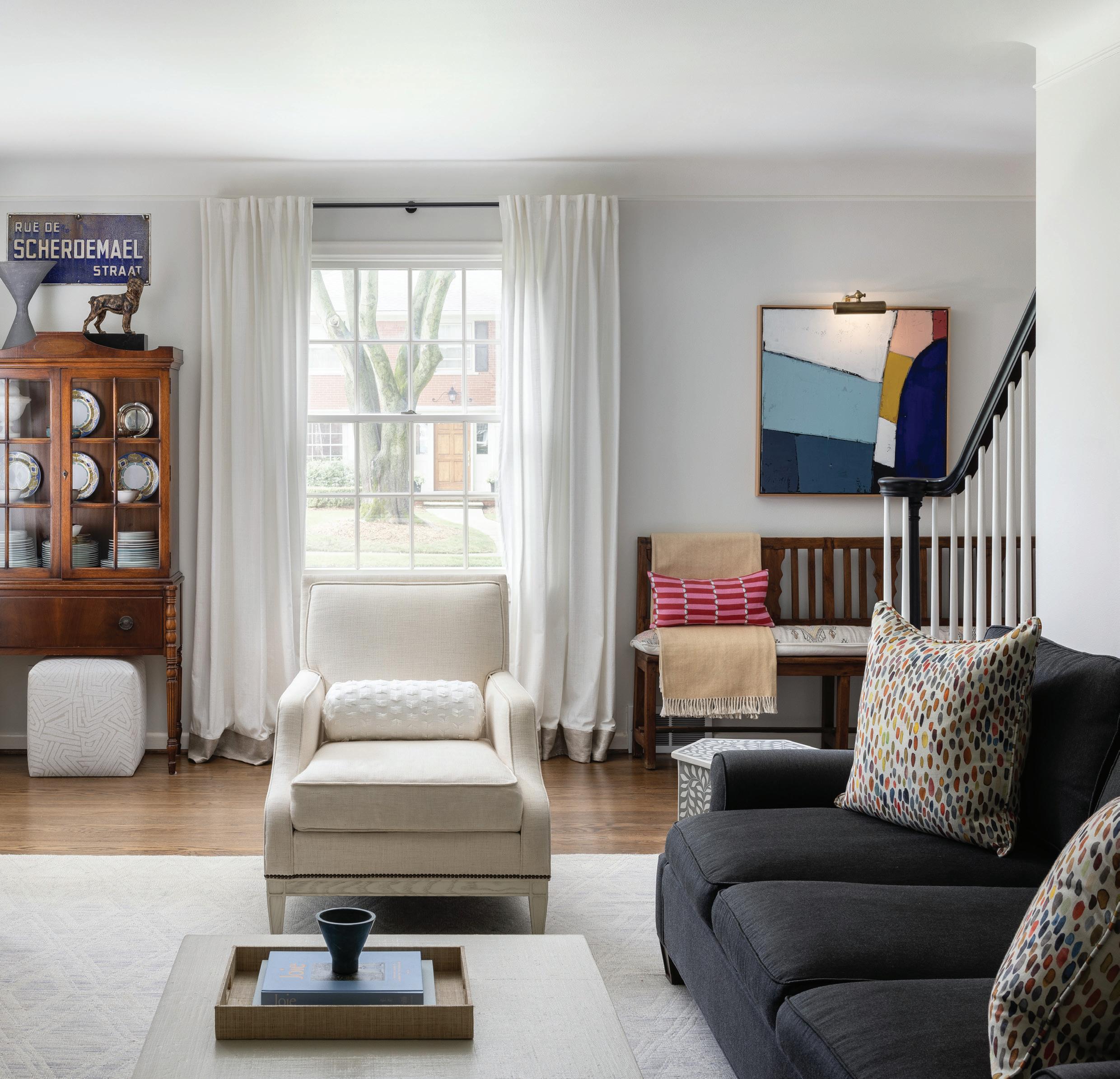
“I’M A VERY VISUAL PERSON, SO I TAKE IN AND AM INSPIRED BY EVERYTHING AROUND ME.”
— DAYNA RASSCHAERT
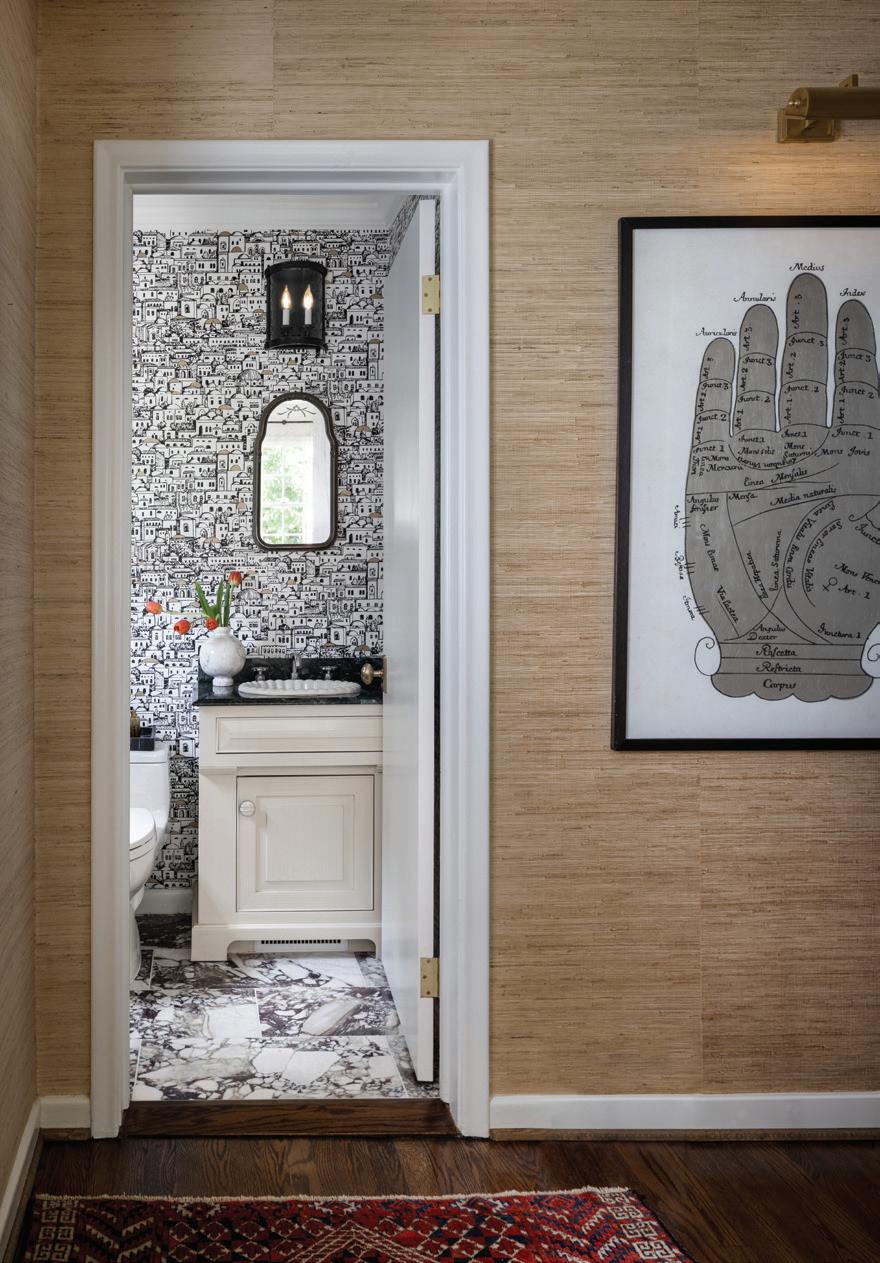
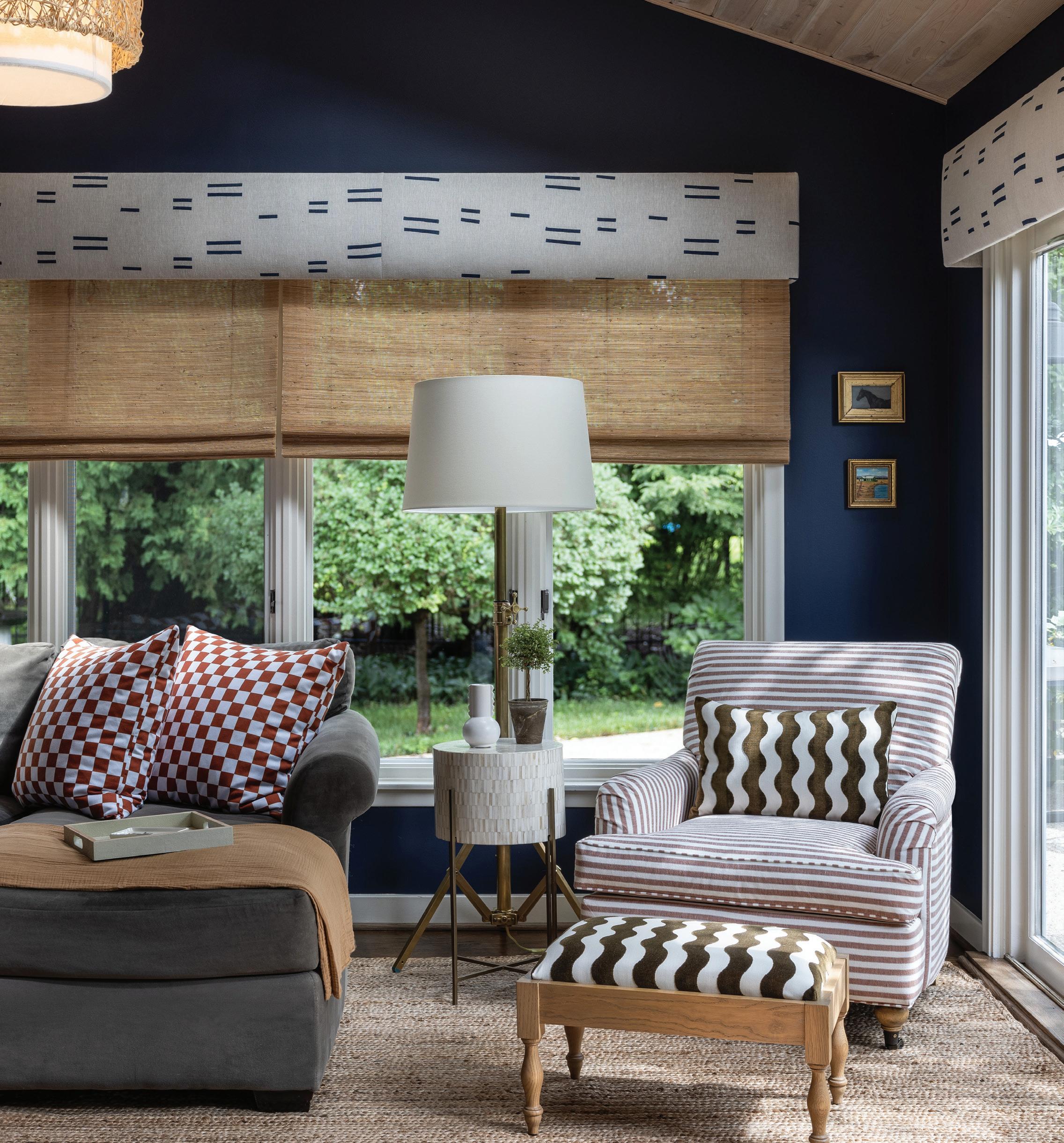
painting and letting in the light. “We removed so many built-ins, paneling, carpeting, wallpaper,” she recalls. “You could tell the original homeowner had impeccable taste and the home was, at one point, decorated beautifully.”
Time passes, however, and updates become necessary. “Design is an ongoing process,” Rasschaert explains. “It’s amazing how good it can make you feel just to refresh and move a few items around in your space to improve function and aesthetics.”
Adding color also makes homeowners — and visitors — feel good. “Color brings life to a space,” the designer notes. She says she’s a fan of warmer tones, including red and yellow, but she likes all hues. “I use color in pops. The Missoni stair runner completely transformed my foyer. It was a dark space, but by adding the wall paneling, painting it a bright white, and then with the very bold and bright carpeting, the space came to life. It went from being the area I most disliked in the home to one of my favorite features. It’s amazing how just a change in textiles and colors, and
adding wainscoting, helped so much,” she says of the once-disliked entryway. The new runner and Missoni pattern “makes it so cheery and ties it all together. Everyone loves it when they come in. You can’t help but notice it.”
In 2019, they moved on to the kitchen area, carving out space from the garage and leaving an existing bathroom. “Having two baths on the first floor is essential,” she says. “It’s now one of my favorite things in the house.” Working with EuroCraft, who made the cabinets and helped her with the design, she transformed the space by
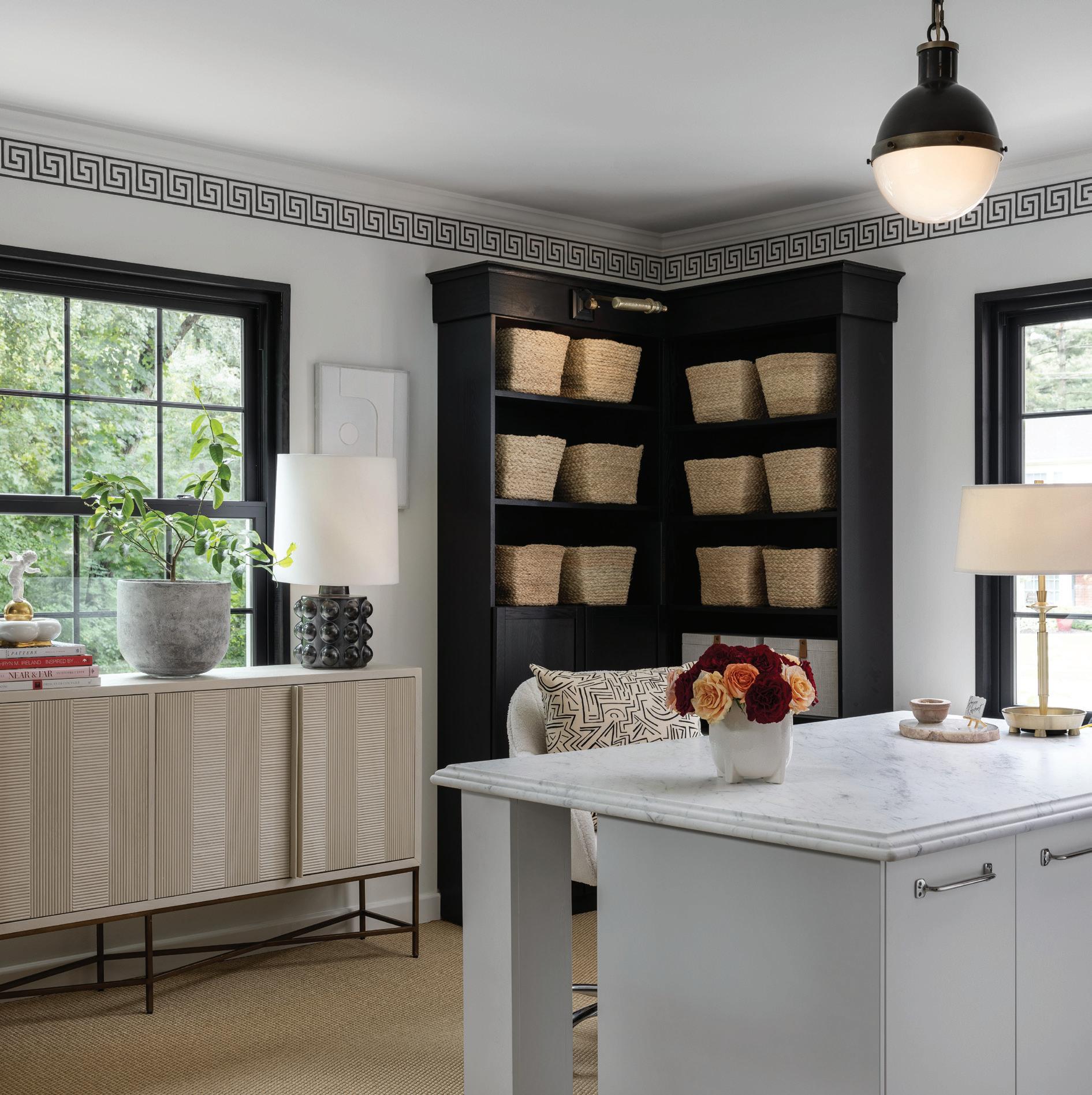
installing two islands — a feature she says has made the family’s daily life easier.
“When the kids get home from school they head to the mudroom bench, unload their gear, and go straight into the bath to wash up. I use the smaller island as a landing zone for school papers, and the larger one for food prep and serving.”
The small island is also fantastic for holding appetizers and drinks when the family entertains. “It looks like a table, but I had EuroCraft make it out of cabinetry. There are hidden drawers for extra storage, and also electrical outlets.”
Rasschaert is also a big fan of the back sunroom, an earlier addition. “When we have downtime as a family, this is where we hang out together,” she says. “Being connected to the outdoors is amazing; it’s light and bright. We love to grab popcorn and Sno-caps, and cuddle up with Poppy.”
Left: A black and white Cole & Son border in the designer’s office adds a nostalgic but updated twist. Below: In her son’s room, she used a Cole & Son wallpaper that was “whimsical enough for a young boy and sophisticated enough to grow with him.”
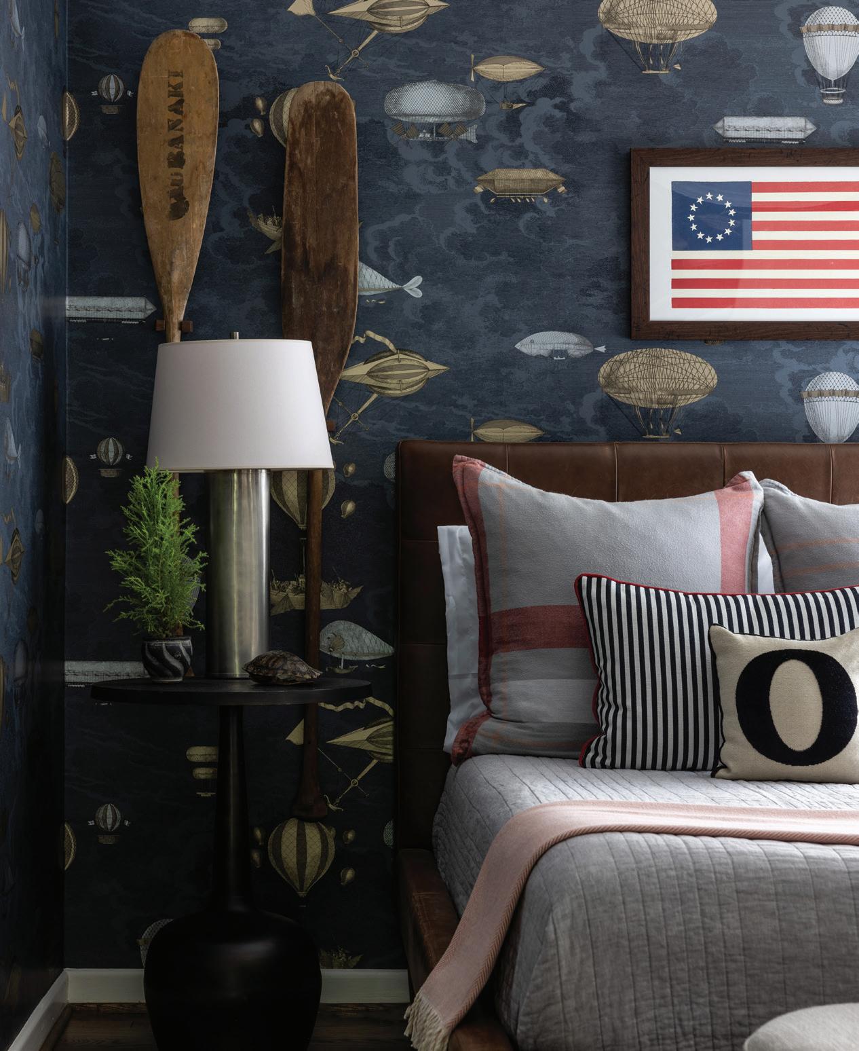
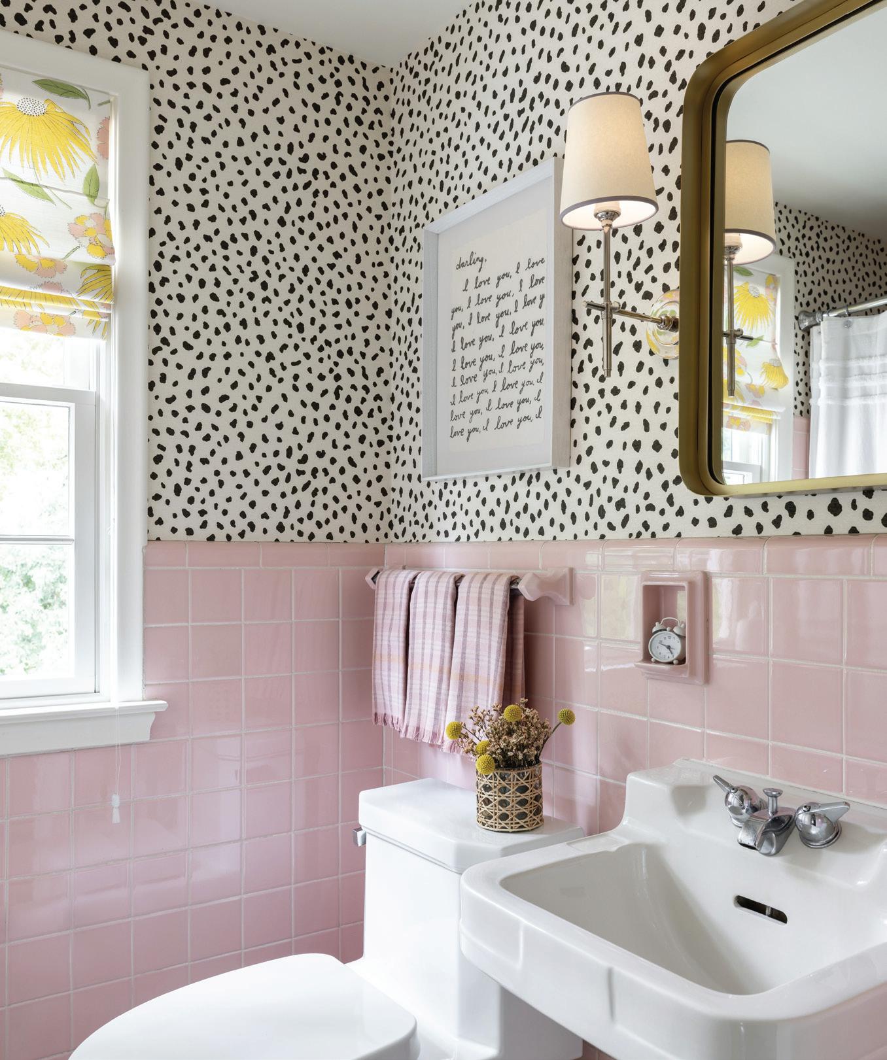
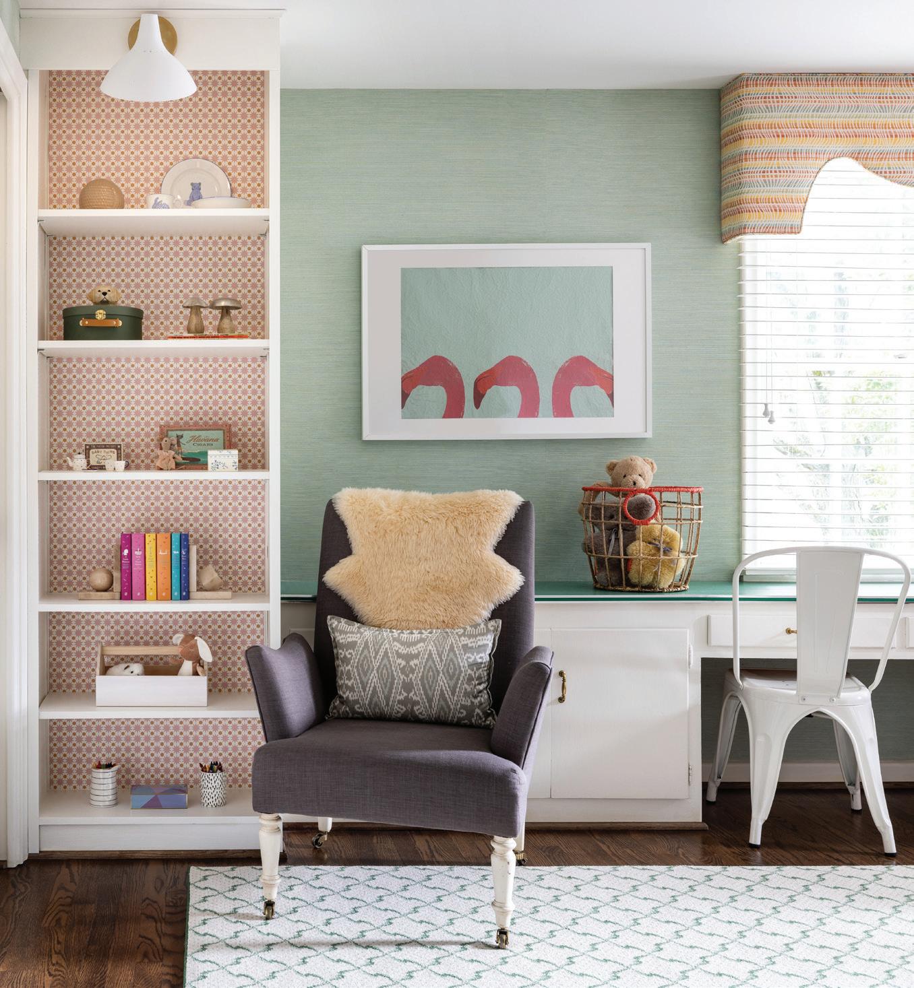
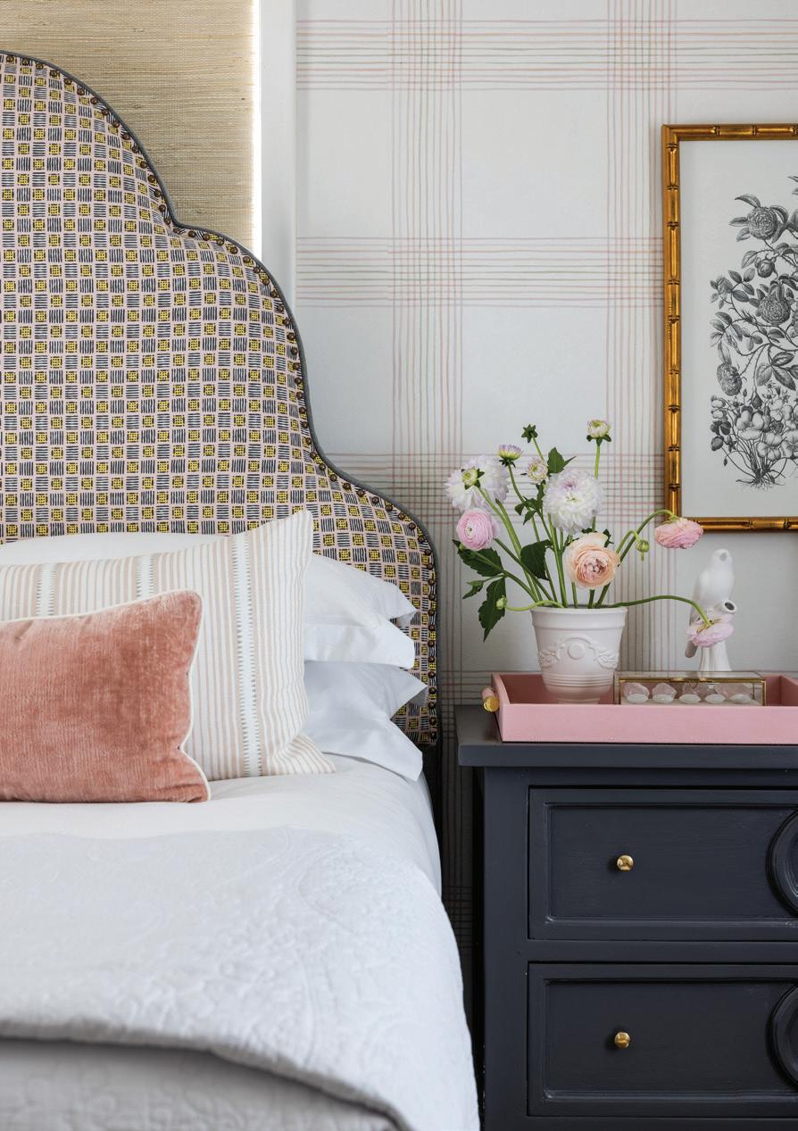
Top left: The mix of wallpaper and tile give this bathroom a high-style finish.
Top right: This custom headboard for the designer’s daughter is from Foam N’ More and features a funky yellow, pink, and black Schumacher fabric.
“The color combination is so perfect,” she says. Bottom left: A Julian Chichester print, discovered at High Point, defines the children’s playroom.
Her kids love the second-floor playroom, which was created from an extra bedroom. “This space came with an adorable Dutch door. It has been the perfect space for my kids to play over the years. It will always hold great memories and a special place in my heart. I highly recommend that, if you have a spare bedroom in your home, you utilize it this way. It was nice for all of us to have all the toys in one very accessible place.”
She says working on her own home was both fun and challenging. “I wouldn’t say it was easier or harder,” she says. And when she needed second opinions, she had plenty of support. “Luckily I have my mother, who has fabulous taste, and fellow designer friends who are so talented. They let me bounce ideas off of them. It really is nice having a second opinion, and it makes me appreciate why people hire me to help them with their homes.”
The house will continue to evolve, she says. “I’m a very visual person, so I take in and am inspired by everything around me. New colorful wallpaper and fabrics really make me excited. There are so many great textile designers who come out with very inspiring new options all the time.”
She doesn’t think the home will ever really be finished. “Technically, it is,” she says, but adds that she will continue to “tweak it for fun along the way.” That said, she has no regrets. “I love everything I’ve chosen so far.”

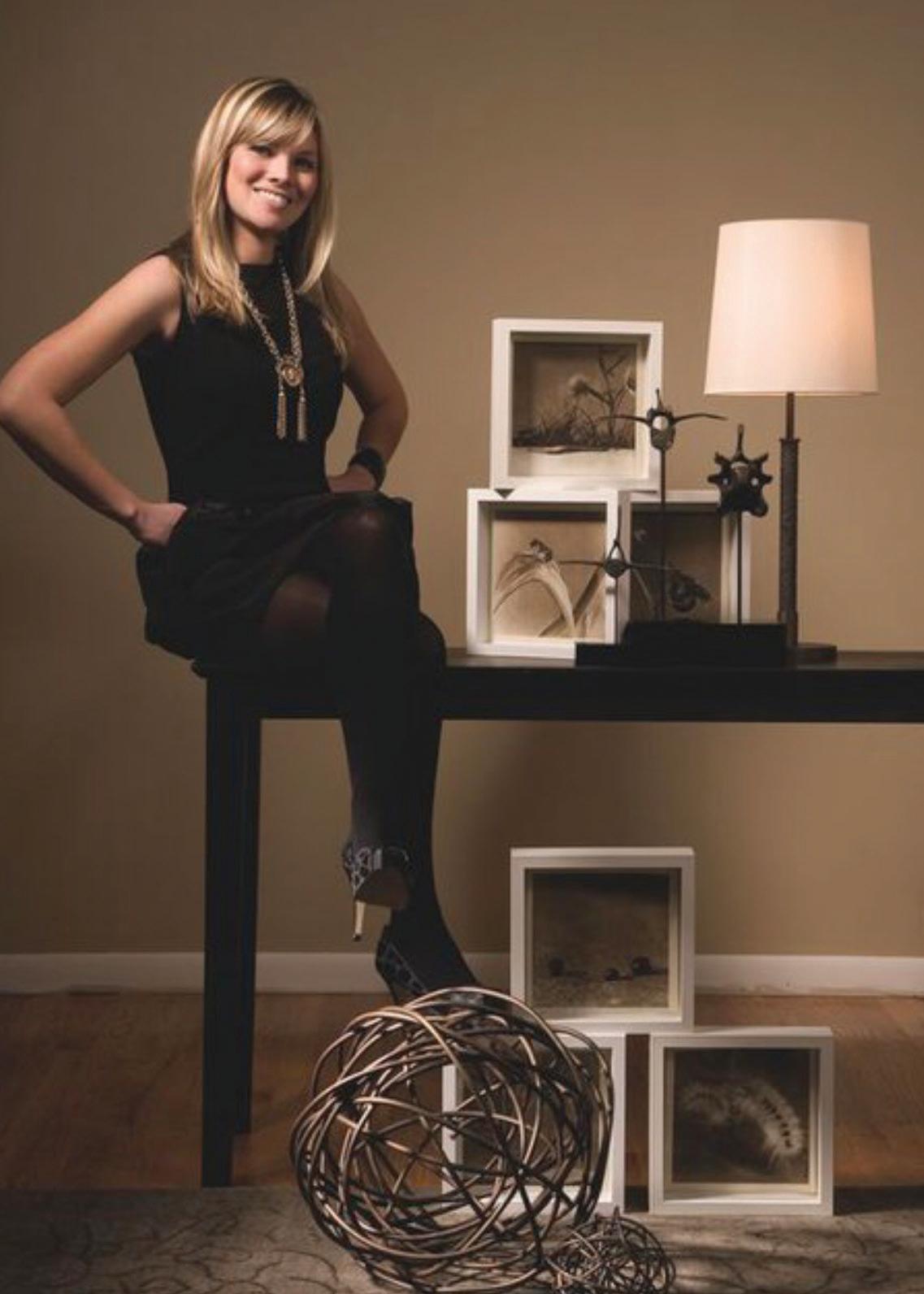
THE WAVE VELVET
Schumacher, Michigan Design Center, Troy, schumacher.com, michigandesign.com
“Go big or go home,” Rasschaert says. “Pairing two bold geometric patterns on the chair in the sunroom created the most playful and interesting element in the room. Brown is one of my favorite go-to colors to add to spaces.”

Dayna Rasschaert, Dayna Flory Interiors, Bloomfield Hills, daynafloryinteriors.com
Cabinetry: EuroCraft Interiors Custom Cabinetry, Sterling Heights
Contractor: Masterworks Contracting, Macomb Township
Countertops: CIOT, Troy; Granite Creations, Farmington
Upholstery: Foam N’ More, Clawson; Perfect Stitches, Troy
VENETIAN MEDIUM CHANDELIER
Visual Comfort, City Lights Detroit, Michigan Design Center, Troy, visualcomfort.com, citylightsdetroit.com, michigandesign.com
“I love the dark contrast of the chandelier in the space. I went back and forth on which finish to choose,” says designer Danya Rasschaert. “It has a timeless, clean-lined traditional quality I knew would stay in style for years to come. The star canopy at the ceiling also adds a very unique detail.”

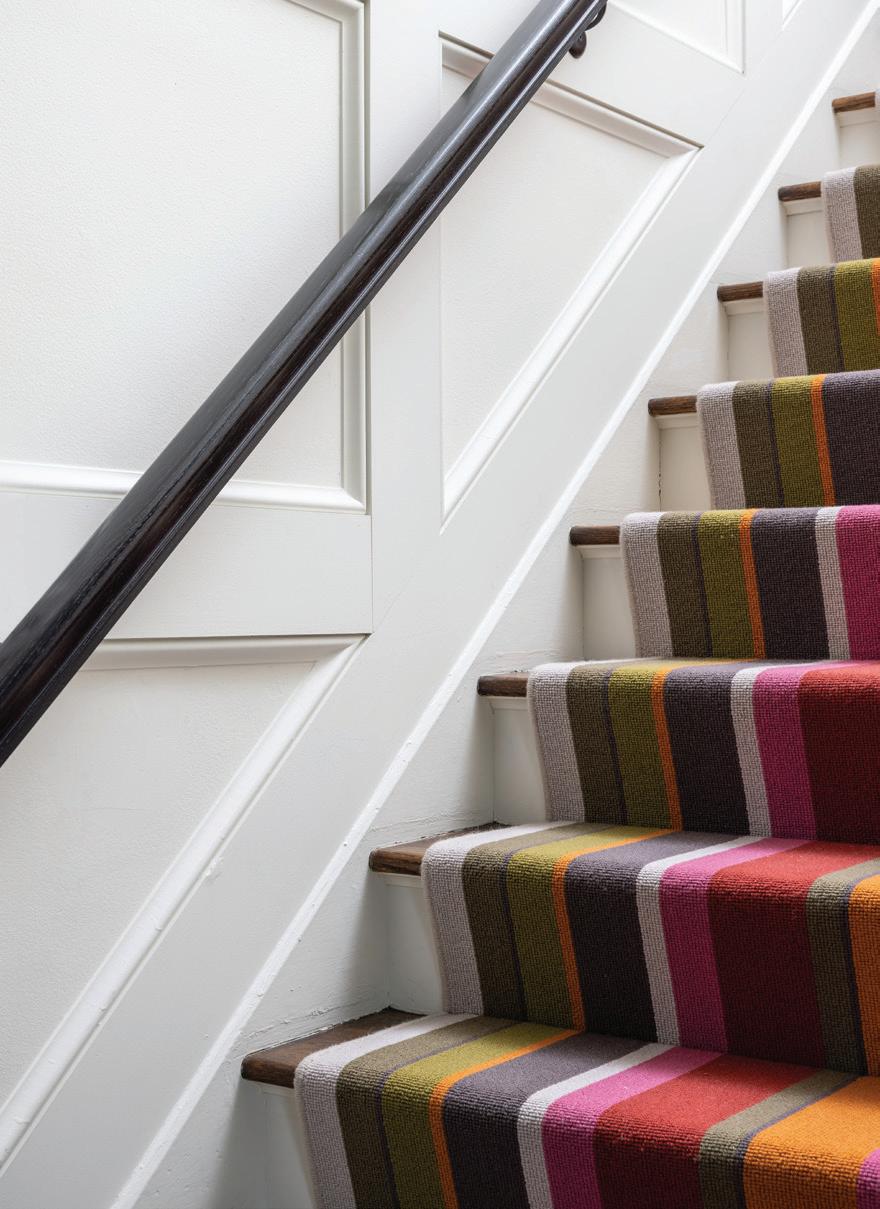
Foam N’ More, Clawson, foamforyou.com
“I designed this bed 20 years ago when I started working as a designer. Seven years later, Foam N’ More brought it to life. I love this bed as much today as the day it was delivered. The shape is so unique and timeless.
I’m always inspired by design elements from the ’60s,” Rasschaert says.
MISSONI HOME VENEZIA
Prestige Mills, prestigemills.com
“Missoni makes my favorite carpeting. I recently added this amazing bold striped carpet to the foyer, stairs, and upstairs hallway,” the designer says. “Continuing the runner into the hallway made the space feel warm and complete. The colors bring joy to us every day!”







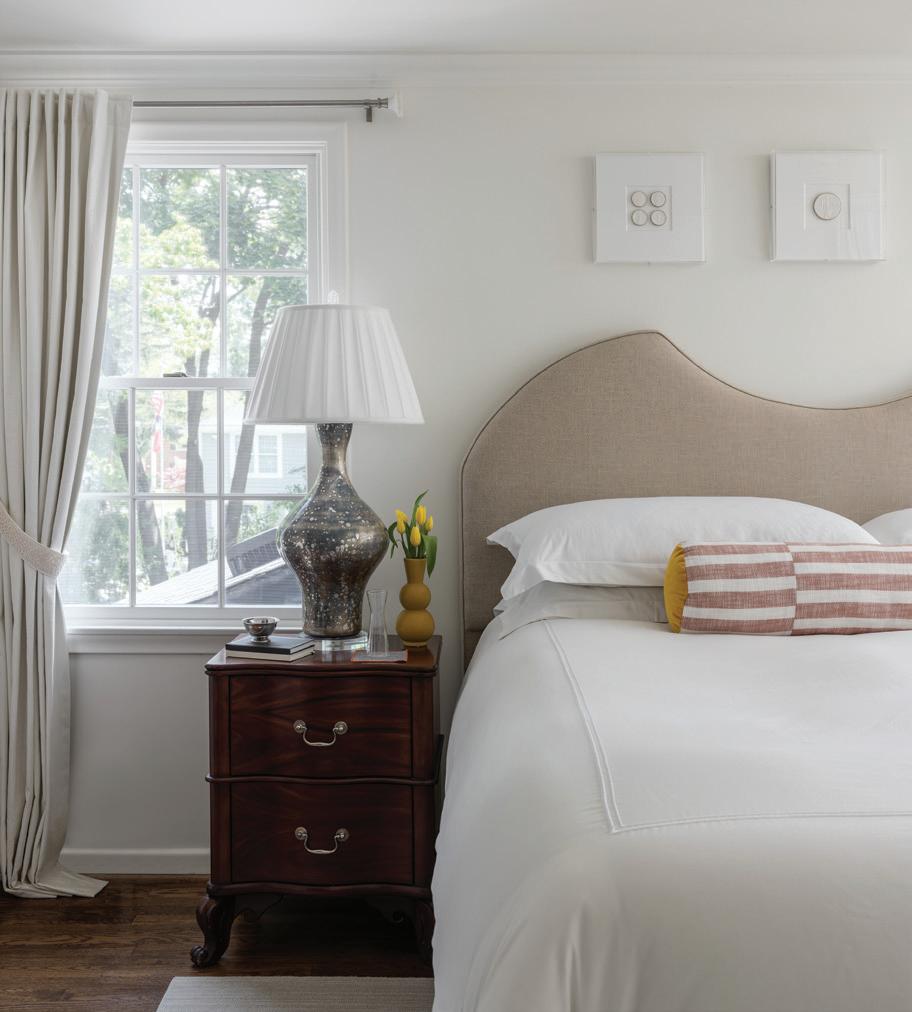
JAMBOREE
House of Scalamandré, Michigan Design Center, Troy, michigandesign.com
HORSESHOE COFFEE TABLE
CB2, Birmingham, cb2.com
“I always adore a waterfallstyle table. I use them often in my projects. I find the simple sculptural nature of them very interesting. It is a nice way to bring a more modern element into traditional spaces.”
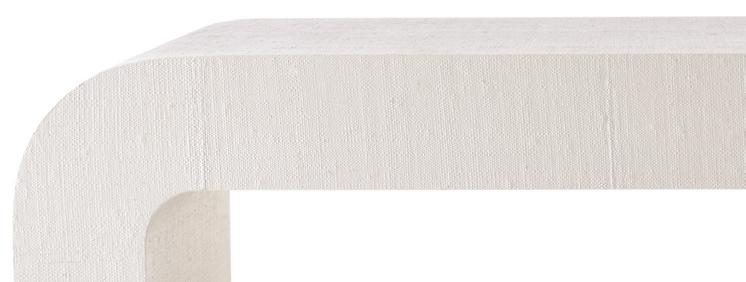

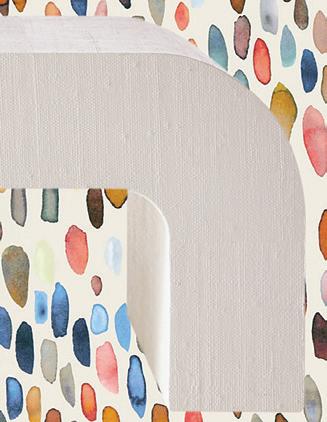
“The palette for the living room and entire house started with this amazing multicolored dot fabric.”

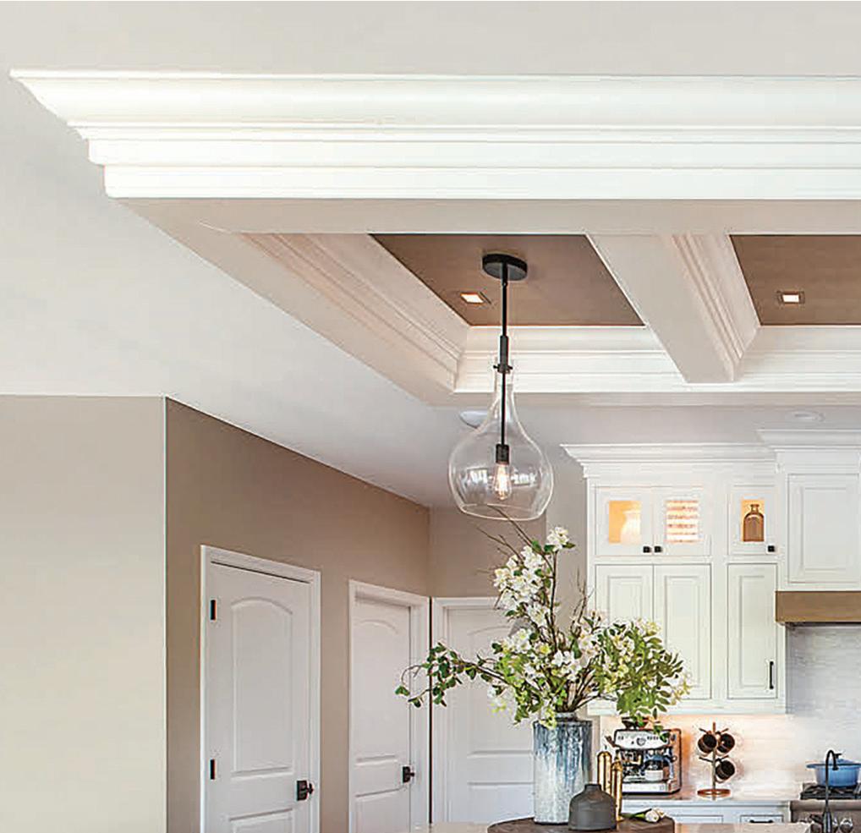
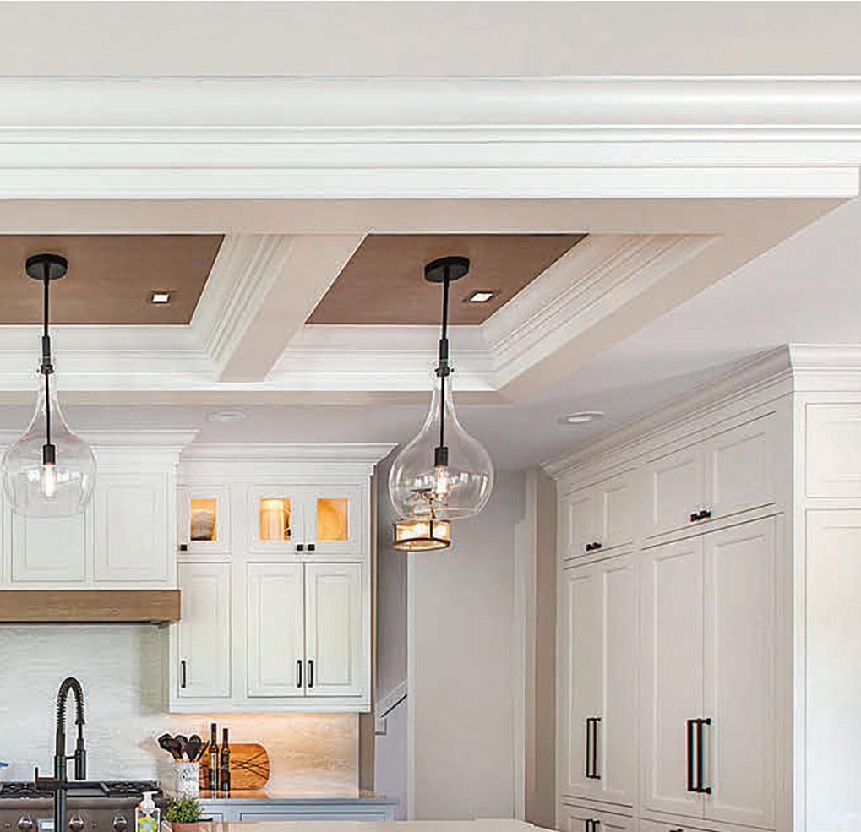

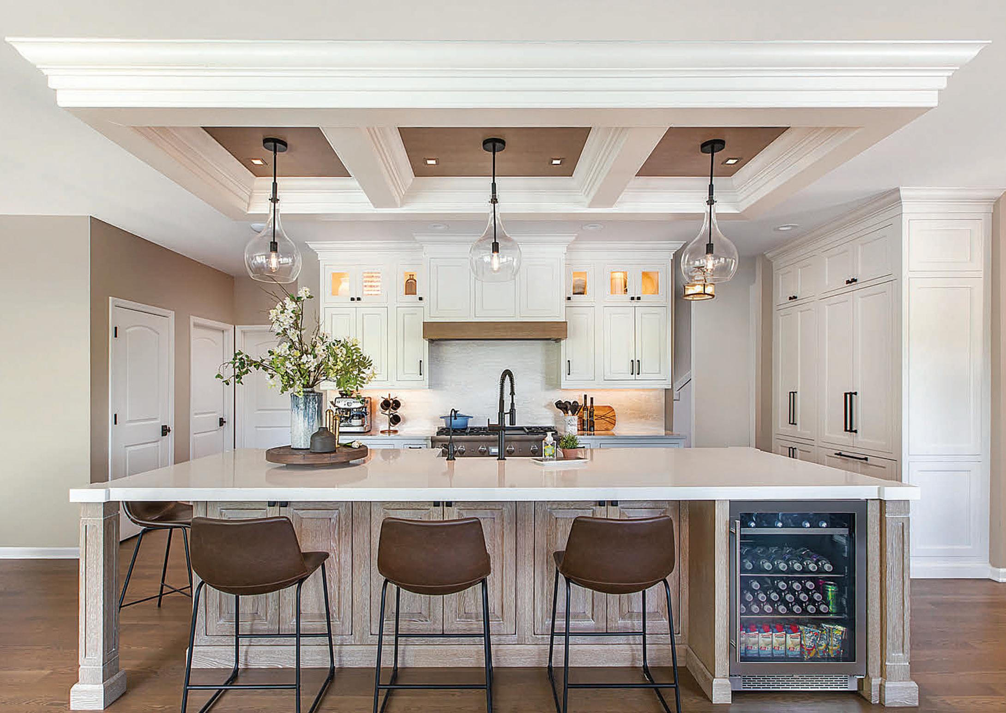
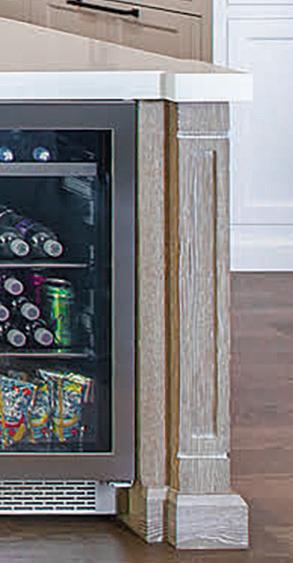

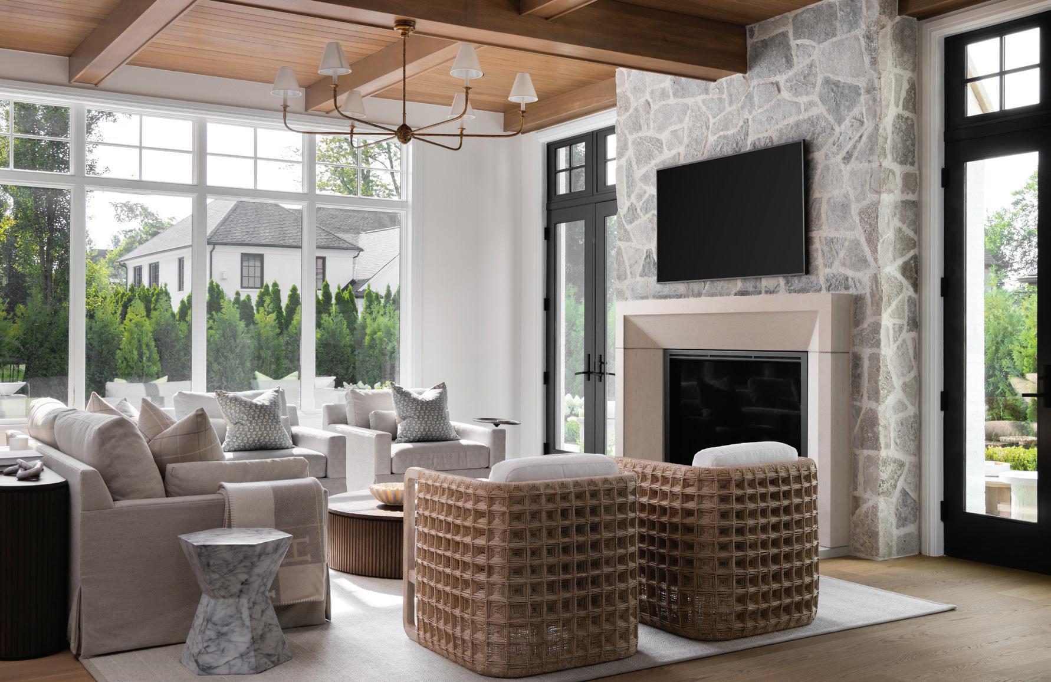
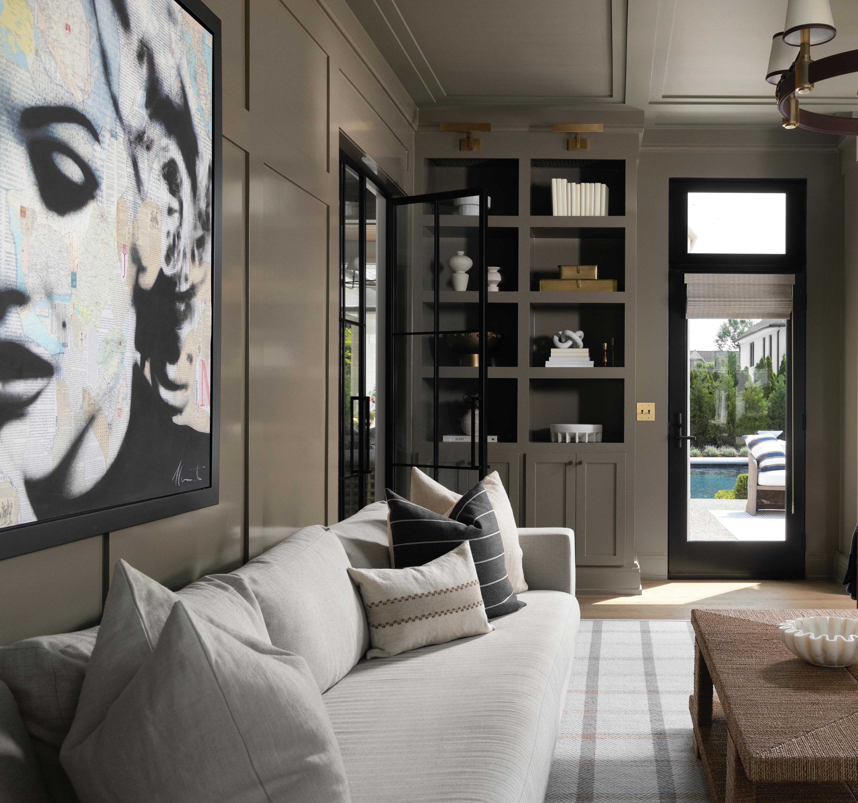
PPersonal touches enhance the Birmingham house Katia and Max Pacioretty have called home ever since they chose to relocate from Virginia to Michigan to raise their five children. Birmingham-based Jessica Neeper, an interior designer with an eponymous firm, worked on the project with her architect husband, Brian Neeper. “Aesthetically, the clients’ design goals were coastal, traditional, and transitional. Those were the starting descriptions that would fluctuate between Katia and Max, and Brian and I. Family-friendly was also important,” Jessica says.
A PLACE FOR ALL
Previous page: The custom sofa and chairs in the great room were designged with indoor/outdoor fabrics.
Above: In the library, a custom Marilyn Monroe portrait collage by Montreal native André Monet hangs above a favorite hang out spot.
Max, who plays hockey for the Toronto Maple Leafs, also played at the University of Michigan; Katia is a former professional tennis player and co-owner of Canadian-based Smile Organic Co., which creates plant-based milk alternatives for children. Their four boys play hockey, and their daughter recently started tennis lessons.
The couple’s home was designed by Brian Neeper for Hunter Roberts in Bloomfield Hills. The Paciorettys purchased it during construction and hired Jessica Neeper to help with the interiors. “We selected the ceilings, walls and
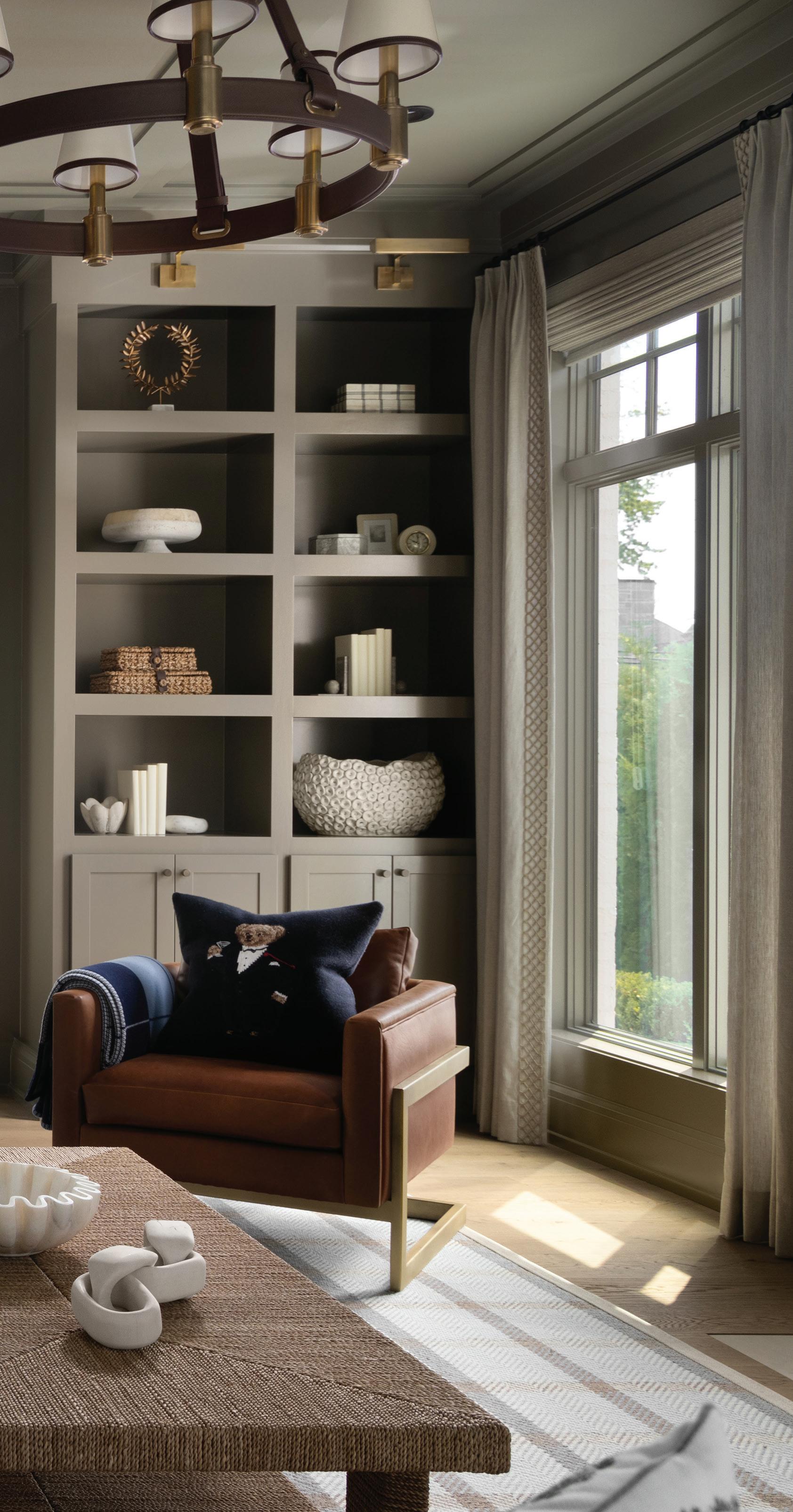
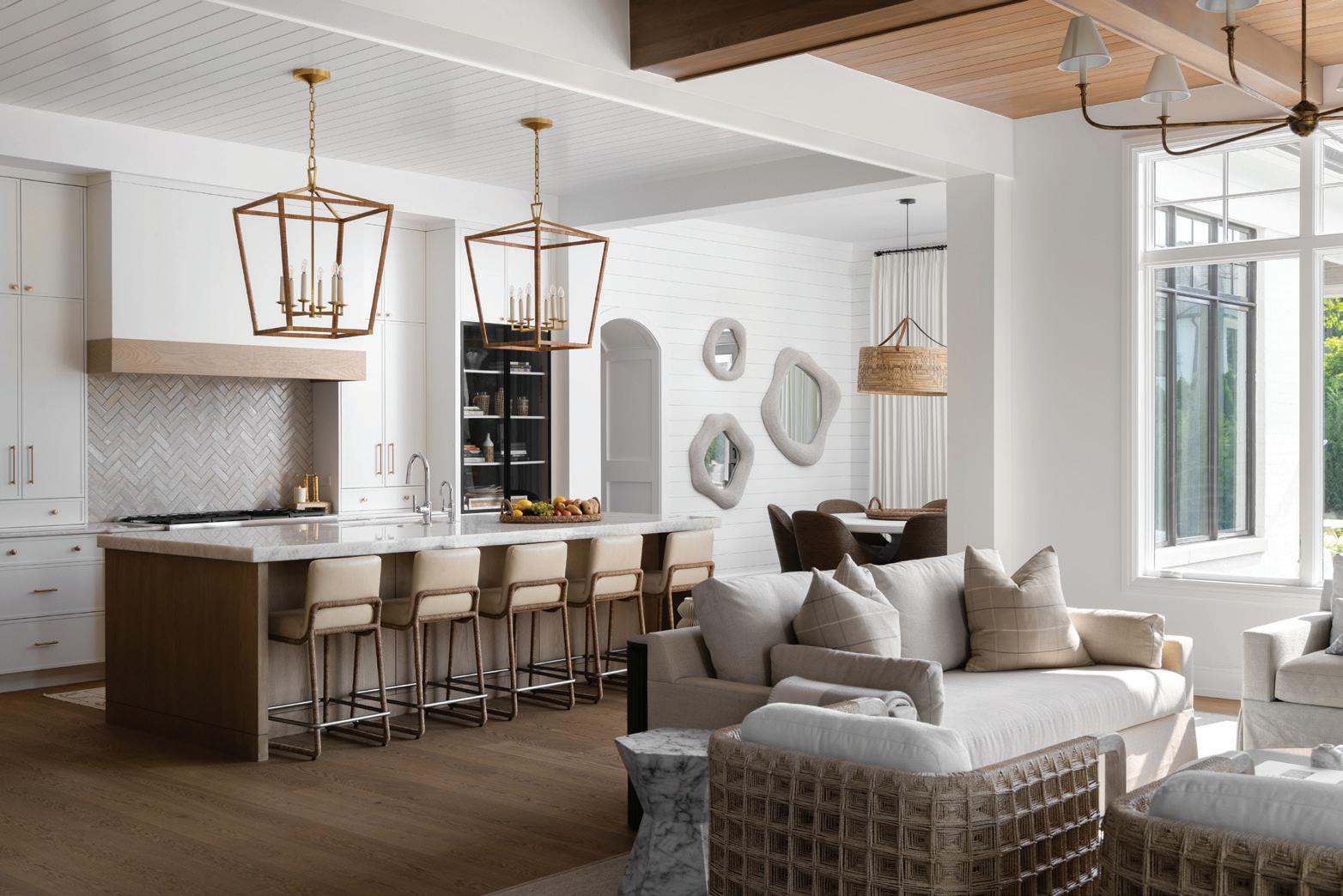
trim details, the materials and stain finishes, and paint,” Jessica says.
The sleek selections used in the new-build include pre-engineered wood floors, which were treated for durability. Indoor/outdoor fabrics were chosen for upholstered pieces like the custom sofa and chairs in the living room, which complement natural elements like a stone fireplace and a wood ceiling. Other gathering spots include the kitchen, where quartzite counters top cabinets and a sizable island by Architectural Kitchens in Troy. On the lower level, swivel chairs and a sectional by Eric Berarducci of Siecle en siècle
DURABLE ELEGANCE
Top right: Children-friendly finishes like pre-engineered wood floors add style and strength. Bottom right: Woven pieces appear throughout the house, including in the main suite, which serves as a peaceful space. “It acts as a refuge for the couple,” designer Jessica Neeper says.
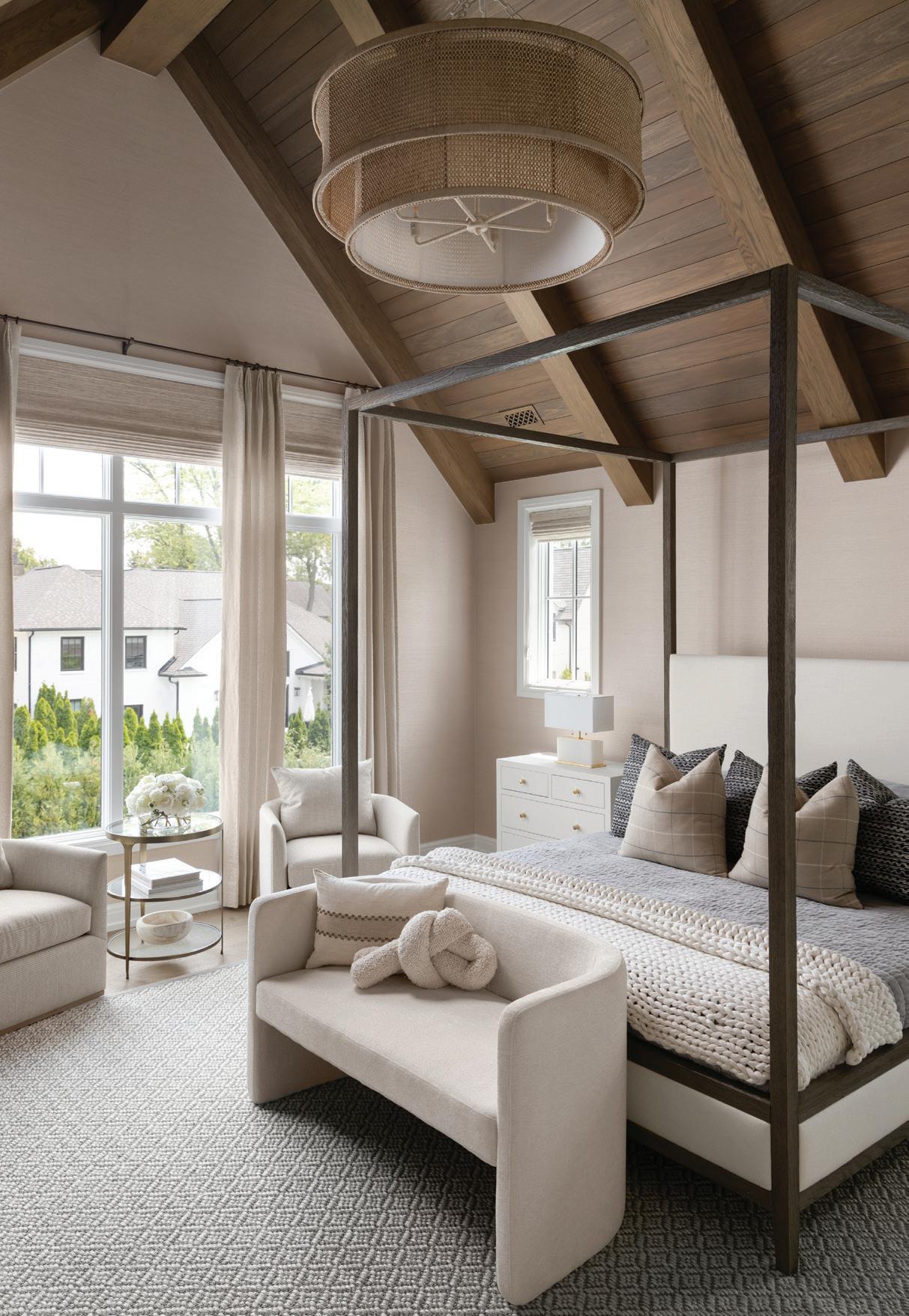
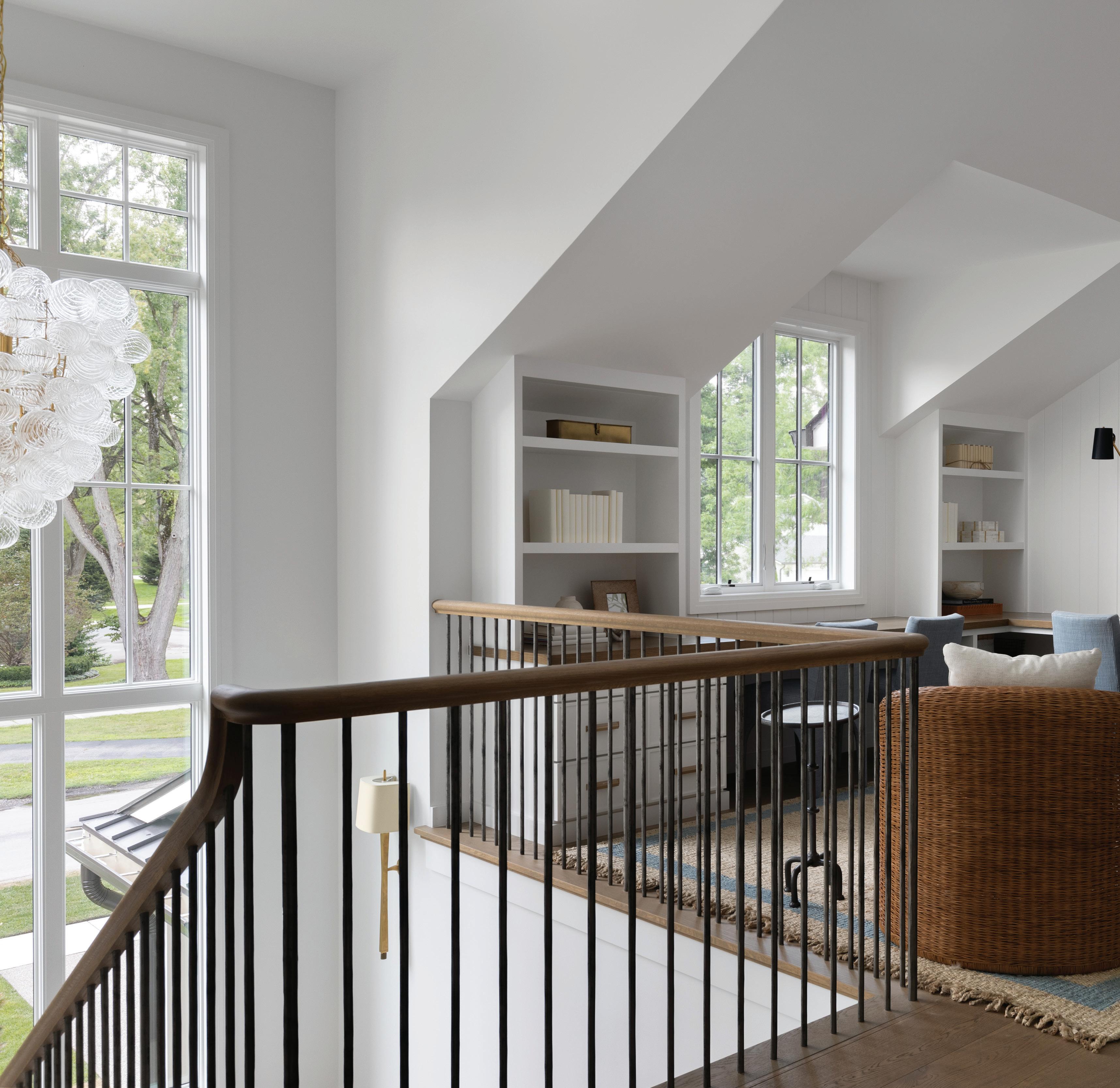
Inc. in Quebec, Canada, offer comfy seating near a temperature-controlled wine room.
“This was a fantastic project to be a part of. Katia and Max are very kind, and we really connected with them. Knowing that this would be their space, (and it was) a big move to the Midwest for their kids, we wanted a peaceful refuge for them,” Jessica says. “We worked long-distance when they were in Virginia; we could do things virtually and send things electronically. It really worked well. Hunter Roberts was great, too. It was a dream project.”
Brian, who owns Brian Neeper Architecture, PC, in Birmingham, also appreciates the home and its inhabitants. “It’s a family neighborhood, so we designed a family-centric home with a very sitedriven design (that includes) a wraparound pool and outdoor experience, and an open floor plan that allows sunlight to filter into the spaces. The foyer and entry sequence is unique. It’s like a rotunda that shields the living areas from the street front,” he says.
“For both Jessica and I, our main goal was to listen to our clients’ needs. We tried to really
understand their design sense and capture their style, and bring it all together in a way that’s an expression of our clients and ourselves. Jessica did a great job of bringing their heart and soul into the home, and they were great people to work with.”
The accolades go both ways. “Everyone did such a fabulous job of working together. We were so lucky to have such a great team,” Katia says.
The finished home enhances family time. “We love to hang out in the library with the kids and watch movies. It’s so cozy in there,” Katia says
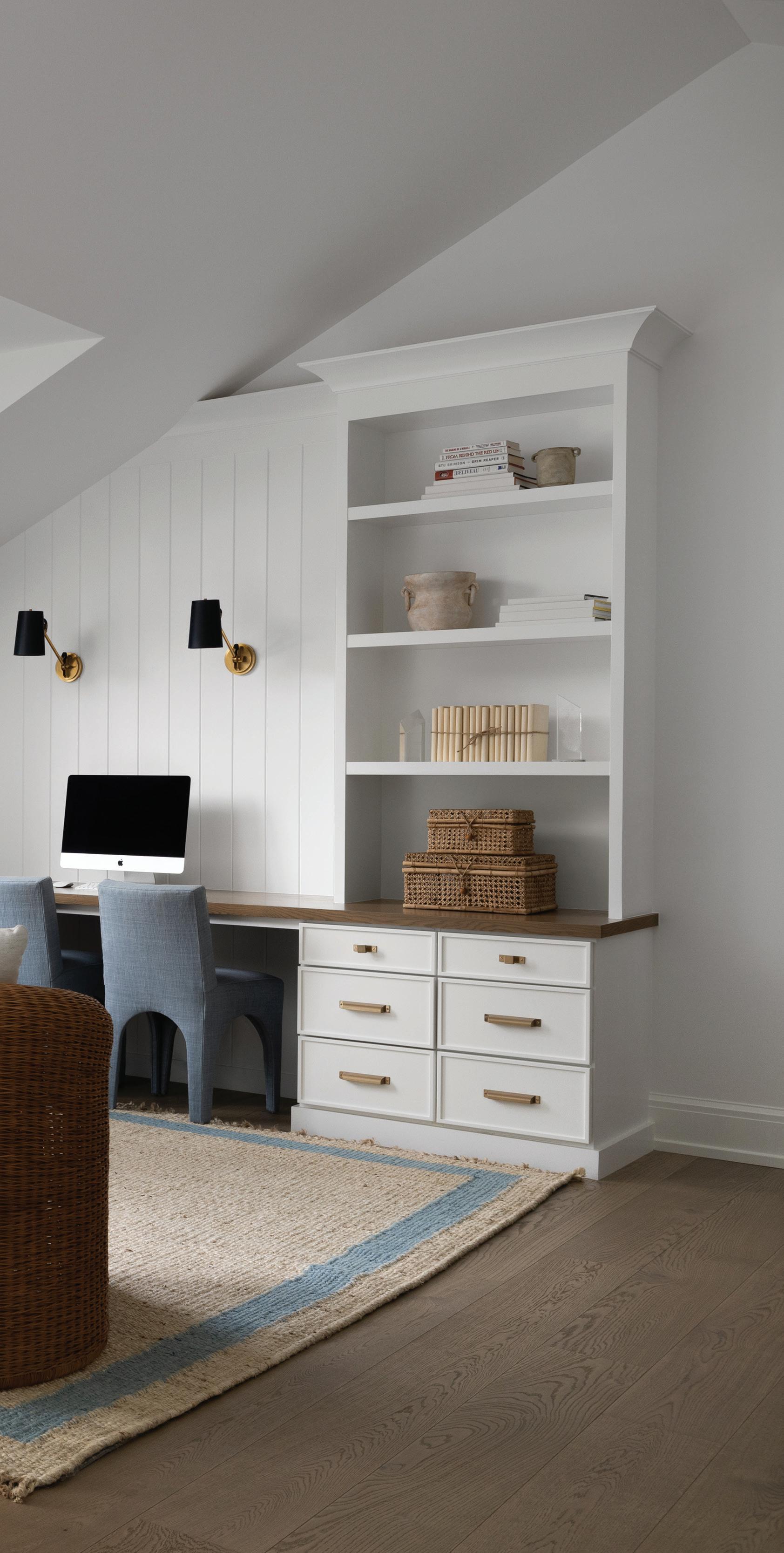
GET OUT THE BOOKS
Above: The family’s four boys are home-schooled, and this peaceful loft is ideal for lessons and more.
about the room that showcases a custom Marilyn Monroe portrait collage made for the couple by Montreal native André Monet, a well-known artist. “He picks different maps from all over the world. You can find all the places the kids were born and our names. It’s a really special piece.”
The art in the dining room took some time to find. “It’s a photograph of an old hotel in Paris. There was something about it (that spoke to us),” Katia says. Other details also appeal to the couple. “We love arches, and we were able to do quite a few throughout the home, and carried
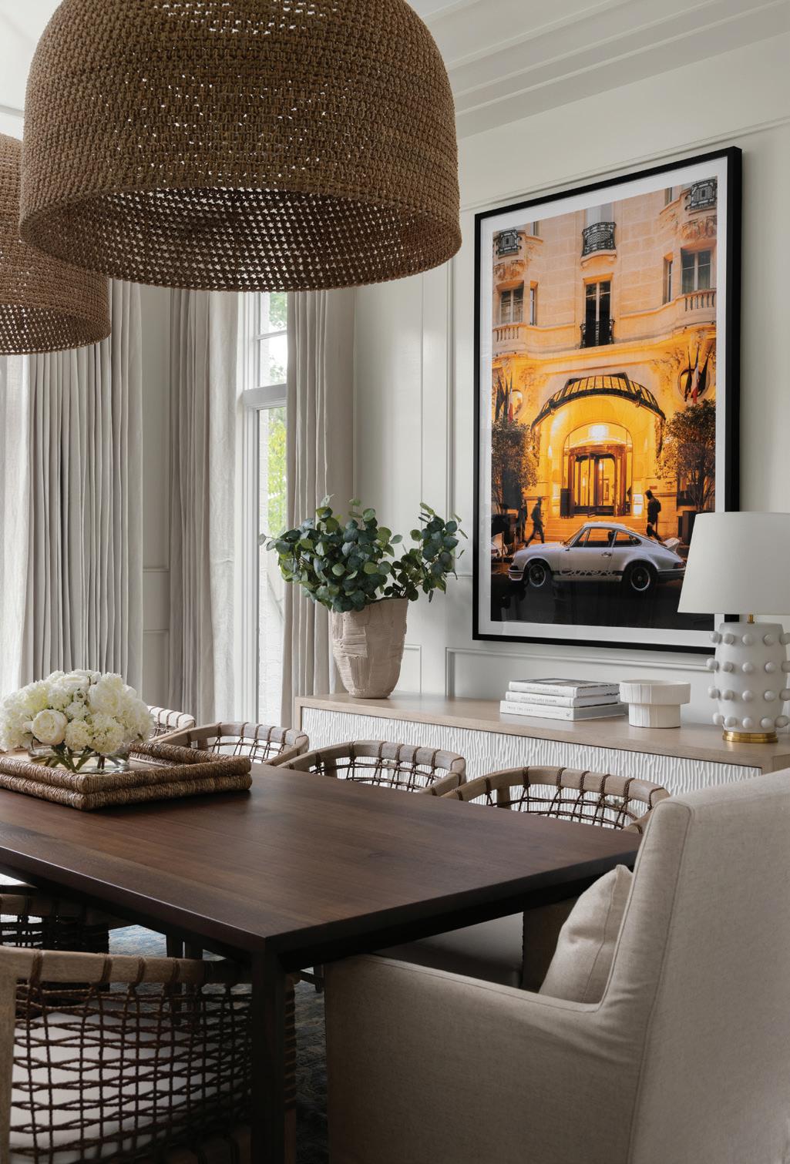
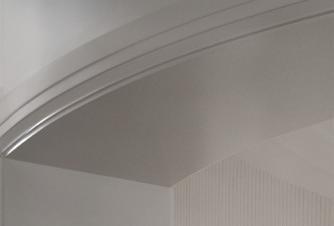

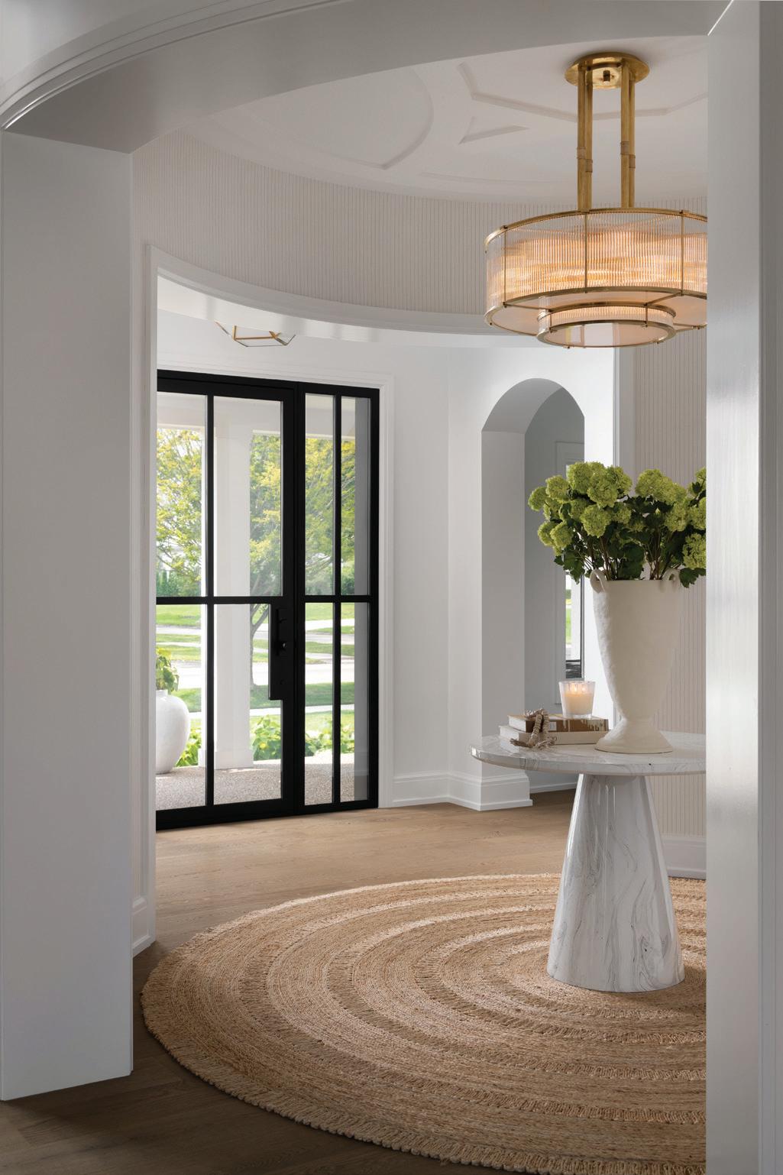
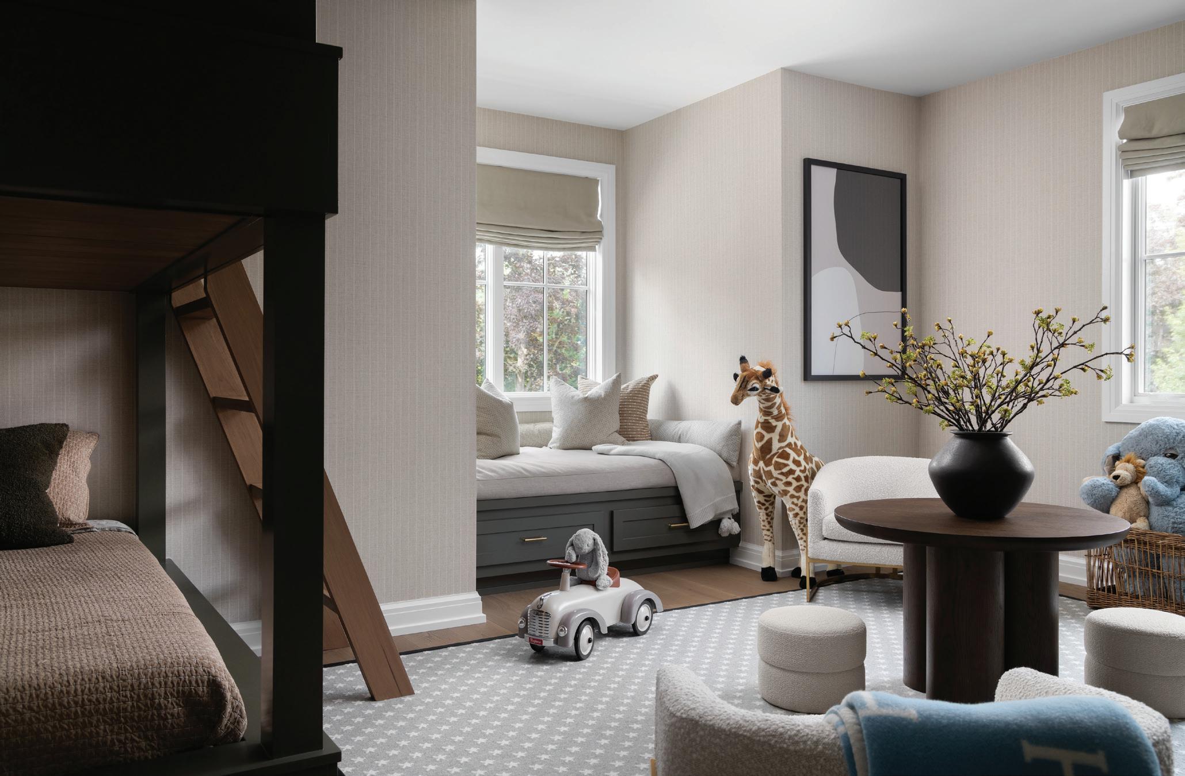
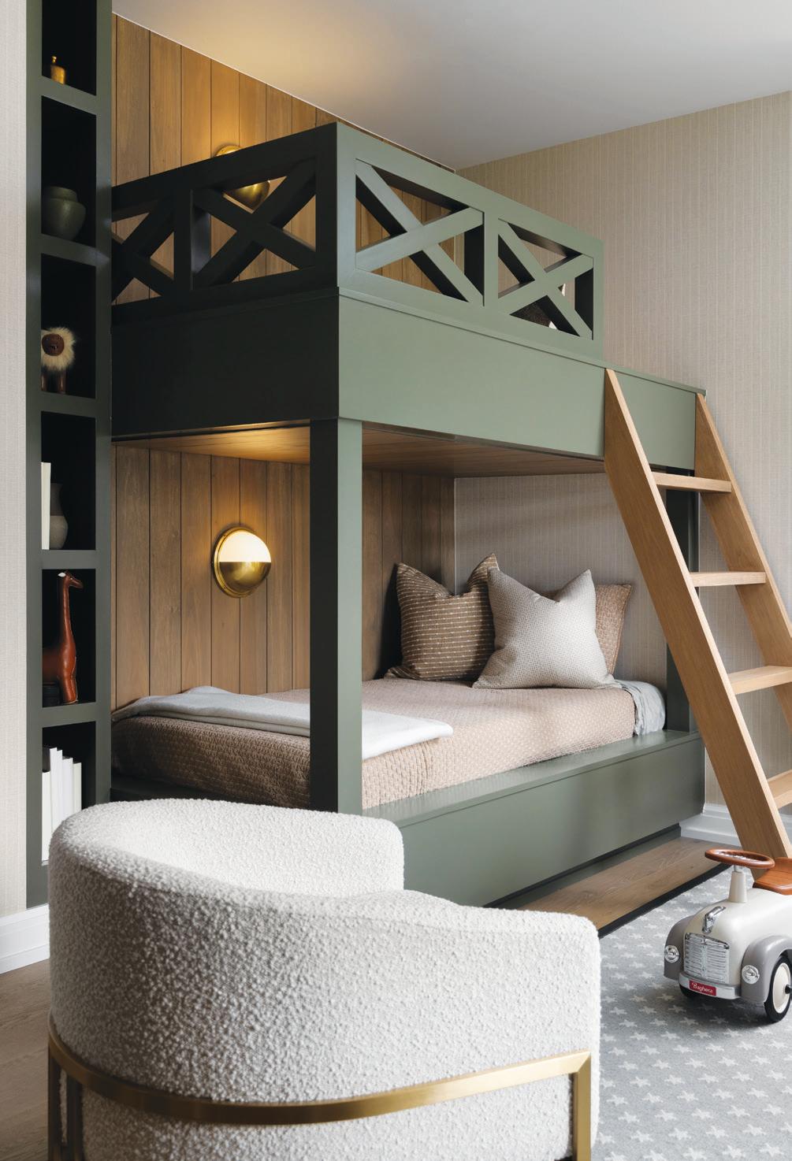
A space to create treasured memories, the bunkroom is used on the weekends so the five children can bond and play together.
them into the main bedroom,” she says. Katia also chose the woven chandelier: “I had been eyeing it for a long time. It’s a perfect fit for the gorgeous ceiling.”
A study area accommodates the boys, who are home-schooled. “It’s incredible to have such an amazing space for the kids,” Katia says, adding that the bunkroom lets the children bond on the weekends. “We know they’re not going to go to bed on time during the week (in the bunkroom), but on Friday and Saturday, they get to sleep there,” she says. “They’re chatting and giggling all night. It’s so special for them, and our daughter has the little window bed.”
Hosting comes with the territory when you’re the parents of five children. “With the kids on so many different hockey teams, we end up becoming really good friends with the parents, and we have a lot of friends here. The flow of the house — how we have the backyard and patio, and the kitchen, living room, and library — makes it so easy to entertain. The dining room is kind of separate, which is great when we want to have an intimate dinner,” Katia says.
“We’ve lived in so many places and learned so much,” she continues. “We always wanted to have a house where every space is used, and nothing is wasted. We’ve moved endless times. This just really feels like home, with the layout and the elements like stone, wallpaper, and wood. Every space is used in our home, and the kids are really happy.”
“We’ve lived in so many places and learned


RUBIA PILLOW
Schumacher, Michigan Design Center, Troy, schumacher.com, michigandesign.com
“This darling little pillow adds a fun, preppy punch to the foyer’s custom bench. It’s made of linen with a coordinating welt.”
INTERIOR DESIGNER
Jessica Neeper, Jessica Neeper Interiors, Birmingham, jessicaneeperinteriors.com
ADDITIONAL CONTRIBUTORS
Architect: Brian Neeper Architecture, PC, Birmingham
Builder: Hunter Roberts Homes, Bloomfield Hills
Custom furniture maker: Eric Berarducci, Siécle en siècle Inc., Laval, QC
Kitchen cabinetry design and manufacturing: Architectural Kitchens, Troy
GREAT OAKS PENDANT
Palecek, CAI Designs, Michigan Design Center, Troy, palecek.com, caidesigns.net, michigandesign.com
“I just love the scale, texture, and statement this light fixture makes in a room. We’re such big fans,” interior designer Jessica Neeper says. “We also hung one in our office.”

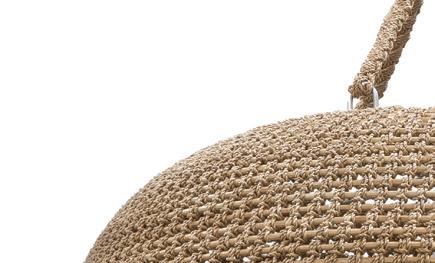


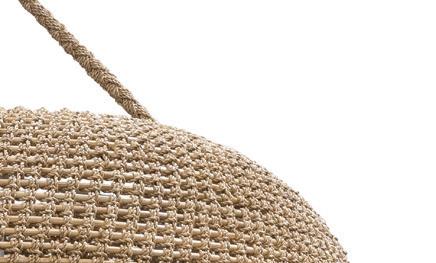
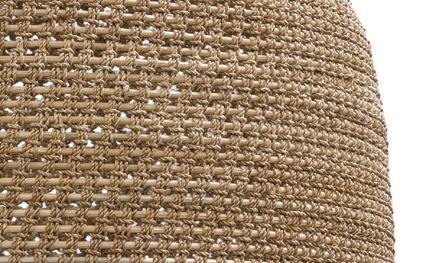

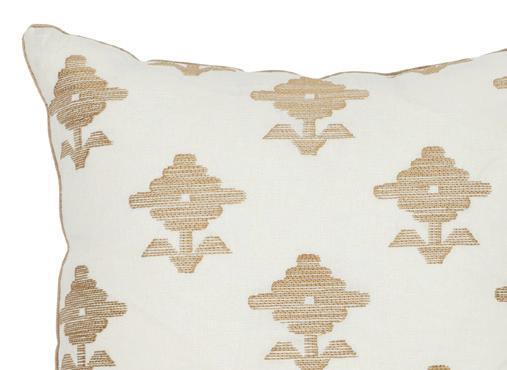

JAMESPORT RUG
Serena & Lily, Birmingham, serenaandlily.com
“I love how the jute in this rug takes the edge off the formality of the round foyer. I think this pattern is just fantastic.”
VIENNA SIDE TABLE
Worlds Away, worlds-away.com
Neeper adores the elegance of this accent table in the primary bedroom. She shares: “The brass and glass was needed to contrast all of the soft elements in the room.”

PELHAM MOON SCONCE
Visual Comfort, City Lights Detroit, Michigan Design Center, Troy, visualcomfort.com, citylightsdetroit.com, michigandesign.com
“I love that this sconce adds a nautical element,” Neeper says of this light fixture in the children’s playroom.
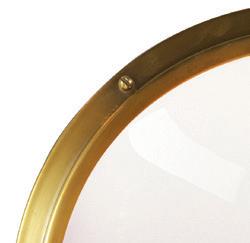




DAMIEN LOUNGE CHAIR
Palecek, CAI Designs, Michigan Design Center, Troy, palecek.com, caidesigns.net, michigandesign.com
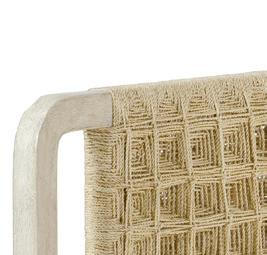

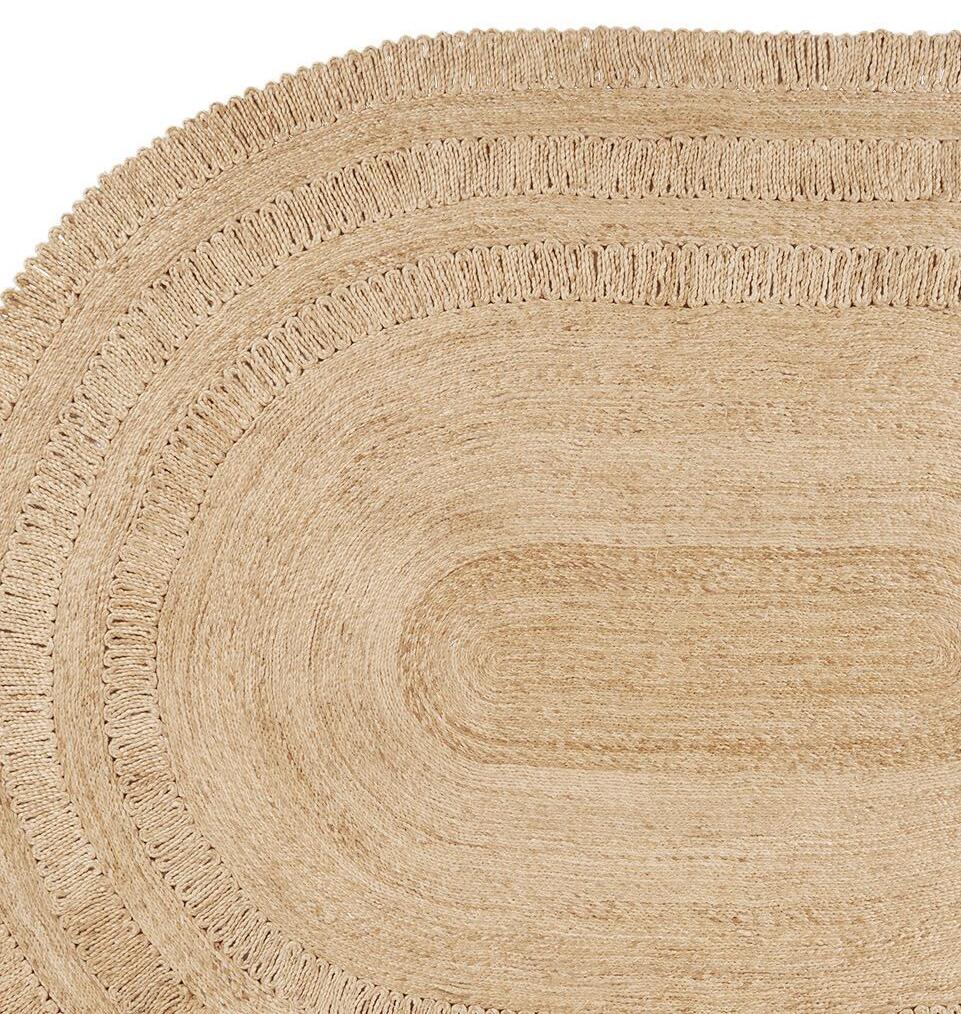
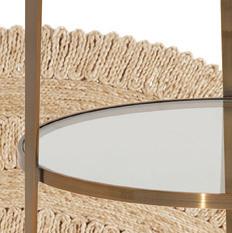
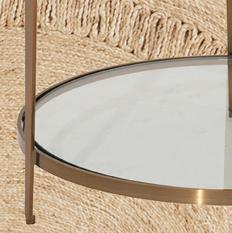
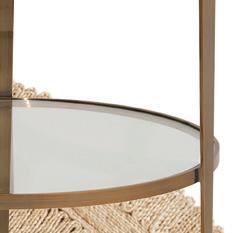
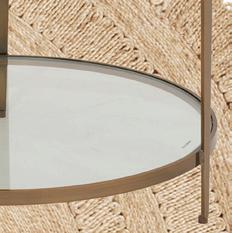
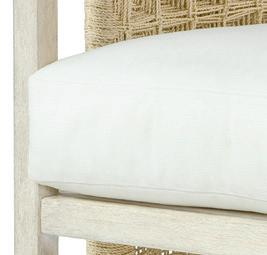

“The first things seen in the great room are the backs of these woven natural chairs,” Neeper says. “I love the texture and geometric pattern against the natural stone fireplace.”

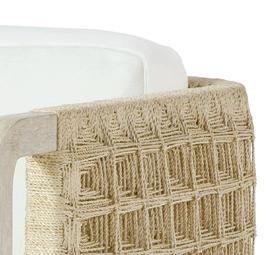

KIANNA RUG
Stark Carpet, Troy, starkcarpet.com
“The dining room was leading with strong natural elements in the light fixtures and chairs, and the blue in this rug balanced the natural with warmth and depth.”


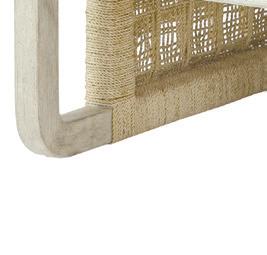
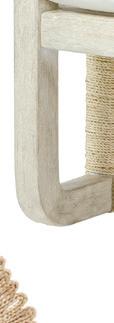

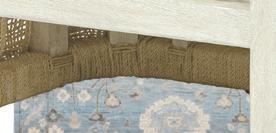
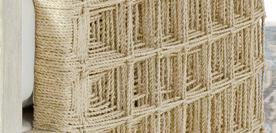
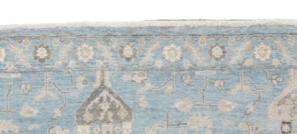
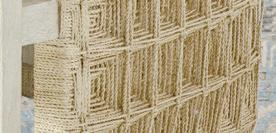
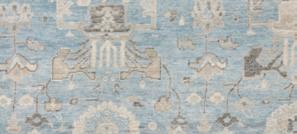

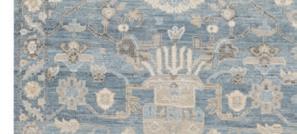
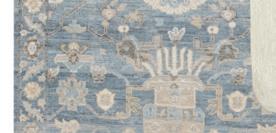
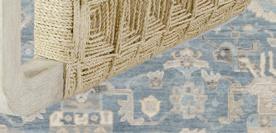
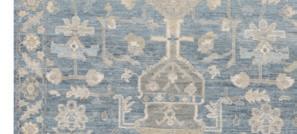
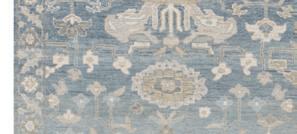
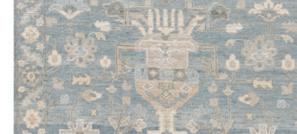
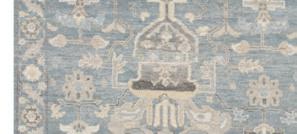
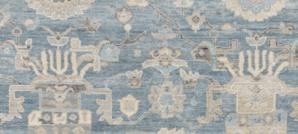
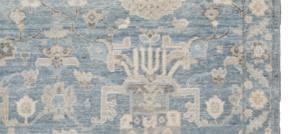
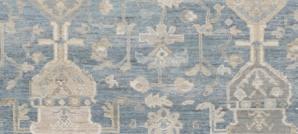
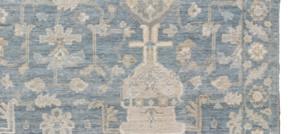
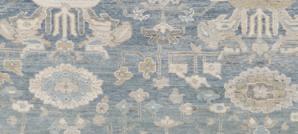
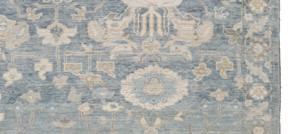

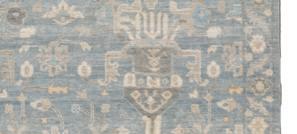
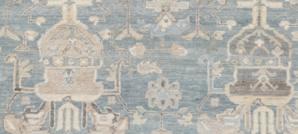
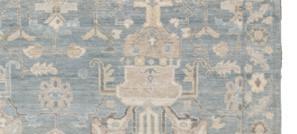
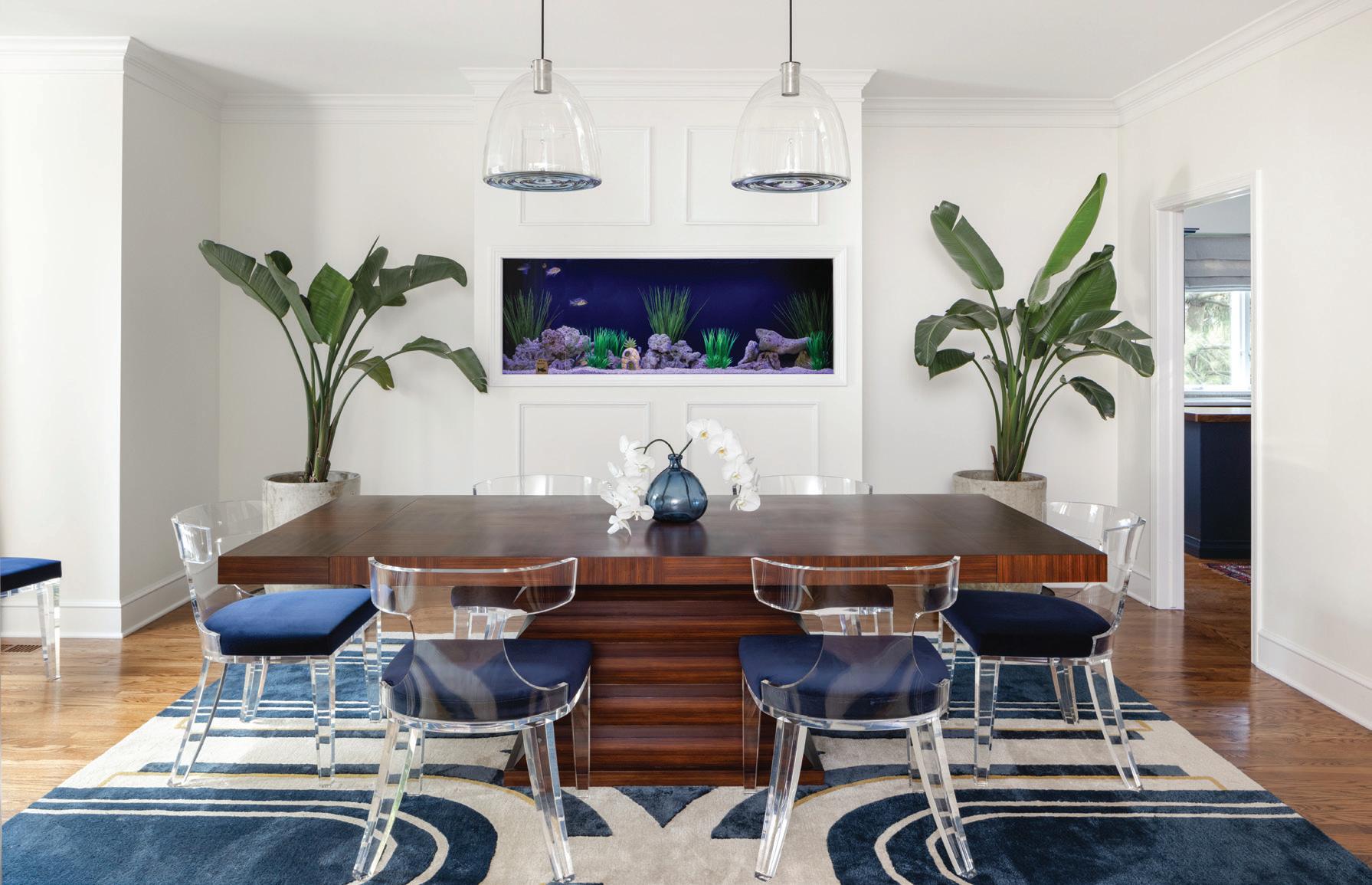
This page: The use of blue throughout the home adds continuity, designer Mia Johnson says. The color shines beautifully here in the great room where Kravet Jazz Sofas are covered in a family-friendly performance fabric.
Opposite page: The aquarium was among the project’s challenges, Johnson says, noting that she brought her own tradespeople in when the original builder balked at the idea.
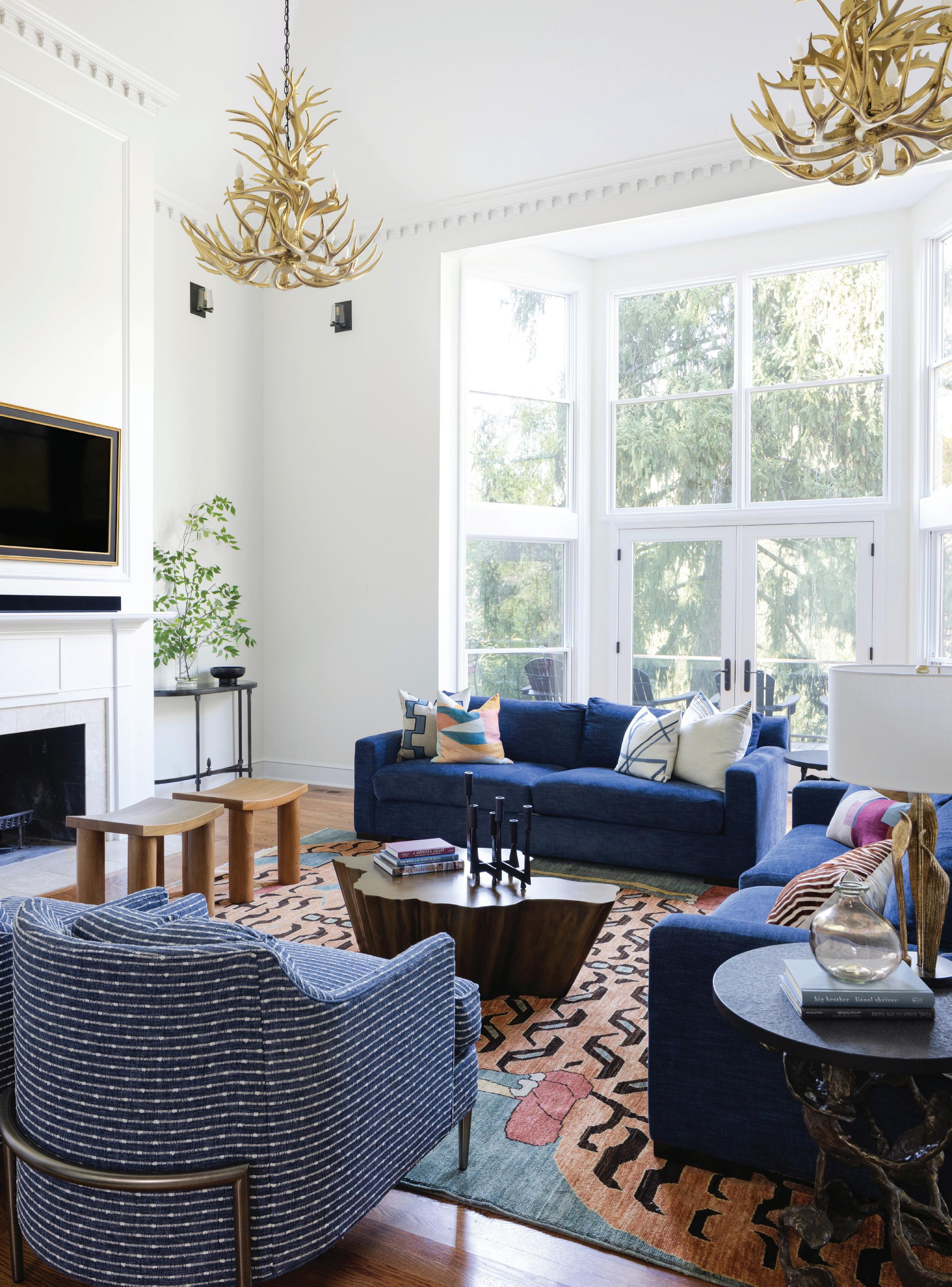
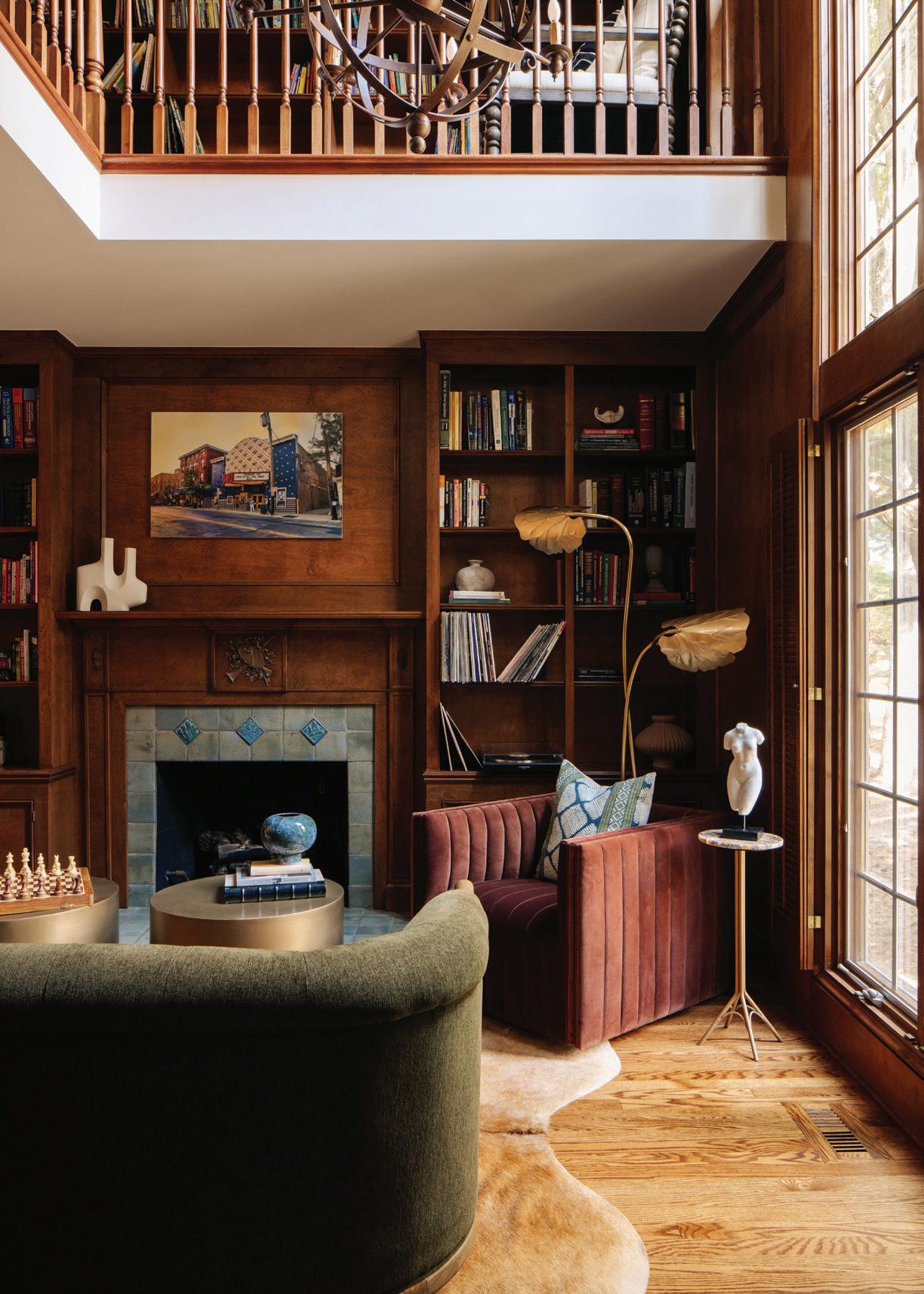
DDesigner/homeowner relationships sometimes have unusual beginnings. That’s certainly true of the connection Mia Johnson recently had with a client and a project in Bloomfield Township. “She’s my gynecologist,” Johnson shares. “She delivered my 9-year-old daughter. She’s also a fierce advocate for women and a really good doctor who has had an incredible impact on our community, supporting and empowering women at every stage of life.”
When that doctor was redoing her offices, Johnson saw a 2021 Instagram post asking for design help and offered her services. “She told me she had the office covered but needed help with her home,” Johnson remembers. The designer says she jumped at the chance to help someone who has given so much.

Both pages: Thanks to Johnson, the home’s two-story library now showcases the owner’s “fun and funky style.”
Built in 2001, the 4,000-square-foot home has five bedrooms and 3.5 baths. While there was plenty of space, the house had a traditional feel that didn’t fit the homeowner’s lifestyle or aesthetic, Johnson says. “She has a fun and funky style, and wanted to bring her personality into the house. My goal was to make the family comfortable and to push her to express herself, design-wise.”
Johnson began working with the homeowner in 2021. She started with a guest room, a home office, and the doctor’s 10-year-old daughter’s room, which was transformed with a clean-lined canopy bed, pops of blue and pink, and a birdcovered wallpaper on the ceiling. A hanging chair
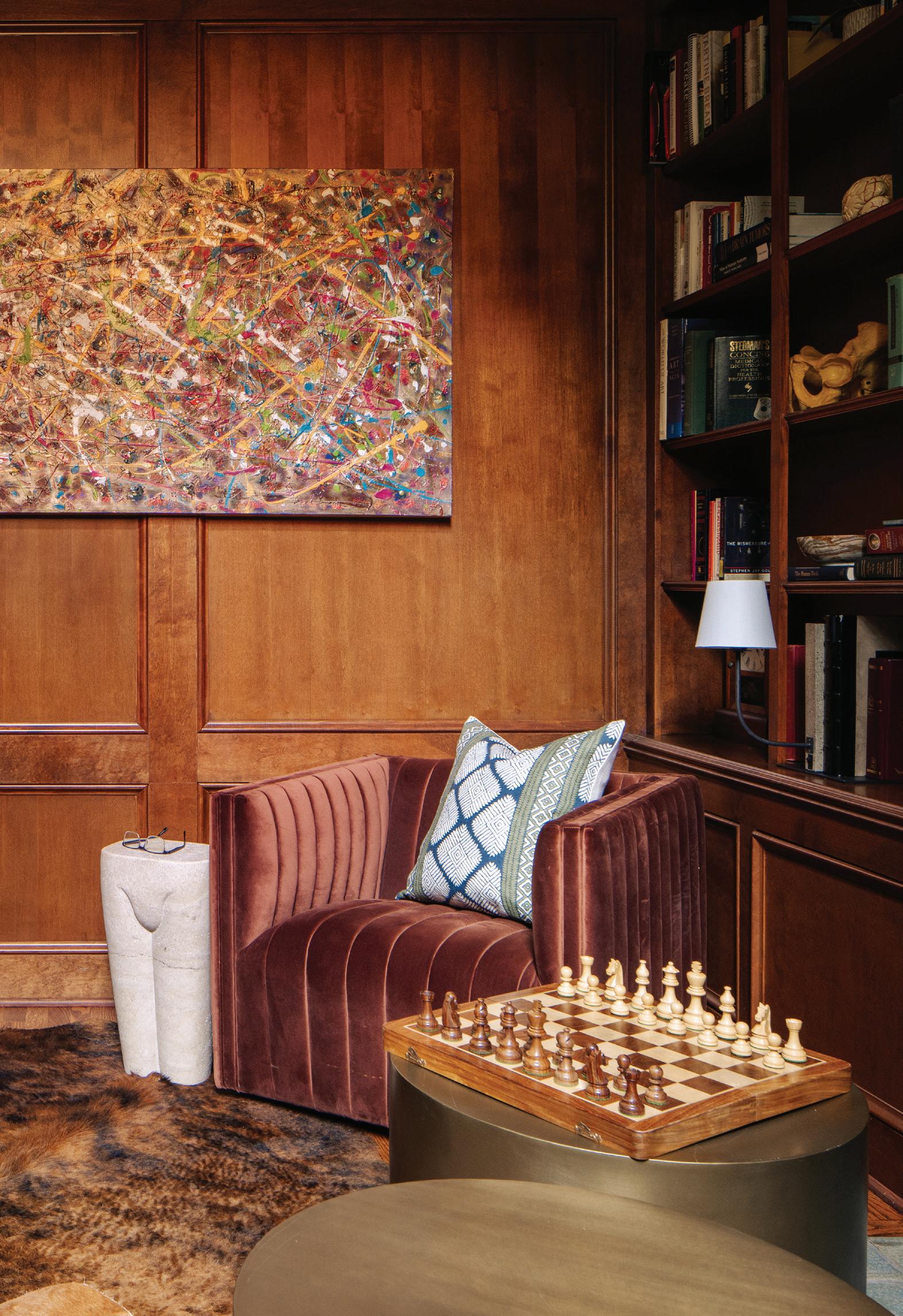
in the corner is a perfect reading perch. Because the renovation was done as a Christmas present, Johnson put a big bow on the room for its holiday reveal. “She couldn’t believe it!” Johnson says of the daughter’s reaction.
The office includes a “very bold” wallpaper that features magnolia blooms — a nod to the homeowner’s dream of someday living in New Orleans, Johnson says. “We wanted to bring nature and an organic sensibility in, while referencing the city. I wanted to give her that dream location, but in Bloomfield Township.” Redoing those first rooms led to a decision to move on to the home’s other spaces: upgrading parts of the existing kitchen with upscale appliances and furnishings, taking
on the two-story library, and fully redesigning the great room, dining room, and primary bedroom.
“Eventually I touched every room in the house, except her son’s room,” Johnson says.
The use of blue throughout the home adds continuity, the designer says, noting that while the rooms are painted white, she brought in plenty of color through furnishings, rugs, and artwork. The great room, where the family (and their large Bernadoodle) like to hang out and watch television, features a dramatic, multi-hued contemporary rug from Afghanistan (“costly, but so worth it,” Johnson claims, explaining that she tries to include at least one thing that really stands out in each room); large and comfortable blue
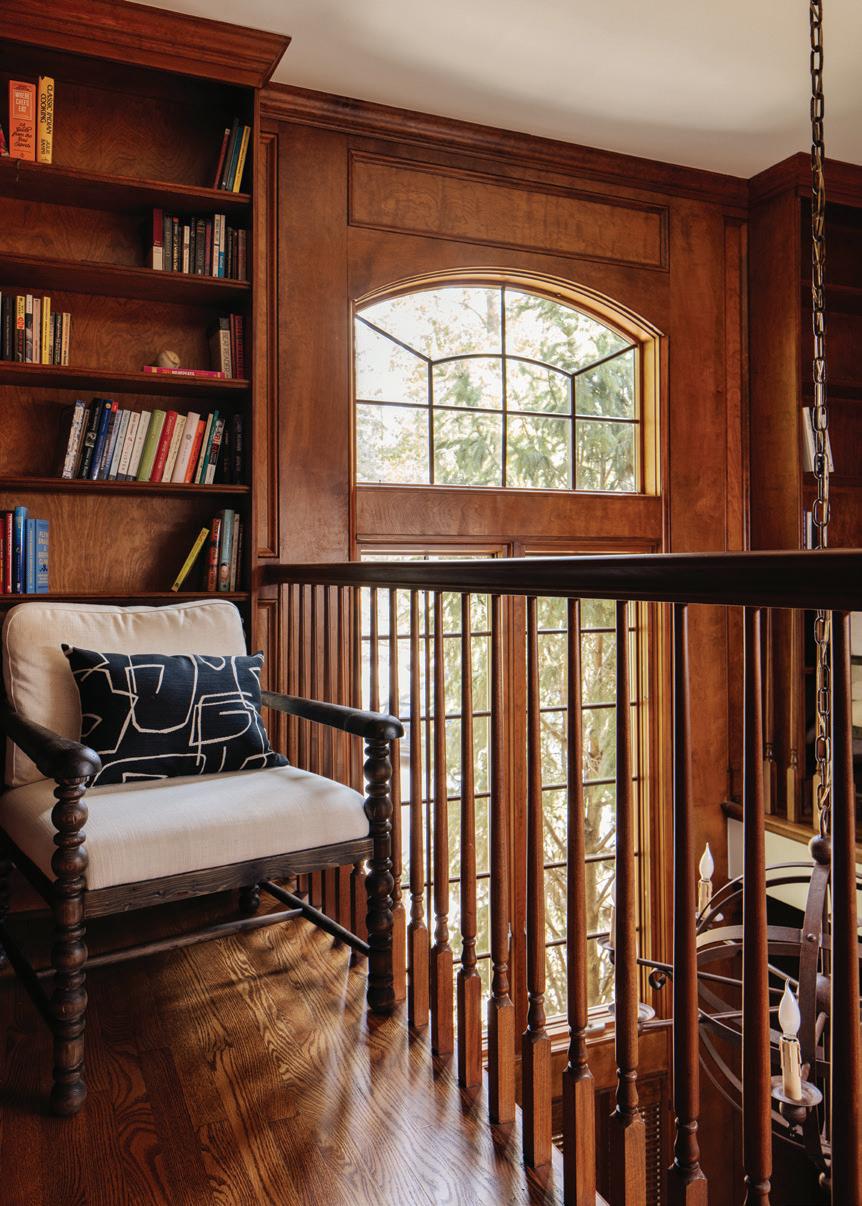
Below: Johnson upgraded parts of the existing kitchen with upscale appliances and furnishings.
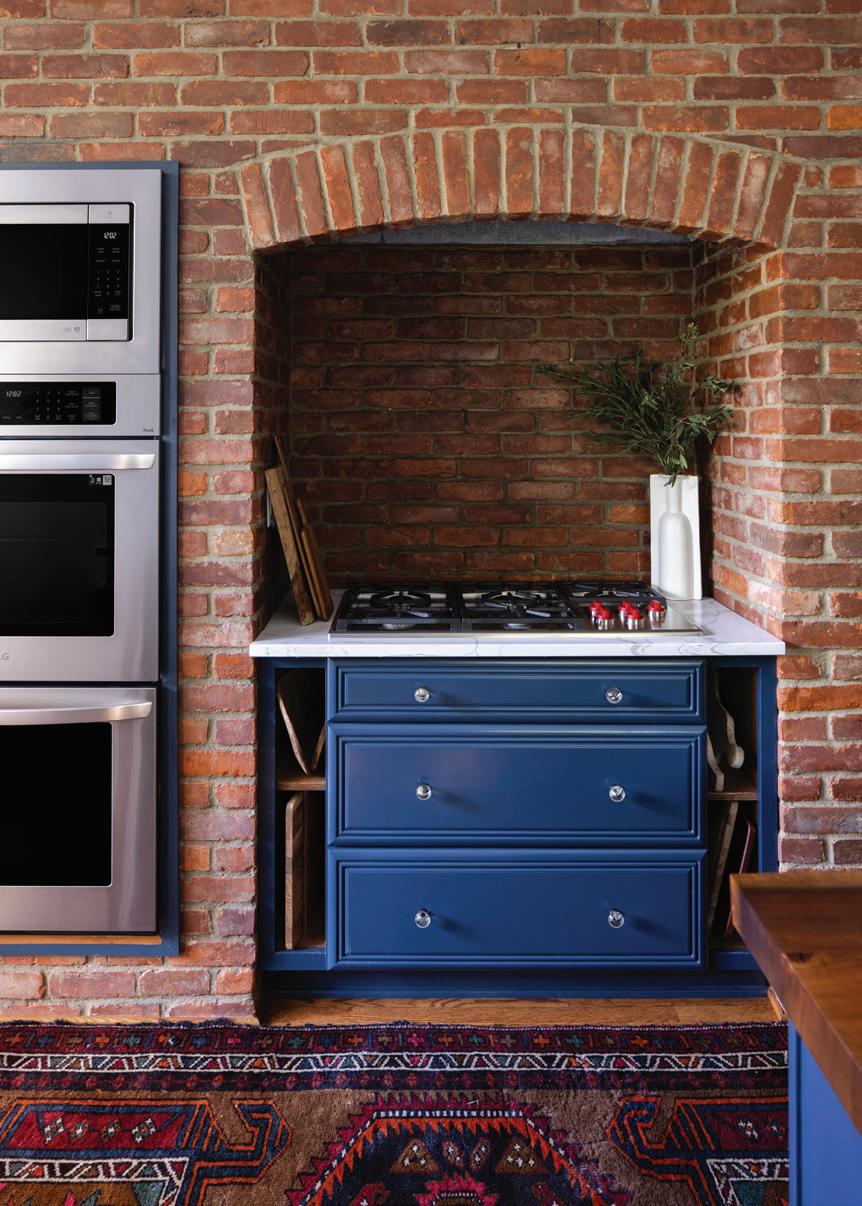
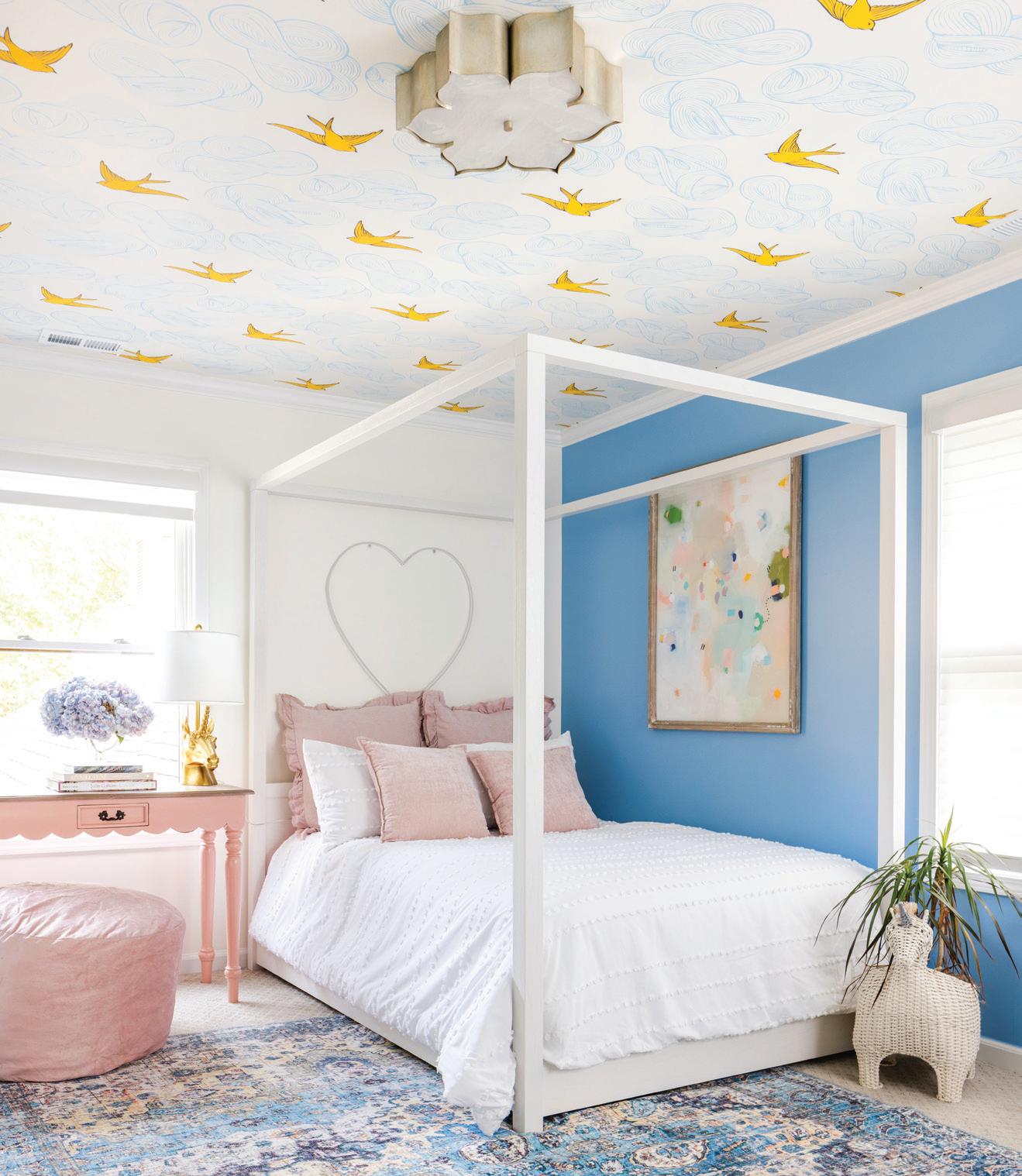
Above: The daughter’s whimsical bedroom features a reading perch and playful prints. Below left: A game room for family fun. Right: The primary bedroom includes a mix of old and new, like the updated lamp shades, drapes, and bedding.
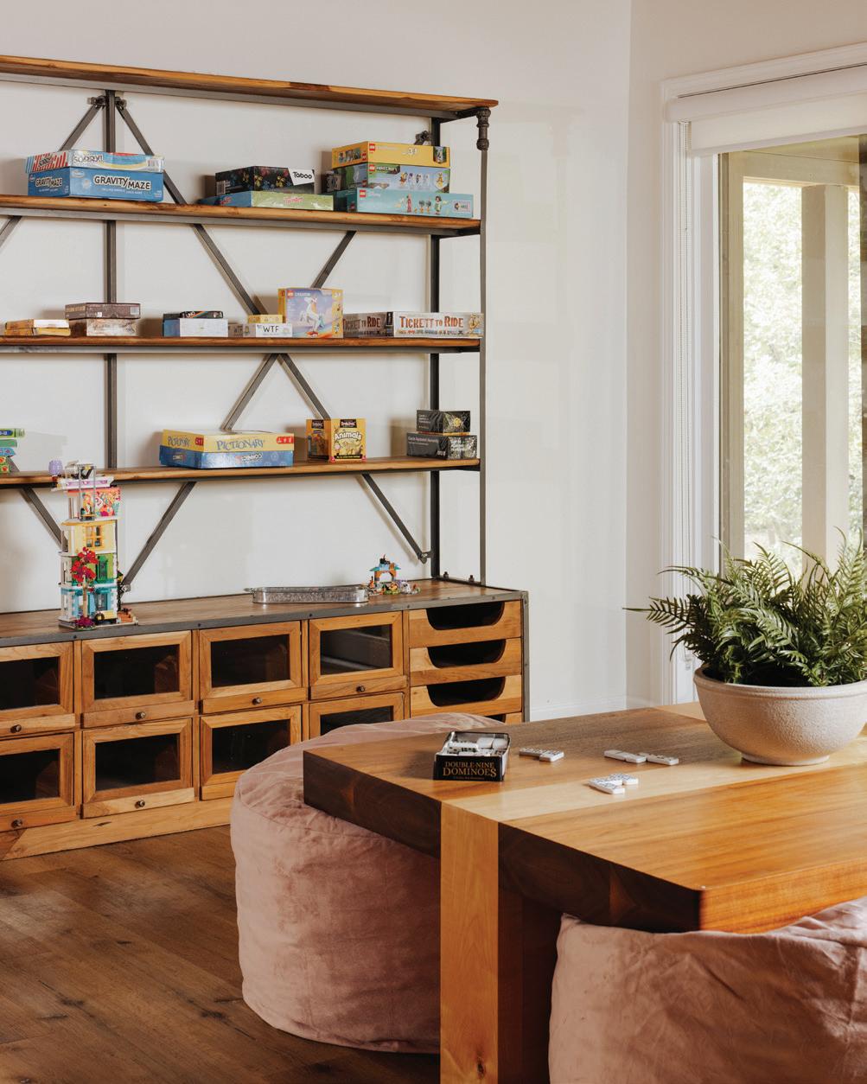
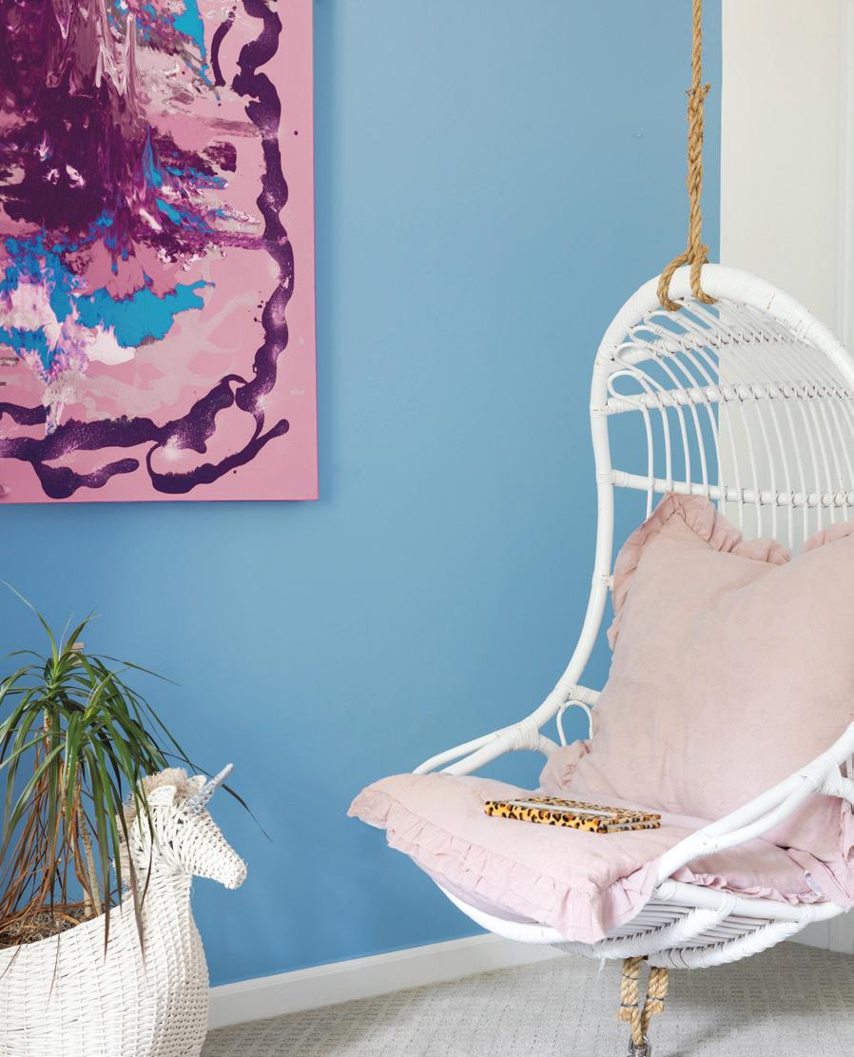
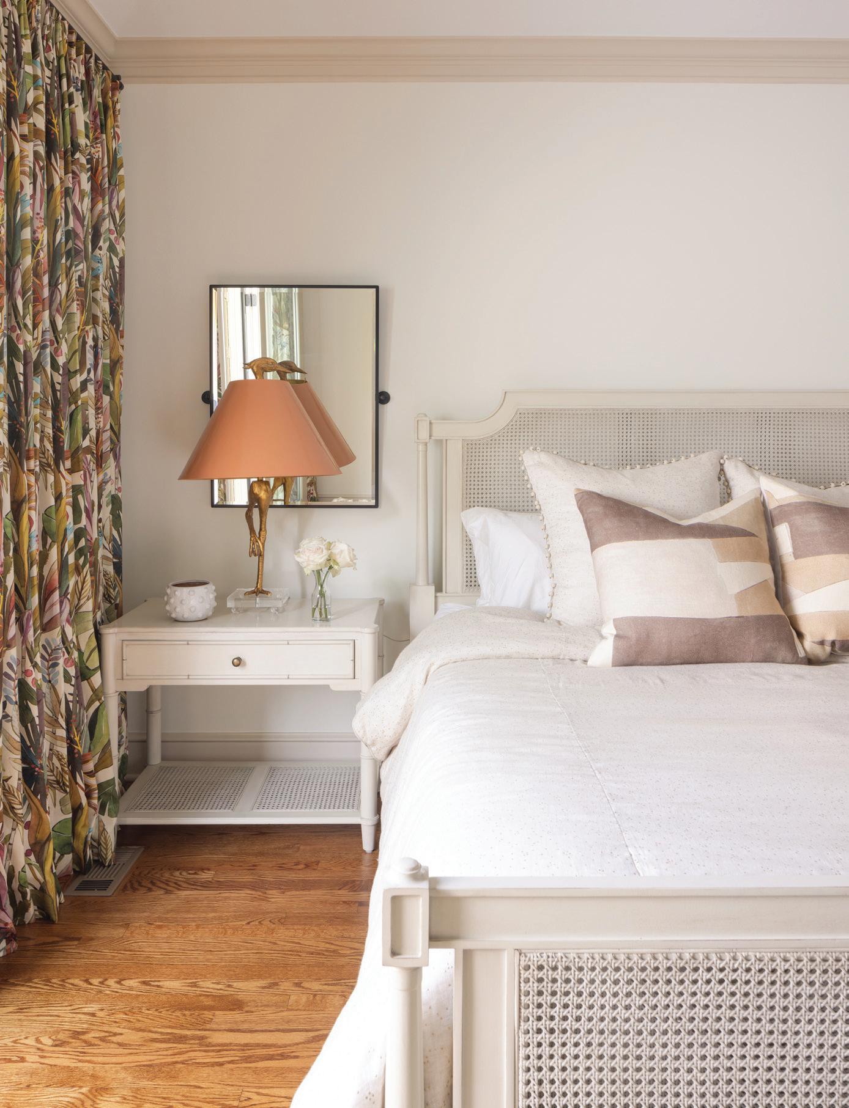
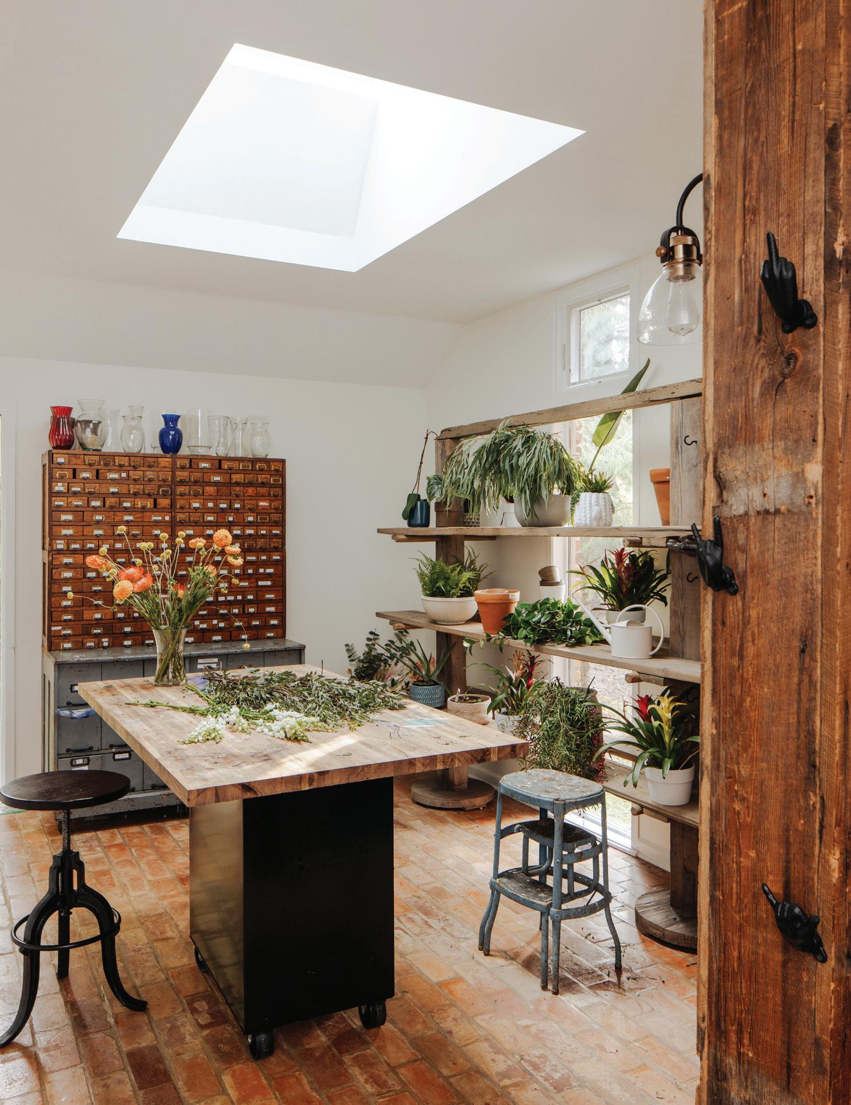
Kravet Jazz sofas, sourced from the Michigan Design Center; and oversized golden angel wings on a wall — a reference to the homeowner’s late husband. “We wanted something upscale, but still sink-into-able,” the designer says of her overall goals for the space.
In the dining room, there’s an unexpected showstopper: a full-size aquarium, which replaced awkward built-ins on one wall. “My client said she always wanted an aquarium,” Johnson explains, “so we decided to go all-out.” The aquarium was among the home’s challenges, she adds, noting that she had to bring her own tradespeople in when the original builder balked at the idea. Other dining room features include a bold blue-and-white rug,
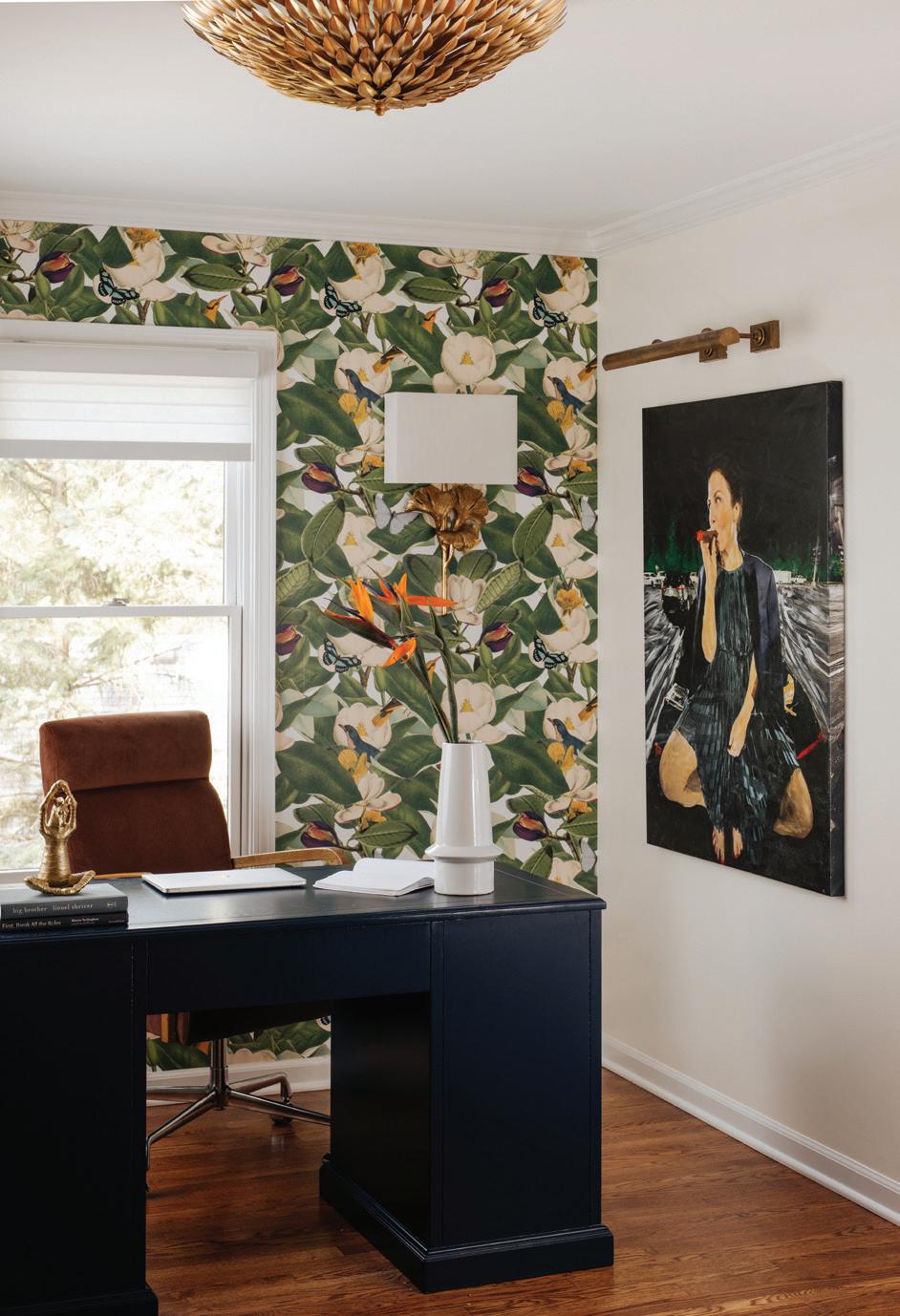
Above: Serene spaces like the mudroom-turnedplant/craft room (left) and a New Orleans-inspired office (right) help the homeowner de-stress. The 1970s desk from 1stDibs was refurbished and lacquered in Benjamin Moore’s Old Navy.
a chunky wooden table, acrylic chairs, and glass lights from High Point “that look like a drop of water,” Johnson says.
More organic influences can be seen in the restful plant/craft room, which both the homeowner and the designer claim as one of their favorite spaces. A former mudroom, it’s now a well-used multipurpose space. “She loves plants, and this is where she goes to de-stress,” Johnson says. A vintage card catalog, used to store pencils and supplies, was moved from the living room and is among the things the homeowner already had that the designer recycled.
“I love that everything didn’t have to be new,” Johnson says, pointing out that they repurposed as
much as they could, including existing furniture and lamps in the primary bedroom that were treated to new shades, while they added new bedding and drapes. “My goal is never to fill a house with things that don’t have meaning,” she explains.
Both the homeowner and the designer are thrilled with the results. “She really uses all of the home,” Johnson says. “No room is a showpiece; everything is very livable and comfortable.” The home now successfully mirrors the homeowner’s life and her needs, Johnson notes. “She’s powerful and bold in real life, but needs soothing and a sense of calm, too. The design reflects both her dynamic personality and the peaceful sanctuary she deserves.”

CANYON SUNSET LACQUER SHADE
Dressing Room Interiors, dressingroomsinteriorsstudio.com
“I love these shades,” Johnson says. “Instantly, I knew they’d be the perfect replacement shade for the Cyan Ibis lamp.”
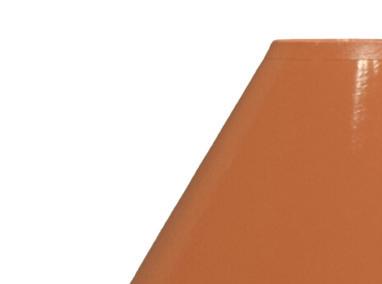

Mia Johnson, Mia Johnson Interior Design, West Bloomfield, miajohnsonhome.com
ADDITIONAL CONTRIBUTORS
Custom Aquarium and Millwork: TGR Contracting, Southfield Electrical: Sparq Electric, Southfield
Beacon Custom Lighting, beaconcustomlighting.com
“These lights set the theme of the (dining) room,” says interior designer Mia Johnson. “Once we finalized their selection, the aquarium came about. We wanted a subtle living and water theme.”
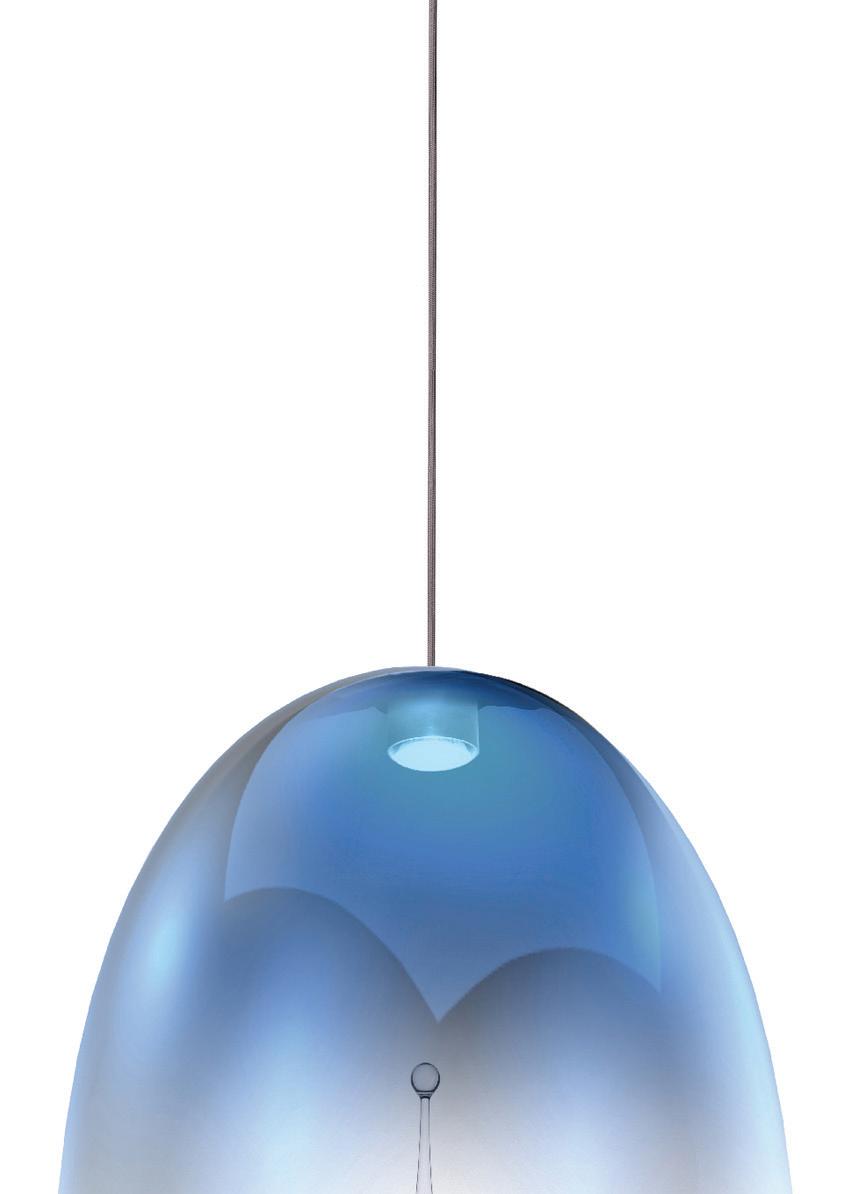

Milton & King, miltonandking.com
“Wallpaper always adds a fun touch to projects. The Magnolia Bloom wallpaper made the perfect backdrop for the client’s office.”




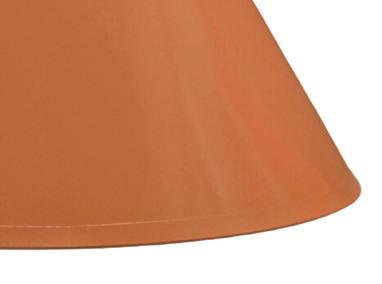
WALLPAPER IN SUNSHINE
Hygge & West, hyggeandwest.com




When designing her client’s daughter’s bedroom, Johnson chose this whimsical wallpaper because “I imagined her looking up and daydreaming of all the creative things.”

Chairish, chairish.com
“This rug is handmade in Afghanistan. It took over six months, but it was so worth the wait. It’s so stunning in the space,” Johnson says.



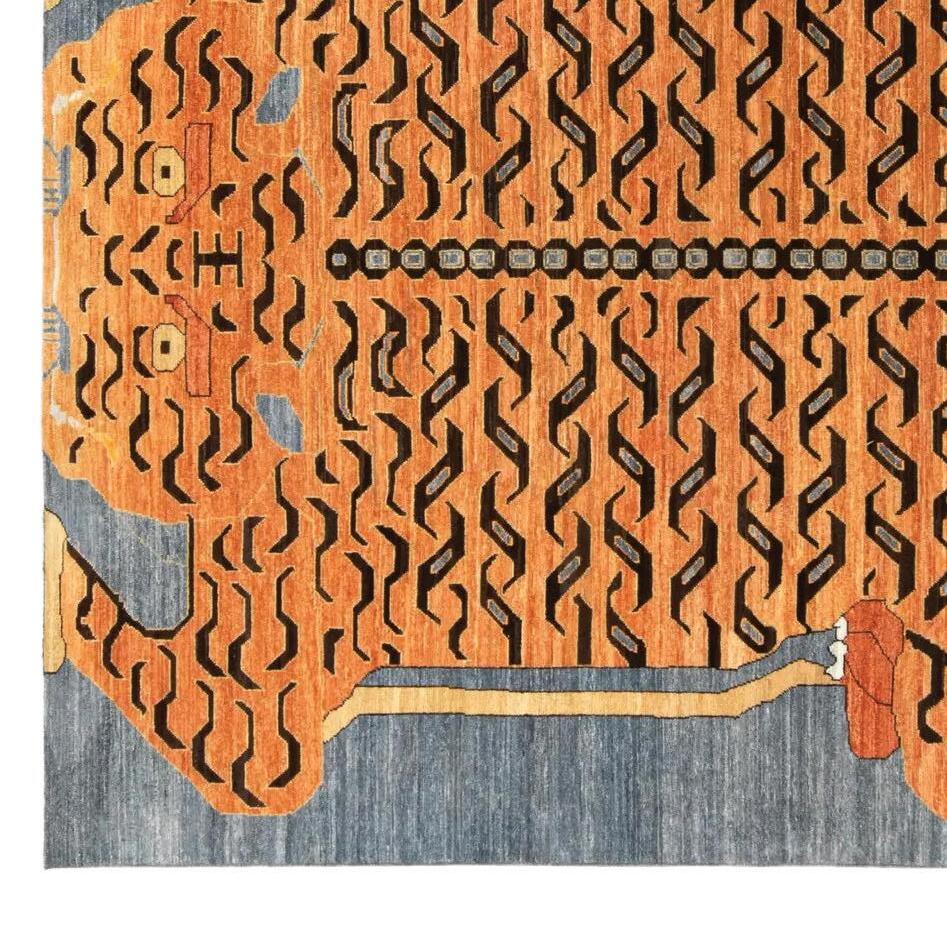


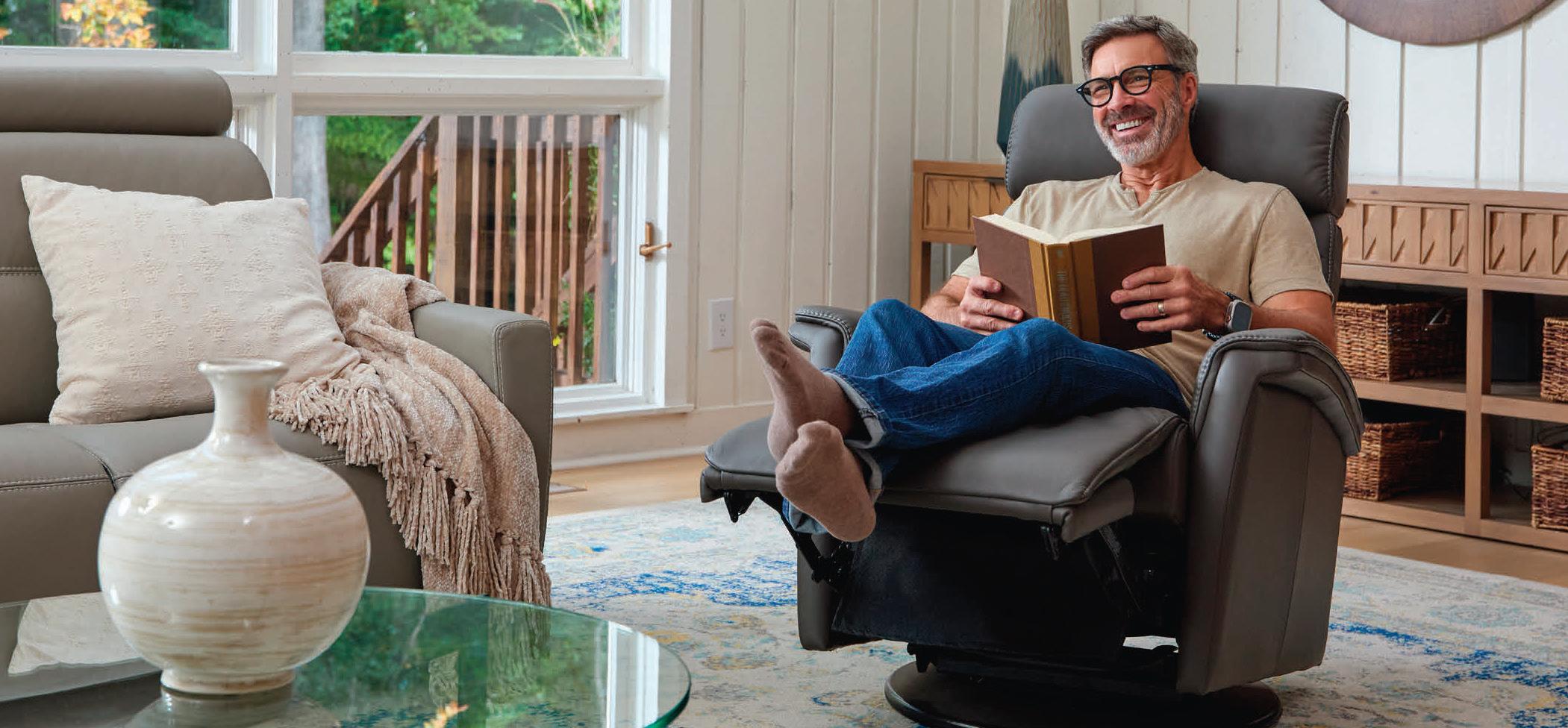

248.541.9940
M-F 11am-7pm Sat 10am-6pm Top Modern Furniture since 1974




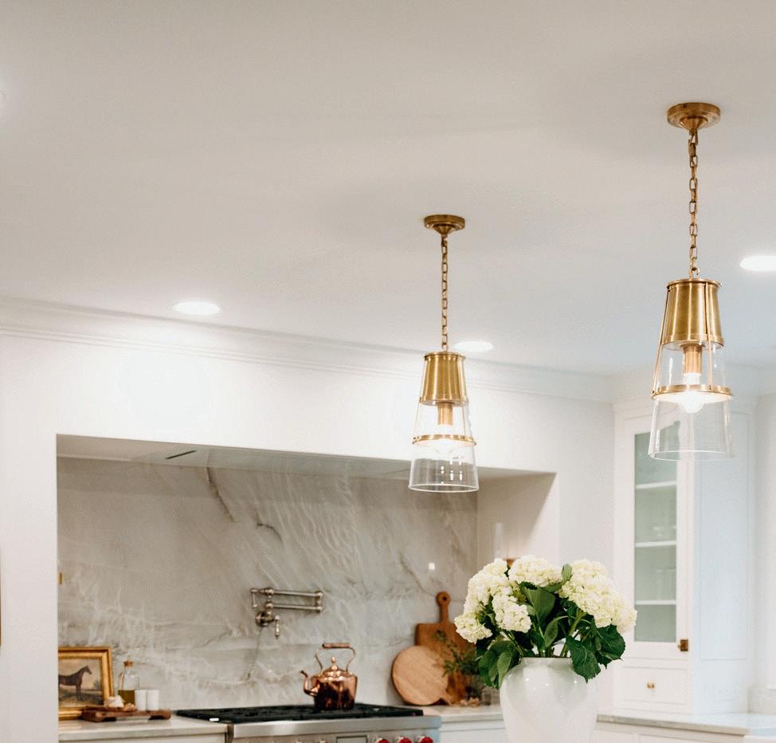

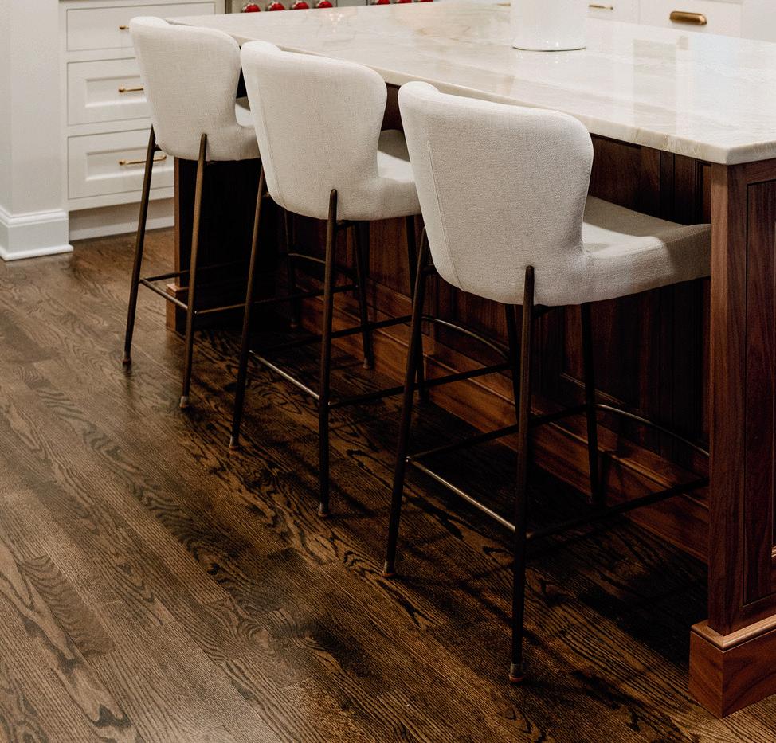


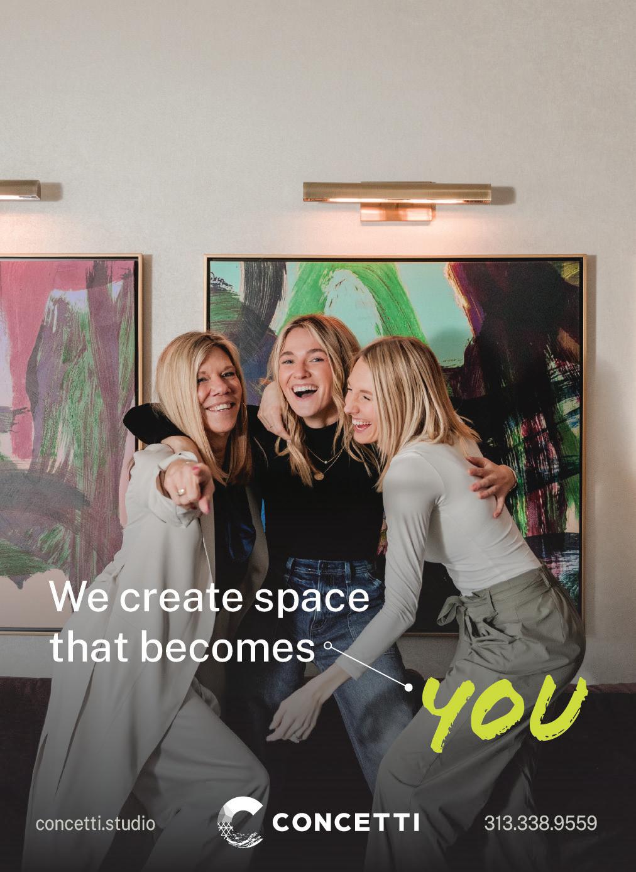
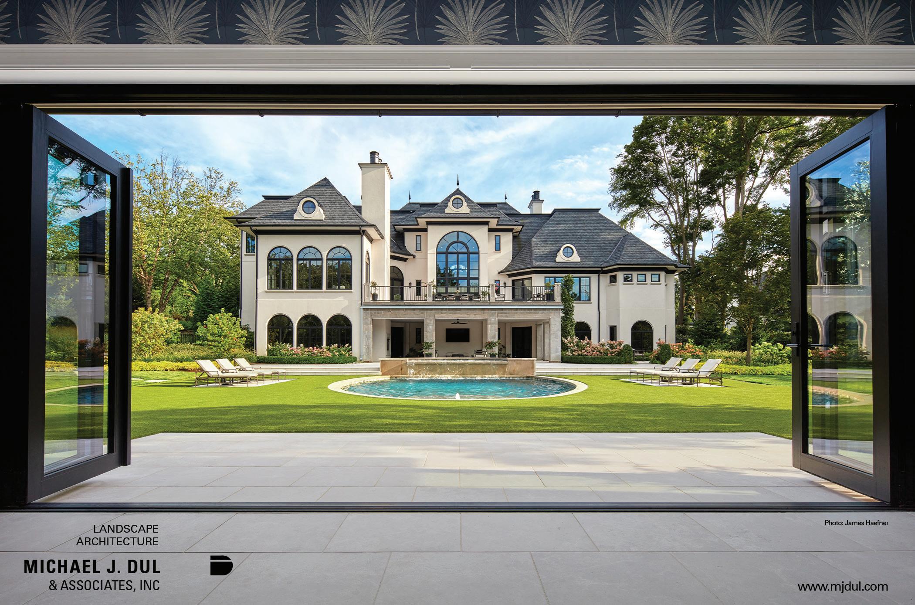

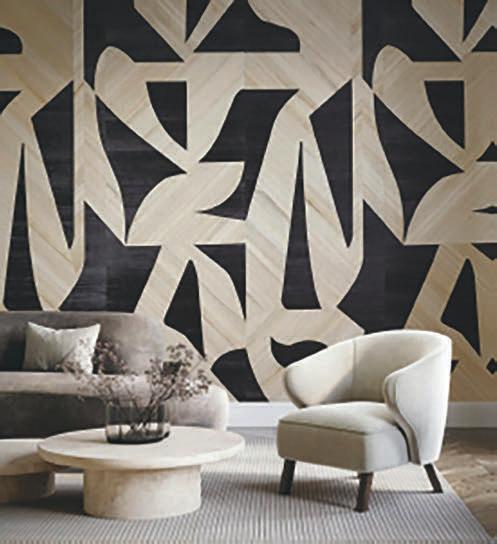

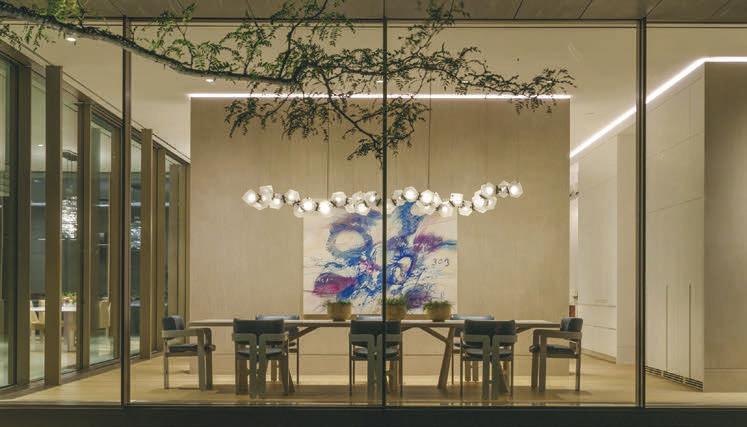
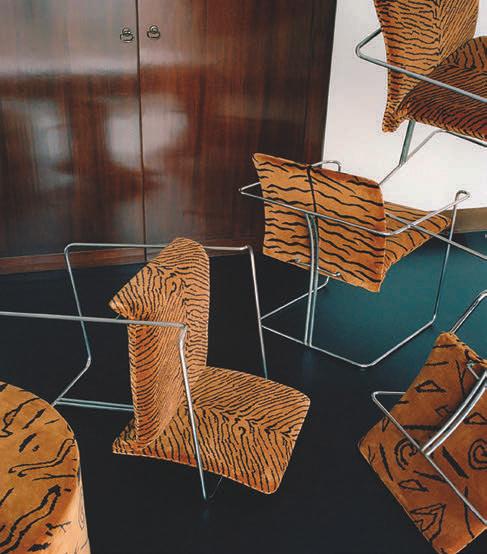


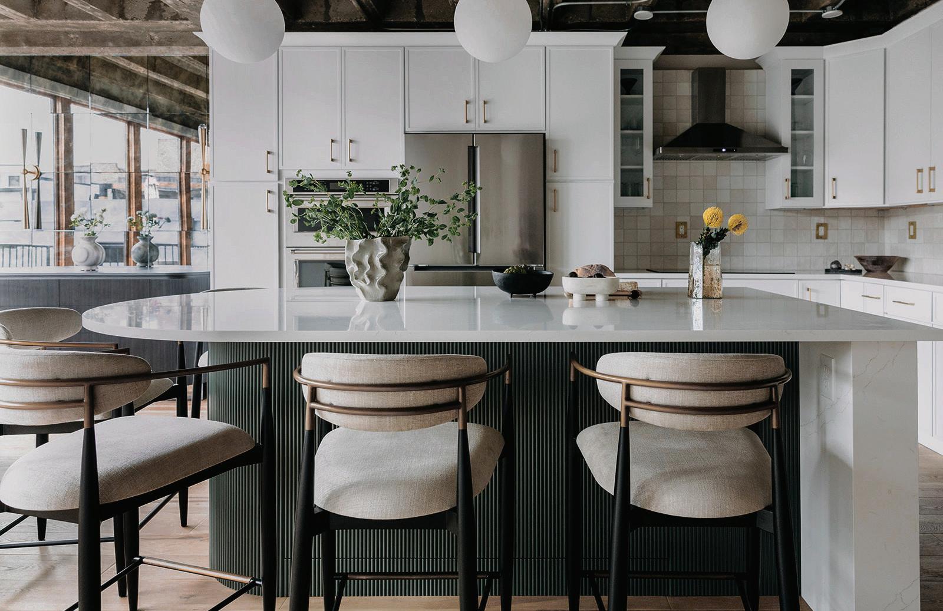
TEXT
BY CHRISTINE HILDEBRAND | PHOTOGRAPHY BY SHELBY DUBIN
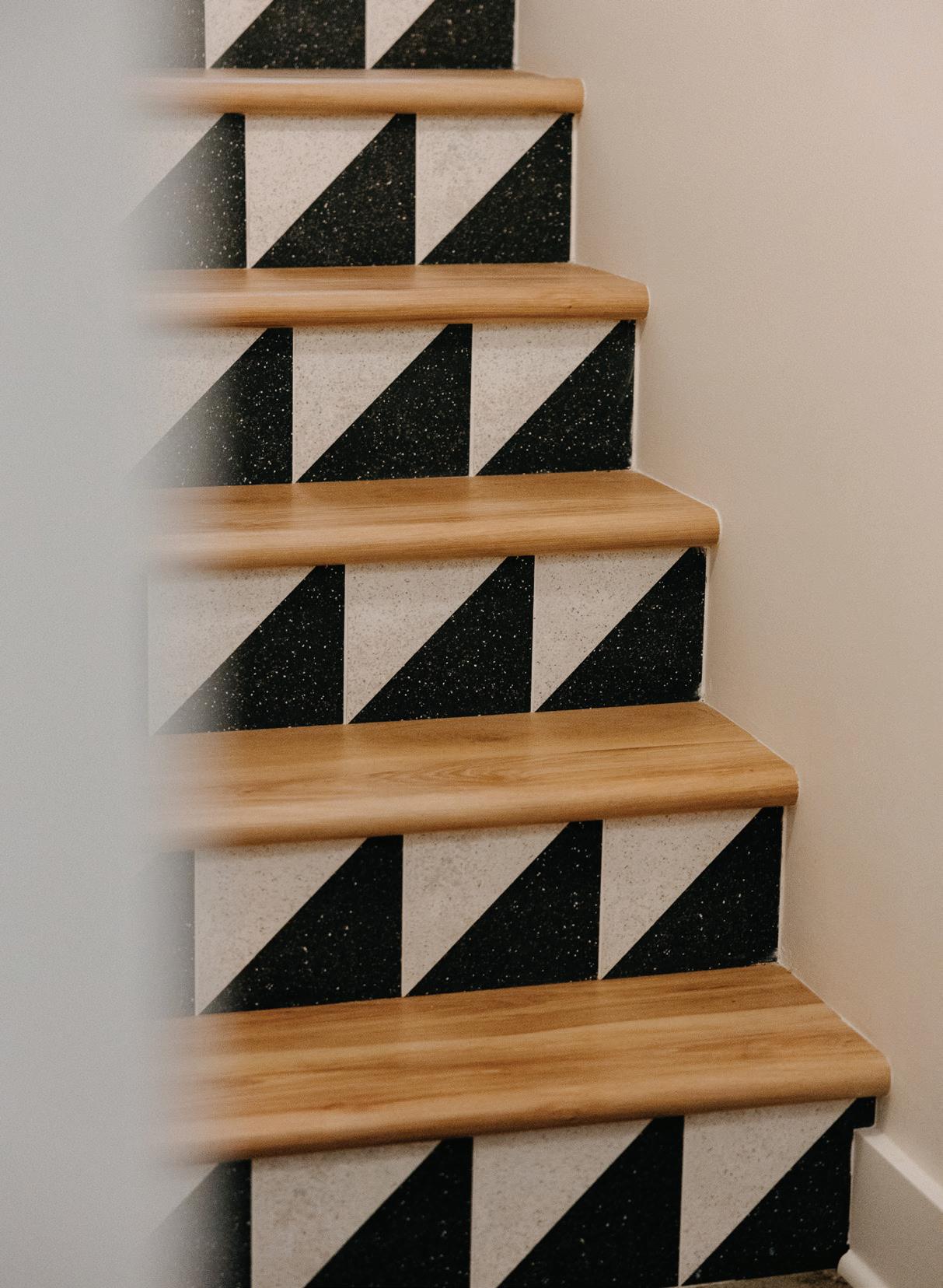
GGrowing up, Mark Washnock lived near the Michigan State Fairgrounds and I-75. “When I was young, the highway was being built,” Washnock recalls. “And every few months, on a Sunday, my dad would take us to get a Dutch Girl donut (near Woodward Avenue and Seven Mile) for a special treat.”
Today, Washnock can grab a glazed delight from the recently reopened Dutch Girl whenever the mood strikes. With a new home in Midtown, he relishes Detroit’s resurgence and his ability to enjoy the city.
In the late 1980s, Washnock attended Wayne State University’s medical school, then completed his residency at a Detroit hospital. Upon his graduation, Washnock accepted an anesthesiologist job in the Upper Peninsula, where he worked for 31 years. While living in Marquette with his wife, Amy, he says the couple
Previous page: In the kitchen, designer Lyzz Hope took what was once an awkward concrete box and revolutionized it with a custom WeissWorks by Nightingale Co. island, sleek cabinetry, and high-shine finishes. Above: Terrazzo tiles add an unexpected edge to the home’s stairs.
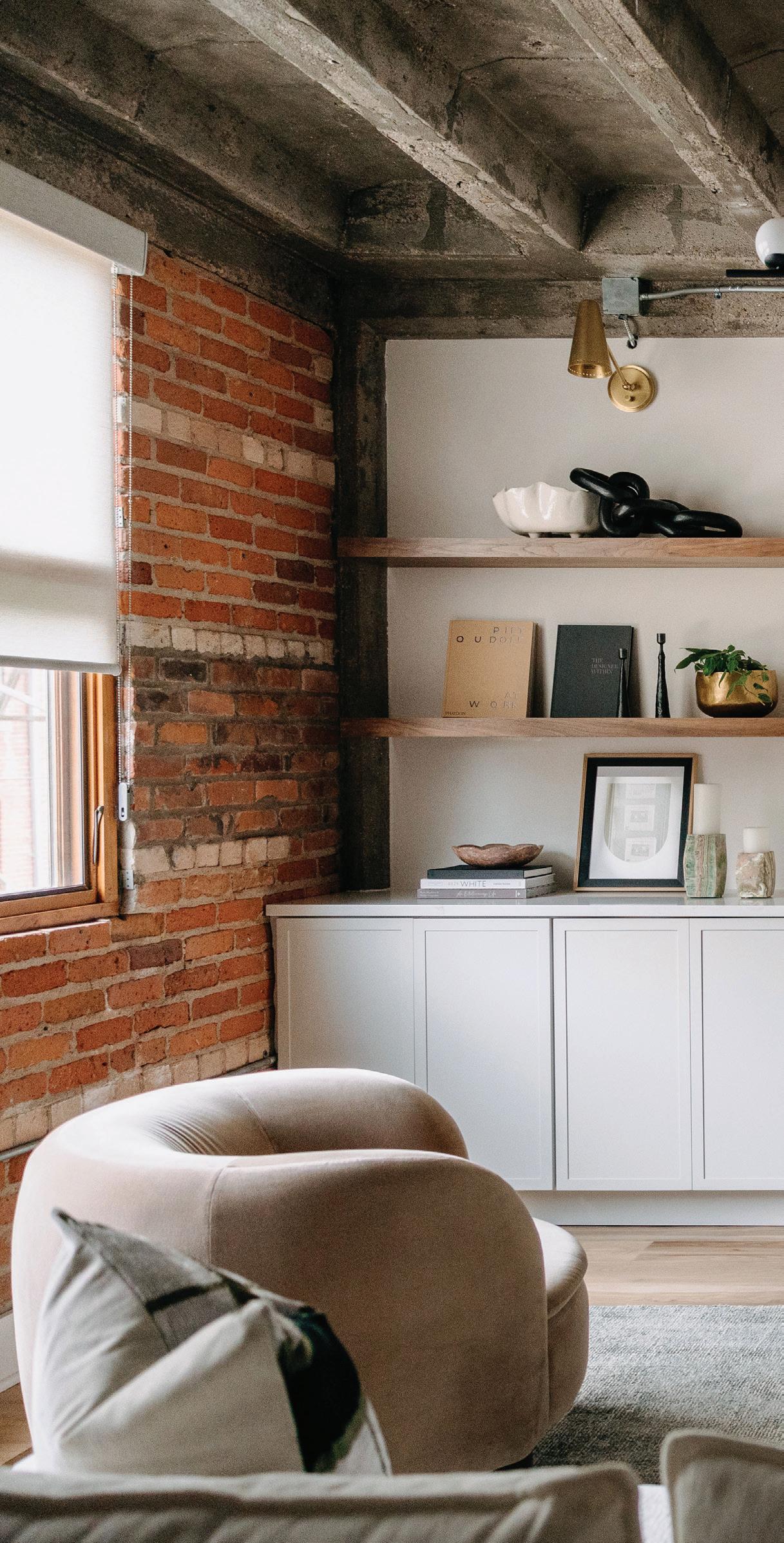
got their metropolitan fix by visiting Chicago. Then, the couple heard whispers of Detroit rebranding itself as a destination city. They planned a vacation in the Motor City and returned multiple times thereafter.
While living as Yoopers for three decades, the Washnocks admit they enjoyed the active lifestyle the U.P. has to offer. “But, when you’re in your 60s, you’re not as active as you once were,” he says. “Amy and I were looking for a place to retire, and city life is what we wanted.” Detroit’s offerings cater to the lifestyle Mark and Amy envisioned for themselves — attending sporting events and concerts, walking from place to place, and enjoying a lively restaurant scene. As such, the couple soon realized they were sold on retiring in Detroit.
The Washnocks’ home, located on Alexandrine Street in Midtown, boasts beautiful, big elm trees, corner businesses, and access to everything on their social wish list. Located inside an Art Deco building constructed in 1930, the
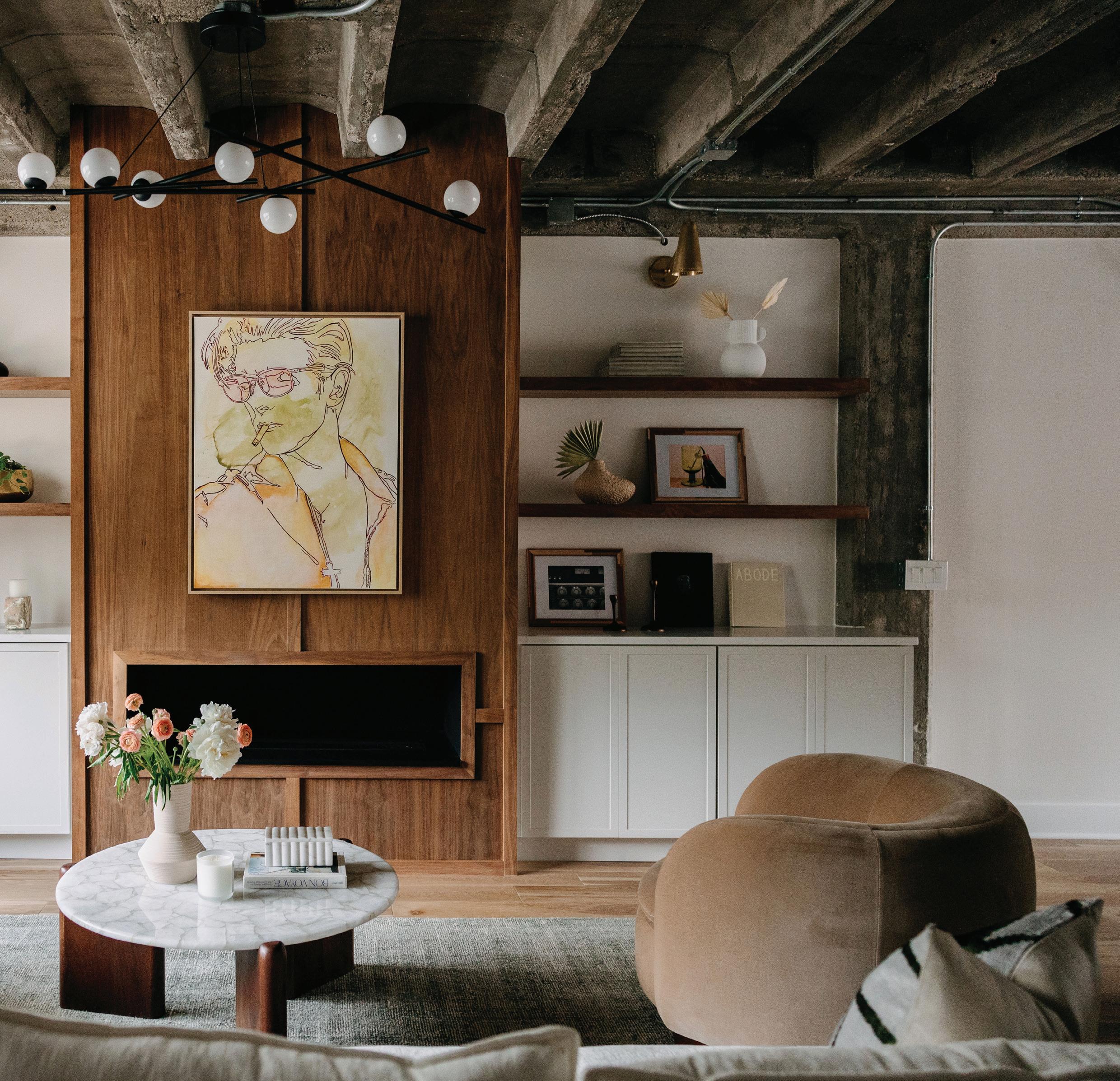
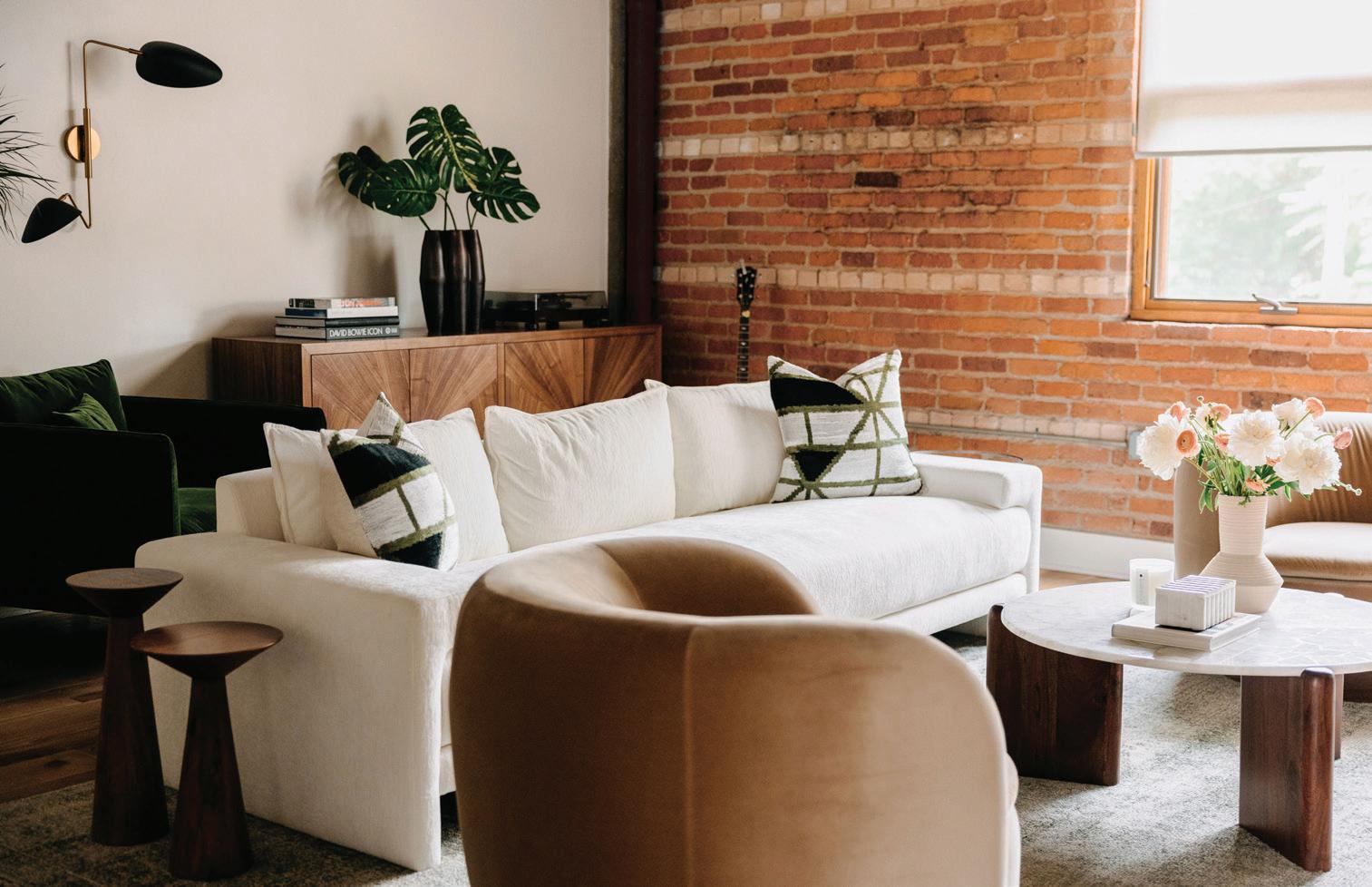
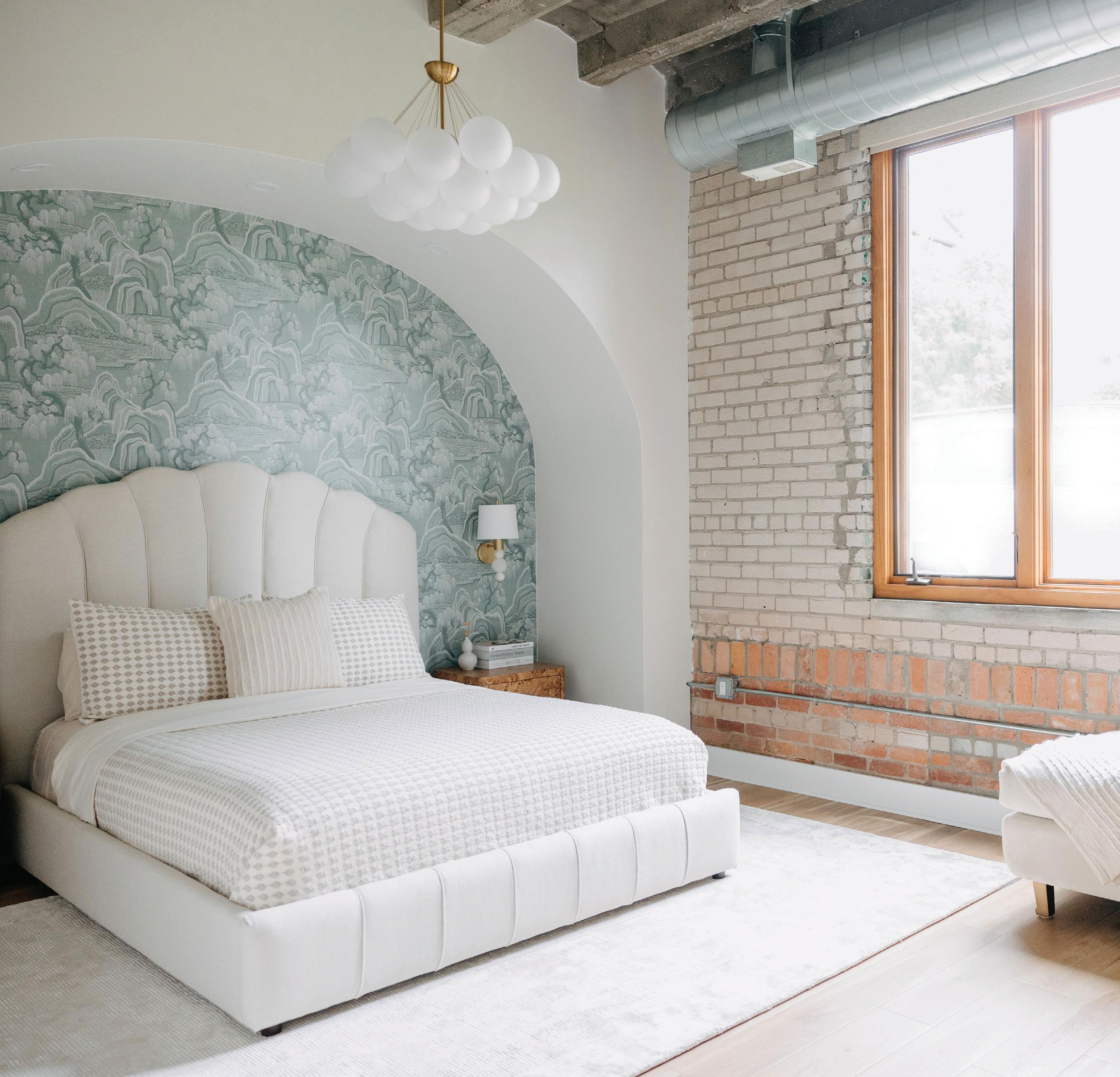
three-story, loft-style condominium features an industrial interior and an interesting past. The Springfield Metallic Casket Co. occupied the building until 1943. In 1957, Wayne State University obtained the structure to house its mortuary science program until 2002. In 2007, a developer bought the building and turned it into 10 luxury units now known as the Springfield Lofts.
The space was brimming with potential, but in great need of an update. The couple knew what they wanted, “but we wanted it done with a designer’s touch,” Washnock says.
Enter interior designer Lyzz Hope, of metro Detroit-based MOZ Interiors. Another one of
Hope’s clients referred the designer to Washnock, which she says “was the greatest compliment.”
A majority of the project entailed Hope pulling together the couple’s residence while they were eight hours away, in the U.P. It was up to Hope to ensure everything was move-in ready. In terms of style, the clients wanted European luxury. “(The goal was to create) a peaceful mood throughout,” Hope says.
Prior to the renovation, the condo’s interior “was a concrete box, with exposed concrete ceilings, cement floors, and cement pillars,” Hope recalls. “I had to ask myself, How do I make this space feel homey and cozy? That’s part of the charm; the balance of softness with hard materials.” The
exposed brick was retained, while details like black-and-white terrazzo tiles on the stairs add a fun, unexpected layer.
“The builder’s floor plan (included) a dragand-drop backsplash. I (immediately knew I) had to get my hands in there more,” the designer says. She worked closely with Nightingale Co. of Rochester — a construction company whose in-house cabinetry company, WeissWorks, specializes in crafting custom pieces like the Washnocks’ kitchen island, dining room credenza, and master bathroom vanity.
“The kitchen was an awkward space and needed a custom piece,” Hope says. “I didn’t want anything too new. I wanted certain things
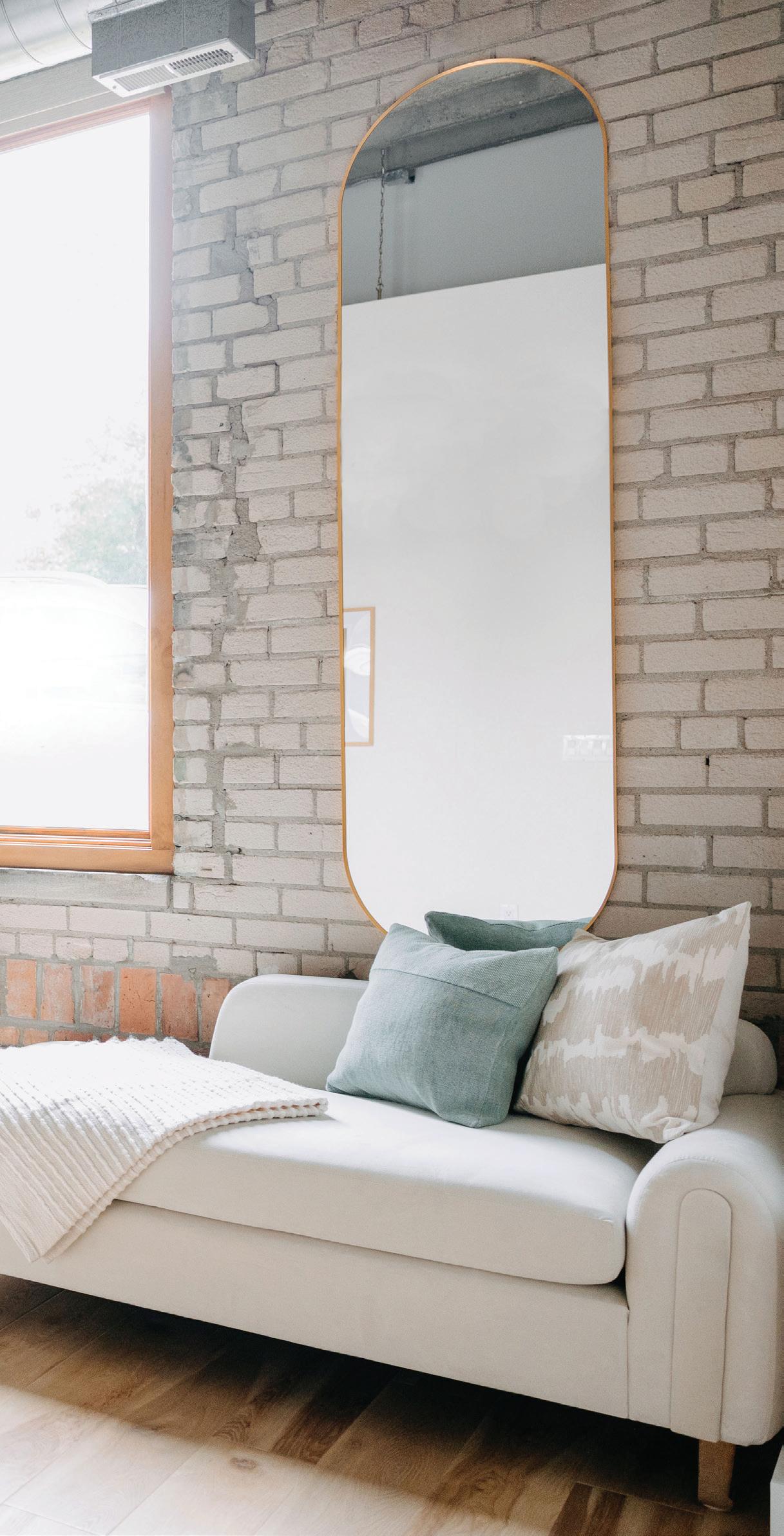
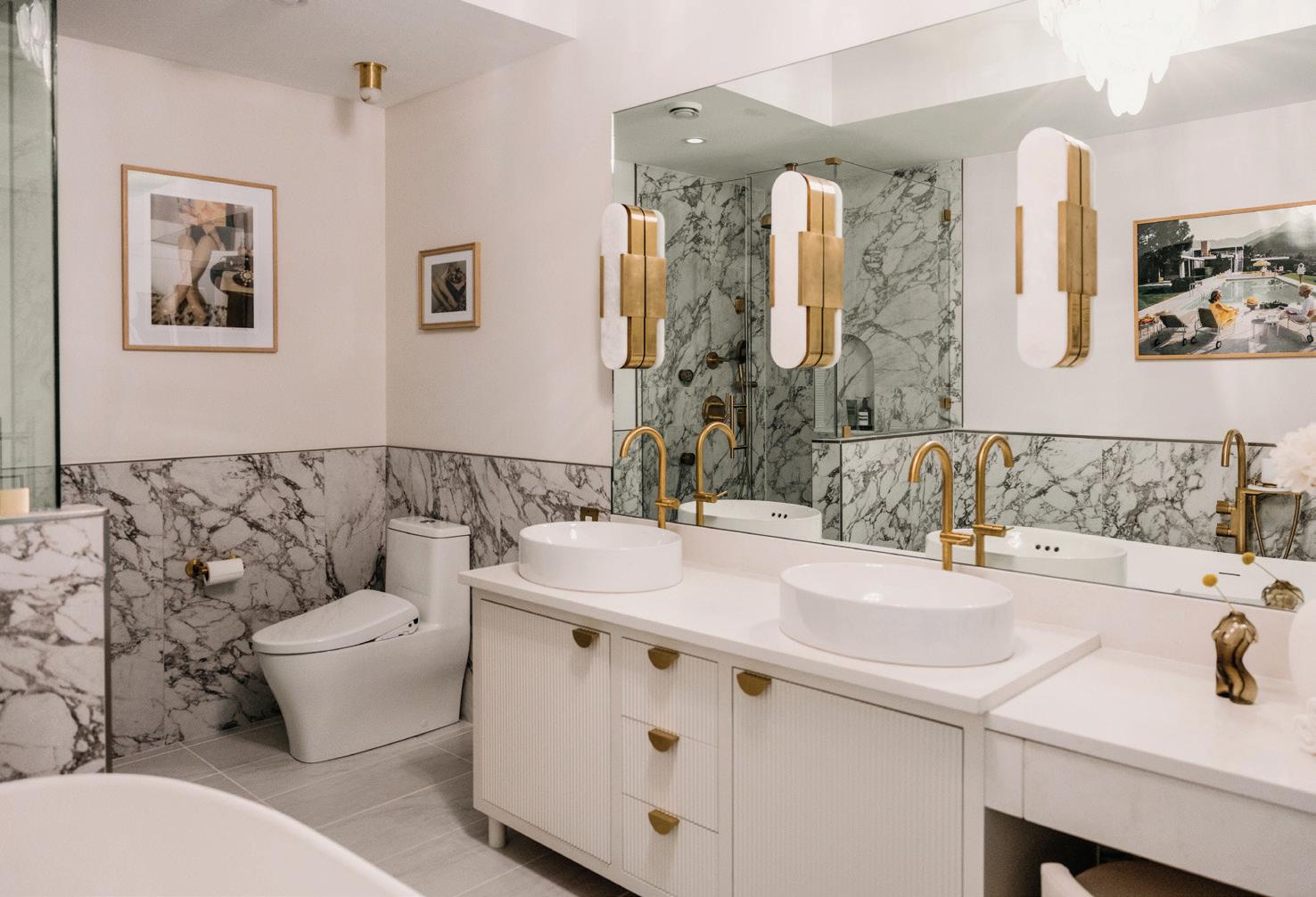
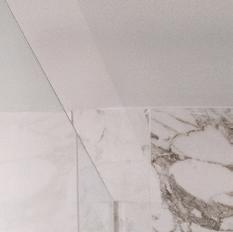
SUITE STATEMENTS
This page: The master bath features custom artwork created by Hope and photographer Shelby Dubin, as well as a sleek, custom vanity from WeissWorks by Nightingale Co.


to have history. For instance, the vintage smoked glass accent wall. I wanted to bridge the gap between a vintage piece and a new piece.” For extra attention to detail, Hope mirrored the toe kick on the custom credenza that sits in front of the mirror.
The pièce de résistance of Hope’s Midtown masterpiece is the master bedroom and bath. As the couple has spent so much time outdoors, Hope sought to embrace their love of nature. “I knew of this wallpaper (sporting a willow tree print cast in a greenish-blue hue) and, after speaking to the clients, the design (began to formulate) in my brain,” Hope says. The result is a carefully curated tree canopy brimming with character. Mirroring burledwood side tables from Soho Home were placed on each side of the bed.
The Washnocks agree their Detroit residence not only hits home, it is home — and it’s the perfect backdrop for the couple to entertain, host family, and enjoy retirement in a luxurious space. When describing his new home, Mark Washnock says, “We absolutely love it!”
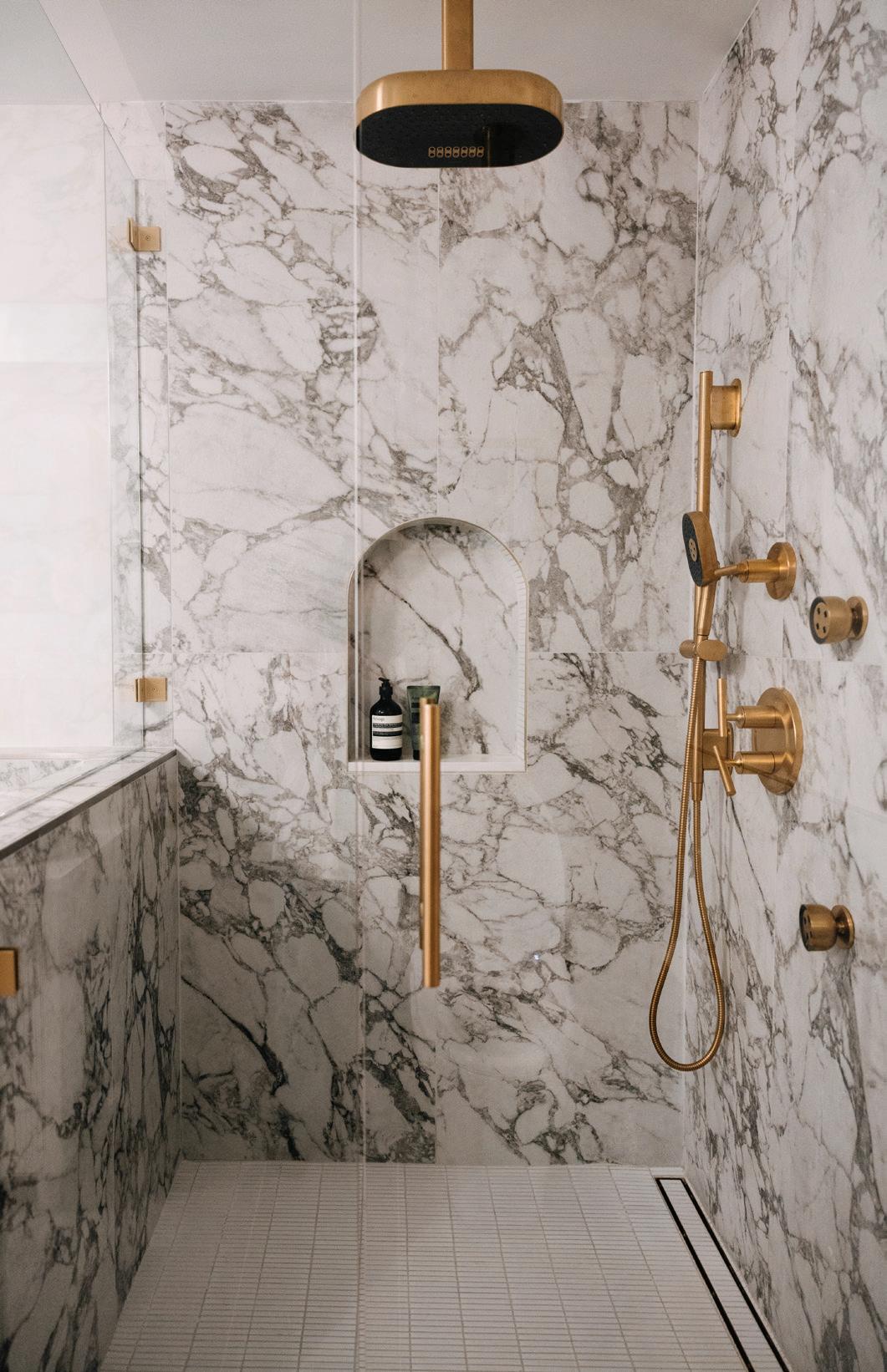
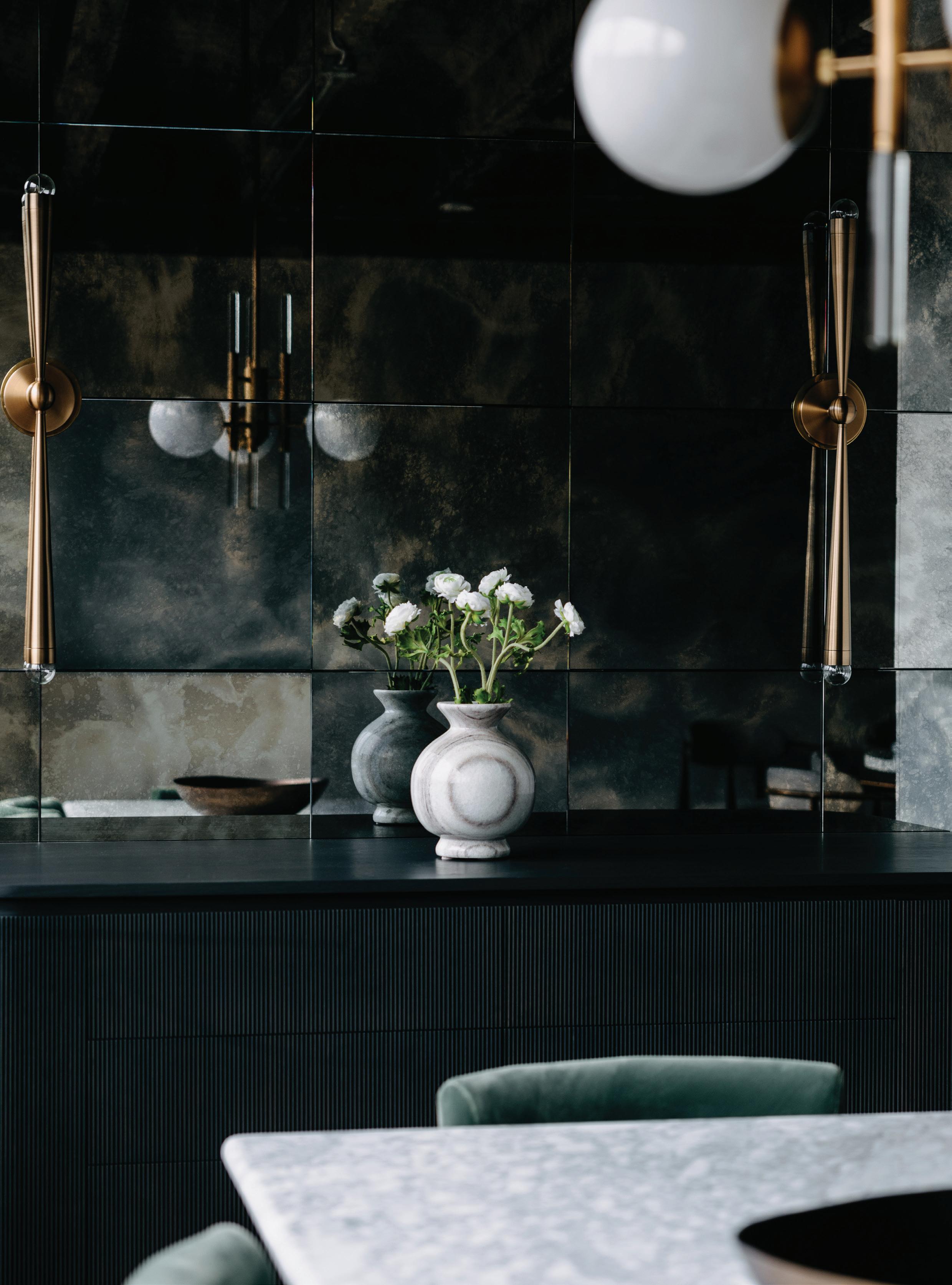
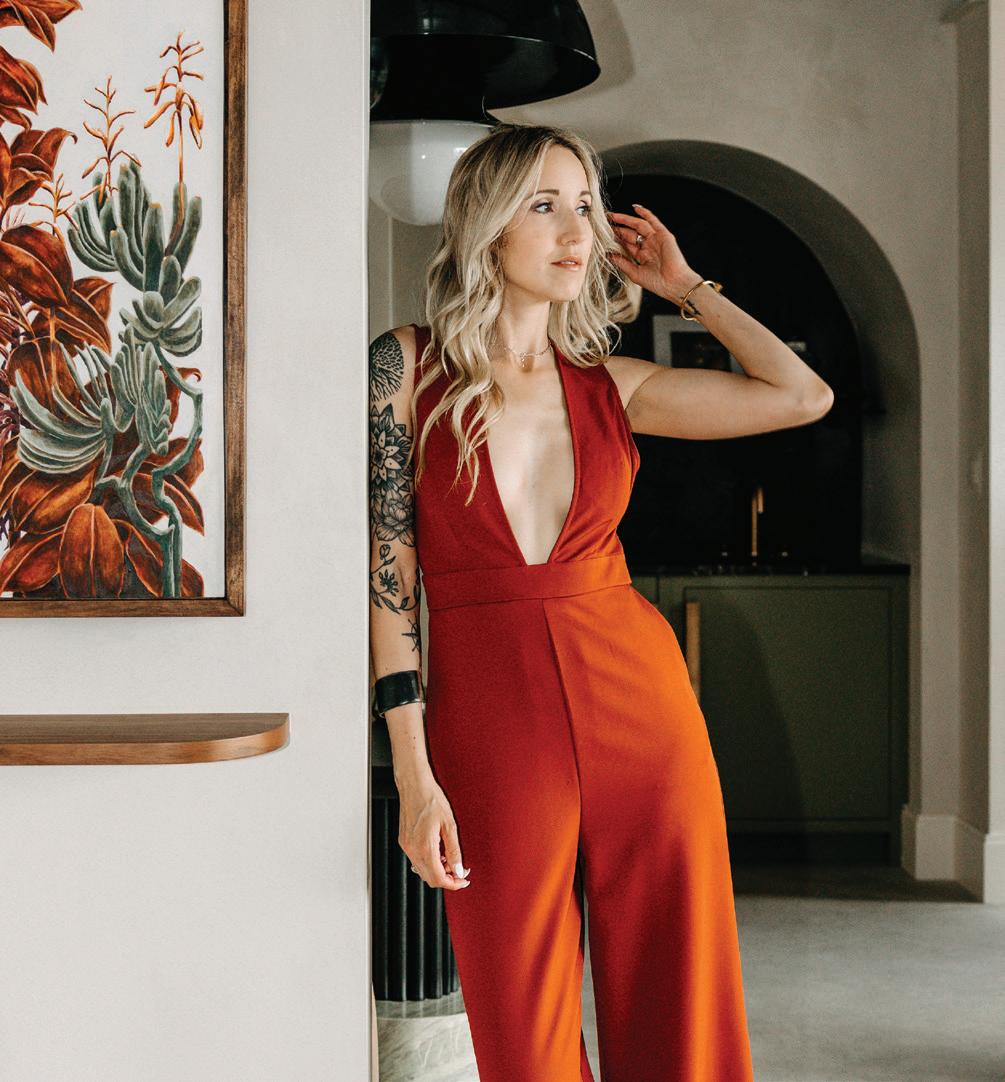




CUSTOM PRINT
Tell Me I’m Pretty, metro Detroit, tellmeimprettyphotography.com

“This piece was fun to add in the primary bathroom as a bit of inception; the tub featured in the photo is the same as the tub in the bathroom,” the designer says. “This comes from a collection of photography created by myself and local photographer Shelby Dubin.”
ATHENA CALDERONE
DINING CHAIR
Crate & Barrel, Novi, crateandbarrel.com
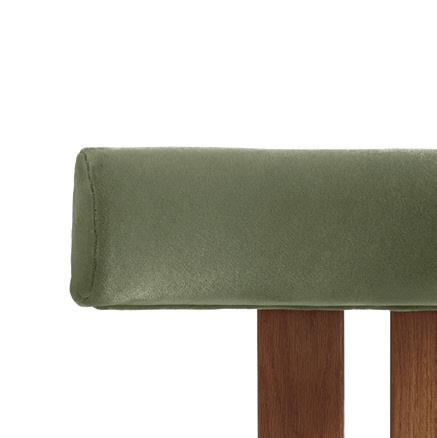
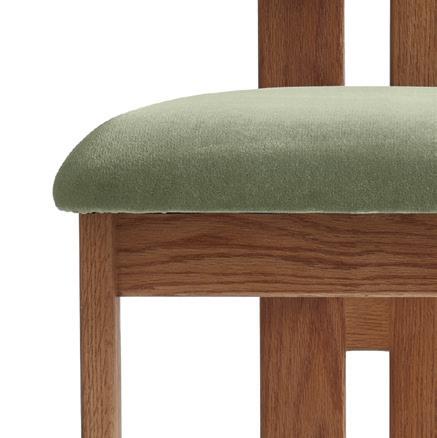
“I am still swooning over these chairs; the curve in the seat back intersecting those vertical lines mimics elements in the room, and the fabric gives it the perfect pop.”

Lyzz Hope, MOZ Interiors, Birmingham and Rochester Hills, mozinteriors.com
ADDITIONAL CONTRIBUTORS
Custom vanity, island, and credenza: WeissWorks by Nightingale Co., Rochester Fireplace: West Village Construction, Detroit





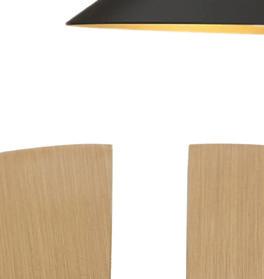




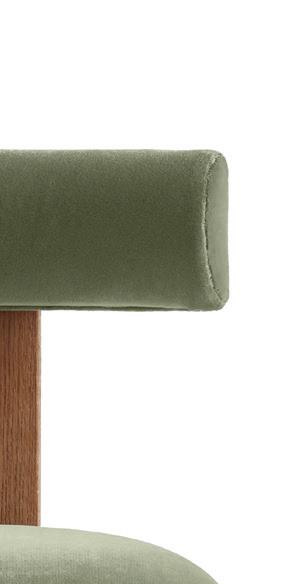
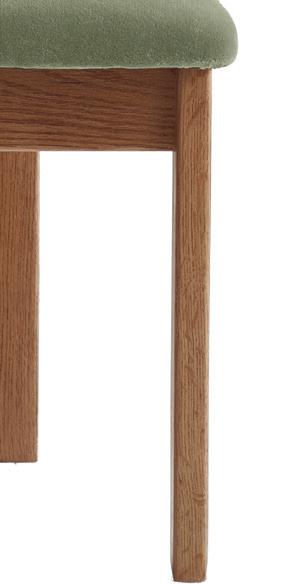


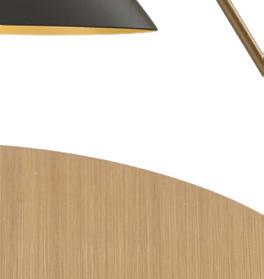




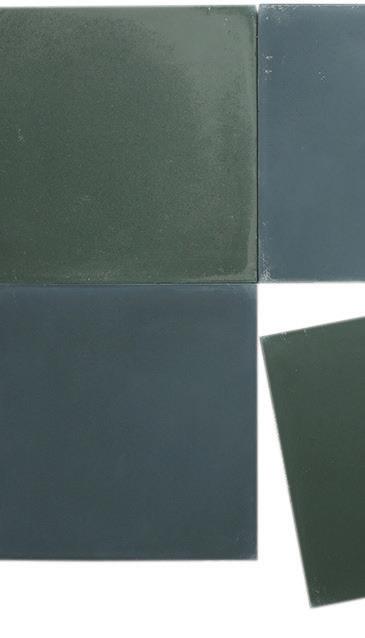
CINEMA COLLECTION MYTHOLOGY TILE clé Tile, cletile.com
“The space has exposed concrete ceilings so I wanted to soften that material a bit, but warm it up with a traditional pattern and playful color combo,” Hope says. “Clé’s cement tiles were the perfect addition. Mission accomplished!”



OSCAR VANITY LIGHT Kuzco Lighting, Herald Wholesale, Troy kuzcolighting.com, heraldwholesale.com
“I love an unsuspecting wall sconce. This guy is situated between an accent chair and credenza, giving it an opportunity to showcase its dual swinging arms,” interior designer Lyzz Hope says.

LUNA PULL IN BRASS Lo & Co., loandcointeriors.com
“These half-moon pulls were the final touches on a custom vanity made by WeissWorks,” Hope says. “The overall style of the primary bathroom leans more traditional in design, so I wanted to dial it down a notch by bringing these gorgeous brass pulls to the foreground.”
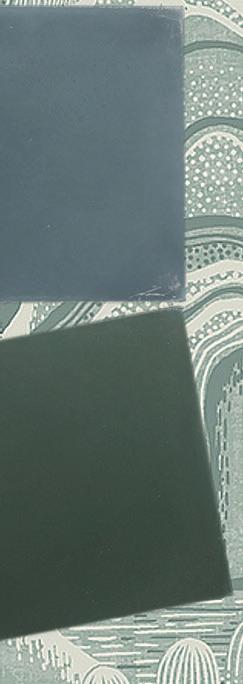


INDIGO GARDEN WALLPAPER IN MINERAL Schumacher, Michigan Design Center, Troy, schumacher.com, michigandesign.com
“This wallpaper is a modern take on the classic toile. The soft curves in the design nicely complement the large arch feature over the bed. I couldn’t imagine a better backdrop.”
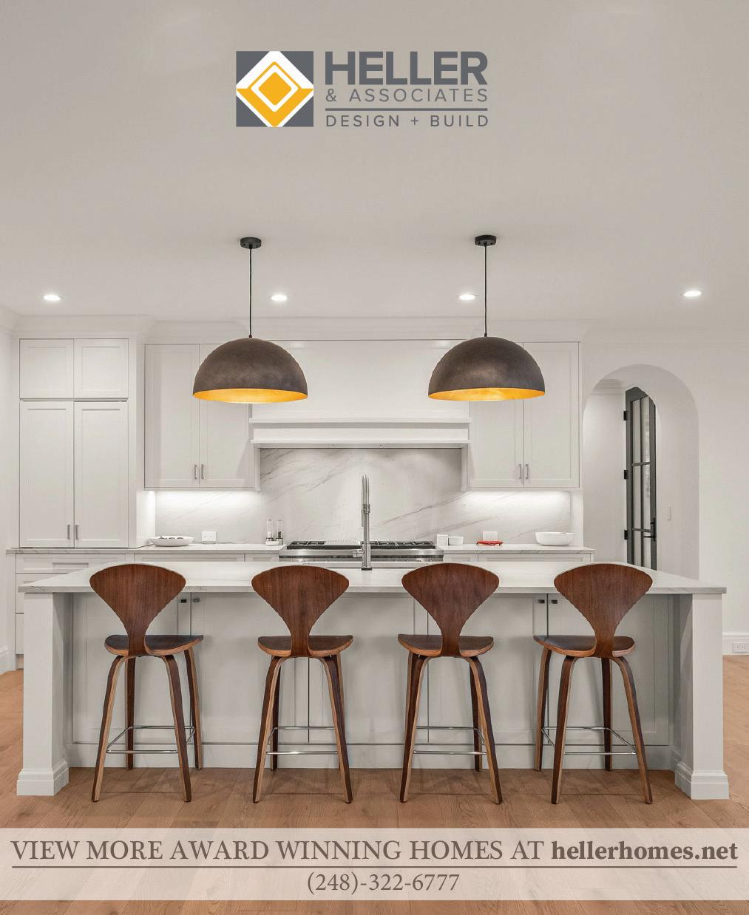
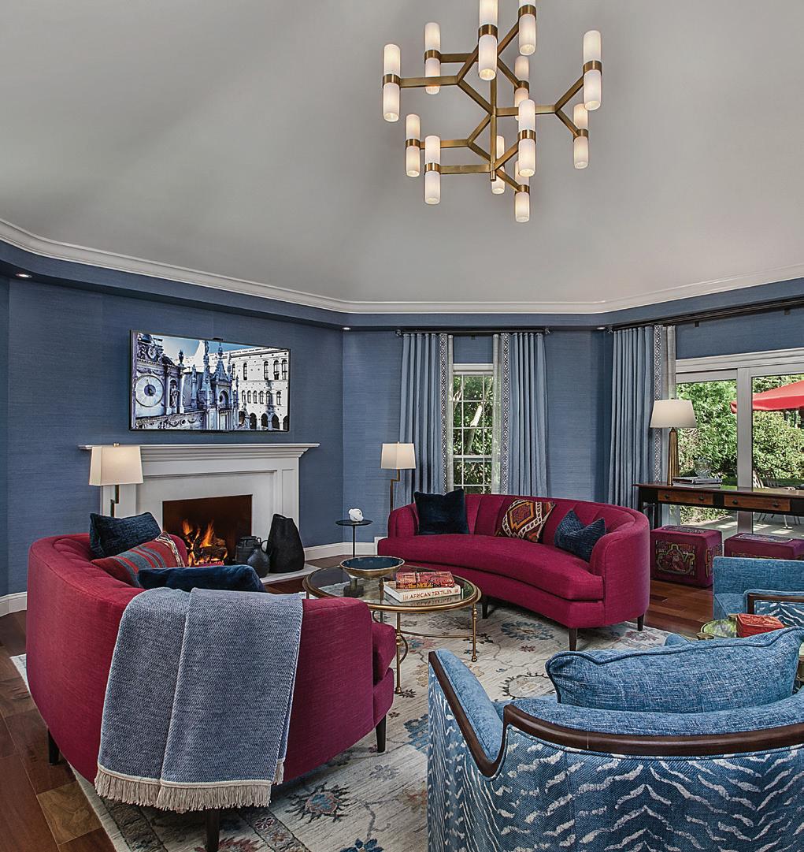
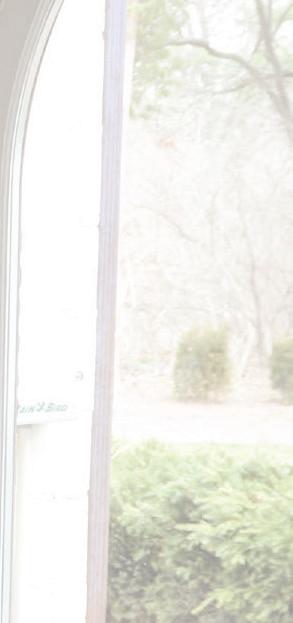
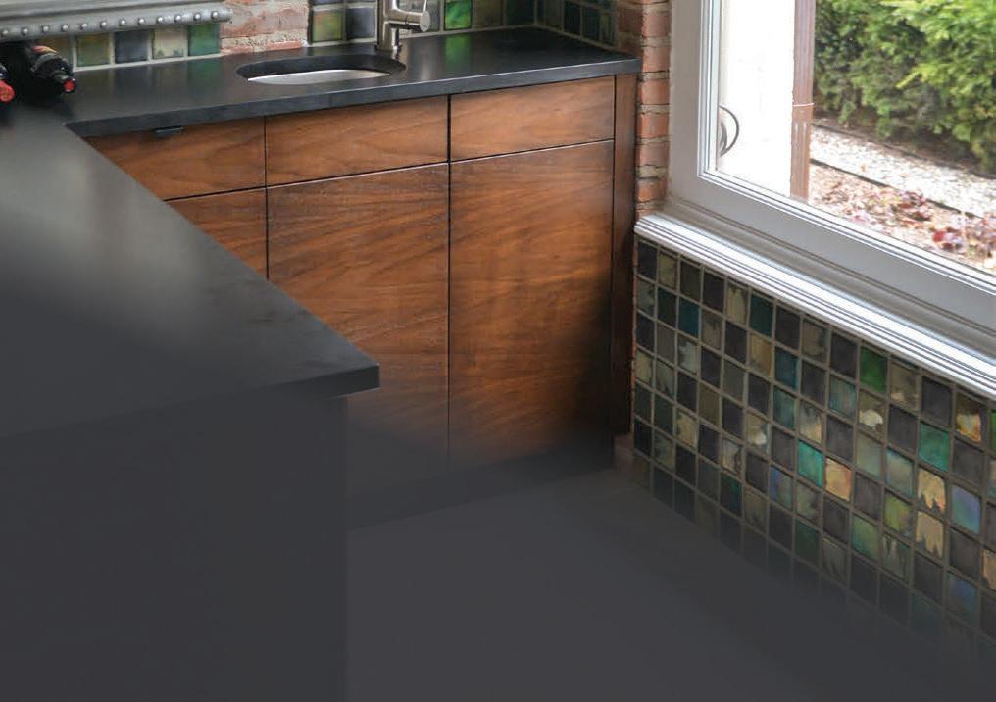

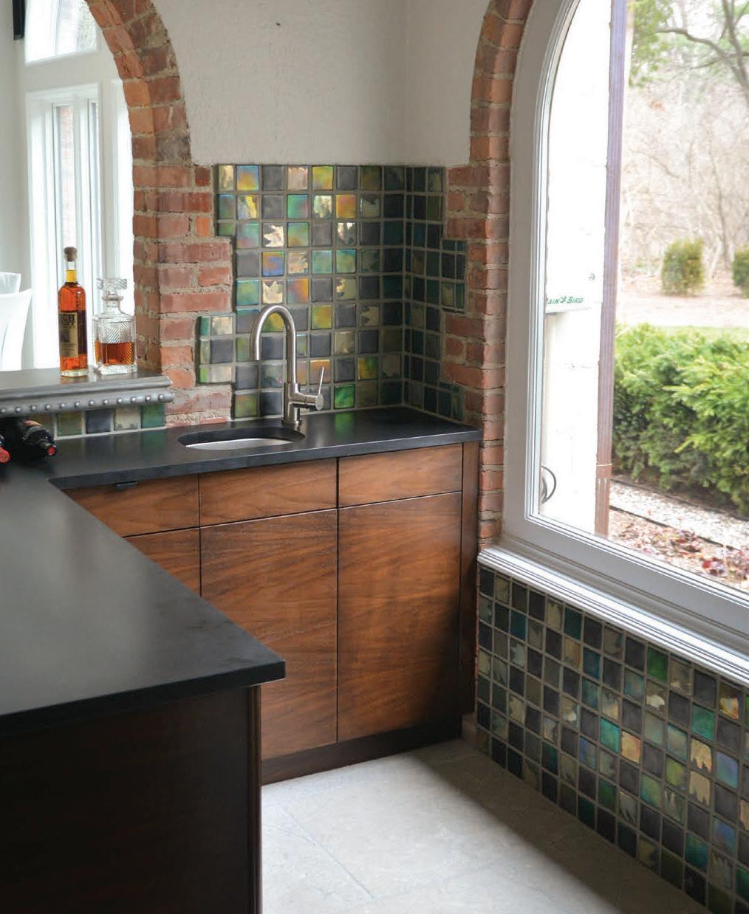




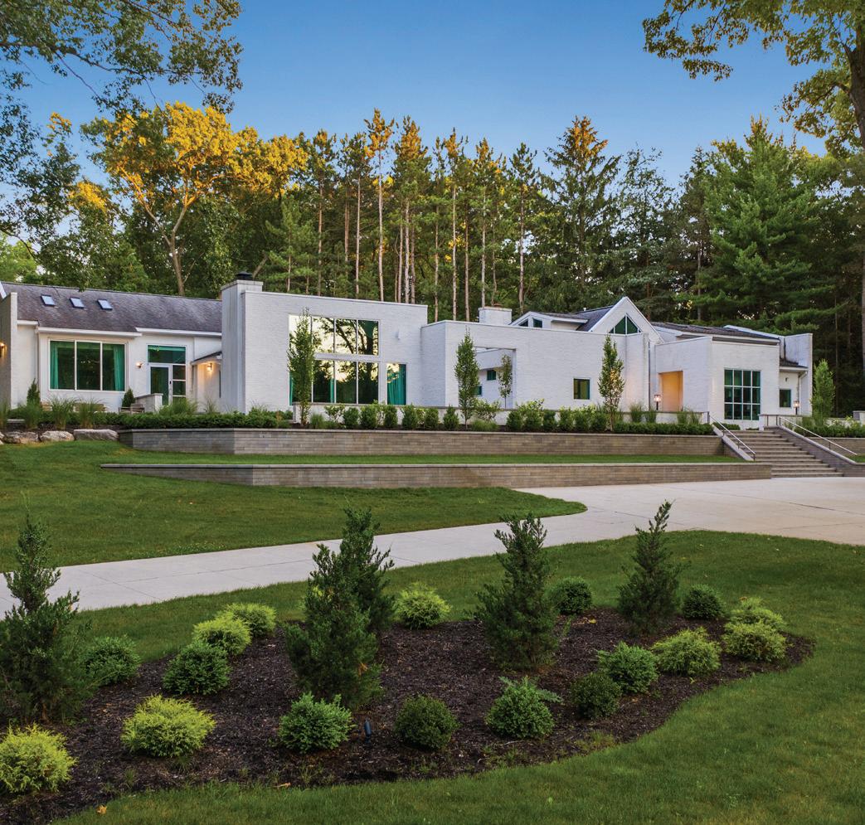
Antonelli Landscape is a leading landscape design and construction firm in southeast Michigan, serving metro Detroit since 1995. Known for exceptional residential design and installation, the award-winning company prioritizes workmanship and project management excellence. Its design team, composed of professionals from diverse artistic backgrounds, including ASLA-accredited landscape architects, creates tailored concepts to ensure each project suits the client’s property and lifestyle.
Antonelli Landscape delivers beautiful, unique, and functional outdoor spaces. The company’s ongoing success is attributed to the dedication of its office and field teams, who work hard to create top-quality landscapes, exceed client expectations, and foster lasting relationships through meticulous attention to detail.
antonellilandscape.com

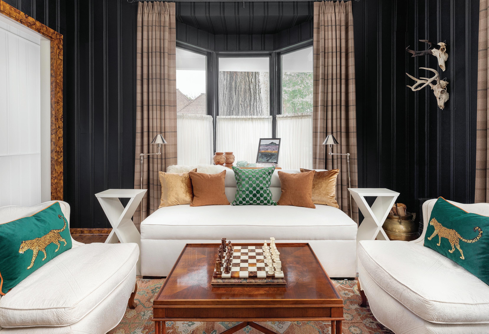


























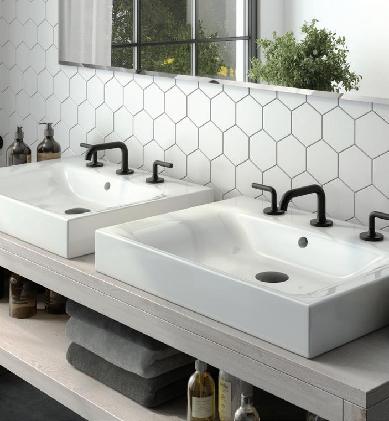

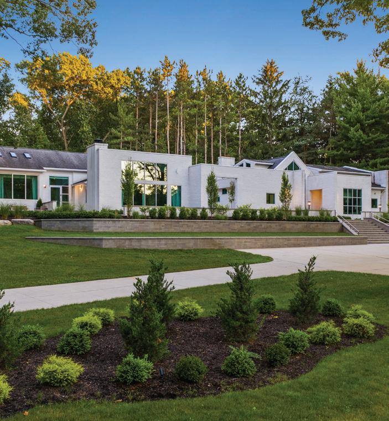
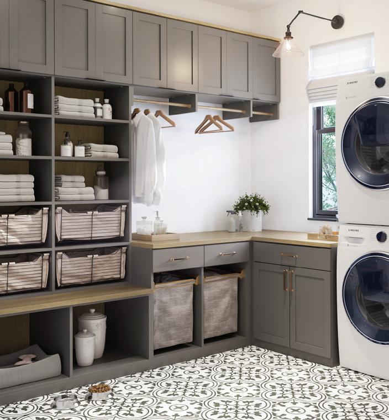
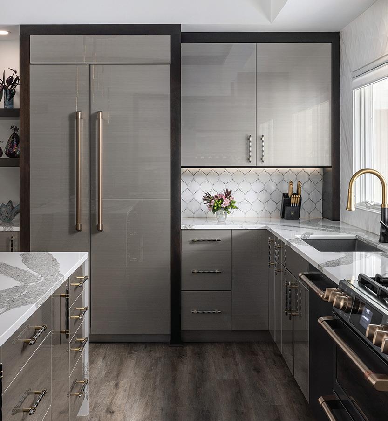
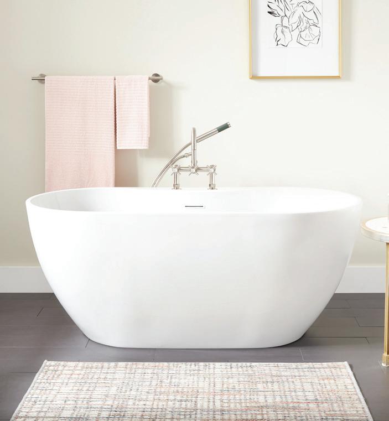
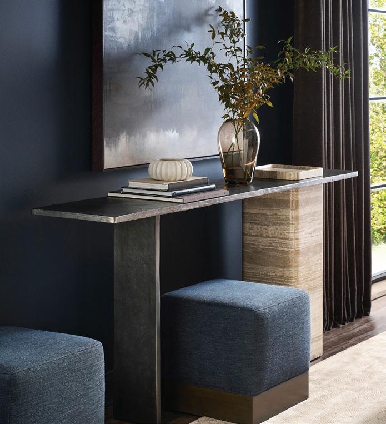
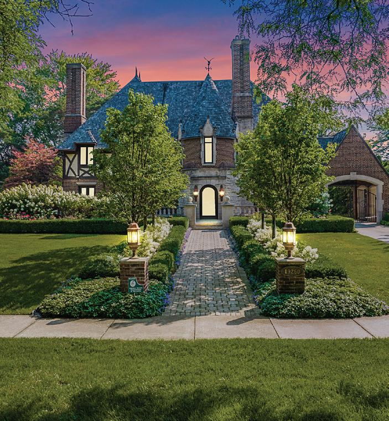
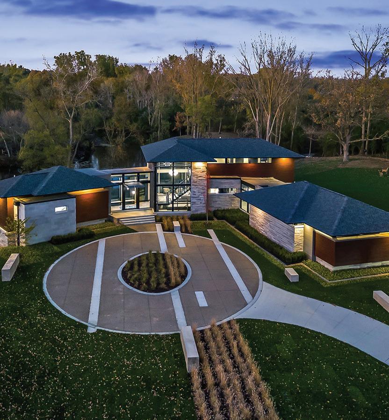
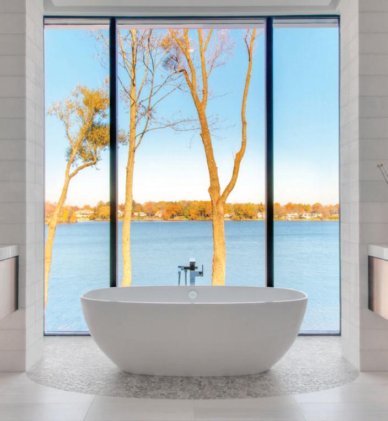
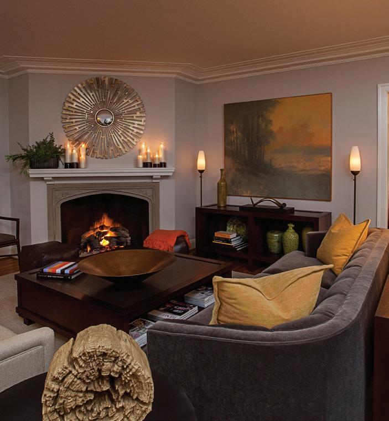
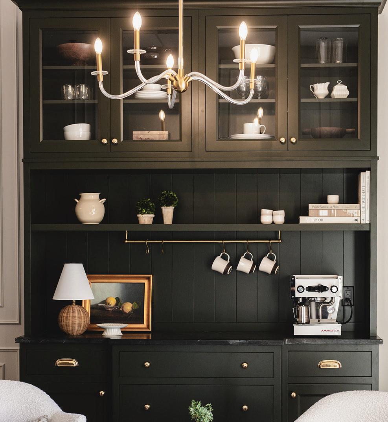
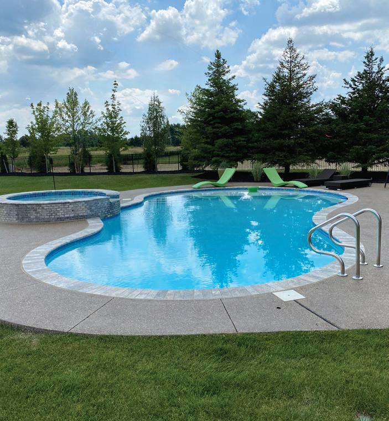
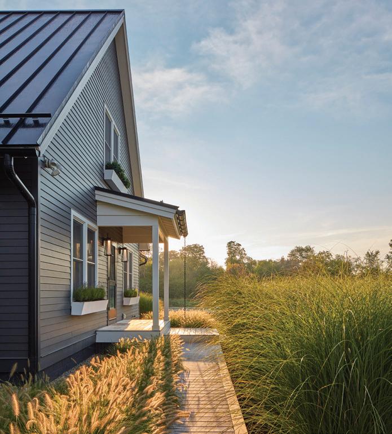
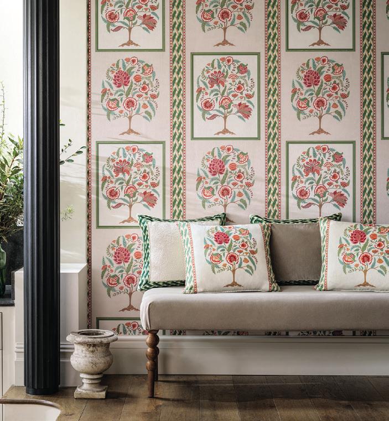
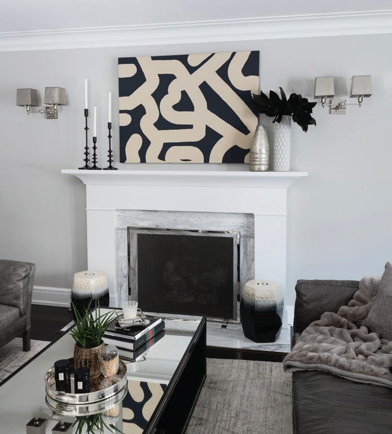
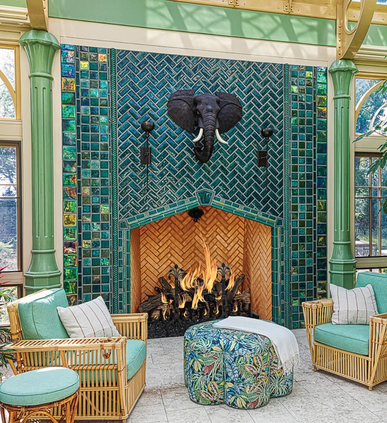
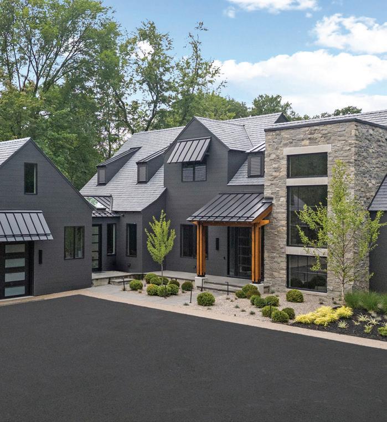
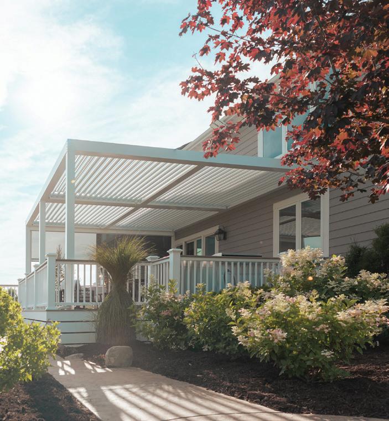
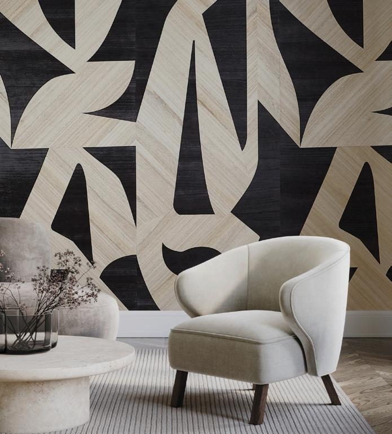
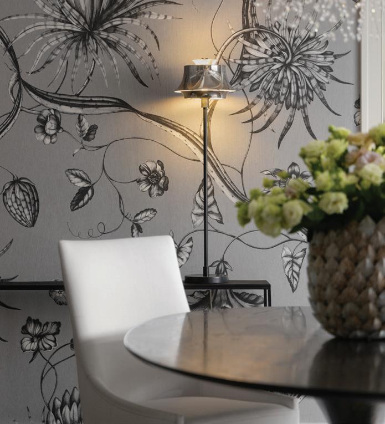
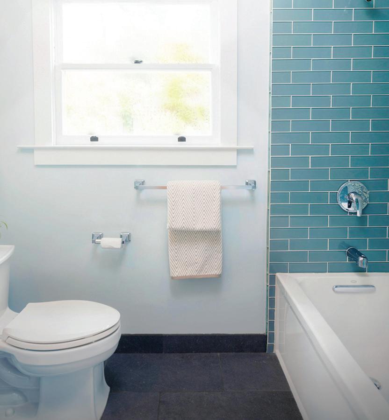
A local legend, Don Paul Young was revolutionary not just in his Mid-century masterpieces, but also in his architectural and personal philosophies
TEXT BY GIUSEPPA NADROWSKI
Last April, the design world lost one of the greats: Don Paul Young. While I never had the opportunity to meet Young, I had the pleasure of meeting with Roger and Todd Mitchell Young, two of his four sons, to learn more about the man that so many people cherished for his unparalleled work and for his character. Here, Detroit Design remembers this great architect with a glimpse into his storied career.
As a child, Young lived in Detroit, where his father worked at Ford Farms in Dearborn. His family later moved out to a farm on Walled Lake, which “was extremely rural then,” says his son, Roger, general manager at Young & Young Architects in Bloomfield Hills.
Don’s experiences growing up on the farm formed his appreciation for the natural world, which became a hallmark of his practice. His sons recall that their father said he often found inspiration in his own backyard, just picking up a leaf.
Prior to being deployed overseas in World War II, the United States Army Air Corps sent Don to learn how to draft at the University of Illinois. After returning home from the war, he enrolled in fine art classes at the School of the Detroit Society of Arts and Crafts. One day a classmate handed him an autobiography of Frank Lloyd Wright — a book that not only inspired him to become an architect, but influenced his life (he owned some 400 books on Wright).
“He just started knocking on builders’ doors to see if they needed somebody to do any drafting,” Todd shares. He’d ask them “how he could be helpful,” adds Roger — wisdom that still defines not only his sons, but the family business. He soon began designing for developers who were building small homes in Detroit’s suburbs. It was also around this time that Don met his wife, June, whom he married in 1951.
BREAK
Soon after, the Youngs purchased property in Bloomfield Township and built a modest home that Don designed. Completed in 1956, it quickly garnered attention for its distinct architectural features and its indisputable connection to the environment. “As a child I didn’t think our home was any different than anybody else’s,” Todd says. In 1958, Better Homes & Gardens highlighted the residence as one of the 12 best small homes in the country.
The house attracted attention even before it was finished, which led to Don’s first commission — a home on Wing Lake in Bloomfield Township. (A testament to his brilliance: 60 years later, the residence’s current homeowners sought out Young & Young to remodel it. “That was pretty wild,” Roger says.)
THE SHELTER
Don would go on to design many of his architectural wonders in his home office. “He’d put us to bed, and he’d go to his den and put a jazz album on,” Roger recalls. “I’d hear the music, and I knew cool things were happening.” Later, Don would move his practice, Classic
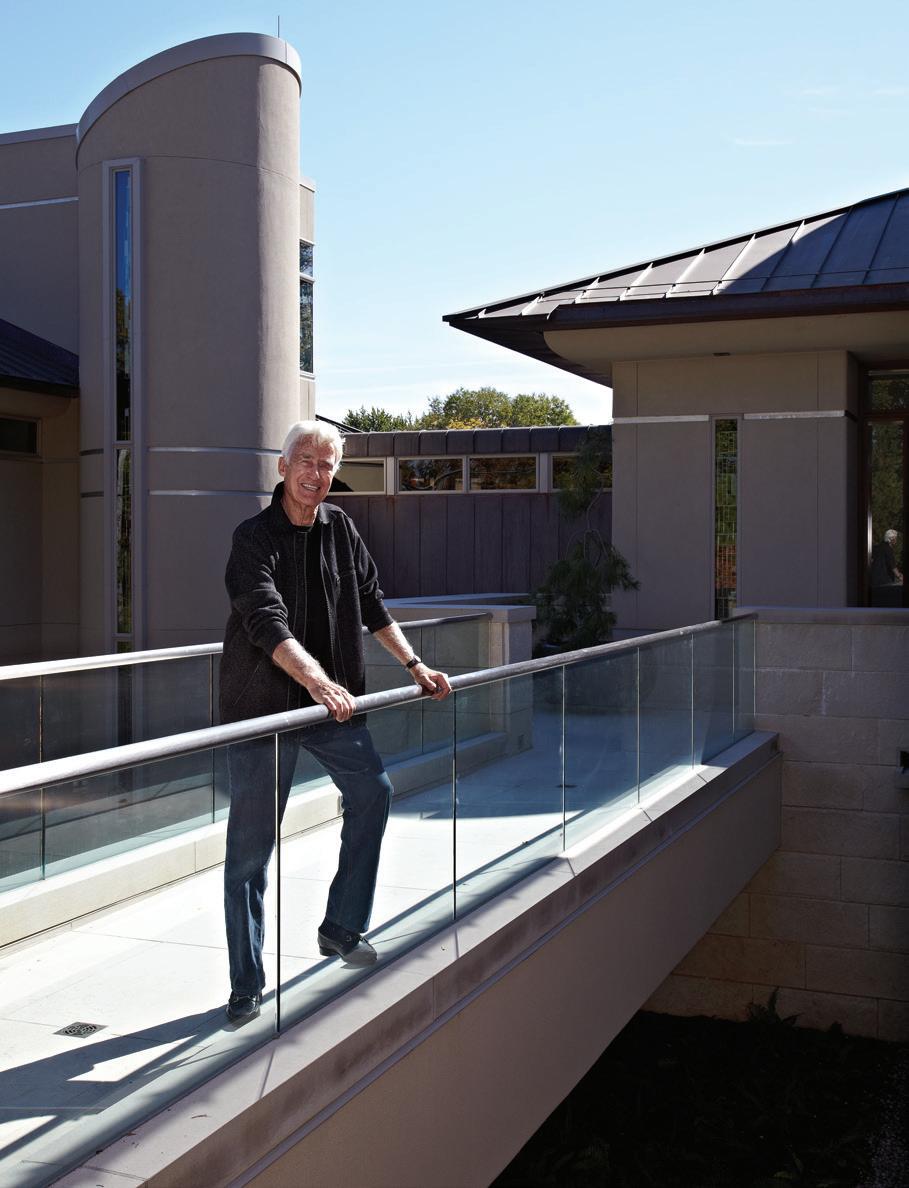
Here, Don Paul Young stands outside an LEED Platinum design he created in Bloomfield Township, which is the highest designation in sustainable building practices.
and Contemporaries, to a small studio at the Fox & Hounds Inn in Bloomfield Hills, where he continued to thrive. Each commission was unlike any other; it was a “prototype,” he’d say. In spite of having no formal education, he became a registered architect in 1967. “He had to learn at night while raising us goofballs,” Todd remembers.
Don’s designs emphasized psychological harmony and minimalism, and were celebrated for their integration with nature. He wasn’t designing homes, he was creating, as he’d call them, “shelters.” His time in the service also impacted his philosophies, and he wanted to give each project “a freedom of movement and of vision,” Roger says. In the film “A Blank Piece of Paper,” (which can be viewed at yyarchitects.com), Don stated he didn’t want his homes to be restrictive and that one could sense “daylight from every source imaginable.”
Don often used an analogy of walking through the woods to describe how he would plan a project. His sons say he would note details, like how the moon shone through to the space. Todd says his father was constantly observing and absorbing. “He just had the ability to stay present,” Todd says.
In 1984, Don teamed up with Todd to found Young & Young Architects. He continued to come to the studio up until his death. “He was so funny, but not in a sense like telling jokes. He just had this lightness about him and saw everything in a positive way,” Roger says.
Adds Todd: “He just lived at a different level.”
TO LEARN MORE: yyarchitects.com
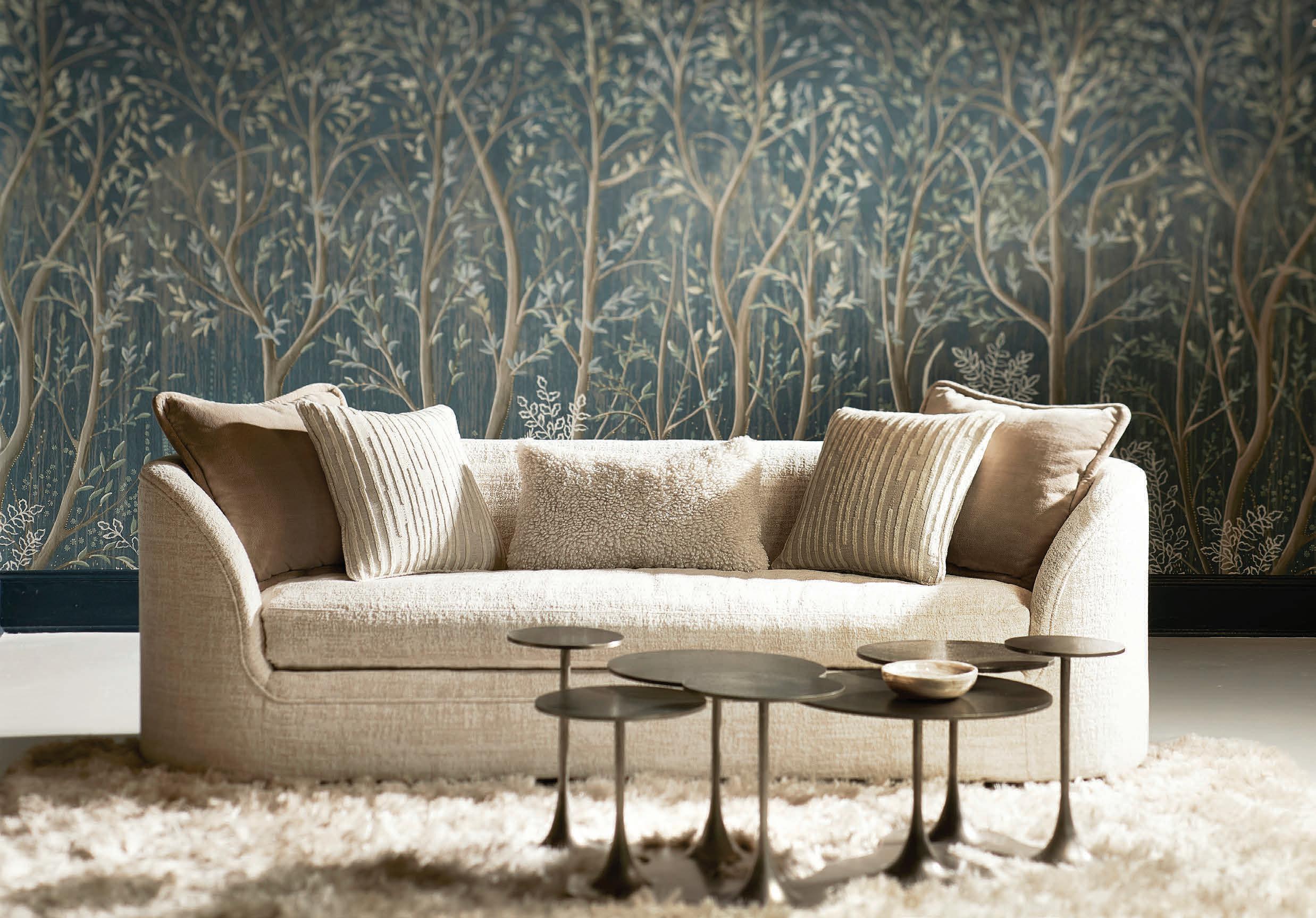
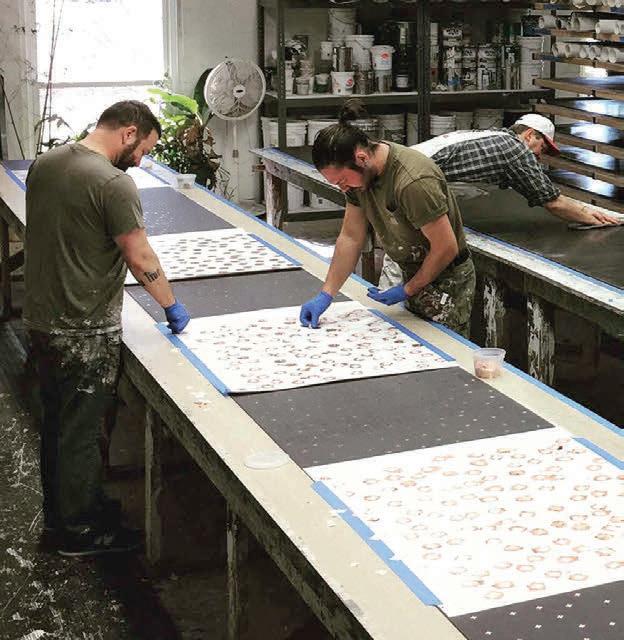
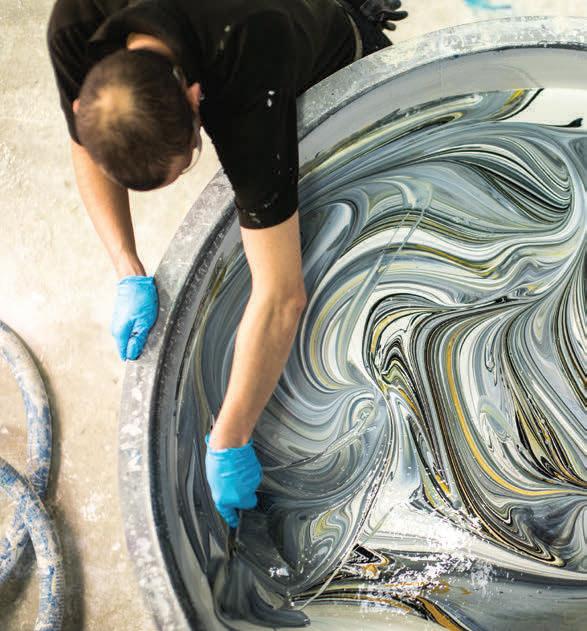
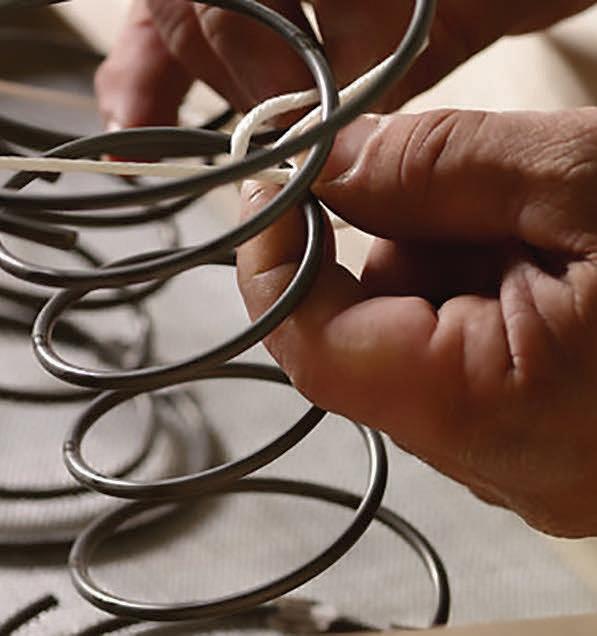
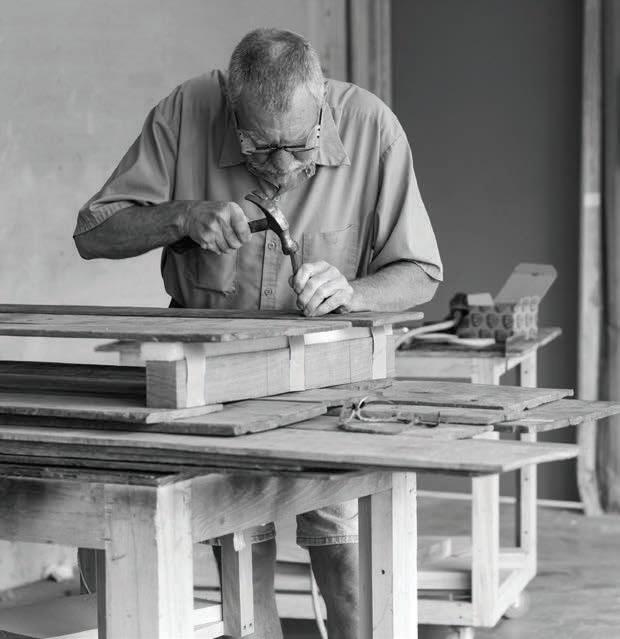
The numbers speak for themselves... ...And so do their clients.
Team TVA+RLA’s expertise, connections and professionalism are topnotch, and it is clear they are leaders in the Real Estate industry.
-Bloomfield Seller






