AUTUMN VIEWS





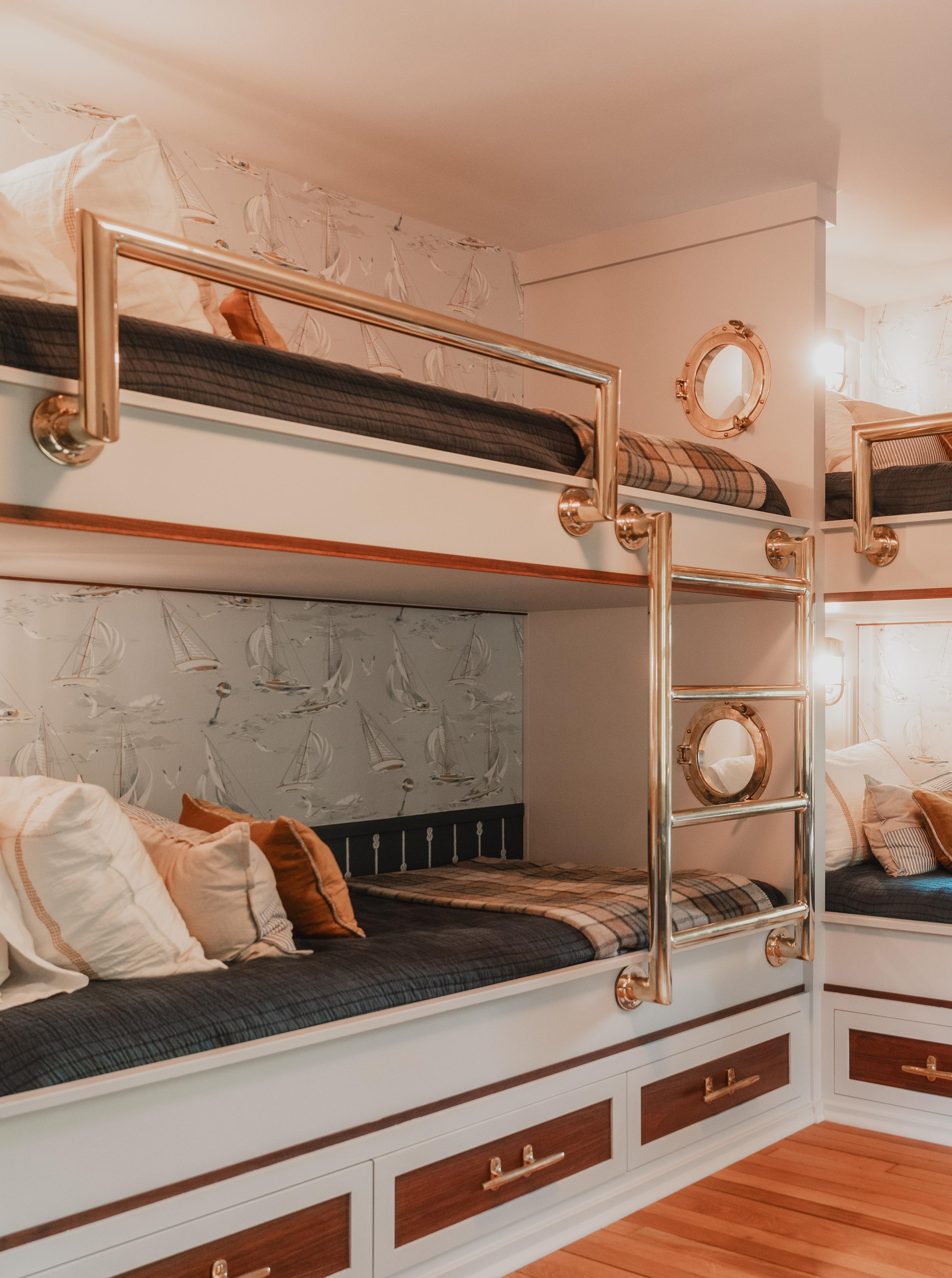




















































































































































































Impulse buys may fill a room, but they rarely fill the desire in your heart for a space you love. At Gorman’s, we believe that doing it right means designing with purpose, not pressure. It begins with a conversation—with one of our expert designers—who will help you uncover what “right” truly means for you.
Together, you’ll build a thoughtful plan for a home that reflects who you are and how you live. The result? A space that’s not just beautiful—but meaningful, personal, and livable for years to come.
And because Gorman’s includes complimentary design services, our National Low Price Guarantee, andw our “Must Be Right” promise, you’ll feel as confident as your home looks.
Gorman’s. Because every great home starts with the right plan. Beautiful homes begin at Gorman’s.









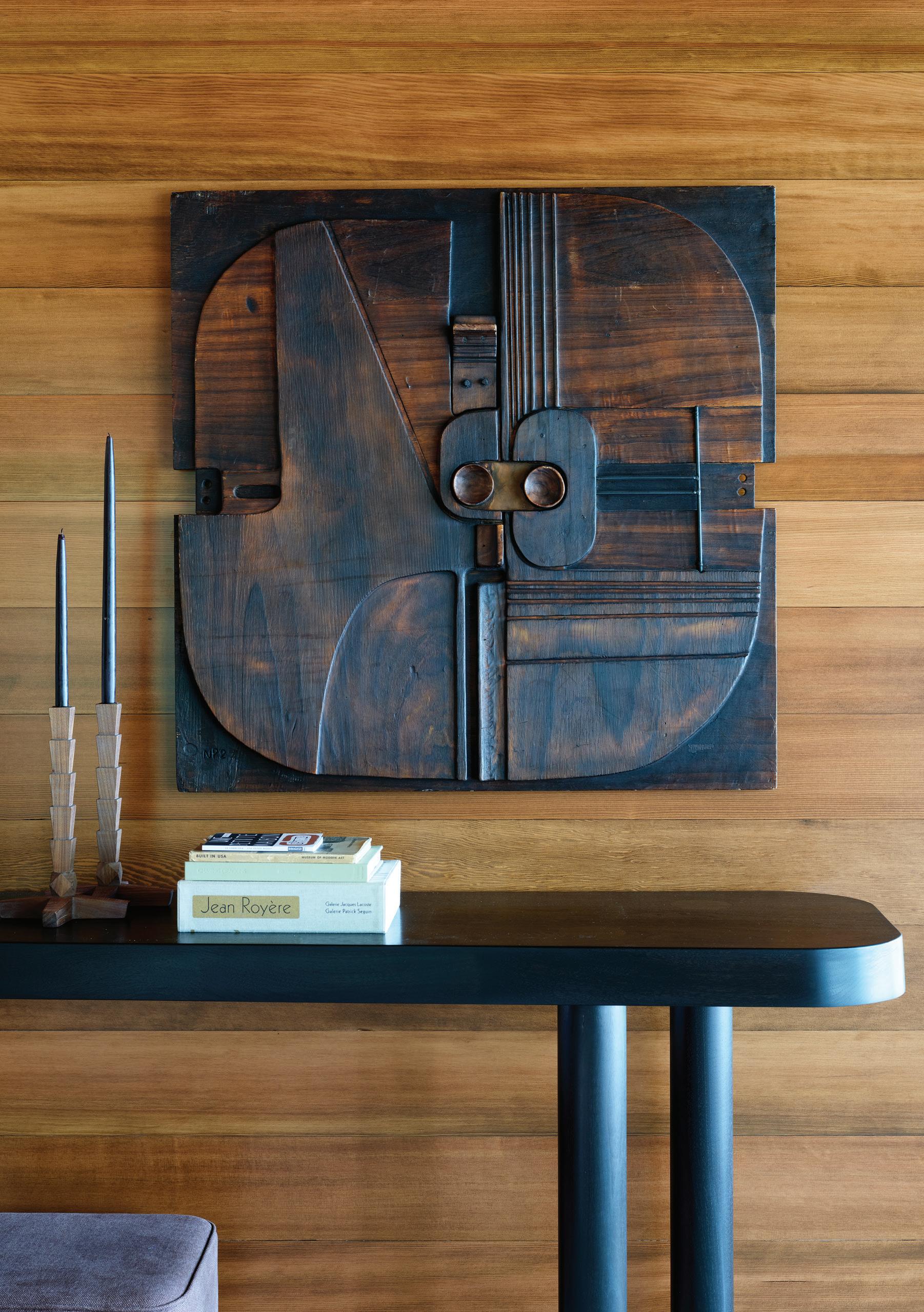
38 Her Happy Place An architect updates a Mid-century masterpiece in west Michigan.
48 A Sense of Connection Authentic changes honor an historic home in Harbor Springs.
56 A Blank Slate Pops of blue and plenty of texture give a first-time homeowner a chic space to call her own.
64 West Side Story Innovative architect designs his own dream home on Lake Michigan.

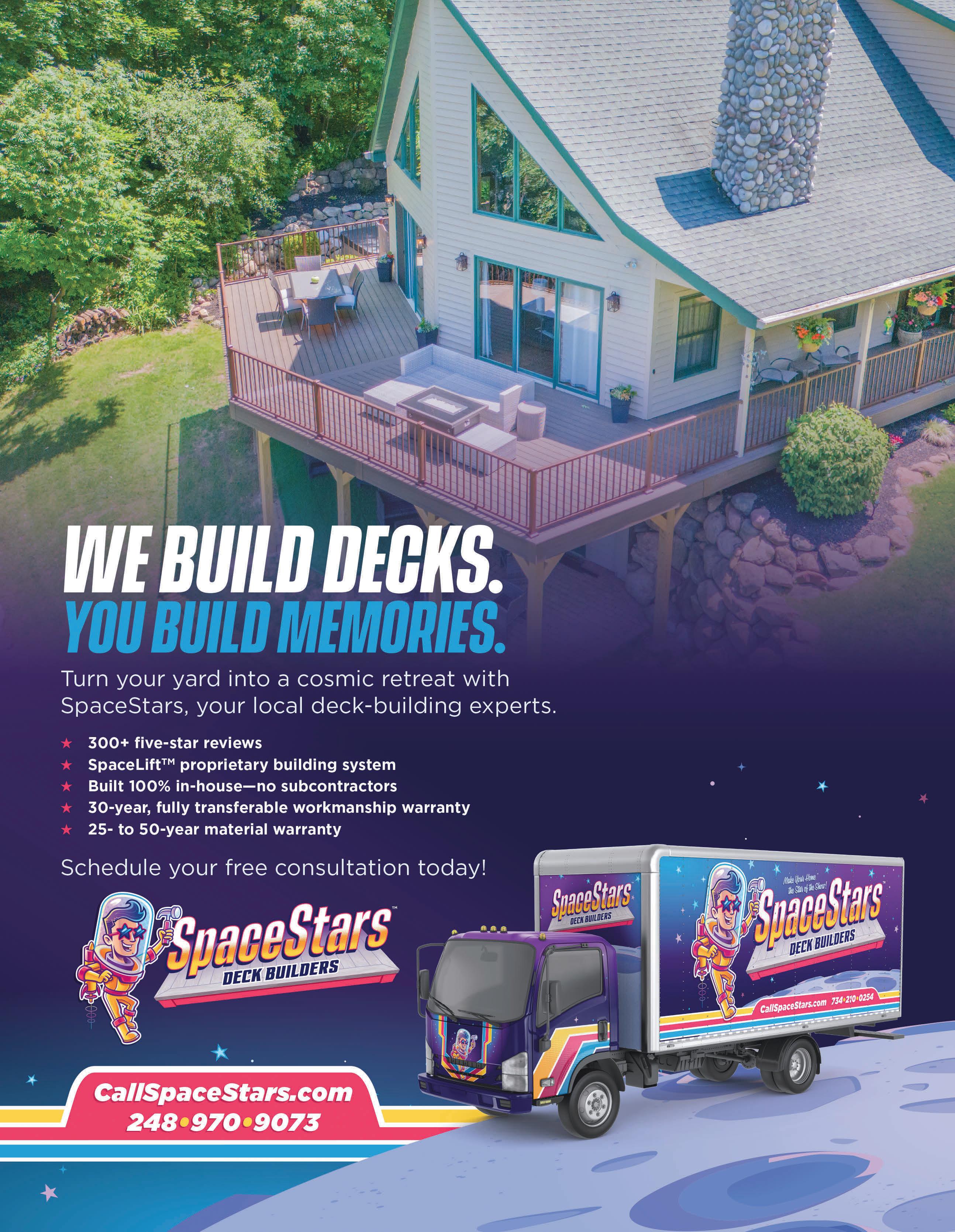
IMPERFECTLY PERFECT
In an eye-catching Cindered Olive hue, these hand-cut, zellige tiles by Clé make this fireplace, designed by Bo Shepherd of Woodward Throwbacks, a dramatic focal point in a Ferndale home.

16 Runway Glamour
This season we’re taking inspiration from Gucci’s FW 2025 velvet catwalk to add a bit of fashion flair to your living room.
18 Haute HQ
Drawing on the sleek minimalism of Louis Vuitton’s FW 2025 womenswear set design, we’ve curated an innovative workspace edit to inspire you from 9 to 5.
21 SNAPSHOT: Promoting the Future
By combining theory and practice, Lawrence Technological University is nurturing the next generation.
22 SNAPSHOT: Cozy Up in Core City
Vesper Books and Wine is the ultimate third space for the community.
25 SNAPSHOT: Designing for a Cause
HGTV star Hilary Farr chats about her career and her partnership with the Furniture Bank of Metro Detroit.
26 SNAPSHOT: Mix Master Grosse Pointe designer updates a 1950s house with the best of old and new.
30 DESIGNS ON: Bold Bungalow
Custom details and cozy extras came together perfectly in this Ferndale remodel.
34 SEASONS: Hillsdale Haven
Cutting-edge design allows for both privacy and togetherness in a vacation retreat.
Editor’s Letter Golden Days.
Design Resources Product information. 104 Color Play
A Waterford designer thinks in color and the result is a lively, maximalist look.
98 MATERIALS Bright Solutions
From the sleek to the architectural, elevate any space instantly with statement lighting.
99 Petite Impact
When it comes to powder rooms, the bolder, the better — so choose details that are sure to wow.
100 In Living Color Kitchen elements don’t need to be boring, so choose appliances with a bit of pizzazz.
101 Tiles, Elevated A classic flooring staple isn’t so classic anymore, thanks to graphic prints, unique textures, and dreamy color palettes.

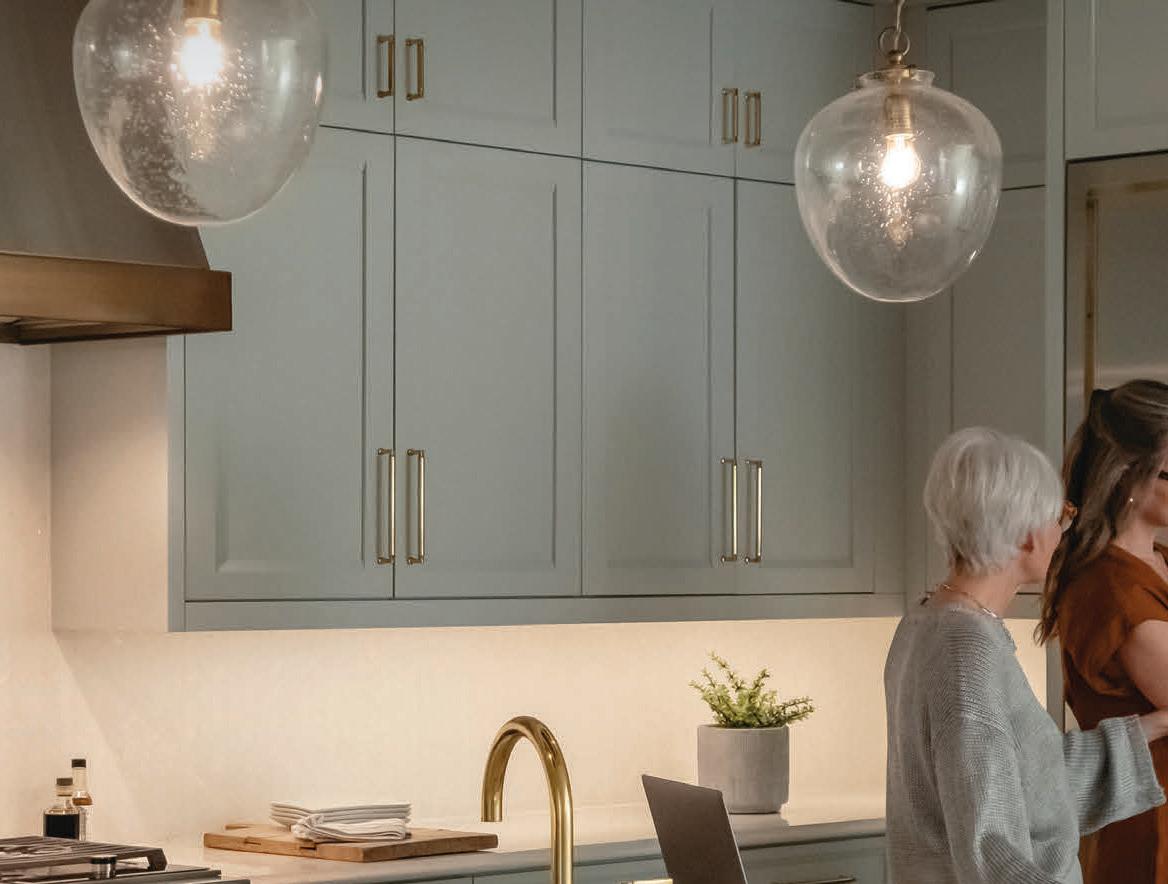
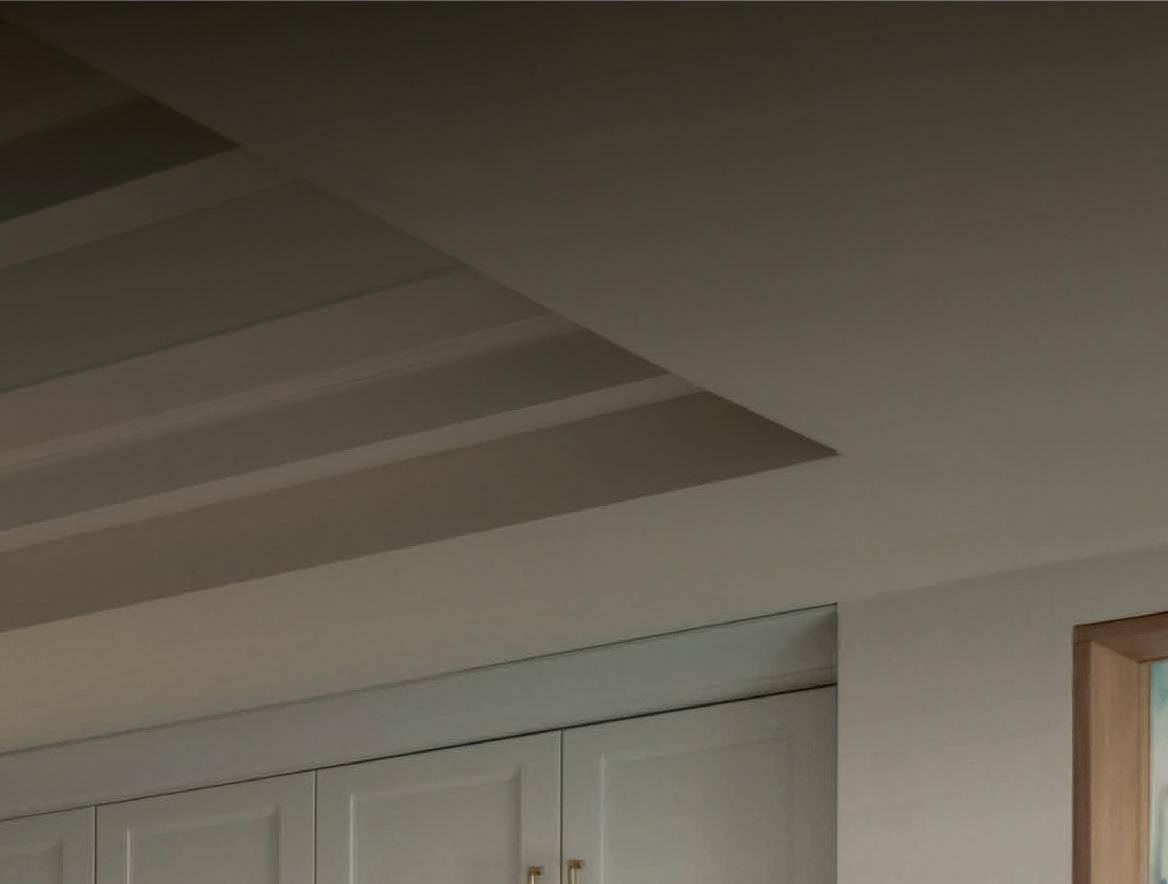

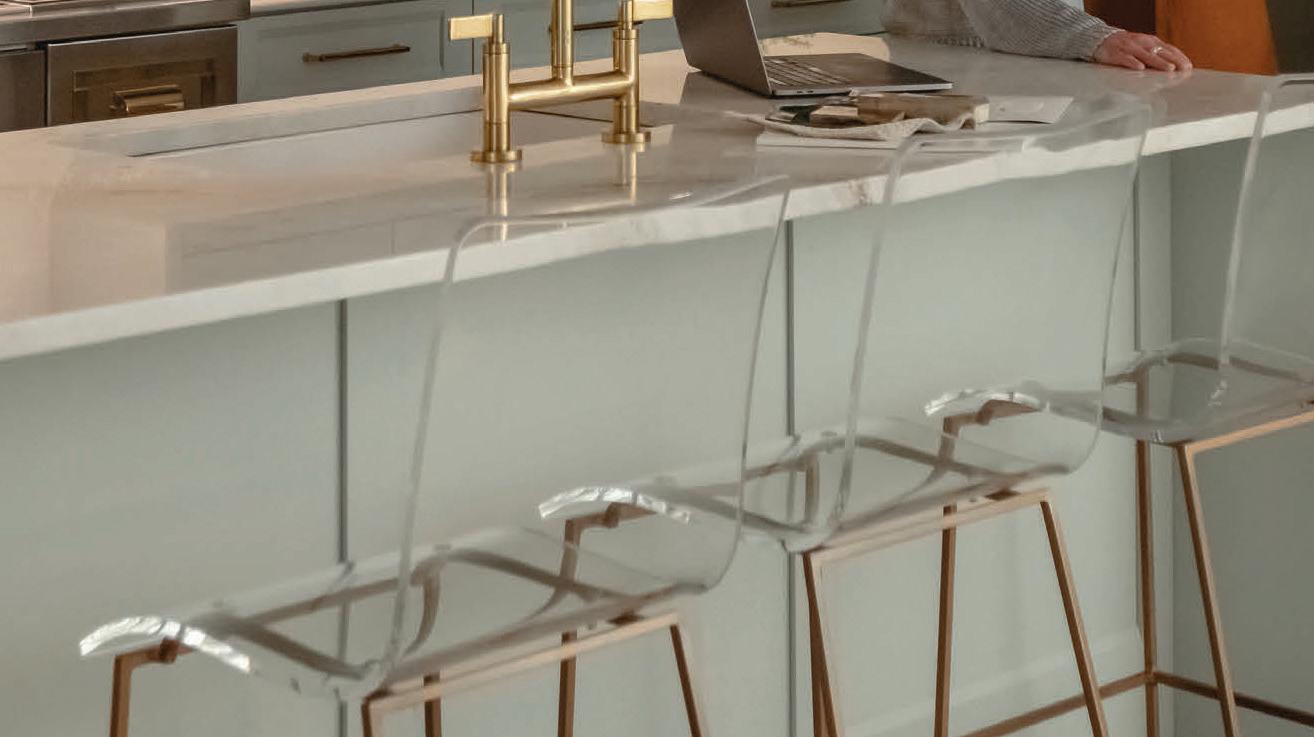



When I was young, (plain) donuts and cider at a local farm were a Sunday must for my family. Today, my husband and I continue that tradition with our two kids. We’ll grab a dozen donuts (they prefer cinnamon sugar) and a gallon of crisp, cold cider, and we’ll take the tasty treats over to our truck, where we delight in enjoying the seasonal experience on the back of our tailgate — pure fall bliss.
I think many people will agree that when it comes to seasons, fall is where Michigan shines brightest. From Saturdays spent apple-picking to drives north to see the trees’ changing hues, backyard bonfires with friends, maybe a last refreshing dip in the pool before it closes, and of course that gorgeous autumnal glow that lights every lake — there’s just something magical about fall.
When it came to planning this issue, I looked for projects that gave that quintessential cozy fall feel, sparked the excitement a changing season always delivers, and showcased the wonderful natural landscapes we’re so lucky to have here.
From a family’s seasonal retreat (page 34) on Baw Beese Lake (and, yes fall, is their favorite time to visit!) to an eclectic remodel in Ferndale (page 30) where a green-tiled fireplace with hearthside seating beckons when the temperatures cool down, this issue of Detroit Design fully embraces fall.
In our pursuit of autumn’s glory, Detroit Design headed west to Lake Michigan, where we dove into two waterfront homes: a new-build that takes advantage of its lake views and the breathtaking dunes that surround it (page 64), and a head-turning renovation of an historic Winston Elting-designed home (page 38). We then headed north to Harbor Springs, where a 100-year-old cottage got a luxe refresh and a gorgeous new addition (page 48). Back in Birmingham, a warm contemporary with not one — but two — double-sided linear fireplaces welcomes indoor/outdoor living (page 56).
Whether you enjoy an evening on your patio watching the falling foliage or instead prefer cozying up indoors with a good read and a cup of locally-brewed coffee, the team at Detroit Design encourages you to not only discover — but embrace — your own seasonal hygge. We sure know that’s what we’ll be doing!



VOLUME 23 • ISSUE 3
PUBLISHER Jason Hosko
EDITORIAL
EDITOR Giuseppa Nadrowski
COPY EDITOR Anne Berry Daugherty
CONTRIBUTING WRITERS/STYLISTS Tracy Donohue, Jamie Fabbri, Christine Hildebrand, Jeanine Matlow, Anna Swartz, Megan Swoyer, Khristi Zimmeth
ART
CREATIVE DIRECTOR Lindsay Richards
ART DIRECTOR Justin Stenson
SENIOR PRODUCTION ARTIST Stephanie Daniel
ASSOCIATE ART DIRECTOR Steven Prokuda
CONTRIBUTING PHOTOGRAPHERS Cybelle Codish, Ty Cole, Roger Davies / Otto, John D’Angelo, Gerard + Belevender, Lucia Graca, Kyle John, Sally Matak, Kim Mettler, Robert Peterson, Round Three Photography, Toni Soluri, Jonathan Thrasher, Joseph Tiano, Martin Vecchio
ADVERTISING
MEDIA ADVISORS Samantha Alessandri, Cynthia Barnhart, Hannah Brown, Karli Brown, Sarah Cavanaugh, Cathleen Francois, Donna Kassab, Lisa LaBelle, Carol Lawrence, Mary Pantely & Associates
PRODUCTION
PRODUCTION MANAGER Crystal Nelson
PRODUCTION COORDINATOR Alessandra Taranta
ACCOUNT MANAGER Elizabeth Kowalik
GRAPHIC DESIGNER Joe Salafia
SPECIAL PROJECTS EDITORS Emily Doran, Olivia Sedlacek
DIGITAL
DIRECTOR OF DIGITAL STRATEGY Travis Fletcher
DIGITAL DEVELOPMENT MANAGER Matt Cappo
SENIOR DIGITAL DEVELOPMENT SPECIALIST Luanne Lim
DIGITAL DEVELOPMENT SPECIALIST Izak Geisler IT
IT DIRECTOR Jeremy Leland
CIRCULATION
CIRCULATION MANAGER Riley Meyers
CIRCULATION COORDINATORS David Benvenuto, Cathy Krajenke, Rachel Moulden, Michele Wold
MARKETING AND EVENTS
MARKETING AND EVENTS MANAGER Regan Wright
MARKETING AND EVENTS COORDINATORS
Lindsay Sheridan, Maya Stephenson
MARKETING AND EVENTS ADMINISTRATIVE ASSISTANT Isabella Amadori
BUSINESS
CEO Stefan Wanczyk
PRESIDENT John Balardo
DIRECTOR OF BUSINESS OPERATIONS Kathie Gorecki
MEDIA ASSOCIATE Kayla Yucha
SENIOR ACCOUNTING ASSOCIATE Andrew Kotzian
ACCOUNTING ASSOCIATES Jenna Glod, Austin Schmelzle
DISTRIBUTION Target Distribution, Troy
Postmaster:



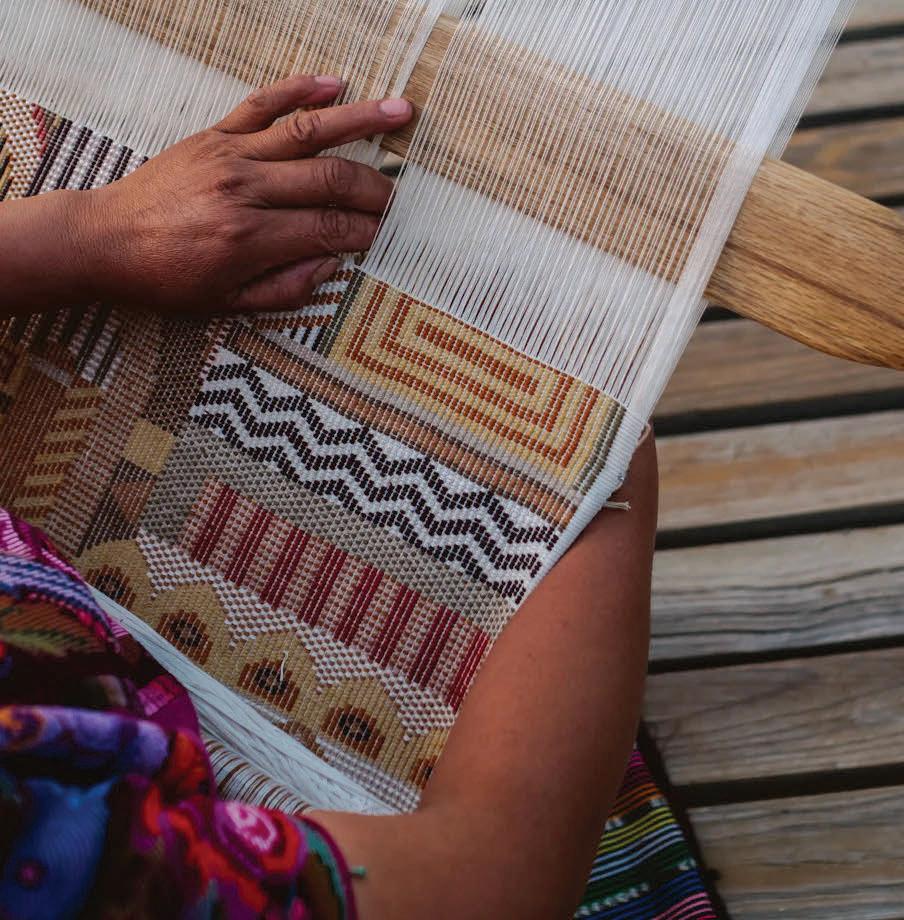


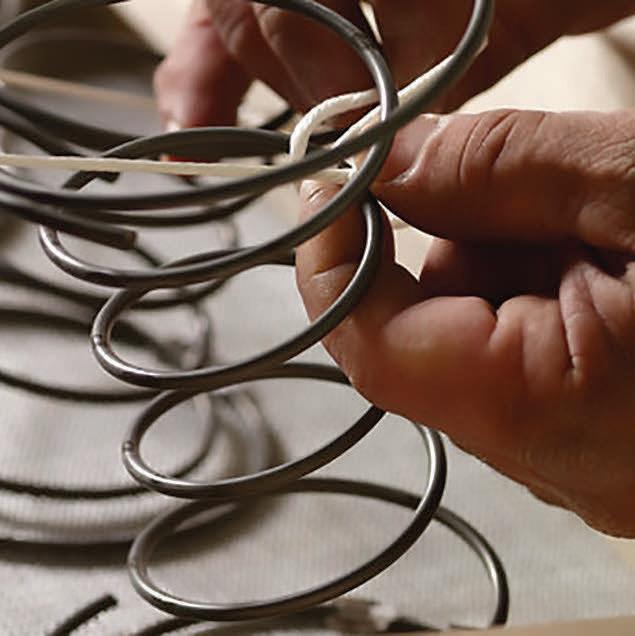
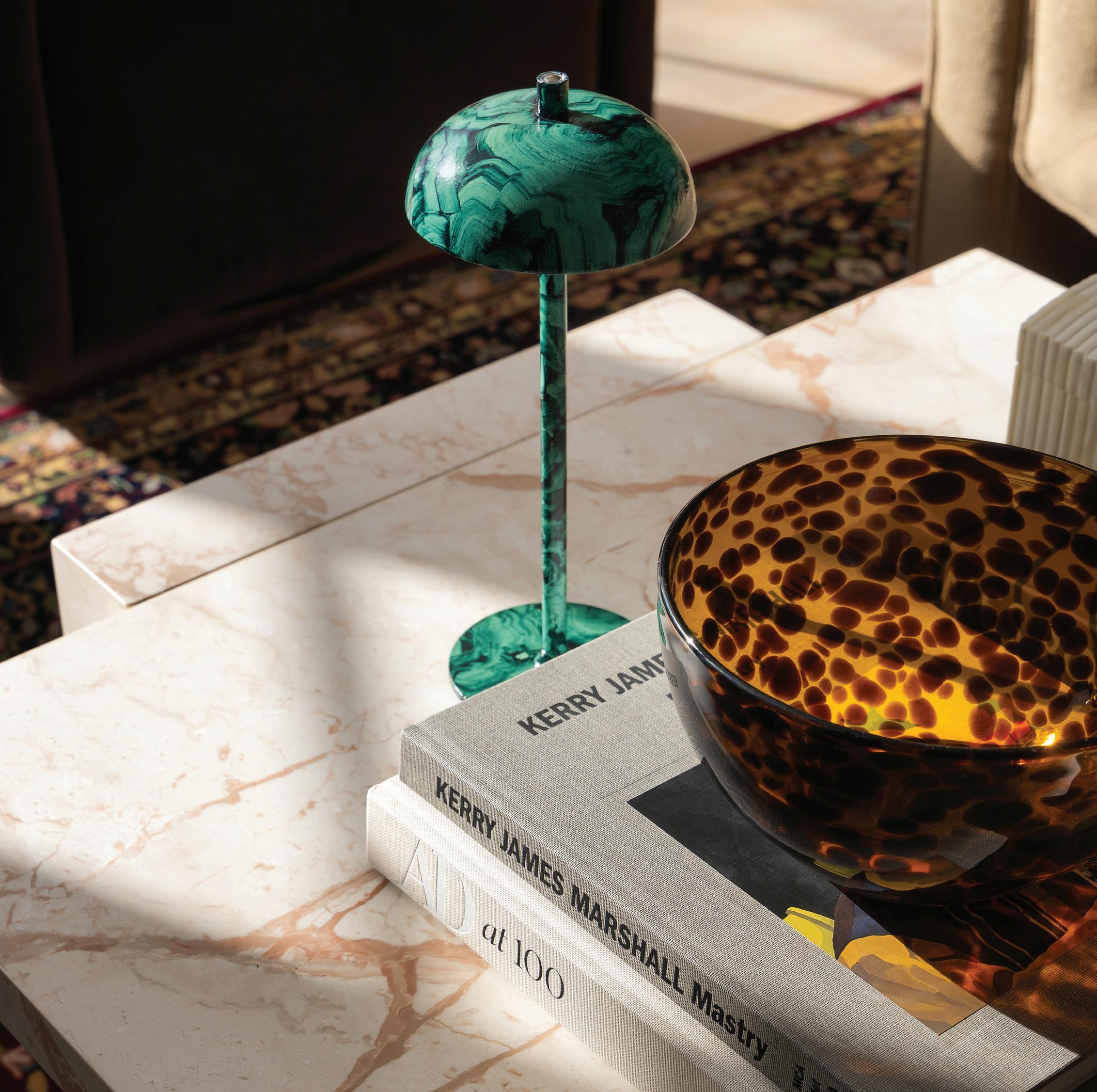
This season we’re taking inspiration from Gucci’s FW 2025 velvet catwalk to add a bit of fashion flair to your living room
STYLED BY GIUSEPPA NADROWSKI
1. A classic piece with brilliant jade marble detail, THE URBAN ELECTRIC’s Leasowe V.1 Double pendant can be customized to your liking. From $6,723, The Urban Electric Co., urbanelectric.com.
2. Designer Johnson Hartig takes this iconic Tibetan motif to new levels with his striped Jokhang Tiger Velvet Pillow for SCHUMACHER. To the trade, Schumacher, Michigan Design Center, Troy, schumacher.com.
3. Artist Jean-Paul Espinosa moves his renowned watercolors off the canvas and onto this gorgeous Bayou Rug for ROCHE BOBOIS. From $6,790, Roche Bobois, Novi, roche-bobois.com.
4. From a collaboration with LULU AND GEORGIA and
designer Aimee Song, this chocolate-hued velvet Brahm Stool is a multipurpose piece with timeless style. $398, Lulu and Georgia, luluandgeorgia.com.
5. The Floraison Floor Lamp from ROCHE BOBOIS was brought to life by Bernhardt & Vella and features a distinct Art Deco aesthetic. $1,990, Roche Bobois, Novi, roche-bobois.com.
6. With velvet features and a playful two-tone palette, the sculptural Ellen Retro Dining Chair from COVET HOUSE will deliver a fanciful finish to any room. Price upon request, Covet House, covethouse.com.
7. Designed by Tom Dixon for DESIGN WITHIN REACH, this Fat Sofa is luxurious and glamorous. $8,500, Design Within Reach, Grand Rapids, dwr.com.

















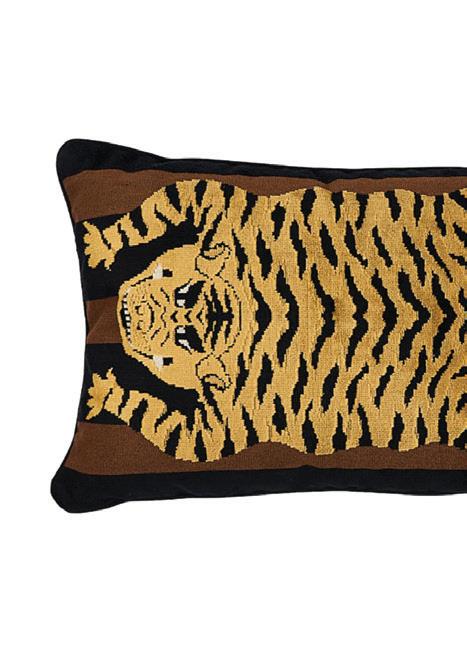

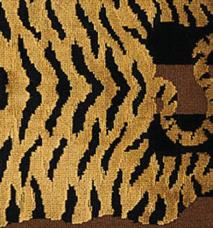
















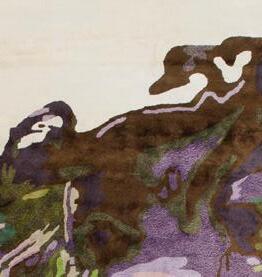
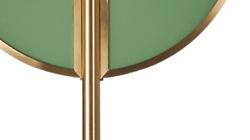

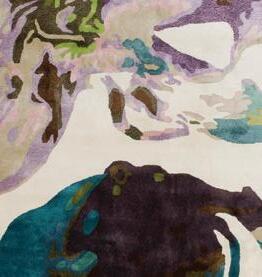





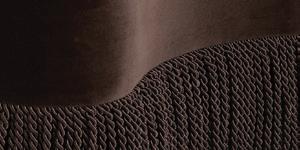

























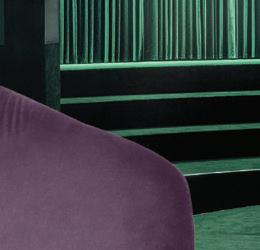










Decked out in a lush green velvet, the runway of Gucci’s FW 2025 collection was shaped in the Italian’s house’s signature Interlocking “G” emblem, in honor of the iconic logo’s 50th anniversary. The collection not only paid tribute to founder Guccio Gucci, but celebrated iconic moments from the past with timeless looks, rich colors, and, in true Gucci form, plenty of glamour. Be inspired by the collection’s palettes, set design, and each spell-binding ensemble when updating your home’s décor this season. MORE INFORMATION: gucci.com

Perched atop Bay Harbor’s highest point, Village Heights o ers 25 exclusive luxury condos with panoramic views of Lake Michigan and Little Traverse Bay. Every residence is crafted for seamless indoor-outdoor living, featuring expansive oor plans, high-end nishes, and private balconies or rooftop patios.
NOW STARTING AT $1,999,000
3 Bedrooms | 4.5 Baths

2,336 SQ FT
Private Garage + GEM Car Parking
EV-Ready | Optional Elevator Access
Situated at Bay Harbor’s highest elevation, enjoy panoramic views over Lake Michigan
























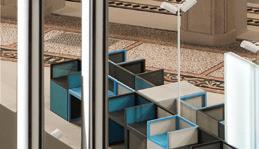







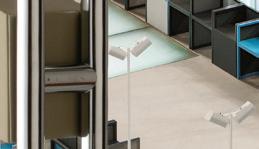



Drawing on the sleek minimalism of Louis Vuitton’s FW 2025 womenswear set design, we’ve curated an innovative workspace edit to inspire you from 9 to 5
STYLED BY GIUSEPPA NADROWSKI













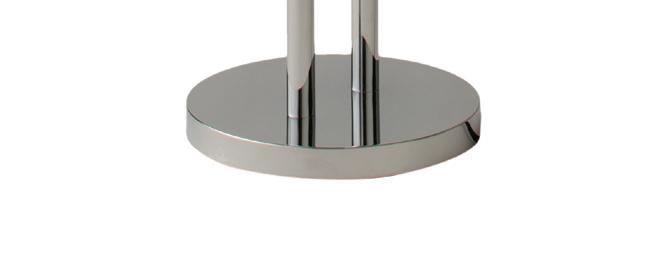

1. In collaboration with Roll & Hill, SCHOOLHOUSE brings you this exclusive Bento Lamp inspired by the iconic metal lunch boxes of Japan. $1,899, Schoolhouse, schoolhouse com.
2. If you’re looking to add a sculptural touch of color, choose the ROCHE BOBOIS Paquebot vase. $390, Roche Bobois, Novi, roche-bobois.com.



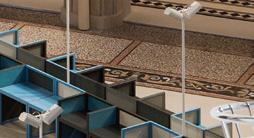




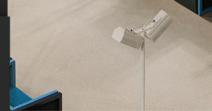
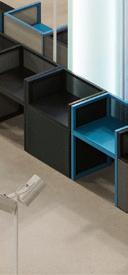












3. In tribute to Midcentury Modern design, the Cassano Metal Dining Chair for CRATE & BARREL comes complete with a nubuck leather cushion and a high-shine steel sculptural frame. $399, Crate & Barrel, Novi, crateandbarrel.com.
4. A must-have for any workspace (and available in various sizes and colors), we love the minimalist design of the







Pixl bookcase from ROCHE BOBOIS. From $5,590, Roche Bobois, Novi, roche-bobois.com.
5. The Scrittoio Wave Desk by FANTIN, crafted using folded sheet metal, is available in 35 finishes and can be custom-configured. Price upon request, Fantin, fantin.com.
6. Iconic, enduring, and symbolic of Detroit’s design scene,



SHINOLA’s 14-inch Runwell Clock is a must in any office or home. $550, area Shinola stores, shinola.com.
7. Reissued at the 2025 Salone del Mobile, KNOLL’s iconic D’Uros Occasional Table is back in three sizes and a variety of glossy painted finishes. $5,995, Knoll, Design Within Reach, Grand Rapids, knoll. com, dwr.com.
Within the recently renovated L’Étoile du Nord, an historic former rail company headquarters just minutes away from the famous Gare du Nord train station of Paris, Louis Vuitton women’s creative director Nicolas Ghesquière created a modern-meets-historic stage for his FW 2025 collection. The stark runway, lined with blue and black modular seating, paid homage to the building’s past while nodding to the house’s roots in travel. This industrial set is just the inspiration we sought for re-energizing our at-home headquarters (and closet, too). MORE INFORMATION: louisvuitton.com

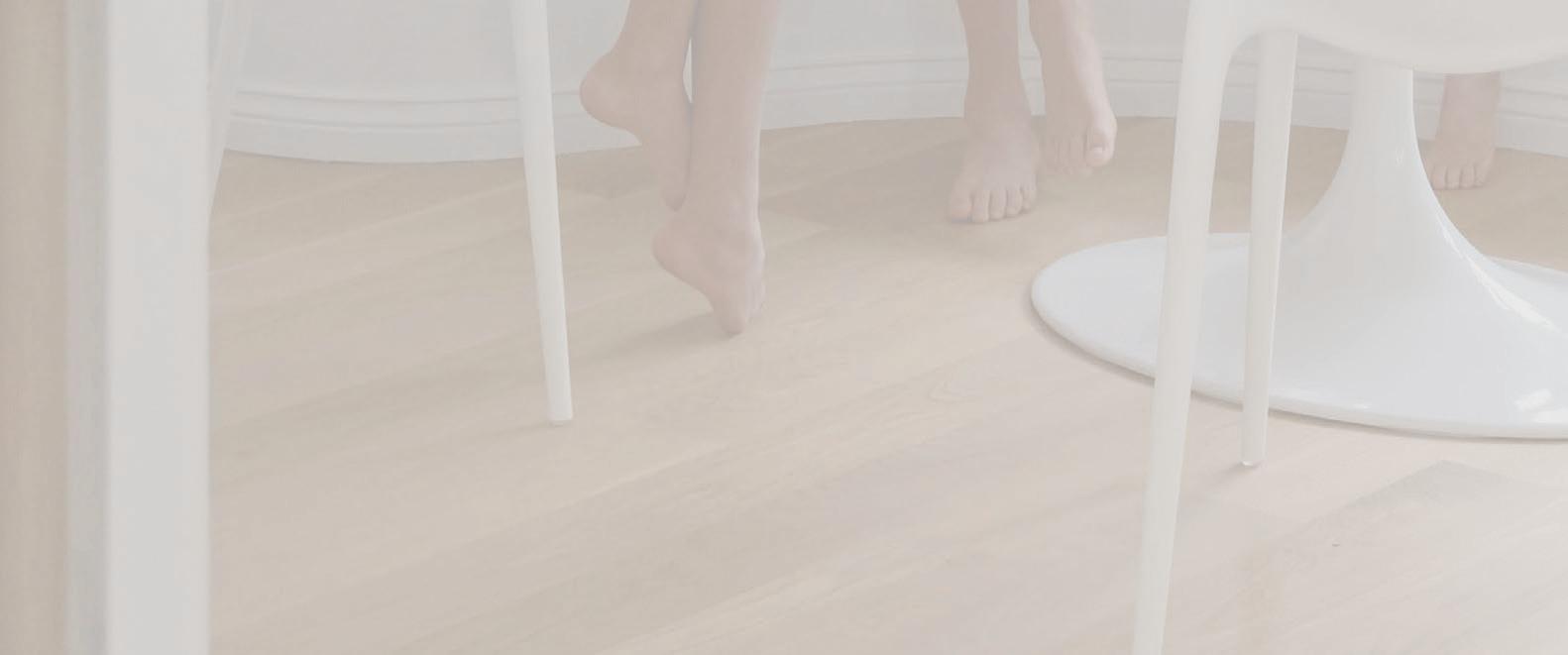
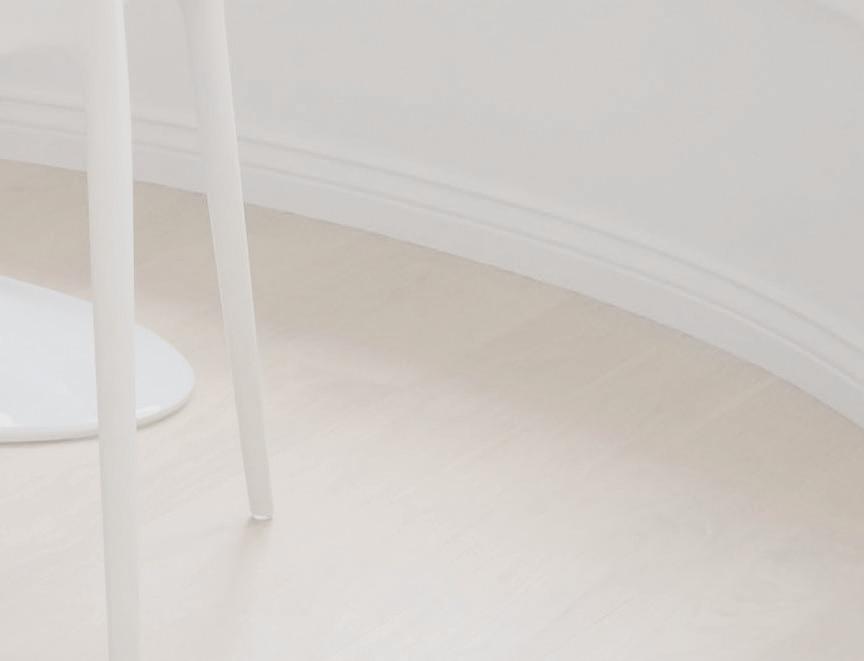



A BRIGHT STAR
Entitled “The Pollen District,” this project was included in the portfolio that helped LTU student Michael Gerace win a spot on Metropolis magazine’s Future100 list.
By combining theory and practice, this Southfield college is creating the next generation of award-winning design innovators
TEXT BY GIUSEPPA NADROWSKI
The future of design lies not only in the visionary creations of the creative community’s leaders, but in their ability to nurture the next generation of talent. And that’s exactly what Lawrence Technological University’s College of Architecture and Design (CoAD) is doing. In fact, in the past two years, the university has had two students make Metropolis magazine’s prestigious Future100 list, an annual compilation of the top graduate and undergraduate architecture and interior design students from the United States and Canada. Three graduate students from the University of Michigan’s Taubman College of Architecture and Urban Planning were also highlighted on this year’s list.
Most recently, LTU’s Michael Gerace, a 21-year-old native of Jamestown, N.Y., was awarded the Future100 undergraduate honor, while last year, LTU’s Emily Bigelow, who submitted her thesis project, “Building Biodiversity: Architectural Interventions for Mangrove Restoration and Community Engagement,” made the magazine’s graduate list. “I think that’s a testament to the great things we’re doing,” says Lilian Crum, associate dean of CoAD. “Both of those students are hardworking and ambitious. (They’re) a great example of the kind of students we cultivate.”
While Gerace credits the Southfield-based university and its staff, especially associate professor Dan Faoro (“He has been a really big supporter of my career”), for helping him achieve this designation, he also credits the friendships he’s made through the school’s collaborative culture. “Learning how to collaborate with each other and share ideas — that’s something that happens every day,” he says. After earning his bachelor’s degree in May, Gerace received a scholarship for a summer internship at SmithGroup, a Detroit-based architectural practice. He is now pursuing his master’s at LTU.
Bigelow, who works in Ferndale at the architectural firm Fusco, Shaffer & Pappas Inc., says the university “does an excellent job of touching on more practical elements of the workforce” while also “bringing in more theoretical aspects, too, like experimenting with AI.”
Adds Gerace: “We’re very grounded in practice, and real-life scenarios and situations, but we also have the ability to express ourselves through design... They teach us how to merge those two things.”
That’s because, according to Crum, CoAD is centered around three core principles — Design, Technology, and Practice — that enable its students to receive an education that helps them excel in their careers. “They’re here because they want to practice in their respective fields. For that reason, our curriculum really focuses on hands-on, projectbased work,” Crum notes.
She also points out that LTU’s CoAD is eager to showcase student work through public-facing events like its annual May exhibition, “ShowLTU CoAD,” where students can present their work and interact with professionals. This year, Gerace presented two projects: “The Pollen District,” an urban design project that serves the community and its natural habitat; and “Nexus for Greater Flint,” in which a vacant building was reprogrammed. Both were included in the portfolio that earned him his place on the Metropolis Future100 list.
On Sept. 25, during the Detroit Month of Design, CoAD will host “Designing with Intelligence: AI and the Evolution of Place” at the Detroit Institute of Arts. The event will feature students and faculty engaging with the museum’s historical collections using AI. These programs, Crum says, give the students an opportunity to “package their work” and “have that elevator pitch” ready.
“Any student who’s interested in these disciplines should feel confident going into the programs we offer, knowing that we mentor them and provide them with the necessary skill sets to become what they want to be,” Crum says.
Gerace concurs: “I knew nothing about architecture when I started, and I would like to say that I’ve progressed quite a bit in the last four years. It was worth all those all-nighters.”
MORE INFORMATION: ltu.edu

Vesper Books and Wine is the ultimate third space for the community
TEXT BY ANNA SWARTZ | PHOTOGRAPHY BY JOHN D’ANGELO

When Vesper Books and Wine opened in Core City in late 2024, a 12-year-old dream was realized for Symantha Duggan, who co-owns and operates the business with her fiance, Rob Wilson. The 2,400-square-foot space within a historic bank building cohesively blends original elements such as pink marble floors, plaster, and check-signing counters with warm woods and pops of color. Elise DeChard, owner and architect of END Studio in Detroit, headed up Vesper’s transformation and describes the aesthetic as “playful maximalism.”
“We wanted to create these anchor points to draw people deep into the space,” DeChard says. One such anchor is the curved bar, made from wood chip terrazzo counters and set against a background of mustard yellow subway tile. “It feels welcoming and immediately catches your attention when you come in.”
The retail area, filled with a solid collection of hospitality-themed books, serves as a striking focal point. The bookshelves and wine storage millwork, custom-made by Detroit’s Chad Fillmore of Surfing Cowboy Studio, infuse the space with warmth and character. Other custom furnishings include the stand-alone tables, which were crafted by Detroit-based designer and craftsman Jason Kehdi of Argonaut Studio, and the aforementioned curved bar that Kehdi created with Lily Kline of Detroit-based Umbel Studio.
REJUVENATED
Above: Formerly a historic bank building, Vesper Books and Wine now wows with its custom décor and exquisite offerings.
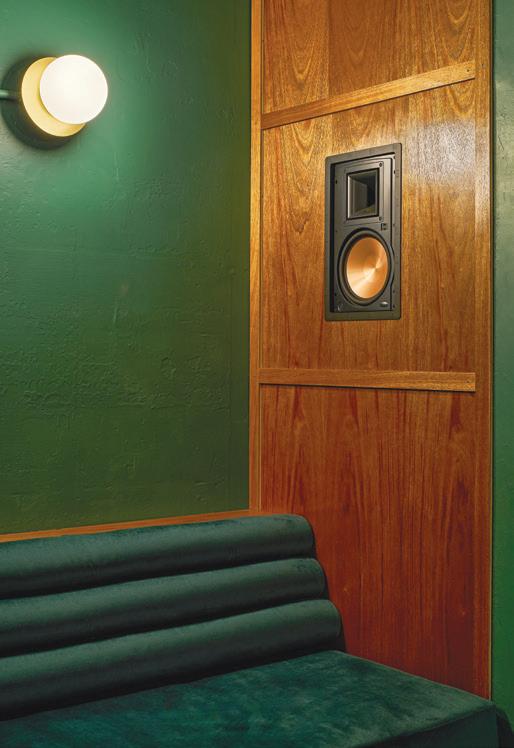
Aside from the Grand Rapids Chair Co. bar stools, Duggan and Wilson personally tracked down vintage pieces that closely mirrored the design rendering. Several prized Howard Furniture pieces, which have been placed close to the bar command attention.
One of Duggan’s favorite elements is the repurposed vault, which features green velvet benches and cozily fits eight. It’s perfect for small book clubs or date nights. She also loves the mural, with its whimsical green shapes, by Detroit artist Martyna Alexander. “It softens the harshness of the white walls against the marble,” Duggan says.
“We wanted it to feel like you’re walking into a friend’s apartment,” adds Duggan, who brought in about 50 of her own houseplants to Vesper. She hopes visitors use it as “a third space between work and home that’s sacred, where they can bring their whole selves.”
MORE INFORMATION: e-n-d-studio.com, vesperbooksandwine.com
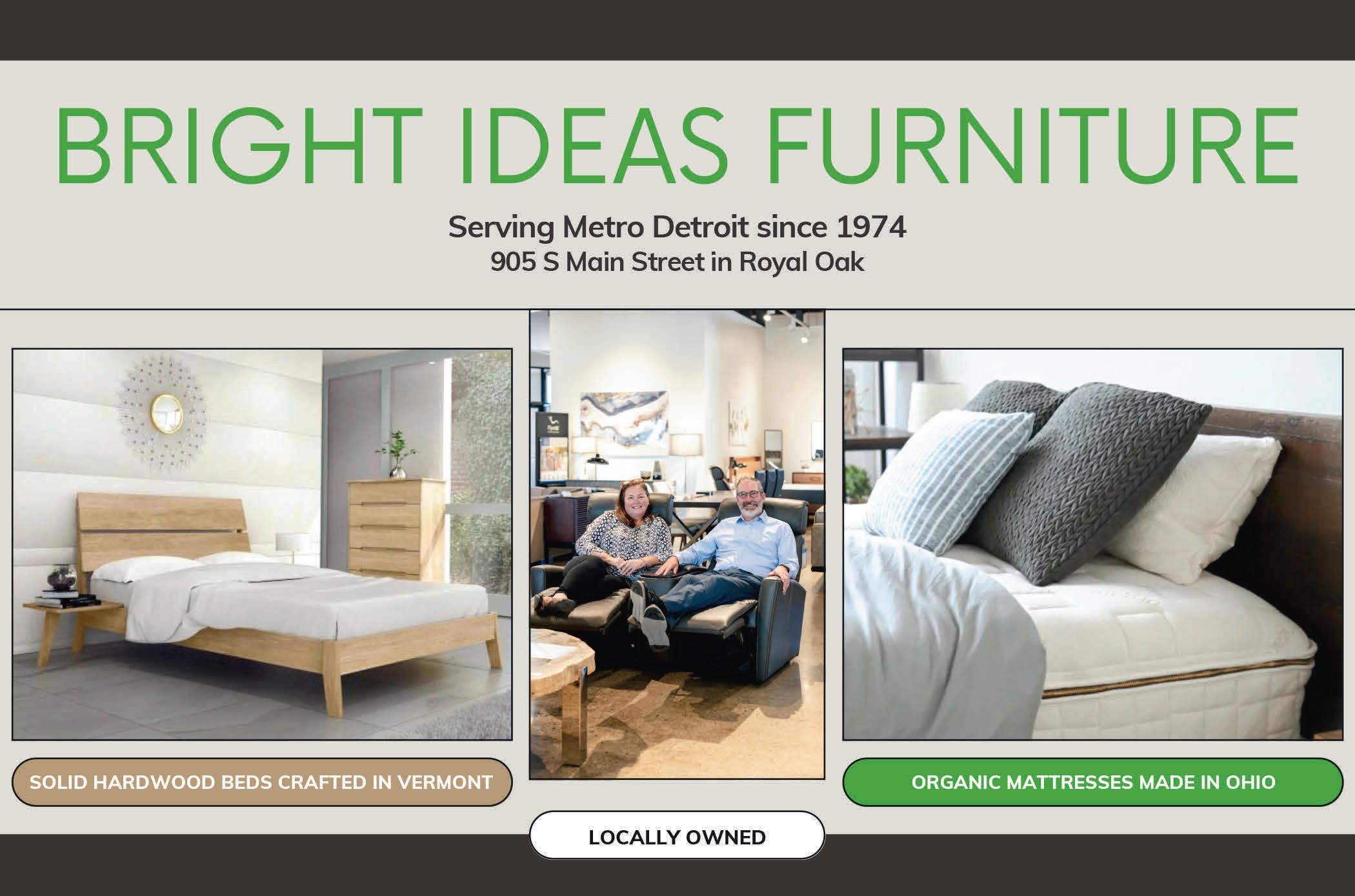

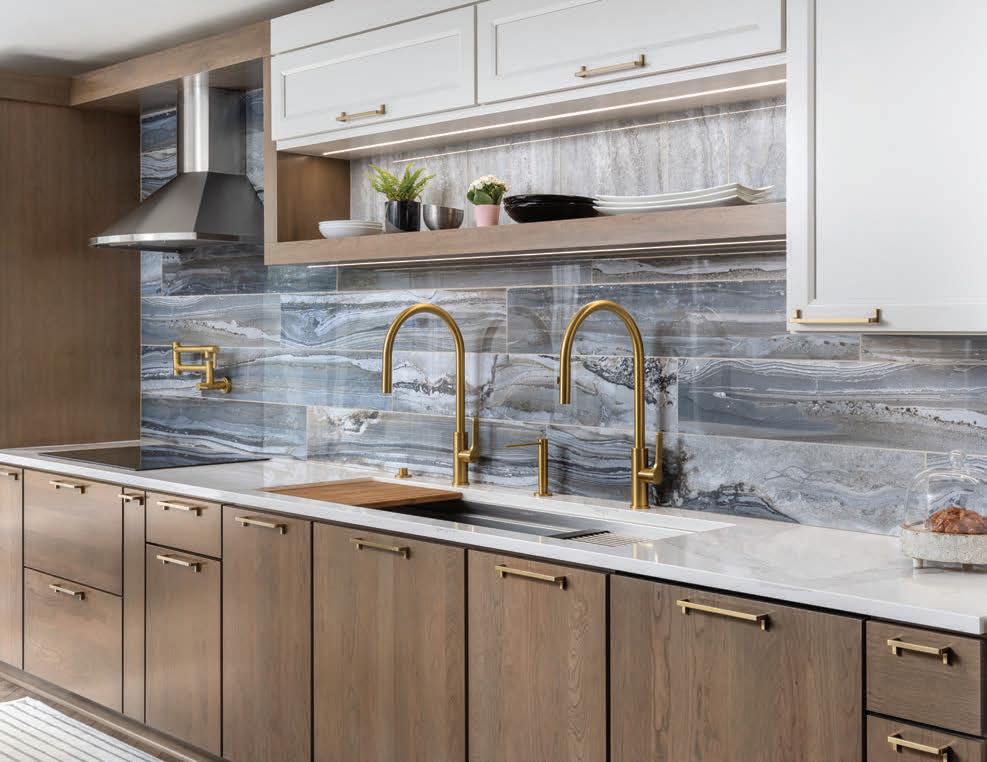




HGTV star Hilary Farr chats about her legendary career, her partnership with the Furniture Bank of Metro Detroit, and what she’s up to now after exiting HGTV’s ‘Love It or List It’
TEXT BY GIUSEPPA NADROWSKI | PHOTOGRAPHY BY LUCIA GRACA
After 19 seasons on HGTV’s iconic renovation show “Love It or List It,” interior design star Hilary Farr is lending her talents to a remarkable new cause. To help mitigate landfill-bound furnishings from their warehouse, the Furniture Bank of Metro Detroit launched a Furniture Flip Challenge. The 501(c) nonprofit sent out a call to local designers, artists, and more to transform these items into showstopping statements. On Sept. 4, these reimagined masterpieces will be auctioned at the Furniture Flip Bash at The Village Club in Bloomfield Hills. Proceeds from the event will support the 56-yearold organization, and will feature celebrity guests like Farr who is selecting the grand prize winner.
“Every castoff item flipped through this challenge directly supports our mission to furnish hope for families overcoming homelessness, domestic violence, or loss from disasters. Together, we’re turning items that would have gone to a landfill into lifelines for those rebuilding their lives,” says Diane Charles, president and CEO of the Furniture Bank of Metro Detroit. Detroit Design recently spoke with Farr on this inspiring challenge, a passion project in Italy, and so much more.
DD: You’re an icon of the interiors world. What first led you to become a designer? Farr: I didn’t plan to be an interior designer. I grew up in England, and my mother had a huge flair for interior design. I would traipse around London with her, looking at fabrics and antiques. And I think that probably had an influence. I was in theater and involved with acting, and then I married and moved to Los Angeles, and by default, I had a lovely old house that needed work — and that was the beginning of my love for interior design. I gradually transformed it, which led me to work with some set designers. That was an invaluable (experience) for learning (about) depth and texture and lighting. With all of that in my arsenal, it still didn’t cross my mind that it would be a career until I came to Toronto in the ’90s where, again, we bought an extraordinarily old house. I then decided that I would start learning the craft, and that’s really when I launched a complete pivot and entered the interior design world.
DD: Your ability to give homes new life and a second chance on HGTV’s “Love It or List

It,” and “Tough Love” inspired so many. What was your most memorable renovation?
Farr: If we talk about the show “Love It or List It,” specifically, it was interesting, fun things that were memorable for me. I’ll give you one example. We had our couple, a husband and wife, whose home had to be transformed, but it had to comply with Feng Shui — which was difficult. When the moment came for them to tell us, live and in the moment, if they were going to love it or list it — even though every homeowner would know that question is coming — they answered with opposite answers, which was absolutely hilarious!
DD: We were so excited to hear you partnered with the Furniture Bank of Metro Detroit’s Furniture Flip Challenge! Why did you choose to be a part of the remarkable cause?
Farr: I love the mission of the Furniture Bank of Metro Detroit. But what I loved about this idea was the passion that people put into these projects, knowing that they’re going to pass it on to be auctioned to help a mission. I find that admirable. Those are the people who are actually rethinking and repurposing old pieces. Keeping things out of the landfill is a huge part of how we should all be thinking right now. It checked every single box. One of the other elements that first appealed to me was that I love anything that brings a community together for a cause that is bigger than them.
DD: You’ll be choosing the Best in Show grand prize winner — How will you choose?
Farr: I have to say I think that’s going to be unbelievably difficult — truly! The imagination and
the different degrees of skill and melding together the basic tenets of any good design, which is form and function, I suppose will (lead me to) the ultimate choice. It’s going to be hard. I just know it is.
DD: This event is giving these pieces an opportunity to be treasured again. Is there a piece in your own home that you treasure?
Farr: I’m doing what I considered a little refresh of my home in Toronto, which was just about painting, refinishing floors, and tweaking the kitchen — except it turns out never to be (just that). One of the biggest challenges was having to pack up and get everything out of the house, and that made me really focus: Do I really want to bring every single thing back? In the process, I had to distill what was important to me, and that piece is a beautiful, early Victorian walnut carved chaise that I’ve had reupholstered, but that holds the memory of my mother sitting there in London, reading the London Times and covered with a blanket. That’s the image that I have forever when I look at that piece, so it will go with me wherever I go.
DD: Now that you’ve exited “Love It or List It,” what can your fans expect next?
Farr: There are things bubbling away for next year, but the timing is up in the air until various elements are locked down, so I don’t want to say anything specific. But I will tell you that in 2023, I bought a little piece of property in Italy, on impulse. Who does that? It’s a house that’s unlivable and has rules and regulations that are absolutely inexplicable and endless. My next plan is to get back over there and really nail what that is going to be.
DD: Lastly, could you share with our readers your top tips on renovating a space?
Farr: Now that I’m renovating my own home, I would say this: really examine. Do you really need to do this? Never mind the want: why? A huge why. You need to have your checklist, because it’s expensive. It will always be more than you expect, and it will take longer. The other thing that should really be considered is to hire an interior designer who is very qualified and comes with all sorts of referrals that you can trust. It’s a very difficult thing to navigate on your own.
MORE INFO: For tickets to the Furniture Flip Bash fundraiser on Sept. 4, visit furniture-bank.org

Grosse Pointe designer updates a 1950s house with the best of old and new
TEXT BY KHRISTI ZIMMETH
PHOTOGRAPHY BY JOSEPH TIANO
“Atimeless and fun look using old and new” was what Lisa and Geoff Centner admired about homes designed by Paige Loperfido of Décor and More Design Studio in Grosse Pointe. The couple, both of whom grew up in the area — Lisa in Grosse Pointe Woods, and Geoff in Grosse Pointe Park — purchased a 3,600-square-foot 1955 Colonial in Grosse Pointe Farms (neutral territory, they say) in 2021, after living away for more than 20 years.
Lisa had seen a bedroom designed by Loperfido at the Junior League of Detroit Showhouse in 2022 and liked her style. “It was important for me to make our space unique and inviting, with an element of
surprise,” she explains of the home’s firstfloor makeover, which included the entry, living room, and cocktail lounge. She says her goals for the redo were to “modernize a classic Grosse Pointe home” and create “an open environment for entertaining,” while also showcasing personal flair, antiques inherited from Geoff’s family, the couple’s Italian and Swiss heritage, and pieces from their extensive travels. “We’re fortunate to have inherited some great antiques,” Lisa says. “Incorporating those was important, but we needed our space to be fresh and modern.”
Loperfido was up to the task and says she enjoyed “shopping their home” when

the project began. She started by adding a large table and dramatic chandelier to the front hall, and moving a large piece of art made by one of Lisa’s friends from a back hallway to a new location near the stairs. “I told Lisa (it needed) to be front and center,” the designer explains, noting that the piece echoes the palette in the nearby living room and ties the two spaces together. She also moved a large rug that was in the cocktail lounge into the living room, where it provided the jumping-off point for the whole room’s color palette. Vintage trays, once hidden in a cupboard, are now used as art on a living room wall.

Designer Paige Loperfido (right) of Décor and More Design Studio redesigned this home’s entry (above), living room (top) and cocktail lounge.



When the project started, the living room had just a large sectional. The Centners wanted more seating for entertaining, so Loperfido added two large sofas as well as two swivel chairs and other seating designed to accommodate as many people as possible.
“We really wanted to make it more functional,” she explains, adding that the larger furniture pieces are new or custom, while many of the accessories and smaller pieces are vintage. “It’s all about balance,” the designer says.
The cocktail lounge was already a deep blue, a hue that Loperfido loved. She moved a piece of art from the kitchen, while adding new custom chairs and a bar cart.
Loperfido enjoys incorporating homeowners’ favorite possessions in her designs and finding new things that complement them. “I wanted (these spaces) to feel true to their personality,” she says. “They’ve traveled and collected these things, and they should be on display.”
Loperfido says people are moving toward more eclectic and colorful interiors. The Centners’ home is “the perfect juxtaposition of old and new,” she says. Lisa agrees. “Reactions from friends and family have been overwhelmingly positive,” she says.
MORE INFORMATION: decorandmoredesigns.com

This page: “When I’m not using vintage tile, Clé is my go-to,” says Bo Shepherd, co-founder and head of design at Woodward Throwbacks. Opposite page: “The stem on this (Rejuvenation) pendant is what first caught my eye — it’s inspired by a 1915 factory light,” she says.



Custom details, eclectic accents, and cozy extras come together perfectly in a stunning Ferndale remodel
TEXT BY
CHRISTINE HILDEBRAND
BY
PHOTOGRAPHY
GERARD + BELEVENDER
It all started when homeowners Rachel Lee and Dustin Darke had a tree in the front yard of their Arts and Crafts-style bungalow that needed to be cut down. Wondering if there was a way to repurpose the tree, Lee conducted a search to find a local craftsperson skilled in fashioning homeware from the wood, which they might be able to use to adorn their Ferndale home. That’s when she discovered Woodward Throwbacks (WT) — the Hamtramck-based design studio founded in 2014 by Bo Shepherd and Kyle Dubay.
The Darke-Lees connected instantly with Shepherd and Dubay and their brand’s industriously elevated lifestyle — so much so, in fact, that the couple hired the power pair to design their home’s living and dining room, kitchen, foyer, three bathrooms, and garage loft.
From building furnishings out of reclaimed materials to crafting thoughtfully curated spaces (Shepherd captains the interior projects while Dubay steers the millwork, operations, and sourcing side of the business),
WT is known for its mix of old and new. The duo’s brand is so well-loved throughout Detroit, workers involved in landmark demolitions often ensure it gets first dibs on heritage materials like the Book Cadillac’s marble and Michigan Central Station’s limestone. Even its 24,000-square-foot showroom and workshop embody the company’s ethos, as the structure once housed the Garrity Dodge dealership. When it came to remodeling this 1922 home, the goal was to preserve its authenticity while creating a cozy yet eclectic space that could accommodate the growing needs of the owners and their two children. When they reached out to WT, they had already been working with architectural designer Arik Green, of Ferndalebased Arik Green Design, to open the home’s layout, update the exterior, and add an addition. Outdoors, Green added a detached garage that

includes a car lift, loft, and a workspace. “My clients love entertaining and the husband is a huge car and motorcycle enthusiast,” Shepherd says. “As a former car designer, I had a blast creating this moody, but not quite man cave, space that leans masculine without feeling cliché.”
In the kitchen, meanwhile, there’s a stunning black-and-brown marble that Lee and Shepherd selected at Ciot. “With marble being a large investment, I want my clients to be in love with it before they buy it,” Shepherd says. The island was custom-fabricated by WT from salvaged oak and features display shelves, integrated appliances, a space for stools, and plenty of storage. Shepherd commissioned local welder Donut Shop to create a custom stove hood with blackened steel and a matching metal shelving unit that divides the kitchen from the dining room and functions in lieu of a bar cart.
The WT original reclaimed oak dining banquette was stained in a dark finish to match the island. The seat is topped with custom upholstery
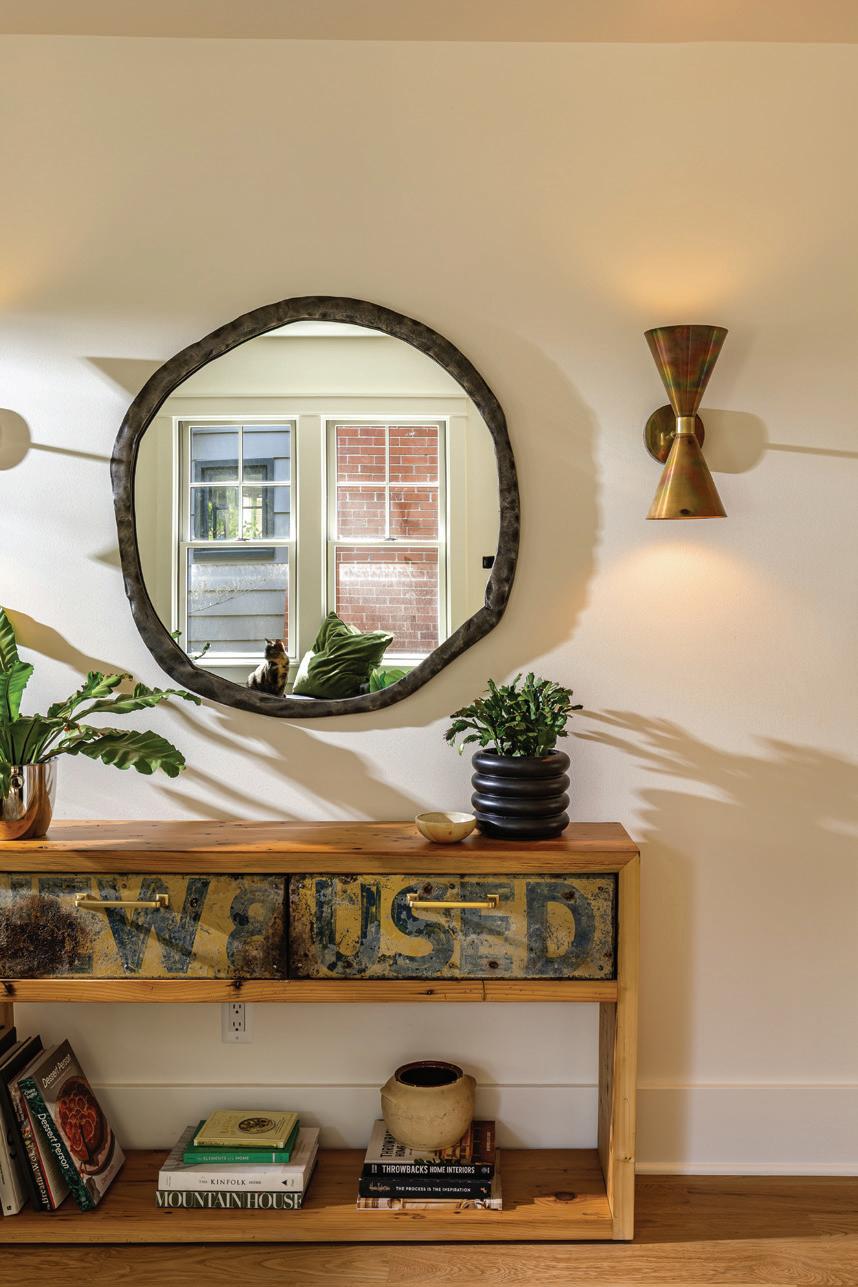
from local artist Mother Cyborg and seems to float, thanks to metal bars Shepherd added. The salvaged ash WT dining room table is flanked by black Gus Modern chairs, while vintage glossy enamel lights stand proud above. Behind, there’s a whitewashed sign that reads “Cleary’s Ice Cream.” Says Shepherd: “I have a private collection of signs I hold onto.”
ORIGINAL CREATIONS
From the table and the dining banquette to the entry console, WT custom-crafted many of the pieces throughout this remodel using reclaimed or salvaged materials.
In the living room, Shepherd wanted to create a place to gather. A Design Within Reach sofa with plenty of seating features an earthy tri-color fabric (“it really grounds the space”), while a golden Loos Beni Rug is plush underfoot. Anchored in the middle of the living room is an antique luggage chest Shepherd sourced from Pittsburgh. The treasured piece is perfect for storing board games, toys, and more. WT added hydraulic arms for childfriendly ease.
Above, Shepherd clad the ceiling in a white oak “to warm the space and give it more vibrancy,” while the skylights add a remarkable natural glow. The piece de resistance is the dark green zellige-tiled fireplace. “When I’m not using vintage tile, Clé is my go-to. The perfectly imperfect handmade look is always a win,” she says. It was Shepherd’s idea to extend the tiled wall into a seating element.

When it came to the bathrooms, Shepherd went for impact. The color-drenched powder room features a rich Caponata hue from Benjamin Moore, a custom WT white oak vanity, and a squiggle-shaped Lulu and Georgia mirror, while in the children’s bath Shepherd went for a mature yet playful aesthetic with a checkered Clé tile floor. For the primary en suite, the goal was to create a modern retreat with a rich brown hue, a mix of brass and gunmetal details, and shimmering, pearl-inspired Clé tile. For a sustainable accent, Shepherd used remnants from the kitchen’s marble to create the counters and mirror frames.
In the foyer, Shepherd added a closet for more storage. Modified antique doors in a highgloss black with vintage hardware elevate the addition. Two aged brass sconces from designer Amber Lewis hang glamorously over a oneof-a-kind console table that reads “New” on the left hand drawer and “Used” on the right. It’s the perfect expression of what this project was all about. “At the end of the day, we’re surrounded by artwork and works made by friends and loved ones. That’s the only way we want to live,” Lee says.
MORE INFORMATION: throwbackshome.com
RECLAIMED RENO
Above: “The garage loft might be one of the favorite spaces we’ve ever designed,” Shepherd says. The bar and credenza are WT originals. Right: In the primary en suite, she used remnant marble from the kitchen to create the mirror frames and counters.


Innovative design allows for both privacy and togetherness in this family’s vacation retreat
TEXT BY KHRISTI ZIMMETH | PHOTOGRAPHY BY ROUND THREE PHOTOGRAPHY
ECO SENSITIVE
With details like hydronic radiant heat, wool insulation, Japanese Shou Sugi Ban siding, a steel roof, and high-performance windows, this Baw Beese Lake house was designed to have minimal impact on the environment.
Two hours. That was the maximum time a Detroit-area homeowner looking for a getaway was willing to drive when she started hunting for the perfect place to make her escape.
“I took a compass and literally drew a two-hour circle on a map,” she reports. “I really wanted a place with a country feel, somewhere not too fancy.”
She also wanted a place that would serve as both a private retreat and a larger family compound. She eventually found the perfect property on Baw Beese Lake in Hillsdale. It was a steep, empty lot “where you could see water but had a lot of trees,” she says, adding that it “felt woodsy and watery at the same time.”
Once she had the lot, she started surfing Pinterest for ideas and “poking about online,” eventually discovering architect David Iannuzzi of Disbrow Iannuzzi in Ferndale. “I really liked his style,” she remembers. She envisioned a place with a look she calls “Scandi Modern” — it would function when her whole family was gathered and when she was alone, with an open-concept common area where everyone could be together but also find privacy when they wanted it. “I wanted it to be as clean and
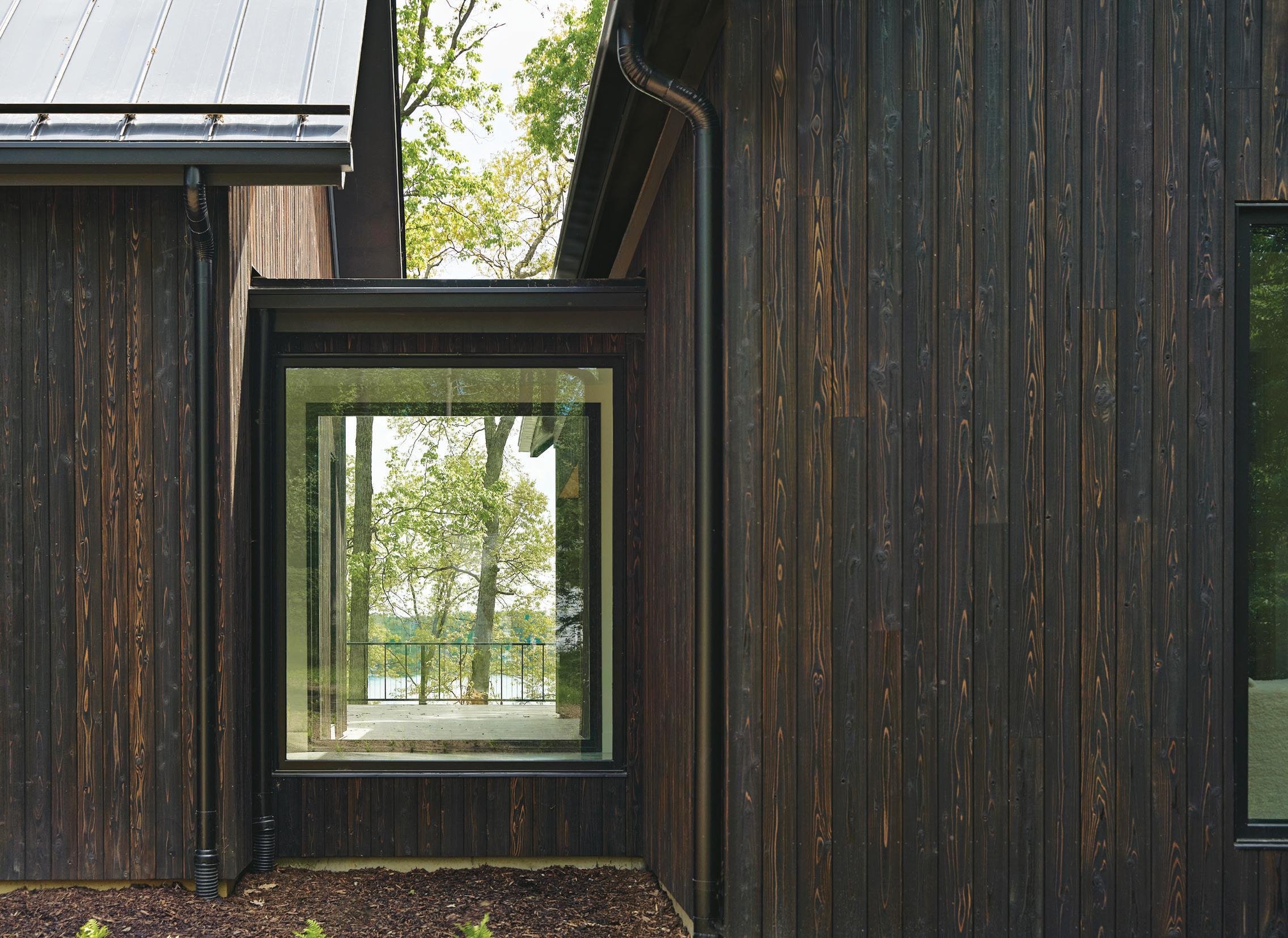

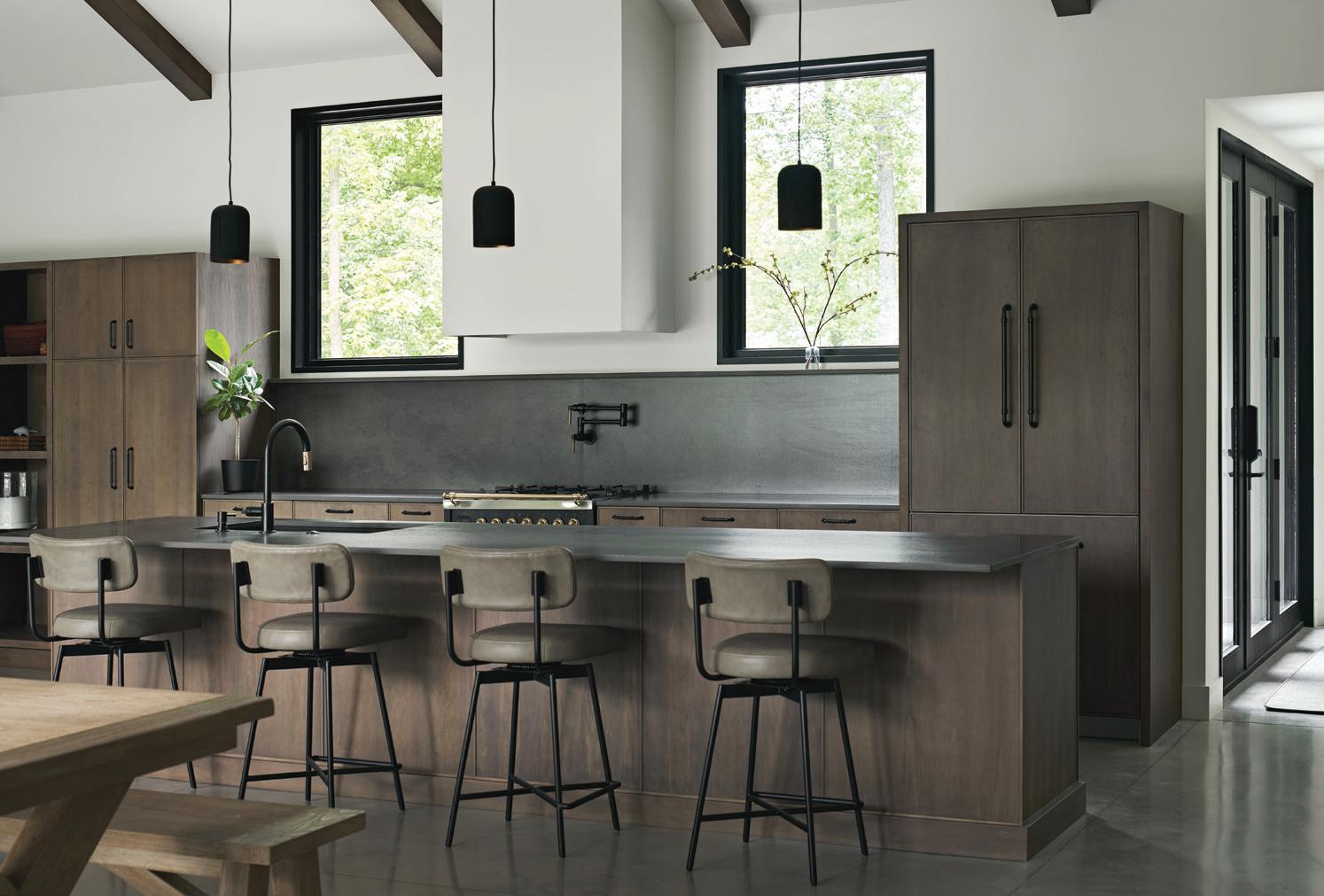
simple as possible,” she explains, adding, “in my head, it was a little brown monopoly house.”
footprint that lives lightly on the land and is healthy for its inhabitants. Sited to make minimal impact and constructed to have a minimal carbon footprint, the home includes concrete floors with hydronic radiant heat; non-toxic, high-performance wool insulation that manages moisture and regulates temperature; and Japanese Shou Sugi Ban (referred to in the West as burnt timber cladding) siding, with a steel roof and highperformance windows.
The result is a low-maintenance, healthy building with improved indoor air quality, Iannuzzi says. “By investing in the building envelope, we’re ensuring her family will have a healthy environment for years to come,” he says. “Environmentalism really is about durability.”
The team also included Martin Clarke, of Giraffe Design-Build. The project, which started in 2021, was slowed down by the pandemic. Construction began in the fall of 2022, and the homeowner moved in March of 2024. “Custom homes just take a while,” Iannuzzi explains, adding, “a year to two years is pretty standard.”
SCANDI MODERN
A priority for the client was to have an open-concept common area where everyone could be together but also find privacy when they wanted it.
Iannuzzi was able to translate the homeowner’s directive into a cleanlined yet comfortable 4,300-square-foot home that includes four bedrooms and a loft/mezzanine. The innovative architectural plan was designed as a multigenerational vacation retreat with buildings that are joined but can also function independently, so the homeowner can spend time at the retreat alone if she chooses and not have to open (or heat) the entire house. “David figured it all out,” she says.
Iannuzzi says his team starts by “asking a million questions” before distilling a client’s wants and needs into a “white glove” design. “The goal is to give clients one-of-a-kind service and a result that’s truly unique,” he says.
Priorities for this house included a generational approach, which allows for accessibility and aging in place, as well as an environmentally sensitive
The homeowner enjoys the house year-round and says the results were worth waiting for. She likes all seasons, but says fall, with its vibrant colors and overall quiet, is her favorite. The getaway has been everything she hoped for and more — a real respite from both the city and the world. “You get the most peaceful feeling when you get there,” she says, adding that she enjoys it alone and with her family equally. “When you’re together at the cottage it has a whole different feel,” she says. “You don’t have to do anything except be together to be happy.”
MORE INFORMATION: di.studio

The innovative architectural plan was designed as a multigenerational vacation retreat with buildings that are joined but can also function independently.
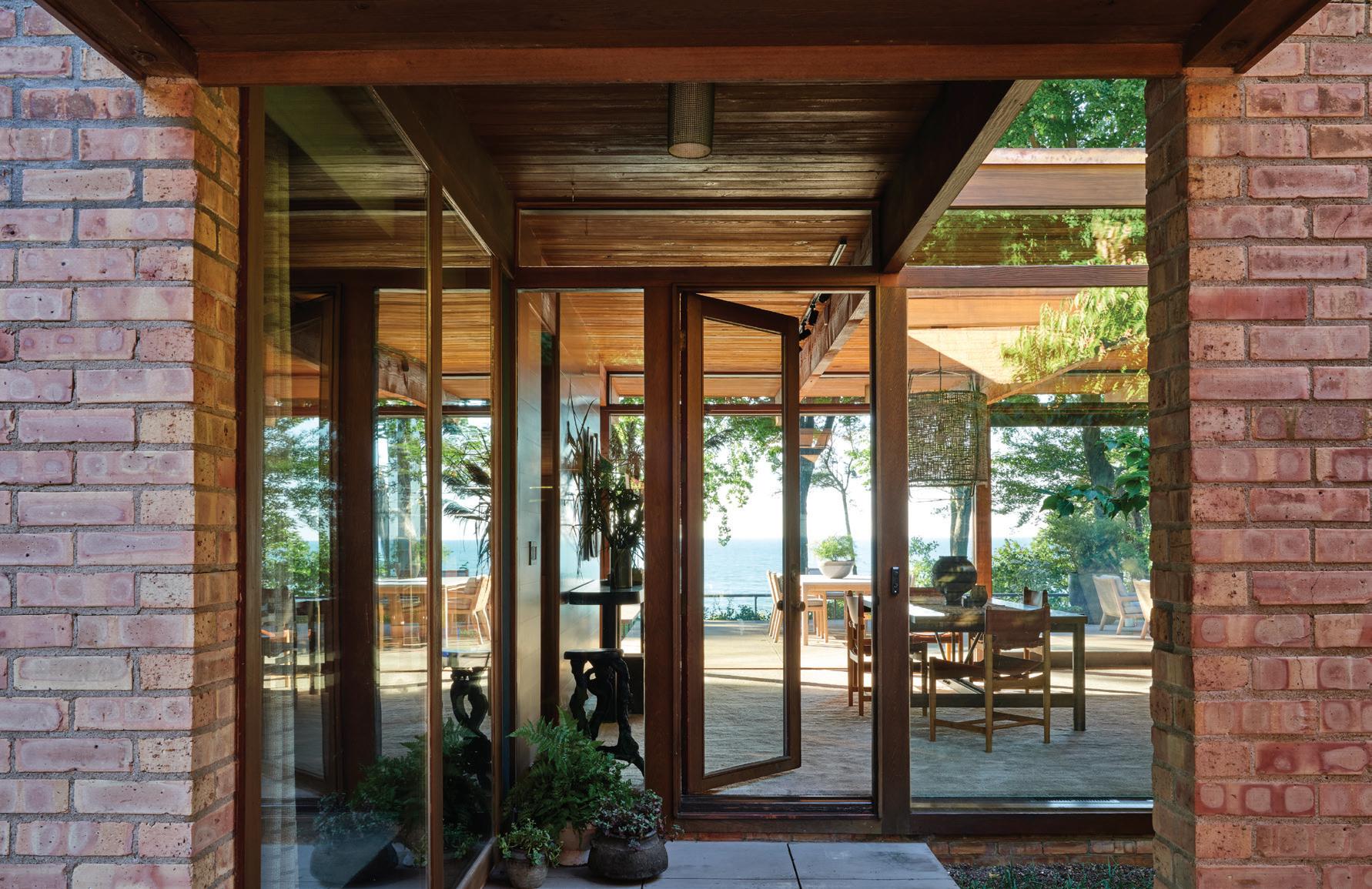
TEXT BY KHRISTI ZIMMETH | PHOTOGRAPHY BY ROGER DAVIES/OTTO
Both pages: Built in 1956, this 2,300-square-foot, three-bedroom home was originally designed by architect Winston Elting. Recently, architect and homeowner Celeste Robbins rejuvenated this Mid-century marvel while maintaining the lakeside beauty’s harmonious vibe.


SSometimes, you just know when something is right. That was the case when Chicago architect Celeste Robbins looked at a Mid-century home in southwest Michigan, on the eastern shores of Lake Michigan, for a client.
The surprise, however, was that the home wasn’t right for the client — but it was perfect for Robbins. “I fell in love with it and made a spontaneous decision to put in an offer,” she says of the lakefront property she calls her “Michigan happy place.”
“I loved the Mid-century vocabulary and the 2.5-acre site, and I thought it would be a perfect gathering spot for my family and friends,” Robbins remembers.
Built in 1956, the 2,300-square-foot, threebedroom home was designed by Winston Elting,
Above: In the kitchen, an original counter-height fireplace adds a luxurious edge to an otherwise functional space.
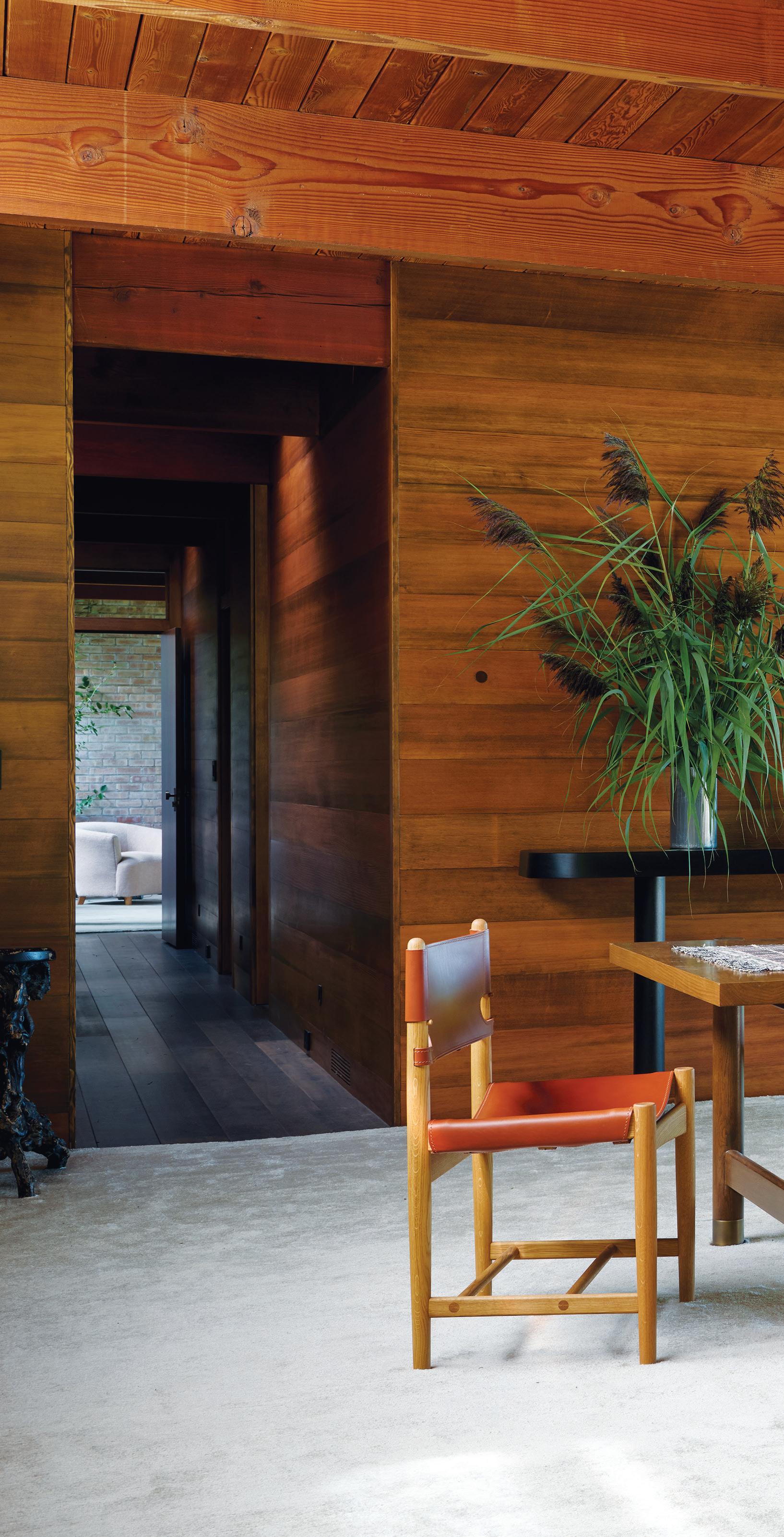
a Chicago-based architect better known for his Modernist homes and churches in the Windy City and its suburbs. What Robbins admired most about the design, she says, was “its utter simplicity,” explaining that “although its plan is a straightforward rectangle, with under 3,000 square feet of living space, it feels like so much more, embracing the 2.5-acre property and making the most of its small footprint.”
She also liked its unusual courtyards and outdoor spaces. “Elting carves out a courtyard in the bedroom and outside with the terrace. This makes the simplicity of the design much more
Above: As part of the renovation, Robbins replaced all the wood on the walls to create a fresh start.
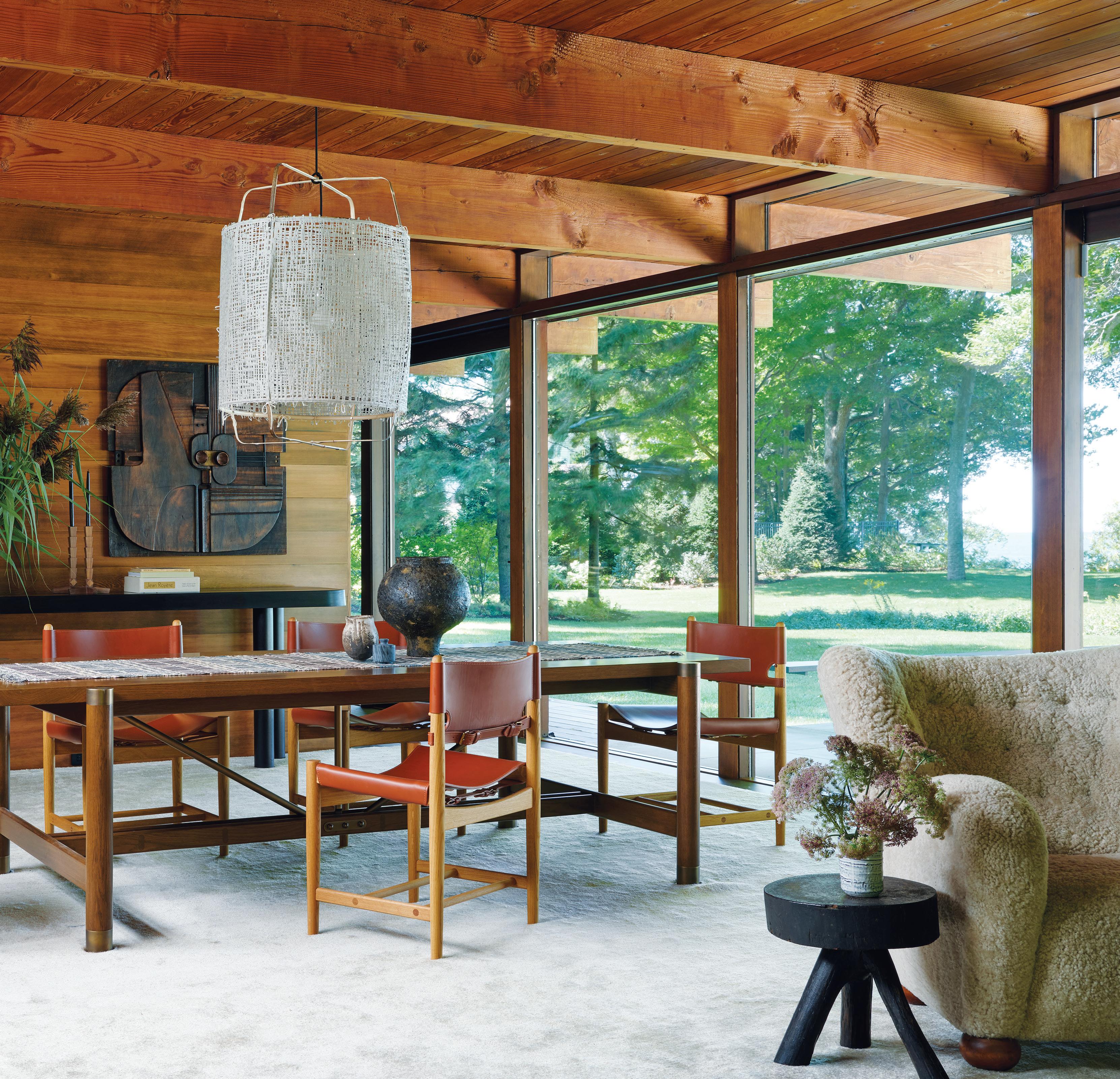
“WHILE I RESPECT MIDCENTURY DESIGN PRINCIPLES, I ALSO WANTED THE HOUSE TO FEEL FRESH, NOT WEIGHED DOWN BY THE PAST.”
— CELESTE ROBBINS


rich and complex, and you can experience nature on both sides of the home — the big, expansive lake view on one side and the intimate courtyard view with one beautiful tree on the other.”
While the house “sat in harmony with the lakeside landscape” and “honored nature with its materials and design,” the architect says it needed updating. “I knew I could learn from its precise beauty while bringing my own voice to a renovation. While I respect Mid-century design principles, I also wanted the house to
feel fresh, not weighed down by the past. I loved the architecture and details that existed. I wanted to honor its strong vocabulary, but not be tied exclusively to the Mid-century vibe.”
As part of the renovation, Robbins replaced all the wood on the walls to match the original, and stained everything on-site. “The wood was tired” and had a lot of visible nail heads, she explains. “Replacing this wood with a clearer wood grain brought an important shift to elevate the home” and gave the once rough and rustic interior a dressier feel, she says.
In the open living room, an oversized floorto-ceiling fireplace made of a stunning pink brick (crafted in Chicago in the 20th century) is placed asymmetrically and provides inspiration for other spaces. “The rosy tone of the Chicago brick became a soft and unexpected layer that appears as a color reference throughout the home,” Robbins notes.
Parts of the home had been renovated through the years, but not the bathrooms or the kitchen, which features an original counter-height fireplace that Robbins says “adds a unique sense of luxury

Both pages: In the open living room, an oversized floor-to-ceiling fireplace made of a gorgeous pink brick is placed asymmetrically and provides inspiration for other spaces.

Above: “A kitchen should be elegant, not just a place to work,” Robbins says. Below: Wanting to add a special feel to the baths, the architect used statement materials like quartzite stone slabs.
to what is typically a more functional space.”
She also reshaped the kitchen’s design, removing the original wall ovens, adding pocket doors to hide the oven and cooktop, and replacing porcelain tile that had been added through the years with wood flooring.
The result, she says, is an expression of her belief that “a kitchen should be elegant, not just a place to work.”
The home’s bathrooms were also redone.
“I wanted a strong look, to make them feel special,” Robbins says, adding that she fell in


Both pages: “You can experience nature on both sides of the home — the big, expansive lake view on one side and the intimate courtyard view with one beautiful tree on the other,” says Robbins.




love with some mottled pink quartzite stone slabs and wanted guests to get lost in the depth and animation of its natural beauty. “While it wasn’t a material used in the homes of this period, all I could think about was Mies Van der Rohe’s Barcelona Pavilion and how he used the stone’s beauty as art,” she says. “I would like to think he would approve.”
A fan of 1st Dibs and Chicago’s Pavilion Antiques, Robbins chose neutral furnishings to complement the home’s rosier tones; the pieces include a carefully curated mix of vintage, custom, and new. “I’ve always had an affinity
Both pages: Neutral décor throughout the home, along with perfectly curated antiques, results in a fresh and modern feel.
for MCM, but more European,” she says. Overall, she wanted the house to feel “fresh, as if it could have been built today.”
The author of “The Meaningful Modern Home: Soulful Architecture and Interiors,” Robbins is known for her ability to bring warmth, softness, and livability to contemporary design. “I create inviting houses filled with personality that translates into a true sense of home,” she says. “Modernism isn’t an edgy, severe aesthetic. It’s a collection of design principles — a balance of scale, an emphasis on the


Robbins was drawn to the home’s straightforward, under 3,000-square-foot design and its gorgeous 2.5-acre lot on the eastern shores of Lake Michigan.
movement within and between spaces, and a connection to nature.”
The Michigan home isn’t Robbins’ first Midcentury Modern residence. She lived in an MCM home in Chicago for 15 years and says the style continues to influence her. “I really connect with this house,” she says. “It’s like going full circle.”
She uses the home year-round and enjoys walking on the beach in summer and visiting in the fall, when it’s quieter. Her favorite room changes based on the time of day or whether she has guests. “I like the kitchen when I’m with friends. If I’m on my own, I like to drink coffee in the great room in the morning. And I love my bedroom, with the intimate courtyard on one side and the lake on the other.”
Robbins isn’t the only who has fallen in love with this iconic lakefront home. “Anyone who walks in has an immediate reaction,” she says. “The house is comfortable yet unique, interesting, and incredibly welcoming. People are crazy for this house.”

ARCHITECT

Celeste Robbins, Robbins Architecture, Chicago, robbins-architecture.com
PROJECT CONTRIBUTORS
Appliances: Sub-Zero
Area Rugs: Stark, Troy
Bathroom Stone: Calia Stone
Builder: Insignia Homes, Caledonia
Cabinetry: Bo
Wood Flooring: Exquisite Surfaces
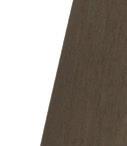



OTTO SCHULZ ATTRIBUTED MID-CENTURY LOUNGE CHAIR
1stdibs, 1stdibs.com

“This chair invites you to curl up as though it will give you a hug,” says architect Celeste Robbins, who had this special piece in the primary bedroom recovered in a light pink cashmere by Alt Living. “There are various interpretations of this chair because it offers such a cozy invitation.”

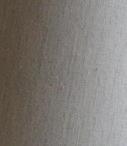











KYLLIKKI SALMENHAARA “ATTRIBUTION” TABLE LAMP 1stdibs, 1stdibs.com


“I look for a mix of quiet and sculptural one-of-a-kind animated pieces. This beautiful ceramic lamp brought together the composition of the soft pink on the brick and the organic form of the wood table.”






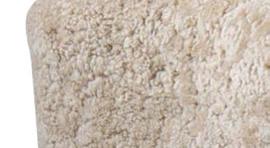
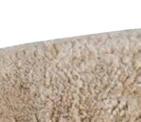




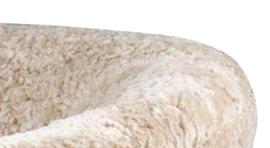
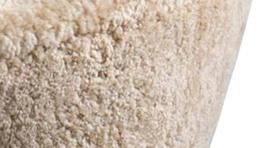
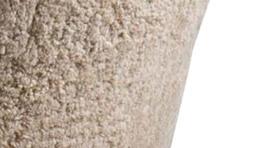




TALL STOOL IN BLACK WALNUT Sawkille, sawkille.com








“The stools from Sawkille were selected for their delicate and timeless form, which fits quietly into the kitchen design,” Robbins says.







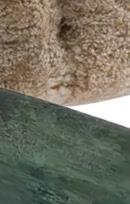


BRONZE CALMING TROPHY KOI FISH Schneible Fine Arts, schneiblefinearts.com


“This beautiful stone koi fish is a vintage piece from Japan,” Robbins says of the oversized piece, which was signed by Japanese master metal artist Ota Ryohei. “Having had a home with a reflecting pool, the koi fish has meaning — but I also have an affinity for beautifully made Japanese antiques.”

LARGE EASY CHAIR BY MARTA BLOMSTEDT Galerie Provenance, galerieprovenance.com
“The Marta Blomstedt chair in the great room is a special chair,” Robbins says. “I selected it for its artful design and sculptural form.”



BORGE MOGENSEN SPANISH DINING CHAIR 1stdibs, 1stdibs.com
“The Borge Mogenson Spanish Dining Chair is a classic Mid-century chair that achieved its iconic status due to its design and the fact that it’s comfortable to sit in for long dinner parties and family game nights.”

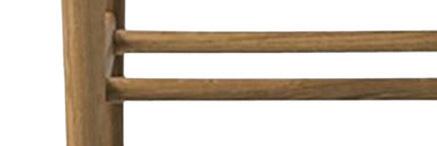










TEXT BY JEANINE MATLOW | PHOTOGRAPHY BY JONATHAN THRASHER
This page: Rochester-based Oak Street Design helped transform this historic home through an extensive remodel and an addition that nods to the original 100-year-old cottage. Opposite page: As a part of the new addition, this casual living space opens up to the beach and lake beyond.


PPerched along Lake Michigan, this quintessential Harbor Springs cottage, which now serves as a primary residence, began as a modest summer dwelling. Nearly untouched after 100 years, a recent renovation and addition blended classic features with modern amenities as original details were restored and replicated to create a cohesive outcome.
Homeowners Brad and Wendie Keen have a passion for hospitality and wellness. Brad, a classically-trained chef, serves as COO of several Boyne resorts. Wendie, vice president of Spa and Owner Services for Boyne and a licensed real estate agent with Christie’s @properties in Harbor Springs, also specializes in residential rehabs and builds that are luxurious and livable.
PRACTICAL POLISH
Above: Homeowner Brad Keen put his culinary skills to use in the chef’s kitchen, which can accommodate both intimate dinners and large gatherings.
From the saltwater hot tub to the symmetrical chef’s kitchen, their personal retreat emphasizes rejuvenation and connection.
Jenna Campbell, director of design and founder of Oak Street Design, an architectural design firm in Rochester, completed the architectural design for the project. “It was a summer cottage built 100 years ago for a couple of people to use a few months a year. What it had in abundance was charm, but two levels of compartmentalized rooms wouldn’t do for these owners. Their dream for themselves, their kids, and grandkids was to have a comfortable gathering place,” Campbell says. “We wanted to seamlessly blend the historic
ORIGINAL SPACE
Right: The renovated double-height great room and stone fireplace, part of the original cottage, features arched windows that capture the natural light and stunning views.

“WE WANTED TO SEAMLESSLY BLEND THE HISTORIC ELEMENTS WITH THE RENOVATION AND ADDITION, FOR A COTTAGE THAT WAS AESTHETICALLY COHESIVE AND PROPORTIONATE ...”
— JENNA CAMPBELL

HISTORICALLY INFORMED

“Clipped ceilings and dormers upstairs coordinate the proportions of the new addition with the original cottage and create architectural interest from within,” Campbell says.
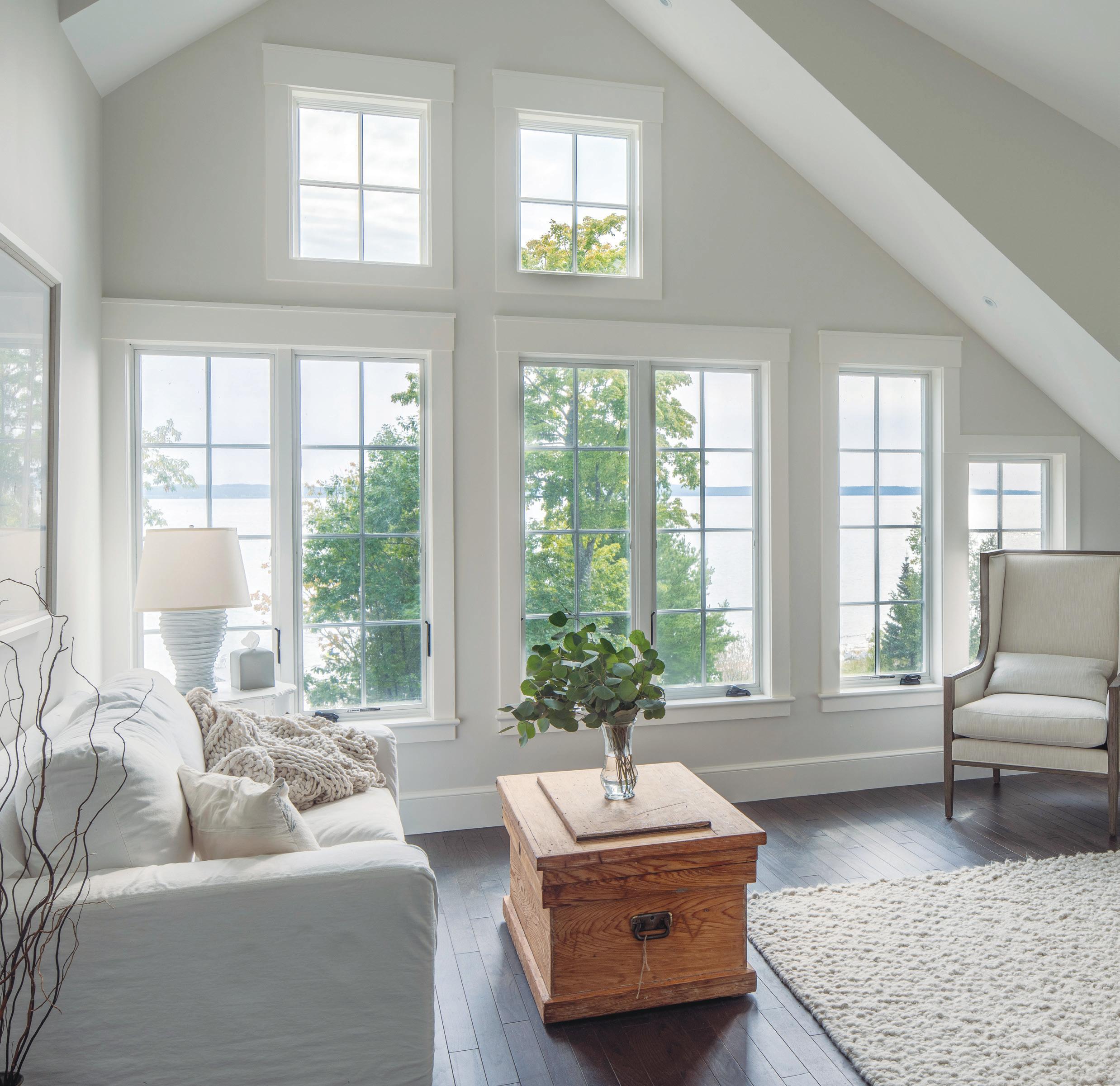
elements with the renovation and addition, for a cottage that was aesthetically cohesive and proportionate and looks like (it’s been) one piece of architecture from day one.”
Wendie, who lent her design sense to the interiors, had a vision. “Her passion to celebrate and preserve the original charm was clear from our first conversation,” Campbell recalls. “She and Brad had admired this cottage for a long time, and maintaining (its) character was a priority. Equally important was to take that small, uninsulated cottage and use it yearround to comfortably entertain their wide circle
of family and friends. That was the goal from the beginning.”
An addition includes all of the homes’s primary spaces such as a walkout basement, open kitchen, dining room, pantry, a living room, and a second story. Taking up the footprint of the entire original cottage, the airy great room lives up to its name with arched windows that capture the natural light and provide spectacular views. “Alongside such a passionate client, (the) background made the whole (project) very rewarding. The process was really collaborative, and it’s a really unique piece of architecture,” Campbell says.
The great room flows into the kitchen and dining areas, and Campbell says they “bring that modern lifestyle (Brad and Wendie) really needed.” She explains that the builder refinished the original radiused windows, and made sure the motif feels cohesive with different archways and exposed rafter tails and architectural brackets.
Simple natural finishes and hardwood floors were used throughout the cottage. “Everything that happens on the interior as a nod to the exterior doesn’t compete with the view and complements the site,” Campbell explains. “Great effort and care went into preserving and replicating the

TAKE IN THE VIEWS
exterior features. They all flow seamlessly as you approach the house.”
Campbell credits the couple and their son, Andy Keen, the general contractor and builder, for the creative collaboration throughout the build process. “This house really is a testament to a piece of thoughtful architecture with a very engaged client. It’s so personal and customized to them; it’s a very special design. We specialize in inheritable homes, and this is a testament to that.”
Wendie, for her part, praises Oak Street Design. “Jenna was the only one who could have solved how to maintain the integrity of a cute
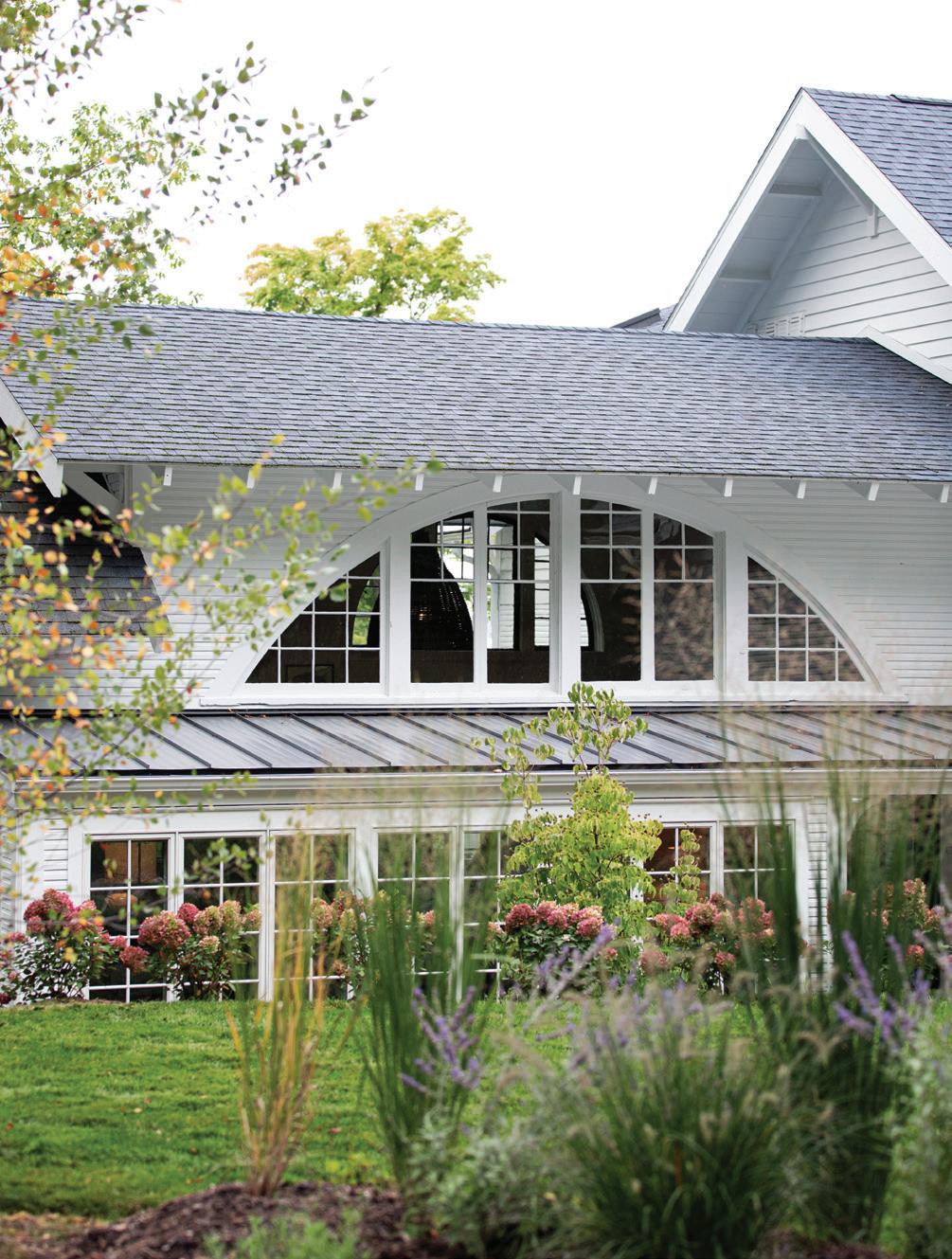
Above: The original radiused windows were refinished and the design was emulated throughout the home in different archways, exposed rafter tails, and architectural brackets.

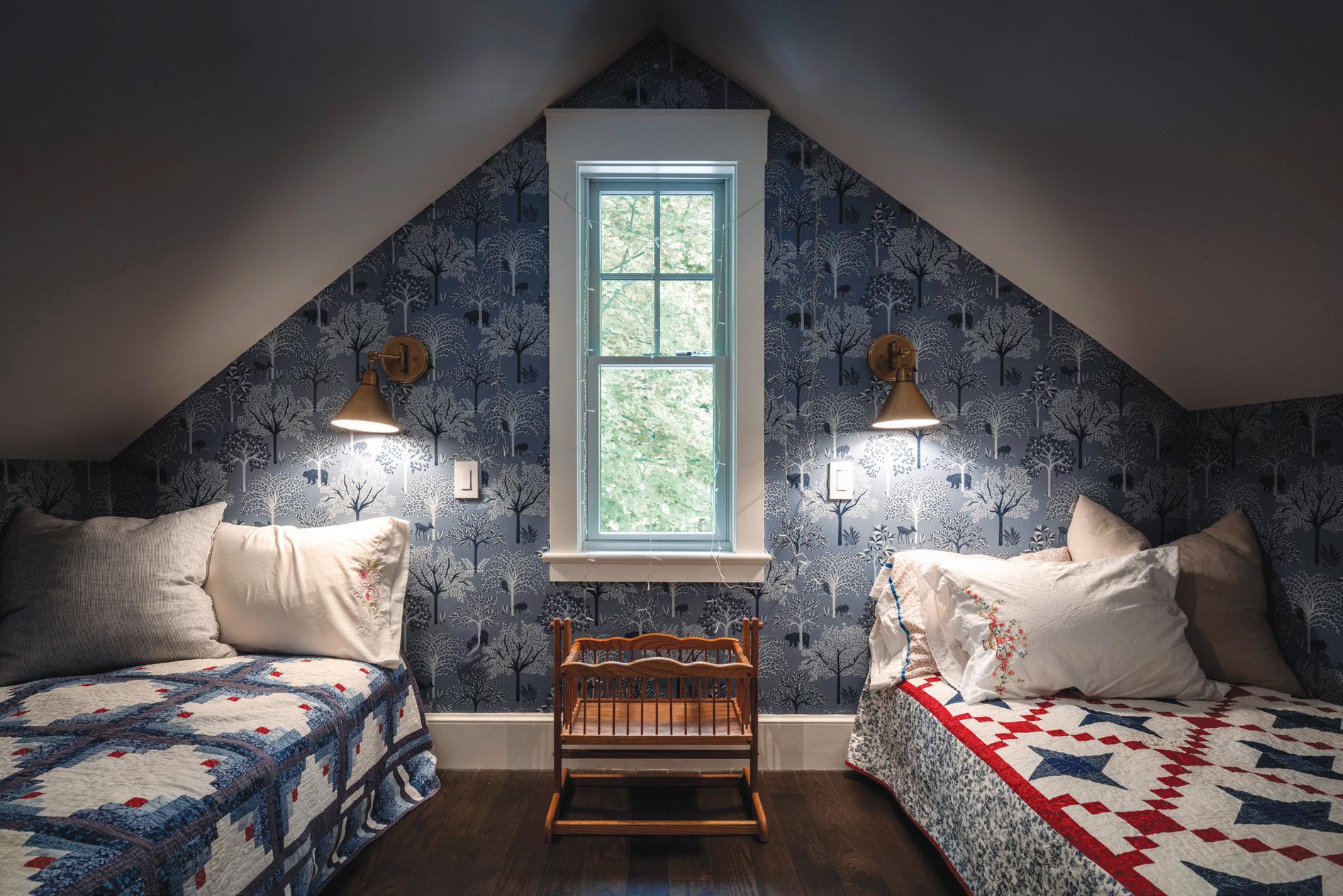
little cottage and add onto it. Six-hundred square feet wouldn’t have worked, but she was able to keep that authentic look in what is now an over 3,400-square-foot generational piece,” she says.
The couple previously lived down the road, and Wendie recalls they “walked down here all the time, and the house was so darling. It was a carriage house for the Inn at Idlewild in the early 1900s that was disassembled and rolled half a mile to its current location. It was the Orr family cottage for 100 years.”
Original features include the classic fireplace, made with stacked stones from the shore. Antique family heirlooms from Wendie and Brad, as well as from the Orr family, further personalize the home. “We wanted a layered look, like it was collected over time,” the homeowner says.
Multiple generations, including 10 grandchildren, can now enjoy the home, which has a bunkroom and a lakefront garden for picking flowers and berries. The chef’s kitchen, meanwhile, has a special extension. “We created a pantry that has all of the snacks for the little ones,” Wendie says. “It has all the fun stuff.” Come fall, she says her husband’s exquisite dishes include beef bourguignon, soups, homemade breads, and pies made in cast iron pans.
Wendie says their home comfortably hosts dozens while maintaining an intimate, restorative atmosphere that makes guests — and the owners — never want to leave. “Last weekend, with just family, we had 44 people,” she says . “It’s an easy house to be in, inside and out.”
COTTAGE AESTHETIC
Left: A Serena & Lily wallcovering in a children’s room adds a nostalgic feel.
Below: “A simple at-home o ce, along the front of the home, is accented by custom-routered siding that was manufactured to emulate the original siding of the exterior,” Campbell says. The siding was milled by Wimsatt Building Materials in Traverse City.







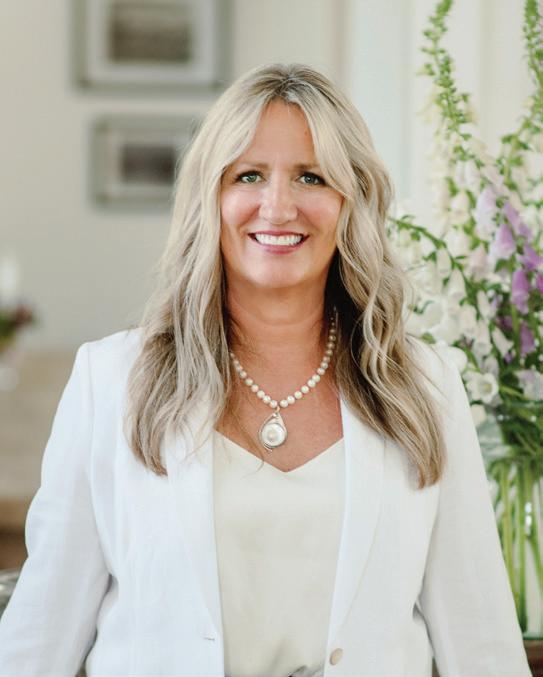

FIOR DI PIZZO PENDANT Lumens, lumens.com

Jenna Campbell, Oak Street Design, Rochester, oakstdesign.com
Builder/Contractor: Keen Build, Harbor Springs
Cabinetry: Wolverine Cabinet Co., Wolverine Custom-Routered Siding: Wimsat Building Materials, Traverse City Soapstone Counters: Petoskey Granite, Petoskey Soapstone Sink: Vermont Soapstone Windows: Andersen Windows & Doors
AGED BRASS IONIAN TAP deVOL, devolkitchens.com
“We chose these statement brass faucets in the kitchen and pantry for their perfect balance of traditional craftsmanship and modern functionality,” Keen says. “They anchor the kitchen with their substantial presence while developing a beautiful patina over time.”
SEDA SOFA
Cisco Home, ciscohome.net
“The handcrafted Italian brass-and-glass pendants bring warmth and artisanal character to our kitchen island,” says homeowner Wendie Keen, who was responsible for selecting many of the interior finishes. “Their soft glow creates an intimate gathering spot that feels both sophisticated and welcoming.”

Wendie Keen, Christie’s @properties, Harbor Springs, atproperties.com

SAWMILL
Matelski Lumber, Boyne Falls, matelskilumbercompany.com
“The detailing on the addition (right) echoes the original cottage detailing — including gable end roof overhangs, exposed rafter tails, divided lite windows, traditional trimwork, and architectural brackets,” says Jenna Campbell, Oak Street Design’s director of design. The over 100-year-old fir joists from the second floor were repurposed and milled by Matelski Lumber to create these rafter tails on the exterior.




Oak Street Design, Rochester, oakstdesign.com


Keen loves this sofa for its “clean lines, length (100 inches), and luxurious comfort.”
She adds: “It’s a perfect foundation for the living room, and it’s sophisticated and yet inviting enough for everyday family life. Most importantly, it’s slip-covered — which is essential with this large family and our sofa-loving pups. The company also has a great story; its products are made in the USA, it’s family-owned, and it is an environmentally conscious company.” company.”
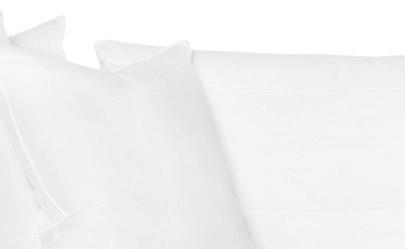







Petoskey Granite, Petoskey, petoskeygranite.com
“The butler’s pantry (right) is accessible through charming arched openings; it’s a motif that was continued throughout the home and was inspired by the arched upstairs windows of the original cottage,” Campbell says. “Repeating the motif in several architectural details continues thoughtful design moments throughout the home, from arched openings to rear deck brackets to countertop backsplashes.”







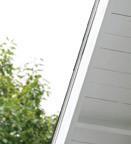

“THE PRIMROSE AND PURPLE PATH” GRAND HOTEL
Kevin Barton Original Oils, Harbor Springs, kevinbartonartist.com
“Kevin Barton is a local artist whose work is stunning,” Keen says. “His work speaks to our love of the area. In the piece (hanging in the Great Room), he painted the secret garden at the Grand Hotel on Mackinac Island. His artwork brings the bold color and creative energy that reflects northern Michigan’s vibrant arts community right into our living space.” Here, a new piece from the artist inspires.


POPS OF BLUE AND PLENTY OF TEXTURE GIVE A FIRST-TIME HOMEOWNER A CHIC, NEW SPACE TO CALL HER OWN
TEXT BY TRACY DONOHUE | PHOTOGRAPHY BY MARTIN VECCHIO

DOUBLE FEATURE
Both pages: A two-sided fireplace located in the lanai and the great room offers the homeowner additional living spaces.
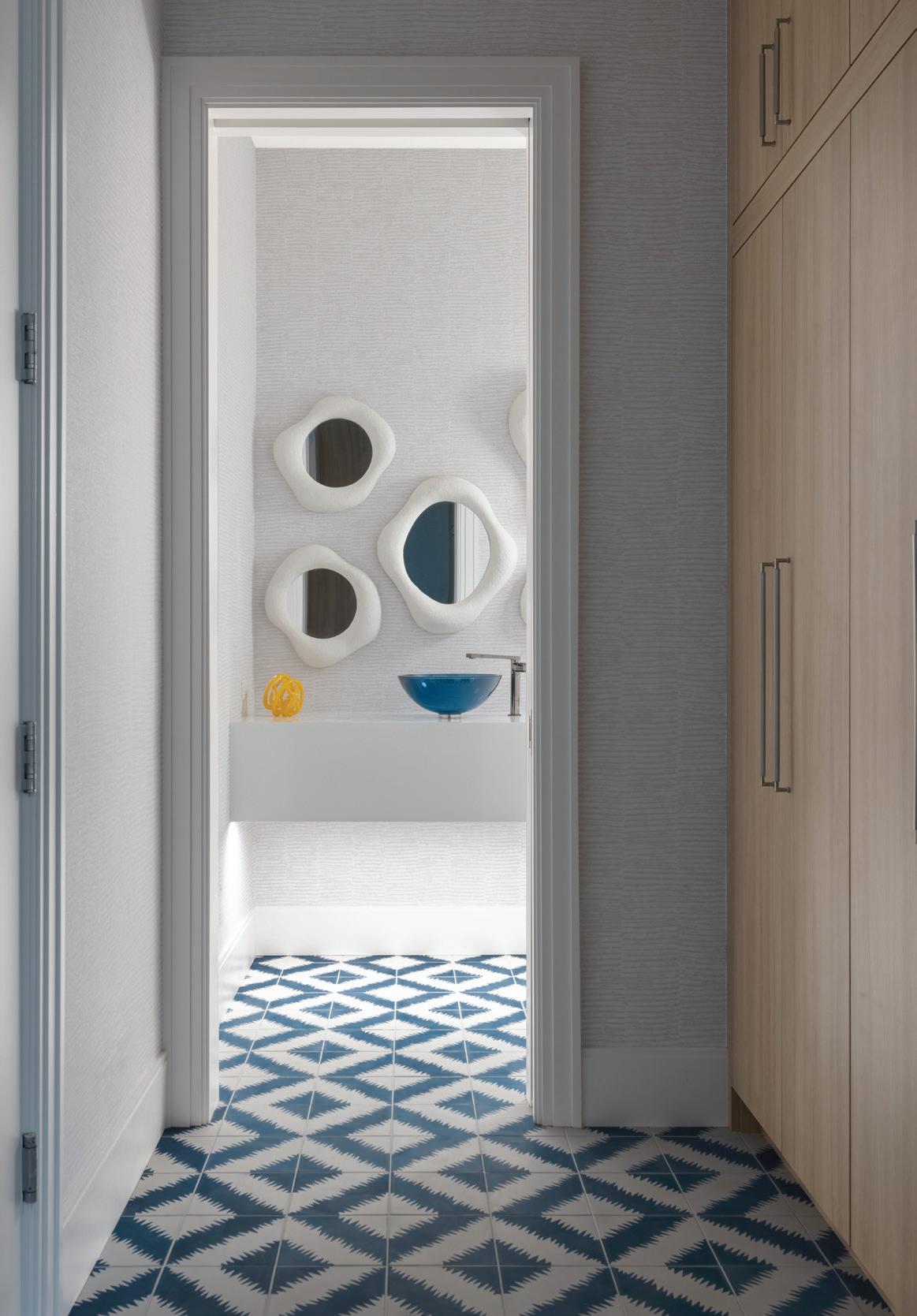
CCompleted this past spring in Birmingham, this newly built Modern Prairie style house was snapped up two years ago by a firsttime homebuyer who was relocating back to Michigan after spending 15 years in Chicago.
The builder, Todd Emerson, founder and president of Sterling Custom Homes & Renovations in Bloomfield Hills and Bonita Springs, Fla., recommended Armina Kasprowicz, owner and principal designer of Armina Interiors, to help the buyer determine the style she wanted and then realize the design vision for this exciting new stage of her life.
The Rochester Hills designer recalls, “The client was looking for guidance. She was decisive but not clear about what she wanted or liked. She needed her home to work for her whether entertaining, working at home, or watching TV at night. We settled on a beautiful home design that’s warm, open, contemporary, modern, and works for her.”
CERULEAN CRAZE
Above: As the homeowner’s favorite hue, various shades of blue can be spotted throughout the home including in this modern bath.

Although the house’s footprint was already determined, Emerson and his team were able to accommodate several adjustments requested by the buyer and designer before construction began.
The nearly 4,800-square-foot natural stone and stucco residence has two floors and, for added living space, a finished lower level. In total, the home boasts five bedrooms, five full bathrooms, and two half-baths.
While the interior color scheme emphasizes soft tonal neutrals with an abundance of textures and white oak, Kasprowicz made a point of including the owner’s favorite color, blue, into the design in both bold and subtle ways. “I used softer and deeper blues for accents and to create interest,” she says.

The striking dining room features dark wood furniture with artistic blue ombre wallpaper and rich blue velvet chairs, while the mudroom and informal powder room have vivid blue-and-white, diamondpatterned tile floors. The formal powder room and coat closet provide darker drama, with blue-and-metallic-silver custom wallpaper.
Throughout the house, Kasprowicz utilized remote-controlled shades and soft white sheer drapery to allow varying degrees of privacy, as needed. “The sheers are a contemporary design and perfect for big windows, as they bring in light but offer some layered privacy compared to the shades, which offer 100 percent privacy,” she says.
Emerson notes that other smart home technology elements include extensive lighting, audio/visual, and security systems.
DAZZLING
Among the many eye-catching light fixtures found throughout the residence, this multi-pendant chandelier gracefully hangs down the center of the impressive staircase.


Among the many eye-catching sculptural light fixtures found throughout the residence is a statement multi-pendant chandelier that gracefully hangs down the center of the impressive glass and wood staircase, which runs from the second floor to the lower level. A slotted wall and wood sconces add further visual interest to the area.
To heighten the warmth in the house, there are two double-sided linear fireplaces. The first is in the tranquil primary bedroom suite, between the bedroom and bathroom. That proved to be a logistical and privacy challenge for both the designer and builder, as the fireplace’s bathroom side is uniquely located in the shower.
The primary bathroom continues the calming neutral color palette from the adjoining bedroom. In addition to heated floors, it features a modern textured EcoWood vanity and a niche storage system from Scavolini in Italy.
According to the designer, the dining room “stands out as the true jewel of the first floor.” Here, a masterful interplay of various blue tones — from deep navy to soft sky blue — harmonizes with rich, dark wood elements.

Niki Serras, partner and co-owner of Scavolini Detroit at the Michigan Design Center in Troy, reflects, “Armina had a calm, spa-like yet sophisticated boutique hotel aesthetic in mind, while maintaining function for the client. These cabinets are durable and safe in a wet or humid room; they look like wood and will last for years to come.”
The second double-sided fireplace is situated between the great room and lanai, offering warmth and ambience in two multipurpose seating areas. While open-weave rattan lounge chairs face the cozy lanai side of the fireplace, a sofa with

functional indoor-outdoor fabric and textural chairs offer a welcoming space on the other side.
Emerson notes that once Kasprowicz joined the project, the lanai became an important addition to the original plans, as it offered a distinctive indoor-outdoor living space. “The two exterior walls have Marvin glass bifold door panels that retract to open the space to the outdoors,” he notes. The home’s exterior also includes an elevated patio with outdoor seating and dining areas, a fire pit, and a kitchen.
While there’s much in this house to appreciate, Emerson admits his favorite room is the indoor kitchen. “The two-tone kitchen and butler’s pantry, with off-white and white oak cabinets, is very functional yet high-style,” he says.
Kasprowicz adds: “The kitchen is contemporary but warm. The client doesn’t like clutter, so there’s not much out on the countertops. It’s simple, clean, and highly functional.”
SIMPLE AND CLEAN
“The kitchen is contemporary but warm. The client doesn’t like clutter, so there’s not much out on the countertops,” Kasprowicz says.



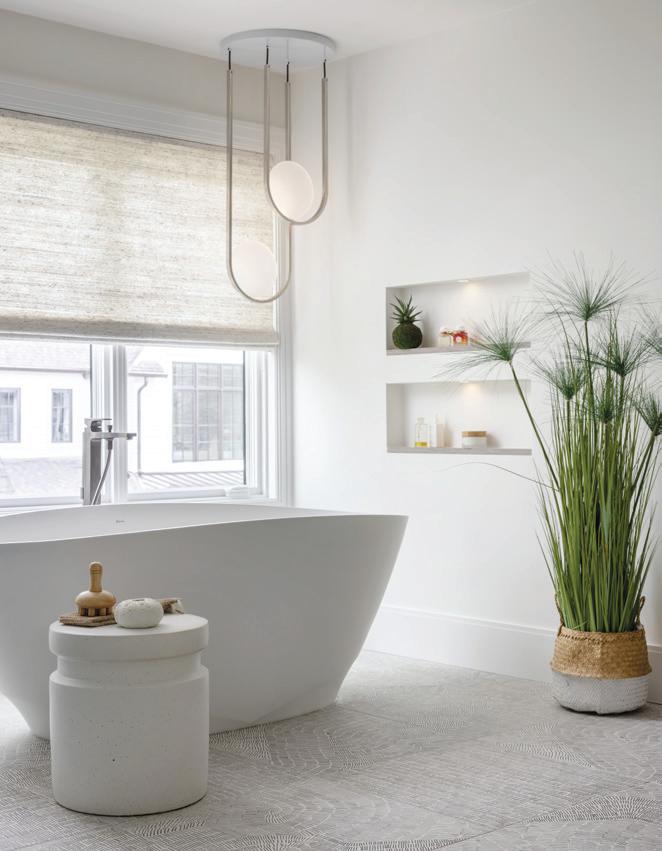
Left: Throughout the house, Kasprowicz utilized remote-controlled shades and soft white sheer drapery to allow varying degrees of privacy. Below: The en suite bathroom continues the calming neutral color palette from the adjoining bedroom. In addition to heated floors, it features a modern textured EcoWood vanity and a niche storage system from Scavolini in Italy.

Of the modifications to the home’s original design and the finished results, Emerson says, “There were a lot of details and layers to this project, but Armina always brings designs up to the next level.”
“I love this house. Everywhere you look, and with every connecting view, there’s something interesting or uniquely different to see. The design is simple, open, and clean. The vibe is warm and timeless,” Kasprowicz says, adding, “There’s always a lot of coordinating, but everything works together to create the home to make the client happy. That’s the happiest moment for us.”
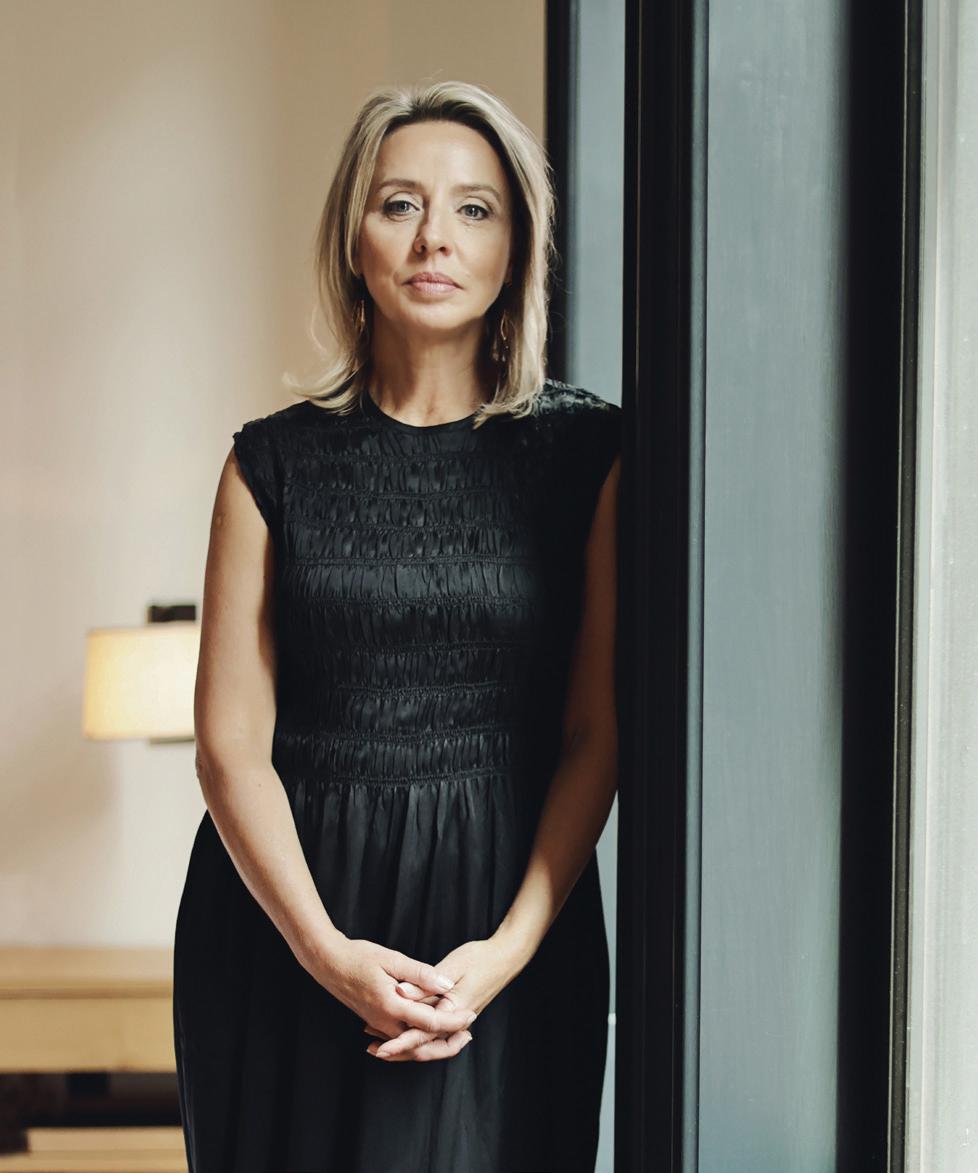
Armina Kasprowicz, Rochester Hills, arminainteriors.com
ADDITIONAL CONTRIBUTORS
Builder: Todd Emerson, Sterling Custom Homes & Renovations, Bloomfield Hills
Cabinetry: Niki Serras, Scavolini Detroit, Michigan Design Center, Troy
Plaster: Melanie Rzepecki, Venetian Plaster Co., metro Detroit
CUSTOM GRADIENT WALLCOVERING Élitis, elitis.fr
“A breathtaking ombre wallpaper, more than just a wallcovering, serves as a grand artistic statement, transforming the room into an immersive gallery experience,” designer Armina Kasprowicz says.
VILLA NOVA LUCIE CHALK SHEERS
Tennant & Associates, Michigan Design Center, Troy, villanova.co.uk, tennant.associates
“Seamlessly blending functionality with unparalleled luxury and beauty, these exquisite washable sheers were meticulously crafted from durable, easy-to-clean fabrics. This means you no longer have to sacrifice an ounce of style for practicality.”
MOROCCAN RUG



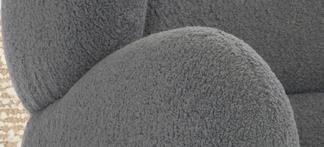



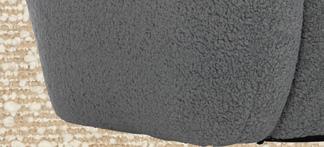

KIRKBY DESIGN FOAM FLAX
Tennant & Associates, Michigan Design Center, Troy, tennant.associates
BERNHARDT PABLO CHAIR
CAI Designs, Michigan Design Center, Troy, bernhardt.com, caidesigns.net



In the great room, Kasprowicz covered Bernhardt’s playful, swivel Pablo Chairs in Kirkby Design’s Foam Flax fabric, for “an irresistible comfort destination” that’s also “great for relaxation and conversation.”

PACCHA ZIGZAG
Ann Sacks, Michigan Design Center, Troy, annsacks.com
“Handmade by skilled artisians using traditional methods, these playful and vibrant cement tiles (in the mudroom and mudroom halfbath) make for a unique, fun, and unexpectedly happy entry,” Kasprowicz says.
Benisouk, benisouk.com
For the family room’s custom handwoven rug, Kasprowicz, “was able to design the shape and select the colors, resulting in a piece that is both personal and timeless. The incredible thickness and chunky pile make it exceptionally soft underfoot, inviting warmth and comfort.”


CONCENTRIC SCONCES IN WHITE OAK
Allied Maker, alliedmaker.com
“With its sculptural dome and meticulously carved grooves, these pieces present a captivating study in harmonious repetition and graceful curvature. The topographic texture inherent in the wood is dramatically accentuated under illumination, revealing a rich interplay of light and shadow that enhances its organic beauty.”
NORTH HAMPTON BEIGE AC-38
Benjamin Moore, benjaminmoore.com
“The large fireplace wall was designed to blend seamlessly with the surrounding walls, rather than serving as a focal point. Its purpose was to complement the wallpaper and drapery colors, creating an ideal backdrop for a vibrant art piece. The plaster finish was an excellent choice, offering versatility in terms of texture, color (Benjamin Moore’s North Hampton Beige AC38), and application.”


TEXT BY JEANINE MATLOW | PHOTOGRAPHY BY TY COLE
Both pages: Located at the home’s entryway, the gravel courtyard features a floating bench made from Ipe wood and cozy chairs from Brown Jordan.
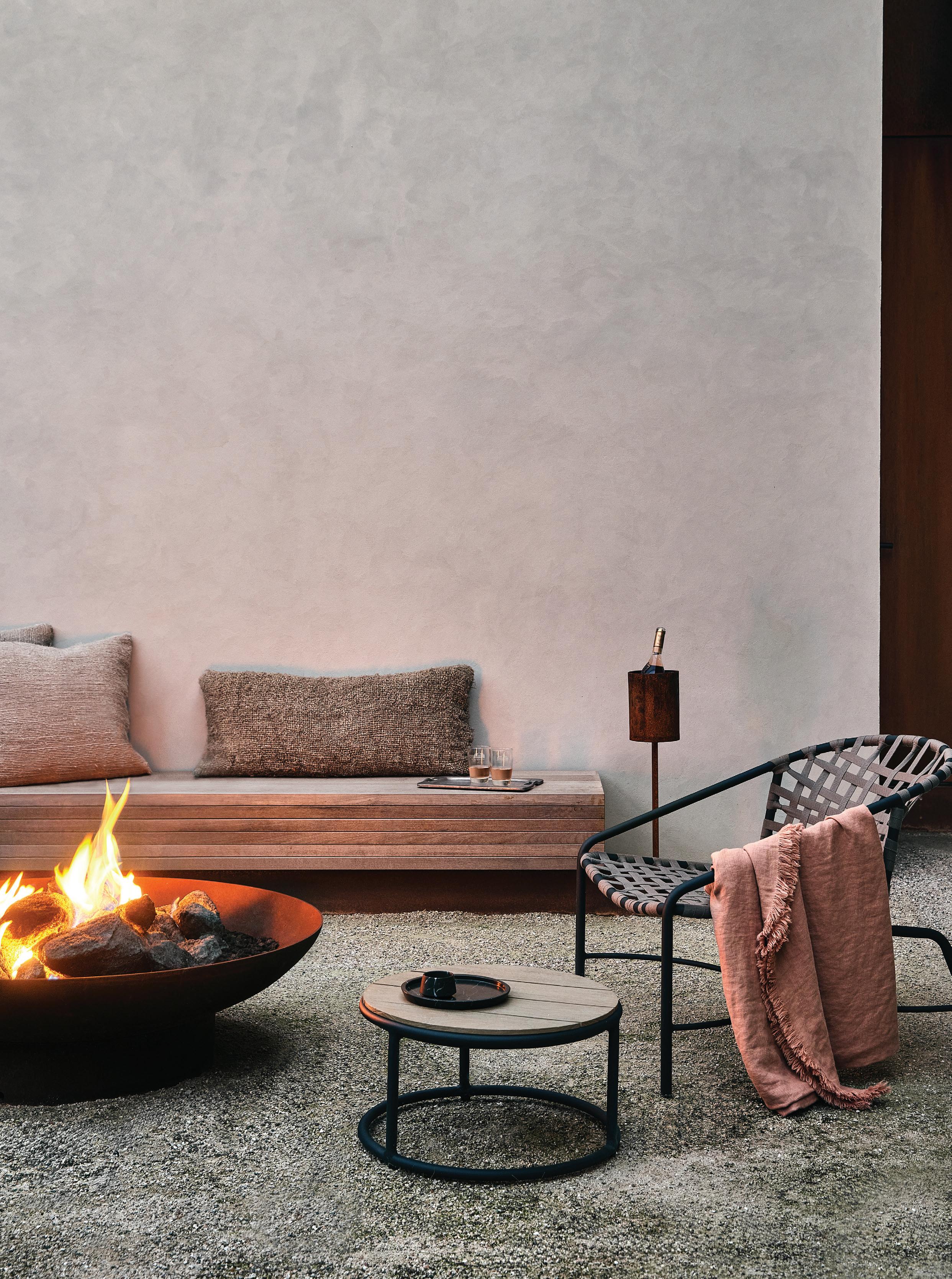

WWhen Kevin Toukoumidis first spotted his Saugatuck property, the architect envisioned a custom structure on the site that would respect the landscape and have a minimum impact on the environment. With that goal in mind, the founding principal of dSPACE Studio in Chicago and Los Angeles designed a highly-personalized house that he and his partner can use year-round.
“We explored this as a four-season home for health, wellness, and adventure,” he says.
The couple first came to the area 20 years ago. “It’s a four-season wonderland for hiking, biking, swimming, and, in winter months, snowshoeing,” Toukoumidis says. “It was really a moment finding this beautiful piece of land that never had

Above: Comfy-yet-chic upholstered pieces in the great room include a sofa that sports an outdoor fabric from Perennials.
a house on it. The dune grass creates a spectacular vista on the property.” Still, there were limitations due to the property’s location between critical dunes, and that restricted the potential footprint of the home.
The challenges didn’t deter Toukoumidis.
“This is a true testament of design and architectural constraint, to create a home that works on a very restricted property,” he says about the one-ofa-kind house with a steel superstructure that features an ultra-thin roof with overhangs for passive solar design that can withstand harsh conditions. Durable low-maintenance materials
COHESIVE DETAILS
This page: The kitchen and great room flow effortlessly to the lakefront balcony seen through the window wall. Far right: Homeowner and architect Kevin Toukoumidis handled every aspect of the project, from the architecture to the interiors and landscape.
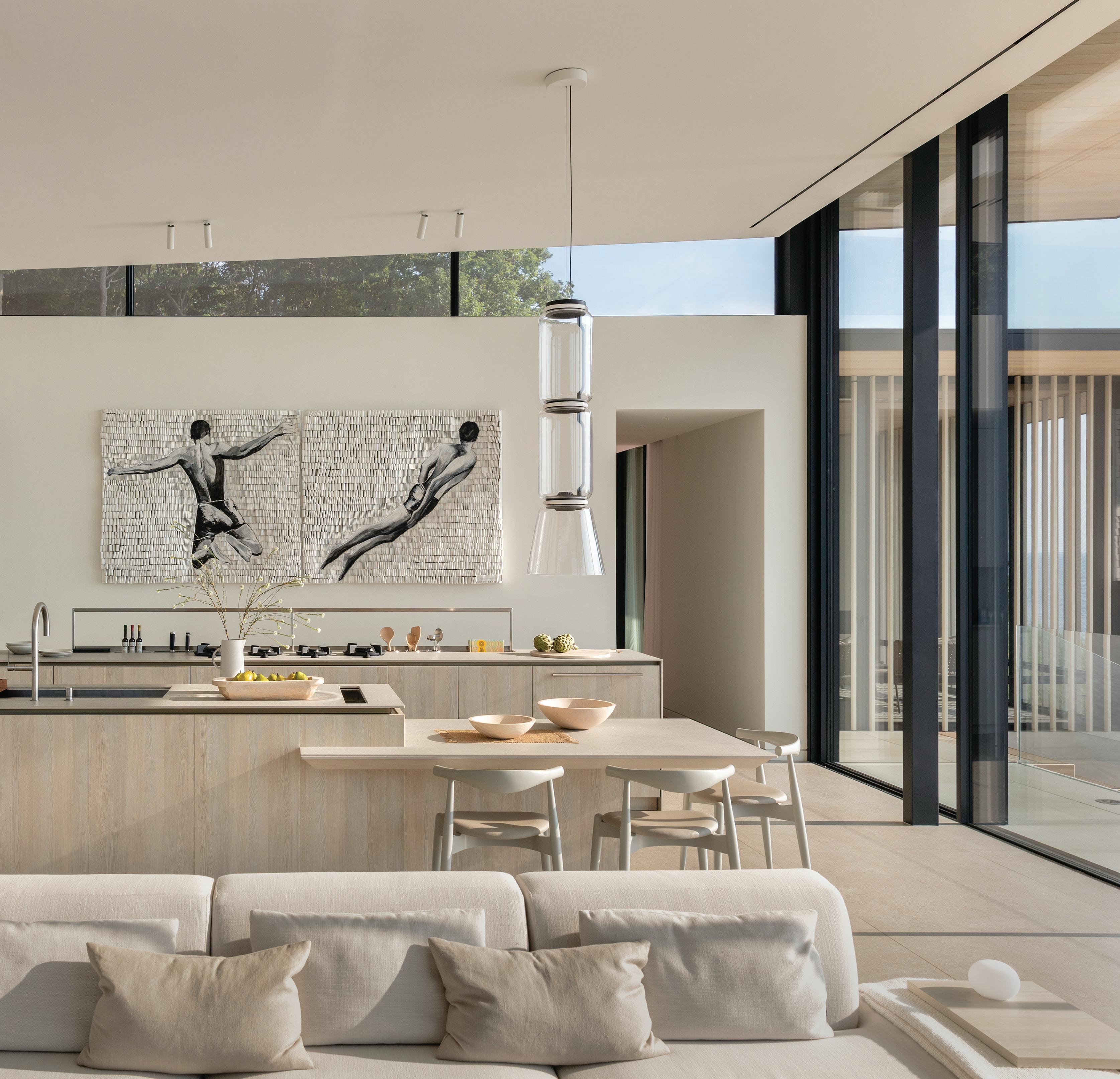
include a stucco exterior, and triple-paned glass windows and doors.
The couple’s understated home appears to be integrated into the dunes, and its terrace and decks are layered to fit the undulating topography. “One aspect that makes it extremely unique is that the site is beautiful and rugged,” the architect says.
Toukoumidis describes the complementary aesthetic as organic modernism. “We wanted a house that was artful and respects the land, and promotes wellness and outdoor living. Architecture can impact your life, your health, your wellness,” he explains. “This home has a


modern warmth and organic quietness to it, with expansive planes of glass, clean lines, and an open floor plan. There’s a multisensory connection to nature through the use of warm materials, like the wood soffits.”
The home’s refined features keep the focus on the views. “That was our goal. It was about how to integrate the home with the site, and embrace the landscape, and harmonize it with the environment,” Toukoumidis says. He explains that the natural plants, including juniper and dune grasses, will become even more harmonious as they mature.
This page: A modern warmth and organic quietness fill each room.
Toukoumidis handled the architecture, interior design, and landscape design. “It allows the property to have a cohesive dialogue with the design,” he notes.
It’s no surprise that guests savor their stay. “When we entertain, we open the glass window wall facing the lake,” Toukoumidis says. “We love how the great room flows out to the 40-footlong balcony. It creates this feeling that we’re living in an infinity house on Lake Michigan.”
The dream home easily adapts when just the residents are home, too. “We have a lot of guests on weekends, but the house works well with just
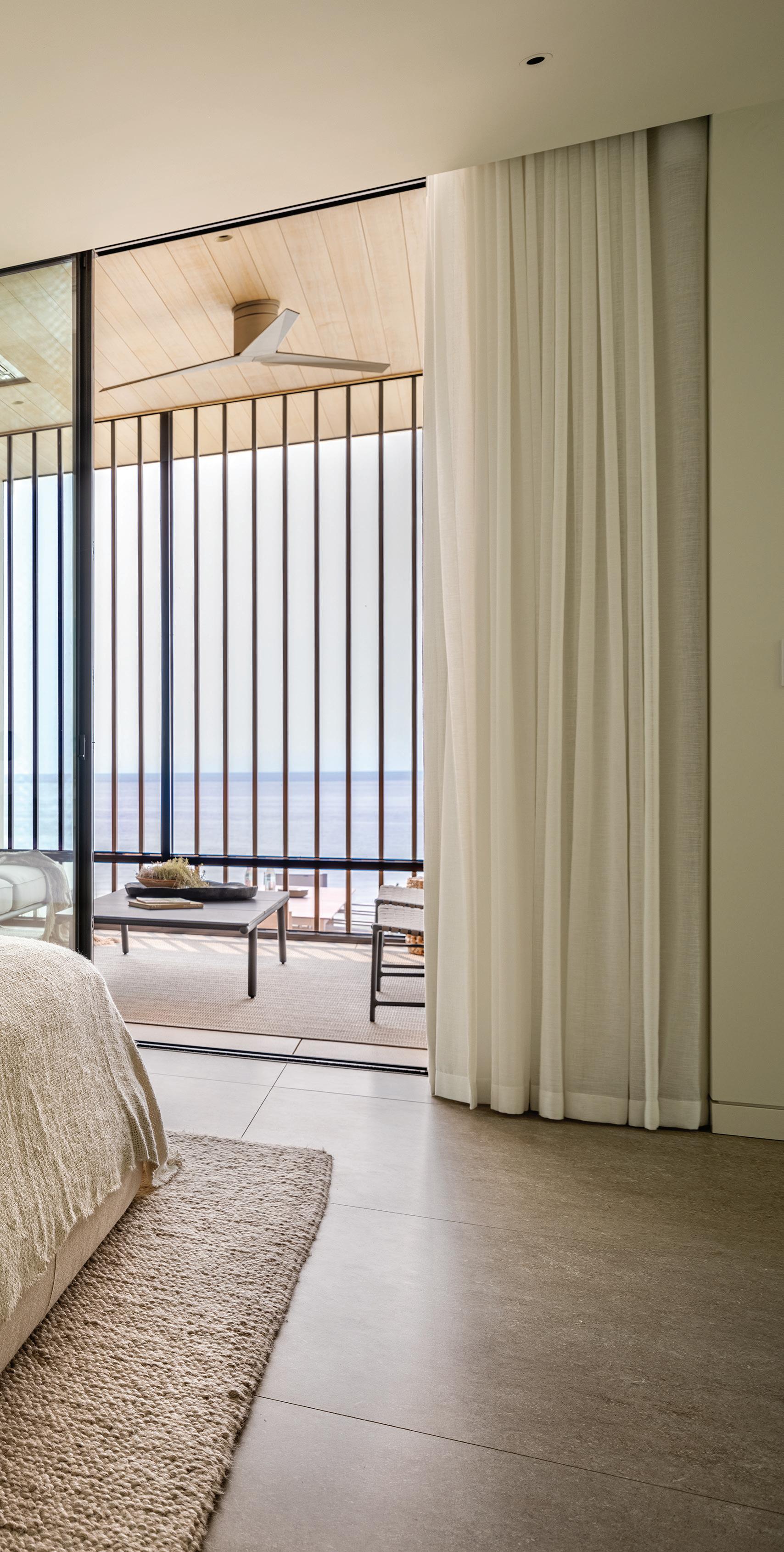
WELL CONNECTED
Both pages: Indoor spaces feature natural wood and warm finishes like durable porcelain floors.
“UNIFYING THE INTERIOR AND EXTERIOR SPACES MAKES THE HOUSE FEEL BIGGER, AND THERE’S ALWAYS A WAY TO BE OUTSIDE.”
— KEVIN TOUKOUMIDIS
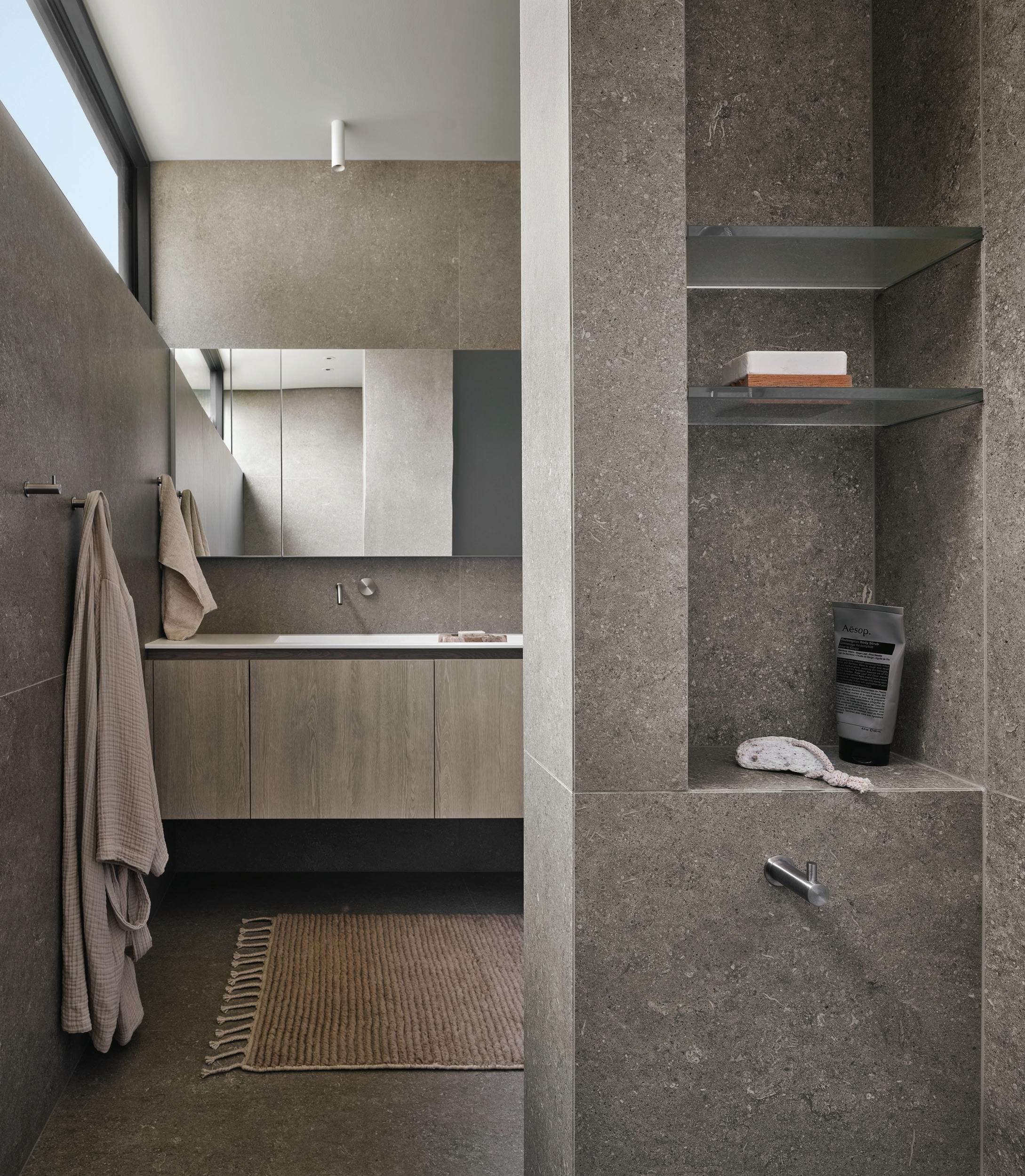

two people,” the architect says. “The outdoor kitchen was designed with Kalamazoo Grills. It’s an ideal place for preparing group dinners year-round, and it’s such a special place for just the two of us. It feels right-sized. Every room has a sliding door that takes you outside.”
For quieter moments, Toukoumidis favors the screen porch, which also connects to nature and biophilic design. “It’s a real private place, a refuge overlooking Lake Michigan for reading or having morning coffee,” he says. “Designing your own home is one of the most exciting
Above: The rotating steel panels in the courtyard have an oxidized finish and can shift like sails on a boat.
things you can ever do in life. I (was able to) take more risks, like the entry courtyard and the lap pool. We invested in outdoor spaces because we like to be outside.”
The lap pool features impressive proportions and an elegant orientation. “You look down the lap pool and it draws your eye out to the lake, which is the grand finale. It’s a beautiful perspective,” Toukoumidis says. “The home has a quiet background with an edited palette of materials that has a respect for nature, and the landscape, and the views. It’s timeless and calm.


BIOPHILIC DESIGN
Top: For quieter moments, Toukoumidis favors the screened porch, where he can connect with nature while reading or having coffee. Right: A 40-footlong balcony creates a “feeling that we’re living in an infinity house on Lake Michigan,” he says.


It lets you focus on what’s around the house, not on the house.”
Indoor spaces showcase natural wood and warm finishes like durable porcelain floors and countertops. “Unifying the interior and exterior spaces makes the house feel bigger, and there’s always a way to be outside,” he says. “The courtyard overlooks the dunes, with postcard-like vistas. The rotating steel panels with an oxidized finish can shift like sails on a boat.”
Visitors know to look for refreshments in the generously sized pantry. “We call it our hospitality center. You can help yourself,” Toukoumidis says. Photos taken in waterfront locales fill a gallery wall. “A lot of our friends who come to the house are in the photos,” he adds.
The haven continues to warm people’s hearts. “We’re grateful to have this home. Still, to this day, we feel joy and happiness when we walk into this house, which will stand the test of time and require little maintenance as time goes on,” the architect says. “It’s a place for memories, for family and friends — a home to be your best self in.”
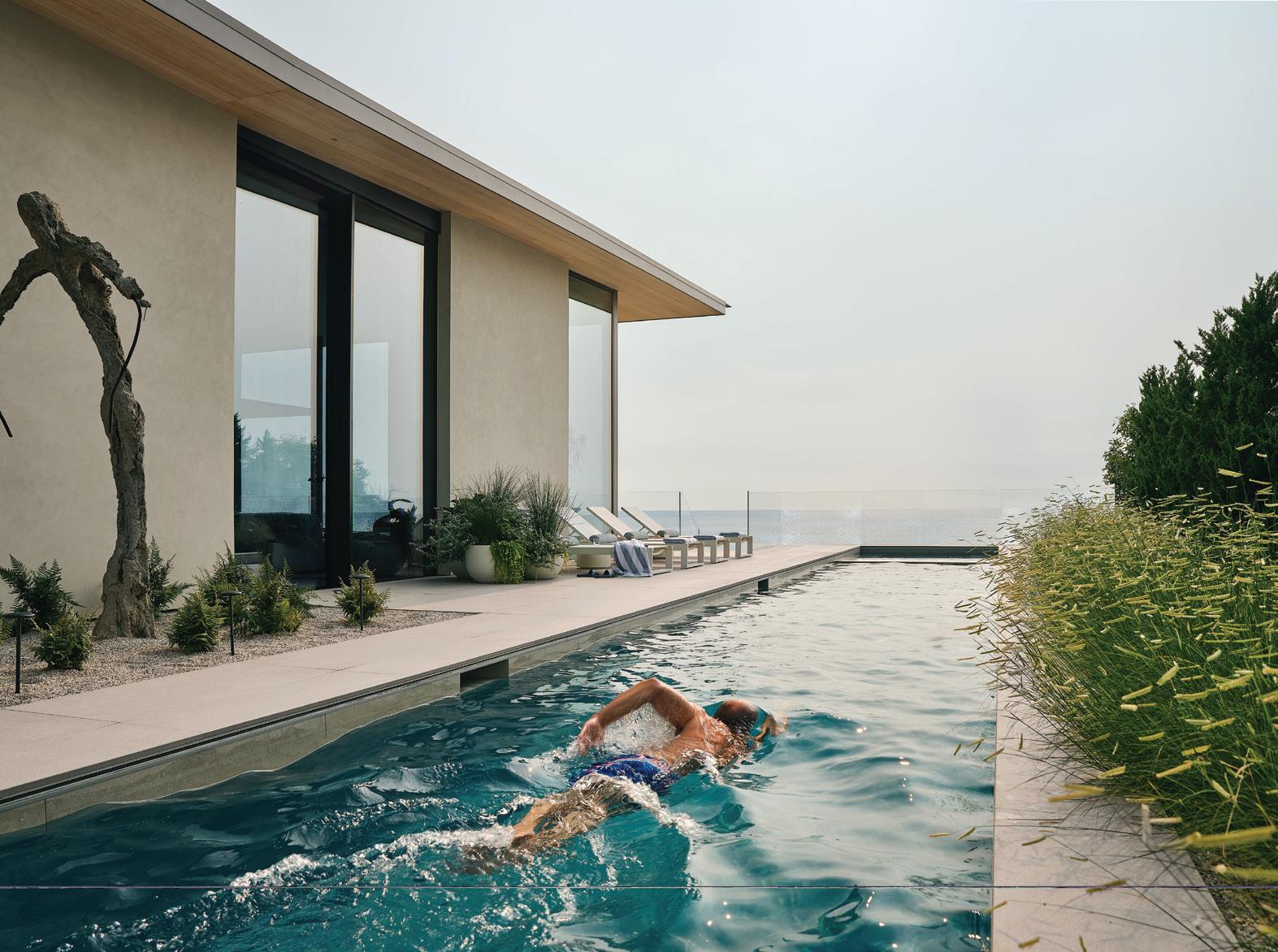
AN AWARD-WINNER
Above: It’s no surprise that this dune-side marvel won first place for Best Overall Home at the Detroit Design Awards. Here: “You look down the lap pool and it draws your eye out to the lake, which is the grand finale,” Toukoumidis says. A custom commisoned scuplture, entitled Lcarus, by artist Curt Pieper, stands near.

Panoramah!, panorama.com
“These operable glass panels offer expansive glazing that dissolves the boundary between interior and exterior, maximizing the natural light and views of nature.”
WILDERNESS FRONT FACING GAS FIREPLACE
Ortal, ortalheat.com
“With clean lines and a minimalist aesthetic, Ortal artfully brings the warmth of a traditional fire into contemporary spaces.”

Kevin Toukoumidis, AIA, dSPACE Studio, Chicago and Los Angeles, dspacestudio.com
Builder: Zahn Builders, Holland Cabinetry: ARMAZEM.design, Chicago; and Scavolini, Detroit
Glass: Studio G, Holland Plumbing: Luca Lanzetta
Pool: Sunset Pools
Windows & Doors: Panoramah!
SENSI TILE IN IVORY
Florim, florim.com
“Florim evokes the elegance of stone and concrete with a matte finish that creates tranquil spaces,” Toukoumidis notes. “Beyond beauty, it offers durable construction and eco-conscious manufacturing.”


NOCTAMBULE SUSPENSION CONE
Flos, flos.com
For architect and dSPACE
Studio founder Kevin Toukoumidis, “this light is a fusion of innovation and elegance — its glass modules appear almost invisible by day, then transform into glowing columns of light when illuminated at night.”
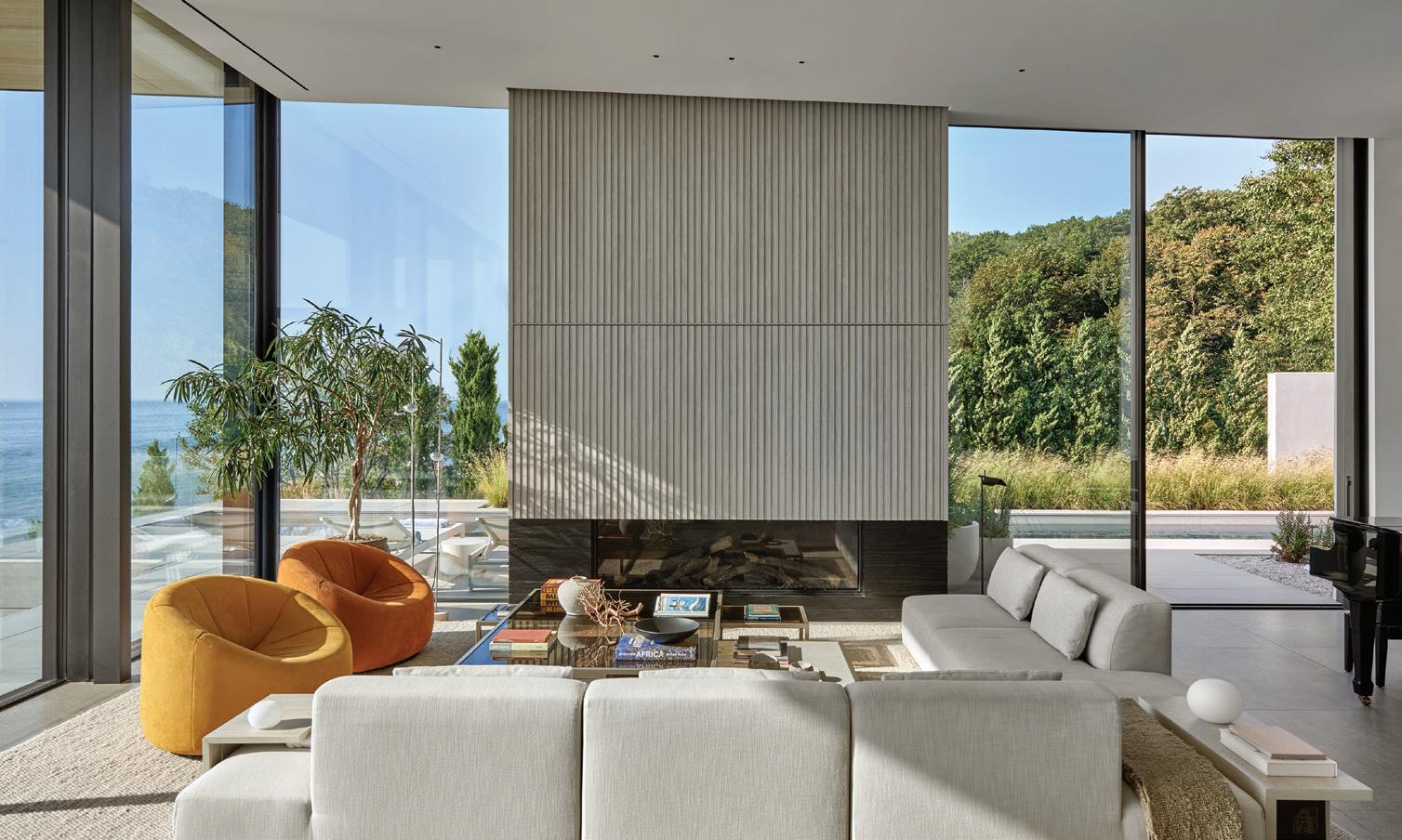
KATAN SUNCLOTH LOUNGE CHAIR AND TABLE Brown Jordan, brownjordan.com
“Brown Jordan complements architecture with sculptural forms that blur the line between form and function,” he says of these pieces in the entry and screened porch.“Refined materials and minimalist profiles reinforce a contemporary aesthetic.”
HYBRID FIRE GRILL
Kalamazoo Gourmet, Galesburg, kalamazoogourmet.com
“The Kalamazoo Grill allows you to cook with gas, charcoal, or wood. With precision engineering and heavy-duty materials, it offers professional-grade performance for everyday use,” Toukoumidis says.

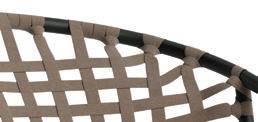

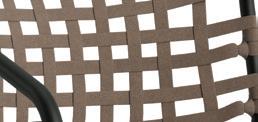








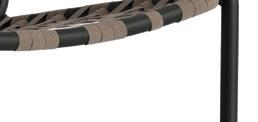






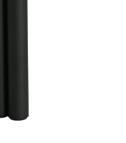

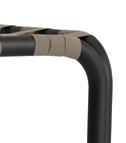






























































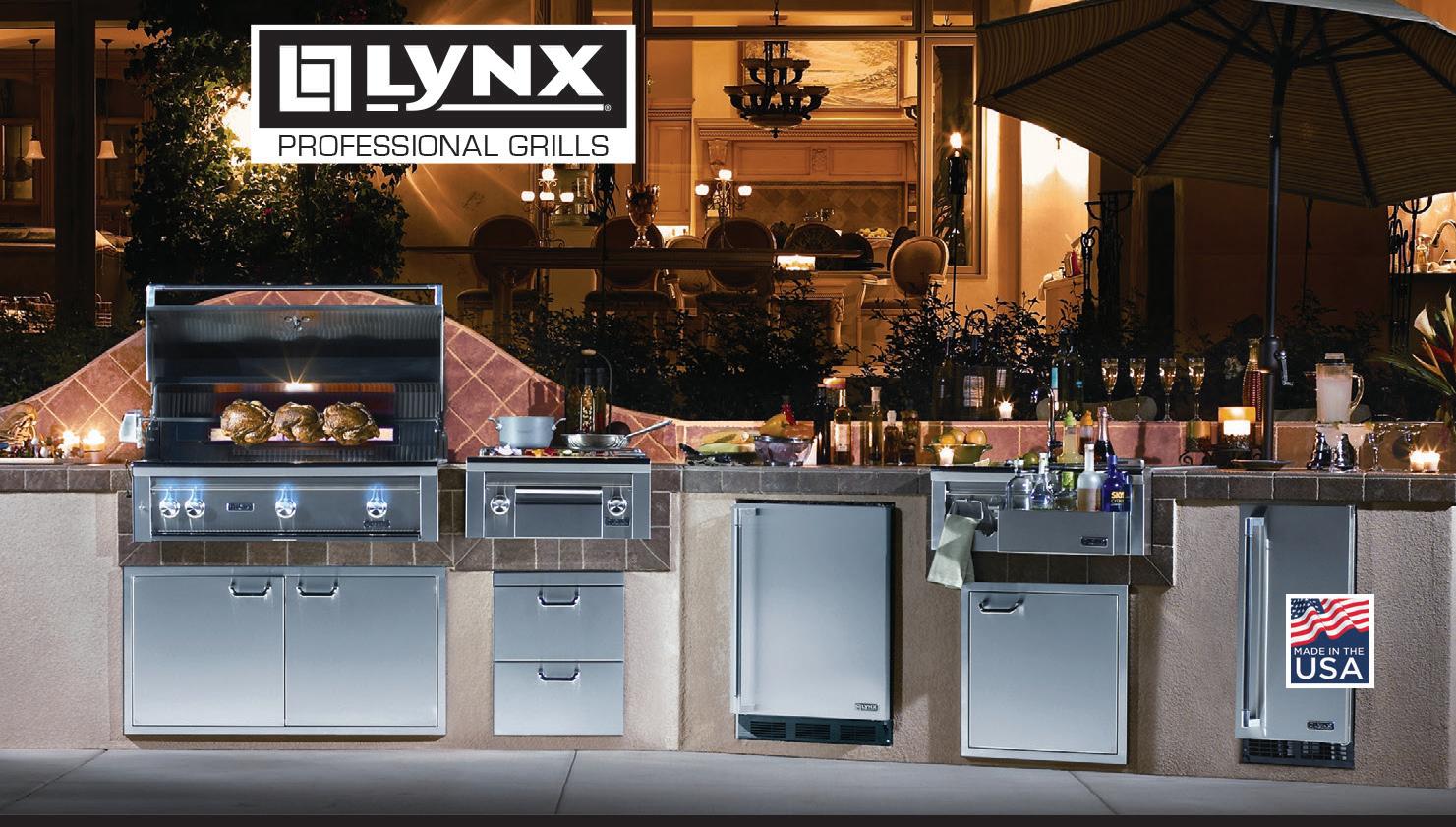














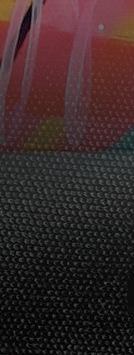









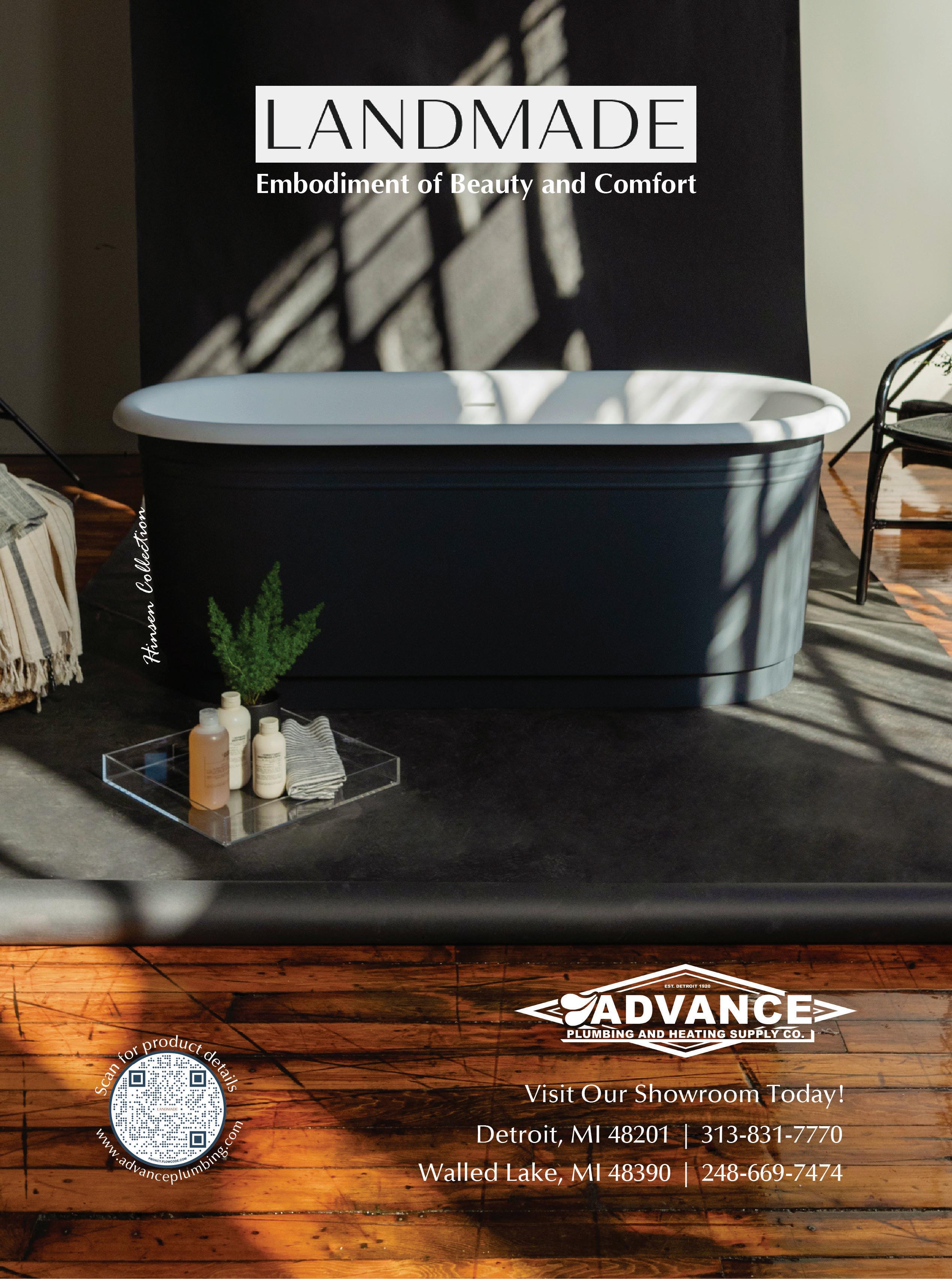


TRUE LUXURY LIES IN THE DETAILS, AND AT Advance Plumbing, every element is chosen with intention. Family-owned since 1920, this Detroitarea showroom is known for its personalized service, deep expertise, and collection of distinctive, design-forward plumbing fixtures that transform the everyday into the exceptional.
Featured here is BainUltra, which redefines the bath as a space of restoration and relaxation, with sculptural forms from the Opus, Zenora, Lunessa, and Libra collections. Also featured are select pieces from California Faucets, including the COTO Outdoor Faucet, Morro Bay Shower System, San Elijo, and the Cayucos and Jamala series — each distinguished by artisan detailing and timeless California style.
From timeless finishes to bold statements, these collections represent more than beautiful design — they reflect the possibilities that begin at Advance Plumbing.
Detroit
313-831-7770
Walled Lake
248-669-7474
advanceplumbing.com


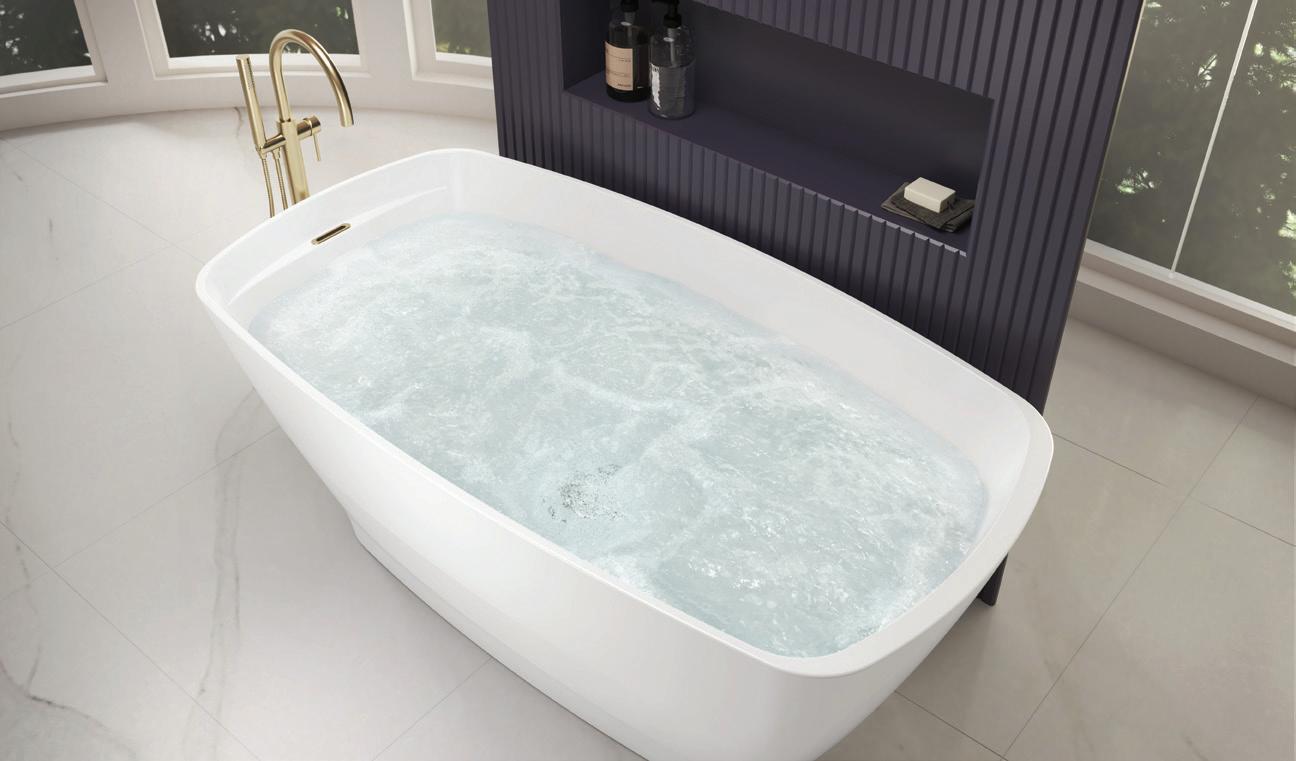

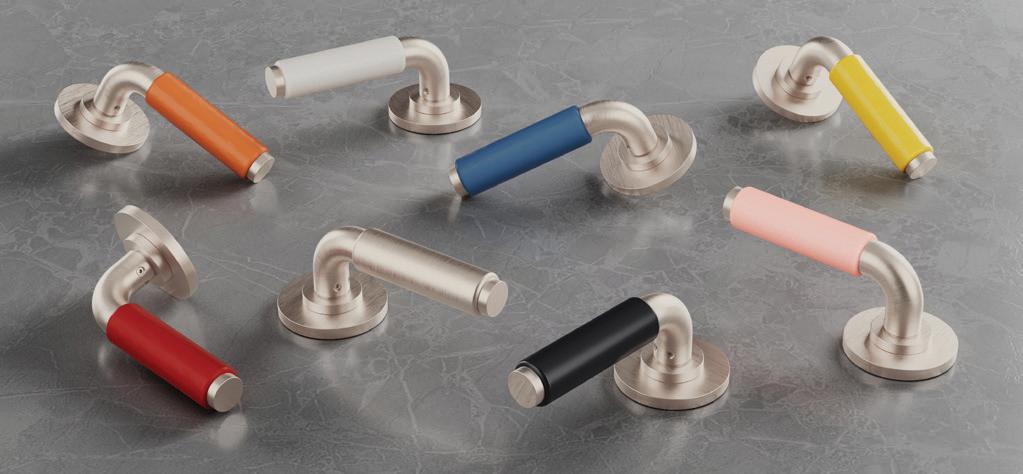

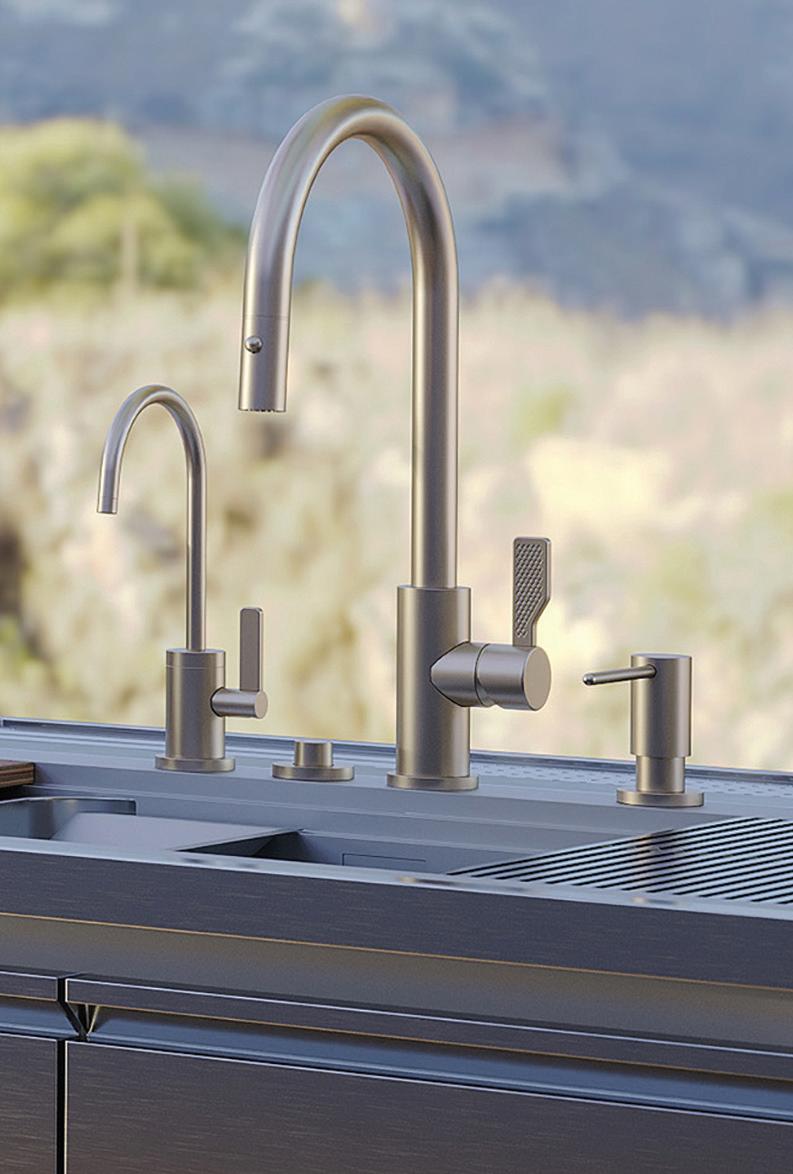


AT CALIFORNIA CLOSETS, CUSTOM DESIGN IS never accidental — it’s intentional. This Royal Oak loft project highlights the company’s signature approach: From tailored media centers to sleek wine bars and stylish home offices, every solution is crafted to enhance daily life.
Serving Greater Detroit and northern Michigan since 1988, California Closets is known for innovation, craftsmanship, and organizational expertise. Their flexible design process considers not just your style and budget, but how you live. Whether you’re hosting, working from home, or seeking a peaceful retreat, the firm creates solutions that fit your lifestyle — making room for what matters.
From personalized 3D designs to expert installation by the in-house team, California Closets guides each project from concept to completion with precision and care.
As industry pioneers, California Closets is the trusted choice of homeowners and trade professionals alike. Let its designers help unlock your home’s potential — because your space should work as beautifully as it looks.
Birmingham | Wixom | Northern Michigan
248-624-1234
californiaclosets.com






THE MOCERI NAME IS SYNONYMOUS WITH structure, integrity, and tradition. For more than 60 years, Moceri has built an unparalleled reputation for crafting fine residences and master-planned communities throughout Michigan. With origins dating back to the 1950s as skilled builders, Moceri has created over 60,000 residences, blending timeless architecture with modern functionality. Today, the fourth-generation, family-led company continues to deliver superior living destinations. Moceri’s commitment to artistry and quality is evident in every detail, from innovative floor plans to exquisite finishes, creating homes that are both sophisticated and livable. With award-winning designs and a legacy of excellence, Moceri Custom Homes remains Michigan’s benchmark for luxury, custom-crafted living.
Auburn Hills
248-340-9400
moceri.com


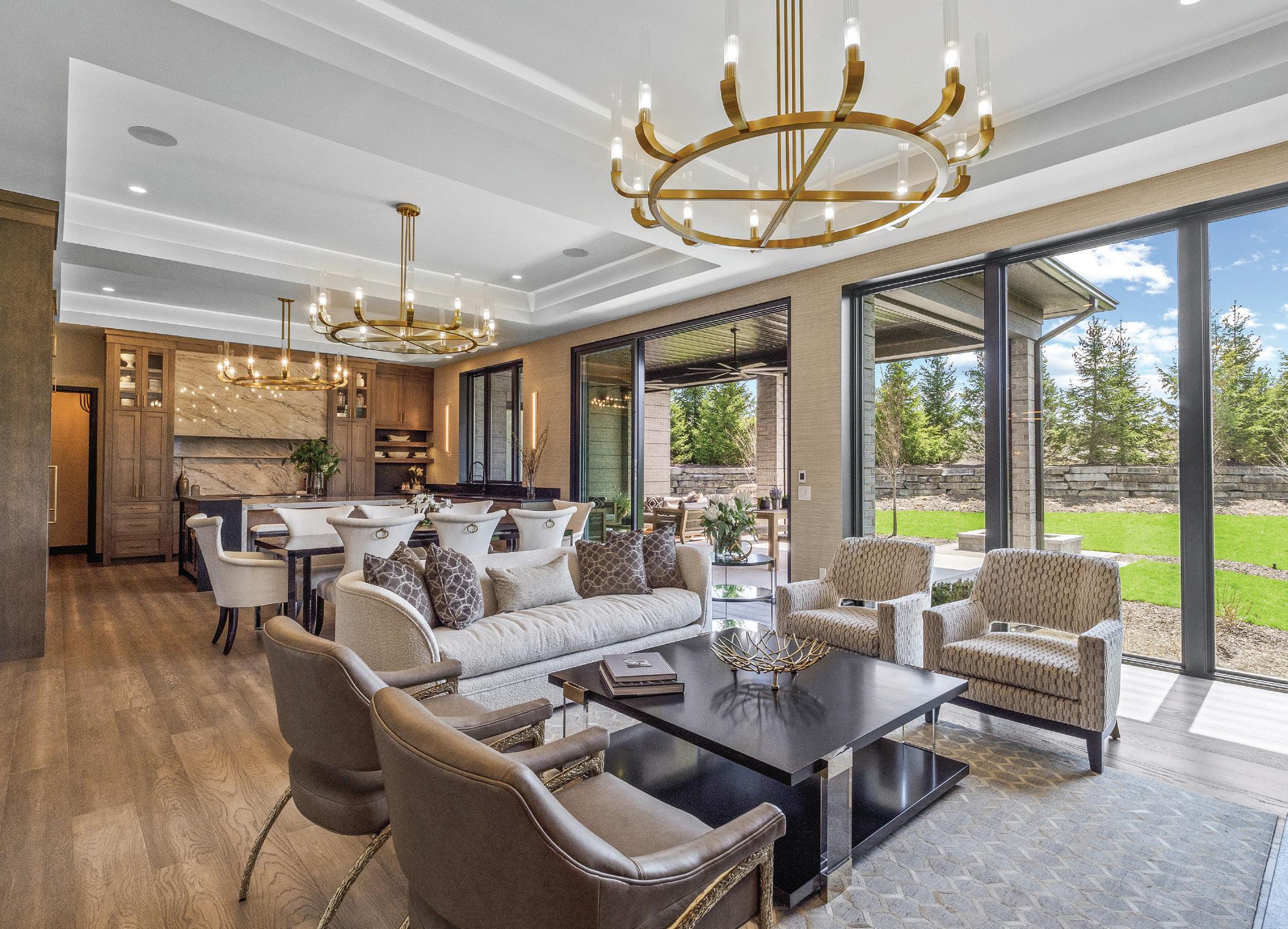



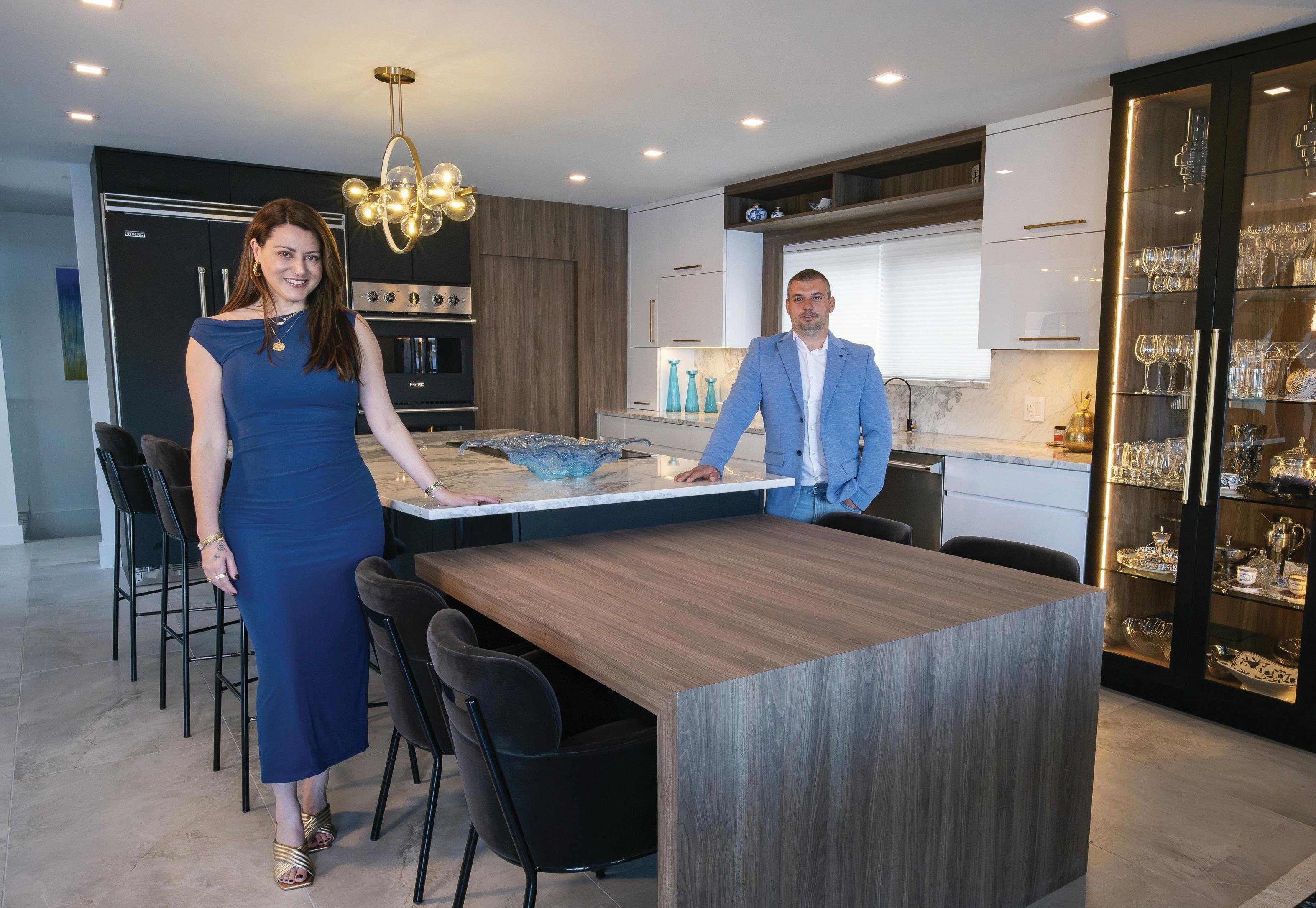
SABRINA M. RASO VAUGHAN, PICTURED HERE
with Stefan Stefanov, president of Affekt Studio LLC, is a highly skilled interior design project manager with a unique background in both automotive and home design. With an industrial design degree, a master’s in transportation design from Italy, and a U.S. specialization in 3D modeling, she blends technical precision with artistic vision. Formerly in the auto industry, Raso Vaughan now applies her talents to interior and exterior home design, creating stylish, functional spaces tailored to each client’s lifestyle. Her services include custom 3D mock-ups, space reorganization, and curated art and décor consultations. Based in Michigan and São Paulo, she offers personalized, budget-conscious consultations that help homeowners confidently bring their vision to life. Whether it’s a room refresh or full-home redesign, Raso Vaughan’s global training and attention to detail ensure each space is both beautiful and livable. With her, design becomes a seamless, transformative experience.
West Bloomfield 248-249-1910 sabrinarasodesign.com






THE TEAM OF LANDSCAPE ARCHITECTS AT DUL Landscape Architecture has created memorable residential and commercial outdoor spaces for more than 45 years. Their design signature lets each project speak for itself — simple, subtle, impactful.
They begin by actively listening to clients to obtain a clear understanding of the clients’ desires. Next, they develop the owner’s Program Statement. Their passion for design helps solve each owner’s challenges in unexpected ways.
The company’s talents include integrating architecture with the site for seamless and comfortable transitions. An understanding of site engineering, utilizing a wide range of materials, and implementing the latest technologies contributes to each project’s success.
Many organizations and publications have recognized the team’s creativity with design awards year after year. Above all, Dul Landscape Architecture takes care of its clients and projects every step of the way. The result? Referrals and recommendations, allowing the firm to serve more clients by providing thoughtful design solutions.
Birmingham 248-644-3410 duldesign.com




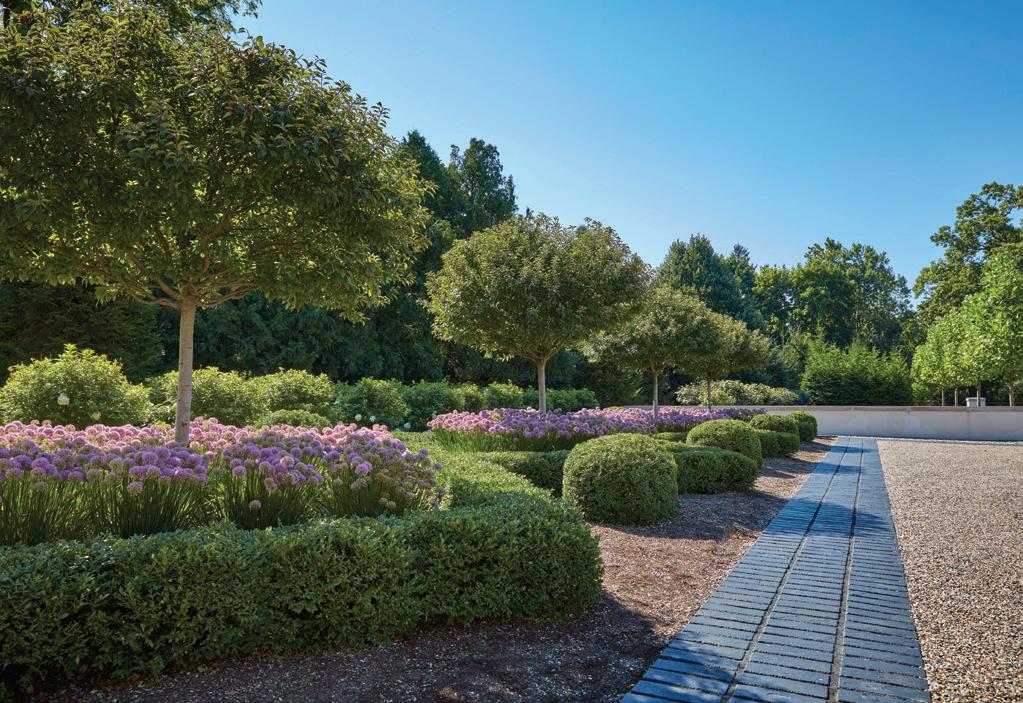




IN NORTHVILLE, A ONCE-TRADITIONAL suburban backyard has been transformed into a contemporary outdoor retreat that balances innovation with a deep sense of home.
The homeowners turned to Great Oaks Landscape with a desire to refresh their property while honoring their cultural roots. The design team responded with a sophisticated blend of organic and modern aesthetics, subtly integrating personal heritage throughout the space.
Key to the transformation was the careful connection of the front and back yards through interlocking outdoor rooms. Changes in elevation were embraced with custom radial steps and bold hardscape elements, guiding movement and enhancing the landscape experience.
At the center of it all sits an elliptical pool — the focal point from which the entire design radiates. Paired with a luxurious hookah lounge, spa, and cabana, this backyard isn’t just designed for beauty — it’s made for gathering, relaxation, and celebration.
Novi
248-349-8555
greatoakslandscape.com




Infinity Pools of Michigan transforms backyards into stunning private resorts with custom-designed luxury pools and outdoor living spaces. Serving homeowners across metro Detroit, Infinity Pools specializes in architectural-grade gunite pools, vanishing-edge designs, and full-scale backyard environments — from waterfalls and sun shelves to outdoor kitchens, spas, and fire features. In addition to new construction, it offers renovations and service. Its team works closely with each client, builder, or designer to bring a tailored vision to life with precision craftsmanship and a commitment to quality. Every project is engineered with durability, beauty, and function in mind. From initial design concepts to construction and finishing touches, Infinity Pools of Michigan delivers an elevated experience and results that exceed expectations. Whether it’s a sleek modern retreat or a natural oasis, the team creates spaces that inspire relaxation, connection, and year-round enjoyment.
Novi
248-238-3811
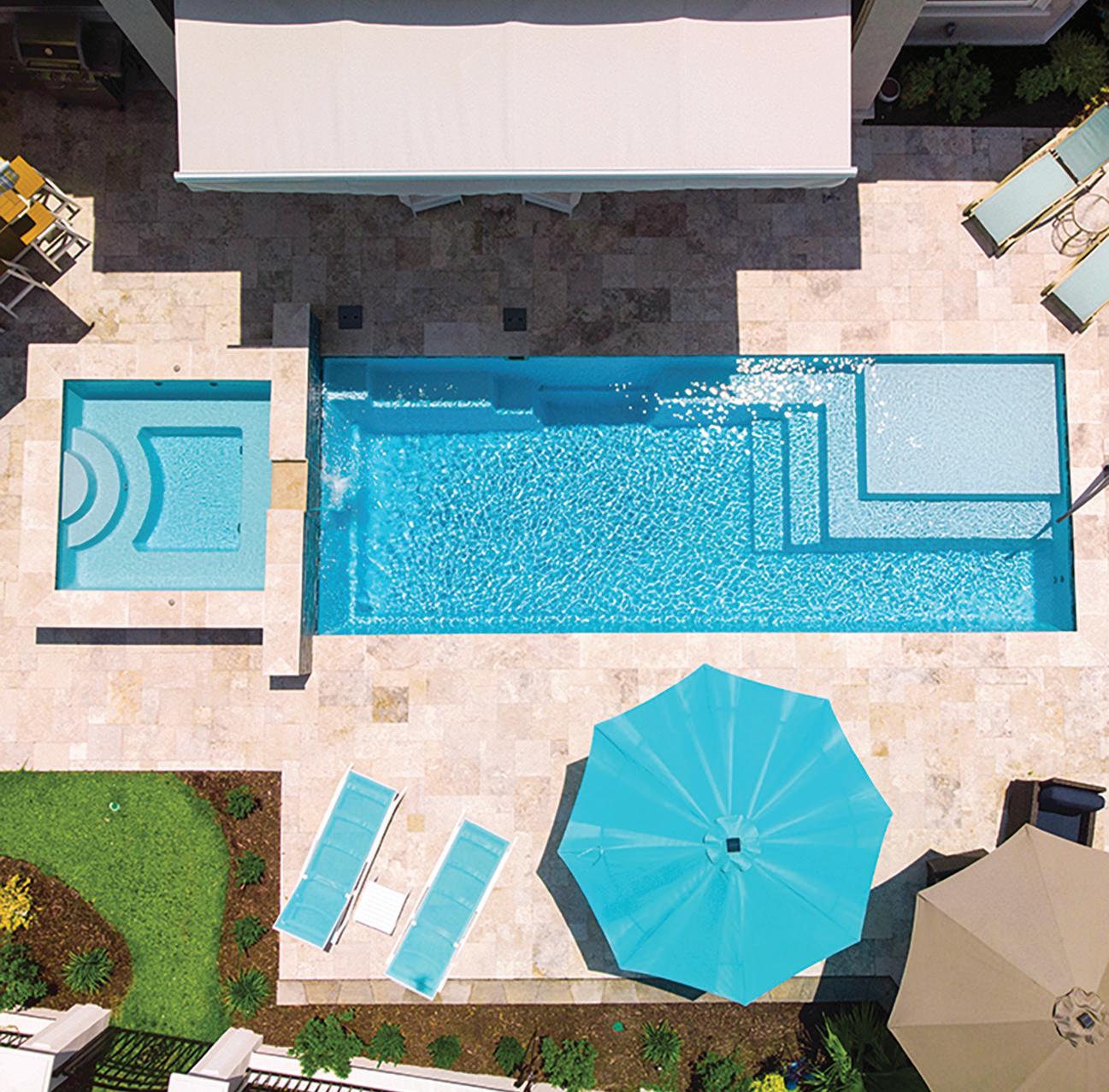




PEWABIC HAS BEEN HANDCRAFTING CERAMIC tile and pottery in its National Historic Landmark studio on East Jefferson for more than a century. That tradition continues today with pottery and architectural tiles for homes and businesses. Its time-honored process produces subtle variations in size and color to create beautiful and unique tiles for backsplashes, fireplaces, walls, floors, and murals. Made from high-fire stoneware, each tile is skillfully handcrafted by Pewabic artisans specifically for your individual project. Pewabic’s designers offer full design services for homeowners or collaborate with architects, designers, and contractors. Visit the pottery’s Tile Showroom or the Resource Center at the Michigan Design Center to explore the possibilities for transforming your space with Pewabic tile. In the Pewabic store, you can shop a range of beautifully handcrafted art pottery — including vases, art tiles, lamps, cups, bowls, and more — to add a bit of Detroit artistry to your interior décor.
Detroit
313-626-2000
pewabic.org

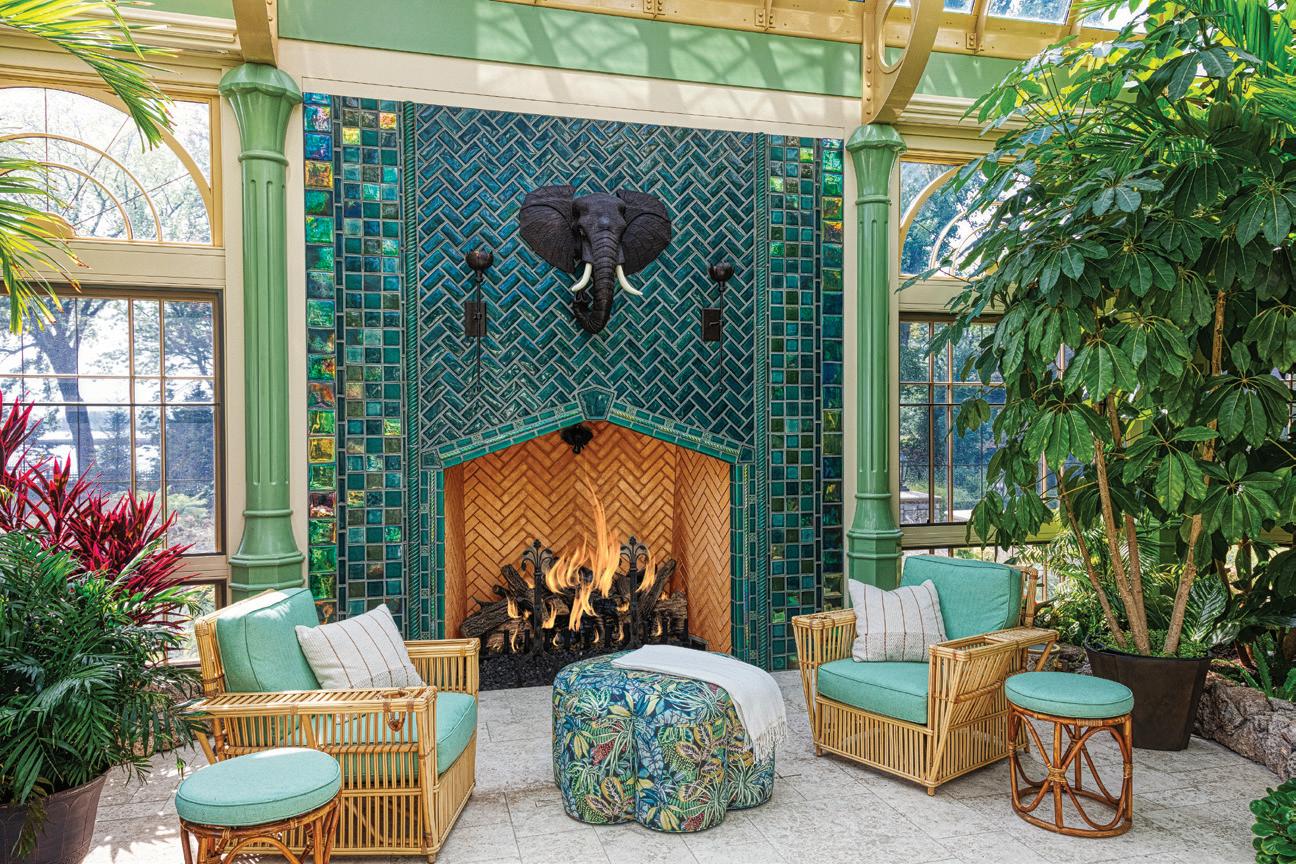




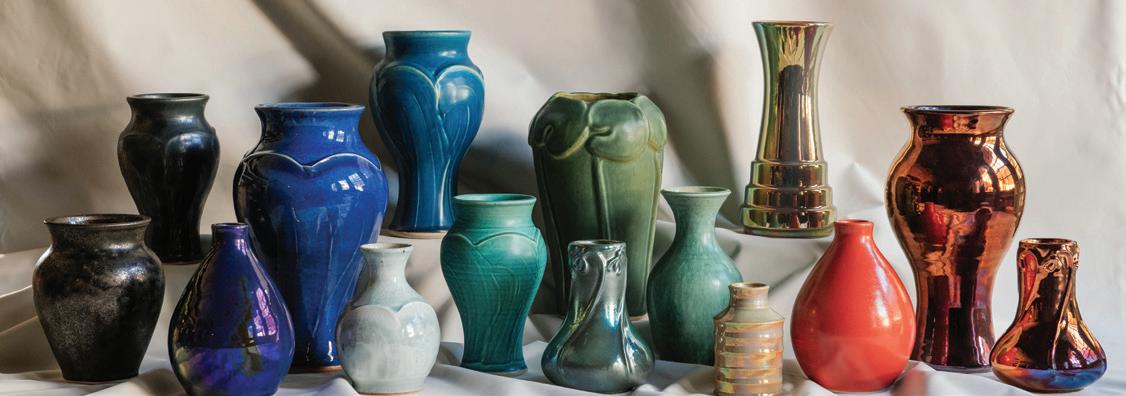




TENNANT & ASSOCIATES OFFERS THE FINEST textiles, expertly crafted wall coverings, handforged lighting, American-made furniture, innovative trimmings, and bespoke woven window coverings exclusively to the trade. You’ll find extensive one-ofa-kind and custom options for residential, hospitality, and commercial designers. The focus at Tennant & Associates is on personalized customer service. Tennant & Associates proudly represents Artistic Frame, Cowtan & Tout, Dedar, Elitis, Garrett Leather, Glant Textiles, Hartmann & Forbes, Holly Hunt, Ironware International, Jim Thompson, Phillip Jeffries, Pollack, Romo, Samuel & Sons, and Weitzner.
Troy 248-643-6140
tennant@tennantassoc.com

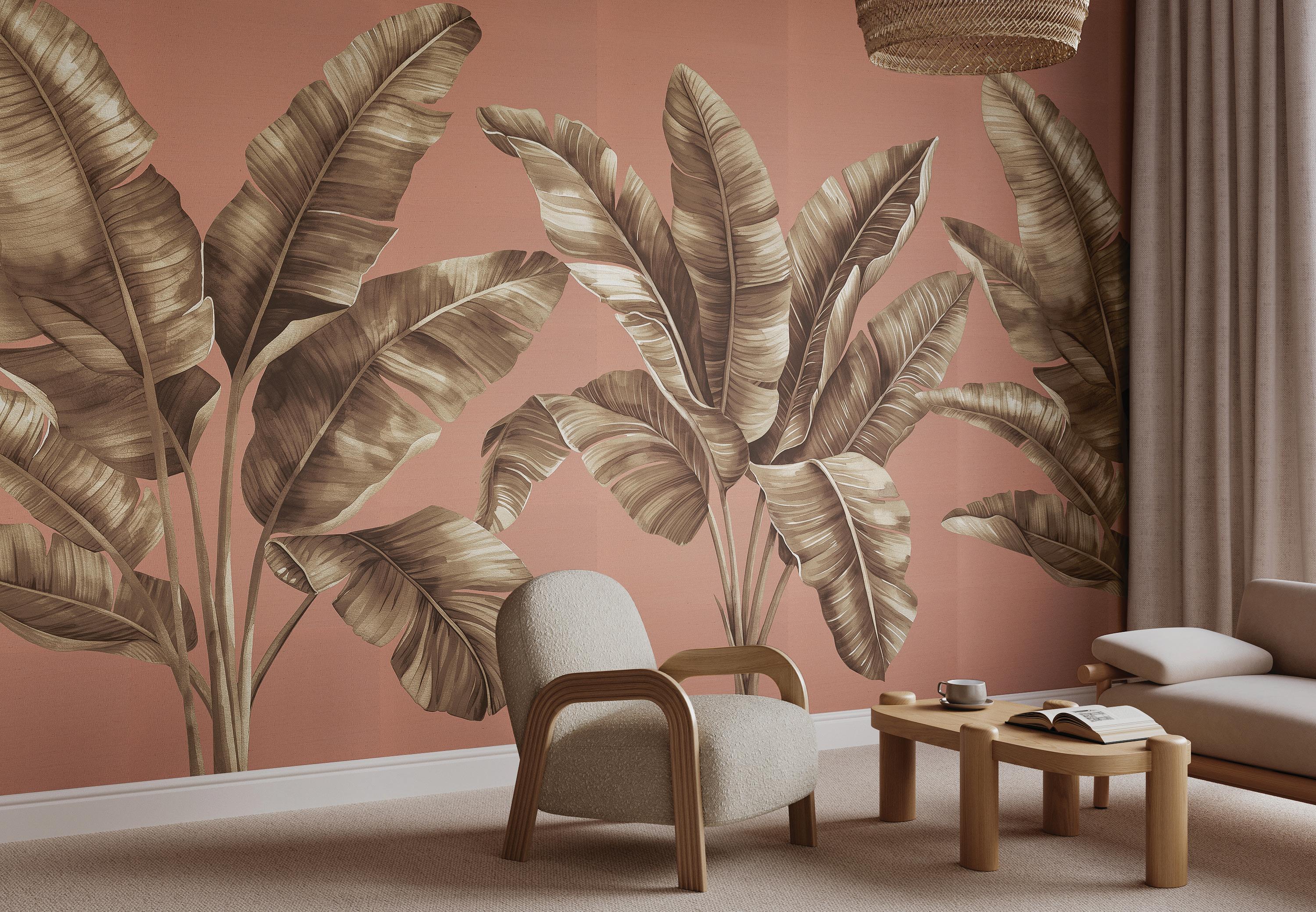

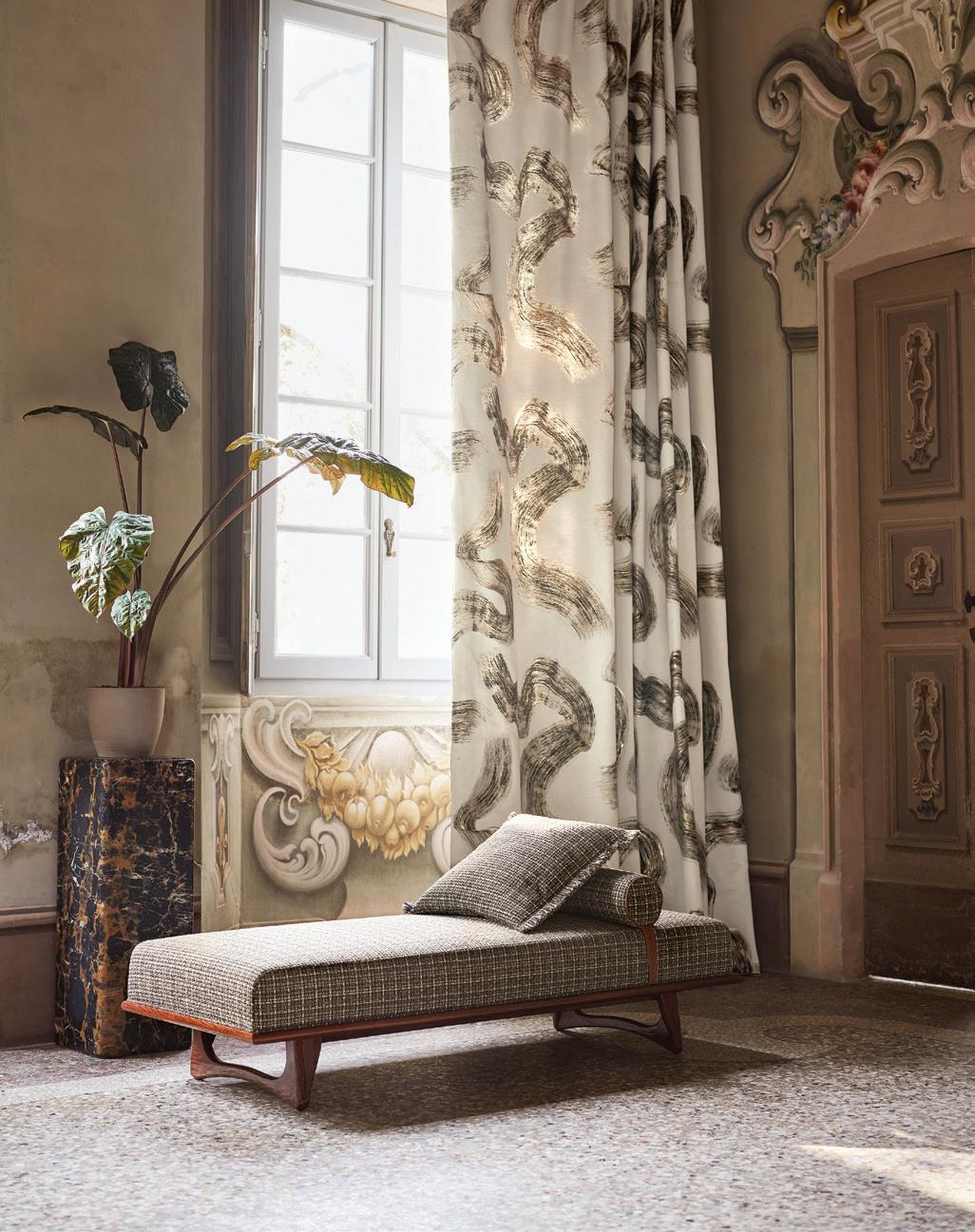


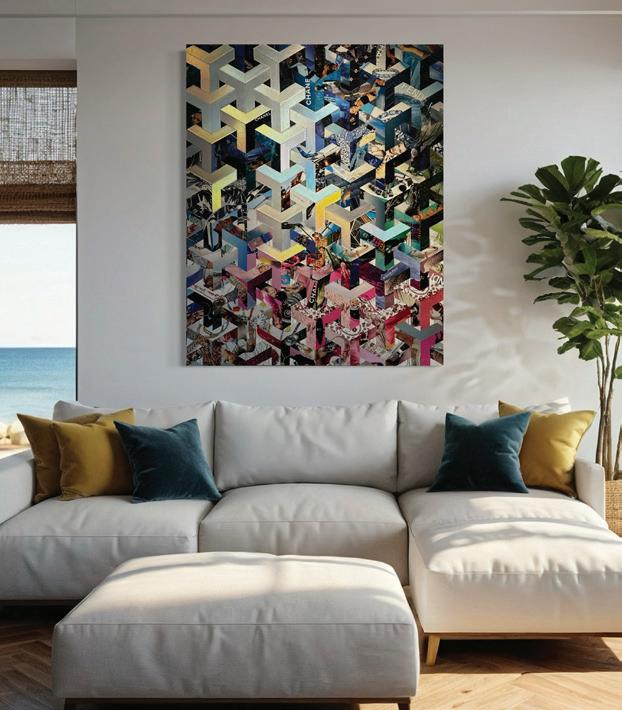



PARAGON ART COLLECTIVE IS A BOUTIQUE ART consultancy founded by Mary Wysocki, dedicated to helping you find art that expresses who you are and what you love. Paragon’s mission is to make original art accessible, approachable, and deeply personal — whether you’re an individual collector, interior designer, or business owner.
With a global network of local and international artists and galleries, Mary curates exceptional pieces that align with your vision and space. Since 2015, she has been honored to help families, businesses, and designers discover pieces that bring joy and inspiration to their spaces.
Finding the right piece takes time, and navigating the art world can feel overwhelming. Visiting galleries, negotiating prices, and understanding the market can be intimidating and time-consuming. That’s where Paragon comes in.
Whether you’re starting your collection or searching for that one special artwork, the team is here to guide you every step of the way. Let them help you discover art that tells your story and transforms your space.
Detroit 313-401-6462
paragonartcollective.com





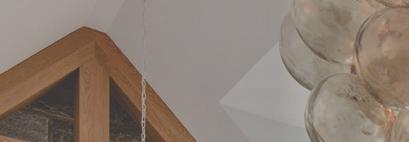


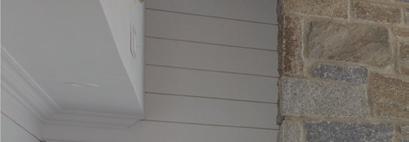

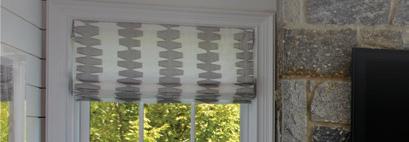



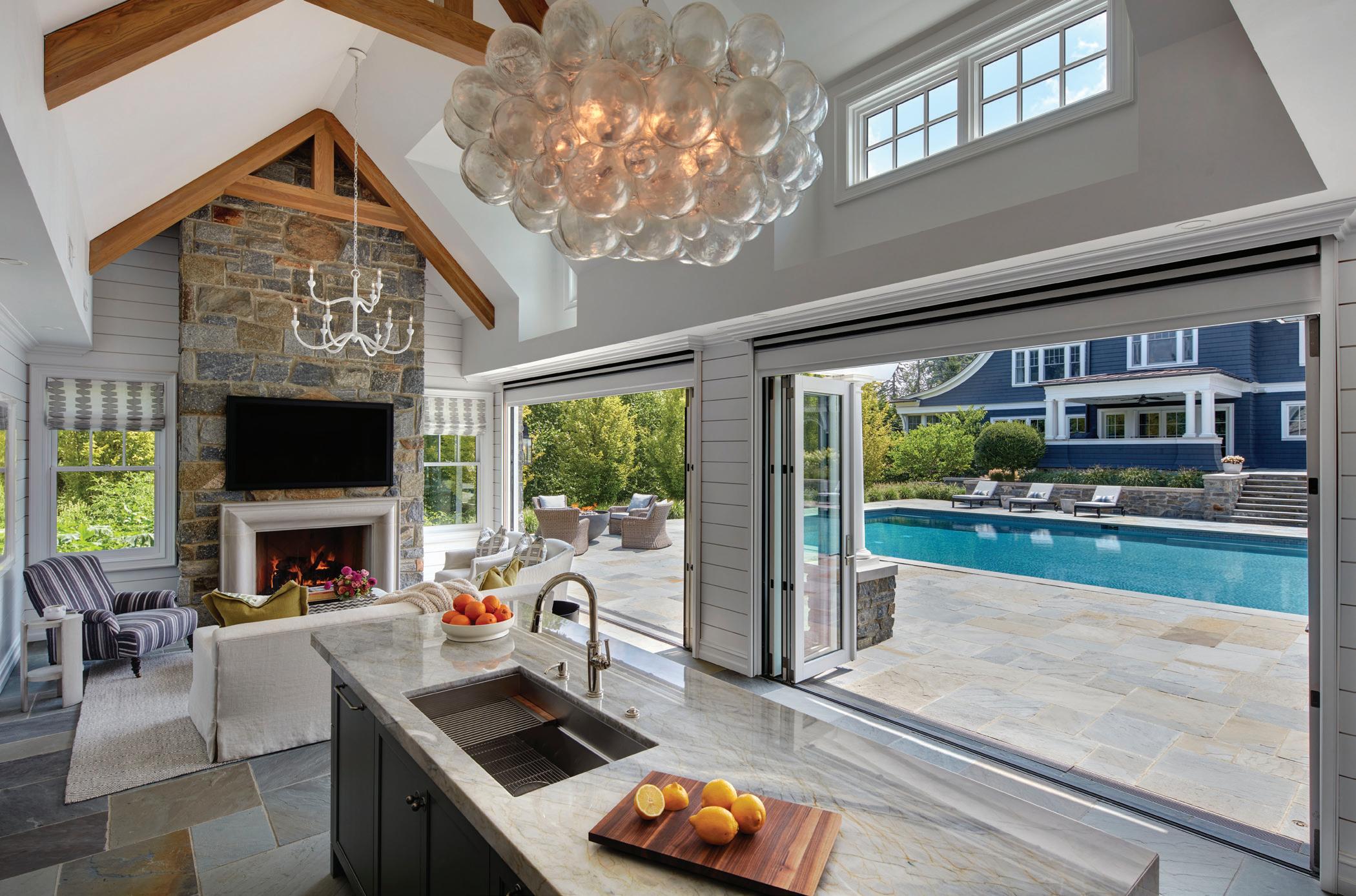
From the sleek to the architectural, elevate any space instantly with statement lighting
STYLED BY GIUSEPPA NADROWSKI

This statement Cloud chandelier from Apparatus, in a recent project from Lynn Witmer of Bloomfield Hills-based Witmer Design, brings an artistic element to this dining room. Witmer says: “It’s often the light fixtures that quietly finish a space — this one brought in just the right tone: calm, elegant, and a little unexpected.”
MORE INFORMATION: witmerdesign.com
The ROCHE BOBOIS Cirrus Lamp is available in various colors and sizes, and creates anamorphic shadows when it’s on.
From $2,390 each, Roche Bobois, Novi, roche-bobois.com.



Circular shapes add interest to the Raphael Chandelier from ARTERIORS. $2,680, Arteriors, CAI Designs, Michigan Design Center, Troy, arteriorshome.com, caidesigns.net.

With ombre borosilicate glass tube diffusers, the Flight 10-Light Pendant from HUBBARDTON FORGE direct and reflect the light. $1,548, Hubbardton Forge, Ray Lighting Centers, Sterling Heights, hubbardtonforge.com, raylightingcenters.com.







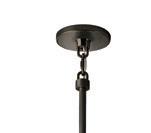





Inspired by floral shapes, RH’s Blom Amber Glass Cloche Grand Pendant features layers of glass, flame-polished by hand. From $2,995, RH, Birmingham, rh.com.
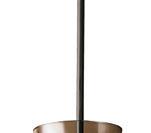





The combination of travertine and an alabaster glass shade give the Aruna Lamp from WILDWOOD a natural and organic warmth. To the trade, Wildwood, wildwoodhome.com.

Designed by Edward Barber and Jay Osgerby for FLOS, the Bellhop Glass Table Lamp is crafted from a triplex opaline glass di user. $1,120, Flos, Arkitektura, Birmingham, flos.com, arksf.com.

Featuring BUSTER + PUNCH’s signature diamond-cut knurl pattern, this handblown glass Forked Pendant from the London-based brand stuns in any room. $939, Buster + Punch, busterandpunch.com.
Add sleek shape with HUBBARDTON FORGE’s Shadow Sconce, $2,241, Hubbardton Forge, Ray Lighting Centers, Sterling Heights, hubbardtonforge.com, raylightingcenters.com.

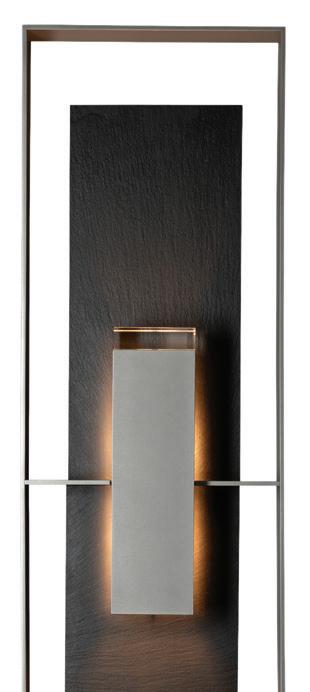

When it comes to powder rooms this season, the bolder, the better — so choose details that are sure to wow
STYLED BY GIUSEPPA NADROWSKI

“I create powder rooms that transport guests to playful and sophisticated spaces. I feel like it should always be an intriguing experience. Since they’re tucked away and small in scale, it provides the opportunity to add cheeky and bold elements,” designer Dayna Rasschaert, of Dayna Flory Interiors, says of this lively space she designed. “Looking closely at the pieces, each has a uniqueness that adds intrigue — whether it’s (The Urban Electric Co.) hand sconces, steampunk faucet handles, or the sweaterwearing dog in the bold graphic wallpaper.”
MORE INFORMATION: daynafloryinteriors.com


Spirited details and the option for custom paint make the Leasowe Mini flush mount from THE URBAN ELECTRIC CO. a charming addition. From $1,209, The Urban Electric Co., urbanelectric.com.

The Stack sconce from THE URBAN ELECTRIC CO. is both timeless and playful. From $1,690, The Urban Electric Co., urbanelectric.com.
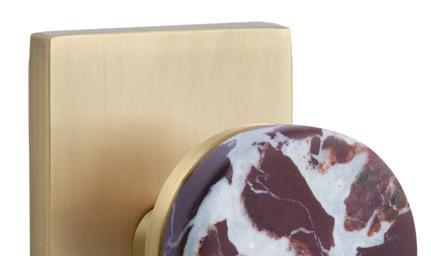

A unique piece, this Rosso Levanto Marble knob is a part of EMTEK’s new custom Select program, which o ers designers and homeowners the ability to mix finishes, grips, and more for hundreds of combinations. Price upon request. Emtek, Russell Hardware, Bloomfield Hills, emtek.com, russellhardware.com.
A timeless design revived for today, the Invari widespread lavatory faucet in polished gold from BRIZO is both industrial and glamorous.
From $1,194, Brizo, Advanced Plumbing and Heating Supply, Detroit, brizo.com, advanceplumbing.com.


The Rook Mantle Mirror from Sarah Sherman Samuel for LULU AND GEORGIA gives an eclectic edge to a bathroom mainstay. $748, Lulu and Georgia, luluandgeorgia.com.

Crafted for SCHUMACHER, Boråstapeter’s Under the Elder Tree wallpaper features a whimsical display of forest animals and foliage. To the trade, Schumacher, Michigan Design Center, Troy, schumacher.com.
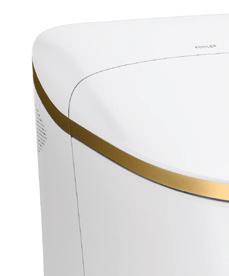

A glimmering brass trim transforms KOHLER’s Eir one-piece smart toilet into a statement design. $9,373, Kohler, Birmingham, kohler.com.


A powder room essential shows o some style with KOHLER’s Artifacts toilet paper carriage, $387.56, Kohler, Birmingham, kohler.com.





Necessary elements for your indoor and outdoor kitchens don’t need to be boring, so choose appliances with a bit of pizzazz
STYLED BY GIUSEPPA NADROWSKI

Ann Arbor’s Forward Design Build Remodel project designer, Carly Withers, believes that when it comes to appliances, you’ll want to e ortlessly blend style and function. She says: “In a kitchen with high-craft, statement cabinets, the appliances needed to feel just as intentional. We loved how the Wolf Drop-In Contemporary Gas Cooktop could be integrated with this cabinetry.” MORE INFORMATION: planforward.net
Perfect for the beer connoisseur, this 24-inch Undercounter Beverage Dispenser from TRUE RESIDENTIAL in a Bright Cobalt hue is a party in and of itself. From $5,699, True Residential, area Sargent Appliance stores, true-residential.com, sargentappliance.com.
Considered the world’s first social grill, as it features a fully disappearing lid, the 48-inch Rockwell Social Grill from CALIBER also comes in a variety of bright and unexpected shades like this sunny Sa ron. From $6,999, Caliber, Specialties Showroom, Berkley, true-caliber.com, specialtiesshowroom.com.












Form and function e ortlessly blend in this Candy Apple Red, Semi-automatic Espresso Machine from KITCHENAID. $700, KitchenAid, kitchenaid.com.


Clean lines and fun colors define TRUE RESIDENTIAL’s olive undercounter refrigerator drawer. Price upon request, True Residential, area Sargent Appliance stores, true-residential. com, sargentappliance.com.

Whether you’re having a backyard picnic or you’re on a hiking trip, GOZNEY’s portable Tread pizza oven makes any space a kitchen. $499, Gozney, us.gozney.com.










A classic revolutionized for today, AGA’s eR7 100 Range features three cast iron ovens and a touch-screen panel so each oven can be individually controlled. Price upon request, AGA, Ferguson Bath, Kitchen & Lighting Gallery, Troy, agarangeusa.com, fergusonhome.com.
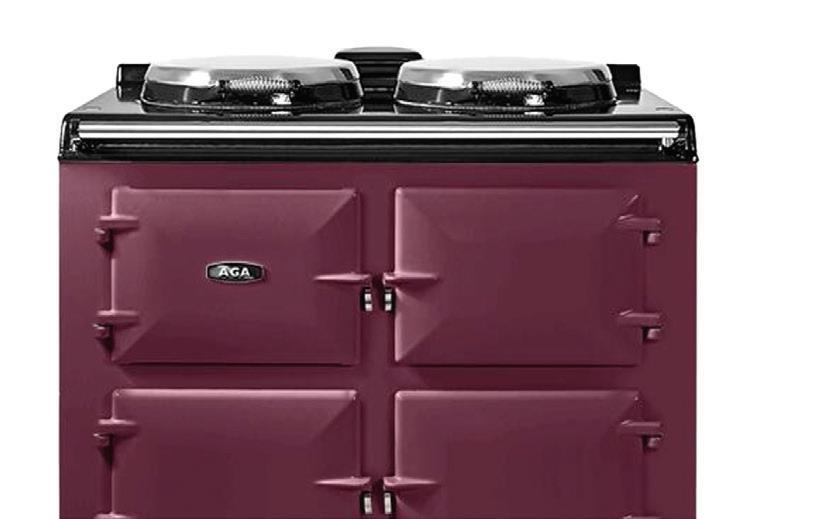

A classic flooring and wall staple isn’t so classic anymore, thanks to graphic prints, unique textures, and dreamy color palettes
STYLED BY GIUSEPPA NADROWSKI

In this stunning remodel from Tami Ramsay of Ann Arbor-based Ramsay Nye (formerly Cloth & Kind), tile was used both in the living and dining rooms to make a statement. Says Ramsay: “We tore down a very nondescript stone fireplace facade and replaced it with a plaid-like pattern of concrete tiled from Clé, which tied in with the overall color story — soft blue, warm caramel, faded rust, dusty green, and teals.”
MORE INFORMATION: ramsaynye.com

This Artistic Tile Limestone Mosaic at BEAVER TILE & STONE features broken joints, in a nod to Old World elegance. $55/SF, Artistic Tile, Beaver Tile & Stone, Michigan Design Center, Troy, artistictile.com, beavertile.com.
The luminous finish of Glistra by EMSER TILE sparkles in every direction. To the trade, Emser Tile, Sterling Heights, emser.com.


For depth and dimension, look no further than EMSER TILE’s glazed porcelain Mimca, which sports a wallpaper-inspired print. To the trade, Emser Tile, Sterling Heights, emser.com.




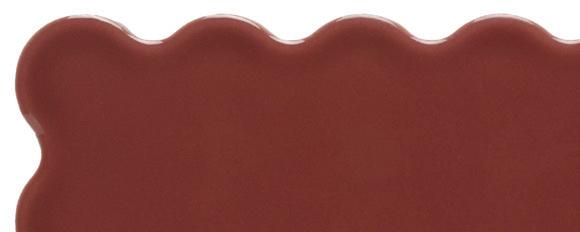

One of CERCAN TILE’s latest additions, the Reminisce Décor Medley Breccia tiles, includes an antique 3-D finish, a natural earthy tone, and a rugged look. To the trade, Cercan Tile, Michigan Design Center, Troy, cercantile.com.
OTTO TILES & DESIGN’s Patara Beige graphic encaustic cement tile is beautifully handmade. $25/ SF, Otto Tiles & Design, ottotiles.com




Created by celebrated designer Daniel Arsham, this Landscapes Feature Tile for KOHLER wows with its crashing waves-inspired texture. It was produced in the Kohler WasteLAB using landfillbound materials like pottery waste, glaze overspray, and cast-iron slag. Price upon request, Kohler, Birmingham, kohler.com

The scalloped shape and Oxblood hue of the Ashton Meadows by Studio McGee 3-inch by 6-inch Field Tile for ANN SACKS create a playful aesthetic. $14.94/SF, Ann Sacks, Michigan Design Center, Troy, annsacks.com.




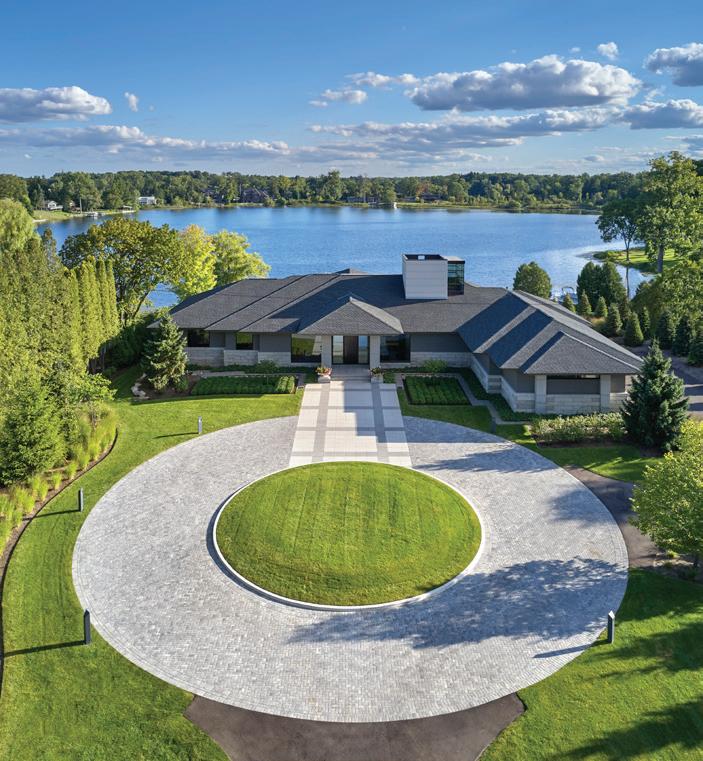
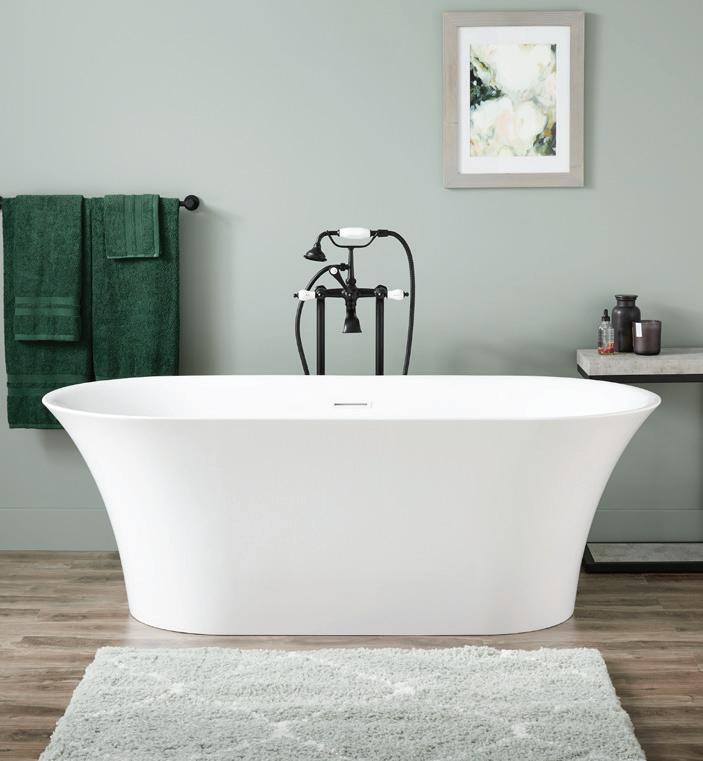











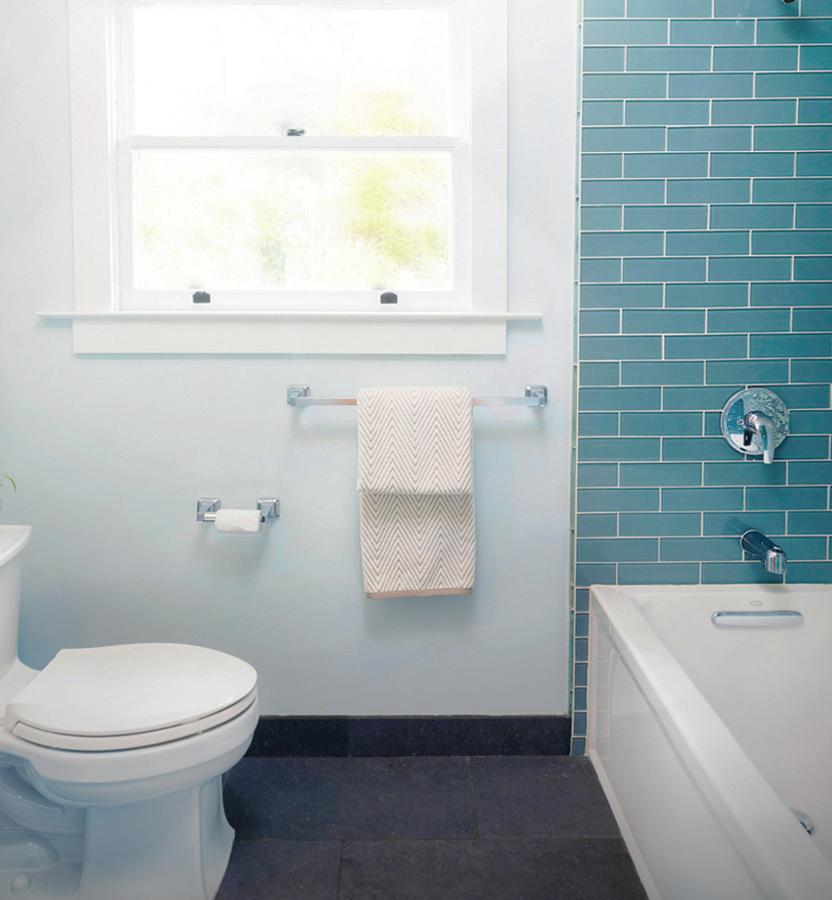
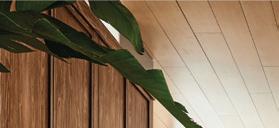

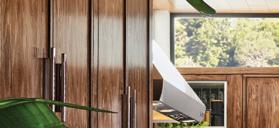
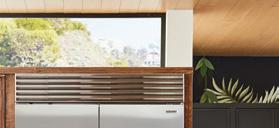

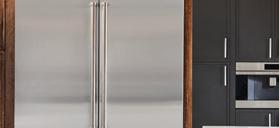


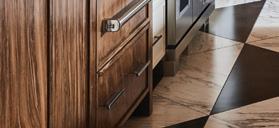


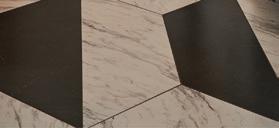




DARING DESIGN
Interior designer Jennifer “JP” Beaudoin, of No Beige Days Interiors, used a leopard-print Schumacher wallpaper and rich jewel tones to give this sitting room its personalized style.
A Waterford designer thinks pink — and blue, and green, and more — for a lively maximalist look
TEXT BY MEGAN SWOYER | PHOTOGRAPHY BY SALLY MATAK
Kristi and Bill Pompili of Shelby Township dwell in an ultra-colorful home, thanks to Bill’s sister, interior designer Jennifer “JP” Beaudoin.
“Kristi wanted a hangout room of her own,” Beaudoin says. “Their sons were old enough now (18, 16, and 12) that the family could have an ‘adult’ home.”
Beaudoin got the go-ahead to add big-time color to the scene. A small sitting room off the foyer now features vivid pinks, a variety of blues, enticing emerald greens, and hints of gold. “It was originally used as the boys’ television area (they now enjoy a finished basement) and it was begging to be repurposed for reading and unwinding,” says Beaudoin, who has run No Beige Days Interiors out of her Waterford home for the past five years.
Introducing color can be scary for homeowners, the designer says. In fact, she was surprised that the couple gave a thumbs-up to Schumacher’s pink, leopard-print (Iconic Leopard) wallpaper. “That floored me,” she says. Continuing with the rosy appeal, Beaudoin also received approval for sizzling pink walls (Hot, by Sherwin-Williams). “They trusted me; I had a blank canvas.”
Says Kristi: “I never thought I’d have a pink room in an all-boy house. JP definitely nudged me out of my comfort zone in the best way!”
Whimsical, animal-themed wall art from Anthropologie; tables and a media cabinet from Global Views; a petite, green-pleated velvet swivel chair from TOV furniture; and a durable rug that features the room’s colors round out the space. Above the sofa hangs a colorful contemporary print by Kelly O’Neal. Beaudoin worked around the family’s lightblue sofa, previously purchased at CB2. “Beautiful, rich jewel tones fill the (rest of the) room,” the designer says.
Her daring touches also take center stage in the “moody and elevated” powder room, where a valance comes to life with Samuel & Sons Barcelona Striped Fringe in Amazon. A green vanity, Velvet Leaves wallpaper from Schumacher in Spruce and Blue, and a ceiling and trim painted dark in Sherwin-Williams’ Mount Etna provide intrigue.
Beaudoin also redesigned Kristi’s office, where she works as a human resources specialist. Phillip Jeffries faux grasscloth in emerald green covers the walls, on which you’ll find a chic gallery display with a mirror and landscape and animal paintings.
“These spaces encapsulate Kristi’s personality,” Beaudoin says. “You walk in her house and it’s not what you’d expect.” Adds Kristi: “Up next on the renovation and color front are a living room and kitchen refresh!”
MORE INFORMATION: nbdinteriors.com

Celebrating 45 Years. Our work enhances human experiences by integrating nature with exceptional site and landscape design. As professional landscape architects we have consistently provided our clients with unexpected, thoughtful, and timeless design solutions. Our design signature lets each project speak for itself ...



