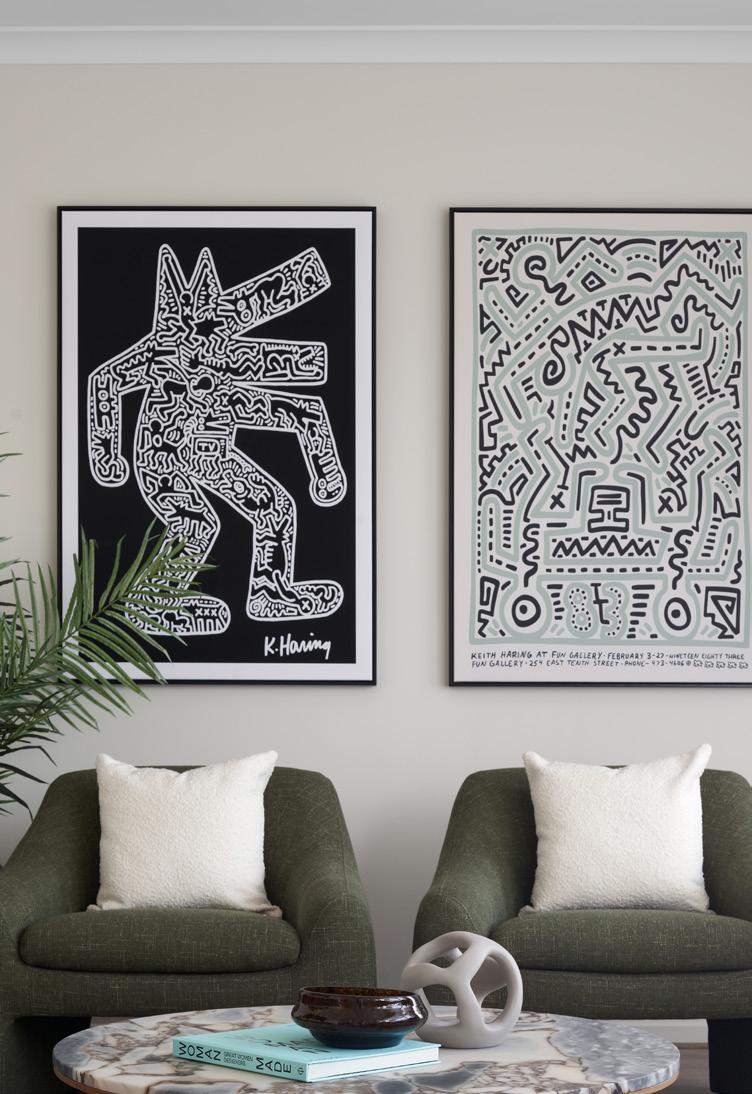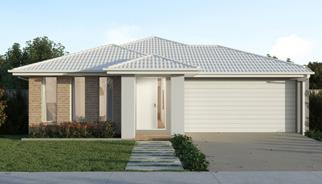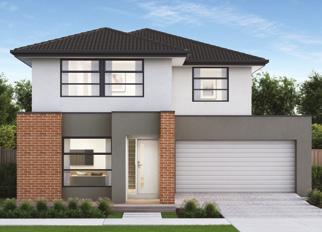

Home Design Collection
Designs and facades to suit your style and space
It’s time to get started with finding your dream home, and you’ve got to start by selecting your perfect floorplan.
There are so many floorplans for you to choose from, firstly if you have already bought a block of land, make sure you know your lot size (also known as the lot width and length). Browse through our range of floorplans starting with 8.5m wide lots all the way through to 14m wide lots – and different design options for each. From there, you can select the home design that best suits your lifestyle needs.
Once you’ve had a browse through our stunning range of home designs, it’s time to decide what kind of facade you’d like for your home. Our range of facades has a variety of Designer and Architectural options that will perfectly complement your own personal style.
There are various home designs and facade options to suit your needs, along with design options to personalise your home to your liking. Browse through and be inspired to start designing your dream home.
Lets get started.


Homes designed around what matters

Home design is about more than just a clever use of space.
All Homebuyers Centre home designs, facade and design options have been designed to make the most of your lot of land and ultimately deliver a home that you can be proud of.
Take a closer look – your new home is right here.


Your home your way
Designing your new home has got to be the most exciting part of the building process.
With Homebuyers Centre we make sure it’s easy too. All you need to do is make 4 choices and you’re one step closer to your home.
Home design
Choose a home design to suit your needs, budget and lot size. Then, tailor it with our available design options.
Facade
Time to choose a facade to match your selected home design - no matter your style, there’s something for You. Match it to your needs and budget to create something you’ll love the look of (and will stand out on your street).
Optional upgrades
You then have the option for any additional upgrades. Our team will take you through some popular choices, or you can simply pick the items that are most important to your style and the way you live.
Colour scheme
The final touch, and an important one. You now can choose from one of six colour schemes by design-duo Alisa and Lysandra (from Channel 9’s ‘The Block’). Each scheme takes on a different theme and style, taking out any guesswork.

Home
collection

Our homes have been designed with you in mind. Love cooking? Select a large kitchen layout. Entertaining? We’ve got the perfect indoor and outdoor flow. Kids on the way? The perfect nursery space that your child can grow into. Whatever it is, we’ve got you covered with our range of home designs.

8.5m wide lots


10.5m wide lots
Options: Outdoor Living Larger Bedrooms
Terrace 16
Levi 18
Minimum Lot Size: 10.5m x 25m
Size: 10.49m x 19.31m 17.92 sq Design Options: Alternate Laundry Rear flip Ensuite Upgrade
Levi 20
First homebuyers
Gemma and Corey
For self-confessed fussy homemaker Gemma, building a new home simply made sense.
Together with fiancé Corey, the first homebuyers got everything they wanted in a new home, at a price they could afford.
‘We were living in a humble one-bedroom apartment in Port Melbourne, but we knew we wanted to start a family one day,’ explains Gemma. ‘We purchased a lot of land off my parents on the Bellarine Peninsula. As a very fussy person, I knew I wanted to build my own place.’
Working with a builder who is a one-stop-shop for finance, land and construction was a game changer, says Gemma. Homebuyer Centre’s in-house finance experts, Resolve Finance, made sure they received the home loan that was right for them.
Gemma and Corey’s build moved at lightning speed, with just four months between slab pouring and picking up their keys. The entire process was incredibly smooth and stress-free, says Gemma. Communication was key to feeling secure about their build – from their New Homes Consultant and Resolve Finance Expert, to their Customer Experience Coordinator and Site Supervisor.




Ground floor
First floor


12.5m wide lots

Hunter 20

Twin brothers , Paul and Edmond, built their first home together
Breaking into the property market can be tricky for first homebuyers, but it’s an easier feat when you have a trusted sibling by your side throughout the process.
At least, that’s what 30-year-old twin brothers, Paul and Edmond, discovered when they decided to share the cost of their first home.
‘We were living with Mum in a really small space and sharing a room,’ recalls Edmond, who works in marketing. ‘When we were looking to move out, it was difficult to buy an existing property or secure a rental. We knew it was more affordable to purchase a house and land package. We just weren’t sure how to get there.’
That’s when they found Homebuyers Centre’s fourbedroom, two bathroom Addison 20. The siblings were able to build their first home together, splitting the cost of their mortgage and utilities in half – making it a very affordable option. Plus, the clever design options available with Homebuyers Centre meant they still got their space and privacy.




Harvey 20
Harvey 23
Minimum Lot Size: 12.5m x 28m
Home Size: 11m x 21.8m 22.51 sq
Design Options: Powder Room
Ensuite Upgrade
Alternate Living
Alternate Theatre
Harvey 26

How first home buyer Sarah built the Harvey 23
School teacher, Sarah had been saving for a home since her first job right after high school. So, it was important she built with the best.
‘I was ready to move out of my parents’ house and step into the next chapter of my life, creating memories and experiences in my very own home,’ says Sarah, who wanted to avoid the stress of renovating.
‘I didn’t want to buy established and felt as though I was in walking into someone else’s home. I’d always had the goal to build a home that was completely mine, where I could start fresh and enjoy what I’d worked extremely hard for.’
After visiting Melbourne’s display homes circuit, Homebuyers Centre quickly stood out. Not only were the home designs and colour options beautiful, but its high-quality and premium brand finishes were also affordable.
In the end, she decided on the functionality of Homebuyers Centre’s four-bedroom, two-bathroom Harvey home design. Sarah coupled this with the Scandinavian-themed Shoreline facade, with its big open windows, and modern palette and painted cladding. The perfect pair.




Minimum Lot Size: 12.5m x 32m
Home Size: 11.1 x 24.7m 25.60 sq
Design Options: Butler’s Pantry Powder Room Ensuite upgrade


14m wide lots
Kingston 26
Anthony & Andrea’s Build Journey
As a first homebuyer, there’s three things to look for in your builder: price, quality and service.
At least, those are what were at the centre of Anthony and Andrea’s dream Homebuyers Centre Kingston 25 home, paired with the stunning Shoreline façade.
The Kingston 25 floorplan was the perfect canvas for their vision, with two separate living areas, a stacked dining and kitchen with views of the backyard, and a central master bedroom.
‘We’ve taken a Hamptons-style approach with our finishes and design, but with a little more of a modern glean,’ says Andrea, who works as a teacher.
‘Our New Homes Consultant was fantastic and suggested we personalise the floorplan with an extended living space in lieu of the outdoor living design option. It ended up being a really affordable option that we love! It’s the best place to entertain family and friends.’
When the Shoreline facade was released just as they were signing their contracts, they knew they had found the perfect pair.




Design Options: Rear Flip
Ensuite Upgrade
Butler’s Pantry Alternate kitchen
Minimum Lot Size: 14m x 32m
Home Size: 12.2m x 23.6m 27.55 sq
Design Options: Rear Flip
Larger Bedrooms
Alternate Theatre
Ensuite Upgrade
Butler’s Pantry


Choose your facade
Once you’ve got the home design selected, it’s time to choose a facade to match. Our Designer Range and Architectural Range of facades have been created to suit a range of styles.

Our Facades
First impressions count. At Homebuyers Centre we know a beautifully designed facade is the first thing you see every time you come home. We want you to love it. That’s why our facades have been created to help ensure your home stands out from the rest on the street.

Designer Range
Our Designer Range has been crafted to suit a range of design themes from your classic, traditional style, through to Hamptons, modern and urban style. Each facade option delivers a stunning street presence that you’ll appreciate for years to come.
Architectural Range
The ultimate in designs, our Architectural facades feature signature building elements and refined detailing, taking inspiration from architectural styles all around the world. It’s all about feeling proud each time you arrive at your new home.
Shoreline Facade
Designer Range
Single storey
Choose between these two facade options:


Or take your home to new heights by upgrading to an alternative Designer facade:




Hudson
Sidney*
Prescott
Elmer
Moda*
Bromleigh
Our single storey Designer Range takes inspiration from design styles including Hamptons, Coastal, Traditional and Contemporary.
This collection of facades offers you uniqueness and distinction, to ensure your new home perfectly repesents your style.
– Robert Nguyen, Homebuyers Centre Senior Designer




Celine
Sorrento*
Soul
Ainsworth*
Architectural Range
Single storey
After a more signature style? Our architectural facades add some luxury.



Hayman
Emerson
Shoreline




Kensington
Luxe
Elle
Designer Range
Double storey
Take your street presence to the next level with our Designer Range of double storey facades.

Traditional included as standard



Cuba


Cosmo
Rye
Contra
Facade images are based on 12.5m wide products and should be used as a guide only. Facade images may depict items not included. Colouring may vary. Please ask your New Homes Consultant for home design specific drawings of your preferred facade.
Architectural Range
Double storey
After a more signature style? Our architectural facade adds some luxury.


