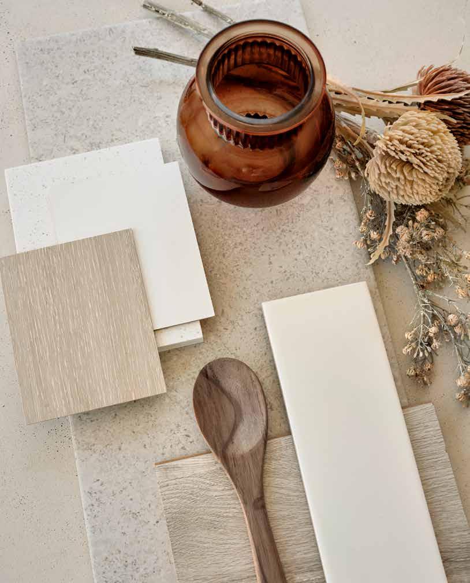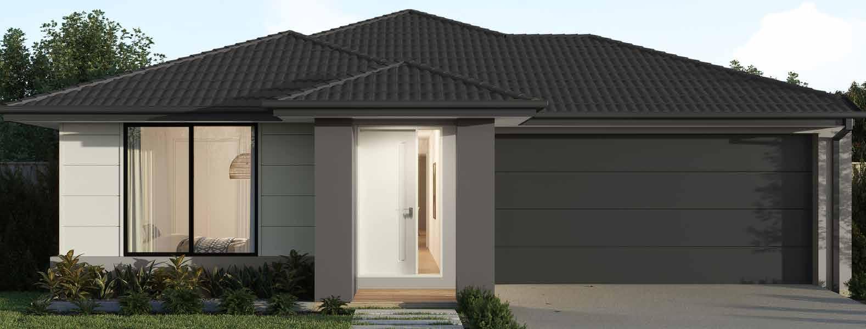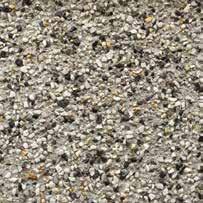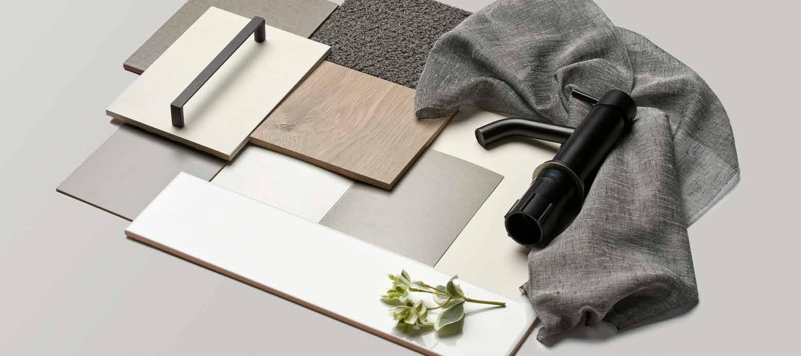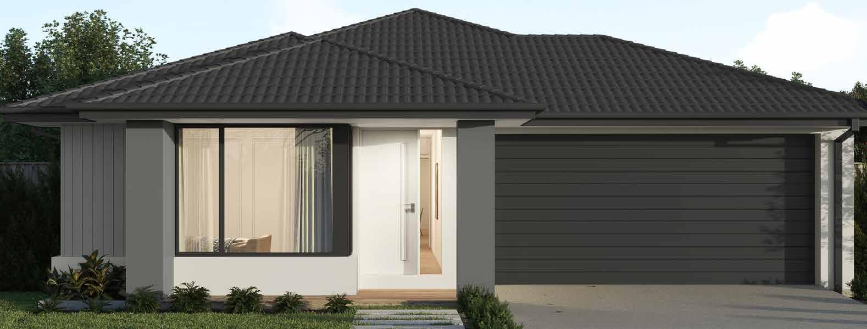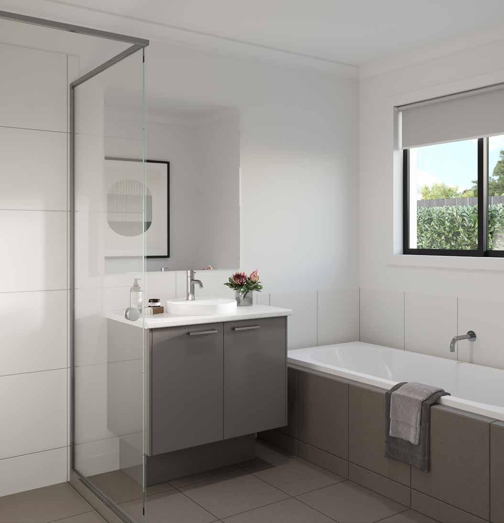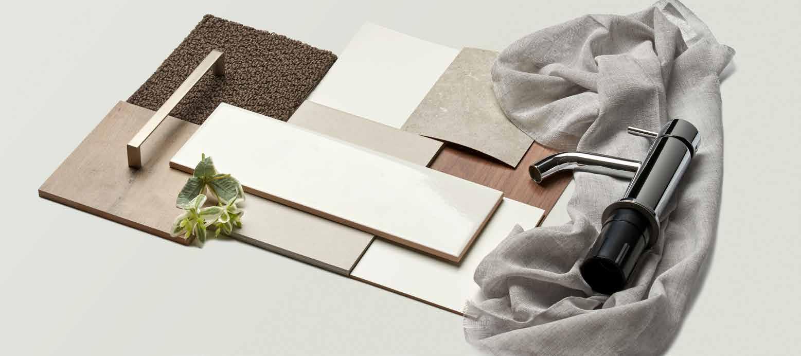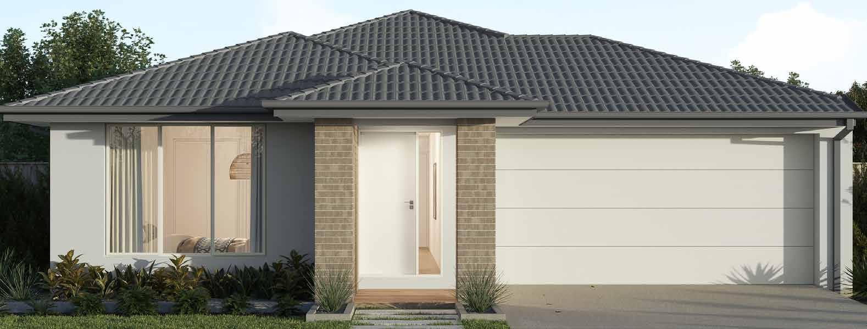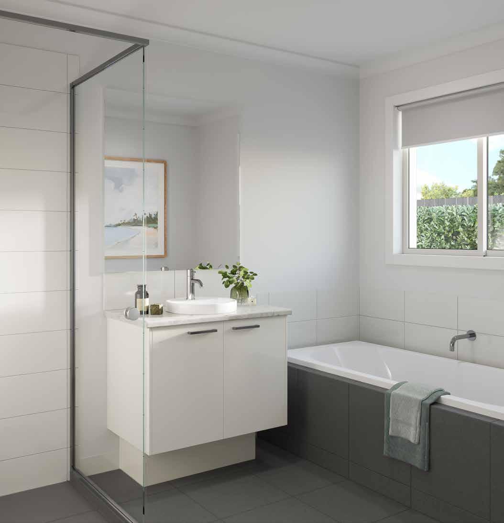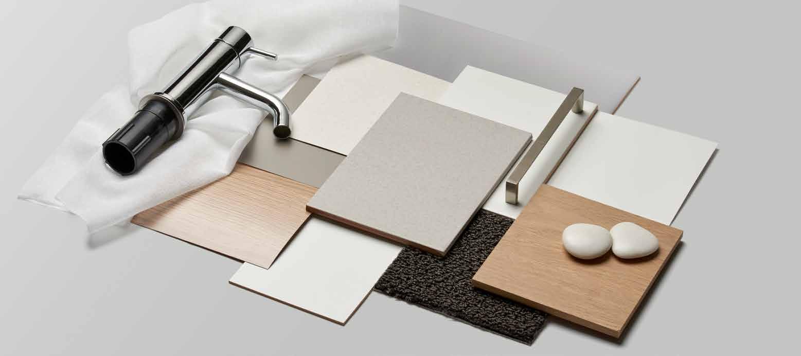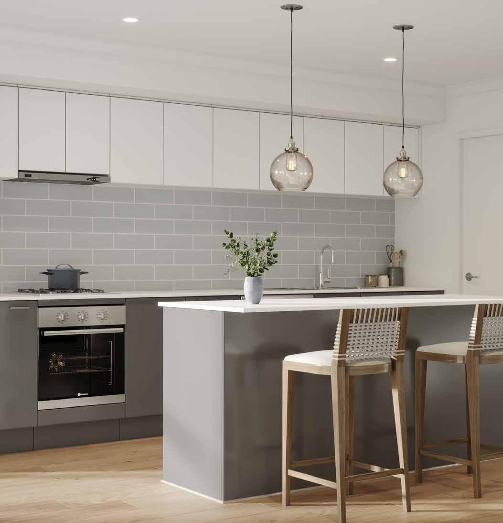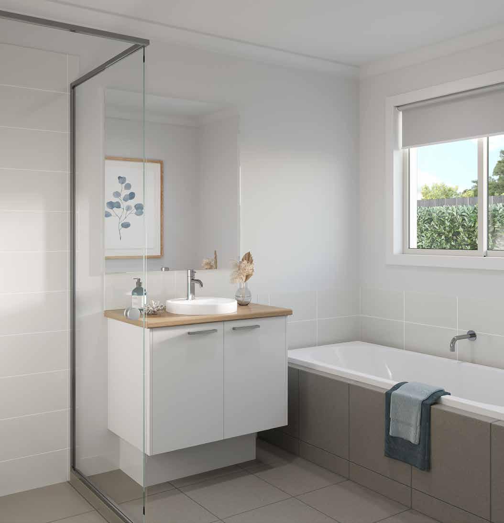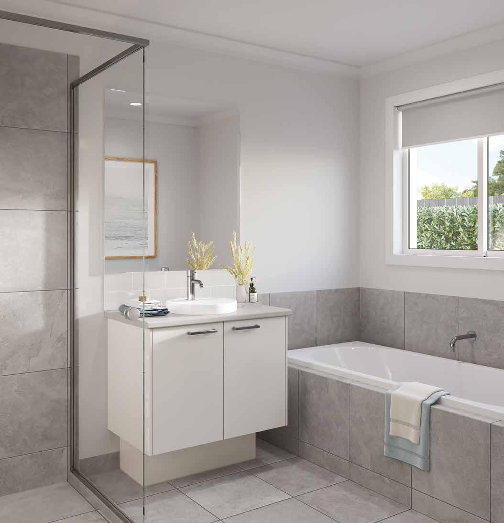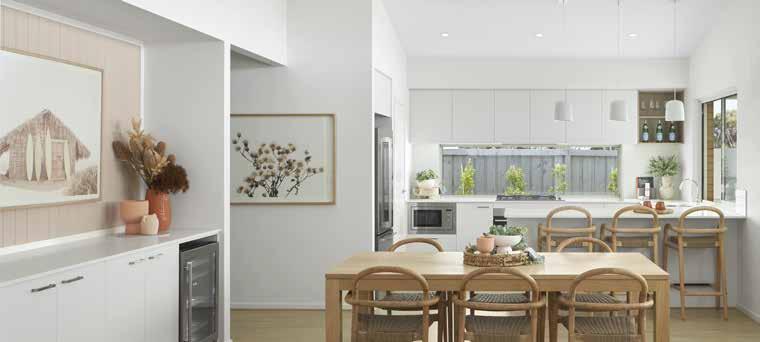Coastal
The Australian beach-loving lifestyle
Coastal is everything you would expect in a stunning seaside abode. Cool and bright whites and pale greys replicate the soothing tones found in rolling sand dunes.
This design scheme is fresh, light, energising and encapsulates everything we love about the Australian beach culture.
Premium inclusions
Building with Homebuyers Centre
Homeowners Warranty Insurance
HIA New Home Building Contract
7-star energy efficiency rating
Whole of Home Rating
Livable Housing Design – Silver Level
12-month service warranty
25-year build guarantee
Kitchen
600mm stainless steel electric oven under bench
600mm stainless steel gas cooktop
600mm stainless steel canopy rangehood
Deluxe double bowl stainless steel sink with chrome mixer (home design specific)
Dishwasher provision with cold water supply and single power point
White lined kitchen cupboards with handles
Laminated cabinets and kick rail
33mm laminate benchtop
Internal
Timber-look laminate flooring to living areas and front entry
Carpet to bedrooms and passageways with 7mm underlay
Two coats of quality paint to ceilings, walls, architraves, skirtings and doors
Minimum 2400mm high ceilings (home design specific)
67mm skirtings and 42mm architraves (single bevelled MDF)
Walk-in robe with melamine shelf and hanging rail (home design specific)
Built-in robes with melamine shelf, hanging rail and vinyl sliding doors (home design specific)
Insulation to walls and ceilings to achieve 7-star energy efficiency rating (home design and orientation dependent)
Linen cupboard with door and four white melamine shelves
Ample light throughout home (see electrical plan for details)
Double power points throughout home (home design specific)
One TV point including cable in roof space
Approved electricity safety switch and circuit breakers to meter box
Hardwired electronic smoke detectors
Draught weather seals to all external doors
75mm air cushion doorstops
Bathroom
Showers with 2100mm high tiling
2000mm high semi-framed 1-way door with tiled shower base to ensuite and bathroom (home design specific)
2000mm high semi-framed sill-less 1-way door with flush tiled shower base to accessible bathroom (home design specific)
Ceramic tiling to floors and skirtings of wet areas
White acrylic bath to main bathroom (home design specific)
White vitreous china inset basins
Vanities to bathroom and ensuite with laminated benchtops and doors with handles
Polished edge mirror above vanity benchtops to match height of shower screen
Security and Doors
Double glazed sliding windows with low E coating, window locks and weather seals to all openings
Feature front entry door with lever handle
Deadlocks to all external doors
Aluminium sliding doors and windows with locks and weather seals to all openings
2040mm high flush panel internal doors
Chrome lever passage set door handles with privacy lock to bathroom, ensuite and WC doors
Building and Constructions
External
Hudson or Elmer facade
Colorbond sectional garage door with one wall mounted control and two remote controls
Brickwork or autoclaved aerated concrete (AAC) panels over windows and external doors, excluding garage (facade dependent)
Integrated concrete slab to outdoor living area (home design specific)
Exposed aggregate driveway, path and porch with a maximum 5500mm
garage setback
22.5° roof pitch (facade dependent)
Chrome mixer tapware to basins and bath
Chrome mixer to shower with deluxe handheld slide rail
White vitreous china toilet
Chrome towel rail to bathroom and ensuite
Chrome toilet roll holder to ensuite and WC
Exhaust fan with timer delay switch to bathroom and ensuite (home design specific)
Translucent glazing to window of WC (home design specific)
Laundry
42 litre stainless steel trough and white metal cabinet
Concealed washing machine taps
Engineer’s soil report and footing design, contour survey, building permit issued by registered building surveyor and water authority permits
Site levelling on blocks with up to 300m fall over the house area
Engineer designed class M concrete waffle slab
Stabilised machine graded pine wall frame with roof trusses
100mm PVC storm water system
Connection of services within the property boundaries to underground power, water, sewer up to 1500 deep and gas if available based on a 650m block with a 5m front setback
Termite Management System including termite shields to all plumbing penetrations
Selection of clay face bricks or autoclaved aerated concrete (AAC) panels to external walls (home design specific)
Selection of concrete roof tiles
Metal fascia and barge, gutter and downpipes
Front and rear external garden taps
100mm PVC conduit under driveway
Two external garden taps, one to front and one to rear
Services
3.5kW Solar PV system
26L continuous flow hot water system
Gas ducted heating to living areas and bedrooms with digital control
