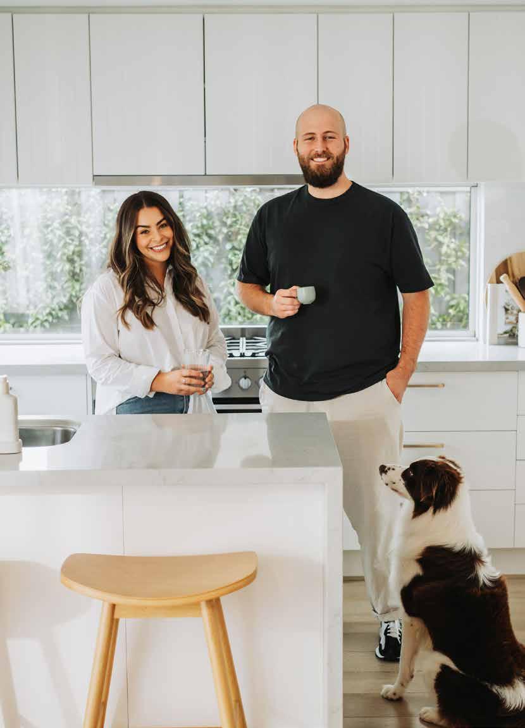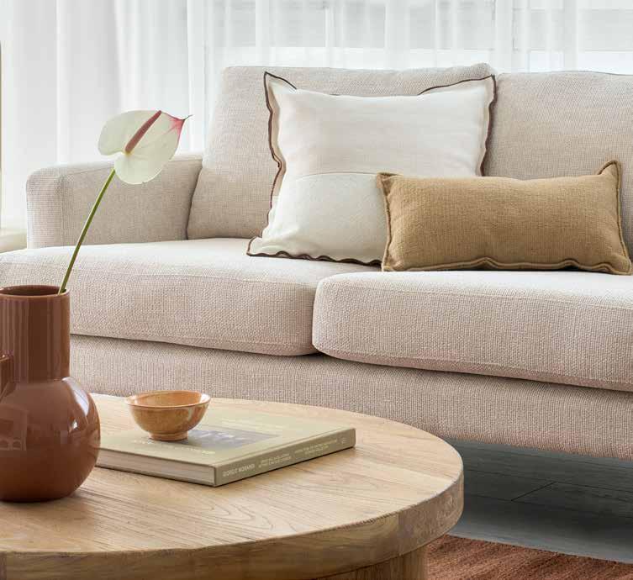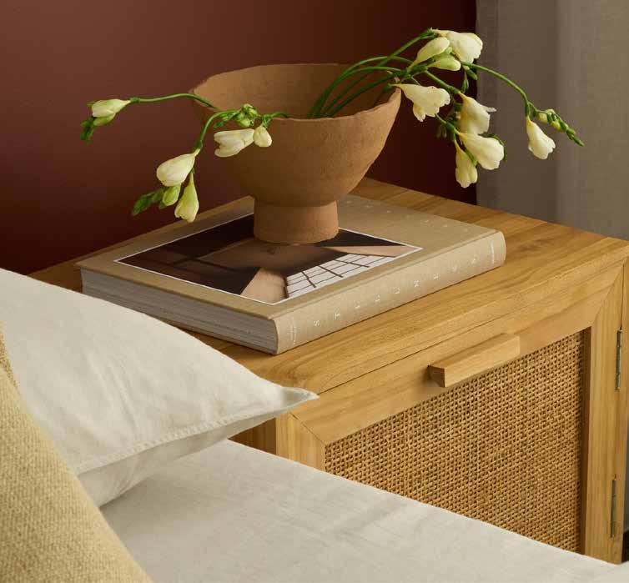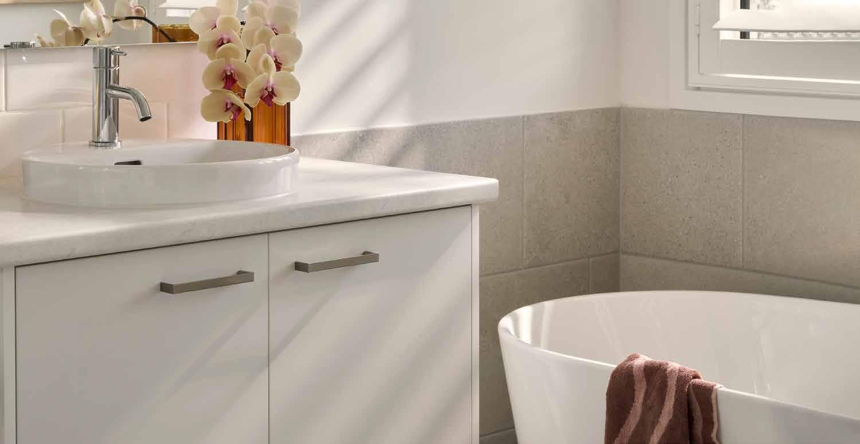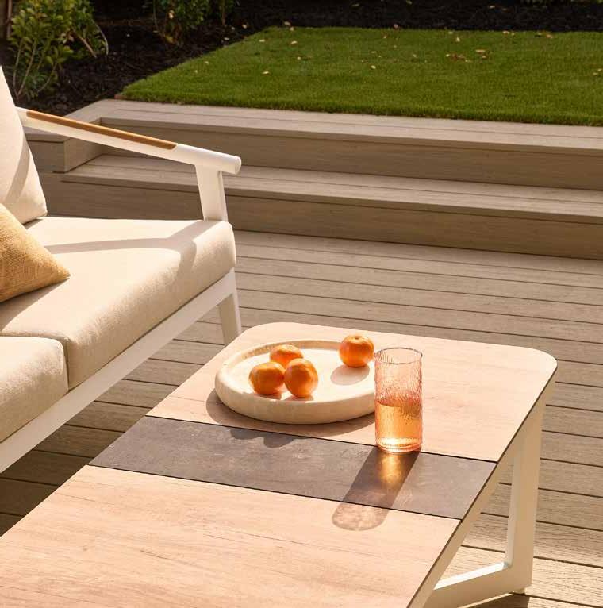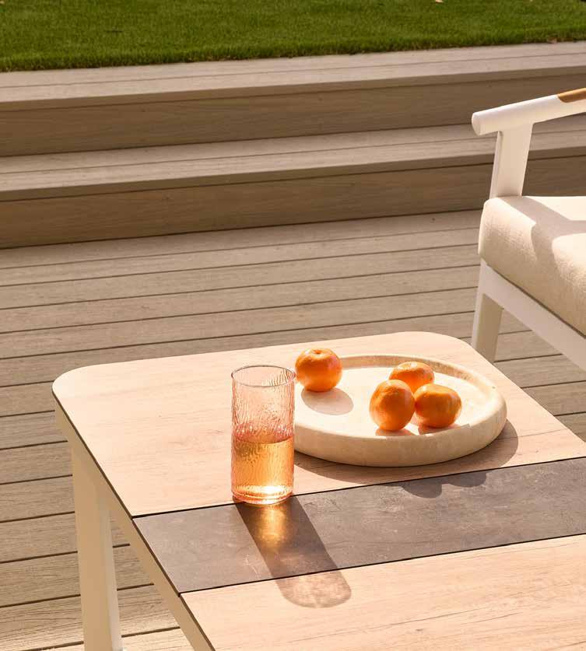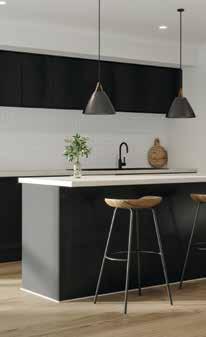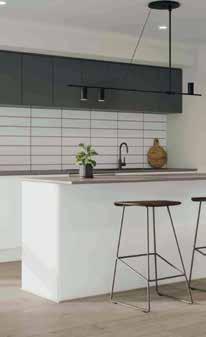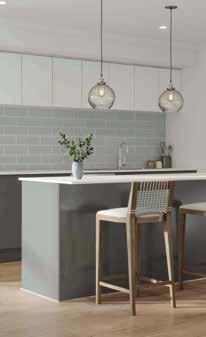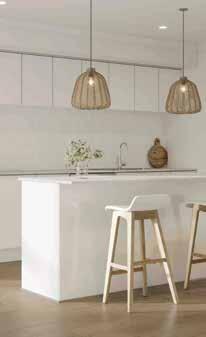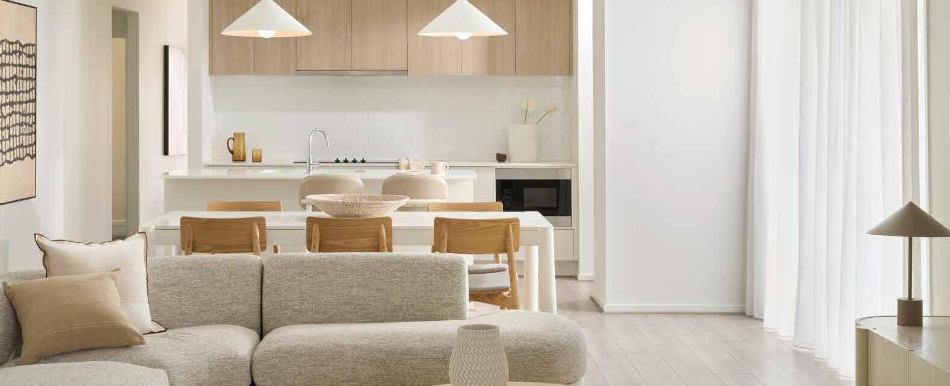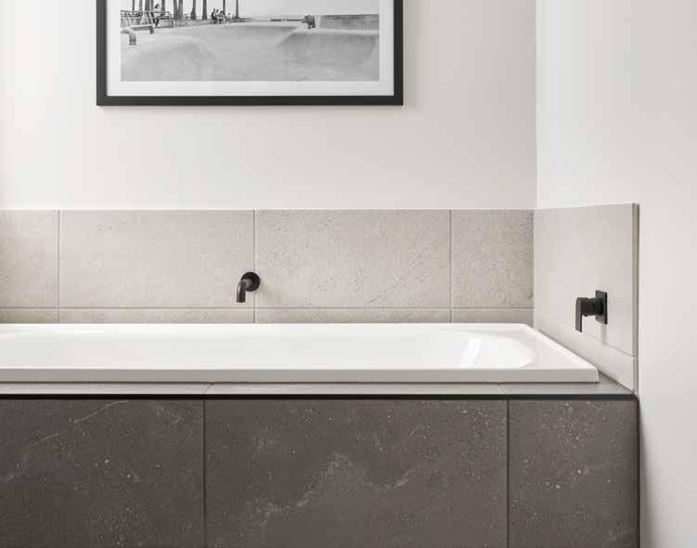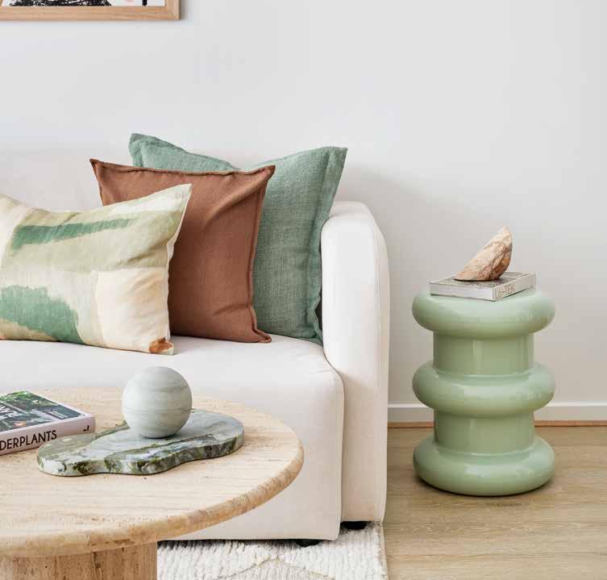Introducing Colour Studio
Elevate your colour selection process with our premium experience designed to simplify your journey towards perfect interior and exterior styling.
Choose from our 6 exceptional colour schemes for both your facade and internal selections. Each of our unique colour scheme has been:
- Meticulously curated by our expert Interior Design team
- Inspired by the forefront of global design trends
- Designed to ensure a seamless blend of style and sophistication
Industrial Southampton Botanical Coastal
Adriatic
Charcoal, slate, black, white, and metallic accents combined with raw concrete and timber textures create a bold, modern industrial look.
Using classic whites, soft greys, and blues with natural timber and stone finishes to create a timeless, coastal-inspired look.
Warm wood tones, earthy neutrals, and soft stone shades with natural timber and stone textures create a relaxed, natureinspired, and contemporary feel.
Cool whites, pale greys, and natural timber and stone for a light, airy, seaside-inspired look.
Sleek greys, whites, and dark accents with textured concrete and slate, complemented by warm timber and mosaic tiles create a bold, modern look.
Cool ocean tones, terrazzo elements, and natural textures for a chic, Mediterraneaninspired look.
Premium inclusions
Building with Homebuyers Centre
Homeowners Warranty Insurance
HIA New Home Building Contract
7-star energy efficiency rating
Whole of Home Rating
— Livable Housing Design – Silver Level
12-month service warranty
25-year build guarantee
Kitchen
600mm stainless steel electric oven under bench
600mm stainless steel gas cooktop
600mm stainless steel canopy rangehood
Deluxe double bowl stainless steel sink with chrome mixer (home design specific)
Dishwasher provision with cold water
supply and single power point
White lined kitchen cupboards with handles
Laminated cabinets and kick rail
33mm laminate benchtop
Internal
Timber-look laminate flooring to living areas and front entry
Carpet to bedrooms and passageways with 7mm underlay
Two coats of quality paint to ceilings, walls, architraves, skirtings and doors
— Minimum 2400mm high ceilings (home design specific)
67mm skirtings and 42mm architraves (single bevelled MDF)
Walk-in robe with melamine shelf and hanging rail (home design specific)
Built-in robes with melamine shelf, hanging rail and vinyl sliding doors (home design specific)
Insulation to walls and ceilings to achieve 7-star energy efficiency rating (home design and orientation dependent)
— Linen cupboard with door and four white melamine shelves
Ample light throughout home (see electrical plan for details)
Double power points throughout home (home design specific)
One TV point including cable in roof space
Approved electricity safety switch and circuit breakers to meter box
— Hardwired electronic smoke detectors
Draught weather seals to all external doors
75mm air cushion doorstops
Bathroom
Showers with 2100mm high tiling
2000mm high semi-framed 1-way door with tiled shower base to ensuite and bathroom (home design specific)
2000mm high semi-framed sill-less 1-way door with flush tiled shower base to accessible bathroom (home design specific)
Ceramic tiling to floors and skirtings of wet areas
White acrylic bath to main bathroom (home design specific)
White vitreous china inset basins
Vanities to bathroom and ensuite with laminated benchtops and doors with handles
Polished edge mirror above vanity benchtops to match height of shower screen
Chrome mixer tapware to basins and bath
Chrome mixer to shower with deluxe handheld slide rail
White vitreous china toilet
Chrome towel rail to bathroom and ensuite
Chrome toilet roll holder to ensuite and WC
Exhaust fan with timer delay switch to bathroom and ensuite (home design specific)
Translucent glazing to window of WC (home design specific)
Laundry
42 litre stainless steel trough and white metal cabinet
Concealed washing machine taps
Security and Doors
— Double glazed sliding windows with low E coating, window locks and weather seals to all openings
Feature front entry door with lever handle
Deadlocks to all external doors
Aluminium sliding doors and windows with locks and weather seals to all openings
2040mm high flush panel internal doors
Chrome lever passage set door handles with privacy lock to bathroom, ensuite and WC doors
Building and Constructions
Engineer’s soil report and footing design, contour survey, building permit issued by registered building surveyor and water authority permits
Site levelling on blocks with up to 300m fall over the house area
Engineer designed class M concrete waffle slab
Stabilised machine graded pine wall frame with roof trusses
— 100mm PVC storm water system
Connection of services within the property boundaries to underground power, water, sewer up to 1500 deep and gas if available based on a 650m block with a 5m front setback
— Termite Management System including termite shields to all plumbing penetrations
External
— Hudson or Elmer facade
Colorbond sectional garage door with one wall mounted control and two remote controls
Brickwork or autoclaved aerated concrete (AAC) panels over windows and external doors, excluding garage (facade dependent)
Integrated concrete slab to outdoor living area (home design specific)
Exposed aggregate driveway, path and porch with a maximum 5500mm garage setback
22.5° roof pitch (facade dependent)
Selection of clay face bricks or autoclaved aerated concrete (AAC) panels to external walls (home design specific)
Selection of concrete roof tiles
Metal fascia and barge, gutter and downpipes
Front and rear external garden taps
100mm PVC conduit under driveway
Two external garden taps, one to front and one to rear
Services
3.5kW Solar PV system
26L continuous flow hot water system
— Gas ducted heating to living areas and bedrooms with digital control
Explore the different pathways to your new home
We understand that starting your homeownership journey can feel overwhelming, and knowing where to begin can be tricky. That’s why we’ve outlined different pathways to help you take the next steps with confidence, making your dream home a reality.
Townhouses
A townhouse offers an affordable, low-maintenance path to homeownership, often in vibrant communities near schools, shops, and transport.
Low deposit options
Our partners at Resolve Finance offer a wide range of solutions tailored to your needs, including no deposit home loans, low deposit options, and finance planning programs, ensuring there’s something for everyone.
A family member
Your family could be the key to unlocking your new home.
Grants and incentives
Incentives such as government grants or developer offers can help reduce upfront costs and make your dream home more affordable.
Sharing the cost with a friend or sibling
Pooling resources allows for faster savings, higher affordability, and shared expenses, making homeownership more attainable.
Our partners at Resolve Finance are here to help you discover the pathway that’s right for you, ensuring you have a trusted advisor by your side throughout the journey – it all starts with a chat.
— Full turnkey homes
— 2, 3 and 4 bedroom townhouses
— Melbourne's leading new communities
Join now
Join our VIP Club to receive exclusive access to new townhouse releases before they’re launched to the public.
You’ll be the first to hear about the latest information, exclusive bonuses and upcoming events.
