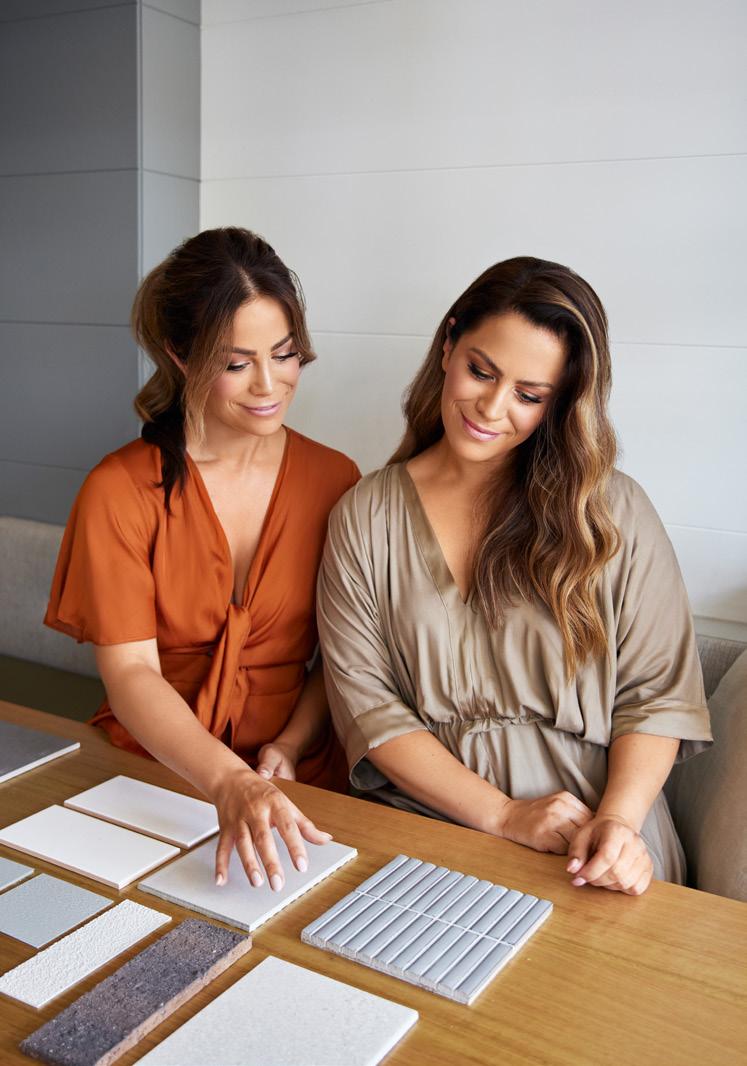
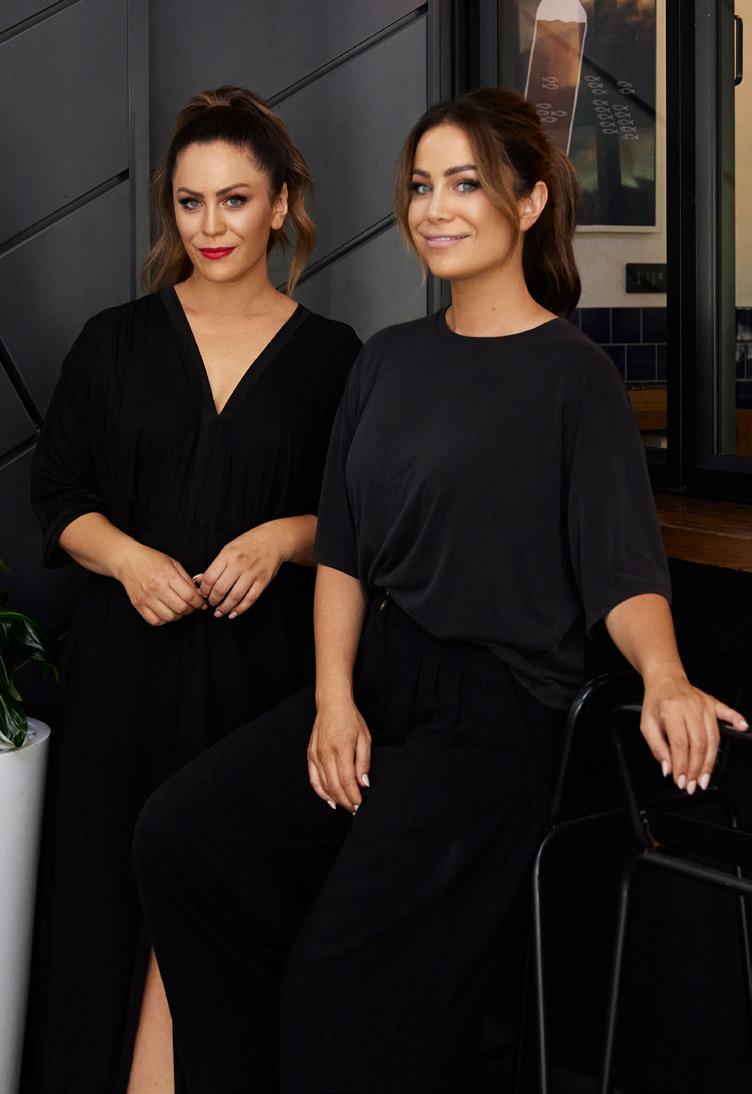
We know that getting the colour scheme just right for your new home is a big deal
So, we’ve partnered with Homebuyers Centre to develop and design six stunning colour schemes to choose from. Each one has been crafted with a different theme in mind and covers both internal and external spaces. So, take a closer look. We’re sure you’ll find one that’s the perfect fit.
Alisa & Lysandra xx Introduction 02 Industrial 04 Urban 12 Botanical 20 Adriatic 28 Southampton 36 Coastal 44 Fittings & Fixtures 52 Upgrade Packs 56 Electrical, All Electric & Fibre 64 Hey, and welcome 1
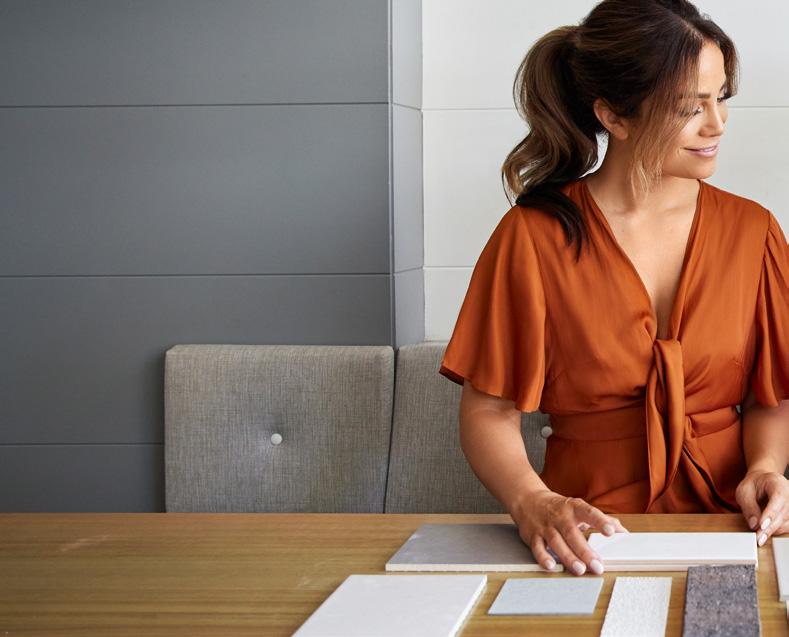
Now for the fun part
Congratulations!
You’re one step closer to your new Homebuyers Centre home
You only get one first home which means you get one chance at getting the colour scheme just right. And that’s why we’re here – to help you start thinking about your internal and external colours so you can create a home you love.
Each of our six inspirational design schemes offers a complementary palette of tones, textures, fittings and finishes. They also include a range of products that will work seamlessly together. By handpicking each item, we’ve made sure each option stays on trend with timeless materials that have a universal appeal.
2
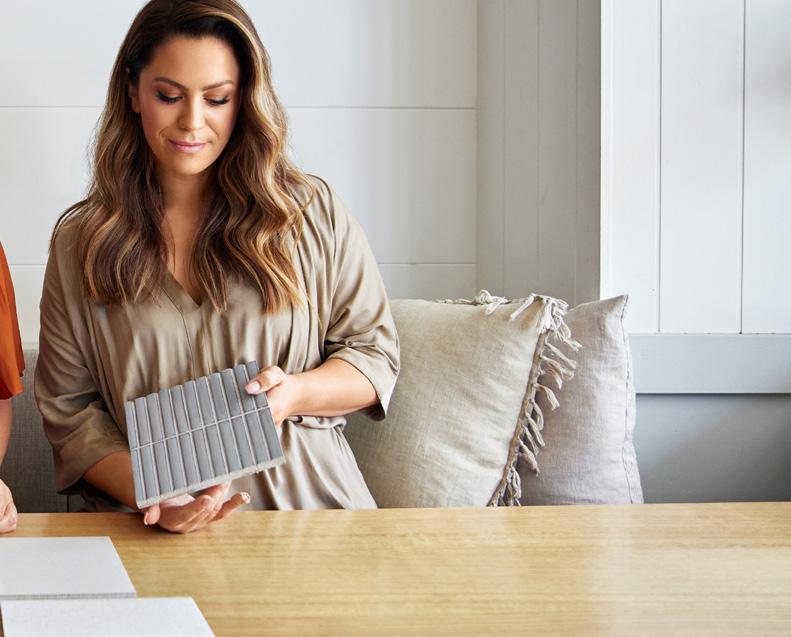
It all starts with your Colour and Contract appointment, where you’ll be introduced to Colour Studio Online. This will allow you to review our colours from the convenience of your own home and finalise your selections up to 4 months prior to your land title registering. Within this appointment you will select one of our six external and six internal colour schemes from this guide (you will need to allow two hours for this appointment).
During your Colour and Contract Appointment you’ll finalise all the product and colour selections needed to complete your new home, including any electrical changes or upgrades. One thing to be aware of, you’ll be asked to pay for any specification upgrades costing more than the allowances in your Preliminary Works Contract (PWC) during the time you make your final selections. There’s no option to add any variations to your loan.
Once the contracts have been completed, they’ll be sent to you to review and make sure all your requests stated in the Preliminary Works Contract (PWC) have been captured in the contract. A sample contract has been included with this document, so you can have a read through before your appointment. If you have any queries, please don’t hesitate to contact your Customer Experience Coordinator – Pre-Construction – they’re here to help.
We look forward to working with you throughout this exciting time.
Alisa & Lysandra xx
3
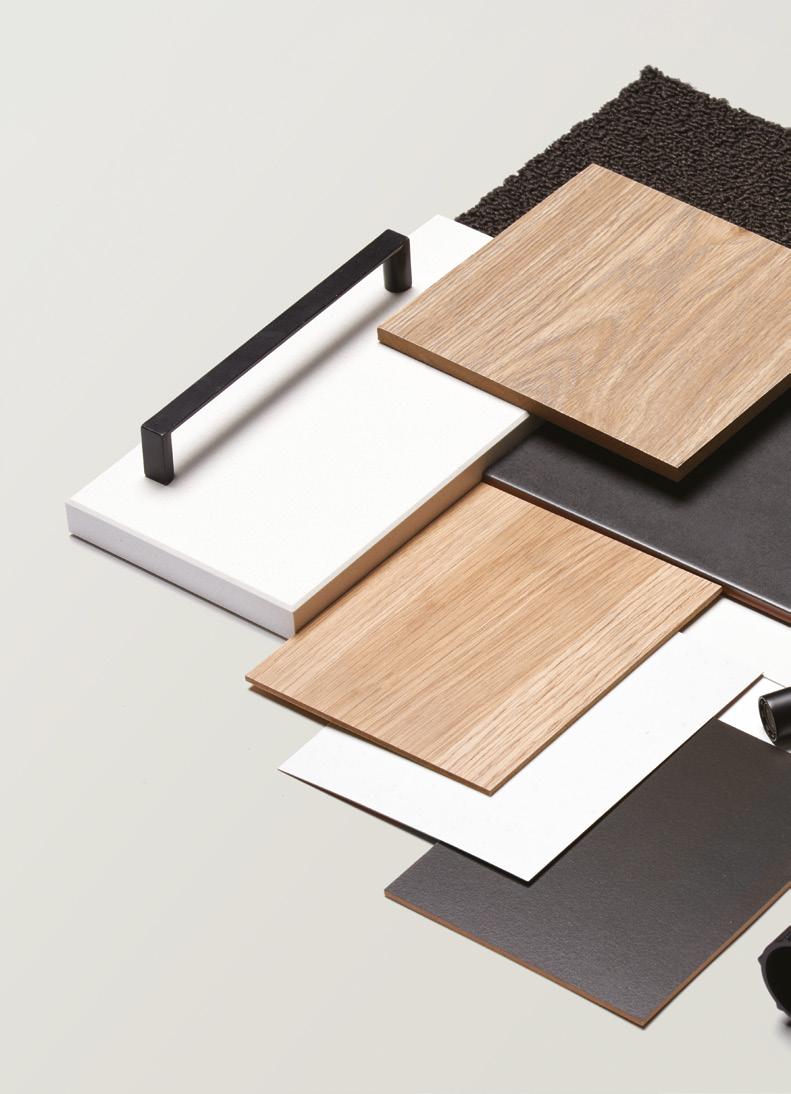
Industrial
Bold and beautiful always makes a statement
4
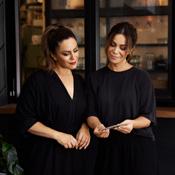
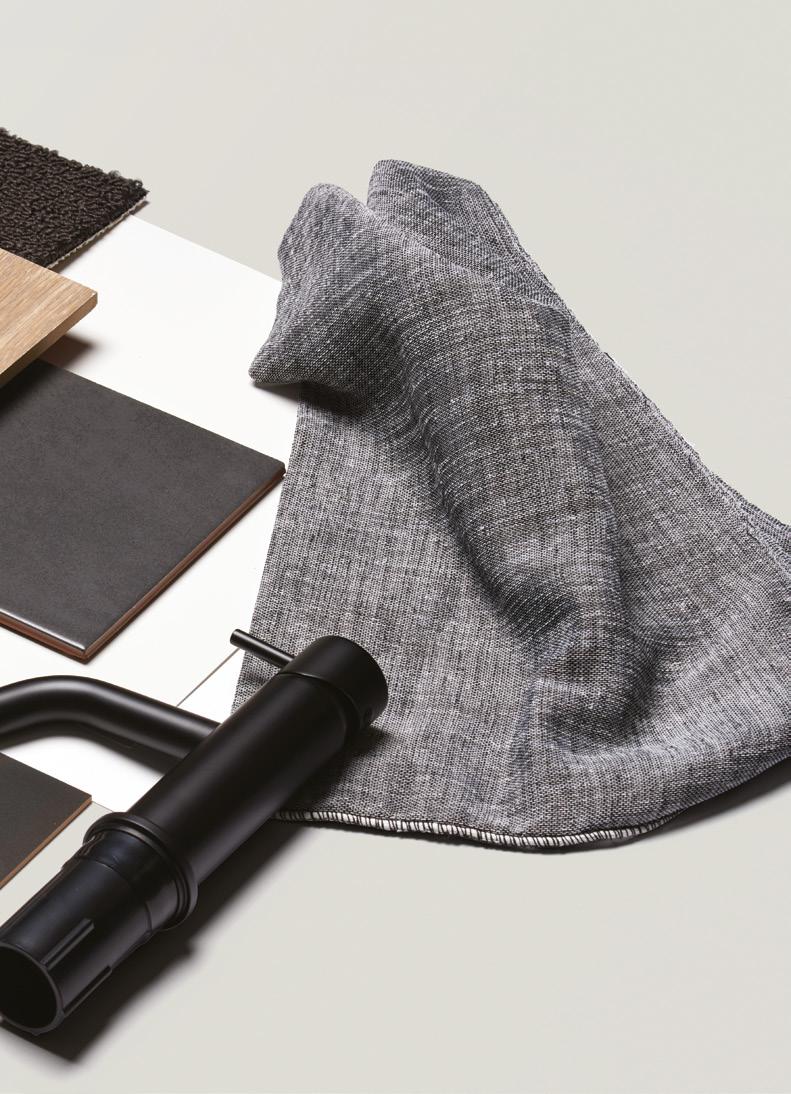
Perfect for the professional couple or modern young family, Homebuyers Centre’s spin on this industrial style combines hard wearing, textural elements with sleek and stylish finishes to create a home that is striking and modern – both now and into the future.
5
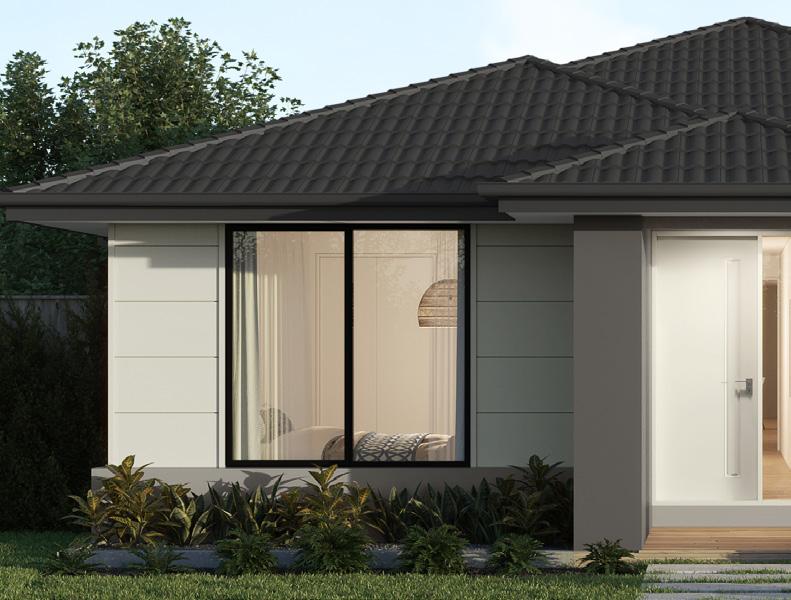
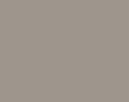

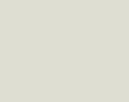
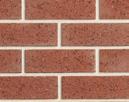
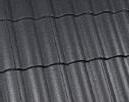
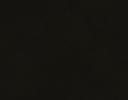


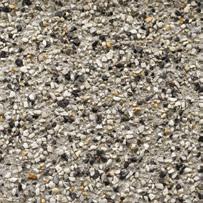
7 Brick PGH Character Red Rock Mortar* Natural Grey Driveway Boral Exposed Aggregate Daybreak Cladding and Feature Render Dulux Colorbond Surfmist Roof Tile Elabana Barramundi Window Frame Textura Black Garage Doors Colorbond Monument Entry Door and Frame Dulux Colorbond Surfmist Main Render Dulux Champignon Contrast Render Dulux Namadji 2 4 6 Brick/Renders Roof Windows Driveway 1 2 4 5 6 Building materials dependent on facade selection. *White mortar can be included for an additional cost. Images are for illustrative purposes only and are subject to change. Exterior 3 6
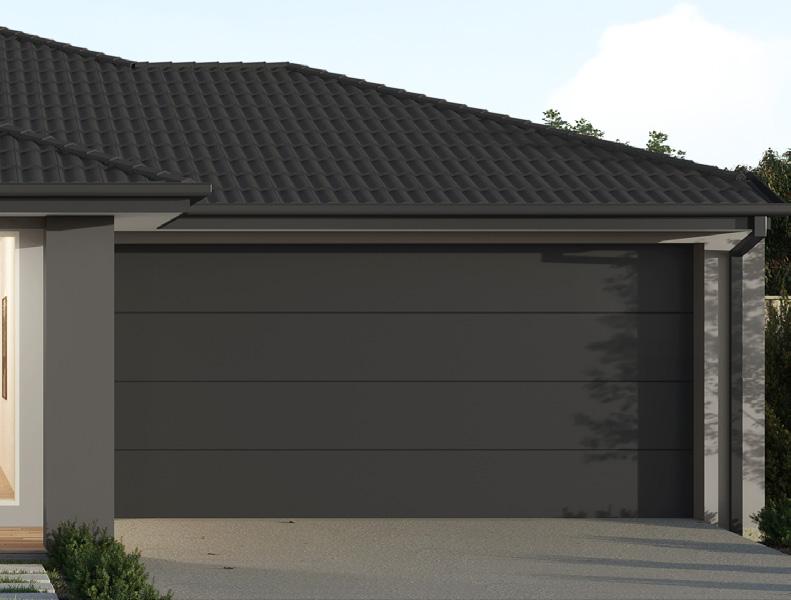

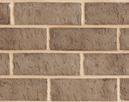

Brick PGH Heathwood Mortar* Natural Grey Brick Austral Melbourne Black Rock Mortar* Natural Grey Metal Roof Colour Monolith
1 3 5 7 Upgrades 7
Soul Facade
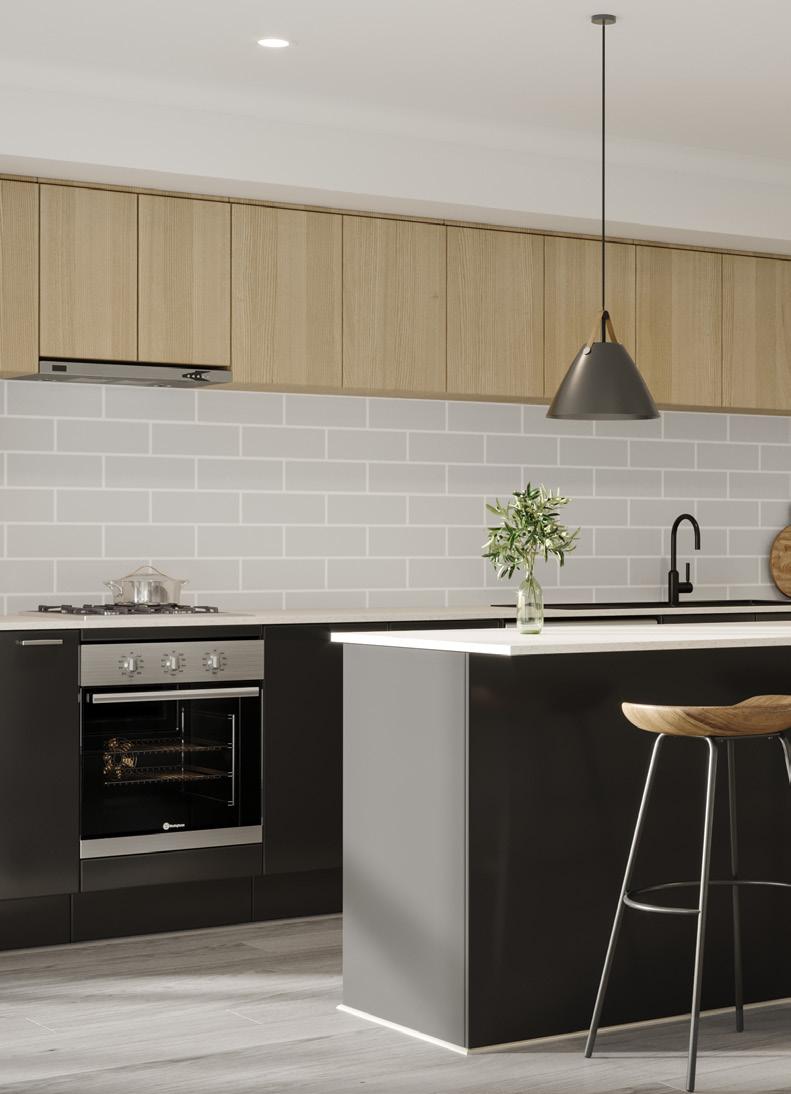
4 2 5 3 8



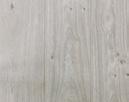

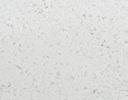
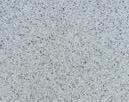
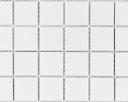
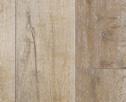
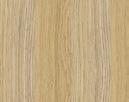
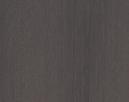
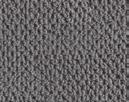
Main Flooring Bolero 120 Rustic Dark Grey Kitchen Kitchen Cabinetry Base Polytec Cinder Matt
Rumble 99 Jaguar Splashback Tiles White Matt Subway 100x300 Grout White Laying Pattern Horizontal Brickbond Flooring Kitchen Benchtop Option 1 - Zenith Sugar Rush Kitchen Benchtop Option 2 - Zenith Mink Grey Kitchen Cabinetry Overheads Category 1 - Polytec Natural Oak Matt Main Flooring Artesan 130 Cream Kitchen Cabinetry Overheads Category 2 - Polytec Empire Oak Woodmatt Splashback Tiles Matt White Square Mosaic Grout White Carpet Stanley Park - Ball Park
4 3 2 Upgrades 5 *Images and photographs are for illustrative purposes only and are subject to change. 9
Carpet
Interior
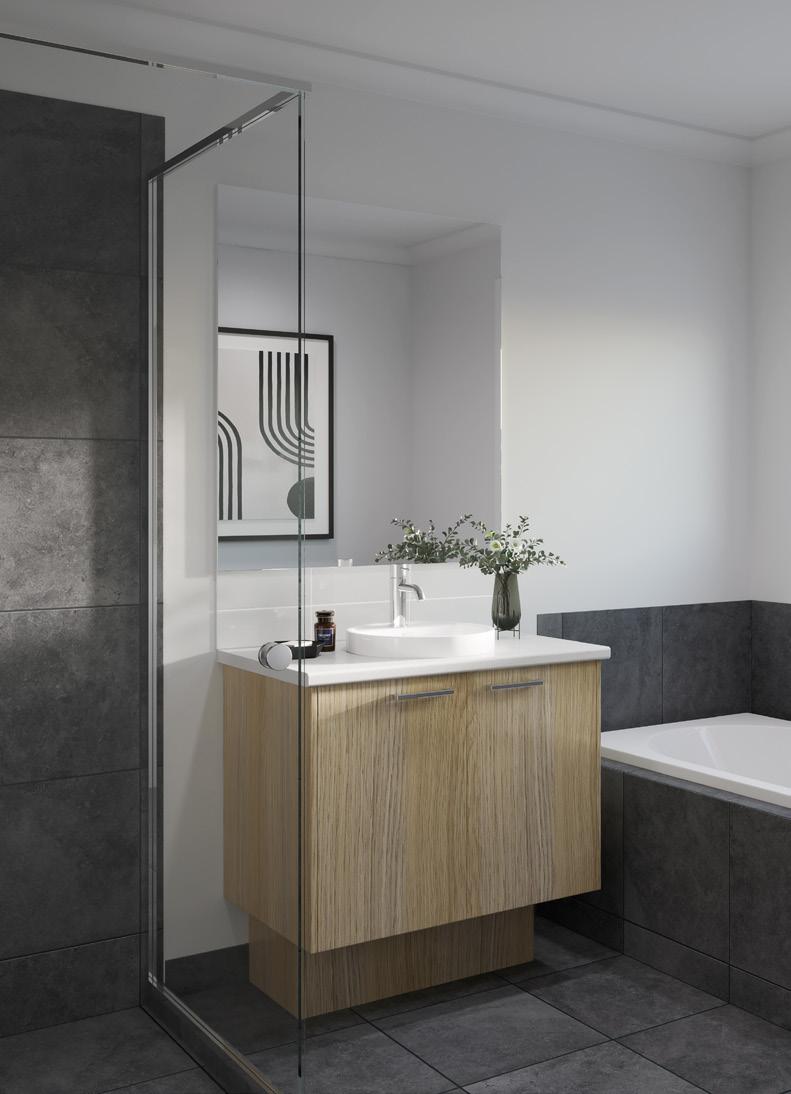
1 2 3 4 6 7 10

Interior (continued)


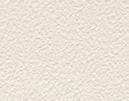
Internal Walls/ Woodwork
Dulux White Exchange
Half
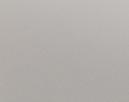
Bathroom/Ensuite

Bathroom /Ensuite
Benchtop
Laminate Chambord
Matt

Bathroom/Ensuite Base Cabinetry
Polytec Natural Oak
Matt
Upgrades

Wall Tile
Matt White
200x600
Grout
White
Laying Pattern
Horizontal Stackbond
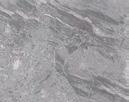
Floor Tile
Dolomite Ash
300x600
Grout
Charred Ash
Laying Pattern
Horizontal Stackbond

Wall Tile/Floor Tile
Milano Nero Matt
400x400
Grout Midnight
5 1 2 3 4
Internals 6 7
Blinds Chalk 5
Ceiling Paint Boutique Builders White Robe Glacier
Blockout
Images and photographs are for illustrative purposes only and are subject to change. 11
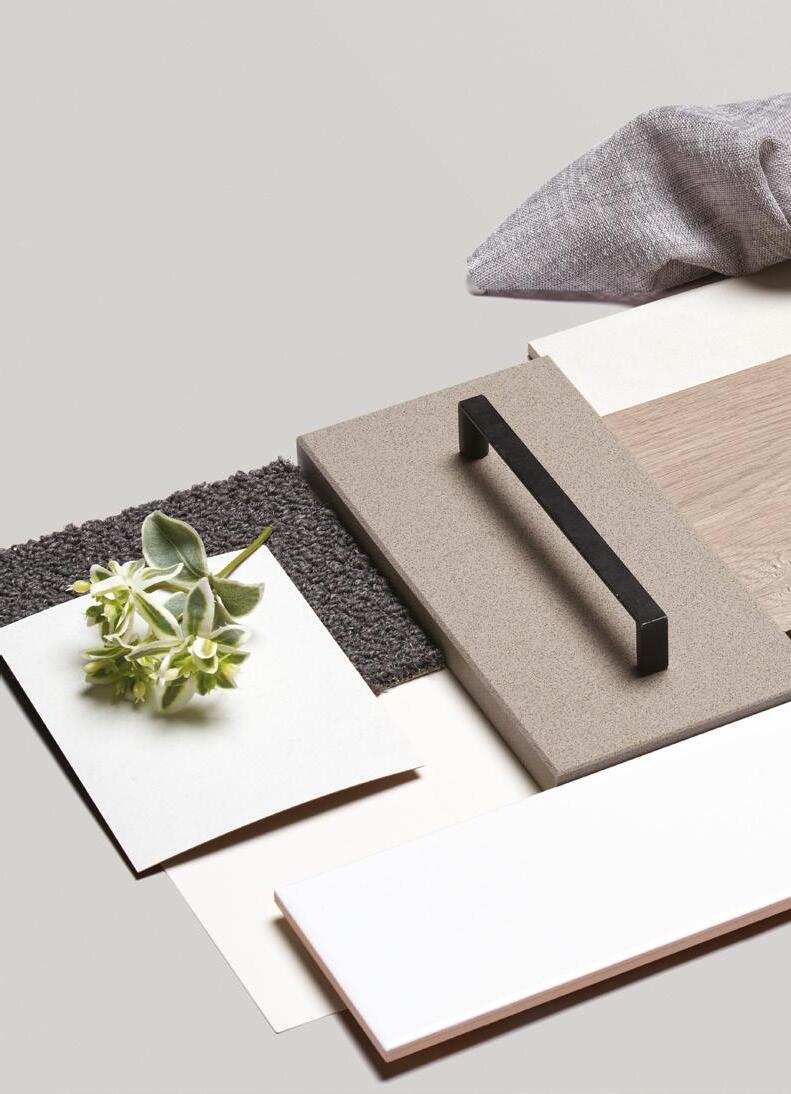
Urban
Bold, edgy and radiating sophistication
12
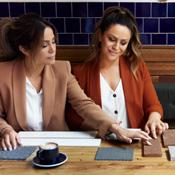
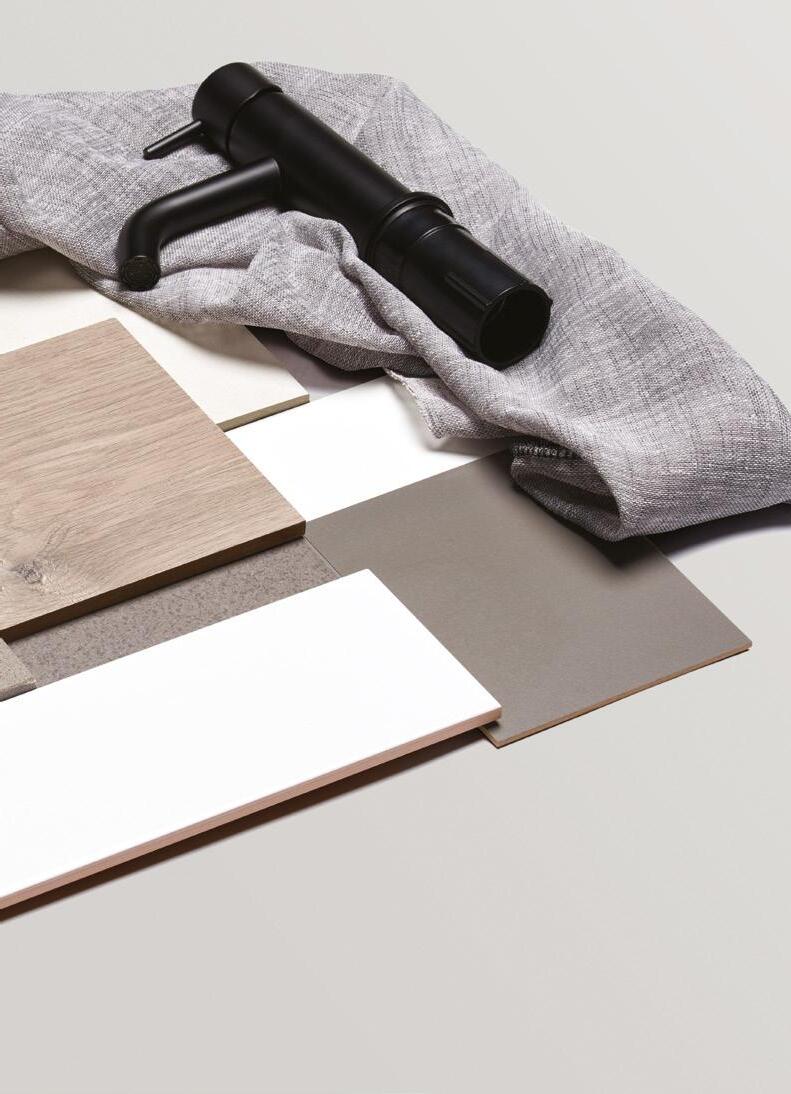
Encapsulating the best elements of your favourite contemporary café, the Urban scheme delivers the perfect deep, chic retreat for the young couple, modern family and trend setters interested in the urban living lifestyle.
13
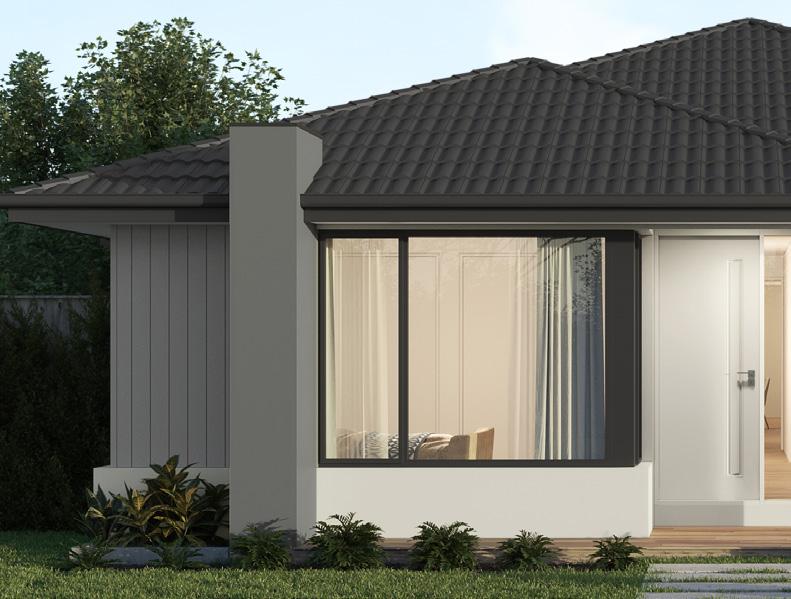
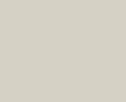
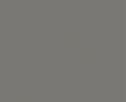
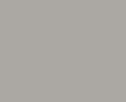
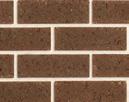


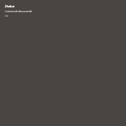


Brick PGH Bark
Natural Grey Aggregate Daybreak
Mortar*
Cladding and Feature Render Dulux Flooded Gum Window Frame Textura Monument
Main Render Dulux Winter Terrace Contrast Render Dulux Klute Roof Tile Elabana Barramundi Brick/Renders Roof Windows Doors Exterior 1 1 2 2 4 4 5 6 7 6 3 Building materials dependent on facade selection. *White mortar can be included for an additional cost. Images are for illustrative purposes only and are subject to change. 14
Garage Doors Colorbond Monument
Entry
Door and Frame Dulux Winter Terrace
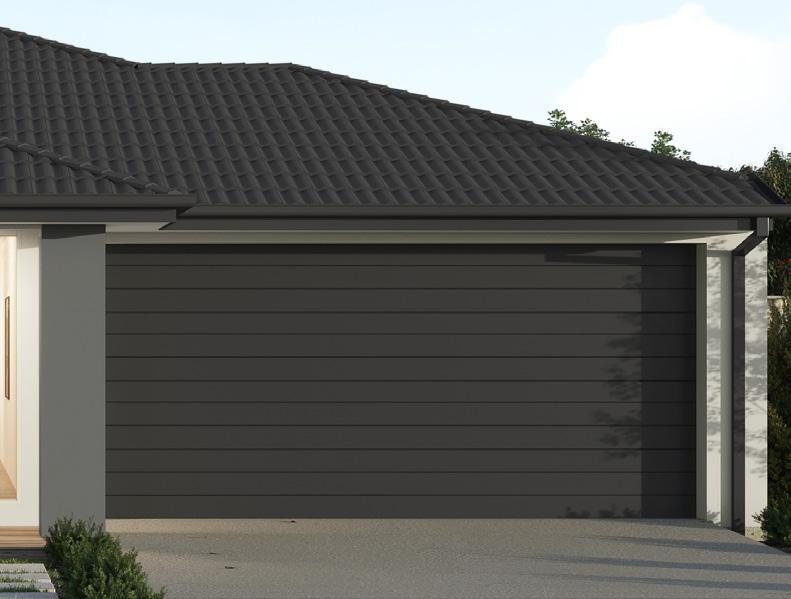

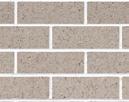
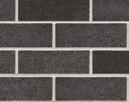
Brick Austral Access Stone Brick Austral Industrial Char Metal Roof Colour Monolith
3 5 Upgrades 7 15
Sidney Facade
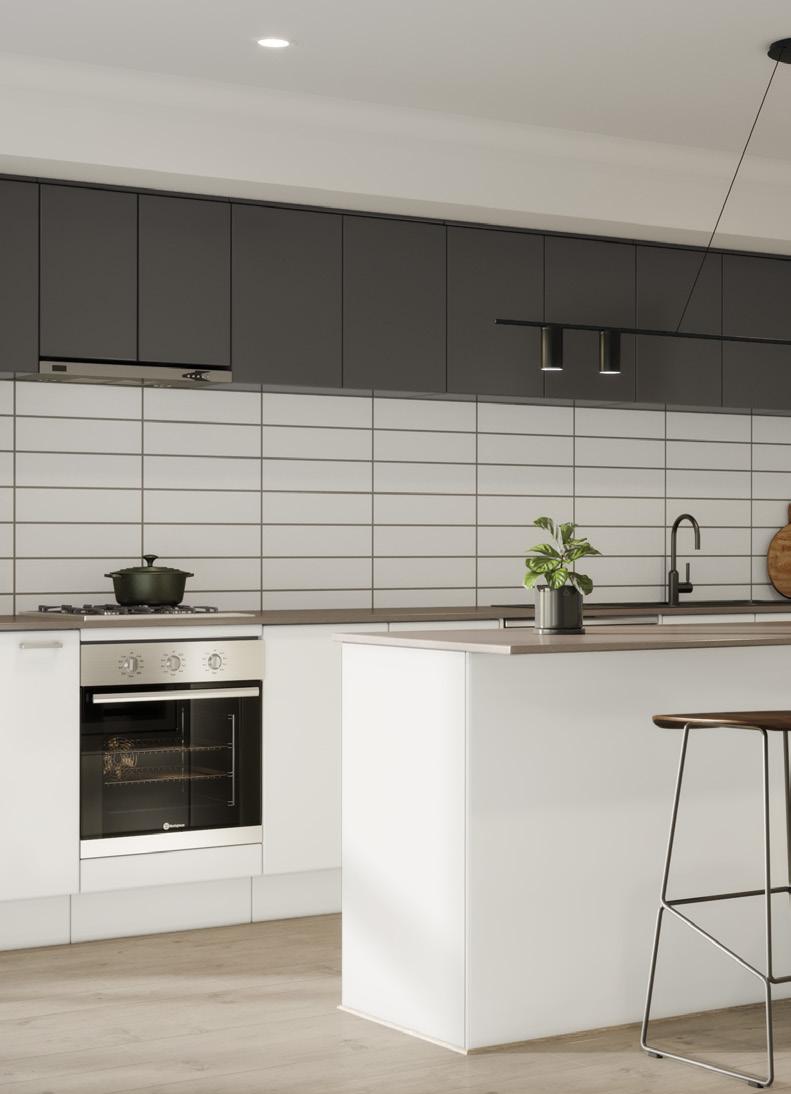
1 3 5 2 4 16

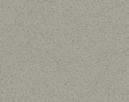

Kitchen Cabinetry

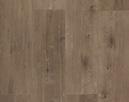

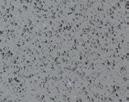
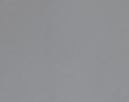
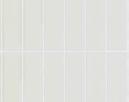
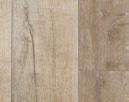
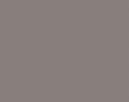
Kitchen Cabinetry
Overheads
Category
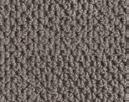
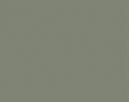
Kitchen Cabinetry
Overheads
Category 2 - Polytec Oasis Smooth
Main
Brooklyn Newtown Flooring 1 2 3
Flooring
Base
Polytec Classic White Matt
Carpet Rumble 9 Slate Grey Kitchen Benchtop
Gloss
Laminate
Fabrini
Matt Splashback Tiles
White 100x400
Grout Slate Grey Laying Pattern Horizontal Stackbond
Kitchen Benchtop
Option 1 - Zenith
Mottle Grey
Kitchen Benchtop Option 2 - Zenith Beton
1 - Polytec Cantebury Grey Matt
Tiles
Streamline White Matt Mosaic 280x295
White
Pattern Vertical Carpet Stanley
Out Kitchen Interior Upgrades 5 4 *Images and photographs are for illustrative purposes only and are subject to change. 17
Upgraded Flooring Artesan 130 Cream Splashback
SBH
Grout
Laying
Park - Night

1 2 3 4 7 6 18

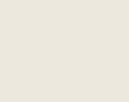

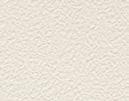
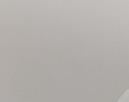


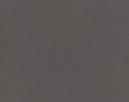
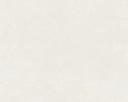
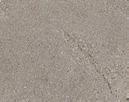
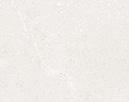
Bathroom /Ensuite Benchtop Laminate Chambord Matt Floor Tile Olympia Grey Matt 300x600 Grout Charred Ash Laying Pattern Horizontal Stackbond Wall Tile Olympia White Matt 300x600 Grout Magellan Grey Laying Pattern Horizontal Stackbond Bathroom/Ensuite Base Cabinetry Polytec Canterbury Grey Matt Floor Tile Cavala Dark Grey 400x400 Grout
Ash Wall Tile Outback White Matt 400x400 Grout Misty Grey 5 Bathroom/Ensuite 1 2 3 4 Upgrades Internal Walls/ Woodwork Dulux White Beach Quarter Ceiling Paint Boutique Builders White Robe Glacier Internals 6 7 Blockout Blinds Ash 5 Interior (continued) Images and photographs are for illustrative purposes only and are subject to change. 19
Charred
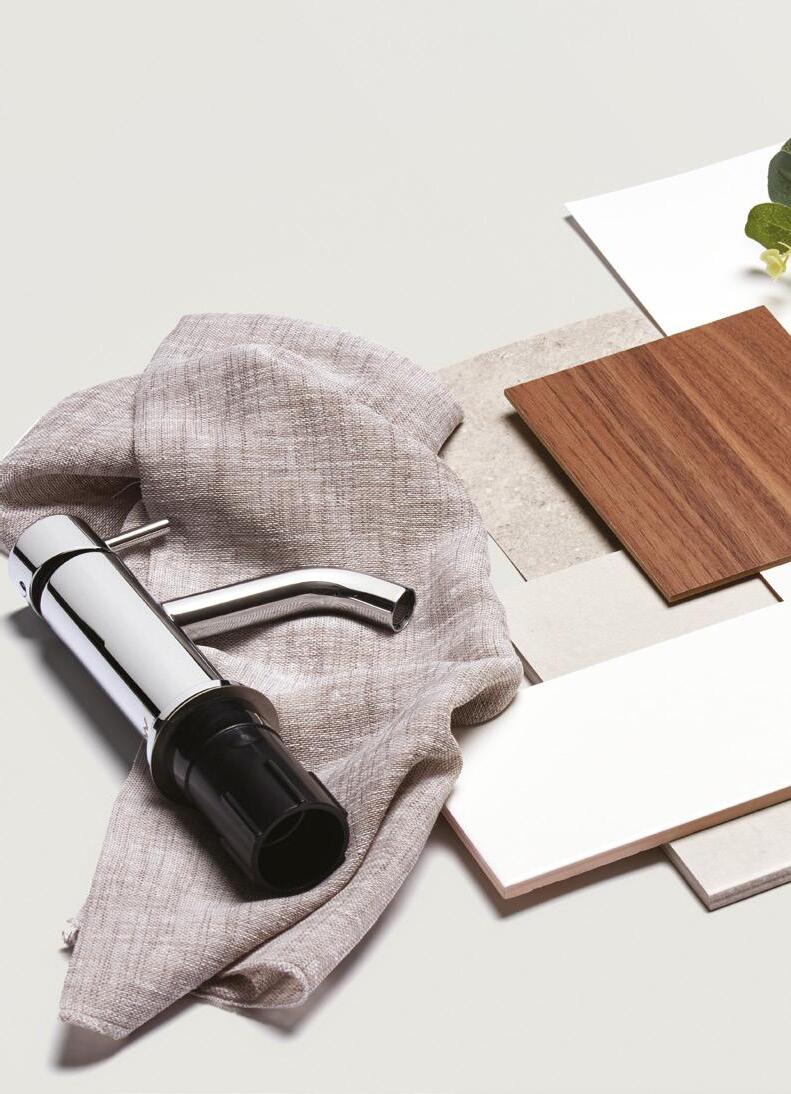
Botanical
Step into nature and feel right at home
20
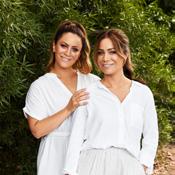
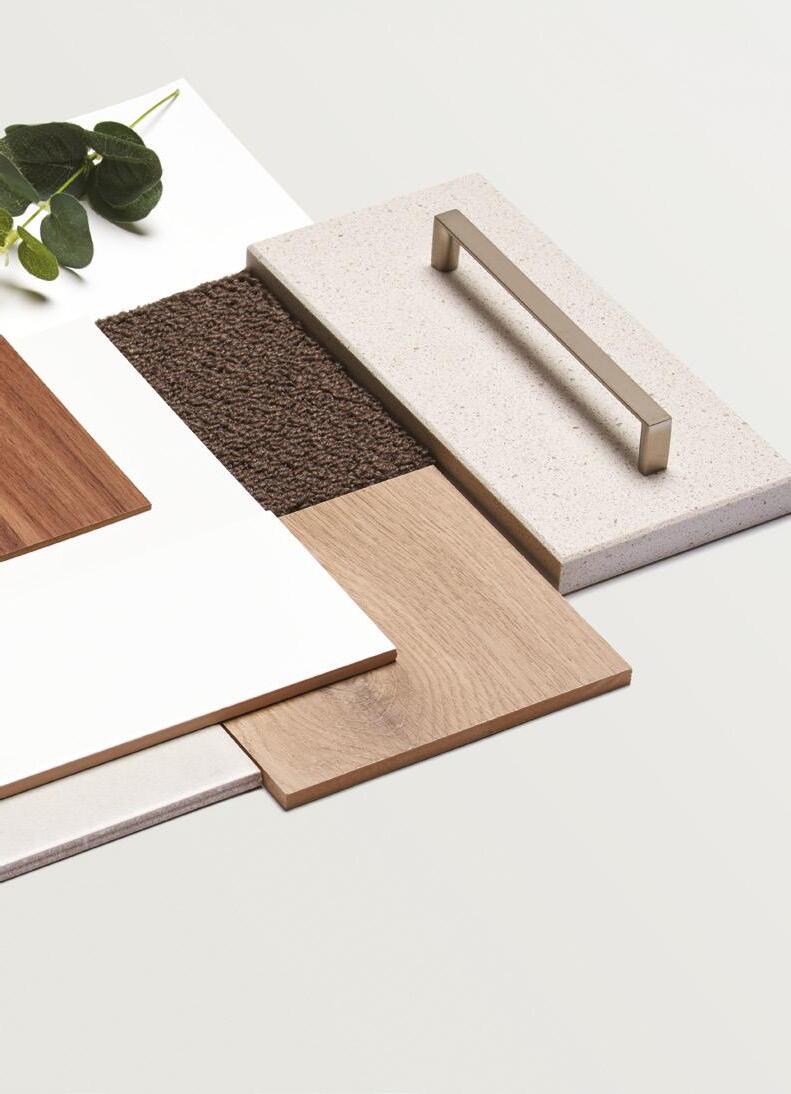
Getting back to nature has never been easier. The beautifully designed and curated Botanical scheme is sure to transport you and your family. Warm timber tones and subtle stone colours delivered in a modern way, makes for easy and relaxed living.
21
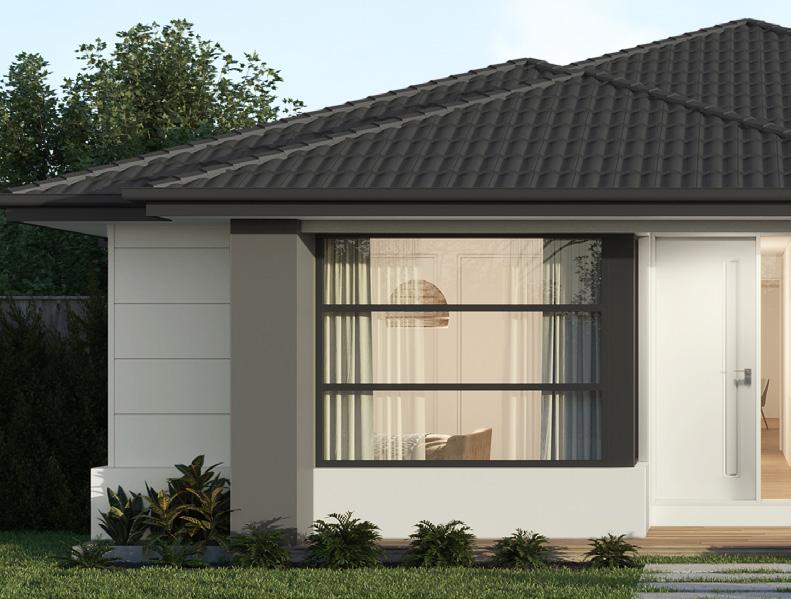


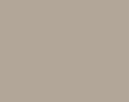
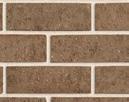


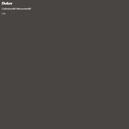


1 2 4 5 6 7 Brick PGH Elan Grey Nuance Mortar* Natural Grey Driveway Boral Exposed Aggregate Daybreak Cladding and Feature Render Dulux Grey Port Window Frame Textura Monument Garage Doors Colorbond Monument Entry Door and Frame Dulux Colorbond Surfmist Main Render and Cladding Dulux Colorbond Surfmist Contrast Render Dulux Pewter Frame Roof Tile Elabana Barramundi Brick/Renders Roof Windows Doors Driveway Exterior 1 2 4 6 3 Building materials dependent on facade selection. *White mortar can be included for an additional cost. Images are for illustrative purposes only and are subject to change. 22
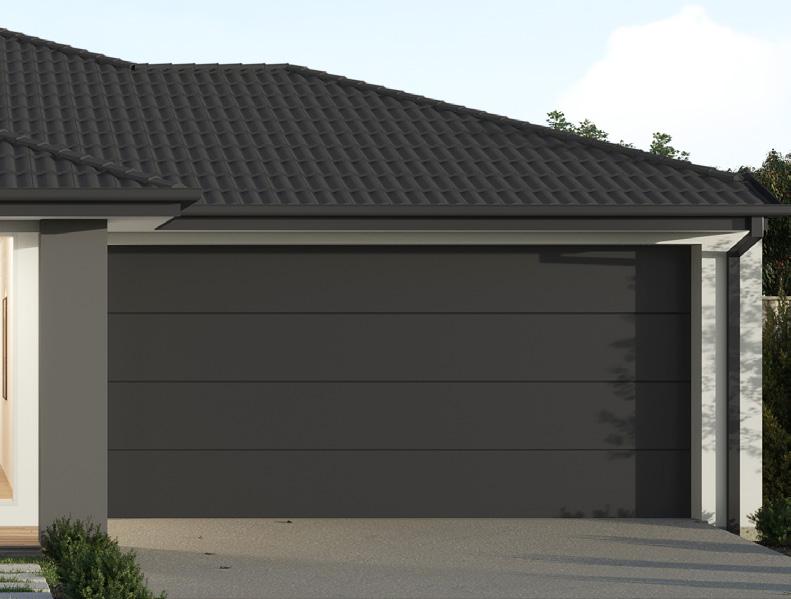

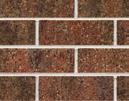
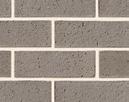
Brick Austral Domain Haven Mortar* Natural Grey Brick PGH Urban Essence Vault Grey Mortar* Natural Grey Metal Roof Colour Monolith
3 5 Upgrades 7 23
Moda Facade
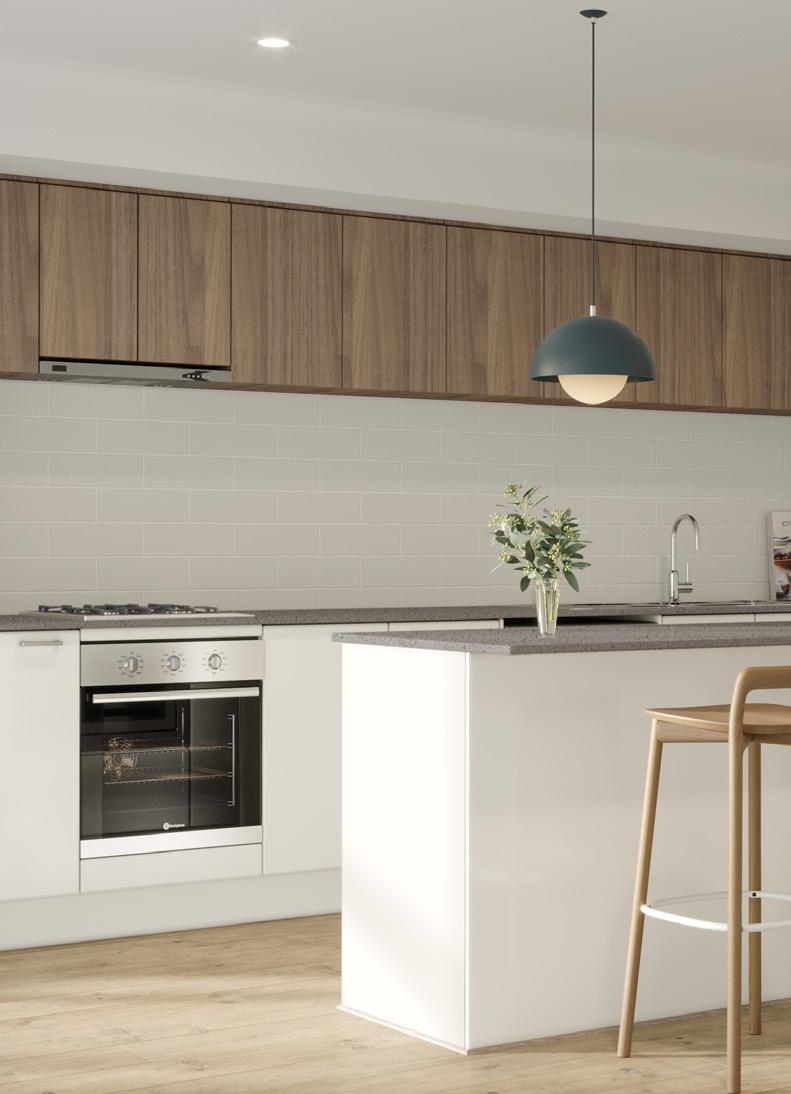
1 2 3 5 4 24

Kitchen Interior
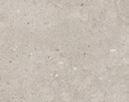

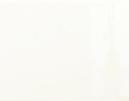
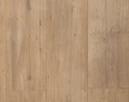

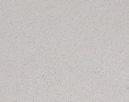

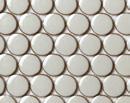
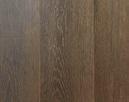
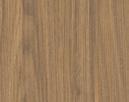
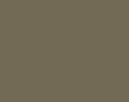
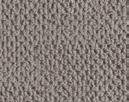
Flooring 1 2 3 4 Kitchen Cabinetry Base
Blossom White Matt
Polytec
Benchtop
Splashback Tiles Gloss Ivory 100x300
Pattern
Brickbond Kitchen Benchtop Option 1 - Zenith Savannah Kitchen Benchtop Option 2 - Zenith White Truffle Kitchen Cabinetry Overheads Category 1 - Polytec
Walnut Matt Kitchen Cabinetry Overheads Category 2 - Polytec Forage Smooth
Flooring
125 Espresso Oak Splashback Tiles Zen Dots Taupe Gloss Mosaic Grout Slate Grey
Carpet Rumble 45 Dark Bark
Kitchen
Laminate Fontaine Matt
Grout Alabastor Laying
Horizontal
Notaio
Main Flooring Brooklyn Ridgewood Upgraded
Bolero B
Ball Upgrades 5 *Images and photographs are for illustrative purposes only and are subject to change. 25
Carpet Stanley Park – Curve

1 2 3 4 7 6 26



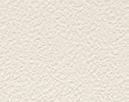
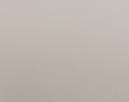
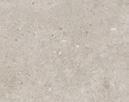
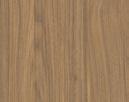
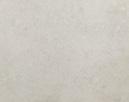
Bathroom/Ensuite
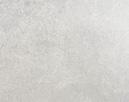
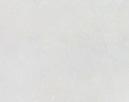
Bathroom/Ensuite 1 2
Benchtop Laminate Fontaine Matt
Tile
Grey Matt 450x450
Grey Wall Tile Newport White Matt 450x450
Grey
Bathroom /Ensuite
Floor
Newport
Grout Magellan
Grout Misty
Base Cabinetry
Matt Wall Tile/Floor Tile Storm Grey
Matt Grout Misty Grey 5 3 4 Upgrades Internals Internal Walls/ Woodwork Dulux Snowy Mountains Half Ceiling Paint Boutique Builders White Robe Glacier 6 7 Blockout Blinds Rice 5
Images and photographs are for illustrative purposes only and are subject to change. 27
Polytec Notaio Walnut
(White)
Interior (continued)
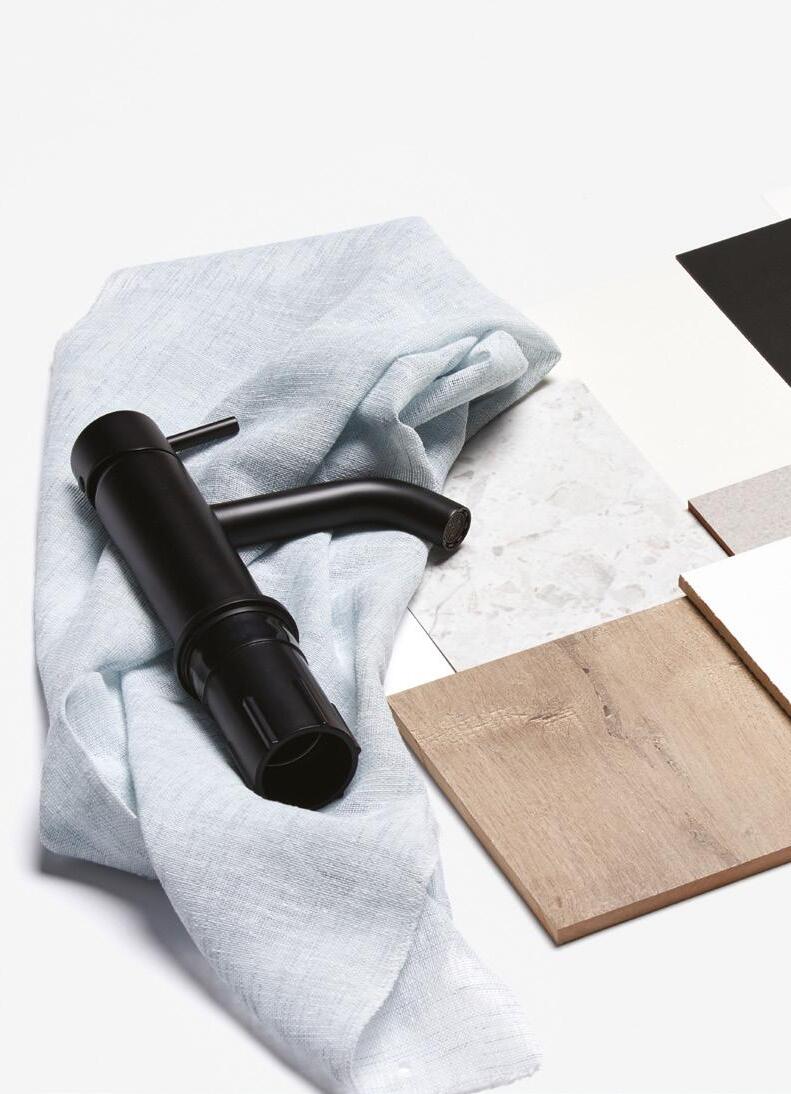
Adriatic
Take a trip to the Mediterranean
28

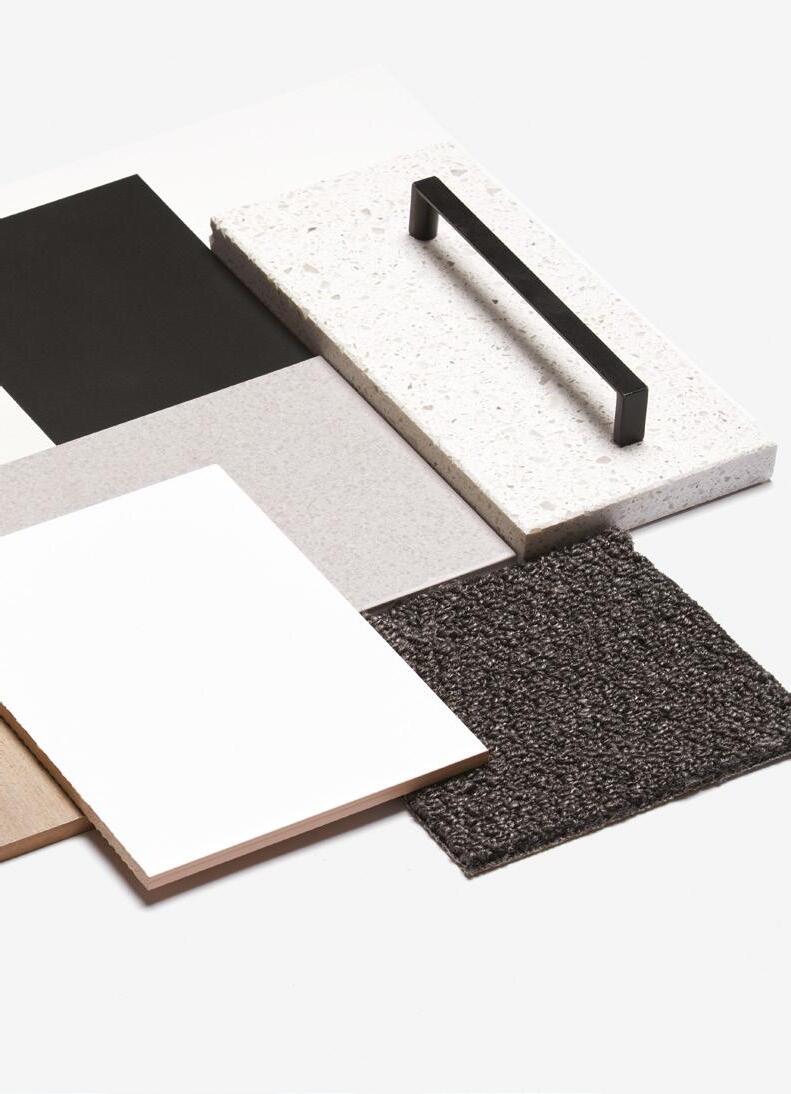
Featuring a cool and calming palette, this fresh Adriatic scheme is inspired by the romantic ocean tones of the Mediterranean. Combining a seamless blend of coastal and urban design, this scheme always makes the right impact.
29
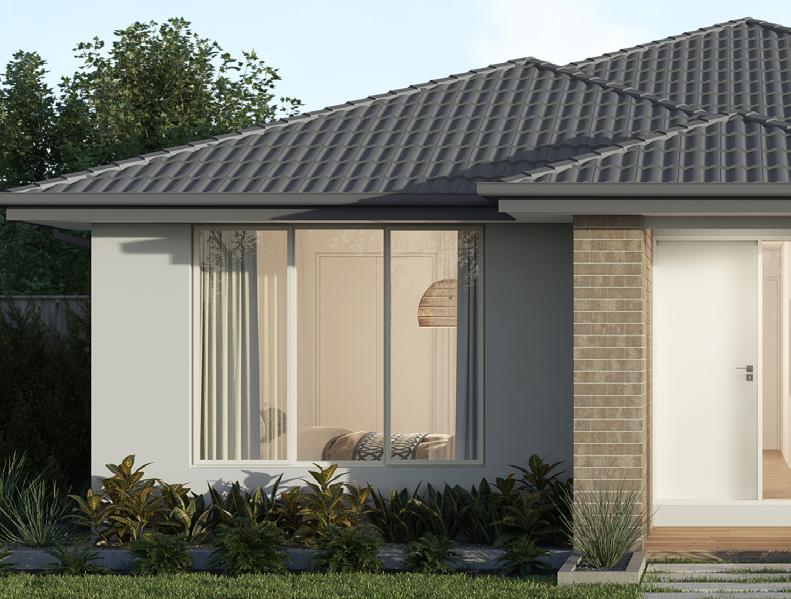
Exterior


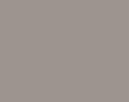
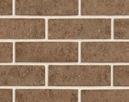
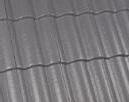




1 2 3 4 5 6 7 Brick PGH Elan Grey Nuance Mortar* Natural Grey Driveway Boral Exposed Aggregate Daybreak
Cladding and Feature Render Dulux White Exchange Half
Roof Tile
Elabana Babylon Window Frame Textura Surfmist Garage Doors Colorbond Surfmist Entry Door and Frame Dulux Colorbond Surfmist
Main Render
Dulux Tranquil Retreat
Contrast Render Dulux Mole Grey
Brick/Renders Roof Windows Doors Driveway 1 2 4 6 Building materials dependent on facade selection. *White mortar can be included for an additional cost. Images are for illustrative purposes only and are subject to change. 30
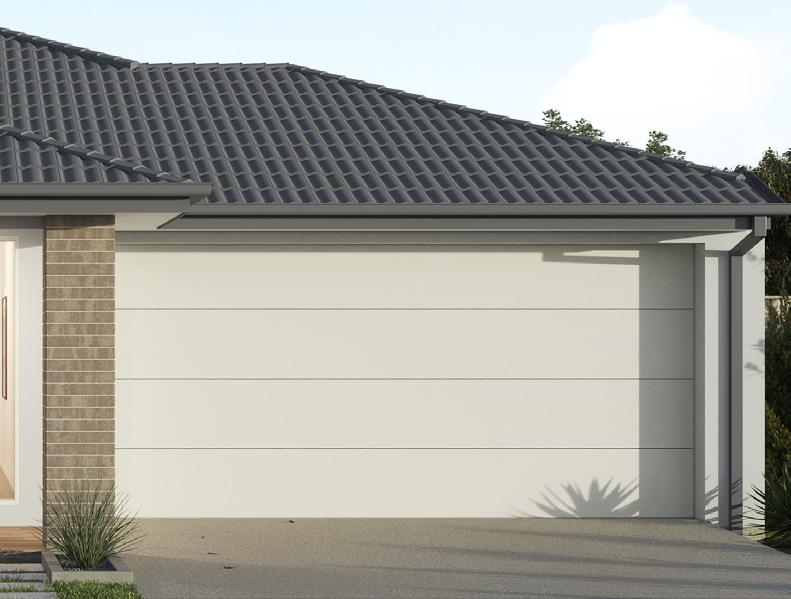


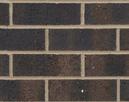
Brick PGH Heathwood Mortar* Natural Grey Brick Austral Melbourne Black Rock Mortar* Natural Grey Metal Roof Colour Monolith
3 5 Upgrades 7 31
Elmer Facade
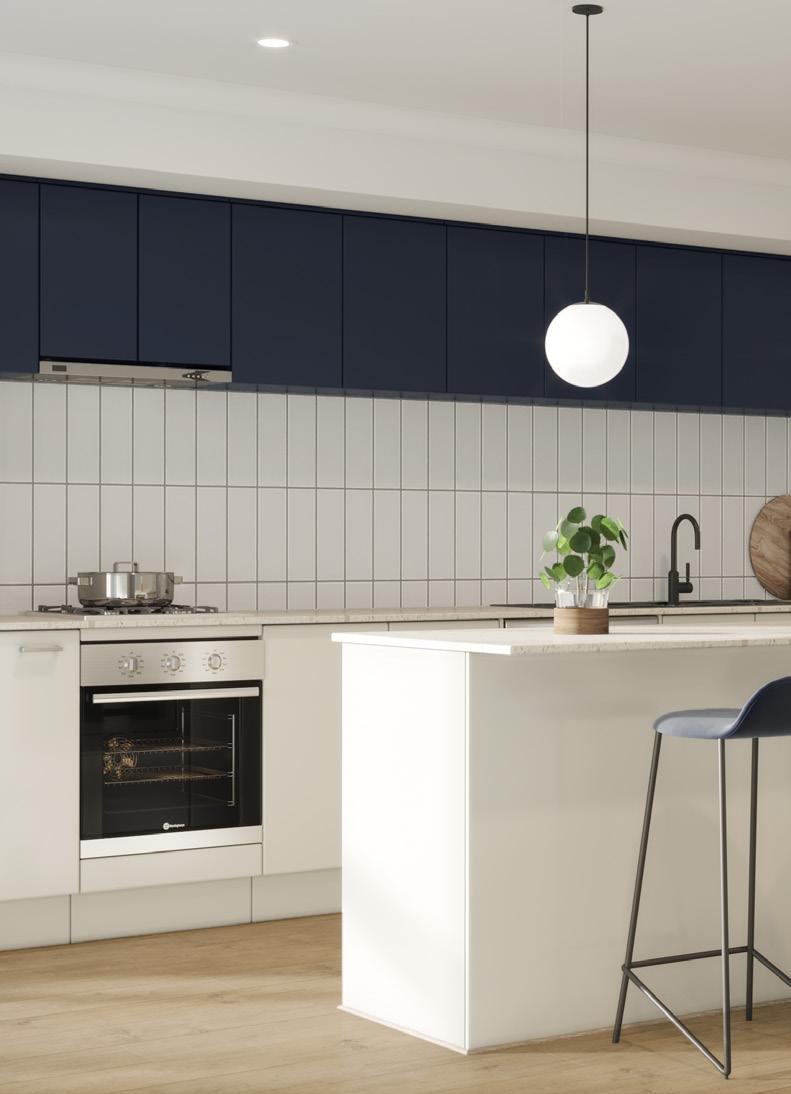
1 2 3 5 4 32


Kitchen Benchtop
Laminate Argento Matt

Kitchen Cabinetry Base
Polytec White Mist Matt



Splashback Tiles
Silver Grey Matt 100x300
Grout
Misty Grey
Laying Pattern
Vertical Stackbond


Main Flooring
Brooklyn Ridgewood

Kitchen Benchtop
Option 1 - Zenith Sugar Rush
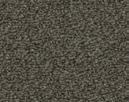
Rumble 98 Pivot Grey
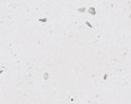
Kitchen Benchtop Option 2 - Zenith Terazio
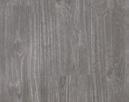
Upgraded Flooring
Bolero Rustic Anthracite
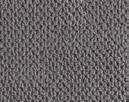

Kitchen Cabinetry
Overheads
Category 1 - Polytec Oxford Matt
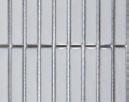
Splashback Tiles
Zen Kit Kat Grey Gloss
Grout
Magellan Grey
Laying Pattern
Vertical

Kitchen Cabinetry
Overheads
Category 2 - Polytec Black Ply Woodmatt
1 2 3 4
Carpet
Carpet
Kitchen Interior Flooring Upgrades 5 *Images and photographs are for illustrative purposes only and are subject to change. 33
Stanley Park Ball Park
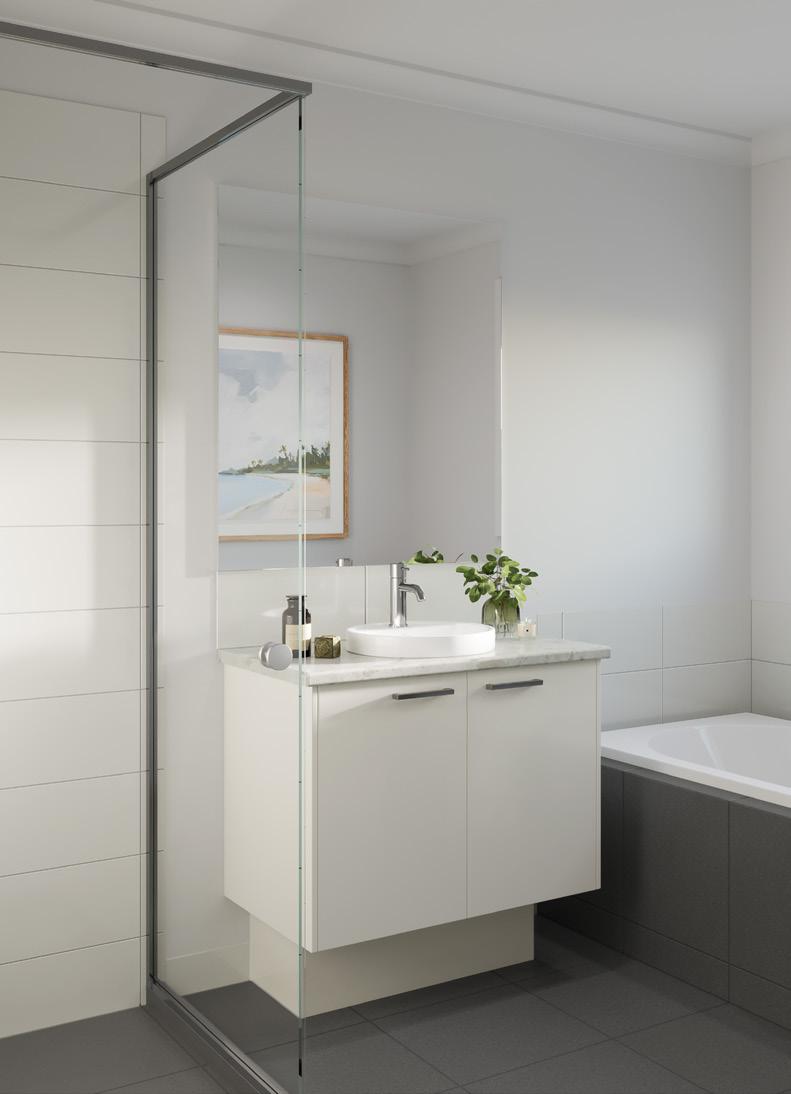
1 2 6 7 3 4 34



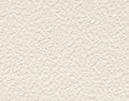
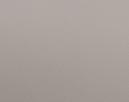
Bathroom/Ensuite
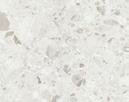
Bathroom /Ensuite

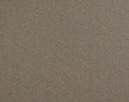
Bathroom/Ensuite Base
Upgrades

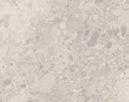

Laying
1 2 3
Benchtop Laminate Tivoli Ceppo Smooth
Cabinetry Polytec White
Floor
400x400
Ash 4 Wall Tile Matt White 200x400
Misty Grey
Pattern Horizontal Stackbond
Tile
Grey Matt 450x450
Grey Wall Tile Matt White 200x600
Mist
Tile Cavala Dark Grey
Grout Charred
Grout
Laying
Floor
Isla
Grout Magellan
Grey
Grout Misty
Pattern
Stackbond
Horizontal
5 Internals Internal Walls/ Woodwork Dulux White Exchange Half Ceiling Paint Boutique Builders White Robe Glacier 6 7 Blockout Blinds Ash 5 Interior (continued) Images and photographs are for illustrative purposes only and are subject to change. 35

Southampton
New York’s upmarket coastal retreat
36


Southampton encapsulates the coastal invitation with the glamour of elegant provincial living. Inspired by the Hamptons, this scheme embodies timeless design with classic bright whites and soft greys; everything you would expect from an idyllic haven.
37
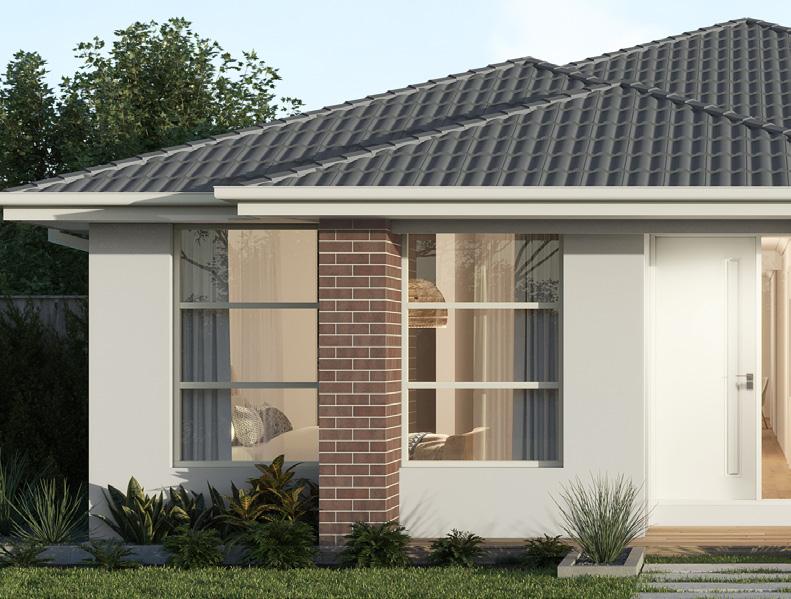
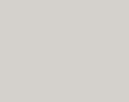

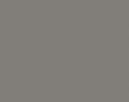
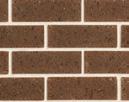





1 2 3 4 5 6 7 Brick PGH Bark Mortar* Natural Grey Driveway Boral Exposed Aggregate Daybreak
Window
Surfmist
Cladding and Feature Render Dulux Colorbond Surfmist
Frame Textura Surfmist Garage Doors Colorbond Surfmist Entry Door and Frame Dulux Colorbond
Main Render
Dulux Dieskau
Contrast Render Dulux Pewter Frame
Elabana
Brick/Renders Roof Windows Doors Driveway 1 2 4 6 Building materials dependent on facade selection. *White mortar can be included for an additional cost. Images are for illustrative purposes only and are subject to change. 38
Roof Tile
Babylon Exterior
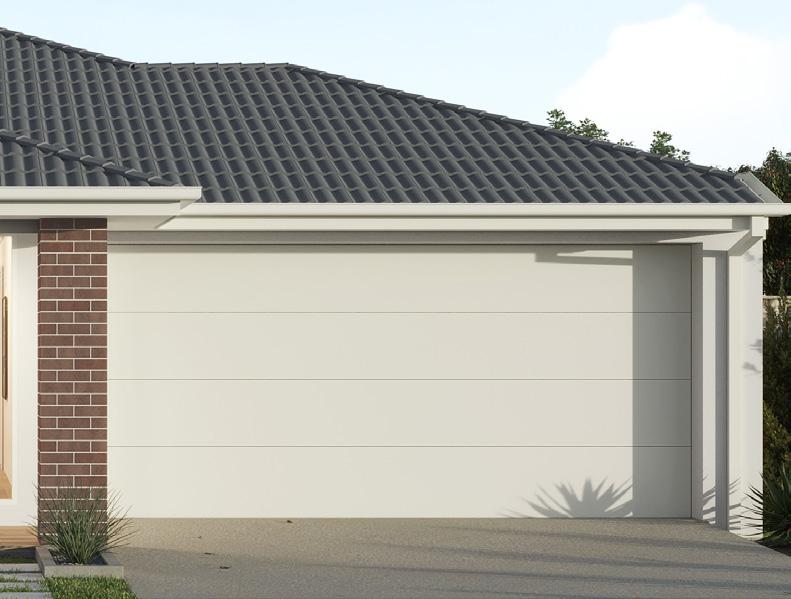
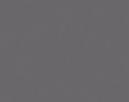
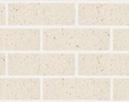
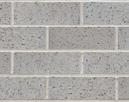
Brick Austral Access Ash Mortar* Natural Grey Brick Austral Industrial Steel Mortar* Natural Grey Metal Roof Colour Basal
3 5 Upgrades 7 39
Celine Facade

1 2 3 5 4 40


Kitchen Benchtop
Laminate Aspen Matt
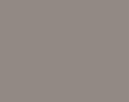







Kitchen Cabinetry Base
Polytec Strata Grey Matt



Splashback Tiles
Gloss Silver Grey 100x300
Grout
Misty Grey
Laying Pattern
Horizontal Brickbond
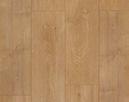
Main Flooring
Brooklyn Mapleton
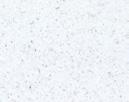
Kitchen Benchtop
Option 1 - Zenith
Crystal
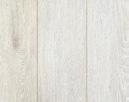
Upgraded Flooring
Bolero B Cappuccino
Oak
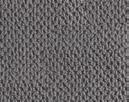

Rumble 98 Pivot Grey
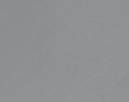
Kitchen Benchtop
Option 2 - Zenith
Beton

Kitchen Cabinetry
Overheads
Category 1 - Polytec
Polar White Matt
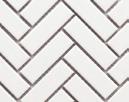
Splashback Tiles
Herringbone White Matt 23x73
Grout
White

Kitchen Cabinetry
Overheads
Category 2 - Polytec
Adriatic Smooth
1 2 3 4
Carpet
Carpet
Kitchen Interior Flooring Upgrades 5 *Images and photographs are for illustrative purposes only and are subject to change. 41
Stanley Park Ball Park
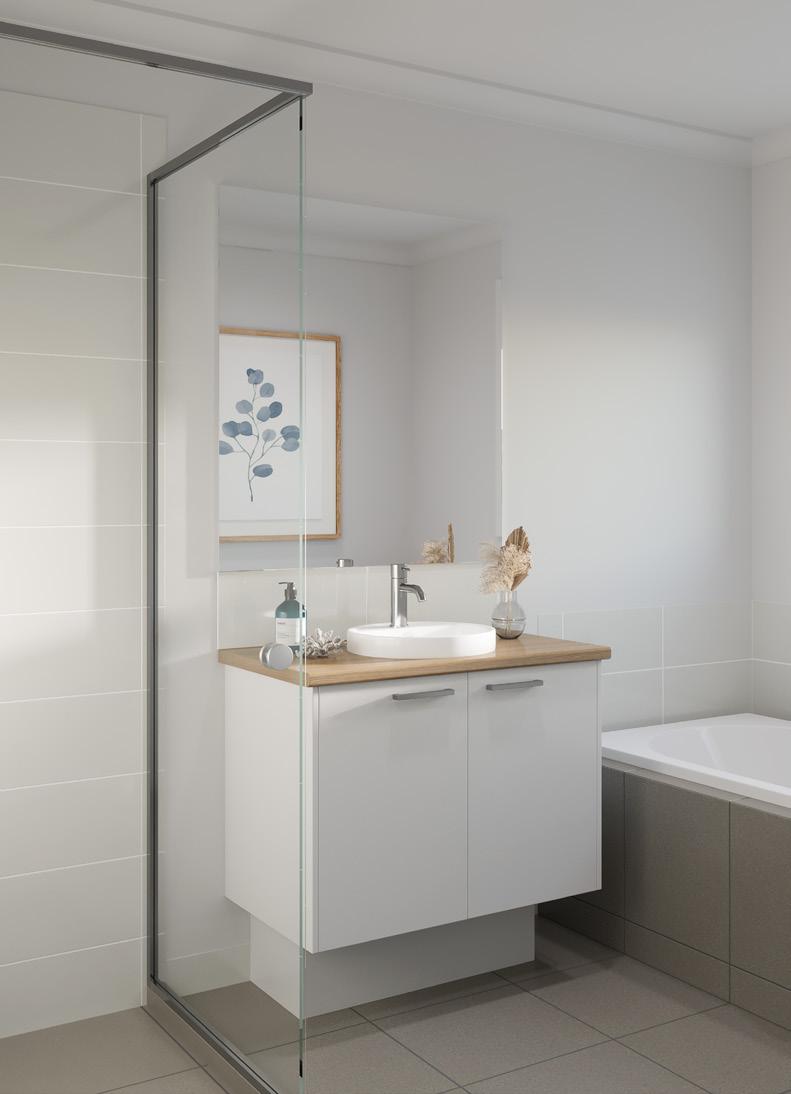
1 2 7 3 4 6 42




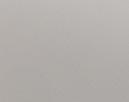
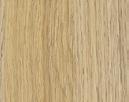
Bathroom /Ensuite Benchtop


Bathroom/Ensuite Base Cabinetry
Polytec Polar White Matt

Floor Tile
Cavala Light Grey
400x400
Grout
Magellan Grey Wall
Grout
White
Laying
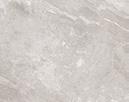

Floor Tile
Dolomite Grey Matt
Grout
Magellan Grey
Laying Pattern
Grout
White
Laying Pattern
Horizontal
1 2 3 4
Matt
Woodwork
Quarter
Polytec Natural Oak
Internal Walls/
Dulux Lexicon
Ceiling Paint Boutique Builders White Robe Glacier
300x600
Horizontal Stackbond
Wall Tile
Matt White 300x600
Stackbond
Tile
White 200x400
Matt
Pattern Horizontal Stackbond 5 Bathroom/Ensuite Internals Upgrades 6 7 Interior (continued) Blackout Blinds Chalk 5 Images and photographs are for illustrative purposes only and are subject to change. 43
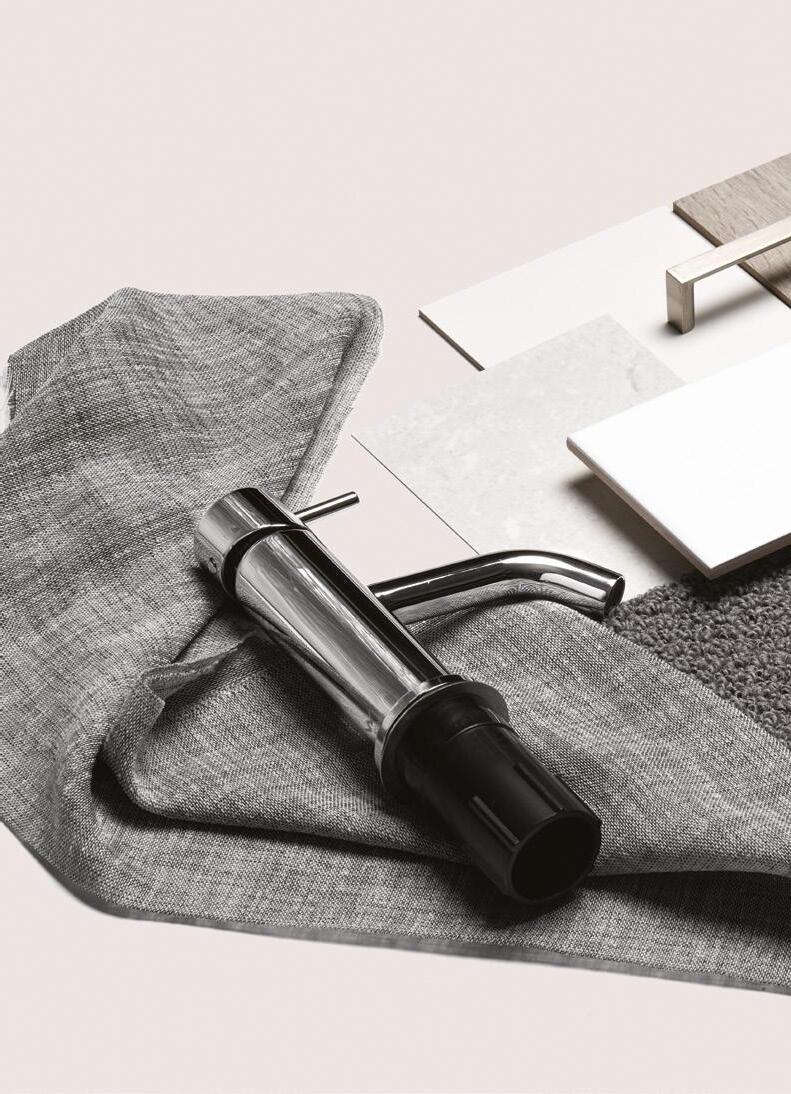
Coastal
The Australian beach-loving lifestyle
44

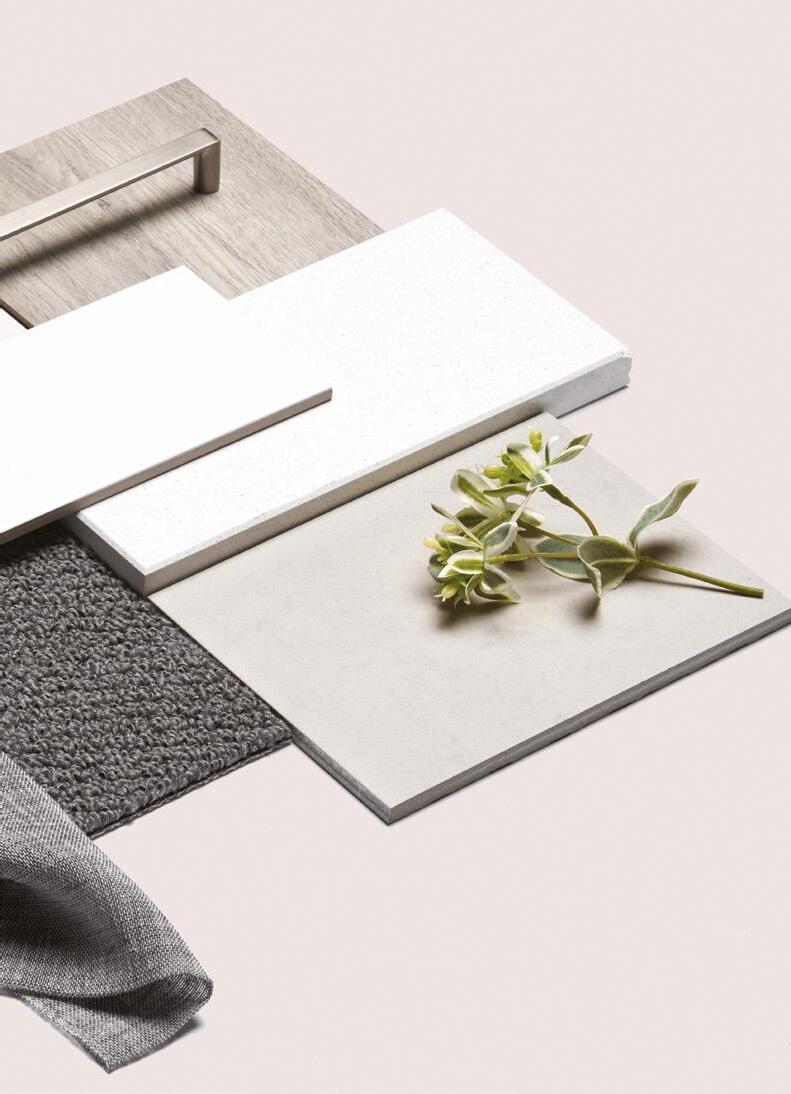
Coastal is everything you’d expect when it comes to relaxed seaside living. Cool, bright whites and pale greys are based on the tones found in rolling sand dunes. This design scheme is fresh, light and energising – bringing together everything we love about the Australian beach lifestyle.
45
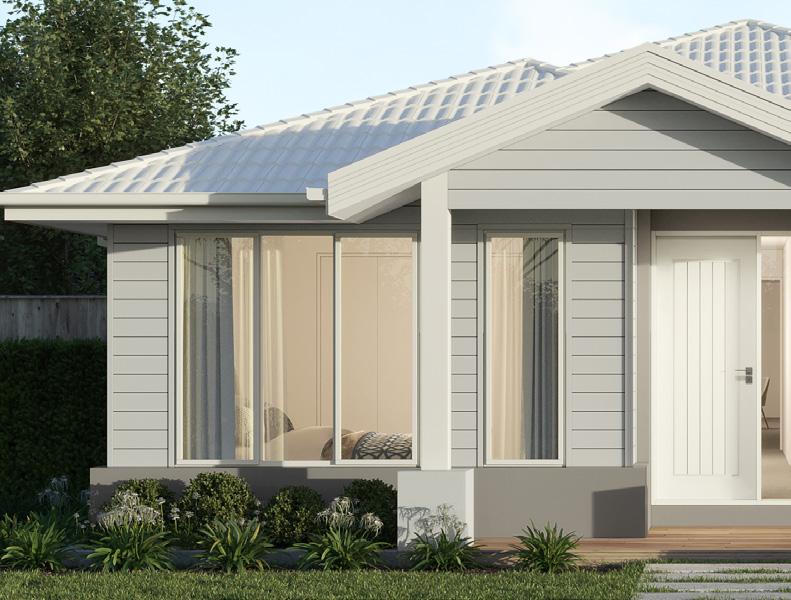

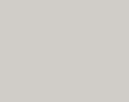

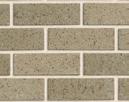
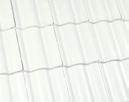




Brick PGH Character Putty Mortar* Natural Grey Aggregate Daybreak
and Feature Render
Roof Tile Elabana Salt Spray Window Frame Textura Surfmist Garage Doors Colorbond Surfmist Entry Door and Frame Dulux Colorbond Surfmist Main Render Dulux Mole Grey Cladding and Contrast Render Dulux Bleaches Exterior Brick/Renders Roof Windows 2 4 1 2 3 4 5 6 7 6 Building materials dependent on facade selection. *White mortar can be included for an additional cost. Images are for illustrative purposes only and are subject to change. 46
Cladding
Dulux Deep Walnut

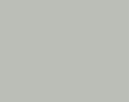
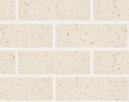

Brick Austral Access Ash Mortar* Natural Grey Metal Roof Colour Gull Grey
1 3 5 Upgrades 7 Brick Austral Industrial Steel Mortar* Natural Grey 47
Sorrento Facade
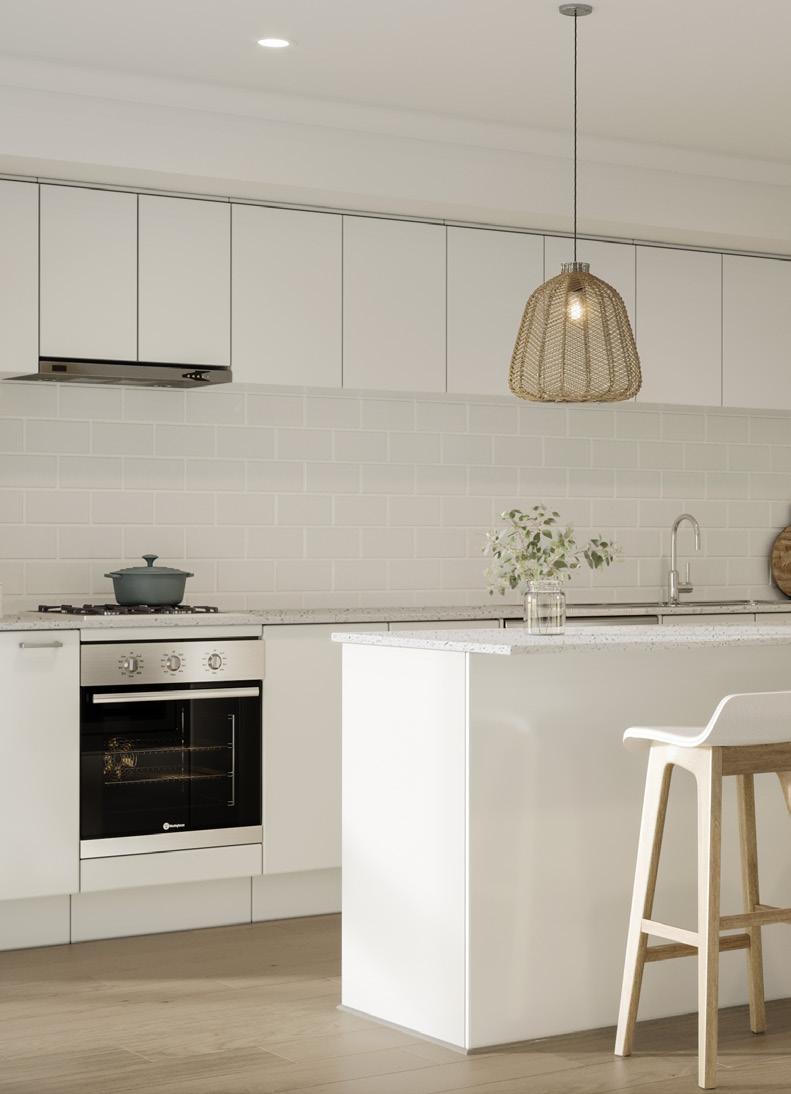
2 3 5 4 48


Kitchen Benchtop
Laminate Aspen Matt
Flooring
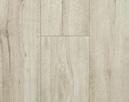
Main Flooring Brooklyn Columbia
Upgrades

Ktichen Benchtop
Option 1 - Zenith White Burst







Kitchen Cabinetry Base Blossom White Matt




Splashback Tiles White Gloss 100x200
Grout
White
Laying Pattern
Horizontal Brickbond
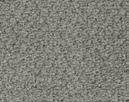
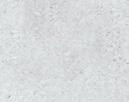
Kitchen Benchtop option 2 - Zenith Fossil
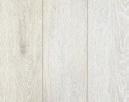
Upgraded Flooring
Bolero B Cappuccino Oak
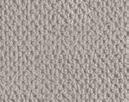

Kitchen Cabinetry Overheads
Category 1 - Blossom White Matt
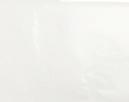
Splashback Tiles
Yesterday White Satin
75x300
Grout
White
Laying Pattern
Horizontal Brickbond
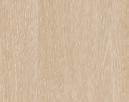
Kitchen Cabinetry Overheads
Category 2 - Coastal Oak Woodmatt
1 2 3 4
Carpet Rumble 92 Light Shadow
Carpet Stanley Park Game Night
Kitchen Interior
5
and photographs are for illustrative purposes only and are subject to change. 49
*Images
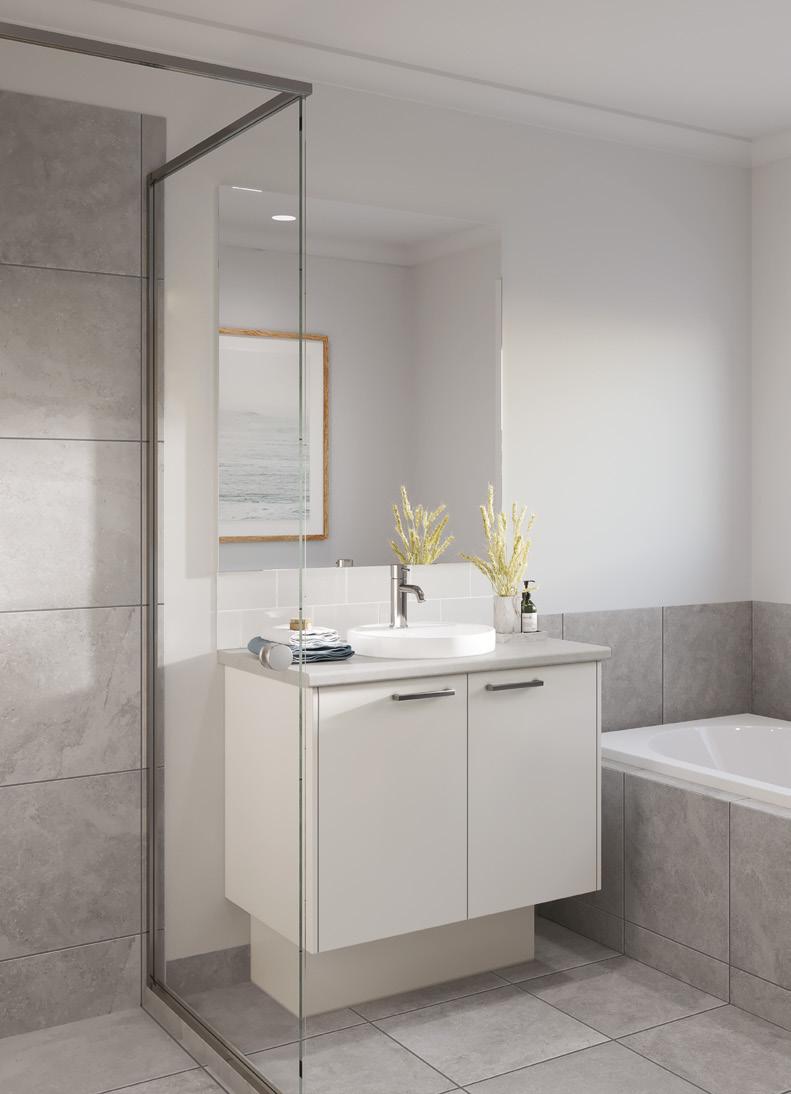
1 2 4 7 3 6 50


Internal Walls/ Woodwork Dulux Natural White
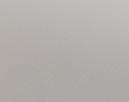
Blockout Blinds Chalk


Ceiling Paint Boutique Builders White Robe Glacier
Bathroom/Ensuite

Bathroom /Ensuite benchtop Laminate Argento Matt
Upgrades

Floor Tile/Wall Tile
Olympia White Matt
300x600
Grout
Magellan Grey
Laying Pattern
Horizontal 1/3
Staggered

Bathroom/Ensuite Base Cabinetry Polytec Blossom White Matt
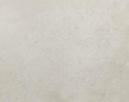
Wall Tile/Floor Tile
Storm Grey (White) Matt
400x400
Grout
Magellan Grey
1 2
5
3 4
Internals 6 7
5
(continued) Images and photographs are for illustrative purposes only and are subject to change. 51
Interior
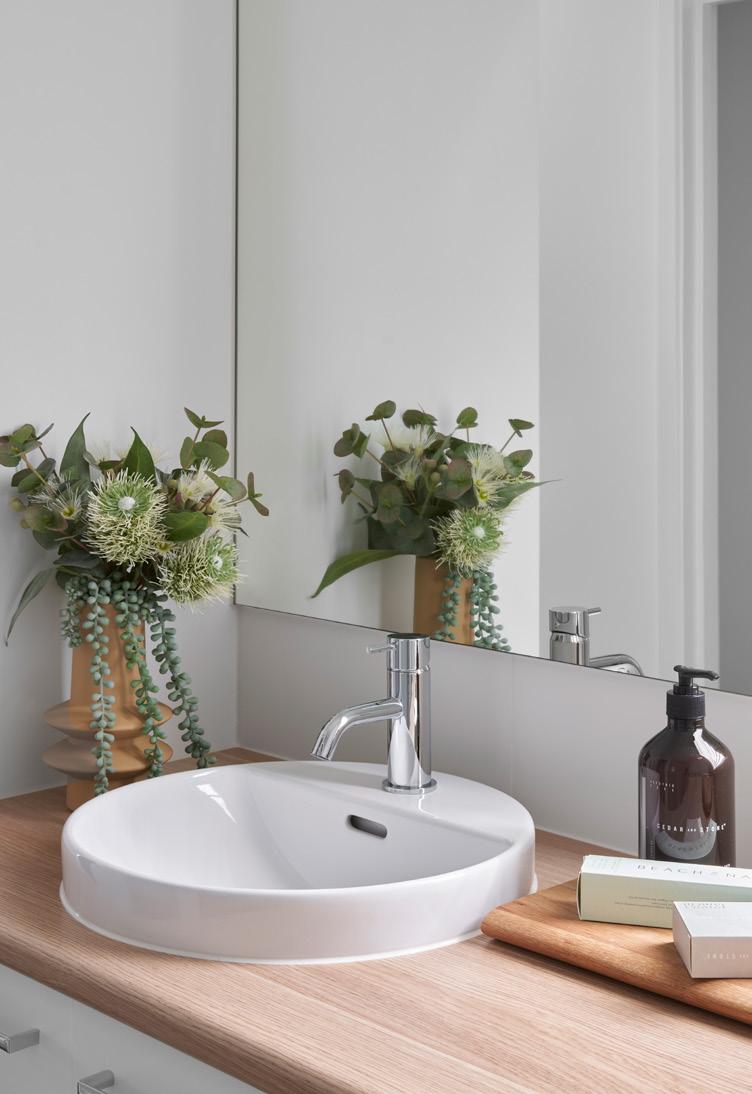
Fittings & fixtures
52
Kitchen
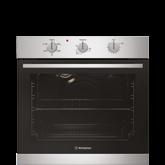
Westinghouse
600mm
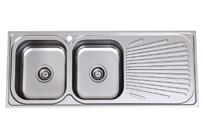

Cooktop Westinghouse
600mm
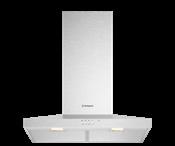
Rangehood Westinghouse
600mm Canopy
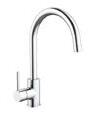
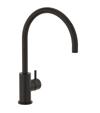
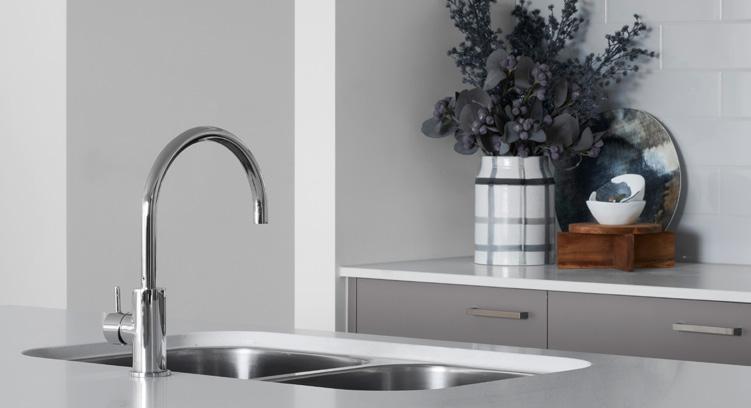 Kitchen Sink
Clark Vital Double End Bowl (Design Dependent)
Kitchen Mixer
Clark Round Pin Sink Mixer (Chrome/Black)
Oven Built In
Kitchen Sink
Clark Vital Double End Bowl (Design Dependent)
Kitchen Mixer
Clark Round Pin Sink Mixer (Chrome/Black)
Oven Built In
53
Bathroom
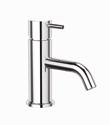
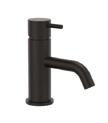
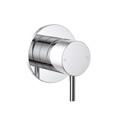
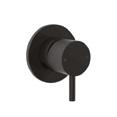


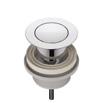
Waste
Clark Pop Up Plug and Waste to Basins (Chrome)


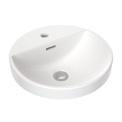
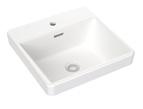
Basin
Clark
1

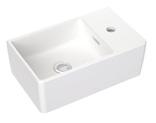
Powder Room Basin
Clark Square Hand Wall Basin
1 Tap Hole and Standard Chrome Bottle Trap
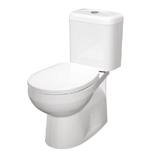




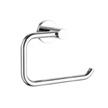
 Bath Round Bath 1675mm (No Overflow, Design Dependent)
Bath Spout
Clark Round Bath Outlet 220mm (Chrome/Black)
Shower, Bath, Laundry Mixer
Clark Round Pin Wall Mixer (Chrome/Black)
Basin Mixer
Clark Round Pin Basin Mixer (Chrome/Black)
Shower Rail
Clark Basic Round II Rail Shower (Chrome/Black)
Hand Towel Rail
Clark Round Single Hand Towel Rail 300mm (Chrome/Black)
Towel Rail
Clark Round Single Towel Rail 600mm (Chrome/Black)
Round or Square 400 Inset
taphole (Round basin not available with Urban Living Range)
Toilet Roll
Clark Round Toilet Roll Holder (Chrome/Black)
Toilet
Prima II Close Coupled 4S SNV Suite Soft Close
Bath Round Bath 1675mm (No Overflow, Design Dependent)
Bath Spout
Clark Round Bath Outlet 220mm (Chrome/Black)
Shower, Bath, Laundry Mixer
Clark Round Pin Wall Mixer (Chrome/Black)
Basin Mixer
Clark Round Pin Basin Mixer (Chrome/Black)
Shower Rail
Clark Basic Round II Rail Shower (Chrome/Black)
Hand Towel Rail
Clark Round Single Hand Towel Rail 300mm (Chrome/Black)
Towel Rail
Clark Round Single Towel Rail 600mm (Chrome/Black)
Round or Square 400 Inset
taphole (Round basin not available with Urban Living Range)
Toilet Roll
Clark Round Toilet Roll Holder (Chrome/Black)
Toilet
Prima II Close Coupled 4S SNV Suite Soft Close
54
Laundry & additional fixtures

Laundry Spout
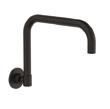
Clark Round Sink Swivel Outlet (Chrome/Black)

Laundry Trough
Clark Utility 42L
and Cabinet

External Hinged Door Furniture
Lockwood Symmetry 7020 Imperial Knob Lockset


External Hinged Door Deadlocks
Lockwood Symmetry 7107 Double Cylinder
Lockwood Symmetry 7106 Single Cylinder (Urban Living Range)


Front Entry Door Furniture
Lockwood Velocity Lever (Element L3) & Symmetry 7107 Double Cylinder Deadlock

Internal Door Furniture
Lockwood Internal Velocity (Hakea 28)
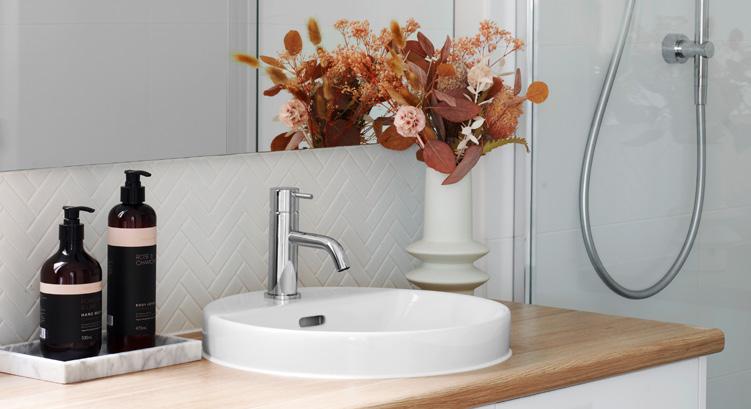 Tub
Tub
55
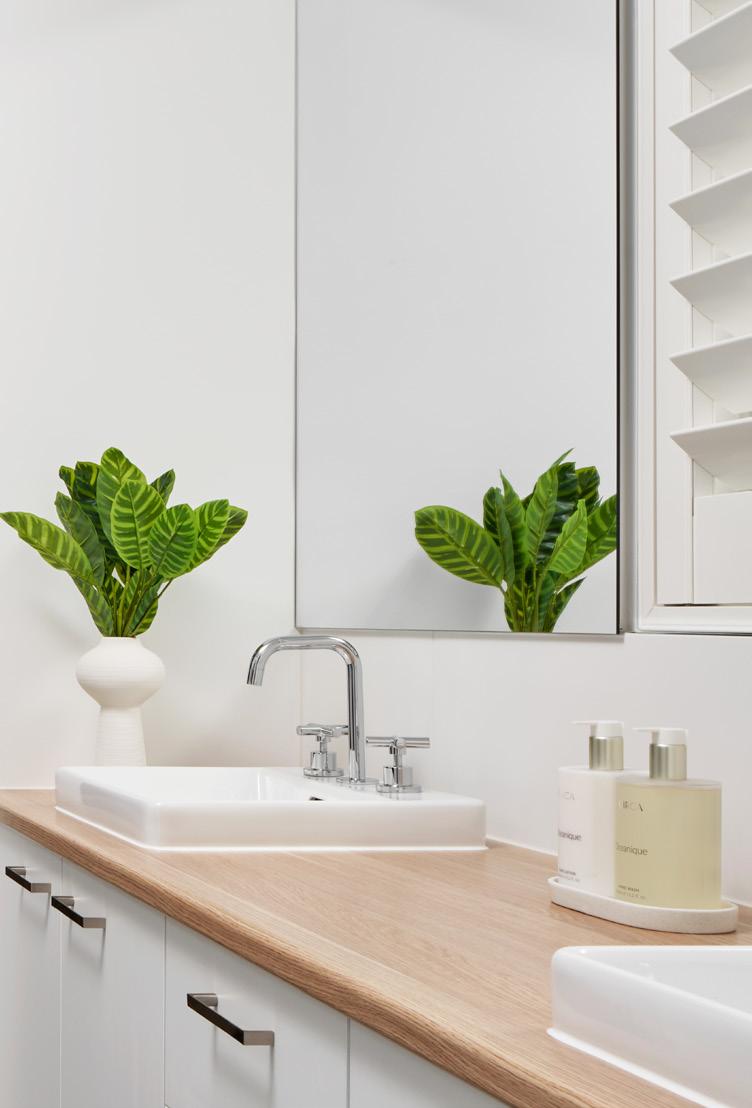
Upgrade packs
56
Appliance upgrades
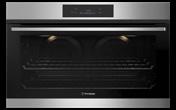
Oven Built In Westinghouse
900mm Stainless Steel
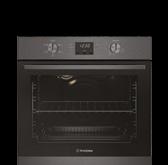
Oven Built In Westinghouse
600mm
Black Stainless Steel
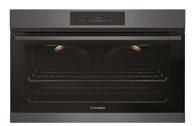
Oven Built In Westinghouse
900mm
Black Stainless Steel
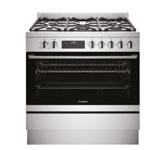
Freestanding Oven Westinghouse
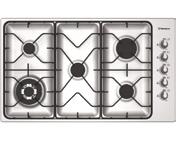
Cooktop Westinghouse 900mm Stainless Steel
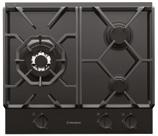
Cooktop Westinghouse
600mm
Black Ceramic Glass
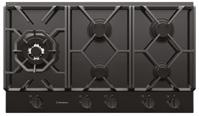
Cooktop Westinghouse
900mm
Black Ceramic Glass

Rangehood Westinghouse
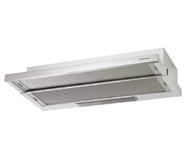
Rangehood Westinghouse
900mm
Stainless Steel

Rangehood Westinghouse
600mm
Black Stainless Steel

Rangehood Westinghouse
900mm
Black Stainless Steel
Steel Freestanding Oven (Not available with Urban Living Range)
900mm Stainless
600mm Slide Out
57
Upgrade pack 01 Upgrade pack 02


Shower and Laundry Mixer Cross Wall Top Assemblies (Chrome/Black)


Bath Mixer and Spout
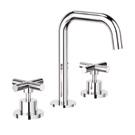
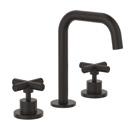

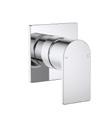

Shower and Bath Mixer
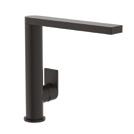
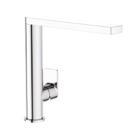


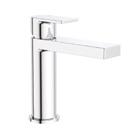
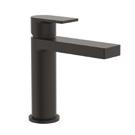 Clark Round Square Wall Mixer (Chrome/Black)
Powder Room Basin Mixer
Clark Round Square Basin Mixer (Chrome/Black)
Kitchen Mixer
Clark Round Square Sink Mixer (Chrome/Black)
Bath Spout
Clark Square Wall Basin/Bath Outlet 220mm (Chrome/Black)
Cross Wall Bath Set 220mm (Chrome/Black)
Basin Mixer Cross Basin Set (Chrome/Black)
Clark Round Square Wall Mixer (Chrome/Black)
Powder Room Basin Mixer
Clark Round Square Basin Mixer (Chrome/Black)
Kitchen Mixer
Clark Round Square Sink Mixer (Chrome/Black)
Bath Spout
Clark Square Wall Basin/Bath Outlet 220mm (Chrome/Black)
Cross Wall Bath Set 220mm (Chrome/Black)
Basin Mixer Cross Basin Set (Chrome/Black)
58
Basin Square Inset Basin with Tap Landing 400mm (3 Tap Hole)
Upgrade pack 03




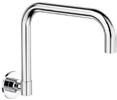
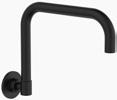



 Shower, Bath and Laundry Mixer
Clark Round Pin Wall Mixer (Chrome/Black)
Basin Mixer
Clark Round Pin Basin Mixer (Chrome/Black)
Laundry Spout
Clark Round Sink Swivel Outlet (Chrome/Black)
Bath Spout
Clark Square Wall Basin/Bath Outlet 220mm (Chrome/Black)
Shower Rail
Shower, Bath and Laundry Mixer
Clark Round Pin Wall Mixer (Chrome/Black)
Basin Mixer
Clark Round Pin Basin Mixer (Chrome/Black)
Laundry Spout
Clark Round Sink Swivel Outlet (Chrome/Black)
Bath Spout
Clark Square Wall Basin/Bath Outlet 220mm (Chrome/Black)
Shower Rail
59
Clark Round II Rail Shower (Chrome/Black)
Upgrade pack 04
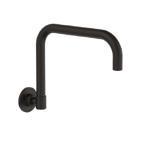
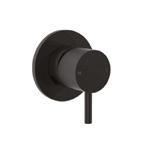
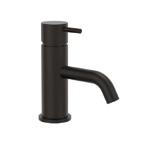
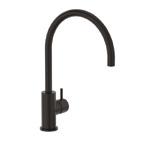
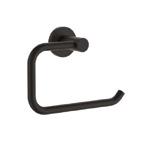
Additional items
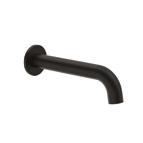
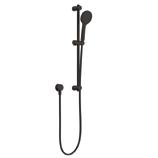

 Laundry Spout
Clark Round Sink Swivel Outlet (Black)
Kitchen Mixer
Clark Round Pin Sink Mixer (Black)
Bath Spout
Clark Round Bath Outlet 220mm (Black)
Shower, Bath and Laundry Mixer
Clark Round Pin Wall Mixer (Black)
Toilet Roll
Clark Round Toilet Roll Holder (Black)
Door Handles
Lockwood Velocity Series Large Rose Element Leversets (Black)
Basin Mixer
Clark Round Pin Basin Mixer (Black)
Shower Rail
Clark Basic Round II Rail Shower (Black)
Door Handles
Lockwood Flush Pull Sliding Internal Door Handles (Black)
Black Robe Frames
Black Shower Screens
Black Single Towel Rail
Black Hand Towel Rail
Black Lincoln Sentry Margo 128mm Handles
Black Round Bottle Trap
Black Pop Up Plug and Waste
Black Tile Trims
Black Element L3 Lever and Black Deadlock to Front Entry (excluding Urban Living Range)
Garage Internal Access Door Handle
Black Shower Grate
Laundry Spout
Clark Round Sink Swivel Outlet (Black)
Kitchen Mixer
Clark Round Pin Sink Mixer (Black)
Bath Spout
Clark Round Bath Outlet 220mm (Black)
Shower, Bath and Laundry Mixer
Clark Round Pin Wall Mixer (Black)
Toilet Roll
Clark Round Toilet Roll Holder (Black)
Door Handles
Lockwood Velocity Series Large Rose Element Leversets (Black)
Basin Mixer
Clark Round Pin Basin Mixer (Black)
Shower Rail
Clark Basic Round II Rail Shower (Black)
Door Handles
Lockwood Flush Pull Sliding Internal Door Handles (Black)
Black Robe Frames
Black Shower Screens
Black Single Towel Rail
Black Hand Towel Rail
Black Lincoln Sentry Margo 128mm Handles
Black Round Bottle Trap
Black Pop Up Plug and Waste
Black Tile Trims
Black Element L3 Lever and Black Deadlock to Front Entry (excluding Urban Living Range)
Garage Internal Access Door Handle
Black Shower Grate
60
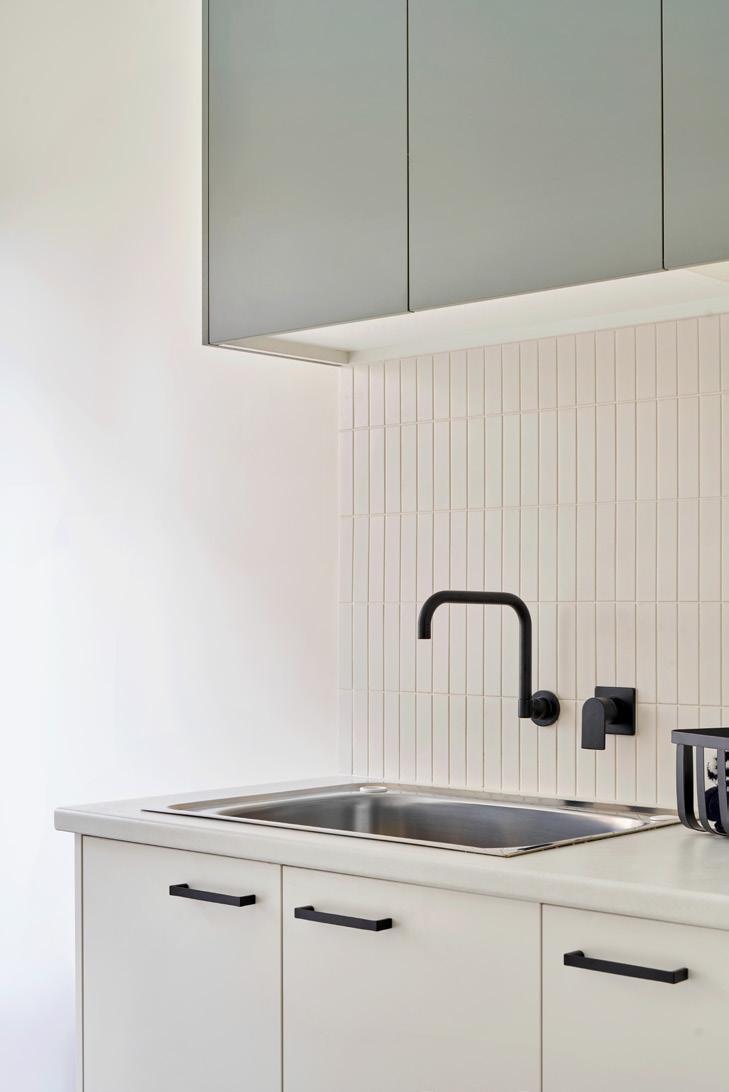
Brushed nickel upgrade pack
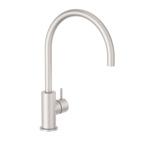
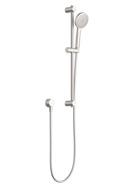
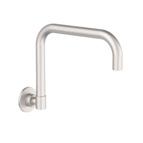
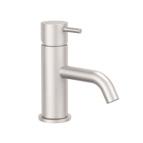
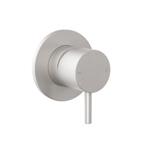

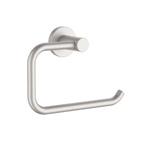
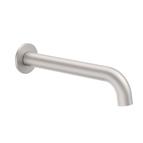
Brushed nickel upgrade accessories


 Overhead Shower Rail Round II Rail Shower with Overhead (Brushed Nickel)
Double Towel Rail Round Double Towel Rail 600mm (Brushed Nickel)
Kitchen Mixer Round Pin Sink Mixer (Brushed Nickel)
Basin Mixer Round Pin Basin Mixer (Brushed Nickel)
Shower, Bath and Laundry Mixer Round Pin Wall Mixer (Brushed Nickel)
Bathroom Rail Shower Round II Rail Shower (Brushed Nickel)
Bathroom Single Towel Rail Round Single Towel Rail 600mm (Brushed Nickel)
Toilet Roll Holder Round Toilet Roll Holder (Brushed Nickel)
Laundry Sink Outlet Round Wall Sink Outlet (Brushed Nickel)
Bath Spout Round Basin, Bath Outlet 220mm (Brushed Nickel)
Overhead Shower Rail Round II Rail Shower with Overhead (Brushed Nickel)
Double Towel Rail Round Double Towel Rail 600mm (Brushed Nickel)
Kitchen Mixer Round Pin Sink Mixer (Brushed Nickel)
Basin Mixer Round Pin Basin Mixer (Brushed Nickel)
Shower, Bath and Laundry Mixer Round Pin Wall Mixer (Brushed Nickel)
Bathroom Rail Shower Round II Rail Shower (Brushed Nickel)
Bathroom Single Towel Rail Round Single Towel Rail 600mm (Brushed Nickel)
Toilet Roll Holder Round Toilet Roll Holder (Brushed Nickel)
Laundry Sink Outlet Round Wall Sink Outlet (Brushed Nickel)
Bath Spout Round Basin, Bath Outlet 220mm (Brushed Nickel)
62
Pop Up Waste Basin Pop Up Plug & Waste (Brushed Nickel)
Additional upgrade accessories




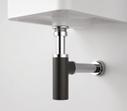







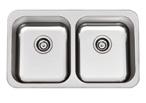



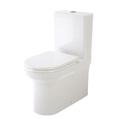
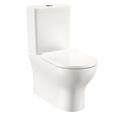





 Robe Hook
Round Robe Hook (Chrome/Black)
Metal Shelf Round Metal Shelf (Chrome/Black)
Kitchen Sink Polar Single Bowl Overmount
Bottle Trap Eco Noir Bottle Trap (Black)
Kitchen Sink Monaco Single Undermount
Kitchen Sink Polar Double Bowl Overmount
Kitchen Sink Monaco Double Bowl Undermount
Freestanding Bath
Round Freestanding Bath 1400mm (Design Dependent)
Freestanding Bath
Round Freestanding Bath 1600mm (Design Dependent)
Shower Rail Square II Rail Shower with Overhead (Chrome/Black)
Shower Rail Round II Rail Shower with Overhead (Chrome/Black)
Kitchen Sink Maris Sink Double Bowl Undermount (Design Dependent)
Kitchen Sink Maris Sink 1.5 Bowl Undermount (Design Dependent)
Toilet Caroma Stylus BTW Suite
Toilet Clark Round BTW Suite Waste Clark Pop Up Plug and Waste (Black)
Wall Hook Round Wall Hook (Chrome/Black)
Robe Hook
Round Robe Hook (Chrome/Black)
Metal Shelf Round Metal Shelf (Chrome/Black)
Kitchen Sink Polar Single Bowl Overmount
Bottle Trap Eco Noir Bottle Trap (Black)
Kitchen Sink Monaco Single Undermount
Kitchen Sink Polar Double Bowl Overmount
Kitchen Sink Monaco Double Bowl Undermount
Freestanding Bath
Round Freestanding Bath 1400mm (Design Dependent)
Freestanding Bath
Round Freestanding Bath 1600mm (Design Dependent)
Shower Rail Square II Rail Shower with Overhead (Chrome/Black)
Shower Rail Round II Rail Shower with Overhead (Chrome/Black)
Kitchen Sink Maris Sink Double Bowl Undermount (Design Dependent)
Kitchen Sink Maris Sink 1.5 Bowl Undermount (Design Dependent)
Toilet Caroma Stylus BTW Suite
Toilet Clark Round BTW Suite Waste Clark Pop Up Plug and Waste (Black)
Wall Hook Round Wall Hook (Chrome/Black)
63
Toilet Roll Round Toilet Roll Holder with Shelf (Chrome/Black)
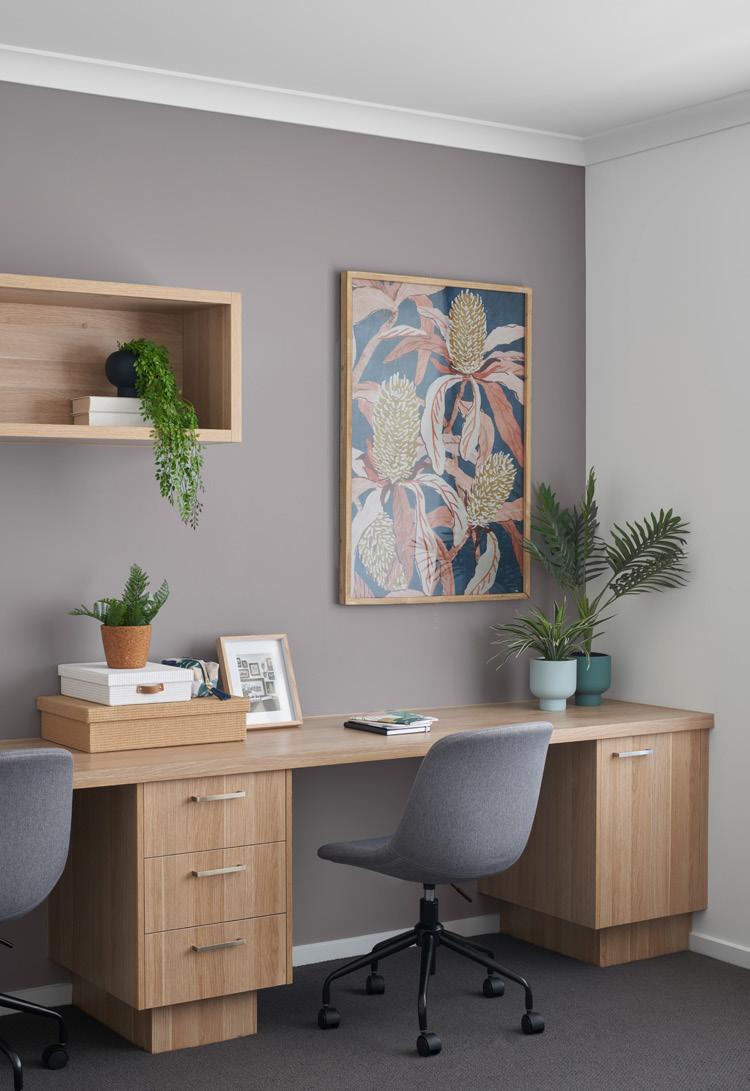
Electrical, All Electric & Fibre
64
Lifestyle upgrade packs
Lifestyle Essential Lifestyle Enhanced
Downlights to kitchen, living, dining & entry
Additional Double GPO’s
Additional FTA TV Point
Downlights to porch, kitchen, living, dining, hallway, home theatre, lounge, home office, bathroom, laundry, powder room, outdoor living & rear hallway
2-Way switch
Additional powerpoints
Additional weatherproof double powerpoint to outdoor living
Additional data points
Additional FTA TV point
All Electric upgrade packs
Electric heating & cooling
Rinnai panel heaters & split system
Cooktop
600mm Ceramic Cooktop
Hot water unit
Rinnai heat pump
Power Supply
3 Phase Power
Electric heating & cooling
Rinnai panel heaters & 2 split system
Cooktop
600mm Ceramic Cooktop
Hot water unit
Rinnai heat pump
Power supply
3 Phase power
Fibre upgrade packs
Pre prep pack (modem point & powerpoint)
Lifestyle Premium
Downlights to whole home
Data points
Multi-Way Switch
Additional Double GPO’s
Additional Weatherproof Double GPO
Additional FTA TV Points
Additional Data Points
Electric heating & cooling
Fully ducted reverse cycle
Cooktop
600mm Ceramic Cooktop
Hot water unit
Rinnai heat pump
Power supply
3 Phase power
Wired serviced cabinet including internal conduit with drawstring & socket2, 10A amended to suit NBN & Opticomm Essential Enhanced
Incoming point for HFC/FTTN/ FTTC
All Electric Essential Pack All Electric Enhanced Pack All Electric Premium Pack
65
All plans are protected by copyright and are owned by ABN Group (Vic) Pty Ltd. The building practitioner is ABN Group (Vic) Pty Ltd trading as Homebuyers Centre, registration number CDB-U 49215. Images and photographs are for illustrative purposes only and may depict fixtures, finishes, features, furnishings and landscaping not supplied by Homebuyers Centre. The information contained within this brochure is to be used as a guide only and Homebuyers Centre makes no guarantees about the accuracy or completeness of the information contained within it. For more information on our build process, pricing or specifications, please contact your New Homes Consultant. All information contained within this brochure is accurate at time of printing (May 2024). MAY2024 BH0388 homebuyers.com.au 131 751



























































































































































































































 Kitchen Sink
Clark Vital Double End Bowl (Design Dependent)
Kitchen Mixer
Clark Round Pin Sink Mixer (Chrome/Black)
Oven Built In
Kitchen Sink
Clark Vital Double End Bowl (Design Dependent)
Kitchen Mixer
Clark Round Pin Sink Mixer (Chrome/Black)
Oven Built In



















 Bath Round Bath 1675mm (No Overflow, Design Dependent)
Bath Spout
Clark Round Bath Outlet 220mm (Chrome/Black)
Shower, Bath, Laundry Mixer
Clark Round Pin Wall Mixer (Chrome/Black)
Basin Mixer
Clark Round Pin Basin Mixer (Chrome/Black)
Shower Rail
Clark Basic Round II Rail Shower (Chrome/Black)
Hand Towel Rail
Clark Round Single Hand Towel Rail 300mm (Chrome/Black)
Towel Rail
Clark Round Single Towel Rail 600mm (Chrome/Black)
Round or Square 400 Inset
taphole (Round basin not available with Urban Living Range)
Toilet Roll
Clark Round Toilet Roll Holder (Chrome/Black)
Toilet
Prima II Close Coupled 4S SNV Suite Soft Close
Bath Round Bath 1675mm (No Overflow, Design Dependent)
Bath Spout
Clark Round Bath Outlet 220mm (Chrome/Black)
Shower, Bath, Laundry Mixer
Clark Round Pin Wall Mixer (Chrome/Black)
Basin Mixer
Clark Round Pin Basin Mixer (Chrome/Black)
Shower Rail
Clark Basic Round II Rail Shower (Chrome/Black)
Hand Towel Rail
Clark Round Single Hand Towel Rail 300mm (Chrome/Black)
Towel Rail
Clark Round Single Towel Rail 600mm (Chrome/Black)
Round or Square 400 Inset
taphole (Round basin not available with Urban Living Range)
Toilet Roll
Clark Round Toilet Roll Holder (Chrome/Black)
Toilet
Prima II Close Coupled 4S SNV Suite Soft Close








 Tub
Tub


























 Clark Round Square Wall Mixer (Chrome/Black)
Powder Room Basin Mixer
Clark Round Square Basin Mixer (Chrome/Black)
Kitchen Mixer
Clark Round Square Sink Mixer (Chrome/Black)
Bath Spout
Clark Square Wall Basin/Bath Outlet 220mm (Chrome/Black)
Cross Wall Bath Set 220mm (Chrome/Black)
Basin Mixer Cross Basin Set (Chrome/Black)
Clark Round Square Wall Mixer (Chrome/Black)
Powder Room Basin Mixer
Clark Round Square Basin Mixer (Chrome/Black)
Kitchen Mixer
Clark Round Square Sink Mixer (Chrome/Black)
Bath Spout
Clark Square Wall Basin/Bath Outlet 220mm (Chrome/Black)
Cross Wall Bath Set 220mm (Chrome/Black)
Basin Mixer Cross Basin Set (Chrome/Black)









 Shower, Bath and Laundry Mixer
Clark Round Pin Wall Mixer (Chrome/Black)
Basin Mixer
Clark Round Pin Basin Mixer (Chrome/Black)
Laundry Spout
Clark Round Sink Swivel Outlet (Chrome/Black)
Bath Spout
Clark Square Wall Basin/Bath Outlet 220mm (Chrome/Black)
Shower Rail
Shower, Bath and Laundry Mixer
Clark Round Pin Wall Mixer (Chrome/Black)
Basin Mixer
Clark Round Pin Basin Mixer (Chrome/Black)
Laundry Spout
Clark Round Sink Swivel Outlet (Chrome/Black)
Bath Spout
Clark Square Wall Basin/Bath Outlet 220mm (Chrome/Black)
Shower Rail








 Laundry Spout
Clark Round Sink Swivel Outlet (Black)
Kitchen Mixer
Clark Round Pin Sink Mixer (Black)
Bath Spout
Clark Round Bath Outlet 220mm (Black)
Shower, Bath and Laundry Mixer
Clark Round Pin Wall Mixer (Black)
Toilet Roll
Clark Round Toilet Roll Holder (Black)
Door Handles
Lockwood Velocity Series Large Rose Element Leversets (Black)
Basin Mixer
Clark Round Pin Basin Mixer (Black)
Shower Rail
Clark Basic Round II Rail Shower (Black)
Door Handles
Lockwood Flush Pull Sliding Internal Door Handles (Black)
Black Robe Frames
Black Shower Screens
Black Single Towel Rail
Black Hand Towel Rail
Black Lincoln Sentry Margo 128mm Handles
Black Round Bottle Trap
Black Pop Up Plug and Waste
Black Tile Trims
Black Element L3 Lever and Black Deadlock to Front Entry (excluding Urban Living Range)
Garage Internal Access Door Handle
Black Shower Grate
Laundry Spout
Clark Round Sink Swivel Outlet (Black)
Kitchen Mixer
Clark Round Pin Sink Mixer (Black)
Bath Spout
Clark Round Bath Outlet 220mm (Black)
Shower, Bath and Laundry Mixer
Clark Round Pin Wall Mixer (Black)
Toilet Roll
Clark Round Toilet Roll Holder (Black)
Door Handles
Lockwood Velocity Series Large Rose Element Leversets (Black)
Basin Mixer
Clark Round Pin Basin Mixer (Black)
Shower Rail
Clark Basic Round II Rail Shower (Black)
Door Handles
Lockwood Flush Pull Sliding Internal Door Handles (Black)
Black Robe Frames
Black Shower Screens
Black Single Towel Rail
Black Hand Towel Rail
Black Lincoln Sentry Margo 128mm Handles
Black Round Bottle Trap
Black Pop Up Plug and Waste
Black Tile Trims
Black Element L3 Lever and Black Deadlock to Front Entry (excluding Urban Living Range)
Garage Internal Access Door Handle
Black Shower Grate











 Overhead Shower Rail Round II Rail Shower with Overhead (Brushed Nickel)
Double Towel Rail Round Double Towel Rail 600mm (Brushed Nickel)
Kitchen Mixer Round Pin Sink Mixer (Brushed Nickel)
Basin Mixer Round Pin Basin Mixer (Brushed Nickel)
Shower, Bath and Laundry Mixer Round Pin Wall Mixer (Brushed Nickel)
Bathroom Rail Shower Round II Rail Shower (Brushed Nickel)
Bathroom Single Towel Rail Round Single Towel Rail 600mm (Brushed Nickel)
Toilet Roll Holder Round Toilet Roll Holder (Brushed Nickel)
Laundry Sink Outlet Round Wall Sink Outlet (Brushed Nickel)
Bath Spout Round Basin, Bath Outlet 220mm (Brushed Nickel)
Overhead Shower Rail Round II Rail Shower with Overhead (Brushed Nickel)
Double Towel Rail Round Double Towel Rail 600mm (Brushed Nickel)
Kitchen Mixer Round Pin Sink Mixer (Brushed Nickel)
Basin Mixer Round Pin Basin Mixer (Brushed Nickel)
Shower, Bath and Laundry Mixer Round Pin Wall Mixer (Brushed Nickel)
Bathroom Rail Shower Round II Rail Shower (Brushed Nickel)
Bathroom Single Towel Rail Round Single Towel Rail 600mm (Brushed Nickel)
Toilet Roll Holder Round Toilet Roll Holder (Brushed Nickel)
Laundry Sink Outlet Round Wall Sink Outlet (Brushed Nickel)
Bath Spout Round Basin, Bath Outlet 220mm (Brushed Nickel)























 Robe Hook
Round Robe Hook (Chrome/Black)
Metal Shelf Round Metal Shelf (Chrome/Black)
Kitchen Sink Polar Single Bowl Overmount
Bottle Trap Eco Noir Bottle Trap (Black)
Kitchen Sink Monaco Single Undermount
Kitchen Sink Polar Double Bowl Overmount
Kitchen Sink Monaco Double Bowl Undermount
Freestanding Bath
Round Freestanding Bath 1400mm (Design Dependent)
Freestanding Bath
Round Freestanding Bath 1600mm (Design Dependent)
Shower Rail Square II Rail Shower with Overhead (Chrome/Black)
Shower Rail Round II Rail Shower with Overhead (Chrome/Black)
Kitchen Sink Maris Sink Double Bowl Undermount (Design Dependent)
Kitchen Sink Maris Sink 1.5 Bowl Undermount (Design Dependent)
Toilet Caroma Stylus BTW Suite
Toilet Clark Round BTW Suite Waste Clark Pop Up Plug and Waste (Black)
Wall Hook Round Wall Hook (Chrome/Black)
Robe Hook
Round Robe Hook (Chrome/Black)
Metal Shelf Round Metal Shelf (Chrome/Black)
Kitchen Sink Polar Single Bowl Overmount
Bottle Trap Eco Noir Bottle Trap (Black)
Kitchen Sink Monaco Single Undermount
Kitchen Sink Polar Double Bowl Overmount
Kitchen Sink Monaco Double Bowl Undermount
Freestanding Bath
Round Freestanding Bath 1400mm (Design Dependent)
Freestanding Bath
Round Freestanding Bath 1600mm (Design Dependent)
Shower Rail Square II Rail Shower with Overhead (Chrome/Black)
Shower Rail Round II Rail Shower with Overhead (Chrome/Black)
Kitchen Sink Maris Sink Double Bowl Undermount (Design Dependent)
Kitchen Sink Maris Sink 1.5 Bowl Undermount (Design Dependent)
Toilet Caroma Stylus BTW Suite
Toilet Clark Round BTW Suite Waste Clark Pop Up Plug and Waste (Black)
Wall Hook Round Wall Hook (Chrome/Black)
