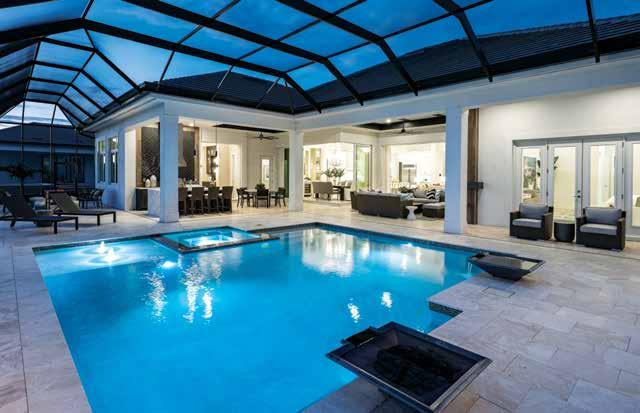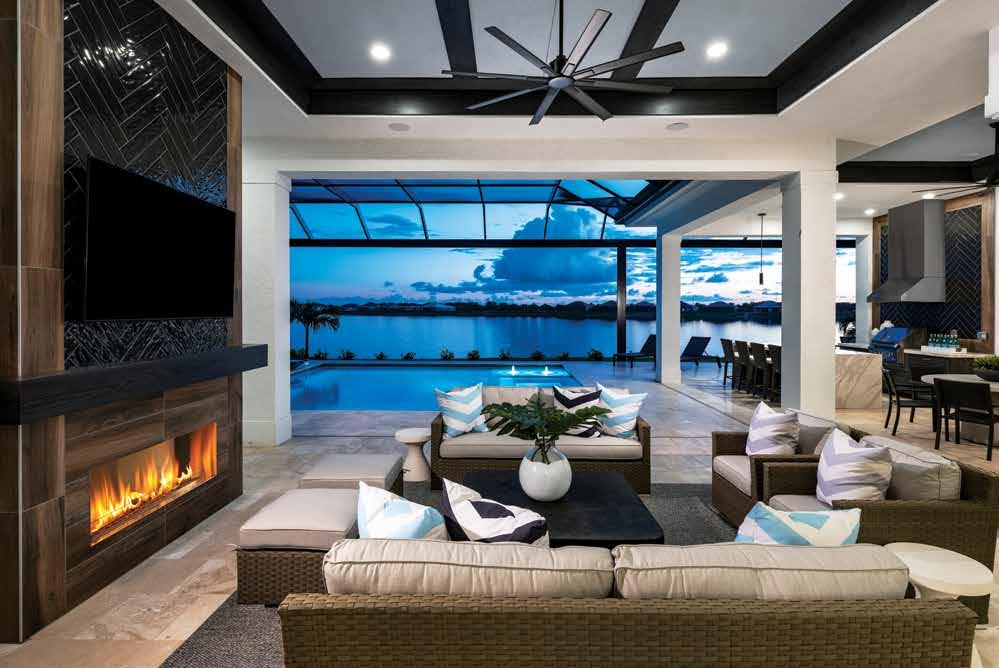
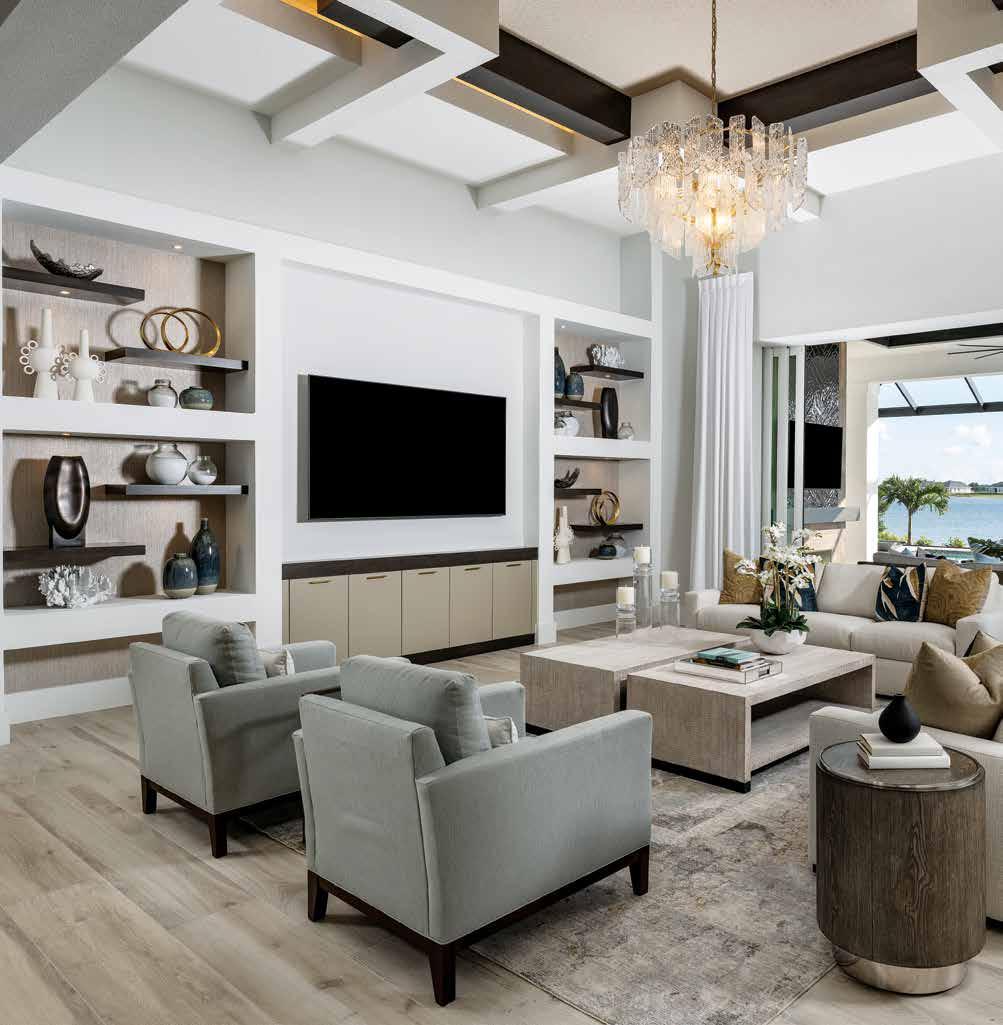





TTucked inside the prestigious Wild Blue at Waterside community, the Gardenia II model by Stock Luxury Homes is a refined expression of Florida living. Set in Lakewood Ranch, one of the nation’s top-selling master-planned communities, this custom home pairs spacious, indoor-outdoor design with elevated finishes and standout craftsmanship. It’s the kind of home that warmly welcomes you and invites you to stay for a while.
“Buyers at this level want more than square footage,” says Claudine Leger-Wetzel, Vice President of Sales and Marketing for Stock Development. “They want quality craftsmanship, thoughtful planning, and a home that feels like a true retreat. Gardenia II delivers all of that — and then some.”
From the moment of approach, the setting speaks for itself. Formerly a quarry, this carefully reimagined landscape now thrives with shimmering lakes, preserved natural features, and vibrant neighborhoods seamlessly linked by trails and community spaces. u
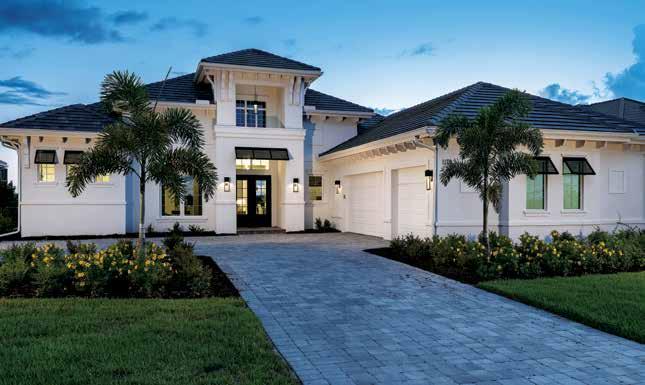

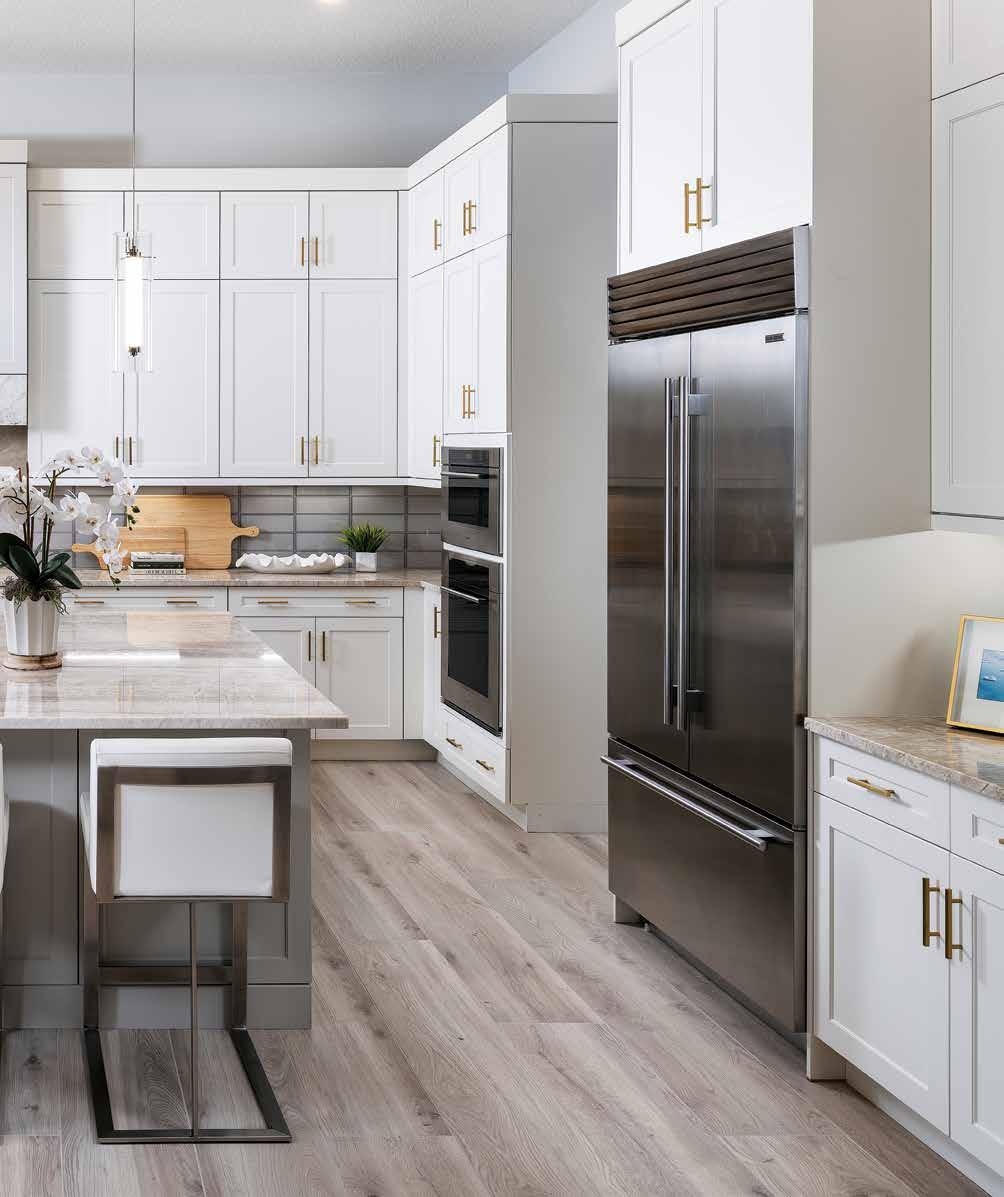
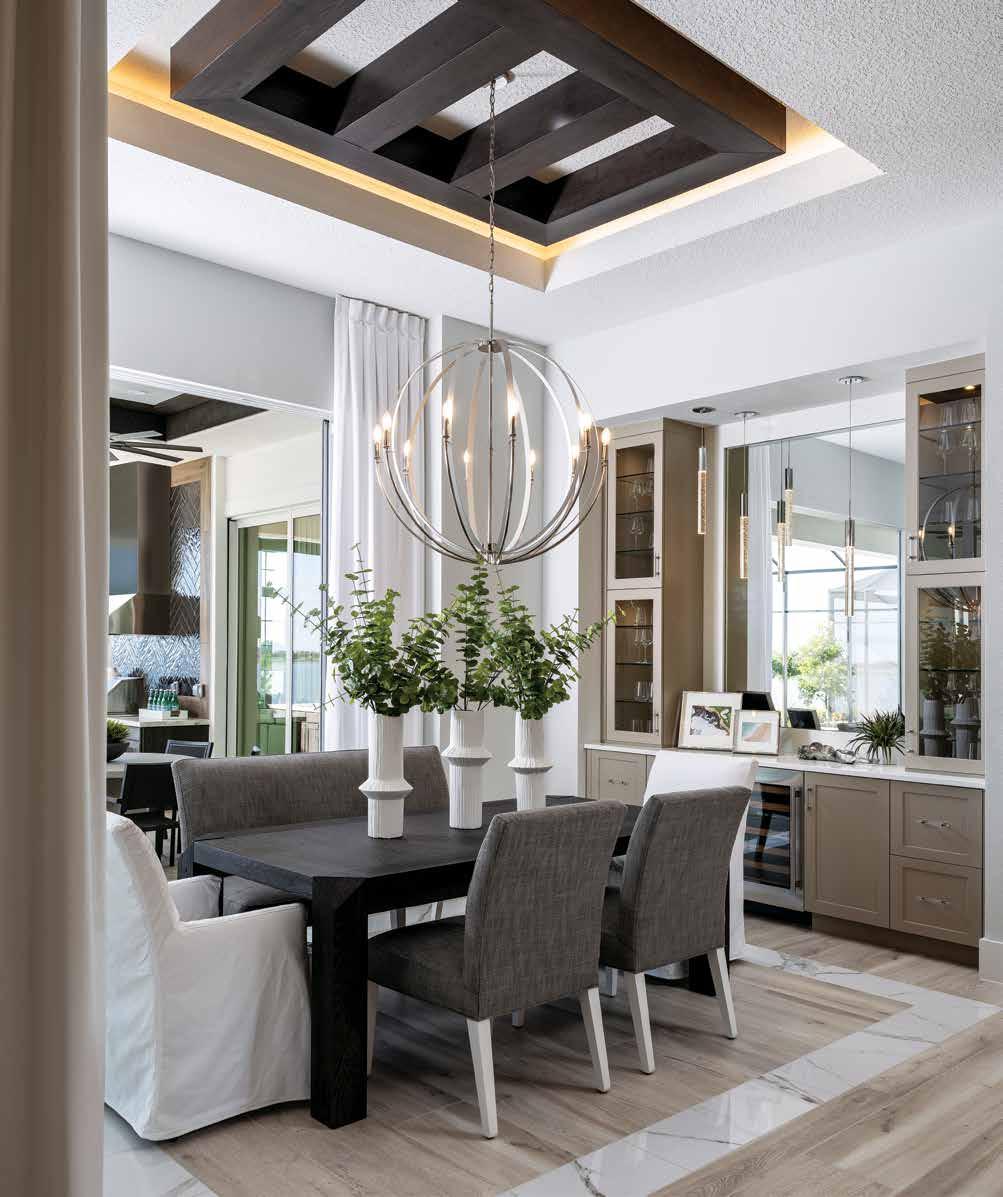
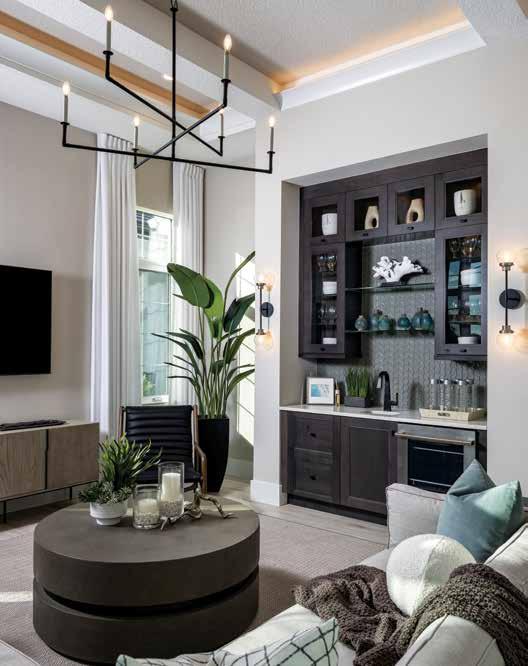

“This community is so special,” Leger-Wetzel explains. “It’s got everything from lakeside homes and walking trails to pickleball courts and a putting course. There’s even a state-of-the-art clubhouse under construction with dining, a resort-style pool, movie theater, golf simulator — the list goes on. It’s all about lifestyle.”
That lifestyle appeals to a broad but discerning buyer demographic. About half of Stock Luxury Homes’ buyers in Wild Blue are local, looking to upgrade to a home that meets their evolving needs within a vibrant, amenity-rich community. The other half are relocating retirees, many of them drawn to Sarasota’s world-renowned cultural scene, Gulf beaches, and year-round sunshine.
“Lakewood Ranch has been the top multigenerational community in the country for several years running,” she adds. “So it’s no surprise that Wild Blue is attracting buyers who want connection and convenience along with luxury.”
And then there’s the home itself. The Gardenia II’s British West Indies-inspired façade offers a graceful introduction to the refined elegance within. With more than 4,000 square feet of air-conditioned interiors and nearly 1,000 square feet of covered outdoor living, the home balances generous scale with ease and comfort—expansive in presence yet warmly inviting in feel. “It lives like a resort,” Leger-Wetzel says with a smile.
As you enter through the wrought iron doors, you’re greeted by an expansive foyer, which sets a refined tone with intricate inlaid tile details and rich, dark crown molding that adds architectural drama. Wide-plank, wood-look tile flooring from Modern Tile & Carpet extends throughout the home, creating a cohesive sense of flow while infusing each space with inviting warmth.
A set of barn-style doors opens to the study, offering a visual and spatial connection to the great room beyond. Stock Luxury Homes’ signature ceiling treatments make a striking impression — coffered panels detailed with applied moldings and rich wood beams draw the eye upward, adding texture and depth without overwhelming the design.
“Ceiling details are one of the ways we elevate the entire design,” Leger-Wetzel notes. “A lot of builders stop at crown molding. We push to create something memorable in every room.” u

Nowhere is that more evident than in the great room, where carefully considered details and comfortably refined furnishings lend intimacy to the expansive space. A wall of disappearing glass blurs the line between indoors and out, drawing the eye — and the experience — straight through to the lake beyond.
“You walk through the front door and immediately see water. It’s breathtaking,” Leger-Wetzel says. “It makes the home feel even bigger and more serene.”
The connection to the outdoors is more than just a view — it’s an essential part of how the home lives. The lanai spans nearly 1,000 square feet of covered space, featuring a cozy fireplace seating area, a fully equipped outdoor kitchen with a bar, and generous zones for dining and lounging. Every material and furnishing is hand-selected by Stock Luxury Homes designers for both style and longevity, blending the comfort of indoor living with the resilience needed to withstand the elements. “You don’t have to sacrifice comfort just because you’re outside,” Leger-Wetzel says. “That’s what makes this space so usable year-round.”
Thanks to the home’s careful orientation on its lot, nearly every room enjoys natural views and access to the outdoors. The kitchen nook features pocketing sliders that open to a covered lounge, creating a smooth indoor-outdoor connection. The dining room connects directly to the outdoor kitchen and entertaining area, making it perfect for both large and small gatherings.
“It’s seamless,” she adds. “You can be cooking inside or outside, entertaining friends by the pool, or watching a game in the bonus room—it all flows beautifully.” The Gardenia II’s open-concept design balances beauty with purpose. At its heart is a chef-worthy kitchen anchored by a generous central island, outfitted with dual-tone cabinetry and professional-grade appliances. Throughout the home, refined design details—like hand-trimmed mirrors and navy cabinetry in a guest bath, or moody stained built-ins in the bonus room — evoke a curated, custom feel that elevates everyday living. u
“In recent years, we’ve seen a shift away from cool grays toward warmer tones and more organic finishes,” Leger-Wetzel explains. “Our design team works hard to stay ahead of the trends, so our models feel fresh but timeless.”
That bonus room — featuring a wet bar and custom built-in shelving — serves as a versatile second living space ideal for multigenerational households, teens, or visiting guests. It’s one of the most sought-after features in the Sarasota market, and Stock Luxury Homes has made it a signature element across multiple floor plans. “We design these rooms to be flexible and inviting,” she says. “Whether it’s movie night, a card game, or just a quiet place to read, it gives homeowners that extra space to enjoy.”
The primary suite, infused with serenity, features a palette of soft linens, layered textures, and hotel-worthy touches. The ceiling treatment here shifts to a more delicate silhouette, with a sculptural light fixture from Ferguson Home that adds just the right amount of sparkle. The en-suite bath continues the retreat-like experience with dual vanities, a freestanding soaking tub, and a walk-in shower clad in expansive large-format tile.
Guest bedrooms continue the theme with elevated materials and elegant finishes. Each has its own bath, and the fourth bedroom, which is positioned for privacy, can easily function as a casita or in-law suite. “The idea is that every part of the home feels intentional,” Leger-Wetzel says. “You can walk into any room and know it was designed with care.”
Though visually striking, the Gardenia II is more than just a showpiece. Like all of Stock Luxury Homes’ model homes, it’s available for purchase — offering buyers not just elegance, but a thoughtfully crafted living experience that feels truly special. “When you buy a Stock Luxury Homes model, you’re not just buying a house,” she says. “You’re buying a home that’s been curated by professionals from the ground up — architecture, design, construction, everything.”
To ensure a cohesive vision, Stock Luxury Homes employs a dedicated liaison who facilitates communication between the interior designers, sales team, and construction crew. This additional step ensures that every home embodies both current trends and the company’s ongoing commitment to excellence. “We really push to innovate, whether that means trying out new ceiling treatments, tile layouts, or lighting designs,” she says. “Sometimes it takes a few tries, but the results are worth it.” u
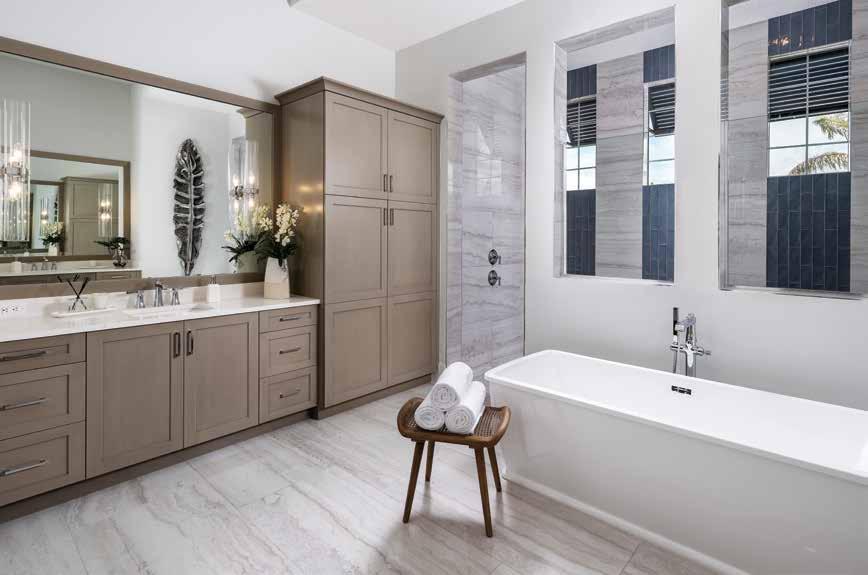
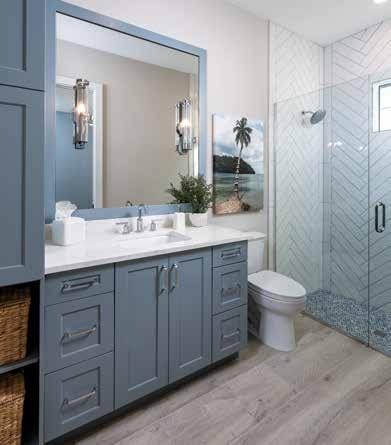
With more than two decades of experience and a reputation built on quality, Stock Luxury Homes has become a pillar of luxury homebuilding in Florida. Their projects span Naples, Sarasota, and beyond — each one thoughtfully integrated into its environment and community.
“Our buyers know they’re getting something extraordinary,” Leger-Wetzel says. “It’s about craftsmanship, yes — but it’s also about lifestyle. We’re building homes where memories will be made.”
Whether it’s enjoying sunset cocktails by the lanai fireplace, having family dinners that extend into starlit evenings, or savoring quiet mornings with coffee and a beautiful view, these homes are designed to elevate life’s everyday moments. Thoughtfully designed plans like the Gardenia II, paired with seamless indoor-outdoor connections, create the perfect backdrop for lasting memories — no matter which residence you choose. n


