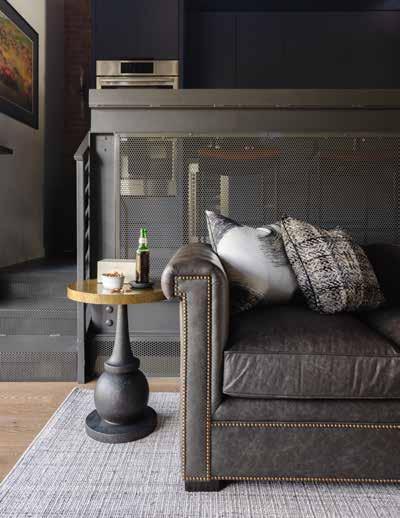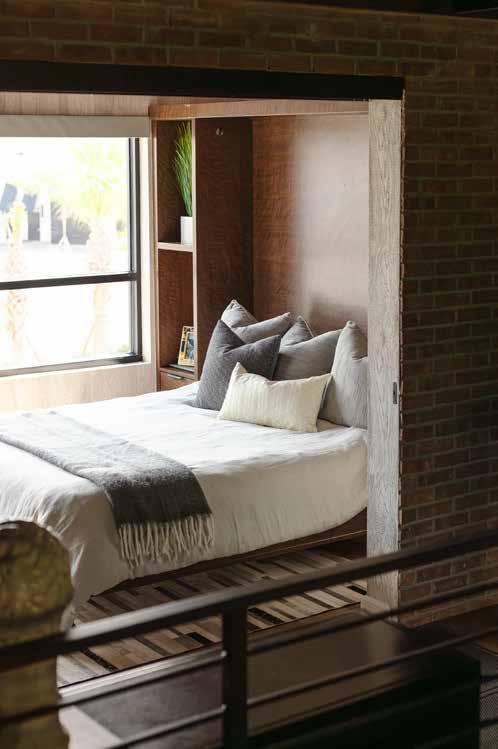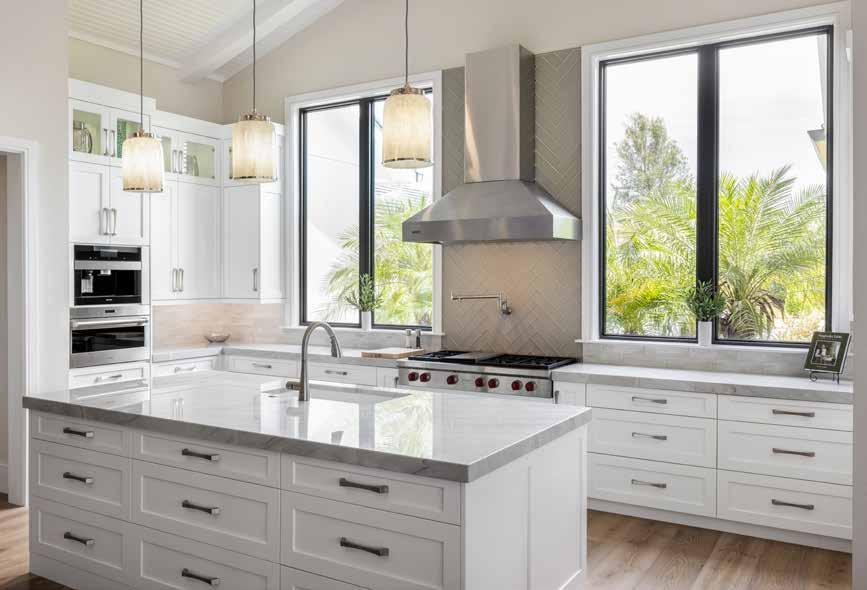






Set in the historic Indian Beach neighborhood of Sarasota, Florida, this project involved a thoughtful remodel and addition to a charming 1948 home. We preserved the original Saltillo tile, a perfect match for the home’s character and architectural style. The kitchen was completely opened up, with custom cabinetry designed to pair beautifully with a striking Cristallo backsplash. A streamlined island offers both function and simplicity, complemented by a seating area that comfortably accommodates four.
Reflecting the homeowners’ passion for art and mid-century modern design, the interiors were curated to balance vintage charm with contemporary elegance. The addition included two new bedrooms and a full bathroom, expanding the home’s livability. Outdoors, we introduced a sparkling pool and a generous terrace, creating a seamless indooroutdoor living experience ideal for the Sarasota lifestyle. n












This 3-bedroom, 3.5-bath residence at Positano on Longboat Key offers a contemporary take on coastal comfort, where airy seaside hues meet enduring finishes and timeless elegance. Every detail has been thoughtfully curated to create a sanctuary that feels both serene and sophisticated — perfect for effortless everyday living.
Inviting and versatile, this home is thoughtfully designed for every moment—whether it’s quiet mornings carried by the ocean breeze, sandy feet returning from the beach, wagging tails waiting at the door, or lively gatherings filled with family and friends. It’s coastal living redefined, blending refined style with an effortless sense of comfort and belonging. n
Courtesy of Studio G Home | www.studioghome.com























Located in Tampa, The Motor Enclave provides a lifestyle that combines automotive culture within one’s living space, making it the ultimate man cave. The private club is the premier destination for automotive enthusiasts, corporate experiences, and unforgettable events. Built for those who live life in the fast lane, the one-of-a-kind facility features a professionally designed race track, an expansive off-road course, a dynamic event center, and the world’s largest private garage community. u
Courtesy of Trade Mark Interiors www.trademarkinteriordesign.com
Photography by Tara Correa Photography



The client enlisted Tracee Murphy and her team at Trade Mark Interiors to elevate this loft-style garage, allowing him to integrate his love of cars into everyday living. Overlooking the private race track, this unique complex provides a sensational entertainment backdrop, allowing the client to go directly from the race track to his private loft— the perfect combination of thrill and relaxation. Mainly designed for weekend retreats and entertaining, the design team drew from the owner’s personal car and artwork collection and aimed to add the client’s admiration for traditional style to the industrial-style condo. Key entertaining elements were a priority, so the design team included bar seating and storage, a cozy lounge space to watch games, and flexible outdoor furnishings for the balcony on race days. Furnishing selections emphasize traditional silhouettes, and mixing leathers provides a warm sense to the space. Accents of burled wood in the bar cabinet and desk were added for richness. The moody and masculine space seamlessly blends tradition with modern luxury, resulting in a retreat that embodies the spirit of automotive passion and the thrill of speed. n
Courtesy of Trade Mark Interiors | www.trademarkinteriordesign.com





This 5,530-square-foot residence (8,875 square feet under roof) is nestled within the exclusive Concession Development near Lakewood Ranch. Designed for both elegance and comfort, the home features four bedrooms and four-and-a-half bathrooms, with an open-concept layout that seamlessly connects the kitchen, dining, and living areas. The interiors reflect the client’s vision of a serene, soft-neutral palette accented with tranquil shades of blue, creating a cohesive sense of calm and coastal-inspired sophistication throughout. u

The living room is anchored by a striking stacked-stone fireplace wall, crowned with an oversized John-Richard mirror that amplifies light and creates a dramatic focal point. White beams paired with tongue-and-groove insets lend architectural elegance to the ceiling, while sculptural console tables from Oliver Home flank the fireplace alongside serene blue heron artwork. Overhead, a white metal chandelier from Gabby, adorned with natural stone beads, adds a soft, organic texture. At the room’s center, a Caracole cocktail table showcases an intricate inlaid wood veneer pattern, complemented by mercury glass table lamps from Arteriors resting on natural travertine end tables by Artistica. A plush Shaw sofa from Lexington invites relaxation, surrounded by woven Lampakanay rope swivel chairs from Palecek and wood-framed upholstered swivel chairs from Lexington, completing a look that blends coastal warmth with refined sophistication.
The kitchen unfolds in a spacious layout anchored by two distinct islands, each designed with purpose and style. The dining island is dressed in Dumont quartzite with a sleek waterfall edge, paired with woven Palecek counter stools that infuse natural texture and warmth. Overhead, a sculptural white plaster chandelier from Visual Comfort creates a dramatic focal point, elevating the room’s sense of artistry. Crisp white shaker-style cabinetry introduces timeless coastal charm, while a glass tile backsplash in MIR Sugar Cookie with a Matte Linen finish adds subtle depth and softness to the range wall, completing the space with understated elegance. u
Courtesy of Distinctive Interiors | www.distinctiveinteriorsdesign.com
Photography by Jimmy White Photography







Designed as a restful retreat, the primary bathroom uses a light neutral palette with seaglass-colored accent tiles from the Tommy Bahama collection from Lunada Bay at the backsplash and shower. Oversized oval mirrors reflect light and amplify the sense of space. Double Sconces from Hudson Valley Lighting provide additional illumination and sparkle. n



Light Up Your Life proudly hosted a private event in collaboration with the PureEdge Lighting Team to showcase cutting-edge lighting designs, fixtures, and innovative concepts. The highlight was a keynote presentation by Gregory Kay, a renowned designer with over 30 years of experience in the industry. Known for pushing the boundaries of traditional lighting, Gregory seamlessly integrates advanced technology with limitless creativity and personalization.
Among the featured innovations were PureEdge’s architectural lighting solutions, such as TruLine and TruCurve recessed lighting systems, uniquely designed to fit within just 5/8” thick drywall— eliminating concerns about stud placement and allowing drywall itself to become a design canvas.
Attendees enjoyed an exclusive preview of groundbreaking products slated for release this year and beyond. Gregory Kay’s work is a fusion of artistry and innovation in architectural lighting design, earning him over 30 design awards and 13 patents in the past decade. With a partnership spanning 20 years, Light Up Your Life remains the sole showroom to feature the full range of PureEdge’s revolutionary displays.
For more information or to schedule a personalized visit with our expert team, please get in touch with our showroom. n
Courtesy of Light Up Your Life | www.lights-sarasota.com




