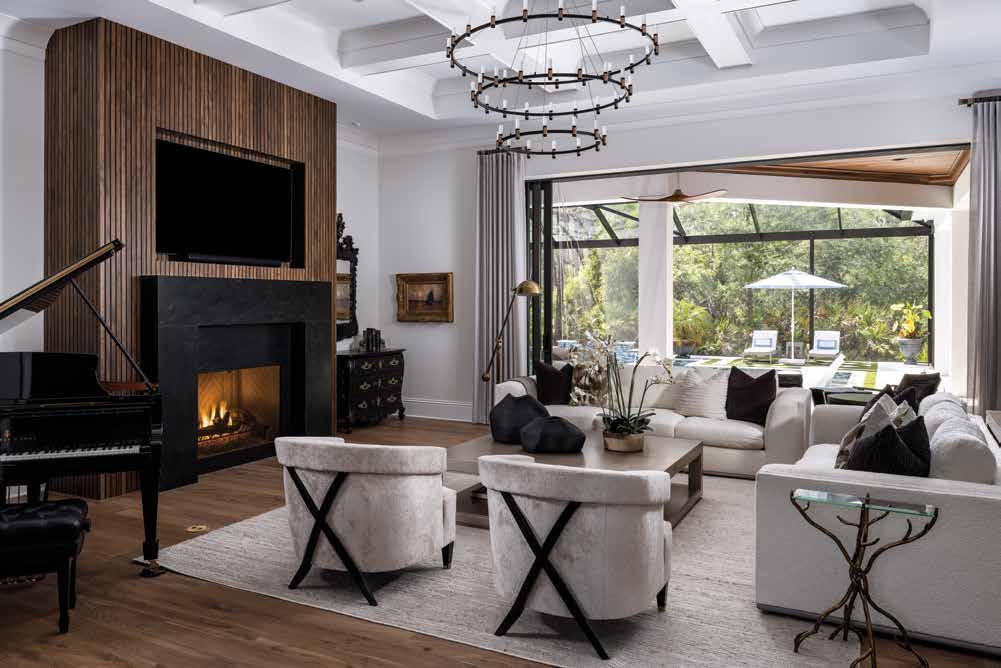
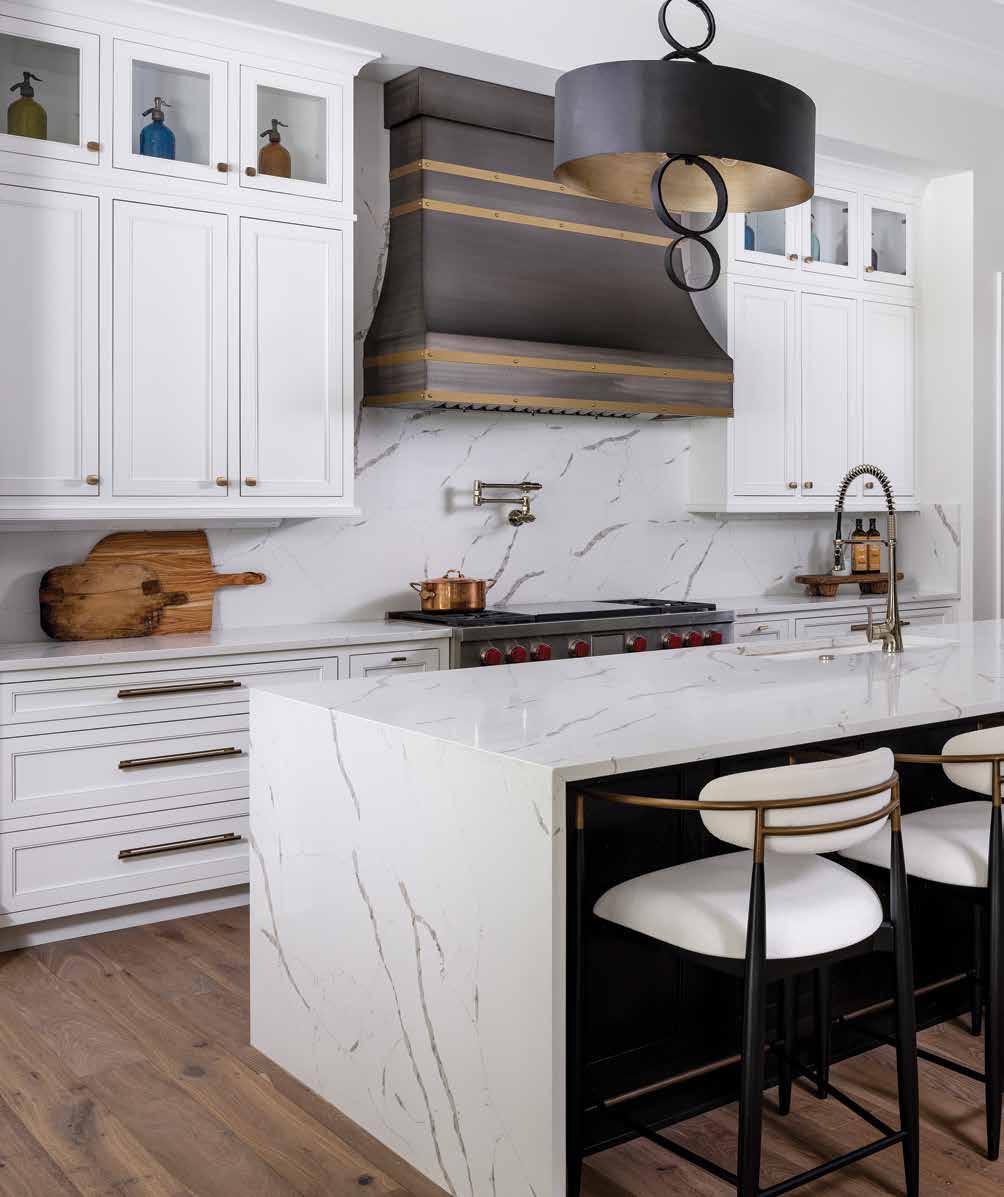
The custom gunmetal hood, highlighted by burnished gold strapping, becomes the stunning centerpiece of this sleek and functional kitchen. “We echoed the two-tone look in the pendant lights, the custom hood, and even the barstools,” Carrie Riley, Principal Interior Designer and Owner of Riley Interior Design, explains. Beaded-edge inset cabinets from Wood-Mode Fine Custom Cabinetry provide generous storage while seamlessly concealing high-end appliances from Mullet’s Appliances. Quartz countertops from Design Works create an elegant foundation, while the nearby coffee bar — featuring an antique mirrored backsplash — introduces a touch of luxury and inviting character.
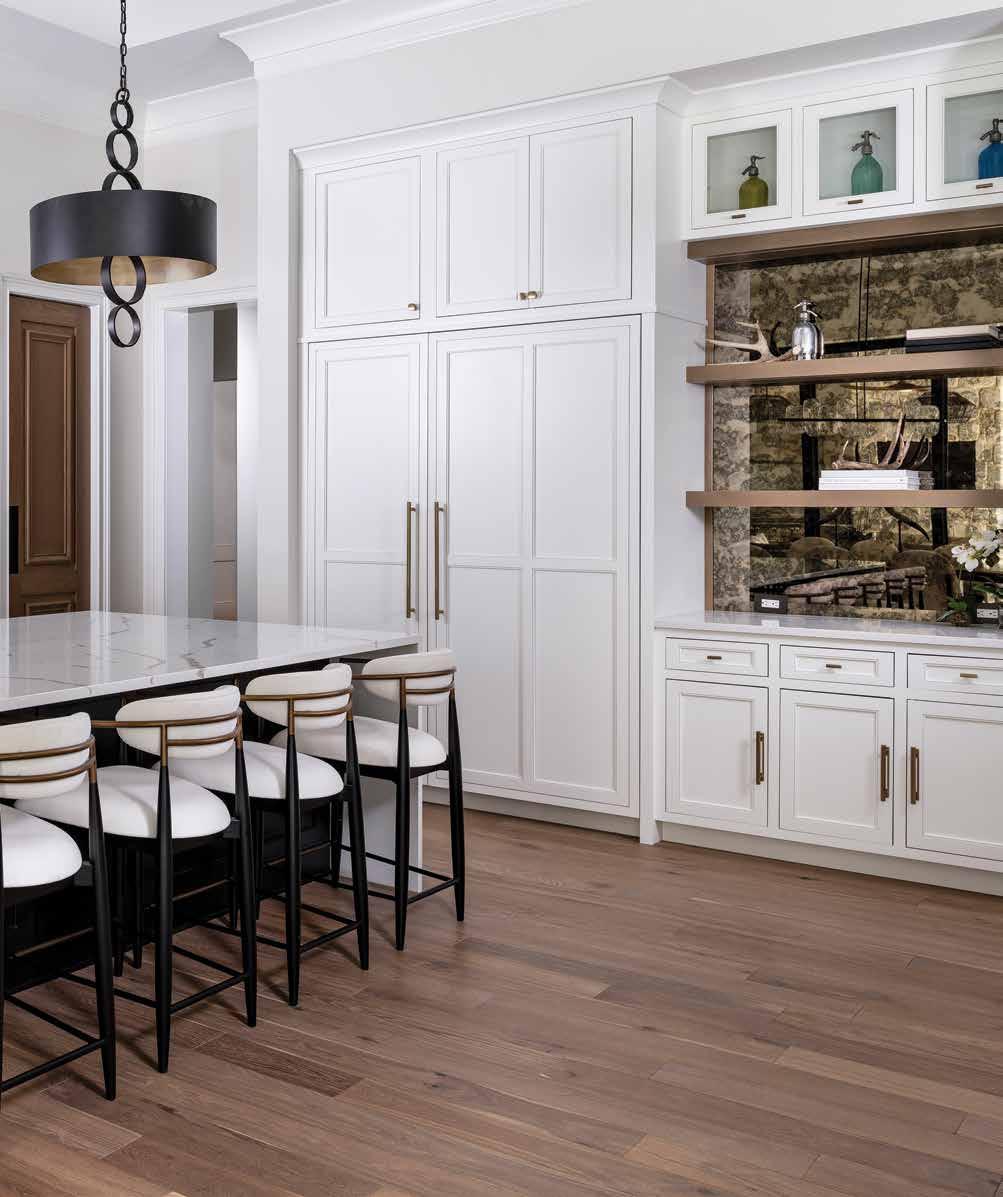
ROOTED IN RELATIONSHIPS
DESIGNING A HOME WITH HEART AND HERITAGE
SSome designers approach a project with a vision in mind.
Carrie Riley, ASID, IIDA, NCIDQ-licensed Principal Interior Designer and Owner of Riley Interior Design, began this one by focusing on connections — and building several of them.
The Beacon Park Place project wasn’t just another new build for Riley. It was a deeply collaborative endeavor born out of a 23-year working relationship with builder Roy Dupuis and a fast friendship with the homeowners. “I met the clients through the builder, Anchor Builders, who brings me in early on most of their projects,” Riley says. “We clicked right away. They’re some of the kindest, most considerate people I’ve been fortunate enough to work with — and it was clear they wanted a home that felt both personal and inviting.” u
Living Room: A mix of reeded wood, marble, and soft upholstery creates a living room full of contrasts. Traditional pieces — like a grand piano and a refinished chest of drawers — blend with edgy textures and a custom fireplace surround designed by the builder. “The room has a transitional vibe but with moments of drama,” Riley notes. Neutral fabrics keep the space serene, while dark accents on chairs and pillows tie it all together.
Foyer: Dramatic from the moment you step inside, the foyer sets the tone with black Phillip Jeffries wallpaper, a custom Lucite-and-wood console, and a bold chandelier. “We wanted people to know they were walking into something personal and a little unexpected,” Riley says. Engineered wood floors in a warm tone ground the space, adding depth and contrast that break from the typical beachy Florida palette.
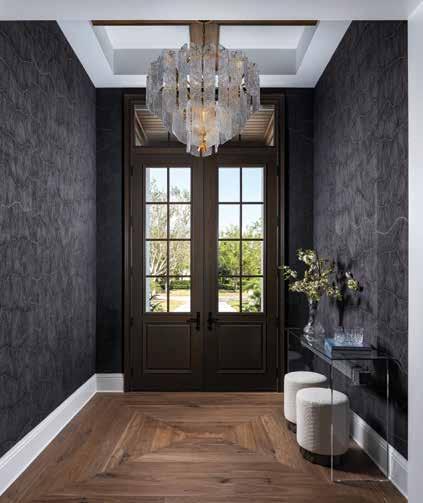
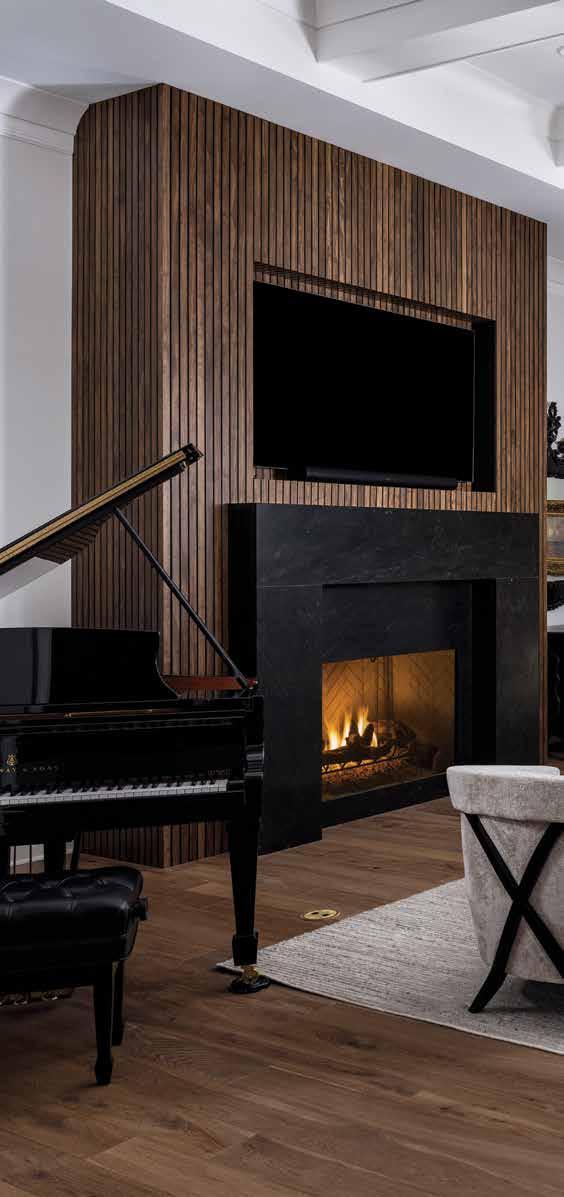

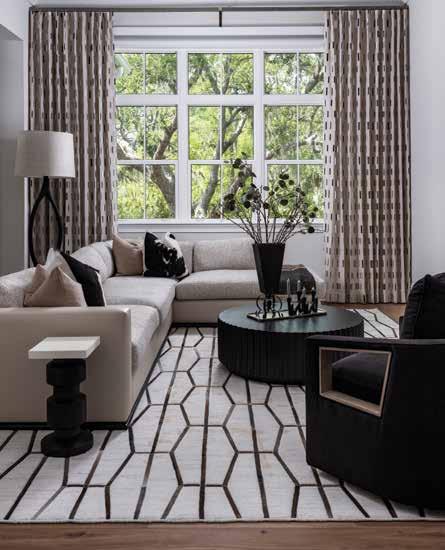
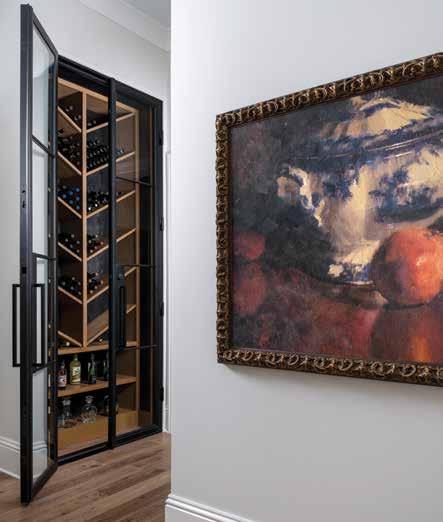
Riley has spent more than three decades honing her craft — from her Nebraska roots working in her family’s flooring business to building a design career grounded in architectural training and real-world experience. She brings that wellrounded perspective to every project, from CAD drawings to the final throw pillow.
This project was no different. Now settled in Florida full-time, the couple wanted a home that reflected their eclectic style and Texas heritage, while making plenty of space for family life. “They have grown kids, grandkids, and a new puppy. They host holidays and family gatherings. They wanted a house to live in, not one to tiptoe around,” Riley says. They also brought in touches that reminded them of home — items with character and age, rustic details, and just the right amount of Western flair. u
Lounge: With a Surya rug with a cowhide geometric pattern and a Bernhardt two-tone sectional — combining a leather base with upholstered cushions — infuse this lounge room with layered texture and rugged vitality. Geometric shapes in varied forms dominate the space. Beyond the rug, the striking chair showcases a distinctive arm design, while the custom window treatments display a cut-out geometric pattern that creates visual continuity, balancing sophistication with comfort.
Wine Room: Situated just off the main living space, the wine room draws attention behind striking custom iron doors. Riley once again enlisted the builder to create a distinctive storage and display case. A treasured family artwork anchors the hallway, while the cellar’s interior blends form and function. “We wanted this space to feel like an experience, not just wine storage,” Riley notes.
Dining Room: Anchored by a live-edge wood table paired with leather-upholstered chairs transplanted from the clients’ Texas home, the dining room embodies a balance of natural sophistication. A Design Works leathered tile backsplash in the adjacent beverage area and a longhorn centerpiece pay homage to the homeowners’ Texas roots, while a custom matte black-framed light fixture with a glass-shard design introduces a touch of elegance. “We wanted this space to feel elevated but still warm and inviting,” Riley says.
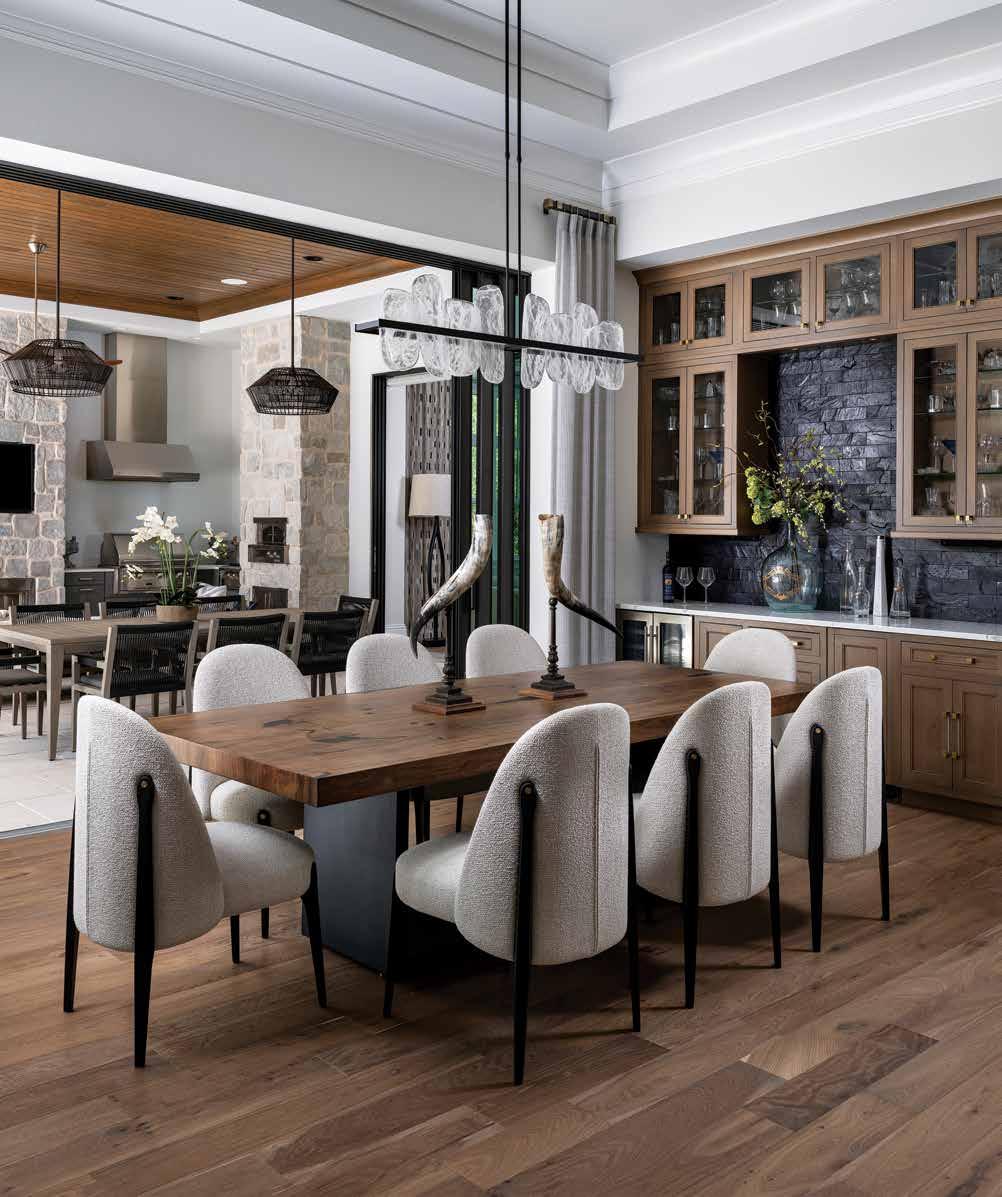
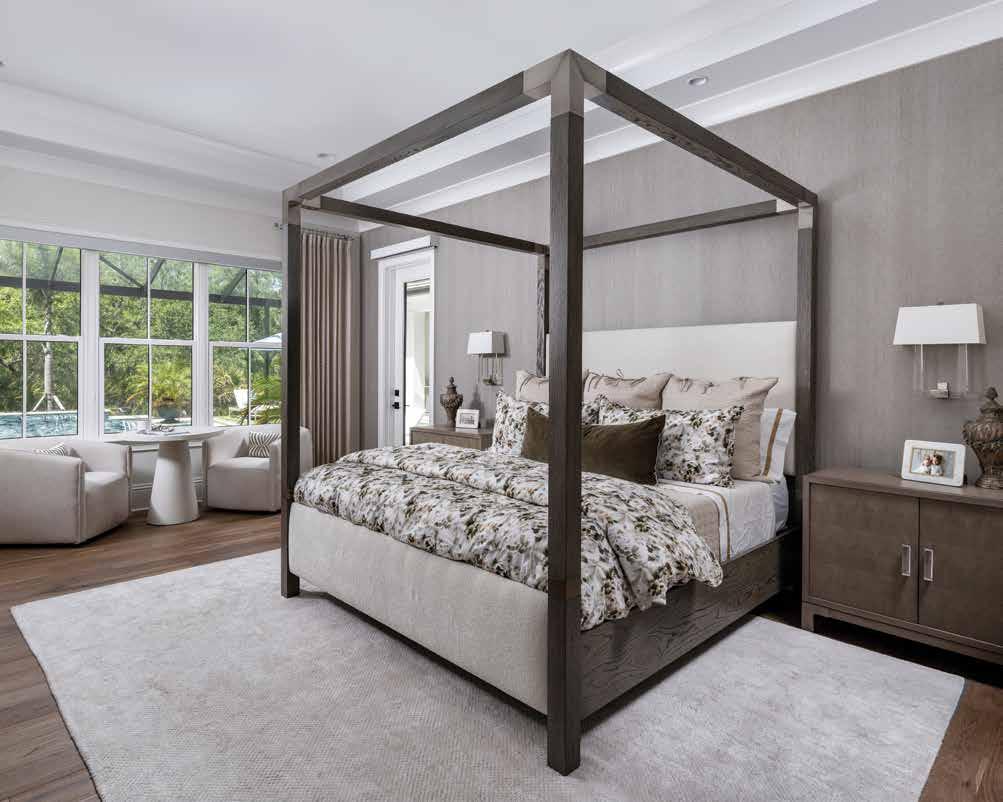
Primary Suite: A dramatic four-poster bed that artfully blends wood, metal, and upholstery becomes the cozy yet commanding focal point of the primary suite, anchored by a wall of Innovation wallpaper. Instead of a simple side table, Riley opted for a breakfast-style table flanked by a pair of Bernhardt chairs to enhance functionality and comfort. Edwin Double Arm Sconces from Visual Comfort & Co., sourced through LyteWorks, grace the space above each nightstand—elevating the bedroom with tailored illumination and refined elegance.
Primary Bathroom: The spa-inspired bath transforms the retreat with luminous gold fixtures from Gorman’s Gallery Kitchen & Bath Studio, luxurious marble-look porcelain tile by Design Works, and a dazzling crystal chandelier. “She’s not afraid of gold,” notes Riley, “and we incorporated it in a way that feels soft and elegant.” Thoughtfully designed closets by Carefree Design Center complete the suite (not pictured).
Starting from the architectural plans, Riley guided selections for flooring, cabinetry, furniture, and wallpaper. The result is a welcoming, transitional space with bold choices and bursts of personality. “We mixed metals, used dramatic lighting, and layered patterns and materials. We even incorporated a leathered backsplash at the bar area,” she says. “Anytime someone said, ‘I don’t know if that’ll work,’ the client and I would just push harder and explore more options. That’s what made it exciting.” And yes, the Longhorns make an appearance — subtle but unmistakable — in the dining room and den, quietly nodding to the couple’s Lone Star roots.
The home’s adventurous character comes through in striking choices—a foyer wrapped in black wallpaper, a mix of custom Lucite and wood furnishings, and a four-poster guest bed crafted to look like an heirloom, though newly made. “She’s not afraid of design. When she sees something she loves, we figure out how to make it work,” Riley adds.
A long-standing trust with the builder also made taking those creative risks achievable. “We’ve worked together for more than two decades, and he’s always been straightforward and considerate,” Riley notes. “You can see it in the build quality. He takes a great deal of pride in his work.”
Throughout the home, Riley masterfully blends the new with the meaningful. Family artwork, inherited furniture, and a portrait of the family dog mingle seamlessly with custom millwork and boutique finds. Elements of Texas — such as leather, rustic wood, and bold silhouettes — bring warmth and character without overwhelming the space. The outcome is a home that captures not only the clients’ style but also their essence. n
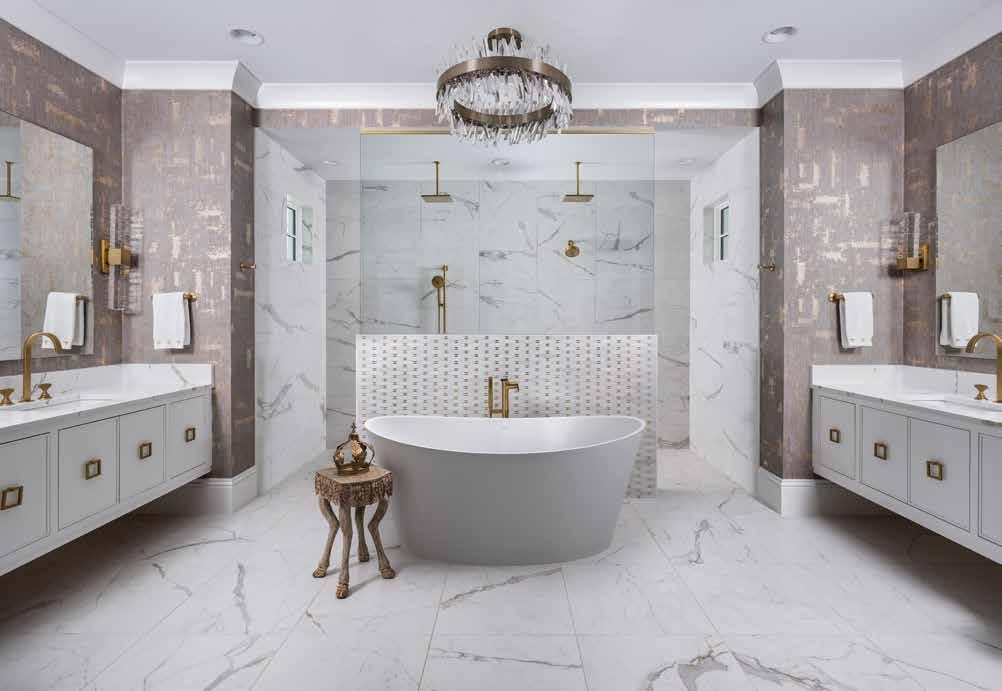

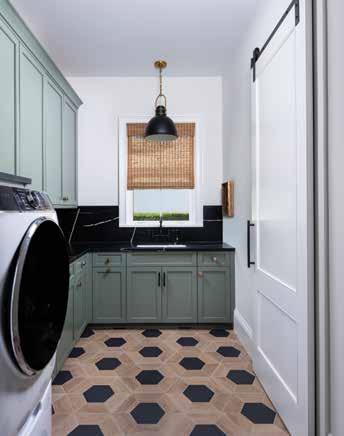
Guest Bedroom (Above): This bold black four-poster bed wasn’t inherited, but it feels like it was. Riley leaned into its dramatic silhouette with graphic pillows and a strong color palette. “Not every client is this brave,” Riley laughs. “But she saw it, loved it, and we made it work.”
Laundry Room: This utility space features a patterned floor that blends wood-look and black octagonal tiles from Design Works, paired with sage green cabinets from Wood-Mode Fine Custom Cabinetry and polished quartz countertops. The look is finished with a gold-and-black light fixture and a sliding barn door that leads to storage, creating a stylish and functional space.
Guest Bedroom (Right): Centered around the homeowner’s French country-style bed, nightstands, and lamps, this room evokes a nostalgic, carefully curated ambiance. Fresh bedding, custom window treatments, and silvery sage grasscloth wallpaper enhance the space’s elegance without erasing its history.
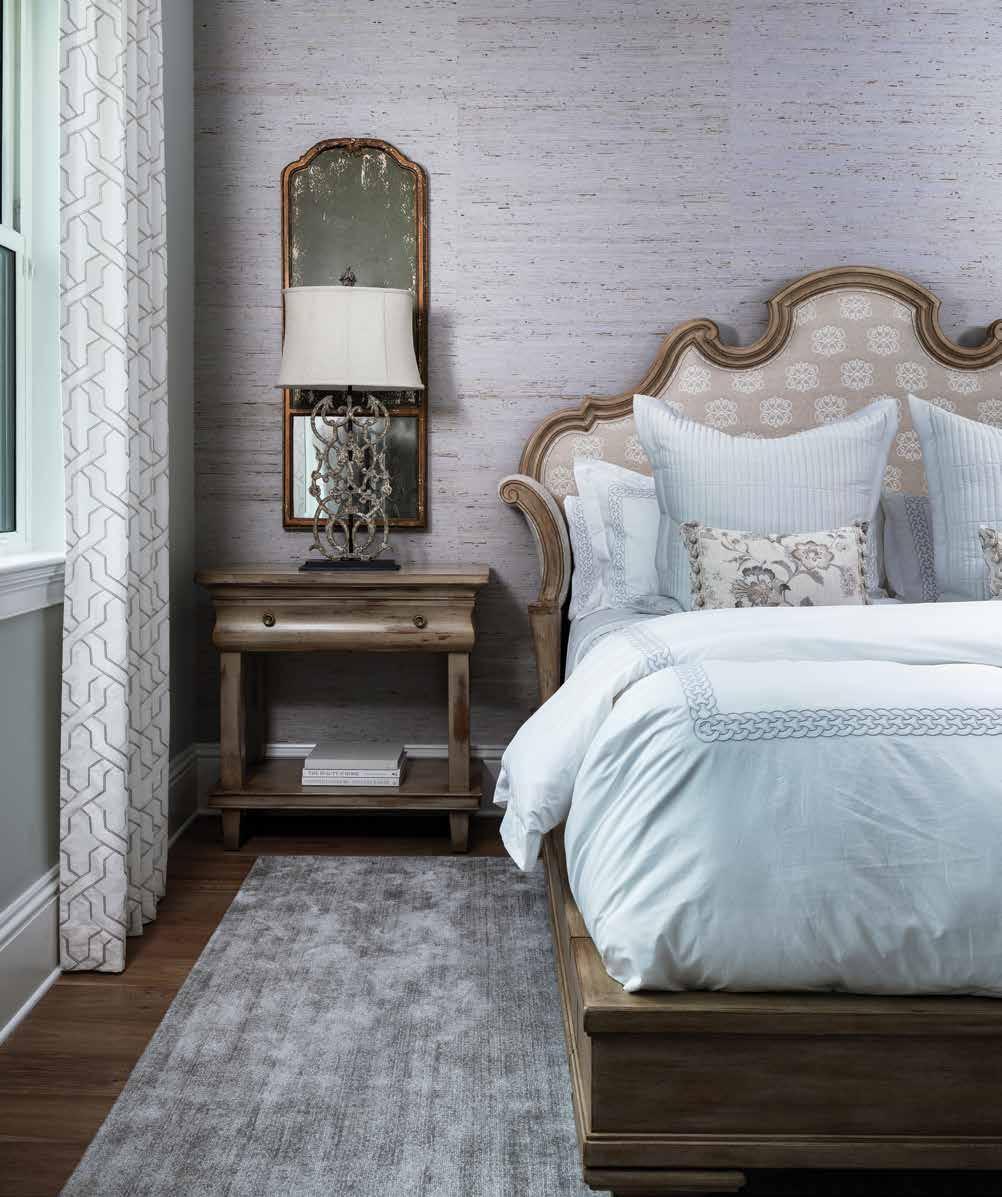
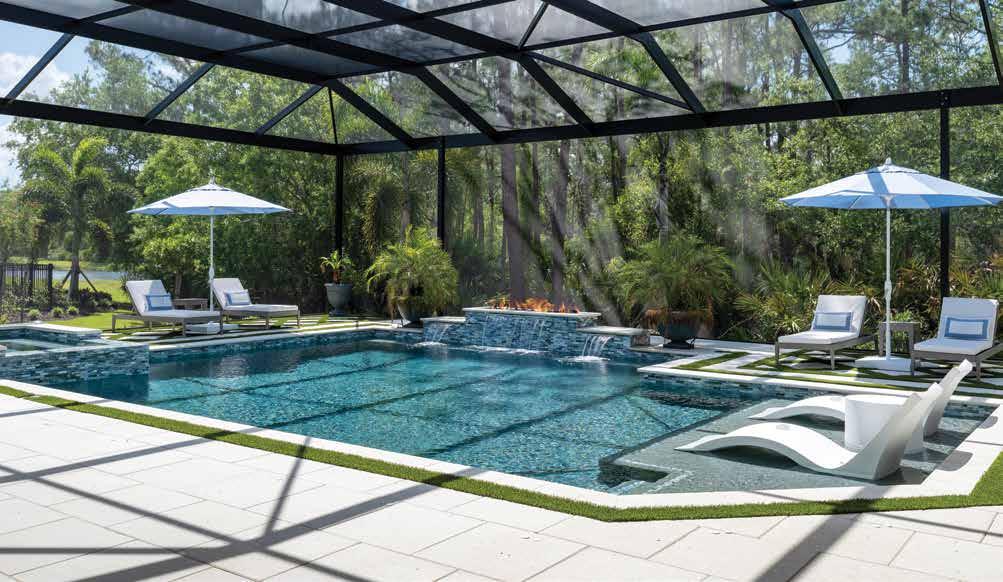
Pool & Outdoor Living: Designed for entertaining, the pool area features a sun shelf, hot tub, fire and water features, and a screened lanai. The shellstone deck with, softened by inset turf, balances the hardscape, while the thoughtful layout provides ample space for kids, dogs, and adults to enjoy. “It’s as practical as it is beautiful,” Riley says.

Interior Designer:
Riley Interior Design 1929 South Osprey Avenue Sarasota, FL 34239
941.955.5522
www.riley-id.com
Resources:
Carefree Design Center 1091 Central Avenue Sarasota, FL 34236
941.921.4000
www.carefreedesign.com
Design Works 29 North Pineapple Avenue Sarasota, FL 34236
941.355.2703
www.floridadesignworks.com
Gorman’s Gallery Kitchen & Bath Studio 6101 Sawyer Loop Road Sarasota, FL 34238 941.927.8511 www.gormansgallery.com
LyteWorks 816 Manatee Avenue East Bradenton, FL 34208 941.745.2900 www.lyteworks.com
Mullet’s Appliances 4233 Clark Road Sarasota, FL 34233 941.921.5533 www.mullets.com
Wood-Mode Fine Custom Cabinetry 421 North Orange Avenue Sarasota, FL 34236 www.woodmode.com
