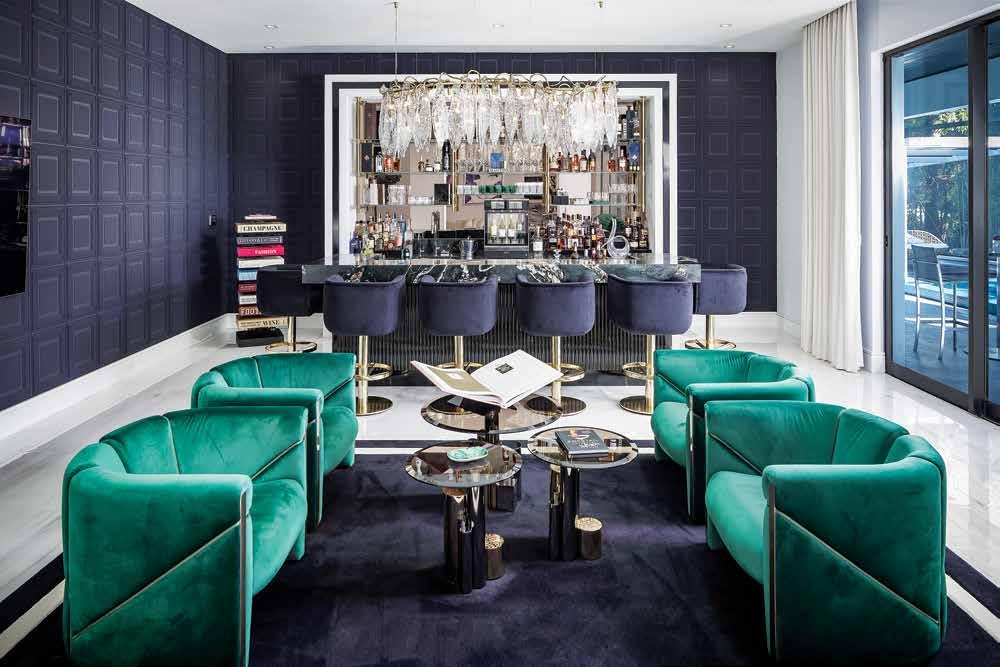
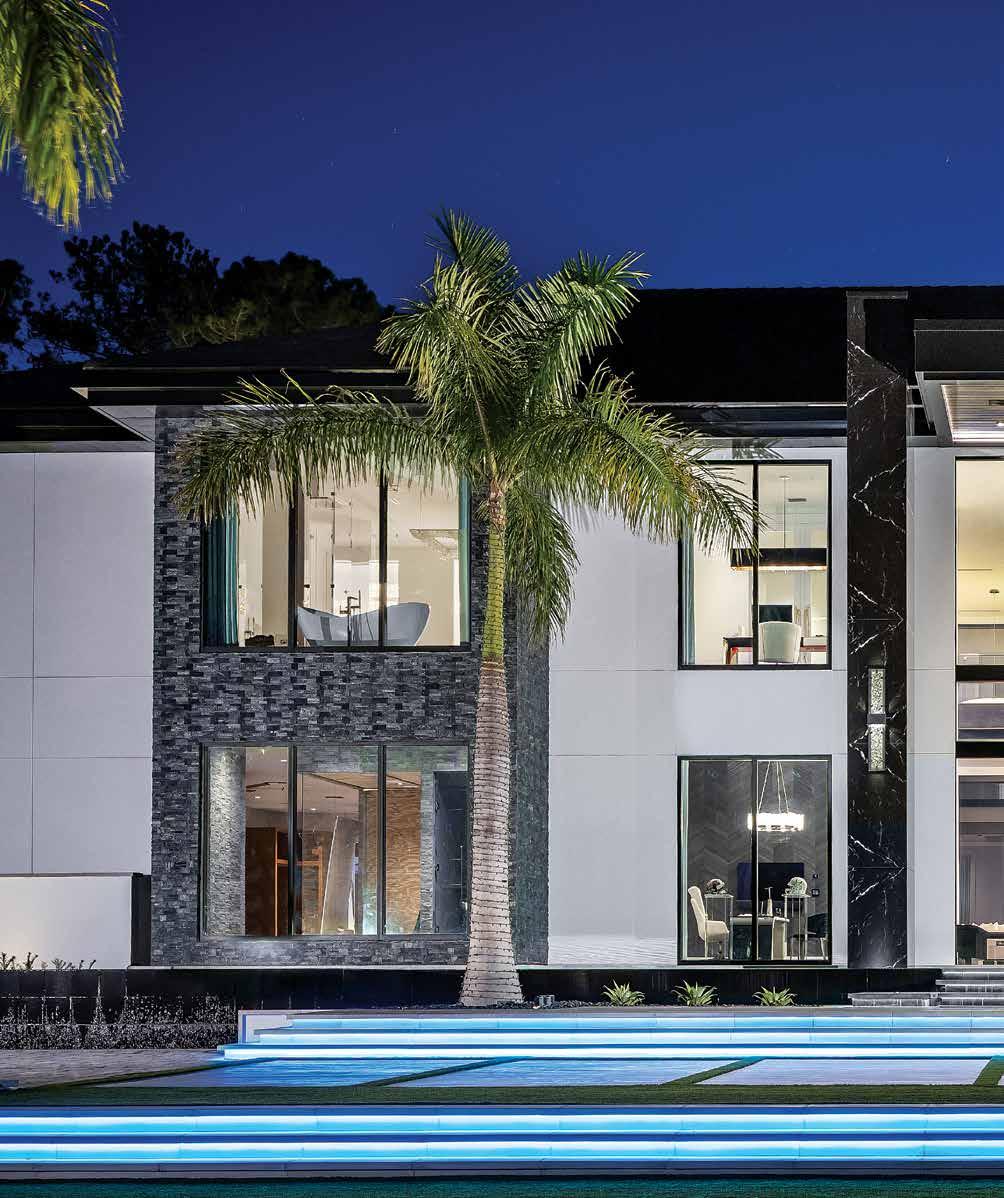
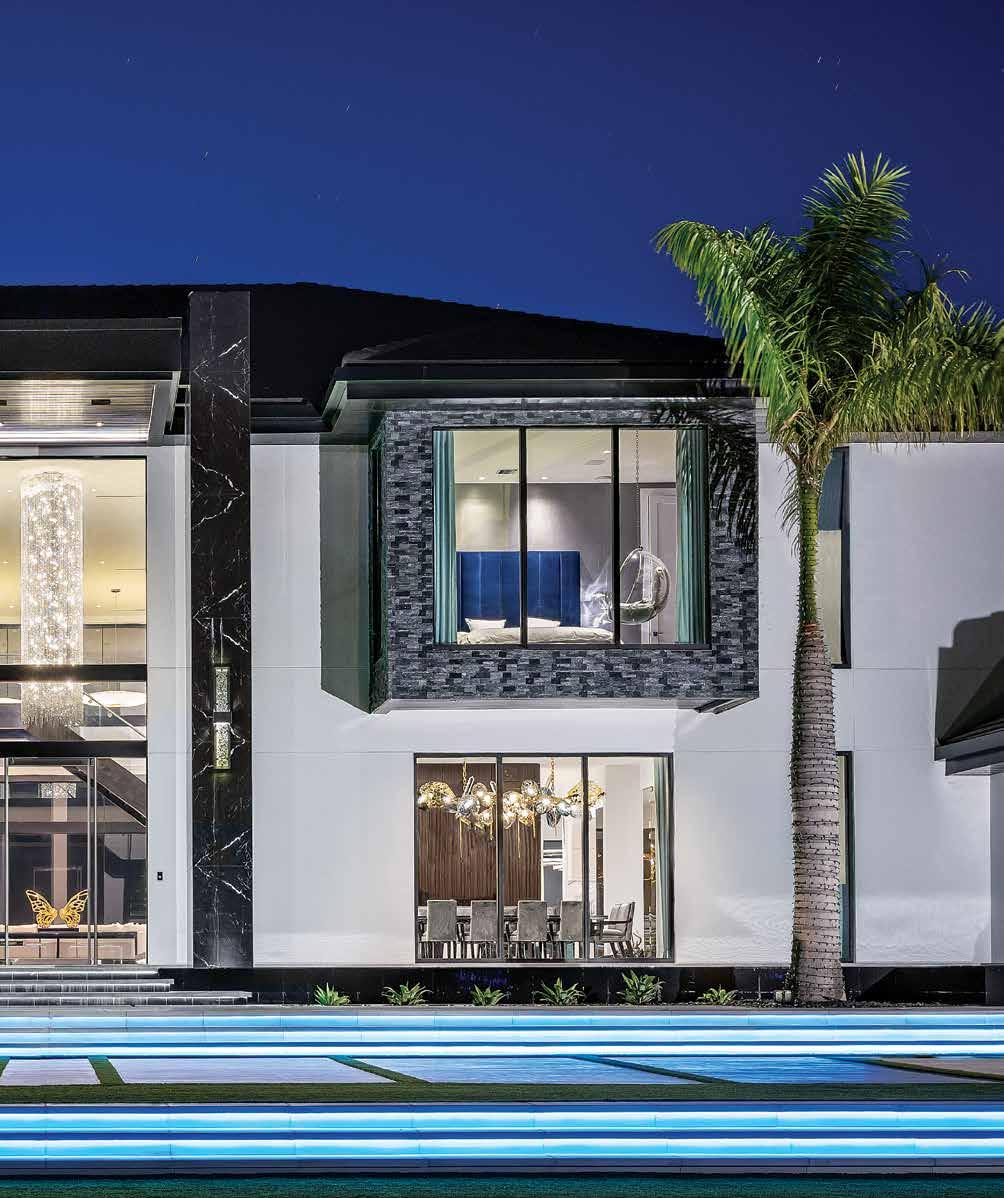
LEGACY, LIFESTYLE & LUXURY
A DESIGNER’S LEGACY AND A DREAM TEAM REDEFINE INDOOR AND OUTDOOR LIVING
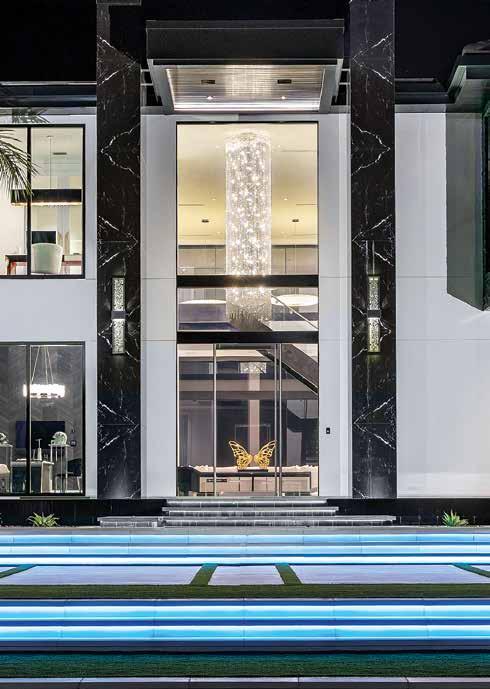
Front Elevation: This estate commands the street with more than just its palatial scale. Illuminated steps lead to the front door, where water trickles over infinity-edge pools. Two monumental columns, clad in white and onyx book-matched porcelain, stand in striking contrast to the White Snow by Sherwin-Williams exterior. Around the windows, hand-chiseled charcoal slate introduces texture and depth. The Shahs are grateful to Vallowe for connecting them with Architect Brian Wolfe, describing him as having a “calm, balanced presence.”
Entry: Descending this staircase — clad in warm wood saturated with an ebony hue from Bast Floors & Staircases — is truly an experience. The glass railings and silver handrail enhance the modern aesthetic, but the true showpiece is the striking Manooi light fixture adorned with Swarovski crystals. Cascading from the ceiling, it extends an impressive 14 feet in length and 36 inches in diameter. Vallowe works closely with the Hungarian atelier to achieve the perfect scale for this piece, creating a dazzling statement.
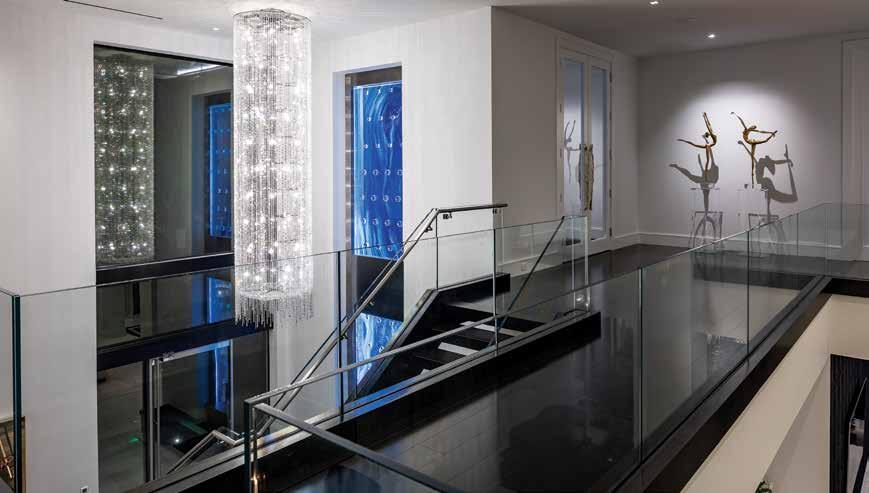
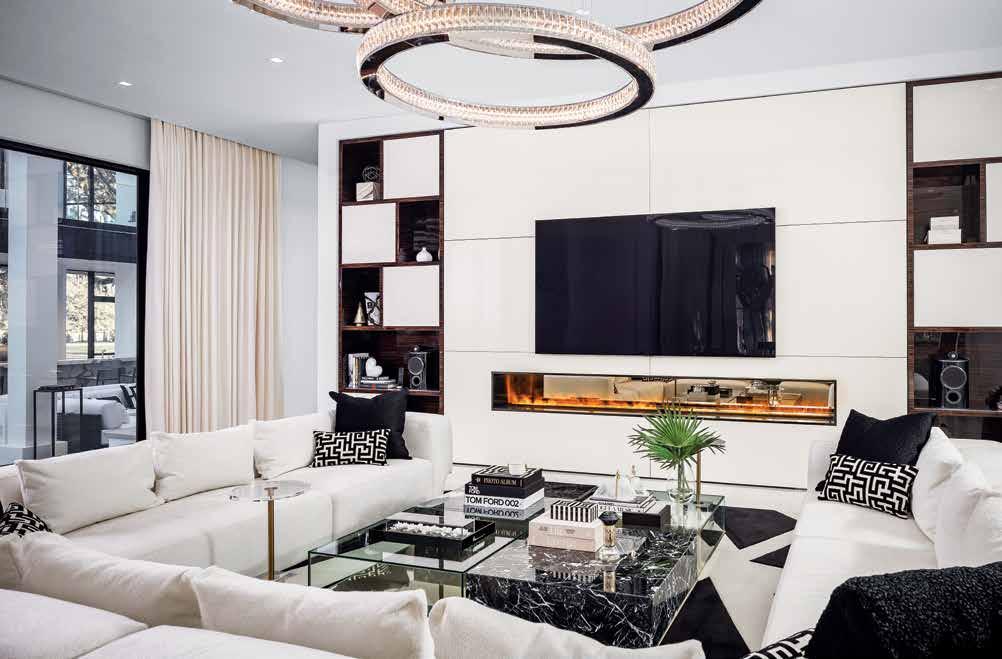
FFrom the outset, homeowners Dr. Shalin Shah and artist Neha Shah call Mandy Vallowe of Mandy Vallowe Interiors “missioncritical” to their vision. With her at the helm, their “dream team” — Barry Capps of W.B. Capps Design Build, Ryan Hughes of Ryan Hughes Design, and Architect Brian Wolfe — come together to realize this timeless design. “Every aspect of the house is designed with how we live in mind and it is truly a place our family wants to spend time together,” Neha Shah notes.
For Vallowe, legacy is never left to chance, and her visionary leadership and pursuit of artistry create a lasting impact — a true designer’s legacy. The home’s first impression at the curb speaks to the dream team’s excellence. Lit steps beckon toward the entry amid the modern minimalist landscape. “We design with the center sightline in mind, creating a journey,” Hughes shares. From the terraces, across a bridge flanked by reflecting pools, the floating water feature and sunken fire pit come into view — then, beyond a clear-acrylic pool wall, an underwater view of the glass-tile-lined pool reveals itself. “It’s the magic — a journey, not just a yard,” Hughes adds. u
Family Room: “My showroom is full of black and white — clients always end up using it somewhere, even if they didn’t plan to. It’s timeless, and it never gets old,” shares Vallowe. A custom geometric rug introduces striking black-and-white energy beneath the inviting sectional in this space. The built-in, with panels of white alligator leather and Macassar wood shelving, introduces a dramatic contrast of texture and grain. Overhead, an Italian chandelier elevates the entire look.
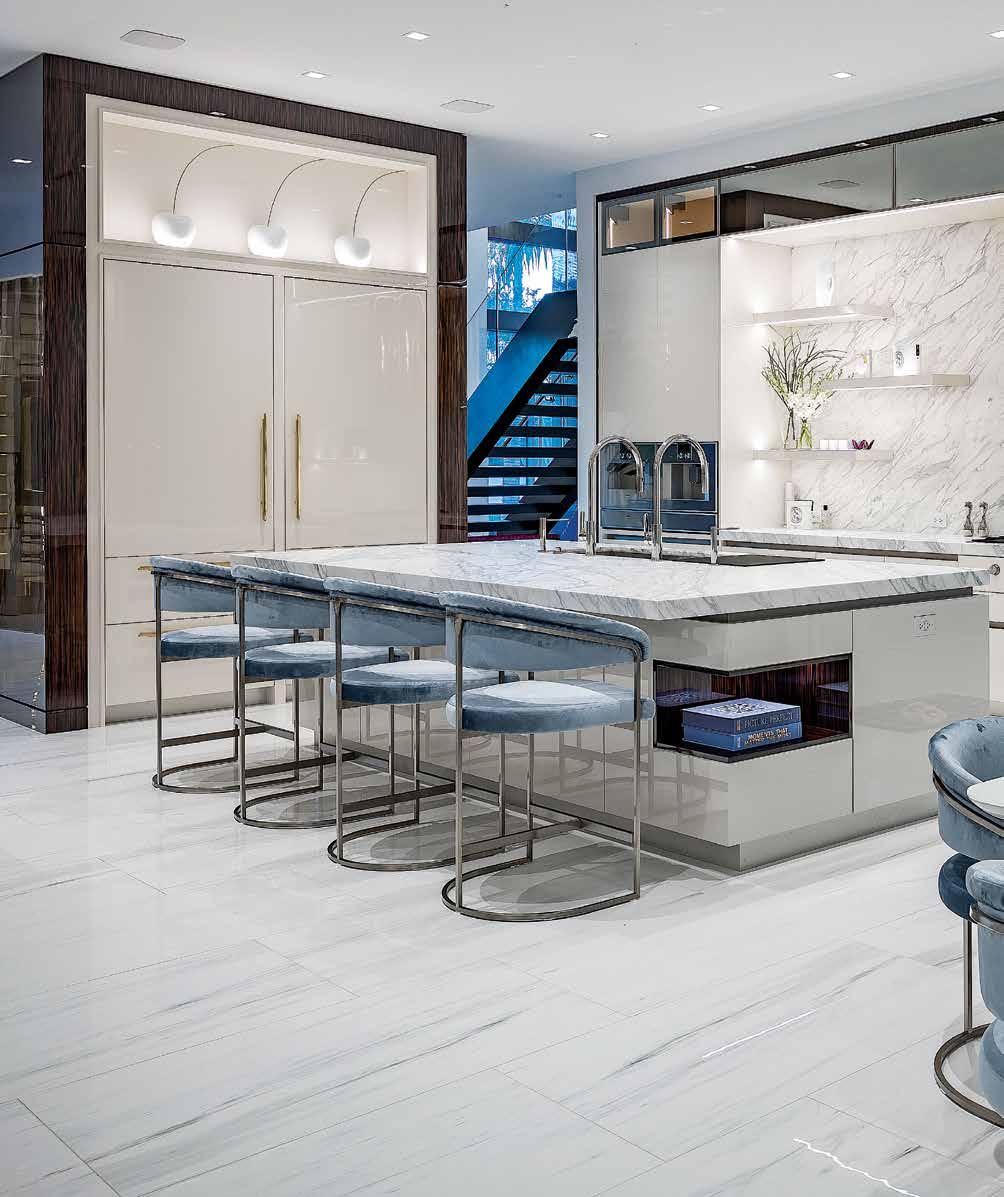
The white lacquer cabinets sourced through AlliKristé Custom Cabinetry & Kitchen Design showcase exceptional craftsmanship, highlighted by accents of high-gloss Macassar, elevating the design to an artful level. Fitted with gold-plated pulls from PullCast, the kitchen exudes luxury. Vallowe introduces a hint of color with the powdery steel blue fabric on the counter stools, coordinating with the adjacent chairs. Over the breakfast table, an applaudable piece designed by Barlas Baylar features polished, illuminated bronze rings that bring a bold, jewelry-like presence to the room.
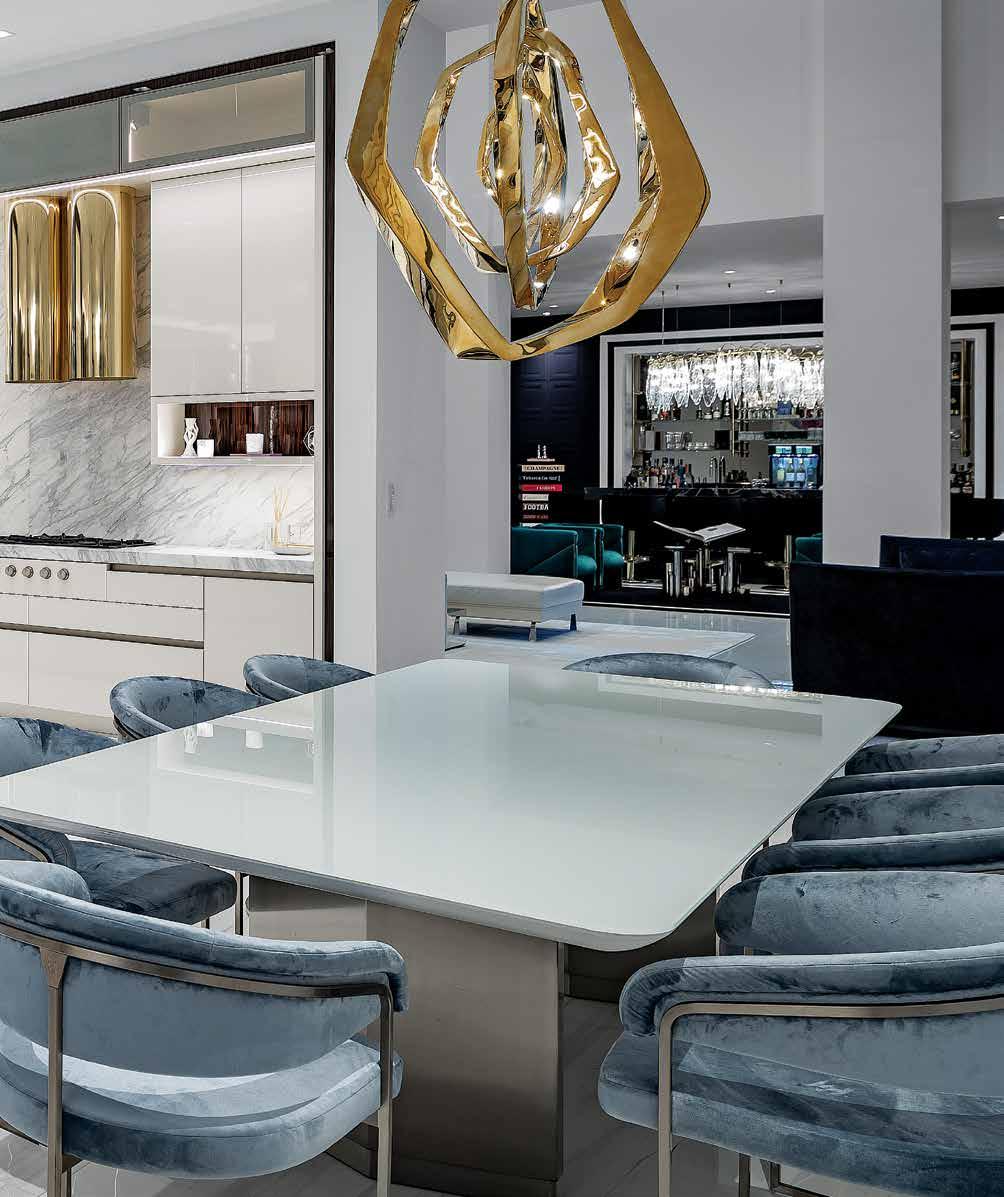
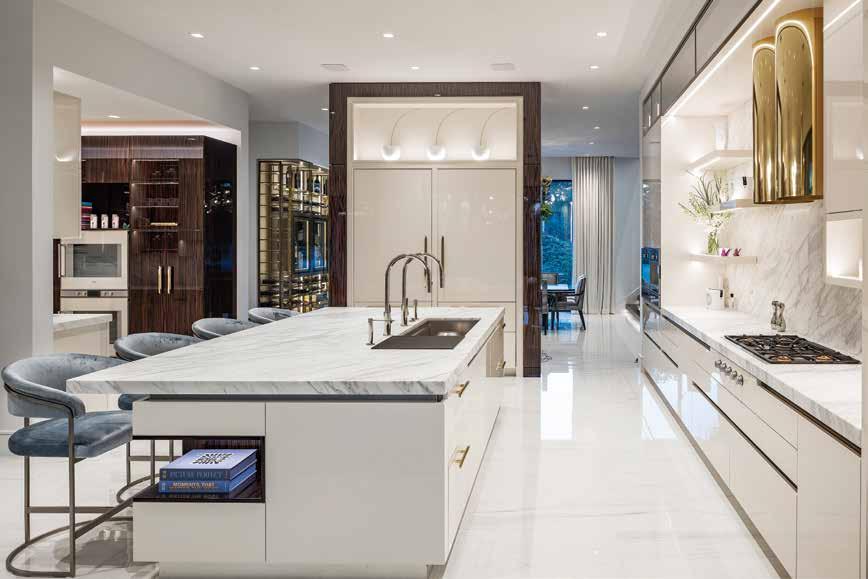
Kitchen: Fitted with a sink from The Galley, the marble-topped island is also the backsplash above the Gaggenau cooktop, where two polished brass cylinders from Art of Range Hoods create a dramatic focal point. “Using a laser, we set three center lines to get the cylinders perfectly aligned,” recalls Capps. “Mandy’s details were very specific — a lot of builders might have taken the easy way out, but we made sure every detail was executed with precision.”
Pantry: Vallowe envisions open, harmonious spaces throughout the home, so the pantry remains without a door. “The whole family uses the whole home,” Vallowe shares. Every element echoes the main kitchen’s sophistication: marble surfaces, sleek cabinetry with gold pulls, and meticulous organization. Display shelves and glass-front cabinets keep everything visible and accessible, making the pantry refined and functional.
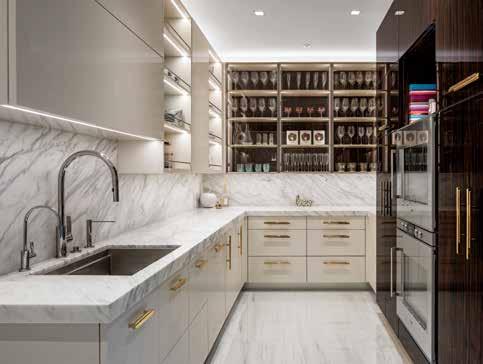
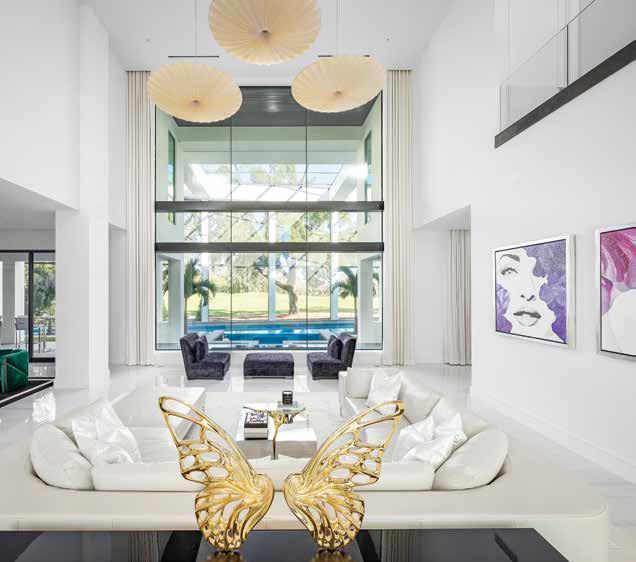
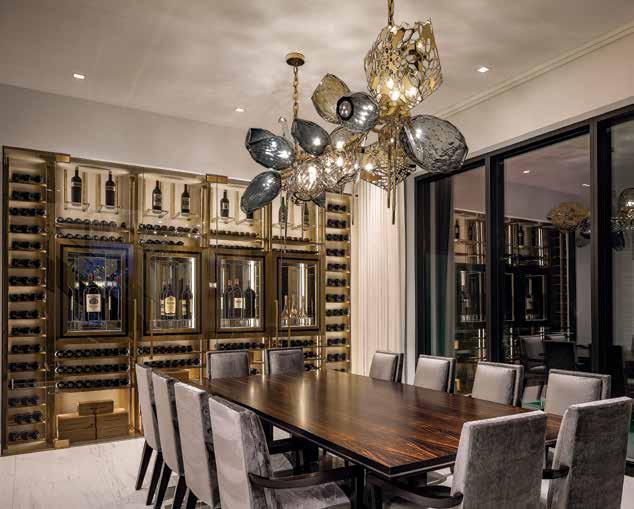
Formal Living Room: The panoramic wall of windows is softened by 25-foot custom drapery. While the view is tranquil and expansive, striking furnishings and artwork anchor the interior with vibrant color and gold accents. Vallowe recalls, “I was gobsmacked when I saw the art Neha created for the home.” Dynamic pieces by Neha Shah Creative —crafted with luminous glass inclusions and acrylic — infuse the room with individuality. A butterfly sculpture by Rubem Robierb serves as an artistic accent beside Neha’s vivid work.
“There isn’t one thing in this house that isn’t custom,” Mandy Vallowe of Mandy Vallowe Interiors affirms, underscoring her commitment to personalized design that pushes the boundaries of possibility.
Dining Room: Vallowe’s eye for high-end design often leads her to unique finds long before a project begins. While in New York, she discovered this 850-pound chandelier — an extraordinary composition of hand-blown Murano glass globes, intricate bronze latticework, and glass spires. Crafted by Hudson Furniture, the luminous fixture steals the show above the dining table, its golden hues repeating in the tailored luxury of the backlit wine display beyond. Gold accents weave through both elements, reinforcing the room’s dramatic palette.
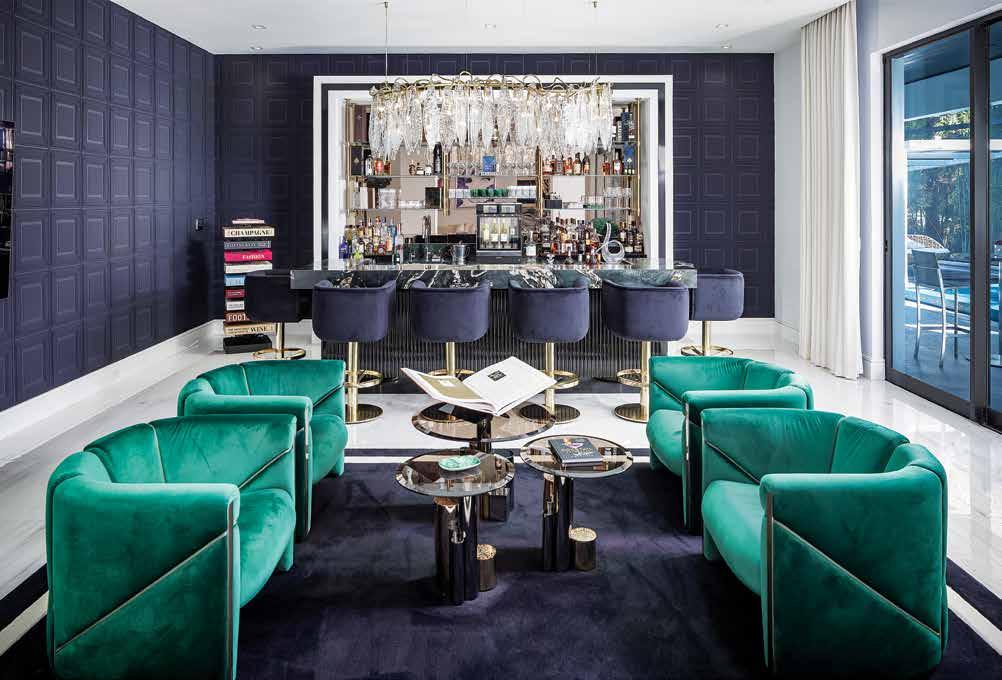
From that plotted axis, the architecture and interiors carry forward the home’s visual and artistic progression. A colossal custom light fixture hints at Vallowe’s luminous narrative inside, while the exterior reflects the homeowners’ tailored modern aesthetic. “There isn’t one thing in this house that isn’t custom,” Vallowe affirms, underscoring her commitment to personalized design that pushes the boundaries of possibility.
Capps’ experience in high-end commercial and luxury residential construction proves invaluable on a project of this scale and complexity. Capps details the rigor and ingenuity behind the monumental staircase: “It required a footing six feet tall by ten feet wide, filled with concrete, steel, and rebar. It functions essentially as a statue with a buried base that supports the floating structure above.” Capps’ precision ensures every layer of Vallowe’s vision is faithfully brought to life.
Each interior space reveals Vallowe’s design philosophy: a home should be deeply personalized, inherently collaborative, and passionately bespoke. In the kitchen, a lacquered Macassar wood niche within the island offers an understated nook for everyday essentials, demonstrating how beautiful materials can serve daily function. The formal dining room’s sculptural chandelier commands attention, while Neha Shah’s original artwork in the living room elevates the sophisticated, internationally inspired design with vibrant amethyst and orchid. u
“My showroom is full of black and white — clients always end up using it somewhere, even if they didn’t plan to. It’s timeless, and it never gets old,” shares Vallowe.
Bar: “There was a bar in London that really influenced me — where people could just chill and have drinks — that’s the feel here,” Vallowe delights. Inspired by classical European architecture, the navy suede-look wallcovering from Arte channels the moody sophistication of London chic. The effect is both urbane and intimate, heightened by three Roberto Cavalli Home cocktail tables and emerald club chairs that complement the striking veined marble bar, polished brass accents, and a dazzling crystal chandelier overhead.
Office: “My client loves cars and works long hours, so I wanted to give him a beautiful office with a Lamborghini feel,” shares Vallowe. The black lacquer and ivory white leather Visionnaire desk exudes fast-car elegance, accompanied by velvet guest chairs and a white leather task chair. Behind the desk, a hand-inlaid wood veneer wallcovering from Maya Romanoff provides textural drama. Simultaneously, a striking black-andwhite David Yarrow photograph adds dynamic visual interest, further elevating the space’s bold narrative.

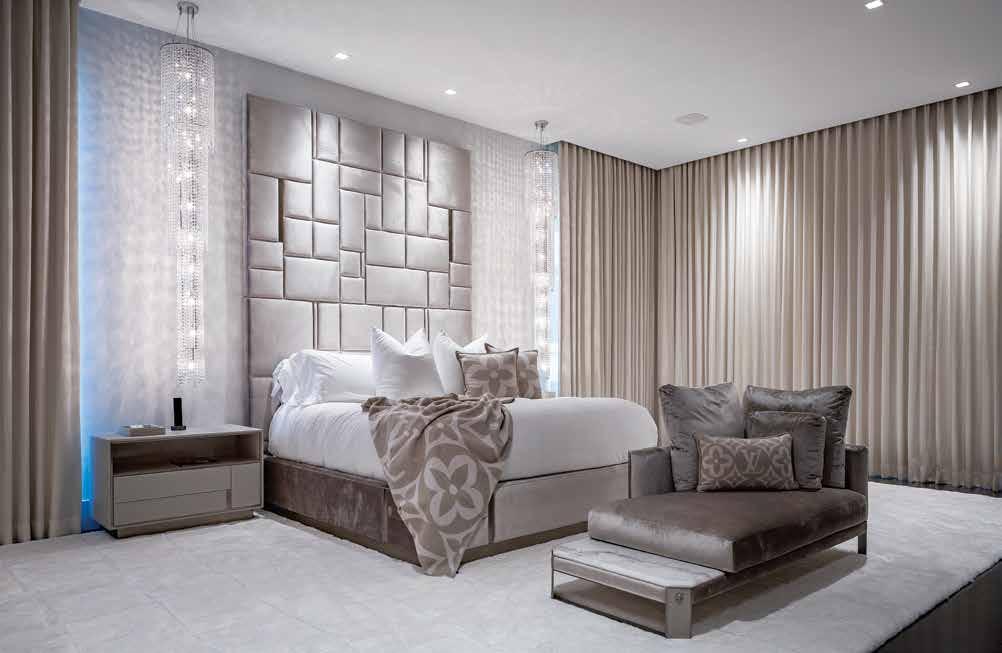
Signature spaces throughout the home reflect distinct inspirations — London glamour in the bar, and a “Lamborghini feel” in the office. In the primary suite, dramatic light fixtures — chosen for sculptural form and tailored scale — tell a story. A marble and Macassar wood fireplace anchors the space, while the interplay of shadow and illumination brings intimacy and visual rhythm to this private retreat.
The rear of the home stands as a true design triumph. Vallowe notes that the soaring two-story enclosure, fitted with skylights, shelters an all-weather haven for entertaining, unmatched in Tampa. Hughes echoes this intent, designing the pool, fire pit, and lounge zones as “a venue,” where function follows form and every outdoor destination serves a purpose. In front, Royal palms stand confidently beside the home’s grand architecture, while in back, Adonidia palms wrapped in string lights signal entertainment.
While each member of the dream team — including the Shahs — contributes a distinct layer of expertise, the design remains a reflection of Vallowe’s undeniable talent: crafted for the present, destined for legacy. n
Primary Bedroom: Atop a luxuriously plush rug, Vallowe curates the bedroom with spectacular furnishings from Visionnaire. The custom headboard reiterates the home’s geometric accents and strong linear forms, while pendant lights by Manooi — dangling like sculptural earrings— add an unmistakable note of glamour. Throughout the house, custom light fixtures “tell a story,” and their dramatic scale and thoughtful placement shape the mood, creating movement and a gentle visual rhythm.
Primary Bedroom Retreat: The installation of the massive fireplace stands as a true feat of engineering. When confronted with the technical demands of such a substantial element, Capps’ expertise and ingenuity brought the vision to life. “Mandy said, ‘You can do it!’” Capps recalls — a testament to Vallowe’s unwavering pursuit of design excellence, which inspires everyone on the team to achieve what few attempt.
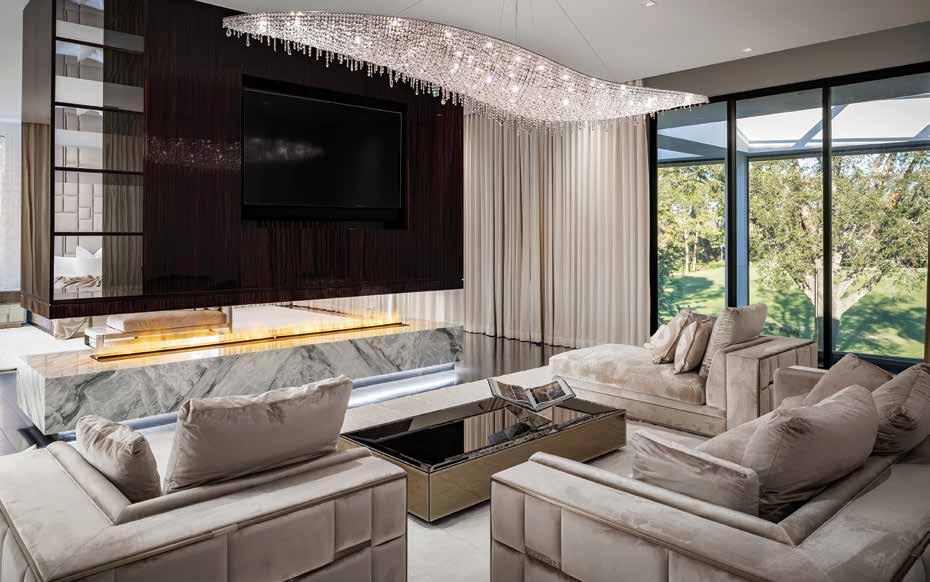
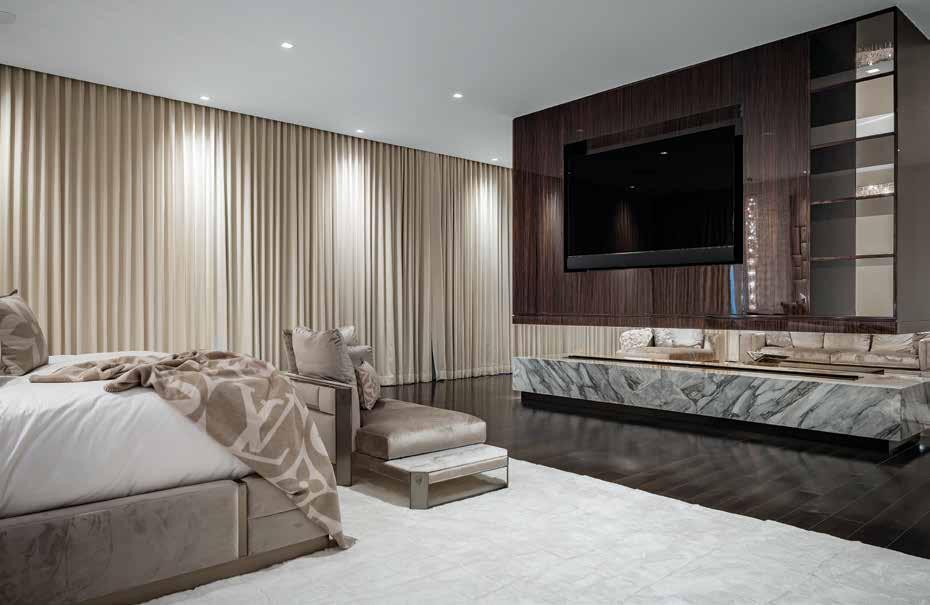
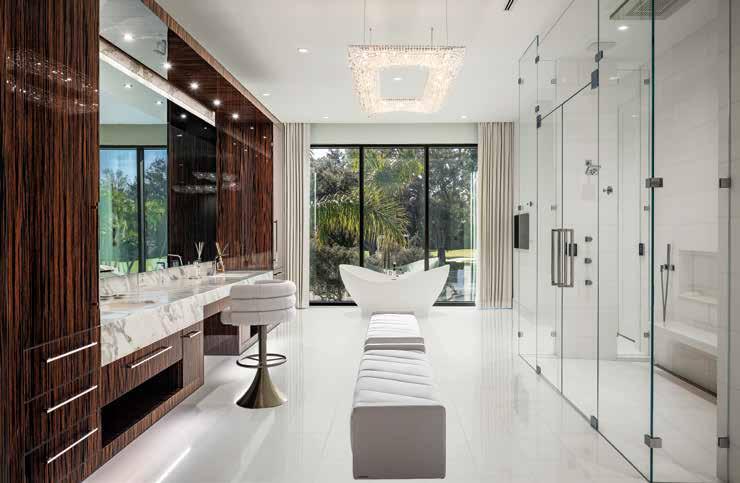
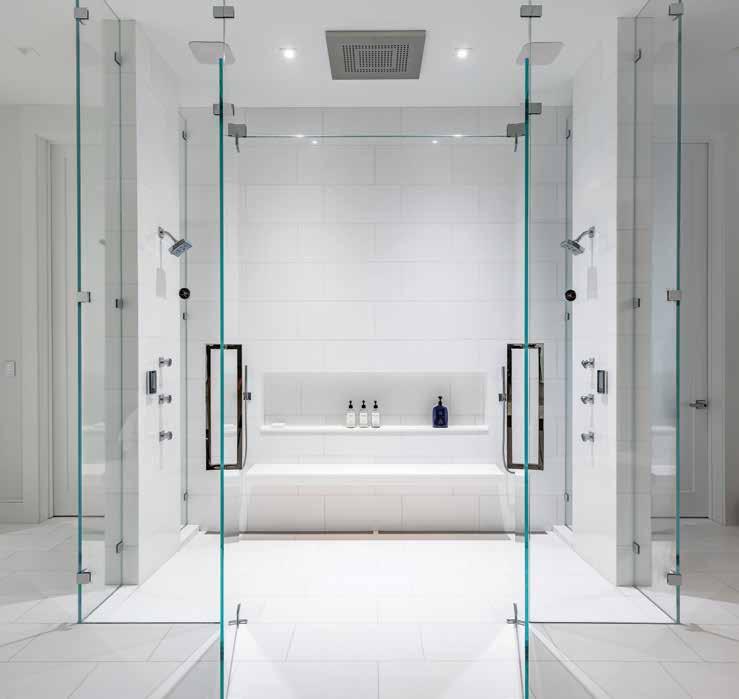

Primary Bathroom: This floating Macassar wood vanity, painstakingly engineered for both scale and support, lets the pristine Thassos marble flooring sweep uninterrupted from wall to wall — even into the expansive shower. A sculptural tub from Ferguson Home stands as an organic centerpiece, oriented for serene views through floor-to-ceiling glass. Smart details like a television discreetly integrated into the vanity mirror reflect the home’s ethos of comfort, luxury, and thoughtful functionality.
Poolside Firepit: From this vantage point, the entry experience delivers an undeniable sense of awe. Through expansive windows framed by bold horizontal bands, guests glimpse the outdoor living area. Outdoors, lit steps descend to a sunken fire pit, where upholstered benches and geometric black-and-white pillows echo the interior’s high-contrast drama. This visual connection between indoors and out blurs boundaries, heightening the sense of arrival and lived experiences.
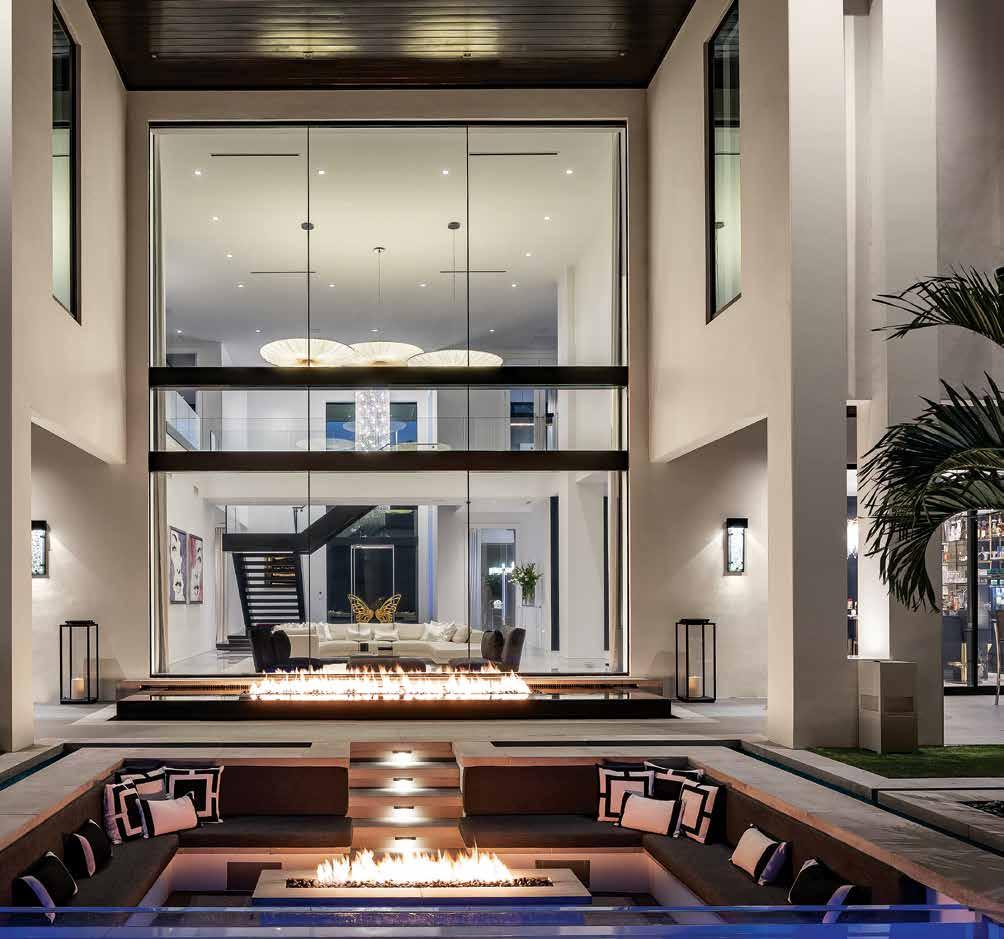
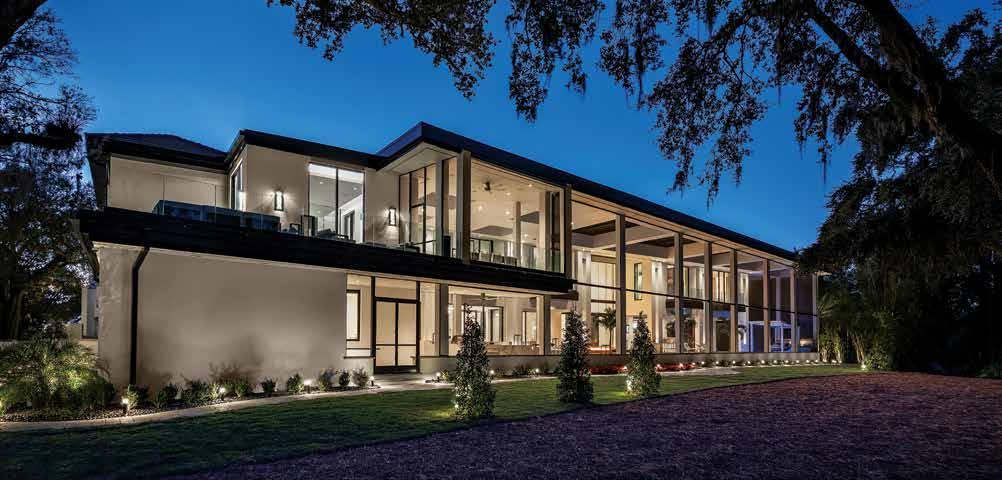
Rear Elevation: An elevated deck overlooks the grand entertainment space and the modern, minimalist-inspired yard. With slight undulations, the walkway remains clean yet adds movement through its meandering line. Beside it, Hughes places crimson pops of SunPatiens alongside agave plants selected for their sculptural silhouette. A standout feature is the polished black Mexican pebble used as ground cover instead of mulch — a design statement echoed throughout the rear and outdoor living spaces.
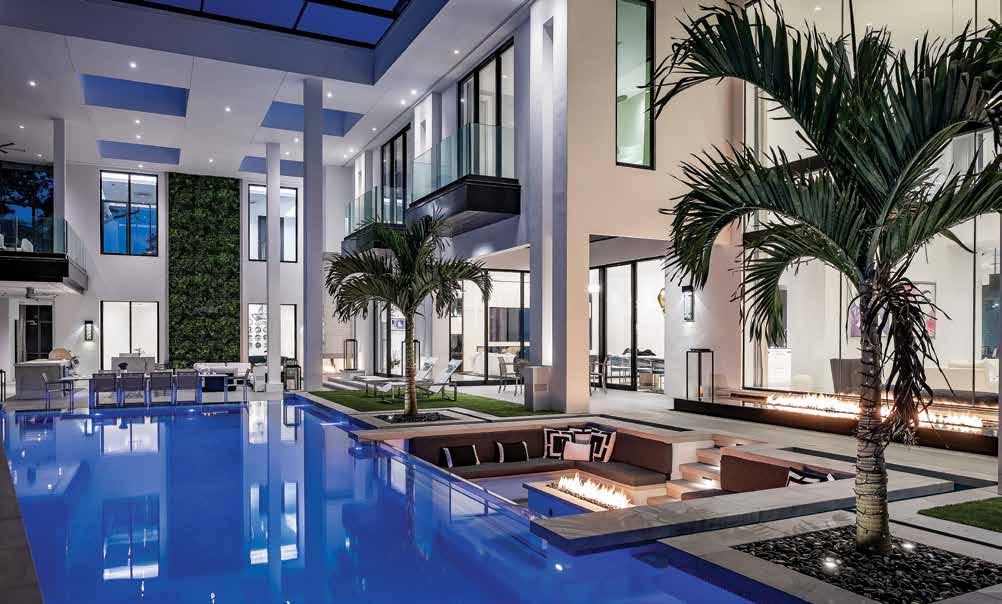
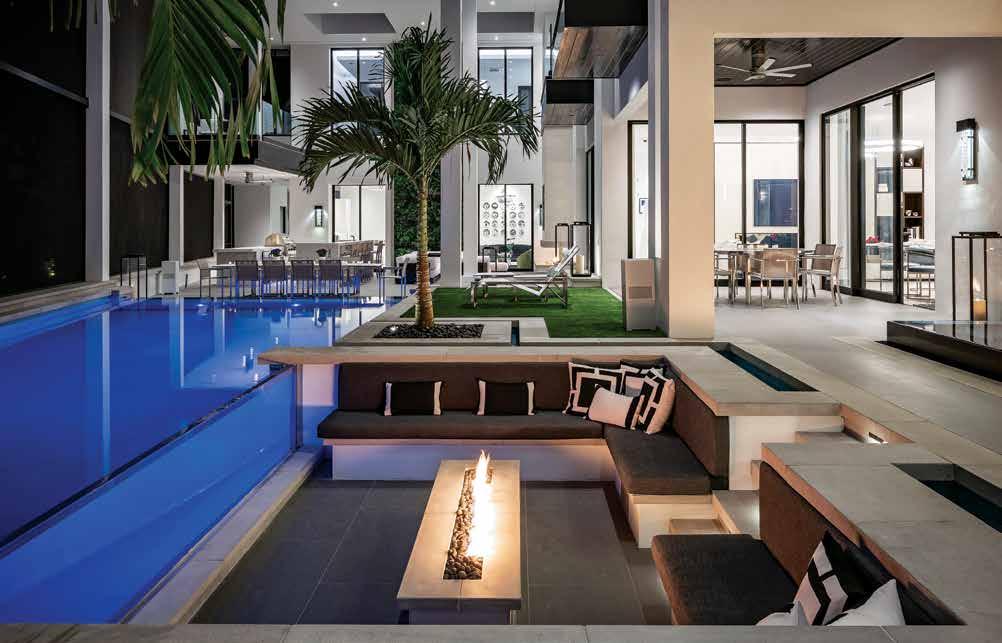
Outdoor Living: “The first time we used the space for a party, it worked exactly as we had imagined — it’s one of our proudest design achievements,” shares Neha Shah. Drawing on his commercial experience building outdoor malls, Capps installed expansive skylights that flood the superstructure with natural light. Porcelain hardscape is softened by artificial turf and a soaring green wall from Vistafolia. The sleek, mitered-edge outdoor kitchen — clad in porcelain and fitted with Fire Magic appliances — adds a crisp, architectural note.
Pool: This trapezoidal pool, shaped by an angled setback, creates a dramatic forced perspective that draws the eye from the outdoor living space to a floating daybed and rain curtain. Across its entire surface, 750,000 1-by-1-inch hand-laid glass tiles shimmer beneath the waterline, chosen for their reflectivity and spa-like feel. “The water falls in a vertical sheet, illuminated from below,” says Hughes. “It creates a light show, yes — but also the sound we want. That gentle acoustics layer is as much about atmosphere as it is about aesthetics.”
Written by Rachel Seekamp
Photography by AF Imaging
Interior Designer:
Mandy Vallowe Interiors
4608 West Kennedy Boulevard Tampa, FL 33609
813.470.0863 www.mandyvalloweinteriors.com
Luxury Home Builder:
W.B. Capps Design Build
6500 Motor Enclave Way, Suite 1206 Tampa, FL 33610
813.546.5338 www.wbcapps.com
Resources:
AlliKristé Custom Cabinetry & Kitchen Design 11801 28th Street North, Suite 6 St. Petersburg, FL 33716
727.822.9213 www.allikriste.com
Bast Floors & Staircases 8506 Sunstate Street Tampa, FL 33634
813.884.5793 www.bastcorp.com
Ferguson Home
302 North Willow Avenue Tampa, FL 33606
813.251.1690 www.build.com/ferguson
Ryan Hughes Design
13808 Monroes Business Park Tampa, FL 33635
727.940.2653 www.ryanhughesdesign.com
