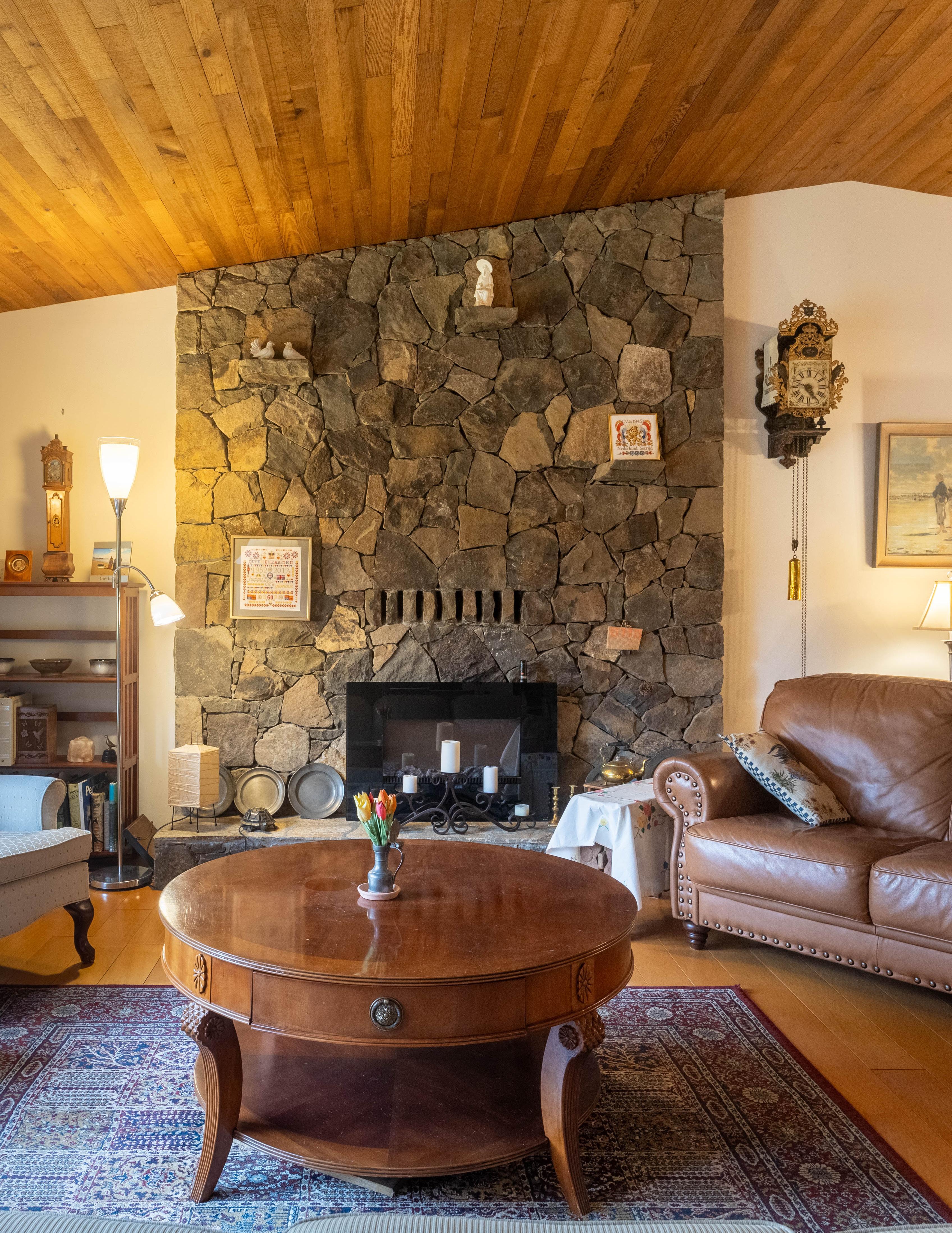
 770 WOODCREEK
770 WOODCREEK
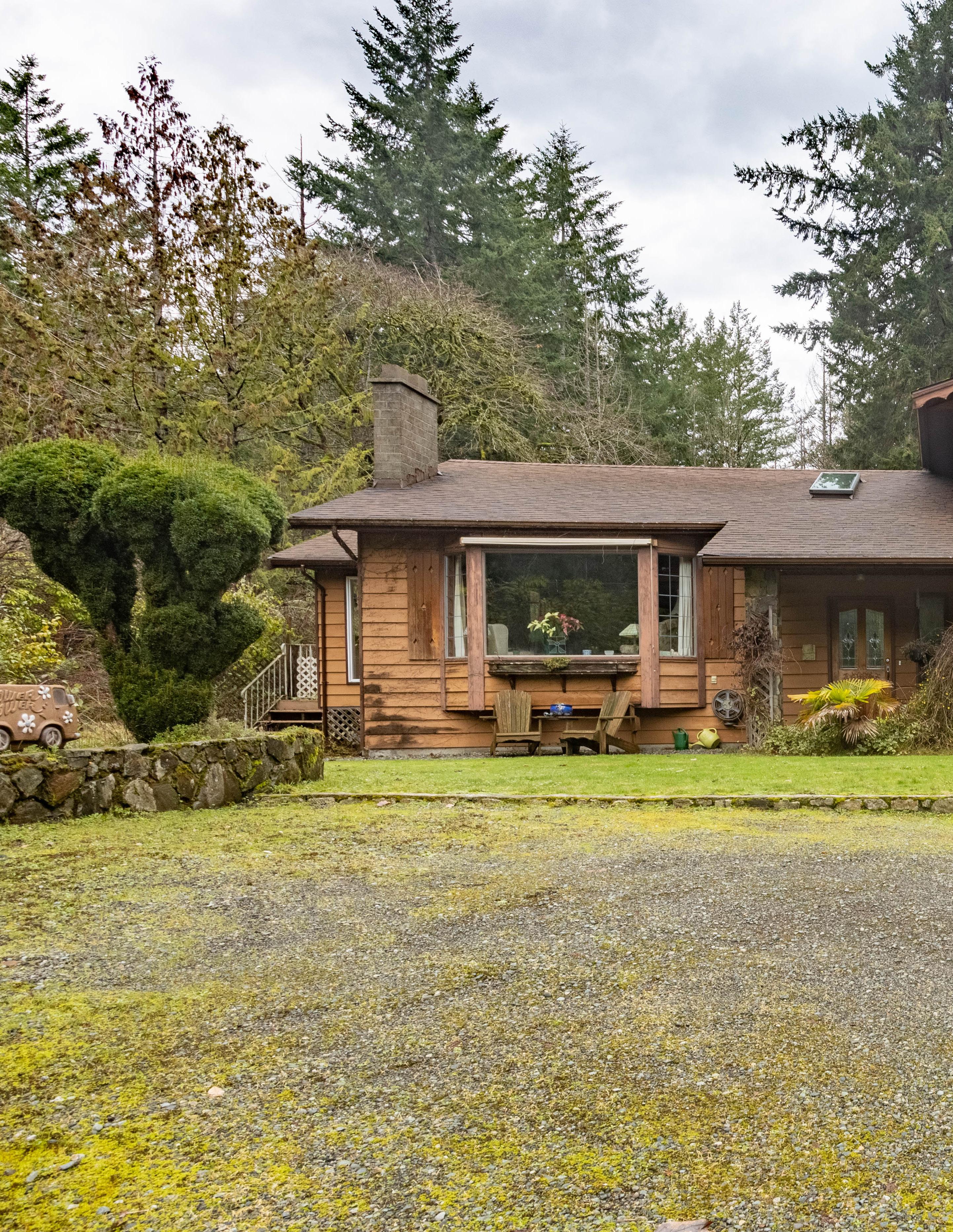
2
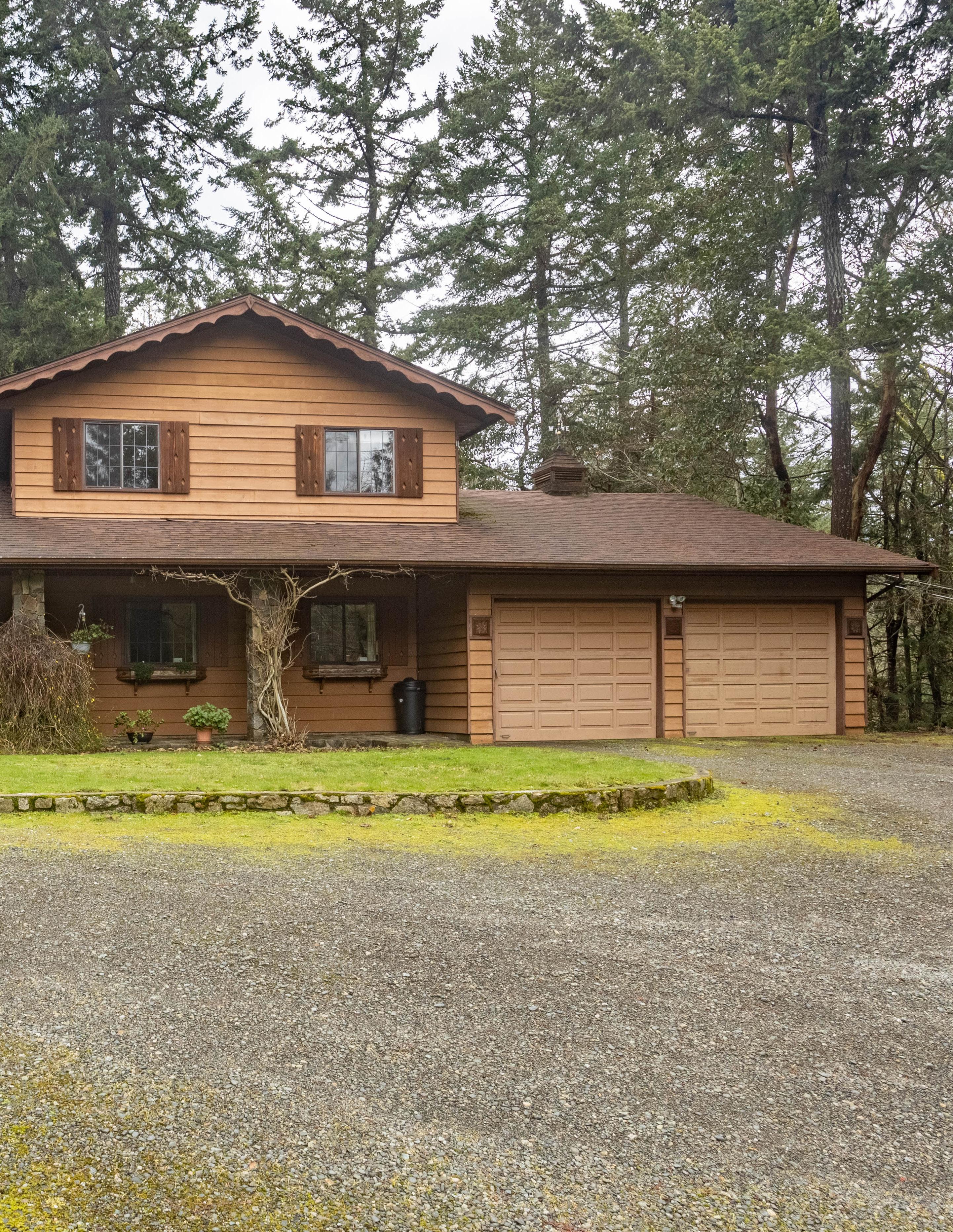
Tucked away on a quiet street in desirable Deep Cove, this lovely 3-Bed (could easily be 4), 3-Bath home has been lovingly cared for by the same owner for 30 years.
Three-level split, with wrap-around deck and glassed-in Sunroom. Relax in the formal Living Room in front of the cozy wood-burning fire place with a floor-to-ceiling stone surround.
Enjoy family dinners in the spacious Dining Room and step through the French doors into the Sunroom.
Eat-in Kitchen is spacious with plenty of cupboard and counter space, then down a few steps is a large Family Room featuring a wood stove and access to the outside.
3
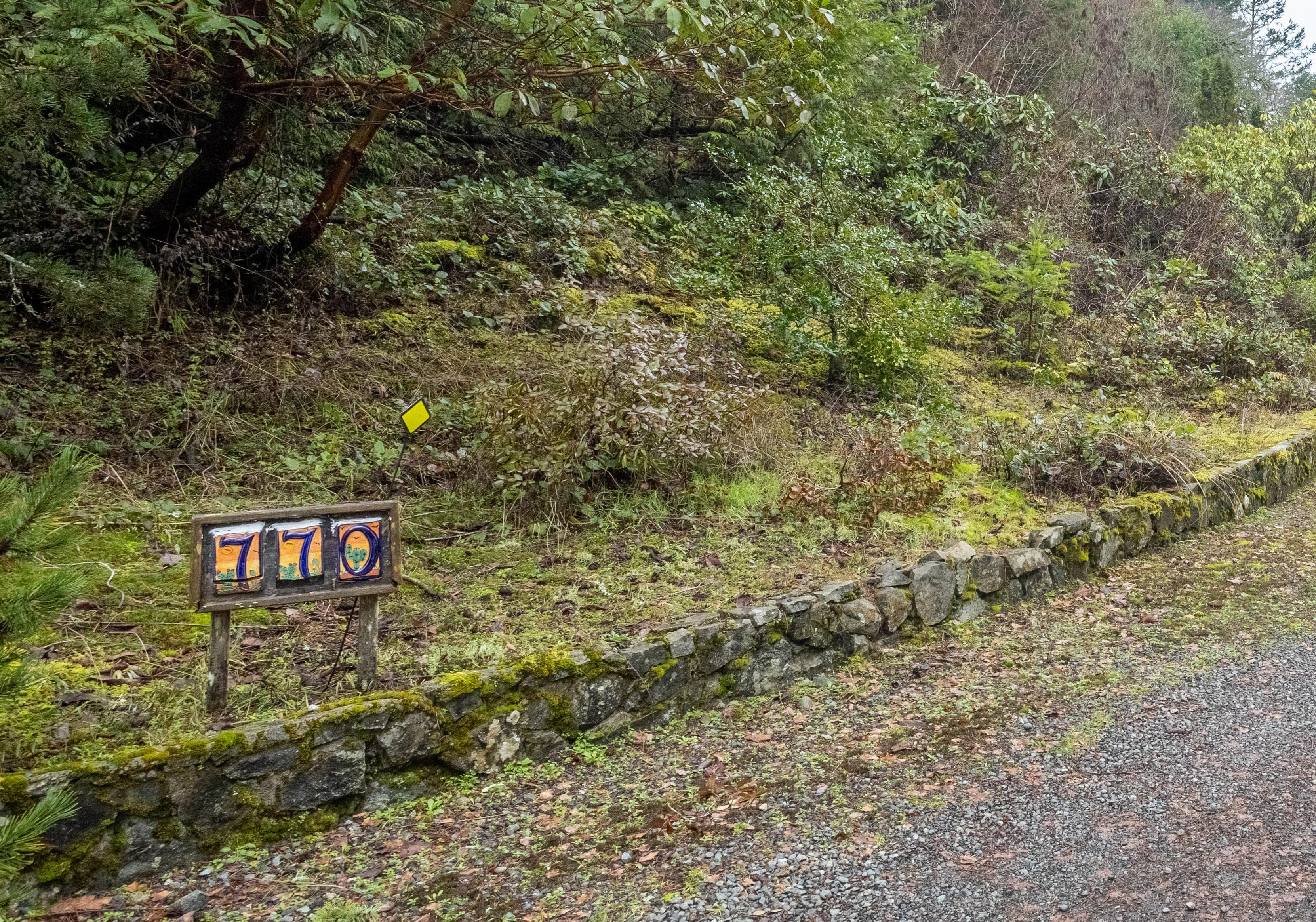
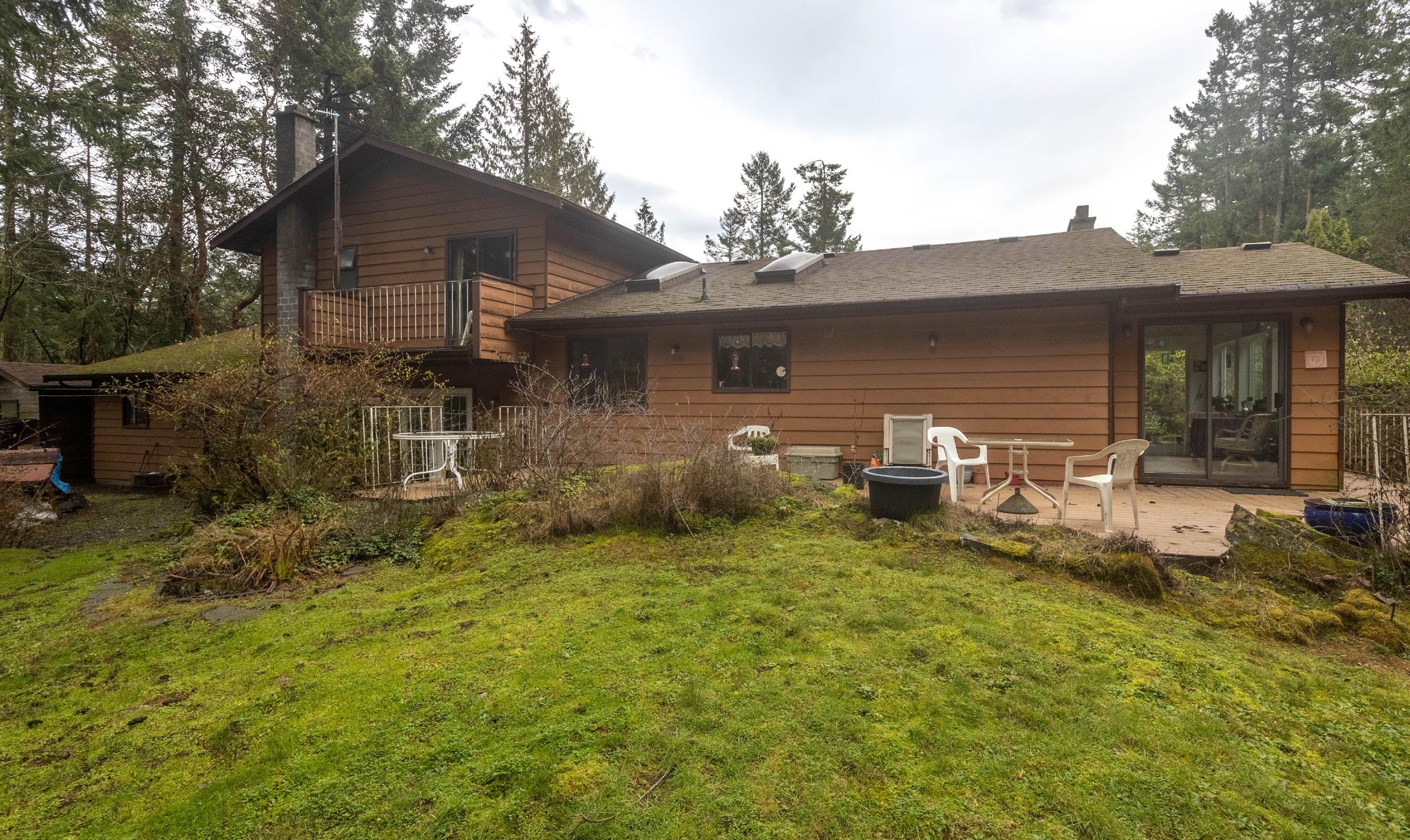
4
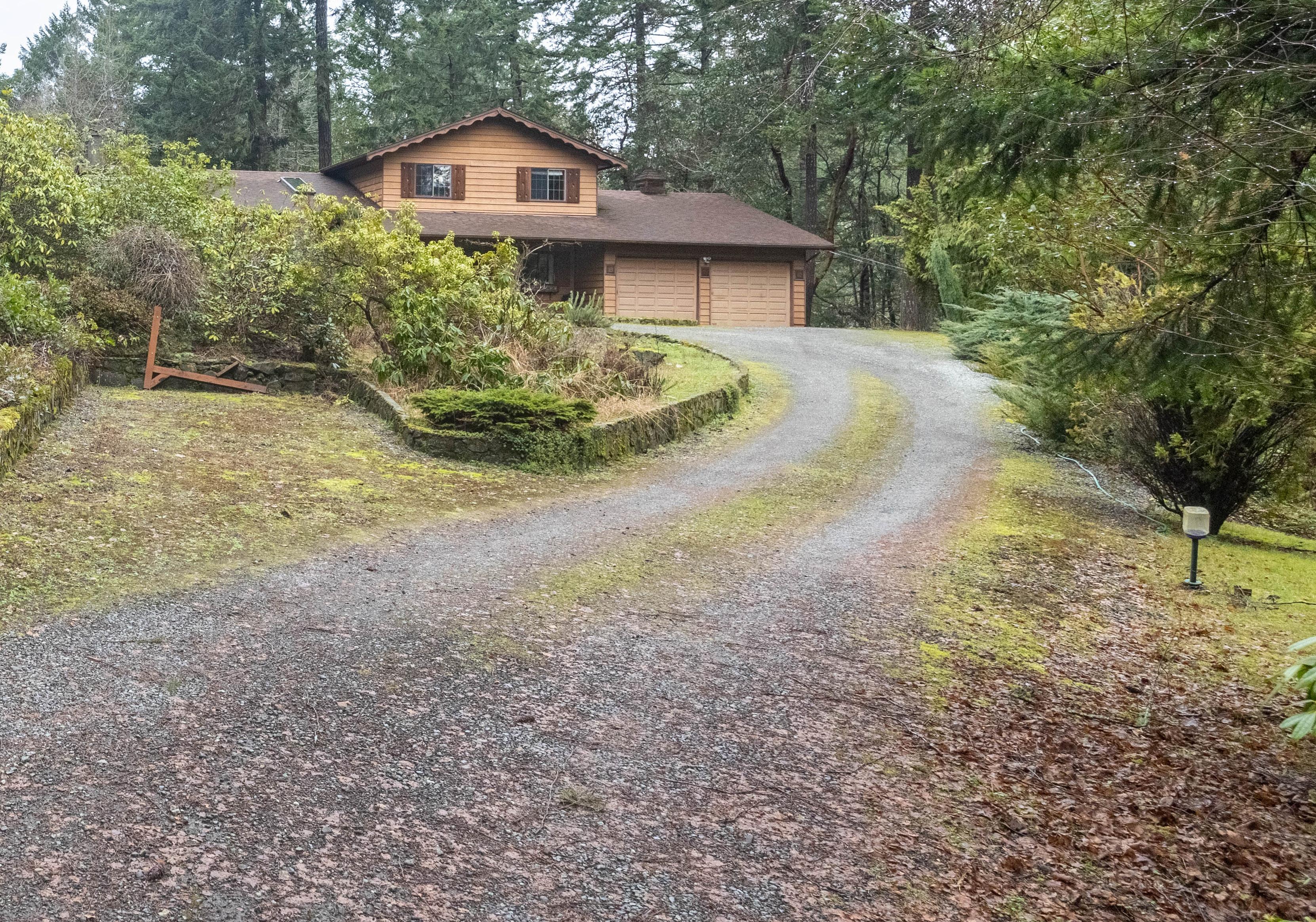
All 3 beds are up, perfect for a family and down is a Den/Office that could easily be a 4th bed. The primary offers a 3-piece ensuite.
Central vac, dbl garage, heat pump and more. Fabulous bones, bring your ideas to make this your dream home.
The property also has a 60-acre strata property with walking/ horseback riding trails right at your back door.
Close to all amenities including YYR, BC ferries, Sidney, schools, golf and marinas!
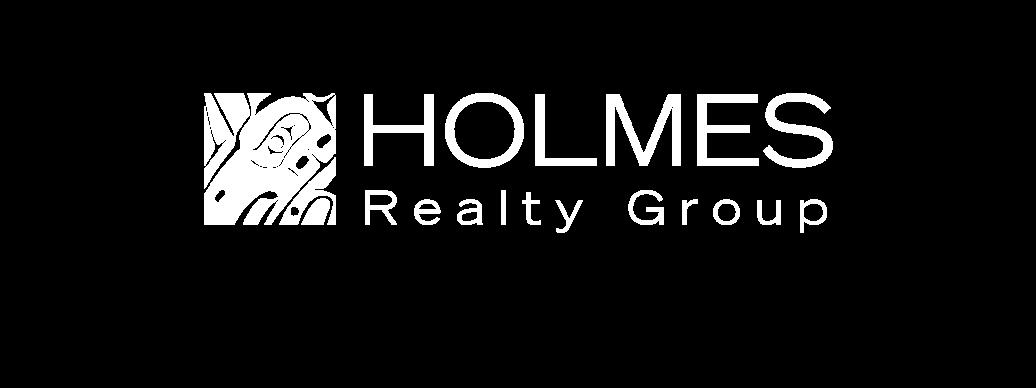
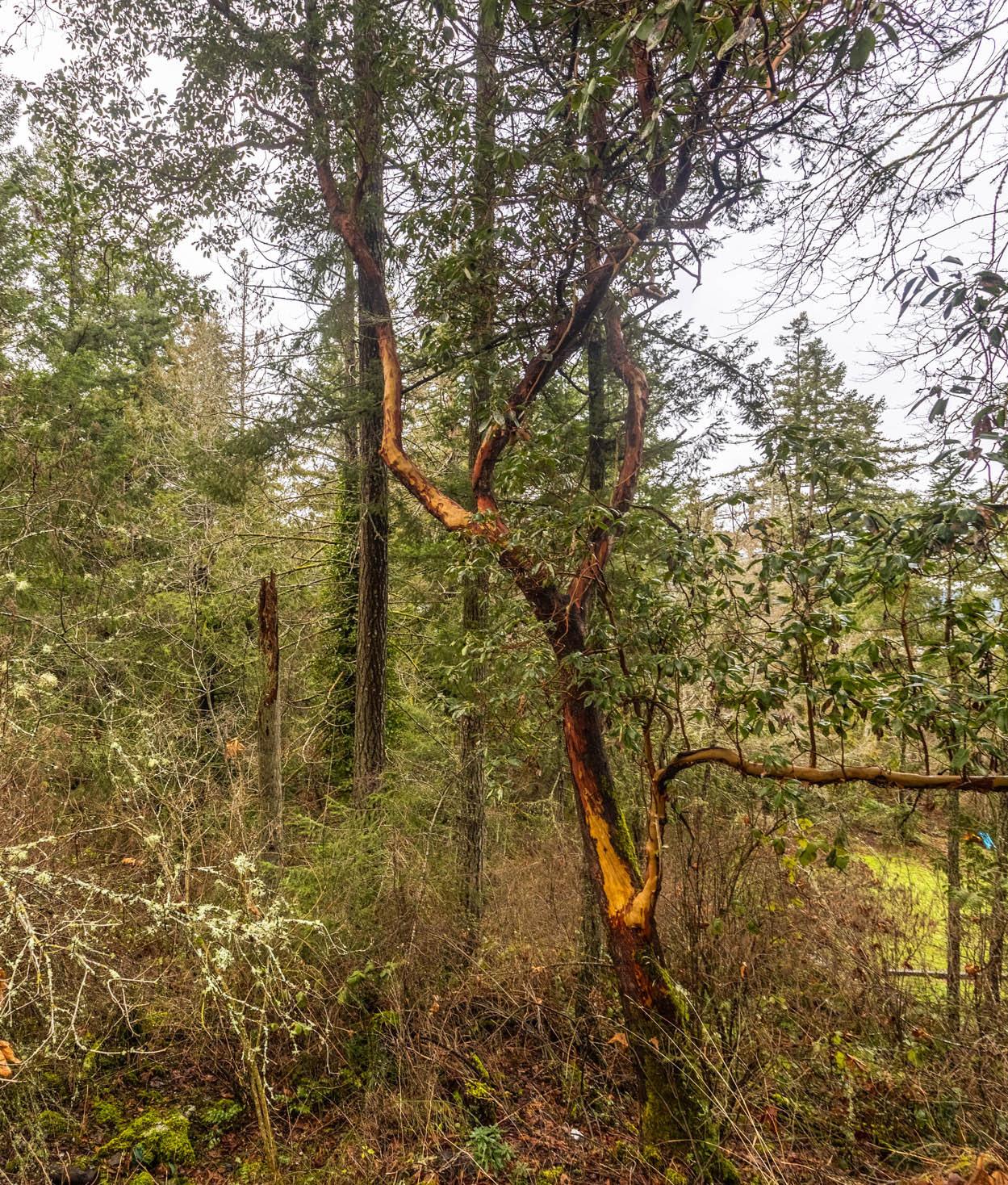
5
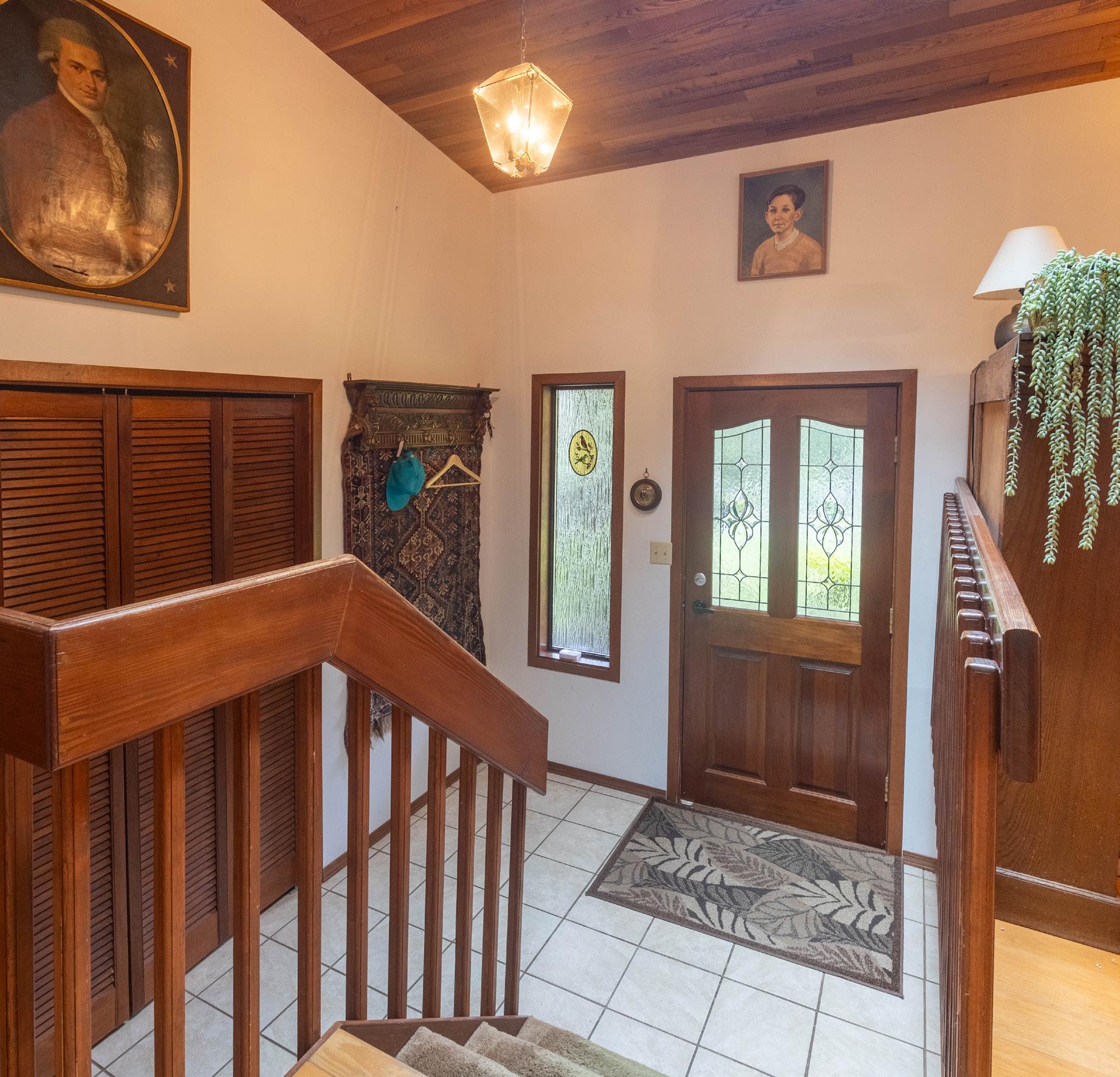

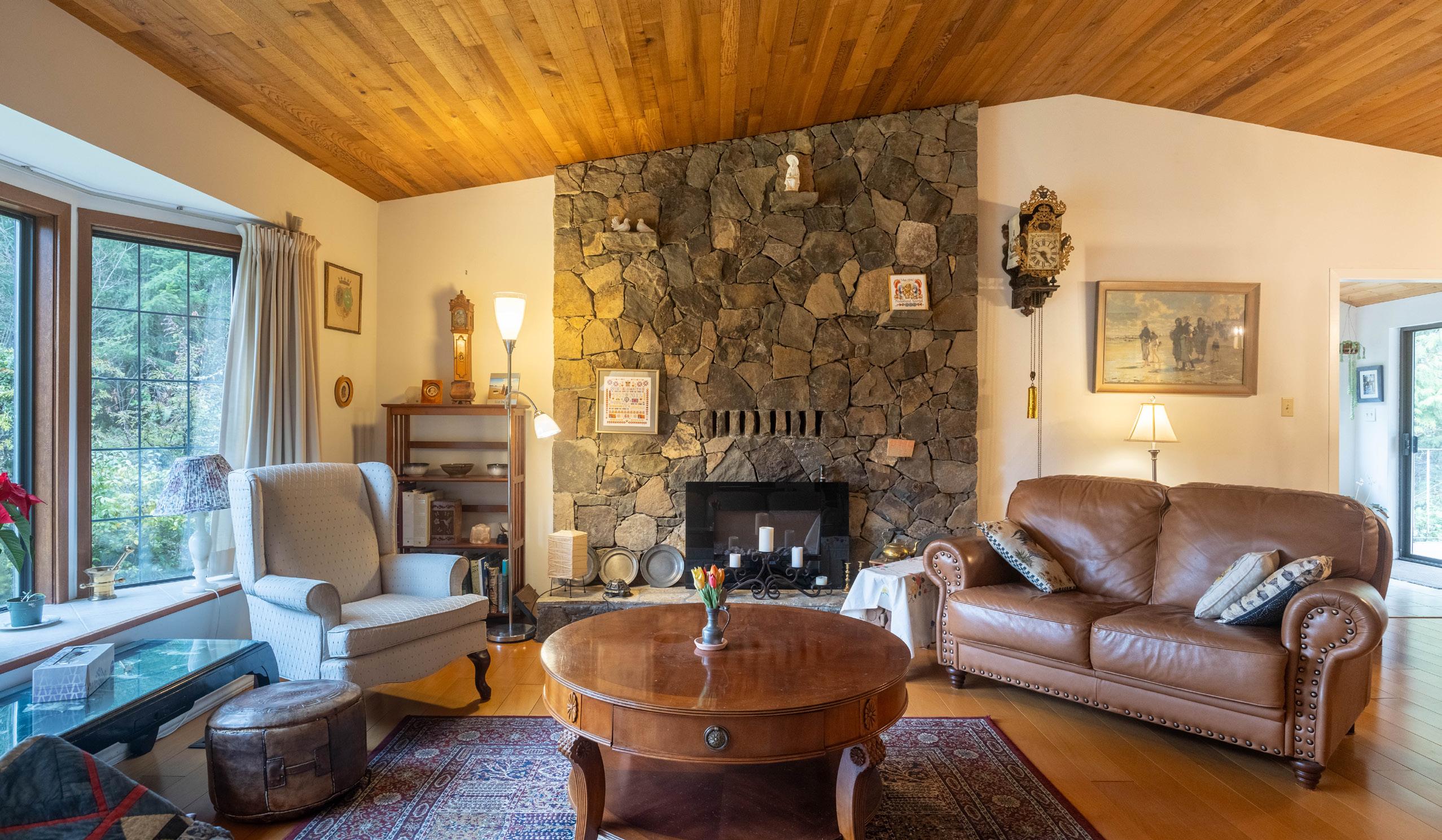
6
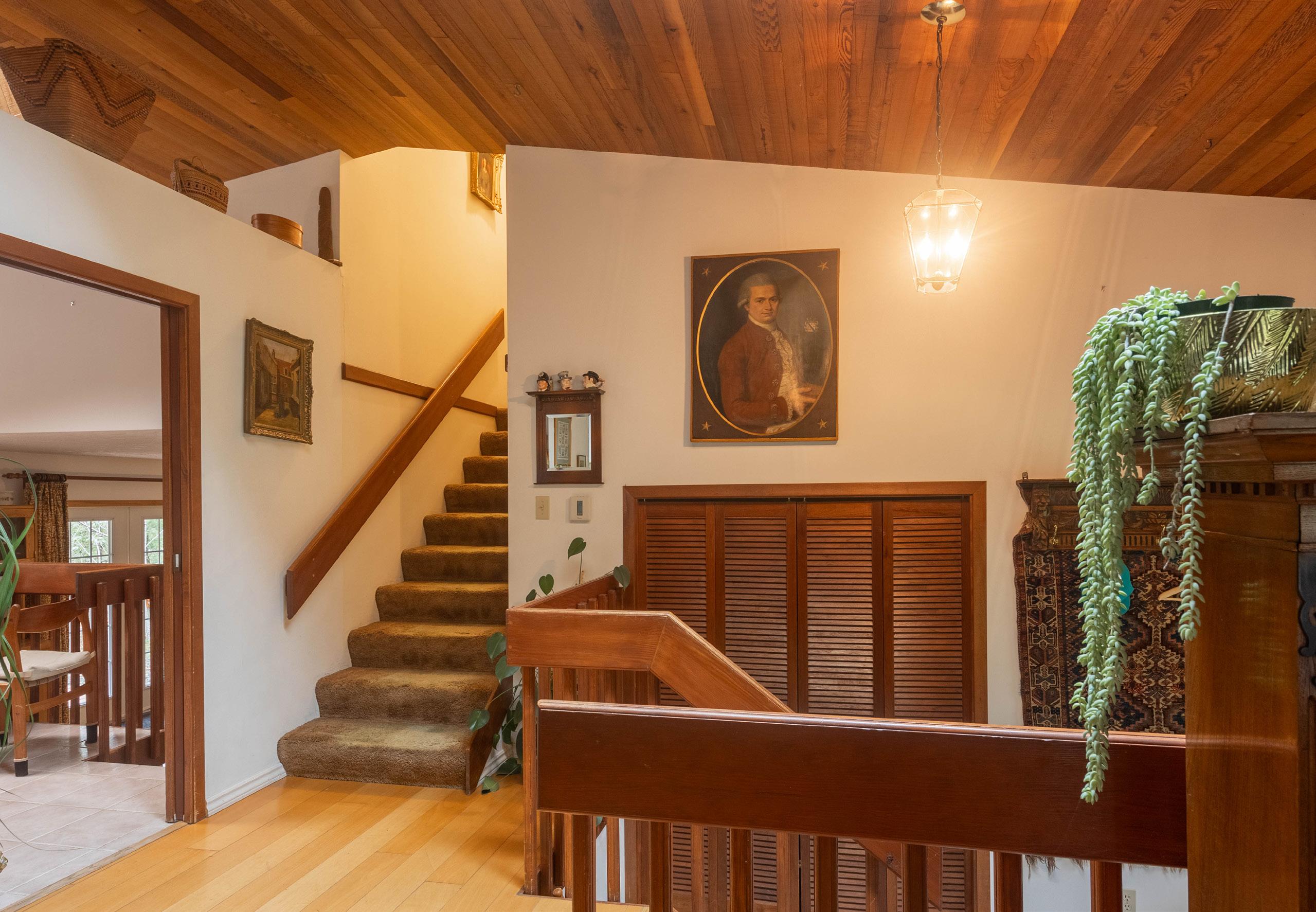
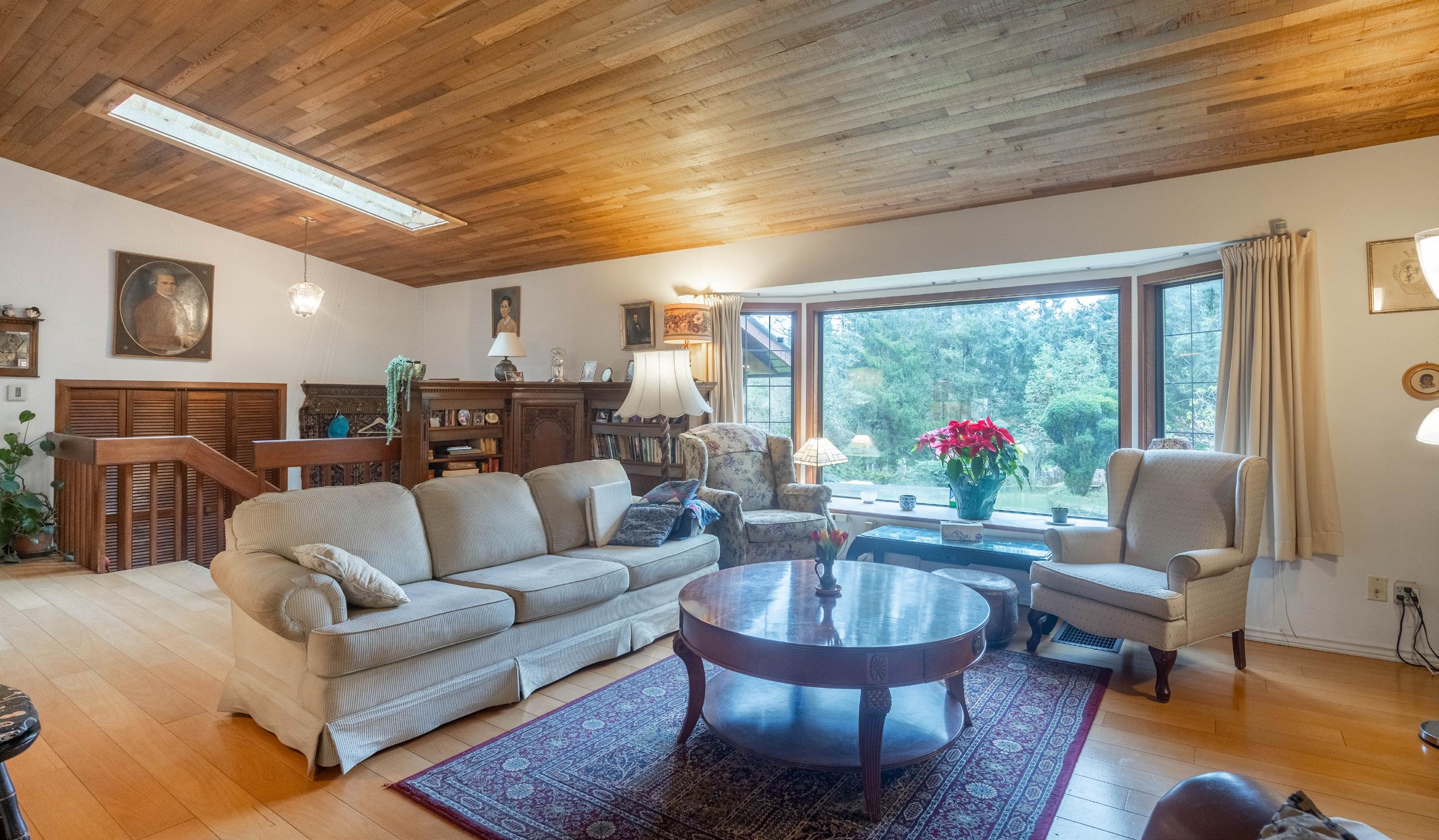
7
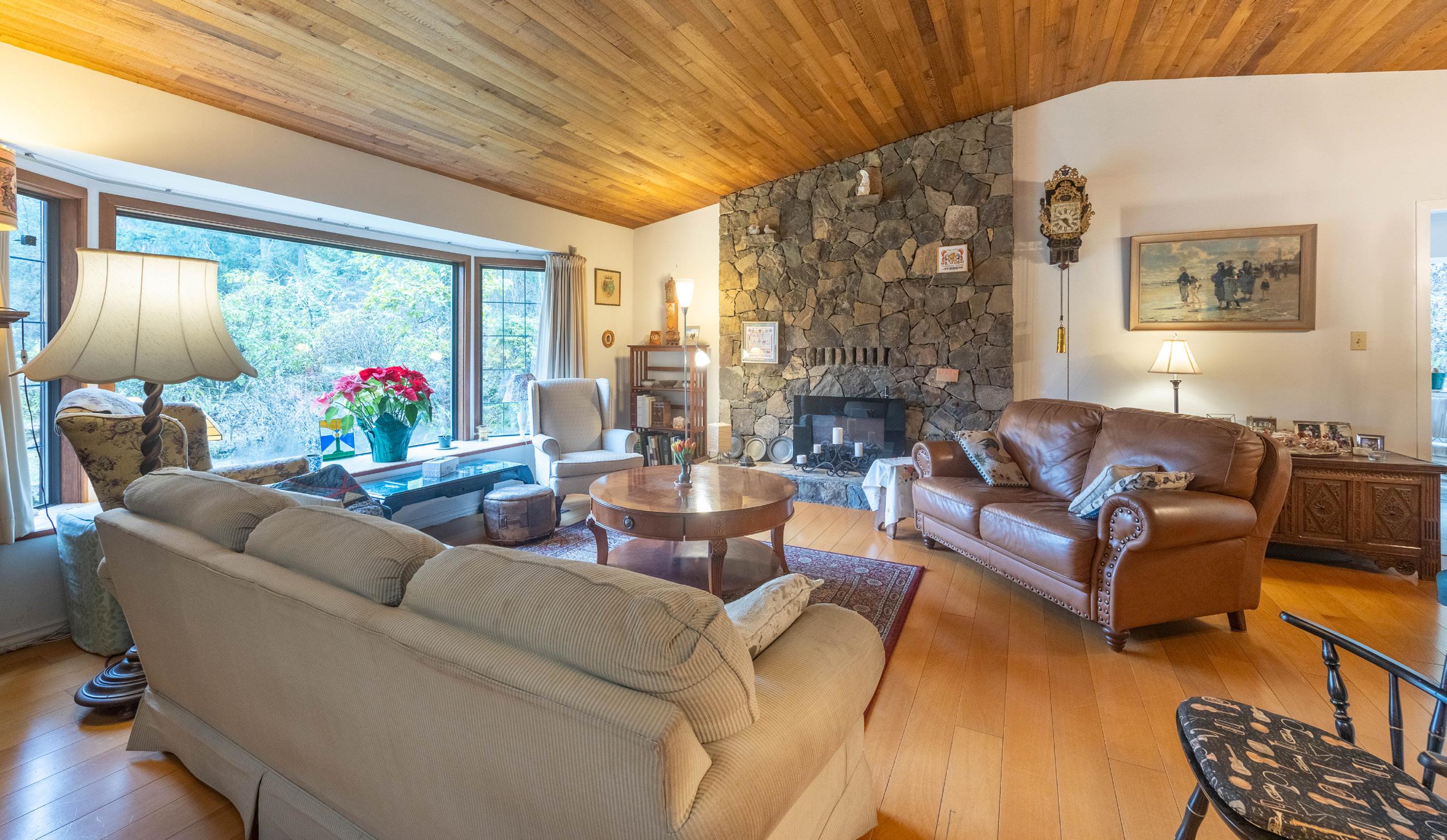

8
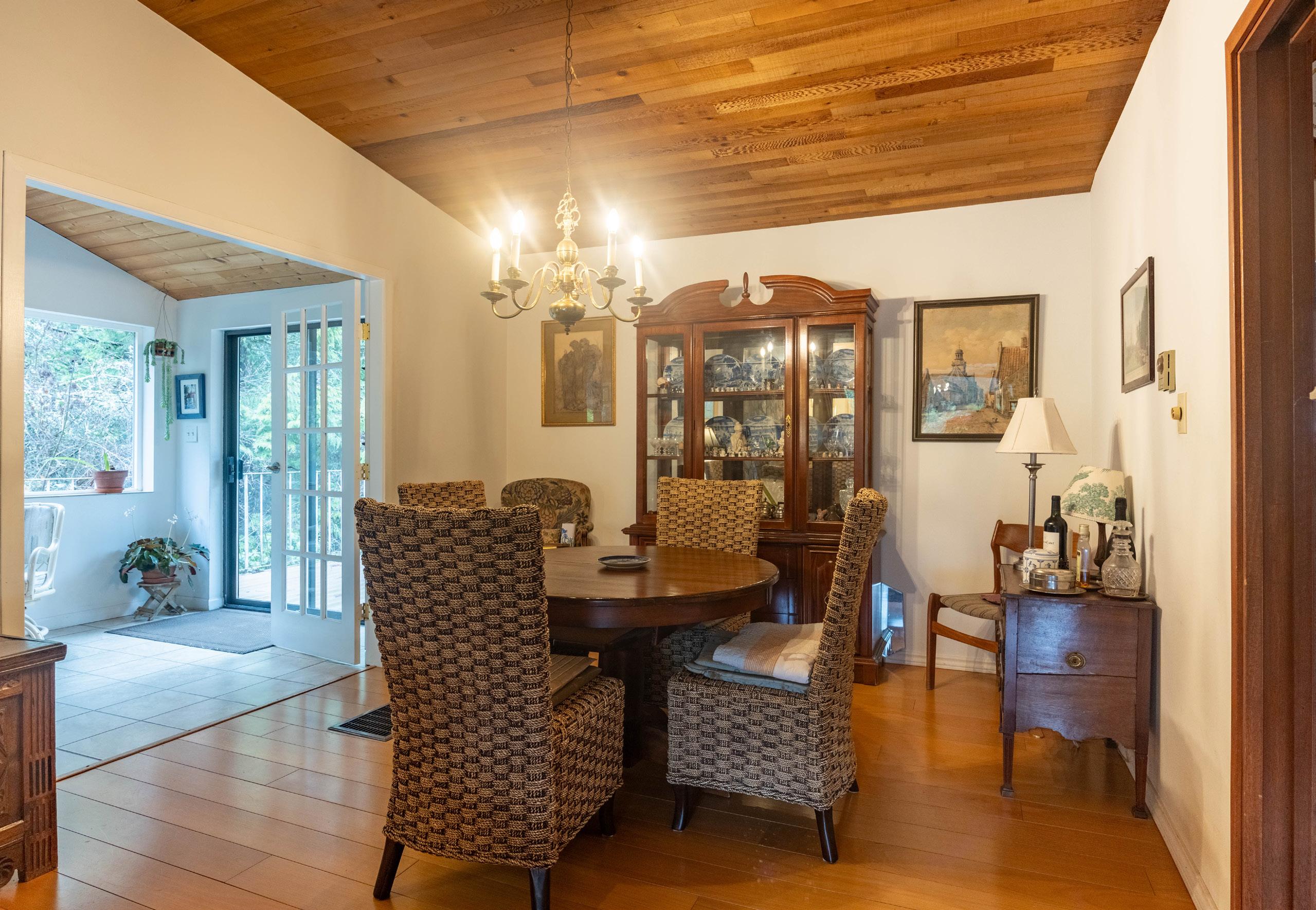
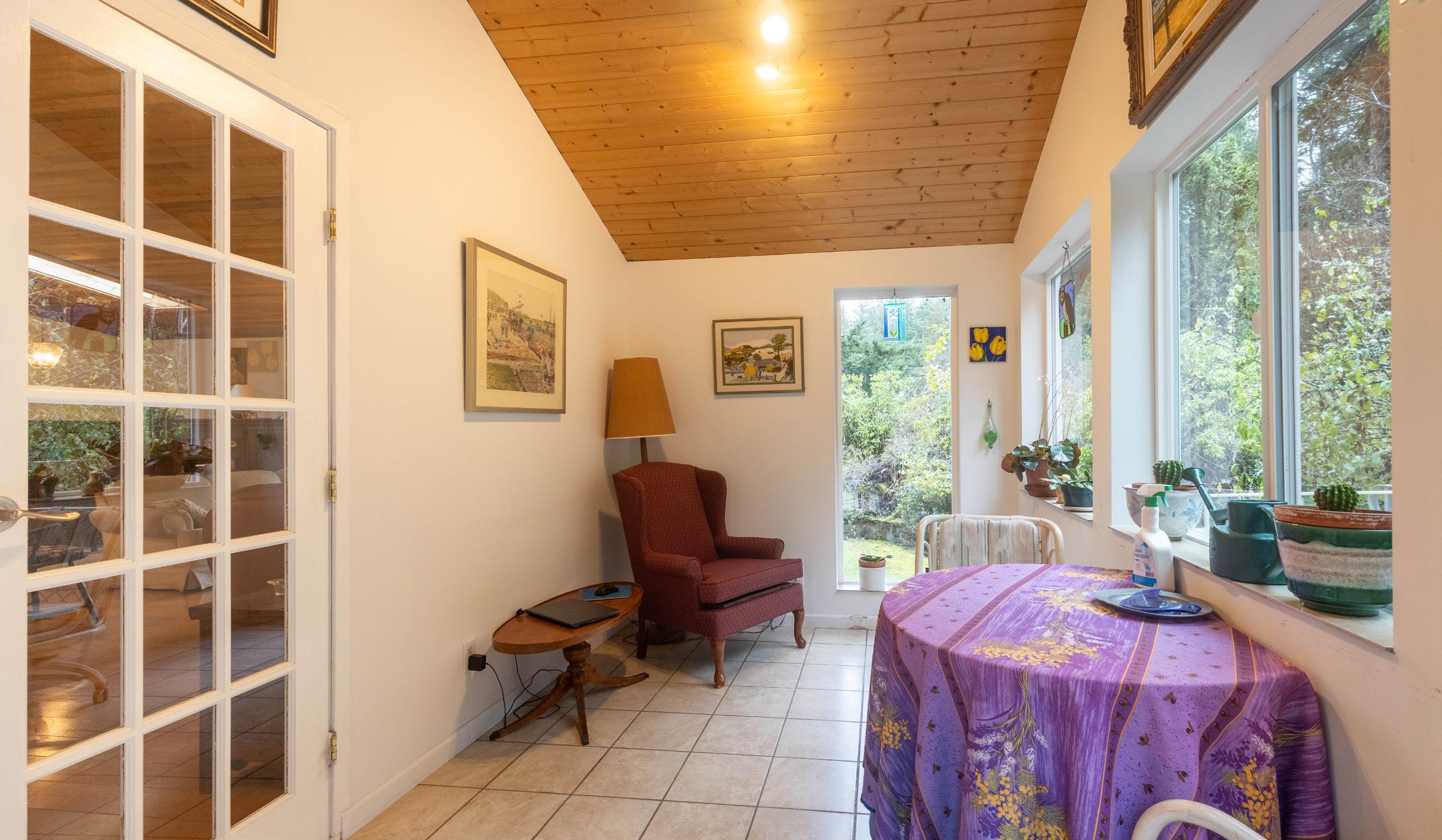
9

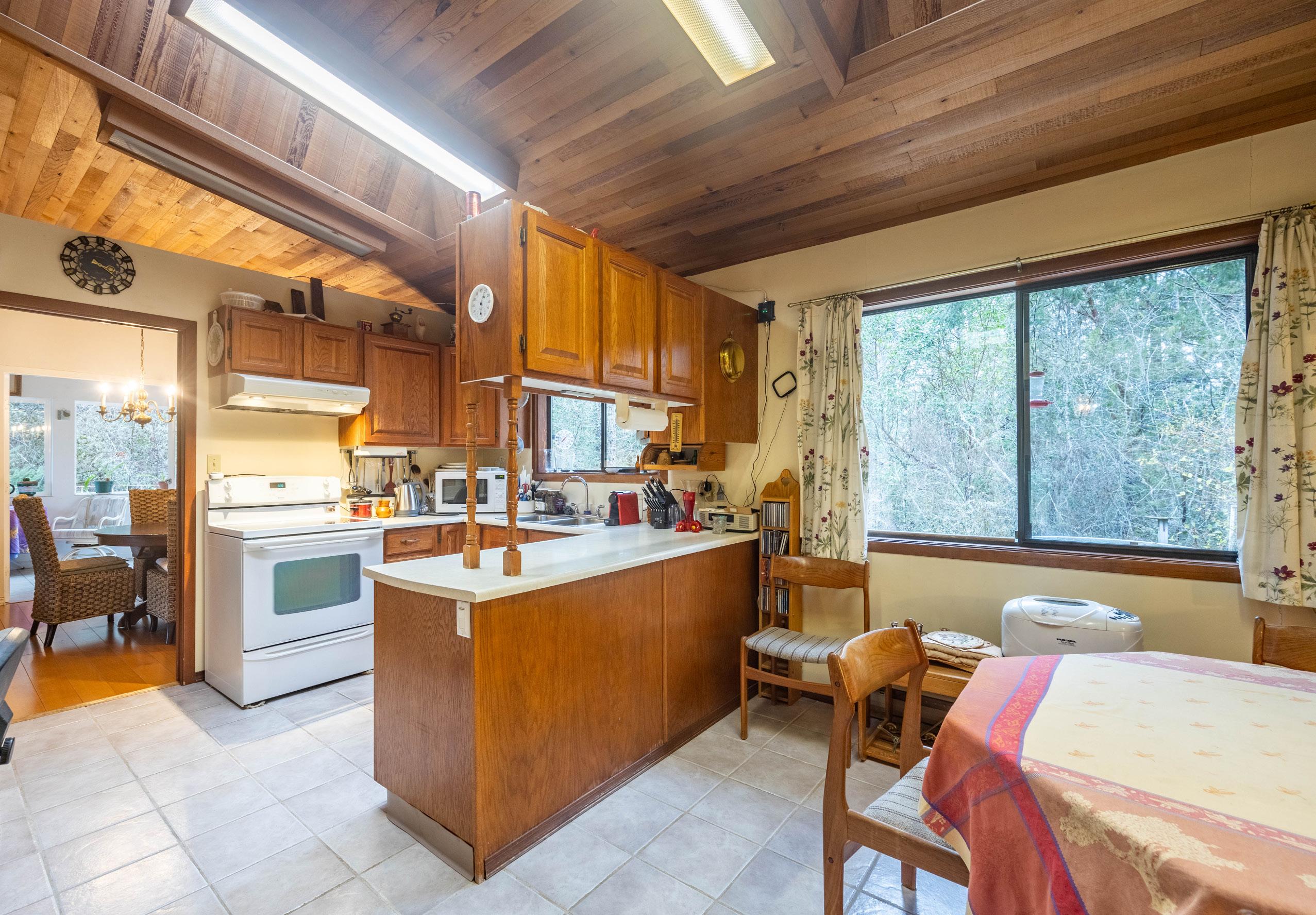
10
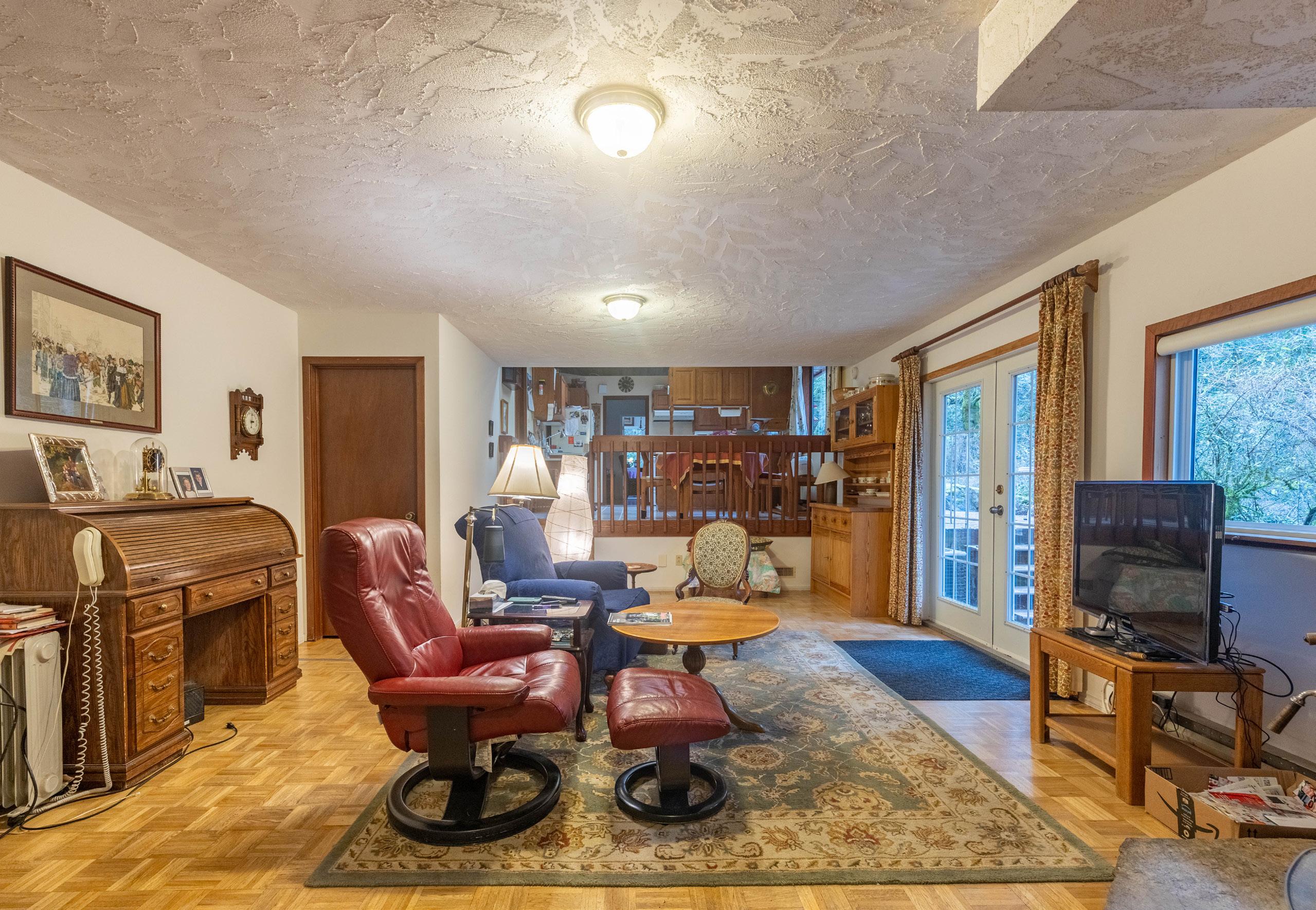
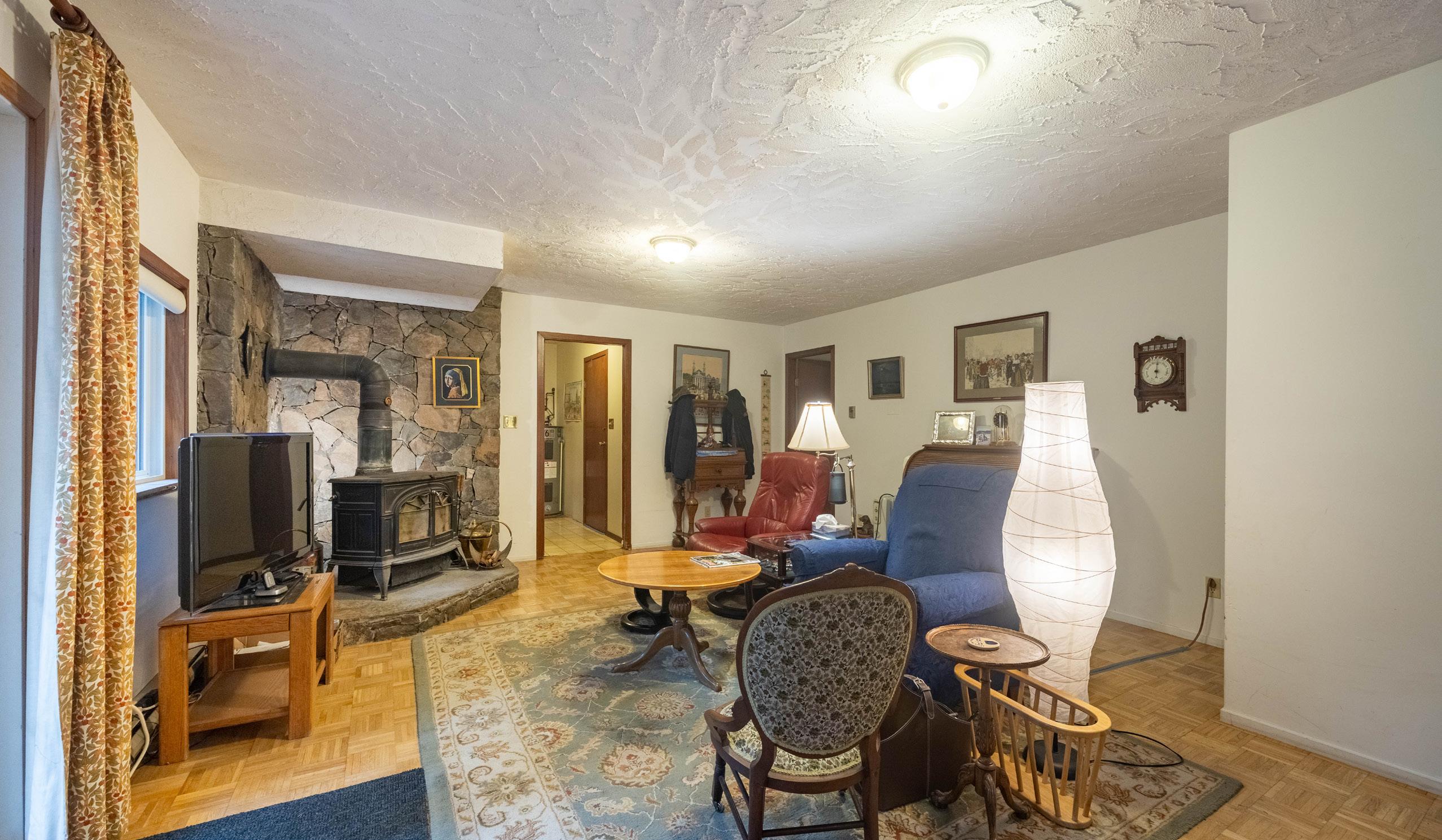
11
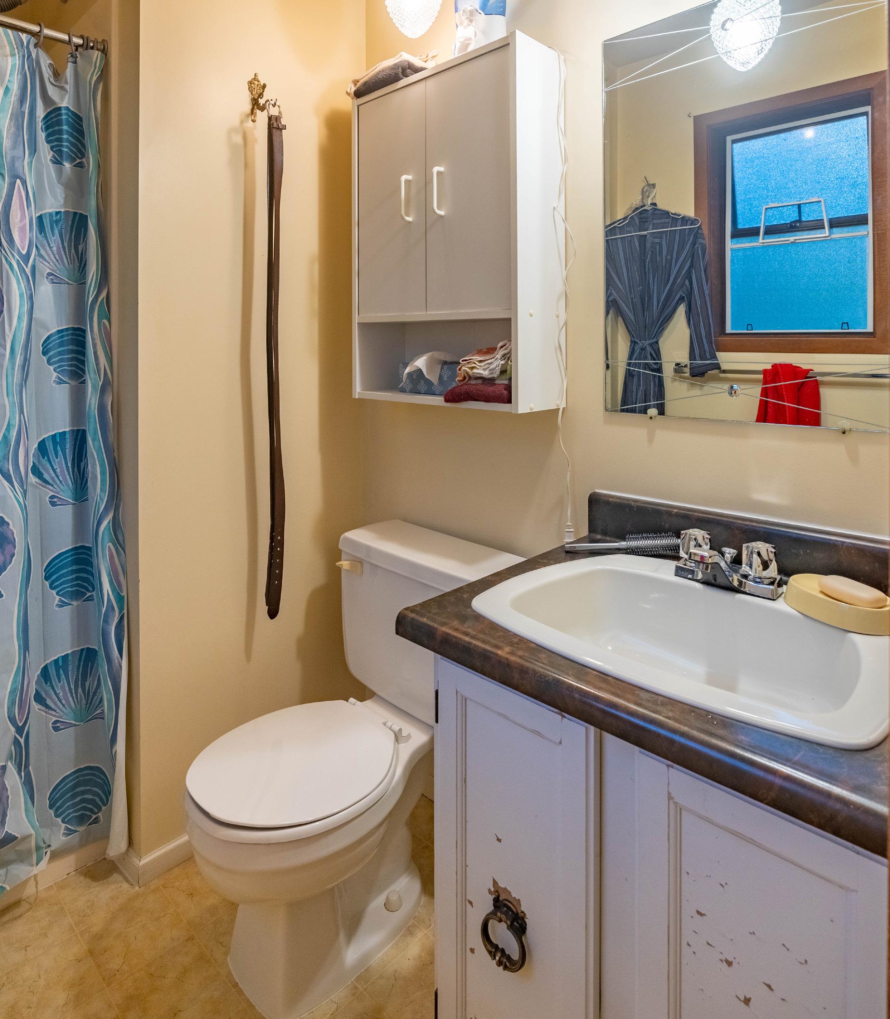
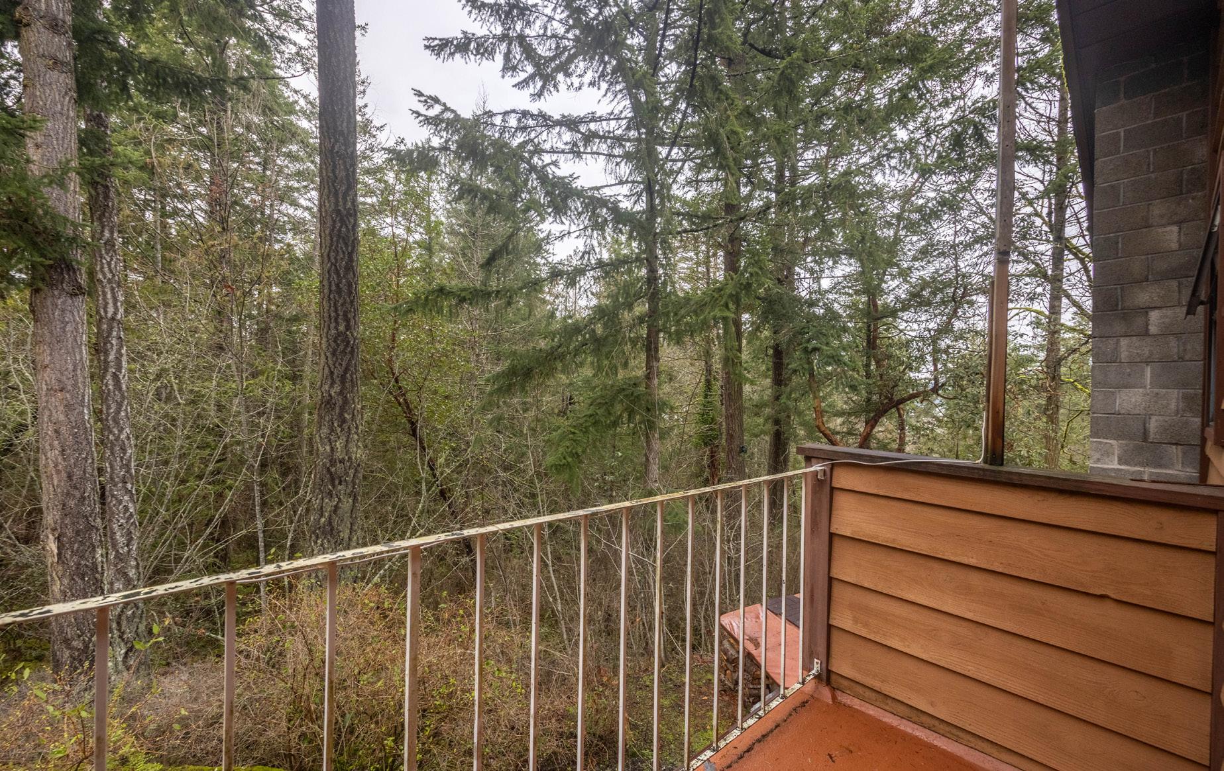
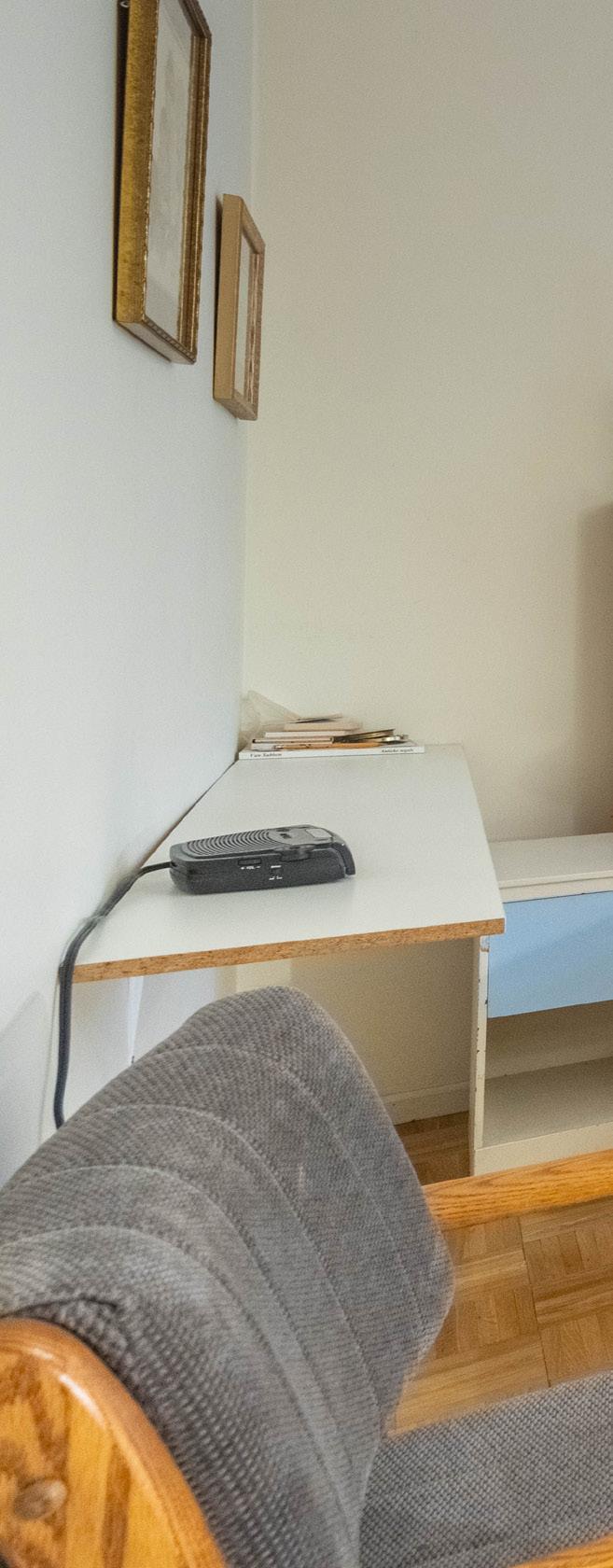
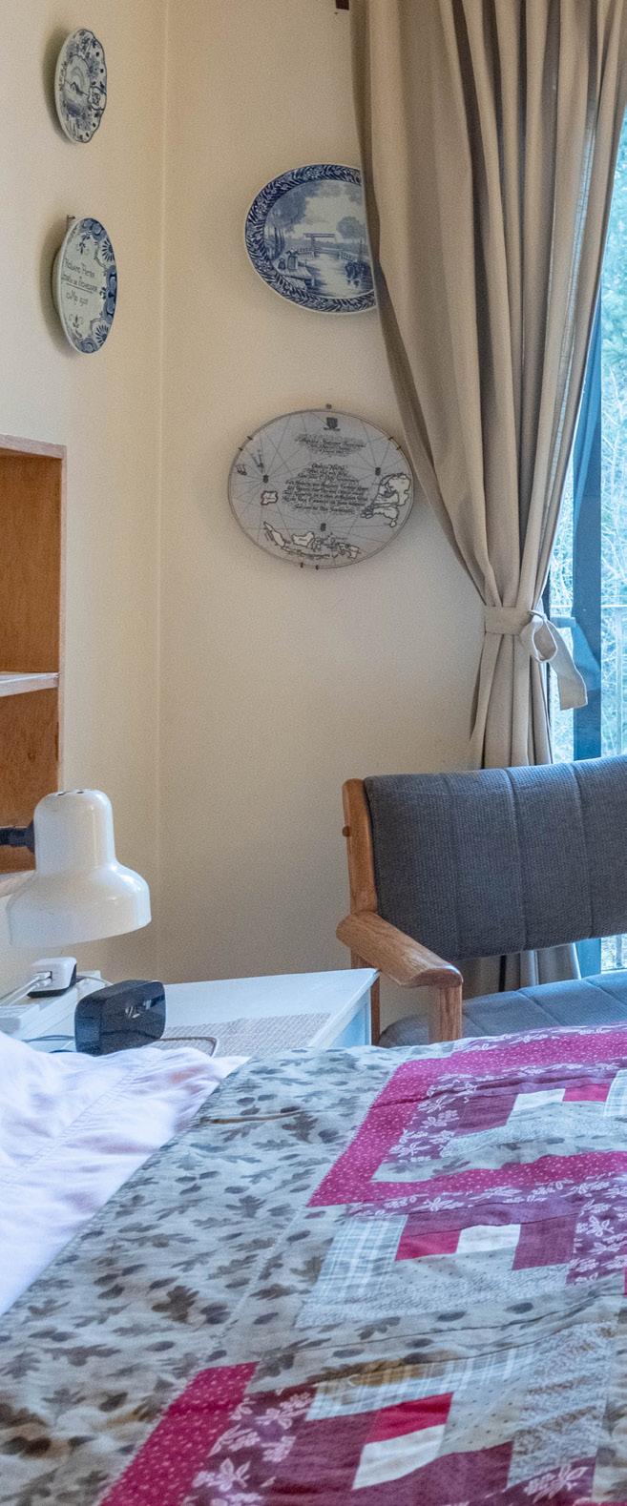
12
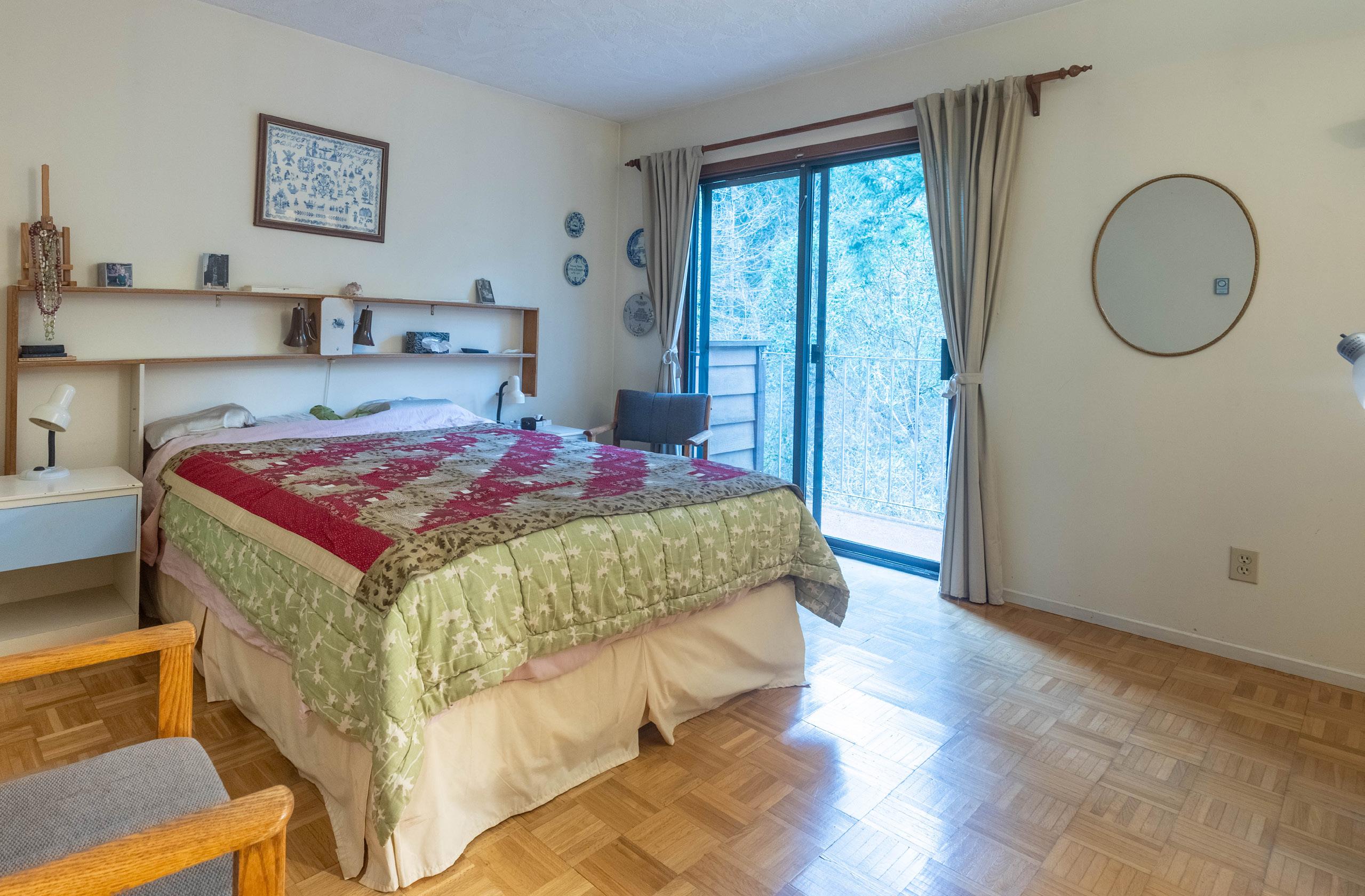
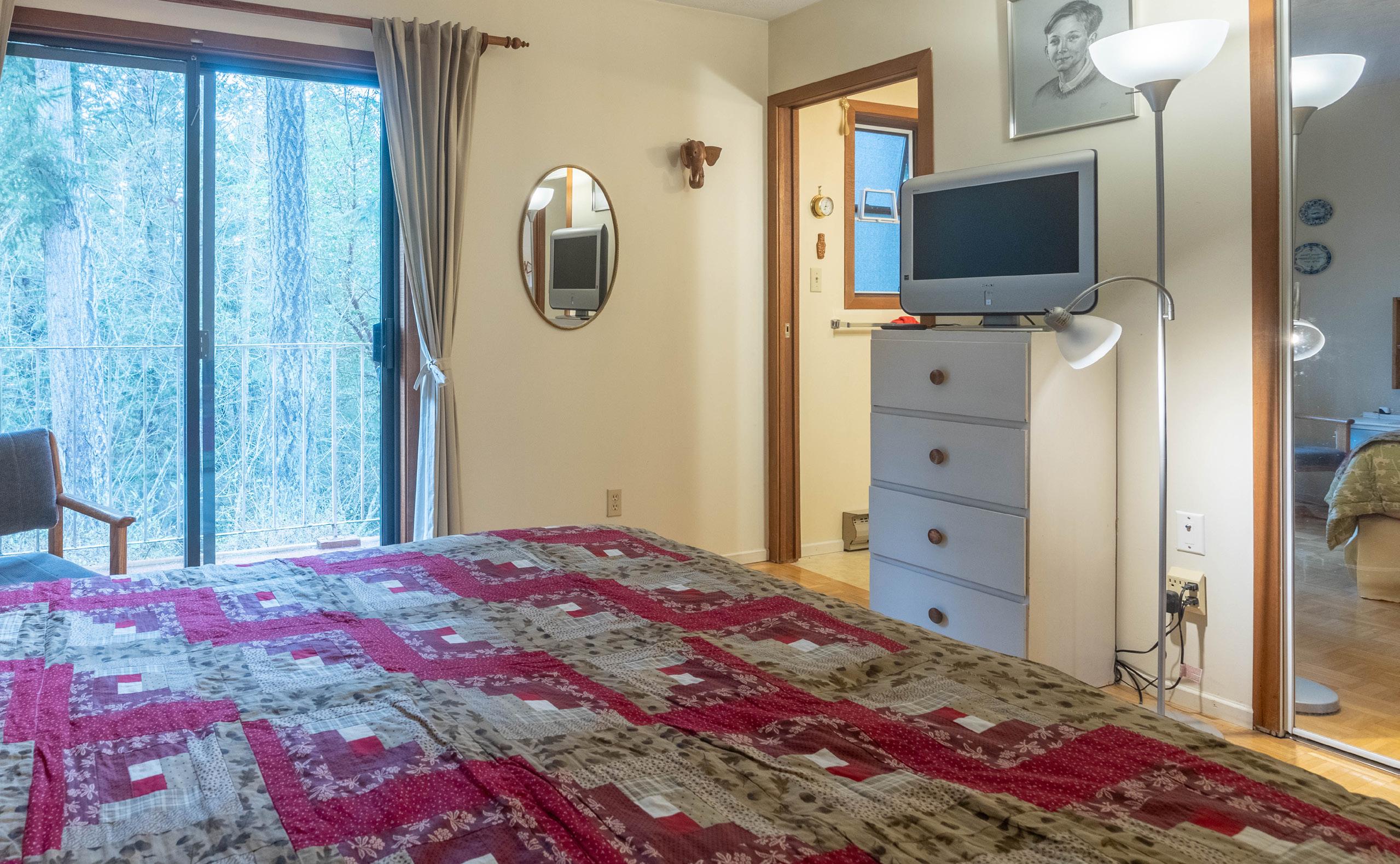
13

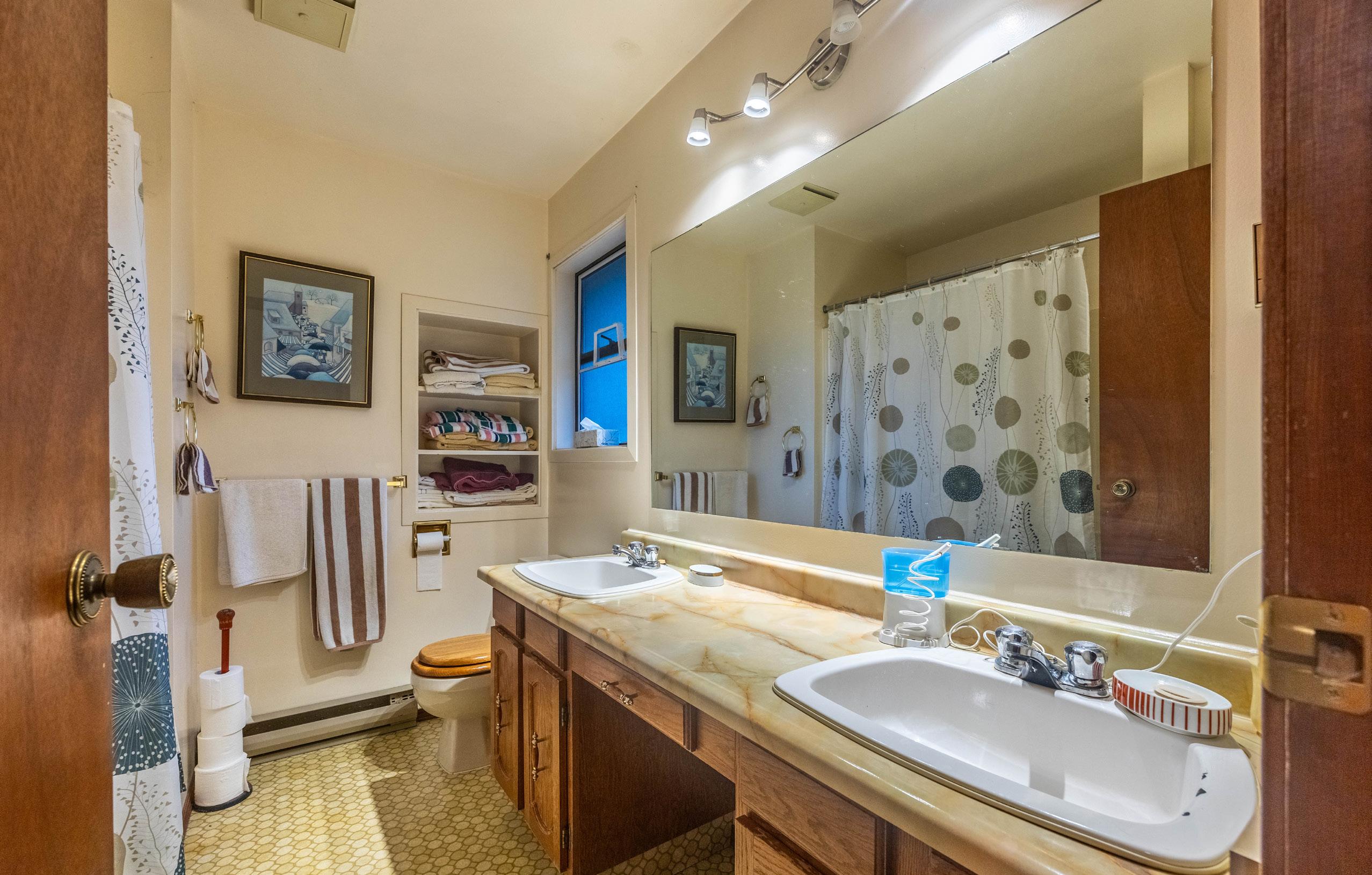
14
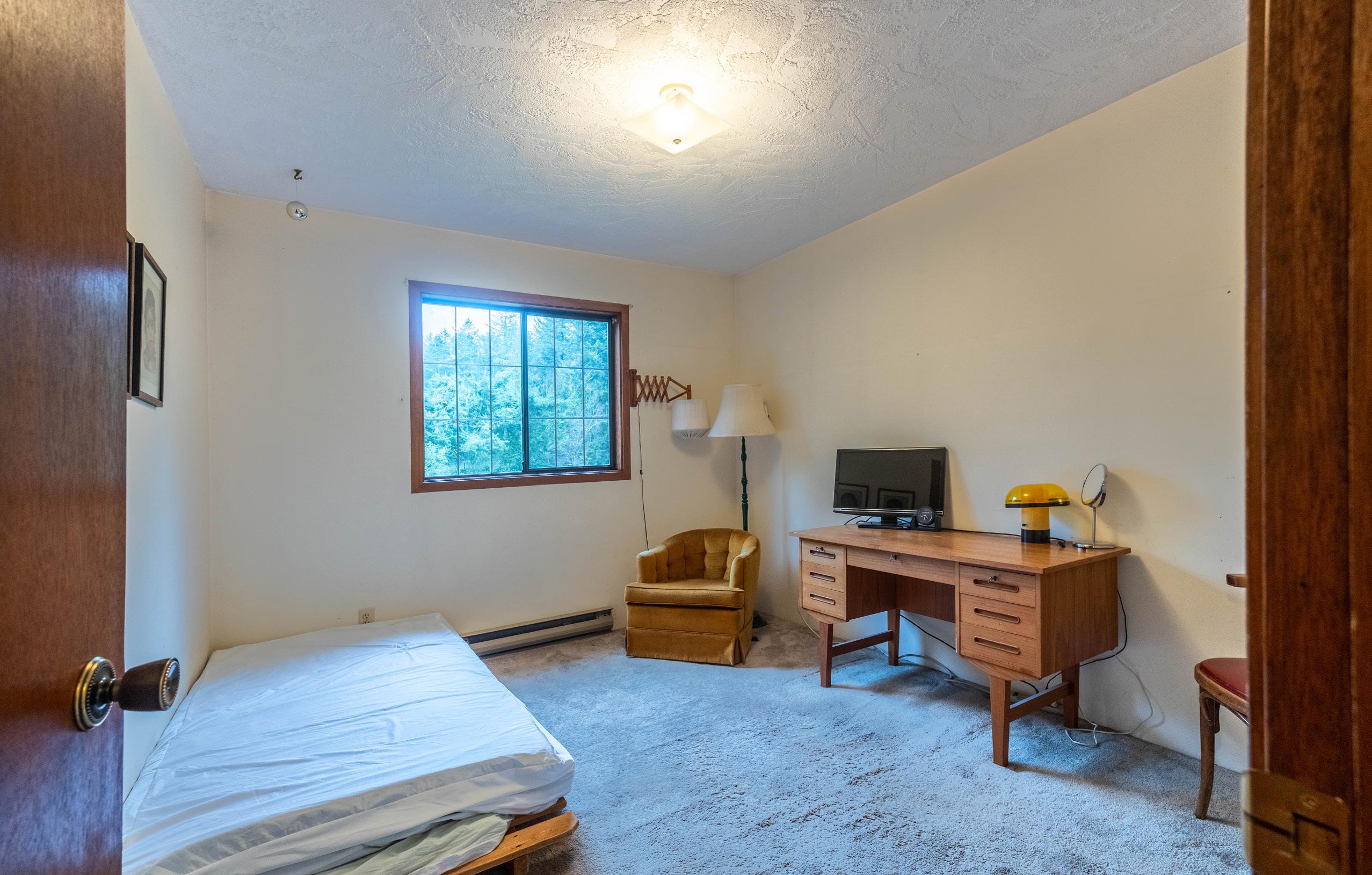
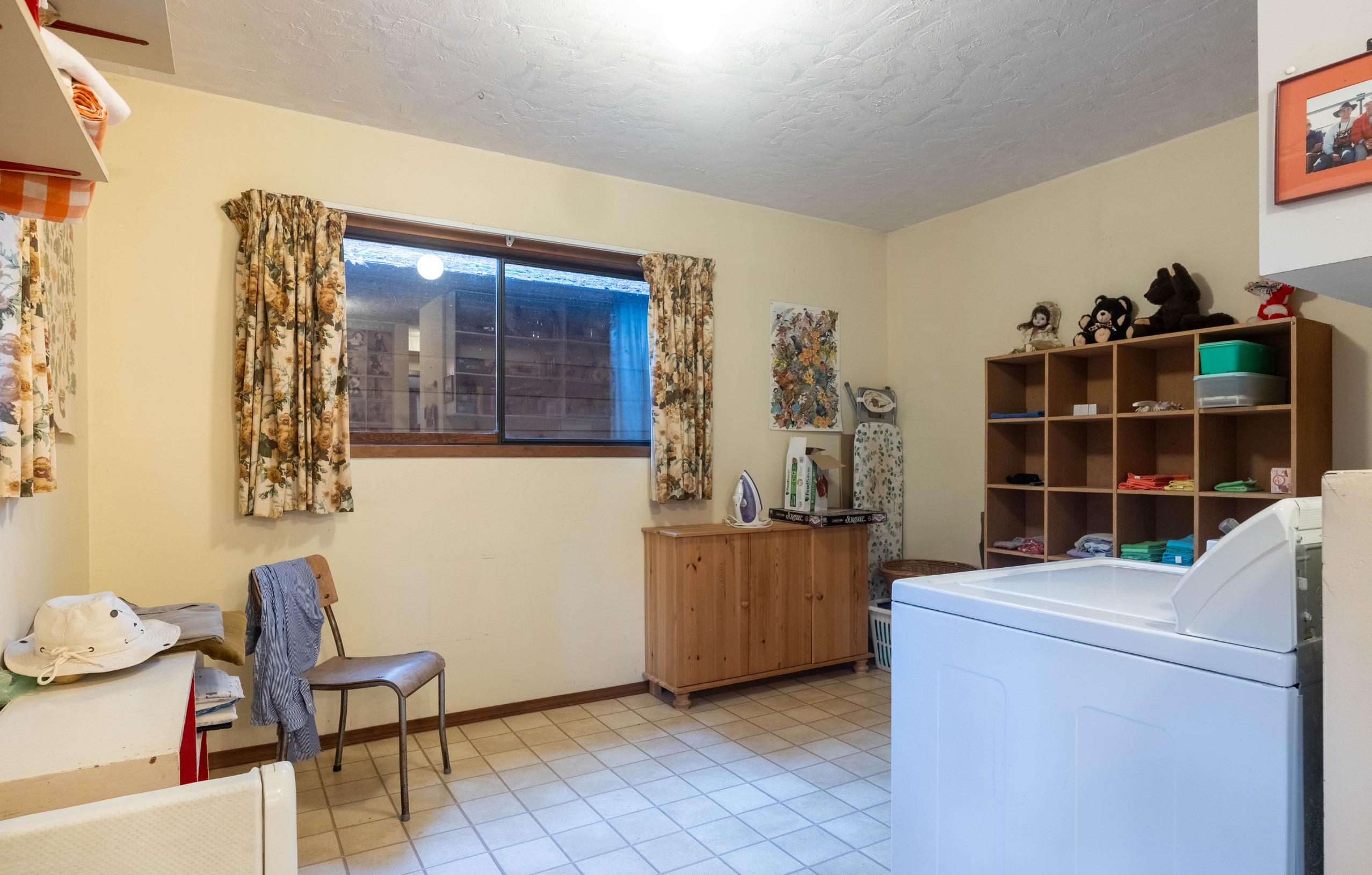
15
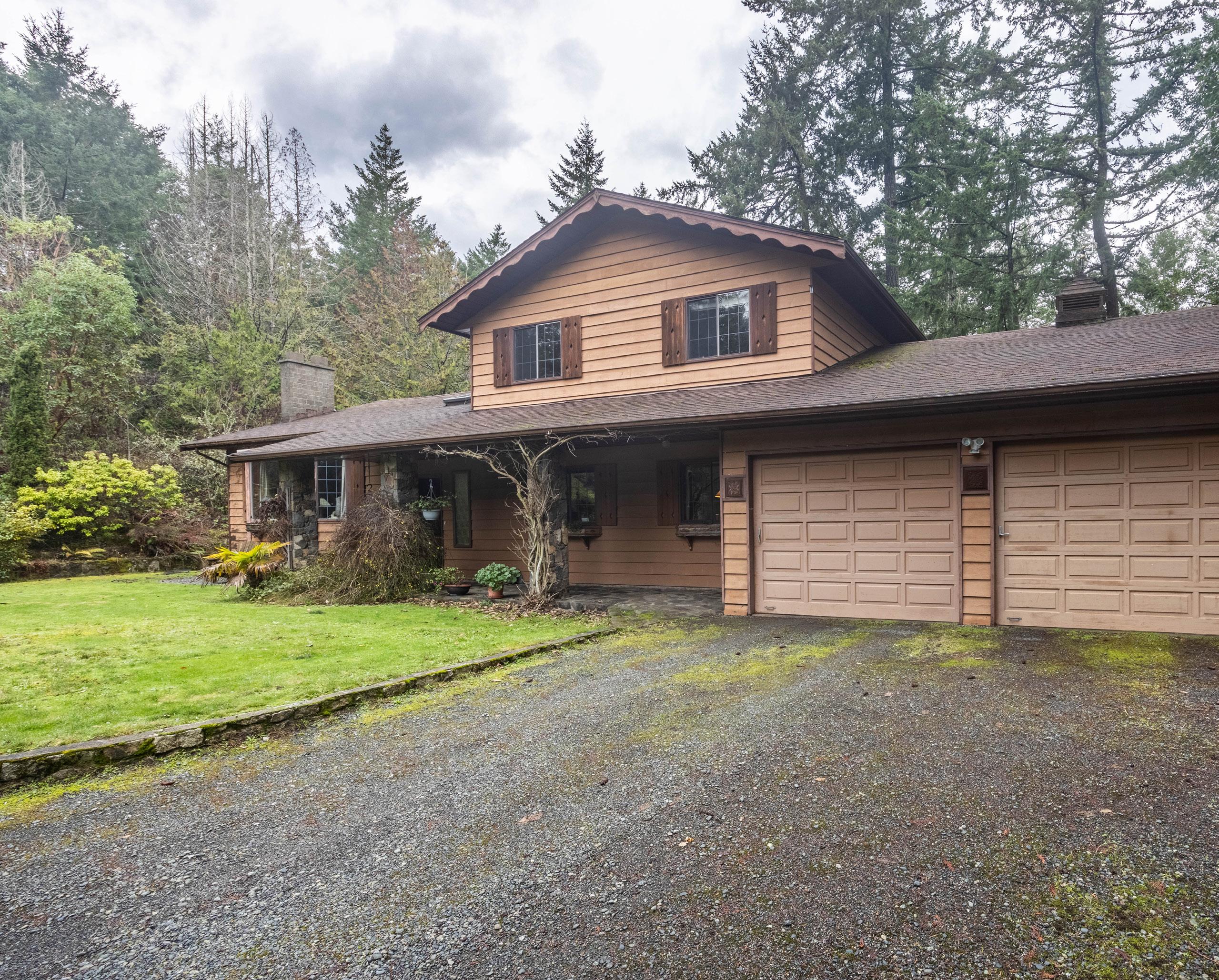
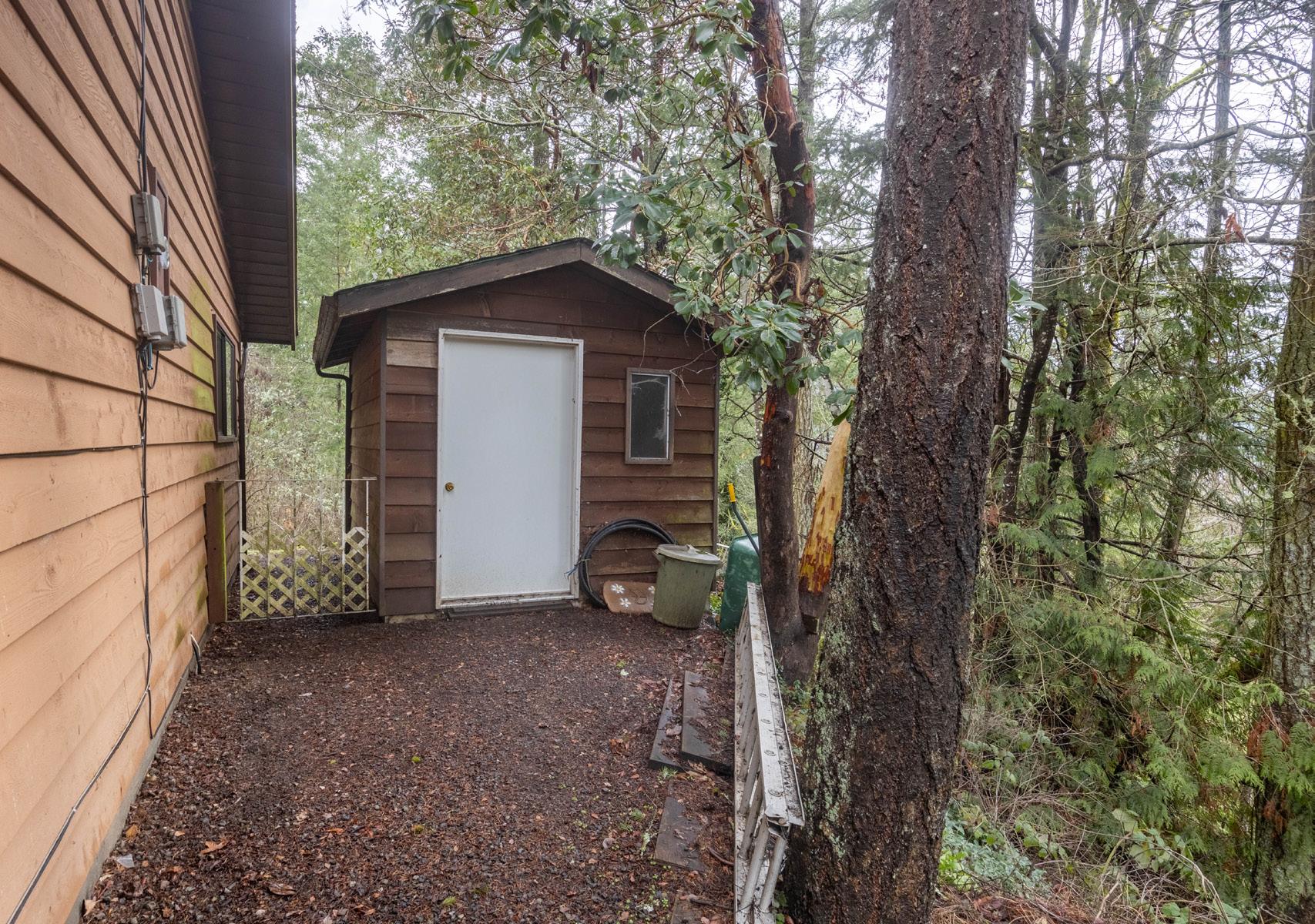
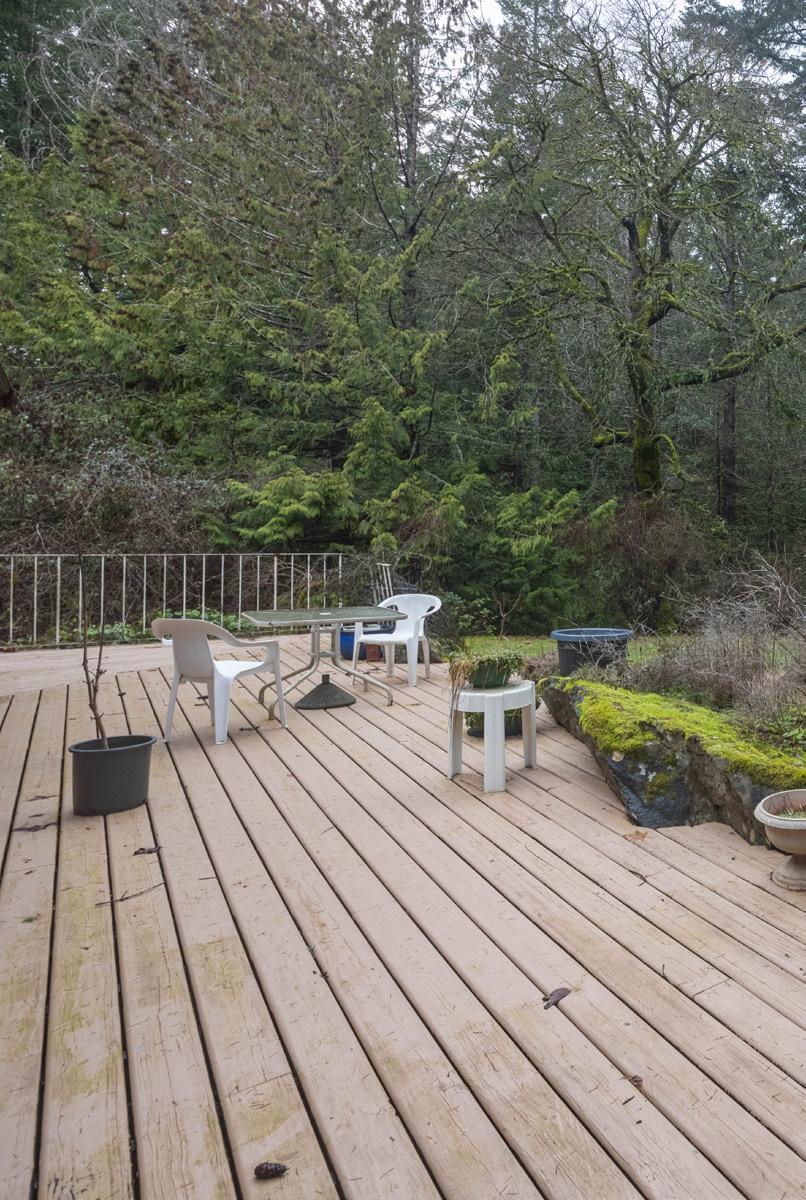
16
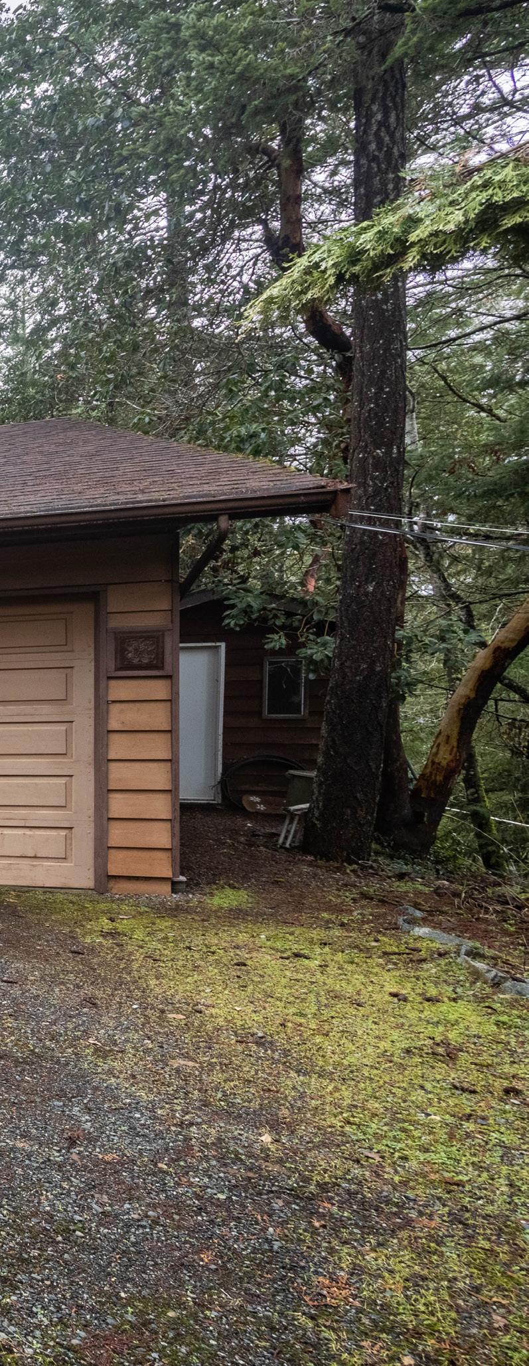
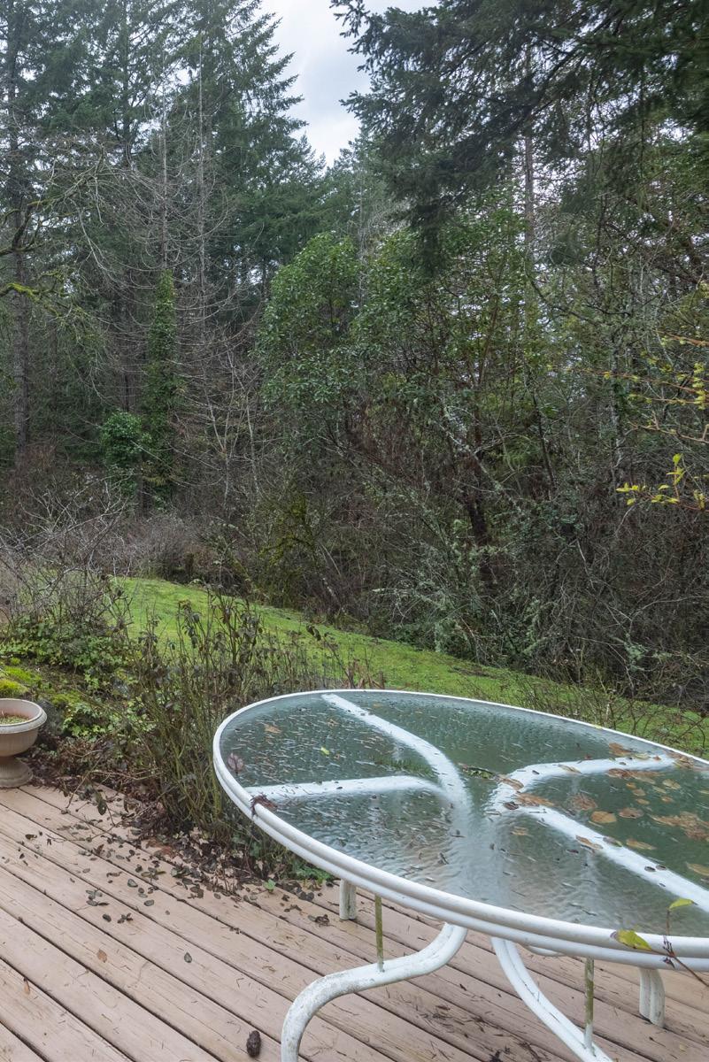
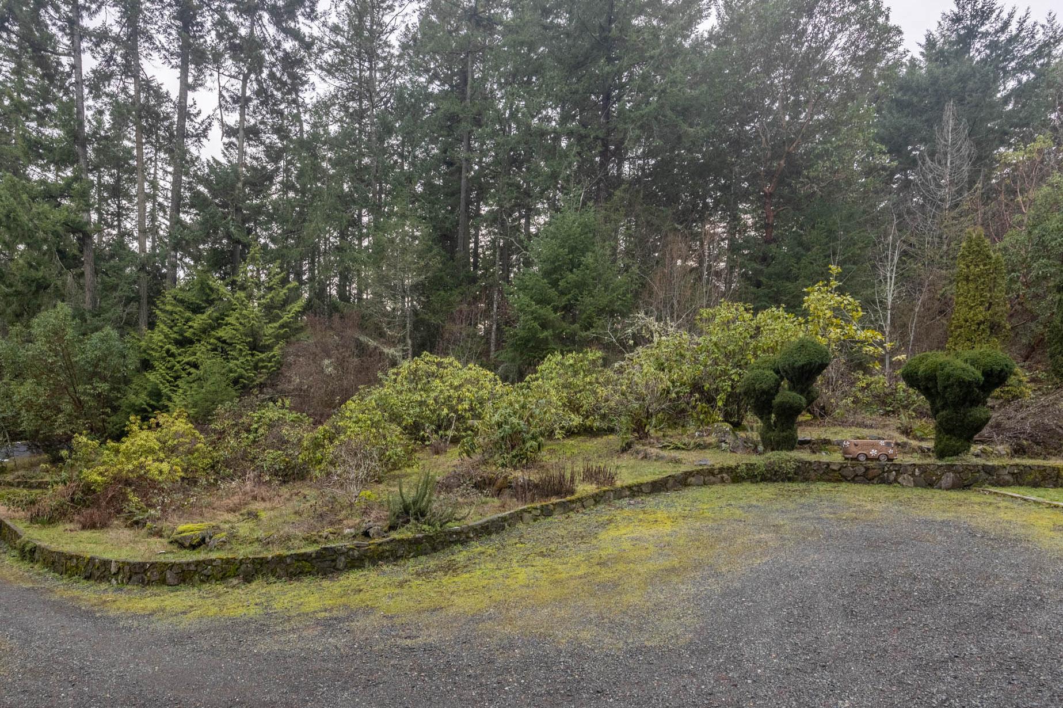
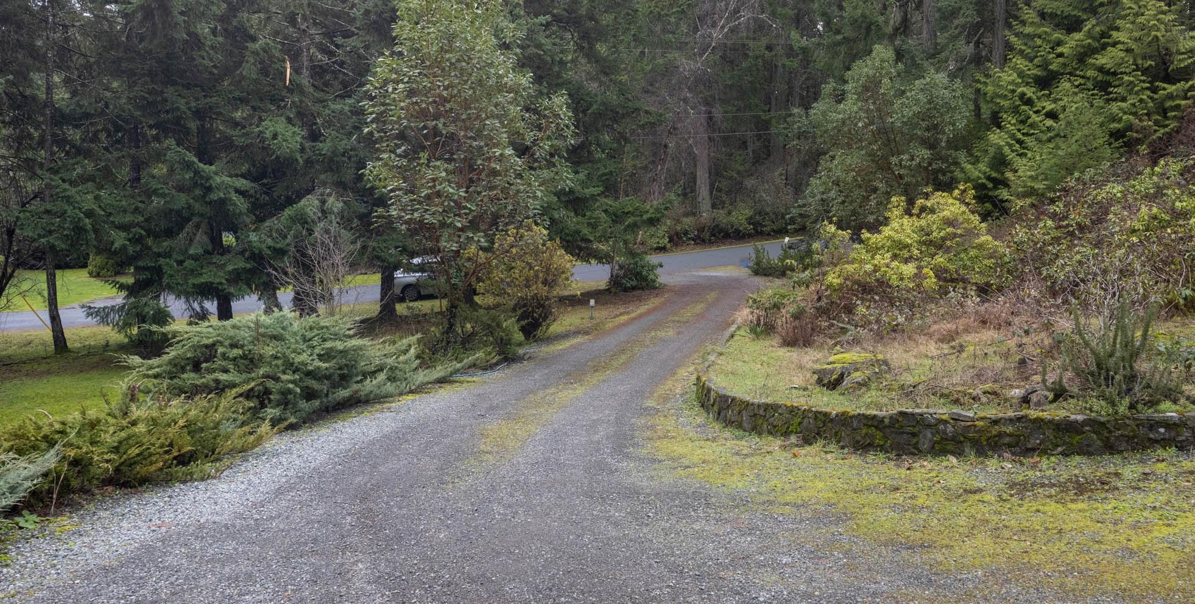
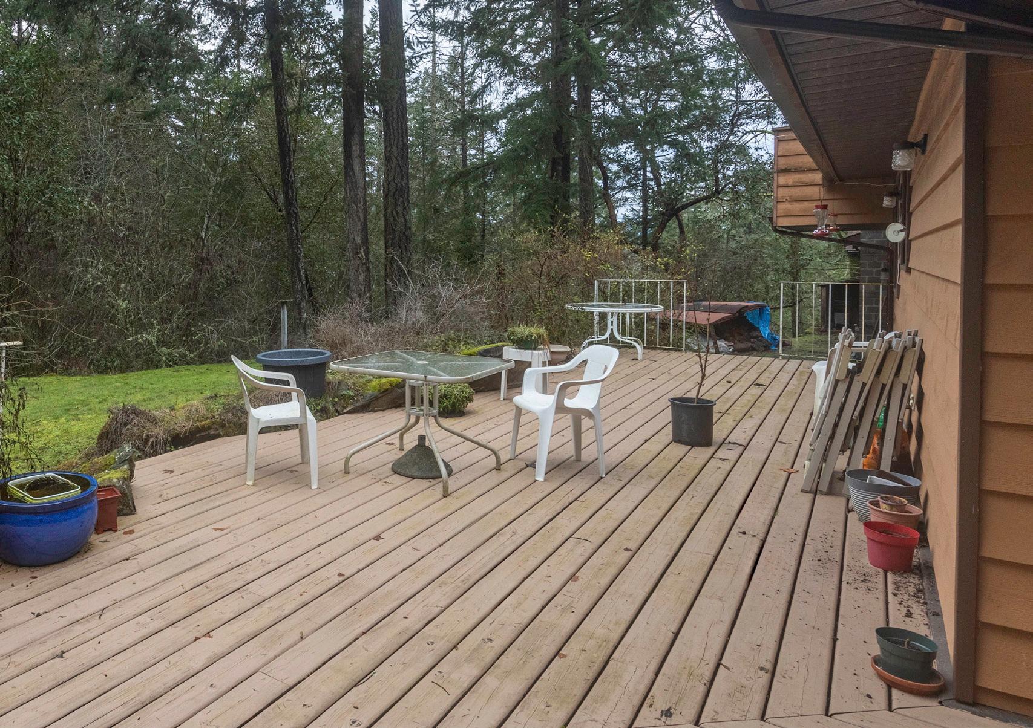
17
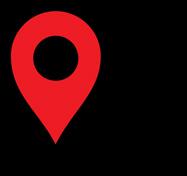
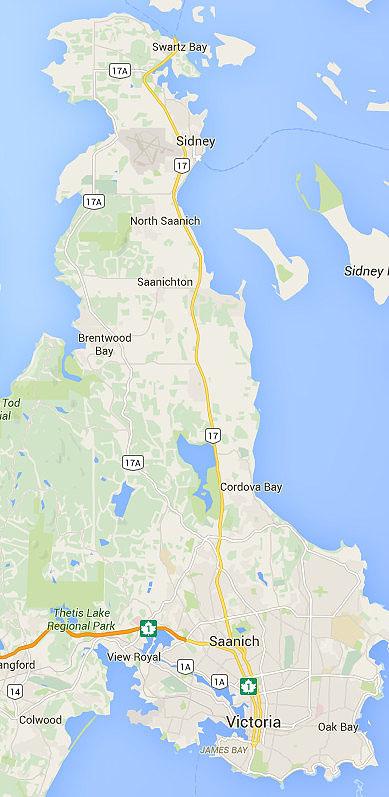
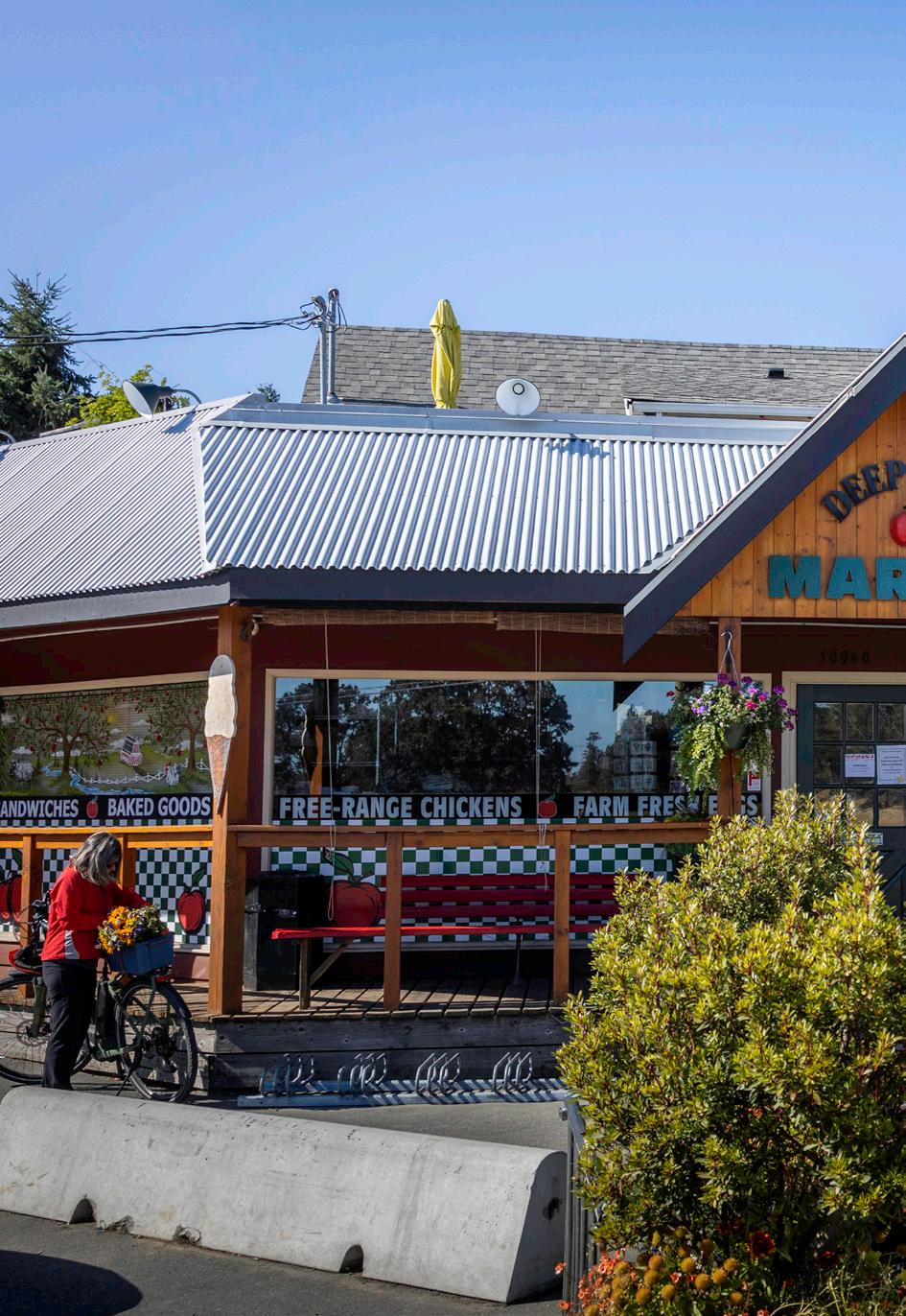

Deep Cove Market Deep Cove Marina The information contained herein has been obtained through sources deemed reliable by Holmes Realty, but cannot be guaranteed for its accuracy. We recommend to the buyer that any information which is important should be obtained through independent verification. All measurements are approximate.
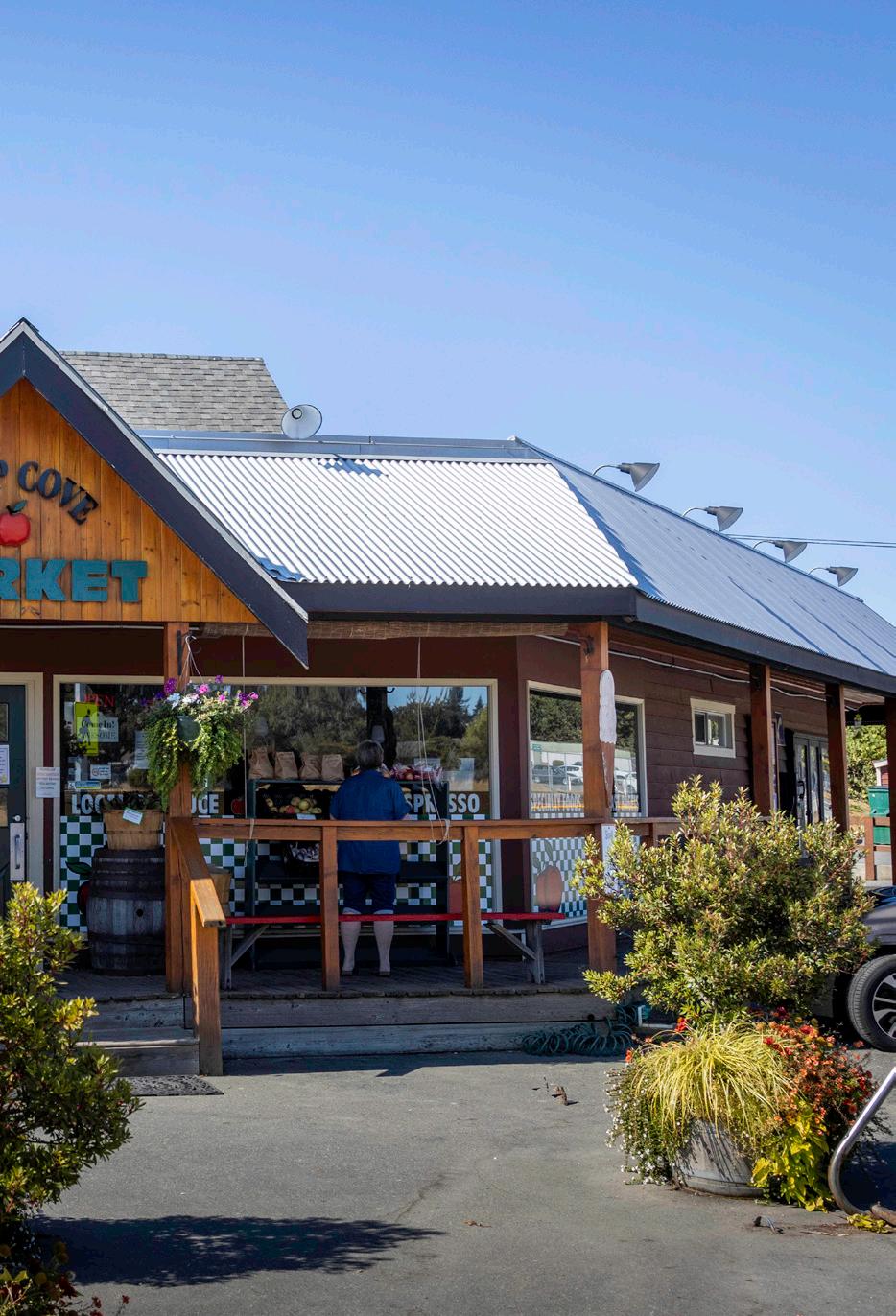

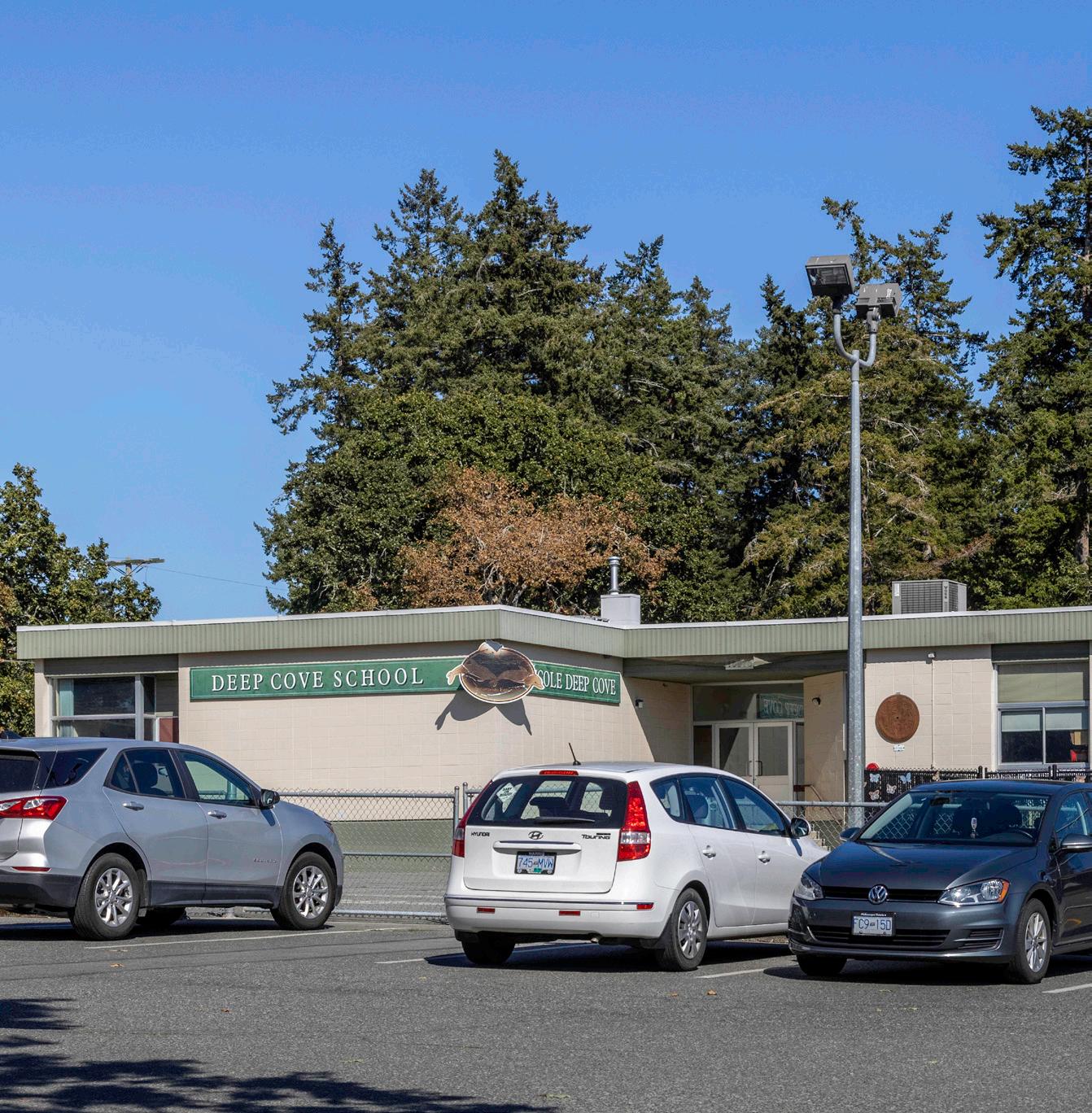
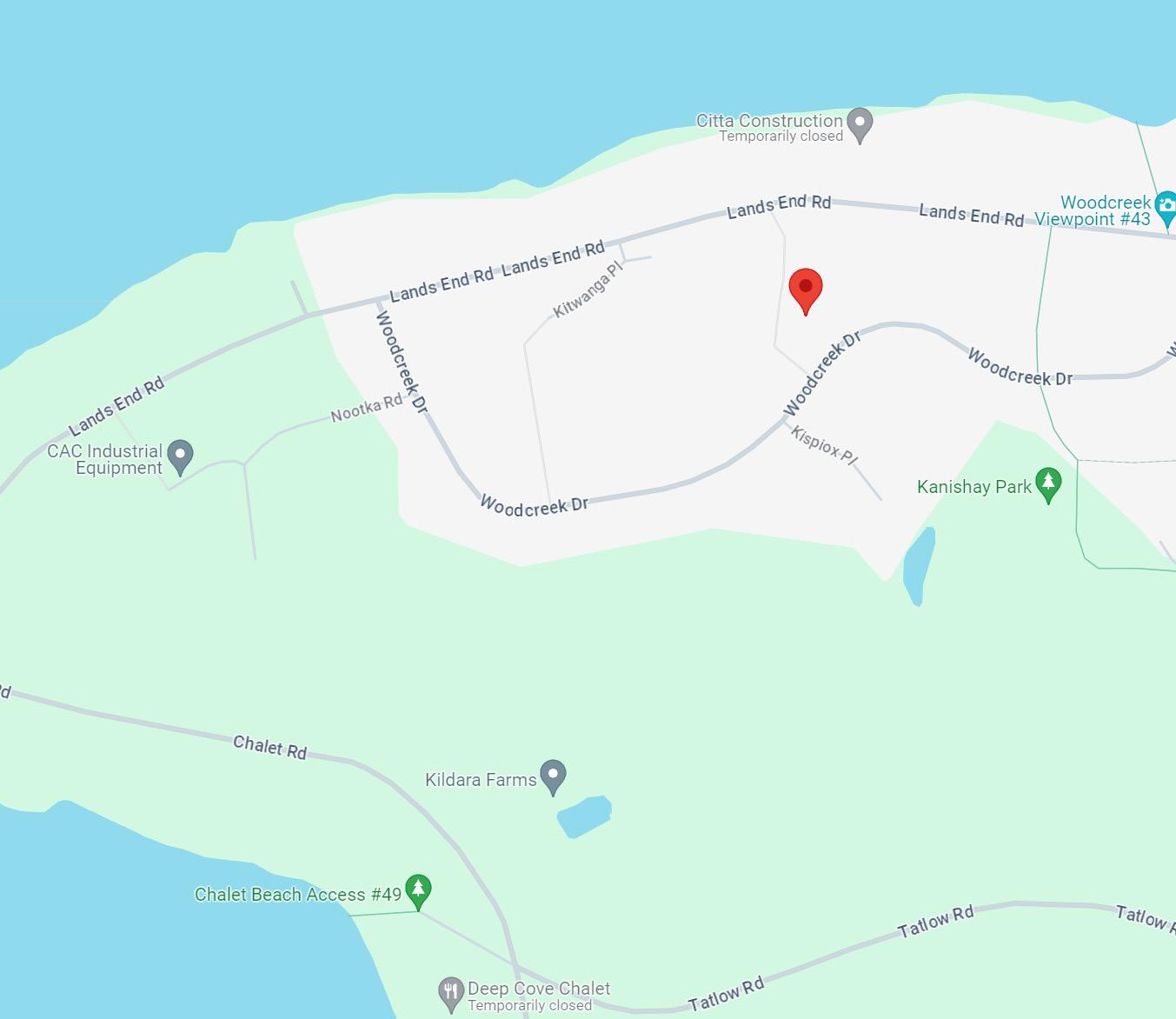

Deep Cove Elementary 19 The information contained herein has been obtained through sources deemed reliable by Holmes Realty, but cannot be guaranteed for its accuracy. We recommend to the buyer that any information which is important should be obtained through independent verification. All measurements are approximate.
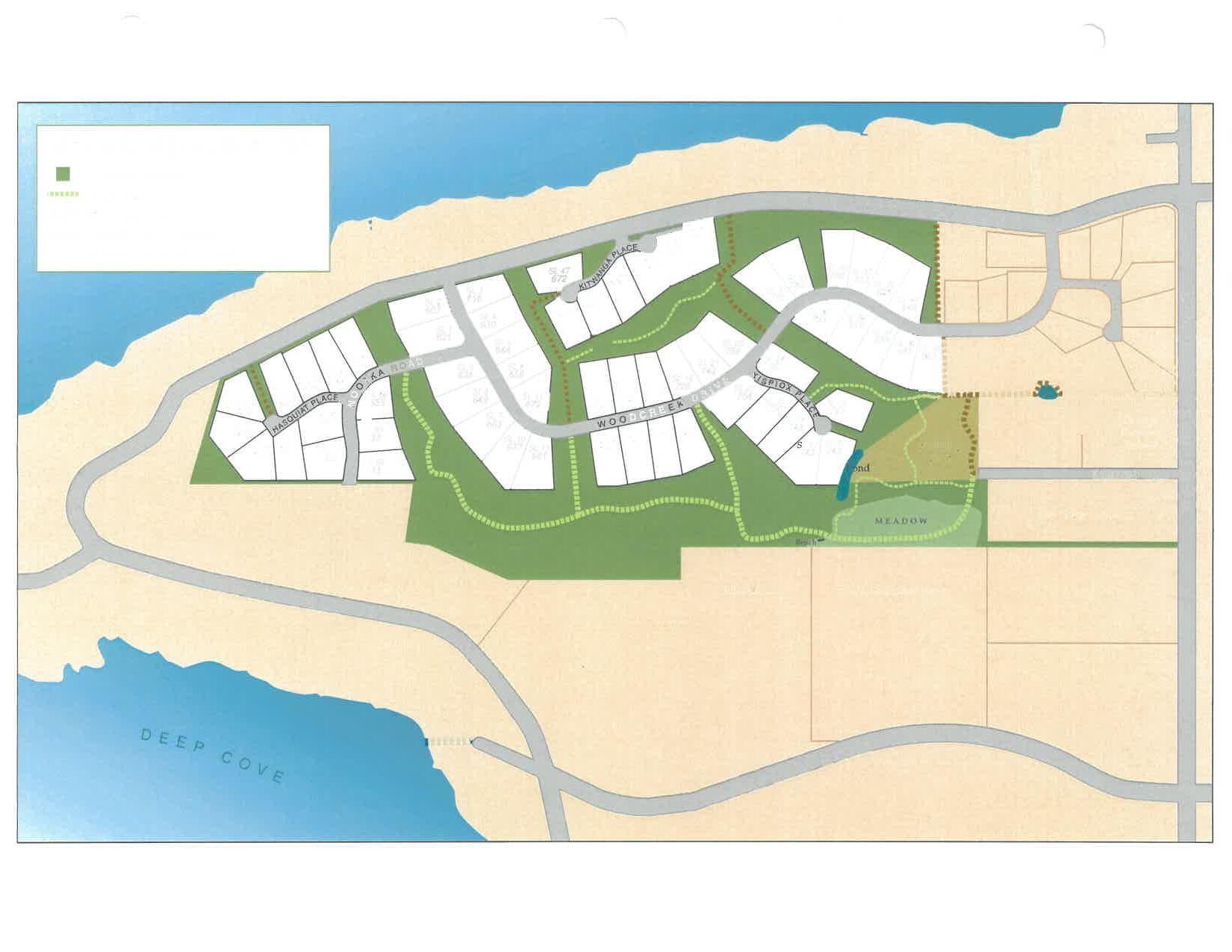
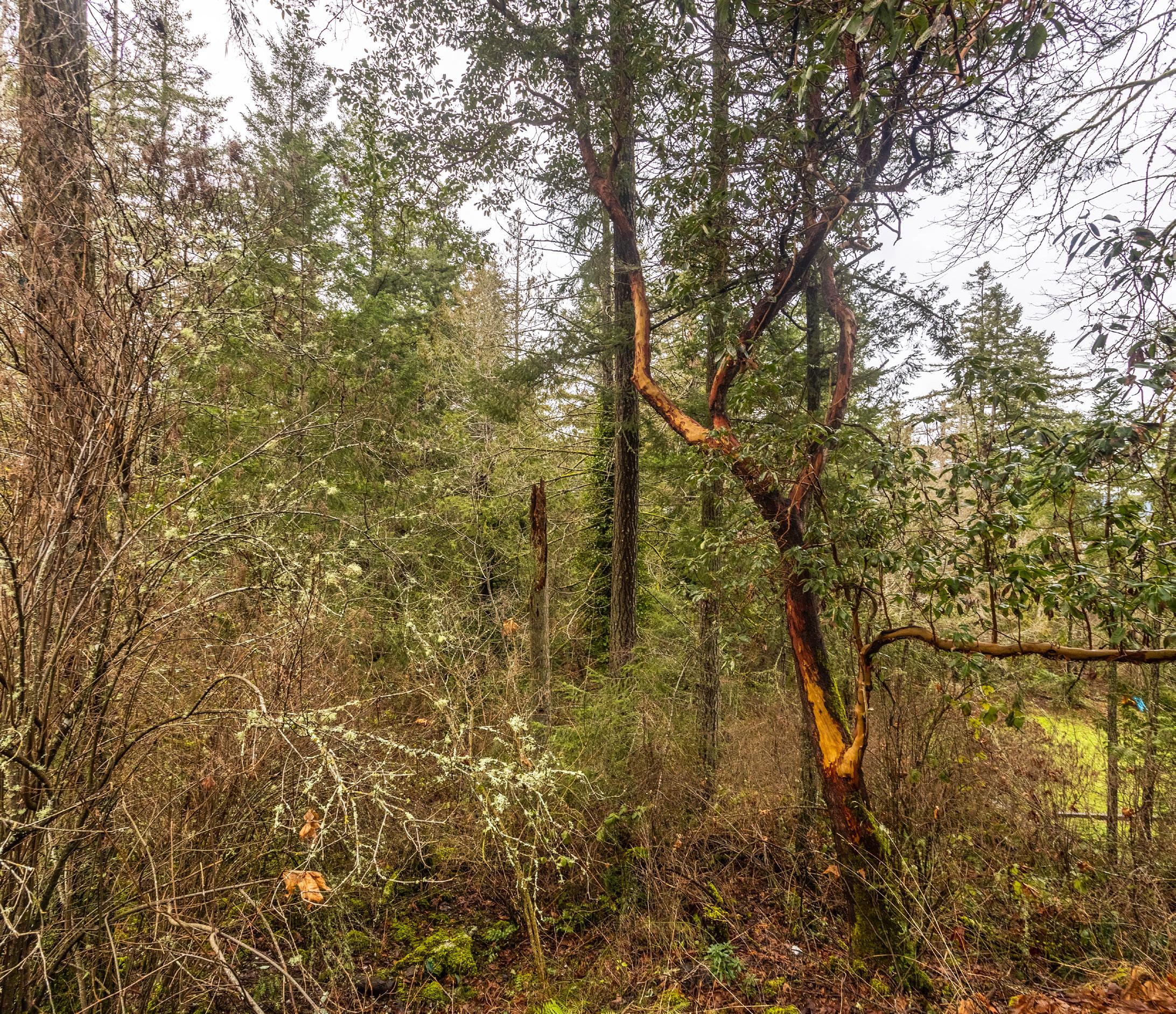
20 The information contained herein has been obtained through sources deemed reliable by Holmes Realty, but cannot be guaranteed for its accuracy. We recommend to the buyer that any information which is important should be obtained through independent verification. All measurements are approximate.

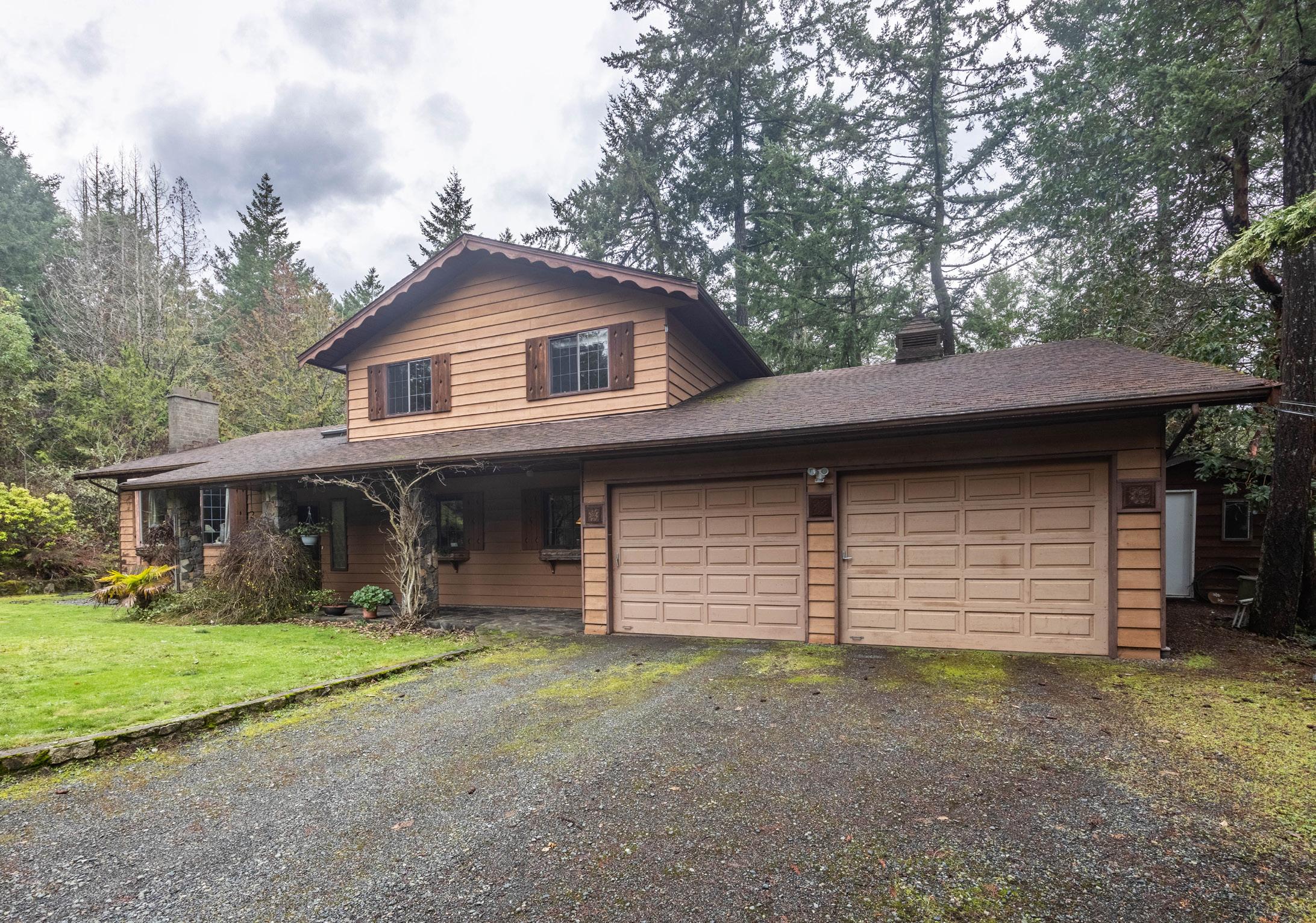
21 The information contained herein has been obtained through sources deemed reliable by Holmes Realty, but cannot be guaranteed for its accuracy. We recommend to the buyer that any information which is important should be obtained through independent verification. All measurements are approximate.
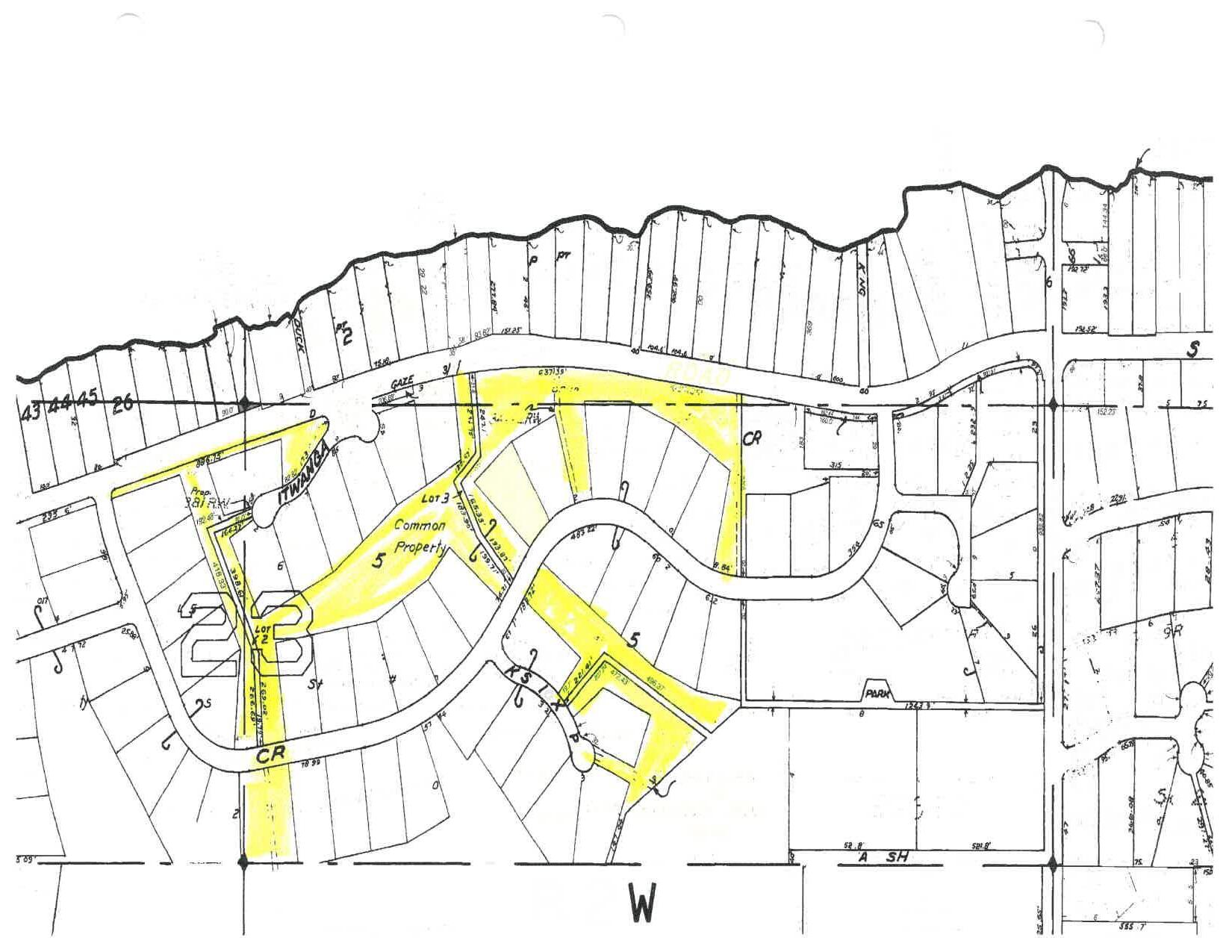

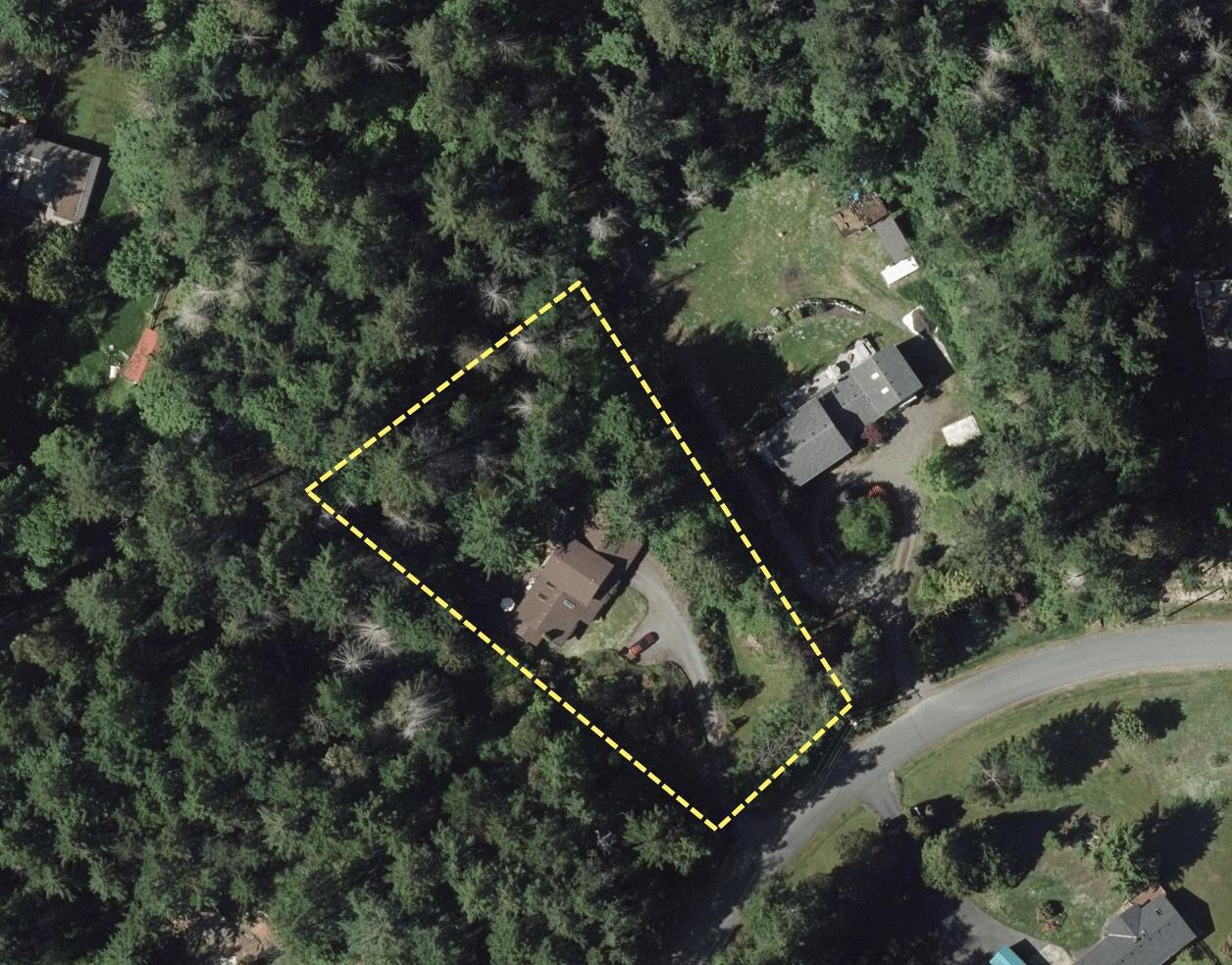

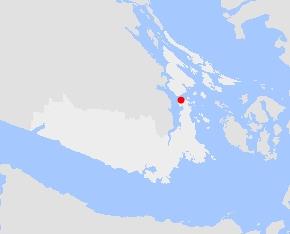
© Capital Regional District 50.8 NAD_1983_UTM_Zone_10N Meters 50.8 Notes Legend Important: This map is for general information purposes only. The Capital Regional District (CRD) makes no representations or warranties regarding the accuracy or completeness of this map or the suitability of the map for any purpose. This map is not for navigation The CRD will not be liable for any damage, loss or injury resulting from the use of the map or information on the map and the map may be changed by the CRD at any time. 25.4 0 1: 1,000 22 The information contained herein has been obtained through sources deemed reliable by Holmes Realty, but cannot be guaranteed for its accuracy. We recommend to the buyer that any information which is important should be obtained through independent verification. All measurements are approximate.
770 WOODCREEK DRIVE
MEASURED ON: 01/25/24 DRAWING FILE: 18797 PREPARED FOR THE EXCLUSIVE USE OF MICHELE HOLMES OF HOLMES REALTY VICTORIA, B.C Ph.2508838894 TMafe easure www.tafemeasure.com UNFINISHED SQ FT 0 0 0 473 110 651 MAIN UPPER TOTAL GARAGE SHED DECKS FINISHED SQ FT 1792 653 2445 0 0 0 TOTAL SQ FT 1792 653 2445 473 110 651 NOTE: The room name labels/sizes are for viewing reference only They are not to be used for calculating total square footage MAIN FLOOR 1792 SQ.FT UPPER FLOOR 653 SQ.FT
0' 5' 10' N shower 5-pce 8'9"x7'3" PRIMARY BEDROOM 12'6"x12'5" BEDROOM 11'5"x9'10" ENSUITE 7'8"x5'0" shelf ceiling height:8'0" dn BEDROOM 11'5"x9'10" BALCONY 12'3"x4'2" fg dw dn ws up LIVING 19'10"x14'5" DINING 12'10"x10'8" LAUNDRY/ MUDROOM 15'9"x12'4" 2-pce 4'5"x4'3" v hw MAIN ENTRY 9'7"x7'6" KITCHEN 12'5"x8'8" DECK 40'3"x13'0" (varies) vaulted ceiling height:10'2" SUNROOM 13'11"x7'7" SHED 11'5"x8'5" elec panel Storage under stairs W ceiling height:8'7" DOUBLE GARAGE 23'1"x20'5" FAMILY 21'6"x15'10" ceiling height:8'0" ef ledge dn EATING AREA 9'0"x7'9" (Covered Entry) DEN/ OFFICE 18'10"x11'0" DECK 8'4"x8'0" hearth D heat pump dn DECK 12'4"x4'0" dn garage door garage door 23 The information contained herein has been obtained through sources deemed reliable by Holmes Realty, but cannot be guaranteed for its accuracy. We recommend to the buyer that any information which is important should be obtained through independent verification. All measurements are approximate.


The information contained herein has been obtained through sources deemed reliable by Coldwell Banker Oceanside Real Estate., but cannot be guaranteed for its accuracy. We recommend to the buyer that any information, which is of special interest, should be obtained through independent verification. All measurements are approximate. This publication is protected by international copyright © Coldwell Banker Oceanside Real Estate Coldwell Banker Oceanside Real Estate - 2481 Beacon Ave. Sidney, BC V8L1X9 Canada Phone: 250-656-0911 - Fax: 250-656-2435 - Toll Free: 1-877-656-0911 reachus@holmesrealty.com

 770 WOODCREEK
770 WOODCREEK

























































