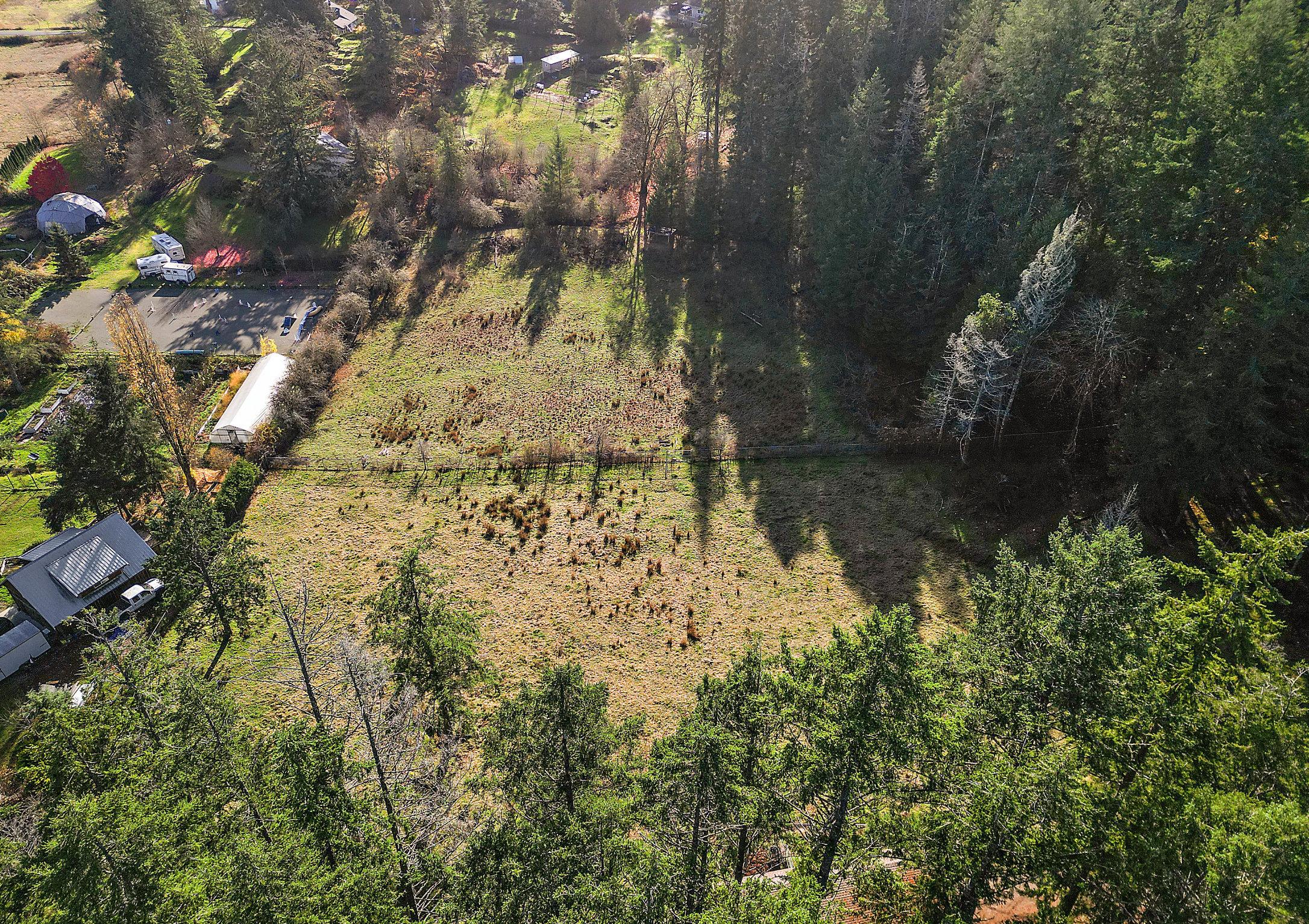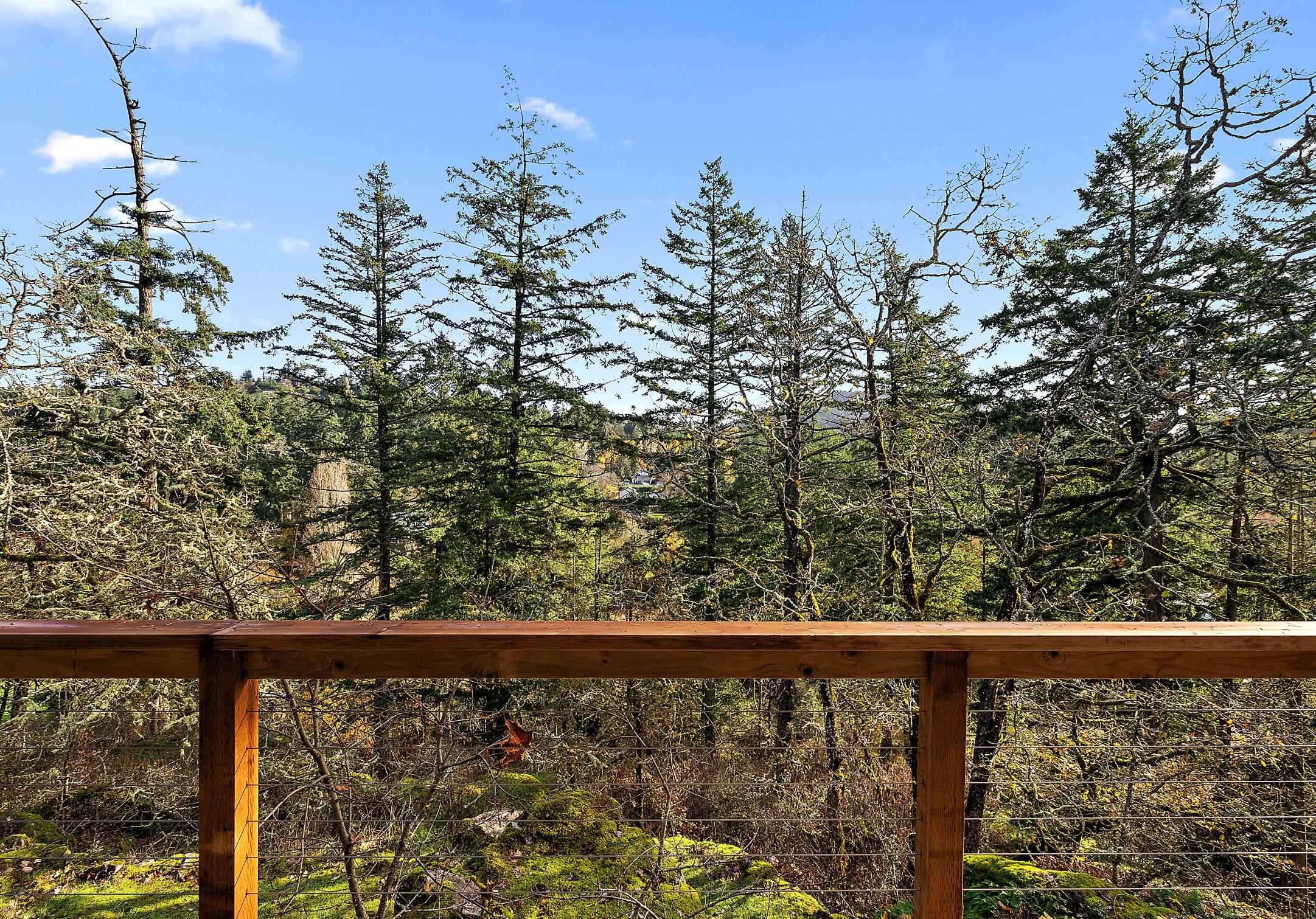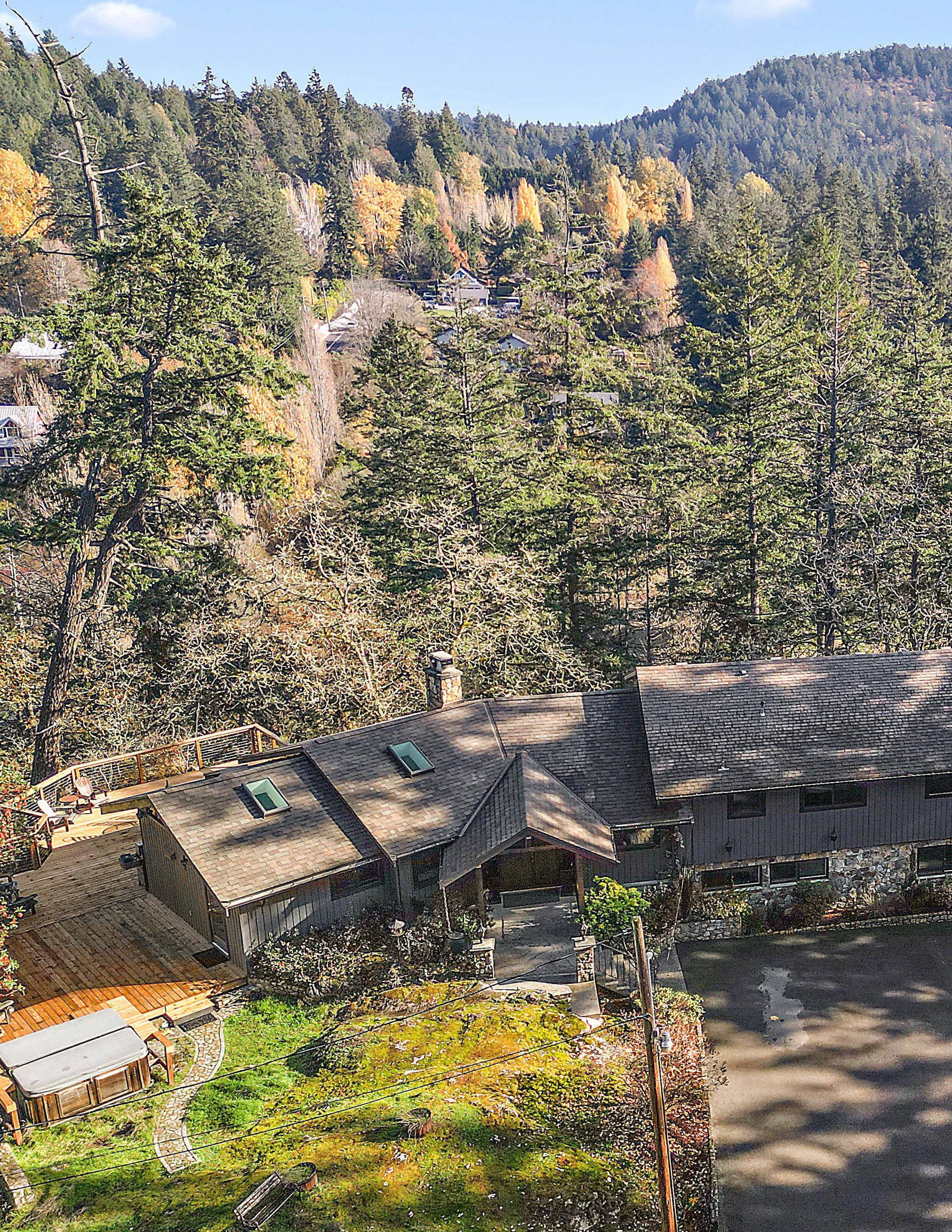

Escape to your very own 9.2 acres of gently rolling meadows & lush, mature forest in highly sought-after West Saanich.
Perfectly positioned just minutes from Victoria’s urban conveniences, this exceptional property offers the rare combination of privacy, tranquility, & accessibility.
A beautifully renovated residence is perched at the heart of the acreage, showcasing an open-concept design that blends modern comfort with timeless West Coast style. The gourmet chef’s kitchen features gleaming granite countertops, premium stainless-steel appliances, a large island & custom
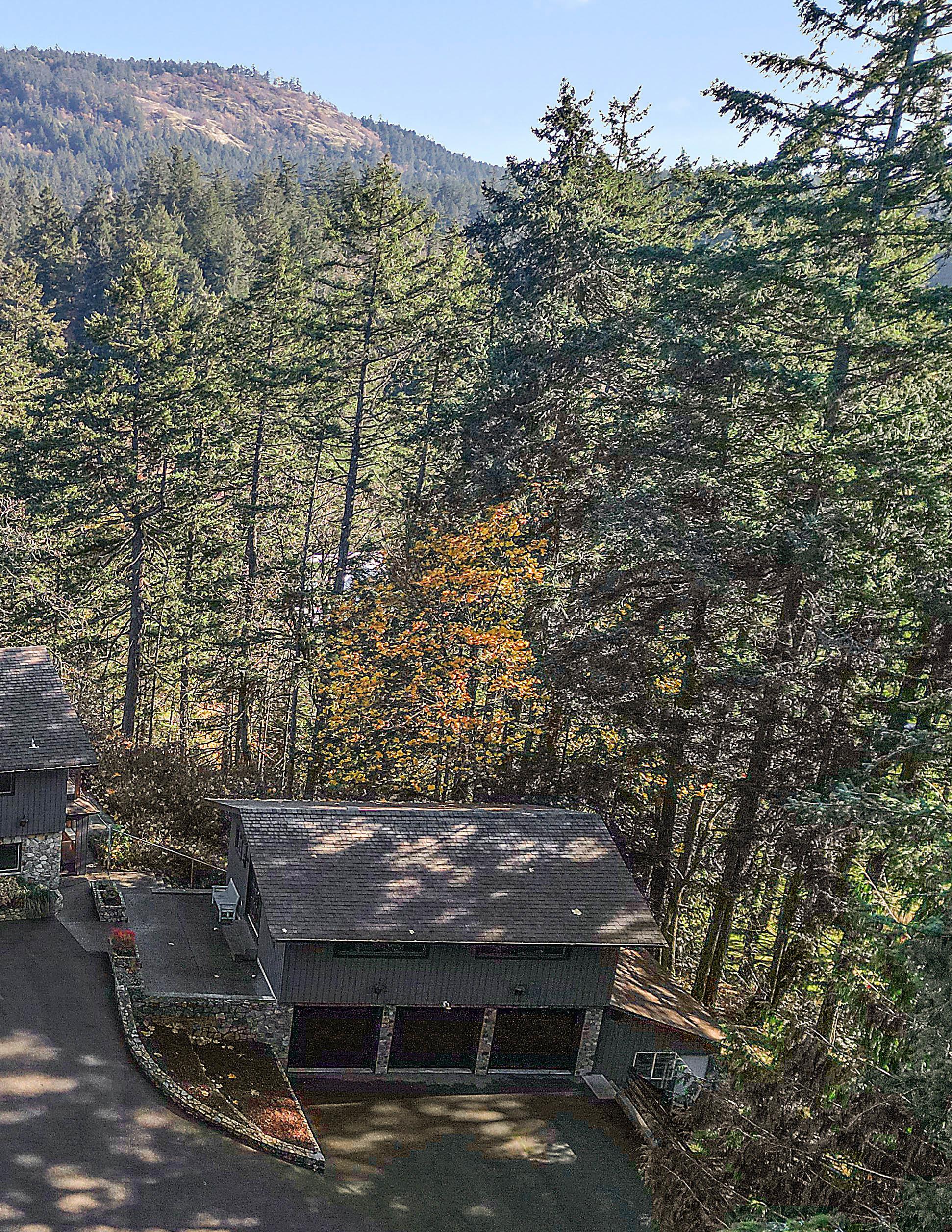
cabinetry—ideal for both entertaining & everyday living. Vaulted ceilings and skylights flood the main level with natural light, while the striking brick fireplace creates a cozy focal point for family gatherings. The deluxe primary suite is a true retreat which includes a spa-inspired ensuite with a soaker tub & walk-in shower. Two additional bedrooms, a full bath and a half bath complete the main level.
Downstairs, a spacious family room, recreation area/ versatile one bed suite with full kitchen offer flexibilityforguests,teens,orextendedfamily.Stepoutside to enjoy the ultimate in indoor-outdoor living on the expansive wraparound deck with a hot tub.
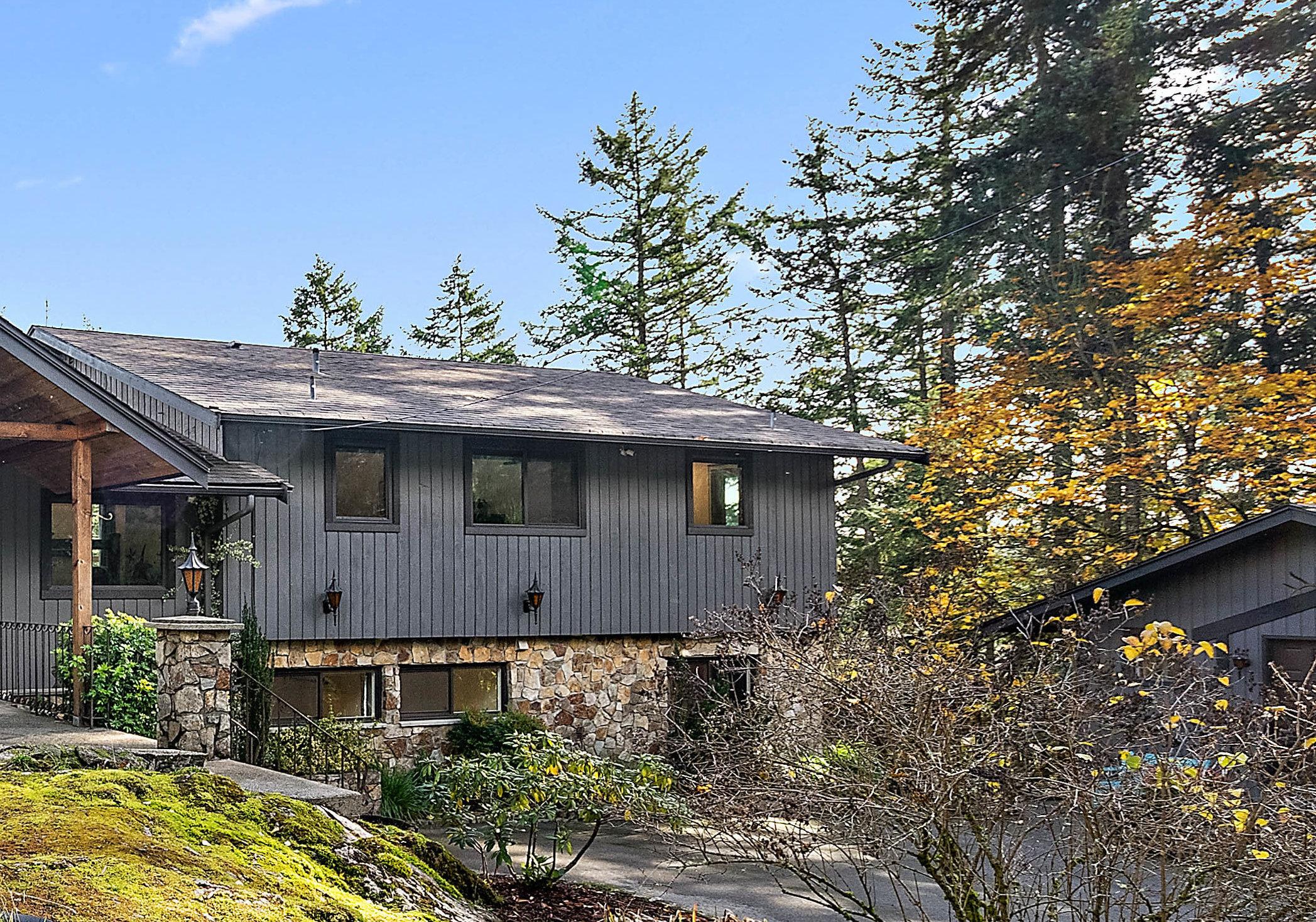
Outdoors, this property is a dream for hobby farmers and equestrian enthusiasts alike. The custom-built pole barn features a hay loft, & the fenced pasture is suitable for horses, cows, or sheep. Additional infrastructure includes a pig pen, a chicken coop, & covered parking stalls—all ready for your rural lifestyle. A detached triple garage with an impressive 700 sq. ft. workshop above offers endless possibilities for hobbies or a home-based business.
A-1-zoned with rural property status & surrounded by scenic forest trails, this property invites you to embrace country living without compromise. Excellent schools, local markets, & recreation are just minutes away. Ask us about available agricultural grants & small business bursariesthatcanhelpbringyourruraldreamsto life.

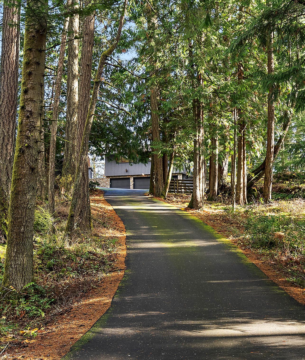
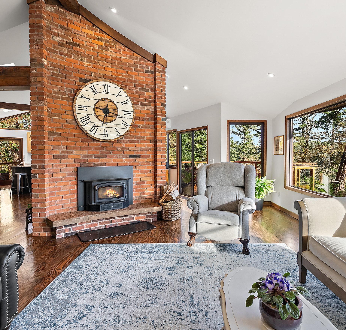
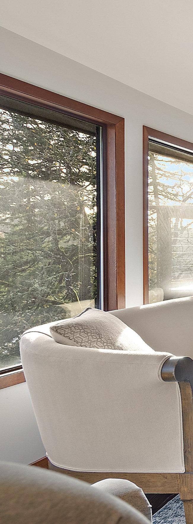
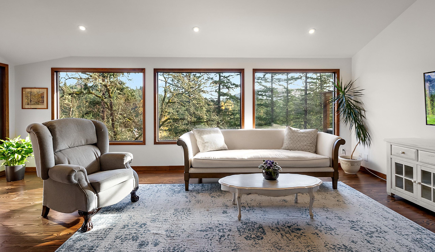
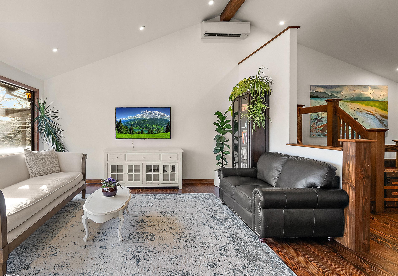

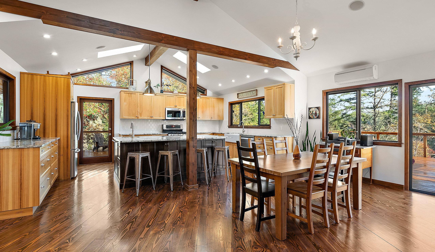
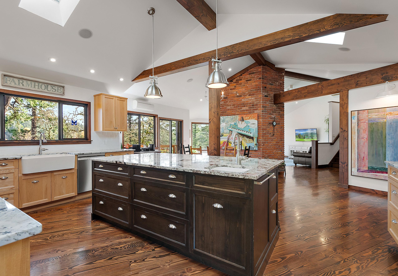
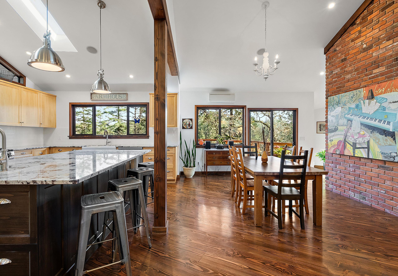


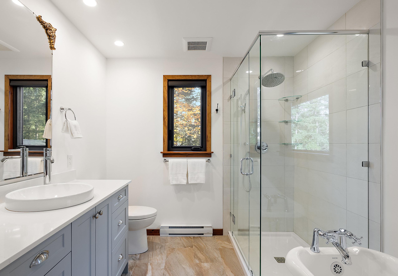
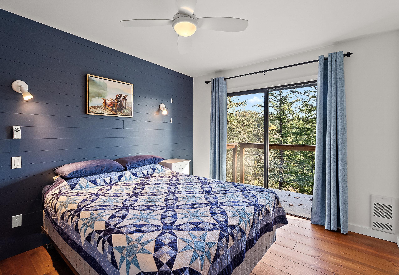

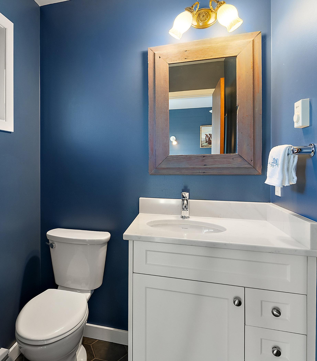
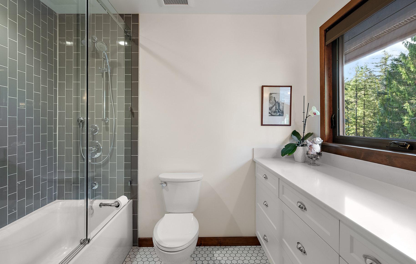
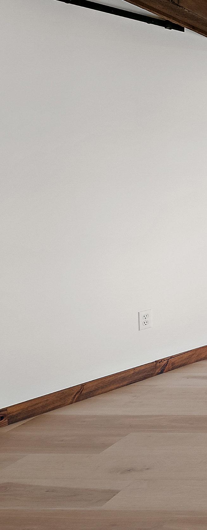
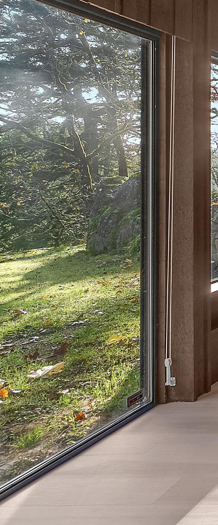
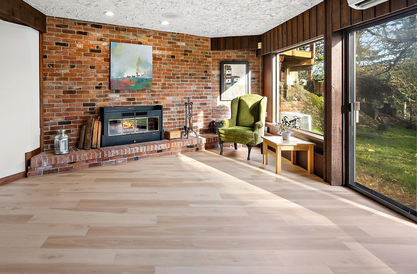

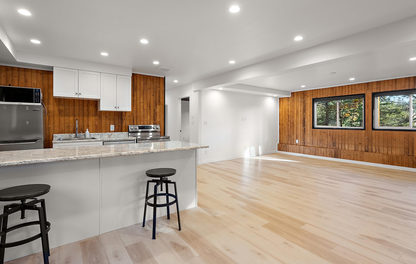

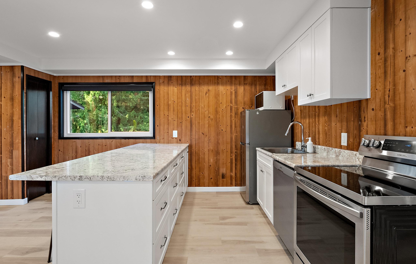

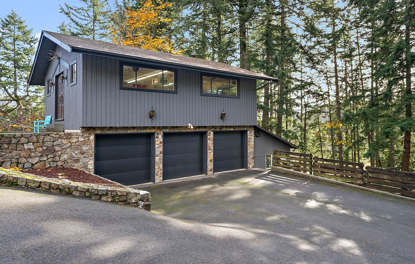

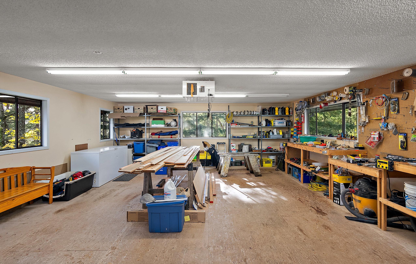
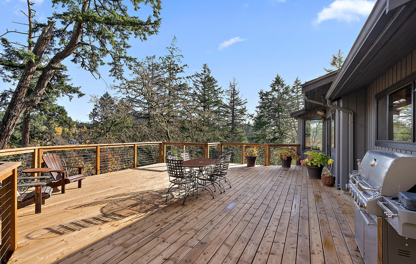
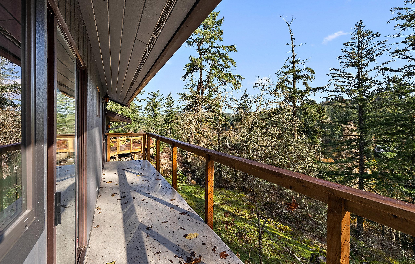

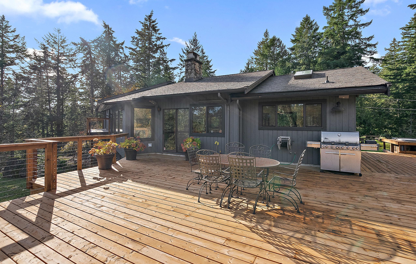
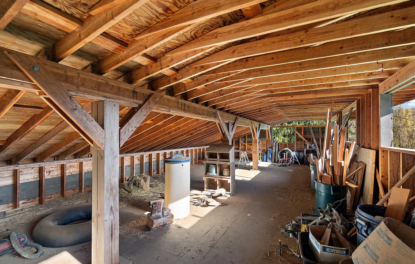
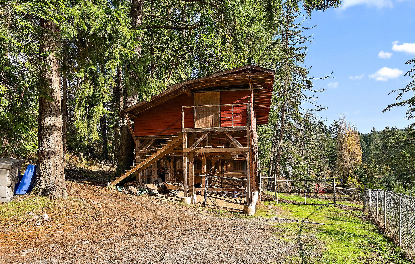
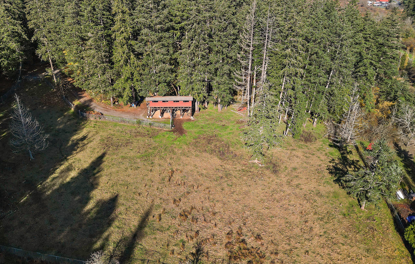
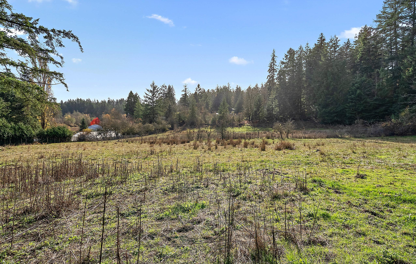
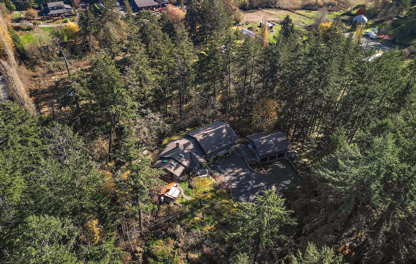

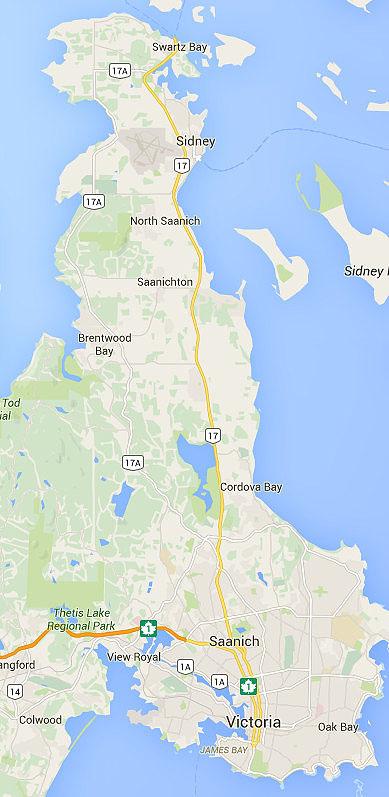

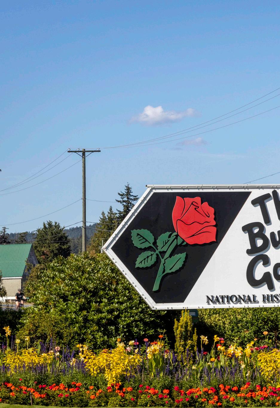

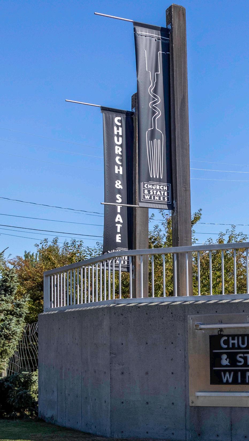


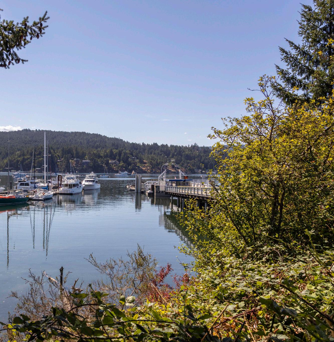


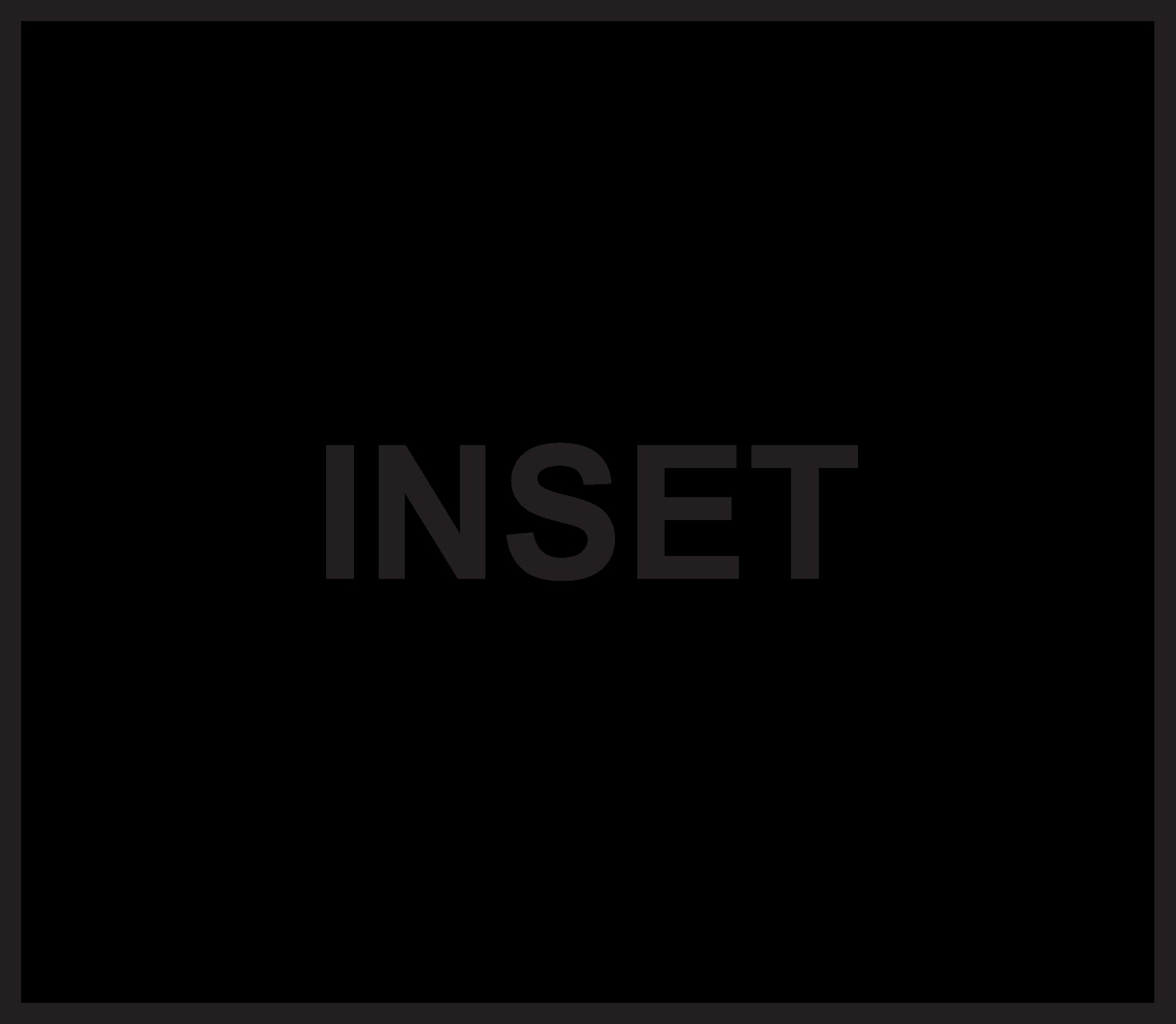

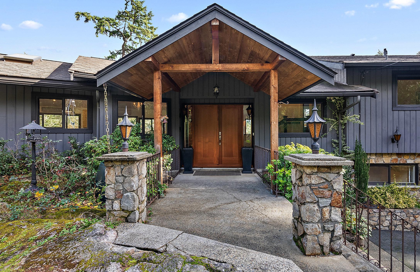



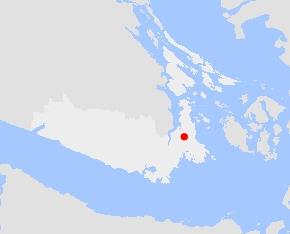



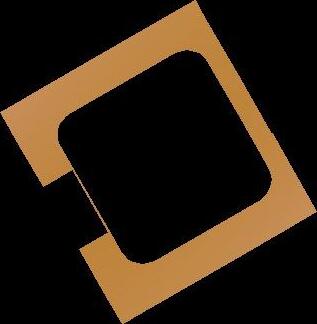



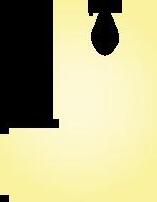

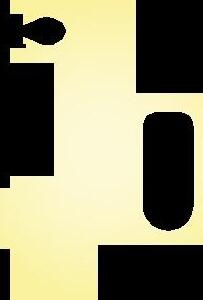






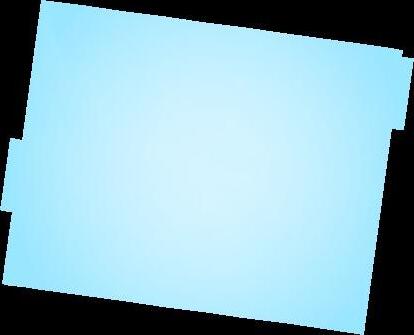
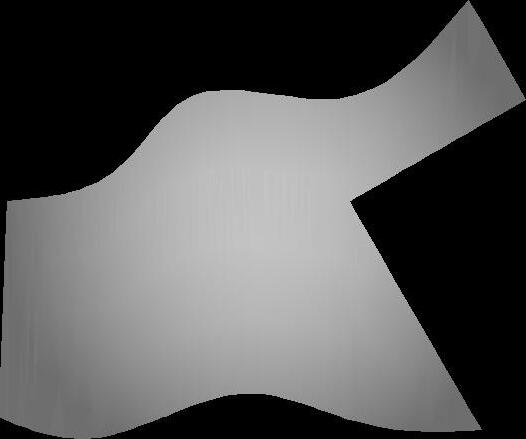


GARAGE 672 SQ. FT. 8'-0" CEILING HEIGHT






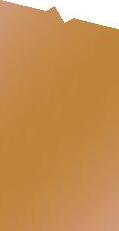



1542 SQ. FT. 8'-0" CEILING HEIGHT



894 SQ. FT. 3'-0" to 7'-8" VAULTED CEILING
BARN LOFT
BARN / COW PEN 957 SQ. FT.
