




We are an established peoplefocused practice with a passion for delivering beautiful sustainable buildings and places through sensitive and intelligent design. We are a team of enthusiastic, knowledgeable and creative architects, committed to providing an exceptional service to our clients.
We work across a range of scales and sectors and are particularity known for our residential, education and healthcare projects. We are also adept at mixed-use, refurbishment and regeneration schemes with an excellent track record in gaining planning approvals. We thrive on this variety which helps inform and challenge our thinking.
In 2021 we celebrated our 50th anniversary. We owe our longevity to being continually receptive to new ideas and fresh collaborations. ArchitecturePLB’s strong client and community relationships reflect our ability to win trust, and a reputation for reconciling certainty with invention.
We believe that successful housing design is about creating places and communities as well as the individual dwelling. Our designs therefore extend beyond the front door to include the wider public realm, creating inclusive, safe and enjoyable neighbourhoods with a strong sense of place. This is married with the skills necessary for developing high-quality housing schemes, including a sound understanding of the marketplace, a detailed knowledge of the statutory requirements and a practical approach to delivery and cost.
Our residential work includes both publicly and privately funded projects, PRS, Build to Rent, CoLiving, student housing, care and assisted living. In all cases sustainability underpins our approach and design solutions, and we have an excellent track record of marrying this with viable, award winning design.
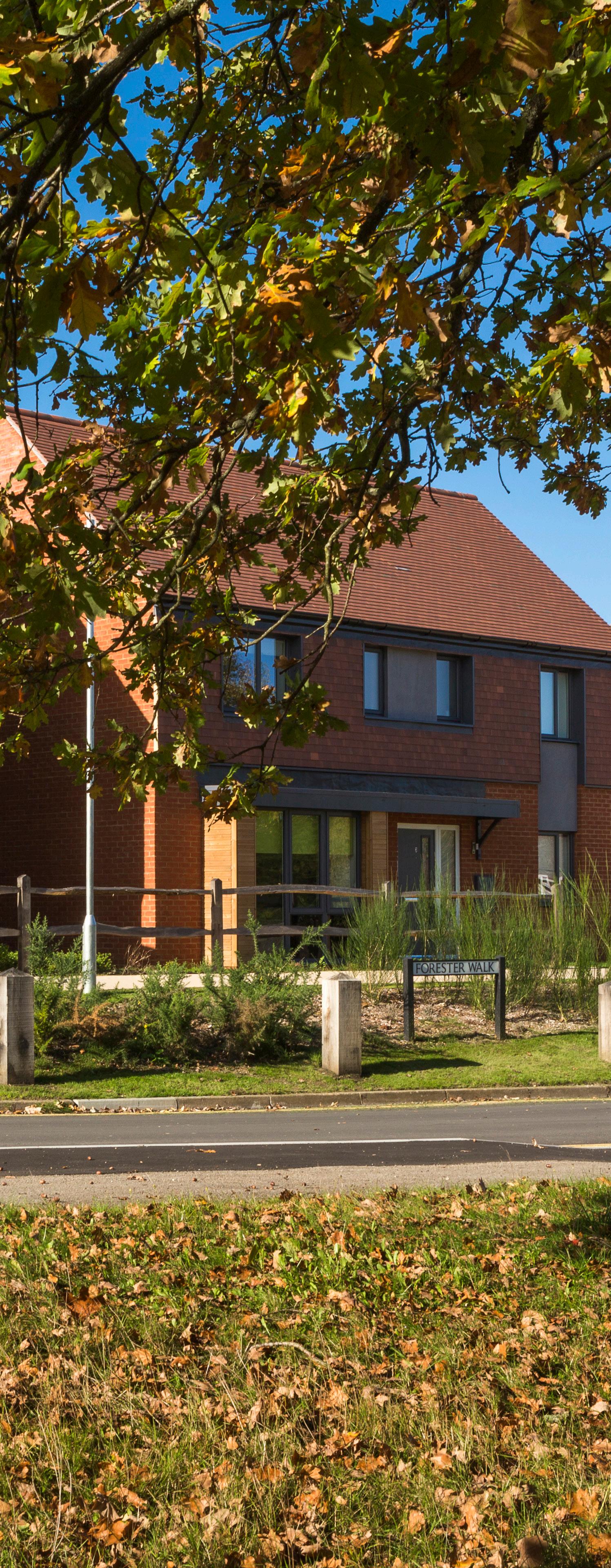
We design places for people, and people are at the core of our approach. We therefore have a strong focus on building positive collaborations with our clients and stakeholders, as well as our consultant and contractor colleagues, as we believe that this engenders more positive outcomes.
We pride ourselves on being a listening practice and we integrate this with a proactive, creative and analytical approach that is pivotal to our success.
Our starting point for design is a sense of responsibility – toward both people and the planet. We believe that good architecture can make better places but that this needs to extend beyond the building to its wider contribution to society and the environment. We design buildings to last, be they new or repurposed, and do so with a realistic and pragmatic approach, yet one which appreciates our wider responsibilities.
We also understand that every site, every project, is unique and this is reflected in our design approach. We take time at project inception to identifying the key opportunities before incrementally evolving our response.
Our work is distinctive in its individuality, borne out of inventiveness but shaped by practical experience across diverse sectors. We always start with an open mind towards potential design solutions. A creative and responsive approach to project specifics - client, brief, site - is proven by the quality and diversity of our architecture.
With a shared passion for the craft of assembling buildings, we view the form and materials of our interventions as integral to the spaces we create.
By applying our creativity and invention, by gently challenging the brief and by drawing on our practical understanding, we deliver effective, functional buildings that inspire their occupants and the communities they serve.



ArchitecturePLB has a long history of sustainable design. It is part of our DNA and a ‘long life, loose fit, low energy’ approach is one that we apply to all of our buildings. We believe that sustainable design is vital and we welcome the global shift in opinion towards the need for meaningful action and a ‘new normal’. As such, we encourage our clients to adopt sustainable principles and protection of the environment while minimising whole-life carbon and energy use of the buildings we design.
We also seek to reduce the impact of our business and our ISO 14001 certified Environmental Management System continually pushes us to improve our day to day activities.
We designed our first Passivhaus building over 10 years ago, at which point it became clear that the fabric-first, comfort-based, climate-led design approach aligned with our own. Since then, we have developed in-house expertise which includes a team of Certified Passivhaus Designers to ensure that this rigorous energy standards can be aligned with our own high design standards.
While Passivhaus exemplifies the ‘fabric first’ approach, we seek to apply the methodology to all our projects as the process makes for more robust, efficient buildings irrespective of the standards sought. Design strategies, such as ensuring buildings have a good form-heat-loss-factor and are optimised for solar gains without overheating bring long term gains to owners and occupants. Getting them right at the earliest stage of the project (‘form first’) is essential if a cost effective result is to be achieved. Renewable or low carbon technologies can then be designed in and optimised as the primary demand has been significantly reduced.
ArchitecturePLB has been delivering BIM projects, using Revit software, since 2010 and have delivered to ‘Level 2’ and current equivalents including asset capture and COBie outputs. We recognise the importance of providing information that is appropriate for the project and design stage while ensuring that we tailor our approach to meet our clients’ needs.
Our policies, training, hardware and software, supported by investment, enable us to run BIM at all project scales. We have realised measurable efficiencies in delivering projects from early design through construction to handover.
We ensure that we are informed regarding the most up to date approaches across the industry through membership of BIM4Design, reference to recognised literature and attendance at conferences. We also use external consultancy to challenge and fine tune our in-house protocols to ensure that we maximise benefits to our clients and projects.
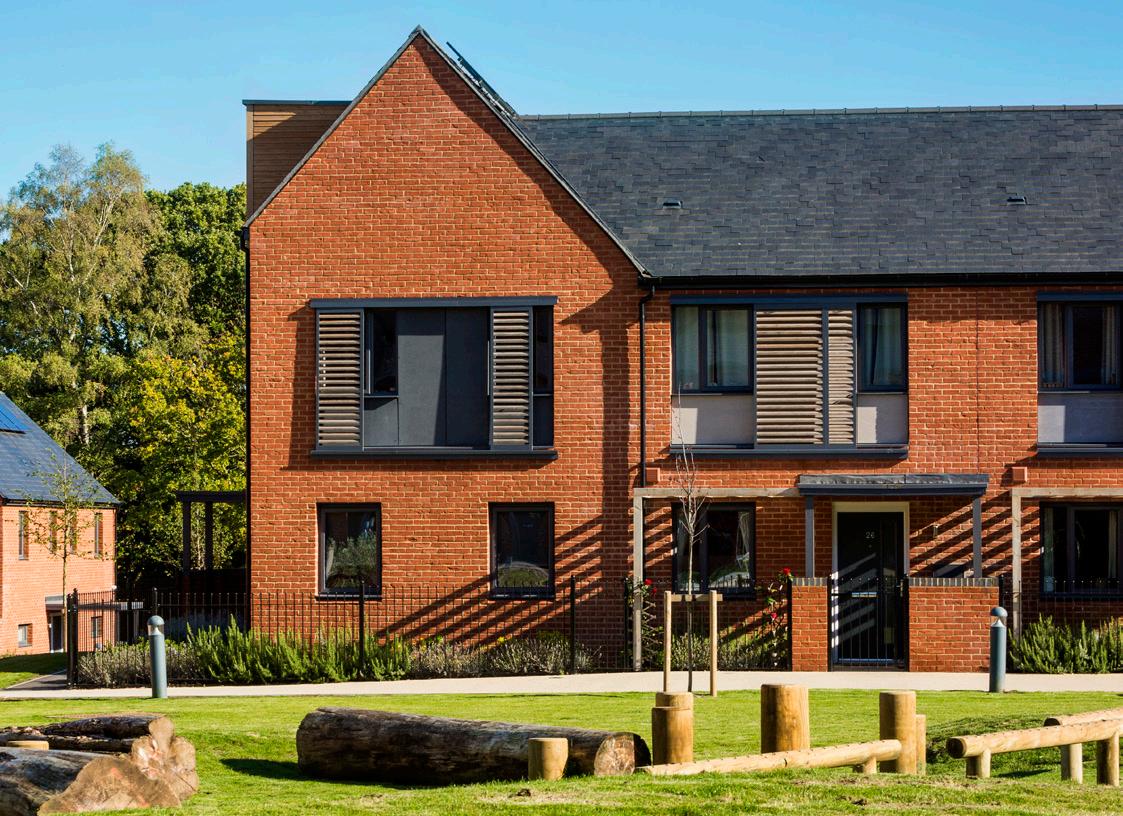
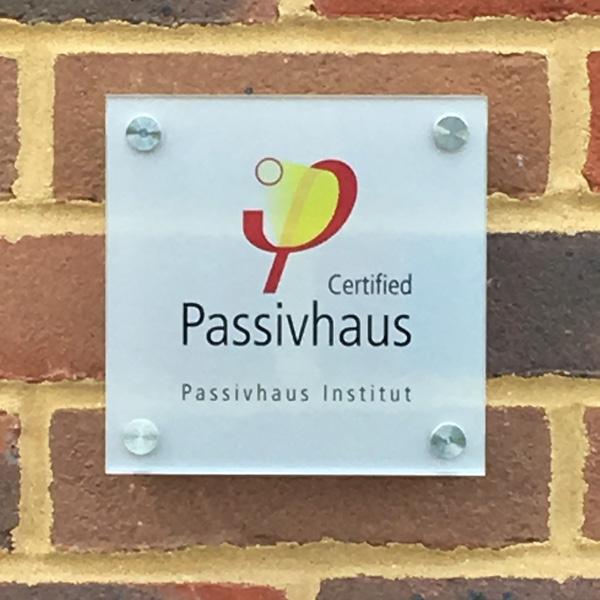

Our Quality Management System has been externally certified to ISO9001:2015 since 2008. The system comprises a range of procedures and protocols which cover all aspects of our operation, including practice management and system maintenance as well as project running and delivery. All employees of the company are required to work to these systems, for which they receive induction and regular training. This ensures a consistent, quality service, in line with company standards and our clients’ requirements and expectations.
At a project level, we operate specific procedures for document production, checking, issue and filing as well as detailed ISO19650-compliant BIM, CAD and software protocols. Standardisation and regular internal audits of these systems ensure that all our staff work in the same way, producing information efficiently, using software consistently, to accepted industry standards and compatible with information produced externally by other consultants. This rigorous approach also ensures that our staff can move easily between projects, allowing us to respond at short notice to changing requirements or cover unexpected staff absence with no loss of service to our clients.
The practice is led by Directors, Paul Conway, Nick Mirchandani and Paul Phasey, supported by Associate Directors Jo DeSyllas, Andrew Fifield and Matthew Gibbs. Together they manage all aspects of the practice and maintain oversight of all projects.
Our staff are our key resource and we actively invest in their knowledge, training and CPD. We have a broad range of experience across numerous sectors, delivering architectural services and acting as lead consultant and lead designer as well as being team members on larger-scale national frameworks. As such we can bring knowledge from a range of sectors.
Our practice size and the organisation of our staff allows us to offer real benefits when working together over the longer term, or on major projects. We are large enough to offer sufficient resource with experience and expertise but small enough to allow for individual relationships to be built and for knowledge about our client organisation to be shared. This not only allows us to deliver a consistent service but to continually improve that service from project to project.
For more information or to contact the team, please visit www.architectureplb.com

The Holme and Homestal, One Horton Heath, Eastleigh Client: Eastleigh Borough Council Status: Planning Submission November 2025
Sector: Council Housing Scheme Size: 370 dwellings & public open space Contract Value: circa £85m
One Horton Heath is a major mixed-use development which was granted Outline Planning Permission in October 2025 for up to 2,500 homes, a local centre, a primary school and commercial floorspace. The scheme is an Eastleigh Borough Council (EBC) initiative which seeks to provide a mix of private, market homes, as well as Private Rented and Affordable homes. ArchitecturePLB have developed a Reserved Matters Application that covers detailed proposals for layout, scale, appearance and landscape for two parcels referred to as The Holme and Homestal.
The two parcels together contribute 370 homes to the overall masterplan, and are comprised of 2, 3 and 4 bedroom homes; 1 and 2 bedroom flats and later living apartments. For consistency across the parcels, standard house type layouts were used, and while the urban design principles and elevations were developed by ArchitecturePLB, these were both designed to align with an overall Design Code, developed by EBC.
As ‘greenfield’ sites, the protection of ecological features, achieving Biodiversity Net Gain and ensuring appropriate surface water drainage were key constraints. The existing field edges contain well established mature hedgerows and a number of veteran trees, all of which had to be protected. In addition, new infrastructure, in the form of distribution roads, new bus routes and cycle ways had to be incorporated and reflected in the hierarchy of character areas and architecture.
To meet a demanding development programme, the RMA was developed from the illustrative masterplan to detailed proposals in under 8 months.


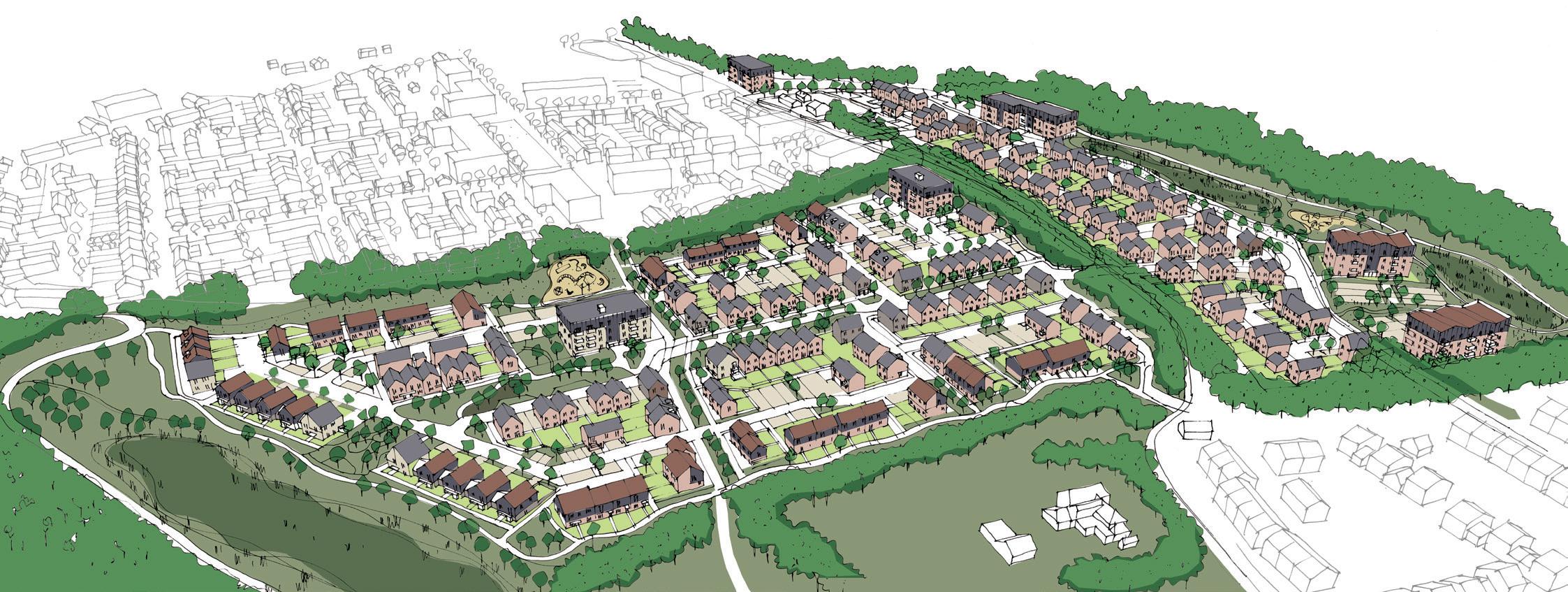
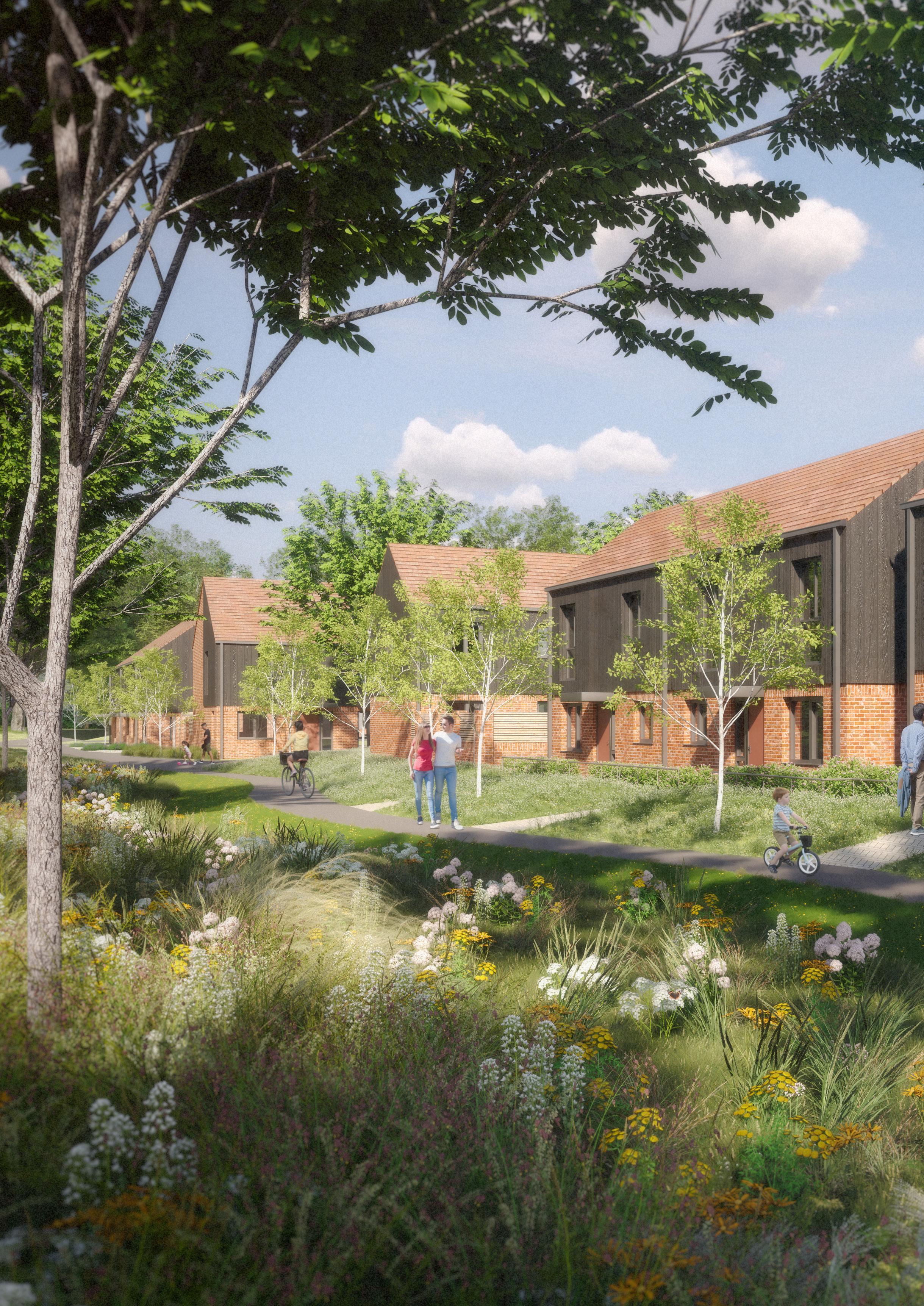
Warren Andrew Drive, Bartley Heath, North Warnborough
Client: Hastoe
Status: Completed May 2023
Sector: Rural ExceptionAffordable Housing Scheme Size: 12 Residential Units / community space Contract Value: circa £2.1m
Warren Andrew Drive is a Rural Exception Site for Affordable Housing developed by Hastoe, a specialist rural housing provider. The site was selected following a lengthy assessment process and engagement with the local Parish council.
The resultant scheme provides 12 homes in a mixture of family houses and apartments to suit the local housing need. The scheme is the first Rural Exception Site to be developed in the Parish and all homes have been built to Hastoe’s New-Build Standard. This is a bespoke sustainable standard which adopts a fabric-first approach; reducing carbon emissions and saving residents money on their heating bills. All homes have enhanced airtightness and Mechanical Ventilation with Heat Recover and incorporate other key elements such as reduced water consumption, Nationally Described Space Standards (NDSS) and accessibility features.
The project team had to overcome substantial tree and ecological constraints as well as significant surface water flood risk issues. The site also sits alongside a dual carriageway and needed careful planning to ensure that windows face away from the noise and that homes have quiet external spaces. The perimeter tree belt has been retained as a home for wildlife and to help protect from road noise.
Externally, the design seeks to echo the local rural Hampshire context, with crisp, modern detailing giving the development a contemporary appearance. The name of the new development pays tribute to the legacy of the landowners’ great uncle, Warren Andrew, who was a farmer and the previous landowner.

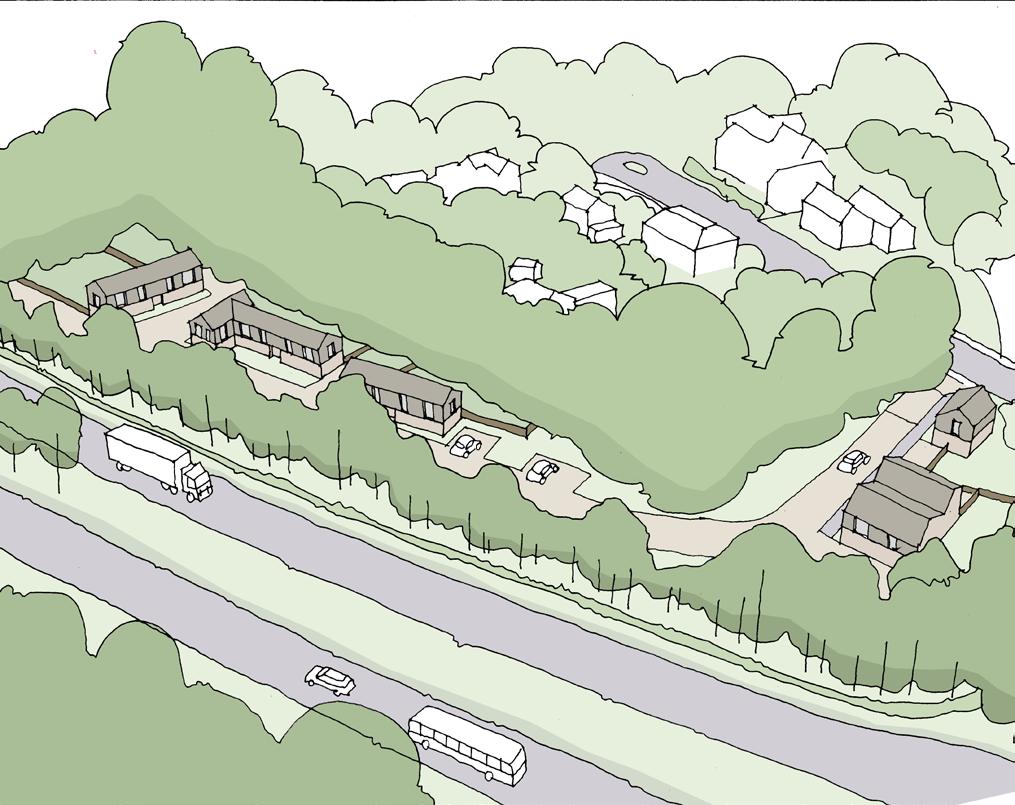
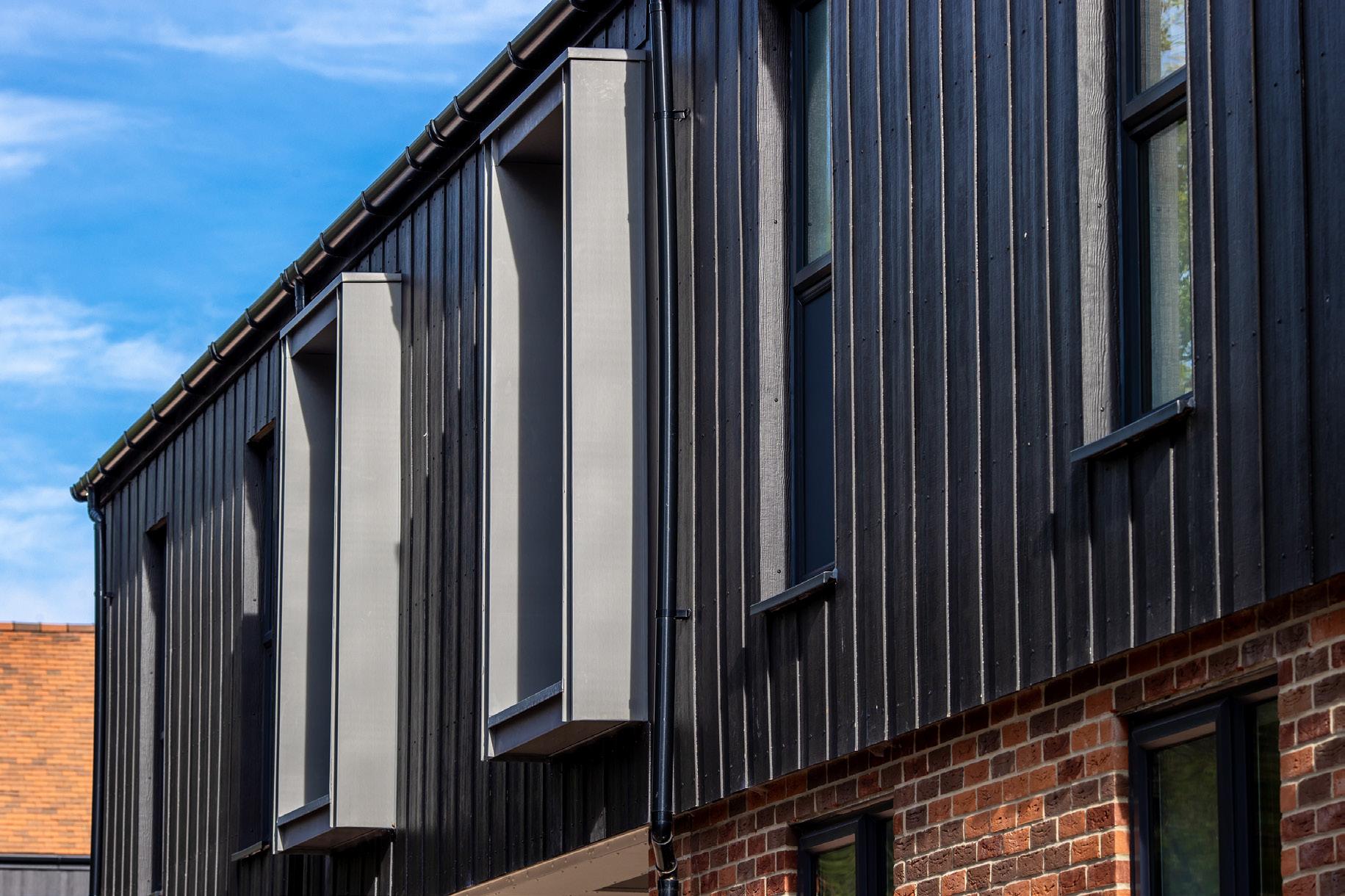

Leah Gardens
Client: VIVID/ Eastleigh Borough Council
Status: Completed 2019
Sector: Affordable Build to Rent Scheme Size: 94 houses including 5 Passivhaus apartments Contract Value: £16.5m
Leah Gardens is a development of 94 homes, designed for Eastleigh Borough Council to provide sustainable, well designed homes for local people. The development was designed to be highly energy efficient in order to help reduce fuel poverty and improve health. All the homes were designed to achieve a minimum of Level 4 of the Code for Sustainable Homes, and five units were designed to Passivhaus Standards. ArchitecturePLB acted as Passivhaus Designer and the units were certified in December 2018.
ArchitecturePLB worked closely with EBC and development partners VIVID to create an urban design framework for the scheme which addressed a number of complex issues and responded to input from the local community. The development is a mix of private and affordable rented homes in a range of types to meet local needs.
In acting as Passivhaus Designer, ArchitecturePLB worked closely with the contractor, Drew Smith Ltd, to ensure that the rigorous design standards for the Passivhaus dwellings could be robustly delivered on site. The houses were modelled in PHPP as a single block, which led to advantages in the building’s thermal performance and as far as possible, the same materials were used across the site, ensuring that the Passivhaus dwellings knitted into the overall scheme.
The initial outline planning application for the 2.5Ha brownfield site was unanimously approved by Planning Committee just 6 weeks after submission. The subsequent reserved matters application was undertaken in partnership with the contractor and ensured value for money was maintained.





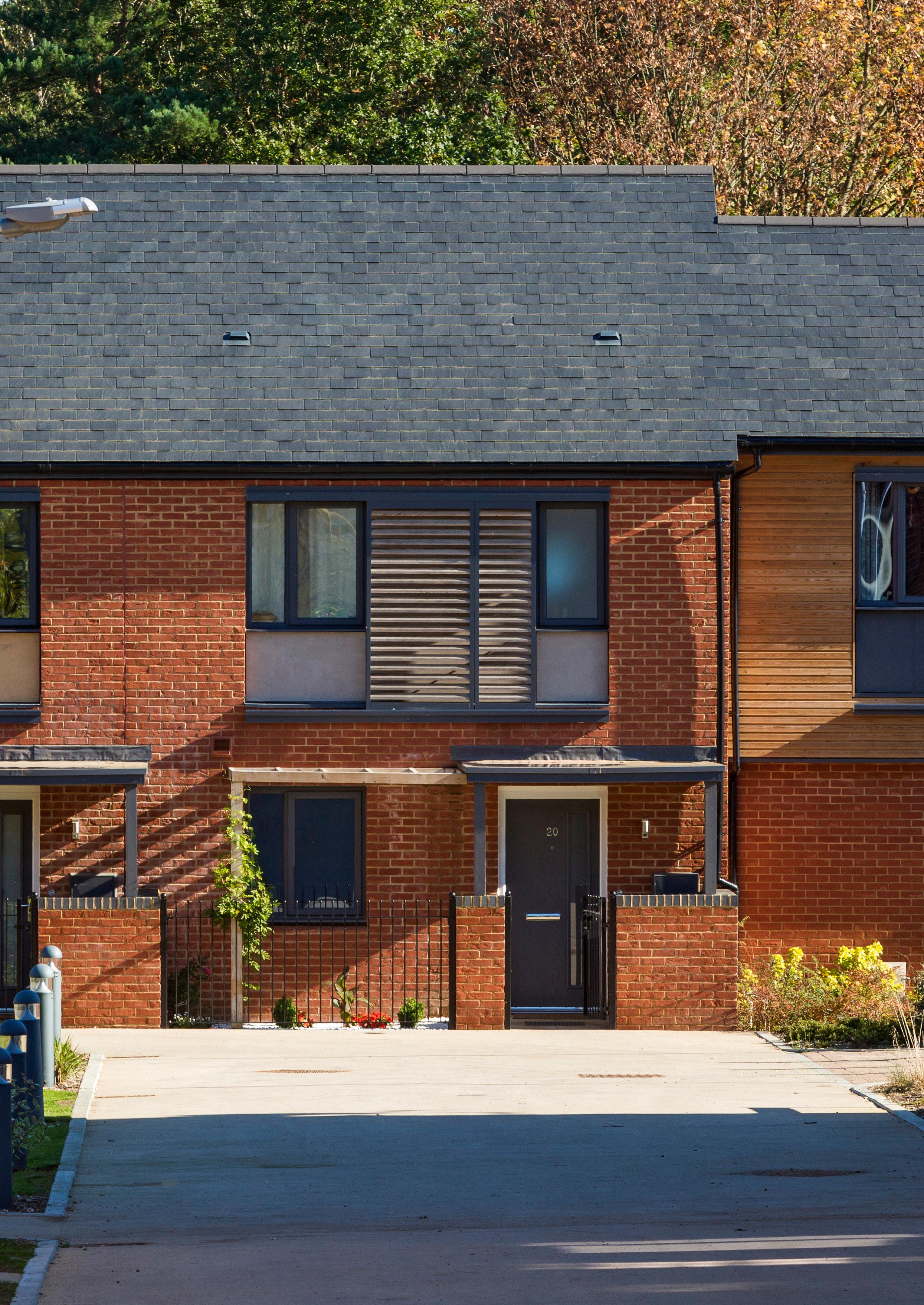
Quebec Park, Whitehill Bordon
Client: Abri
Status: Completed June 2018
Sector: Mixed Use
Scheme Size: 100 houses / apartments / care units and 1,600 sqm employment space
Contract Value: £18.5m
The Quebec Park development was the first major housing scheme at Whitehill and Bordon, a former garrison town which is currently being transformed into a prosperous and sustainable ‘green’ town following the departure of the MOD in 2015. The 3.26 hectare, 100-home mixed use exemplar established a standard for future phases for both design quality and sustainability.
As one of four national zero carbon pilot schemes, it was used as a test bed for an innovative new analytical process, the Assured Performance Process aimed at reducing the performance gap between design and construction. The scheme was therefore subject to considerable design and construction oversight, focusing on practical, buildable strategies and measures to prevent summer overheating. Post-occupancy monitoring is ongoing, with initial results showing a much reduced performance gap, as well as very satisfied residents.
As part of the wider sustainable agenda, the scheme aimed to provide 100 jobs to match the 100 homes created. A key component of the masterplan was the conversion of two former barrack buildings into the Community Employment Hub. The converted buildings are linked by a new build element containing meeting spaces and a community café which opens up onto a new public square. The cafe is now being run by a social enterprise under Radian to train young adults with disabilities in catering and barista skills.
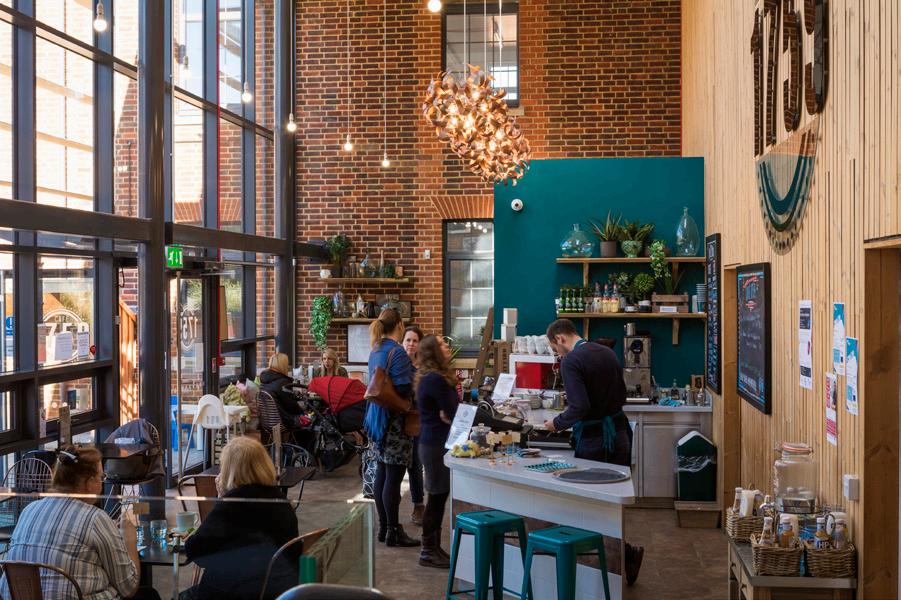
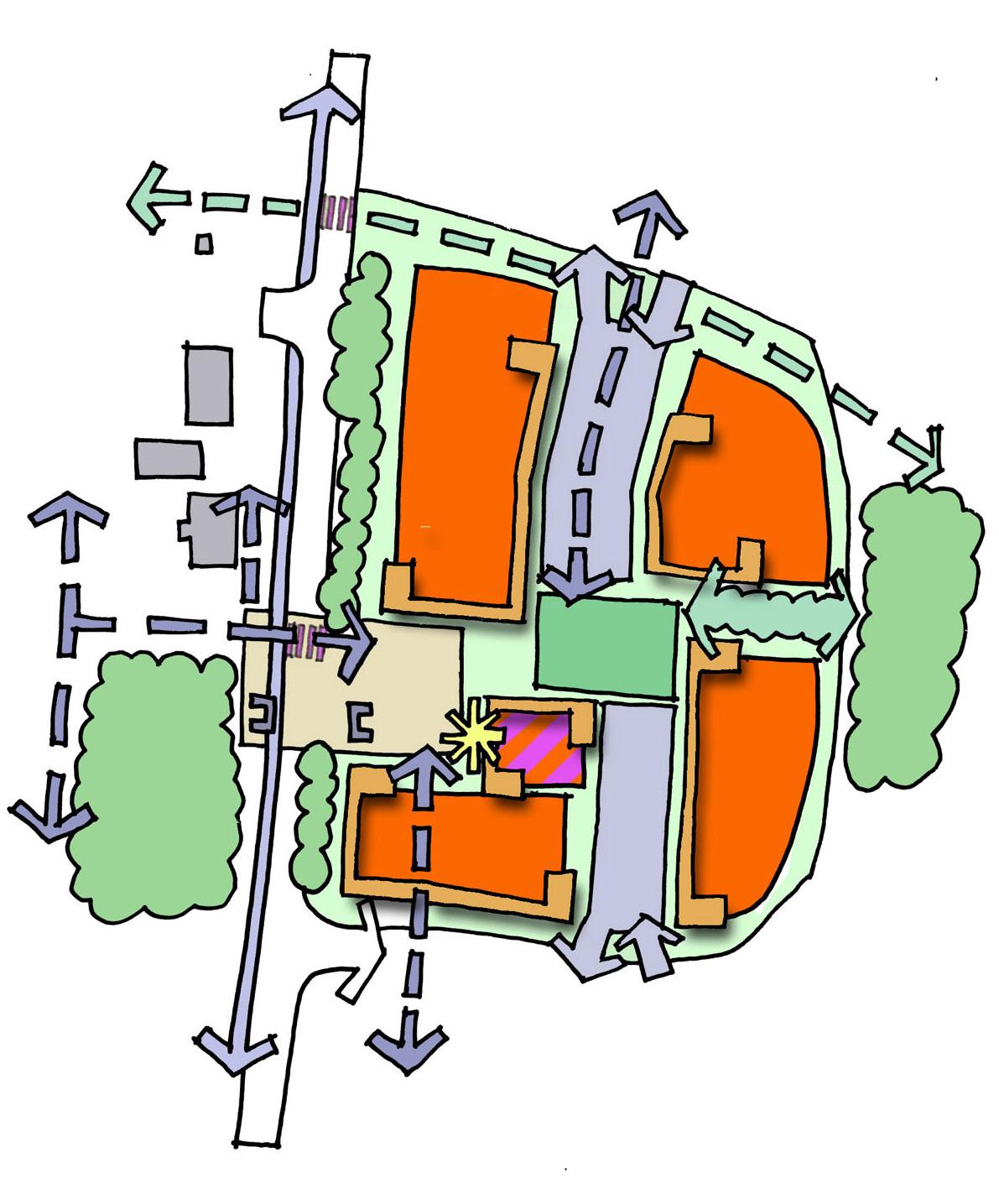



Southbrook Cottages, Winchester
Client: Winchester City Council
Status: Completed October 2024
Sector: Council Housing Scheme Size: 6 apartments
Contract Value: £1.7m
Southbrook Cottages is a development of 6 council flats in the village of Micheldever, and is being used as a pilot Net Zero Carbon project for Winchester City Council. The scheme has also been selected as a LETI (Low Energy Transfomation Initiative) Pioneer project and is on track to achieve 4 out of the 5 KPIs.
As a means of achieving Net Zero Carbon, the building is designed to achieve Passivhaus Plus, for which ArchitecturePLB are acting as Passivhaus Designer. We are also undertaking early stage Embodied Carbon calculations to empower the client team to make informed decisions about material choice.
From the outset, a simple form with good orientation has been preferred, however planning restrictions have resulted in a westerly orientation, exposing residents to the risk of overheating. Careful modelling has therefore been undertaken to future-proof the dwellings, with this being undertaken in PHPP and by the sustainability consultants using TM59 and 2050 weather files. The design therefore incorporates shading devices to give residents the ability to reduce evening solar gains. The scheme has also been future proofed to allow for cooling using the Ground Source Heat Pump in reverse.
ArchitecturePLB have also taken an active role in working with the City Council housing team to keep residents, officers and members informed about the scheme’s technical considerations and the impact on residents.


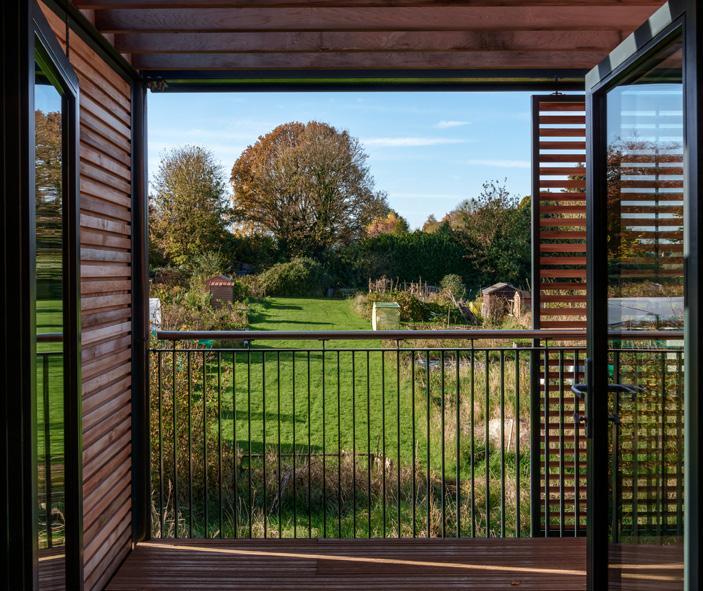
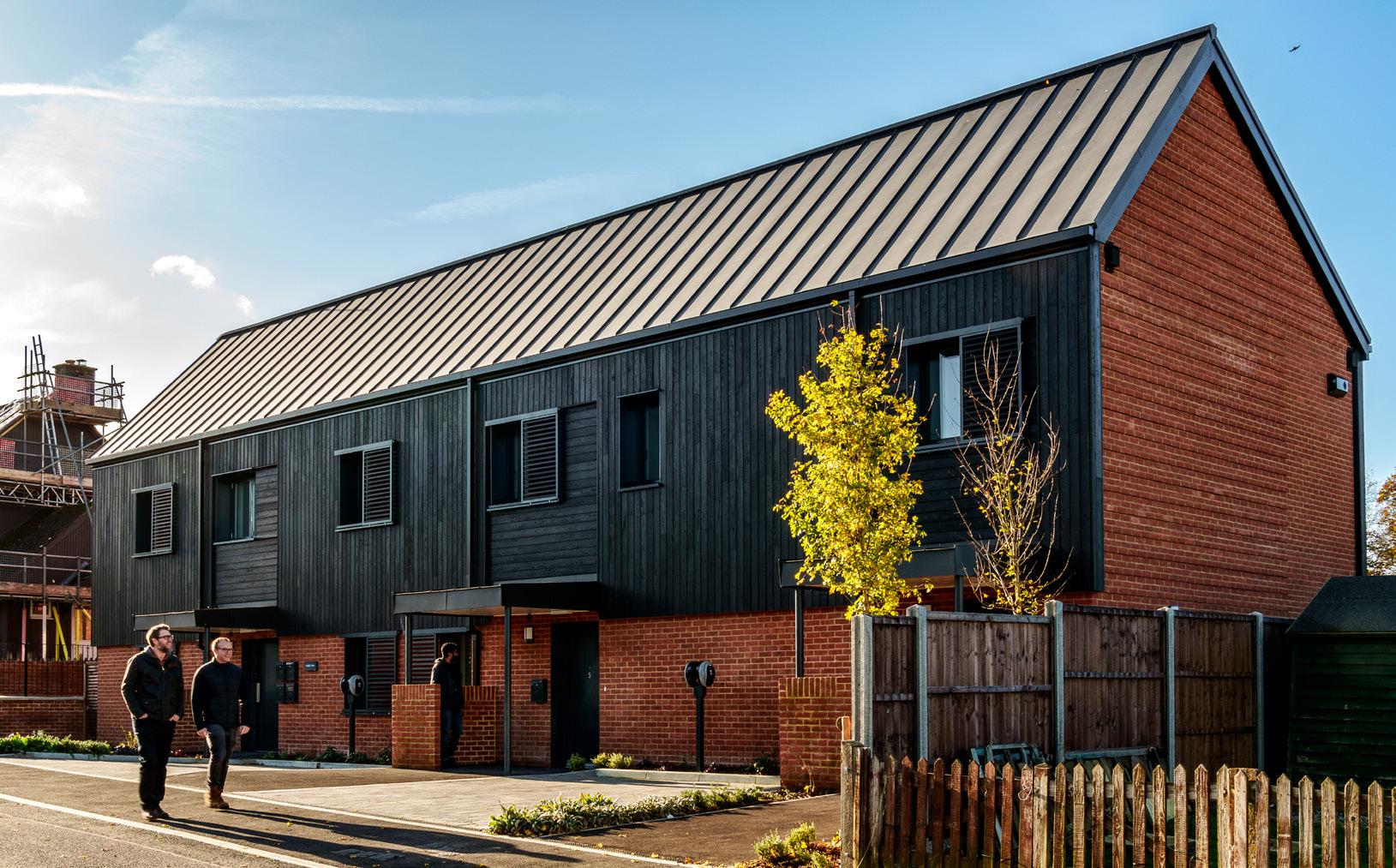
Fen Road, Ditton Walk, Borrowdale
Client: Hill Partnerships Ltd / Cambridge City Council)
Status: Completed 2023
Sector: Council Housing Scheme Size: 21 houses
Contract Value: £5.5m
Located on three parcels of land in existing housing estates, these schemes were delivered through the Cambridge Investment Partnership (CIP). The CIP seeks to deliver 1,000 new homes across Cambridge, with these units being pilots for repeatable Passivhaus Certified schemes. Designed to planning (RIBA Stage 2+) by Pollard Thomas Edwards, ArchitecturePLB were appointed by Hill post-planning.
The three sites totalled 21 homes, with 12 being proposed at Fen Road, 6 at Ditton Fields and 3 at Borrowdale. All were proposed as the same house types, with process and details to be consistent across each scheme. Another two sites providing a further 14 units are under construction.

Although the dwellings were proposed as Passivhaus compliant from the outset, the Passivhaus Designer highlighted a number of concerns with the planning scheme, such as inadequate and poorly located plant spaces, excessively large windows and the eaves line creating a poor thermal bridge. ArchitecturePLB therefore had to replan the units substantially to provide space for MVHR and associated ductwork, ASHPs and hot water tanks.
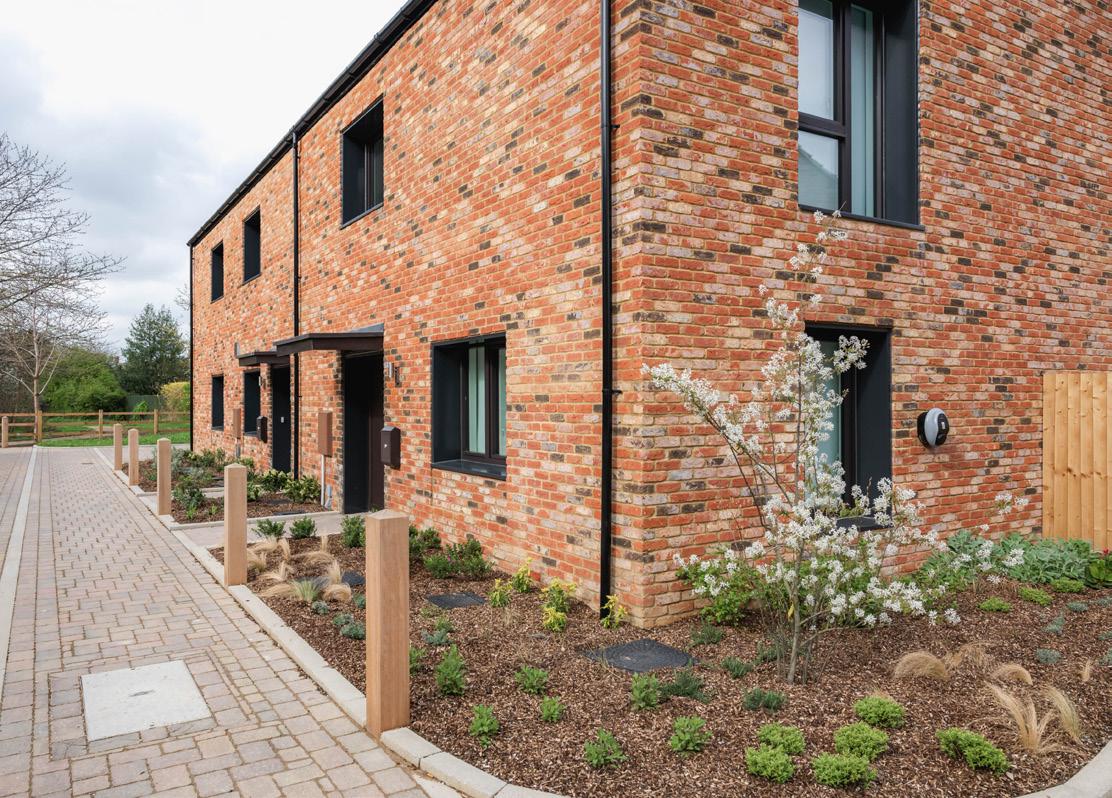
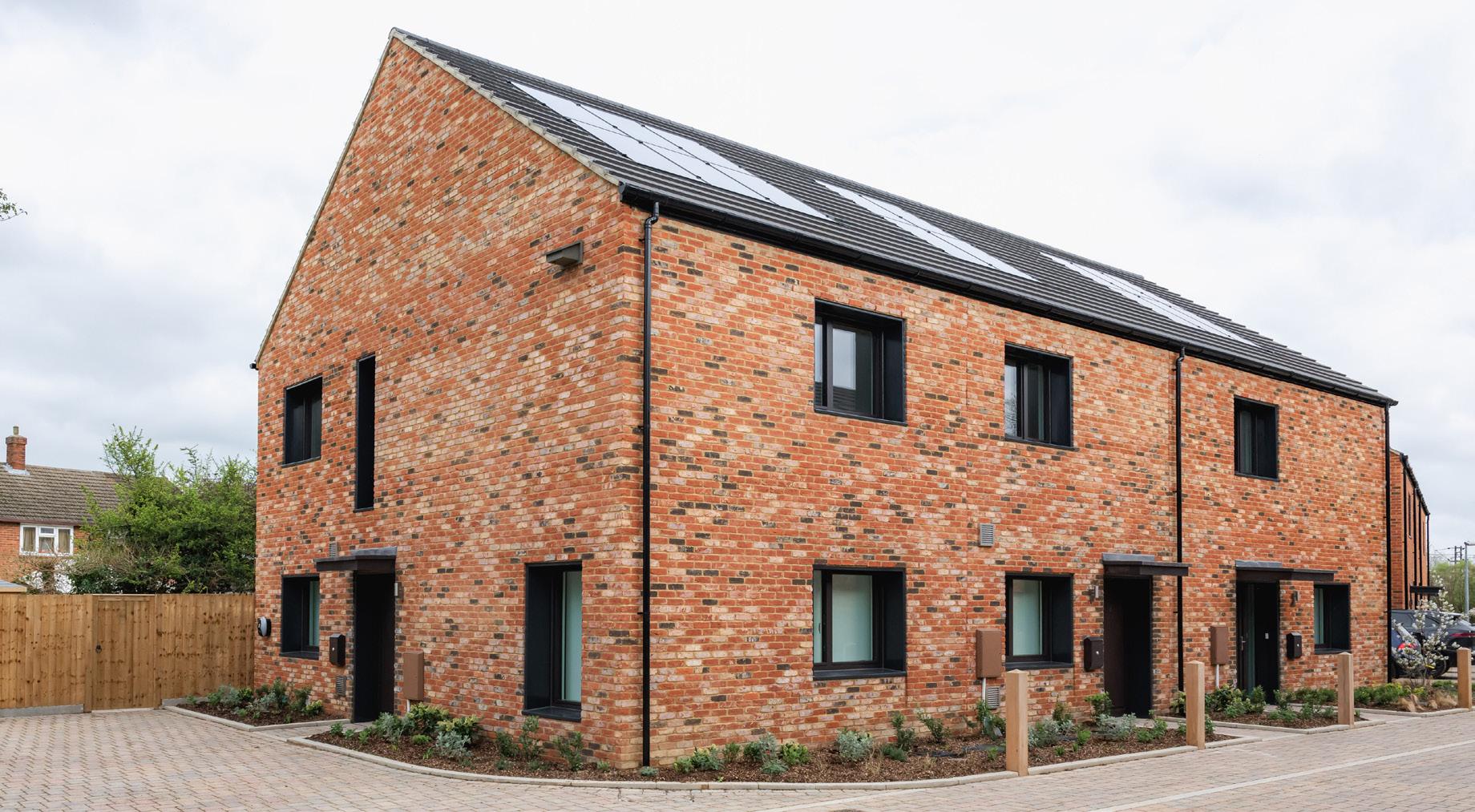
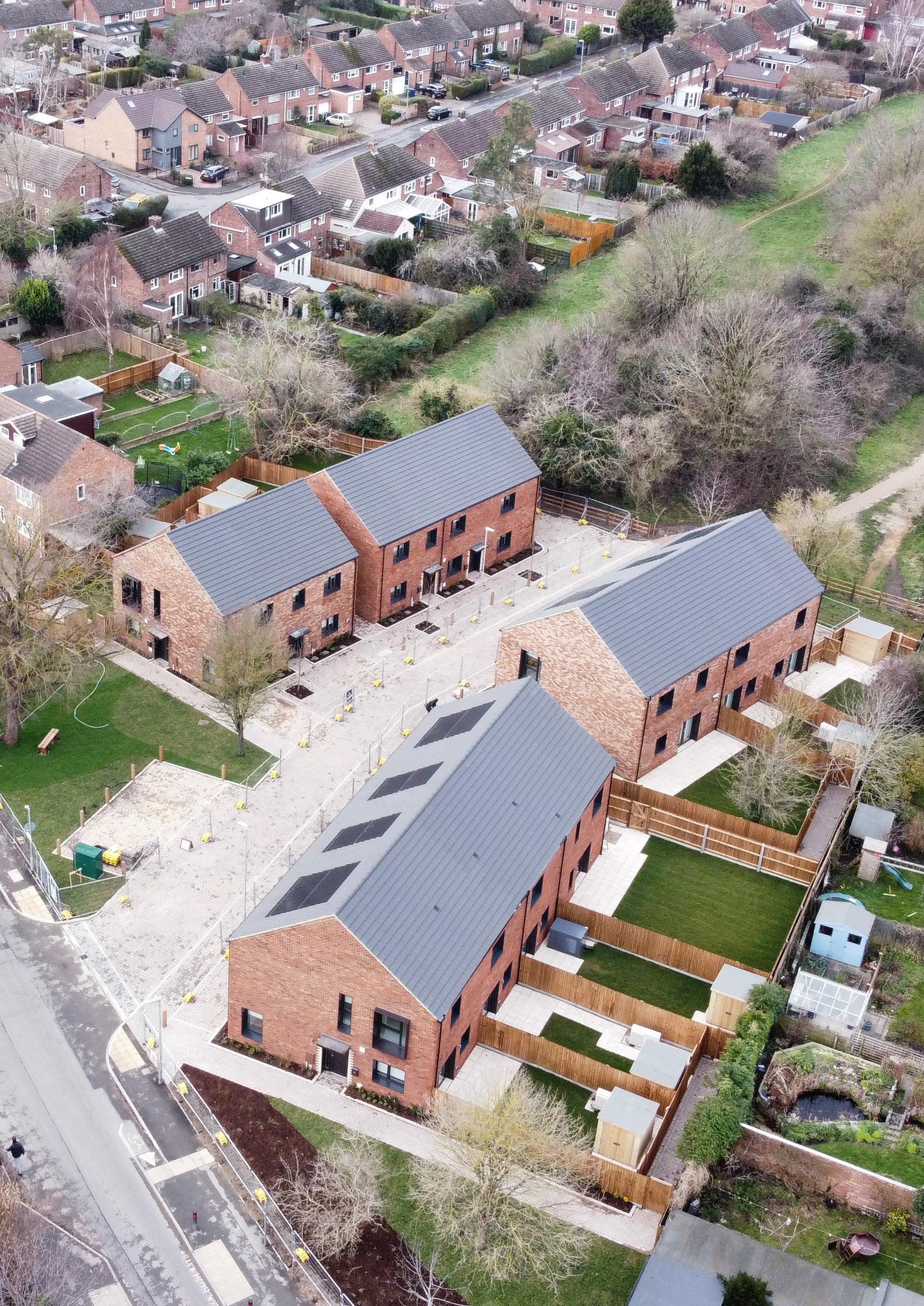
Monksbrook Estate Regeneration, Eastleigh
Client: Vivid (First Wessex) / Barratt Homes
Status: Completed 2016
Sector: Mixed Tenure Housing Scheme Size: 237 houses and apartments Contract Value: £32m
A phased regeneration programme replacing an estate of 164 outmoded houses with 237 mixed tenure new homes. Key to this process was the development of a masterplan that provided increased density whist providing a new public realm to improve and integrate the new estate into is surroundings.
Previously, the site consisted of a grid of 1960’s maisonette blocks, surrounded by open greenspace that had been the focus for anti social activity over a number of years. This was arranged around a road network that created rat-runs across the area, but provided very little parking.
The masterplan overcomes these constraints by reducing the road network to a few well-designed roads that give access to ‘parking mews’, which in turn provide pedestrian access to a central linear park.
Great importance has been placed on the public realm, which is critical in creating ‘sense of place’ and fostering community. The new network of streets and spaces form the framework for daily life and encourage all residents to access and engage in the community. This required significant involvement of other professions and agencies, ensuring streets had strategies for ensuring the integration of services, landscape and traffic, whilst still being safe and attractive places to use.
New terraces, which echo local traditional typologies contain a range of houses types, are arranged to retain existing mature trees, which provide a sense of scale and green structure.
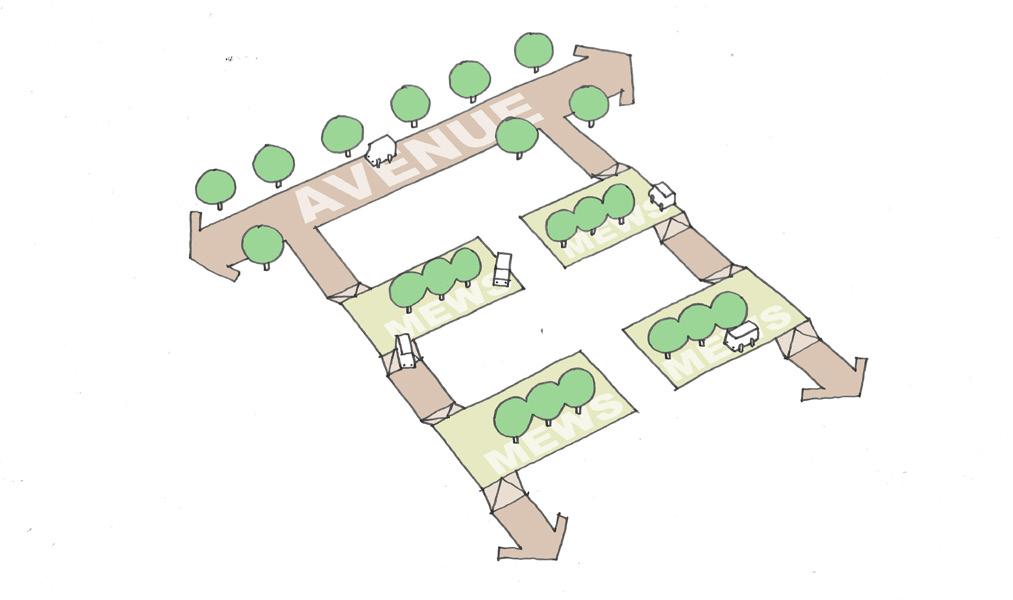
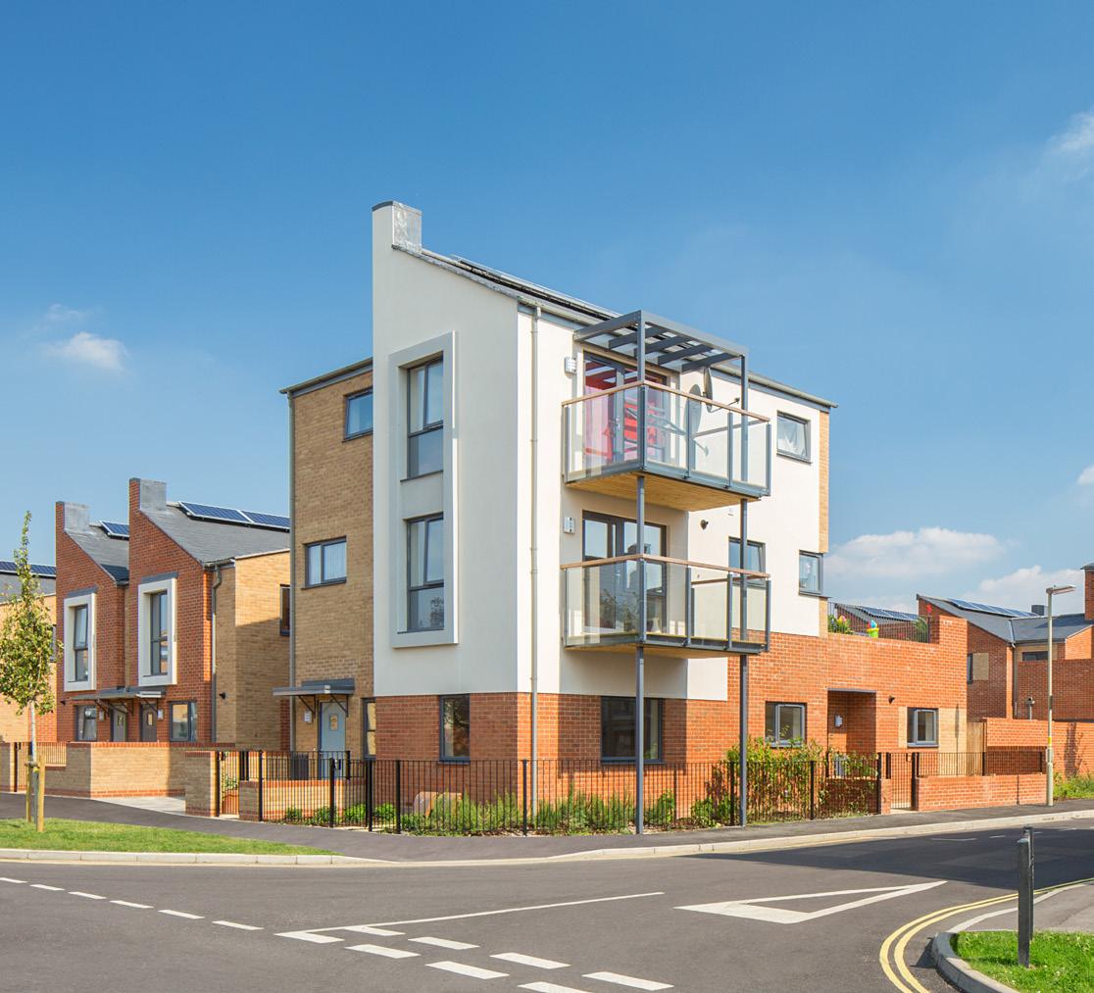
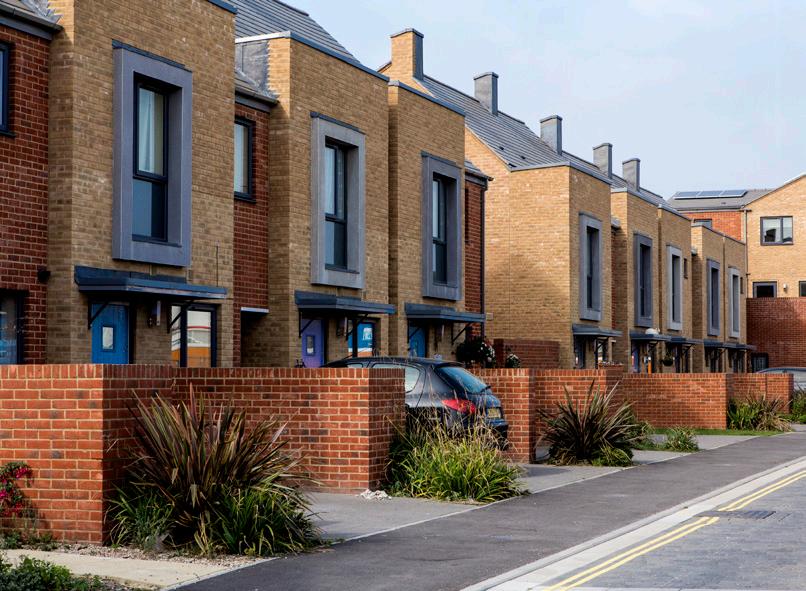
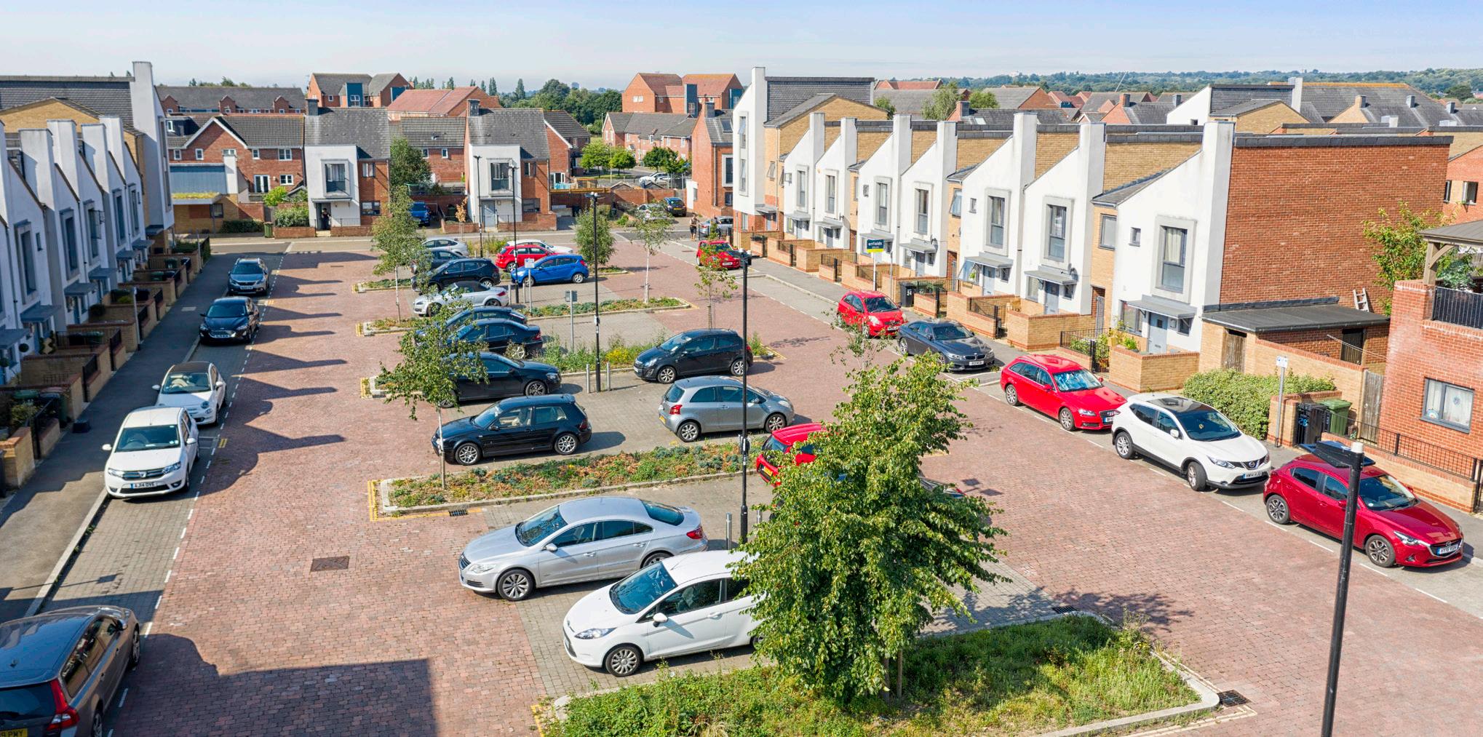
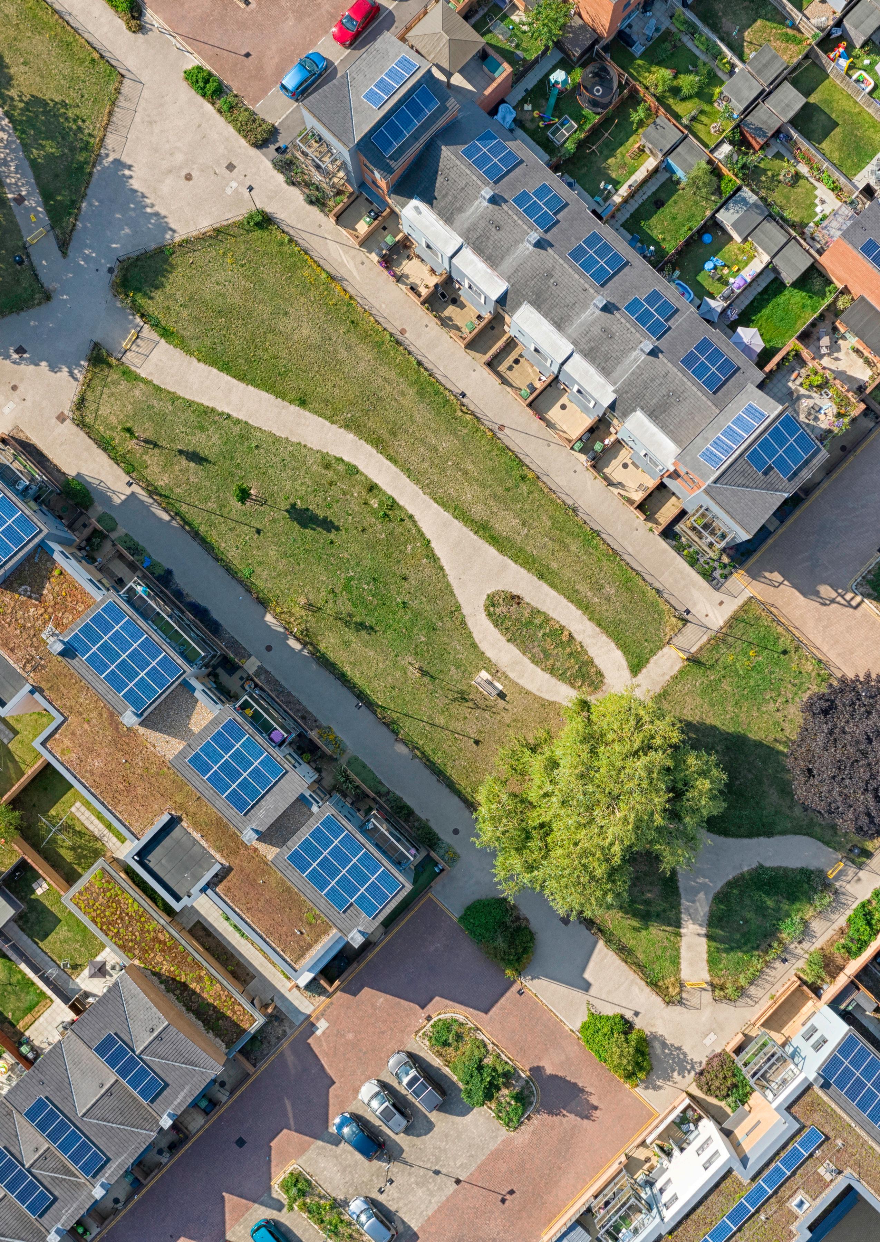
Sunley House, 46 Jewry Street, Winchester, SO23 8RY www.architectureplb.com
