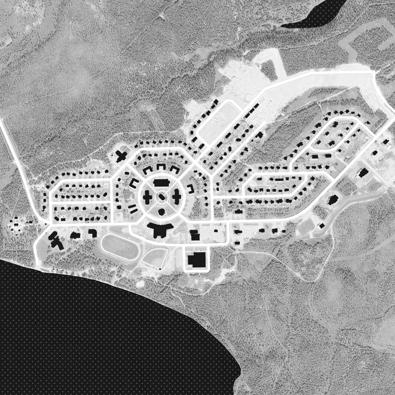
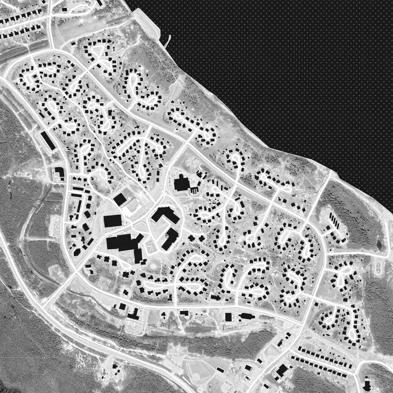
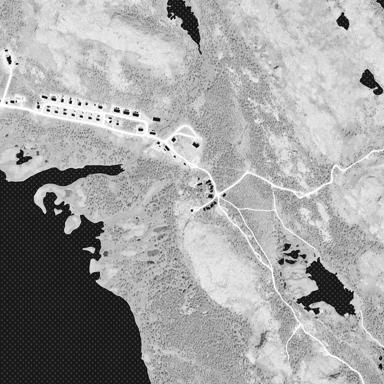
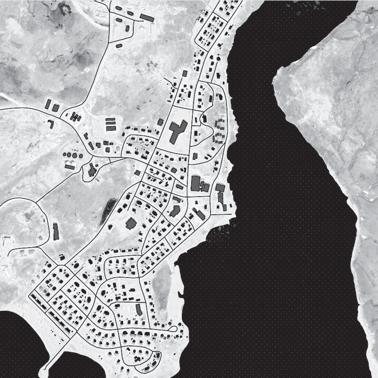
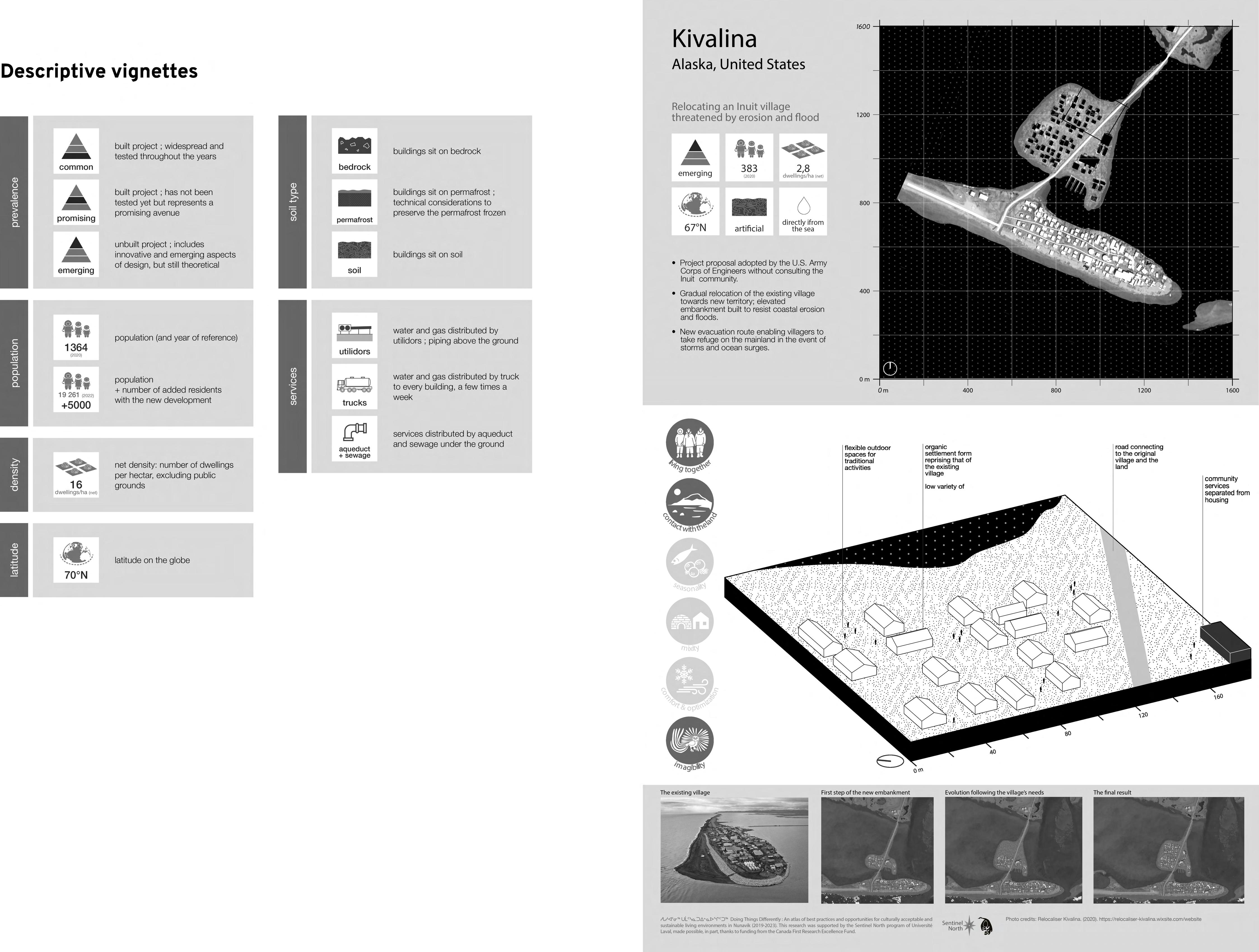
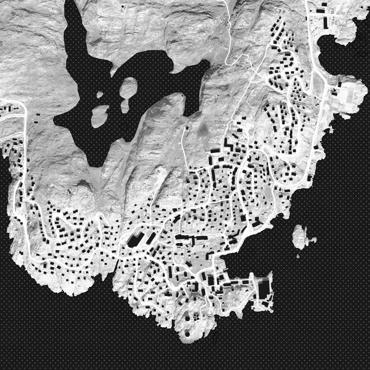
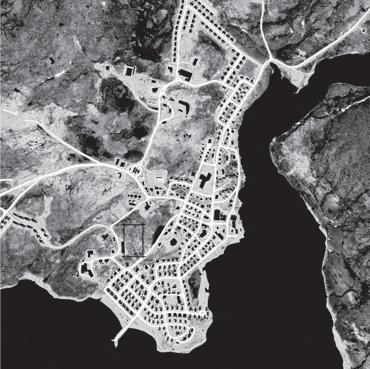
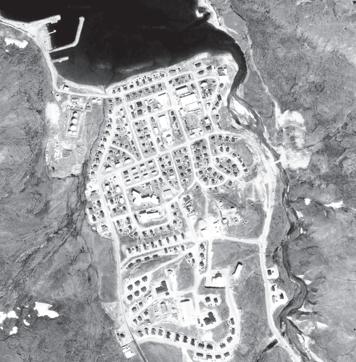
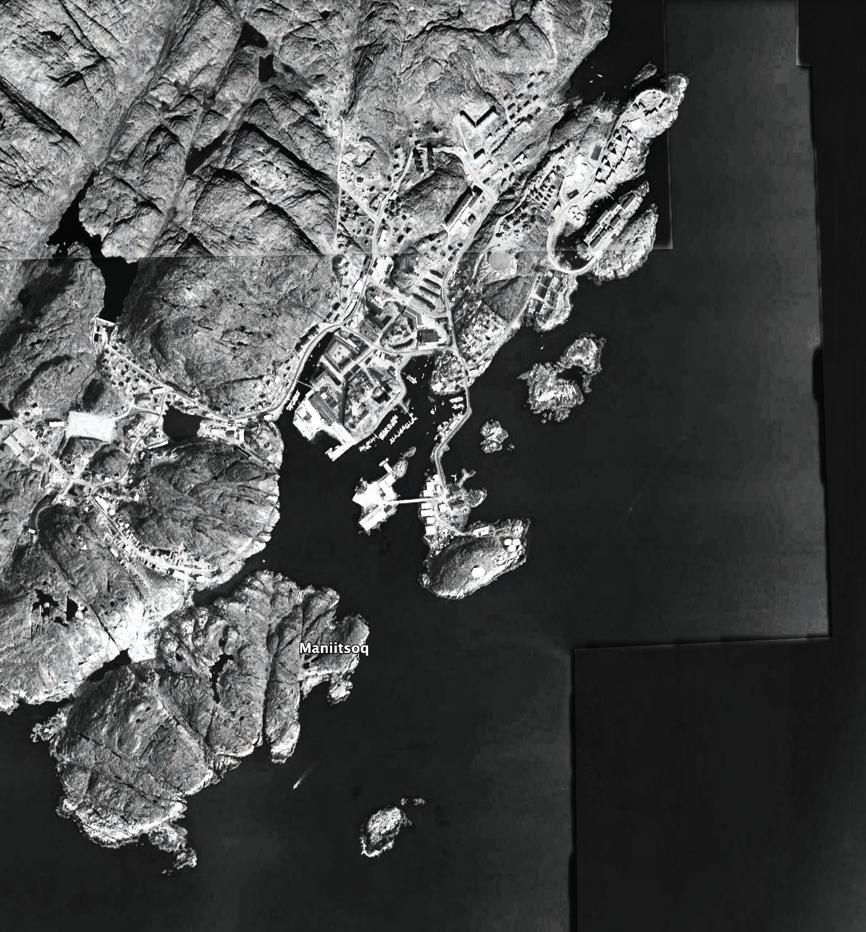
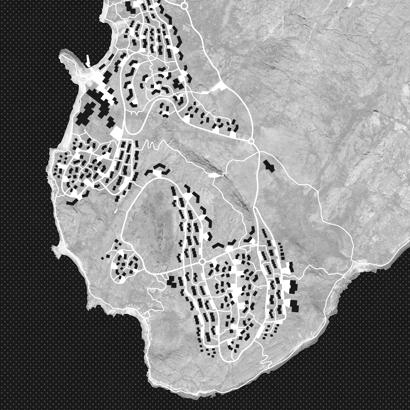
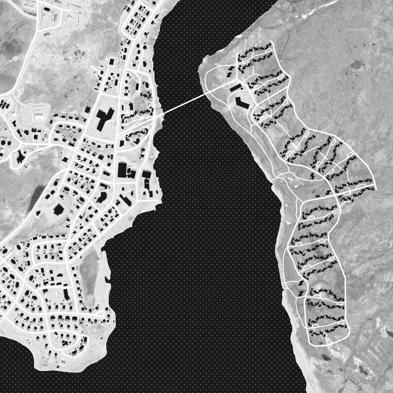
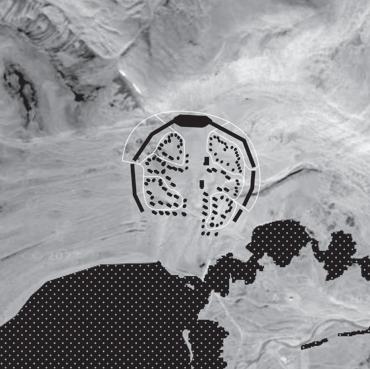
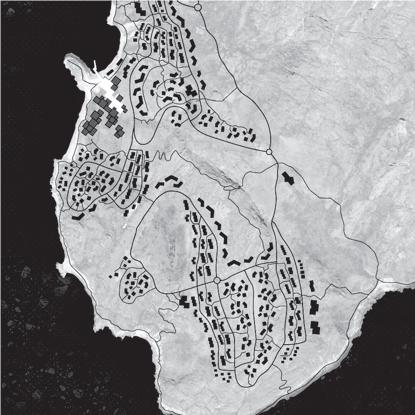
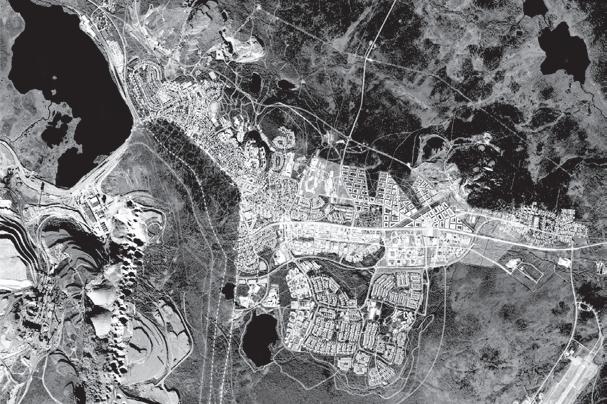
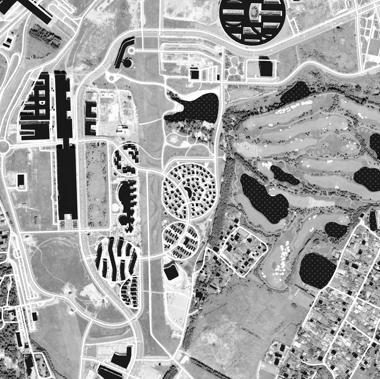
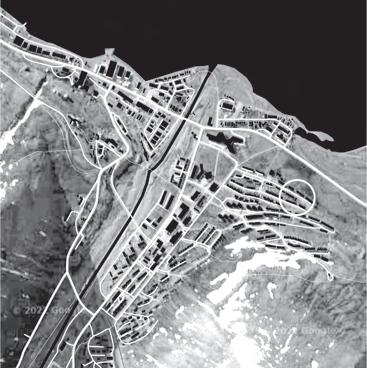
16 Doing Things Differently : An atlas of best practices and opportunities for culturally acceptable and sustainable living environments in Nunavik • 2019-23 Funded by the Sentinel North program of Université Laval Canada First Research Excellence Fund forms, densities, qualities NORDIC VILLAGES
Maniitsoq Greenland
Inukjuak Qatipiipuut Nunavik
Inukjuak Illuqarviniq Nunavik
Kangiqsualujjuaq NH Nunavik
Chisasibi Eeyou Istchee
Ouje-Bougoumou Eeyou Istchee
Inukjuak LTLI Nunavik
Salluit CMH Nunavik
Resolute Bay Utopia Nunavut
Kavalina Alaska
Nuuk Center Greenland
Nuuk Housing Greenland
Uummannaq Greenland
Kiruna Lapland
Longyearbyen Svalbard
1 2 3 4 5 6 7 8 9 10 11 12 13 14 15 16
Skolkovo Russia
Urban North : Villages of the Circumpolar
As part of the Doing Things Differently atlas, this collection of 16 illustrated one-pagers describes and compares the forms, densities and qualities of villages (or urban areas) from different parts of the Circumpolar. They are intended as a discussion tool among decision-makers, organizations and consultants interested in planning and design practices in Nunavik.
All examples are located above the 490N parallel. They have spatial features and qualities which may provide ideas for Nunavik. They are often comparable in settlement size (area and population) and are inhabited by Indigenous populations for the majority. While some examples are actual living environments, others are proposals (student projects). That said, the examples offer variety in built density, organizations and housing types.
Distinctive features
Built project ; widespread and tested throughout the years.
Built project ; not yet widespread or validated but shows promise.
Unbuilt student project ; includes innovative and emerging ideas.
Characteristics and qualities Representation
Provides common areas where people can meet.
Offers views and physical access to the land or water.
Number of residents (year of reference).
Existing number of residents + added residents in new development.
Net residential density: number of dwellings per hectare, excluding ’’public’’ land uses.
Adapts to seasonal activities and offers flexible space.
Proposes different housing choices or types of community space.
Innovates with bioclimatic strategies, energy production, services or climatic comfort.
Refers to an identifying feature such as a form or a program ; a statement.
Buildings sit on bedrock/rock outcrops.
Buildings sit on permafrost ; technical considerations to preserve the permafrost frozen.
Buildings sit on other types of soil. Water distributed or collected by utilidor ; infrastructure above the ground.
Water and fuel distributed door-to-door by truck, a few times a week.
Services distributed or collected by aqueduct and sewage pipes under the ground.
60oN 70oN 80oN 49oN 9
comfort & optimization imagibility living together contactwiththeland seasonality mixity
Forms
aqueduct + sewage trucks utilidors soil permafrost bedrock
Uses
Services Soil Type Population and Density Status common promising emerging
(2020) 19 261 (2022) +5000 16 dwellings/ha (net)
1364
Nordic Village Forms
This comparative look at village organizations highlights strenghts and constraints based on formal/spatial qualities of permeability (access), diversity (choices), and legibility (orientation). All samples are represented at the same scale.
Students projects available at: issuu.com/hlnq.linq/docs/imaginer-imagining • habiterlenordquebe.wixsite.com/ideas-for-kitiganik • innuassia-um.org/index
+ Strenghts and - Constraints
+ Permeable street system encourages walking
+ Opportunities for densification
+ Near center : easy a ccess to daily services
- Model borrowed from the South
- On the outskirts : less access to daily services
- More streets (infrastructure cost, maintenance)
- Repetitive building implementation patterns
+ Land preservation
+ Shared space (central or in-between)
+ Fewer streets
+ Proximity to neighbors (solidarity)
+ Possibility of utilidors
- Relatively isolated groupings
- Difficult to implement on slopes
+ Adapts to topo graphy
+ Preservation of views, especially on hillsides
+ Possibility of utilidors
+ Climatic confort (wind protection)
- Possible sprawl or impermeability
- Buildings similarly oriented
- Infrastructure challenges on slopes
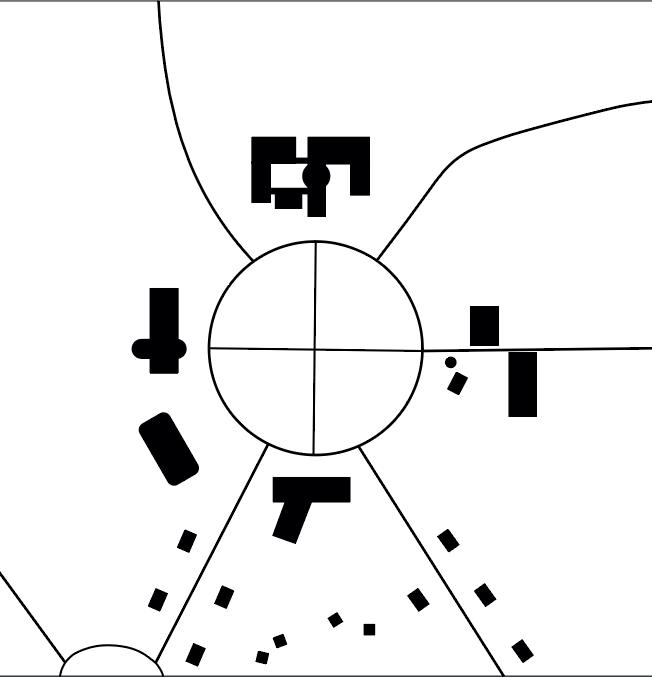
+ Centrality, convergence: opportunities for encounters
+ Indigenous symbolism
+ Easy access to community facilities
- Public services concentrated in single location
- More difficult to implement on slopes
+ Flexible, shared outdoor spa ce
+ Compactness
+ Climatic comfort (wind protection)
+ Fewer stre ets
- Less mixity (housing and services separated)
- Possible negative perception of density
- Less space for vehicles and storage
Kujjuuaq Nunavik
Champagne, G.-Salvail, Niget
Nunavik Kitiganik LHAY Anishinaabe Aki C.-Gascon, Gagnon
Kangiqsualujjuaq Ikaat
Kivalina Alaska 9 Skolkovo Russia 15 Ouje-Bougoumou Eeyou Itschee 1 Longyearbyen Svalbard 16
Eeyou Itschee
Inukjuak LTLI Nunavik Mailhot 6
Chisasibi
2
CMH Nunavik
Grid Clusters Linear/branches Radial Organic Projects Villages
B.-Cartier,
Demeule, Gravel Salluit
7
• Founded in 1992.
• Masterplan resulting from collaborative process involving community and professionals, including Indigenous architect and planner Douglas Cardinal.
• Eagle-shaped plan (Cree
• Underground distribution system (heat
• Recieved 1995 UNESCO prize "We the people award: 50 communities" for sustainable
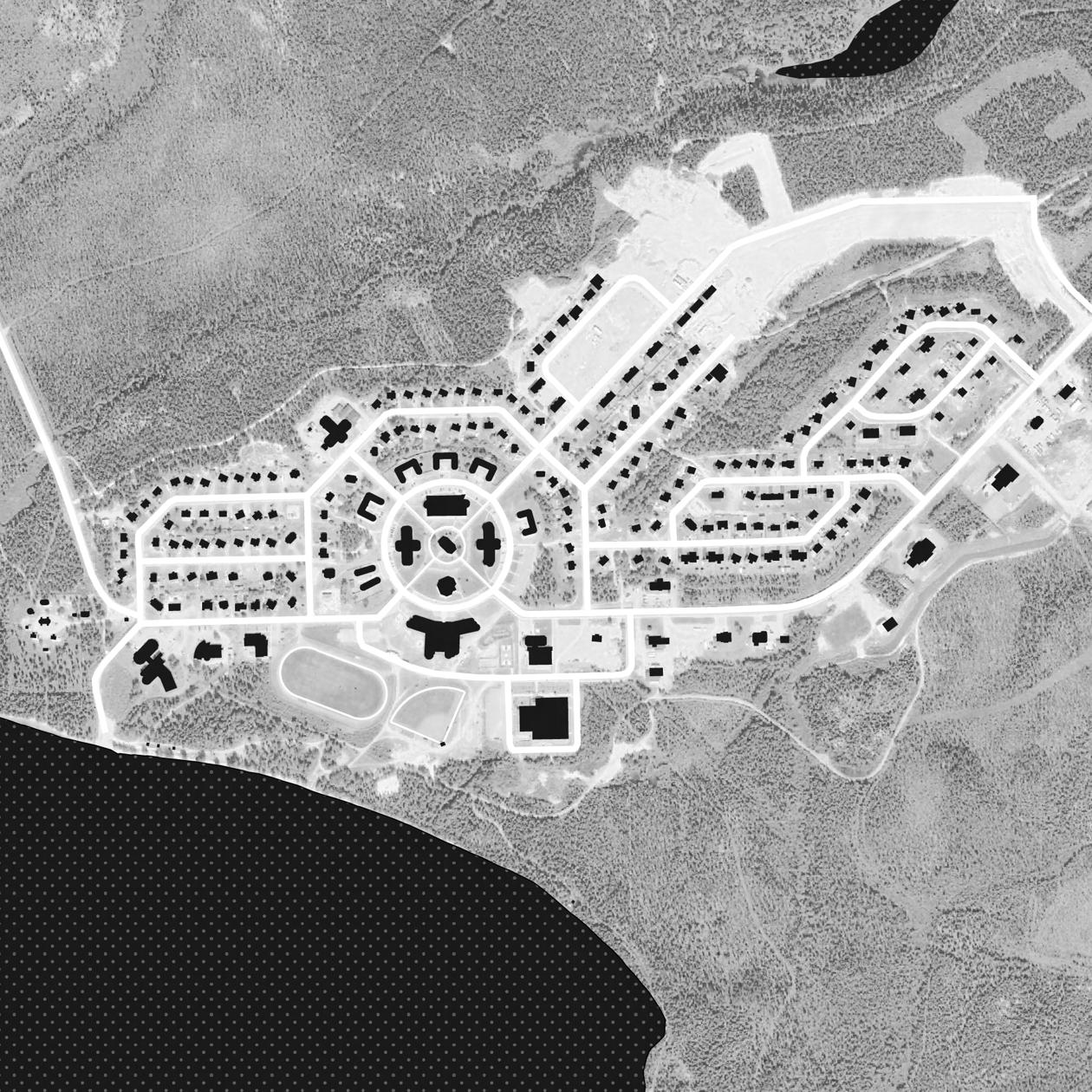
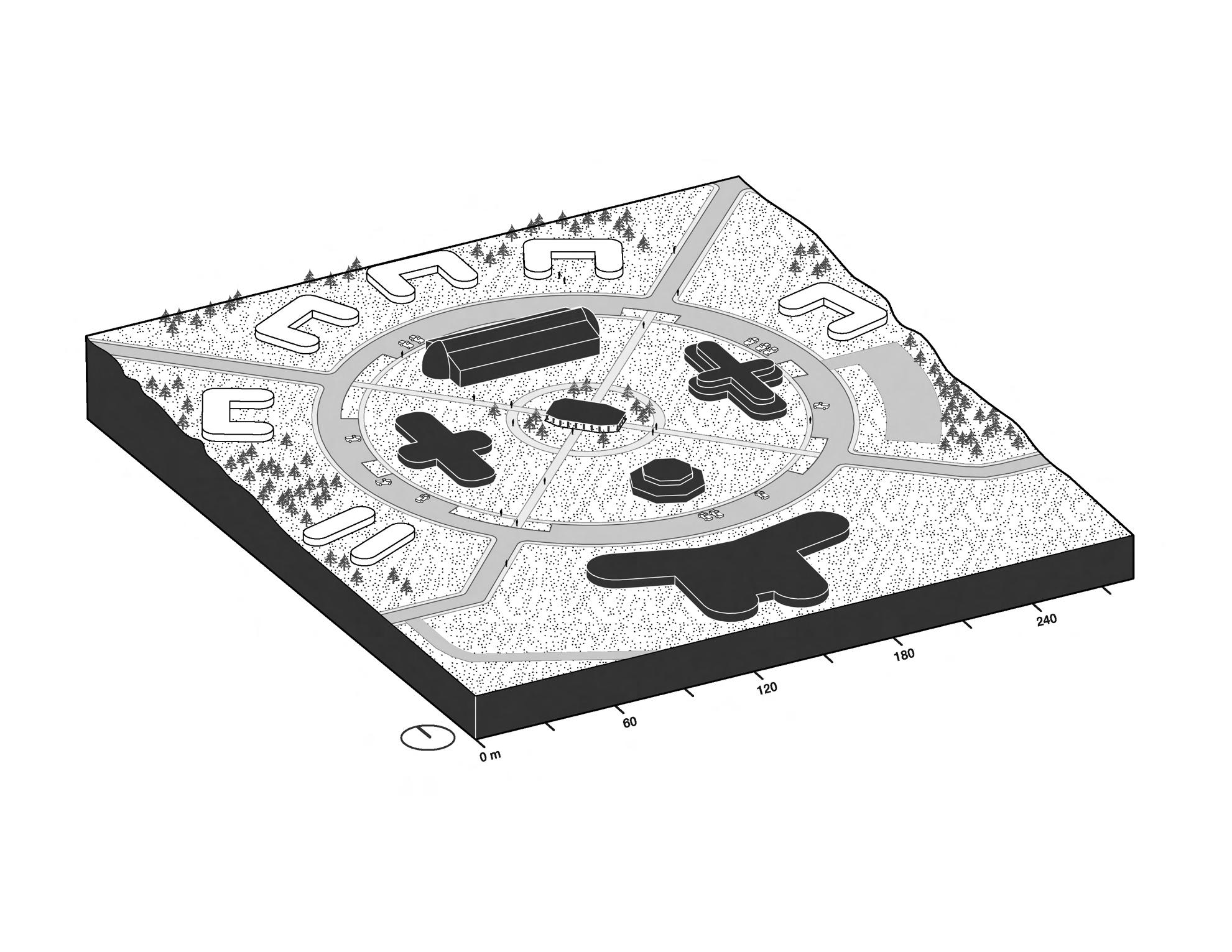
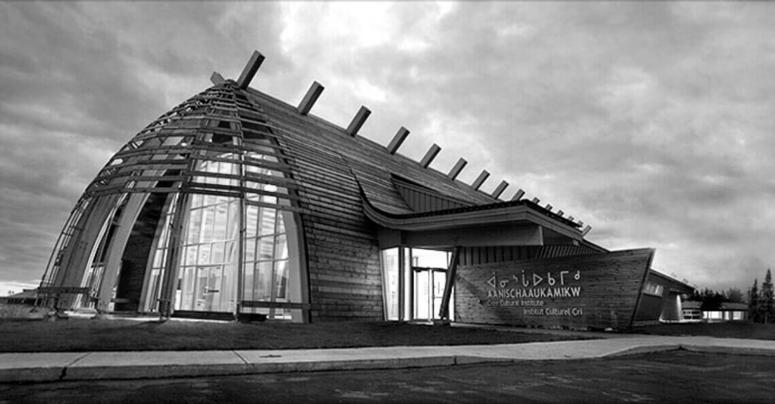
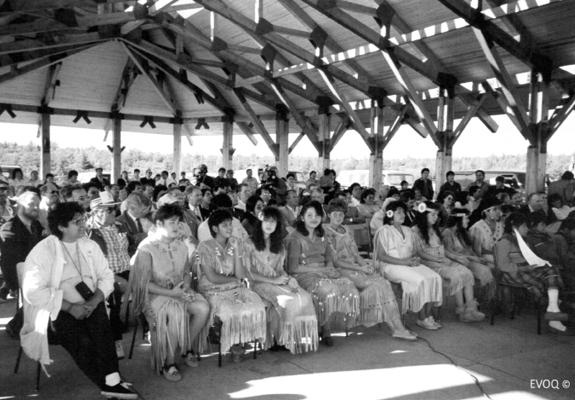
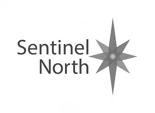

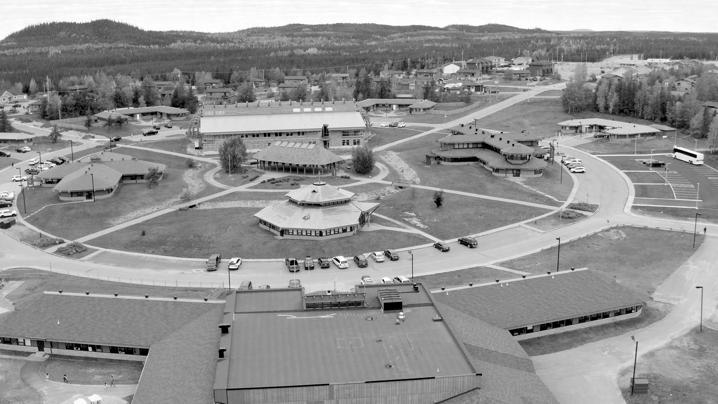
ᓱᒐᓱᐊᕐᓂᖅ ᑌᒫᑦᓭᓇᑐᐃᓐᓇᐅᖏᑦᑐᖅ Doing Things Differently : An atlas of creative ideas to plan, dwell and build sustainably in Nunavik. This research is funded by the Sentinel North program of Université Laval (Canada First Research Excellence Fund), 2019-2023. 0m 0 m 400 400 800 800 1200 1200 1600 1600 living together seasonality imagibility mixity contactwiththeland c omfort& optimizatio n 49°N promising 797 (2021) 8 dwellings/ha (net) aqueduct + sewage soil
community on the shores of Opemisca Lake
Cree
OujeBougoumou Eeyou Istchee
symbol)
hot water). Boilers fuelled by wood waste from local sawmill.
and
Photo credits: (Left) https://cdnassets.hw.net/19/93/d43b0d0c434895479b7d5489585b/7f31e0c21ec049c991158caf57fe9ef4.jpg (Center) http://evoqarchitecture.com/pavillon-shaputuan-ouje-bougoumou/ (Right) https://www.youtube.com/watch?v=vomGK8G8dsc Aanischaautamikw Cree Cultural Institute Community Shaputuan Village center slope allowing for water drainage towards the lake sidewalks on most streets but prevalence of car travel shaptuan: exterior gathering space (first construction of the village) parking spaces around the center mainly used during Summer community center Aanischaautamikw Cree Cultural Institute 1
development.
• Masterplan developed for the relocation of Fort George village in
• Town planning taking Cree way of life into consideration. Clusters inspired by traditional camps on the land.
• Technical challenges (water
•
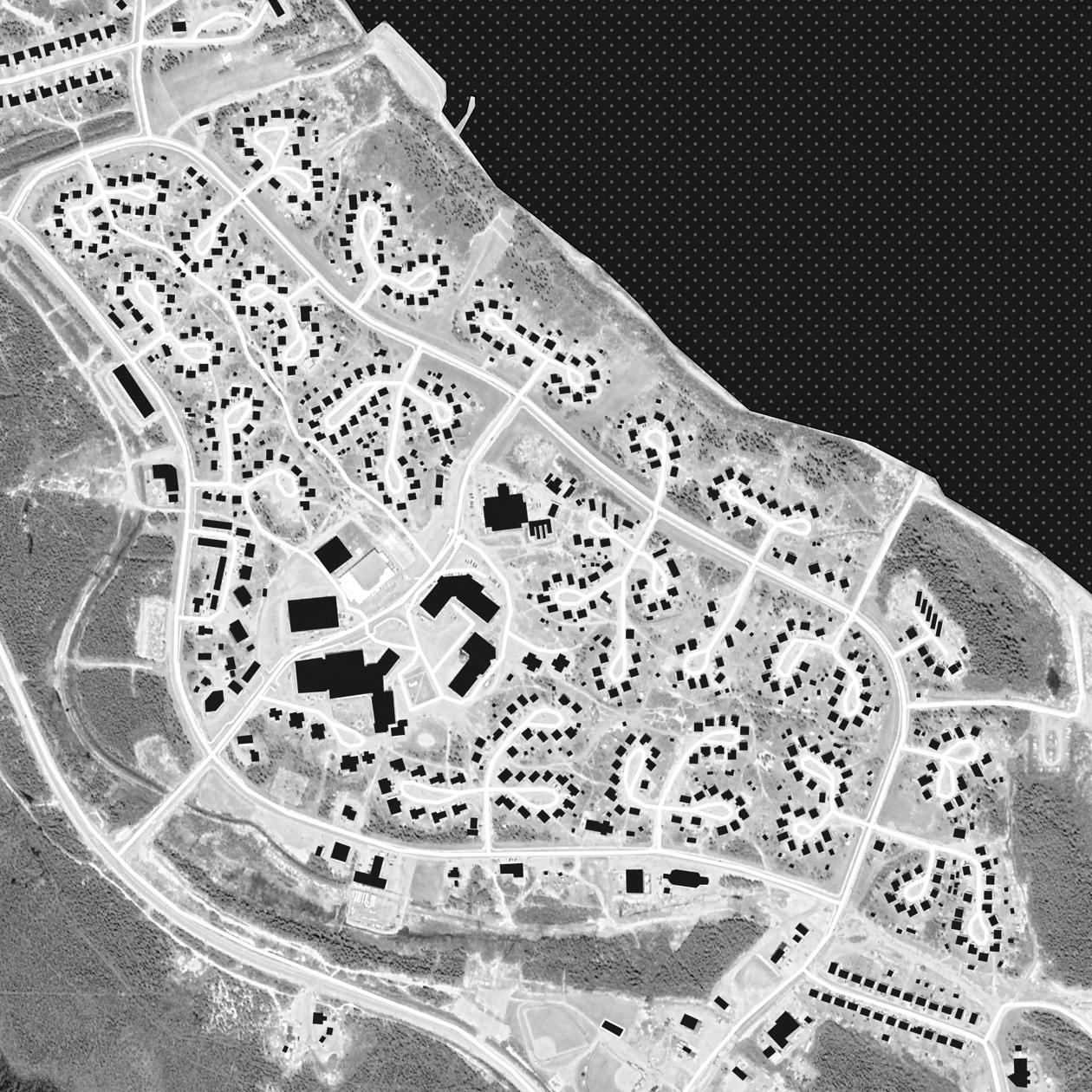
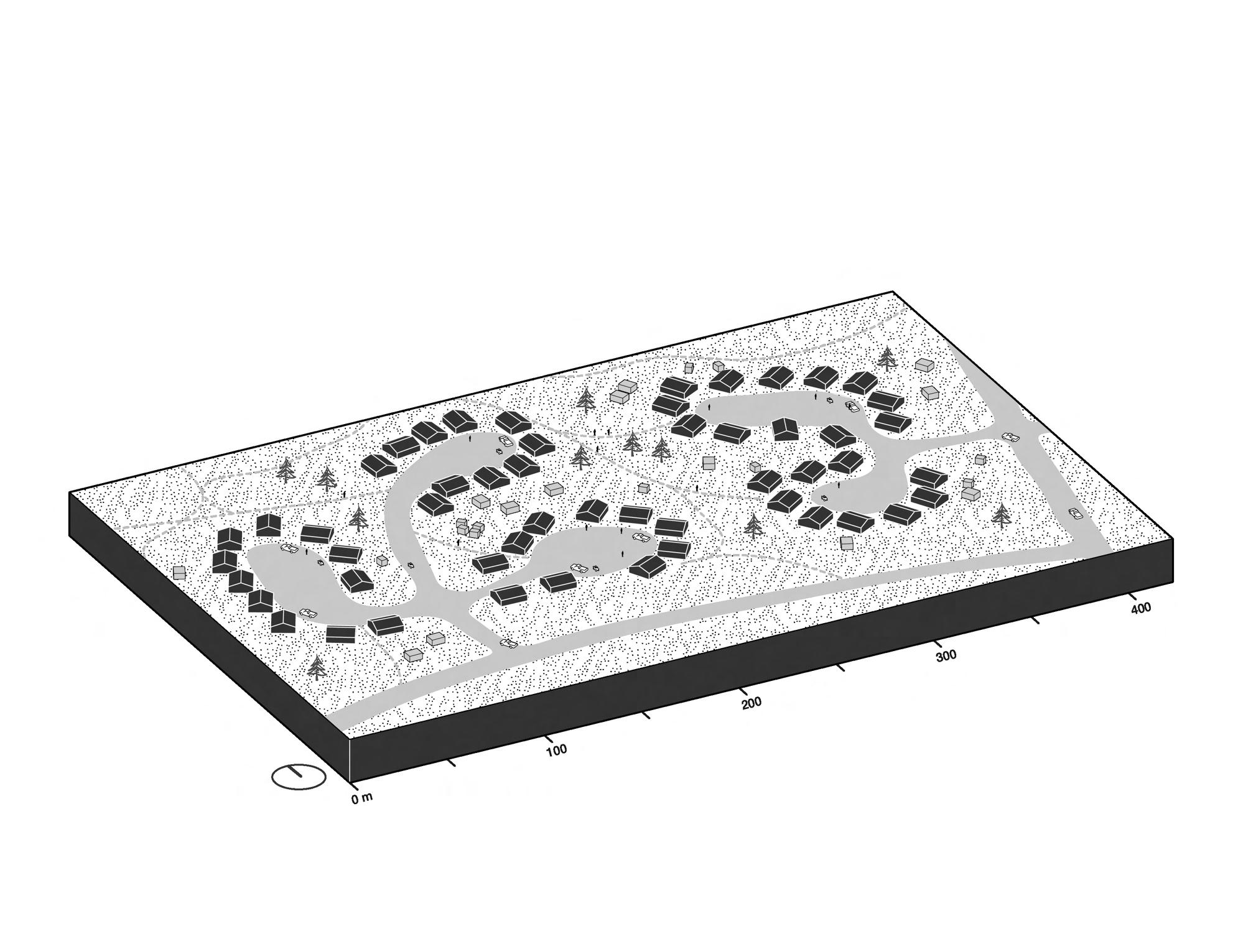
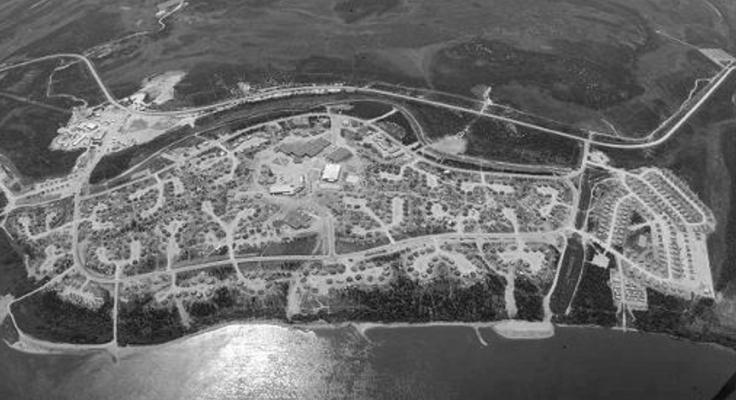
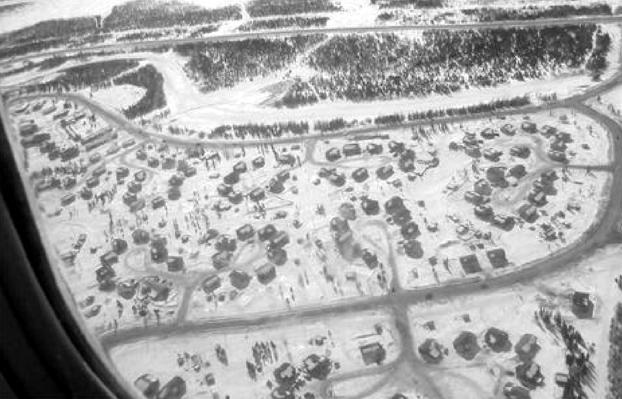
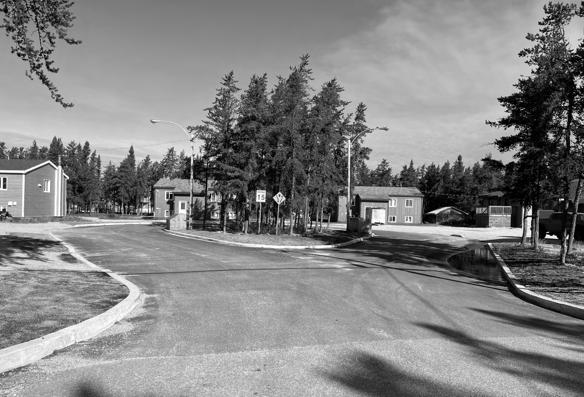


ᓱᒐᓱᐊᕐᓂᖅ ᑌᒫᑦᓭᓇᑐᐃᓐᓇᐅᖏᑦᑐᖅ Doing Things Differently : An atlas of creative ideas to plan, dwell and build sustainably in Nunavik. This research is funded by the Sentinel North program of Université Laval (Canada First Research Excellence Fund), 2019-2023. 2 0m 0 m 400 400 800 800 1200 1200 1600 1600 living together seasonality imagibility mixity contactwiththeland c omfort& optimizatio n 53°N promising 4985 (2021) 8 dwellings/ha (net) aqueduct + sewage soil
community on the shore of La Grande river Chisasibi Eeyou Istchee
Cree
1980.
and sewage).
supply
example
organization. Photo credits: (Left) Chisasibi Quebec Information : https://www.mandow.ca/chisasibi.htm (Center) Ettenger, C (2004) A “New Relationship” Between Anthropologists and Crees of Quebec Part One: The Challenge”, in High Plains Applied Anthropologist 1 (24): 77-92. (Right) Marie-Pierre McDonald, 2022.
Nemaska (Eeyou Istchee) is another Cree
of cluster
Chisasibi village on the shore of la Grande River
Similar clusters in Nemaska, Eeyou Istchee
10 to 15 houses per cluster higher density than traditionnal camps small clusters snow tends to accumulate in cul-de-sac possible grouping by families privacy challenge if tensions security challenges: path maintenance and lighting informal paths connecting clusters potential for community activities, solidarity and ’’eyes on the street’’
Chisasibi clusters
Kangiqsualujjuaq
•
•
•
•
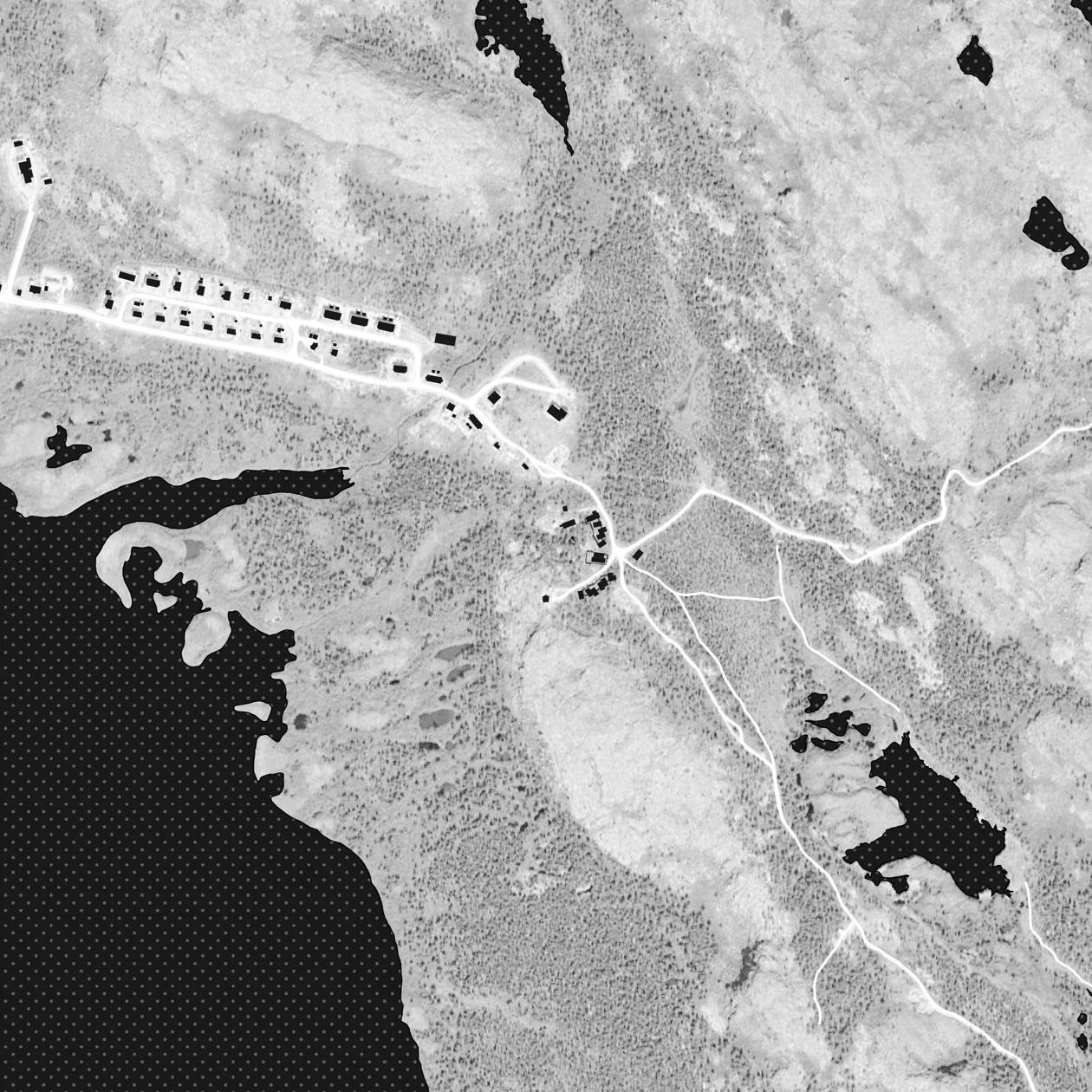
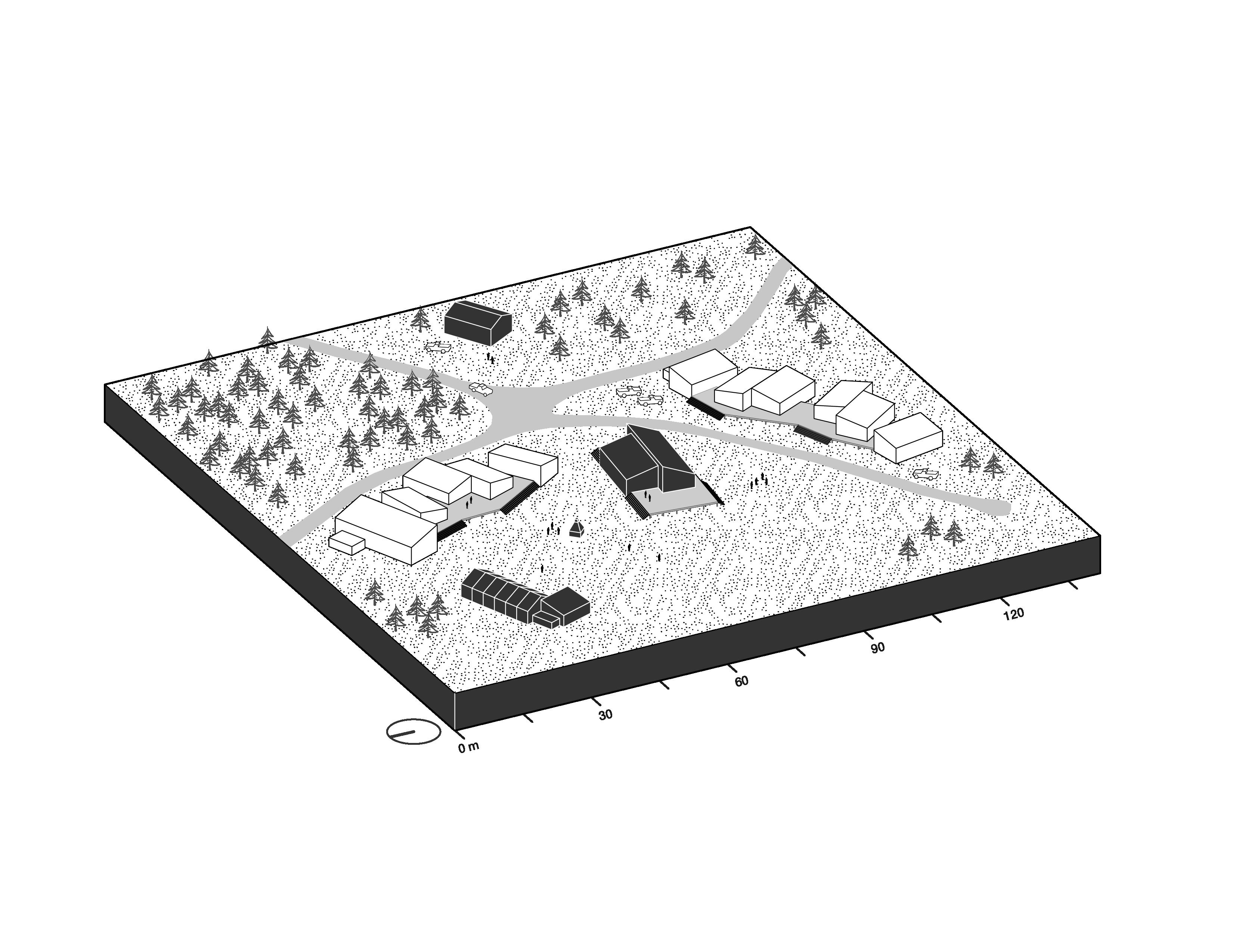
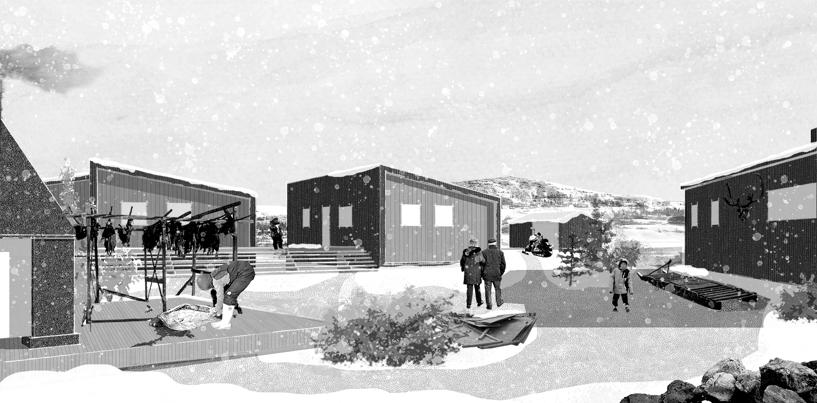
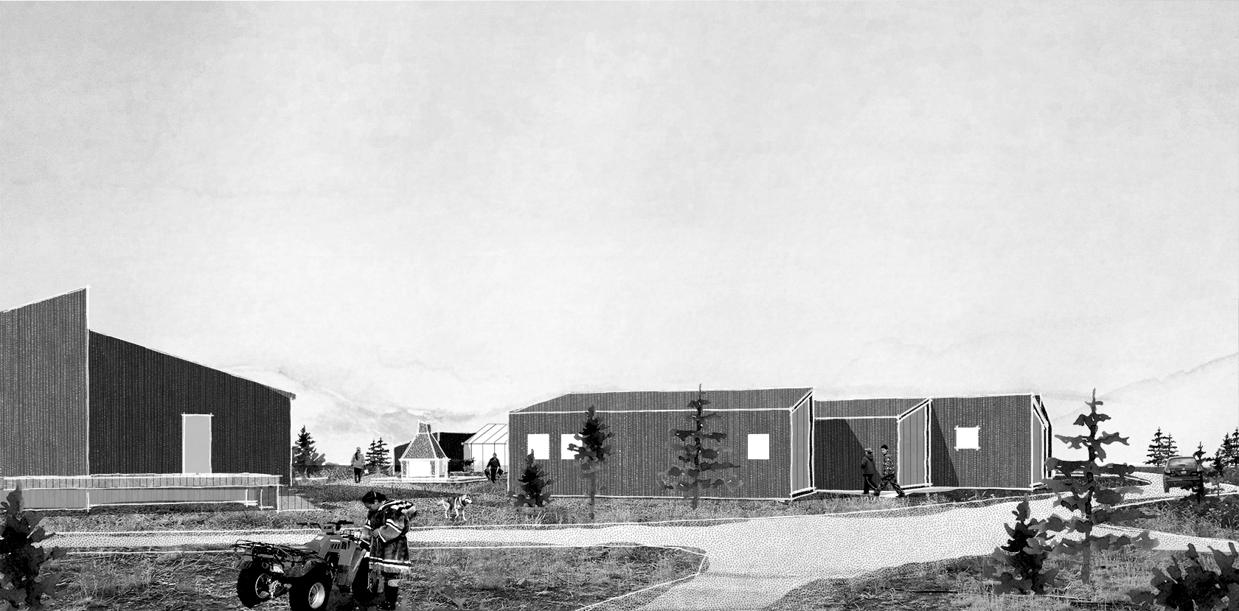


Shared food production/transformation facilities near houses ᓱᒐᓱᐊᕐᓂᖅ ᑌᒫᑦᓭᓇᑐᐃᓐᓇᐅᖏᑦᑐᖅ Doing Things Differently : An atlas of creative ideas to plan, dwell and build sustainably in Nunavik. This research is funded by the Sentinel North program of Université Laval (Canada First Research Excellence Fund), 2019-2023. 3 0m 0 m 400 400 800 800 1200 1200 1600 1600 living together seasonality imagibility mixity contactwiththeland c omfort& optimizatio n 58°N emerging 1082 (2022) +40 16 dwellings/ha (net) utilidors permafrost Nurturing Hamlet Student project centering on food security Towards village center
Nunavik
Located East of Kangiqsualujjuaq, near recent developement and Nunavik Parks building.
Based on the idea of work-live community: on-site job opportunities for residents.
Aims to reinforce the local food network and increase food security. Includes infrastructure for food production.
Diversity of housing types: detached houses, duplex, apartments and elders residence. Photo credits: Symbiose territoriale (à Kangiqsualujjuaq), ARC-6039 Projets de design urbain (2020) Sandrine Arguin-Marchand, Dominique Pichette, Florence Gagnon, Anthony Présumé Design: S. Arguin-Marchand, D. Pichette, F. Gagnon, A. Présumé (2020) hunting, fishing and traveling equipement rental elders residence + common house with shared spaces utilidors under decks food production: greenhouse, henhouse, community freezer towards the land towards the village
Student project imagining the future expansion of Inukjuak
• Proposed residential development connected to existing village center (new
• Located on East shore of Innuksuak river (former camps area) to maintain relationship to water and land (instead of expanding towards West).
• Housing “branches” perpendicular to the water to maximise views and access while preserving the land.
• Non-continuous and “porous” branches with shared decks for activities and solidarity among neighbors.
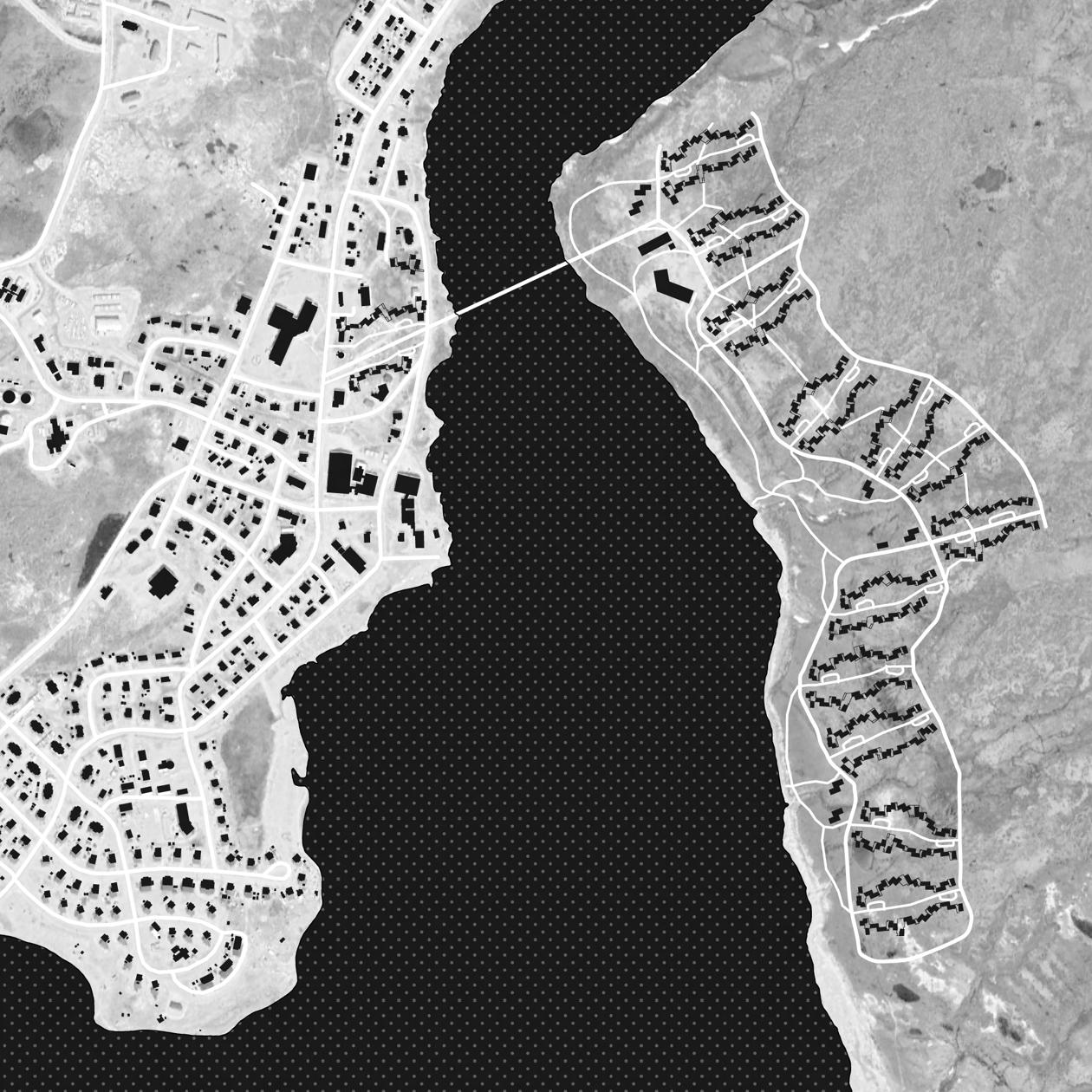
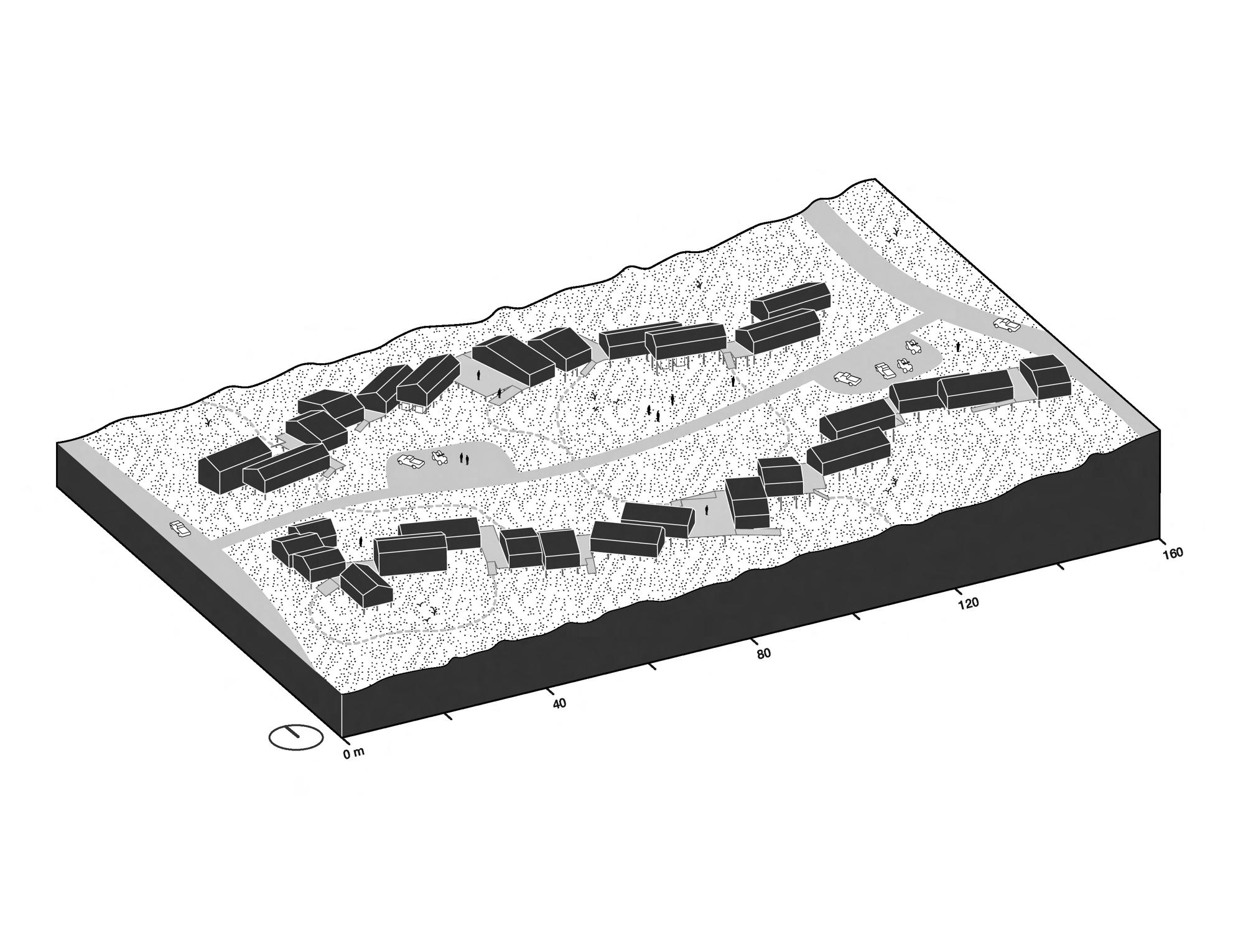
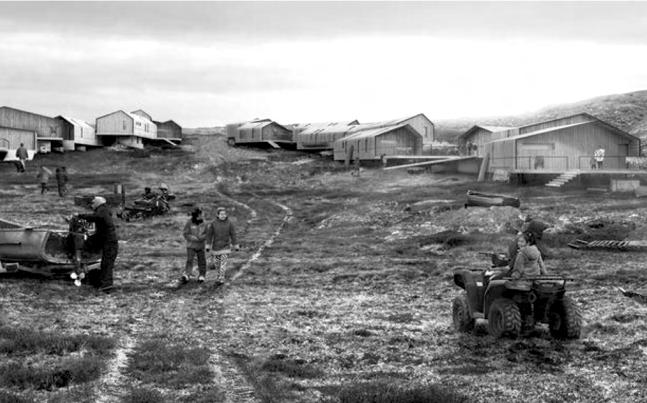
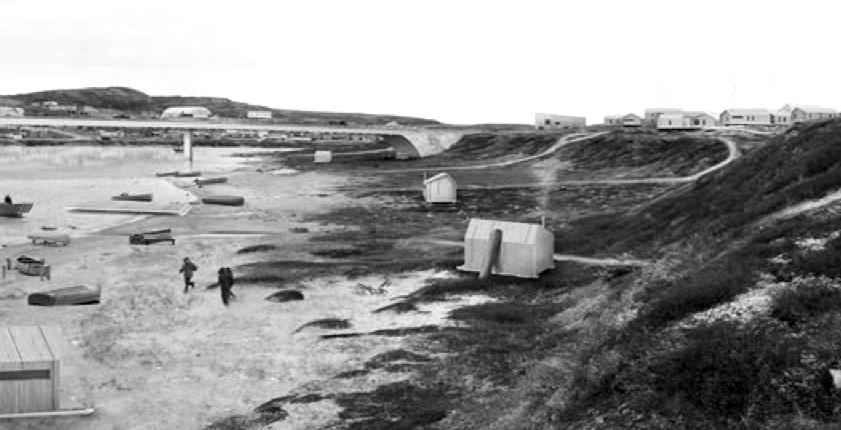


Design:
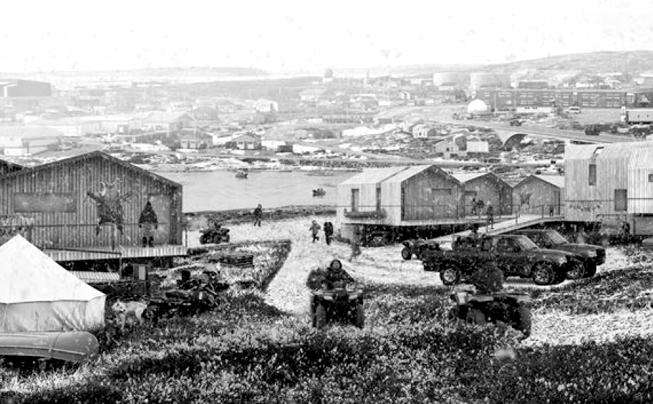
4 0m 0 m 400 400 800 800 1200 1200 1600 1600
M.
living together seasonality imagibility mixity contactwiththeland c omfort& optimizatio n 58°N emerging 19 dwellings/ha (net) bedrockutilidors
Avarello, M. Garneau-Charbonneau, G. Larouche, È. Renaud-Roy (2015)
Illuqarviniq
Inukjuak Nunavik
bridge).
Photo credits: https://issuu.com/hlnq.linq/docs/imaginer-imagining, pp. 230-233. ᓱᒐᓱᐊᕐᓂᖅ ᑌᒫᑦᓭᓇᑐᐃᓐᓇᐅᖏᑦᑐᖅ Doing Things Differently : An atlas of creative ideas to plan, dwell and build sustainably in Nunavik. This research is funded by the Sentinel North program of Université Laval (Canada First Research Excellence Fund), 2019-2023. Preserving the land
river Village extension relating to existing center utilidors hidden under decks shared exterior wood decks water evacuation water delivery orientation allowing optimal sunlight and ventilation shared parking less streets (and gravel) 1824 (2023) +1500
Maintaining access to the
•
•
•
•
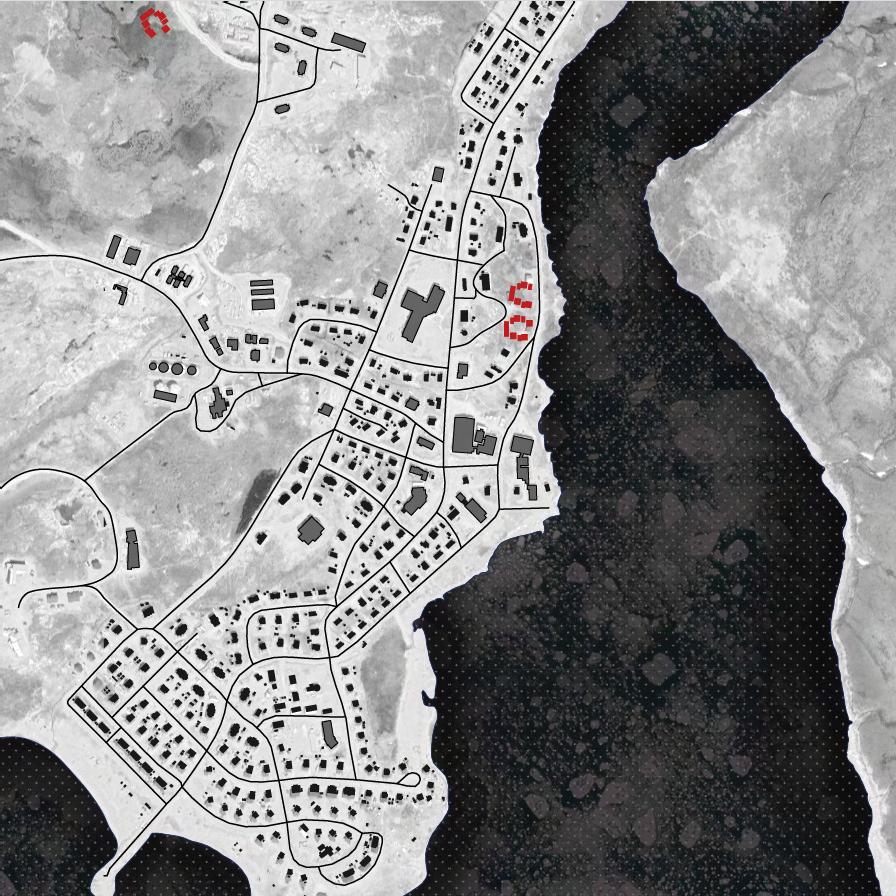
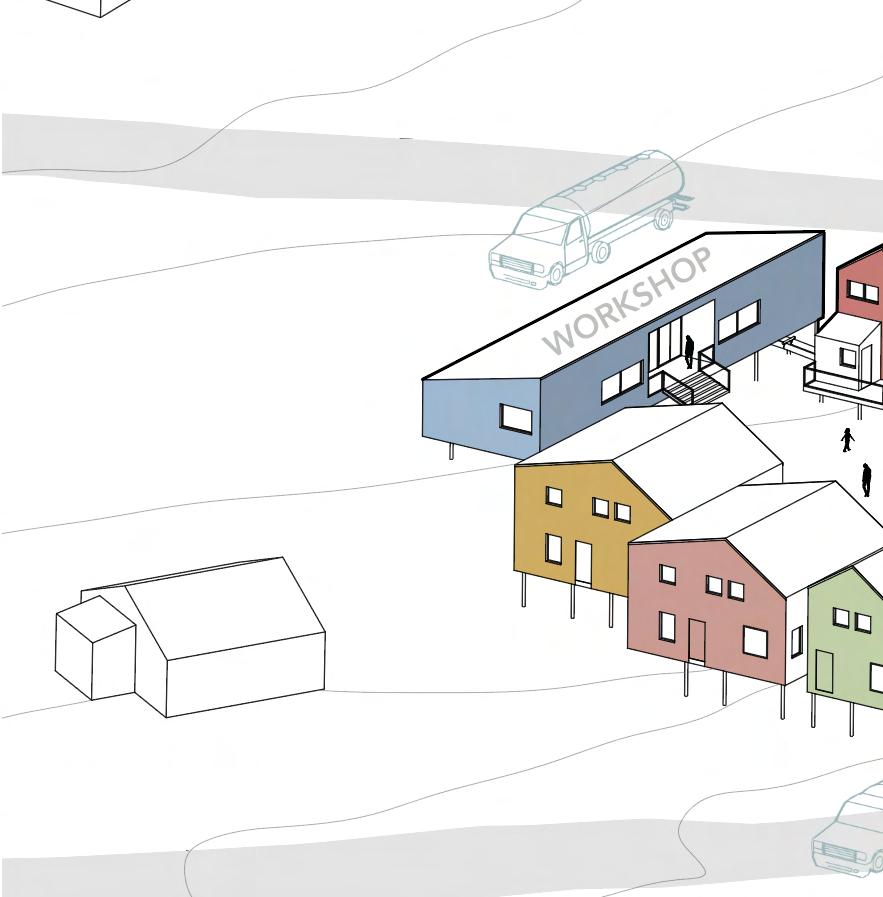
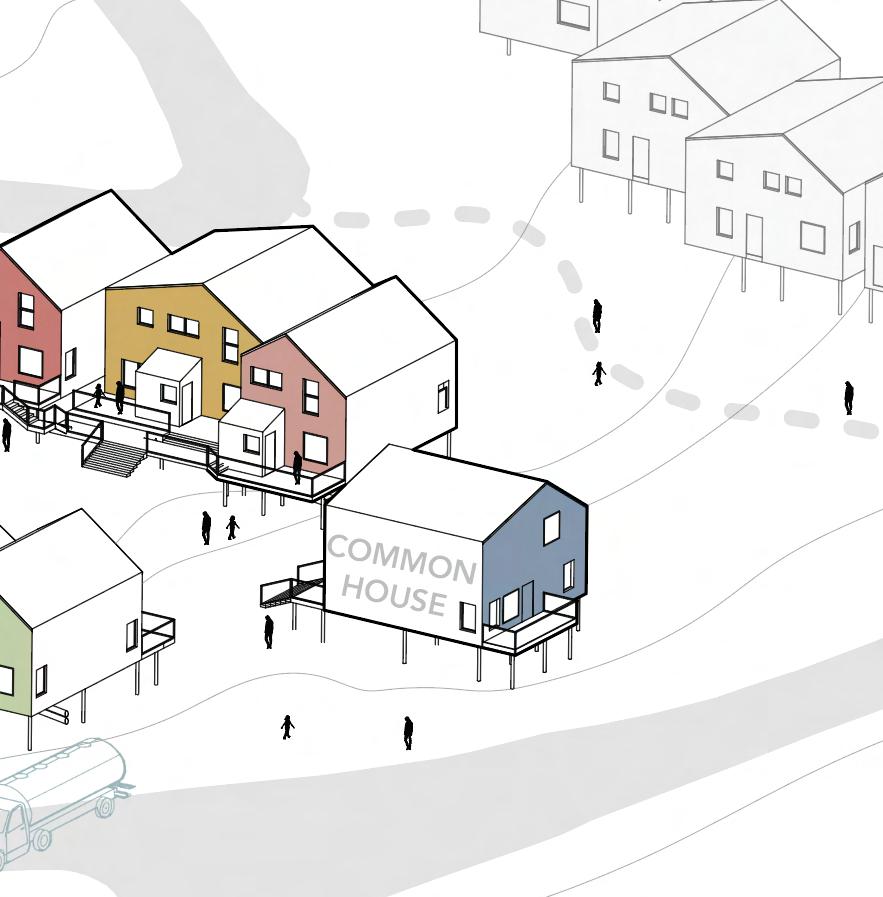
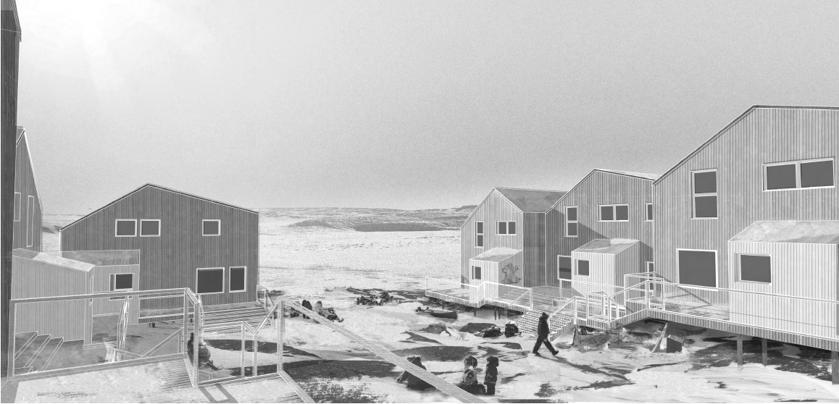
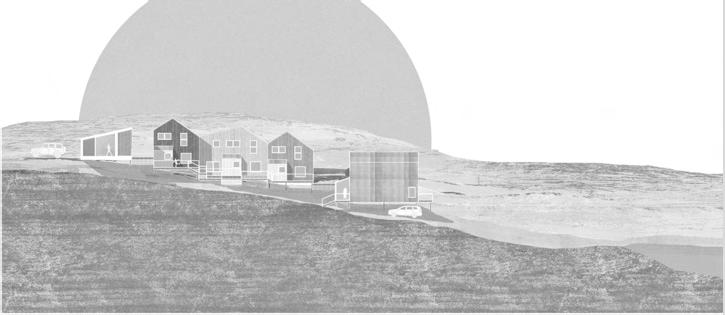
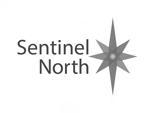

0m 0 m 400 400 800 800 1200 1200 1600 1600 living together seasonality imagibility mixity contactwiththeland c omfort& optimizatio n 64°N 16 dwellings/ha (net) utilidors permafrost emerging 1 757 (2016) +80 Qatigiipuut
project proposing riverfront clusters Inukjuak Nunavik
Student
Small clusters on vacant lots provide alternative to social housing in village center and elsewhere.
Based on co-living and autonomy principles.
Inspired by traditional ways of gathering on the land (camps with shared space).
Contributes to community living while respecting privacy (for families and individuals). Photo credits: https://issuu.com/hlnq.linq/docs/imaginer-imagining, pp. 42-44. Co-living environment Unobstructed views of the water Using gravity to distribute and collect (utilidors) shared outdoor space with views of the river close connection to land and water community workshop with storage ᓱᒐᓱᐊᕐᓂᖅ ᑌᒫᑦᓭᓇᑐᐃᓐᓇᐅᖏᑦᑐᖅ Doing Things Differently : An atlas of creative ideas to plan, dwell and build sustainably in Nunavik. This research is funded by the Sentinel North program of Université Laval (Canada First Research Excellence Fund), 2019-2023. Design: M-J. Allaire-Côté (2017) 5
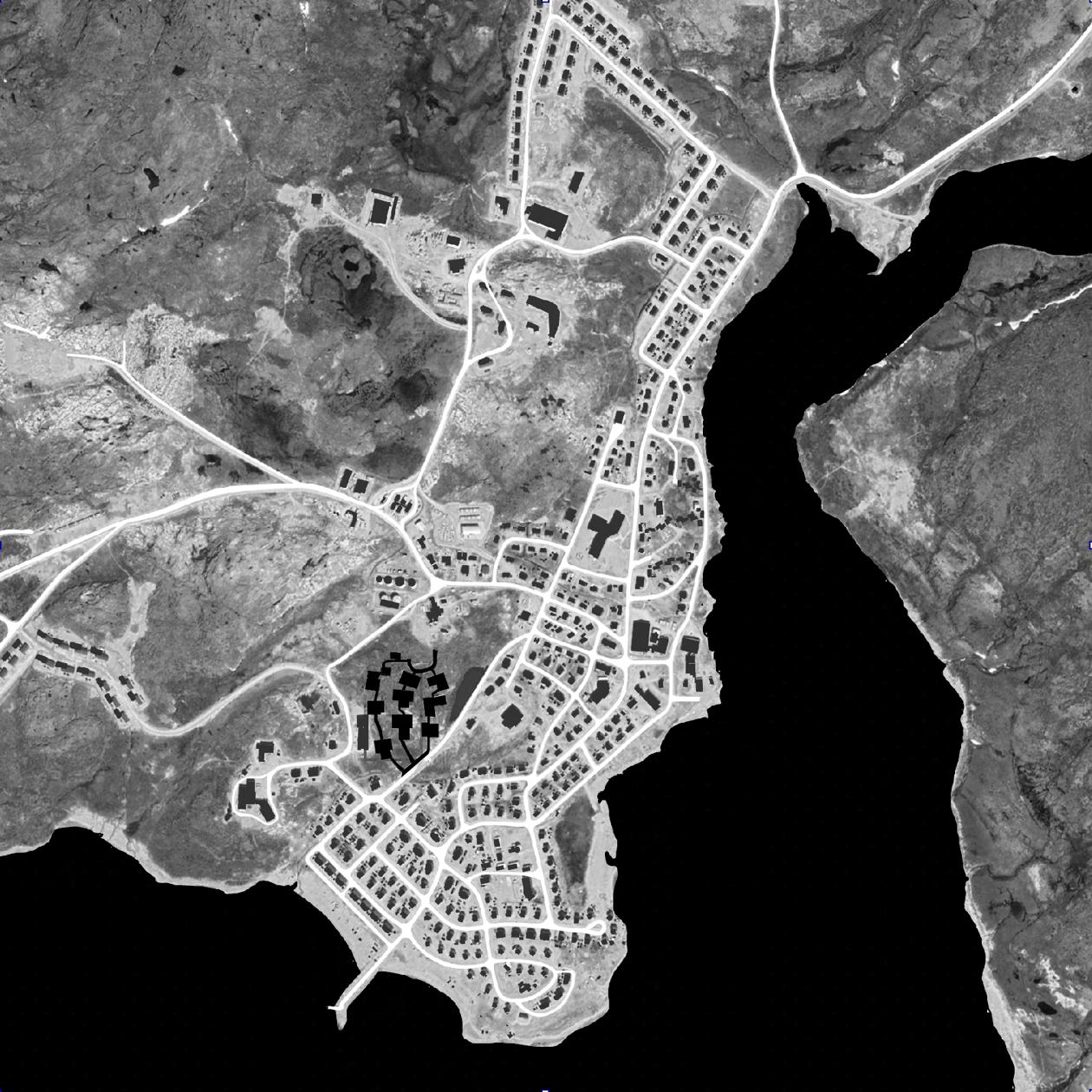
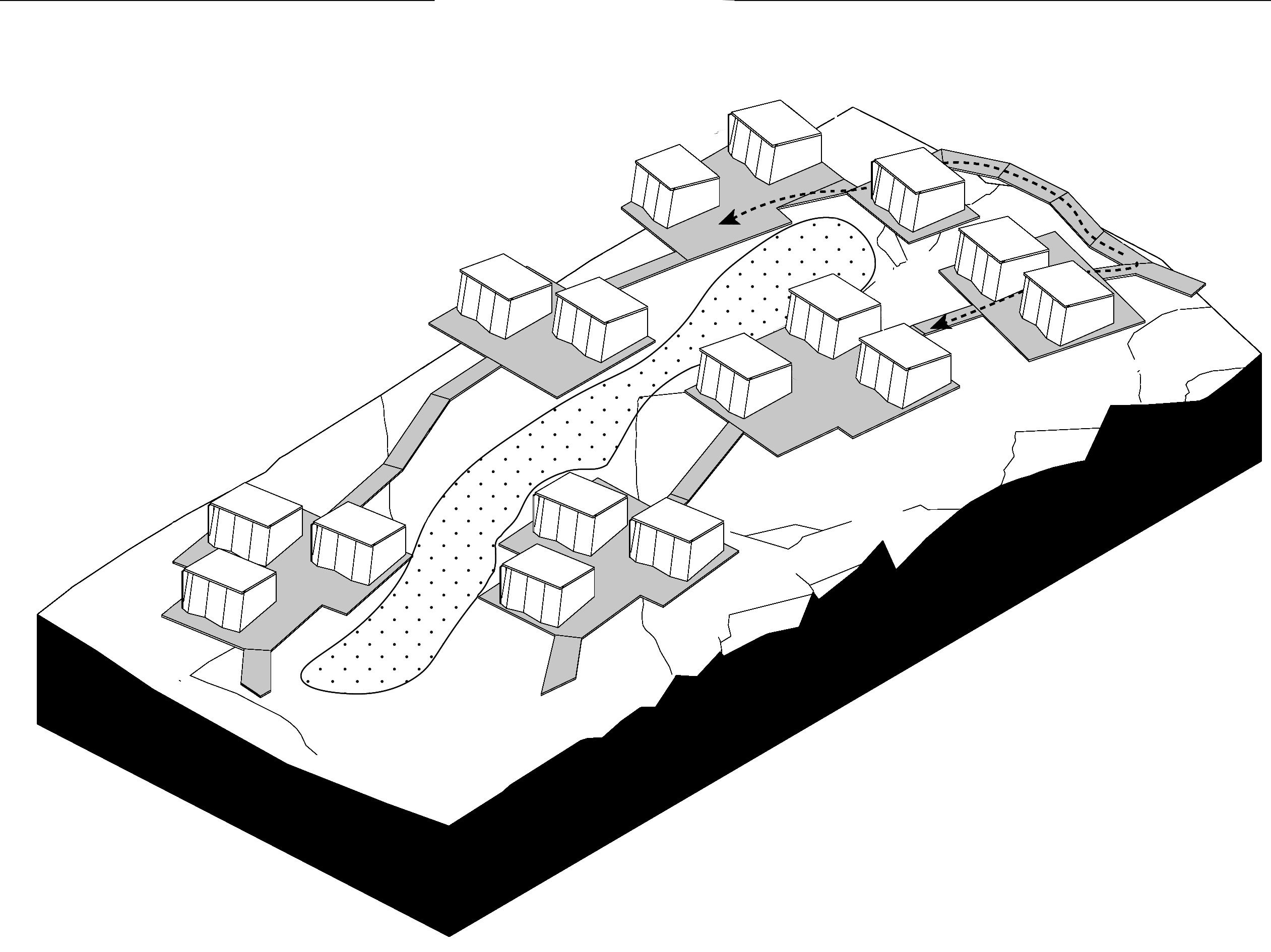
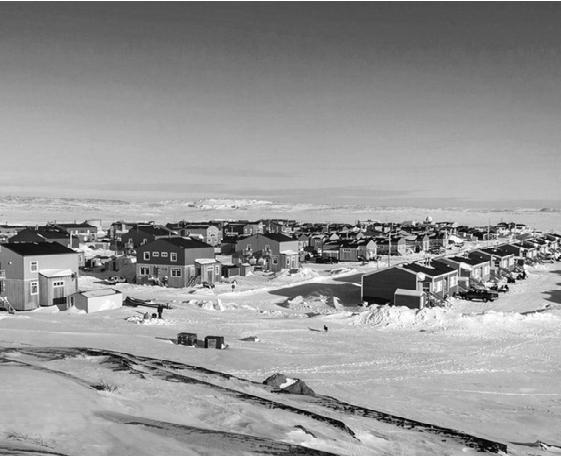
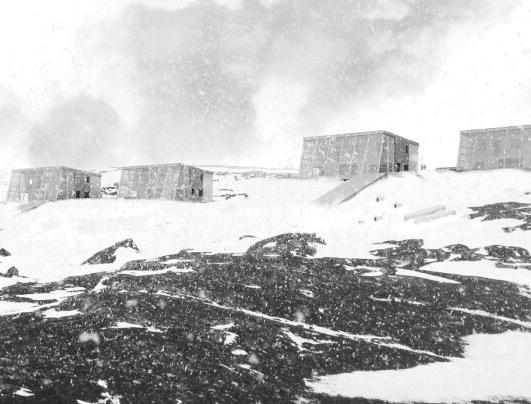

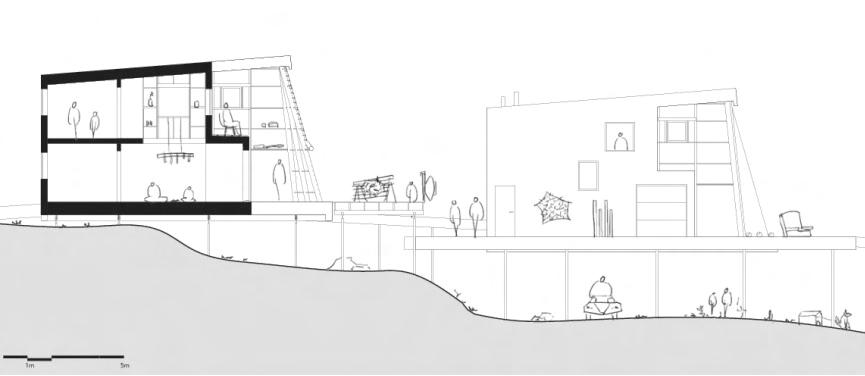

0m 0 m 400 400 800 800 1200 1200 1600 1600 living together seasonality imagibility mixity contactwiththeland c omfort& optimizatio n Inukjuak Nunavik • New dwelling type features large enclosed porch inspired by Inuit kayak construction. • Houses made of recyclable materials rise above platforms to minimize impact on the land. • In warm weather, porches open up to increase living space. It also provides a sheltered connection to the land and an insulating ‘‘buffer’’ for the living spaces during the harsh Winter. Photo credits: (Left) https://mobile-img.lpcdn.ca/lpca/924x/r3996/e7b56e68-e995-11ea-b8ad-02fe89184577.jpg https://issuu.com/hlnq.linq/docs/imaginer-imagining, pp. 34-37. 58°N 11 dwellings/ha (net) utilidors emerging 1 821 (2021) +191 bedrock utilidors and storage underneath platforms and walkways preserved land for activities adapts to topography connection to the street (shared parking)
Season: Letting the Land In Student project for housing attuned to land and seasons shared platforms Hillside site with views of the river Groupings and platforms contribute to land preservation Shared platforms for family and traditional activities ᓱᒐᓱᐊᕐᓂᖅ ᑌᒫᑦᓭᓇᑐᐃᓐᓇᐅᖏᑦᑐᖅ Doing Things Differently : An atlas of creative ideas to plan, dwell and build sustainably in Nunavik. This research is funded by the Sentinel North program of Université Laval (Canada First Research Excellence Fund), 2019-2023. Design: M. Mailhot (2017) 6
7th
Colored Mountain Houses
Student project imagining hillside housing
emerging
• Houses built on rocky hillside foster close relationship with the land and among neighbours.
• Houses colors and orientations enhance sense of place.
• Houses arranged in pairs with flexible, temperate shared space in between to create livable thresholds.
• Self-construction techniques and passive systems like earthen walls and utilidors.
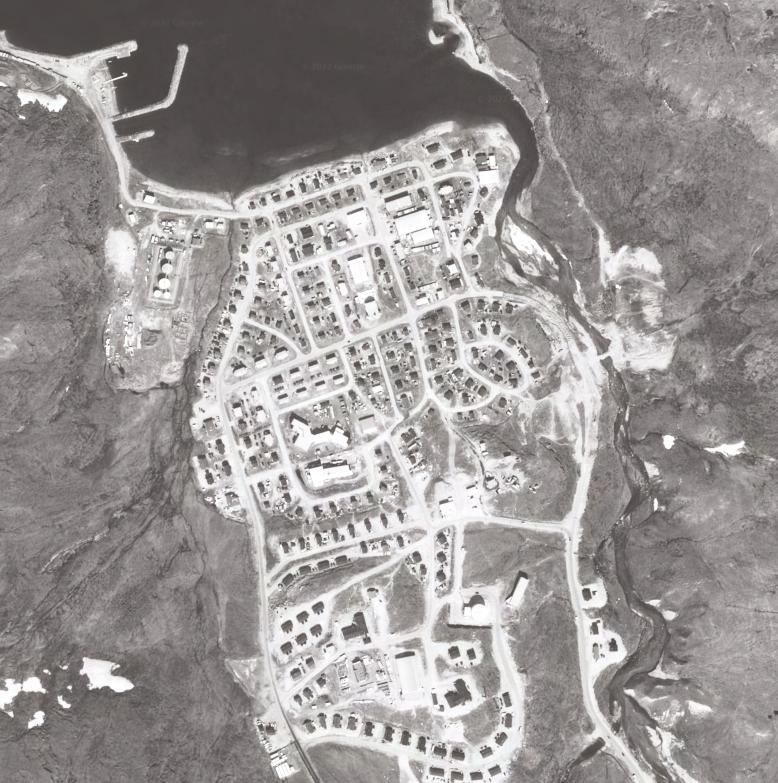
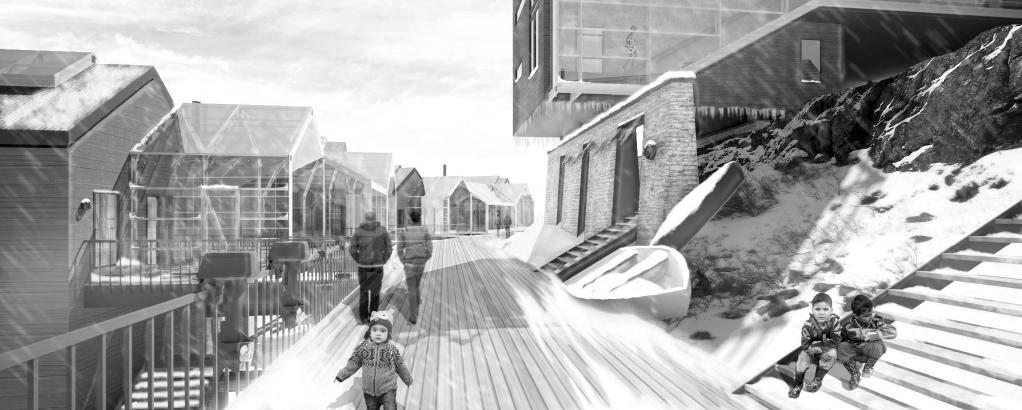
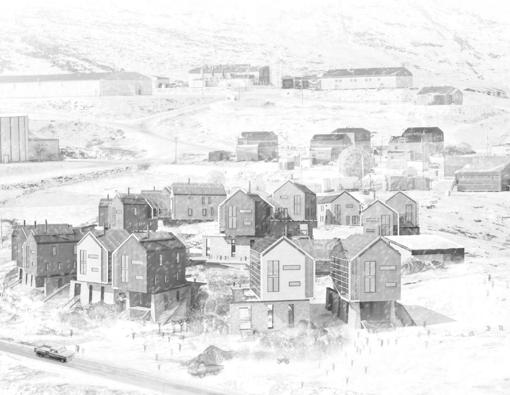
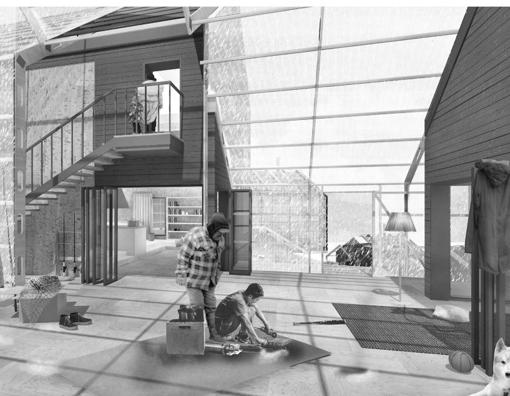


Design: A. Boulanger Cartier, P-O. Demeule, M-C. Gravel (2016) community facility and shared parking utilidor under platform flexible shared spaces / porches oriented views connected wooden walkway earthen walls (local ressource) 0m 0 m 400 400 800 800 1200 1200 1600 1600 0m 40 60 20 80 living together seasonality imagibility mixity contactwiththeland c omfort& optimizatio n 62°N 1483 (2016) 20 dwellings/ha (net) Photo credits: https://issuu.com/hlnq.linq/docs/imaginer-imagining, pp. 48-51.
Salluit Nunavik
utilidors
bedrock Walkway with utilidors underneath Hillside neighborhood Temperate ’’in-between’’ space for activities ᓱᒐᓱᐊᕐᓂᖅ ᑌᒫᑦᓭᓇᑐᐃᓐᓇᐅᖏᑦᑐᖅ Doing Things Differently : An atlas of creative ideas to plan, dwell and build sustainably in Nunavik. This research is funded by the Sentinel North program of Université Laval (Canada First Research Excellence Fund), 2019-2023. 7


8
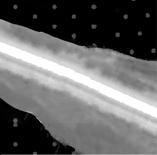


low variety of house types ᓱᒐᓱᐊᕐᓂᖅ ᑌᒫᑦᓭᓇᑐᐃᓐᓇᐅᖏᑦᑐᖅ Doing Things Differently : An atlas of creative ideas to plan, dwell and build sustainably in Nunavik. This research is funded by the Sentinel North program of Université Laval (Canada First Research Excellence Fund), 2019-2023. 9
relatively
Maniitsoq Greenland
Ancient
fishing village with strong visual identity
• Established in 1735 and formerly known as Sukkertoppen, Maniitsoq is the 6th largest island town in Greenland.
• The surrounding area has been settled for more than 4,000 years, according to archeological findings.
• Known as the City of whales, it was once a hub for whale hunting and deer fur trading. The town is now primarily a fishing village.
Many common areas and places to meet around town : youth center, churches, village hall, sports facilities, museum, outdoor sports facilities and more...
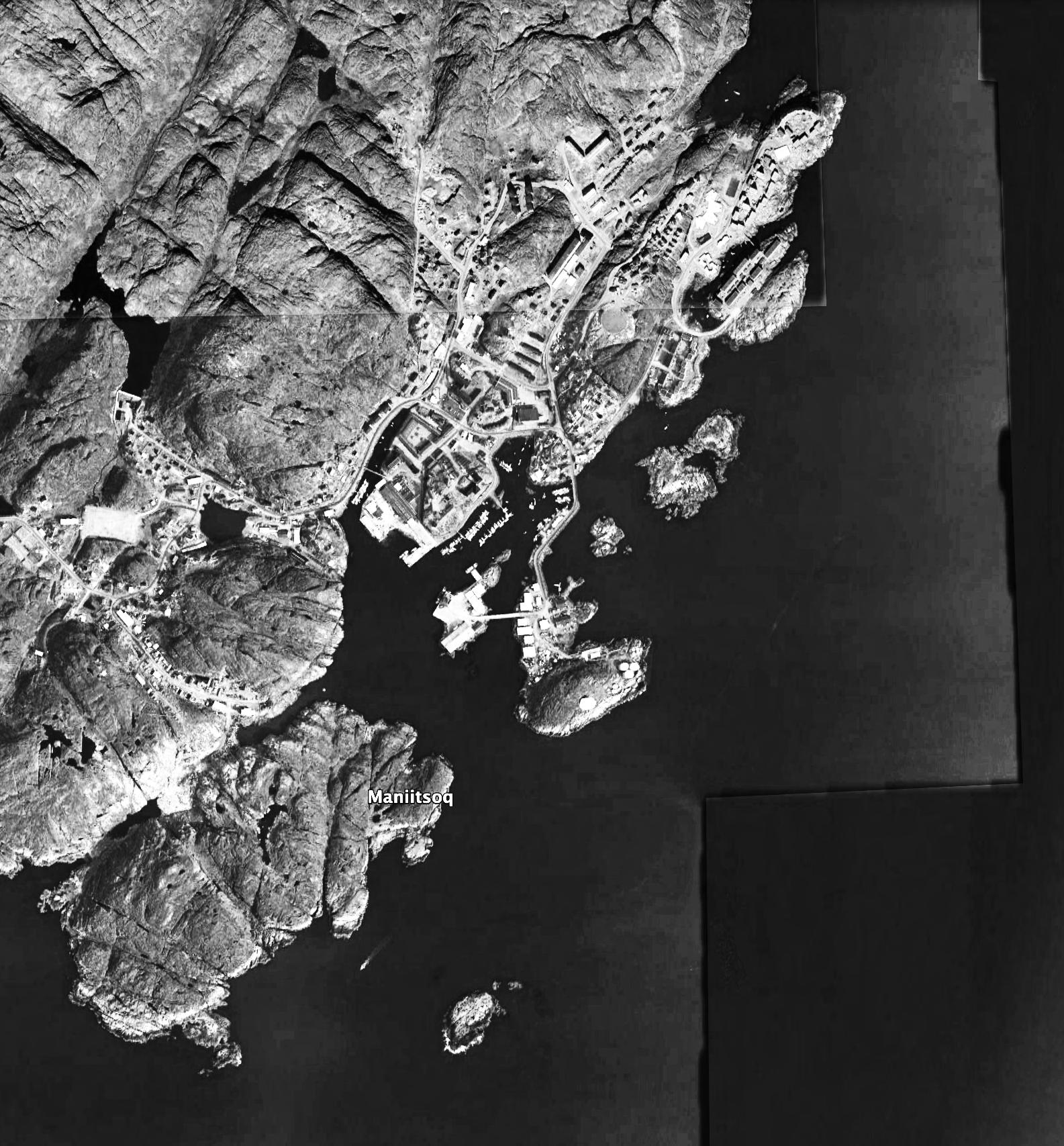
dwellings are varied (especially in new developments) and form compact settlement
stairs, platforms and terraces take part in the cultural landscape
‘‘ The
challenging and uneven topography is just one the town’s characteristic features, which attract more and more tourists. ’’
(Qeqqata Kommunia, 2018)
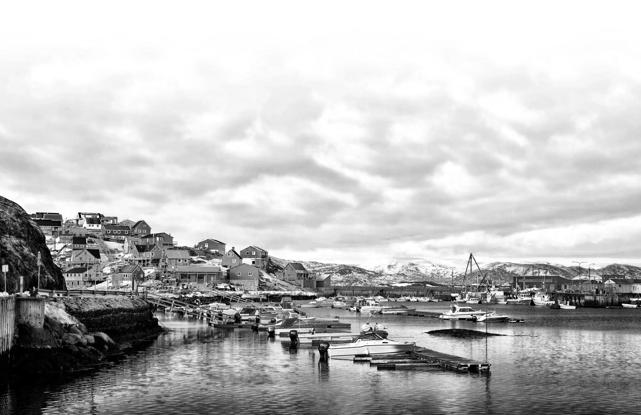
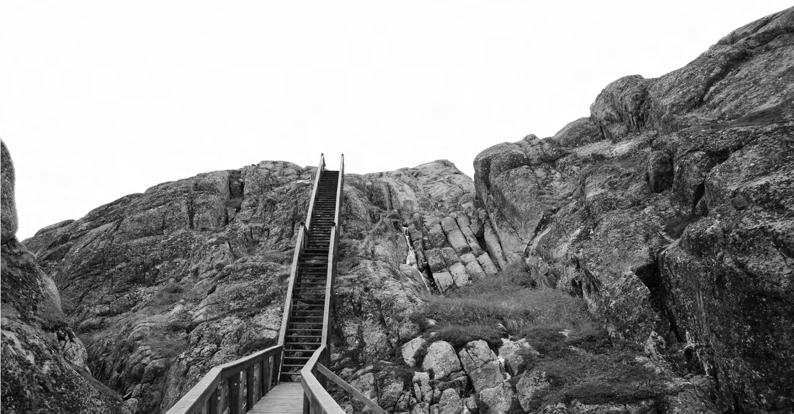
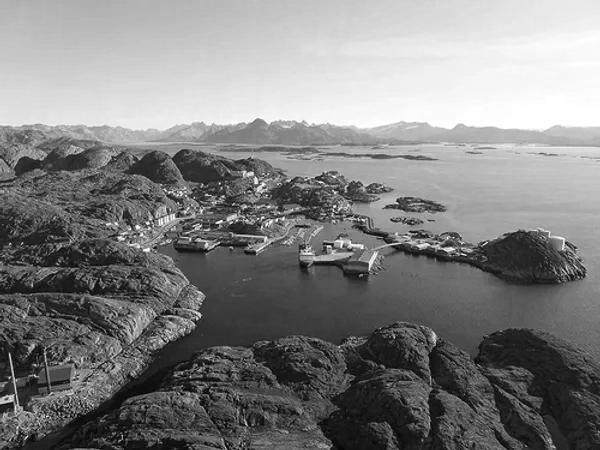
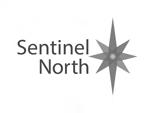

0m 0 m 400 400 800 800 1200 1200 1600 1600 0 m 20 40 60 80 living together seasonality imagibility mixity contactwiththeland c omfort& optimizatio n 65°N common 2 534 + 43 dogs (2020) 7 dwellings/ha (net) aqueduct + sewage bedrock use of topography, a view for everyone Photo credits: (Left) skigreenlandpowder com/packages/ (Center) katinkaskovgaard blogspot (Right) 70nvisjonsrapport
unique,
trucks +
enjoy strong connection to fishing port Stairs and walkways to houses Fishing village sewers or sewage tanks (according to sectors) ᓱᒐᓱᐊᕐᓂᖅ ᑌᒫᑦᓭᓇᑐᐃᓐᓇᐅᖏᑦᑐᖅ Doing Things Differently : An atlas of creative ideas to plan, dwell and build sustainably in Nunavik. This research is funded by the Sentinel North program of Université Laval (Canada First Research Excellence Fund), 2019-2023. 10
Houses
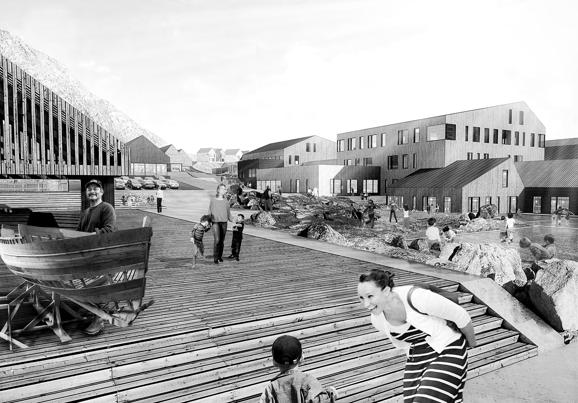
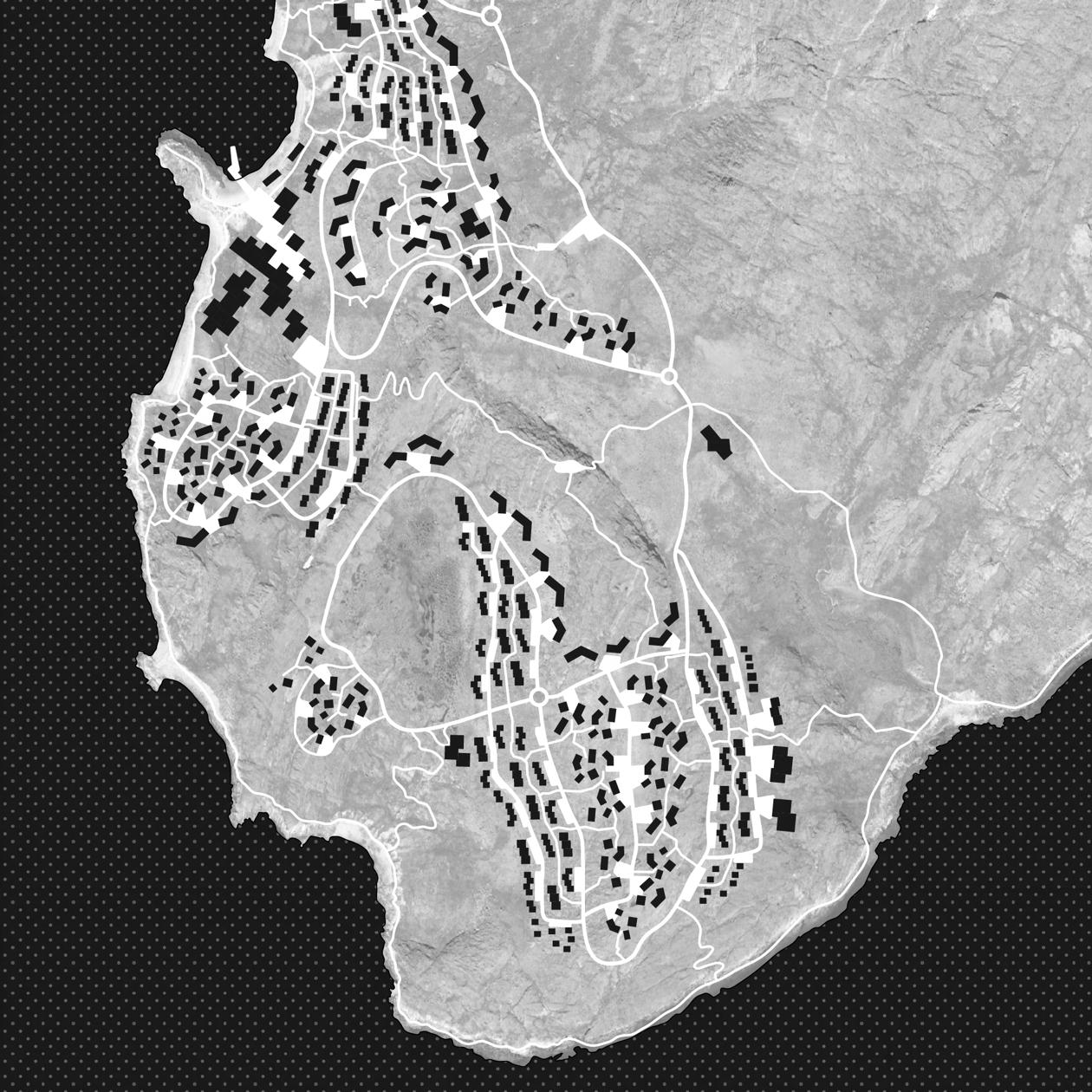
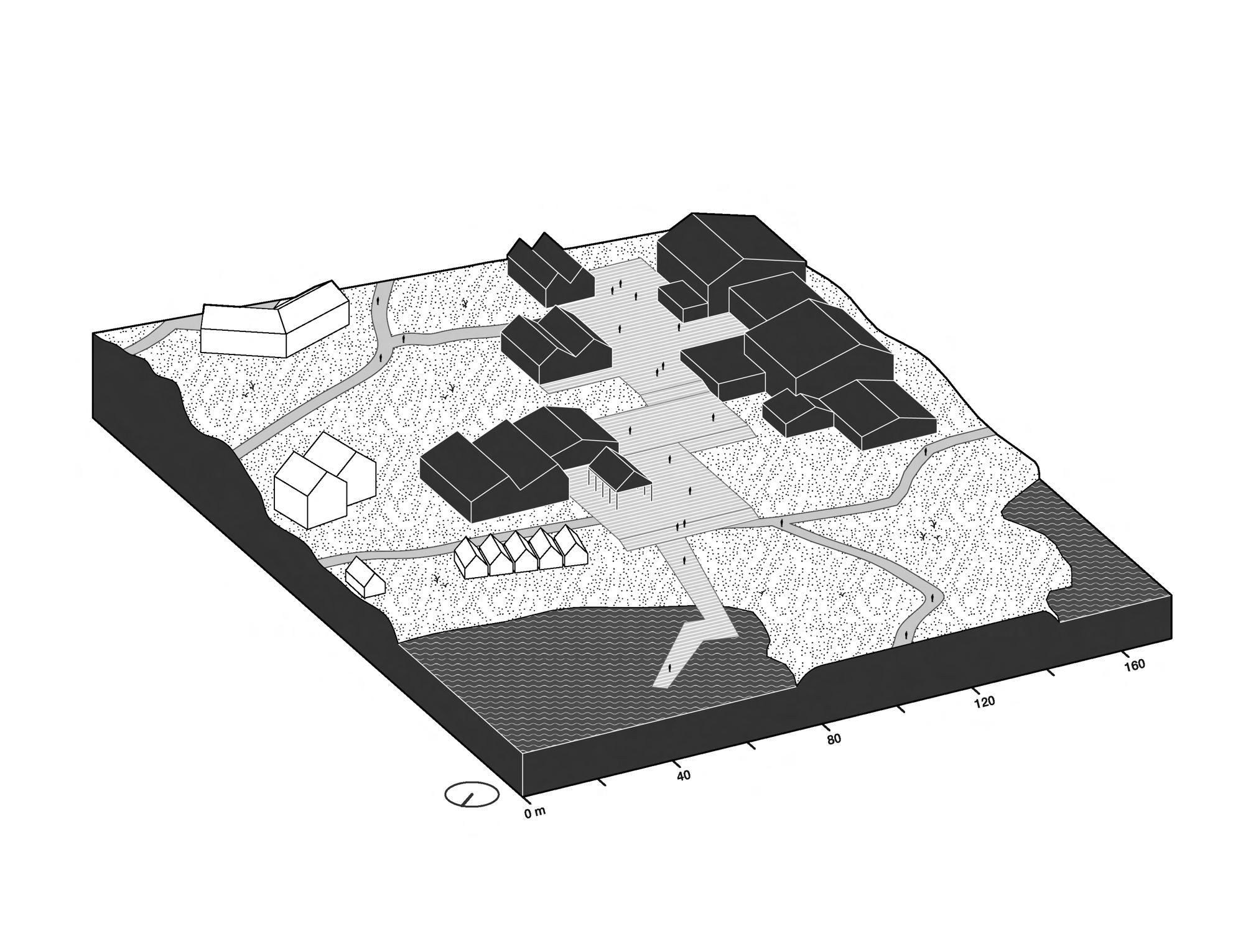
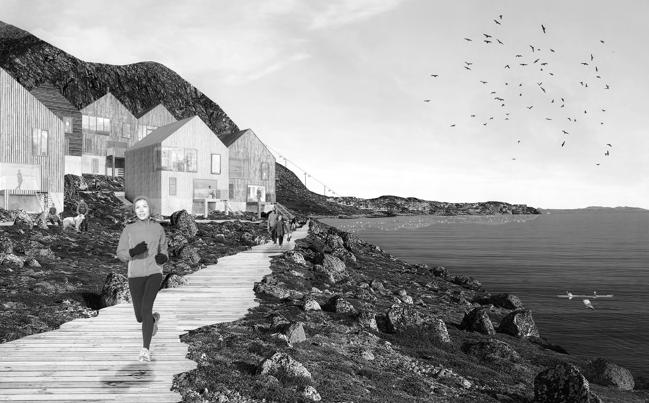


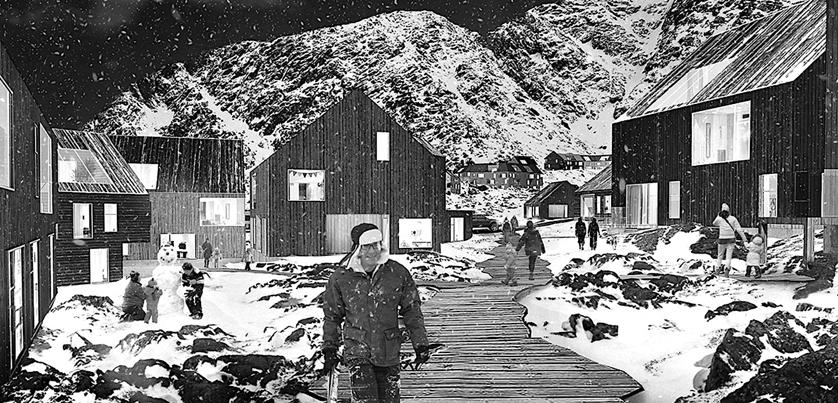
ᓱᒐᓱᐊᕐᓂᖅ ᑌᒫᑦᓭᓇᑐᐃᓐᓇᐅᖏᑦᑐᖅ Doing Things Differently : An atlas of creative ideas to plan, dwell and build sustainably in Nunavik. This research is funded by the Sentinel North program of Université Laval (Canada First Research Excellence Fund), 2019-2023. 11 0m 0 m 400 400 800 800 1200 1200 1600 1600 living together seasonality imagibility mixity contactwiththeland c omfort& optimizatio n 64°N emerging 19 261 (2022) +5000 25 dwellings/ha (net) bedrockutilidors Siorarsiorfik center: Masterplan for new development Nuuk Greenland • Project for new neighborhood, Southeast of Greenlandic capital. • Diversity of housing types. Provides 1200 new dwellings in response to significant population increase in last decades. • Compact urban center with shops, services and housing, near the shore. • Dwellings positioned to create communal outdoor spaces between houses. • Network of platforms to get around while preserving the land. Photo credits: https://nordicarch.com/project/nuuk-city-development New neighborhood center with access to water Pedestrian walkways along the shore New housing accessed by platforms access to water variety of dwelling choices pedestrian platforms dwellings oriented towards the water new neighborhood center with higher density, including shops and services pathway along the shore


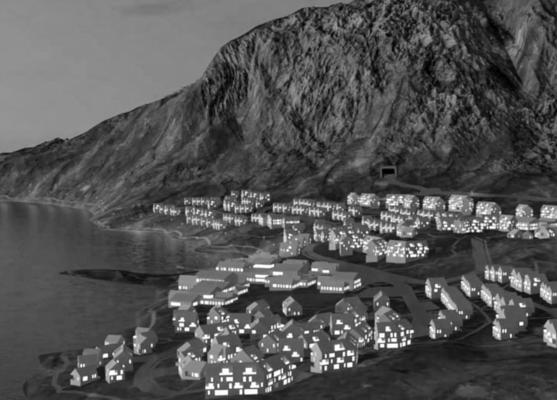
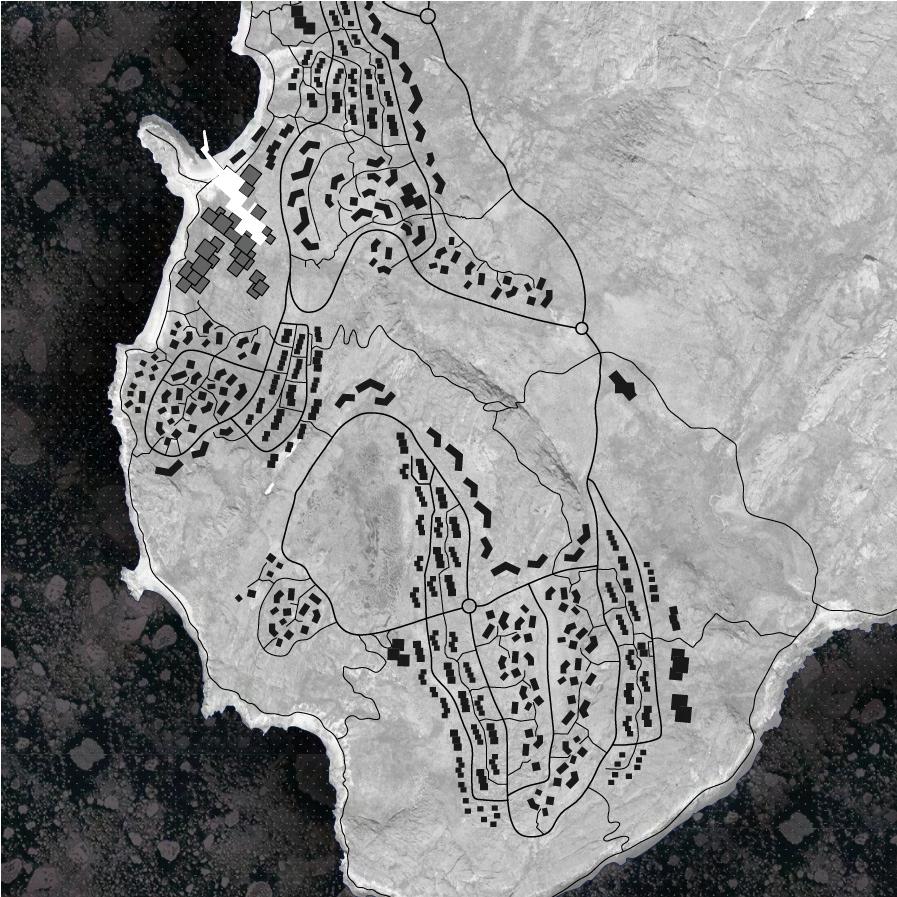
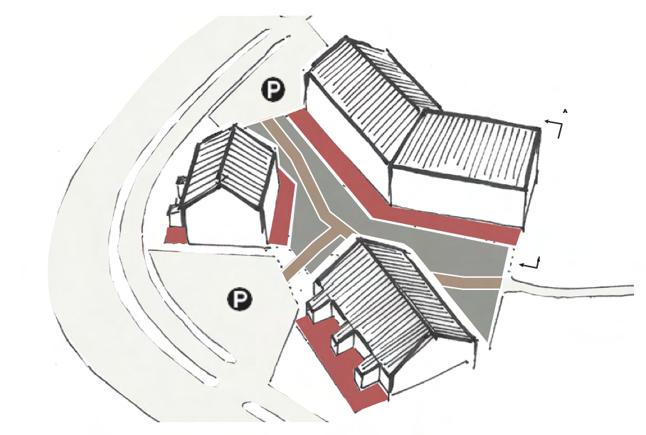
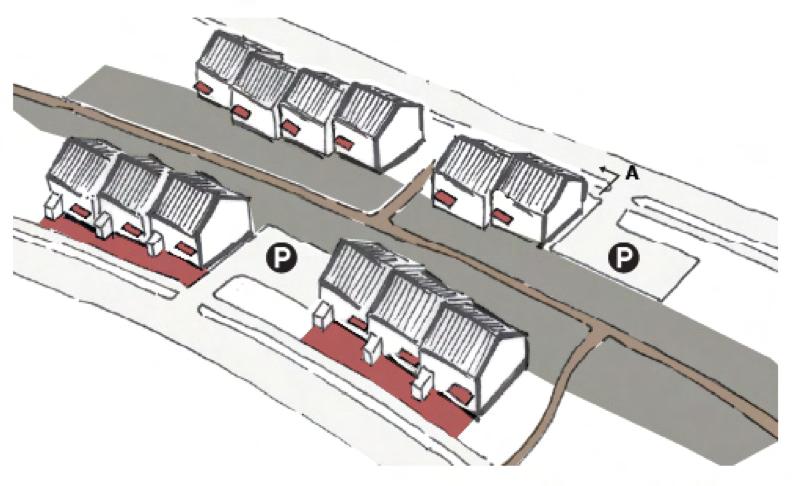
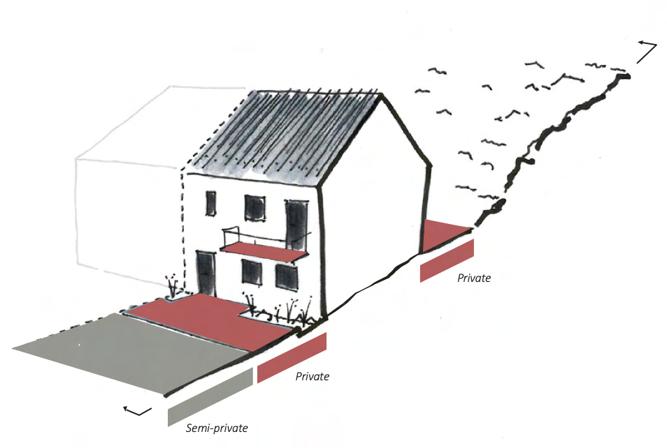
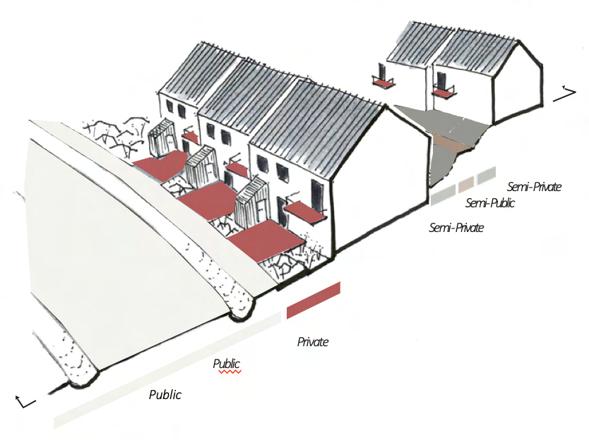

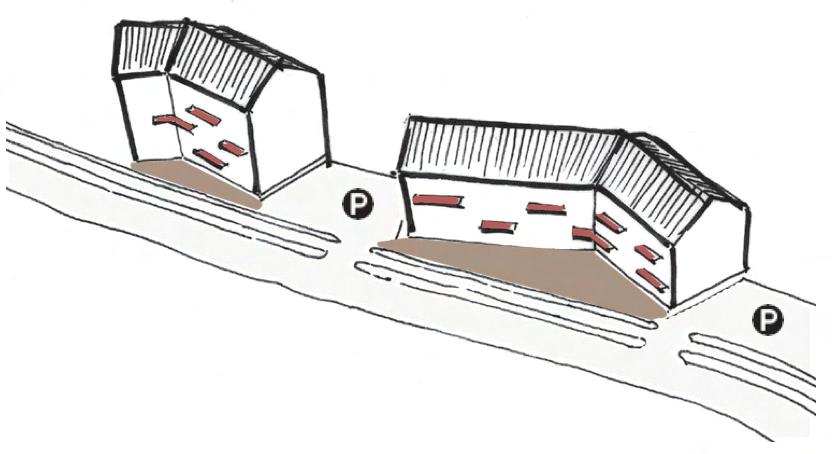

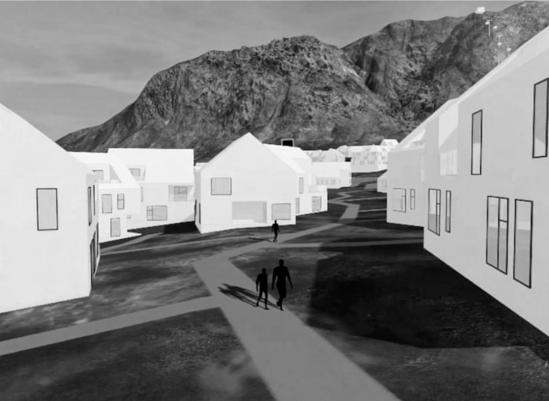


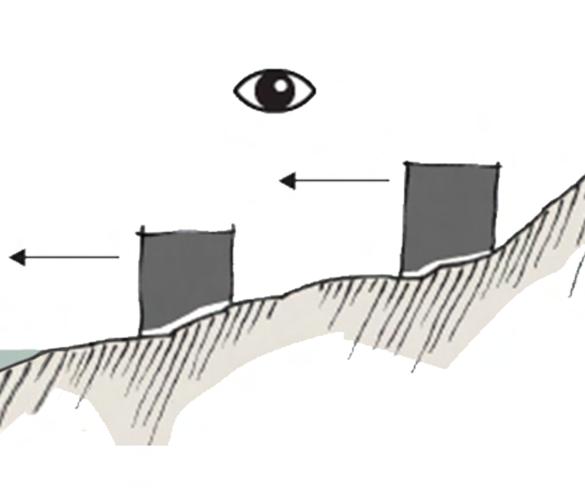
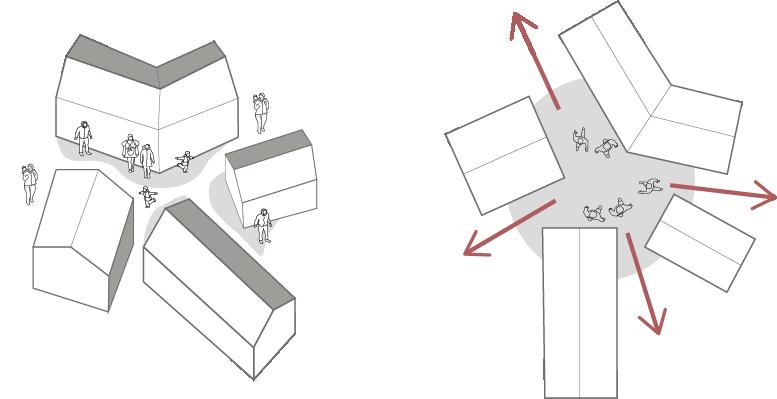
0m 0 m 400 400 800 800 1200 1200 1600 1600 living together seasonality imagibility mixity contactwiththeland c omfort& optimizatio n 64°N 25 dwellings/ha (net) utilidors emerging 19 261 (2022) +5000 bedrock Siorarsiorfik housing development:
Greenland • Masterplan for Nuuk expansion, growing capital of Greenland. • Focuses on sustainability by emphasizing qualities of landscape and land. • Housing South of the new center, school, kindergarten as well as a variety of commercial and community buildings. Photo credits: https://www.arctictoday.com/a-strategy-to-double-nuuks-population-begins-with-a-new-housing-district/. Dwelling types and levels of privacy Private Semi-public Semi-private Public ᓱᒐᓱᐊᕐᓂᖅ ᑌᒫᑦᓭᓇᑐᐃᓐᓇᐅᖏᑦᑐᖅ Doing Things Differently : An atlas of creative ideas to plan, dwell and build sustainably in Nunavik. This research is funded by the Sentinel North program of Université Laval (Canada First Research Excellence Fund), 2019-2023. 12 Future housing development Proposed streetscape
Nuuk
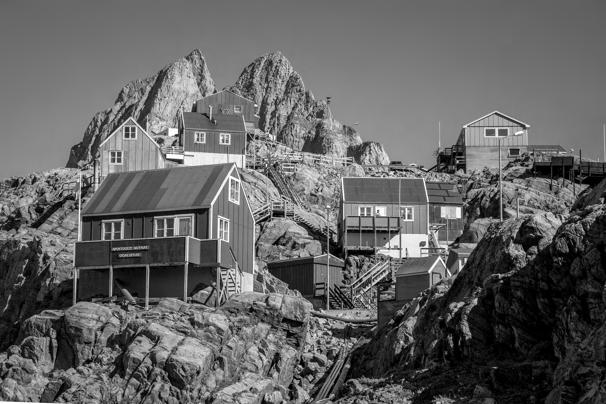
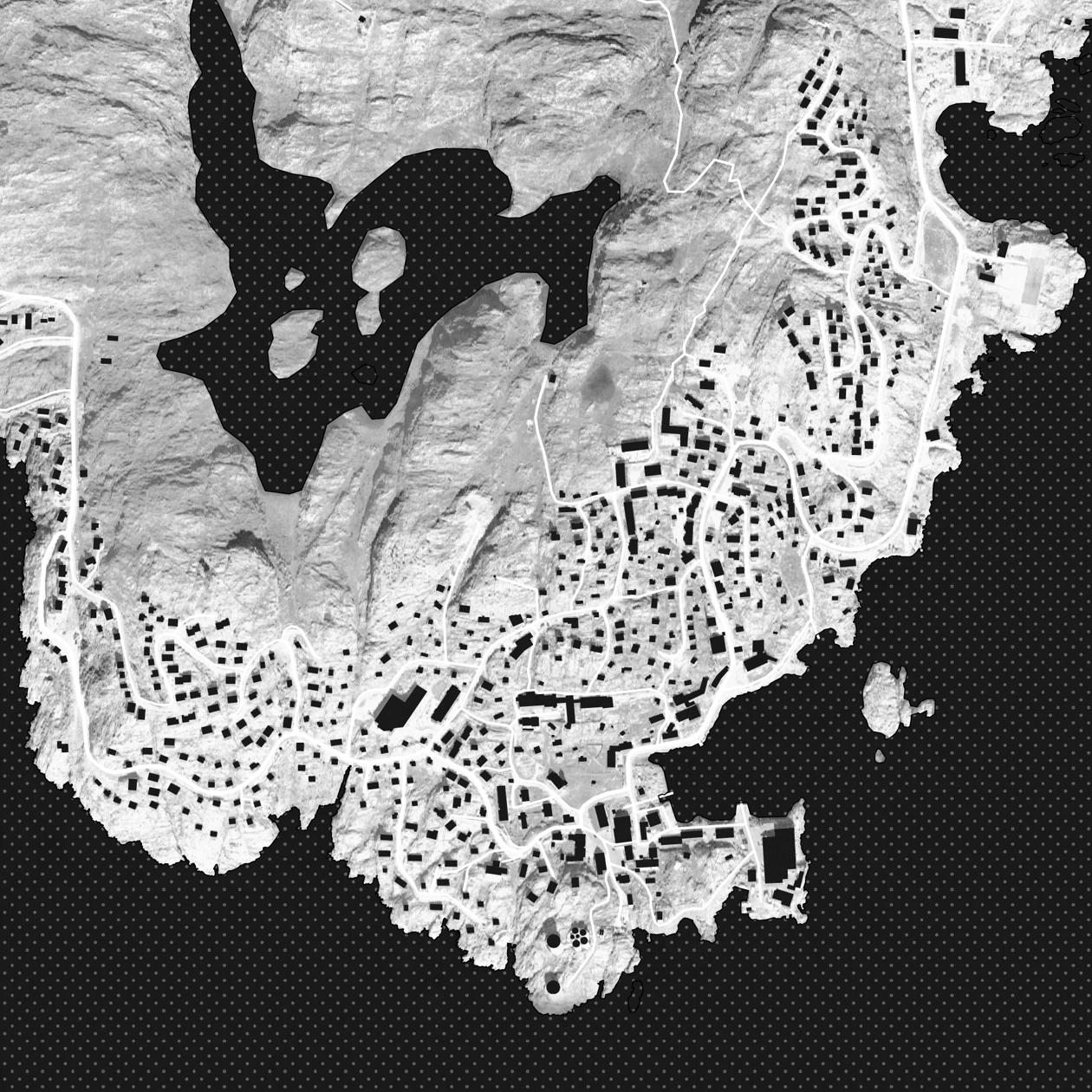
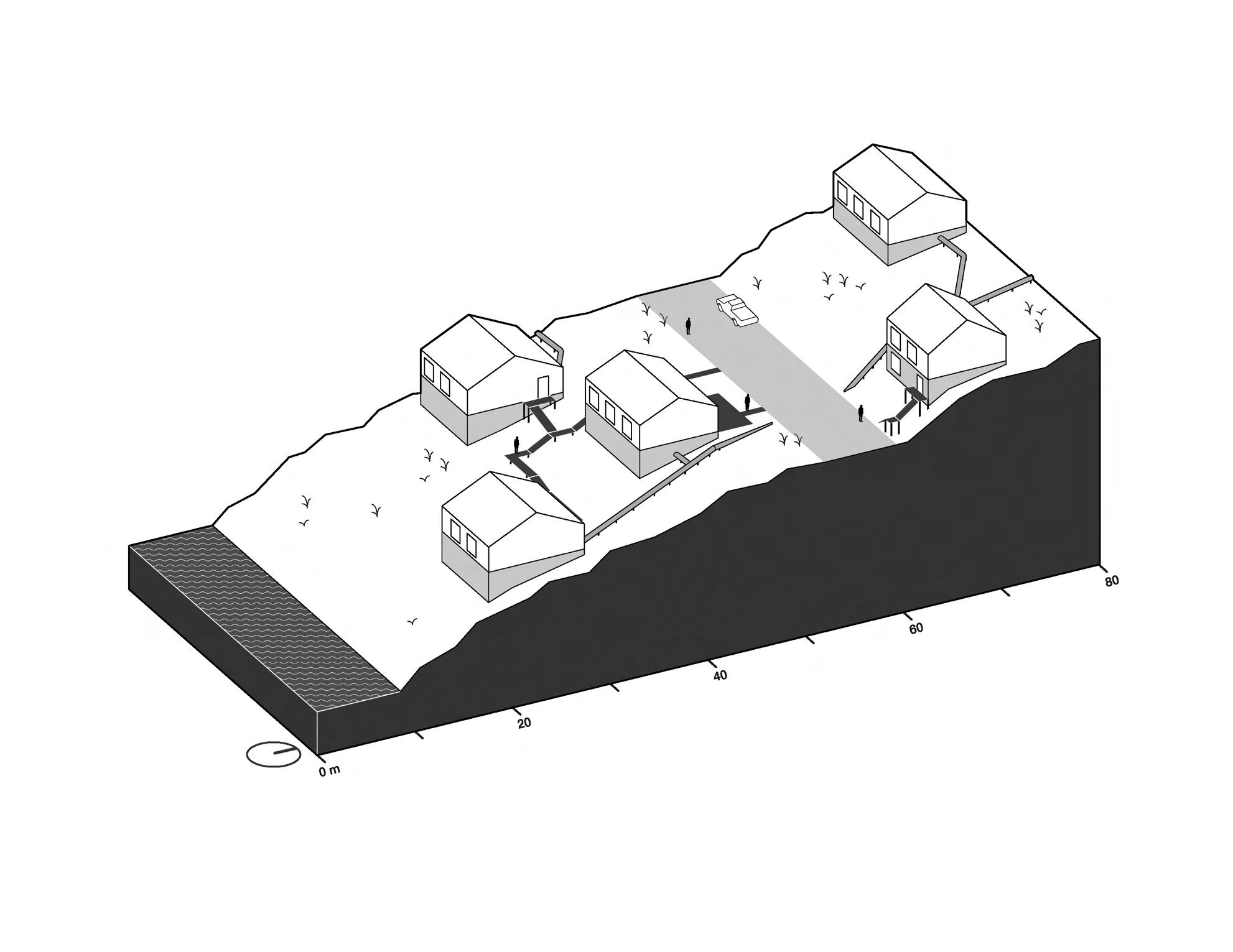
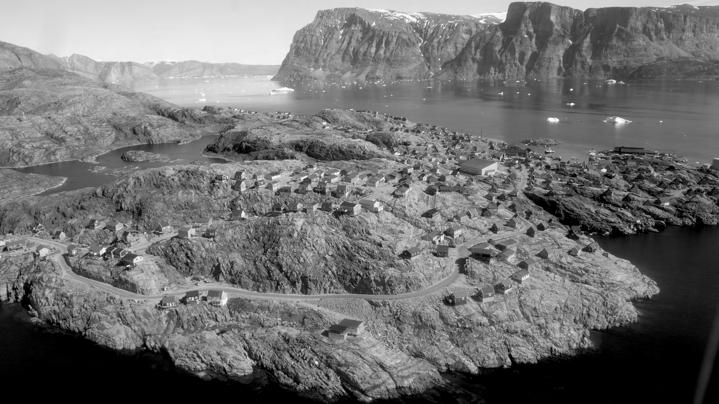


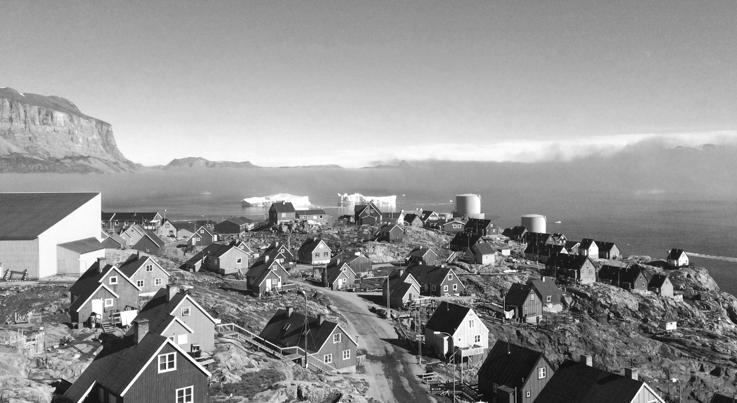
ᓱᒐᓱᐊᕐᓂᖅ ᑌᒫᑦᓭᓇᑐᐃᓐᓇᐅᖏᑦᑐᖅ Doing Things Differently : An atlas of creative ideas to plan, dwell and build sustainably in Nunavik. This research is funded by the Sentinel North program of Université Laval (Canada First Research Excellence Fund), 2019-2023. 0m 0 m 400 400 800 800 1200 1200 1600 1600 living together contactwiththeland seasonality c omfort& optimizatio n imagibility mixity 70°N common bedrockutilidors 1364 (2020) 11 dwellings/ha (net) Island city with colorful cliff houses Uummannaq Greenland 13 • Island developed in late 18th century around fishing and hunting economy. The port is located in the heart of the village. • « Spontaneous » settlement form thought in terms of views and relation to topography. • Houses and paths adapted to abrupt topography and rugged environment. Photo credits: (Left) https://visitgreenland.com/da/nordgroenland/ (Center) https://en.wikipedia.org/wiki/Arctic#/media/File:Salliaruseq-uummannaq-aerial.jpg (Right) https://mudskippermusings.co.uk/uummannaq-greenland-a-month-in-the-arctic Houses accessed by platforms and walkways Connection to land and sea Houses unaligned to maintain views concrete foundations on rock wood decks and walkways to get around roads following the topography houses oriented towards the water: each house benefits from almost unobstructed views utilidors above rock + burried under streets
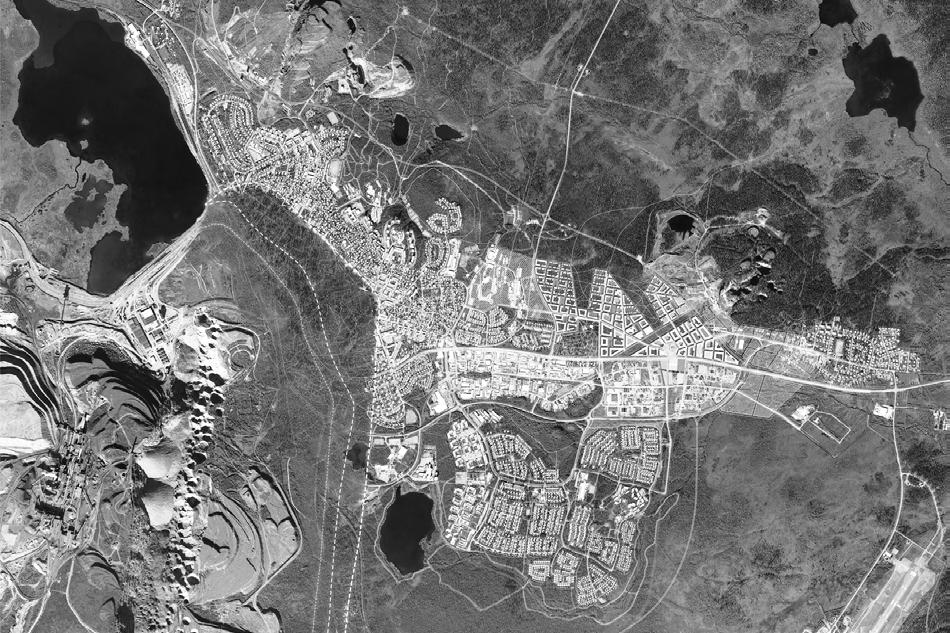
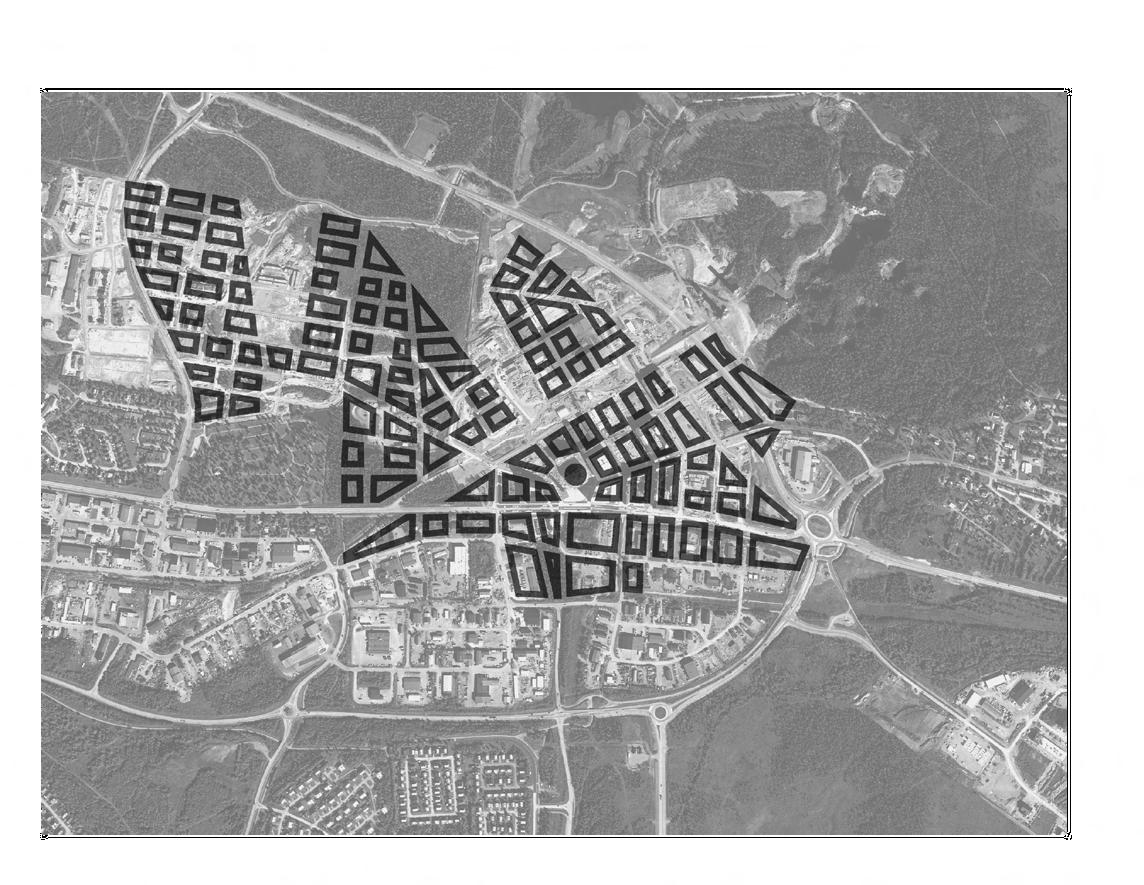







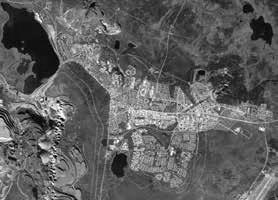
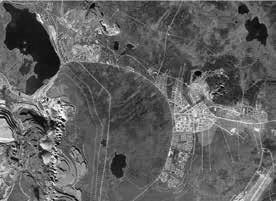
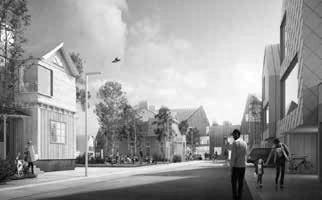




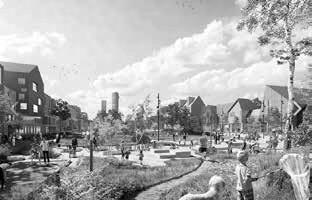
2035 2075 2100 2015 living together seasonality imagibility mixity contactwiththeland comfort&optimization 67°N promising 23 000 (2023) 50 dwellings/ha(net) aqueduct + sewage soil linear park Visuals credits : White Arkitekter, Ghilardi + Hellsten Tegmark https://worldlandscapearchitect.com/relocating-entire-swedish-city-white-arkitekter/?v=3e8d115eb4b3 https://whitearkitekter.com/project/kiruna-masterplan/ nature park tower : visual landmark central public space mixed uses : and apartments above high density housing green space inside residential blocks 0 m 90 270 360 180 Mine Mining town "on the move " Kiruna Lapland, Sweden • Town relocated due to expanding mining activities, which dug diagonally under the town, creating major instability • The mine is at the heart of the local economy, employing more than 1 in 10 workers
Redevelopment process involving residents, anthropologists among others
Members of 8 Sámi communities living in Kiruna • Urban area will shrink from 8.2 to 4.1 km by 2033. • New area with denser center bordered by linear green space Kiruna in 2023 2100 Neighborhood llife Linear park ᓱᒐᓱᐊᕐᓂᖅ ᑌᒫᑦᓭᓇᑐᐃᓐᓇᐅᖏᑦᑐᖅ Doing Things Differently : An atlas of creative ideas to plan, dwell and build sustainably in Nunavik. This research is funded by the Sentinel North program of Université Laval (Canada First Research Excellence Fund), 2019-2023. 14
•
•
Skolkovo
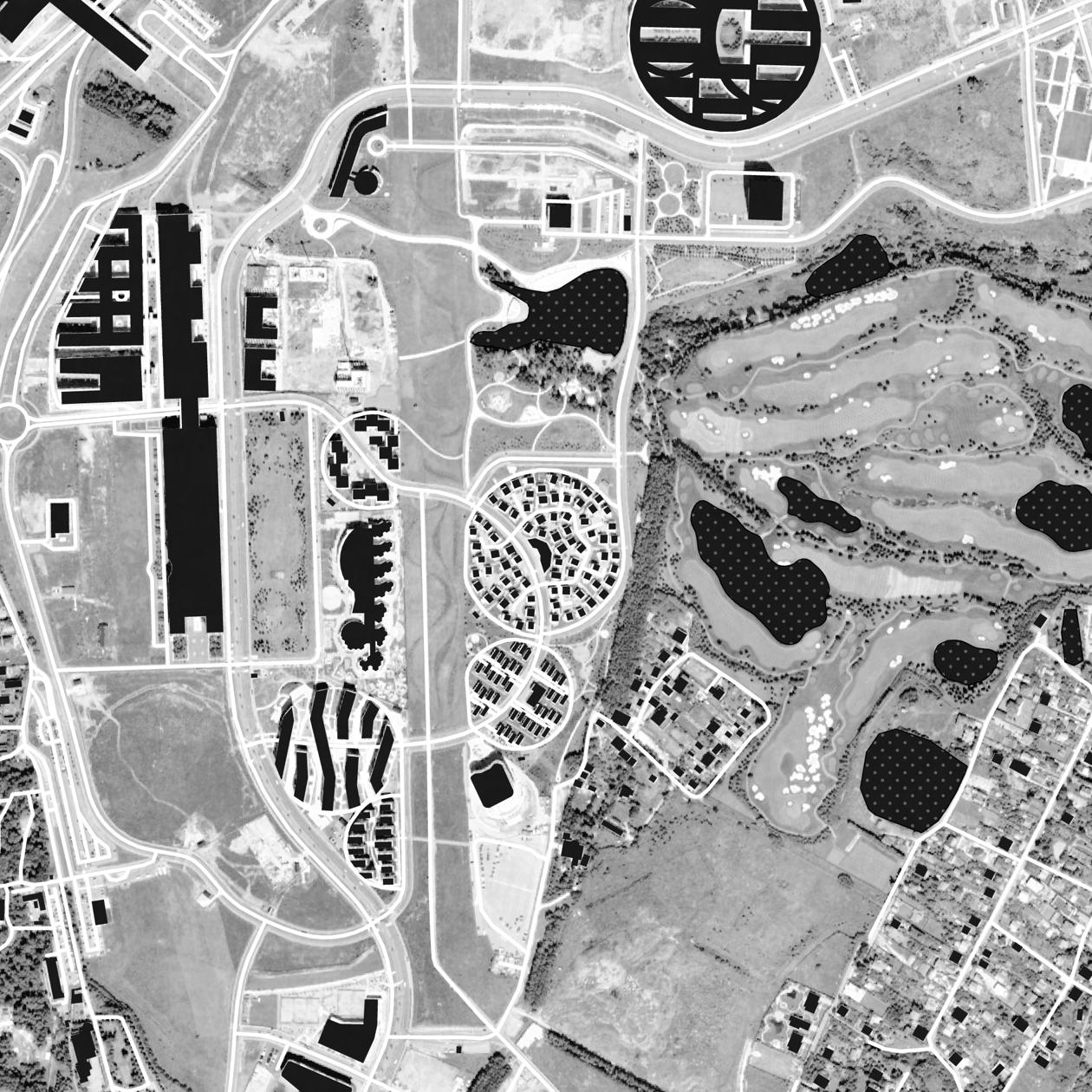
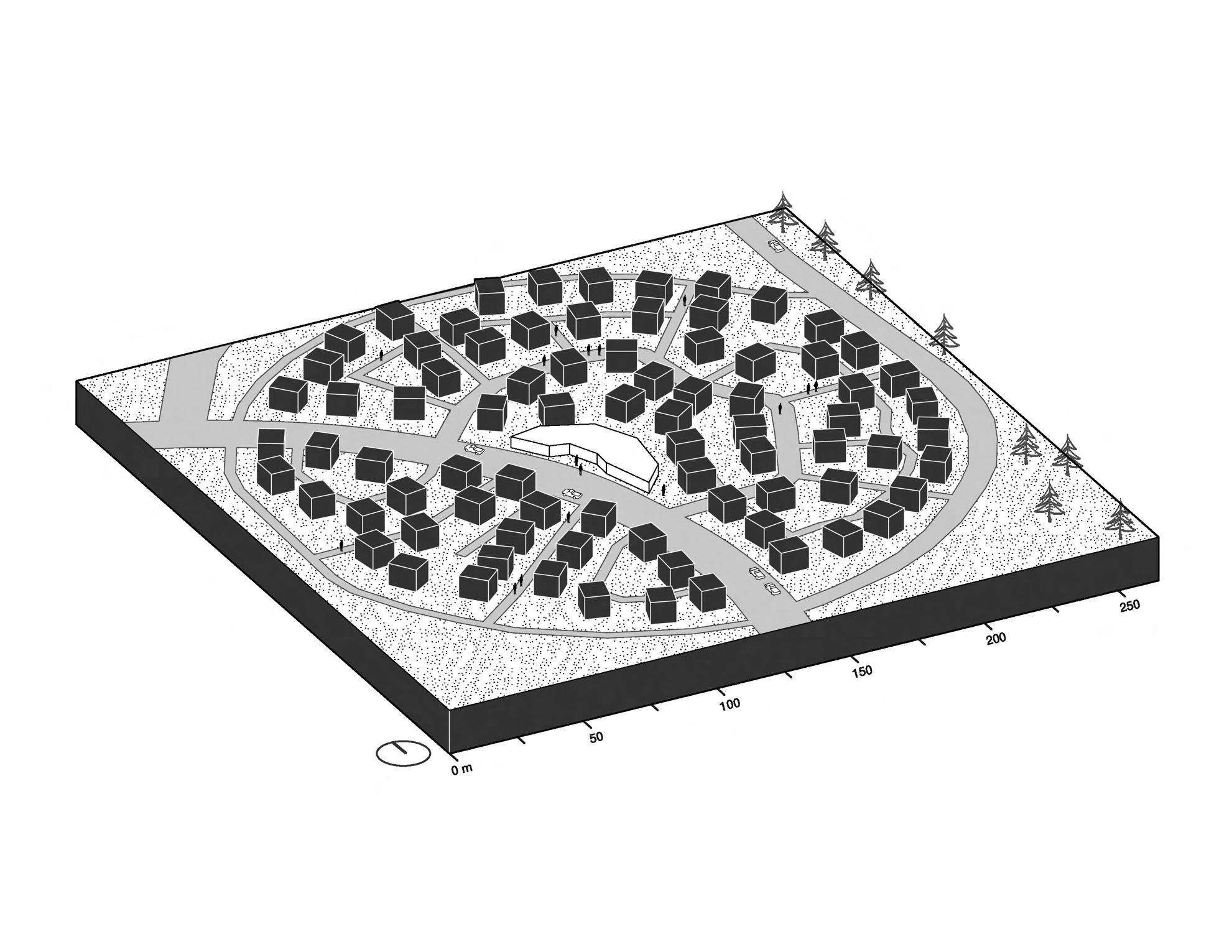
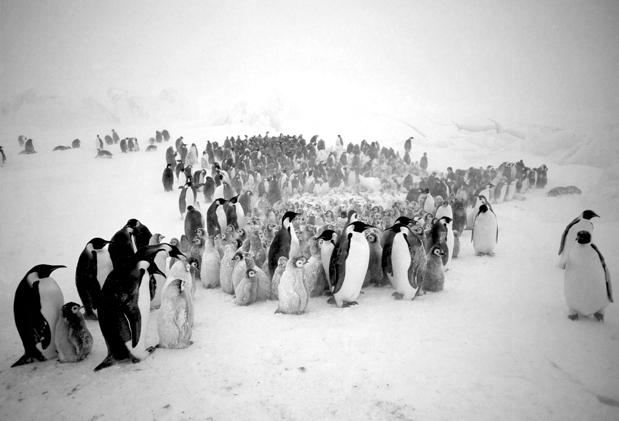
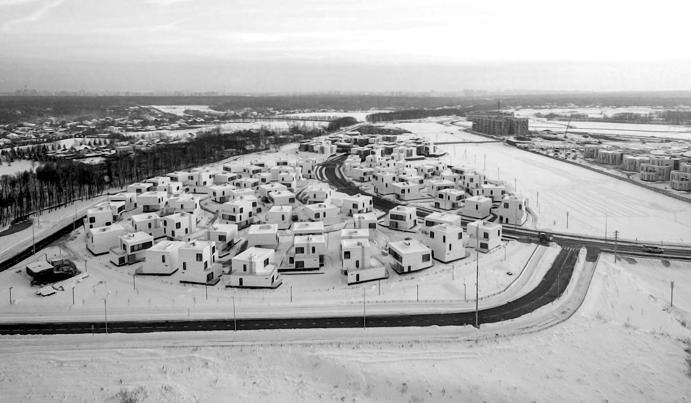


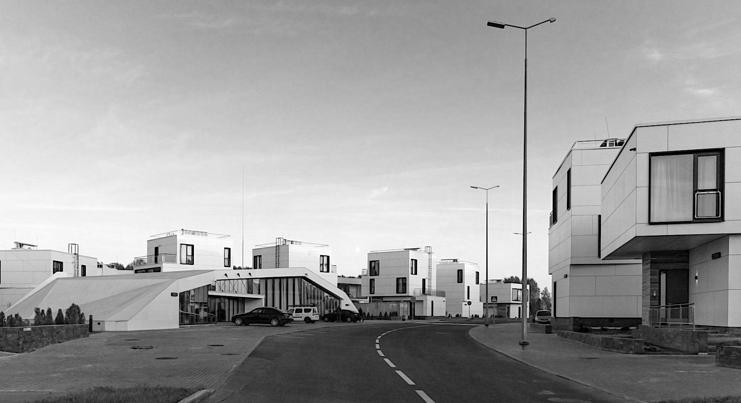
ᓱᒐᓱᐊᕐᓂᖅ ᑌᒫᑦᓭᓇᑐᐃᓐᓇᐅᖏᑦᑐᖅ Doing Things Differently : An atlas of creative ideas to plan, dwell and build sustainably in Nunavik. This research is funded by the Sentinel North program of Université Laval (Canada First Research Excellence Fund), 2019-2023. 15 0m 0 m 400 400 800 800 1200 1200 1600 1600 living together seasonality imagibility mixity contactwiththeland c omfort& optimizatio n 55°N promising 374 (2019) 26 dwellings/ha (net) aqueduct + sewage soil Penguin-inspired housing district for Innovation Center employees
Russia • Residential area of approximately 100 dwellings at the heart of Skolkovo Innovation Center. • Masterplan inspired by penguin behaviour in cold climate : huddling in highly packed groups to expose only their backs to the cold wind in order to limit heat loss. • Dwellings organized in small groups of 8 to 10 units in close proximity. • Relatively high density Photo credits: https://www.bechuetassocies.com/en/projet/skolkovo-innovation-center-district-11 Inspiration: penguin huddling against the cold Houses forming a climate-controlled environment Community center compactness to preserve heat (+5°C in Winter) central community building houses with various orientations to reduce wind corridors disconnected from context
•
•
•
•
•
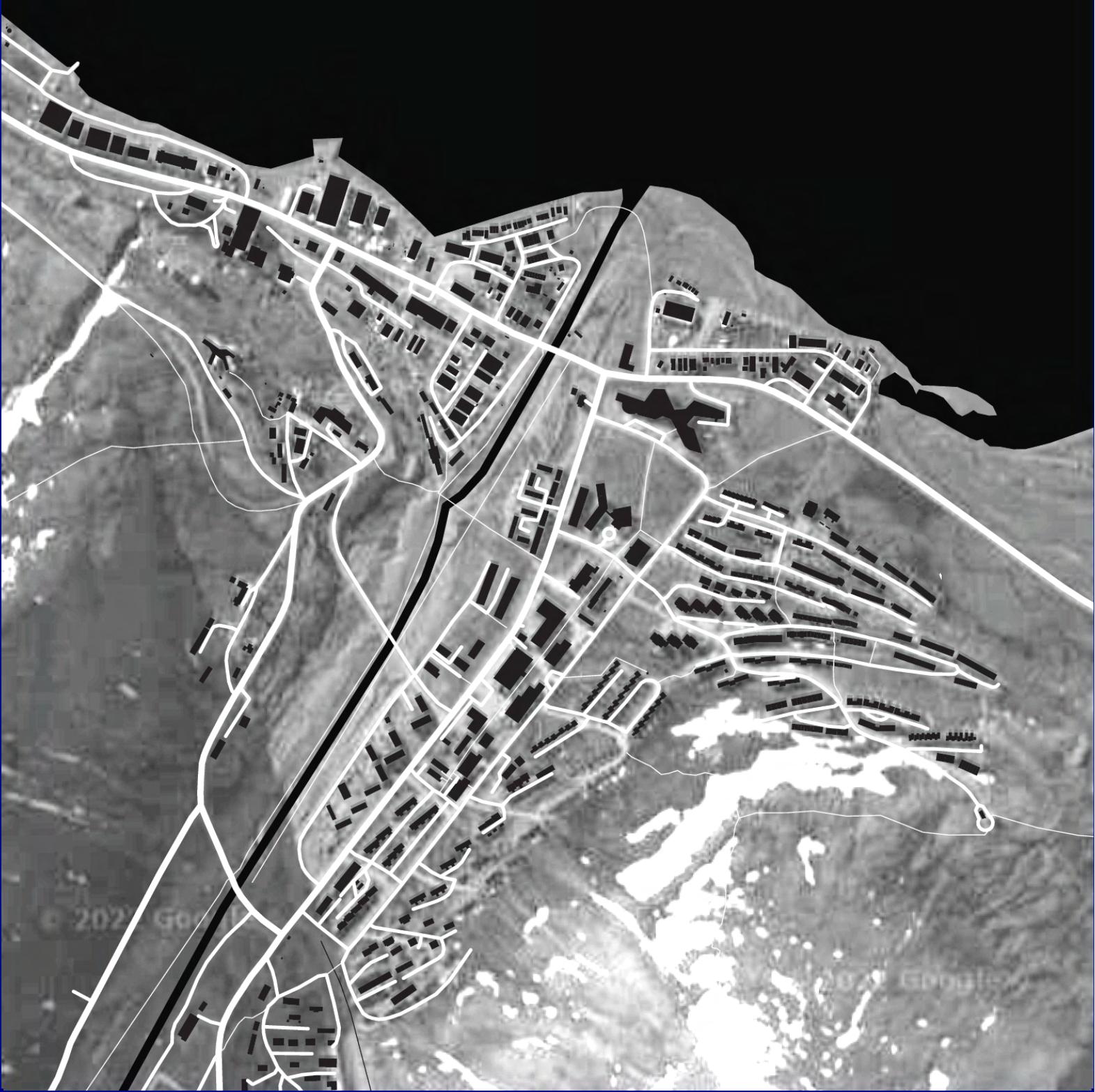
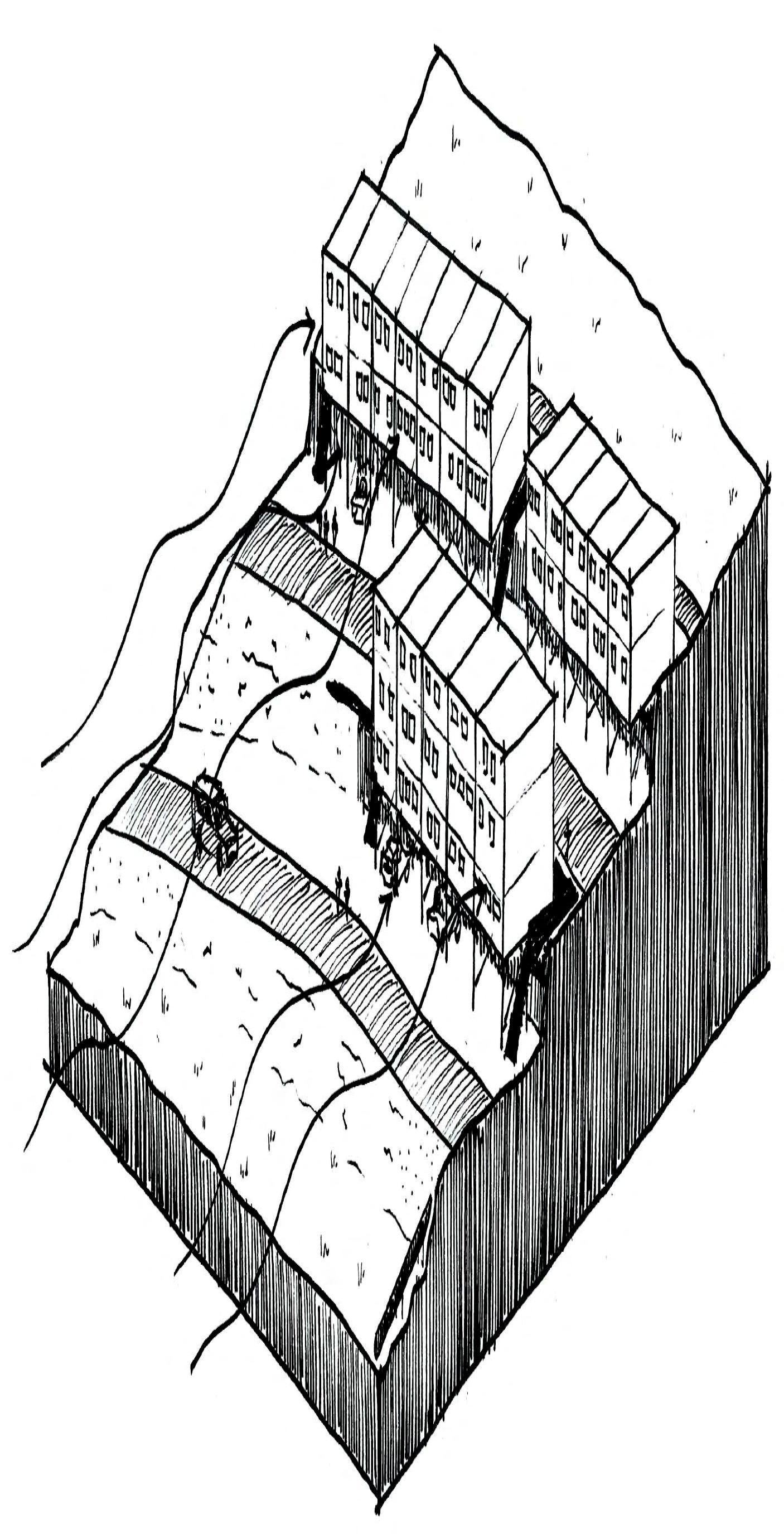
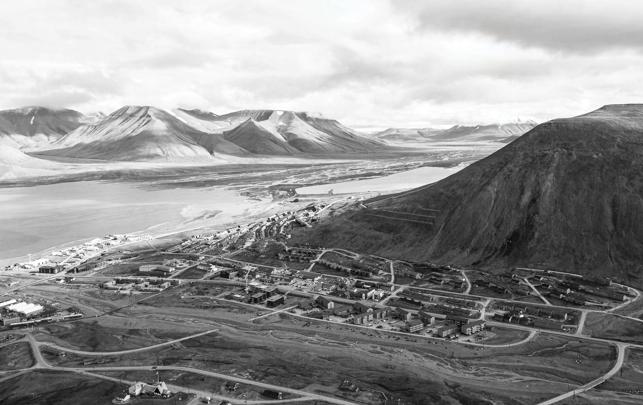
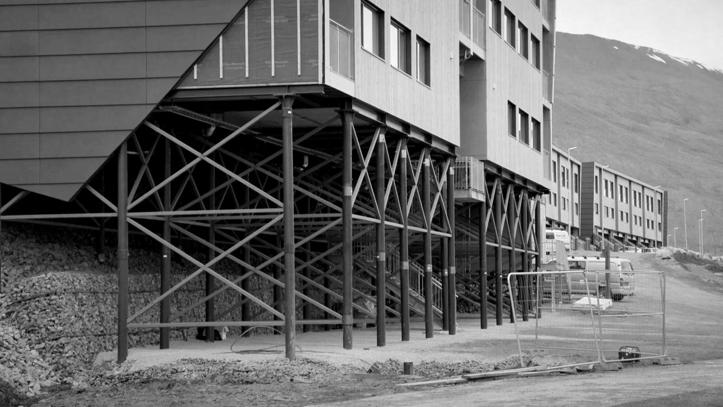
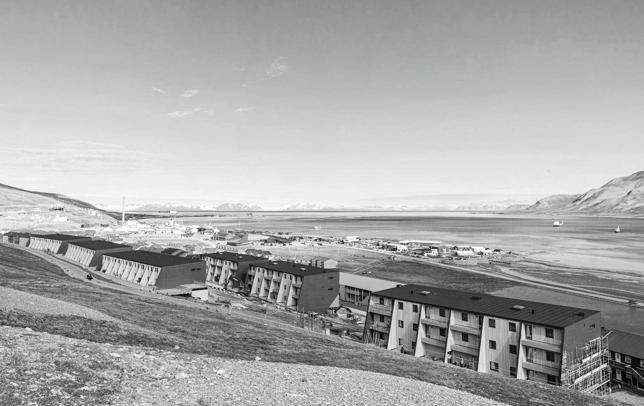


0m 0 m 400 400 800 800 1200 1200 1600 1600 living together seasonality imagibility mixity contactwiththeland c omfort& optimizatio n 78°N
417 (2020) permafrost
prefab housing units on piles to resist avalanche risk
Svalbard, Norway
2
Hillside
Longyearbyen
by coal mining company.
Founded in 1906 and mainly developed
archipelago
northernmost permanent settlement.
Largest town in the Svalbard
and world’s
construction
rising temperature of the Arctic.
Buildings traditionally sat on permafrost, but
threatened by rapidly
project
in risk zones.
New
welcomes relocated residents
the bedrock. Photo credits: (Left) https://polarbearsinternational.org/news-media/articles/svalbard-norway-climate-action-outreach (Center) https://www.bbc.com/travel/article/20200301-rebuilding-the-worlds-northernmost-town (Right) https://group.skanska.com/media/articles/in-a-changing-arctic-adapting-buildings-and-ways-of-life/ roads following the topography utilidors wind shelther grouping enveloppe optimization retaining wall steel
risk of avalanche) aqueduct + sewage promising 25 dwellings/ha (net)
Prefab and installed on steel piles driven through permafrost 10 to 15 meters into
piles (against
Compact and linear
ᓱᒐᓱᐊᕐᓂᖅ ᑌᒫᑦᓭᓇᑐᐃᓐᓇᐅᖏᑦᑐᖅ Doing Things Differently : An atlas of creative ideas to plan, dwell and build sustainably in Nunavik. This research is funded by the Sentinel North program of Université Laval (Canada First Research Excellence Fund), 2019-2023. 16
Northernmost mining town Steel frame and piles
implementation
blocks winds






























































































































