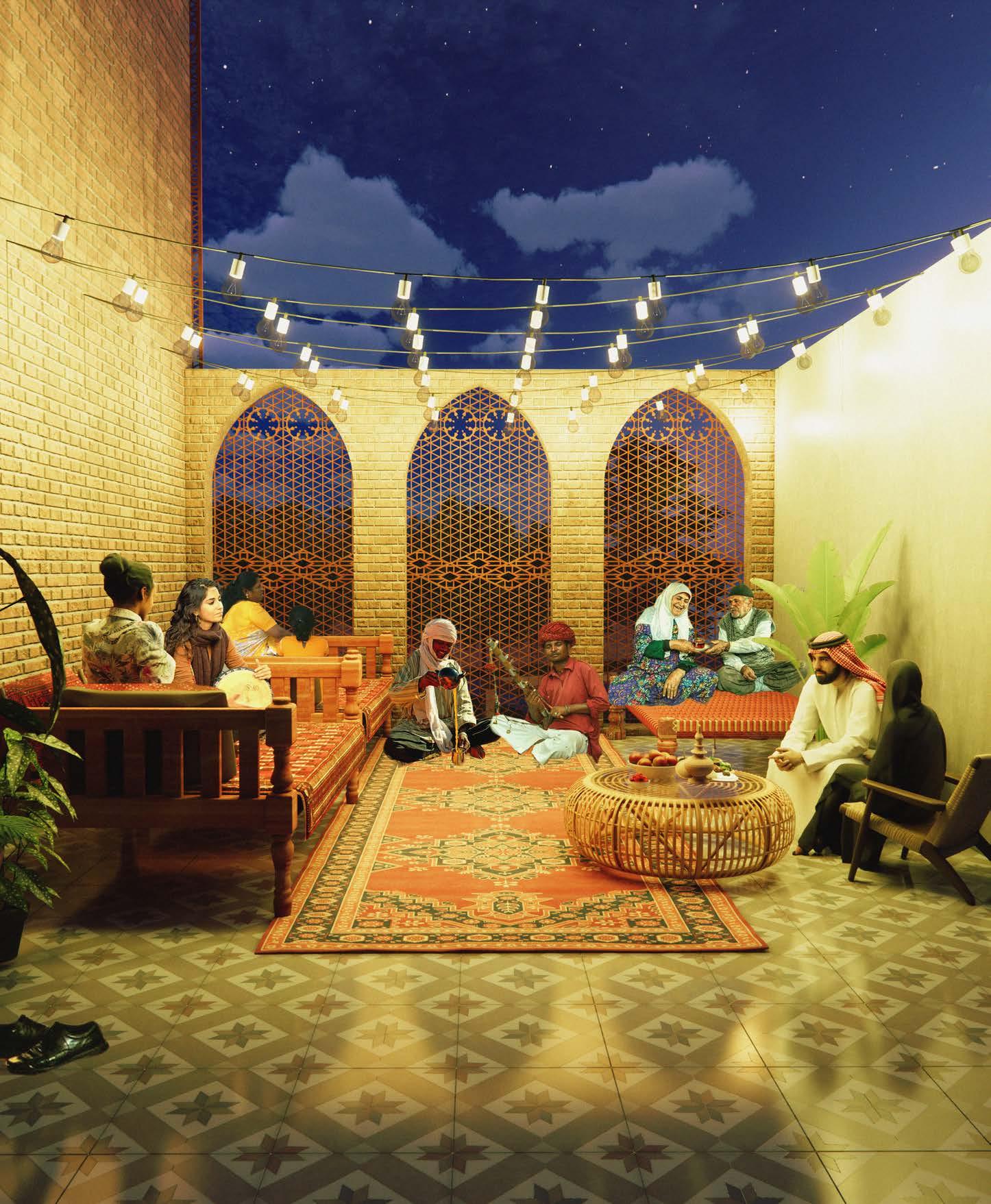
THE VALUE OF A REFUGEE
HIRRA MASOOD
STUDIO 3.2 &rchitecture
ردق یک نیزگ ہانپ دوعسم ءارح ۳.۲ ویڈوٹسا
DESIGN ANALYSIS
3.1 RECAP
3.1 REFLECTION
RIBA DESIGN STAGES
DESIGN DEVELOPMENT
REDEFINING THE PROGRAMME
CONSTRUCTION FOR DECONSTRUCTION
ANALYSING TRADITIONAL PATTERN
SCHEME DEVELOPMENT
TACTILE DETAIL
MATERIAL FIRST
WIDER SITE STRATEGY
DESIGN RESOLUTION
FLOOR PLANS
LANDSCAPE MASTERPLAN
ELEVATIONS
SECTION AA
SECTION BB
1:20 DETAIL
CONSTRUCTION SEQUENCE
REGULATIONS AND FIRE SAFETY
ENVIRONMENTAL STRATEGY
LANDSCAPING BREAK DOWN
KEY SPACES
REFLECTION
ACKNOWLEDGEMENTS
BIBLIOGRAPHY
CONTENTS
THE EXPERIENCE COMMUNICATION & REFLECTION 1 4 12-14 8 19 2 5 15 9 20 23 3 6 16-17 10 21 24 26 7 18 11 22 25 26 26
3.1 RECAP
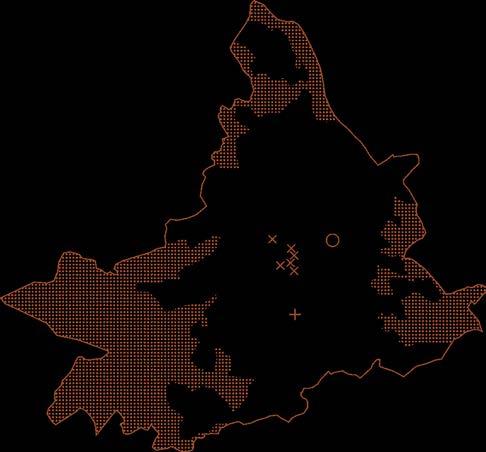
In a place where dreams find their homes, amidst these walls are stories to be told. From distant lands, each soul arrives, seeking solace where hope survives. Who leaves their home if everything is fine?
They have stepped a foot in a land unknown, here humanity should be known. Let’s open our hearts and erase the line, build bridges where compassion shines. Aren’t we all of the same kind?
This project serves as a platform for both refugees and established residents eager to extend support, fostering a collaborative environment where mutual assistance and cultural exchange thrive. By integrating refugees and locals in initiatives like food events and community gardening, this project enriches the entire community, promoting inclusivity and understanding.
The program offers exclusive shared kitchens and dining areas for residents, fostering community bonds, alongside separate public facilities. Additionally, metaphorical pavilions symbolising the refugee journey provide spaces for reflection and education on refugee experiences.
I initiated this project to challenge the prevailing narrative surrounding refugees, highlighting their resilience, aiming to foster empathy and understanding within the community towards those who have endured displacement and adversity beyond their control. I focused on food and herbs as a means of cultural expression, recognising their power to transcend language barriers and unite communities.
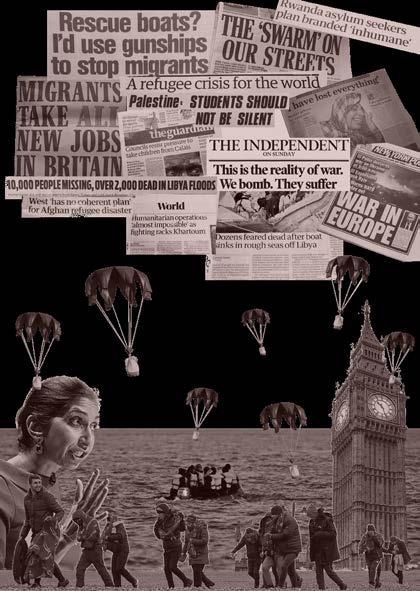

Site Refugee Charities Heeleys City Farm
Sheffield
3.1 North Elevation
1 Stage 00: This page demonstrates an understanding of the site and the brief. As well as recapping what was done on the previous phase of the project.
Who What Why
Established residents collaborate with refugee families, utilising shared resources and leverage the landscape to raise awareness about the refugee journey, while fostering cultural exchange through food and community gardening, alongside providing support to help refugees establish themselves in their new environment.
Continue to place emphasis on your studies of different cultures’ housing and architecture, as these significantly enhance the depth of the project.
Reconsider the span of the building, as the 3.1 design may be unnecessarily large and could benefit from a more efficient use of space.
3.1 REFLECTION
The consumption consists of residents utilising shared resources and spaces efficiently, participating in cultural exchange events, enjoying food from different cultures, and benefiting from mutual support to aid refugee integration, all contributing to a sustainable and inclusive scheme. Creative Common 3.2 Aims
The production consists of cultural exchange through food events, landscape-driven education about the refugee journey, and sustainability efforts like community gardening, alongside support for refugee integration, thus fostering a cohesive and thriving environment for all residents.
Expand on the potential of the in-between space on the ground floor, exploring ways to introduce daylighting to enhance its functionality.
Relate the building to its surrounding context and create a relationship between spaces to ensure an integrated design that enhances user experience.
Further analyse traditional typologies and experiences to refine spatial strategy.
Material First, Design Second. Justifying and refining the material selection based on this approach.
Fast Forward 100 Years
programme based on feedback and reflection on 3.1, further develop and connect Culture, Experience and Food/Herbs.
Relate building to surrounding context and create relationship between spaces.

This first section shows how I aim to integrate pattern and shapes from different cultures and countries into my design. The different coloured lines representing people from various places of origin. Using my 3.1 Elevation as users travel through my building and off to different places after. The dashed boxes show how people establish a network and keep in contact with each other after experiencing my project.
This segment aims represent liberation and stabilisation of the countries where the highest number of the displaced population originates from. The red endings show potential users of my building returning home. Also, imposing how today hosting countries could potentially turn into countries being fled, as natural disasters and political instability is unpredictable.
This part shows not only shows how there is still a lot of change needed in order to get to my 2025 goal. But also how different the route to this change can be, whether that is a change in political strategies or individual mindsets.
The final section aims to show what I imagine to world to be like in 2025. The dark semi circle shows a great wall of change that needs to be overcome, with the different types of lines demonstrating that it is difficult but not impossible. The very end shows represents liberation, in form of a world without boarders. I believe that we are too alike to create differences based on the place you were born in, do we not all have a right to a better life away from danger?
Production
3.1 Feedback
Consumption
Redefine
2 Stage 00: By reflecting on feedback and identifying opportunities of development, it highlights how I intend to move forward with this project.
For the Construction process, there should be special emphasis on the distance of tools, vehicles and materials sources. As a coat and energy usage often overlooks are the transportation costs, which add to the embodied energy of the building. Ensure usage of materials sourced from demolition around the site.
For the Construction process, there should be special emphasis on the distance of tools, vehicles and materials sources. As a coat and energy usage often overlooks are the transportation costs, which add to the embodied energy of the building. Ensure usage of materials sourced from demolition around the site.
Welcoming differences and creating space to celebrate food, clothes , music and learn from each
Using a range of media and resources to justify and add meaning to every aspect of this project so the physical space is more meaningful.
Welcoming Refugees from all backgrounds and allowing people to be their fullest self without feeling the need of having to change.
Strategic Definition
Visited the site in Sheffield and Heeleys City Farm, acknowledging the local population diversity and their needs. Understood that there is a lack of awareness and opportunity to learn about neighbours stories and backgrounds.
By
&
For the Construction process, there should be special emphasis on the distance of tools, vehicles and materials sources. As a coat and energy usage often overlooks are the transportation costs, which add to the embodied energy of the building. Ensure usage of materials sourced from demolition around the site.
Programmes
Creating a space for a range of different programme and activities based on culture and well as different cultures have different spatial requirements.
Creating protected space that provides security needed but also represents the common differences between users.
4 5 6 7 0 1 2 3
Material pallet should be based on building waste materials available in a close proximity to the site. This allows me to meet the &rchietcture brief as well as ensure that the building has a low embodied energy value. In addition to that, continues iteration allow the technical design to be refined to a high standard.
Spatial Coordination
Material First approach is used to reduce impact on the 100 Million tonnes of building waste created. Prioritising the reuse of materials such as reclaimed brick and steel from the site, thus increasing their lifespan. Spatial design in terms of Building Regulations and the London Housing guide.
“Material first, Design second“ ensures that the materials I choose for my project are sourced from waste circuits to add to the lifespan of existing building materials. Novel ways of building might also be explored as a way of reducing embodied carbon.

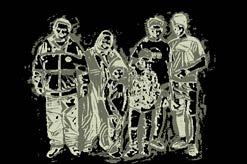
Preparation & Briefing
Identified local population of migration background as key client group and aimed to craft a sensible programme aiming to bridge differences between ethnic groups. Using food, herbs and spices as a medium to educate.
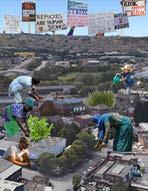
Concept Design
Create a space of commons, which allows space for individual identity exploration and showcases diversity through architecture and programme. To create a residential design culturally sensible to differences. Using the landscape and pavilions to voice the experience of fleeing war and conflict.
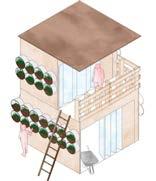
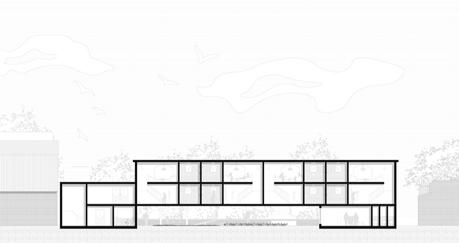
Community living ensures that refugees have a support system around them as mental health especially can be very challenging. By adding a landscape and large windows I can create a strong visual connection to the outside. Paying special consideration when choosing materials and
RIBA DESIGN STAGES
Technical Design Handover Use Construction
Manufacturing
Stages Explored in 3.1 3 Creative
Creative
Creative
Creative
Creative
RIBA Design
Cultures
Users
Resources
Places
other.
Sustainable Life Cycle Cost RIBA Sustainable Outcomes Sustainable connectivity and transport NetZero Embodied Carbon Emission Good Health and Wellbeing Whole Life Carbon Emissions NetZero Operational Carbon Emission
on the reuse of existing building materials derived from waste circuits in Sheffield I can ensure that the lifecyle of existing materials is extended whilst the cost of my project is kept low. This also aligns with &RCHITECTURES approach to materiality. By
new infrastructure that
live
a
focusing
proposing
reconnects the site and Attercliff to the main city centre where the charity organisations are located, I can ensure that there is sufficient infrastructure and transportation to
without
car. By integrating traditional architectural element for cooling purposes I can significantly lower the operational carbon emissions of my project. Linking it back to the Humanities module of living life in discomfort for the sake of the future generations.
sys
low whole life
low whole life carbon emissions. Stage 00: This page sets up a frame work by which I intend to develop this project with consideration to the RIBA stages and sustainable goals.
mechanical
tems I can ensure
carbon emissions. By opting out of having a mechanical cooling or heating system I can ensure
REDEFINING THE PROGRAMME
FROM SPINACH TO SAAG THE HUMAN EXPERIENCE
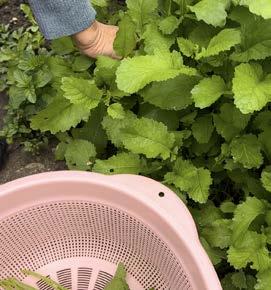
Saag looks similar to European spinach there is a significant difference in the taste. It takes about 3-5 weeks to grow to a size suitable for harvesting, which then can simply be
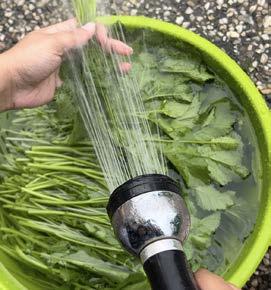
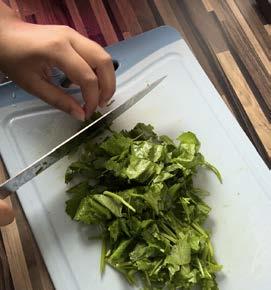
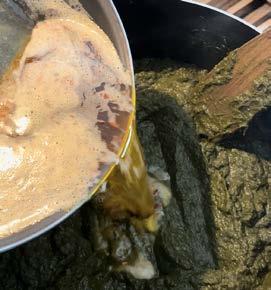
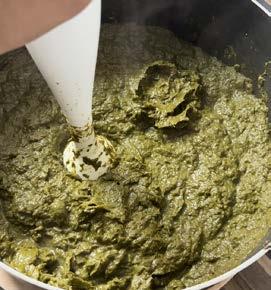
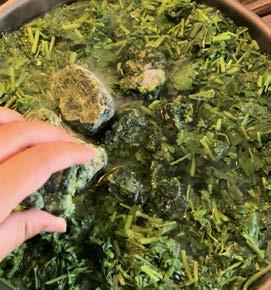
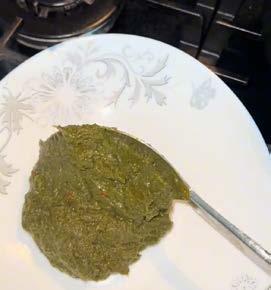
Reflection
As part of my programme I aimed to understand how the community garden would be used by a family within the community. Therefore, during the time when my mother cooked Saag I helped and observed the process. In south Asian culture such skills are passed down from the mother to the children by observation and participation. These traditional cooking process of growing your own vegetables keeps the culture alive throughout generations.
Whenever I thought it cannot get any worse, I would get letters, filled with words that meant nothing to me. I spent hours reading, yet still not a single word would make sense to me.
I was alone in a space full of people. I remember when I first arrived, all alone with a bag filled with hope. I was received with a warm hug but deceived by the nothingness that filled the air. I just always felts like I am looking into a glass box, at a life that could never be mine.
By going through the process of cooking from scratch it helped me understand the spatial requirements and facilities needed to carry out that aspect of the programme. In addition to that, the serial sequence of how one might experience this project helped me give human feel to the project, allowing me to see it from a users perspective. This approach will help me design and facilitate to the different requirements of activities and users.
After loosing my family and home to war. I finally found a place where I felt like I belong. Not just the space but the community felt like home. We cook bowls of food and tell stories of our lives that we have kept to ourselves for way too long.
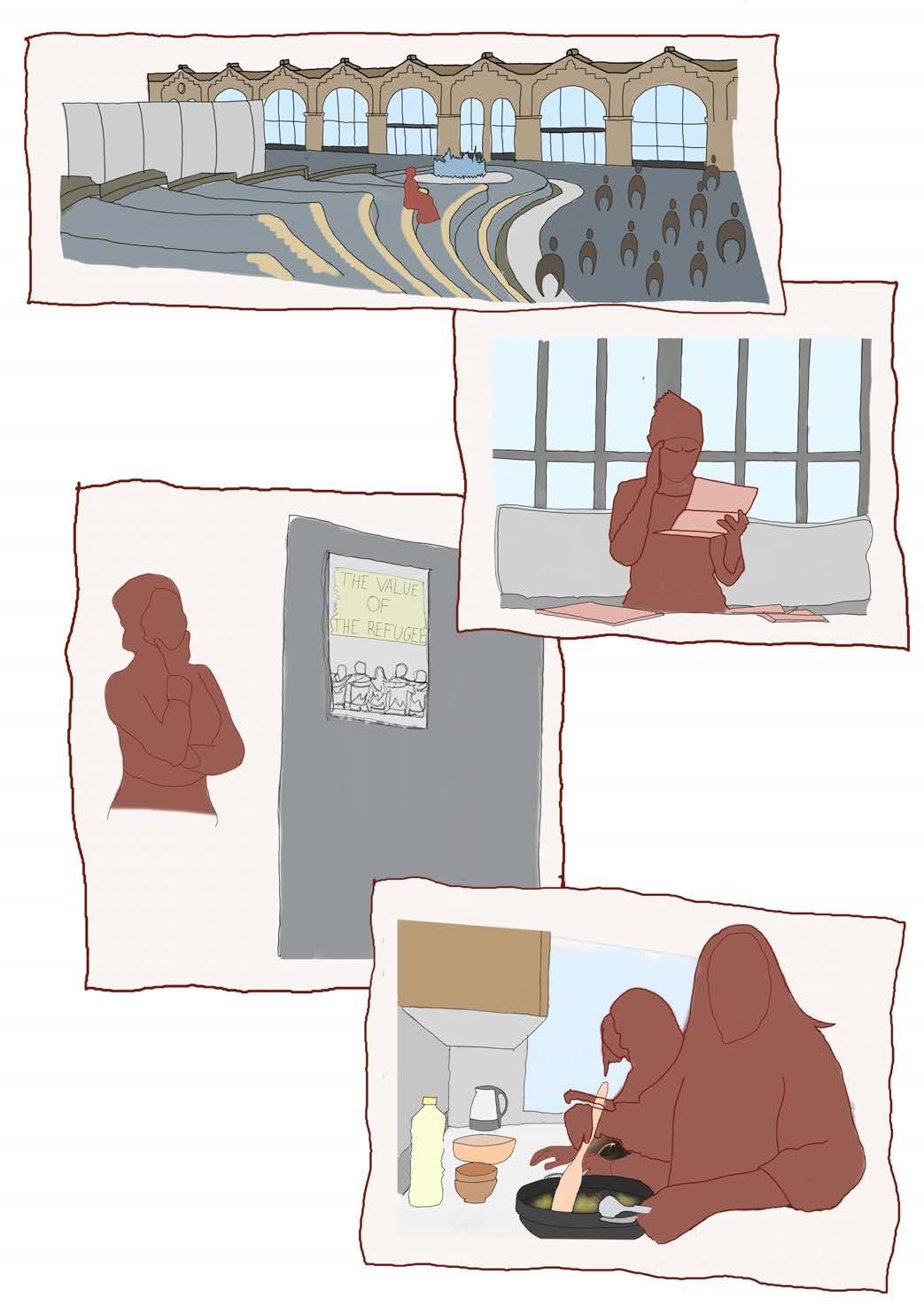
Until I saw a poster at my local worldwide supermarket, and I could see a glimpse of hope at the end of all the troubles of having to flee your home on your own.
Although
broken by hand.
Finally, a mixture of spices, garlic, ginger and green chillies sautéed in ghee is added to enhance flavours.
Next the Saag is washed to ensure that there is no gritty texture from the soil, which if not washed thoroughly makes it uncomfortable to eat.
Depending on preference of texture, it is blended to a smooth consistency.
It is roughly chopped up to ensure even cooking and reduce the overall preparation time.
1 6 2 5 3 4 Stage 02: This page frames the main programmatic strategy showcasing how one interacts with the different aspects of this project. 4
Next it is boiled in water with regular spinach to help balance the bitter taste of the Saag.
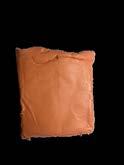

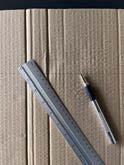
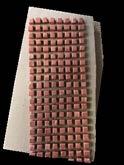
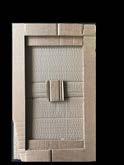
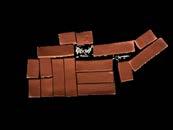
For the modelling I focused on using materials and tools I already owned from previous model making workshops. By doing so it framed the design of the model as the materials determined not only the concept but also the scale. This model allowed me to further explore conceptual design with no restriction in form or shape.
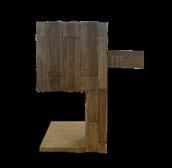
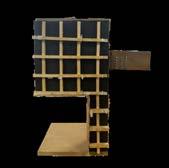

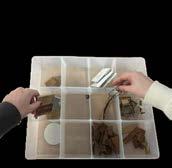






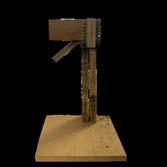
Here we disassembled models from previous exhibition shows, by doing this it highlighted how many different materials and components go into the construction of models. We ended this workshop by cataloguing the components collected from these models, so the lifespan of materials can be increased and reused in our models
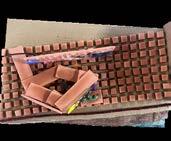
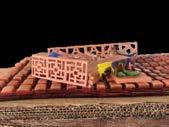
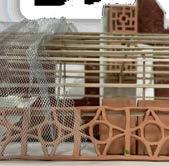
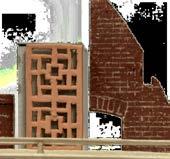
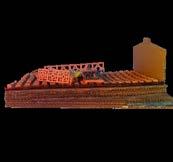
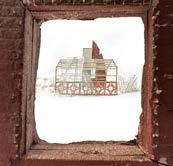
By combining elements of my own model with the collected components, I collaged conceptual ideas of what my project might become. Focusing on form exploration and material selection as a visual representation. The reconstruction process and final products also show the materials available on site such as brick.
Do you think we will ever make it our of here? And if we do you think we will ever find a new home?

Reflection
I know it seems impossible right now. But I promise I will help you just hold on tight
Life is very unpredictable, sometimes you win sometimes you lose. Yet you don’t need to be alone to make it through. It is okay to ask for help, to admit that life is too much to handle by yourself. There is a place where you belong, a place that finally can feel like home. Here, your past can be your present or it can be nothing at all. You can bring the boxes filled with lives you have lived, or leave them at the doorstep on your way in. Bring what you know and take what you need.
You are welcome here
... And sometimes life just feels like you’re constantly falling, but it gets better I promise
IT WILL BE OKAY IT WILL BE OKAY IT WILL BE OKAY IT WILL BE OKAY IT WILL BE OKAY
What do you think we would have done if we were in their position? Do you think its worth holding
There you go, have some of this it will help you feel better
By combining elements of my own model with the collected components, I collaged conceptual ideas of what my project might become. Focusing on form exploration and material selection as a visual representation. The reconstruction process and final products also show the materials available on site such as brick.
CONSTRUCTION DECONSTRUCTION RECONSTRUCTION
WELCOME HOME EVERYONE
Stage 02: By reflecting on feedback and identifying opportunities of development, it highlights how I intend to move forward with this project. LIVING IN SPACES CONSTRUCTING FOR DECONSTRUCTION RE IMAGINING SPACE 5
Precedent Study
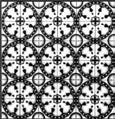
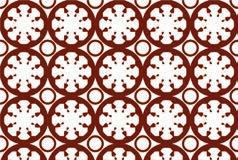
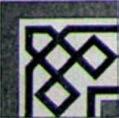
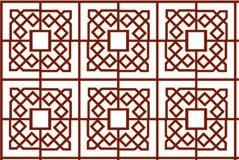
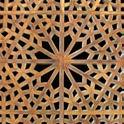
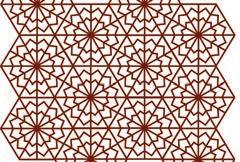
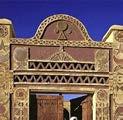
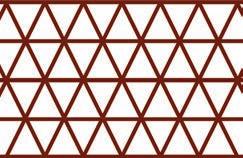
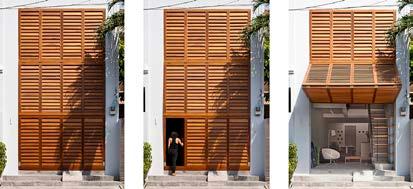
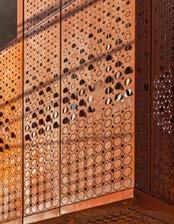
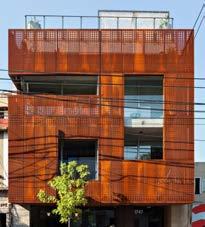
Technologies Part C Prototyping

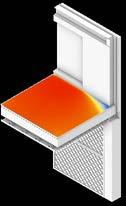
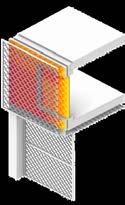

This precedent shows how vertical bi folding gates van be used to open up private spaces to the public on certain occasions. Thus allowing the user to choose when the spaces are used openly and when they are enclosed. This is a good strategy for my project as it enhances the safety of the occupants whilst allowing a range of programmes.
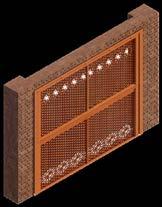

In order to in-cooperate traditional patterns into the facade of my building, I have explored different types of perforated façades that could be used. This would allow me to shade spaces as well as add a traditional aesthetic to them. Thus visualising the internal programme of the building.
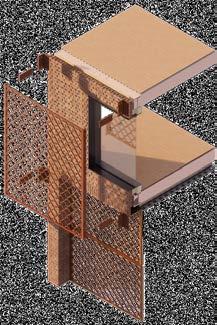
*All models in this section are taken from the Technologies Module C
Sun hour Scale hours/year

Percentage of Sun lighting/day
By carrying out testing on a facade without a shading device showed that the excessive sun exposure might lead to overheating especially due to the large windows. This does not only compromise the internal visual aesthetic but also could potentially cause user discomfort based on thermal performance. In addition to that will the shading device act as an acoustic buffer between the proposed landscape ad the building.
Through extensive iterative testing I have determined that 75% free area is the most suitable for this project. I have paid consideration to not only the data visualisation but also considered visual disturbance. Although the daylight analysis results seem similar, the reduction of red makes a significant difference. In addition to the drastic change in sun hour per year.
Reflection
By identifying sources of traditional patterns within vernacular architecture of different regions, it allowed to create a perforated facade design that is familiar to the regions. I combined them to create one seamless pattern that represents different cultures coexisting parallel to each other. Reflecting on the Technologies part c modules it reinforced the need for a shading device. From here I can start designing the actual building based on the findings in technologies.
ANALYSING
TRADITIONAL PATTERNS
Palestine Al-Hazendar Residence in Gaza
Cement tile catalogue in Damascus
Pinjirakari in indian occupied Kashmir
IDENTIFY
Nubian Architecture Syria Kashmir Sudan
model is taken from the Technologies Module C COMBINE
*This
Free Area: 75%
Free Area: 100%
Sun Hour Analysis Daylight Analysis
Houses, Store DISTRICT 7, VIETNAM
El Salvador II Building / Studio Abramzon Residential PALERMO, ARGENTINA
6
3.1 INITIAL DESIGN
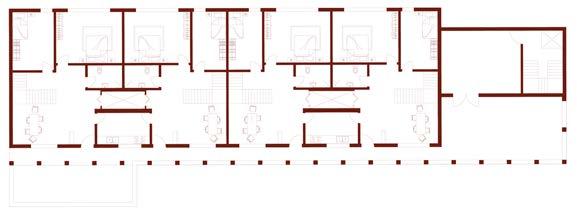
Initially the circulation core was located on the far east side of the building, however due to fire regulations this design is not feasible.
For the 3.2 design the core was relocated towards the centre of the two residential blocks , however upon further research, that too would not comply with the Building Regulations Approved Document Part B.
3.2 PROPOSED DESIGN PROGRAMME BREAKDOWN
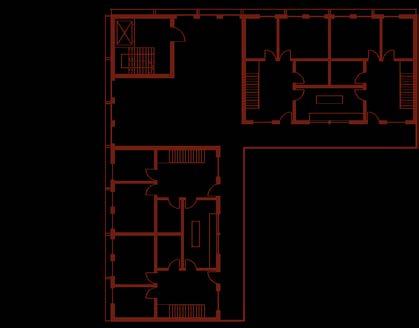

In 3.1 the main communal spaces were located in-between two residential blocks, however due to the size of the courtyards, the intended programme of the space was infeasible as the space was too tight for social gatherings. For the new proposed design I placed the communal spaces outside of the residential space, as that allows all four flats to interact as well as use the space for shared dining.

Due to the Fire Escape Route being significantly longer than the Building Regulations allow, the 3.1 Design needed complete rearranging. However, after moving the core to the centre of the blocks it still does not meet the Building Regulations, therefore external staircases have been added for compliance with the Building Regulations Approved Document Part B.

Communal Outdoor Space
Circulation Core Residence

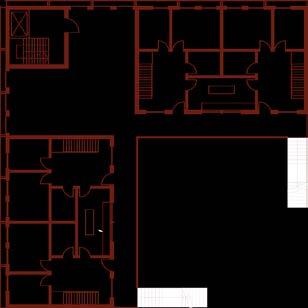
Reflection
Space for Bin storage and outdoor furniture that can be taken out for outside gatherings.
This space will be used for social gatherings within the community of the building as well as the wider public. Events such as food markets can be hosted as there is a shared kitchen available and sufficient space for a large number of people. This separates the residential space from public communal spaces vertically.
Communal Outdoor Space Storage Space Residential Space
This is a private space for the occupants of the flats, with shared kitchens allowing the exchange of knowledge and mutual support through food and space.
Circulation Core
Although there are external stairways available, the circulation core is the main route that should be taken.
Iterative designing has allowed me to reach a final design that complies with the Building Regulations Approved Document Part B as that has been one of my main concerns for this project. By laying out the spaces vertically without being too strict on the placement of internal furniture and walls it will allow me to mend spaces if needed. However it gives me a initial idea of what the final outcome might look like whilst ensuring the framework of this building complies with the Building Regulations.
SCHEME DEVELOPMENT FIRE SAFETY PART B REARRANGE
REPROGRAMME
Residence
Escape Route
Fire
Stage 03: Here the programme was broken down into spatial configurations based on iterative designs to comply with regulations. 7
Escape
Charpai, Manji or Anagareeb refers to a traditional wooden or woven bedstead commonly used in South Asian and African countries. It serves as more than just a bed; it embodies hospitality, with hosts offering it to guests as a symbol of warmth and welcome. Its presence fosters social gatherings and community bonding, serving as a versatile seating arrangement for discussions and leisure activities.
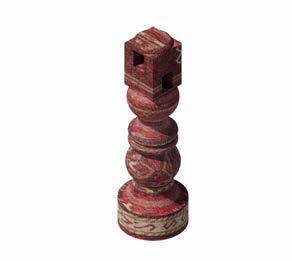
A wooden block is put in a lathel and the desired shape is carved out, following hand painting a decorative design on to the leg.
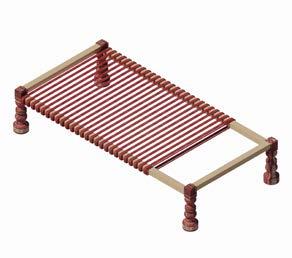
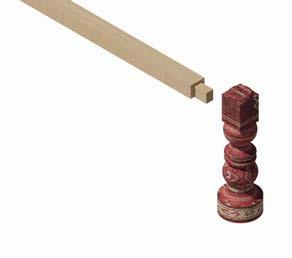
The frame components are slotted into the legs, hammered in
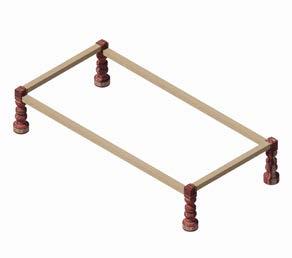
four components are secured and tested for stability and levelness.
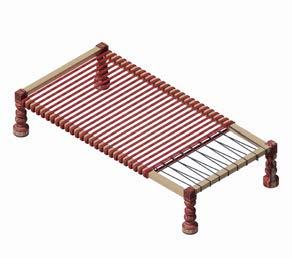
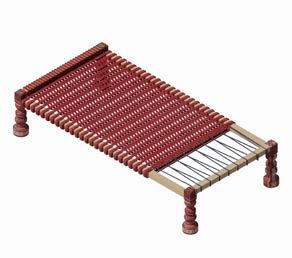
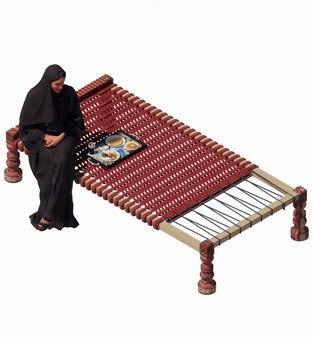
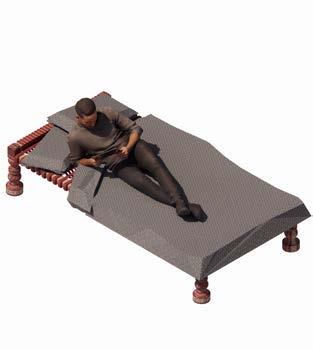
A manji serves multiple purposes in daily life, functioning as a traditional bed for sleeping and resting, especially in rural areas. It also acts as a versatile seating arrangement for social gatherings, community meetings, and family events. Additionally, manjis are often used as makeshift tables or platforms for various household activities, showcasing their adaptability and integral role in domestic life.
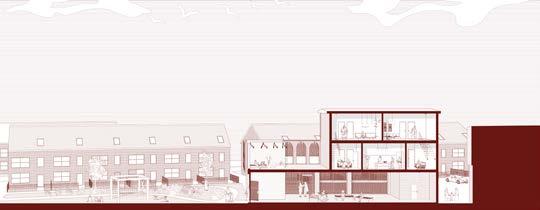
are the
each
*1:5 at A1

1 2 3 5 6 4
snug, without the use of glue.
All
Lastly, the Lehar or horizontal filling of the resham baan is used to create unique designs on the charpai. Followed to tightening of the end yarn.
The rope used to tighten the whole woven construct is wrapped in loosely, as it will be tightened once the weaving is completed.
یجنم بیراغنأ یئاپراچ Man-ji Ana-gareeb Char-pai 1100 900 400 2100 500 100 1 1
The short span of yarn is secured across the width of the charpai to provide initial support and design.
These
average dimensions of a charpai, but as
one is handmade, the exact measurements can vary.
Wood: Often made from hardwood like sheesham (Indian rosewood), teak, bamboo, or neem. Used for the frame and legs of the charpai.
Rope: Typically made from natural fibres such as jute, cotton, or coir (coconut fiber), though synthetic ropes like nylon can also be used. Woven tightly to create the sleeping surface.
Stage 02-05: The page illustrates a technical detail of a piece of furniture derived from traditional archetypes. Material Consideration TACTILE DETAIL 8
To align with the atelier’s position of “Material first, Design second” I have mapped out waste facilities around Sheffield that offer building materials for reuse. This approach allows me to identify available materials before initiating the design process. By prioritizing material selection, I ensure a sustainable and resource-efficient design.
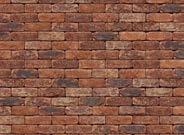
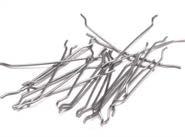

Reflection
• Reclaim brick from site
• Reduces construction costs
• Lower carbon footprint compared to new brick
• Reducing building waste going into landfill
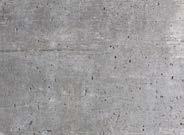
• Enhances tensile strength and crack resistance
• Reduces the need for traditional steel reinforcement
• Enables thinner and lighter concrete
• Weather-resistant reduces construction costs
• Aesthetic appeal.
• Highly durable
• Often made from recycled materials and can be recycled at the end of its life cycle
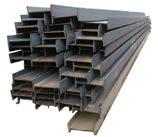
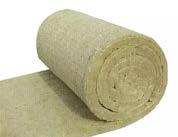
• High strength and durability
• Fire-resistant properties High carbon footprint
• Regular maintenance
• Compliments brick aesthetically
• Significantly cheaper than new structural steel
• High structural Integrity
• Diverts steel from landfills
Rockwool insulation generally has a moderate embedded energy compared to other insulation materials. Its production involves melting natural rock, typically basalt or diabase, and then spinning it into fibres. While the manufacturing process requires significant energy inputs for melting and forming the fibres, rockwool’s durability and long lifespan contribute to its relatively low environmental impact over its life cy-
Corten steel typically has a lower embedded energy compared to traditional steel due to its lower alloying elements and reduced need for surface treatments such as painting. The production process for corten steel involves primarily iron ore, which requires less energy-intensive refining compared to other steel production methods.
• non-combustible and can withstand extremely high temperatures
• High thermal insulation properties
• Good acoustic insulation
• Durable and long-lasting
I have opted to utilise specific waste materials like reclaimed brick and steel for their environmental benefits; however, their reuse often necessitates labour-intensive cleaning and testing processes. Certain components, such as concrete and insulation, are less suitable for reuse due to challenges associated with maintaining quality standards. Thus, while prioritising the concept of “Material first, Design Second“, careful consideration was essential to determine the most appropriate materials for each aspect of the project, balancing environmental goals with practical constraints.
Concrete has a high embedded energy due to the energy-intensive process of cement production, which involves heating limestone and other materials to high temperatures. However due to durability and versatility of concrete I have decided to utilise it .
Reclaimed steel typically has a significantly lower embedded energy compared to newly produced steel. Utilizing reclaimed steel involves re purposing existing materials, which avoids the energy-intensive processes of mining, refining, and manufacturing new steel. By diverting steel from landfills and recycling it for construction purposes, reclaimed steel contributes to resource conservation and reduces environmental impact.
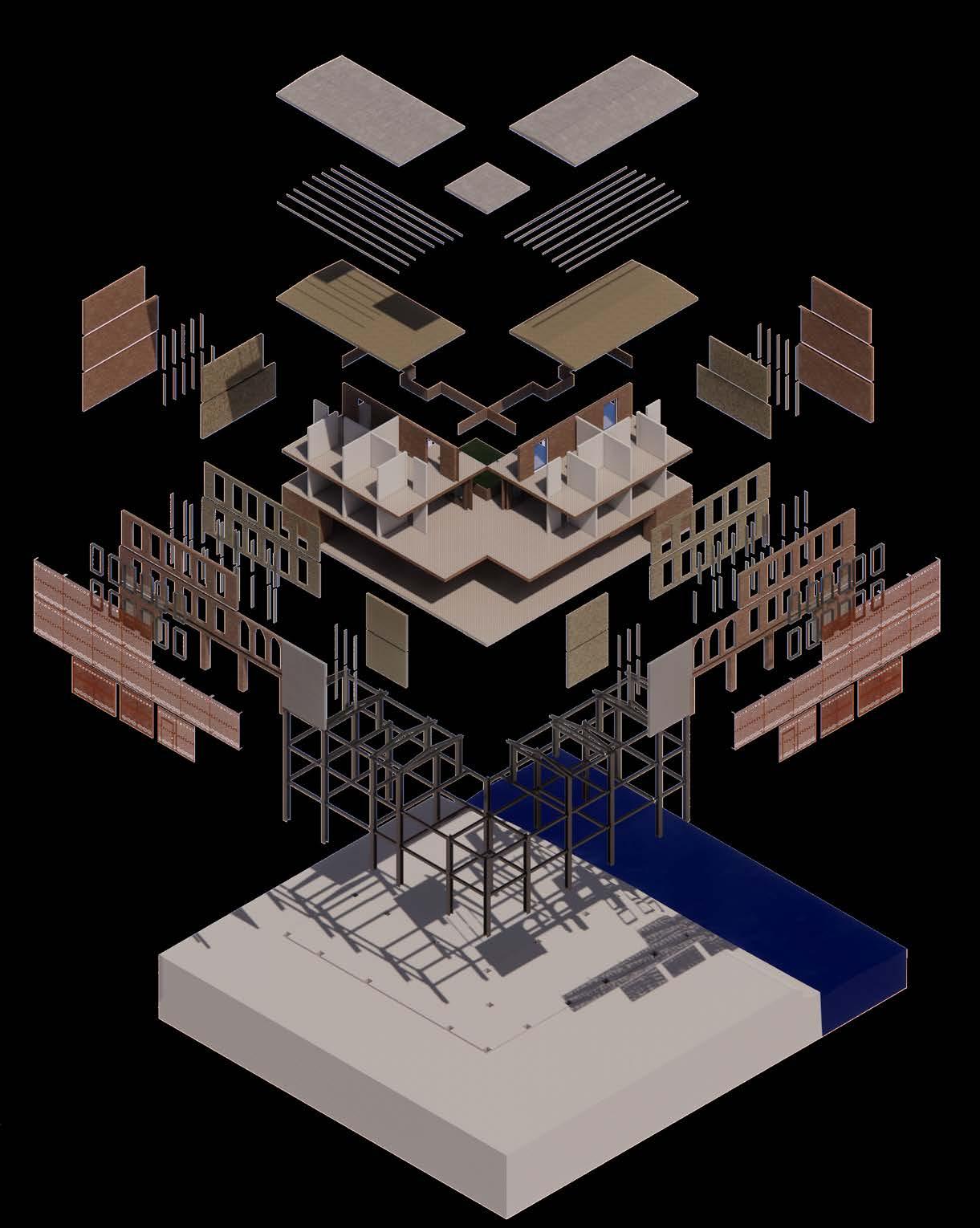
Reclaimed brick has a low embedded energy compared to newly manufactured bricks. Re purposing existing bricks from the site avoids the energy-intensive processes of new brick production. By diverting bricks from demolition waste it contributes to resource conservation and reduces environmental impact.
MATERIAL FIRST Linbro 7.5 km 4 km 0 km 4.5 km 6 km 6.5 km Reclaimed Brick Company Site Zero Waste Works Valley Road Reclamation Swifties Brick Concrete Steel
Corten Rock wool Insulation Structural
Fibre Reinforcement
Steel
MATERIAL CONSIDERATION EMBEDDED ENERGY 9
Stage 02-03: A material master plan was made to visualise waste circuits in Sheffield. This will aid and guide me during the design process.
Home Country
A home country is more than just a geographical location; it embodies a deep sense of belonging, identity, and connection to one’s roots, culture, and community. It serves as a sanctuary where memories, traditions, and values intertwine, providing a foundation of comfort and familiarity amidst the complexities of the world. It is the place that you do not value until you are displaced as a refugee.
This Segment demonstrates the struggle of leaving your home, when disaster struck or conflict occurs we have no choice other than to go. However a experience often overlooked is the one of finding your way out of the immediate situation.
THE EXPERIENCE
CROSSING
This Section shows the difficulties one might face in the process of leaving a certain area or country. That not all paths are and cannot the same. With the circles representing difficulties one overcomes.
This part presents the struggle of finding a new home, as hate crime against asylum seekers and immigrants is on a all time high they can find it very difficult to resettle somewhere.
The final section shows how one might find a new home in the end. From the initial eight lines only 2 make it to the end, representing the high death toll during migration.

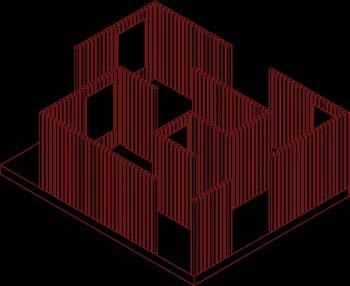
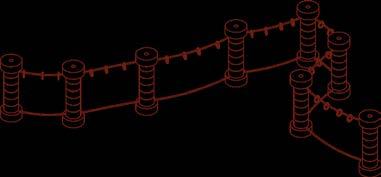
Louder than Silence Juggling Life
This Pavilion represents the struggle of feeling your initial home. It is a labyrinth made of railway sleepers that has posters on certain walls, erasing awareness about conflicts and disasters occurring around the world.
This component shows the difficulties that one might face when trying to leave the country. Each post is made of 8 mill stones with connecting ropes in between. Metaphorically taking one through the journey of having to cross something.

Where Do I Go
This Pavilion showcases the dilemmas faced in search for a hosting country that is ready to accept you. It is made of reused timber and ropes, with all faces having some kind of barrier, it shows that it is never easy to find a new home.
Reflection
Material Consideration
Based on the “Material First“ page, I have designed and choose materials that will be available within the waste circuits of Sheffield, as this will not only keep the embedded energy of the pavilions low but also add to the life cycle of those materials.
Hosting Country
A hosting country represents a temporary abode, offering refuge and opportunities for growth amidst unfamiliar surroundings. It serves as a bridge between past and present, fostering resilience and adaptation while preserving the essence of one’s identity. This identity can be lost when one is made to believe that they are not welcome there.
BECOMING
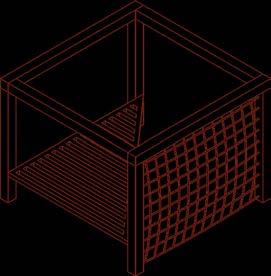
Am I Home?
The final pavilion is a lot more open than the previous one, as it is meant to represent my project/hosting countries that are open to immigrants. However there are still challenges that one will face trying to re-establish oneself in a new country.
This task has guided me to create a landscaping strategy that is significantly more meaningful, as it is based on real experiences but it does not use that to become a source of trauma. As this topic is very sensitive I have opted to go with simple pavilions, as it creates an atmosphere where refugees can feel seen ad heard. Using the first pavilion as a canvas for refugees that want to present their experiences as it is often something that goes unseen and unheard. This has put in perspective my future approach to this topic, as it needs to be handled with care.
LEAVING LEAVING
CROSSING SEARCHING SEARCHING BECOMING
Stage 02-03: A speculative drawing was used to initiate the design process of the pavilions for the landscaping strategy. 10
Proposed Bicycle Lanes
Existing Bicycle Lanes
Existing Bus Route
Proposed Bus Route
Charity Offices Specifically For Refugees

Reflection
For the this master plan I looked at the site from macro view and proposed new ways to connect the site to the inner city. This will not only aid the occupants of my project but also the wider public. These improved infrastructure plan proposes a extension to the existing
and
Site For Potential Expansion
WIDER SITE STRATEGY
11 Stage 04: This page demonstrates how infratsucture connectcions are needed to connect ,y building to the city centre.
bus route
adding more bicycle lanes to Sheffield.
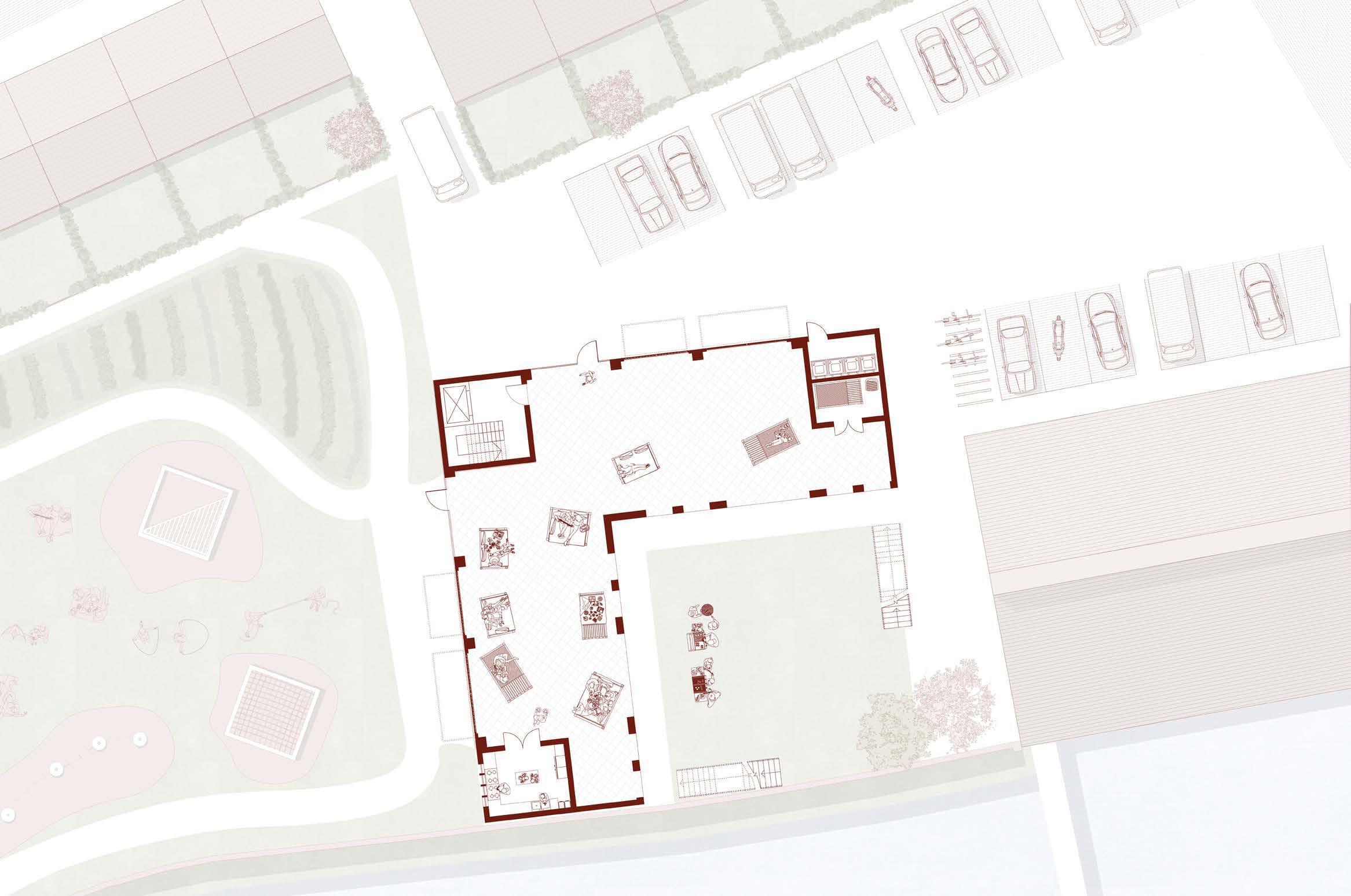
2 6 10m 0 4 8 GROUND FLOOR 1 2 3 5 6 4 13 1. Circulation Core 2. Communal Outdoor Space 3. Storage Space 4. Bin Storage 5. Community Kitchen For Events 6. Courtyard KEY Stage 04: This page demonstrates the drawing Of the building’s Ground Floor plan against its context. 12
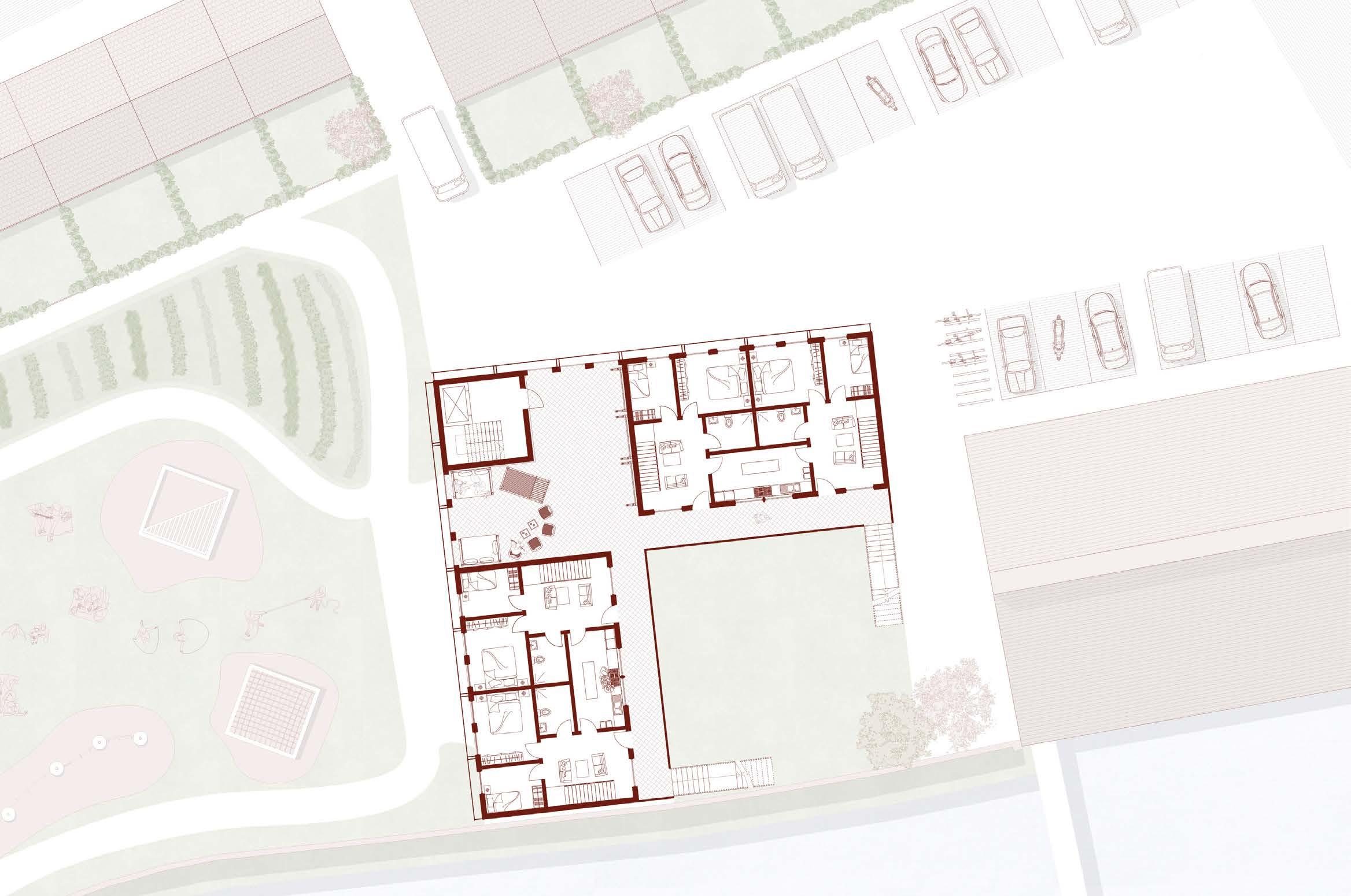
2 6 10m 0 4 8 FIRST FLOOR 1 2 10 10 7 7 9 9 9 9 8 8 7 7 10 10 10 10 10 10 13 7. Foyer 8. Shared Kitchen 9. Bathroom 10. Bedroom KEY Stage 04: This page demonstrates the drawing Of the building’s First Floor plan against its context. 13
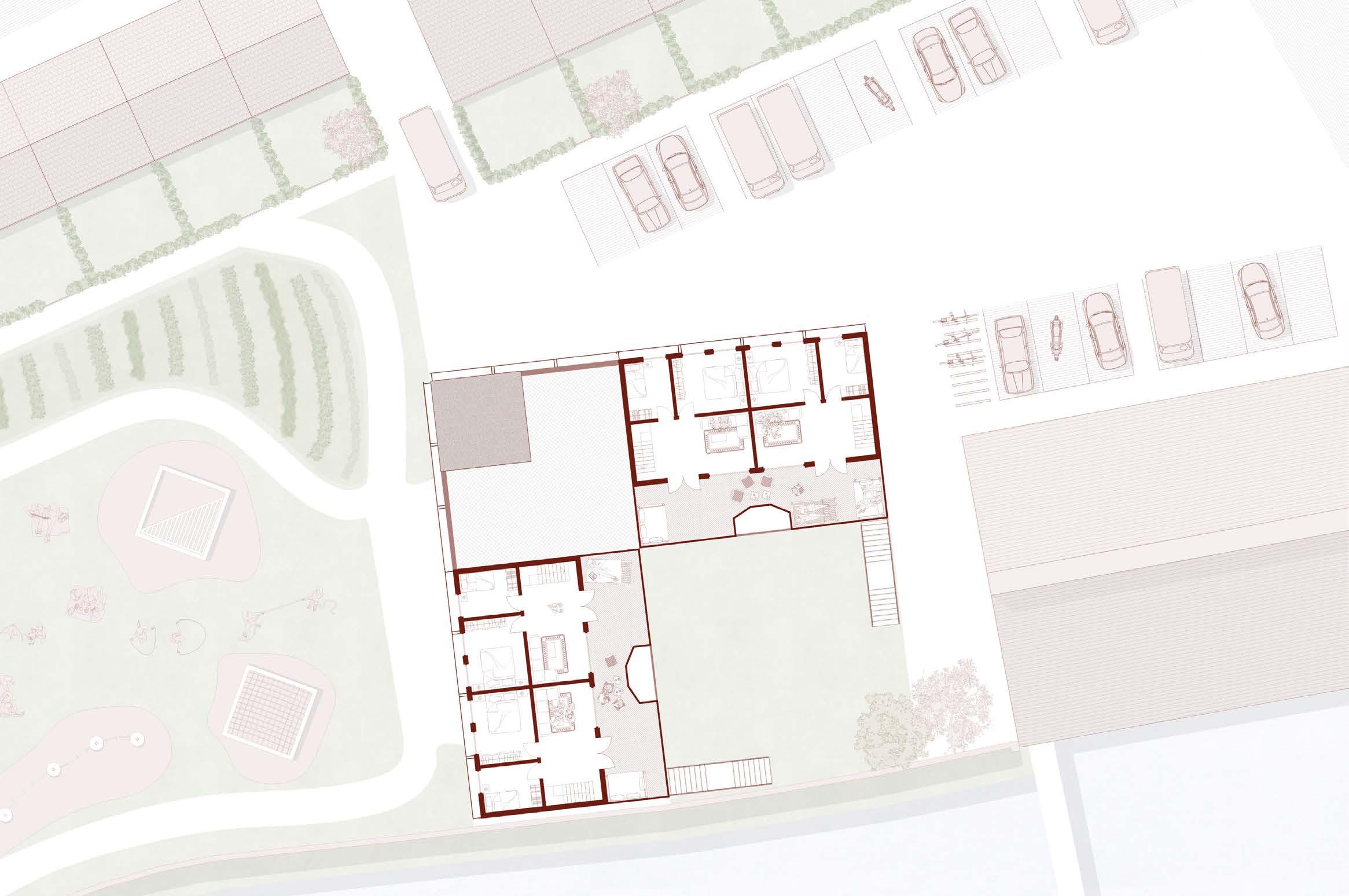
2 6 10m 0 4 8 SECOND FLOOR 10 10 13 10 10 10 11 12 12 11 11 10 10 10 11. Living Space 12. Shared Balcony 13. Parking Space KEY Stage 04: This page demonstrates the drawing of the building’s Second Floor plan against its context. 14
AttercliffRoad
LANDSCAPE MASTER PLAN
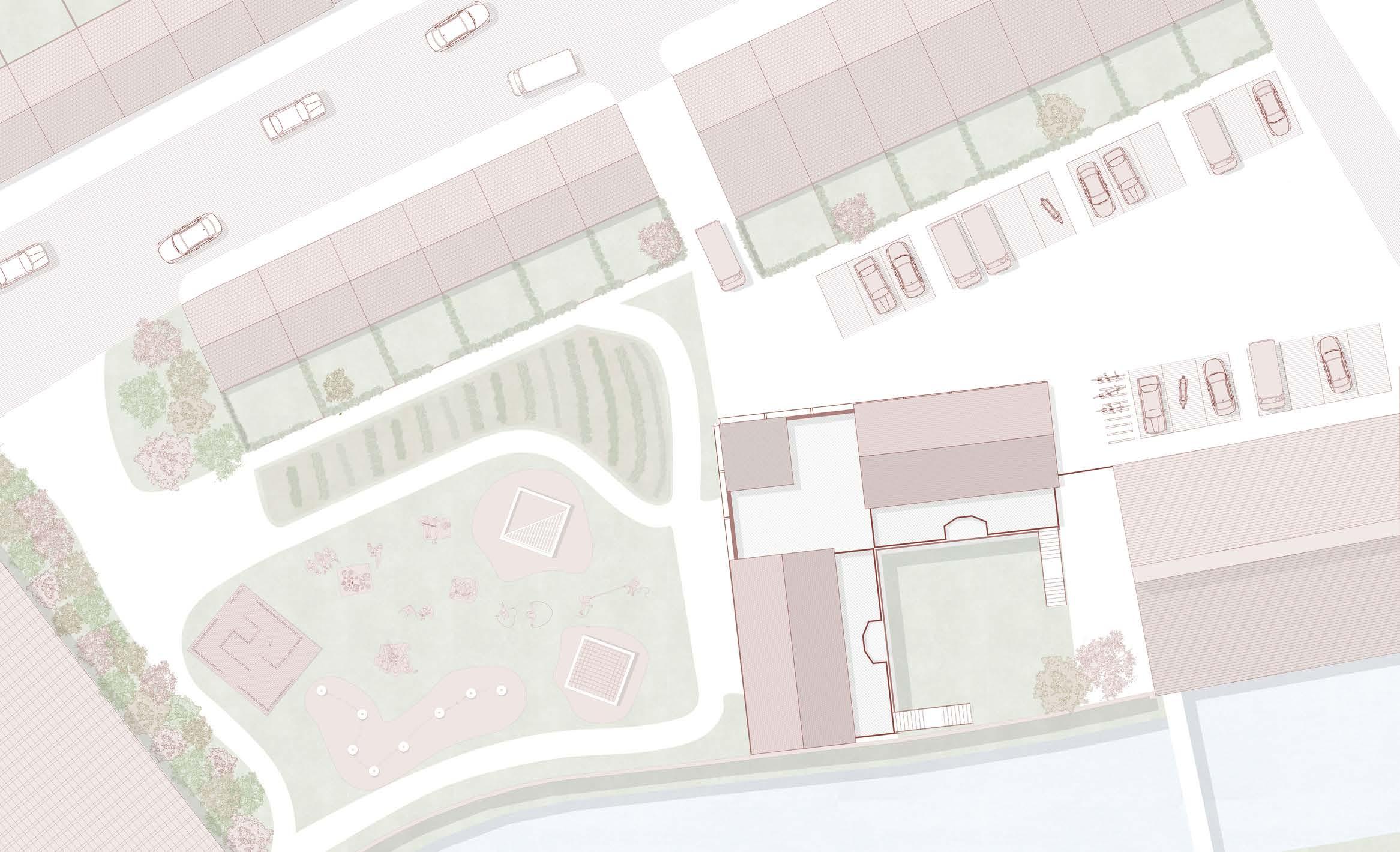
Biodiversity Public Engagement Pavilions
By adding a landscape to the surrounding site I can give back more than 110% of the initial Biodiversity and thus ensure the preservation of habitats.
The space is designed in a inviting manner encouraging the public to not only visit but also engage with the park.
The Pavilions metaphorically symbolises the journey of a refugee, thus inviting the public to gain knowledge whilst being a attraction to children.
Garden New Housing
The herbs garden is open to everyone as this would allow more regular visitors, thus keeping the public engaged in the changing exhibitions.
The additional housing creates a attractive forefront to the park and also adds to the residential hub, potentially be used as a extension of my project.
Due to the nature of the neighbouring project, I have added trees to the west of the site to block noise as well as create a seamless experience.
Herbs
Vegetation
Stage 04: This page demonstrates the drawing of the building’s Rood plan against its wider context. 15
ELEVATIONS
North Orientation

South Orientation

2 6 10m 0 4 8 Stage 04: This page demonstrates the technical drawings of the building’s elevation. 16
ELEVATIONS
East Orientation West Orientation


2 6 10m 0 4 8 Stage 04: This page demonstrates the technical drawings of the building’s elevation. 17
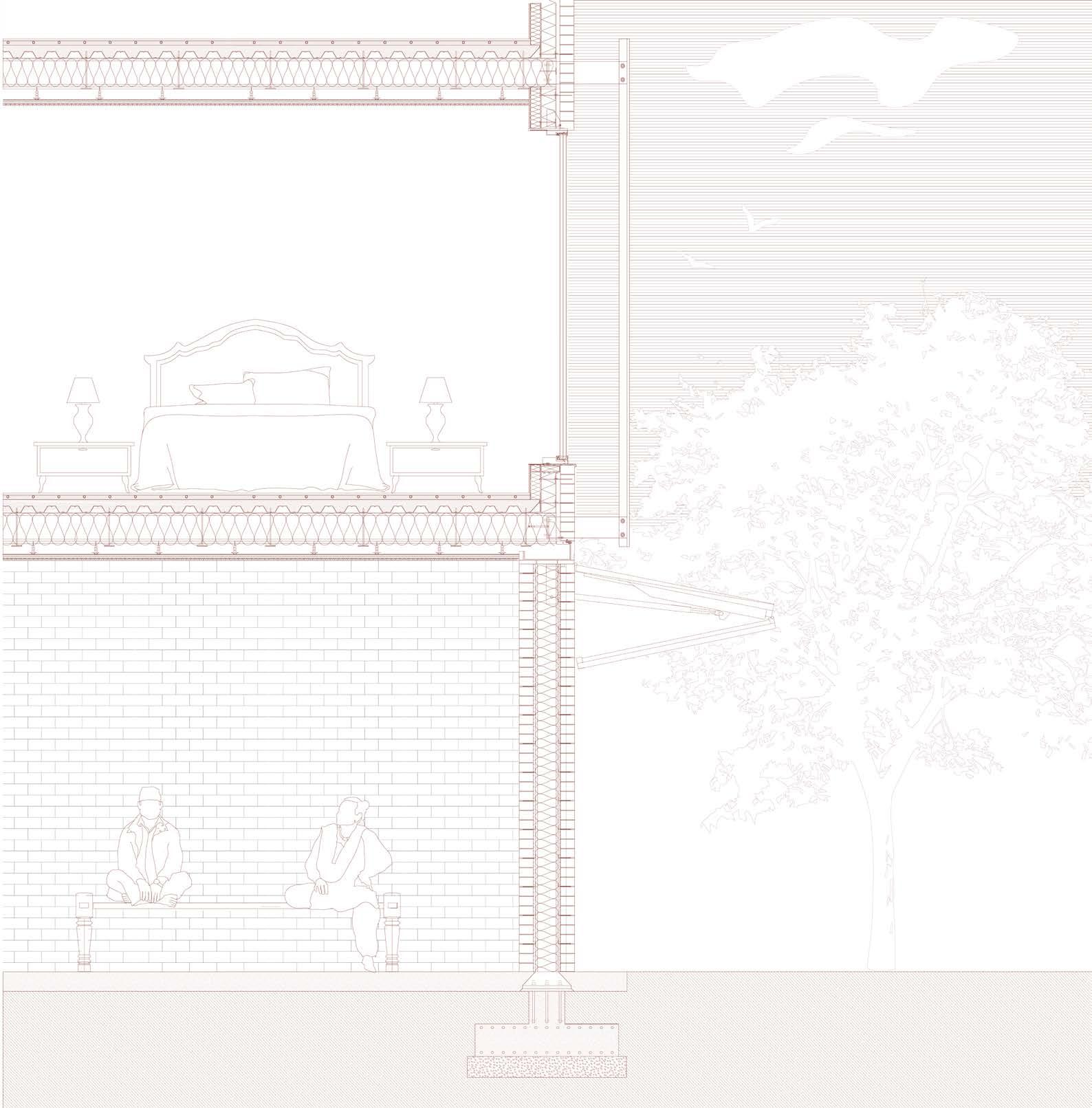
Envelope Build-up
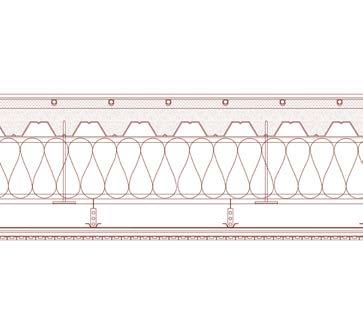
1. 12mm Hardwood Floor Finish
2. 1mm Embroidered Aluminium Coating
3. 12 mm Heating Element (Oxygen Barrier Pipe)
4. 20mm EPS Insulation
5. 3mm A1 Adhesive
6. 35mm Floor Levelling Screed
7. 3mm Corrugated Steel Decking 8. 8mm Acoustic Insulation Strips
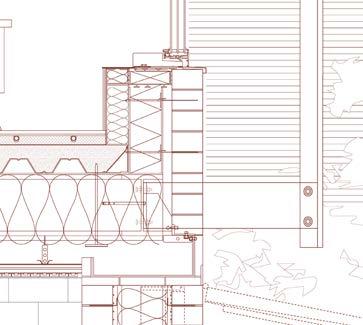
1. 2x 12mm Plasterboard
2. Steel Stud System
3. 100mm Rock wool Insulation (placed between steel studs)
4. Damp Proof Membrane
5. 15mm Sheathing Board
6. 150mm EPS Insulation fixated using insulation fixings 7. 15mm Sheathing Board
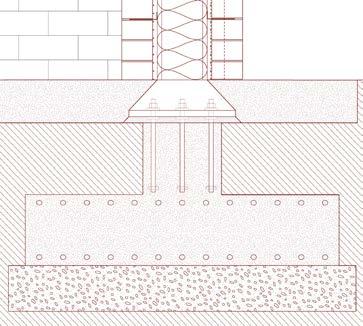
High strength Concrete Grouting
Full Threaded Anchor Bolts 7. Steel Reinforcement
250 mm Poured Concrete
Embedded Energy & Construction Economies
The primary material selection consists of waste collected from the demolition buildings around the site, as there are multiple steel structure buildings with brick façades being demolition I decided to use those materials to reduce the embedded energ y of my project. These materials do not require additional production or transportation and thus reduce the embedded energy significantly as well as being cost effective.
1:20 DETAIL
9. 245 x 146mm Steel Beam with 200mm Rock wool insulation
for GF
10. Threaded Rod
Nonius
11. Aluminium Top Hat 12. Ceiling Mounting Track 13. Connector Clips 14. 25mm Timber Feature Battens 8. Vapour Control barrier 9. 50mm Cavity 10. 65mm Brickwork 11. 500mm 12. 30mm Corten Steel Perforated Shading Panel 1. Steel Column 2. Rock wool Insulation 3.
Floor slab 4.
5.
6.
(300
Ceiling)
&
Hanger
150mm
Stiffener Plates with Steel Column Baseplates
8.
Stage 04: This page demonstrates the technical drawings of the buildings envelope in context. 18
In 3.1 the issue of migration and the negative stigma attached to refugees was explored and identified by looking at data and a economical user group was picked. The &architecture brief was analysed and redefined, in order to align the user requirements as well as the brief outputs.
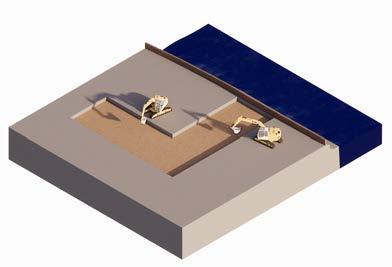
Due to the Concrete ground found at the site, the construction begins by breaking the concrete and digging into the ground for the foundations.
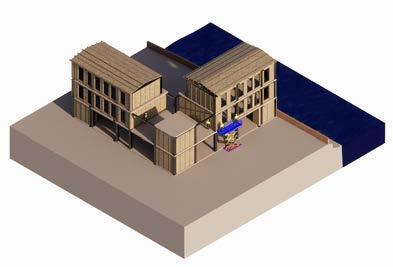
Following the installation of the steel studs, the remaining space is filled with rock wool insulation. Paying special attention to the first floor slab to prevent Thermal bridging.
Following a Site visit as well micro and macro site analysis was carried out to further reinforce the need of ‘The Value Of The Refugee’. In order to meet the brief and &rchitecture values, demolition of existing buildings and reuse of the building materials deem to be the most appropriate approach. The Industrial nature of the site, predefined the material pallet to be brick.
CONSTRUCTION SEQUENCE
Sheffield is known to be a city of sanctuary, thus the lack or awareness ad knowledge about migration experiences led me to a project that gives space to the refugee community to express feelings and educate. As well as allowing people to learn and cherish differences in cultures in a informal setting. Combining refugee communities and established residents with ethnic backgrounds allows mutual support and creates a community economy of knowledge exchange.
The scheme and design defined in 3.1 seemed unjustified due to the extraordinary size of the building as well as other major design flaws. Reconsideration of the form and abstract massing workshops led me to a more traditional courtyard design. Which has integrated design features found in architecture of places with the highest number of displaced population. This allows the space to have a familiar visual aesthetic, with a environment that is drastically different from their home countries this can be comforting.
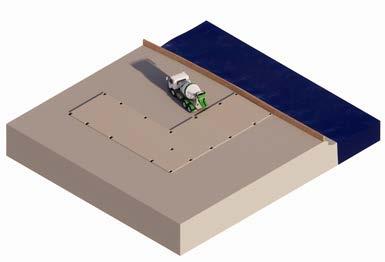
Then the foundation is poured around the spaces dedicated for columns. This is done to create a level ground plane to work on.
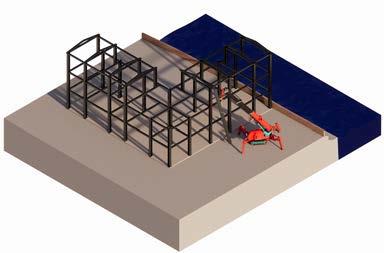
Due to access issues to the site, a spider crane is used to lift the structural elements into place. The structure is erected and fixated using structural bolts to ensure stability and integrity.
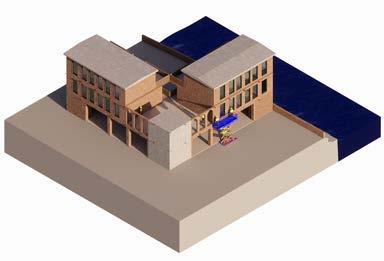
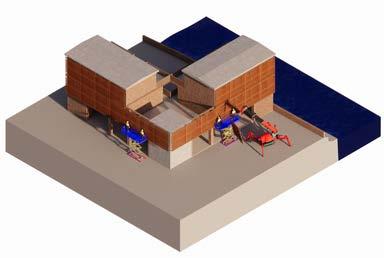
After adding all the other layers of the envelope system, such as membranes and another layer of simulation, the final facade finishes are added. Reclaimed brick from the site for the main facade and pre fabricated concrete panels for the roof and circulation block.
Shading devices are fixed to the support that was installed at step 3. This is done by the spider crane lifting the panels into place which are then fixated by specialist workers using appropriate bolts and tools.
The Technologies Module C and consistent contact with visiting engineers such as Alex, has helped and guided me to the most suitable technical design for my project. This involved iterative testing of shading devices as well as ensuring that the spaces are thermally enclosed given the nature of the ground floor.
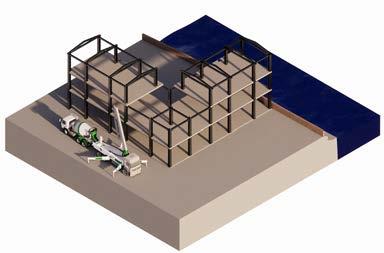
After laying down the corrugated steel decking, concrete/screed is poured to create level floor slab, which will allow workers to continue the construction process.
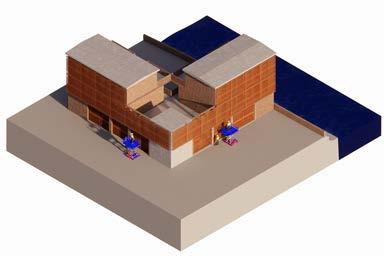
Lastly, the vertical bi folding gates are installed. They are installed as the finishing step as otherwise it would prevent free movement from the courtyard to the outside and thus be an obstacle in the process.
During the handover and use stage of this project, the completed deliverables are transferred from the project team to the end users or stakeholders. This phase involves thorough testing and validation to ensure that all components meet the agreed-upon requirements and specifications. Training sessions may be conducted to familiarise users with the new systems or processes, promoting a smooth transition and effective utilization of the project outcomes.
The RIBA project completion stage marks the final phase of the RIBA Plan of Work, ensuring that all construction work has been finished to the required standards and specifications. This stage includes thorough inspections, addressing any remaining defects, and obtaining all necessary certifications and documentation.
Recycle & Reuse
5 1 2 6 3 7 4 8
5.
6-7.
Project Completion Life Cycle Assessment
2.
3.
4.
0. Strategic Definition
Construction
Handover & Use
1.
Preparation & Briefing
Concept Design
Spatial Coordination
Technical Design
Stage 05: This page demonstrates the building’s construction process against the RIBA POW. Usage Demolition
19
The design of the external fire escape staircase adheres to the guidelines outlined in Approved Document Part K, ensuring compliance with safety regulations.

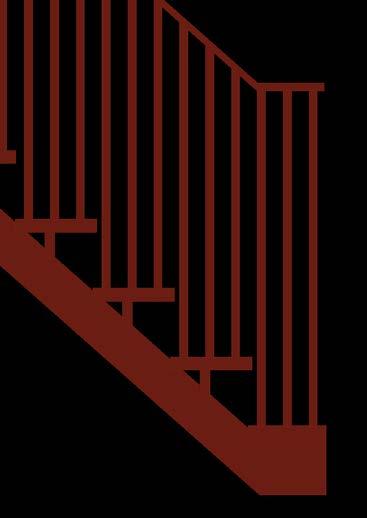
In accordance with Approved Document Part B Section 15, way finder signage ensures safety of residents and smooth evacuation. A Fire Evacuation Plan is crucial as it provides clear guidelines and procedures for residents and users to follow during a fire emergency, ensuring swift and organised evacuation, minimising confusion, and ultimately saving lives.
As the ground floor is partial not thermally enclosed and uses vertical bi folding gates, the access doors are designed to be opened without lock from the inside to ensure safety passage in case of emergency.
This side of the Veranda is not enclosed, therefore it can be sued as an alternative escape route with no restrictions. Handrail Along Stairway
A continuous handrail along the stairway is essential for providing consistent support and guidance to occupants during both everyday use and emergency evacuations, enhancing safety and accessibility for all individuals.
A wheelchair turning circle in front of the lift ensures that individuals using wheelchairs can easily manoeuvre and position themselves to enter and exit the lift safely and efficiently.
Fire extinguishers and first aid stations located in the circulation core provide immediate access to essential safety equipment, enabling prompt response to emergencies and enhancing overall building safety.
An outward opening fire door enhances emergency egress by allowing occupants to exit quickly and easily while preventing obstructions and ensuring a clear escape route.
Ensuring that lift buttons and the Fire Alarm are at an appropriate height for wheelchair users is essential as it promotes independent access to critical features, enhances emergency responsiveness, and fosters inclusivity within the building environment.`
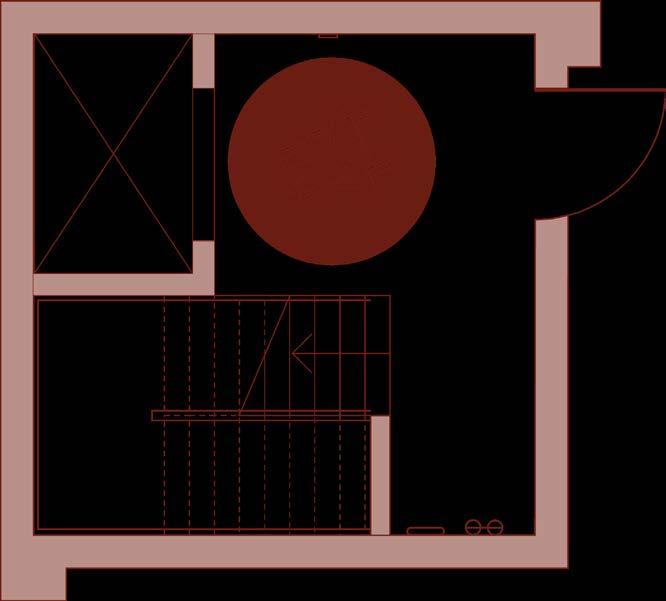
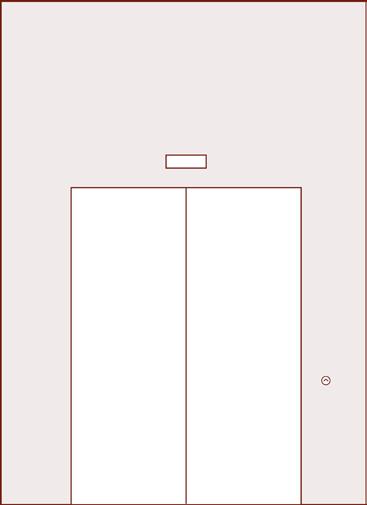

Emergency Access
In the event of a fire, an Emergency Access Plan ensures that fire-fighters and emergency personnel can swiftly reach the building, enabling them to efficiently combat the fire and evacuate occupants, ultimately minimizing risks and damages.
Route
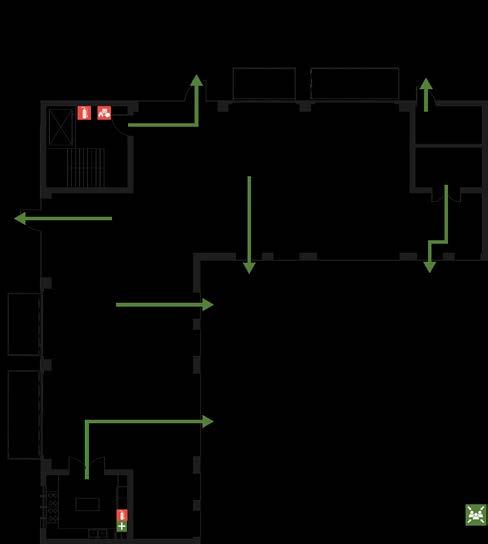
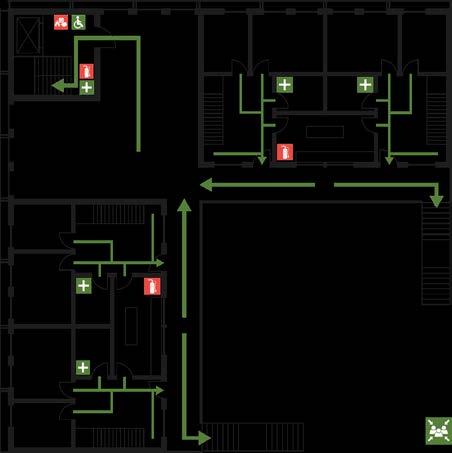
Going through the process of creating an evacuation plan helped me gain a deeper understanding of the critical importance of building regulations and fire safety measures in my design.
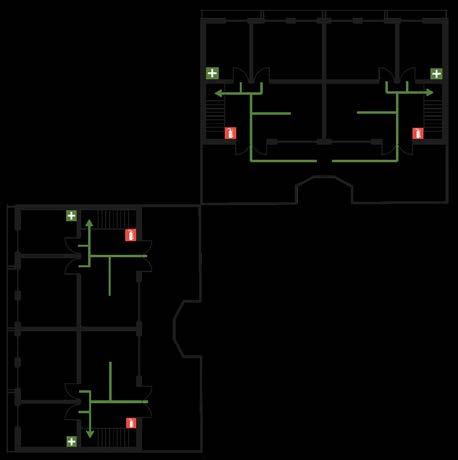
REGULATIONS AND FIRE SAFETY FIRE EVACUATION
PROTECTIONPART B Ground Floor First Floor Second Floor 1000 80 1500 Evacuation
PLAN
Fire Extinguisher
Wheelchair
Outward Opening Fire
Utility Buttons Reflection
& First Aid
Turning Circle
Door
First
Fire Extinguisher Fire Alarm Assembly Point Refuge Point 1200 1000 1600 10 ACCESSIBILITYPART M 1 3 3 2 4 5 5 4 2 1 5 Stage 04: This page demonstrates the building’s compliance to the building regulations. 20
Aid Kit
I chose double glazing instead of triple glazing to balance energy efficiency with cost-effectiveness.
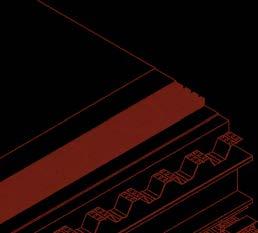
I am using underfloor heating to provide an efficient and evenly distributed heat source throughout the space.
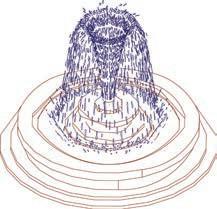
I have added a fountain to the courtyard as a traditional cooling method often found in the global south.
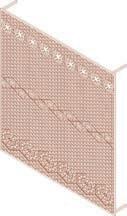
I have added the shading device to not only shade but also act as an acoustic buffer and promote airflow.
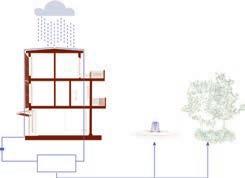
I have decided to collect rainwater to use for the fountain and the surrounding vegetation to reduce reliance on municipal water sources, and ensure a self-sufficient, eco-friendly irrigation system for the site.
ENVIRONMENTAL STRATEGY
CLIMATE EMERGENCY & ENERGY GLOBAL SOCIAL CONSIDERATION
Due to the nature of this project and reflecting upon the Humanities module, I have decided not to implement a mechanical cooling systems. Instead in response to the ongoing climate emergency, I have added passive cooling systems such as the fountain and the shading device provides a ventilation gap. This will consequently lower the operational energy usage and carbon emissions of this project.

Considering global social concerns, as the Southern Hemisphere is increasingly experiencing unbearable heat waves and leading to natural disasters such as floods which consequently leads to displacement of populations. I have committed to ensuring low carbon emissions to prevent further strain to those communities.
To further optimise the environmental aspect of the project I would pay special consideration to sustainable energy usage by installing solar panels. Theses panels would not only be placed on my building but also on the surrounding site to create a local network of renewable energy.
Reflection
Stage 05: This page demonstrates the building’s environmental strategy in response to climate change.
Double Glazing
Underfloor Heating
Water Body
Shading Device
Summer Solstice
1 1 2 2 3 3 4 4 5 5 21
Winter Solstice
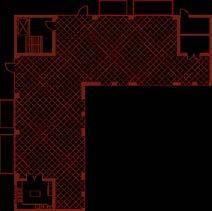
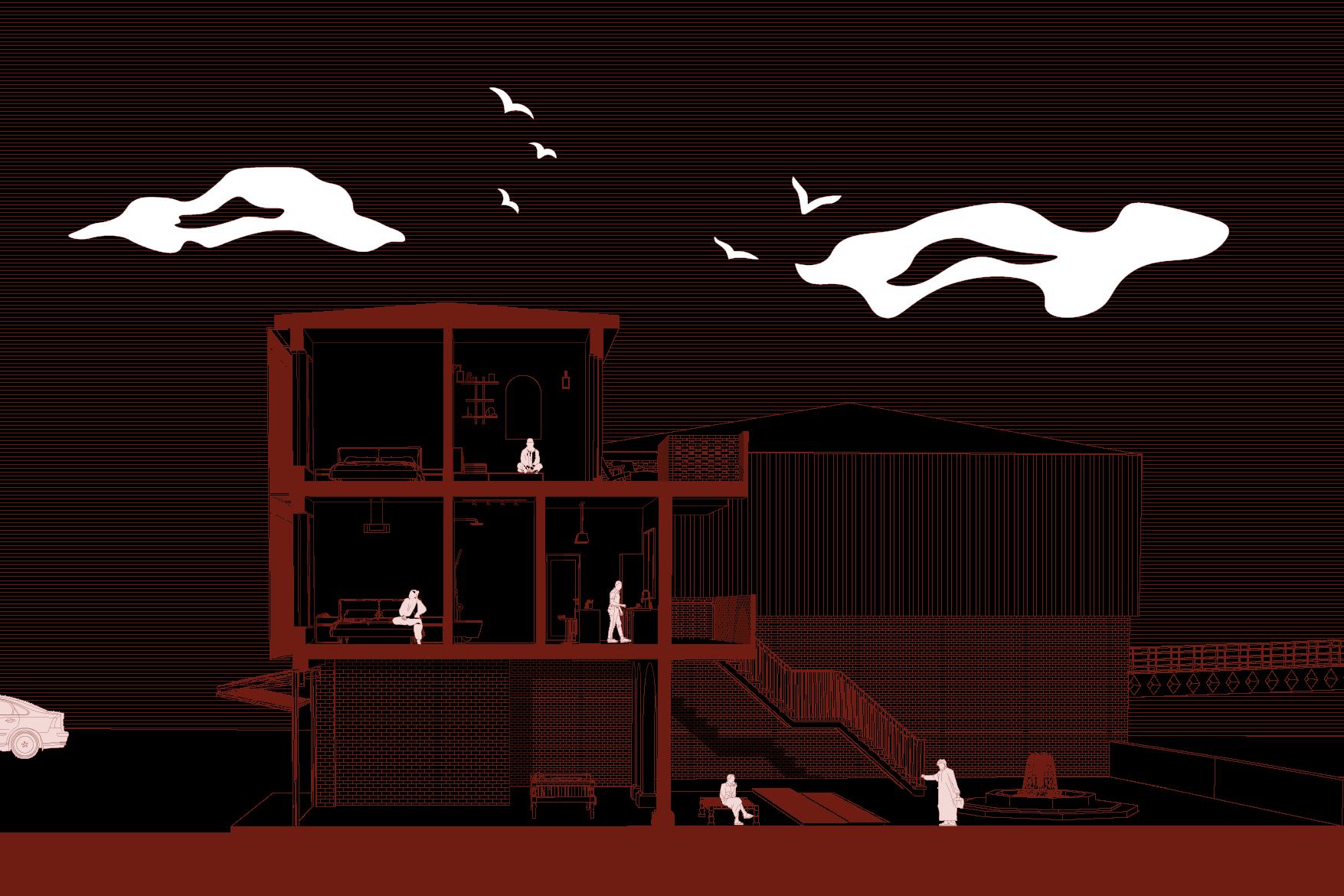
SECTION AA Stage 04: This page demonstrates the technical drawings of the building’s section. A A 22 2 6 10m 0 4 8

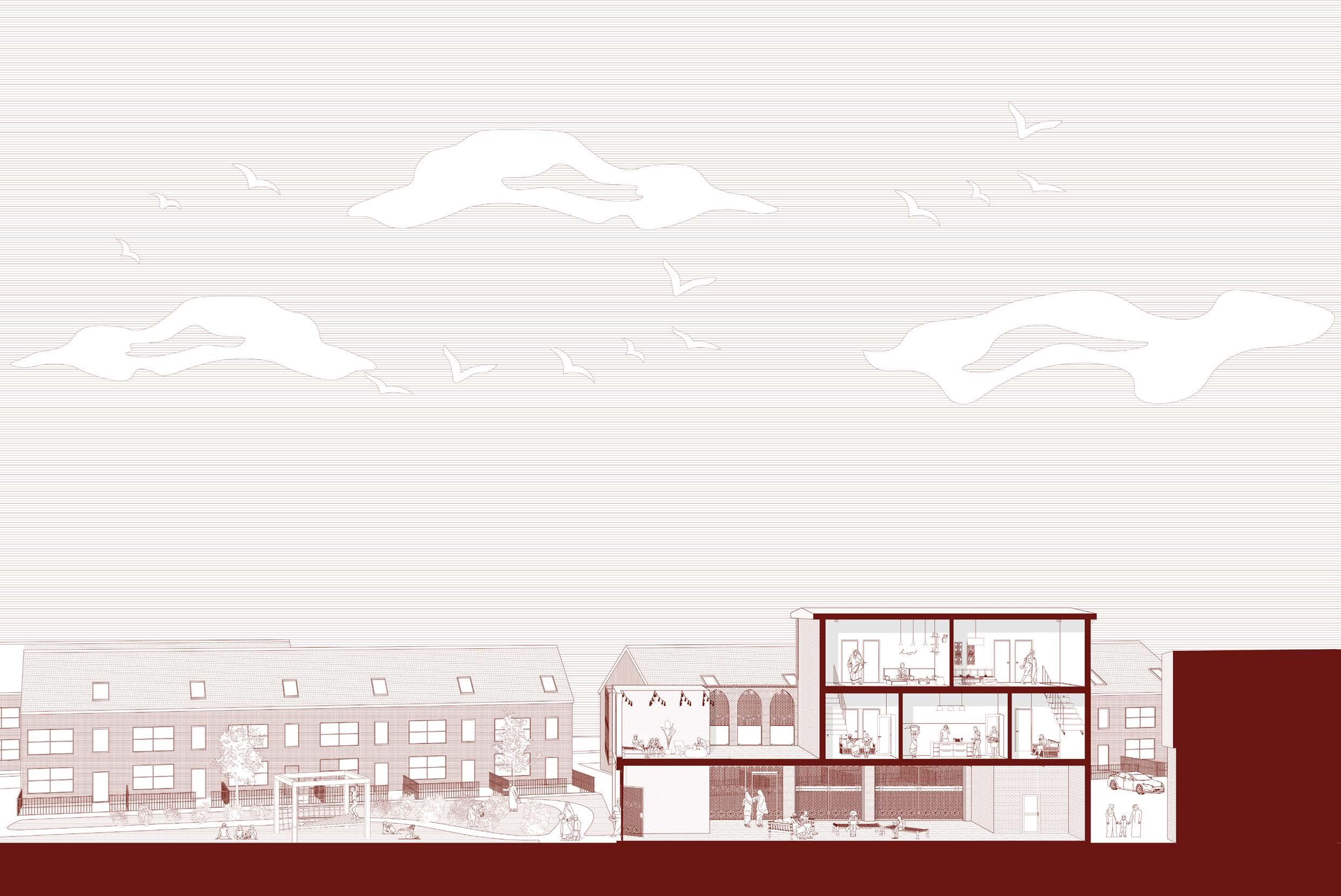
SECTION BB Stage 04: This page demonstrates the technical drawings of the building’s section. B B 23 2 6 10m 0 4 8
LANDSCAPING BREAK DOWN
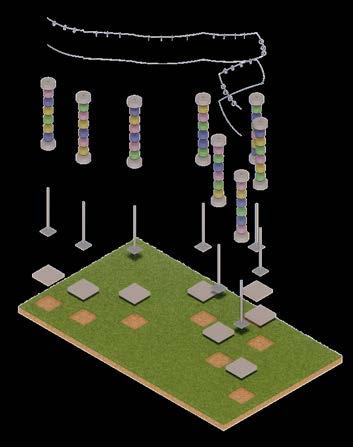
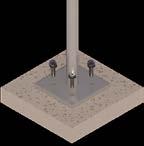
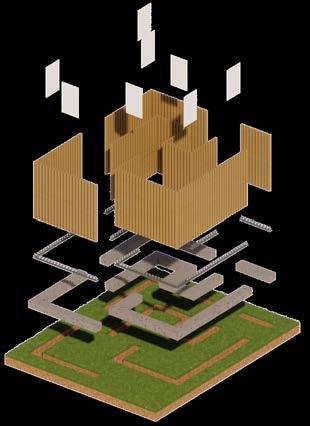
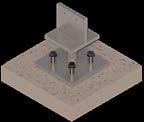
1. Rope and Handles
2. Reclaimed Painted Mill Stones
3. Steel Poles With Base Plate
4. Reclaimed Aggregate Concrete Footing
5. Ground
Mill Stones were used as pillars for this playground component as it allows me to reuse waste materials from circuits within Sheffield. The nature of the mill stones durability, enhancing the longevity of the playground component. As the stones are located within Sheffield, the embedded energy is significantly lower and thus reducing environmental impact.
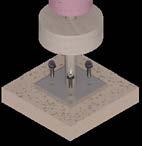
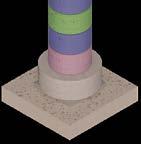
1. Educational Posters
2. Reclaimed Railway Sleepers
3. Post Base
4. Reclaimed Aggregate Concrete Footing
5. Ground
Railway sleepers form the base of this labyrinth, re purposing discarded materials from Sheffield’s railways to reduce environmental impact and utilise embedded energy. Their durability ensures longevity, aligning with principles of responsible resource management. Locally sourced sleepers minimise transportation energy costs, enhancing environmental sustainability.
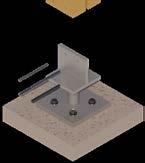
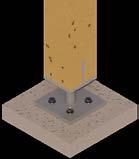
Reflection
Reflecting on the construction process and material choice for these landscaping components, it is clear that there has been a clear choice of Materials over design. However if I had more time, I could through iterative design, create components that might be more novel and unique to the site and project.
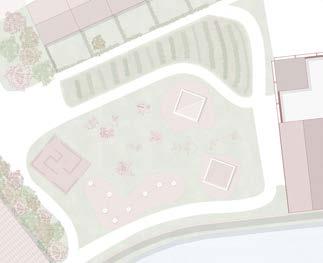
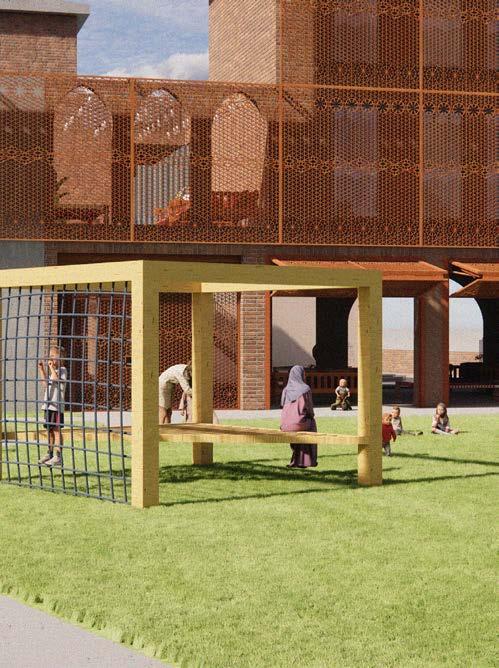
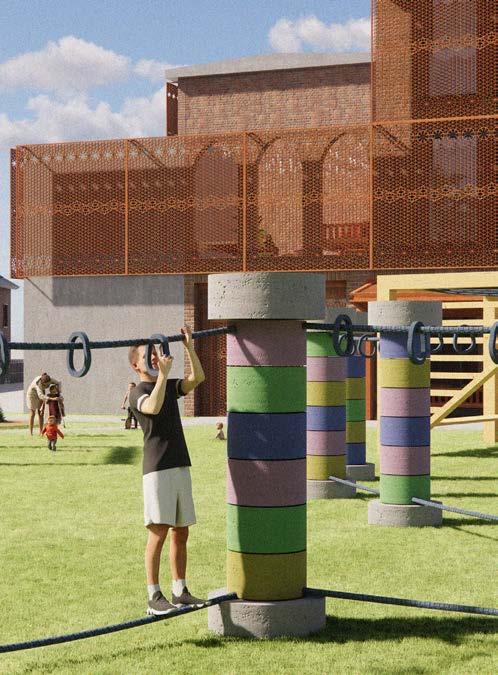
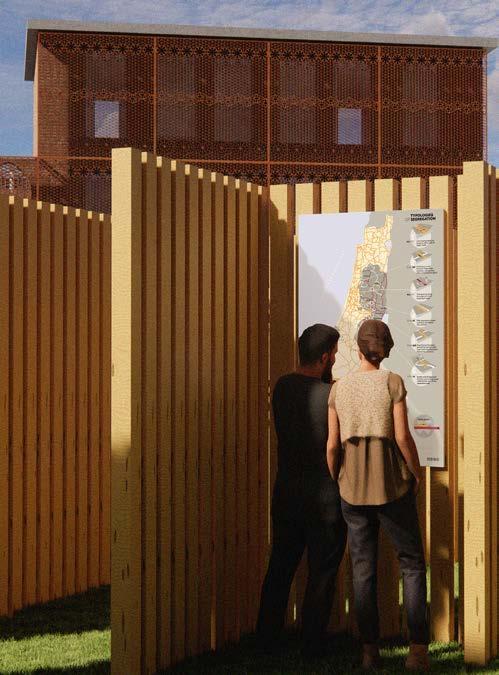
1 1 2 4 3 3 2 4
Stage 05&07: This page demonstrates the construction process of the pavilions as well as architectural renders of the landscape in use. 24
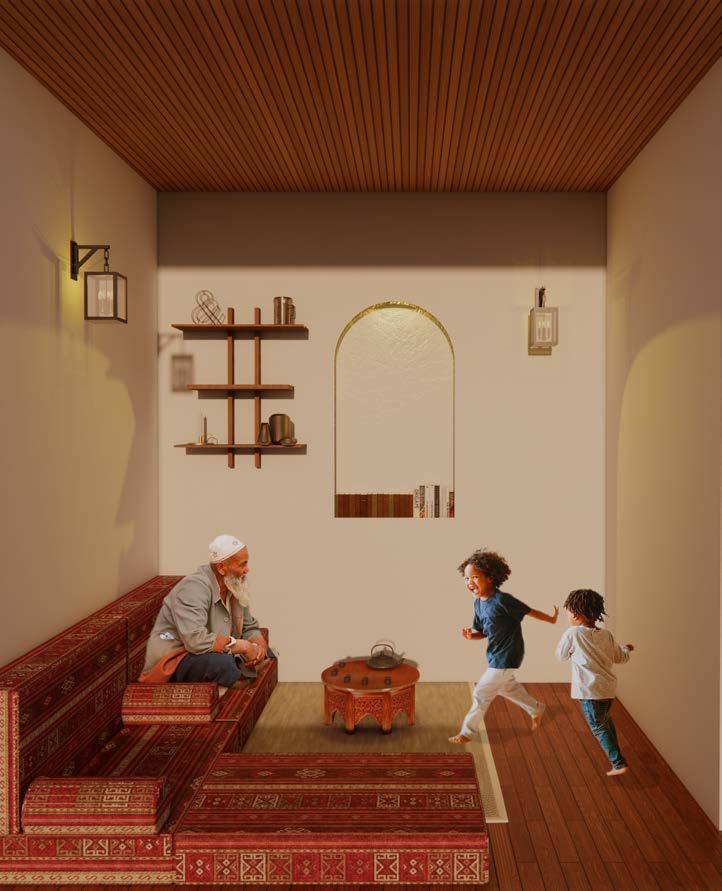
This space represents Persian and African culture, drawing inspiration from their architectural traditions and spatial practices. Floor sofas encourages intimate social interactions by removing physical barriers and promoting a relaxed atmosphere conducive to conversation, bonding, and shared experiences, fostering a sense of connection and community among inhabitants.
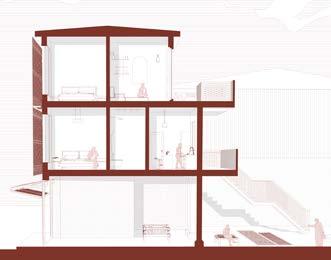
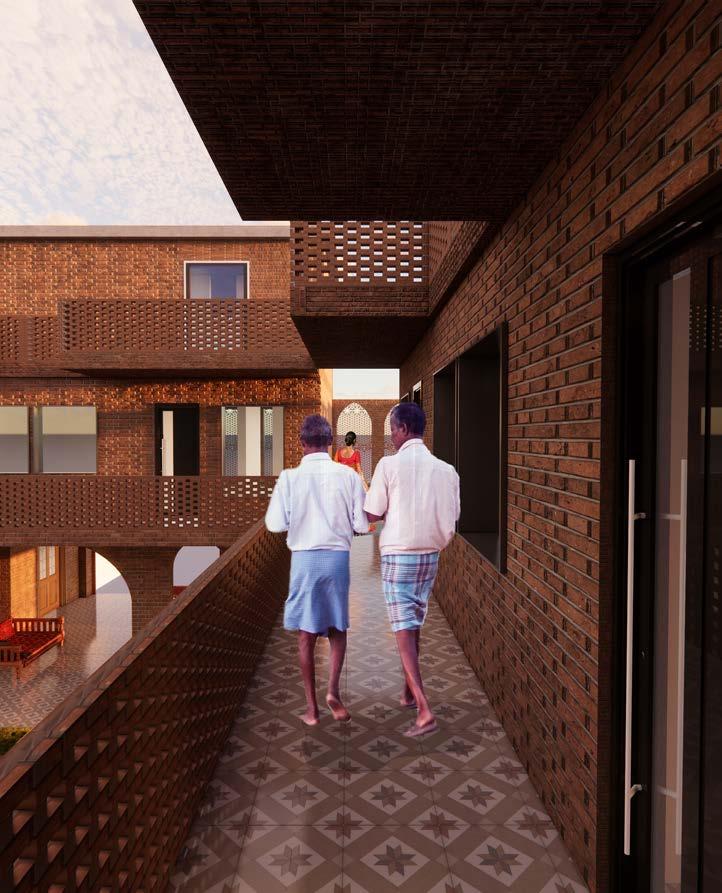
Verandas and balconies embodies a cultural reverence for communal gatherings, where neighbours and extended family members often have informal iterations. They are considered open-air extensions of homes often embody cultural values of hospitality, exclusivity, and interconnectedness, thereby strengthening community bonds and preserving cultural traditions.
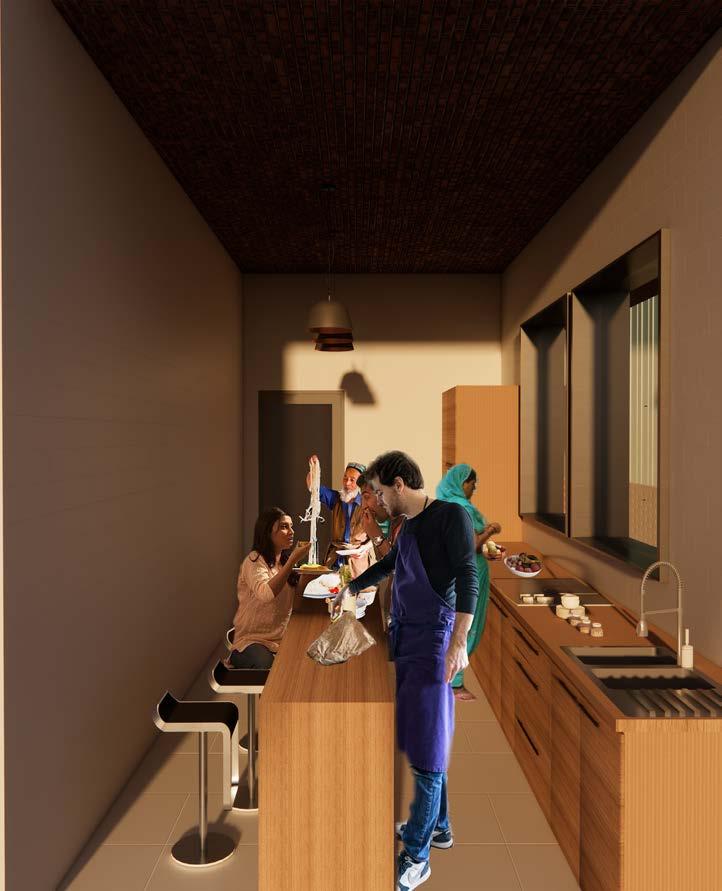
The shared kitchen serves as a cultural exchange hub, where culinary traditions intertwine, inviting residents to exchange recipes, flavours, and stories, transcending cultural boundaries and fostering a deeper understanding of one another. Through shared spaces like these, the inhabitants gain the opportunity to not only learn about the other person but also about their culture.
KEY SPACES
Shared Kitchen
Living
Communal Corridor
1 1 2 2 3 3 Stage 07: This page shows a architectural render of the key spaces in use. 25
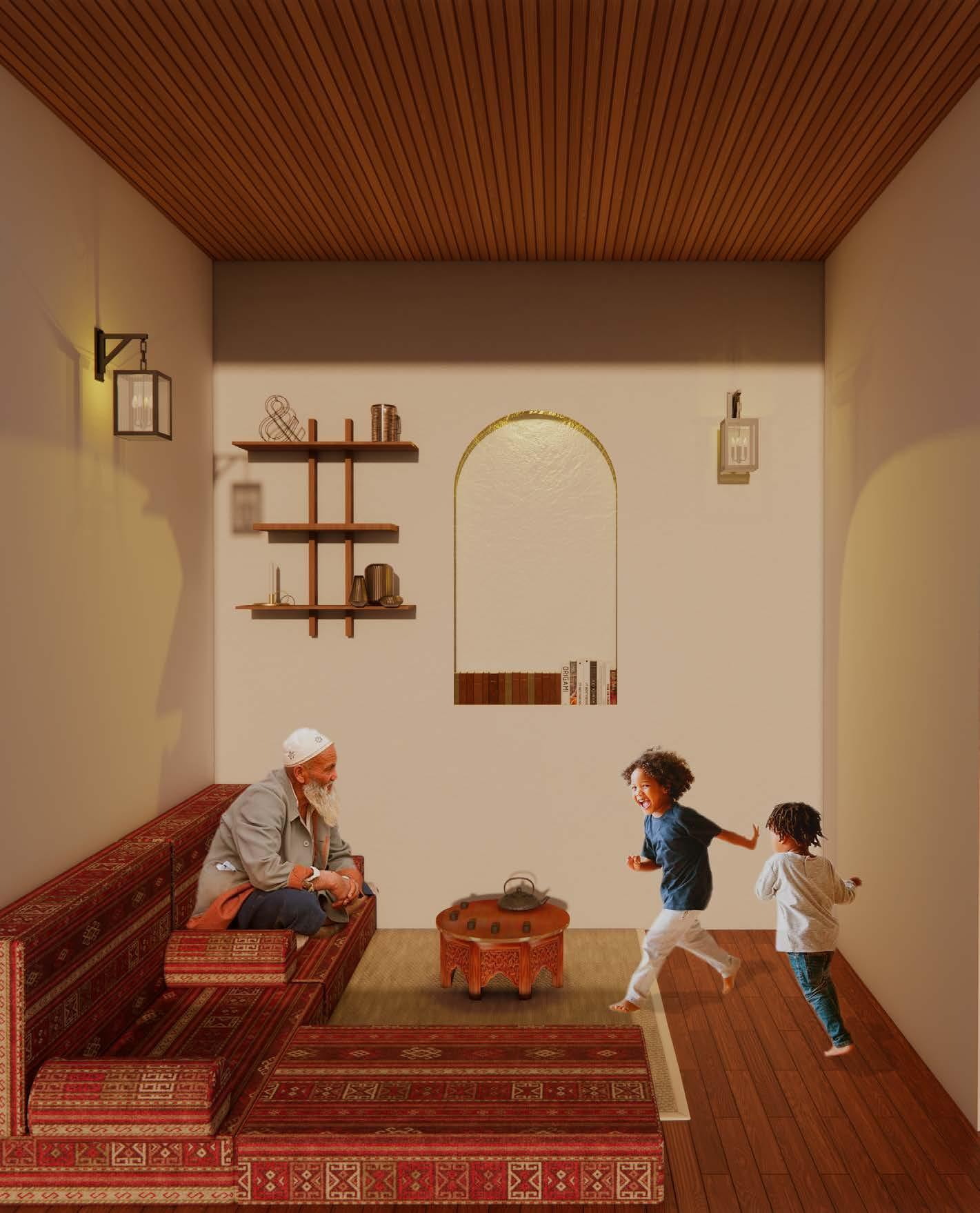
REFLECTION
HUMANITIES
My Essay for BA3 was based on role of architects in a increasingly overheating world and how the western use of HVAC systems is affecting the global south in particular Pakistan. Increased carbon emissions lead to disasters such as flood which in 2022 caused the displacement of 7.9 million people. I have carried a similar approach to my studio project by focusing on passive means of cooling as the weather in global west is also increasing. Humanitarian architecture is something I am interested in on a personal development level, and I have tried to integrate that into this project.
PS STUDIES
This project has helped me a lot, in terms of determining what kind of Architect I would like to be some day. Designing for marginalised groups such as refugees and in context that usually do not get designed professionally has developed as a passion for me. It helped me understand the complexity of spatial and emotional needs of a user and how I might approach that.
ACKNOWLEDGEMENTS
I would like to extend my sincere appreciation to my tutors Sam and Curtis, whose support and guidance have been invaluable throughout this journey. Your expertise, encouragement, and patience have been instrumental, thank you for believing in my potential and for your unwavering dedication to my academic growth.
I would like to thank my friends and course mates who have supported, encouraged and guided me throughout this journey, and for the friendships and memories made.
Lastly, I would like to express my deepest gratitude to my parents, whose continues sacrifices and prayers have given me the oppertunity to pursue my dreams and achieve this milestone. As first-generation immigrants, you have given me the life you never had the oppertunity to live. Your unwavering commitment to providing a better future for me has been my greatest source of inspiration. This project for me was not only a architectural exploration but has helped me gain a deeper understanding and appreciation of their journey through life.
BIBLIOGRAPHY
Imagine A Segregated Road System | PPPA (2014) Palestineposterproject.org. [Online] [Accessed on 19th May 2024] https://www.palestineposterproject.org/posters/imagine-segregated-road-system.
Anwar, N., Khan, H., Abdullah, A., Macktoom, S. and Fatima, A. (2022) DESIGNED TO FAIL? HEAT GOVERNANCE IN URBAN SOUTH ASIA: THE CASE OF KARACHI A SCOPING STUDY DESIGNED TO FAIL? HEAT GOVERNANCE IN URBAN SOUTH ASIA: THE CASE OF KARACHI -A SCOPING STUDY 2 ACKNOWLEDGEMENT.
United Nations (2023) Energy - United Nations Sustainable Development. United Nations Sustainable Development. United Nations. [Online] https://www.un.org/sustainabledevelopment/energy/.
Townhouse with a Folding-Up Shutter / MM++ architects (2015) ArchDaily. [Online] [Accessed on 20th May 2024] https://www.archdaily.com/777359/townhouse-with-a-folding-up-shutter-mm-plus-plus-architects?ad_source=myad_ bookmarks&ad_medium=bookmark-open.
El Salvador II Building / Estudio Abramzon (2020) ArchDaily. [Online] [Accessed on 20th May 2024] https://www. archdaily.com/938174/el-salvador-ii-building-estudio-abramzon?ad_source=search&ad_medium=projects_tab.
26 Stage 05&07: Thispage reflects on the project.








































































































































