Europe Inland
logistic campus 21
Nieuwe Dijk 5, 3945 Ham
approx. 100,000 sqm

Strategically located, multimodal logistics hub
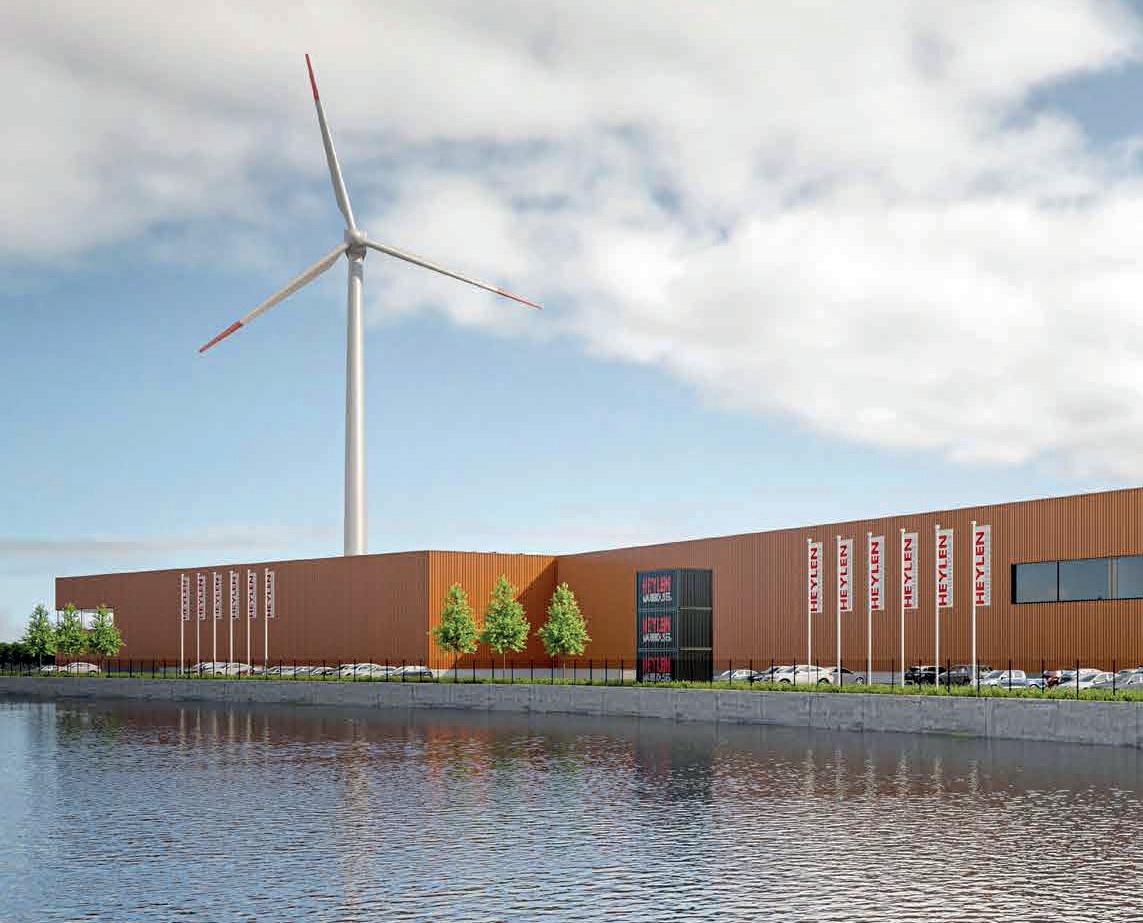
Strategic location 04
Accessibility 07
BCTN barge terminal 08 Layout plan 09
Building specifications 10
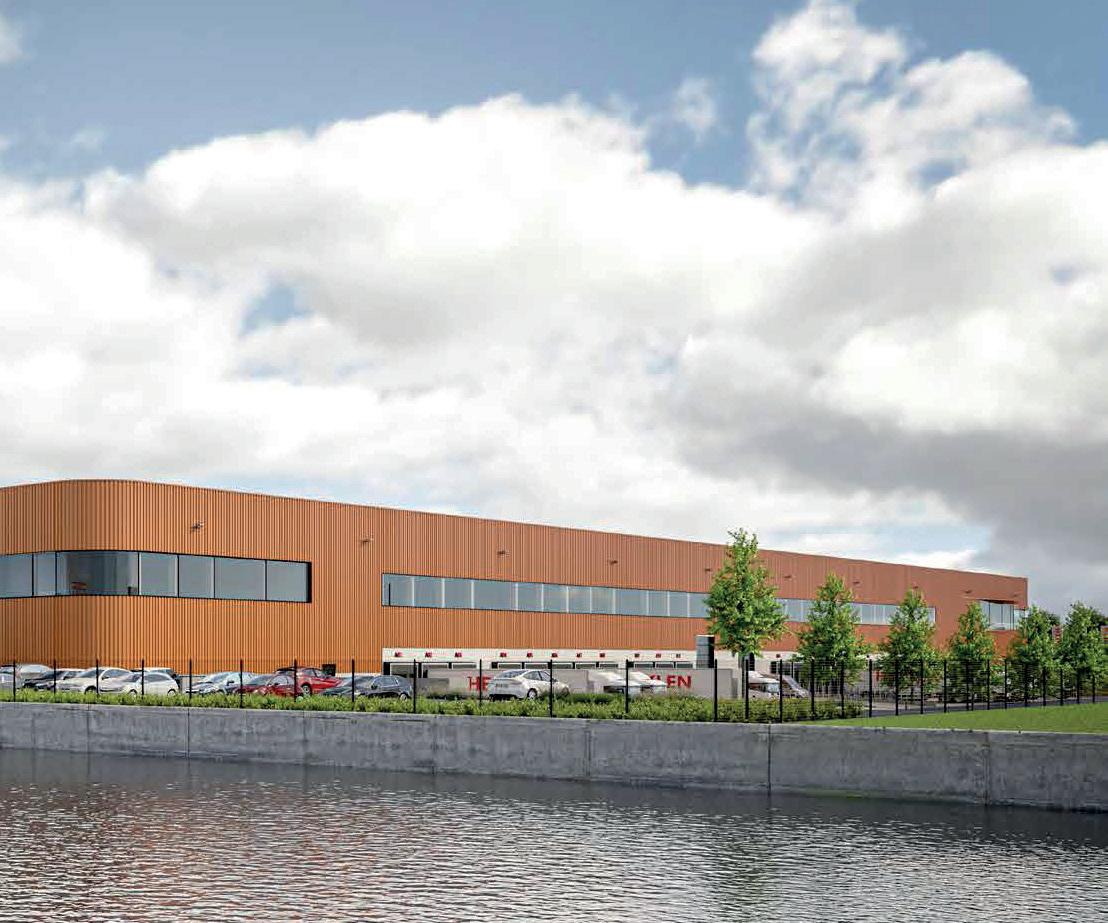

Nieuwe Dijk 5, 3945 Ham
approx. 100,000 sqm


Strategic location 04
Accessibility 07
BCTN barge terminal 08 Layout plan 09
Building specifications 10

Europe Inland Logistic Campus 21 consists of 100,000 sqm of warehouse space on a plot extending over 185,000 sqm. The site is strategically located in Ham in between the Antwerp and Limburg region, along the highway E313 and the Albert Canal.
Phase 2 - of approx. 52.000 sq.m - is ready to be developed.
The state-of-the-art logistic campus is accessible by multiple modes of transport.
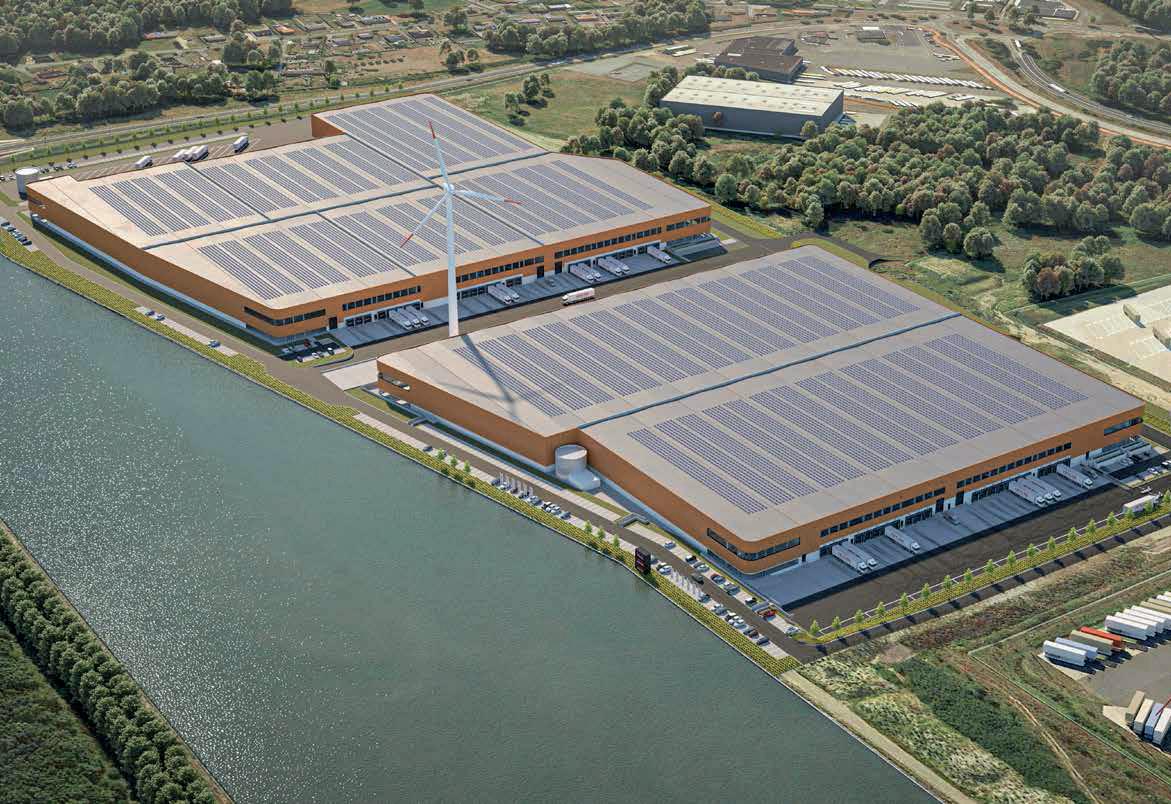
Amsterdam 165 km
Rotterdam
Europe Inland Logistic Campus 21 enjoys all the benefits of a logistic hotspot.
160 km
Zeebrugge
Ghent
120 km
Antwerp Bremen
60 km


Europe Inland Logistic Campus 21
EUROPE INLAND LOGISTIC CAMPUS 21 BCTN
m
The BCTN barge terminal in Meerhout is located within 1 km of the future campus. It is the largest barge terminal in Flanders, which is situated in between the Albert Canal and the motorway E313. The container terminal is optimally located and perfectly equipped to provide for Europe Inland Logistic Campus.
The ‘blue banana’ is the centrally located
A dense urban corridor in Europe
Blue Banana: corridor of strong urbanisation in Europe
Europe Inland Logistic Campus 21 is the perfect hub for all your logistic needs. It is connections with the European hinterland.
Europe Inland Logistic Campus 21 is the perfect hub for all your logistic needs. It is located right in the heart of the central-European logistic flow and offers optimal connections with the European hinterland.
EUROPE INLAND LOGISTIC CAMPUS 21 is strategically located next to the E313 motorway, in between the Antwerp and Limburg region.
Europe Inland Logistic 21
Europe
Inland Logistic Campus 21
Europe Inland Logistic Campus 21 enjoys optimal multimodal accessibility. Thanks to the Albert Canal, this logistics hub has optimal connections with the Port of Antwerp-Bruges, Amsterdam, Ghent and Rotterdam. Container transport by water takes place via the nearby BCTN container terminal, with frequent daily shuttle services to and from the seaports. In addition to excellent connections via navigable waterways, efficient transport by road is also guaranteed thanks to the easy access to the E313 motorway.
The presence of the motorway and canal guarantee speedy and flexible transport options.













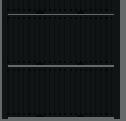
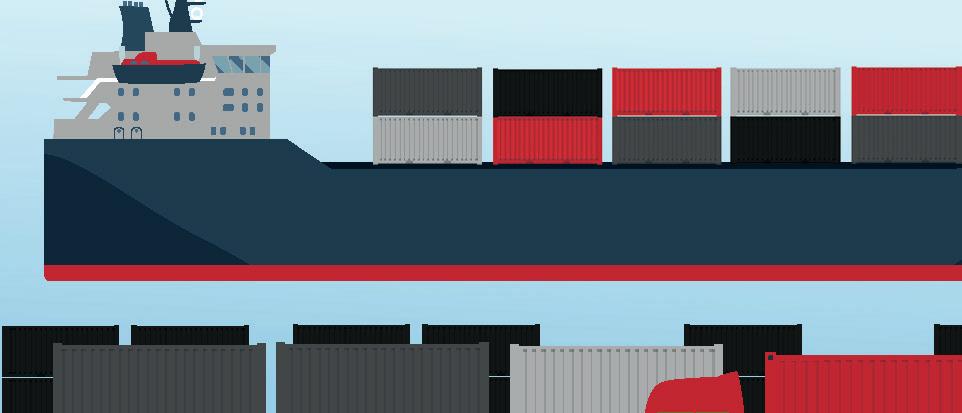

TERMINAL SQM
130,000 CAPACITY TEU
400,000 CRANES
2 CALLS PER WEEK
15
QUAY LENGHT M
350


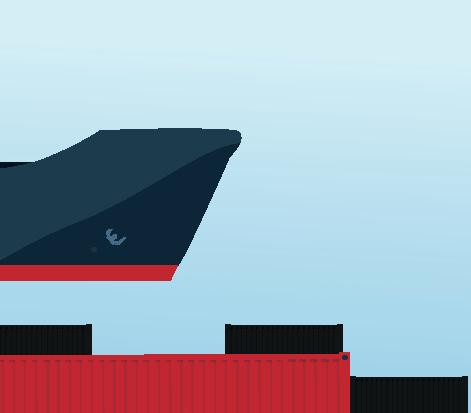

The BCTN container terminal - at only 1 km distance of the logistics campus - has all the expertise required for handling containers.
DAILY CONNECTIONS WITH
PORT OF ANTWERP
PORT OF ROTTERDAM
NORTH SEA PORT (GHENT)
BCTN CONTAINER TERMINAL

PHASE 1

ALBERT CANAL
PHASE 2
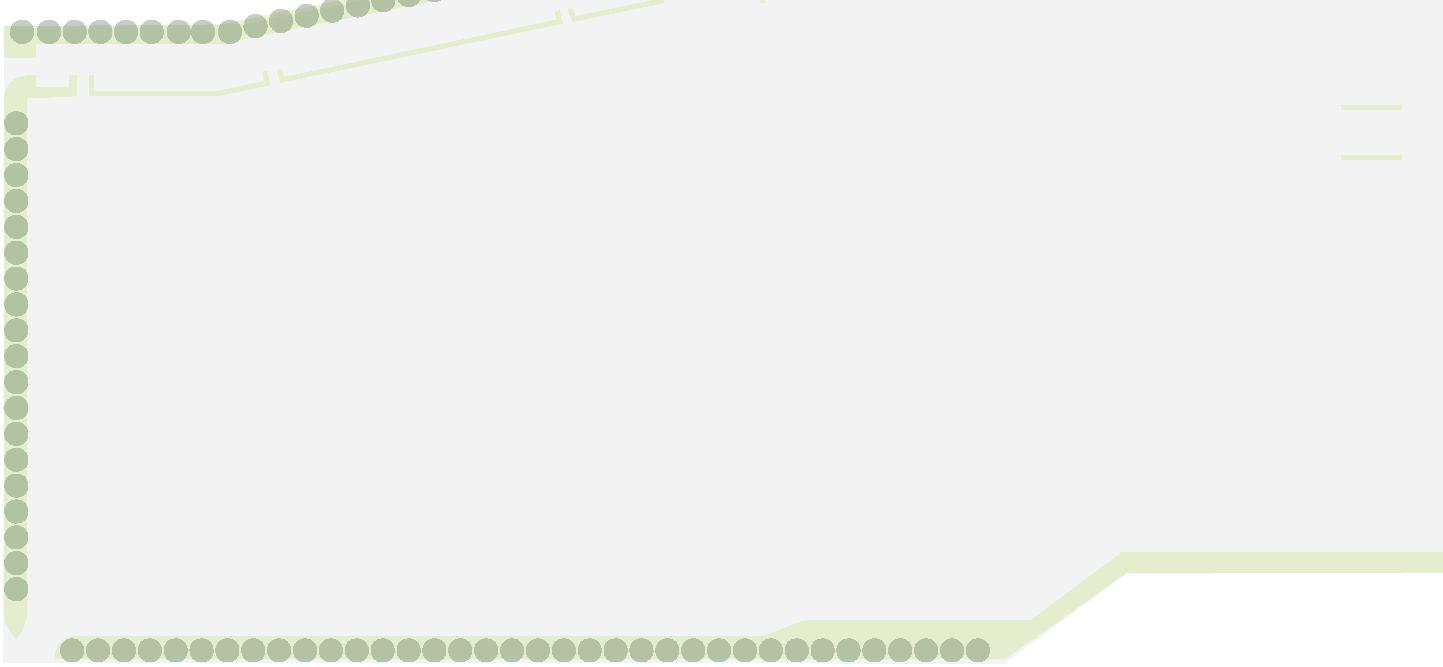
1A
F UNIT 2B UNIT 1B


PHASE 1 AVAILABLE UPON AGRREEMENT PHASE 2 READY TO BE DEVELOPED
UNIT 1A
WAREHOUSE
10,122 SQM MEZZANINE
2,315 SQM OFFICE
BUILT-TO-SUIT
UNIT 2A
WAREHOUSE 11,128 SQM MEZZANINE 2,890 SQM OFFICE
BUILT-TO-SUIT
UNIT A
WAREHOUSE 10,530 SQM MEZZANINE 2,450 SQM OFFICE
421 SQM
UNIT B
WAREHOUSE 7,126 SQM MEZZANINE 1,729 SQM OFFICE BUILT-TO-SUIT
UNIT C
WAREHOUSE 7,757 SQM MEZZANINE 1,803 SQM OFFICE 484 SQM
UNIT 1B
WAREHOUSE 11,025 SQM MEZZANINE
2,658 SQM OFFICE
577 SQM
UNIT 2B
WAREHOUSE 11,921 SQM MEZZANINE 2,892 SQM OFFICE
BUILT-TO-SUIT
UNIT D
UNIT E
WAREHOUSE 7,938 SQM MEZZANINE 2,018 SQM OFFICE 407 SQM UNIT F
WAREHOUSE 9,501 SQM MEZZANINE 2,306 SQM OFFICE BUILT-TO-SUIT
WAREHOUSE 9,600 SQM MEZZANINE 1,890 SQM OFFICE 422 SQM
WAREHOUSE
• Clear height: 13.7 m (creating 15-20% more pallet space)
• Span & column grid suitable for both small and wide aisles
• 1 dock door per 1,000 sqm
• Dock equipped with dockleveller (60kN dynamic load), shelter and bumpers
• 1 ground level access door (4 m x 6 m) per unit
• Floor load: 50kN/m2
• Maximum point load pallet racking: 90kN / leg
• Flatness tolerance according to DIN18202 Table 3, Zeile 4
• Insulated concrete plinth with a height of 2,5 m
• Certified automatic sprinkler installation (ESFR roof sprinklers)
• Fire hose and hydrants in compliance with local regulations and building code
• Fire alarm and evacuation system in compliance with the rules and code
• Heating (12°) and ventilation system
• Lighting: energy efficient LED, 250 Lux
• Mezzanine with a depth of 24 m above expedition area. Floor load of 10kN / sqm
• Windows for natural light
• Offices on ground floor and mezzanine level with an open floor plan. High-end VRF-system for cooling and heating
• LED lighting, 500 Lux at worktable level
• High-end finishes
• Perimeter fencing with automated entrance gate
• Loading area 40 m deep, designed for heavy loads
• Exterior lighting for loading area, circulation road and parking yards
• Parking yards
Like the ancient builders of cathedrals, our aim is to build for future generations.
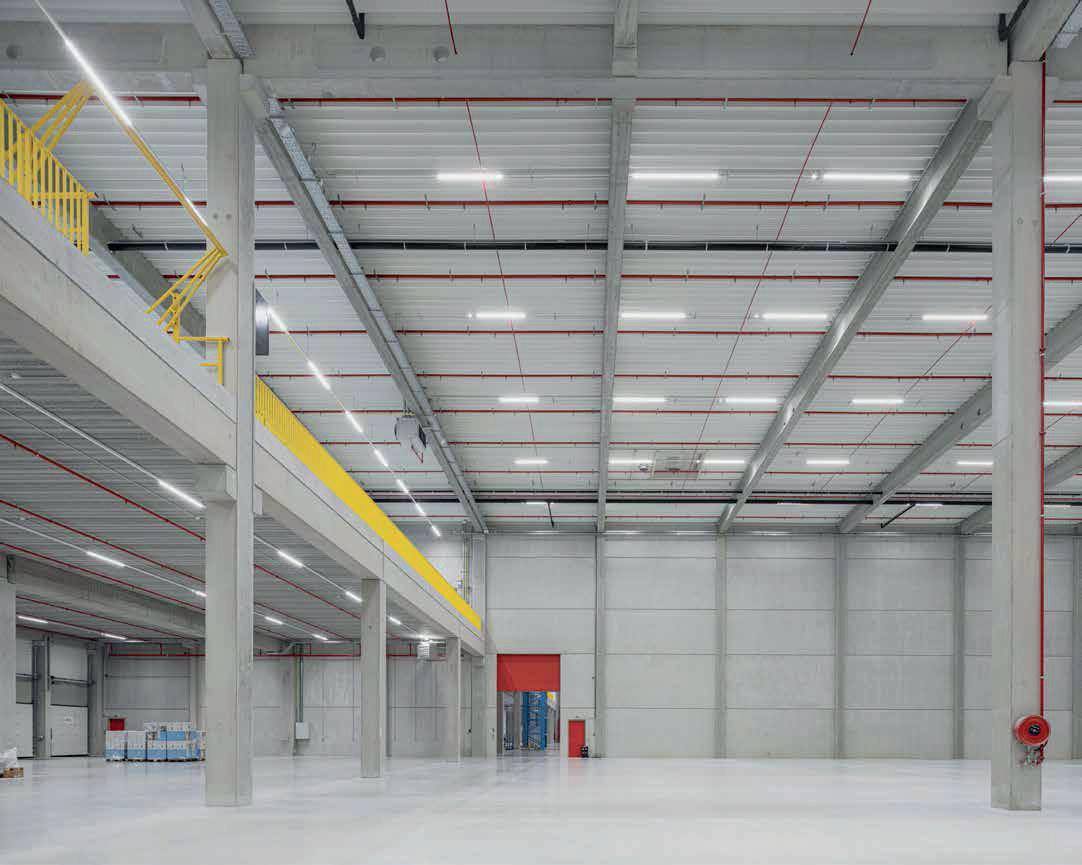
Europe Inland Logistic Campus 21 Ham | Belgium - Europe
YORDI VAN DEN BRANDE
+32 472 37 65 23
yordi.van.den.brande@heylenwarehouses.com
DAVID BATENS
+32 491 34 70 57
david.batens@heylenwarehouses.com
Disclaimer |All images shown are for indicative purposes only and may be subject to change.

Disclaimer | This rental brochure has been carefully compiled to provide potential tenants with relevant information, but we emphasize that the provided data is of a general nature and may be subject to change without prior notice. Interested parties are kindly requested to understand that the landlord accepts no liability for possible inaccuracies or changes. It is explicitly stated that this information provision should not be considered an offer or quotation. By using this rental brochure, the reader agrees to the aforementioned terms. Please contact our representatives for the current information.
All images shown are for indicative purposes only and may be subject to change.