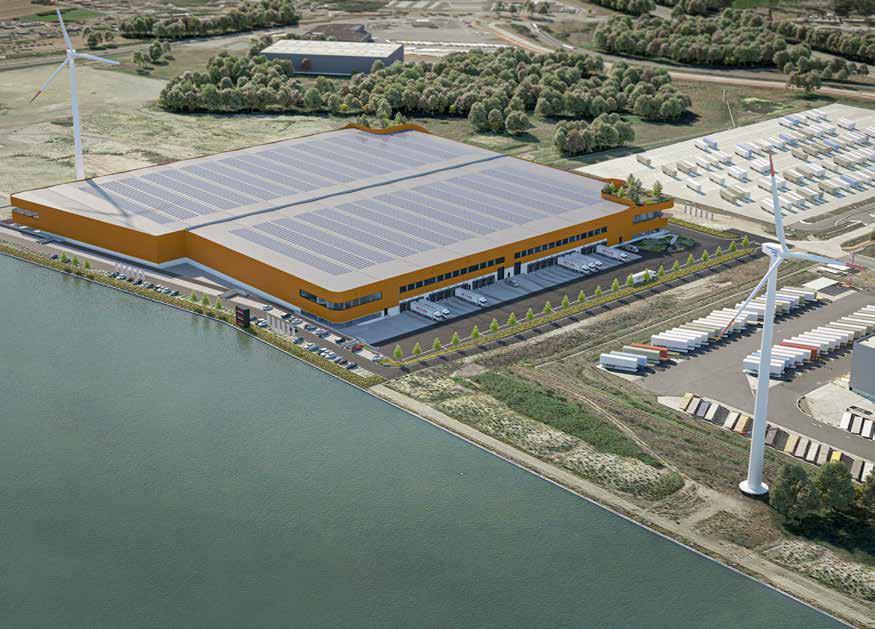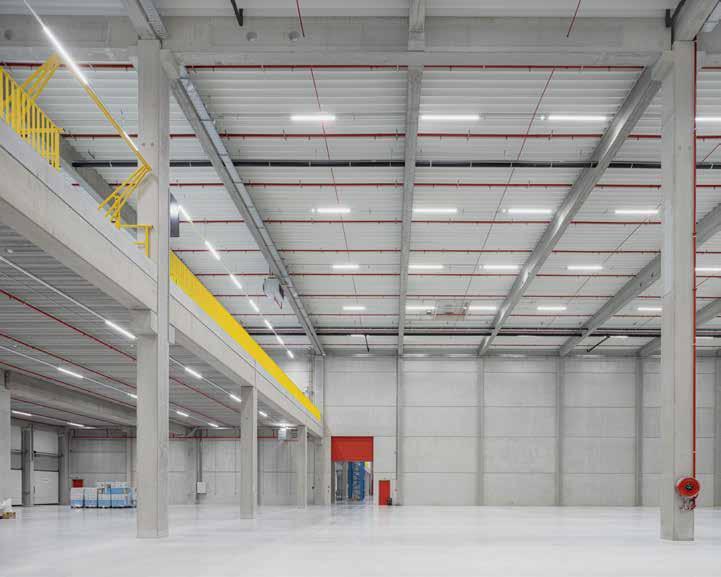
1 minute read
STRATEGIC LOCATION
Europe Inland Logistic Campus 21 consists of 100,000 sqm of warehouse space on a plot extending over 185,000 sqm The site is strategically located in Ham in between the Antwerp and Limburg region, along the highway E313 and the Albert Canal.
The state-of-the-art distribution centre is accessible by multiple modes of transport.
Advertisement
Europe Inland Logistic Campus 21 enjoys all the benefits of a top multimodal location. EUROPE
The BCTN barge terminal in Meerhout is located within 500 metres of the future campus. It is the largest barge terminal in Flanders, which is situated on the Albert Canal and alongside the E313 motorway thus guaranteeing excellent access to and from the campus.
Europe Inland Logistic Campus 21 is the perfect hub for all your logistics needs. It is located right in the heart of the central-European logistics flow and offers optimal connections with the European hinterland.
EUROPE INLAND LOGISTIC CAMPUS 21 is strategically located next to the E313 motorway, in the heart of the Limburg region of Belgium.
Europe Inland Logistic Campus 21 enjoys optimal multimodal accessibility. Thanks to the Albert Canal, this logistics hub has optimal connections with the ports of Antwerp, Zeebrugge, Amsterdam, Ghent and Rotterdam. Container transport by water takes place via the nearby BCTN container terminal, with frequent daily shuttle services to and from the seaports. In addition to excellent connections via navigable waterway, efficient transport by road is also guaranteed thanks to the easy access to the E313 motorway.
Terminal Details Meerhout
Technical Specifications
WAREHOUSE
• Clear height: 13.7 m (creating 15-20% more pallet space)
• Span & column grid suitable for both small and wide aisles
• 1 dock door per 1,000 sqm
• Dock equipped with dockleveller (60kN dynamic load), shelter and bumpers
• 1 ground level access door (4 m x 6 m) per unit
• Floor load: 50kN/m2
• Maximum point load pallet racking: 90kN / leg
• Flatness tolerance according to DIN18202 Table 3, Zeile 4
• Insulated concrete plinth with a height of 2,5 m
• Certified automatic sprinkler installation (ESFR roof sprinklers)
• Fire hose and hydrants in compliance with local regulations and building code
• Fire alarm and evacuation system in compliance with the rules and code
• Heating (12°) and ventilation system
• Lighting: energy efficient LED, 250 Lux
MEZZANINE
• Mezzanine with a depth of 24 m above expedition area. Floor load of 10kN / sqm
• Windows for natural light
Office
• Offices on ground floor and mezzanine level with an open floor plan. High-end VRF-system for cooling and heating
• LED lighting, 500 Lux at worktable level
• High-end finishes
SITE
• Perimeter fencing with automated entrance gate
• Loading area 40 m deep, designed for heavy loads
• Exterior lighting for loading area, circulation road and parking yards
• Parking yards


