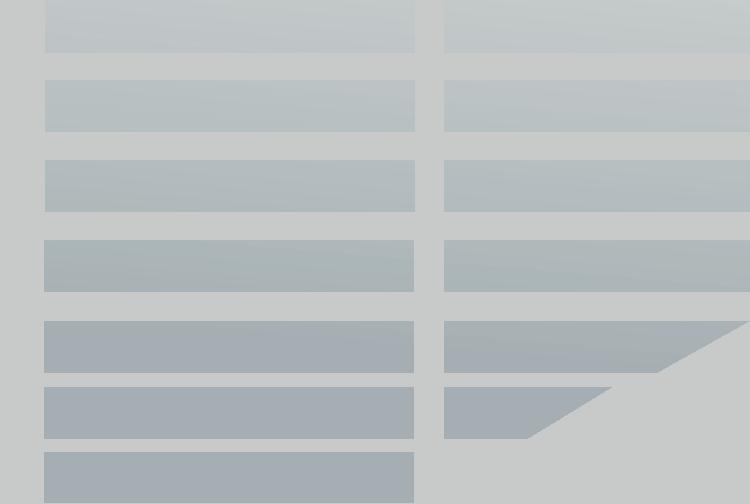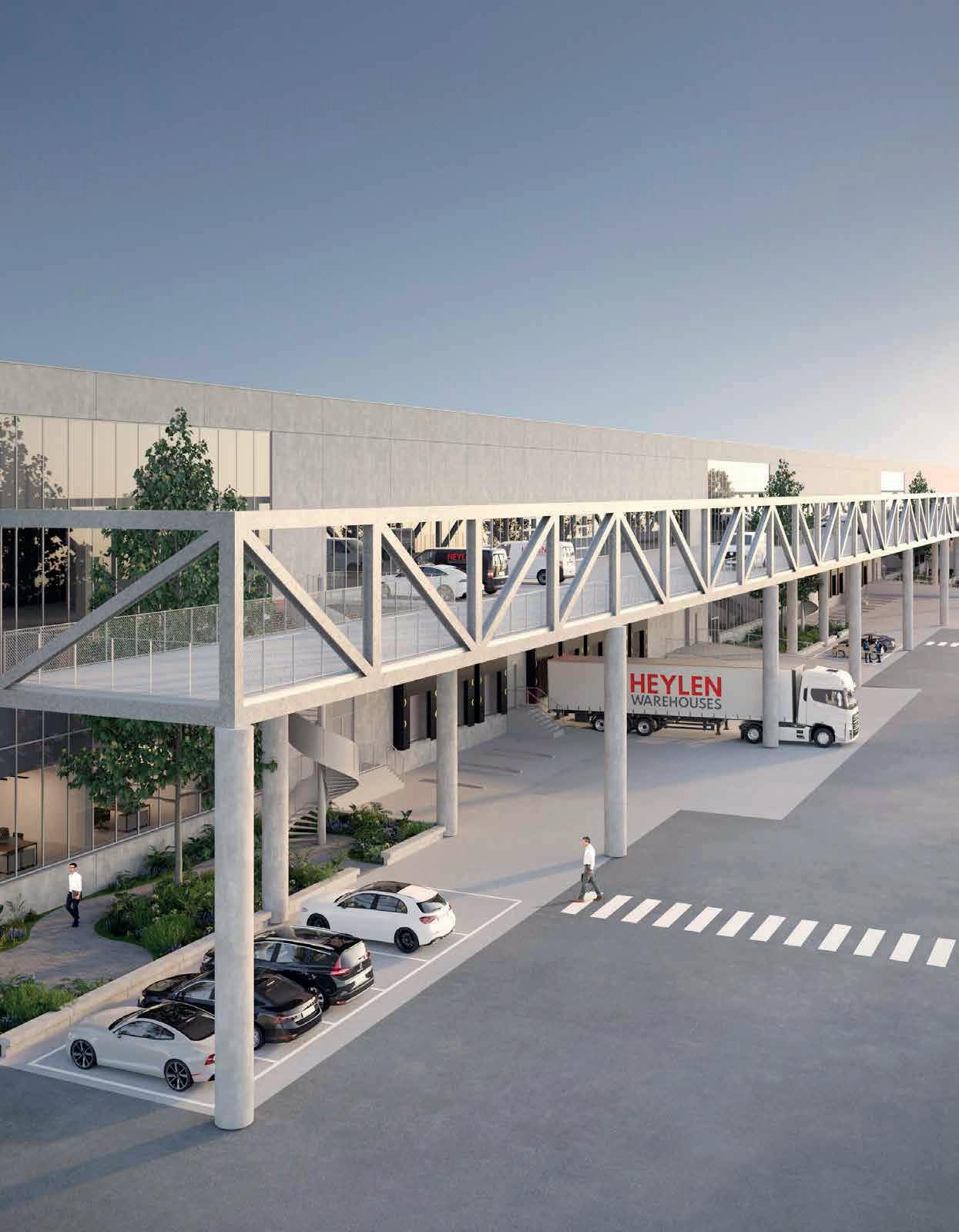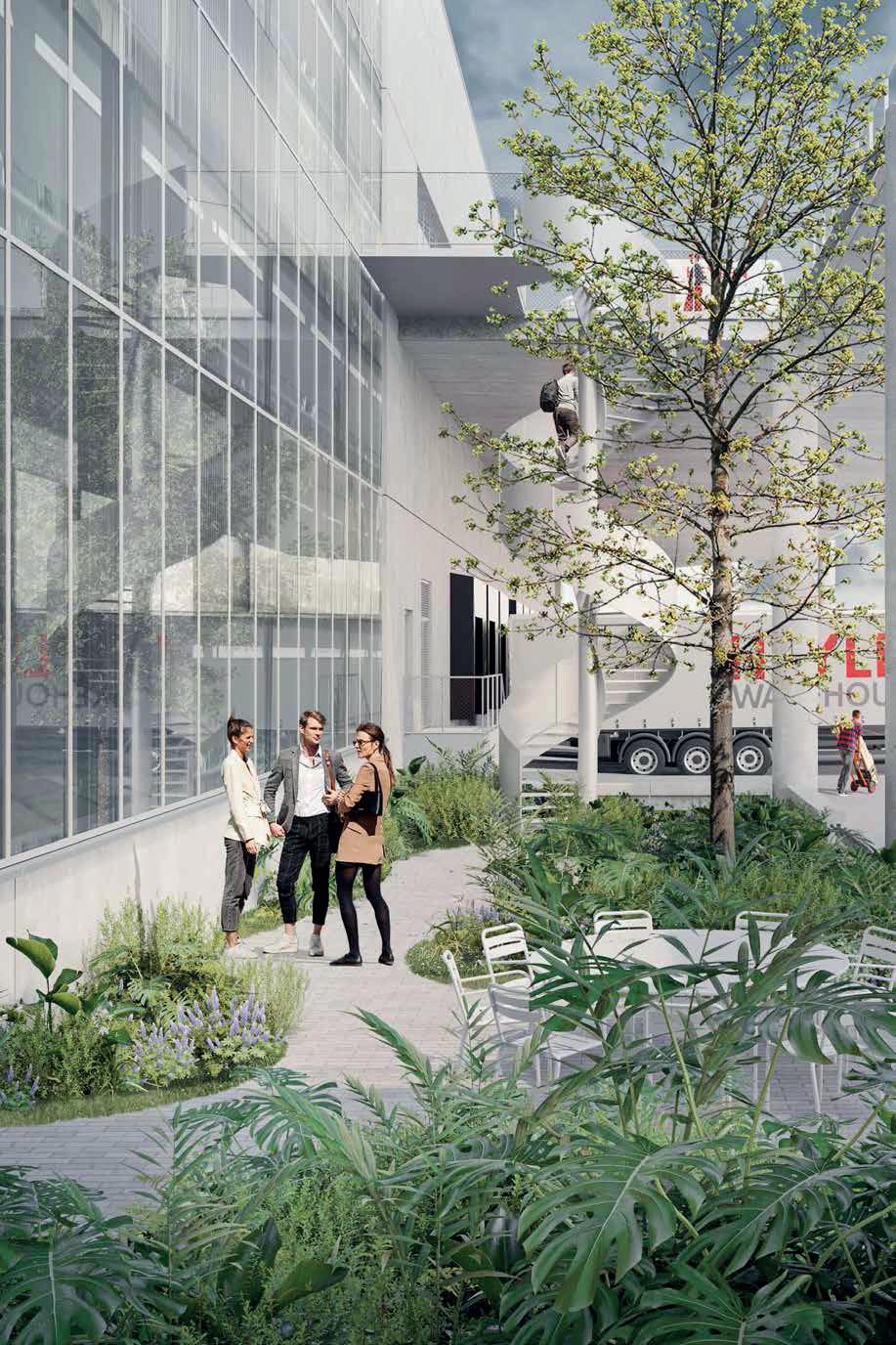Ghent Gateway
Jozef Schellstraat, Zwijnaarde
Approx. 37,000 sqm

Strategically located, multimodal logistic campus



Jozef Schellstraat, Zwijnaarde
Approx. 37,000 sqm



Welcome to our strategically located logistics hub, where multimodal connectivity and a central position in Belgium converge to create the perfect environment for your business.
Our location provides excellent multimodal connectivity, ensuring efficient transportation options by road, rail, air, and water. This seamless integration into your logistics chain guarantees optimal accessibility to European and international markets.
The region is renowned for its availability of a highly skilled and flexible workforce. With access to well-educated professionals specifically trained in the pharmaceutical, bioscience, engineering, logistics, and e-commerce sectors, you
can expect high productivity and specialized expertise to support your operations. Moreover, you will be situated in an innovative climate, surrounded by leading institutions in the biotech sector, university hospitals, and other advanced research centers. This fosters collaboration, knowledge sharing, and continuous technological advancement, giving your business a competitive edge.
Choose a location that offers more than just space. Choose an environment where innovation, quality, and strategic advantages come together. Welcome to the heart of Europe. Welcome to your future success.
USP’S GHENT GATEWAY
• Multimodal connectivity
• Centrally located in Belgium
• In the heart of Europe
• Availability qualitative workforces (educated and flexibel labour market) specifically trained in pharmaceutical, bioscience, engineering, logistics and ecommerce high productivity
• Amongst innovative climate (Bio Tech sector, University Hospitals, ...)
Amsterdam
222 km
Rotterdam
168 km
Zeebrugge
65 km
Antwerp
60 km
Dunkirk
111 km
Lille
73 km
Ghent Gateway enjoys all the benefits of a top multimodal location.



















The ‘blue banana’ is the centrally located European megalopolis that connects several European
A dense urban corridor in Europe
A strategic location on a logistic hotspot in Belgium “Eilandje-Zwijnaarde” in the heart of Europe. This multimodal project provides excellent connectivity, ensuring effi cient transportation options by road, rail, air, and water. It is located at the entrance of the city of Ghent and is also known as the crossingpoint of Zwijnaarde. For logistic activities this location offers a number of opportunities, as well for city logistics as for national and international logistics.
Ghent Gateway
Highways: Zwijnaarde has direct access to the E17 and E40, two of the most important highways in Belgium. The E17 connects with Antwerp and the French border, while the E40 provides connections to Brussels, Liège, and further into Germany. The French border is approximately 60 km from the logistics hub.
Railways: Proximity to major railway hubs offers effi cient and environmentally friendly transport options, connecting the logistics hub to the European hinterland.
Airports: Brussels International Airport is easily accessible, located about 60 km away.
Ports: The proximity to the Port of Ghent, part of North Sea Port, strengthens Zwijnaarde’s position as a logistics hub. The port is a key node for maritime transport, with extensive facilities for transshipment and storage of goods.
The logistics hub is situated on Eilandje Zwijnaarde. The accessibility of the site is extremely favorable. Via the Jozef Schellstraat, the logistics hub is easily reachable.




































UNIT 1
UNIT 2
WAREHOUSE 8,625 SQM
MEZZANINE 1,892 SQM
OFFICE 572 SQM
WAREHOUSE 8,569 SQM
MEZZANINE 1,878 SQM
OFFICE 572 SQM
UNIT 3
TOTAL BUILDING
PARKING
APPROX. 37,000 SQM
AVAILABLE ON SITE
WAREHOUSE 12,261 SQM
MEZZANINE 2,286 SQM
OFFICE 572 SQM
WAREHOUSE
• Clear height: 13.70 m
• 1 dock door per 1,000 sqm
• 1 ground level access door (4.00 m x 6.00 m) per unit
• Floor load: 50 kN/sqm
• Maximum point load pallet racking: 90 kN/leg
• Flatness tolerance according to DIN18202 Table 3, Zeile 4
• Certified automatic sprinkler installation (ESFR roof sprinklers)
• Fire hose and hydrants conform to local regulations and building code
• Fire alarm and evacuation system conform the rules and code
• Heating (12 °C) and ventilation system
• Lighting: energy efficient LED, 250 lux
• Mezzanine with a depth of 24.00 m above expedition area
• Floor load of 10 kN/sqm
• Windows for natural light
OFFICE
• Offices on ground floor and mezzanine level with an open floor plan
• High-end VRF-system for cooling and heating
• LED lighting, 500 Lux at worktable level
• High-end finishing
SITE
• Perimeter fencing with automated entrance gate
• Reinforced concrete truck-court, designed for heavy loads
• Exterior lighting for loading area, circulation road and park yards
* We usually deliver our commercial buildings in accordance with the standard specifications of Heylen Warehouses. However, a built-to-suit that deviates from the Heylen Standard is also possible.

Our online energy dashboard will help customers proactively to manage the consumption of their utilities.
COST-EFFECTIVE
Reduced maintenance costs thanks to the use of high quality and performing materials.
Sustainable and cost-efficient energy resulting in bottom-line savings.
Rainwater harvesting for use in toilet flushing and other non-potable applications (green keeping)
Assembled natural light solution that can save up to 10% a year on running costs.
By exceeding the basic principles, we make our buildings future-proof for further growth.
Our initiatives contribute to a greener world and offer distinct advantages to our customers and communities.



Like the ancient builders of cathedrals, our aim is to build for future generations.
Our state-of-the-art warehouses are outstandingly multifunctional.

Disclaimer | This rental brochure has been carefully compiled to provide potential tenants with relevant information, but we emphasize that the provided data is of a general nature and may be subject to change without prior notice. Interested parties are kindly requested to understand that the landlord accepts no liability for possible inaccuracies or changes. It is explicitly stated that this information provision should not be considered an offer or quotation. By using this rental brochure, the reader agrees to the aforementioned terms. Please contact our representatives for the current information.
All images shown are for indicative purposes only and may be subject to change.