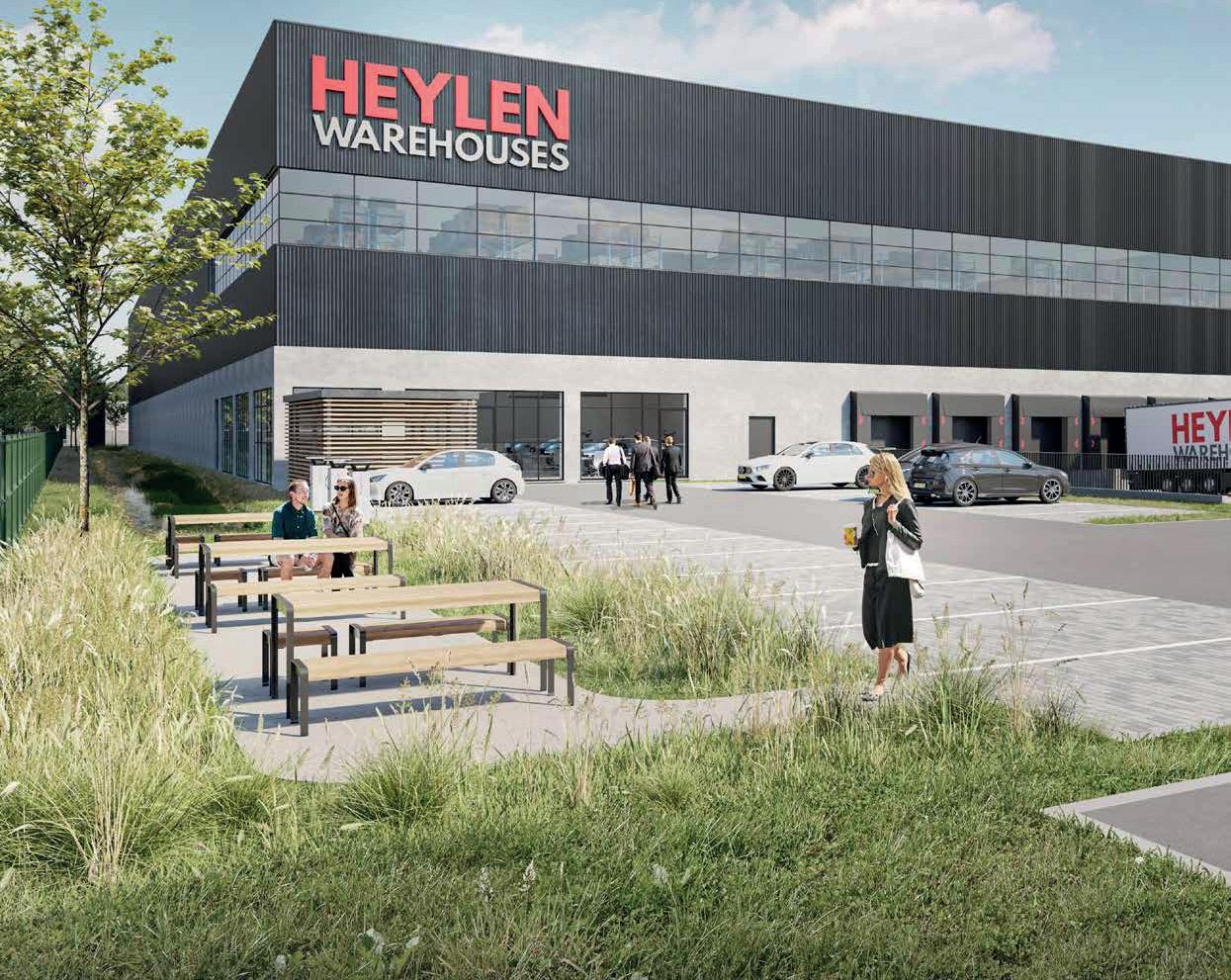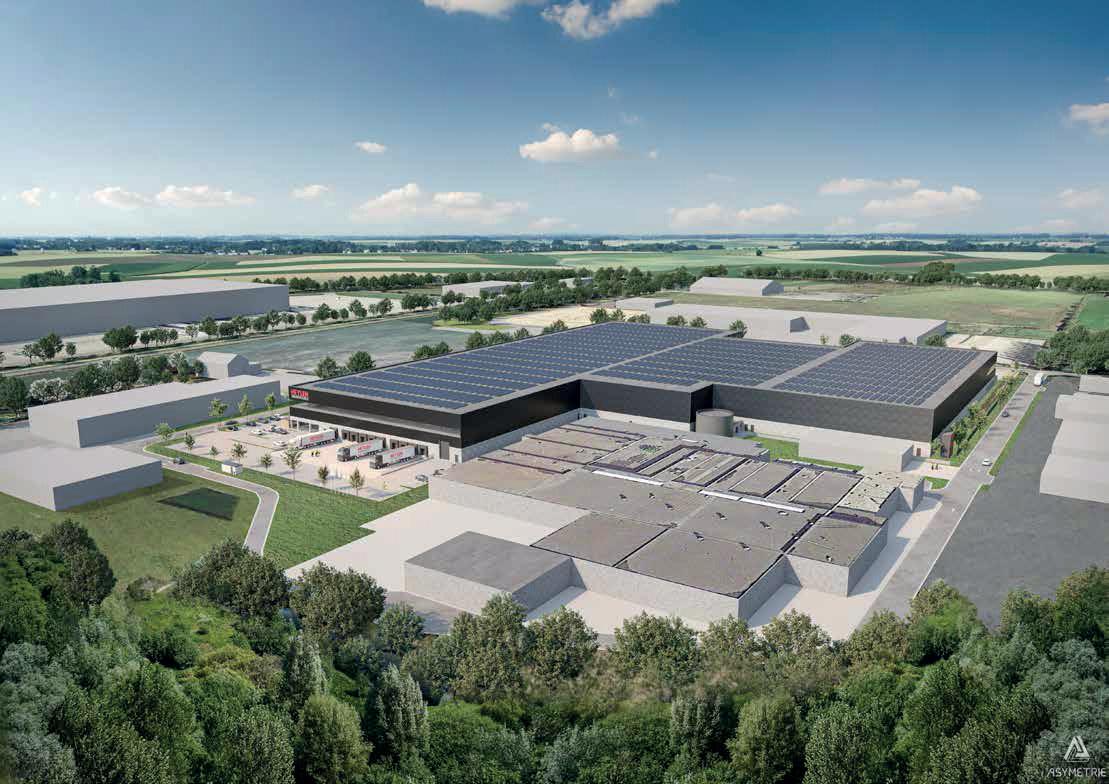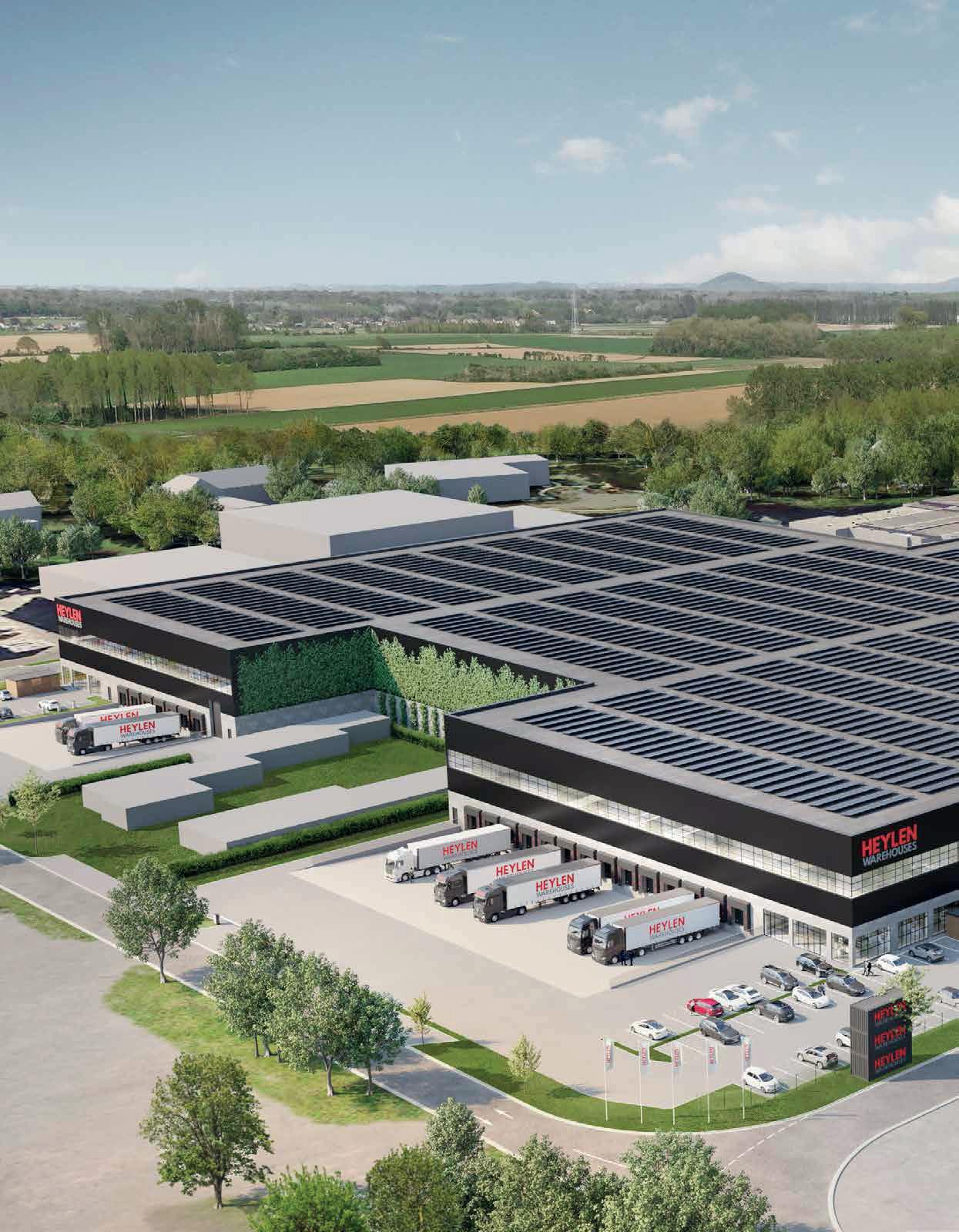Fuus Logistics 21
Weert | The Netherlands
Approx. 30,000 sqm


Weert | The Netherlands
Approx. 30,000 sqm



Our project, known as ‘Fuus Logistics 21,’ is located at Industriekade 46 in Weert, within Businesspark Kanaalzone II. Fuus Logistics 21 consists of a detached industrial building with a total area of approx. 36,300 sqm, divided into three units. The smallest unit consists of approx. 7,300 sqm of warehouse space.
Ourproject,knownas‘FuusLogistics21,’islocatedatIndustriekade46in Weert,withinBusinessparkKanaalzoneII.FuusLogistics21consistsofadetached industrialbuildingwithatotalareaofapprox.36,300sqm,dividedintothree units. The smallest unit consists of approx. 7,300 sqm of warehouse space.
Fuus Logistics 21 is easily accessible via Su olkweg Zuid (N564), providing a direct route to the Ringbaan and, consequently, e cient connectivity to the A2. The A2 is recognized as the key north-south connection in The Netherlands.
The A2 is recognized as the key north-south connection in The Netherlands.


Fuus Logistics 21 enjoys all the benefits of a top multimodal location.
Amsterdam 155 km
Rotterdam 145 km
Zeebrugge
215 km
Antwerp 114 km
GERMANY
Bremen
Dunkirk
Dunkirk
275 km
275 km
Lille
Lille
240 km
240 km
FRANCE Fuus Logistics 21
BELGIUM
Fuus Logistics 21
Industriekade 46, Weert | The Netherlands
Industriekade 46, Weert | The Netherlands
Industriekade 46 in Weert is easily accessible through various transportation routes. The location is part of Weert Businesspark Kanaalzone II. Access to Fuus Logistics 21 is facilitated by Su olkweg Zuid (N564), which provides a direct route in the direction of the Ringbaan.
The proximity to the Ringbaan ensures a quick connection to the A2 highway, linking major cities such as Amsterdam, Utrecht, ‘s-Hertogenbosch, Eindhoven, Maastricht, and Belgium. This strategic placement enhances the accessibility for individuals traveling by car, enabling e cient connections to regional and international destinations.
For those relying on public transportation, there is a bus stop conveniently located only 500 meters away on Kazernelaan. Bus line 173 (Weert –Eindhoven via Budel/Maarheeze) serves this stop, providing an additional transportation option for individuals commuting to or from Fuus Logistics 21.
The immediate vicinity is home to renowned companies such as Lidl, DHL, XPO, Broekman, and Movianto, further contributing to the overall accessibility and business environment of Weert Businesspark.
UNIT A
WAREHOUSE 7,831 SQM
MEZZANINE 1,883 SQM
OFFICE 397 SQM *
WAREHOUSE 7,791 SQM
MEZZANINE 1,873 SQM
OFFICE 397 SQM *
UNIT C
WAREHOUSE 15,767 SQM
MEZZANINE 2,847SQM
OFFICE 397 SQM *
TOTAL BUILDING
39,186 SQM PARKING
242 CAR PARKING SPACES **
45 BICYCLE PARKING SPACES WITH ELECTRICAL CHARGING CAPABILITIES **
TO BE DETERMINED BY MUTUAL AGREEMENT:
* SURFACE OF THE OFFICE
** NUMBER OF CHARGING STATIONS FOR E-BIKES AND CARS
WAREHOUSE
• Storage height: 12.2 m
• Span & column grid suitable for both small and wide aisles
• 1 dock door per 1,000 sqm
• Dock equipped with dockleveller (60kN dynamic load), shelter and bumpers
• 1 ground level access door (4 m x 4.5 m) per unit
• Floor load: 50 kN/m2
• Maximum point load pallet racking: 80 kN/leg
• Flatness tolerance according to DIN18202 Table 3, Zeile 4
• Insulated concrete plinth with a height of 2,5 m
• Certified automatic sprinkler installation (ESFR roof sprinklers)
• Fire hose and hydrants in compliance with local regulations and building code
• Fire alarm and evacuation system in compliance with the rules and code
• Heating (12°) and ventilation system
• Lighting: energy efficient LED, 250 Lux
• Mezzanine with a depth of 24 m above expedition area. Floor load of 10 Kn/sqm
• Windows for natural light
• Offices on ground floor and mezzanine level with an open floor plan. High-end VRF-system for cooling and heating
• LED lighting, 500 Lux at worktable level
• High-end finishes
• Perimeter fencing with automated entrance gate
• Reinforced concrete truck-court, designed for heavy loads
• Exterior lighting for loading area, circulation road and parking yards
• Parking yards
* We usually deliver our commercial buildings in accordance with the standard specifications of Heylen Warehouses. However, a built-to-suit that deviates from the Heylen Standard is also possible.

Our online energy dashboard will help customers proactively to manage the consumption of their utilities.
Reduced maintenance costs thanks to the use of high quality and performing materials.
Sustainable and cost-efficient energy resulting in bottom-line savings.
Rainwater harvesting for use in toilet flushing and other non-potable applications (green keeping)
Assembled natural light solution that can save up to 10% a year on running costs.
By exceeding the basic principles, we make our buildings future-proof for further growth.
Our initiatives contribute to a greener world and offer distinct advantages to our customers and communities.



Like the ancient builders of cathedrals, our aim is to build for future generations.
Fuus Logistics 21 Weert | The Netherlands
JORDY GRUNDEL
+31 6 82 72 40 78
jordy.grundel@heylenwarehouses.com
NICK OUDE AARNINKHOF
+31 6 14 46 29 95

nick.oudeaarninkhof@heylenwarehouses.com
WILLEM JAN VAN AMERSFOORT
+31 6 15 87 27 46
willem.jan.van.amersfoort@heylenwarehouses.com
Disclaimer | This rental brochure has been carefully compiled to provide potential tenants with relevant information, but we emphasize that the provided data is of a general nature and may be subject to change without prior notice. Interested parties are kindly requested to understand that the landlord accepts no liability for possible inaccuracies or changes. It is explicitly stated that this information provision should not be considered an o er or quotation. By using this rental brochure, the reader agrees to the aforementioned terms. Please contact our representatives for the current information.
All images shown are for indicative purposes only and may be subject to change.