AGORA 21 LOGISTIC CAMPUS
Boekerman 1 | Oud Gastel - Roosendaal | The Netherlands
Approx. 35.000 sq.m
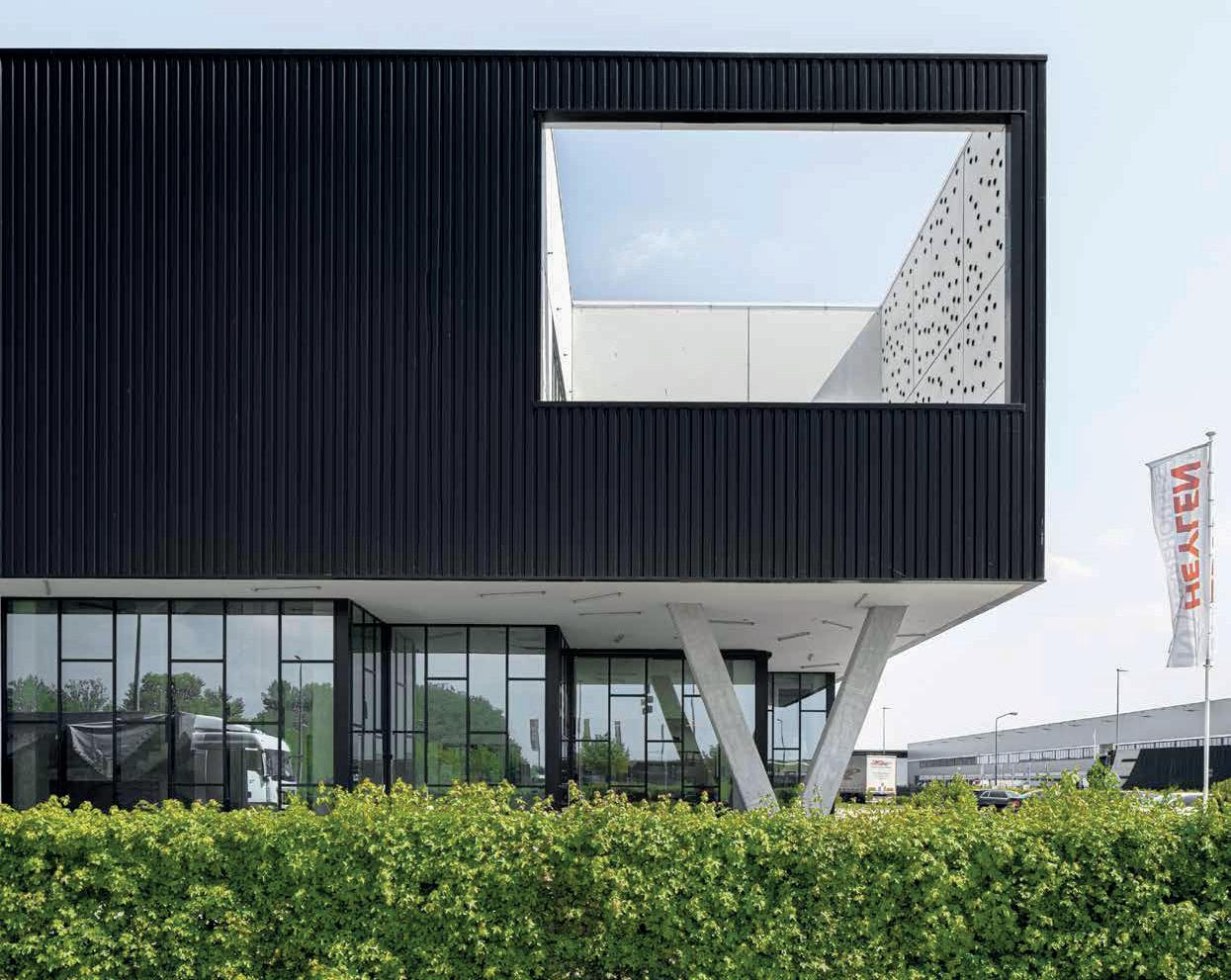

Boekerman 1 | Oud Gastel - Roosendaal | The Netherlands
Approx. 35.000 sq.m

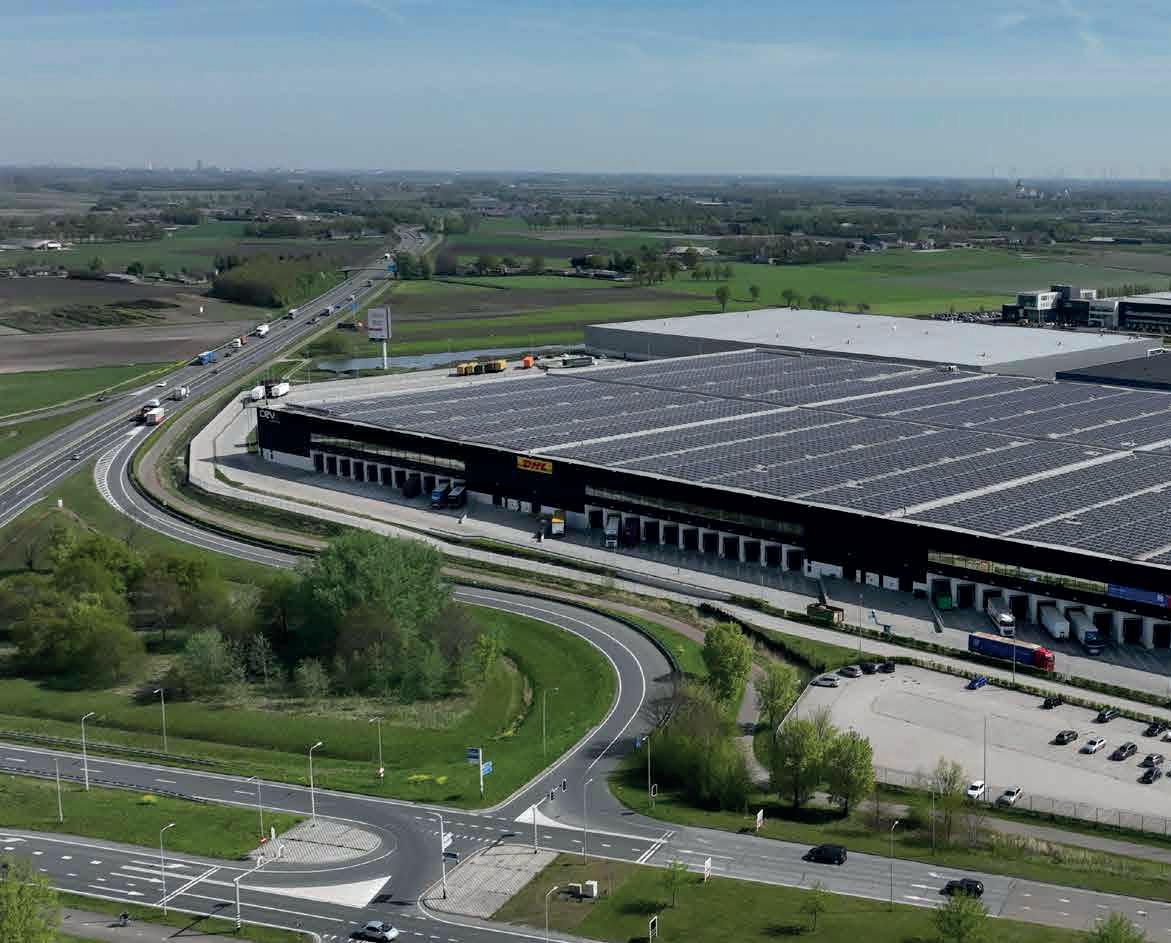
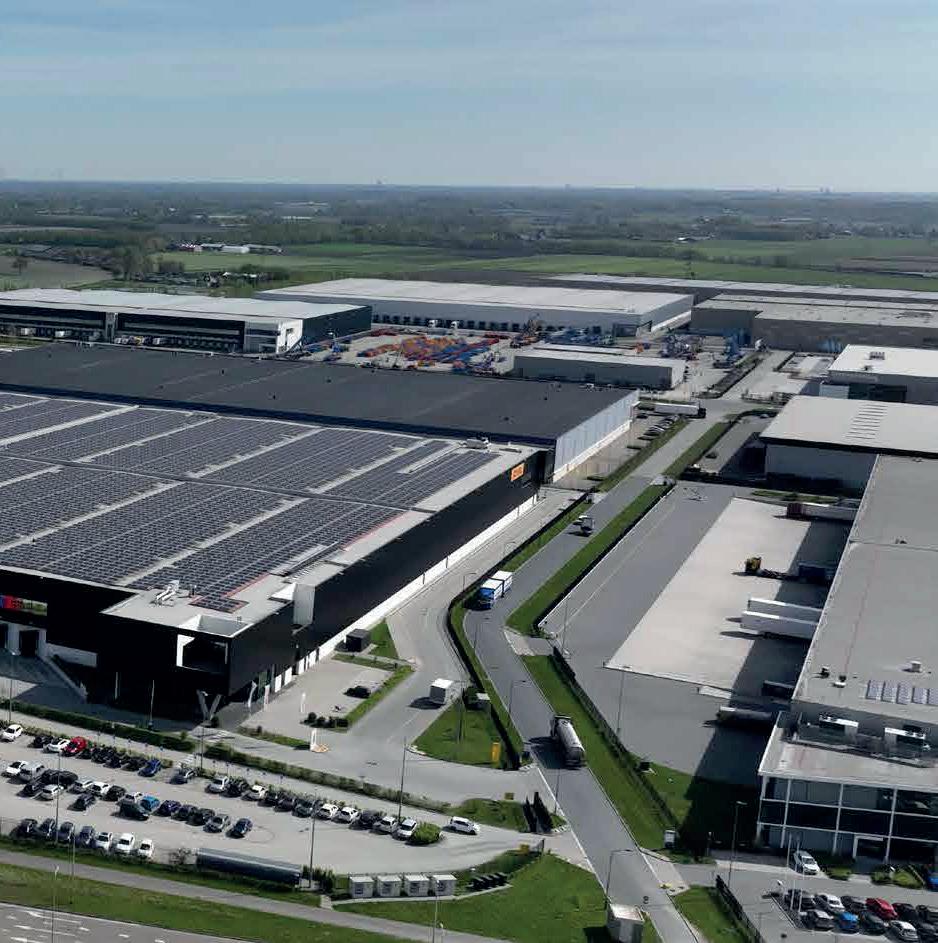
The Agora 21 Logistic Campus in Oud Gastel enjoys a remarkable geographical advantage, nestled perfectly between the influential logistics hubs of Antwerp and Rotterdam
This advantageous position not only simplifies regional distribution but also opens doors to international trade opportunities, propelling your business towards unparalleled growth and success.
Boasting an impressive warehouse space of approx. 84,000 sq.m, this strategic location offers your business a multitude of benefits.
Three out of the seven units are still available: C, F, and G, starting from 10,000 sq.m.
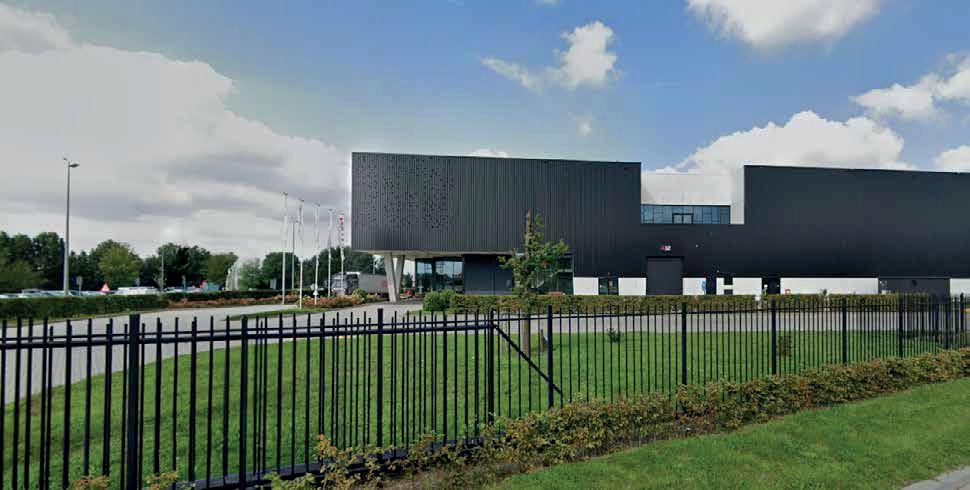
Amsterdam 136 km
Rotterdam 52 km
Zeebrugge 137 km
Dunkirk
203 km
Lille 180 km
Valenciennes 210 km
Dourges 208 km
AGORA 21 LOGISTIC CAMPUS
Antwerp 54 km
Brussels 109 km
The ‘blue banana’ is the centrally located European megalopolis that connects several European major cities.
Blue Banana: corridor of strong urbanisation in Europe
Right off exit 21 of the highway A17 (which links Rotterdam and Antwerp). The site is situated on the business park Borchwerf II and is a unique AAA view location.
Warehouses is building Fase 3 of the approx. 80,000 sqm state of the art logistic campus The ‘Agora 21 Logistic Campus’. The site is situated on the business park Borchwerf II and is a unique AAA view location.
AGORA 21 LOGISTIC CAMPUS
GFAWAREHOUSE
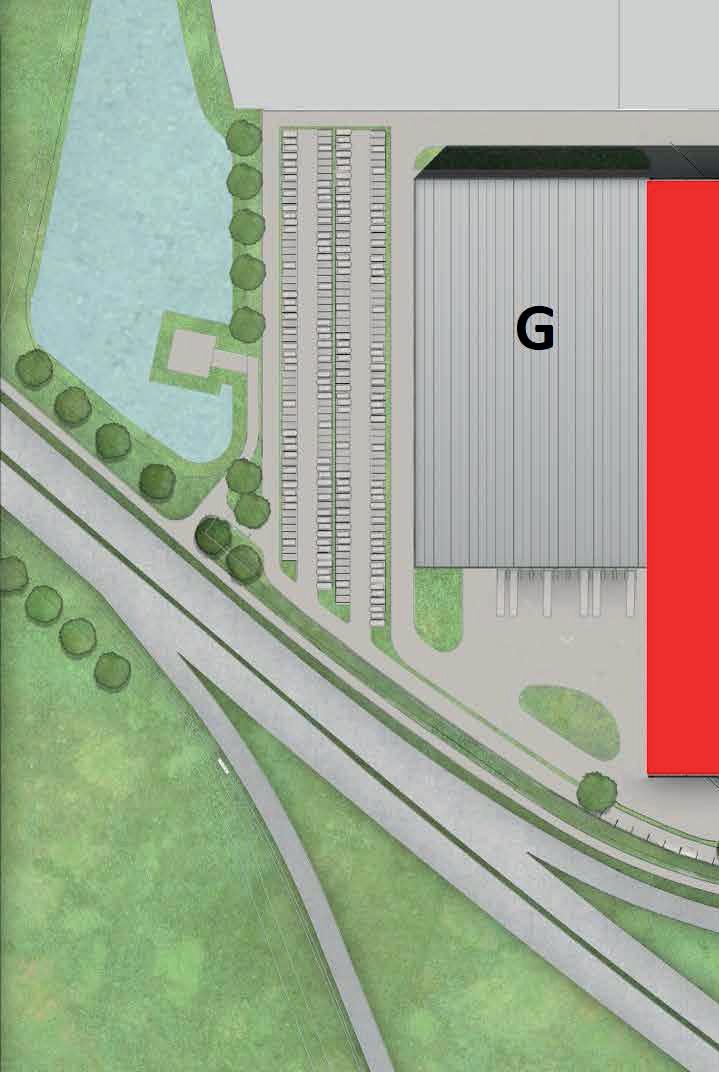
AVAILABLE F C E B D A AVAILABLE LEASED LEASED LEASED LEASED
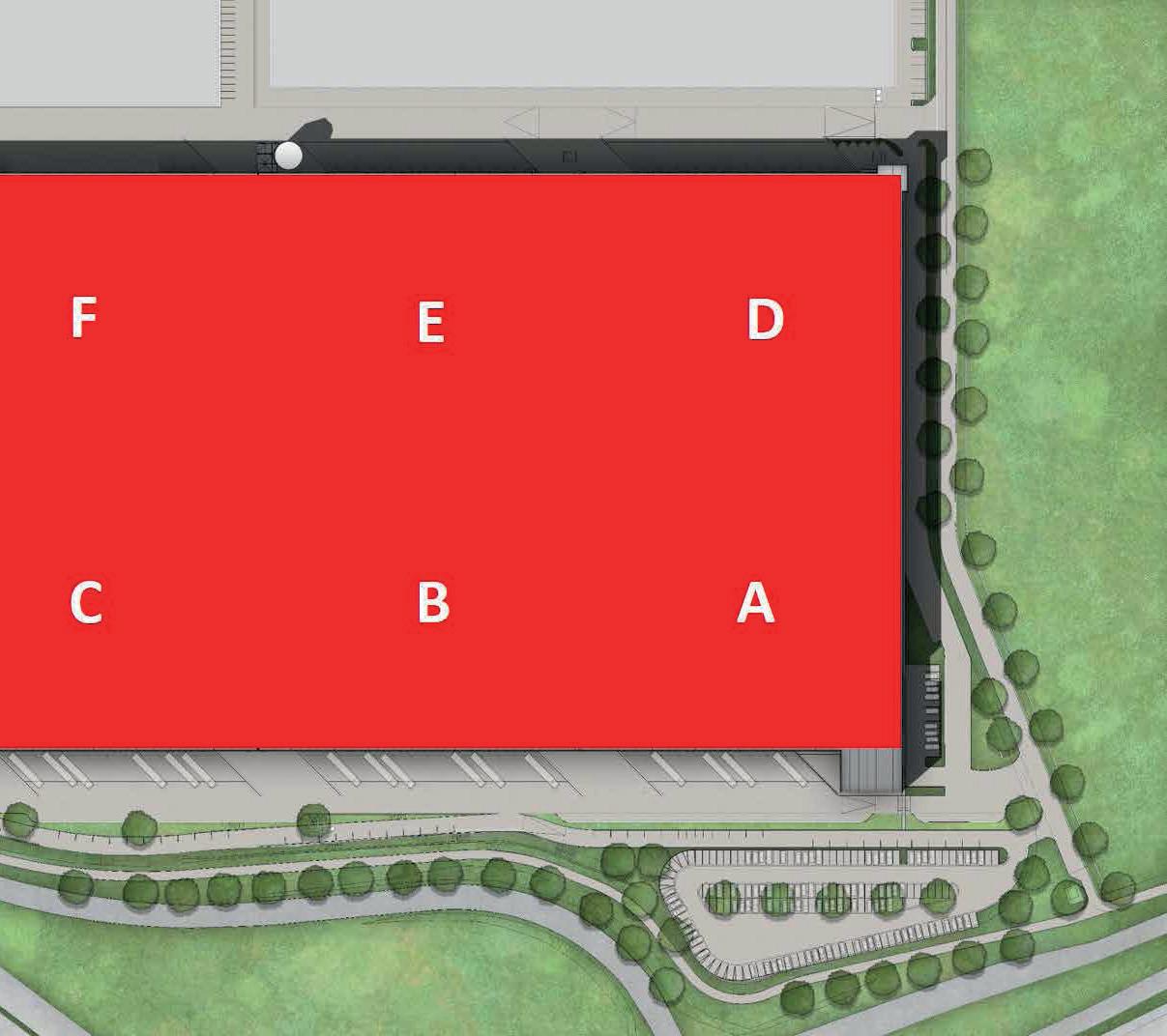
BY MUTUAL AGREEMENT
TRUCK PARKING CAR PARKING ELECTRICAL CHARGING POINTS
AVAILABILITY
UNIT C&F STARTING Q3 2026 (OR EARLIER BY MUTUAL AGREEMENT)
UNIT G TO BE DEVELOPPED. AVAILABLE WITHIN APPROX. 12 MONTHS. (BUILDING PERMIT OBTAINED)
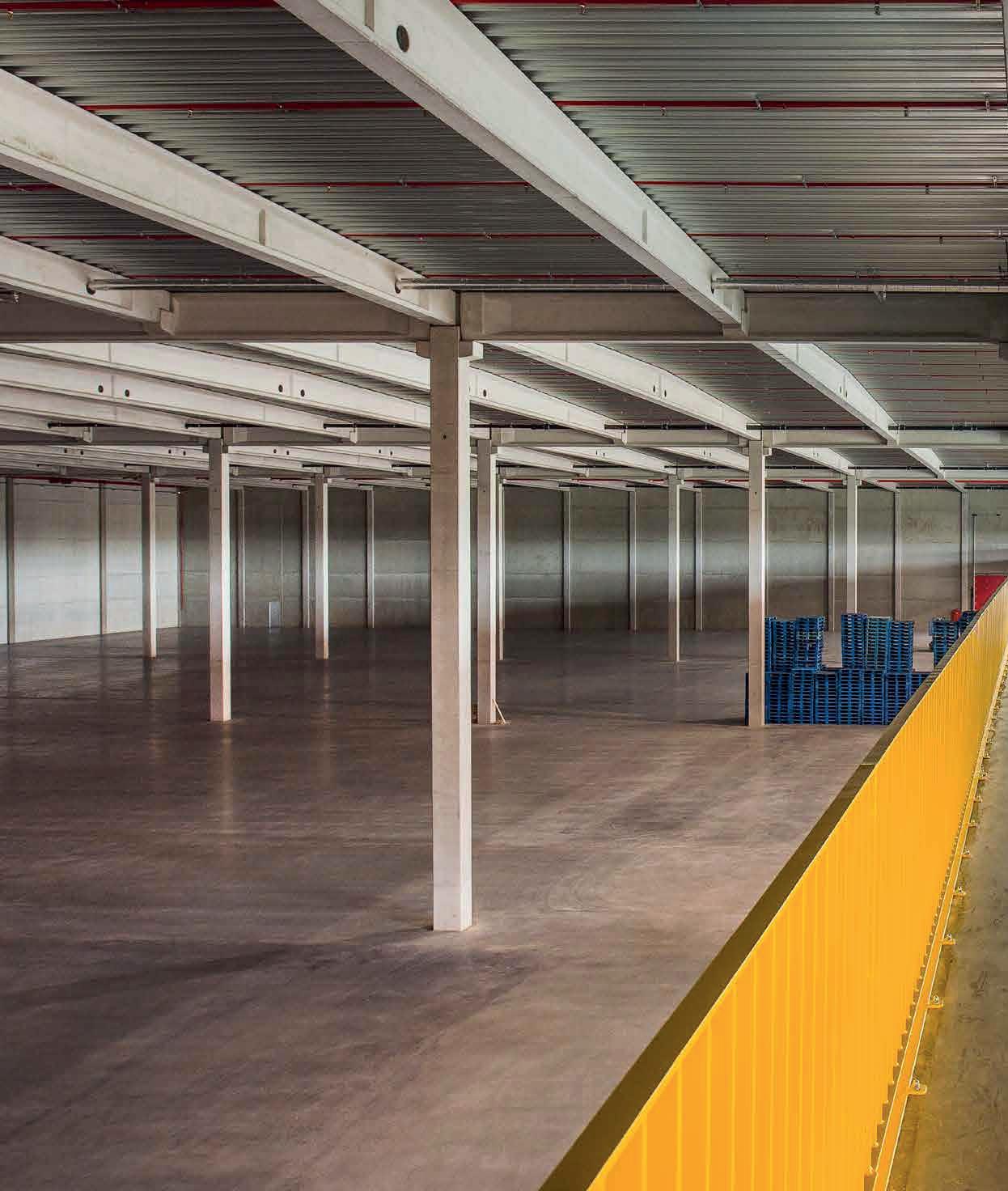
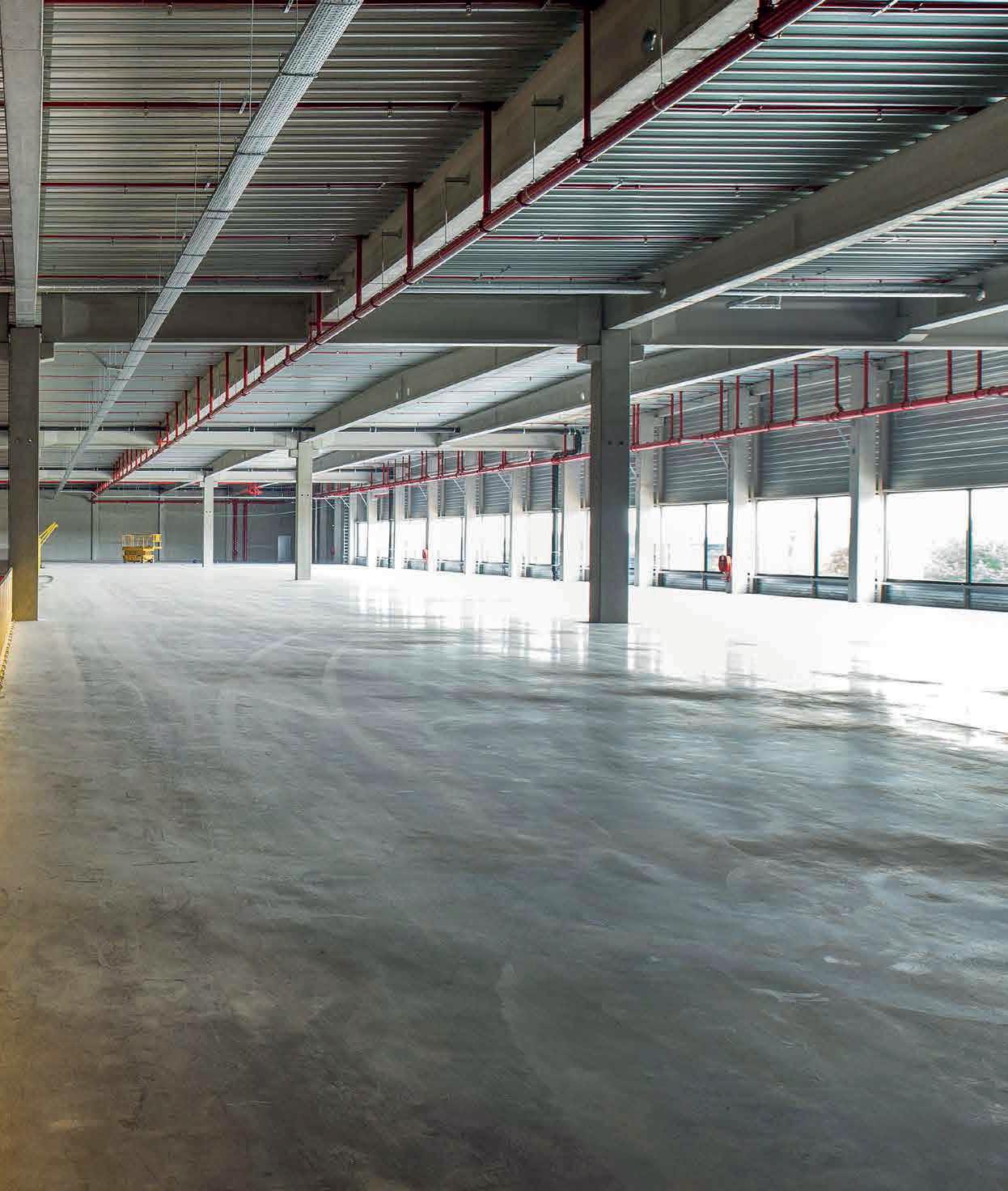
WAREHOUSE
• Clear height: 12.20 m
• 1 dock door per 1,000 m2
• 1 ground level access door (4.00 m x 4.70 m) per unit
• Floor load: 50 kN/m2
• Maximum point load pallet racking: 80 kN/leg
• Flatness tolerance according to DIN18202 Table 3, Zeile
• Certified automatic sprinkler installation (ESFR roof sprinklers)
• Fire hose and hydrants conform to local regulations and building code
• Fire alarm and evacuation system conform the rules and code
• Heating (12 °C) and ventilation system
• Lighting: energy efficient LED, 250 lux
• Offices on ground floor and mezzanine level with an open floor plan
• High-end VRF-system for cooling and heating
• LED lighting, 500 Lux at worktable level
• High-end finishing
• Mezzanine with a depth of 24 m above expedition area
• Floor load of 10kN/sqm
• Windows for natural light
• Perimeter fencing with automated entrance gate
• Reinforced concrete truck-court, designed for heavy loads
• Exterior lighting for loading area, circulation road and park yards
• Clearheight13,70m
• 1groundlevelaccessdoor (4mx6m)
• Maximumpointloadpalletracking: 90kN/leg.
* UNIT G Deviations to be discussed.
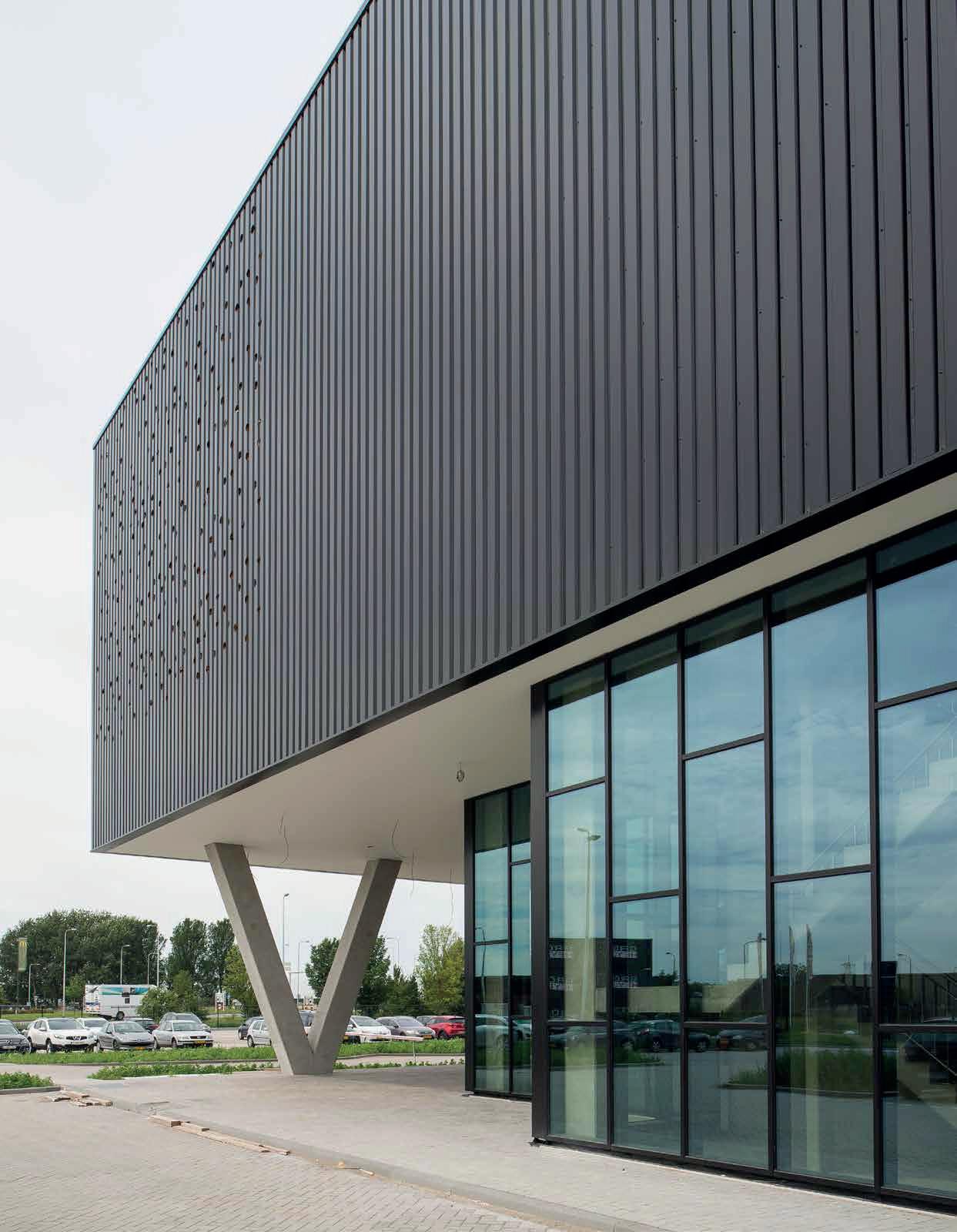
Our online energy dashboard will help customers proactively to manage the consumption of their utilities.
Reduced maintenance costs thanks to the use of high quality and performing materials.
Sustainable and cost-efficient energy resulting in bottom-line savings.
Rainwater harvesting for use in toilet flushing and other non-potable applications (green keeping)
Assembled natural light solution that can save up to 10% a year on running costs.
By exceeding the basic principles, we make our buildings future-proof for further growth.
Our initiatives contribute to a greener world and offer distinct advantages to our customers and communities.

Agora 21 Logistic Campus Boekerman 1G
Oud Gastel - Roosendaal The Netherlands
JORDY GRUNDEL
+31 6 82 72 40 78 jordy.grundel@heylenwarehouses.com
DAVID BATENS
+32 491 34 70 57 david.batens@heylenwarehouses.com
NICK OUDE AARNINKHOF
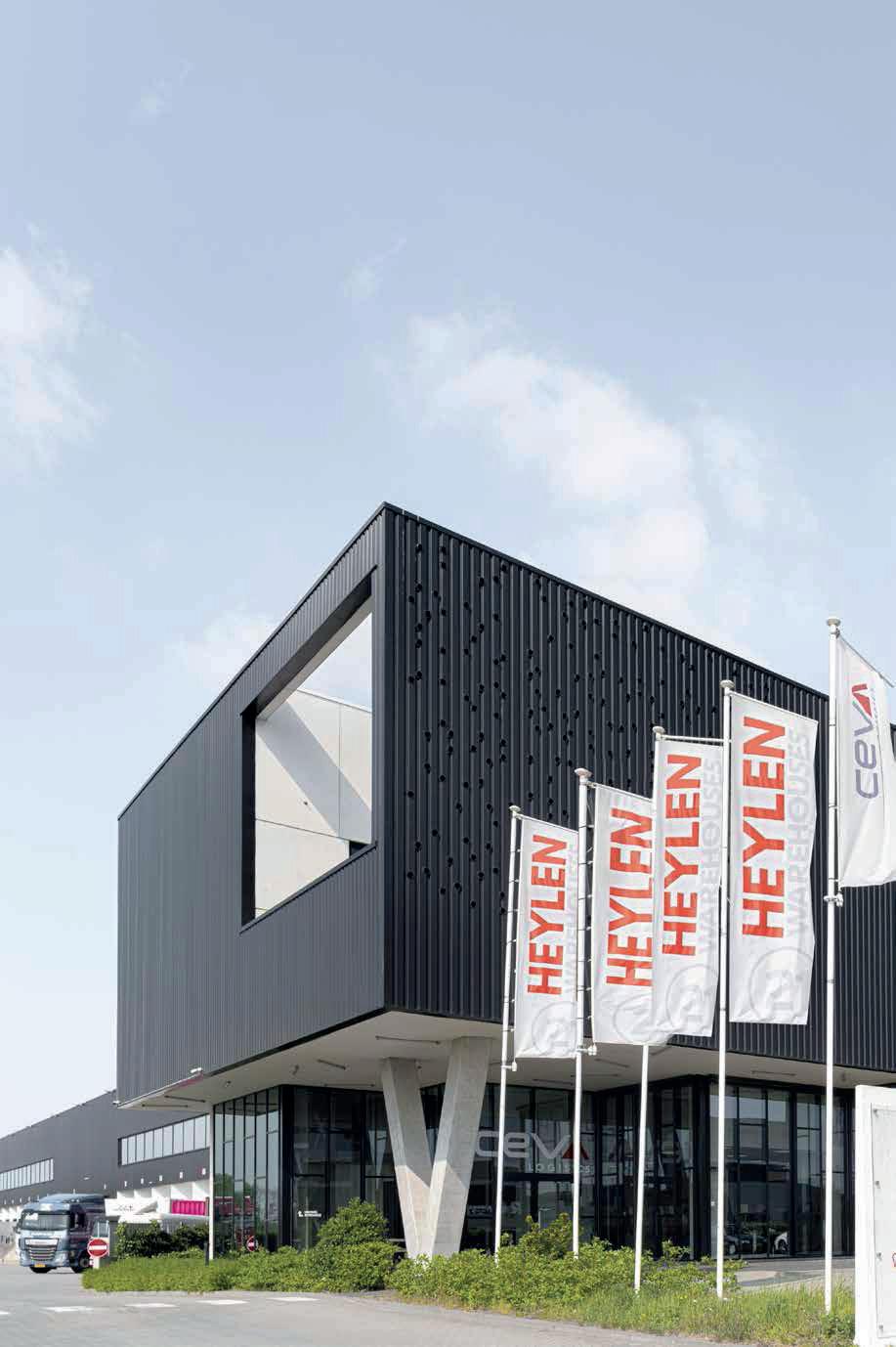
+31 6 14 46 29 95 nick.oudeaarninkhof@heylenwarehouses.com
Disclaimer | This rental brochure has been carefully compiled to provide potential tenants with relevant information, but we emphasize that the provided data is of a general nature and may be subject to change without prior notice. Interested parties are kindly requested to understand that the landlord accepts no liability for possible inaccuracies or changes. It is explicitly stated that this information provision should not be considered an offer or quotation. By using this rental brochure, the reader agrees to the aforementioned terms. Please contact our representatives for the current information.
All images shown are for indicative purposes only and may be subject to change.