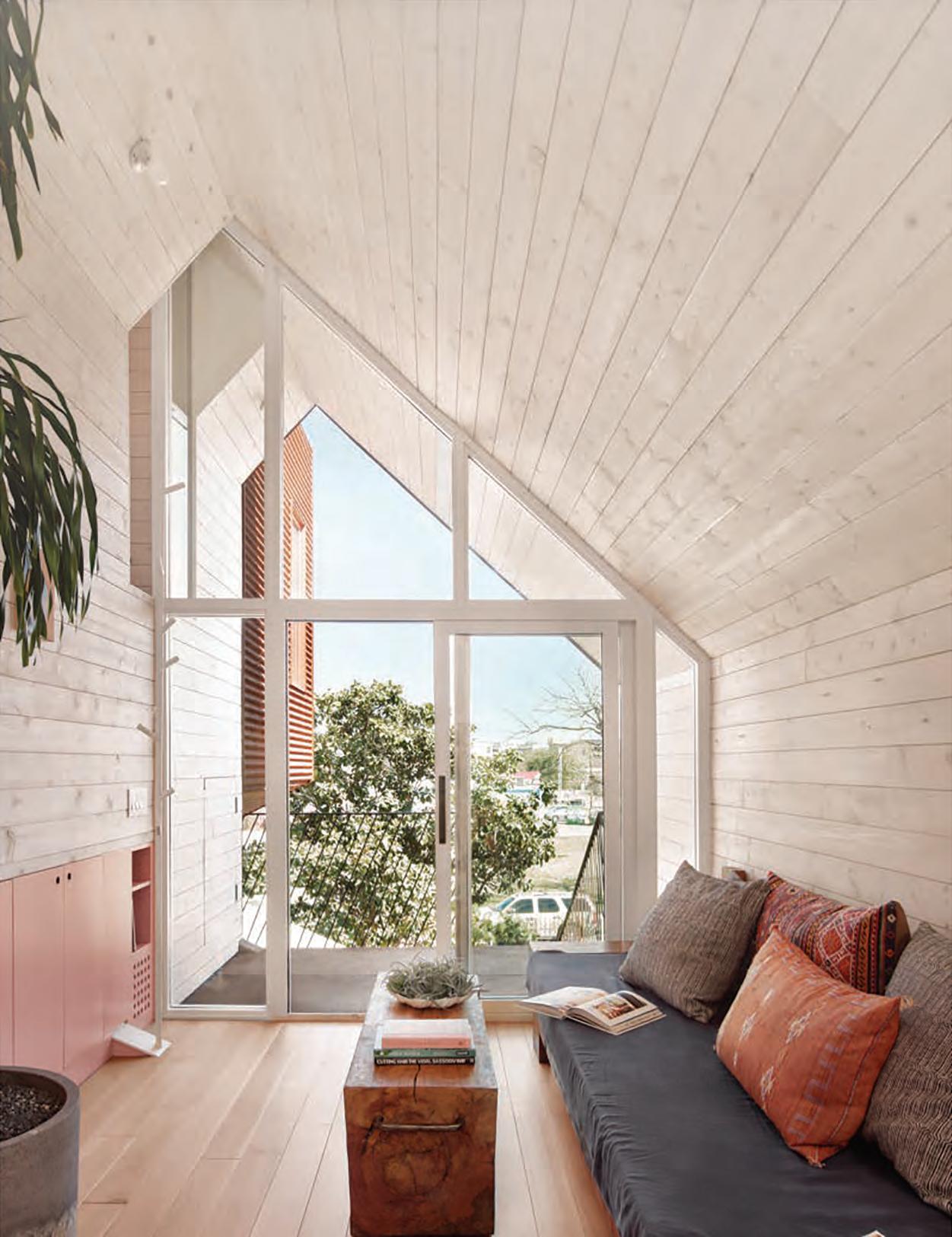




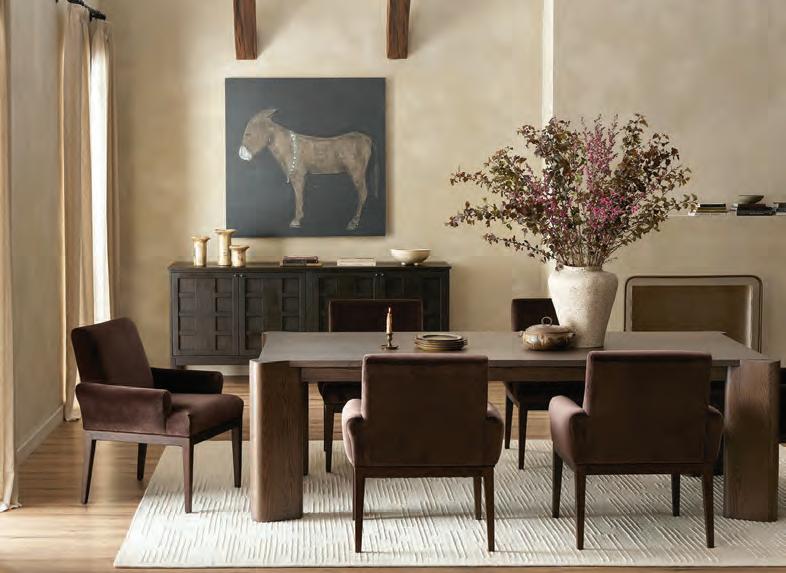
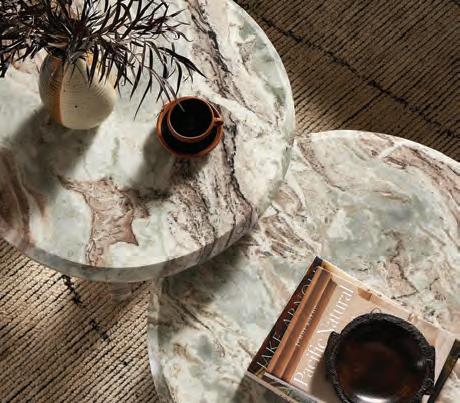

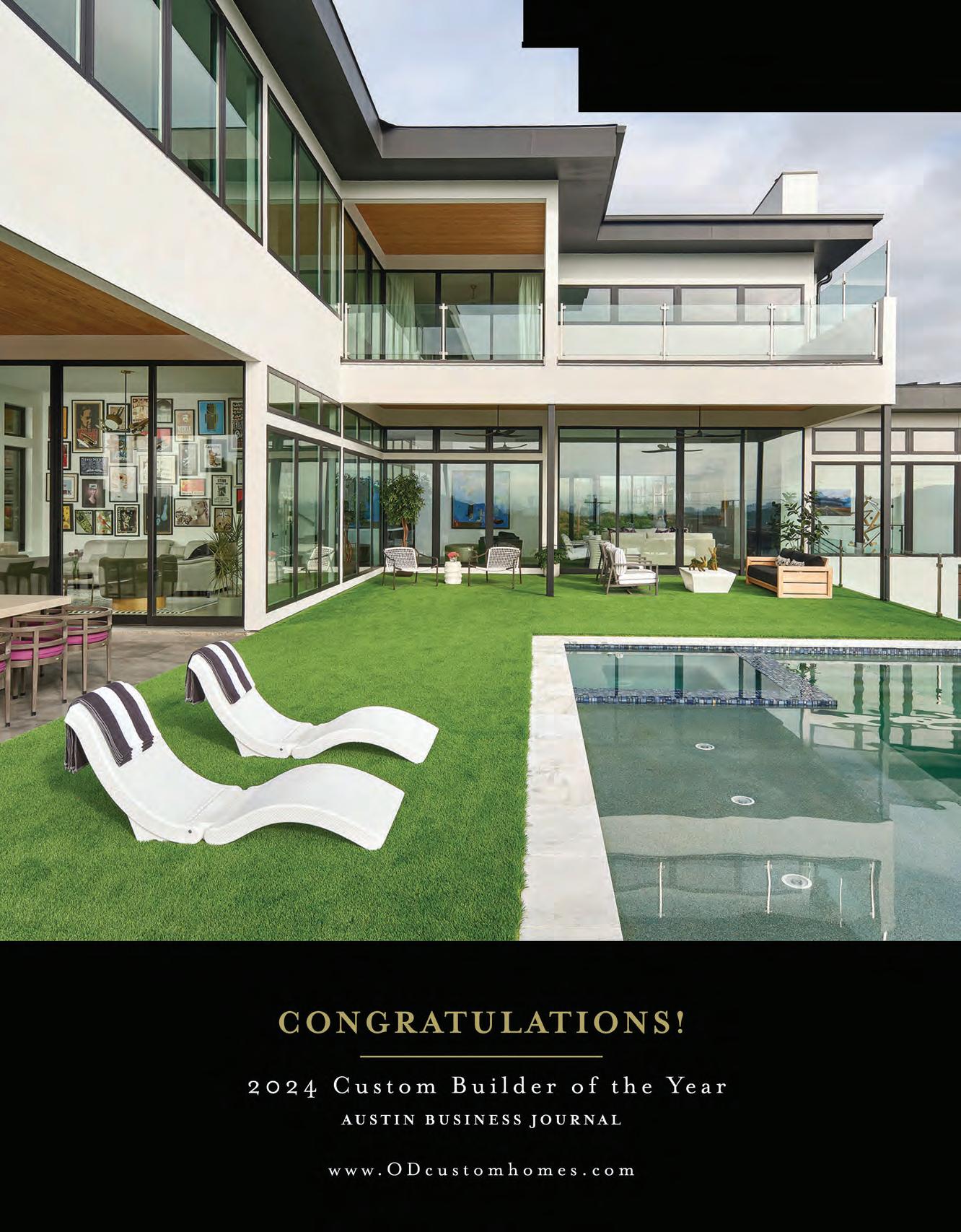

Designyourbedroom sanctuarywithfinelycraftedfurnishingsfrom Mobican ofCanada.Inspiredby mid-century style,the Julia bedbalanceseleganceandsimplicity, featuring aspaciousupholsteredheadboard,squaredlegs, and aboldframethatshowcasesitsrichsmokedwalnutwood.With aEuropean-styleplatformandlinedposture board, Julia canaccommodateanymattressoradjustableframewithease. Pairwiththeelegant Luna nightstands,dresser,andchestfor acompletelook. Julia KingBed$2,698 Luna Nightstand$1,198 Luna Chest$2,348 Luna DoubleDresser$2,865
www.copenhagenliving.com


















Ourteam of architects,designers, andbuilderscollaboratetobring your dreamhometolife. Let us design andbuild your perfectspace so youfeel right, at home.
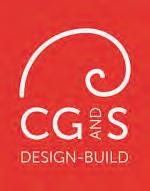
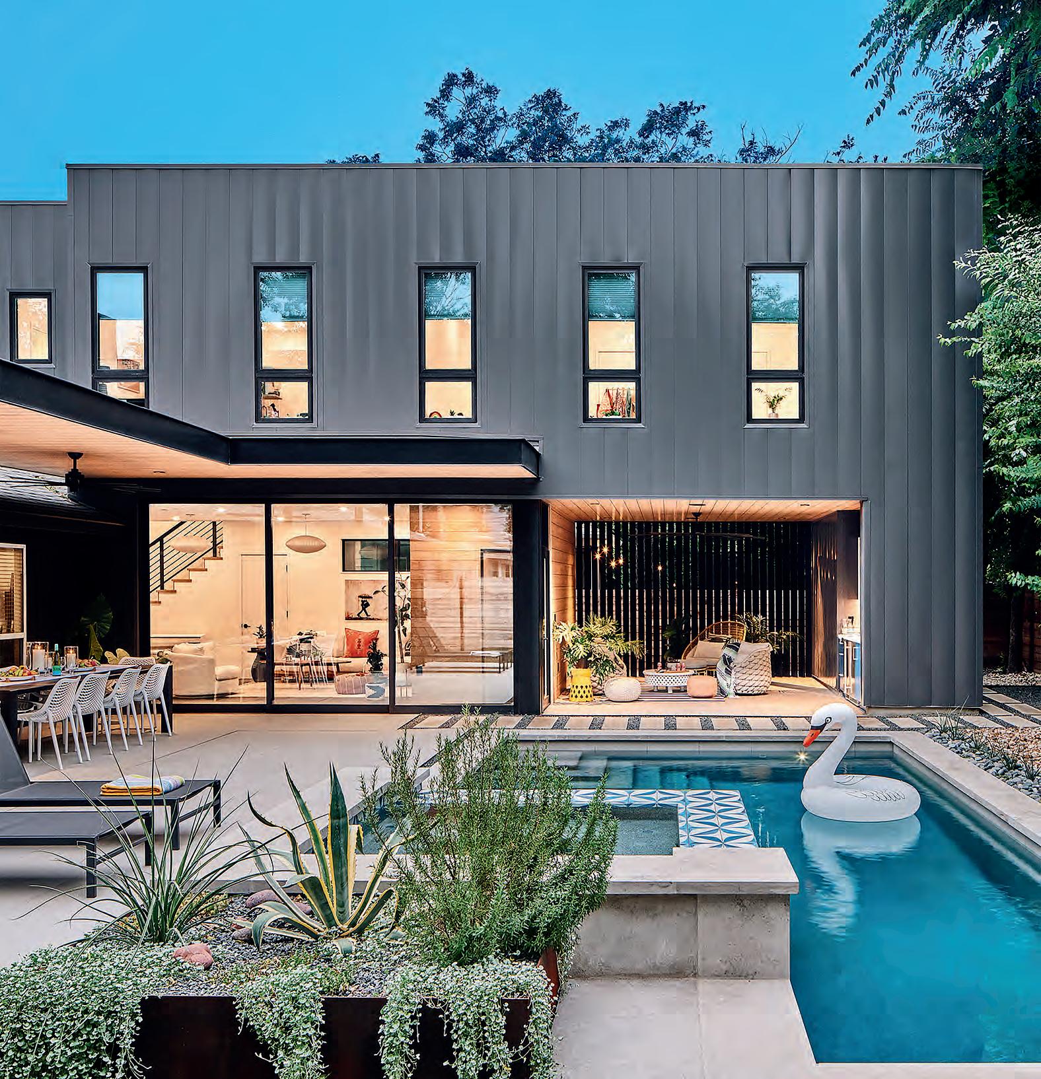
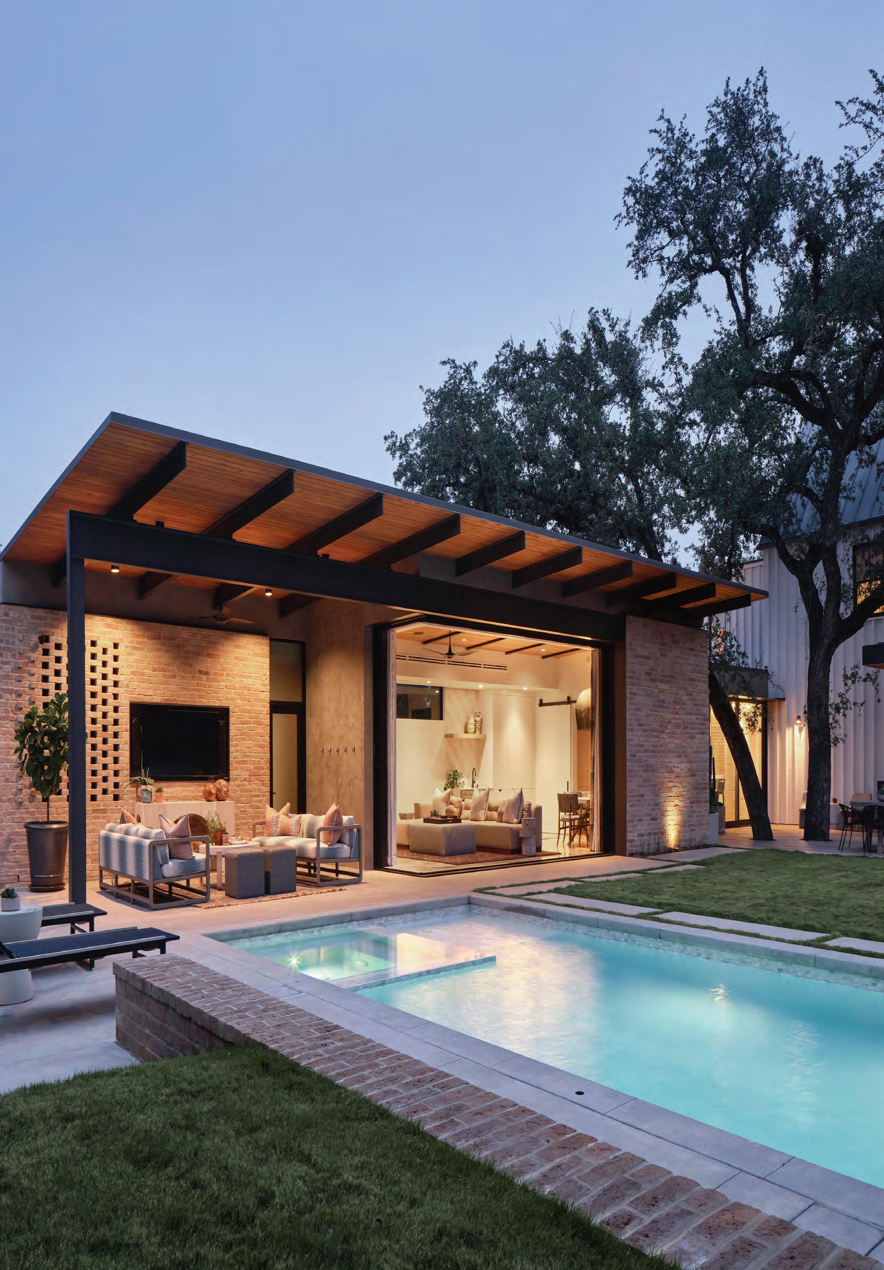

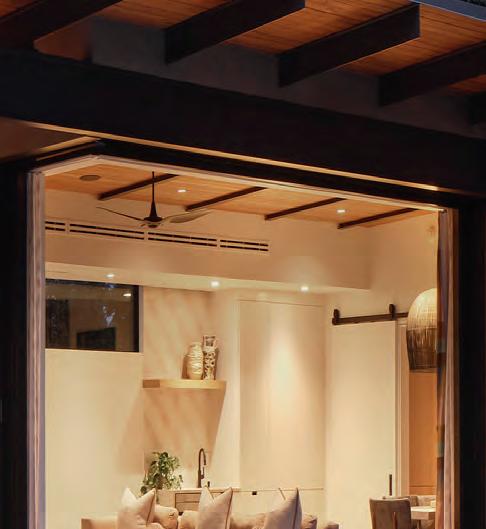
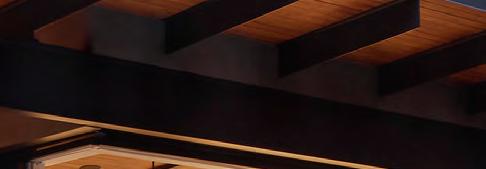
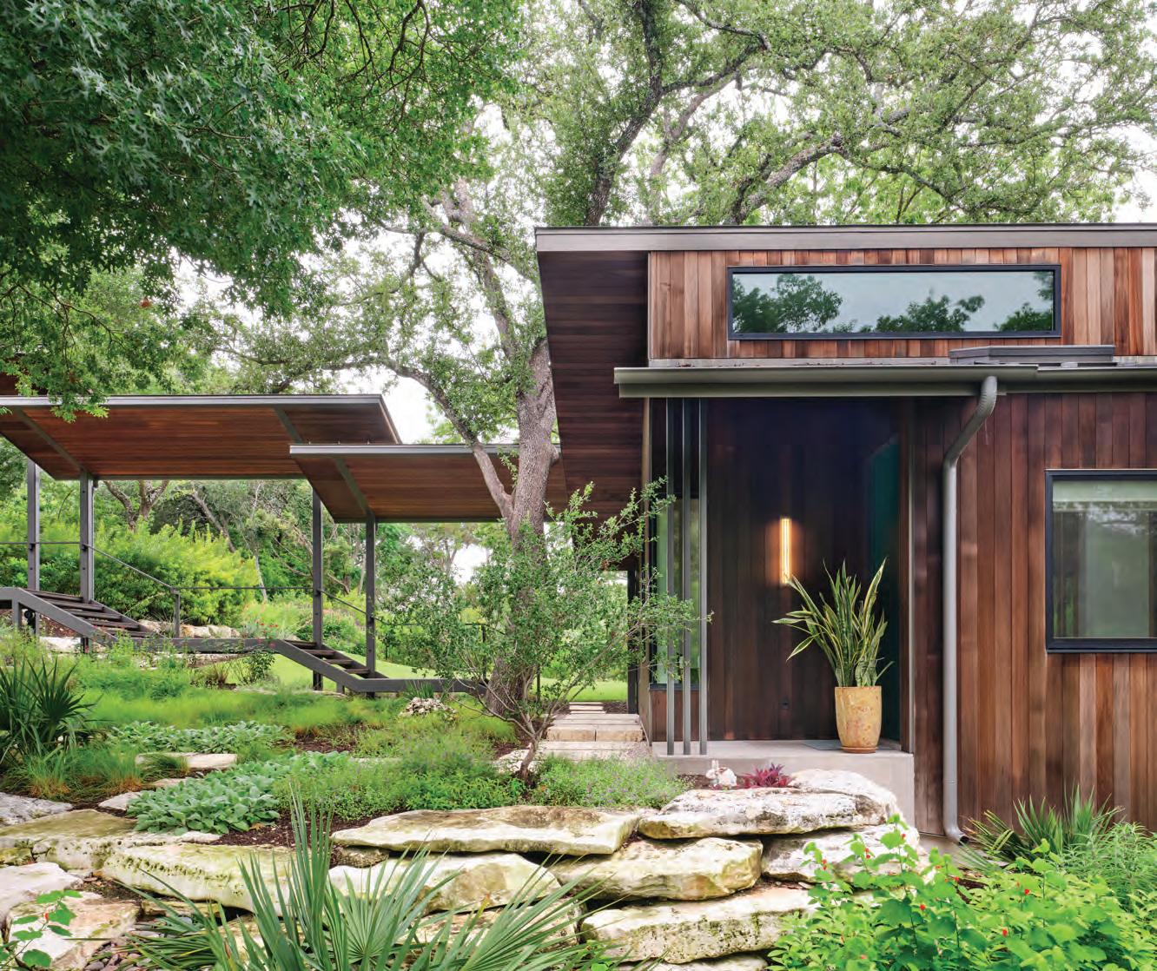

FEATURES
56 Building Bridges
IngridSpencer delves into her career, Homes Tour, and the future of design in Austin
INTERVIEWBYKAREN ZABARSKYBLASHEK
64 Next Gen Bungalow
Hunt Architecture reinvents an Austin staple withtheir live-work Bungalow.
MIKKIBRAMMER
72 Flourishing in Place
FAB Architects manifest their forever home right in their own backyard.
SARAHARCHER
78 Allin the Family
A father-daughter duo bring brilliant modernity toa historic gem.
LAURELMILLER
84 AIAAustin Homes Tour Preview
Be the firstto catcha glimpse of the 2025 line-up.
ON THE COVER
INGRIDSPENCERADMIRING CITYPARK RESIDENCE. PHOTOBYCASEYWOODS.
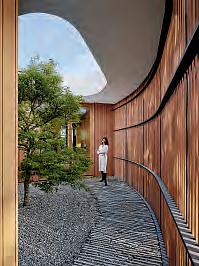
38 Elements
These locallines aren’t afraid to shift gearsthisFallandexpandtheirofferings for designers and homeowners.
40 Blending Eras
Layers of history inspire modern reinvention in these three masterful renovations, featured on this year’s AIAAustin Homes Tour
42 Interiors
InEastAustin,ahomebuiltonaback lot paves the way for an urban, walkable way of living.
DANHOWARTH
46 Designer Challenge
We challenge localinterior designer Melanie Raines to manifest a space capable of dramatically shiftinga homeowner’s perspective.
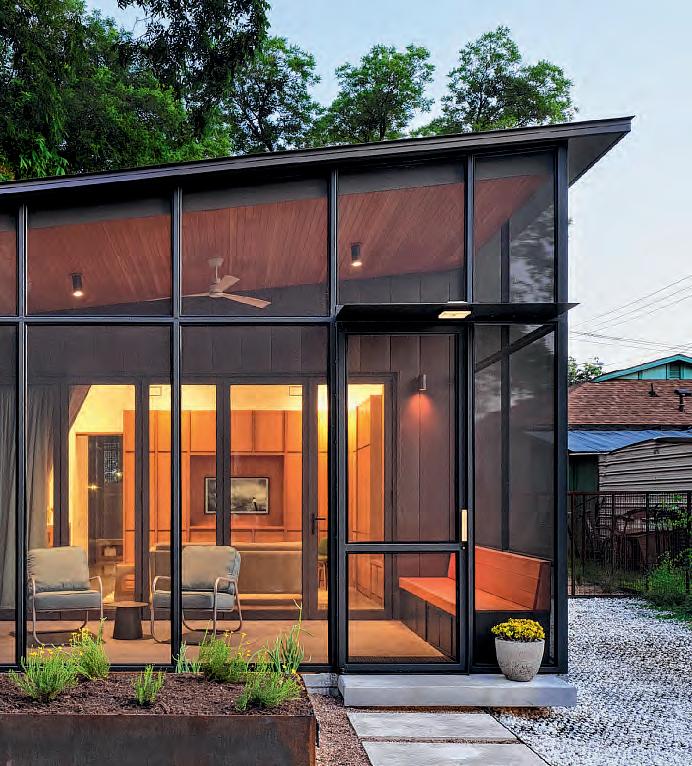
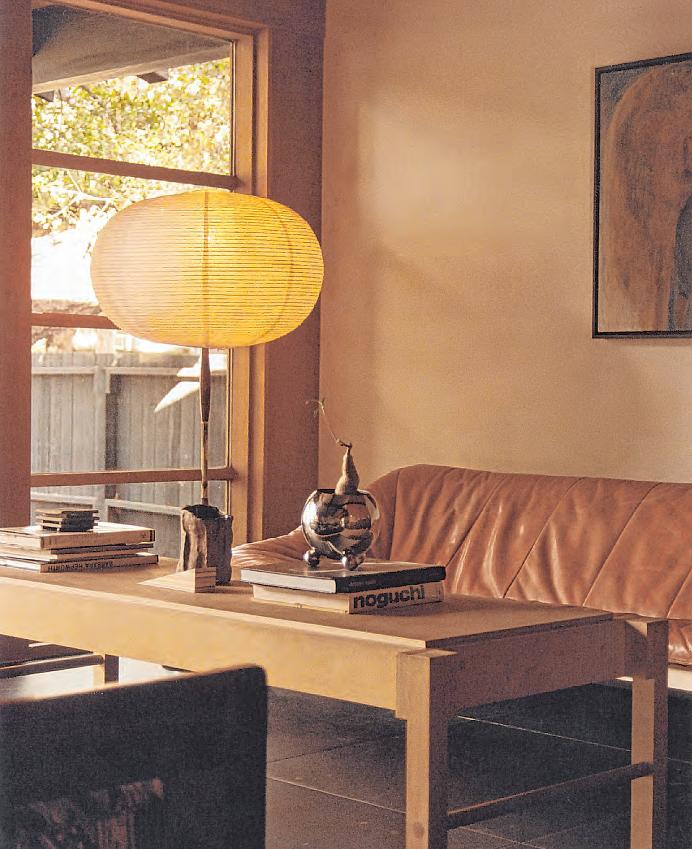
48 Design Futures
Matriarchy Build introduces a new way of tackling your home’s health for long-term value.
50 Art: Point of View
Four Austin-based artists reframe our perceptions, both literal and abstract NICHOLASCAMPBELL
90 Curtains
Meet Casey Woods, the photographer behind of the stunning AIA Austin Homes Tour visuals featured in thisissue.


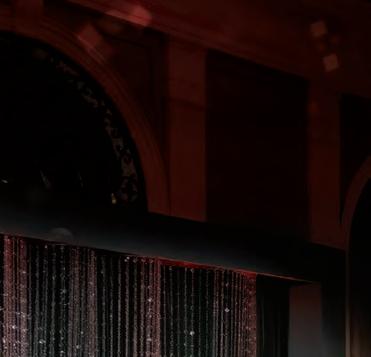


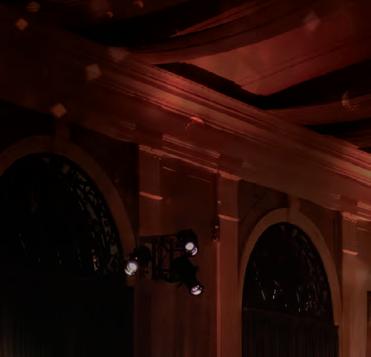


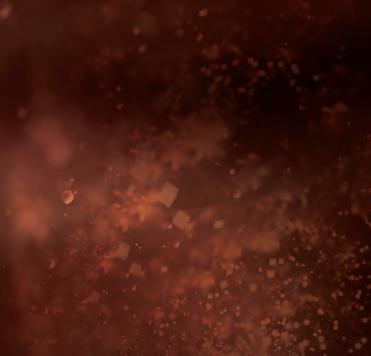

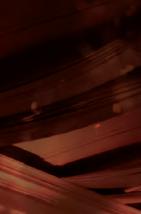

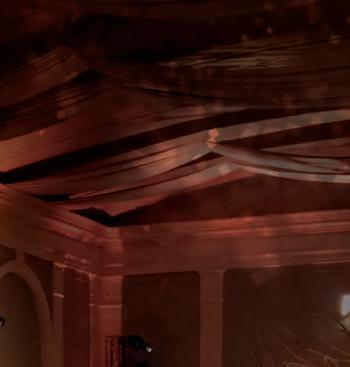


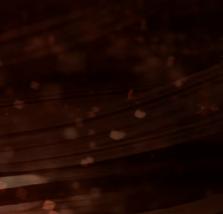
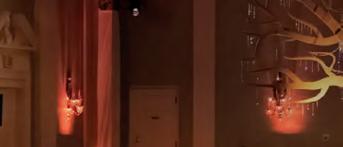


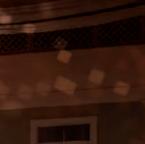



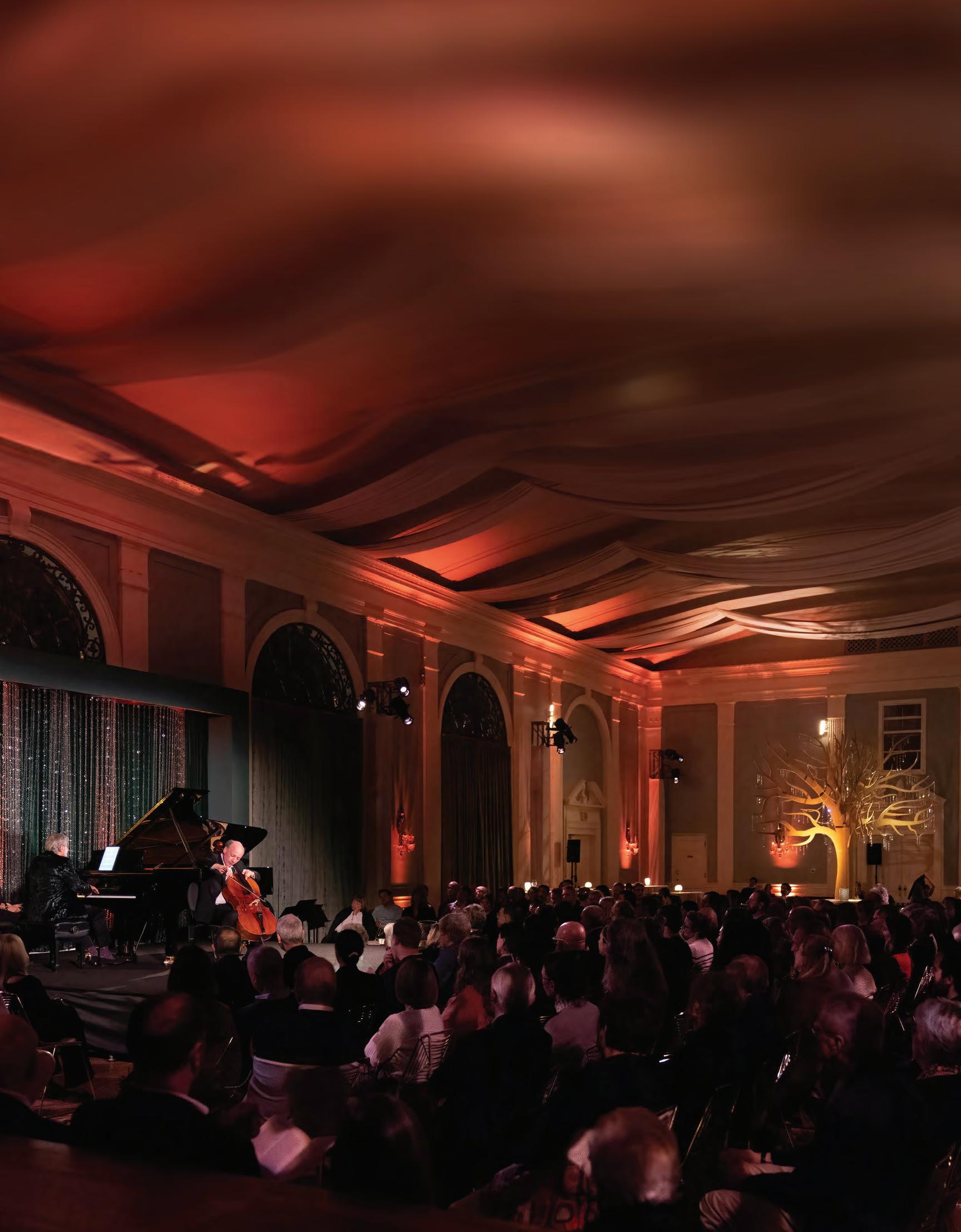
EDITOR-IN-CHIEF
Karen Zabarsky Blashek
CONTRIBUTINGWRITERS
Dan Howarth, Nicholas Campbell, Mikki Brammer, Sarah Archer, Laurel Miller
Art
DESIGNERS
Susan Barber, Adrian Alvarez, Mara Esquivel, Nadya Hassan
CONTRIBUTING PHOTOGRAPHER
Casey Woods
DIGITALMANAGERS
AbigailStewart
Katie Canales
Advertising
CHIEFREVENUEOFFICER
Kate Weber
SENIORMARKETINGDIRECTOR
Sara Bryant
ACCOUNTEXECUTIVES
Dana Horner
Jennifer Tully
Teddy Ivanova
CUSTOMERSUCCESSSPECIALIST
Kiely Whelan
GENERALMANAGER
RandiStevenson
Circulation
CIRCULATIONMANAGER
Tom Nork
Contact
MAILINGADDRESS
Austin Home, Hearst Newspapers P.O. Box 2171
San Antonio, Texas 78297-2171
Phone 512-263-9133
SUBSCRIPTIONINQUIRIES
512-263-9133 or subscriptions@austinhomemag.com
ADVERTISINGINQUIRIES advertising@austinmonthly.com
STORYIDEAS editor@austinhomemag.com
POSTMASTER
Send address changes to Austin Home, Hearst Newspapers P.O. Box 2171
San Antonio, Texas 78297-2171
Events
EVENTSDIRECTOR
Lauren Sposetta
©Copyright:AustinHomeispublishedbyHearstNewspapers,LLC.Noportion maybe reproduced in wholeor in part by anymeans,includingelectronicretrievalsystems,withouttheexpresswritten permissionof the publisher Editorial contentdoesnotnecessarilyreflecttheopinionsofthepublisherofthis magazine. Editorial or advertising doesnot constituteadvicebutisconsideredinformative.AustinHomeislocallyoperated.
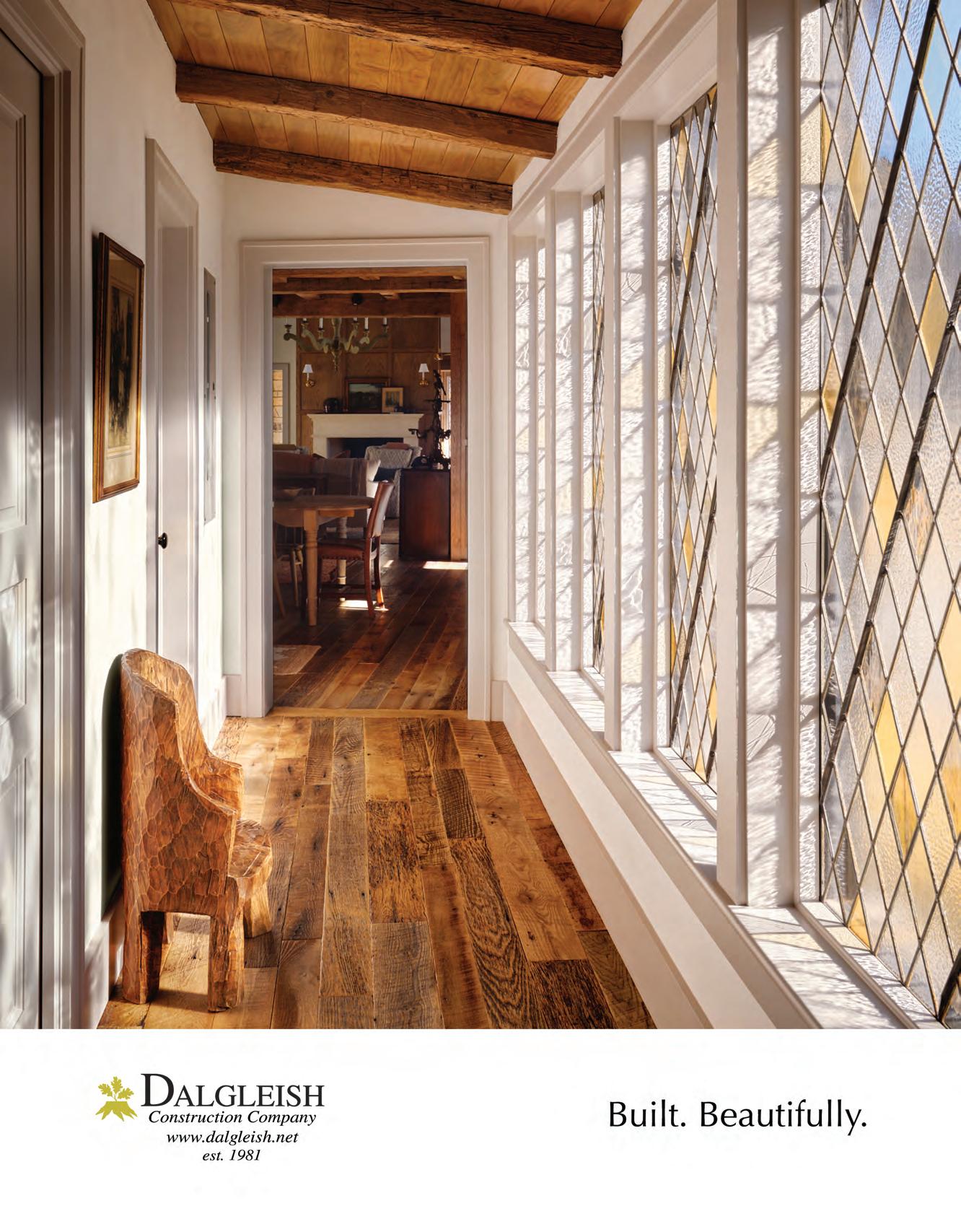
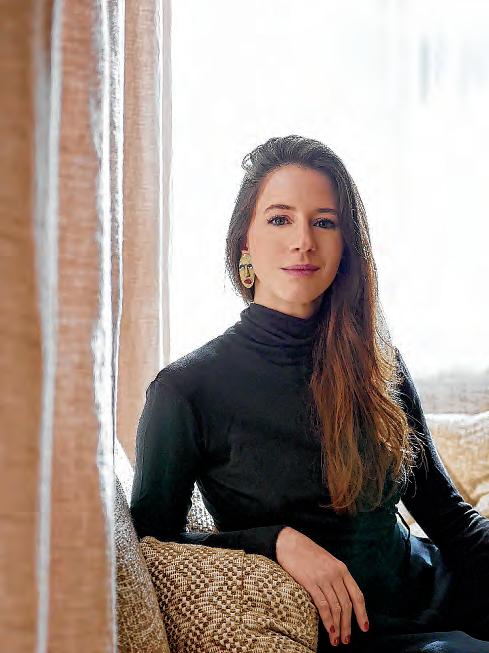

KARENZABARSKYBLASHEK
EDITOR-IN-CHIEF @KZBLASHEK
Thebuilt worldaroundus– rooms, buildings, streets,skylines –framesand shapes theway weexperienceoureverydaylives.Throughlayered spaces,contrasting volumes, anddelightfuluse of naturallight,gooddesignplays with perspective.
Butthe best design canshift our internal perspective: theway we seeour placeinour community,the importance we give design in improvingqualityoflife, howweopenour mindstothe unknown.
Thehomesonthisyear’sAIAAustinHomes Tour,nowcelebratingits38thyear,accomplish just this.While they wowuswiththeir beauty andflow,theyalsoencourageustorethinkwhat wepreviouslythoughtwaspossible.Alterstudio Architecture asks howa 7,600squarefoot home seemstofloat on air. Hunt Architecture explores what amoderninterpretationofthe iconic Austin bungalow lookslike. PollenArchitecture unveilshow an ADUcan serveasa full-time home forAustiniteswho valuewalkabilityand urbanity.
They challengewhatweare used to seeing andhow we areusedtoliving.
This profound thread comesasnosurprise consideringthephenomwhohasbeenrunning theHomesTourforthepasttenyears:Executive
DirectorofAIAAustinandourcovergirl,Ingrid Spencer.Likegreatarchitecturedoesforitsend user,Ingridworks tirelessly to shapethe perspective of Austinites both within andoutside of theindustry. In ourexclusive interview, Ingrid describesher pursuittoelevate good design,raisethebarofwhatweshouldexpectfrom ourcity,andenvisiongreaterdialoguebetween decision makers andeverydaycitizens.
BeyondourHomesTourpreview,wehighlight leadersthatchallengetraditional perspectivesinthe built environment. MatriarchyBuild,whohasalreadydisruptedtheconstructionindustrybyelevating female tradespeople,suggestswetreatourhomesmorelike peoplethatneedtobetakencareofwiththeir innovative Home Health Report.Interiordesigner MelanieRainesmanifests aliminal spacewherehomeownerscanreconnectwith themselvesbeforepassingintothenextdayin ourDesignerChallenge. We explorethis themeinlocal high art, design firmsthatare reinventingthemselvesasmulti-hyphenates, andmore.
It’s my greathonor to continue thecherishedpartnership between AIAAustinand Austin Home in this Fallissue. Ihopetosee youall on theTourthisOctober!
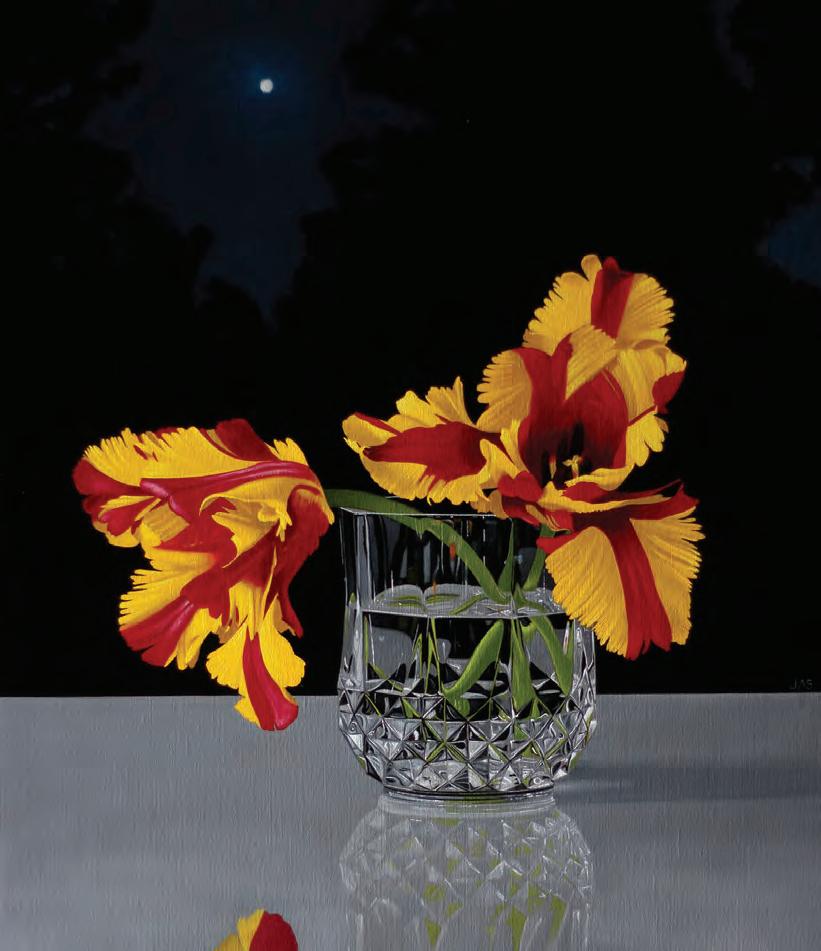
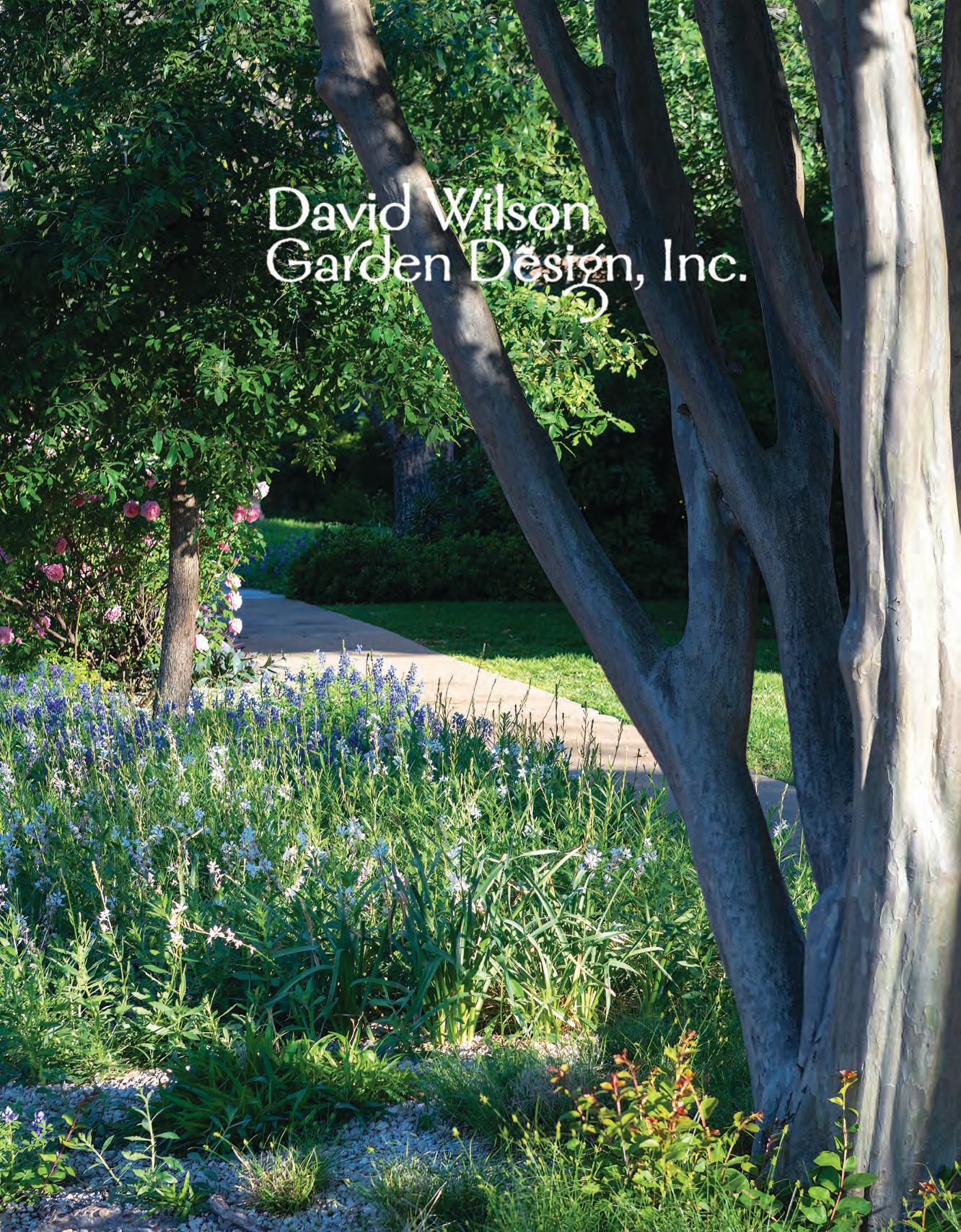
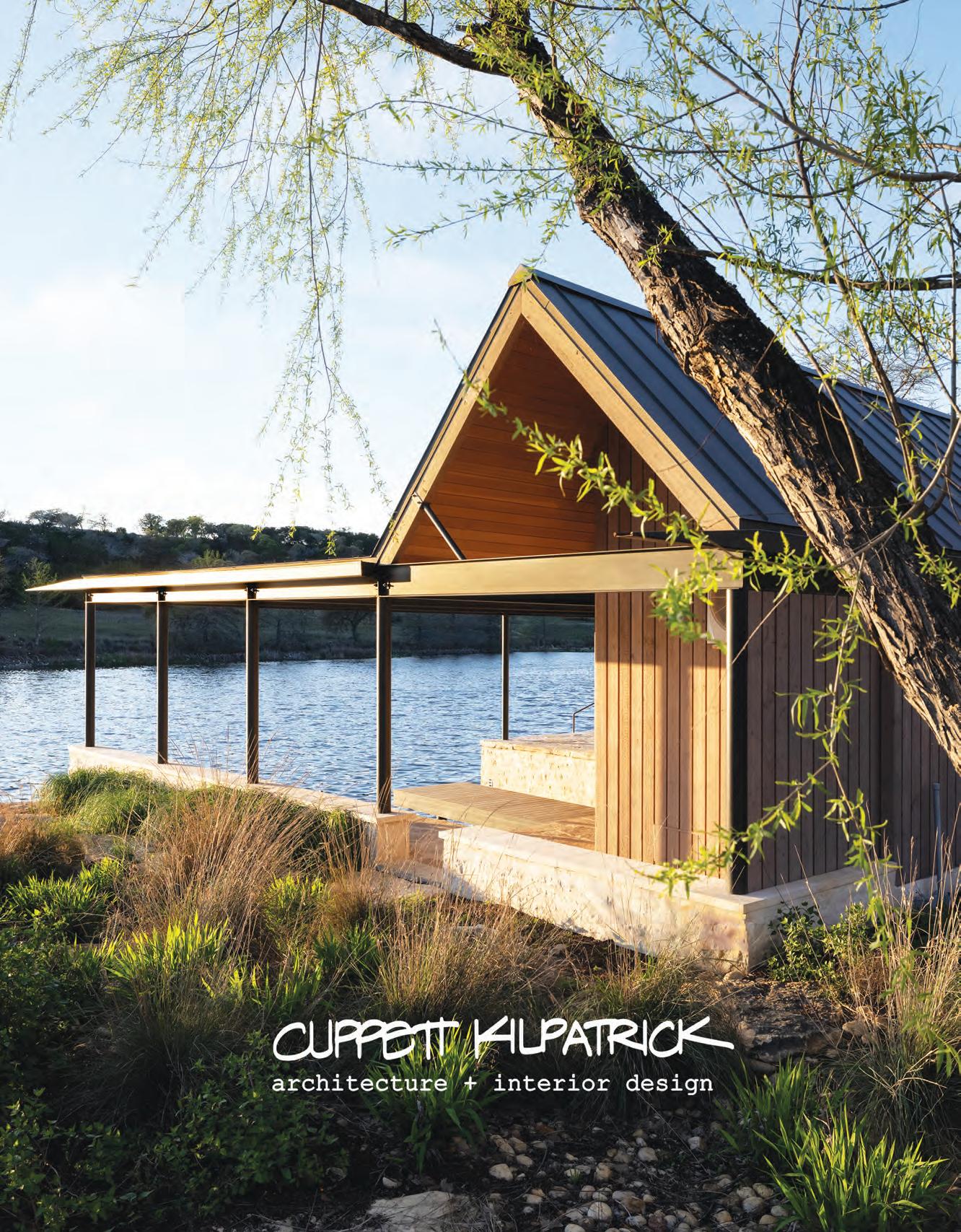
At Compass, we understandthatluxuryhomes requirea unique levelofexpertiseand discretion.That'swhywe’ve curateda distinguishedgroupofagentsrenownedfortheir successinthe Austinluxurymarket.Oureliteprofessionalshaveproventrack records, extensivenetworks,andexclusiveaccess to off-market properties. TrustCompass Austin Luxury Advisorstomaximizeyour real estate investment withunparalleled serviceand sophistication.
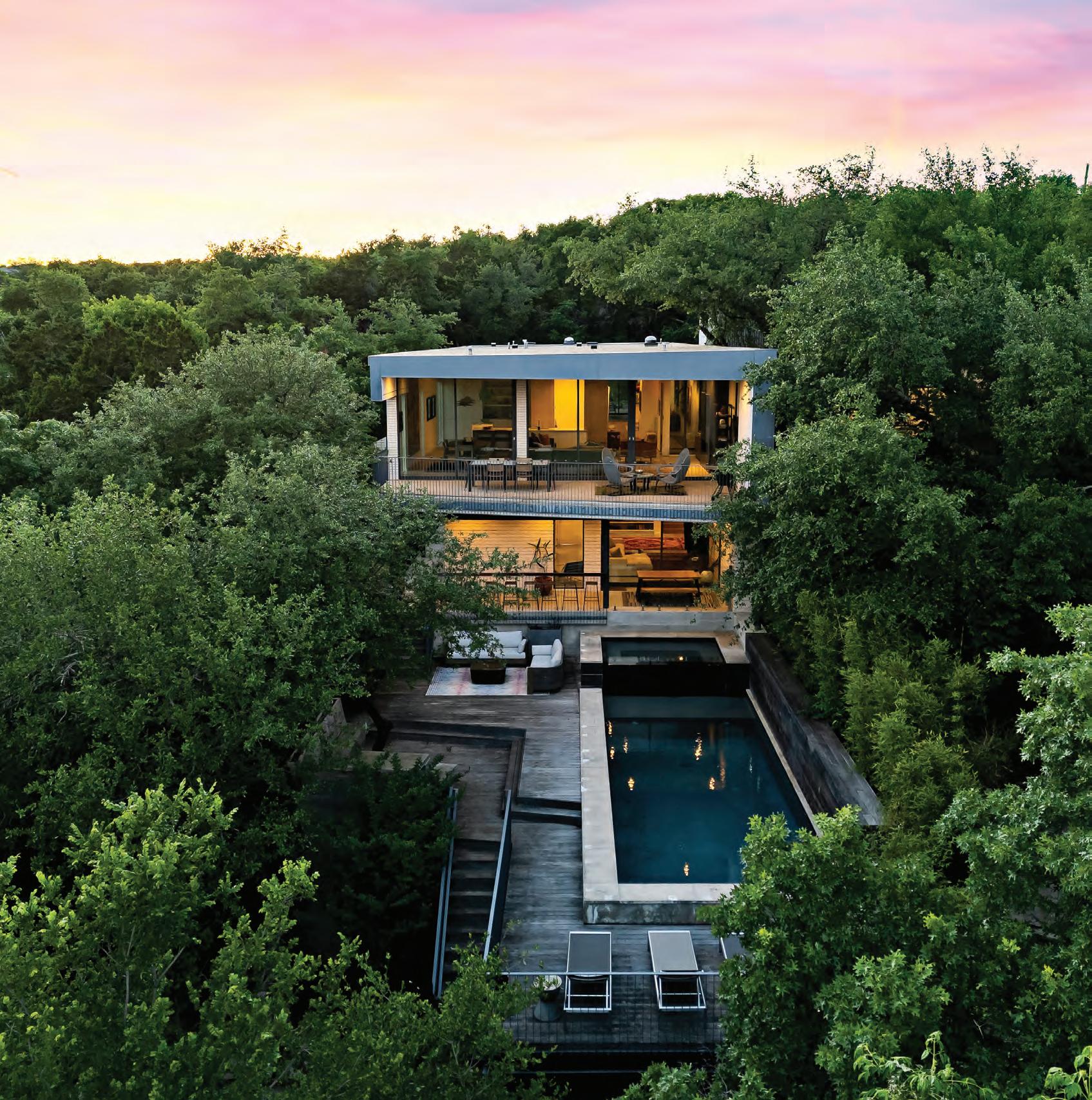
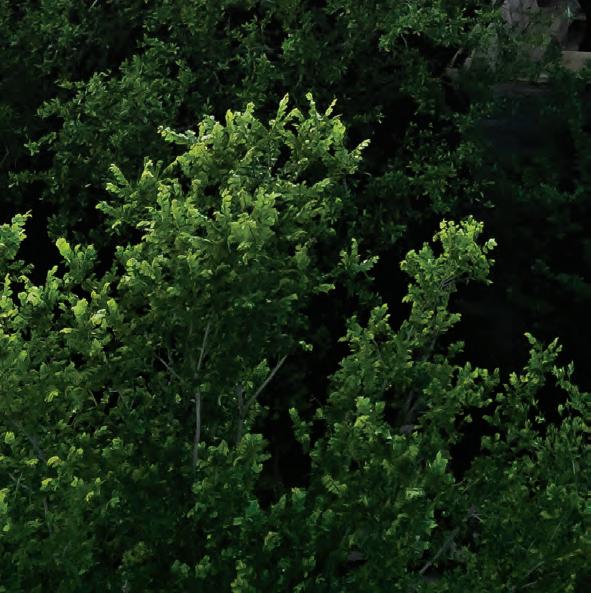

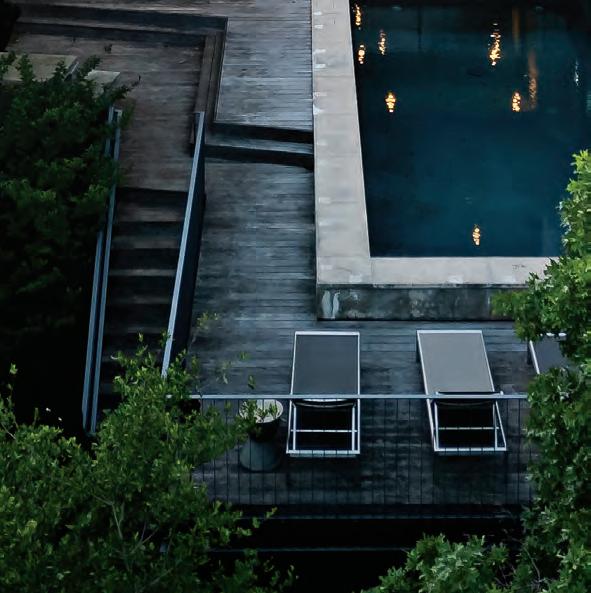
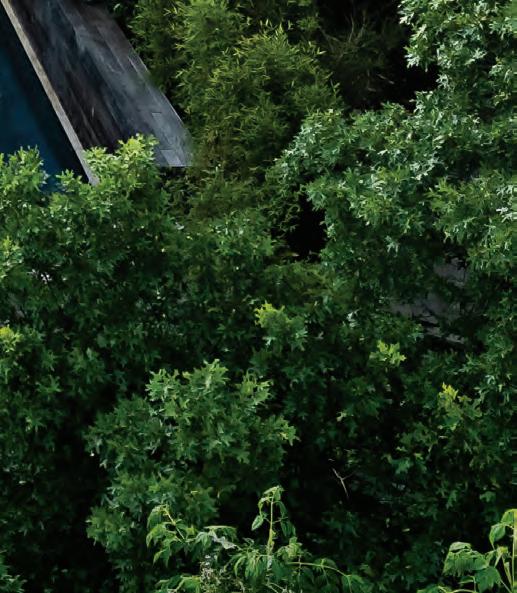

$6B+ Group
#1 Market ShareinAustin forHomes Priced$3.5M+
#1 Brokeragein Austin andTop RelocationMarkets NewYorkCity,Greater LosAngeles, TheSanFranciscoBayArea
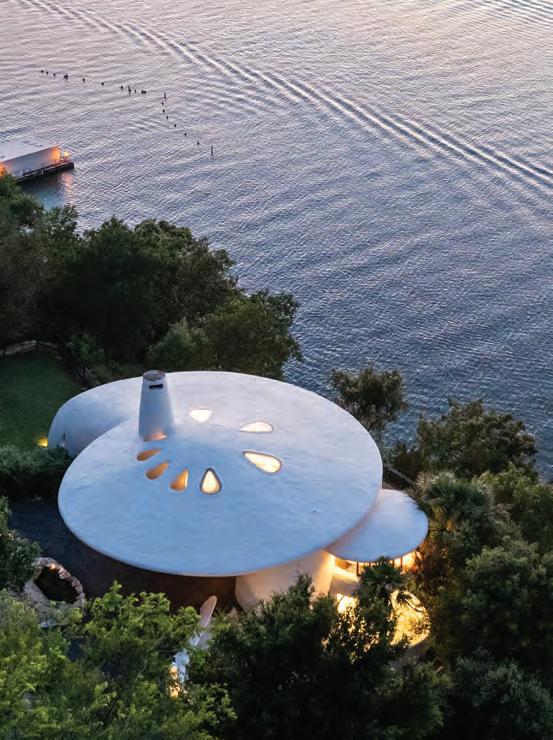
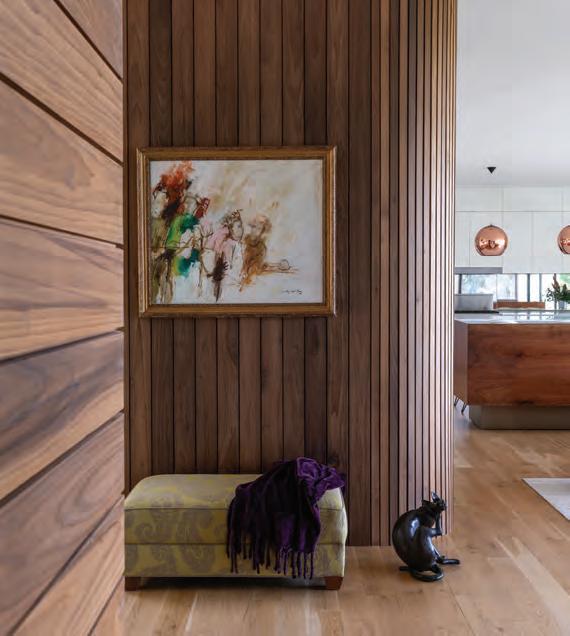

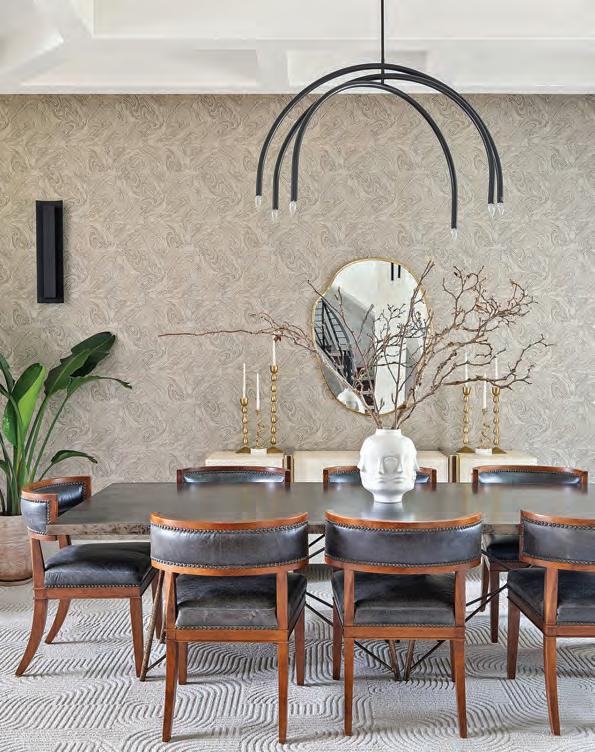
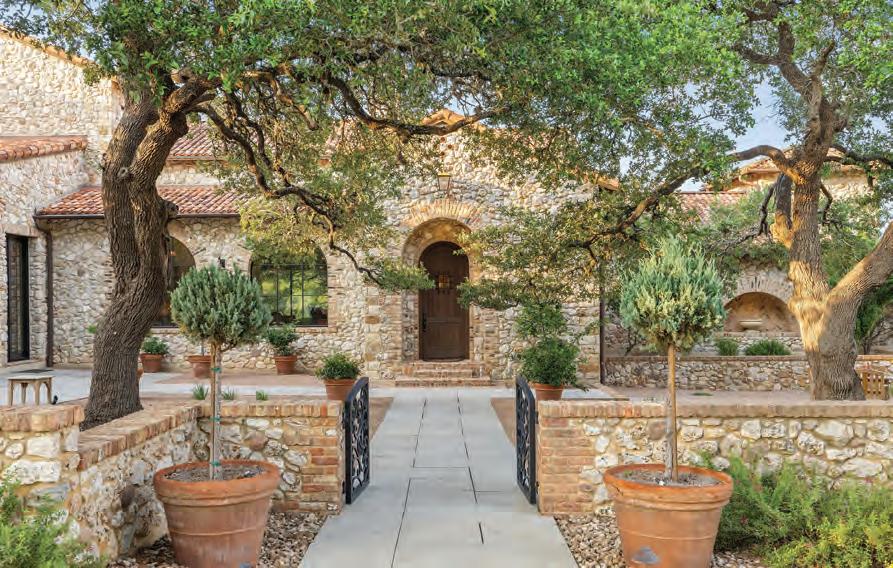
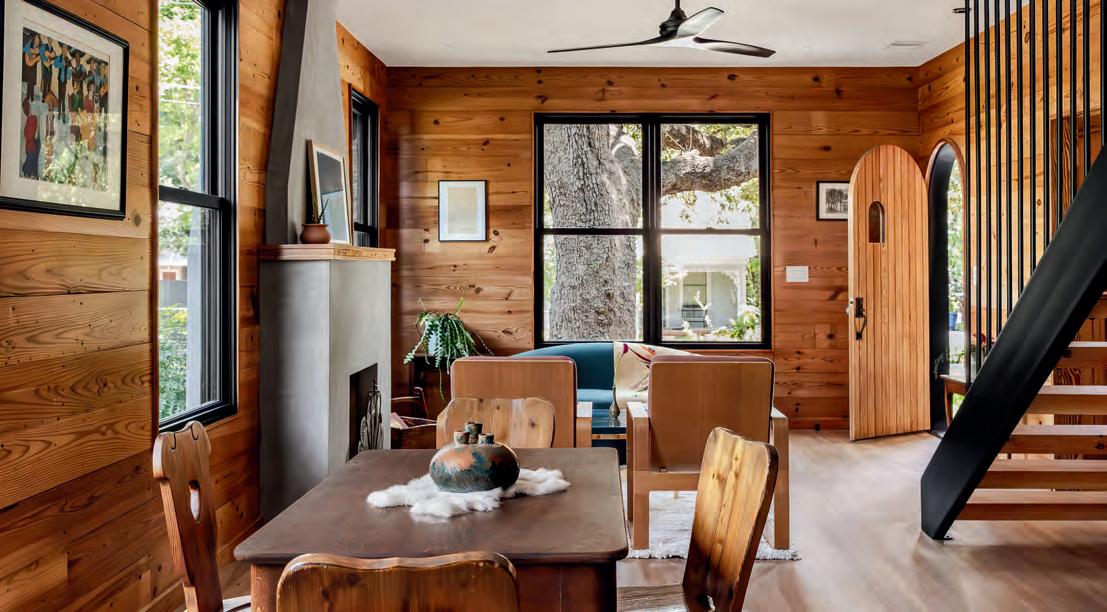
Me et th et ea mb eh ind
Nestledona distinguishedcorneramidsta canopy of heritageoaks, 1804MargaretStreet embodiesthe pinnacle ofurbanluxuryinAustin’smosticonic neighborhood. Expertlyrevivedby CraigParker ofHomesBy Parker,the original 1930s cottagehas been meticulouslypreserved and iscomplementedby astatelynew-construction homeand poolhouse.Thesenew additionsweremasterfullydesigned bytheaward-winning Black+Motal Architecturewithinterior finishescuratedbyHouseMill Design.
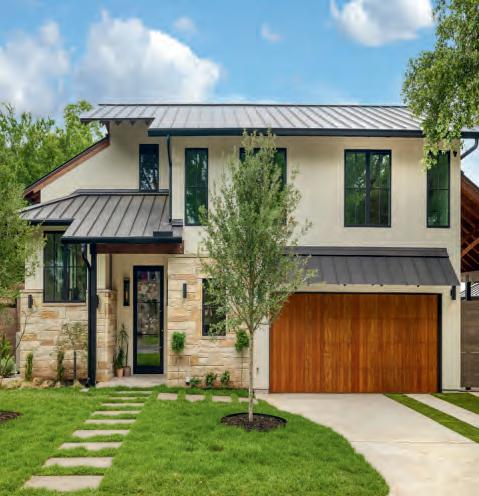
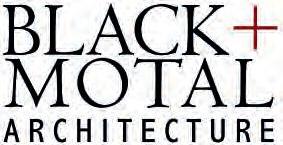
1804 MargaretStreetperfectlymarrieshistoriccharm with modernsophistication and seamlessly integratesintothe richtapestry of the Zilkerneighborhood.Offeredfor sale by ZilkerProperties of Austin, aboutique brokerage established in 1985.
For additionallistingdetailson 1804Margaret Street,please scan theQRcodeontheadjacentpage.
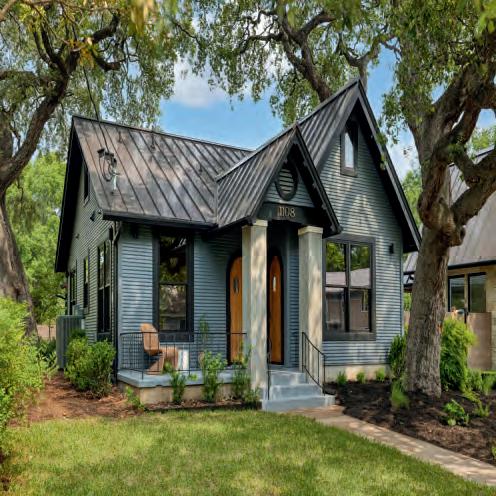

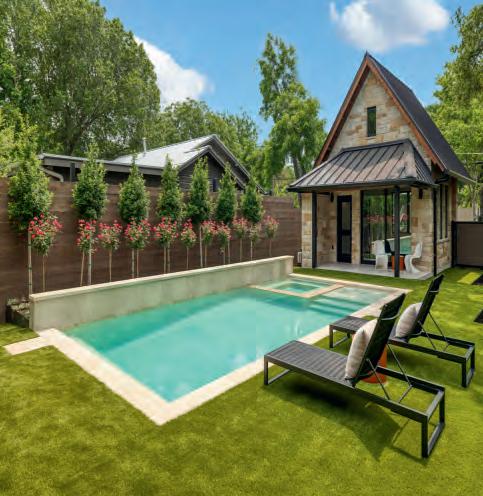



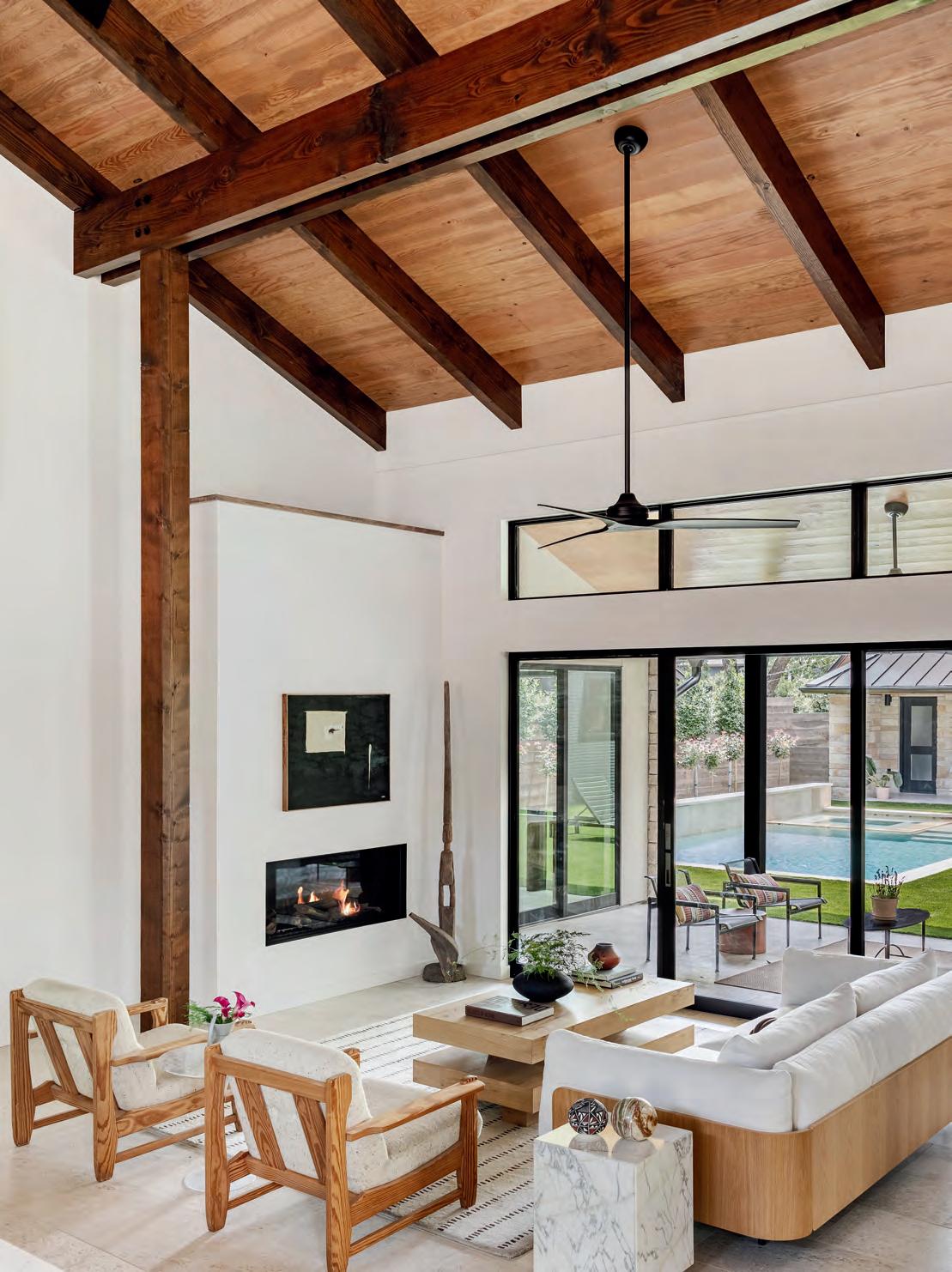

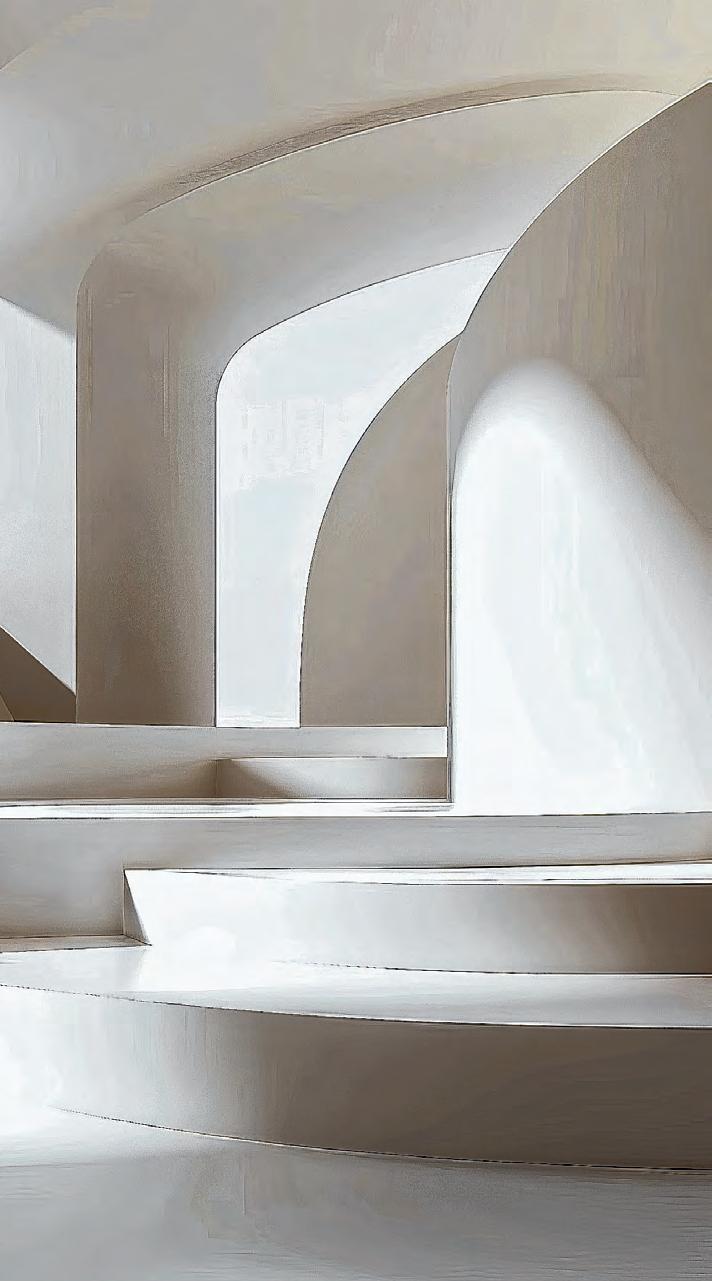
Are you one of Austin’s Best Builders?
To learn more and nominate today, head to austinhomemag.com/ nominate.
Nomination deadline: December10, 2024
Austin Home is seeking nominations for the Best Builders in town The annual list is part of our mission to showcase creative standouts in a region that provides internationalinspiration. Designgroups with the most nominations will be highlighted in an upcoming issue of Austin Home and online.
We invite you to nominate your favorite construction firm or your own, and to share the opportunity with colleagues and collaborators.
Builders who do residential work in Austin or a surrounding county areeligible.

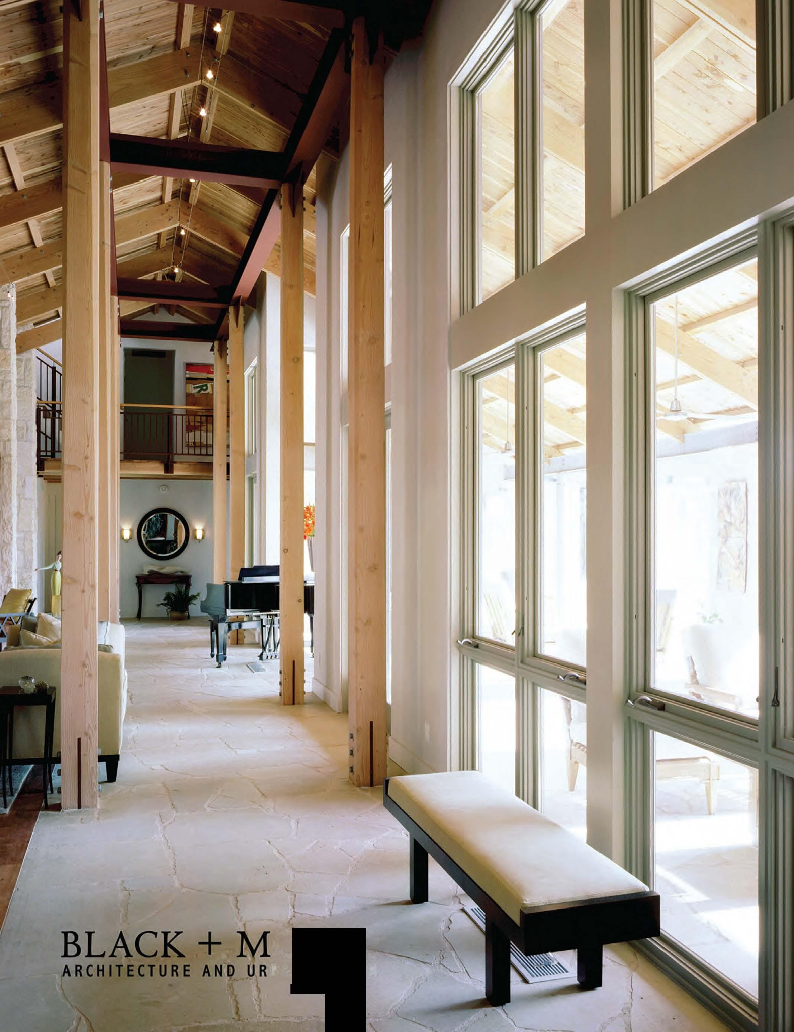
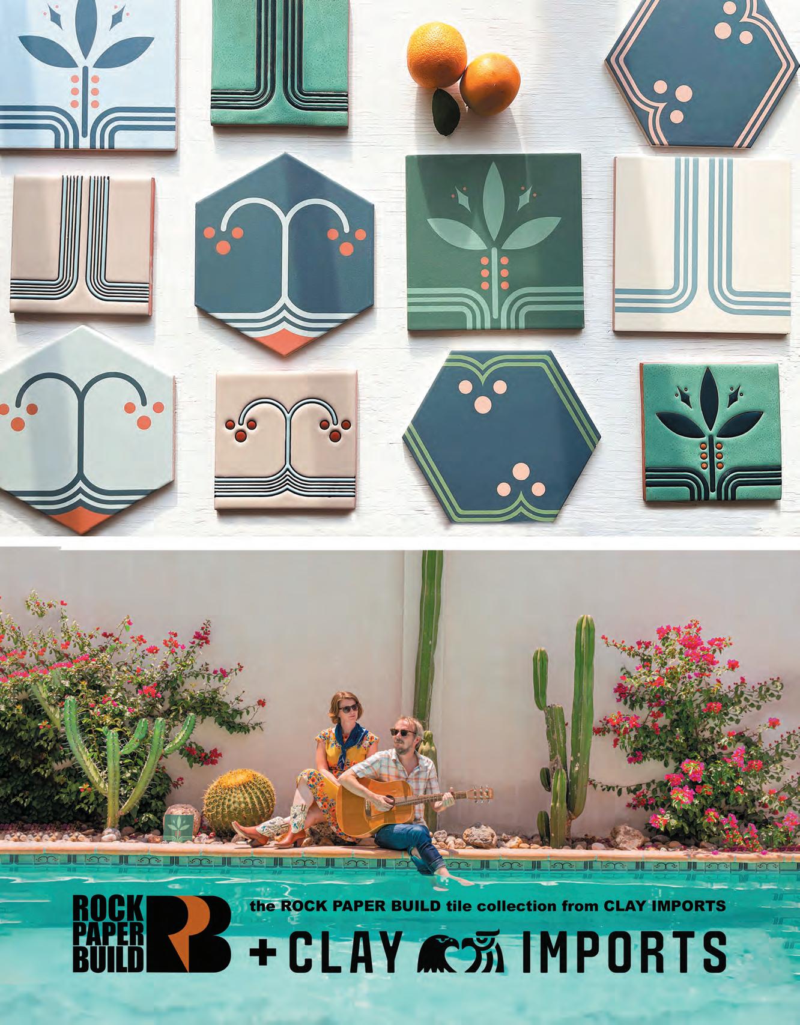
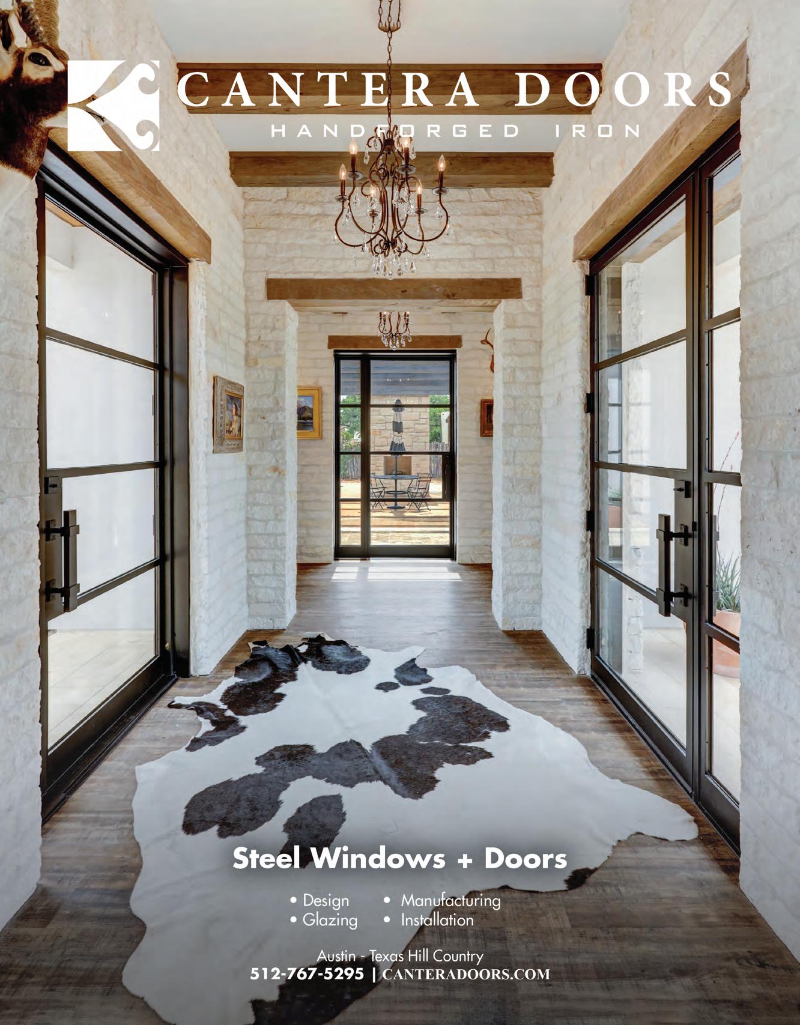

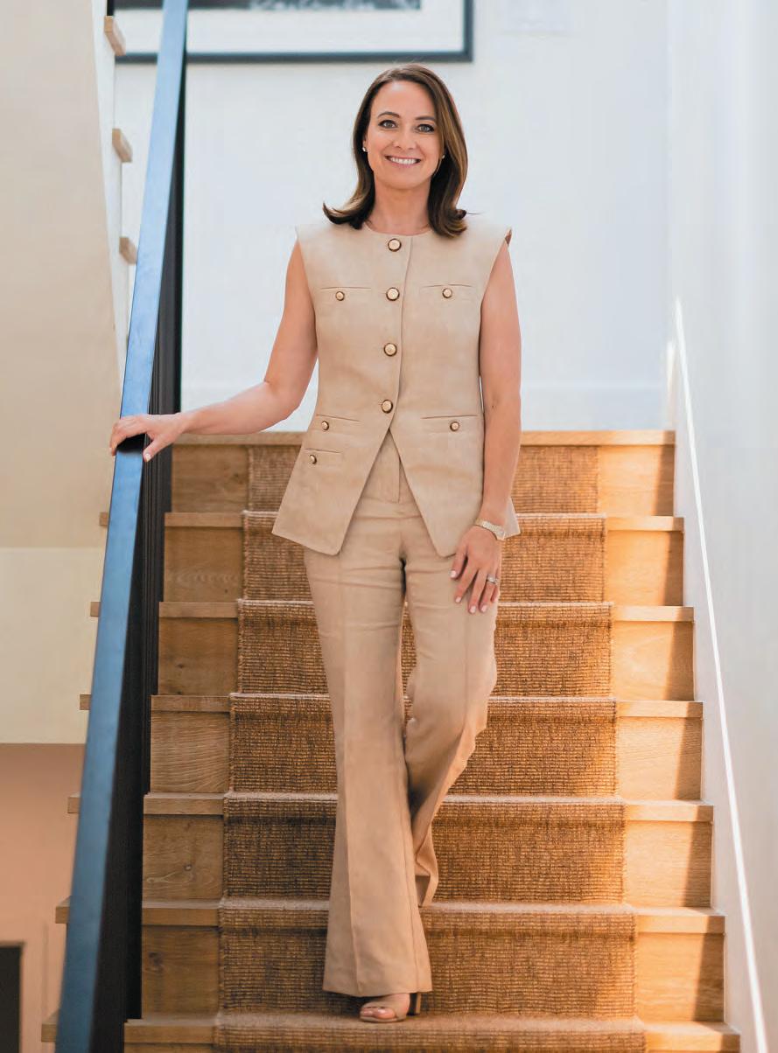
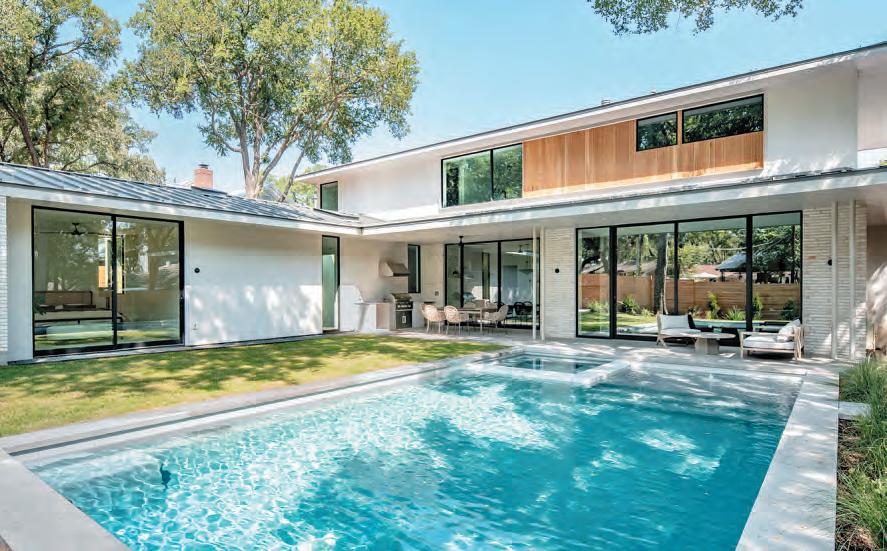
As aBrokerwith over adecade of residential real estate experience, Erin has successfully helpedmanyclients achieve theirlifestyle goals by finding their dreamhomes intheirdesired neighborhoods. Herthoughtful natureand direct communication style have proven to be effectivein delivering resultsfor alltypesofclients—buyers,sellers, investors,and builders—acrossallpricepoints.


Fabacher
BROKER ASSOCIATE
512.500.3462
ERIN.FABACHER@SOTHEBYSREALTY.COM
ERINFABACHER.COM
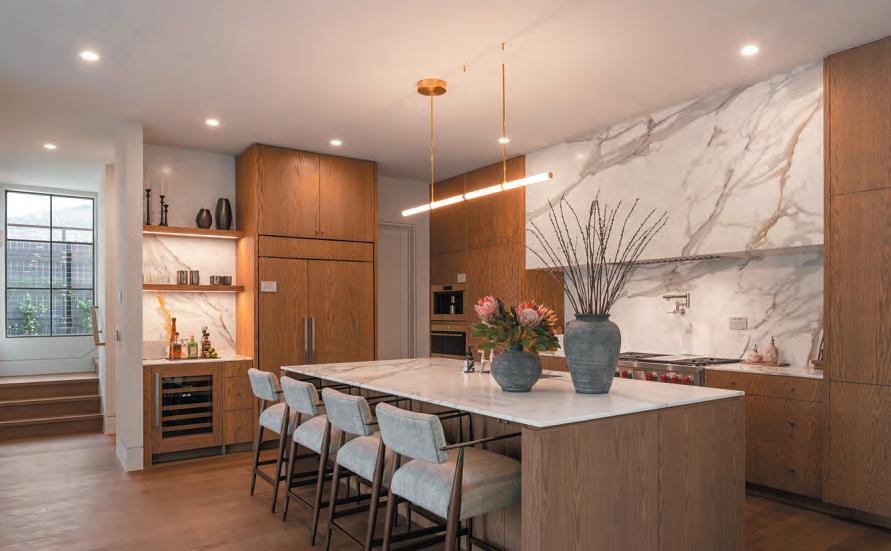
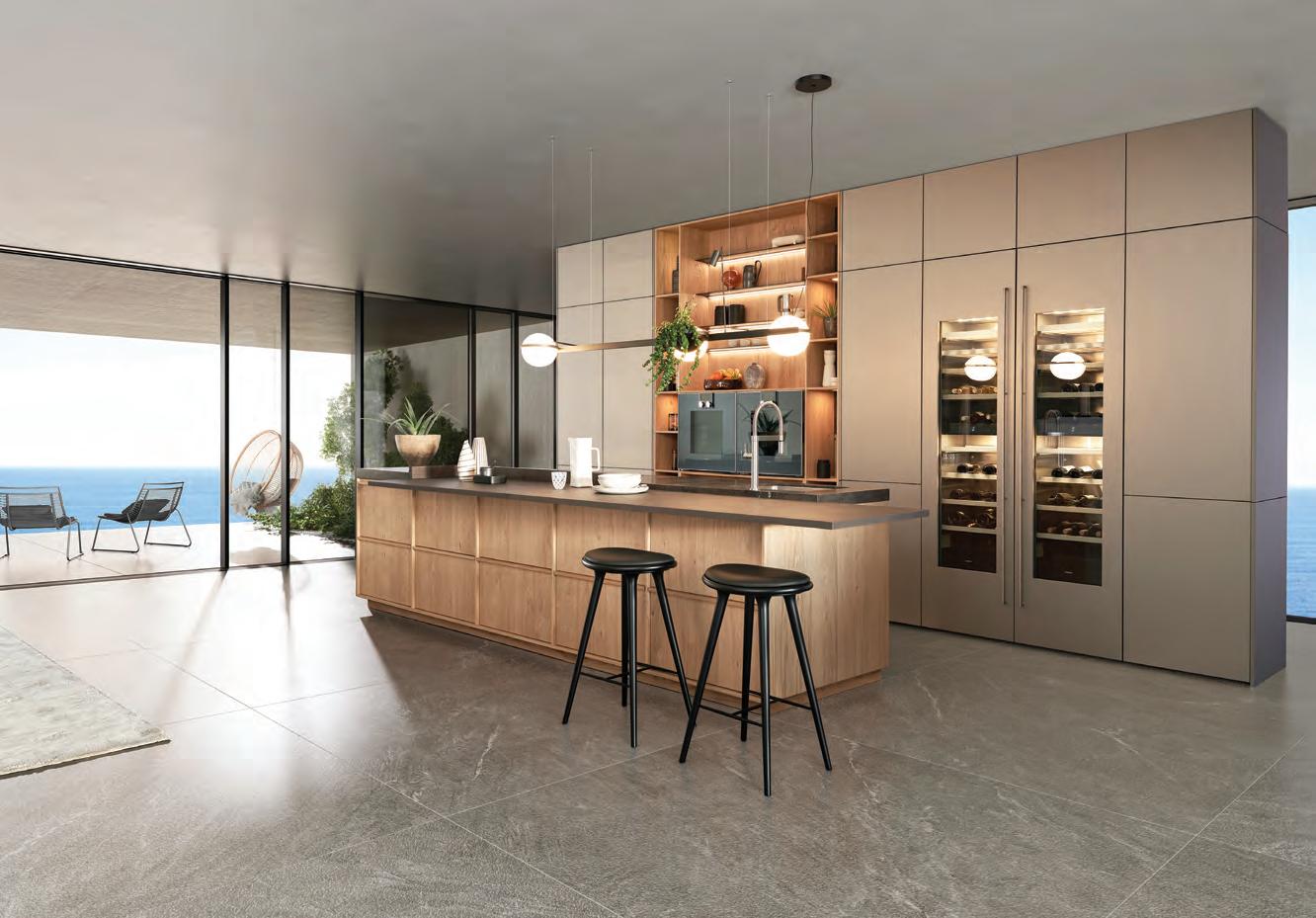
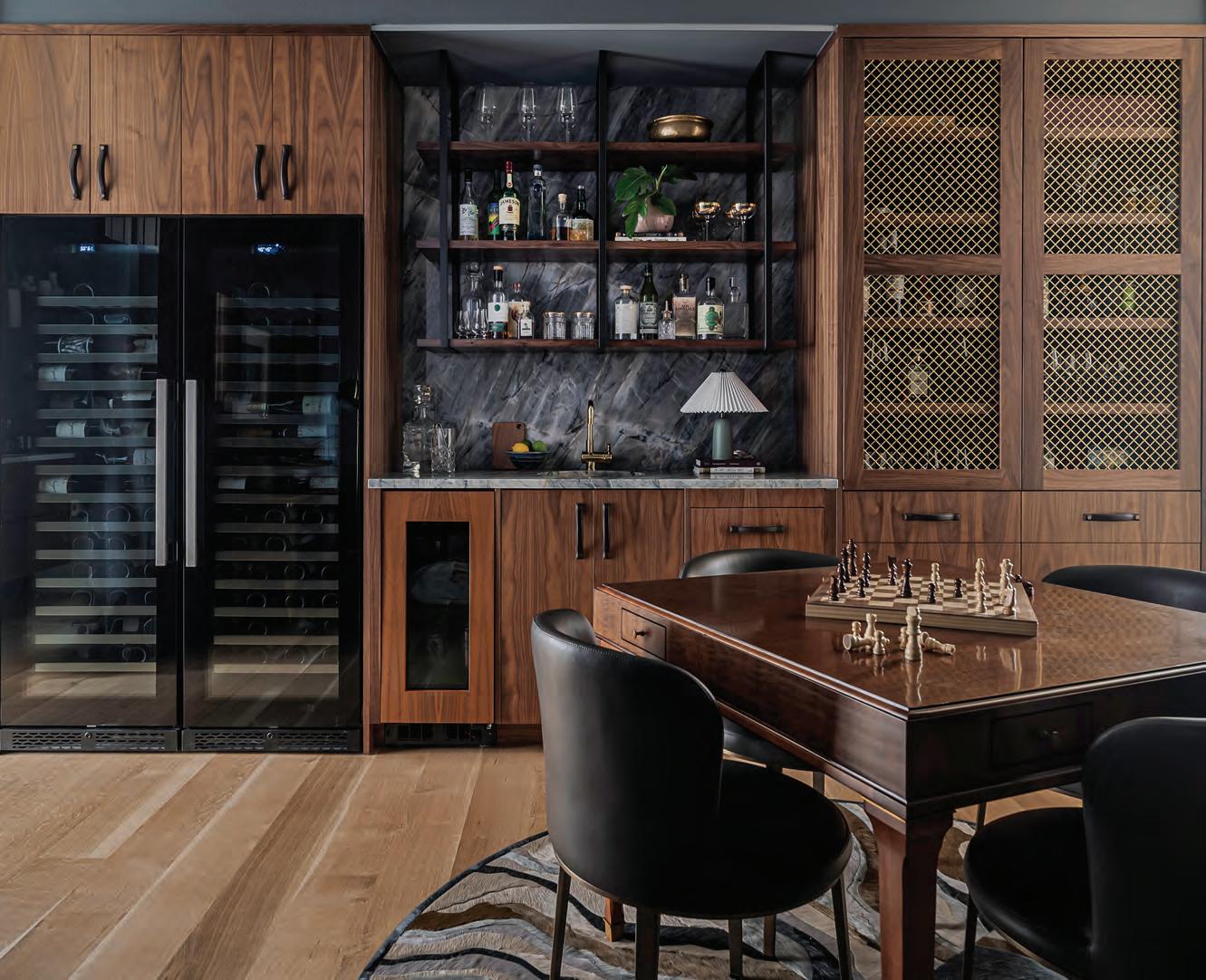



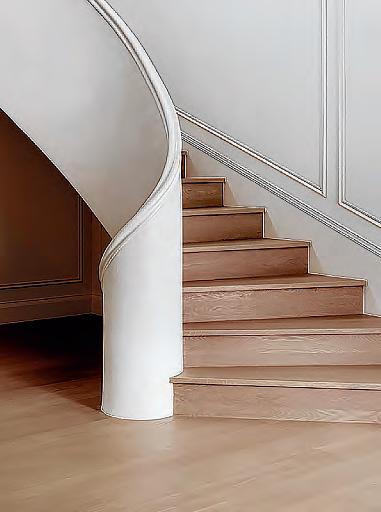
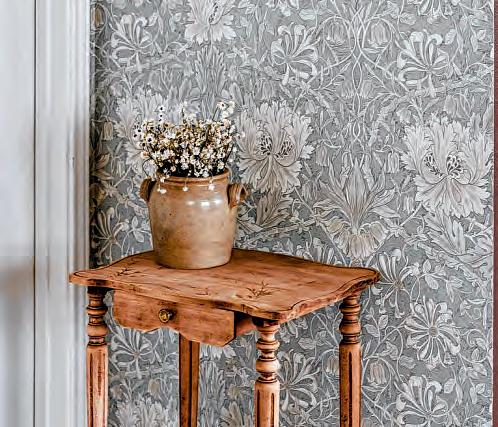
Entries are open for the 2025 Home & Design Awards. Deadline Extended: October11, 2024
To learn more and nominatetoday, head to austinhomemag.com/designawards.
For the competition, a panel of nationally renowned design professionals will judge entries in more than 40 categories, including best in residential architecture and interior design, indoor and outdoor spaces such as bedrooms, kitchens, anddecks, and local showrooms and shops that supply all the details.
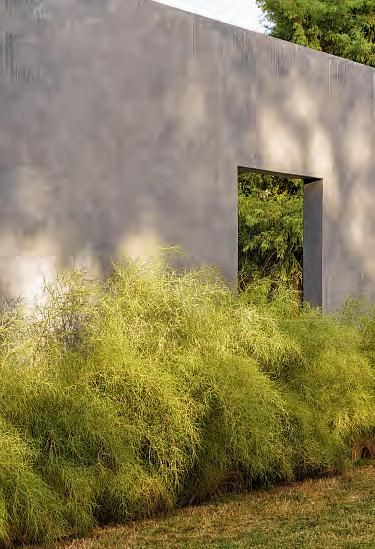
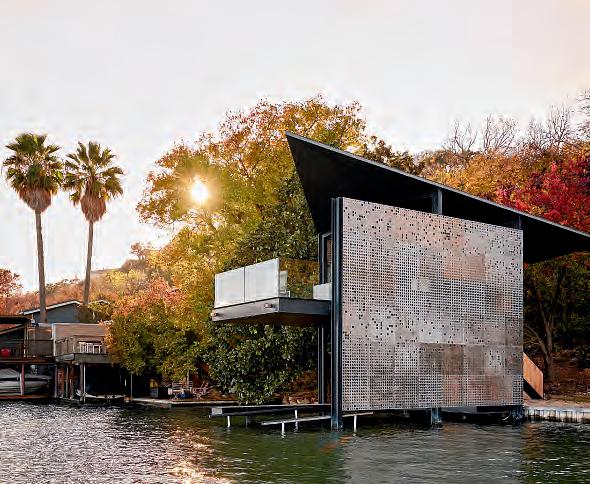
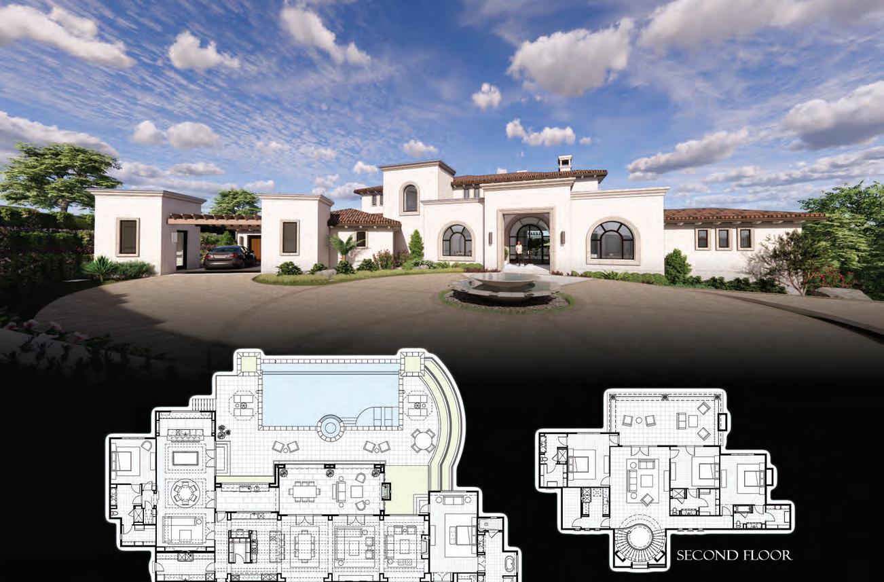


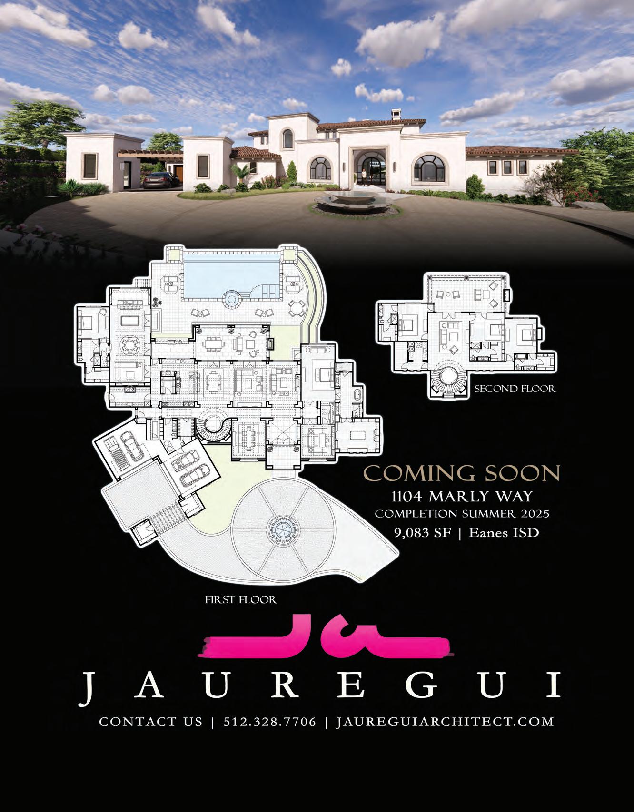


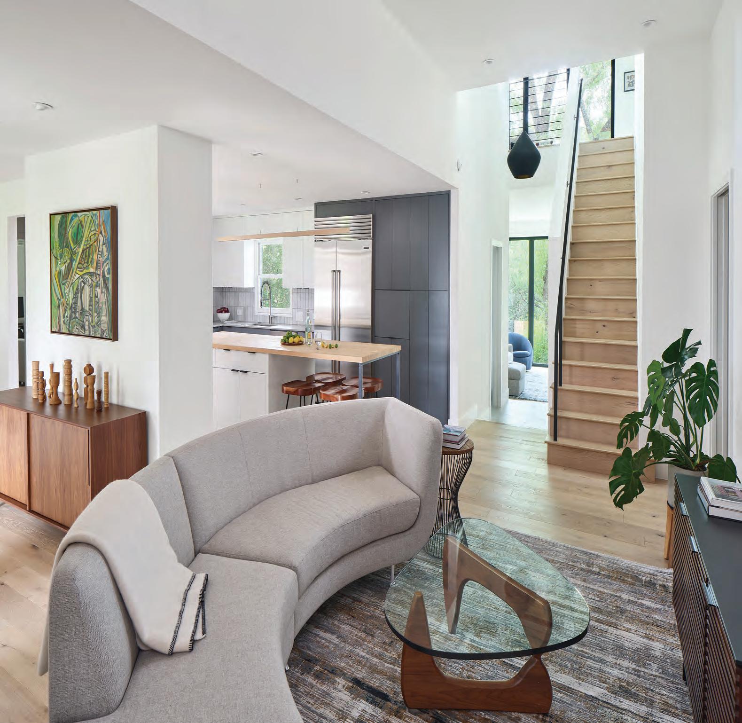
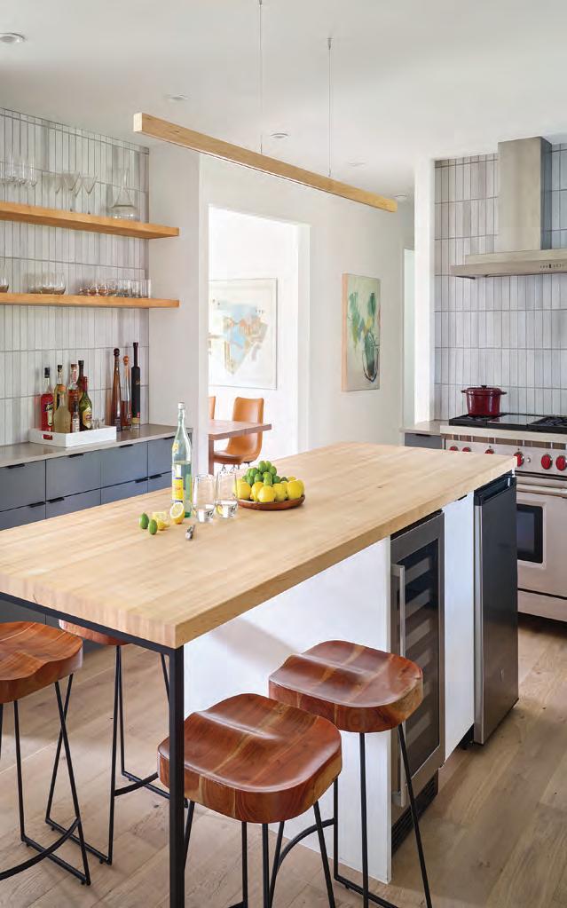
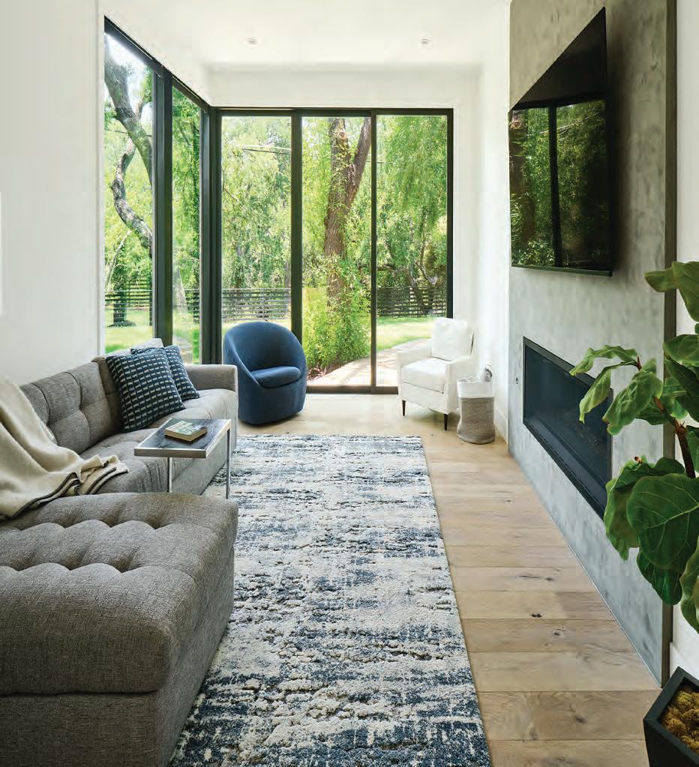






































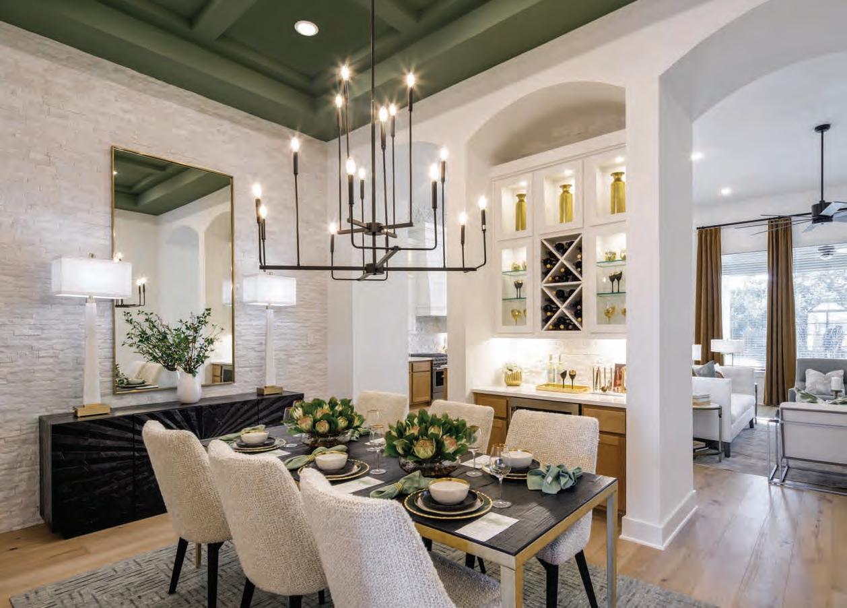
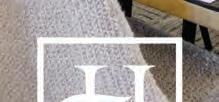


Apairoffriends hastranslatedtheirlove of interior design into anew lineof otherworldly furnishingsand objects.
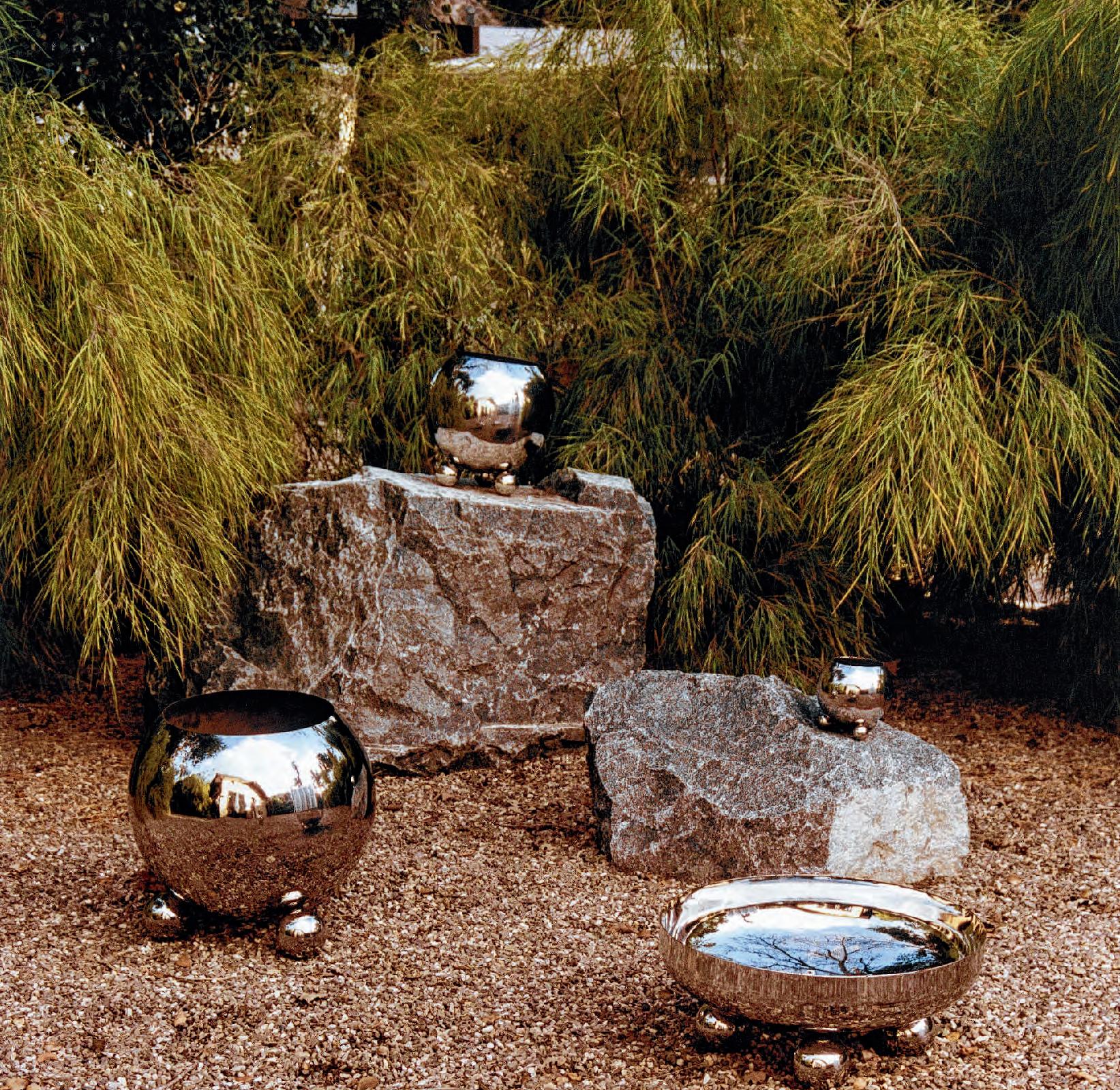
These local lines aren’t afraid to shift gears this fall and expand their offerings for designers and homeowners alike. WRITTEN BY
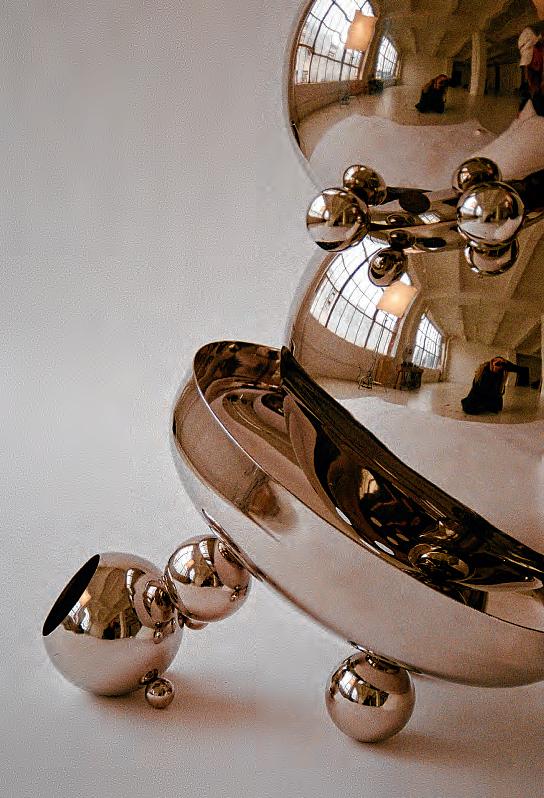
BestknownfortheinteriorsofsoulfulAustinstaples,includingnewgo-toslikeFirst LightBooks, designerAnnEdgertonhaspartnered withdesignerMeganCarneytolaunch MUHLY.Thisline offurnishingsandobjectsisequalpartsfunction andhighart,referencingregionaldesign details andclassicalforms.Picturedhereistheirnew plantercollectiondesignedincollaborationwith Plants&SpacesfromLosAngeles. muhly.studio
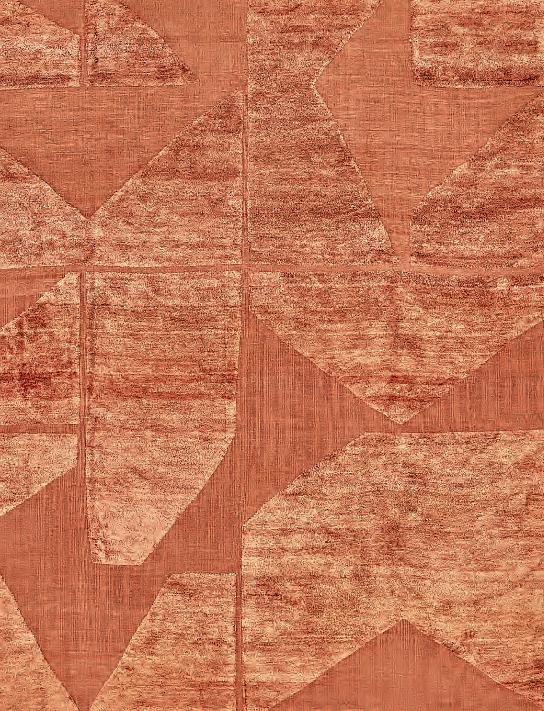

Follow the Pattern
Weloveagoodmulti-hyphenate.InteriordesignfirmMKWorkshop launchedin2013 inNewYorkbefore expandingintoAustinfouryearsago. Thefirmisoncemorebroachingnew territory:furnishingsandtextiles. MKObjects,aspinoffofthedesign companyandthewinnerofthe2024 Home&DesignAwardsforBestTextiles,islaunchingashowroomfeaturing customandvintagerugs, handwovenfabrics,andacurated selectionofone-offvintagefurniture pieces.MKObjectsalsorepresents BlueprintLightingintheirnewspace. Thismixofaccentscomestogether withthesignatureMKWorkshopeye forquirkandelegancethatthey’ve becomeknownfor.Shownhereis their“Geometry6”texturalpattern rug. mkworkshop.net/mk-objects
Cantoni,ahouseholdnameinthe designindustry,isgoing virtual.Latelastyear,theTexas-basedluxuryhomefurnishingsandinteriordesigncompanyappointedVictoria Shrader,aveteranoftheindustry,tooverseethenational launchof“VirtualStudios”inresponseto post-COVIDconsumerbehaviorchanges.She'slaunchingtheirfirstoutpost anddedicateddesignerhereinAustin.Unlikesimilarplatformsthatrequireclientstohandlesignificanttasksortravel, Cantoni providesadesignerwhowillvisityourhome, takemeasurements,bringsamples,andofferfirst-class service.Thecompanyalsoservesasafurnitureandfixture resource. cantoni.com/stores/austin
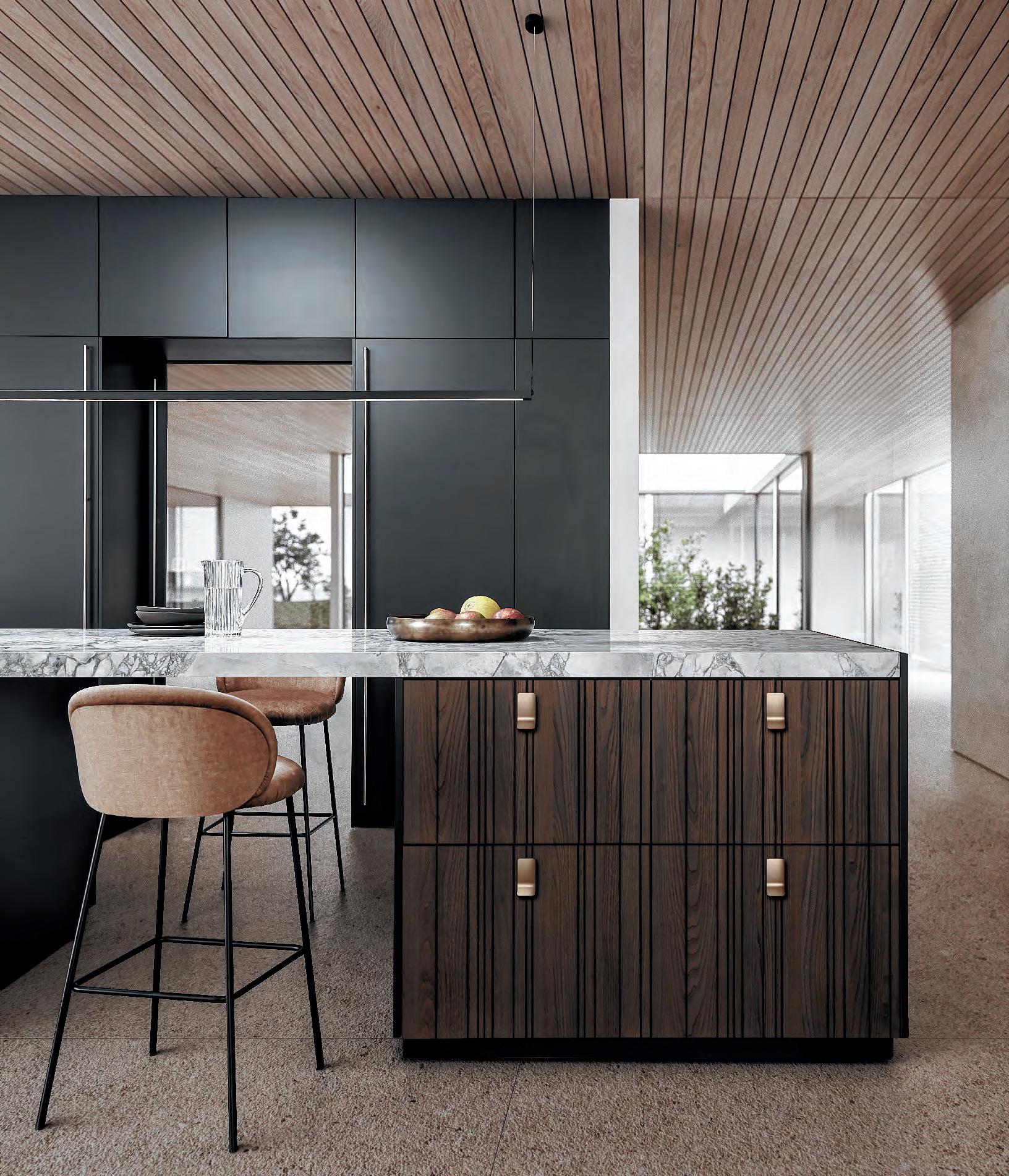
Thisyear, AreteKitchens+Closets celebratesits25thyearinbusinesshereinAustinandannouncesthelaunchofanewline. Ownedby TomandAndreaWilkinson,Aretehasevolvedfrommakingone-offfurniture pieces atitsinception, to producing architectural millwork,and intoitscurrentformasadesignshowroomofmade-to-measureresidential European cabinetry.TheirnewestofferingisBahiabyLeicht,a veneercabinetrylinewithverticalgroovesurfaces thatfurtherhighlightsthe Aretethesis: you don’thave to compromisedesign forfunctionality.AsTomputsit,“they’reTexas kitchenswithEuropeanefficiency.” aretekitchens.com
Layers of historyinspire modern reinvention in thesethree masterfulrenovations,featured on this year’s AIAAustinHomes Tour.
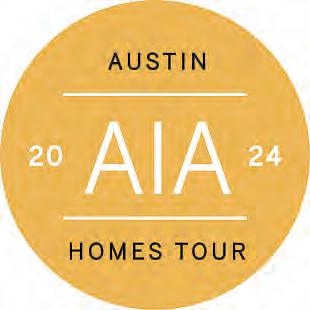
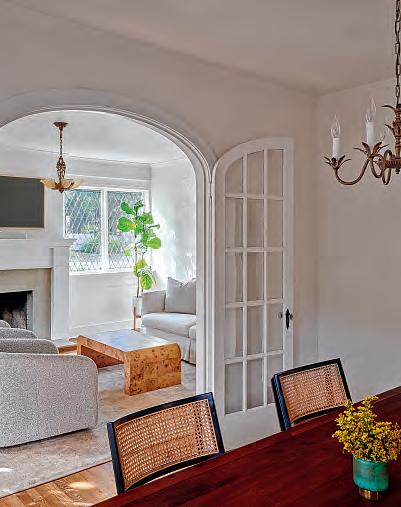
Before itsrenovation, theHartfordResidence embodiedallthecharmofanearlycentury-oldhome—andall theproblems. RestructureStudiosteppedintohonor thehome’sheritagewhileimprovingflowand adding livingspace.Theycreated newareas forgathering,and establishedvisible andaccessibleconnections to open up thehouse.Brick from theoriginalrearfacadewas carefully preservedtocladthe newmudroom and blendwiththe original structurefor aseamlesslook.
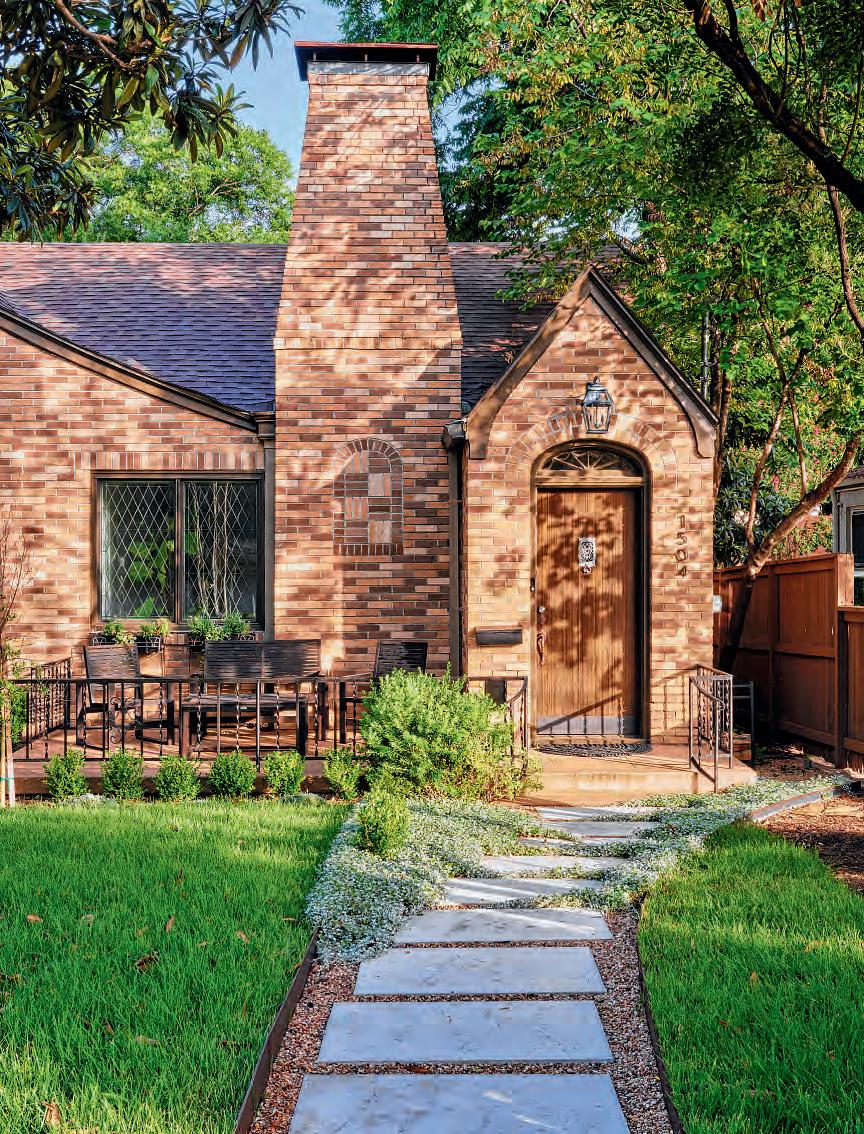
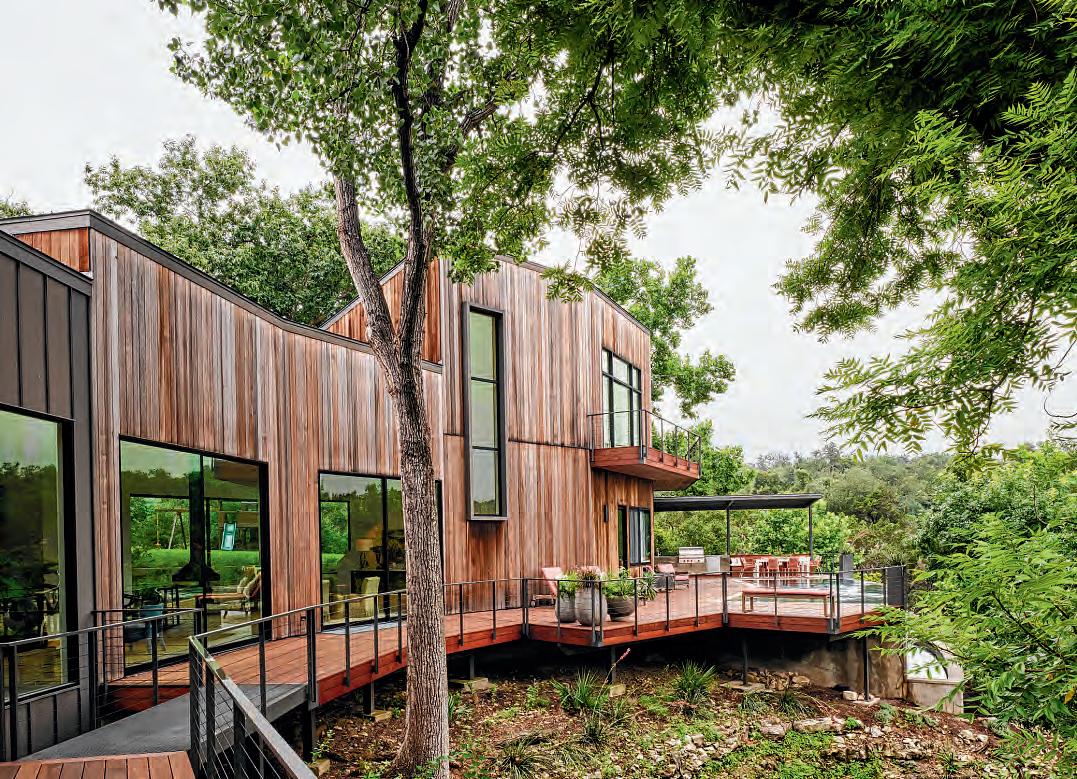
Designed by renowned architectRobert Renfro in the1980’s, SundownResidenceisnestledintoaWestAustinslopinglot.Truetothehome’s postmodernist fundamentals,Hogan Architects embraced individualismandnatural surroundingsinreimagining this historicgem.Theypaidattentiontodetails, honoring theoriginaldesignwhile expandingthefootprintandupgradinginfrastructure formodern-dayneeds.
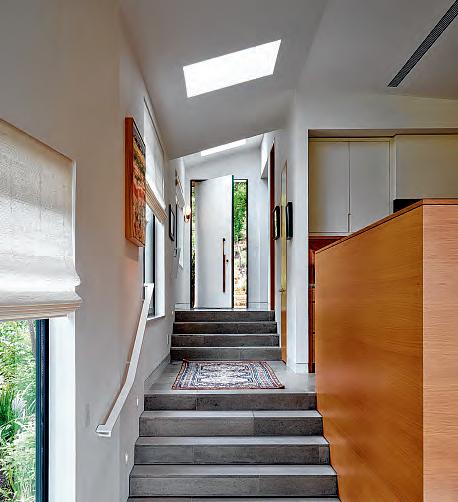
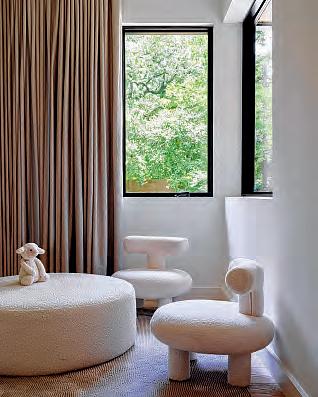
PointB Design Groupembracedthe splitlevelvolumes of a1950’shomeatBridle Path.Theiraimwastomaintaintheessence of thehistorichomewhileintegrating modern elementsthroughrelativelysimple, yetstrategic moves. Realigning wall heightsand thefasciaofthe structure, embracingmulti-functionalareasandintegratinga repurposed carportallowed this midcentury stunnertoblend oldandnew.
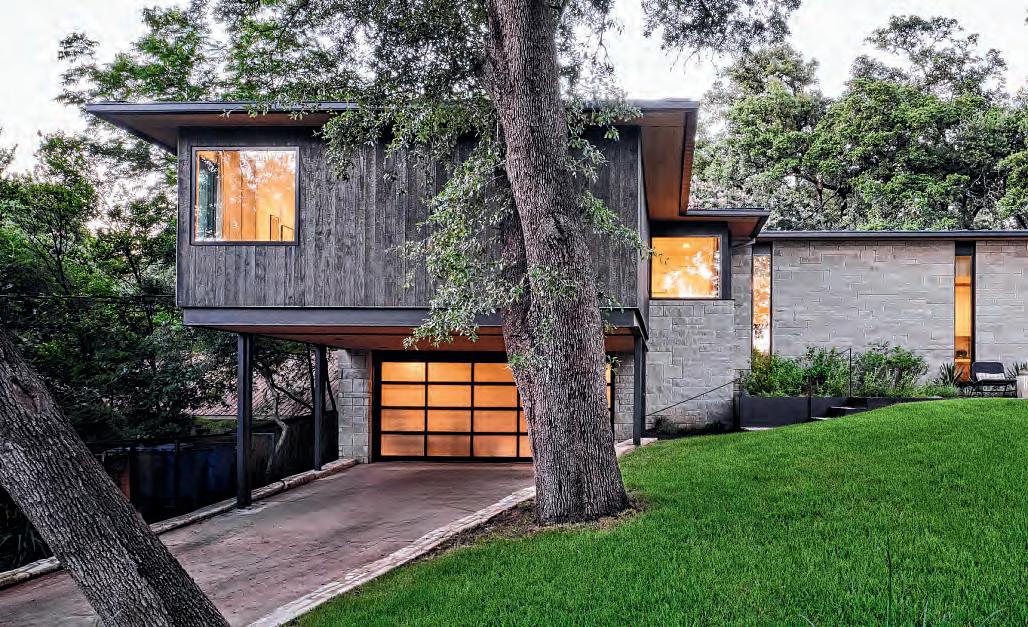
In East Austin,a 917squarefoot home built on abacklot pavesthe wayfor an urban, walkable wayofliving.
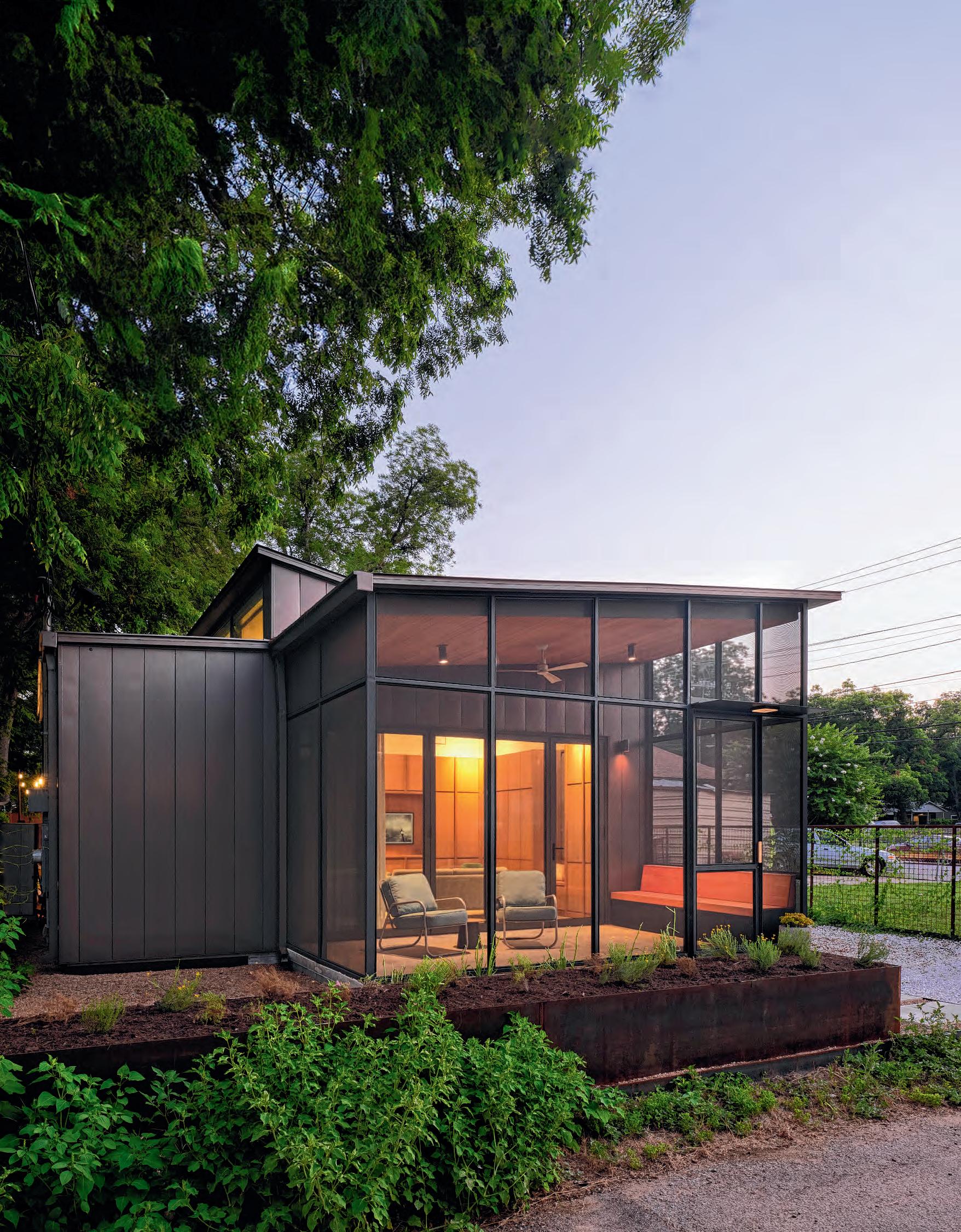
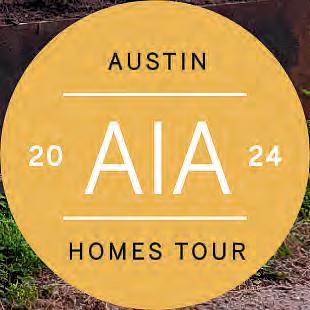
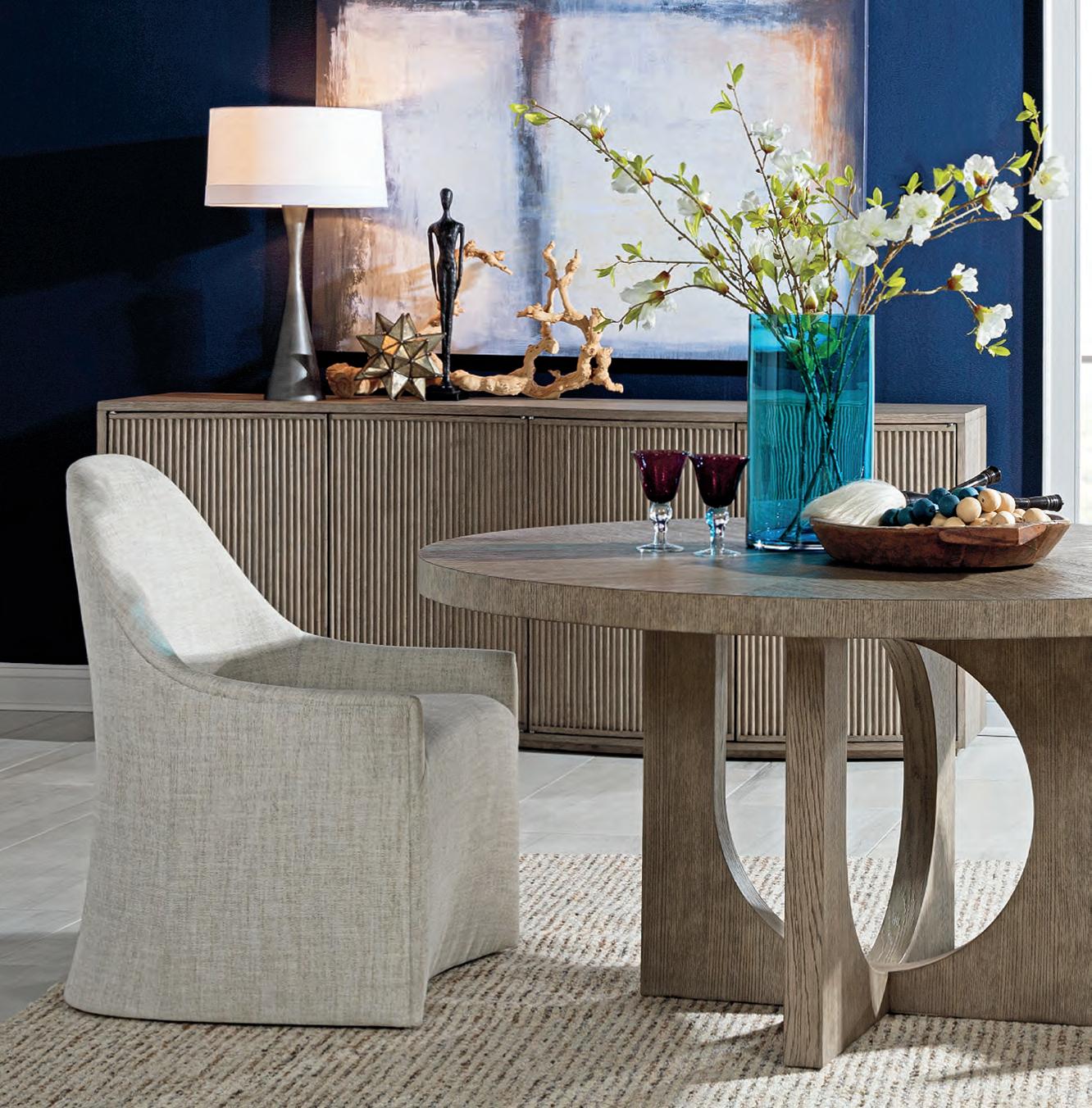




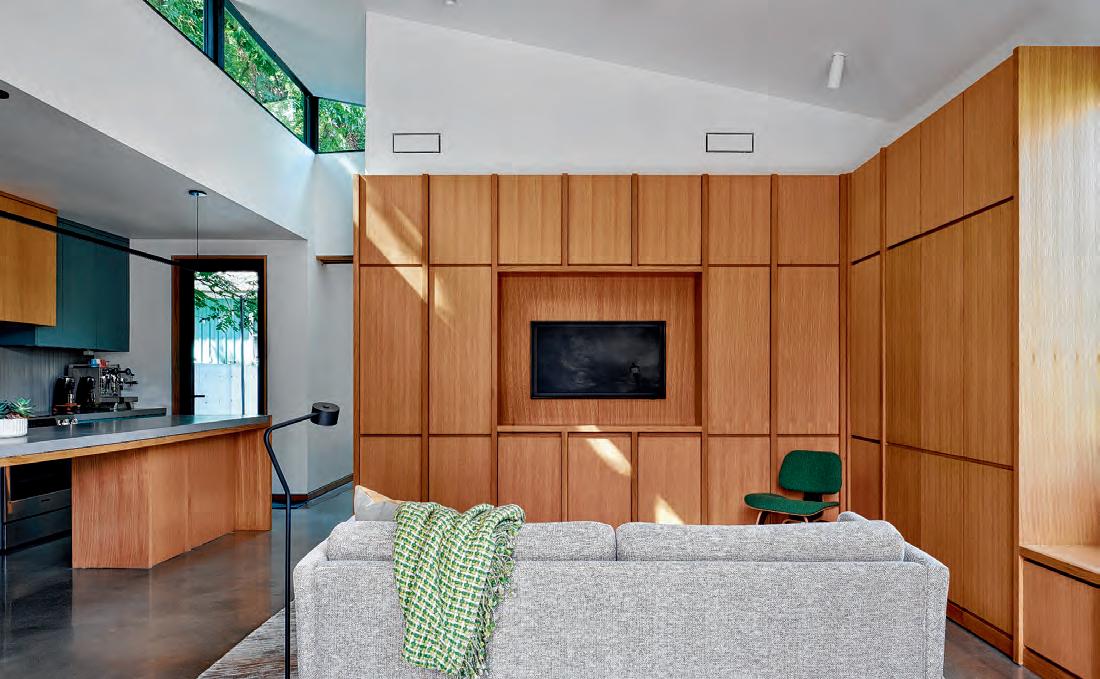
Several years ago, an East Austin couple purchased a small propertythat many had overlooked in the Holly neighborhood. Themodesthalflotbackedontoaquietalley and had only an existing dilapidated garage to its name However, these buyers saw potential.
Thankstoalocalzoninglawthatallows undersizedlotswithpreviouslydocumented dwellings to bebuilt upon,the couple found this siteto be the perfect base for an efficient, low-maintenance dream home
“They were talking quality over quantity in terms of their space, ” explains Elizabeth Alford, Principal at Pollen Architecture & Design Her team, whom the couple met during the East AustinStudio Tour many years ago, designed the Double Duty house to be compact in stature, modernist in style, and incredibly dynamic in functionality.
The home’s main social space contains a lounge and kitchen, where concrete flooring and blue-gray cabinets contrast the warm tones of white oak. Wrapping two walls, millwork is carefully detailed to offerspace-savingsolutions,suchasadesk that cleverly opens out for working from home Anotherdeskfoldsupfromarecess in the wall above a bench so both homeowners can work simultaneously in separate spaces. “It’s almost like a piece of cabi-
netry largeenough to live in,” says Alford of the house.
The architecturally eclectic neighborhood offered a level of creative freedom for Pollen. They took inspiration from the east side bungalows in the area to forma single-storybuildingwithamono-pitched roof, intersected by another plane angled intheoppositedirection.Theuptiltedsection createsspace for clerestory windows, which bring extra light into the living area and offer views of huge pecan trees in the neighbor’s yard.
A key request from the clients wasa screened porch, from which they can watch the world go by without being devoured by mosquitos. Positioned at the front of the house, thislightweight steel structure opens to the mainliving area via foldaway doors. “We did whatever we could to make the footprint feel bigger,” explains Alford, who also carefully planned sightlines and window place-
ARCHITECTURE+INTERIORDESIGN
POLLENARCHITECTURE&DESIGN BUILD
JUNIPERBUILDINGCOMPANY
LANDSCAPEARCHITECTURE
DOVETAILSTUDIO
ments to maximize naturallight and the feeling of spaciousness.
From the porch, one can look all the way through the bedroom window to the backyard This rear outdoor space is equallylow-maintenance, consisting of gravel with a limestone paver walk,a formedconcretesitewallonthenorthside for privacy, and custom steel planters sprouting with endemic species. A custom steel bike rack attached to the house provides additional storage.
Rigorousspatialplanninganddetailing have allowed this home to feel both open and secluded; part of its community anda sanctuary away from it.
Working within a footprintthat most would allocate for an ADU, Pollen introducesadesignfromtheperspectiveofwhat theycalla“newkindofAustinite.”Onethat wantstoworkfromhome,tobeabletowalk everywhere, and to morph along with their home throughout the day.
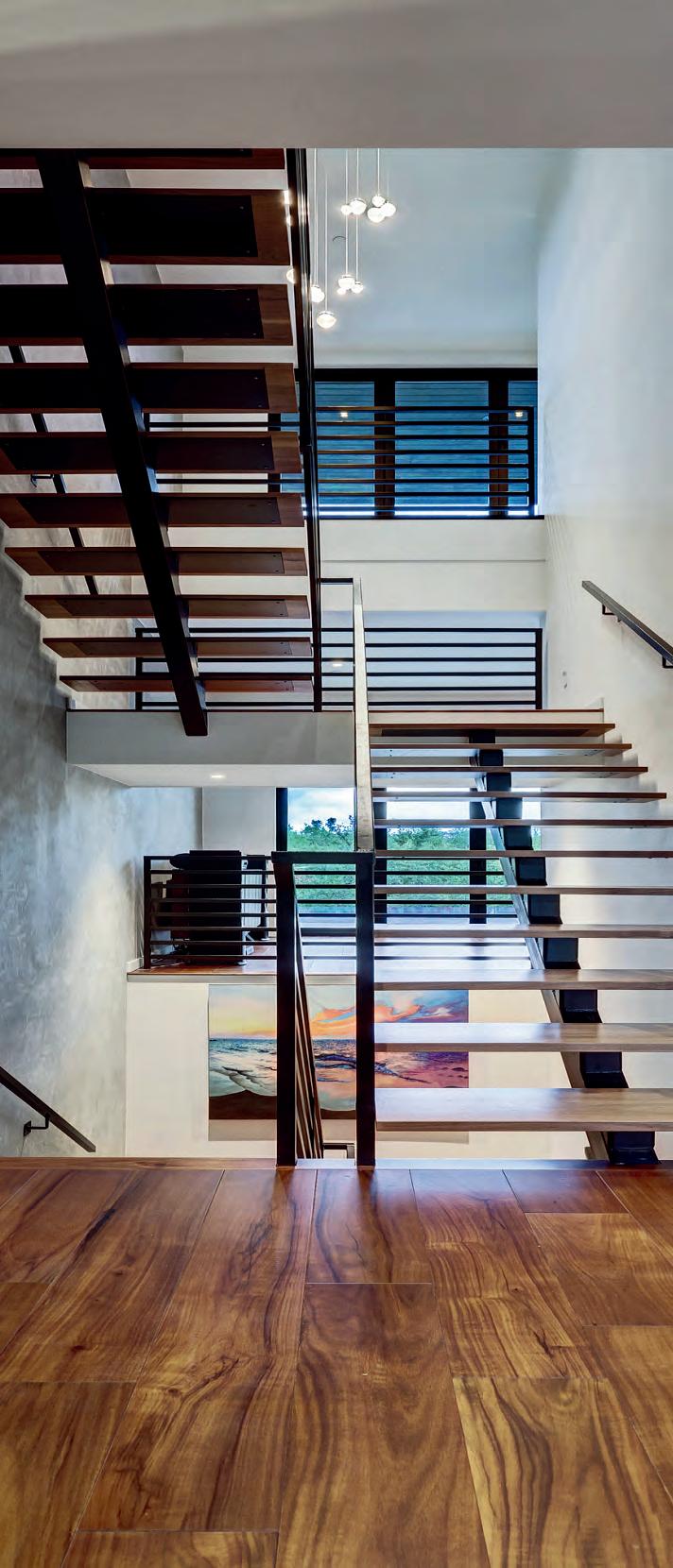

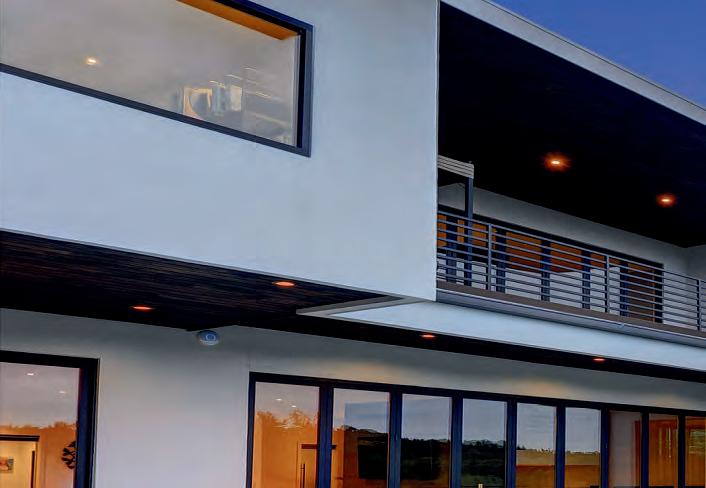
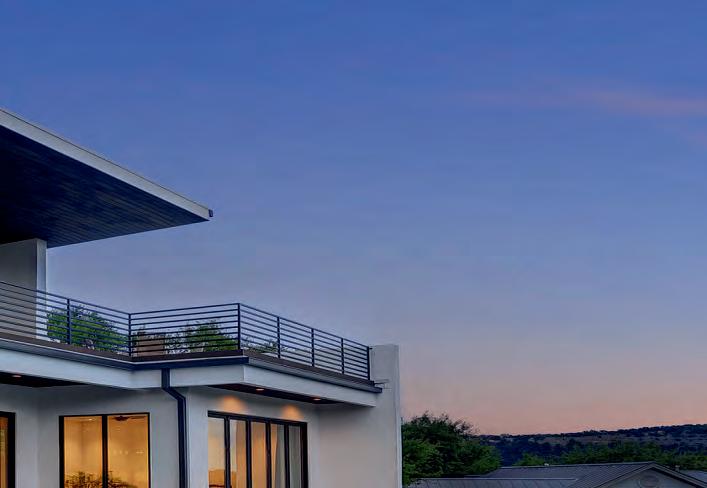
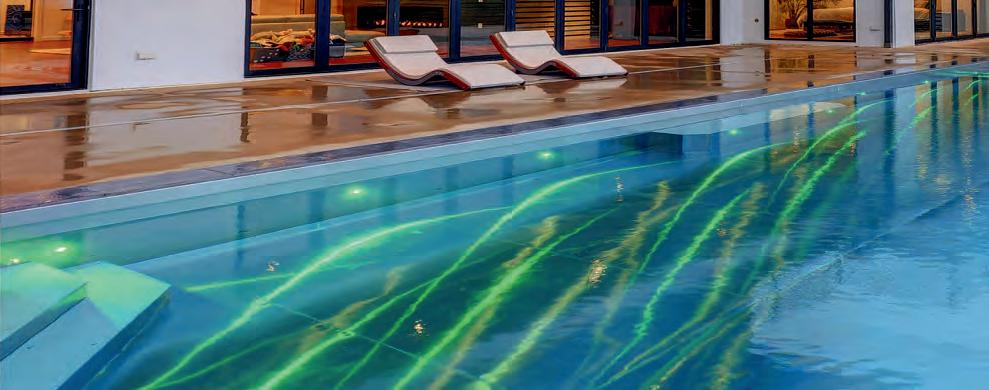
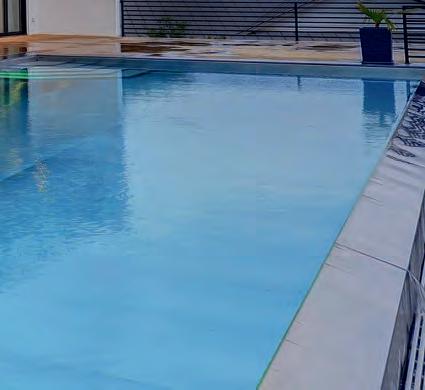
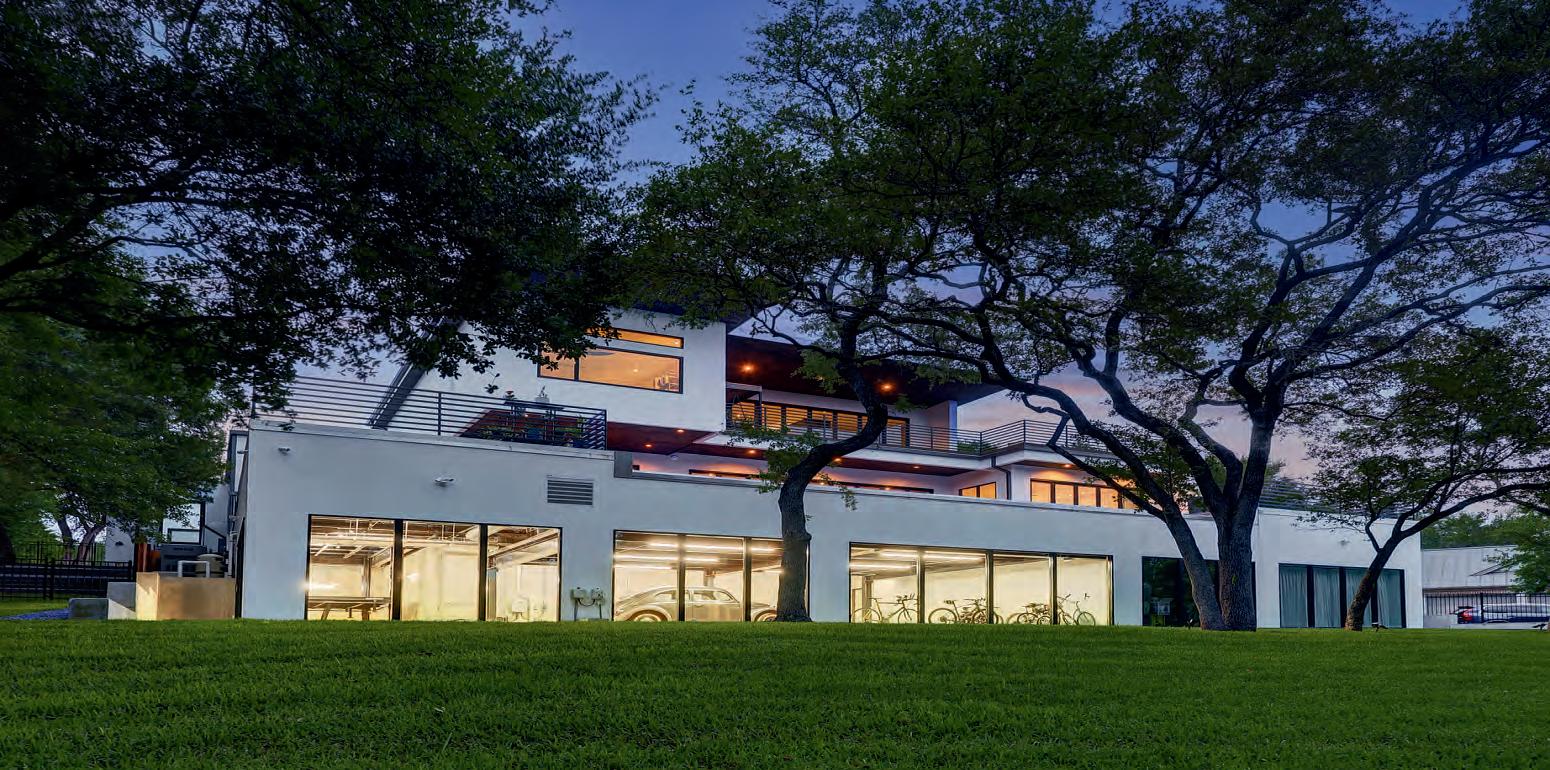
On amission to highlight the transformative powerofdesign, we tasked an Austin-based interior designer to manifest aspace capableofdramatically shifting ahomeowner’s perspectiveupon experiencing it.
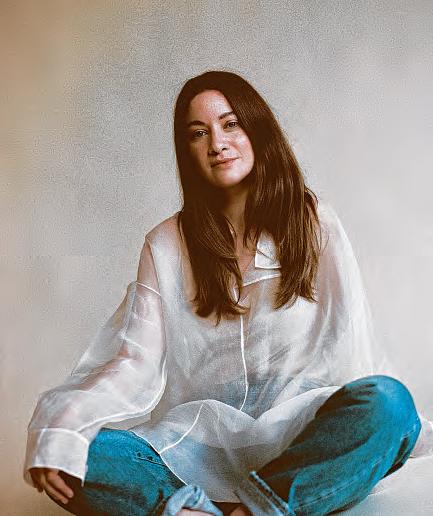
MelanieRaines
PrincipalofStudioMelanie Raines
Forthischallenge,Idecidedto createan expandedthresholdspacebetweenthe primarybedroomandtheprimarybath.A spacetopause,takeofftheday,and reconnectwithyourselfbeforepassing intothenextday.Timeisthemostcrucial elementofthisspace,butthedesign itemsselectedallplay asensoryrole, usingspaceitselftomirrorbackwhowe areandwhatwevalue.
“Wabi”CavedBathtub by
Hikaru Mori
Iwork with clientsto infuse theirspaces withritualona daily basis. Thisstonetub encapsulates theideaof pause andreflection,with an unexpectedgeometry.We’re always marryingthe architecturealongsidethe furnishings,sothistub anchorsthethresholdspace, givingit apurpose andan elemental quality.
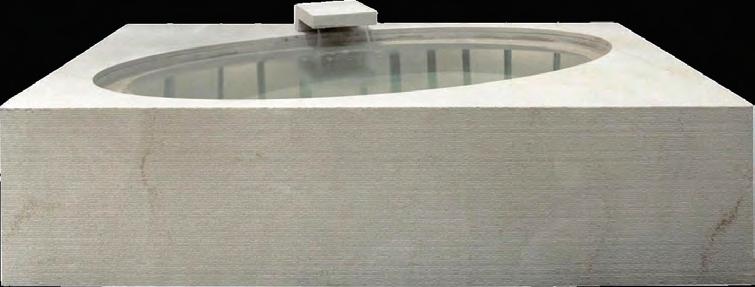
I’m consistentlydrawntoupholstered wallsinsmallspaces becauseofthe instantatmospherecreated,as well asthe softenedacoustics. Thishand-marbled Seastone Leather,likesomany products fromRuleof Three Studio,is refined-meets-edgyandmoretimeless than apatterned wallpaper.


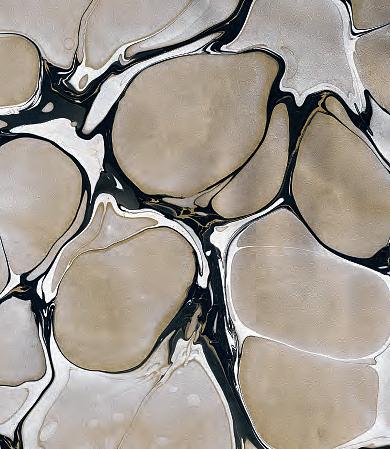
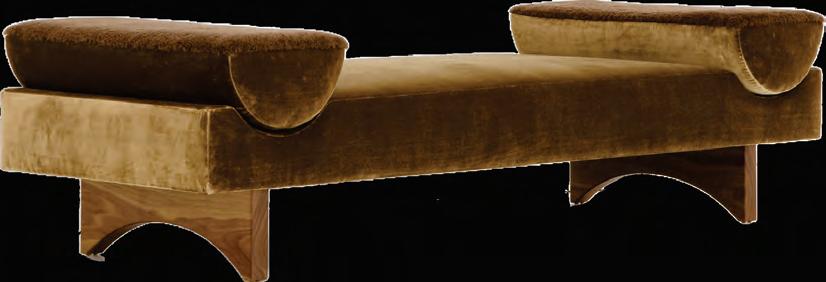
Daybed by KevinWalz
Adaybedisso versatile,giving dualitytoa space.I enjoytheplayfully oversized, half-moonbolstersonthis piece, inthe perfectfawnvelvet. Ialsouse atremendous amountofwalnutinour projects,it’sthe runningjokeof thestudio!

Pendant Light by ApparatusStudio
Noroomiscomplete withouta thoughtful layer oflighting,and ApparatusStudio can donowrong. This glowingorbgivesa warmambienceanda singular,meditative, focal point. It’s clad in hand-finishedbrass andgreensuede: Need Isaymore?



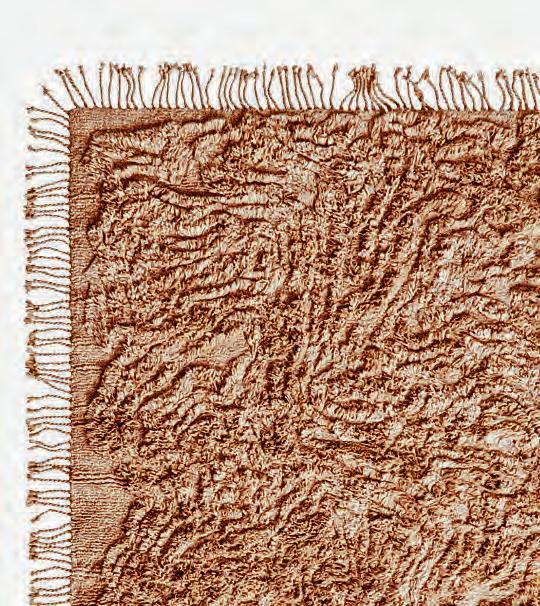
Rug



BrumeFolding Screen by Studioparisien
When Ineedto makeanimpactona space,I oftenusean art-objectthatserves aspatial functioninsteadof wallart. Thispieceoffers aplayful,sculpturalapproachtolend privacy and punctuatethespace.And thegreensare so grounding!
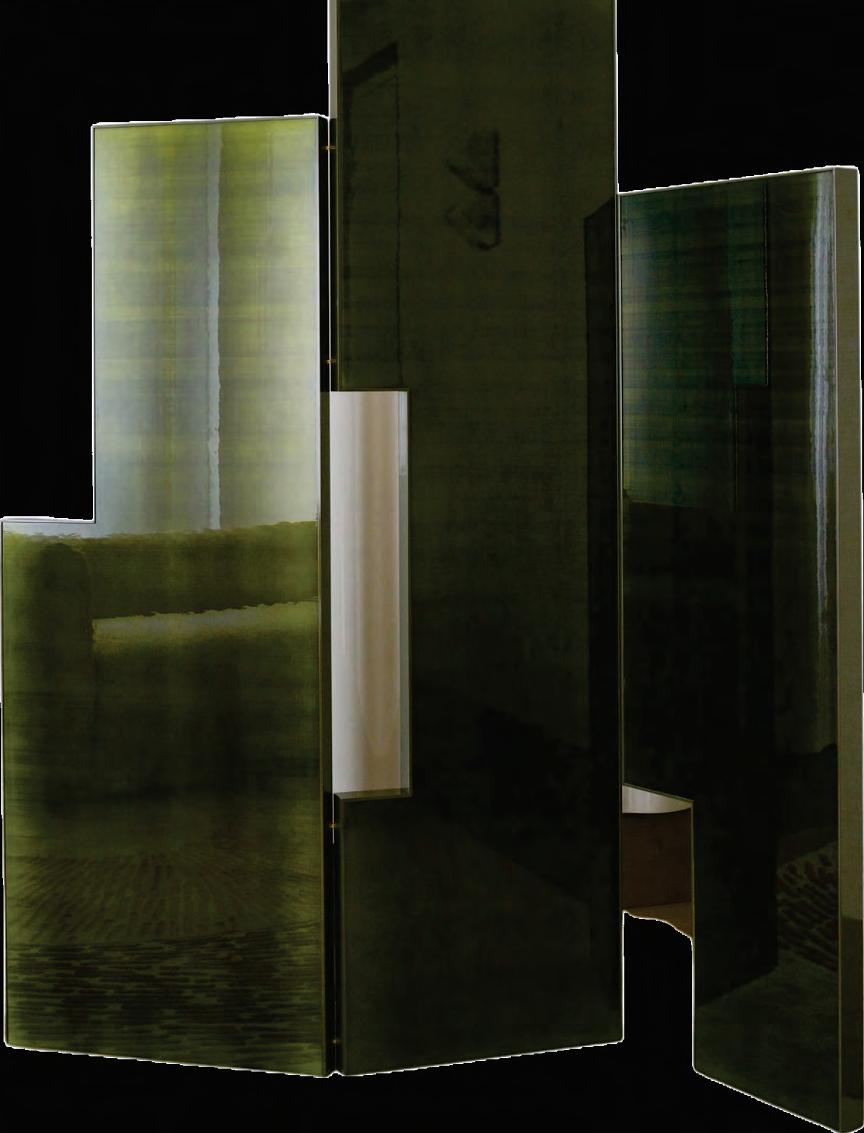


by CappelenDimyr
Leaningontextureinlieuof color,thisrug hitsallthe marks.I’m drawn toits nonstandardproportionsand four-sided fringe, layeringin softnessandinterest.
Mirror
by
Yucca Stuff


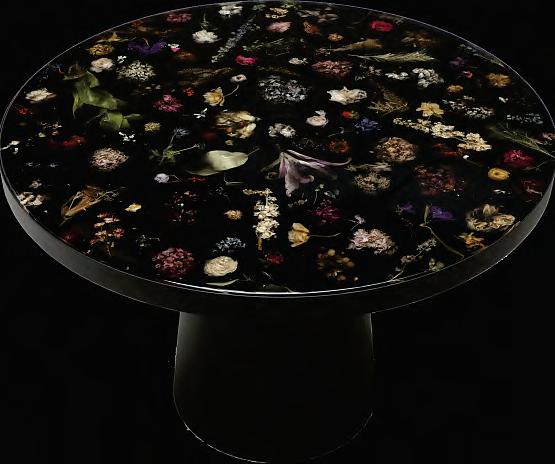
Created bylocaldesigner(andmyformer UTArchitecture classmate!)Daniel MorrisonofYuccaStuff,thismirroristhe perfect overscaledportaltoanother dimension.Or,onmoreordinarydays,just theoutfit check.Black is essential, lending depthandinteresttoanyroom.
ble
Rusak
MarcinRusak’swork is trulyother-wordly. This tableisalayered, high-gloss floral constellation and the perfectspot torestan eveningcup of tea.
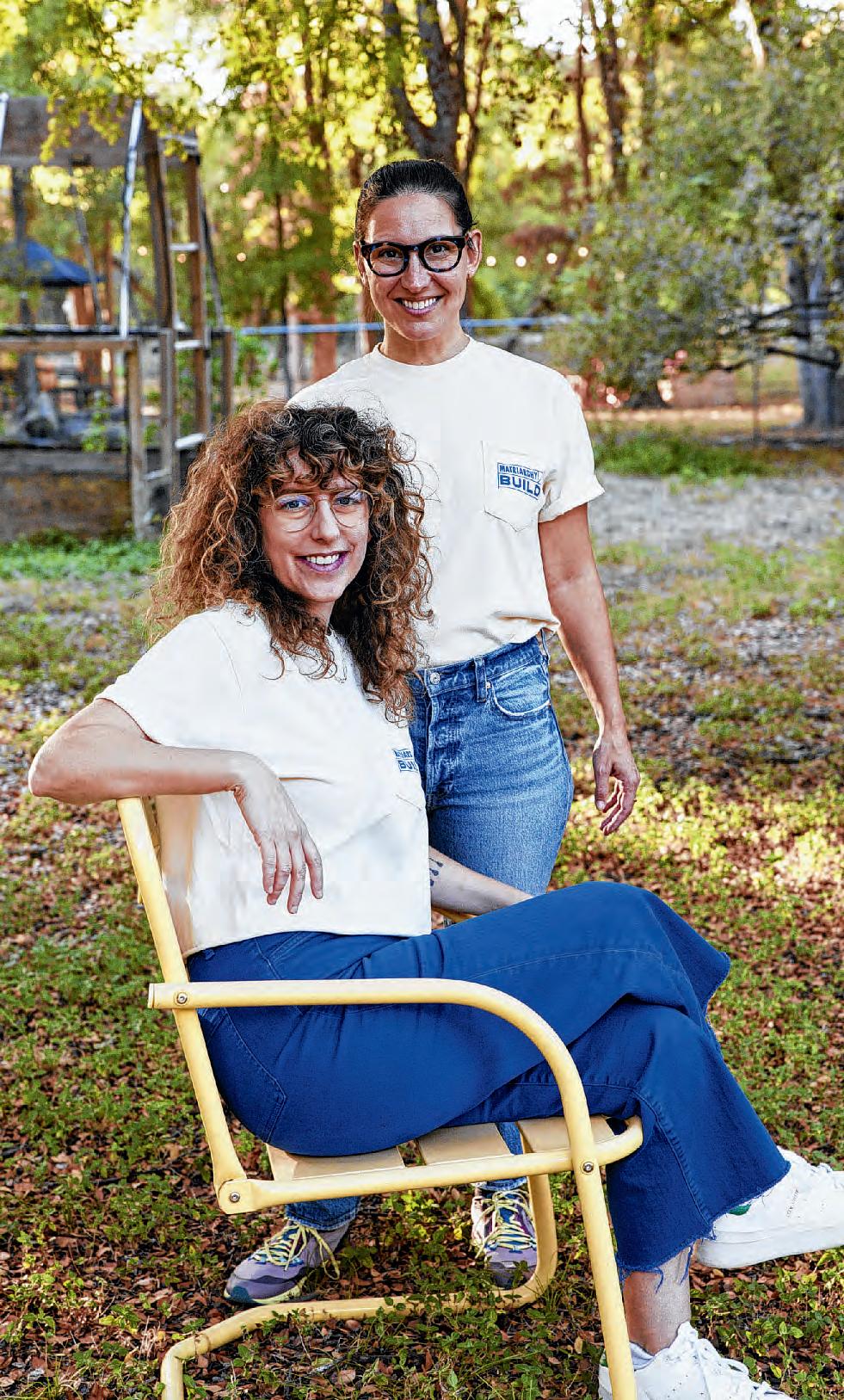
WRITTEN BY KARENZABARSKY BLASHEK
They’ve changed the game for female- and minority-based leadership in construction Now Matriarchy Build introduces a new way to think about your home’s health.
Howwould we treat our homes differently if we thought aboutthem more like people that need to be taken care of? This is the question asked by Matriarchy Build, a female-led home renovation platform based here in Austin that seems hell-bent on shaking up the construction industry
The platform burst into the scene in 2022, offering a rare fresh perspective ina mostly traditional industry Their founding mission was “to gettools in the hands of women” by carving out new career paths for female tradespeople and empowering all to charge into home improvement projects with confidence and support.
Their promise? “No mansplaining Ever.”
Since then, co-founders Gabriella Ainslie and Lacey Soslow have made quitea dent More than 500 builders have applied to be a part of the Matriarchy Build network, and they have $10 million worth of projects in the pipeline within six months of launching their general contractor matchmaking service.
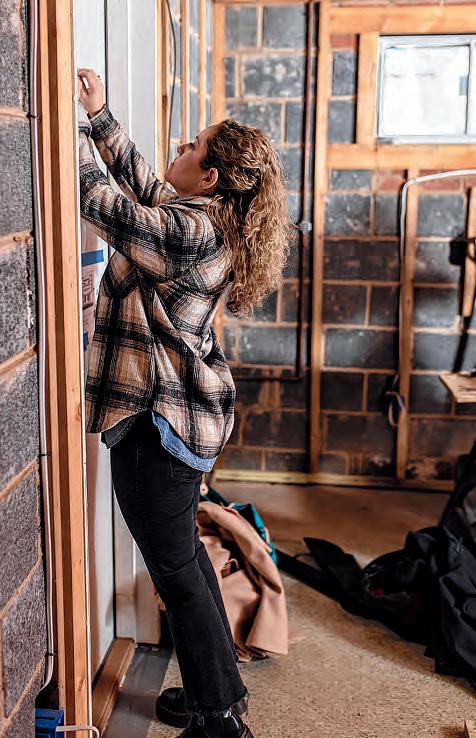
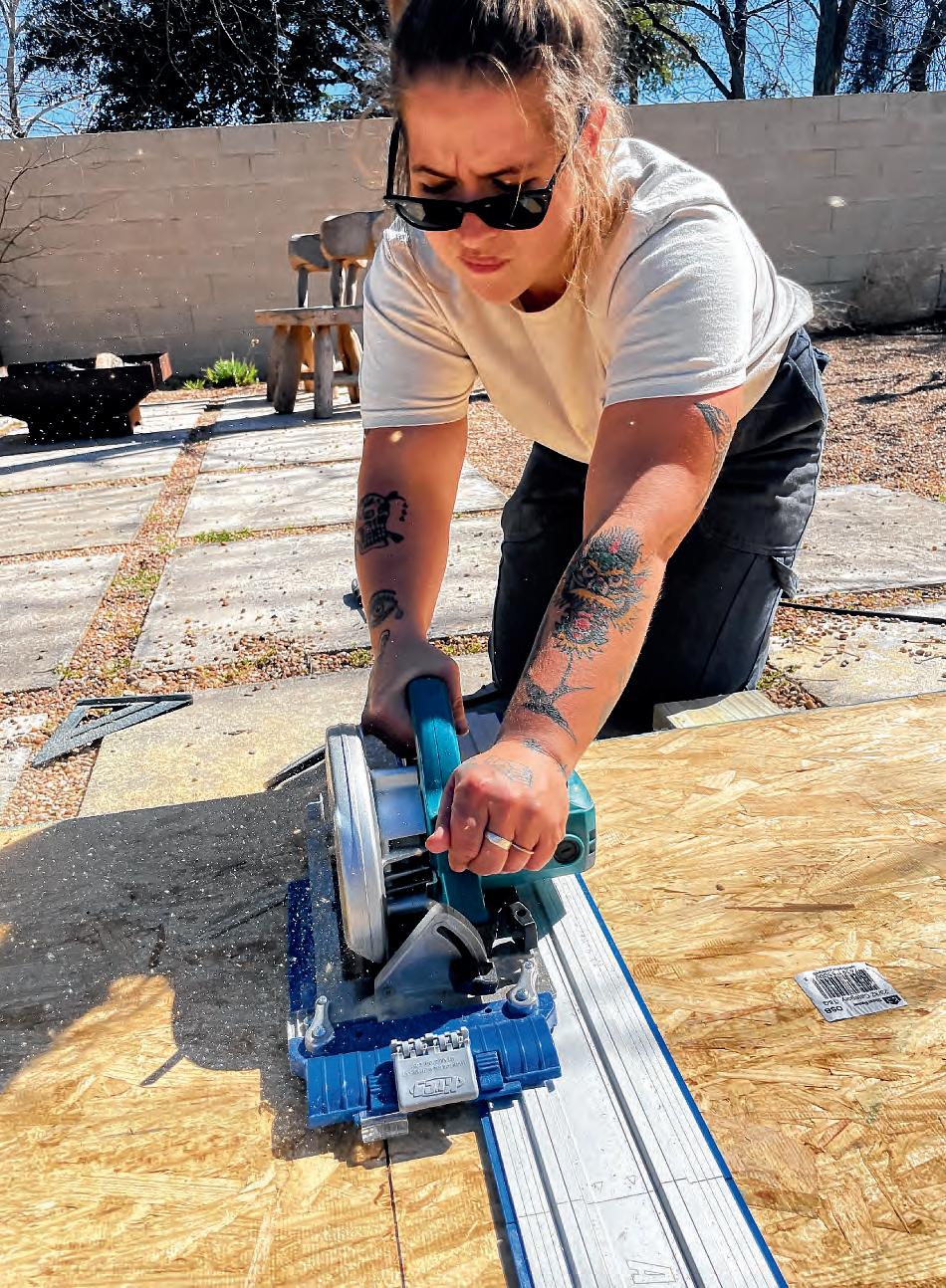
There is a clear thread of maternal care infused in their approach, one of empathy, understanding, and encouragement. It’sa tone that cutsthrough the noise of a maledominated industry. Now, Ainslie and Soslow are bringing that same sensibility to their latest offering, what they call the Home Health Membership.
“With folksstaying in their homes longer and the stock of aging homes rising,” explains Soslow, “the macrotrends around homes aren’t too dissimilar from howwe think about aging bodies and health.” In line with the shift towards preventive
screening (as opposed to reactive treatment) in medicine, this new platform allows members to keep an eye on their home’s condition and make the necessary adjustmentsthatwillhelpitlastlongerand maintainits value.
The membership includes an annual Home Health Report: a comprehensive overview of which areas of your home need immediate attention and which problems can take a back seat It covers ground and exterior structure, plumbing and water heating, electrical systems, and more. From there, members have a one-on-one
consultation with a Matriarchy Build General Contractor to review the report, and unlimited access to the Pro Referral Network to getthe job done
Ainslie and Soslow have found Austin to be the perfect open-minded launching pad for this type of experimentation.
“Austin was our first market because we really felt strongly that the general cultural consciousness,vibe,andattitudeofthecity would be a great place to bring the femalefirst perspective into the home space, ” says Soslow “But it’s also the breedingground forrolling it out into other cities.”
Four Austin-based artists reframe our perceptions, both literal and abstract. 1
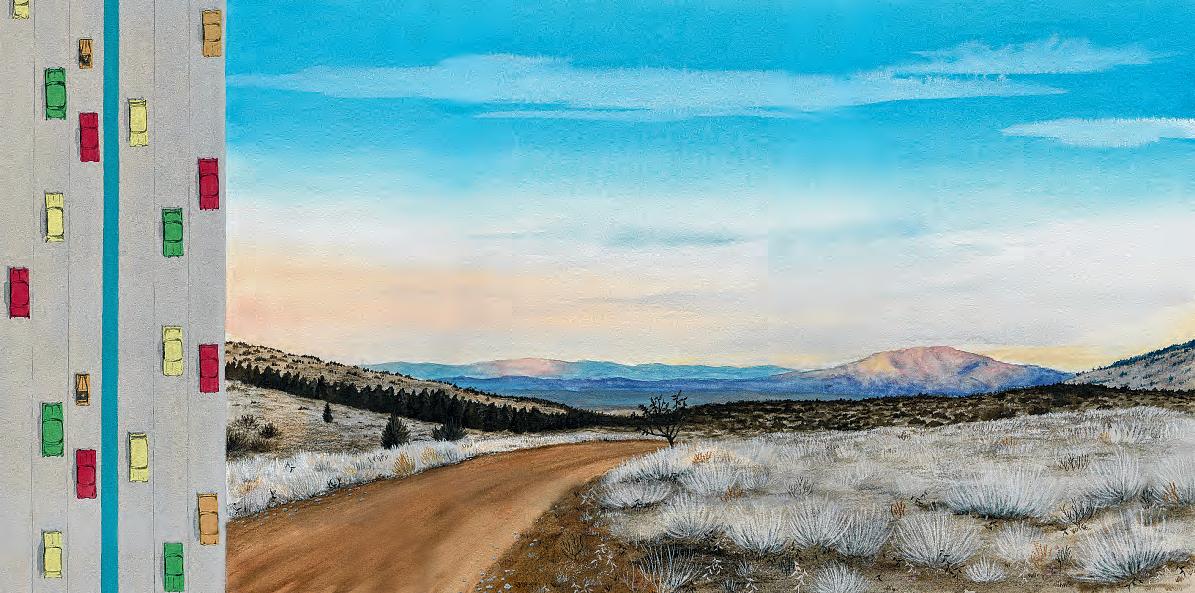
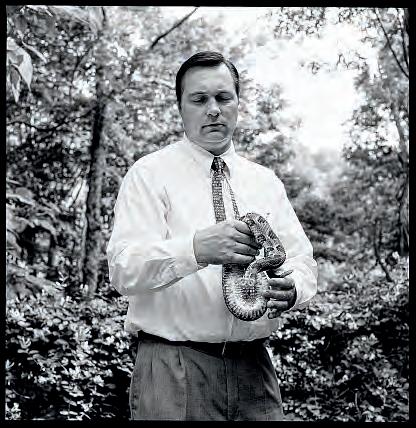

AustinHome’sArtsContributor, NicholasCampbell,isthefounderof CampbellArtAdvisoryandCampbellArt Collective.Havingworkedas anindependent artadvisorintheUnited Kingdomsince 2010,NickmovedtoAustinwithhiswife, Kelly,in2022,andnowlendsourcityhis inimitabletasteinart.
Here,Nickspotlightslocalworksthatoffera uniquelensintoartisticmastery,shifting the viewer’sperspective.These pieces emphasizetheneedto pause amidst the chaosofmodernsocietyandlookinward.
“SundayMorning” 2024
Gouacheonpaper,mountedonbirch 24x 12 inches
Ever since Filippo Brunelleschi introducedperspectivetopaintinginItalyin 1415, artists have used this technique to enhance their works. Today in Austin, one of my favorite local artists, Heather Sundquist, expertly incorporates perspective into her evocative landscapes of the West Texas desert at sunset. Heather’sworkischarming,ahighlydetailed homage to fleeting memories on road trips. Her latest piece, “Sunday Morning,” captures the serene beauty and vastness of the desert throughher masterful use of perspective. heathersundquist.com
“APrayerforGod’sWill” 2010
Fiber-based,silvergelatinphotograph 27.12 x 27.12inches
Hunter Barnes offers a unique perspective throughhis variousseries, often spotlighting fringe societies. From traveling circus folktodevoutChristianswhohandledeadly serpents, he provides a glimpse into communities both nearand far from our Texan life. His photography captures the rawessenceofthesegroups,challengingus to see beyond stereotypes and appreciate the richness of human experience By focusing on these often overlooked societies, Hunter broadens our understanding of the myriad ways people live and connect with their surroundings. hunterbarnes.com







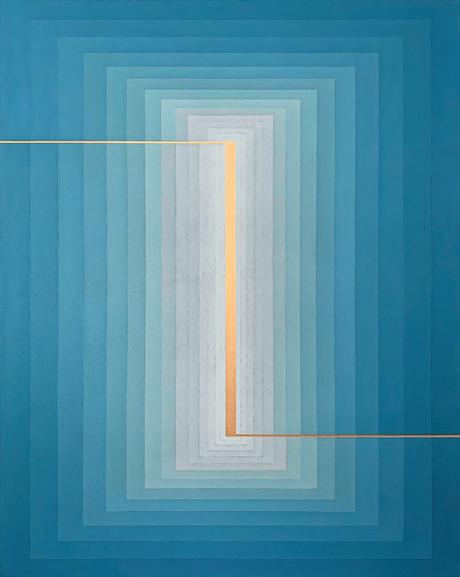
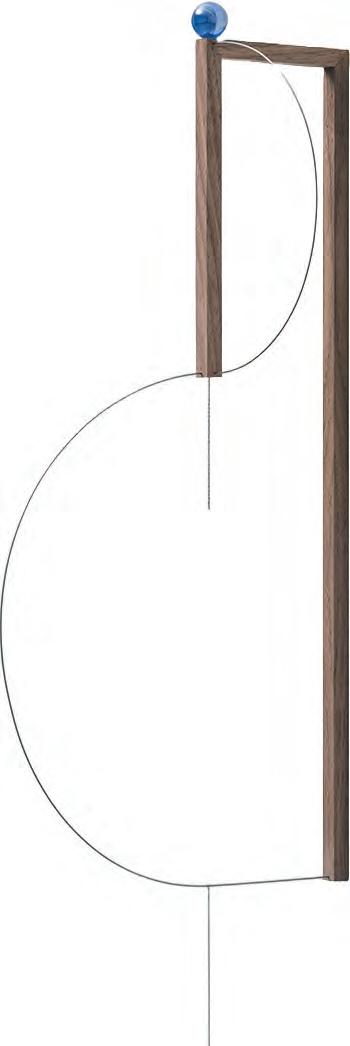
“But ICan’tTraceTimeI” 2023
Acryliconcanvas 60 x48inches
Fromtheliteraltotheabstract,SarahFergusonpushesthe limits of perspectivein herwork. Hervibrant,linearpaintings, oftenseenonthewallsofWallyWorkman Gallery,possess ahypnoticqualitythat captivates viewers. Thecentral gold line takesusonaninterpersonal journey throughthe walls andpathwaysoflife, captured in colorful linesthat, at first glance,look chaoticbut reveal clarityupon closer inspection.Ferguson’suse of perspectivetransformsher canvases into realms wherethe understandingofspace andformiscontinuouslyenriched. sarahcferguson.com
“Line Sculpture(marble)#3” 2024
Walnut, metalrod, marble,chain 20.5 x3.2 x7inches
Austin-based Lora Reynolds Galleryrepresents aremarkablecontemporaryartistand sculptor,JongOh. Oh’s floating sculptures maybeperceived as three-dimensionallinedrawingsthatbalance emptinessand form.Whenviewing “Line Sculpture(marble)#3” from different angles,itlooksquite reinvented,emphasizingthe interplayofemptiness andform. Atop thesculpture is abluemarblethat onemayassume is fixed, butisdelicately balanced.Thistension shapes ourperspective andprompts us to reconsider oursurroundings. jongoh.com 3
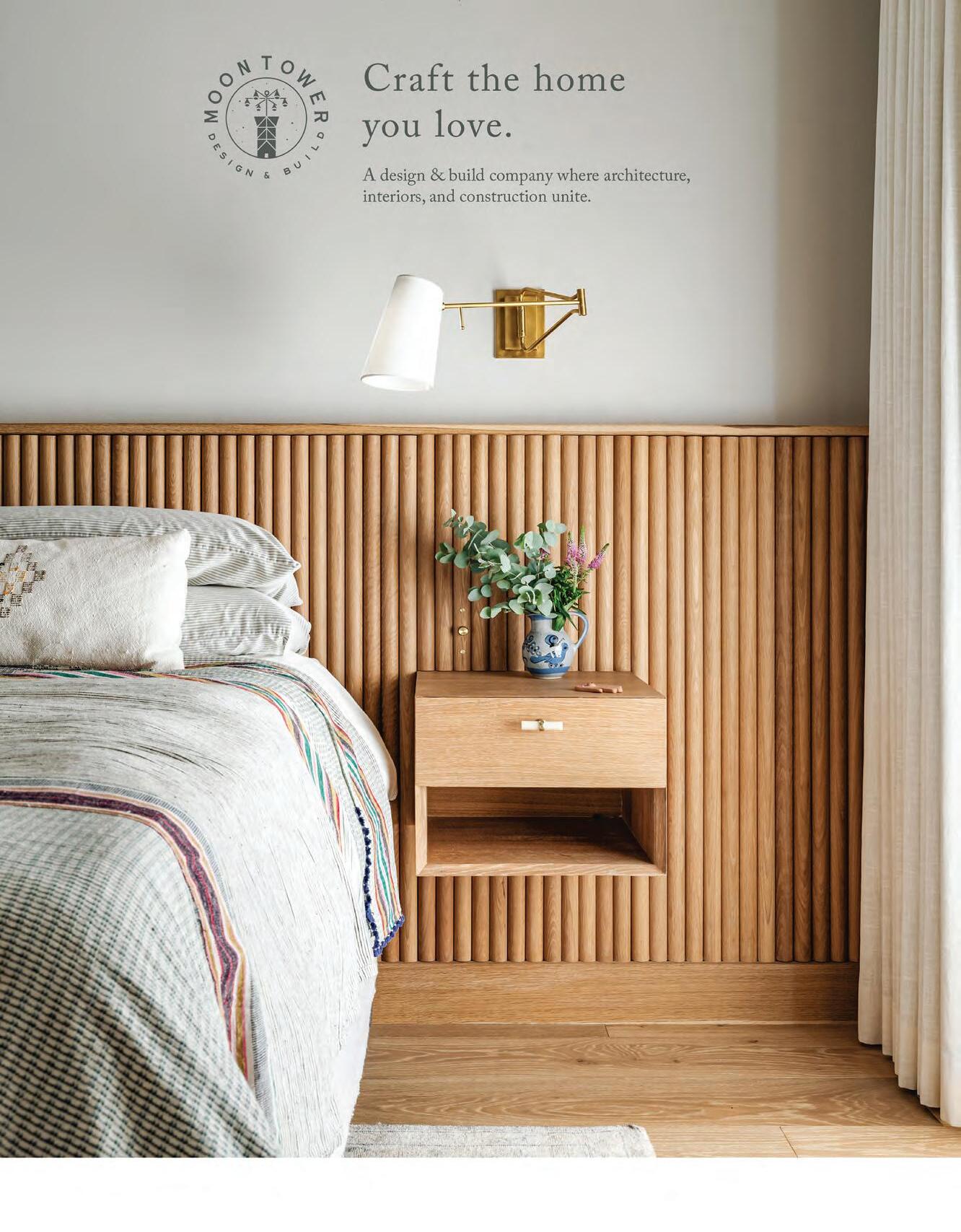


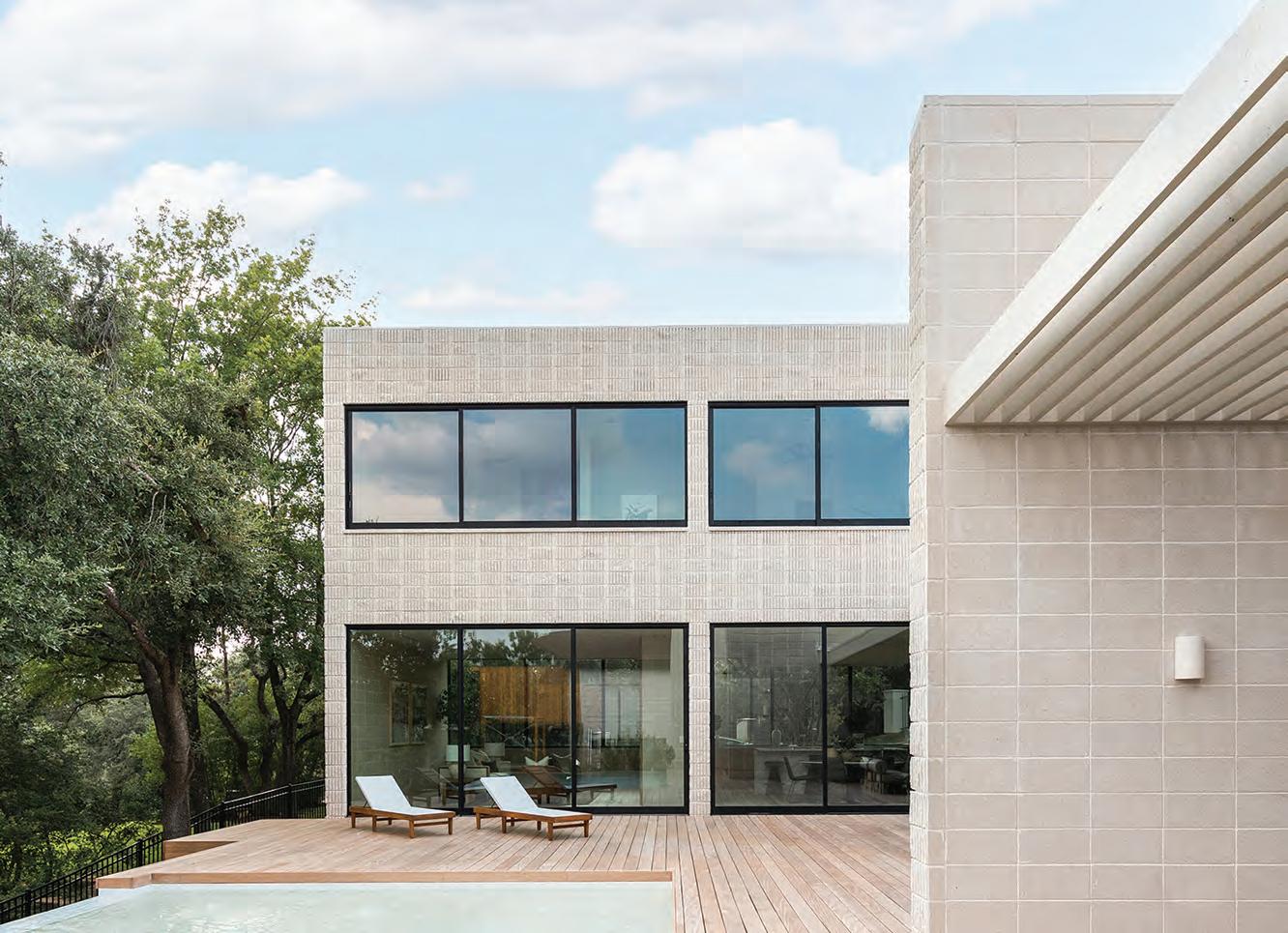

Ourteamcombinesconstructionexpertise with adesigneyetocreate finelycrafted, one-of-a-kindhomesandspaces.

BUILDING BRIDGES PAGE56
NEXTGEN BUNGALOW PAGE 64
FLOURISHING IN PLACE PAGE 72
ALLINTHE FAMILY PAGE 78 AIA AUSTIN HOMES TOUR PREVIEW PAGE 84
Dive intothearchitectureofthe AIAAustinHomes Tour,including this light-filledfamily home in Bryker Woods.
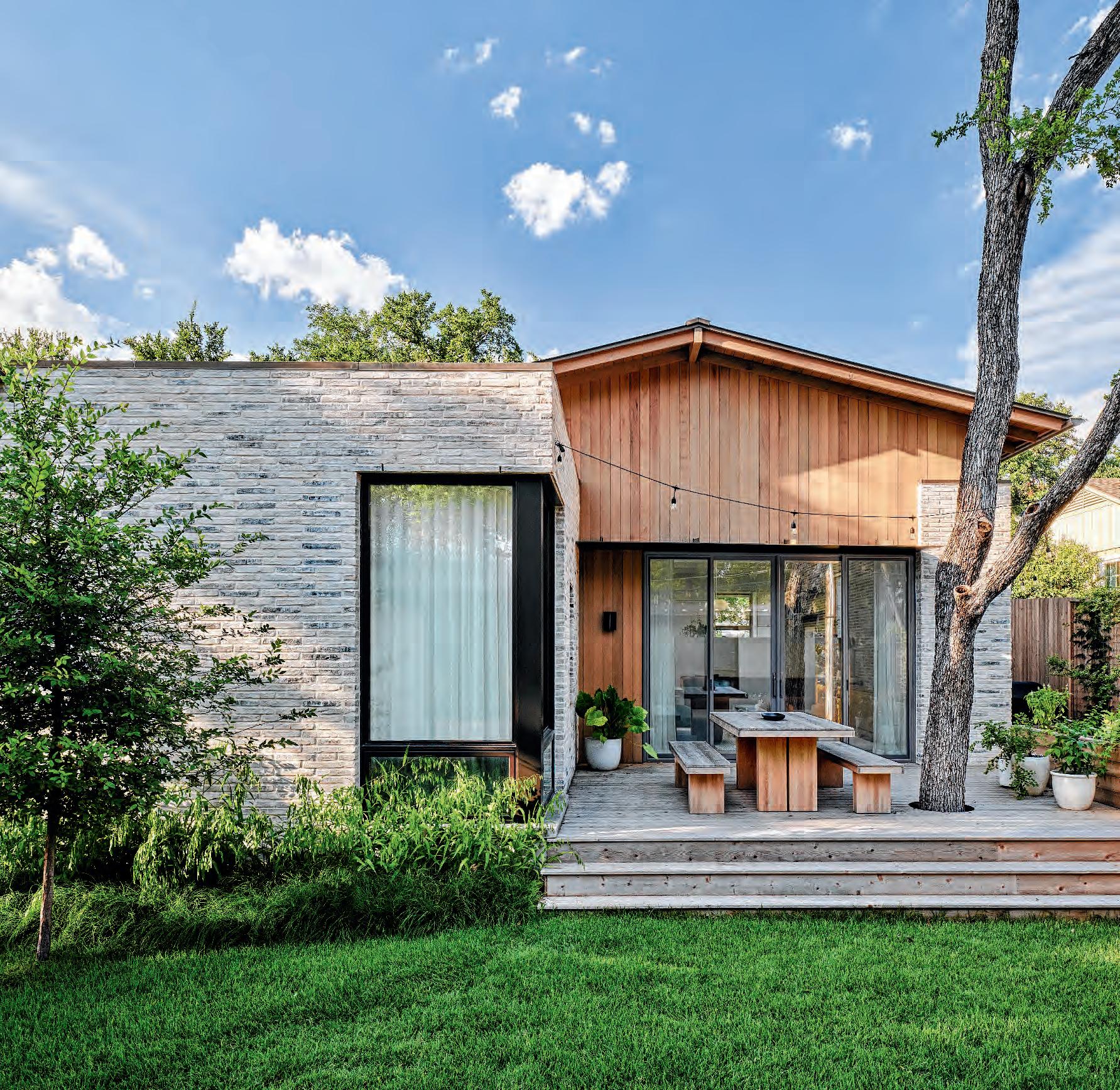
HowIngridSpencer’s leadership at AIAAustinurges Austinites to appreciate— andparticipate in —good design.
INTERVIEWBY KARENZABARSKYBLASHEK PHOTOGRAPHY CASEYWOODS
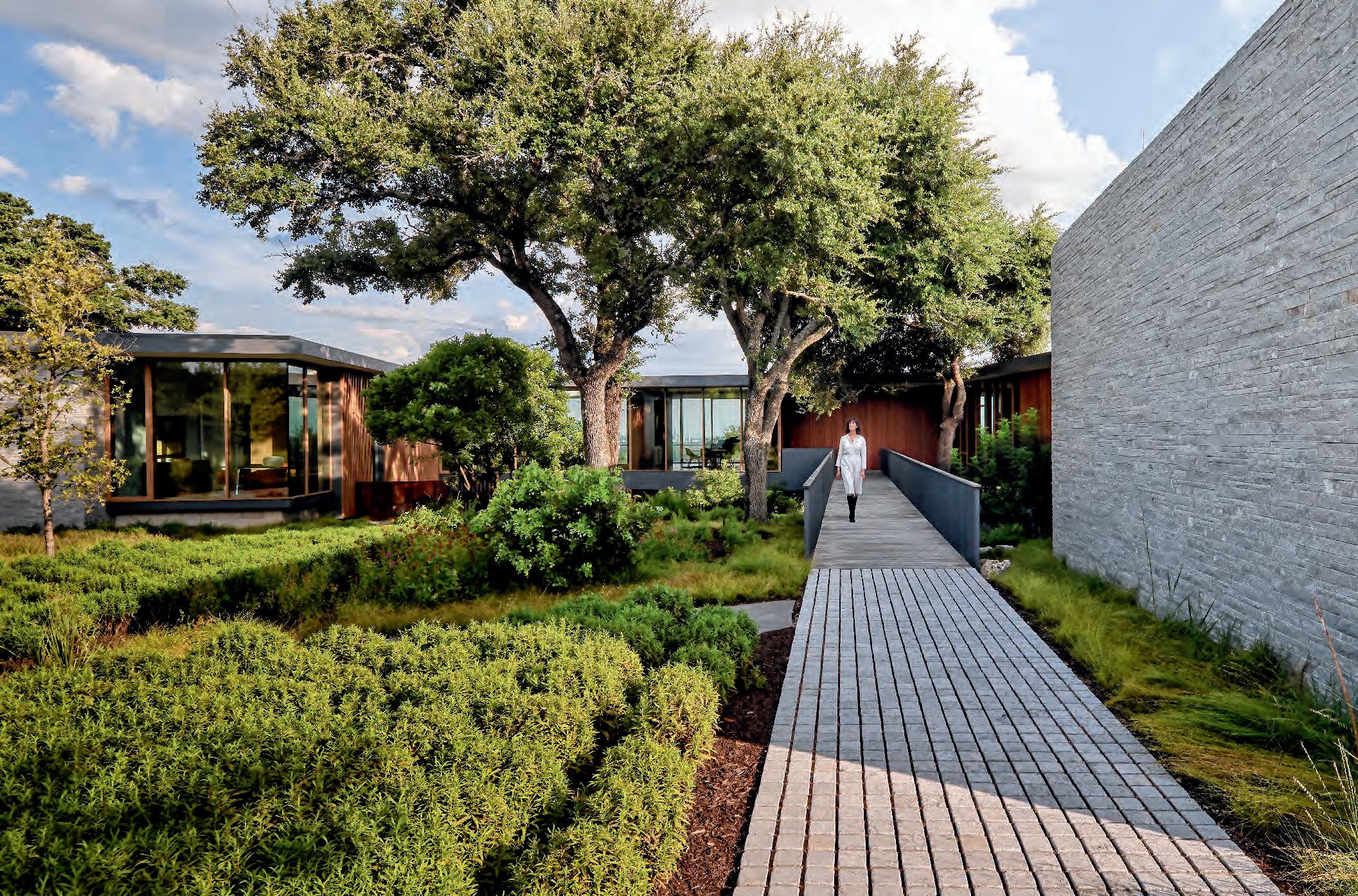
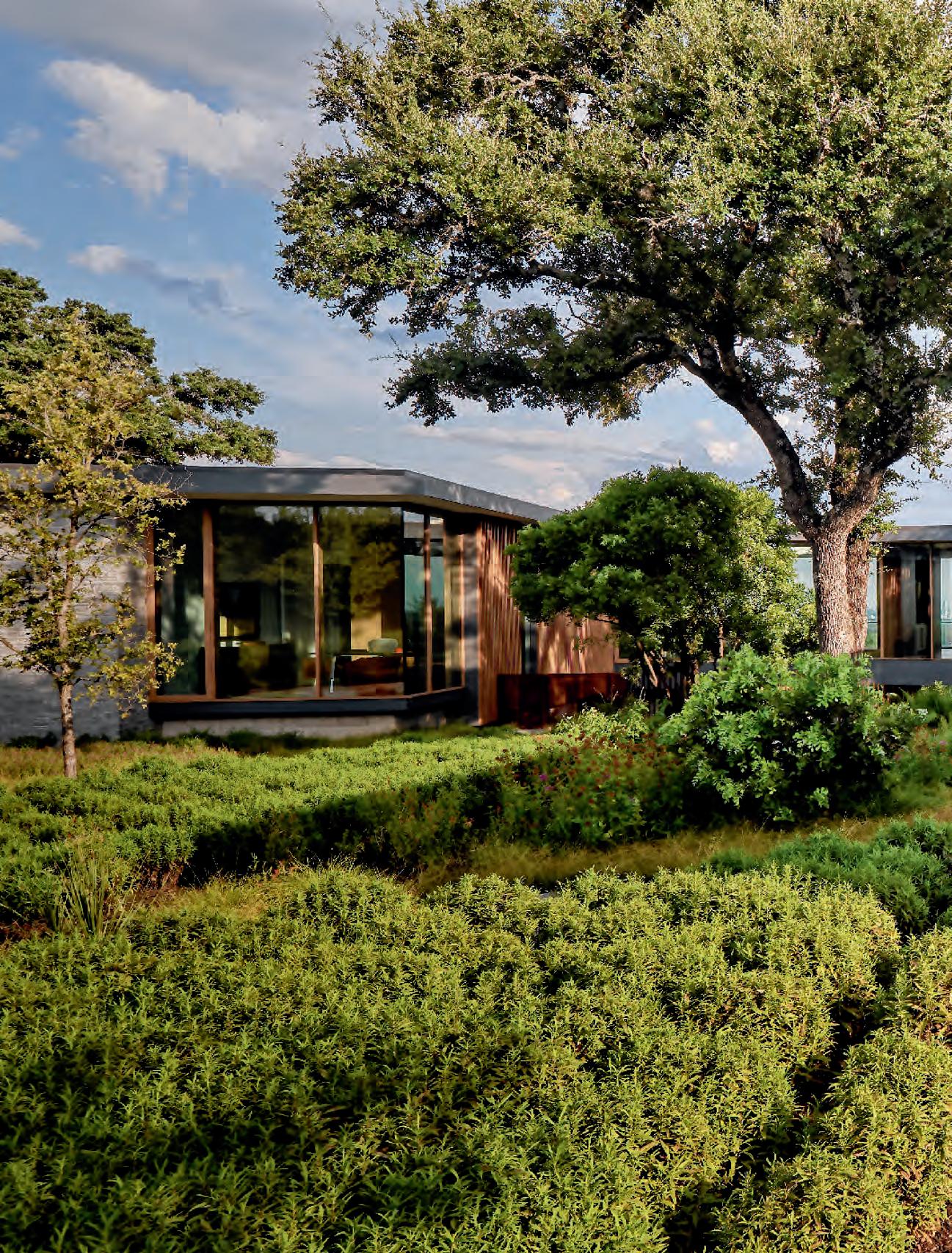


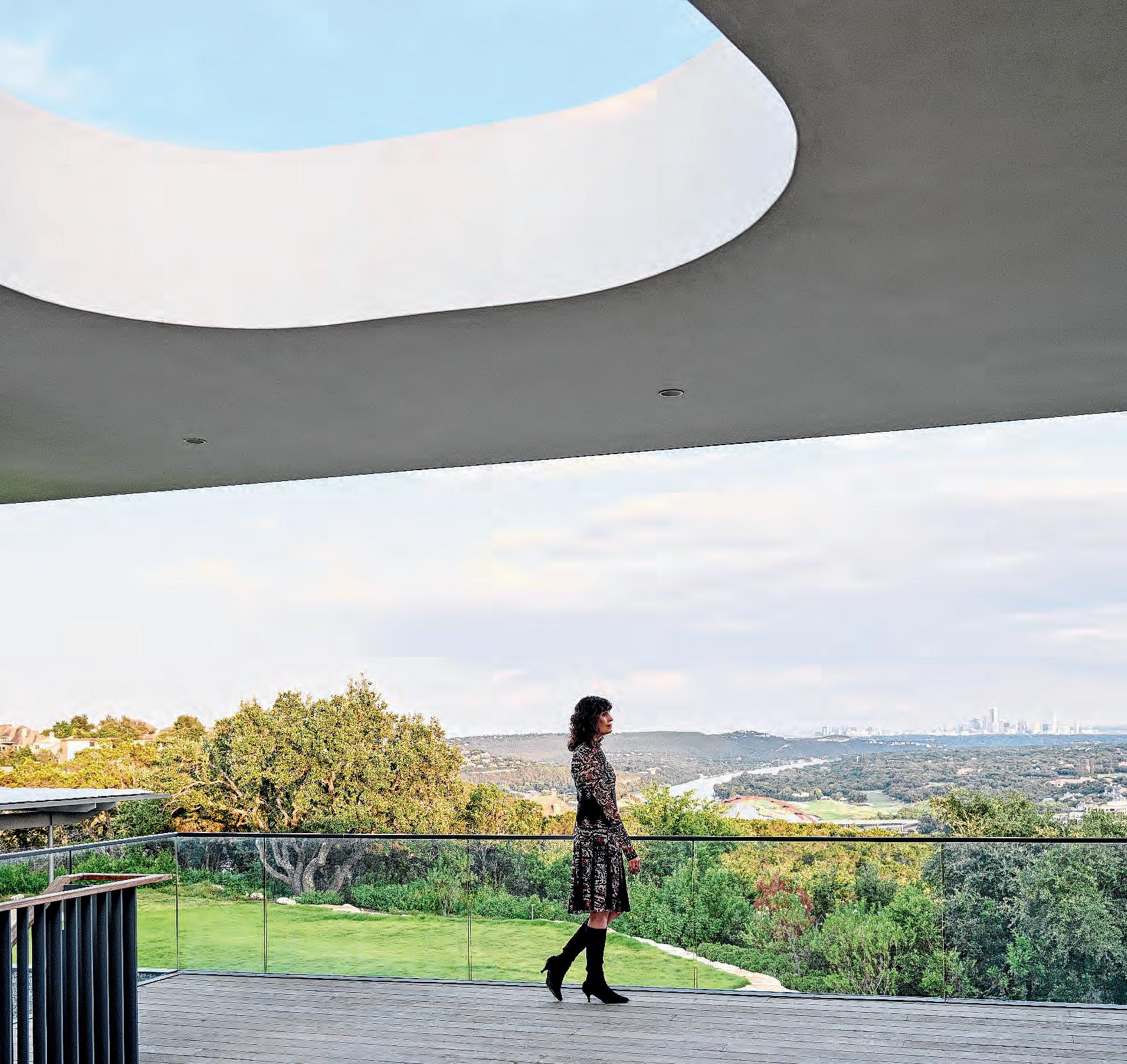
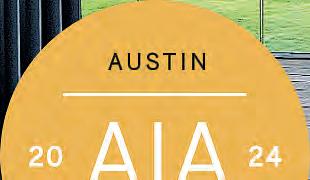

They saygood design is invisible. Ingrid Spencerisheretomakesureit’snot.
Spencerhas spentthe last tenyears spearheading AIAAustinintoa newera of growth as ExecutiveDirector. Herfocus on inclusivity, design excellence, and thoughtful citywide evolutionhas createda vibrantcommunity forarchitects here,andothercitieshavenoticed.TheannualAIAAustinHomesTour,nowinits 38th year,has become aworld-renownedphenomunder herwing, andaimsto communicate viscerally to thepublichow transformative good design canbe. Now, Spencershepherds thelaunchofDesignAustin, anew platform that will make theideaofdesignapproachable tothepublic, andconnect Austiniteswith thosemakingchangestoourbuiltenvironment.It’stheculminationofSpencer’s mission tothis point: forustohearand learnfromeachother as ourcitygrows, andproduce thebestdesignpossible.
Tell us your back story, starting from the top all the way up to where you are nowwith AIA.
I’m from Sunnyvale, California,a great place to grow up I went to the same high school as Steve Jobs and Steve Wozniak, soIfeellikeitwaskindofthisinnovative place to be but with gorgeous weather and lemon trees. I was introduced to design early on because a lot of my friends had Eichler houses They had these atriums in the middle of the house that you could walk around Thatalways stuck with me, how important home design reallyis.
I went to San Diego State, and I studied journalism. That’s what I wanted to do, magazine journalism in particular And after college, after stints in Europe and some odd jobs, I moved to San Francisco to work for Miller Freeman Publishing. After a while, I had a hankering to go to New York City So I got a job with Contract Design Magazine and moved to the city I moved around Miller Freemana little bit,then made the switch over to Architectural Record at McGraw Hill.
That kind of blew my mind It wassucha high quality national magazine. And at the time it was the magazine of the AIA. SothepresidentsoftheAIAwouldcome in and I gotto go to AIA conventions, and I was reallyintroduced to that universe. It was just an incredible experience,gettingtowriteaboutthebestprojects in the world.
I had a column that was my own called ArchRecord2 aboutthe young up-andcomingarchitects Ithelpedmesomuch because some of them are now Austin’s biggest architects. They were young spring chickens then.
How did you transition from that publishing world to your work with AIAAustin?
I met a Texan boy a UT graduate on the job and we decided to move to Austin. After moving here, I started writing for Texas Architect and continued asa contributing editor for Record, working remotely.
Then one day, I got a call from the former editor-in-chief of Architectural Record that I had worked with for years. HehadbecometheCEOofAIANational, and was encouraging me to apply for an open position as theexecutive director of AIAAustin.
That was in 2015 Since then, membershiphasgonefromjustover800to1,400, we have 24 committees, and this is now my tenth Homes Tour.
So much growth. Does your background in editorial andpublishing translate into how you look at your work at the AIA?
IthinkalotofwhatwedoatAIAAustinis create and host community That’s the biggest deal So is storytelling. We ask ourselves: How do we let people be involved in a story that they want to tell or be a part of?
A big part of that story is the AIAAustin Homes Tour. It’s so longstanding, especially for a city that hasseen so muchchange. Tell us a bit about it.
Thisisthe38thyearofthetour incredible The tour is sostrong because there is a group of people dedicated to being part of it, rigorously considering the homes, and making it a stellar event. For architects anddesigners, they getto not only showcase their work, but show why it matters. The details. These people are shaping light and materials. To be able to see a piece of wood and a piece of glass and a site and imagine how to put them together to create breathtaking spaces that move people They’re like magicians! So these architects getto tell that story.
For the public, it’s complete inspiration. They get to enter spaces they would nevergettogointo Althoughit’sawholeexperience walking through, you can see individual moments of naturallight ora wallpaper,oranHVACintake,thatmake people really stop.
One thing that is amazing about the AIAAustin tour specifically is its emphasis on architects. I’ve been hearing that something architects sometimes fight against is a homeowner mentality that they can just hire a builder and interior decorator so why do they need an architect? This tour could really shift that perspective.
I mean, sure, you don’t have to hirea doctor if you’re sick You can hire someone untrained to heal But why wouldn’t you go to someone who has the training, has gone to school, and studied this profession, and has a license?
What should people expect from this year’s Homes Tour?
Well, thisis definitely a something-foreveryone kind of Homes Tour because there’s quite a range.
Thistourhasnewconstruction,renovation, additions, accessory dwelling units. It hassustainability. It has beautiful garden spaces, outdoor spaces Landscape architects are a crucial partner for all of these houses. It’s got some interiors that will rock your world, with beautiful art and furnishings and wallpapers that I’ve never seen before.
There are some things trending, like having screened-in porches and other things that make life comfortable in Austin, which isn’t getting any cooler.
Whatare some of the considerations for you and the committee when selecting homes for the tour?
When we plan the tour,there are so many aspects. We don’t just geta bunchofsubmissionsandpicktheprettiest houses We’re thinking about a lot of things.
We’re thinking about scale. Like, yes, there are some 7,000 square foot houses, but we also have some smaller houses to balance that out. We actually have one that’s 800 square feet The code for thishouseisanaccessorydwellingunit, but it’s a house. You’ll see all the little bells and whistles, like the desk that folds up and things to make a small space really work for a couple.
You’ll see architects from women-led firms. It’s reallyimportantto us to have a diversity of firm leaders that win the Homes Tour spots.
So I think people are going to be really impressed,andtheirmindsaregoingto beblown by how many different experiences they’re going to have on this tour.
One really important thing to mention is that every house is a real collaboration between such a large group of professionals and craftspeople That’s what makes this tour so incredible.
Howwould you describe the Austin design community in contrast with other cities you’ve worked in? How has it changed since you moved here 10 years ago?
One fun thing is that I getto keep in touch with the leaders of all of the other AIA chapters around the country, especially the Big Sibs, chapters with over 1,000 members, of which we are one.
FromwhatI’veseen,thereisnotanother city I know of that has a residentiallevel of excellence and a willingness to let everyone experience that National magazines, the New York Times, they keep coming back to Austin.
In termsof the design industry, as we’re growing leaps and bounds, big firms are comingtoAustin Thecompetitionisbecoming greater. But one thing has not changednomatterhowbigweget.There is a kind of camaraderie among the design community that we haven’t lost. People are willing to share resources. If they’re too busy,they’ll hand projects over to another firm.
The community here is also more interested in advocacy. They’re aware of displacement, of the racist policies that Austin was built on, and the need for environmentalresiliency.Andtheywantto be a part of the change I see the design community stepping up to be a part of making Austin a better place for everyone, which I think is fantastic. It makes me love this city even more.
Does Austin foster a strong dialogue about design between industry and public?
No, it does not. There is a void We’ve got the University of Texas right here, and they are doing so much and talking aboutthese important changes, but there is a complete disconnect between them and the rest of Austin There is no central place or entity that can bring everyone together to discuss the future of this city And that’s what Design Austin wants to be.
That’s a perfect segue Design Austin is launching this month. Where did thisidea start?
It started back in 2007, way before my time with the AIA. Many AIA chapters have a nonprofit foundation that they co-locate with,that has public-facing events and activities like home tours. It helpsshifttheperspectiveofhowimportant good design is.
Under my watch, we became a bona fide 501(c)(3). It seemed obvious that just fo-
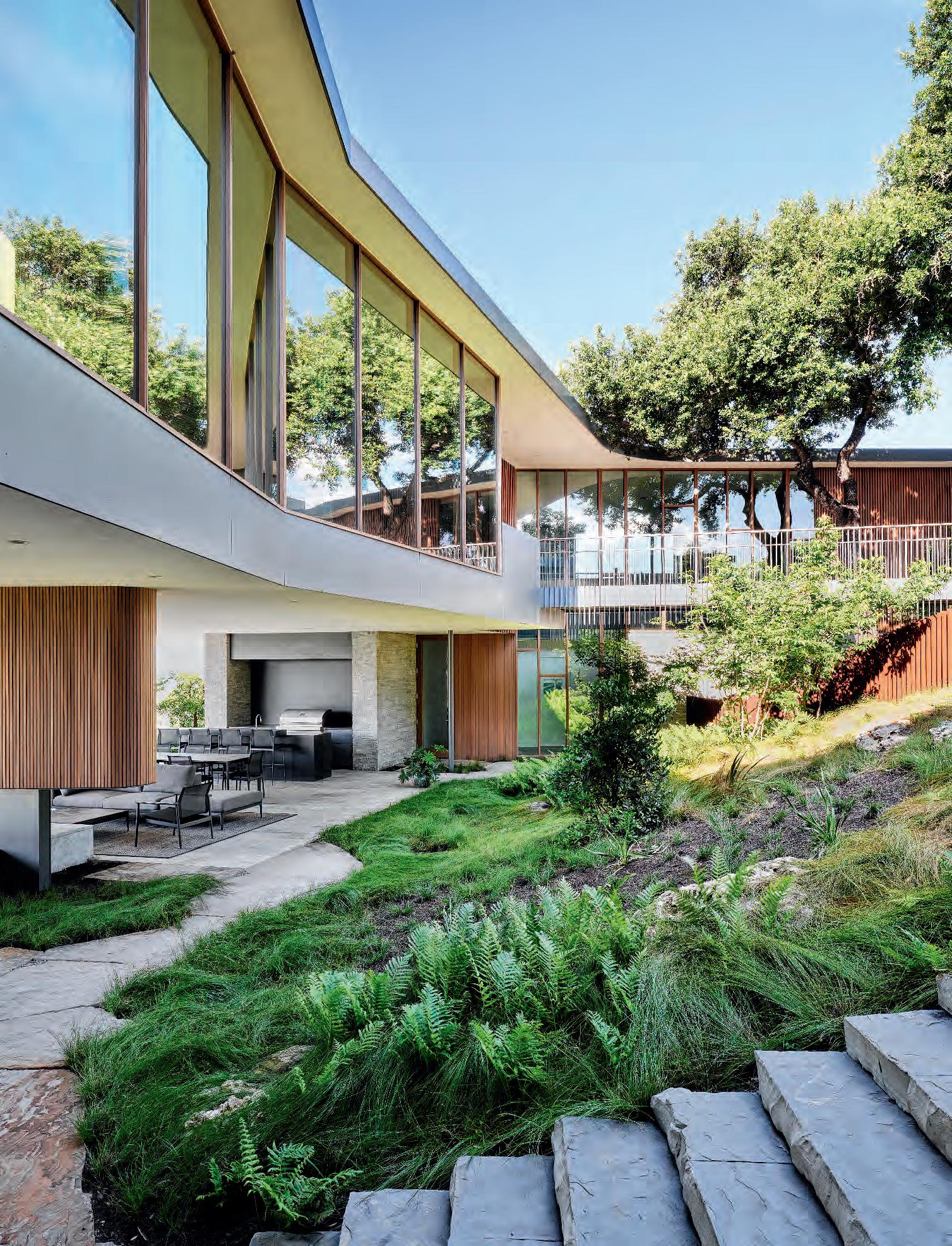
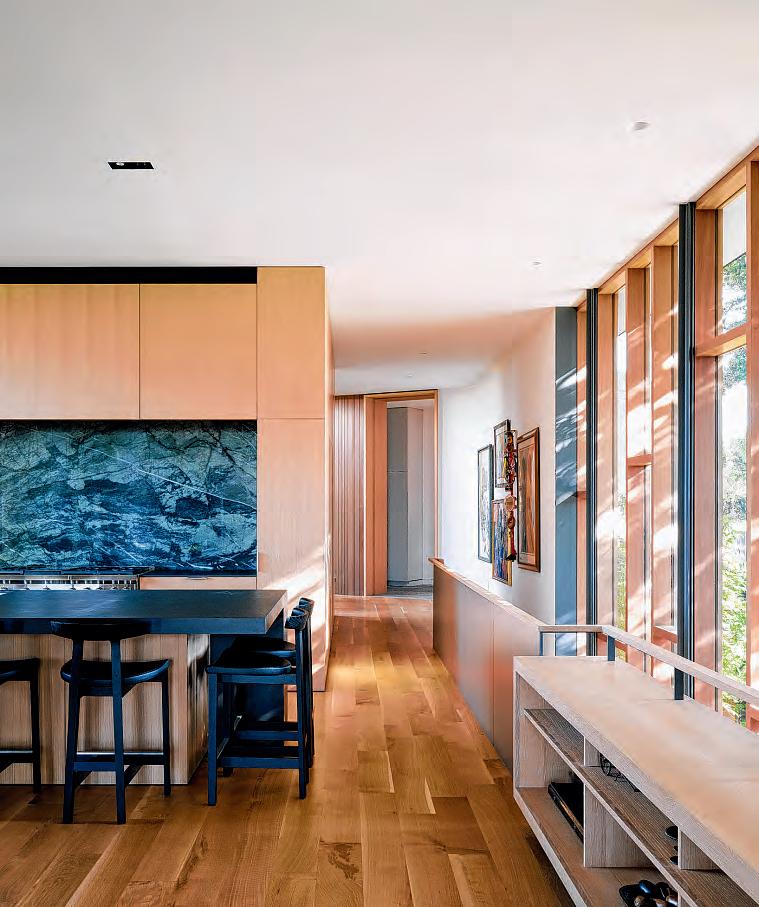
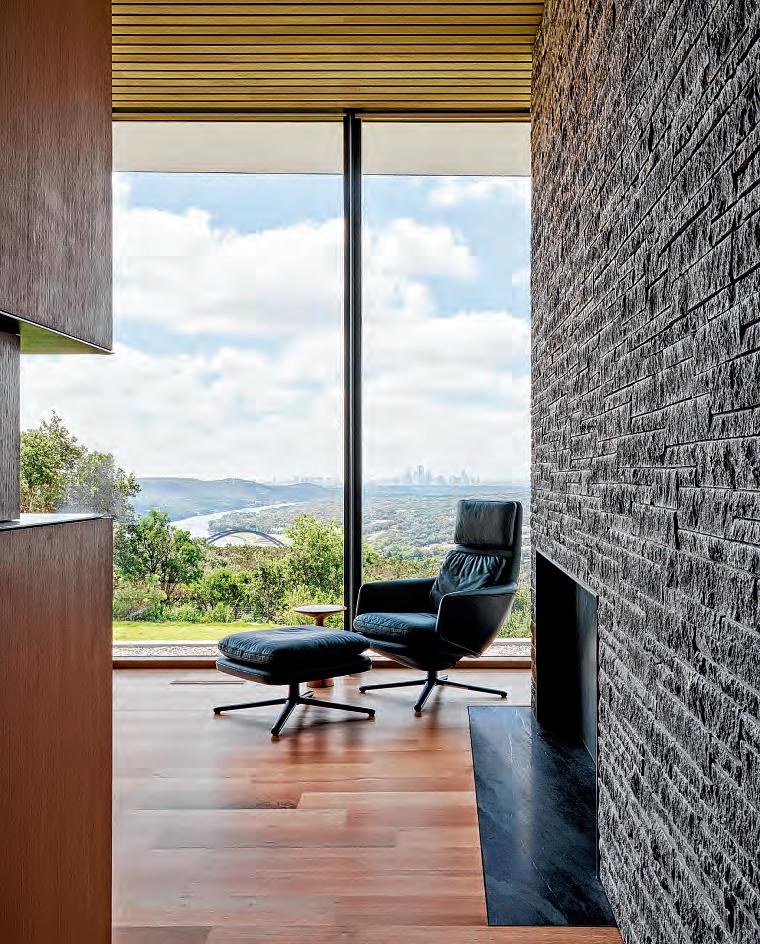
ServingasthebackdropfortheinimitableIngridSpencerisoneof thehomesonthisyear’s AIA AustinHomesTour:CityPark ResidencebyAlterstudioArchitecture.Atoncegrandbeyond measureandintimate, sweepingandunderstated,groundedand ethereal,themagicofthis homeis nearly(justnearly)too powerfultoputintowords. Toreadourbestattempt,visit austinhomemag.comforthefullpiece,inconversationwith Alterstudiopartners KevinAlter,ErnestoCragnolino,FAIA,and TimWhitehill.
ARCHITECTURE+INTERIORDESIGN ALTERSTUDIOARCHITECTURE
BUILD RAUSERCONSTRUCTION LANDSCAPEARCHITECT HOCKERDESIGNGROUP
cusing on architecture would not fill thepublicconversationvoid,sowe’reincludinggraphicdesigners, UXdesigners, furniture designers,so many others in design.
Ourthinkingwas:Wedon’twantaseatat the table; wewant to be the table. To be the platform for those critical conversations and bring everyone together.
That’s the goal for Design Austin.
Are you planning to have a physical space?
That’s the dream. We’d love to havea high-foot-traffic retail space somewhere downtown. I know there are a lot of people working on the vision for Downtown and we’d love to be a part of that Activating one of thoseempty spaces and being anattractionforfamiliesandforthegeneral public to come learn about design, urban planning, landscape architecture, fashion, everything that is designed! Which is everything.
In the meantime, what can we expect from Design Austin?
Our launch isin partnership with the TrailConservancy, andwe’vedoneaprojectionontheSeaholmBuildingthatcan be seen from the water and bridges. We hosted a boat to view the installation from the water. We’ve also just launched our newwebsite that features
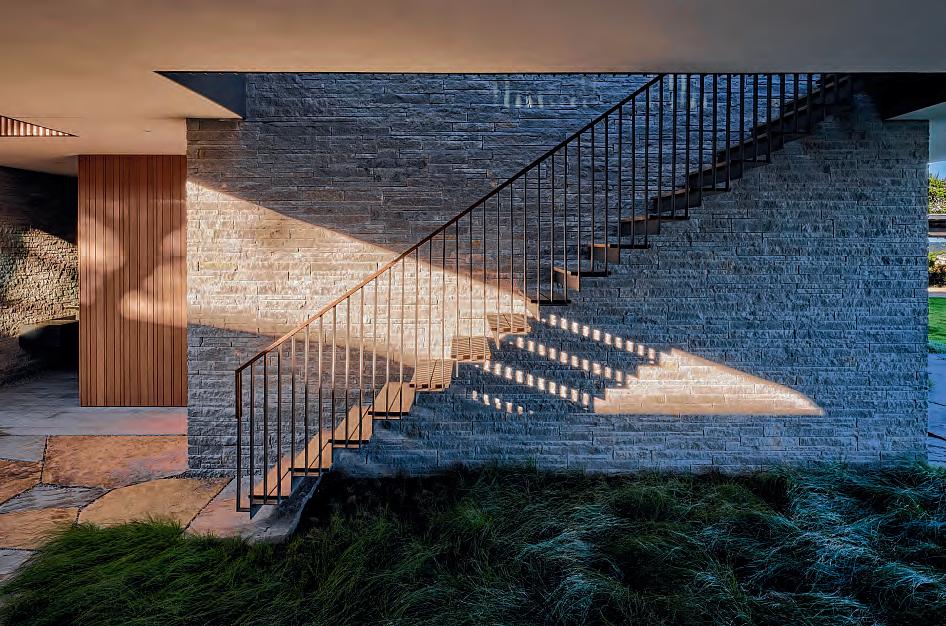
the fresh brand identity created for us by Pentagram.
After that, we’ll be hosting pop-ups in temporary spaces, pursuing lots of partnerships and programming, as well as kids workshops. We’d reallylove to catalyze some kind of design festival in Austin.
Theethossounds to be very in tune withthesoulandcharacterofAustin— to have a strong dialogue between changes to our built landscape and the people thatare going to be impacted by it.
That’s exactly right. And AIAAustinis strengthening its relationship with city leaders. We are a resource for them to help them with all of the things they are doing with development anddesign So that will certainly play into how they see Design Austin and howwe can all work together.
We’re working with Austin Transit Partnership on all things transit, and I-35 andCapandStitch WeseeDesignAustin asalso being “the table” for those discussions. There are a lot of newcomers in town big developers anddesign firms and bigglobal changes happening in our city So there is a lotto talk about.
Andasthosenewpeoplearecomingin, I love the idea of Design Austin not just being the place where the public can
learn about what the builders or the city have in mind, but also, in the other direction, of the new developers or architects coming into town also understanding Austin and what people here care about and need.
That’s a really good point. Because of course peoplein Austin are worried aboutthe changes and want to keep thingsthewaytheywere Butwhatiswhat wewere? Who are we now? How do we progress without losing the culture and character of this wonderful place that everybody wants to come to for a reason? We don’t want to lose that reason.
When you think about your next 10 or 20 years in Austin, what are your hopes for the city? Both in terms of the design community and the design of the city?
Ireallyhopewebecomeacitythat’smore diverse. That has accessso people can get around easily without driving if possible. I would like to see the city bring somebodyintocityleadershipthatcanoversee the public realm. New York has a Public Realm Officer and that would be important as we grow.
Iwouldlovetoseeawayforyoungpeople to be able to afford to live here comfortably and share Austin with us More walkability, more public space, more shade, more filled retail spaces.
I would love to see that design excellence matters.
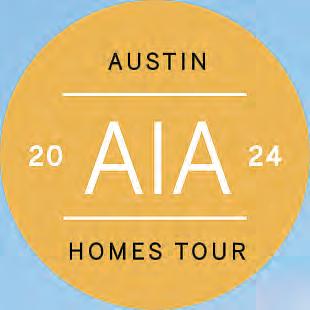
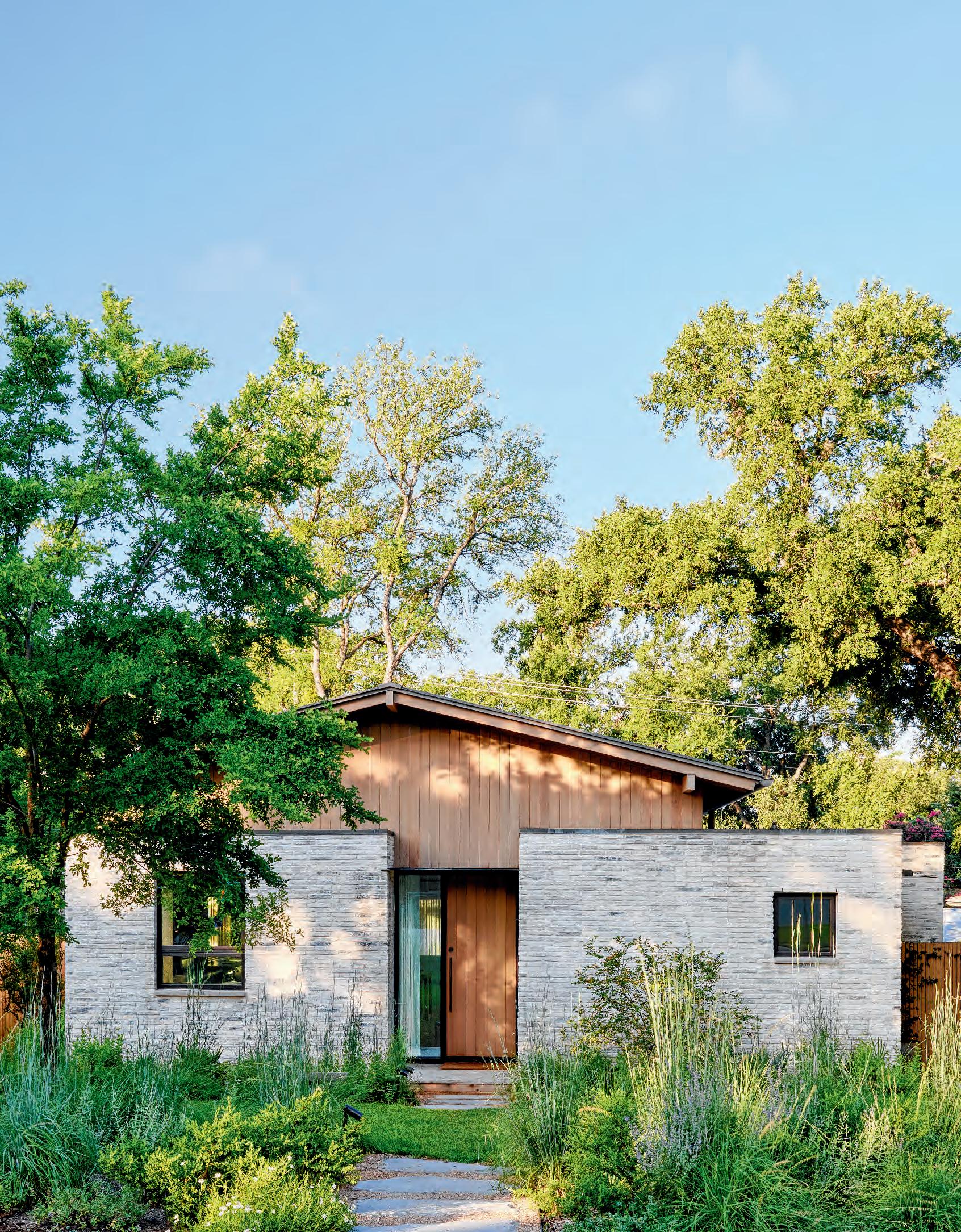
Ahusband-and-wife architecture team reinvents a local archetype, centered around family and work-life balance.
WRITTENBY MIKKIBRAMMER
PHOTOGRAPHY CASEYWOODS
Bryker Woods Residence
ARCHITECTURE+INTERIORDESIGN
HUNTARCHITECTURE
BUILD
ENVEBUILDERS
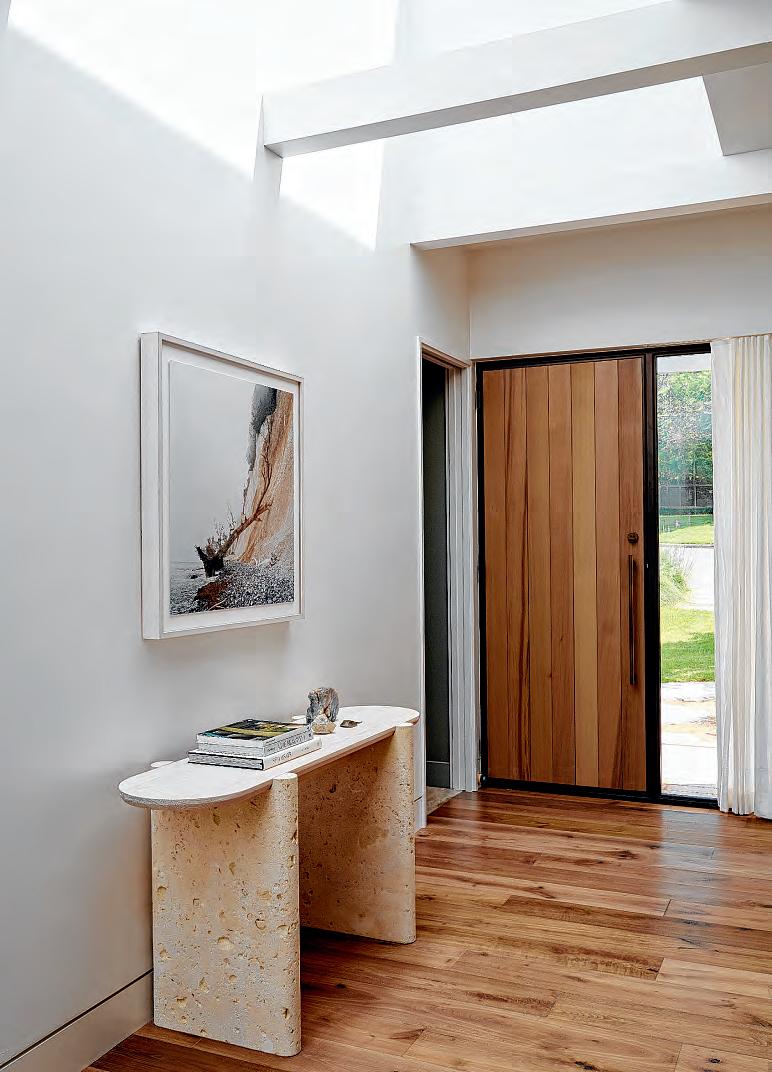
Look up photosof Austin andyou’rebound to getone of tworesults:the sweeping downtown skylineorrowsofcharming bungalows. Thelatterhas become an iconic architecturalstapleofour city,introduced at theturnofthe 20th centurywhenAustin wasundergoingrapidgrowth.Thesebungalows served as cozy,efficientshelter for workingandmiddleclassfamilies,andhave come to define ourlocal builtvernacular.
Aswe’vegrown,thepreservationofthis archetypehas become apriority— notjust savingexisting bones,butmaintainingthe integrityofa compactyet functional way of buildinghousing.ArchitectsBrittany andNickHunthavemanaged to do both in theirBrykerWoodshome.
Aftermanyyears in NewYorkCity, the couple —who metworking at esteemed architecture firm TodWilliams Billie Tsien— relocatedtoAustinin2017toaccommodatetheirgrowing family.Brittany hadfalleninlovewiththe city while studyingarchitectureatUniversityofTexas andquickly convincedNickofits charms.“There’ssomuchtoloveabout Austin,” shesays. “There’s acreativeenergy andculture here that supports architecture, andartists andartisans.”
They settledintoa 1940sbungalowin Bryker Woods, whichwas charming and cozy,but wearying with age. It certainly wasn’t largeenoughfor them to runtheir newpractice, Hunt Architecture,within itsconfines. So theduo built abackhouse behind thebungalowtouse as an office andguestsuite, which, fora while,made living in the1,200 square foot housebearable.But they stillneeded additional space. They’d always intended to buya larger houseelsewhere,but they beganto reconsider.Since they were captivated by thehistoriccharm andintimatescale of theneighborhood,why notfinda wayto grow in place?
Brittany andNickthought long and hard aboutwhatitwould mean to replace theirbungalowwithsomethingnew. “We fellinlove deeply with this neighborhood,” shesays. “Whenwedecided to
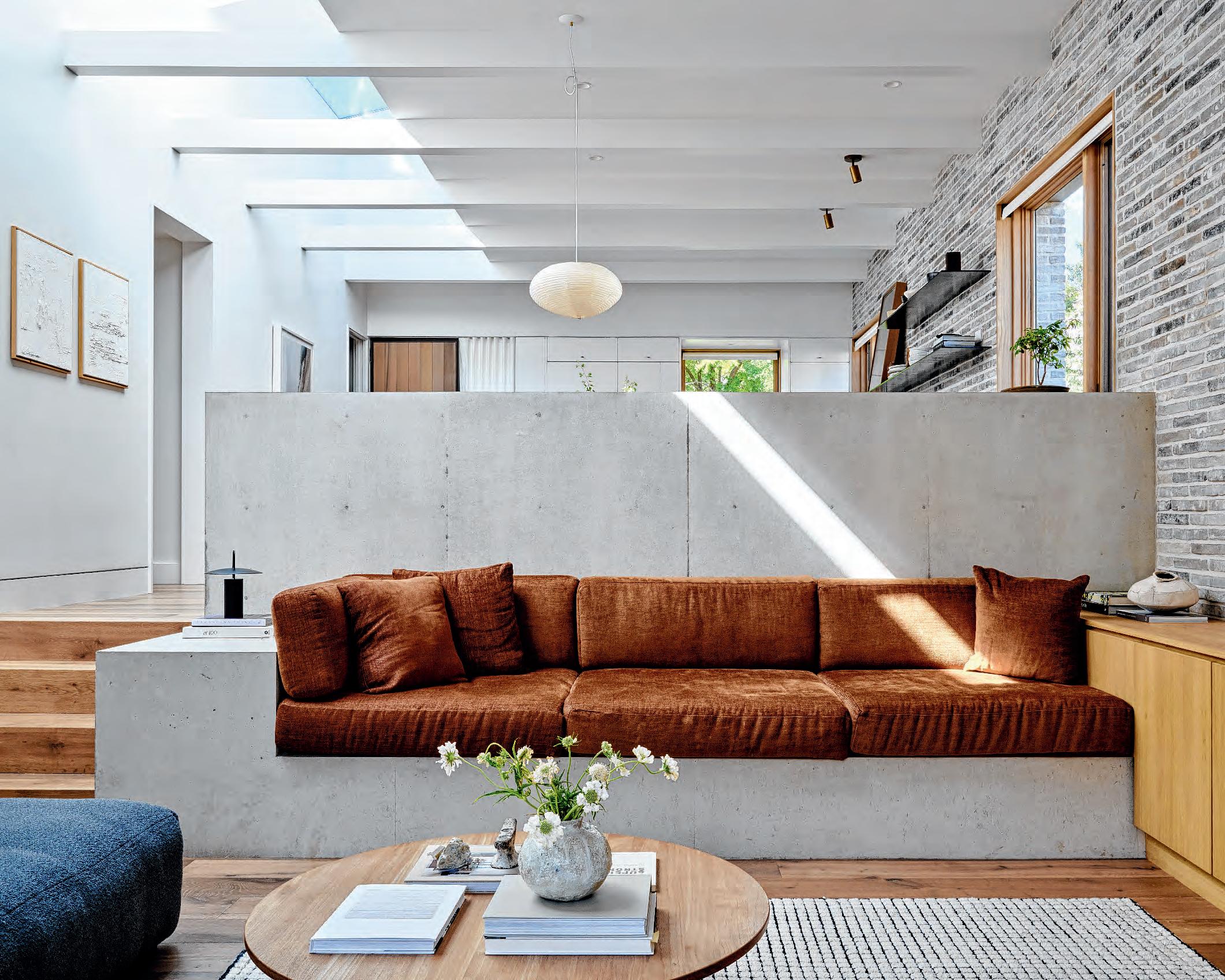

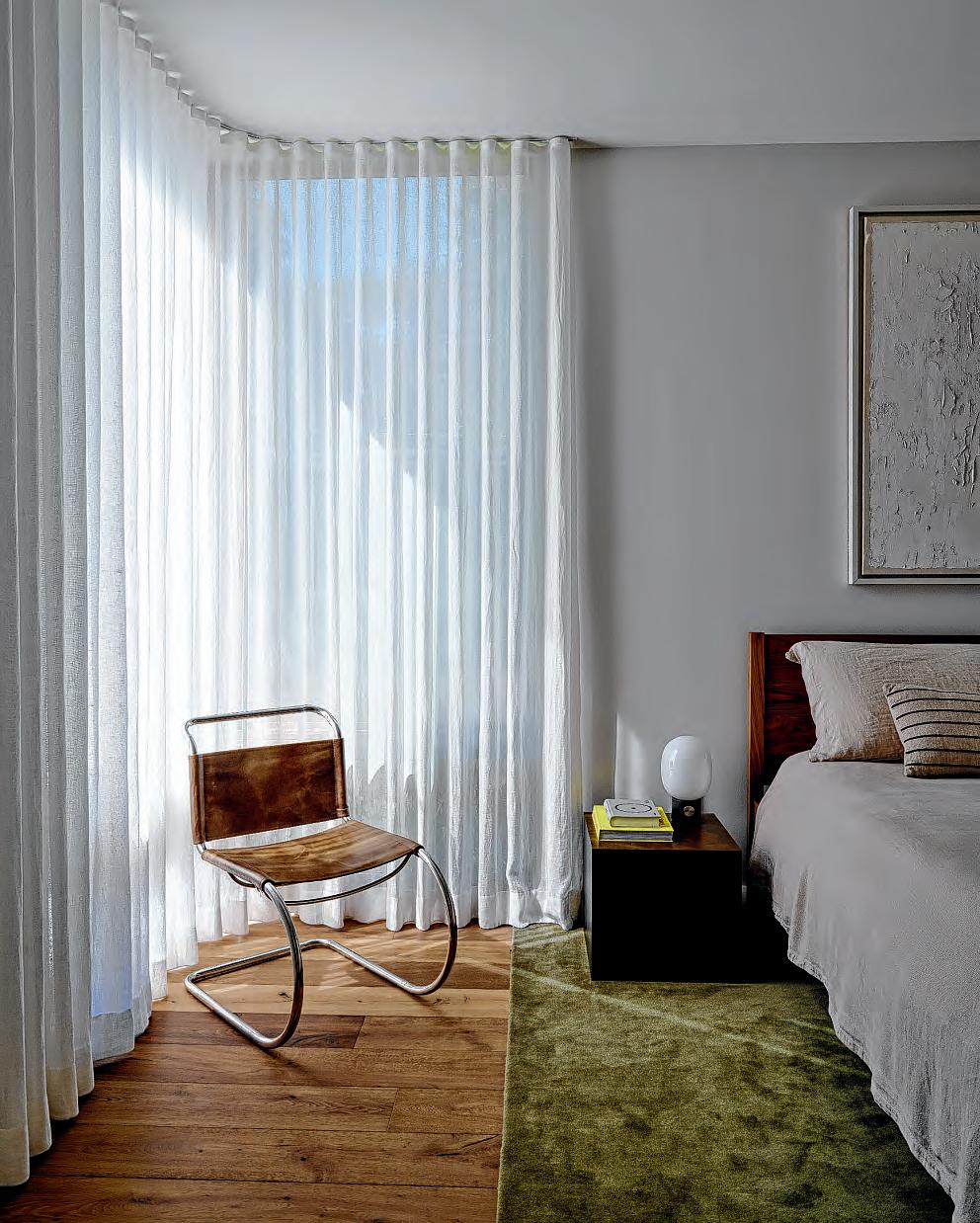
build anew househere, it wasa toughdecision.” They took carefulsteps to ensure theirexistingbungalowwasn’tsimplydemolished. Insteadtheydonated thehouse to areuse company— thenew owner, aretiredteacher inSmithville,evencameto help dismantlesomeofthe interior.
When it came to buildingsomething in itsplace,theirprioritieswerescaleandmaterial.“Wewantedtochoosethingsthatfelt inlinewiththeneighborhoodandrespectfulofwhat’shere,”Brittanysays.“Therewas aone-story househerebefore, so we felt stronglyaboutputtingaone-storyhousein itsplace.”
It wasalsoessentialthatitfit aesthetically withthesidingand brickfacades of thesurrounding houses.Theyachieved this througha combinationofhandmade
long-formatbrick alongwithverticalcedar siding that harmonizes with theneighborhood butisstill distinctly contemporary. “Itwas critical forustobothacknowledge allthese things andrespond to thehistoric contextinthe neighborhood,but have the design also feel likeusand ourpractice,” Nick says.“It’s clearlynot likethe houses around it,yet it feelsverycomfortable next to them.”
Theinteriors,thoughpared back,still radiatea senseofcoziness, feelinglivable andwarmthankstothe earthy colorpalette andthe abundanceofnatural light streamingfromthe aspine of skylights down thehome’scenter. Butwhatisperhaps most impressive is thedelineation of volumeswithinthe smallspace —the foyer andkitchen,for example, graduate down
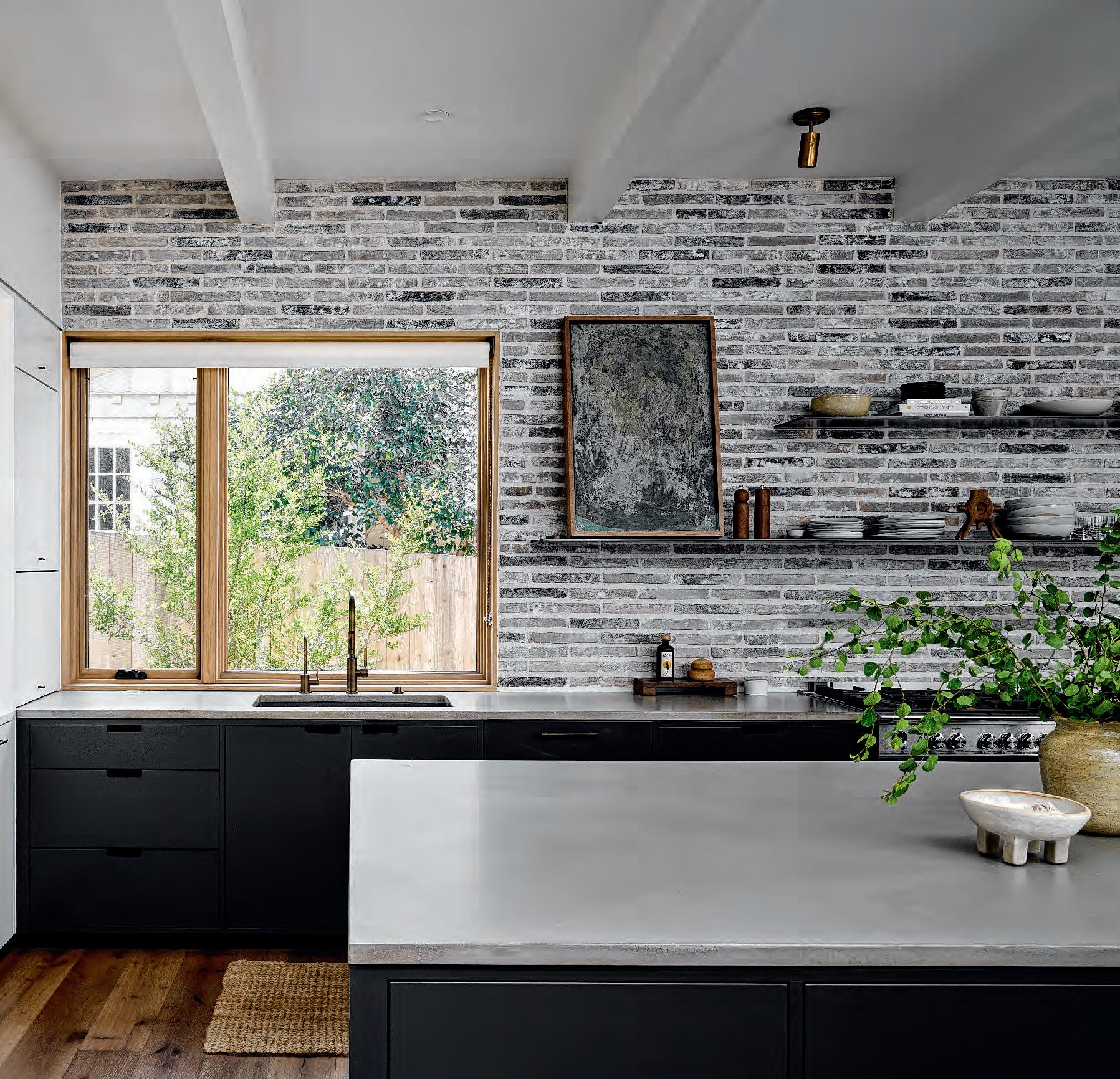

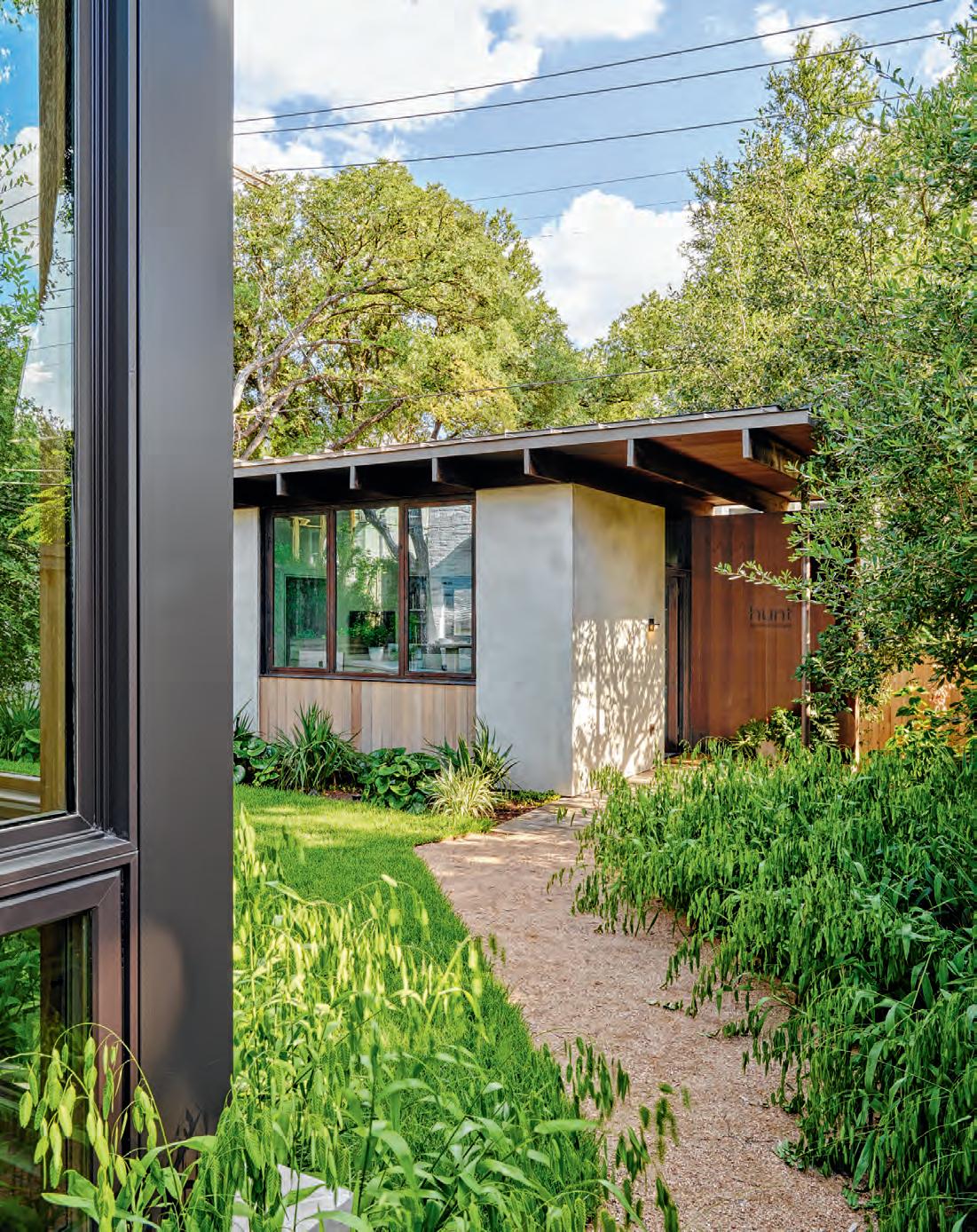
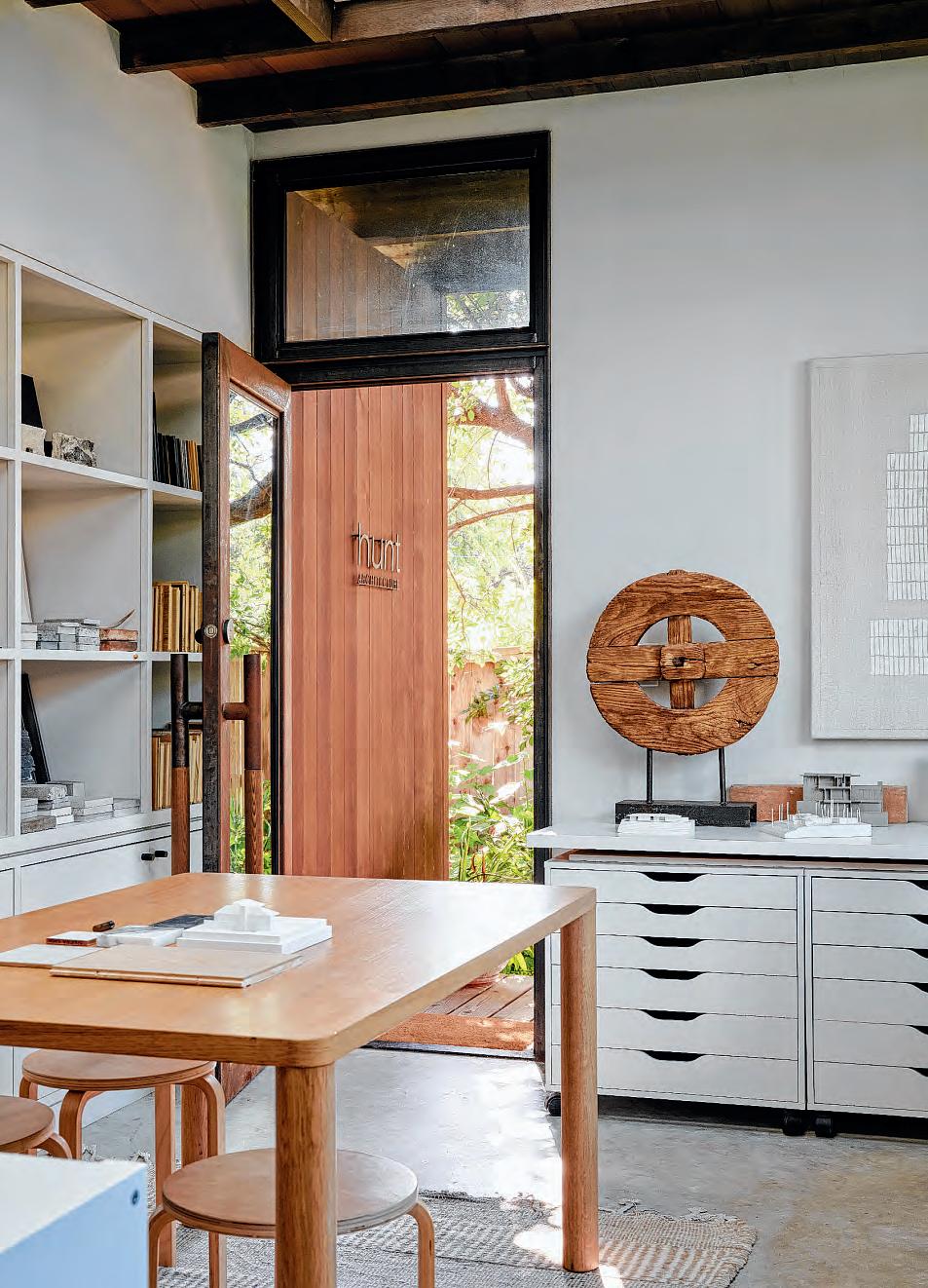
intoasunkenlivingroom,wheretheartisanalpouredconcretesofaframedoublesasa room divider, as well as a side table anda drinks ledge.
Much of the dwelling’s design reflects the duo’s passion for the local and artisanal that drew them to Austin in the first place. Instead of uniform manufactured bricks, thecoupleoptedforcraftedoneswherethe hand of the maker is still visible. Similarly, thepouredconcreteofthesofaandkitchen countertops will slightly and naturally patina withtime And much of the art and furnishings are sourced locally.
Therewerealsoperkstobeingtheirown clients. To economize space and budget, the couple forwent certain luxuries likea bathtub and second sink in the primary bathroom And they could design the home exactly to their family’s needs—right down to bespoke storage spaces for the kids’ art supplies and birthday gifts.
Now, as Brittany and Nick work from their office in the back house separated by a landscaped courtyard it’s satisfying for them to see the two buildings exist in conversation with each other, as if they were always destined to be together Proof that you can live compactly with a family without sacrifices. “We wanted our house to be on the Homes Tour to show people you can live small,” Brittany says “And to show a really successful way of living and working on the same property. Maintaining the space between the two, but also the visual connection.”
In this way, Brittany and Nick have ushered in a new era of the iconic Austin bungalow.Thecraftsmaninfluences,economic use of space, and human scale are all there, but reinterpreted through a lens of a warm minimalism, family function, and an echelon of taste all their own.
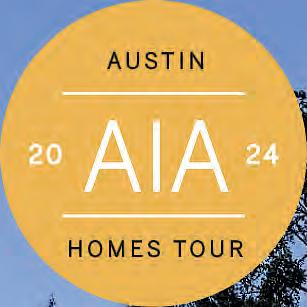
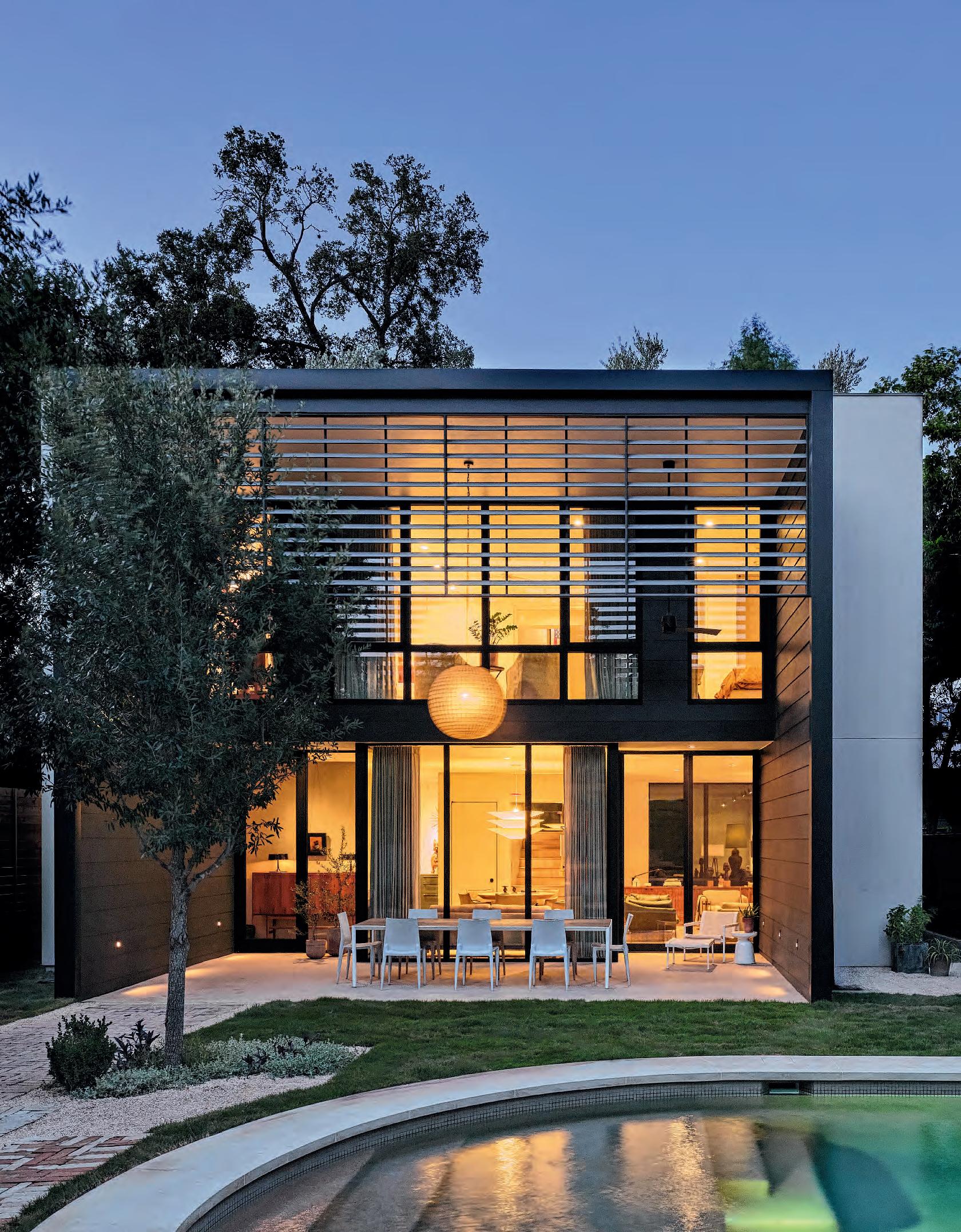
FAB Architecture honors context and community as they build their own dream home in Bouldin Creek.
WRITTENBY SARAHARCHER
PHOTOGRAPHY CASEYWOODS
Post Oak Residence
ARCHITECTURE,INTERIORS,LANDSCAPEDESIGN
FABARCHITECTURE
BUILD
MEZGERHOMES
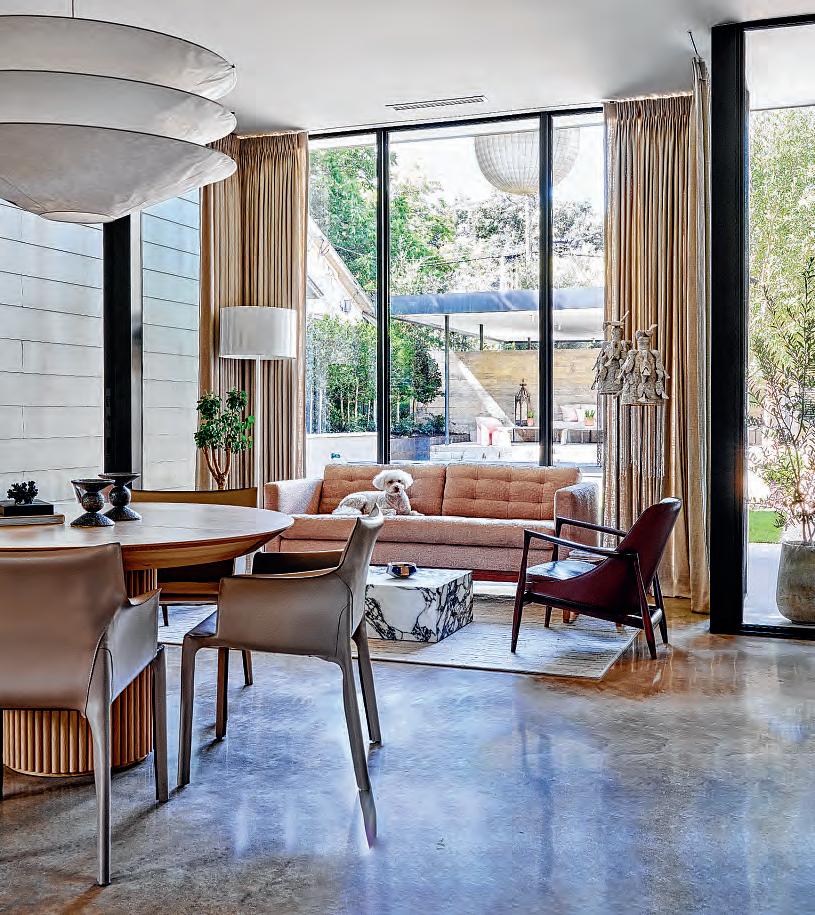
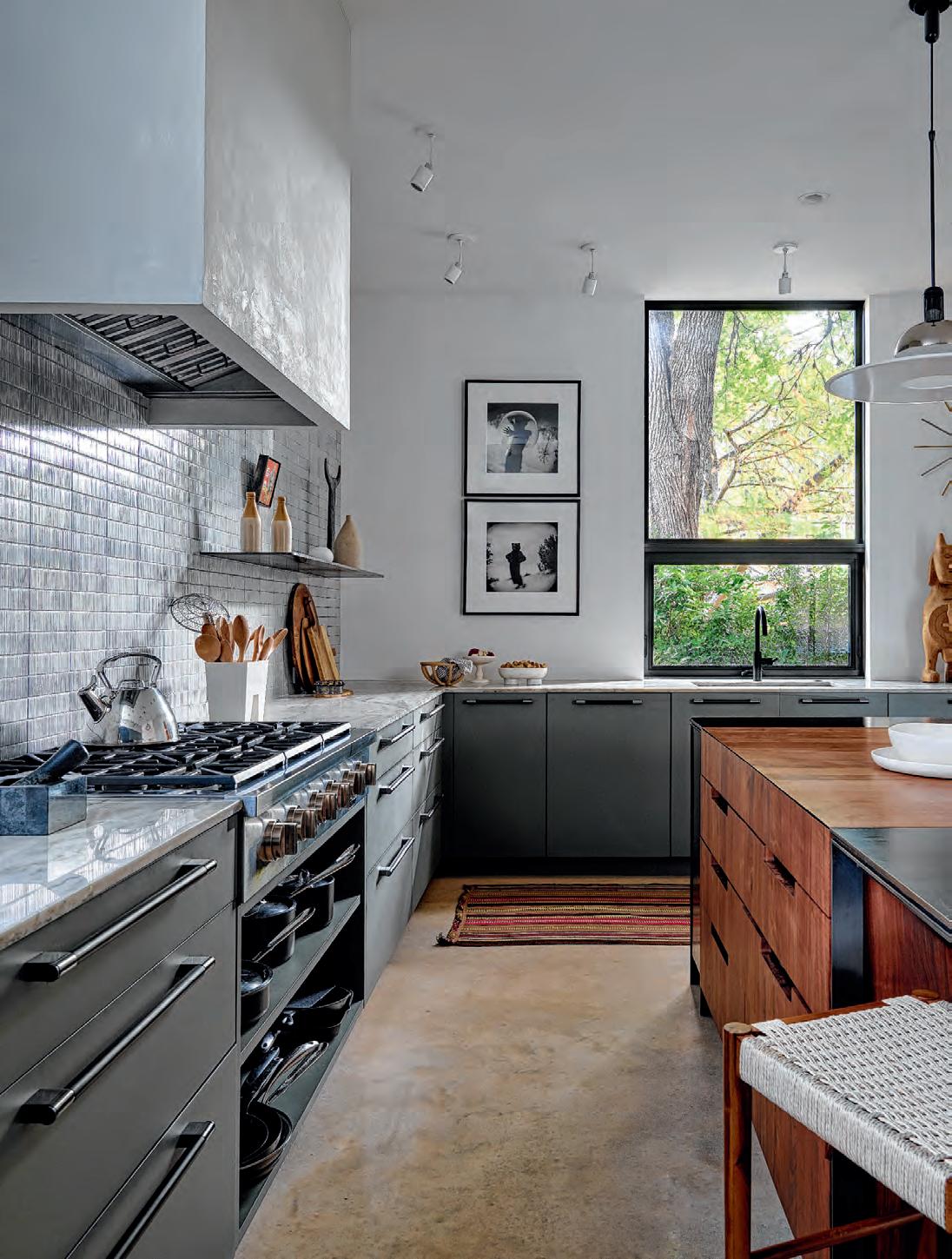
Finnish Americanarchitect Eliel Saarinen once advised, “Always design a thing by considering itinits next larger context. Achairin a room, a room in a house,a house in an environment, an environment in a city plan.” It’s anapproach that gives us perspective on scale, proportion, contextand the importance of fine details,evenasoneconsidersthebigpicture.
FAB Architecture has always been focused on how its designs fit intothe context of both neighborhoods and nature In fact, the “FAB” in their name doesn’t officially signify “fabulous,” although the firm’s designs certainly are. It’s short fora mission statement: “For a Better.” A better room, a better house, a better community, even a better city.
So when it came time for the firm’s founders, husband-and-wife team Patrick Ousey and Pam Chandler, to build a home for the next chapter of their lives, context was everything They considered building on a large wooded propertythey owneda bit outside of town,but ultimately were drawn to stay where they’d been for the last 20 years.
In the heart of Bouldin Creek, adjacent to the house they raised their kids in, was an urban property they owned as a rental home The size of the lot, the views, the light, and the quality of life available there all suggested that the right spot to build was under their feet “[It’s] a quarter ofa mile to downtown,” says Ousey. “We have hiking and biking trails right at our doorstep We have restaurants and things to walk to It’s very urban.”
The challenge? “If we’re going to do this and build a new house for ourselves, it’s going to be anage-in-place [home].” Ousey and Chandler planned to stay for decadesand wanted a house that would evolve withthem
“All ofour public space is on the ground floor,” says Ousey. “Our bedrooms can be on the second floor because we have an elevator if we ever need it, and in
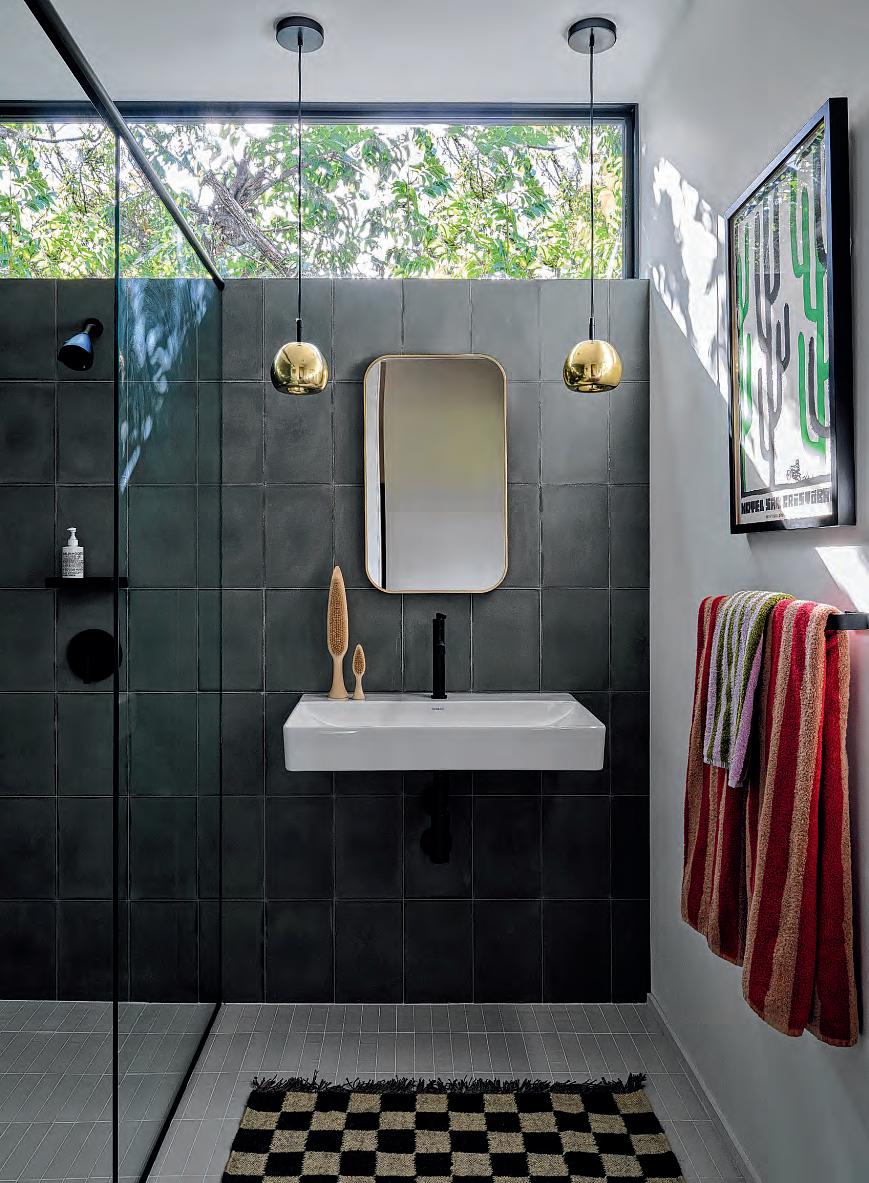
WITH A CREATIVE MULTI-LEVEL APPROACH,“IT WAS LIKEA PUZZLE HAD BEEN SOLVED.”
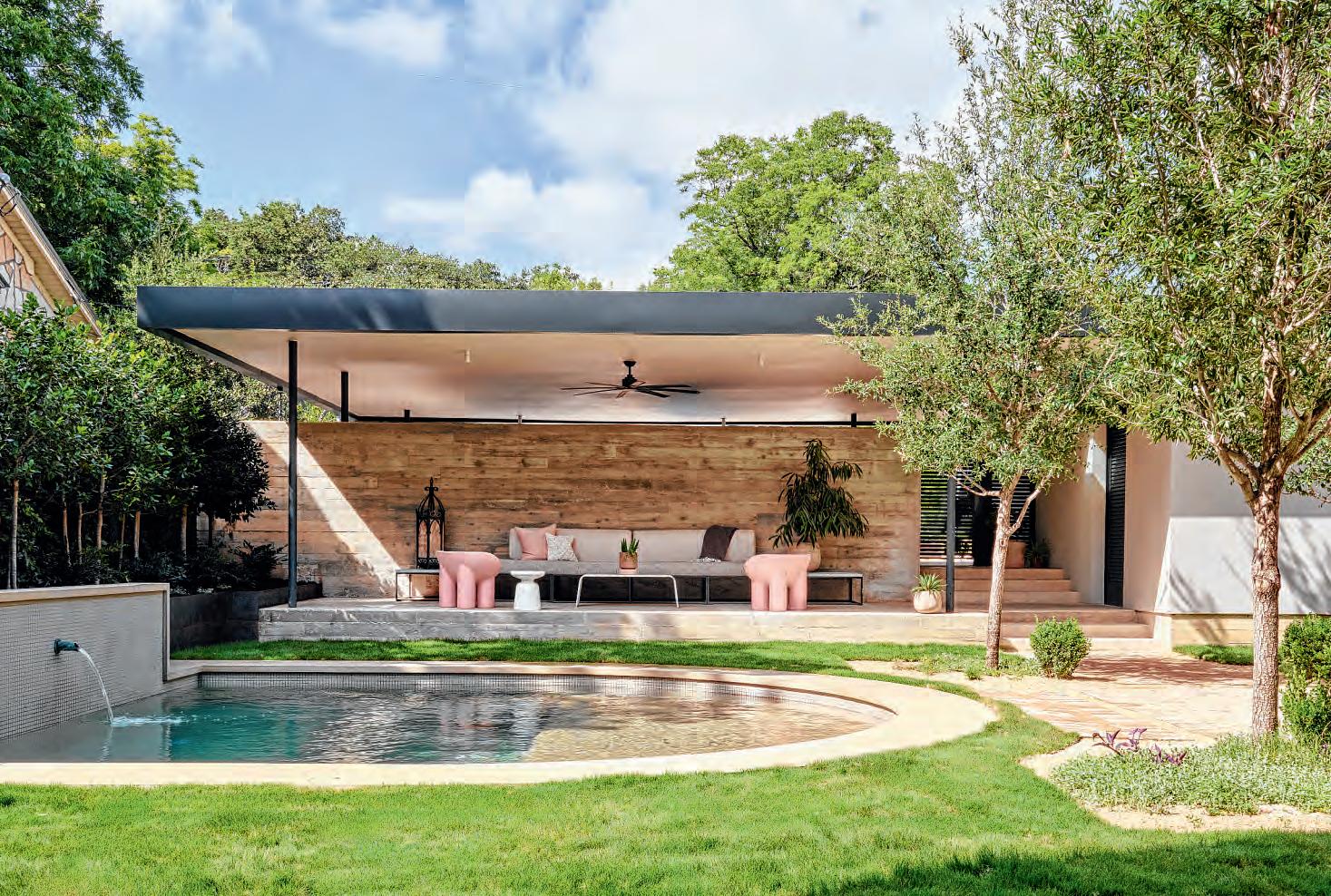
themeantime,we’retakingthestairs.”The added height opened up the opportunity to put in a rooftop deck with great views of downtown Austin “It was like a puzzle had been solved,” he says.
Given the parameters of their urban site, they decided to congregate as much garden space as possible bybuildinga compact vertical home at the rear of the propertyto allow an open central courtyard at the center of the site
“Wepushedthehouseallthewaytothe back of the property, to the setback line, and built a carport and entry structure all the way to the south end of the property, leaving a courtyard in the middle that got nice southern sun, ” says Chandler “It became the focus for the house, and it’s our entertainingarea.Evenwhenit’swarm,we have deep shaded porches that work well. The courtyard has a swimming pool and landscaping that can be appreciated from the inside, all where the original bungalow was. ” An elegant louvered steel screen provides shade and privacy while also affording views of the courtyard from the bedrooms on the second floor
Inside, blues, greensand terra cotta
bring hues of the outside in “One of the features we love best is a custom walnut cabinet that defines one edge of the living room The office is sunk 3 feet below that. Walnut is a thread that moves through the house,” says Ousey. “We have a walnut island in the kitchen and a similar walnut low-rail cabinet on the second floor that separates the stairs from a den space. We like wood in a project and a mix of warm and cool materials.”
They opted to keep the project as local as possible by working with expert makers in and around Austin Unique detailslike the kitchen island were fabricated by craftsman Brian Chilton, while the walnut cabinets, oversized doors, steel rail detailingand many of the home’s interior furnishings were made by local craftspeople.
In a fitting gesture of design coming full circle, the original bungalow and studio that were on the property wererelocated through The Reuse People, a nonprofit organization that helps keep buildings and materials out of landfills
“We tried to be good stewards of the materials,” says Chandler For a better Austin, indeed they have.
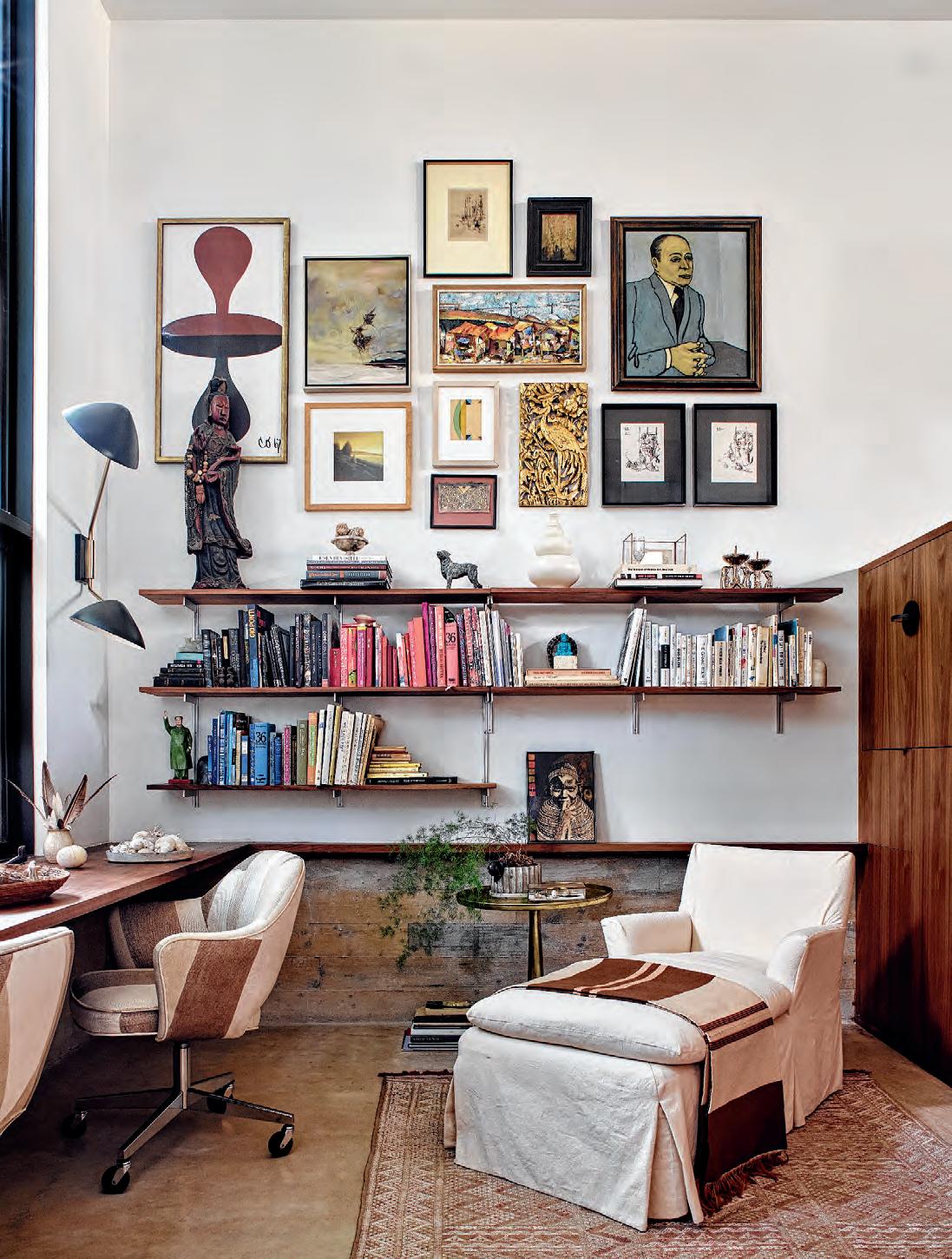
Father-daughter duo Nick and Jes Deaver bringa breath of modernity tothis historic charmer.
WRITTENBY LAURELMILLER
PHOTOGRAPHY CASEYWOODS
OFFbeat Residence
ARCHITECTURE+INTERIORDESIGN
NICKDEAVERJESDEAVERARCHITECTURE
BUILD
FORMTOFINISH
LANDSCAPEARCHITECTURE
STUDIO8SC
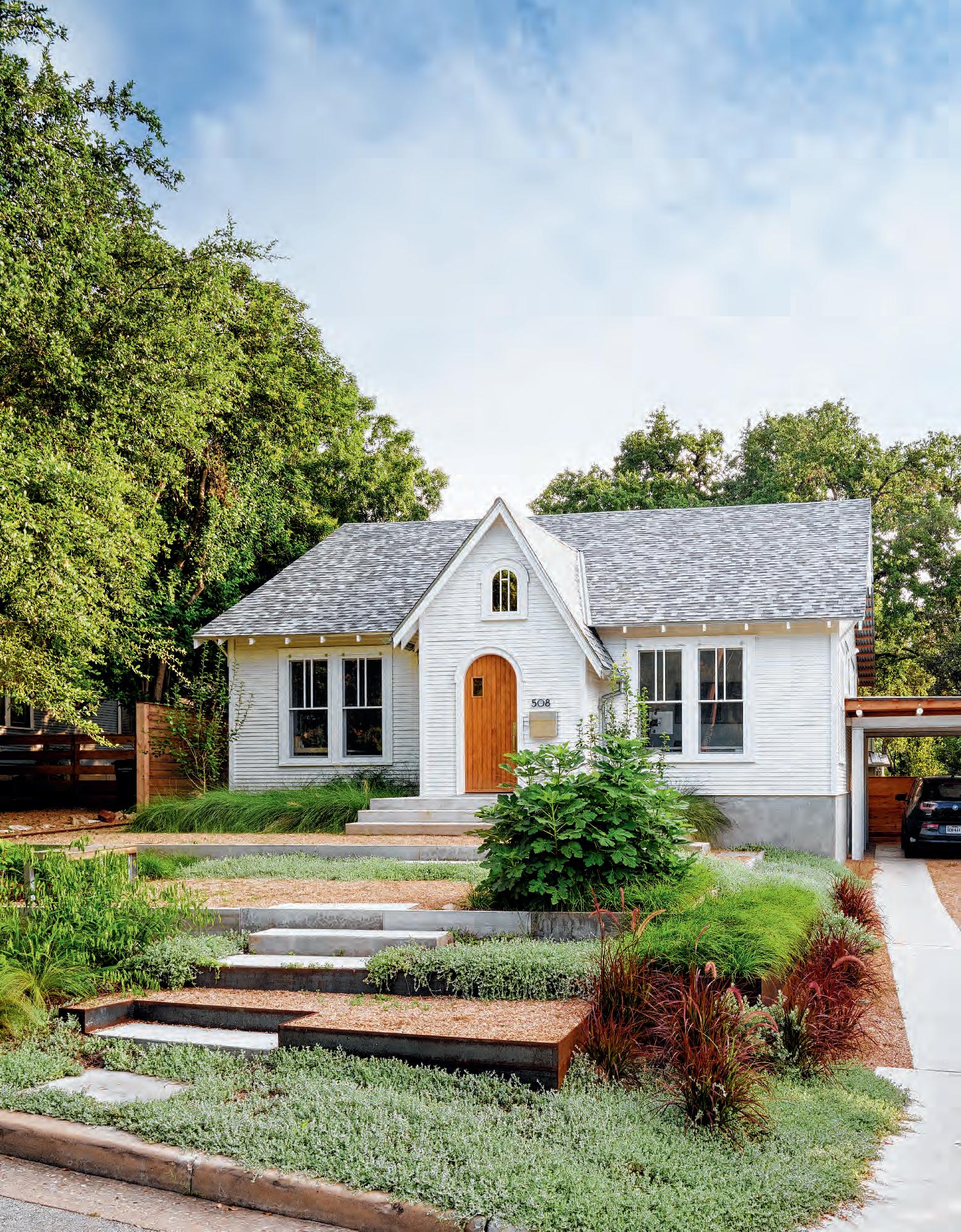
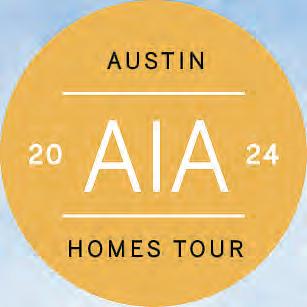
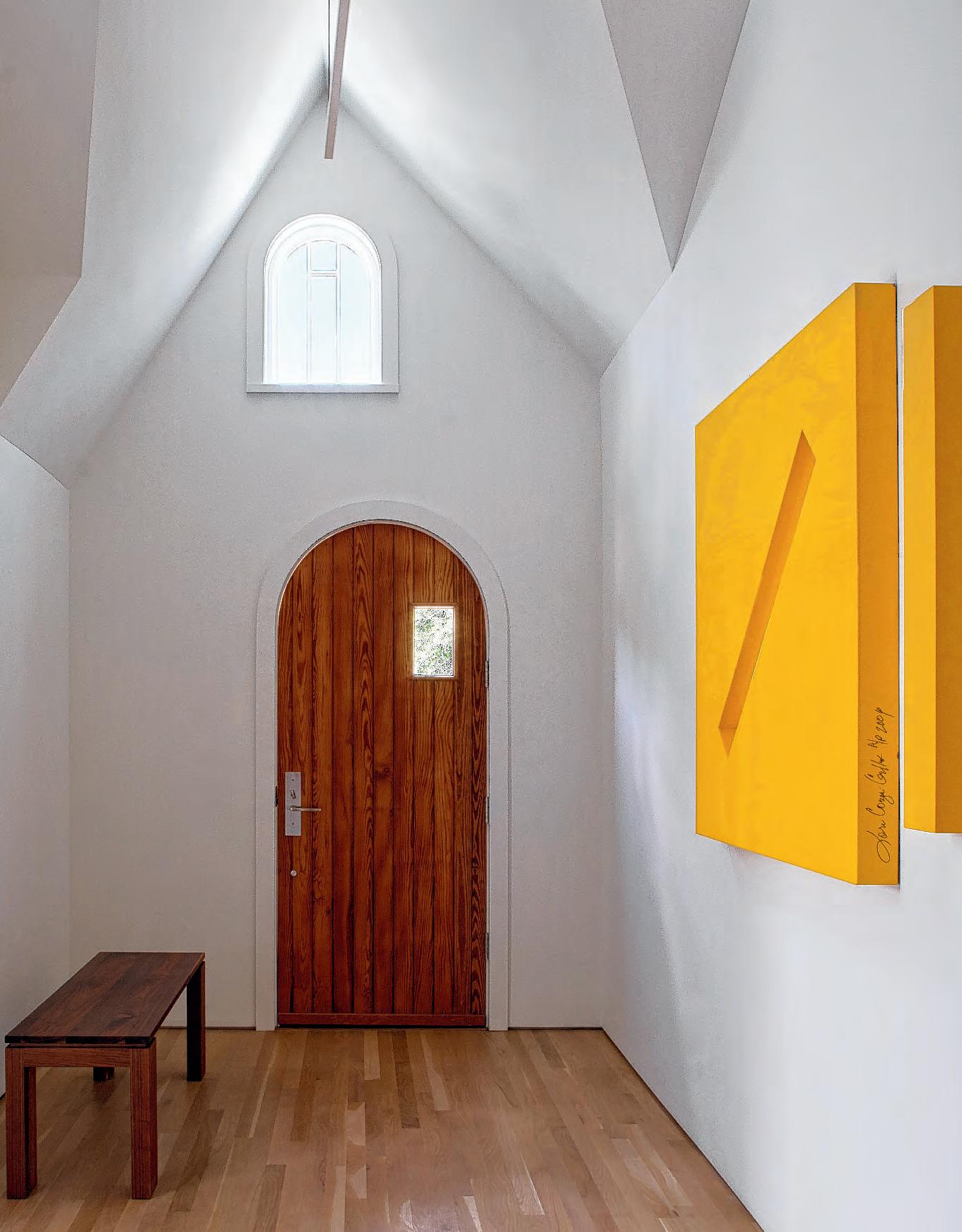
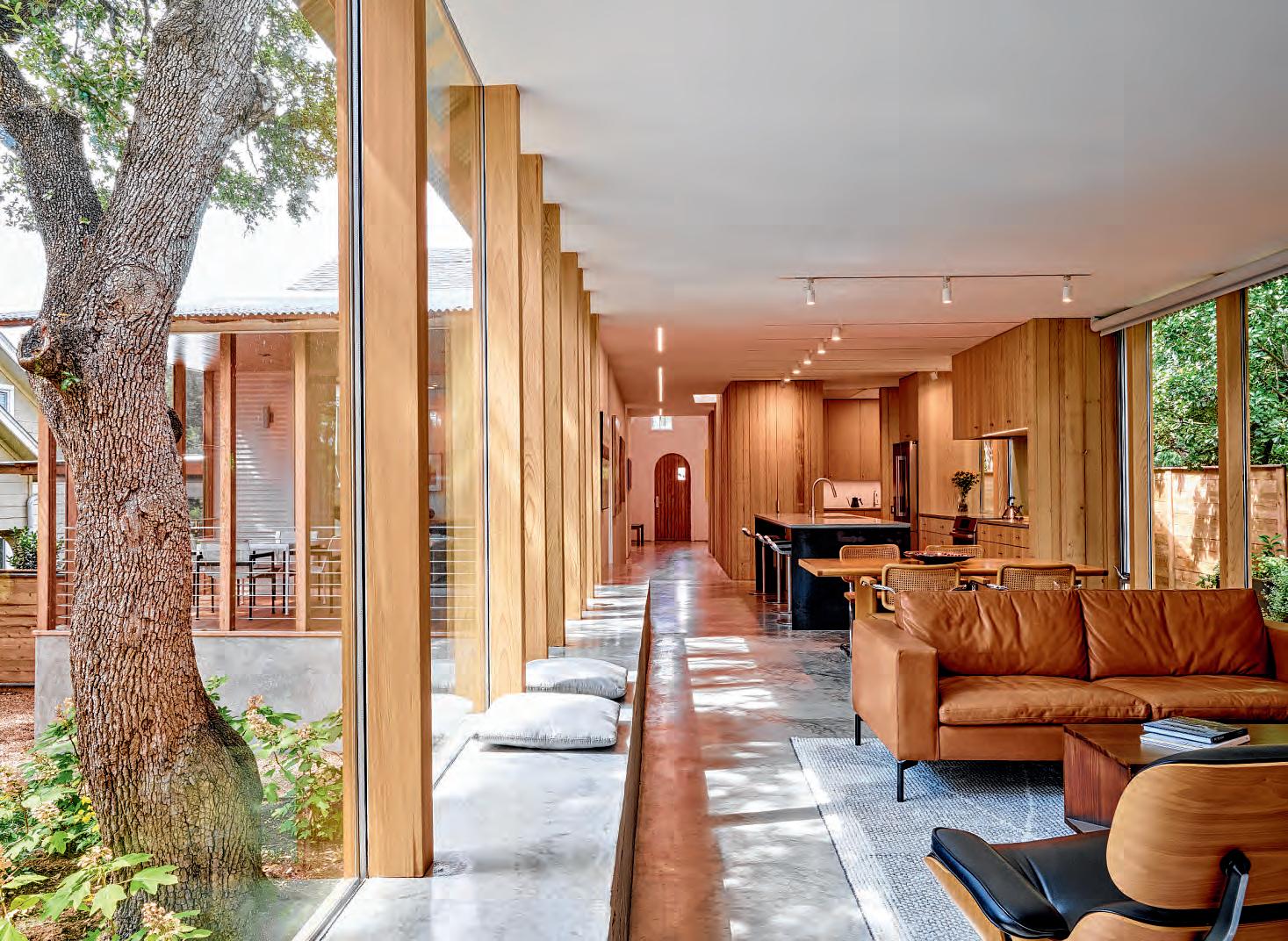
Renovating a historic home is no easy feat, especially when the project calls for a modernaddition EveninAustin’smostvenerable neighborhoods, “the trend is to add contemporary elements in a stark, dramatically contrasting way, ” says Nick Deaver, co-founder of Nick Deaver Jes Deaver Architecture “Some architectstake less care tointegratethetwostructures,butwethink modern additionsshould be good companions to historic structures.”
Theirabilitytonailthisdelicatebalance was recognized this year, when Deaver and his daughter/design partner Jes received the 2024 AIA Austin Design Award of Ex-
THE QUIRKY, ASYMMETRIC ENTRY GABLE WASA STARTING POINT FOR DESIGN.
cellence for the aptly named OFFbeat Residence in Travis Heights. This was the duo’s first completed projecttogether
The 1,192 square foot, 1930’s two-bed, one-bath storybook cottage is located ona street of comparable homes under the authorityofMaryStreetHistoricDistrict The dwelling was vacant for decades. When the Deavers’ client purchased it in 2019,their goal was to renovate and expand the dwelling. Essential to the project was maintaining the home’s history and integrating the design with theexisting landscape, including two heritage live oaks in the middle of the backyard.
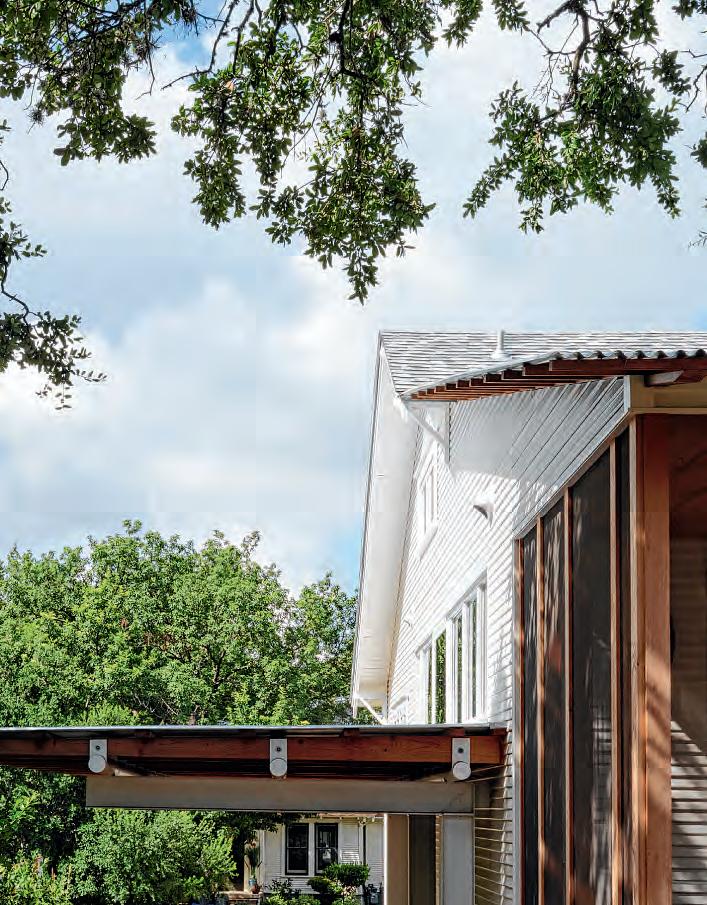
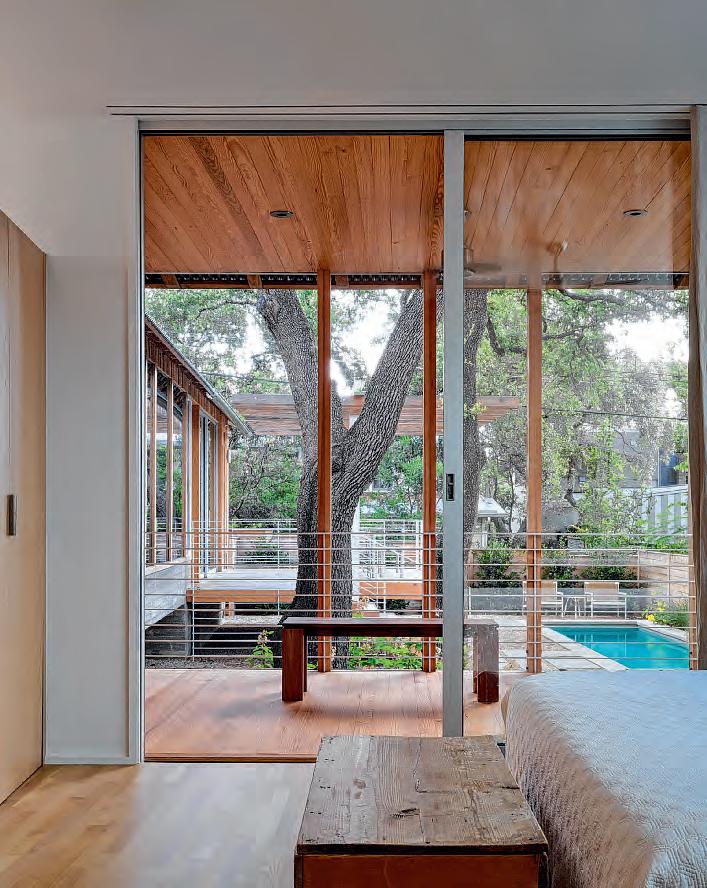
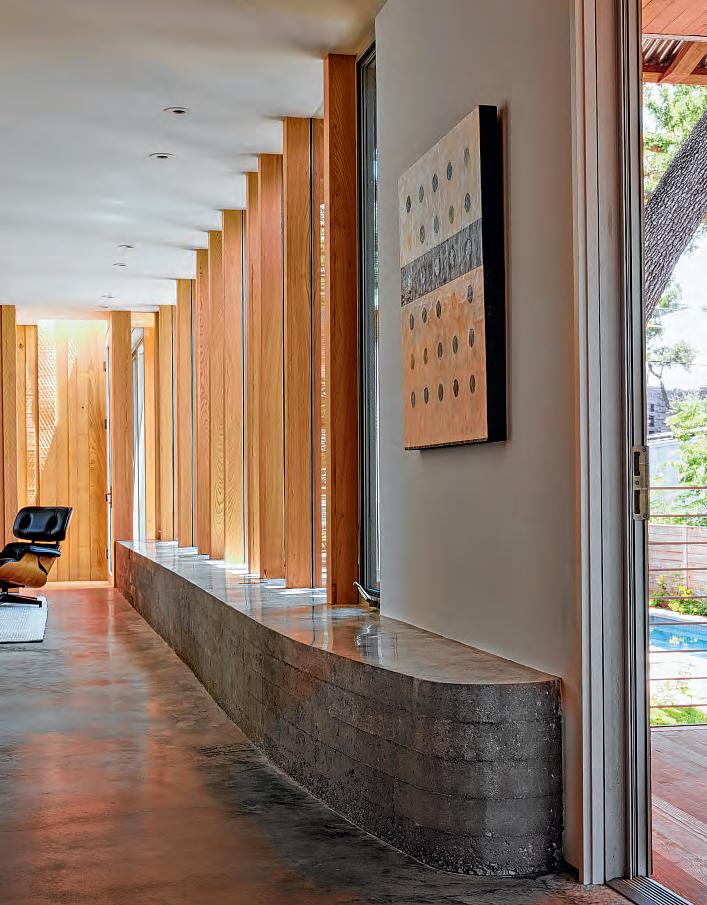
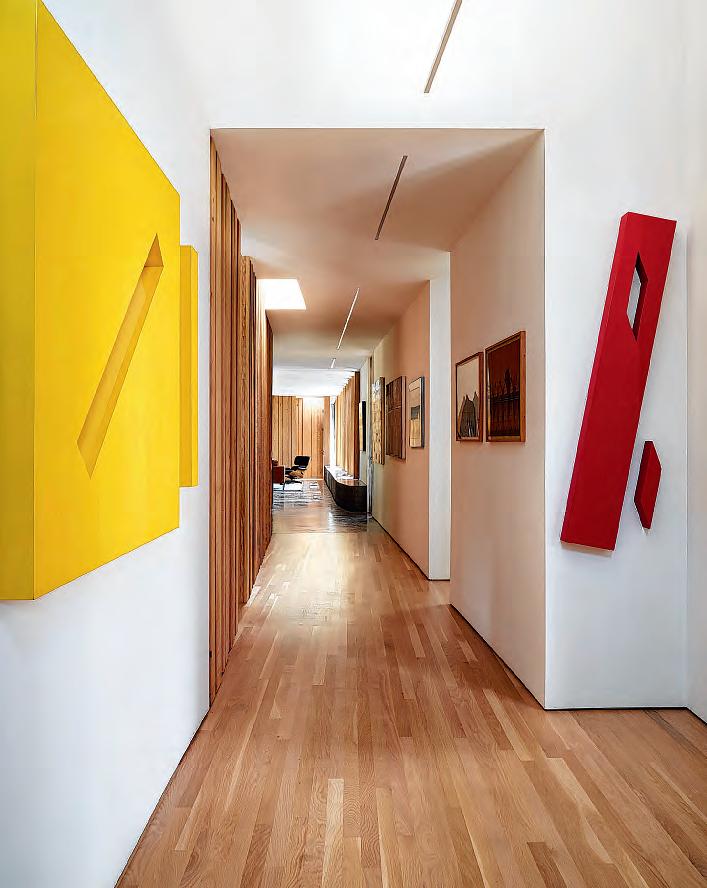
Duringthedesignprocess,NickandJes were particularly charmed by the dwelling’s quirky, asymmetric entry gable and offsetwindowanddoor,whichtheyusedas a starting point for the original home’s remodel. “The original entry had a flat ceiling, so we opened that up to reflecttheexterior asymmetric gable inside,” says Nick. Adds Jes, “It honors what the original architects were thinking.”
Whilehistoricpreservationdictatesthe façade remain the same, structural improvementsarepermitted.Inthisinstance, because the home was built high above the grade that pitched frontto back,the Deavers removed a concrete front porch with numerous steps and added a gentle series ofraisedterracesofnativeperennialplants to settle the house into the ground.
Theentryway was also paneled with nativecypresssourcedbyFineLumber Jesisa fan of this sustainable wood because it significantly reduces its carbon footprint and was historically used in many Austin homes.Thewoodendouble-hungwindows were meticulously restored, and much of the pine teardrop siding was alsosaved, in keeping with the historic district and the client’s and architect’s ethos of reusing as many original materials as possible.
The 936 square foot addition includesa screened porch off the back of the client’s bedroom The screened porch also opens to the kitchen for better flow and to facilitate a more versatileindoor/outdoor space,butthe biggestchallengetotheproject was protecting the live oaks in the center of the lot.
Thesolutionlayincantileveringtheadditionoverthetreeroots,whichalsoserved to integrate the back of the house with the tree canopy and backyard To further meld the interior with the outdoors, the addition’s living room features a wall of sitebuilt windows seamlessly constructed along a 36-foot concrete bench that looks ontothesideofthegardens.Oneitherend, tall, aluminum casement windows provide ventilation, making the space ideal for socializing, reading, or napping.
“When the light comes in, it skims the white ceiling, which becomes its own form of illumination,” says Nick Adds Jes, “We went with concrete for the bench because it’s a resilient material that’s also reminiscent of parks and gardens, but when you’re trying to make an interior space channel the outdoors, texture isimportant; in this case,the concrete and rough cypress walls replicate the bark on the trees.”
The resultis a holistic melding of old and new that honors the history of the home and neighborhood while updating it formodernliving.SaysNick,“It’sreallyimportant when working with disparateentitiestoweavethemtogether,insteadofforcing them.”
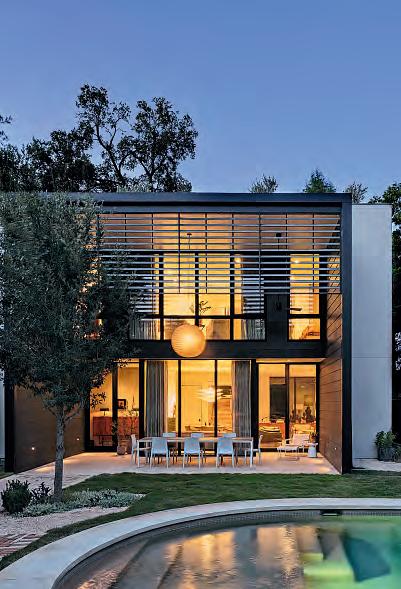
ThePostOak Residence, anewly constructed home justsouthofdowntown Austin,was craftedfor emptynesters desiring aspace that harmonizes lively gatherings with serene retreats.The property owners,who arealsothe home’s architects,designedthehouse in acompact form andnestled against therearboundaryofthe property,utilizing theentiresitetocreatea central courtyard. Page 72
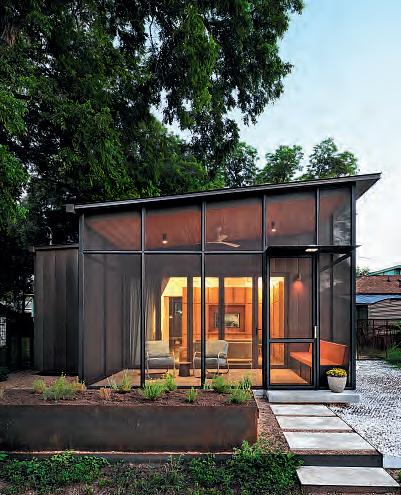
TheDoubleDutyresidence,discreetly built behind a1940’shouse,peeksout from analleyinhistoricEastAustin. Theprimarydesignintentwastomakea compacthomefeel expansivewithtall ceilings,outdoor views, andflexible components.Clerestorywindows provide serene daylight by framingneighboring pecantrees.Ina contemporary twist, counterbalancedshedroofsnod to thegablesofnearbyhomes. Page 48
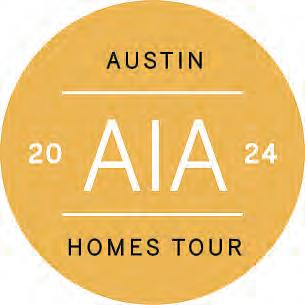
On theweekendofOctober 26-27, theAIA Austin Homes Tour opensdoorstosomeofthe city’s most exciting properties.Sneak apeek at this year’s exclusivespaces, from historical renovationstoeco-friendlynew builds. aiaaustinhomestour.com
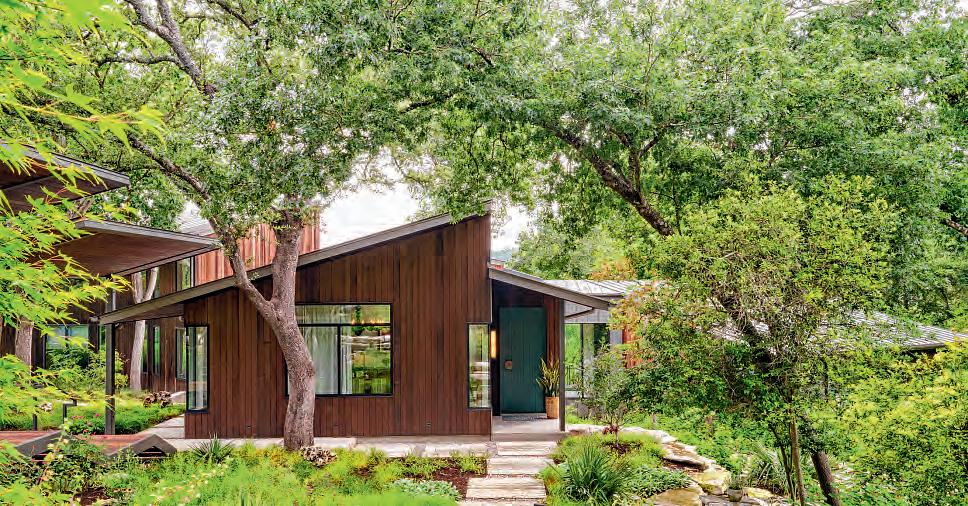
Originally designed in the1980s by famedarchitect Robert Renfro,Sundown Residencedefies traditionaldesignnorms.Situatedonasecludedhillsidewitharavineandtranquilstream,the renovation andaddition blends with andcomplementsthesite,exemplifying renewal. Reflecting post-modernist ideals,the owners prioritizedindividualismand nature in itsrenovation. Page 40
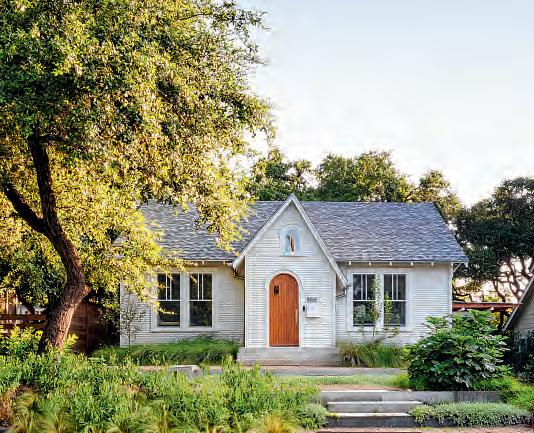
Nick Deaver JesDeaver Architecture
OFFbeatisa modern residencethat transforms aderelict1930s’cottage on arhombus-shapedpropertyinthe heartofAustin. Ownedbya retired couple,the quirky storybook structure,elevatedfourfeet abovea sloping grade, is nestledamong twoliveoaks on atight lot. Thedesignfuses the houseand itshabitat with Austin’s urbanforest; thenarrow, primarygardens bookenda permeable, cantileveredlivingspace that protectsthe trees andwatershed. Page 78
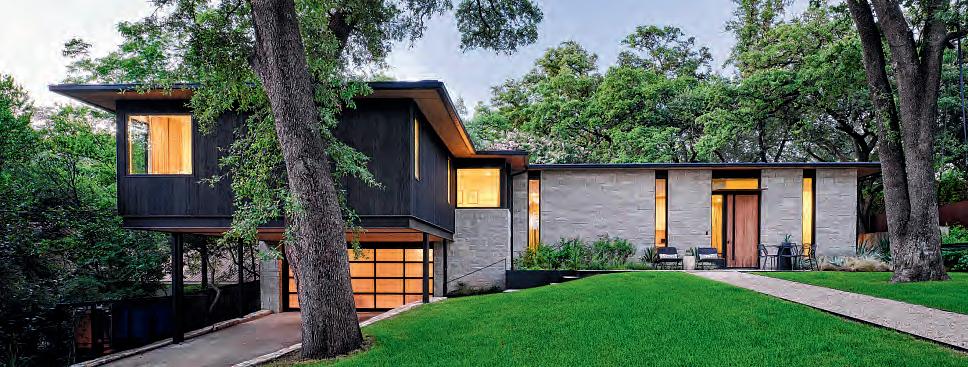
From the beginning,the homeowners adored the Bridle Path property Theexpansive lot featured a charming yet outdated split-level home, surrounded by lush tree coverage and a bonus accessorydwellingunit(ADU)attherear Insteadofdemolishing thehouse,theprojectaimedto preserve the1950’s split-level character whileincorporating modern elements and creating versatileliving spaces. Page 40
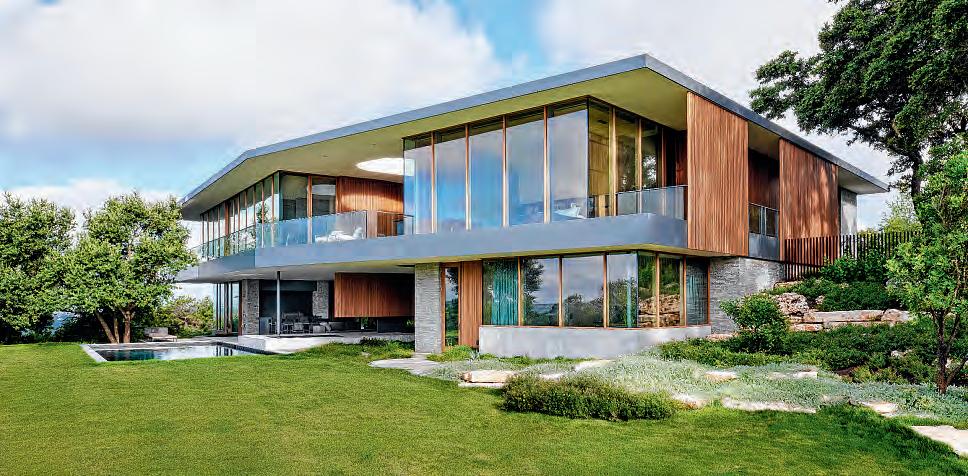
The City Park Residence, perched along a verdant slope overlooking downtown Austin, is thoughtfullyinterwovenintotheruggedbeautyofitssurroundings.Rollinghillsframetheurban skyline, accentuated by the iconic Pennybacker Bridge. The home is suspended in dynamic tension between this extravagant panorama and the intimacy of a private court. A slopinggarden covers the hillside, descending to a breezy, covered terrace with a pool, lawn, and spectacular views. Page 56
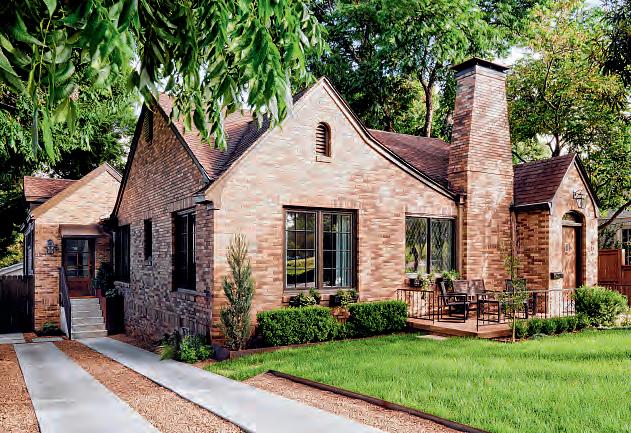
This 1932 home in Old West Austin required an architecturalintervention to improve flow and add living space while preserving its original charm and honoring its historic neighborhood The design team opted to maintain a single-story structure for the 483 square foot addition, which included a new primary bedroom suite and a laundry/mudroom Page 40
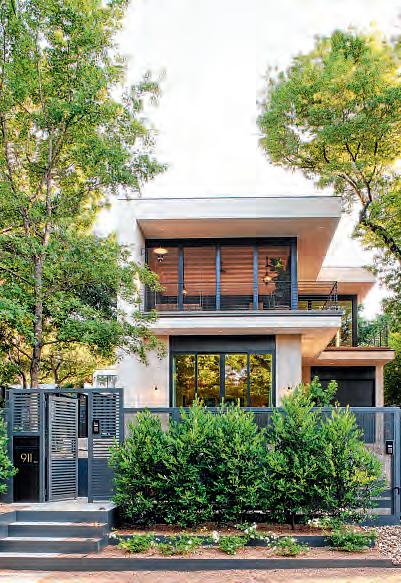
Amodernre-interpretationoftheshotgun layout,the Daniel Drive Residence isanhomagetoboththeowner’sLouisianarootsandthelong,narrownatureof the property Visitors enter past the formalsittingroomintoacentralvestibule which flows in an enfilade procession betweenkitchen/diningandthesitting. Beyond the public spaces, a u-shaped, stepped retaining system connects the principalsuiteandpoolwiththeprincipal bedroom which enjoys a view out to the waterline.
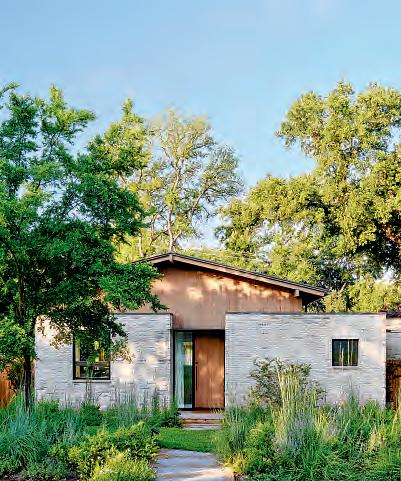
The Bryker Woods Residence, home to the owners of Hunt Architecture, isa modestly sized house that providesa uniquevolumeofspacewithamplenatural light, proving that smaller spaces can have a big impact At only 2,040 square feet,the single story home, clad in brick and vertical cedar siding, utilizes a mix of gable and flat roofs. Page 64

We polledhomeownersand industry pros to createthelistofthe top architects in theAustinarea.
AParallel 512-464-1199 aparallel.com @aparallel
AlterstudioArchitecture 512-499-8007 alterstudio.net @alterstudio
Andersson/ Wise Architects 512-476-5780 anderssonwise.com @anderssonwise
CandaceWong Architecture +Design 980-292-3746 cwaplusd.com @cwaplusd
CG&SDesign-Build
512-444-1580
cgsdb.com @cgsdesignbuild
ChiocoDesign 512-374-0288 chiocodesign.com @chioco_design
ChrisCobbArchitecture 512-482-3399
chriscobbarchitecture.com @chriscobbarchitecture
ClarkRichardson Architects 512-636-7653
clarkrichardson.com
@clark_richardson_ architects
ClaytonKorte 512-477-1727
claytonkorte.com @clayton_korte
CoxistStudio 512-992-2304 coxiststudio.com @coxist_studio
Cuppett Kilpatrick Architects 512-450-0820 cuppettkilpatrick.com @cuppett_kilpatrick
DaveyMcEathron Architecture daveymarchitecture.com @davey.mceathron. architecture
DickClark +Associates 512-472-4980 dcarch.com @dc_architecture
ForgeCraftArchitecture 512-872-6655 forgexcraft.com @forgexcraft
Furman +KeilArchitects 512-479-4100 fkarchitects.net @fkarchitects
HuntArchitecture 512-460-8770 hunt-architecture.com @huntarchitecture
JenkinsDesignBuild 512-402-9222 newhousebuilder.com @jenkinsdbatx
JobeCorralArchitects 512-499-1591 jobecorral.com @jobe_corral_architects
Kipp FloresArchitects 512-335-5477 kippflores.com @kippfloresarchitects
LarueArchitects 512-347-1688 larue-architects.com @laruearchitects
Lemmo Architecture AndDesign 512-380-1756
la-n-d.com
@la_n_d
MattFajkus Architecture 512-432-5137 mfarchitecture.com
@mf.architecture
McCollumStudio 512-658-6354 mccollumstudio.com
@mccollum_studio_architects
Michael HsuOfficeOf Architecture 512-706-4303 hsuoffice.com @hsuoffice
MiróRivera Architects
512-477-7016
mirorivera.com
@miroriveraarch
Moontower DesignBuild 512-524-7253 moontoweraustin.com @moontoweraustin
MurrayLegge Architecture 512-596-2933 murraylegge.com @murray_legge
Nick Deaver Jes Deaver Architecture 512-494-9808
ndjda.com
@jesdeaver.nickdeaver
NorthArrowStudio 512-956-0644
northarrowstudio.com @northarrowstudio
Pluck Architecture
512-507-4096
pluckarchitecture.com @pluckarchitecture
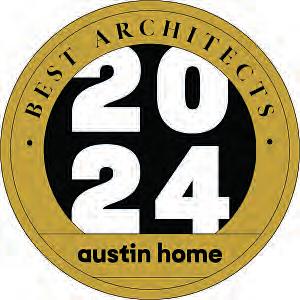
Restructure Studio 512-689-6684 restructurestudio.com @restructurestudio
ArchitectureByGeorge! 512-655-3524 architecturebygeorge.com @architecturebygeorge
ShifletRichardson Architects 512-328-2955 shifletrichardson.com @shifletrichardson architects
SideAngleSide 305-450-0806 sideangleside.co @sideangleside.co
Specht Novak Architects 512-382-7938 spechtnovak.com @spechtnovak
Studio Celeste 512-655-9515 studioceleste.com @_studioceleste_ Thoughtbarn 512-386-1579 thoughtbarn.com @thoughtbarn
TornbjergDesign 512-293-7842 tornbjerg.com @tornbjerg_design
Webber +Studio, Architects 512-236-1032 webberstudio.com @webberstudio Workshop No.5 512-710-9705 workshopno5.com @workshopno5
Using anonlinesurvey, Austin Home solicitedpeerandpublic nominations, asking votersto nominate up tothree architects they’veworkedwithorknowto produceoutstanding work. Austin Home then tallied the results, selecting thetop percentageof voterecipients before submitting thefinallistto ourfact-checkingprocess. Companiesdonot andcannot paytobe apart of thelist. We recognize that manygood architects are notincluded on the list; thisisonly asampling ofa hugearrayof talented professionals within theregion. Weencourage allconsumers to dotheirown researchbefore selecting an architect.
Austin Home usesbestpractices andexercisesgreat care in assemblingcontent forthislist.It doesnotwarrantthatthedata containedwithin thelistare completeor accurate. Austin Home does not assume,and hereby disclaims, anyliabilityto anyperson foranylossor damagecaused byerrors or omissionshereinwhether such errorsoromissionsresultfrom negligence, accident, or any othercause.All rights reserved. Nocommercial useofthe information in thislist may be made without written permission from AustinHome.Ifyou seean error in the information listed, pleasecontact editor@austinhomemag.com.
Architects: Congratulations! Ifyou’dlike to display thisaccomplishmentwith aplaque, please visitour official storeat austinhomemag.com/plaques
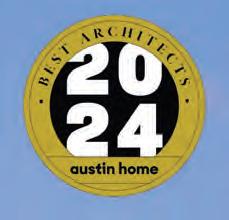

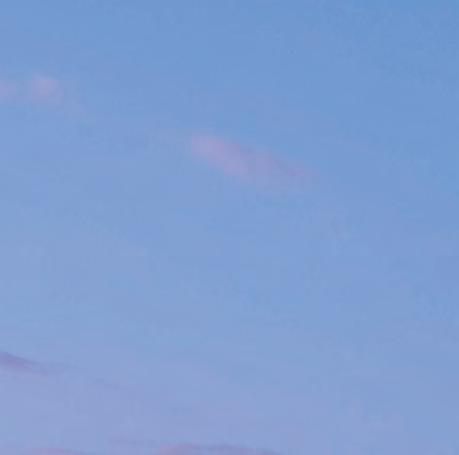
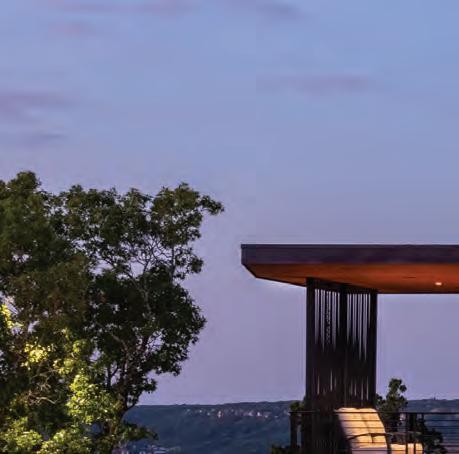
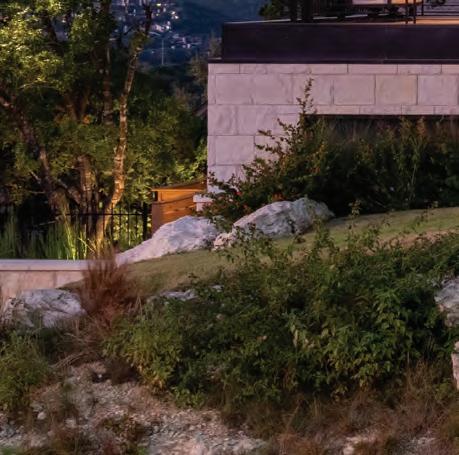
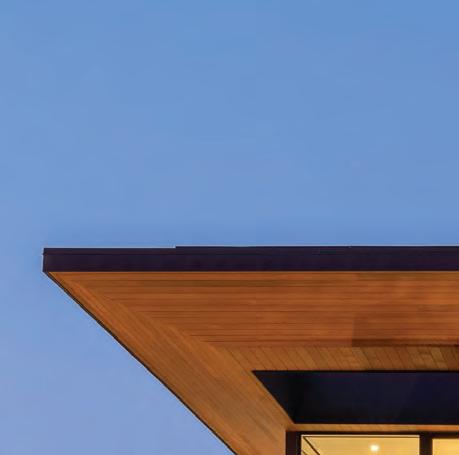
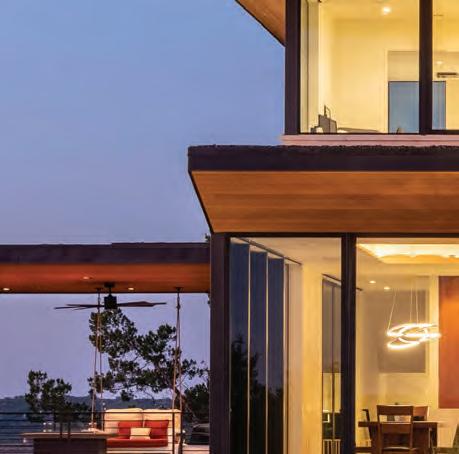
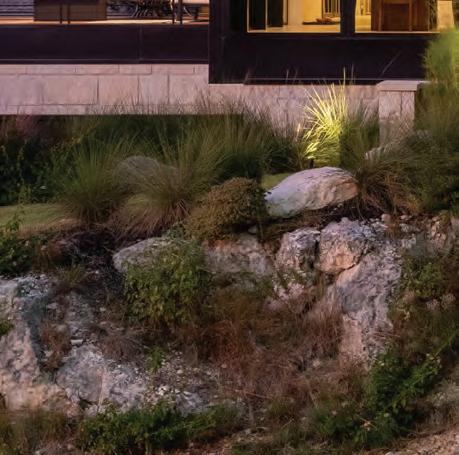
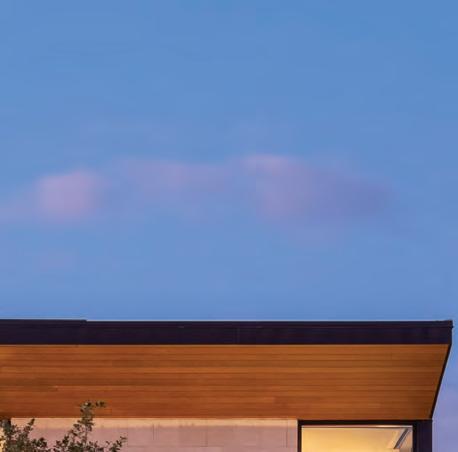
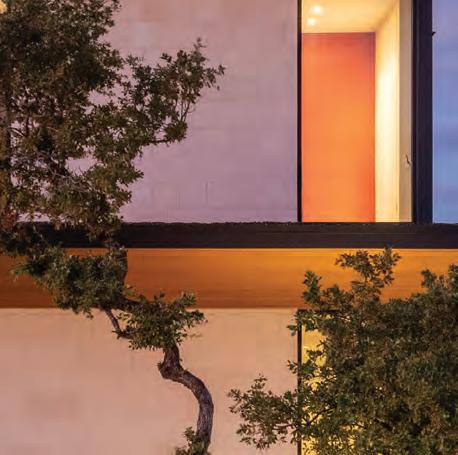
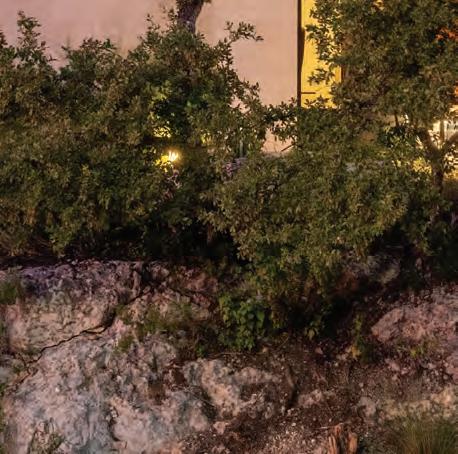





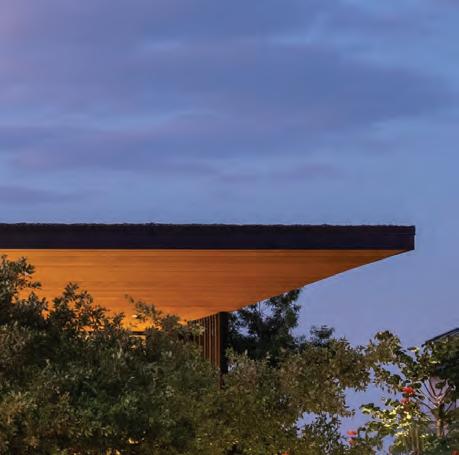
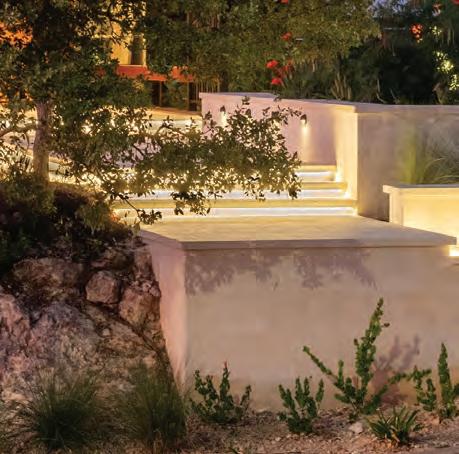


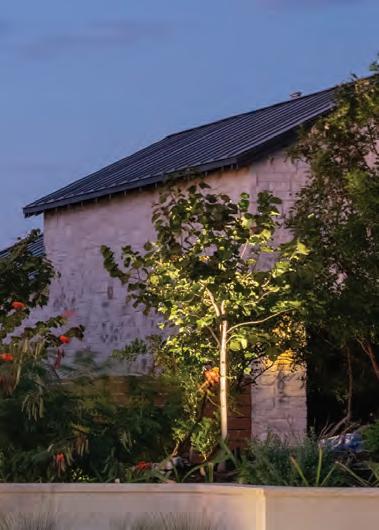
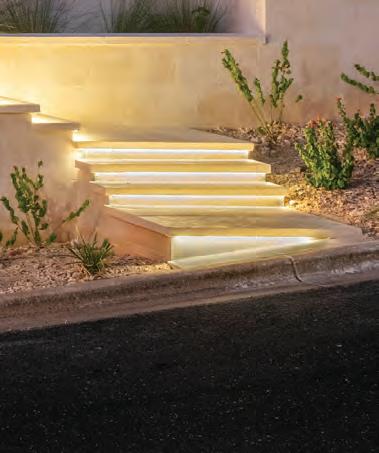
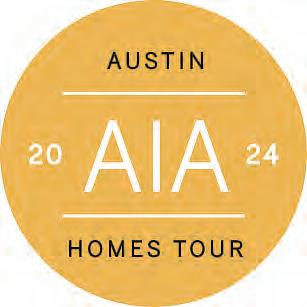
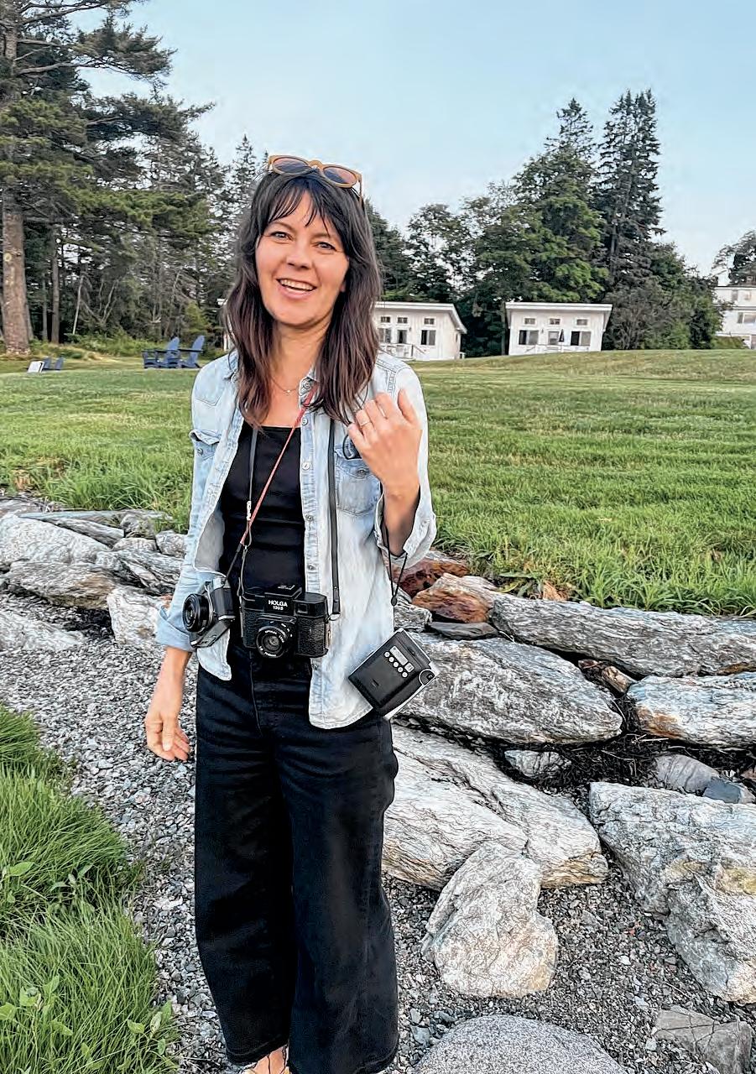
Forthose blownawaybythe photographyofthe AIA Austin HomesTourresidences featured in this issue, please meet Casey Woods. Caseyisaneditorial andcommercialphotographer basedinAustin, and is astorytellerbynature. Sheshootsfromtheheart while also capturingdynamic,breathtakingvignettesof architecturalmoments.To seeher greaterportfolio, visit caseywoods.com.

