
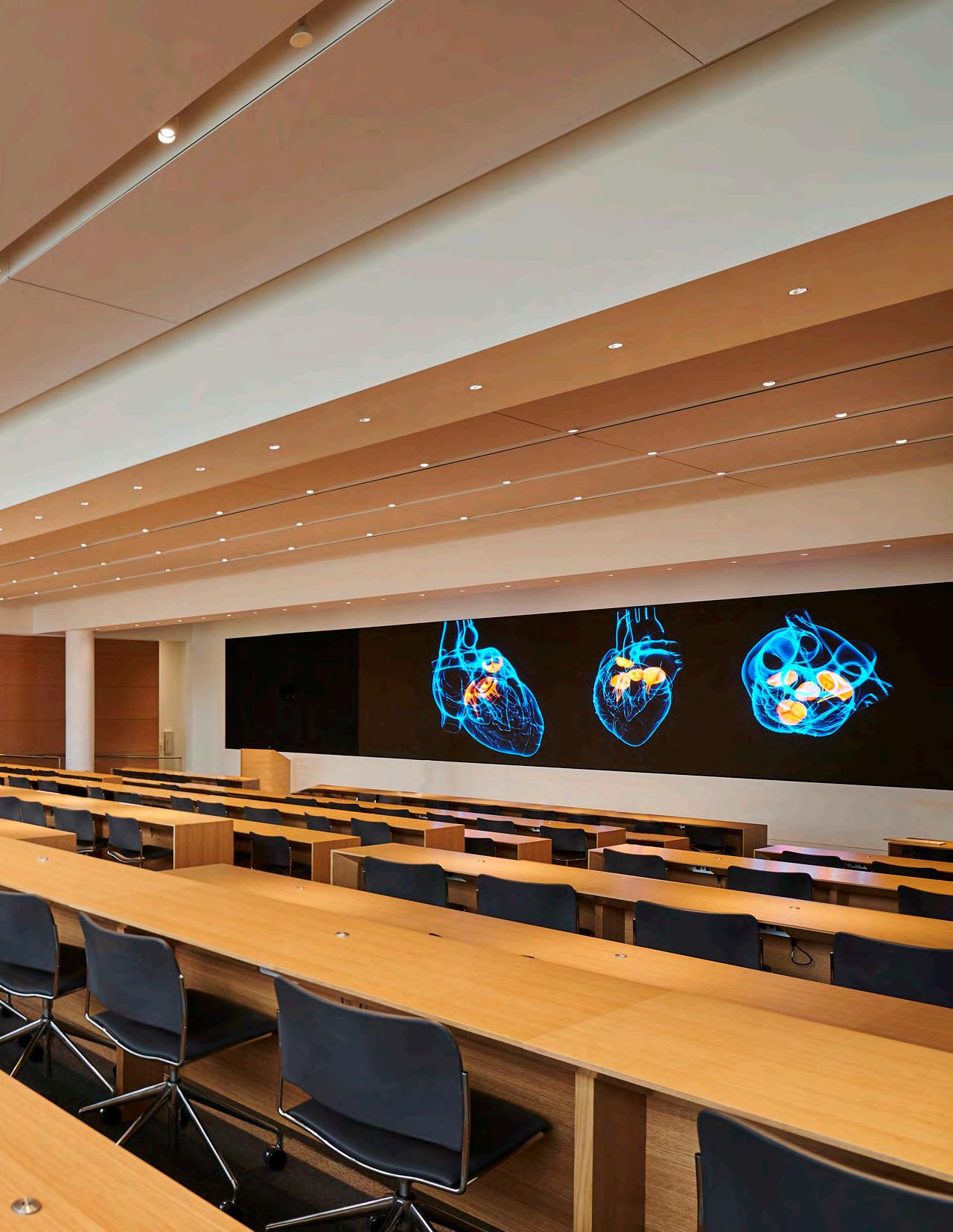



REAL COLLABORATION
REAL PERFORMANCE
REAL INSPIRATION

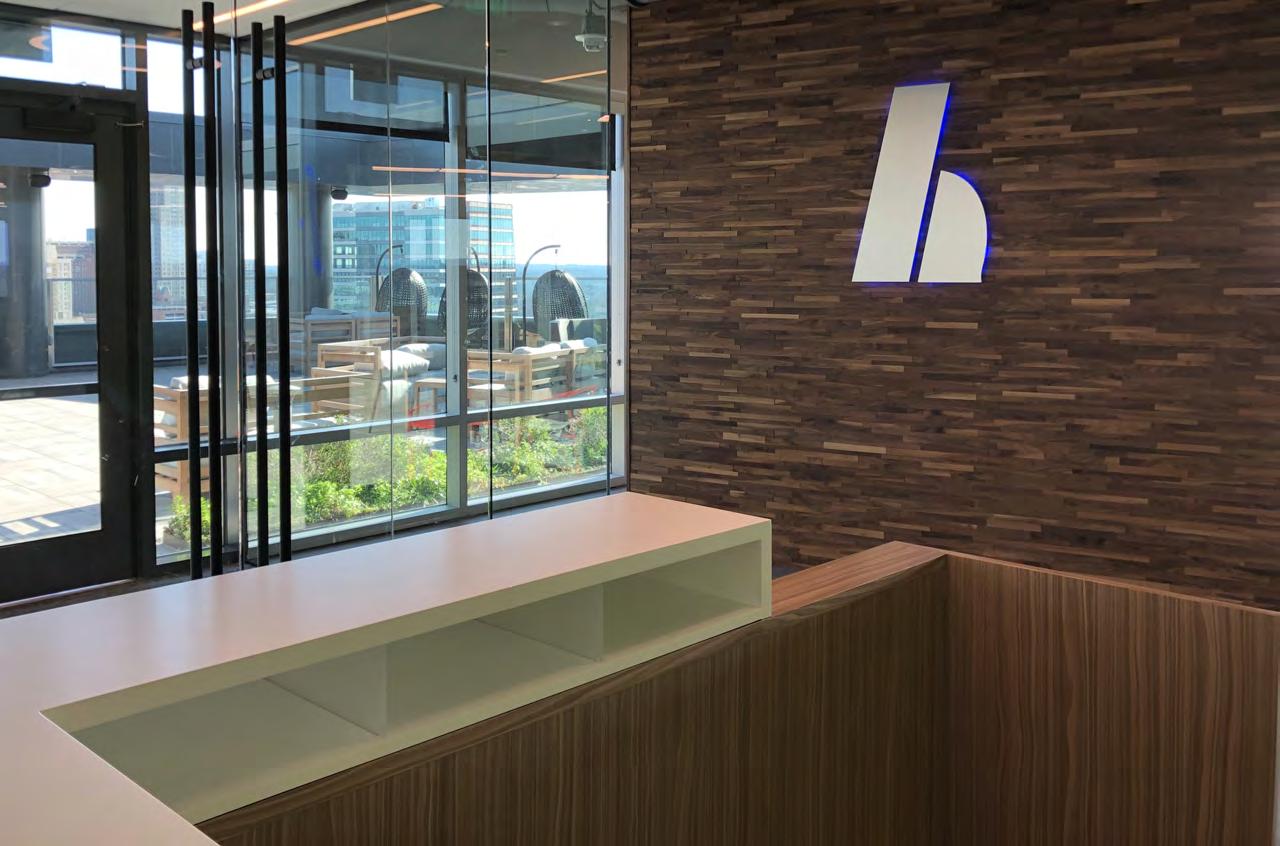
• Government
• Healthcare
• Education
• Science & Technology
• Cultural / Arts
• Corporate / Commercial
• Industrial / Manufacturing
• Mission Critical
The firm boasts more than 230 colleagues and maintains seven offices across the United States:
• Dayton, OH (Headquarters)
• Cincinnati, OH
• Columbus, OH
• Cleveland, OH
• Indianapolis, IN
• Raleigh, NC
• Tampa, FL
• Information & Communication Technology Design
• Audio / Visual System Design
• Physical Security System Design
• Mechanical, Electrical & Plumbing Design
• Fire & Life Safety Design
• Lighting Design
• Master Planning / Facility Condition Assessment
• Sustainability & Resiliency

HEAPY is an ISO Certified Company (FS-98575)


HEAPY offers comprehensive technology assessment and planning services, as well as design and commissioning for new facilities, renovations, and campus-wide infrastructure upgrades. Our technology design engineers will align your current and future needs and help create a roadmap to implementation. We create cutting edge solutions that are reliable, adaptable, and resilient in the face of constantly evolving technology needs.

HEAPY understands the importance of designing technology systems that are integrated with the interior design and architectural vision of your space. Collaboration is key.
We work hand-in-hand with the design and construction team to ensure your technology systems are seamless, functional, user friendly, and aesthetically pleasing.



Having a strategic approach to design your technology and security systems is critical to support the success of your business, as well as maintain the integrity of your assets and facilities. HEAPY will provide you with expert consulting, planning capabilities, and design expertise to match your requirements and business objectives.
Registered Communications Distribution Designer®
Registered Telecommunications Project Manager® Certified Technology Specialists

Certified Physical Security Specialists







“HEAPY has exceeded my expectations for timeliness and dependability. The team is on top of the latest processes and equipment and work well together to deliver creative solutions for issues within and outside of the design scope.”
Larry DiGennaro Principal BHDP Architects
• Structured Cabling & Technology Infrastructure Design
• Network & Wireless Design
• Audio/Visual System Design
• Safety & Security System Design
• Technology Master Planning
• Risk & Vulnerabilities Assessment
• Mission Critical & Data Center Design
• Mass Notification, Nurse Call & Paging System Design
• Technology Audits / Needs Assessment / Feasibility Studies
• Enhanced ICT Construction Administration



“HEAPY’s Information, Technology and Communication team designed and enhanced access control system, camera relocation and additions as an upgraded security system servers for four campuses.”
Harold Hitchcock Director of Physical Plant and Facilities
Edison State Community College

TECHNOLOGY DESIGN EXPER
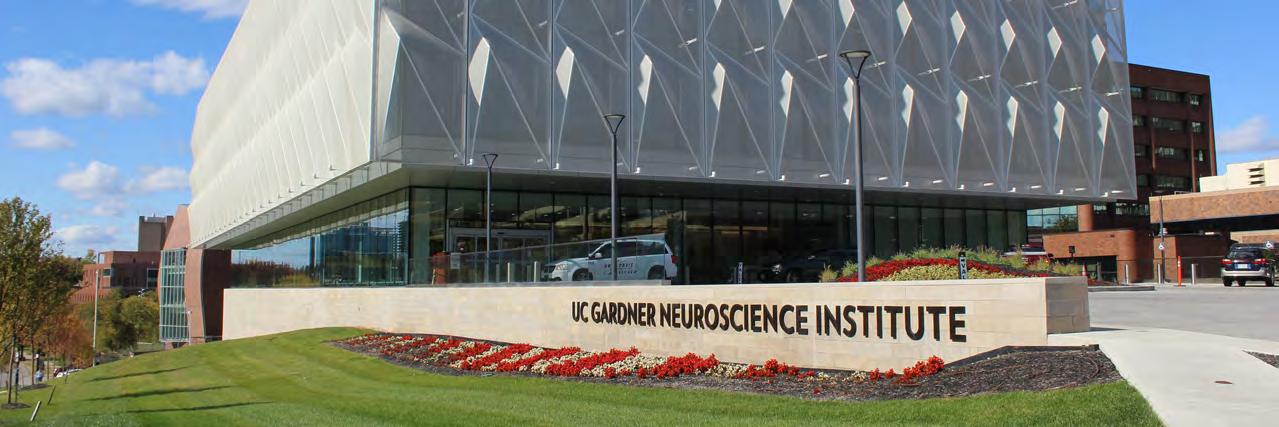
SERVICES
Mechanical, Electrical & Plumbing Design
Technology Design
Audio/Visual Equipment
Security Systems
Lighting Selection & Design
COST
$68,000,000
SIZE
194,000 SF
The $68,000,000, four-story UC Health Gardner Neuroscience Institute brings together 125 faculty specialists and 15 care specializations under one roof, providing a single location for patients to receive services for treatment of epilepsy, brain tumors, mood disorders, stroke, traumatic brain injury, Parkinson’s, and Alzheimer’s disease. All outpatient neurological care and patient education activities are provided here, as well as advanced clinical trials. The 194,000 SF building incorporates welcoming spaces and natural light, which studies have shown promote patient healing. The facility offers convenient amenities, including underground parking, a café, patient lounge, auditorium, and outdoor rehabilitation spaces.
The project, led by HPLEX as Owner’s representative, had more than 100 exam/consult rooms, procedure rooms, and imaging (i.e., MRI, X-ray, future PET-CT). There was an infusion department and associated compounding pharmacy with hazardous and non-hazardous clean rooms that complied with USP 800.
The Institute has received 19 awards for exceptional design and functionality, including:
• Gold Touchstone Award for Evidence Based Design and Research, 2021
• Best of the Best Design Awards, Best of Healthcare 35,000 sf Platinum, 2020
The Owner and Architect wanted to create an iconic building as a gateway to the healthcare campus. They desired an all-glass exterior, but the glare would have negatively impacted the patient population and posed challenges to meet energy codes. HEAPY collaborated with the team to develop a shading solution using a special fabric to create an iconic look, reduce glare, and meet energy codes. The building now features a geometric, textured white mesh scrim exterior, which allows for an abundance of natural light, while also providing better energy efficiency.
The hospital had available campus utilities, but they were not immediately adjacent to the site. HEAPY performed life cycle cost analysis to evaluate connecting into campus utilities versus stand-alone utilities, which helped the team determine the best solution.

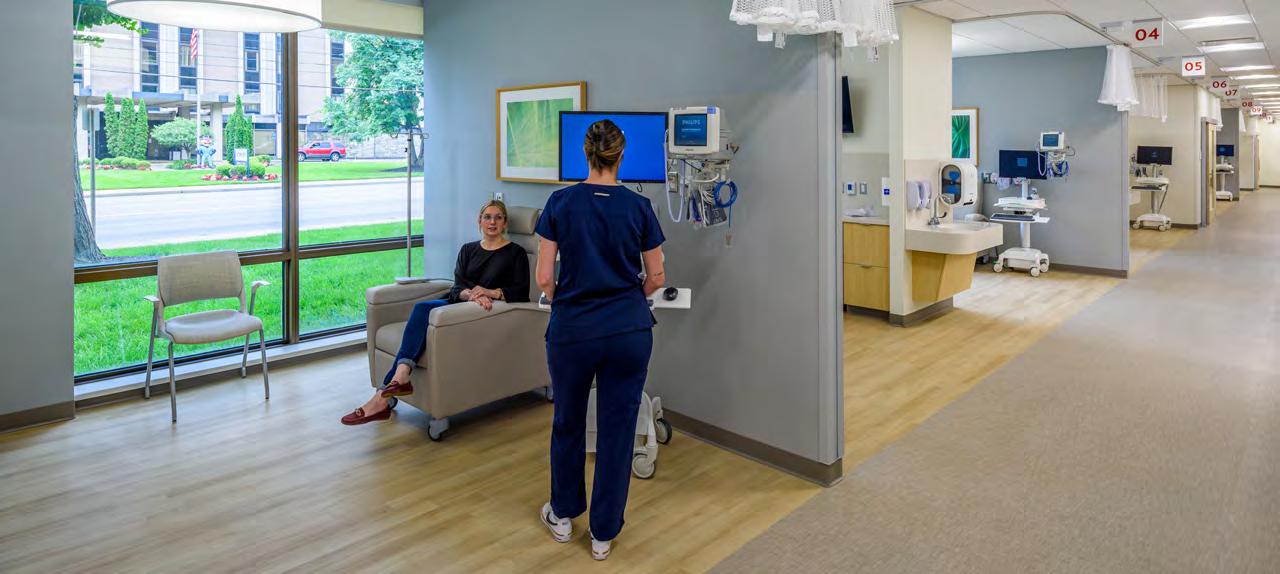
SERVICES
Facility Condition Assessment
Mechanical, Electrical & Plumbing Design
Technology Design
SIZE
225,000 SF
COST
$130,000,000 (Total)
$85,000,000 (Ph I)
$45,000,000 (Ph 2)
HEAPY provided MEP, fire protection and technology engineering design for the renovation and adaptive reuse of Shriners Children’s Hospital, which was purchased by the University of Cincinnati.
The renovated space now houses UC Health’s Blood Cancer Healing Center, a comprehensive state-of-the-art facility dedicated solely to advancing research, treatment and wellness for blood cancer patients. The center features 30 inpatient beds, imaging services, outpatient and infusion clinics, a USP 800 compounding pharmacy, oncology laboratory, survivorship and supportive services, and a dedicated clinical trials unit. Novel therapies and other treatments, including cellular and stem cell therapies, expands access to cutting-edge treatment options for patients.

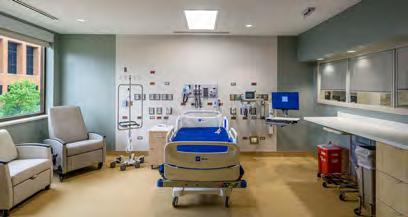
Shriners Children’s Hospital was built between 1990-1992. The renovation encompassed 225,000 SF of building space on five floors (plus basement and mechanical penthouse), as well as 145,000 SF of concrete parking structure. An initial facility condition assessment evaluated comprehensive building systems (HVAC, electrical, plumbing, technology, BAS, elevators) and offered strategic recommendations to prioritize repair and replacement based on time horizon: immediate needs/critical deficiencies, 1-2 year intermediate needs, and future needs.
Phase I was completed in May of 2024 and included renovation of floors 1-3. Phase II is under construction and will include the renovation of floors 4 and 5 for future oncology research.

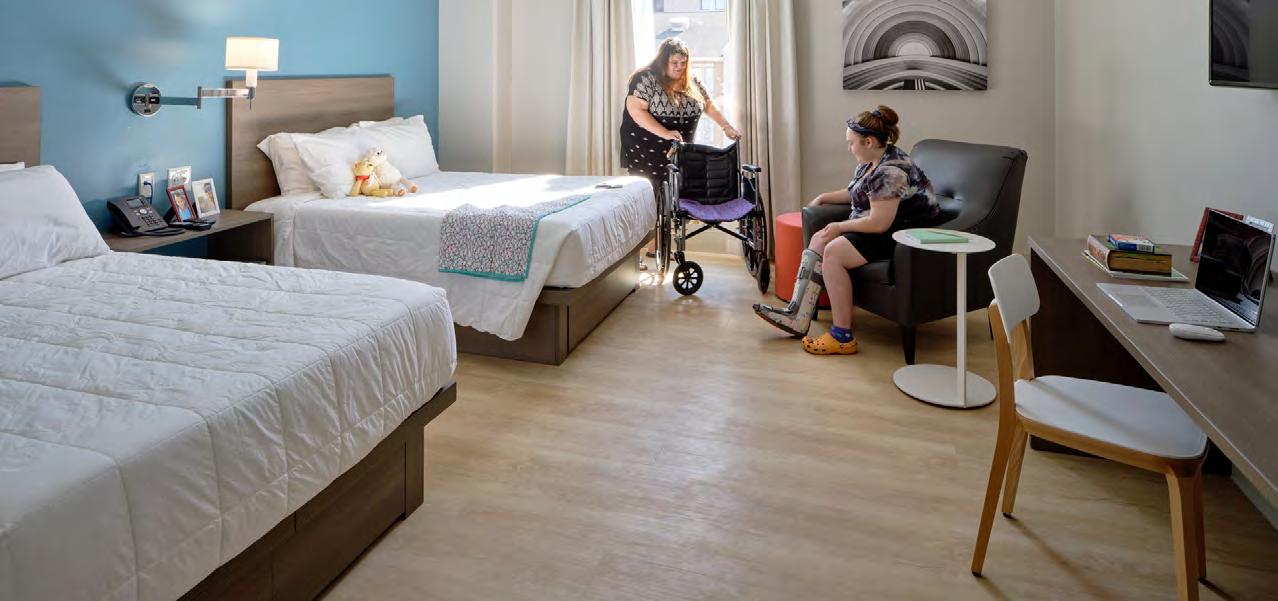
SERVICES
Electrical & Plumbing Design
The Ronald McDonald House Charities of Greater Cincinnati recently opened their new facility, which is now the largest Ronald McDonald House (RMH) in the world!
The project features 99 bedrooms, a new active play center with videogame equipment for enhanced entertainment, a new conference center, and a plaza with a friendly and exciting outdoor experience. The team also created a kitchen space that feels like a home away from home.
73,000 SF
$42,000,000

Our Information & Communication Technology (ICT) team constructed a solid cabling infrastructure allowing families to have wireless capabilities and an interactive experience between doctor and hospital visits. The new audio/visual system provides fun, uplifting entertainment for siblings in their new active play center. Our team also worked to create a secured space with cameras and access controls to make the building a safe place to call home for many families.
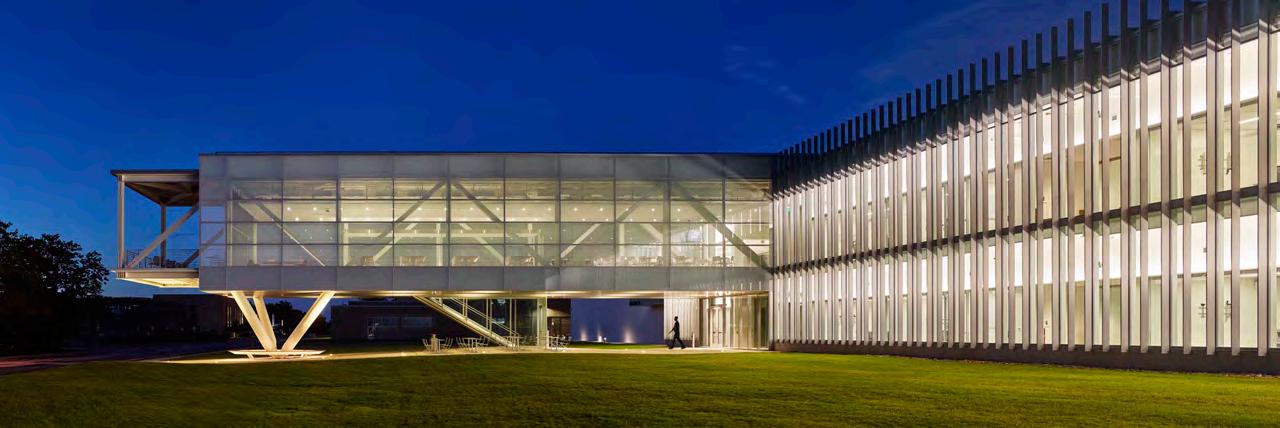
SERVICES
Mechanical, Electrical & Plumbing Design
Technology Design
LEED® Program Management
SIZE
60,000 SF
COST
$40,566,292
DATE 2022
HEAPY provided MEP and technology engineering design for the new Research Support Building at the NASA Glenn Research Center in Cleveland, Ohio. The new building provides RESEARCH OFFICE SPACE for 160 occupants, as well as a kitchen and cafeteria, exchange store, training and conference rooms, and social and common areas. The 60,000 square-foot facility features flexible and adaptive space with multiple breakout areas and concurrent engineering rooms, as well as low partition workspace to encourage teamwork and collaboration.


The facility pays homage to the historic campus on which it sits, reflecting an industrial and functional aesthetic. Health and wellness were at the forefront of the design, featuring abundant natural light and biophilic design to improve occupant health and wellness. Achieving LEED® GOLD BD+C CERTIFICATION, the center was designed to exceed modern building energy efficiency standards and to accommodate future renewable energy systems.
High voltage (2.4kV) power was extended to the building’s new primary transformer with future expansion of a second separate service of similar voltage incorporated into the design. The electrical design also included space and system planning for the expansion of a future emergency generator. Design included short circuit analysis, both interior and exterior lighting, occupancy and vacancy sensors, daylight harvesting, lightning protection and grounding, fire alarm/life safety, and security and access controls.
Direct buried pre-engineered high-pressure steam and condensate piping was extended to the building’s pressure reducing station and steam-to-hot water converters from the campus steam utility mains to serve as the building’s main source of heat. Chilled water was also extended to the building from a campus main. The design included variable volume AHUs and air terminal units, packaged dedicated outdoor air system for kitchen makeup air, kitchen hood exhaust and relief, dual-cool computer room AHU for the main data room, and radiant floor heating for spaces with large glass exposures.


SERVICES
Mechanical, Electrical & Plumbing Design
Technology Design
SIZE
1,461,000 SF
COST
$320,000,000
REFERENCE
JPMorgan Chase Bank
Stacy Siegel VP Design & Construction stacy.l.siegel@jpmchase.com
HEAPY is the Designer of Record for the complete renovation of the CORPORATE CENTER for JPMorgan Chase. This building is the 2nd largest single tenant corporate office building in the United States behind the Pentagon, totaling 1,461,000 SF. HEAPY has provided and continues to provide electrical, HVAC, plumbing, and fire protection design for this $320,000,000 project.
The project has been executed in MULTIPLE PHASES while maintaining an occupied and operational building with more than 10,000 current employees.
The 111,000 SF amenities section of the building includes a large conference center complete with advanced audio visual and lighting as well as HVAC, Plumbing and Fire Protection upgrades to accommodate the modification. The conference center is comprised of many differing sized conference rooms and training rooms with various levels of audio-visual support tailored to the needs of each user. Spaces vary from a board room and huddle rooms up to an expansive Multi-purpose room with a capacity in excess of 600. HEAPY also utilized a pressurized raised floor cooling system in the A/V rack room (supporting the Conference Center Multiple Purpose Room).
The remaining 1,351,000 SF of the multi-floor office space is broken into four main wings with four additional secondary wings flanking a main atrium space. The building improvements create a more open, efficient and collaborative workspace with state-of-the-art features to create an engaging, high-performance workplace.
INFORMATION SECURITY is paramount at this international banking headquarters. A closed network was implemented for security, as well as a double interlock security access systems for all technology rooms. All Automated Temperature Controls and Lighting Controls must be stand alone and are not permitted to transmit outside the complex.
While the building is not pursing LEED accreditation, HEAPY designed the building with SUSTAINABILITY in mind. Examples include the integration of daylight harvesting into a Lutron Lighting controls system, using LED lighting in all spaces, and installing low-flow plumbing fixtures to comply with water usage requirements. The project met or exceeded all ASHRAE requirements for heating and cooling.
HEAPY worked in COLLABORATION WITH THE PROJECT TEAM, including designers, owner’s groups, and construction managers and contractors to ensure all goals are met for the project. In addition, our team endeavored to make the owner aware of all foreseen and potential risks related to project construction. All members of the team used the BIM 360 C4R Platform.
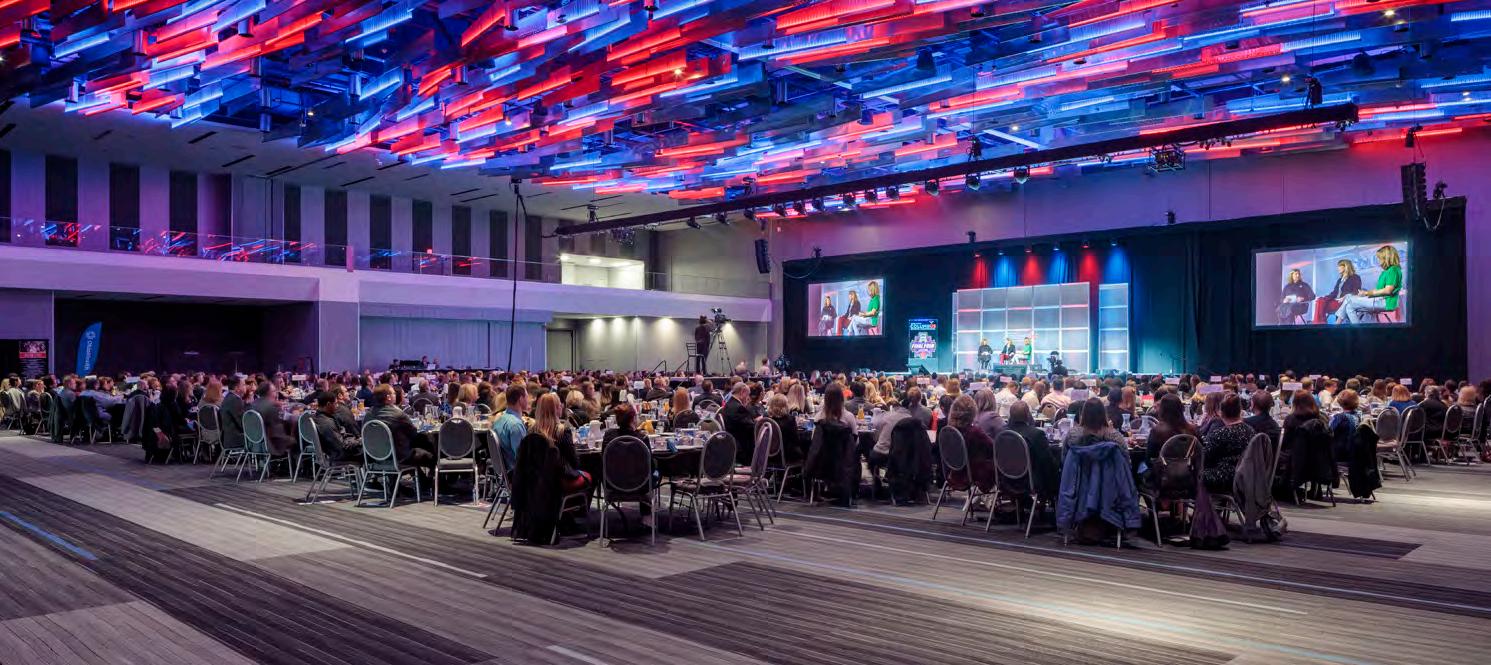
SERVICES
Mechanical, Electrical & Plumbing Design
Fire Protection Design
Lighting Design
Technology Design
SIZE
375,000 SF
COST
$125,000,000
HEAPY provided engineering design for the $125,000,000 renovation and expansion of the Greater Columbus Convention Center, which added 37,000 SF of new exhibit space, bringing the center’s contiguous space to 375,000 SF. Approximately 10,000 SF of two-level meeting space was added, with 10 new rooms with outside windows, bringing the total meeting rooms at the facility to 74.
A full renovation of the exterior included cleaning and repairing the façade, adding enhancements to guide attendee arrival (e.g., navigation and way-finding), replacing doors, and transforming pick-up and drop-off points. A new, two-level open atrium entrance welcomes attendees on the north end with beautiful natural light features and elegant tile. This more prominent entrance at Goodale Boulevard and North High Street better connects the convention center and the vibrant Short North Arts District, and is also used for pre-function space.
The project also upgraded the Convention Center and Hyatt Regency meeting rooms, ballrooms and public spaces in the areas of finishes, wall coverings, way-finding, technology, sound systems, ceilings, carpeting, social seating, and lighting.
The project is certified LEED Silver for existing buildings by USGBC.


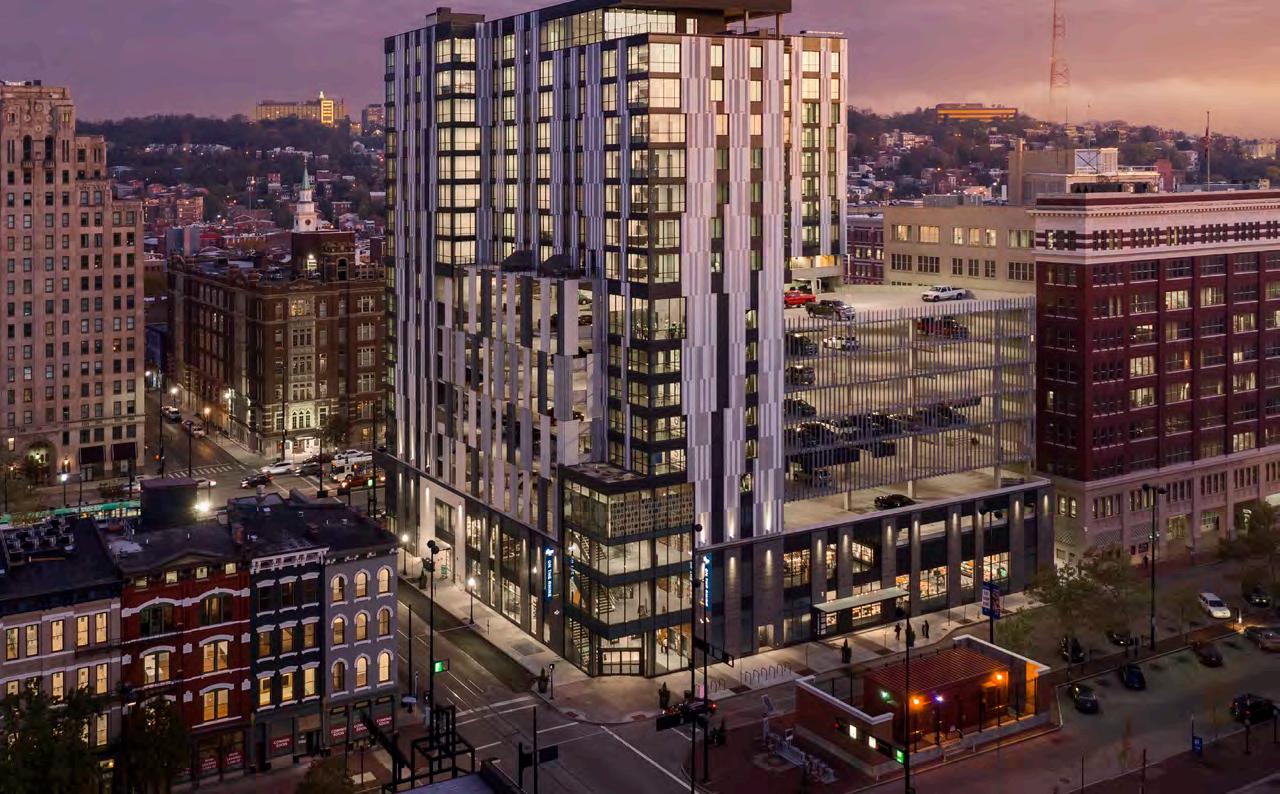
SERVICES
Mechanical, Electrical & Plumbing Design
Technology Design
Fire Protection Design
SIZE
520,000 SF & 18 stories
Grocery store 65,000 SF 7-story above-grade parking structure
136-unit apartment tower (8 stories)
COST
$92,000,000
HEAPY designed the MEP, technology, and fire protection systems for 1010 On The Rhine, a new 520,000 SF, mixed-use, high-rise building that features dining, a two-story grocery store, and 136 modern apartments. The project’s primary goal was to create an active and engaged pedestrian experience at street level, offer residents unparalleled views of the city, and create a building that links the Over-theRhine and Downtown neighborhoods together. This development was a partnership between 3CDC, Kroger, North American Properties, Northpointe Group and Rookwood Properties.
Energy Efficient Design:
• Designed to include a heat recovery system
• Capture waste heat from the commercial refrigeration system
• Supplement the heating load of the building
• Provide supplemental hot water for the domestic water system
The design features open glass walls, allowing the activity and energy of the grocery store at street level to engage directly with the sidewalk, as well as the cafe dining on Court Street. The second story (mezzanine level) is dedicated to prepared foods, indoor dining, and a tap room and wine-tasting space – including an outdoor balcony overlooking Central Parkway.
Above the grocery store, a 555-space, seven-story parking garage serves patrons, apartment residents, and downtown visitors. The garage façade integrates the retail base with the apartment tower above, merging the diverse spaces and 18 stories into a single aesthetic vision.
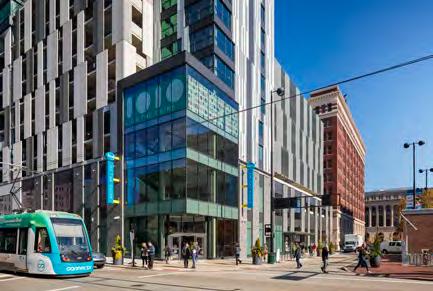



SERVICES
Mechanical, Electrical & Plumbing Design
Technology Design
SIZE
230,000 SF
50-acre site
COST
$50,000,000

HEAPY provided mechanical, electrical, plumbing, and technology design for VEGA Americas, a global leader in level and pressure measurement technology for the processing industry. The project included relocating their Americas headquarters to the City of Mason’s new Research & Development Park, bringing 217 employees to the new 230,000 SF campus.
The new $50,000,000 headquarters includes a state-of-the-art business and training center, as well as ADVANCED MANUFACTURING and production facilities on 50 acres. The manufacturing area includes fabricating and assembly spaces, prototype space, humiditycontrolled quality control lab, clean assembly and testing rooms, storage, central stock area, loading and receiving warehouse, maintenance space, office and huddle spaces, and a large industrial area. Manufacturing space uses equipment of both U.S. and European voltages. The facility also contains a primary and secondary data center.
The site also features a business center with an OPEN ENVIRONMENT OFFICE, customer experience center, conference rooms, training lab, 240-seat auditorium, huddle space, kitchen and dining, men’s and women’s locker rooms and showers, fitness center, and storage and ancillary spaces. Site development maximized GREEN SPACE, so employees and visitors can enjoy outdoor walking paths and gardens.

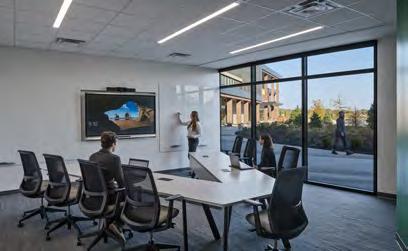
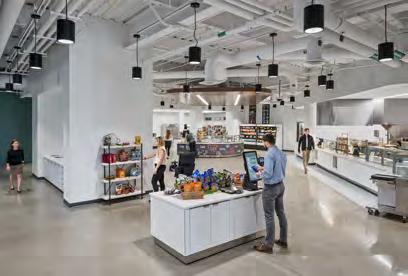

SERVICES
Mechanical, Electrical & Plumbing Design
Technology Design SIZE
85,000 SF
COST
$12,000,000
HEAPY designed multiple system upgrades to the infrastructure within Indiana University’s Data Center, including multiple capacity expansions over the years for various enterprise and research (HPC, High Performance Computing) compute needs.

This work began with modifications to support the relocation of their research supercomputer, Big Red, from a separate existing building. The original Big Red was one of the most powerful university-owned computers in the U.S., and one of the 50 fastest supercomputers in the world. Part of a comprehensive strategy to build an advanced cyber infrastructure to support research at Indiana University, Big Red has a theoretical peak performance of more than 30 teraFLOPS, and has achieved more than 21 teraFLOPS on numerical computations.
In 2013, HEAPY completed a project to replace this supercomputer with the new, 25 times faster Cray Big Red II — the first announced system capable of 1 petaFLOP that was owned and operated for the benefit of a single university. If you performed one calculation per second with a hand calculator, it would take you 31.7 million years to do what Big Red 200 can do in a second!
In 2020, HEAPY completed a project that has seen the University’s research supercomputer taken to the next level with Big Red 3 and Big Red 200. Big Red 3 is dedicated to researchers, scholars, and artists with large-scale, compute-intensive applications that can take advantage of the system’s extreme processing capability and high-bandwidth network topology. It contains 22,464 compute cores and is capable of 934 teraFLOPS. Big Red 200 is a supercomputer designed to support scientific and medical research, and advanced research in artificial intelligence, machine learning, and data analytics. Big Red 200 will have a theoretical peak performance greater than 6 petaFLOPS.
