





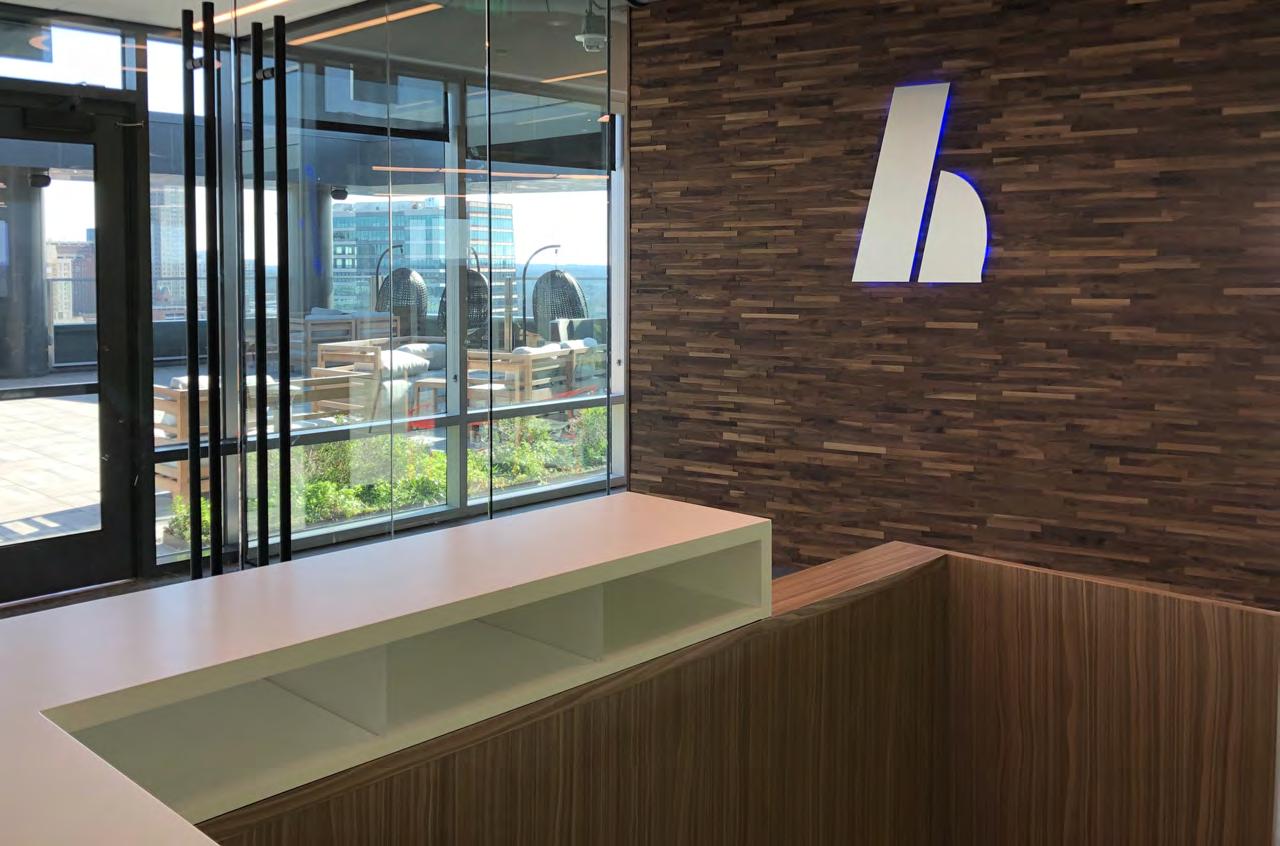
Since 1945, HEAPY has provided engineering design and commissioning services to support healthcare institutions across the U.S. Ranked a TOP 22 HEALTHCARE ENGINEER by Building Design + Construction, our specialized experience includes sustainable and resilient design, smart building technology, campus asset management planning, and creating flexible, adaptable spaces.
Our team executes $1 BILLION annually in healthcare projects, including new builds, renovations, assessments, and commissioning.
• Healthcare
• Education
• Corporate / Commercial
• Industrial / Manufacturing
• Government
• Science & Technology
• Cultural / Arts
• Mission Critical


We keep projects ON TIME & ON BUDGET, helping reduce risk and ensure success. We make buildings functional and smart, while honoring the interior design and aesthetics of the space. Our colleagues put innovation and creativity at the forefront of every project to bring your vision to life.
The corporation designs, plans, and commissions over $3 billion annually in construction cost. With more than 230 colleagues, HEAPY maintains seven offices in Cincinnati, Cleveland, Columbus, and Dayton, OH; Raleigh, NC; Tampa, FL; and Indianapolis, IN.
• Mechanical, Electrical & Plumbing Design
• Fire & Life Safety Design
• Lighting Design
• Information & Communication Technology Design
• Building Optimization / Commissioning
• Sustainability & Resiliency
• Engineer Led Design-Build Construction
• Master Planning / Facility Condition Assessment
HEAPY is an ISO Certified Company (FS-98575)

HEAPY has worked with the basis of Design Assist Integrated Project Delivery and Lean Construction on many projects. Our culture is one of collaboration. We understand the value of developing a project where all players –Owners, Architects, Construction Managers and Trade Contractors – are working in concert together. Setting the tone at the start of the project is key to ensure the integrated team will have a clear understanding of the overall project vision and the team’s core values. As part of a team, our responsiveness can make or break a project. Open, honest, and timely communication is emphasized in our approach.
• Entire team understands the WHY behind decisions and project approach
• 360 reviews of major track partners to provide real-time feedback
• Mutual respect, trust, and empathy
• Collaborative innovation and decisions
• Accountability
• Big room concept facilitates solutionsbased discussions
• Contractual terms of all trade partners that identify reward/risk
• BIM provides virtual construction
• Prefabrication to accelerate schedules
• Leverage contractors to be most efficient
• Target value design and “best value” engineering
• Continuous cost estimating
• Maintain construction schedule
• Reduce Cost
• Increase Quality
• Mock-ups for feedback
No project is perfect, and issues will arise. This is where timely communication and collaboration is critical. Identifying a problem is the first step in resolving it, and early identification will often prevent costly corrections later on. Only after the issue is identified can the appropriate team members respond, but everyone on the team shares this responsibility.
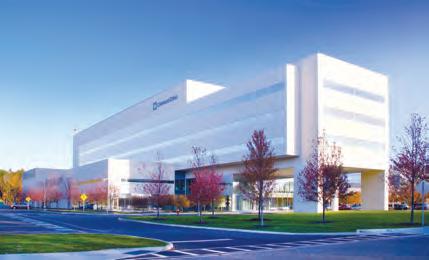
For the Avon Hospital New Inpatient Bed Tower, the Cleveland Clinic used “Owner Controlled Team Project Delivery,” which is their approach to Integrated Project Delivery. The Clinic urged the team to develop a high-value proposition building at a lower cost, and HEAPY collaborated with the Clinic and challenged their standards to develop new concepts and help meet these goals.
Being a LEAN Project, the team did pull-planning during the design and construction phases to ensure the team was efficient and maintained commitments. During construction, Gilbane and the Clinic had all team members develop a Top 10 Priorities List, and the group collectively prioritized the list on a weekly basis. This focused approach proved to be a very valuable process to maintain the project schedule.
The Avon Hospital became the most energy efficient hospital per square foot in the Cleveland Clinic North American portfolio at the time of construction.
The team also used prefabrication for the MEPT systems and drywall. HEAPY worked with the sub-contractors to develop construction models of the corridors and worked with the local unions to have the corridor racks built by the local union contractors.
For our project at Mount Carmel Health Grove City Hospital, three of the GUIDING PRINCIPLES spoke directly to sustainability and resiliency:
It started with considering innovative and creative solutions. HEAPY led design and sustainability charrettes both internally and with the team to collect ideas from all parties. The team charrette established specific metrics to define success and brainstormed ideas to achieve these metrics, looking at all possibilities to investigate.
One of the results of the charrette was a TARGET ENERGY USE INTENSITY (EUI) to have a benchmark of success. Our internal charrette included senior staff that were not directly involved in the project, but were given the projects tenets, which allowed for free thinking and open dialog to occur. These reviews included discussions of operational strategies and the impact to the owner from several areas, including:
• Maintenance and Utility Expenditures
• ASHRAE 189.3 Compliance
• LEED Compliance
• Code and FGI Compliance
• Supplemental Infection Control System Options
This was an opportunity to develop alternative solutions and validate that the system concepts would meet the Owner’s Project Requirements and energy goals. This process was iterative, as some alternative solutions needed to be vetted out and life cycle cost analysis reviewed.
After the metrics were established and the systems were developed to meet those metrics, a lot of other engineering firms would have put that work into the “rear view mirror,” especially as the challenges of competing priorities (i.e., budget) creep in.

EXPANDABLE FLEXIBLE ADAPTABLE
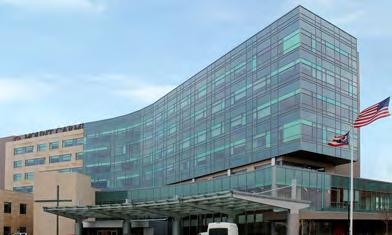
But HEAPY is different. Sustainability and resiliency stayed on the forefront of our minds. Instead of setting that work aside, we provided regular updates to the project and executive teams relative to the energy goals. Those updates included what systems were in or out and how the design was tracking towards the energy target.
When that dreaded “value engineering” reared its ugly head, the contractor provided first cost line items to bring the project in budget. To provide the full picture, HEAPY provided the team with analysis on life cycle cost of those items and how they would impact the target EUI. This provided a complete picture to allow key decision makers to make informed decisions beyond the first cost. In some cases it revealed that it was worth taking the first cost savings because the system or equipment did not have a short enough payback or had minimal impact to the EUI.
The result? Mount Carmel received a $200,000 UTILITY REBATE CHECK and a building that performed BETTER THAN (LOWER) TARGETED EUI. The decision to engage HEAPY provided predictable results and real performance.

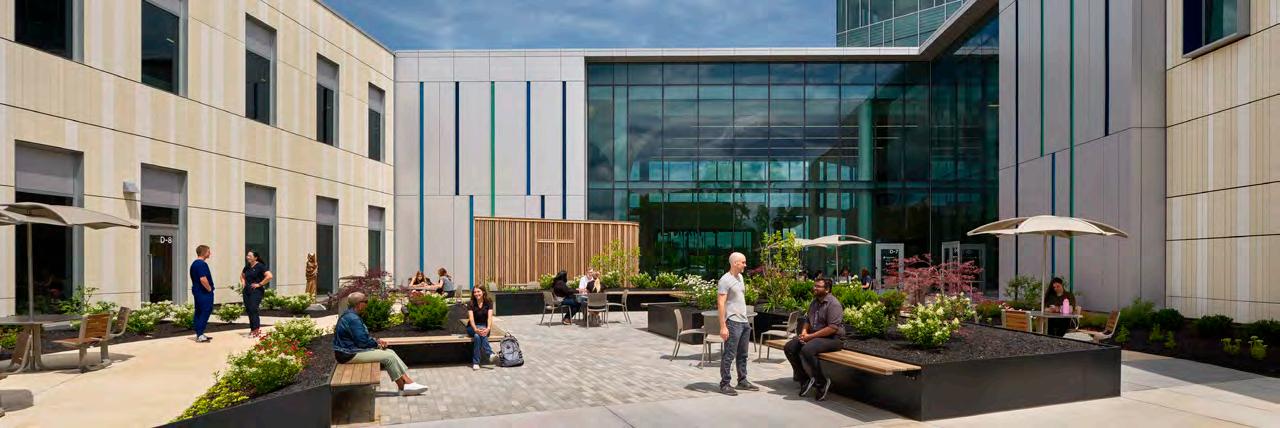
SERVICES
Mechanical, Electrical & Plumbing Design
Technology Design
SIZE
172,500 SF
COST
$200,000,000

HEAPY provided mechanical, electrical, and plumbing design services for Bon Secours Mercy Health’s new Kings Mills hospital and medical office building in Mason, Ohio. The 172,500 SF, 60-bed facility provides emergency care, as well as general and orthopedic surgery, featuring one Level II Cath Lab, four operating rooms, and two procedure suites.
Our team leveraged target value design options to save money and provide the best building possible for the client, while ensuring compliance with established hospital standards. The project is being executed during an exceptionally challenging time for securing products and supplies, due to trade shortages and shipping delays, which has required responsiveness and flexibility to ensure design parameters are met and adherence to budget requirements. A unique sound masking paging system is being implemented throughout the facility.
Using a Design-Assist project approach, HEAPY worked with a highly collaborative team of contractors to ensure a seamless integration from design to construction. During the design, contractors actively modeled building systems in a shared online platform, allowing for better QA/QC and a more cooperative process. The entire design was conducted remotely with heavy use of technology, requiring nimble coordination and constant communication between team members. The design addressed current needs while allowing for future expansion and additions.
The campus is capable of running on 100% standby power, with two 1250kw generators sized to power the entire building with enough fuel for 96 hours of operation. A quick connect box outside will provide a mobile generator hook up if needed, sized to provide enough power for the entire building. In addition, all transfer switches are “closed transition” to avoid shutting down critical equipment during transition from utility to emergency power. Separate switches are used throughout the electrical system and for critical equipment to avoid a single point of failure in the event of a power outage or natural disaster. The condensing hot water boiler plant also has full redundancy and is dual fuel (natural gas and fuel oil) to add additional resiliency.
All AHUs have UV lighting, humidification, chilled and hot water, and are capable of accepting HEPA filtration – a new measure that will allow the facility to be prepared for future pandemics and other biological health hazards. The team designed magnetic bearing centrifugal chillers, which are much more energy efficient than standard equipment and will provide a better return on investment. Technology design includes redundant fiber backbone throughout campus.

& Plumbing Design
Technology Design
Lighting Selection & Design
LEED Consulting
SIZE
620,000 SF - HOSPITAL/MOB
37,000 SF - ED
COST
$355 M - TOTAL
$224 M - HOSPITAL/MOB
poviding $360,000,000 IN PROJECT PLANNING for their new campus and expansion at Grove City and expansion at East. The Grove City project resulted in the addition of a 500,000 SF, 210-room hospital and 120,000 SF second medical office building.
For this greenfield site, HEAPY held a sustainability charrette with Mount Carmel and the design/construction team to establish a target EUI for the project. These reviews included discussions of operational strategies and the impact to the owner from several areas, such as maintenance and utility expenditures, code compliance, and supplemental infaction control system options. The design documents showed all of the planned expansions and how the infrastructure was set up to accommodate them. Additionally, all of the major systems were provided with redundancies, including fan array AHU’s, redundant chiller and boiler, and 100% generator backup.
Value engineering decisions were based on first cost, life cycle cost, and return on investment, as well as the potential impact on the target EUI. The result? Mount Carmel received a $200,000 UTILITY REBATE CHECK and a building that performed BETTER THAN (LOWER) TARGETED EUI.
Planning early in design allowed the team to leverage several prefabrication opportunities, including corridor racks, restroom wet walls, electrical room walls with panels and raceway already in place, piping and conduit rough-ins.
The scope of this work involved two significant projects at two different campuses with two different design teams, but the Owner wanted consistent spaces and a predictable operational work flow. HEAPY collaborated with the other engineering teams to develop consistent layouts and controls for key spaces. Regular updates were provided to the executive team, tracking the initiatives that were in or out of the project.

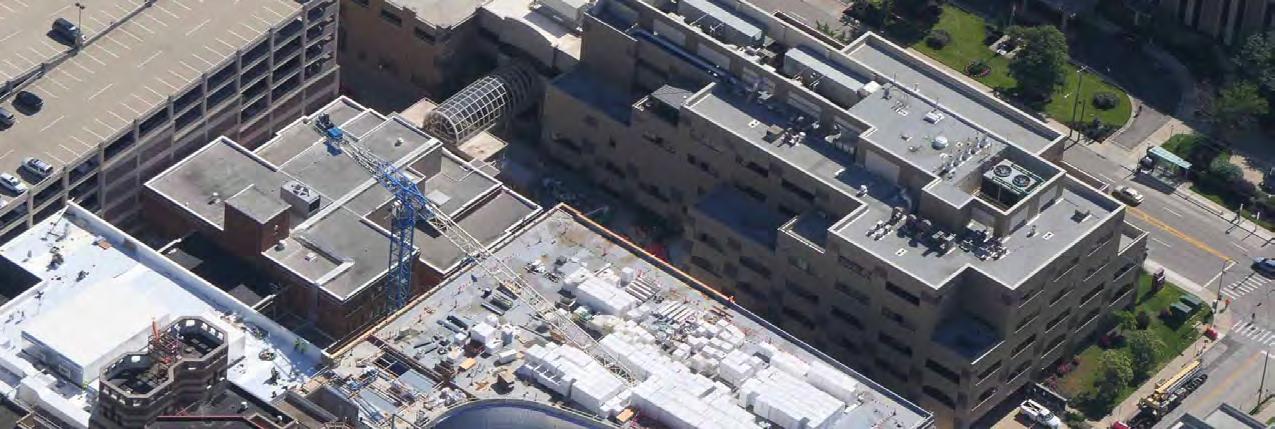
SERVICES
Mechanical, Electrical & Plumbing Design
Technology Design
COST
$251,000,000
SIZE
46,000 SF Addition
35,000 SF ED
The Emergency Department Renovation and Surgical Infill project is part of the largest capital planning effort in the history of UC Health. Since 2017, HEAPY has supported this effort totalling more than $370 MILLION IN OVERALL CAPITAL PROJECTS, including complex renovations, new additions, demolitions, expansions, and new construction. This project included demolition of several structures, expansion and renovation of the emergency department at the University of Cincinnati Medical Center, Greater Cincinnati’s adult Level I trauma center, as well as the construction of a new surgical pavilion to modernize and grow operating room capacity. Delivered via an integrated team of DESIGN-ASSIST partners, collaboration was a cornerstone of the project approach and execution.
The new emergency department was designed to provide strategic treatment spaces in the event of a future pandemic, leveraging negative pressure to ensure a safe environment.
This complex renovation and addition project was executed on a crowded, urban campus in an active medical center. Construction was carefully phased to ensure minimal interruptions and ensure continuity of operations. In addition, the new portions of the facility now boast 100% generator emergency standby power back — the first areas on the large, sprawling campus to boast this level of resiliency.
The project consists of demolitions and additions on a very tight urban campus with an active hospital. Besides the difficulties of inserting the additions on the campus, there is a University central utility plant on the opposite side of the hospital from which main 24” chilled water pipe and steam must be brought. HEAPY worked with a team including hospital facilities, university facilities, design assist contractors, structural engineers and the architects to coordinate the route without negative impact to operations.
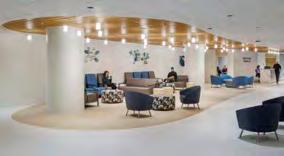
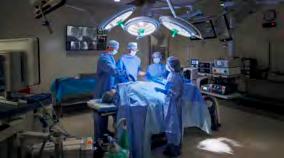
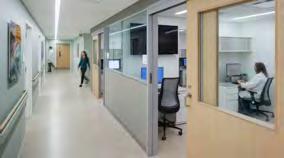

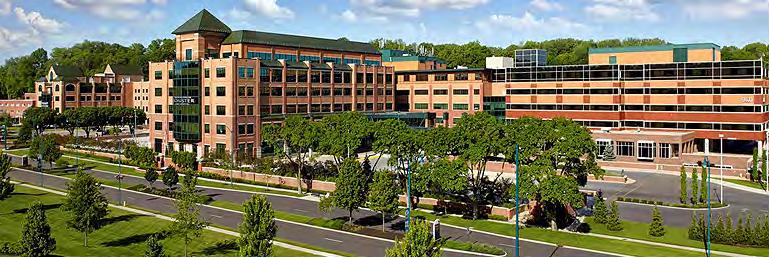
SERVICES
Campus Asset Management Planning
Mechanical, Electrical & Plumbing Design
Technology Design
SIZE
3,005,000 SF Total
For more than 50 years, Kettering Health has relied on HEAPY to propose innovative solutions to building design challenges and to maintain WORLD-CLASS FACILITIES and provide exceptional healthcare services in Southwest Ohio. As a trusted advisor, HEAPY has provided design standards, MEP design services, Campus Assessment Management Plans, Energy Assessments, and Retro-Commissioning Services to keep Kettering Health facilities running efficiently and effectively, ensuring patient and provider satisfaction and comfort.
HEAPY was retained by Kettering Health to assess MEP infrastructure on six of their campuses using our unique Campus Asset Management Planning (CAMP) approach and documentation tool. The scope was limited to MEP equipment with a replacement cost greater than $200,000. HEAPY created a CAMP assessment report for the following facilities:
Kettering Health Hamilton
Kettering Health Dayton
385,000 SF
541,294 SF
Kettering Health Greene Memorial 231,955 SF
Kettering Health Miamisburg
Kettering Health Main Campus
SF
SF
Kettering Health Washington Township 206,779 SF
The equipment of greatest concern to Kettering Health included: Substations, Generators, Paralleling Switchgear, HV Loop Switches, HV Switchgear, Chillers, Cooling Towers, Boilers and Air Handling Units. A high-level cost opinion was created for each piece of equipment needing to be replaced identified by the CAMP approaching, totaling $150 MILLION network wide. The MEP infrastructure was evaluated based on age, condition, serviceability, and an importance factor related to patient satisfaction. Working with Kettering Health, HEAPY created a priority list for the six campuses and Kettering Health is actively using this documentation as a tool for capital planning to strategically replace aging MEP infrastructure.

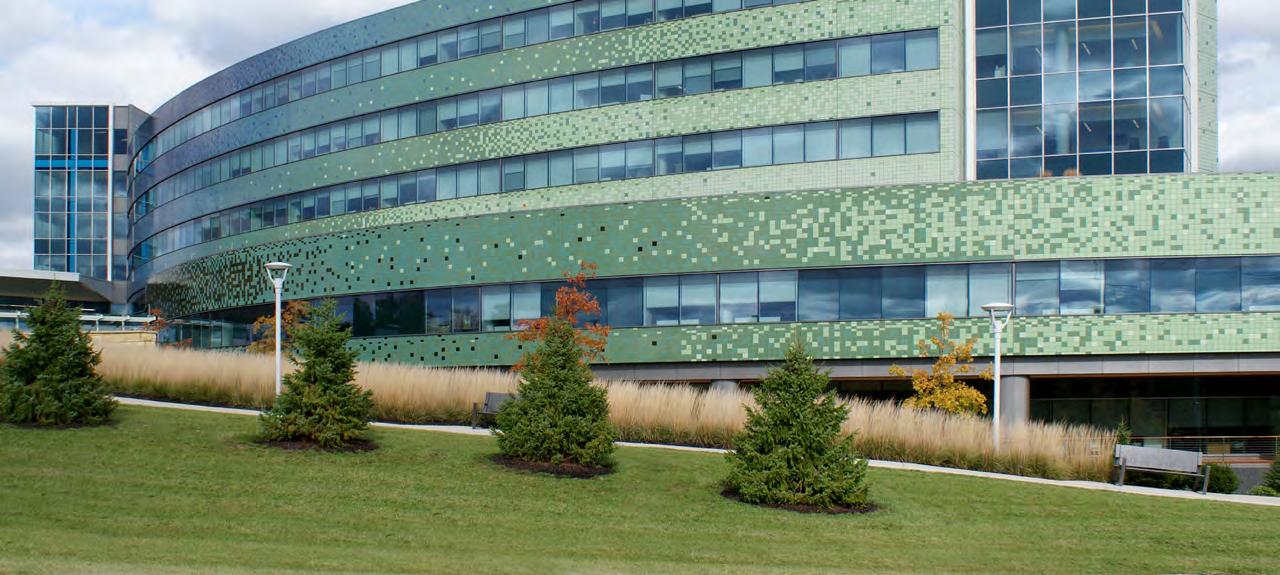
SERVICES
Mechanical, Electrical & Plumbing Design
Lighting Selection & Design
Master Planning
SIZE
638,000 SF
COST
$180,000,000
Mercy Health engaged HEAPY to provide engineering design for a new, 638,000 SF, 250-bed facility that was constructed on a 60-acre campus. The $180,000,000 project include designing amenities such as private patient rooms with unobstructed views to the outdoors, family-centered care rooms, an environmentally friendly design, a community center, and an education center. The exterior included plenty of green space, a water garden, and a walking/biking trail.
Steam boilers were used for humidification. The steam plant consists of one (1) 125 BHP steam boiler, and was designed to accommodate an additional 125 BHP steam boiler for future expansion. Deaerator and feed-water pumps are also included. Boiler flues were extended individually to the roof and incorporated a stack economizer to pre-heat the boiler make-up water. A flash economizer was included to recover heat from the boiler blowdown water.
With the desire to have all of the AHU’s in the lower level to allow for vertical expansion and the need to have natural light on the large first floor, HEAPY integrated air intakes and reliefs into architectural light wells collaborating to solve two issues with one solution.
HEAPY worked with the entire team to plan for prefabrication early in design resulting in a schedule reduction of over 3 months. Approximately 60% of all the MEP systems on the patient floors, consisting of corridor racks, were constructed before the building was topped out. Over 240 completely fabricated toilet pods, including tiled walls and all fixtures, were also constructed using prefabrication, allowing them to be set in place and connected quickly on site.
The design included the largest green roof in Ohio at the time. The architect desired to keep it clean of all MEP equipment. HEAPY worked with the architecture team to create screened areas in two locations to allow the roof equipment to be grouped and keep the majority of the roof area clean. This also required coordination on the floor below to allow all the various systems to get to those locations.


SERVICES
Mechanical, Electrical & Plumbing Design
Technology Design
Commissioning
SIZE
62,000 SF
COST
$50,800,000
HEAPY provided mechanical, electrical, plumbing, and technology design, as well as commissioning services, for Genesis HealthCare System’s new medical center in Coshocton County. The new microhospital includes a 10-bay emergency department, in-patient unit, laboratory, imaging (MRI, X-ray, CT, ultrasound, mammography), pharmacy, diagnostic spaces, ambulatory surgery center, physical rehab, and medical office space along with all required support and administration spaces. Services will include emergency, outpatient surgery center, overnight observation unit, physician specialists, cardiac diagnostics, pulmonary function testing, and physical, occupational, speech and respiratory therapy.
A multi-disciplined team of partners was engaged throughout to help inform Genesis Healthcare on both constructability and cost estimating. Extensive user group meetings and Design Charrettes with stakeholders and facilities teams were conducted to ensure the desired facility function and support systems were provided with an emphasis on cost, energy efficiency, and overall community impact. These focused discussions included topics such as isolation room and pandemic response design impacts, HVAC and electrical system selection, and campus emergency power.
As this project was designed during the early and ongoing stages of the COVID-19 Pandemic, numerous discussions and design decisions were implemented to incorporate industry accepted approaches and prepare for the potential impact of future pandemics. In addition, N+1 redundancy was included for most MEP systems of a critical nature.
HEAPY worked with the construction manager and their sub-contractor team throughout the process in a Design Assist manner to identify areas where different building systems and installations could be pre-fabricated - saving money on labor costs, positively impacting the construction schedule, and increasing the overall quality of the finished products throughout the facility. This approach accelerated the pace of construction, allowing for interior finishes and installation of systems to progress rapidly.
The design team consisted of both local and national design professionals who used extensive remote collaboration and design software tools to complete the design phase in the span of four months, in the midst of the COVID-19 pandemic. An accessible and fast-acting communication network amongst the Design, Construction, and Owner shareholder groups resulted in a streamlined design delivery experience.

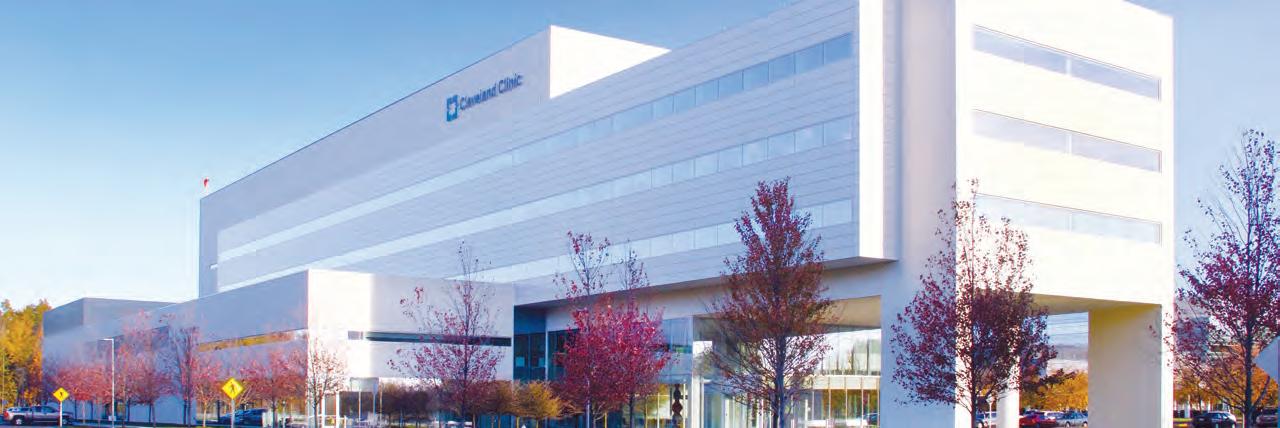
SERVICES Mechanical, Electrical & Plumbing Design
Technology Design
SIZE
250,000 SF
COST
$143,000,000
This $143 MILLION PROJECT delivered a new 7-story, 250,000 SF inpatient bed tower to expand the Cleveland Clinic Richard E. Jacobs Health Center, a family heath and ambulatory surgical center located at Avon Hospital. The building includes patient support services, general support services, diagnostic, and interventional programs.
The scope added 126 inpatient beds, 14 medical/surgical patient rooms, 12 intensive care beds, two new operating rooms, a pharmacy, a processing lab, dietary services, and an expansion of the emergency and imaging departments. The project included 3,000 SF of laboratory space for urinalysis, coagulation, hematology, and chemistry analysis, as well as a blood bank.
This project was delivered using DESIGN-ASSIST, as well as the Cleveland Clinic “Owner Controlled Team Project Delivery,” which is their approach to IPD.
Cleveland Clinic has a well-defined set of building standards. While our team needed to comply with these standards, the Clinic acknowledged building costs were often too high and energy performance could be improved.
HEAPY worked with the Clinic in challenging and changing parts of the standards, resulting in an addition that met the budget and reduced energy costs. Avon Hospital is now the HIGHEST PERFORMING AND MOST ENERGY EFFICIENT hospital per square foot in Cleveland Clinic’s entire real estate portfolio.

The project was located on an environmentally sensitive site containing wetlands, so HEAPY integrated permeable pavers into the design to reduce stormwater runoff. The parking expansion now represents one of the most extensive use of permeable pavers in the United States.
HEAPY helped drive prefabrication planning early in the design. The regional contractors had limited experience with prefabrication, so HEAPY helped educate the construction team and code officials on opportunities and benefits to maximize cost savings. By prefabricating the corridor racks, we were able to REDUCE FIELD INSTALLATION TIME by nine weeks per floor.


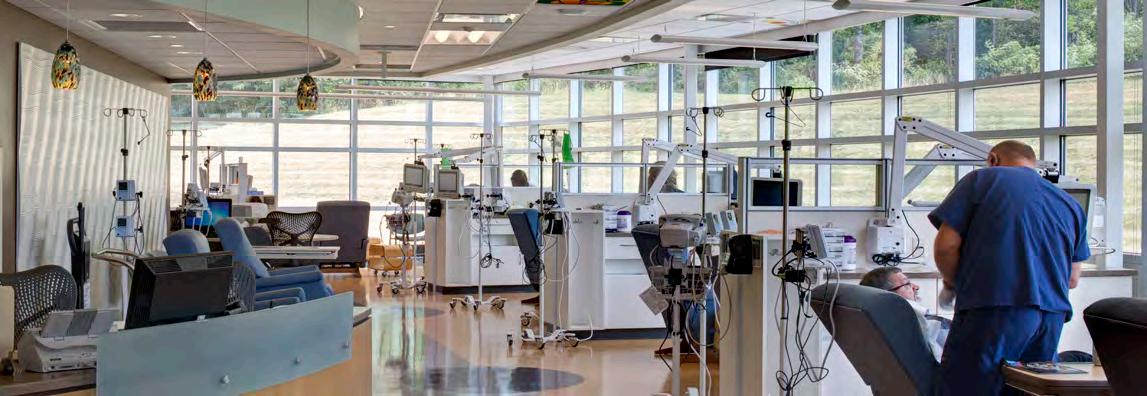
Adena Health System Cancer Center
Adena Pike County Cancer Center HVAC Infrastructure
Cleveland Clinic Hillcrest Cancer Center Study
Cleveland Clinic New Cancer Center
Dayton Cancer Center Energy Audit
Fort Hamiliton Hospital Gebhart Cancer Center Addition
Franciscan Health Huber Heights Cancer Care
Genesis New Tower and Cancer Center
Kettering Health New Cancer Center
Kettering Medical Center Cancer Center Pavilion Fourth Floor
Marietta Memorial Hospital Cancer Center Addition
Marietta Memorial Hospital Cancer Center Assessment
Marietta Memorial Hospital Cancer Center Ground Floor
Marietta Memorial Hospital Cancer POB Addition
Miami Valley Hospital South Cancer Center Commissioning
Miami Valley Hospital South Cancer Center RTU Optimization
OhioHealth SEORMC Cancer Center Commissioning
Samaritan North Cancer Center Renovation
Schneck Medical Center Cancer Center Renovation
Soin Medical Center Cancer Center
St. Francis Cancer Center Pharmacy USP 800 Upgrade Commissioning
The Ohio State University Cancer Clinic
The Ohio State University Cancer Linear Accelerator
The Ohio State University Cancer Research Institute
The Ohio State University Cancer Research Institute Cat Scan
The Ohio State University Cancer Research Institute Cysto
TriHealth Bethesda Butler Cancer Institute Physical Therapy
TriHealth Bethesda Butler Cancer Institute Renovation and Addition
TriHealth Bethesda North Hospital Comprehensive Cancer Center

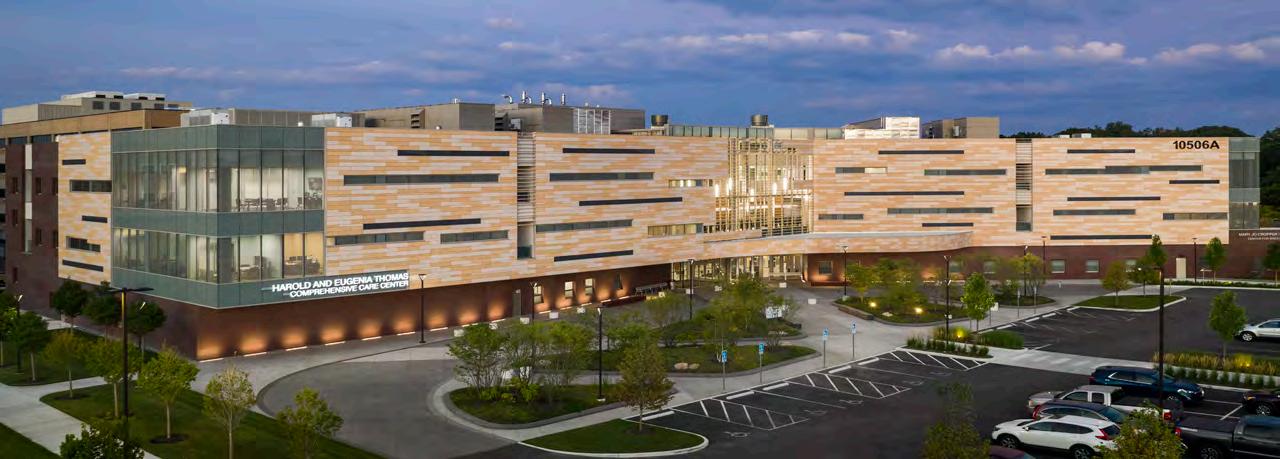
Electrical & Plumbing Design Technology Design
$85,000,000

HEAPY provided MEP and technology engineering design services for the new, 140,000 SF fourstory Harold M. & Eugenia S. Thomas Comprehensive Care Center. The center serves as a one-stop destination for the most advanced cancer and cardiovascular care services available to heal the whole person – physically, mentally, and spiritually.
This $85,000,000 center features traditional radiation, surgical, and medical oncology treatment services together with the full range of new and innovative specialized outpatient cancer therapies, such as precision medicine, along with access to cutting-edge research, clinical trials, and investigational treatment protocols.
Patients will consistently experience the highest quality treatment for all types of cardiovascular and cancer care, provided in a trusted, compassionate environment that fosters healing, hope, and new beginnings – all without having to leave the area or travel to multiple facilities. The building features a central, open, airy atrium. The interior design uses light, earthy tones, and biophilia to bring the natural environment inside the facility, leveraging the healing properties of nature for patients and caregivers.
As importantly, patients and their families have access to a variety of holistic and supportive human services, including nutrition, genetic counseling, survivorship programs, care navigation, and a range of social services to help them on a personal level through their healing journey.
The nutrition program features a teaching kitchen designed to mimic the look and feel of cooking at home. The kitchen is in an atrium space with very tall ceilings, but the client did not want exposed duct work, so we worked with local code and fire officials to install a freestanding induction, ductless, downdraft vent unit. This unit is fully mobile, allowing for flexible and adaptable use within the teaching kitchen space.
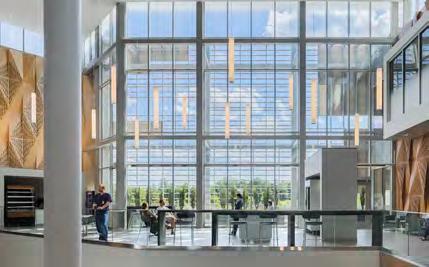
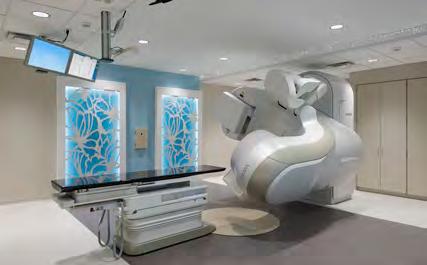
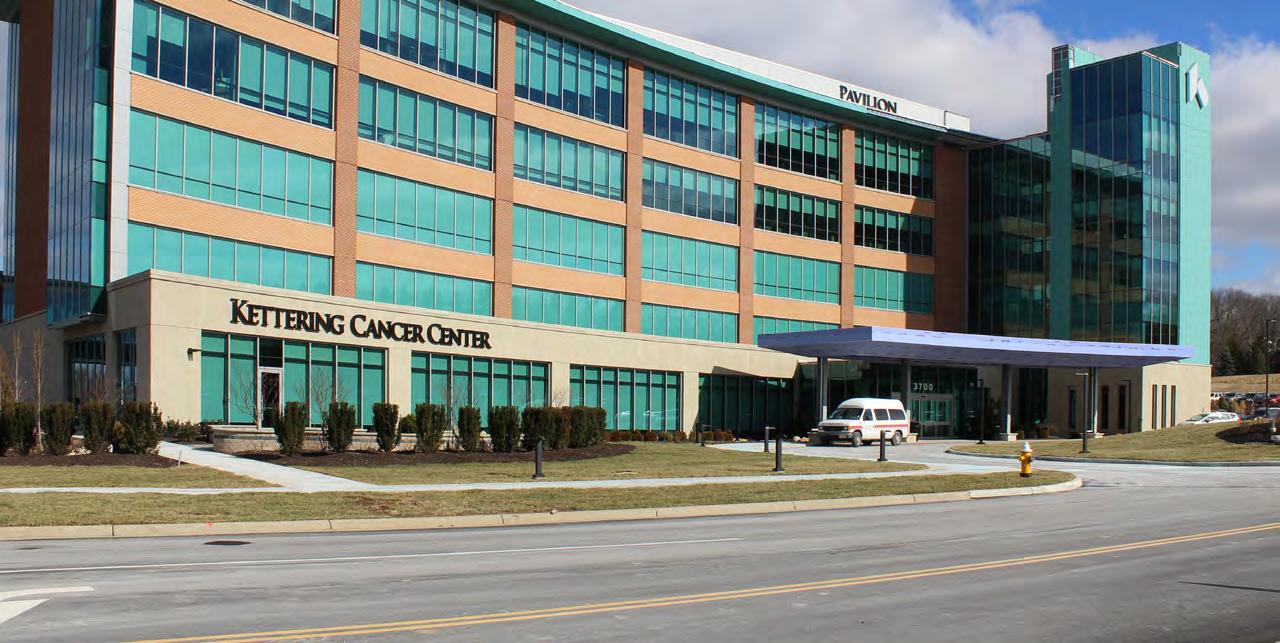
SERVICES
Mechanical, Electrical & Plumbing Design
SIZE
120,000 SF
COST
$49,000,000
HEAPY provided engineering design services for Kettering Health’s new $49,000,000 Cancer Center. The 120,000 SF, five-story facility offers complete care to patients in a caring environment with dedicated patient-centric services and specialized treatments to fight cancer. The center provides patients with comprehensive services, including:
• Radiation oncology
• Breast imaging diagnostic center
• Multi-specialty clinic - medical oncology
• Outpatient infusion center
• Infusion & specialty pharmacy
• Dedicated cancer laboratory
• Clinical treatment trials
The cancer center design provides the most advanced patient-centered care in an environment that focuses on healing the mind, body, and spirit. The most sophisticated cancer treatment technology means patients do not have to travel out of the region to receive their cancer care cancer treatment.
Designed with input from patients, employees, and physicians, a full menu of cancer-specific amenities is tailored to patients, including a café with menu tailored to patients’ nutritional needs and a boutique offering specialty products. Support services for patients and families are also on site, including dedicated social workers, nurse and financial navigators, and dieticians and nutritionists.

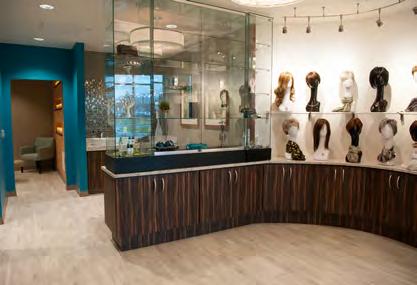
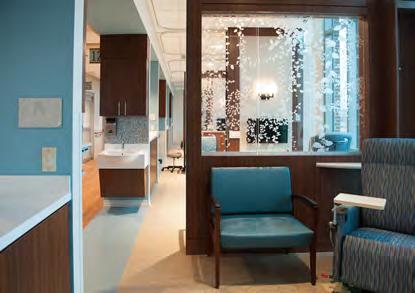

SERVICES
Mechanical, Electrical & Plumbing Design
Technology Design
SIZE
32,380 SF
COST
$9,146,000
HEAPY provided mechanical, electrical, and technology design services for Adena Health’s new, twostory, 32,380 SF Cancer Center. The facility includes radiation oncology with two linear accelerators, medical oncology/infusion therapy, and support space.
Other spaces that were designed for this $9,146,000 project include open bay treatment cubicles, nursing workstations, pharmacy, treatment rooms, patient kitchen, exam rooms, consultation rooms, waiting/reception area, staff offices, staff locker/lounge, education room, and a healing garden. Building systems were designed to provide efficiency, while prioritizing patient and staff comfort and wellness.
HEAPY provided comprehensive information, communication and technology design, including structured cabling (Voice/Data/CATV), nurse call system, and electronic safety and security system design (Electronic Access Control & Closed Circuit Television System). Wireless LAN design was also provided; however, the procurement of the Wireless Controller and APs was provided by Adena Health. A Telecommunications Grounding/Bonding design was also provided in accordance with TIA/EIA 607A.
EXCELLENCE IN CONSTRUCTION EAGLE AWARD
Associated Builders and Contractors, Inc.


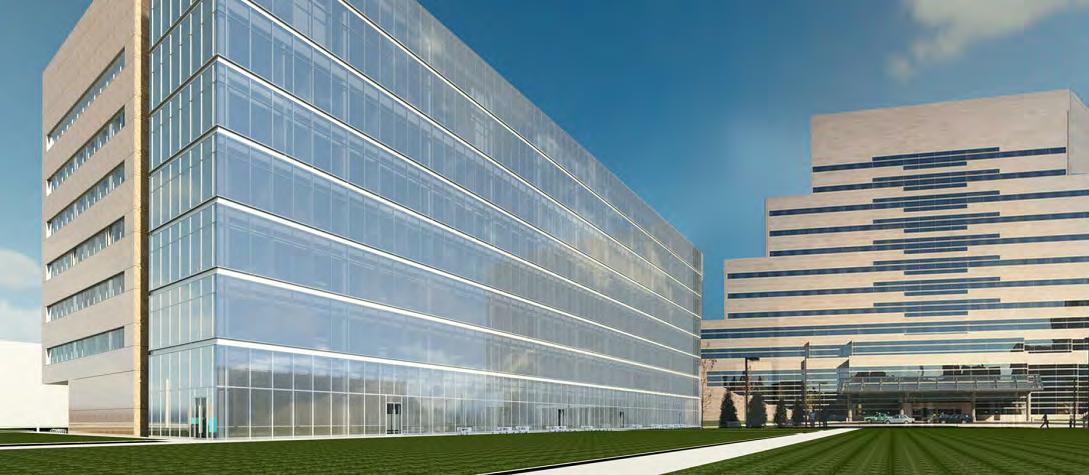
SERVICES
385,000 SF COST
$275,000,000
HEAPY was the Telecommunications Engineer for the new, state-of-the-art 385,000 SF Cancer Center at the Main Campus of Cleveland Clinic. The center consists of eight floors, a 1,500 SF Data Center, and 14,250 SF of Telecommunications Distribution Rooms. The Data Center & Telecommunication Distribution Rooms are backed up by a 350 kVA Enterprise UPS and a dedicated CRAC and In Row Cooling Units.
HEAPY was responsible for designing and coordinating the following systems: Structured Cabling, Network Electronics, Telephone System, Wireless LAN (WiFi), Distributed Antenna System (In Building Cellular), Enterprise UPS, Versus RTLS, Electronic Access Control & Closed-Circuit Television Systems, and IP Paging.
HEAPY examined the Cleveland Clinic Standards for Information, Communication, and Technology design, offering insights to create new, improved standards that the clinic will follow in future designs. For example, our team suggested building paging solutions that could be tied into buildings across the campus, not just this building, to save cost and offer flexibility. In addition, HEAPY implemented the ability to change zones, call time, and notifications via software within an IP based solution (Vocia), compared to the previous analog system that required vendors to come in to make changes to zones, time of day announcements, as well as notifications. This transition required coordination with various stakeholders and the facilities team to communicate the potential benefits of the new system to save time and money.
Our team worked with the national design architect, William Rawn Associates, and the local architect, Stantec, during planning and design to ensure the ICT standards were incorporated into the building. Weekly Navisworks coordination meetings took place to ensure proper coordination amongst the Architect, Structural Engineer, MEP/ FP Engineers and HEAPY, including sharing power and cooling requirements with the MEP Engineering team. During construction, HEAPY served as a valued partner with the owner’s rep, Concord Health.

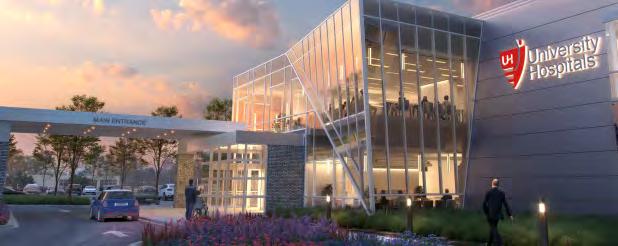
SERVICES
LEED Fundamental
Enhanced Commissioning
SIZE
35,000 SF
COST
$31,000,000
HEAPY provided LEED Fundamental and Enhanced Commissioning services to University Hospitals (UH) Avon Health Centers for their new, state-of-the-art Seidman Cancer Center. Our HEAPY team worked hand-in-hand with the design and construction team to ensure that the project ran smoothly, met owner expectations, and will reach the LEED Certified Goal.
This two-floor facility offers radiation, oncology, and medical oncology. Patients who receive care there will benefit from the services at the adjacent UH Avon Health Center, including diagnostic imaging (MRI, CT scan, ultrasound, digital mammography, and X-ray), plus laboratory services, urgent care, and a medically based fitness center.
UH Seidman Cancer Center is part of the National Cancer Institute (NCI)-designated Case Comprehensive Cancer Center at Case Western Reserve University, one of just 51 comprehensive cancer centers in the country.

In reviewing the controls sequence, HEAPY was able to identify critical conflicts and have them addressed before they caused issues in the building.


SERVICES
Mechanical, Electrical & Plumbing Design
Fire Protection Design
Technology Design
COST
$110,000,000
SIZE
100,000 SF
DATE
2025 (Est)
HEAPY provided MEP, fire protection, and technology design for Dayton Children’s Hospital’s new behavioral health pavilion, which will expand capacity to meet the rising demand for pediatric behavioral health services and provide comprehensive care services under one roof. The facility aims to enhance patient and staff support with improved access to outdoor green spaces, elimination of dead-end corridors, abundant natural light, and flexible unit subdivisions for high-acuity patients. The design team prioritized creating a healing and engaging environment for children and families, while also providing a secure and safe space for healthcare practitioners, nurses, and maintenance staff. Thoughtful lighting design creates to a calm and inviting ambiance, particularly in communal spaces.
During the master planning process, HEAPY proposed several options to incorporate sustainability and resiliency design strategies in alignment with the owner’s state goals. The design follows the New York Mental Health Standards set by the New York State Office of Mental Health. Fixtures and hardware were selected to meet these requirements, incorporating input from healthcare providers, nurses, and maintenance staff. All building infrastructure systems and equipment were designed to ensure easy and secure access for maintenance and repair without entering secure patient areas.
HVAC Systems: The mechanical systems are designed with cross-connected Air Handling Units (AHUs) to ensure continuous operation even if one unit fails. The use of N+1 arrangement and fan wall technology within each unit enhances reliability. The heating hot water plant includes redundant condensing boilers with dual fuel backup, ensuring uninterrupted service.
Electrical & Emergency Power Systems: Electrical and emergency power systems were designed with redundancy, using two-ended feeds from the campus’s medium-voltage loop. This eliminated the need for an additional generator and reduced costs. Step-down and step-up transformers minimize wiring size and installation costs, with provisions for future growth through spare underground conduits.
Fire Protection & Plumbing Systems: The plumbing systems are built with redundancy and resiliency, featuring two separate water sources and a redundant dual-fuel water heating system. Advanced fire protection systems were integrated to meet stringent safety standards. All fixtures are ligatureresistant, and patient rooms have independent controls, allowing water to be shut off to individual rooms as needed, ensuring both safety and operational efficiency.
Safety & Security: Enhanced security systems, including access control, CCTV, and panic buttons, ensure a safe environment. These technology elements were carefully integrated into the interior design of the communal spaces and patient rooms, helping to create a safe and secure environment that still promotes respite and healing.

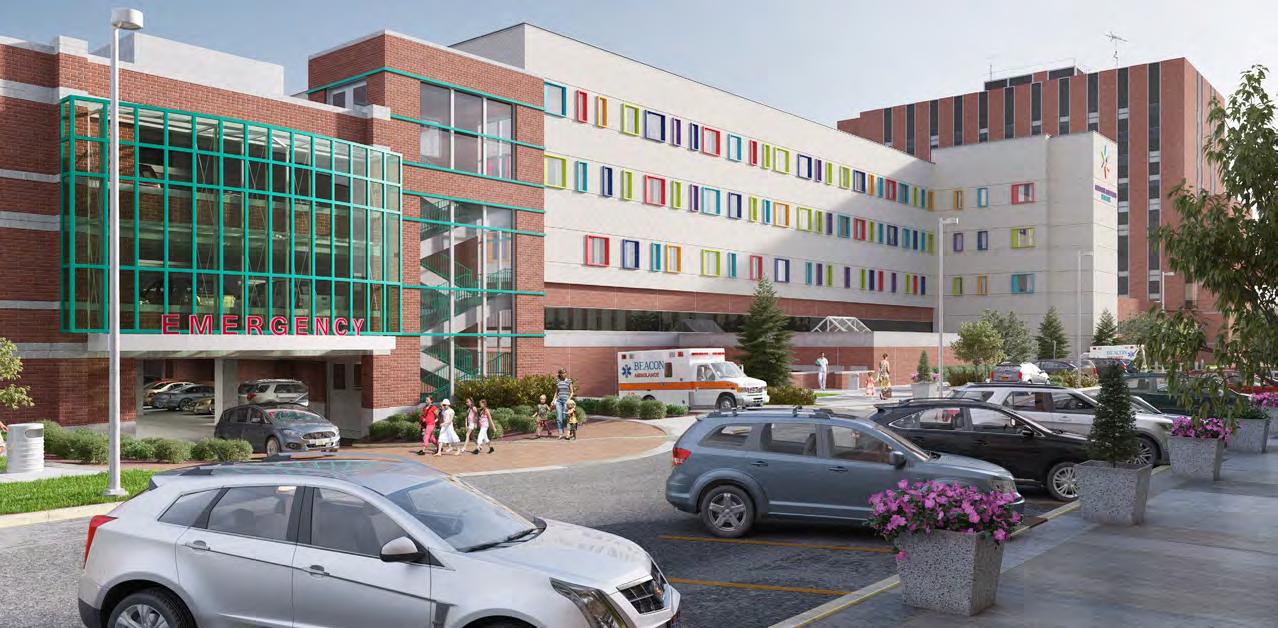
SERVICES
Commissioning
Mechanical, Electrical & Plumbing Design
Technology Design
Lighting Selection & Design
SIZE
39,000 SF Expansion
7,000 SF Renovation
3,600-ton Chiller Plant
COST
$50,000,000
/ Pediatric Acute Care Units, Neonatal Intensive Care Units (NICU), and Pediatric Hematology Oncology services into the newly constructed and renovated spaces, consolidating pediatric care and providing best-in-class amenities at this hospital-within-a-hospital. The NICU consists of a 44-bed unit and related support space, located in approximately 39,000 SF of new construction. PICU/Peds consists of a 36-bed unit and related support space, located in approximately 7,000 SF of renovated space.
Through the commissioning process, HEAPY encountered an issue where the controls and sequence of operations were omitted from the original programming. The oversight posed a significant risk of introducing excess humidity into the facility, which is unacceptable in meticulously controlled environments with surgical spaces requiring specific temperature and humidity levels. To address this, HEAPY collaborated with the controls contractor to ensure proper programming was in place and all sequences of operations were thoroughly tested to confirm they operated as intended.
During functional testing, HEAPY discovered that the duct smoke detectors for the air handlers were neither wired nor functional, which could have posed a serious threat to patient and provider safety if discovered during a life safety incident. HEAPY’s team traced the root cause to a misunderstanding of the contractor’s scope of work. By collaborating with the project team, HEAPY was able to resolve the confusion and correct the issue before occupancy, ensuring a safe environment for all facility users.
The hospital is built on an underground aquifer, so HEAPY developed the strategy of installing a 3,600-ton chilled water plant and using the aquifer for rejecting heat instead of cooling towers. The concept had a 2.5 year payback. To ensure any aquifer issues could be addressed without impacting the operations of the hospital, temporary cooling tower water and power connections were provided for a mobile cooling tower.
The geothermal system not only saves energy, make up water and chemical treatment, it also reduces the need for site impacts associated with the size and shape of the central plant adding on to support the cooling towers. Other benefits include the elimination of potential cooling tower noise issues for the neighbors, as well as issues that could be associated with the plume of water vapor from the cooling towers.

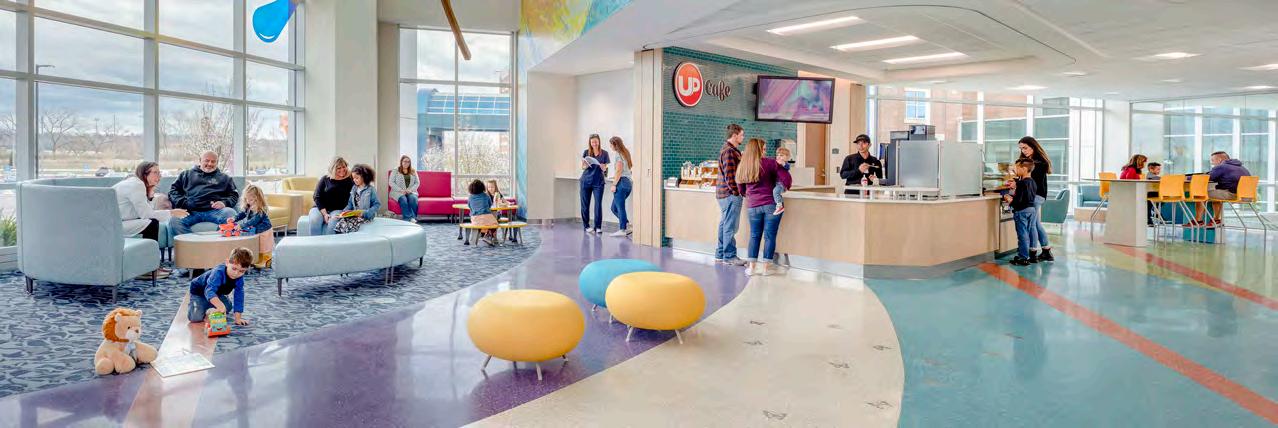
SERVICES
Mechanical, Electrical & Plumbing Design
Fire Protection Design
COST
$78,000,000
SIZE
152,000 SF
DATE 2023
HEAPY provided MEP, fire protection, and technology design for Dayton Children’s Hospital’s new five-story Specialty Care Center. This 152,000 SF center houses 30 pediatric specialties including orthopedics, pulmonology, endocrinology and diabetes, neurology, and gastroenterology. The facility was developed by integrating feedback from families and healthcare professionals, resulting in features such as easy access surface parking (150+ spaces), efficient registration, co-located diagnostic testing, and flexible spaces for multiple specialist consultations.
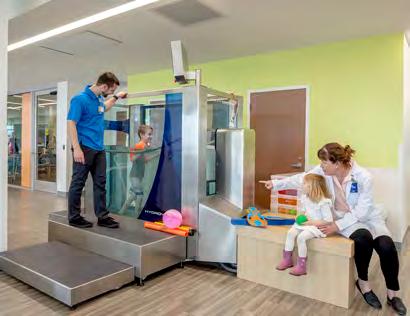
HEAPY conducted an extensive investigation of the campus’s utilities to evaluate what systems could be supported by the existing infrastructure versus what stand-alone equipment would need to be designed for the new building. Electrical and IT infrastructure were tied back to the main campus systems, while new HVAC and plumbing systems were designed to serve the space.
HVAC Systems: The new facility is equipped with two large custom Air Handling Units (AHUs), an air-cooled chilled plant, and a condensing hot water boiler plant. These systems were strategically designed for modularity and flexibility, accommodating future adaptability of space use. To prepare for potential future pandemics or infectious airborne diseases, the AHUs are prepped for easy HEPA filtration installation. Each floor also features at least one negative pressure room, with one floor boasting a complete negative pressure suite to support treatment for medically fragile children.
Electrical & Emergency Power Systems: The center’s electrical systems were tied to the normal and emergency power systems for the campus. HEAPY installed a new four-way switch to the existing campus medium-voltage loop, which allowed the loop to operate continuously in its original configuration, as well as power the new specialty care center and have capacity to serve an additional future facility. HEAPY also orchestrated a strategic tie-in with the existing generator and paralleling switchgear.
Plumbing and Fire Protection Systems: Design efforts ensured that the new plumbing and fire protection systems complement the existing campus utilities without disruption.
Technology Systems: Technology systems include equipment in exam rooms that allows for easy transition to virtual visits, ensuring continuity of care.

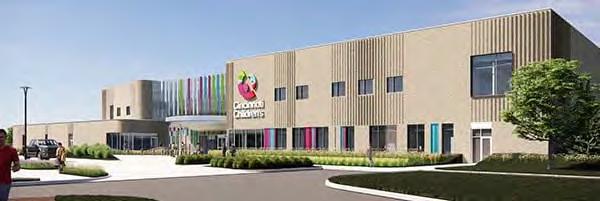
SERVICES
Mechanical, Electrical & Plumbing Design
Fire Protection Design
COST
$85,000,000
SIZE
110,000 SF
2 stories
DATE
Summer 2025 (Est)
TEAM
Messer Construction
GBBN Architecture
Bayer Becker

Cincinnati Children’s is set to expand its healthcare services with the construction of a new ambulatory surgery and medical office building in Eastgate. This state-of-the-art facility will include an outpatient surgery center (four operating rooms), specialty clinics, and urgent care, significantly enhancing medical service accessibility for families in Clermont County and along the Ohio 32 corridor.
The new facility will offer:
• Outpatient medical and surgical specialty clinics
• Occupational and physical therapy
• Sports physical therapy
• Speech therapy
• Audiology services
• Ophthalmology
• Mental health services including partial hospitalization and intensive outpatient programs
• On-site laboratory, pharmacy, X-ray, and MRI services
HEAPY played a crucial role in the development of this project, particularly through the innovative use of prefabricated MEP utilities. This strategic approach was taken from the very beginning to maximize the team’s ability to reduce project costs and improve schedule adherence. Ultimately, leveraging prefabrication will minimize procurement lead times, shorten installation periods, and alleviate coordination issues during construction.
The project leveraged an integrated team approach with the design team, owner, contractor, and construction management firm working hand-in-hand throughout the entire design and construction process. Regular weekly coordination meetings and continuous communication were instrumental in maintaining alignment and fostering a seamless workflow during design.


29,000
$10,363,000
HEAPY partnered with Southern Ohio Medical Center, providing professional engineering design services for the construction of a new, 29,000 SF medical office building in Vanceburg, KY. The scope included design and construction administration for the facility’s plumbing, fire suppression, heating, ventilating, air conditioning, and electrical systems. The single-story building houses a Family Practice for four doctors with 12 exam rooms, as well as rehabilitation areas, a retail pharmacy, a lab draw area, and an imaging department (i.e., X-ray, Ultrasound).
Located approximately 30 miles from the main Southern Ohio Medical Center campus, the new MOB is much further away for the centralized facilities management team. Planning for the HVAC systems required close collaboration to ensure that the facilities management team was comfortable with maintaining and servicing the equipment in this more distant location. Working closely with the architectural team, HEAPY constructed a unique penthouse that houses all HVAC systems indoors and keeps them sheltered from the elements – providing accessibility, reliability, and ease of maintenance.
The electrical system scope included a mixture of high- and low-voltage distribution throughout the facilities to support the mechanical systems and meet user requirements. Electrical systems were closely coordinated with the owner to meet all necessary Federal Guidelines Institute (FGI) requirements. Our team worked closely with the utility company to relocate the site utility lines for optimal position and to enhance exterior building aesthetics.
On the fire suppression side, HEAPY worked closely with code officials to interpret any ambiguity in code requirements, ensuring that systems were designed to meet all local regulations. In addition, our team collaborated with the volunteer fire department to support their operations, resulting in a facility that will set the standard for fire suppression design of new facilities in the community.
The building systems were designed to accommodate current needs while being flexible to support potential future expansions. The AHUs were designed to exceed code minimum requirements to allow for future flexibility and additional uses within the space, including fully ducted returns, redundant fan walls (providing additional reliability), and capacity to install filters and humidification in future upgrades.

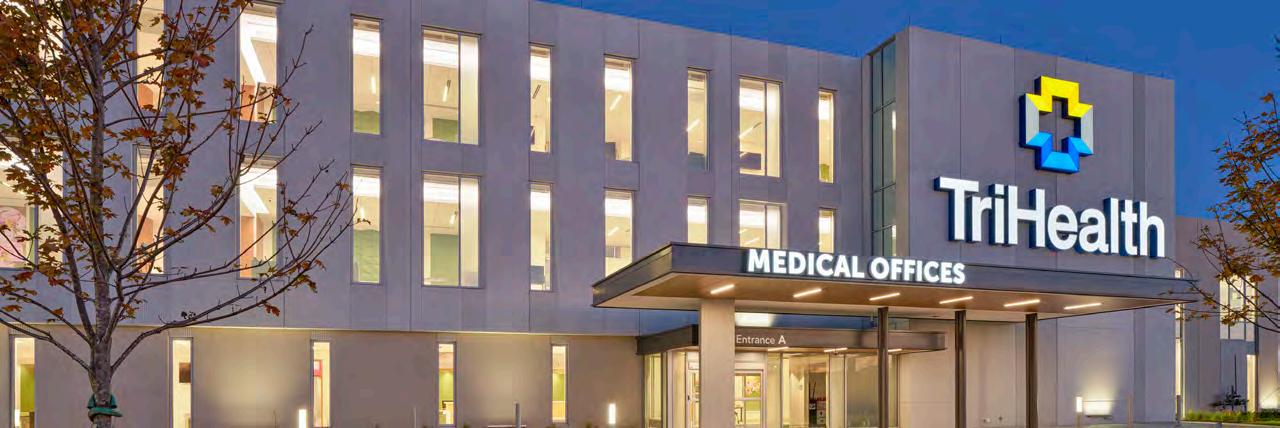
SERVICES
Mechanical, Electrical & Plumbing Design
Technology Design
SIZE
98,000 SF
COST
$38,000,000

HEAPY provided mechanical, electrical, and plumbing design, as well as Technology design services for a three-story, 98,000 SF expansion at the TriHealth Western Ridge Campus. The expanded facility hosts more than 500 medical and support personnel.
This $38 million project resulted in an outpatient medical campus that expands access for the community in both primary care and specialty care services. The expansion houses 14 new primary care physicians and 17 new specialists in cancer, heart, endocrinology and cosmetic surgery.
The project design included several unique aspects, including a living “green” wall and significant use of natural light to create a modern healing environment.
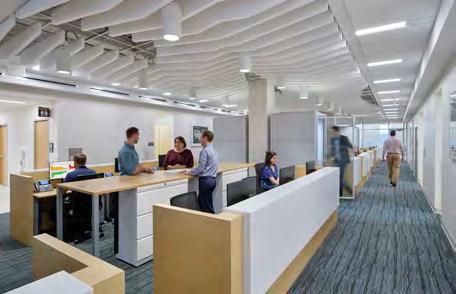
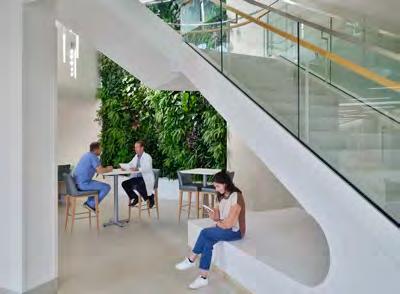
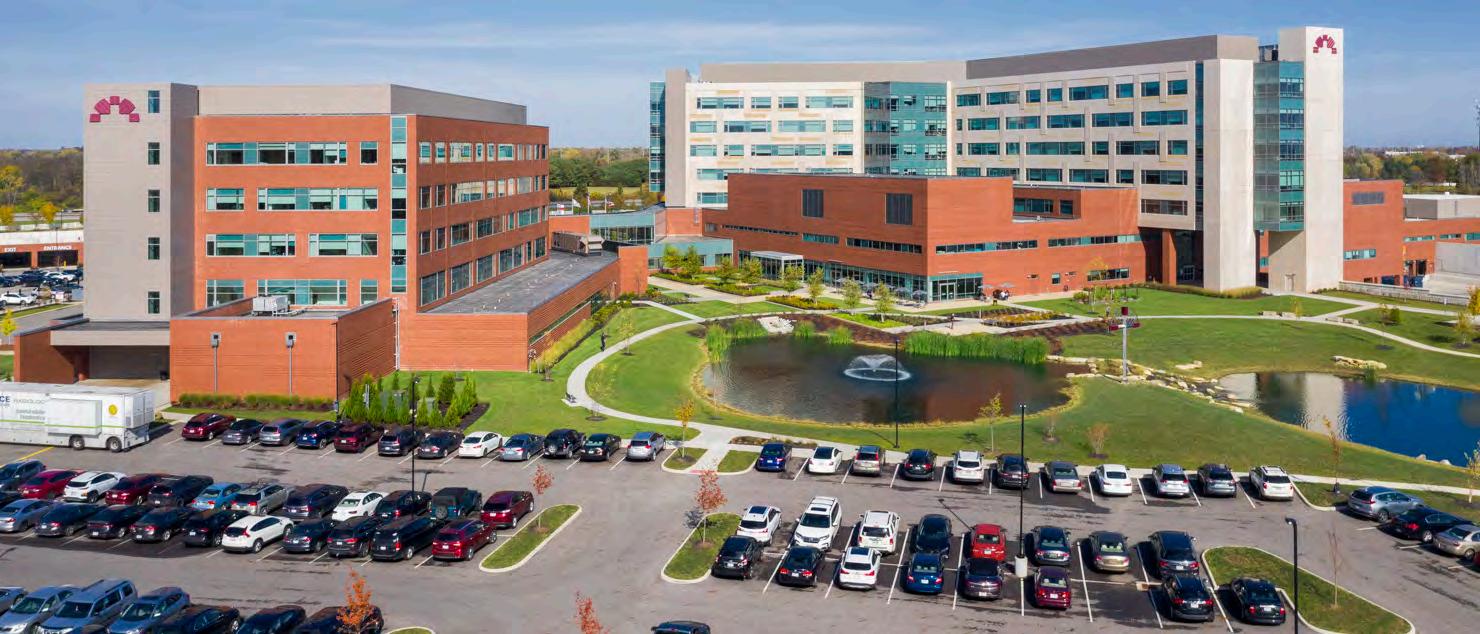
SERVICES
Mechanical, Electrical & Plumbing Design
Technology Design
SIZE
68,000 SF
COST
$147,875 MEP Cost
HEAPY provided professional engineering design and field observation services for the plumbing, fire suppression, heating, ventilating, air conditioning, electrical and technology systems associated with the shell infill of areas on the second and third floors of the medical office building.
The second floor consists of ambulatory surgery space with four operating rooms and associated pre / post, waiting and other associated support areas. A new generator and RTU were added to address the additional needs of the facility.
The third floor consists of offices and a clinic area with exam rooms and associated support space.
HEAPY designed the MEP core and shell for the entire 68,000 SF Medical Office Building. The medical office building is physically connected to the emergency department. The lower level of the medical office building includes the café and conference spaces that are shared between the emergency department and the medical office building tenants. The core and shell included the non-leasable common spaces, elevators, and central MEP systems.


SERVICES
Mechanical, Electrical & Plumbing Design
SIZE
100,000 SF
COST
$4,200,000
HEAPY provided mechanical, electrical and plumbing design services for the new Mercy Health West Hospital. In addition to the 638,000 SF, 250-bed hospital, a $4,200,000 multi-story medical office building was constructed on the 60-acre campus.
The 100,000 SF medical office building services include primary care, an orthopedics center, a women’s health center, neurology services, and obstetrics/maternity care. In addition, seven medical practices had consolidated and moved into the medical office building, including Monfort Heights Family Medicine; Mercy Health – West Pulmonary, Sleep and Critical Care; and The Heart Institute’s Mount Airy and Western Hills locations, which combined to form one practice and adopt the name Mercy Health – The Heart Institute, West.
Also moving to the medical office building are Mount Airy Orthopaedics and Spine and Muddy Creek Orthopaedics and Spine, which are combining to form one practice and adopt the name Mercy Health – West Orthopaedics and Spine; and Mount Airy Pain Medicine, which will change its name to Mercy Health – West Pain Medicine.
Additional disciplines occupying the building include oncology (featuring an infusion suite), urology, obstetrics/gynocology, a kidney/hypertension clinic, cardiac rehab facilities, and a pain clinic.
There is an approximately 13,000 SF Oncology Program which includes a linear accelerator, a CT simulator and multiple infusion bays.
The rest of the building space includes flexible and adaptable doctor’s offices and exam spaces to allow for future use and new service offerings.

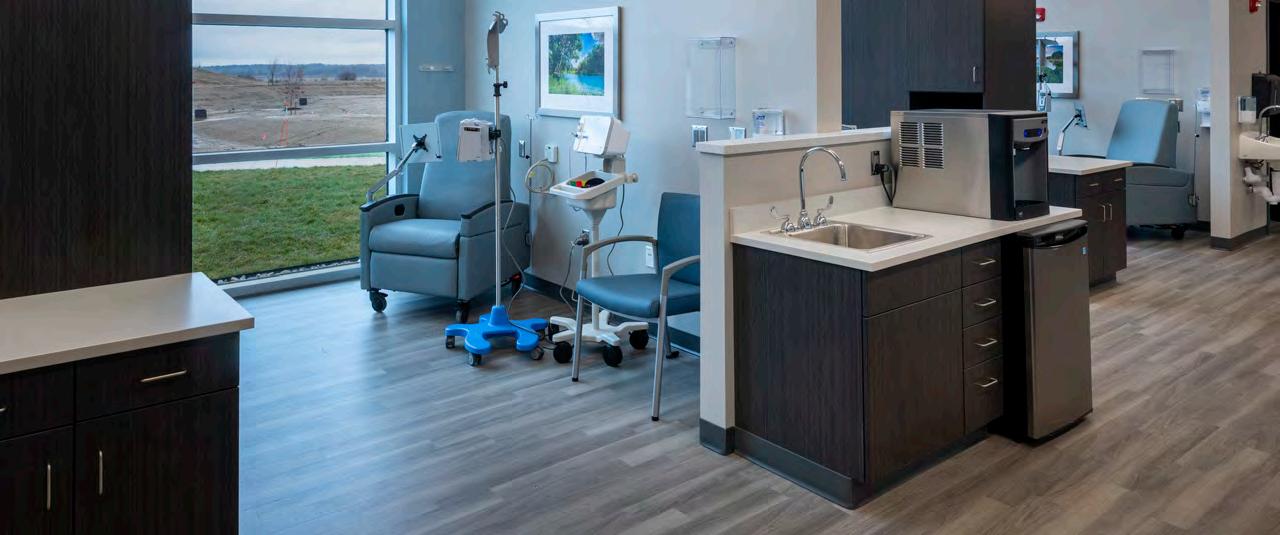
SERVICES
Mechanical, Electrical & Plumbing Design
SIZE
52,000 SF
COST
$31,000,000
HEAPY provided mechanical, electrical, plumbing, and fire suppression engineering design and field observation services for a new medical office building (MOB) for Indiana University Health, located on a 137-acre site in Fort Wayne, Indiana.
The new MOB houses a community area, infusion, primary care, radiology, and outpatient imaging services (e.g., MRI, CT, x-ray, ultrasound). The construction of the 52,000 SF MOB supports IU Health’s expansion to serve the Fort Wayne community.
The project was delivered using IU Health’s approach to Integrated Project Delivery (IPD), ensuring collaboration and communication across disciplines from planning through construction. During construction, our team coordinated closely with the construction management team to maintain safety while executing work around a 24inch, 600-psi gas line that transversed the site.
Our design team partnered with the architect to provide innovative, 3D modeling for a “fly through” of the anticipated space during user group meetings, which improved engagement and understanding among all stakeholders.

The project team placed a high priority on sustainable and energy efficient design. Our design team evaluated multiple mechanical systems to compare options based on performance, first cost, life cycle cost, and ongoing maintenance requirements. A DOAS (Dedicated Outdoor Air System) was leveraged to help drive down energy consumption, ultimately resulting in anticipated LEED energy performance that will be a 20.8% improvement over a baseline building per ASHRAE 90.1. The project is targeting LEED Silver certification.
