





BUILDING A SUSTAINABLE, WELL, AND MORE RESILIENT SOCIETY

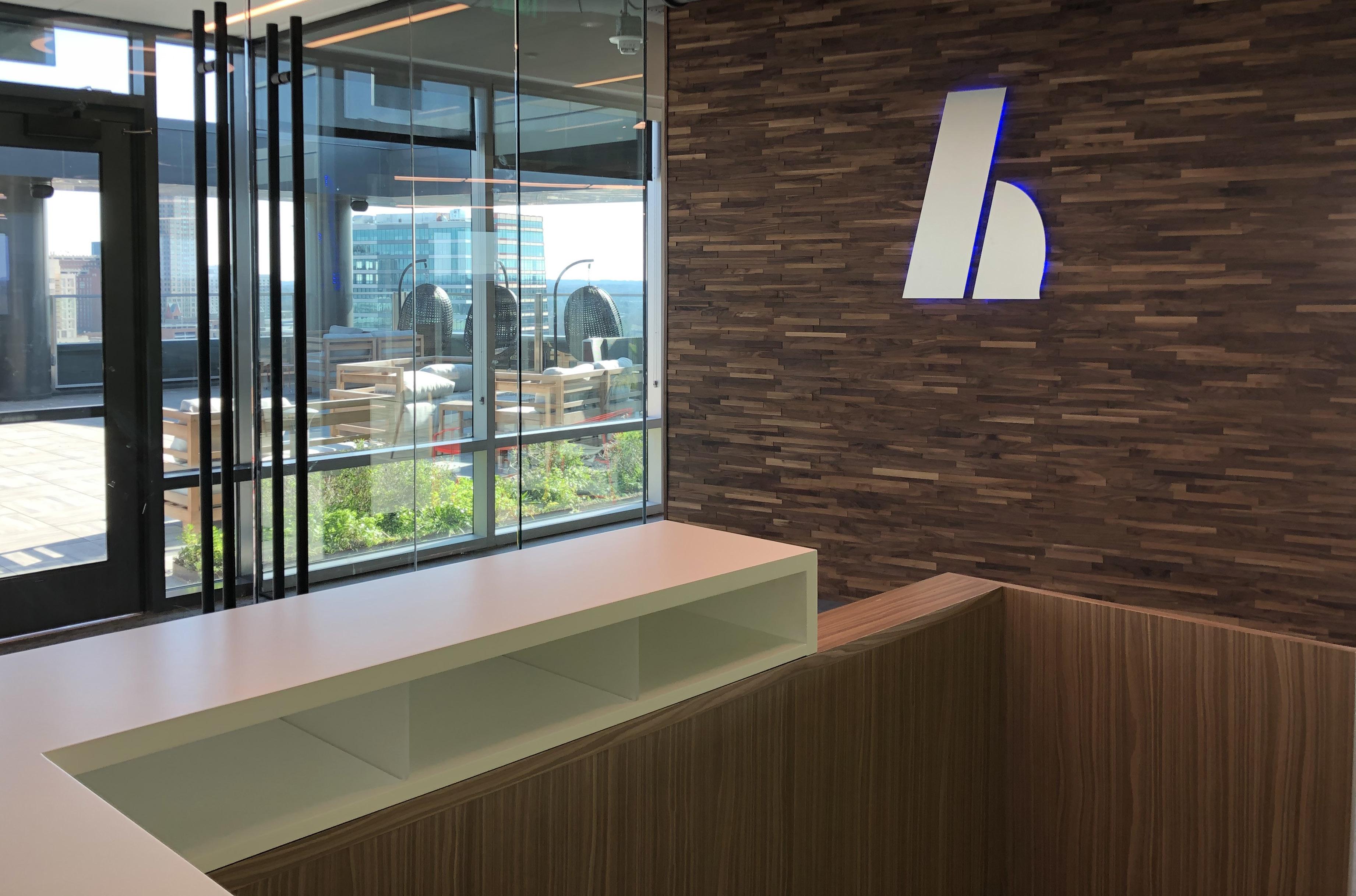
Since 1945, HEAPY has provided engineering design and commissioning services to support healthcare institutions across the U.S. Ranked a TOP 22 HEALTHCARE ENGINEER by Building Design + Construction, our specialized experience includes sustainable and resilient design, smart building technology, campus asset management planning, and creating flexible, adaptable spaces.
Our team executes $650 MILLION annually in healthcare projects, including new builds, renovations, assessments, and commissioning.
• Healthcare
• Education
• Corporate / Commercial
• Industrial / Manufacturing
• Government
• Science & Technology
• Cultural / Arts
• Mission Critical
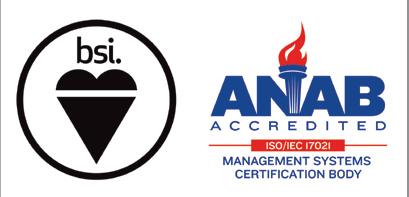

We keep projects ON TIME & ON BUDGET, helping reduce risk and ensure success. We make buildings functional and smart, while honoring the interior design and aesthetics of the space. Our colleagues put innovation and creativity at the forefront of every project to bring your vision to life.
The corporation designs, plans, and commissions over $2 billion annually in construction cost. With more than 240 colleagues, HEAPY maintains seven offices in Cincinnati, Cleveland, Columbus, and Dayton, OH; Raleigh, NC; Tampa, FL; and Indianapolis, IN.
• Mechanical, Electrical & Plumbing Design
• Fire & Life Safety Design
• Lighting Design
• Information & Communication Technology Design
• Building Optimization / Commissioning
• Sustainability & Resiliency
• Engineer Led Design-Build Construction
• Master Planning / Facility Condition Assessment

HEAPY has worked with the basis of Design Assist Integrated Project Delivery and Lean Construction on many projects. Our culture is one of collaboration. We understand the value of developing a project where all players – Owners, Architects, Construction Managers and Trade Contractors – are working in concert together. Setting the tone at the start of the project is key to ensure the integrated team will have a clear understanding of the overall project vision and the team’s core values. As part of a team, our responsiveness can make or break a project. Open, honest, and timely communication is emphasized in our approach.
• Entire team understands the WHY behind decisions and project approach
• 360 reviews of major track partners to provide real-time feedback
• Mutual respect, trust, and empathy
• Collaborative innovation and decisions
• Accountability
• Big room concept facilitates solutionsbased discussions
• Contractual terms of all trade partners that identify reward/risk
• BIM provides virtual construction
• Prefabrication to accelerate schedules
• Leverage contractors to be most efficient
• Target value design and “best value” engineering
• Continuous cost estimating
• Maintain construction schedule
• Reduce Cost
• Increase Quality
• Mock-ups for feedback
No project is perfect, and issues will arise. This is where timely communication and collaboration is critical. Identifying a problem is the first step in resolving it, and early identification will often prevent costly corrections later on. Only after the issue is identified can the appropriate team members respond, but everyone on the team shares this responsibility.
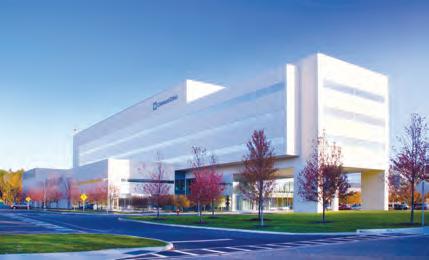
For the Avon Hospital New Inpatient Bed Tower, the Cleveland Clinic used “Owner Controlled Team Project Delivery,” which is their approach to Integrated Project Delivery. The Clinic urged the team to develop a high-value proposition building at a lower cost, and HEAPY collaborated with the Clinic and challenged their standards to develop new concepts and help meet these goals.
Being a LEAN Project, the team did pull-planning during the design and construction phases to ensure the team was efficient and maintained commitments. During construction, Gilbane and the Clinic had all team members develop a Top 10 Priorities List, and the group collectively prioritized the list on a weekly basis. This focused approach proved to be a very valuable process to maintain the project schedule.
The Avon Hospital became the most energy efficient hospital per square foot in the Cleveland Clinic North American portfolio at the time of construction.
The team also used prefabrication for the MEPT systems and drywall. HEAPY worked with the sub-contractors to develop construction models of the corridors and worked with the local unions to have the corridor racks built by the local union contractors.

For our project at Mount Carmel Health Grove City Hospital, three of the GUIDING PRINCIPLES spoke directly to sustainability and resiliency:
It started with considering innovative and creative solutions. HEAPY led design and sustainability charrettes both internally and with the team to collect ideas from all parties. The team charrette established specific metrics to define success and brainstormed ideas to achieve these metrics, looking at all possibilities to investigate.
One of the results of the charrette was a TARGET ENERGY USE INTENSITY (EUI) to have a benchmark of success. Our internal charrette included senior staff that were not directly involved in the project, but were given the projects tenets, which allowed for free thinking and open dialog to occur. These reviews included discussions of operational strategies and the impact to the owner from several areas, including:
• Maintenance and Utility Expenditures
• ASHRAE 189.3 Compliance
• LEED Compliance
• Code and FGI Compliance
• Supplemental Infection Control System Options
This was an opportunity to develop alternative solutions and validate that the system concepts would meet the Owner’s Project Requirements and energy goals. This process was iterative, as some alternative solutions needed to be vetted out and life cycle cost analysis reviewed.
After the metrics were established and the systems were developed to meet those metrics, a lot of other engineering firms would have put that work into the “rear view mirror,” especially as the challenges of competing priorities (i.e., budget) creep in.
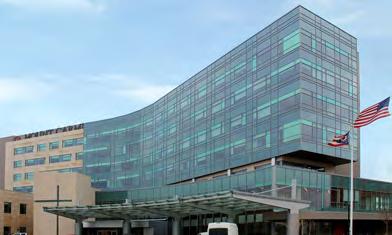
But HEAPY is different. Sustainability and resiliency stayed on the forefront of our minds. Instead of setting that work aside, we provided regular updates to the project and executive teams relative to the energy goals. Those updates included what systems were in or out and how the design was tracking towards the energy target.
When that dreaded “value engineering” reared its ugly head, the contractor provided first cost line items to bring the project in budget. To provide the full picture, HEAPY provided the team with analysis on life cycle cost of those items and how they would impact the target EUI. This provided a complete picture to allow key decision makers to make informed decisions beyond the first cost. In some cases it revealed that it was worth taking the first cost savings because the system or equipment did not have a short enough payback or had minimal impact to the EUI.
The result? Mount Carmel received a $200,000 UTILITY REBATE CHECK and a building that performed BETTER THAN (LOWER) TARGETED EUI. The decision to engage HEAPY provided predictable results and real performance.



Daric serves as HEAPY’s healthcare practice director. He provides guidance to the firm’s engineering staff on matters regarding the latest innovations in healthcare design, and the development of design tools, building standards and code compliance, and overall industry insight.
Daric is responsible for the conceptual design and the development of innovative engineering solutions for design projects across the healthcare market’s broad spectrum of facilities. He provides valuable technical leadership to project teams, adding insight and creativity from the initial project planning stages through design reviews and throughout the construction process. He is also responsible for evaluating and integrating new electrical technologies into the firm’s design process.
Daric collaborates closely with healthcare project teams to develop readily practical design strategies that contribute to positive patient-focused outcomes.
Messiah College
Bachelor of Science, Electrical Engineering
Professional Engineer, OH, #75947
LEED Accredited Professional Building Design & Construction, #10213791
Adena Health System
Greenfield Medical Center New MOB
Orthopedic and Spine
Bon Secours Mercy Health
New Kings Mill Hospital and MOB
Mercy West Hospital
Cleveland Clinic
Avon Hospital Inpatient Tower
FirstHealth of the Carolinas
Central Energy Plant Expansion
Genesis Healthcare
Bethesda Hospital Campus Renovation and Addition
Coshocton Medical Center
Kettering Health
Soin Medical Center New Hospital
New Troy Hospital & MOB
Mount Carmel Health
Grove City Expansion and Modernization
St. Ann’s Hospital Expansion
Roper Health
St. Francis Replacement Hospital
UC Health
Blood Cancer Healing Center (Shriners Hospital Renovation)
ED Expansion & Surgical Infill
Gardner Neuroscience Institute

Eric boasts more than 15 years of experience in the A|E|C industry, and has served as lead mechanical engineer and project manager for 700 projects in the healthcare market. He is a Principal in the firm.
Eric focuses on creating lasting relationships built on trust and mutual respect, with a keen ability to resolve issues through collaboration and creative problem solving. He safeguards the client’s project requirements, and ensures all engineering disciplines adhere to standards, schedule, and budget.
Eric is experienced in all types of project delivery methods including Design/Build, Single and Multiple Prime, and CM at Risk. He has designed new and retrofit HVAC systems for healthcare facilities including healthcare education buildings, OR’s, medical office buildings, emergency rooms, patient towers, campus planning, lab and pharmacy, cancer centers, and specialty surgery centers. As a mechanical engineer, Eric is well versed in all aspects of heating, ventilation and cooling (HVAC) system design, focusing on energy conservation and cost reductions.
Wright State University
Bachelor of Science, Mechanical Engineering
Member, American Society of Heating, Refrigerating and Air-Conditioning Engineers (ASHRAE)
Member, American Society of Healthcare Engineers (ASHE)
Past Board Member, Tri-State Society of Healthcare Engineers (TSHE), the local chapter of ASHE

Bon Secours Mercy Health
Fairfield Hospital & ASC OR Renovation
Jewish Hospital Tower Expansion
New Kings Mills Hospital and MOB
New Mercy West Hospital
St. Francis Critical Care Expansion & Renovation
Cincinnati Children's Hospital
Eastside ASC and MOB
Winslow Research Pavilion
CTC Gene Cell Therapy Relocation
Kettering Health
Soin Medical Center
Mount Carmel Health
Grove City Expansion and Modernization
St. Ann's Expansion
TriHealth
Bethesda North Heart Tower Expansion
Cancer Institute Bethesda Butler Hospital Renovation and Addition
Harold and Eugenia Thomas Comprehensive Care Center
UC Health
Blood Cancer Healing Center (Shriners Hospital Renovation)
ED Expansion & Surgical Infill
Gardner Neuroscience Institute
Lab Building 2nd & 4th Floor Renovation for Toxicology and Precision Medicine
Main Entry Renovation

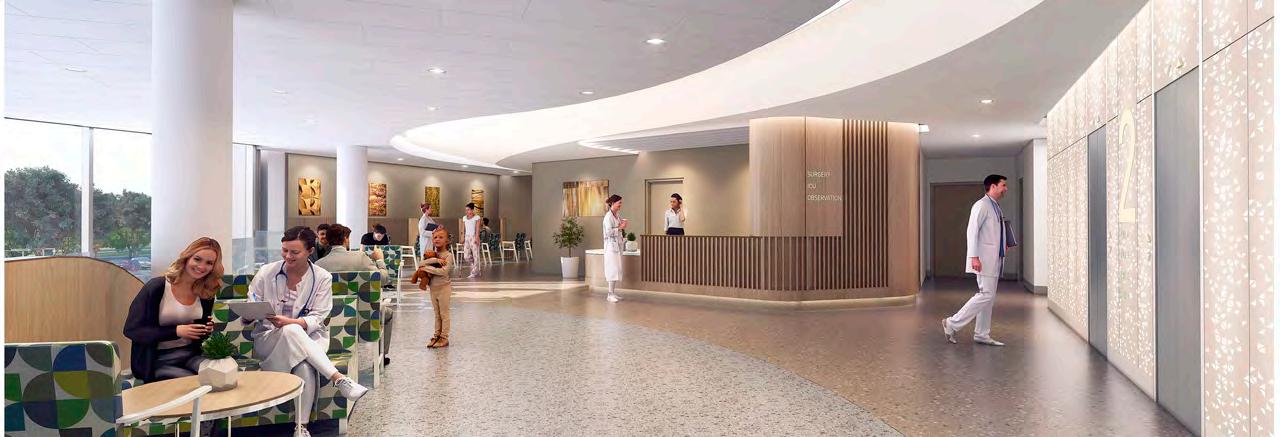
SERVICES
Mechanical, Electrical & Plumbing Design Technology Design
SIZE
156,900 SF COST
$200,000,000

HEAPY is providing mechanical/electrical/plumbing design services for a new hospital and medical office building in Mason, Ohio. Opening in early 2024, the 156,900 SF, 60-bed facility will provide emergency care, as well as general and orthopedic surgery, featuring one Level II Cath Lab, four operating rooms, and two procedure suites.
Our team leveraged target value design options to save money and provide best the building possible for the client, while ensuring compliance with established hospital standards. The project is being executed during an exceptionally challenging time for securing products and supplies, due to trade shortages and shipping delays, which has required responsiveness and flexibility to ensure design parameters are met and adherence to budget requirements. A unique sound masking paging system is being implemented throughout the facility.
Using a Design-Assist project approach, HEAPY worked with a highly collaborative team of contractors to ensure a seamless integration from design to construction. During the design, contractors actively modeled building systems in a shared online platform, allowing for better QA/QC and a more cooperative process. The entire design was conducted remotely with heavy use of technology, requiring nimble coordination and constant communication between team members. The design addresses current needs while allowing for future expansion and additions.
The campus will be set up to run on 100% standby power, with two 1250kw generators sized to power the entire building with enough fuel for 96 hours of operation. A quick connect box outside will provide a mobile generator hook up if needed, sized to provide enough power for the entire building. In addition, all transfer switches are “closed transition” to avoid shutting down critical equipment during transition from utility to emergency power. Separate switches are used throughout the electrical system and for critical equipment to avoid a single point of failure in the event of a power outage or natural disaster. The condensing hot water boiler plant will also have full redundancy and will be dual fuel (natural gas and fuel oil) to add additional resiliency.
All AHUs have UV lighting, humidification, chilled and hot water, and are capable of accepting HEPA filtration – a new measure that will allow the facility to be prepared for future pandemics and other biological health hazards. The team designed magnetic bearing centrifugal chillers, which are much more energy efficient than standard equipment and will provide a better return on investment. Technology design includes redundant fiber backbone throughout campus.
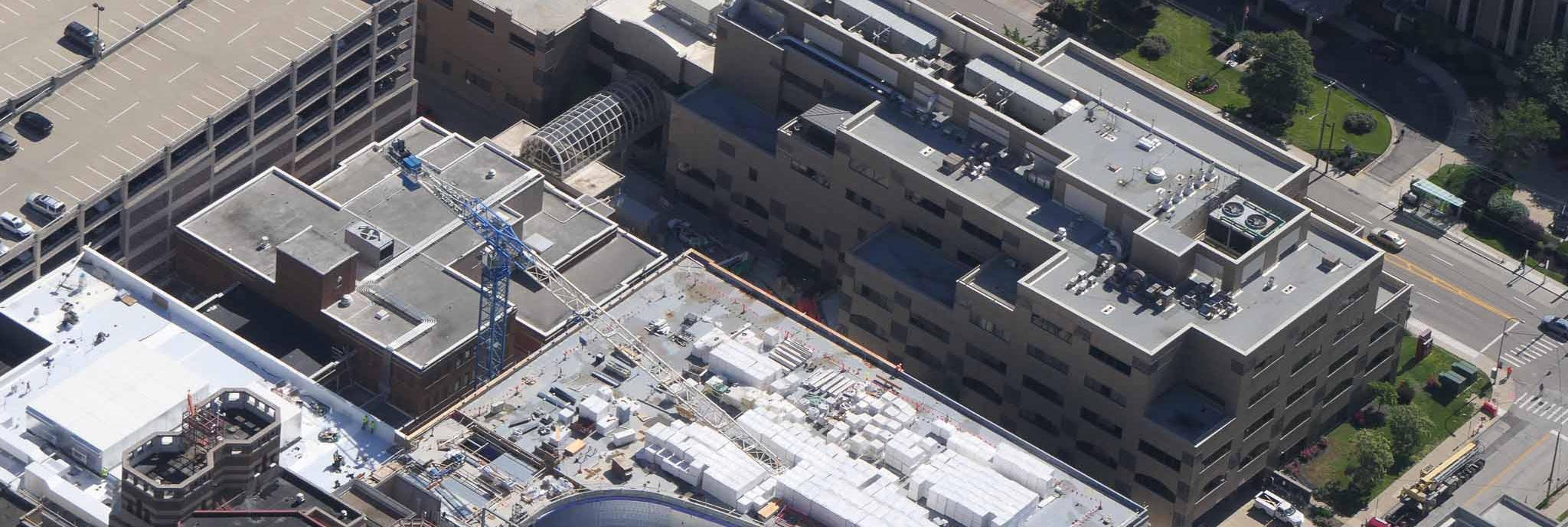
SERVICES
Mechanical, Electrical & Plumbing Design Technology Design
COST
$251,000,000
SIZE
46,000 SF Addition
35,000 SF ED
The Emergency Department Renovation and Surgical Infill project is part of the largest capital planning effort in the history of UC Health. Since 2017, HEAPY has supported this effort totalling more than $370 MILLION IN OVERALL CAPITAL PROJECTS, including complex renovations, new additions, demolitions, expansions, and new construction. This project included demolition of several structures, expansion and renovation of the emergency department at the University of Cincinnati Medical Center, Greater Cincinnati’s adult Level I trauma center, as well as the construction of a new surgical pavilion to modernize and grow operating room capacity. Delivered via an integrated team of DESIGN-ASSIST partners, collaboration was a cornerstone of the project approach and execution.
The new emergency department was designed to provide strategic treatment spaces in the event of a future pandemic, leveraging negative pressure to ensure a safe environment.
This complex renovation and addition project was executed on a crowded, urban campus in an active medical center. Construction was carefully phased to ensure minimal interruptions and ensure continuity of operations. In addition, the new portions of the facility now boast 100% generator emergency standby power back — the first areas on the large, sprawling campus to boast this level of resiliency.
The project consists of demolitions and additions on a very tight urban campus with an active hospital. Besides the difficulties of inserting the additions on the campus, there is a University central utility plant on the opposite side of the hospital from which main 24” chilled water pipe and steam must be brought. HEAPY worked with a team including hospital facilities, university facilities, design assist contractors, structural engineers and the architects to coordinate the route without negative impact to operations.
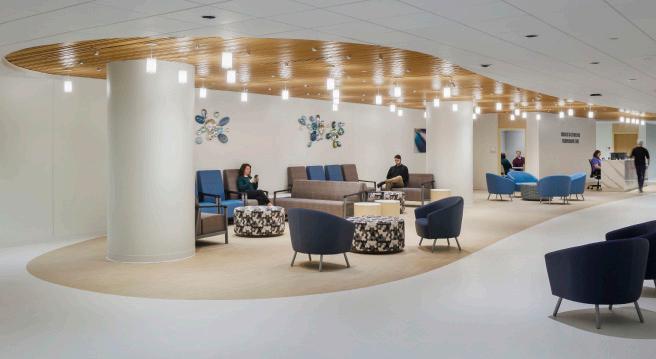
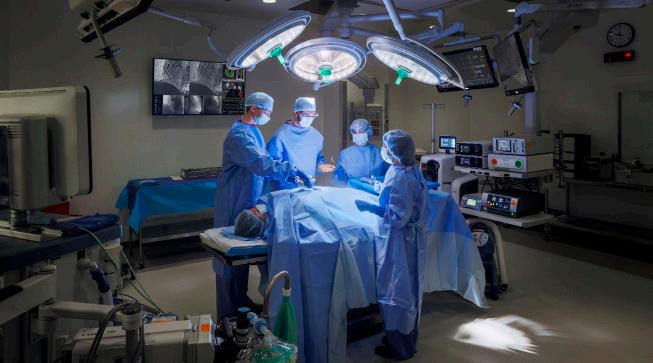
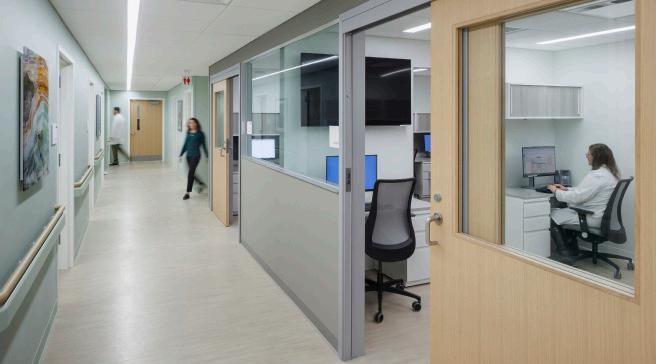

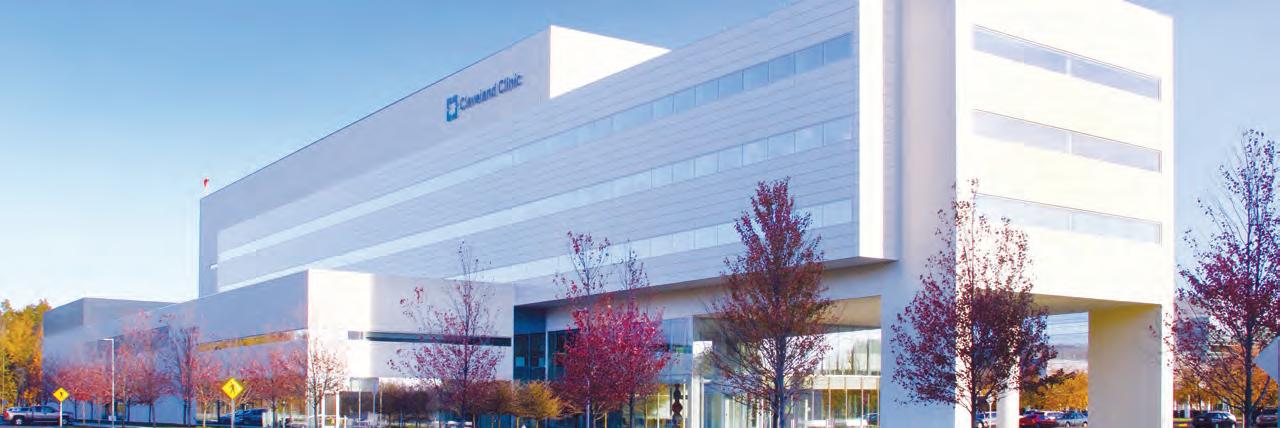
SERVICES
Mechanical, Electrical & Plumbing Design Technology Design
SIZE 250,000 SF
$143,000,000
This $143 MILLION PROJECT delivered a new 7-story, 250,000 SF inpatient bed tower to expand the Cleveland Clinic Richard E. Jacobs Health Center, a family heath and ambulatory surgical center located at Avon Hospital. The building includes patient support services, general support services, diagnostic, and interventional programs.
The scope added 126 inpatient beds, 14 medical/surgical patient rooms, 12 intensive care beds, two new operating rooms, a pharmacy, a processing lab, dietary services, and an expansion of the emergency and imaging departments. The project included 3,000 SF of laboratory space for urinalysis, coagulation, hematology, and chemistry analysis, as well as a blood bank.
This project was delivered using DESIGN-ASSIST, as well as the Cleveland Clinic “Owner Controlled Team Project Delivery,” which is their approach to IPD.
Cleveland Clinic has a well-defined set of building standards. While our team needed to comply with these standards, the Clinic acknowledged building costs were often too high and energy performance could be improved.
HEAPY worked with the Clinic in challenging and changing parts of the standards, resulting in an addition that met the budget and reduced energy costs. Avon Hospital is now the HIGHEST PERFORMING AND MOST ENERGY EFFICIENT hospital per square foot in Cleveland Clinic’s entire real estate portfolio.

The project was located on an environmentally sensitive site containing wetlands, so HEAPY integrated permeable pavers into the design to reduce stormwater runoff. The parking expansion now represents one of the most extensive use of permeable pavers in the United States.
HEAPY helped drive prefabrication planning early in the design. The regional contractors had limited experience with prefabrication, so HEAPY helped educate the construction team and code officials on opportunities and benefits to maximize cost savings. By prefabricating the corridor racks, we were able to REDUCE FIELD INSTALLATION TIME by nine weeks per floor.

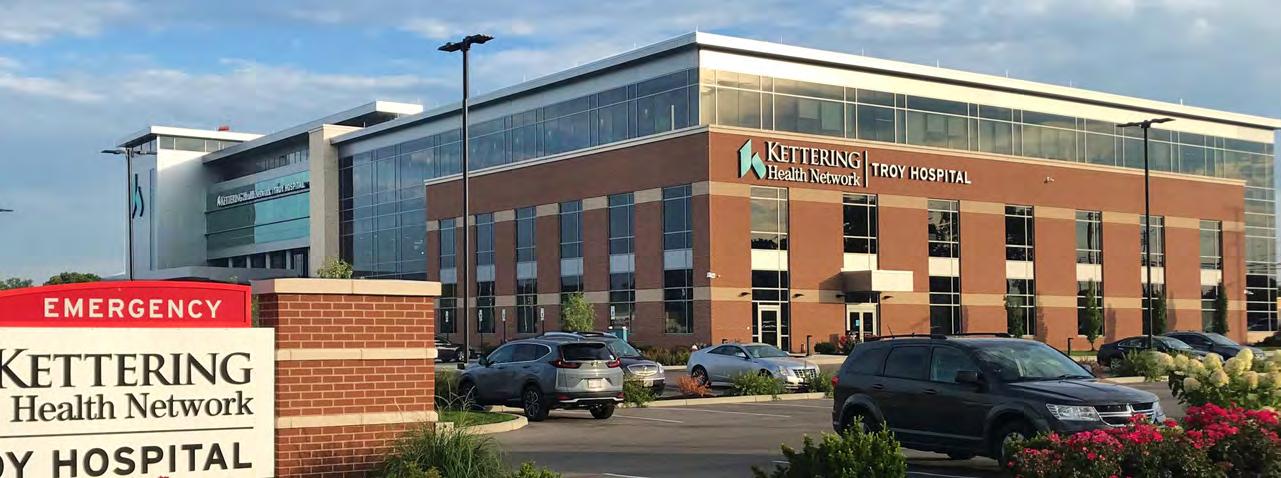
SERVICES
Mechanical, Electrical & Plumbing Design Technology Design Commissioning Services
HEAPY provided mechanical, electrical, plumbing and technology design services, as well as commissioning services, for Kettering Health’s new three-story, 100,000 SF hospital. The $60,000,000 facility was built on land purchased in Troy, Ohio and was designed as the health network’s first micro hospital, created to provide comprehensive and high-quality inpatient and outpatient services to a smaller and more rural community north of Dayton, Ohio.
Offering a coordinated approach to health care, patients can receive preventative, whole-person care in the community where they work and live. The hospital campus leverages the LATEST TECHNOLOGY and features an emergency department, lab and imaging, a surgery center, and a medical office building for physician practices. The new hospital is supported by more than 120 employees, including physicians, registered nurses, respiratory therapists, imaging and lab technicians, and support staff.
Building systems that were commissioned included HVAC, laboratory and electrical systems.
The hospital offers comprehensive services inside a smaller facility, which required some creative design solutions to fit everything into the space provided. Due to the tight site conditions, our team placed the cooling towers on the roof of the building, and the generator was built across the street on adjacent property. Ultimately, our creative design and dedication to careful planning allowed Kettering Health to provide comprehensive services in a much smaller footprint.
Speed to market was crucial for Kettering Health. HEAPY partnered closely with the construction management company Danis in a design-build approach. The team met early and often to ensure that bid packages were provided on time to meet the project’s aggressive schedule.
The facility prioritizes resilient and redundant system design to ensure continuity of operations in the event of an emergency. The hospital has 100% generator backup capabilities, as well as redundant power feeds and switch gears.

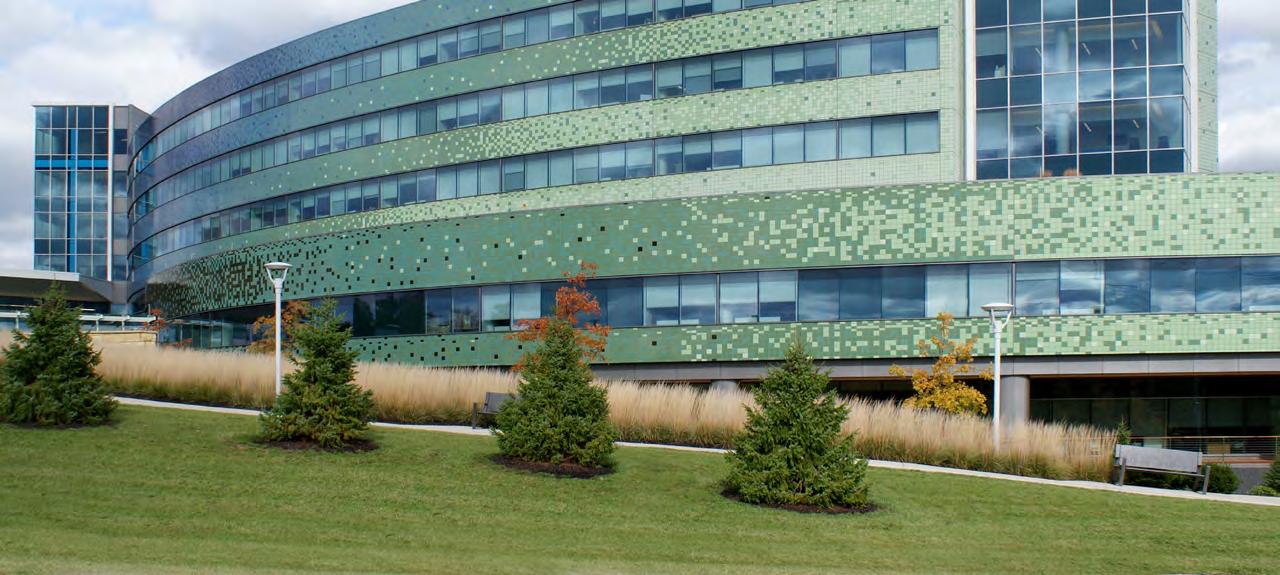
SERVICES
Mechanical, Electrical & Plumbing Design
Lighting Selection & Design
Master Planning
SIZE
638,000 SF COST
$180,000,000
Mercy Health engaged HEAPY to provide engineering design for a new, 638,000 SF, 250-bed facility that was constructed on a 60-acre campus. The $180,000,000 project include designing amenities such as private patient rooms with unobstructed views to the outdoors, family-centered care rooms, an environmentally friendly design, a community center, and an education center. The exterior included plenty of green space, a water garden, and a walking/biking trail.
Steam boilers were used for humidification. The steam plant consists of one (1) 125 BHP steam boiler, and was designed to accommodate an additional 125 BHP steam boiler for future expansion. Deaerator and feed-water pumps are also included. Boiler flues were extended individually to the roof and incorporated a stack economizer to pre-heat the boiler make-up water. A flash economizer was included to recover heat from the boiler blowdown water.
With the desire to have all of the AHU’s in the lower level to allow for vertical expansion and the need to have natural light on the large first floor, HEAPY integrated air intakes and reliefs into architectural light wells collaborating to solve two issues with one solution.
HEAPY worked with the entire team to plan for prefabrication early in design resulting in a schedule reduction of over 3 months. Approximately 60% of all the MEP systems on the patient floors, consisting of corridor racks, were constructed before the building was topped out. Over 240 completely fabricated toilet pods, including tiled walls and all fixtures, were also constructed using prefabrication, allowing them to be set in place and connected quickly on site.
The design included the largest green roof in Ohio at the time. The architect desired to keep it clean of all MEP equipment. HEAPY worked with the architecture team to create screened areas in two locations to allow the roof equipment to be grouped and keep the majority of the roof area clean. This also required coordination on the floor below to allow all the various systems to get to those locations.


Design
HEAPY provided mechanical, electrical, plumbing, and technology design, as well as commissioning services, for Genesis HealthCare System’s new medical center in Coshocton County. The new microhospital includes a 10-bay emergency department, in-patient unit, laboratory, imaging (MRI, X-ray, CT, ultrasound, mammography), pharmacy, diagnostic spaces, ambulatory surgery center, physical rehab, and medical office space along with all required support and administration spaces. Services will include emergency, outpatient surgery center, overnight observation unit, physician specialists, cardiac diagnostics, pulmonary function testing, and physical, occupational, speech and respiratory therapy.
A multi-disciplined team of partners was engaged throughout to help inform Genesis Healthcare on both constructability and cost estimating. Extensive user group meetings and Design Charrettes with stakeholders and facilities teams were conducted to ensure the desired facility function and support systems were provided with an emphasis on cost, energy efficiency, and overall community impact. These focused discussions included topics such as isolation room and pandemic response design impacts, HVAC and electrical system selection, and campus emergency power.
As this project was designed during the early and ongoing stages of the COVID-19 Pandemic, numerous discussions and design decisions were implemented to incorporate industry accepted approaches and prepare for the potential impact of future pandemics. In addition, N+1 redundancy was included for most MEP systems of a critical nature.
HEAPY worked with the construction manager and their sub-contractor team throughout the process in a Design Assist manner to identify areas where different building systems and installations could be pre-fabricated - saving money on labor costs, positively impacting the construction schedule, and increasing the overall quality of the finished products throughout the facility. This approach accelerated the pace of construction, allowing for interior finishes and installation of systems to progress rapidly.
The design team consisted of both local and national design professionals who used extensive remote collaboration and design software tools to complete the design phase in the span of four months, in the midst of the COVID-19 pandemic. An accessible and fast-acting communication network amongst the Design, Construction, and Owner shareholder groups resulted in a streamlined design delivery experience.


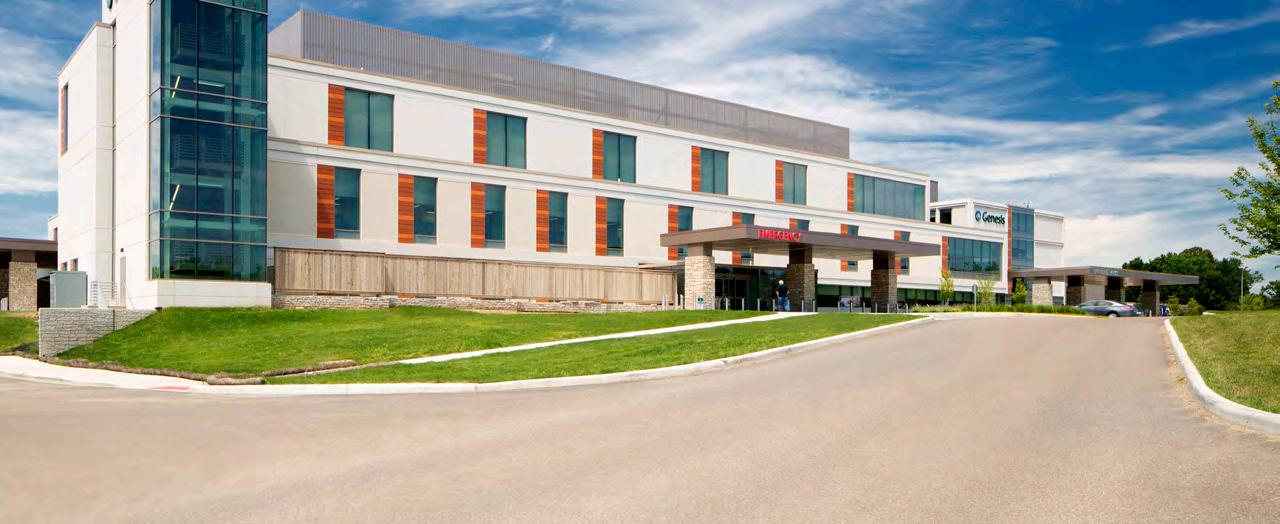
SERVICES
Mechanical, Electrical & Plumbing Design Technology Design
Facility Condition Assessment & Master Planning
Campus Asset Management Planning
SIZE
425,000 SF
COST
$130,000,000
REFERENCE
Greg Matonak, Director of Facility Planning & Support Services GMatonak@genesishcs.org 740-454-5038
HEAPY provided facility condition assessments and comprehensive master planning for the Genesis Healthcare Bethesda Hospital Campus. In addition, a CAMPUS ASSET MANAGEMENT PLAN was executed to help evaluate and prioritize facility renovations and capital investments based on first cost, life cycle cost and return on investment, and the potential impact on the target EUI.
HEAPY then provided mechanical, electrical, plumbing, and technology design services for the implementation of the recommended $130,000,000 CAMPUS RENOVATION & ADDITION, which consolidated two hospital campuses. The 425,000 SF campus delivered expanded services using best-in-class technology to serve the local community. The new addition includes an emergency/trauma department, intensive care unit, heart center, operating rooms and inpatient rooms. With the new addition and renovation of the existing building, the new facility includes 260 all-private patient rooms. This project was delivered using a collaborative team of DESIGN-ASSIST partners, including architects, engineers, and contractors.
The project included a NEW PATIENT CARE TOWER that was attached to the renovated hospital building to create a single state-of-the-art medical center. The expanded medical center includes Centers of Excellence for heart and vascular, cancer, orthopedics, women’s health, neuroscience, and trauma/emergency. A new outpatient cancer center and medical office building were also built
.
The new addition included an EXPANDED EMERGENCY DEPARTMENT with three trauma bays and 36 treatment rooms. The emergency departments addition aligned with the floor-to-floor heights (11’6”) of the existing building, requiring tight coordination and unique routing solutions for MEP systems. The emergency department was set up with a PANDEMIC MODE to allow the entire department to switch to negative air pressure if needed.
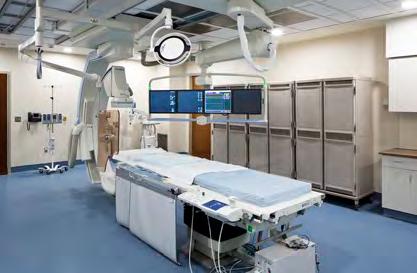
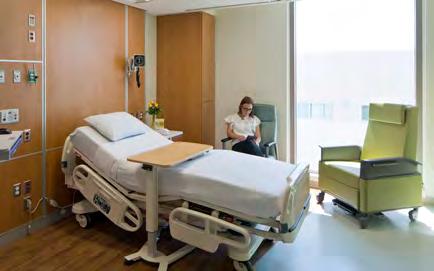

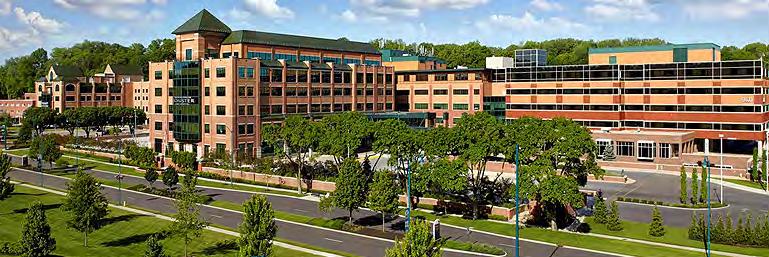
SERVICES
Campus Asset Management Planning
Mechanical, Electrical & Plumbing Design Technology Design
SIZE
3,005,000 SF Total
For more than 50 years, Kettering Health has relied on HEAPY to propose innovative solutions to building design challenges and to maintain WORLD-CLASS FACILITIES and provide exceptional healthcare services in Southwest Ohio. As a trusted advisor, HEAPY has provided design standards, MEP design services, Campus Assessment Management Plans, Energy Assessments, and Retro-Commissioning Services to keep Kettering Health facilities running efficiently and effectively, ensuring patient and provider satisfaction and comfort.
HEAPY was retained by Kettering Health to assess MEP infrastructure on six of their campuses using our unique Campus Asset Management Planning (CAMP) approach and documentation tool. The scope was limited to MEP equipment with a replacement cost greater than $200,000. HEAPY created a CAMP assessment report for the following facilities:
The equipment of greatest concern to Kettering Health included: Substations, Generators, Paralleling Switchgear, HV Loop Switches, HV Switchgear, Chillers, Cooling Towers, Boilers and Air Handling Units. A high-level cost opinion was created for each piece of equipment needing to be replaced identified by the CAMP approaching, totaling $150 MILLION network wide. The MEP infrastructure was evaluated based on age, condition, serviceability, and an importance factor related to patient satisfaction. Working with Kettering Health, HEAPY created a priority list for the six campuses and Kettering Health is actively using this documentation as a tool for capital planning to strategically replace aging MEP infrastructure.


& Plumbing Design
Technology Design
Lighting Selection & Design
LEED Consulting
SIZE
620,000 SF - HOSPITAL/MOB
37,000 SF - ED
COST
$355 M - TOTAL
$224 M - HOSPITAL/MOB
poviding $360,000,000 IN PROJECT PLANNING for their new campus and expansion at Grove City and expansion at East. The Grove City project resulted in the addition of a 500,000 SF, 210-room hospital and 120,000 SF second medical office building.
For this greenfield site, HEAPY held a sustainability charrette with Mount Carmel and the design/construction team to establish a target EUI for the project. These reviews included discussions of operational strategies and the impact to the owner from several areas, such as maintenance and utility expenditures, code compliance, and supplemental infaction control system options. The design documents showed all of the planned expansions and how the infrastructure was set up to accommodate them. Additionally, all of the major systems were provided with redundancies, including fan array AHU’s, redundant chiller and boiler, and 100% generator backup.
Value engineering decisions were based on first cost, life cycle cost, and return on investment, as well as the potential impact on the target EUI. The result? Mount Carmel received a $200,000 UTILITY REBATE CHECK and a building that performed BETTER THAN (LOWER) TARGETED EUI.
Planning early in design allowed the team to leverage several prefabrication opportunities, including corridor racks, restroom wet walls, electrical room walls with panels and raceway already in place, piping and conduit rough-ins.
The scope of this work involved two significant projects at two different campuses with two different design teams, but the Owner wanted consistent spaces and a predictable operational work flow. HEAPY collaborated with the other engineering teams to develop consistent layouts and controls for key spaces. Regular updates were provided to the executive team, tracking the initiatives that were in or out of the project.



SERVICES
Commissioning
SIZE
768,000 SF
90,000 SF ER
12,000 SF Central Plant
COST
$326,000,000
AWARDS
Build America Award Winner
HEAPY was selected by Cincinnati Children’s Hospital as the Healthcare Facility Commissioning Agent (HFCxA) for a new Critical Care Building, a 768,000 SF, 8-STORY EXPANSION that adds 249 beds on campus. The Critical Care Building features an emergency department, helistop, trauma rooms, urgent care, clinical labs, pharmacy, sterile processing, pediatric intensive care (PICU), cardiac intensive care (CICU), neonatal intensive care (NICU), bone marrow transplant unit, operating rooms, patient rooms, and general facility spaces such as kitchen, dining, and shell space.
Commissioning scope included all major components of mechanical, electrical, plumbing (including medical gas), fire protection, emergency/life safety, lighting, information technology, security, building automation, and building envelope/enclosure systems. Work began during schematic design and continued through construction with performance functional testing, occupancy phase reviews, seasonal testing, and measurement and verification. HEAPY facilitated the development of the owner’s project requirements, conducted design reviews during schematic, development and construction document phases, and created commissioning specifications for inclusion with bid packages.
The project included a new, 12,000 SF CENTRAL UTILITY PLANT to service the building, as well as prepare for future expansions with three chillers, three cooling towers, two dual-fuel steam generators, and two dual-fuel electric generators. The central utility plant focused on resiliency, being designed to backfeed other facilities and sized to serve as a backup for the entire campus. This added layer of redundancy provides additional support for campus emergency preparedness.
The critical care tower is the first medical building in the world to have spectral lighting, which was developed by Cincinnati Children’s researchers. Spectral lighting is designed to mimic natural sunlight, which supports healthy sleep cycles and stimulates growth for newborns. The building features more than 1,100 pieces of art from local artists, as well as patients and family. Four gardens, including a rooftop garden, were designed to provide areas of respite and improve occupant health and wellness.

HEAPY systematically optimized and calibrated the building systems to operate efficiently and effectively in accordance with the Owner’s Project Requirements, as well as ensuring that facility staff have adequate system documentation and training. The project is pursuing LEED CERTIFICATION. HEAPY verified that all commissioning documents were up to date, reviewed, and submitted for Fundamental Commissioning prerequisites.

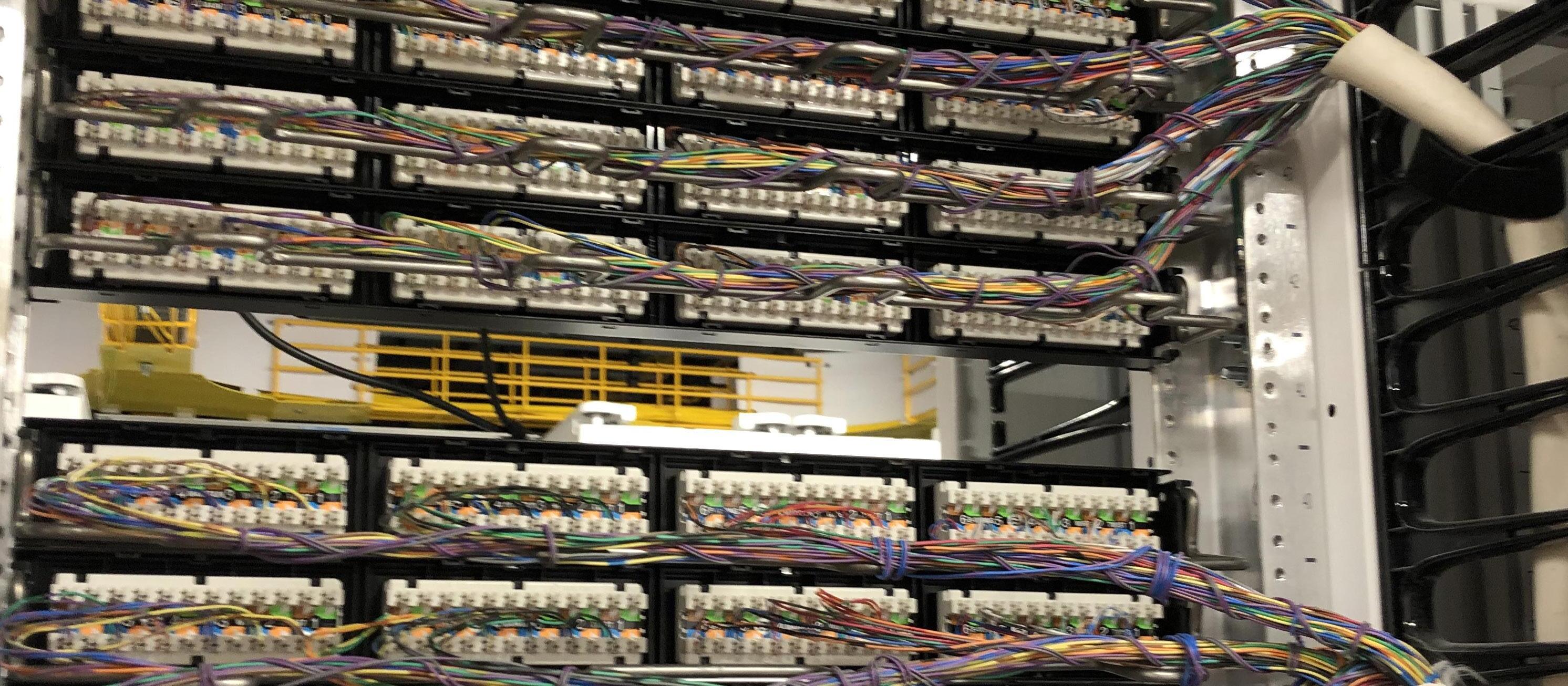
SERVICES Commissioning
SIZE
768,000 SF
12,000 SF Central Plant
COST
$326,000,000
Our team worked in collaboration with the construction team, manufacturers, and technicians to be available on short notice to ensure that testing for vital systems (e.g., steam generator) could occur without interfering with the overall project schedule. Our commissioning agents shifted schedules and worked flexible hours to ensure that pre-functional and functional testing of various components was conducted in a timely manner to verify performance.
During functional testing, the preliminary test of the campus emergency generators failed to meet the total load requirements, which resulted in adjustments to ensure equipment performance met requirements for campus safety and redundancy. HEAPY’s commissioning team worked closely with the electrical designer to establish load steps and verify sequence of operations. During the second round of testing, the campus lost an entire feed of energy from the local power provider. The generators kicked in automatically and ran for more than 30 hours. This real-world test validated that the commissioning teams efforts to collaborate with the client and the general contractor were not in vain and prevented a more serious failure on the campus.
Shortly after construction was finished, the Joint Commission visited the facility to conduct an audit. The audit included airflow tests throughout the campus, which resulted in a 100% match between actual readouts and the TAB reports and controls vendor readings, indicating that the site can heat and cool as designed, ensuring reliable patient and staff comfort. This rare achievement speaks to the commissioning team’s commitment, which included checking more than 700 devices during functional testing to ensure that the design was preforming as expected.

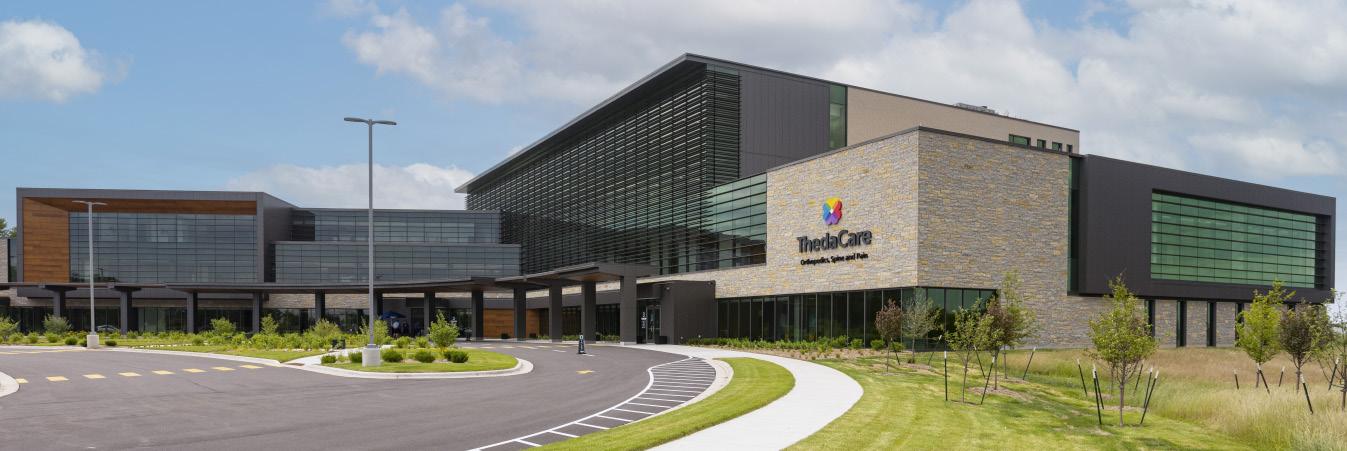
SERVICES Commissioning
SIZE
230,137 SF (Total)
80,520 SF (Hospital)
49,499 SF (Surgery Center)
100,118 SF (MOB)
COST
$144,000,000
HEAPY provided commissioning services for the construction of the new $144 million Orthopedic, Spine and Pain Center located in Appleton, WI. ThedaCare, along with two independent physician groups, came together under a common vision to form the new outpatient and inpatient medical facility on the ThedaCare Health Campus - Encircle. This comprehensive center specializes in orthopedics, spine, and pain care with both inpatient and outpatient services, including physical therapy, ambulatory and inpatient surgical procedures, clinical exam treatments, imaging, and short-term hospital stays.
HEAPY systematically optimized the building and ancillary systems, ensuring that they operated efficiently and effectively in accordance with design intent.
Overall, the commissioning process identified 242 issues that required collaborative problem solving and communication to ensure that the facility was fully operational and ready to receive patients after opening. Our team worked extensively with the test and balance professionals to ensure that operating rooms, laboratories, and pharmacy areas had appropriate pressure differentials, which is vital to maintain a safe, healthy, sterile environment in these critical spaces.
During functional testing, the campus emergency power system was run through internal diagnostics, as well as a loss of power test. In each case, the generators failed to pass functional testing, which required close coordination with the manufacturer and installation team to ensure that the equipment was fully functional. Commissioning led to early identification of this issue and prevented critical power loss during active operations.
The team also found inconsistent lighting controls and identified a failed controller that was leading to lighting issues throughout the patient rooms and hallways. Working with the electrical contractor, our team resolved the issue to ensure appropriate lighting controls throughout the facility. In addition, the team identified and corrected issues with the Building Automation System’s graphic interface, which ensured that accurate information was being provided to the facilities and maintenance team to allow for timely and responsive issue resolution with facility operations.


New Construction
Commissioning
Monitoring-Based
Commissioning
HEAPY provided commissioning services on upgrades to WakeMed Cary Hospital’s central chilled water plant, INCREASING SYSTEM CAPACITY from 2,000 tons to 4,000 tons as part of a large vertical expansion project. Work began after start-up and during final turnover to validate performance, operations, and resiliency of this critical infrastructure. Collaborating closely with the design engineering team and facilities stakeholders, performance testing included a full point-to-point system checkout, sequence validation, and full system failure tests.
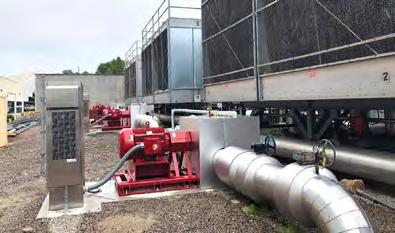
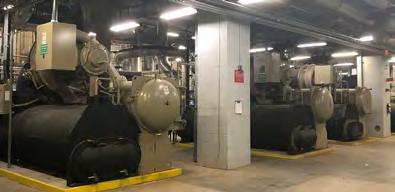
After initial system operational reviews, HEAPY and the design team reviewed equipment operation and provided detailed tuning recommendations for enhanced chiller plant control. The secondary pump staging was adjusted, allowing for stage up after 95% speed and stage down at 75% speed. Additionally, the team observed intermittent condenser water pump cavitation during peak load conditions. The chemical treatment system was blowing down more than 18-gpm continuously down the drain, with the make-up water and evaporation unable to keep constant head pressure pumps on the open-tower loop configuration. The energy and water savings combined on these two adjustments was estimated to be approximately $44,000 IN ANNUAL SAVINGS.
The facility was built with N+1 redundancy, such that each critical point of failure in the chilled water system was tested to ensure automatic lead/standby control and minimize impact to the facility during normal operations. During failure testing, issues with time delays and maintenance interlocks were found to impact the plant recovery time by more than one hour. We enabled systems to be placed in manual operation ready for back-up to mitigate any live issues while the control sequences were turned. Upon completion of the failure interlocks, system control was found to hold a 15-to-20-minute start-up stability with design conditions stable under 45-minutes after a complete lockout.
At the completion of seasonal testing, HEAPY provided INTELLIGENT BUILDING MANAGEMENT, or continuous monitoring-based commissioning, for the central plant. Using a live data stream of BACnet data, system metrics are being collected on system delta-T, pump pressure and speed profiles, and chiller staging. Issues identification and prioritization, as well as continuous optimization opportunities, will continue throughout the warranty period to ensure the systems operate at peak performance.



SERVICES
Energy Consulting
Energy Audit/Assessment
SIZE 1,850,000 SF
HEAPY conducted an Energy Audit/Assessment of the performance of several hospitals for Kettering Health, including Kettering Health Main Campus, Kettering Health Washington Township, and Kettering Health Miamisburg. HEAPY provided recommendations for improving each facility’s overall energy efficiency. The facility walk-through and utility analysis uncovered multiple areas where energy could be conserved.
Kettering Health Main Campus is made up of four main buildings totaling approximately 1,250,000 SF. Kettering Health Washington Township was originally built as a satellite location of Kettering Health Dayton, and encompasses a total floor area of 206,779 SF over a single story. Kettering Health Miamisburg is made up of four main building areas totaling approximately 390,000 SF.

As a first step in the energy assessment process, HEAPY benchmarked the facilities against national energy datasets for healthcare, other buildings within the network, and design targets for high-performing healthcare buildings. Possible building improvements were tabulated and investigated, then sorted and summarized for Kettering Health. We provided two categories of building improvements: (1) low-cost or no-cost improvements are classified as energy conservation measures (ECMs) and (2) capital improvements represent a more significant financial investment.
HEAPY provided Kettering Health with an implementation strategy with recommendations for the implementation timeline for the specified projects, including Estimated Cost Savings ($/ year), Estimated Investment Cost ($) and Estimated Payback (years).
Cost Reduction: $481,200
Electricity Energy Reduction: 4,900,000 kWh
Natural Gas Reduction: 346,000 therms
Percent Energy Reduction: 18%
Percent Cost Reduction: 15%

Cost Reduction: $93,300
Electricity Energy Reduction: 549,700 kWh
Natural Gas Reduction: 48,600 therms
Percent Energy Reduction: 17%
Percent Cost Reduction: 10%
Cost Reduction: $189,000
Electricity Energy Reduction: 2,514,670 kWh
Natural Gas Reduction: 10,900 therms
Percent Energy Reduction: 11%
Percent Cost Reduction: 17%
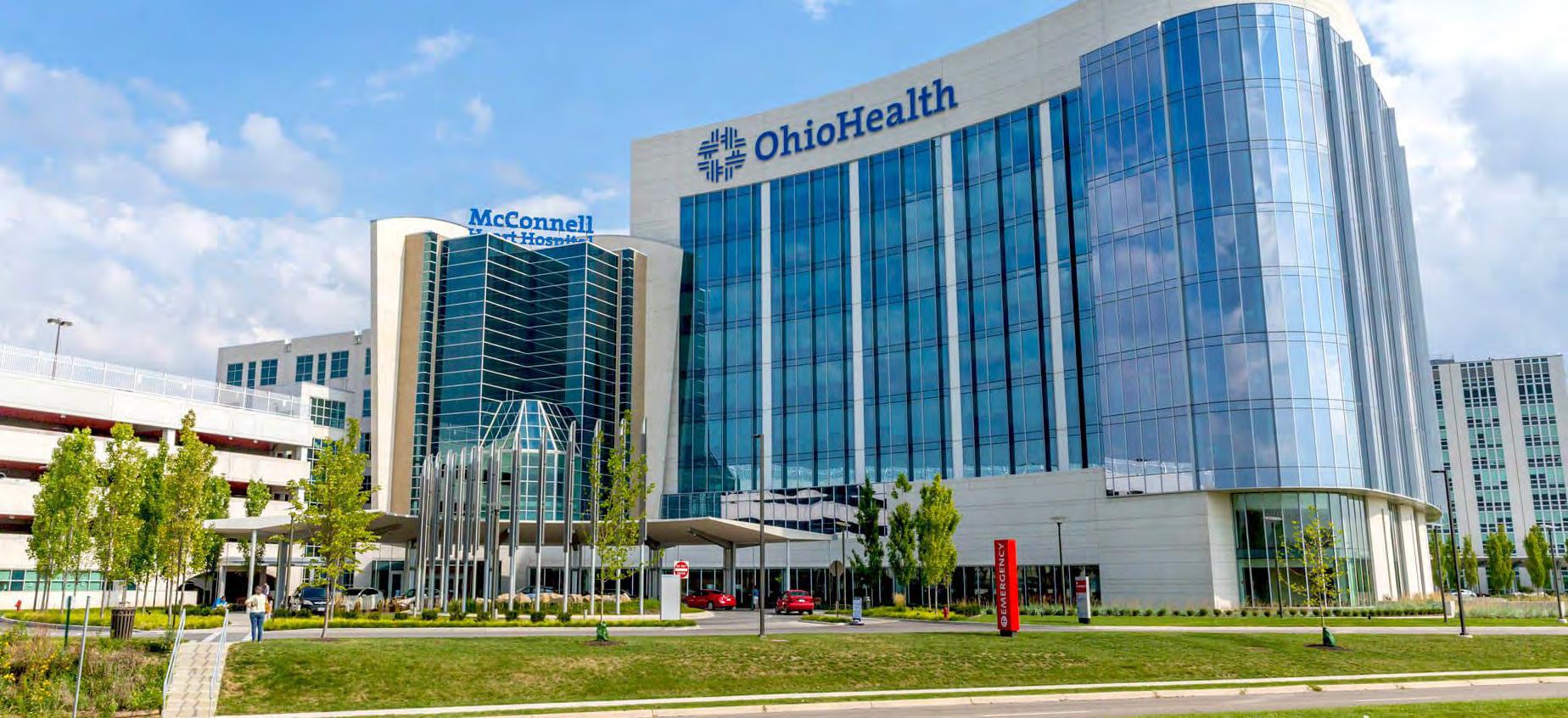
Sustainability Planning
In 2022, OhioHealth, a nationally recognized, not-for-profit healthcare system in Central Ohio, signed the Department of Health and Human Services’ Health Sector Climate Pledge. This pledge commits the organization to target 50% emissions reduction by 2030 and Net Zero by 2050.
HEAPY was hired to help OhioHealth conduct a comprehensive, high-level impact study regarding the Climate Pledge, focused on achieving two goals:
1. Educate the OhioHealth Real Estate, Construction and Facilities group on the implications and requirements of the Climate Pledge.
2. Identify, at an extremely high level, a path for meeting the intent of the Climate Pledge.
As part of the study, HEAPY collaborated with the project team through iterative meetings to identify the key drivers of emissions in the healthcare system, including energy consumption, building system optimization, and facility infrastructure investments. Strategies for planning to strategically reduce these emissions were also examined.
The final deliverable included a report that outlined the current state of OhioHealth’s infrastructure and real estate portfolio outlining carbon emissions and energy usage. The report also provided a roadmap for strategic capital investments and infrastructure planning, taking into account first cost, life-cycle cost, emissions reduction, and overall impact on patient and community health.
Our team outlined sequencing of projects to ensure the best return on investment to achieve the Net Zero 2050 target, which will help OhioHealth to make effective decisions with resource allocation now and in the future.

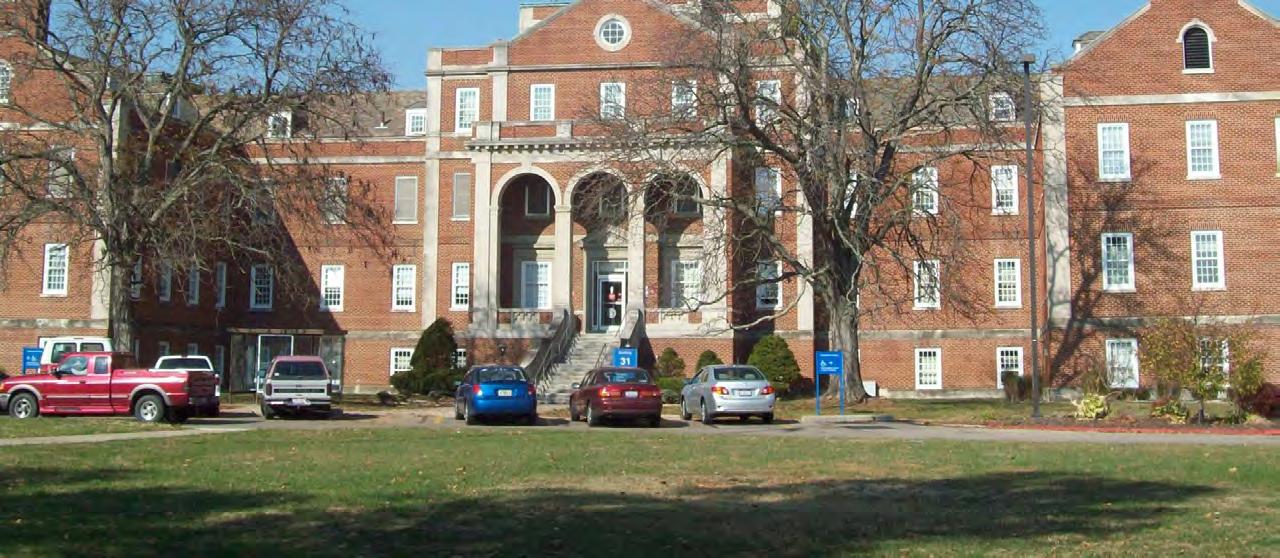
SERVICES
Energy Audit
Energy Assessment
SIZE
14 Campuses
12.6 million SF
DATE
2020-2021
HEAPY performed Energy Audits at 14 campuses encompassing over 12.6 million SF throughout Veterans Integrated Service Network (VISN) 10 - Ohio, Michigan, Indiana. HEAPY assisted the Department of Veterans Affairs in identifying and analyzing Energy and Water Conservation Measures (ECMs) for potential investment.
HEAPY performed a detailed analysis of energy and water consumption to establish a status quo baseline, aligning with the EPA Energy Star Portfolio Manager Program and VISN Service Support Center database of consumption. Consumption data includes energy and water commodity usage at each of the facilities during the most recent three-year period. HEAPY conducted an initial on-site meeting at each VA Station with building maintenance and facilities staff to learn of special problems or needs of the building. This allowed us to identify any operational problems and/or practices that may impact building efficiency.
The audit included an initial investigation of identified ECMs with detailed descriptions for the VA to prepare a Performance Work Statement (PWS), as well as analyze, evaluate, recommend, and prioritize energy and water/sewer conservation measures. HEAPY made recommendations and prioritized ECMs to capture potential energy and water conservation and cost savings opportunities.
The final deliverable of this effort was a written report for each of the six medical facilities, including an excel workbook detailing the ECMs for each facility. The Energy Audit generated a facility overview summarizing the general condition of the mechanical and electrical systems and building envelope components critical to energy efficiency. We identified low-cost/no-cost changes to the facility or to operating and maintenance procedures and determined estimates of probable energy savings and implementation cost associated with these changes. This includes identification of any applicable utility incentives and the estimated value of those incentives.
Our audit included the following specific items: Boilers, Heating Hot Water, & Boiler Plant; Chillers, Chilled Water, Chiller Plant, Air Conditioning Systems; Building Controls – Pneumatic & Direct Digital Control (DDC); Air Handlers; Ventilation (including stack effect); Interior Lighting & Controls; Exterior Lighting & Controls; Building Envelope (including insulated window curtains); Cold Water, Hot Water, and Steam Distribution Systems; Electric Motors & Drives; Refrigeration Systems; Review Existing Feasibility Studies; Alternative Renewable Energy System Potential; Plumbing Systems & Domestic Water Distribution; Computer Rooms; and Electrical Considerations (power factor, load shifting, metering, vestibule heaters, sensor replacement/re-calibration, and control strategy recommendations).


ENGINEER-LED
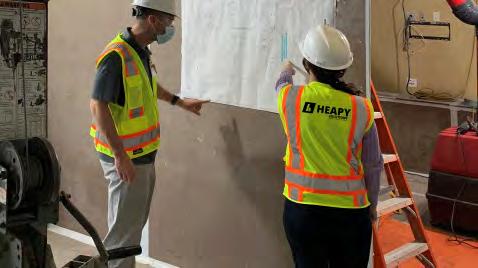
HEAPY Solutions is an Engineer-Led Design/Build Construction Services Company. We leverage more than 75 years of resilient, sustainable, and cost-effective engineering expertise to develop optimized construction solutions for infrastructure projects of all sizes and complexity.
When you hire HEAPY Solutions, we will manage all aspects of your project, including scheduling, sub-contractors, invoicing, meetings, closeout documentation, tracking for diversity and inclusion targets / requirements, and more.
HEAPY Solutions specializes in both private and public construction in healthcare, education, industrial and commercial markets, and is both bonded and insured to perform this work.
Engineer-Led Solutions
• Not the typical (and typically costlier) approach of “Replacing Like with Like”
Economical and Operational Solutions
• Focused on your Total Cost of Ownership
Skilled Construction Industry Professionals
• Dedicated and Solutions-Driven
MEP and Technology System Upgrades and Replacements addressing:
• Total Cost of Ownership
• Resiliency
• Energy Efficiency
• Sustainability

Single Point of Responsibility for:
• Design-Build / Turnkey Project Delivery
• Sub-Contractor Scheduling and Management
• Project Meeting Coordination and Management
• Permitting, Estimating and Scheduling
• Pre-Purchasing Equipment with long lead times
• Start-up and Training
• Contract Administration as an Owner’s Representative
• Diversity and Inclusion Target Tracking / Reporting

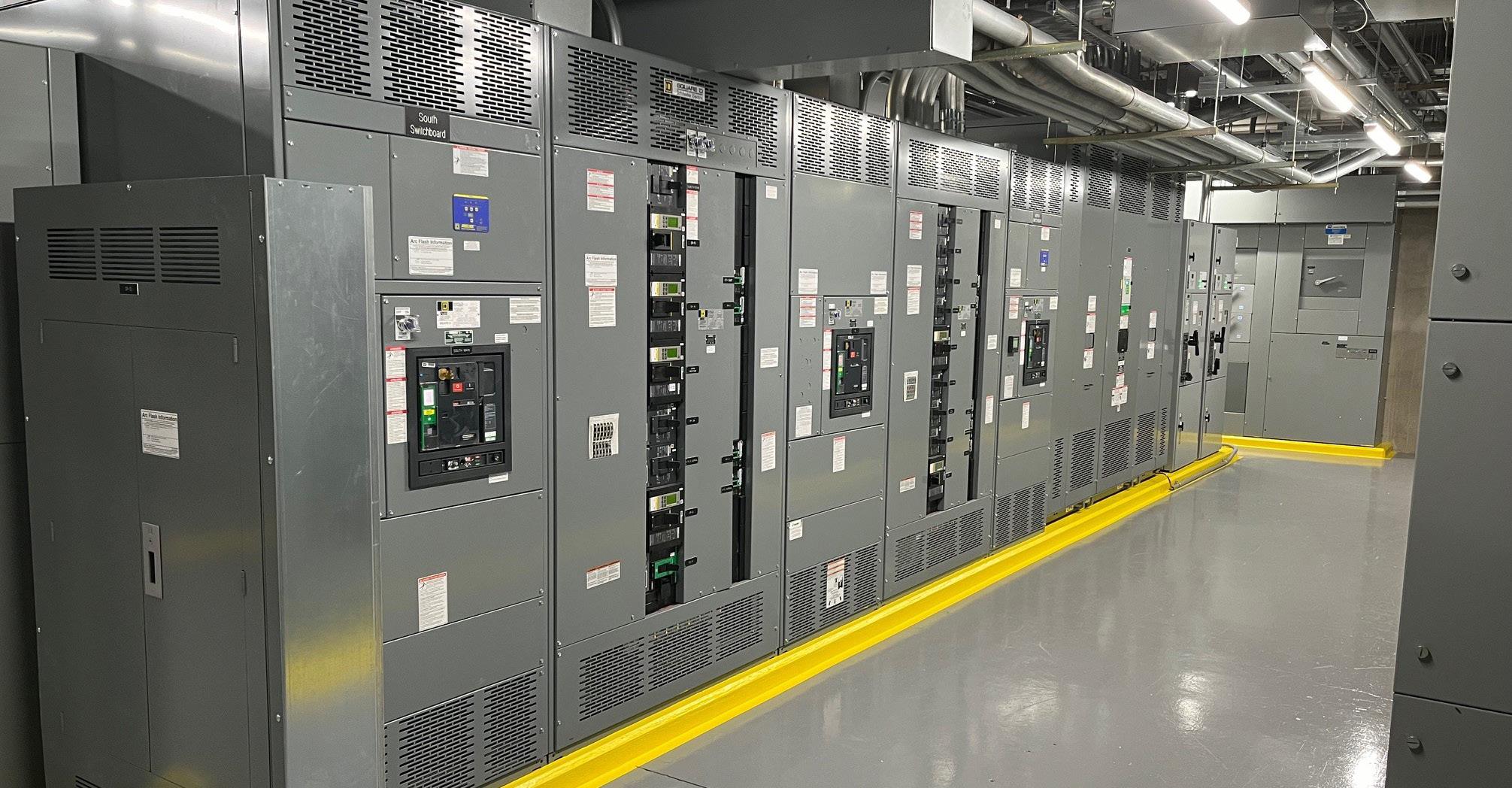
Project Overview / Scope:
HEAPY Solutions provided Kettering Health turnkey project services associated with the replacement of Unit Substations and T-1 Transformer serving all normal power distribution at Kettering Health Miamisburg. This project upgraded the medium voltage distribution system and completely replaced the 480V normal power distribution, which required shutdown of both utility feeds to the hospital.
Project Accomplishments:
HEAPY Solutions, in collaboration with the electrical contractor, provided complete distribution of normal power throughout the project. Multiple weekend-night shutdowns were required to prevent interruptions to building operations that would have negatively impacted the hospital’s ability to serve patients. Transforming the single-ended substation to a double-ended substation improved resiliency for the campus overall electric and power systems. The hospital remained fully functional and operational throughout the project, which required extensive planning and coordination to limit disruptions.
Total Project Cost $1,760,824

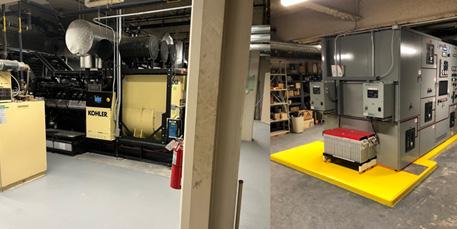
Project Overview / Scope:
HEAPY Solutions provided turnkey project services associated with the removal and replacement of two generators (1.25 MW) and associated paralleling gear at Kettering Health Dayton, which is the network’s main campus. Work included a rental generator and temporary power, which allowed for replacement of the electrical gear serving the hospital’s emergency and critical loads without interruption.
Project Accomplishments:
The engines were installed in an existing space requiring logistical planning and sequencing. The temporary generator system that integrated into permanent systems maintained backup power to the facility throughout the progression of construction, protecting critical operations in the event of a normal power outage. Extensive coordination and preparation allowed for proper testing and commissioning of the new generator plant to ensure full operation and backup of the facility while also providing temporary generator backup support to the hospital during the same timeframe.
Total Project Cost $3,002,015

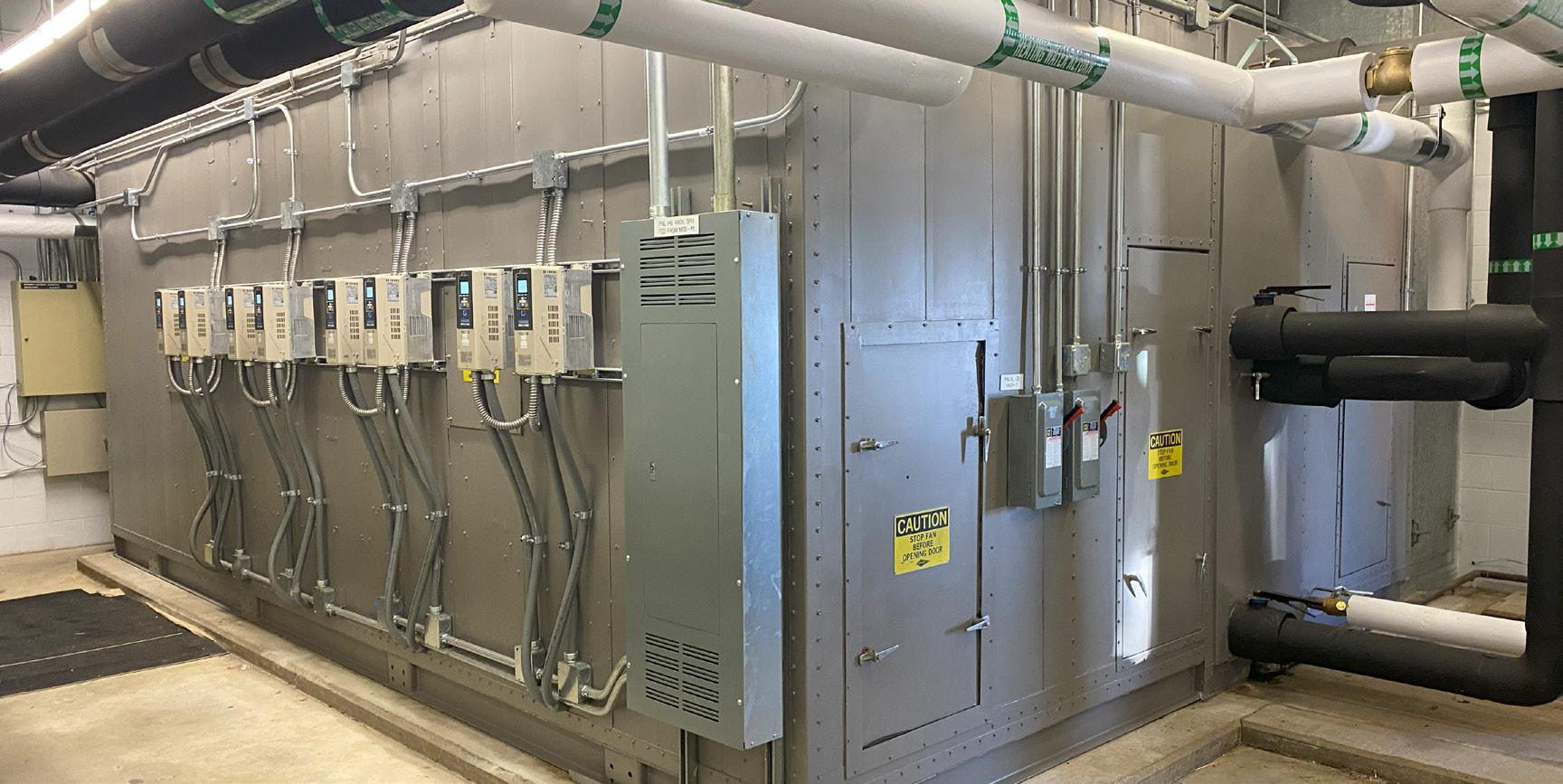
Project Overview / Scope:
HEAPY Solutions removed the existing air handling unit 8 and 11 and replaced them with a new larger air handling unit 8 that serves both areas. Work also included removal of dual duct boxes and replacement with a VAV box with hot water reheat. Work included all material, installation, management, permitting, programming, and testing for an operational system.
Project Accomplishments:
HEAPY Solutions provided on-site quality assurance of installation, performance, and testing while managing project schedules, sequencing, daily logs, contract modifications, cost estimates and RFI’s. HEAPY Solutions provided reports on project work activities, schedules, submittal tracking and shutdown impact to hospital operations.
HEAPY Solutions maintained normal Emergency Department operation during HVAC replacement.
HEAPY Solutions Sub-Contractors:
• HEAPY Engineering, Inc.
• Kahoe Air Balance Company
• Champlin Architecture
• TJ Williams Electric Company
• Schumacher Dugan Construction, LLC
• Thomas J. Dyer Company
• J II Fire Systems, Inc.
• Roth Pressure Cleaning Services, Inc
• Johnson Controls, Inc.
Total Project Cost $3,045,778


Project Overview / Scope:
HEAPY Solutions provided Kettering Health turnkey project services associated with the removal and replacement of two generators and associated paralleling gear that support the Maternity Department and NICU at Miami Valley Hospital Berry Women’s Health Pavilion. HEAPY Solutions worked with the hospital to foresee the future life cycle of the engine outside its original scope and analyzed the cost of future replacement, thus incorporating the second engine into the project. The generator replacement was completed and tested without interruption to backup services. Work included a rental generator and temporary power to allow the replacement of the electrical gear as well as all design, permitting, material, installation, programming, and testing for an operational system.
Project Accomplishments:
HEAPY Solutions provided on-site quality assurance of installation, performance, and testing while managing project schedules, sequencing, daily logs, contract modifications, cost estimates and RFI’s. The team provided reports on project activities, schedules, submittal tracking and shutdown impact to hospital operations. Construction met extensive temporary requirements and testing to ensure the systems continued to function as required. One existing engine was paralleled with two new engines and one new engine was provided with a custom remote radiator. Switch over to the new system was done to avoid any impact to the hospital operation.
Total Project Cost: $1,539,059
HEAPY Solutions Sub-Contractors:
• HEAPY Engineering, Inc
• Chapel Electric Co, LLC
• WENCO Construction Co, LLC
• DeBra-Kuempel Inc
• Waibel Energy Systems
• App Architecture, Inc
• Buckeye Power Services
• Ohio CAT
• Dalmation Fire, Inc
• Jacobs Telephone Contractors
Client Feedback Rating
Safe Construction Environment — Exceptional Cleanliness of Job Site — Exceptional
Problem Solving — Exceptional
Meeting Project Goals — Exceptional
Technical Level of Service — Exceptional
Responsiveness — Exceptional
Schedule/Timeline — Exceptional
Project Closeout Accuracy — Exceptional
Compliance/Business Ethics — Exceptional