CULTURAL ARTS ENVIRONMENTS


REAL COLLABORATION
REAL PERFORMANCE
REAL INSPIRATION



REAL COLLABORATION
REAL PERFORMANCE
REAL INSPIRATION

HEAPY designs flexible solutions that work for the present and the future. We can help you strike just the right balance between performance and cost for a new, renovation or addition project.

Our teams can provide you with assessments, recommend alternatives and work with you to design high-functioning systems to fit your specific needs.
Safety and user comfort, as well as mechanical and electrical quality, receive particular attention when adding value to each creative institutional project.
HEAPY will optimize form and function to combine modernity with respect for local traditions.
Ball State University Performing Arts Center - MEP Design - 60,000 SF - $33 MFrom the design and construction of new facilities to the redevelopment of existing structures, HEAPY offers an integrated approach that considers the whole project, from traveling art shows to left and right staging, as well as the interdependence of many parts and systems to deliver the right solution on every project.
• Amphitheaters
• Community Education
• Convention Centers
• Libraries
• Museums
• Nature & Recreation Centers
• Theaters
• Control Systems
• Fire / Clean Agent Protection
• High Performance Systems
• Humidity Control
• Specialty Lighting
Allen County
Aronoff Theater

Ball State University
Boonshoft Museum of Discovery
Cincinnati Art Museum
City of Beavercreek Library
City of Centerville Amphitheater
City of Columbus Metro Library
City of Columbus Museum of Art
City of Dayton Convention Center
City of Dayton Metro Library
City of Jamestown Theater
City of Fairborn Theater
City of Fairborn Library
City of Grandview Heights Library
City of London Library
City of Marysville Library
City of New Breman Library

City of Newark Library
City of Piqua Library
City of Tipp City Library
City of Worthington Library
Clark County Public Library
Cleveland Children’s Museum
Crown Emery Theater
Ensemble Theatre of Cincinnati
Franklinton Library
Fraze Pavilion Amphitheater
Frazier Hancock Library
Gannon University Nash Library
Gratis Library
Greater Columbus Convention Center
Greene County Library
Hardin County Library
Homer Public Library
Kenyon College Library
Loft Theater
Logan County Library
Miami University King Library
Neil Armstrong Museum
OSU Thompson Library
OU RTV Forum Theater
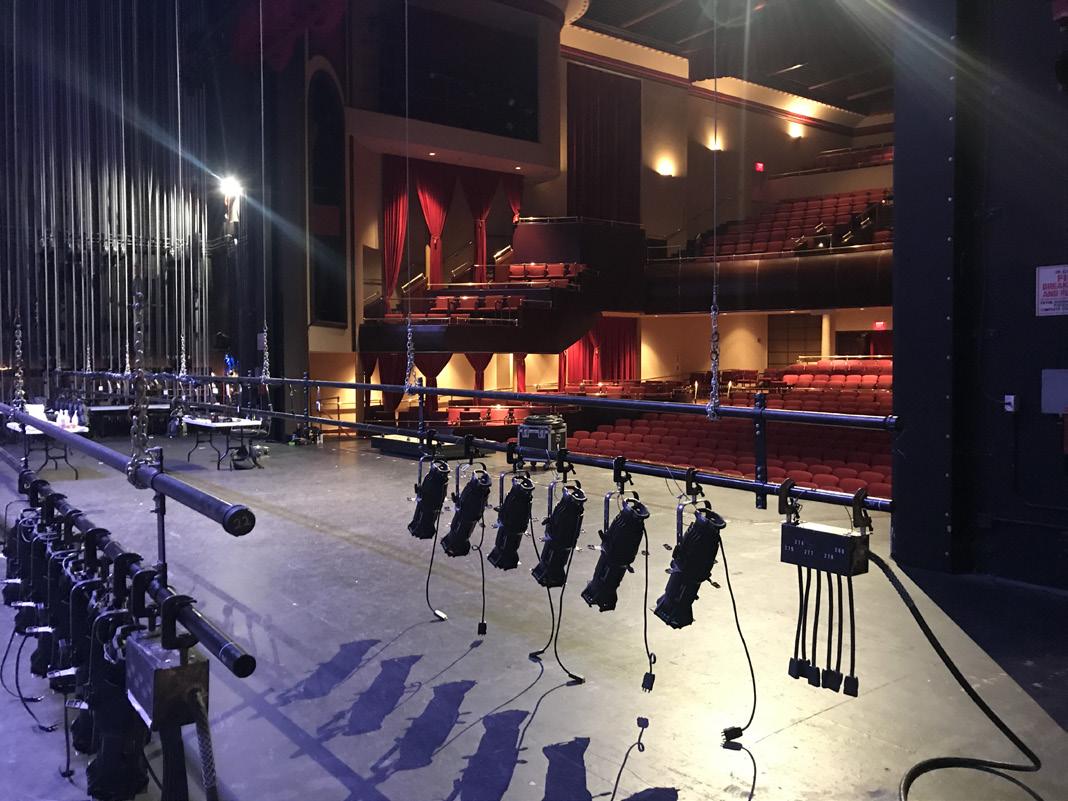
Piqua Indian Museum
Preble County Historical Society
Schuster Performing Arts Center
Shakespeare Theatre
Shawnee State University
Sinclair Community College
Southern Ohio Museum
Springfield Art Museum
St Mary’s Community Library
Stark County District Library
Swope Art Museum
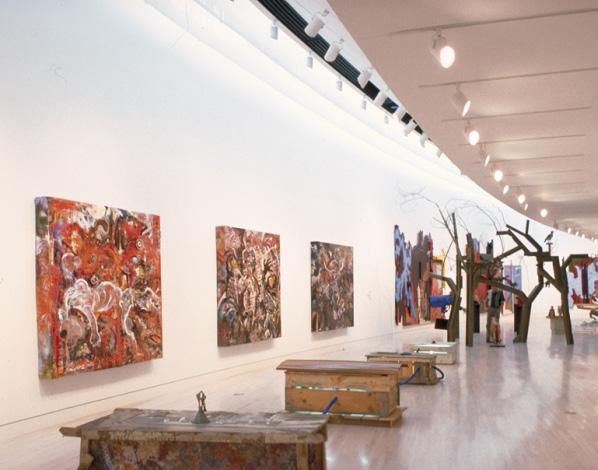
Taft Museum
Taylor University Library
Troy WACO Airplane Museum
University of Cincinnati
University of Dayton
U.S. National Air Force Museum
Veteran’s Memorial Convention Center
Victoria Theatre
Washington-Centerville
Public Library Woodbourne
Wilmington College
Wright State University
Xavier University
City of Toledo Valentine Theatre Energy Assessment -SIZE

130,000 SF
COST
$15,000,000
A $15 million renovation project upgraded the College Conservatory of Music (CCM) performance venues to advance the working and learning experiences of students.

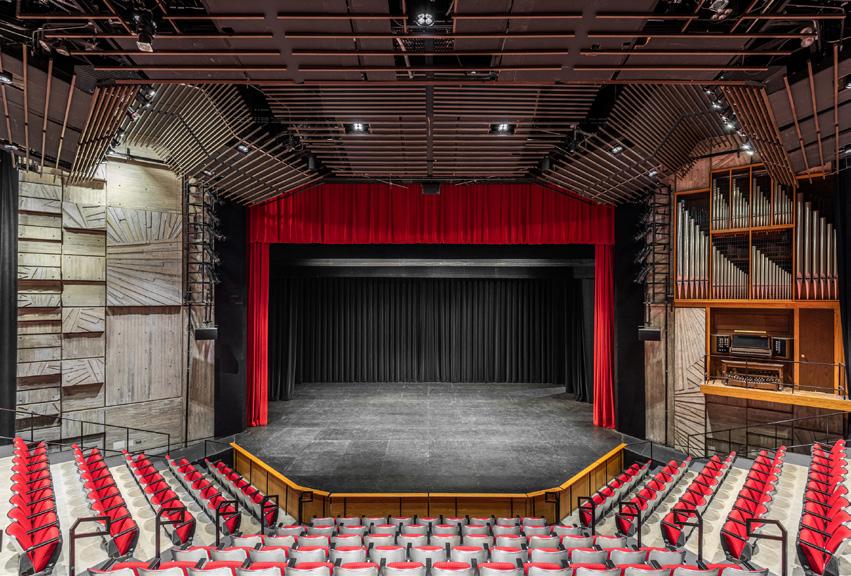

HEAPY designed the mechanical, electrical, and plumbing systems associated with the renovation of the University of Cincinnati Corbett Center for the Performing Arts. The project included upgrades to the audio, video, lighting, and HVAC within Corbett Auditorium, Patricia Corbett Theatre, Cohen Family Studio Theatre, Robert J. Werner Recital Hall and Watson Hall.
These performance venues serve as the laboratories for the performing arts and are in constant use, either for performance or rehearsal. Providing students, faculty, and staff safe work and performance environments is the impetus for the facility improvements.
The renovations improve connectivity between all of CCM’s performance venues. Upgrades include the installation of new video monitoring systems, intercom systems, and an inter-venue technical production communication system. The project also installed fiber optic cables that allow live streaming of CCM events possible.
New lighting and a new stage was installed in Corbett Auditorium as part of the renovations, along with new carpet, seating, and a new stage curtain. The seating in Patricia Corbett Theater was refurbished and new carpet was installed in the theater’s lobby. Patricia Corbett Theater also received updated heating, ventilation, and air conditioning.
215,000 SF

HEAPY partnered with the Aronoff Center for the Arts to conduct a comprehensive assessment of all plumbing, fire suppression, HVAC, electrical and technology systems in this stunning and iconic performing arts space in downtown Cincinnati, Ohio. The Aronoff is home to three versatile performance spaces: the 2,700-seat Procter & Gamble Hall, the 437-seat Jarson-Kaplan Theater, and the 150-seat Fifth Third Bank Theater. Visual arts also find a home in galleries on two levels.

HEAPY conducted a previous condition assessment for the facility in 2017, and was engaged once again to create an updated assessment of the current infrastructure and equipment. Our team collaborated closely with maintenance staff to receive input on known issues in the building as part of the evaluation. To ensure energy efficient operations, our team also reviewed and analyzed the past 12 months of utility bills to determine if any utility usage was abnormal.
The assessment included visual inspection and documentation for the following systems:
• Cooling plant, including chillers, pumps, and towers
• Heating plant, including boilers and pumps
• HVAC systems
• Fire suppresssion and life safety systems, including proscenium curtain
• Domestic hot water heating
• Domestic water service
• Water softening
• Compressed air
• Plumbing fixtures
• Electrical distribution equipment, including switchboards, UPS, and panelboards
• Lighting and building lighting controls
• Technology systems, including CATV, structured cabling, cellular DAS, Wireless LAN
• Safety and security systems, including access control, CCTV, and intrusion detection
The final report offered comparative analysis of each of the building systems based upon general visual condition, code compliance, deferred maintenance, equipment life expectancy, and energy efficiency. Probable costs for each deficiency, as well as prioritized recommendations.
SERVICES
Mechanical, Electrical & Plumbing Design
SIZE

28,000 SF
COST $17,000,000
HEAPY provided comprehensive engineering design for a 28,000 SF two-story auditorium as part of a renovation to the Cincinnati Shakespeare Company, on the corner of 12th and Elm Streets, in the Overthe-Rhine arts district north of Downtown Cincinnati.


The new auditorium has seating for 244 and is just steps away from nearby performance arts icons - Memorial Hall and Music Hall. It features a thrust stage that extends out into the seats for a more intimate feeling. Soft lighting can be projected onto the ceiling to create the look and feel of the night sky. Peaked roofing and a balcony open to the sidewalk acts as a subtle references to Romeo and Juliet.
The new theatre is meant to be very open and transparent to engage both younger and traditional audiences. Glass wraps two sides of the building and will be kept open to patrons and pedestrians to offer glimpses of the upcoming productions. It is being named The Otto M. Budig Theatre in honor of The Otto M. Budig Family Foundation.
SERVICES
Mechanical, Electrical & Plumbing Design
SIZE

433,000 SF
COST
$121,000,000
HEAPY designed the mechanical, electrical, and plumbing systems for the new 433,000 SF facility. The Schuster Center in Dayton, OH, is comprised of two distinct structures—a performing arts center and an office/condominium tower—joined as one.
The Performing Arts Center is one full city block long, which includes a three tier, 2,300 seat world-class space for theatrical, as well as orchestral performance, 150-seat black box theater, a Wintergarden, and Citilites - an international bistro restaurant.
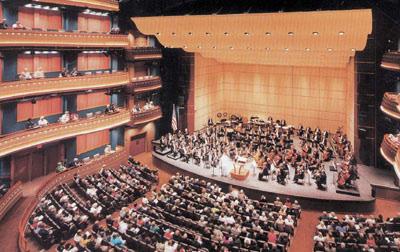
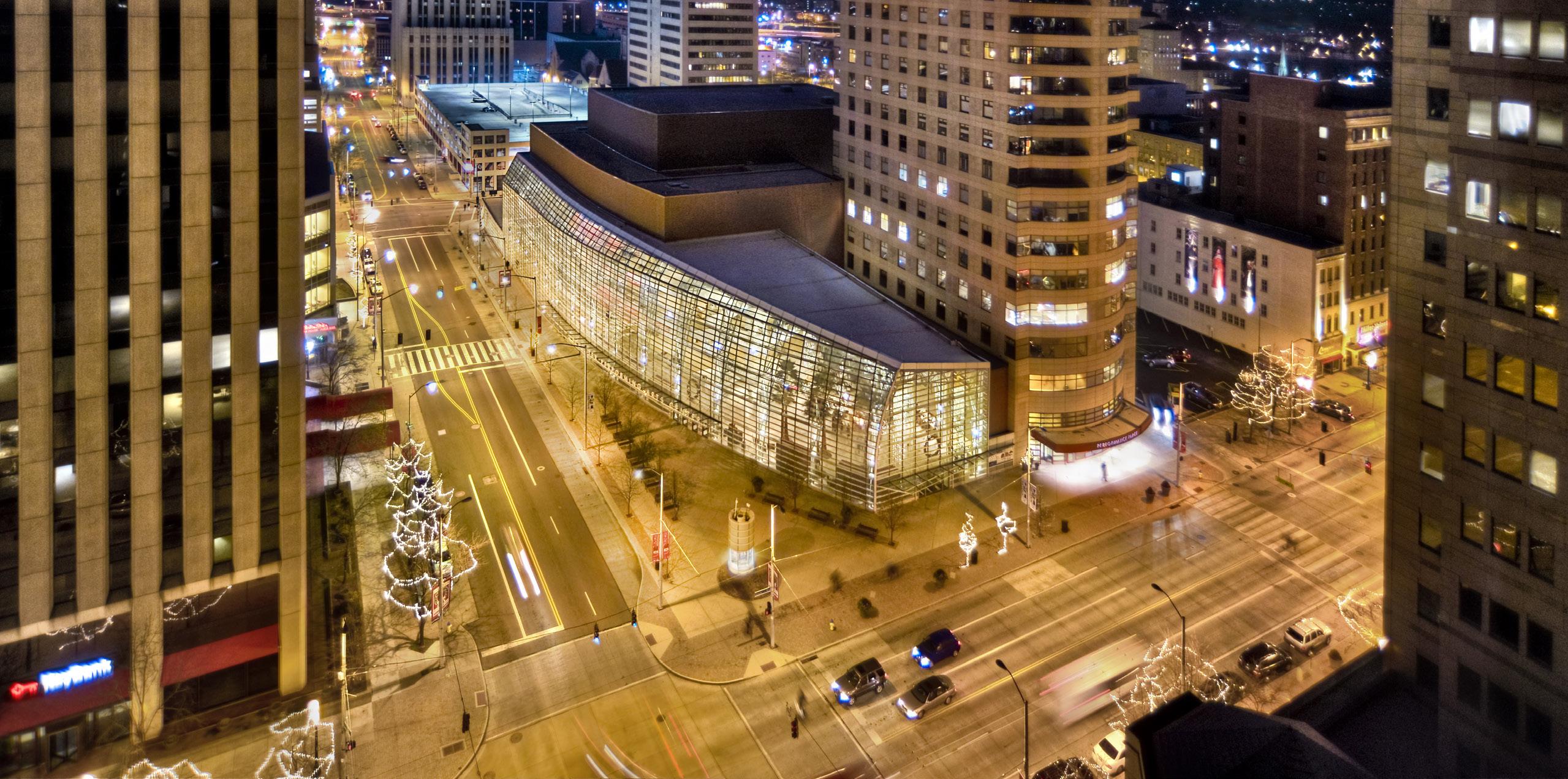
In addition, the Performing Arts Center includes dressing rooms that jointly hold more than 100 performers; wardrobe, makeup and hair styling rooms; laundry area; storage rooms; and offices for behind-the-scenes personnel such as security, maintenance, and carpenters.
The 18-story Performance Place Tower includes eight floors of office space (63,000 SF) and nine floors of luxury residential condominiums (80,000 SF). The units range in size from 1,700-1,900 SF onebedroom condos to 4,000-4,200 SF three-bedroom penthouses.
The Wintergarden, a spectacular six-story glass atrium, ties the individual pieces of the Schuster Center together in grand fashion. The facility can accommodate events of up to 1,000 people. It features a fabulous elliptical staircase leading from the Wintergarden to the balcony lobby level, and 1,900 panes of patterned glass that keep heat out and energy in the building.
A 130-car private underground parking garage was included in the project.

SERVICES
Mechanical, Electrical & Plumbing Design
Technology Design
SIZE

62,500 SF
COST
$40,000,000
HEAPY designed the mechanical, electrical, and plumbing systems for the addition and renovation to Playhouse in the Park, located in Cincinnati, Ohio. The new design fully embraces it’s leafy surroundings, while adding a new Mainstage Theatre Complex to replace the existing Robert S. Marx Theatre. An outdoor plaza and new entry were also added to site design.
The rebuilt $40 million theater features a new and more intimate mainstage theatre, better backstage facilities, more comfort for the audience, and better acoustics. The addition includes improved stage technology and enhanced patron experience with better seat room, legroom, acoustics, and sightlines.
One of the new features is a fly gallery, a space above the mainstage that allows producers to create and move more ambitious stage sets.
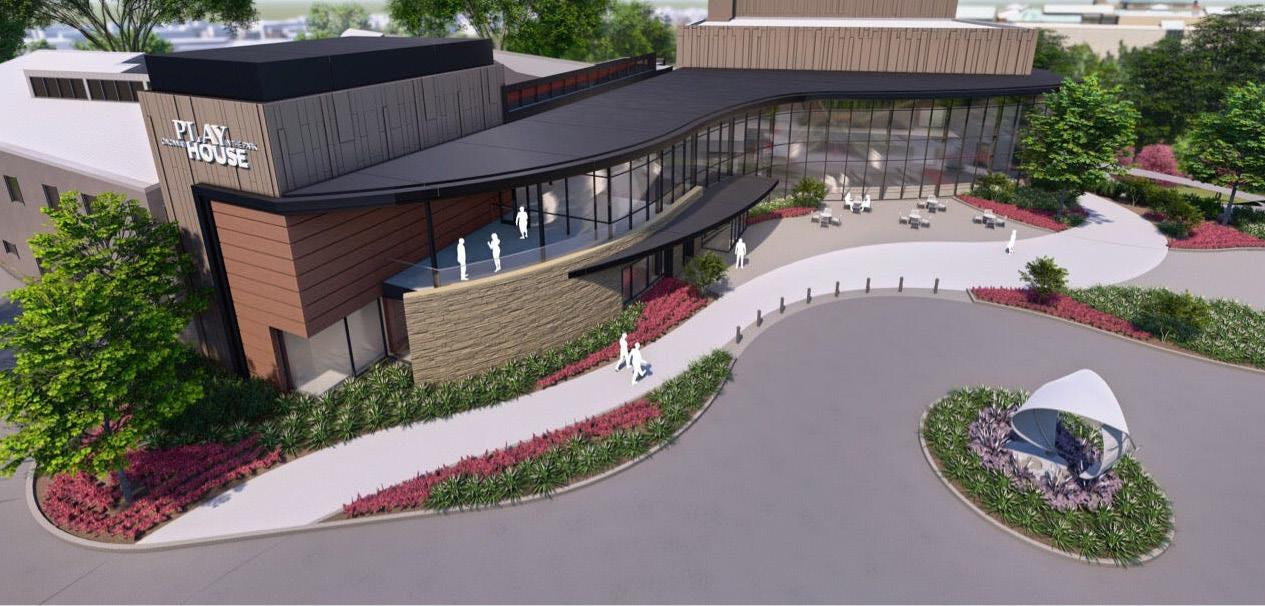
SERVICES
Mechanical, Electrical & Plumbing Design
Technology Design
SIZE

187,600 SF

COST
$28,000,000
HEAPY designed MEP and technology systems for the $28M renovation and addition of Wright State University’s Creative Arts Center (CAC). As the Arts program had evolved over time, the complex is three separate structures conjoined at ground and basement levels. The project sought to foster artistic collaboration, while redefining CAC as an iconic structure on campus. The project included the construction of an iconic, accessible entrance, as well as new classrooms, art galleries, studios (dance, art, music, TV, theater), sound and production booths, photography/film processing labs, and costume design. Substantial art, theater, production, and music storage was included.
• Multi-phased renovation in an occupied space
• Sustainable construction techniques & material selection
• Diverse stakeholders within the same building
• Multiple bid packages to adhere to schedule benchmarks
• Fire protection code review set scope & reduced costs.
• Focused student spaces
The Arts department received a new 1,000 SF Stein Gallery for its permanent collection, as well as a twostory 3,000 SF temporary gallery and 1,000 SF student gallery. Music studios were designed to elevate the acoustic quality, allowing music faculty to teach in an accurate, responsive, sound-controlled space. Acoustically-isolated percussion practice rooms prevent interference with other music instruction areas. A new 3,000 SF dance studio allows for instruction in ballet, tap, jazz, and contemporary dance, while a 2,000 SF movement/combat studio supports training for Shakespearian combat. Additional crossover support space allows for pre-function stretching and locker rooms.
The Motion Pictures Program renovated the television studio into a new production studio — creating the Tom Hanks Center for Motion Pictures. Production studios, support spaces, and faculty offices were improved with maximum flexibility in mind, given their highly technical nature. A green room was designed to provide a flexible meeting space, as well as a lounge area for students. A centralized Sound Booth and Control Room were used for vocal and instrumental recording. They are technologically linked to each sound stage for integrated educational opportunities. Twelve editing suites were provided, as well as a color correction room and digital animation/graphics lab for 25 students. Each of these spaces required acoustical treatment and technology linking.
“This will be one of our cultural gems that will drive economic development. It will drive innovation and it will drive creativity in our region for many years to come.”
— Wright State President David R. Hopkins (former)
SERVICES
Mechanical, Electrical & Plumbing Design
Fire Protection Design
Commissioning
SIZE

500,000 SF
COST
$228,000,000
REFERENCE
Rodney Maggard
Associate Vice President
513-287-7013
rmaggard@cincymuseum.org

Featured on the cover of Preservation Magazine, the renovation of Cincinnati Union Terminal was one of the largest and most complex historic preservation projects carried out in the United States.
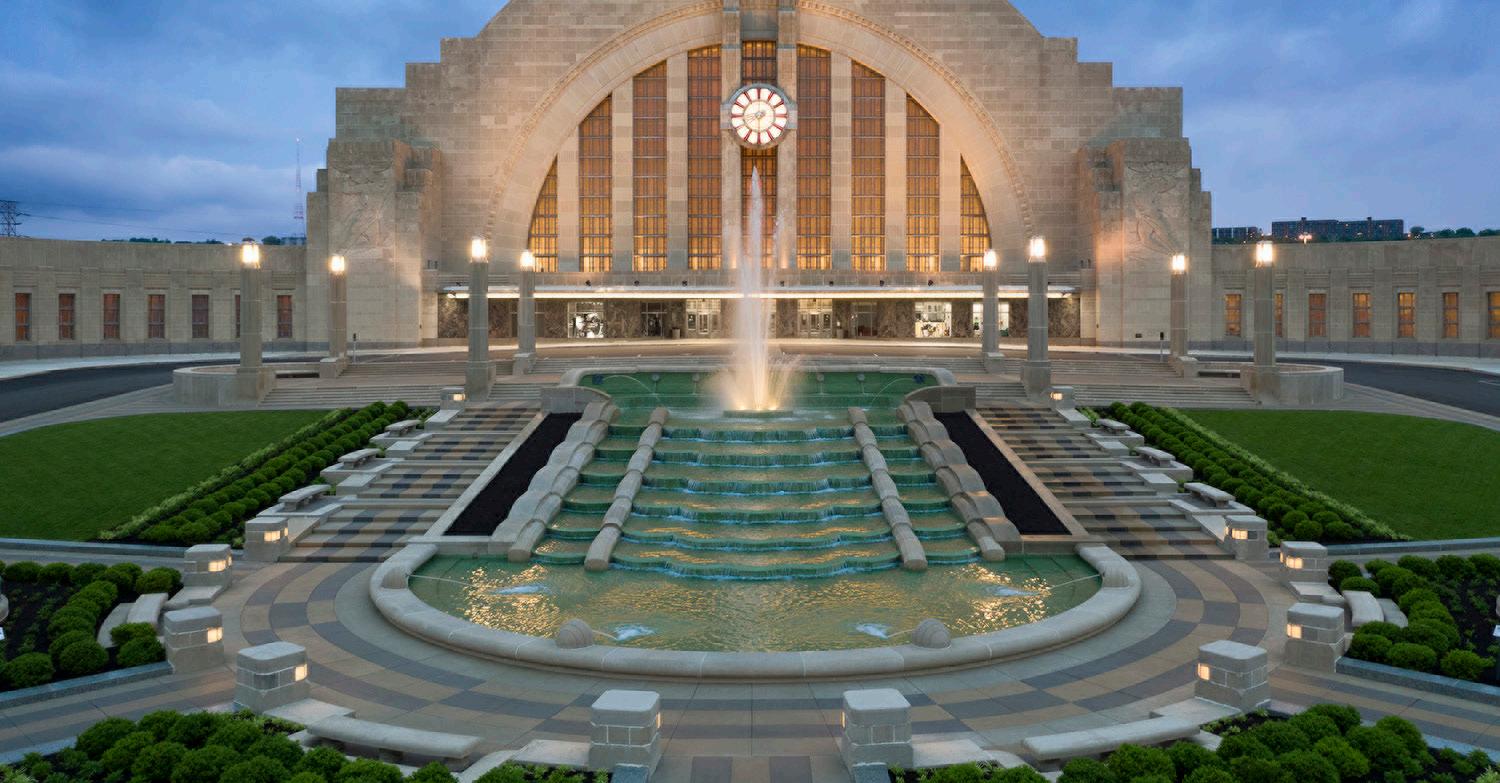
HEAPY designed the mechanical, electrical, and fire protection systems for the restoration and renovation of the 85-YEAR-OLD NATIONAL HISTORIC LANDMARK. The renovation included interior and exterior repair to rectify structural damages, as well as all new mechanical, electrical, plumbing, security, and data systems.
By INSTALLING MODERN HVAC SYSTEMS, the building has become more environmentally friendly. Miles of ductwork was strategically located throughout the building. Historic lighting fixtures were repaired or replaced. A mixture of incandescent and fluorescent bulbs was replaced with LED bulbs to improve energy efficiency. New data systems and fire alarms were introduced throughout the building.
Building Design + Construction
Reconstruction Award
AIA Ohio Merit Award
Preservation Award of Merit
ENR Midwest Best Projects Merit Award

Ohio Concrete Project of the Year
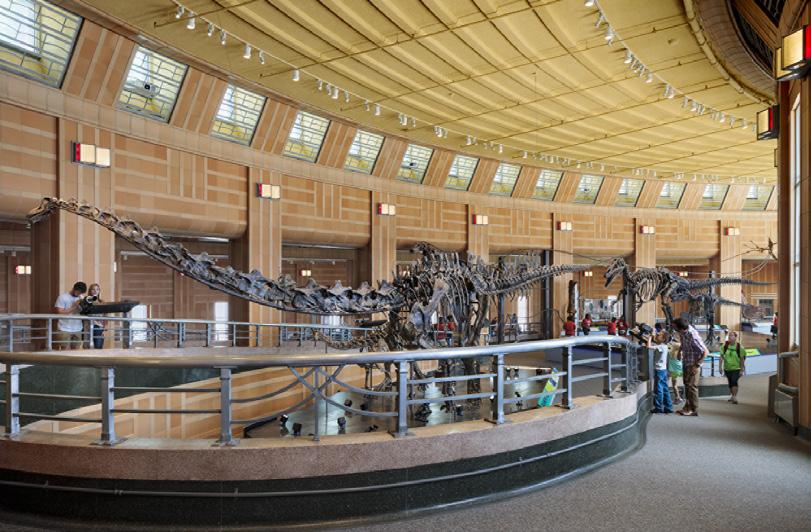
SERVICES
Mechanical, Electrical & Plumbing Design
Technology Design
Commissioning Services
LEED Program Management
SIZE

88,000 SF
COST
$33,000,000
REFERENCE
David Leach
Director of Facilities & Security Services
614-629-0321
david.leach@cmaohio.org
HEAPY designed the Mechanical-Electrical systems and provided Commissioning services for the renovation and expansion of the Columbus Museum of Art. The Museum is comprised of a 55,000 SF Beaux Arts Style Neo Classical Main Building, built in 1931, a 33,000 SF Brutalist Style building built in 1974 and a 20,000 SF Spanish Style Beaton Hall Building built in 1930. These buildings reside on a 196,000 SF site in the City’s Downtown Discovery District.
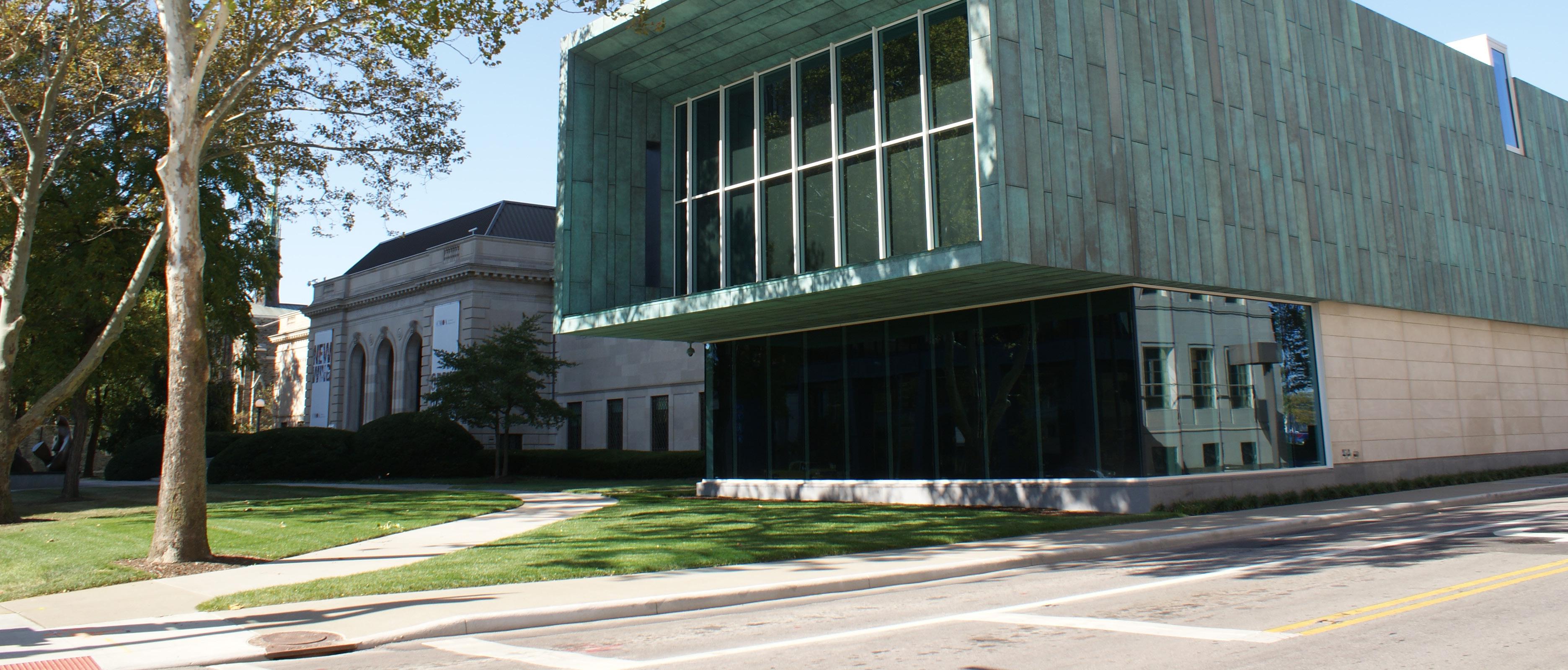
The phased renovation and expansion of its facilities included a 50,000 SF addition and complete renovation of the existing 38,000 SF 1974 Building. This results in approximately 20,000 SF of new gallery, a new sculpture garden, new store and a large special event space. The two-story addition completely wraps around the existing 1974 Building parallel to Washington Street with a spectacular two-story glass enclosed space.
The project included the renovation of a majority of the museum’s mechanical systems and was designed to renovate and replace three (3) existing air handling units, all coordinated for multiple phases of construction to maintain occupancy of the building. Four new AHUs were installed to handle the new addition areas. All areas, both renovated spaces and new addition spaces, required narrow tolerances of temperature and humidity, and pressure control to preserve the quality of rare and valuable art work, all while being designed for quiet operation to meet the art galleries’ and visitors’ noise requirements. The electrical and lighting systems highlight the art and are low maintenance and efficient.
The project has been recognized by The Wall Street Journal as an exceptional Architecture Project for working around an existing structure, the communities needs, the environmental needs and longevity, and is LEED Certified.
SERVICES
Mechanical, Electrical & Plumbing Design
Fire Protection
SIZE

? SF
COST
$12,700,000
HEAPY provided professional engineering design services for the mechanical, electrical and fire suppression systems associated with the replacement of the HVAC systems in the historic Taft Museum of Art Renovation project.
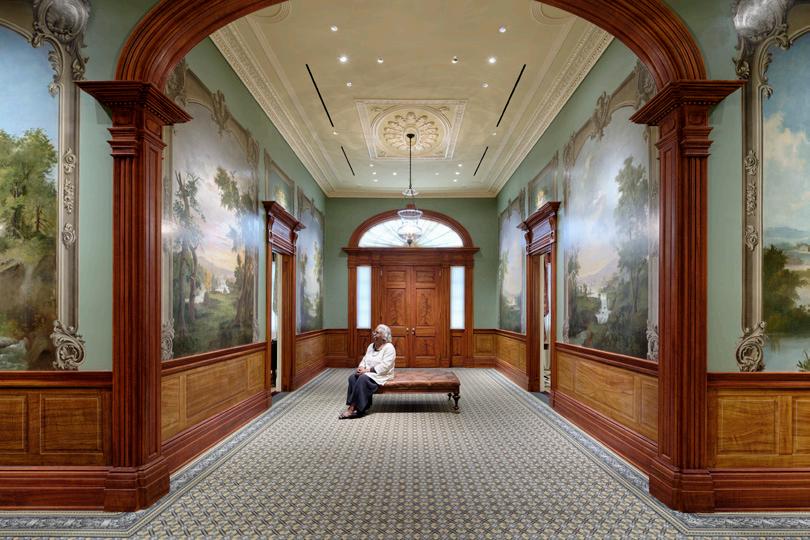
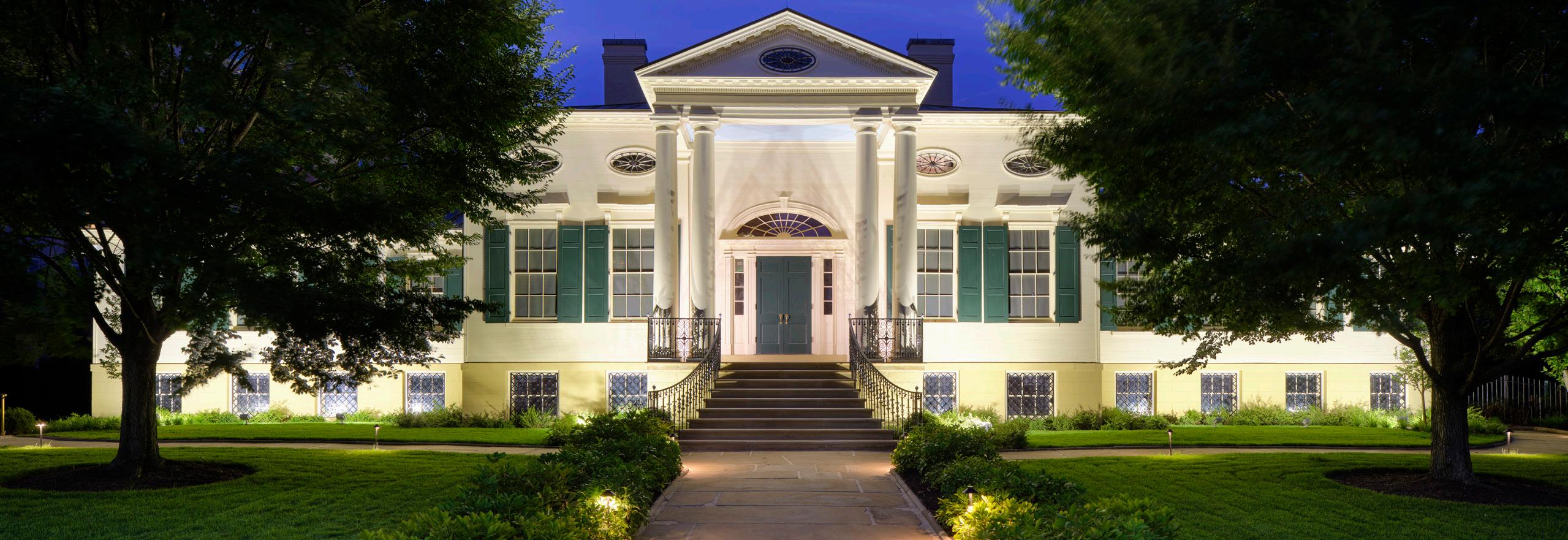
The renovations included an updated heating and cooling system was installed, windows repaired, fire and security protection improved and the foundation waterproofed and sealed. All of it was done to strict historic preservation standards, as the house is a designated national historic landmark.
In addition to the infrastructure improvements, the museum has reinterpreted its collection, much of which was packed away during the work. The museum has a traditional collection with lots of European influences. It opened in the 1930s with works from the personal collection of Anna Sinton Taft and Charles Phelps Taft.
The project scope included the following:
• Complete replacement of the historic house mechanical system
• Replacement of existing RTUs located on the roof of the 2004 addition, capacity for some future expansion
• Complete new integrated DDC controls for the entire building
• Boiler replacement
• New fire suppression system and design for the historic house, including a dry pipe system design and replacement to mitigate microbial degradation issues for the future
• Electrical power for new HVAC equipment
• Specialty interior lighting design
• Site lighting
• Fire alarm panel relocation and upgrade
SERVICES
Mechanical, Electrical & Plumbing Design
SIZE

257,400 SF
COST
$37,000,000
HEAPY designed the mechanical, electrical, and plumbing systems for the renovation and expansion of the the Main Branch of the Columbus Metropolitan Library, an iconic building first constructed in 1907. The team conducted major upgrades to the facility and technology systems, enhancing user experience while preserving the historic aesthetic and character of this century-old, sprawling building.
The Main Library facility serves as a public library, as well as houses leadership, administrative offices, and select functional areas for the organization. The overall goals of the renovation were:



• To increase the space available to the public and to create safe, sustainable, vibrant places that support community oriented, user-centered programs, technologies and services, providing direct access to the Library’s extensive resources, current technology and exceptional staff.
• To integrate technology and automation using the latest digital advancements to serve patrons in the most efficient way, including self-service whenever possible.
• To address the changing dynamics of the library service model, such as the growing influence of eBooks, social media and mobile devices as they pertain to customer behavior and expectations.
The Main Library transformed the user experience to focus on meaningful experiences that connect, share, and inspire. Built-in operational efficiencies and future flexibility allow for the continued stewardship of public resources. The revitalized Main Library is a physical manifestation of the Library brand, aligning with the simultaneous efforts to build and expand branch facilities. The expansion and renovation allows the Main Library to fulfill its intended role as a vital civic asset, in both a revitalized downtown Discovery District and throughout central Ohio.
SERVICES
Mechanical, Electrical & Plumbing Design
Technology Design
LEED Program Management
SIZE

100,000 SF COST
$51,000,000
The Datyon Metropolitan Library Main Branch in Downtown Dayton, as part of the $187 million system-wide infrastructure investment, was renovated and expanded from 28,000 SF to 100,000 SF. The renovation also created a new underground parking area for patrons on the lower levels of the building.
This LEED® Gold certified facility now welcomes patrons with a towering, light-filled, three-story atrium. Adaptable and flexible spaces allow for both collaboration, community, and quiet focused spaces. A focus on the local community is showcased with original art installations, a local history section, and resources for businesses, nonprofits, and workforce development.

Key features include:
• Easy access to new and popular materials on the first floor and improved browsing throughout
• An enclosed quiet reading room and two comfortable reading areas with park views
• Enhanced technology with more public computers, a computer lab, a green screen room with audio/video recording and editing equipment, touchscreen catalog monitors, and convenient, upgraded power and Wi-Fi connectivity
• An exciting and creative children’s program room, story corner, and enclosed outdoor area
• Teen room designed for homework, gaming, activities, and gathering
• Flexible spaces for innovative library and community programs and partnerships


• Auditorium and Theatre
• Tutoring, group study, and audiovisual suites
• Coffee Bar/Café
SERVICES
Mechanical, Electrical & Plumbing Design
Fire Protection Design
Lighting Design
Technology Design
SIZE

375,000 SF
COST
$125,000,000
HEAPY provided engineering design for the $125,000,000 renovation and expansion of the Greater Columbus Convention Center, which added 37,000 SF of new exhibit space, bringing the center’s contiguous space to 375,000 SF. Approximately 10,000 SF of two-level meeting space was added, with 10 new rooms with outside windows, bringing the total meeting rooms at the facility to 74.

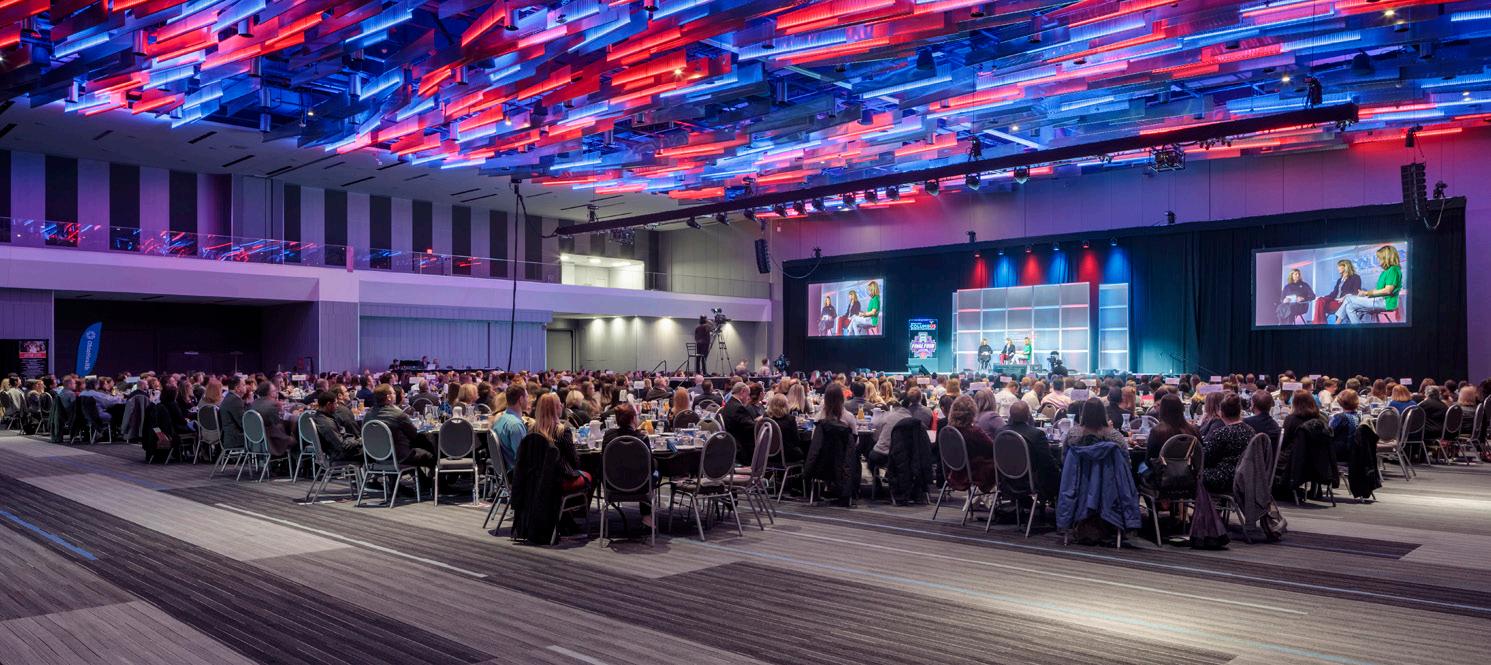
A full renovation of the exterior included cleaning and repairing the façade, adding enhancements to guide attendee arrival (e.g., navigation and way-finding), replacing doors, and transforming pick-up and drop-off points. A new, two-level open atrium entrance welcomes attendees on the north end with beautiful natural light features and elegant tile. This more prominent entrance at Goodale Boulevard and North High Street better connects the convention center and the vibrant Short North Arts District, and is also used for prefunction space.
The project also upgraded the Convention Center and Hyatt Regency meeting rooms, ballrooms and public spaces in the areas of finishes, wall coverings, way-finding, technology, sound systems, ceilings, carpeting, social seating, and lighting.
The project is certified LEED Silver for existing buildings by USGBC.