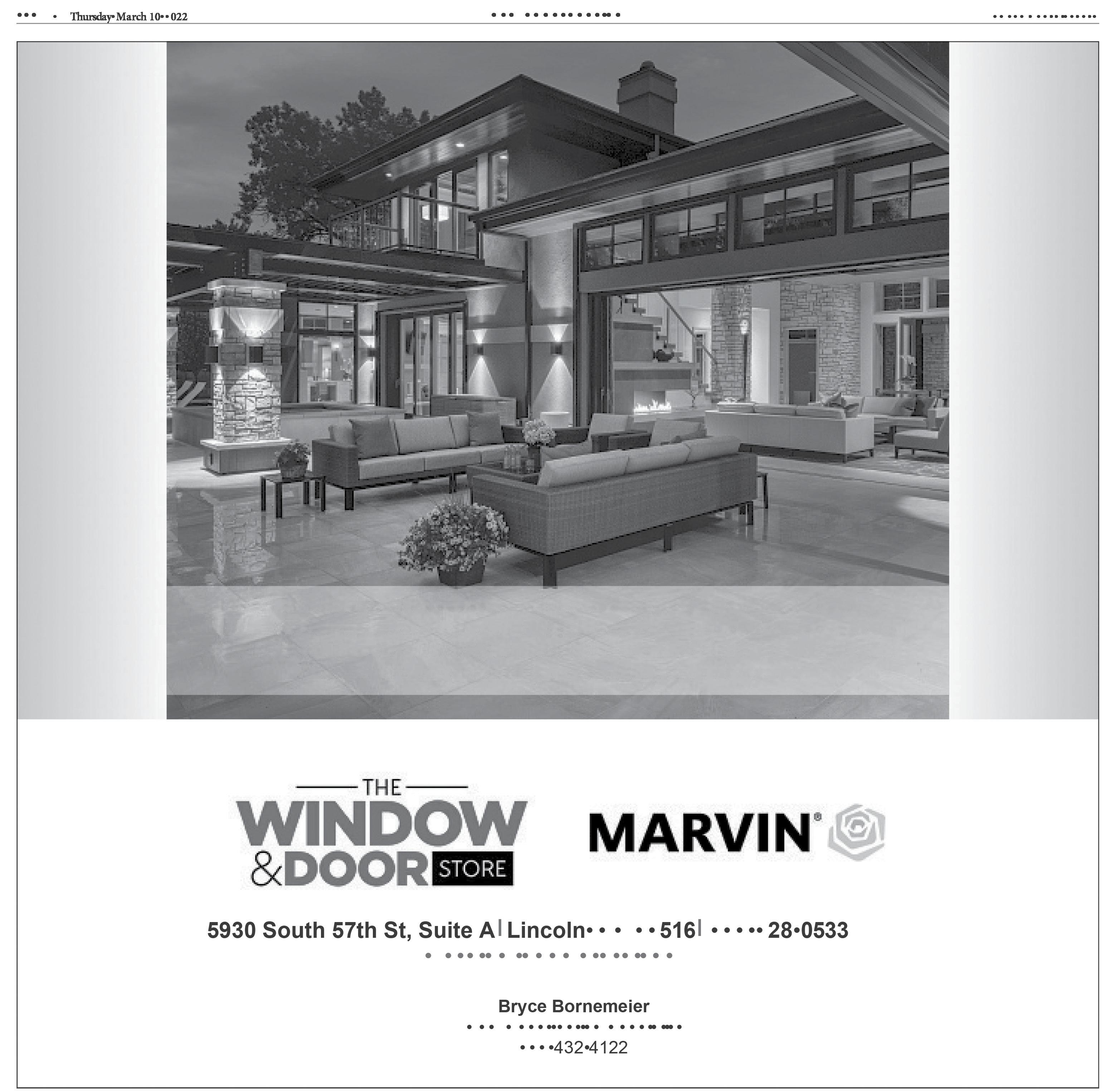SATURDAY & SUNDAY
APRIL 26-27, 2025
NOON - 5:00 P.M.

ADMISSION $5 FOR ALL 10 HOMES
CHILDREN 12 YEARS & UNDER ARE FREE

SATURDAY & SUNDAY
APRIL 26-27, 2025
NOON - 5:00 P.M.

ADMISSION $5 FOR ALL 10 HOMES
CHILDREN 12 YEARS & UNDER ARE FREE
The Remodelers Council of Lincoln was started in 1986 and today consists of approximately 100 members from Lincoln’s remodeling community. The Remodelers Council provides an array of activities for its members to promote their business, expand their professional network within the residential construction industry and participate in educational classes that enhance their skills and knowledge.
April 26 & 27 Noon to 5:00 p.m.
Admission: $5 for all 10 homes
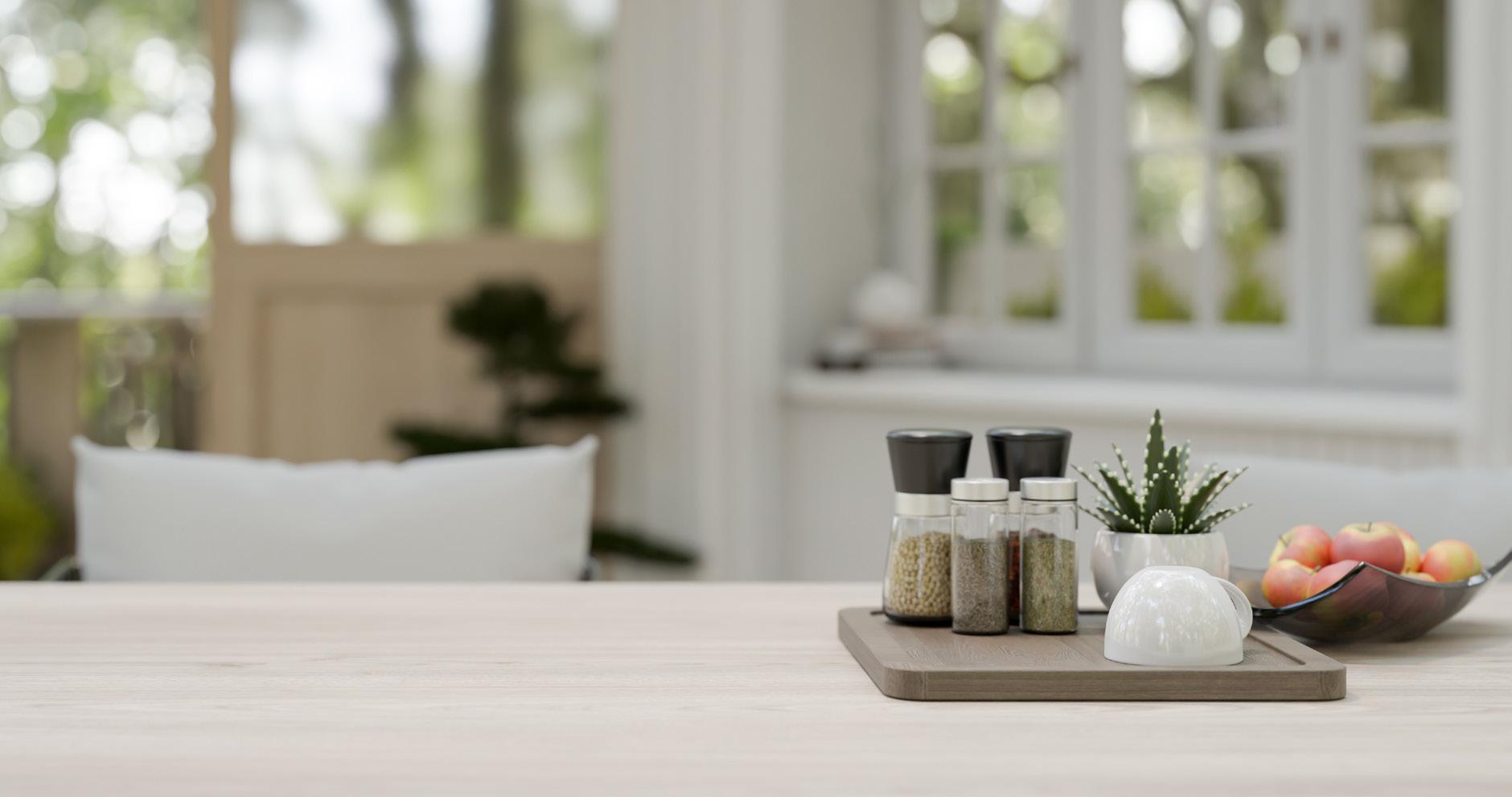
1. 2210 W. Sumner Street
Kitchen & Bath Remodel
Lincoln Cabinet
2. 1807 SW 17th Street
Kitchen Remodel
Lincoln Cabinet
3. 3330 Hillside Street
Laundry & Screened
Deck Addition
Willet Construction, Inc.,
Remodeling Specialists
4. 1001 Fall Creek Road
Kitchen Remodel
Reese Construction, Inc.
5. 4901 Rentfro Drive
Second Floor
Addition & Major
Home Remodel
Robison Design Build
6. 6240 Blackstone Road
Kitchen Remodel
GoodeGuy Construction
7. 5900 S. 97th Street
Basement Remodel
Willet Construction, Inc.,
Remodeling Specialists
8. 7833 S. 23rd Street*
Kitchen & Living
Room Remodel
White Oak Custom Contracting
*This entry will close at 4:00 p.m. Sunday
9. 3231 W. Covered Bridge Road
Kitchen Remodel with First Floor Updates
Personal Touch Designs
10. 4901 W. Deercrest Drive
Kitchen & Powder
Room Remodel
Lincoln Cabinet
Directions: From Coddington Ave. and W. A St., go south. Turn west on W. Garfield St. Turn left on SW 21st St. Turn right on W. Sumner Street.
The homeowner’s goal for this remodel was to create a more open layout tying the kitchen, dining and living room areas together. By removing two closets, multiple soffits and a countertop with a cooktop that was dividing the space, it opened the kitchen and allowed the addition of a dishwasher. The previous dining area was swapped for a peninsula countertop which created room for the refrigerator, a pantry and drop zone at the front of the house. Wall cabinetry to the ceiling provides additional storage and adds visual height to the space.
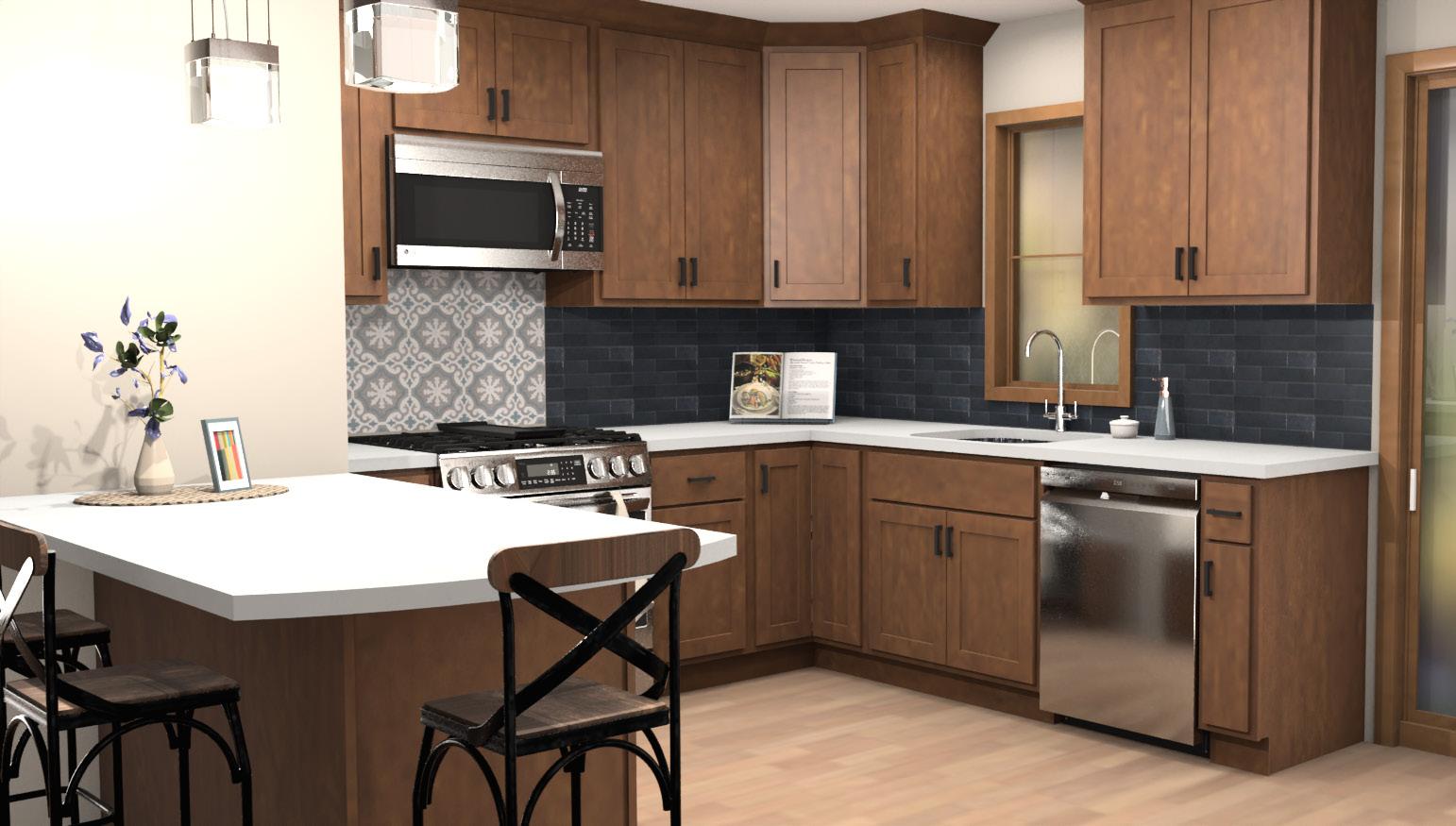
The main bathroom was also updated by removing a soffit and half wall that was dividing the space allowing for a linen cabinet and larger vanity. The old brown tub was replaced, and new wall tile and corner shelves were installed. The new tile flooring, lighting, mirror and accessories completed the look.
Showplace Cabinetry in Hickory Tawny stain in Kitchen & Hickory Dusk stain in Bath
Kitchen countertops in Carrara Dove Quartz
Kitchen Backsplash Tile in 3” x 16” glossy blue color with decorative accent tile at the stove
Wood Lazy Susan, Rollout trays in base and pantry cabinets, 2-bin trash, tray dividers and a utensil drawer
New LVP flooring thoughout the kitchen/entertaining space
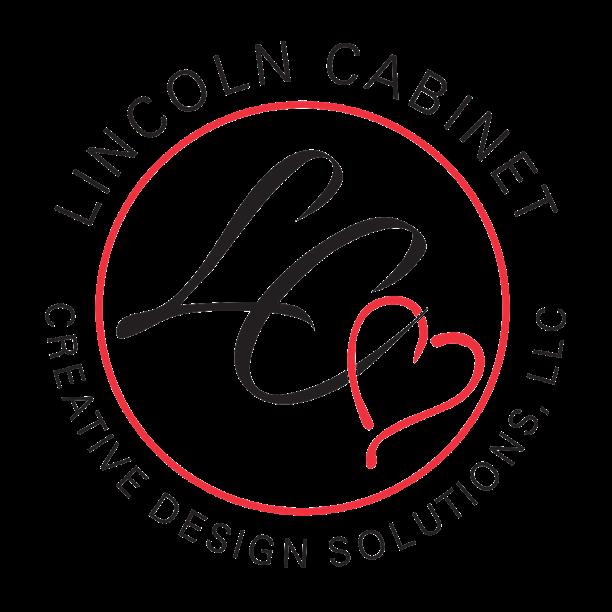
Directions: From Coddington Ave. and W. A St., go south. Turn east on W. Arlington St. Turn south on SW 17th Street.
This remodel created an updated open concept kitchen with more countertop and twice the storage; things the previously enclosed kitchen lacked. Replacing the patio door with a window allowed the kitchen layout to be flipped and created a better work triangle. Removing the wall between the kitchen and living room opened the space up to the rest of the home, making it possible to entertain family during the holidays.
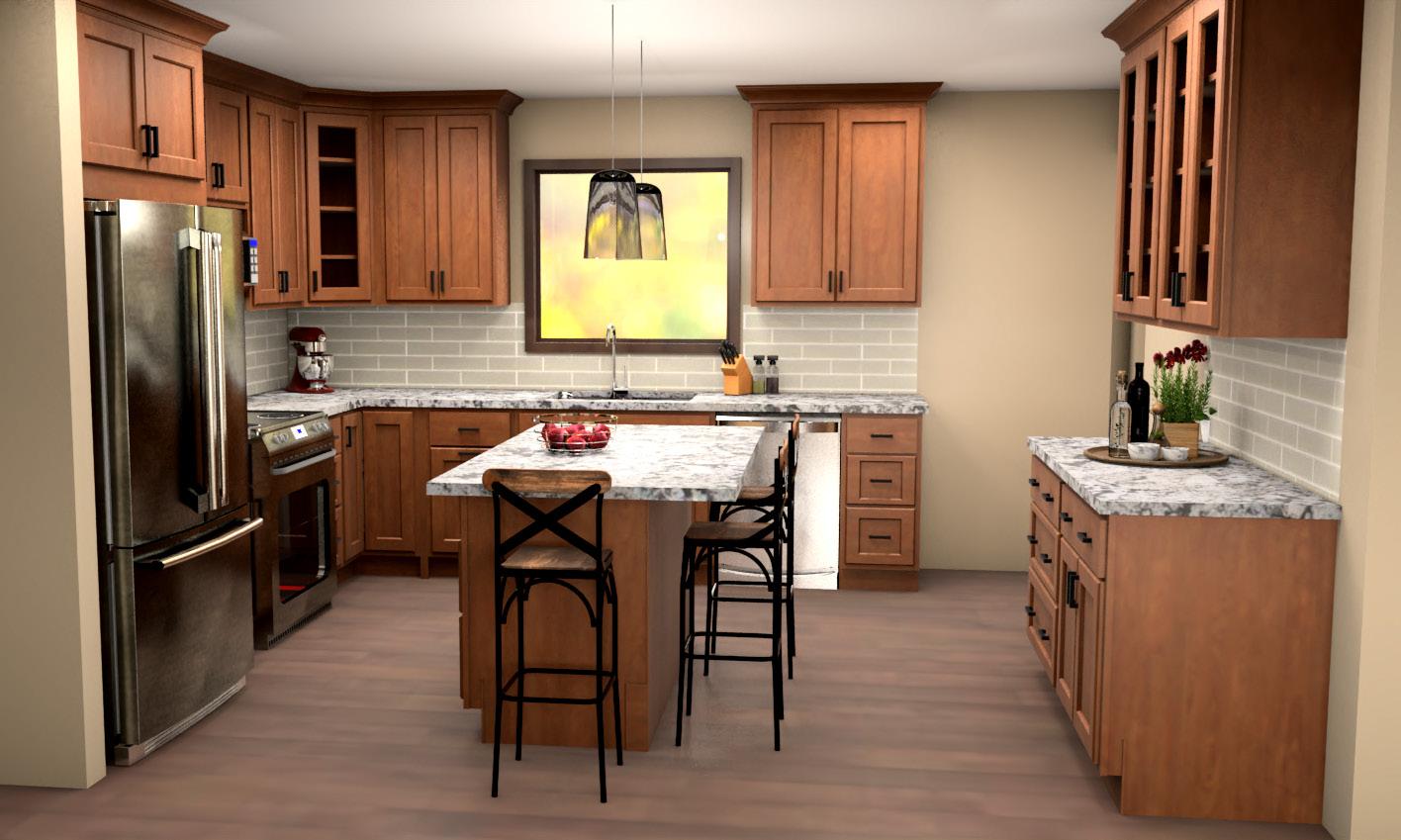
The kitchen is filled with accessories to create an enjoyable cooking experience, with easy access to spices, knives and utensils. A hutch area with glass doors allows her to display decorative dishes and glassware. A new island added bonus countertop to use for sewing projects and doing crafts with her grandchildren.
Showplace Cabinetry in Cherry Wood with a Russet stain
Tile Backsplash with decorative accents
Granite countertops in Giallo Verona color
Cabinet accessories for cookie sheets, utensils and trash/recycling were added

Directions: From 33rd St. and Sheridan Blvd., go south two blocks. Turn east on Hillside Street.
This addition is the perfect blend of reclaimed finishes and outdoor living. From the beginning consultation through design to the finished project, the homeowner’s focus was clear: provide a space that flows seamlessly from the kitchen to an inviting outdoor living space and incorporate a laundry room on the main floor. Using reclaimed wood on the vaulted ceiling brought a soothing sophisticated contrast to the laundry room and screened deck. Custom designed windows between the two spaces allow for a stained glass insert and an antique high back laundry sink. The laundry room was finished with handmade clay brick floor tile and custom cabinetry. The garage entry door was relocated and a concealed ceiling beam between the dining and kitchen created a more open feel. James Hardie siding products complete the exterior with a mix of shingle and lap siding. Unique touches throughout this addition allowed the homeowner to be creative and achieve their dream look.
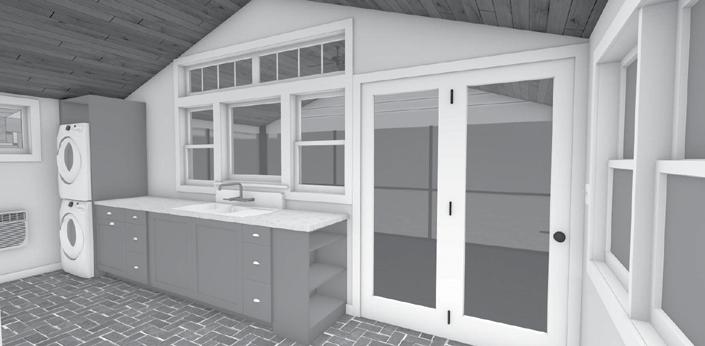
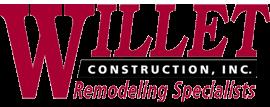
• Andersen 400 Windows
• Herringbone Brick Floor Tile by Inglenook
• Reclaimed Wood Ceilings
• Reclaimed Electrical and Plumbing Fixtures
• Custom Cabinetry
• James Hardie Siding
• TimberTech Decking
• Westbury ScreenRail
• DSI Aluminum Column
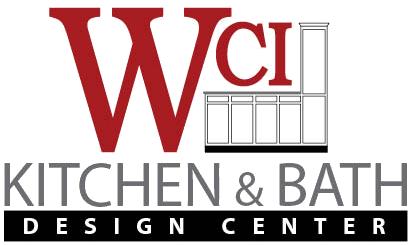

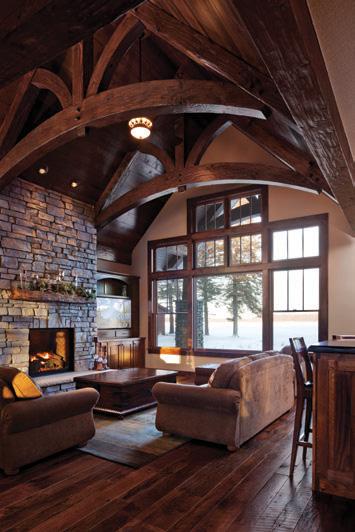
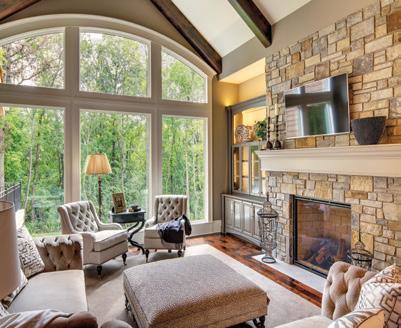
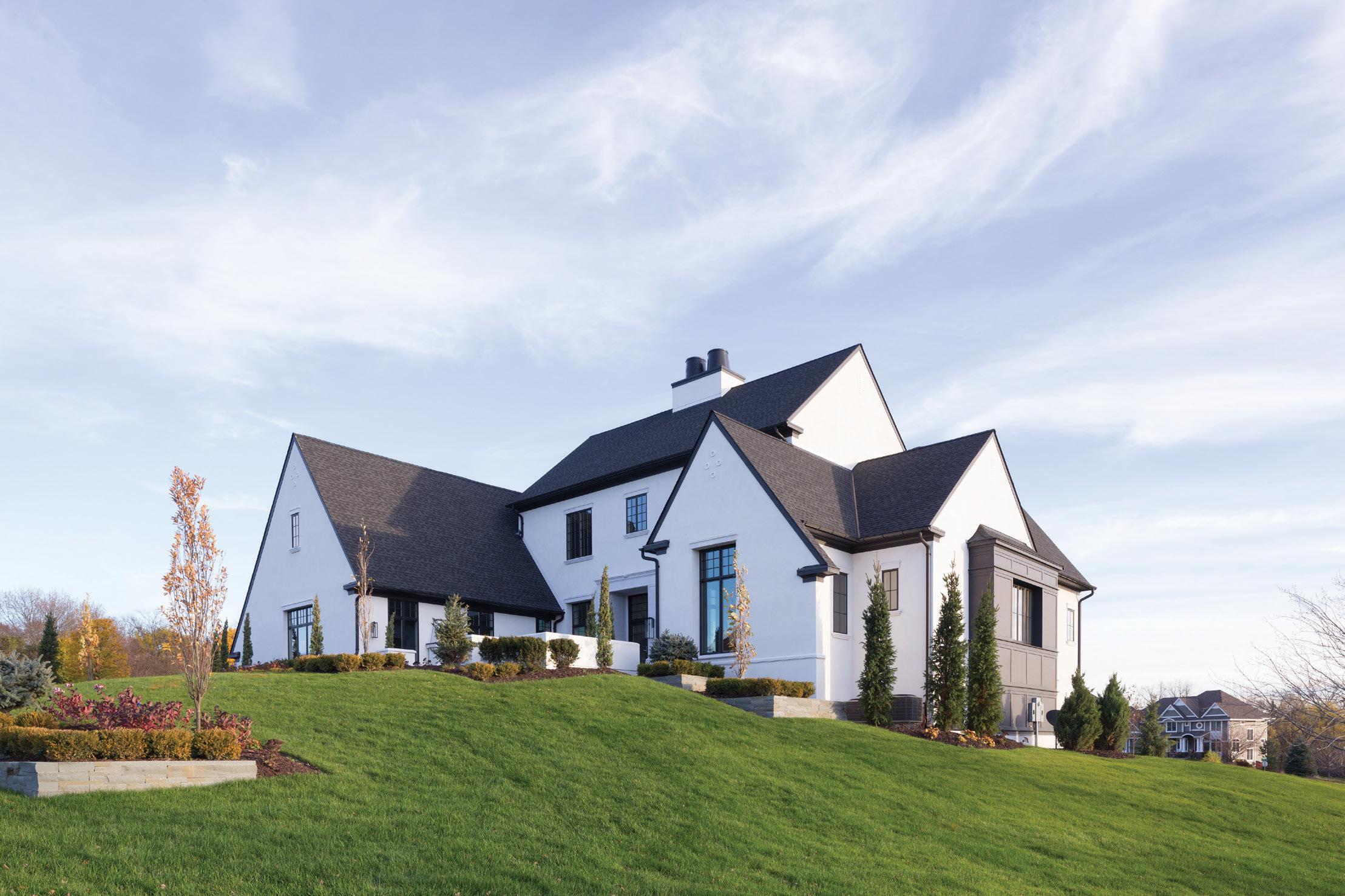
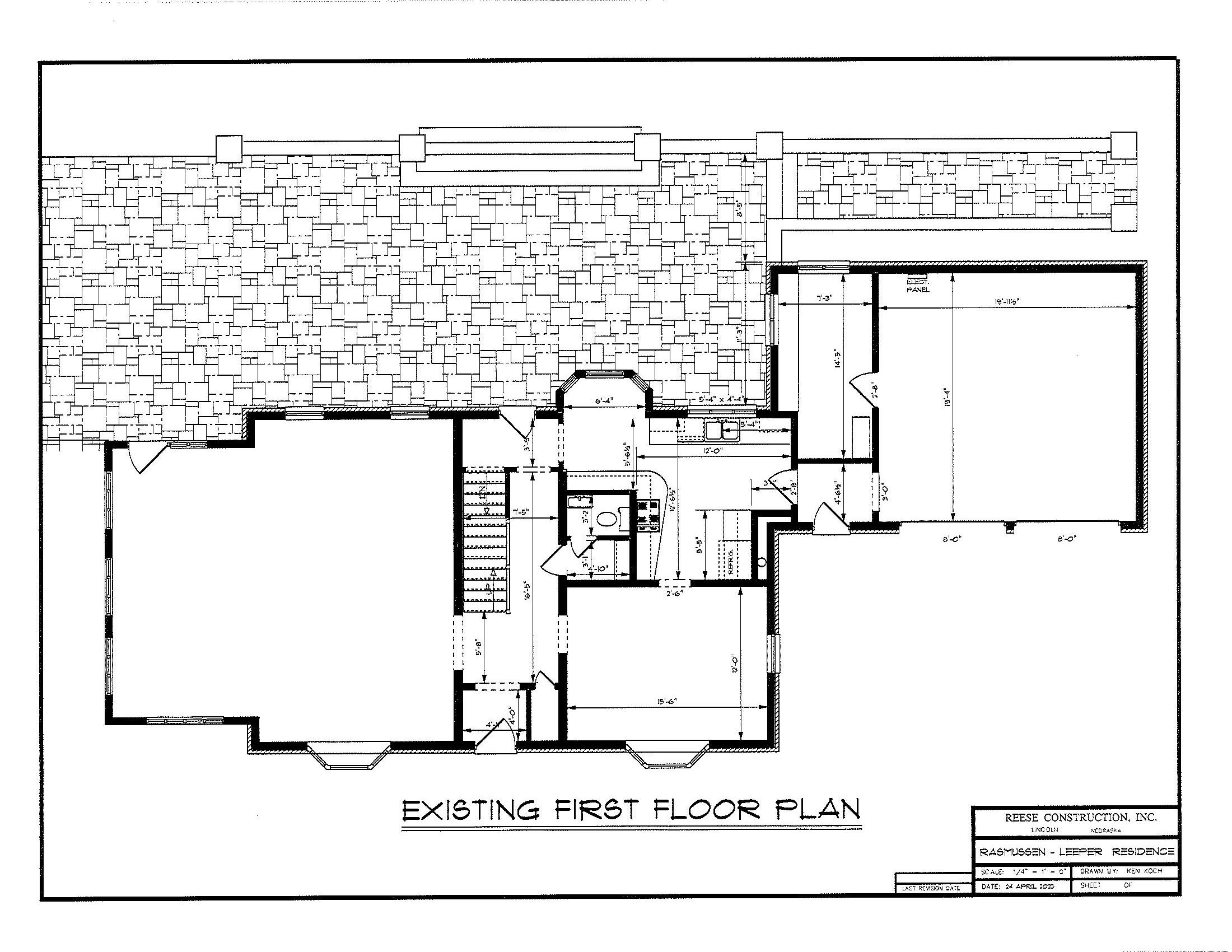
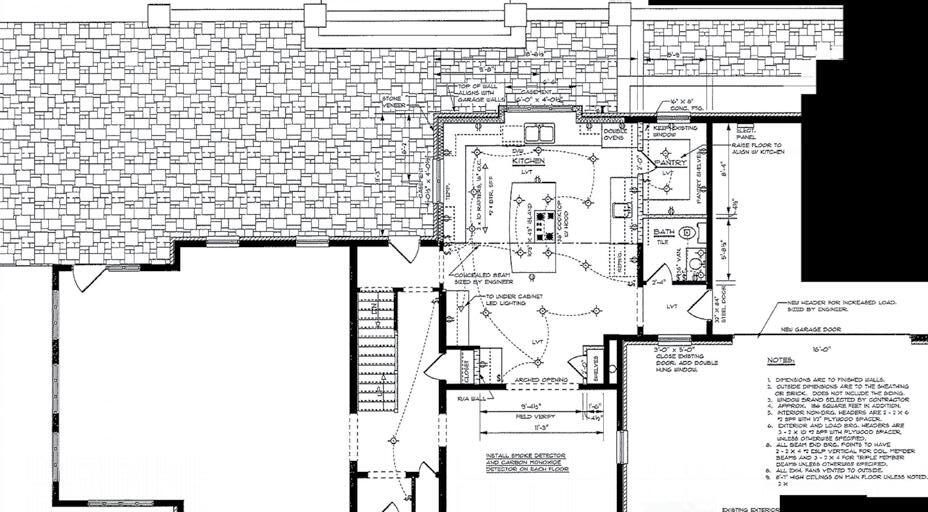
tile backsplash and new oak floors.
Call Reese Construction’s quality team for all of your remodeling needs:
Herb Reese Jeff Sweney Erin Magnussen Becky Brown Founder Production Manager Business Manager Office Manager
Reese Construction would like to thank the Rasmussen/Leeper family for the privilege of working with them on this kitchen addition and for sharing their home during this year’s Tour of Remodeled Homes. BEFORE
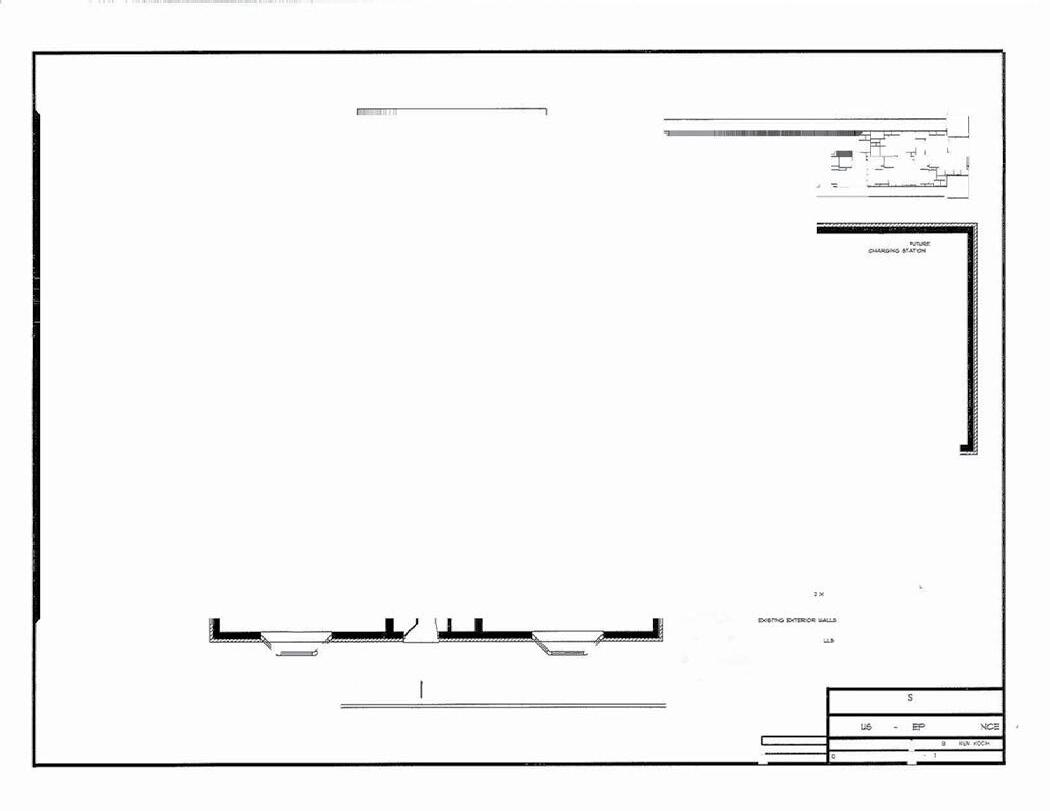
Jason Reed Zach Schnell
Will Reese Jason Karabel Lead Carpenter Lead Carpenter Lead Carpenter Lead Carpenter
Brad Sebby
Brennan Tarzian Carpenter Carpenter

Directions: 1/3 mile south of 84th St. and Pioneer Blvd., turn east on Kathy Ln. Turn south on Rentfro Drive.
“Let’s go up not out.”
You are invited to experience the transformation of a 1968 ranch into an updated two-story home. An open airy kitchen/great room with natural light illuminating the 18’ ceiling of the dining area. White oak stairs lead to a second floor loft, teen gathering space and piano nook which visually connects the old to new. The second level features two bedrooms, a music room and two bathrooms (one Jack and Jill between the bedrooms) adding 1,465 square feet of additional space. On the main floor next to the new garage is the essential drop zone, locker area and laundry room designed for the busy family.
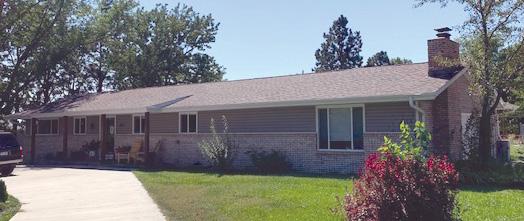
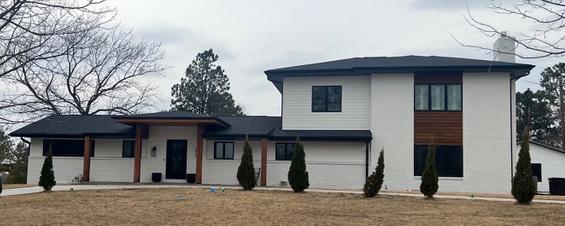
This project typifies what we can do with thoughtful design to improve a home’s functionality and enhance its value. Enlarging your home by adding a second story may be less expensive than expanding the main level and can preserve the original home’s footprint.
We would like to thank all the suppliers and subcontractors for their high-quality materials and workmanship. We especially thank the owners for giving us the privilege of working with them on this exciting project and allowing us to share their home with you.
Dick Robison has a Bachelor’s Degree in Architecture and has built homes in the Prairie-style, Mediterranean, Arts and Crafts, Modern, Northwestern, Colonial and Traditional. He has extensive experience designing and building homes, additions, second homes, a timber frame (mortise and tenon joints and secured with wooden pegs) pool room with NanaWall technology among many other projects.
Robison
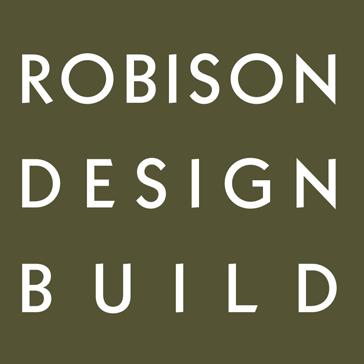
Directions: From 84th St. and Old Cheney Rd., go south. Turn left on Foxtail Dr. Continue around the curve. Turn left to continue on Foxtail Dr. Turn right on Blackstone Road.
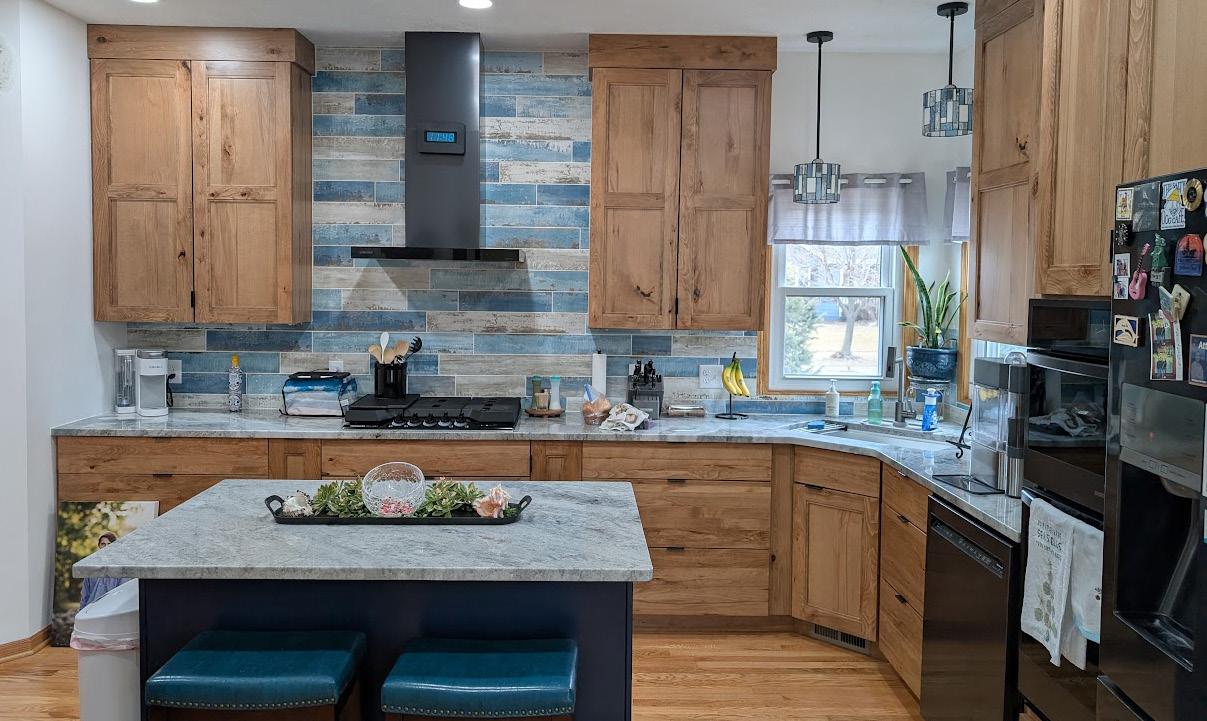
Kendra contacted 3 Day Kitchen & Bath / GoodeGuy Construction wanting to transform her 90s-style kitchen and create a functional space with an updated look. Creating a more efficient use of space was important to her. By removing some walls, we were able to create a walk-in pantry and achieve the look and feel she envisioned. This kitchen is a must-see!
Here are a few of the items we were able to accomplish for her:
• Refinish oak flooring throughout kitchen, dining and entry area
• Walk-in pantry
• Create an island
• Light stained Mission style cabinets
• Quartz countertop and backsplash
• Updated lighting
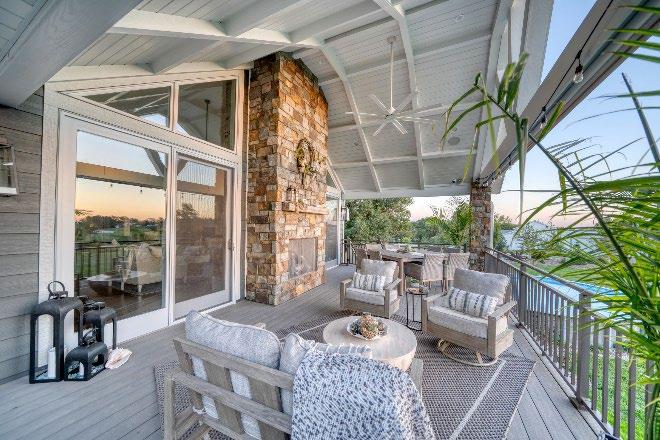
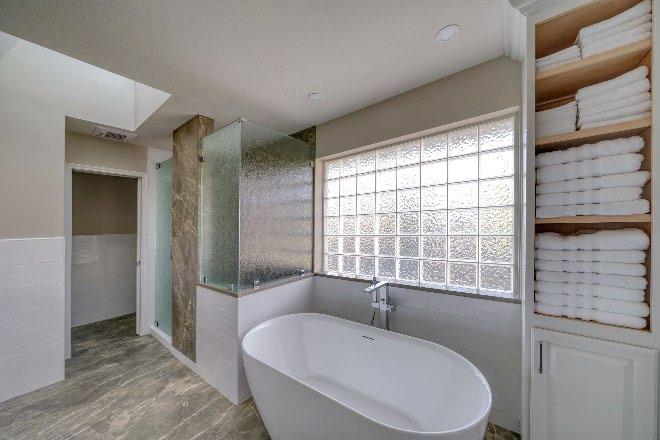
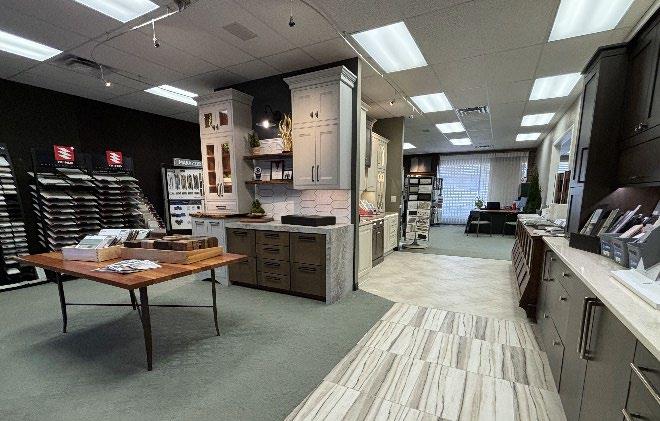
Willet Construction is where your remodeling project begins. We can help you narrow down your choices based on what YOU want and YOUR tastes. An investment in a professional design through Willet Construction is like purchasing peace of mind that your project will be done how you want it and done correctly. Contact us today to start designing your next project!

“My expectations were all met, but the vast majority were exceeded throughout this process.” – Karen
C.
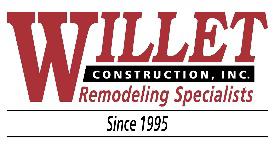

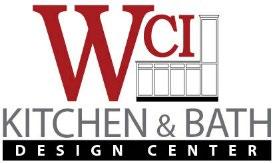
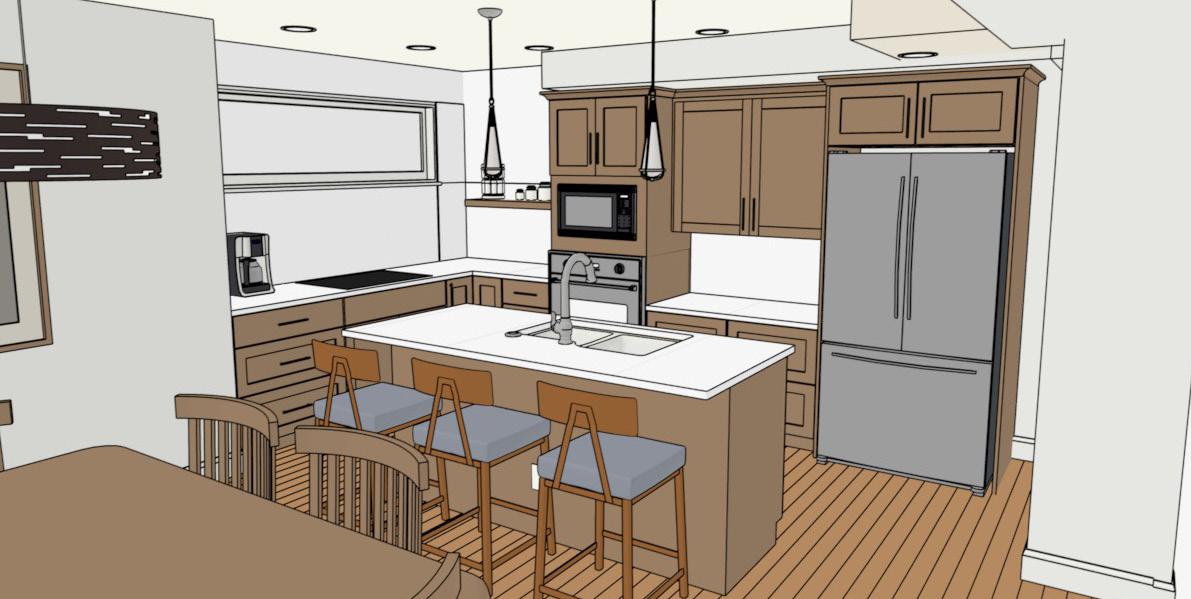
Creating a comfortable, independent living space for the homeowners’ parents was the goal for this project. They looked into building a new home, but couldn’t find a lot and house plan to accommodate everyone. They had built their present home and loved everything else about the home and neighborhood. Upon calling Willet Construction for a consultation to resolve their issue, the plan all started with adding an elevator to make access from the basement to the main floor effortless. We redesigned the basement bathroom to be accessible for aging parents. A larger walk-in closet was essential for easy access and plenty of storage. The existing wet bar was replaced with a full kitchen for added independence.
• Evoke Quarter Sawn Oak Cabinetry with floating shelf
• Vicostone quartz countertops
• Onyx shower
• Bruno Connect XL Elevator
• Andersen E-series window to replace leaking bedroom window
• Updated



White Oak Custom Contracting | 7833 S. 23rd Street
*This entry will close at 4:00 p.m. Sunday
Directions: From 27th St. and Grainger Pkwy., go west. Turn north on S. 23rd Street.
At White Oak Custom Contracting, we specialize in transforming homes with high-end craftsmanship and custom design. This recent project turned a builder-grade kitchen into a sleek, luxurious space built for contemporary living.
We started by removing a wall between the kitchen and living room, creating a seamless open floor plan. Then, we installed matte black Nero Ingo laminate custom cabinetry, finished with under-cabinet lighting and hidden outlets for a clean, modern look. The centerpiece of the kitchen is a massive 10’ island with a waterfall edge, topped with Cambria—a product we love using in these highend spaces—paired with matching Cambria on the other countertops and a full slab-depth backsplash. State-of-the-art appliances round out the space, making it both functional and refined.
The open-concept living area flows effortlessly, with new flooring that enhances the modern aesthetic. We also reimagined the dining room with sophisticated finishes to ensure a cohesive and elegant design.
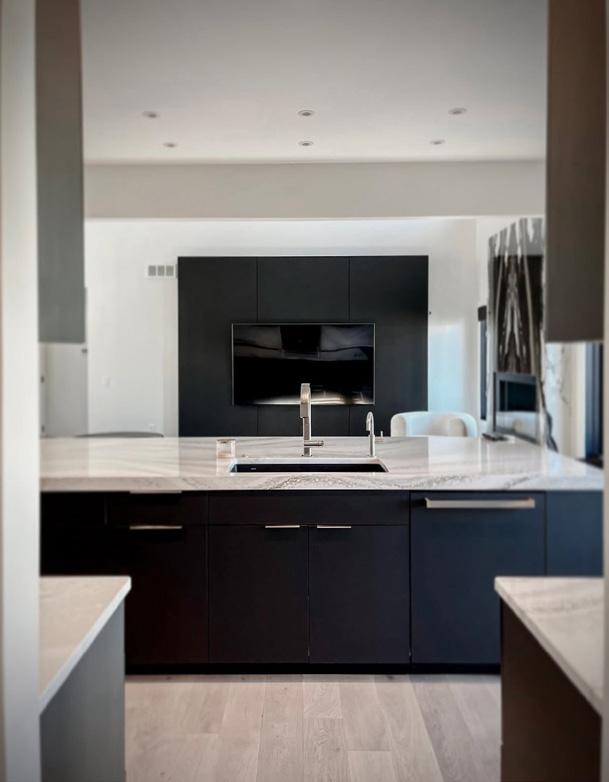
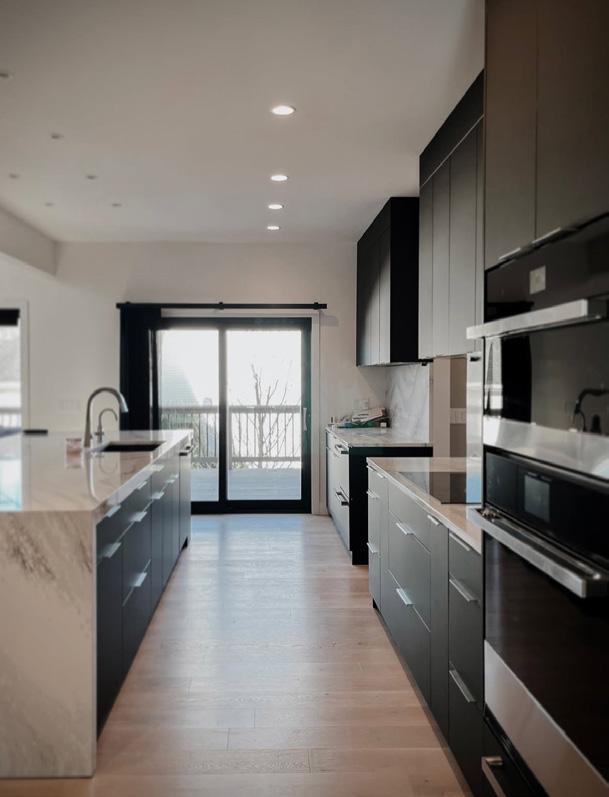
One of the standout features of this project is the one-of-a-kind fireplace, wrapped in eight-foot porcelain slabs, framing our new superior fireplace and balanced by a large, custom accent TV wall. There are countless details in this project that we can’t wait for you to see in person! This transformation not only exceeded expectations but also brought our client’s vision to life.
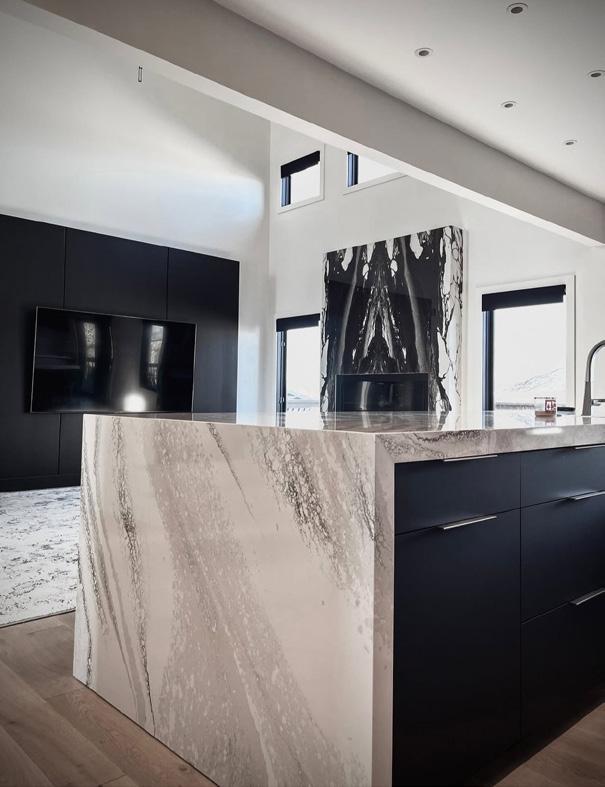
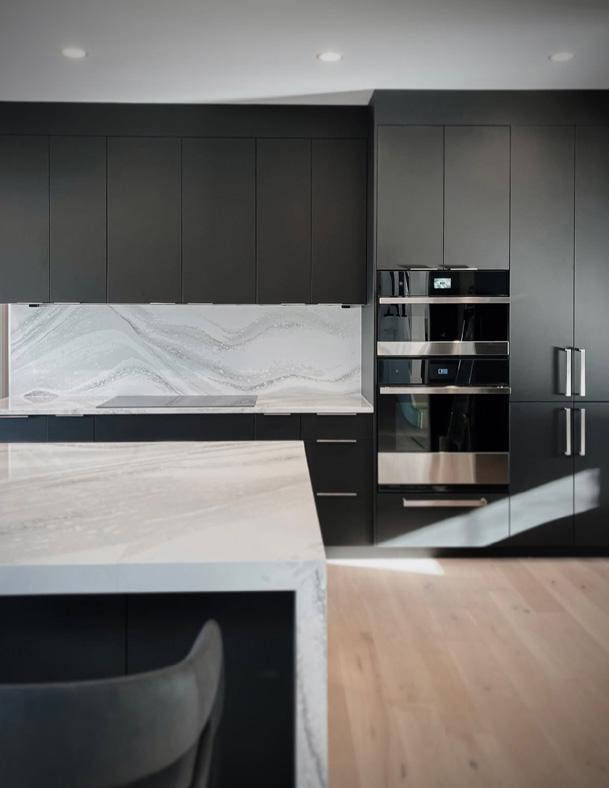
Directions: From Hwy. 77 and W. Denton Rd., go west. Turn left on SW 31st St. Turn right on W. Covered Bridge Road.
Design & Project
Coordinator: Megan Dreyer
From the moment you step through the front door, there is plenty of inspiration to be found in this home. While the space was originally well laid out and comfortable, the clients were ready for an update to brighten the kitchen and modify the layout to better serve their changing needs. The greatest challenge in this request was changing the floor plan while working within the existing tile floor footprint.
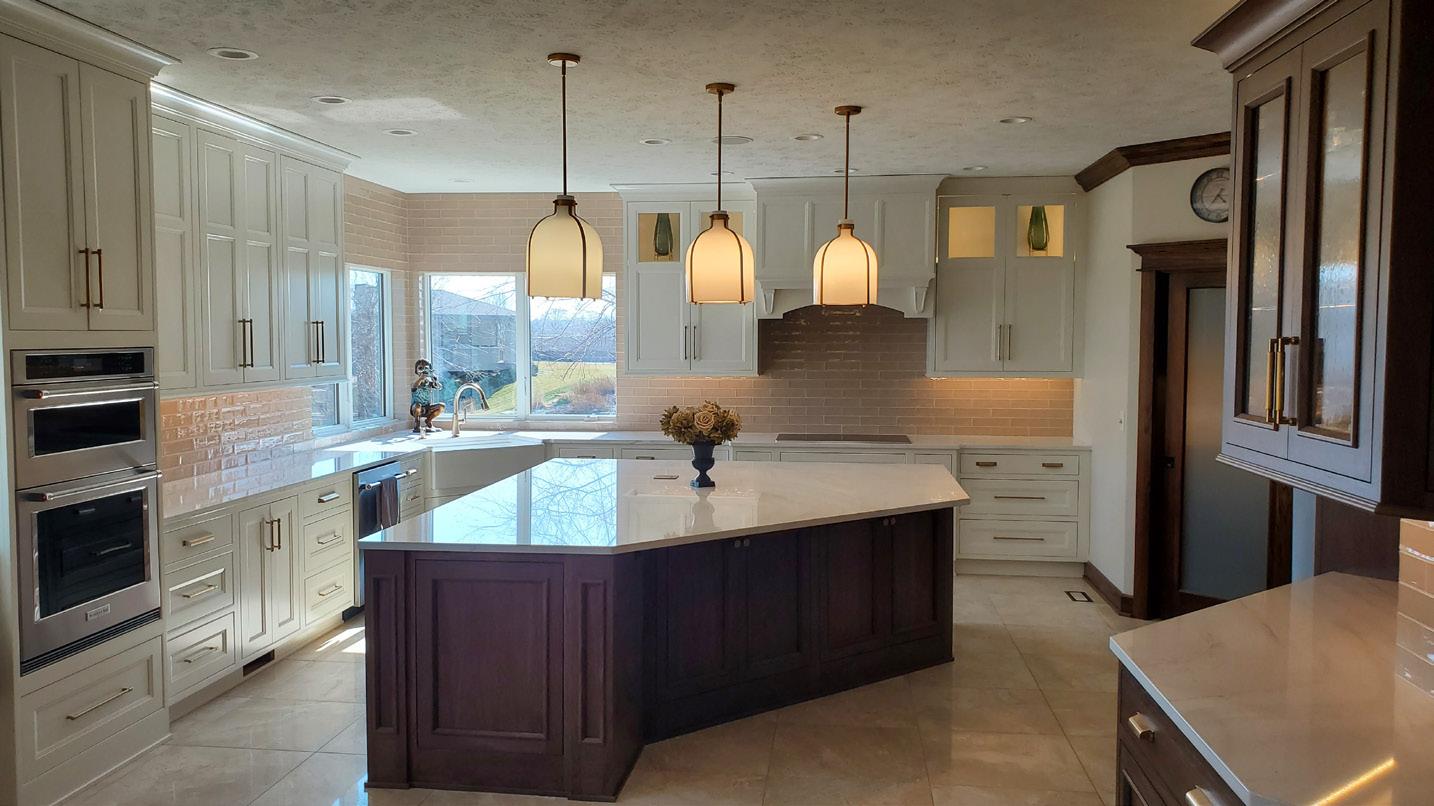

• Custom Cabinetry by Crystal-Keyline, in both Painted and Walnut wood finishes, including a large focal point vent hood and island
• Updated and reconfigured walk-in pantry with both open and closed shelving to match the kitchen
• Cambria “Everleigh” quartz countertops throughout
• Existing hall closet removed to add drop zone bench and vacuum closet
• Statement wall and wood floor added to create an inviting and beautiful space in the sunroom
• Lighting and paint updated throughout the first floor
We look forward to sharing this project with you and helping you imagine the potential for your own home. As a team of 20 years, Craig and Megan have combined their skills of innovative design and project coordination to give each space a personal touch. We are honored to work alongside a team of talented subcontractors and trade partners. Please visit us in our new showroom at 3520 Village Dr., Suite 500. We would love the opportunity to visit with you about your next project.
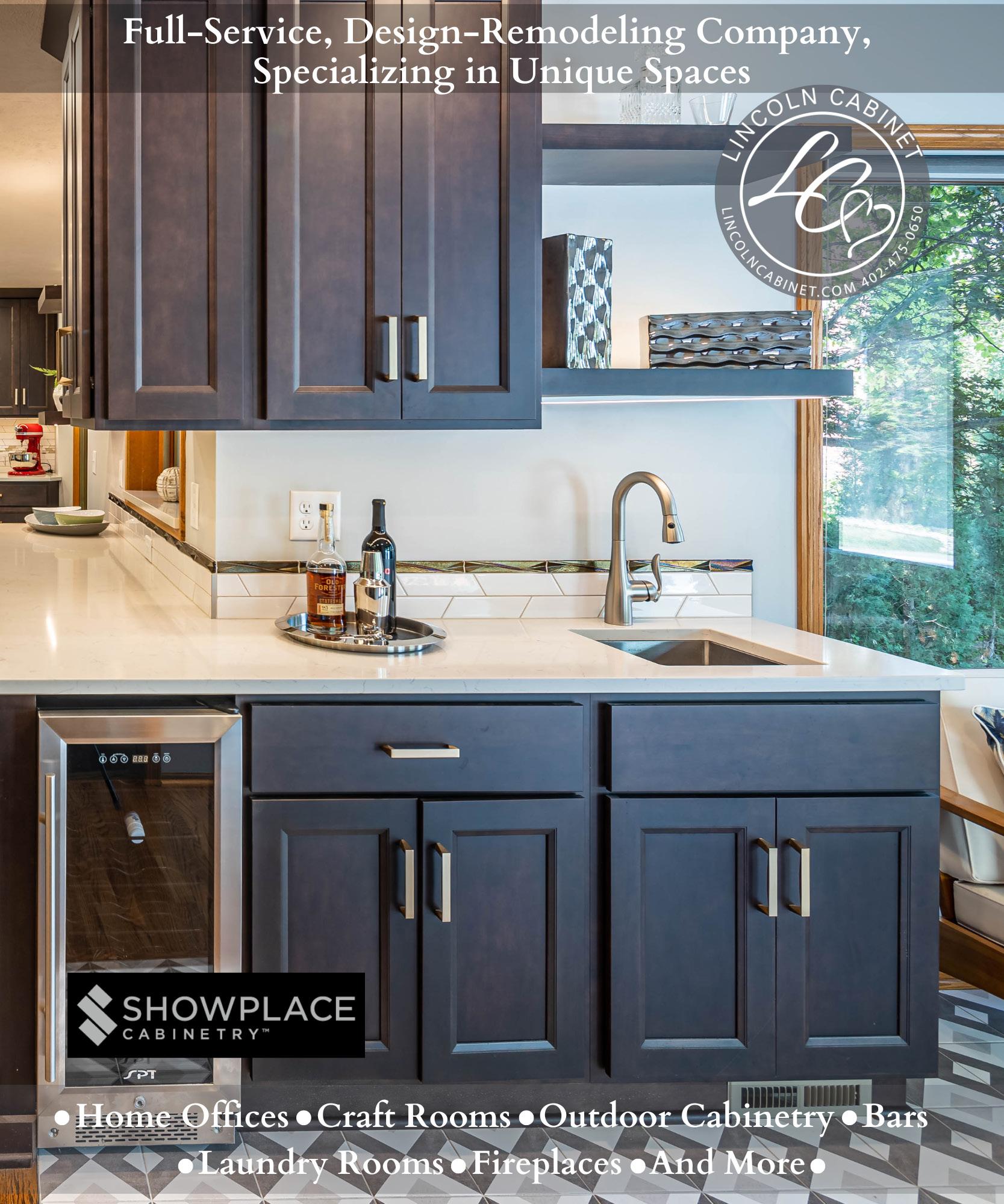
Directions: From Hwy. 77 and W. Denton Rd., go west. Turn south on SW 56th St. Turn east on W. Deercrest Drive.
Kitchen & Powder Room
Remodel
Creative
These homeowners lived with an outdated and dimly lit kitchen for years. Ultimately, the house lacked flow with several small spaces that were disconnected from each other. No pantry and a lack of storage added to the problem. They started remodeling the kitchen themselves but found a header and plumbing during demo and were unsure how to move forward. That’s where we came in!
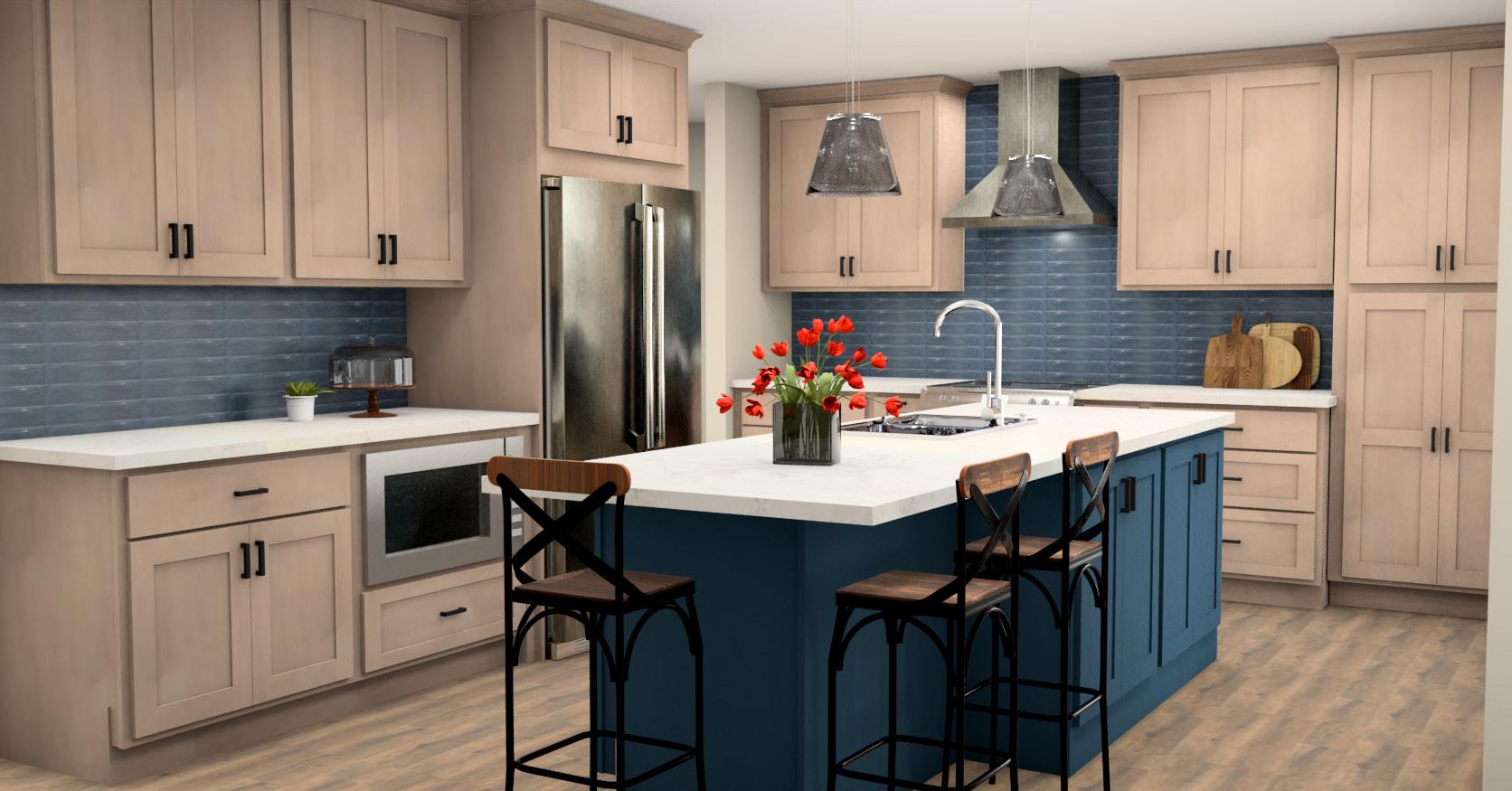
Swapping the kitchen with the dining area opened up the whole house, giving more space to the kitchen and added natural light. The new cooking wall features spice and utensil pullouts, and a shallow pantry by the patio door giving them additional storage that was desperately needed. A large island with a sink and seating was added for more prep space. The new layout allows for a better flow between the kitchen, living room, dining room and fireplace area.
Showplace Cabinets in Maple Montana stain and Painted Naval color on the island
Cambria Quartz countertops in Colton color
Blue tile backsplash installed in Herringbone pattern for extra pizzaz!
New LVP flooring throughout the first floor so it flows together.
The powder bath was also updated to match the new vibe of the house.


Advertising, Marketing & Print Services
Art F/X ......................................................... 402-421-2611
Appliances & Electronics
Ferguson Bath, Kitchen & Lighting Gallery ..402-328-8589
Nebraska Furniture Mart 402-392-3202
Schaefer’s, Inc. ......................................... 402-464-8888
Architects & Drafting
Capitol City Electric, Inc. 402-420-7435
Robison Design Build, LLC ........................ 402-730-2807
VirtuActive 3D Drafting & Design 402-979-8100
Banking & Financial Services
Security First Bank .................................... 402-323-8154
Union Bank & Trust Co. 402-323-1052
Brick, Stone, Thin Veneer Applications
Bielenberg Builders, Inc. ........................... 402-325-6382
Fireplace Stone and Patio 402-421-0948
Krivda and Son Masonry ........................... 402-310-1323
Reimers-Kaufman Concrete Products Co. 402-434-1855
Yankee Hill Brick ........................................ 402-477-6663
Builders
Bielenberg Builders, Inc.
402-325-6382
BluCor Construction Group ........................ 402-742-2551
Flatwater Builders 402-204-0135
Fulton Construction, Inc. ........................... 402-464-7272
Gerlach Carpentry 402-610-1238
Heritage Builders, Inc. ............................... 402-421-3333
Kinning Design Build, Inc. ......................... 402-432-9929
LaGasse Construction, LLC 303-478-8334
Loeck Designs ............................................ 402-450-1500
Maher Custom Homes 402-432-1505
Mann Customs, Inc. ................................... 402-423-5386
Personal Touch Designs 402-525-9778
Robison Design Build, LLC ........................ 402-730-2807
Salt Creek Homes Company ..................... 402-720-6637
Tru-Built Construction 402-477-4663
Building Materials - Structural
Fireplace Stone and Patio
402-421-0948
LaGasse Construction, LLC .......................303-478-8334
Mead Lumber Company ............................531-530-0480
Millard Lumber Inc. 402-786-3030
Rew Materials ............................................ 402-466-2201
Cabinets & Furniture
Bath & Kitchen Idea Cntr. by Linc. Winnelson ... 402-423-1610
CKF - Consolidated Kitchens .................... 402-423-0025
CS Kitchen & Bath Studio 402-488-6616
Ferguson Bath, Kitchen & Lighting Gallery ..402-328-8589
GoodeGuy Construction, Inc. 402-435-6893
Handy Man Home Remodeling Center ..... 402-474-0550
LaGasse Construction, LLC 303-478-8334
Mead Lumber Company ............................531-530-0480
Millard Lumber Inc. .................................... 402-786-3030
Nebraska Furniture Mart 402-392-3202

Developers
BluCor Construction Group ........................ 402-742-2551
RFD Sales Co., LLC
Doors & Windows
Apex Projects
402-799-3385
402-304-7027
Bielenberg Builders, Inc. ........................... 402-325-6382
CT Construction, Inc. ................................. 402-853-6713
Four by Four Construction 402-937-0326
The Glass Edge .......................................... 402-420-7155
Handy Mark Home Imprvmt. & Rmdlng. 402-540-6275
LaGasse Construction, LLC .......................303-478-8334
Maher Custom Homes ............................... 402-432-1505
Mead Lumber Company ............................531-530-0480
Millard Lumber Inc. .................................... 402-786-3030
Special Tee Remodeling 402-430-5236
Willet Construction, Inc., .......................... 402-434-8008
Window Innovations 402-905-9100
Window Option Specialists ........................ 402-466-2777
Drywall
Apex Projects
402-304-7027
CT Construction, Inc. ................................. 402-853-6713
Drywall Unlimited, Inc. 402-477-0909
Handy Mark Home Imprvmt. & Rmdlng. .. 402-540-6275
Rew Materials ............................................ 402-466-2201
Special Tee Remodeling ............................402-430-5236
Electrical & Lighting Fixtures
Capitol City Electric, Inc.
402-420-7435
Eric’s Electric, Inc. ..................................... 402-464-6449
Ferguson Bath, Kitchen & Lighting Gallery ..402-328-8589
Festive Expressions | Illumin. & Décor .... 402-421-2204
Handy Man Home Remodeling Center ..... 402-474-0550
Hans Electric, Inc. 402-489-0768
Illuminations Lighting, Inc. ........................402-435-3407
Mod Wattage Electric, LLC 402-904-9459
Star City Heating, Cooling & Electrical ..... 402-464-7827
Fire & Water Damage Restoration
BK Restoration & Remodeling 402-489-7755
Fireplaces
Fireplace Stone and Patio ......................... 402-421-0948
Krivda and Son Masonry ........................... 402-310-1323
Flooring
Apex Projects
402-304-7027
Concrete Craft of Lincoln .......................... 531-333-5225
CT Construction, Inc. 402-853-6713
Nebraska Furniture Mart ........................... 402-392-3202
‘O’ Street Carpet ........................................ 402-476-7567
Rainwood Interiors 402-420-6868
Russell Remodeling, LLC ........................... 402-904-7888
Stephens & Smith Construction Co. 402-475-8087
White Oak Custom Contracting ................ 402-416-2560
Framing Contractors
Apex Projects .............................................. 402-304-7027
Black Label Outdoor 402-730-6333
CT Construction, Inc. ................................. 402-853-6713
Flatwater Builders 402-204-0135
Mead Lumber Company ............................531-530-0480 Rew Materials ............................................ 402-466-2201
Home Automation & Security
Bill’s Heating & Air Conditioning ................ 402-477-1371 Capitol City

Eric’s Electric, Inc. .....................................
Four by Four Construction
402-464-6449
402-937-0326
Handy Mark Home Imprvmt. & Rmdlng. .. 402-540-6275
Krivda and Son Masonry ........................... 402-310-1323
Mead Lumber Company 531-530-0480
Mod Wattage Electric, LLC ........................402-904-9459
Reese Construction, Inc. 402-483-1313
Special Tee Remodeling ............................402-430-5236
Star City Heating, Cooling & Electrical 402-464-7827
Stephens & Smith Construction Co. ........ 402-475-8087
Millwork & Trim Carpenters
Apex Projects
402-304-7027
Bielenberg Builders, Inc. ........................... 402-325-6382
CT Construction, Inc. 402-853-6713
Flatwater Builders ...................................... 402-204-0135
Four by Four Construction ......................... 402-937-0326
Gerlach Carpentry 402-610-1238
GoodeGuy Construction, Inc. ................... 402-435-6893
Handy Mark Home Imprvmt. & Rmdlng. 402-540-6275
LaGasse Construction, LLC .......................303-478-8334
Loeck Designs 402-450-1500
Maher Custom Homes ............................... 402-432-1505
Mead Lumber Company ............................531-530-0480
Millard Lumber Inc.
402-786-3030
Rew Materials ............................................ 402-466-2201
Special Tee Remodeling 402-430-5236
Steven Craze Carpentry (SCC) .................. 402-205-1169
White Oak Custom Contracting ................ 402-416-2560
Willet Construction, Inc. ............................ 402-434-8008
Painting
Handy Mark Home Imprvmt. & Rmdlng. 402-540-6275
White Oak Custom Contracting ................ 402-416-2560
Plumbing & Fixtures
Bath & Kitchen Idea Cntr. by Linc. Winnelson 402-423-1610
Briggs, Inc. of Lincoln ................................ 402-420-9301
Dworak Plumbing 402-435-2150
Ferguson Bath, Kitchen & Lighting Gallery ..402-328-8589
Handy Man Home Remodeling Center 402-474-0550
Star City Heating, Cooling & Electrical ..... 402-464-7827
Professional Services
BluCor Construction Group 402-742-2551
Remodeling Contractors
Apex Projects .............................................. 402-304-7027
Bielenberg Builders, Inc. 402-325-6382
Bill’s Heating & Air Conditioning ................ 402-477-1371
BK Restoration & Remodeling 402-489-7755
Black Label Outdoor .................................. 402-730-6333
BluCor Construction Group 402-742-2551
CKF - Consolidated Kitchens .................... 402-423-0025
CS Kitchen & Bath Studio .........................402-488-6616
CT Construction, Inc. 402-853-6713
Custom Countertop, Inc. ........................... 402-466-9730
Dworak Plumbing 402-435-2150
Ferguson Bath, Kitchen & Lighting Gallery ..402-328-8589
Flatwater Builders 402-204-0135
Four by Four Construction ......................... 402-937-0326
Fulton Construction, Inc. ........................... 402-464-7272
Gerlach Carpentry 402-610-1238
GoodeGuy Construction, Inc. ................... 402-435-6893
Handy Mark Home Imprvmt. & Rmdlng. 402-540-6275
Heritage Builders, Inc. ............................... 402-421-3333 Kinning Design Build, Inc. 402-432-9929
LaGasse Construction, LLC .......................303-478-8334 Loeck Designs ............................................ 402-450-1500
