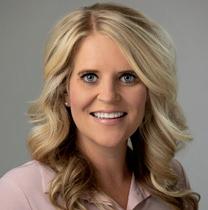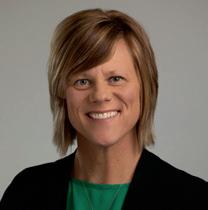
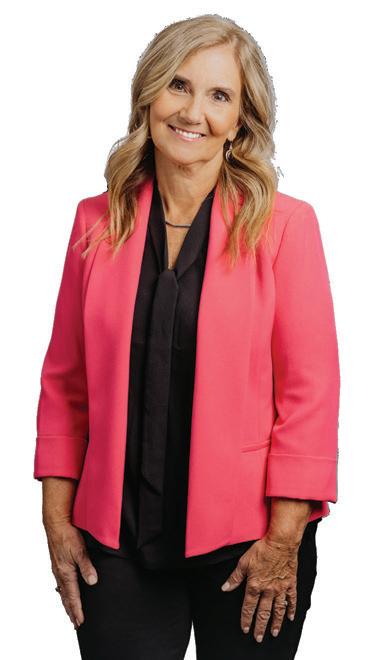

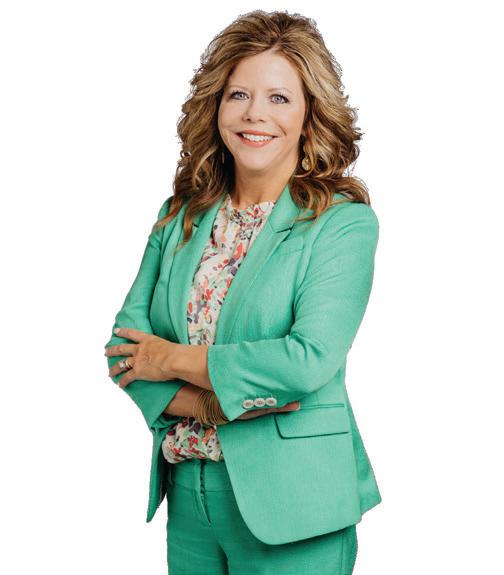
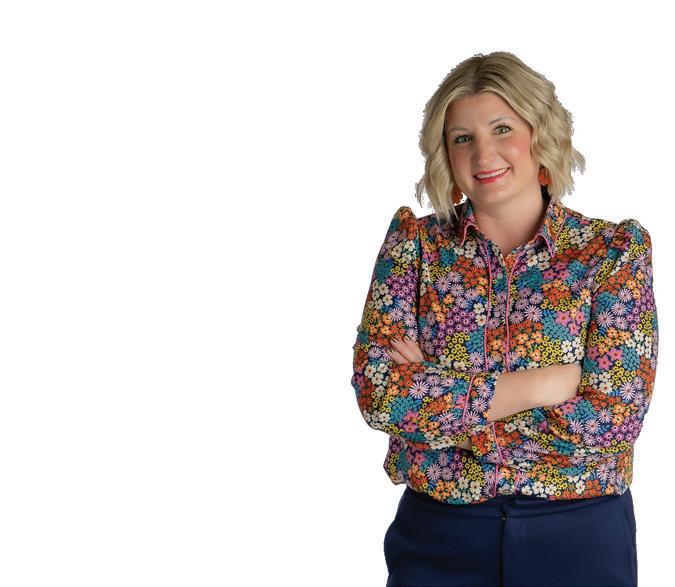












On behalf of the Home Builders Association of Lincoln, I am thrilled to welcome you to this year’s Fall Parade of Homes. This event is a celebration of craftsmanship, innovation and the dedication of our local builders, designers and subcontractors. As you tour these beautiful homes, you’ll find inspiration in the latest trends, thoughtful designs and quality construction. Whether you are searching for your dream home, gathering ideas for a future project or simply admiring the artistry of homebuilding, we hope you enjoy this experience.
A special thank you to the builders, suppliers and sponsors who make this event possible, and to you, our community, for supporting local home construction and design. Your enthusiasm fuels the passion behind every home showcased in this Parade. Happy home viewing!

Chelsea Anson
Lea Barker
Beau Daffer
Matt Kinning
Mark Krings
Kim Kumpula
Kathy Ley
Michaela Schwarten
Ryan Trausch
Alex Ward
PROJECT MANAGERS
Jennie Korth
Michaela Schwarten

STEVEN’S CREEK RIDGE
1. 1601 N. 129th Street Midwest Home Designs 5
SUNRISE VILLAS
2. 9431 Linwood Place Morgan Construction, LLC ......... 6
PRAIRIE VILLAGE
3. 8918 Kinzie Street Prairie Home Builders, Inc. 9
PRAIRIE VILLAGE NORTH
4. 2924 N. 86th Street Prairie Home Builders, Inc. 10
5. 2930 N. 86th Street Prairie Home Builders, Inc. ....... 13
NORTHBANK PRESERVE
6. 7610 N. 50th Street Hartland Homes 15
GARDEN VIEW
7. 3556 Pearl Crescent Drive Live Well Designs, LLC 17
STONE BRIDGE CREEK
8. 1923 Battista Avenue Smetter Homes ........................ 19
FALLBROOK
9. 713 Blue Sage Blvd. Blake Builders 21
10. 7100 NW 3rd Street Salt Creek Homes Company .... 22
YANKEE HILL ESTATES
11. 4315 Morning Vista Drive Bentley Homes 25 12. 7948 S. 43rd Street True North Custom Homes, Inc. .............................. 27
WILDERNESS HILLS

GARDEN VIEW AT VINTAGE HEIGHTS
25. 9508 Far Niente Lane RED Custom Homes 54
26. 9514 Far Niente Lane RED Custom Homes ................ 55
WANDERING CREEK

13. 3510 Tree Line Drive Queenpin Builders 29
ROCA
14. 3410 Abbotsford Lane Hallmark Homes ....................... 34 15. 3310 Greta Drive Hallmark Homes 35
ROCA
16. 3008 Bertram Street Rybak Homes, Inc. 37
TERRACE VIEW, HICKMAN
27. 2540 Milrose Branch Road RED Custom Homes 59
28. 2315 S. 90th Circle Element Homes ........................ 61
29. 2131 Milrose Branch Road Element Homes 62
30. 9500 South Street Synergy Homes, Inc. ................ 63
THE PRESERVE AT HILLCREST
31. 9225 and 9217 Marbella Drive Murray Custom Homes, LLC 65
32. 9200 Marbella Drive True North Custom Homes, Inc. .............................. 66
HILLCREST COUNTRY CLUB
17. 1143 Tuscan Trail Destination Homes, LLC ........... 41

GRANDVIEW ESTATES
18. 7530 Isidore Drive Highlander Contracting Group, LLC 43
THE WOODLANDS AT YANKEE HILL
33. 1236 S. 94th Street MK Builders, Inc. 69
34. 9127 Hillcrest Trail Live Well Designs, LLC 72
WHITE HORSE
35. 8901 Appaloosa Lane TMP, P.C. –Taylor Made Properties 73
RIDGE

19. 9230 S. 80th Street DCA Builders, LLC 45
20. 8839 Bristlecone Drive Smetter Homes 46 21. 8800 Bristlecone Drive Smetter Homes ........................ 47
JENSEN VIEW ESTATES
22. 8710 Dragonfly Lane 402 Customs 49 23. 9324 S. 86th Street Murray Custom Homes, LLC 51 24. 9428 S. 87th Street Destiny Homes, LLC 53
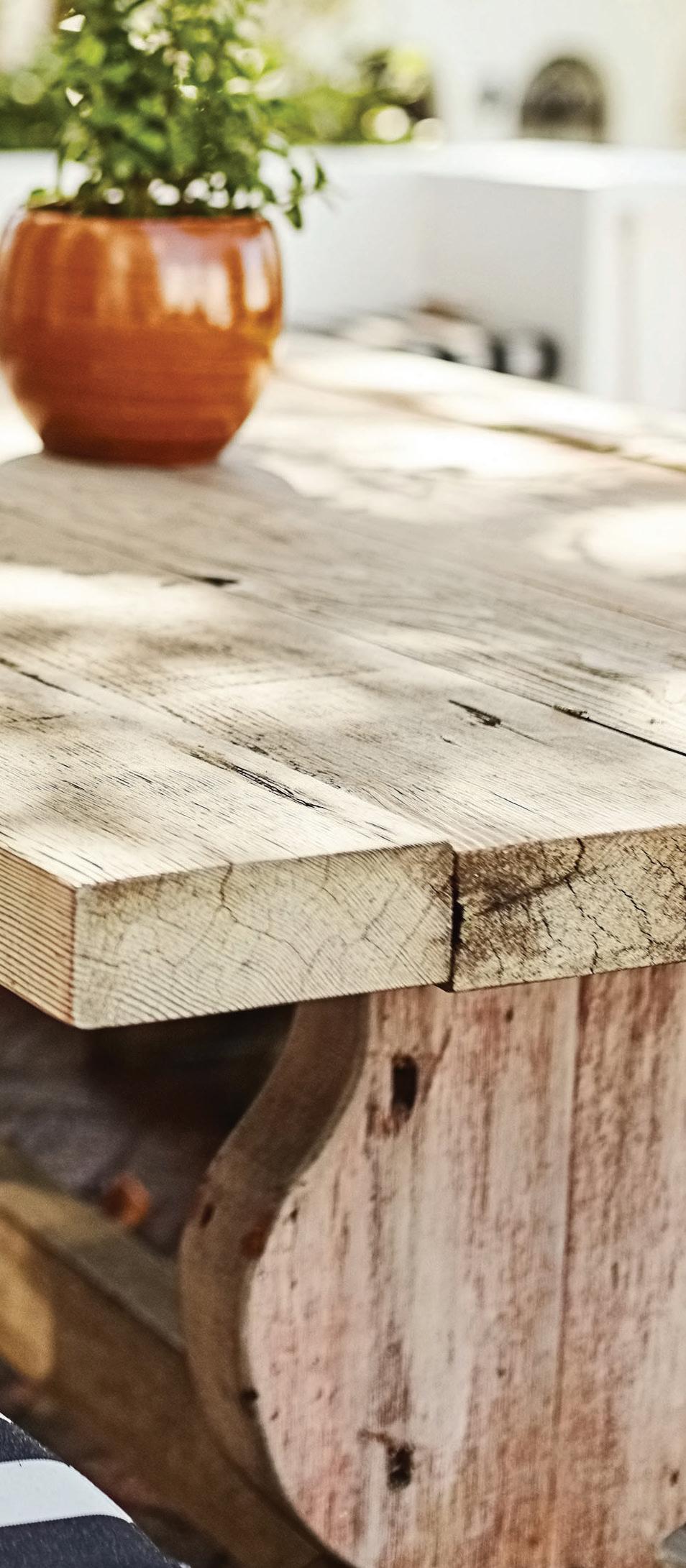
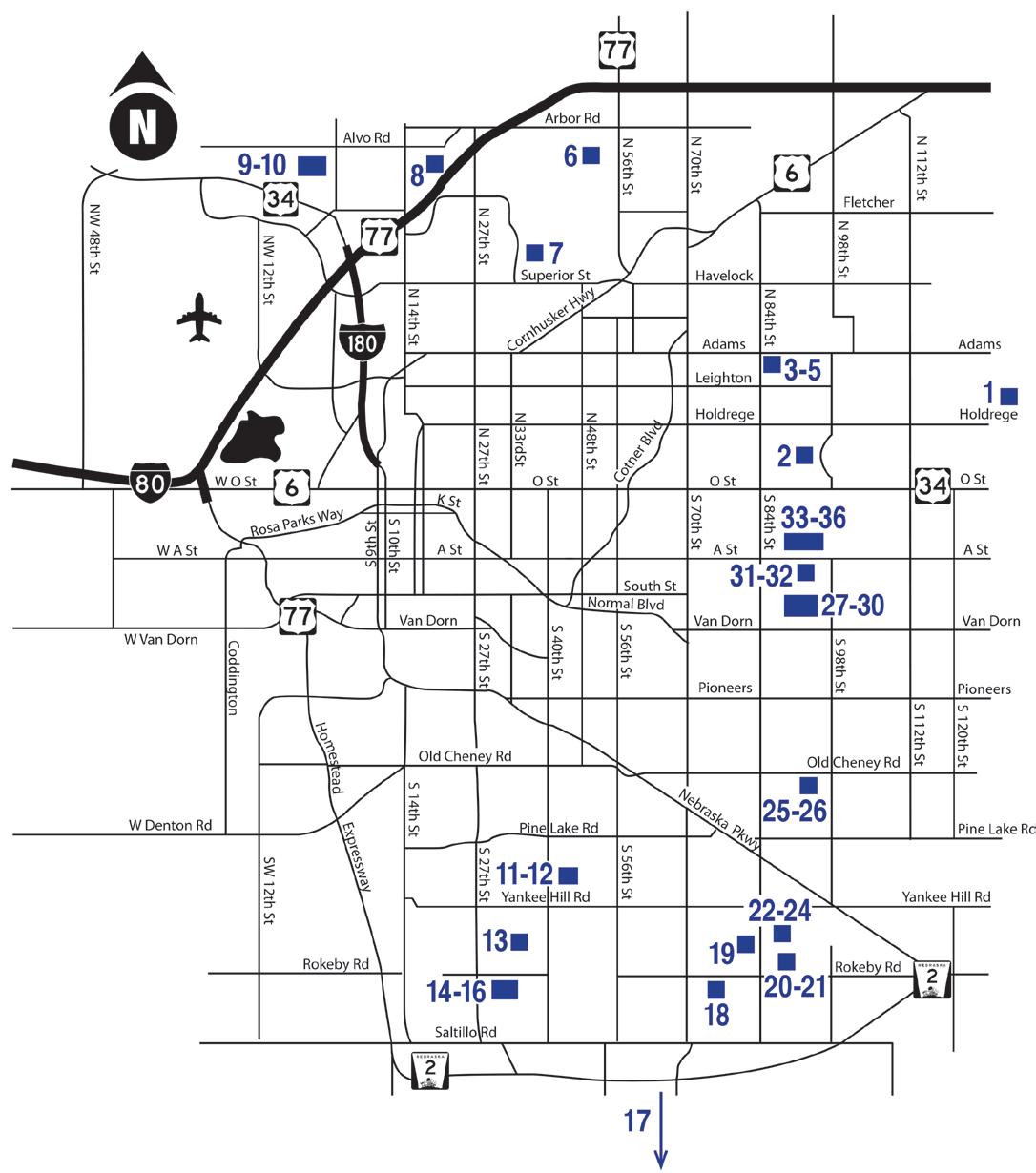
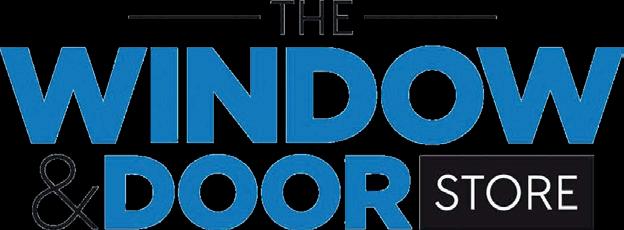

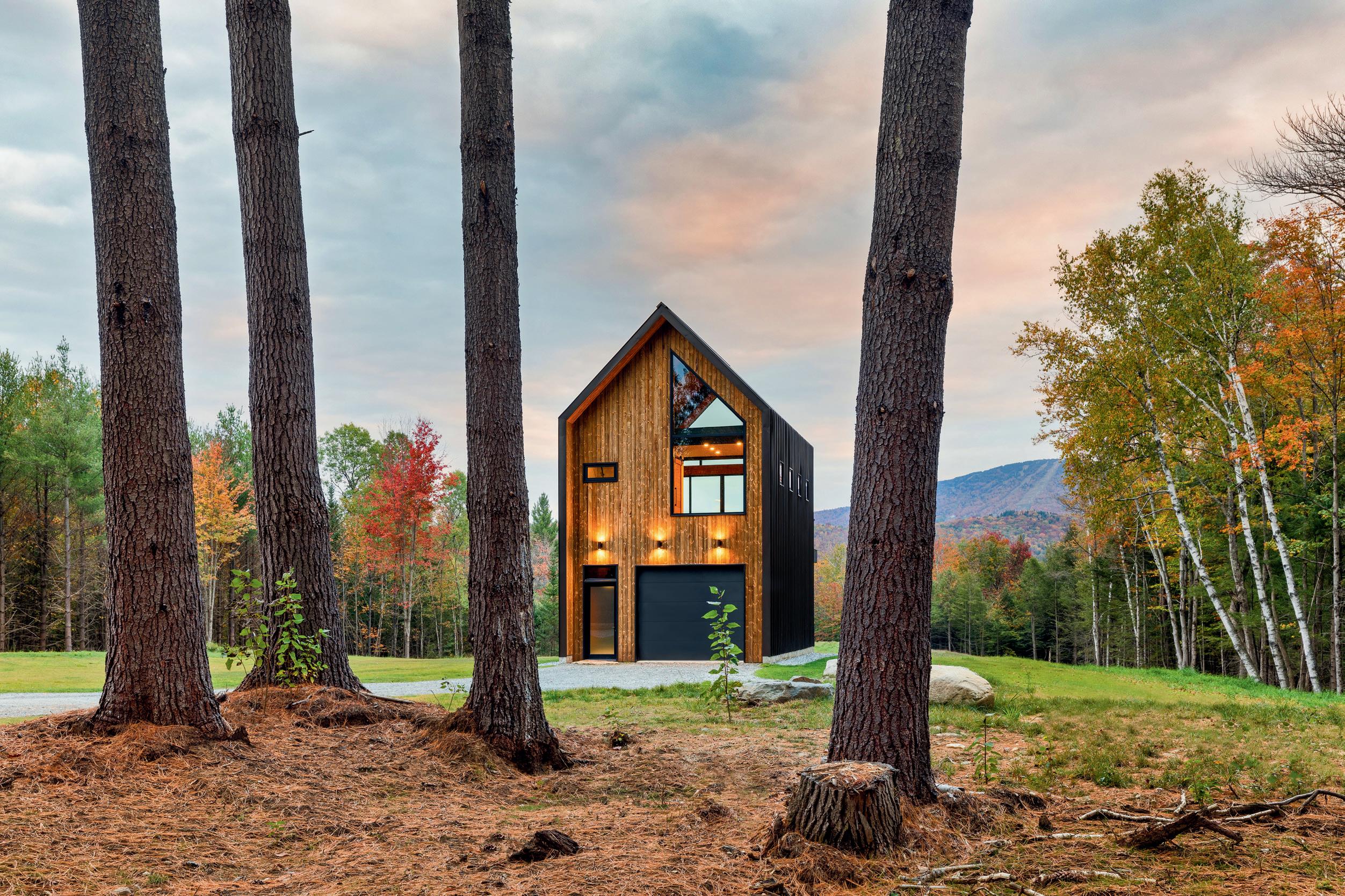
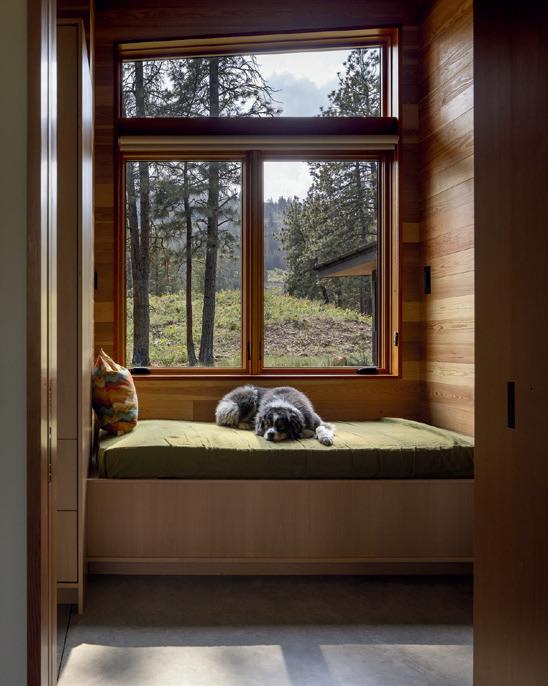


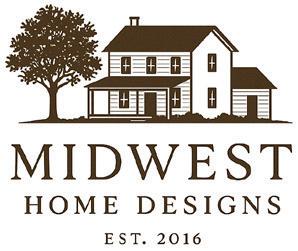



Scenic views and luxurious oughout
’s
Expansive outdoor entertaining

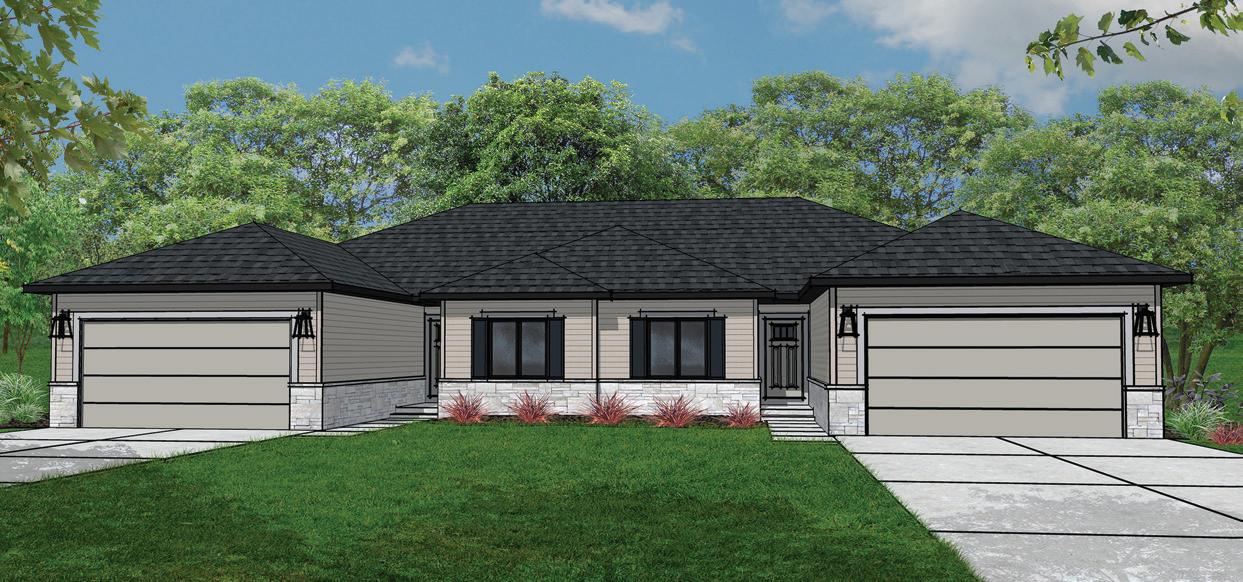
SUNRISE VILLAS | $399,000-$439,000 WITH LOT
REASONS TO SEE THIS HOME
Featuring 2,540 square feet, three bedrooms, three bathrooms and a twostall garage, this open concept living room, dining room, kitchen and outdoor patio design creates a casual indoor/ outdoor living opportunity. A gourmet kitchen features quartz countertops, tile backsplashes, stainless steel appliances and a walk-in pantry. The spacious primary bedroom features a spa-like bathroom with a spacious shower, double sinks, private water closet and a large walk-in closet. A guest bedroom, bathroom and a spacious laundry area complete the main floor. The finished basement with nine-foot ceilings includes a large family room, another bedroom and bath plus lots of storage.
OUR FEATURES INCLUDE
• Townhome living that feels like a home
• HOA maintains lawn, snow and trash
• Located in a quiet cul-de-sac neighborhood
• Quartz and granite finishes standard
• Maintenance-free stone and siding exterior
• High-efficiency heating and cooling
• Customize your finishes and colors
• Sod and underground sprinklers standard
• Nine-foot basement walls
• Close to shopping, restaurants and outdoor recreation
DIRECTIONS: From 98th and O Streets, go north. Turn west on Waterford Estates Dr. Turn north on Linwood Dr. and continue three blocks to Linwood Place.
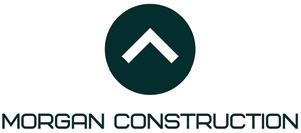
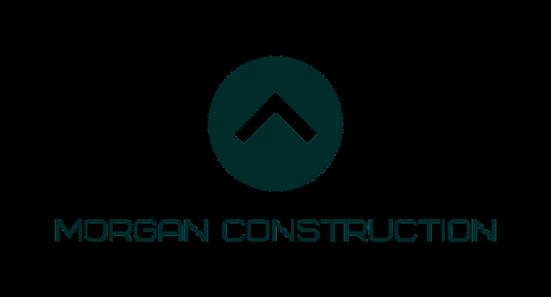
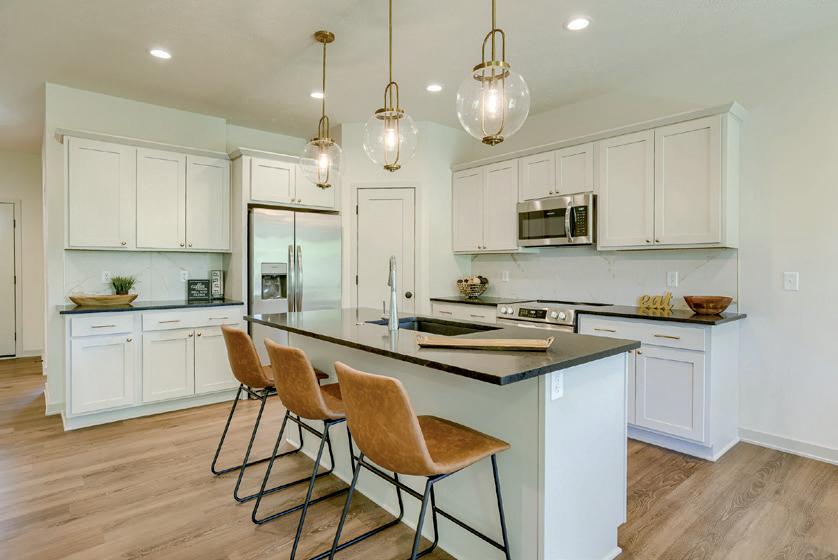
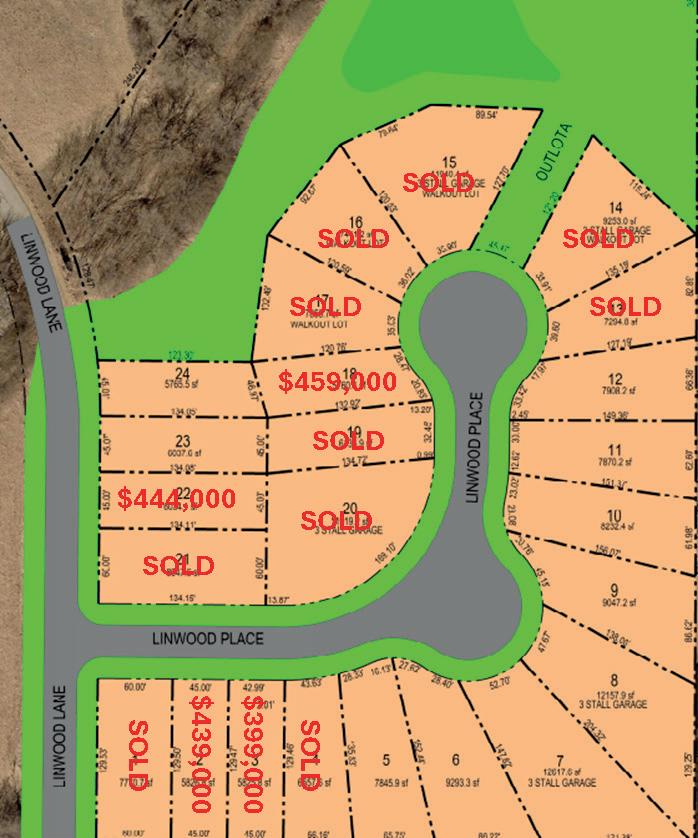


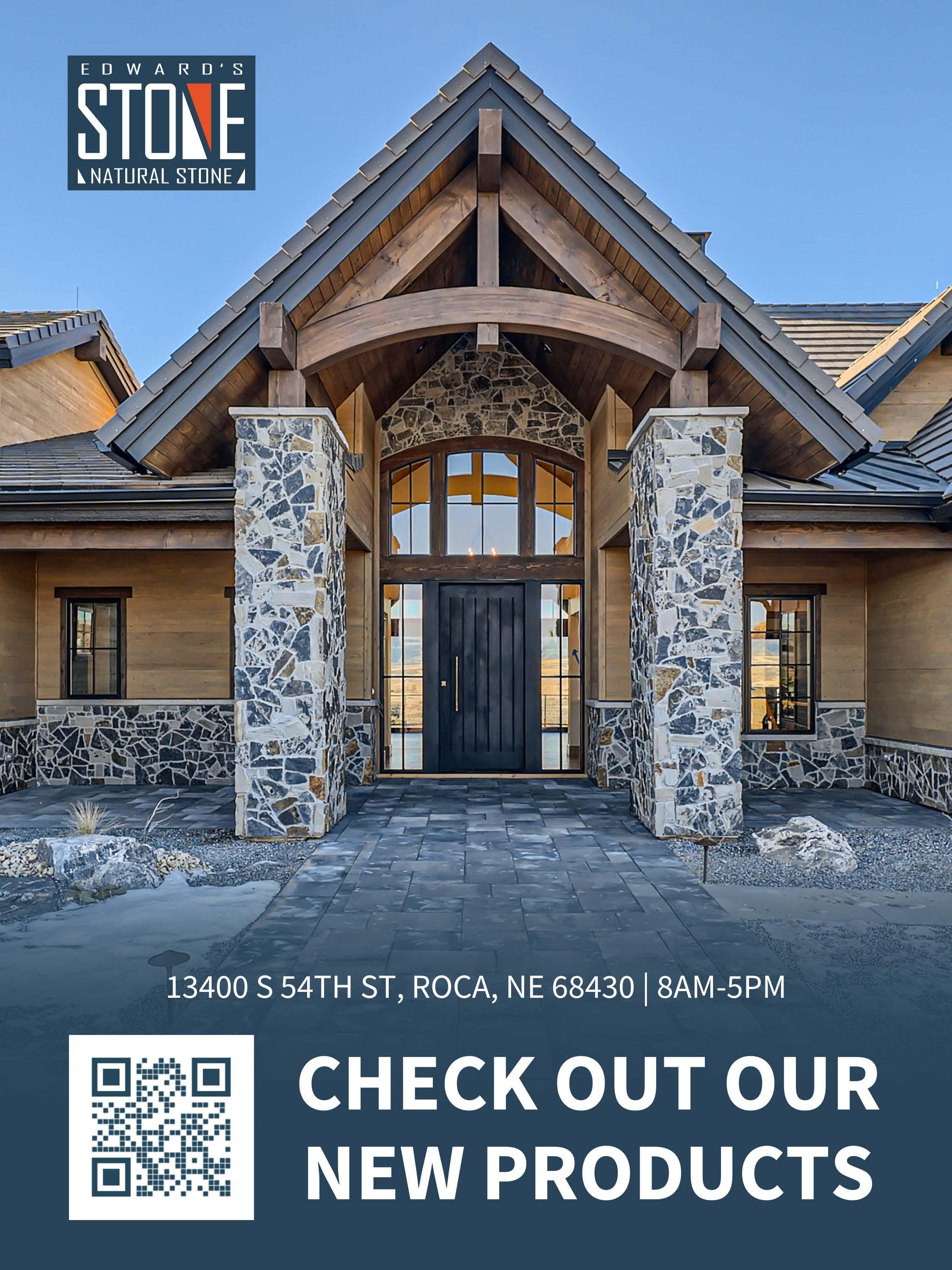
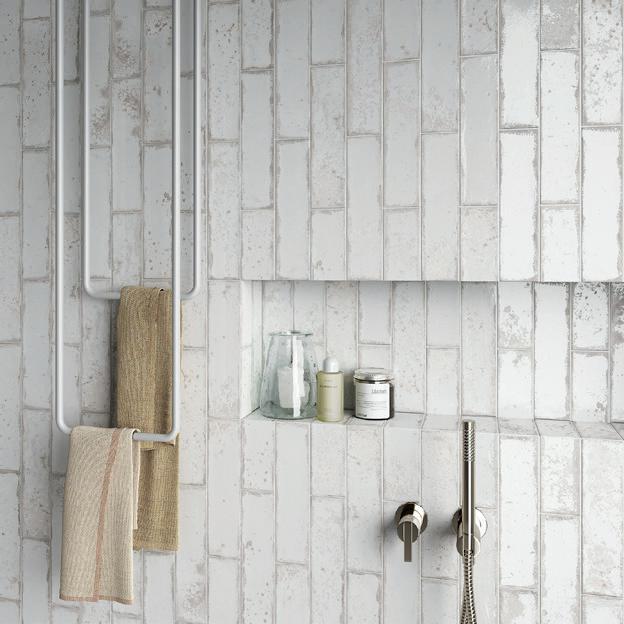


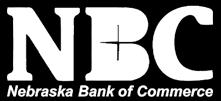

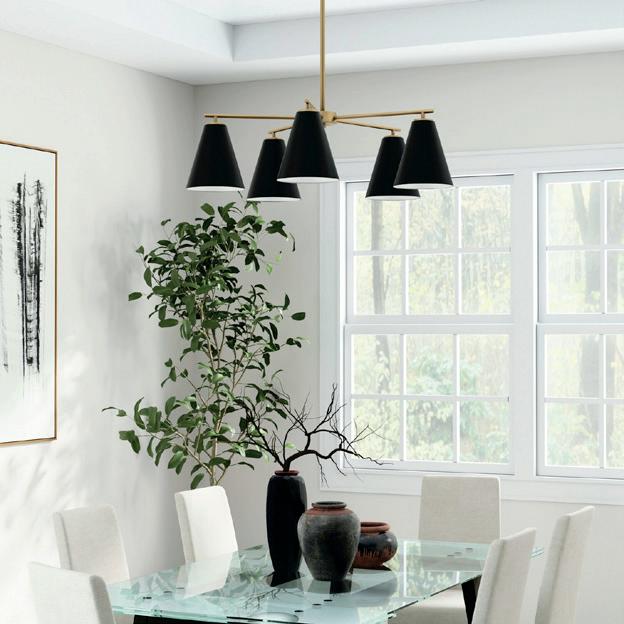
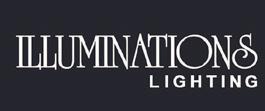

VILLAGE | $472,679 WITH LOT
REASONS TO SEE THIS HOME
The Denali is a split-bedroom ranch home which has everything you want/ need in a smaller footprint with 2,258 square feet of total finish, including four bedrooms and three bathrooms. It has a cathedral ceiling in the great room and kitchen. The great room has an electric fireplace. The open kitchen has a straight island and a sunny dinette. The first floor has a mudroom laundry off the garage with a built-in seat and hooks for coats.
OUR FEATURES INCLUDE
• 1,395 square feet on the first floor
• Daylight basement with 855 finished square feet
• Walk-in pantry
• Covered rear deck
• Three-stall garage
• Modern country exterior
• Quartz kitchen countertops
• Painted cabinets and interior trim
• Luxury vinyl plank flooring
• 2� x 6�, sixteen-inch on center wall construction
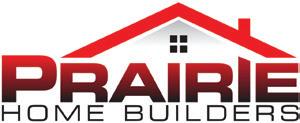
DIRECTIONS: From Adams St., go south on N. 90th St. Turn right onto Prairie Village Dr. Turn left onto N. 89th St. Turn left onto Kinzie Street.

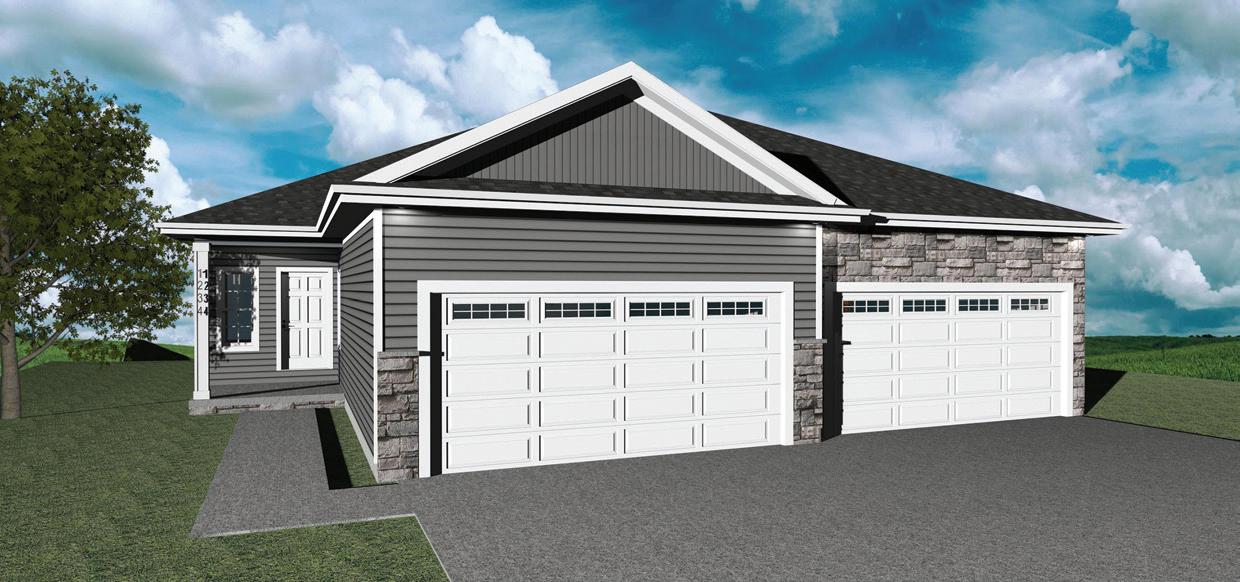

REASONS TO SEE THIS HOME
The Briarwood is a three-bedroom, three-bathroom ranch townhome with 2,091 square feet of total finish. This home has a comfortable great room and an open kitchen with a long straight island. The primary bedroom has a large bath and walk-in closet. The first floor has a laundry off the garage and the basement has an office with French doors.
OUR FEATURES INCLUDE
• 1,271 square feet on the first floor
• 820 finished square feet in basement
• Nine-foot flat ceilings throughout
• Pantry cabinet
• Quartz kitchen countertops
• Refrigerator included
• Luxury vinyl plank flooring
• Painted interior trim
• Lever door handles
• Sod and sprinklers
• Insulated and drywalled garage
DIRECTIONS: From N. 84th and Adams Streets, go south on N. 84th St. Turn east on Windmill Dr. Take the third exit in the roundabout and go north on N. 86th Street.
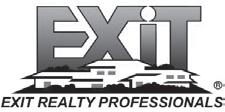
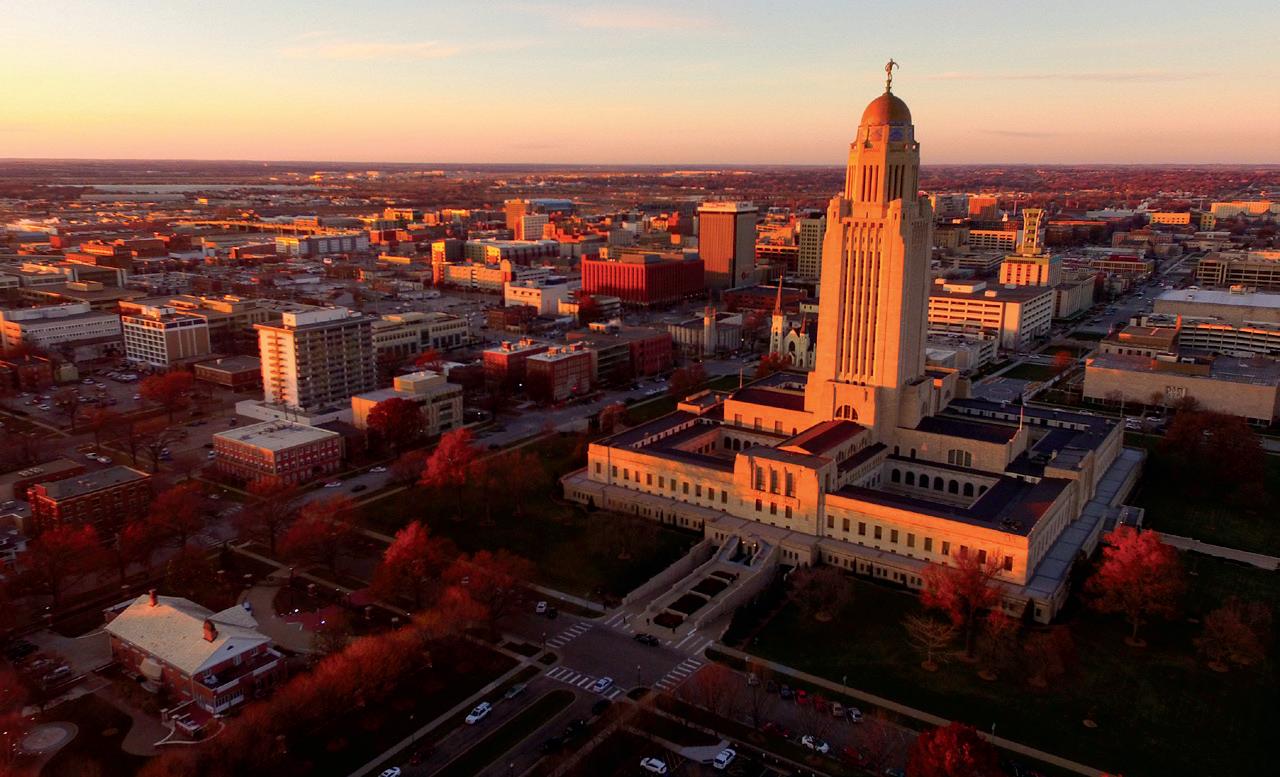
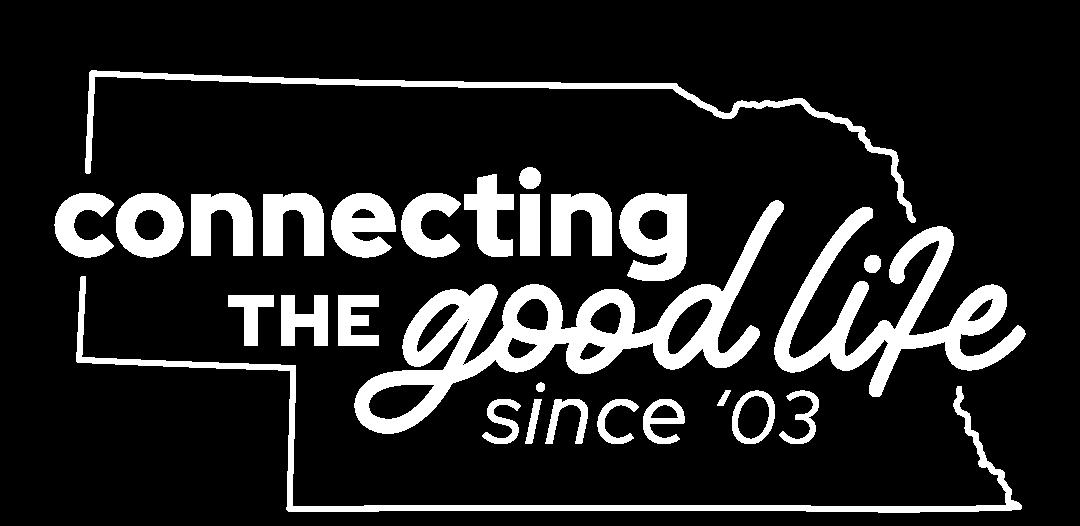




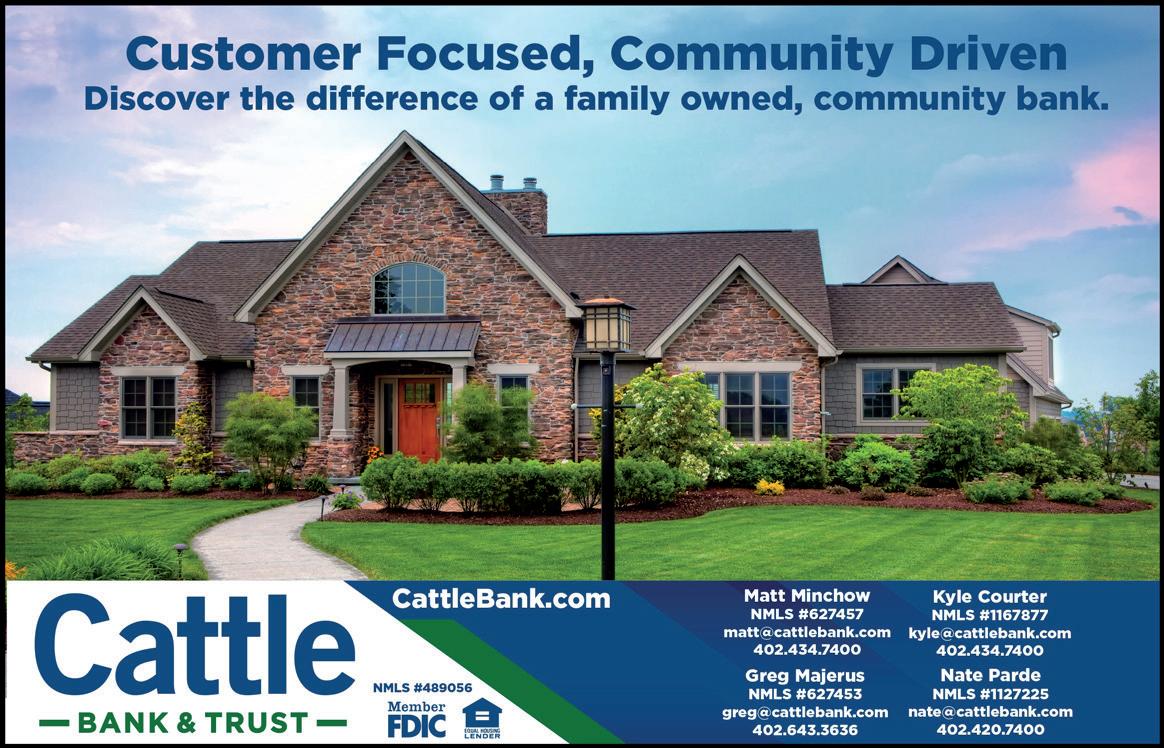

Window Option Specialists is your local window & door supplier. Our services include both contractor supply and installation of leading brand products such as Andersen Windows, Gerkin Windows, & Therma-Tru Entry Doors. Our comprehensive market knowledge and craftsmanship expertise puts you in good hands with each and every associate.
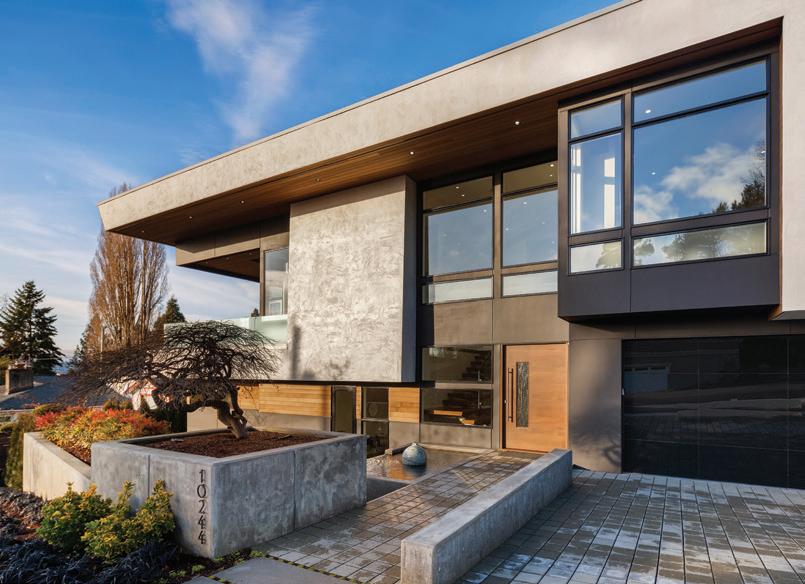
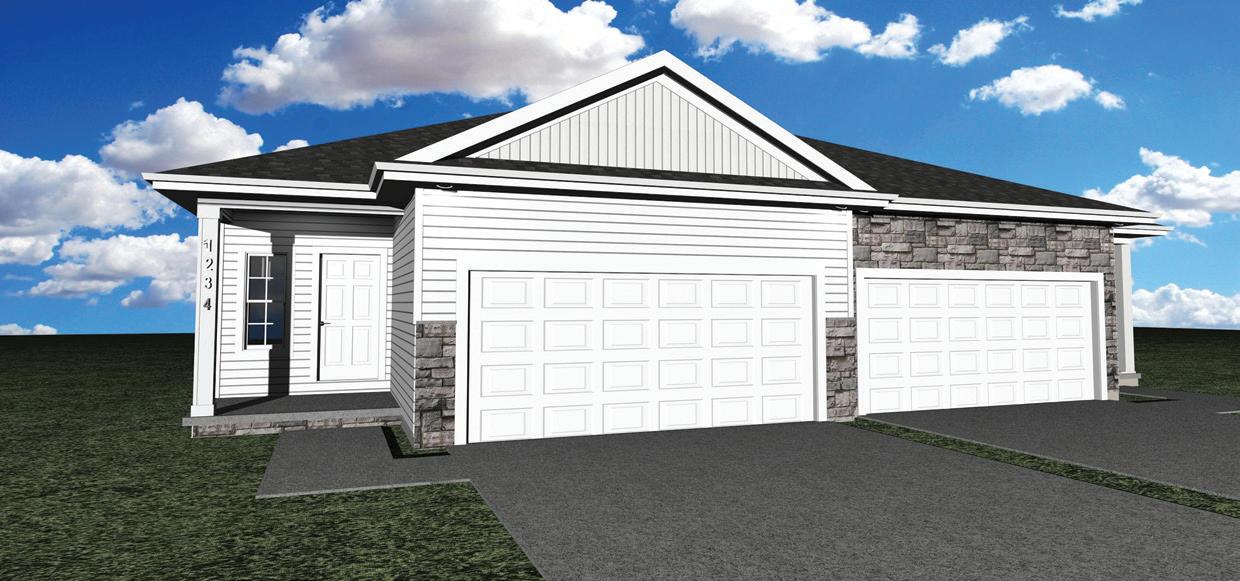
2930 N. 86th Street PRAIRIE VILLAGE NORTH | $357,033 WITH LOT
REASONS TO SEE THIS HOME
The Alderwood is a two-bedroom, 2 1/2-bathroom ranch townhome with 1,914 square feet of total finish. This home has a comfortable great room and an open kitchen with a long straight island. The primary bedroom has a large bath and walk-in closet. The first floor has a separate laundry and the mudroom off the garage has a bench and hooks for coats. The basement has an office with French doors. You will enjoy the covered rear deck.
OUR FEATURES INCLUDE
• 1,150 square feet on first floor
• 764 square feet finished in basement
• Nine-foot flat ceilings throughout
• Pantry cabinet
• Quartz kitchen countertops
• Refrigerator included
• Luxury vinyl plank floors
• Painted interior trim
• Lever door handles
• Sod and sprinklers
• Insulated and drywalled garage

DIRECTIONS: From N. 84th and Adams Streets, go south on N. 84th St. Turn east on Windmill Dr. Take the third exit in the roundabout and go north on N. 86th Street.

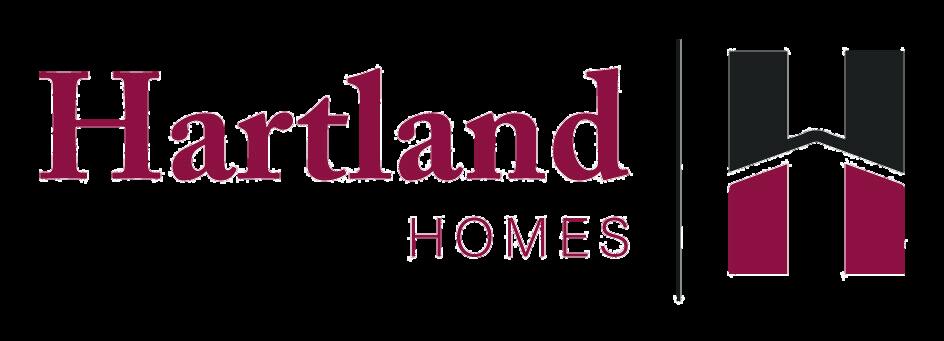

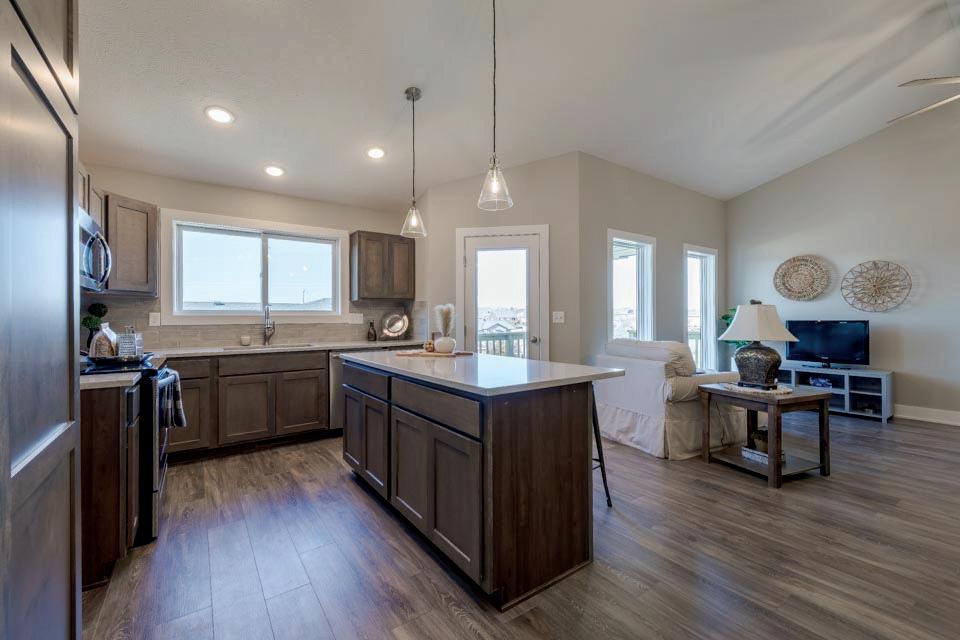
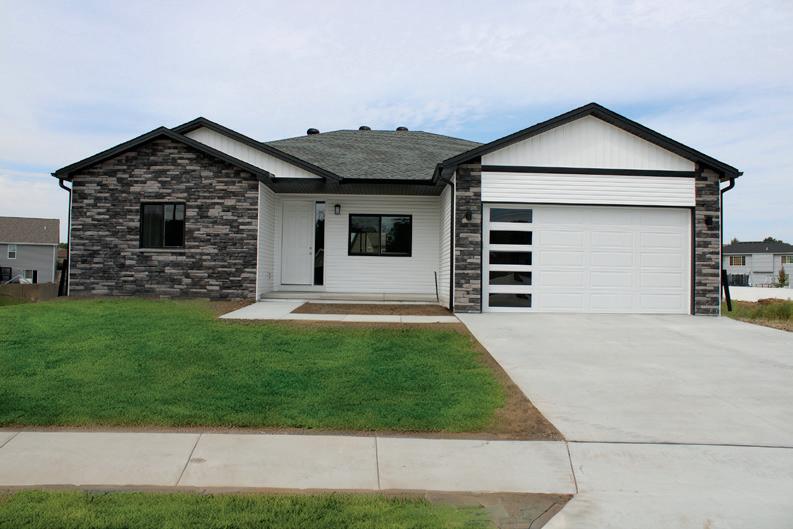
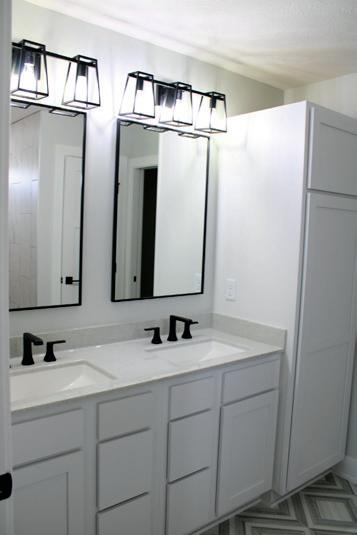



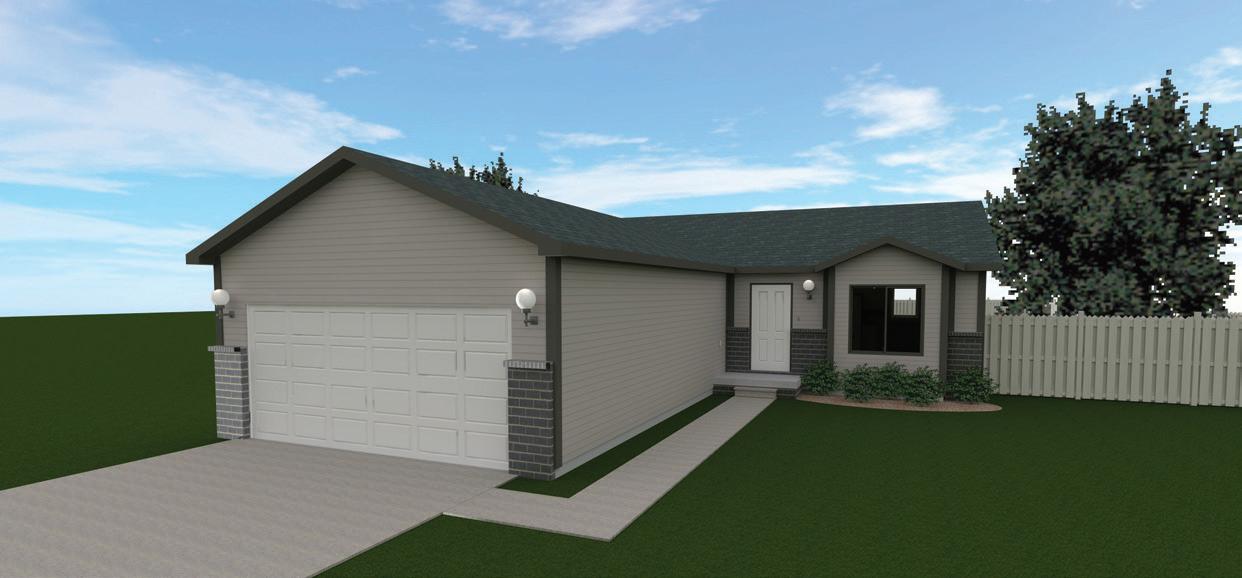
NORTHBANK PRESERVE | $321,260 WITH LOT
Welcome to the Patriot. At Hartland Homes, we believe everyone should have the opportunity to own a brandnew home. All our homes are built to meet FHA/VA guidelines. We pay closing costs, take care of impact fees and the construction loan*. You choose the lot, the plan, the options, the colors and personalize it to meet your needs! We can build anywhere! Ask us for details. Hartland Homes offers single family homes starting under $300,000 including lot. Check us out and see why almost 2,900 homebuyers have chosen us. *must meet guidelines
• Open concept, three bedroom, two bathroom ranch
• First-floor laundry
• Beautiful quartz kitchen countertops
• Luxury vinyl planking throughout except in the bedrooms
• Durable Hardiplank siding
• High quality Marvin windows
• Full basement with egress window


DIRECTIONS: From the I-80 and N. 56th St. exit, go south on N. 56th St. Turn right on Salt Bank Rd. Turn left on N. 50th Street.
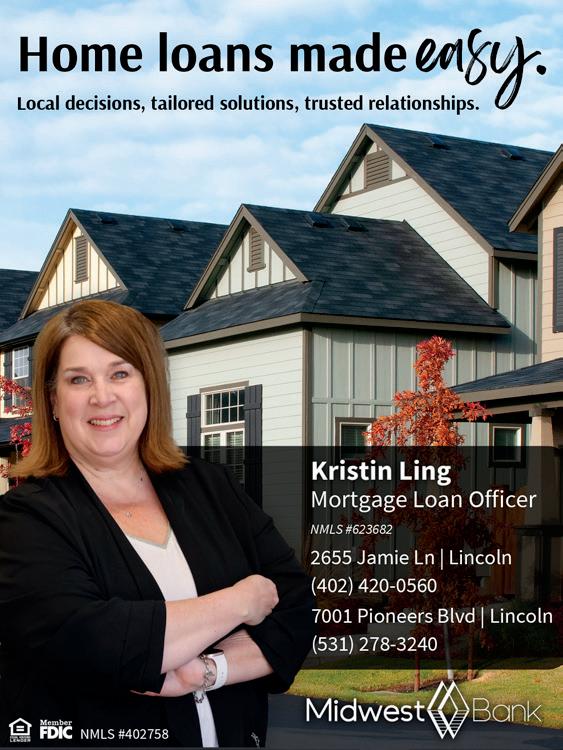
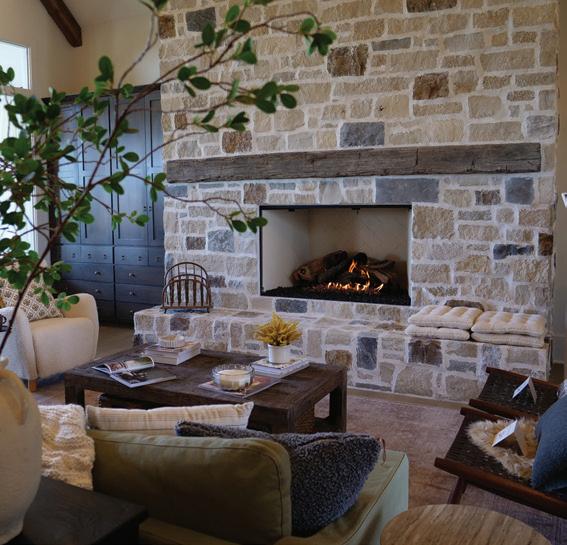


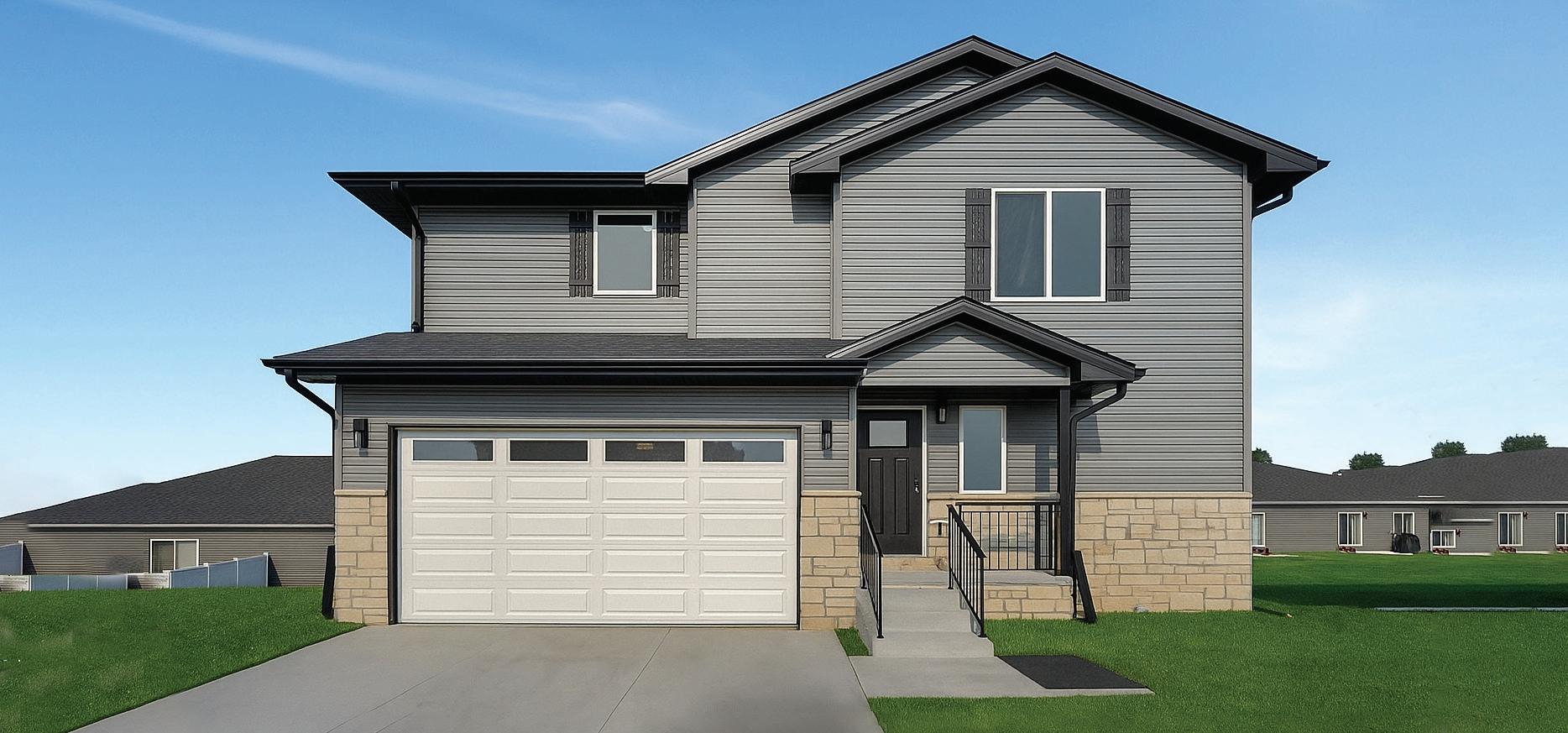
3556 Pearl Crescent Drive
GARDEN VIEW | $369,900 WITH LOT
At Live Well Designs, we believe building a home should feel personal, not overwhelming. We start by getting to know you and your lifestyle, your priorities and the vision you have for your home. We don’t believe in cookie-cutter homes. Every home we create is unique, built with care and designed around your needs. Our process is all about communication and to make sure you feel confident the whole way through. In the end, it’s about more than just building a house. We’re here to create a space that brings your vision to life!
OUR FEATURES INCLUDE
• The Farmington is the latest model created by Live Well Designs
• Two-story home with three bedrooms and three bathrooms
• Backs to a seven-acre pond and nothing but nature
• Factory custom cabinets, granite or quartz countertops throughout
• Luxury vinyl plank flooring
• Full stainless steel appliance package
• Wonderful lighting options
• Exceptional room sizes
• Fully finished oversized two-stall garage
• Upgraded insulation package
• High efficiency HVAC system to keep your energy costs reasonable
• Full-service HOA includes yard maintenance, snow removal, trash/recycling
• Access to ponds and walking trail
DIRECTIONS: From Superior St., go north on N. 35th St. Follow N. 35th St. to Pearl Crescent Drive.


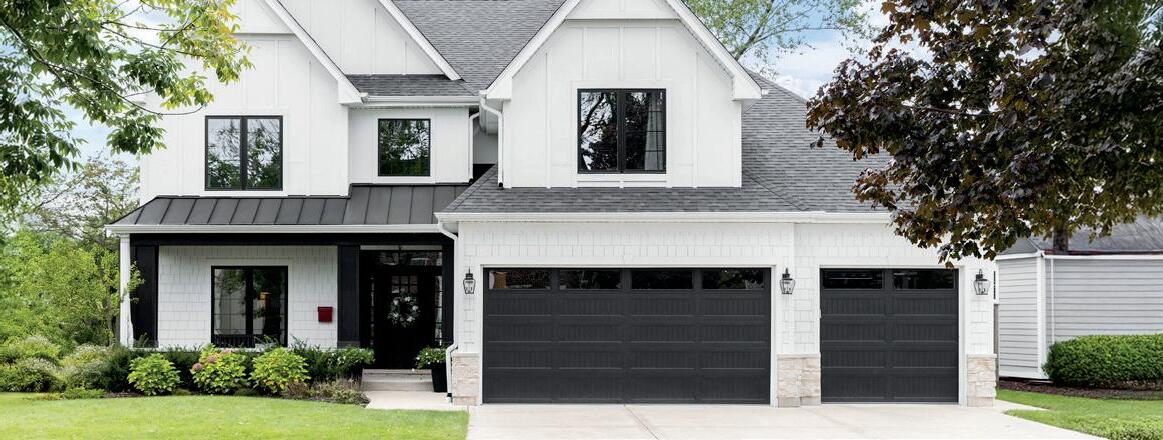




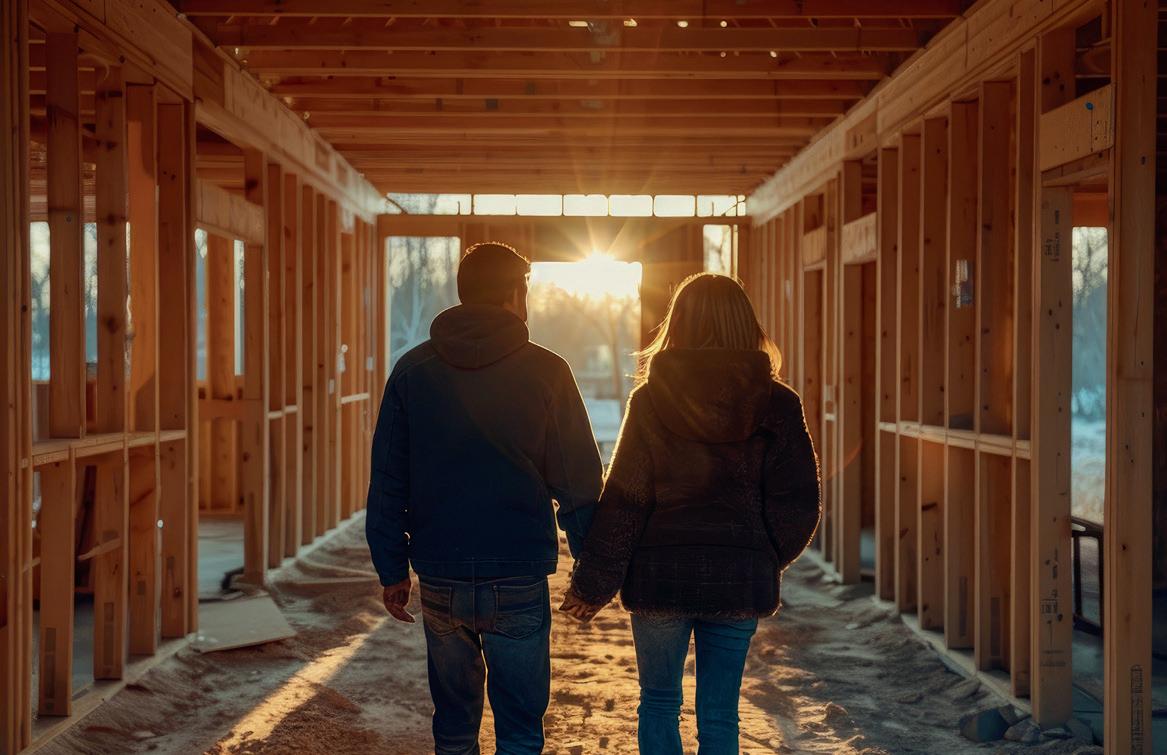
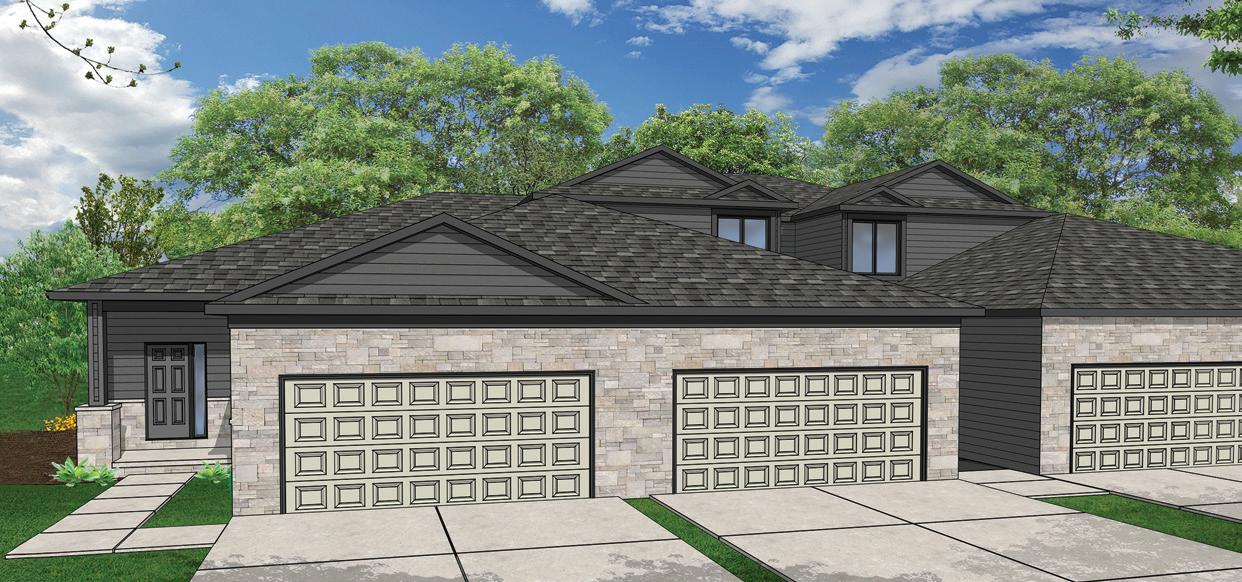
1923 Battista Avenue
STONE BRIDGE CREEK | $369,999 WITH LOT
Our top priority is building quality townhomes at an affordable price, while using superior materials and craftsmanship inside and out. This two-bedroom, three-bathroom zeroentry ranch-style townhome includes a finished basement and three garage stalls. Monthly HOA dues cover lawn care, snow removal, trash and recycling, as well as common area maintenance. Fences are allowed in this development, which is a rare find for townhomes! This development is located near Stone Bridge Trail, Highlands Golf Course, Kooser Elementary and Interstate 80, and also has easy access to downtown Lincoln and surrounding areas.
OUR FEATURES INCLUDE
• Zero-entry
• Fences are allowed
• Three-stall garage
• Spacious pantry
• Nine-foot ceilings on the main level
• Stainless steel kitchen appliances (refrigerator included)
• Enhanced sound-proofing between units
• Gorgeous granite countertops throughout
• Soft-close kitchen cabinetry
• Large primary suite with double vanity
• Energy-efficient all-electric heat pump
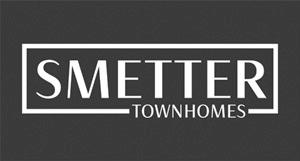

DIRECTIONS: From N. 14th St. and Fletcher Ave., go north. Turn east on Humphrey Ave. and follow to the development.
The
Mere minutes from downtown!
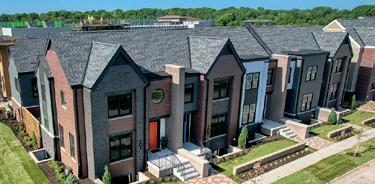
ON PARADE: 713 BLUE SAGE BLVD.
3 beds • 3 baths • 2,139 sf • $566,835
High-end finishes, a private terrace, lawn care & snow removal + so much more!
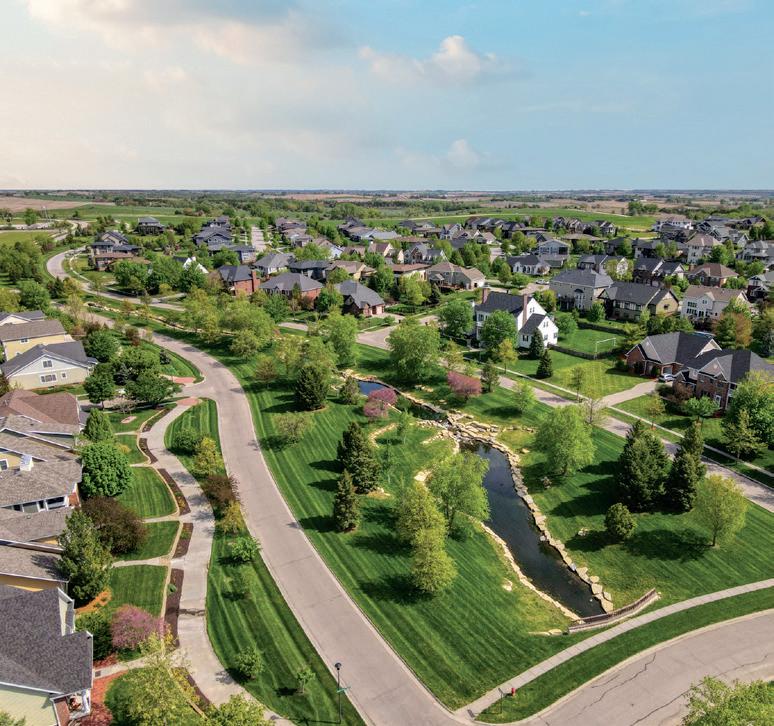

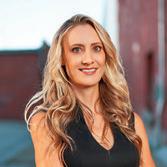


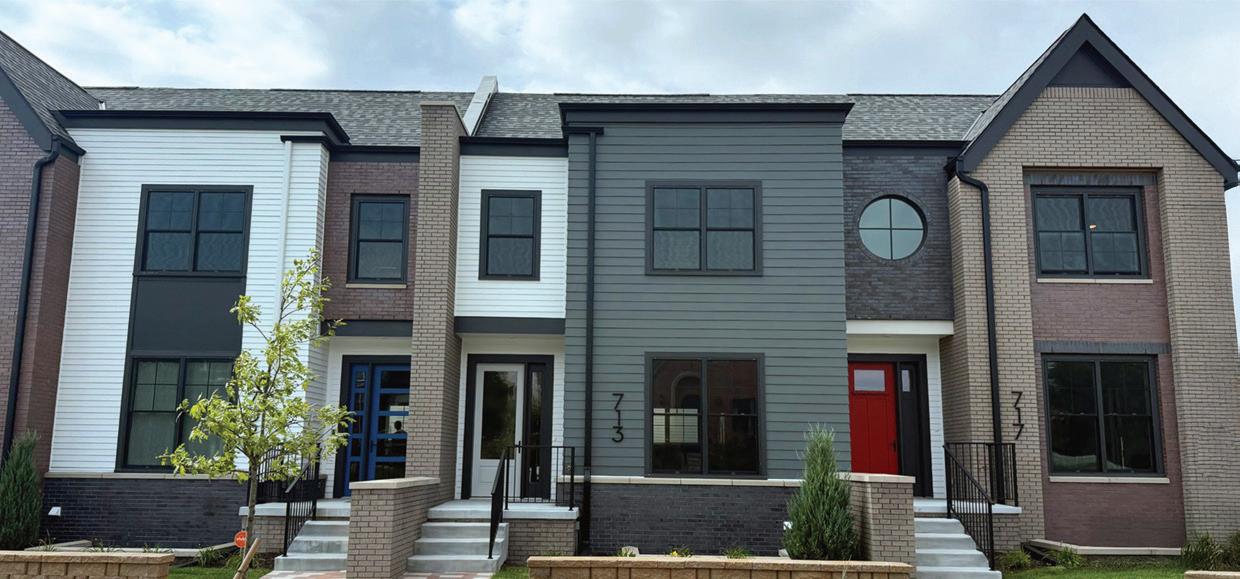
713 Blue Sage Blvd.
FALLBROOK | $567,000 WITH LOT
REASONS TO SEE THIS HOME
Experience the best of modern convenience and timeless charm with our stunning row houses! From the beautifully crafted exterior to the thoughtfully designed interiors, each home has open living spaces, an eat-in dining room and kitchen island, high-end finishes, a private terrace, mudroom and a two-stall garage. Located near Fallbrook’s Town Center with restaurants and shops, miles of walking trails and a grocery store all within walking distance. Also, a quick commute to downtown Lincoln, the University of Nebraska, Pinnacle Bank Arena and The Haymarket. Enjoy the unique peacefulness of everyday living in Fallbrook!
OUR FEATURES INCLUDE
• Three bedrooms
• Three bathrooms
• Electric fireplace
• Two-stall garage
• Nine-foot ceilings up and down
• Quartz countertops
• Under cabinet lighting
• Spacious primary suite with walk-in closet, dual sinks and tiled walk-in shower
• Private deck
• Tankless water heater


DIRECTIONS: Go north on Hwy. 34 past I-80 to Fletcher Ave. and turn right. Turn left onto Fallbrook Blvd. Go through Fallbrook Town Center. Turn right on NW 7th St. Turn left onto Blue Sage Blvd.
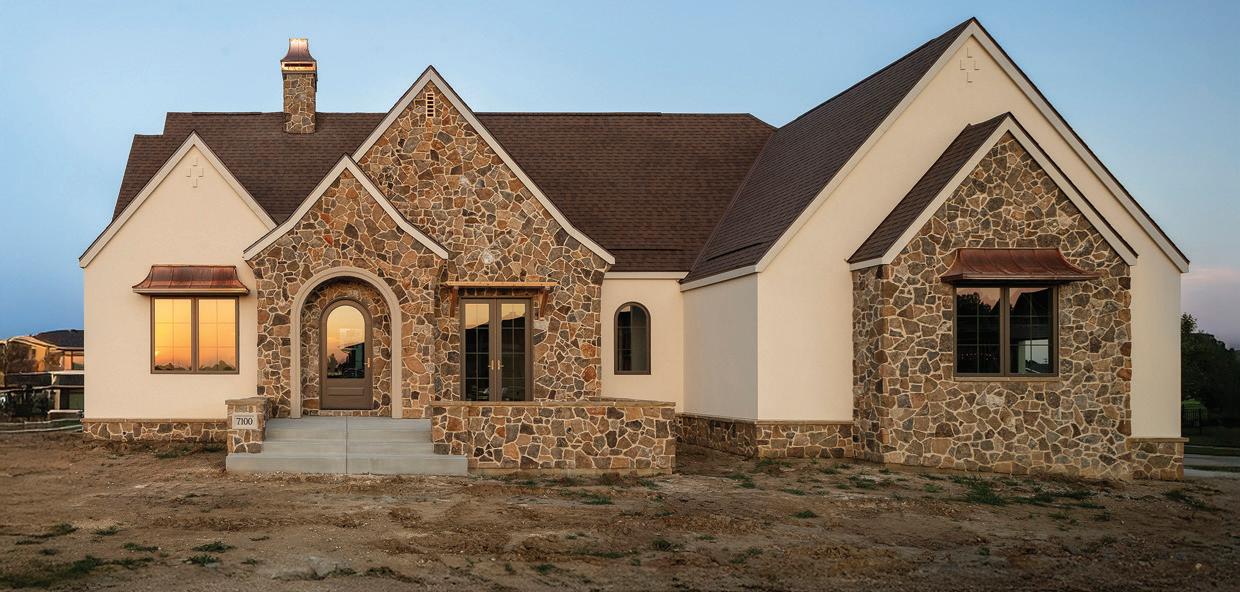
7100 NW 3rd Street
FALLBROOK | OVER $1,000,000 WITH LOT
REASONS TO SEE THIS HOME
Discover timeless design in this French-inspired Fallbrook home by Salt Creek Homes. With five bedrooms, four bath areas and elegant details throughout, it blends classic charm with modern convenience. Step inside to vaulted ceilings, a cozy gas fireplace and abundant natural light. The high-end kitchen features a walk-in pantry and seamless flow to the dining area, where a front patio invites morning coffee or evening conversation. The primary suite offers dual vanities, a tiled shower and a walk-in closet that connects to the laundry room. The finished basement includes three bedrooms, daylight windows and a stylish moody bar—perfect for relaxing or entertaining. Situated in the vibrant Fallbrook community, this home combines thoughtful design, quality construction and an unbeatable location.
OUR FEATURES INCLUDE
• French-inspired chateau seamlessly blended with modern luxury
• Spacious layout with five bedrooms, four bathrooms, 4,010 square feet
• Vaulted ceilings and gas fireplace create cozy, open feel
• Gourmet kitchen with walk-in butler’s pantry
• Luxurious primary suite connects closet to laundry room
• Heated tile floors in luxurious primary bathroom suite
• Ceiling beams and arched openings add architectural charm
• Eight-foot solid white oak doors on main level
• Andersen E-series windows and exterior doors
• Daylight basement includes three more comfortable bedrooms
• Moody wet bar with reclaimed UNL chemistry cabinet
• Corner 0.34-acre lot with multiple outdoor living areas
• Located in peaceful, well-maintained Fallbrook neighborhood
DIRECTIONS: From Hwy. 34, go north on Fletcher Ave. Turn west on Bittersweet Dr. Turn right on NW 3rd Street.
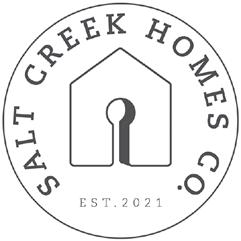

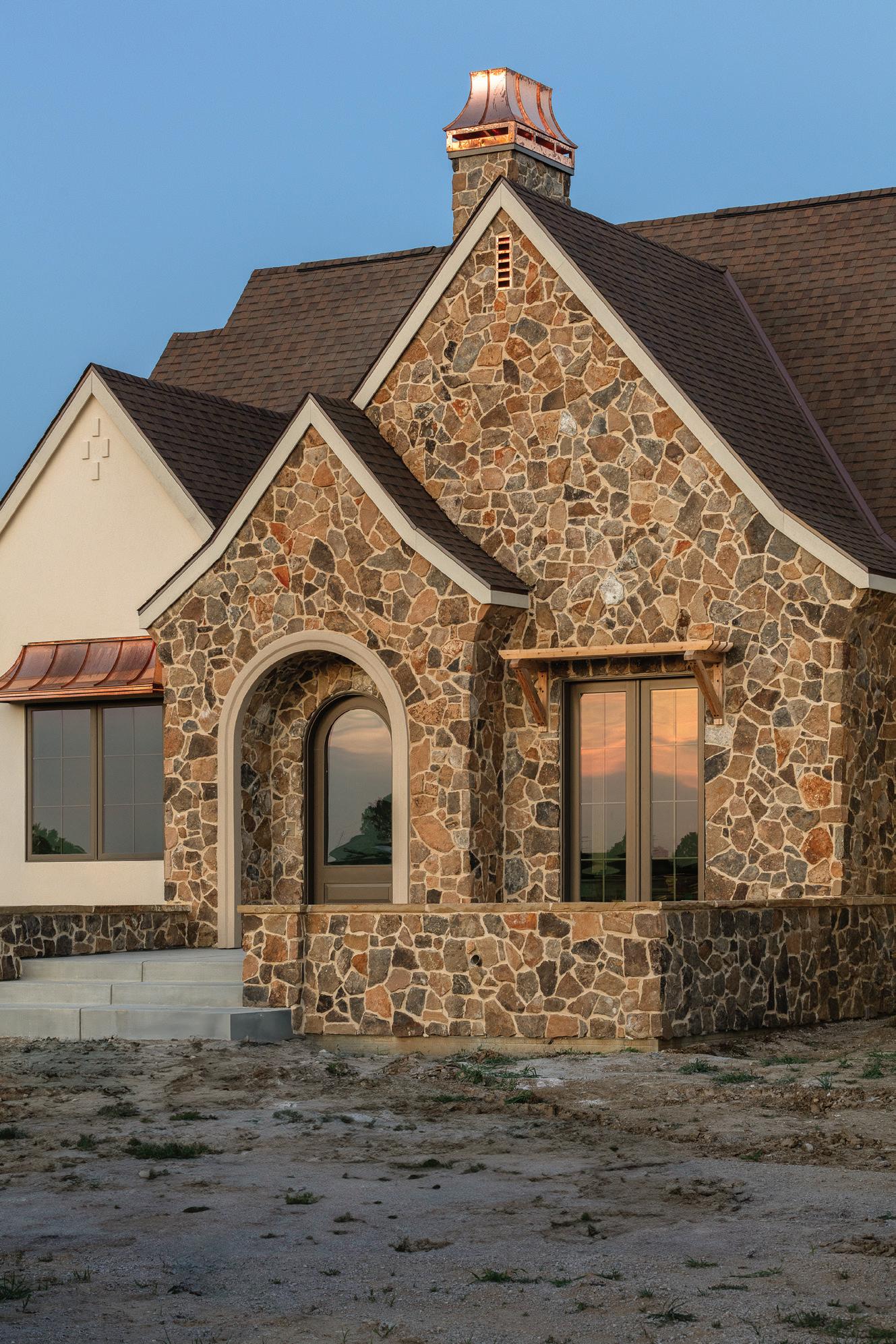
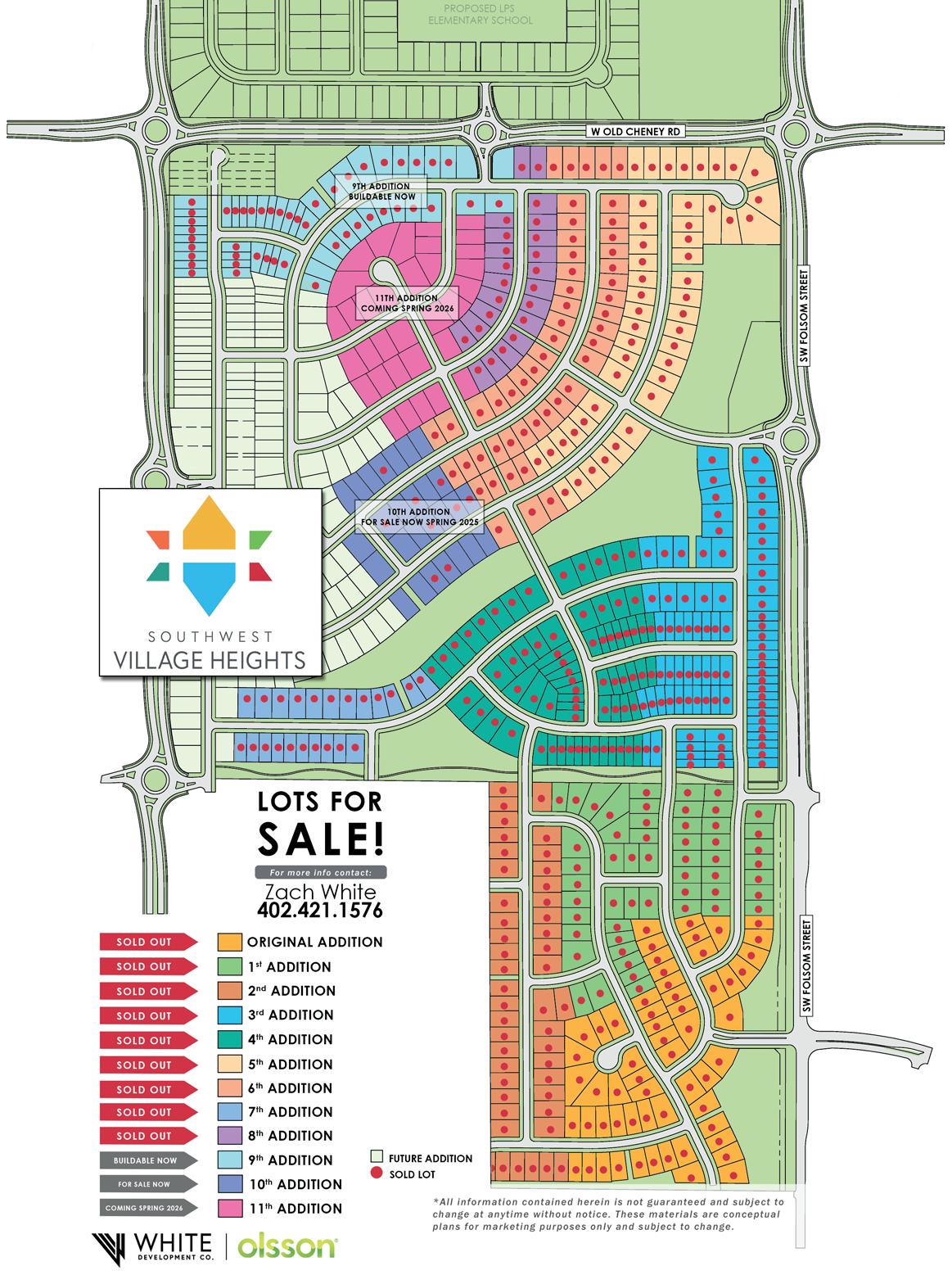
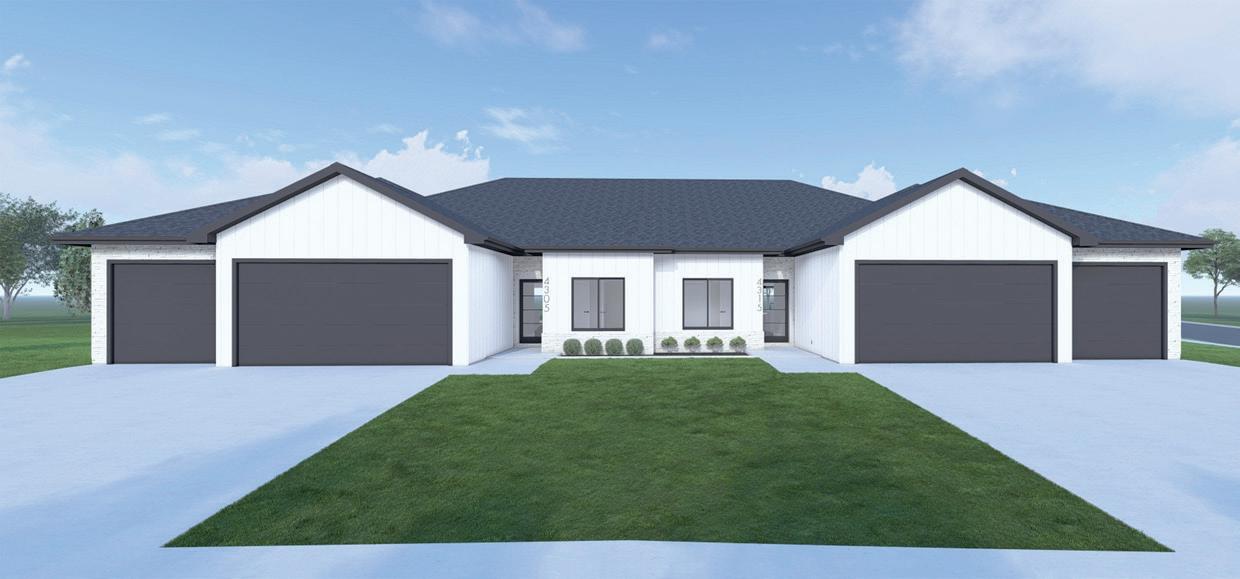
YANKEE HILL ESTATES | $599,000 WITH LOT
REASONS
Bentley Homes offers a fresh approach to low-maintenance living with The Ohana, a thoughtfully designed townhome in Yankee Hill Estates. This home has practical functionality, creating a space that feels both welcoming and refined. From the open-concept layout to the large windows overlooking the pond, every element is designed to support comfortable everyday living. The Ohana includes a finished lower level, ample natural light and outdoor space ideal for relaxation or small gatherings. With HOA services covering lawn care, snow removal and more, residents enjoy a simplified lifestyle without compromising on quality. Bentley Homes focuses on building move-in-ready homes that are designed with intention; because where you live should feel easy, flexible and truly yours.
OUR FEATURES INCLUDE
• Townhome with beautiful pond views
• Maintenance-free living
• Spacious three-stall garage
• Open-concept main level
• Great room features a fireplace and large windows for natural light
• Main-level laundry
• Finished lower level
• Covered patio
• Homeowners association covers lawn care, snow removal and refuse service
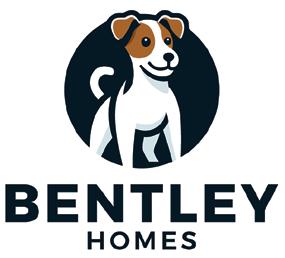

DIRECTIONS: From Pine Lake Rd., go south on S. 40th St. Turn left on Grainger Pkwy. Turn left on S. 43rd St. Turn right on Morning Vista Drive.
Want to have nature at your doorstep?
These lots 0.71 acres or more, with 7 of 8 o ering walk-out designs, and views of either trees or open grasslands.
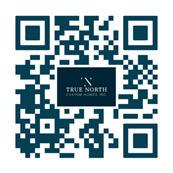
SCAN TO LEARN MORE ABOUT THESE LOTS
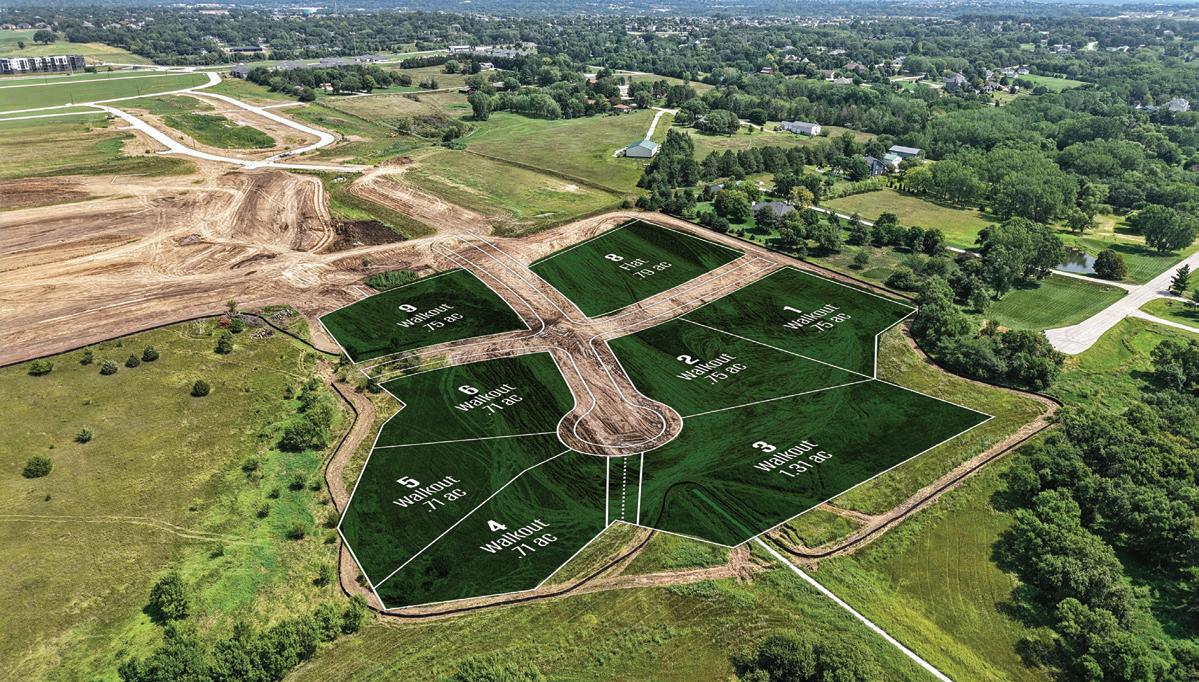
Contact True North Custom Homes or LUXE Real Estate Group to make one of these lots yours!
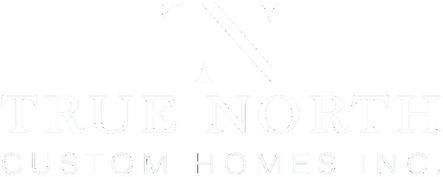


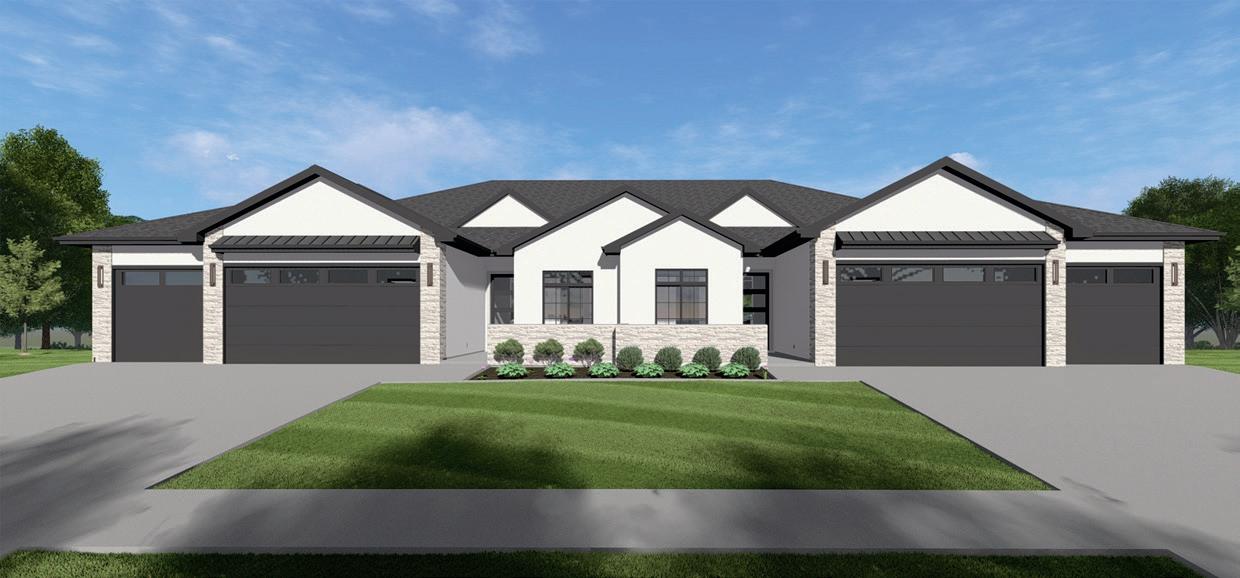
7948 S. 43rd Street
YANKEE HILL ESTATES | $799,950 WITH LOT
REASONS TO SEE THIS HOME
The Marlowe offers a rare blend of custom design and low-maintenance living in the heart of Yankee Hill Estates. With a focus on function and flow, this townhome was thoughtfully designed to support a range of lifestyles. Its zero-entry layout, open living areas and private outdoor spaces reflect True North Custom Homes’ commitment to building homes that feel both refined and livable. High-end finishes, natural light and carefully curated spaces add comfort without excess. HOA services like lawn care, snow removal and refuse handling contribute to the ease of everyday living. At True North Custom Homes, we don’t just build for today; we build for how you want to live, now and in the future.
OUR FEATURES INCLUDE
• Zero-entry design throughout main level
• Walkout lot to waterfront views
• HOA provides lawn care, snow removal and refuse service
• 10� ceilings with 11� coffers in the great room, dining room and primary suite
• Great room includes a gas fireplace
• Spacious kitchen with a walk-in pantry
• Primary suite includes walk-in shower, heated tile floors and elevated finishes
• Lower level offers a wet bar and home gym
• Covered outdoor deck with waterfront views
• Private front courtyard
• High-end finishes and craftsmanship throughout the home
DIRECTIONS: From Pine Lake Rd., go south on S. 40th St. Turn left on Grainger Pkwy. Turn left on S. 43rd St. Turn left on Morning Vista Dr. Turn right on 43rd Street.
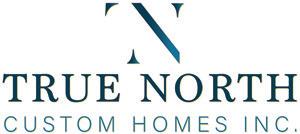

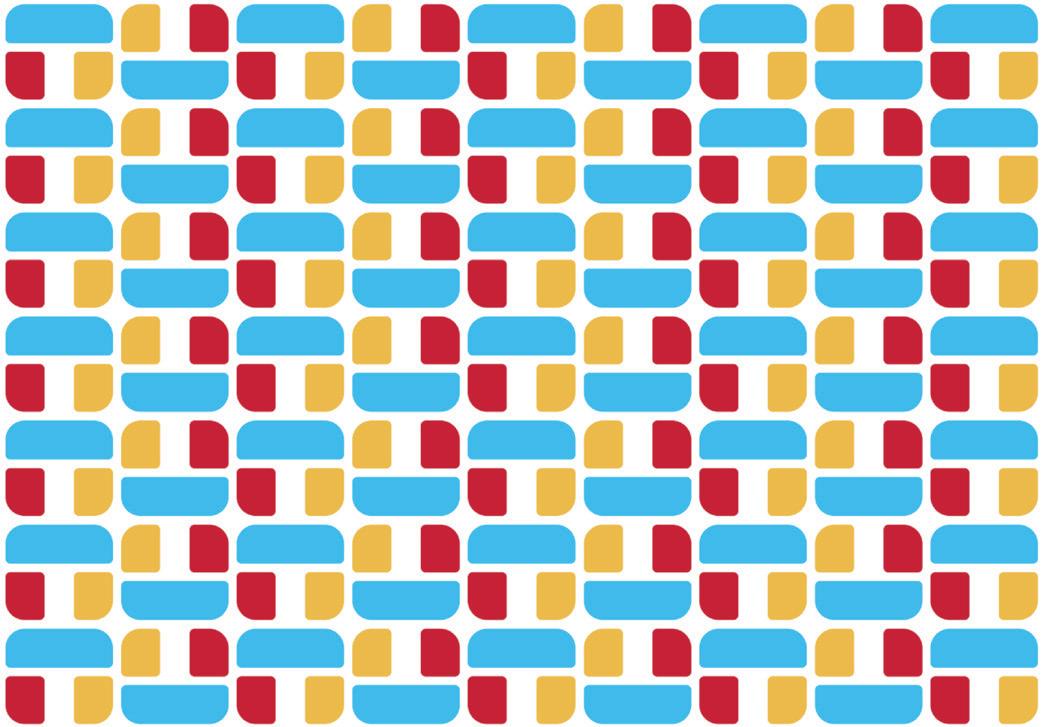

T A L E N T W I T H
O P P O R T U N I T Y
Tired of endless job boards and no-show interviews? CareerPathway.com cuts through the noise, connecting employers with motivated, work-ready candidates faster and smarter..
Students and young professionals are searching for where they belong make sure they find you. Build your profile, showcase your opportunities, and position your company as a leader when they’re ready to take the next step.
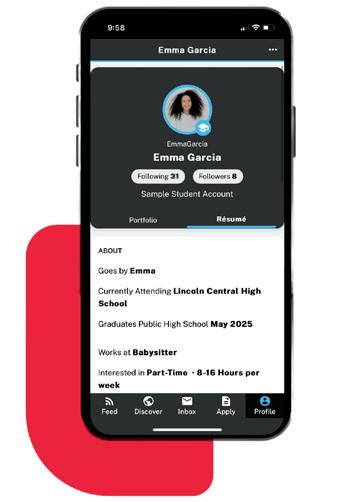
CareerPathway com is a webbased platform that connects individuals with career and education opportunities bringing career exploration, education, and hiring into one seamless experience. From discovering career paths to posting jobs and making quality hires, we simplify the process to make job- seeking and recruiting faster, smarter, and more efficient for everyone.
Connect with individuals actively seeking careers. Whether you’re hiring full-time, part-time, or apprentices, we help you spend less time searching and more time hiring the right people.
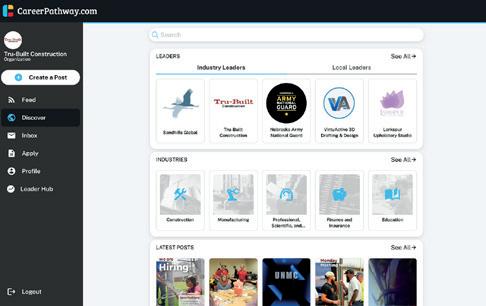
Where businesses across all industries fill their talent pipeline by sharing real-world career knowledge for the purpose of helping students and job seekers find their path to success


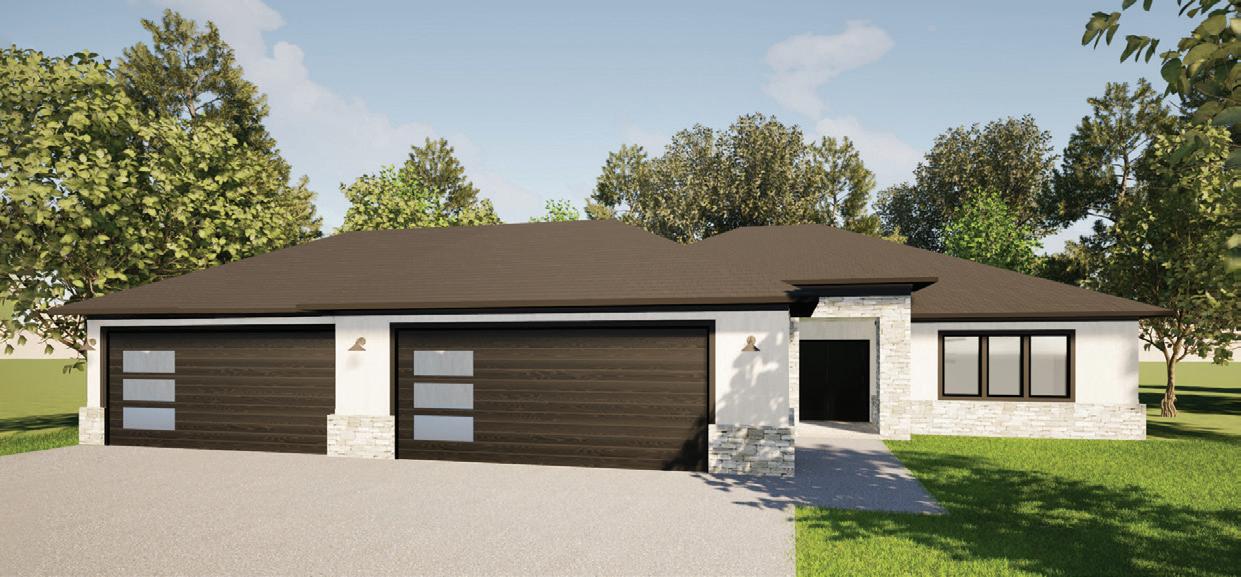
WITH LOT

REASONS TO SEE THIS HOME
This home enjoys abundant natural light on a flat lot that opens to green space that can be enjoyed from the covered patio. The spacious kitchen comes with quartz countertops and a walk-in pantry. It also showcases softclose cabinets, quartz backsplash, stainless-steel appliances and undermount cabinet lighting. The living room is open to the kitchen with luxury vinyl plank flooring throughout and features a fireplace that is perfect for warmth and comfort in the wintertime. The primary suite features a walk-in closet, walk-in shower and soaking tub. Downstairs you will find a wideopen rec room, wet bar, additional bedrooms, bathrooms and plenty of storage. The home can be accessed through the beautiful French entry doors or four-stall garage that leads to the laundry room with a built-in drop zone.
OUR FEATURES INCLUDE
• Covered patio backing to green space
• Living room gas fireplace
• Basement wet bar
• Large walk-in pantry
• Quartz countertops
• Primary soaking tub and walk-in tiled shower
• Four-stall garage
• Eight-foot doors
• Roman arch elements
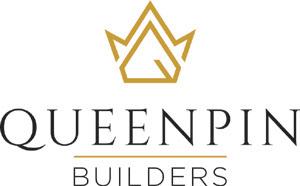
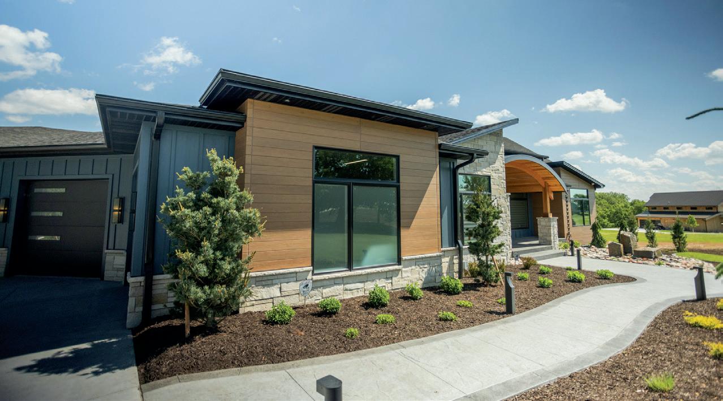
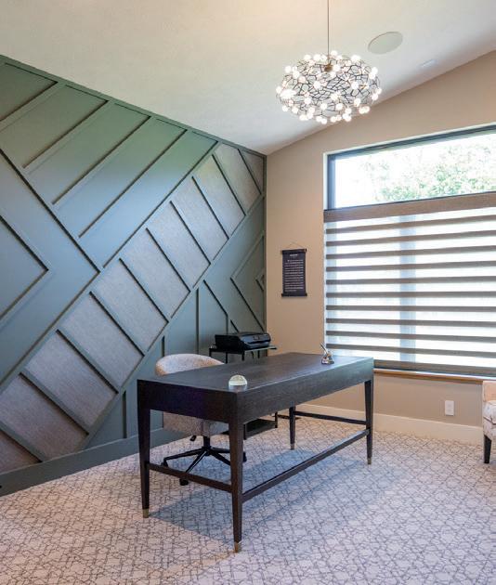
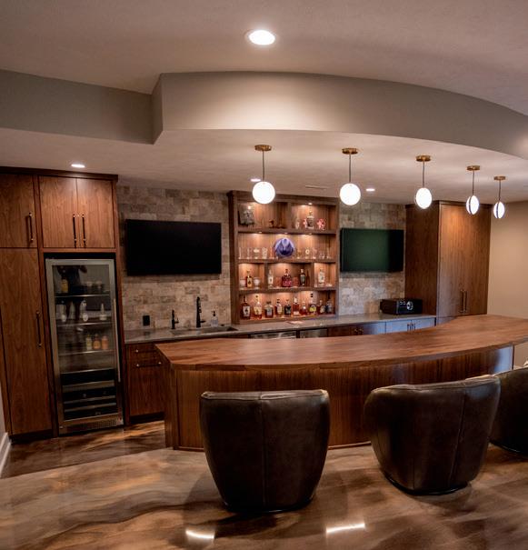

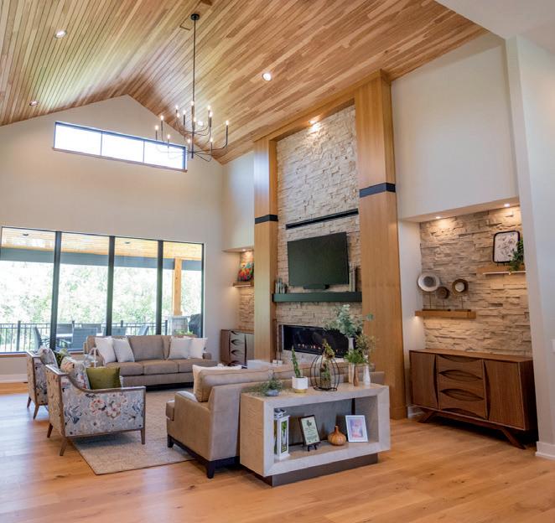
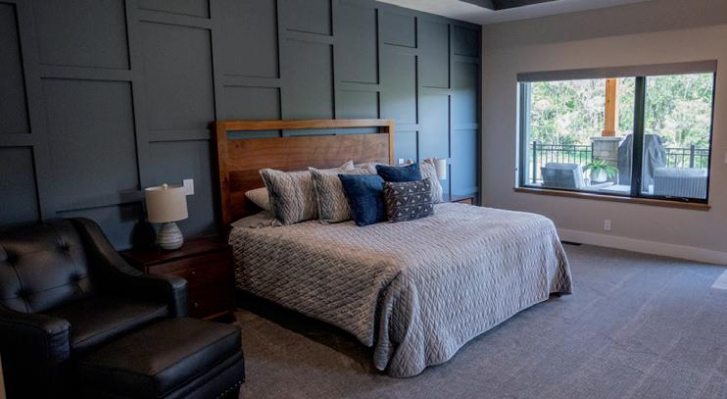
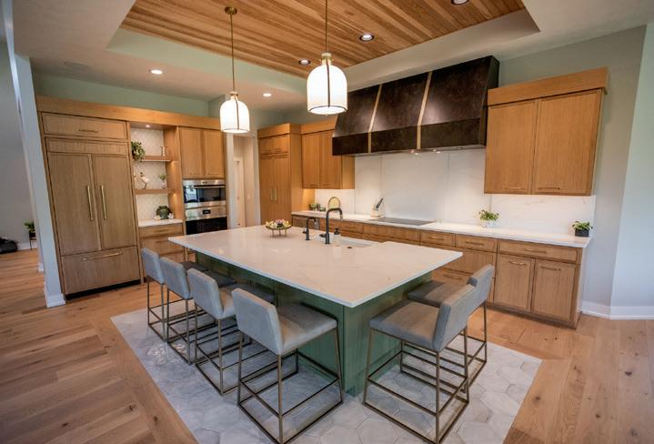
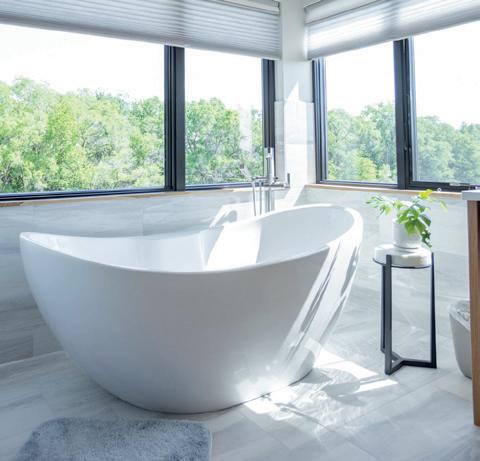

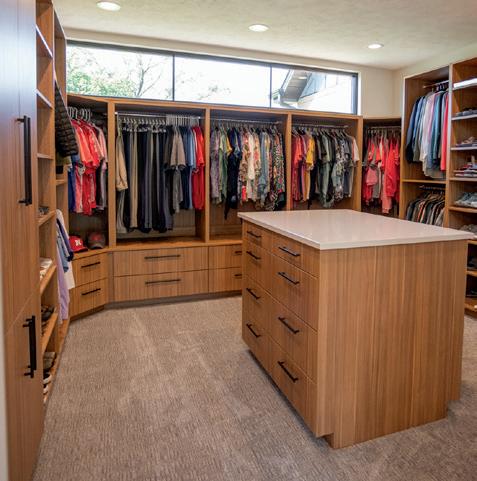


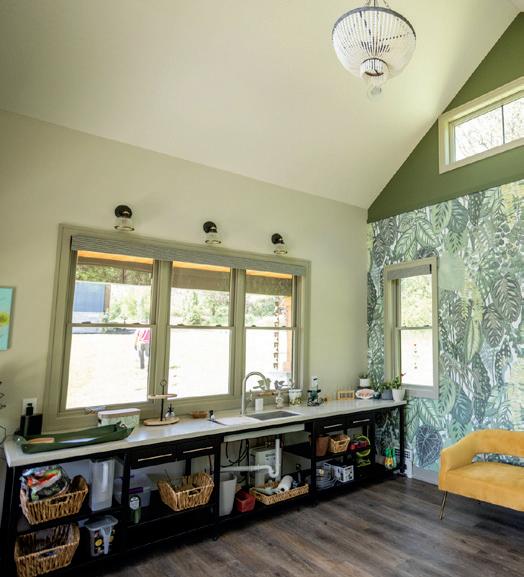
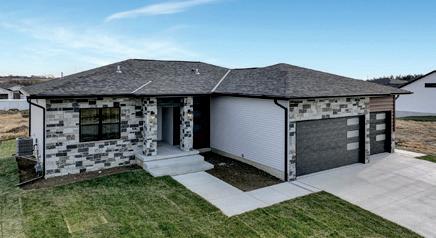
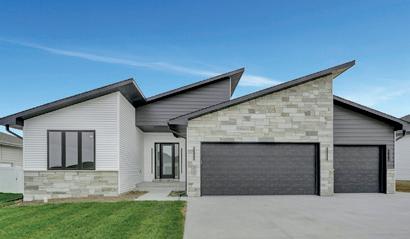


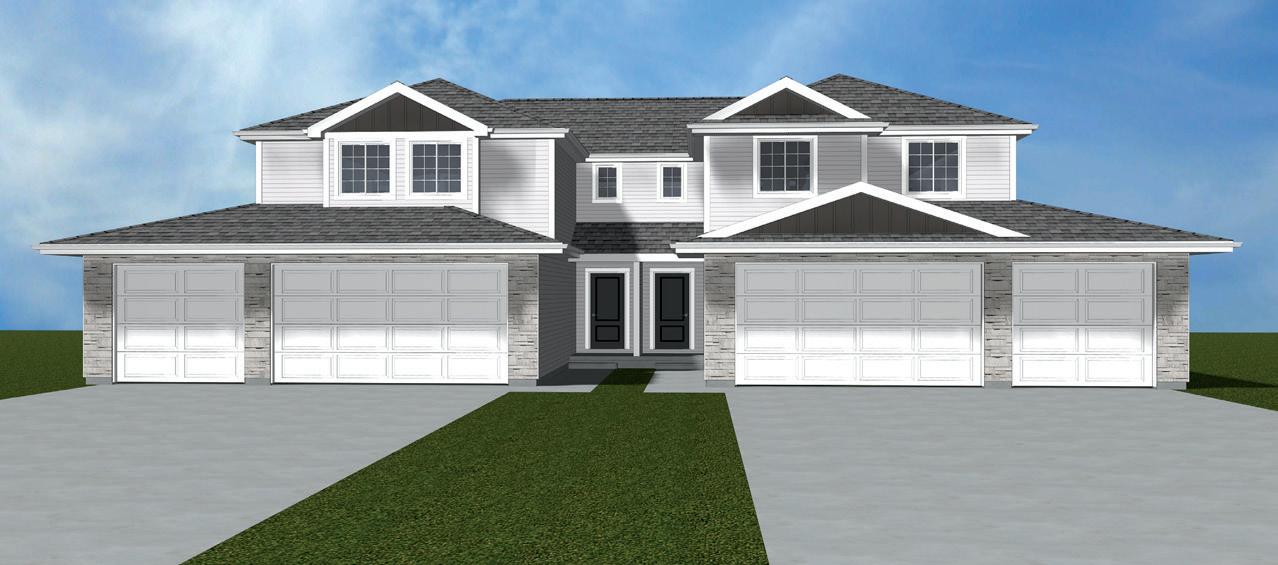

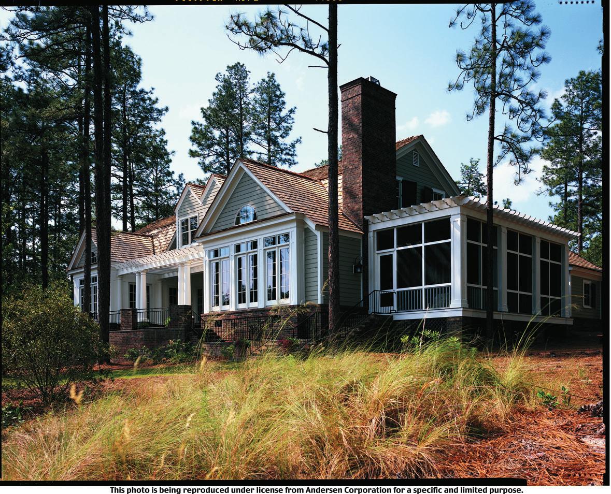
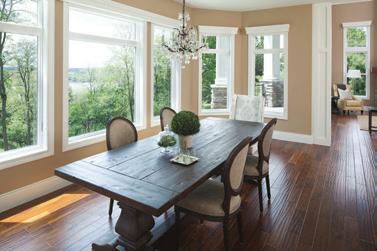
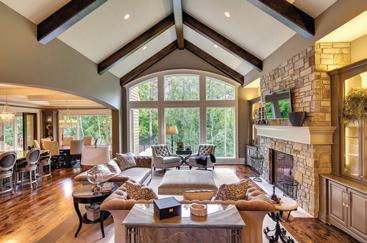
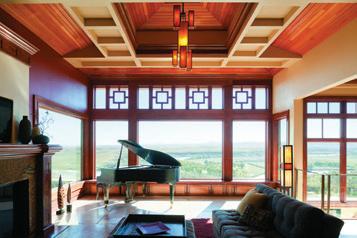
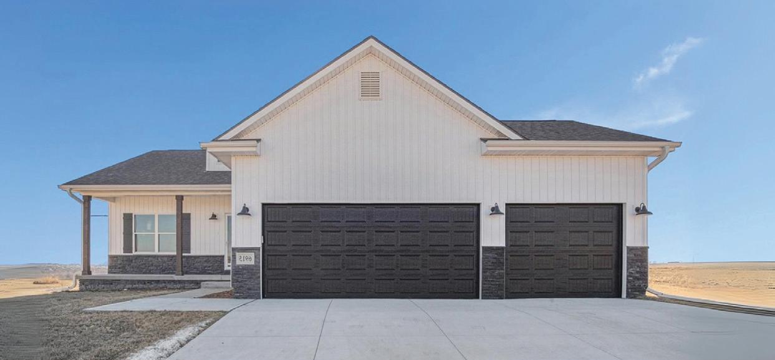
3410 Abbotsford Lane
EVELEO ACRES, ROCA | $438,000 WITH LOT
REASONS TO SEE THIS HOME
Discover The Windham by Hallmark Homes, part of the Gallery Series in Eveleo Acres. This thoughtfully designed home showcases 36” kitchen cabinets with elegant crown molding, Moen fixtures, a spacious 12’ x 10’ patio and luxury vinyl plank flooring in the main living area. With blinds included in every bedroom and stylish updates throughout, this home blends modern convenience with timeless comfort—making it a must-see!
OUR FEATURES INCLUDE
• 2� x 6� framed exterior walls
• Fourth tandem garage
• High-efficiency HVAC with blown-in insulation
• Low-maintenance siding
• Stone on exterior
• Sod with sprinkler system
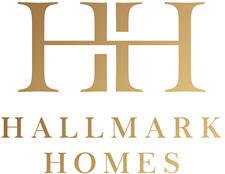
DIRECTIONS: From S. 40th St., go west on Rokeby Rd. Turn left on S. 34th St. Turn right on Reverence Ln. Turn left on S. 33rd St. Turn left on Abbotsford Lane.
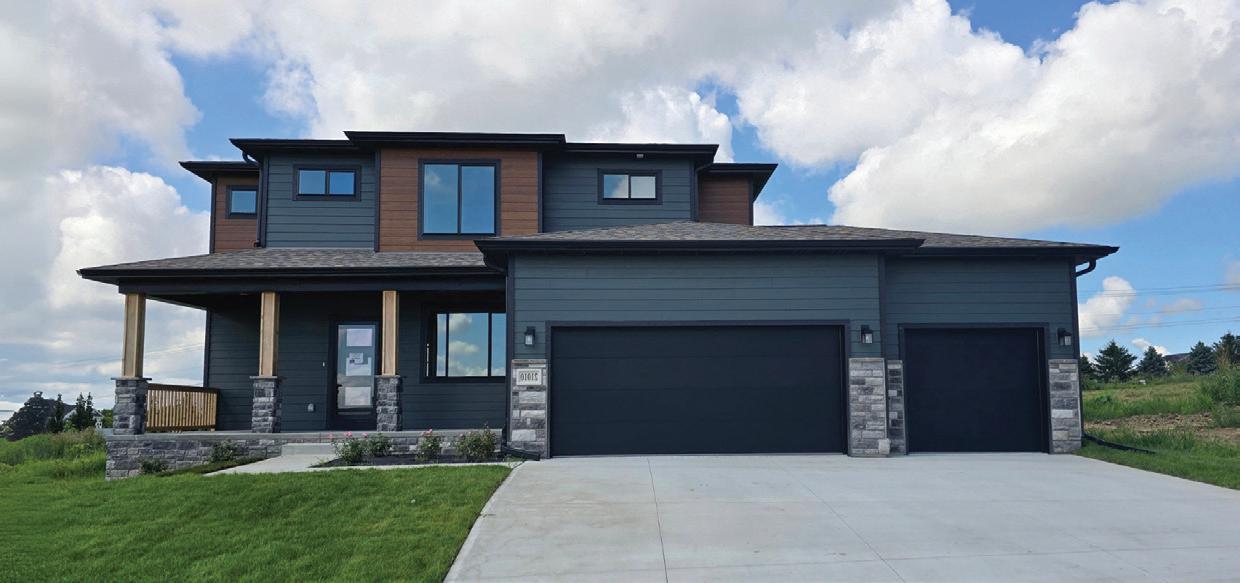
3310 Greta Drive
EVELEO ACRES, ROCA | $482,500 WITH LOT
REASONS TO SEE THIS HOME
Come see The Bridgeport by Hallmark Homes in Eveleo Acres—a stunning blend of style, quality and value. Every Hallmark home is thoughtfully designed with quartz countertops, GE stainless steel appliances, Moen plumbing fixtures, luxury vinyl plank flooring and PureColor carpet for lasting comfort. You’ll also find elevated details like 5 1/2” base trim, 2’ x 6’ framed exterior walls, stone accents and a fully sodded yard with sprinkler system. With a wide range of options to personalize your home and the peace of mind of a one-year new home warranty, The Bridgeport offers modern living at its best.
OUR FEATURES INCLUDE
• Three-car garage
• Daylight lot
• Furnished blinds throughout the home
• Moen plumbing fixtures
• 2� x 6� framed exterior walls

DIRECTIONS: From S. 40th St. go west on Rokeby Rd. Turn left on S. 34th St. Turn right on Reverence Ln. Turn left on S. 33rd St. Turn left on Greta Drive.
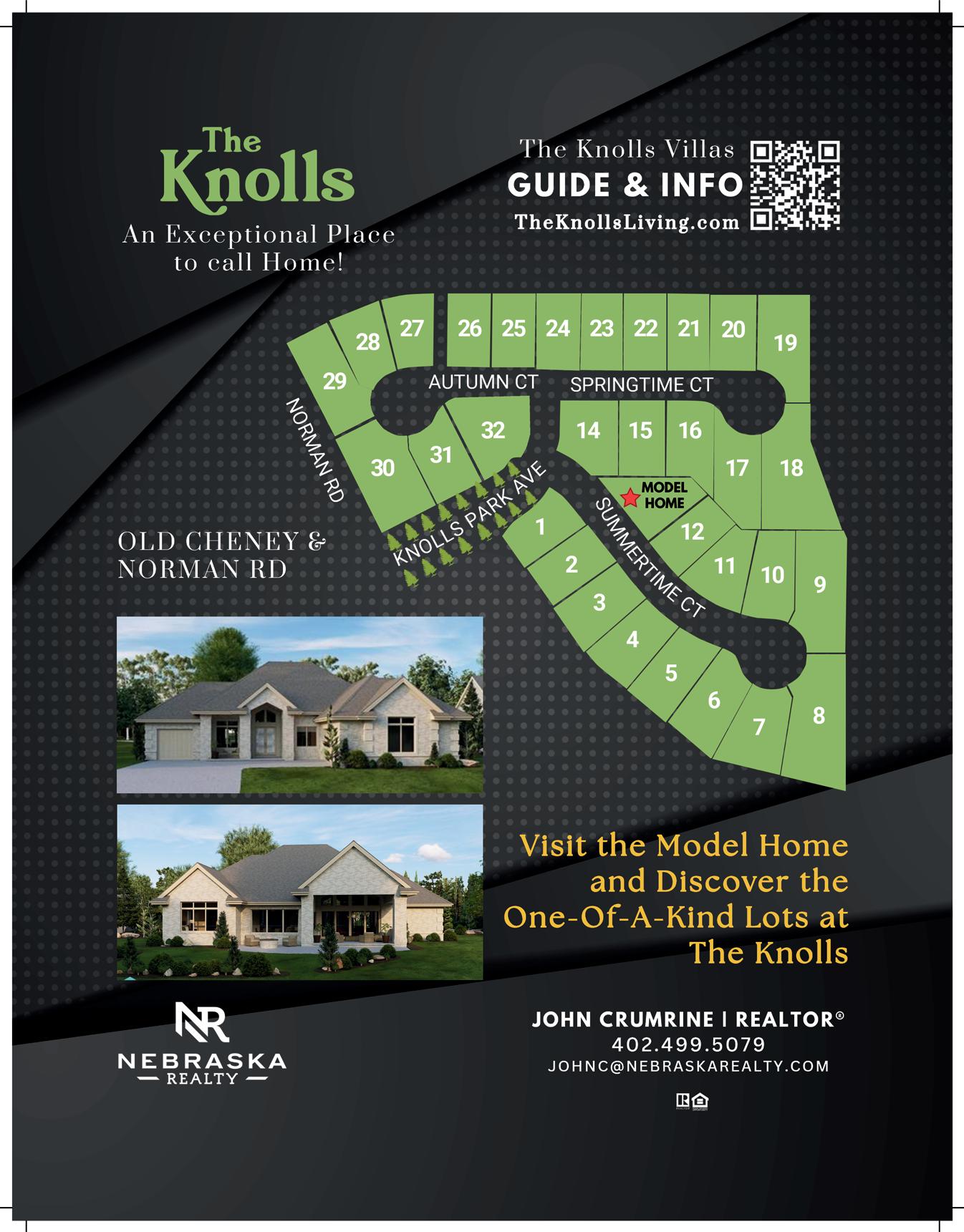
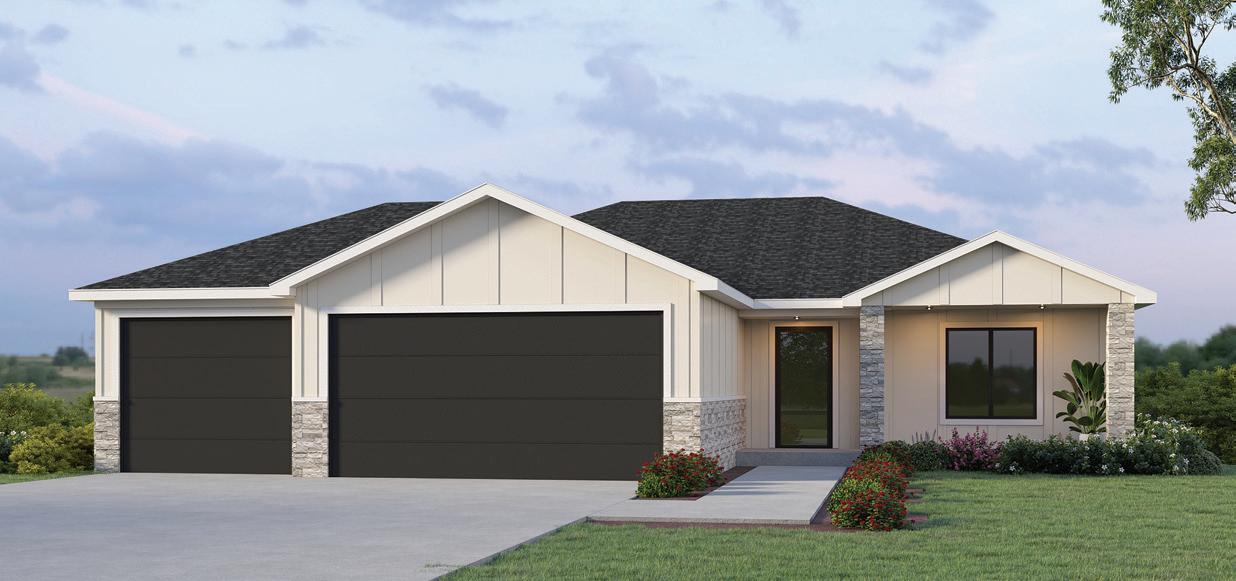
3008 Bertram Street
IRON RIDGE, ROCA | $655,000 WITH LOT
At Rybak Homes we don’t just build homes—we create lasting foundations for life’s meaningful moments. Our process combines timeless construction techniques with modern innovation, ensuring a beautifully designed home that stands strong for generations. We believe true quality lives in the details and structure. From foundation to finishes, we focus on precision; using trusted materials and expert techniques. We work closely with you to bring your vision to life, from the floorplan to the finishing touches. When you choose Rybak Homes, you’re choosing a builder who treats every project like it’s our own—because we know that a home is more than a structure, it’s where life happens.
OUR FEATURES INCLUDE
• Beautiful details in arches and molding
• Stunning kitchen with tall cabinets, custom hood vent
• Zero-entry tile shower with large format tiles
• Six-foot tub with tile surround
• Rustic plaster fireplace
• Timeless arched wet bar with stunning details
• Walkout basement with three 5� x 6� windows
• Jack-and-Jill bathroom
• Beautiful exterior with natural stone columns
• FORM-A-DRAIN under basement slab, with eight inches of road gravel
• ENVIRO-DRI sprayed frame exterior


DIRECTIONS: From S. 27th St., go east on Rokeby Rd. Turn right on S. 31st St. Turn right on Walter Ter. Turn left on Bertram Street.
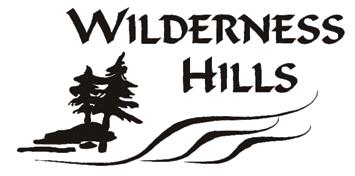
The Wilderness Hills Neighborhood is located east of South 27th and south of Yankee Hill Road. Lot Pricing is available at lincolnfed.com. You could be eligible for impact fee reimbursement with our complete loan package. This is a limited-time promotion subject to change without notice.
Additions & Availability
Previous Additions
Future Development
7th Addition - Sold Out
11th Addition - Available Now
12th Addition - Available Now
14th Addition - Available Now
LPS Site
Sold

LINCOLN, NEBRASKA
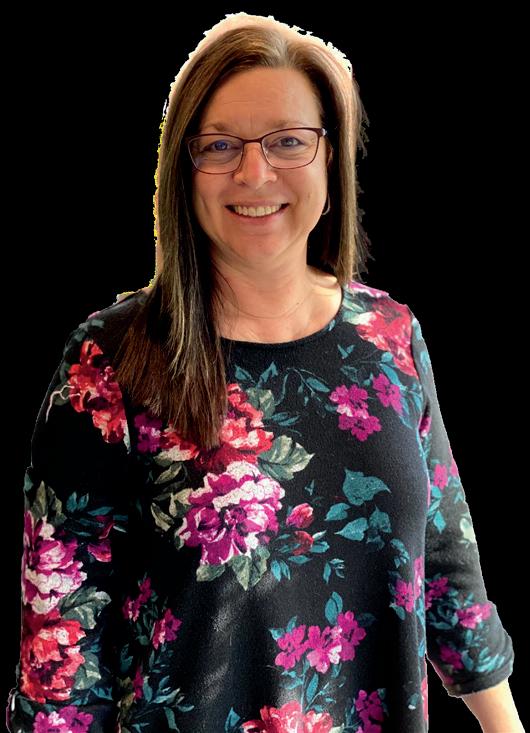

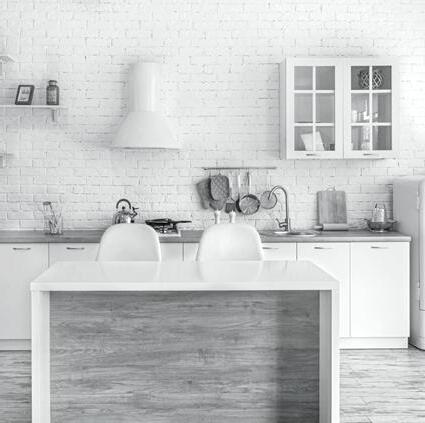


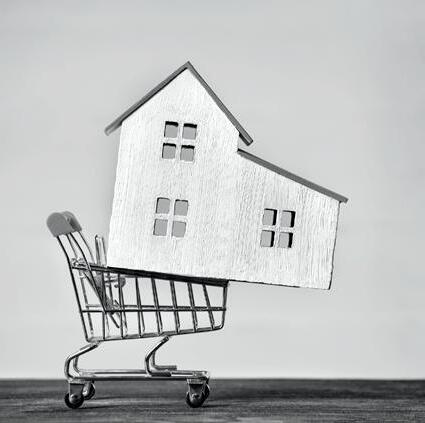
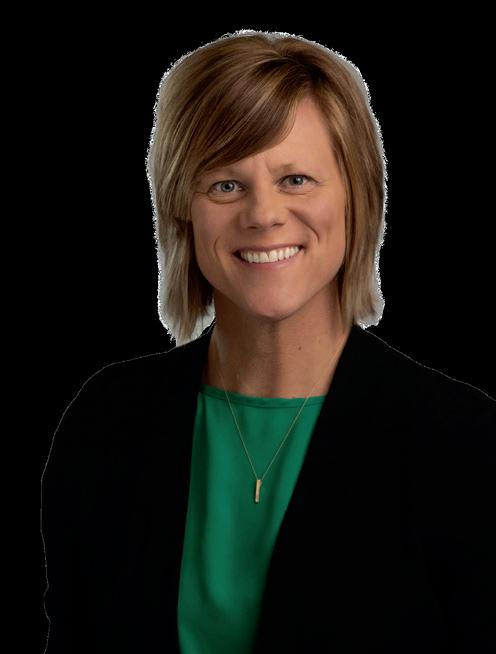

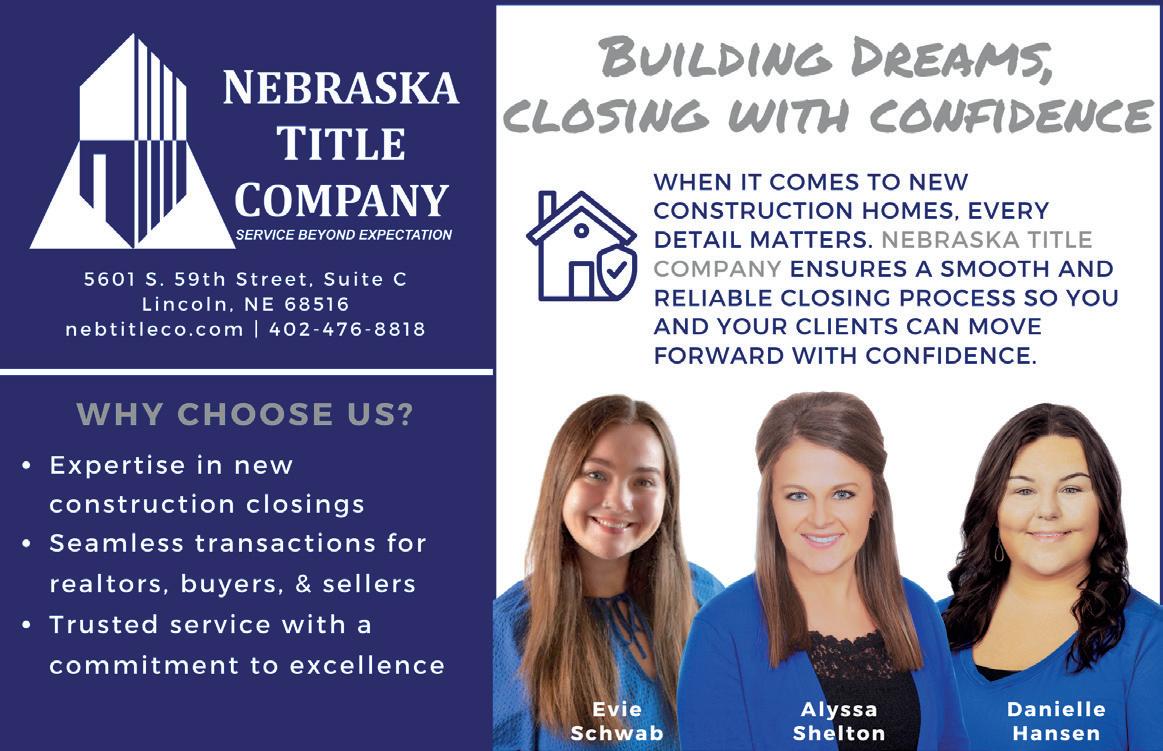

Buying a home is one of life’s biggest financial decisions—let’s make it easier.
Why Choose Liberty First Credit Union?
•Personalized, local service – We know the community because we’re part of it.
•Flexible options – Including 100% financing.
•Competitive rates – Affordable financing that fits your budget.
Ready to make your move? Contact us today and let’s get started!



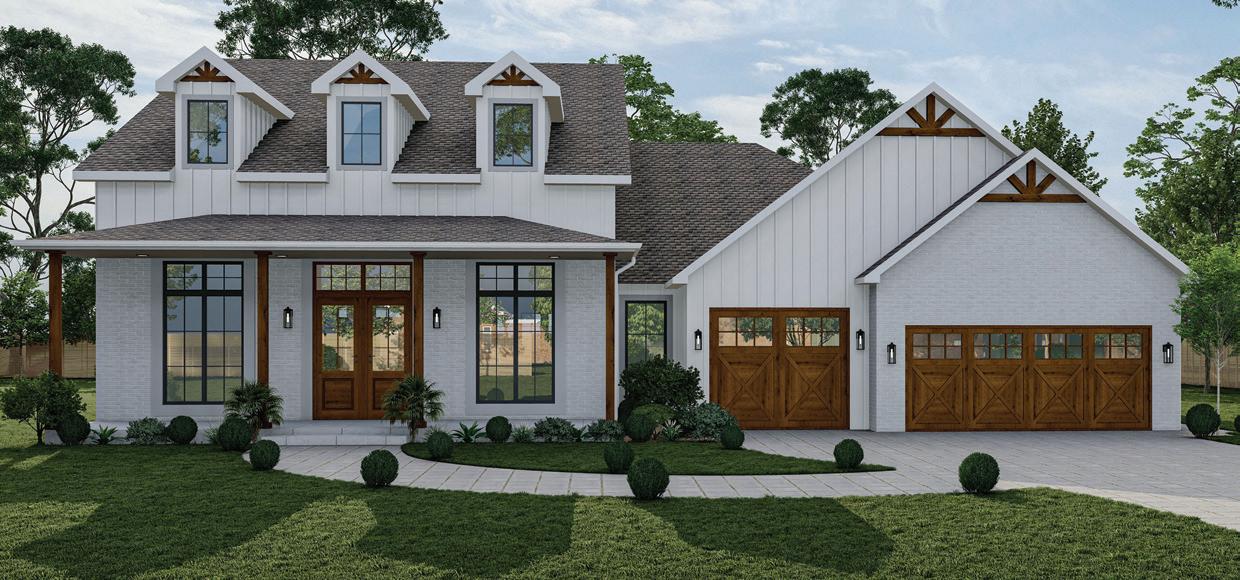
TERRACE VIEW, HICKMAN | OVER $700,000 WITH LOT

This stunning Southern-style home blends elegance and functionality in every detail. The expansive covered back patio, complete with a woodburning fireplace, is perfect for outdoor entertaining year-round. Inside, the open floor plan boasts soaring cathedral ceilings in the living room, creating a spacious and inviting atmosphere. The primary suite features a truly oversized walk-in closet with abundant storage, offering both luxury and practicality. Designed with entertaining in mind, the layout includes convenient direct access to the powder bath from the patio— perfect for guests during gatherings. From its timeless exterior to the smart, livable layout, every element of this home has been carefully considered to enhance comfort and style.
OUR FEATURES INCLUDE
• Outdoor fireplace
• Unique layout
• Large, covered front porch
• Beautiful, unique updates


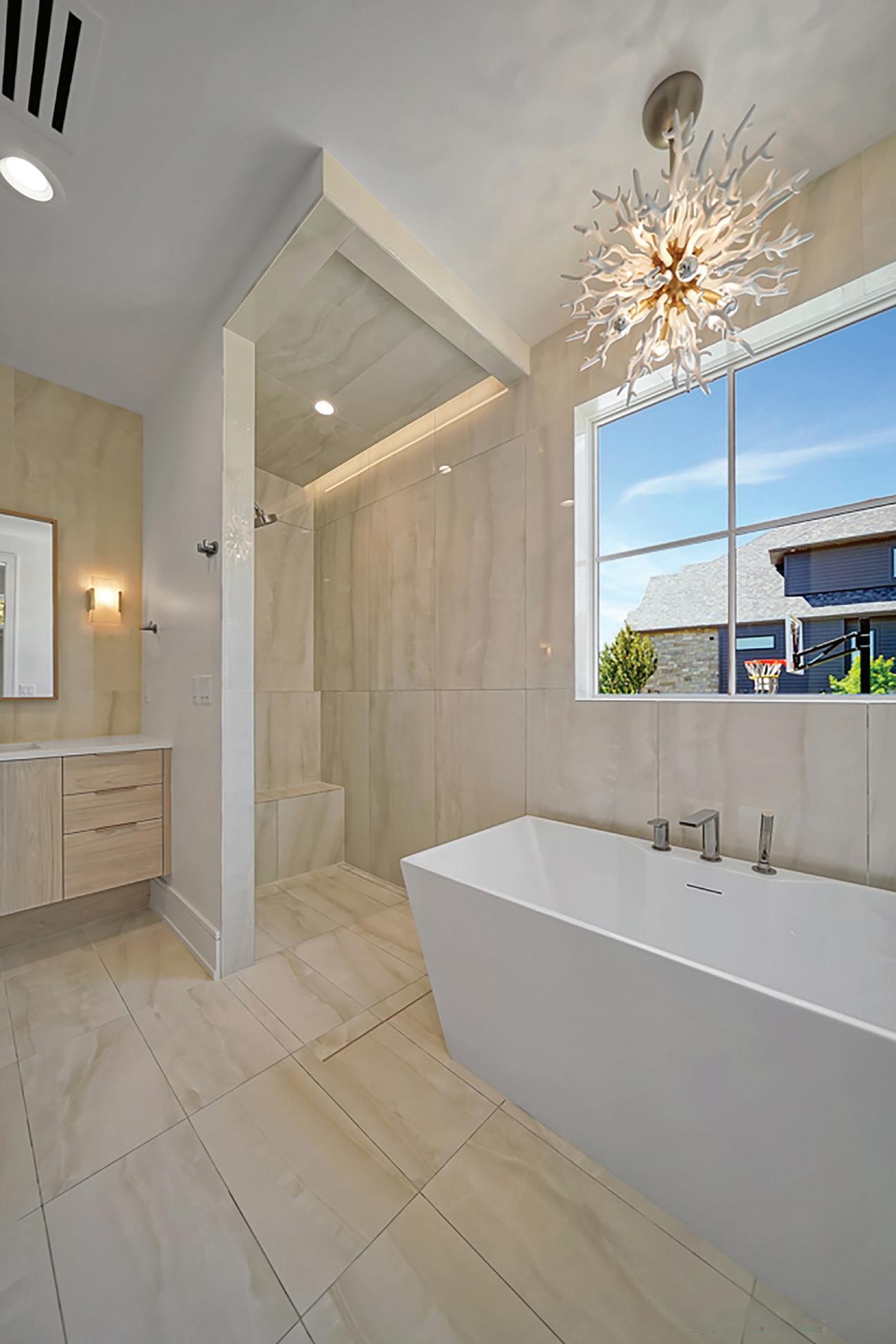


7530 Isidore Drive GRANDVIEW ESTATES | $650,000-$700,000 WITH LOT
REASONS TO SEE THIS HOME
This house was designed with high-end charm, warmth and character not typically found at this price point. Built with longevity and functionality in mind, this home is built to stand the test of time. High ceilings alongside thoughtful design elements help elevate this home to the next level. Our build process includes making sure each step taken aligns with long term value and visions in mind, to make sure the end result is not only a well-built home, but a legacy.
OUR FEATURES INCLUDE
• Side-entry garage
• Daylight basement
• Custom cabinetry
• Zero-entry shower
• Heated floors
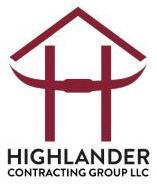

DIRECTIONS: From 70th St., turn east on Rokeby Rd. At the first roundabout, turn right on S. 73rd St. Turn left on Isidore Drive.
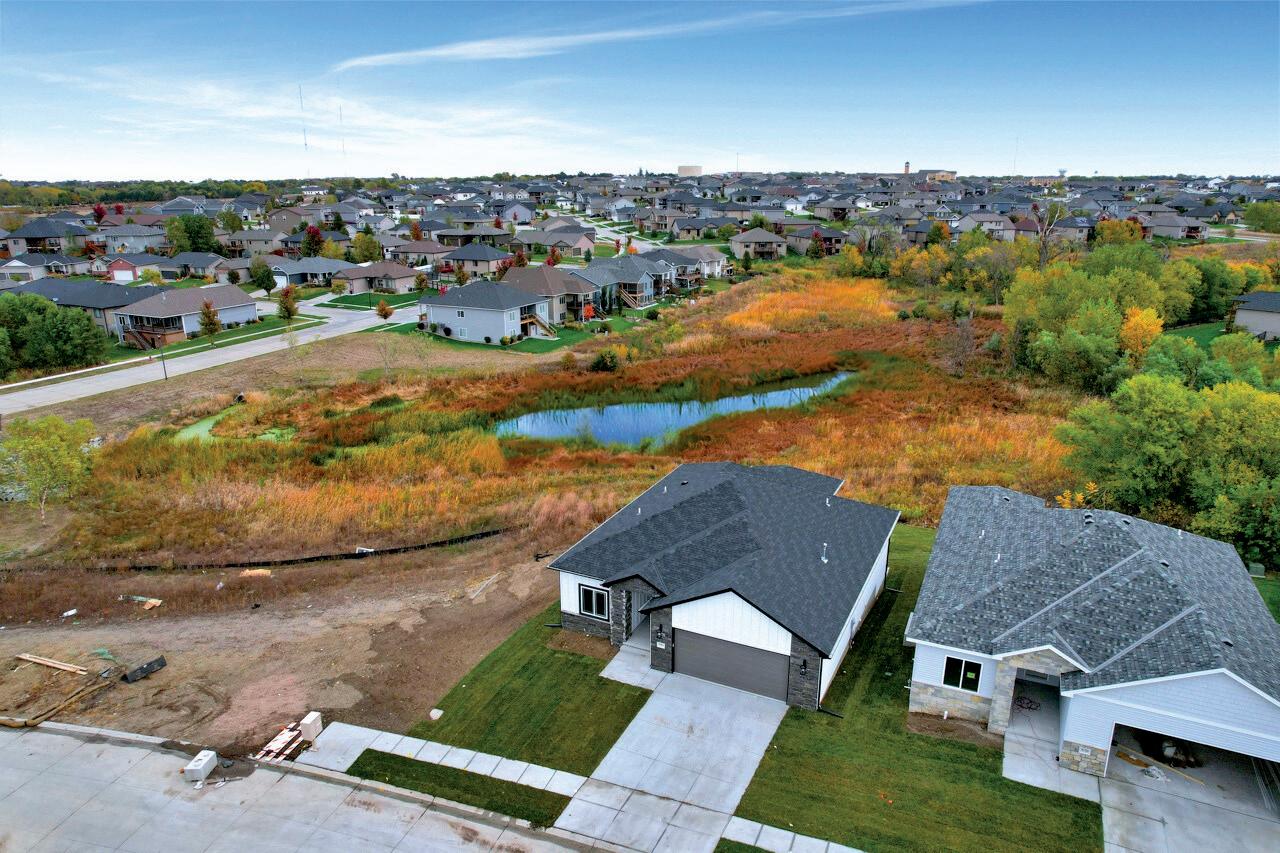
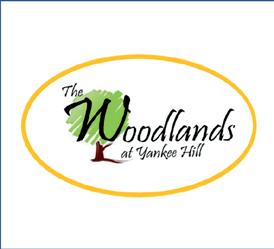
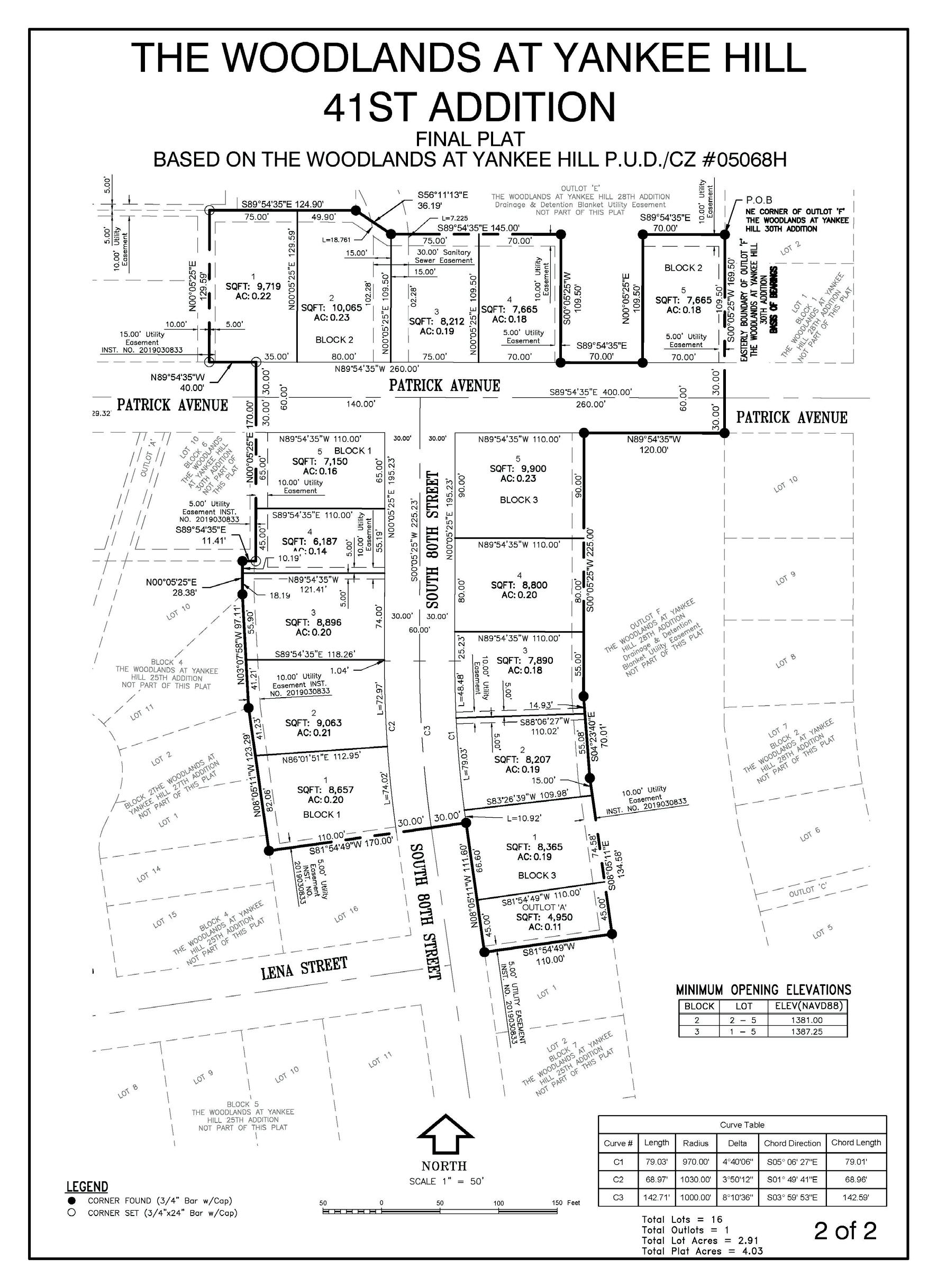
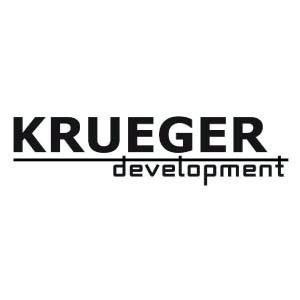
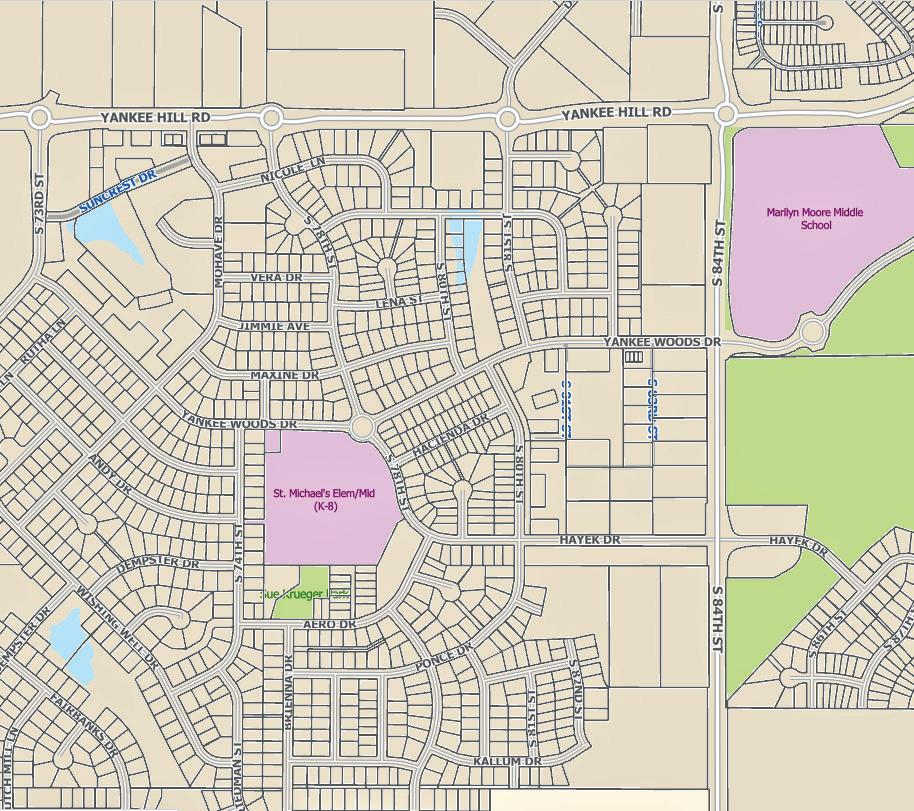

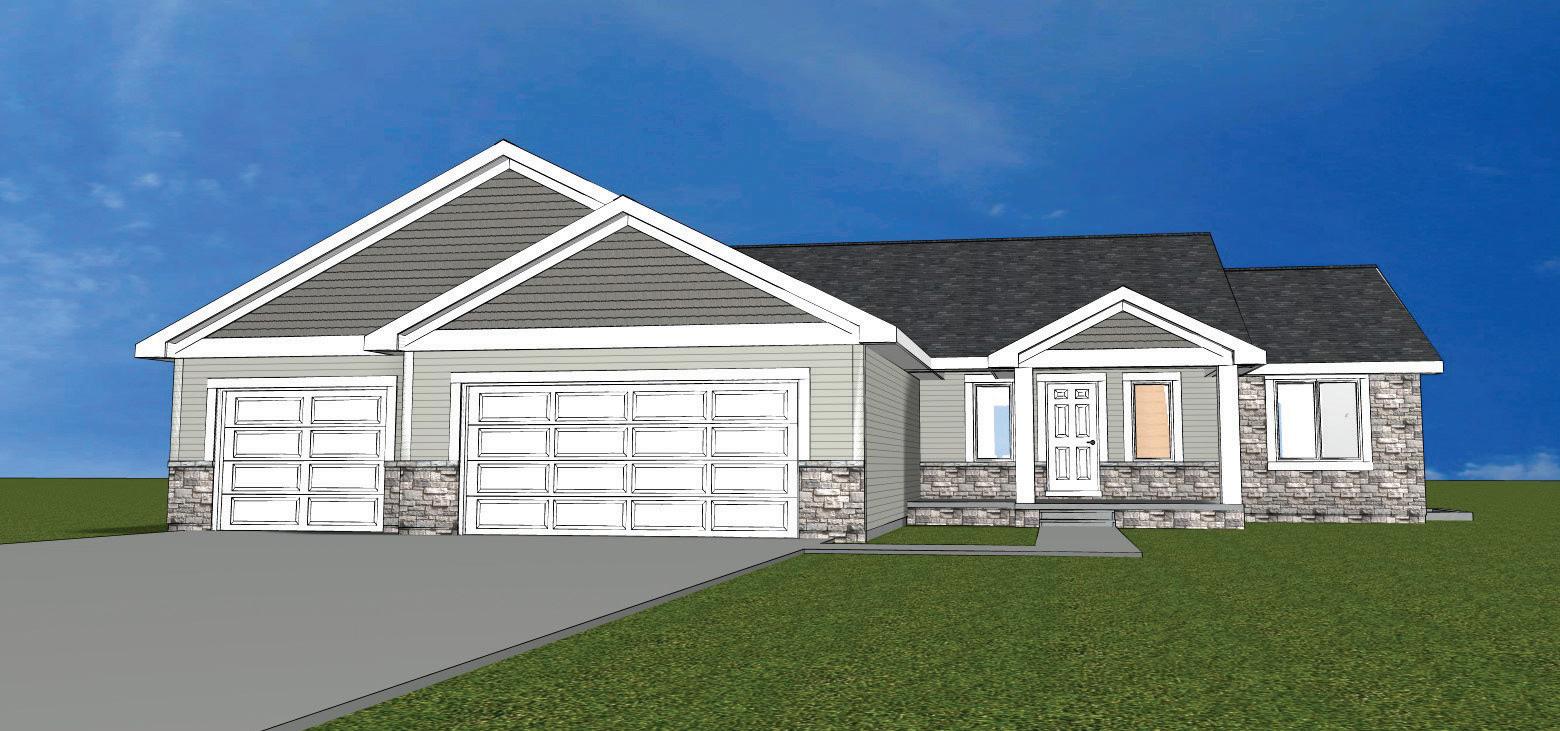

At DCA Builders, we create homes that instantly feel like home—spaces where comfort, quality and happiness are at the forefront. Our homes fit your lifestyle and bring joy, without leaving you unfinished projects down the road. As a female-led company, we foster a professional, respectful on-site environment that establishes clear communication and mutual respect with all subcontractors. This approach ensures high-quality and efficient projects, setting us apart in the industry. With over 45 years of combined experience in the construction industry, we ensure every project meets the highest standards. We collaborate with skilled tradespeople, many of whom come from multi-generation family businesses. We are a semi-custom builder, meaning you won’t be overwhelmed with decisions and can focus on what is important to you.
OUR FEATURES INCLUDE
• Six bedrooms, one color drenched for an office
• Three bathrooms, primary bath with tile shower
• Covered front porch and back patio
• Abundant natural light
• Cathedral ceiling
• Quartz countertops throughout with kitchen tile backsplash
• All electric heater/AC, water heater and appliances
• Large walk-in pantry
• Laundry next to mudroom
• Three-stall garage
• Sod and underground sprinklers
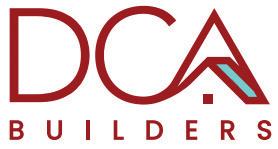

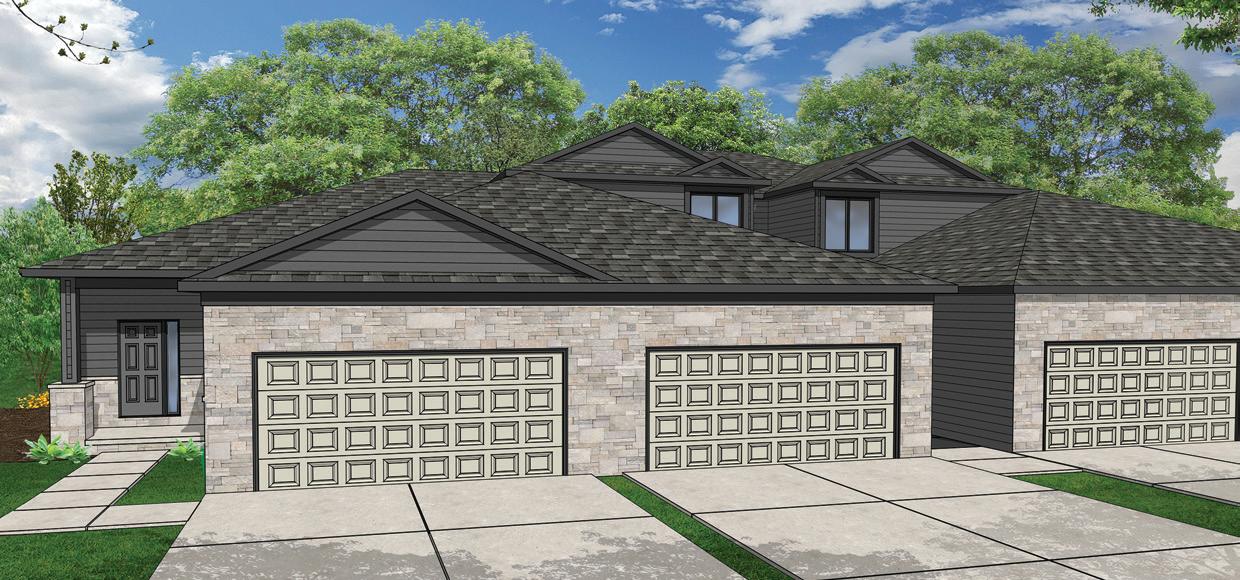
8839 Bristlecone Drive
ROKEBY RIDGE | $379,999 WITH LOT
Our top priority is building quality townhomes at an affordable price, using superior materials and craftsmanship inside and out. This two-bedroom, three-bathroom, zero-entry ranch-style townhome includes a finished basement and three garage stalls. Monthly HOA dues cover lawn care, snow removal, trash and recycling, as well as common area upkeep. Fences are allowed in this development, which is a rare find for townhomes. This development is located near Standing Bear High School, fitness centers, parks and trails, as well as major roads like Yankee Hill Road, S. 84th Street, Nebraska Parkway and Nebraska Highway 77, ensuring easy access to downtown and surrounding areas.
OUR FEATURES INCLUDE
• Zero-entry
• Fences are allowed
• Three-stall garage
• Spacious pantry
• Nine-foot ceilings on the main level
• Stainless steel kitchen appliances (refrigerator included)
• Enhanced sound-proofing between units
• Gorgeous granite countertops throughout
• Soft-close kitchen cabinetry
• Large primary suite with double vanity
• Energy-efficient all-electric heat pump


DIRECTIONS: From Yankee Hill Rd., go south on S. 84th St. Turn east on Rokeby Rd. Turn north on S. 88th St. Turn right on Bristlecone Drive.
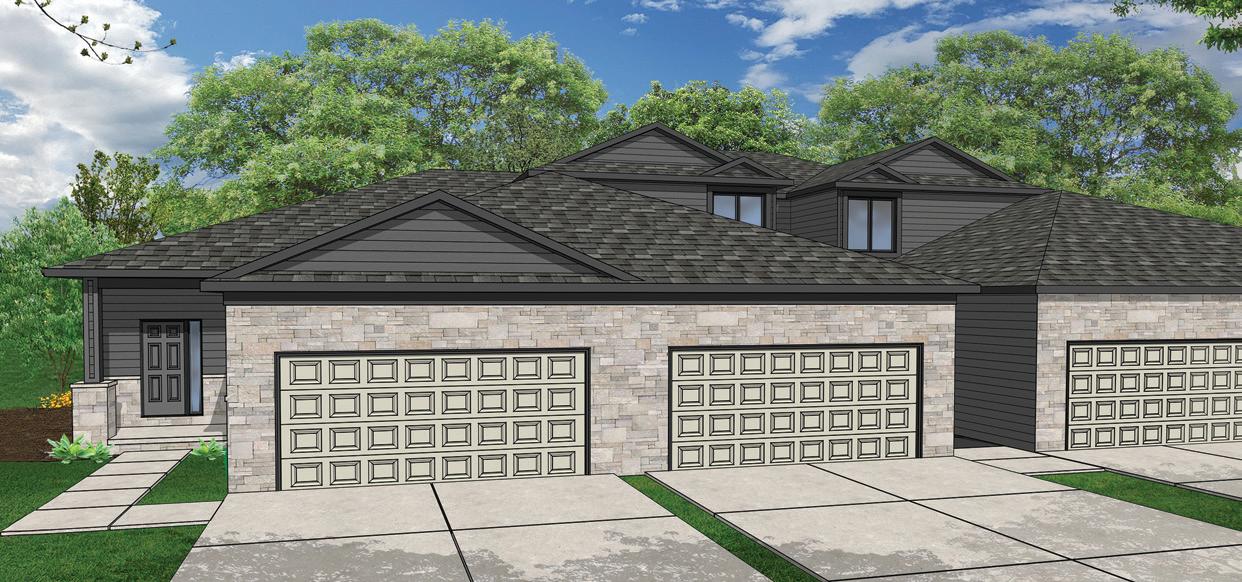
8800 Bristlecone Drive
ROKEBY RIDGE | $399,999 WITH LOT
Our top priority is building quality townhomes at an affordable price, using superior materials and craftsmanship inside and out. This three-bedroom, three-bathroom zero-entry ranch-style townhome includes a finished basement for extra space. Monthly HOA dues cover lawn care, snow removal, trash and recycling, as well as common area upkeep. Fences are allowed in this development, which is a rare find for townhomes! This development is located near Standing Bear High School, fitness centers, parks and trails, as well as major roads like Yankee Hill Road, S. 84th Street, Nebraska Parkway and Nebraska Highway 77, ensuring easy access to downtown and surrounding areas.
OUR FEATURES INCLUDE
• Zero-entry
• Fences are allowed
• Spacious pantry
• Nine-foot ceilings on the main level
• Stainless steel kitchen appliances (refrigerator included)
• Enhanced sound-proofing between units
• Gorgeous granite countertops throughout
• Soft-close cabinetry
• Large primary suite with double vanity
• Energy-efficient all-electric heat pump
• Beautiful recessed lighting


DIRECTIONS: From Yankee Hill Rd., go south on S. 84th St. Turn east on Rokeby Rd. Turn north on S. 88th St. Turn right on Bristlecone Drive.


The rate lock you choose when building a new home can be consequential. What if interest rates rise before the home is finished, and your monthly payments become out of reach? Or rates drop — and you’d like to take advantage of the lower rate?

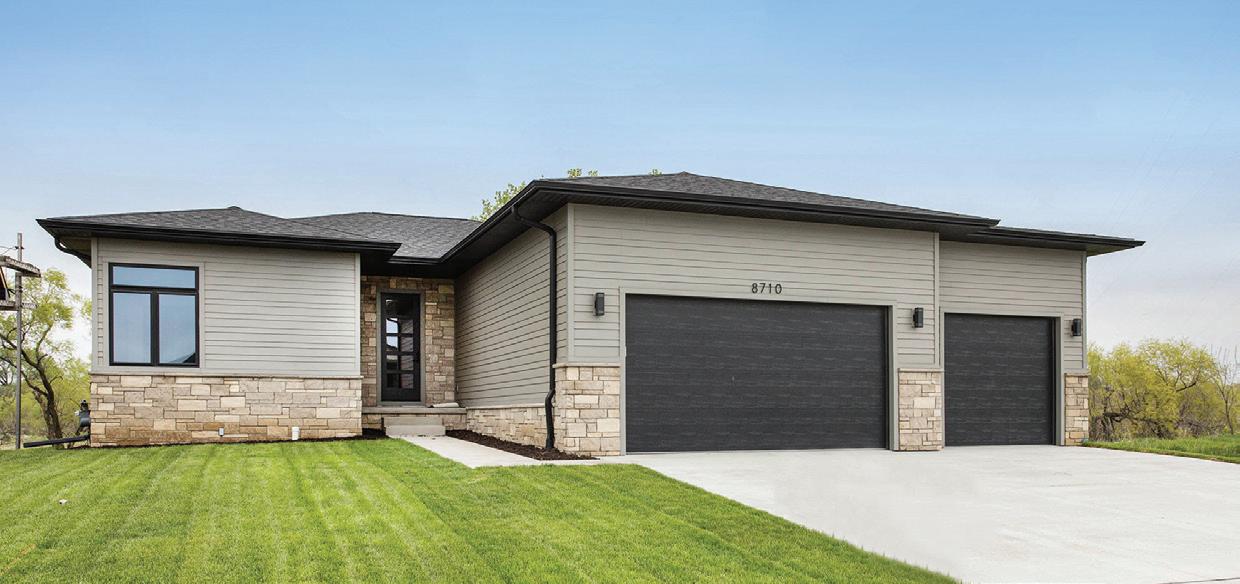
8710 Dragonfly Lane
JENSEN VIEW ESTATES | $675,000 WITH LOT
Welcome to the Jensen View Custom, where open-concept living meets elegance and comfort. The oversized living room, ideal for entertaining, flows seamlessly into a gourmet kitchen with a generous pantry and an owner’s entry for added convenience. Step outside to a covered deck and patio, perfect for outdoor relaxation and enjoy the serene backdrop of treed commons. The spacious primary suite is a true retreat, featuring a well-appointed closet and a luxurious ensuite. Downstairs, discover a cozy rec room with a fireplace and wet bar, perfect for gatherings. An additional office/fifth bedroom provides versatility to suit your lifestyle. The home’s design emphasizes functionality and luxury, ensuring every detail enhances your living experience.
OUR FEATURES INCLUDE
• Backs to a future park
• Vaulted ceilings
• Beautiful basement wet bar
• Owners entry with drop zone and bench
• Interior finishes provided by Gotcha Covered
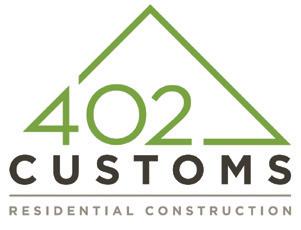

DIRECTIONS: From S. 84th St., go east on Hayek Dr. Turn north on S. 86th St. Turn east on Dragonfly Lane.
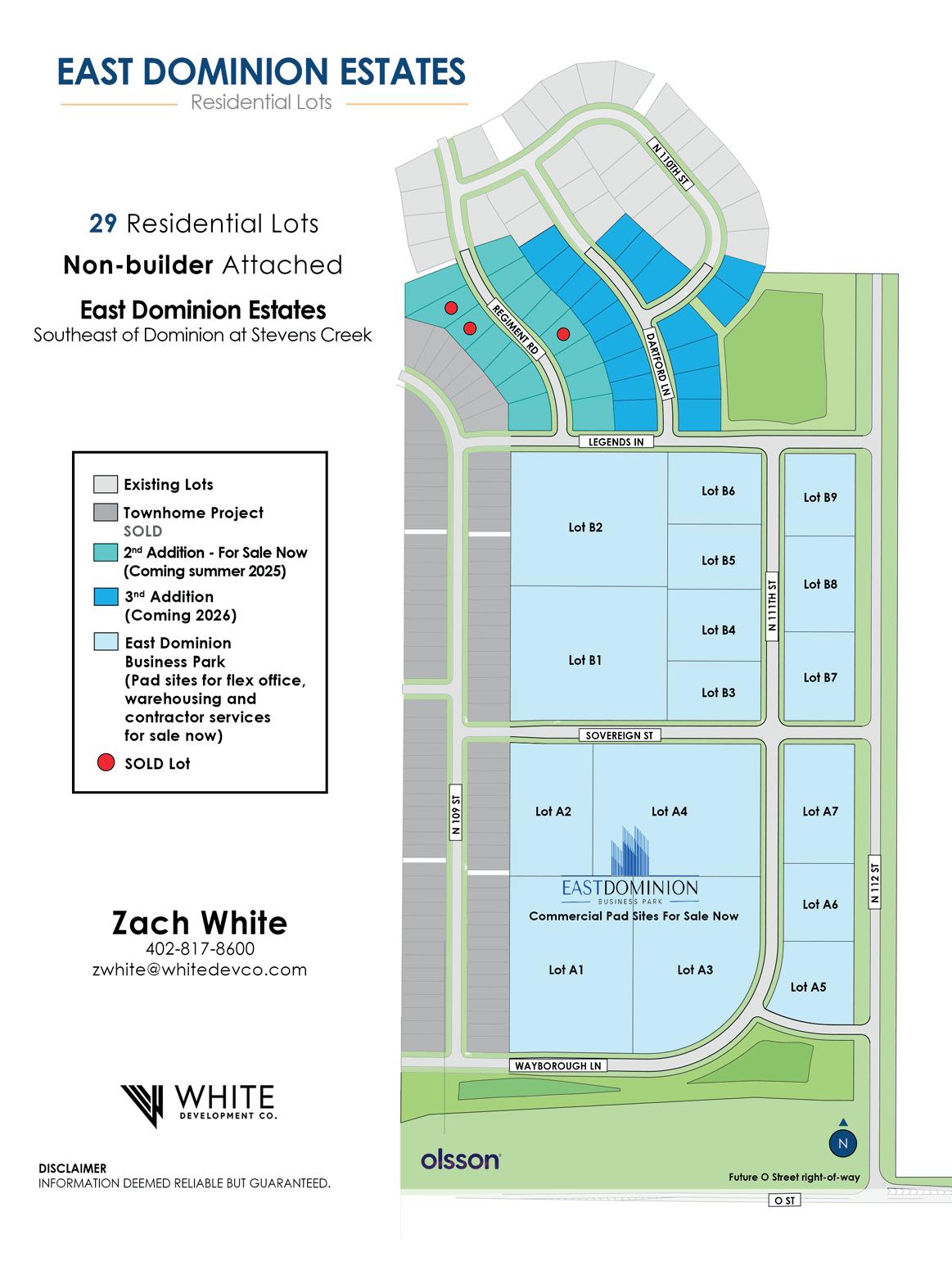
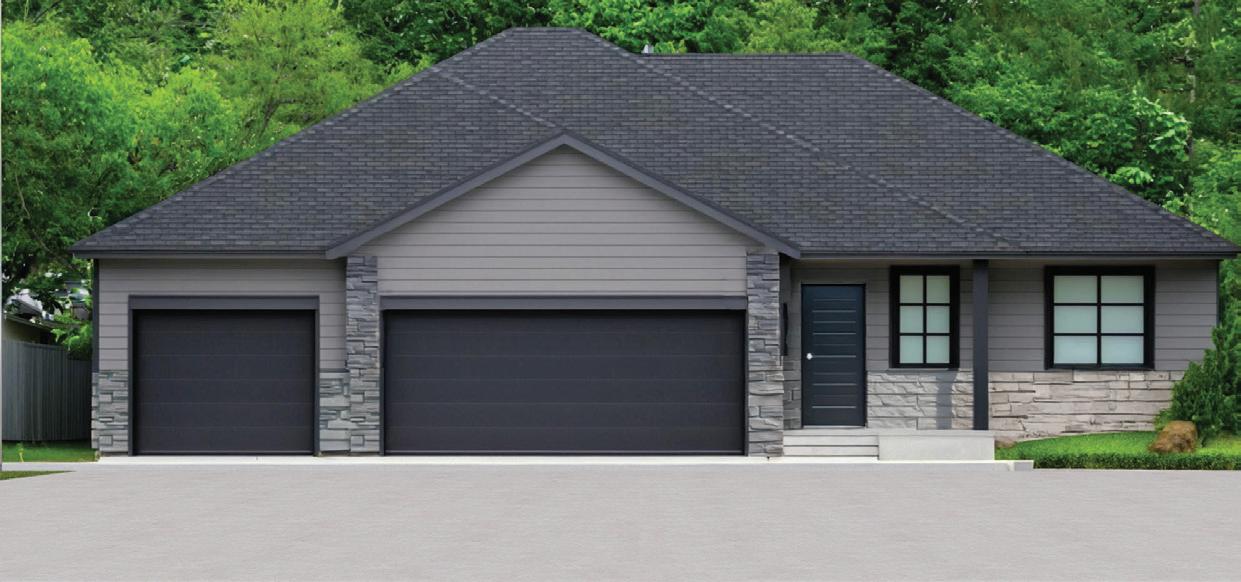
9324 S. 86th Street
JENSEN VIEW ESTATES | $659,000 WITH LOT
Welcome to your dream home! This stunning custom residence features over 3,200 square feet of thoughtfully designed living space, including five bedrooms and three bathrooms. Every detail is crafted to perfection, from the white oak cabinetry and vaulted ceilings to the statement fireplace in the main living area. Enjoy convenience with a centrally located laundry room and a functional drop zone off the oversized three-stall garage. The open-concept kitchen, dining and living areas create an inviting space for gatherings, while the luxurious primary suite offers a peaceful retreat. The finished basement includes a custom walk-up bar and flexible living space ideal for entertaining. Step outside to a spacious covered patio, perfect for quiet mornings or memorable evenings with family and friends. Don’t miss your opportunity to make this home yours!
OUR FEATURES INCLUDE
• Covered front porch
• Covered patio
• Custom fireplace
• Quartz countertops
• Large walk-in pantry
• Primary bath with heated floors
• Zero-entry walk-in shower
• Soaking tub
• Makeup vanity
• Basement wet bar
• Three-stall garage
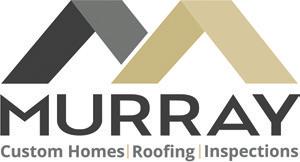
DIRECTIONS: From S. 84th St., go east on Hayek Dr. Turn left on S. 86th Street.


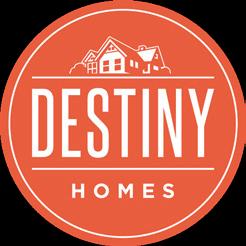
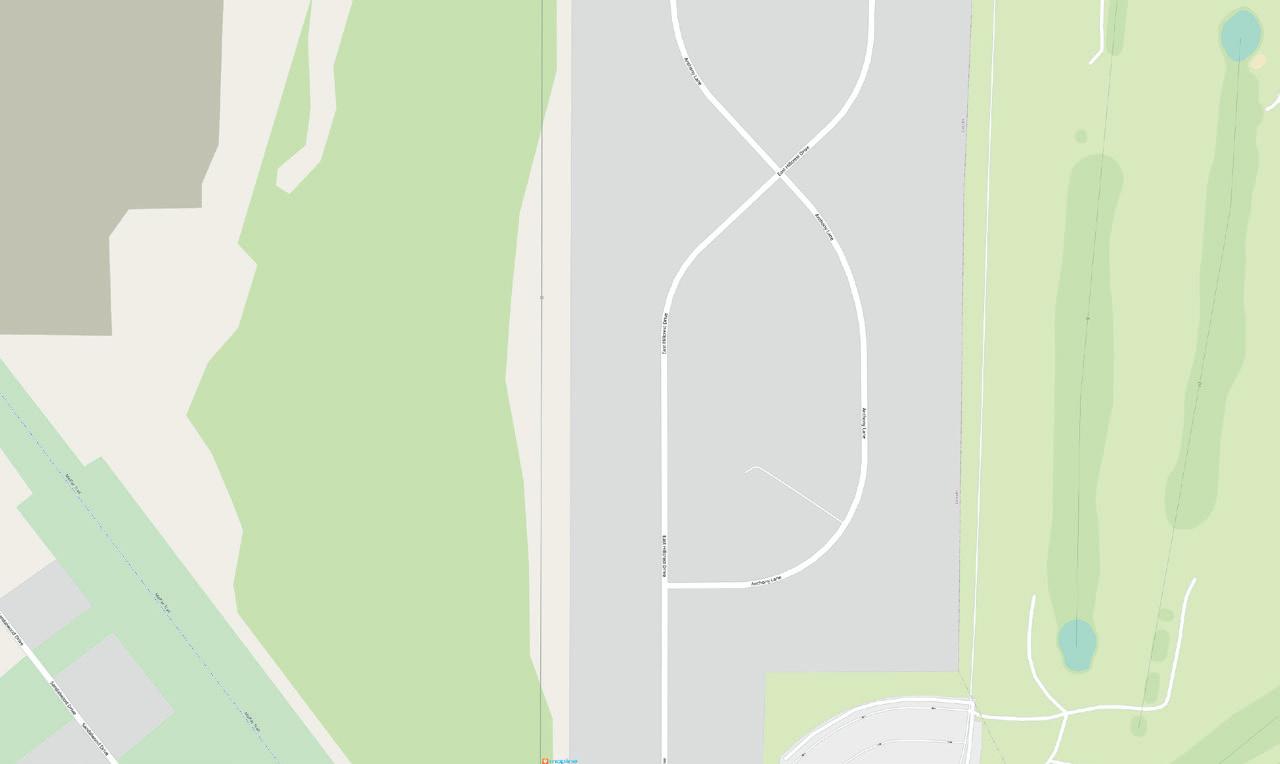
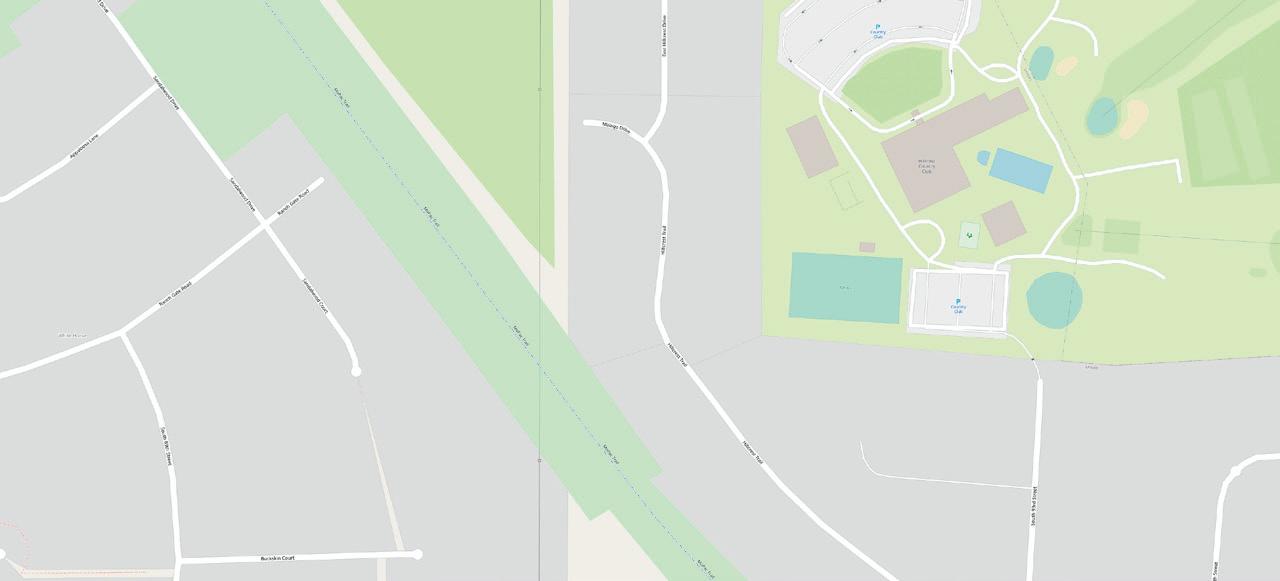
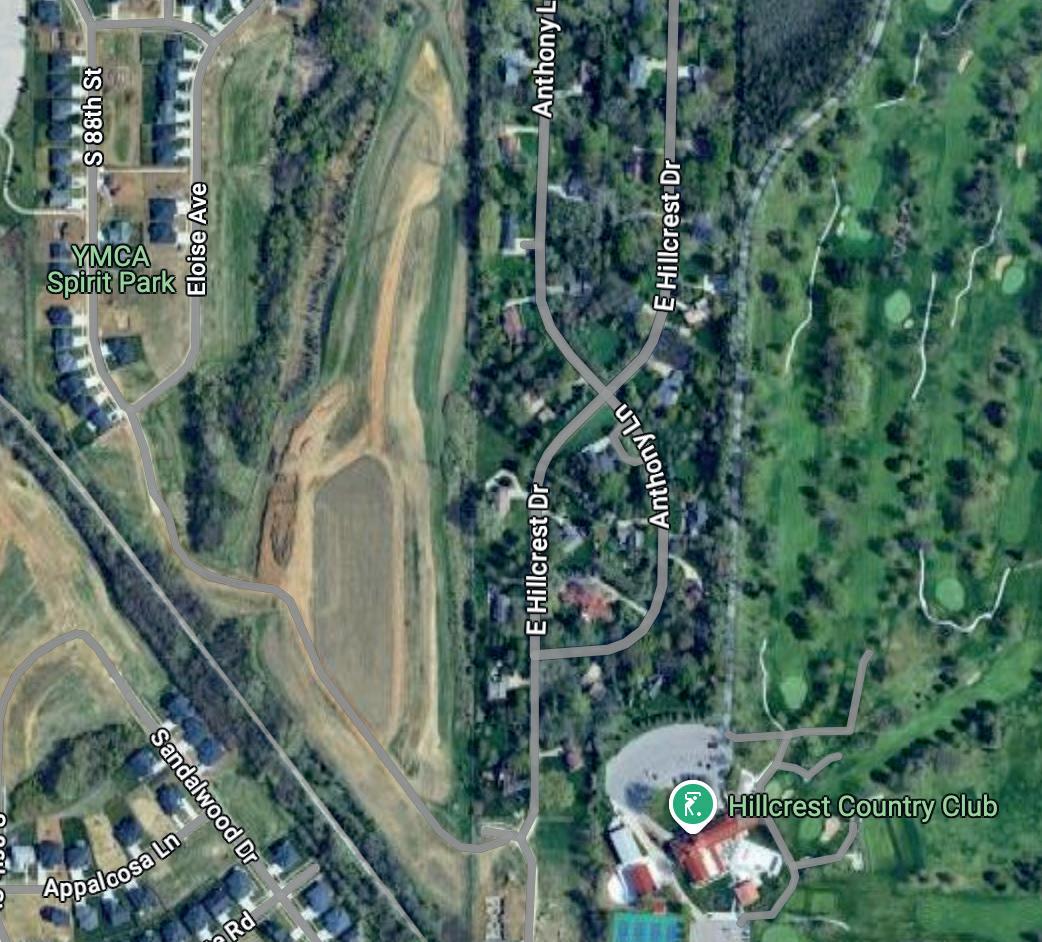
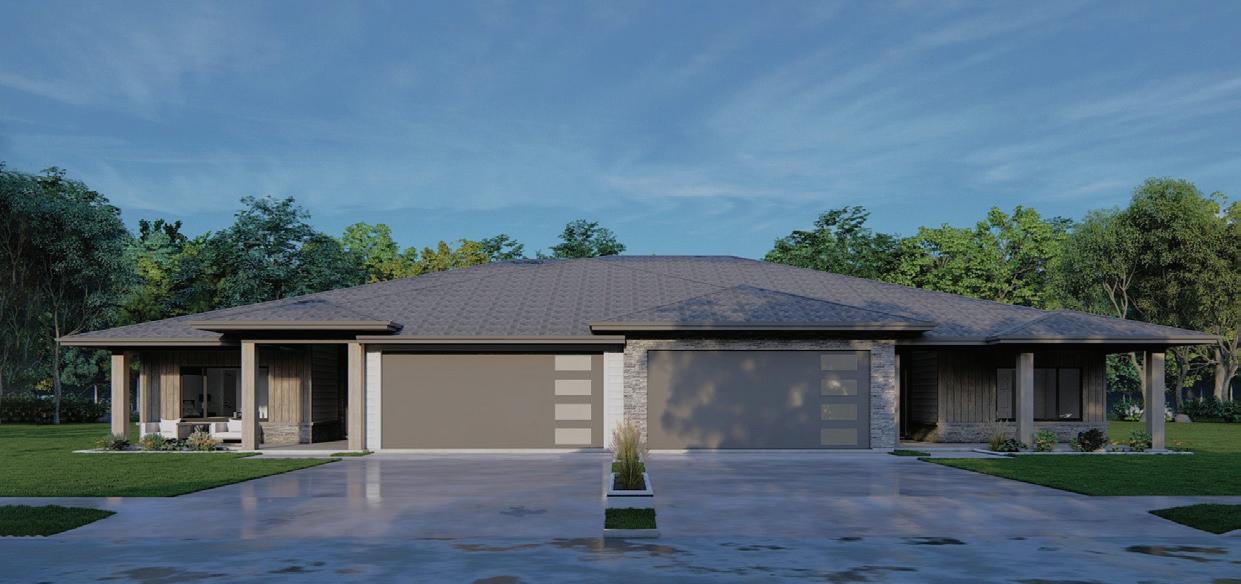
9428 S. 87th Street
JENSEN VIEW ESTATES | $599,000 WITH LOT
REASONS TO SEE THIS HOME
Welcome to Jensen View Townhomes. These homes offer an open concept with high-end finishes. They are all zero-entry in both front and back. Experience maintenance-free living with an HOA that handles lawn care, snow and trash/recycling services.
OUR FEATURES INCLUDE
• Zero-entry
• Heated floor
• Pre-finished James Hardie siding/ stone exterior
• Quartz countertops
• Stone fireplace
• High-end finishes DIRECTIONS: From
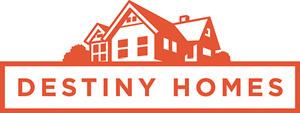
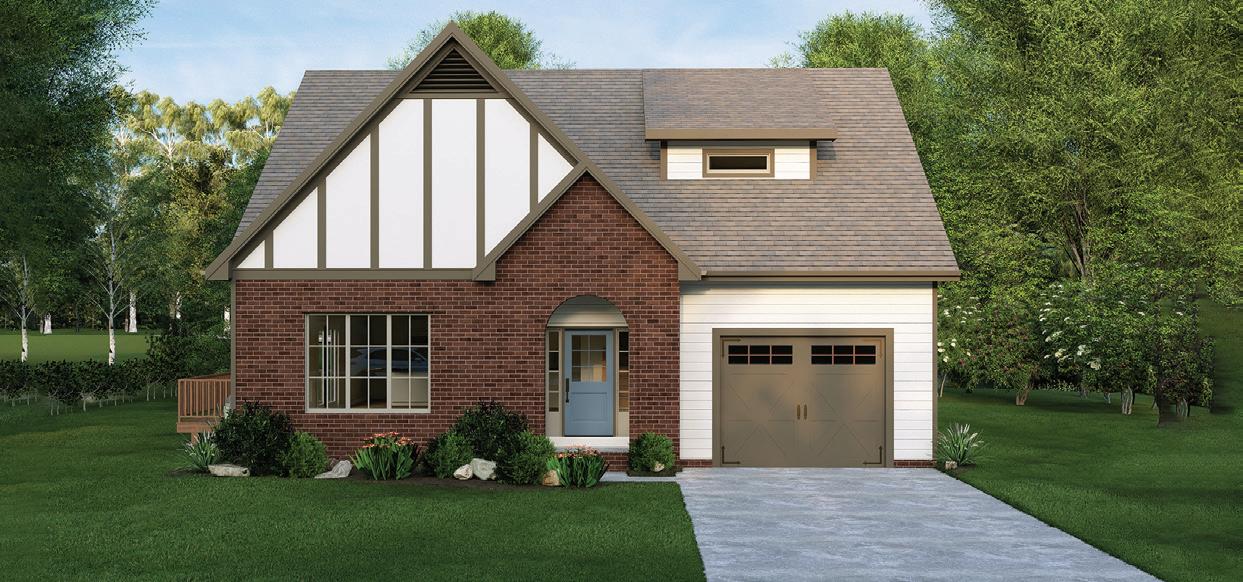
9508 Far Niente Lane
GARDEN VIEW AT VINTAGE HEIGHTS | $500,000 WITH LOT
REASONS TO SEE THIS HOME
Step into a storybook setting with this Tudor-inspired two-story home by RED Custom Homes. Designed to capture the charm of a bygone era, this thoughtfully crafted cottage proves that a smaller footprint can still deliver grand living. With 2,623 square feet, it blends classic architecture with modern comfort and convenience. Inside, a cozy yet spacious layout makes everyday life feel special. Clever storage, smart flow and elegant details ensure every inch is purposeful. Backed by over 55 years of combined building experience, the RED Custom Homes team brings old-world elegance and modern functionality together in perfect harmony. Come explore this timeless retreat — a home that feels both familiar and fresh, it might just be the inspiration you’ve been seeking.
OUR FEATURES INCLUDE
• Large 16� wide and 35� deep single-stall garage – 560 square feet
• Quartz countertops throughout
• LVP flooring on entire first floor
• Stained woodwork with solid-core paneled doors
• Large pantry off kitchen
• Electric fireplace
• 12� x 8� deck
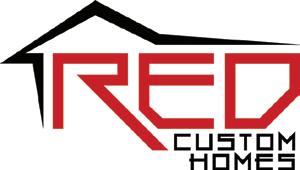

DIRECTIONS: From Old Cheney Rd., go south on S. 93rd St. Turn east on Far Niente Lane.
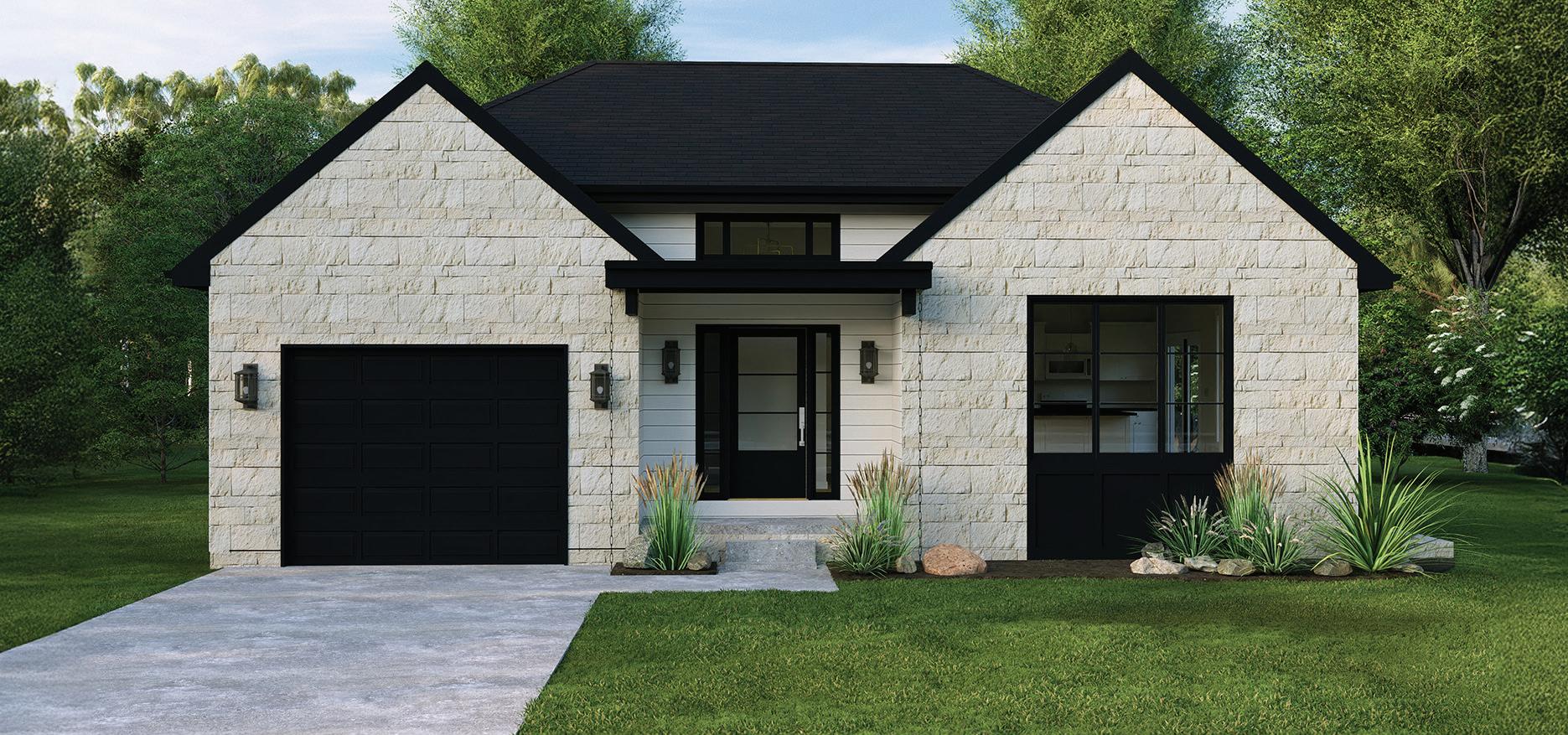
GARDEN VIEW AT VINTAGE HEIGHTS | $400,000 WITH LOT
Discover the sleek elegance of modern living with RED Custom Homes’ latest ranch-style cottage. Boasting over 55 years of combined building industry expertise, we’ve crafted this 1,665-square-foot singlestory home to combine contemporary style with practical comfort. Its striking modern exterior sets the stage for a thoughtfully designed interior, perfect for those who crave open, airy spaces without sacrificing functionality. This cottage redefines ranch living with a bold yet welcoming vibe. Visit to see how RED Custom Homes delivers innovative design and lasting quality in every square foot.
• Large 15� wide and 38� deep single-stall garage – 571 square feet
• Quartz countertops throughout
• LVP flooring in main living area
• Large pantry off kitchen
• Electric fireplace
• 17� x 10� uncovered patio

DIRECTIONS: From Old Cheney Rd., go south on S. 93rd St. Turn east on Far Niente Lane.

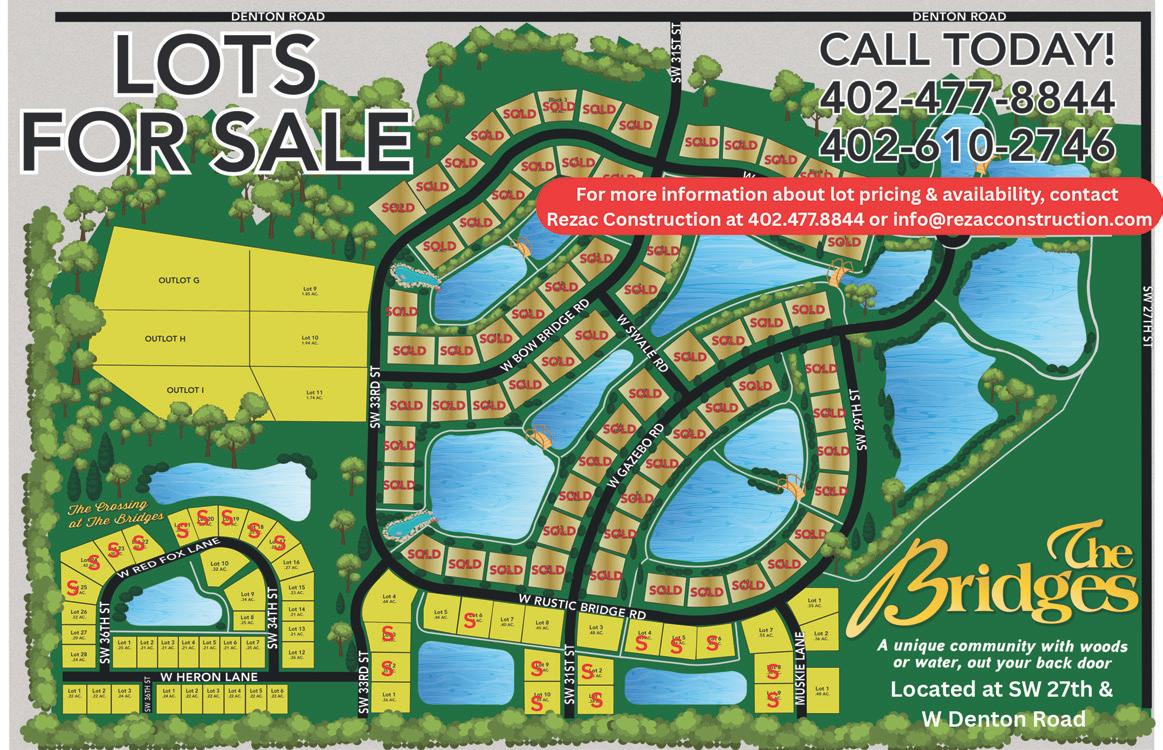

Derek
VP,

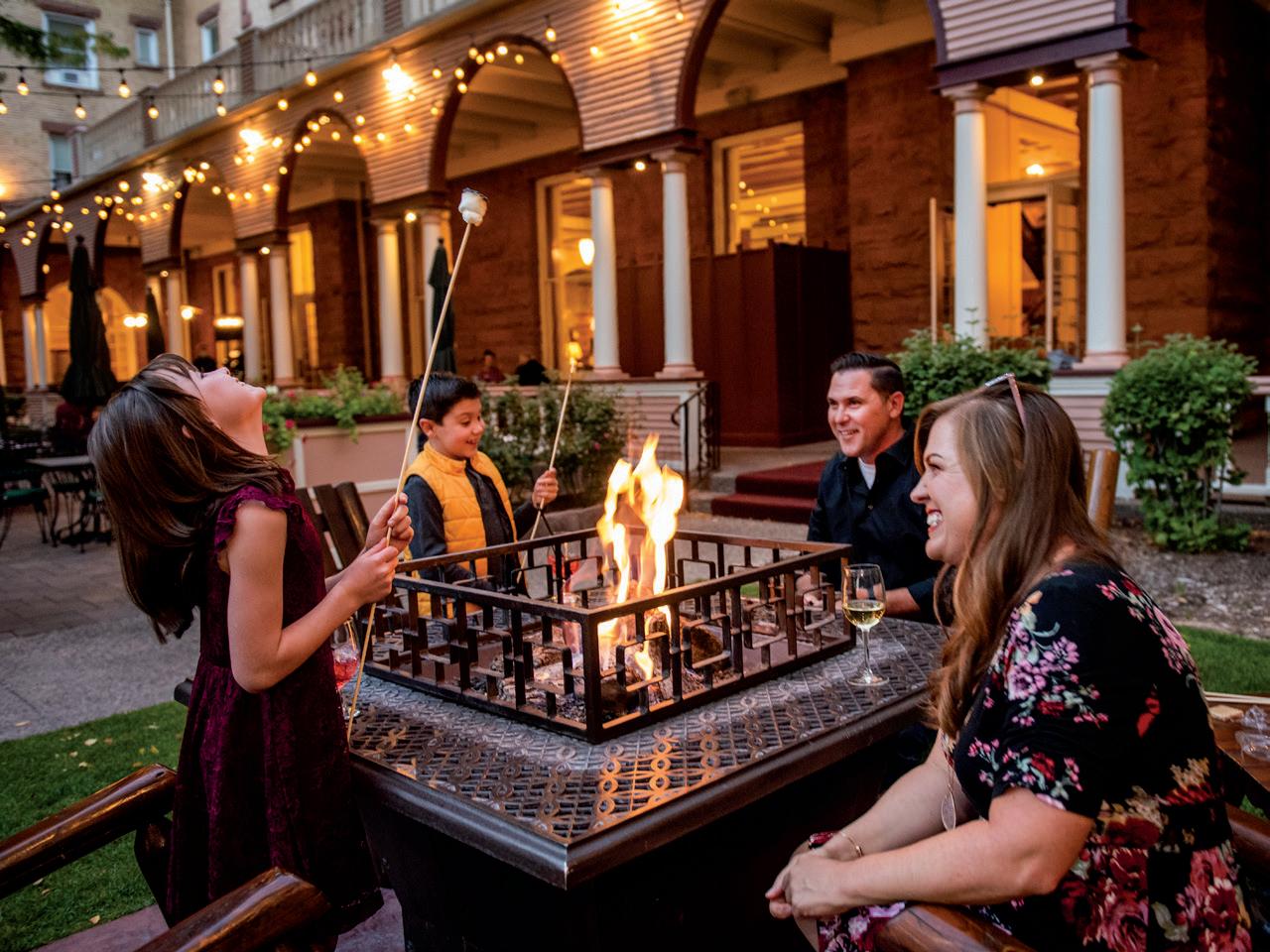
blackhillsenergy.com/fuelthefuture

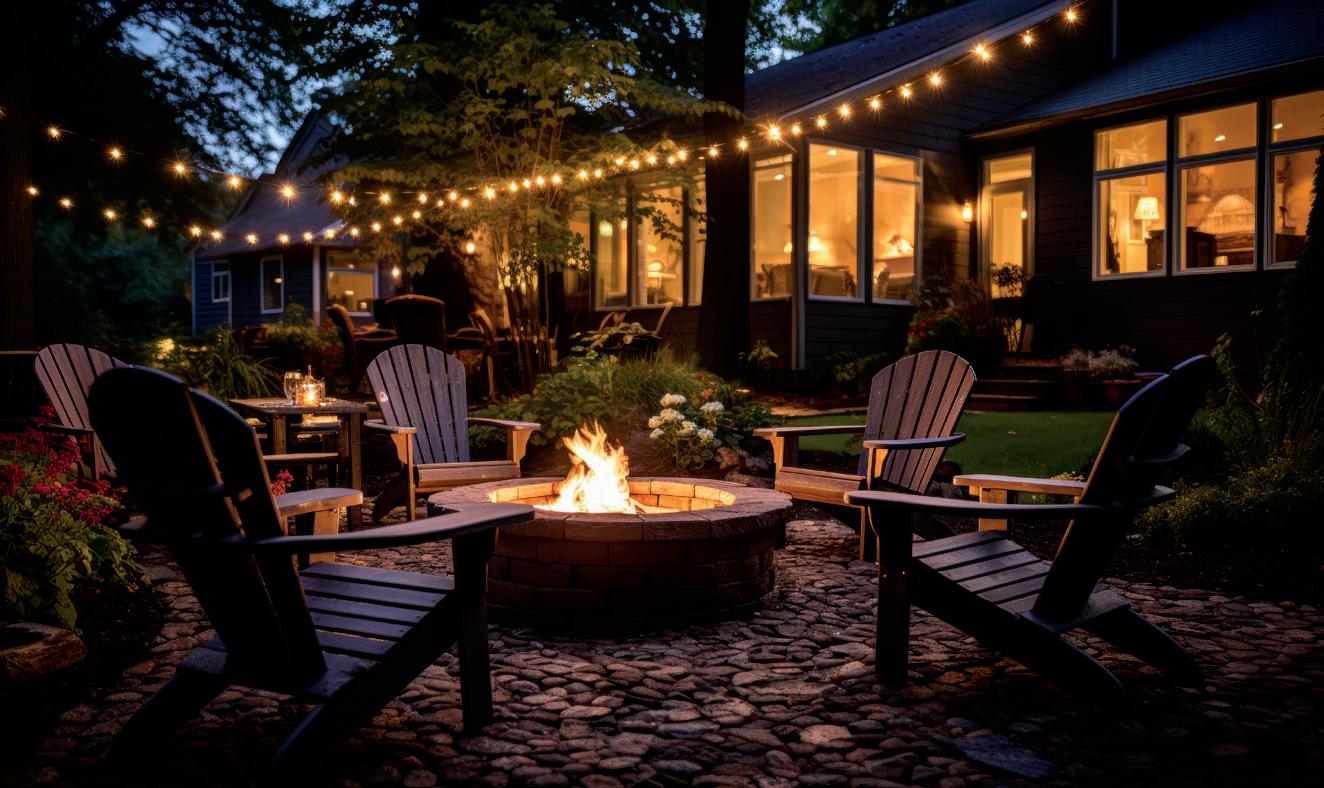






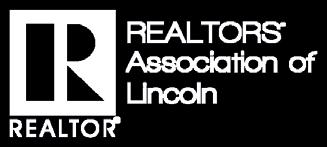













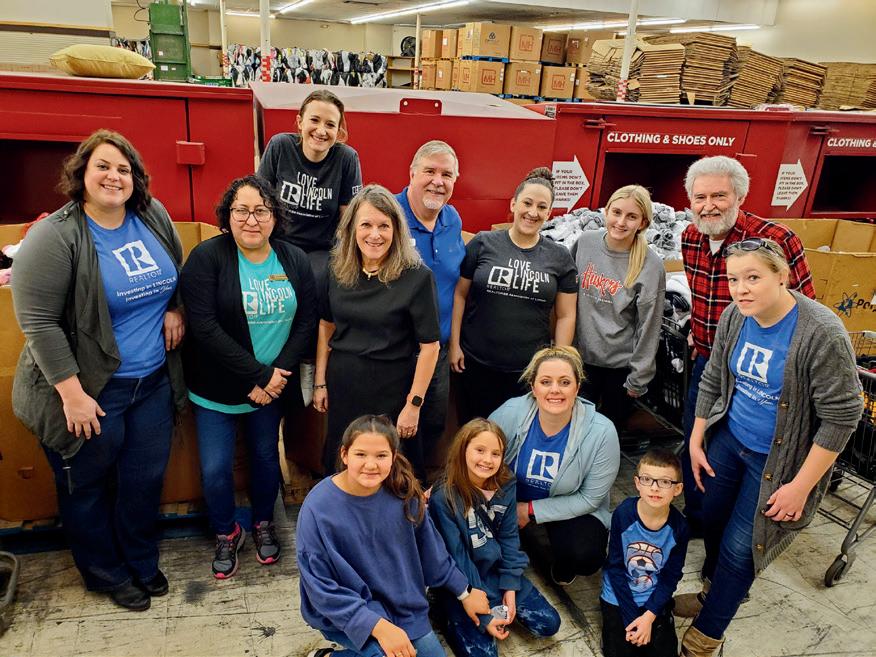
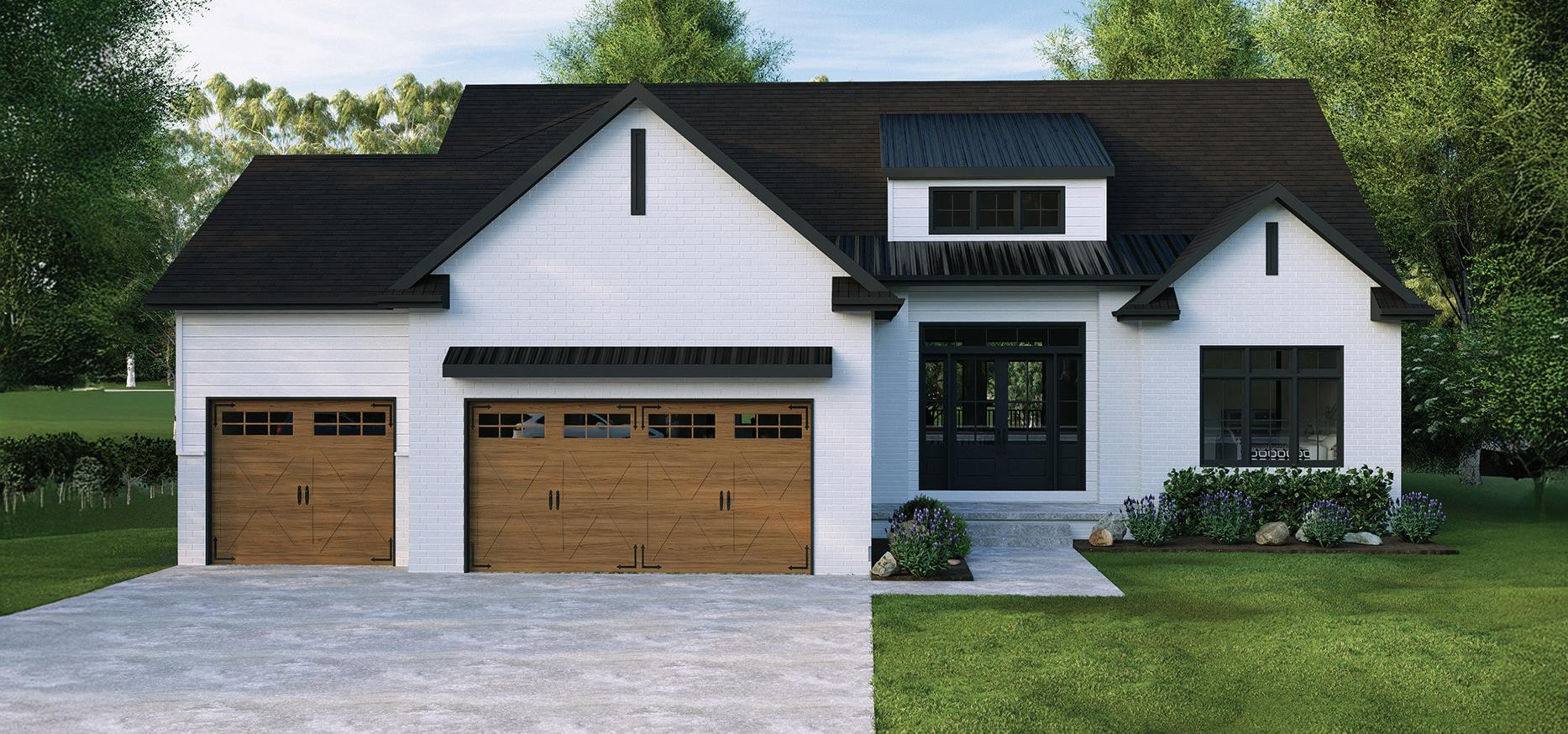
WANDERING CREEK | $950,000 WITH LOT
REASONS TO SEE THIS HOME
Step into this custom-built home by RED Custom Homes, where timeless farmhouse charm meets modern sophistication. With 4,052 square feet of thoughtfully designed space, it makes a bold first impression with its classic black-and-white exterior and elegant double-door entry. Inside, soaring 12� ceilings create an airy sense of grandeur in the great room, anchored by a striking fireplace framed by custom cabinetry and stone accent walls. Whether hosting guests or enjoying a quiet evening, the seamless indoor-outdoor flow—complete with a covered deck and second fireplace— makes it perfect for relaxing or entertaining. Backed by over 55 years of combined experience, the RED Custom Homes team blends elevated finishes, smart layouts and everyday functionality. Experience how inspired design becomes a truly livable work of art.
OUR FEATURES INCLUDE
• 789 square-foot three-car garage
• Double-door entry with large foyer
• 10� tall first floor and 12� tall entry and great room ceilings
• Quartz countertops throughout
• Kitchen under-cabinet lights
• LVP flooring in main living area
• Large walk-in pantry
• Mudroom has bench with hooks and drop zone
• 20� x 14� composite covered deck
• Office includes built-in desk with butcherblock countertop
• Workout room with rubber mat floor

DIRECTIONS: From Van Dorn St., go north on S. 91st St. Turn east on Milrose Branch Road.
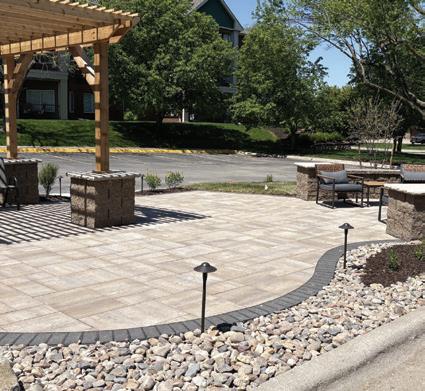
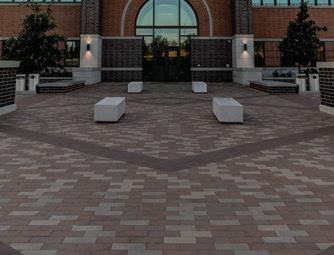
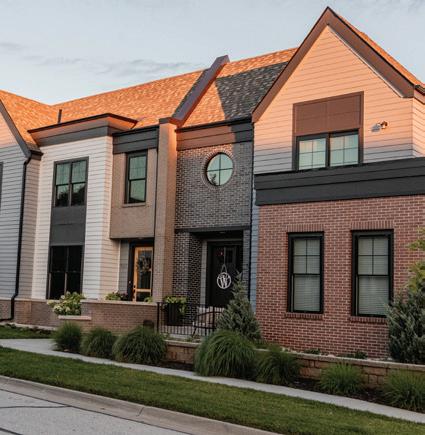
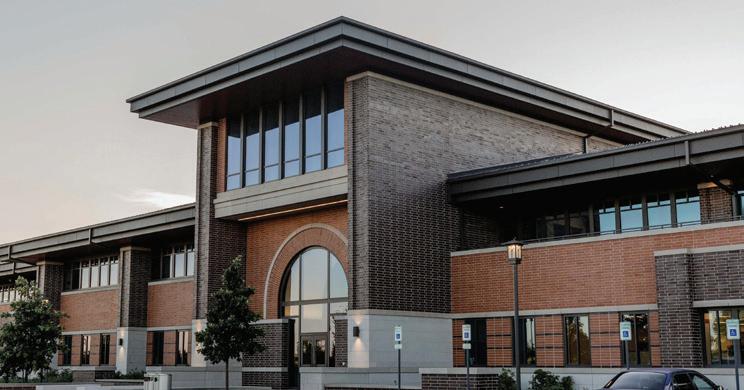
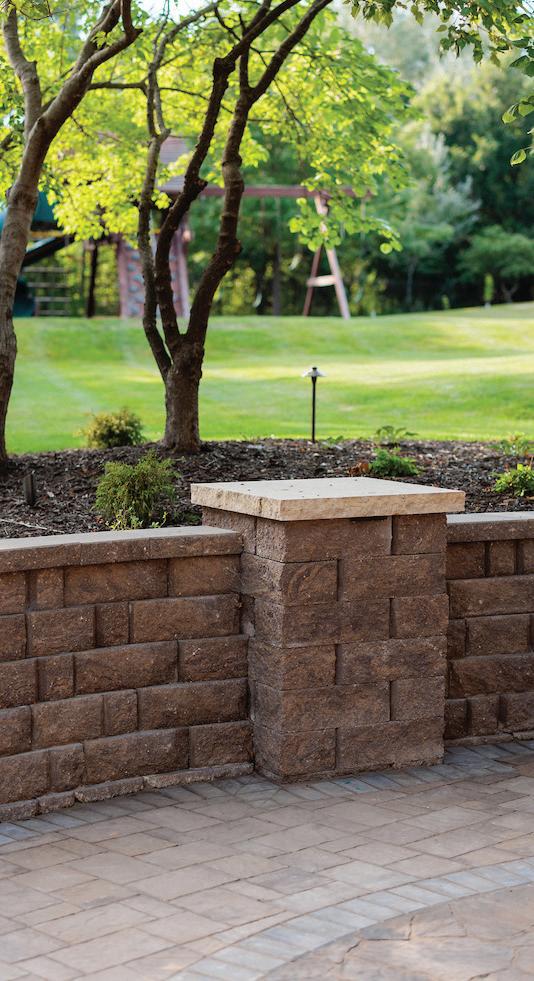
Reimers Kaufman Concrete Products has the largest selection, quality, and expertise in Lincoln to make your dream a reality. Make Reimers Kaufman your first stop for brick & stone and outdoor living inspiration.
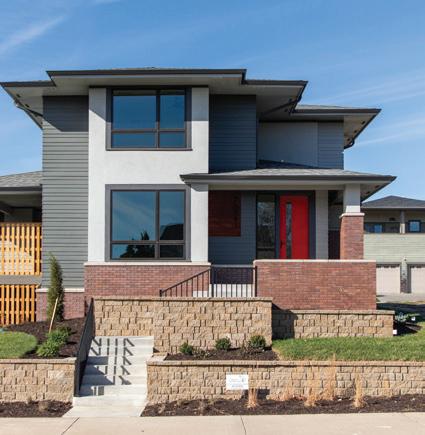
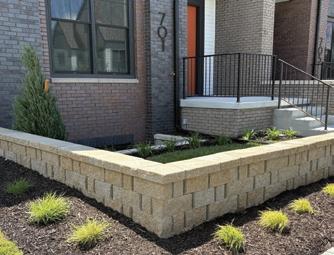

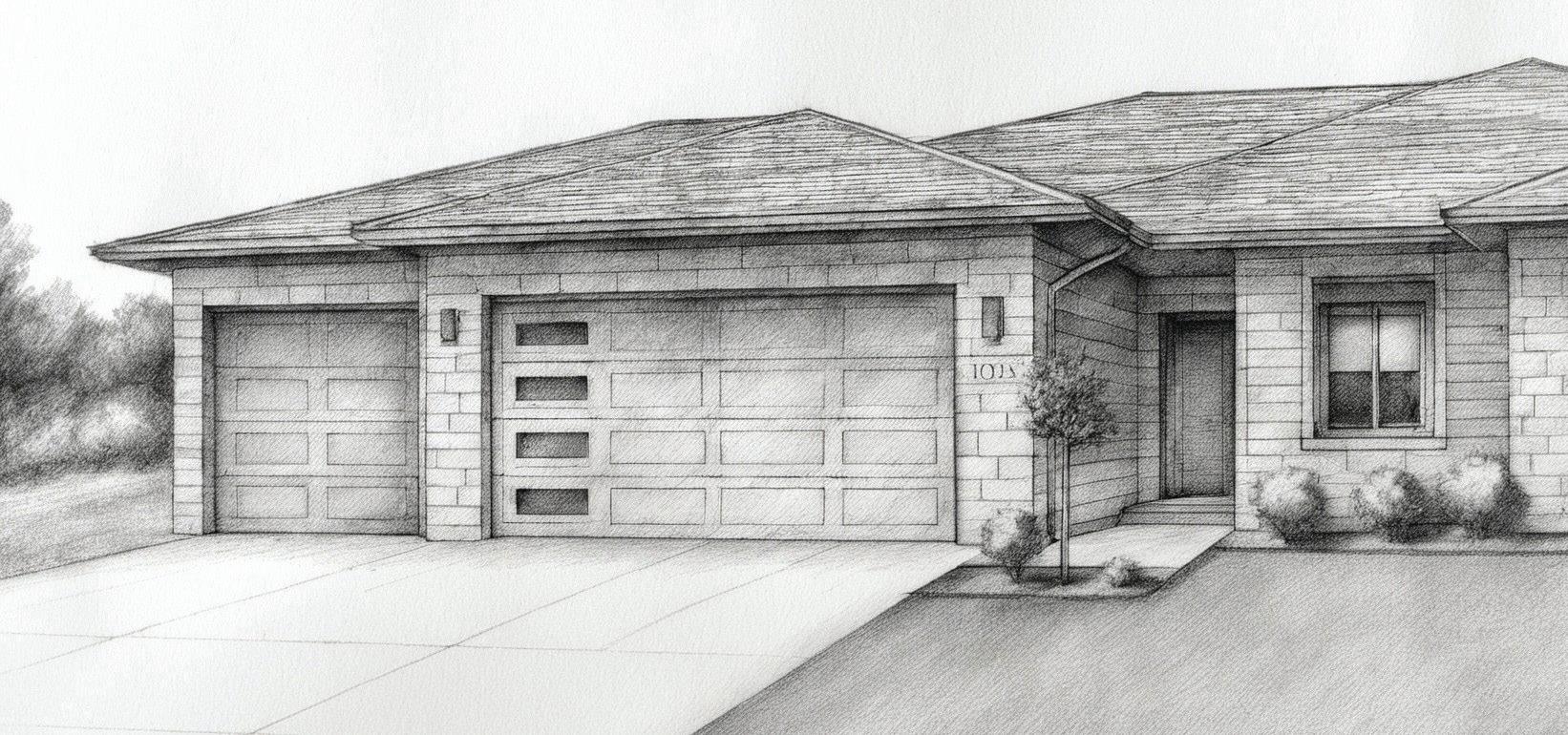
WANDERING CREEK | $559,950 WITH LOT
Located in the very popular Wandering Creek neighborhood, this beautifully finished townhome features three total bedrooms, an office, three bathrooms and a large three-stall garage. With over 2,400 square feet, this home is full of custom features. There are plenty of great lots to choose from in Wandering Creek. Stop by to learn more about this townhome, the building process and our lots. Element Homes was created by the owners of Ironwood Builders to provide homeowners with a high-quality home from a reputable homebuilder, at a price that offers great value. Please stop by this Parade home to see how Element Homes can help build the home of your dreams.
OUR FEATURES INCLUDE
• Located in beautiful Wandering Creek
• Luxury townhome
• Quiet and peaceful cul-de-sac
• Beautiful landscape feature in front
• Finished basement
• Very large three-stall garage
• Walk-in pantry
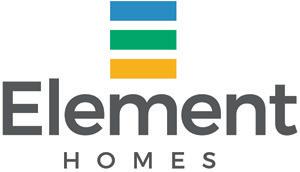
DIRECTIONS: From Van Dorn St., go north on S. 91st St. At the roundabout turn right on Milrose Branch Rd. Turn left on Calamus River Rd. Turn left on S. 90th Circle.
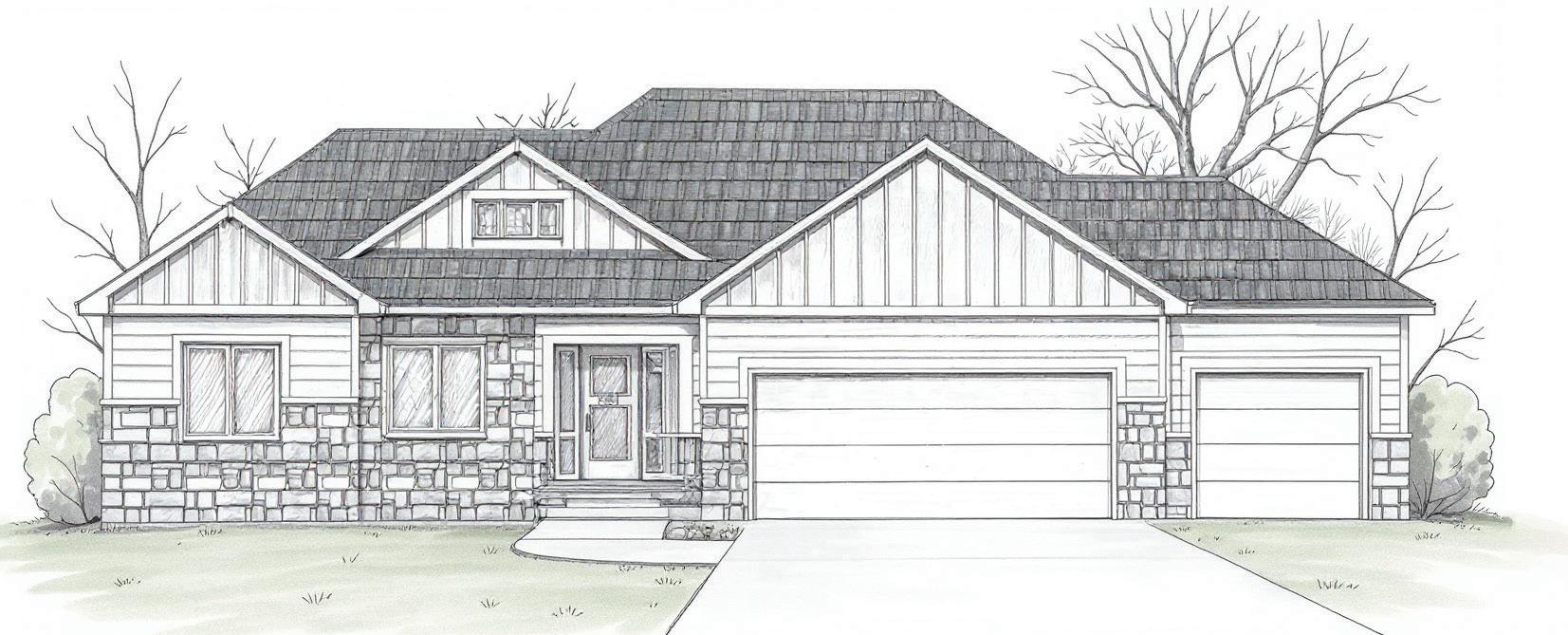
WANDERING CREEK | $575,000 WITHOUT LOT
Located in the very popular Wandering Creek neighborhood, this beautifully finished home features six total bedrooms, three bathrooms and a large three-stall garage. With over 3,100 square feet, this home is full of custom features. There are plenty of great lots to choose from in Wandering Creek. Stop by to learn more about the home, the building process and our lots. Element Homes was created by the owners of Ironwood Builders to provide homeowners with a high-quality home from a reputable homebuilder, at a price that offers great value. Please stop by this Parade home to see how Element Homes can help build the home of your dreams.
OUR FEATURES INCLUDE
• Located in the beautiful Wandering Creek neighborhood
• Plenty of great lots to choose from
• Natural stone and cement board exterior
• Large front stoop with great curb appeal
• Great floorplan for a large family
• Large kitchen with walk-in pantry

DIRECTIONS: From Van Dorn St., go south on S. 91st St. At the roundabout turn right on Milrose Branch Road.
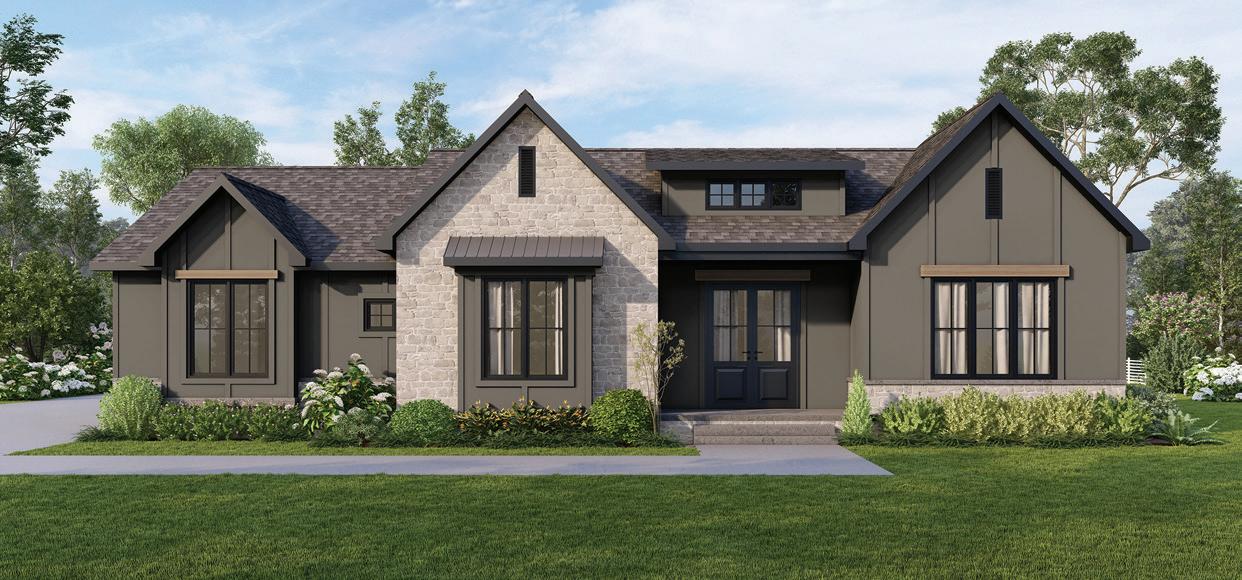
9500 South Street
Synergy Homes, Inc. welcomes you to tour our Fall Parade house, located in the popular Wandering Creek neighborhood. This home features five bedrooms and three bathrooms, plus exercise room, large wet bar and many upgrades and design elements you’ve come to appreciate from Synergy Homes. Some design features include picture frame molding, dining room built-ins, arched hallway openings and upgraded lighting package including sconce lights, fans in all bedrooms and accent lighting. This home is for sale and available to tour during the Parade of Homes. Please contact us for additional details or more information on other lots we have available in the Wandering Creek or Grandale neighborhoods.
• Corner lot with side load garage
• Five bedrooms, plus exercise room
• Trim details, picture frame molding
• Accent lighting
• Basement bar
• Hidden pantry
• Custom master closet
• Large basement family area with fireplace
• Full sod and landscaped front yard
• Stone and Hardie board exterior
• All kitchen appliances included
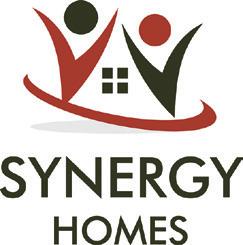
DIRECTIONS: From 84th and Van Dorn Streets, go east on Van Dorn St. Turn left on 91st St. At the roundabout, take the first exit on Milrose Branch Rd. Turn right on South Street.
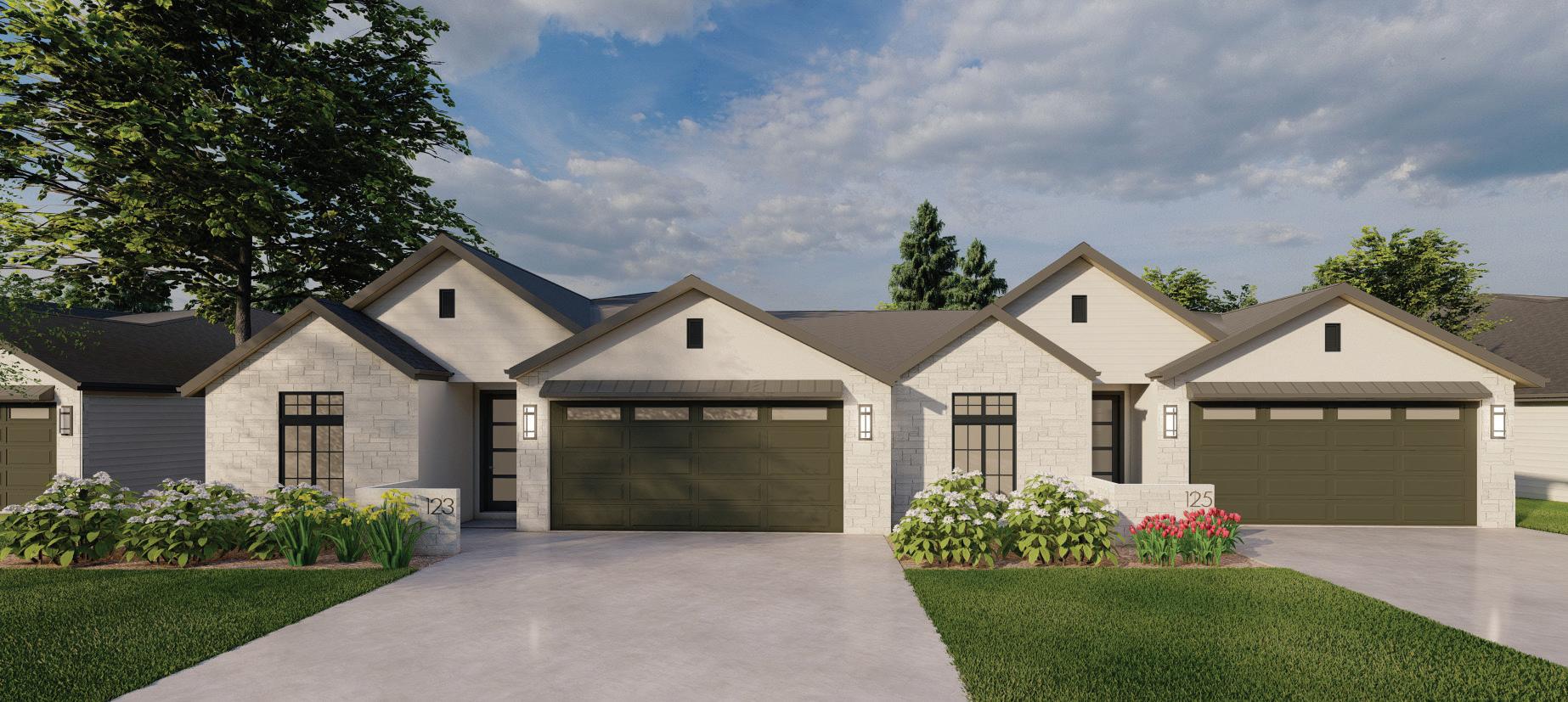
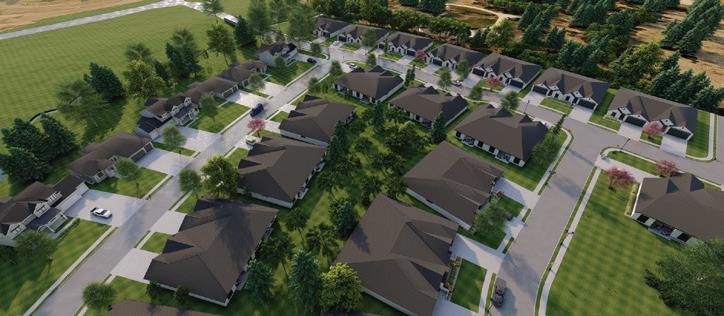
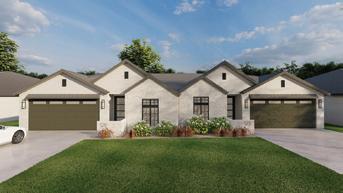
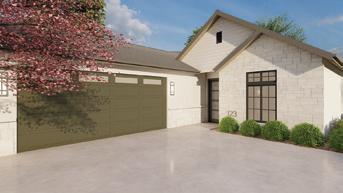

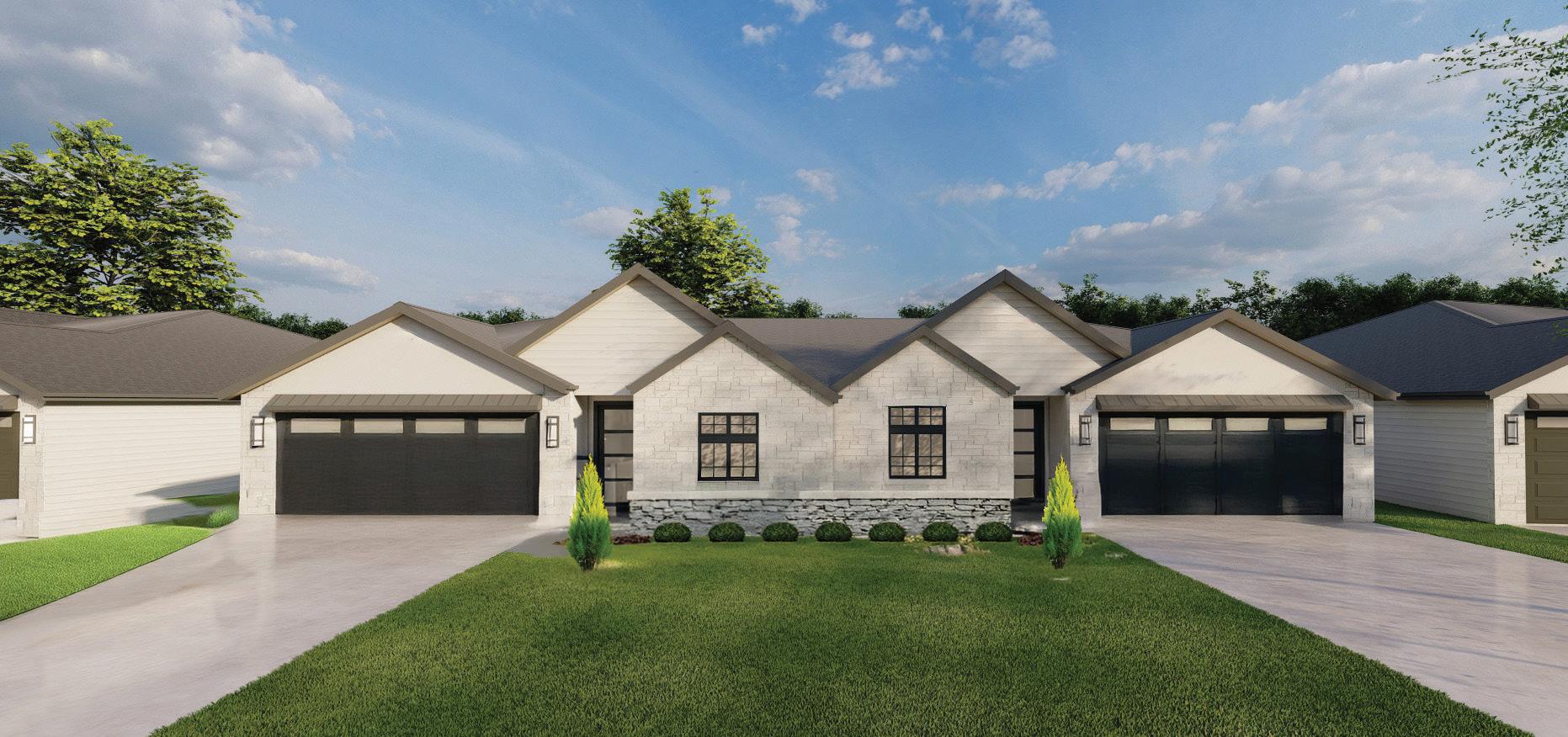

THE PRESERVE AT HILLCREST | $646,500 WITH LOT
Experience luxury living at its finest in this stunning custom-built townhome. You’ll be greeted by exquisite quartz countertops, setting the tone for elegance and sophistication. The attention to detail is evident in every aspect, from the flooring choices featuring luxurious LVP in main living areas, plush carpeting in bedrooms and basement living spaces and sleek tile in the bathrooms. The expansive great room boasts soaring vaulted ceilings. Step outside to your oasis with a covered patio, perfect for entertaining or enjoying quiet evenings. Accessibility is key with a zero-entry entrance and two-stall garage. The primary suite features a zero-entry tiled shower and a convenient laundry room located off the walk-in closet. The chefinspired kitchen boasts professional appliances and a custom hood with double ovens. This home effortlessly combines timeless charm with modern convenience.
OUR FEATURES INCLUDE
• Quartz countertops
• Vaulted ceilings with beams
• Covered patio
• Zero-entry entrance
• Zero-entry tiled shower
• Heated floors in primary bath

DIRECTIONS: From S. 84th St., go east on A St. At the second roundabout, take the first exit to go south on S. 93rd St. Turn right on Marbella Drive.
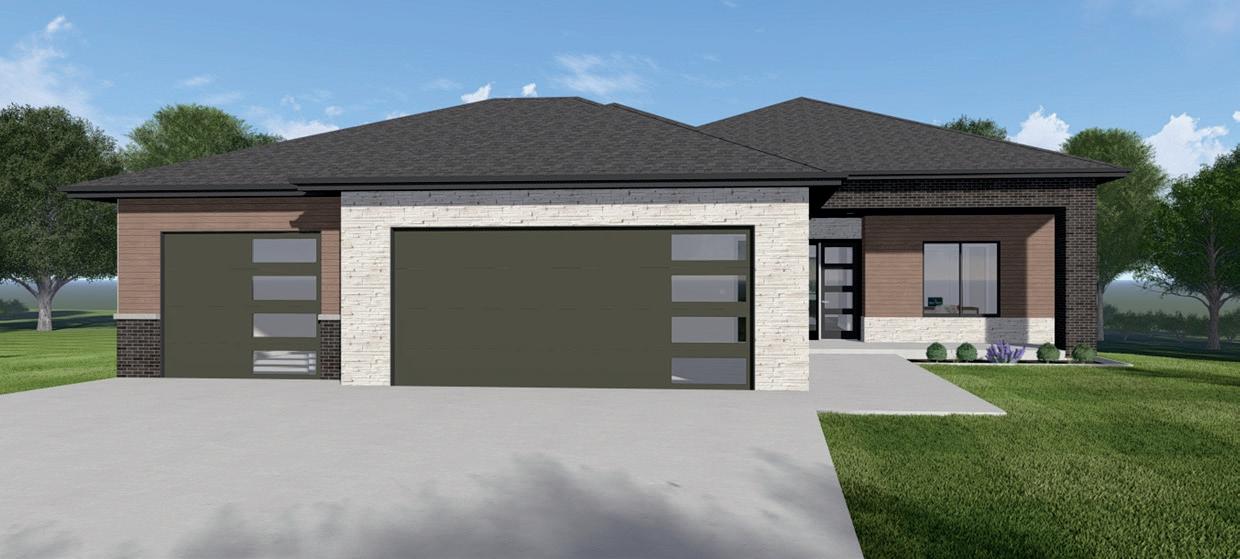
Situated on a quiet, tree-lined lot, this home by True North Custom Homes reflects a commitment to intentional design and high-quality craftsmanship. The layout supports daily living by incorporating natural light, open flow and private spaces. The walkout ranch configuration offers opportunities for both gathering and retreat, with a focus on comfort and function. True North’s building process emphasizes transparency, communication and long-term value, providing a reliable experience from start to finish. Rather than applying standard solutions, each home is approached as a tailored response to how individuals live. The result is not only a well-constructed house, but a space designed to support meaningful living.
OUR FEATURES INCLUDE
• Walkout ranch design nestled on a tree-lined lot
• Over 3,100 square feet of crafted living space
• Open-concept main level
• 10� ceilings with 11� coffered ceilings in primary bedroom, dining and great room
• HOA covers snow removal, mowing and trash removal
• Kitchen featuring a walk-in pantry and high-end finishes
• Spa-like primary suite with a walk-in shower, heated tile floors
• Direct laundry access from primary suite
• Finished lower level with large rec room, wet bar and two additional bedrooms
• Oversized deck and patio perfect for hosting and relaxing
• 12� sliding glass doors in living room and primary suite for patio access
• 8� tall doors throughout first floor
DIRECTIONS: From S. 84th St., go east on A St. At the second roundabout, take the first exit to go south on S. 93rd St. Take the first right on Marbella Drive.


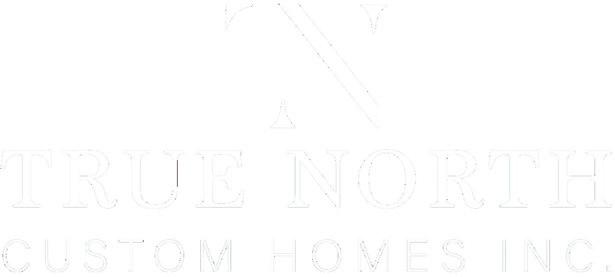

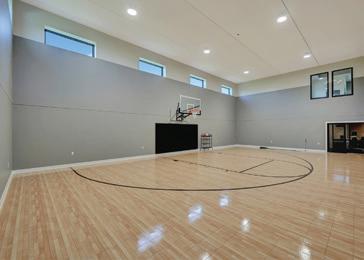
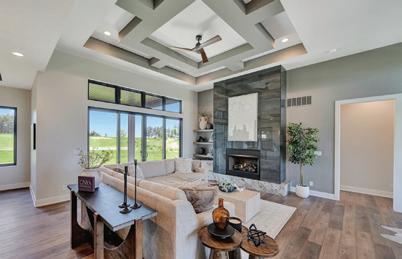
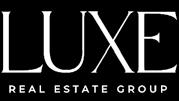

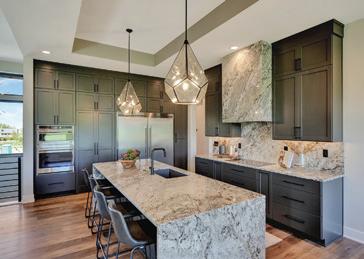
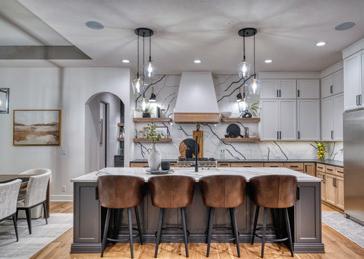

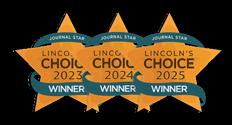
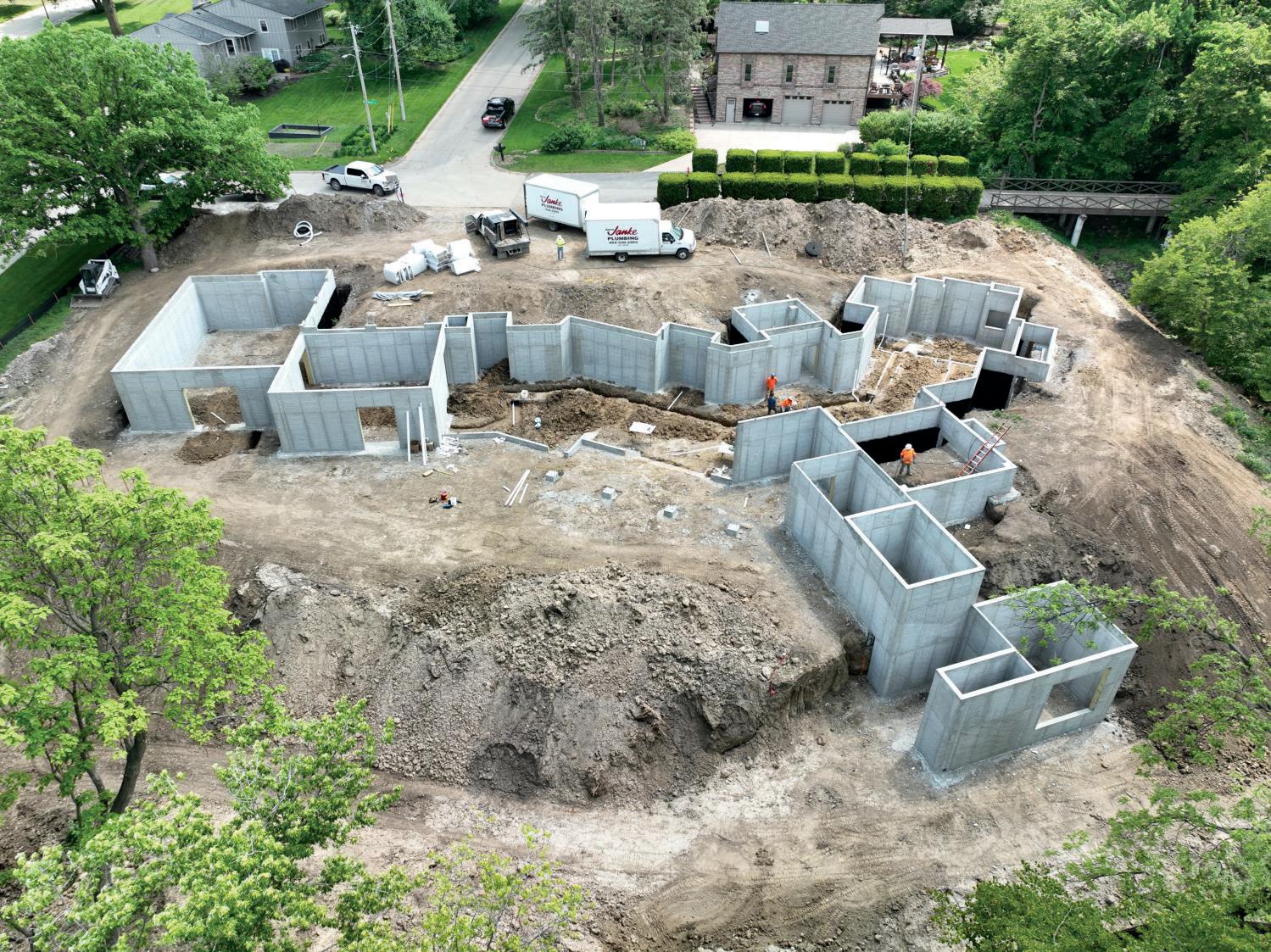













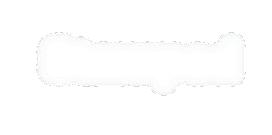




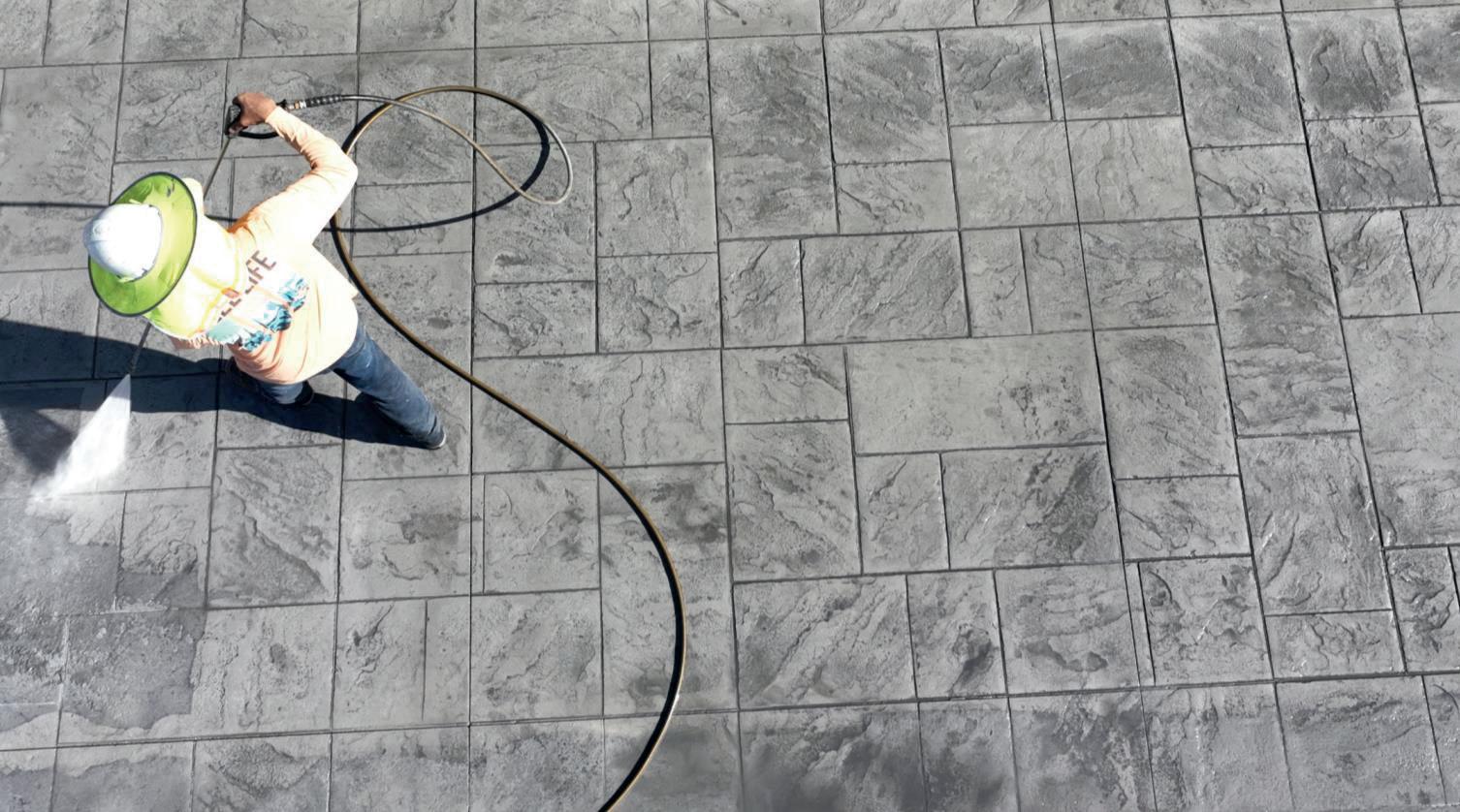
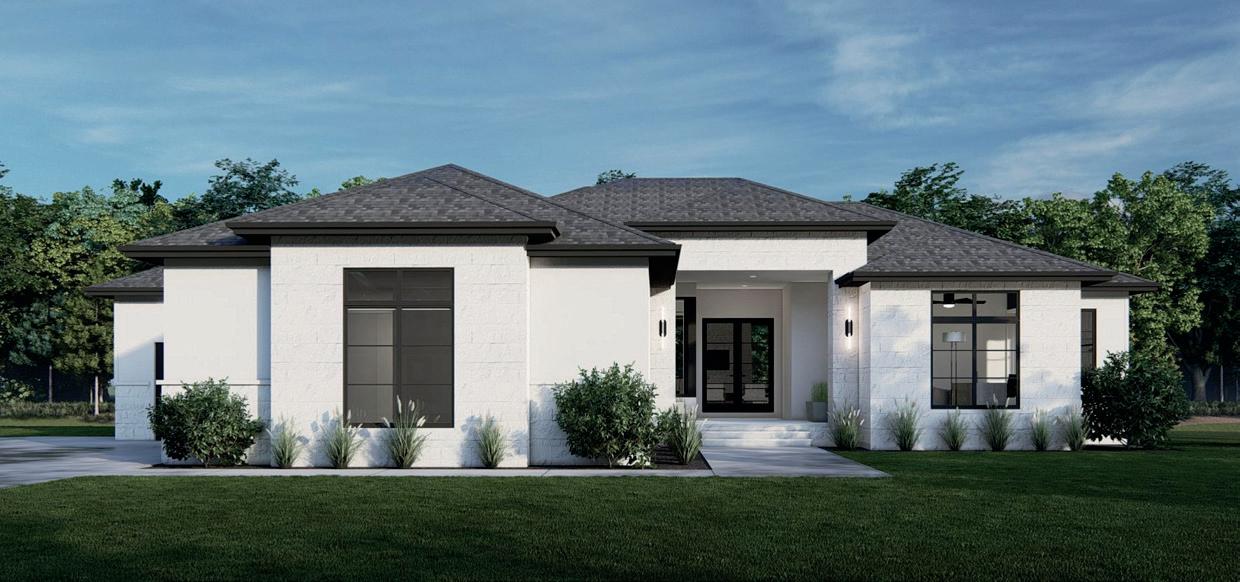
1236 S. 94th Street
COUNTRY CLUB | OVER $1,000,000 WITHOUT LOT
This home is another beautiful display of materials and quality you have seen and expect to find in MK Builders’ homes for over two decades. Be sure to stop and view this beautiful, custom home by MK Builders and see why you will want to call what we provide home! Whether you want to build on your property or on one of our outstanding available lots, we have you covered.
OUR FEATURES INCLUDE
• Upscale elegant design with all the right details
• Open concept with oversized windows
• Maintenance-free exterior
• Highly efficient
• Custom cabinets with professional appliances
• Butler’s pantry
• Home gym with built-in sauna
• Spacious primary suite with heated floors
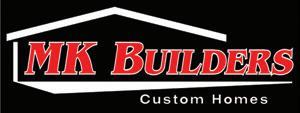
DIRECTIONS: From S. 84th and A Streets, go east on A St. At the second roundabout, turn north on S. 93rd St. At the next roundabout, take the first exit on Hillcrest Trl. Turn north on S. 94th Street.
Erickson Homes invites you to elevated living in custom and curated homes that are the best reflection of you.
Because unique design and cohesive elements are our passion, we love to create personalized homes. Erickson Homes offers distinctive homes, both as custom home concepts and as curated, thoughtfully pre-designed concepts to suit your home style preference.
We invite you to contact Erickson Homes to learn more about locations available and our suite of offerings for Custom and/or Curated homes.

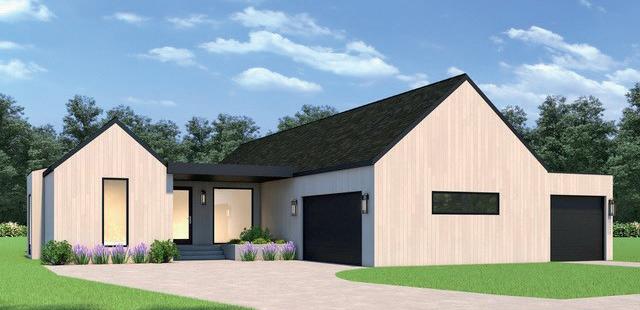

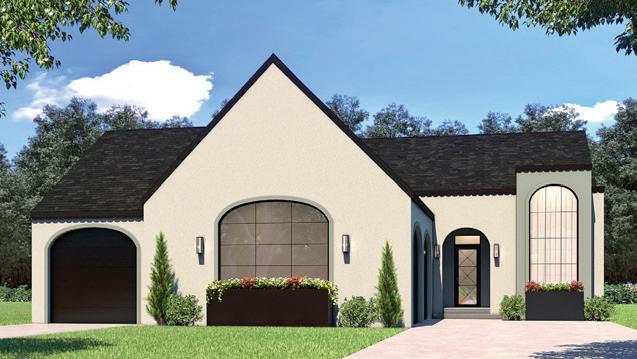
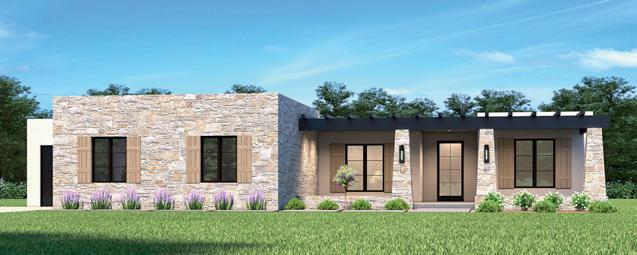
Every detail matters when creating your custom design. Custom Wood Products™ offers a variety of door and drawer styles, plus elements like valances, brackets, mouldings and more. And with their many wood and finish options available, you can create a truly unique custom cabinet design.
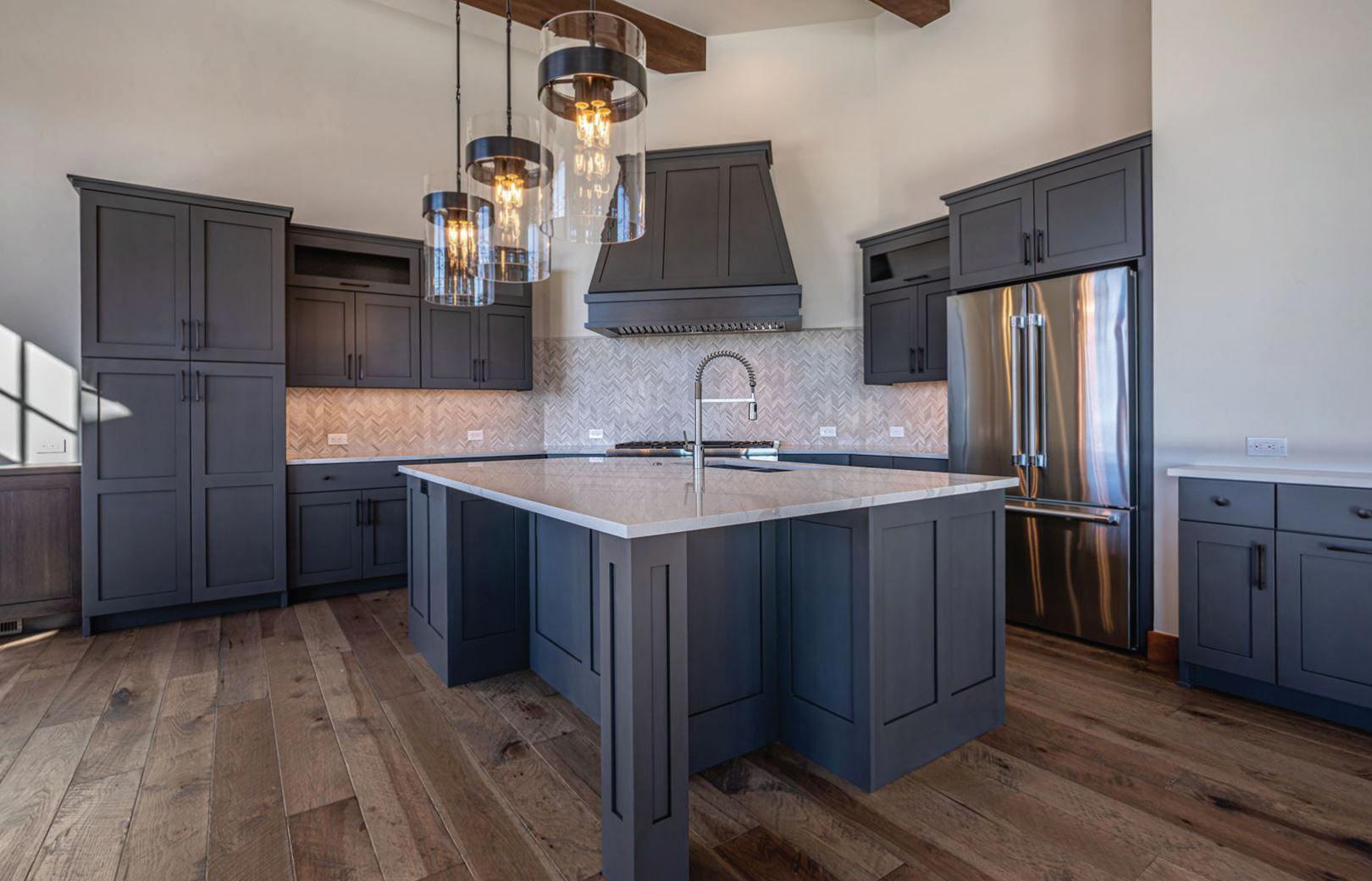
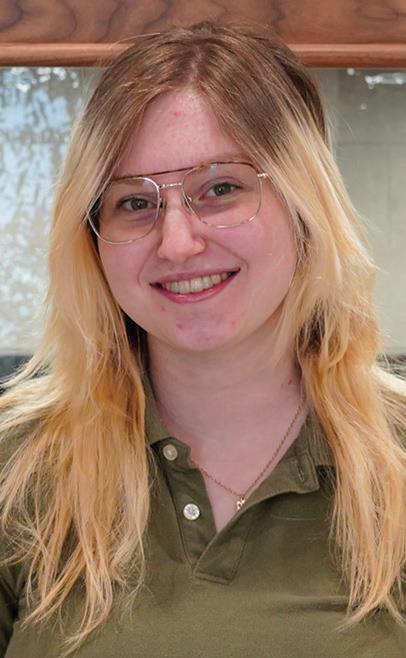
With a passion for bringing dream spaces to life, Logan Boon has been transforming kitchens and bathrooms into beautiful, functional works of art for the past four years. Her design approach blends creativity with practical know-how, ensuring every detail will fit your lifestyle and vision.
Whether you’re embarking on a full remodel or need help refining your ideas, Logan is here to guide you through every step of the process. From initial inspiration to the final walk-through, she’ll make your remodeling experience exciting and stress-free. She also partners with Mead Lumber’s trusted network of local contractors and craftsmen, so you can feel confident knowing your project is in experienced hands from Design to Finish.
Ready to start your kitchen or bath transformation? Logan’s enthusiasm, creativity, and personalized care are just what your project needs!

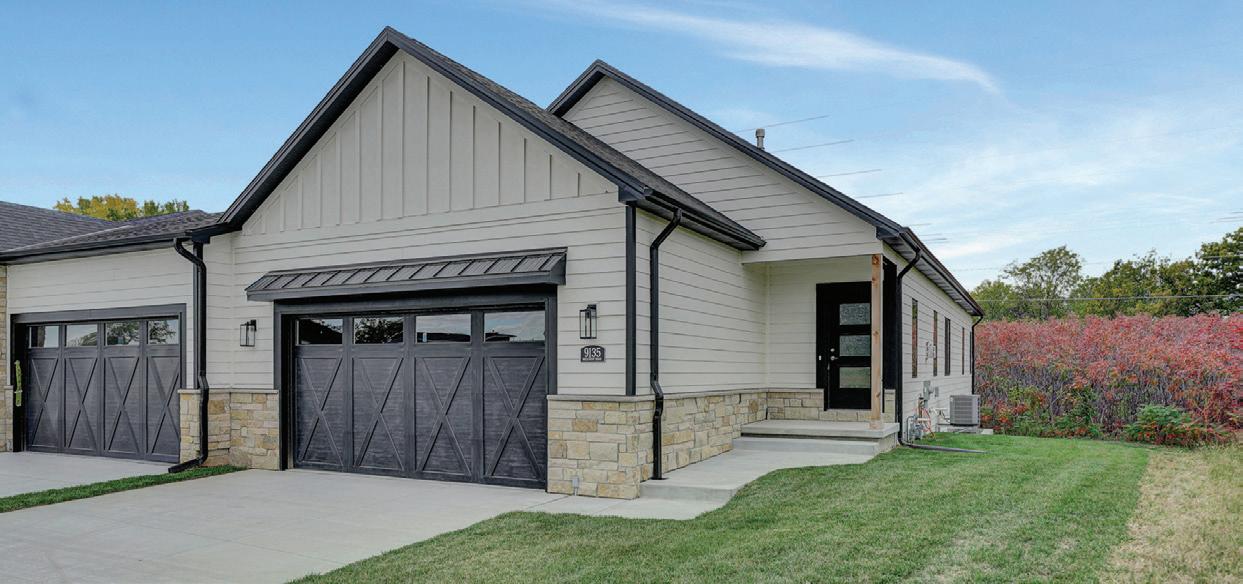
9127 Hillcrest Trail
HILLCREST COUNTRY CLUB | $535,000 WITH LOT
At Live Well Designs, we believe building a home should feel personal, not overwhelming. We start by getting to know you and your lifestyle, your priorities and the vision you have for your home. We don’t believe in cookie-cutter homes. Every home we create is unique, built with care and designed around your needs. Our process is all about communication and to make sure you feel confident the whole way through. In the end, it’s about more than just building a house. We’re here to create a space that brings your vision to life!
OUR FEATURES INCLUDE
Attached are a few changes and here are the new bullets for the page.
• Ranch style zero-entry townhome
• Stainless steel appliance package, large pantry and quartz countertops
• Main-level primary bedroom
• 12� x 12� fully covered composite deck
• Lower level has two bedrooms, full bath plus large family rec area
• Large utility room will provide space for your storage needs
• Natural thin cut stone, painted James Hardie cement siding
• Andersen windows and doors plus full service HOA

DIRECTIONS: From S. 84th St., go east on A St. At the second roundabout go north on S. 93rd St. At the next roundabout take the third exit on Hillcrest Trail.

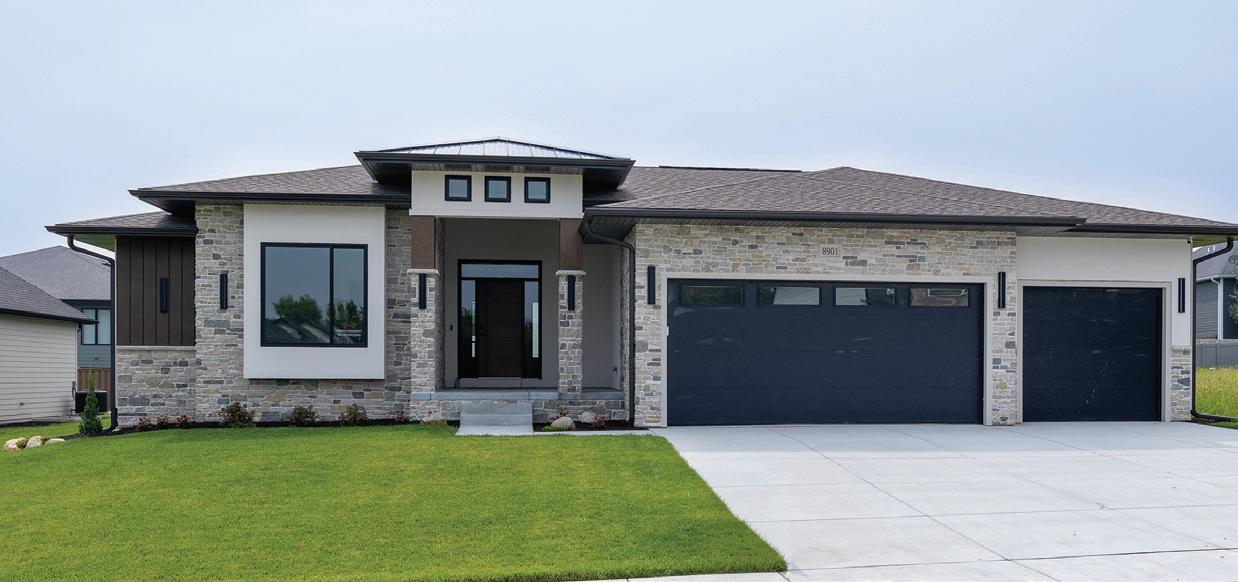
8901 Appaloosa Lane
WHITE HORSE | $869,975 WITH LOT
Taylor Made Properties (TMP) designs homes that are different from the rest. Our team prides itself with carefully considered design details around every corner which leave each space with an open feeling of warmth and character that creates a lasting impression. Our design and building aesthetic are transitional to modern with clean lines and contemporary appointments. Each of our homes are custom-designed specifically for you by Maven Tile.
OUR FEATURES INCLUDE
• Primary bathroom is a wet room with heated flooring
• Home security system
• Integrated wireless with home speakers
• Luxury gas and electric fireplaces
• Exquisite wet bar and wine cooler
• Utility/exercise room
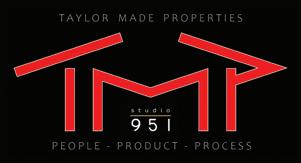

DIRECTIONS: From S. 84th and A Streets, go east. At the first roundabout, take the second exit on S. 89th St. Turn right on Ranch Gate Rd. Turn left on Sandalwood Dr. Turn left on Appaloosa Lane.

Brought to you by FEBRUARY 13 - 15


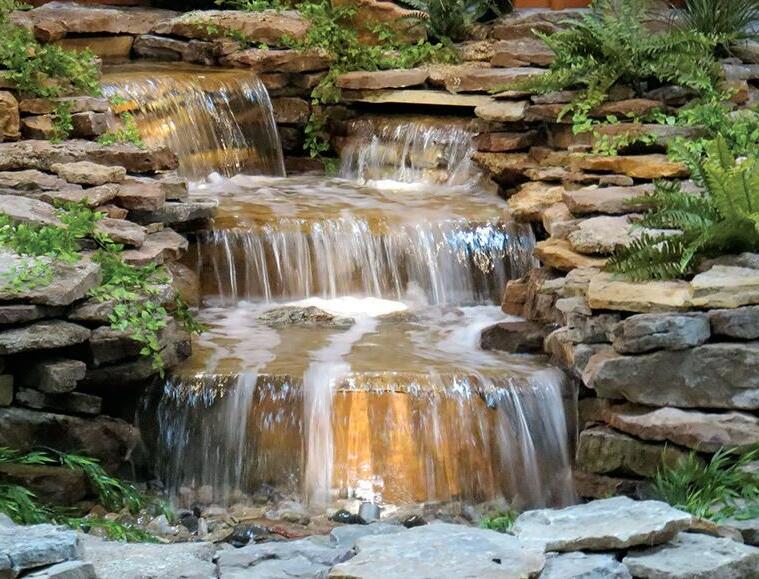
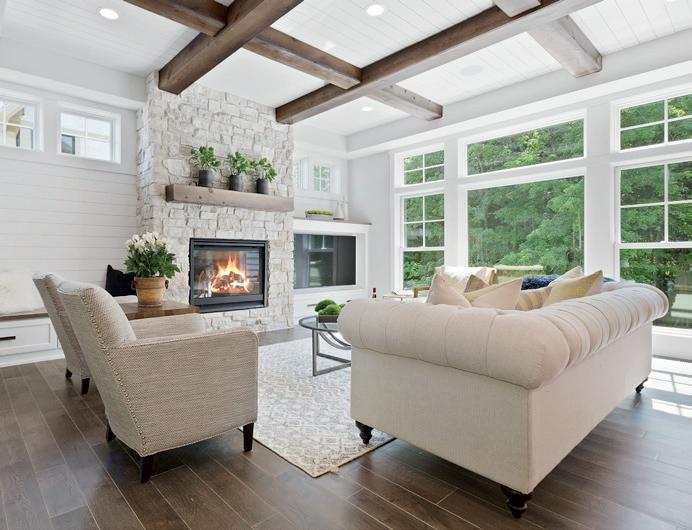

APRIL 11 - 12
Brought to you by


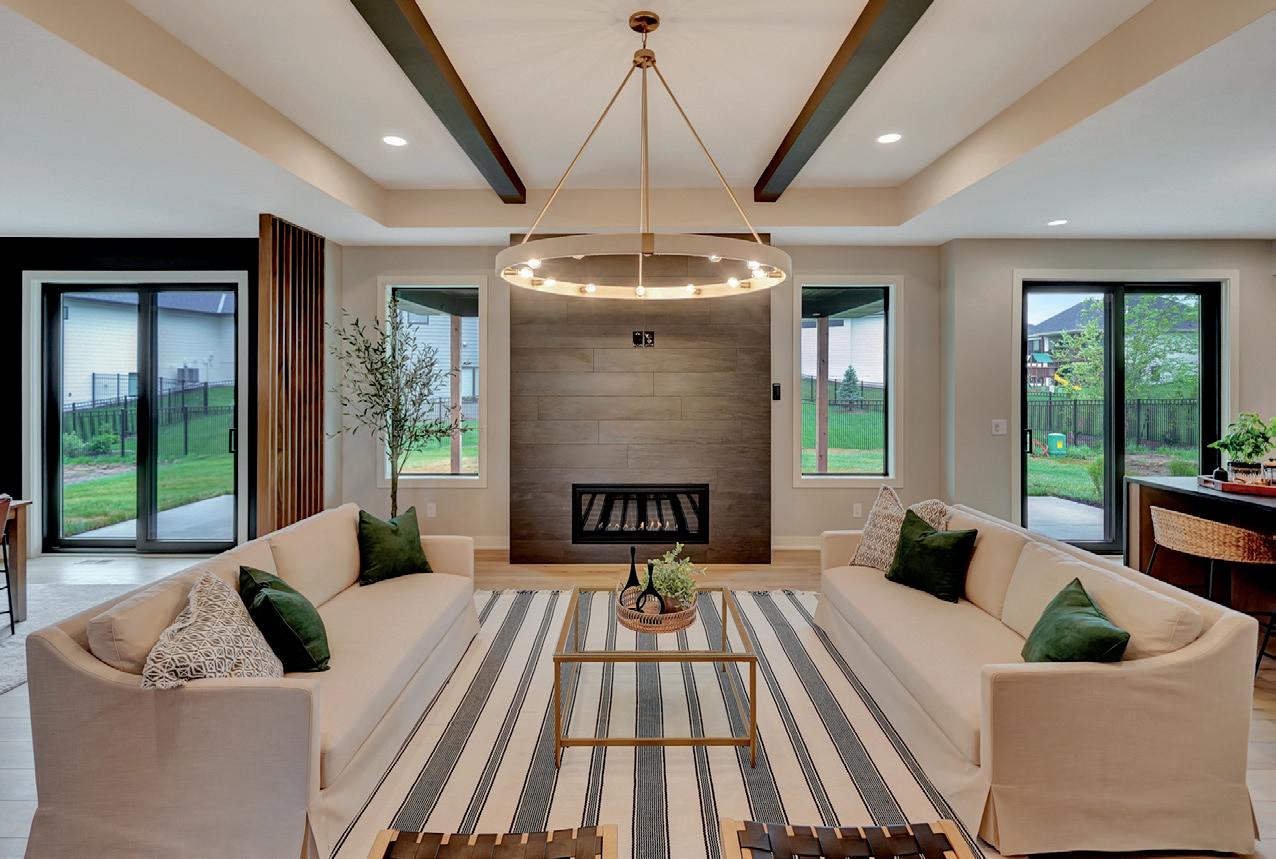
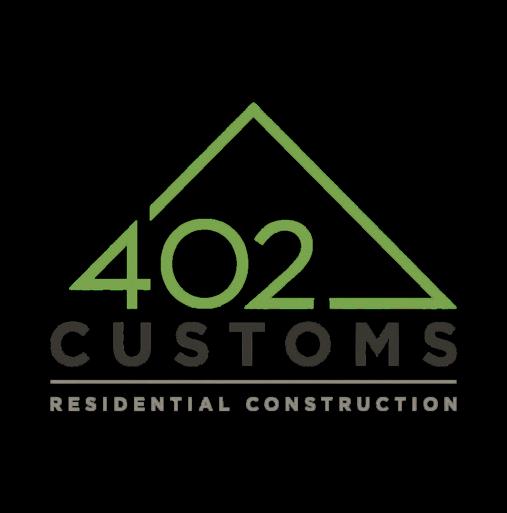
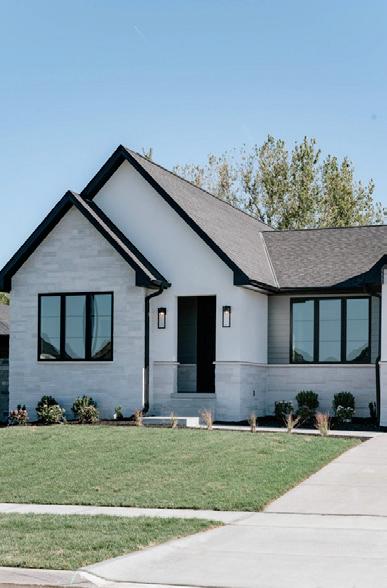

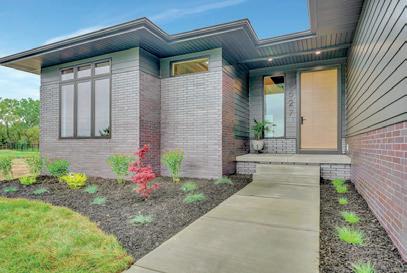
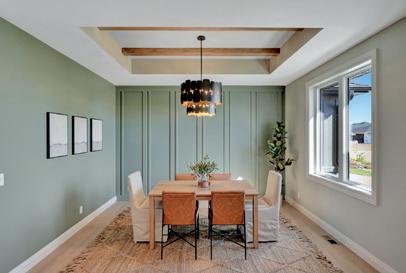
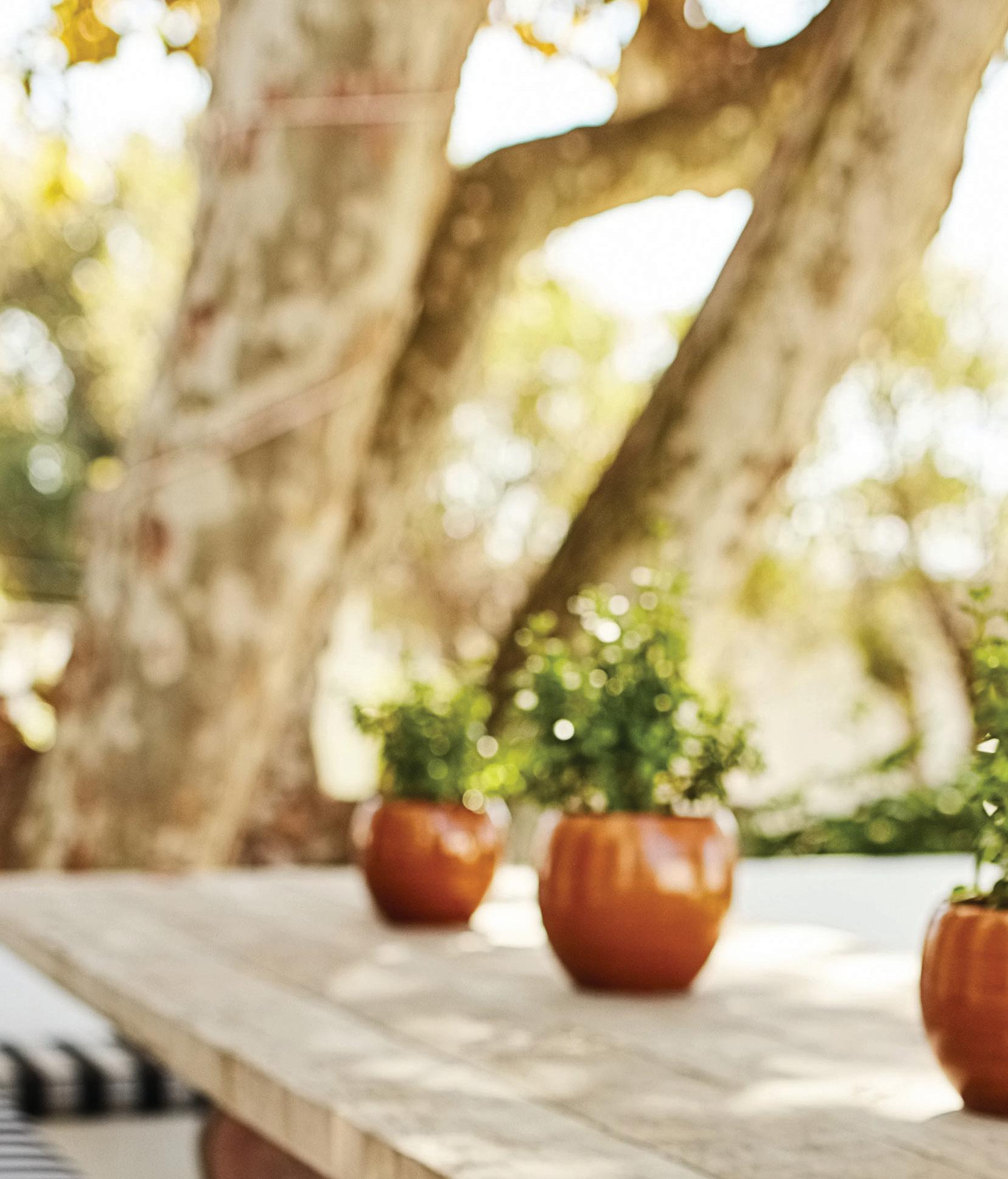
Whether you’re building a new home or purchasing an existing one, West Gate Bank® can help you to finance the home of your dreams.

Mortgage Lending Team



Wayne Kreikemeier
402.323.6521 wkreikemeier@westgate.bank
NMLS: 644161

Scan the QR code to download our Mobile Mortgage™ app and start your loan application today, or visit mobilemortgage.westgate.bank!

Amy Dang
402.323.8923 adang@westgate.bank
NMLS: 464683
Michelle Milana 402.853.7040 mmilana@westgate.bank
NMLS: 2689032

Matt Melichar
402.323.8900 mmelichar@westgate.bank
NMLS: 1926242
Residential Construction Lending Team

Taylor Ashburn
402.323.8953 tashburn@westgate.bank
NMLS: 422479
Kiann Ridgeway 402.323.7253
kridgeway@westgate.bank
NMLS: 493975

Matt Swanson 531.289.3835 mswanson@westgate.bank
NMLS: 959594

Brett Sundberg 402.323.8968 bsundberg@westgate.bank
NMLS: 1102480



Make your dream of homeownership come true with a bank that specializes in personal service. Visit lincolnfed.com or scan the QR Code to learn more or to contact our lending team.
PLACE THE LINCOLN FEDERAL AD HERE




