

EDUCATION
1.0 PRACTICE
2.0 DESIGN APPROACH
3.0 PROJECTS
4.0 THEMES
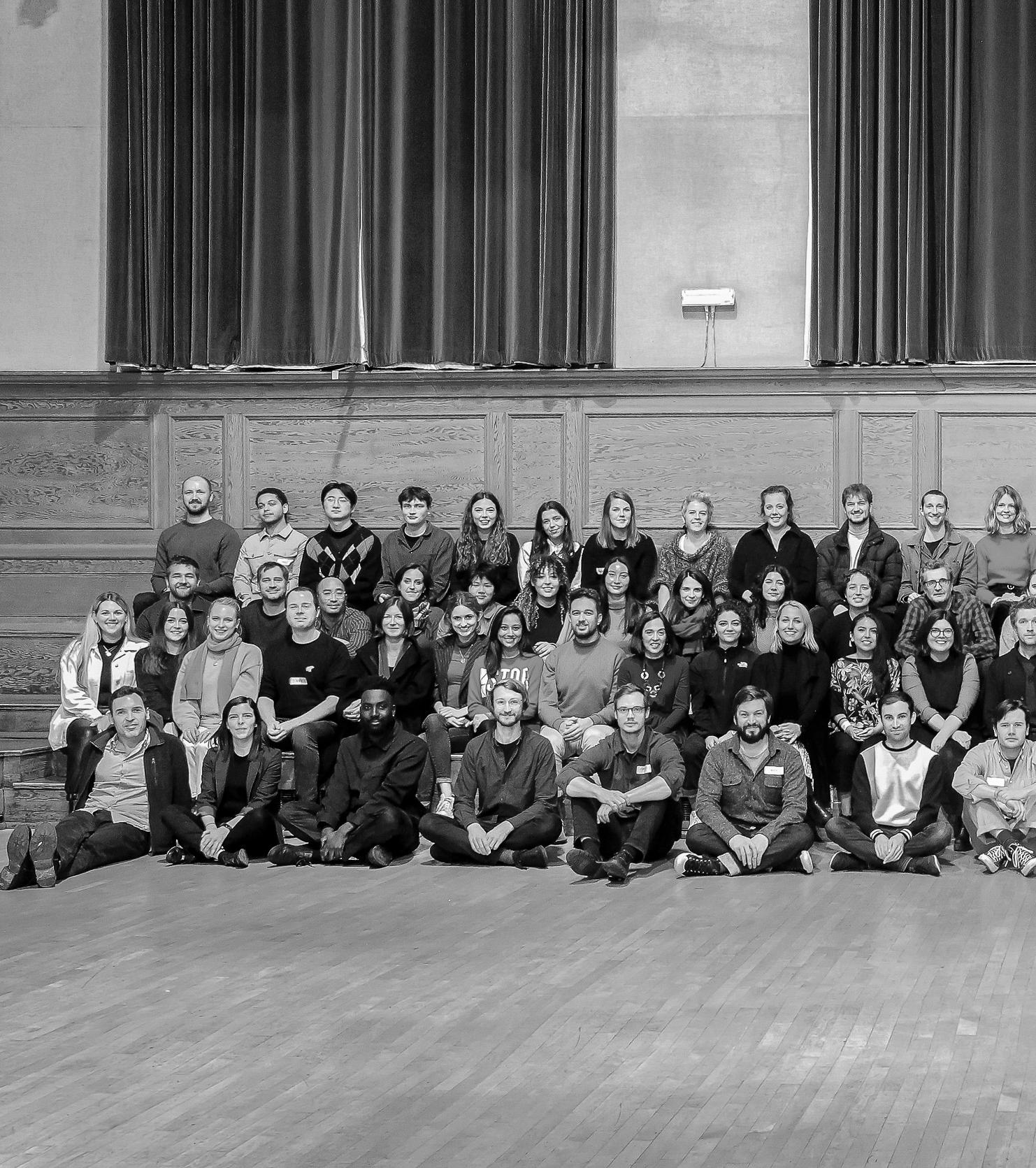



1.0 PRACTICE
2.0 DESIGN APPROACH
3.0 PROJECTS
4.0 THEMES


Founded in 1991, we are an award-winning architecture practice working across a broad range of building types. Within our varied portfolio we have earned a strong reputation for our work on education buildings, ranging from bespoke studio spaces to campus masterplans. Over the course of thirty years, we have been fortunate to collaborate with many of the UK’s leading academic institutions who, along with major cultural clients, urban developers and leading housing providers, have informed and enriched our design process, giving us invaluable insight into the creation of inspiring, tactile and humane spaces for learning, teaching, making and performance. Above all else we are committed to quality and have won over 180 major design awards for our work across a range of sectors, including the 2014 RIBA Stirling Prize for the Liverpool Everyman Theatre, RIBA London Architect of the Year, BD Architect of the Year and AJ100 Practice of the Year in 2020 and 2022. More importantly, our completed buildings continue to be much loved by students, staff and visitors alike - the essential measure, we think, of our buildings’ success.
In 2019 Haworth Tompkins co-founded the Architects Declare movement in response to the environmental emergency, now over 7000 organisations strong in 29 countries around the world. In the same year the studio became an Employee Ownership Trust and in 2022 a certified B Corporation to make a publicly accountable and auditable commitment to regenerative practice and social purpose.

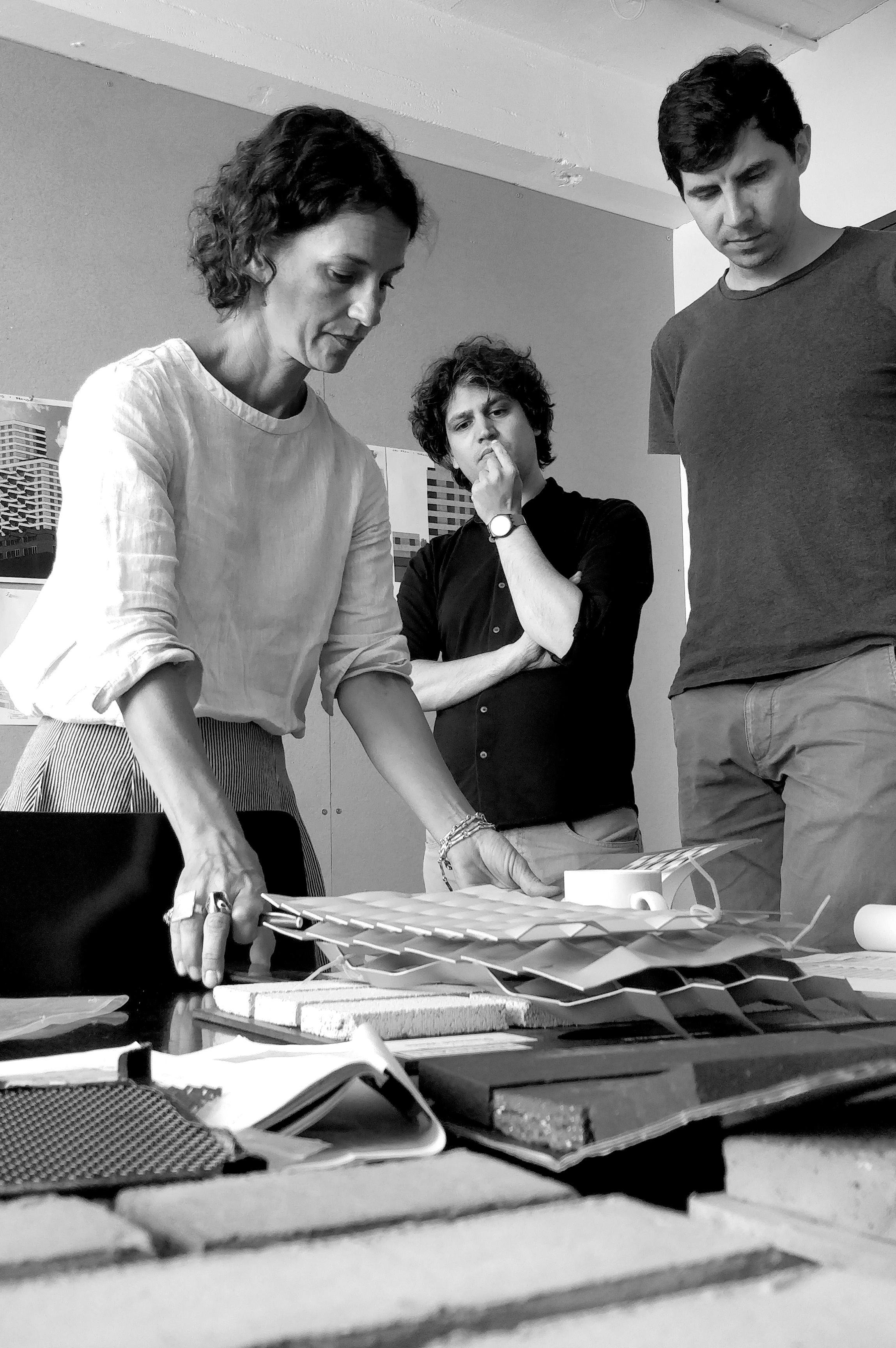
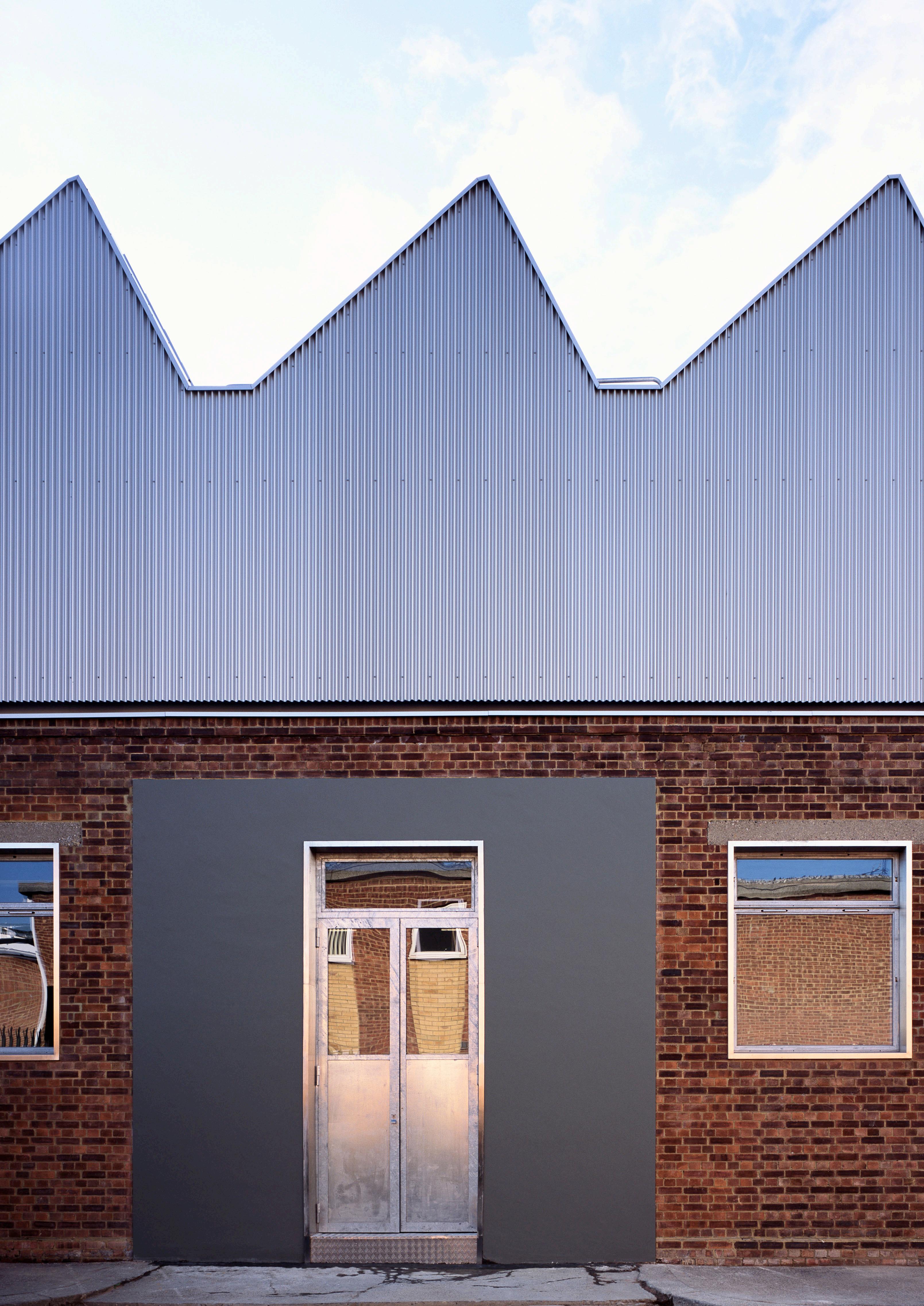
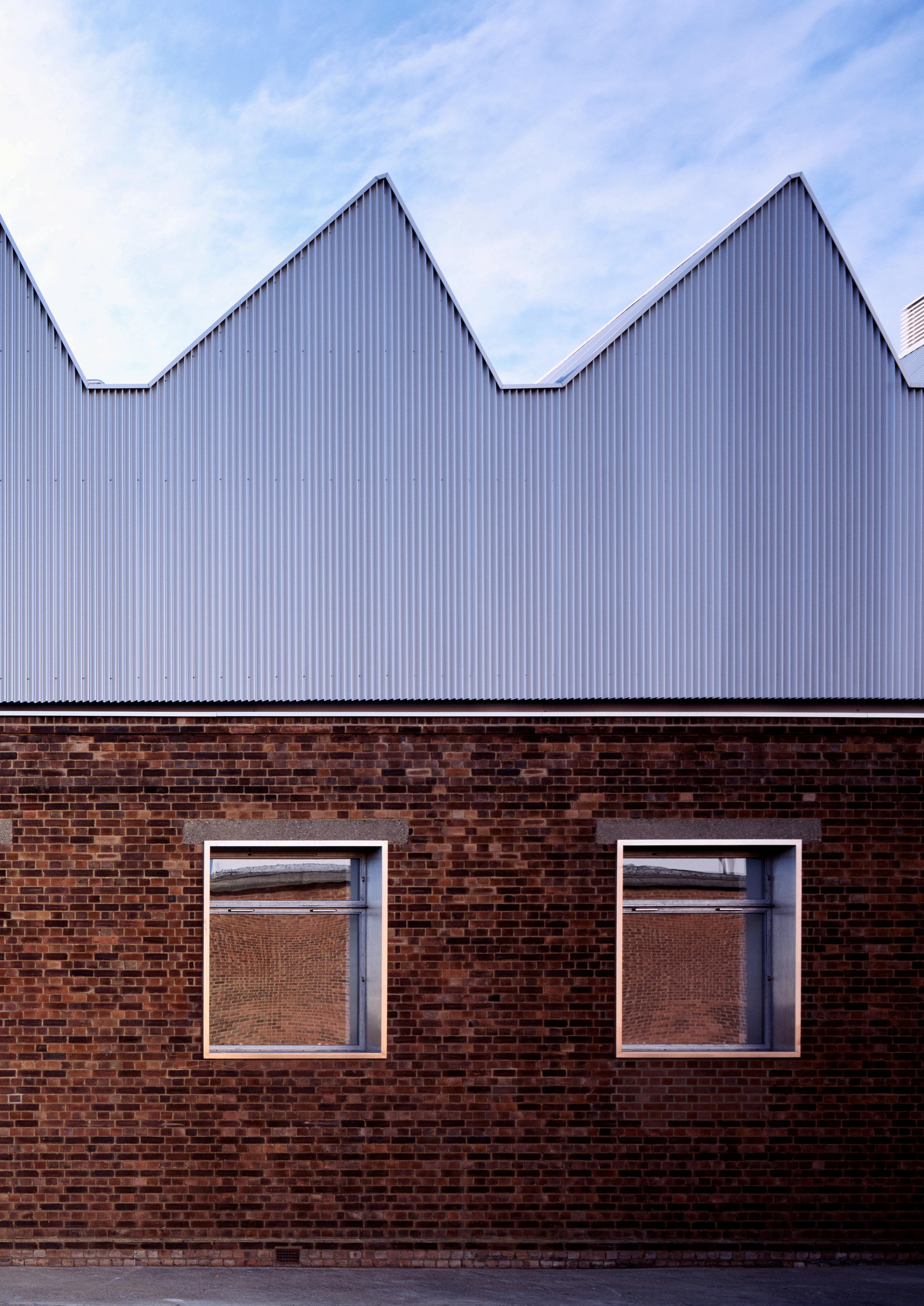

We believe that education buildings should contribute to the quality of life in our towns, cities and landscapes in the widest sense possible. We design educational spaces not only to meet our clients’ needs, but also to become places that positively impact upon society by fostering a culture of creativity, open mindedness, diversity and critical thinking. Educational buildings should facilitate and nurture these values so they naturally transcend the boundaries of an institution, forming an integral part of wider social and cultural contexts.
Conviviality, unpretentiousness and delight are the key qualities for both successful urban spaces and for institutional buildings. Good education buildings enable people to feel welcomed, focussed and inspired so that they are able to learn to the best of their abilities. We design our projects to appeal to first-time pupils and seasoned regulars, to young and old, to novices and experts. This is achieved through a careful balance of volume, light, colour, texture and sound.
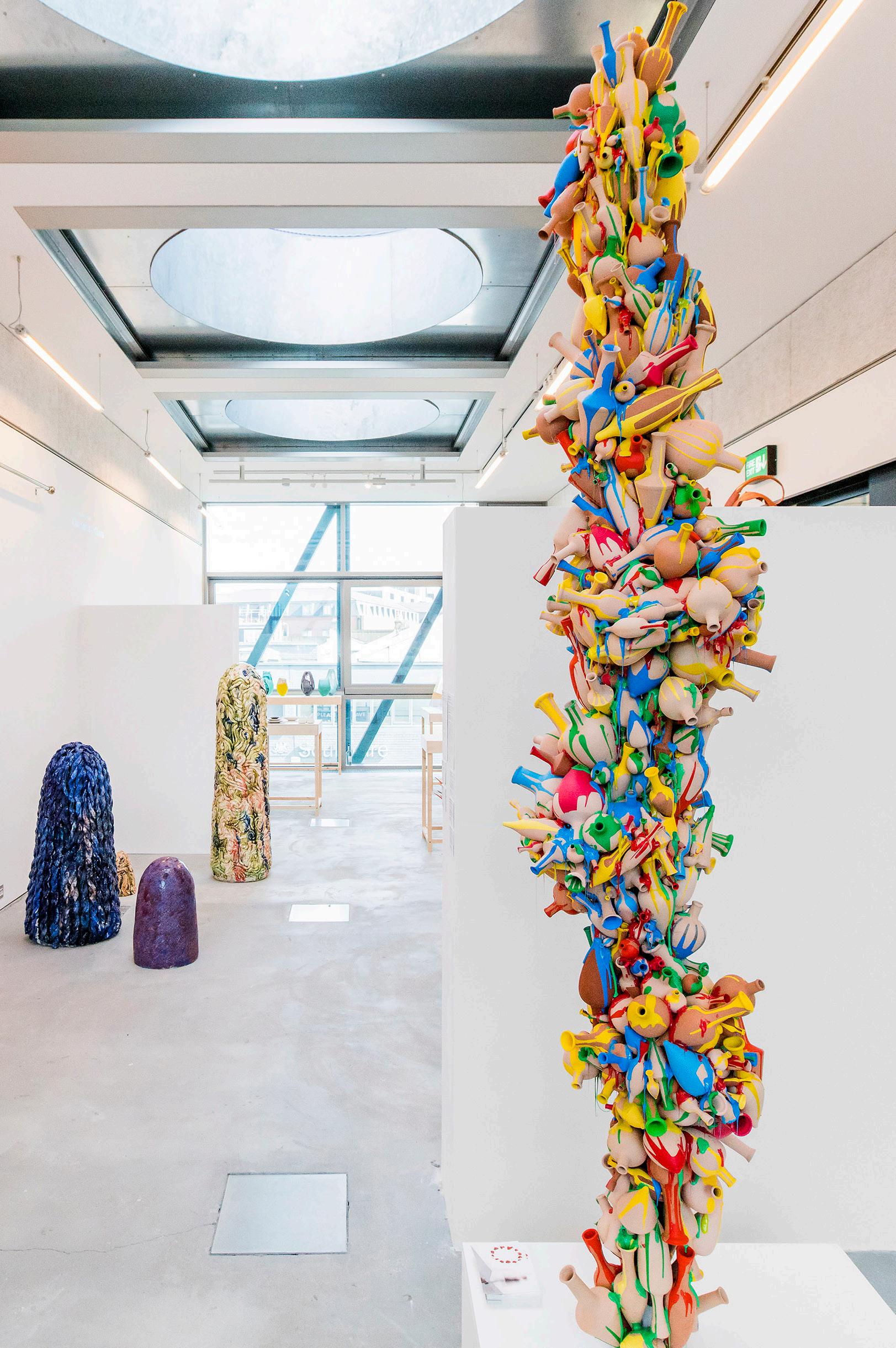
The alignment of architectural space with cultural identity is a key task for us as architects. We tailor the form and materiality of our architecture both to project the qualities of particular organisations out into the wider context of neighbourhoods, streets and landscape, and to distil the atmosphere of those places back into individual buildings. Many of our projects are set in historic or highly sensitive contexts, either in listed buildings or for clients with a strong and valuable existing identity. Others might be in quite ‘ordinary’ settings with more subtle qualities, or for clients forging their path in new territories.

Equally, many projects take their place within a typological tradition - classrooms, libraries or auditoria for example - that can inform and enrich new examples within the genre. Alongside research into specific building typologies, we concentrate on developing the physical spaces that will accommodate and align with our clients’ individual personalities, to the extent that academic organisations and their student cohort have often moved into new, radically different physical spaces and yet have immediately felt ‘at home’.

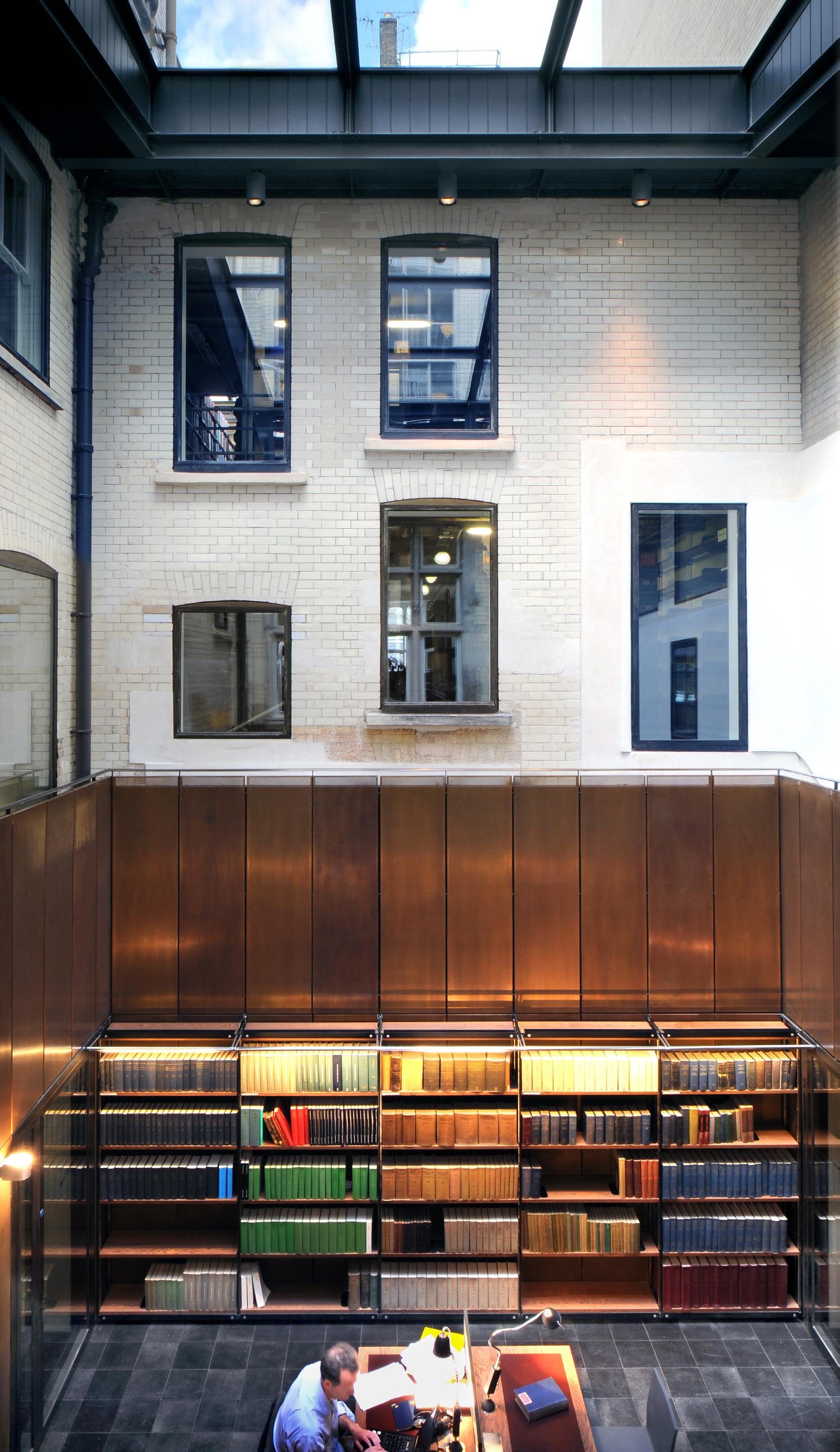
Our favourite educational spaces have qualities that are not always easy to quantify objectively and are sometimes unrelated to design in a conventional sense. We spend time thinking about the associations and emotional resonance of our buildings, imagining the day-to-day lives of our spaces and how they will be transformed by their occupants. In this respect, the fine grain of finishes, details and tactile surfaces are crucial to the success of our work and as such we invest a great deal of effort into getting the texture, tonality, sound and colour of our buildings right. This often involves physical modelling, testing and prototyping of materials or details as the design progresses.
We frequently work with individual makers and specialists to complete decoration or furniture design so that we have a more direct, personal relationship with the final atmosphere of the spaces. This creative approach needs to be underpinned by sound technical knowledge and a pragmatic attitude to materials and detailing, to ensure that these intensively-used buildings are robust, can be maintained easily and age well over time.

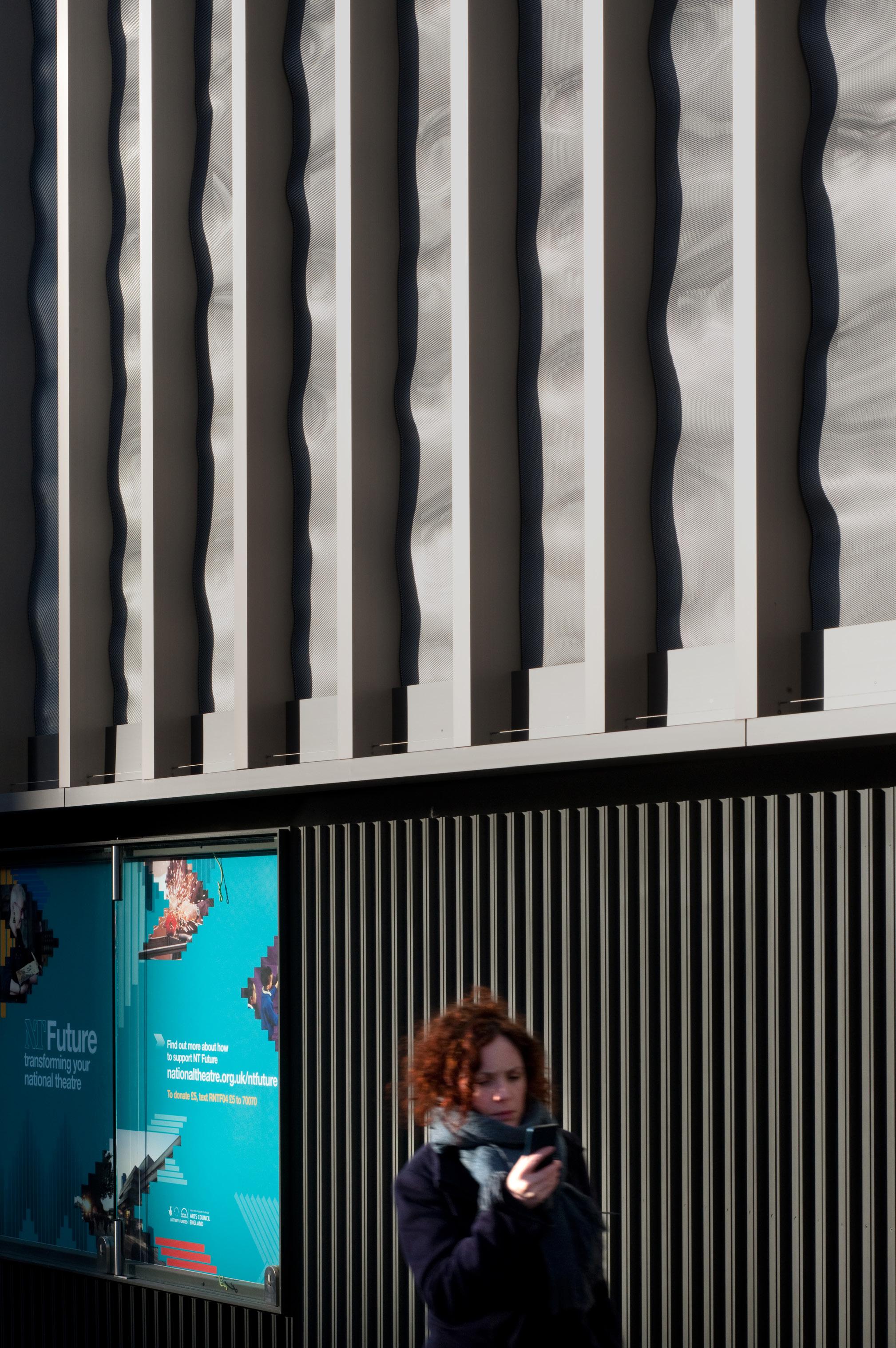
Our aim as a practice is to be agents of positive change, helping to realise the safe and just space in which the living world can flourish without breaching planetary boundaries. In 2019 we co-founded the Architects Declare movement to address the twin planetary emergencies of climate breakdown and biodiversity collapse, calling for a paradigm shift in built environment design. As part of that shift, we are seeking to adopt the principles of regenerative practice, a whole systems approach that seeks to create a net positive contribution to the environment. Instead of designing merely to reduce negative impacts or sustain the status quo, we are learning to conceptualise our projects as beneficial parts of the wider climatic, ecological and social web of relationships in any given location. This requires a more profound understanding of place, community and ecology, and the development of deeper relationships with clients and colleagues that can help support organisational change alongside architectural interventions.
We have consistently produced buildings that are regarded as exemplars of sustainable design innovation, whether through naturally lit and ventilated studios, adaptable teaching spaces, very low cost construction techniques, or careful brief analysis to reduce the building’s size and cost. We use an in-house regenerative design toolkit aimed at checking the progress on each project at every RIBA design stage, and can carry out dedicated operational and embodied carbon analysis, working alongside our consultants team. Our long experience of working with premises teams, bursars and boards of governors has given us valuable perspective on the need to achieve practical, reliable and thrifty buildings that delight and sustain their occupants in the widest sense possible.
Our refurbishment and extension for the Kingston School of Art was BREEAM Outstanding and won the 2021 BREEAM award for the best Public Sector Project post-construction. Acutely aware that ongoing funding for many academic organisations is an increasing challenge, we make sure that our buildings are designed to maximise opportunities for flexible revenue generation and are adaptable to changing programming needs over time.


 NORTH WALL ARTS CENTRE, ST EDWARD’S SCHOOL
PETER HALL PERFORMING ARTS CENTRE, THE PERSE SCHOOL
NORTH WALL ARTS CENTRE, ST EDWARD’S SCHOOL
PETER HALL PERFORMING ARTS CENTRE, THE PERSE SCHOOL
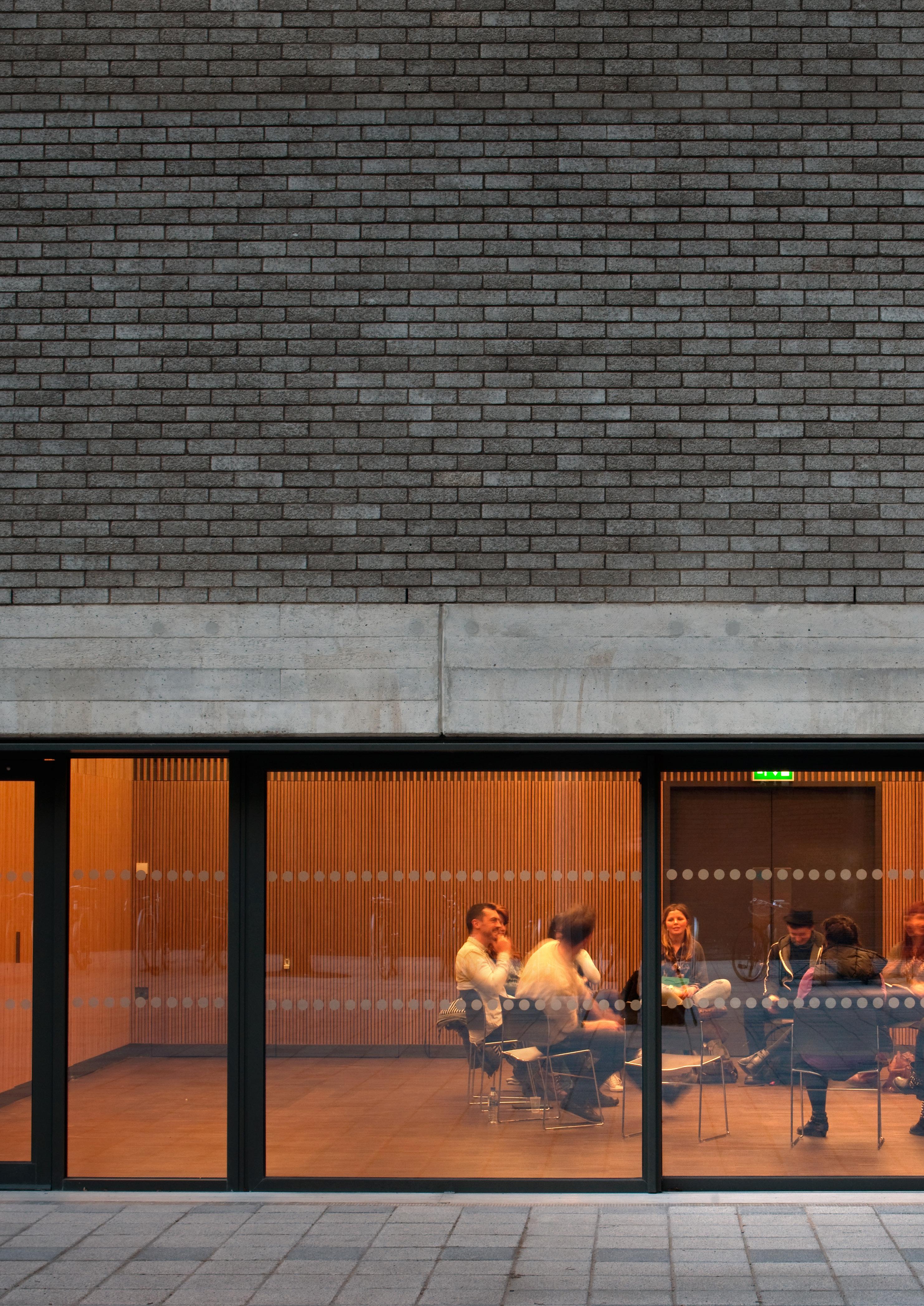
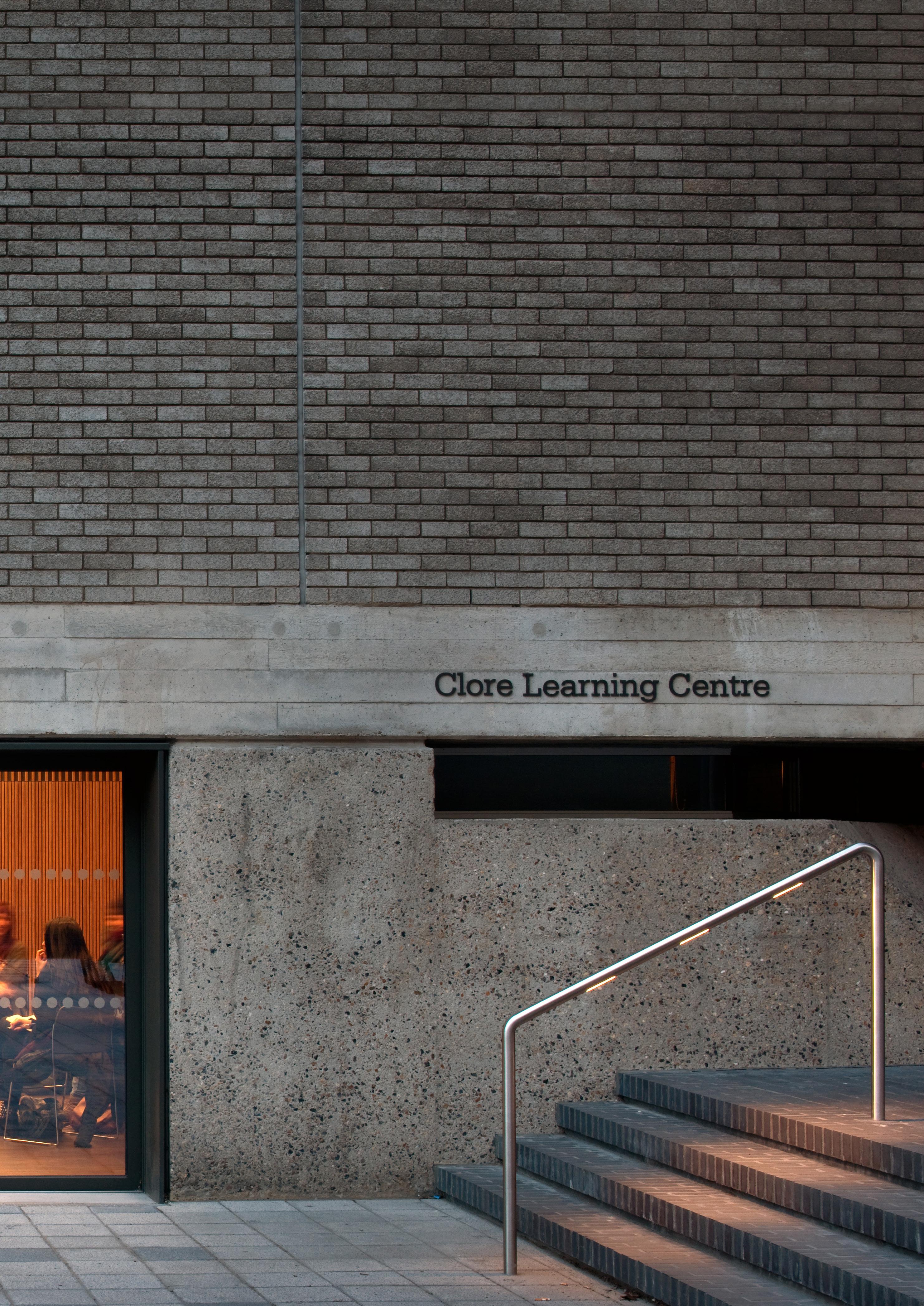
PROJECT
UNIVERSITY FACULTY BUILDING
CLIENT
ROYAL COLLEGE OF ART
The Painting School provides purpose-built accommodation for all Painting students at the RCA, allowing them to work together under one roof for the first time in over ten years. An existing single storey factory building - has been transformed into a series of new day-lit spaces under a dramatic new roof form through the insertion of an independent steel structure within the existing brick enclosure. This significantly increased the usable height of the building, providing six double-height, top-lit studio spaces arranged off a wide central corridor space, which also serves a row of side-lit studio spaces; a galleried mezzanine floor overlooking the double-height studios provides access to an upper level of smaller top-lit studios. The main environmental design principles were that the building should be naturally ventilated and that the lighting - both natural and artificialwas optimised for painting. Lighting is provided through the northfacing roof lights and large east-facing side lights and day-lit tubes which replicate this effect. The building operates on the principle of natural ventilation based on air movement from low level windows up to the circular roof vents in the apex of each roof bay; these stay open at night in summer to enable secure night-time cooling of the space.
COMPLETION DATE
OCTOBER 2009
SELECTED AWARDS
RIBA LONDON AWARD

“Haworth Tompkins has established its own brand of hardwearing arts architecture in buildings that acknowledge the visceral, semi-industrial nature of art and theatre production... the new RCA building sits firmly and comfortably within the practice’s own oeuvre.” Edwin Heathcote, Architects’ Journal
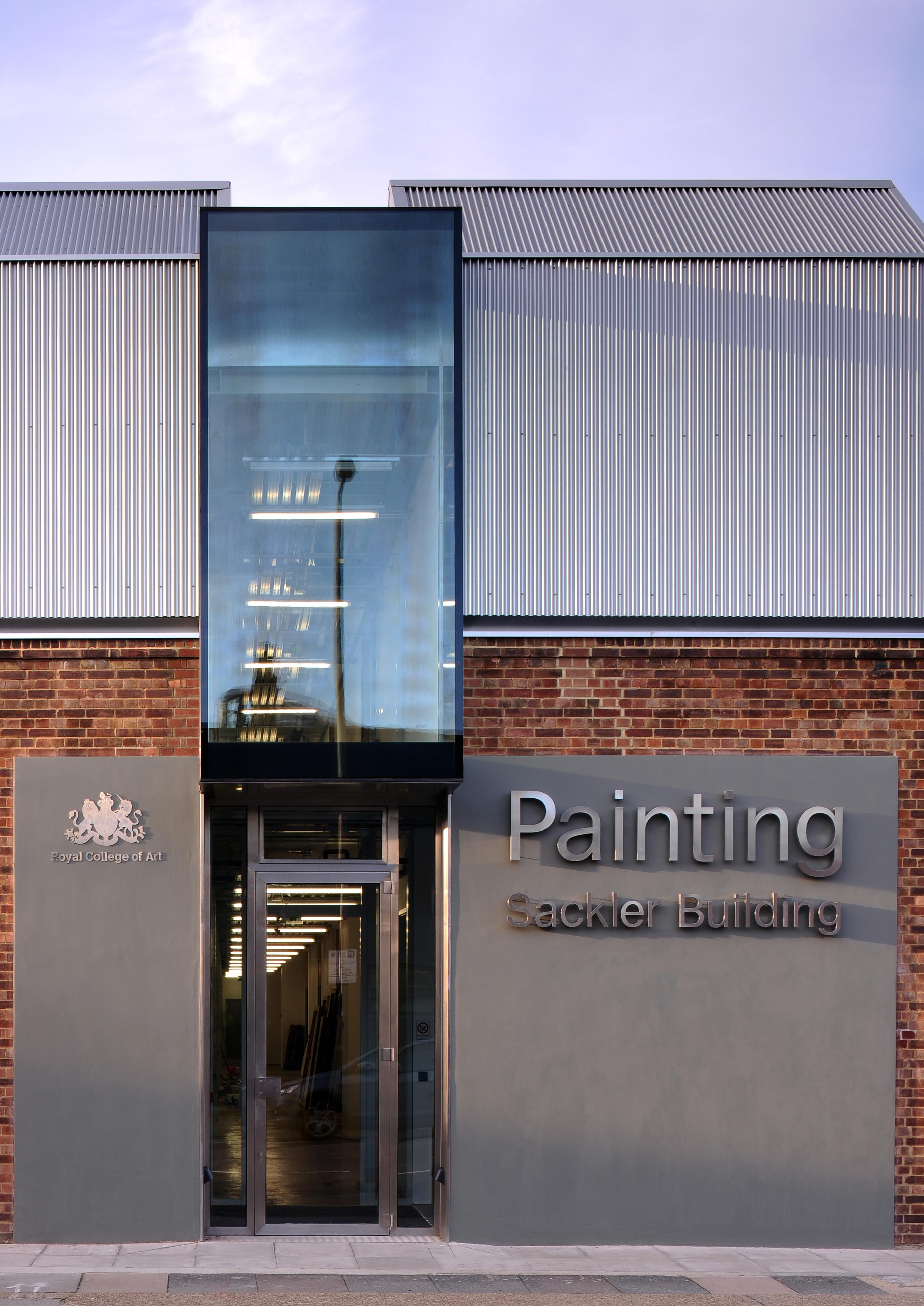




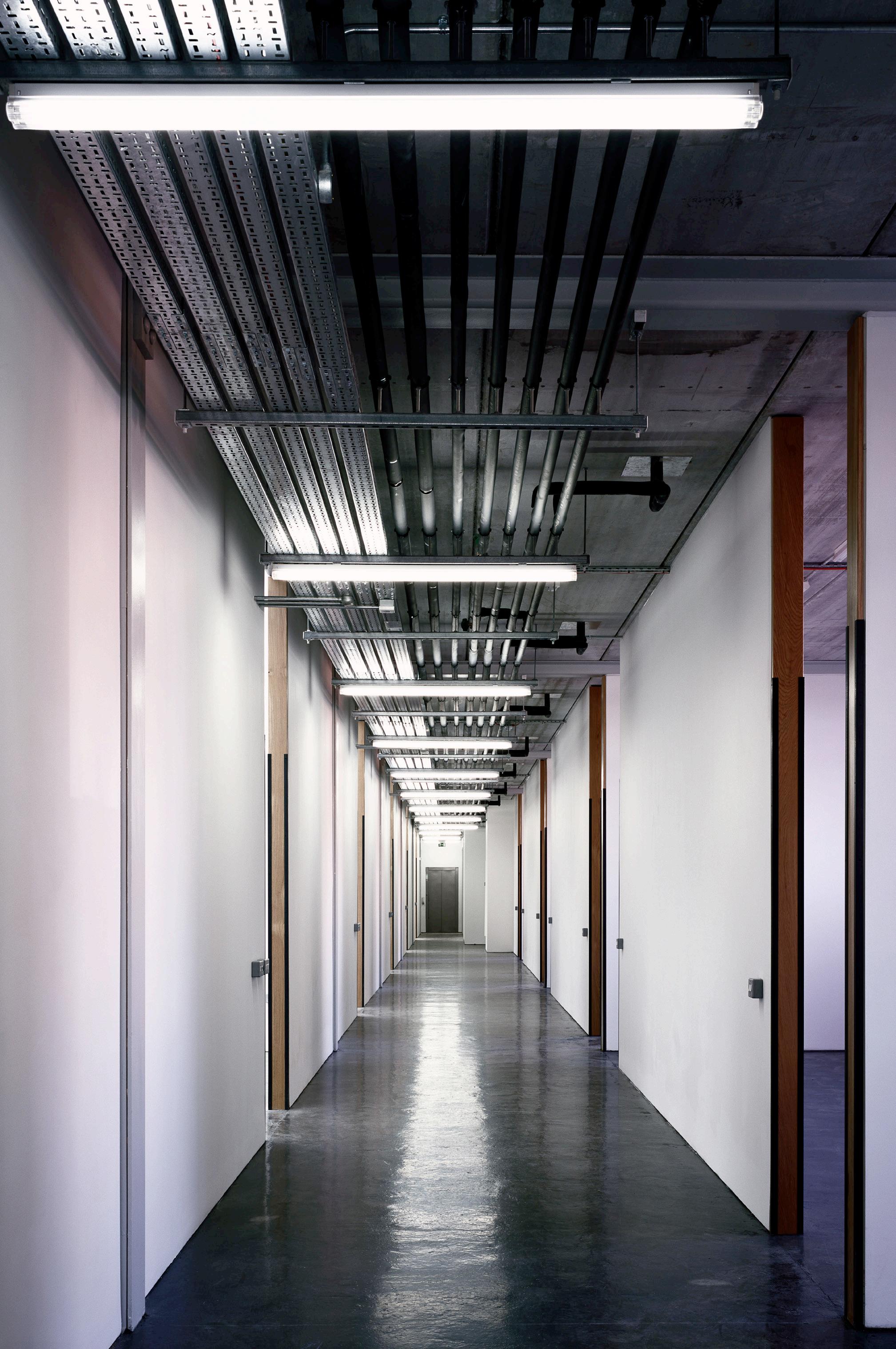
PROJECT ESTATES STRATEGY / MASTERPLAN
CLIENT
ROYAL COLLEGE OF ART
In January 2011 we were commissioned by the RCA to undertake a masterplanning study to create a coherent, overarching vision for the College’s 18,000sqm twin campuses in Kensington and Battersea. The RCA’s Academic Plan defined a 10-year academic mission to increase student numbers and provide a new and expanded range of courses. In response to this Plan, the College needed an estates strategy to identify how the 20% increase in space could be accommodated within the constraints of its existing estate. The scope was both Estate-wide and Buildingspecific and set out a phased development programme to deliver world-class facilities.
Our Masterplan identified opportunities for expansion across the Kensington and Battersea Campuses, formulated a strategy for systematically upgrading the College’s existing facilities and established the most effective departmental adjacencies. These were planned alongside optimising the suitability and utilisation of space. The resulting document set out a clear roadmap and vision for the future of one of the world’s leading Art and Design institutions.
COMPLETION DATE OCTOBER 2011


PROJECT
UNIVERSITY FACULTY BUILDING
CLIENT
ROYAL COLLEGE OF ART
The Royal College of Art is recognised as the world’s most influential, postgraduate university of art and design. The project created a new 8000sqm campus in Battersea, the most significant new development for the College since it moved to Kensington Gore in 1962. Five Fine and Applied Art departments are accommodated in two linked buildings; the concept was that of a large Art Factory, in the industrial sense (as a place of industry), and through the reference to Andy Warhol’s ‘Factory’ (as a place of art production) where the studios and workshops that support the creative processes are highly visible, arranged around a 50m long central glazed ‘machine hall’, which also forms the main circulation spine of the building. The buildings contain the Printmaking, Photography, Ceramics & Glass and the Jewellery & Metalwork programmes, new business incubator units, a gallery and 220-seat lecture theatre. The large steel and glass ‘machine hall’ links the two blocks and forms the heart of the building, designed to house large specialist equipment alongside spacious workshops, while studios, offices and common spaces are located on the floors above. Creating ‘horizontal drift’ between disciplines was an important aspect of the design proposals, as students learn by looking at and discussing others work, so the spaces are arranged to allow connectivity between different departmental spaces, and programmes are arranged in highly visible proximity to one another.
COMPLETION DATE
MARCH 2015
SELECTED AWARDS
RIBA LONDON AWARD

NEW LONDON AWARD MAYORS PRIZE COMMENDATION
WANDSWORTH DESIGN AWARDS BEST NEW BUILDING
“Haworth Tompkins have mirrored our educational aspirations. They have created vistas, walkways and cut-throughs that allow all the building’s very different occupants to interact in true RCA interdisciplinary style.“ Paul Thompson, Rector of the Royal College of Art
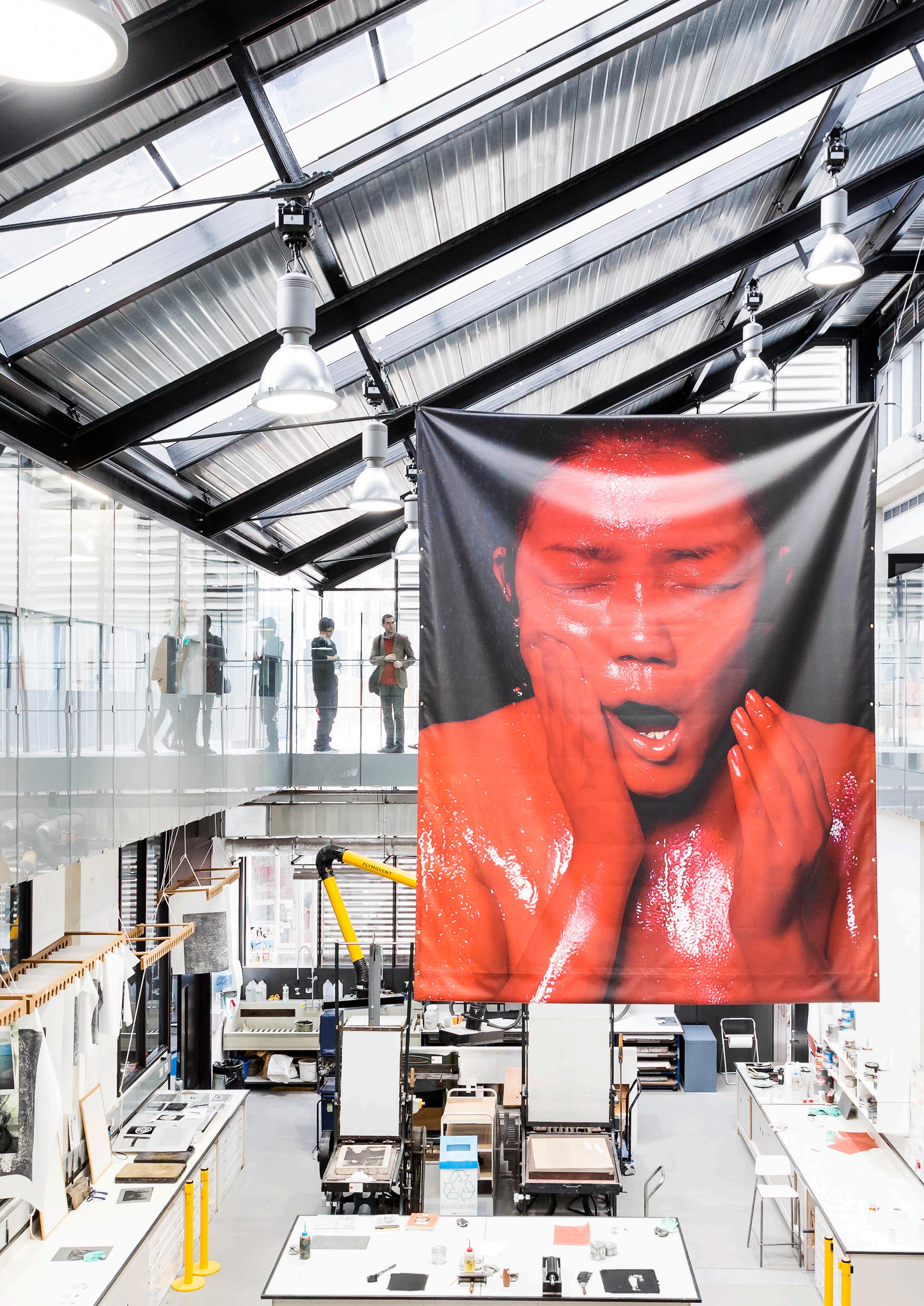







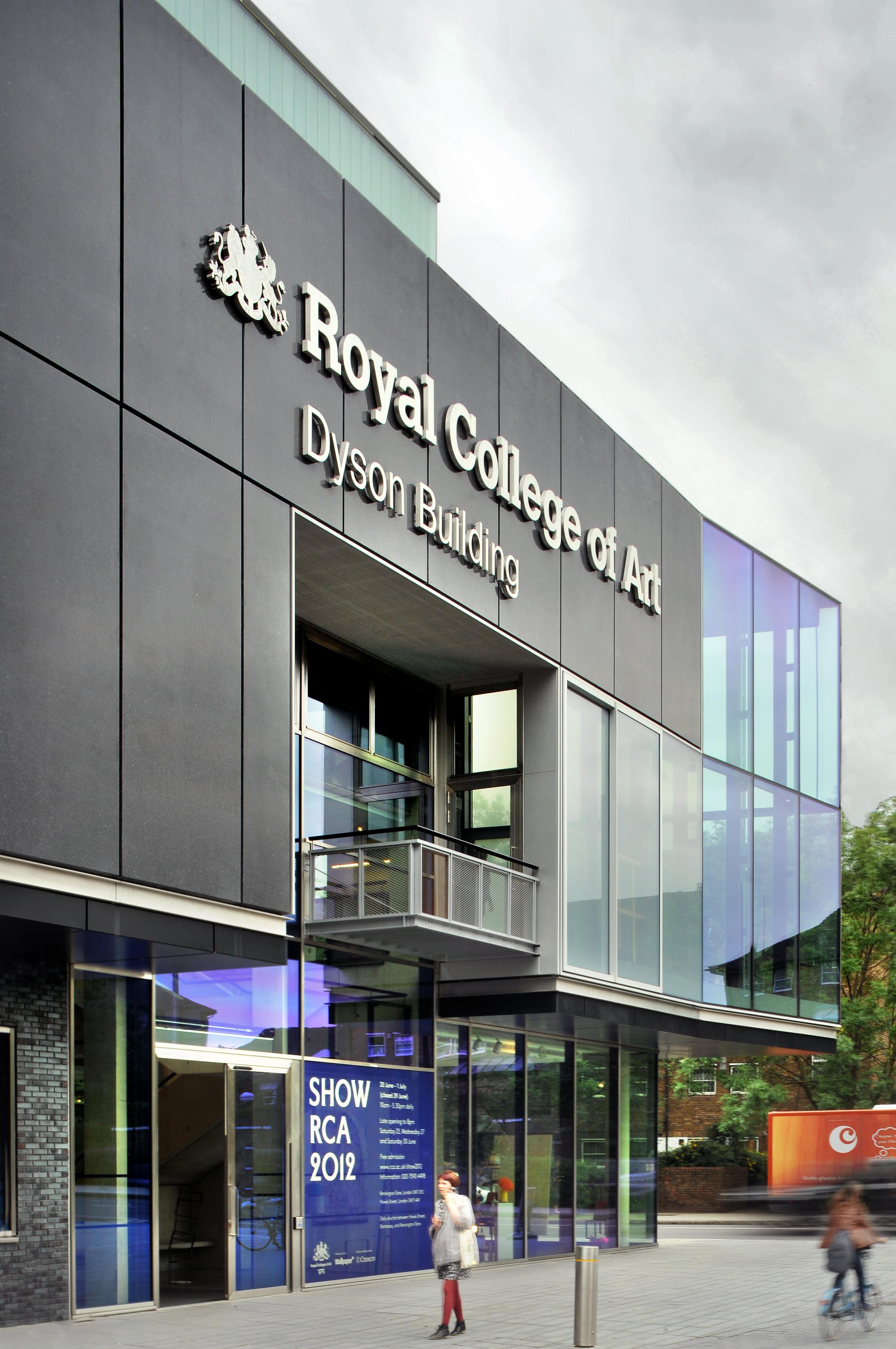
PROJECT STUDENT ACCOMMODATION, GALLERY, PERFORMANCE VENUE
CLIENT PEMBROKE COLLEGE, CAMBRIDGE
This project forms part of the redevelopment of the Mill Lane site, which has provided Pembroke with a unique opportunity for significant expansion of the College within the city centre. The proposals include a new residential court and restoration of a number of historic significant buildings, linked by landscaped open spaces that continue and extend the language of Pembroke’s distinctive gardens. The new and existing buildings will provide graduate accommodation, teaching spaces, and publicly accessible facilities including a new gallery and foyer building and a performance venue within an existing listed Church. The former United Reform Church will become a space for music, performance and lectures, providing a new communal asset to serve the College, the University and the wider public. Together, the development will provide a range of versatile, adaptive and flexible spaces, which will serve a range of activities that express Pembroke’s enduring commitment to worldclass research, teaching and the exchange of ideas. Phase one is on site now and will complete in 2023, followed by Phase two in 2025.
COMPLETION DATE ANTICIPATED 2025










Haworth Tompkins were appointed by Trinity Hall College in 2022 to carry out a strategic Masterplan for their three sites within the city of Cambridge. We are approaching this through a series of key thematic questions:
Sustainability: Trinity Hall shares a responsibility with all institutions to urgently address its contribution to the climate and biodiversity emergency. How can Trinity Hall respond to this at a systemic level –considering not only the imperative to reduce carbon emissions associated with its sites, operations and investments – but also how it can contribute positively to social justice, diversity and wellbeing; and ecological enhancement?
Context: Cambridge is a city in flux, with significant developments at its former periphery potentially shifting the centre of gravity away from the historic collegiate core. How could Trinity Hall, with its three distinct sites, respond to this changing context? How might the acceleration in digital methods of communication, socialization and exchange of information affect the way in which the College is organized physically? In the face of these contextual changes, how can Trinity Hall remain agile, responsive and resilient?
Community: The Collegiate community is not a single entity, but is comprised of several interconnected groups, whose interaction occurs at different scales – from the communal space of a shared kitchen, to the social spaces of common rooms and bars; from learning and studying spaces to ritualistic formal environments such as the Hall and Chapel. Might a future Trinity Hall require different kinds of multi-functional shared spaces for gathering, learning, and socialising? How might these reinforce and enact the communal identity of the College?








PROJECT MASTERPLAN
CLIENT KINGSTON UNIVERSITY
We are working with Kingston University as the preferred framework architects on a number of projects including a new masterplan for the University’s Penrhyn Road Campus of Science Engineering and Computing, the phased redevelopment of their School of Arts campus at Knights Park, a new building for their Education Department, and their Pilot Teaching Spaces programme. At Knights Park campus, the masterplan seeks to provide much needed academic space, share space more equally amongst departments, enhance shared spaces such as the student bar and lecture theatre, expand workshops to reinforce the ‘thinking through making’ philosophy and improve the public realm of the campus. We were subsequently commissioned to design the first phase of the masterplan, which involves refurbishing and extending a 1970s building to provide enhanced design studios, 2D & 3D workshops, darkrooms, film studios and fabrication spaces. Haworth Tompkins are also designing a four-storey Education Department building located on the University’s Kingston Hill campus. The proposal includes an enterprise hub with student workspace areas, medium format teaching spaces, an energy centre, and two enhanced group teaching rooms that are designed to support TEAL (Technology Enabled Active Learning), and aims to be Passivhaus certified. The building is within a Conservation Area, and its design responds to historic features such as Kenry House, Coombehurst House, a nineteenth-century Grade II listed retaining wall, and a former stable block. Throughout the building, views towards the woodlands are created, and the two teaching spaces have direct access to outdoor teaching spaces set in the landscaped courtyard.


PROJECT
REFURBISHMENT AND EXTENSION
CLIENT
KINGSTON UNIVERSITY
COMPLETION DATE
2019
Kingston School of Art was established at Knights Park in 1939 and is one of the UK’s leading art and design schools. The factory-like building suffered from ad hoc modifications, poor layout and underutilised spaces. However, its raw brick, steel and concrete shell was in good condition and has been retained, cleaned and repaired. New factory glazing provides good quality light to north-facing studios. Redundant plant spaces at the top of the building have been re-purposed as studios, while green roofs and terraces make the most of the large flat roofs. The project achieved BREEAM Outstanding and delivers a 52% reduction in CO2 emissions. KSA’s workshops and studios are open for creative exploration and allow opportunities for students and staff to work together and to share ideas whether they are studying or researching. The project builds on this open approach through providing adaptable studio and workshop spaces, active breakout spaces and stronger vertical and horizontal connections. At the heart of the building are new state of the art workshop facilities for ceramics, photography, film production, woodwork, metalwork, plaster, printmaking, letterpress and digital hack. These workshops are open to students of all disciplines to encourage collaboration and disruptive experimentation. We have worked closely with the University on a phased delivery of the project that has kept parts of the building operational throughout construction and have been novated to the design and build contractor for the delivery stages.
SELECTED AWARDS
RIBA LONDON AWARD

BREEAM AWARDS: BEST BUILT PUBLIC
SECTOR PROJECT
AJ RETROFIT
“This is an impressive retrofit, one that has elucidated and rationalised the existing architecture while also intensifying its use – visibly upgrading and improving the original without losing its spirit.” Rob Wilson, Architects’ Journal
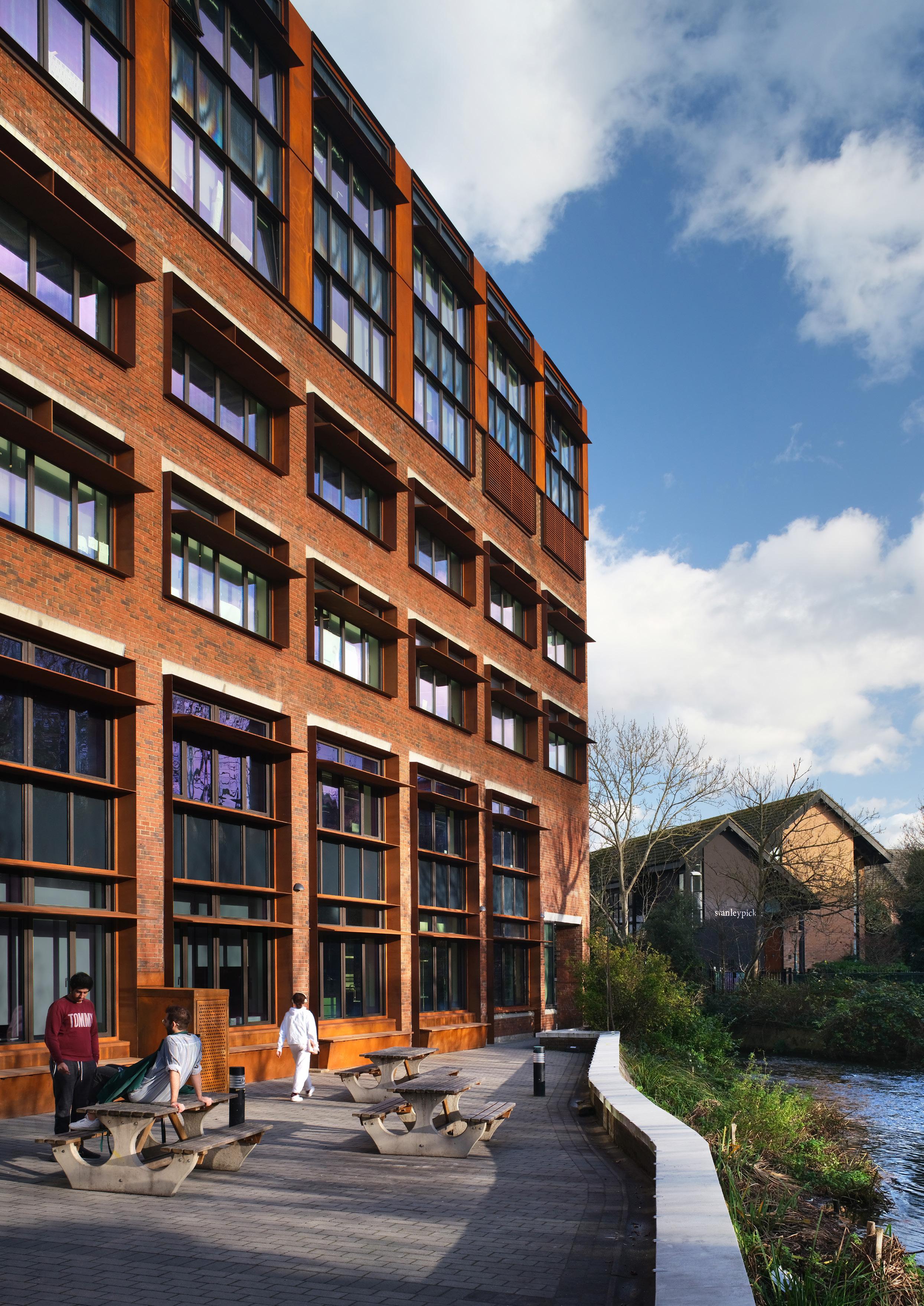











PROJECT
NEW BUILD AUDITORIUM, CAFE, FOYER, CLASSROOMS

CLIENT THE PERSE SCHOOL
The Perse School has an extensive programme of music and drama activities which had outgrown its previous facilities. The Performing Arts Centre is named after Peter Hall, who was a pupil at the school from 1941-1949. This new centre includes a 400 seat auditorium, an adaptable foyer space that incorporates a large, daylit rehearsal and teaching room, an exhibition space and full back of house dressing rooms, workshop and ancillary spaces, along with a suite of classrooms. The triple-height, galleried foyer with a ‘diagrid’ timber roof structure, is naturally daylit and overlooks a landscaped courtyard which will form the new heart of the school. The space operates as a café for pupils and staff during the school day, and as a foyer for audiences during events in the auditorium. Spanning the full width of the courtyard, the highly glazed foyer allows views in and out of the building and blurs the boundary between interior and exterior. The auditorium is a rich, dark timber-lined space to contrast with the pale timber foyer. A suite of dressing rooms and technical spaces complete the theatre accommodation. The Performing Arts Centre incorporates full backstage facilities, enabling students to experience all aspects of staging a production and build on the activities of its thriving technical theatre company. As with much of our theatre work, and particularly for the resilience required of a school, materials have been chosen for their durability and capacity to mature and change over time.
COMPLETION DATE 2018
SELECTED AWARDS
RIBA NATIONAL AWARD
CHICAGO ATHENAEUM INTERNATIONAL ARCHITECTURE AWARD
“Haworth Tompkins’ vast experience in this specialist area of design, and their ability to listen and interpret were invaluable and made for the most productive and enjoyable design process.” Gerald Ellison, Bursar, The Perse School
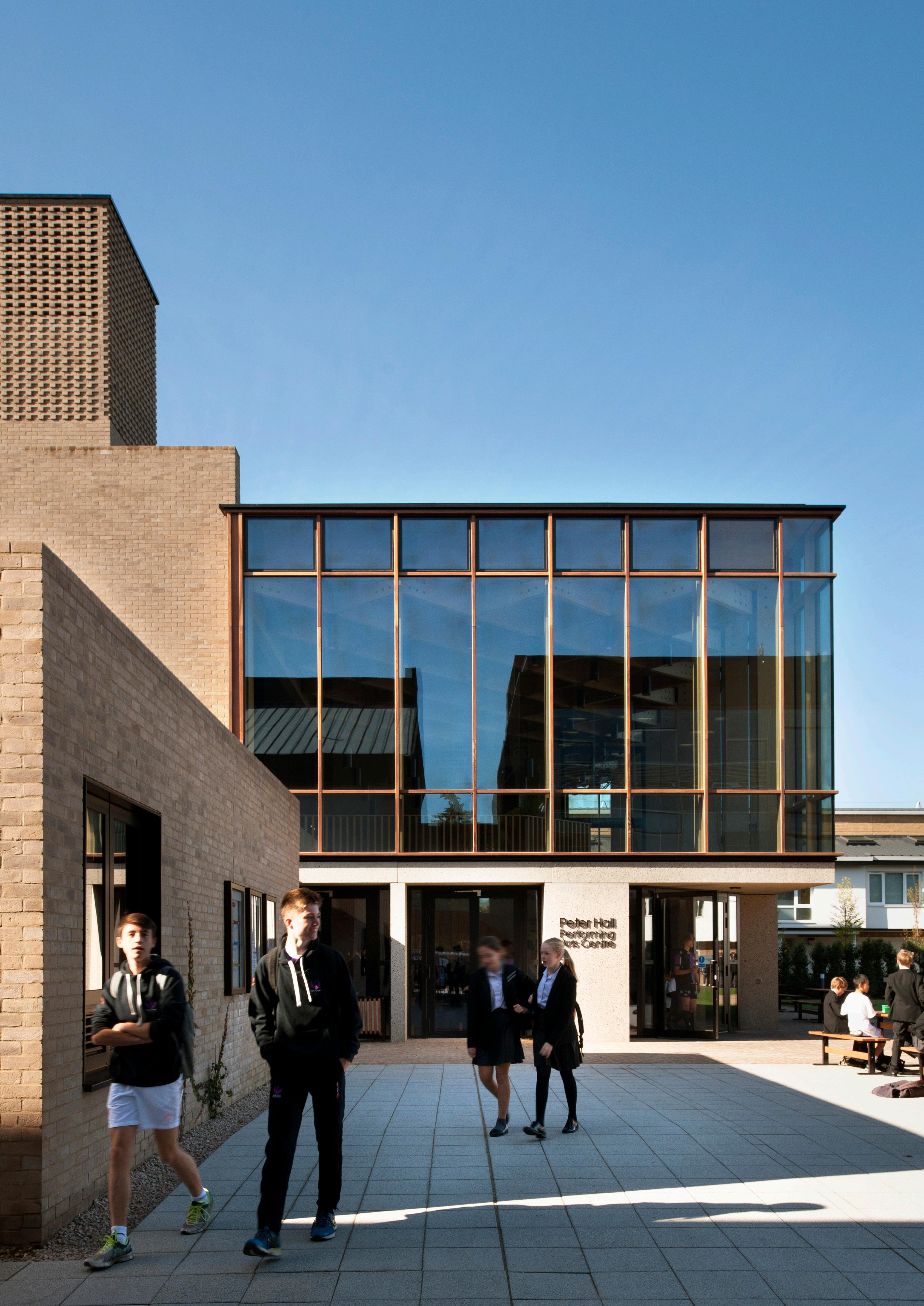






PROJECT
EDUCATION AND LIGHT INDUSTRIAL
CLIENT
We are working with developer London and Regional Properties (L&R) to develop the GLA owned Albert Island, a 10ha (24acre) brownfield site located within the Royal Docks Enterprise Zone in close proximity to City Airport. The proposals will provide 850,000 sq ft of, light industrial and distribution space directed at the transport, engineering, technology and innovation sectors. The site will provide 6,000 new jobs from collaborative office-based research and innovation, through to manual and physical manufacturing, becoming London’s Toolkit.
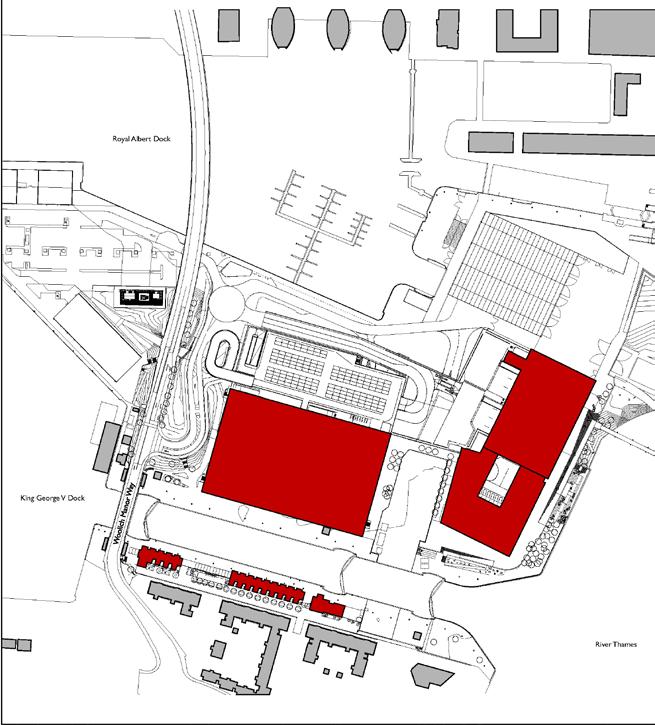
Within our ‘Ideas Factory’ at Albert Island, 25% of the 20,000sqm total GEA is to designed to attract an educational institution. It includes 2000sqm of incubator units within its programme, alongside workshop-like teaching spaces offering industry-specific equipment for transport-related engineering and technical skills, such as CNC and industrial-metrology facilities, rapid-prototyping, collaborative digital design, and artificial intelligence and systems-engineering labs as well as traditional machine-tool workshops.
COMPLETION
DATE
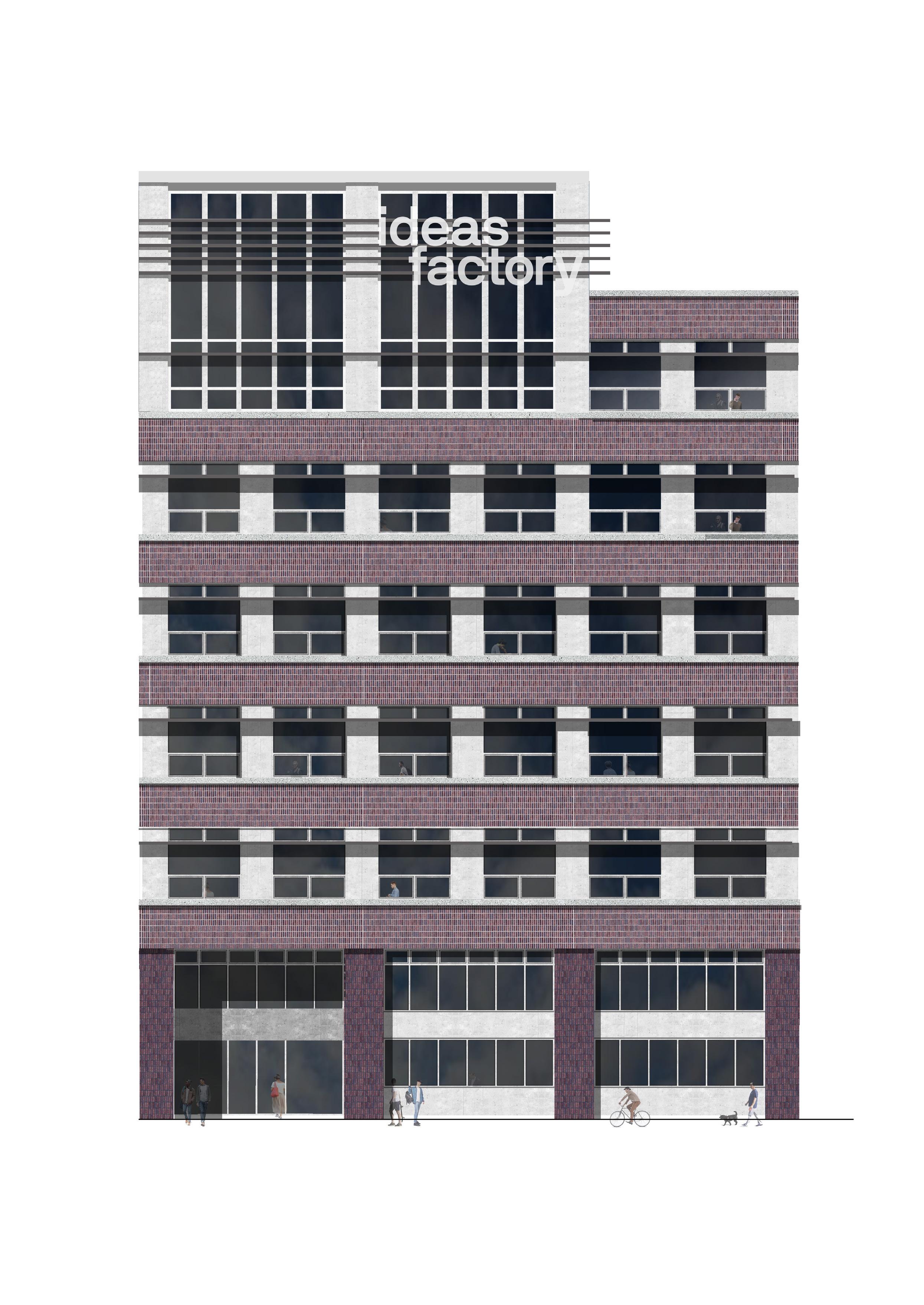
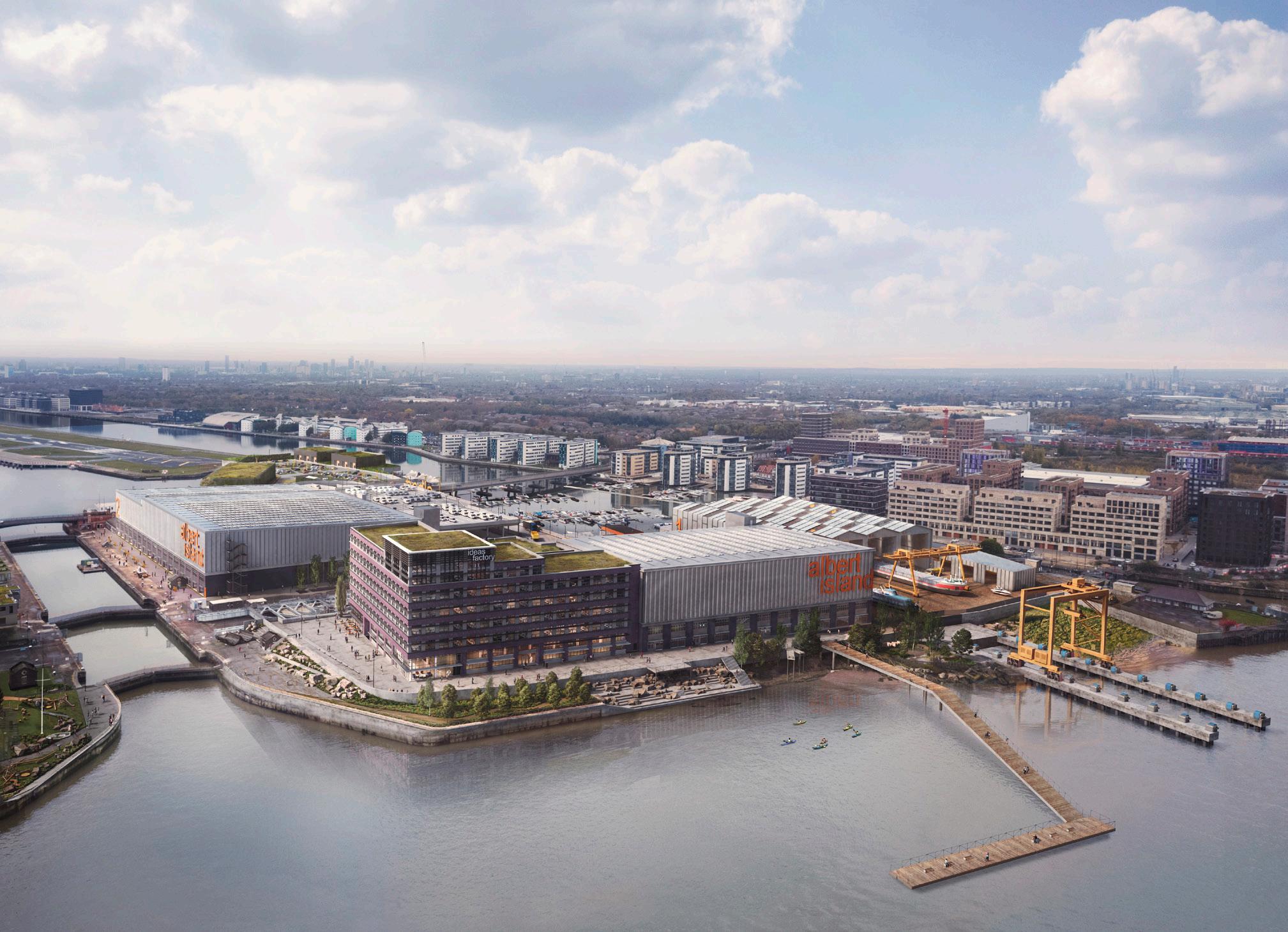
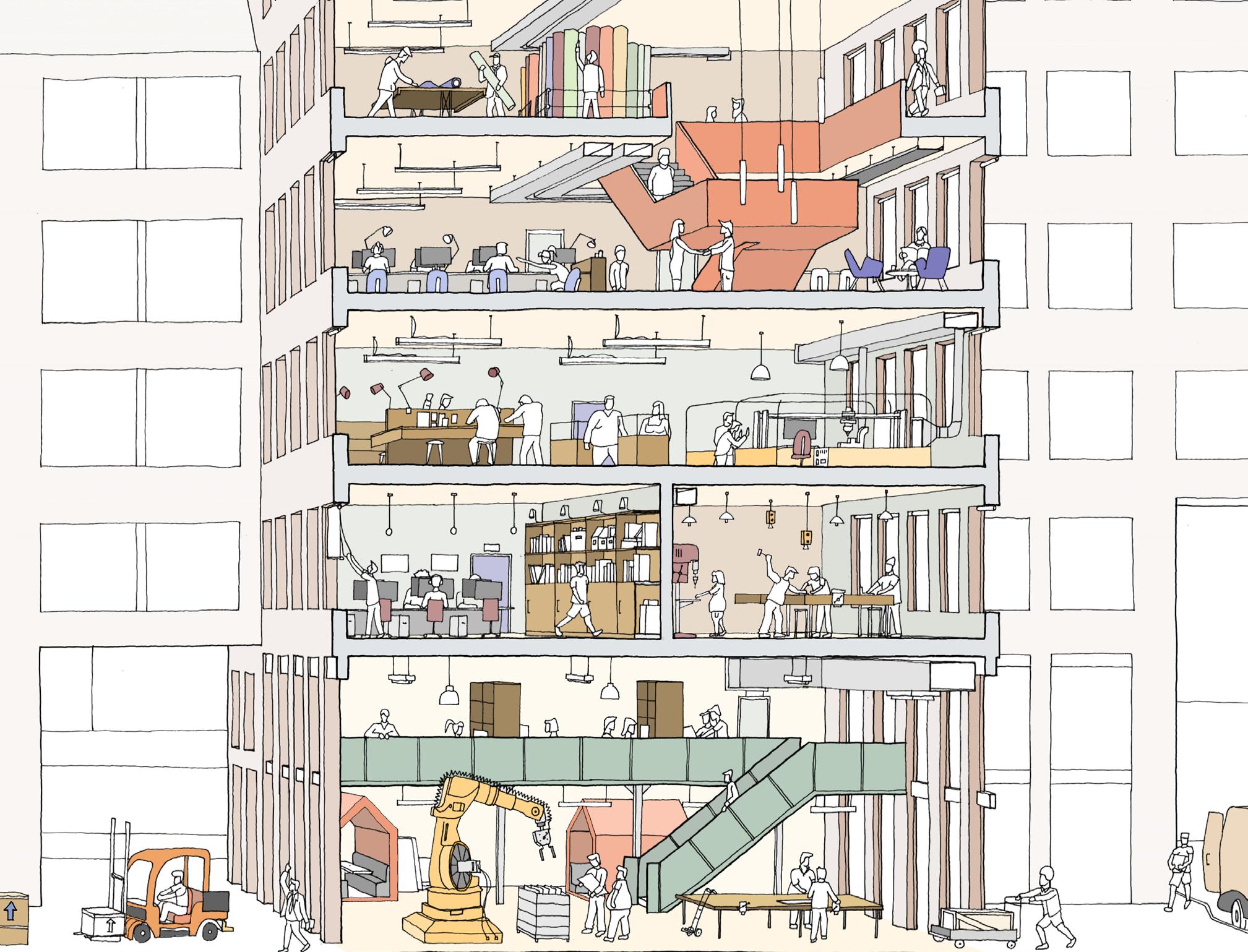
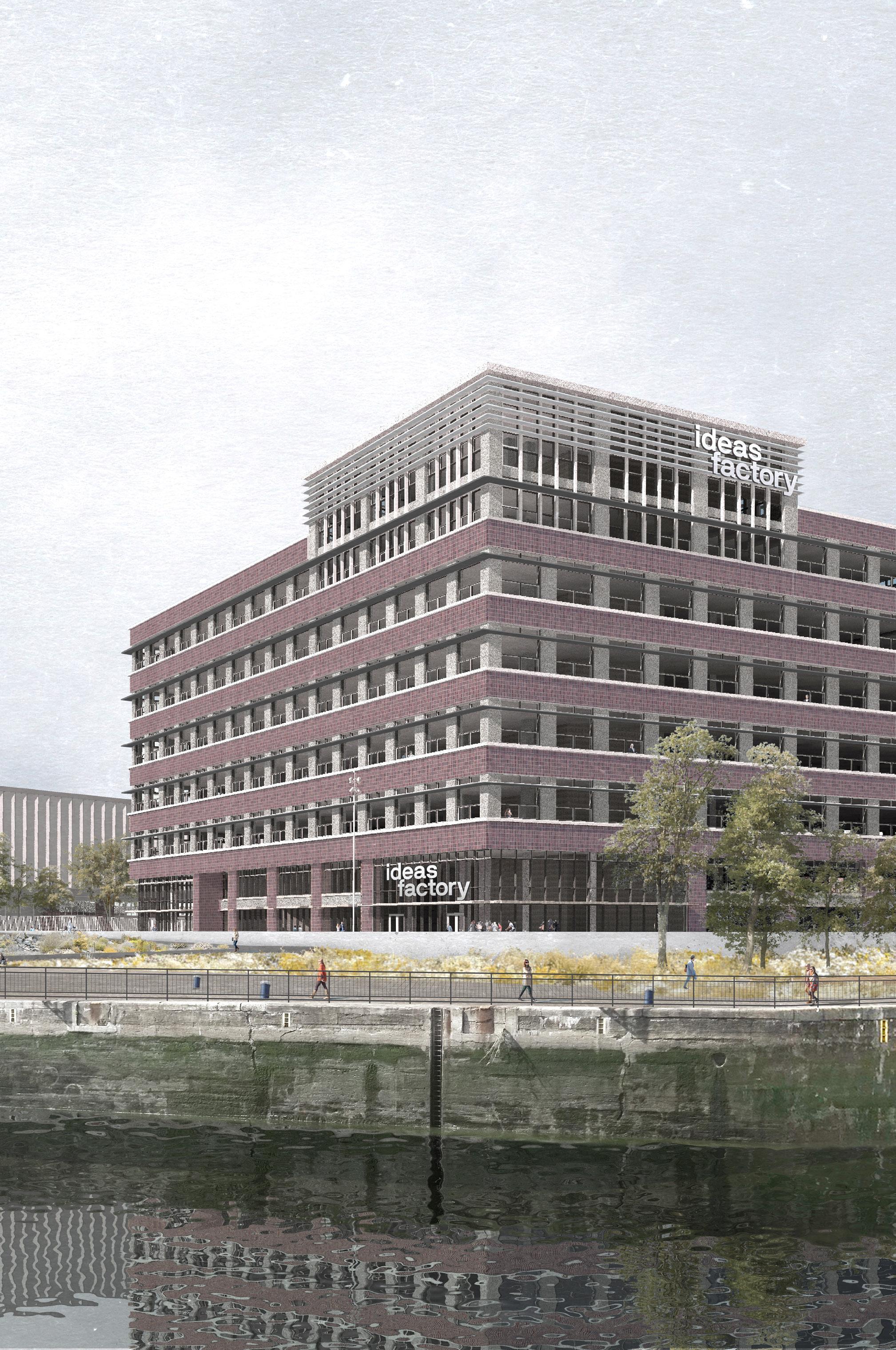
PROJECT PERFORMING ARTS CENTRE
CLIENT
ST EDWARD’S SCHOOL
The North Wall arts centre at St Edward’s School, Oxford, includes a flexible, 250-seat ‘courtyard’ theatre, a drama studio, dance studio and art gallery. The design combines the conversion of a listed but disused Victorian swimming pool, the incorporation of an historic stone boundary wall and newly built elements. The swimming pool and outbuildings provided the enclosure for a new timber-framed theatre and support spaces, while the remaining accommodation is housed in a series of contemporary ‘barns’ arranged along the existing wall. A foyer and gallery space in the centre of the linear building allows direct access both from the town and school sides, reflecting the art centres dual role as a school facility and public building. The interior is made of simple, hard-wearing materials: polished concrete, stained plywood panels and natural plywood slats. High levels of insulation, combined with carefully sized windows, help to minimise the energy use in heating and ventilating the spaces. Externally, the walls and roof of the building are clad in unseasoned English oak shakes (hand-split shingles) and slender green oak slats (both carbon neutral materials), designed to bend and twist into organic, patinated surfaces that will vary in colour and texture according to orientation and exposure. The combination of vernacular forms, large frameless windows and a traditional cladding material give the building a rich, abstract quality, appearing both familiar and strange in the sensitive historic setting of the school and its immediate surroundings. The building announces itself quietly as a place for innovation and creativity.

COMPLETION DATE
AUGUST 2006
SELECTED AWARDS
CIVIC TRUST AWARD
RIBA NATIONAL AWARD
RIBA SOUTH AWARD
“Haworth Tompkins … quickly understood our needs, probably before we did, and have realised these in a splendid design that will sit well within the School’s architectural vernacular but provide something refreshing and new. They have always provided an excellent support service, attending meetings and arranging visits as the project has required.”
Stephen Withers Green, Bursar
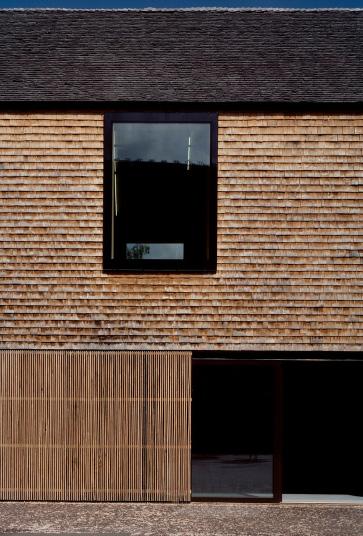



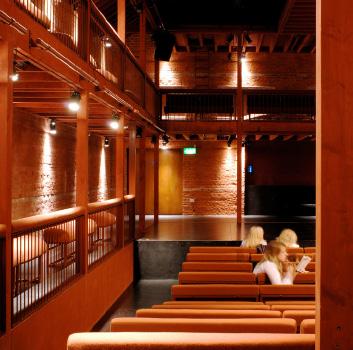



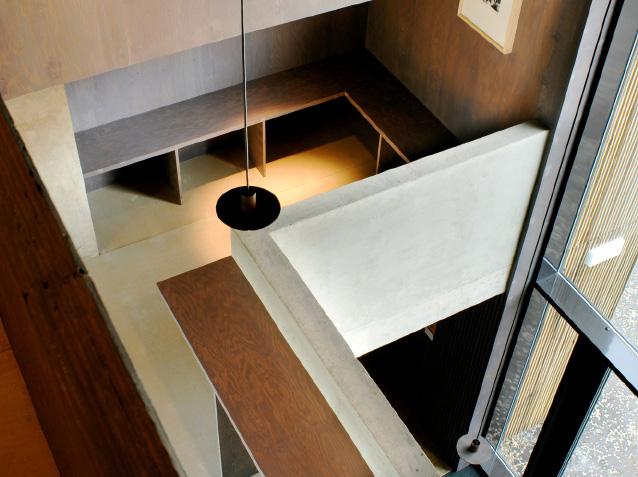



PROJECT
NEWBUILD AUDITORIUM, CAFE, FOYER, CLASSROOMS
CLIENT
AMERICAN REPERTORY THEATER & HARVARD UNIVERSITY
Haworth Tompkins are working with the American Repertory Theater (A.R.T.) at Harvard University on a new performance and research centre, a keystone of the university’s emerging masterplan in the Boston district of Allston. Anchored around two highly flexible auditoria, the building will be an experimental cultural space that aims to be an active participant in the lives of the entire community of its users, from local people to international artists. In order to provide A.R.T. with an adaptable, future-proof ‘test bed’ for making and experiencing performance, the project seeks to maximise flexibility and creative opportunity throughout the building. The concept of ‘rooms with no names’ has emerged in discussions with A.R.T. and describes the ability for both front and back of house spaces to support a range of uses at different times: public gathering and refreshment; informal performance; rehearsal; making/assembly and community use. A robust, democratic and inclusive visual and material language is being developed to encourage engagement and hard use, while an ambitious set of sustainability goals, (including the holistic Living Building Challenge Core certification) will result in a new, regenerative cultural architecture for the coming century of change. Construction is programmed to begin in late 2023 with completion anticipated in late 2025.
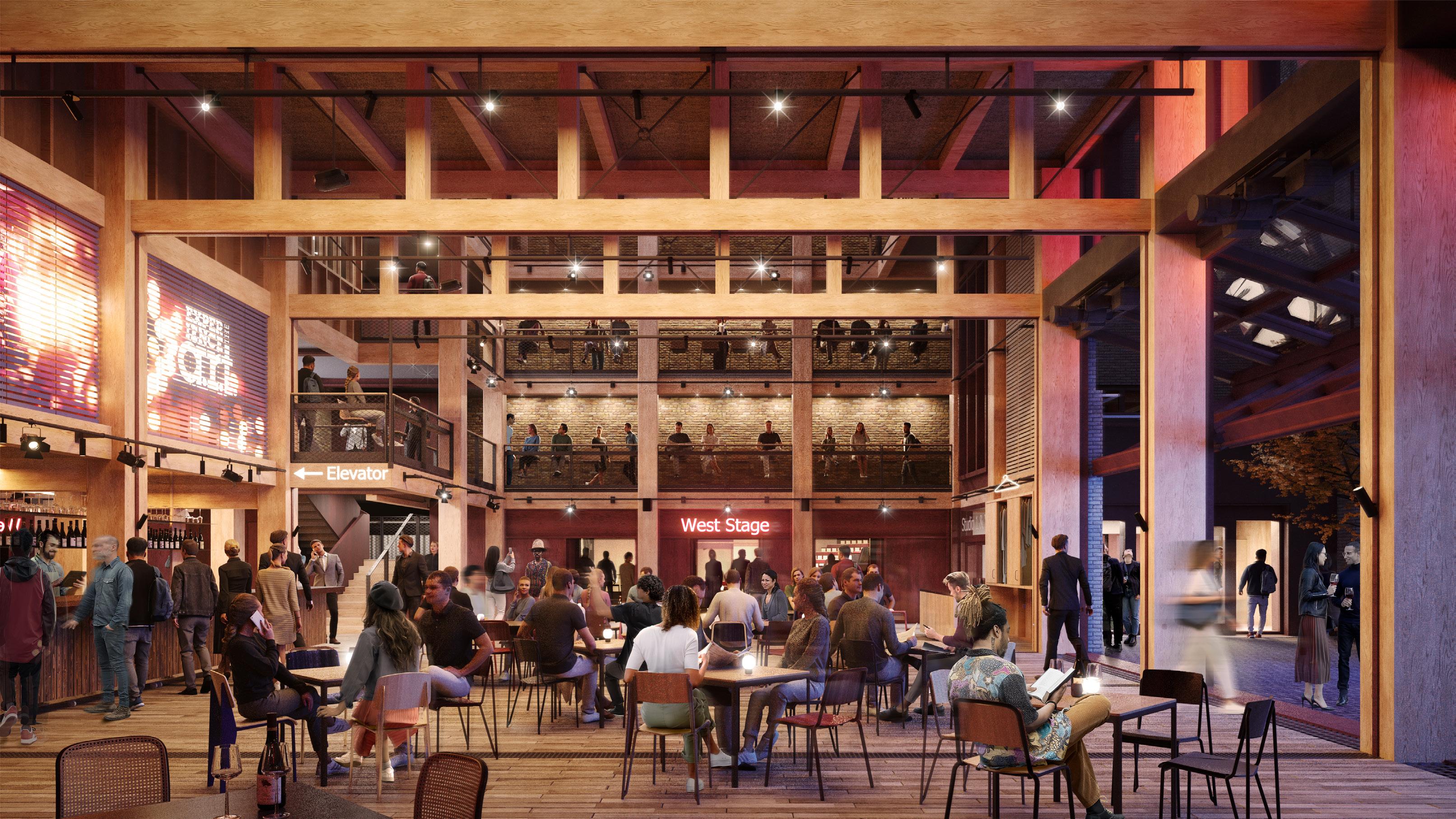


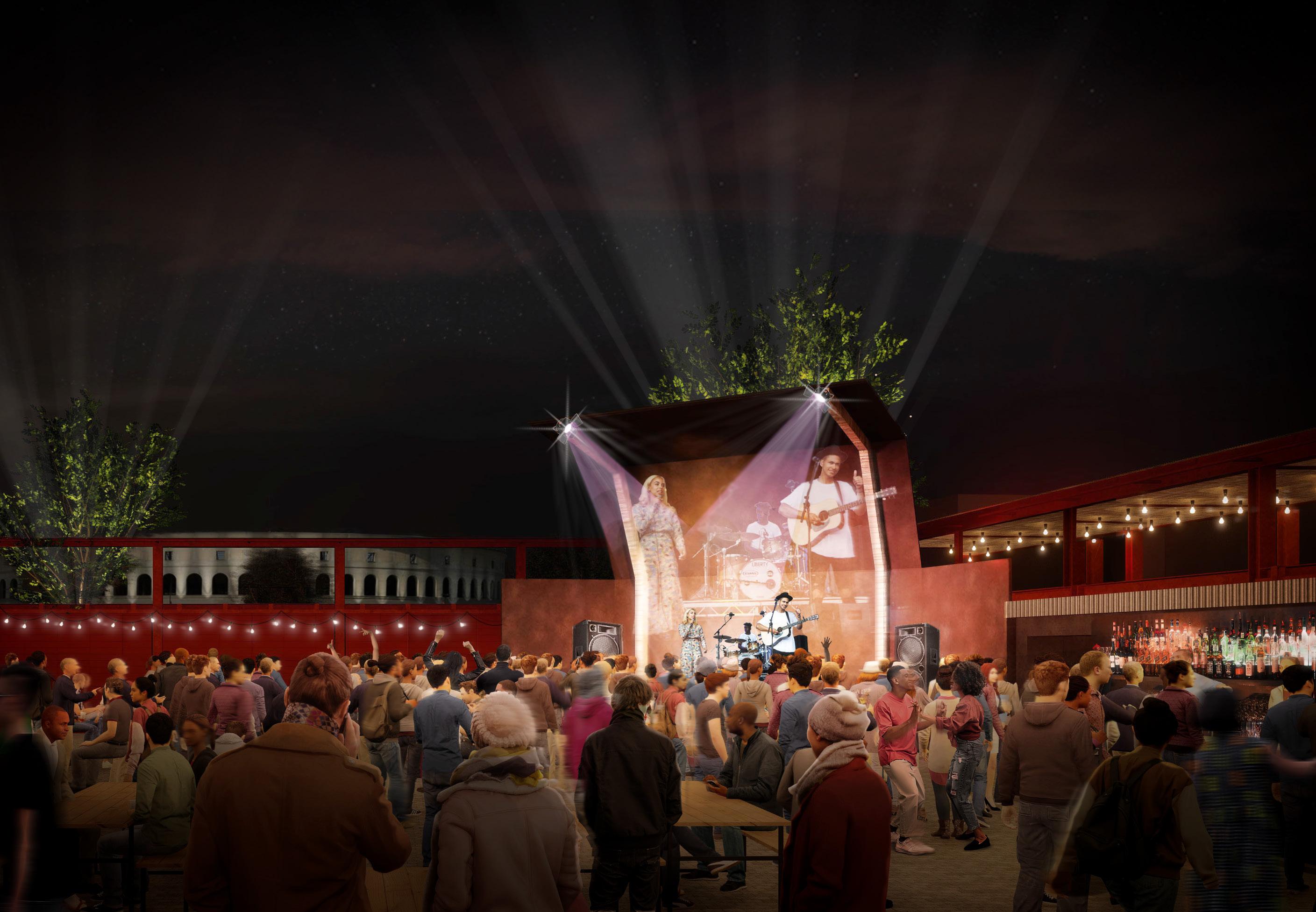




CLIENT
QUEEN MARY UNIVERSITY OF LONDON
Haworth Tompkins worked with Queen Mary University of London (QMUL) on a Supplementary Planning Document for their Mile End Campus. QMUL is one of the UK’s leading research-focused higher education institutions, and also one of the largest University of London Colleges. Within this, the Mile End Campus is the largest and busiest of QMUL’s campuses, primarily serving the faculties of Science and Engineering, and Humanities and Social Sciences. Over 70% of students come from within 25km of the main campus, and it therefore serves a strategic role within the local higher education sector in the East End of London. Until now the campus has developed in a largely ad-hoc way, and it was our aim to ensure that future development is considered in a more comprehensive manner in order to enhance the quality of the estate. In order to do this, the Masterplan objectives include strengthening community, protecting and enhancing heritage assets, improving public realm and ecology, strategic and coherent growth, improved permeability and sustainable transport infrastructure. These strands are embedded within suggestions for core development opportunities, and in the key design principles that should be considered in proposals for individual sites. The opportunities are focused within five different zones of the campus, each with its own set of unique circumstances. The case studies explore the most significant opportunity sites but do not detract potential for future development in remaining areas. dprinciples that should be followed, a case study option is provided for each development site indicating how the principles could be applied. Opportunities for the retrofit of existing buildings are also considered.


CLIENT
THE LONDON LIBRARY
COMPLETION DATE
OCTOBER 2013
ADDITIONAL PHASES ONGOING
Founded by Thomas Carlyle in 1841, The London Library is the world’s largest independent lending library. The Library is located in St James’s Square in a complex amalgam of six Grade II listed buildings dating back to the 1890s. Haworth Tompkins were appointed to oversee the latest expansion of the Library in 2004, and continue to work with the Library on a series of phased projects.
Our initial masterplan began with an analysis of the identity, capacity and future needs of the Library, from which proposals were developed to extend the existing facilities whilst upgrading the existing accommodation and improving the circulation and accessibility. The phased works included an expansion into TS Eliot House, a contiguous building in Masons Yard, followed by extensive renovation and new-build work. This provided 42 new reader spaces, 1.25km of new shelving, and new designated rooms for the Art Collection, Times Collection, Periodicals and Societies Collection, as well as improved circulation, re-modelling of the main Issue Hall and the creation of a new members entrance from Mason’s Yard. The design develops a contemporary architectural language that responds to the character and idiosyncrasies of an historic institution. The scheme respects the strengths and character of the existing fabric, successfully fusing this with the contemporary functions and technologies essential to a modern library.

SELECTED AWARDS
RIBA NATIONAL AWARD
NEW LONDON AWARD
AIA UK EXCELLENCE IN DESIGN
AWARD
“The Library is proof positive that the best contemporary architects are capable of reproducing the complex and refined atmospheres of our best-loved institutions.” Kieran Long, Evening Standard







PROJECT
NEW BUILD AUDITORIUMS, BARS/ CAFES, PRODUCTION WORKSHOPS, TEACHING SPACES
CLIENT
EDITH COWAN UNIVERSITY
We are working with Perth-based Edith Cowan University on their City Campus project. We are assisting Lyons, our Australian partners, with the strategic campus masterplan, and focusing on the new home for the Western Australian Academy of Performing Arts (WAAPA) within the City Campus. The new WAAPA will activate the northern block of the City Campus site, with a dynamic and welcoming entrance to draw in a diverse group of theatre patrons, visiting artists, university students and members of the community. The multi-level foyers incorporate new bars/cafes and catering facilities and have the infrastructure to facilitate impromptu performances and a provision for cross arts use combining student exhibition spaces within the ground floor foyer. Five new performance spaces of varying capacity and form will enable WAAPA to stage the full spectrum of their performing arts work in professional world class venues and develop an ambitious new artistic, research and educational programme. A series of teaching spaces, ranging from large rehearsal rooms and studios to ensemble and practice rooms, will support artistic development. Embedding WAAPA into the City Campus will ensure that a diverse range of ECU’s students and Perth’s wider community can experience both “front of house” aspects and “behind the scenes” glimpses of the extraordinary work that happens at this leading conservatoire. Construction has begun and completion is anticipated in 2025.








PROJECT
REFURBISHMENT AND EXTENSION
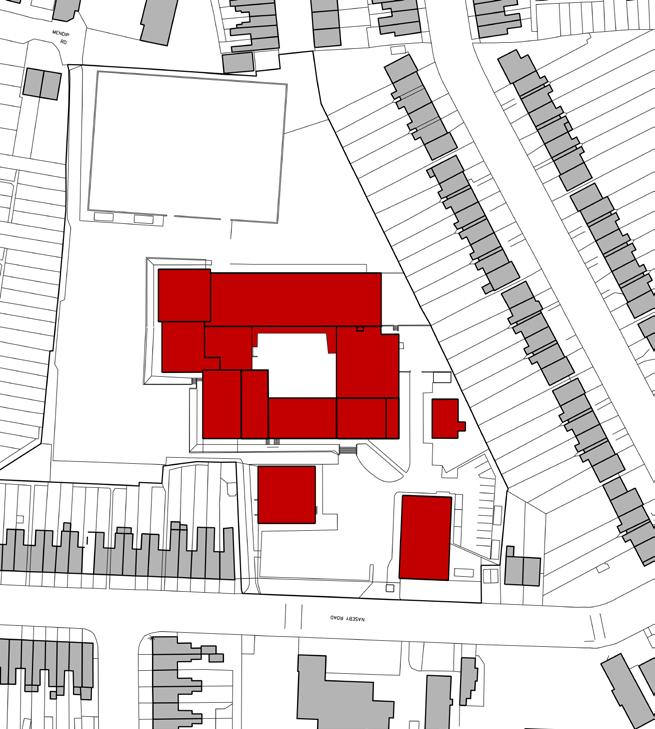
CLIENT
LENDLEASE
Rockwood Academy, formerly known as Park View School, is a collage of buildings dating from the 1960s, with various extensions added over the years. Many of the buildings were in poor condition and suffered from dangerous overcrowding in the corridors. Haworth Tompkins were selected to provide a site-wide masterplan for the school to create an environment that matched the school’s academic achievements. A new circulation spine has been inserted into the heart of the school’s campus, leading from the entrance through to a central courtyard, connecting the many disparate elements. This previously unused courtyard has been transformed by the larch clad covered walkways to create a sheltered collegiate atmosphere, a shared amenity that can be used to meet, reflect, study and dine. Internally, the narrow corridors have been broken up to enable the circulation areas to expand, creating breakout areas to reduce congestion, increasing passive supervision and allowing daylight into the space. All classrooms have been re-configured to aid modern teaching techniques with new services coordinated throughout. New extensions have been constructed to complete the assembly. The timber-lined sports hall provides opportunities to participate in a variety of sports and naturally lit from a translucent band of clerestory polycarbonate.
COMPLETION DATE
JUNE 2012
“Features such as the magnificent 4-court sports hall, the panoramic quad area and the striking and original external walkways have impressed visitors and delighted staff and pupils.” Hardeep Saini, Principal

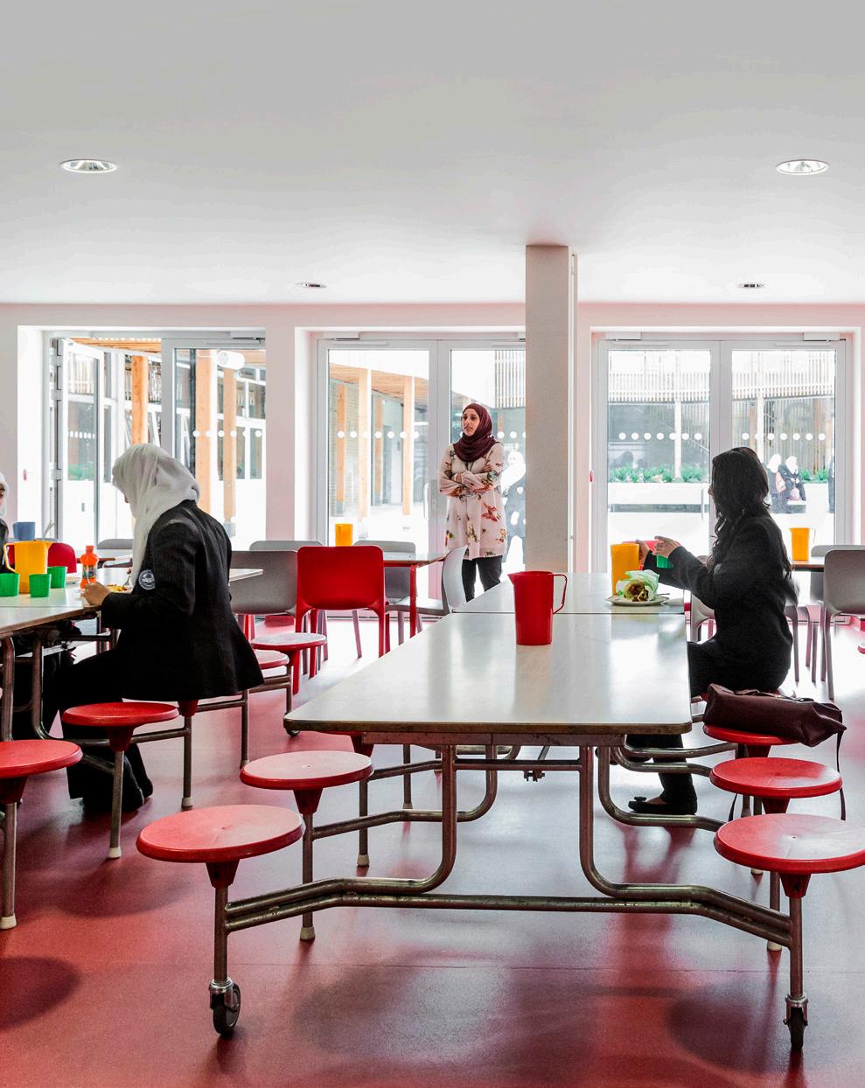
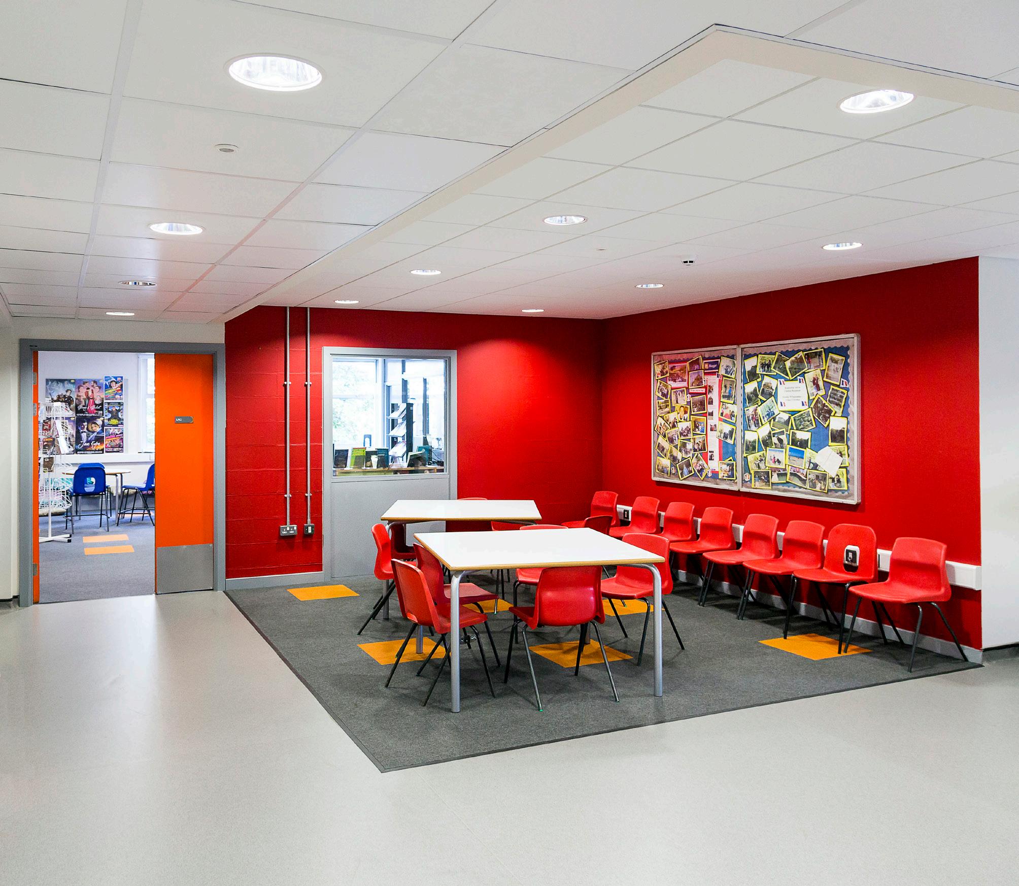
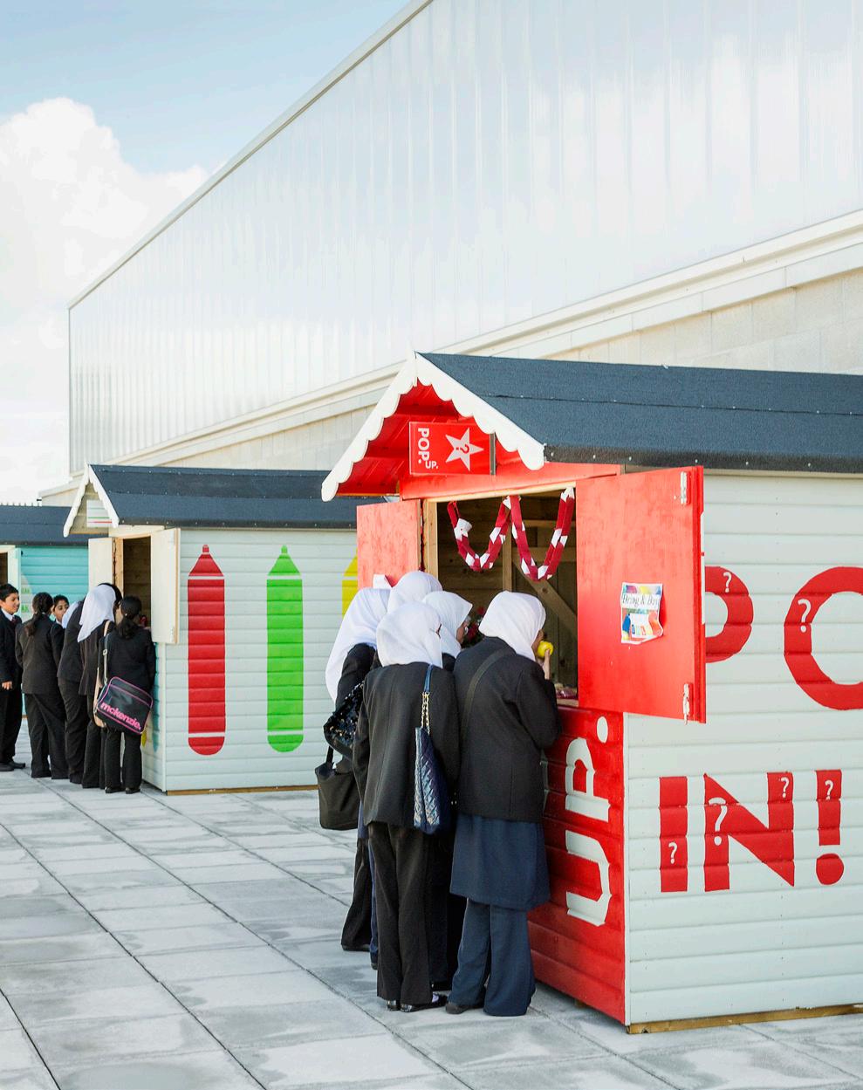
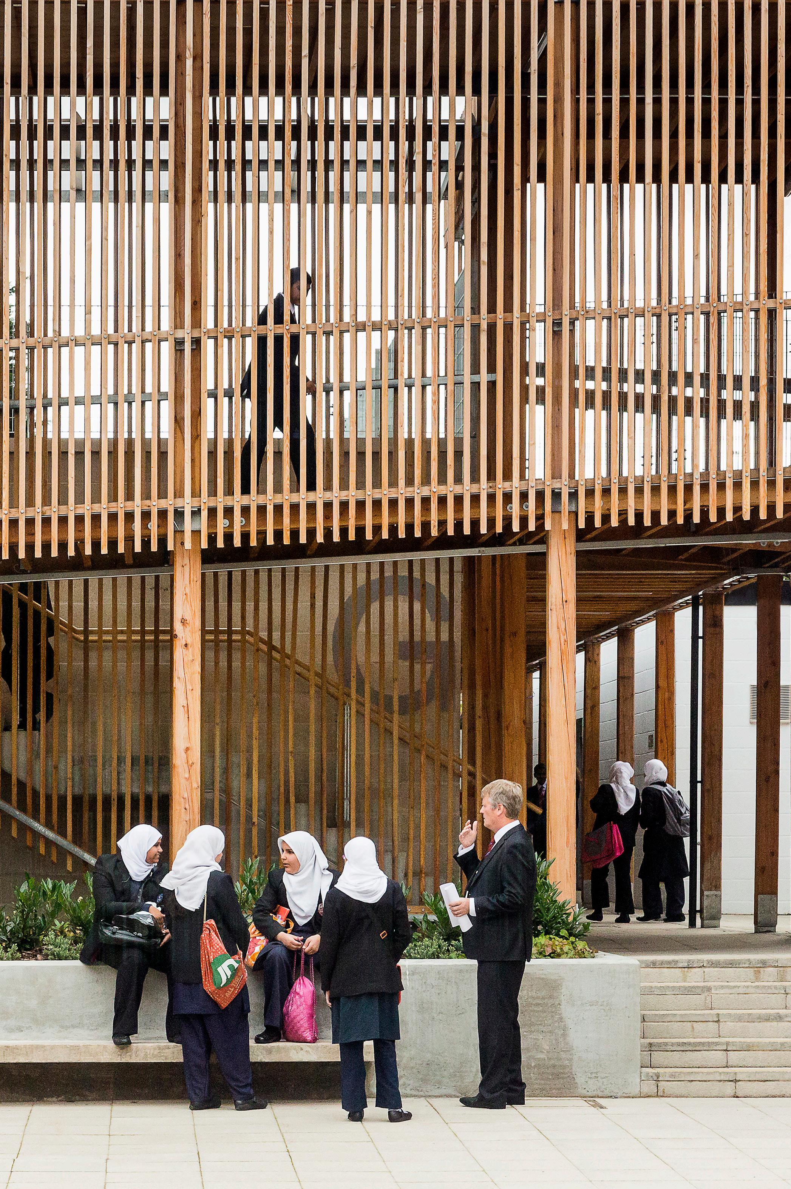

PROJECT REFURBISHMENT AND EXTENSION
CLIENT
UNIVERSITY OF LONDON
The Warburg Institute is a renowned library, teaching and research institution that forms part of the University of London. The building was designed by Charles Holden in 1957 and has been left largely untouched since then. The core project scope comprises essential repair works to the services, façade and roof, expansion and rearrangement of the library collection, expansion of the lecture theatre and the creation of a special collections archive suite. The Warburg are keen to go beyond simple refurbishment and see the project as an opportunity to open the Institution up to the public. They hope to raise additional funds to build a new extension in the courtyard and, if possible, relocate the main entrance to the main street facing façade, to give the building more presence within the public realm and local academic community.
COMPLETION DATE AUTUMN 2023

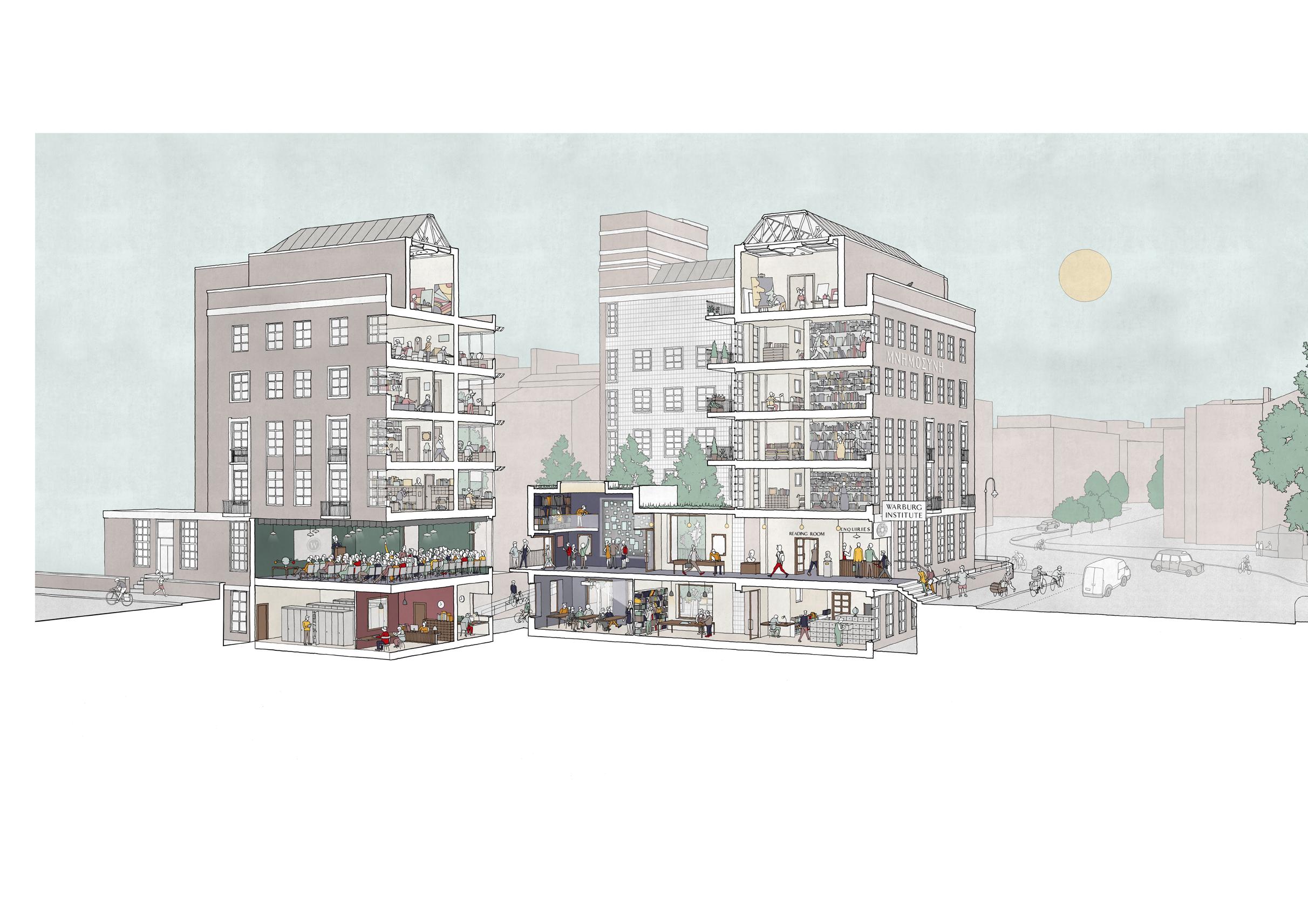


PROJECT
THE CLOTHWORKERS’ CENTRE FOR TEXTILES AND FASHION STUDY AND CONSERVATION
CLIENT
VICTORIA & ALBERT MUSEUM
The new Clothworkers’ Centre, located at Grade II listed Blythe House is dedicated to the storage, conservation and study of the Textile and Fashion Collection, the new Centre with a custom-built compressed storage system ensures the long-term preservation of the collection of over 104,000 items. The brief was to create an enhanced ‘behind-the-scenes’ study experience, with the emphasis on a working Textile and Fashion Collection, where the storage and conservation elements were made explicit - a working studio rather than an exhibition room or a curated space. The study room area has a formal grandeur and scale similar to a reading room in a Library or a salon in a fashion house. The public study and seminar spaces make the most of the building’s generous proportions, with new interventions designed to complement and reinforce the character of the existing building. A gold metal lighting and power rig defines the working area of the study room, which is separated from the Seminar space by full-height glazed screens. A new conservation suite, with state of the art equipment, is located on the floor above. A new accessible entrance is provided which reinstates the formal entrance from Blythe Road to create a welcoming street presence and a new reception, lined by floor to ceiling glass cabinets, houses the Eduardo Paolozzi ‘Kit-Kat’ Collection and changing displays from the study collections.
COMPLETION DATE
AUGUST 2013
SELECTED AWARDS
RIBA LONDON AWARD
AJ RETROFIT AWARDS HERITAGE CIVIC TRUST COMMENDATION

“We want visitors to have the same experience studying fashion and textiles as they do when viewing fine art... this great new facility reflects our commitment to making the V&A’s collections available to the widest possible audience to inspire designers and help researchers.” Martin Roth, V&A Director
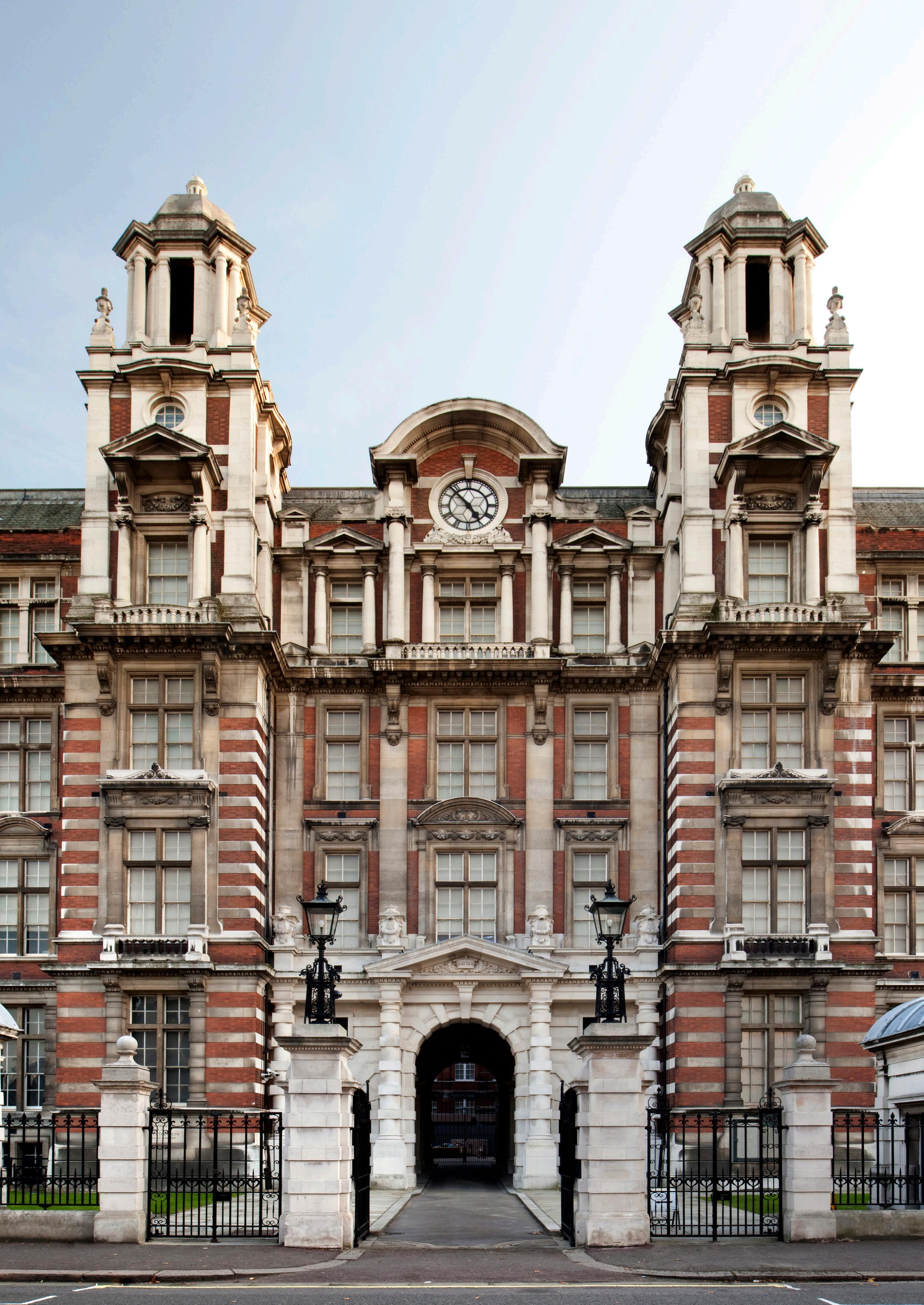







CLIENT
NATIONAL THEATRE
COMPLETION DATE
APRIL 2015
The National Theatre NT Future Project is a major reworking of a significant Grade II* listed building dating from the 1970s. It includes extensions and major remodelling alongside restoration and refurbishment of existing spaces. It illustrates our ability to work both pragmatically and creatively with existing buildings, to deliver effective transformation and create award-winning architecture. The newly created Clore Learning Centre provides dedicated education, participation and making spaces for schools, colleges and members of the public, within the Theatre itself. It contains two large, flexible studios, one of which doubles as an extension to the reconfigured and expanded Dorfman theatre foyer. The language of the spaces is relaxed and informal, incorporating existing structure, rooflights and windows, but carefully upgraded for improved acoustic and technical performance. Both studios are connected directly to the foyer with its new catering facilities, establishing a lively and convivial hub throughout the day and evening. The building includes performance spaces, studios, administrative offices, meeting rooms, workshops, education spaces and social spaces. The departmental structure of the NT reflects that of a University with the consequent need to balance the specific requirements of each department with the constraints of the overall organisation to maximise effective space utilisation.
SELECTED AWARDS
RIBA NATIONAL AWARD

CIVIC TRUST AWARD
RICS LONDON AWARD
THE STAGE AWARD: THEATRE
BUILDING OF THE YEAR
“...this venerable modern monument is looking better than it has done for a long time, and in some ways ever.” Rowan Moore, The Observer
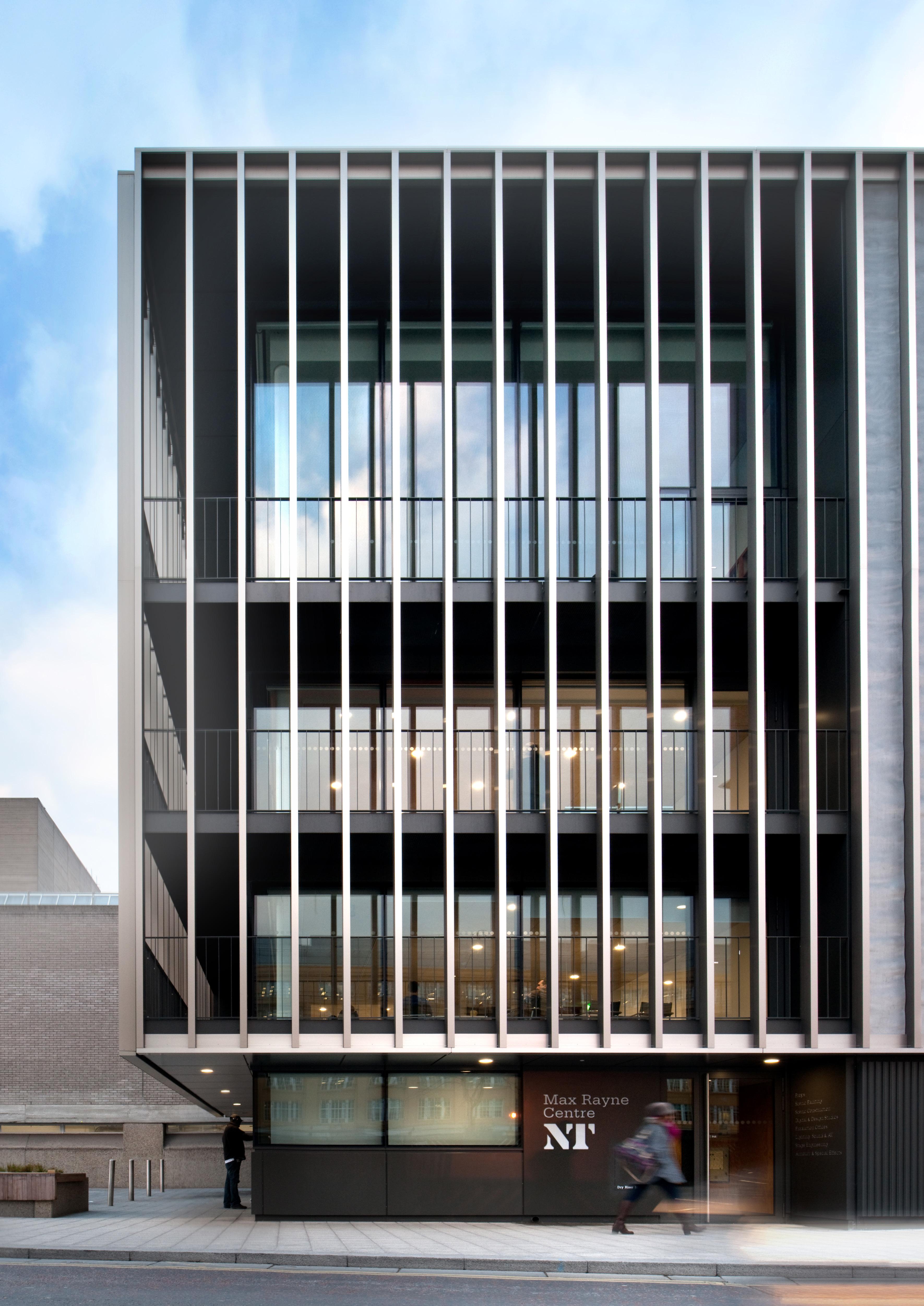







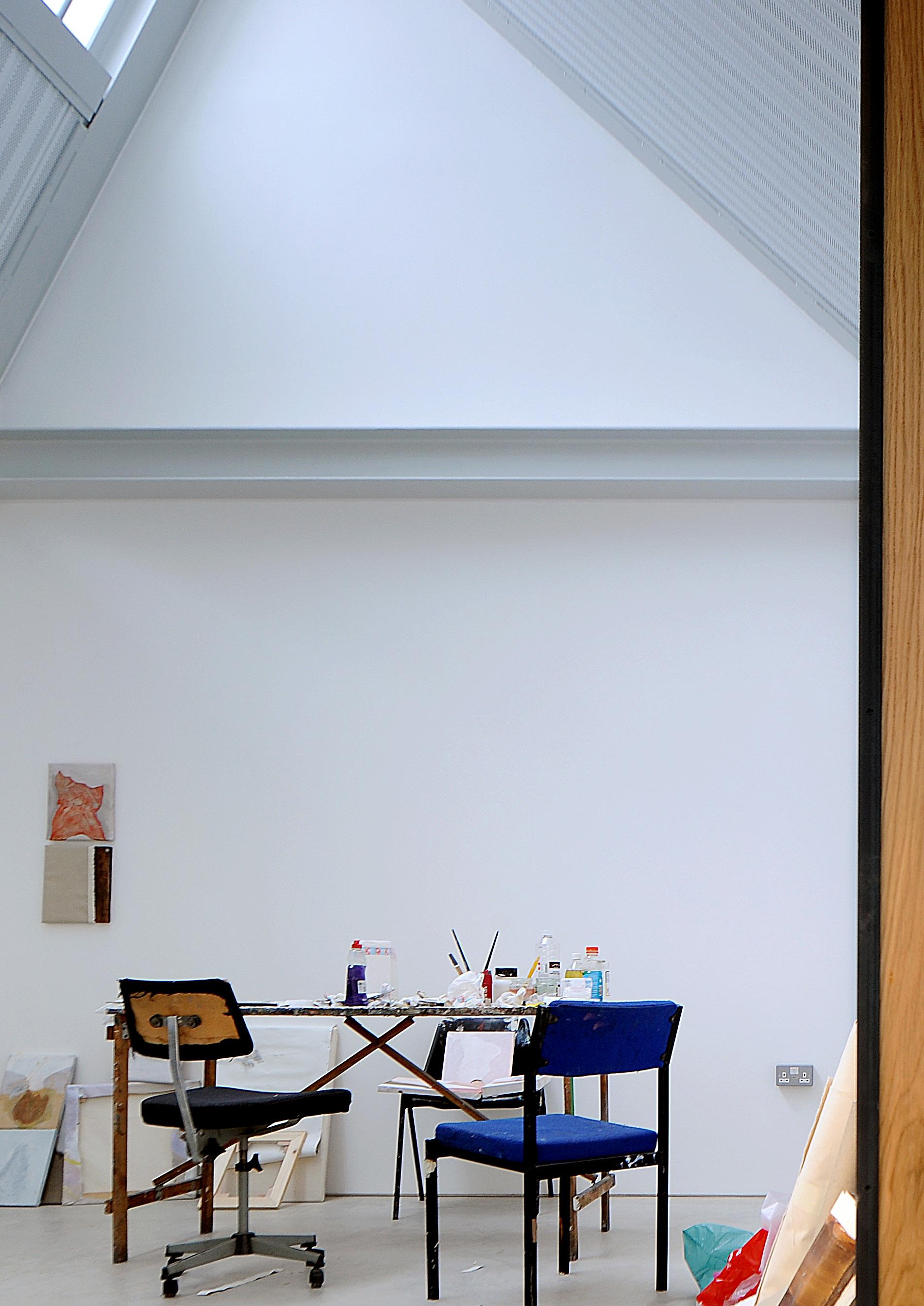
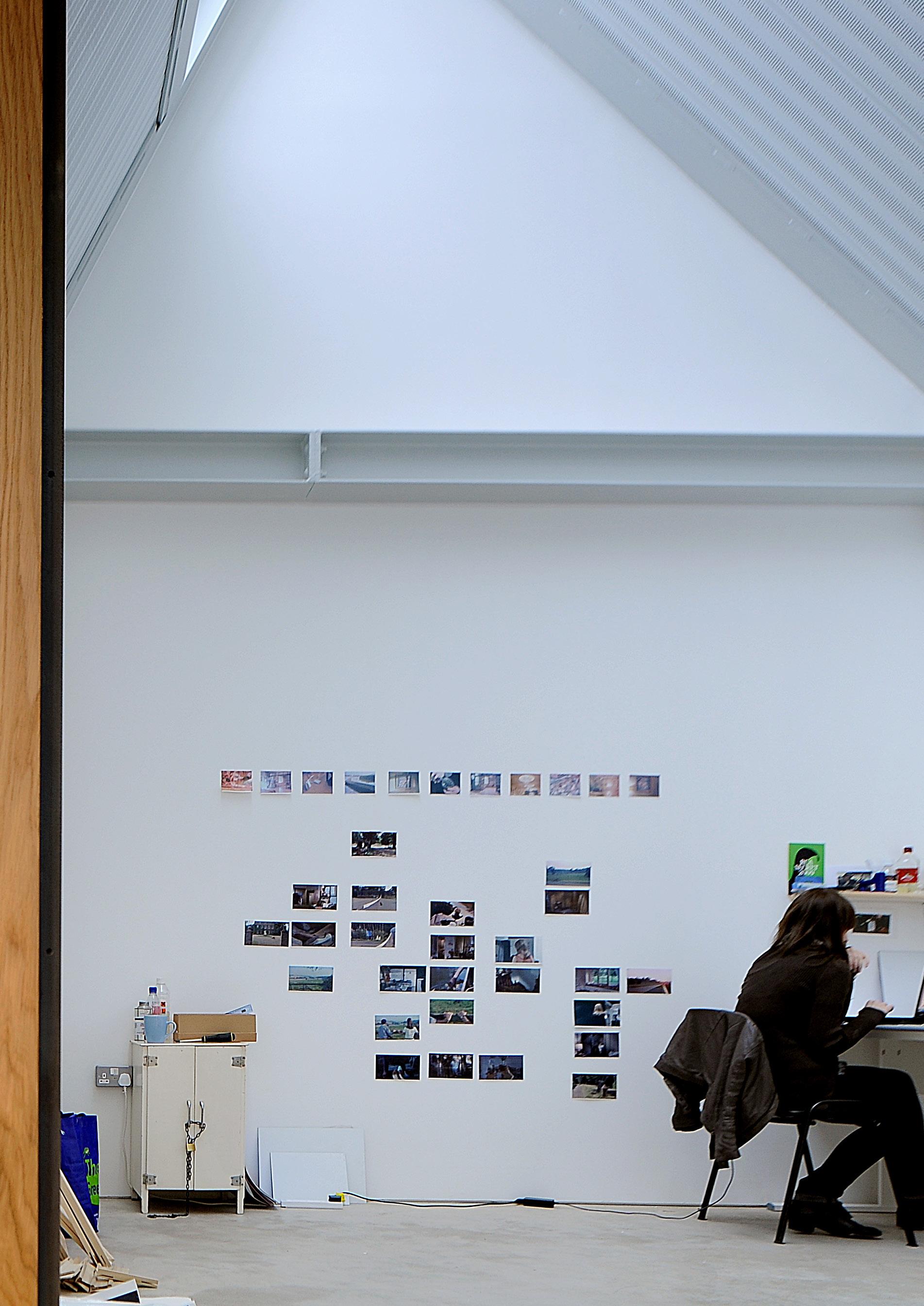
We have developed auditoria and other performing arts facilities for a number of academic institutions.
The North Wall Arts Centre includes a flexible, 250-seat ‘courtyard’ theatre, a drama studio, dance studio and art gallery. The combination of vernacular forms, large frameless windows and a traditional cladding material give the building a rich, abstract quality, announcing itself quietly as a place for innovation and creativity.
The new buildings at King Edward School’s are designed to create a shared open space at the social hub of the campus, reconciling the outdoor territory of two schools and complementing the existing historic architecture. Inside, the warmth and resonance of natural timber create an intimate space for performance and rehearsal of both music and drama.
There is a 300-400-seat auditorium at the new Peter Hall Performing Arts Centre for The Perse School in Cambridge alongside an adaptable lobby space that incorporates a large, daylit rehearsal and teaching room, an exhibition space and full back of house dressing rooms, workshop and ancillary spaces, along with a suite of five classrooms.
At Snape Maltings - a listed former industrial site on the marshes of Suffolk’s east coastHaworth Tompkins have worked with Aldeburgh Music to develop a Creative Campus, significantly expanding the physical, technical and creative capacity of the organisation.
Working closely with acoustics and services engineers, we designed a flexible two-tiered auditorium in the RCA Dyson Building, which can be used for events ranging from fashion shows, lectures, product launches and board meetings.

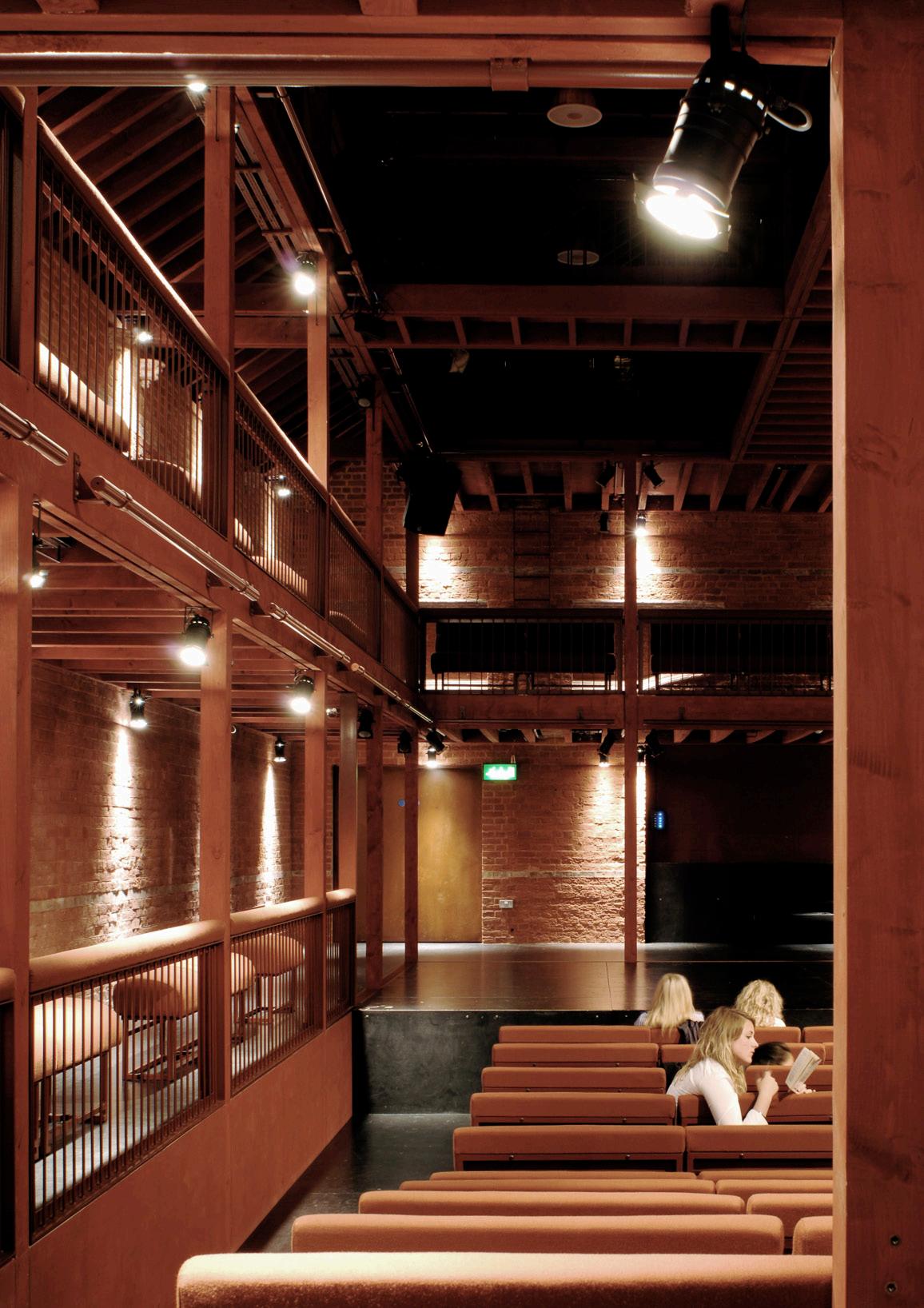

 DYSON BUILDING, RCA
KING EDWARD’S SCHOOL
DYSON BUILDING, RCA
KING EDWARD’S SCHOOL
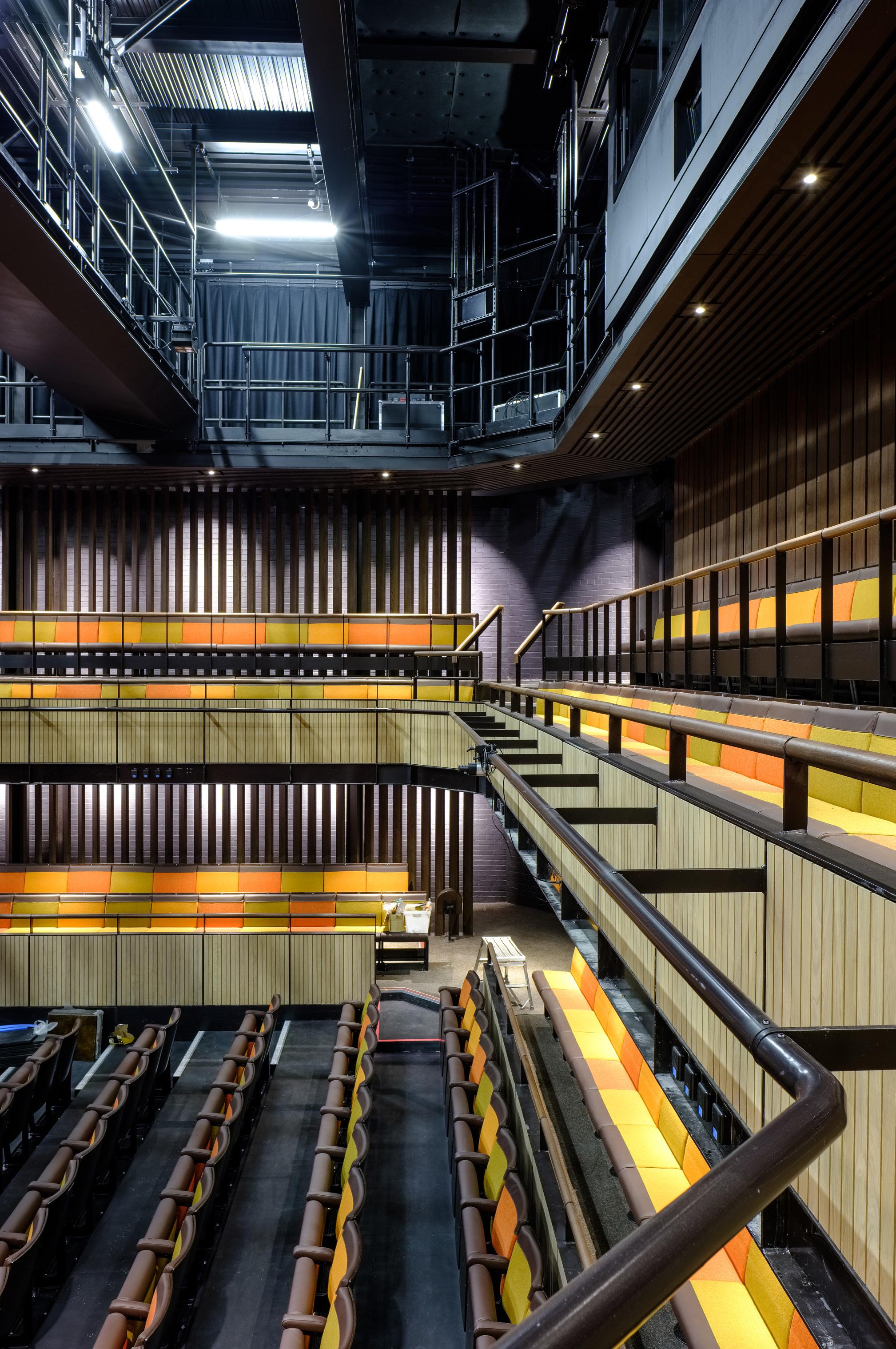 PETER HALL PERFORMING ARTS CENTRE, THE PERSE SCHOOL
PETER HALL PERFORMING ARTS CENTRE, THE PERSE SCHOOL

We have designed a wide variety of study spaces, ranging in scale from a small studio to a complete new higher education campus. Each of these projects shares a concern for the architectural qualities necessary for concentrated creative working, along with the visual expression of a particular organisation’s identity. Acoustics, colour, light and texture all play a part in creating relaxed, conducive working conditions alongside a practical understanding of efficiency, adaptability and durability. Every project needs a different balance of these qualities; for instance, creating ‘horizontal drift’ between disciplines was an important aspect of the design proposals at the RCA. Students learn by looking at and discussing others’ work, so the spaces are arranged to allow connectivity between different departmental spaces, and programmes organised in highly visible proximity to one another.
Emerging approaches to teaching and learning are replacing static and didactic models with more dynamic and interactive approaches, with a material impact on space. At Kingston University we are designing spaces that facilitate blended learning by applying the concept of ‘flipped classrooms’ that include online tools and can be configured for independent and small group working to enhance traditional forms of classroom-based learning. At Kingston Hill, Knights Park and the RCA we have developed a balance between formal timetabled teaching spaces and un-timetabled spaces suitable for independent or group learning. At Kingston School of Art our ‘Studio 2020’ concept includes robust rotating walls and a flexible grid of infrastructure. The spaces are programmatically flexible and can be reconfigured to suit changing needs of a course or institution as a whole. During the design stages at the RCA we developed the highly innovative ‘Department 21’ concept, an additional ‘non-denominational’ itinerant department that changes location within the campus and could be appropriated by different disciplines, encouraging cross-department exchange and a higher level of innovation.

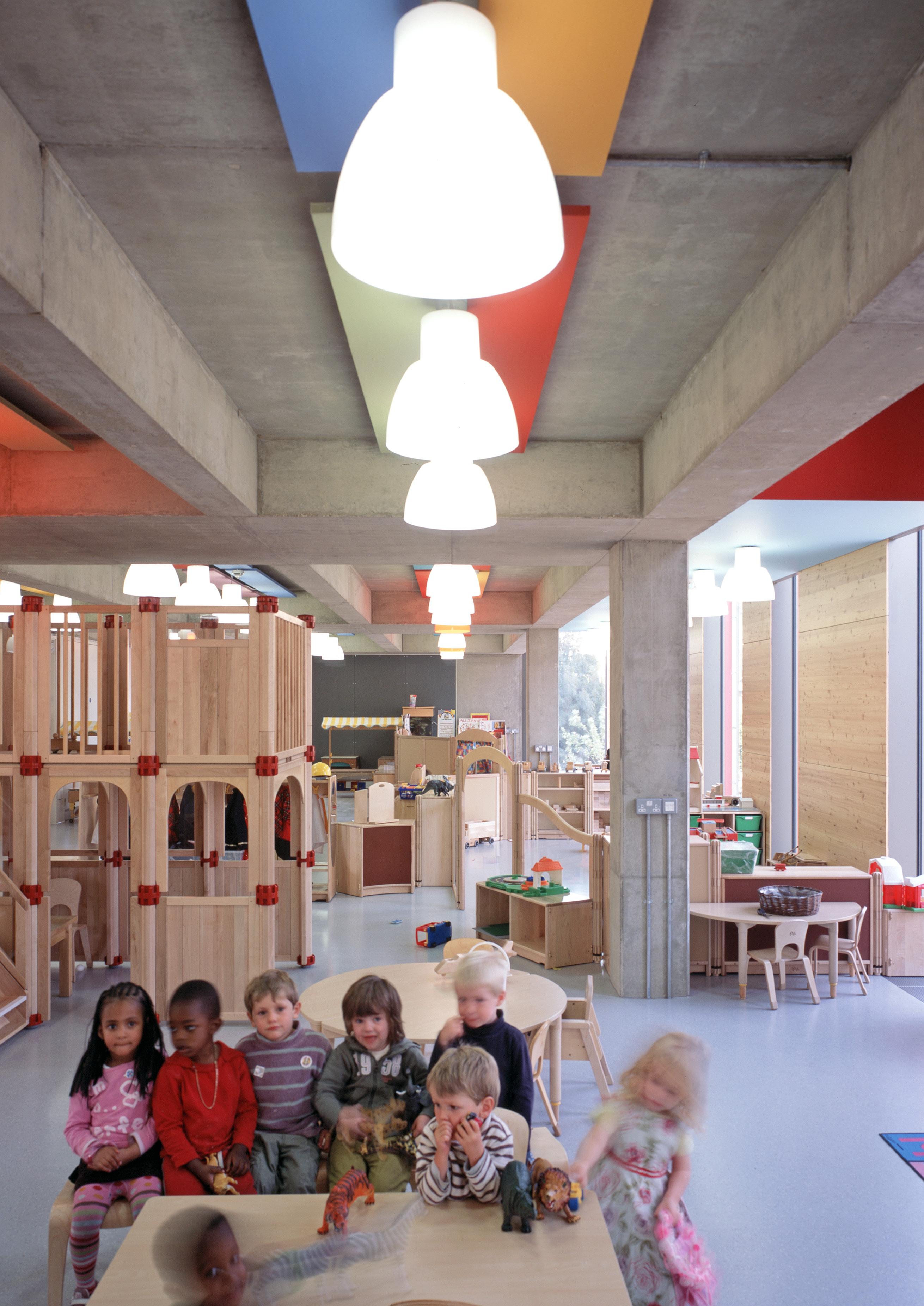



 DONMAR DRYDEN STREET
DYSON BUILDING, RCA
DONMAR DRYDEN STREET
DYSON BUILDING, RCA
Through our delivery of the London Library, our involvement with Kingston University, recent work for the Warburg Institute and for the Edinburgh University Library competition, we have undertaken extensive research on future trends in library and study space design and see ourselves as innovators in this sector.

The nature of university libraries is changing; originally buildings for storing and displaying books for reading and borrowing as well as providing some areas for individual study, the introduction of modern technology and new ways of learning has resulted in a significant change in the spaces a library is now expected to provide. Students are now accustomed to using a blend of digital and physical resources and expect libraries to provide facilities for them to relax, study alone or in groups, meet friends and have one-to-one tutorials. Despite this paradigm shift, there is still an expectation that an element of the ‘traditional library’ would remain, where books convey a gravitas and atmosphere of concentrated, quiet learning with high quality materials and spatial design conducive to effective and enjoyable academic pursuit.
We take a very holistic approach to our library design, from space efficient layouts of bookstacks and desk spaces, to providing excellent acoustics, sustainability and future adaptability. At the London Library our design approach ensured that understated but beautiful spaces were created with a clear and comprehensive aesthetic, by designing strong spatial concepts down to the smaller details of furniture, lighting and ironmongery as a cohesive whole. At the Warburg, the challenge is to reconcile a desire for greater permeability of the Institution and its collections, with a practical need for security, whilst delivering a high performing library space within a historic building.
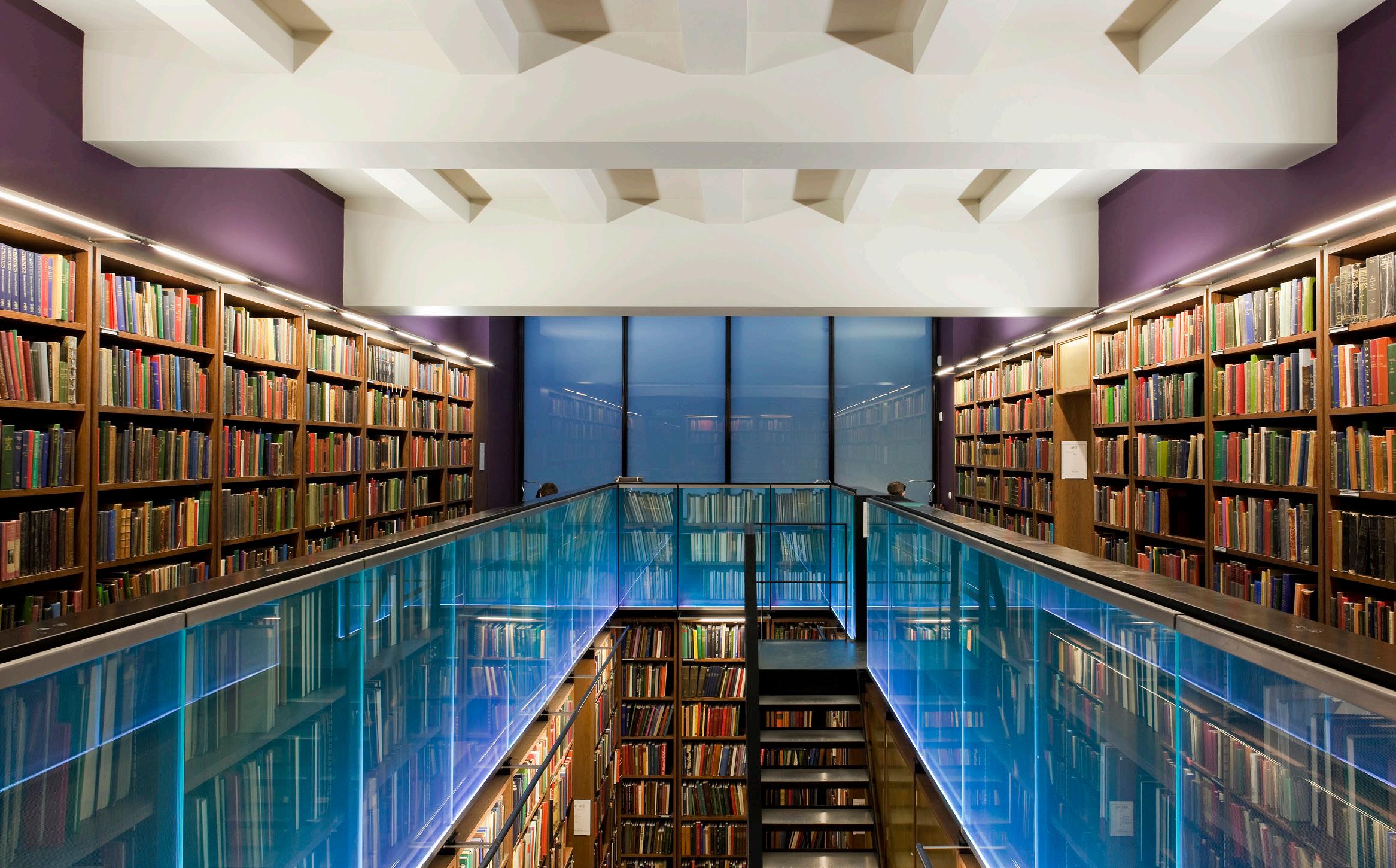



Student accommodation is traditionally an integral part of the higher education environment, and is increasingly considered to be a significant asset for attracting students and academics to an institution. Providing high quality living spaces as a part of a comprehensive learning experience is becoming a necessary prerequisite for universities in the context of today’s commodification of education. As architects, we seek to engage with students and staff to develop accommodation strategies that are appropriate for the culture of an institution and its approach to pedagogical philosophy, and respond sensitively to physical contexts. This sector is a natural extension of our extensive portfolio of built housing projects.
Our student accommodation at Newington Green focused on reconciling the institutional character of the project with the residential character of the area, whilst providing an appropriate social scale for the residential accommodation. Comprised of four pavilion buildings, each cluster contains its own stair and lift, which lead onto screen galleries open to the air but protected from rain by timber screens and planted mesh trellising.
We have also been appointed to design a new residential court and to restore and inhabit a number of historically significant buildings at Pembroke College, Cambridge. Our vision is a range of versatile, adaptive and flexible spaces and accommodation that will ensure that Pembroke continues to develop as a pre-eminent focus of intellectual and cultural excellence in the heart of Cambridge, thus also making a significant contribution to the long-term ambitions of the university as a whole. The new buildings will reflect the ethos, values and culture of Pembroke College, with a collegiate style that is restorative, inspirational, spacious, elegant and sophisticated.
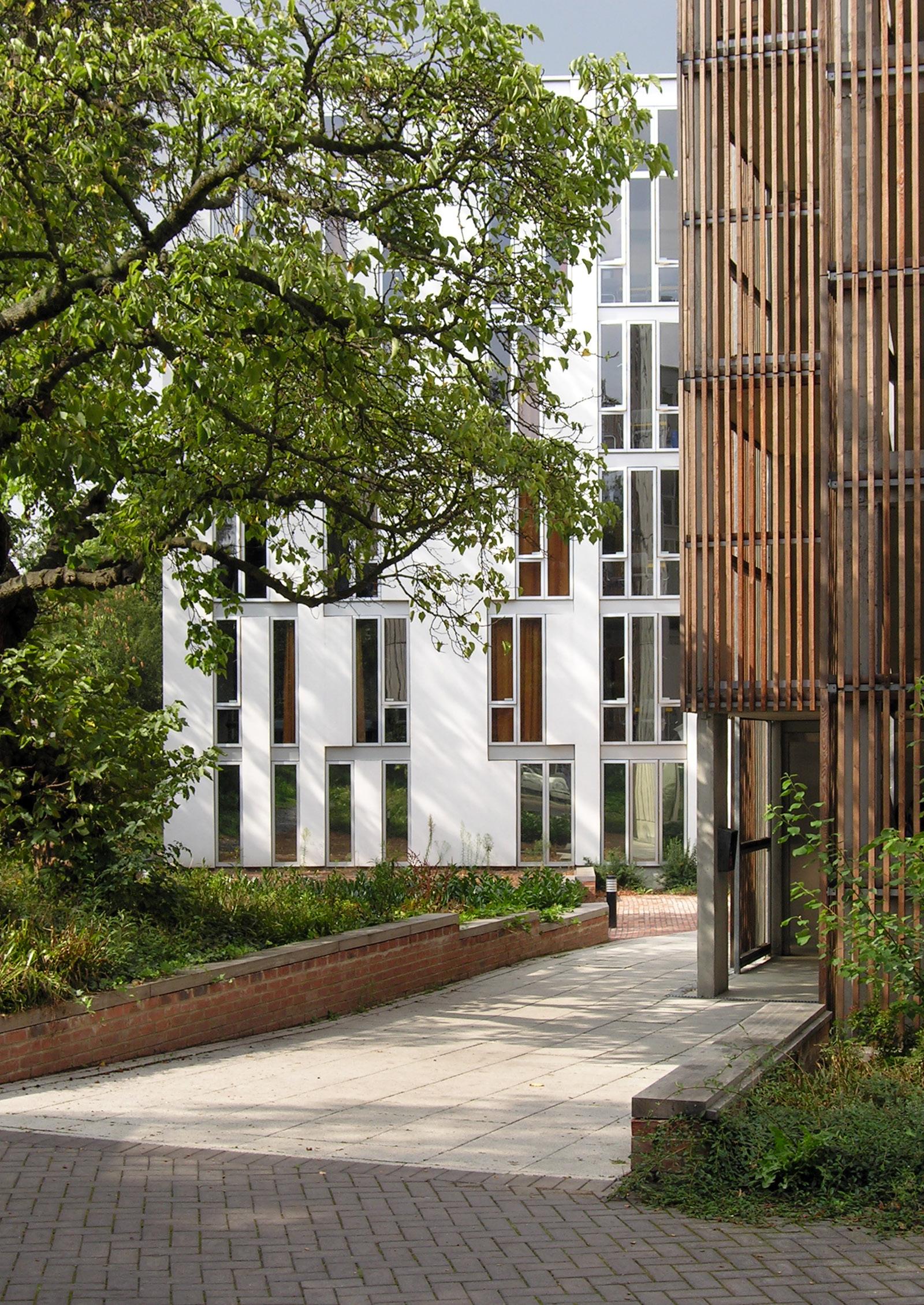

 PEMBROKE COLLEGE
PEMBROKE COLLEGE
PEMBROKE COLLEGE
PEMBROKE COLLEGE
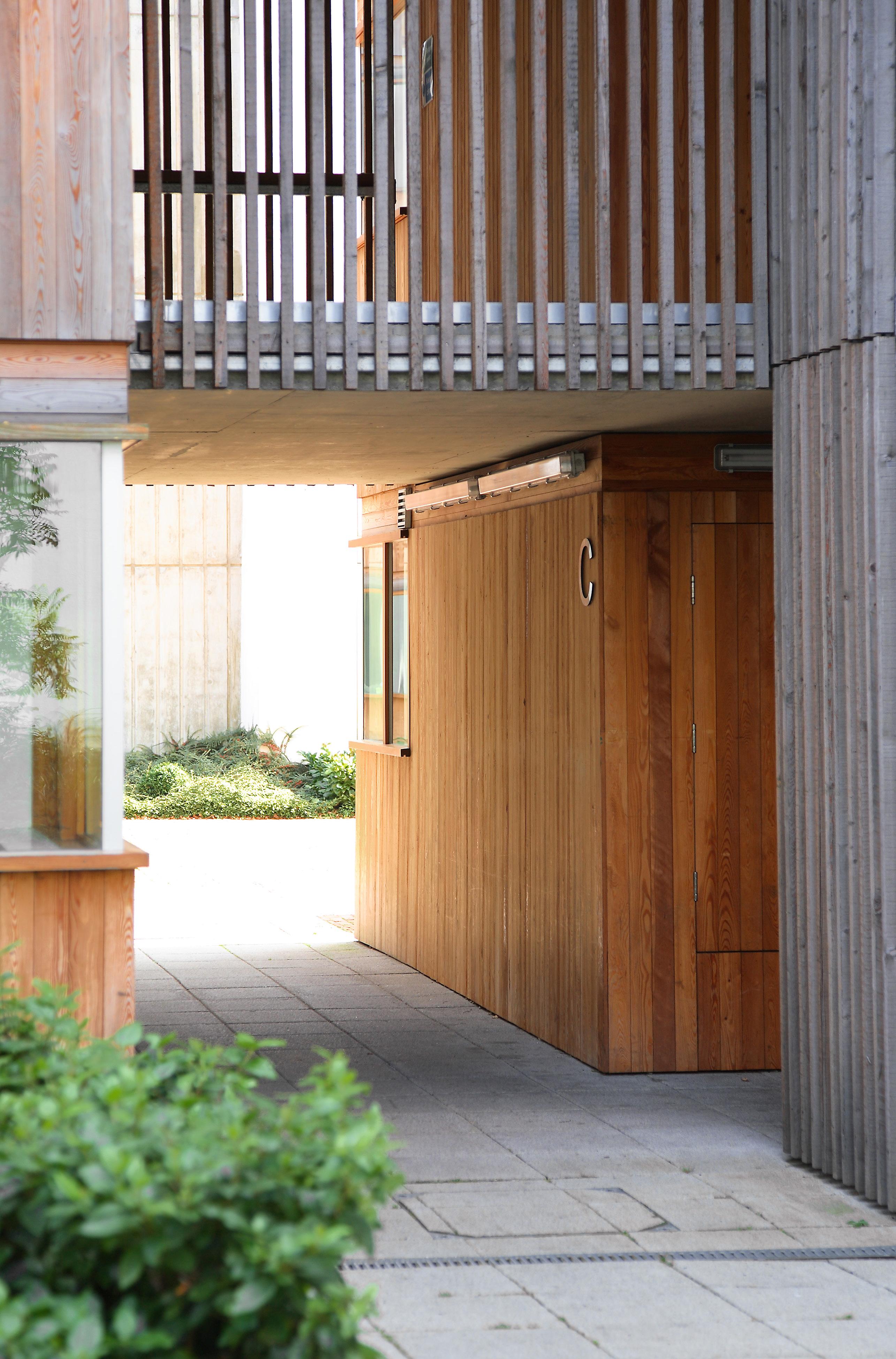
We have experience designing very specialist technical workshops for a range of educational and cultural institutions. These facilities demonstrate our ability to work through the briefing, design and planning of these spaces, as well as incorporate complex servicing requirements. Workshop spaces were fundamental to the buildings at the RCA Battersea campus. The design of the Clore Innovation Centre in the Dyson building helps facilitate a link between business and education by providing an ecosystem of creative workspaces linked to workshops, with the mission to strengthen the culture of design innovation and entrepreneurialism at the University and explore new and innovative ways of working. The Woo Building mirrors the factory-inspired Dyson Building, with a triple-height glazed central hall accommodating specialist equipment alongside spacious workshops. Through working in close collaboration with academics, technicians and students we were able to build an in-depth understanding of the requirements for the workshops and develop a space planning strategy for these facilities that was well coordinated with efficient servicing. The refurbishment and extension of Kingston University Knights Park campus will deliver state of the art, highly serviced workshop spaces. These include dedicated 3D workshops, printmaking and letterpress workshops, photography and film studios, darkrooms, digital editing suites, rapid prototyping facilities and animation and motion capture studios. Early end-use engagement with a range of different art, design and humanities departments helped to assess needs and develop the brief. Close collaboration with the estates team and facilities management helped to ensure design decisions deliver maximum value for money whilst meeting the requirements of end users.

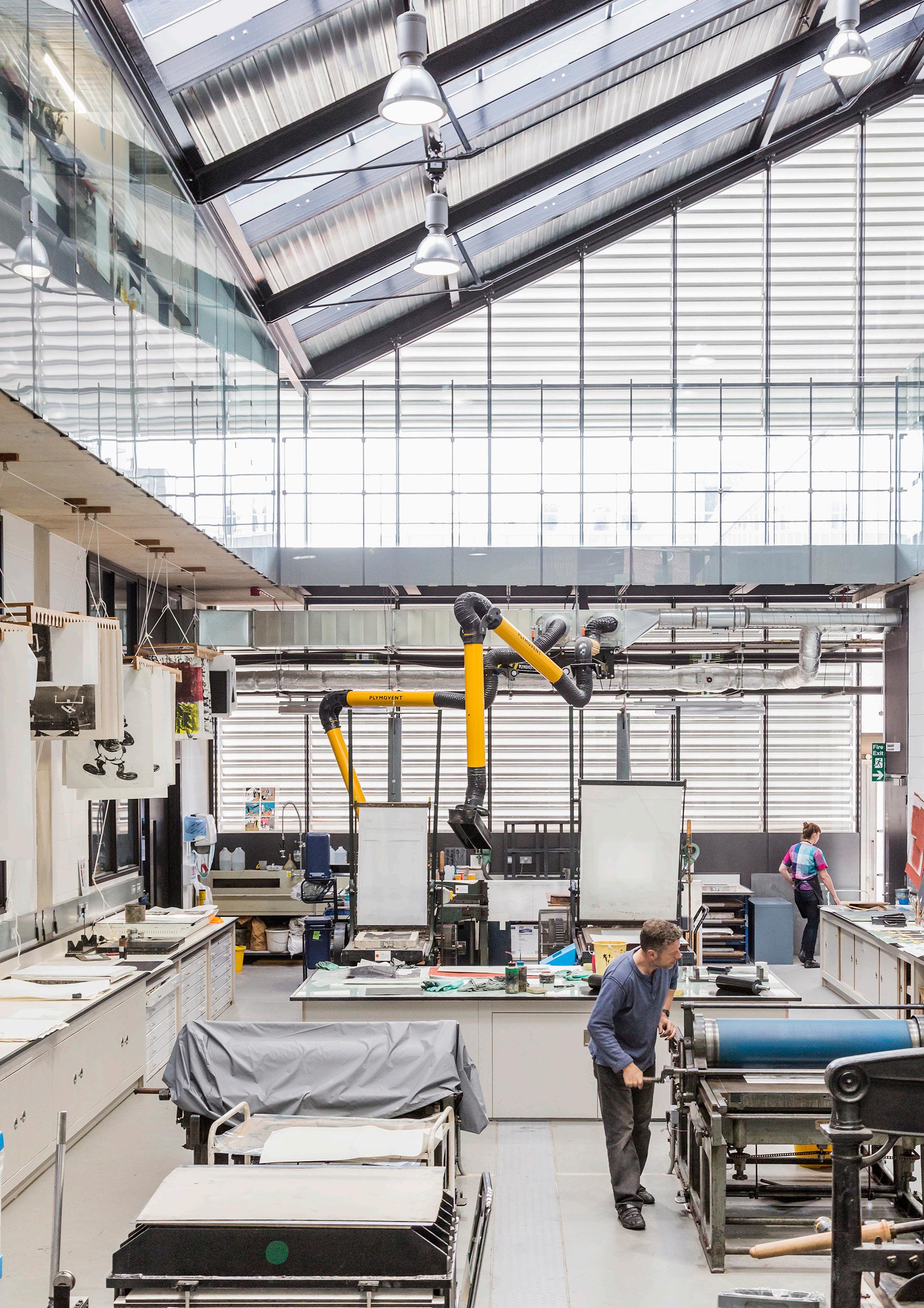


 DYSON BUILDING, RCA
KINGSTON SCHOOL OF ART
DYSON BUILDING, RCA
KINGSTON SCHOOL OF ART
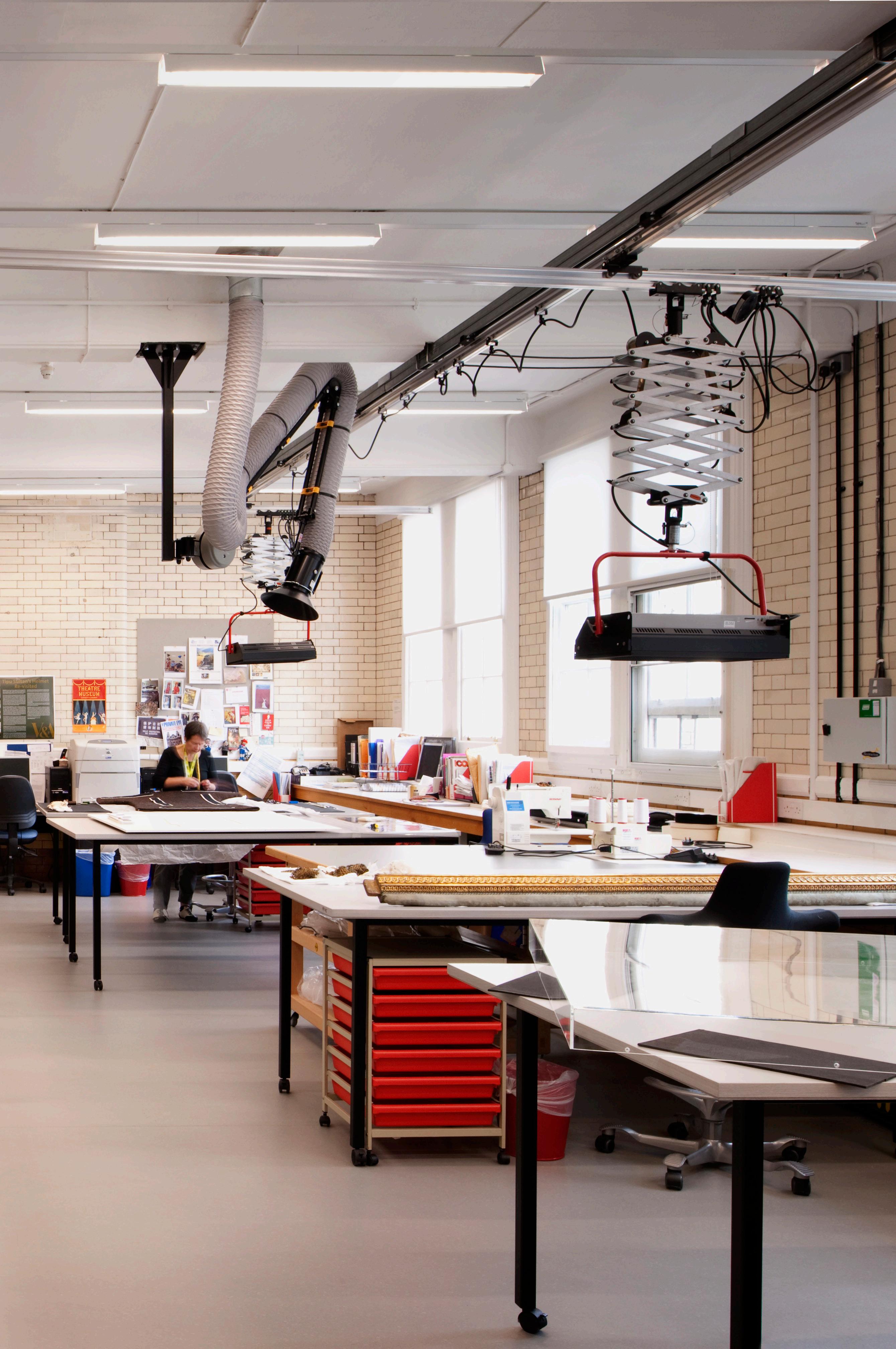
We believe there is an opportunity to facilitate pioneering industry by co-locating innovative workspaces within educational institutions, such as incubators, start-ups, workshops, maker spaces and coworking spaces. Integrating these spaces with education campuses has the potential to benefit and enrich enterprises and institutions alike. The presence of enterprise is valuable as it helps to embed educational institutions in local communities, therefore fostering a wider culture of symbiotic innovation and collaboration.
Our interest in establishing opportunities for innovation and enterprise outside of traditional office environments started with our work for the Royal College of Art. We created an innovative ‘art factory’ that houses InnovationRCA, the James Dyson sponsored incubator centre for start-up design businesses. Since its inception, InnovationRCA has helped 75 students and graduates to transform compelling ideas into successful businesses. The mission is to strengthen the culture of design innovation and entrepreneurialism at the Royal College of Art and explore new and innovative ways of working.
Our approach is informed by working at the leading edge of workplace design with some of the principal thinkers in the sector. We believe that fluidity and flexibility of space is imperative to foster a culture of innovation and enterprise. This has led us toward the idea of unspecified-use or ‘useless buildings’ through the creation of containers or frameworks for a variety of integrated mixed uses. This research has informed our proposals to develop Albert Island, a ten-hectare brownfield site located within the Royal Docks Enterprise Zone, to provide a new boatyard and manufacturing enterprise hub, with links to local universities, increasing the range of skilled employment and training opportunities. Another test-bed for these ideas is currently on site at Fish Island in Hackney Wick. The scheme combines affordable housing with business start-up space that enables entrepreneurs to set up new businesses, through a connection with entry-level work space.

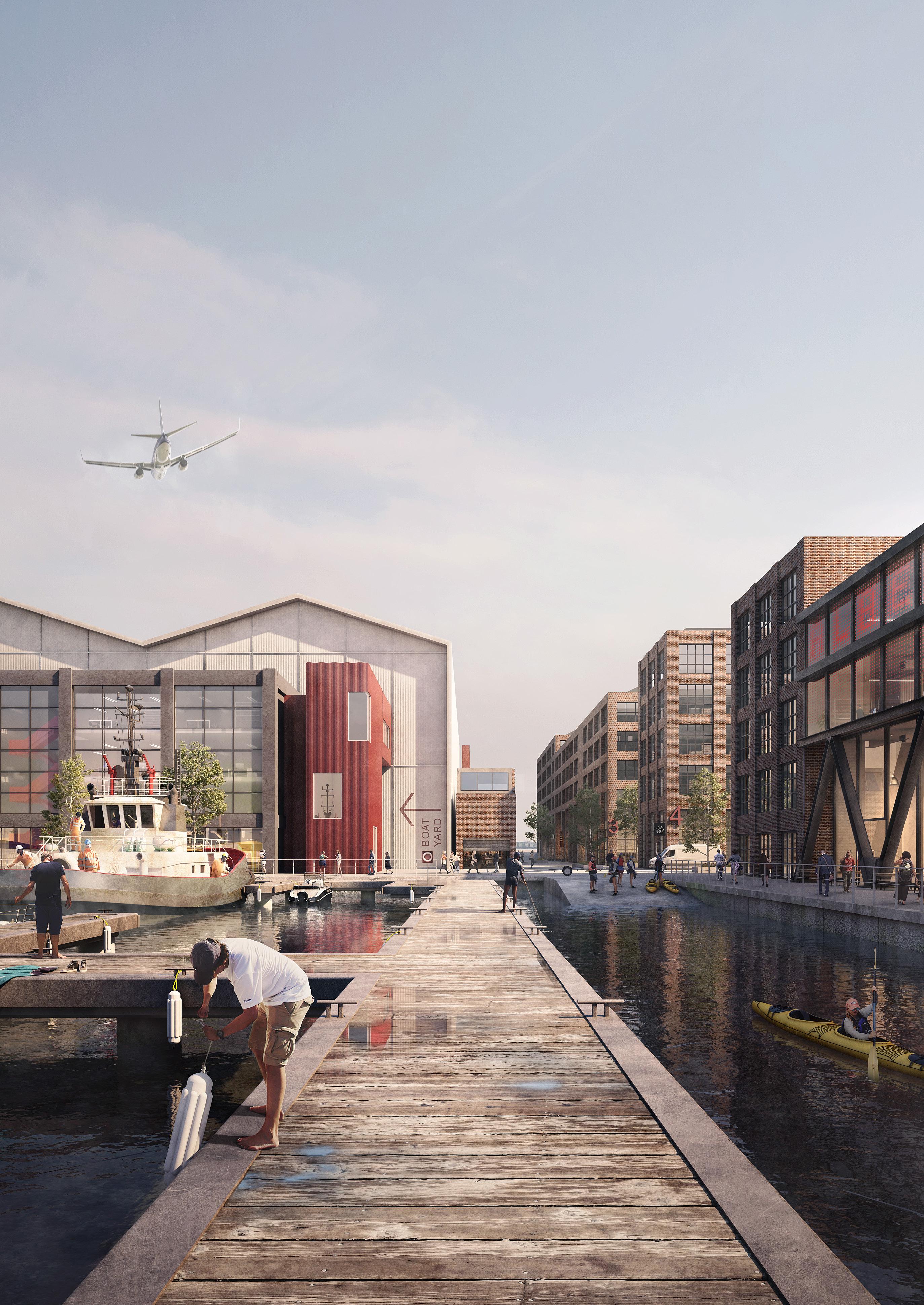
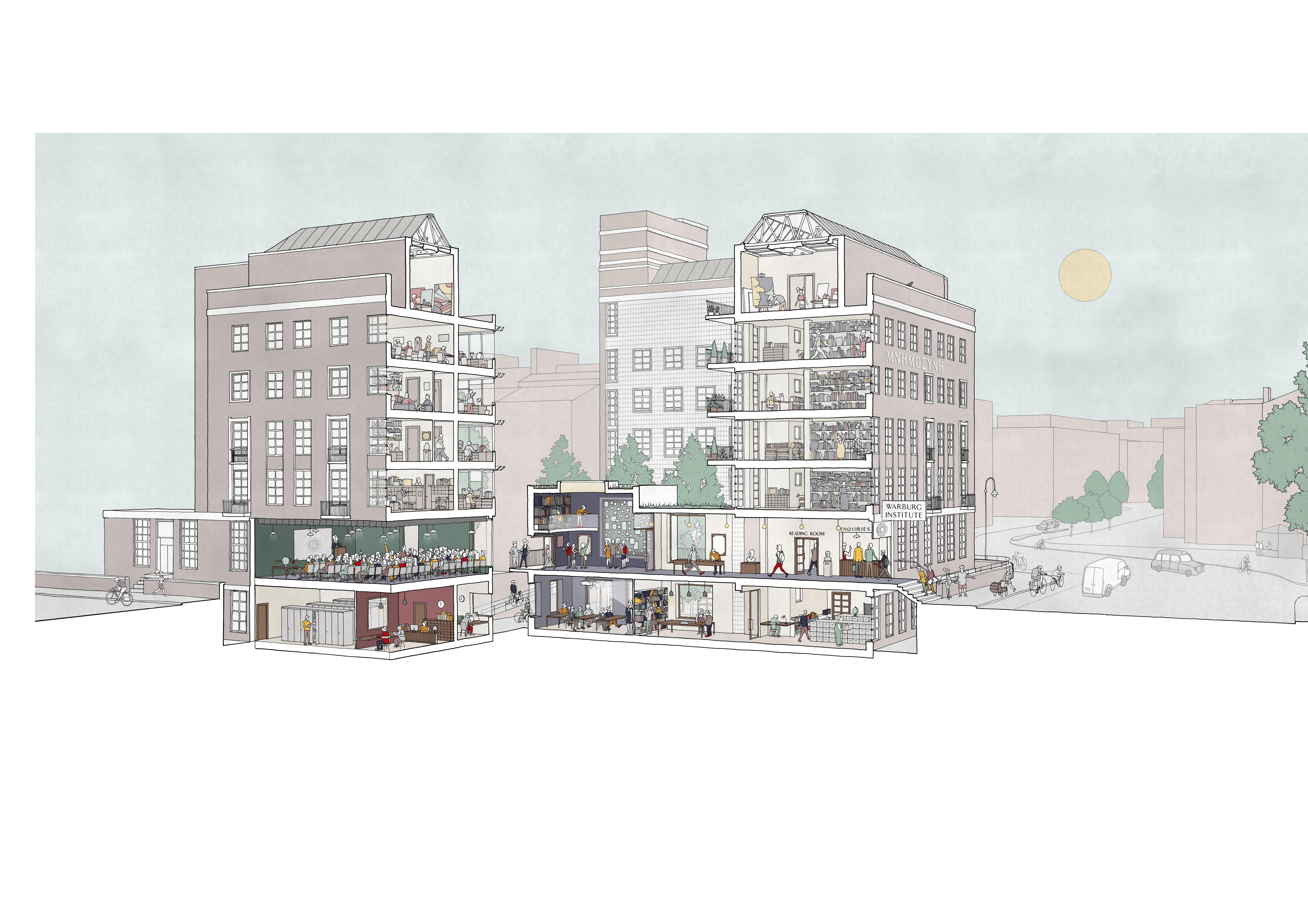

Architects’ Journal Retrofit Award, Education: Kingston School of Art
Building Design: Higher Education Architect of the Year Award
RIBA London Award: Kingston School of Art
BREEAM Awards, Best Public Sector Project post construction: Kingston School of Art
Architects’ Journal Retrofit Award, Education: Kingston School of Art
Chicago Athenaeum, International Architecture Award: Peter Hall Performing Arts Centre
RIBA National Award: Peter Hall Performing Arts Centre
Cambridge Design and Construction, Craftmanship Award: Peter Hall Performing Arts Centre
Building Design Architect of the Year: Public Building
RICS National Award: National Theatre - NT Future
New London Award Mayor’s Prize Commendation: RCA Battersea
RIBA London Award: RCA Battersea
RICS London Award: National Theatre - NT Future
The Stage Theatre Building of the Year: National Theatre - NT Future
Civic Trust Award: National Theatre - NT Future
RIBA Client of the Year: National Theatre
New London Award Public Building: National Theatre - NT Future
RIBA National Award: National Theatre - NT Future
RIBA London Award: National Theatre - NT Future
RIBA South East Project Architect of the Year Award
Civic Trust Commendation: The V&A Clothworkers’ Centre
Building Design Architect of the Year: Gold Award
Building Design Architect of the Year: Public Building
Building Design Architect of the Year: Refurbishment
Blueprint Best Interior Project Commendation: The V&A Clothworkers’ Centre
Blueprint Best Non-Public Project Commendation: The London Library
AJ Retrofit Awards Heritage: The V&A Clothworkers’ Centre
RIBA Stirling Prize Midlist: The London Library
RIBA National Award: The London Library
RIBA London Architect of the Year
RIBA London Award: The V&A Clothworkers’ Centre
RIBA London Award: The London Library
Architizer A+ Special Mention: The London Library
Wandsworth Design Awards Best New Building: The Dyson Building
Wandsworth Design Awards Mayor’s Award: The Dyson Building
Chicago Athenaeum, International Architectural Award: Snape Maltings
New London Award: The London Library
AIA UK Excellence in Design Awards: The London Library
Civic Trust Award: Snape Maltings
RIBA Stirling Prize Longlist: Aldeburgh Music Creative Campus
RIBA Crown Estate Conservation (Runnerup): Aldeburgh Music Creative Campus
RIBA Client of the Year (Shortlist): Aldeburgh Music
BCI Small Building Award (Shortlist): Sackler Building
Quality of Place Award - Conservation: Aldeburgh Music Creative Campus
Quality of Place Award - Design: Dovecote Studio
D&AD Graphic Design Award: Signage at Aldeburgh Music Creative Campus
RIBA London Award: Sackler Building
RIBA East Award: Aldeburgh Music Creative Campus
RICS National Conservation Award (Shortlist): Snape Maltings
RICS East of England Conservation Award: Snape Maltings
RICS London Award (Shortlist): National Theatre Studio
Architects Journal Small Project Award: Dovecote Studio
RIBA National Award: The North Wall Performing Arts Centre
RIBA South Award: The North Wall Performing Arts Centre
RIBA London Award: Coin Street Neighbourhood Centre
RIBA South Conservation Award: The North Wall Performing Arts Centre
Prime Minister’s Public Building Award (Finalist): National Theatre Studio
AIA/UK Award: Coin Street Neighbourhood Centre
Civic Trust Award: The North Wall Performing Arts Centre
RIBA South Conservation Commendation: The North Wall Performing Arts Centre
RIBA London Award: Newington Green Student Housing
Building Awards, Young Architect of The Year
Stage XX Report, Month 20XX
Outstanding Young UK Architect, Royal Fine Art Commission Awards
Helene Binet
Marcus Ginns
Fisher Hart
Richard Haughton
Fred Howarth
Lukasz Kowalski
Ioana Marinescu
Paul Raftery
Lloyd Sturdy
Edmund Sumner
Philip Vile
Jonni Woo
Stage XX Report, Month 20XX
HaworthTompkins
HaworthTompkins 33 Greenwood Place, London, NW5 1LB
Project Name
Stage XX Report, Month 20XX
+44 (0) 20 7250 3225, info@haworthtompkins.com