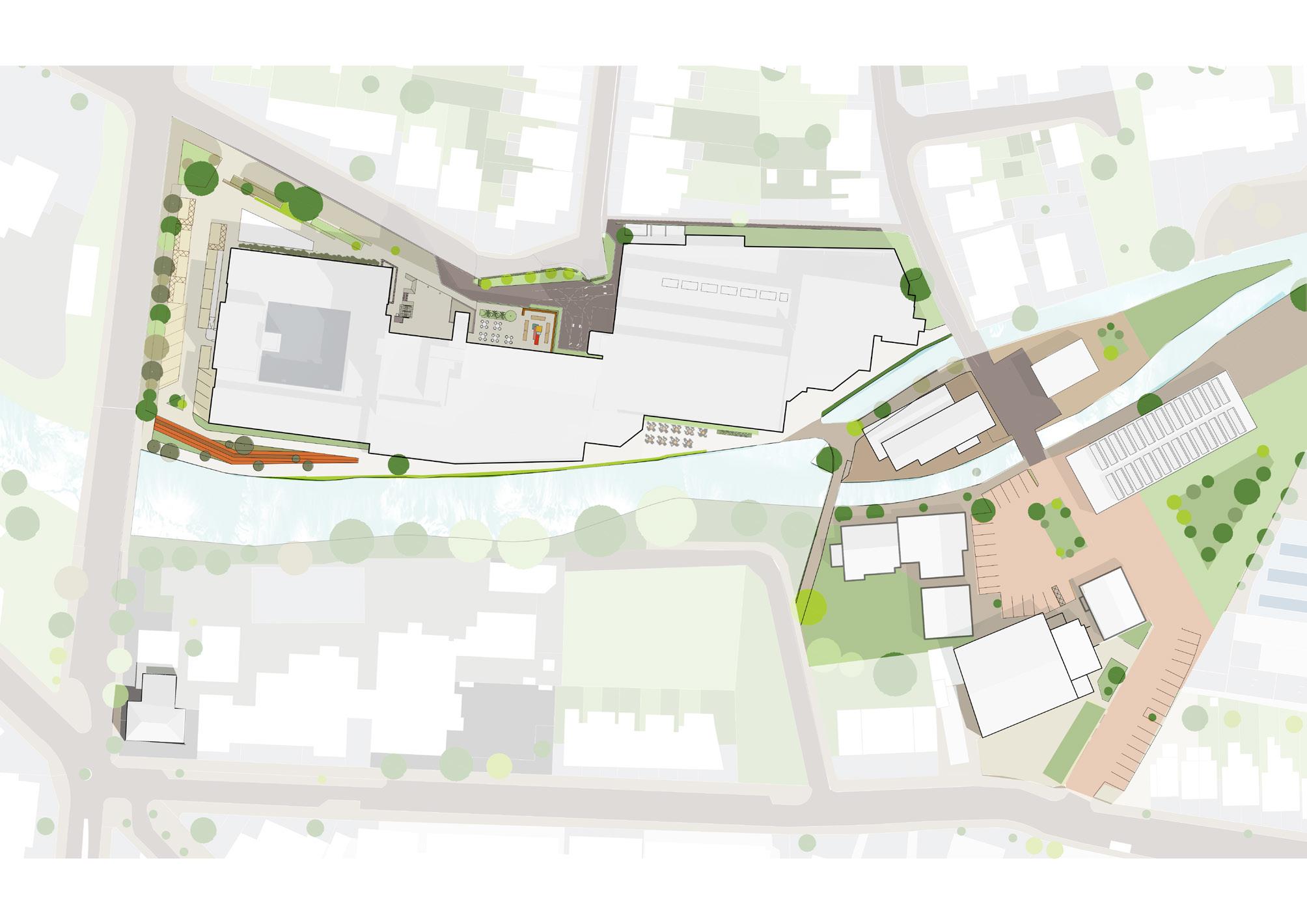
1 minute read
Kingston University Masterplanning Kingston, London
PROJECT MASTERPLAN
CLIENT KINGSTON UNIVERSITY
Advertisement
We are working with Kingston University as the preferred framework architects on a number of projects including a new masterplan for the University’s Penrhyn Road Campus of Science Engineering and Computing, the phased redevelopment of their School of Arts campus at Knights Park, a new building for their Education Department, and their Pilot Teaching Spaces programme. At Knights Park campus, the masterplan seeks to provide much needed academic space, share space more equally amongst departments, enhance shared spaces such as the student bar and lecture theatre, expand workshops to reinforce the ‘thinking through making’ philosophy and improve the public realm of the campus. We were subsequently commissioned to design the first phase of the masterplan, which involves refurbishing and extending a 1970s building to provide enhanced design studios, 2D & 3D workshops, darkrooms, film studios and fabrication spaces. Haworth Tompkins are also designing a four-storey Education Department building located on the University’s Kingston Hill campus. The proposal includes an enterprise hub with student workspace areas, medium format teaching spaces, an energy centre, and two enhanced group teaching rooms that are designed to support TEAL (Technology Enabled Active Learning), and aims to be Passivhaus certified. The building is within a Conservation Area, and its design responds to historic features such as Kenry House, Coombehurst House, a nineteenth-century Grade II listed retaining wall, and a former stable block. Throughout the building, views towards the woodlands are created, and the two teaching spaces have direct access to outdoor teaching spaces set in the landscaped courtyard.












