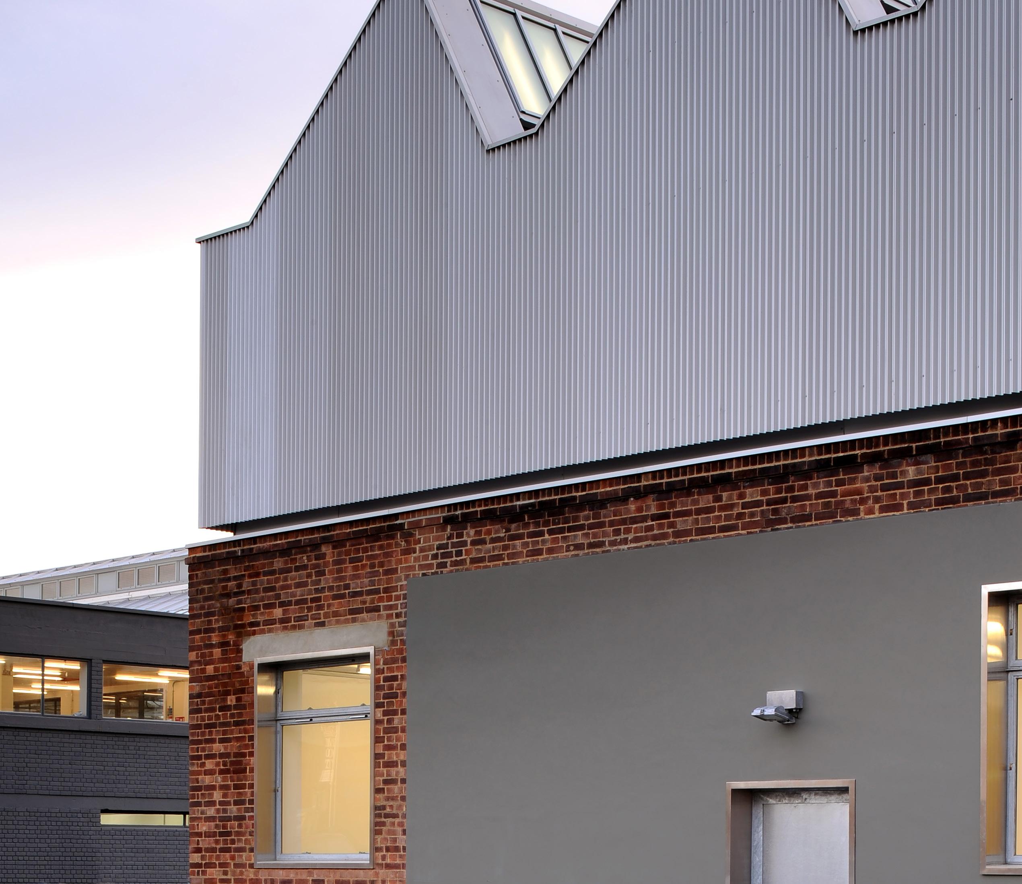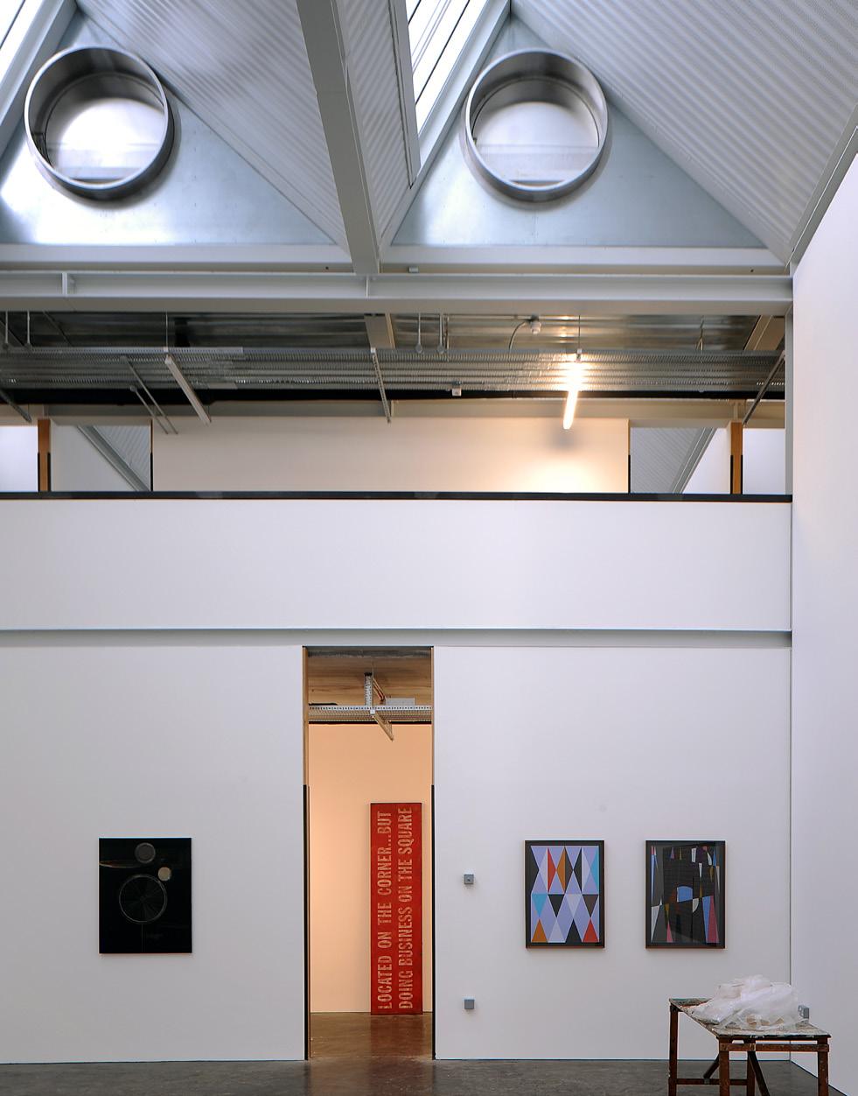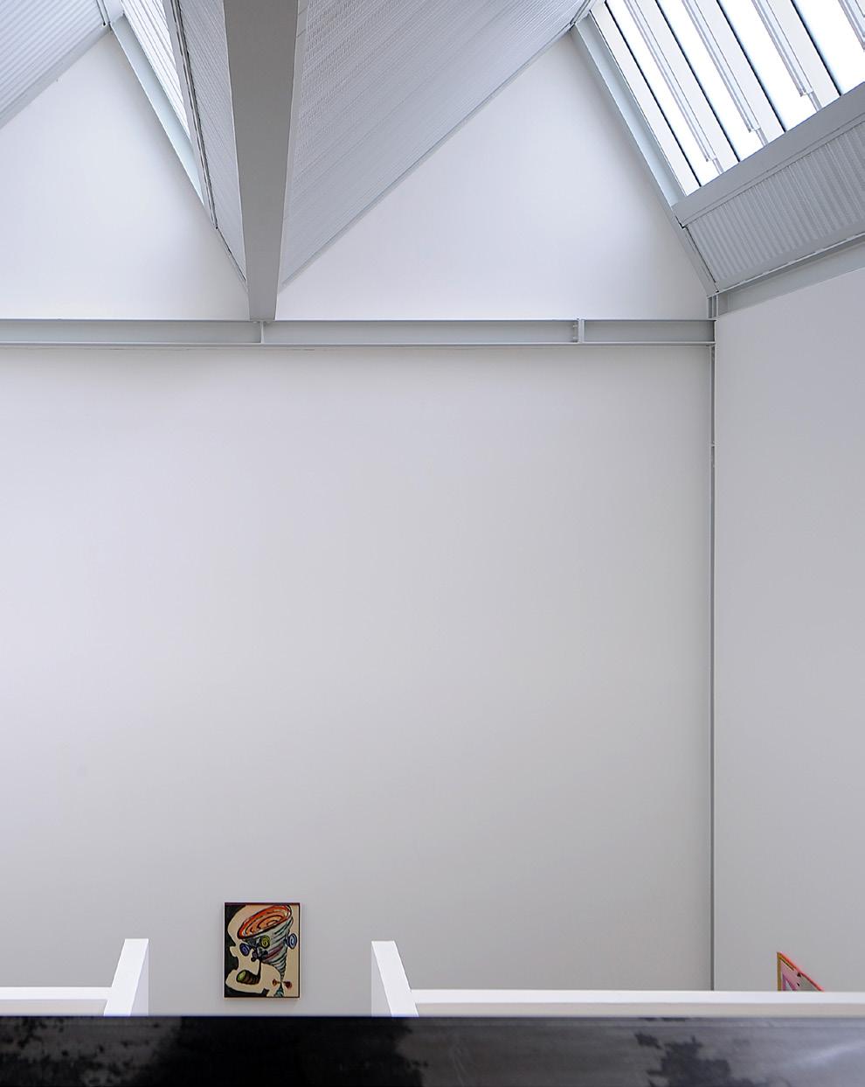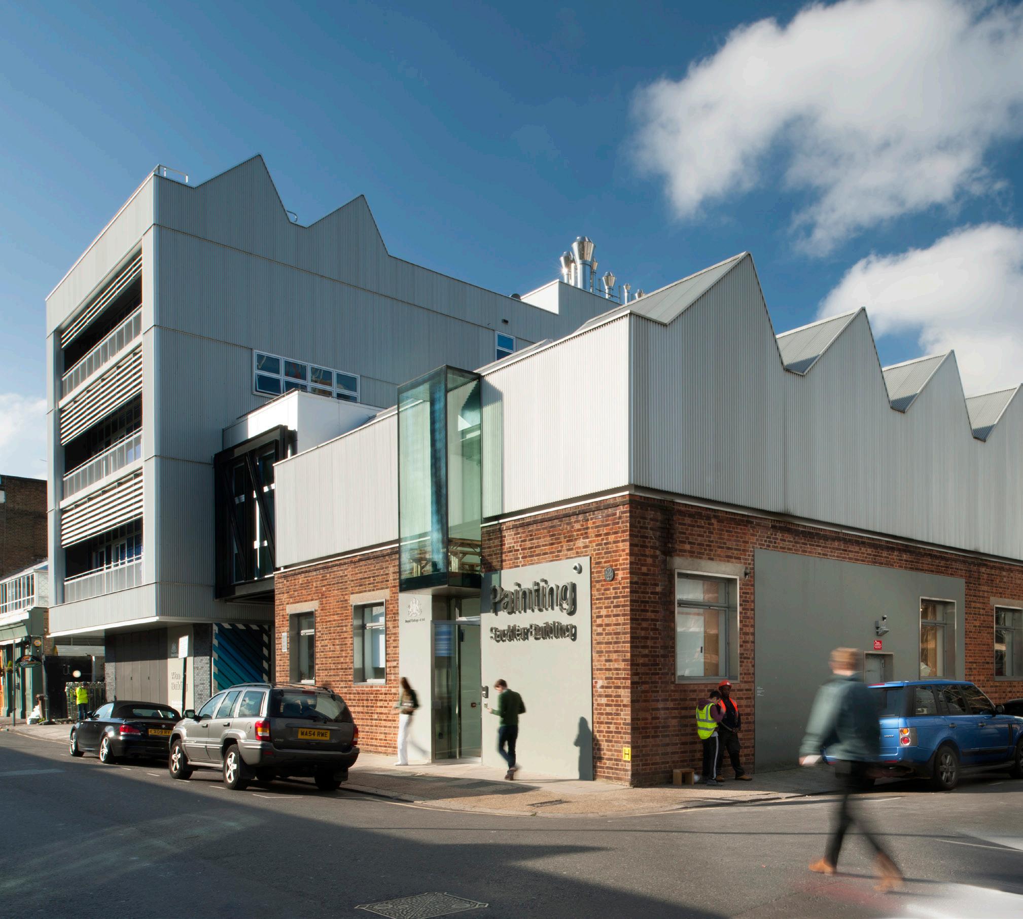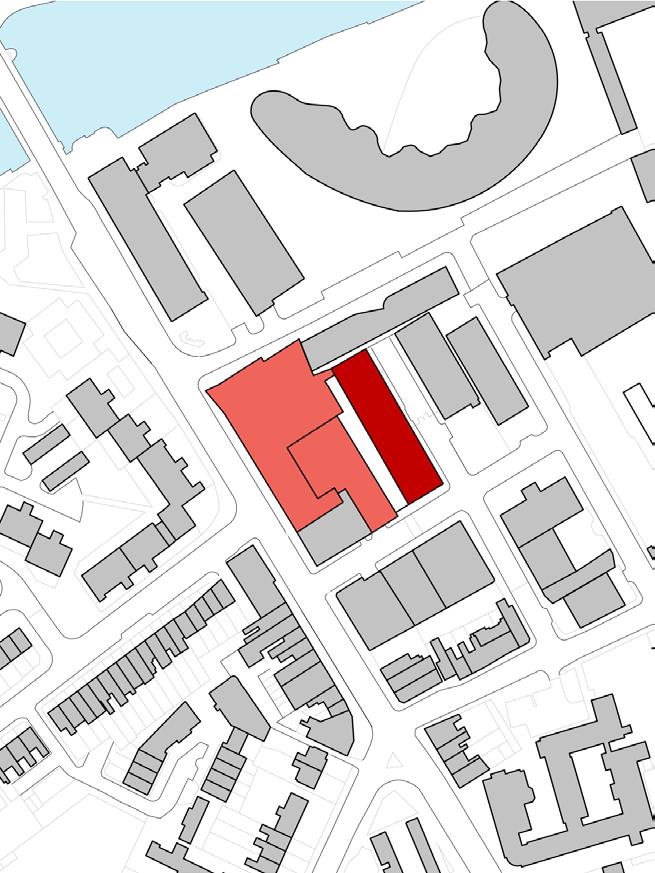
1 minute read
Royal College of Art Painting School London
PROJECT
UNIVERSITY FACULTY BUILDING
Advertisement
CLIENT
ROYAL COLLEGE OF ART
The Painting School provides purpose-built accommodation for all Painting students at the RCA, allowing them to work together under one roof for the first time in over ten years. An existing single storey factory building - has been transformed into a series of new day-lit spaces under a dramatic new roof form through the insertion of an independent steel structure within the existing brick enclosure. This significantly increased the usable height of the building, providing six double-height, top-lit studio spaces arranged off a wide central corridor space, which also serves a row of side-lit studio spaces; a galleried mezzanine floor overlooking the double-height studios provides access to an upper level of smaller top-lit studios. The main environmental design principles were that the building should be naturally ventilated and that the lighting - both natural and artificialwas optimised for painting. Lighting is provided through the northfacing roof lights and large east-facing side lights and day-lit tubes which replicate this effect. The building operates on the principle of natural ventilation based on air movement from low level windows up to the circular roof vents in the apex of each roof bay; these stay open at night in summer to enable secure night-time cooling of the space.
COMPLETION DATE
OCTOBER 2009
SELECTED AWARDS
RIBA LONDON AWARD
