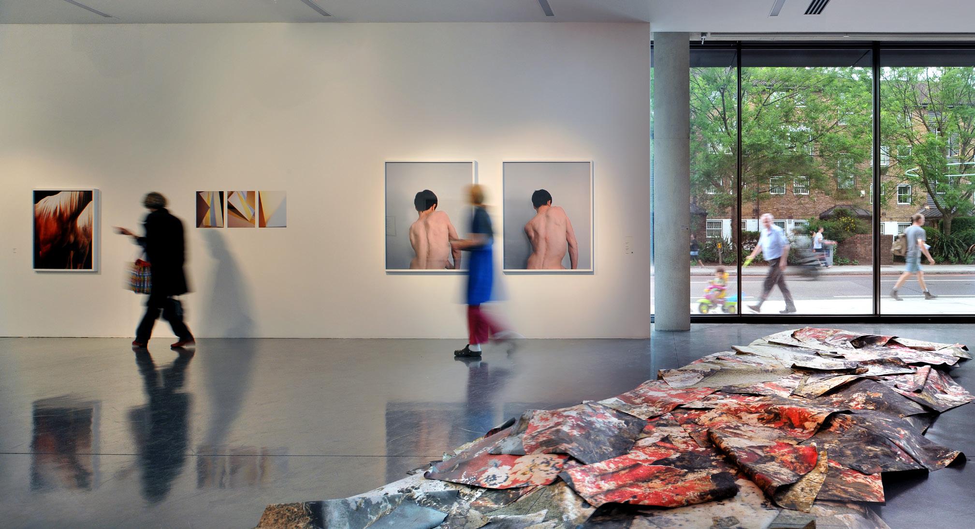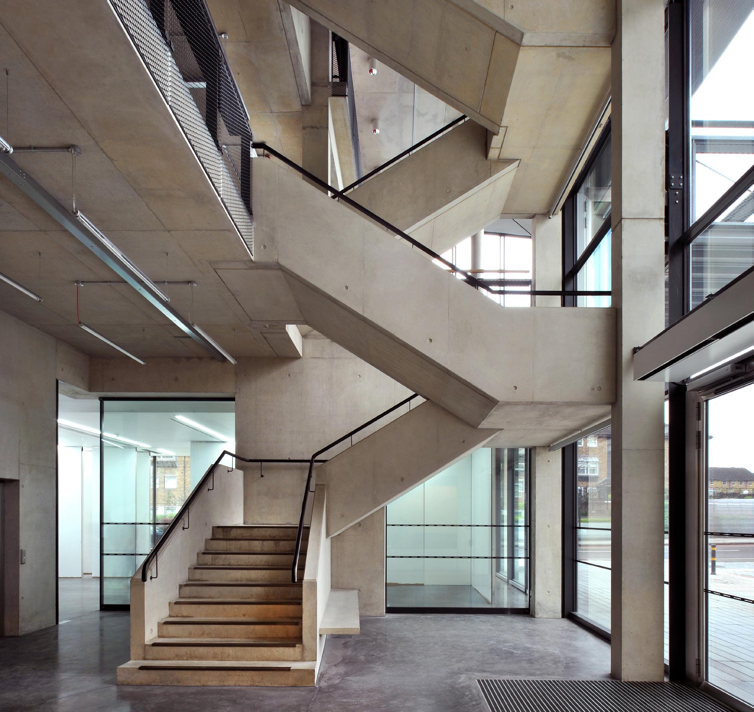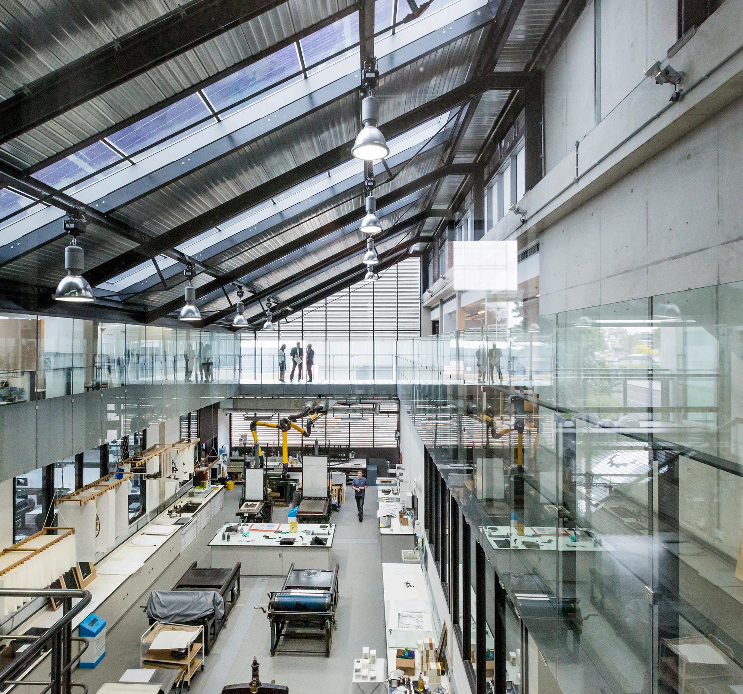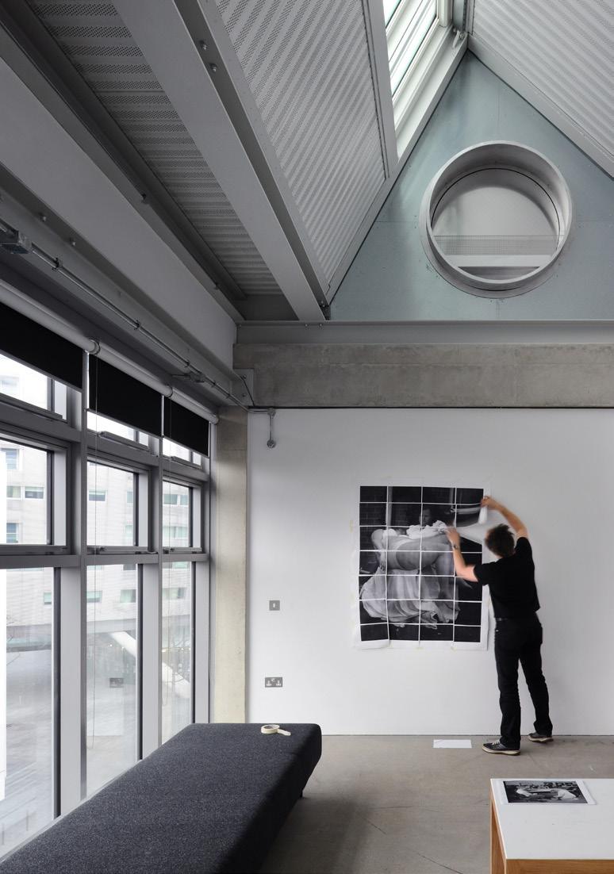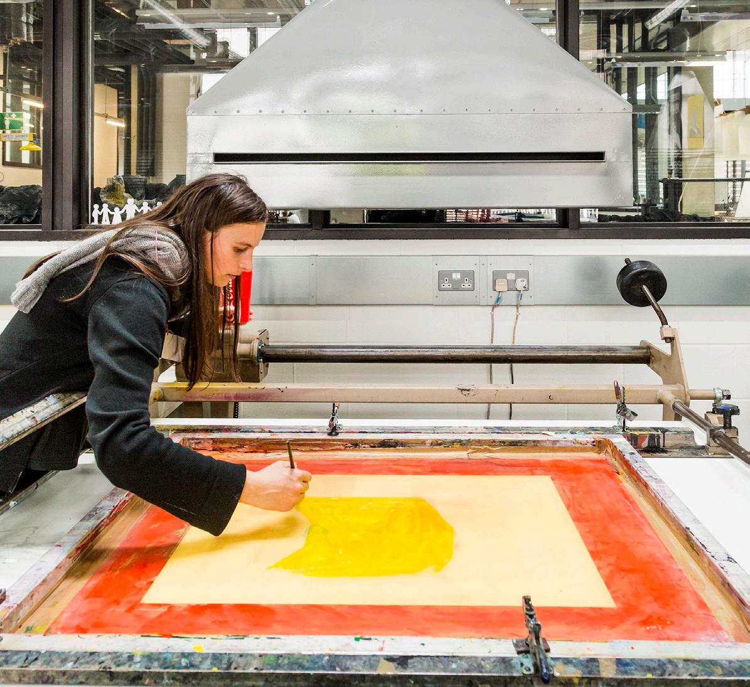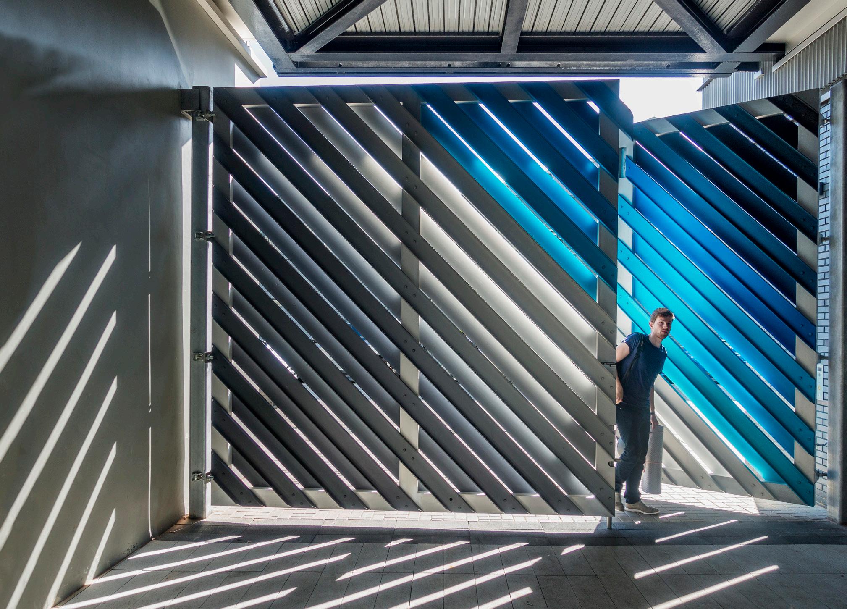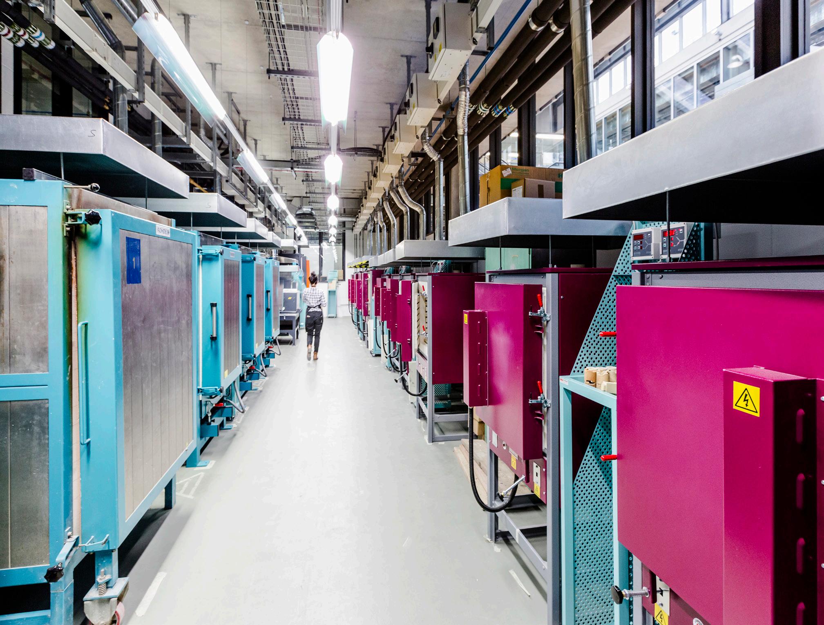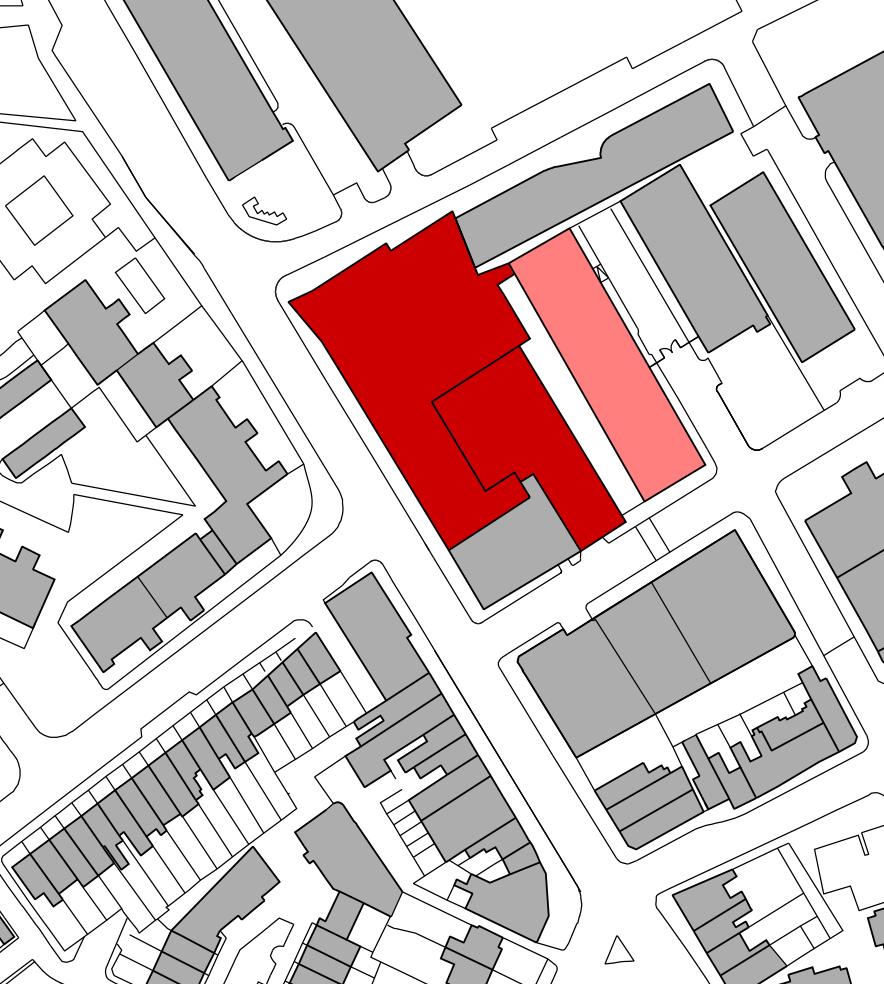
1 minute read
Royal College of Art Dyson & Woo Buildings London
PROJECT
UNIVERSITY FACULTY BUILDING
Advertisement
CLIENT
ROYAL COLLEGE OF ART
The Royal College of Art is recognised as the world’s most influential, postgraduate university of art and design. The project created a new 8000sqm campus in Battersea, the most significant new development for the College since it moved to Kensington Gore in 1962. Five Fine and Applied Art departments are accommodated in two linked buildings; the concept was that of a large Art Factory, in the industrial sense (as a place of industry), and through the reference to Andy Warhol’s ‘Factory’ (as a place of art production) where the studios and workshops that support the creative processes are highly visible, arranged around a 50m long central glazed ‘machine hall’, which also forms the main circulation spine of the building. The buildings contain the Printmaking, Photography, Ceramics & Glass and the Jewellery & Metalwork programmes, new business incubator units, a gallery and 220-seat lecture theatre. The large steel and glass ‘machine hall’ links the two blocks and forms the heart of the building, designed to house large specialist equipment alongside spacious workshops, while studios, offices and common spaces are located on the floors above. Creating ‘horizontal drift’ between disciplines was an important aspect of the design proposals, as students learn by looking at and discussing others work, so the spaces are arranged to allow connectivity between different departmental spaces, and programmes are arranged in highly visible proximity to one another.
COMPLETION DATE
MARCH 2015
SELECTED AWARDS
RIBA LONDON AWARD
NEW LONDON AWARD MAYORS PRIZE COMMENDATION
WANDSWORTH DESIGN AWARDS BEST NEW BUILDING
