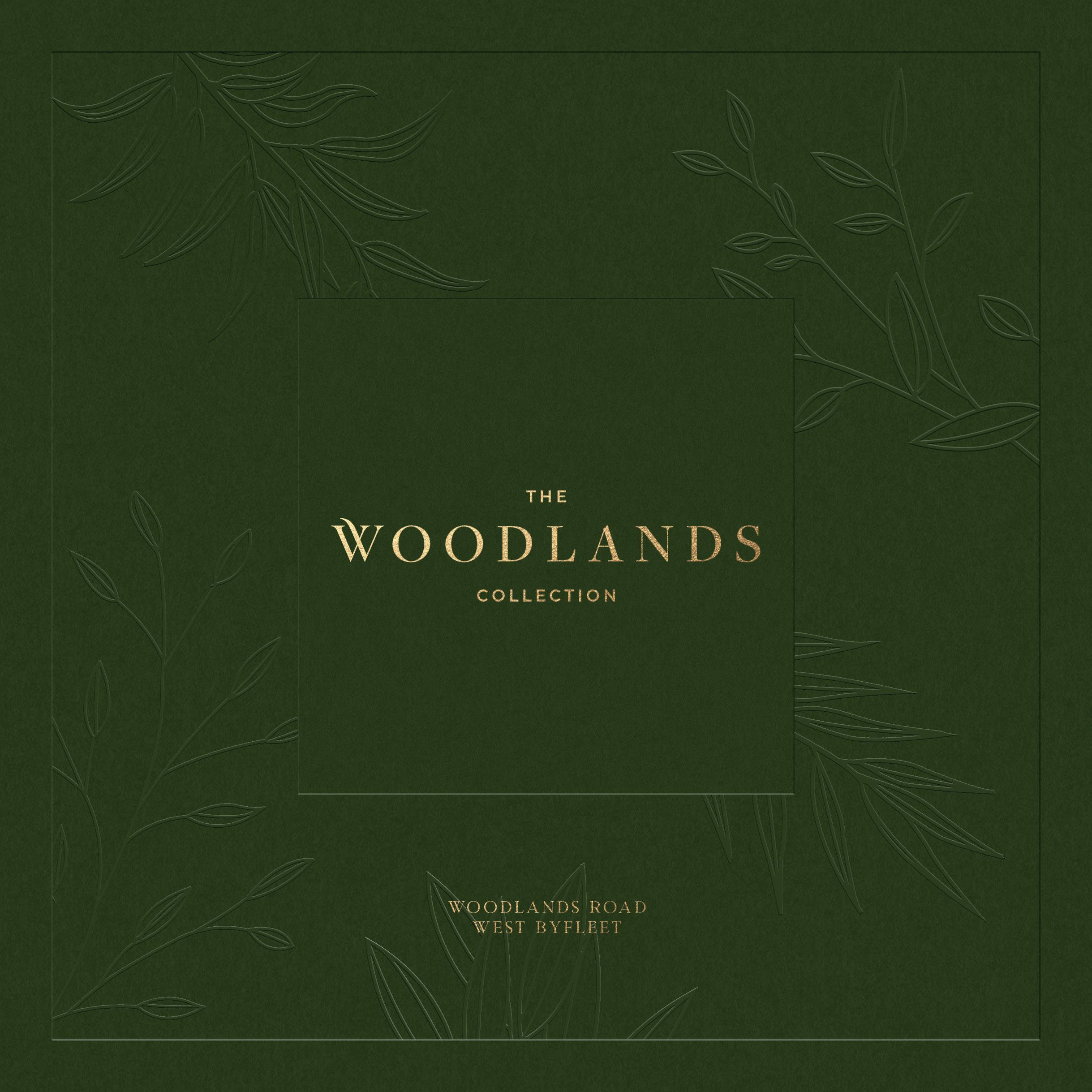

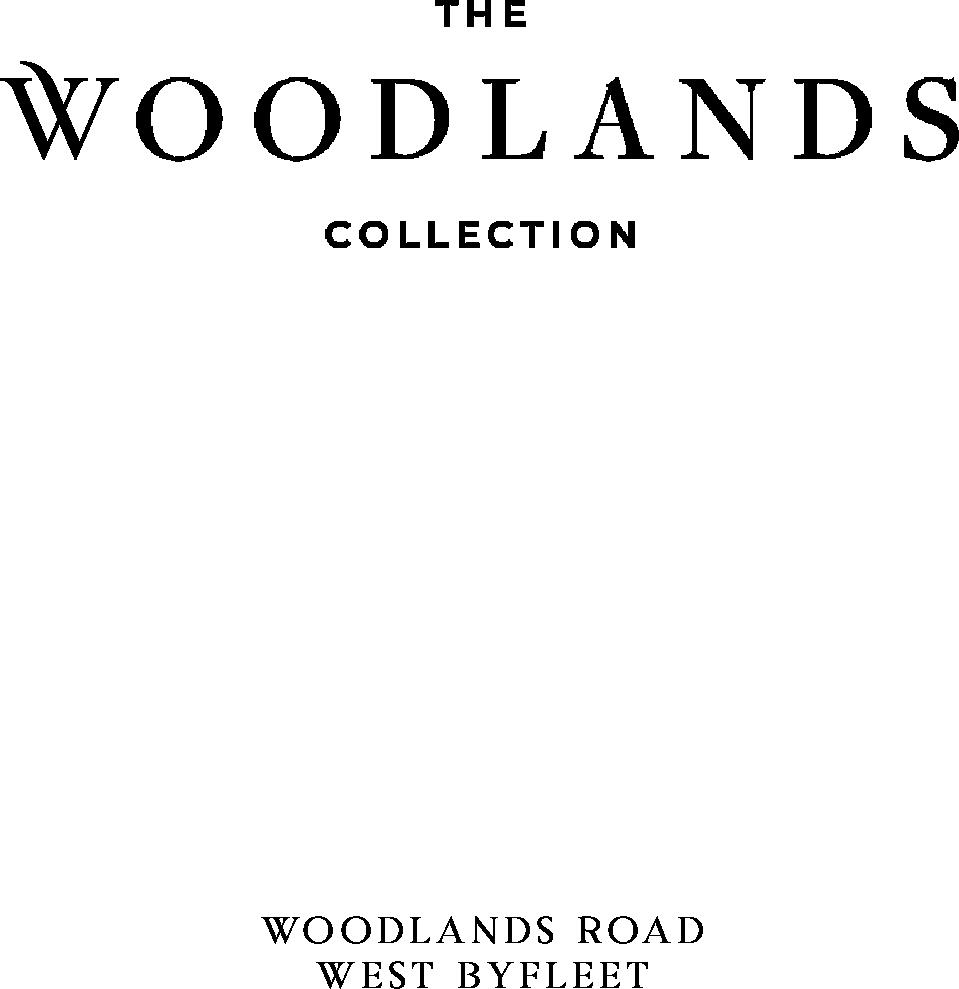


4 | the Woodlands collectioN location 8 - 13 interiors 16 - 23 homes 24 - 33 specification 34 - 35 Developer 36 - 37 about 6 - 7

Computer generated image of Plot 3 Exterior
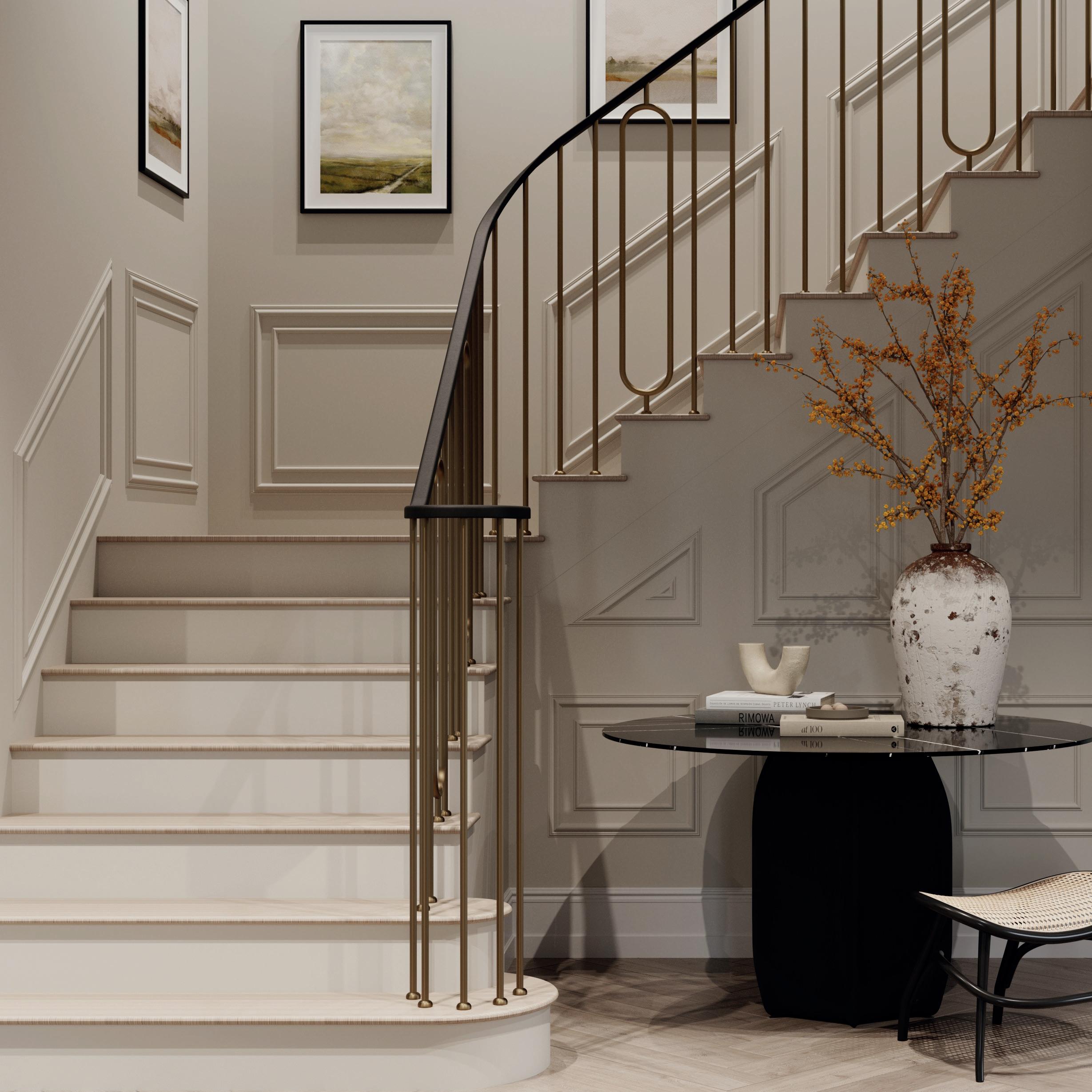 Computer generated image of Plot 4 Staircase
Computer generated image of Plot 4 Staircase
exceptional design and innovation
Situated on the prestigious Woodlands Road in the bustling Surrey village of West Byfleet, The Woodlands Collection is a stunning boutique development of four luxury family homes. Due for completion in April 2023, each of the large detached properties has its own unique character and offers the exceptional standards of design and innovation that is the hallmark of Hawksmoor Homes.
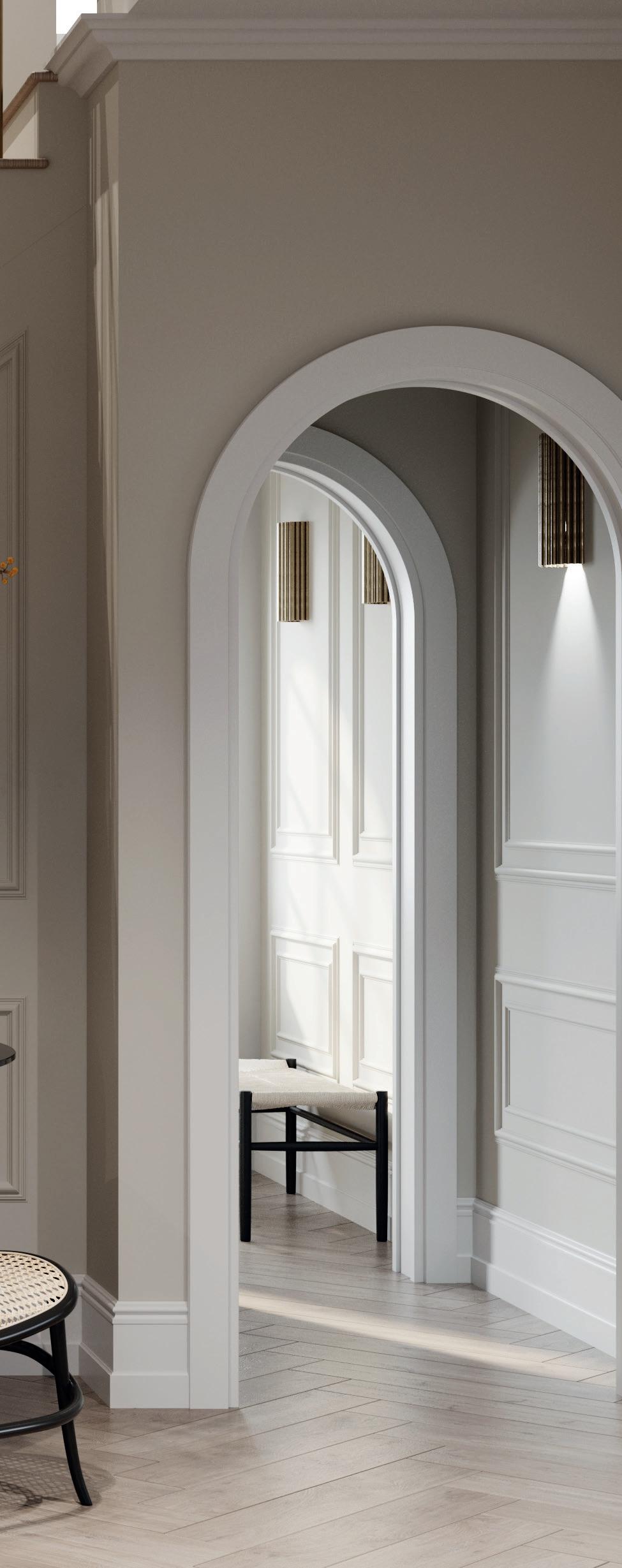
the Woodlands collectioN | 7
“ “
west byfleet Surrey
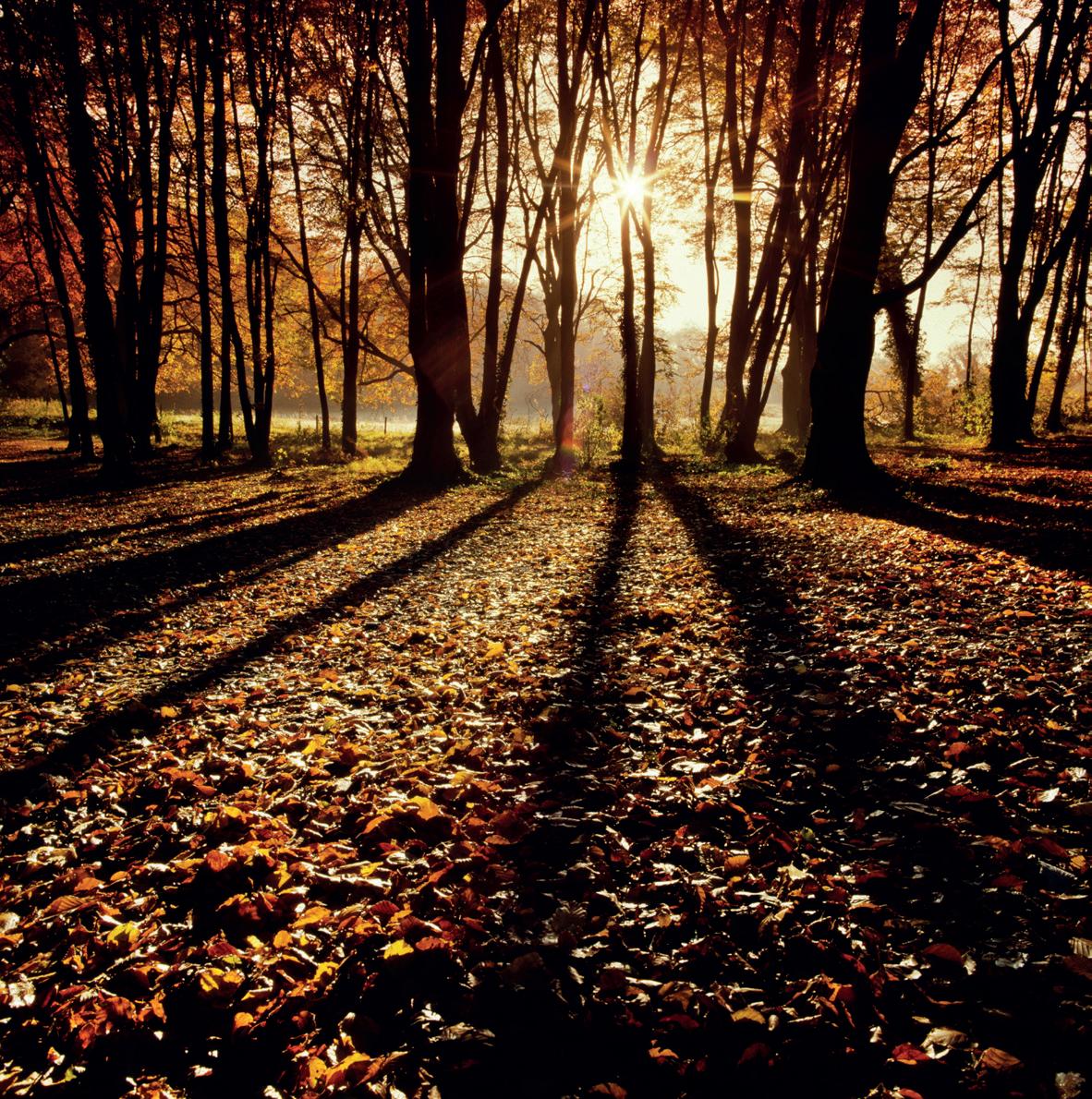
8 | the Woodlands collectioN
West Byfleet is located alongside the National Trust’s picturesque River Wey Navigation. The village is moments from beautiful surrounding Surrey countryside, and one of the world’s best gardens, RHS Wisley, with its many horticultural delights.
Just 5 miles away is the cosmopolitan commuter-town of Woking with its fast trainline into London and excellent local amenities, including a renowned theatre, shopping centres, restaurants and bars. Equally close is the traditional market town of Guildford with its historic castle and cathedral alongside pedestrianised cobbled streets lined with independent shops and cafes.
the Woodlands collectioN | 9
the local area
A mecca for sports lovers, West Byfleet boasts its own excellent golf course, and The Wisley private members golf club, set in over 200 acres of lush RHS tended land, is just down the road. The surrounding area is home to three well-known racecourses, including Epsom Downs (14 miles) and Sandown Park (9 miles), which accommodates large music events as well as horse racing. Ascot (14 miles) is one of the best and most famous racecourses in the UK, holding prestigious races and events such as Royal Ascot.
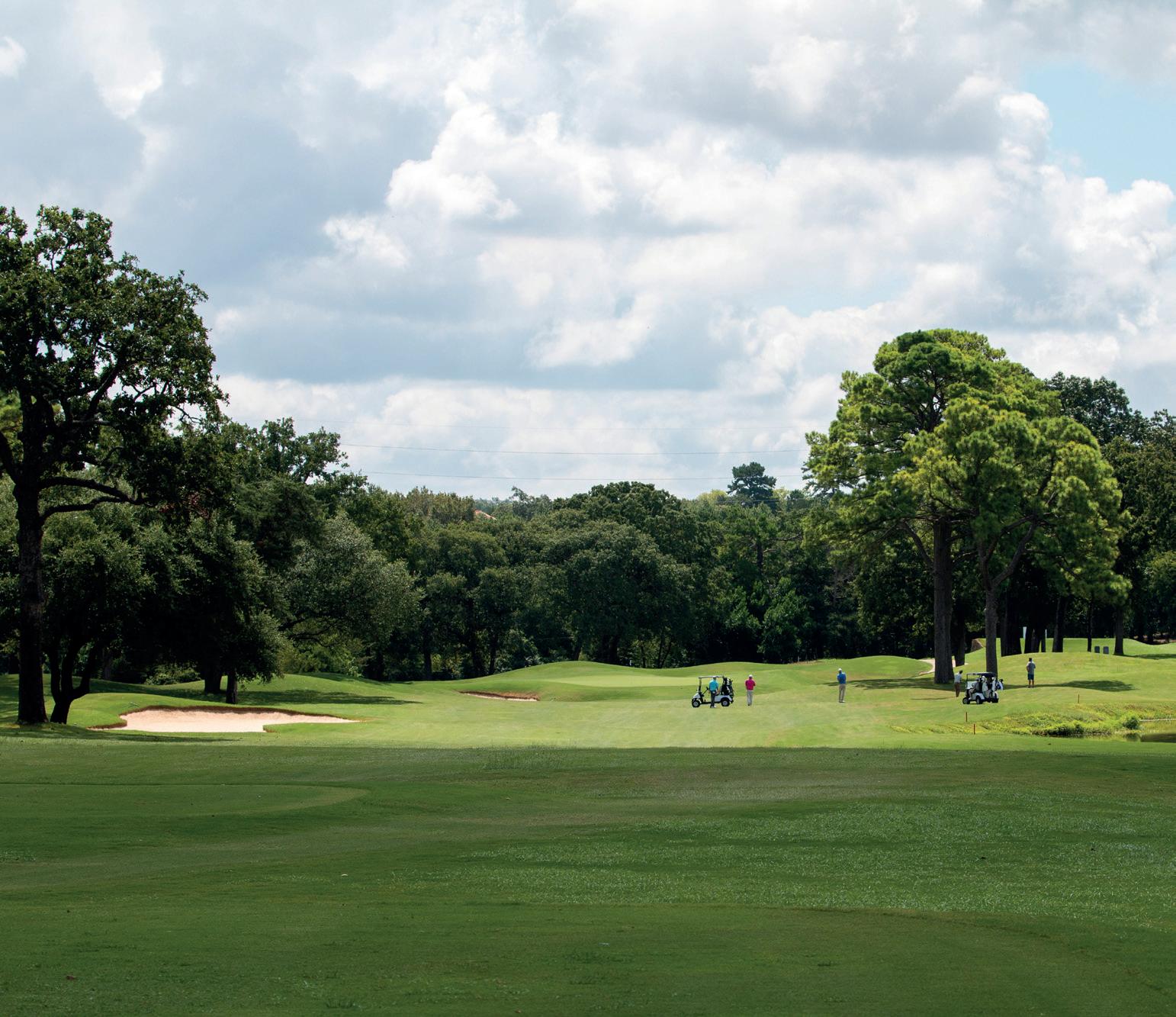
The centre of West Byfleet has a good selection of shops, a Waitrose supermarket and a large number of restaurants. The village shops of neighbouring Pyrford are also a stone’s throw away. For larger shopping trips, Guildford is just 15 minutes away by car and has a wonderful mix of department stores, familiar high-street names and highend boutiques.
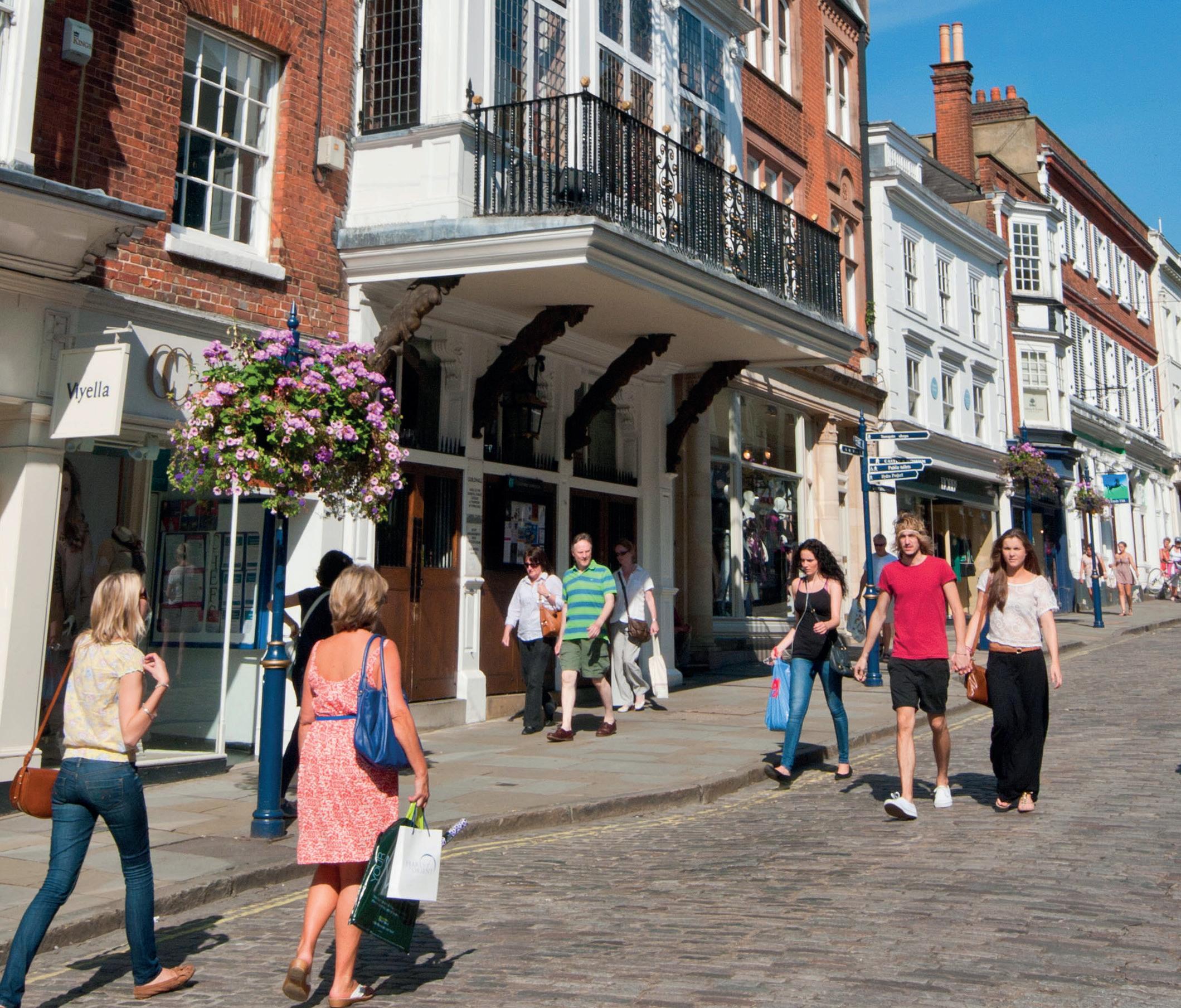
10 | the Woodlands collectioN
Locally, there are plenty of green, open spaces for walking, cycling and running, making it ideal for exercise enthusiasts and nature lovers.

Several highly regarded schools are within easy reach of the area, including the “outstanding” Ofsted-rated local state primary school Pyrford Primary, which is within walking distance of Woodlands Road. Under a 20-minute drive away are the first-class independent schools of Hoe Bridge in Woking, Notre Dame Catholic girl’s school in Cobham and Reeds Boarding school for boys in Oxshott.

the Woodlands collectioN | 11
West Byfleet is well connected with excellent transport links. The M25 and A3 are both 10 minutes away by car. There is a direct trainline into London which takes as little as 25 minutes. The neighbouring town of Woking is only 5 minutes away and Guildford 15 minutes. Two major international airports are within easy reach. Heathrow is just 25 minutes away by car and Gatwick is 40 minutes away by car.









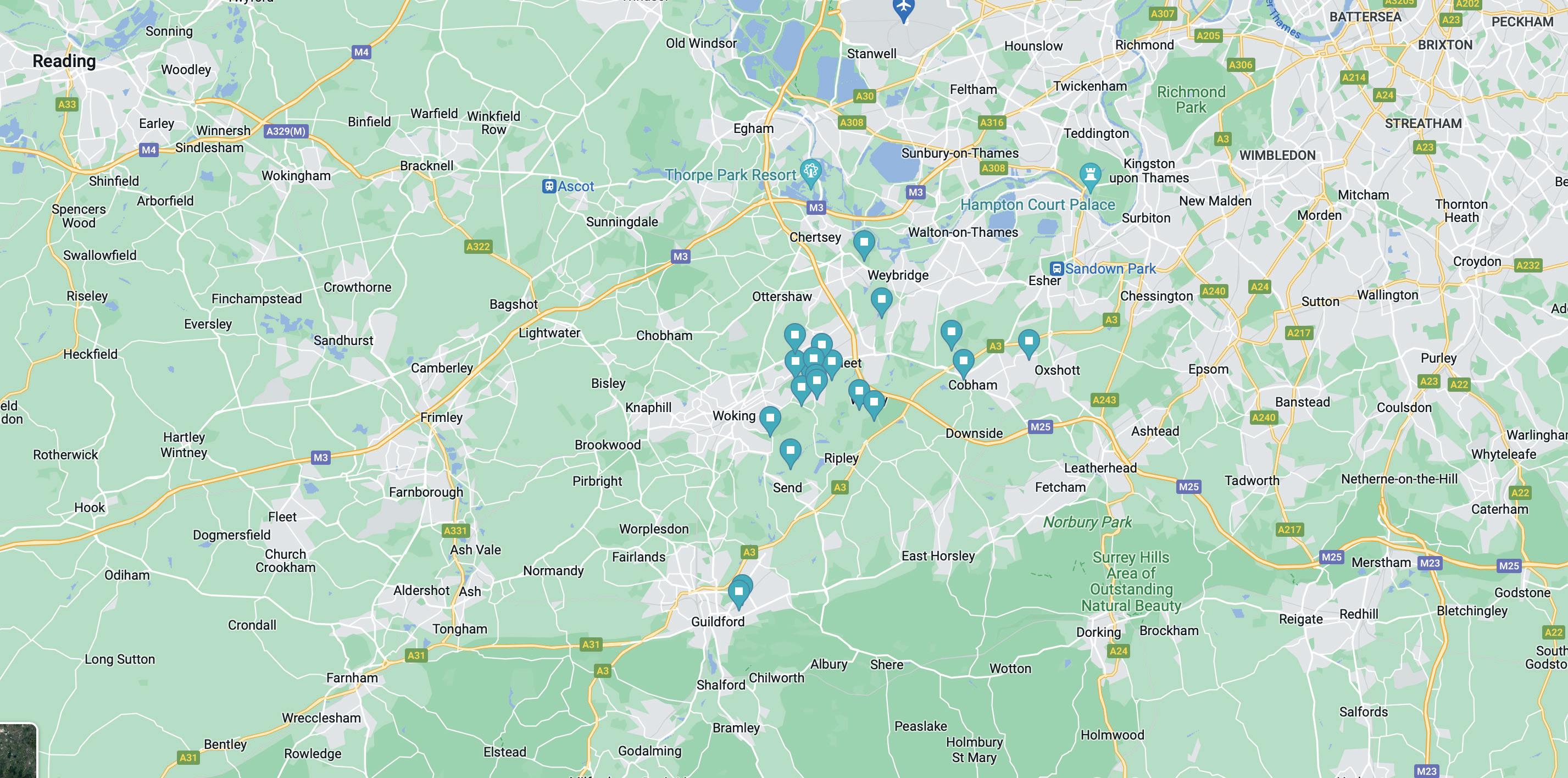
BYFLEET WOKING PYRFORD RIPLEY OTTERSHAW WEYBRIDGE SUNNINGDALE
GUILDFORD
1 2 3 4 5 8 9 10 11 12 13 15 16 17 18 19 20 21 22 23 25
key areas schools




24. Sandown Park
25. Ascot
WEYBRIDGE
HORSLEY
CHESSINGTON EAST
Pryford Primary
Hoe Bridge
Tormead
St Georges College
1.
2.
3.
4. RGS 5.
Dame School
School
6. Notre
7. Reeds
shopping
Town Centre
8. Weybridge
Retail Park
9. Brooklands
West
10. Waitrose
Byfleet
Centre
11. Woking Town
12. Guildford Town Centre outdoor
13. Mercedes World Centre
14. Painshill Park
15. Pyrford Common
16. River Wey
17. RHS Wisley lifestyle
18. Pyrford
19. The Wisley
20. Nuffield Gym
21. Pyrford Cricket Club
22. New Zealand Golf Course
23. Speedflex Gym racecourses
6 7 14 24
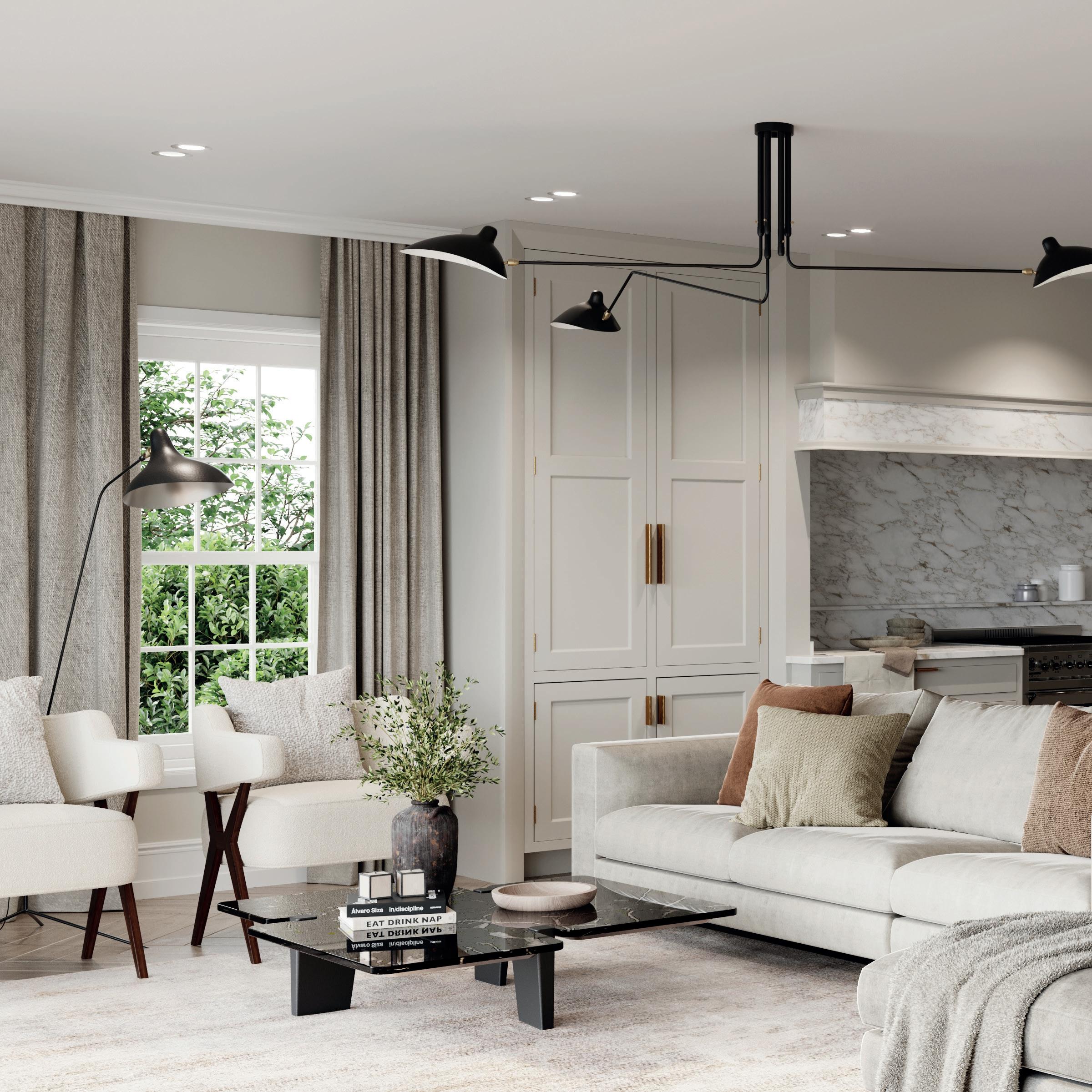
 Computer generated image of Plot 4 Living Room
Computer generated image of Plot 4 Living Room
Designed to the highest specification using the finest materials and an attention to detail that is second to none, The Woodland Collection offers the superior standards that you would expect from Hawksmoor Homes. Featuring generous living spaces and impeccably stylish interiors, each layout has been thoughtfully designed to accommodate modern family living.
Spacious open-plan kitchens and family rooms lead out onto generous sandstone patios through large bi-fold doors. Separate drawing rooms have Chesney Burlington stone fire surrounds as their focal point and combine traditional decorative details with modern technology for the ultimate in luxurious comfort.
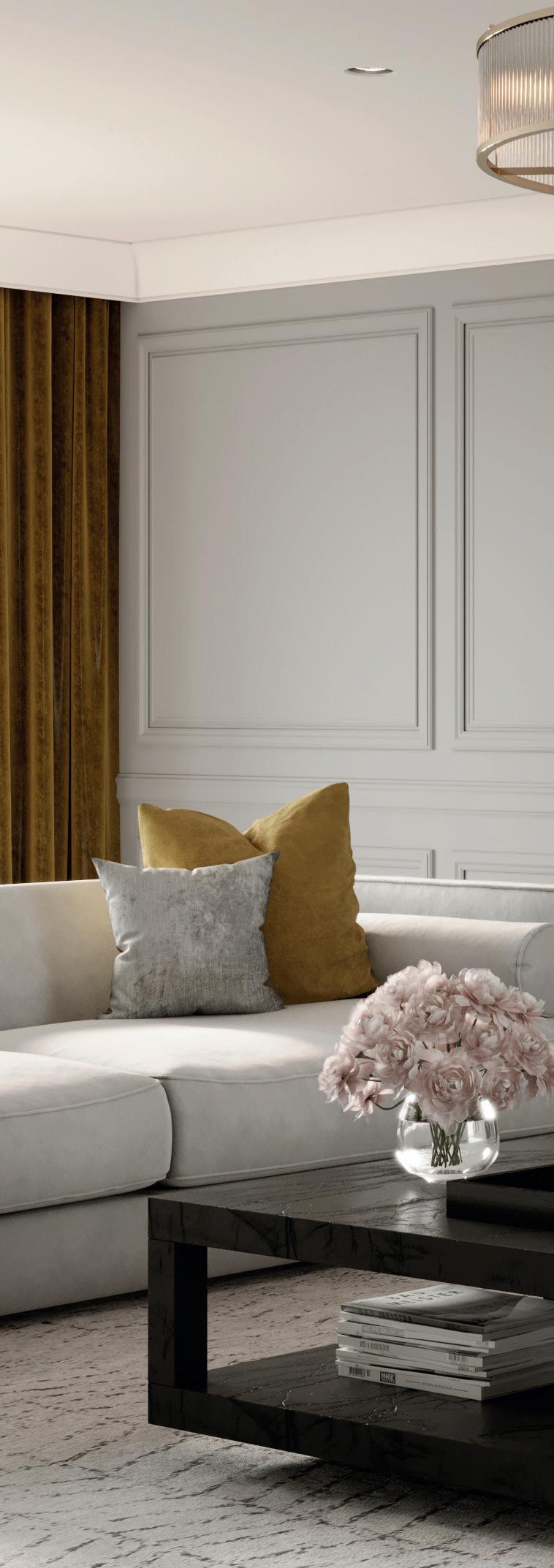
Interiors
16 | the Woodlands collectioN
Interiors luxury
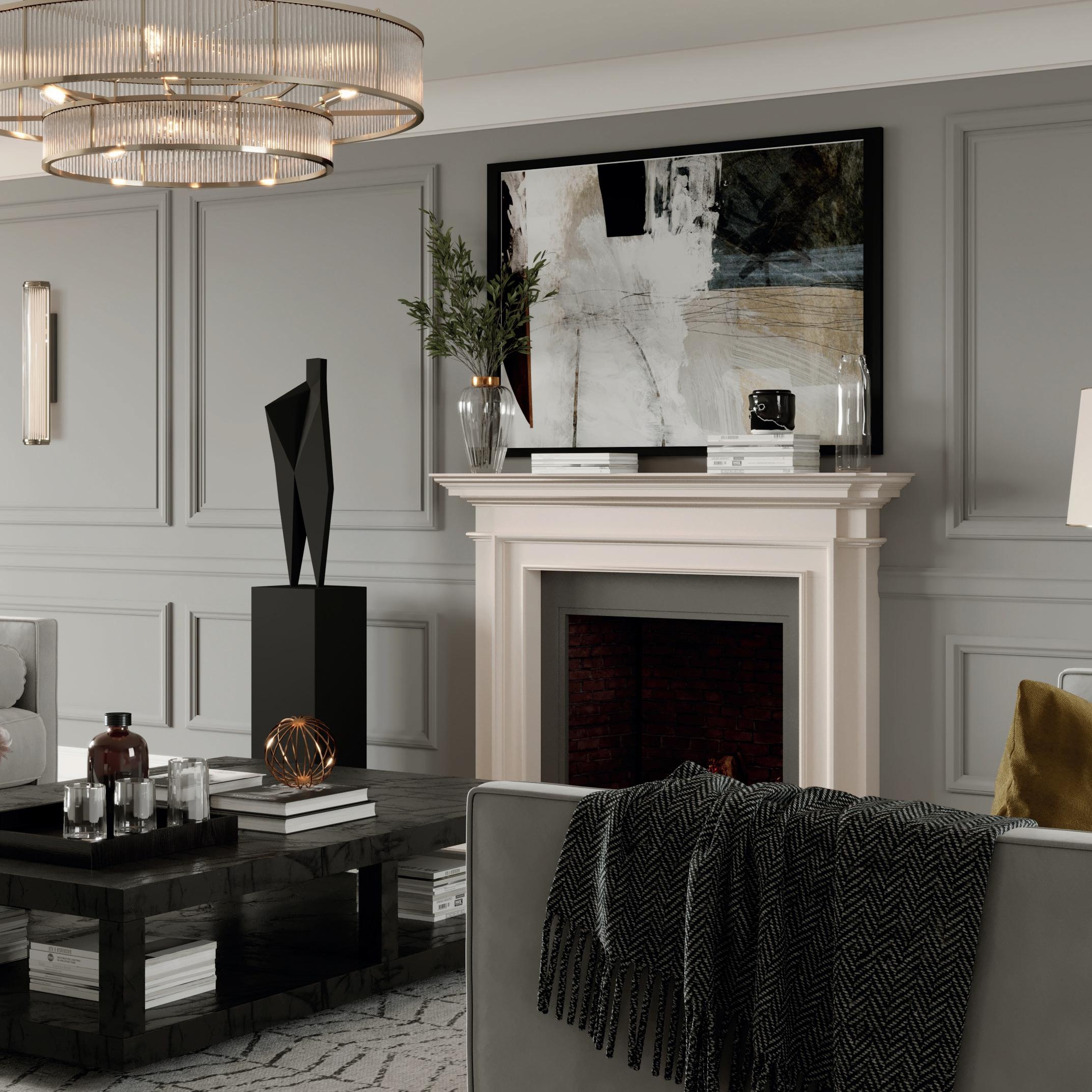 Computer generated image of previous Hawksmoor Homes project
Computer generated image of previous Hawksmoor Homes project
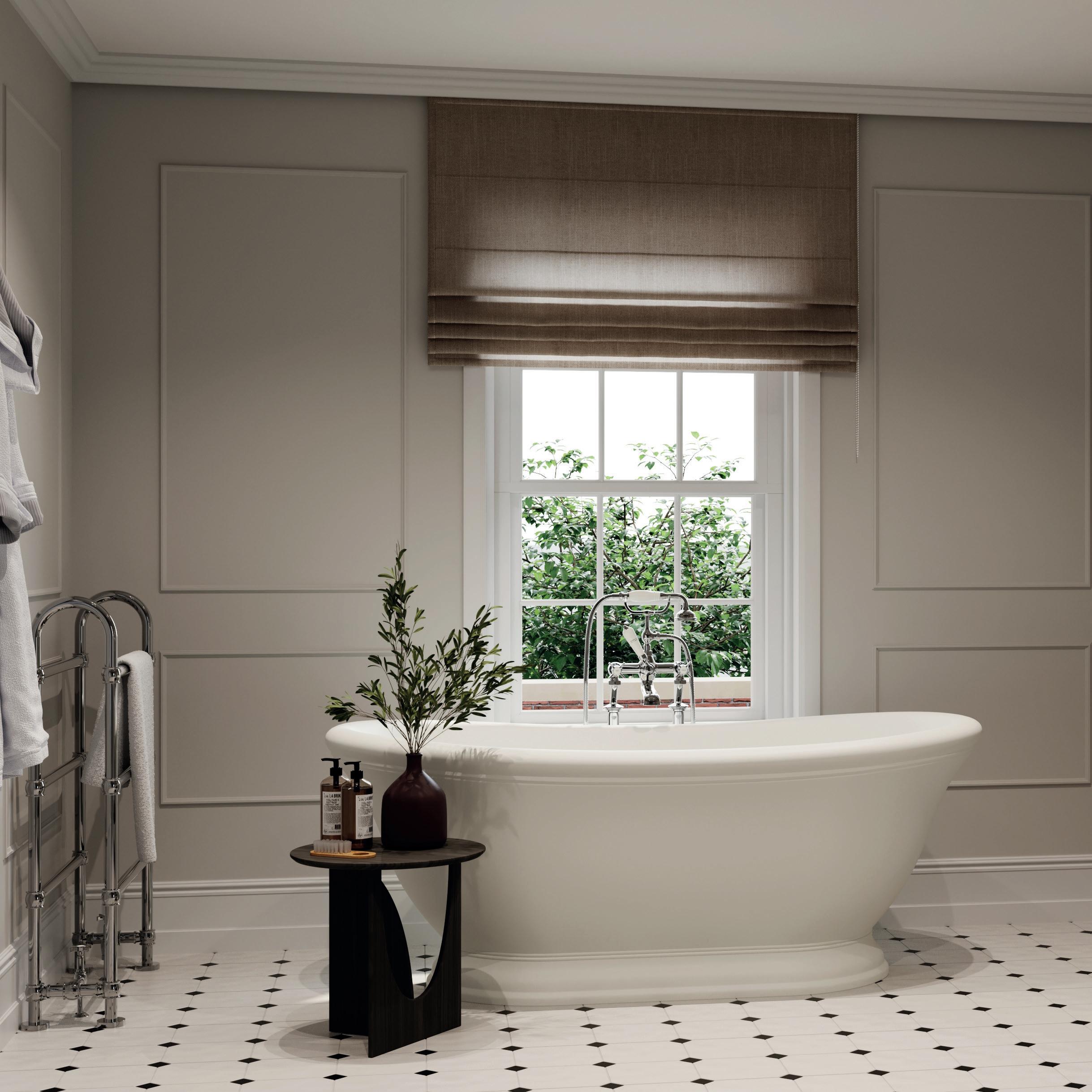 Computer generated image of Plot 1 Bathroom
Computer generated image of Plot 1 Bathroom
Show-stopping kitchens have been classically designed with bespoke hand-painted units by Martin Moore, stone worksurfaces and Miele appliances. High-quality wood flooring in generous reception rooms enhances the sense of space throughout the ground floor.
Upstairs you’ll find individually designed luxury bathrooms, with fittings by Hansgrohe, while principal bedrooms feature beautiful Porter Stratford vanity units in their ensuites. On the second floor, an impressive games room sits opposite a private bedroom suite.
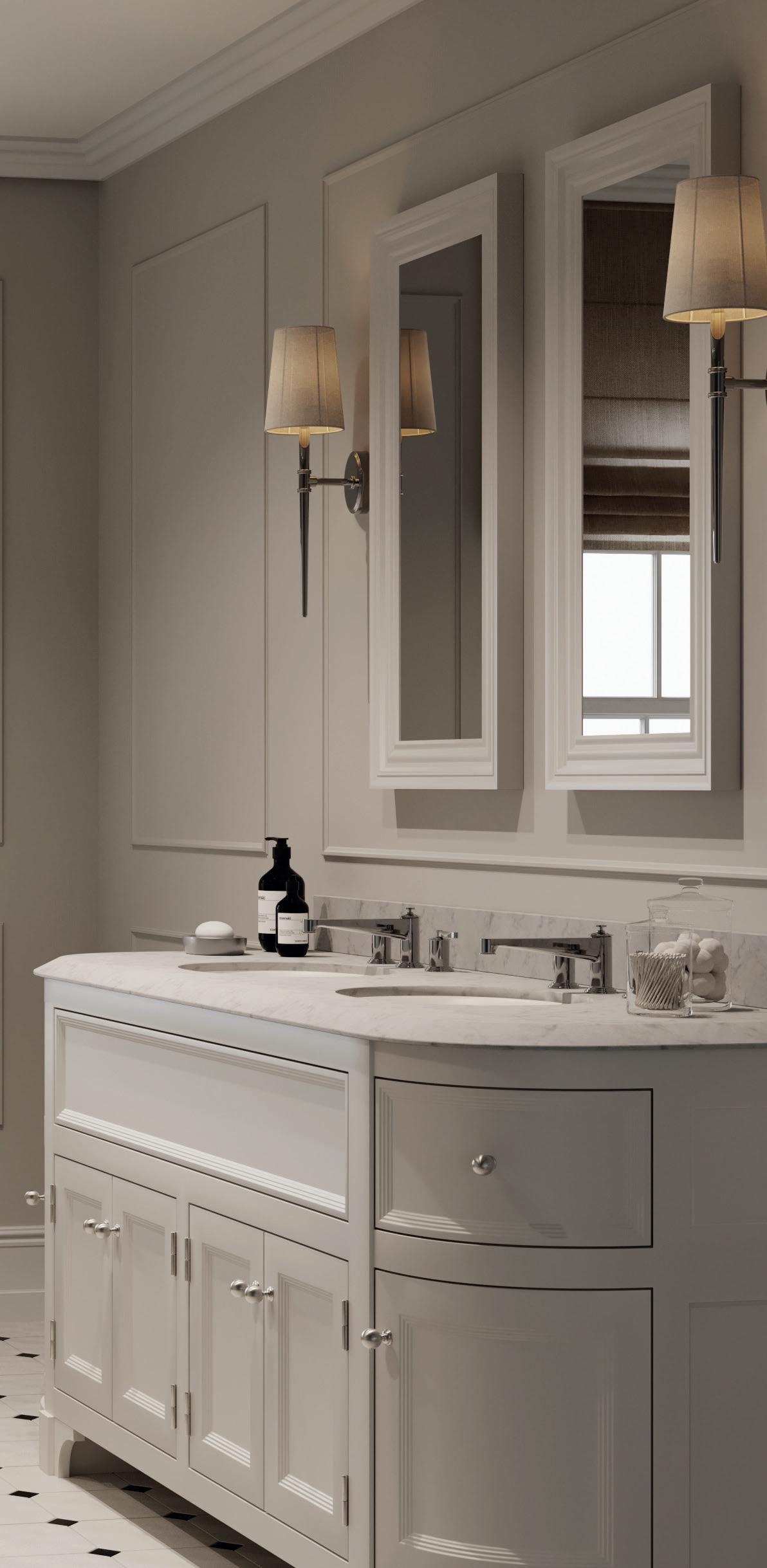
the Woodlands collectioN | 19
traditional design
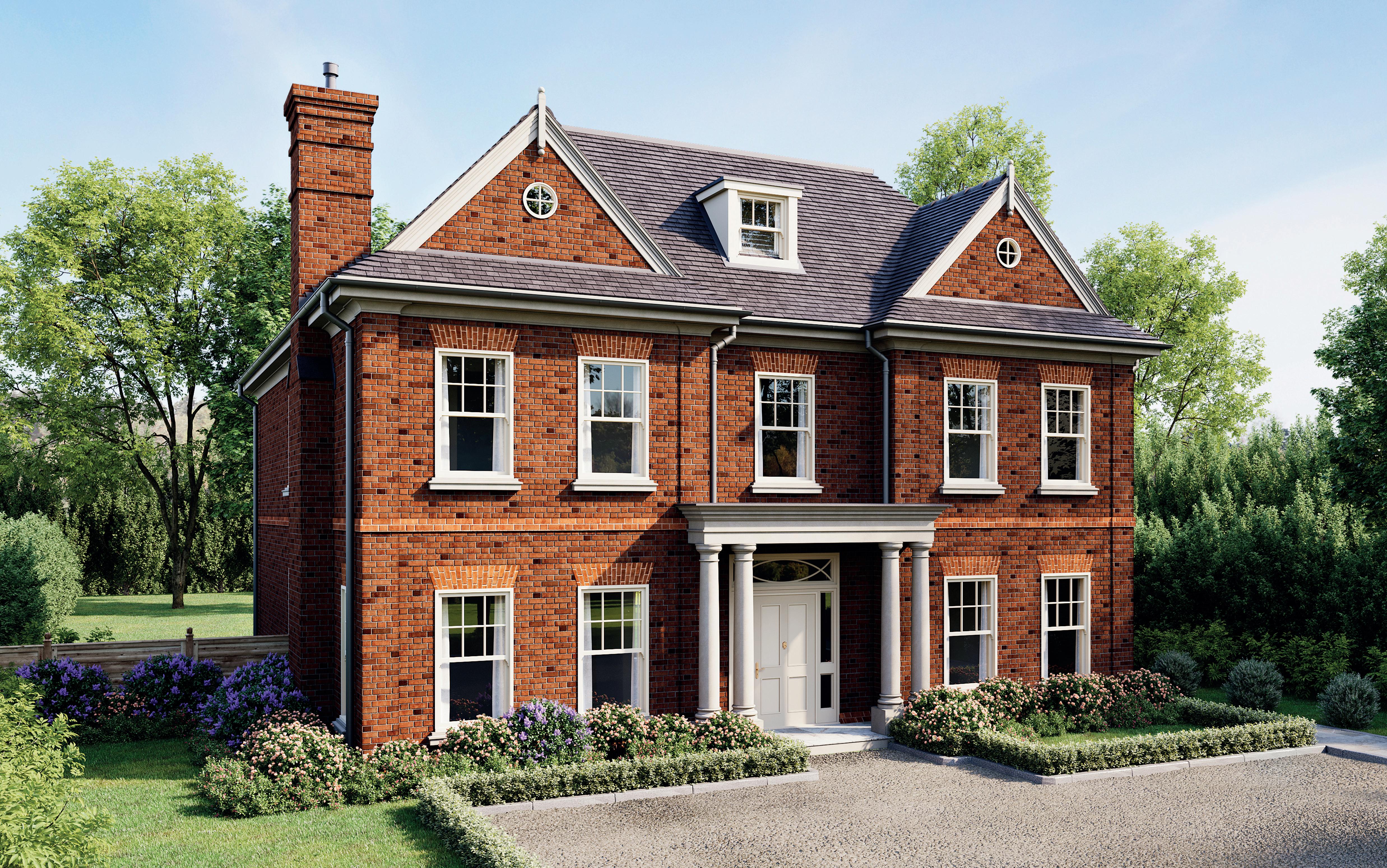
20 | the Woodlands collectioN
meets modern
Computer generated image of Plot 2 Exterior
design
The four houses in the exclusive Woodlands Collection have been designed to complement each other while retaining a sense of individuality and timeless character. Traditional building practices, the finest materials and modern technology combine to create homes which offer all the creature comforts that today’s discerning homebuyers require with classic looks that have enduring appeal to stand the test of time.
Discreet solar panels, porous paving and excellent insulation have been fitted with energy efficiency and the environment in mind. CAT6 data cabling gives future proofing for home control technologies and BT’s super-fast fibre optic broadband offers amazing connectivity speed. Each home is fitted with Lutron lighting, nest heating control and integrated alarm system so you can talk to visitors if you are not at home.
modern luxury
the Woodlands collectioN | 21
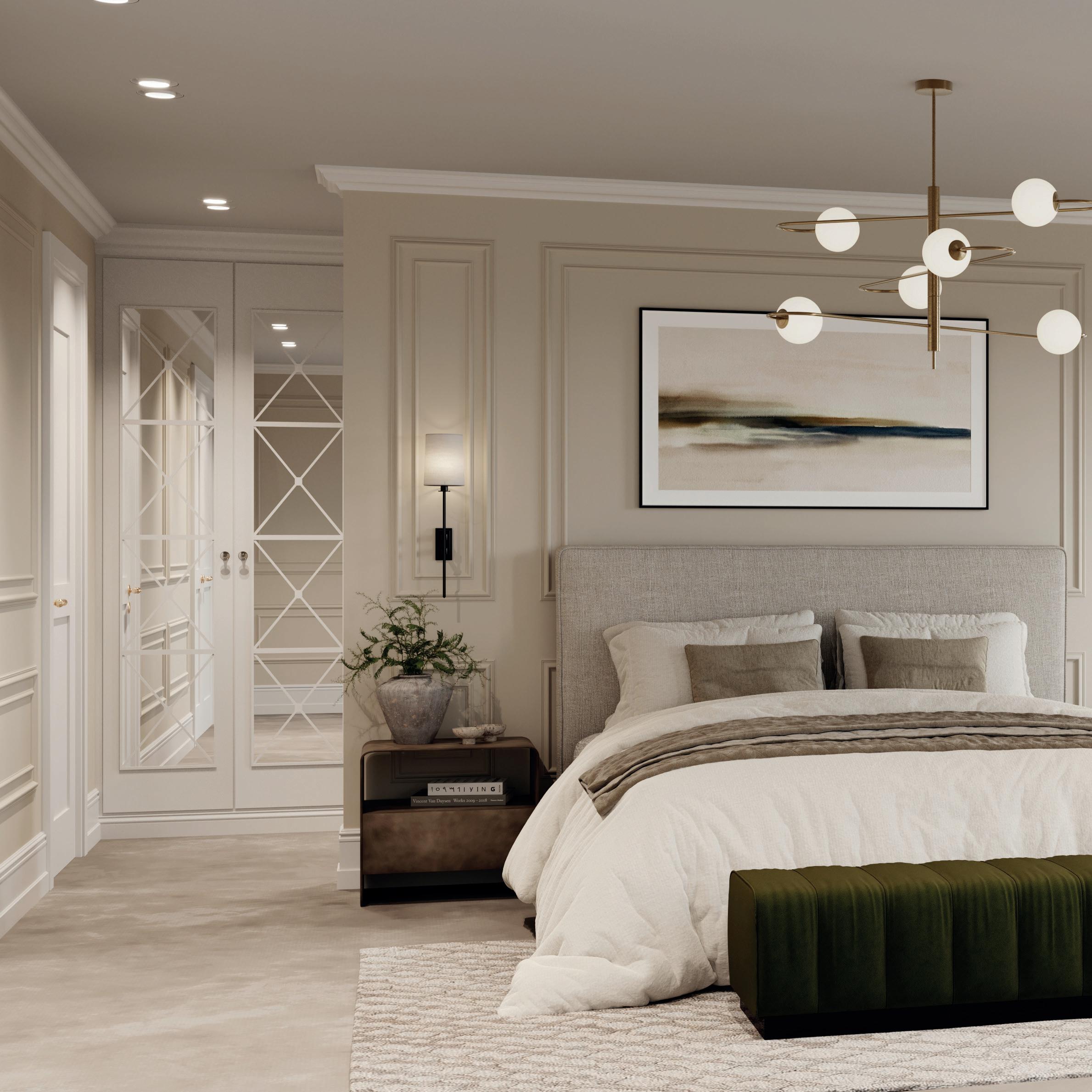 Computer generated image of Plot 2 Bedroom
Computer generated image of Plot 2 Bedroom

unique new homes with timeless appeal
24 | the Woodlands collectioN
the Woodlands collectioN | 25 woodlands r oa d
Plot one fairfield house
Plot two somerton house
Plot three beaumont house
Plot f our sherborne house
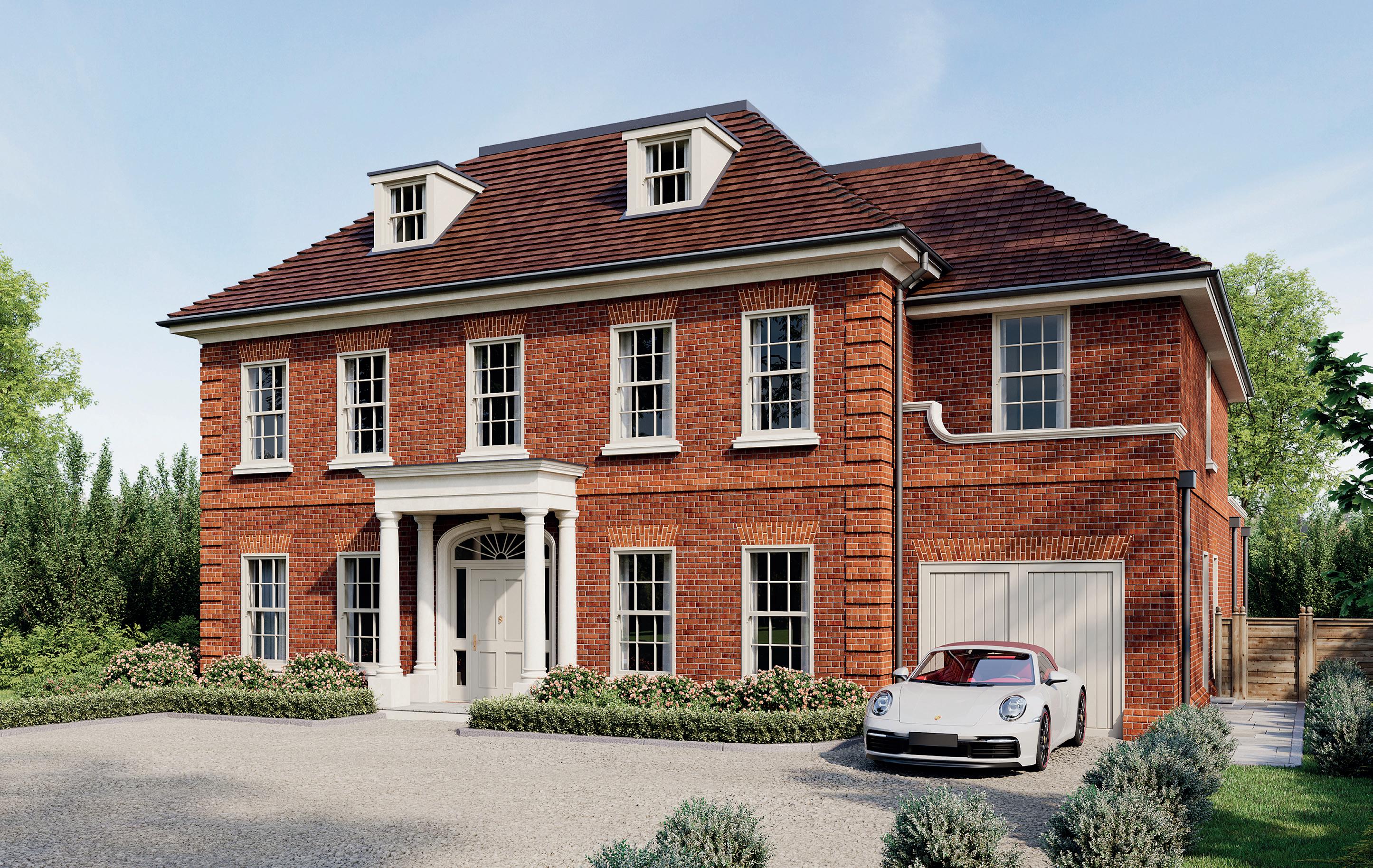
26 | the Woodlands collectioN family / kitchen 1100 mm x 9400 mm Drawing room 5700 mm x 4200 mm dining room 4600 mm x 4200 mm study / tv room 4200 mm x 4800 mm Bedroom one 4200 mm x 4600 mm dressing room 4100 mm x 2700 mm bedroom two 4200 mm x 4600 mm bedroom three 4300 mm x 4600 mm
house Plot one bedroom four 4200 mm x 4200 mm bedroom five 8300 mm x 4400 mm bedroom six / games room 8300 mm x 3700 mm
fairfield
the Woodlands collectioN | 27 First F loor bedroom one bedroom F our bedroom three bedroom two Ground floor family / kitchen / breakfast room drawing room dining room garage snug SeconD Floor Bedroom Five bedroom six / games room dressing room study pantry
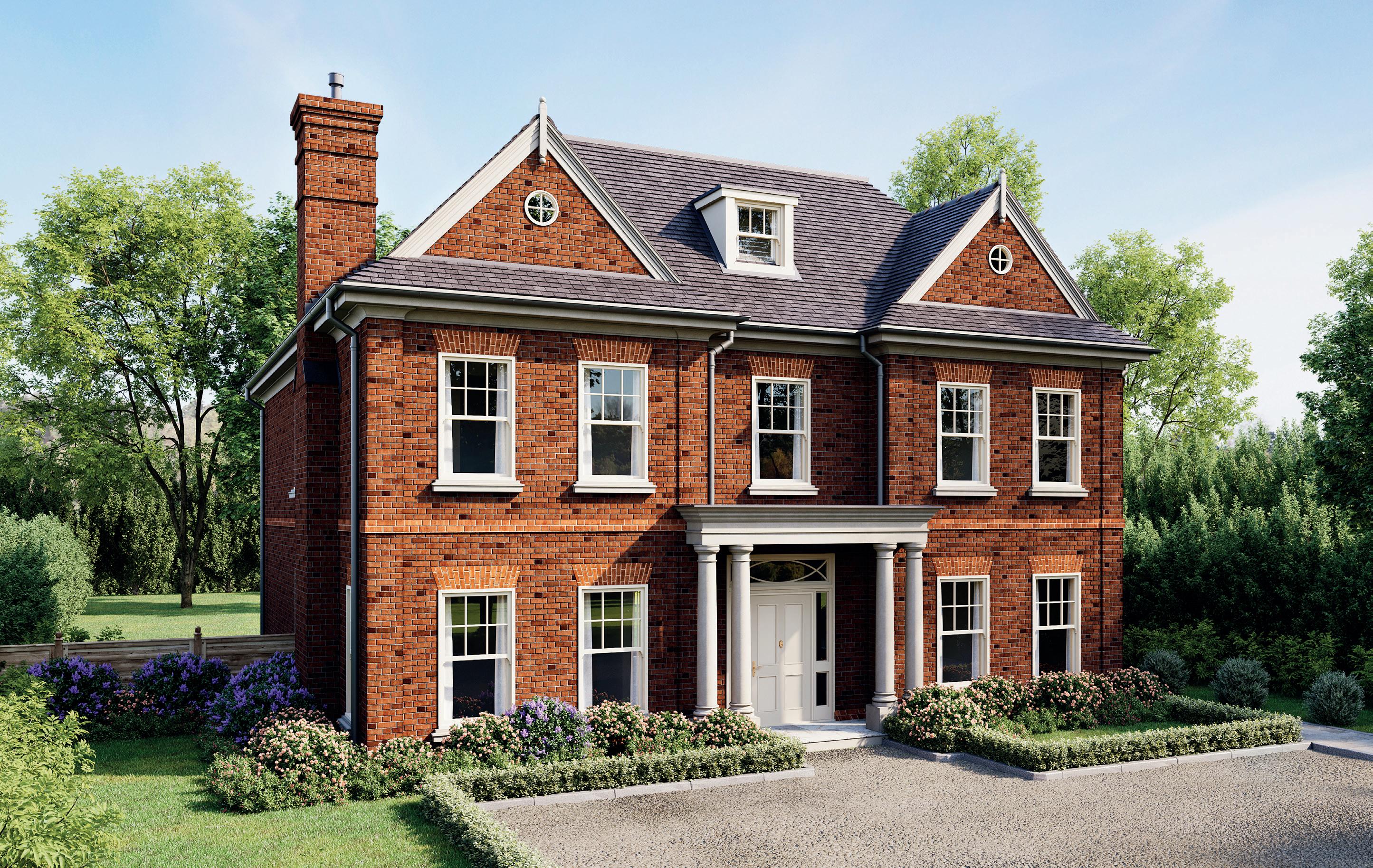
28 | the Woodlands collectioN
house
family / kitchen 12000 mm x 8200 mm Drawing room 6000 mm x 4100 mm dining room 4100 mm x 4100 mm study / tv room 3100 mm x 4100 mm Bedroom one 5500 mm x 5500 mm dressing room 2000 mm x 5500 mm bedroom two 4100 mm x 4100 mm bedroom three 4100 mm x 4400 mm bedroom four 4100 mm x 3500 mm bedroom five 9200 mm x 4300 mm bedroom six / games room 4000 mm x 6700 mm
Somerton
Plot two
Ground floor
f
floor
second floor
the Woodlands collectioN | 29
irst
family / kitchen / breakfast room study / tv room drawing room dining room bedroom one bedroom three bedroom four bedroom two bedroom five bedroom six / games room pantry
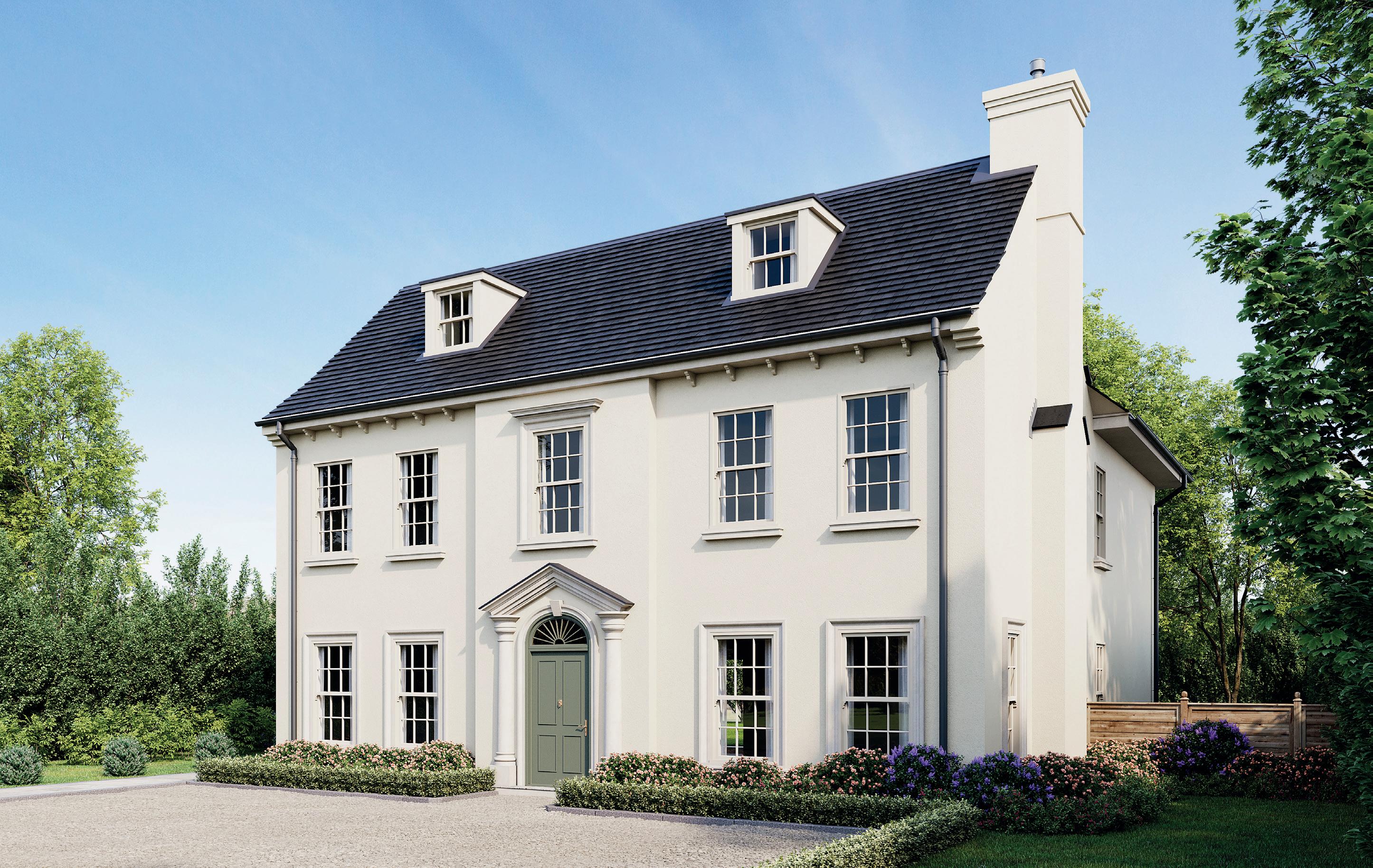
30 | the Woodlands collectioN
house Plot
family / kitchen 12000 mm x 8200 mm Drawing room 6000 mm x 4100 mm dining room 4100 mm x 4100 mm study / tv room 3100 mm x 4100 mm Bedroom one 5500 mm x 5500 mm dressing room 2000 mm x 5500 mm bedroom two 4100 mm x 4100 mm bedroom three 4100 mm x 4400 mm bedroom four 4100 mm x 3500 mm bedroom five 9200 mm x 4300 mm bedroom six / games room 4000 mm x 6700 mm
beaumont
three
the Woodlands collectioN | 31 First F loor second F loor ground F loor family / kitchen / breakfast room study/ tv room drawing room dining room bedroom three bedroom one bedroom four bedroom two bedroom five bedroom six/ games room Roof terrace pantry
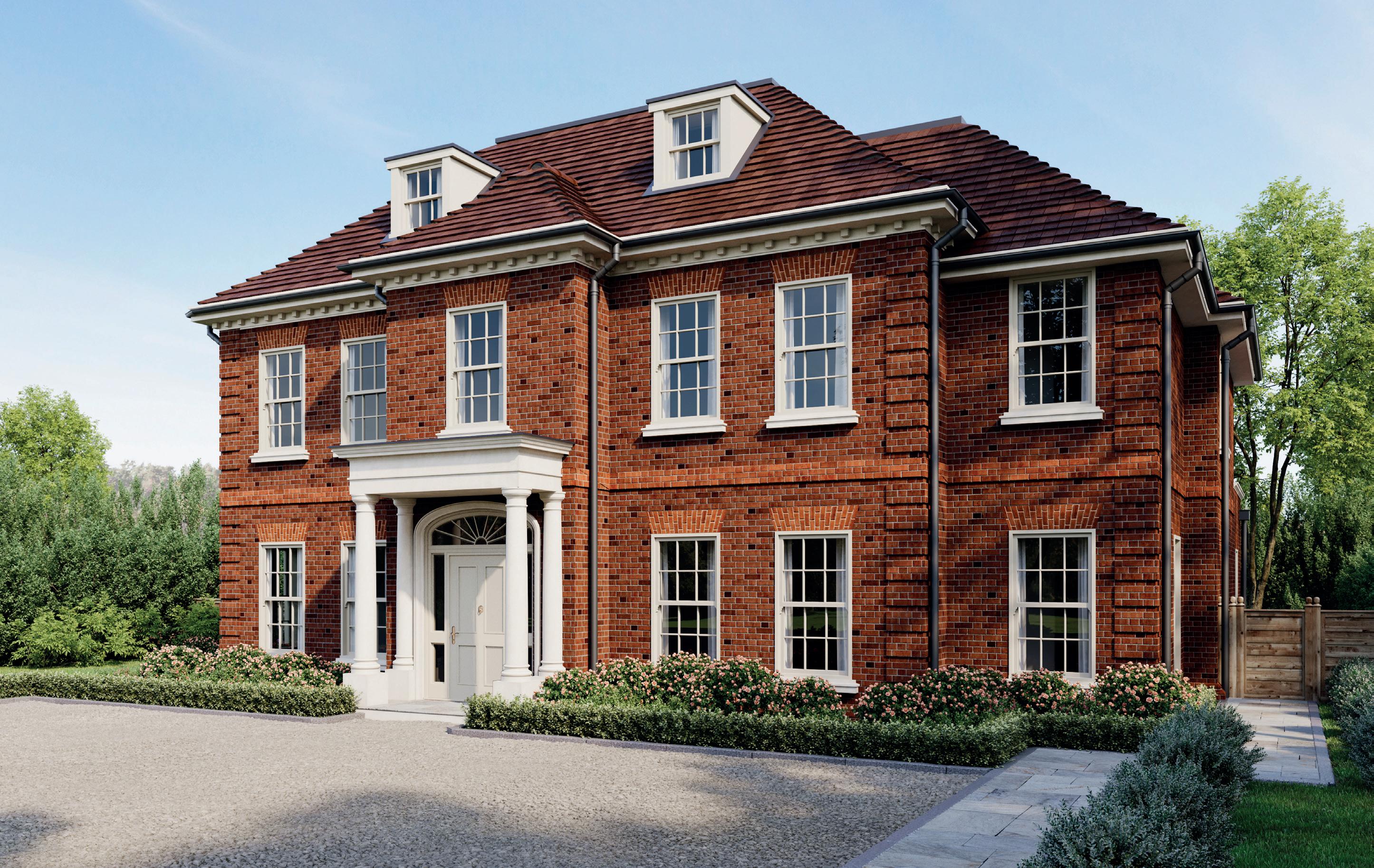
32 | the Woodlands collectioN sherborne house Plot four family / kitchen 7200 mm x 9500 mm Drawing room 7000 mm x 4800 mm dining room 4100 mm x 5500 mm study / tv room 4100 mm x 3700 mm Bedroom one 7000 mm x 5000 mm dressing room 3000 mm x 3400 mm bedroom two 4100 mm x 4700 mm bedroom three 4100 mm x 3800 mm bedroom four 4100 mm x 5000 mm bedroom five 8300 mm x 4100 mm bedroom six / games room 8300 mm x 3700 mm
ground floor
f irst floor second floor
the Woodlands collectioN | 33
family / kitchen / breakfast room drawing room dining/ play room study / tv room bedroom one dressing bedroom four bedroom three bedroom two bedroom six / games room bedroom five
specification
external
Handmade bricks and tiles offer a traditional facade whilst the home provides very high levels of insulation. Stainless steel gutters, stone porticos and Sash windows. Weathershield electrical double socket and outside hot and cold water taps are provided.
landscaping
Sandstone paths and patios, turfed gardens, with planted borders at the front and back of each house.
energy efficiency & sustainability
Exceptional thermal insulation, discreet solar panels integrated into the rear roofs, porous paving and fully SUDS compliant infrastructure.
lighting
Energy efficient LED downlights and ceiling pendants with Lutron mood lighting and powered curtain control in main reception rooms and principle bedroom.
floor coverings
The ground floor is covered with high quality engineered wood flooring throughout. Luxury carpet to all other areas except bathrooms which have matching tiled walls and floors. Tiling to integral garage floors.
home automation & security
CAT6 data cabling ensures future proofing for home control technologies and ensures the fibre optic BT connections can be used to their full ultra high speed capacity. Each home is equipped with an integrated alarm system.
the Woodlands collection 34 34 | the Woodlands collectioN
f ireplaces
Chesney Burlington stone fire surrounds with granite lined chambers and hearths; the chimneys are suitable for log burning or multi-fuel stoves.
bathrooms
Individually designed to maximise space and a sense of luxury. Sanitaryware by Villeroy Boch, fittings by Hansgrohe and heated towel warmers in every bathroom. Feature Porter Stratford vanities in master ensuites.
heating
Central heating is provided by gas-fired boilers. Thermostatically-controlled underfloor heating set in concrete floors on the ground and first floor, as well as towel radiators to bathrooms. Nest smart thermostatic control with internet connectivity.
kitchen
Classically-designed and hand-painted Martin Moore kitchens with stone worktops and Miele appliances. In each house there is a large kitchen island that overlooks the back garden. Utility rooms with matching Martin Moore cabinets, stone worktops and Miele washing machine and tumble dryer.
windows & Doors
Bespoke double-glazed, energy-efficient casement Sash windows and doors, with a resilient factory finish paint. Matching bifold doors to access the terrace and garden.
woodwork & cornicing
Traditional timber mouldings for skirtings and architrave complemented by decorative plaster cornice.
the Woodlands collectioN | 35
hawksmoor homes
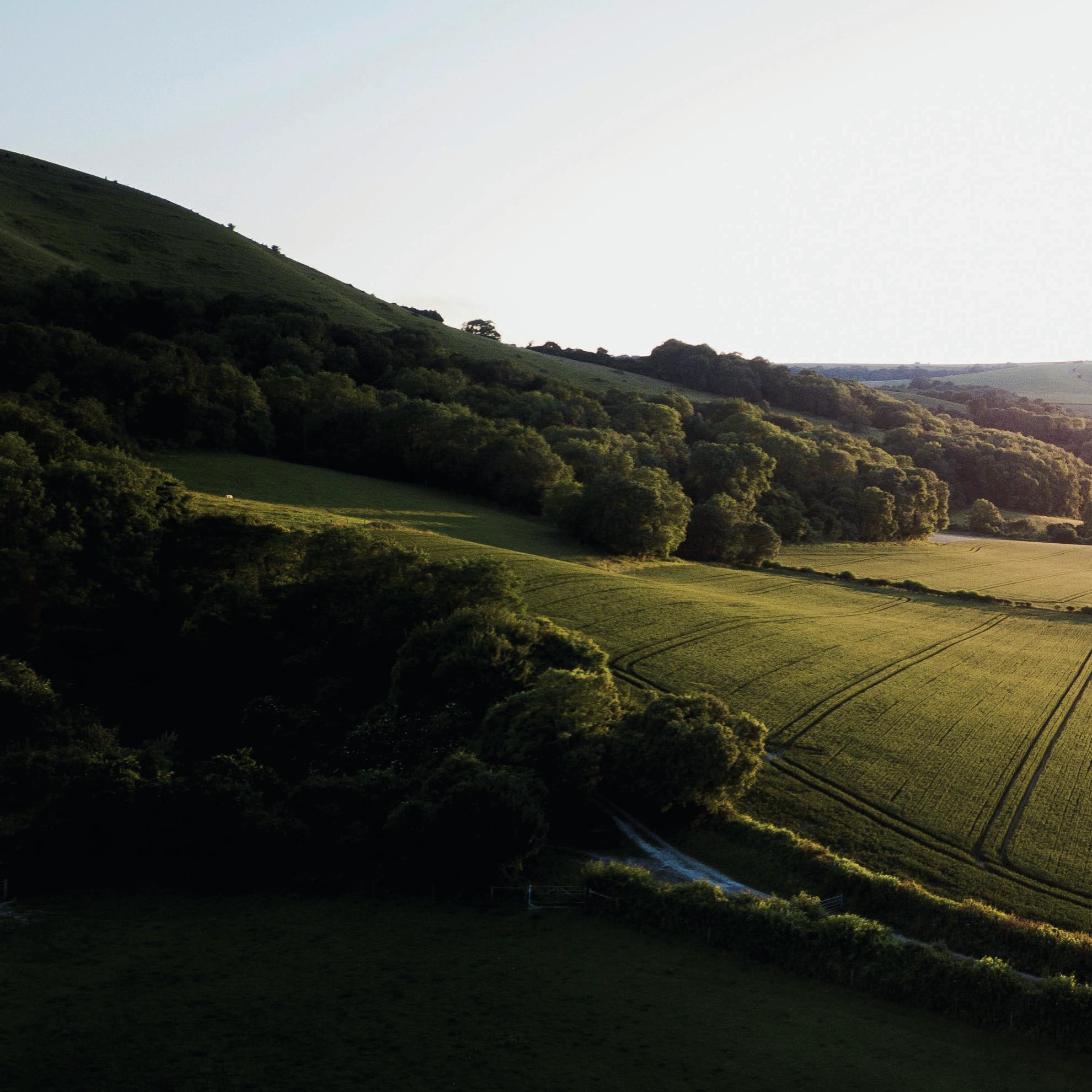
Hawksmoor Homes has established a reputation for building fine homes of outstanding quality in the best locations.
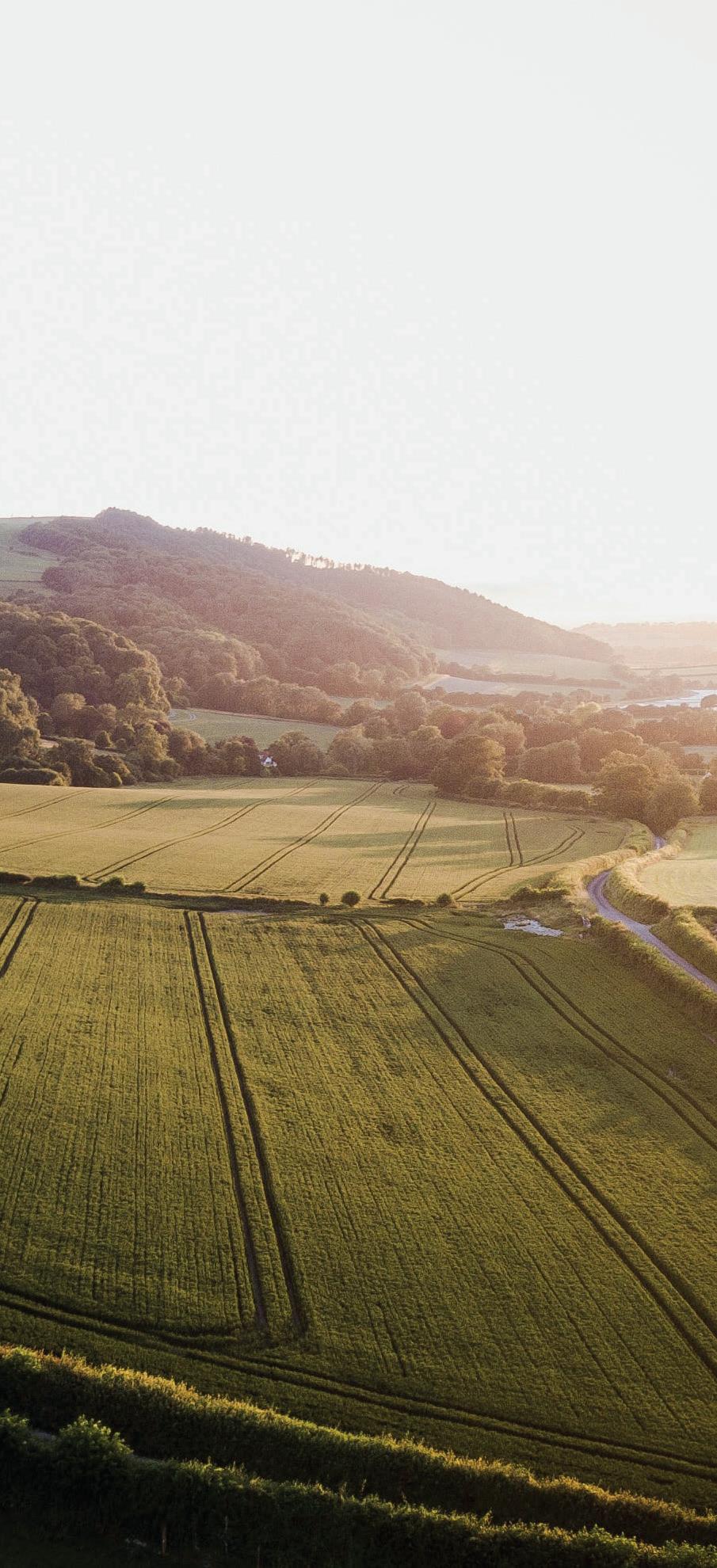
Since completing its first house in 2012, the company has become widely acknowledged as one of the region’s leading providers of superior homes. The business places huge emphasis on design excellence, which combines modern technology, traditional building practices and the use of fine materials. The principal thought is to create distinguished, innovative properties that offer individuality.
Hawksmoor Homes’ goal is to build homes of timeless character, whilst also having a prominent understanding of the demands of 21st century lifestyles. The attention to detail and the developer’s keen eye for excellence has been demonstrated over many years and culminates in a portfolio of magnificent properties.
The company partners with some of the industry’s premier suppliers, consultants and architects to ensure its standards and vision are upheld at all times. In an industry that has seen countless small house builders absorbed by the large conglomerates, Hawksmoor Homes has retained its independence, allowing the company to keep its vision and values firmly within its grasp.
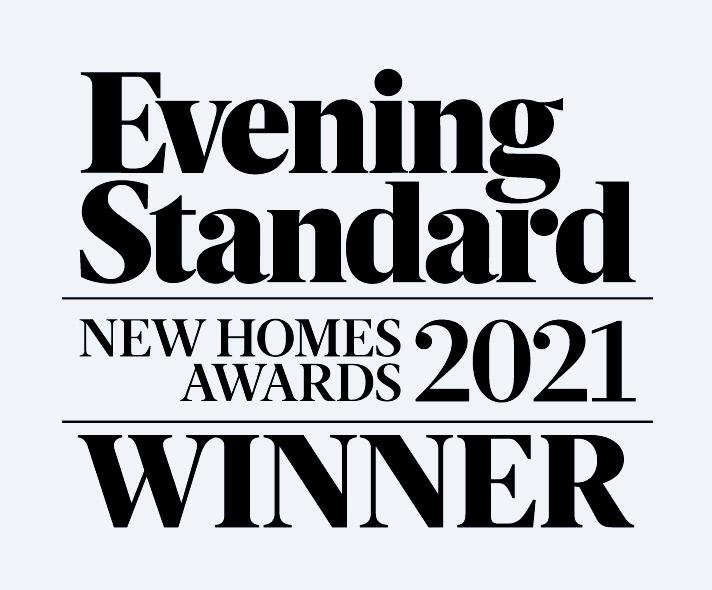
the Woodlands collectioN | 37
WWW.HAWKSMOORHOMES.CO.UK
SALES@SEYMOURS-WESTBYFLEET.CO.UK
01932 354494
WWW.SEYMOURS-ESTATES.CO.UK

Disclaimer: The information in this brochure is indicative and is intended to act as a guide only as to the finished product. These particulars should not be relied upon as statements of fact or representations and applicants must satisfy themselves by inspection or otherwise as to their correctness. This information does not constitute a contract or warranty. Travel directions are courtesy of Google Maps and TFL and represent fastest journey times. Computer generated images are conceptual only and subject to change. Final materials and finished may differ from those shown. Hawksmoor Homes Limited operates a policy of continuous product development and reserves the right to alter any part of development specification at any time. For the latest information please consult one of our sales negotiators.

SEYMOURS ESTATE AGENTS
SAVILLS WEYBRIDGE WEYBRIDGE_SALES@SAVILLS.COM 01932 838000
WWW.SAVILLS.CO.UK
Images & Brochure Design : A demchic







 Computer generated image of Plot 4 Staircase
Computer generated image of Plot 4 Staircase










 Computer generated image of Plot 4 Living Room
Computer generated image of Plot 4 Living Room

 Computer generated image of previous Hawksmoor Homes project
Computer generated image of previous Hawksmoor Homes project
 Computer generated image of Plot 1 Bathroom
Computer generated image of Plot 1 Bathroom


 Computer generated image of Plot 2 Bedroom
Computer generated image of Plot 2 Bedroom










