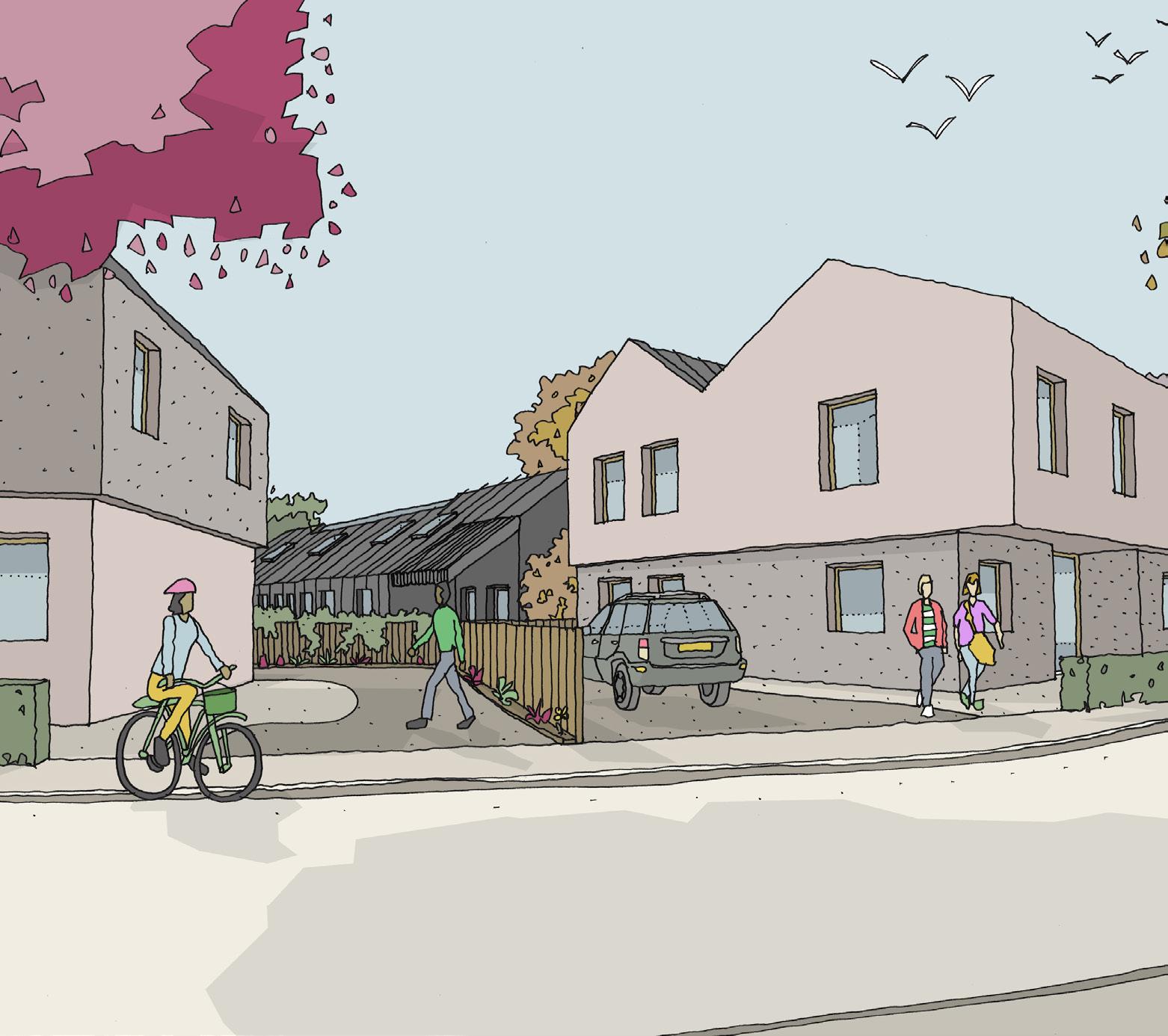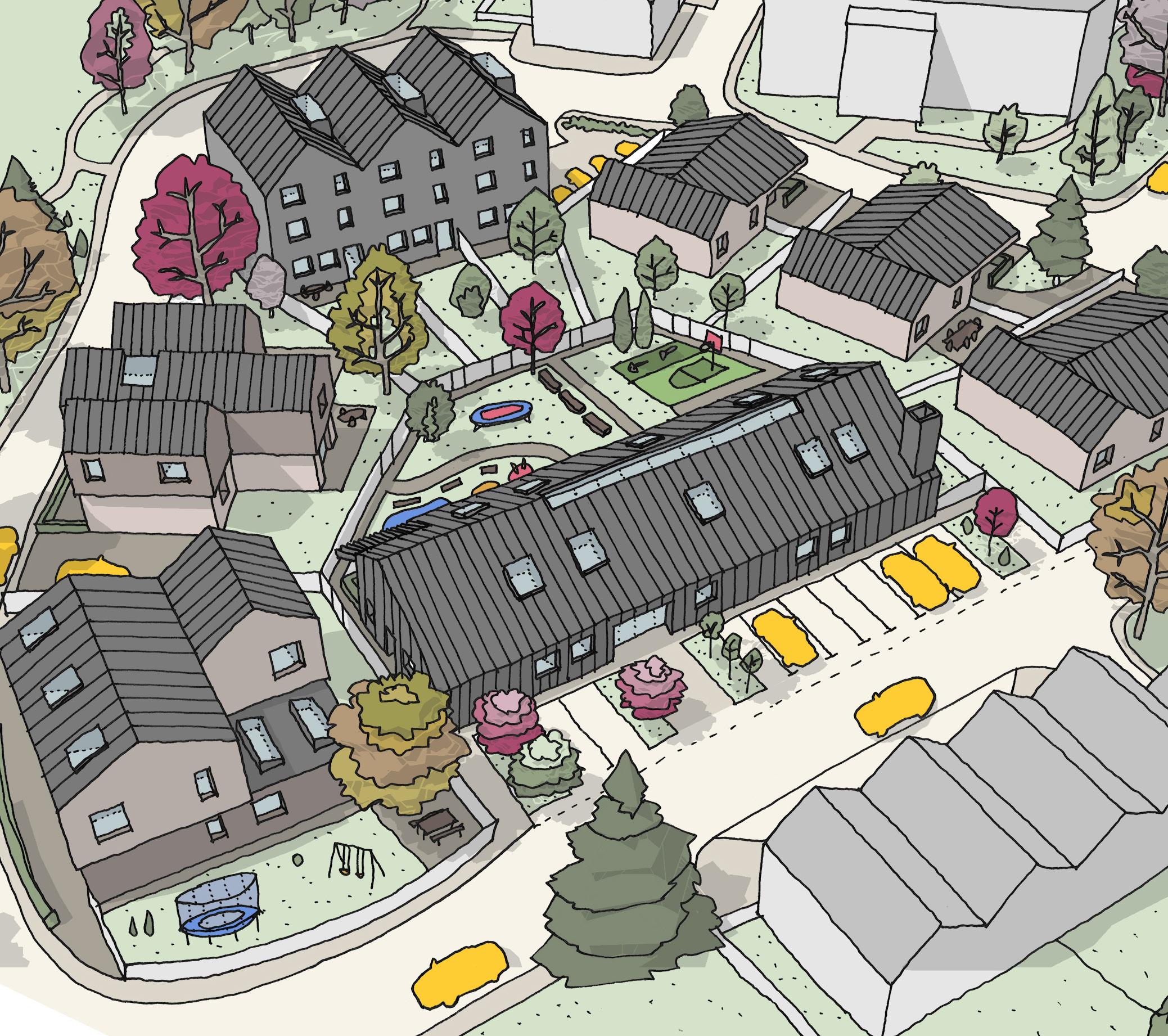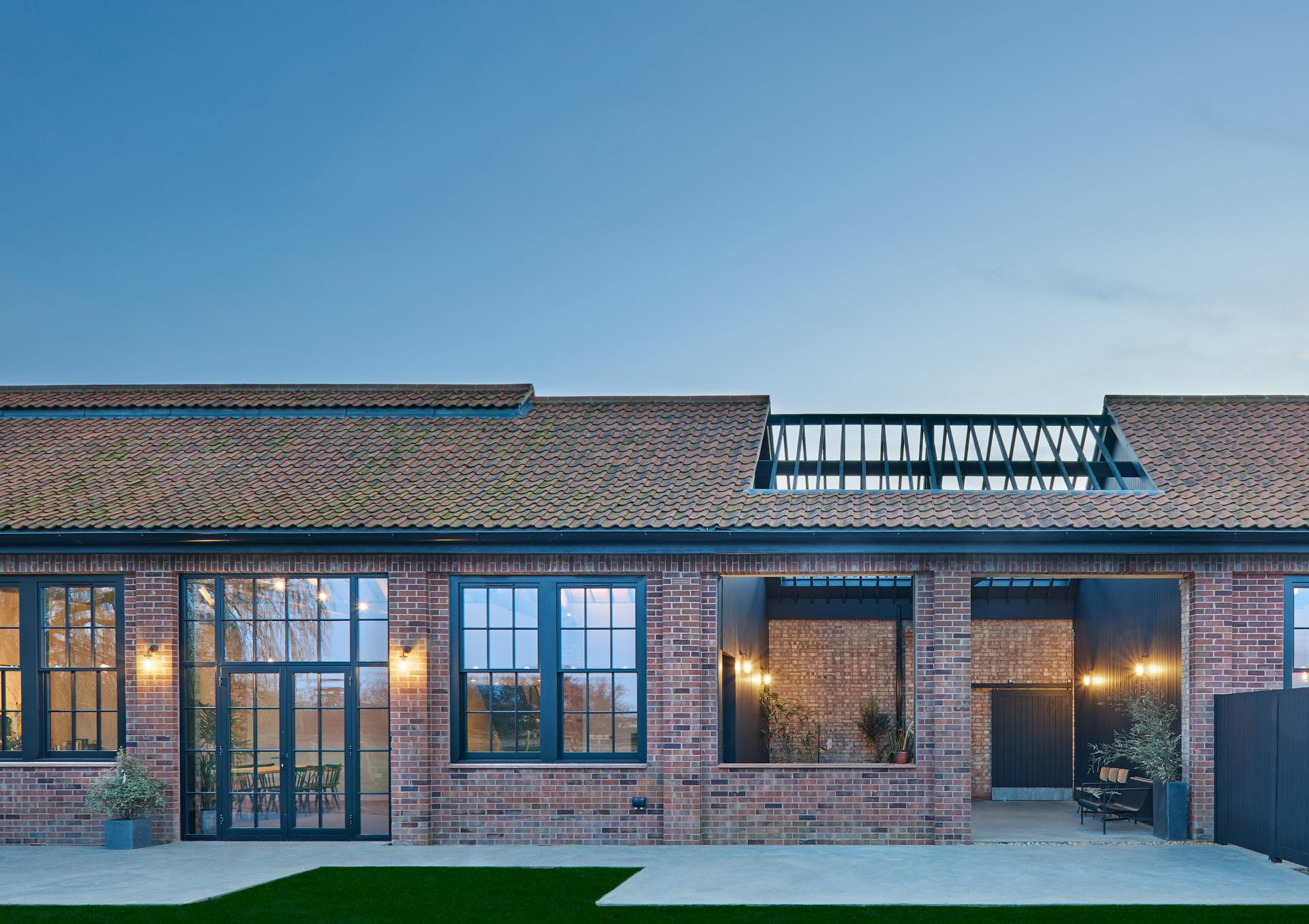




Haverstock is an architectural practice that puts people first. Our buildings are designed to enhance people’s lives, and in their own small way, make the world a better place. For us, the process of architecture is collaborative and democratic - we want clients and people who use the buildings to have a voice, and to shape the way their building ends up. We strive to ensure our buildings improve all our lives and our communities and we strongly believe that modern buildings should be inclusive and accessible for all.
We focus on using fresh eyes and lateral thinking to tackle varied and complex briefs. With over 40 years’ experience, we’ve designed buildings of all kinds: schools (children’s centre/primary/secondary/sixth form/college), specialist schools (SEND all through/resource provisions/ alternative provisions/pupil referral units), colleges, offices, police facilities, places of worship, crematoria, supported living, conservation and housing.
Our team is made up of proactive design professionals with complementary skills and experiences to ensure a unique and creative solution to all projects. As well as architectural, we also provide client design advisor services, technical guidance, design review and access consultant services. We work on projects throughout the UK, including London, Hereford, Leominster, Solihull, Shropshire, Essex, Bristol, Northampton, Birmingham, Dover and Kent.
We’ve won our fair share of awards, but what’s more important to us is that our contribution makes a real difference to the people who cross the threshold every day.

Haverstock have been appointed on numerous technical advisor roles across the UK:
• Redbridge Special School, London - London Borough of Redbridge and Gleeds
• Fenstanton Primary School and Lambeth Academy, London - London Borough of Lambeth
• Lilian Bayliss Secondary School and autism resource unit, London - London Borough of Lambeth
• King’s College London Maths School, London - EFA and Gleeds
• Westside (Alternative Provision) Free School, London - EFA and Turner and Townsend
• City Gateway (Alternative Provision) Free School, London - EFA and Turner and Townsend
• Alperton Community School (Secondary), London - Academy working directly for the school
• North Kingston Free School (Secondary), London - EFA and Turner and Townsend
• Wells Free School, Royal Tunbridge Wells, Kent - EFA and Turner and Townsend
• Shorefields SEND school, Essex - Essex County Council
• Edith Borthwick SEND school, Essex - Essex County Council (Part of PSBP East Batch)
• De La Salle Secondary School, Essex - Essex County Council
• Garston Manor SEND school, Hertford - Hertfordshire County Council (Part of PSBP East Batch)
• St. Andrews Academy, Enfield, Gleeds
• The Beeches PRU, Medway, Gleeds
• Inspire Academy, Medway, Gleeds
• St. Andrews Primary, Kent, Gleeds
• Bedford Free School, Bedford, Gleeds
• Cobham Free School, Cobham, EFA and Gleeds
• Beacon College, Hereford, EFA and Gleeds
• Brookfield SEND School, Herefordshire County Council
• Hove Valley Cullum Centre, Brighton and Hove Council, National Autistic Society
• Ashmead Primary School, Engie and London Borough of Lewisham
• Fox Crescent SEND School, Gleeds, EFA and Essex County Council
• Hawthorns SEND School, Gleeds, EFA and Essex County Council
• South Gloucester SEND School, EFA and Gleeds
• Southwark PRU, Tim Ronalds and London Borough of Southwark
• Meadow SEND School, London Borough of Hillingdon
• Hedgewood SEND School, London Borough of Hillingdon
A key part of our company approach is to embed social value at the heart of the practice. All members of the studio undertake volunteer roles throughout the year working in similar environments to the ones we design so they have first hand experience of the end users needs.
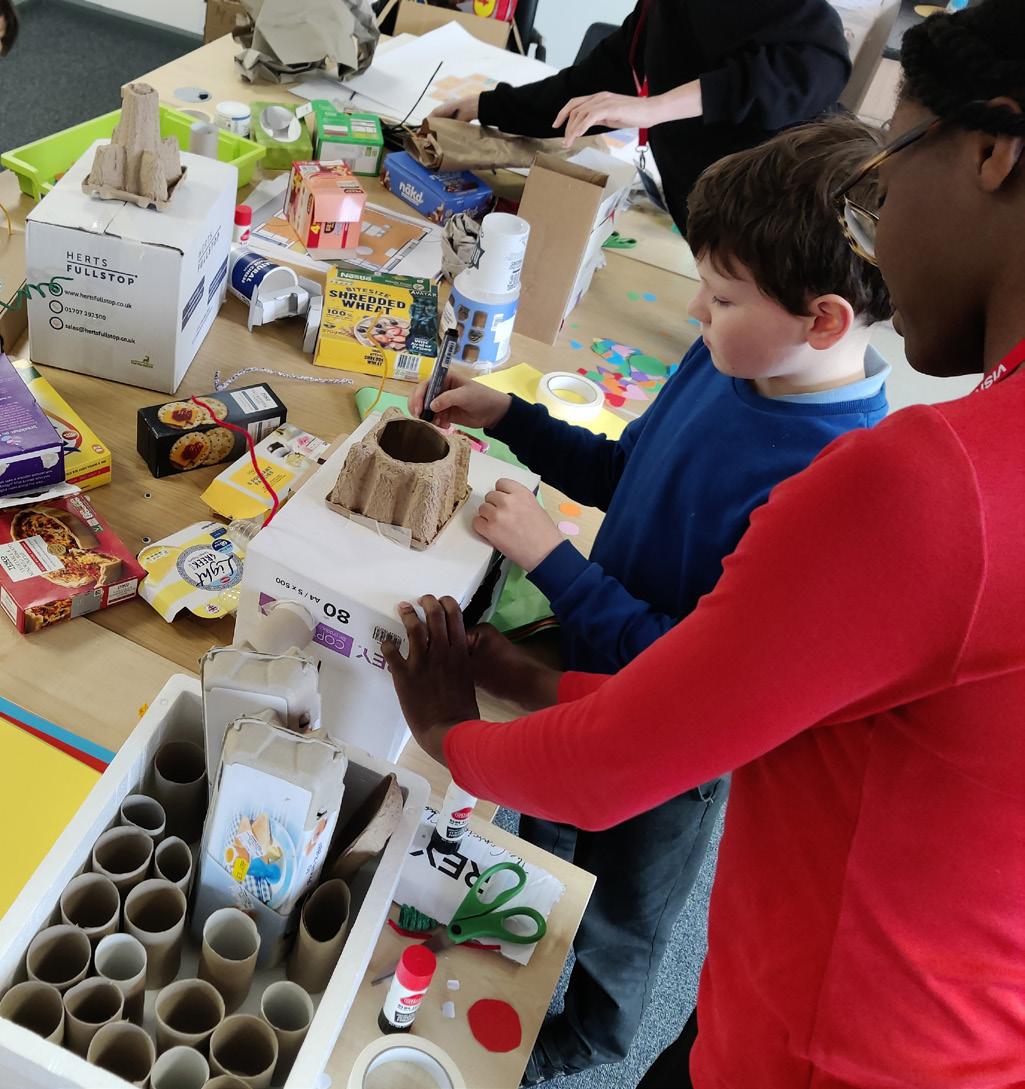
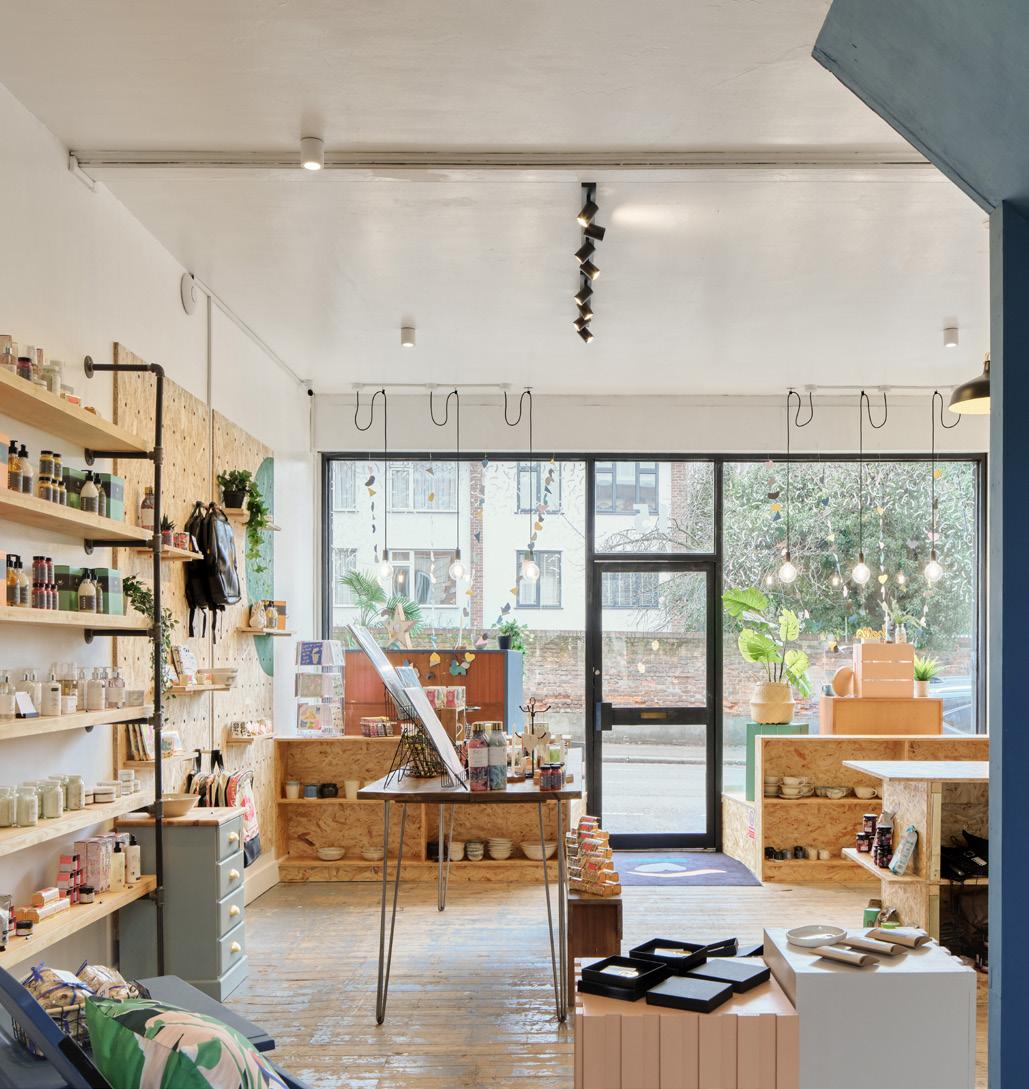
We carried out a creative workshop with the children of The Hawthorns School to design and build their own imaginary school out of old cardboard packaging and other recycled materials. Each architect worked one on one with a child, to suit their needs and capabilities. Across the day, we engaged with more than 12 students and built an entire town with several schools, a train station and a hospital. We also played with the children during their break time – building forts, drawing in chalk and opening up their bug hotel. The Hawthorns School is a new build school for students with Autism that we are currently designing.
Interestingly Different are a social enterprise who sell beautiful gifts and household goods produced by partners who employ people with learning difficulties, autism, disabilities or life challenges. They wanted to create a place to showcase the products made by their trainees to be front and centre in their community. Our studio worked with their team to design and build their new shop to display these wonderful products.
Taking part in a work experience event with ISG and Woodlands Meed College. The new build college that is currently on site is for students with a wide range of physical and learning disabilities. We had a fun day onsite building and testing bridges. There were some amazing creations!
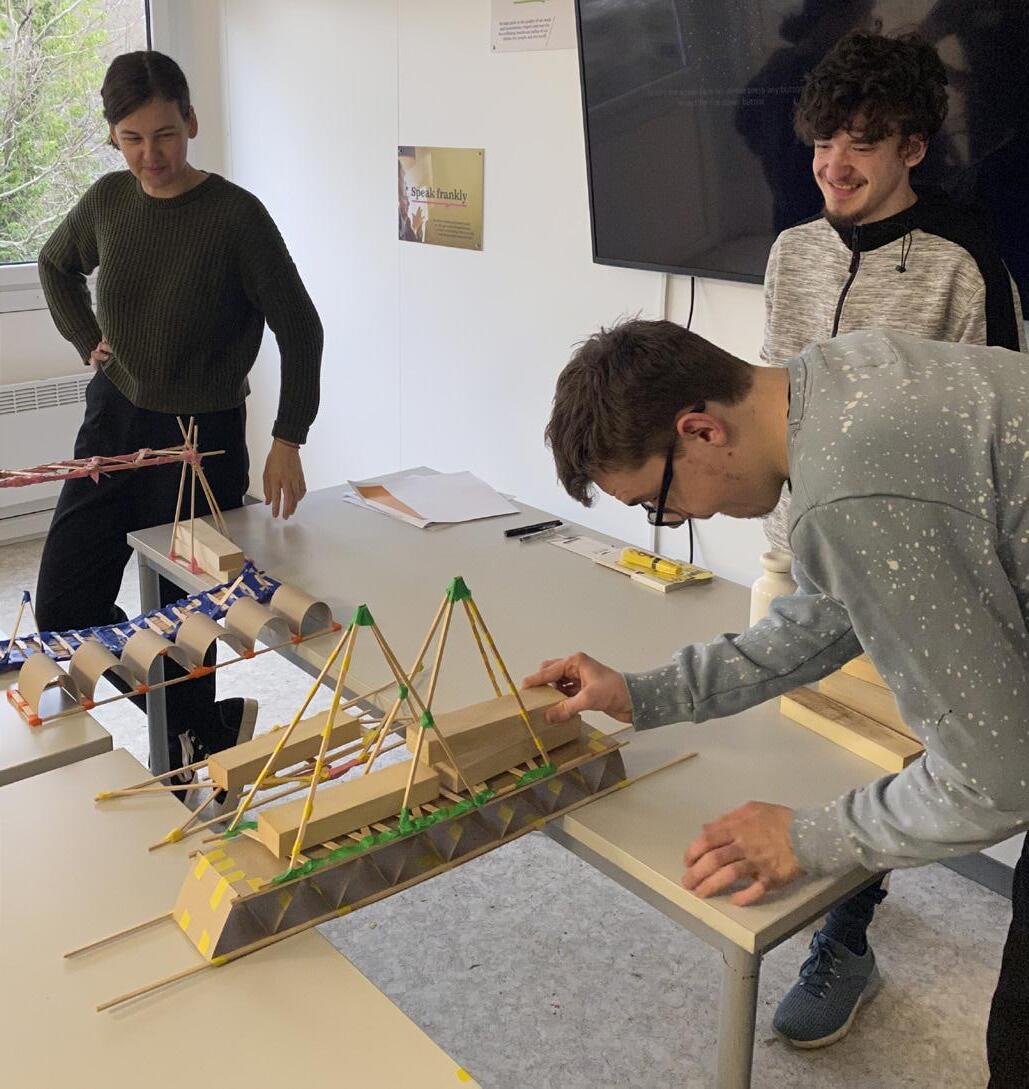
We’re really pleased to have been able to support the collaboration between Hovia and The National Autistic Society. Together they have curated a range of wallpaper designs catering for individuals with hypersensitivity. Refreshing to see such high quality design finishes that consider the built environment from a perspective inclusive of individuals with autism.

One of our architects had the exciting opportunity to spent a month in Zambia helping to build a new kindergarten with CAUKIN Studio. With 15 other volunteers, and a number of local Zambian workers, time was spent brick laying, block laying, fabricating steel doors, windows and roof trusses, setting out brick columns and mixing concrete (by hand!) Being away for a month allowed the team to integrate in to Zambian life and close bonds were formed with each other and the Zambian workers, who welcomed everyone in to their homes and families with lots of food, dancing and laughter. The new kindergarten will allow students to access education from a younger age.
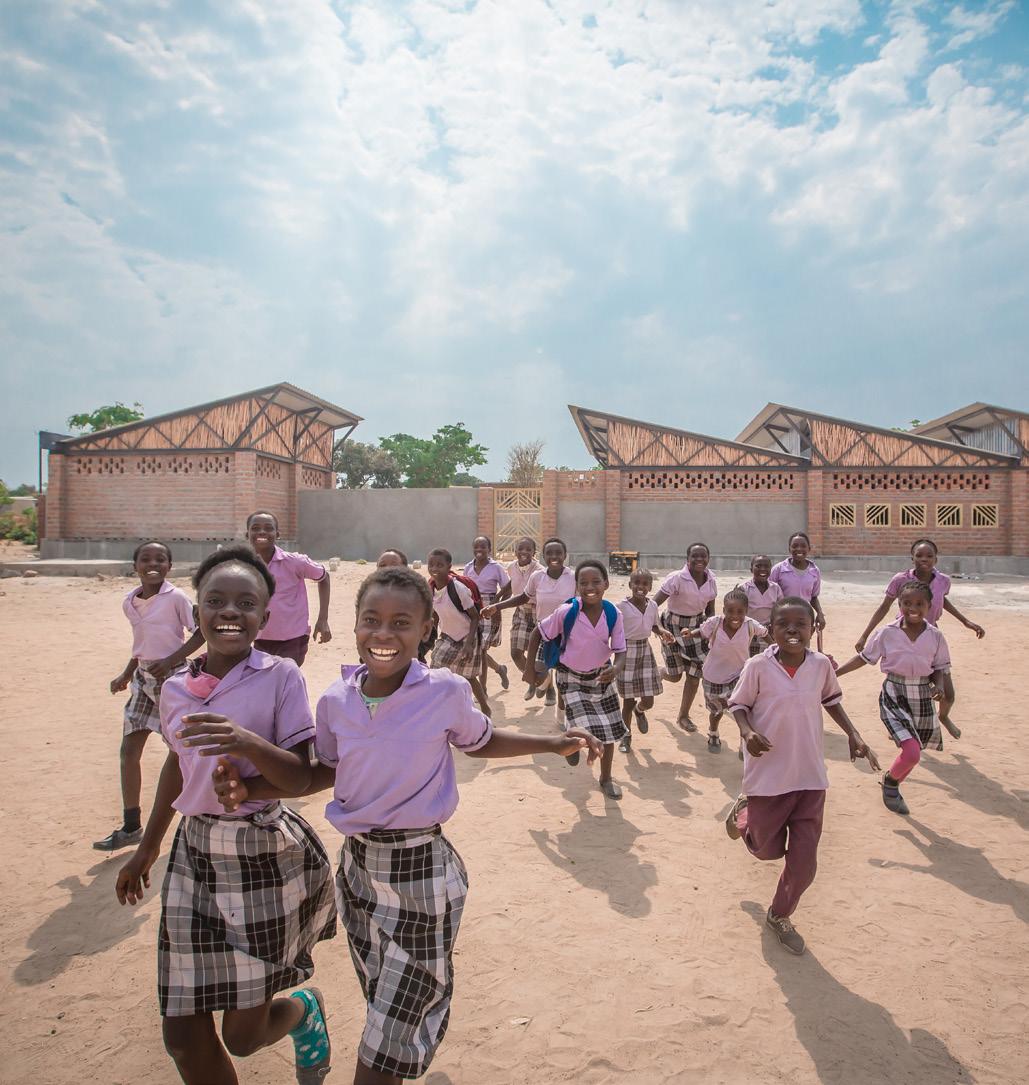
We were lucky enough to volunteer at The National Autistic Society, Starshine for Autism Christmas carol concert. It was a wonderful evening set in the beautiful St. Clement Danes Church. A fantastic festive time was had by all to raised funds for the charity.

Taking part in a work experience event with ISG and Woodlands Meed College. A new build college that we are currently working on, for students with a wide range of physical and learning disabilities. We used the new college construction site as a learning environment and placement to help prepare and support students for their life journey post college. Our session was titled “What is an Architect” and included discussing what an architect does day to day, elements of a construction project, talking about the new college building, exploring materials, sketching and some model bridge building.
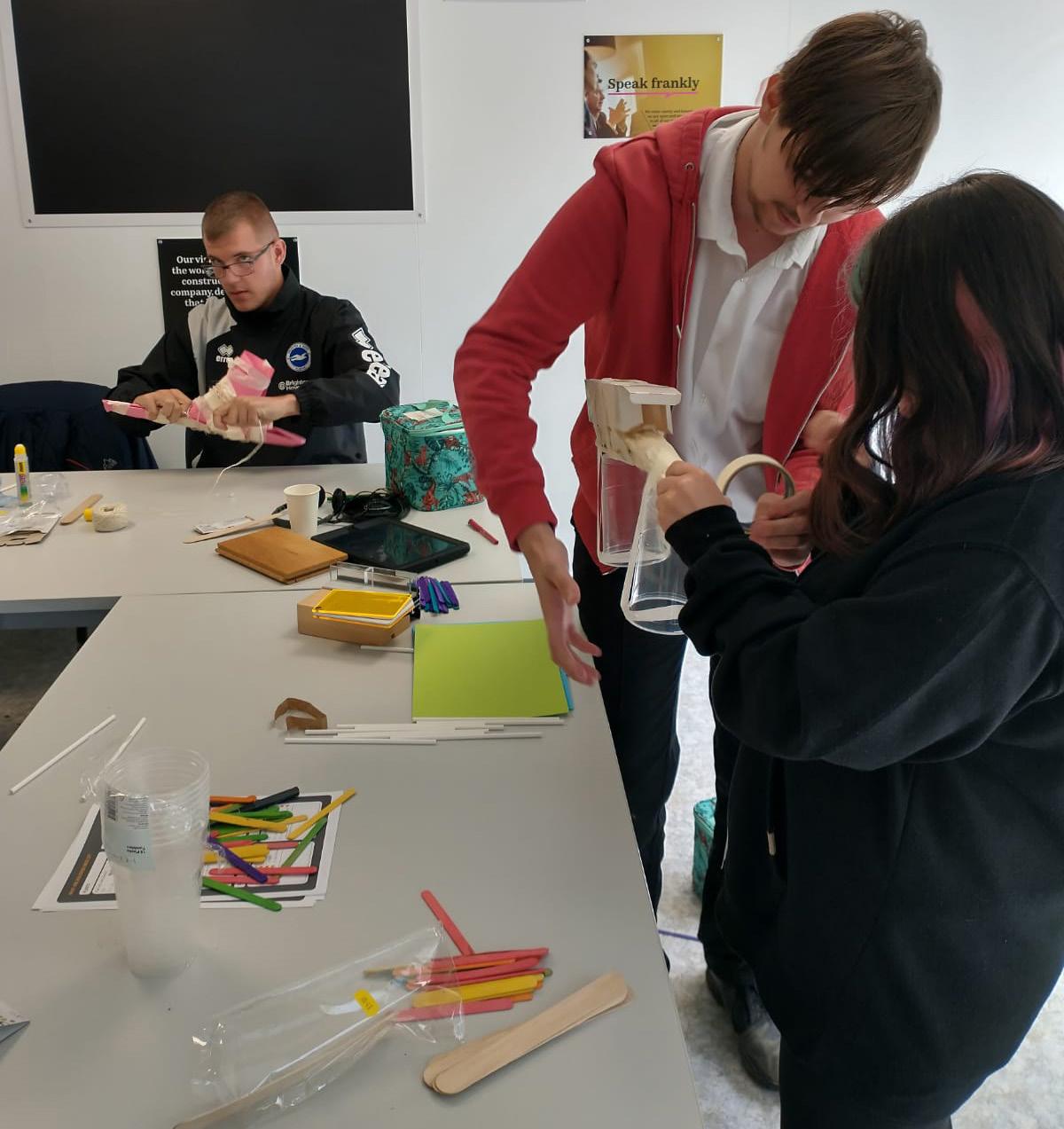
ONELAB College is an amazing further education college that was designed to educate and train young people with special educational needs and disabilities ages 16 - 25 to discover their voices and places in this world through #Design, #DigitalMedia and #Entrepreneurship within a design studio environment, preparing learners for the world of work within the creative sector. ONELAB College students discover their voices through art, design and digital media in an immersive four year programme. We had a fantastic time working together to achieve ideas for a new showroom space and shop.

We assisted with a Year 10 lesson for the next generation of design professionals. Heathcote School along with the ‘class of your own’ initiative have developed a great brief for a special needs provision, and we were on hand to assist with design, the role of the architect in the profession and answering tricky questions on briefing considerations! It was great to be involved and look forward to a repeat visit to see how the designs are progressing.

Our Barn Community are a community-based charity providing learning, life skills and social interaction for young people aged between 16 to 35 with learning disabilities or autism. Our Barn have an incredible garden and allotment which provides life skill and social activities to the young people there. We spent the day doing some of the heavy lifting in laying new paths to make the garden more wheelchair accessible, and rebuilding fences, alongside some of the wonderful staff and young people. Hopefully we’ll be back to do some more work with them and meet some more of the fantastic people who benefit so much from a beautiful setting and a fantastic charity.

Some of our architects were lucky enough to have joined Studio 306 Collective CIC in their metalwork workshop. The aim of the studio is to empower disadvantaged local individuals by offering a creative space for those who are recovering from mental illness. Here they can rediscover forgotten skills, develop new ones and boost their confidence within a working environment. Studio 306 Collective CIC is a not-forprofit organisation, so every penny made from the sale of their products goes back into supporting the project.
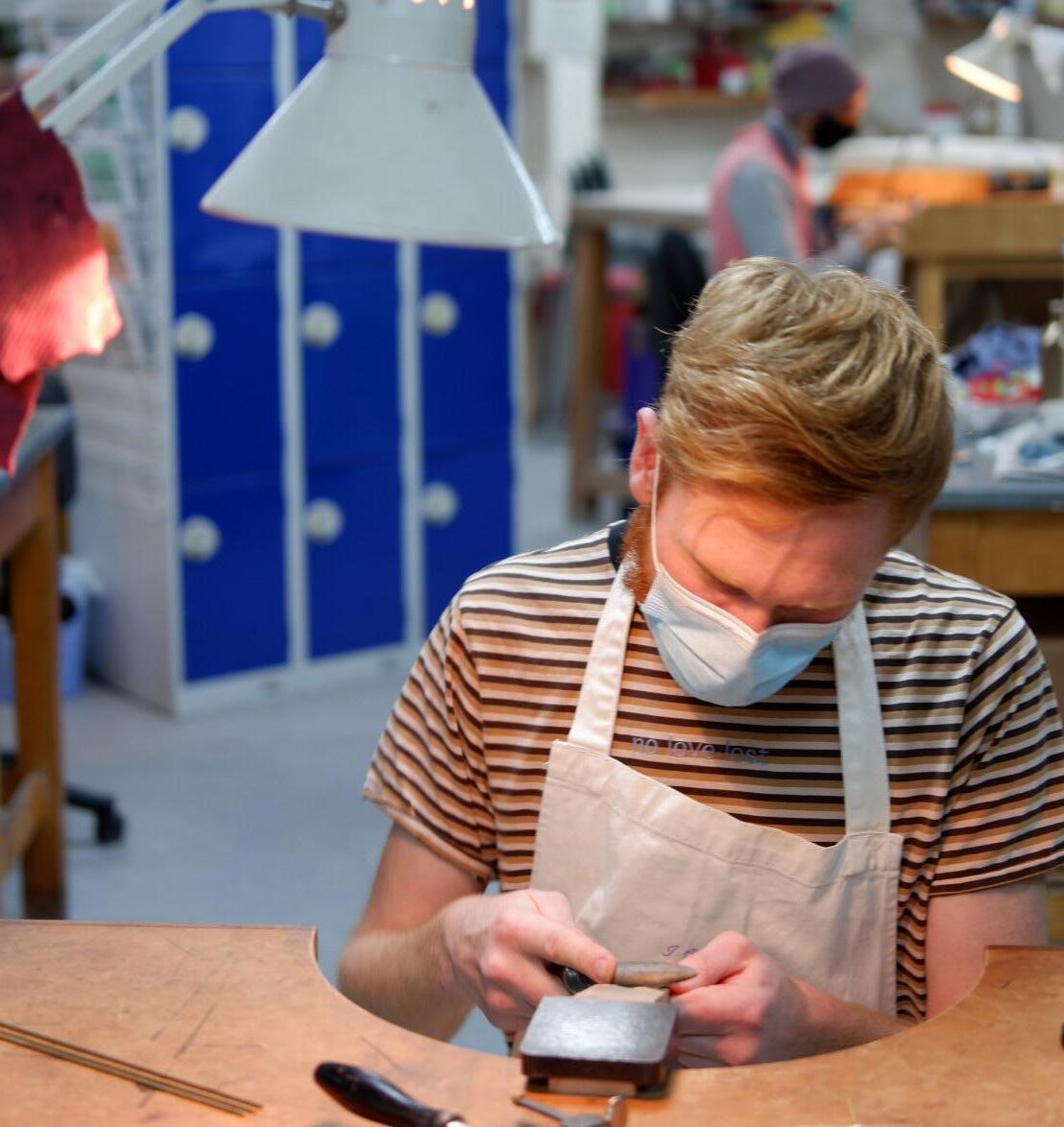
Client: Private
Dairy Row is the conversion of an existing barn. Having been used traditionally as a threshing barn then latterly as a general store, piggery, turkey coop and cattle barn, the project has converted the existing agricultural building into three contemporary homes. Of masonry cavity construction with timber roof structure and pan tiled roofs synonymous with the Suffolk countryside, existing materials are exposed and celebrated giving a robust semi industrial palette to the
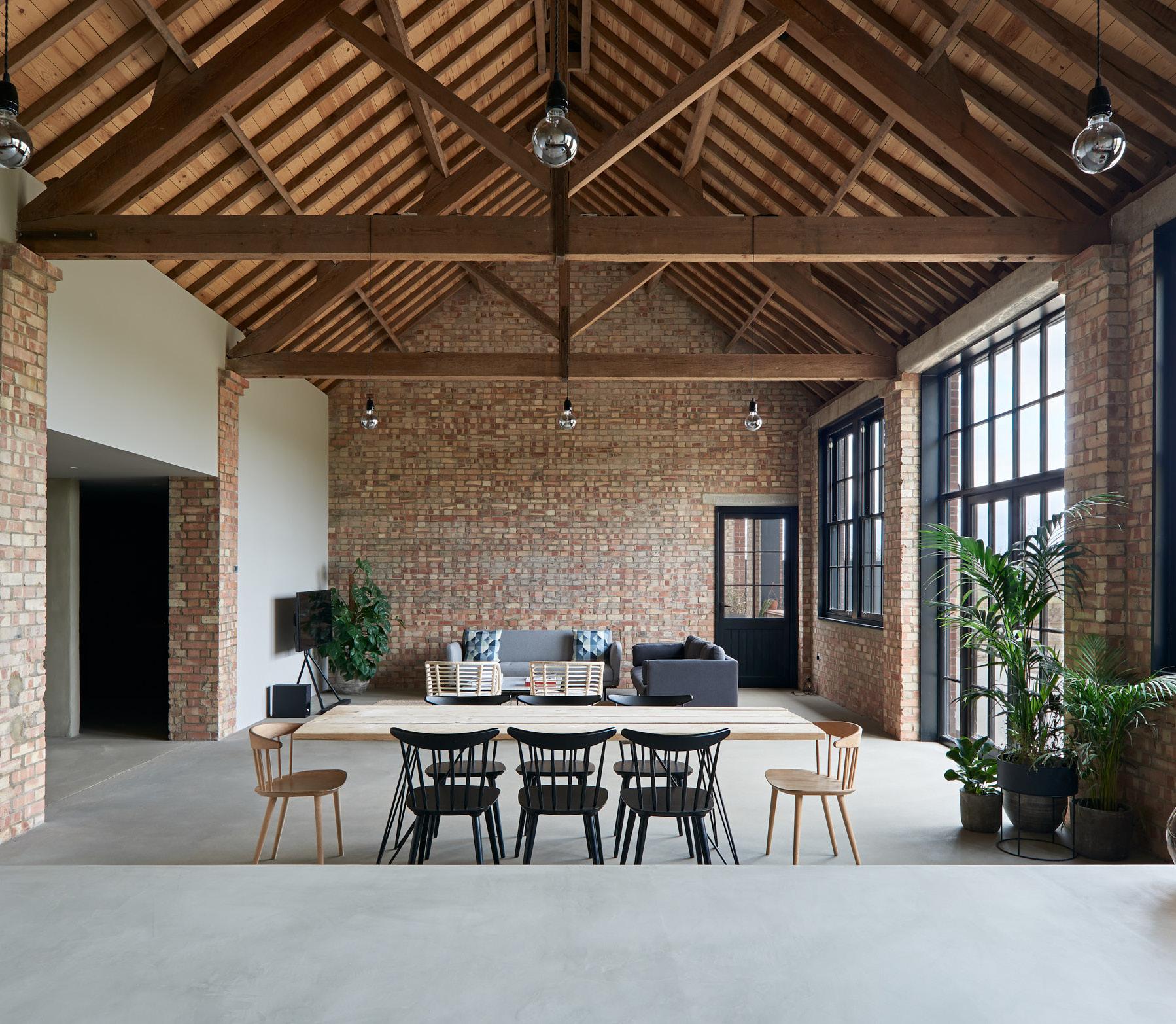
new homes. The existing fabric has been enhanced to provide modern levels of comfort; existing walls have been insulated, underfloor heating has been installed throughout and the existing roof has been removed, insulated and the original tiles reinstated. The buildings functional proportions are embraced with double height living spaces leading directly to the generous private gardens.
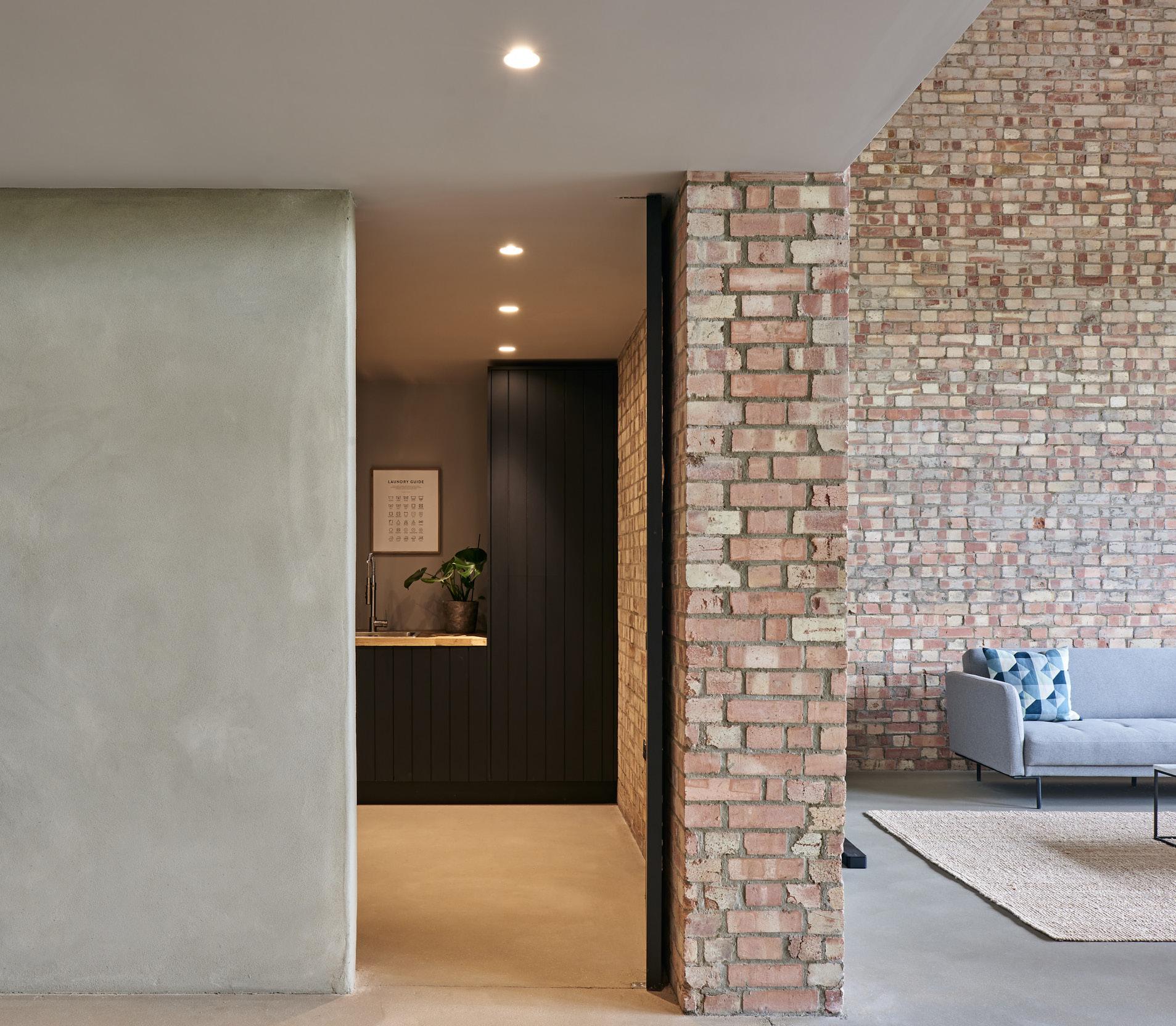 AJ Retrofit Awards, Housing Category, Finalist, 2021
AJ Retrofit Awards, Housing Category, Finalist, 2021

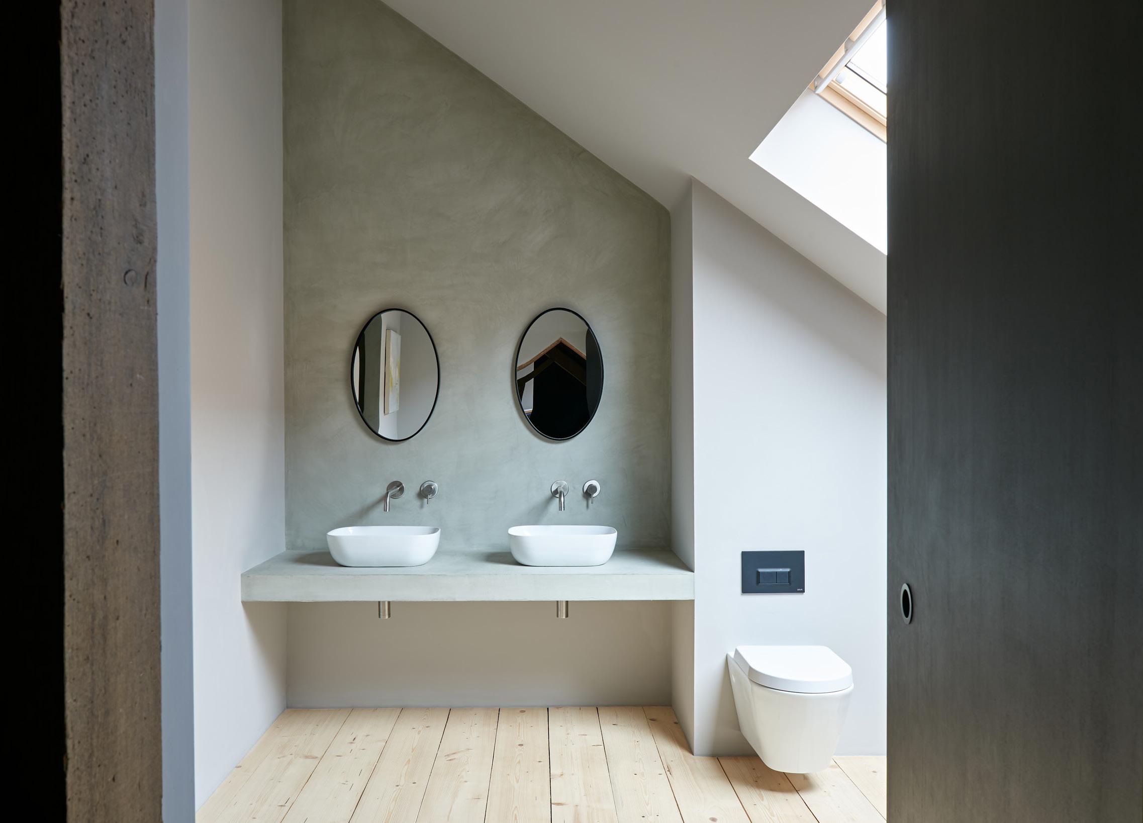
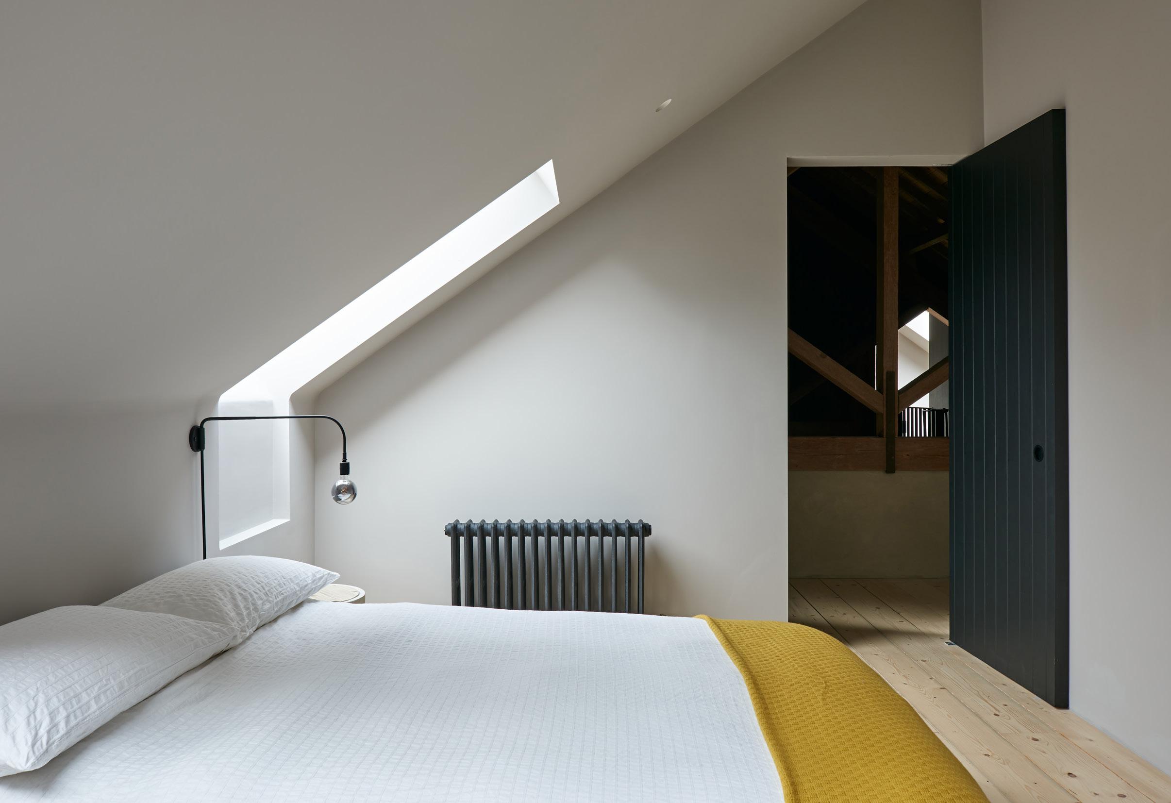
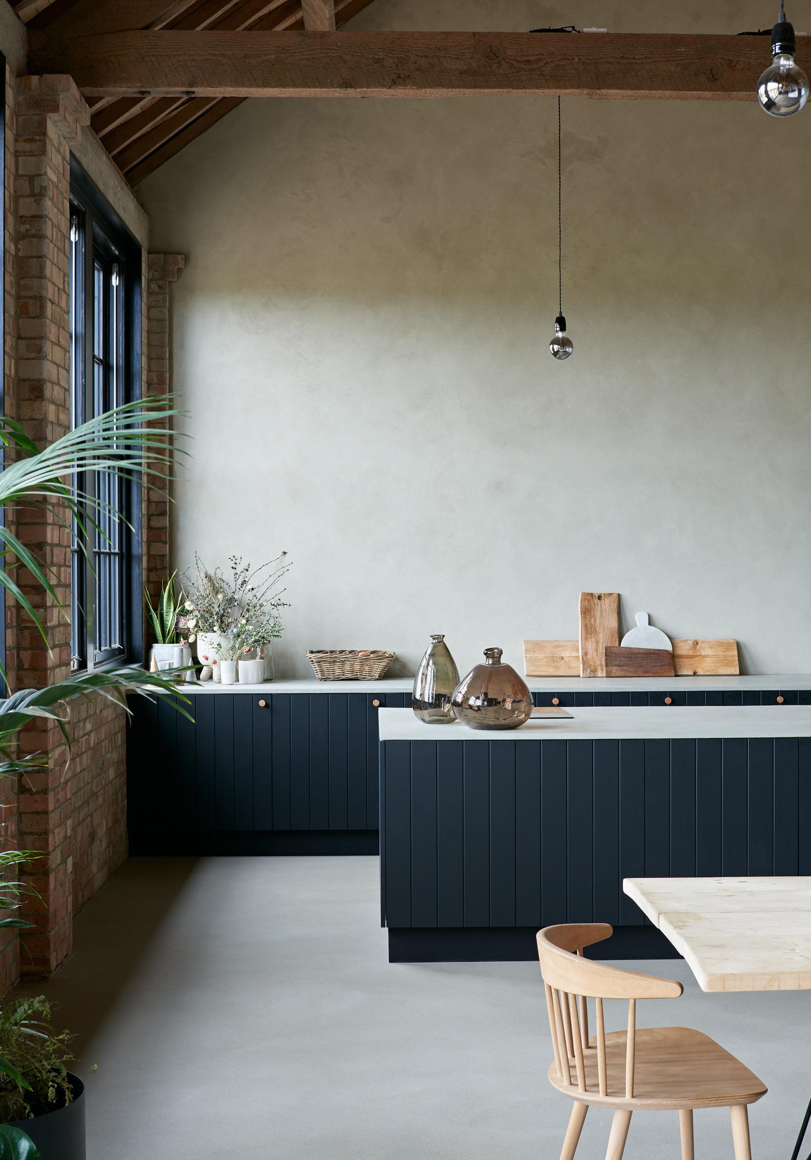
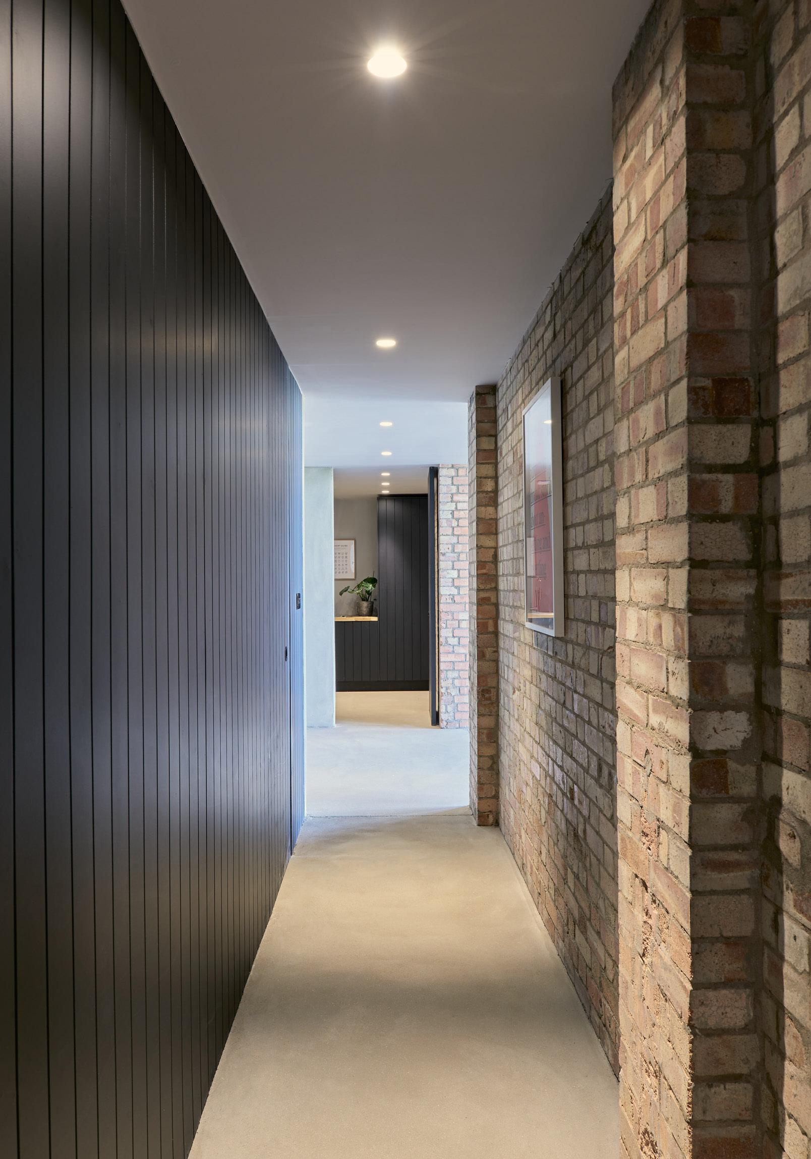
Client: Private
Dairy Row 4 will see the conclusion of the residential development at the former dairy farm in the rural parish of Brundish, Suffolk. We’ve worked closely with our client to deliver three barn conversions in 2019 and now we are working on the conversion and extension of the final agricultural building to form a single 4 bedroomed dwelling.

The extension will be constructed from off site structurally insulated panels and clad externally with vertical black timber. The extension roof will be black zinc providing a clear distinction between the existing building and its new addition. Large areas of glazing will allow daylight to flood the living spaces and provide views of the surrounding farmland.
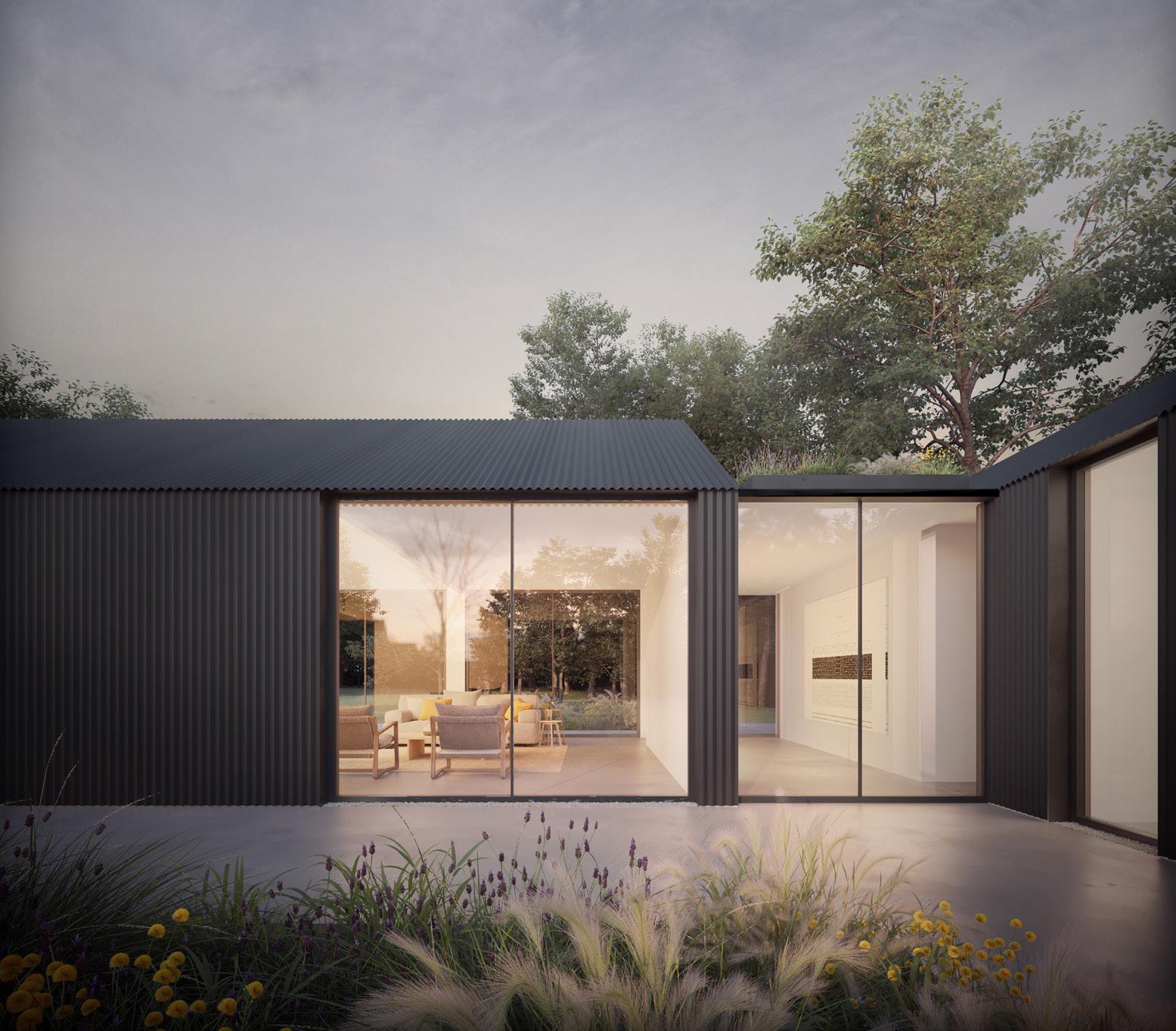
Client: Private
A weekend retreat in rural Suffolk for a young family based in London. The existing building is a neglected church hall bordering the Helmingham Hall Estate. The brief is to create a home from home that creates a calm break from city life, with 4 bedrooms with an open plan living space for family dinners and time spent together.
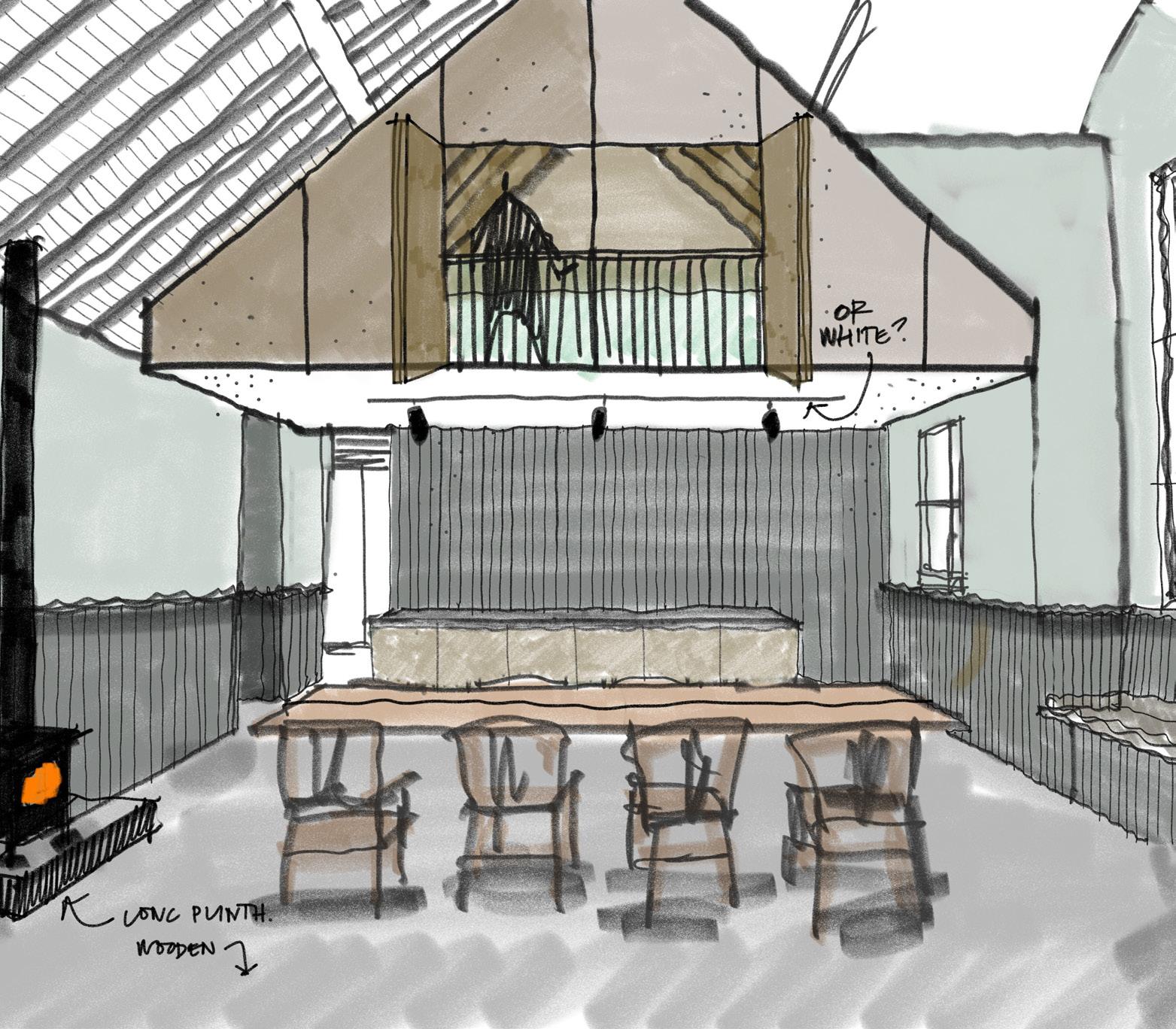
The red brick building is extended with a black metal clad pitched roof volume to mirror the simplistic form of the existing, with elegant glazed links between the forms creating views onto the natural woodland landscape around.

Client: Private
The project sees the complete refurbishment of a ground floor property in Islington. A large open plan living area has been relocated to the rear of the property to benefit from the South facing private garden. The bathroom was relocated and modernised to include a stand alone bath and walk in shower. An additional bedroom has been created and a floor to ceiling storage wall wraps the entrance hall.
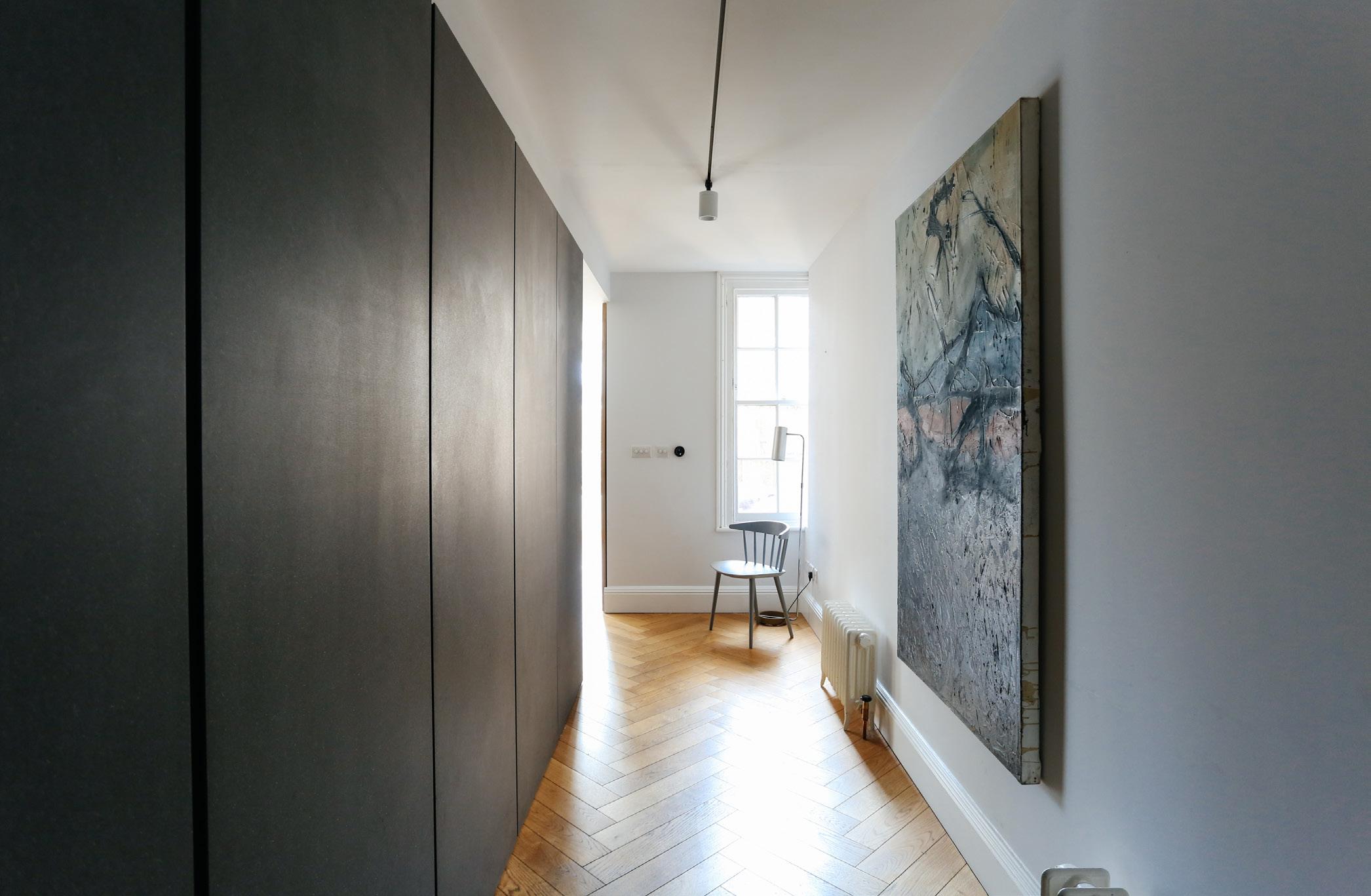
A simple pallet of robust materials have been used throughout to age gracefully and wear with the everyday demands of a young family. The internal oak parquet flooring pattern is continued onto the garden deck to give a sense of connectivity and space.
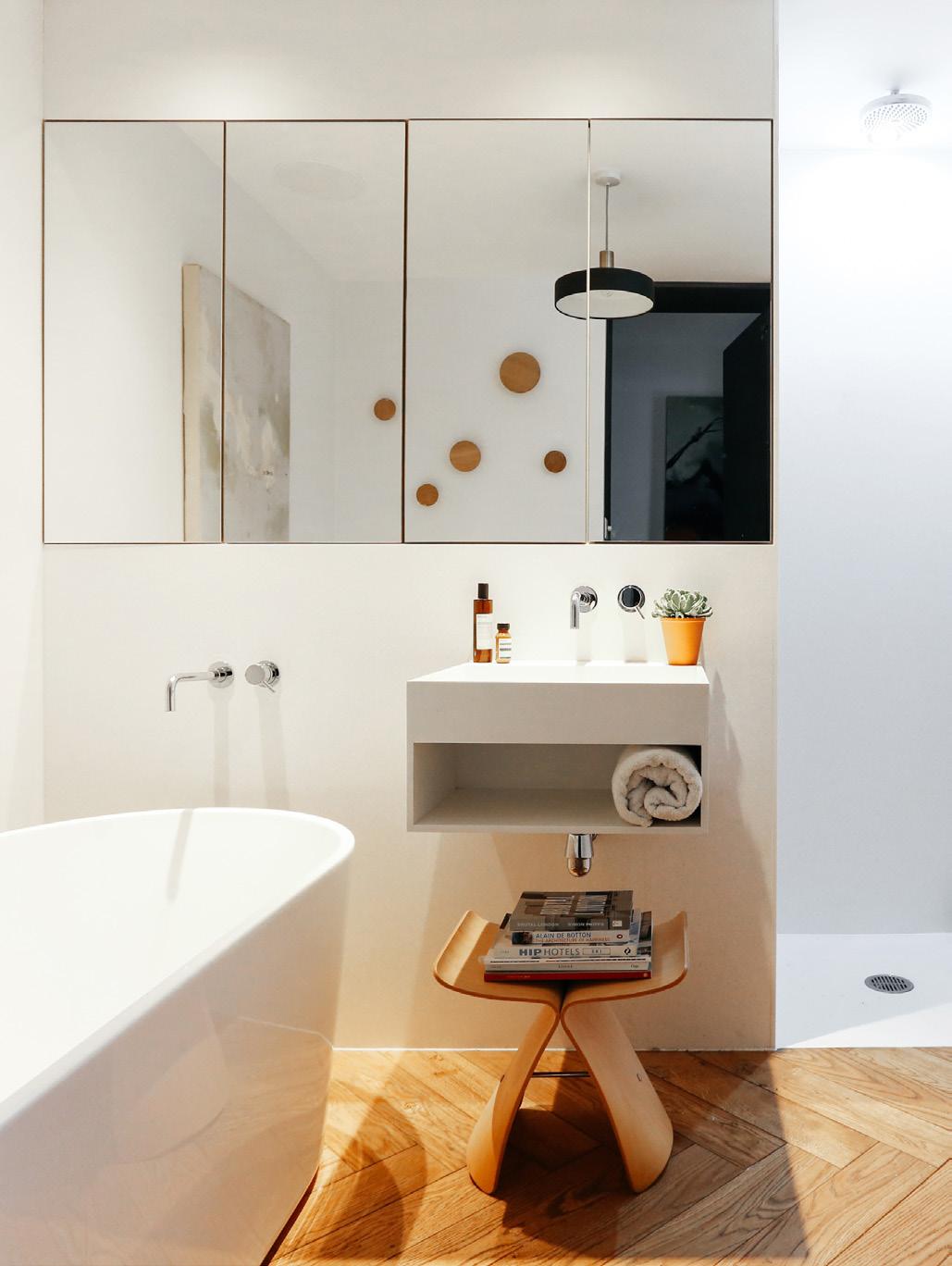
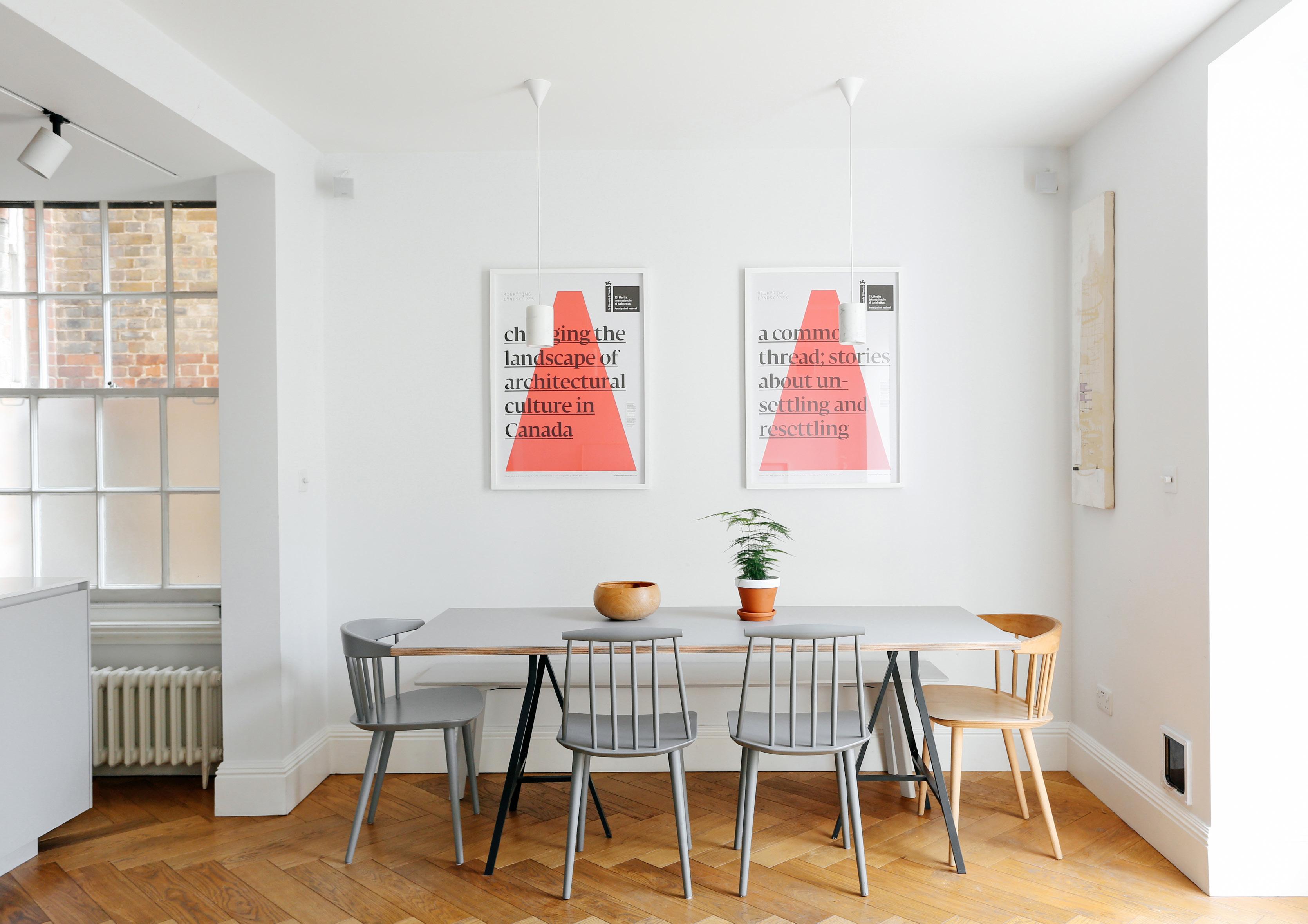
Client: Private
Found at the end of a hidden side-street, this former carriage house is part of a collection of three secluded mews properties nestled around a trapezoidal cobbled courtyard. The house, built c1870, has been tactfully transformed into a practical and contemporary home. Honest and robust materials remain exposed internally with the introduction of minimal and elegant interventions; crafted from timber and steel:
Simple birch plywood fixed furniture and large sliding doors have been carefully introduced to divide the large open plan spaces into living accommodation without detracting from the long linear building form. Whilst a geometric cold patinated folded steel staircase, which intersects with the tapering linear kitchen connects the two floors of the house.


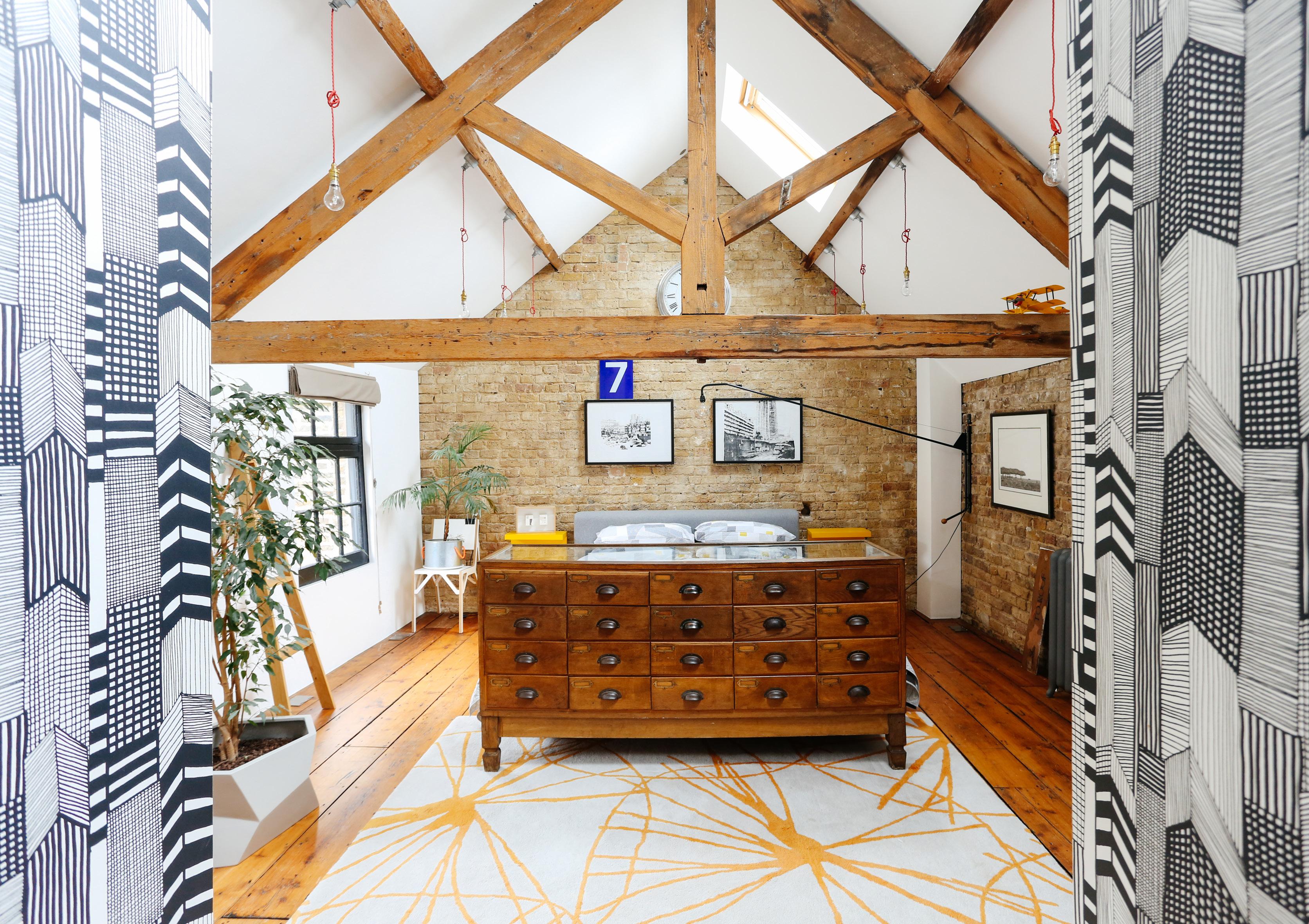
Client: Private
The new extension at the John Byass House provides the family with a modernised flexible living arrangement by extending the ground floor to create a large kitchen/dining space suitable for a young family. The extension increases the volume of natural light into the enlarged kitchen/dining space through the addition of a roof light and glazing to the rear of the extension.
The increased natural light and better connections with the rear garden provides a more comfortable family home. The reconfigured and improved internal arrangement of the ground floor creates a generous space. The second floor landing space has been better utilised by adding a new bathroom with shower, reducing overall traffic to the existing family bathroom.
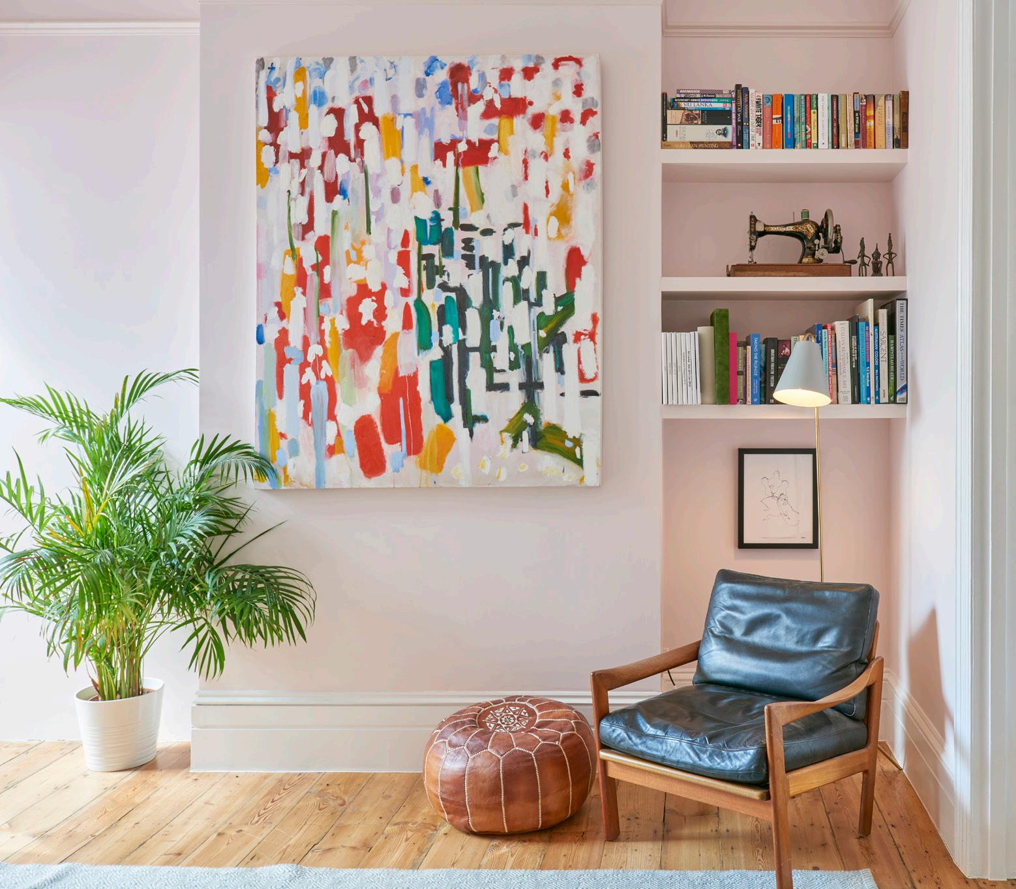
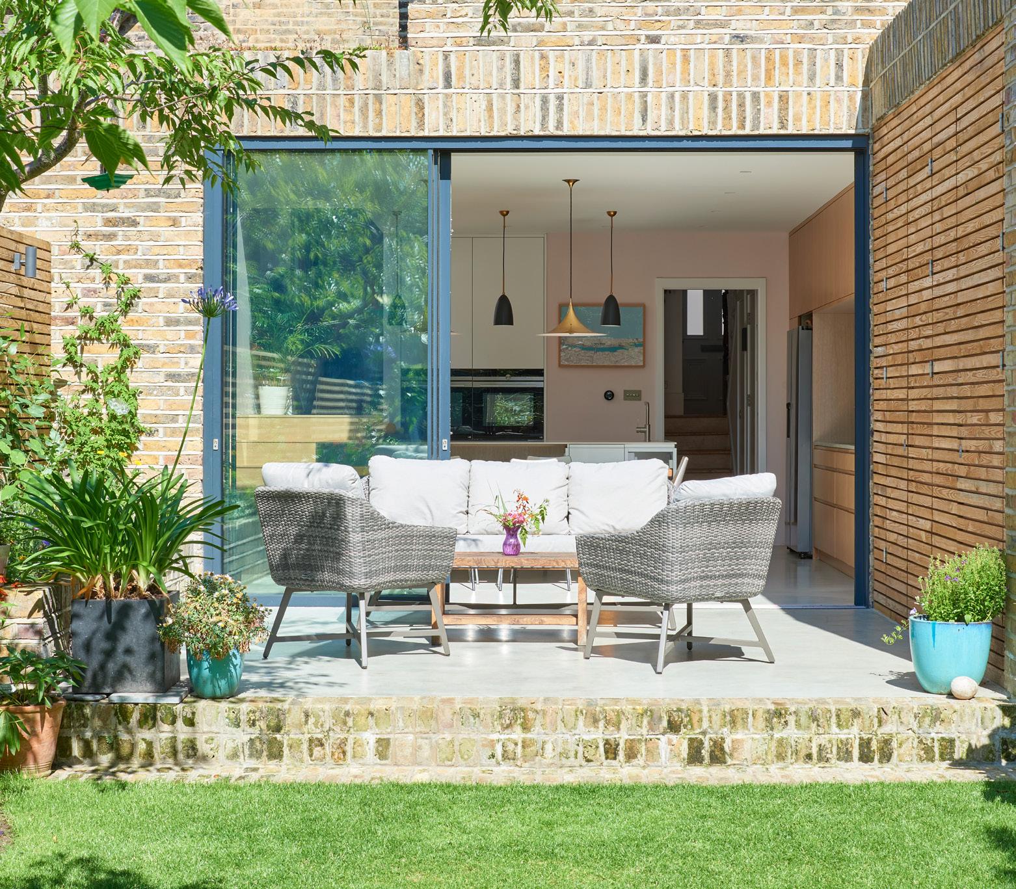
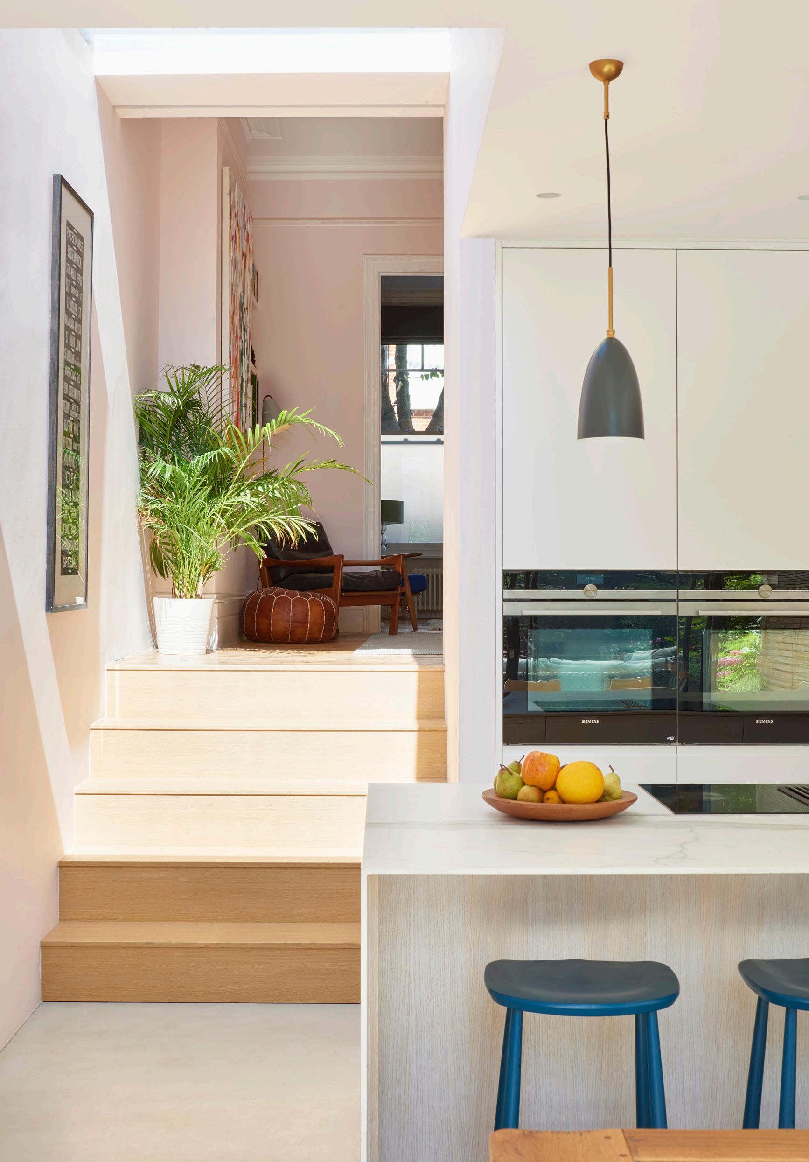
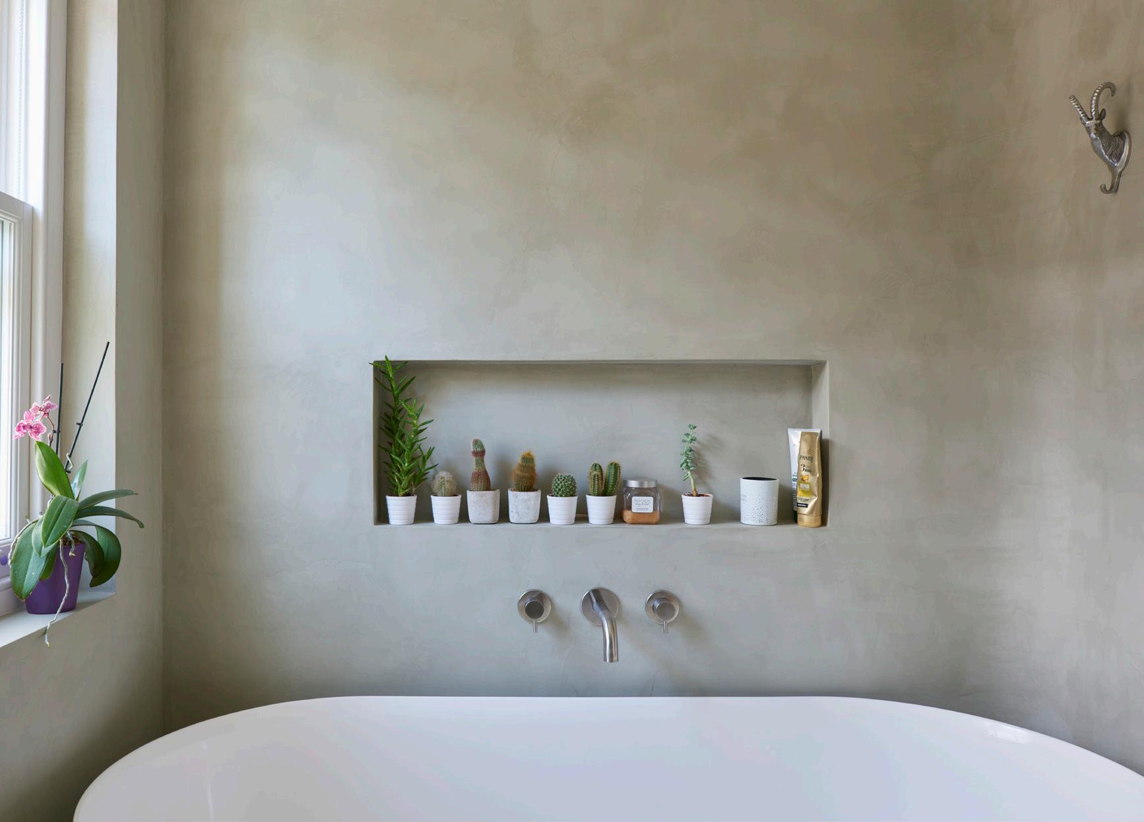

Client: Private
This project provides a modernised flexible living arrangement, by extending the ground floor and making a better connection with the private garden. We utilised the existing first floor at the rear by adapting the internal spaces and installing roof lights to provide a larger and more comfortable family home. The extension provides an overall increase of approximately 13sqm to the family living & dining space of the house.


Client: Private
The new extension at the provides the family with a modernised flexible living arrangement. The extension increases the volume of natural light into the enlarged kitchen/dining space through the addition of a roof light and glazing to the rear of the extension. The increased natural light and better connections with the rear garden provides a more comfortable family home.
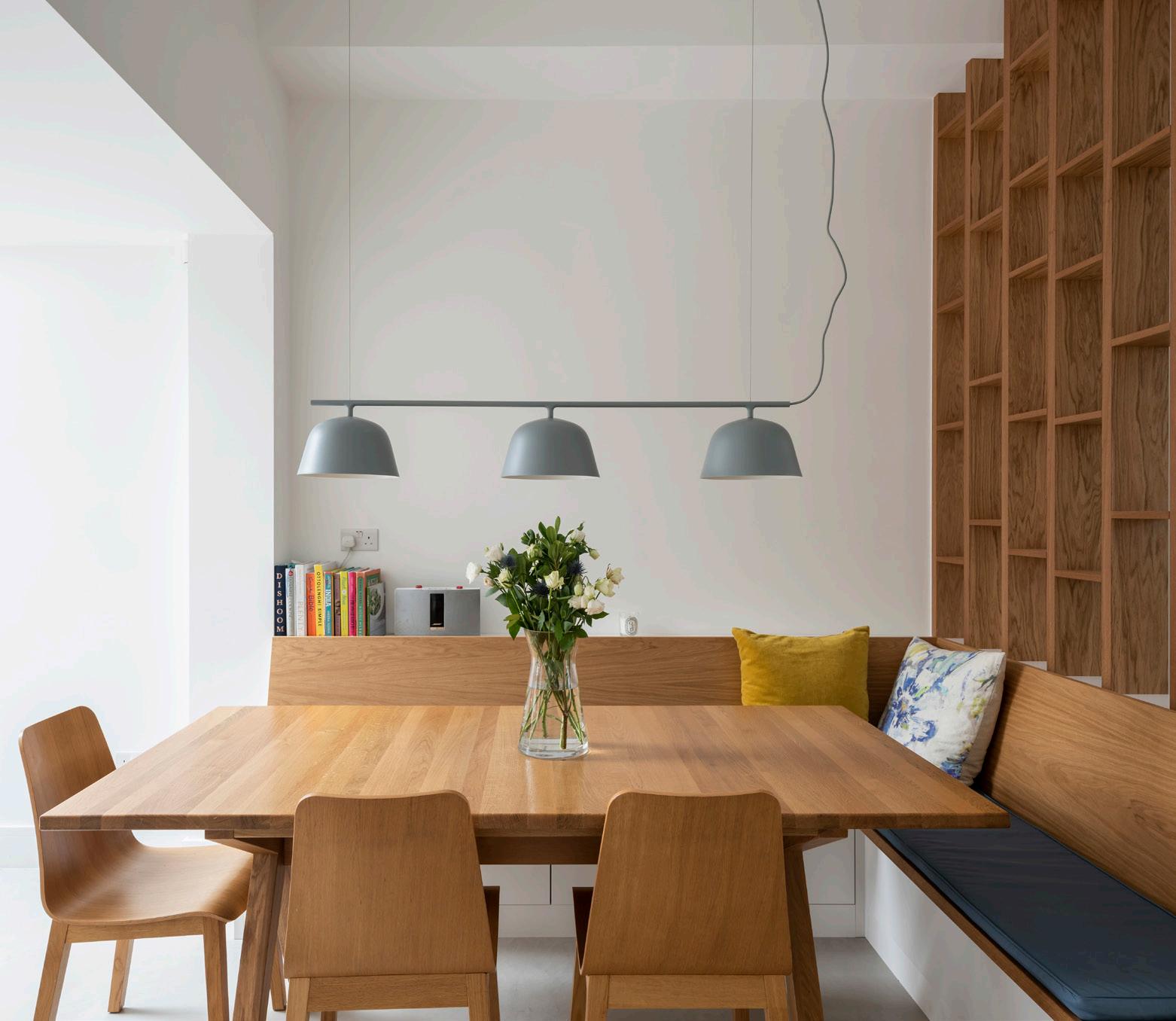
The reconfigured and improved internal arrangement of the ground floor creates generous space for a piano and snug reading space, ideal for music recitals and for children to complete their homework. The second floor landing space has been better utilised by adding a new bathroom with shower, reducing overall traffic to the existing family bathroom.
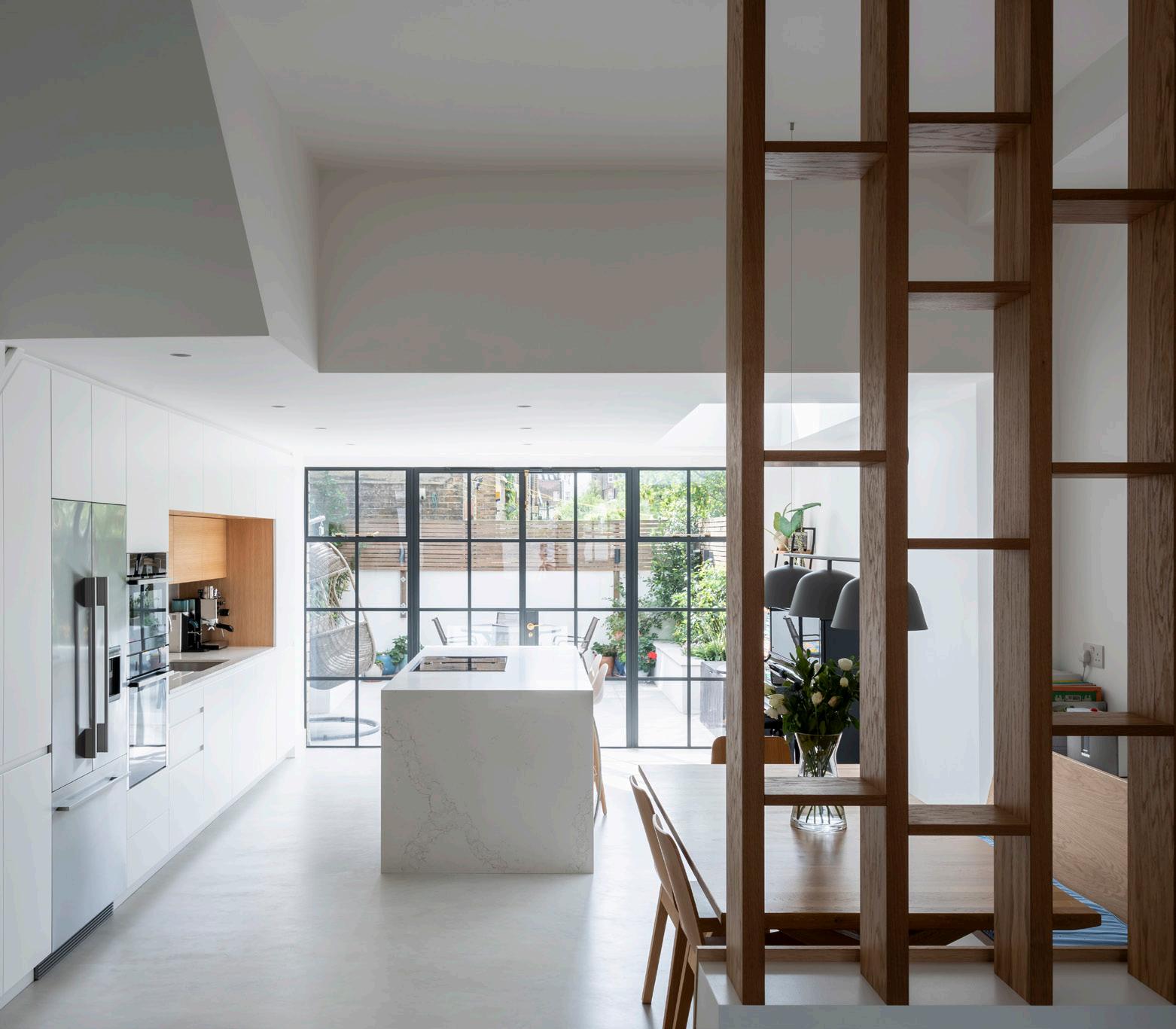
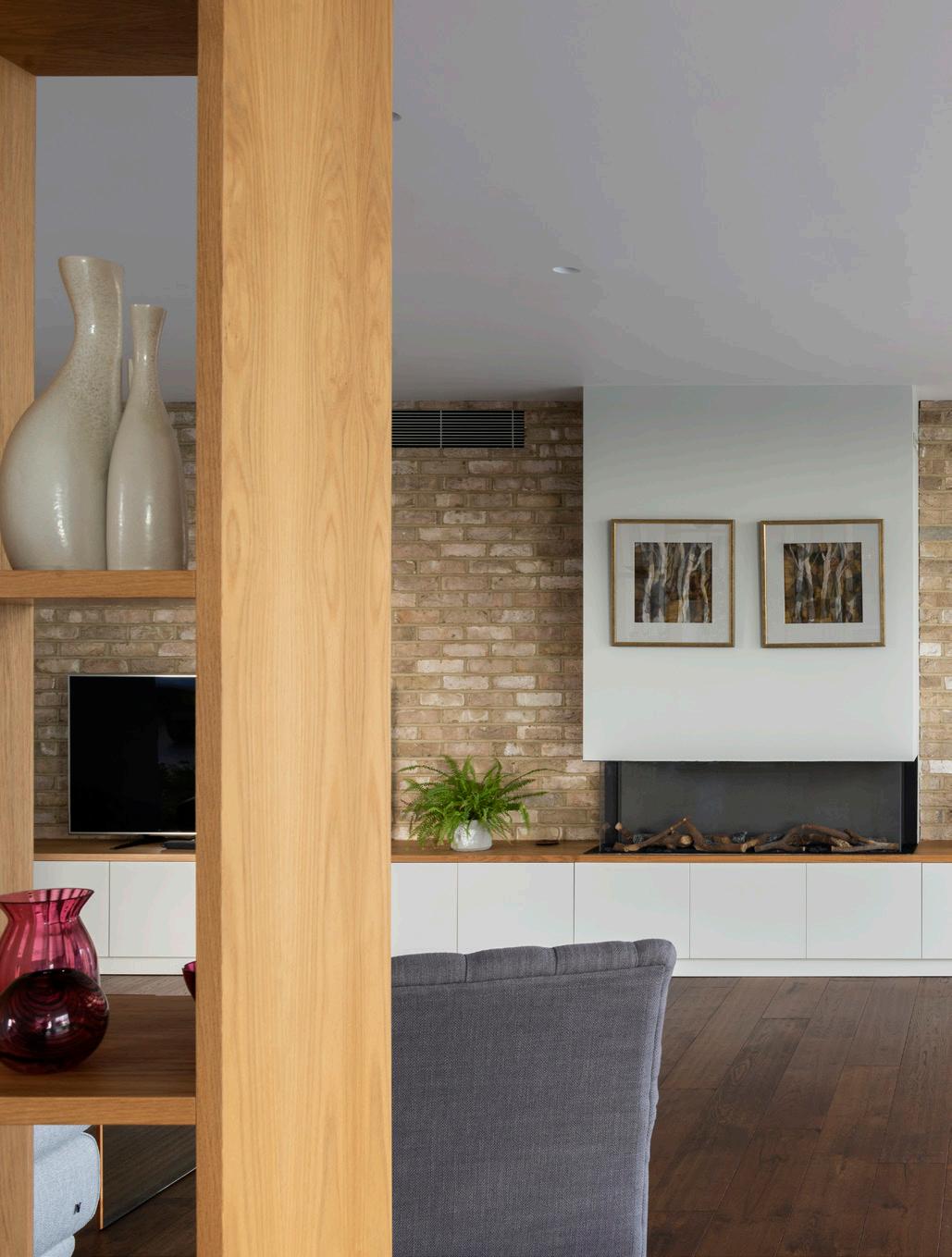

Client: Private
A new build 5 bedroom private home for a retired couple in Radlett, Hertfordshire. The brief for the project came largely from the clients desires to have a home which accommodated their family and grandchildren and as such was driven by a sense of openness and connectivity between spaces both internal and external. The house sits on a vacant site adjacent to the Green Belt, and bordering a Conservation area.
The form of the building developed as a response to the scale and proportion of the surrounding buildings, and it wraps across the site in two wings. The centre of these 2 wings is a double height space which frames the view to the landscape wild garden and the countryside beyond, creating an immediate spectacle upon arrival. Central to the brief was ensuring it could be flexible and adaptable to their needs as they and their family grew older together.
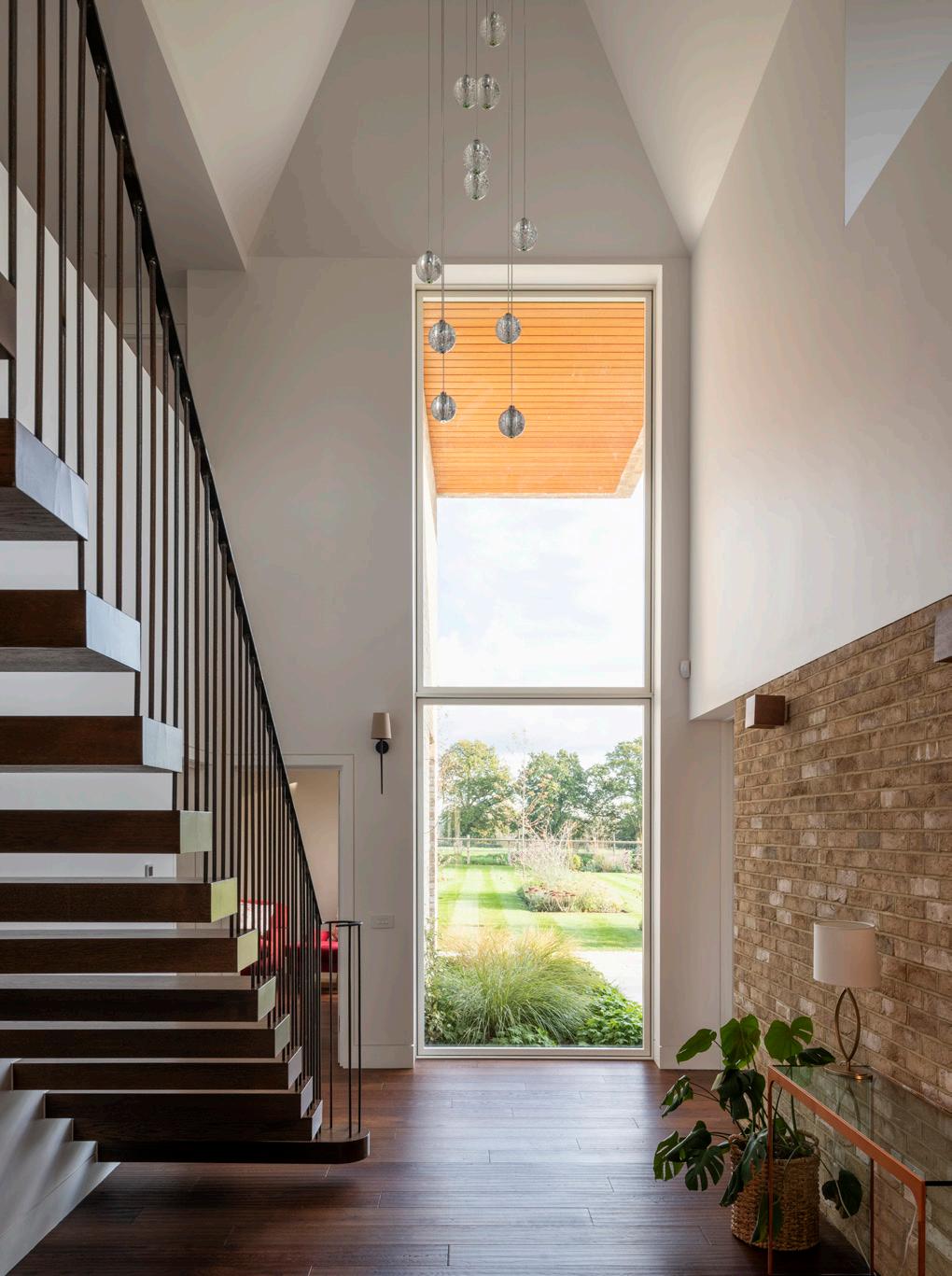

Client: Private
Design of a 121 unit scheme on a prominent site in Ealing. The Broadway is a mixed use development comprised of studio, 1, 2 and 3 bed flats and a large retail unit on the ground floor. It is close to the West Ealing Crossrail site and Ealing Broadway, and is closely linked to the adjacent Green Man Lane masterplan.

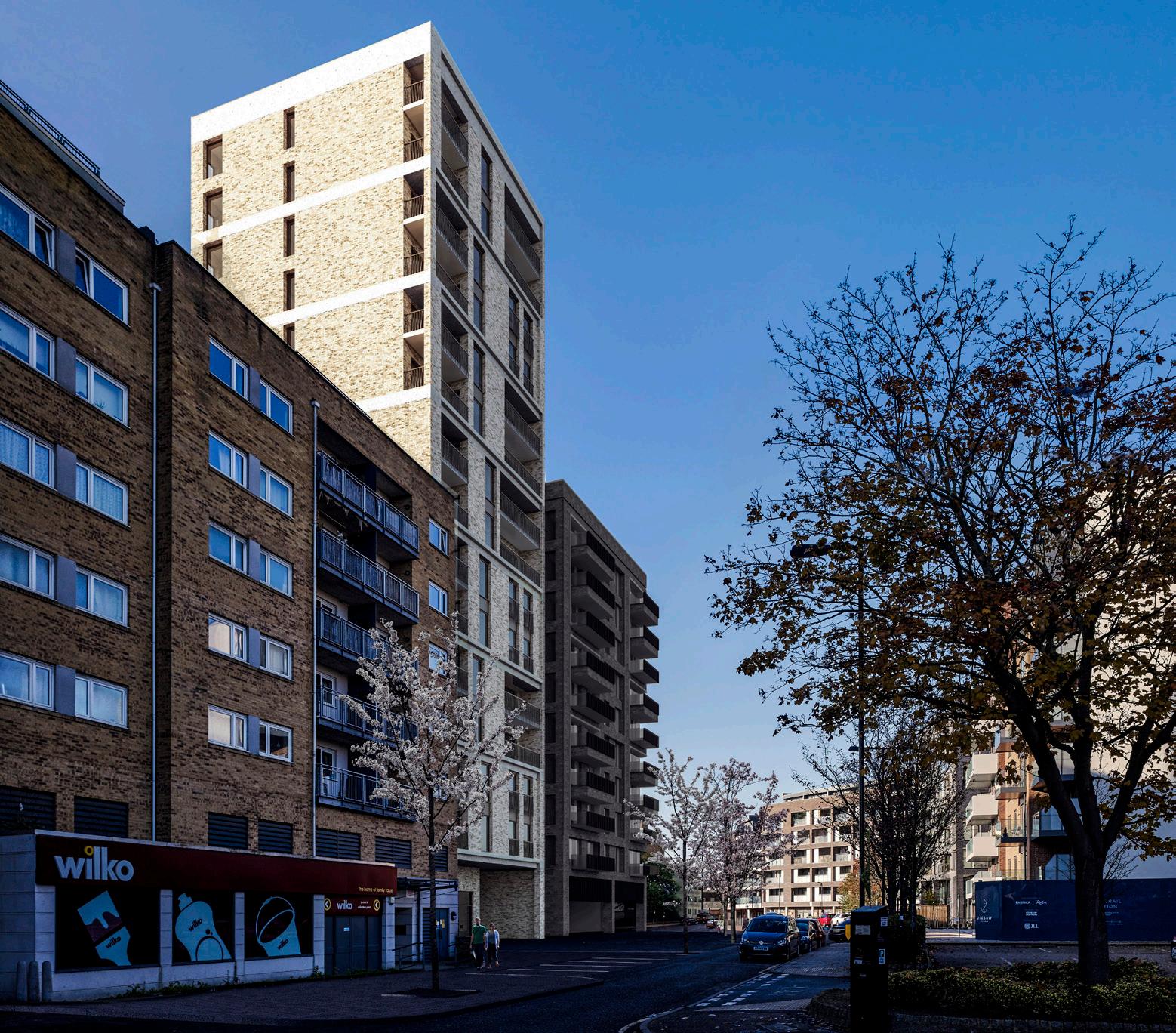
Client: Private
Hastings Road is a new build mixed use development in West Ealing. The proposal seeks to revitalise a crucial site at a transport intersection providing commercial spaces and 174 homes with a mix of affordable and for market. The proposed building occupies a corner plot and addresses both the adjacent smaller scale domestic terraces and the newer larger residential blocks.
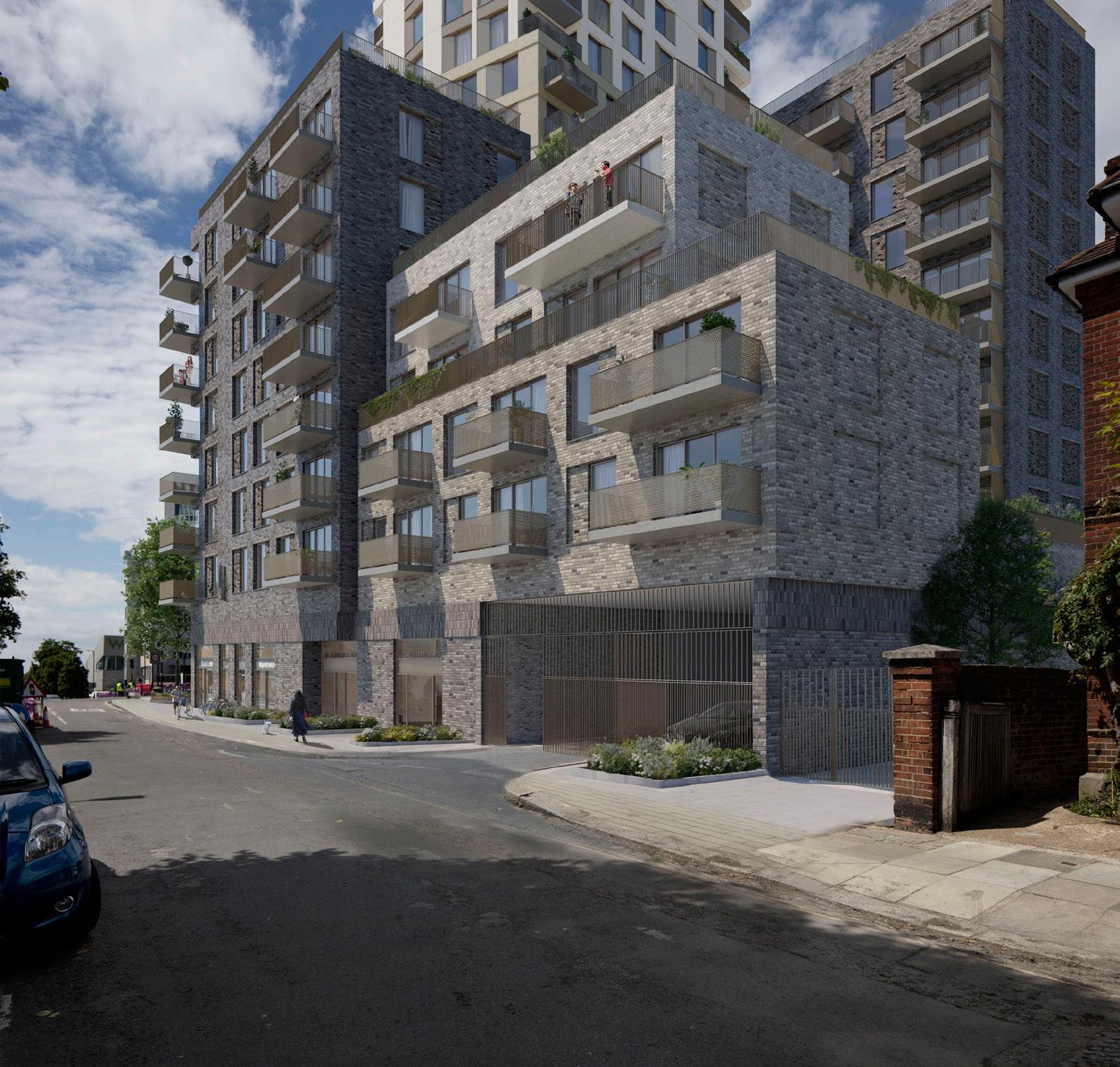
The proposal wraps the corner of the urban plot rising to the North West corner creating inward looking communal and private spaces. The orientation of the building and the massing promote Southerly aspects and minimise the impact of any potential over shadowing. The commercial ground floor creates an active building and entrances are located to provide a safe and comfortable arrival whilst also giving a strong identity to the building.
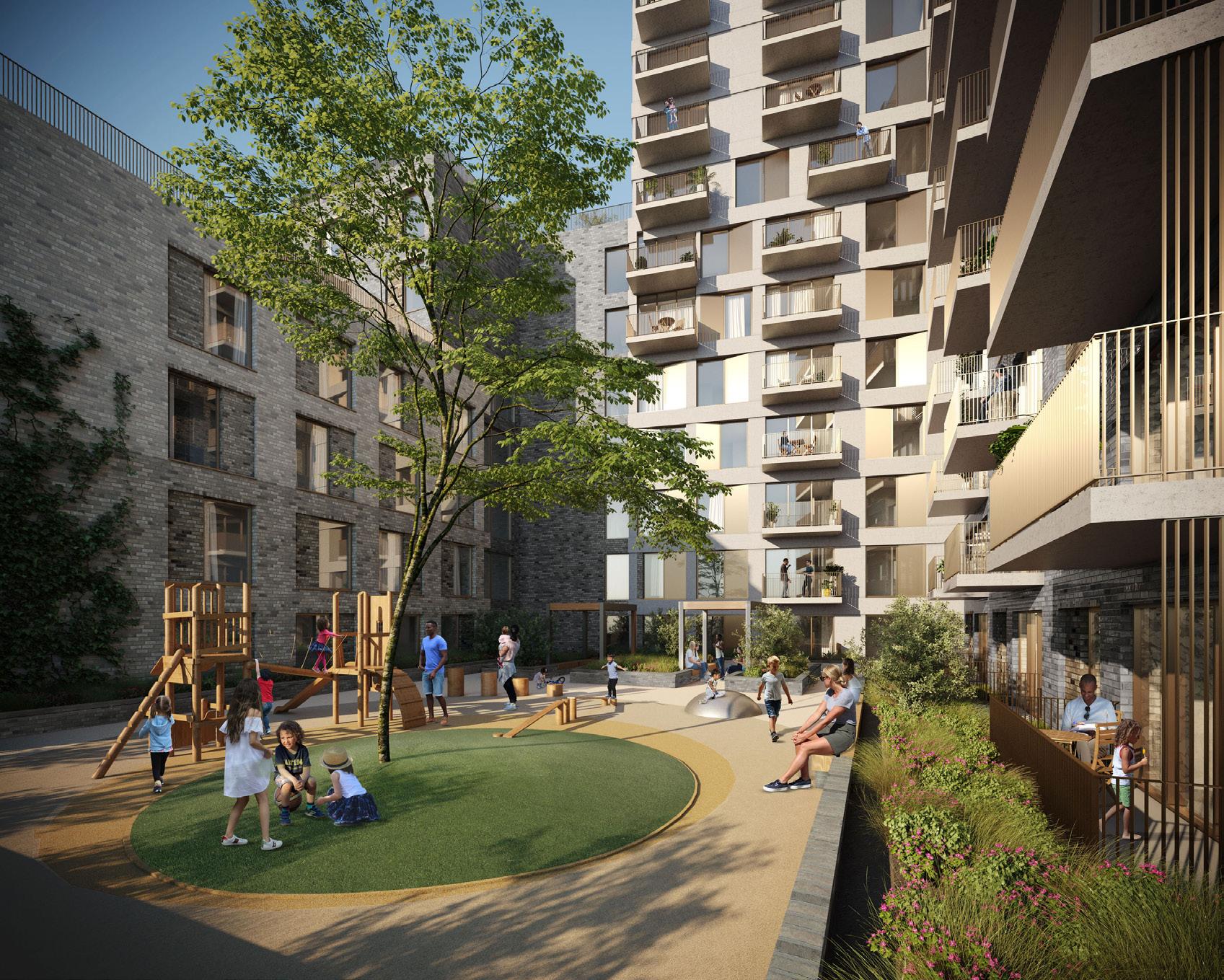
New build 64 place school for students aged 7 - 16 with complex and severe social emotional and mental health (SEMH). The new school will be a single storey building with associated landscape works and car park/ student drop off, and will also include a separate residential accommodation for 15 students. The brief for residential accommodation was manipulated to provide 3 houses, each accommodating five students.
Their plan was designed so that they interconnected – allowing for staff to freely access both as required. Each house is designed in contrast to the typical institutional finish of the schools. Its placement within the landscape, as opposed to forming part of the main school building, further emphasizes its difference to those students who access it –allowing children to leave the house in the morning, and return to it at the end of the school day.
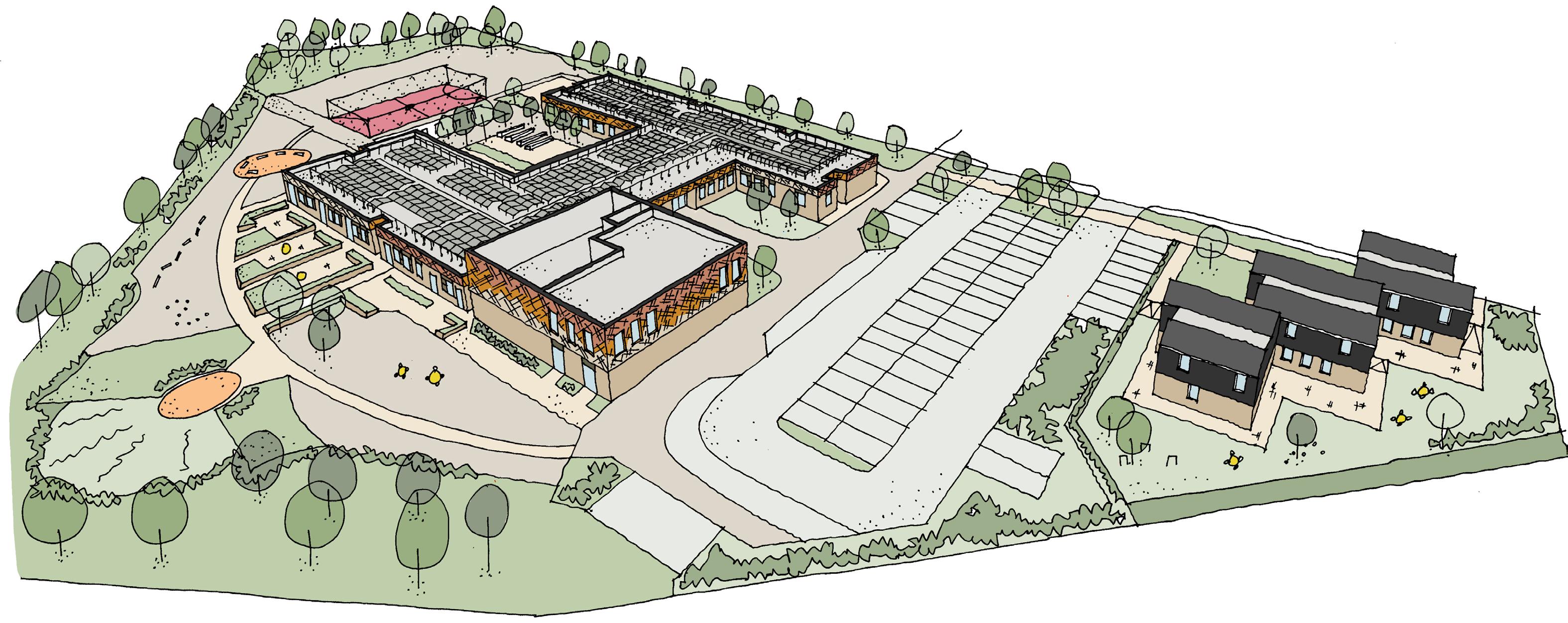 Client: Kier/DfE
Client: Kier/DfE
New build school 70 place school for students aged 7 – 16, with complex autism. The single storey building with associated landscape works and car park, student drop off will also include residential accommodation for 10 students. The brief for residential accommodation was manipulated to provide 2 houses, each accommodating five students. Their plan was designed so that they interconnected – allowing for staff to freely
access both as required. Each house is designed in contrast to the typical institutional finish of the schools. Its placement within the landscape, as opposed to forming part of the main school building, further emphasizes its difference to those students who access it – allowing children to leave the house in the morning, and return to it at the end of the school day.
 Client: Kier/DfE
Client: Kier/DfE
Client: Surrey County Council
Linden Farm is a supported living development for ten young adults with autism, designed to provide residents with an exemplar home environment, whilst enabling the assistance of supported living care. We have created a delightful setting, which is nurturing yet an integral part of the local community. The exposed visual CLT walls, large windows, high ceilings and restrained palate of natural materials all contribute to the quality of light and feeling of space.
RIBA South East Award Winner, 2021
RIBA South East Project Architect of the Year, 2021
Civic Trust Awards Regional Finalist & Winner in the Selwyn Goldsmith Awards for Universal Design, 2021
Design in Mental Health Awards, Project of the Year New Build Category, Finalist, 2021
SPACES Yearbook, Finalist, 2021
Honourable Mention at the International Union of Architects Friendly and Inclusive Spaces Awards, 2021
Structural Timber Awards, Healthcare Project of the Year Category, Finalist, 2020
Offsite Award, Healthcare Project of the Year Category, Finalist, 2020
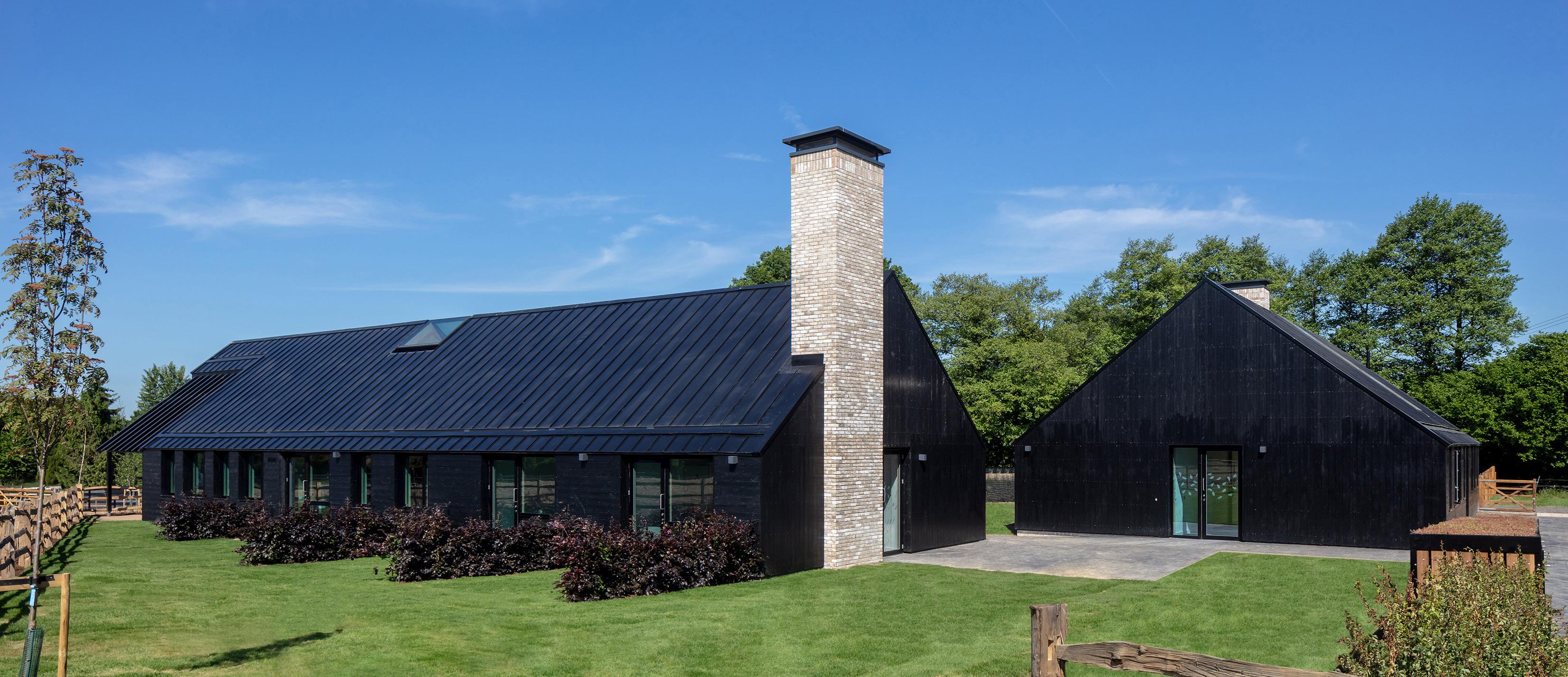
“Understanding the needs of the young adults with autism and high support needs, alongside those of the future care provider and of the Council, was really important to Haverstock. They put a lot of time and effort into engaging with a wide range of stakeholders. Haverstock were flexible and creative in their response to the value engineering process, to keep the programme on track whilst maintaining design quality and the essence of our vision.”
Kathryn Pyper Surrey County Council“This development is a sensitive response to multifarious aspects of the project brief, initiated against the background of a chronic lack of high-quality residential provision for adults with special needs across the UK, particularly those with autism. As such this scheme should be an exemplar precedent nationwide of what can and should be done.”
Civic Trust Award Judges Comments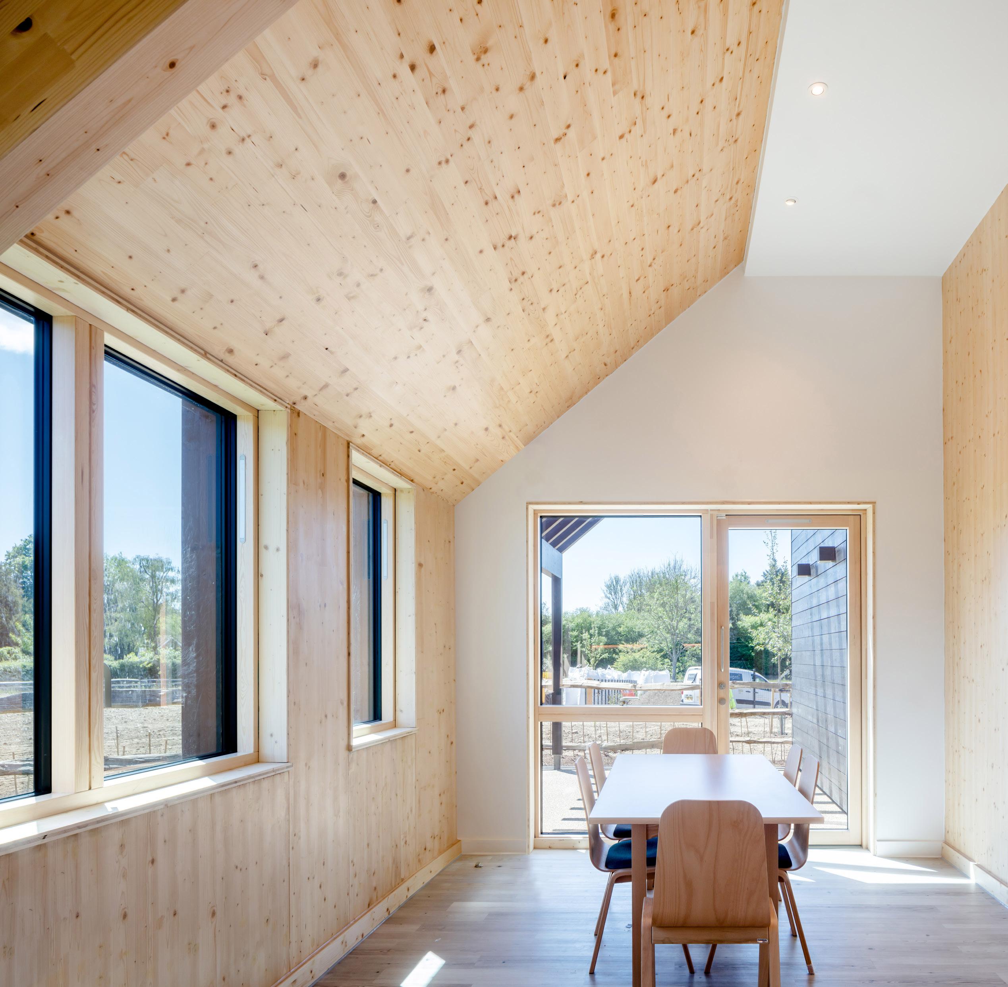
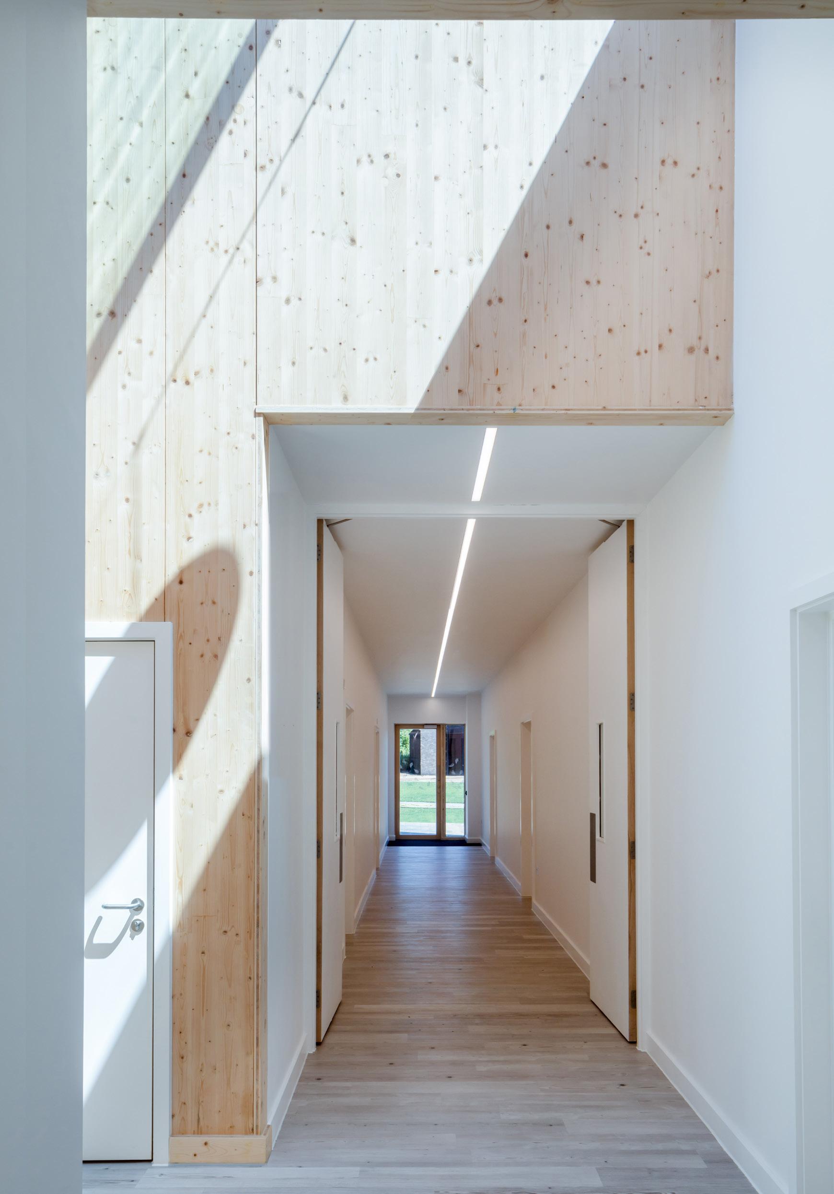
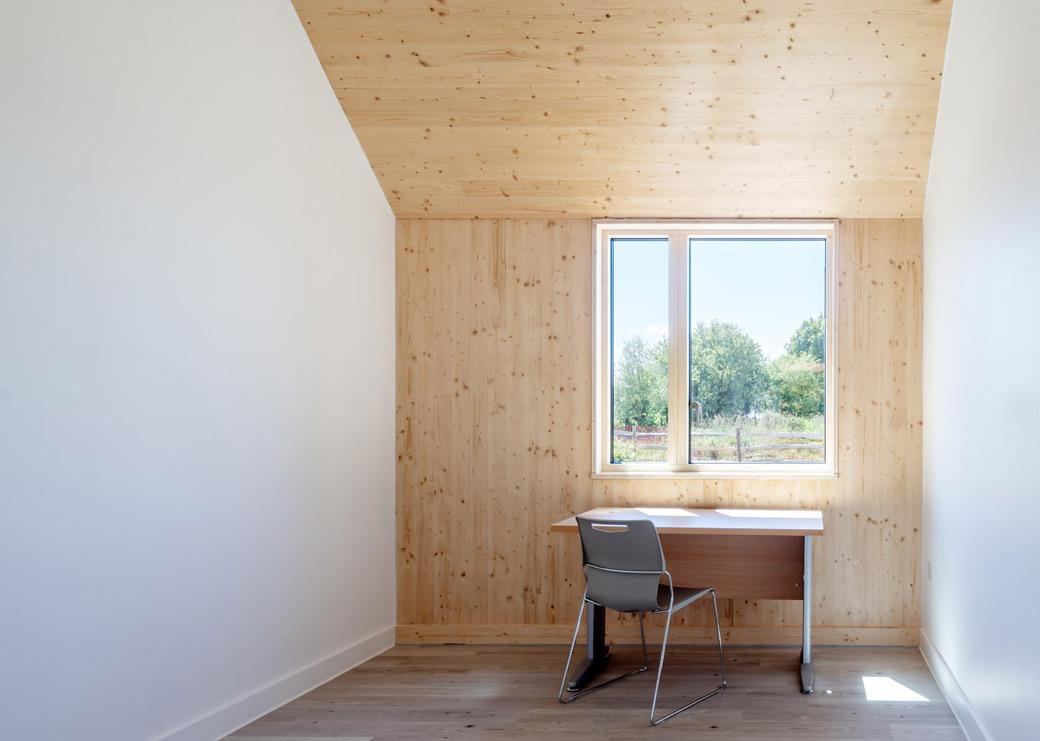
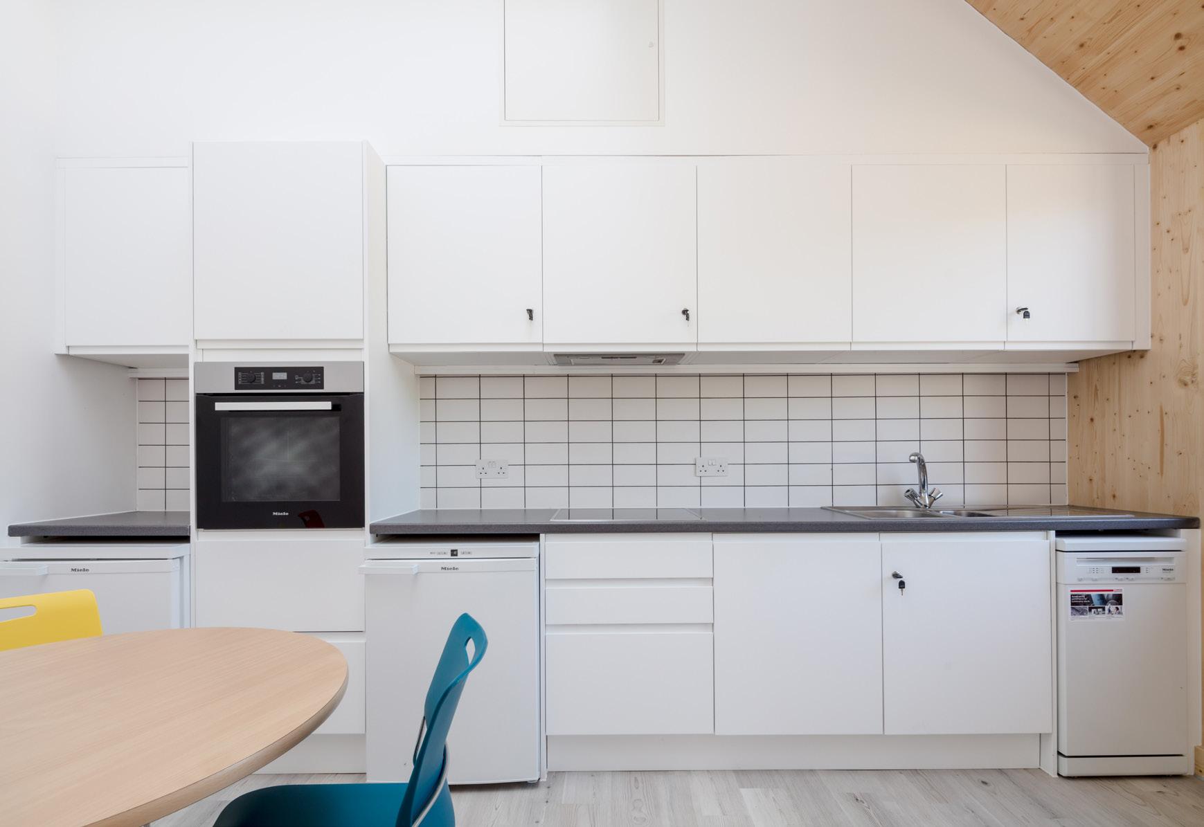
Client: London Borough of Camden
New build and refurbishment for students aged 16 - 25 with profound and multiple learning difficulties (PMLD), severe learning difficulties (SLD) and autism and providing residential and respite. Based in the Grade IIlisted former Jack Taylor school on the Alexandra Estate, The Alexandra Centre provides learning, multi-agency health, therapy preparing students for semi-independent living.
The refurbished building and new accommodation provide Camden with a vital facility to meet an extremely challenging brief. The project sought to adapt the existing building for modern flexible teaching methods with a greater emphasis on technology. A single storey, prefabricated timber ‘Passivhaus’ has been introduced to the site to provide the living accommodation.

AJ Retrofit Awards Education Category, Winner, 2018
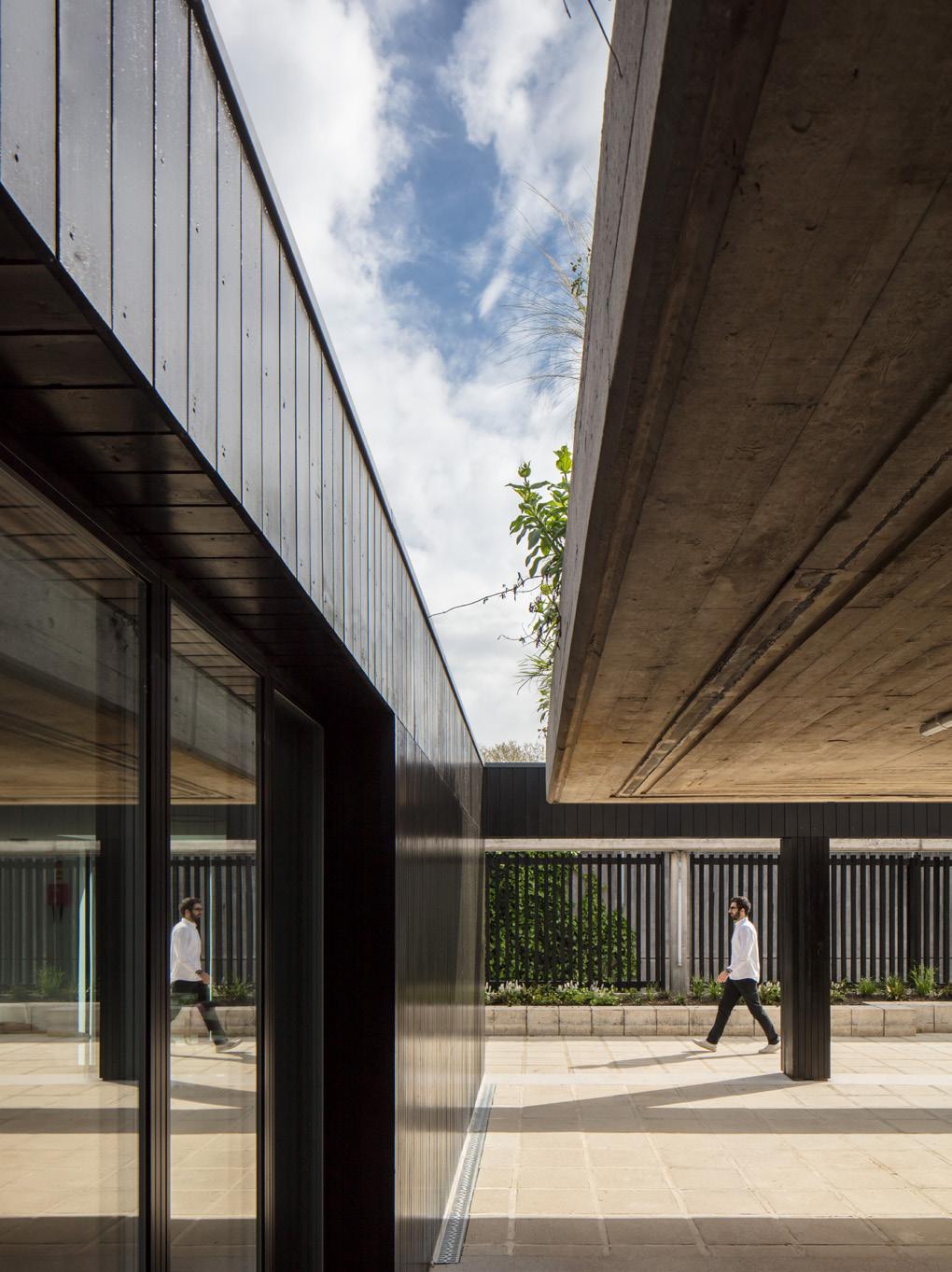
AJ Architecture Awards, Finalist, 2017
New London Awards Education Category, Finalist, 2017
“Considerable care and understanding was shown in consulting with the college and the wider community and in transforming the existing listed building into a facility that meets the needs of our young people in the 21st Century. Their passion and commitment was remarkable given the many challenges faced in restoring and adapting the building and providing the new Passivhaus short breaks units on the site.”
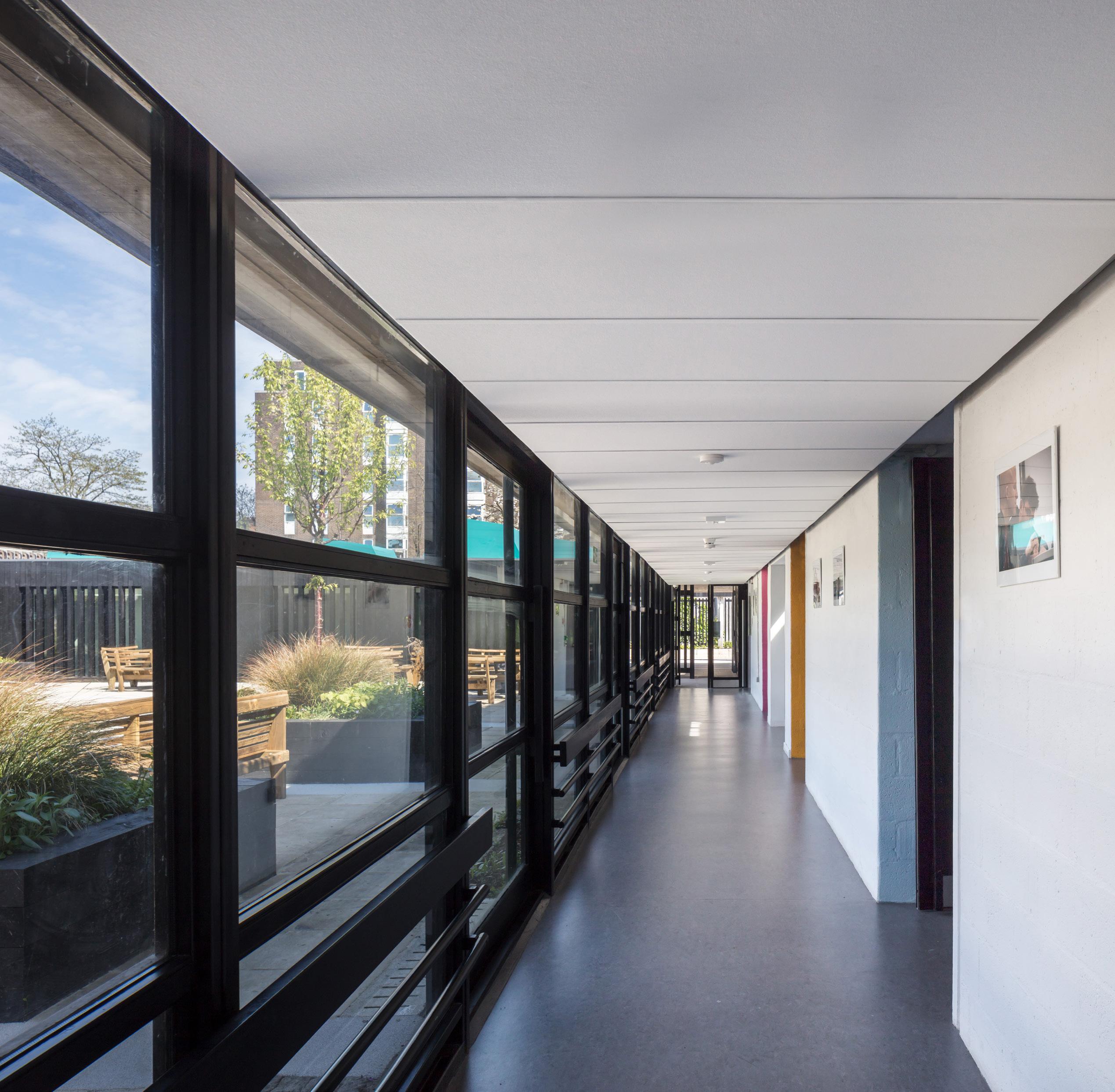 Fiona Dixon London Borough of Camden
Fiona Dixon London Borough of Camden
This provider has been created to address the national UK shortage of quality homes for adults with learning disabilities. The provider is aiming to use a scalable delivery process to deliver 1,000 new homes over the next 5 years. The brief for this study requests a theoretical approach to how a design guide may be developed to streamline the design and construct process of the delivery, in a cost effective manner. Our approach was to define a programme of spaces that would capture all accommodation requirements -
for targeted care provider needs, and enable this list to be scalable, and act as a ‘shopping list’ of requirements for a unique care provider. We then defined the core component of the shopping list - the apartment and considered the most economical gross internal area, based on national space standards, and refined the area to work with a design grid that considered reduction of waste material, and the option to possibly deliver as an off site platform.
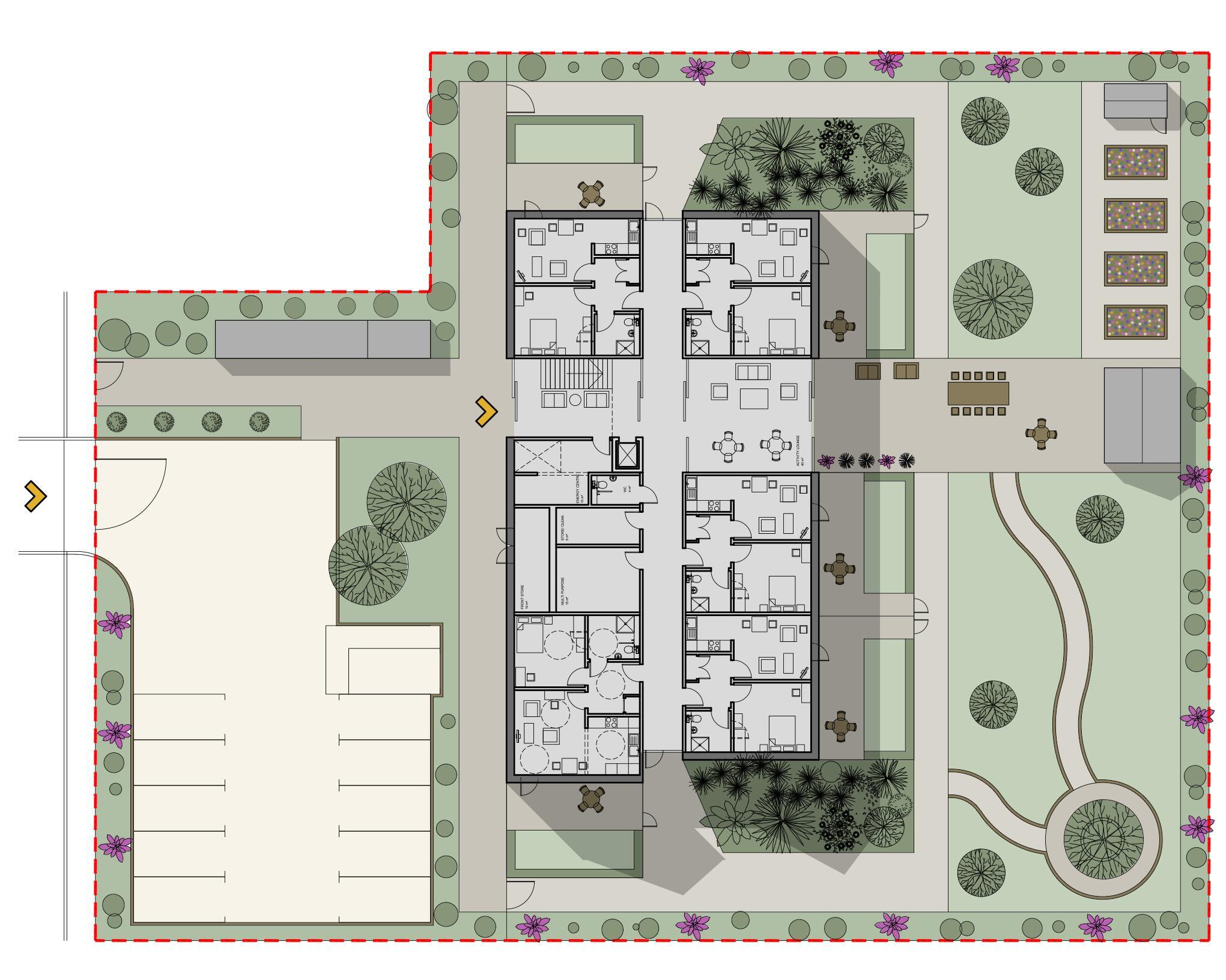
This was a feasibility study for an Charity that supports autistic children and adults. The aim was to produce a series of cost tested design solutions for enabling supported living accommodation for adults with autism. The feasibility tested five options of differing sizes and dependency levels, across different housing typologies, and any associated activity spaces.
The housing typologies will be used to engage in dialogue with private developer led housing projects within the local area/ county. The desire is to raise funding through Community Infrastructure Levy (CIL), or similar. As no sites have yet been identified for the study, the design studies will be generic, to allow for adapting to specific sites.
