




Haverstock is an architectural practice that puts people first. Our buildings are designed to enhance people’s lives, and in their own small way, make the world a better place. For us, the process of architecture is collaborative and democratic - we want clients and people who use the buildings to have a voice, and to shape the way their building ends up. We strive to ensure our buildings improve all our lives and our communities and we strongly believe that modern buildings should be inclusive and accessible for all.
We focus on using fresh eyes and lateral thinking to tackle varied and complex briefs. Haverstock have over 40 years’ experience designing and working with buildings of all types including new and listed buildings. We have worked on fabric repair, conservation, representation and reuse of many historic listed buildings, and Scheduled Monuments dating from the 20th century back to the Norman period. Our portfolio includes churches, mansions, estates, high streets, civic buildings, museums, follies, fortifications, foundries, mills, piers, and schools.
We have a growing reputation for our work in historic buildings. We are members of SPAB and have been involved with over ten projects in listed settings. We have experience of working alongside heritage bodies including National Lottery Heritage Fund, Historic England and The Landmark Trust.
Our team is made up of proactive design professionals with complementary skills and experiences to ensure a unique and creative solution to all projects. As well as architectural, we also provide client design advisor services, technical guidance, design review and access consultant services. We work on projects throughout the UK, including London, Hereford, Leominster, Solihull, Shropshire, Essex, Bristol, Birmingham, Dover and Kent. We’ve won our fair share of awards, but what’s more important to us is that our contribution makes a real difference to the people who cross the threshold every day.

Haverstock have been appointed on numerous technical advisor roles across the UK:
• Redbridge Special School, London - London Borough of Redbridge and Gleeds
• Fenstanton Primary School and Lambeth Academy, London - London Borough of Lambeth
• Lilian Bayliss Secondary School and autism resource unit, London - London Borough of Lambeth
• King’s College London Maths School, London - EFA and Gleeds
• Westside (Alternative Provision) Free School, London - EFA and Turner and Townsend
• City Gateway (Alternative Provision) Free School, London - EFA and Turner and Townsend
• Alperton Community School (Secondary), London - Academy working directly for the school
• North Kingston Free School (Secondary), London - EFA and Turner and Townsend
• Wells Free School, Royal Tunbridge Wells, Kent - EFA and Turner and Townsend
• Shorefields SEND school, Essex - Essex County Council
• Edith Borthwick SEND school, Essex - Essex County Council (Part of PSBP East Batch)
• De La Salle Secondary School, Essex - Essex County Council
• Garston Manor SEND school, Hertford - Hertfordshire County Council (Part of PSBP East Batch)
• St. Andrews Academy, Enfield, Gleeds
• The Beeches PRU, Medway, Gleeds
• Inspire Academy, Medway, Gleeds
• St. Andrews Primary, Kent, Gleeds
• Bedford Free School, Bedford, Gleeds
• Cobham Free School, Cobham, EFA and Gleeds
• Beacon College, Hereford, EFA and Gleeds
• Brookfield SEND School, Herefordshire County Council
• Hove Valley Cullum Centre, Brighton and Hove Council, National Autistic Society
• Ashmead Primary School, Engie and London Borough of Lewisham
• Fox Crescent SEND School, Gleeds, EFA and Essex County Council
• Hawthorns SEND School, Gleeds, EFA and Essex County Council
• South Gloucester SEND School, EFA and Gleeds
• Southwark PRU, Tim Ronalds and London Borough of Southwark
• Meadow SEND School, London Borough of Hillingdon
• Hedgewood SEND School, London Borough of Hillingdon
A key part of our company approach is to embed social value at the heart of the practice. All members of the studio undertake volunteer roles throughout the year working in similar environments to the ones we design so they have first hand experience of the end users needs.


We carried out a creative workshop with the children of The Hawthorns School to design and build their own imaginary school out of old cardboard packaging and other recycled materials. Each architect worked one on one with a child, to suit their needs and capabilities. Across the day, we engaged with more than 12 students and built an entire town with several schools, a train station and a hospital. We also played with the children during their break time – building forts, drawing in chalk and opening up their bug hotel. The Hawthorns School is a new build school for students with Autism that we are currently designing.
Interestingly Different are a social enterprise who sell beautiful gifts and household goods produced by partners who employ people with learning difficulties, autism, disabilities or life challenges. They wanted to create a place to showcase the products made by their trainees to be front and centre in their community. Our studio worked with their team to design and build their new shop to display these wonderful products.
Taking part in a work experience event with ISG and Woodlands Meed College. The new build college that is currently on site is for students with a wide range of physical and learning disabilities. We had a fun day onsite building and testing bridges. There were some amazing creations!
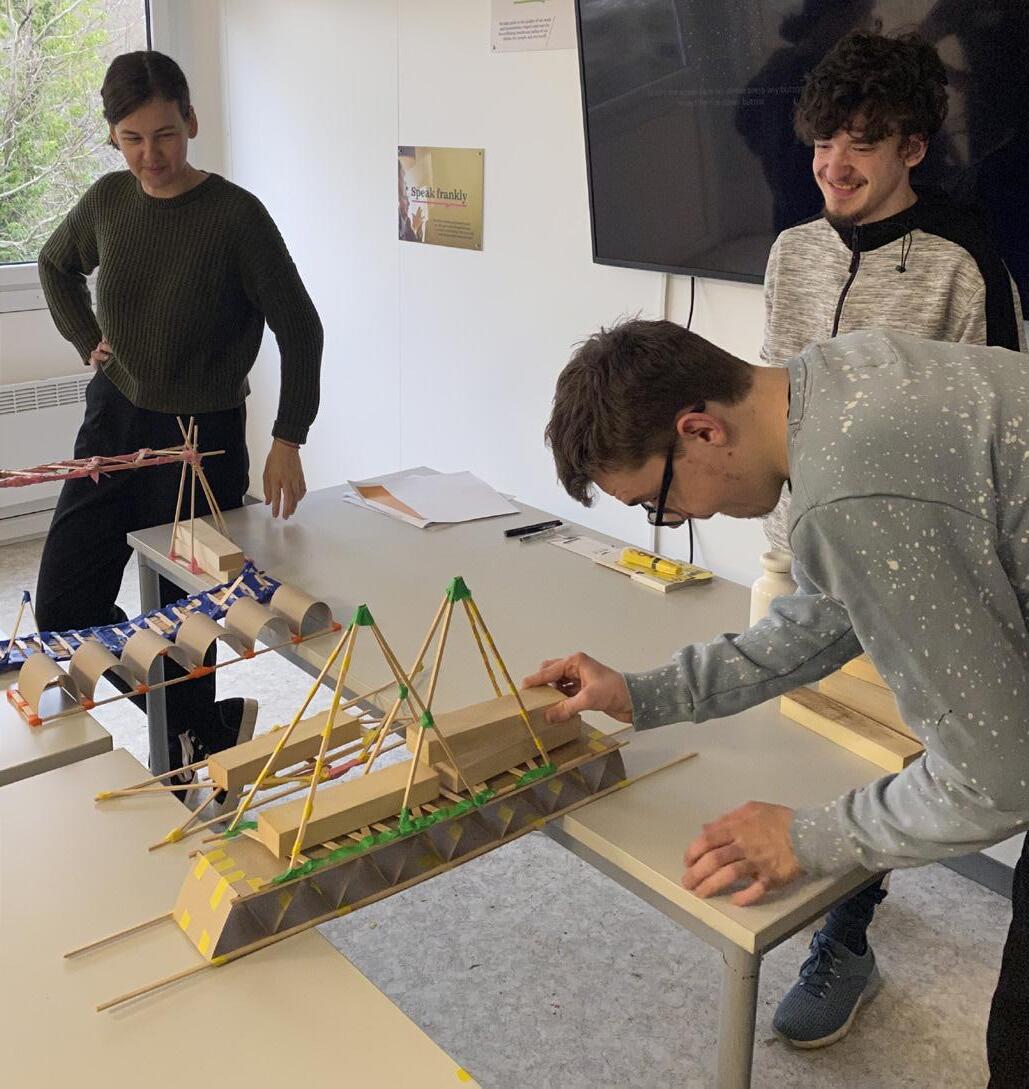
We’re really pleased to have been able to support the collaboration between Hovia and The National Autistic Society. Together they have curated a range of wallpaper designs catering for individuals with hypersensitivity. Refreshing to see such high quality design finishes that consider the built environment from a perspective inclusive of individuals with autism.

One of our architects had the exciting opportunity to spent a month in Zambia helping to build a new kindergarten with CAUKIN Studio. With 15 other volunteers, and a number of local Zambian workers, time was spent brick laying, block laying, fabricating steel doors, windows and roof trusses, setting out brick columns and mixing concrete (by hand!) Being away for a month allowed the team to integrate in to Zambian life and close bonds were formed with each other and the Zambian workers, who welcomed everyone in to their homes and families with lots of food, dancing and laughter. The new kindergarten will allow students to access education from a younger age.

We were lucky enough to volunteer at The National Autistic Society, Starshine for Autism Christmas carol concert. It was a wonderful evening set in the beautiful St. Clement Danes Church. A fantastic festive time was had by all to raised funds for the charity.

Taking part in a work experience event with ISG and Woodlands Meed College. A new build college that we are currently working on, for students with a wide range of physical and learning disabilities. We used the new college construction site as a learning environment and placement to help prepare and support students for their life journey post college. Our session was titled “What is an Architect” and included discussing what an architect does day to day, elements of a construction project, talking about the new college building, exploring materials, sketching and some model bridge building.

ONELAB College is an amazing further education college that was designed to educate and train young people with special educational needs and disabilities ages 16 - 25 to discover their voices and places in this world through #Design, #DigitalMedia and #Entrepreneurship within a design studio environment, preparing learners for the world of work within the creative sector. ONELAB College students discover their voices through art, design and digital media in an immersive four year programme. We had a fantastic time working together to achieve ideas for a new showroom space and shop.

We assisted with a Year 10 lesson for the next generation of design professionals. Heathcote School along with the ‘class of your own’ initiative have developed a great brief for a special needs provision, and we were on hand to assist with design, the role of the architect in the profession and answering tricky questions on briefing considerations! It was great to be involved and look forward to a repeat visit to see how the designs are progressing.

Our Barn Community are a community-based charity providing learning, life skills and social interaction for young people aged between 16 to 35 with learning disabilities or autism. Our Barn have an incredible garden and allotment which provides life skill and social activities to the young people there. We spent the day doing some of the heavy lifting in laying new paths to make the garden more wheelchair accessible, and rebuilding fences, alongside some of the wonderful staff and young people. Hopefully we’ll be back to do some more work with them and meet some more of the fantastic people who benefit so much from a beautiful setting and a fantastic charity.

Some of our architects were lucky enough to have joined Studio 306 Collective CIC in their metalwork workshop. The aim of the studio is to empower disadvantaged local individuals by offering a creative space for those who are recovering from mental illness. Here they can rediscover forgotten skills, develop new ones and boost their confidence within a working environment. Studio 306 Collective CIC is a not-forprofit organisation, so every penny made from the sale of their products goes back into supporting the project.
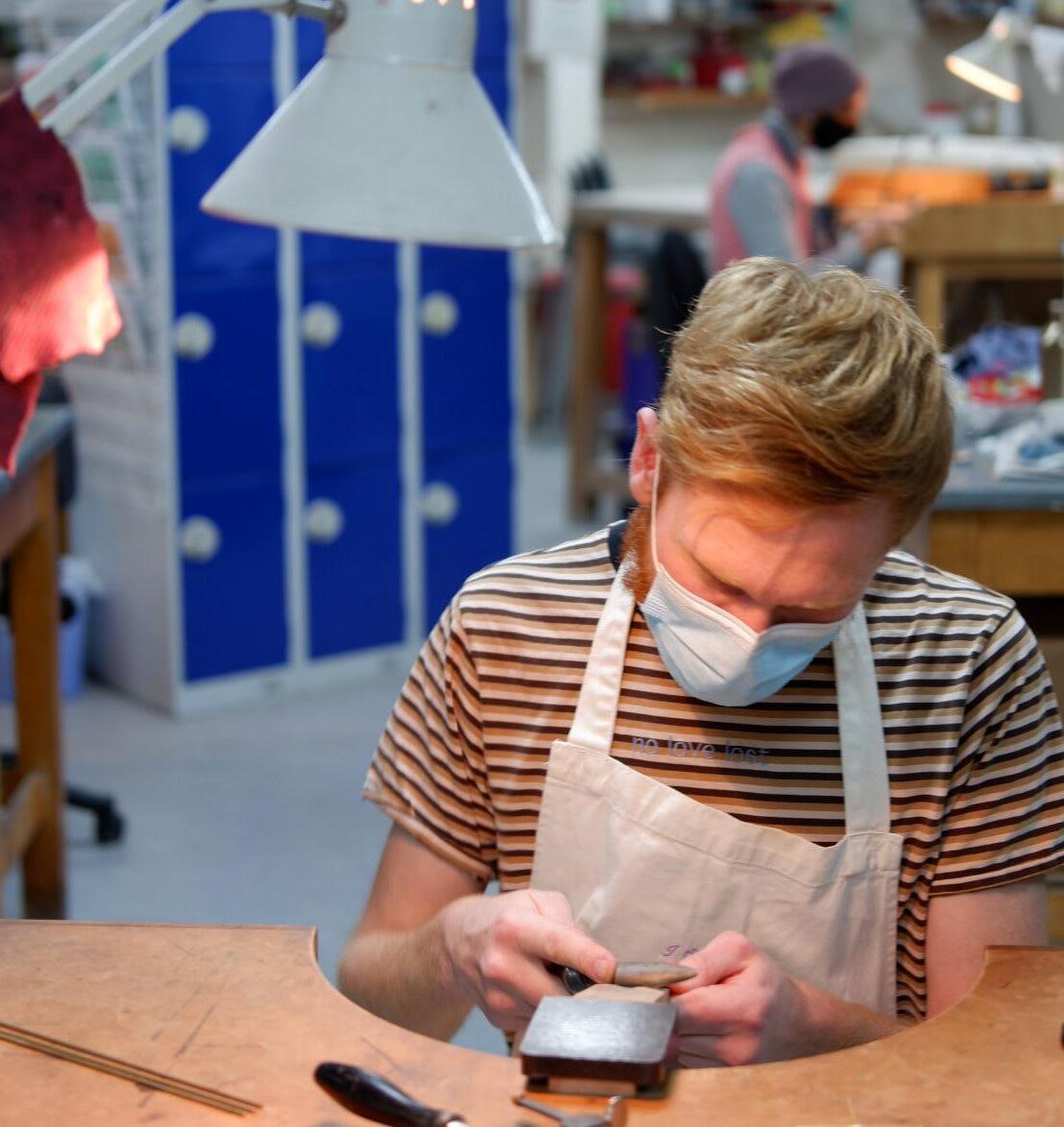
Client: Brackley Town Council
Brackley Town Hall is a Grade II* listed building situated within the Brackley Old Town Conservation Area. Our brief was to carry out a comprehensive restoration & adaptation of the Town Hall in order to address the range of physical issues and improve its long-term financial sustainability. Our work included the introduction of new community spaces, a commercial unit (bistro / café) and an attic holiday let to provide an income for the maintenance and care of the building.
Bold new interventions saw the introduction of a contemporary stair and lift, without detriment to the historic fabric. This was achieved through the production of a detailed Conservation Plan and Management & Maintenance Plan. In turn, this enabled us to assess the viability of the proposed new uses and to maintain the building’s authenticity throughout the new works.
Civic Trust AABC Conservation Awards, National Finalist, 2020
RIBA East Midlands Award, Winner, 2019
AJ Retrofit Award, Listed building Category, Finalist, 2019
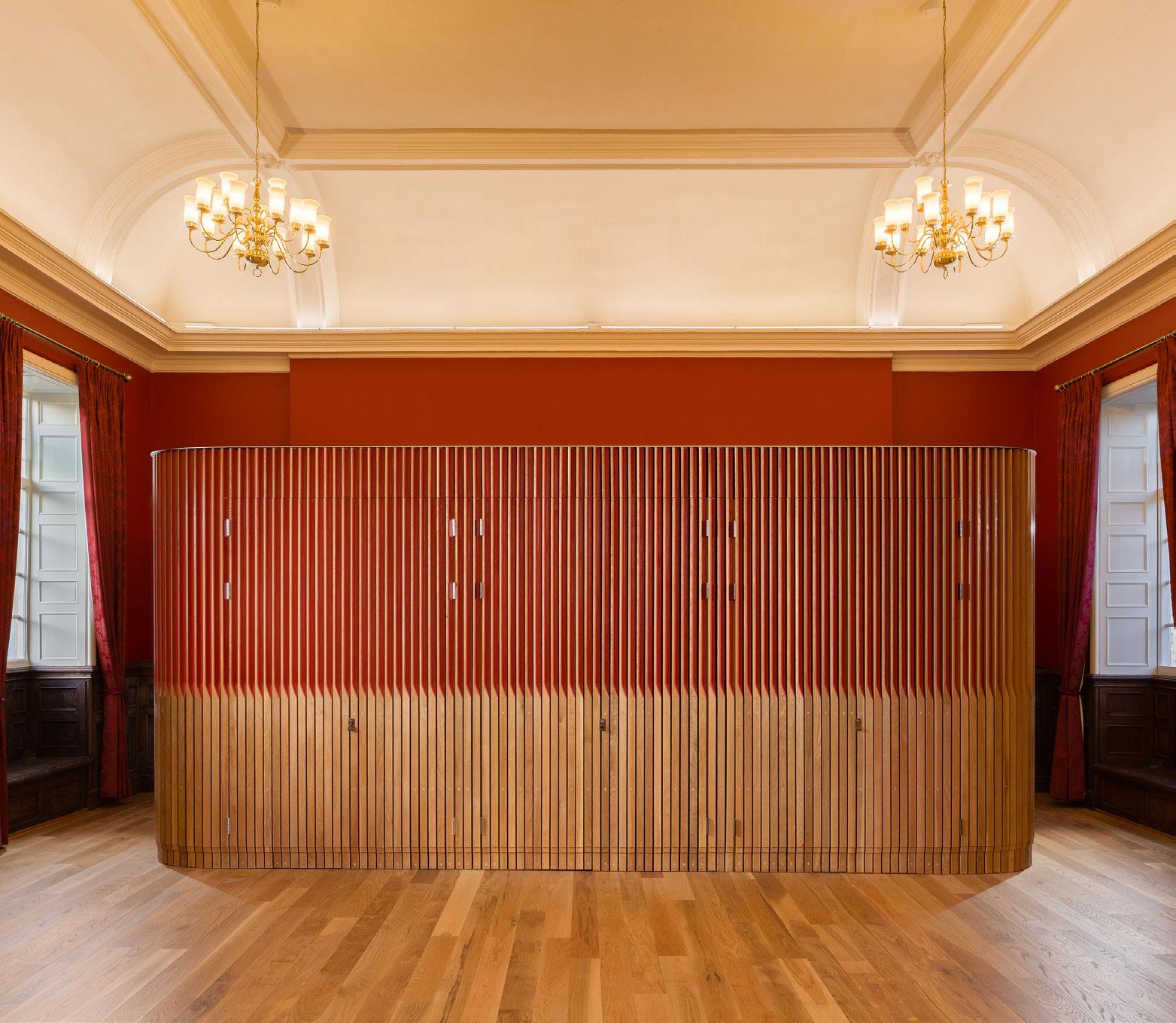
BD Architect of the Year Awards, Refurbishment Category, Finalist, 2019
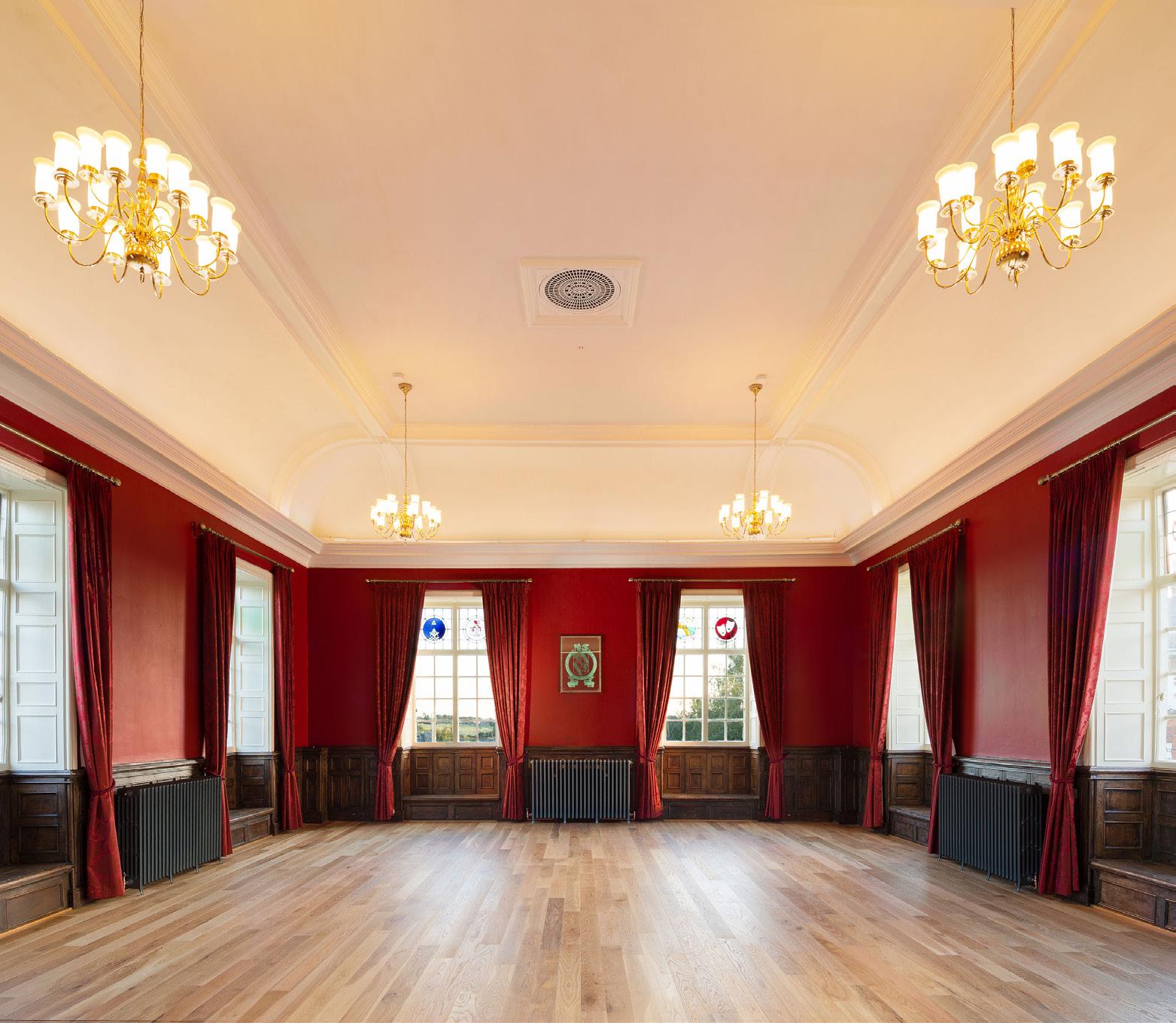
“When Brackley Town Council embarked on the Town Hall Restoration Project, they knew they wanted an architect with expertise in heritage projects, experience with community projects and passion for our building. The council were over the moon when we began working with Haverstock as they had all three in abundance. Due to their incredible forward thinking, clever architectural solutions and impressive partnership working, the Town Hall is an award winning project. The way in which Haverstock worked with us as the client was really commendable, we felt we had an open, accessible and easy dialogue throughout.”
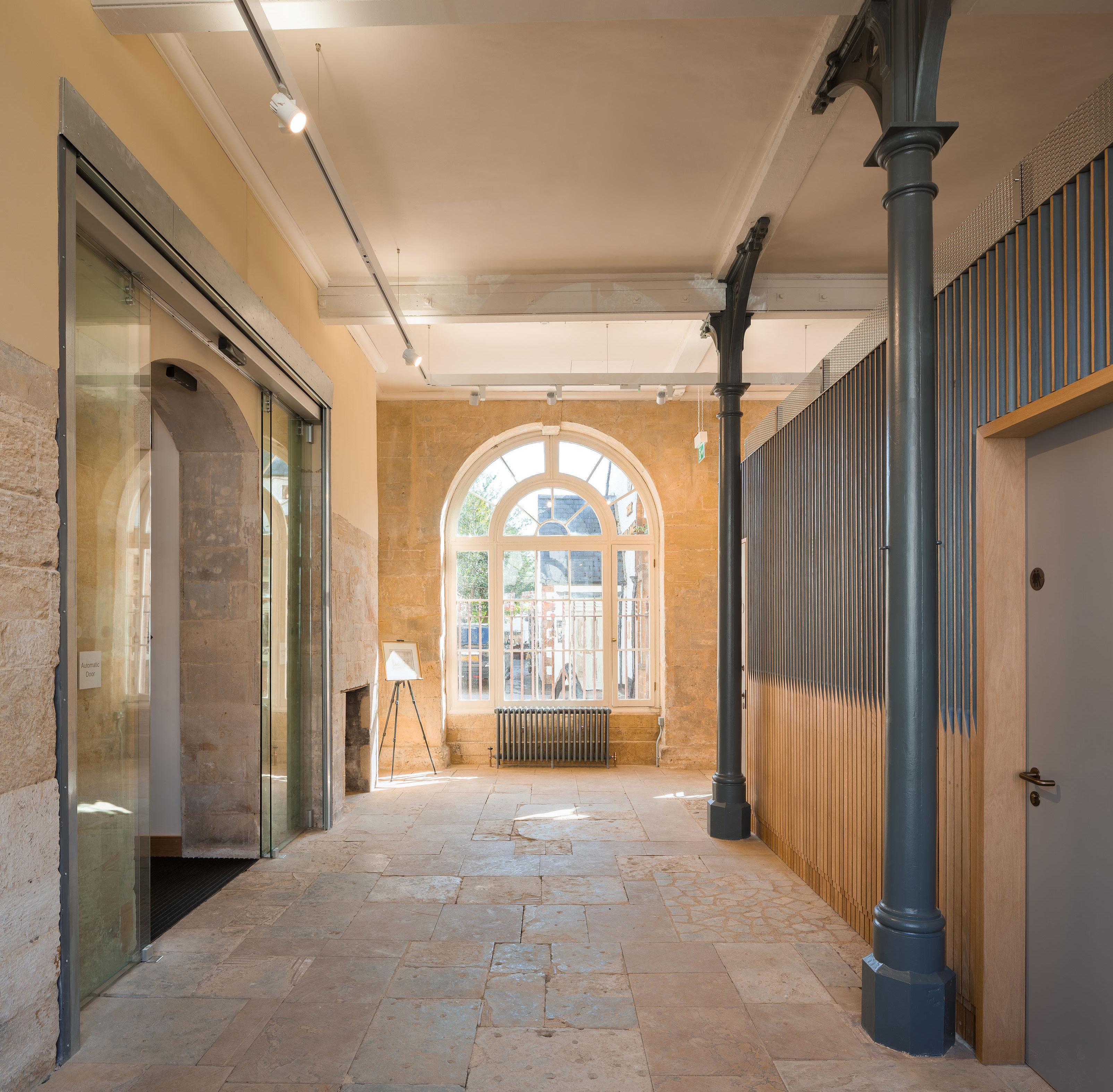 Ali Moses Brackley Town Council
Ali Moses Brackley Town Council
“The Civic Hall looks amazing and is already being well used once again and the holiday let in the attic is really starting to fly. The Town Hall has always been the iconic Brackley building and we are very pleased that the RIBA recognize the great care and attention that the building has received.”
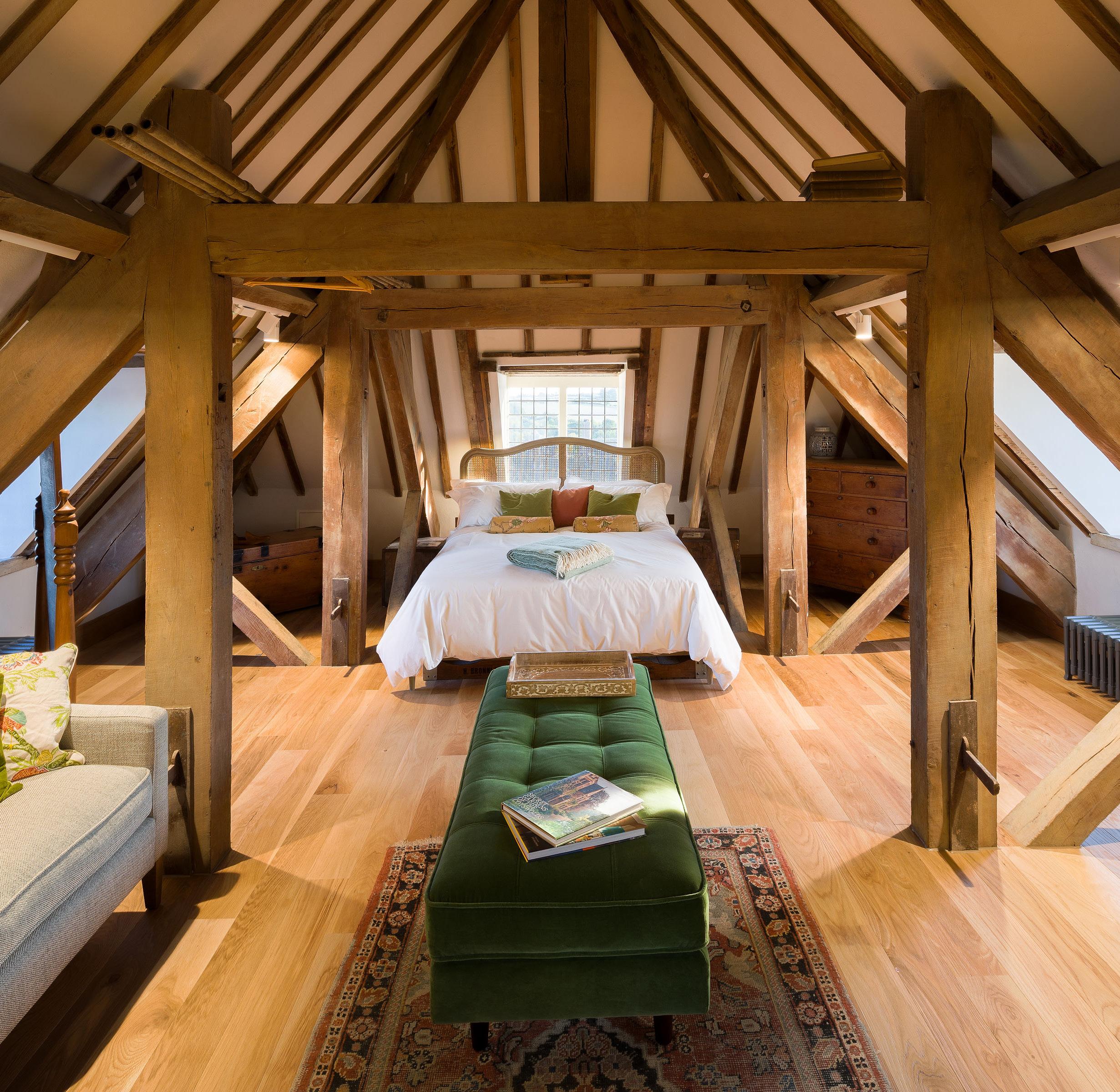 Mayor of Brackley Brackley Town Council
Mayor of Brackley Brackley Town Council
“Haverstock have been forensic in their analysis of this building from its origins, possibly by Wren or Hawksmoor, through to the bold extension and refurbishment work by the Victorians. This boldness is carried through into their new interventions that help connect the Town Hall to the surroundings and neatly provide modern needs in a historic building. Town Halls are a focus for a community, with this sensitive transformation Brackley has regained its own.”
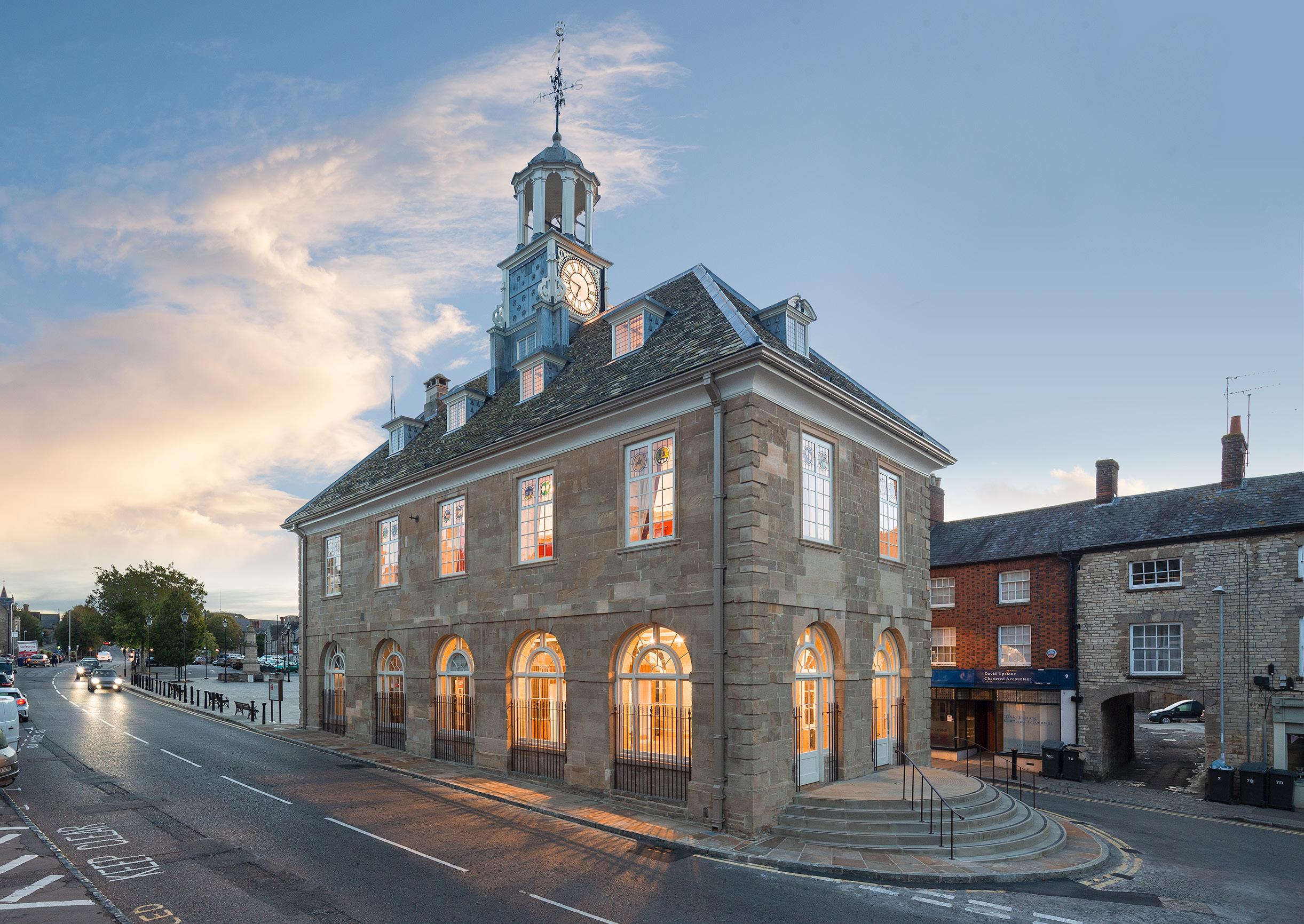
Client: Dover District Council
Maison Dieu is a Grade I Listed and Scheduled Monument. In the mid-19th century, it underwent extensive remodelling and extension. Parts of the Maison Dieu remain well used however, due to a number of issues relating to access and the layout of the building, other areas have become under used or vacant in recent years. At the same time the physical fabric of the building has deteriorated and certain areas require urgent repair to prevent further deterioration and loss of historic fabric.
We were commissioned to undertake research and produce a Statement of Significance and develop a masterplan scheme for the longer-term sustainability of the site and buildings to support a successful NLHF bid.
Proposals include: enhanced accessibility and security; increased capacity for venue hire; improved visitor facilities; lettable space for meetings, seminars, conferences, corporate events; Café commercial let space opening out onto improved public realm; Landmark Trust holiday lets within the historic Mayor’s Parlour; an interpretation trail around the buildings to make the extensive history of the buildings more legible.
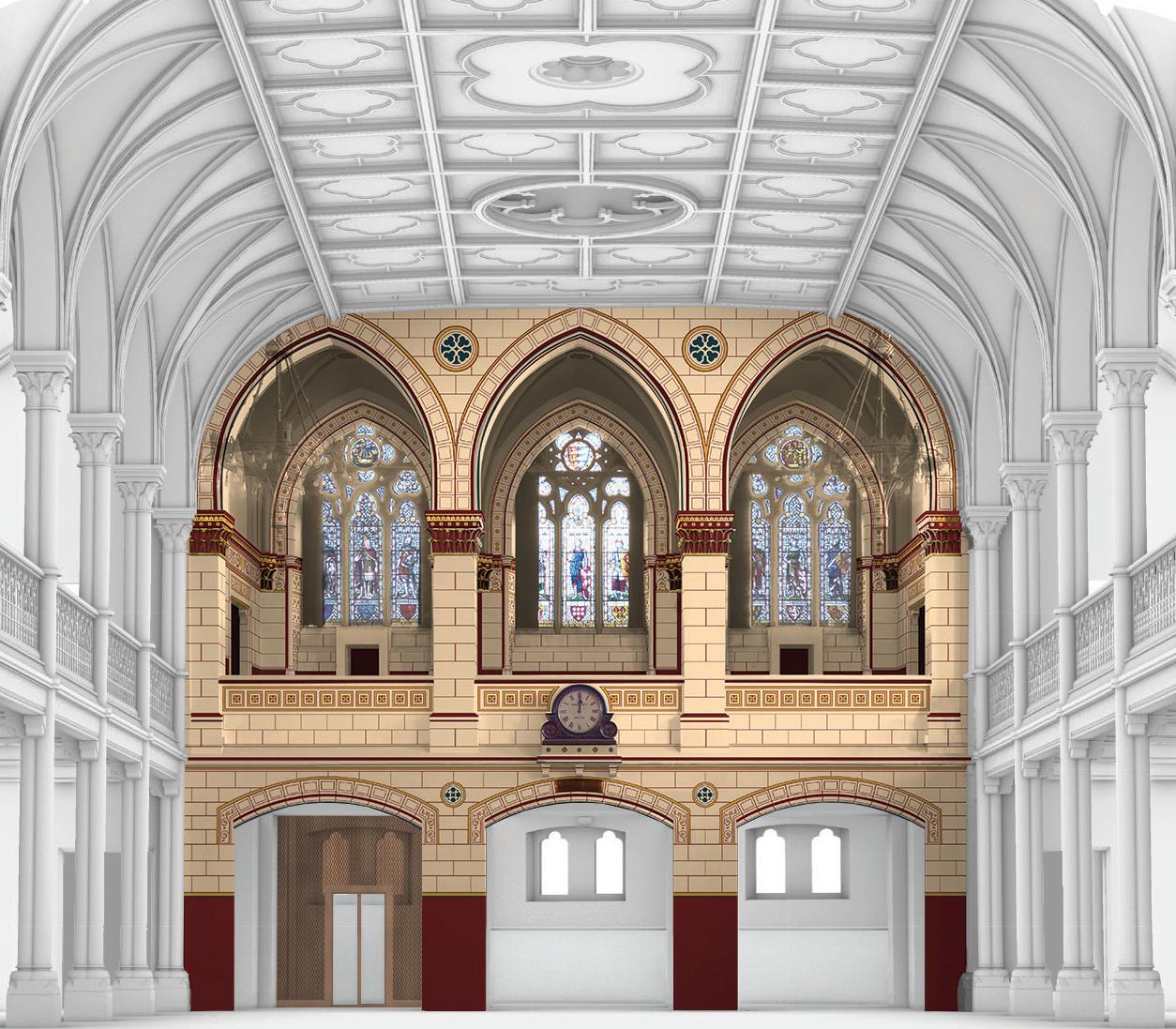


Client: UK Bell Foundries
John Taylor & Co Bell Foundry is Grade II* Listed. ‘Taylors’ is now the only surviving, operational, purpose built bell foundry in the UK. We were appointed to identify and address urgent repairs which resulted in one of Historic England’s (HE) largest grants for roof and rainwater goods repairs. We spent limited time carrying out detailed condition surveys, considering and researching the optimum solution to a seemingly intractable problem of rainwater ingress through unique
cast iron gutters and roofs. We had to work quickly due to HE phased grant requirements. Our commission extended to the preparation of a successful NLHF grant application to secure funds to undertake a comprehensive restoration of the buildings and to make Taylors the global centre for the art of bell making and learning. We helped produce a very detailed masterplan and vision for the foundry’s future including; new staff and visitor facilities, self-guided visitor

elevated walkway, an Art Council accredited museum and accredited national archive to house the foundries extensive priceless records. We developed design proposals for the NLHF bid concurrently with the urgent repair work.
We are proud that Taylors Bellfoundry complex is no longer in slow decay, thanks to the completed urgent repairs.

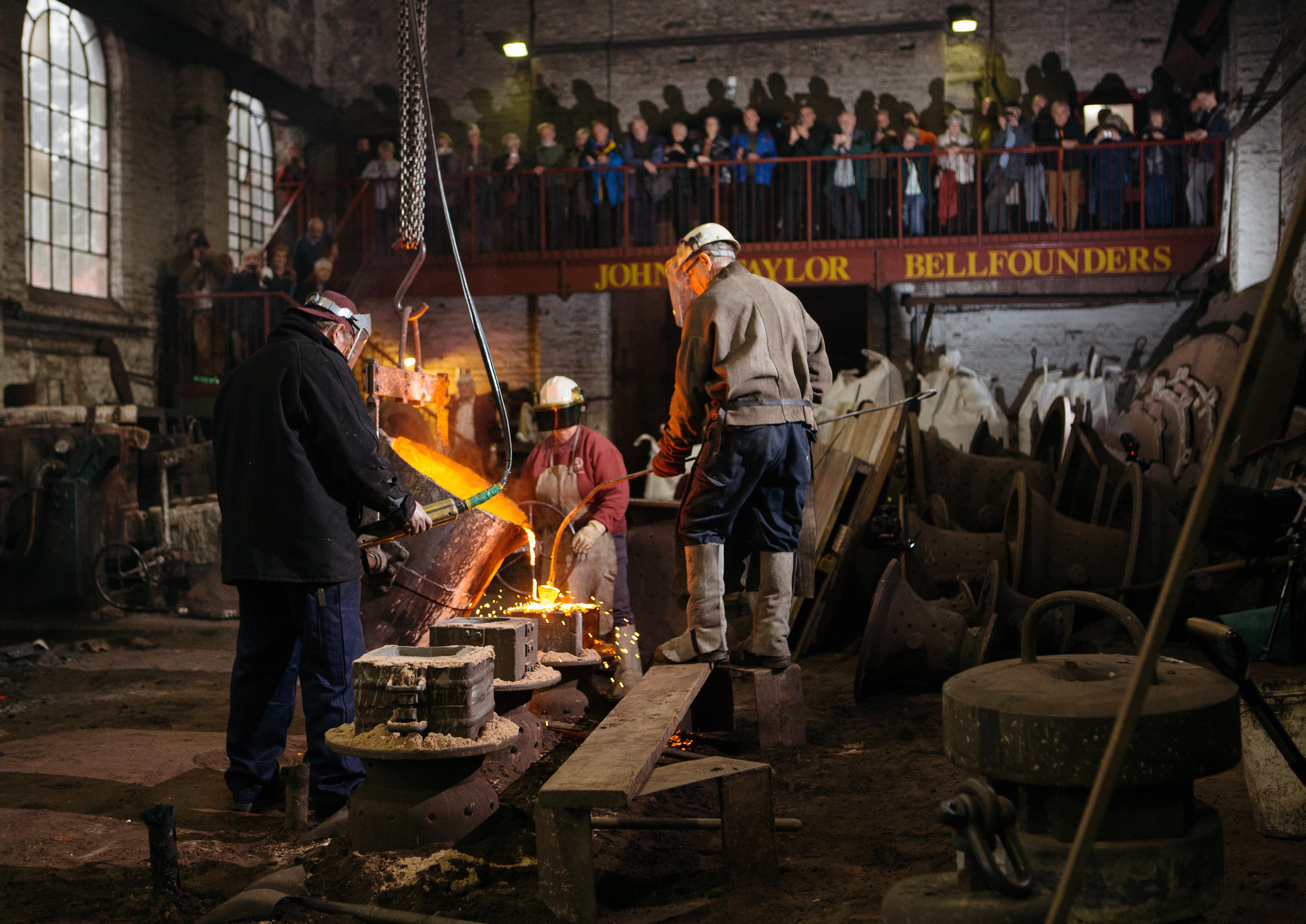

Client: Private Client
Church Cottage lies between ancient stone boundary walls and sits terraced into the banks of the rolling hills of South Wales. The cottage has been sighted as an example of key vernacular architecture and thus registered as a “Country treasure” within the 2007 Vale of Glamorgan Inventory. Being described as “a regional house, once two thatched cottages with lateral entry stairs”, there are only four examples of this typology of cottage in Wales.
We preserved the original building fabric using lime mortars and breathable construction techniques. The project included a distinctive extension with a cluster of slate roof forms with glazed link between the new and existing.

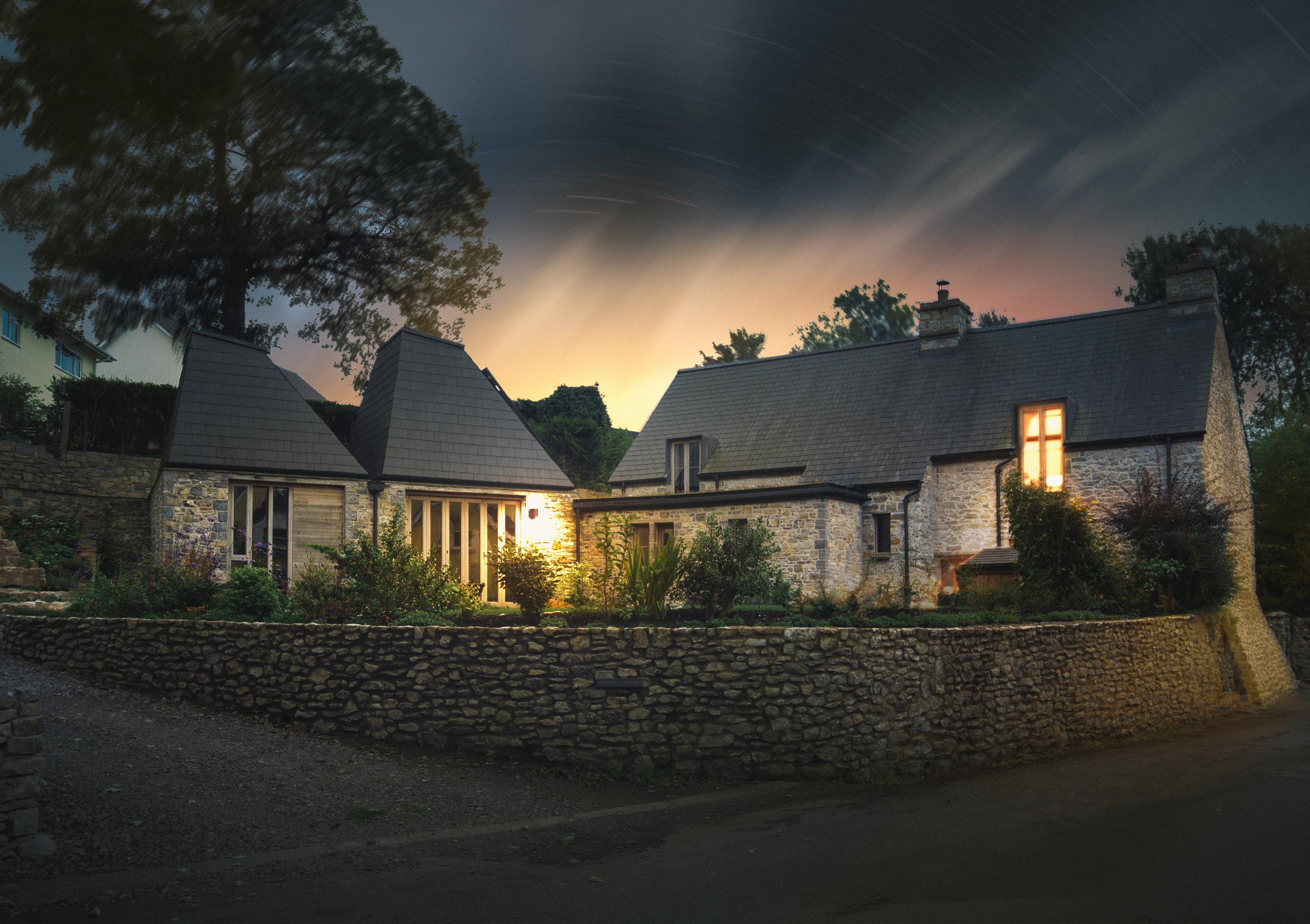
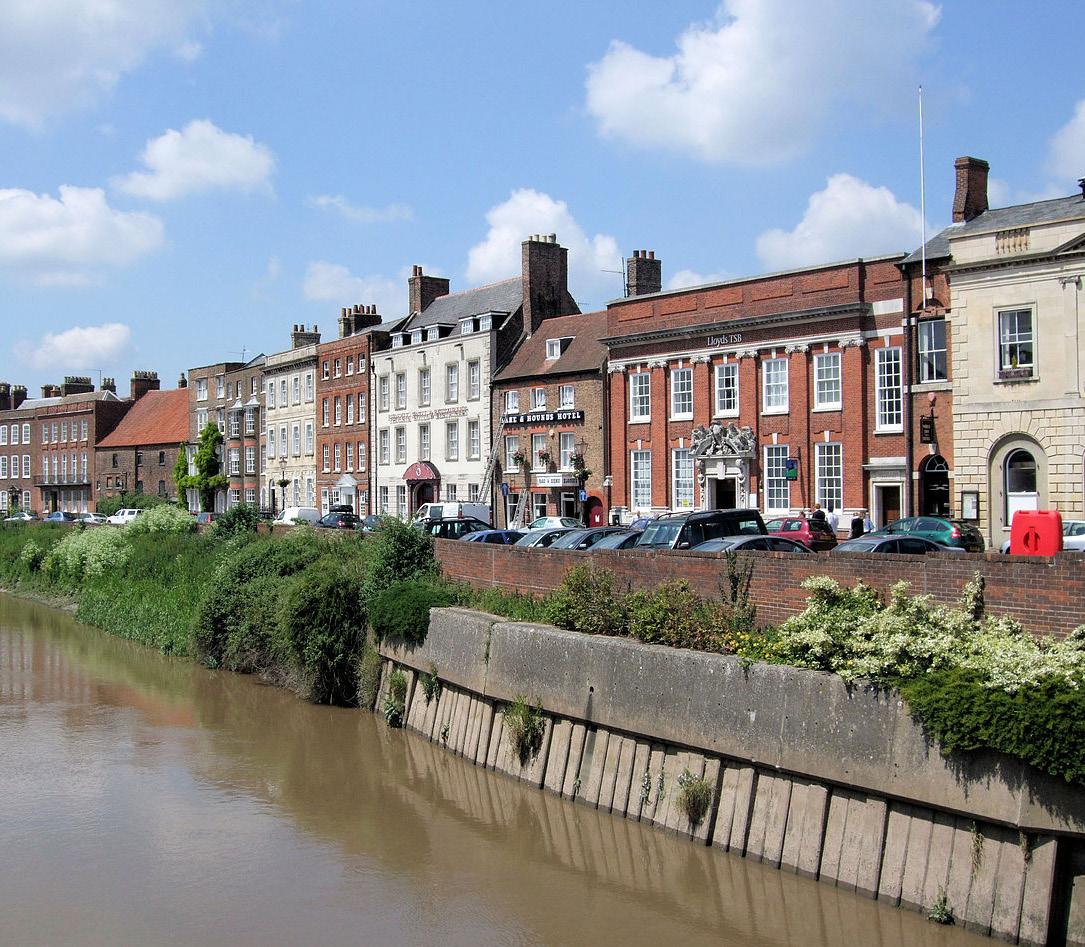
Client: Fenland District Council
This project seeked to restore and enhance up to eight shop fronts and properties in the town’s high street as well as creating an outstanding new area of public realm in the derelict site of the collapsed no.24 property. We looked at creating an engaging and inspiring new streetscape for the community of Wisbech and visitors alike.
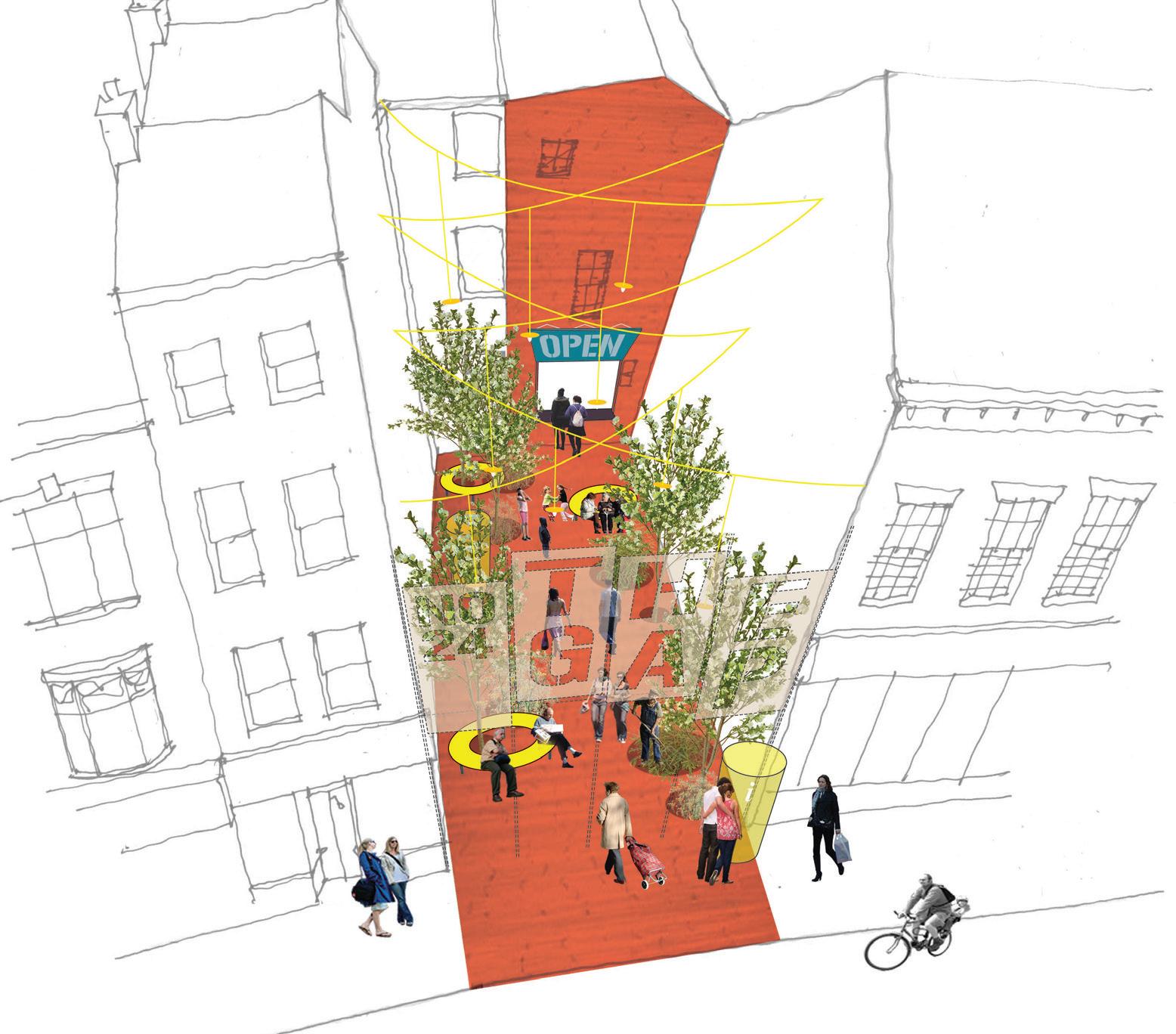
Client: General Cemetery Company
We have been commissioned by the General Cemetery Company to design and tender a package of urgent repairs to the Grade I Listed Anglican Chapel (RIBA 3-4). Subject to the successful award of a grant from Historic England the contract will then be extended to include the delivery of those urgent repairs (RIBA 5-7).


Client: London Borough of Southwark
New build extension and refurbishment of primary free school. At its heart, the scheme centres around the sensitive restoration of the Grade II Listed Old Bellenden Primary school. This project balances the needs of conservation, development, sustainable design, stakeholder engagement and outstanding architecture for the benefit of its diverse and creative community.
We have been able to cleverly knit a three storey contemporary extension, to fulfil the client’s brief and deliver an exceptionally high quality modern learning environment. The extension has minimised the impact on external space while also integrating innovative roof terraces at different levels to maximise external learning opportunities for the children.

Civic Trust Awards Regional Finalist & Selwyn Goldsmith Awards for Universal Design Regional Finalist, 2019
SPACES Refurbishment School Award, Winner, 2019
New London Architecture Awards, Commendation, 2019
BD Architect of the Year Awards, Finalist, 2019
AJ Architecture Awards School Project of the Year, Finalist, 2018
AJ Retrofit Awards Schools Category, Finalist, 2018
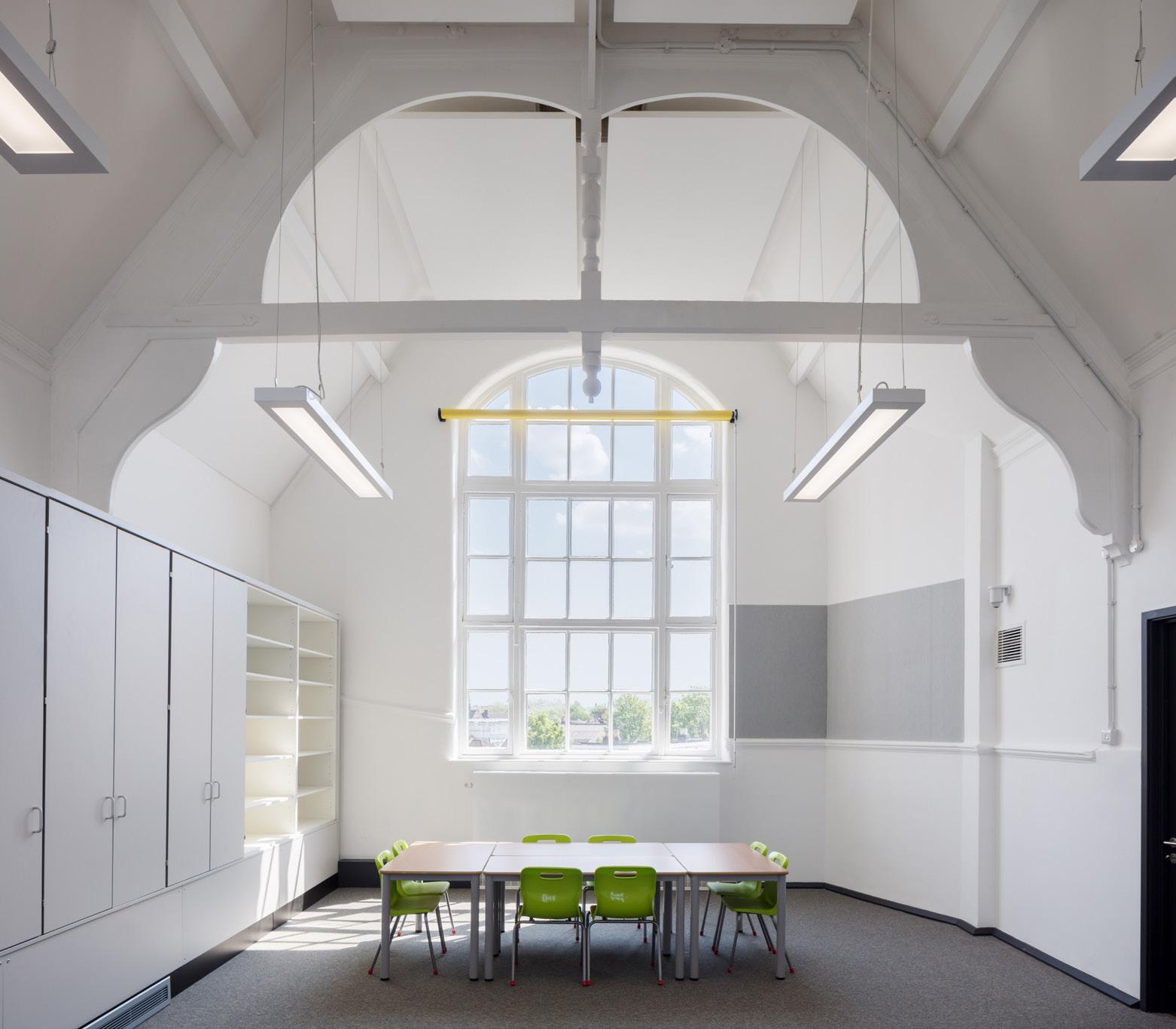

“From the off, I felt that I was working as part of team -they listened to what my educational vision was, what was essential to delivering a creative, innovative education for young Londoners, and responded with imaginative and inspired design solutions.”
Sonia Case Executive Head teacher“The result has been the creation of a stunning new school; the existing listed building has been reinvigorated following years of decline, and augmented with a modern extension to provide an elegant and sympathetically designed scheme that seamlessly blends old and new to great effect. The result is a building that the borough can be truly proud of.”
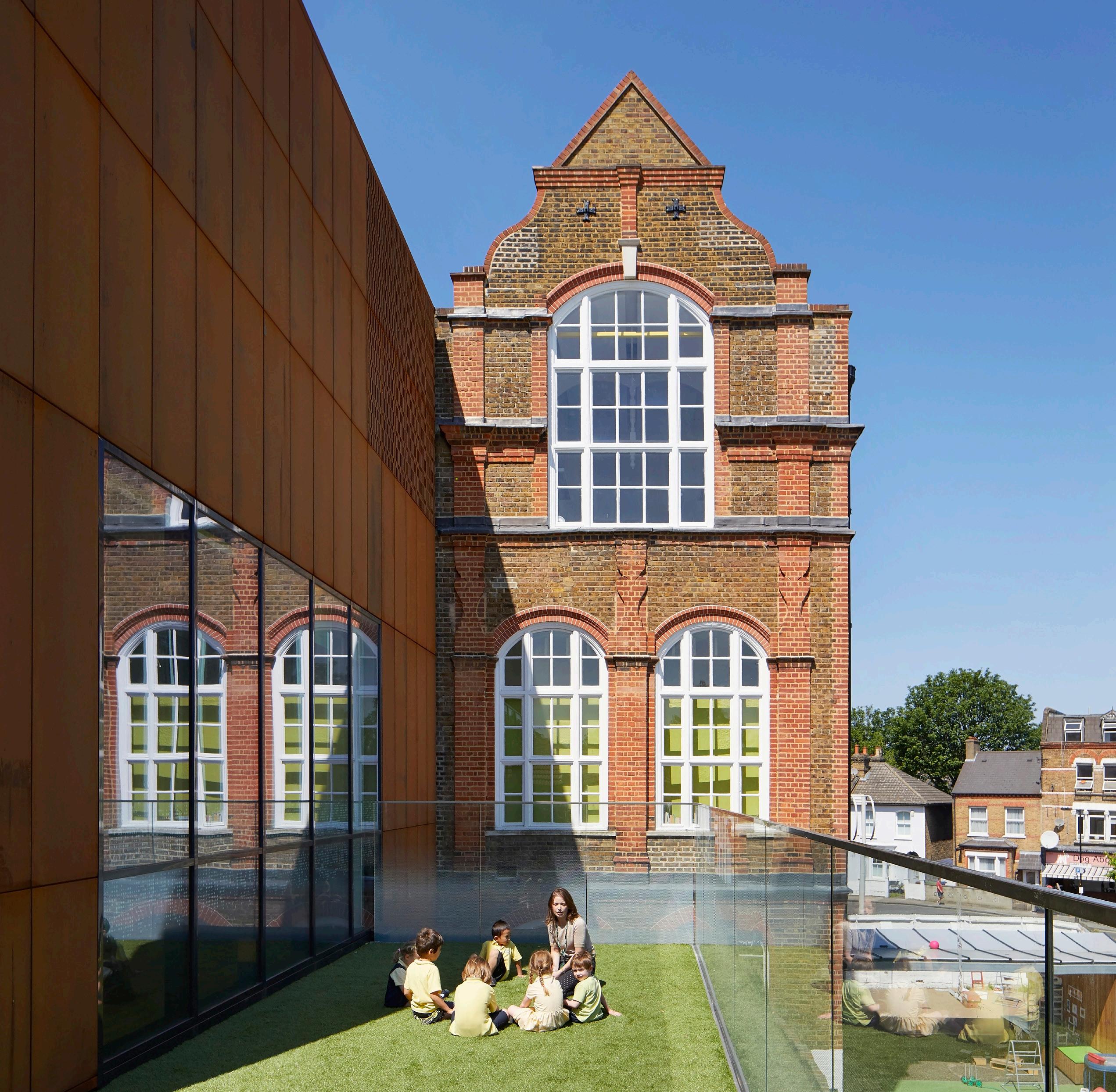 Andrew Brown London Borough of Southwark
Andrew Brown London Borough of Southwark
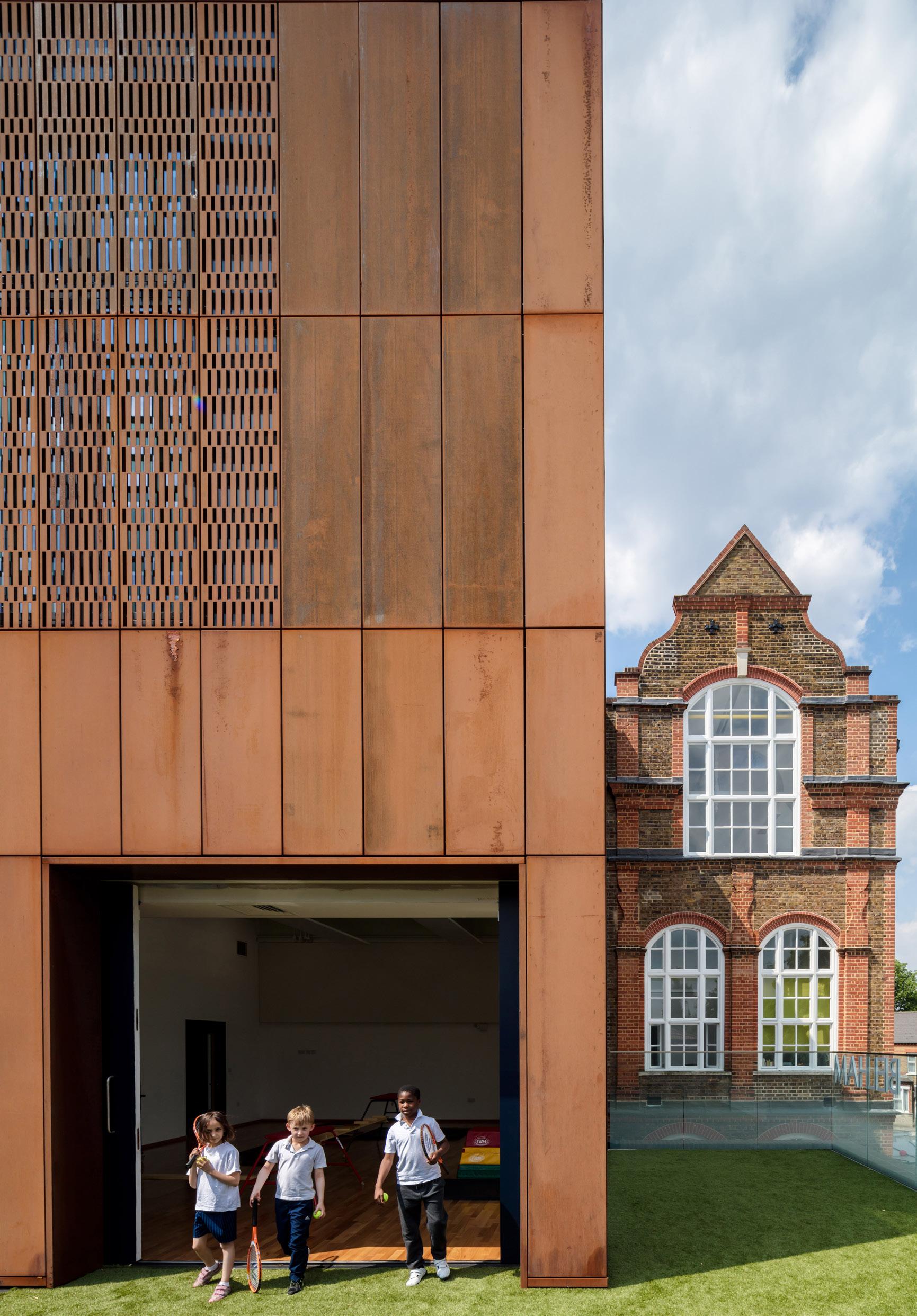
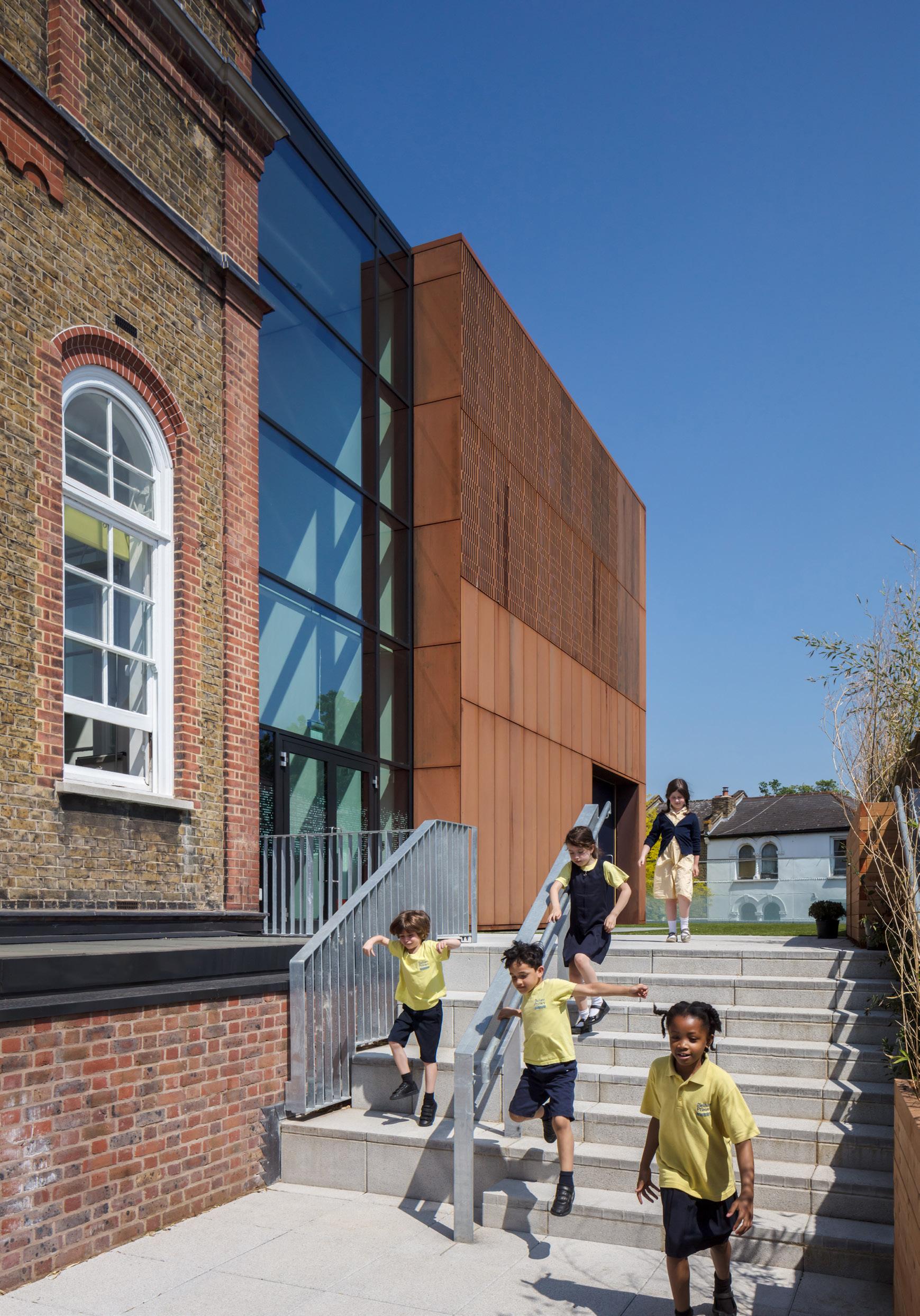
Client: London Borough of Southwark
New build and refurbishment of an primary school and nursery. The grade II listed Victorian school building is to be carefully adapted and extended to suit contemporary teaching methods and standards for the 21st century. The proposed works include constructing a new Teaching, Entrance and Kitchen/Dining Block, refurbishing the east corner of the school and implementing a new landscape design across the site.

Each of the builds have been designed as single storey blocks as a response to the existing school. The landscape design has been developed to integrate the new buildings within an enhanced outdoor learning environment. The works are proposed to be phased in three stages; the Teaching Block within the first and followed by the Entrance Block and the Kitchen & Dining Block and landscape forming the final phase.
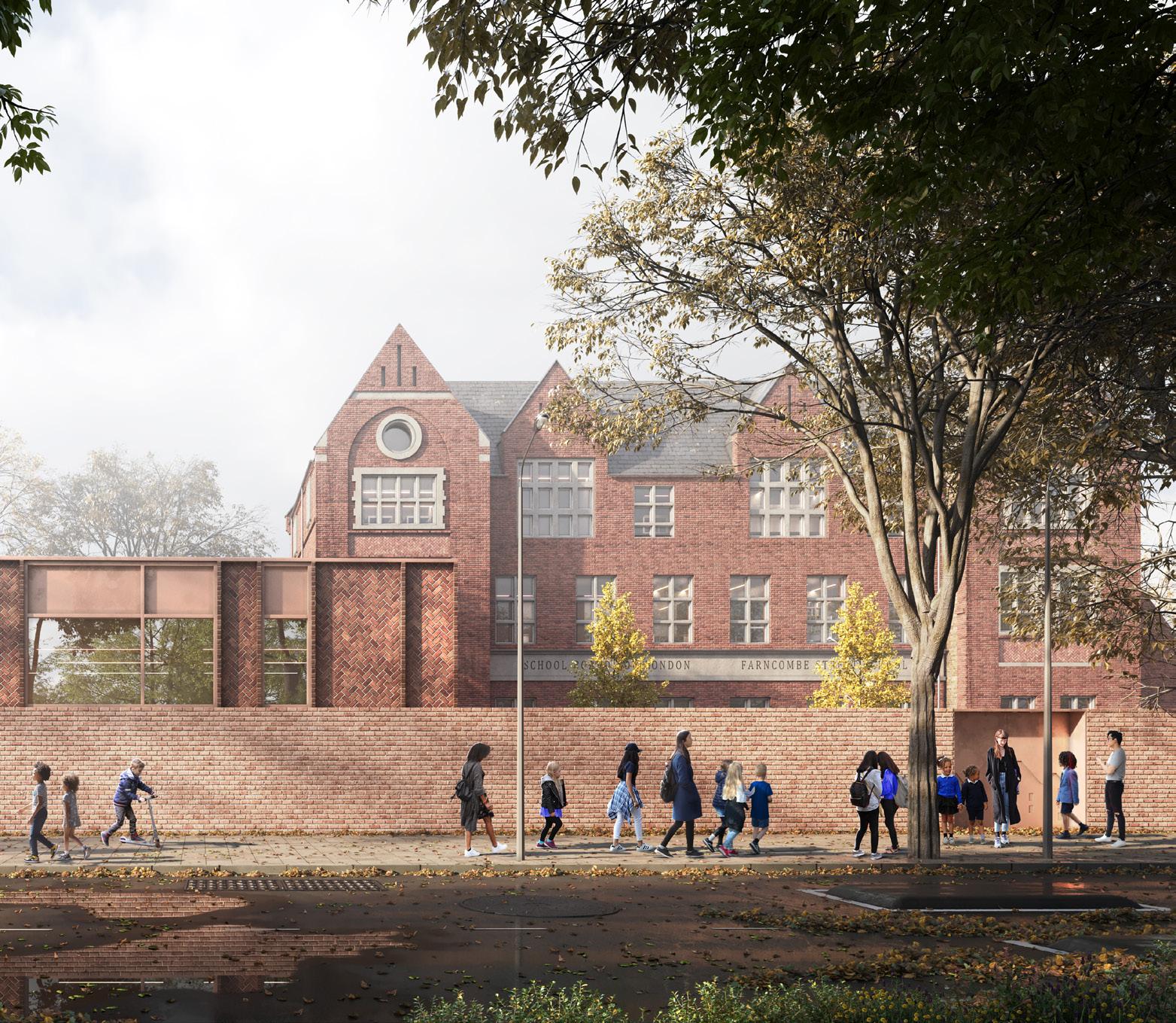

Client: London Borough of Camden
New build and refurbishment for students aged 16 - 25 with profound and multiple learning difficulties (PMLD), severe learning difficulties (SLD) and autism and providing residential and respite. Based in the Grade IIlisted former Jack Taylor school on the Alexandra Estate, The Alexandra Centre provides learning, multi-agency health, therapy preparing students for semi-independent living.
The refurbished building and new accommodation provide Camden with a vital facility to meet an extremely challenging brief. The project sought to adapt the existing building for modern flexible teaching methods with a greater emphasis on technology. A single storey, prefabricated timber ‘Passivhaus’ has been introduced to the site to provide the living accommodation.

AJ Retrofit Awards Education Category, Winner, 2018
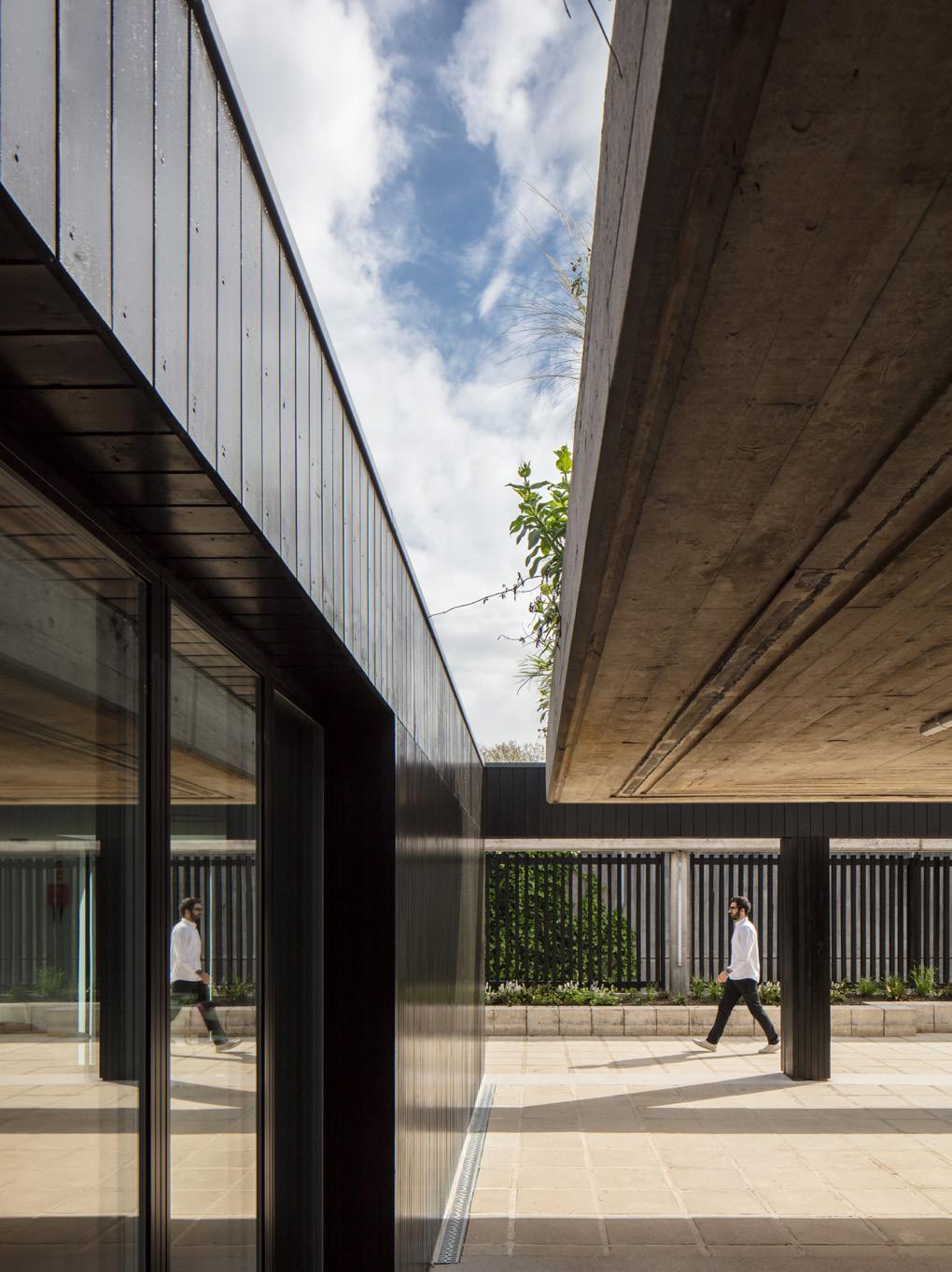
AJ Architecture Awards, Finalist, 2017
New London Awards Education Category, Finalist, 2017
“Considerable care and understanding was shown in consulting with the college and the wider community and in transforming the existing listed building into a facility that meets the needs of our young people in the 21st Century. Their passion and commitment was remarkable given the many challenges faced in restoring and adapting the building and providing the new Passivhaus short breaks units on the site.”
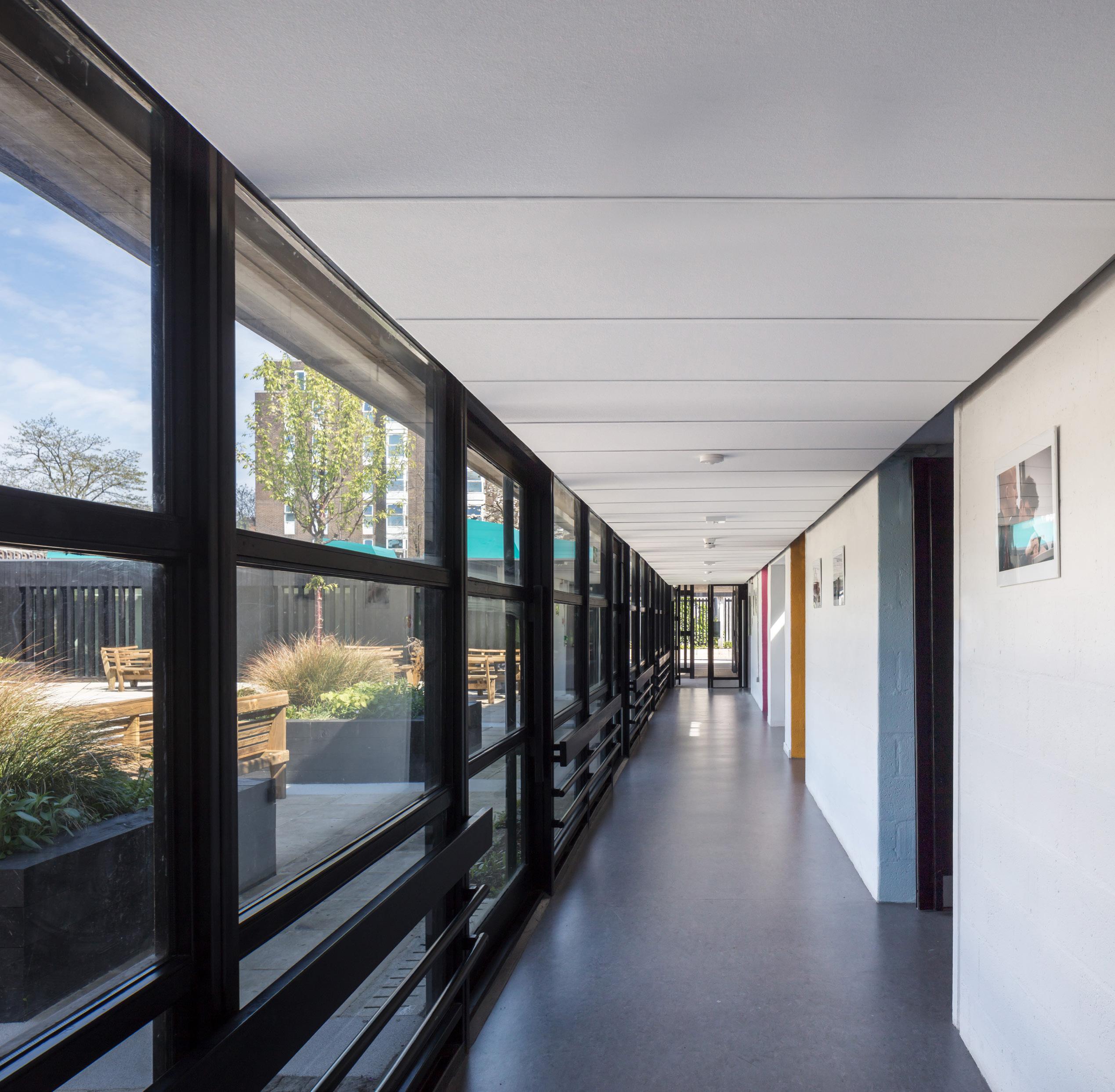 Fiona Dixon London Borough of Camden
Fiona Dixon London Borough of Camden