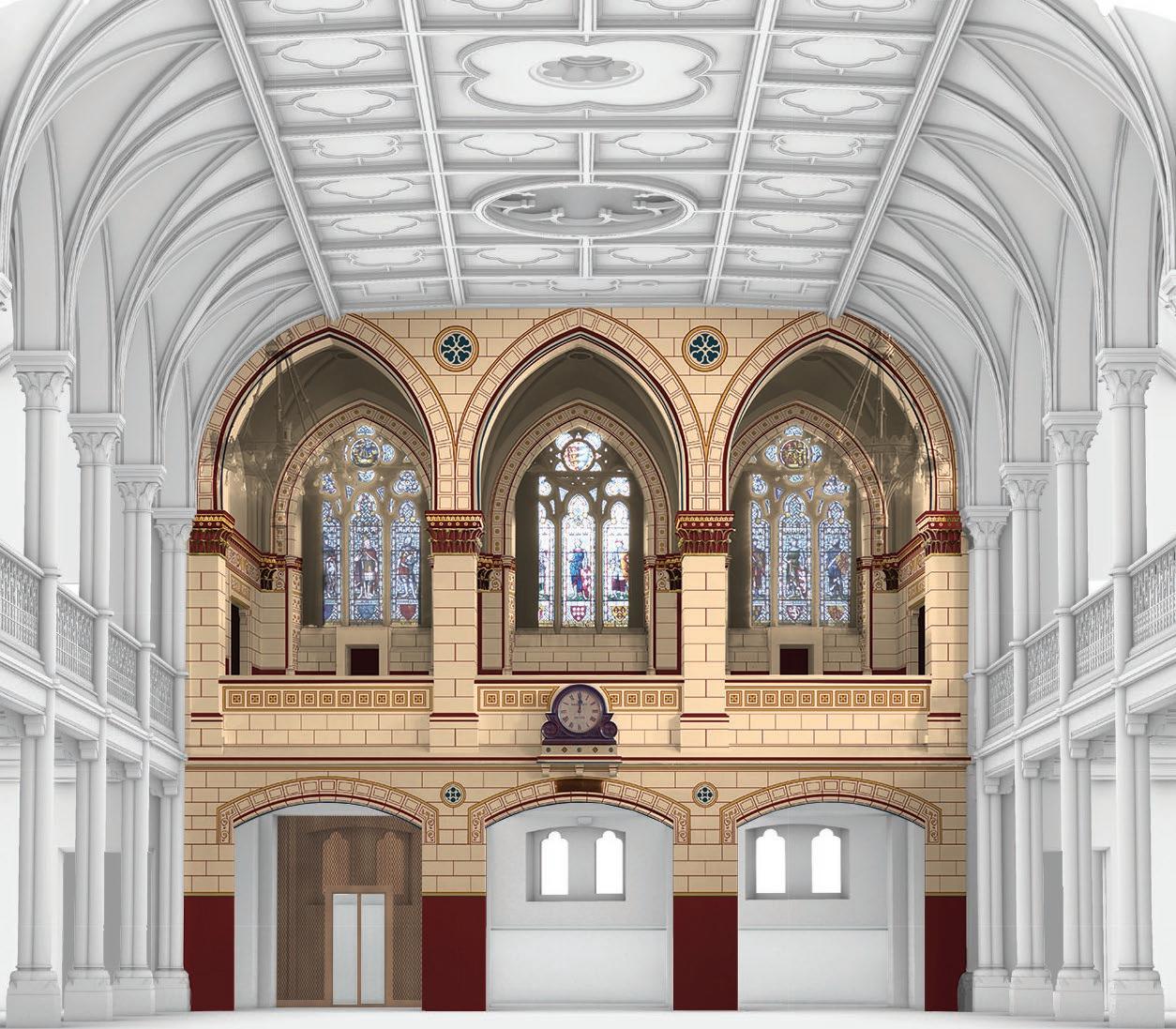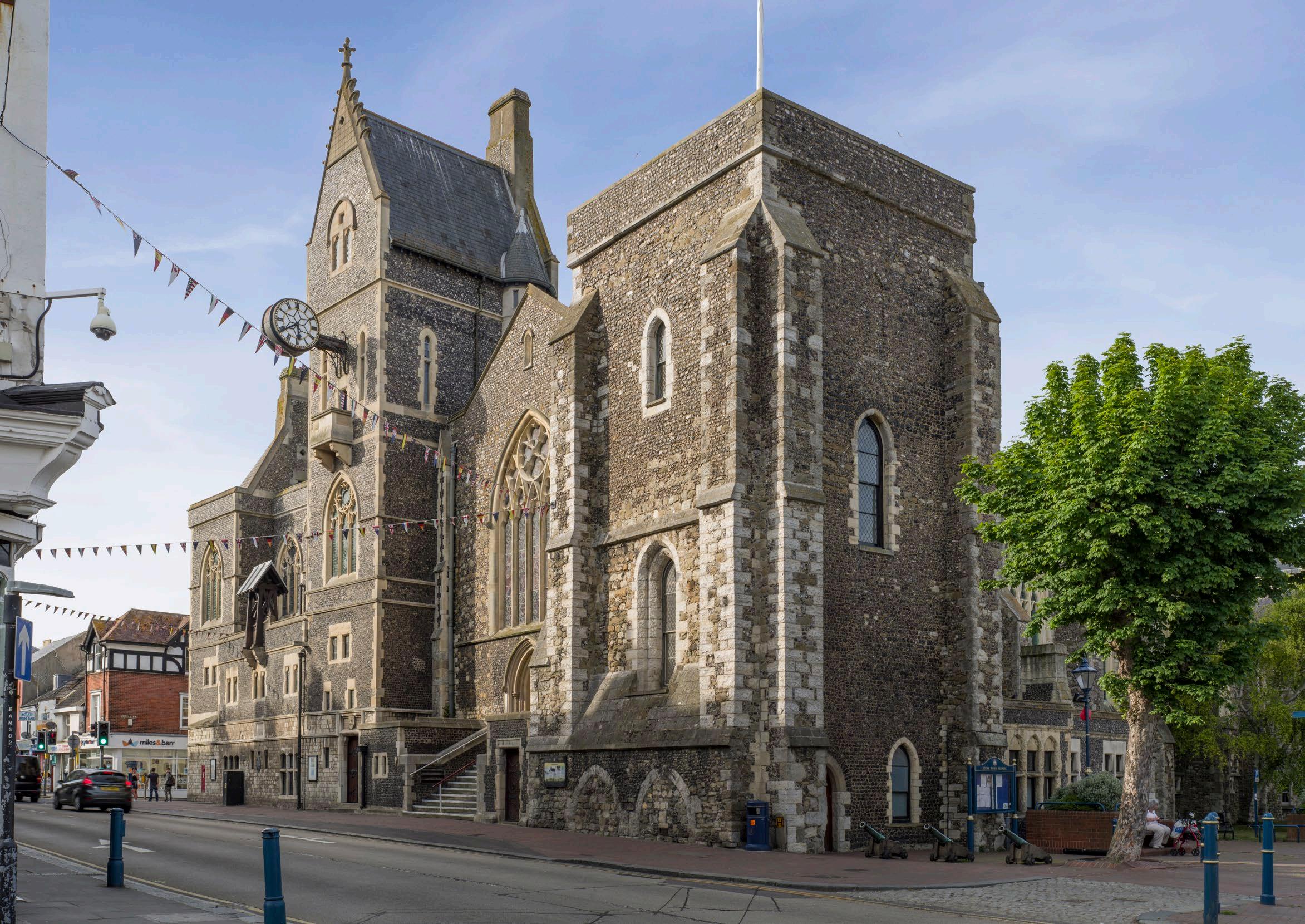




Haverstock is an architectural practice that puts people first. Our buildings are designed to enhance people’s lives, and in their own small way, make the world a better place. For us, the process of architecture is collaborative and democratic - we want clients and people who use the buildings to have a voice, and to shape the way their building ends up. We strive to ensure our buildings improve all our lives and our communities and we strongly believe that modern buildings should be inclusive and accessible for all.
We focus on using fresh eyes and lateral thinking to tackle varied and complex briefs. With over 40 years’ experience, we’ve designed buildings of all kinds: schools (children’s centre/primary/secondary/ sixth form), specialist schools (SEND all through/resource provisions/ alternative provisions/pupil referral units), colleges, offices, police facilities, places of worship, crematoria, supported living, conservation and housing.
Our team is made up of proactive design professionals with complementary skills and experiences to ensure a unique and creative solution to all projects. As well as architectural, we also provide client design advisor services, technical guidance, design review and access consultant services. We work on projects throughout the UK, including London, Hereford, Leominster, Solihull, Shropshire, Essex, Bristol, Northampton, Birmingham, Dover and Kent.
We’ve won our fair share of awards, but what’s more important to us is that our contribution makes a real difference to the people who cross the threshold every day.

Haverstock have been appointed on numerous technical advisor roles across the UK:
• Redbridge Special School, London - London Borough of Redbridge and Gleeds
• Fenstanton Primary School and Lambeth Academy, London - London Borough of Lambeth
• Lilian Bayliss Secondary School and autism resource unit, London - London Borough of Lambeth
• King’s College London Maths School, London - EFA and Gleeds
• Westside (Alternative Provision) Free School, London - EFA and Turner and Townsend
• City Gateway (Alternative Provision) Free School, London - EFA and Turner and Townsend
• Alperton Community School (Secondary), London - Academy working directly for the school
• North Kingston Free School (Secondary), London - EFA and Turner and Townsend
• Wells Free School, Royal Tunbridge Wells, Kent - EFA and Turner and Townsend
• Shorefields SEND school, Essex - Essex County Council
• Edith Borthwick SEND school, Essex - Essex County Council (Part of PSBP East Batch)
• De La Salle Secondary School, Essex - Essex County Council
• Garston Manor SEND school, Hertford - Hertfordshire County Council (Part of PSBP East Batch)
• St. Andrews Academy, Enfield, Gleeds
• The Beeches PRU, Medway, Gleeds
• Inspire Academy, Medway, Gleeds
• St. Andrews Primary, Kent, Gleeds
• Bedford Free School, Bedford, Gleeds
• Cobham Free School, Cobham, EFA and Gleeds
• Beacon College, Hereford, EFA and Gleeds
• Brookfield SEND School, Herefordshire County Council
• Hove Valley Cullum Centre, Brighton and Hove Council, National Autistic Society
• Ashmead Primary School, Engie and London Borough of Lewisham
• Fox Crescent SEND School, Gleeds, EFA and Essex County Council
• Hawthorns SEND School, Gleeds, EFA and Essex County Council
• South Gloucester SEND School, EFA and Gleeds
• Southwark PRU, Tim Ronalds and London Borough of Southwark
• Meadow SEND School, London Borough of Hillingdon
• Hedgewood SEND School, London Borough of Hillingdon
A key part of our company approach is to embed social value at the heart of the practice. All members of the studio undertake volunteer roles throughout the year working in similar environments to the ones we design so they have first hand experience of the end users needs.
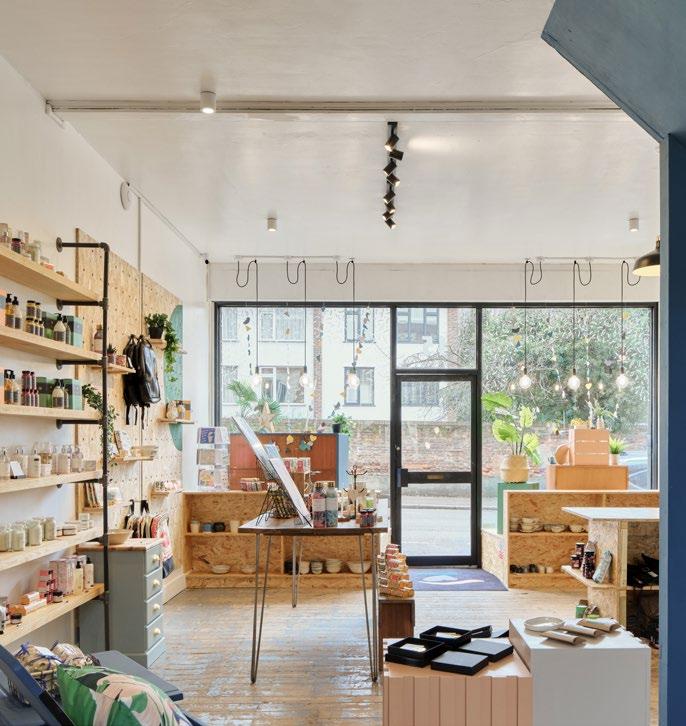
We carried out a creative workshop with the children of The Hawthorns School to design and build their own imaginary school out of old cardboard packaging and other recycled materials. Each architect worked one on one with a child, to suit their needs and capabilities. Across the day, we engaged with more than 12 students and built an entire town with several schools, a train station and a hospital. We also played with the children during their break time – building forts, drawing in chalk and opening up their bug hotel. The Hawthorns School is a new build school for students with Autism that we are currently designing.
Interestingly Different are a social enterprise who sell beautiful gifts and household goods produced by partners who employ people with learning difficulties, autism, disabilities or life challenges. They wanted to create a place to showcase the products made by their trainees to be front and centre in their community. Our studio worked with their team to design and build their new shop to display these wonderful products.
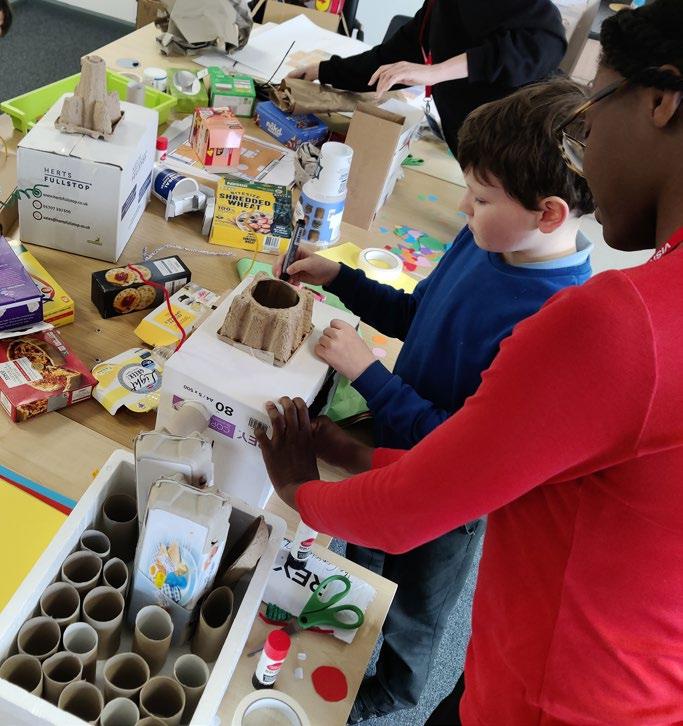
Taking part in a work experience event with ISG and Woodlands Meed College. The new build college that is currently on site is for students with a wide range of physical and learning disabilities. We had a fun day onsite building and testing bridges. There were some amazing creations!
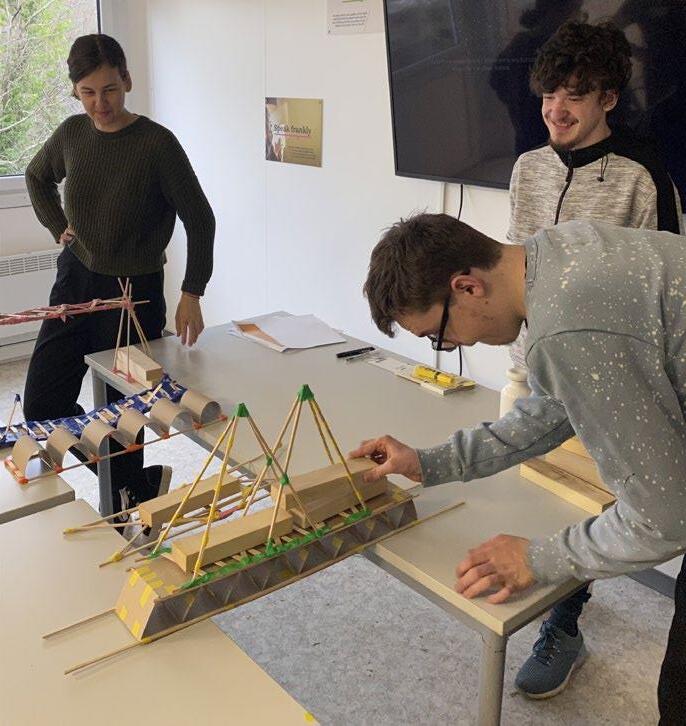
We’re really pleased to have been able to support the collaboration between Hovia and The National Autistic Society. Together they have curated a range of wallpaper designs catering for individuals with hypersensitivity. Refreshing to see such high quality design finishes that consider the built environment from a perspective inclusive of individuals with autism.

One of our architects had the exciting opportunity to spent a month in Zambia helping to build a new kindergarten with CAUKIN Studio. With 15 other volunteers, and a number of local Zambian workers, time was spent brick laying, block laying, fabricating steel doors, windows and roof trusses, setting out brick columns and mixing concrete (by hand!) Being away for a month allowed the team to integrate in to Zambian life and close bonds were formed with each other and the Zambian workers, who welcomed everyone in to their homes and families with lots of food, dancing and laughter. The new kindergarten will allow students to access education from a younger age.

We were lucky enough to volunteer at The National Autistic Society, Starshine for Autism Christmas carol concert. It was a wonderful evening set in the beautiful St. Clement Danes Church. A fantastic festive time was had by all to raised funds for the charity.
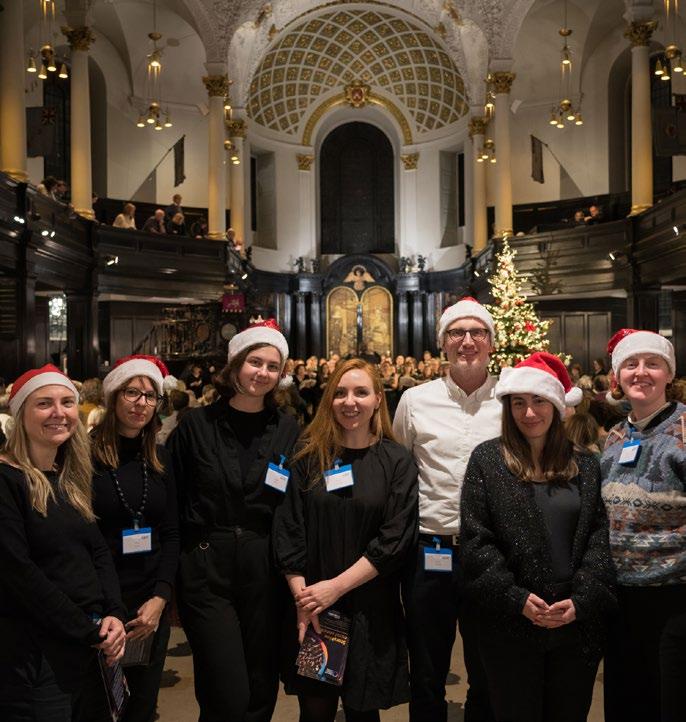
Taking part in a work experience event with ISG and Woodlands Meed College. A new build college that we are currently working on, for students with a wide range of physical and learning disabilities. We used the new college construction site as a learning environment and placement to help prepare and support students for their life journey post college. Our session was titled “What is an Architect” and included discussing what an architect does day to day, elements of a construction project, talking about the new college building, exploring materials, sketching and some model bridge building.
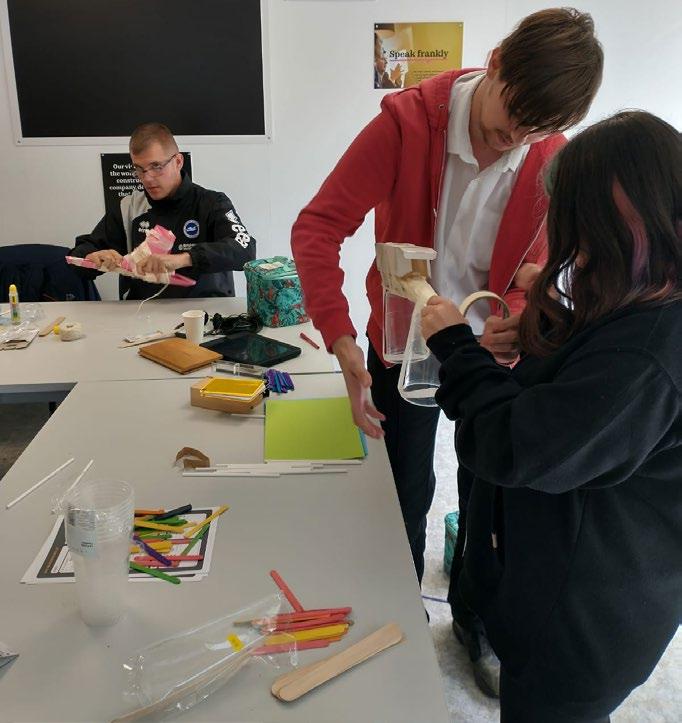
ONELAB College is an amazing further education college that was designed to educate and train young people with special educational needs and disabilities ages 16 - 25 to discover their voices and places in this world through #Design, #DigitalMedia and #Entrepreneurship within a design studio environment, preparing learners for the world of work within the creative sector. ONELAB College students discover their voices through art, design and digital media in an immersive four year programme. We had a fantastic time working together to achieve ideas for a new showroom space and shop.

We assisted with a Year 10 lesson for the next generation of design professionals. Heathcote School along with the ‘class of your own’ initiative have developed a great brief for a special needs provision, and we were on hand to assist with design, the role of the architect in the profession and answering tricky questions on briefing considerations! It was great to be involved and look forward to a repeat visit to see how the designs are progressing.

Our Barn Community are a community-based charity providing learning, life skills and social interaction for young people aged between 16 to 35 with learning disabilities or autism. Our Barn have an incredible garden and allotment which provides life skill and social activities to the young people there. We spent the day doing some of the heavy lifting in laying new paths to make the garden more wheelchair accessible, and rebuilding fences, alongside some of the wonderful staff and young people. Hopefully we’ll be back to do some more work with them and meet some more of the fantastic people who benefit so much from a beautiful setting and a fantastic charity.
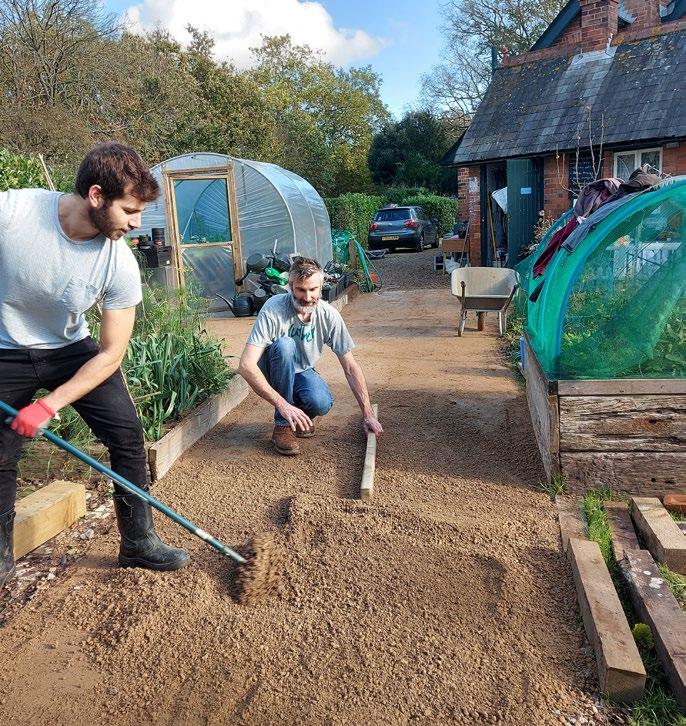
Some of our architects were lucky enough to have joined Studio 306 Collective CIC in their metalwork workshop. The aim of the studio is to empower disadvantaged local individuals by offering a creative space for those who are recovering from mental illness. Here they can rediscover forgotten skills, develop new ones and boost their confidence within a working environment. Studio 306 Collective CIC is a not-forprofit organisation, so every penny made from the sale of their products goes back into supporting the project.

Autism
Social, Emotional and Mental Health
Profound Multiple Learning Difficulties
Severe Learning Difficulties
Moderate Learning Difficulties
Complex Needs
Resource Provision
Pupil Referral Unit
Client: London Borough of Islington
The Bridge Integrated Learning Space (ILS) caters for students aged 7 - 19 with autism, severe learning difficulties (SLD) and residential provision. The students also have extreme sensory issues, and exhibit challenging behaviour and includes the provision of a residential facility, providing respite facilities for those families which are facing the biggest challenges. There is accommodation for 8 students in individual bedrooms with shared living, dining and kitchen spaces.
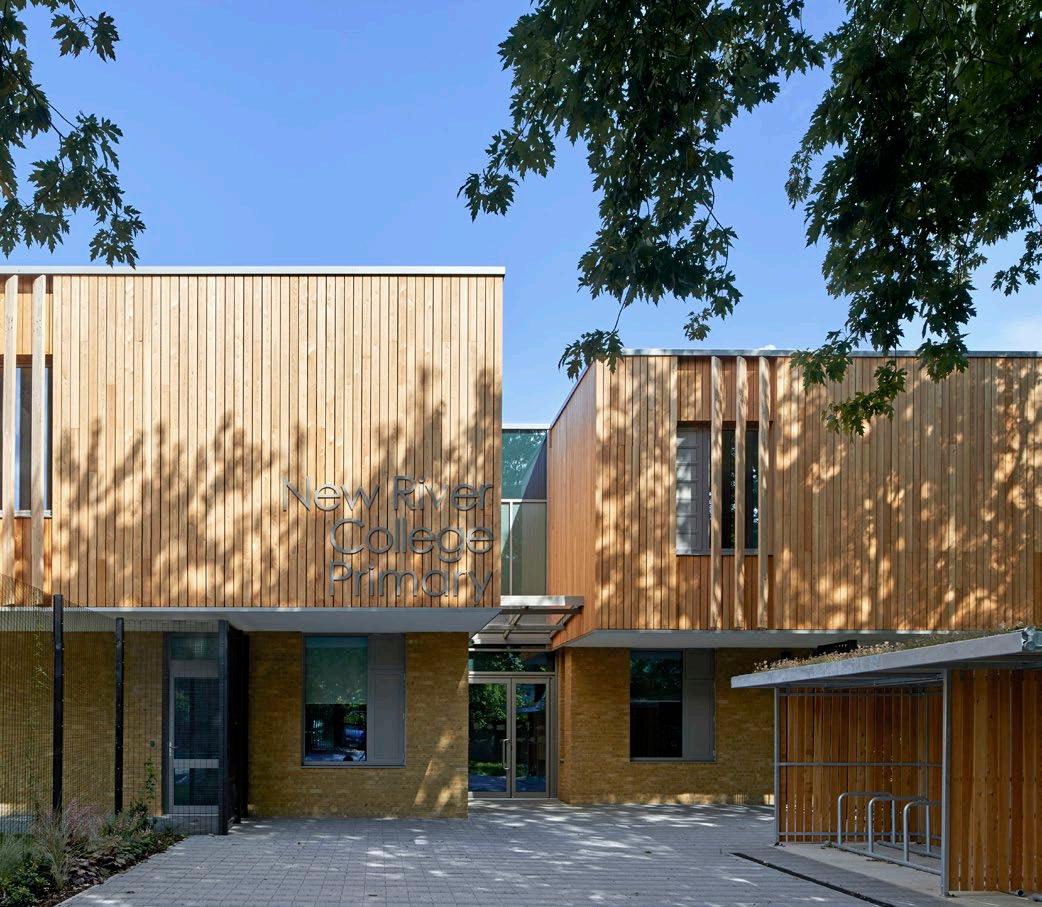
The New River College Primary Pupil Referral Unit (PRU) provides education and training for students aged 5 -11who are not able to access a school place. It implements a flexible, creative and preventative range of education programmes with the objective that the students will be able to re-enter mainstream education. The new facilities have been designed to accommodate 18 existing primary places, specifically for these pupils with highly challenging behaviour.
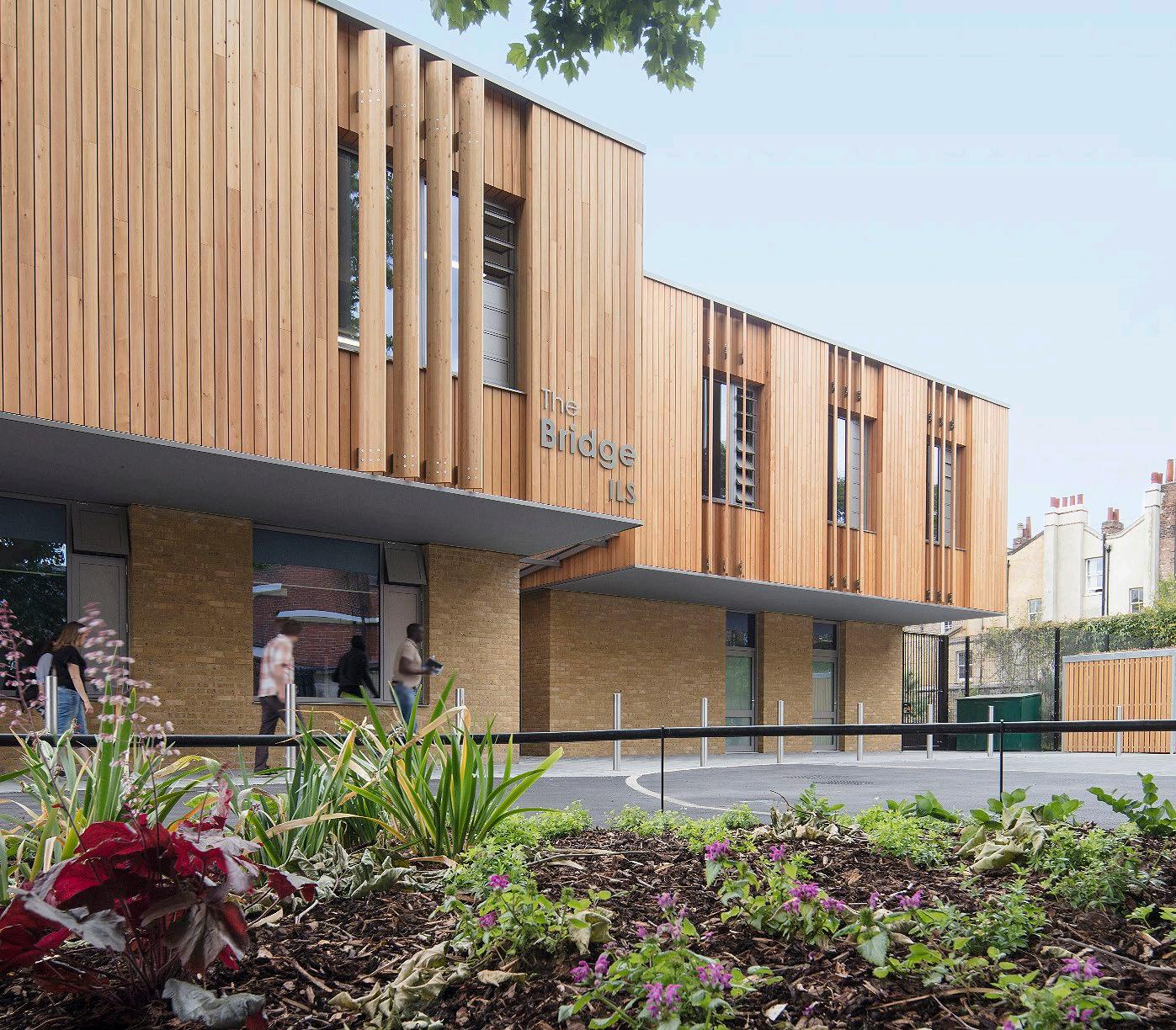
New build school for 96 students aged 4 - 16 with autism. The new school provides an exemplar environment with a high level of therapeutic support and excellent teaching to allow students with autism to achieve their full potential and to make the most of their intellectual ability, focus and skills.
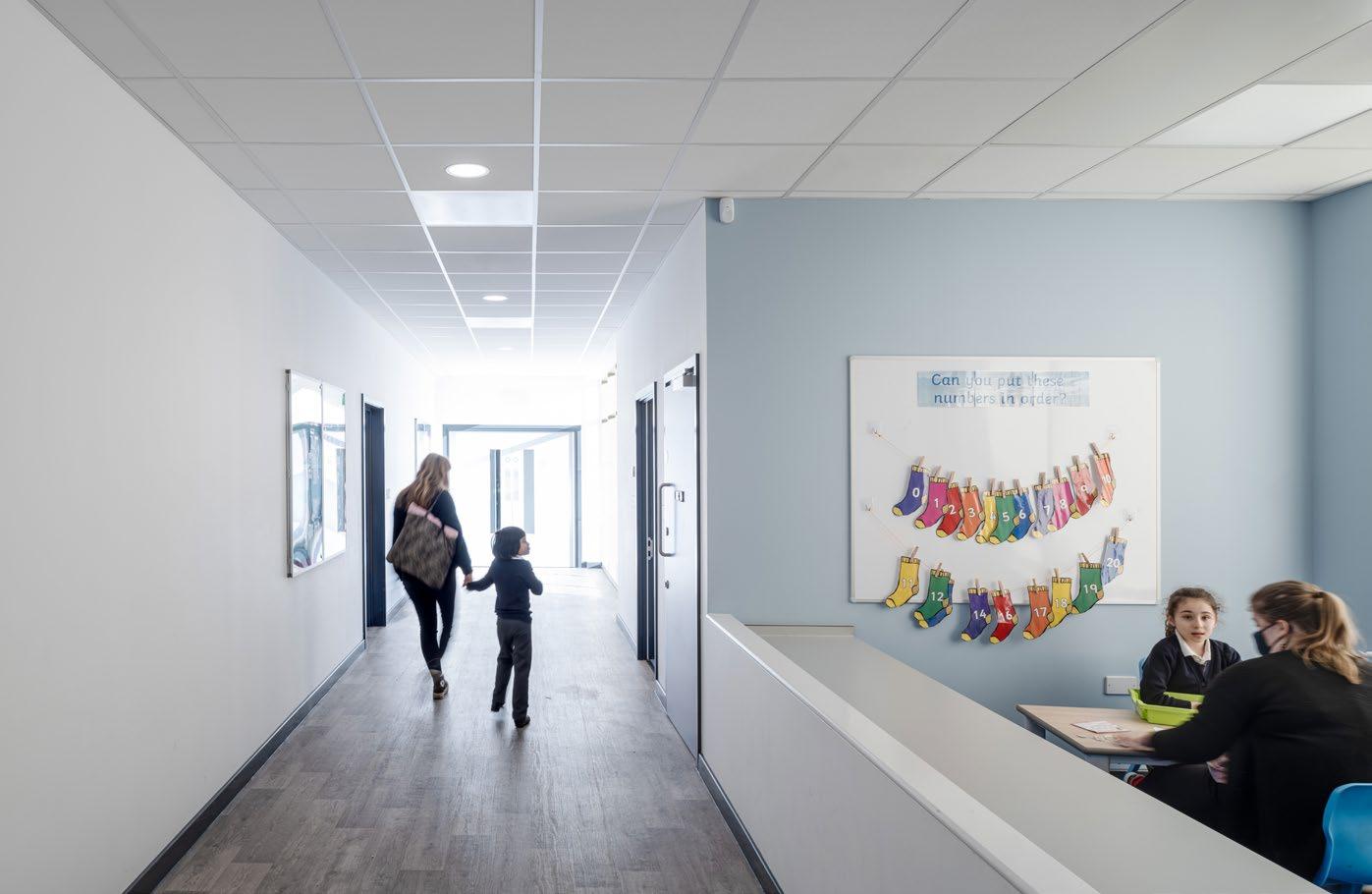
The school has been designed intelligently to enable each child to have a rite of passage, given they may potentially be taught at the school for their full education. The design identifies the primary and secondary school as two individual wings, forming a courtyard, with the central wing containing shared, specialist and administrative facilities.
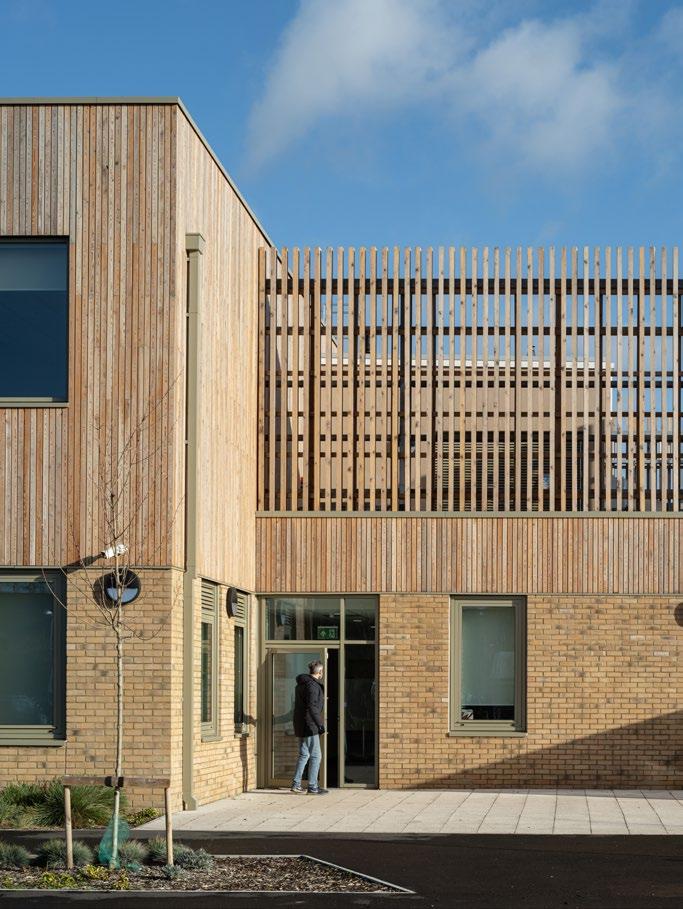 Client: Royal Borough of Windsor and Maidenhead
Client: Royal Borough of Windsor and Maidenhead
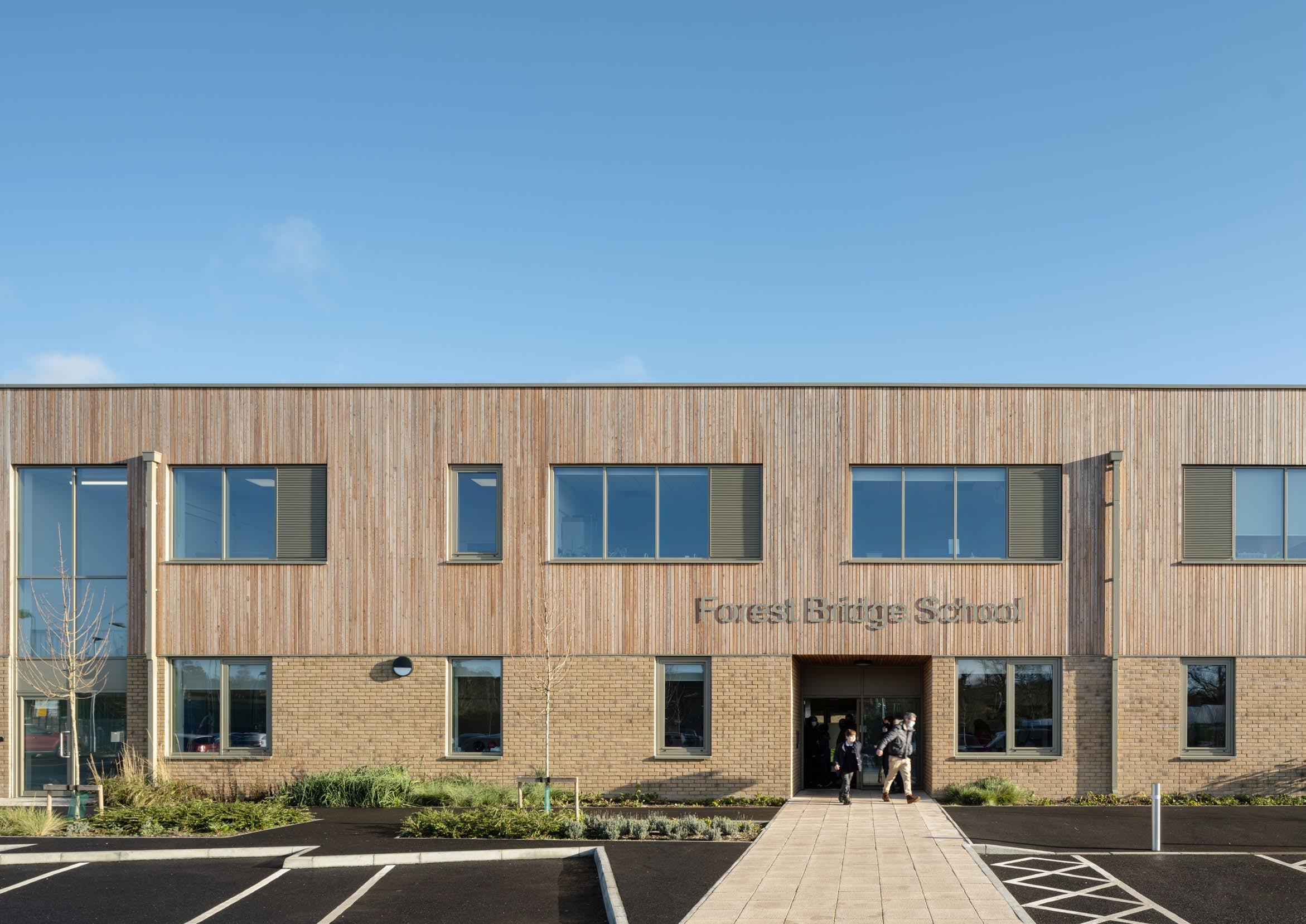
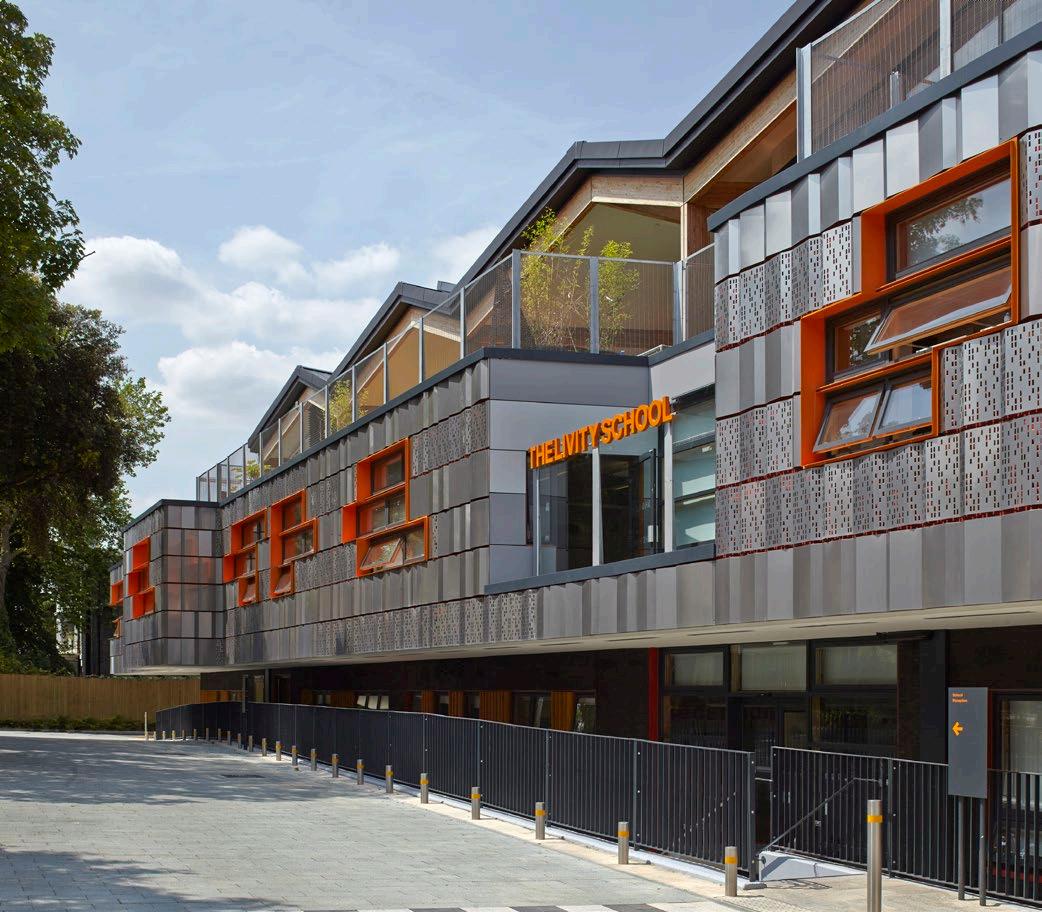
Client: London Borough of Lambeth
New build school for 90 students aged 3 - 11 with profound and multiple learning difficulties (PMLD) and autism. The school operates over three floors as a result of the site constraints and in order to maximise external play space. The floors are linked with staircases, lifts and a unique ramped elevated walkway which offers 360 degree views of key areas, enabling the children to be fully integrated into all aspects of school life.
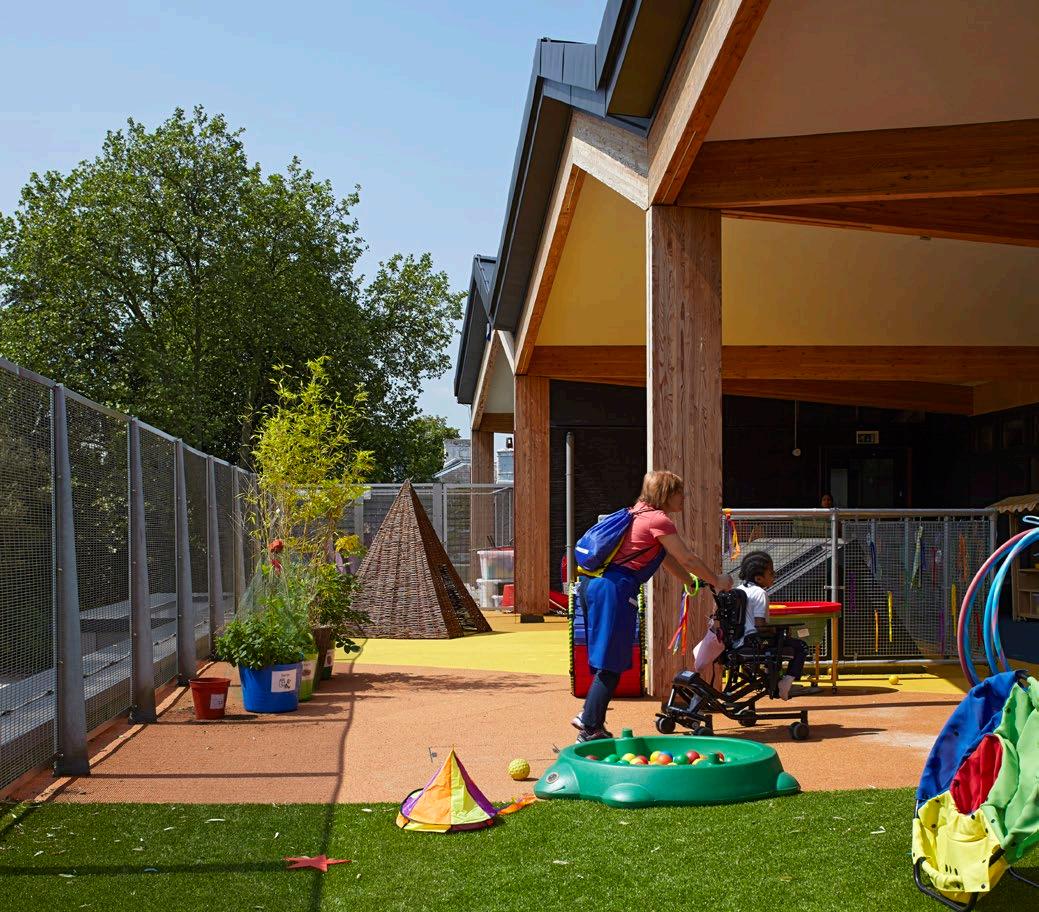
The first floor accommodation is cantilevered dramatically over the ground floor along three facades providing much needed covered drop-off, car parking and play space. The stainless steel cladding to the first floor consists of perforated panels that spell out ‘LIVITY’ in Braille across the elevation.
Civic Trust Awards, Winner, 2014
Best Educational Building at LABC Building Excellence Awards, 2014
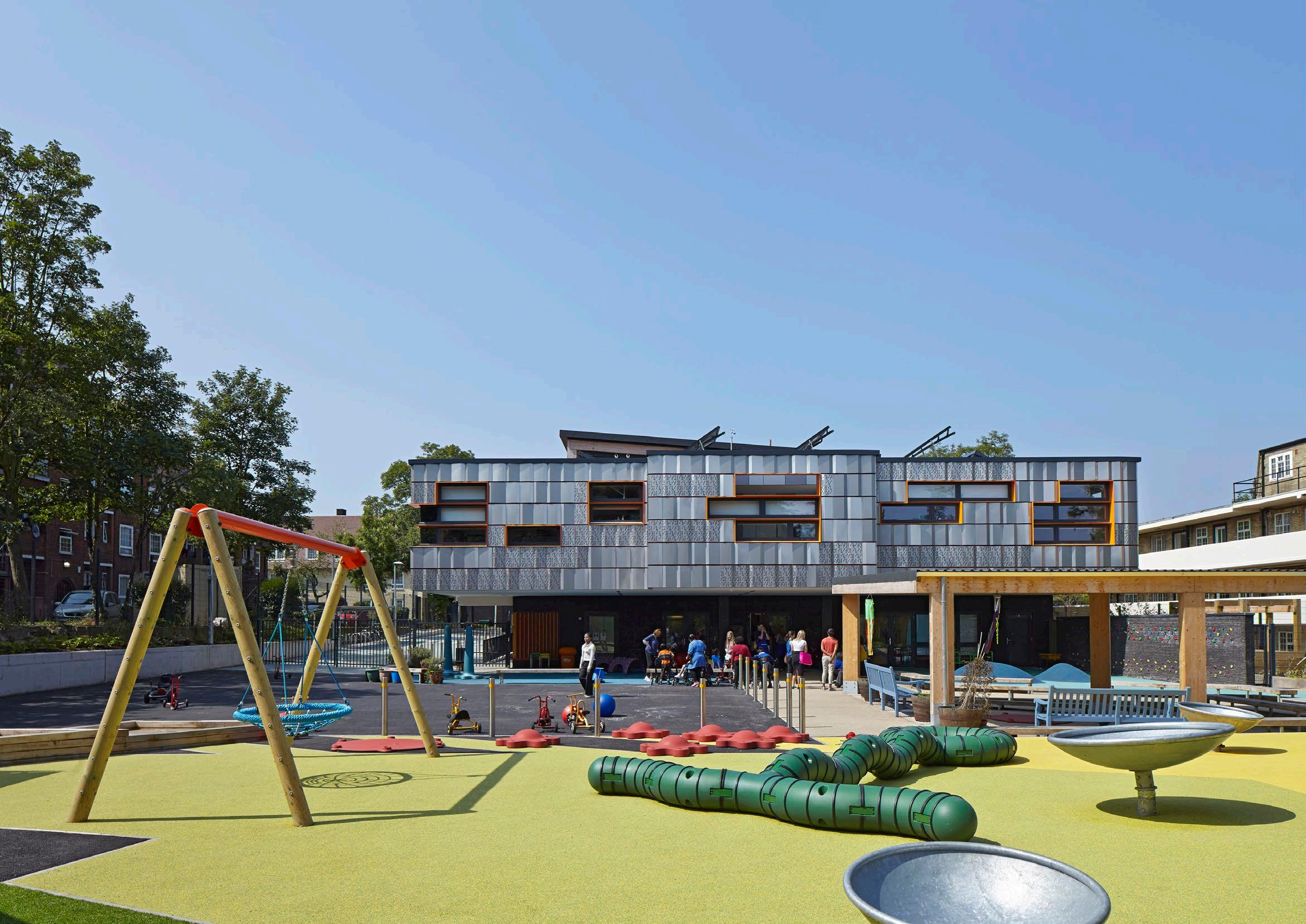
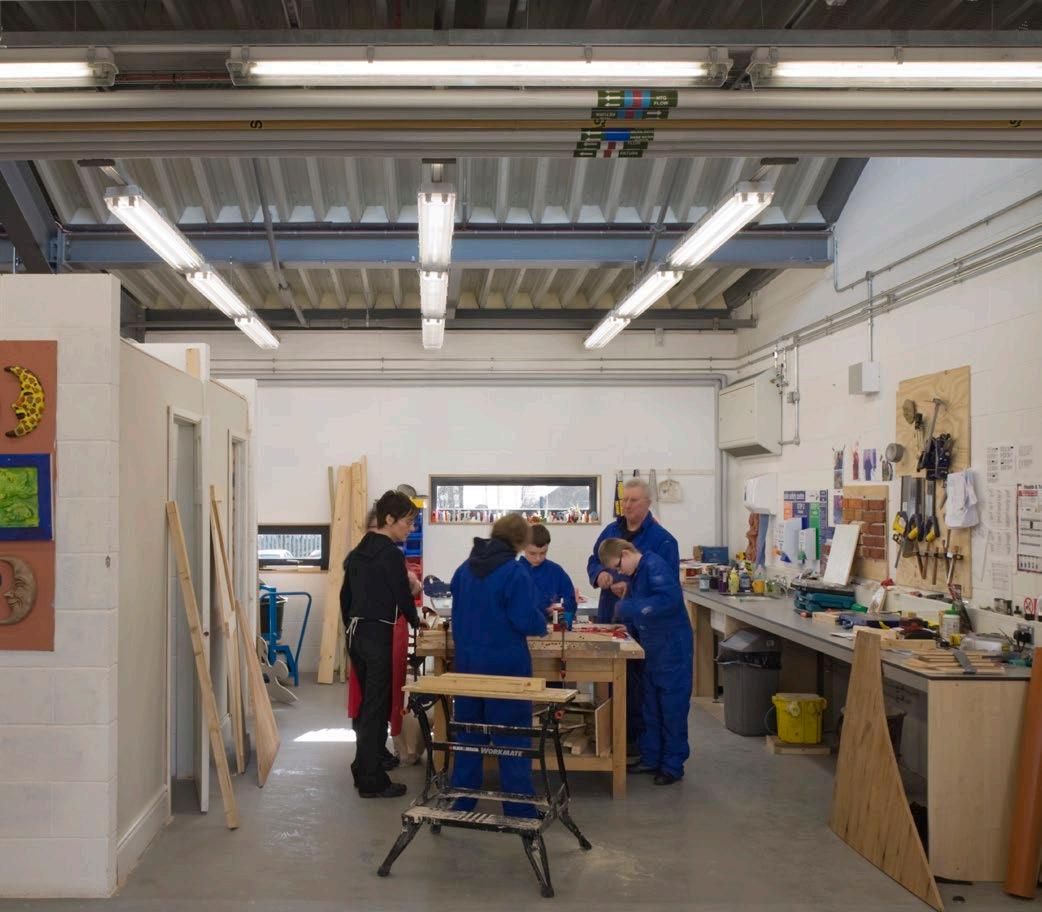
Client: Bristol City Council
The new build school for 152 students aged 7 - 18. Knowle DGE is a unique learning environment with a whole new concept in motivating and inspiring young people with moderate learning difficulties (MLD), social emotional mental health (SEMH), autism and residential provision. We sought to break down the accommodation to create smaller key stage clusters with common rooms at their heart.
The wider landscape creates different areas for learning through landscape including sporting facilities, allotments, wood craft areas, mountain bike tracks, performance spaces together with a geodesic greenhouse. The Learning Centre also house a real life working wing with a café, shop, car mechanic workshop, construction training area, catering kitchen and manufacturing opportunities.
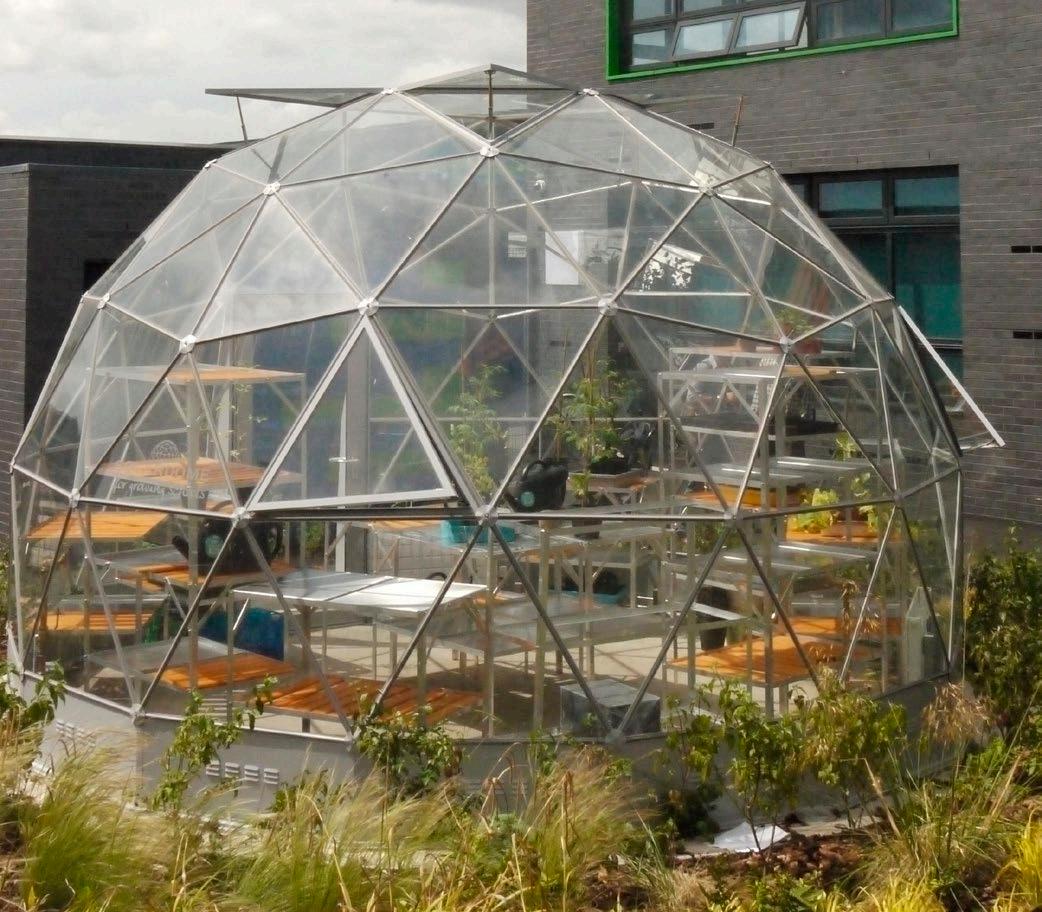
Civic Trust Awards Regional, Finalist, 2012
BCSE Industry Award for Excellence in design for teaching and learning: Special Educational Needs, Finalist, 2011
“Our architectural design partners, Haverstock allowed us to wish, allowed us to close our eyes and dream. They involved all stakeholders in this and made all feel equally important, not least the young people themselves. Once they had bottled our dreams and wishes they set energetically about doing their level best to fulfill them. Crucial to the whole design-build process was the architect’s skills in listening to our needs, our previous frustrations and good ideas we have seen. They showed an uncanny ability to read our minds and see what we saw. Throughout the whole process the Haverstock team maintained regular, close liaison and became as impassioned about the projects as we were. On the day we opened as a new community Learning Centre, colleagues and children cried. Their dreams had come true, and they really had been given the chance to become whatever they wanted to be.”
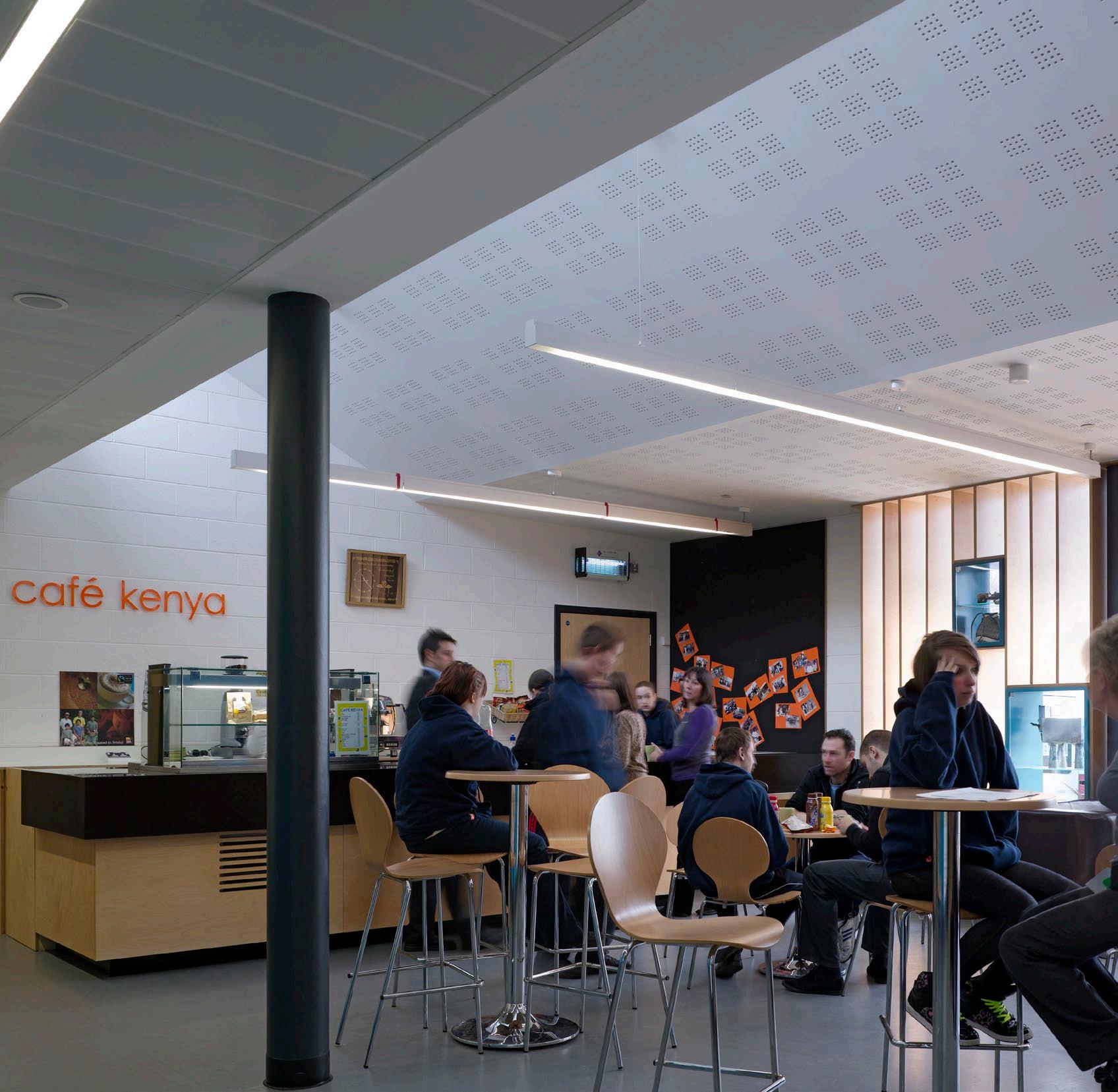 Peter Evans Head teacher
Peter Evans Head teacher
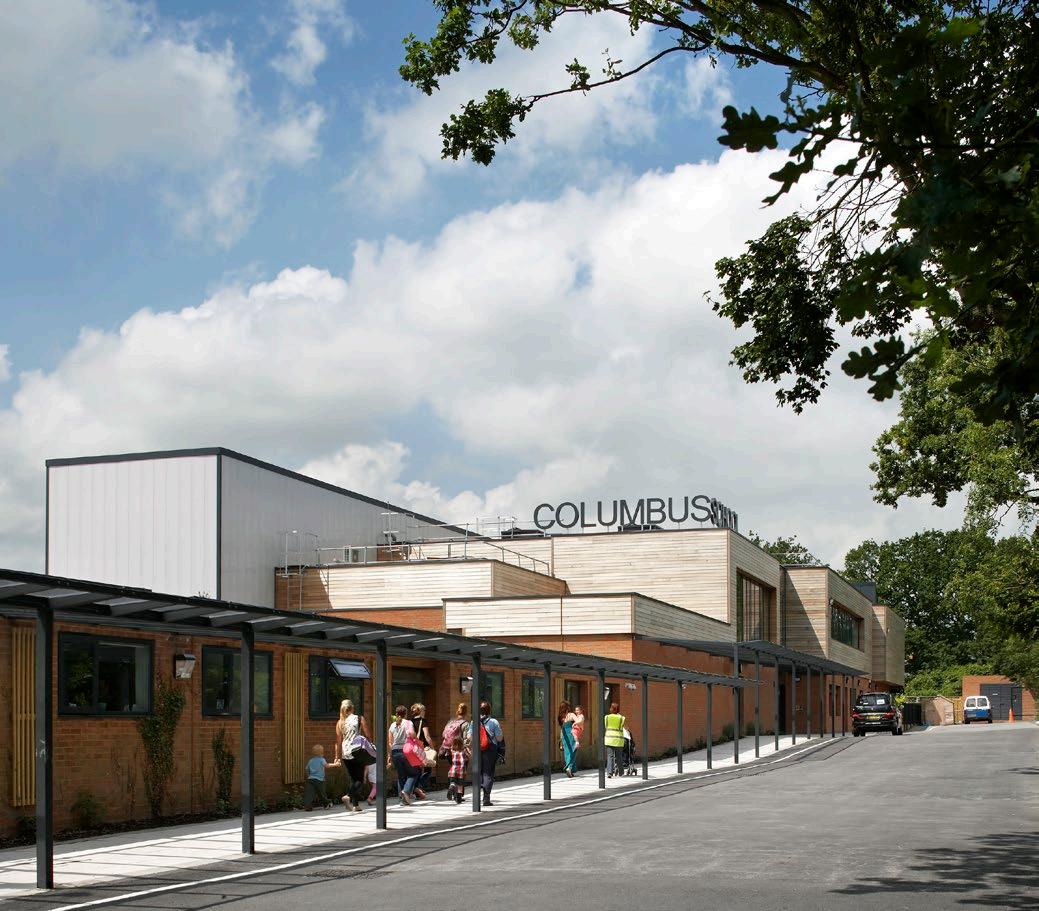
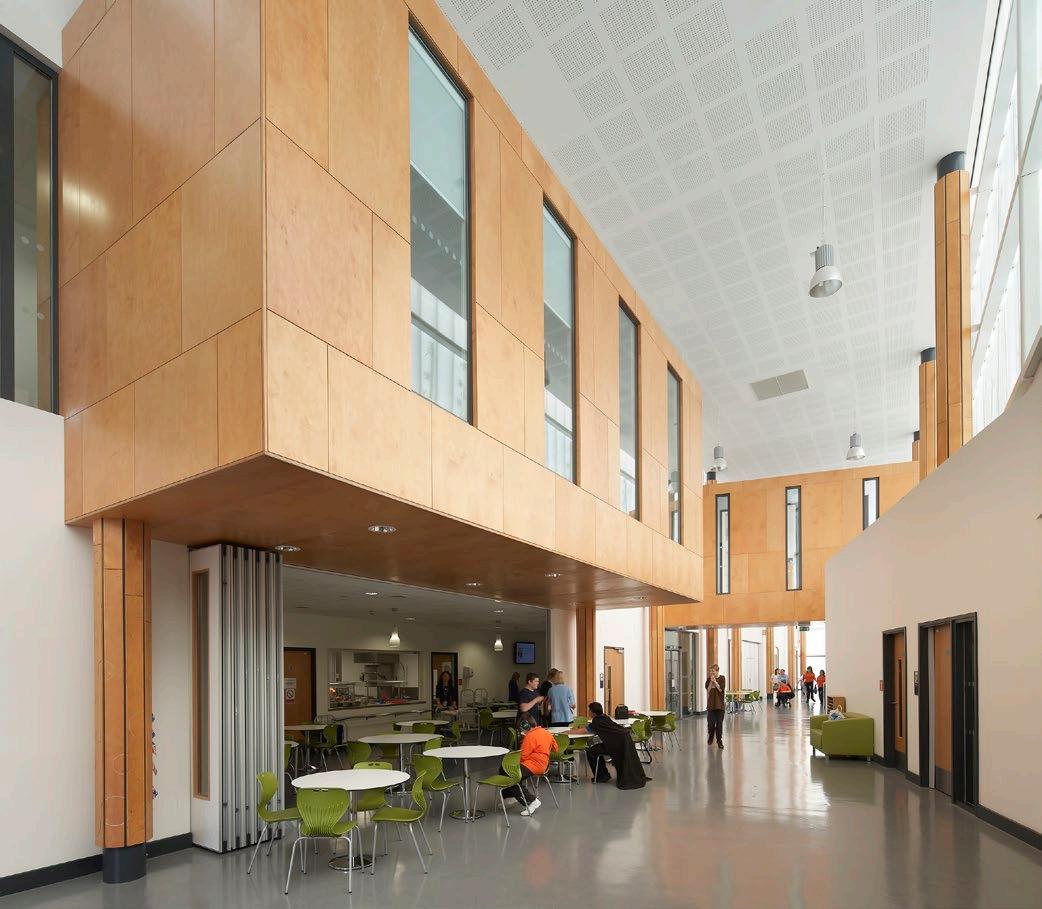
Client: Essex County Council
Refurbishment for students aged 3 -13 with profound and multiple learning disabilities (PMLD), severe learning disabilities (SLD), moderate learning disabilities (MLD) and autism. The extension and refurbishment re-organised the various elements into clearly legible wings.
The central “Jungle” – so called because of its height, distinctive bamboo graphics on the glazing, and columns with special sensory textures provides a street space that unifies the school, bringing together the different wings with a central focus.
Civic Trust Awards Commendation, 2013
“The new educational campus has made Columbus School and College a landmark building. We believe the reason for this is that the design provides a premier experience for all who enter or view the building. Their presence lifts the community environment through the use of simple, natural materials, and gives a ‘wow factor’ to viewers.”
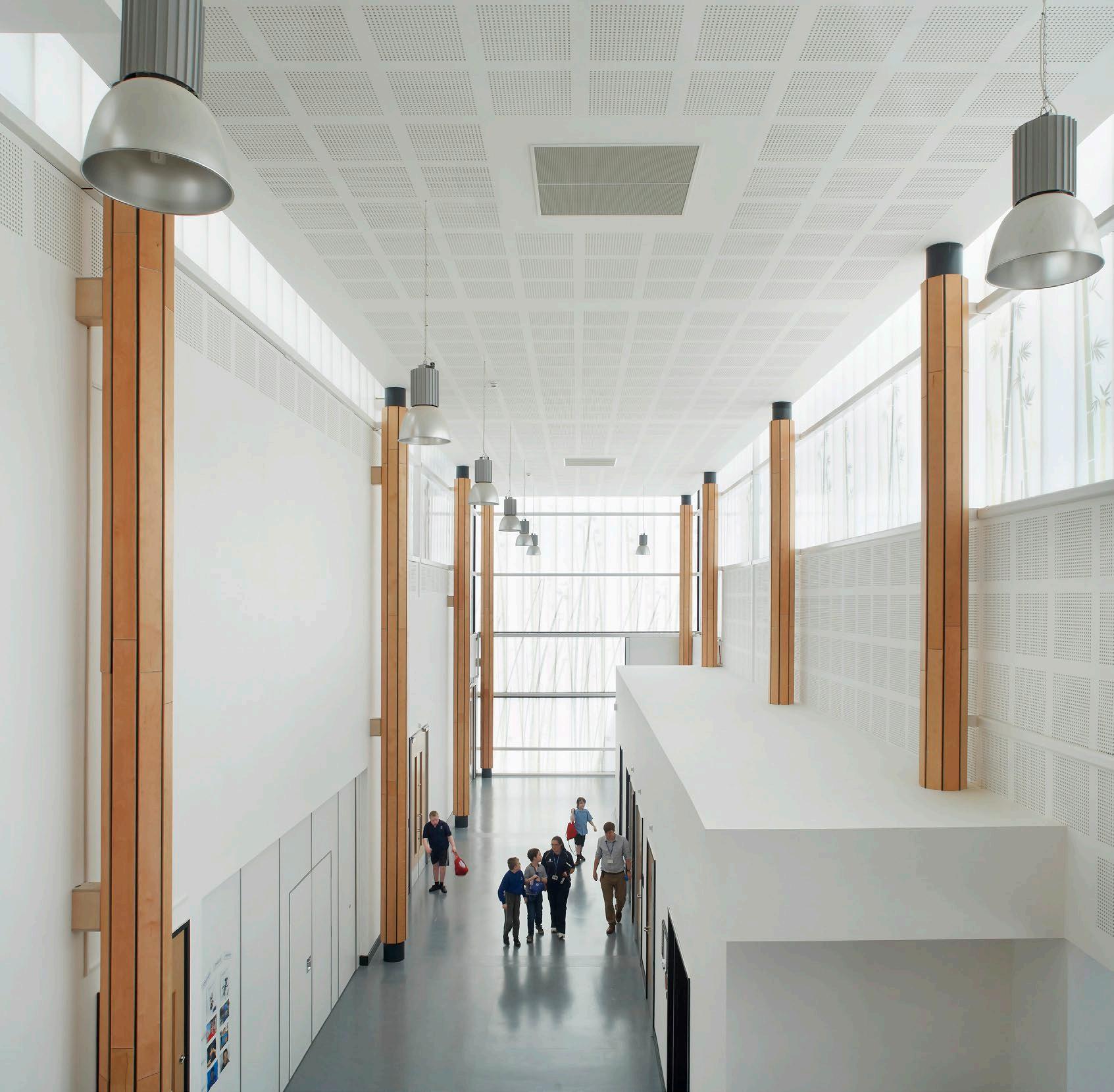 Malcolm Reeve Academies Enterprise Trust Special Academies
Malcolm Reeve Academies Enterprise Trust Special Academies
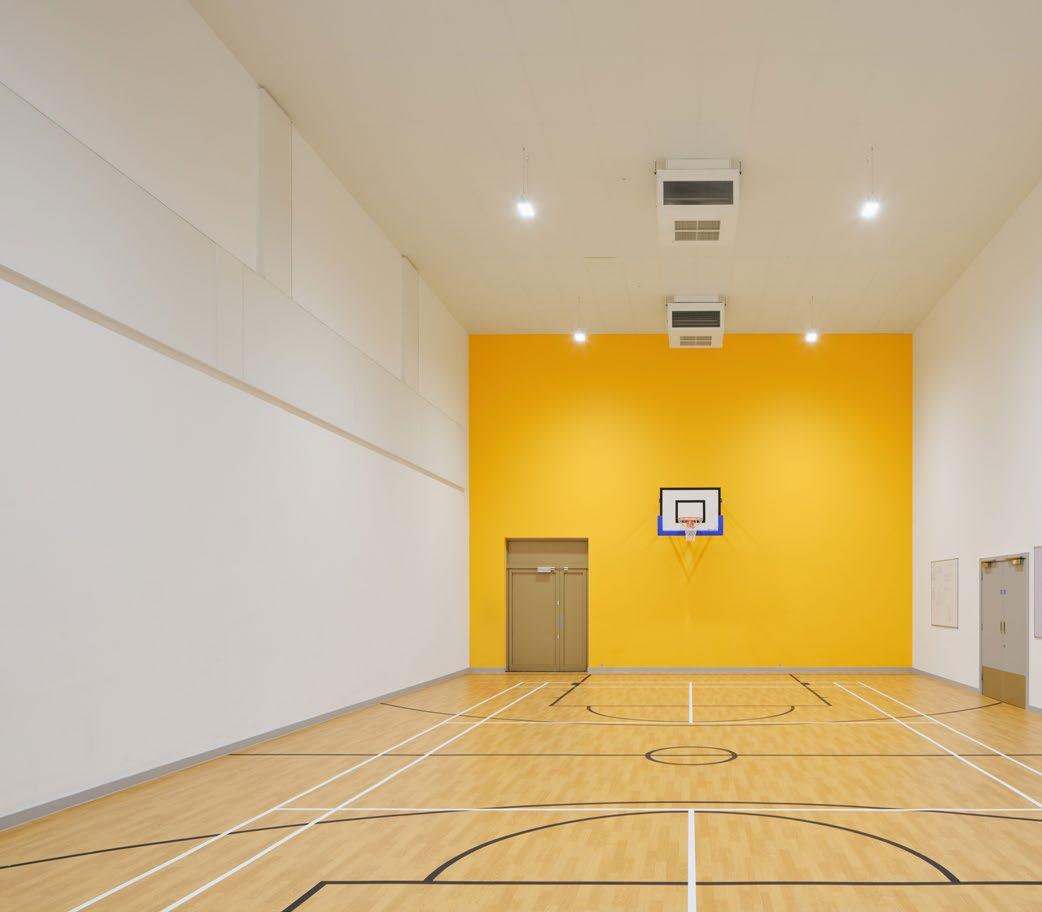
Client: London Borough of Enfield
New build school for 70 students, including sixth form aged 11 - 18 with social, emotional and mental health (SEMH). The aim of the school will be to provide a suitable environment with a high level of therapeutic support and excellent teaching. Students safe guarding is a key design element, resulting in the need for single storey only accommodation, and a dedicated and managed secure student drop off and pick up at the front of the school.
Education will be personalised to each student, with an emphasis on supporting transitions to life beyond schooling and becoming integral members of their community. There was an importance to construct a secure building, but also to create a nurturing environment for students.
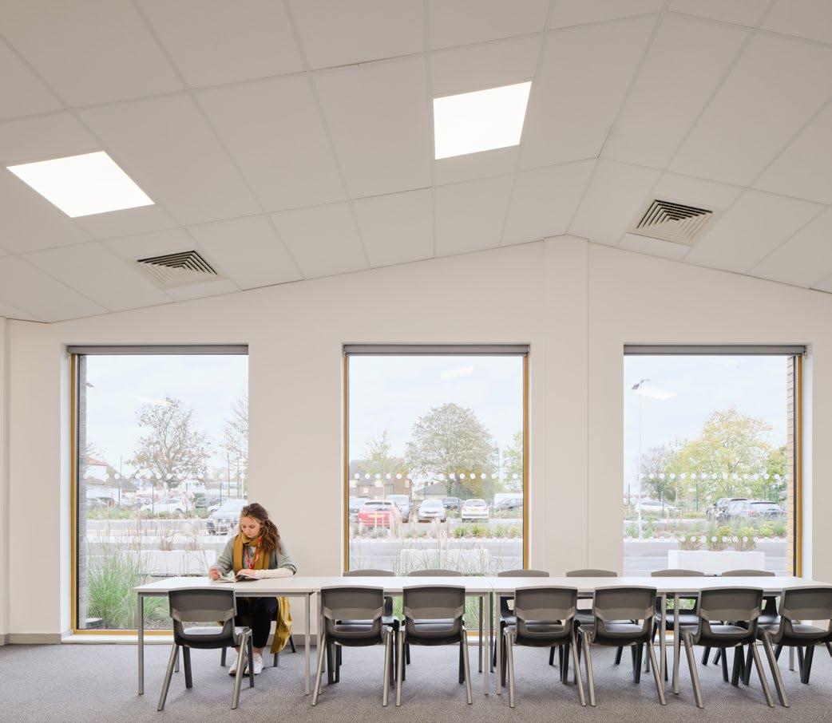
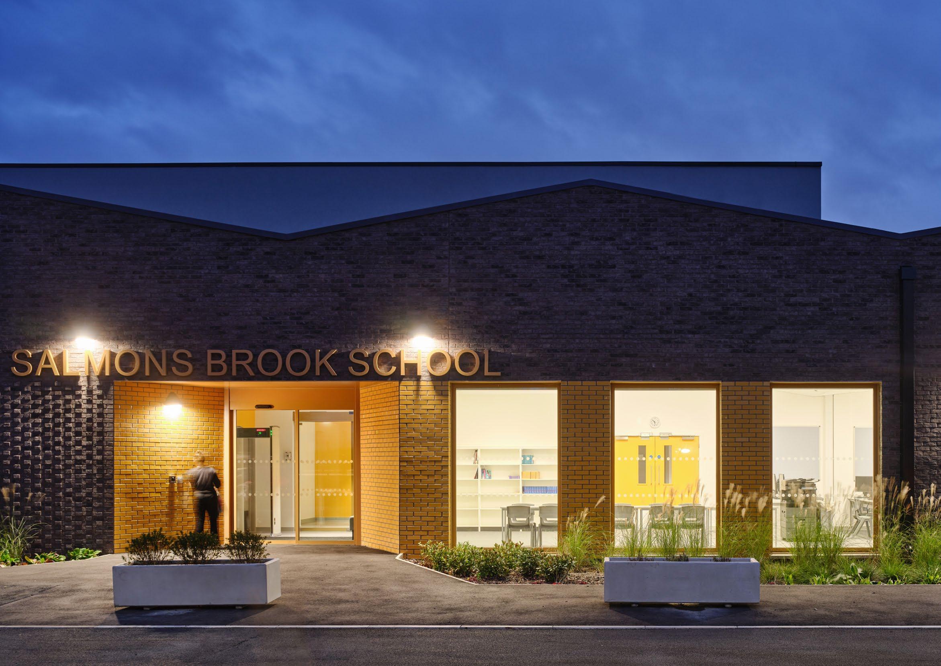
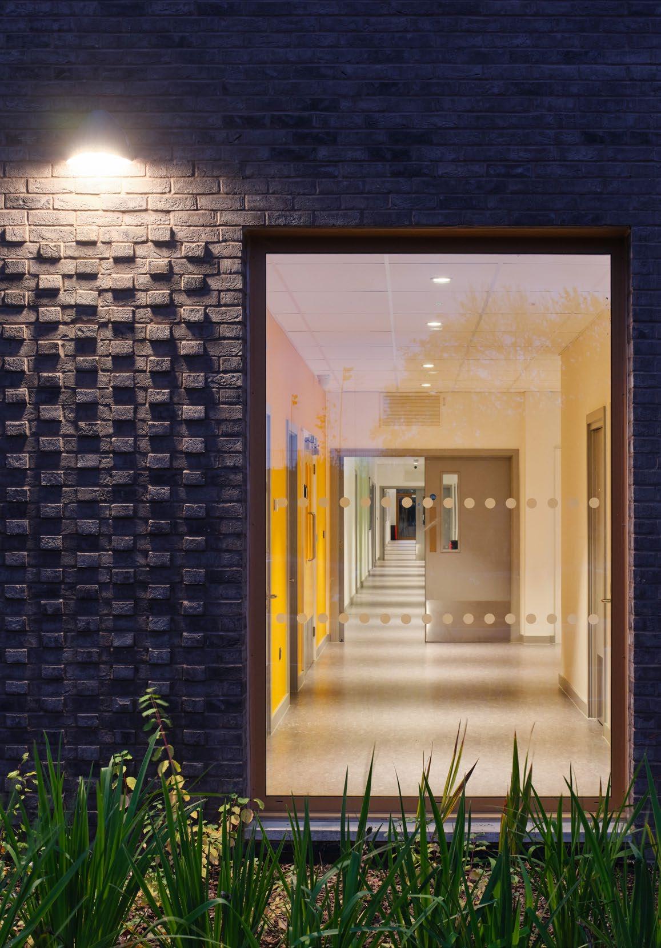
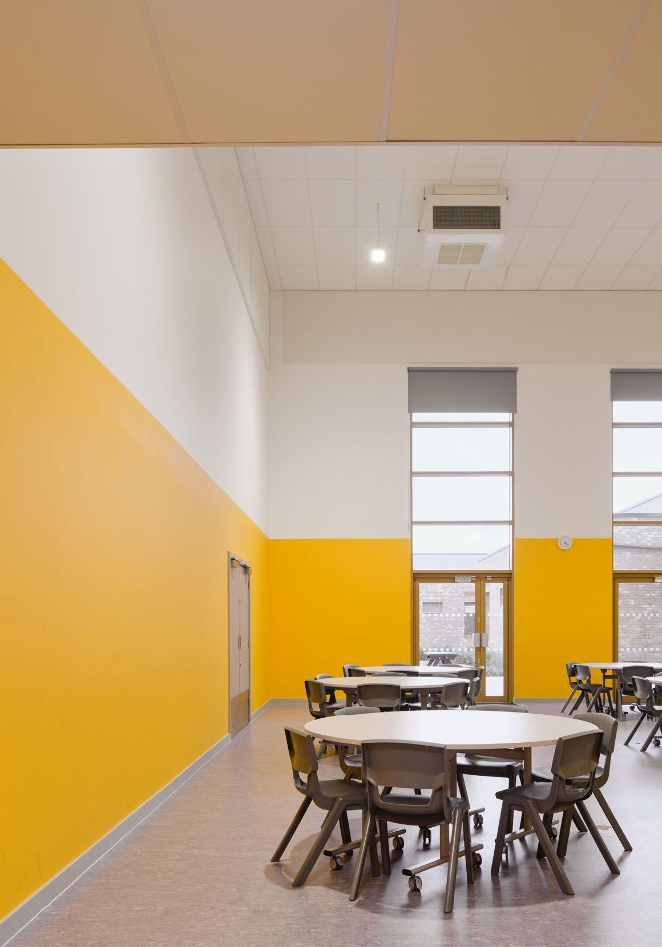
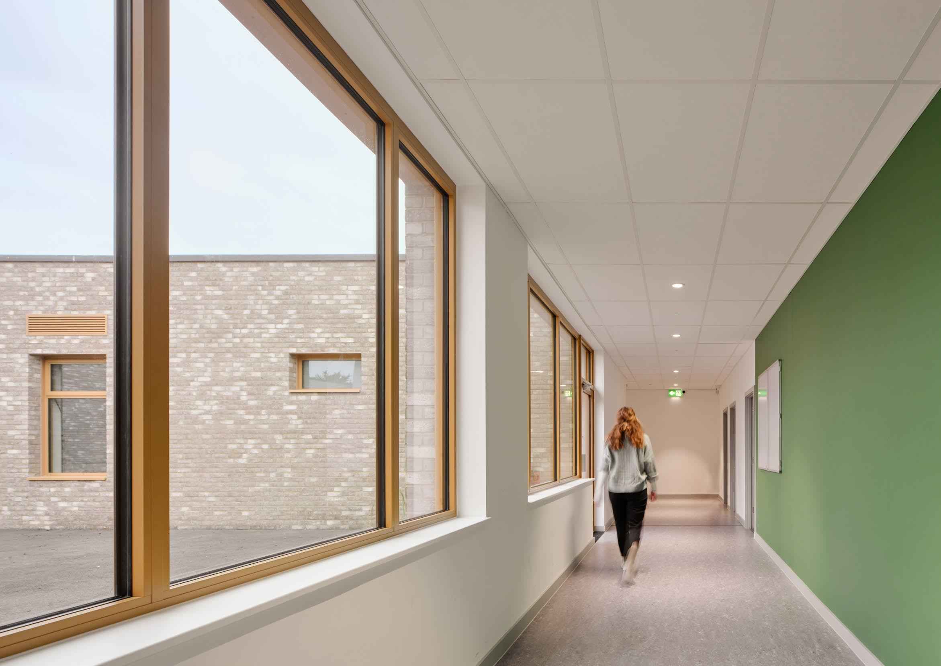
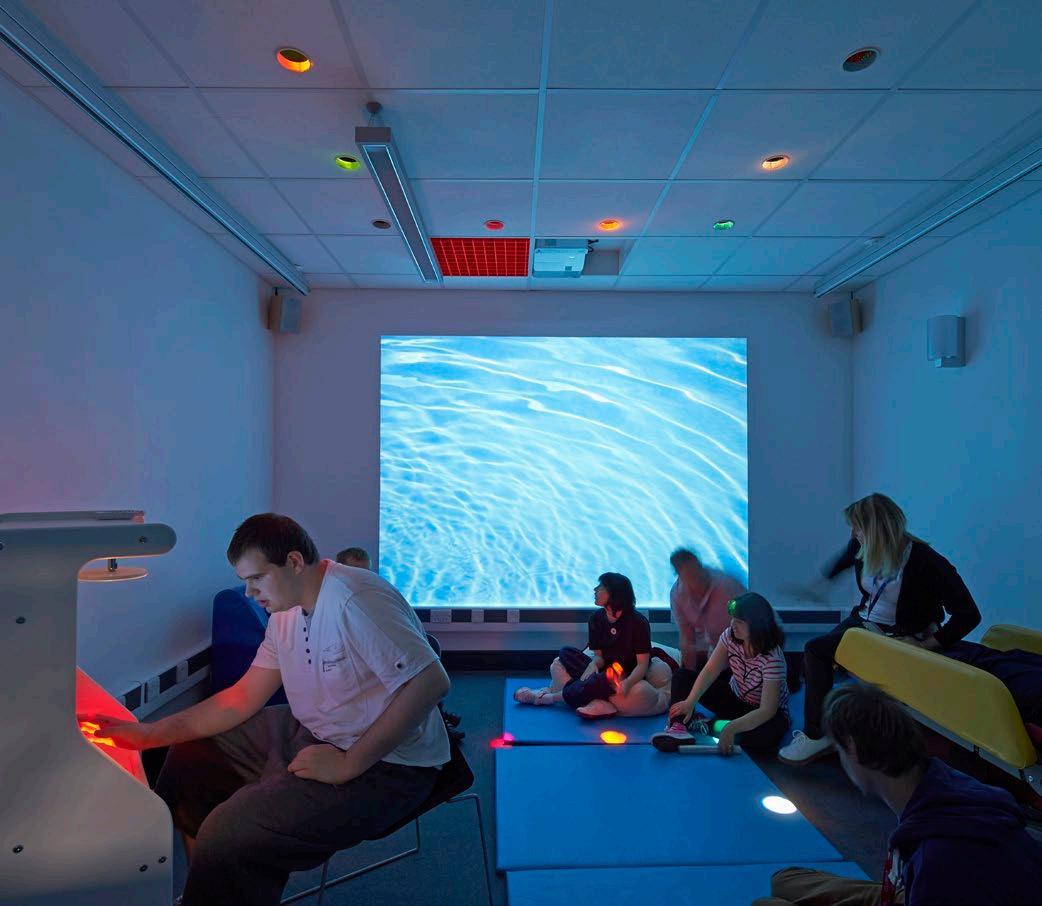
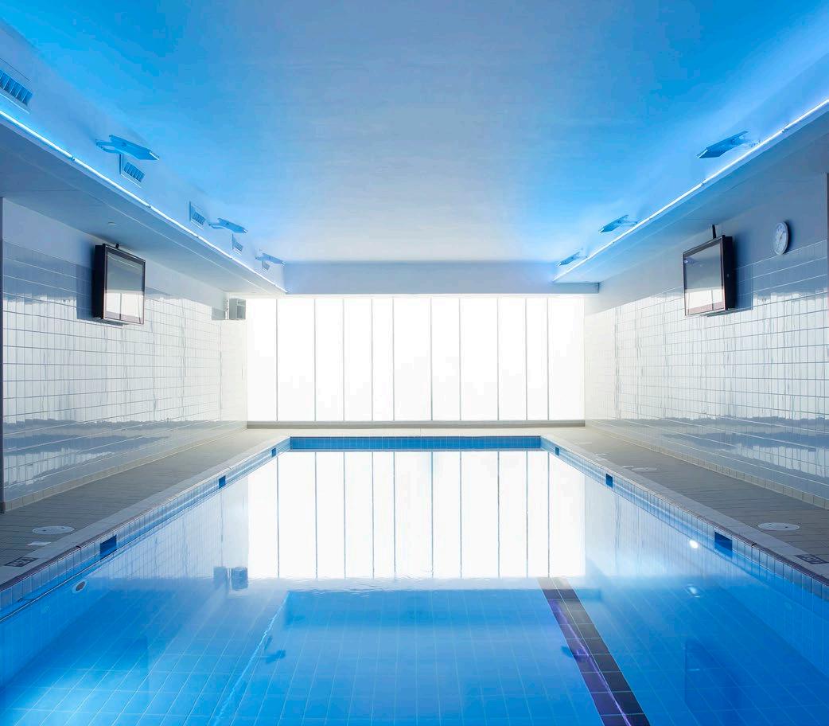
Client: Essex County Council
New build for students aged 11 - 19 with profound and multiple learning disabilities (PMLD), severe learning disabilities (SLD), moderate learning disabilities (MLD) and autism. We worked with the client group to create solutions which would allow the students to play an integrated role in society throughout their lives at the school, college and beyond.
A range of social and personalised learning areas are provided at ground and first floor level in and around the atrium. At the front the new college creates a large community square known as “Columbus Square”. This provides a space for the local community to celebrate, to eat, drink, sit, meet, hold events and enjoy in the community cafe, hall and library provisions on the site.
Civic Trust Awards Commendation, 2013
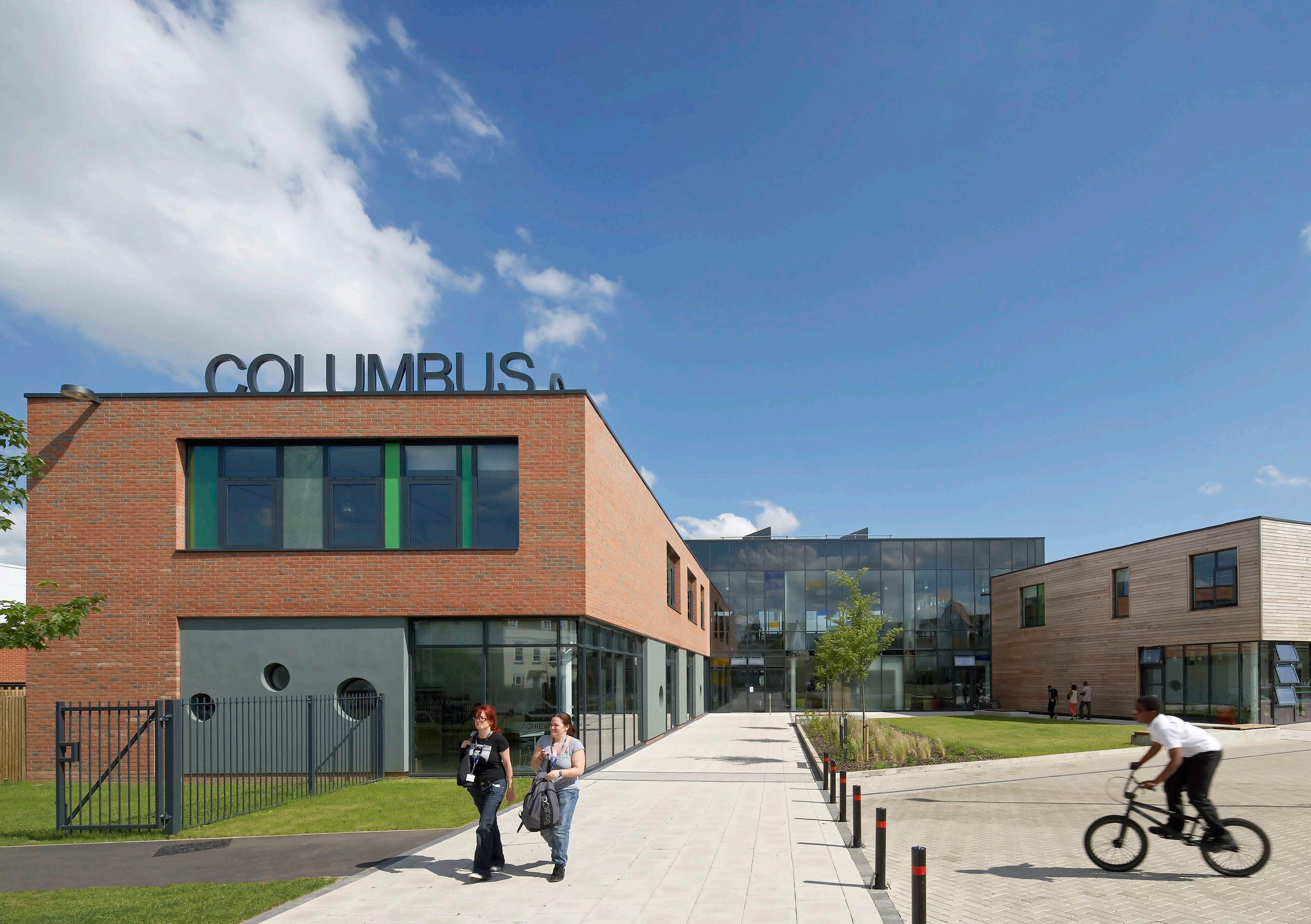
New build 64 place school for students aged 7 - 16 with complex and severe social emotional and mental health (SEMH). The new school will be a single storey building with associated landscape works and car park/ student drop off, and will also include a separate residential accommodation for 15 students. We are working closely with the school team to ensure the brief caters to the needs of their students, while also providing flexibility for the future.
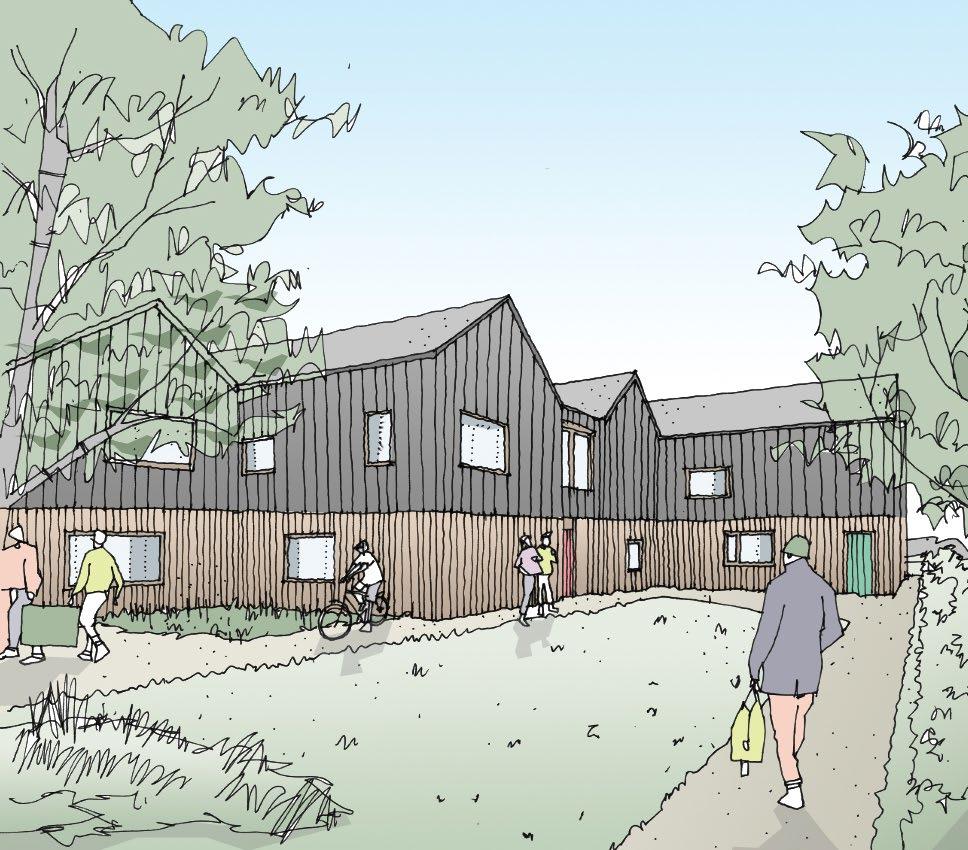
The varied age range of the students, which can change year on year, prompted the classrooms to be split into different groupings. This also facilitates a sense of progression through the school, as classrooms for each key stage will have a different aspect and feel. Equal access to the specialist teaching spaces and sports facilities from the classrooms further improves this flexibility.
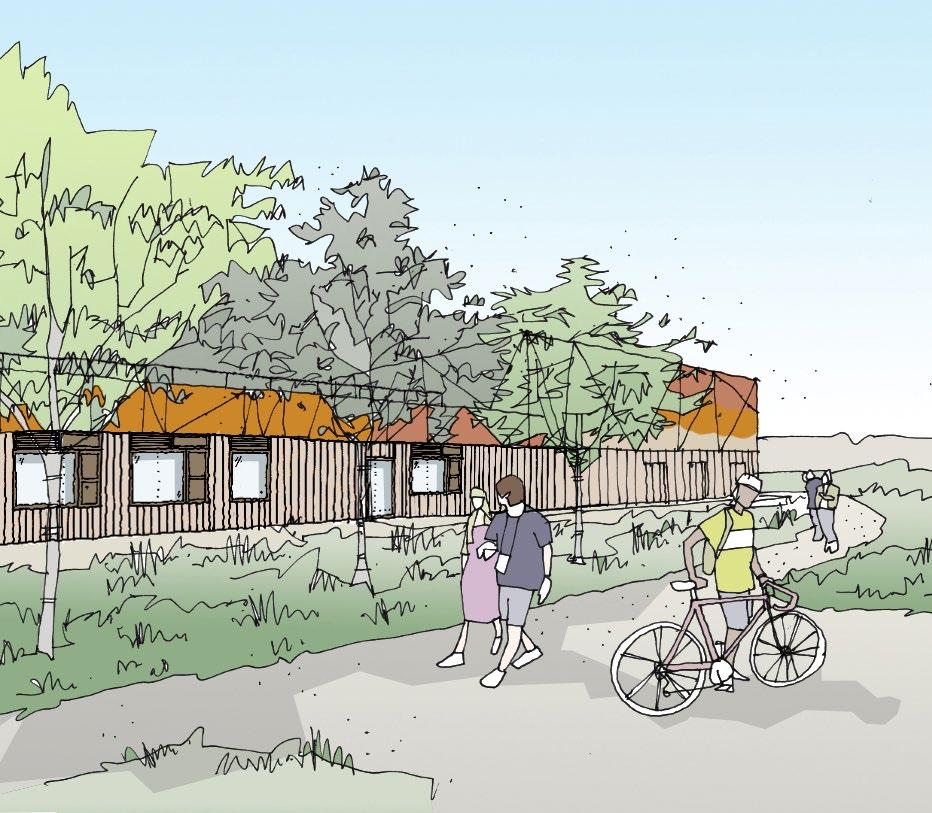 Client: Kier/DfE
Client: Kier/DfE
New build school 70 place school for students aged 7 – 16, with complex autism. The single storey building with associated landscape works and car park, student drop off will also include residential accommodation for 10 students. The varied age range of the students, which can change year on year, prompted the classrooms to be split into different groupings. This also facilitates a sense of progression through the school, as classrooms for each key stage will have a different aspect and feel.
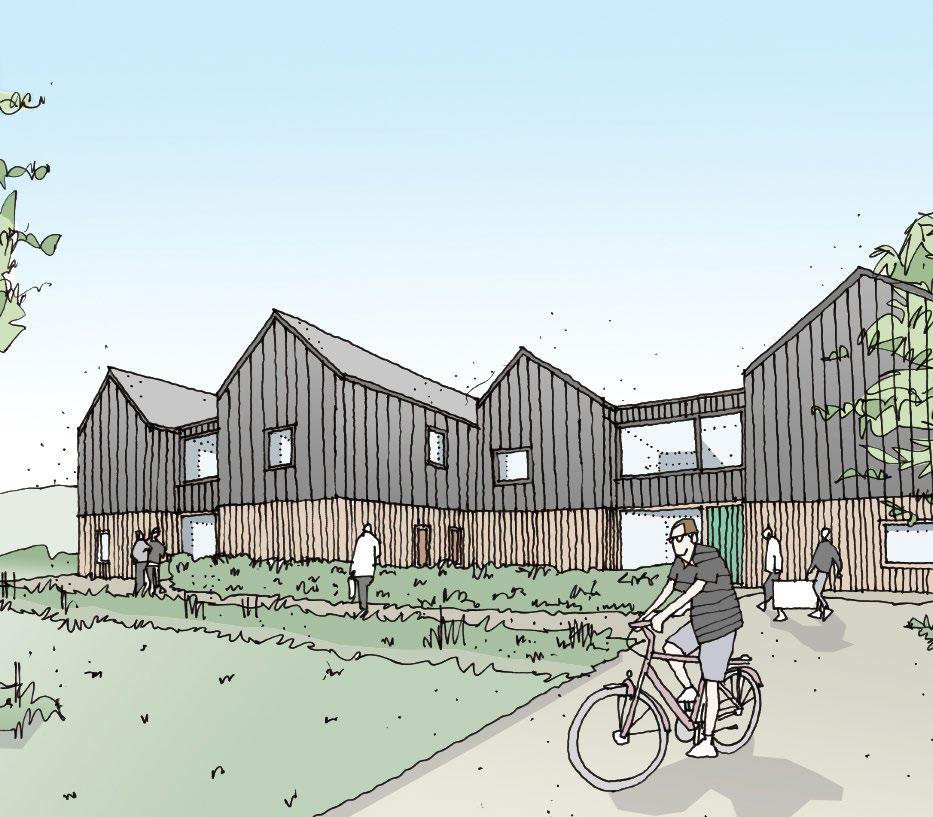
Equal access to the specialist teaching spaces and sports facilities from the classrooms further improves this flexibility. The use of courtyards was further developed as one circulates through the building. Two internal courtyards provide space for external dining and external specialist learning. In addition, these same courtyards provide a visual stimulus within the building, as well as natural lighting to corridors.
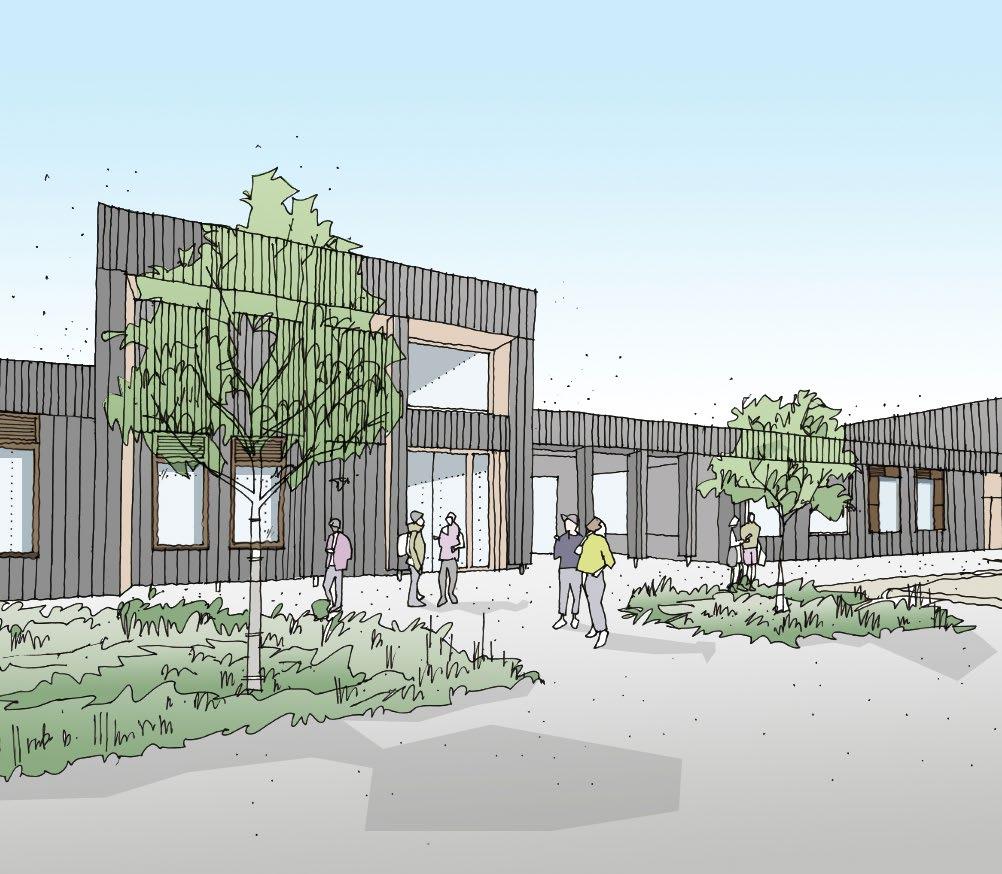 Client: Kier/DfE
Client: Kier/DfE
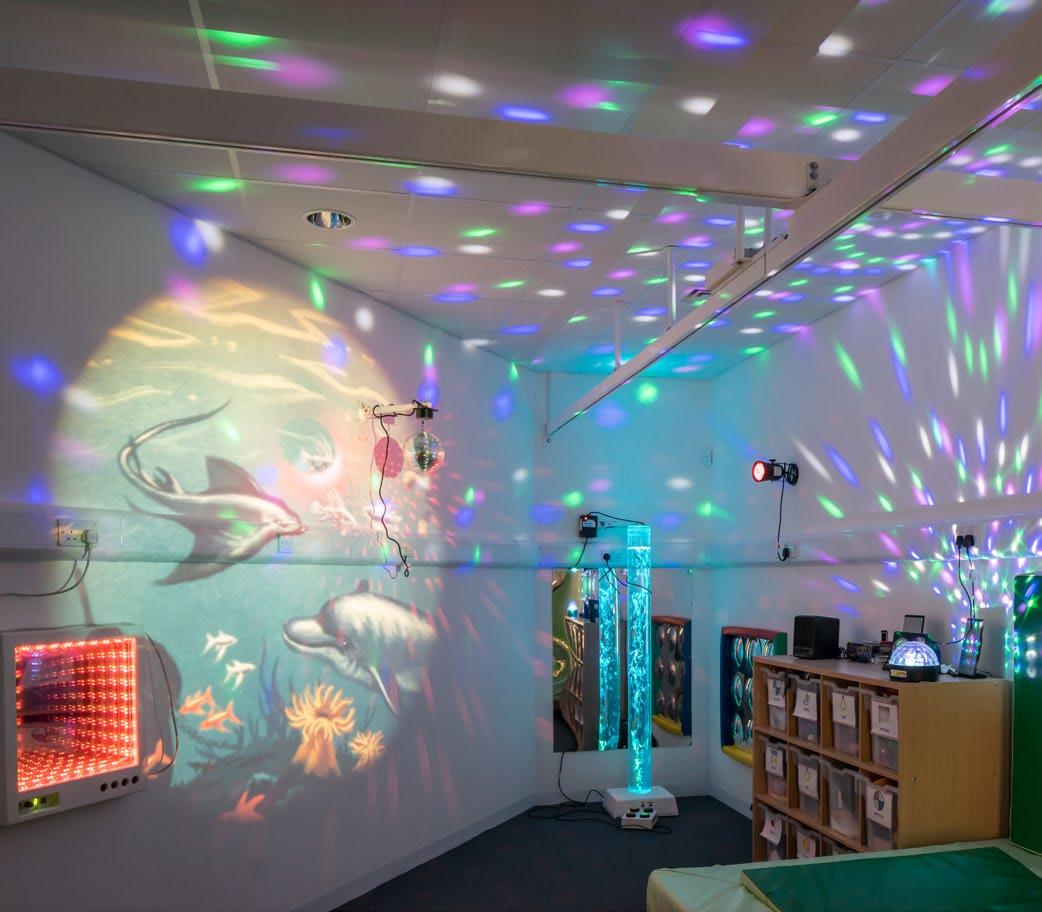
Client: Education Funding Agency
New build school for 90 students aged 3-16 with physical difficulties (PD), hearing impairment (HI), visual impairment (VI), autism, moderate learning difficulties (MLD), profound and multiple learning difficulties (PMLD), severe learning difficulties (SLD) and associated behavioural difficulties and complex health needs.
We designed a single storey level access building as it was important that the children could move around the building independently. Access to fresh air and external environments was fundamental to the school and this is reflected in the new outdoor classrooms, sensory garden, terraces and gardening areas.
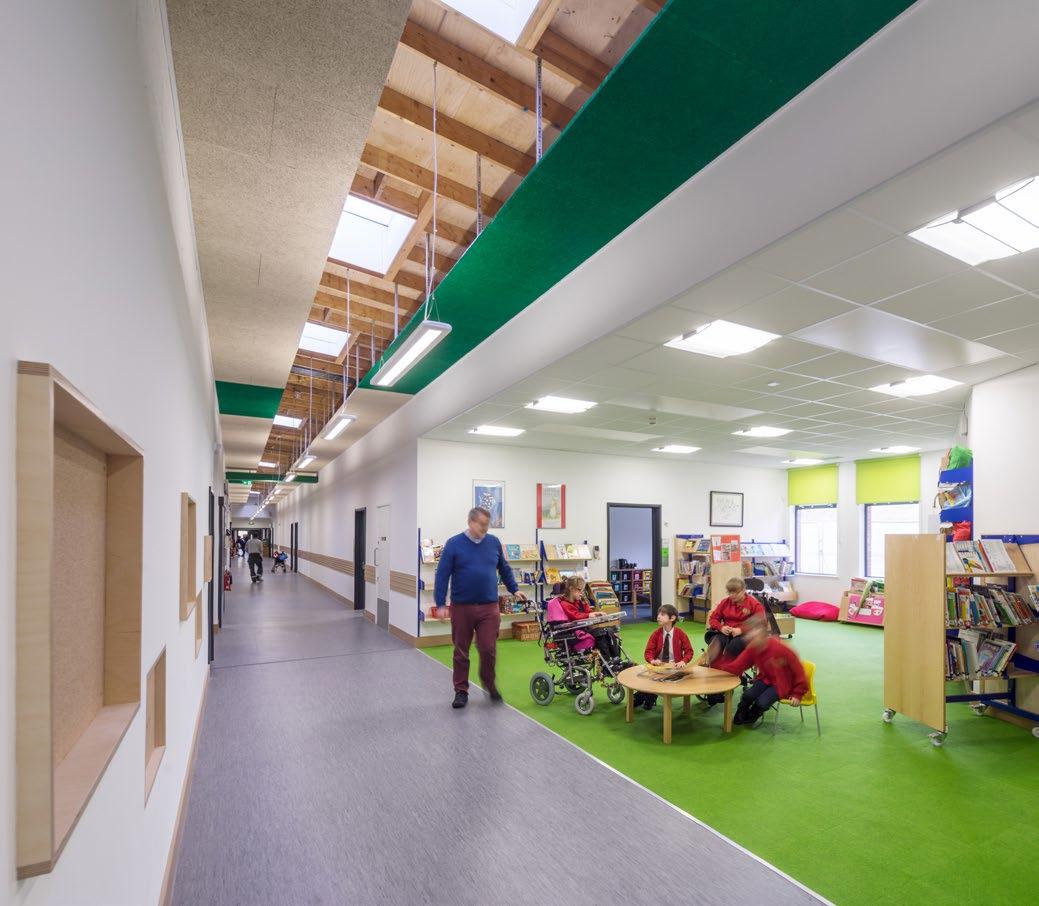
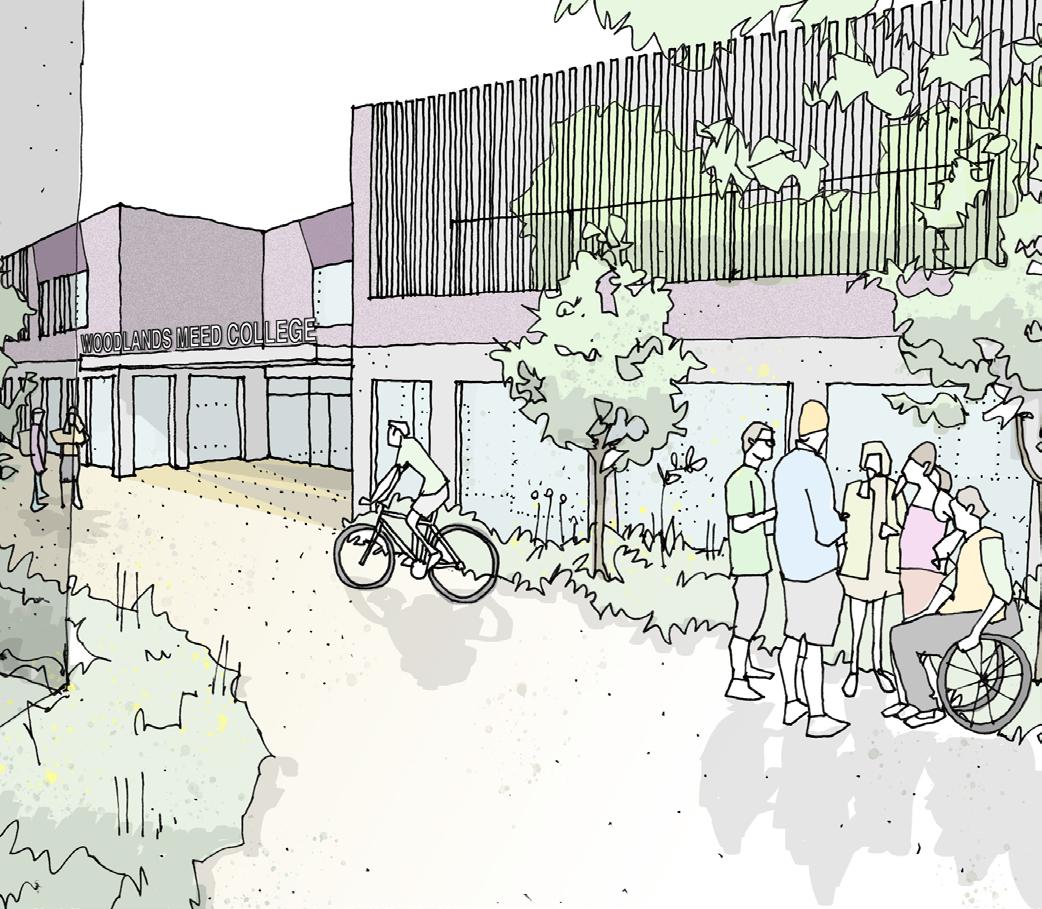
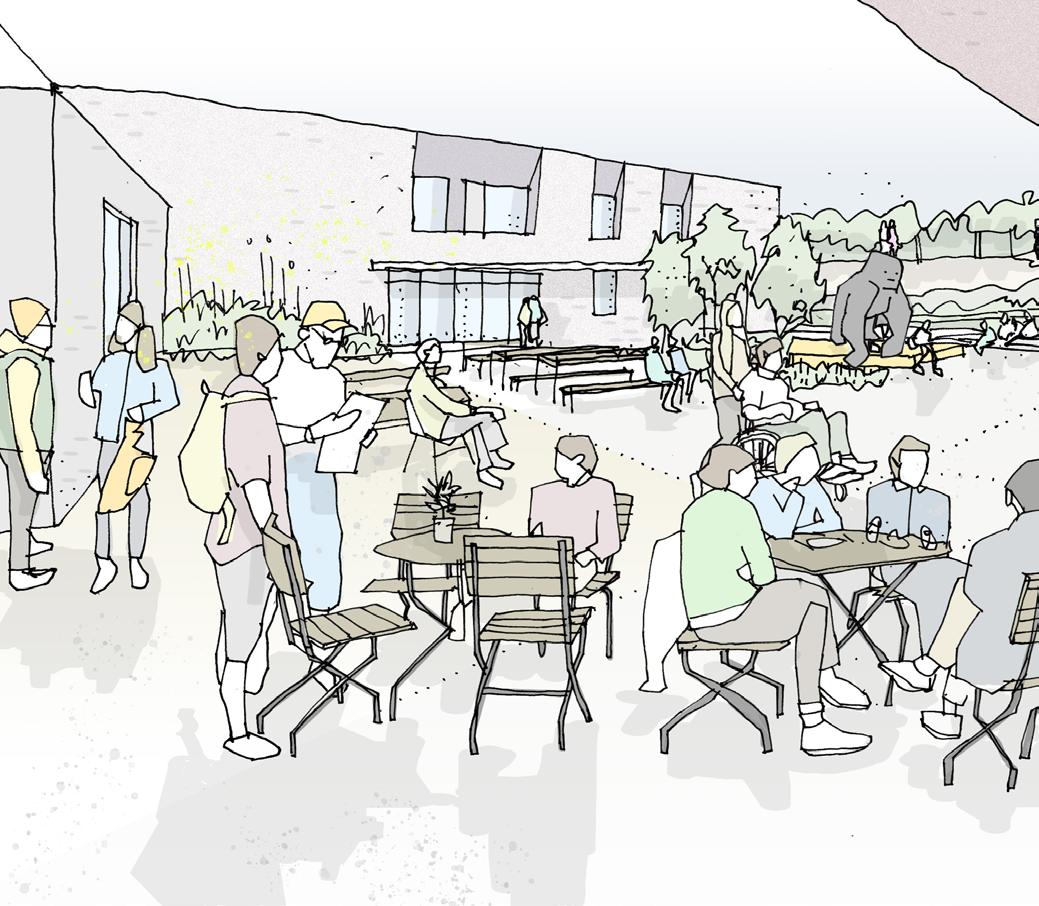
Client: West Sussex County Council
New build college for 100 students aged 14 - 19 with moderate learning difficulties (MLD), profound and multiple learning difficulties (PMLD), severe learning difficulties (SLD). The project is complex given we are building on a green field with a significant slope and due to construct with the college in full operation.
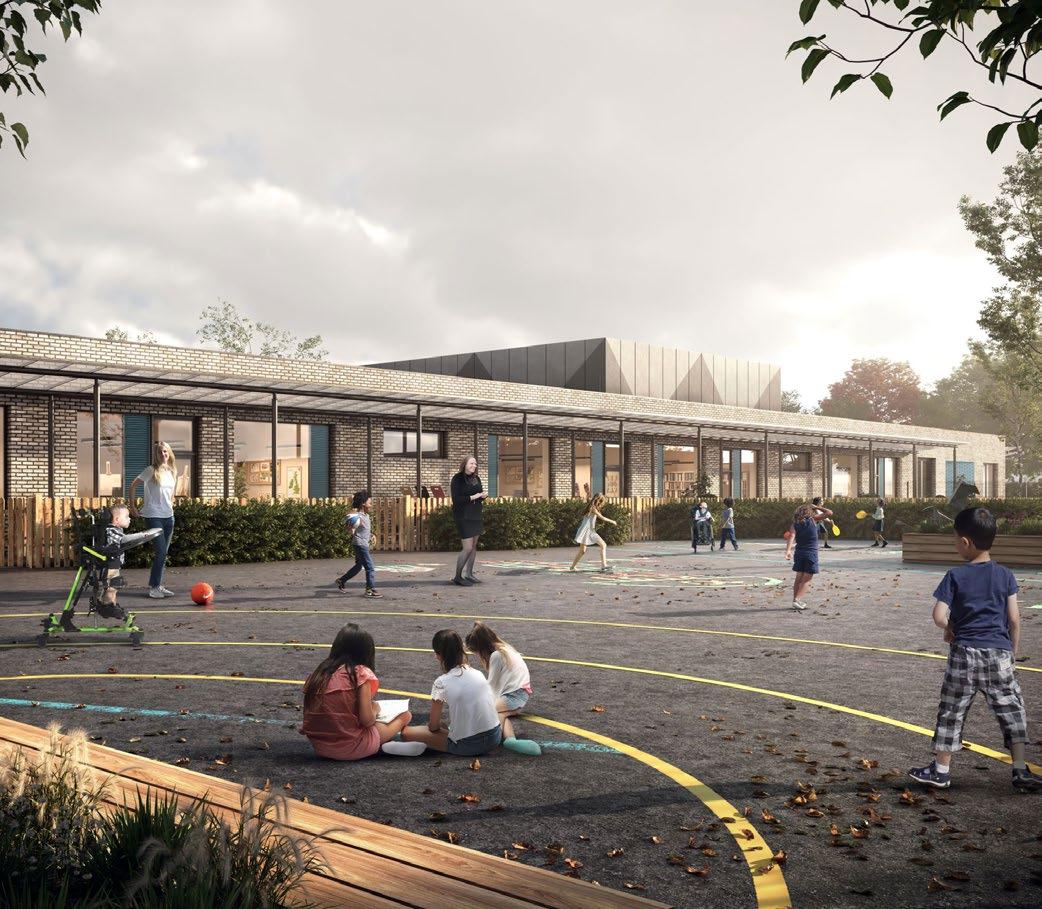
Client: London Borough of Bromley
New build school for 100 students aged 4 - 19 with a diverse range of SEND including profound and multiple learning difficulties (PMLD) and complex needs. The design seeks to align with the school’s educational vision that learning is an adventure, filled with inspirational and creative opportunities.
The new design is a single storey level access building as it was important to the school that the students can move around the building independently wherever possible. The project is part of the DfE’s Sustainability Pilot Scheme, which has been developed by the DfE in response to the UK Government target to achieve net-zero ‘greenhouse gas’ emissions by 2050.
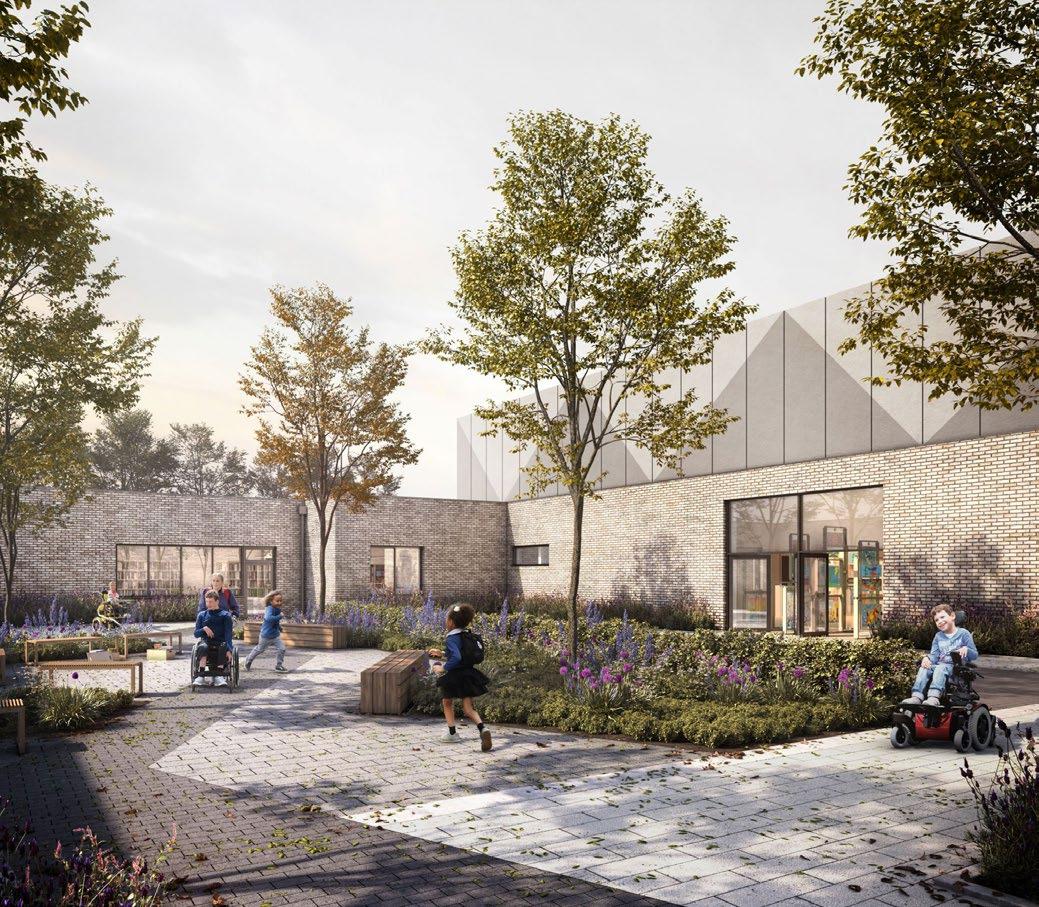
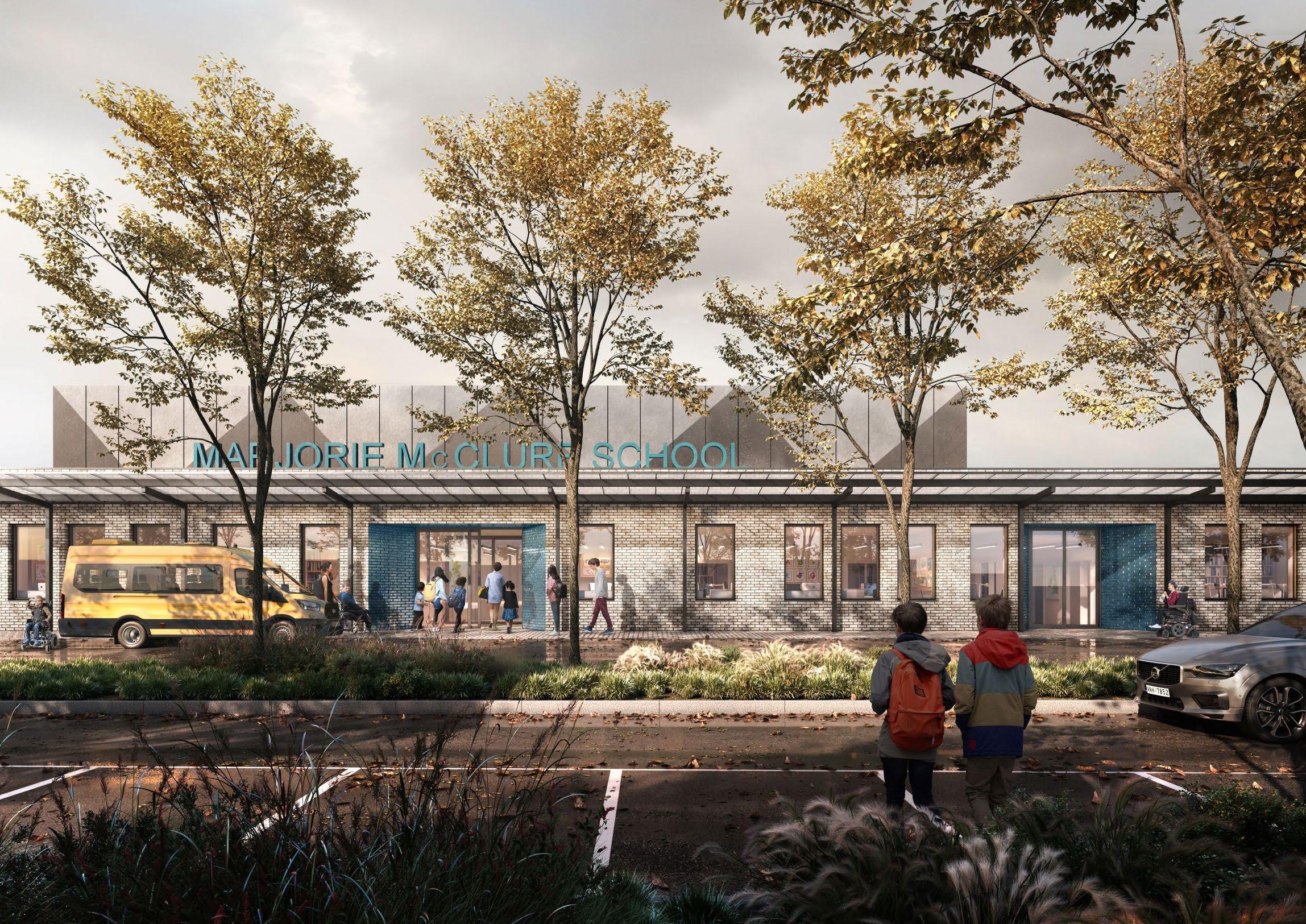
New build school for 120 students aged 4 - 16 with moderate learning difficulties (MLD), replacing an existing outdated 1960s building.
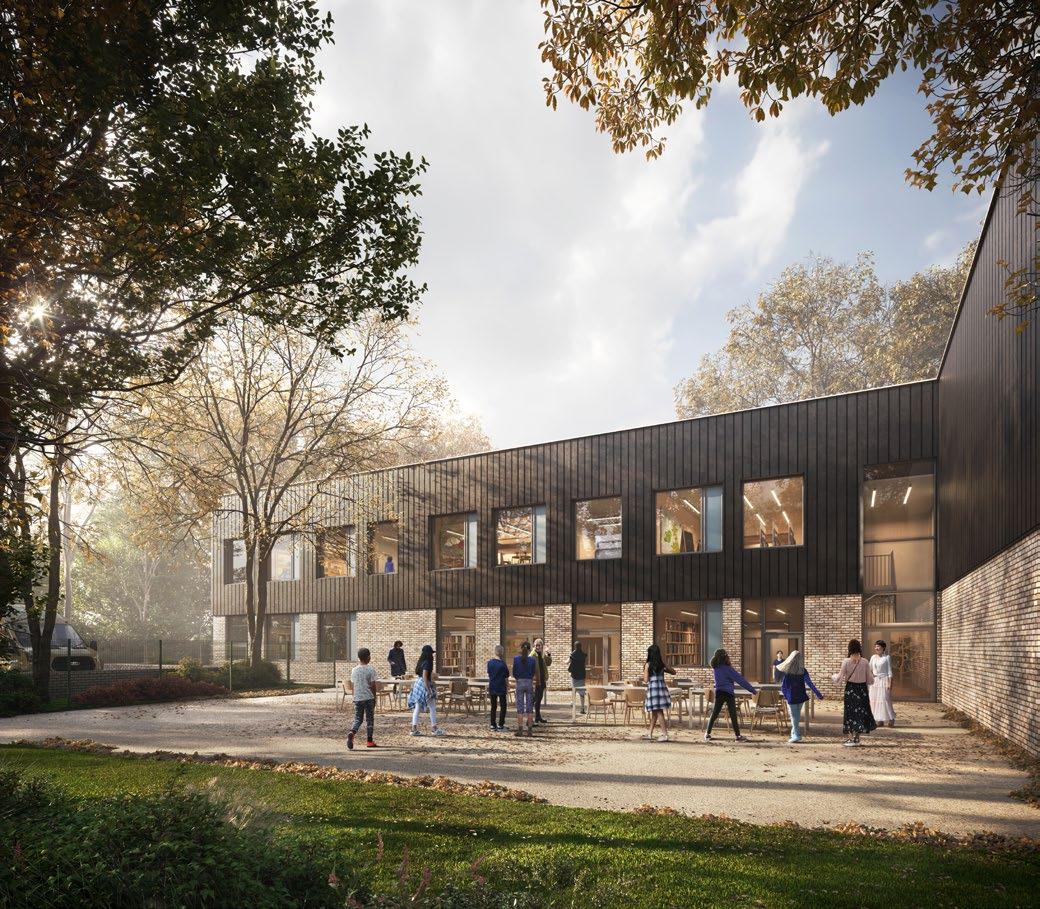
The design is a linear block that creates a simple building plan for students to independently navigate around, and allows for clear progression as pupils age through the school. The Academy’s ethos is centred around developing independent learning, life skills, practical subjects alongside literacy and numeracy.
The materials nod to the local vernacular of Essex, with brick and black timber cladding that wraps the elevation, distinguishing the ground floor primary areas from the first floor secondary areas. The main entrance is expressed in a double height cut through the façade, and the schools identity is signified in the design using their branding colours in window frames as a splash of colour.
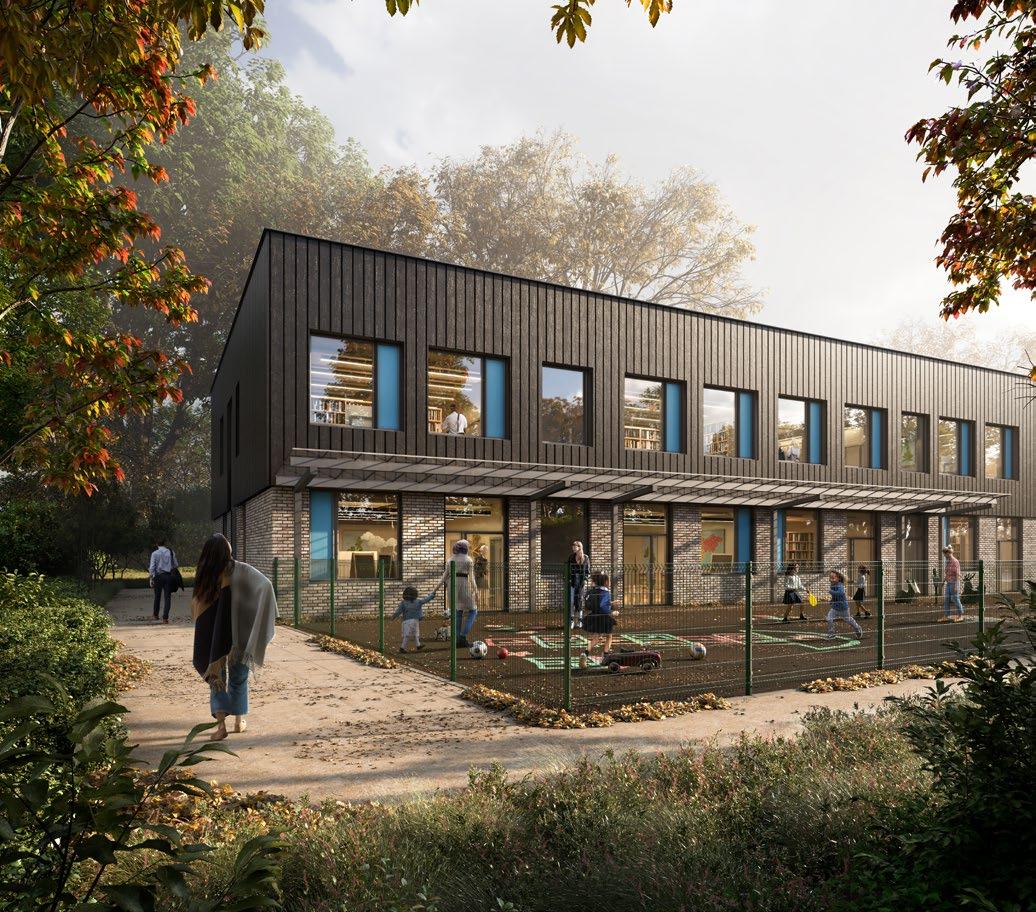 Client: Galliford Try/DfE
Client: Galliford Try/DfE
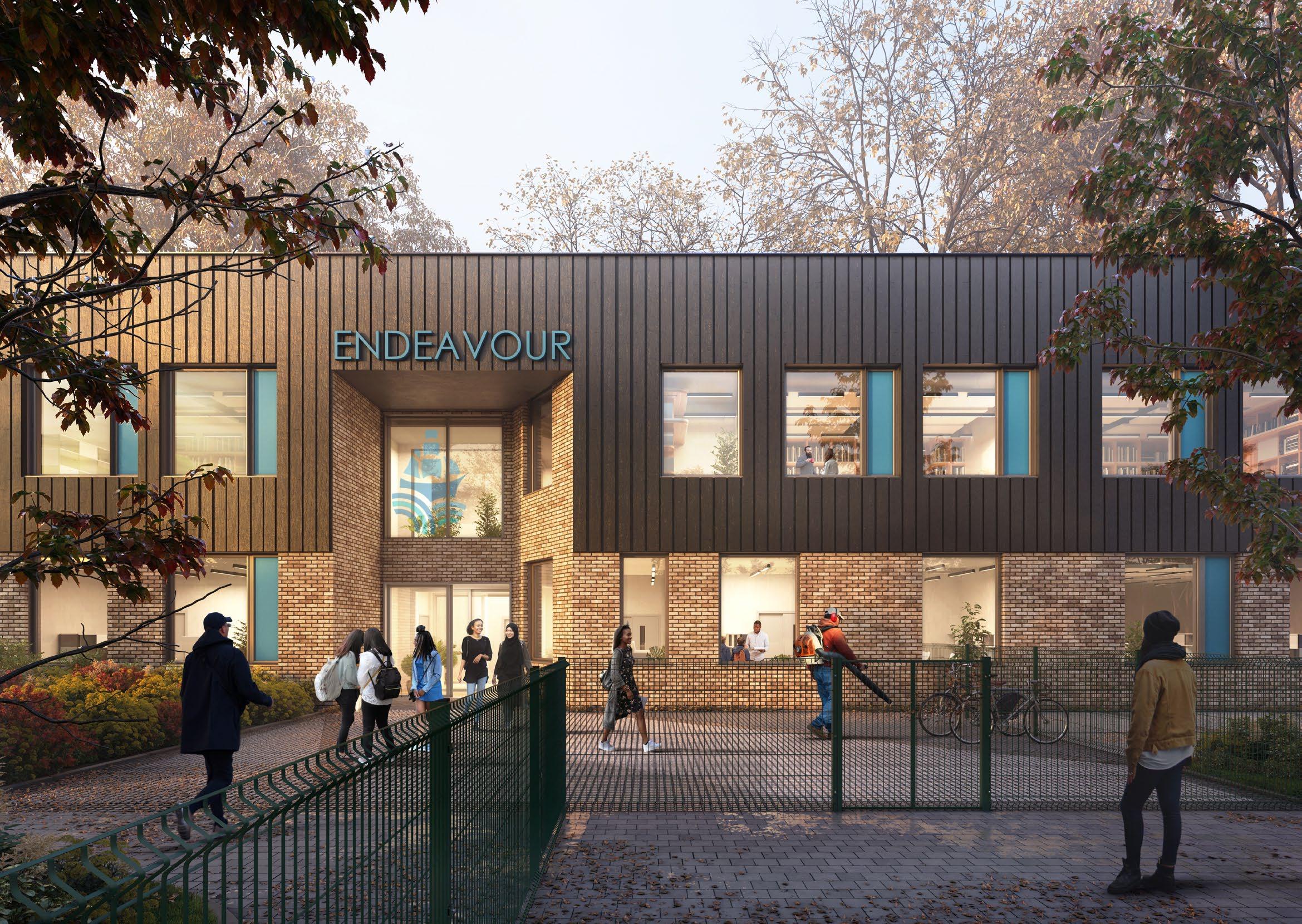
Early Years
Primary
Secondary
Sixth Form College
Client: London Borough of Camden
A new build children’s centre providing 66 day care places and community facilities. The design is articulated as two elements fused together with a central courtyard. The design embodied Reggio Emilia principles of educating allowing children control over the direction of their learning. This was achieved by creating learning spaces that allow free and safe movement from inside to external play areas and into an interactive circulation space.
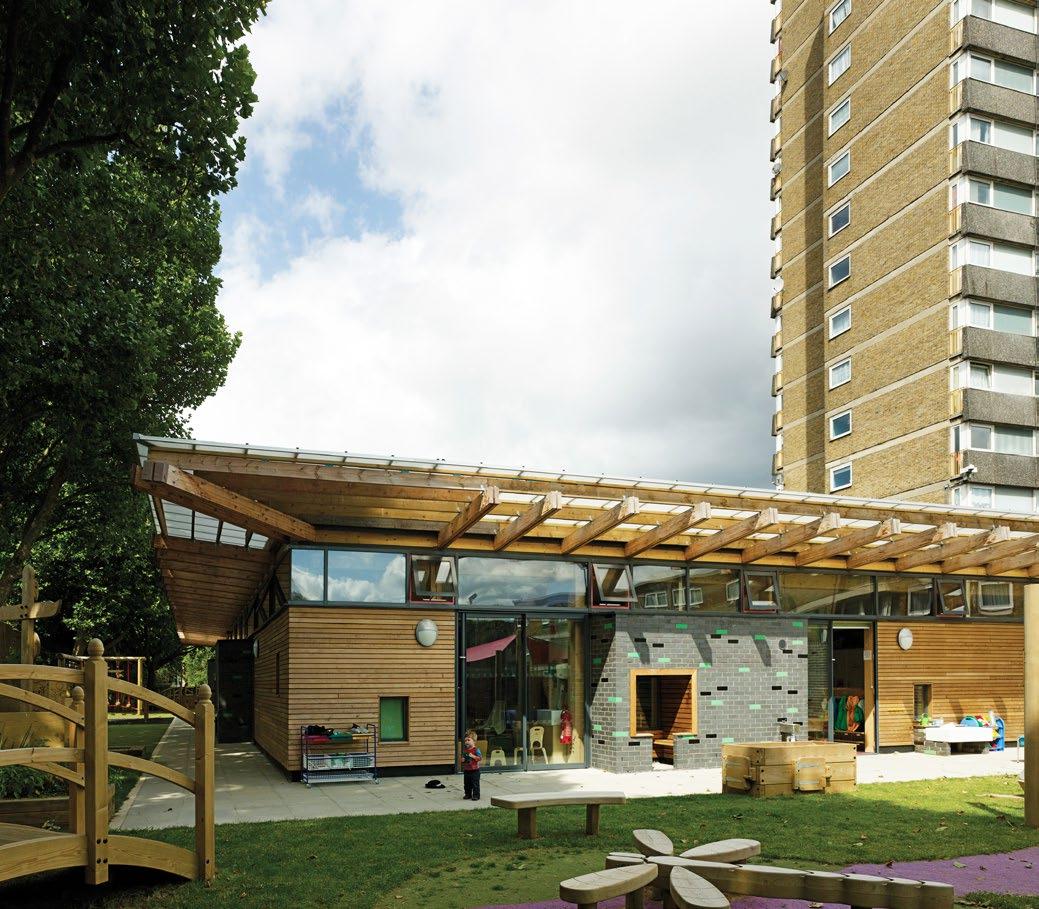
Civic Trust Award Special Recognition for their strong community initiative and positive impact on the people they serve, 2010
Camden Building Quality Award, 2009
BCSE Industry Award for Inspiring Design, Finalist, 2009
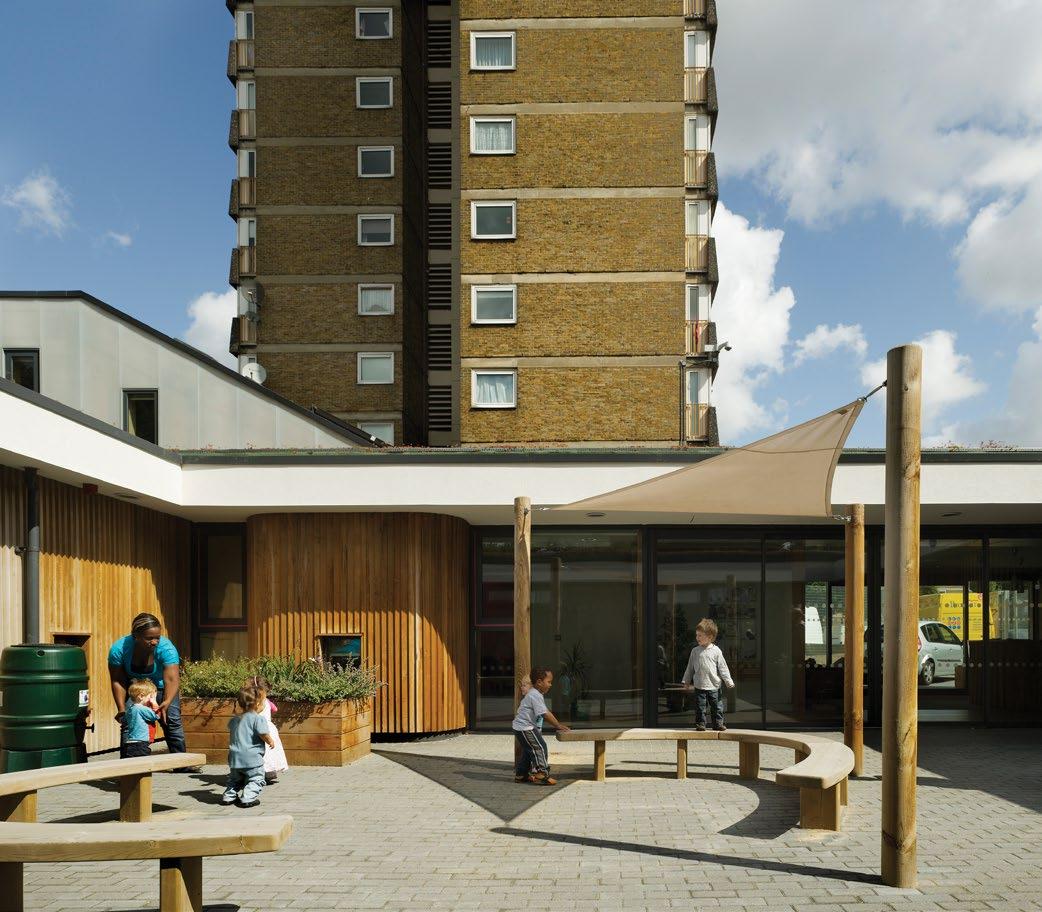
Client: London Borough of Southwark
The new build school was completed while the existing school was in full operation. The design of the school is set around a “heart space” an added value space for the school which can be used for break out from lessons, intervention, breakfast club and after school club and generally to support all learning. The “heart space” also contains a feature staircase specifically for the children to enjoy.
Classrooms are arranged in two clusters around the “heart” and have been designed with interactive circulation spaces with group rooms, breakout areas and shop fronts announcing the entrance to the classrooms. The clusters respect the ages of children from nursery through to year 6 with varying arrangements to offer a true “rite of passage” as the children progress through the school.
Civic Trust Awards Regional Finalist, 2019
New London Architecture Awards Education Category, Finalist, 2018
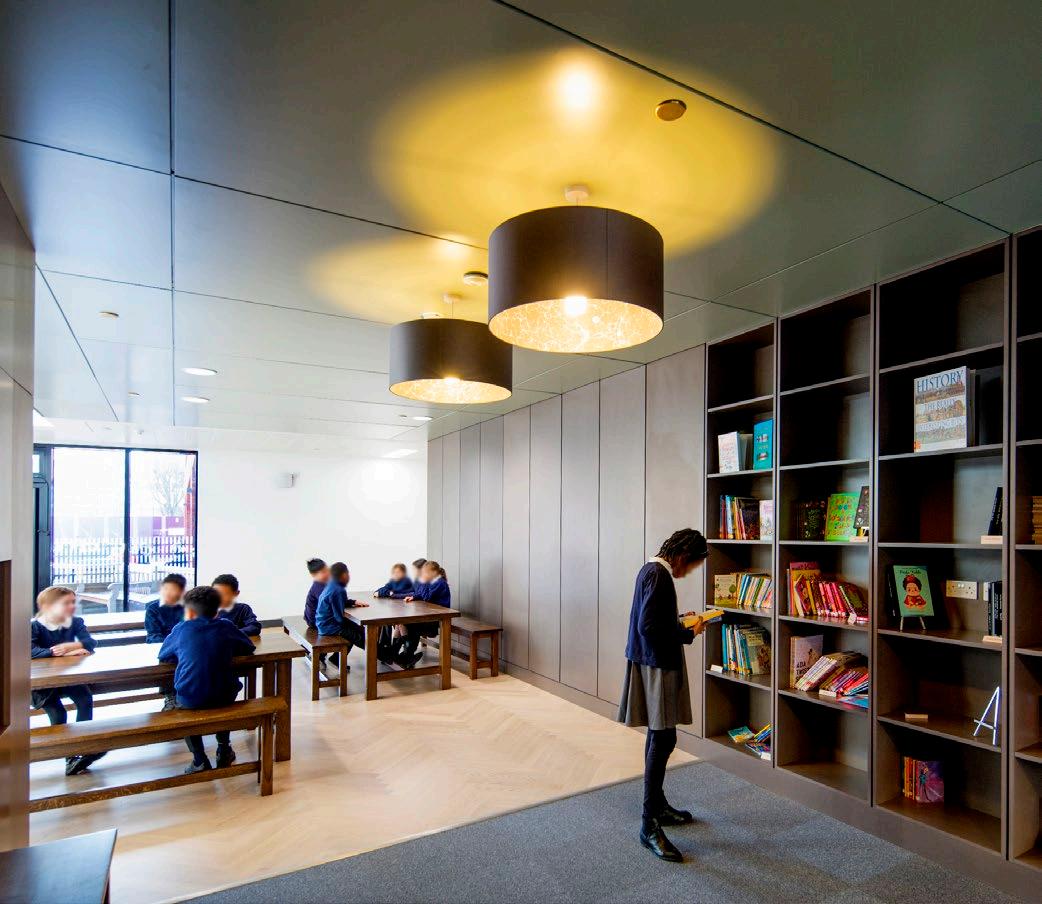
Local Authority Building Control Excellence Award, Winner, 2018
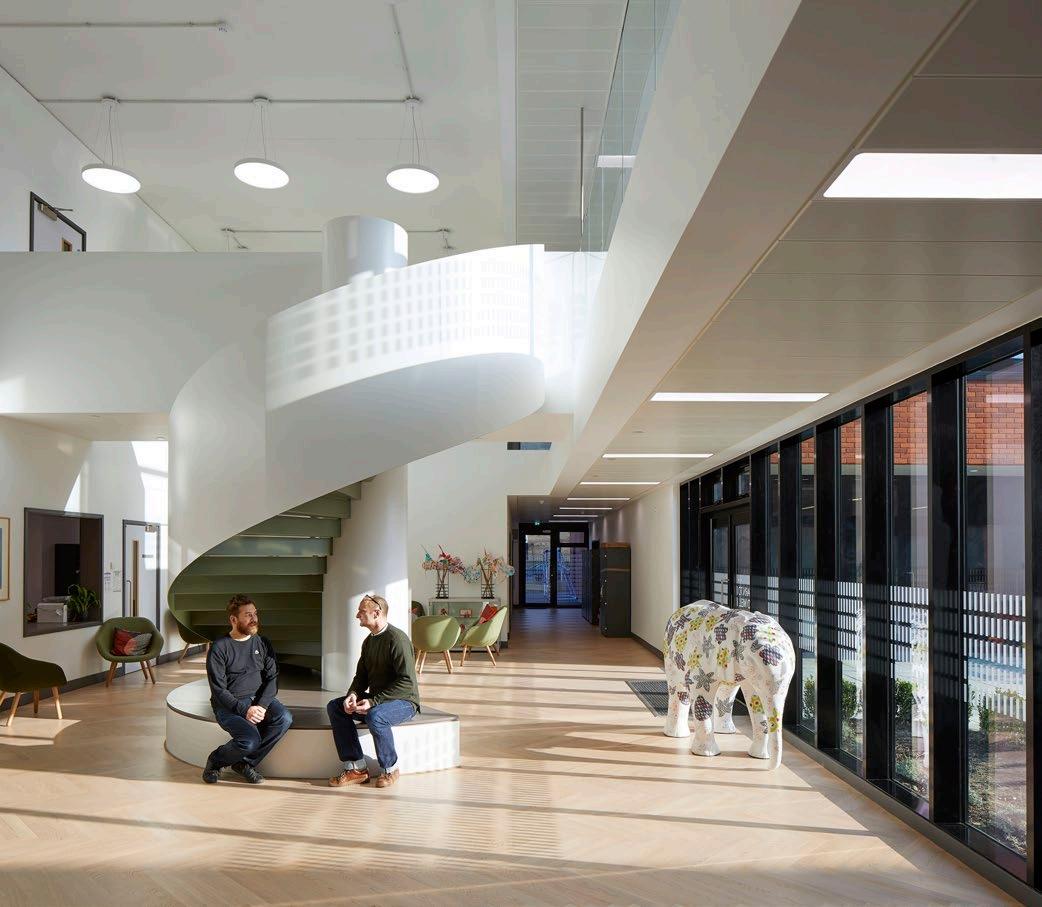
“Working with Haverstock has been an absolute delight, the model of working that has developed with your team, the contractors and us as a school has enabled us to feel confident that our new building will be one that achieves our very high expectations and will be an inspirational learning environment for our children. From the very beginning of our working relationship, your team have listened to and respected our professional input and our feedback has been observed.”
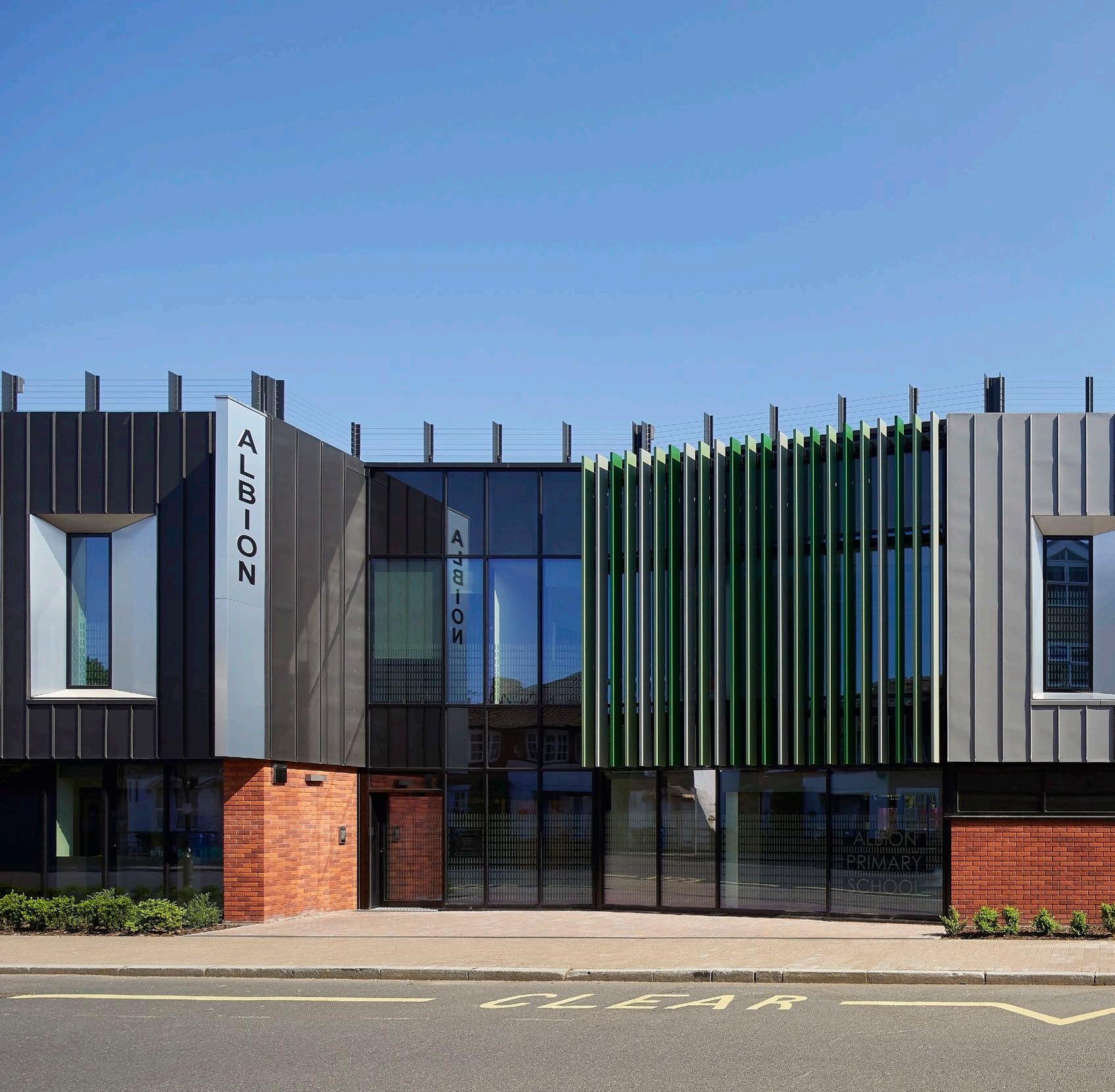 Penny White Head teacher
Penny White Head teacher
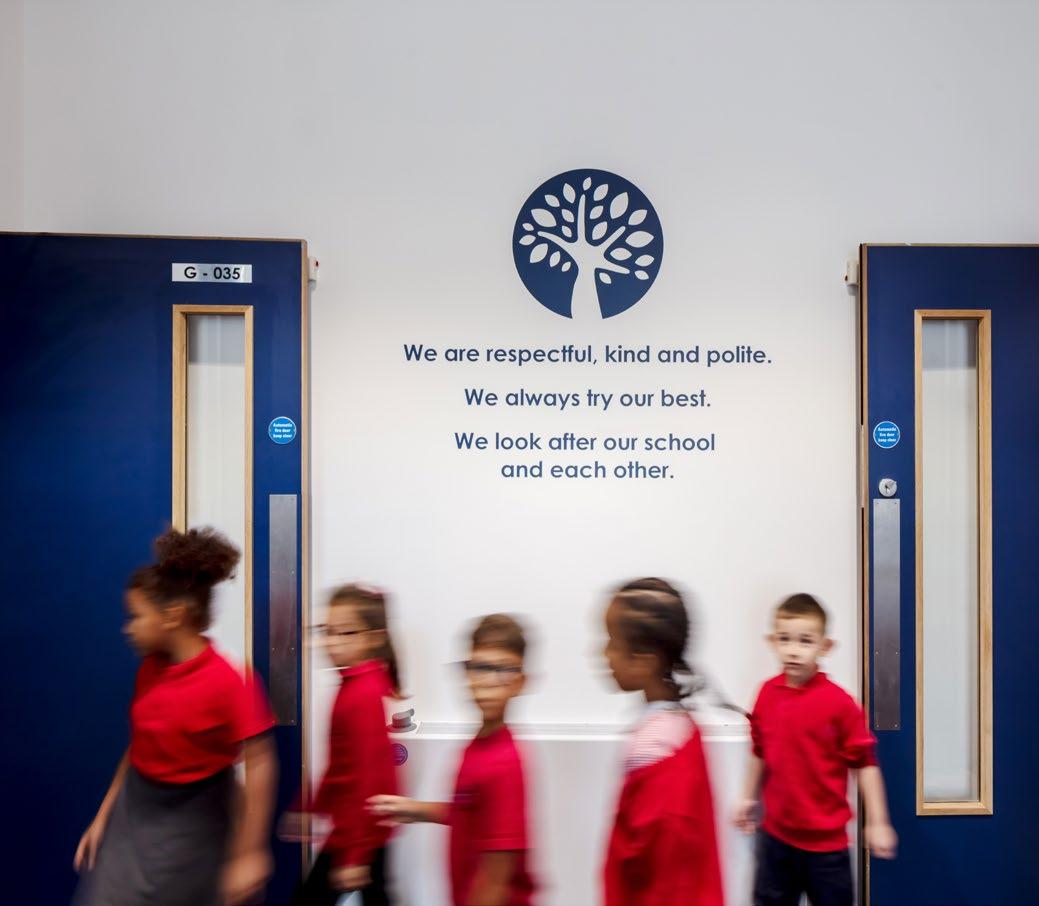
Client: London Borough of Islington
The new build primary school is our first fully off-site construction building. The project was extremely complex due to the site constraints and the phasing strategy of phased demolition and construction, to keep the existing school in operation throughout the works. The modules were delivered and installed within 5.5 weeks.
The new building now gives the school a rich visual and civic presence. The brickwork façade incorporates concrete banding details, large windows and laser-cut fretwork screens. The bespoke laser cut screens were inspired by the Victorian stucco detailing of the neighbouring buildings. The school received BREEAM Excellent.
Civic Trust Award Regional Finalist, 2021 SPACES Yearbook, Finalist, 2021 New London Architecture Awards Education Category, Finalist, 2020
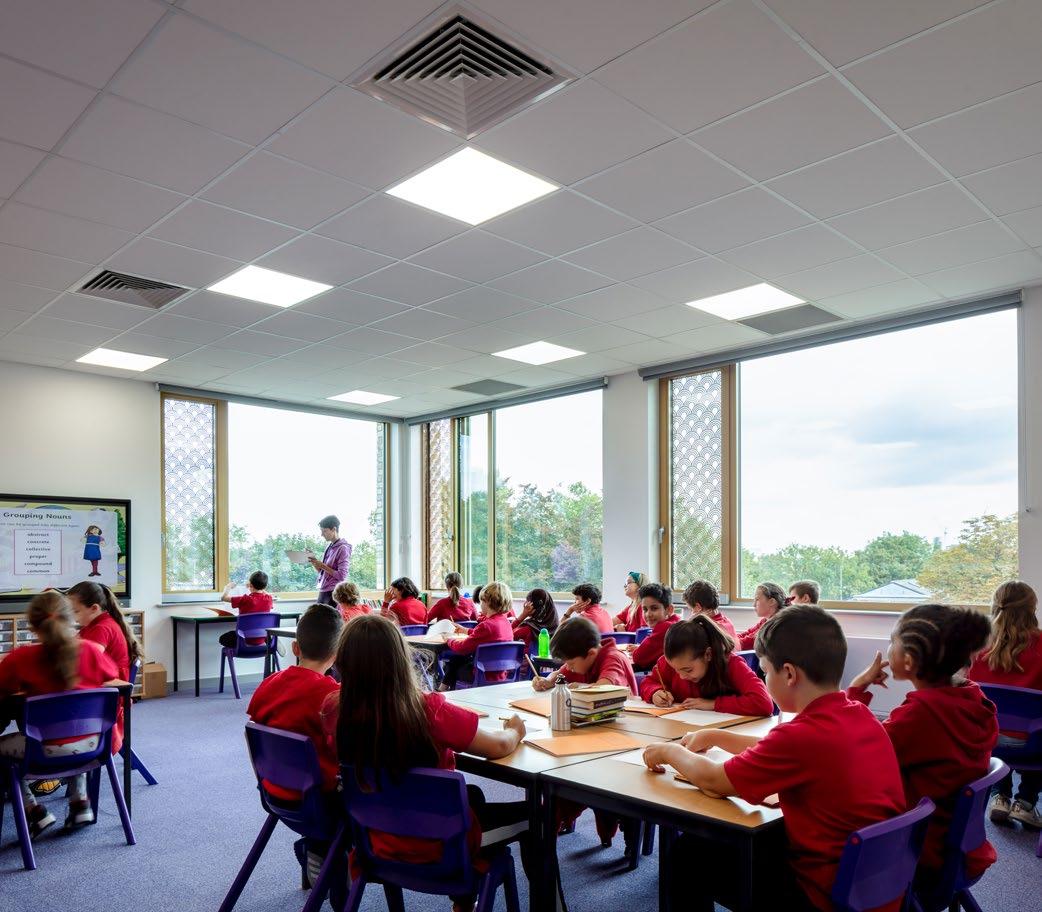
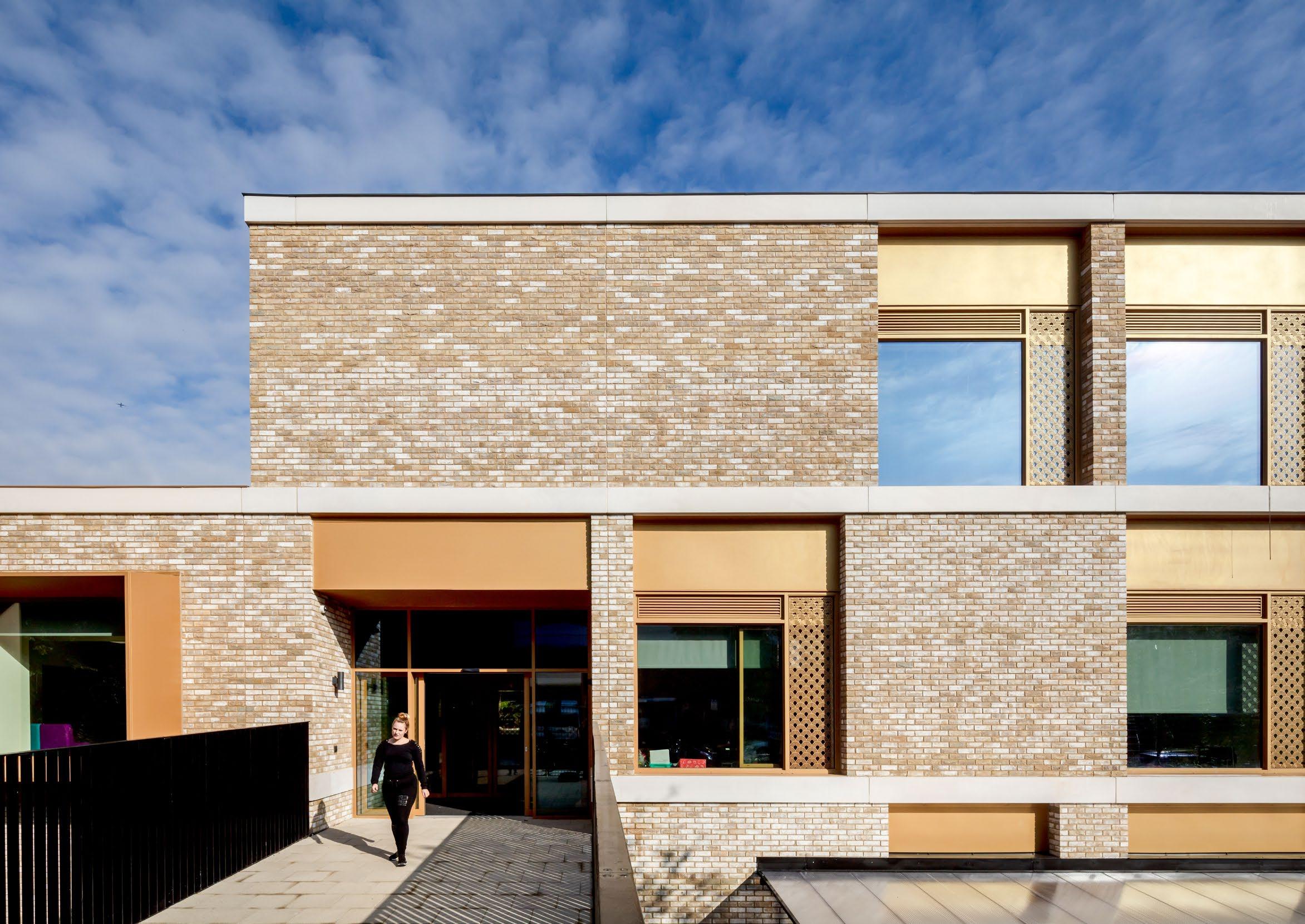
“From the outset, the process was one of consultation and collaboration. Haverstock went out of their way to establish a deep understanding of our context, our community and our vision. At each stage, they presented us with a range of creative options to explore further, ensuring final decisions and solutions were well considered, and always driven by the needs of the school. We now have a building that functions extremely well and provides the purposeful, exciting and aspirational environment our children and families deserve.”
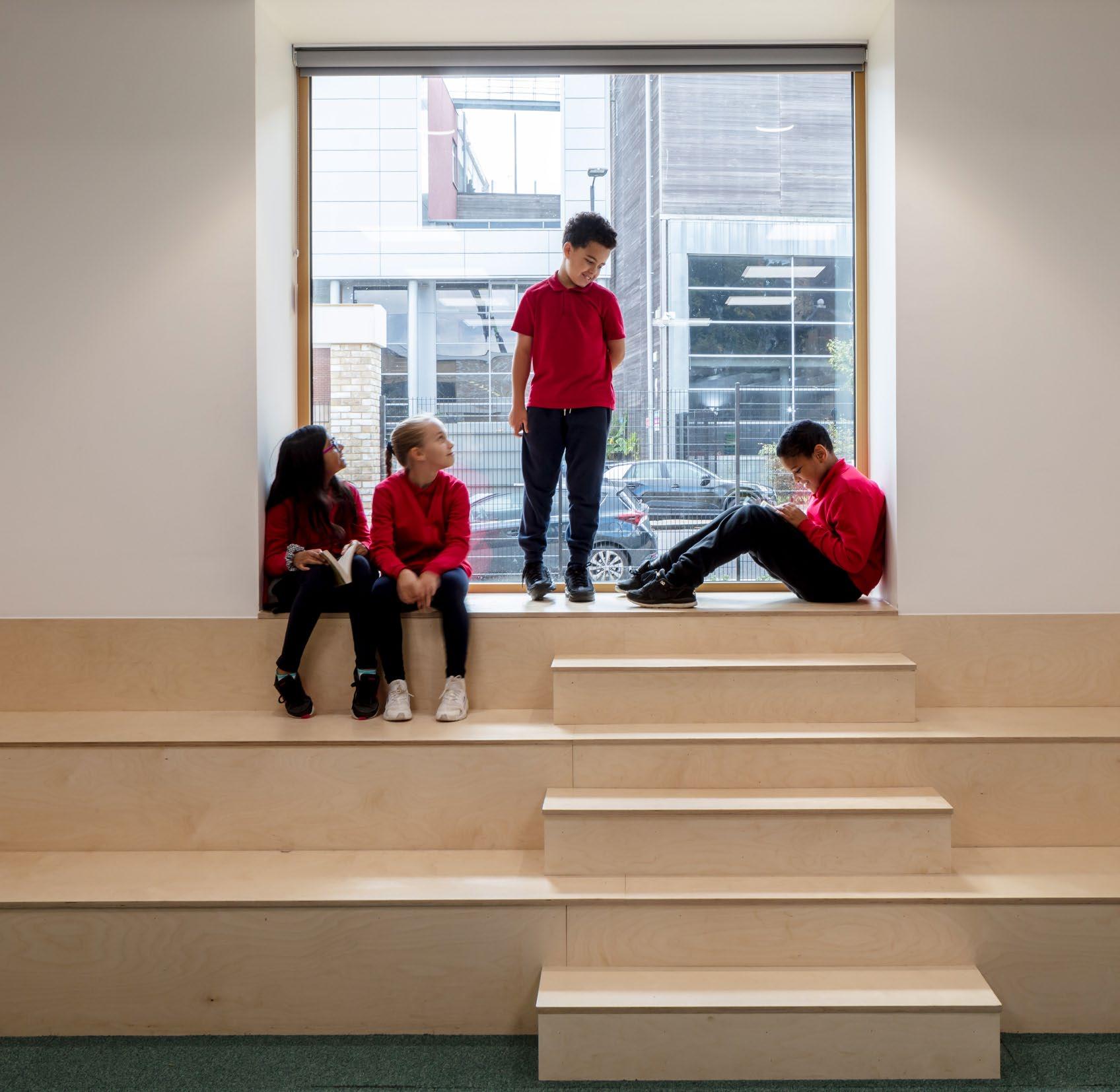 Martin Scarborough Head teacher
Martin Scarborough Head teacher
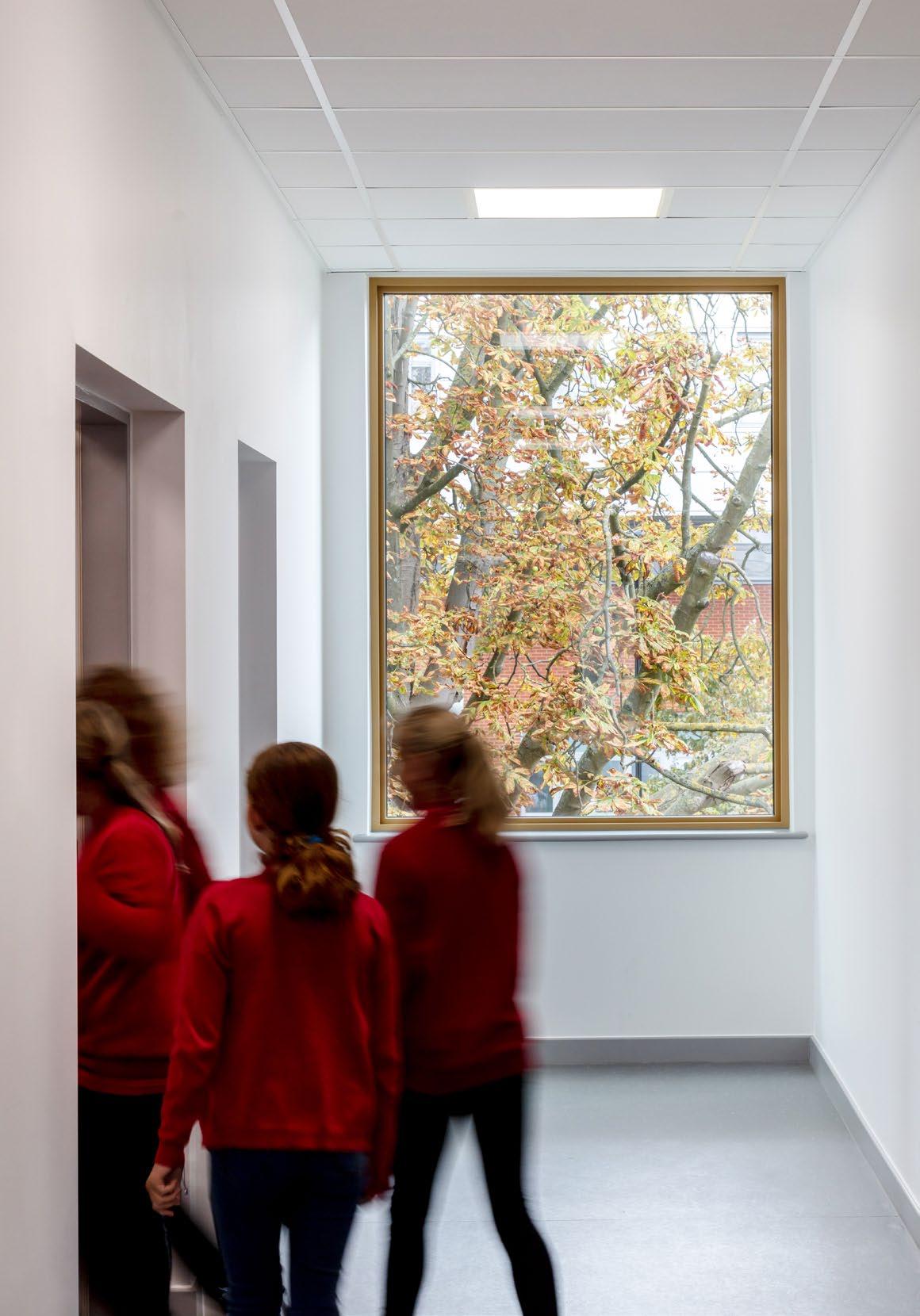
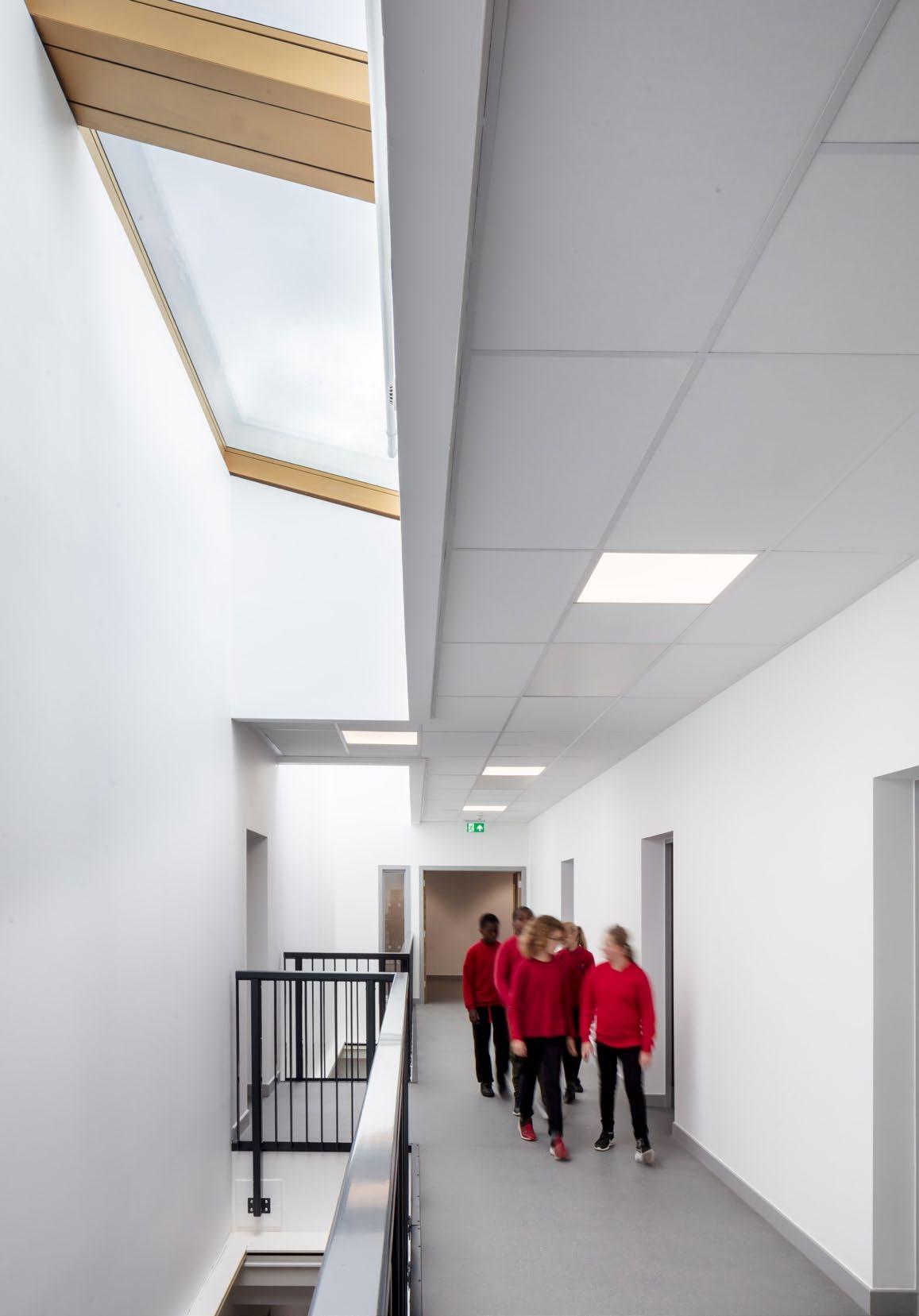
Client: London Borough of Southwark
New build extension and refurbishment of primary free school. At its heart, the scheme centres around the sensitive restoration of the Grade II Listed Old Bellenden Primary school. This project balances the needs of conservation, development, sustainable design, stakeholder engagement and outstanding architecture for the benefit of its diverse and creative community.
We have been able to cleverly knit a three storey contemporary extension, to fulfil the client’s brief and deliver an exceptionally high quality modern learning environment. The extension has minimised the impact on external space while also integrating innovative roof terraces at different levels to maximise external learning opportunities for the children.
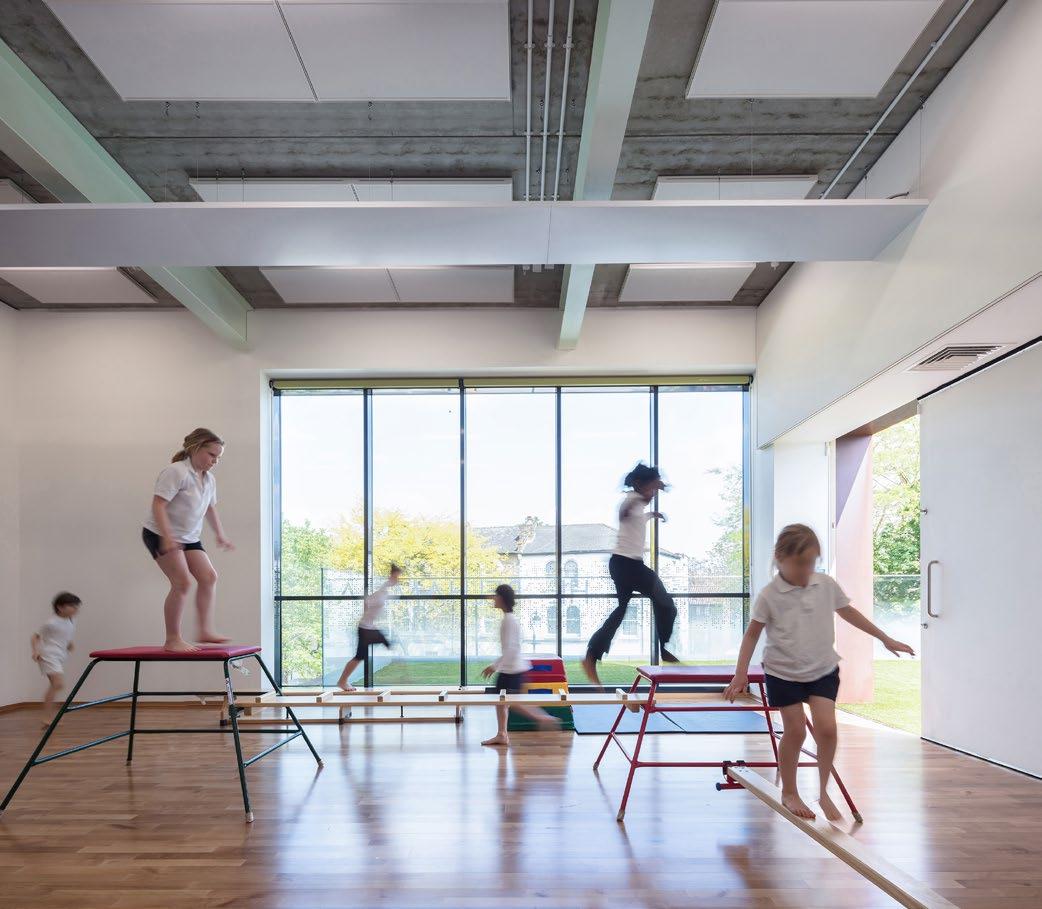
Civic Trust Awards Regional Finalist & Selwyn Goldsmith Awards for Universal Design Regional Finalist, 2019
SPACES Refurbishment School Award, Winner, 2019
New London Architecture Awards, Commendation, 2019
BD Architect of the Year Awards, Finalist, 2019
AJ Architecture Awards School Project of the Year, Finalist, 2018
AJ Retrofit Awards Schools Category, Finalist, 2018
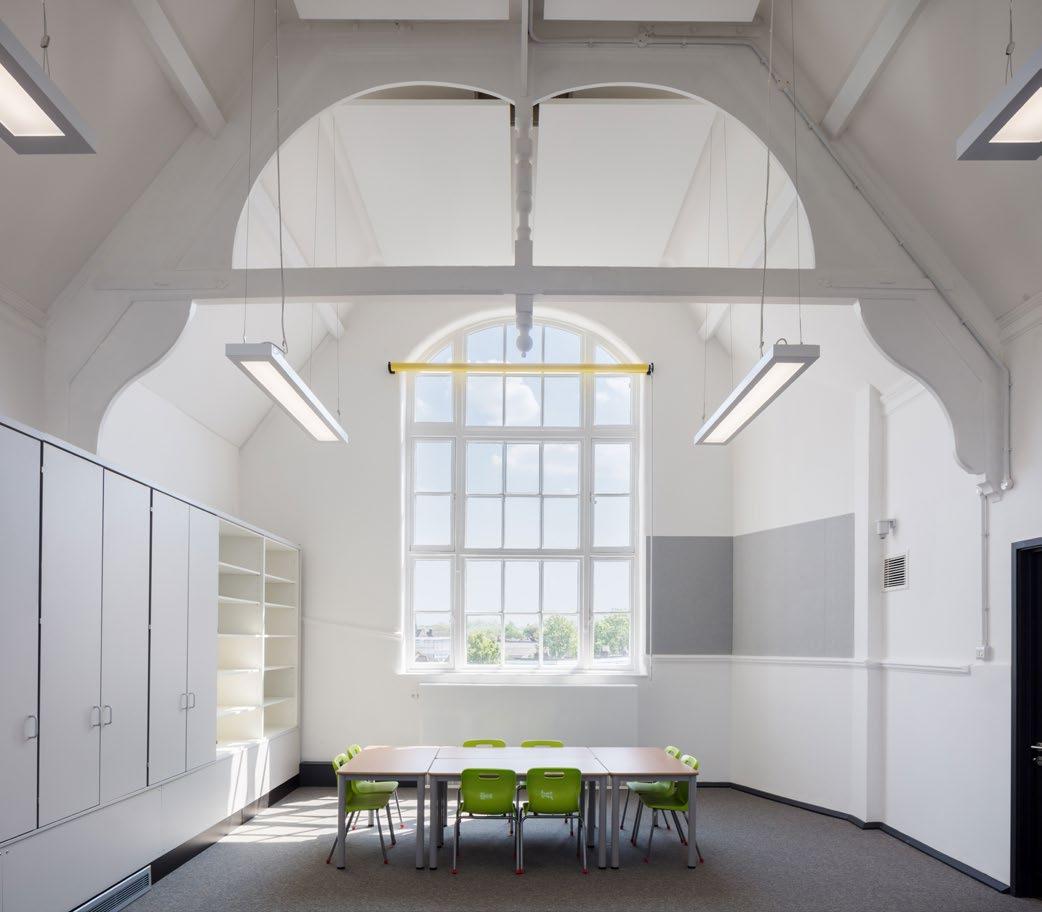
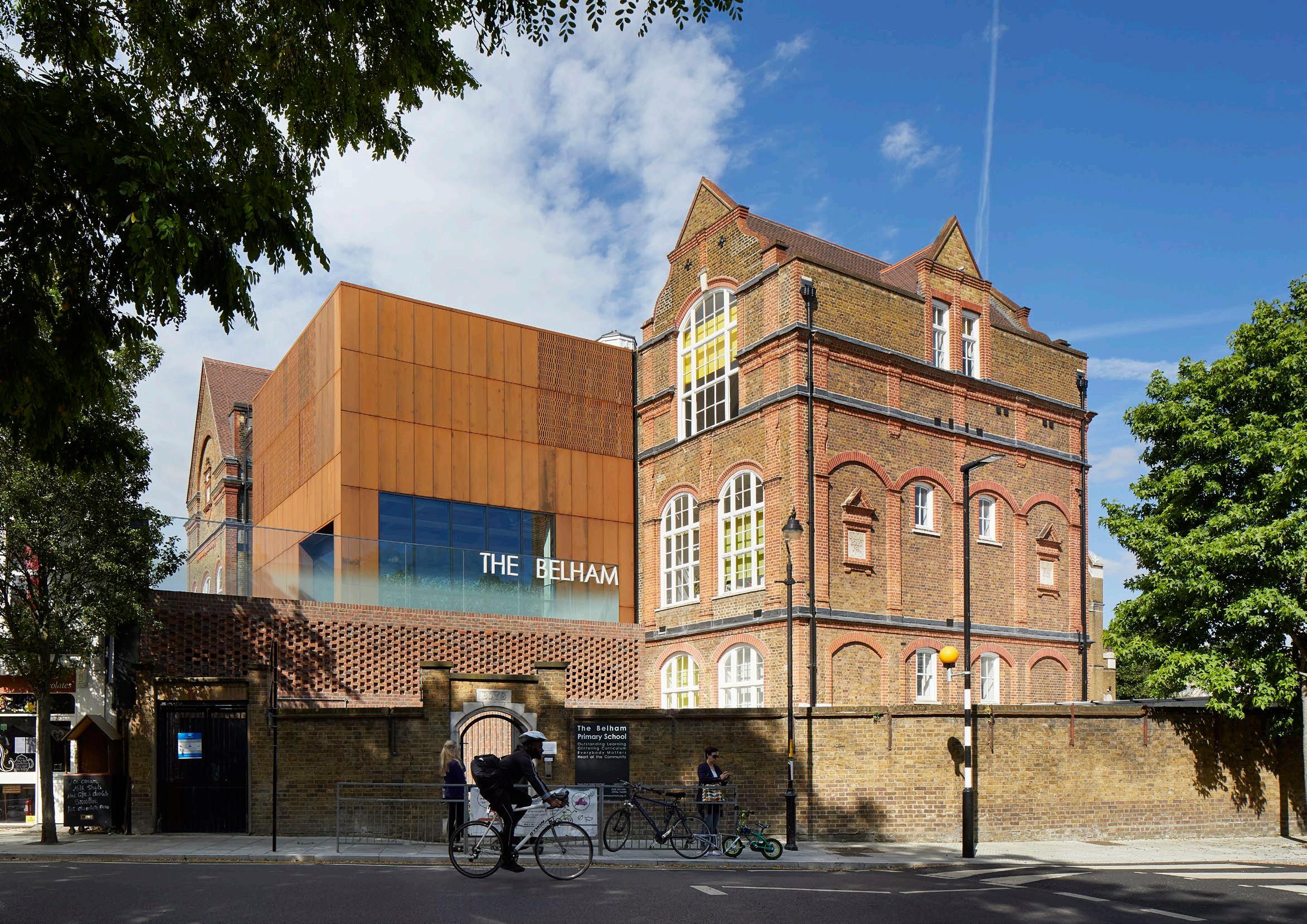
“From the off, I felt that I was working as part of team -they listened to what my educational vision was, what was essential to delivering a creative, innovative education for young Londoners, and responded with imaginative and inspired design solutions.”
Sonia Case Executive Head teacher“The result has been the creation of a stunning new school; the existing listed building has been reinvigorated following years of decline, and augmented with a modern extension to provide an elegant and sympathetically designed scheme that seamlessly blends old and new to great effect. The result is a building that the borough can be truly proud of.”
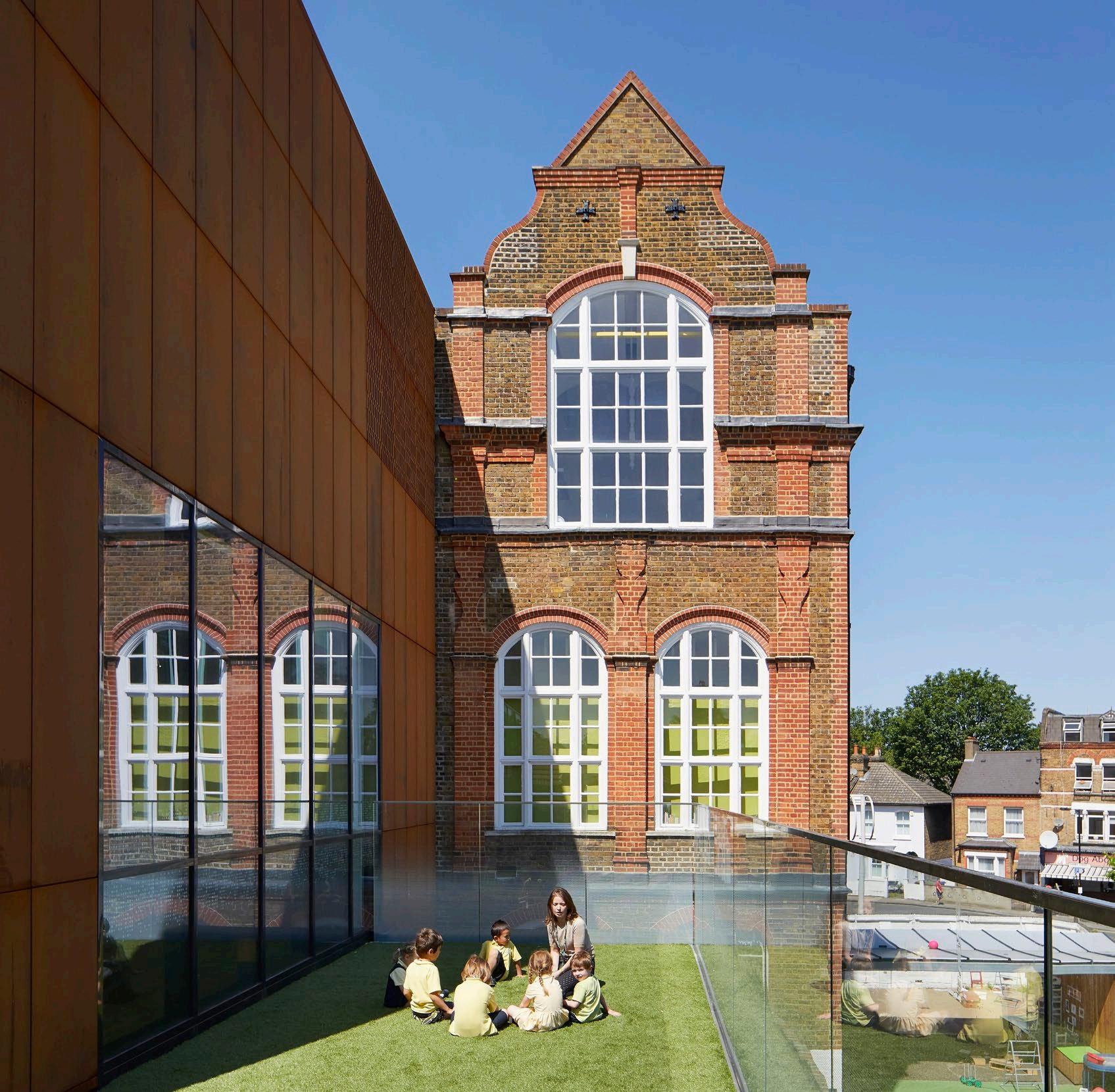 Andrew Brown London Borough of Southwark
Andrew Brown London Borough of Southwark
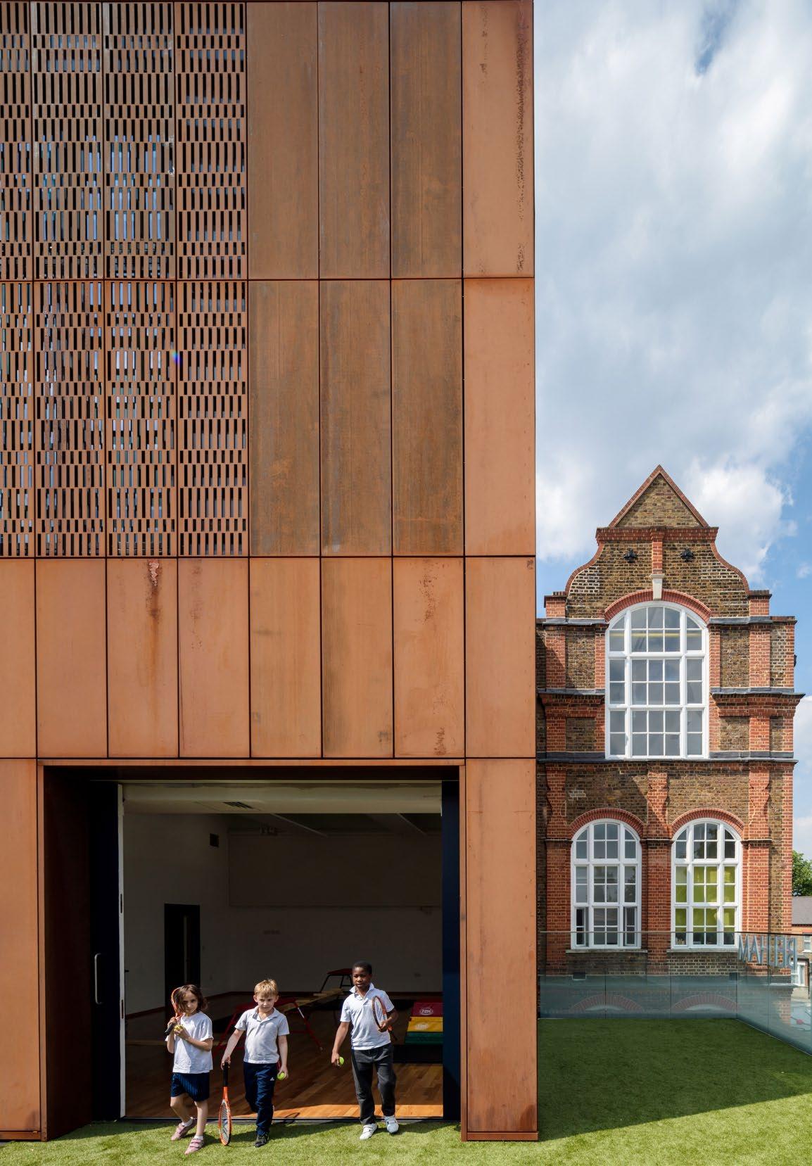
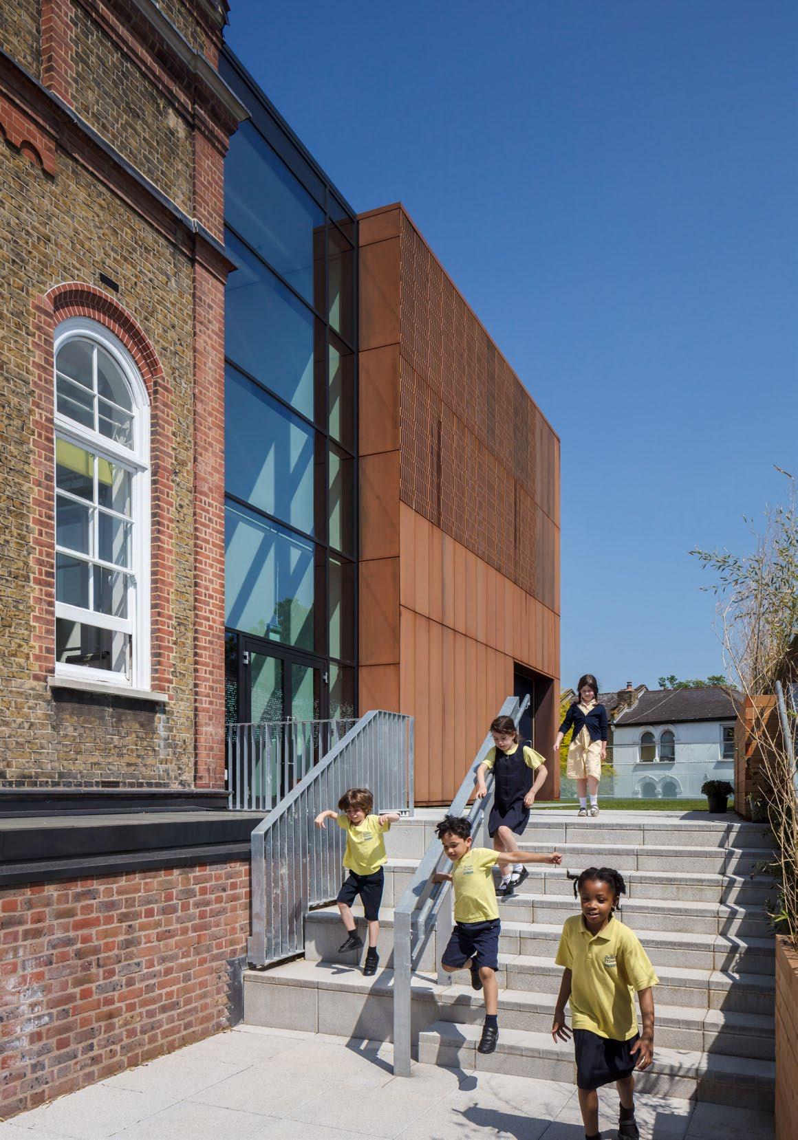
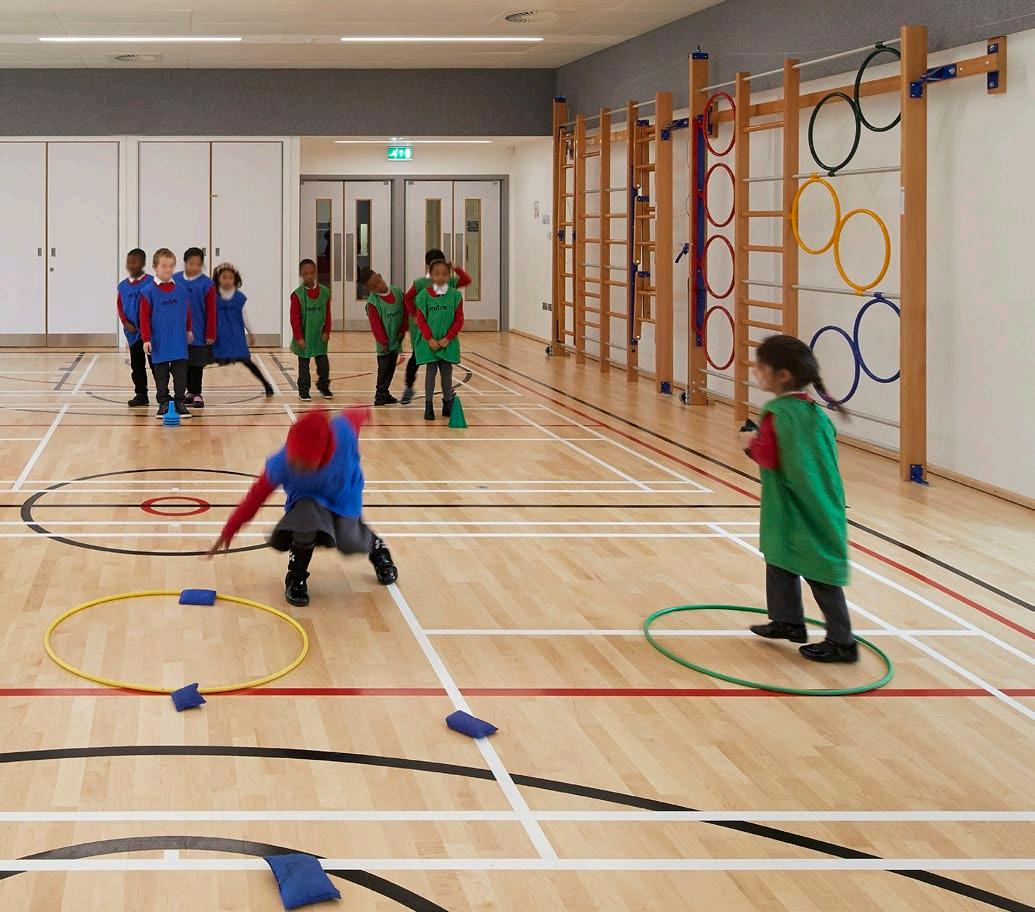
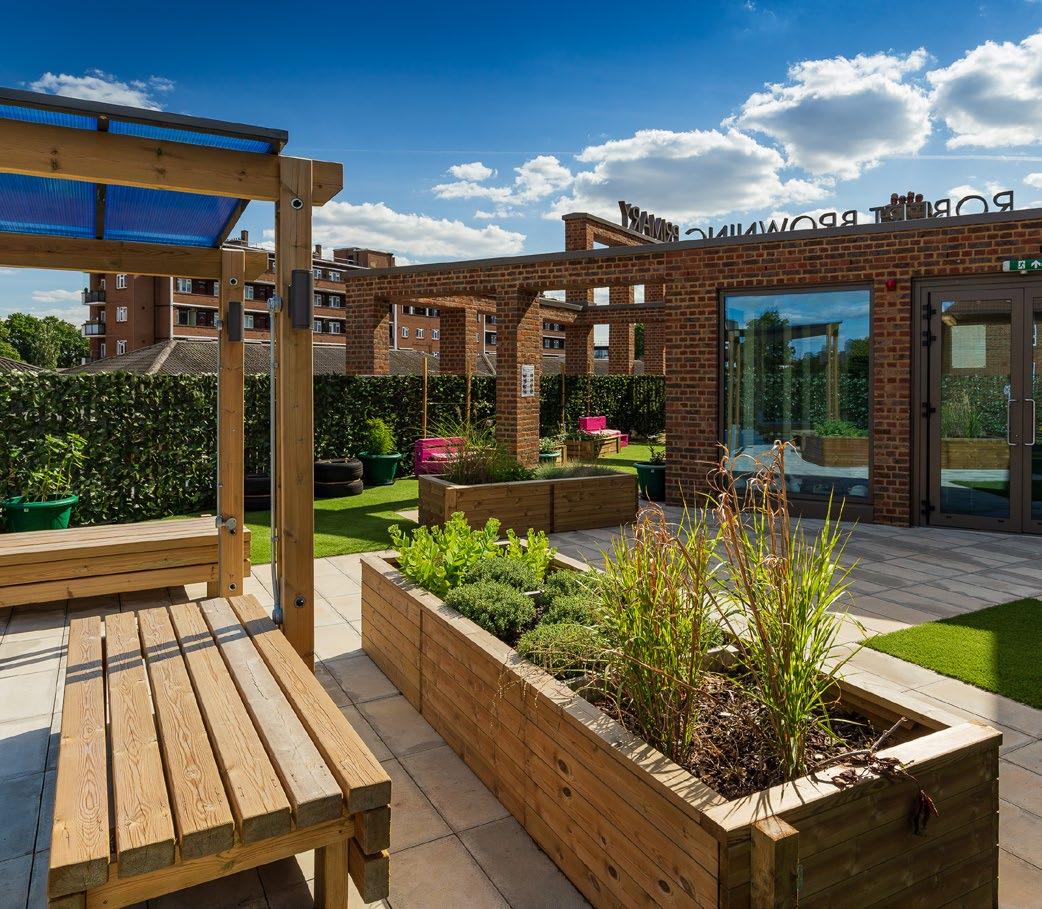
Client: London Borough of Southwark
Extensive refurbishment and extension works while remaining fully operational throughout. We re-organised the school and created a new sports hall, dining hall and kitchen within a new build extension, increasing the size of each space to suit the larger cohort of children. In doing so, we were also able to provide a valuable new roof terrace maximising external play on the site.
The terrace includes high quality, flexible, all weather external curriculum teaching space with covered areas and a mixture of surfaces including artificial grass. Redesigning of the existing and new external areas provide a diverse and age appropriate range of landscape solutions, and which maximises the use of external space on what is a tight urban site.
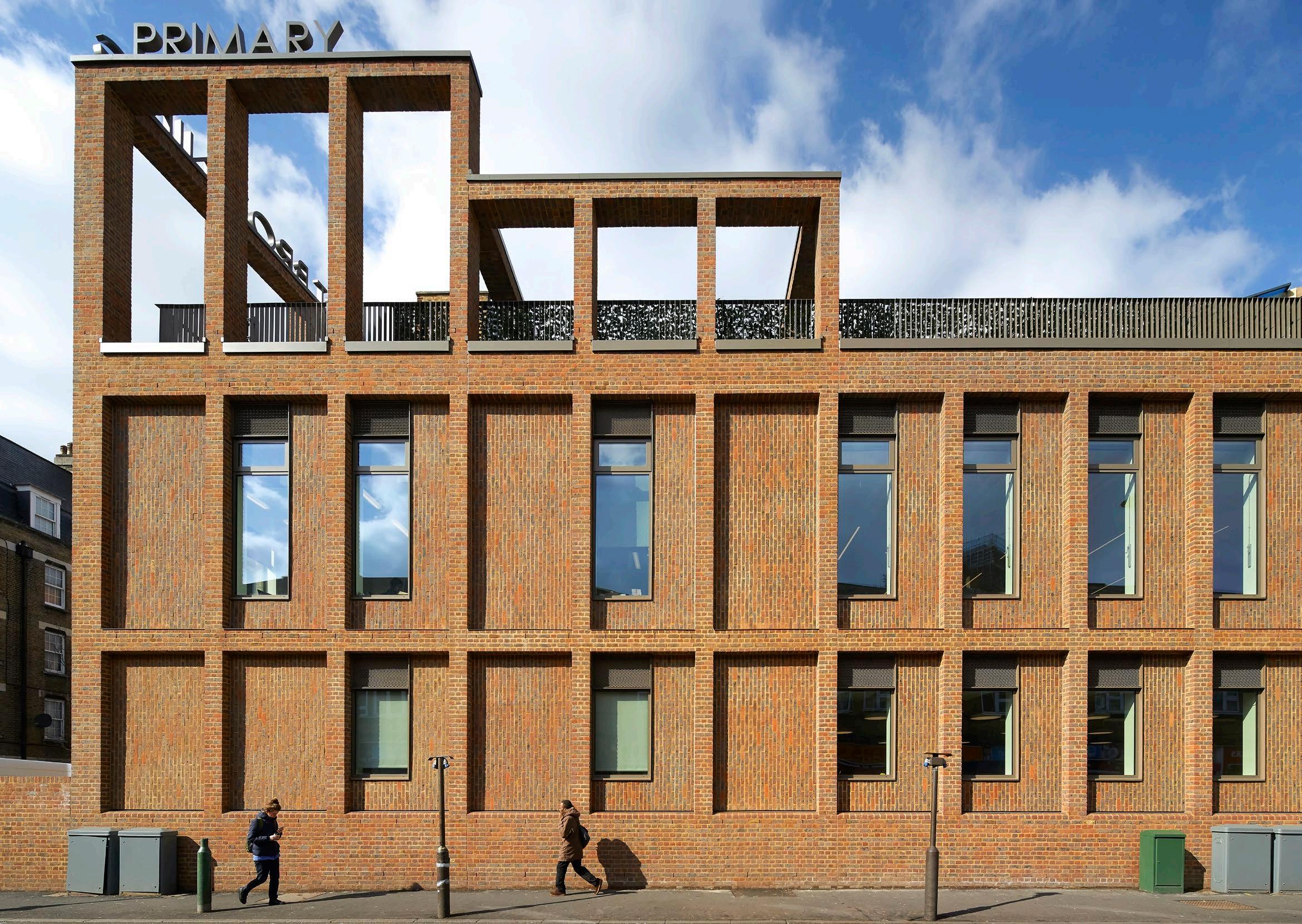
Client: Department for Education
Expansion to form a 2FE Primary School. A two-storey extension was carefully designed to echo the gables and pitches of the existing building and to complement the surrounding conservation area context. It was sensitively refurbished throughout with some contemporary features introduced. The extension adjoins the existing building and wraps around the north-eastern side of the site to form a protected, central, mounded playground.
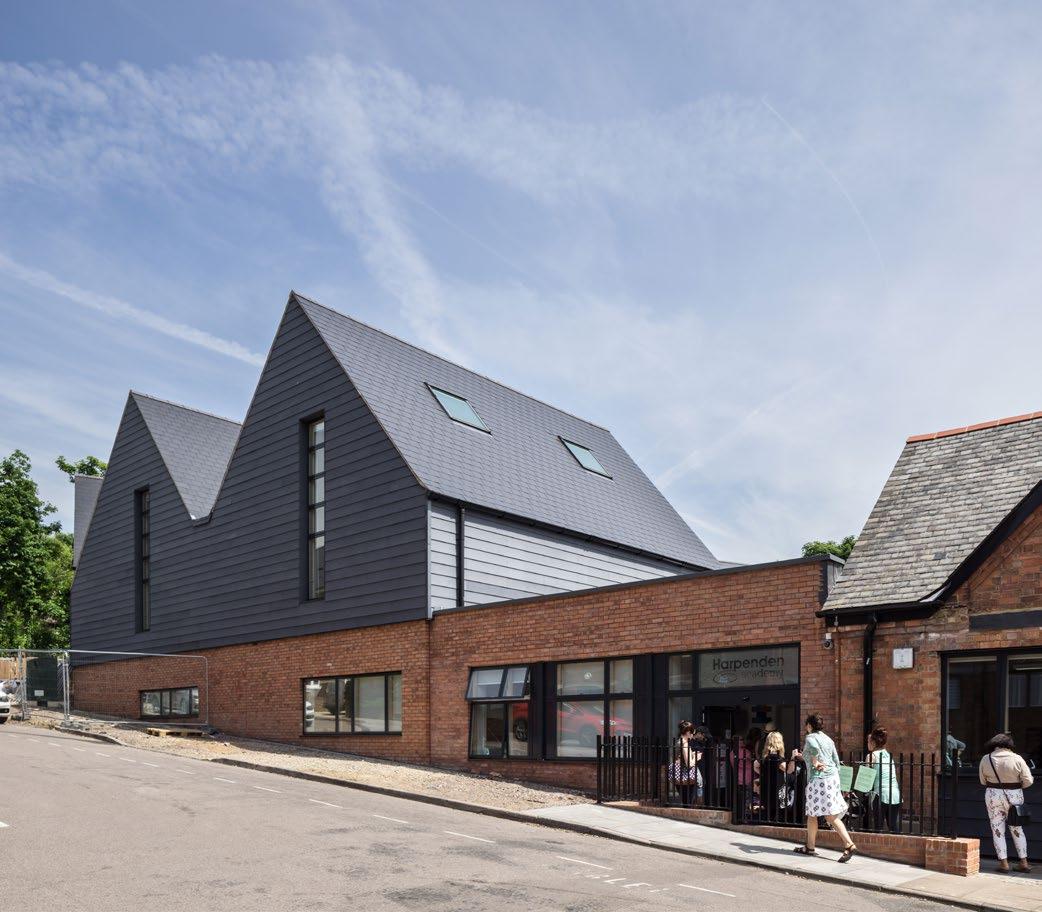
This new building and courtyard addressed both a severe 3m level change across the site and acoustic concerns brought by a bordering high-speed railway line. It houses 8 classrooms for the upper school as well as a spacious double height hall, which forms the heart of the school both during the school day and after hours when it can be hired out for community events.
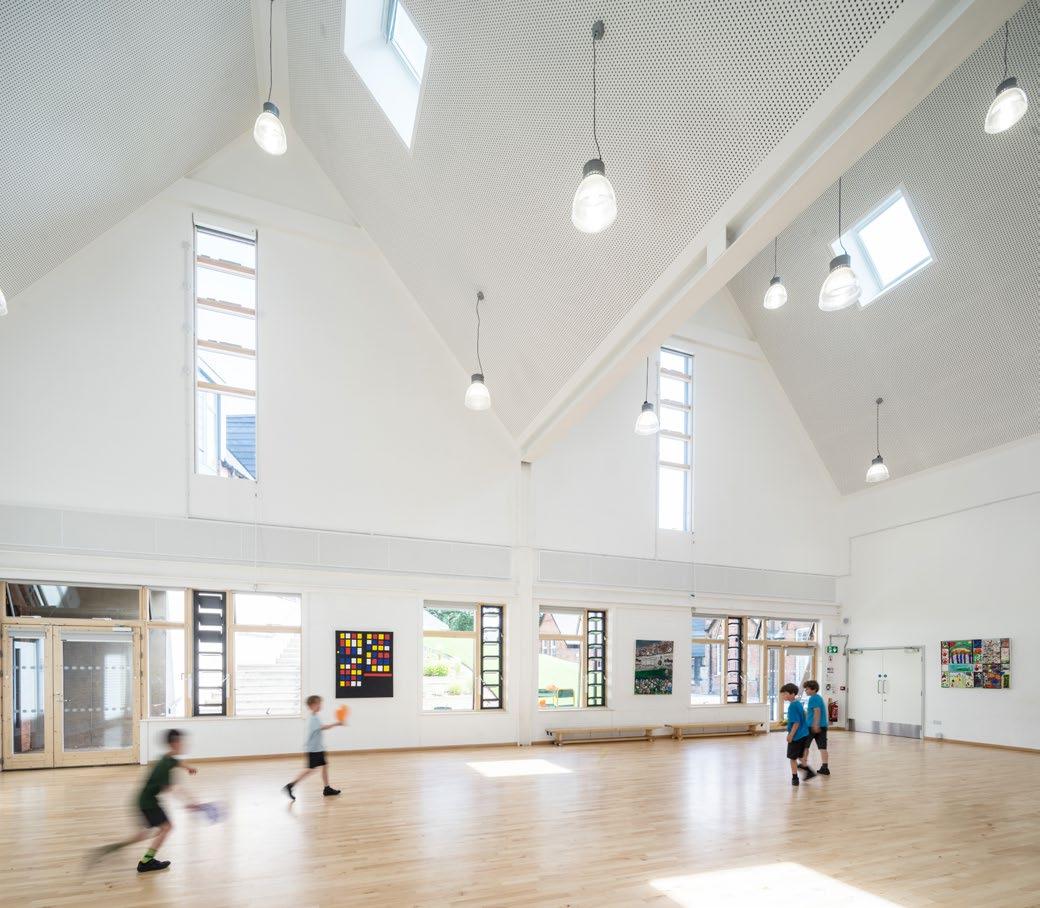 Harpenden Society Certificate of Merit, 2016
Harpenden Society Certificate of Merit, 2016
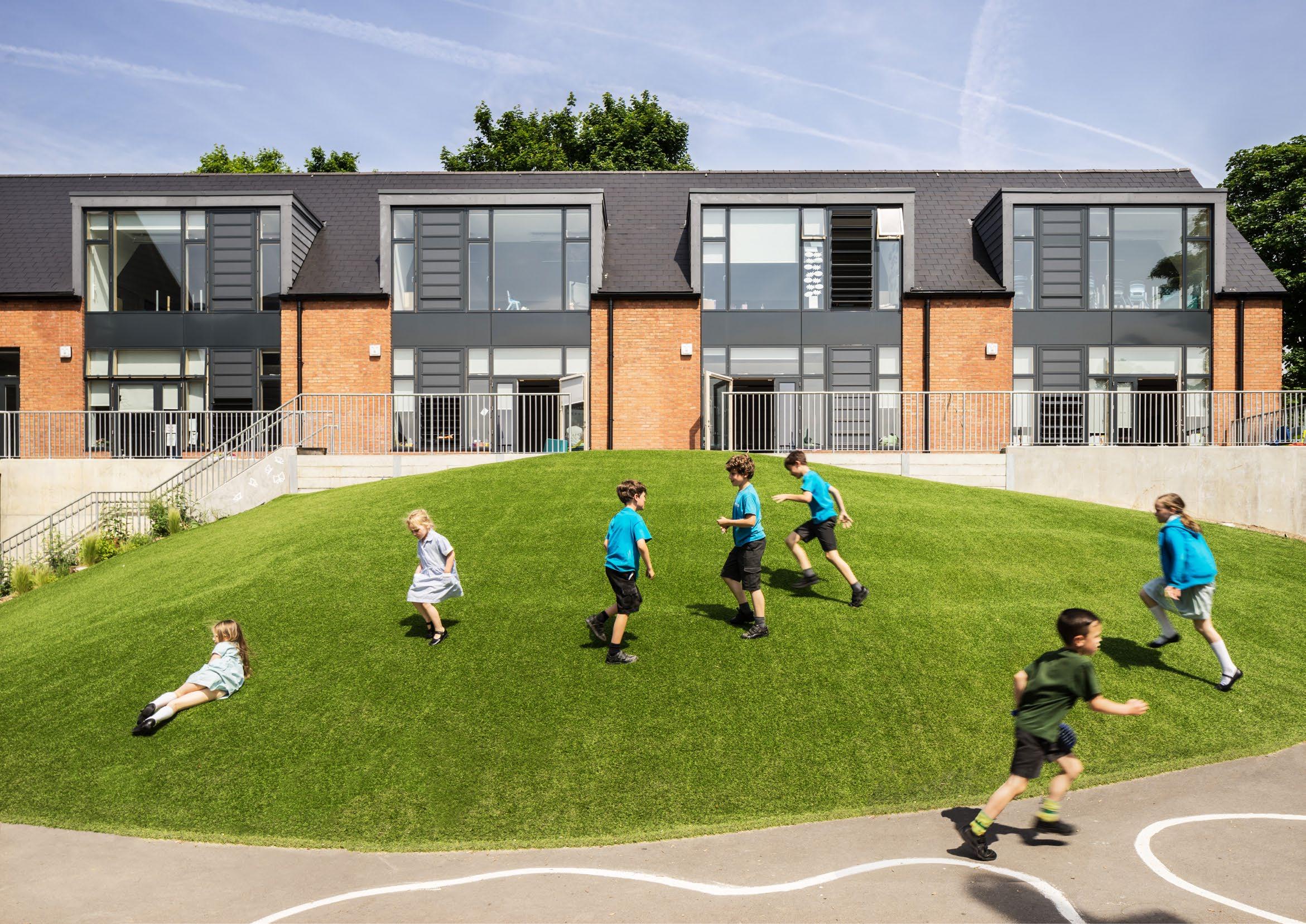
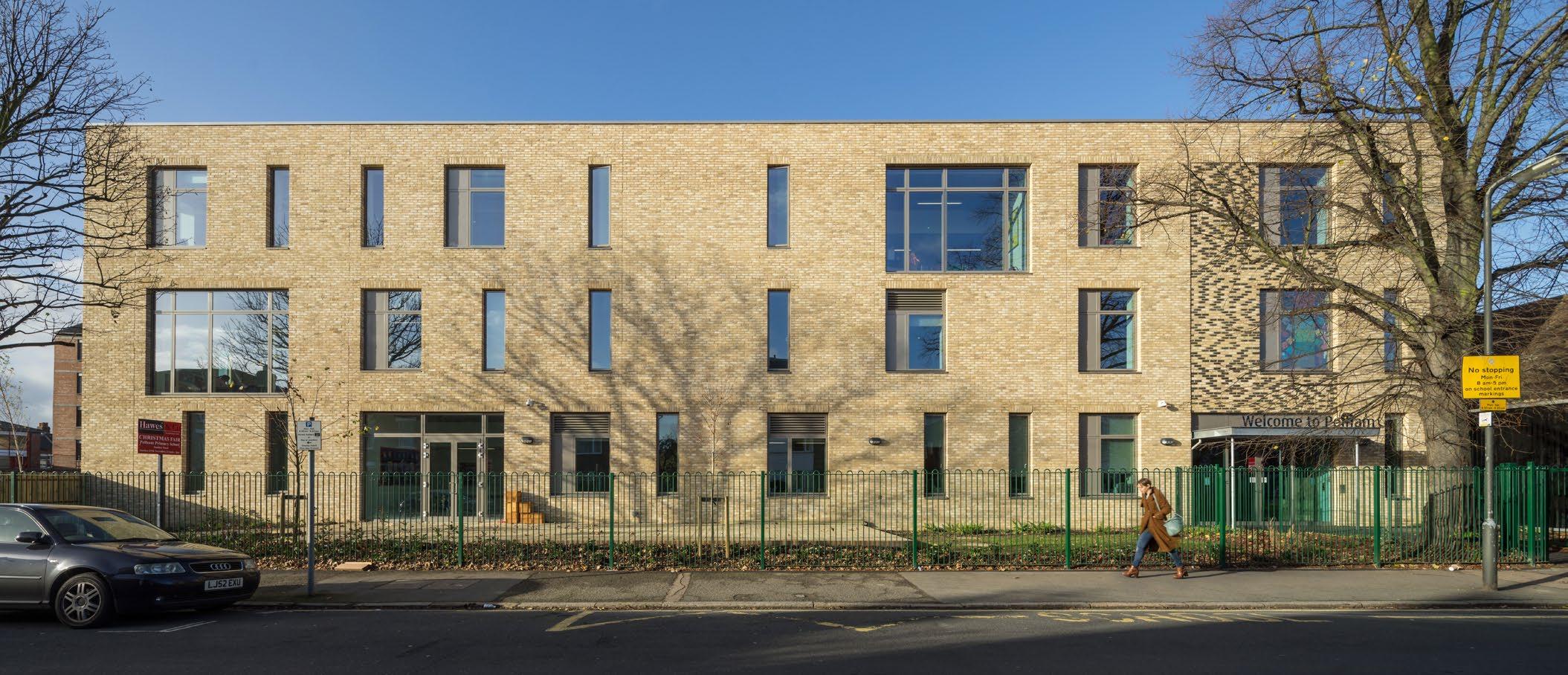
Client: London Borough of Merton
Expansion to form a 2FE Primary School. The challenge of the project was to provide the additional capacity in a way that optimized internal area whilst mitigating the effect on external play space. To ensure the needs of students and staff were at the heart of key decisions. The three-storey extension provides optimum use of the confined site and provides secure play areas within the courtyard.
The challenge of the project was to provide the additional capacity in a way that optimized internal area whilst mitigating the effect on external play space. The school was developed with a passive and sustainable environmental strategy, using natural ventilation to cool and regulate the building structure.
Client: London Borough of Greenwich
The new standalone building includes teaching spaces for nursery, reception classes and a whole school SENCO/music room. The building uses a simple form and traditional building techniques to provide an inspiring learning environment. Each classroom opens directly onto covered play spaces, which promotes the schools ‘open door’ policy. The design utilises innovative timber panels for the main structure.
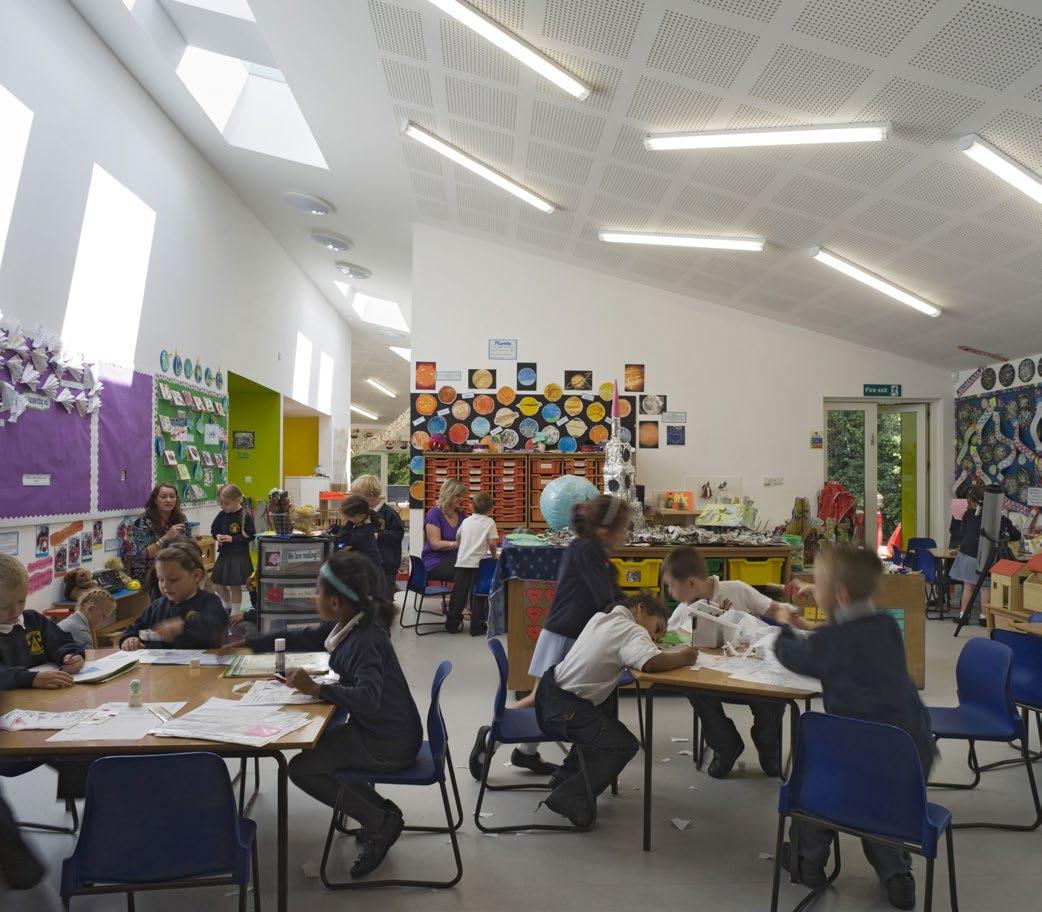
The panels were produced off site and delivered pre installed with insulation. Internally the spaces enjoy dramatic ceiling heights, with rooflights bringing lots of daylight into the heart of the playspaces. Externally we have used black stained timber cladding. As a learning tool the building is decorated with full scale animal silhouettes.
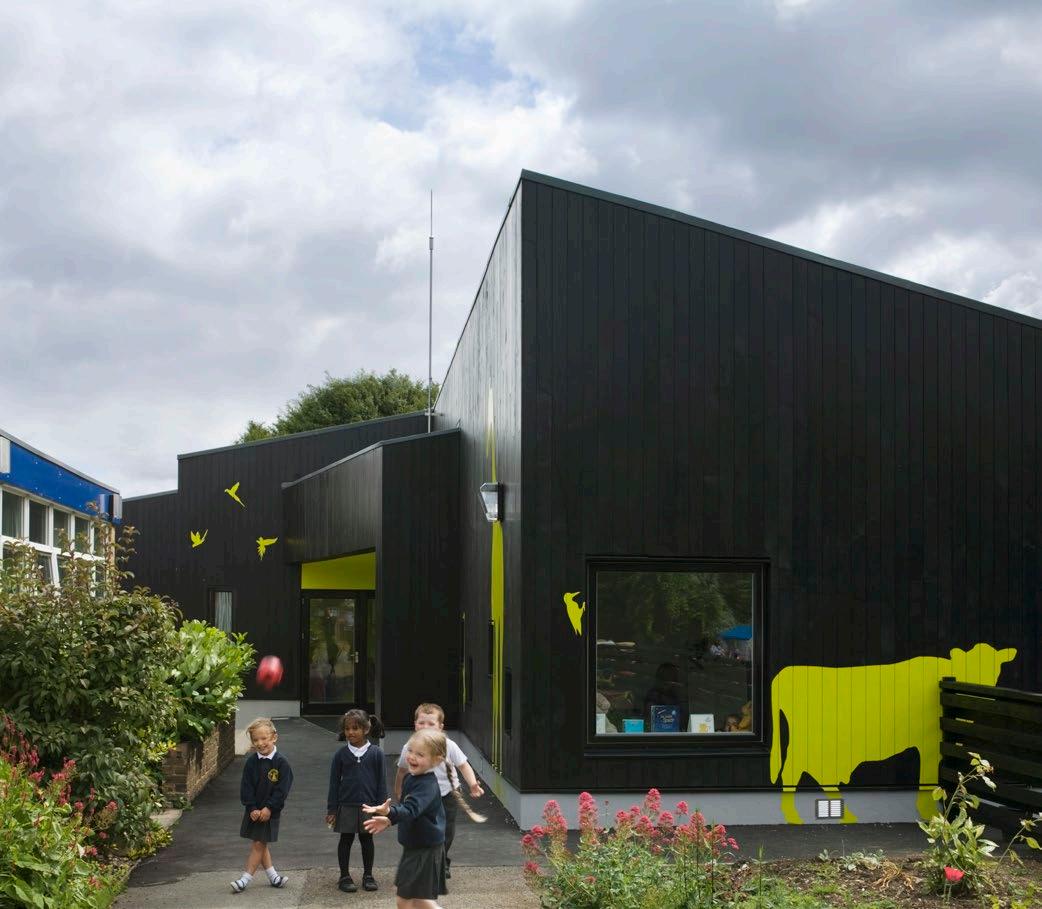
Client: London Borough of Merton
Expansion to form a 2FE primary School. The design responds to the constraints of site access, overlooking from adjacent properties and the abundance of existing mature trees present. The two-storey extension adjacent to the existing teaching accommodation, creates a new double height gallery space between the buildings. The new two storey extension adjacent to the existing teaching accommodation, creates a new double height gallery space between the buildings.
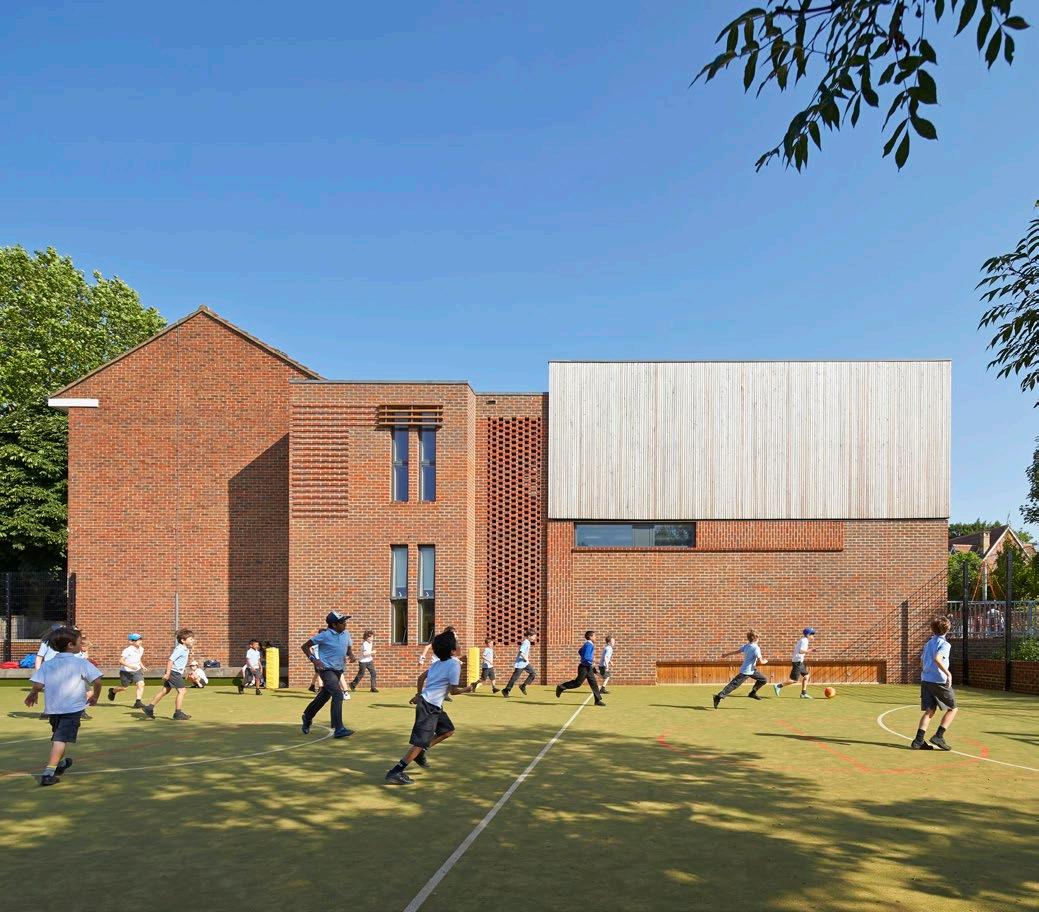
This top light space is envisaged to develop a new heart to the school and develop further the school’s curriculum use of breakout and flexible learning spaces outside of the formal classrooms. Natural light and a passive environmental strategy have been developed from the conceptual design stages to create bright and open circulation spaces and achieve excellent levels of thermal comfort and daylighting in classrooms.
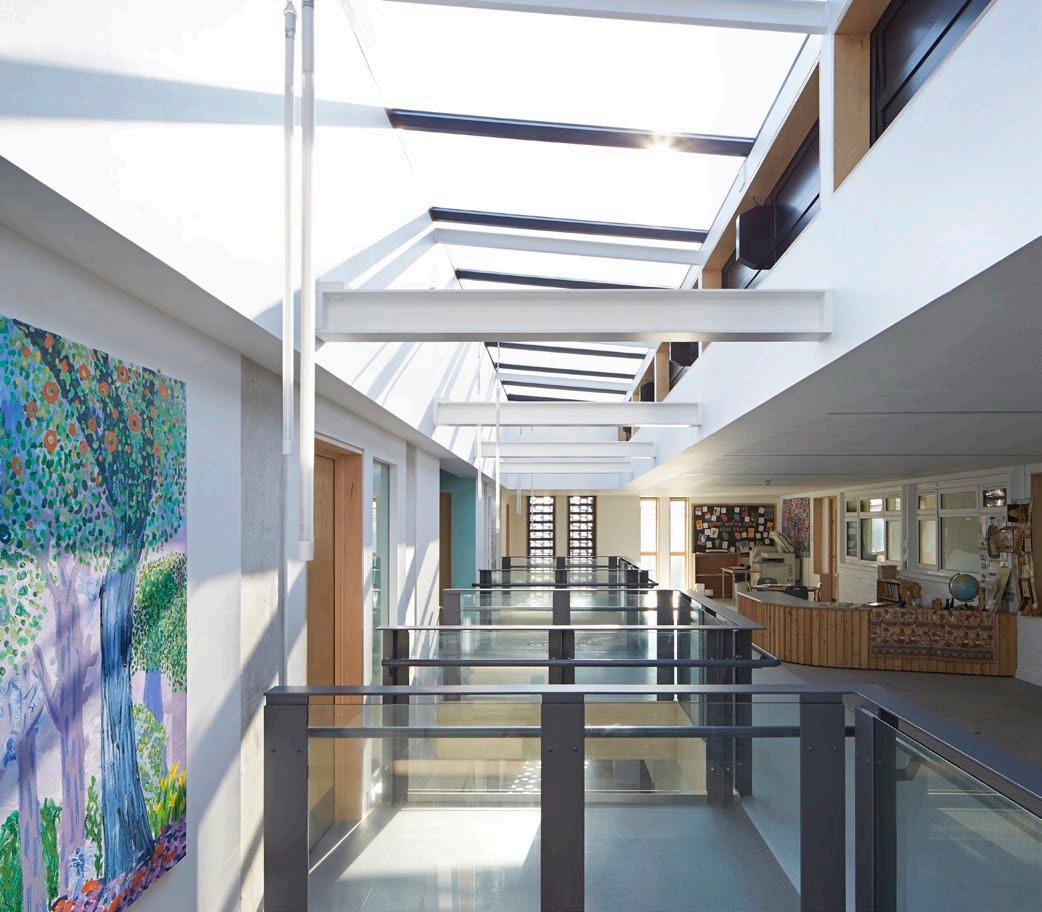
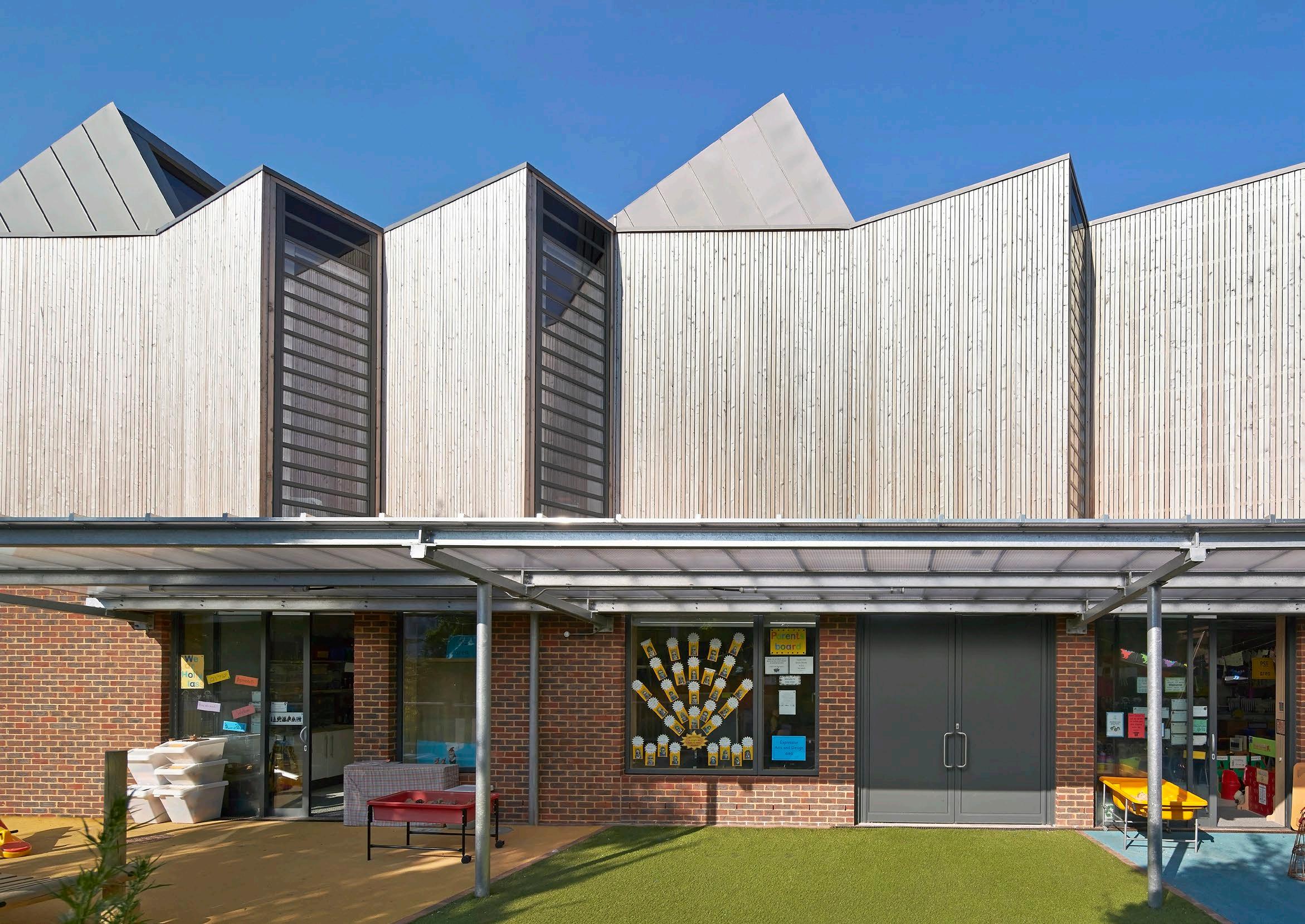
Client: London Borough of Southwark
New build and refurbishment of an primary school and nursery. The grade II listed Victorian school building is to be carefully adapted and extended to suit contemporary teaching methods and standards for the 21st century. The proposed works include constructing a new Teaching, Entrance and Kitchen/Dining Block, refurbishing the east corner of the school and implementing a new landscape design across the site.
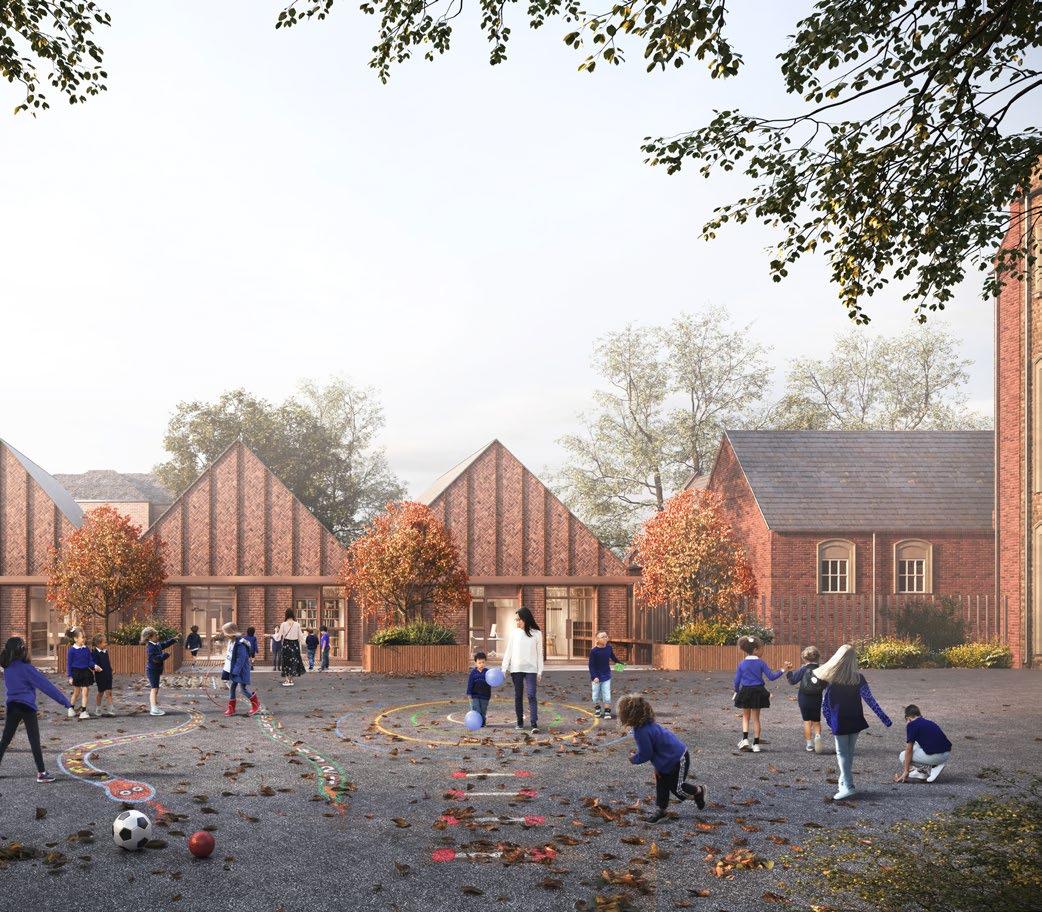
Each of the builds have been designed as single storey blocks as a response to the existing school. The landscape design has been developed to integrate the new buildings within an enhanced outdoor learning environment. The works are proposed to be phased in three stages; the Teaching Block within the first and followed by the Entrance Block and the Kitchen & Dining Block and landscape forming the final phase.
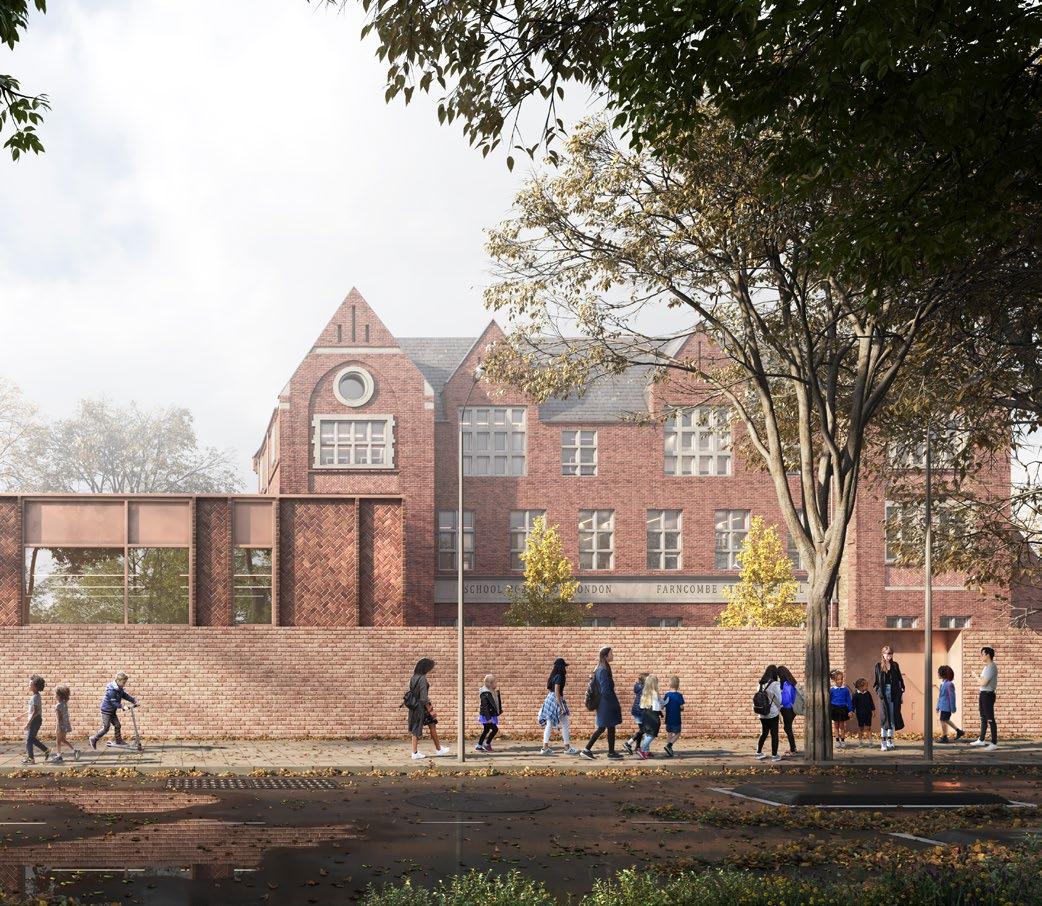
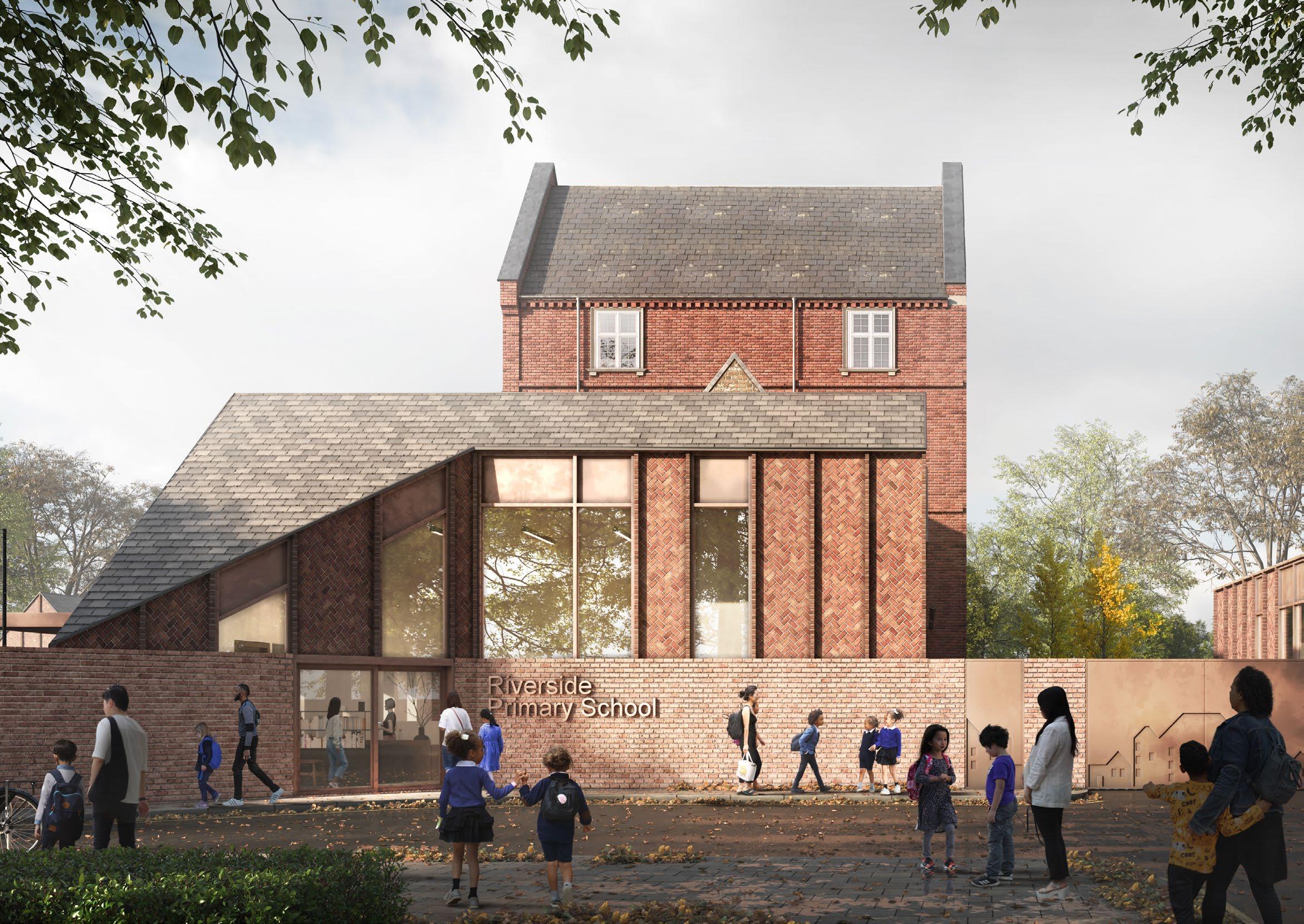
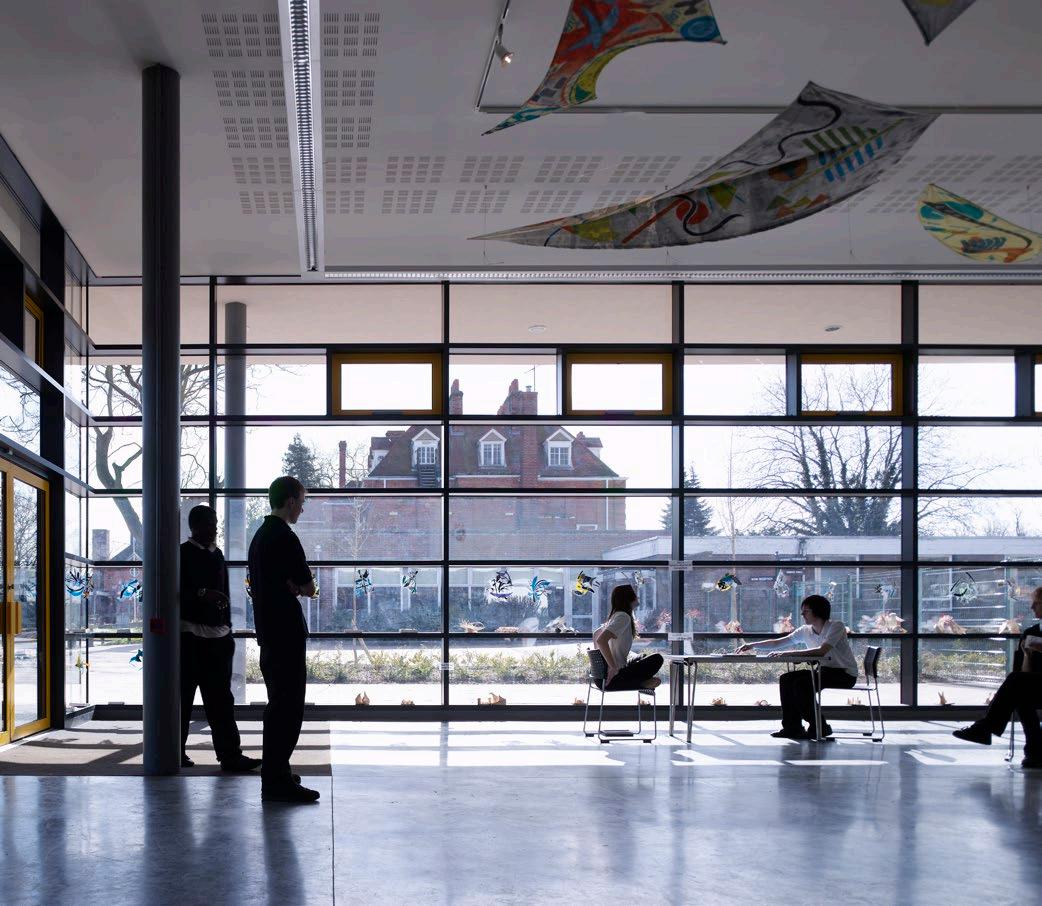
Client: Reading Borough Council
Highdown was the only school of its size in the country without a dedicated assembly hall. We designed a multifunction hall, drama studio, main foyer, changing rooms and associated ancillary accommodation. The existing school buildings comprise four Grade II listed buildings, the 18th Century Mansion House, Stable Block, Barn and walled garden together with more recent extensions.
The new hall is capable of accommodating 1000 standing students for a whole school assembly, 600 seated spaces for performances and half school assemblies, 200 students for examination purposes and a drama studio. The new facilities also enhance and develop the drama and performing arts curriculum.
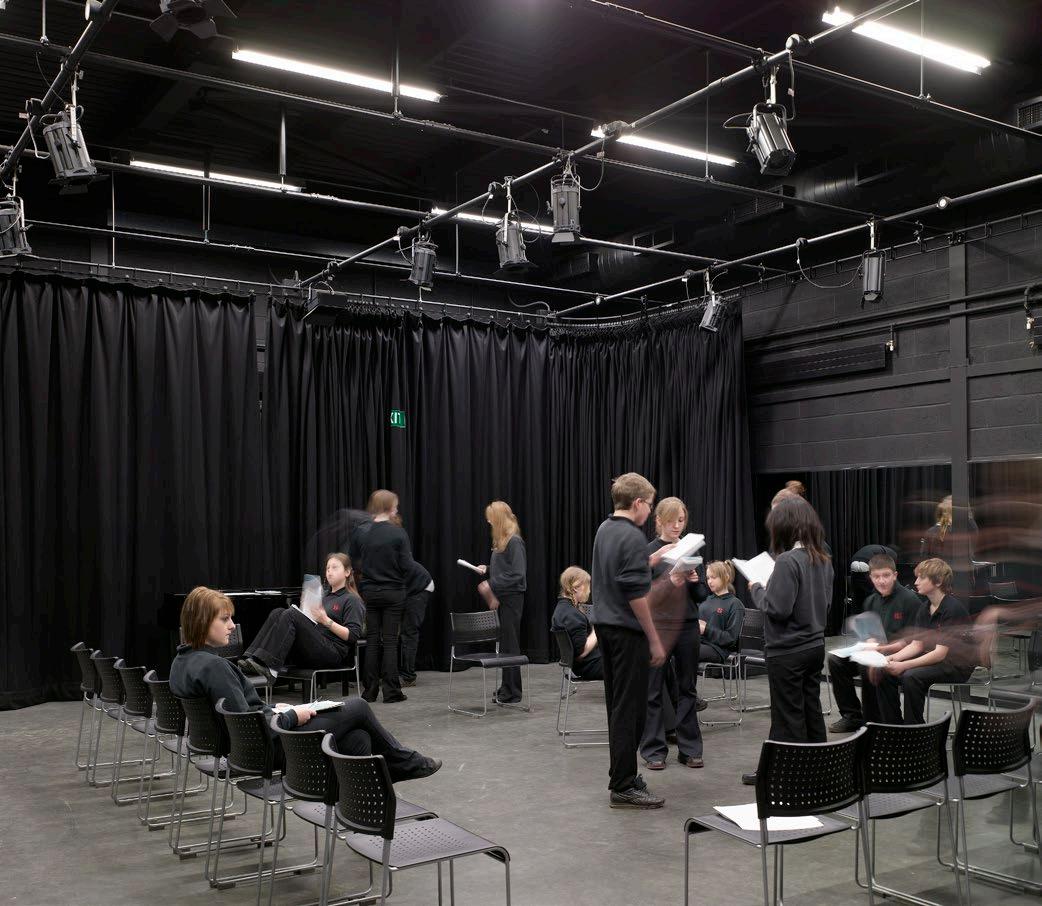
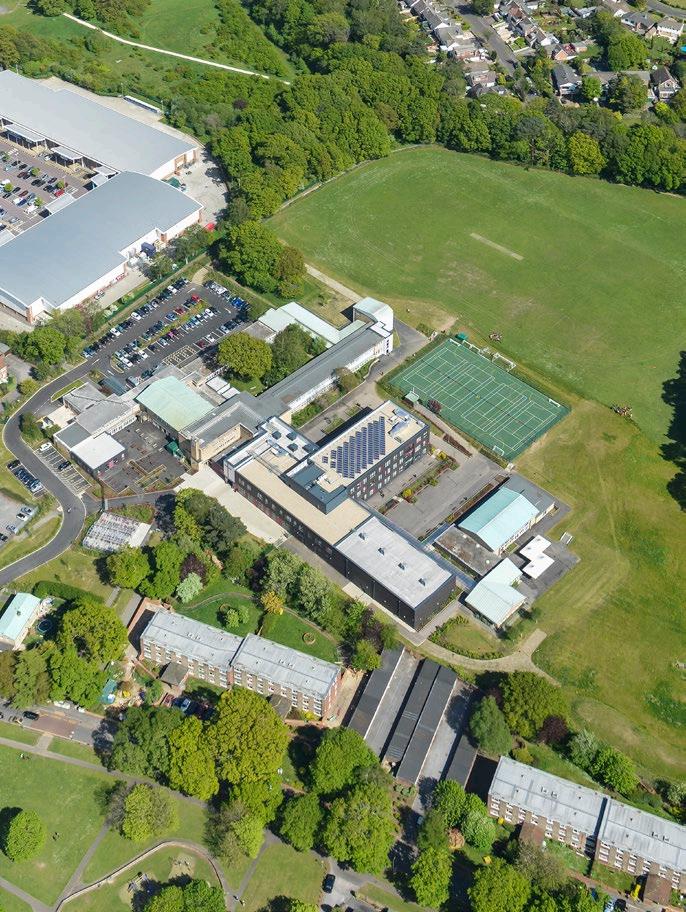
Client: Balfour Beatty
New school increased from 750 pupils to 1250, including 200 places for 6th form students. The solution was to analyse and retain parts of the existing school building and provide a new build intervention that would give the desired accommodation, reinvent the image of the school and act as the glue to bind the retained disparate elements of the school. The extent of the refurbishment ranged from light touch to heavy remodelling but the overall aim was to give equality to all spaces.
Together with the core teaching spaces the school provides opportunities for real life enterprise. We created spaces for a retail environment, catering and incubators units therefore offering students direct vocational experiences with professional start up companies.
A cafe space off the main dining space offered an alternative dining experience for 6th form students. The completed building also provided a new MUGA, sports hall and performance spaces.
The Academy was officially opened by HRH The Princess Royal.
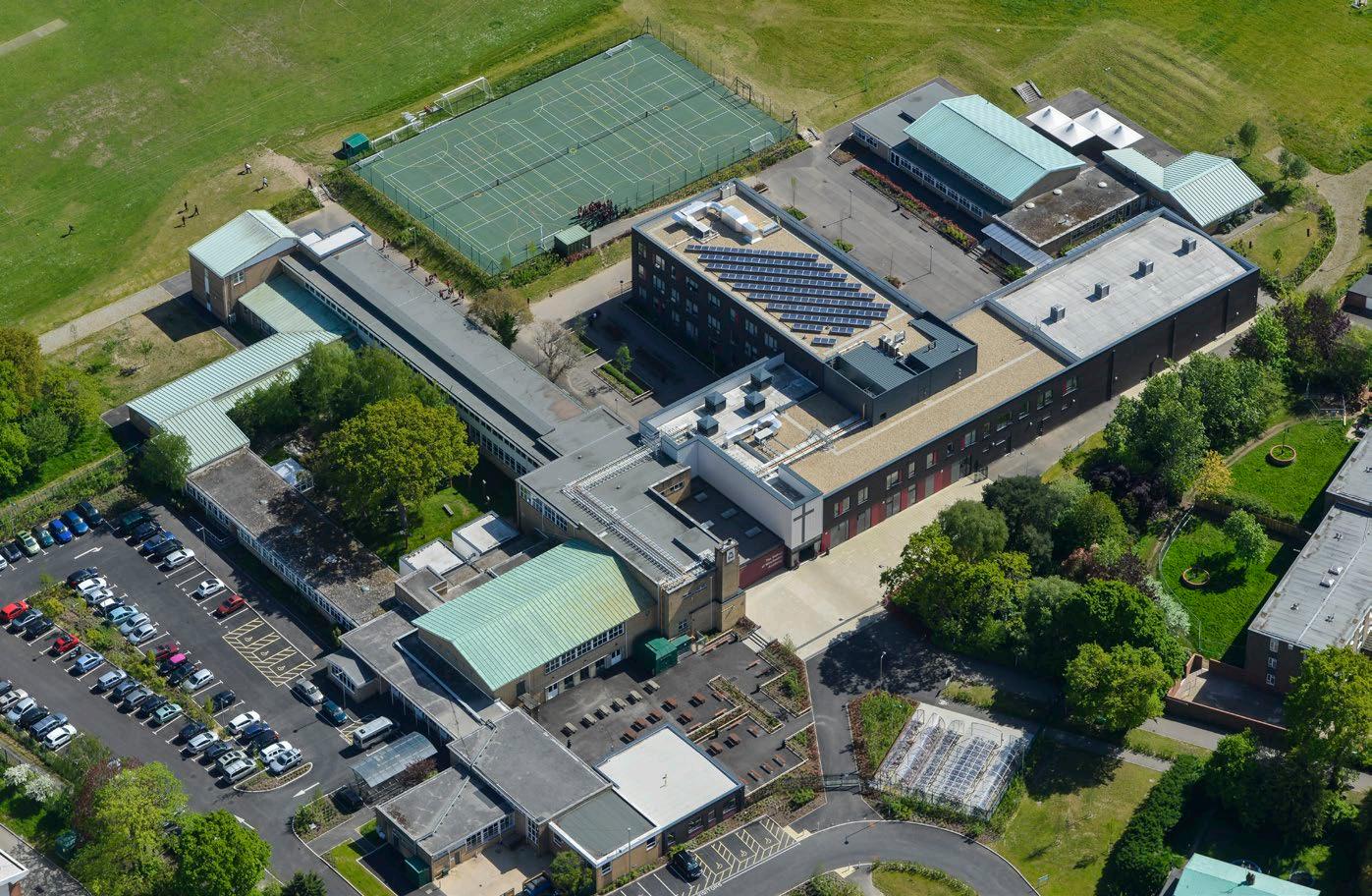
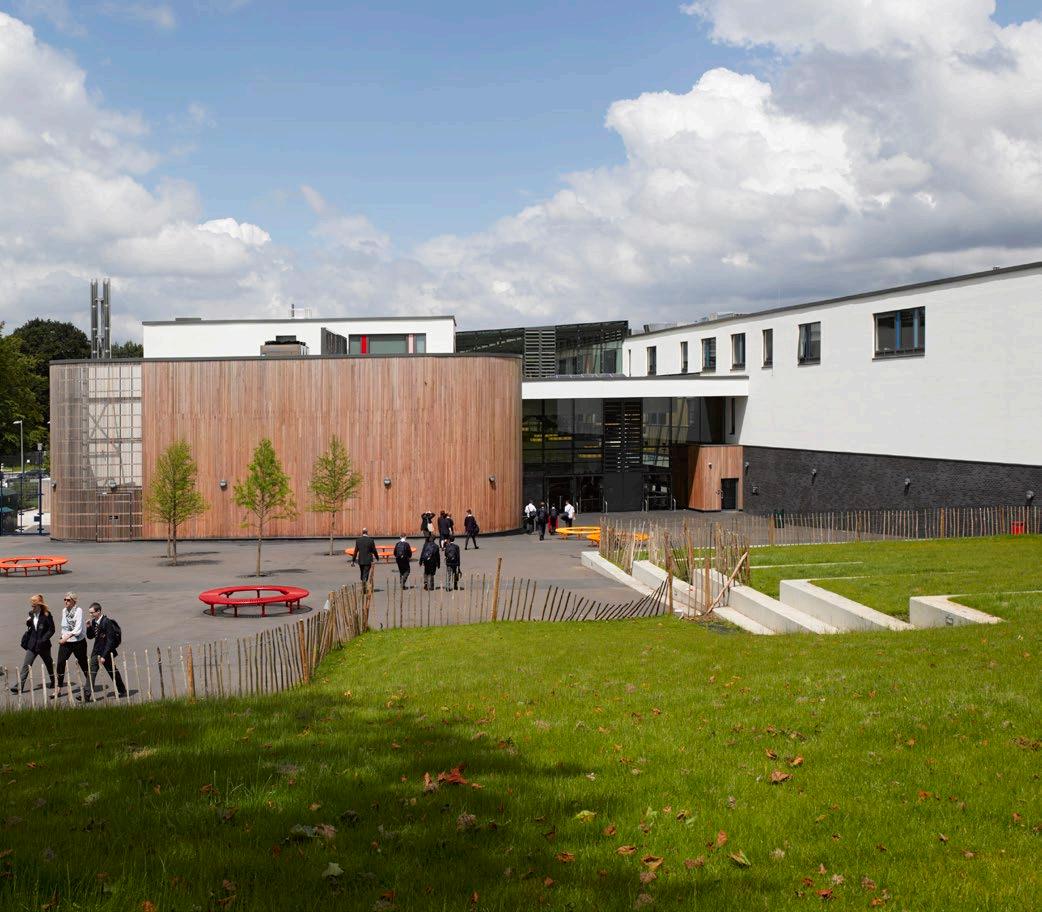
Client: London Borough of Sutton
New build 7FE school accommodating 1150 secondary places with a 350 place sixth form college and a co-located 91 place provision for students with autism. The design resulted in three main curriculum groups, translated into three major zones or ‘schools’ within the building (World, Performance and Trade).
Additionally, the autism department is housed in the Horizon School, and forms the fourth equal part of the overall school. All four schools are visually and physically linked through a central atrium known as the learning street, which acts as the heart space of the school and the ‘glue’ that encourages a strong and unified identity for the whole school.
Civic Trust Award, Regional Finalist, 2013
New London Architecture Awards, Winner, 2012
Education Business Award Best Building, 2012
PFS Excellence in BSF Awards for the Most Versatile Learning Environment, Finalist, 2009
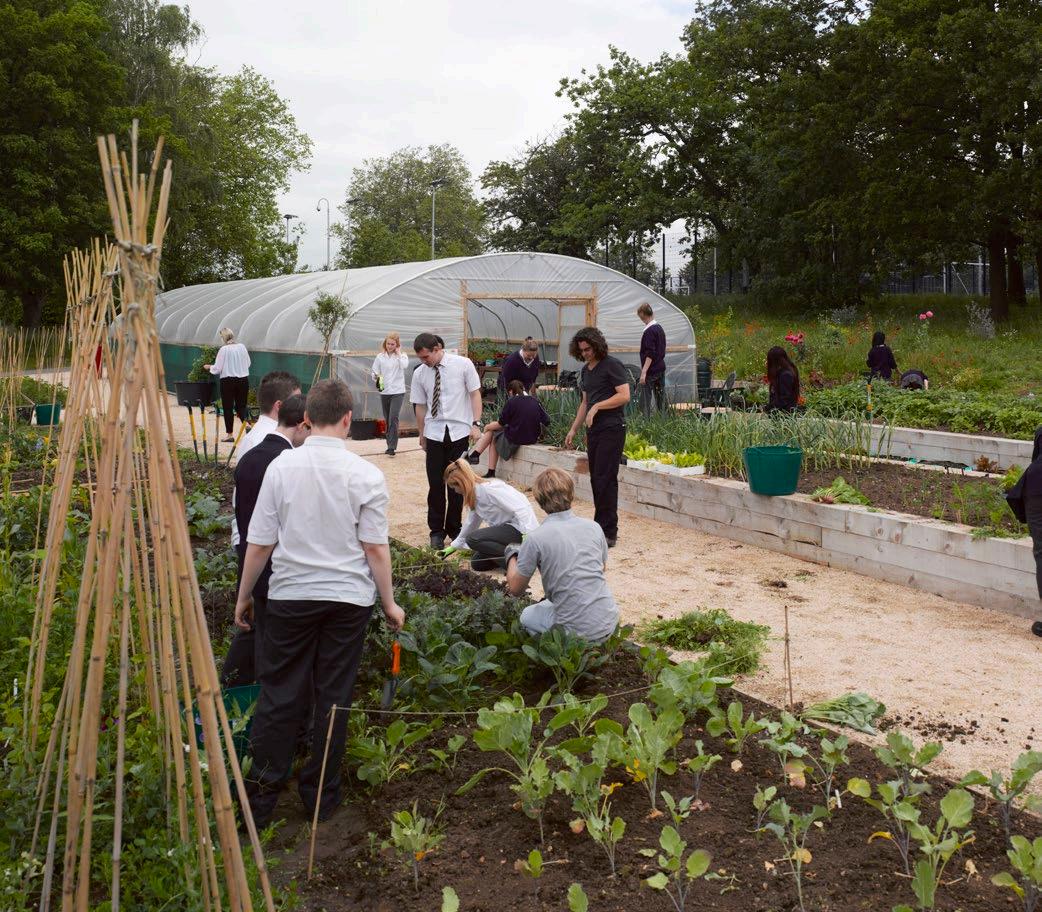
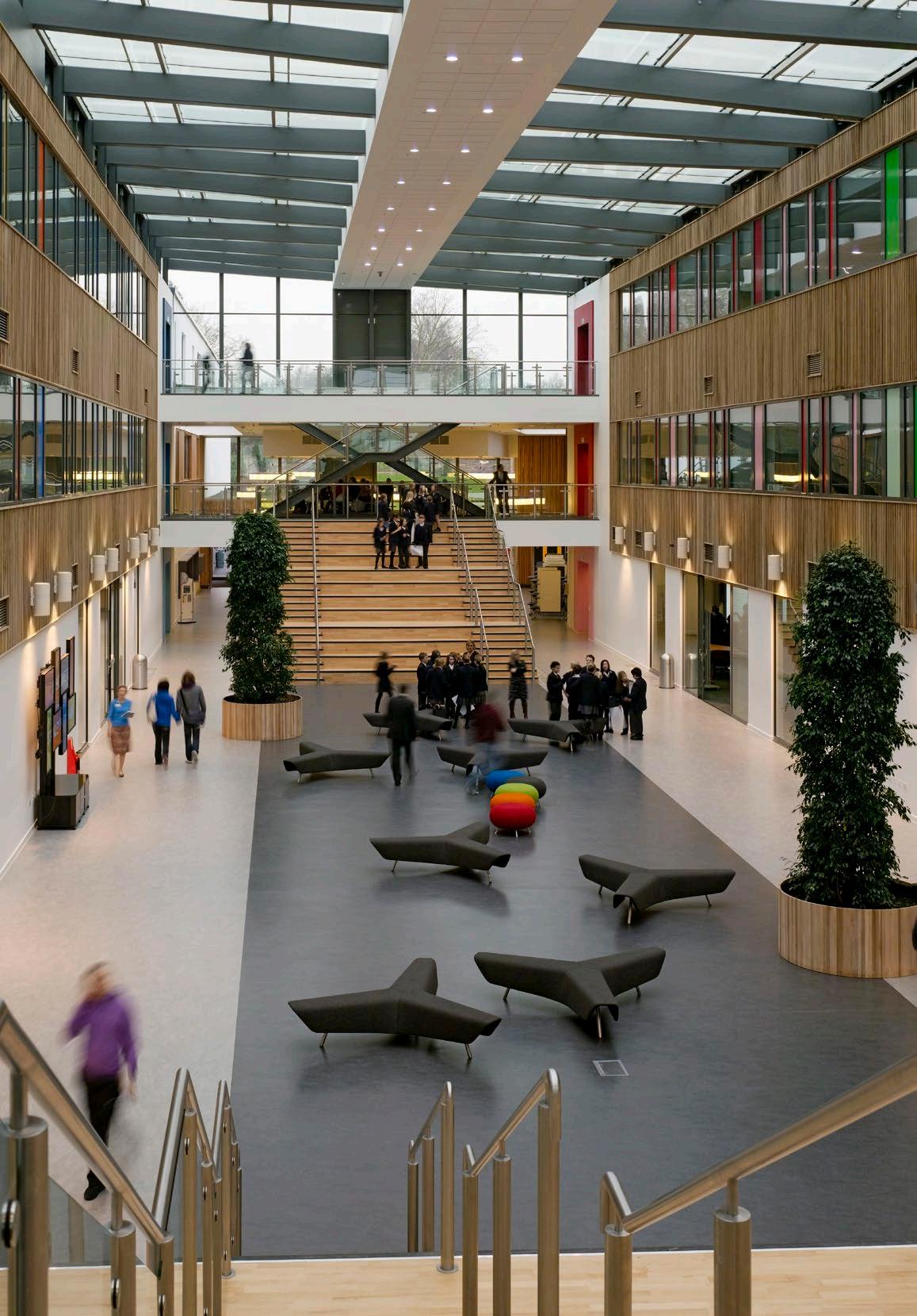
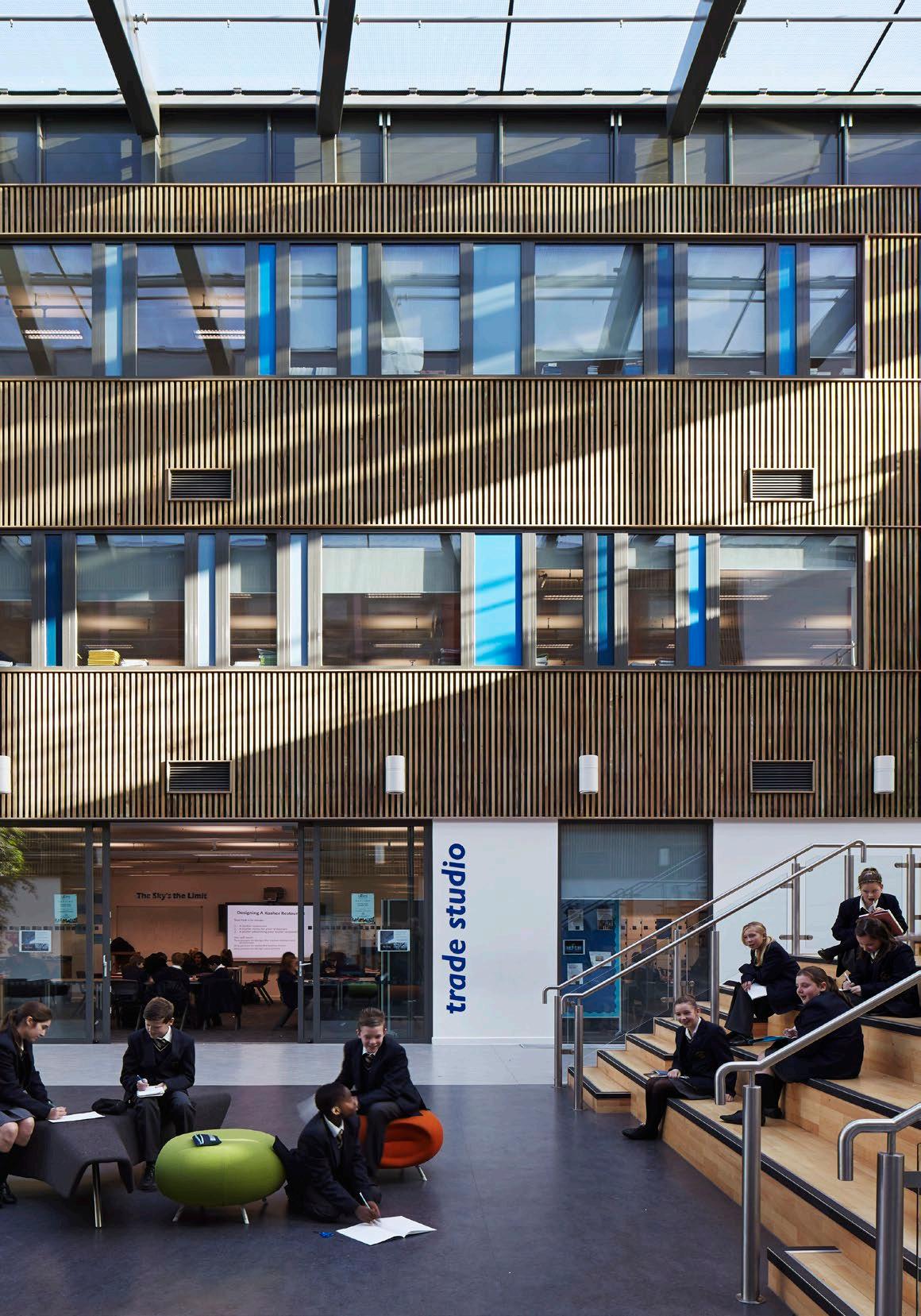
Client: London Borough of Camden
New build performing arts building. The building is a three story structure housing music, media studies, drama, dance and film studies together with strategic practice rooms, offices and editing suites and an EAL area (English as Another Language).
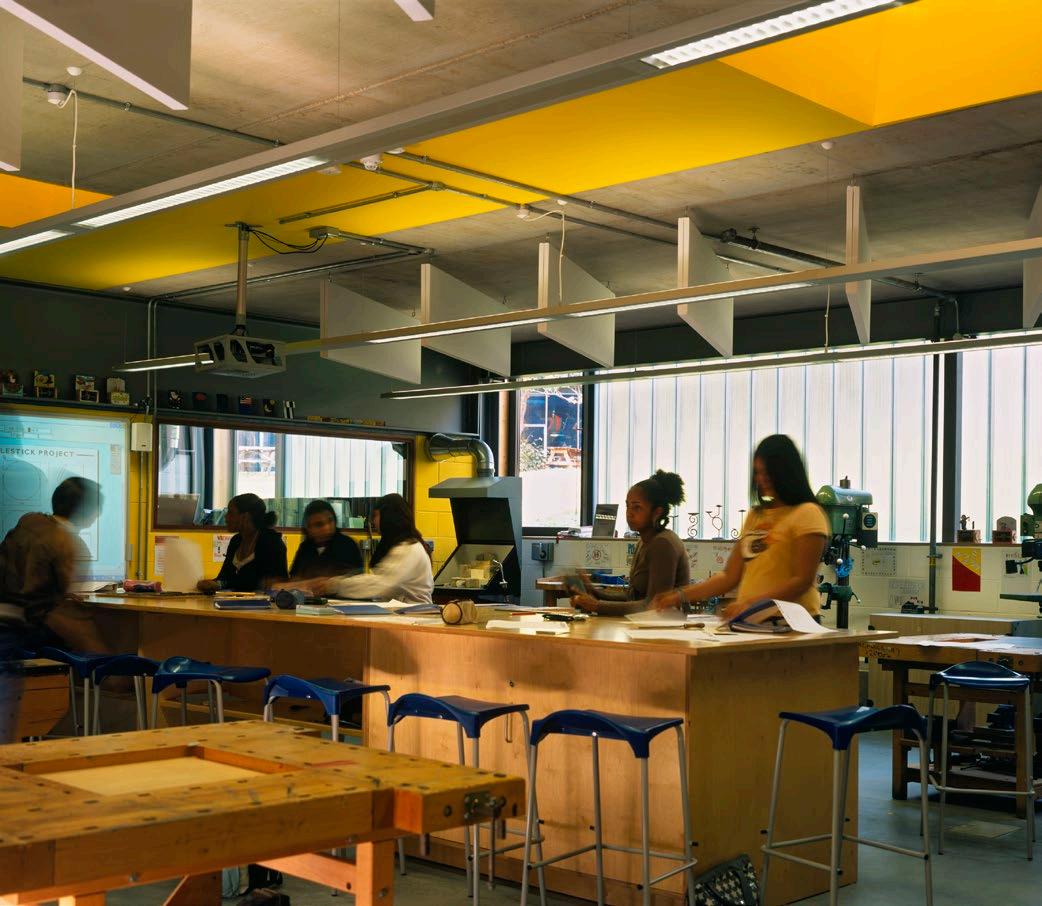
New build Design and Technology Studio. The building contains three design and technology studios, a specialist computer design facility and ancillary facilities with an area for student services. It enhances the existing courtyard space with a single storey curved green roofed building.
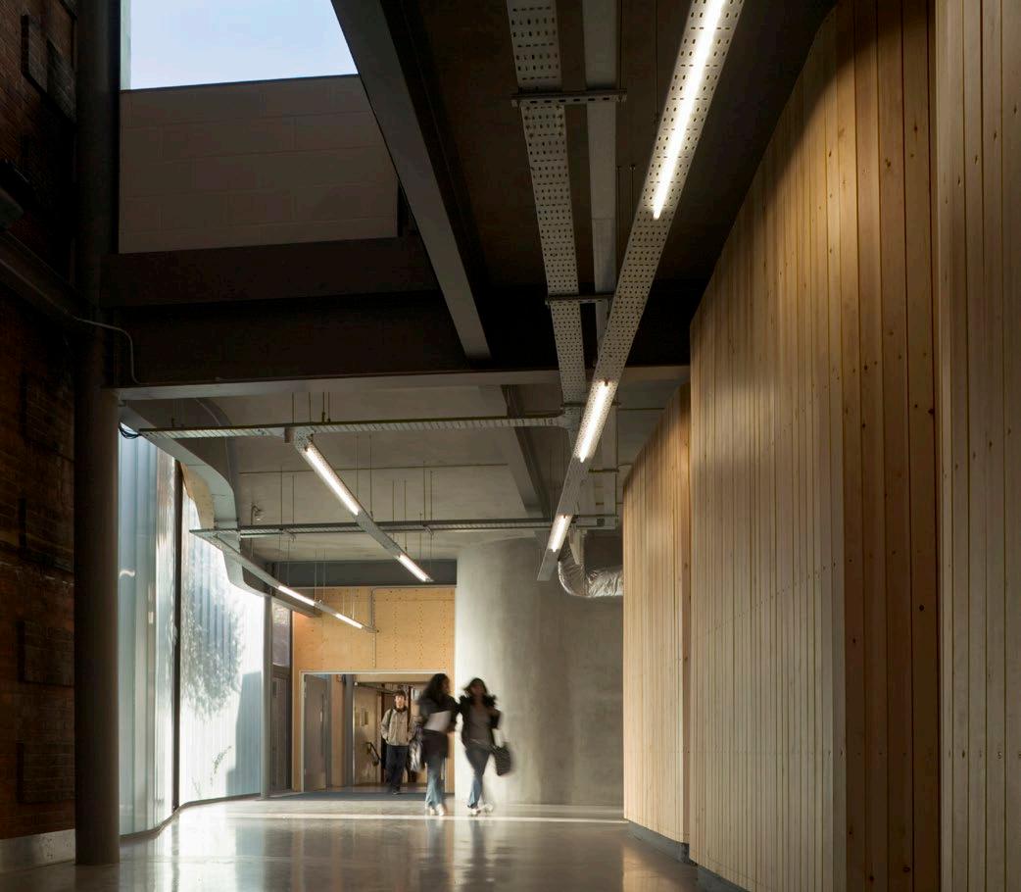
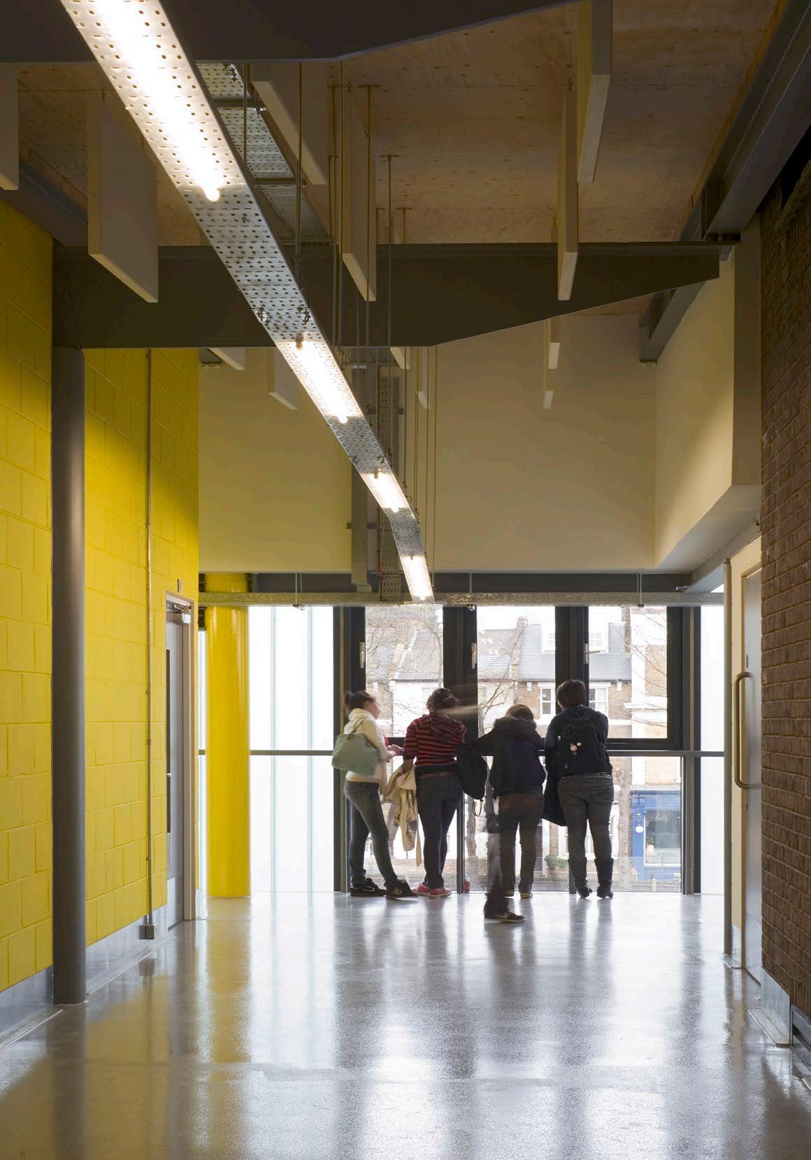
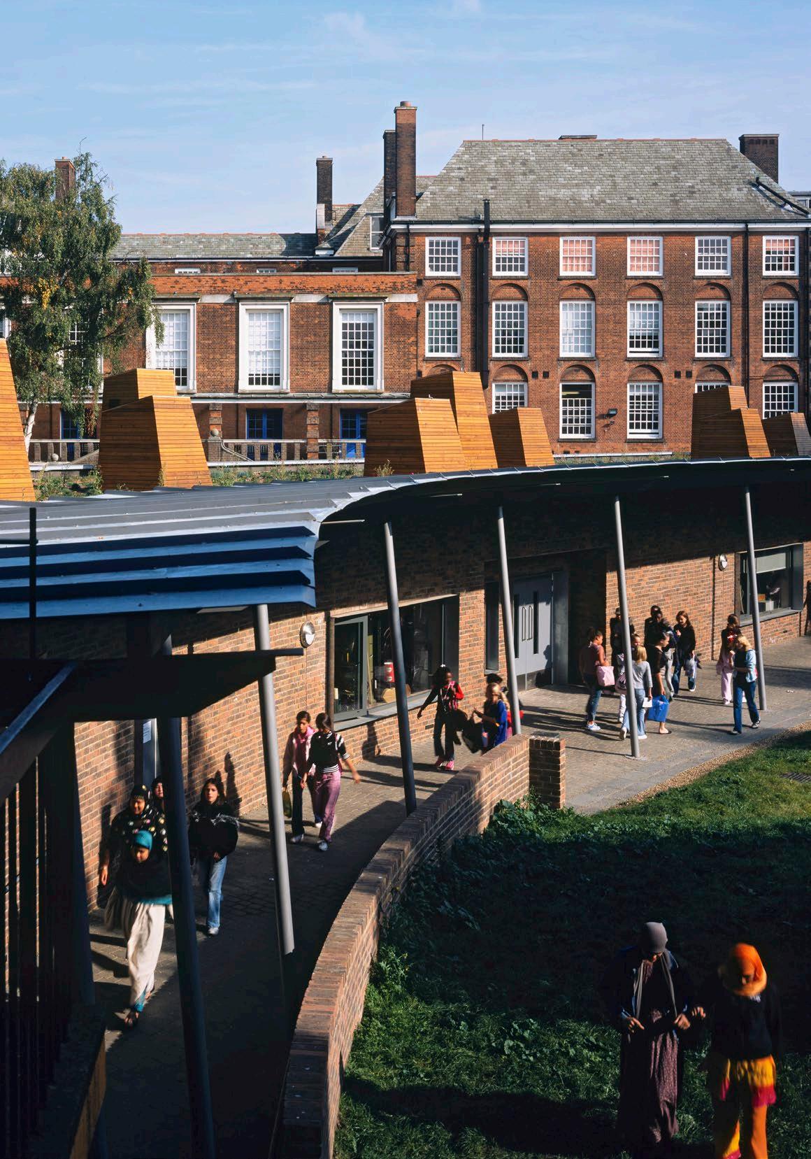
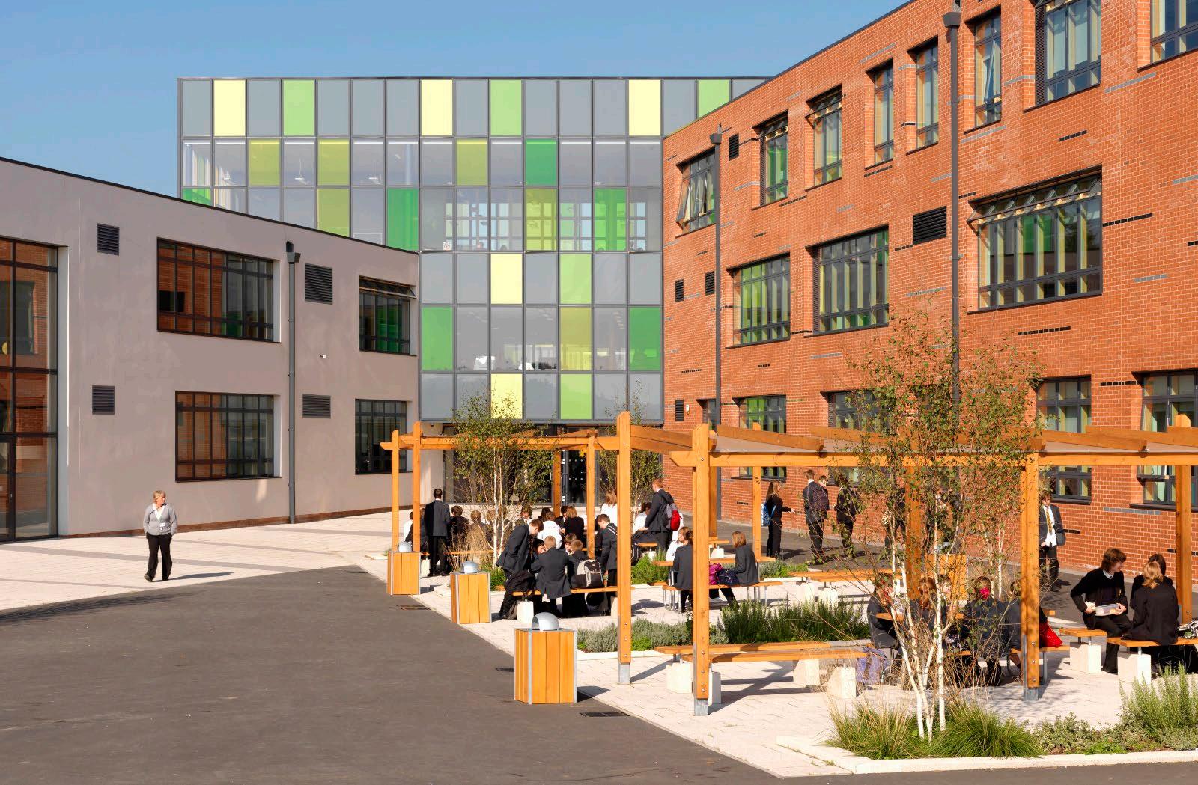
Client: Herefordshire Council
New-build 900 place secondary school and a 120 place sixth form centre serves the market town of Leominster and the rural community. The College has a sports specialism and this is used by the whole community. The School’s social heart space is a double height ‘street’, which has many uses; eating, performing, teaching, learning and socialising. This space is light and welcoming filled with student display, with facilities off it such as the community theatre and studio hall.
Suspended over the dining zone of the street is the learning heart of the school and we have coined this space as the ‘Learning Lantern’. The Learning Lantern accommodates the Learning Resource Centre on the first floor and the Sixth Form Centre is located on the top floor, with varied learning areas. In addition to the passive and low carbon design principles, the design included wind technology.
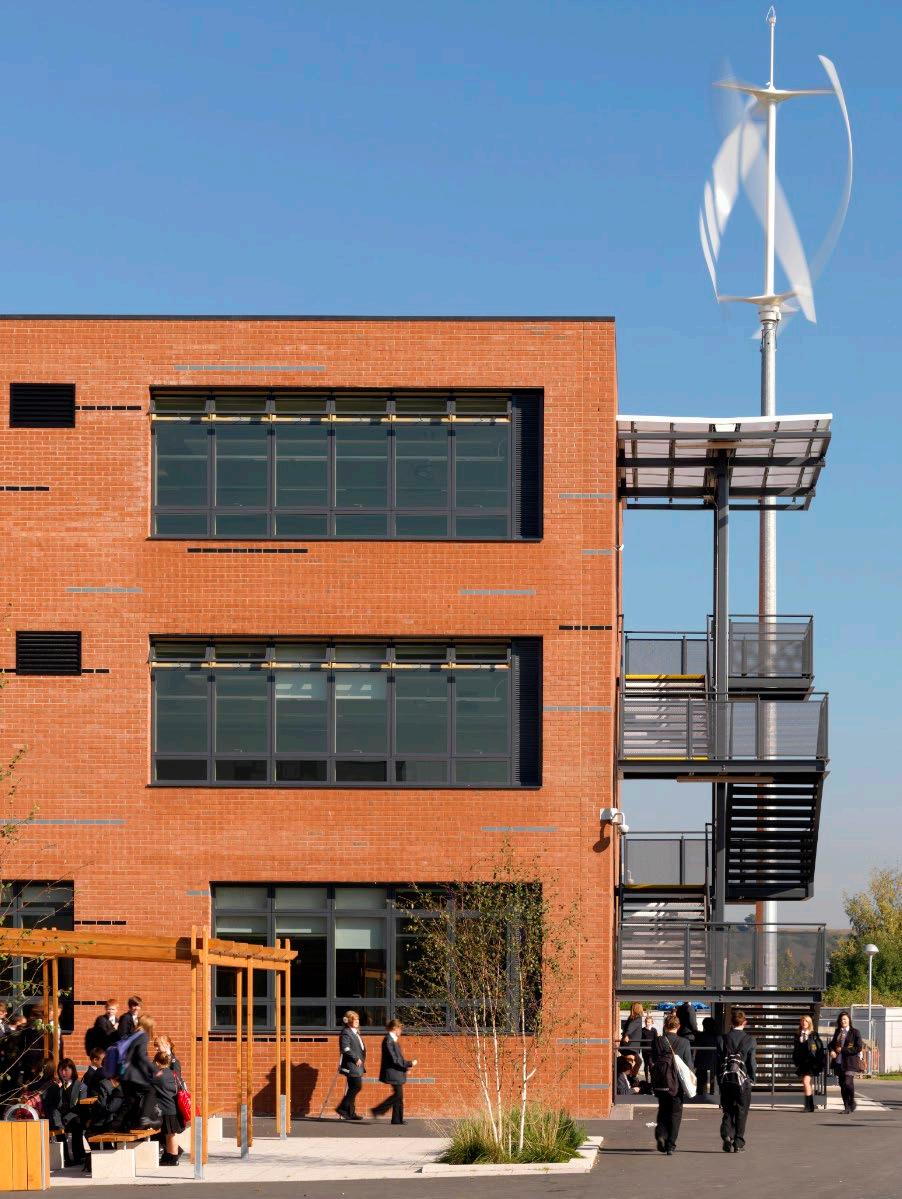
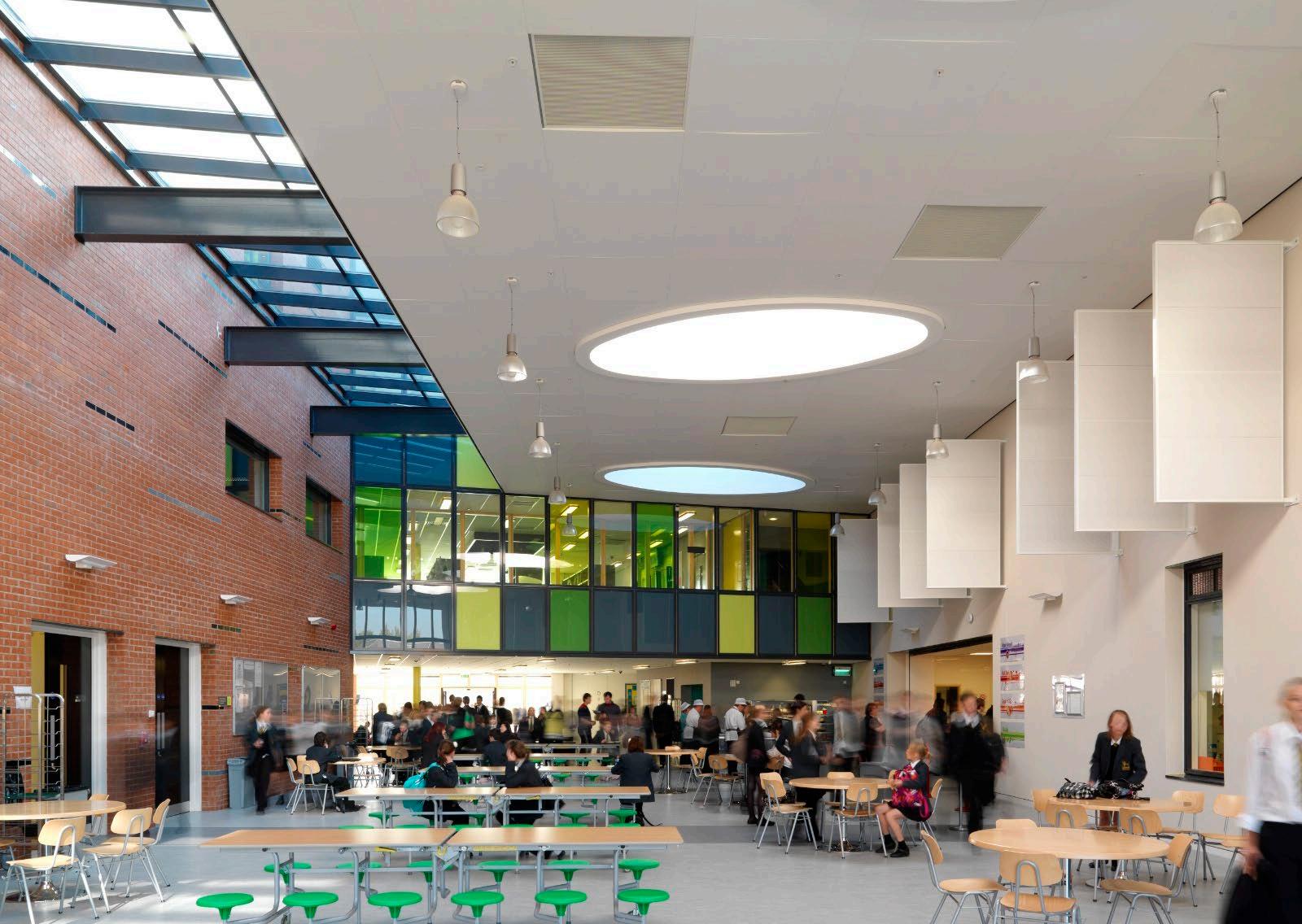
Client: Surrey County Council
Linden Farm is a supported living development for ten young adults with autism, designed to provide residents with an exemplar home environment, whilst enabling the assistance of supported living care. We have created a delightful setting, which is nurturing yet an integral part of the local community. The exposed visual CLT walls, large windows, high ceilings and restrained palate of natural materials all contribute to the quality of light and feeling of space.
RIBA South East Award Winner, 2021
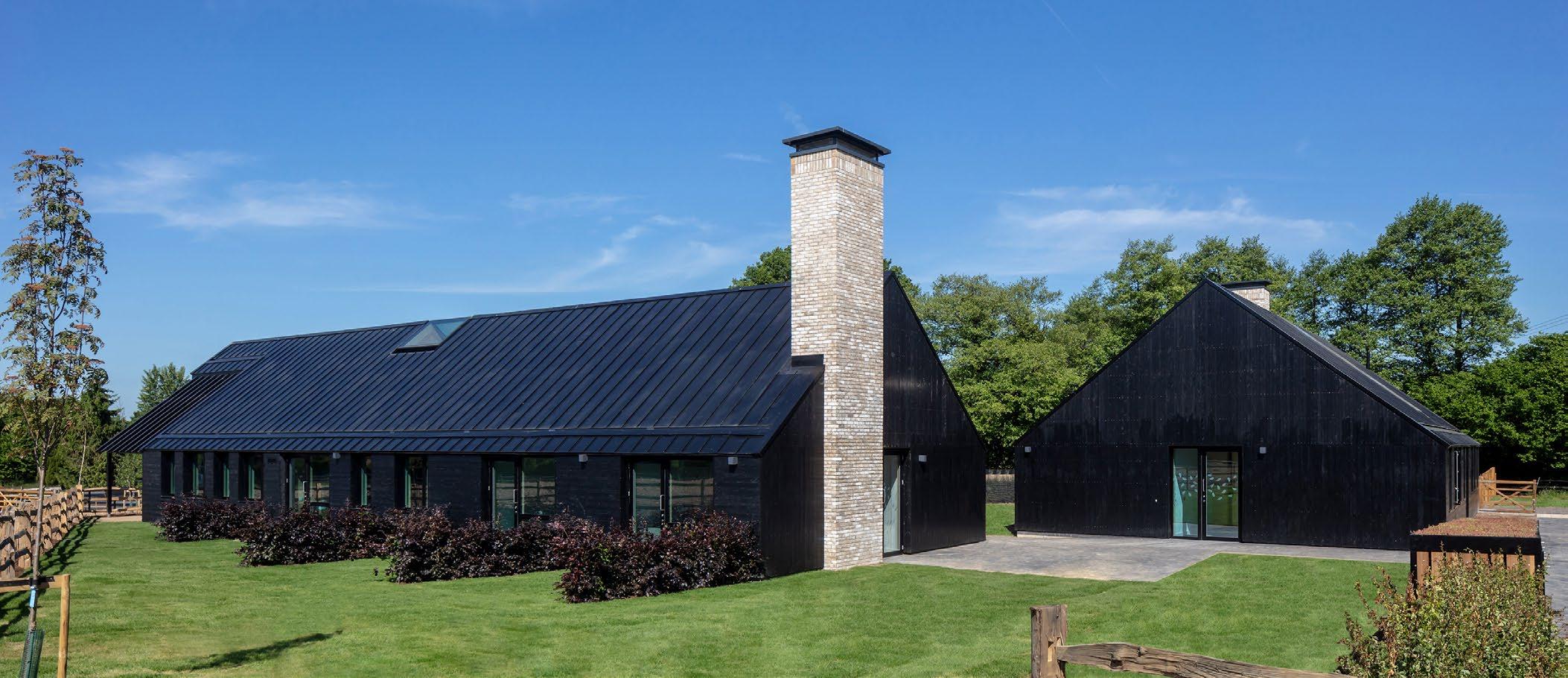
RIBA South East Project Architect of the Year, 2021
Civic Trust Awards Regional Finalist & Winner in the Selwyn Goldsmith Awards for Universal Design, 2021
Design in Mental Health Awards, Project of the Year New Build Category, Finalist, 2021
SPACES Yearbook, Finalist, 2021
Honourable Mention at the International Union of Architects Friendly and Inclusive Spaces Awards, 2021
Structural Timber Awards, Healthcare Project of the Year Category, Finalist, 2020
Offsite Award, Healthcare Project of the Year Category, Finalist, 2020
“Understanding the needs of the young adults with autism and high support needs, alongside those of the future care provider and of the Council, was really important to Haverstock. They put a lot of time and effort into engaging with a wide range of stakeholders. Haverstock were flexible and creative in their response to the value engineering process, to keep the programme on track whilst maintaining design quality and the essence of our vision.”
Kathryn Pyper Surrey County Council“This development is a sensitive response to multifarious aspects of the project brief, initiated against the background of a chronic lack of high-quality residential provision for adults with special needs across the UK, particularly those with autism. As such this scheme should be an exemplar precedent nationwide of what can and should be done.”
Civic Trust Award Judges Comments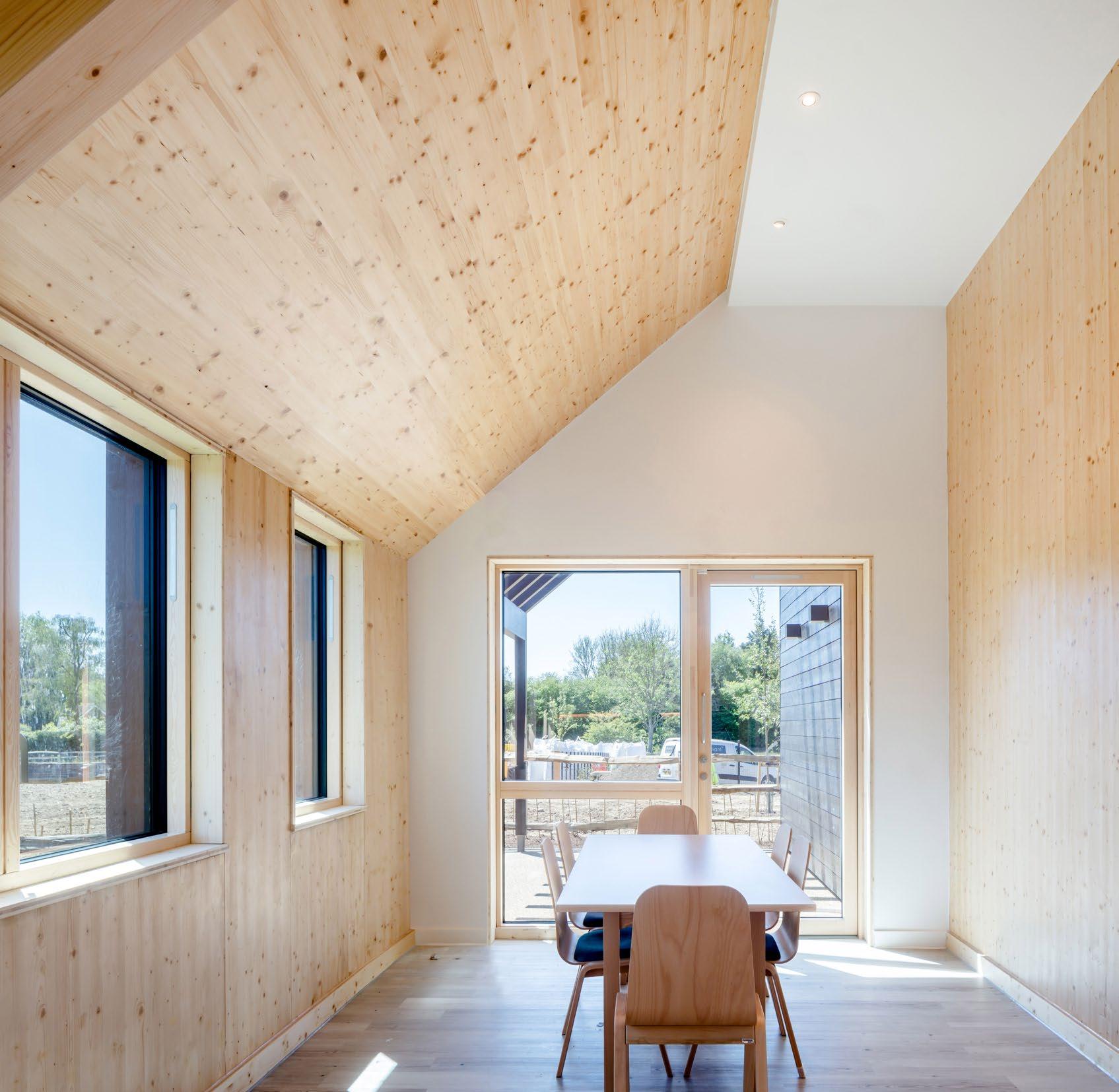
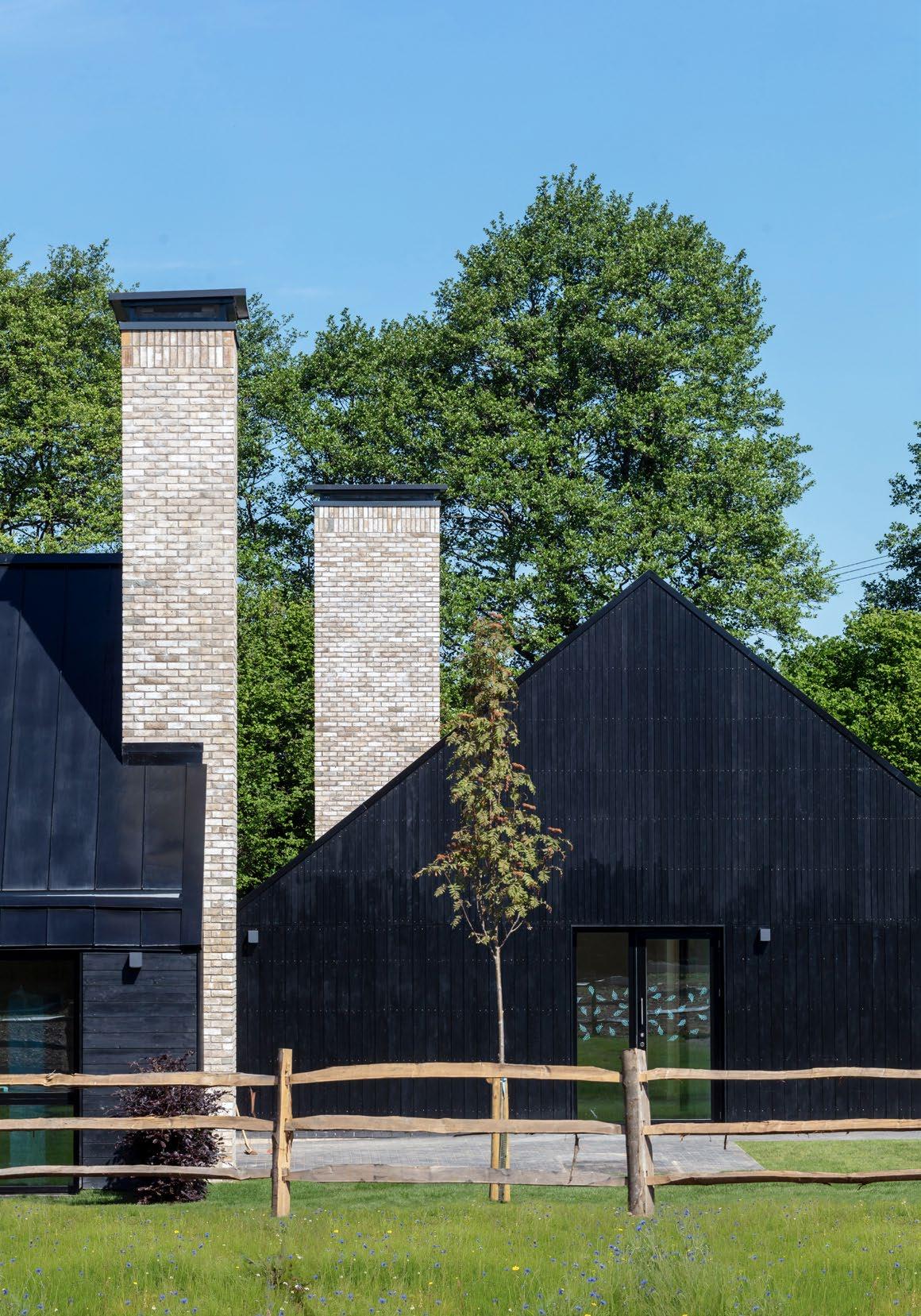
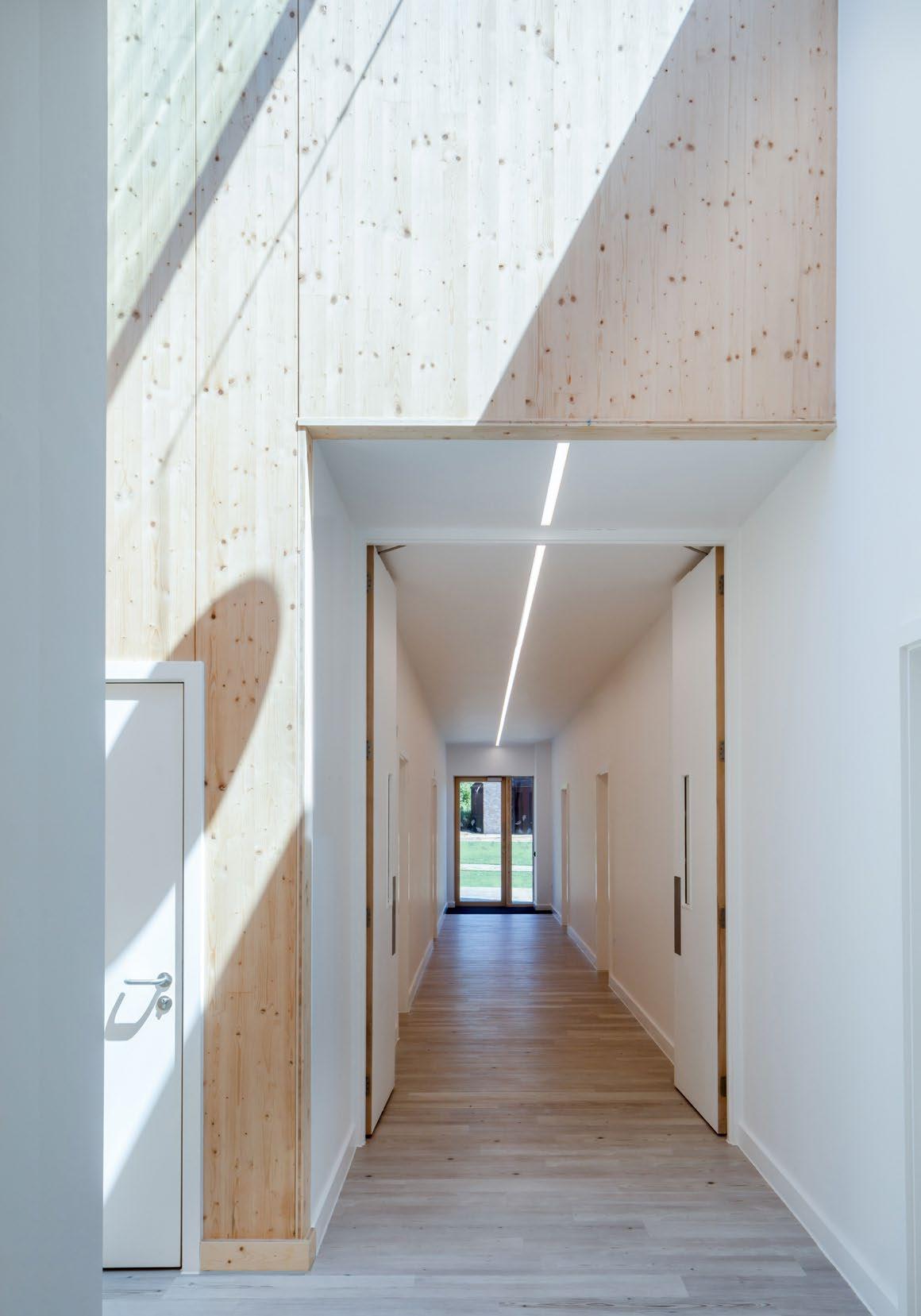
Client: Kier / Department of Education
The Hawthorns School: New build school 70 place school for students aged 7 – 16, with complex autism. The single storey building with associated landscape works and car park, student drop off will also include residential accommodation for 10 students.
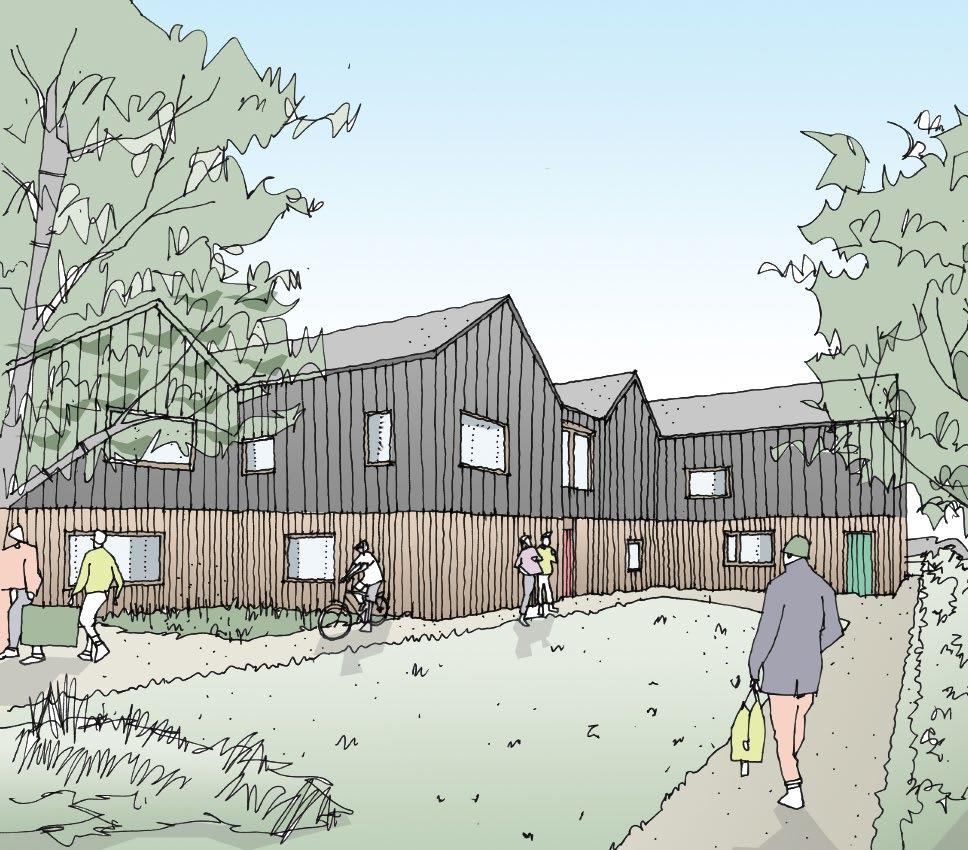
Sir Geoff Hurst Academy: New build 64 place school for students aged 7 - 16 with complex and severe social emotional and mental health (SEMH). The new school will be a single storey building with associated landscape works and car park/ student drop off, and will also include a separate residential accommodation for 15 students.
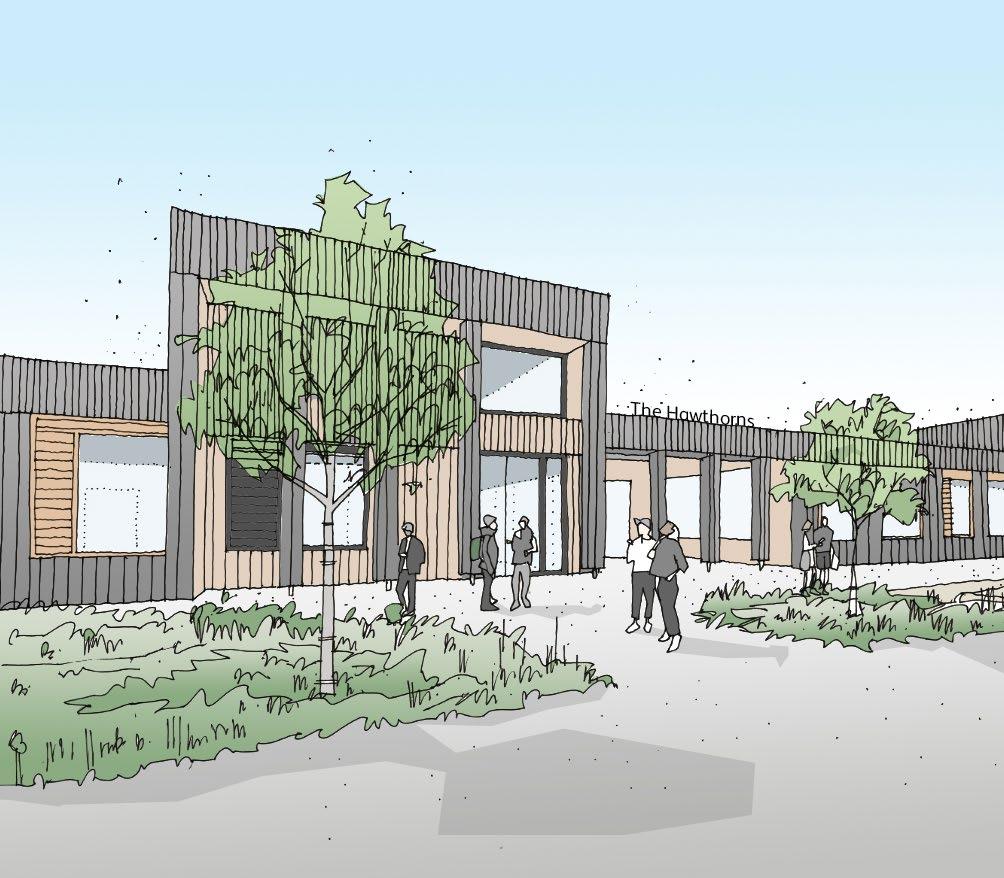
This provider has been created to address the national UK shortage of quality homes for adults with learning disabilities. The provider is aiming to use a scalable delivery process to deliver 1,000 new homes over the next 5 years. The brief for this study requests a theoretical approach to how a design guide may be developed to streamline the design and construct process of the delivery, in a cost effective manner. Our approach was to define a programme of spaces that would capture all accommodation requirements -
for targeted care provider needs, and enable this list to be scalable, and act as a ‘shopping list’ of requirements for a unique care provider. We then defined the core component of the shopping list - the apartment and considered the most economical gross internal area, based on national space standards, and refined the area to work with a design grid that considered reduction of waste material, and the option to possibly deliver as an off site platform.
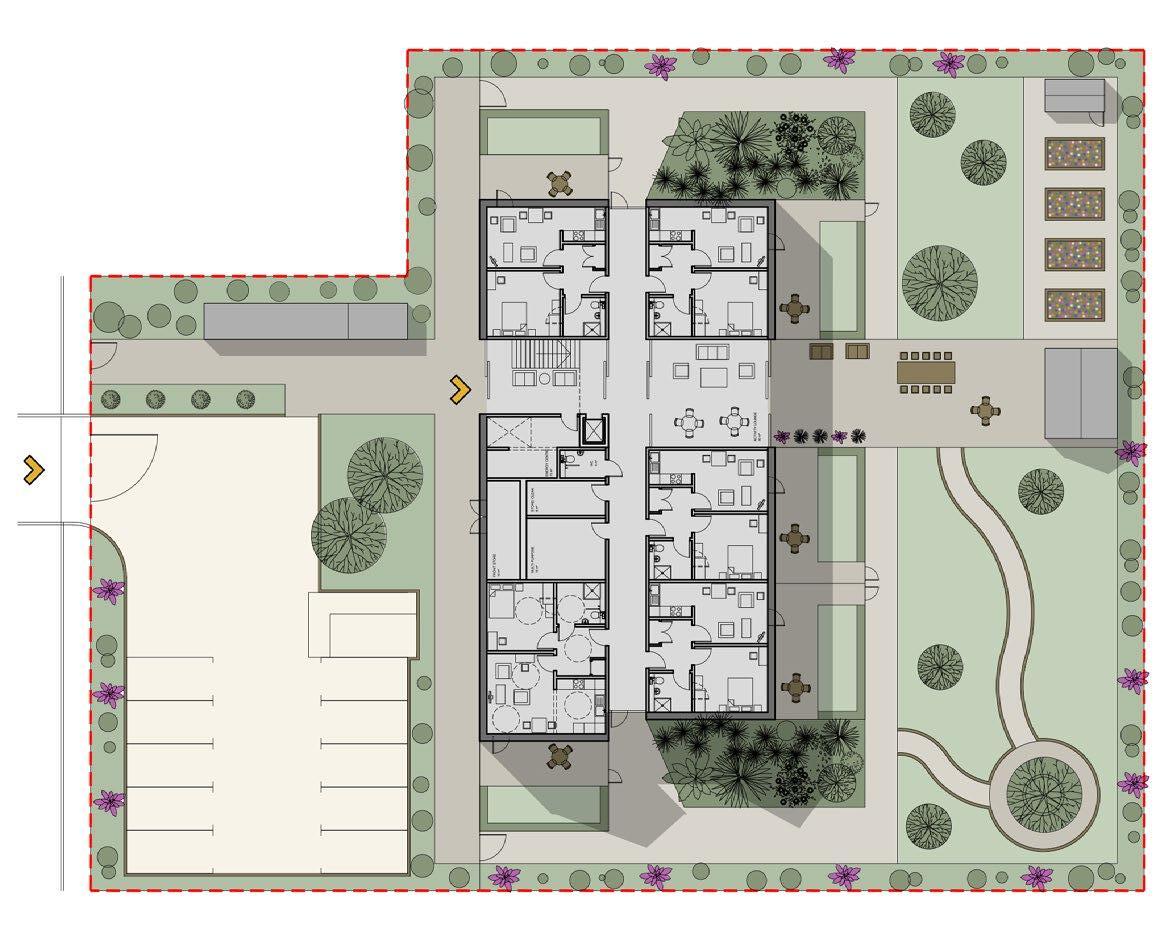
Client: Private
We were appointed to assist in the conception and design of a programme of supported living homes. The study brought together health care specialists to define a brief of outstanding supported living homes, that considered a range of health and social needs. The homes ranged from individual flats, house shares with 2, 3 and 5 adults and a denser 10 place development.
Consideration was given to the need of shared facilities, activity spaces, health care support and care requirements, external spaces and interconnectivity. We were integral to the consultation process, using our specialist autism knowledge to enable the complex brief to be realised in the form of pragmatic dwellings.
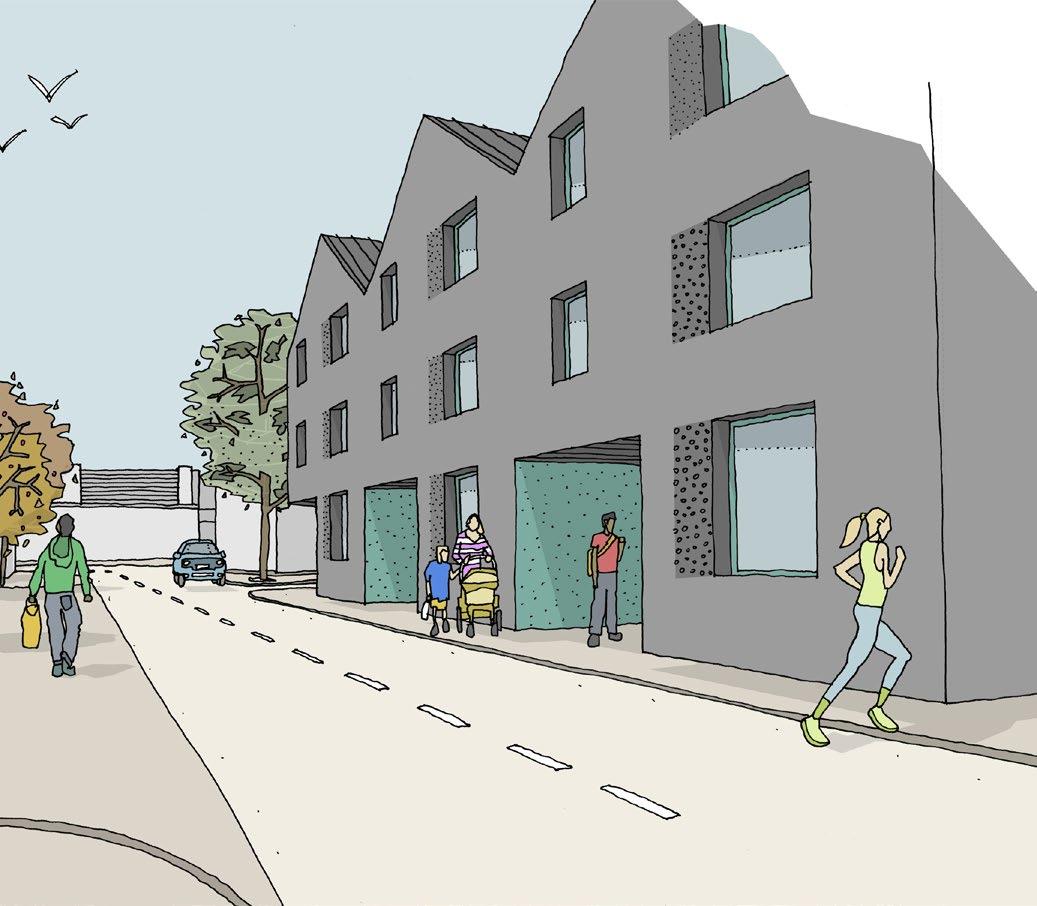
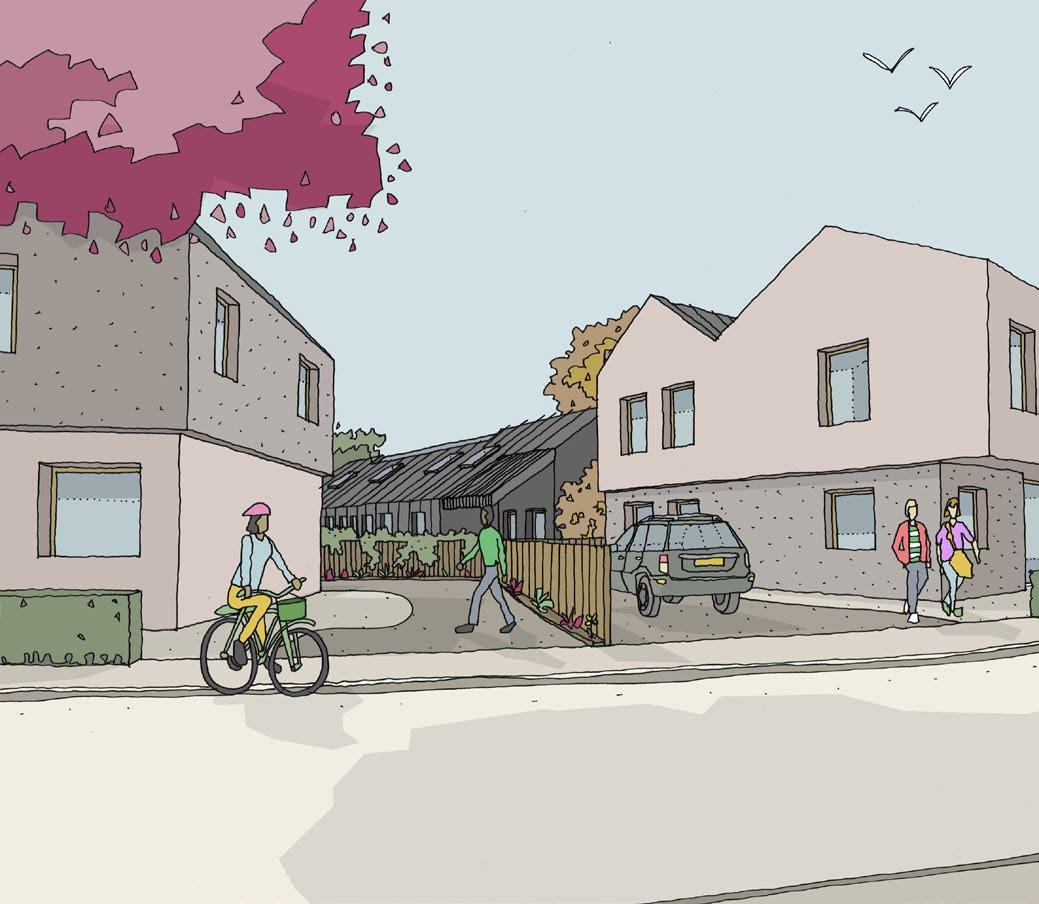
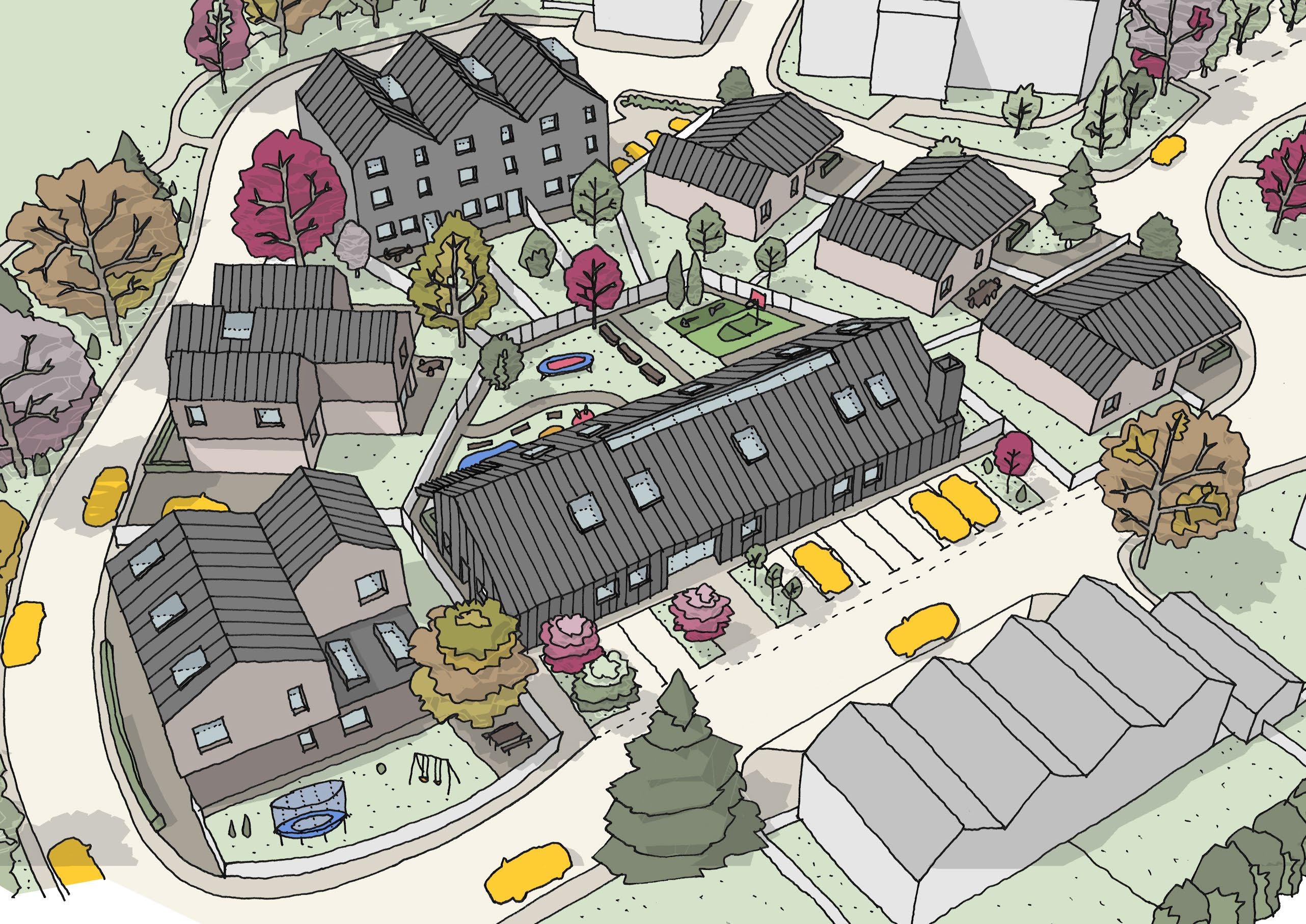
Client: London Borough of Camden
New build and refurbishment for students aged 16 - 25 with profound and multiple learning difficulties (PMLD), severe learning difficulties (SLD) and autism and providing residential and respite. Based in the Grade IIlisted former Jack Taylor school on the Alexandra Estate, The Alexandra Centre provides learning, multi-agency health, therapy preparing students for semi-independent living.
The refurbished building and new accommodation provide Camden with a vital facility to meet an extremely challenging brief. The project sought to adapt the existing building for modern flexible teaching methods with a greater emphasis on technology. A single storey, prefabricated timber ‘Passivhaus’ has been introduced to the site to provide the living accommodation.
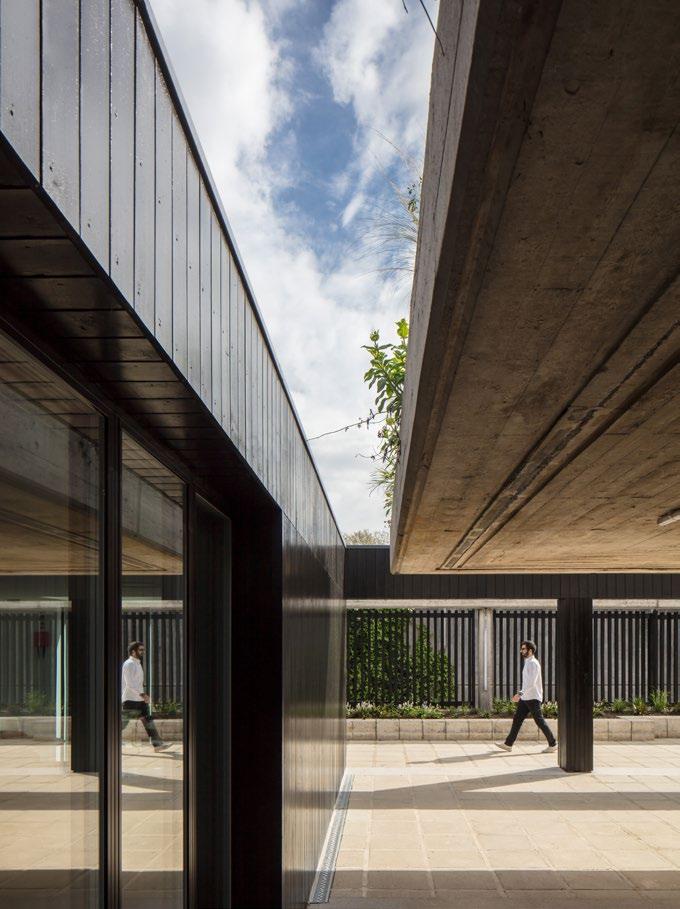
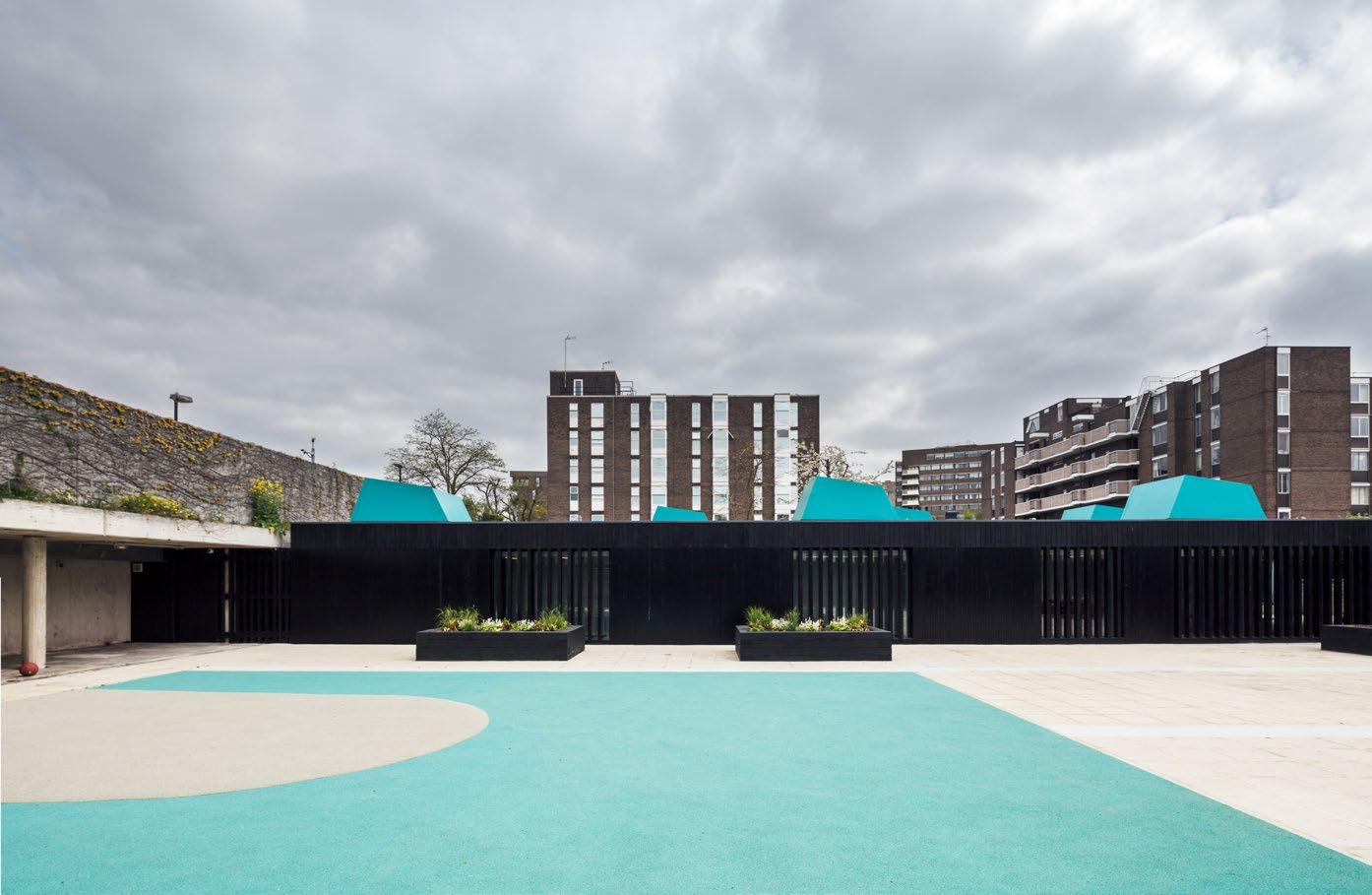
AJ Retrofit Awards Education Category, Winner, 2018
AJ Architecture Awards, Finalist, 2017
New London Awards Education Category, Finalist, 2017
“Considerable care and understanding was shown in consulting with the college and the wider community and in transforming the existing listed building into a facility that meets the needs of our young people in the 21st Century. Their passion and commitment was remarkable given the many challenges faced in restoring and adapting the building and providing the new Passivhaus short breaks units on the site.”
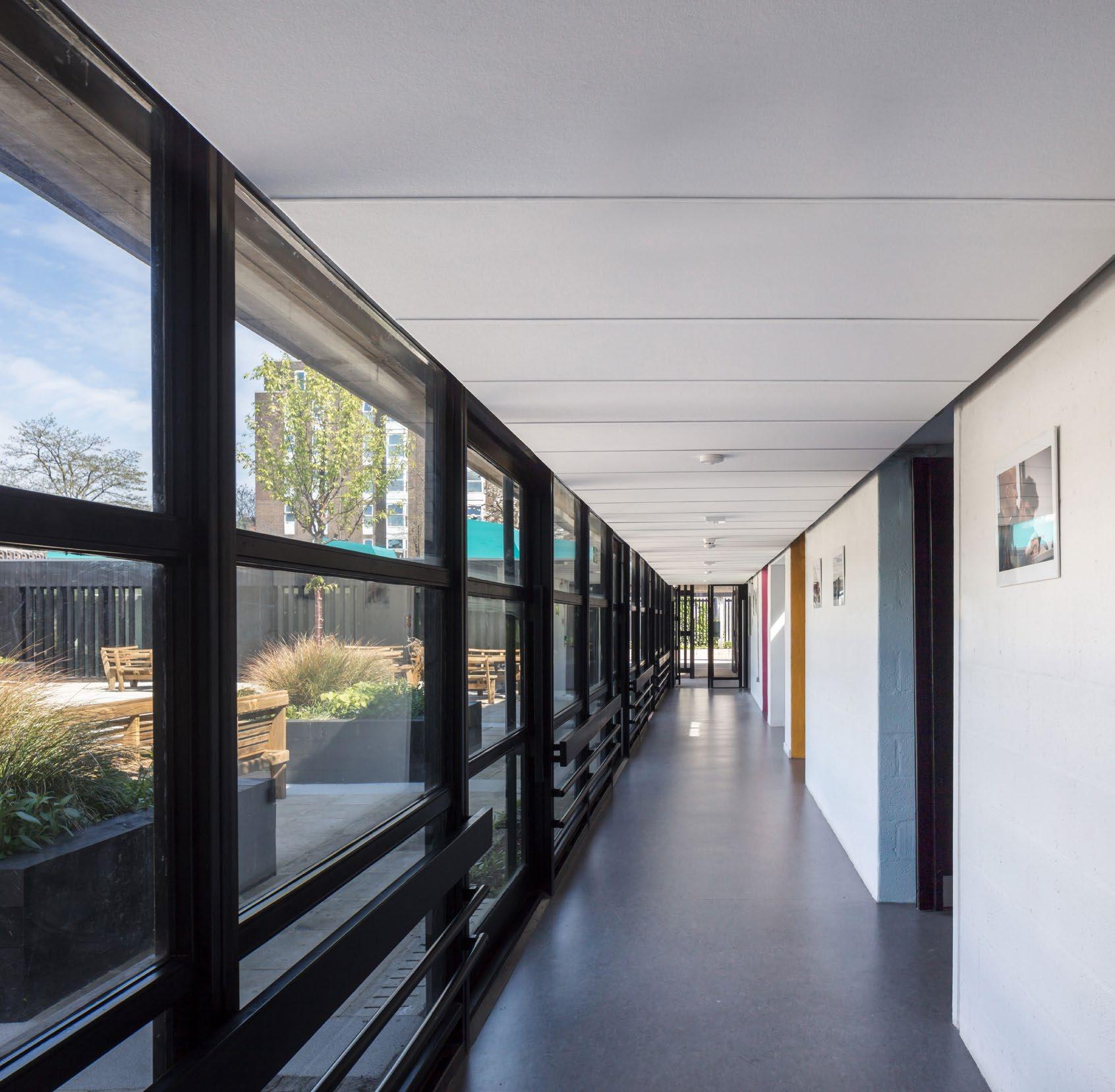 Fiona Dixon London Borough of Camden
Fiona Dixon London Borough of Camden
Client: Buckinghamshire Council
The new-build crematorium provides a chapel for 100 seated and 50 standing, along with associated mourning facilities including a floral tribute and remembrance chapel. In addition, the building holds administration and staff spaces, as well as the crucial cremator equipment.
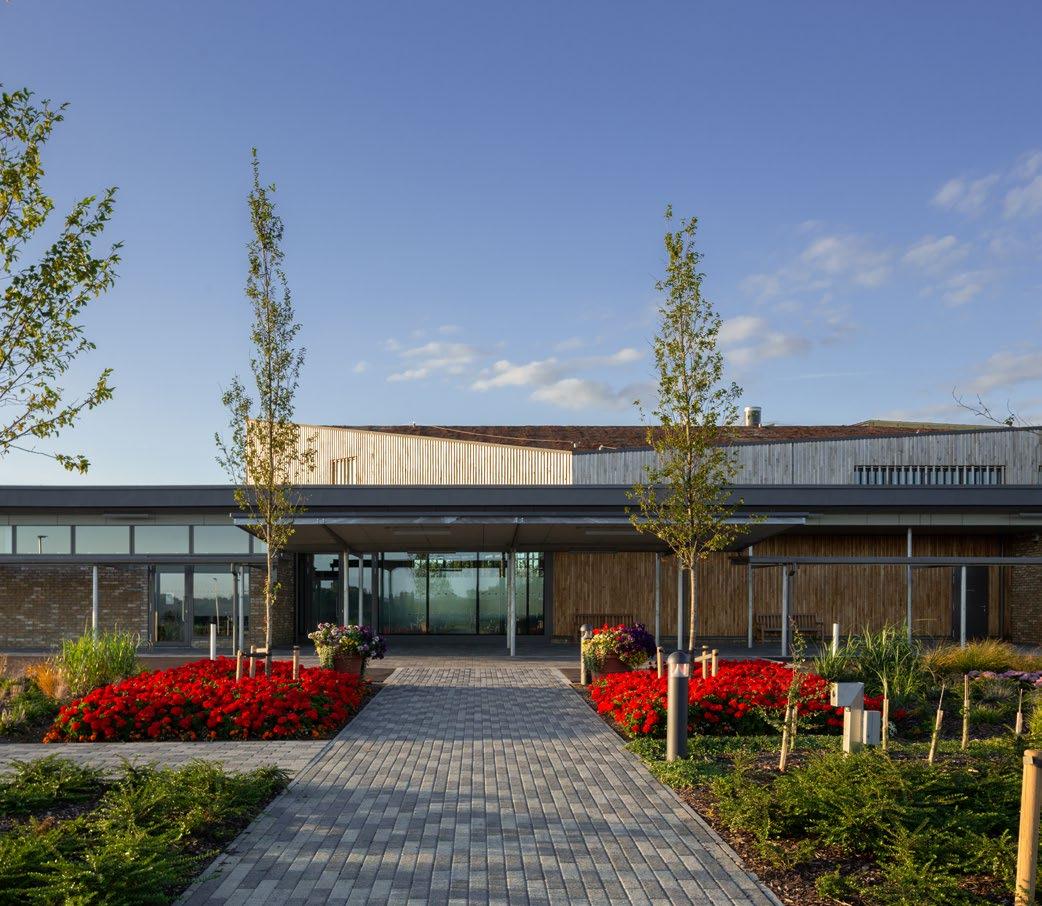
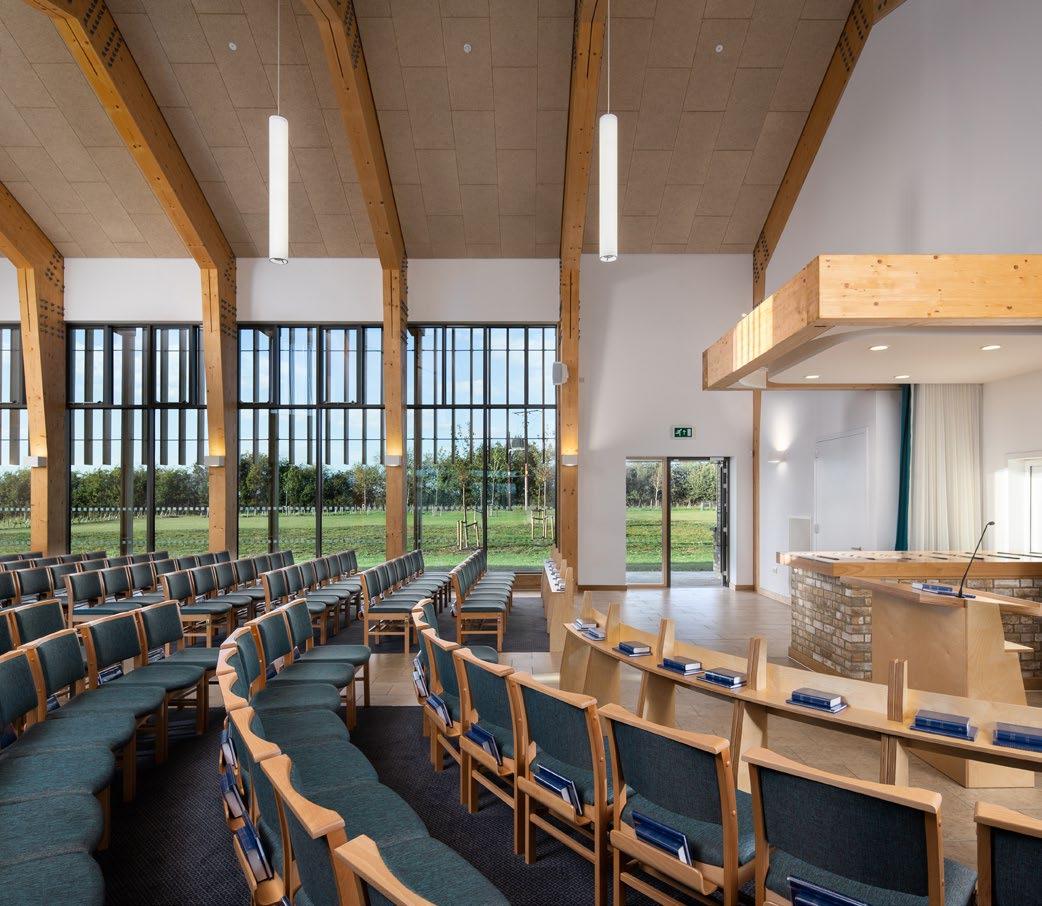
The new building has two distinct programmatic elements; the first is the provision of a large chapel designed sensitively to ensure arriving and departing mourners do not meet. The second element of the building is the more functional spaces for the cremator and administration and staff facilities.
RIBA Award Winner, 2021
Civic Trust Award Regional Finalist, 2021
SPACES Yearbook, Finalist, 2021
Buckinghamshire Council Design Awards Commendation, 2020
“The space just works so well –it’s every bit as good as I hoped it would be. Also one of my key requirements throughout the building was for as much natural light as possible. A couple of months after we opened a lady came into the office when I was there to thank us for everything for her husband’s funeral which had taken place a couple of weeks earlier. She said she knew we had only just opened and she wanted to say what a lovely place it is and on such a lovely site. She went on to say in particular that, even though it had been wet and cloudy on the day of the funeral one of the things she and her friends particularly remarked on was how light the building is.”
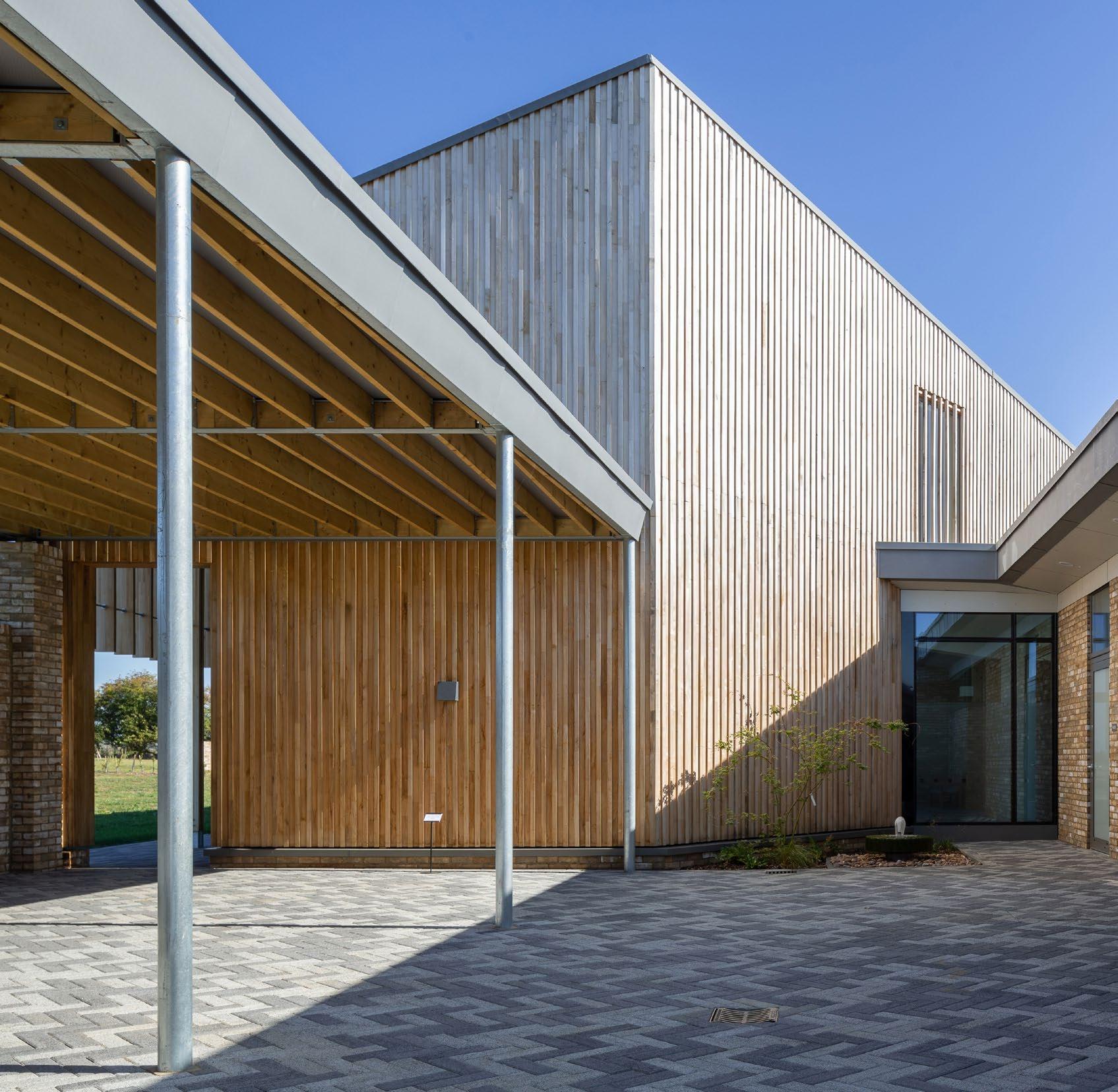 Charles Howlett Bierton Crematorium
Charles Howlett Bierton Crematorium
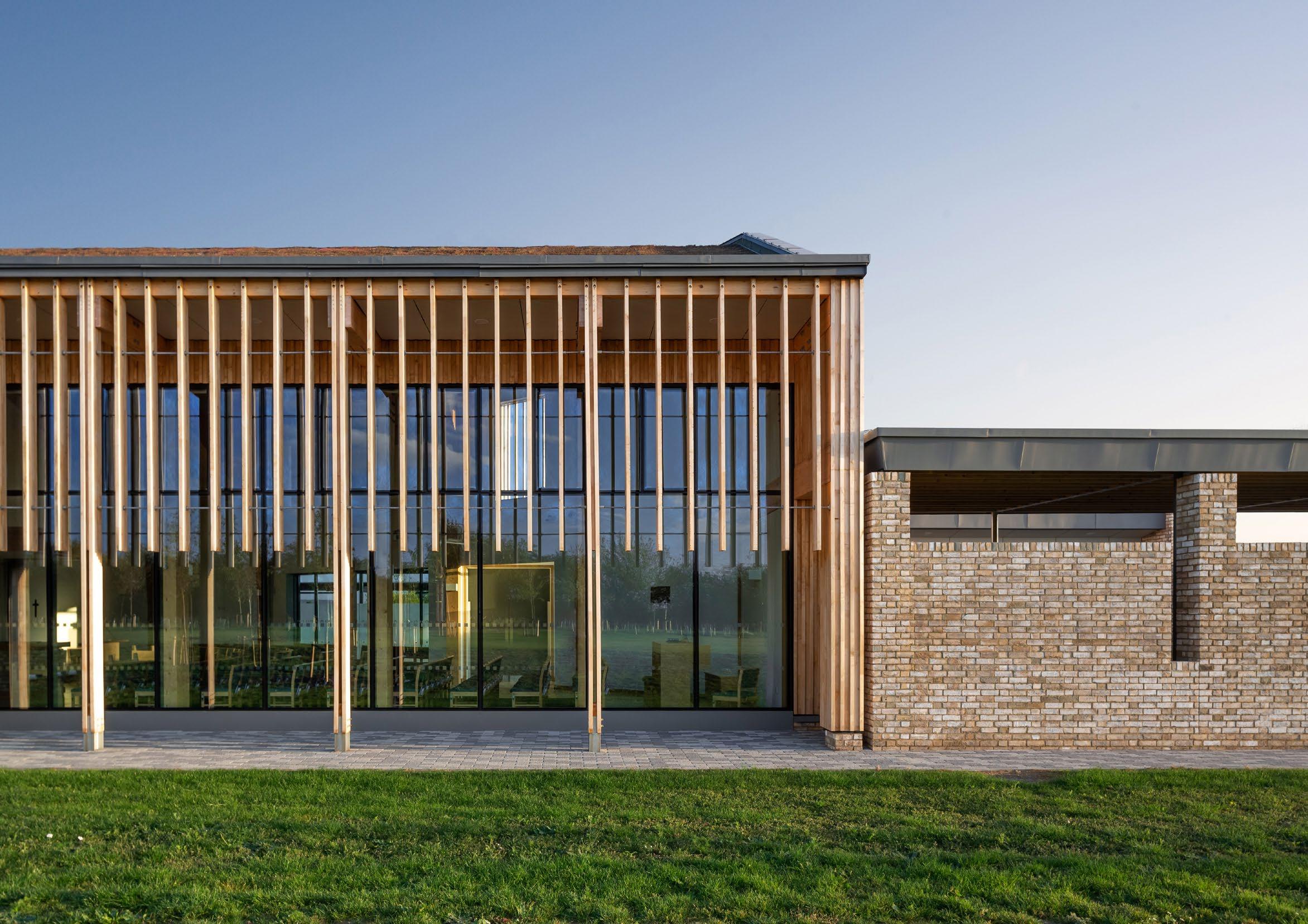
Client: Watford Borough Council on behalf of West Herts Crematorium Joint Committee (WHCJC)
The new build crematorium provides a chapel for 140 people alongside space for congregation, crematory, administration, staff, and of course memorial. The asymmetric layout and catafalque provides intimacy, regardless of the size of congregation at any given service. The Protected View gives the chapel light, visual amenity and relief to this space. This view fully utilises the surrounding landscape as a backdrop.
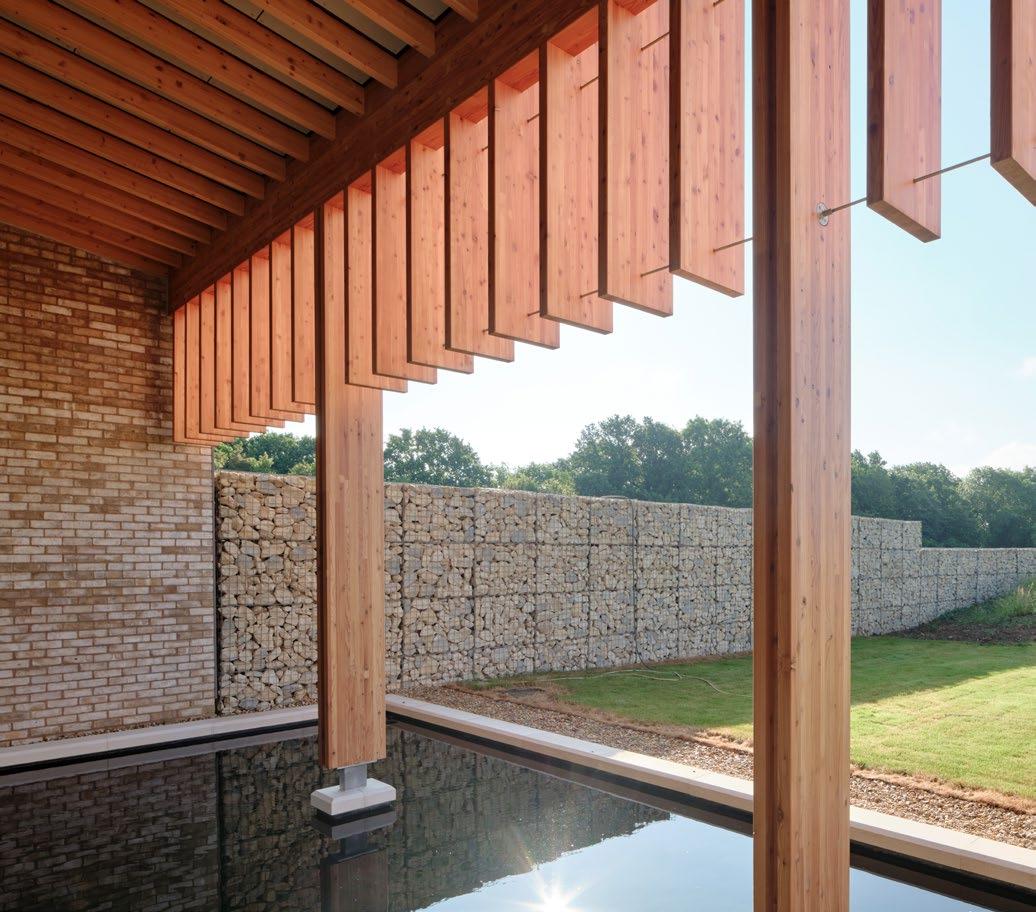
A priority has been placed on clear circulation for visitors to avoid mourners from services overlapping. Establishing and maintaining a strong sense of place using landscape and building features has been given careful consideration, as has the sites challenging location within a Green Belt.
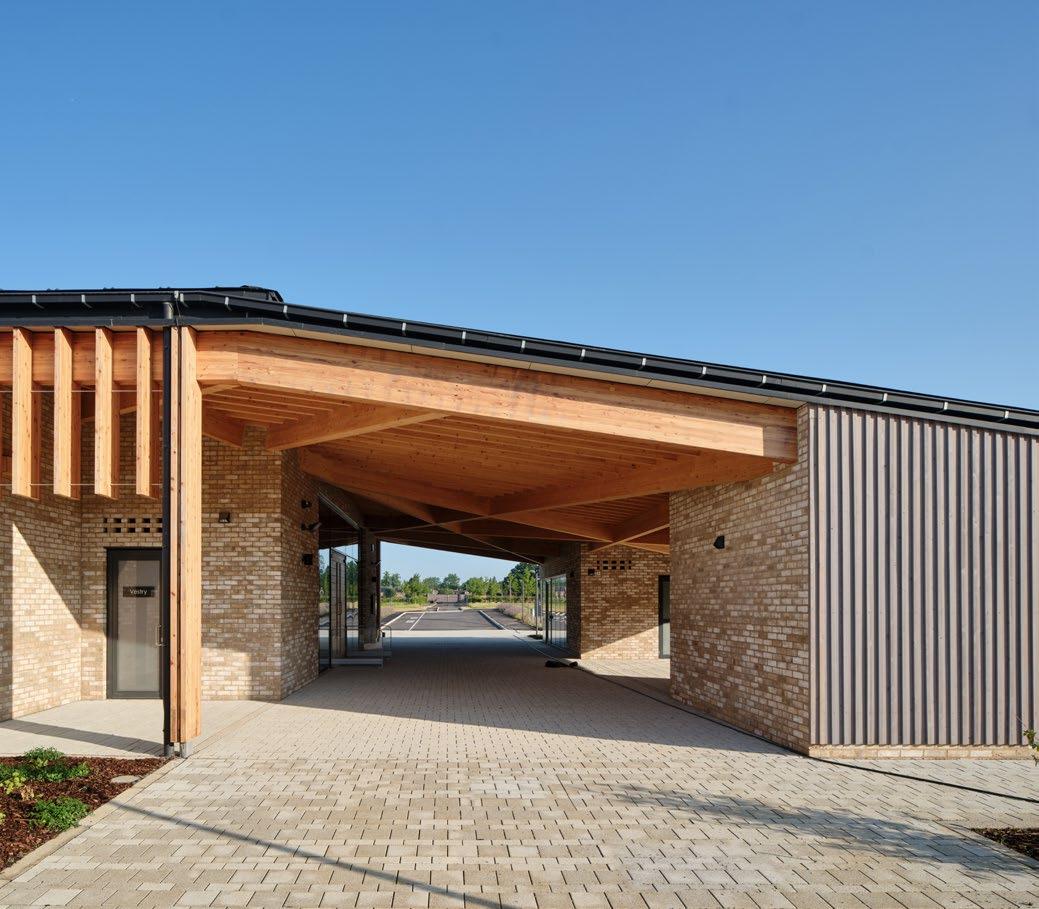
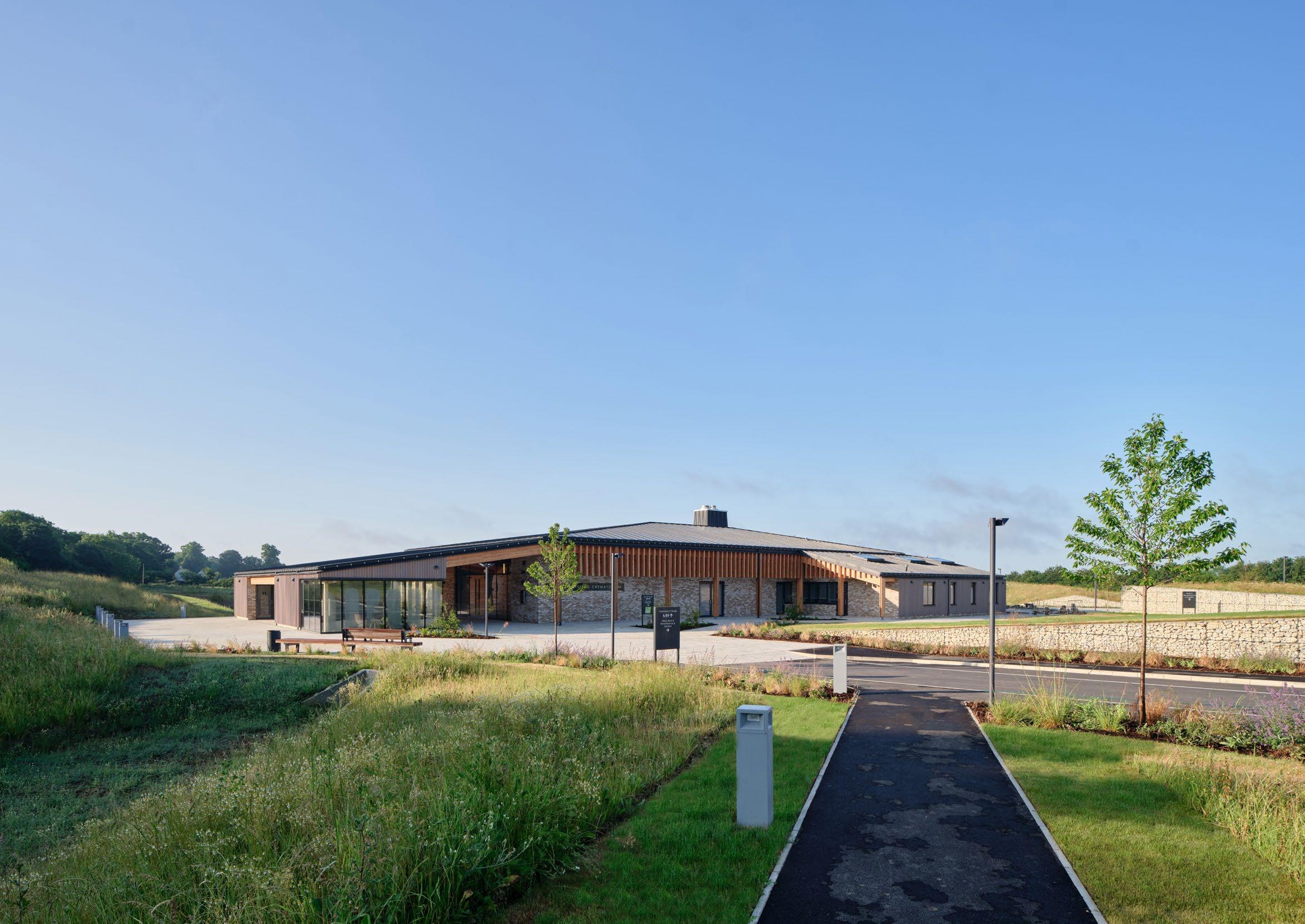
“Exceeding all expectations, the completed building and beautifully landscaped grounds stand as a testament to the team’s unwavering dedication to this challenging project. Not only did they have to tackle the intricacies of constructing within the green belt. The thoughtful design has been so sympathetic to the needs of the bereaved, resulting in the creation of an atmosphere of tranquility and calmness. The building design, carefully crafted to be unobtrusive, seamlessly fits with the natural setting and is gracefully complemented by the soft landscaping scheme. The incorporation of a stunning timber structure, along with the protected view from the chapel, a serene reflection pond, and a peaceful floral tribute area, has garnered overwhelming praise from the funeral industry. Their keenness to bring bereaved families to this facility amidst the vast choice available speaks volumes about the high praise we’ve received.”
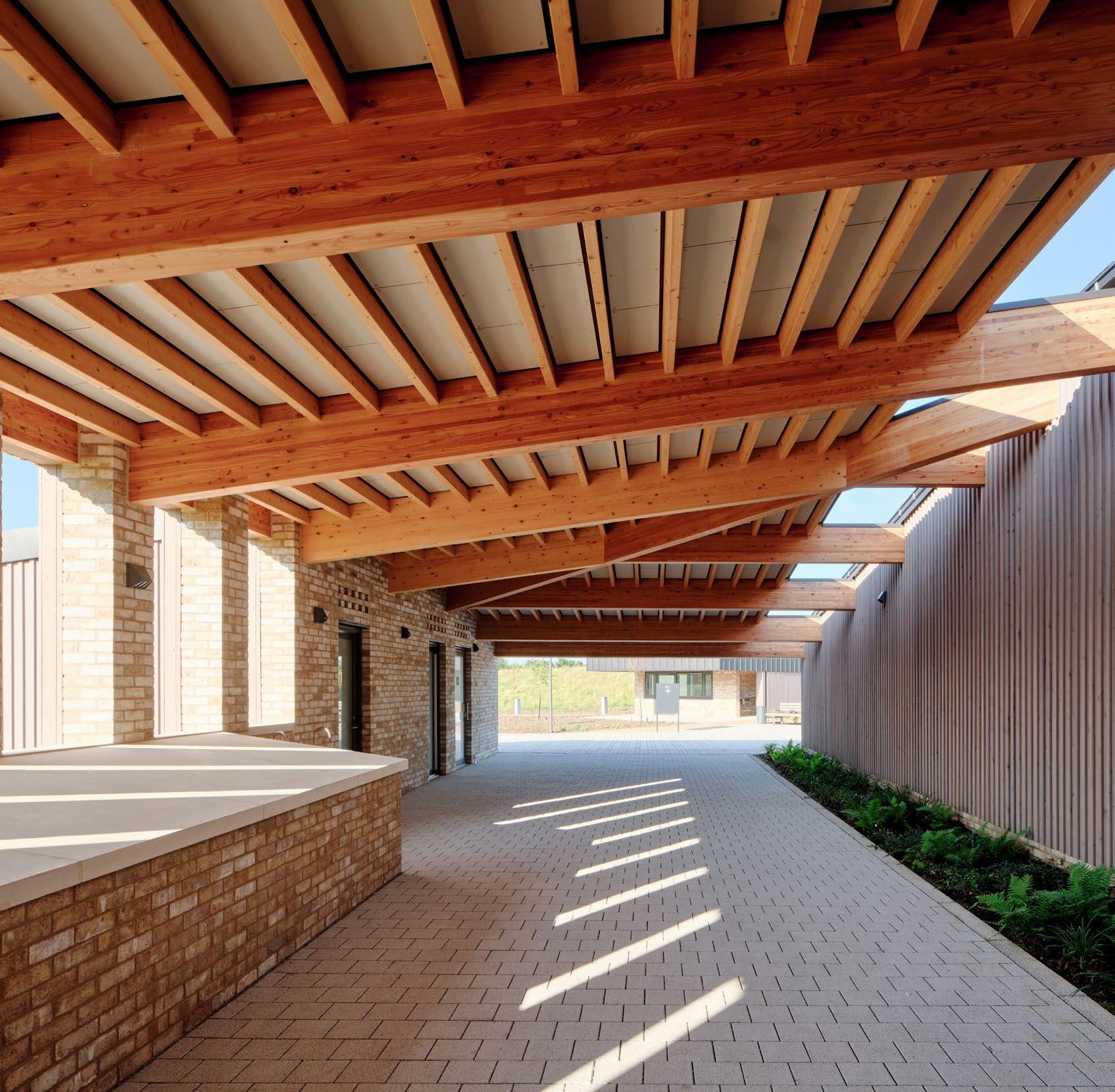 Joyce Pollaya Watford Borough Council
Joyce Pollaya Watford Borough Council
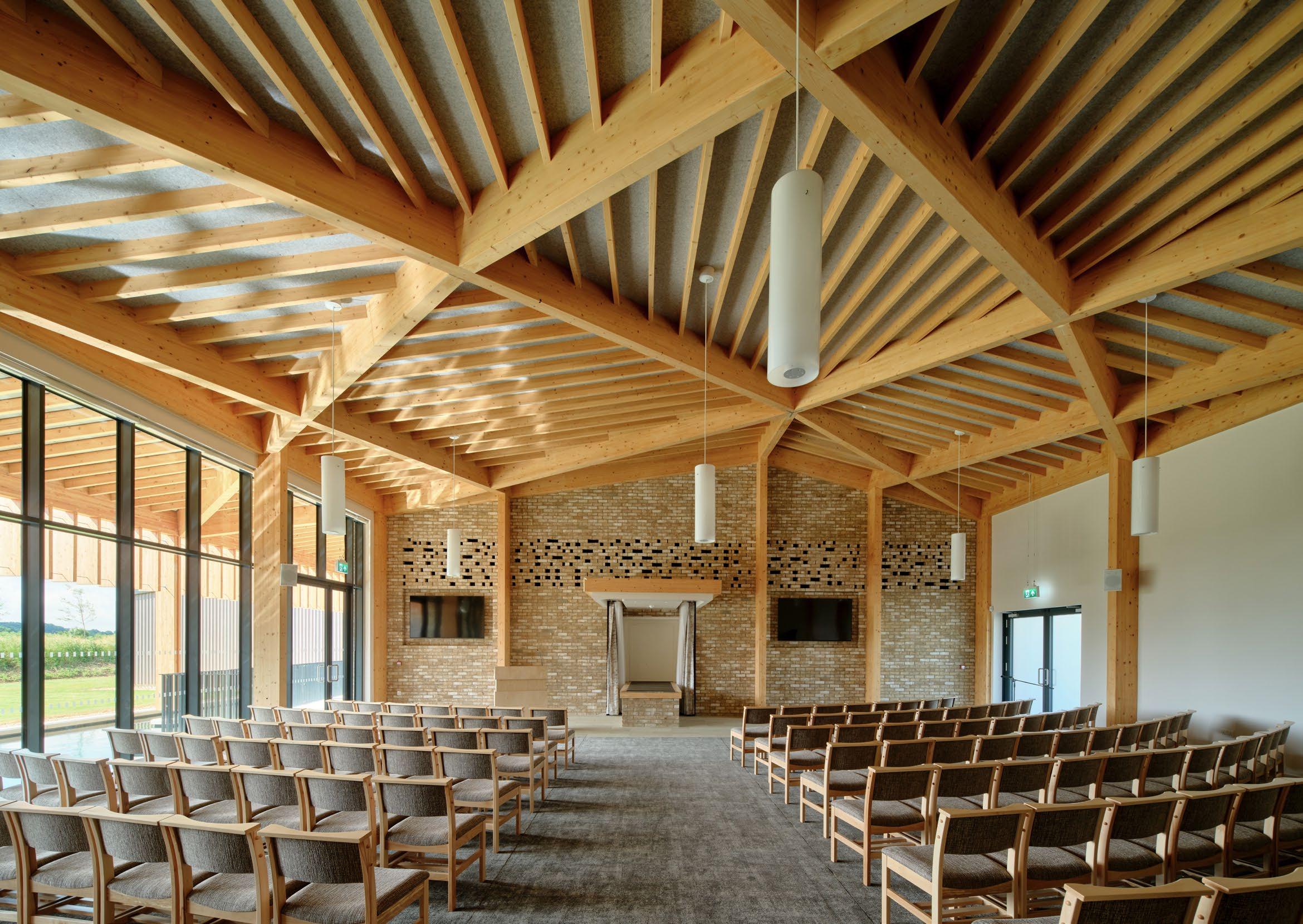
Client: Guildford Borough Council
The new-build crematorium provides a chapel for 135 people seated and 50 standing space with floral tribute to replace the existing building which was at the end of its natural life. The project was influenced by the range of visitors and the stages of grief which they experience as they move through the site. A Remembrance Court and reflective pool separates those arriving, departing and visiting the site.
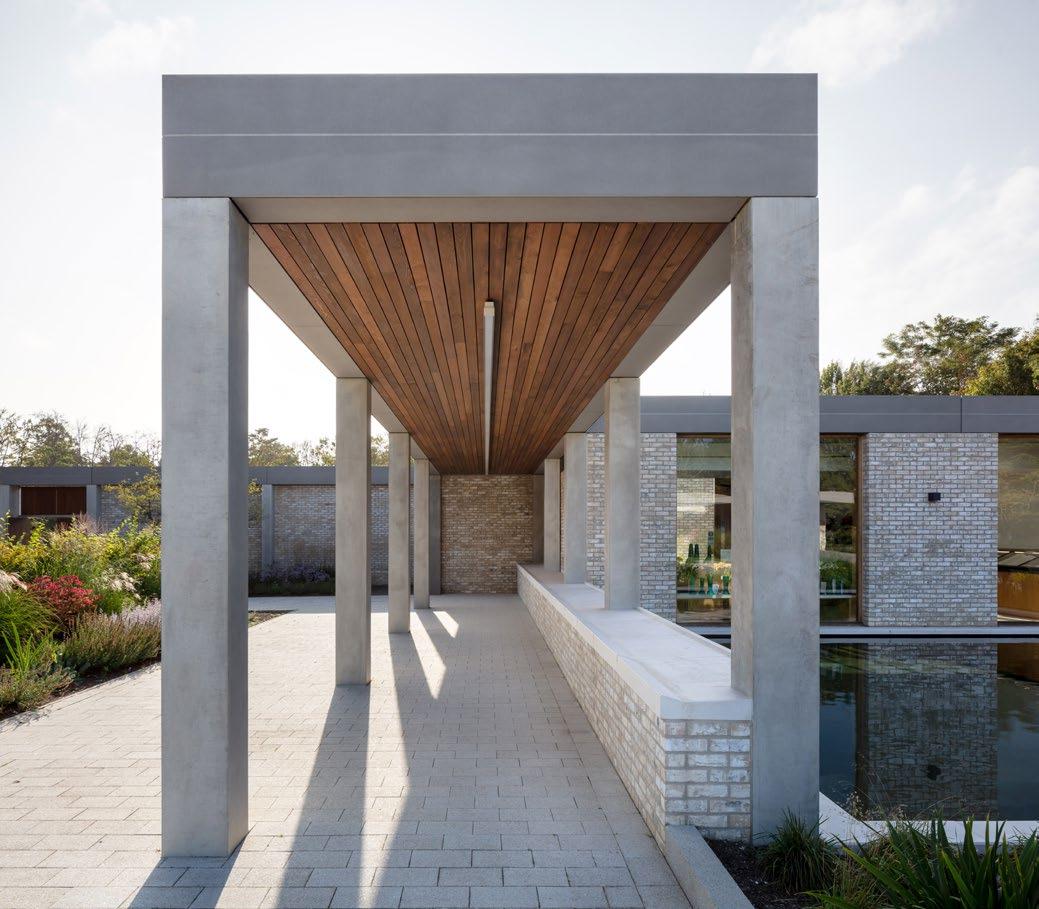
The concept for both building and landscape was influenced by the range of visitors to the existing site. The journey of mourners was fundamental to the design response. The project also caters to those experiencing other stages of grief, including the arrangement of service, the potential to view the committal of the coffin, the collection of ashes following the ceremony and return to site to visit memorials.
RIBA National Award, 2022
RIBA South East Building of the Year Award, 2022
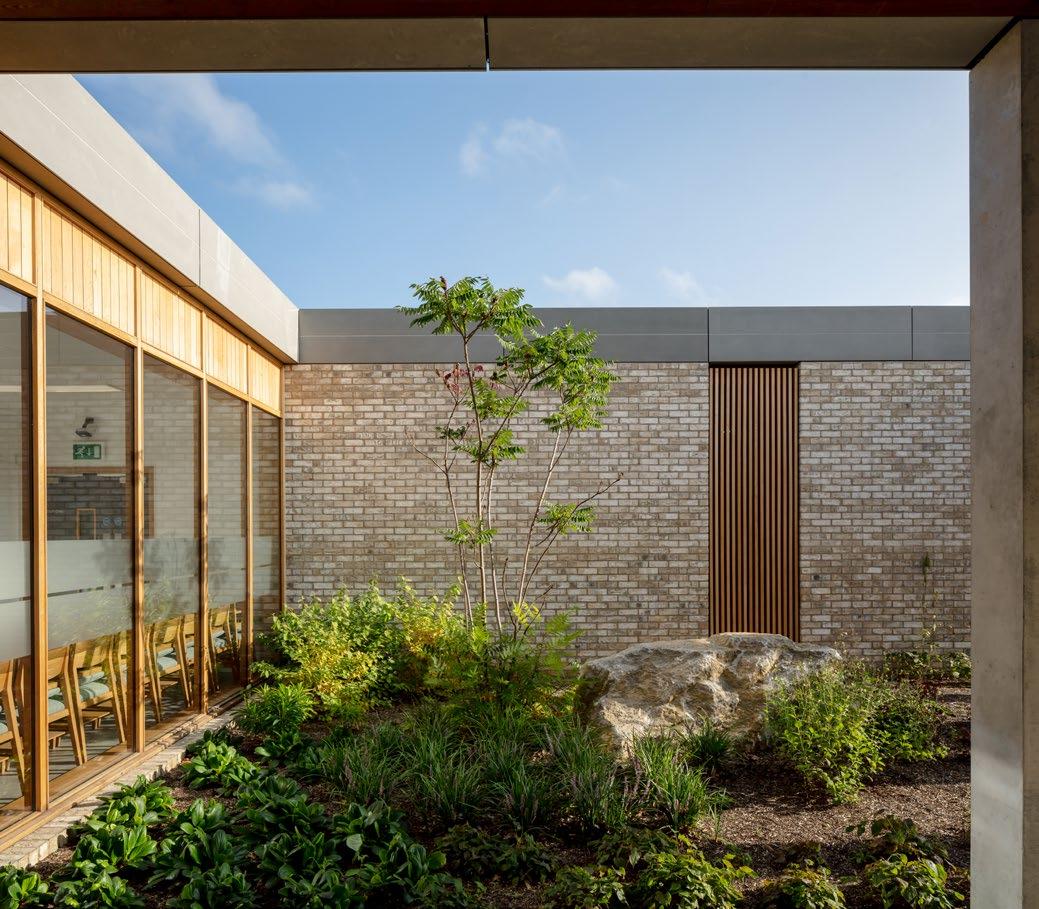
RIBA South East Award, 2022
Civic Trust Award, Winner, 2022
Dezeen Award, Cultural Building Category, Longlist, 2022
Sustainable Drainage Awards, Finalist, 2022
SPACES Award, Highly Commended, Community Category, 2021 Wood Award, Finalist, 2021
Guildford Society Design Award, Public Building and Civic Building Public Realm, Winner, 2020
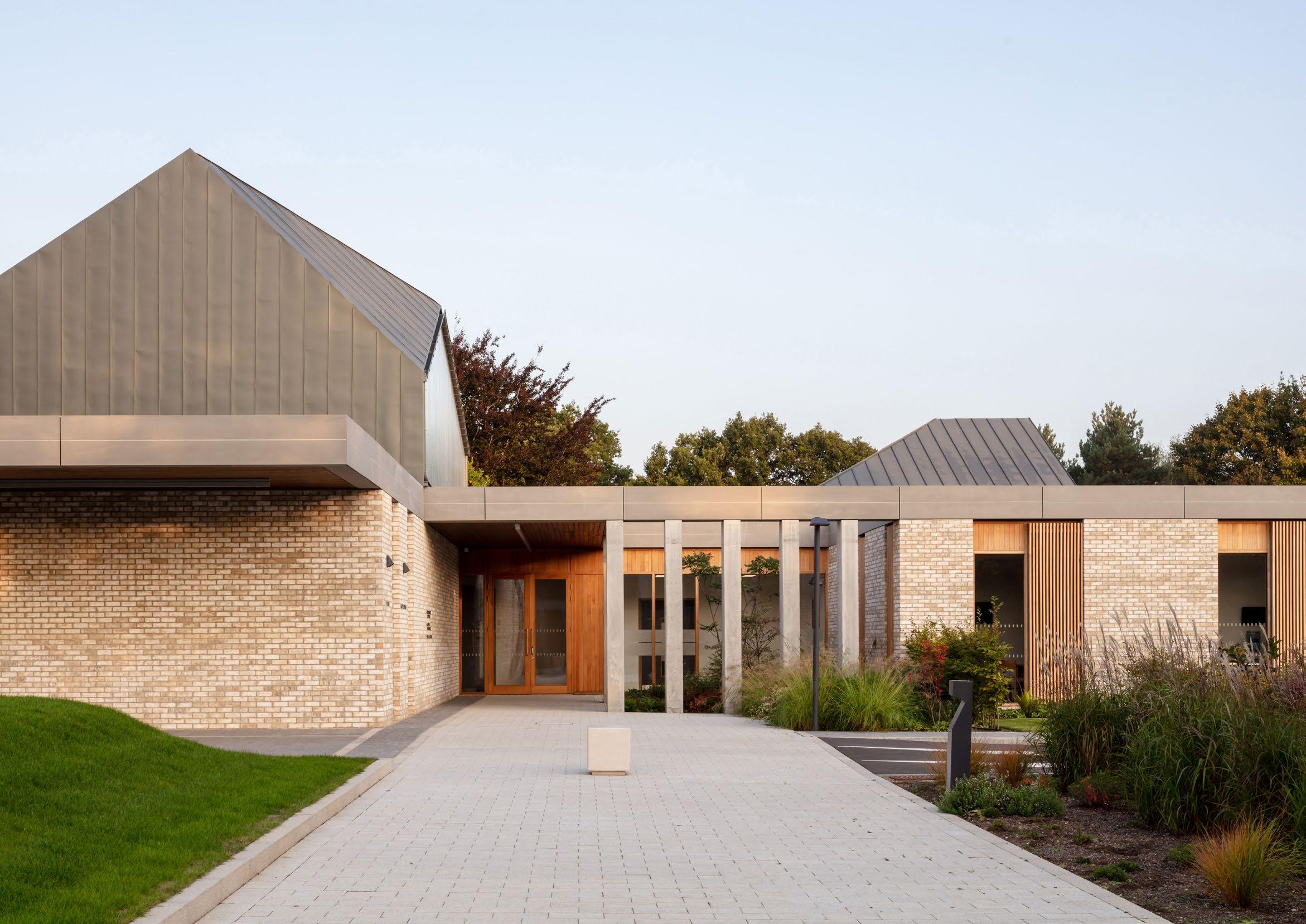
“Haverstock demonstrated exceptional enthusiasm and interest not only to solve the restrictions of the site but to design an exceptional building. Haverstock listened and responded to us as a client, were readily accessible and responsive. We now have a building that functions extremely well and met our brief to deliver a functional, flexible, peaceful and welcoming environment to meet the evolving needs of the bereaved. They worked well with our stakeholders and councillors. They also worked with an exceptional level of commitment throughout the project.”
“We felt as the judges that if there was a building in the future that was going to be listed that the Guildford Crematorium would be one of them.”
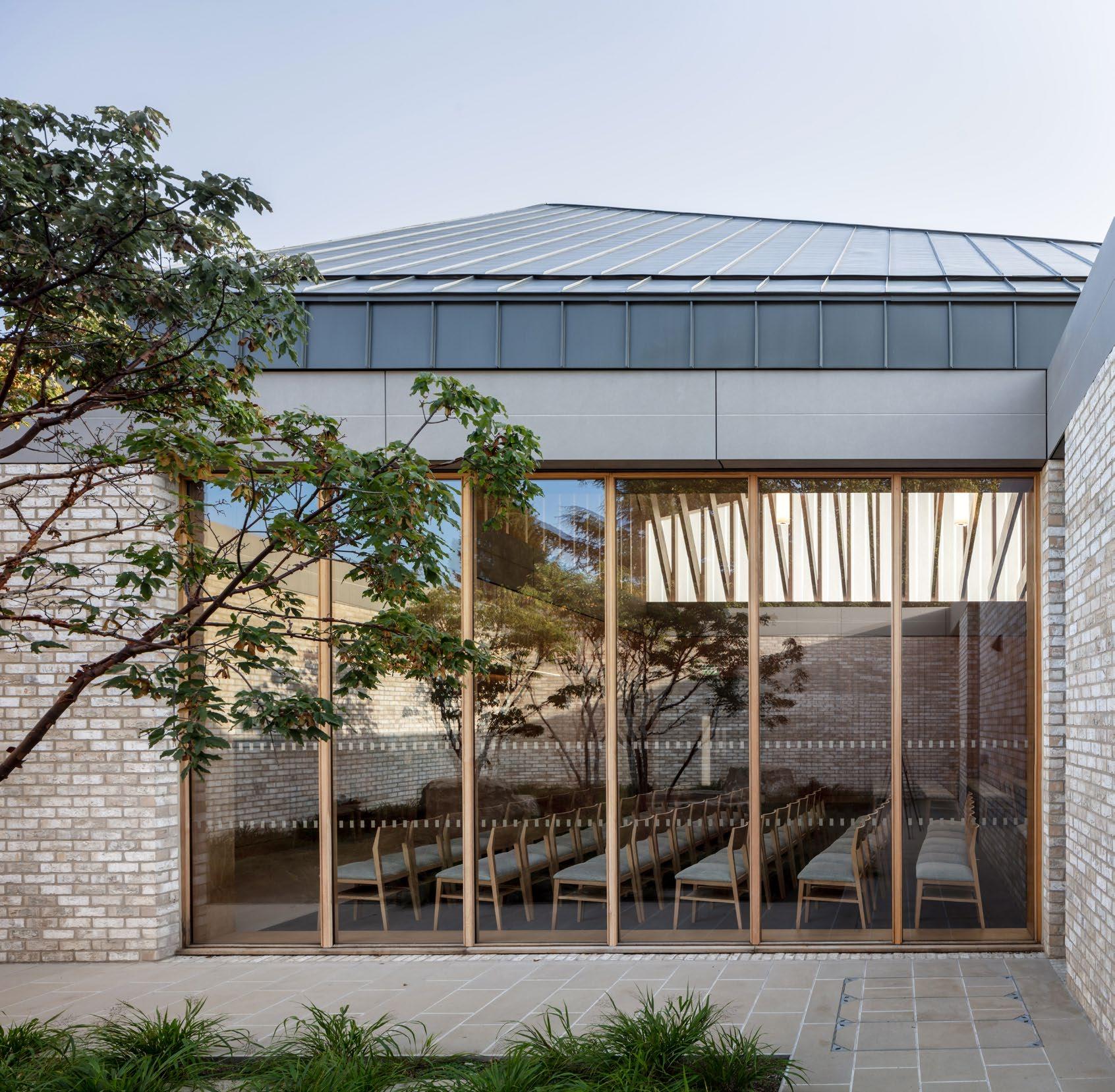 Paul Stacey
Guildford Borough Council
Guildford Design Award Judges Comment
Paul Stacey
Guildford Borough Council
Guildford Design Award Judges Comment
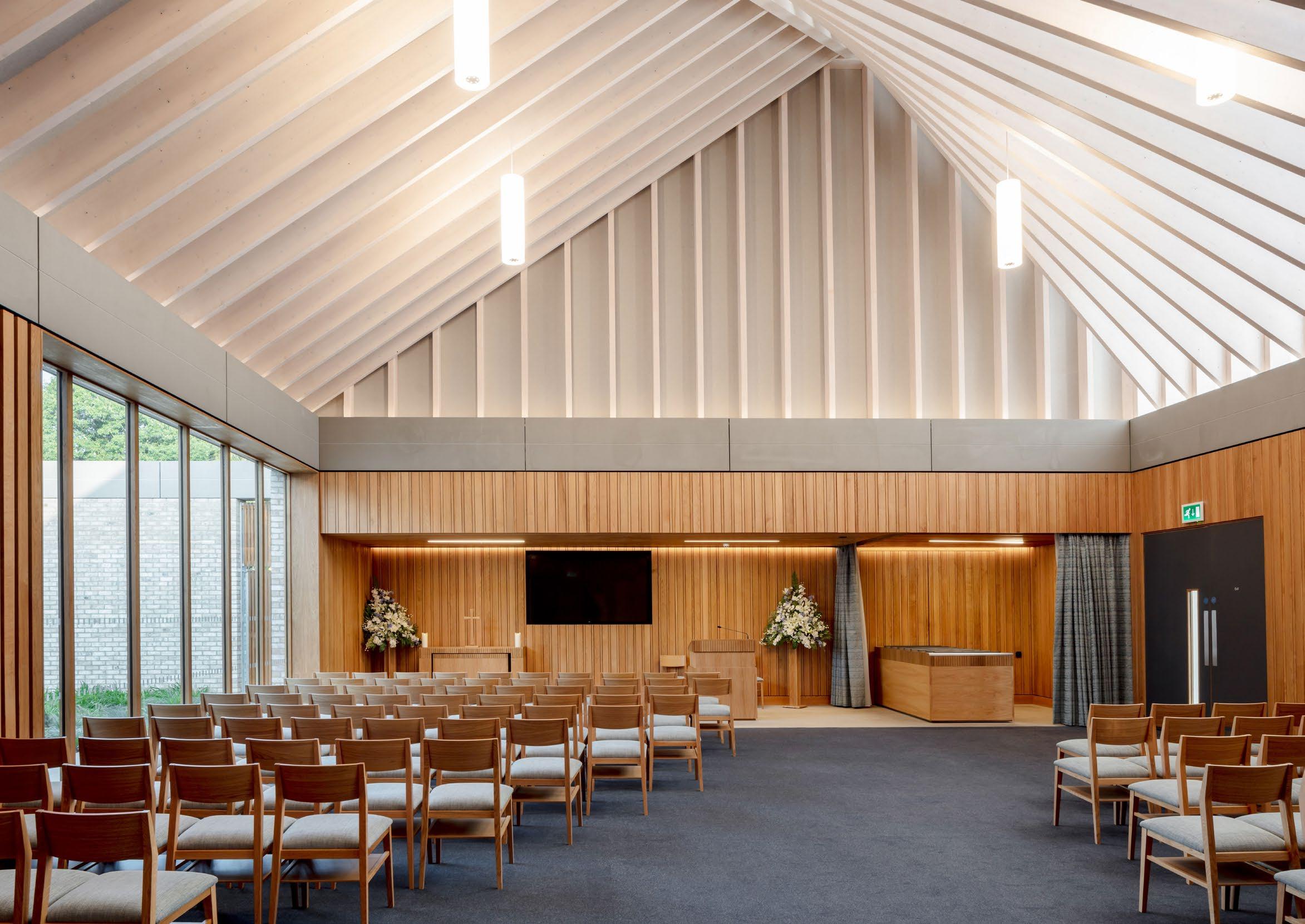
Client: West Lindsey District Council
The new-build crematorium with single chapel for 100 people seated and 50 standing. The main building includes a foyer space, chapel, cremator and ancillary areas. In the wider site, the new memorial facility, known as the Remembrance Court, incorporates the Book of Remembrance and Flowers Room. One of the key objectives of the design was that different groups of mourners do not mix with each other while visiting the site.
The landscape concept aimed to answer the challenges of the site topography constraints, furthermore creating a coherent architectural environment. The massing, layout and use of the main building was directed by this landscape strategy. The procession of the congregation, both from the main cortège route and the car park, allows the building to welcome and hold mourners.
Civic Trust Award, Winner, 2021
Brick Award, Architects Choice Award, Winner, 2021
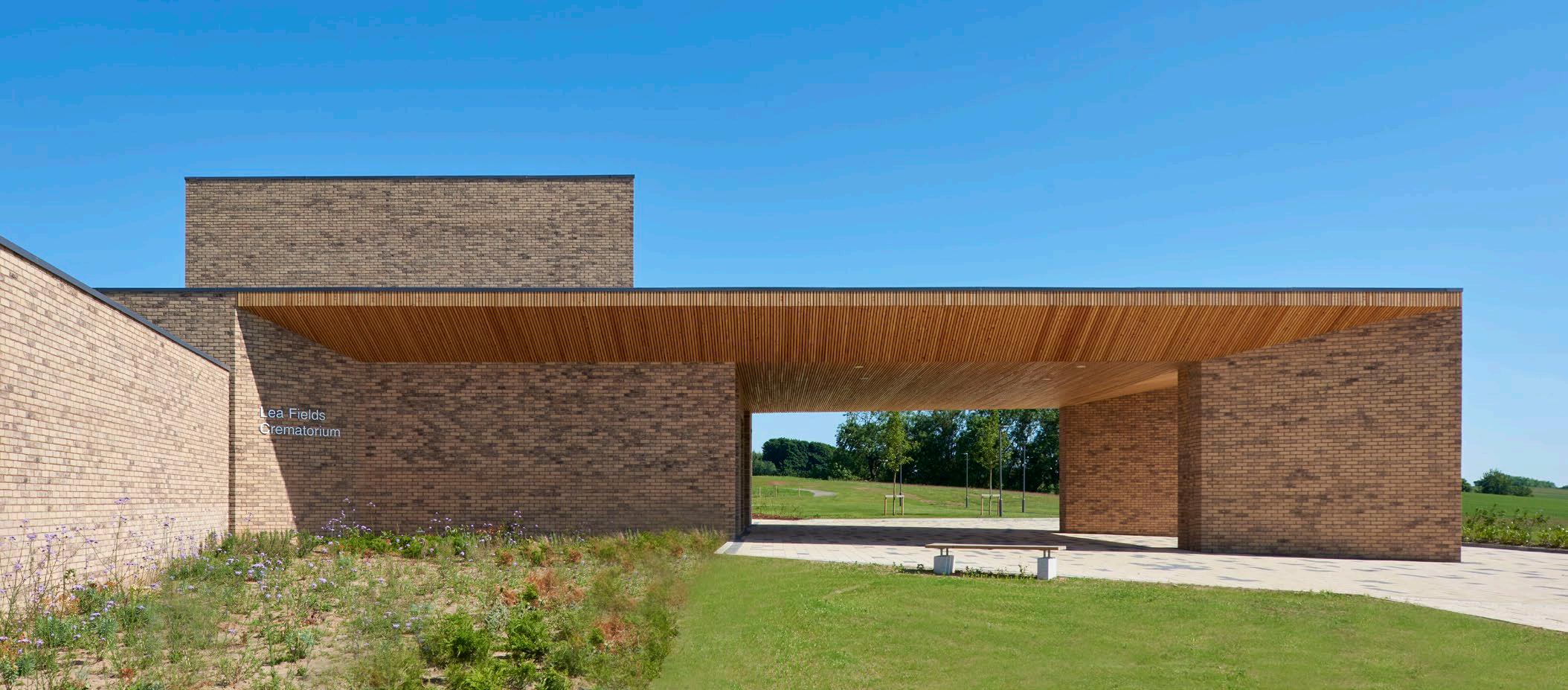
AJ Architecture Awards, Public Building, Finalist, 2021
SPACES Yearbook, Awards, Civic Building of the Year, Finalist, 2021
Best Small Commercial Project Highly Commended, East Midlands LABC Building Excellence Award, 2020
Best Public Service Building Finalist, LABC Building Excellence Award, 2020
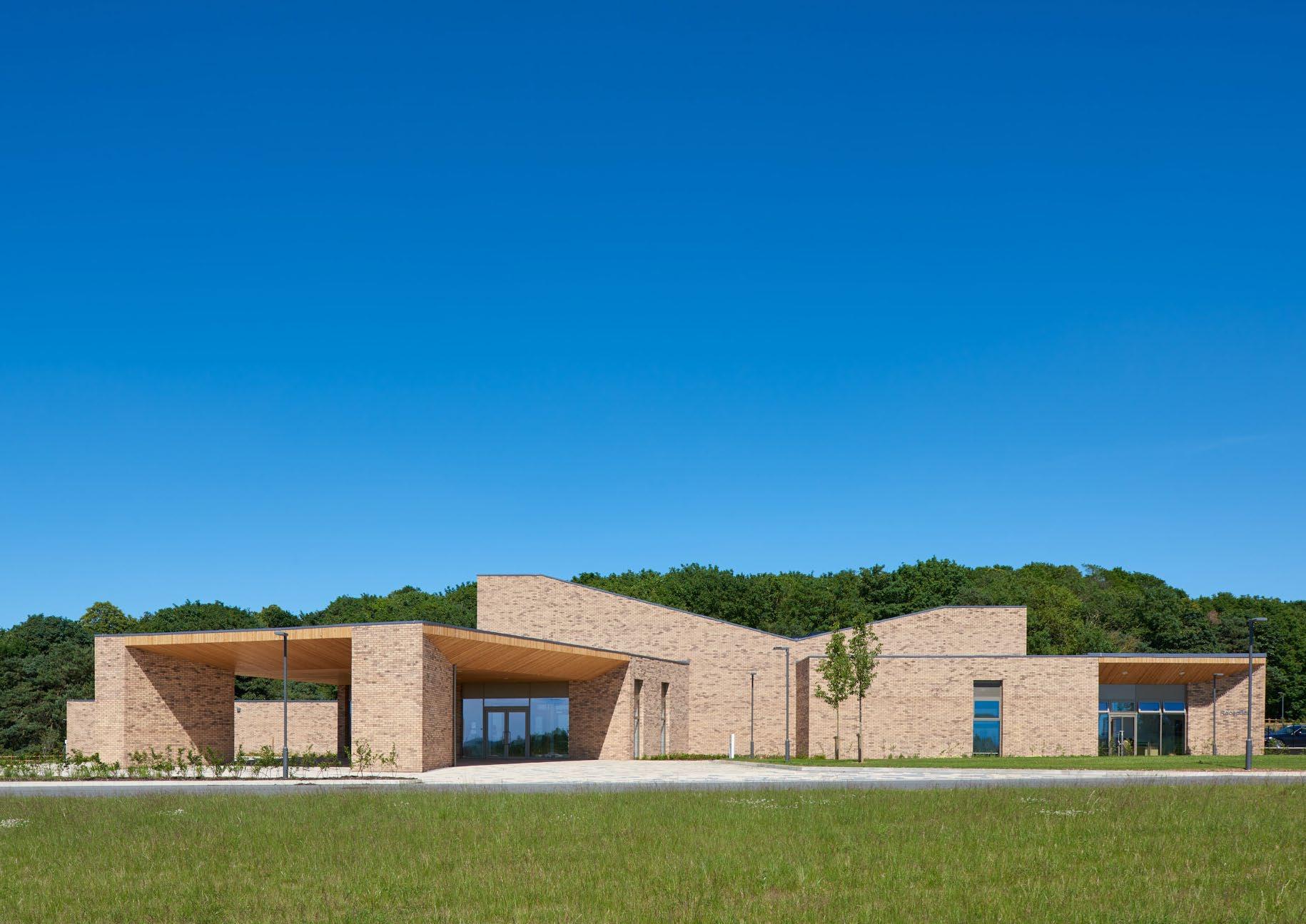
“Haverstock listened to our requirements and developed a wonderful, state of the art, bright and modern building, which reflects the local area and our diverse needs. The chapel, which is one of the most important rooms in the building has received lot of positive feedback from funeral directors, mourners and other crematorium managers across the region. The glass windows are also a lovely feature, looking out on to the Reflection Pool with stunning views of the protected area of woodland. Haverstock really understood our needs and brought our vision to fruition.”
David KirkupWest Lindsey District Council
“The design places an emphasis on elegance and harmonious simplicity, embodying an aesthetic solution that is bespoke and rarely experienced. A timeless piece of architecture.”
Civic Trust Award Judges Comment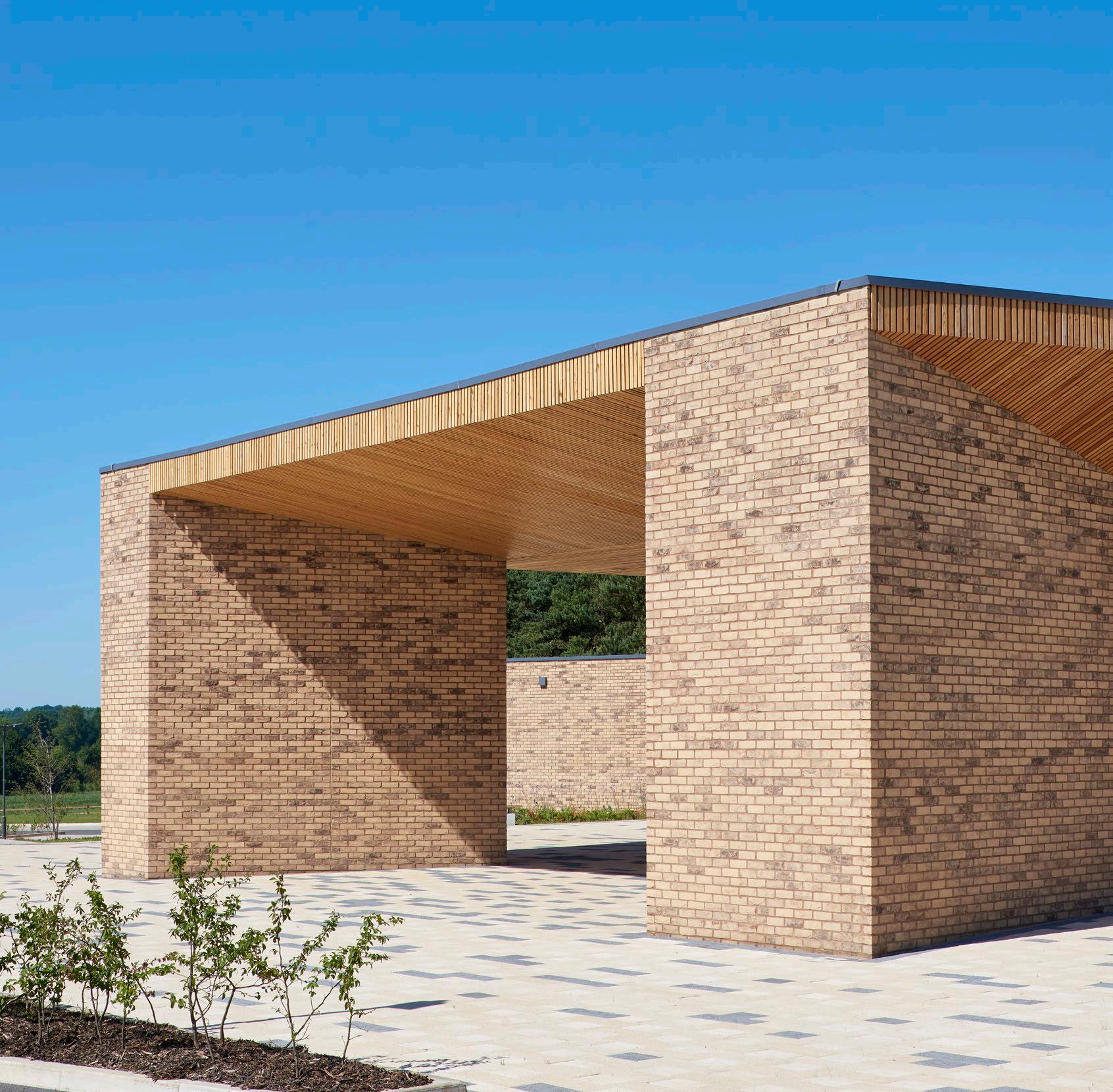
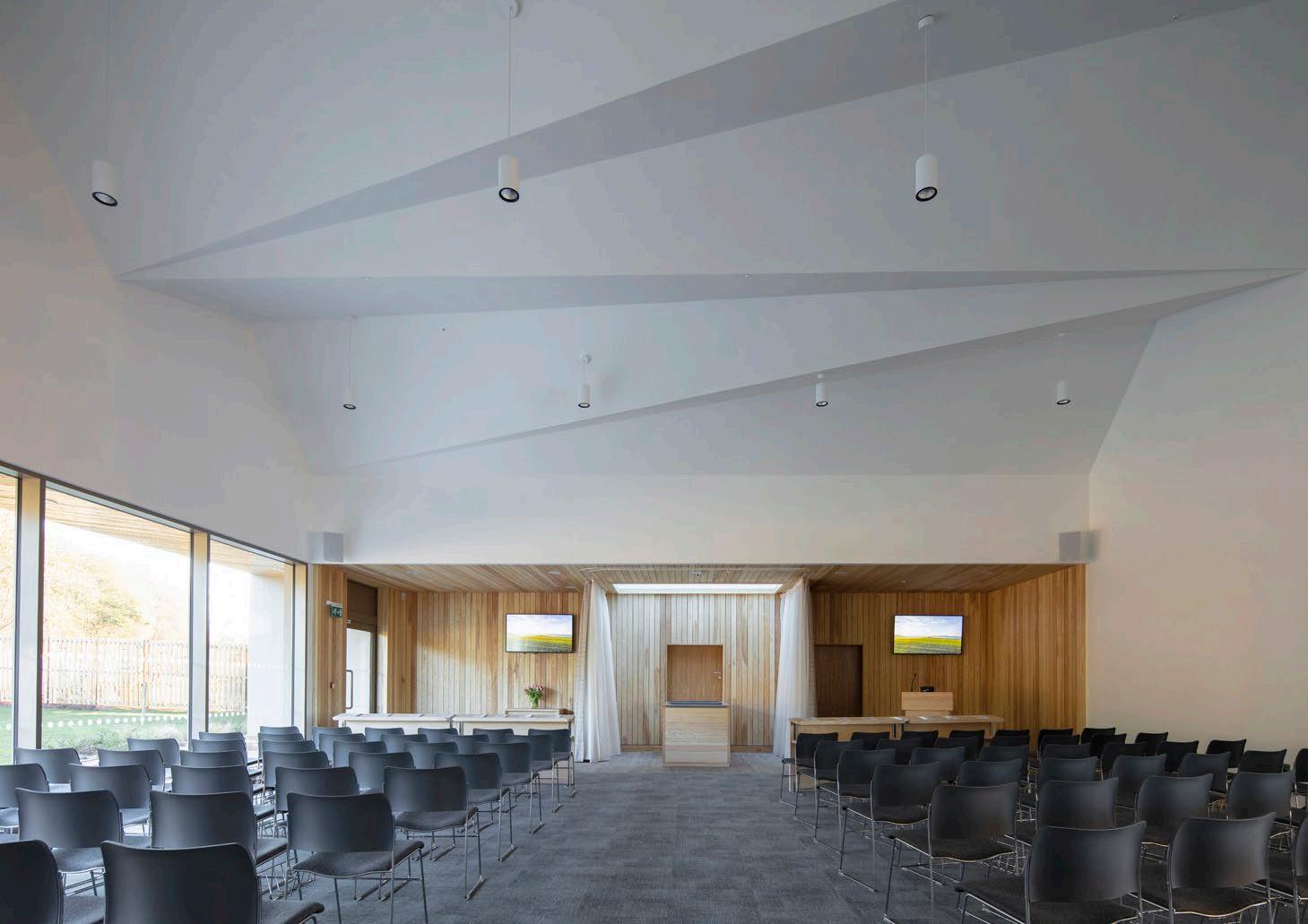
Client: Galliford Try/Avon and Somerset Police
New training centre for Avon and Somerset Police in Bristol. The building contains highly specialist spaces, such as two fire ranges and tactical training facilities, plus offices and classrooms. The facilities are designed to be simple, practical, safe, secure and robust whilst the front of house and admin spaces have richer palette of materials and a more refined aesthetic.
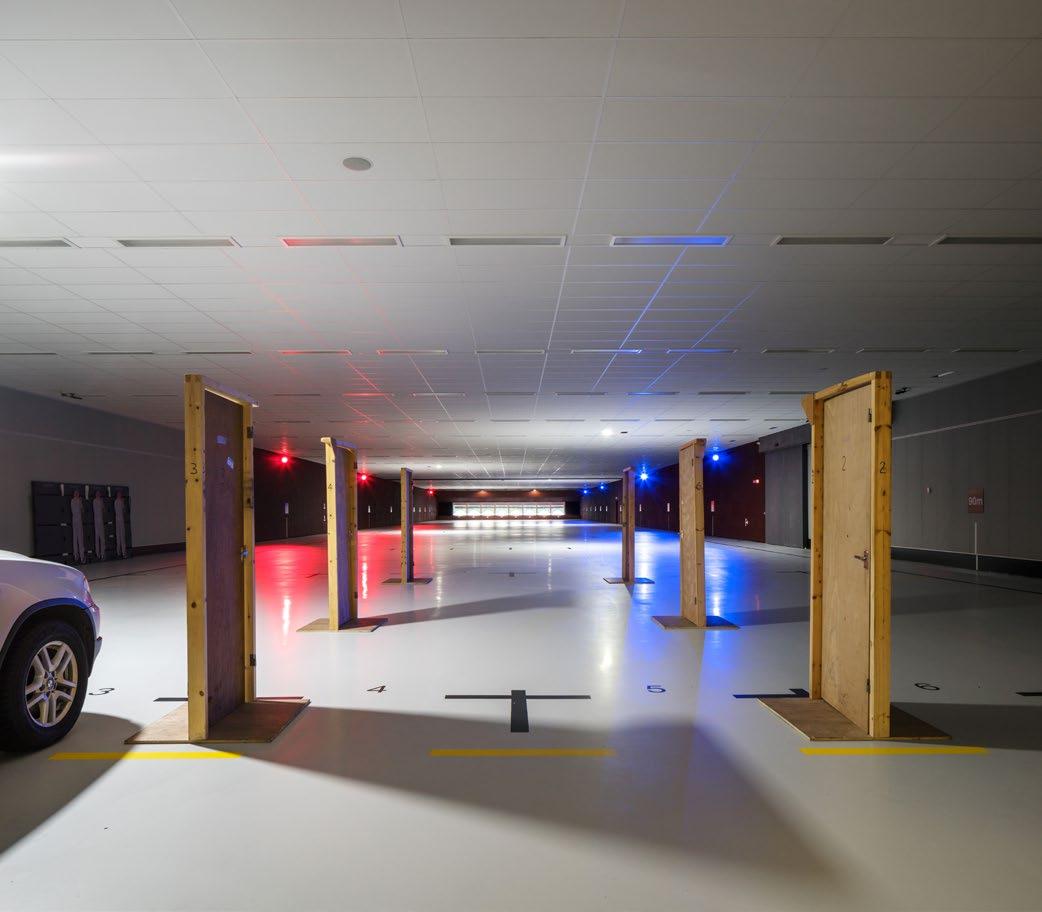
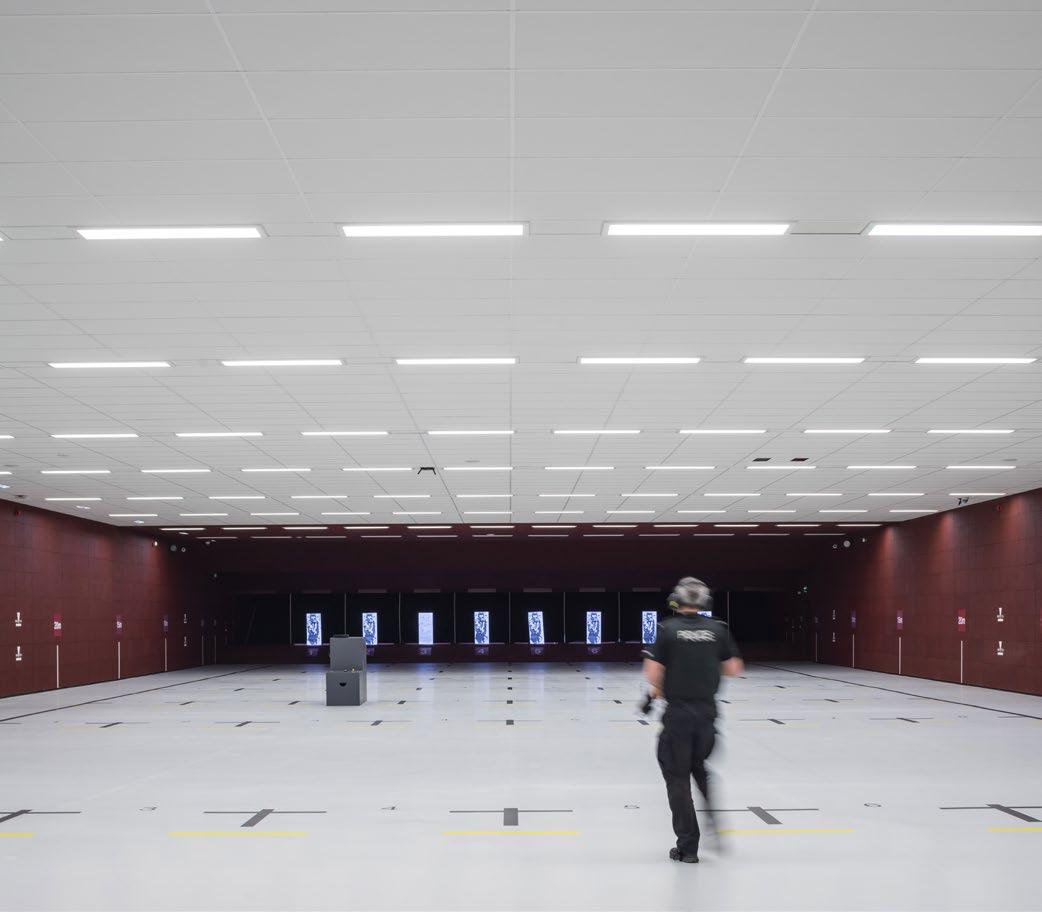
The result of the consultation and the unusual design approach is a simple and elegant building that complements the natural beauty of the quarry, incorporating car parking and extensive landscape habitat, whilst providing highly specialist visitor and training facilities.
Civic Trust Award, Winner, 2017
Spaces Innovation Category Award, Winner, 2017
RIBA Award South West Region, Winner, 2016
RICS Award Design through Innovation, Winner, 2016
“Working with Haverstock was a pleasure and we built a strong working relationship. They were professional throughout. Very competent. We were able to work collaboratively in the true sense of the word. The building owners and users are delighted with the end product. Their designs were well thought out and were ‘buildable’. They were open to discussing details with us and our supply chain. We would welcome the opportunity to work with them again.”
Sean Finch Galliford Try“The overwhelming impression that this building imparts, inside and out, is one of purity of purpose. This is a confident, mature building. The architects are to be congratulated for creating the ideal solution for what must have been an extremely demanding brief.”

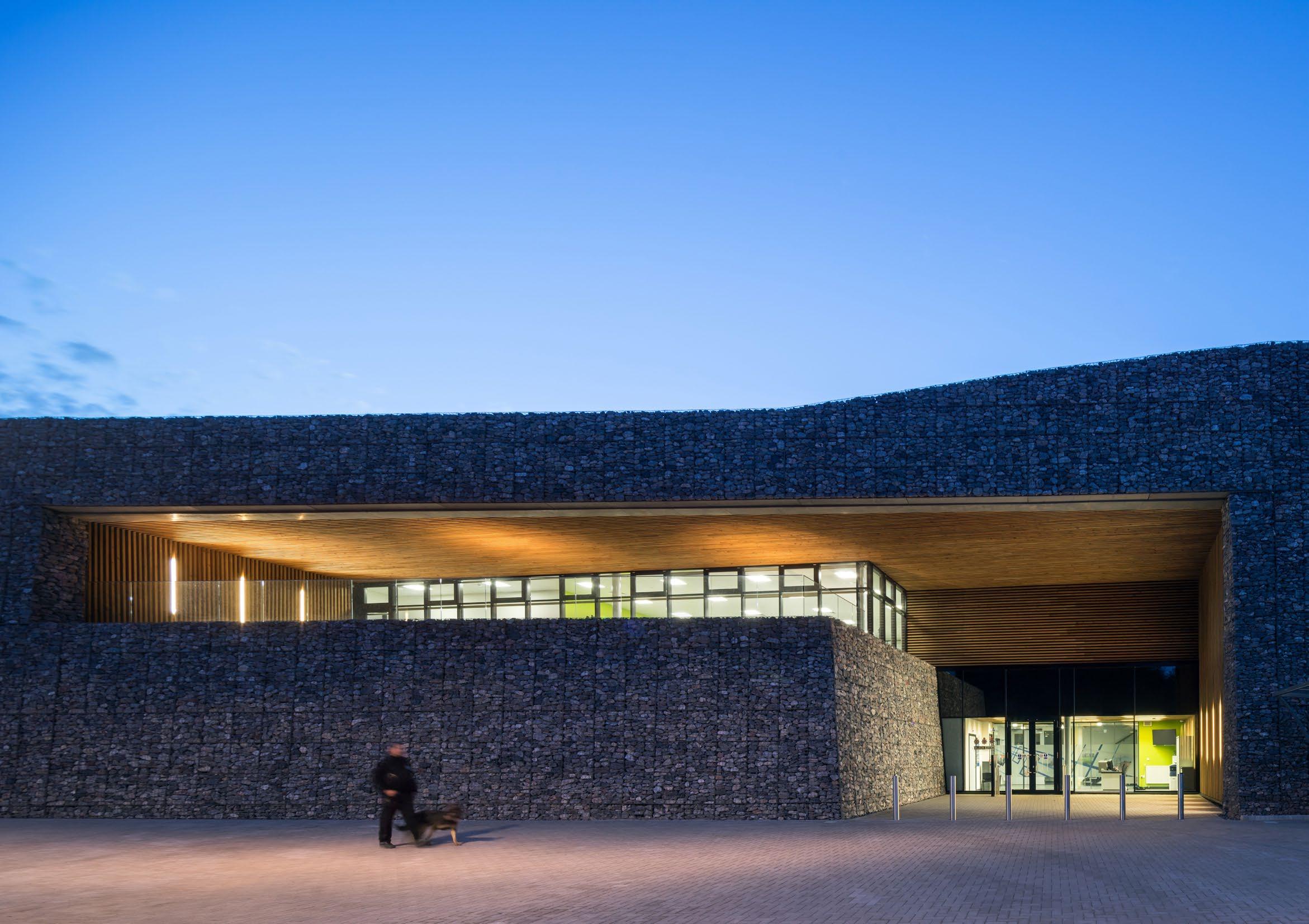
Client: Metropolitan Police
Working in collaboration with AHMM we successfully won the international design competition to design and deliver a new central London headquarters for the Metropolitan Police Service, relocating from the former New Scotland Yard building.
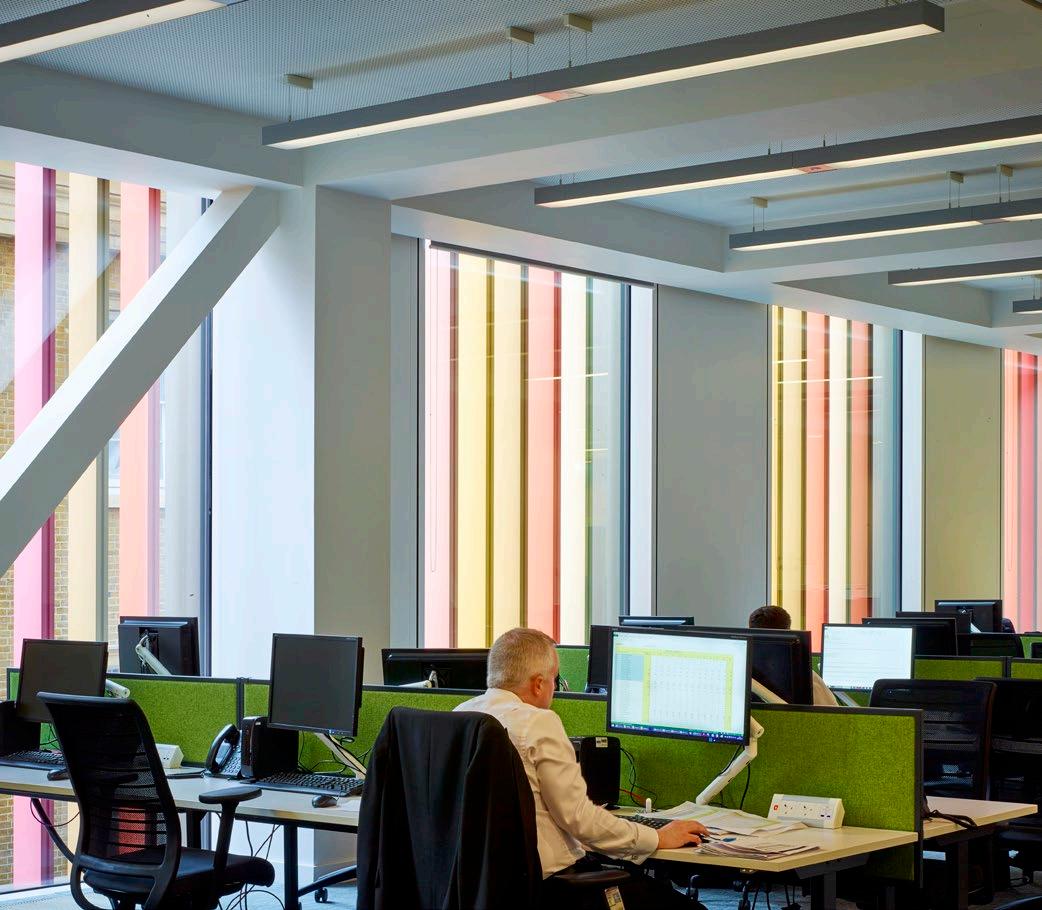
A new public realm and a glazed entrance pavilion combine to create a welcoming and open face for the organisation, while the refurbished and extended Curtis Green Building houses a 21st century office working environment to suit ever changing needs. A range of terraces and rooftop pavilion provide for a range of uses and make the most of views across the River Thames.
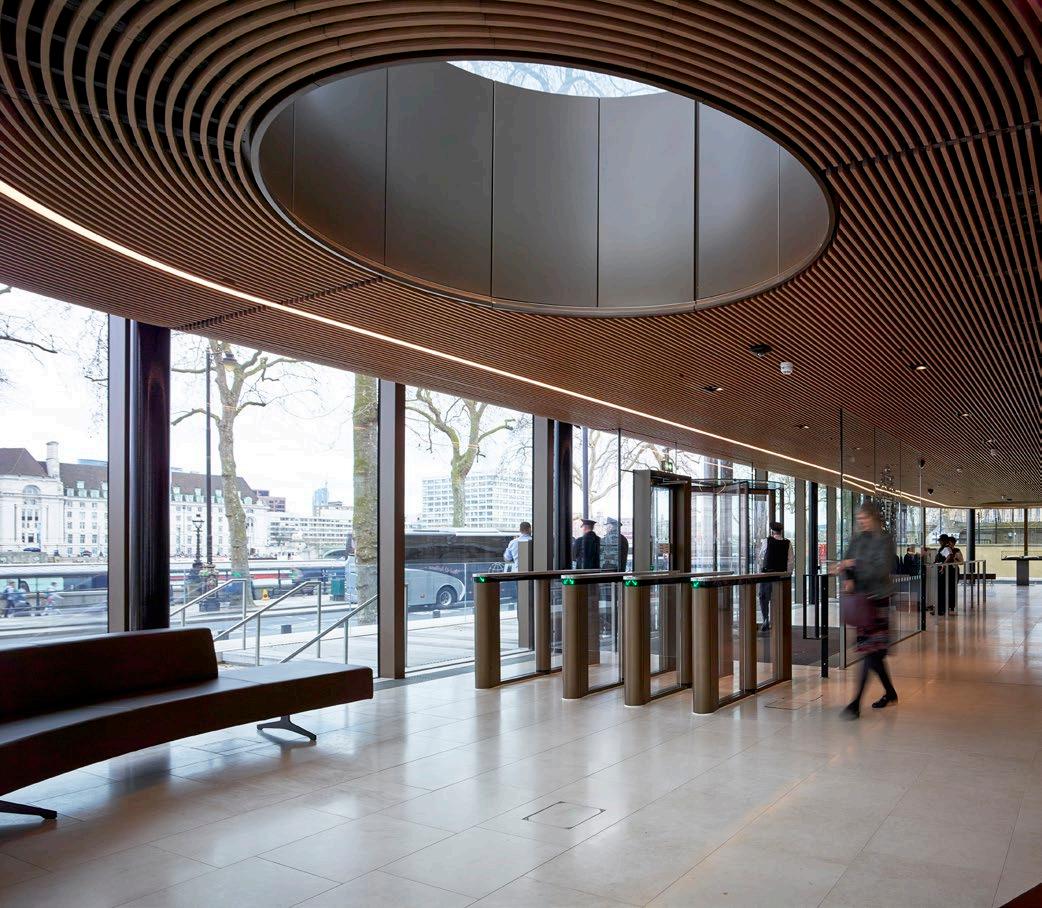
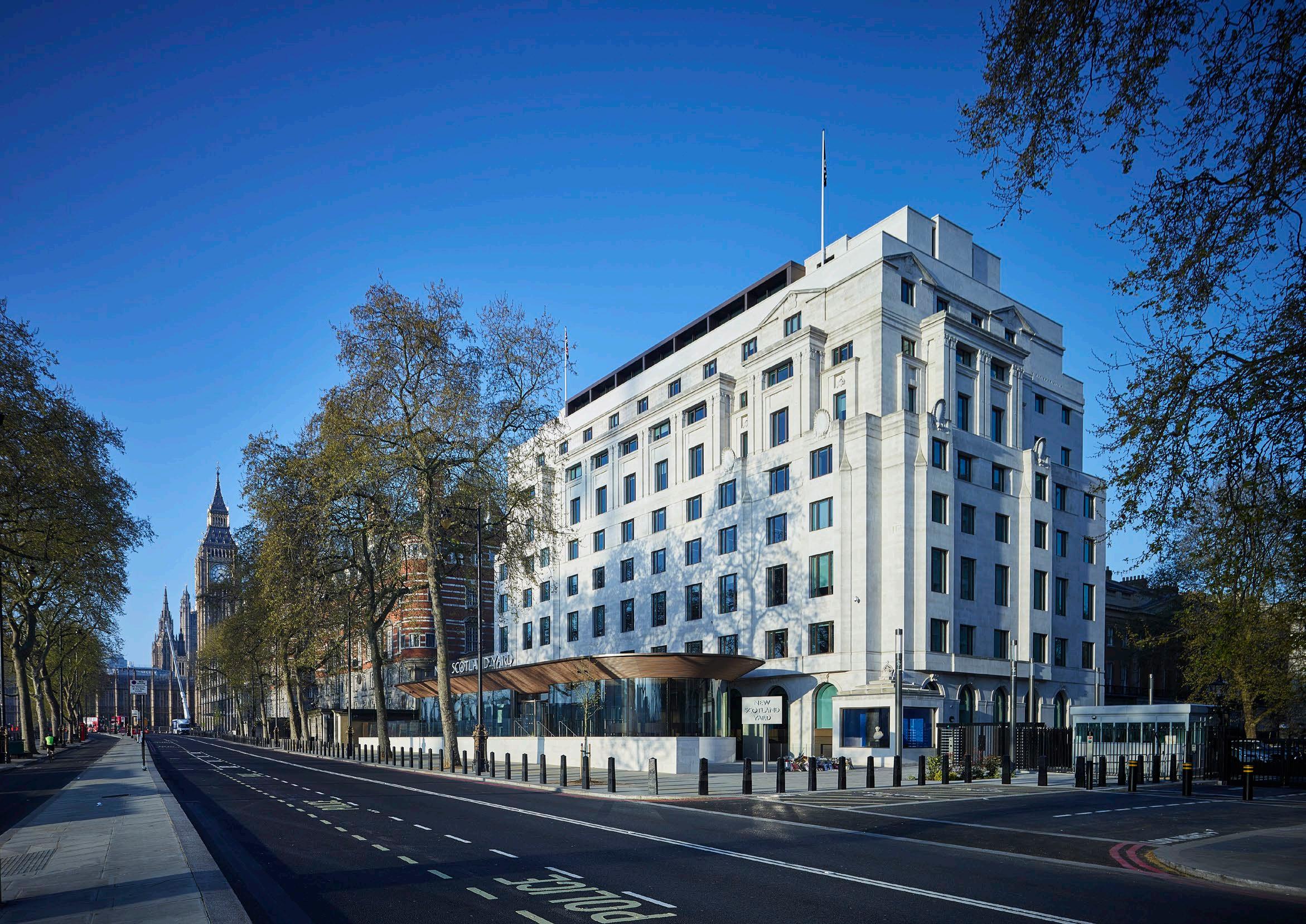
Client: Galliford Try/Avon and Somerset Police
A new custody suite and offices with a range of complex uses. The building holds 48 custody cells including 4 vulnerable cell with a central control bridge, a Police and Criminal Evidence Interview and evidence capturing facilities; Video Identification Parade Electronic Recording suites; Crime Scene Investigation facilities; and Prosecution and Investigation facilities.
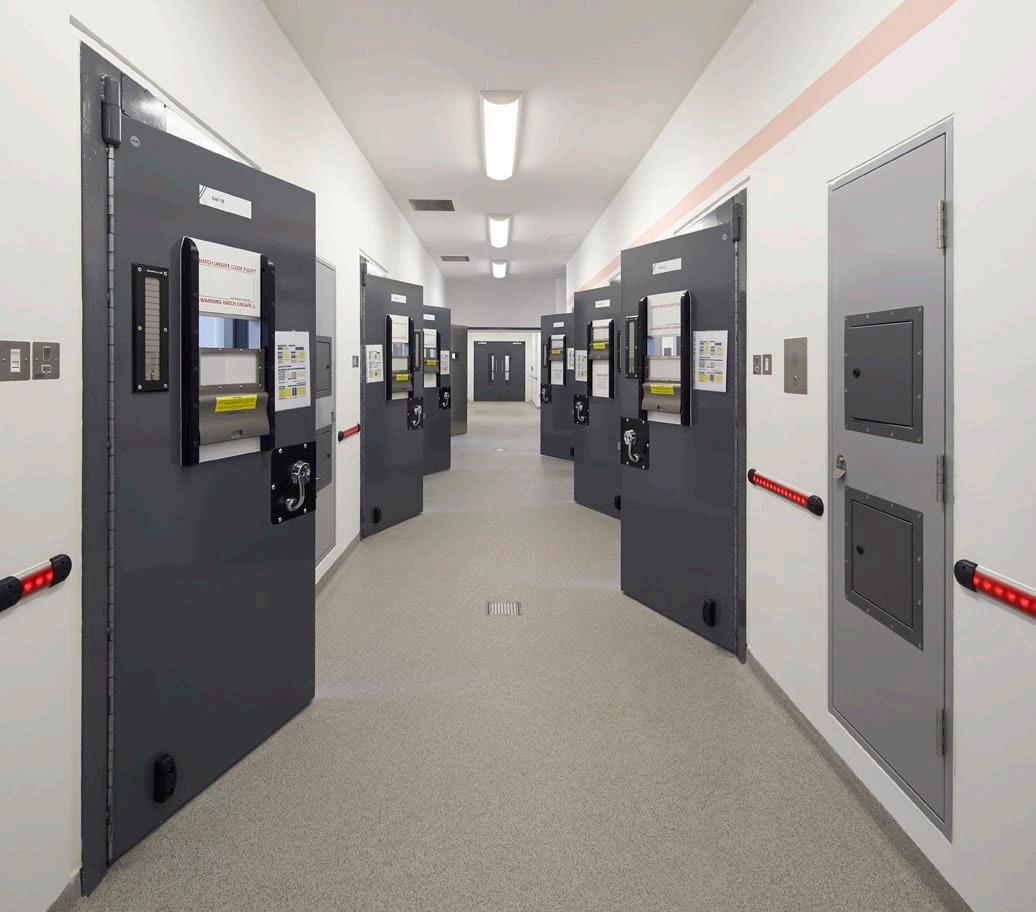
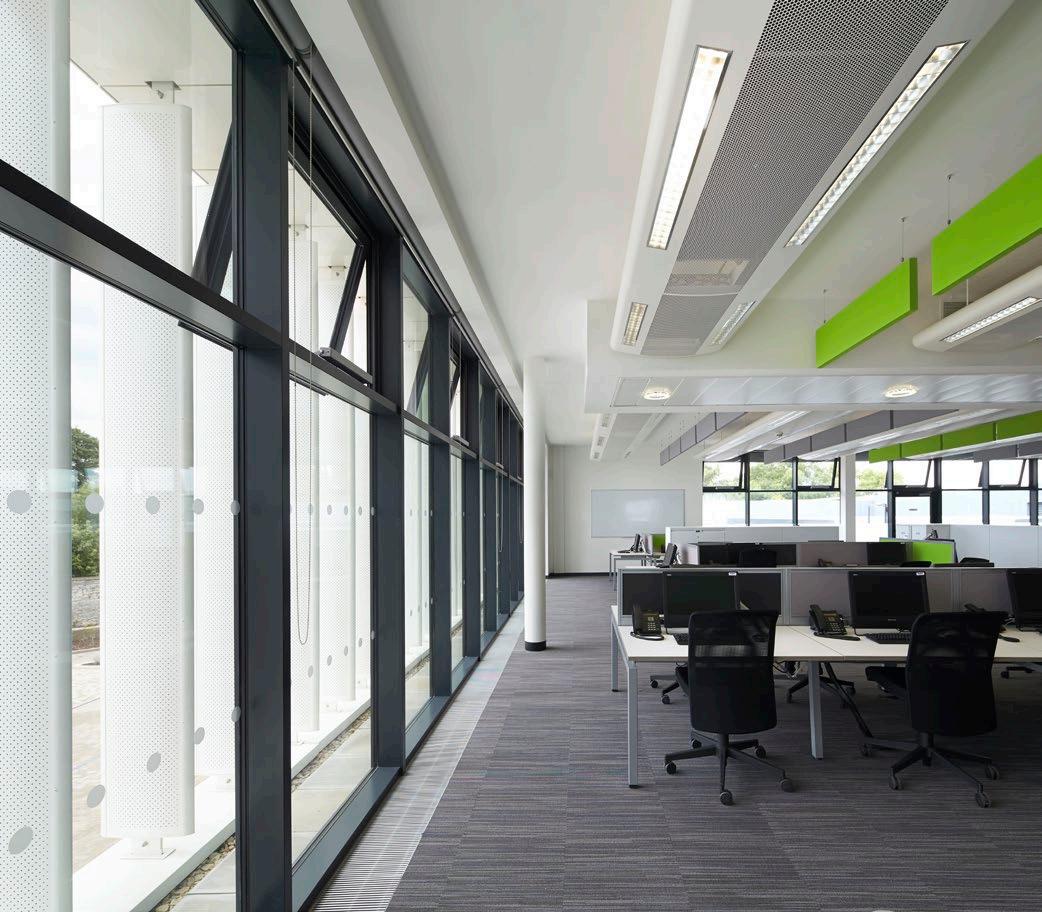
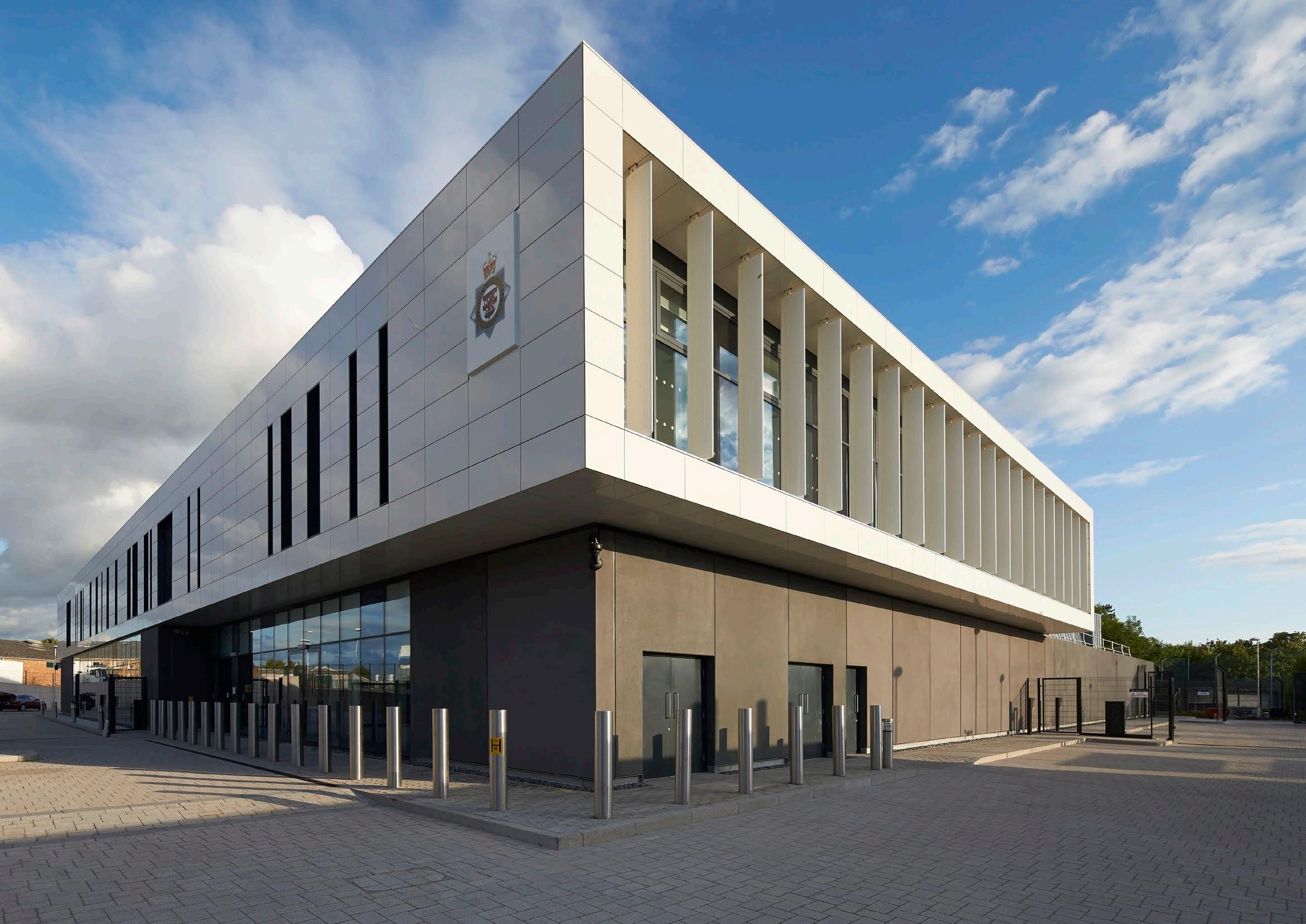
Client: Private
Dairy Row is the conversion of an existing barn. Having been used traditionally as a threshing barn then latterly as a general store, piggery, turkey coop and cattle barn, the project has converted the existing agricultural building into three contemporary homes. Of masonry cavity construction with timber roof structure and pan tiled roofs synonymous with the Suffolk countryside, existing materials are exposed and celebrated giving a robust semi industrial palette to the
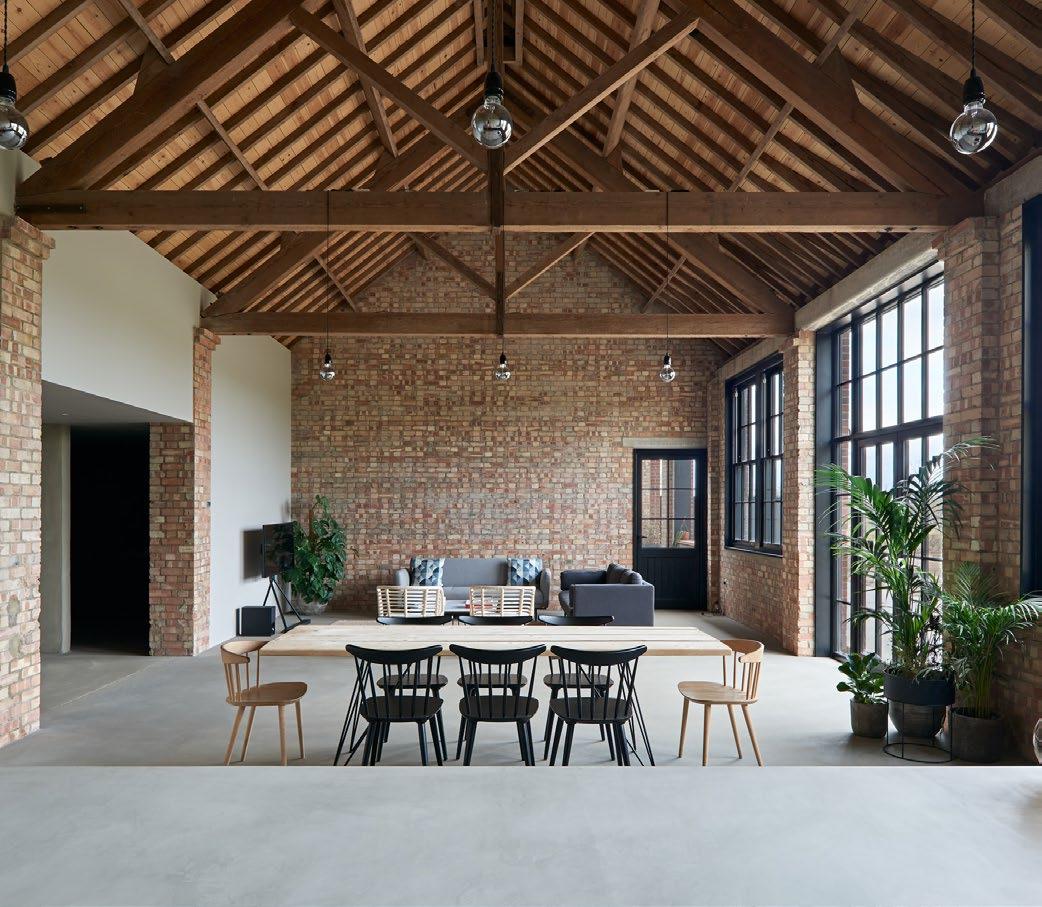
new homes. The existing fabric has been enhanced to provide modern levels of comfort; existing walls have been insulated, underfloor heating has been installed throughout and the existing roof has been removed, insulated and the original tiles reinstated. The buildings functional proportions are embraced with double height living spaces leading directly to the generous private gardens.
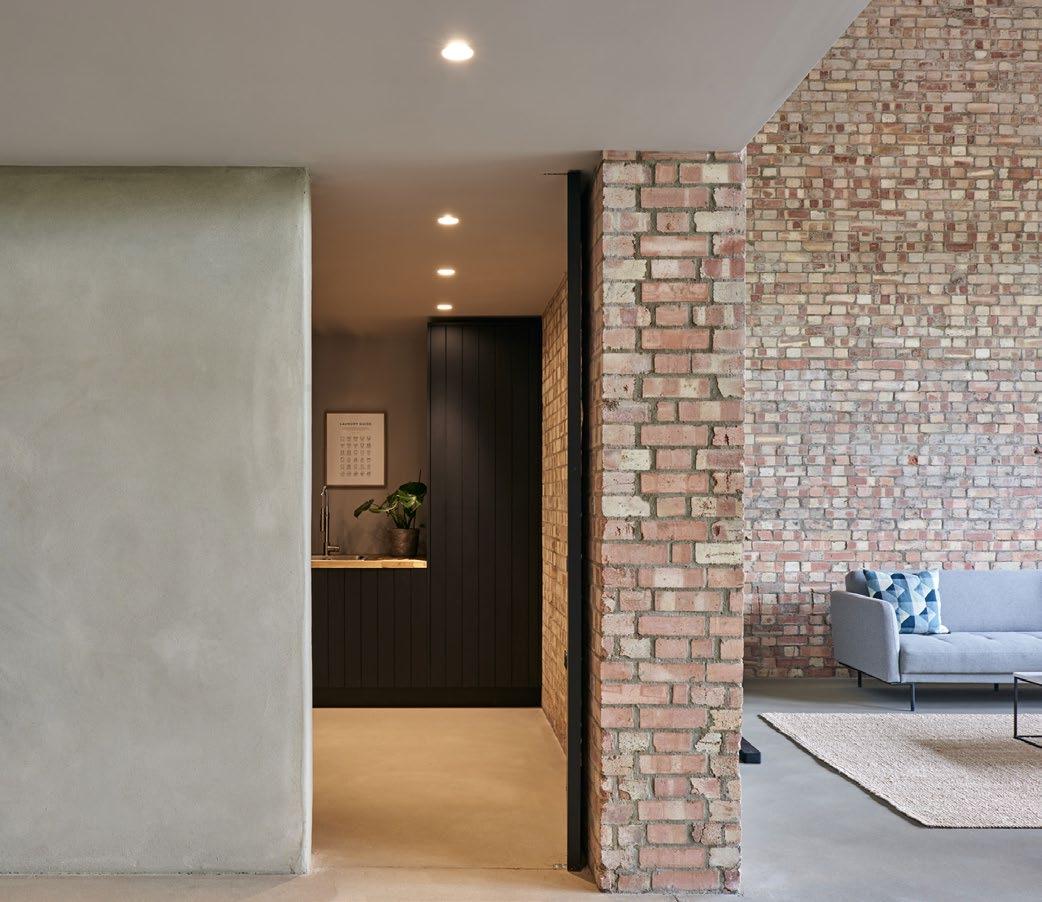 AJ Retrofit Awards, Housing Category, Finalist, 2021
AJ Retrofit Awards, Housing Category, Finalist, 2021
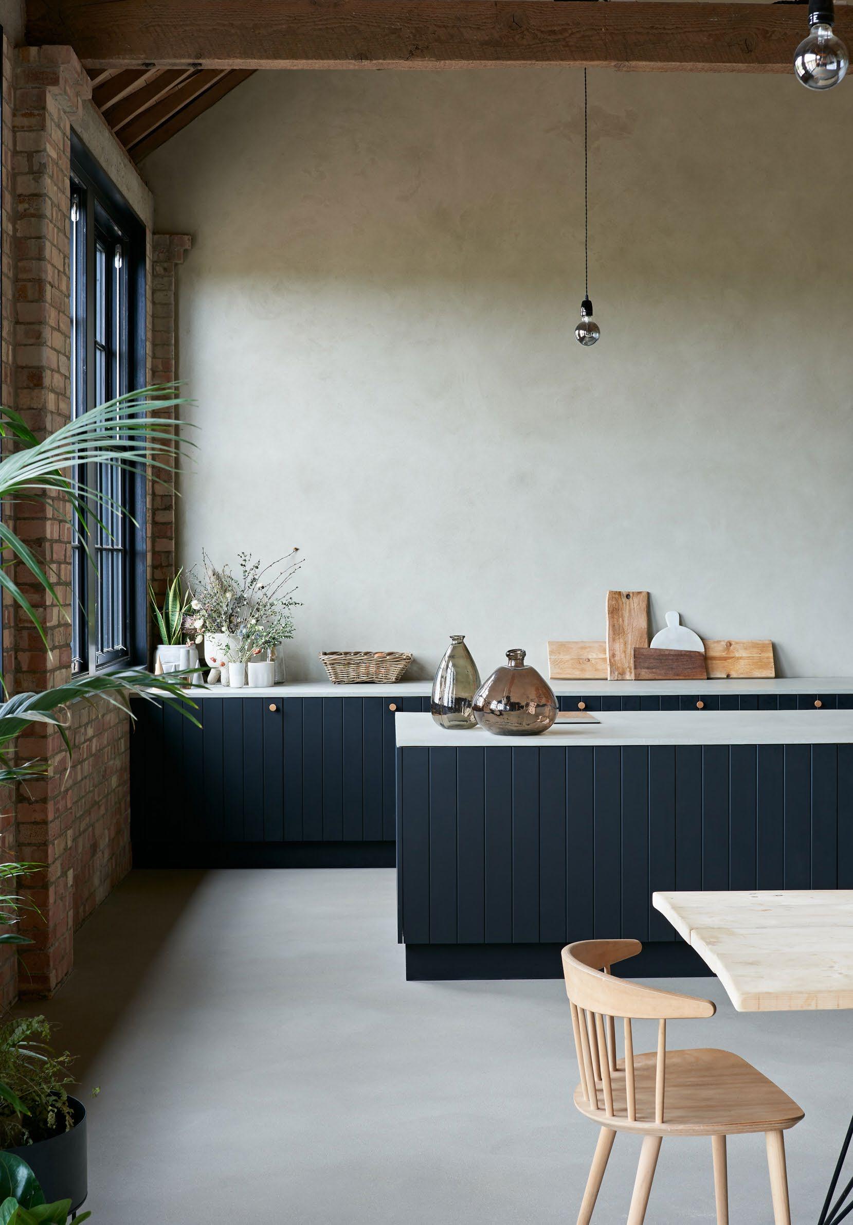
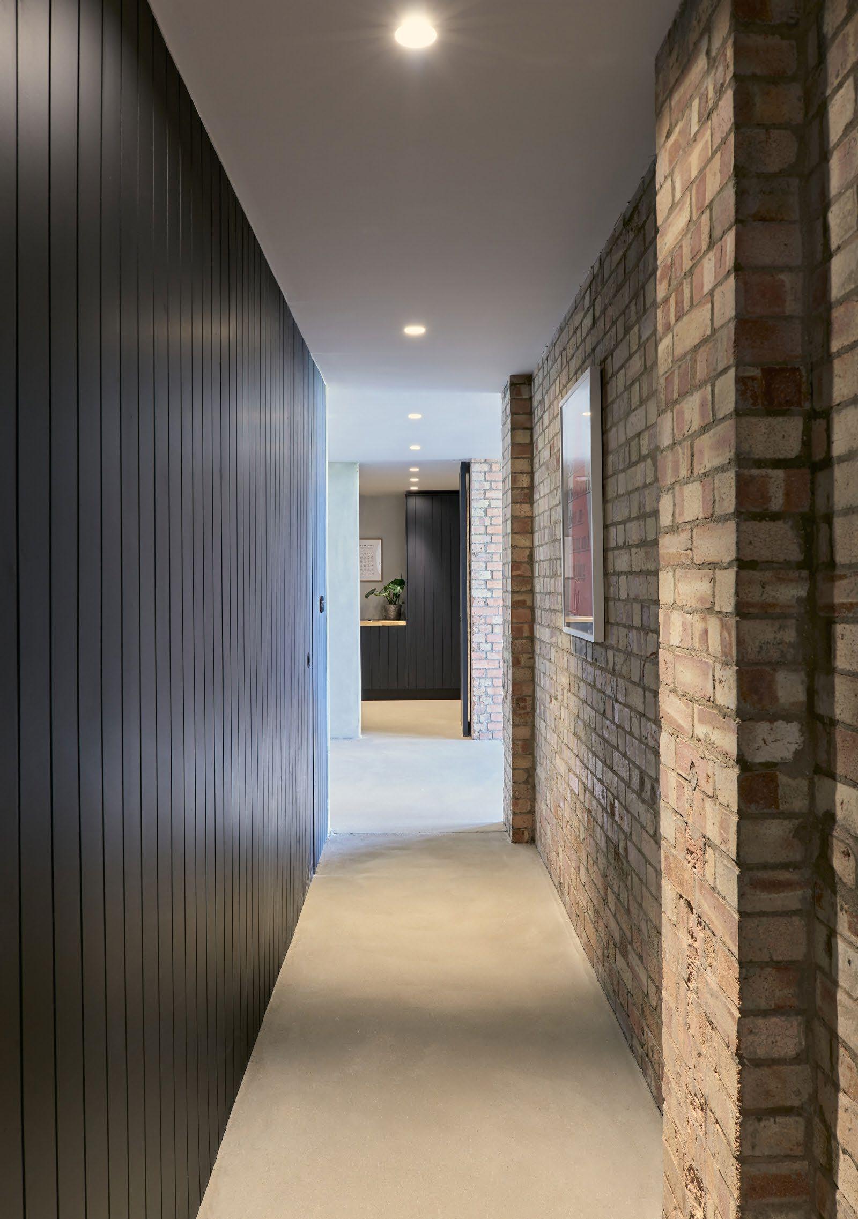
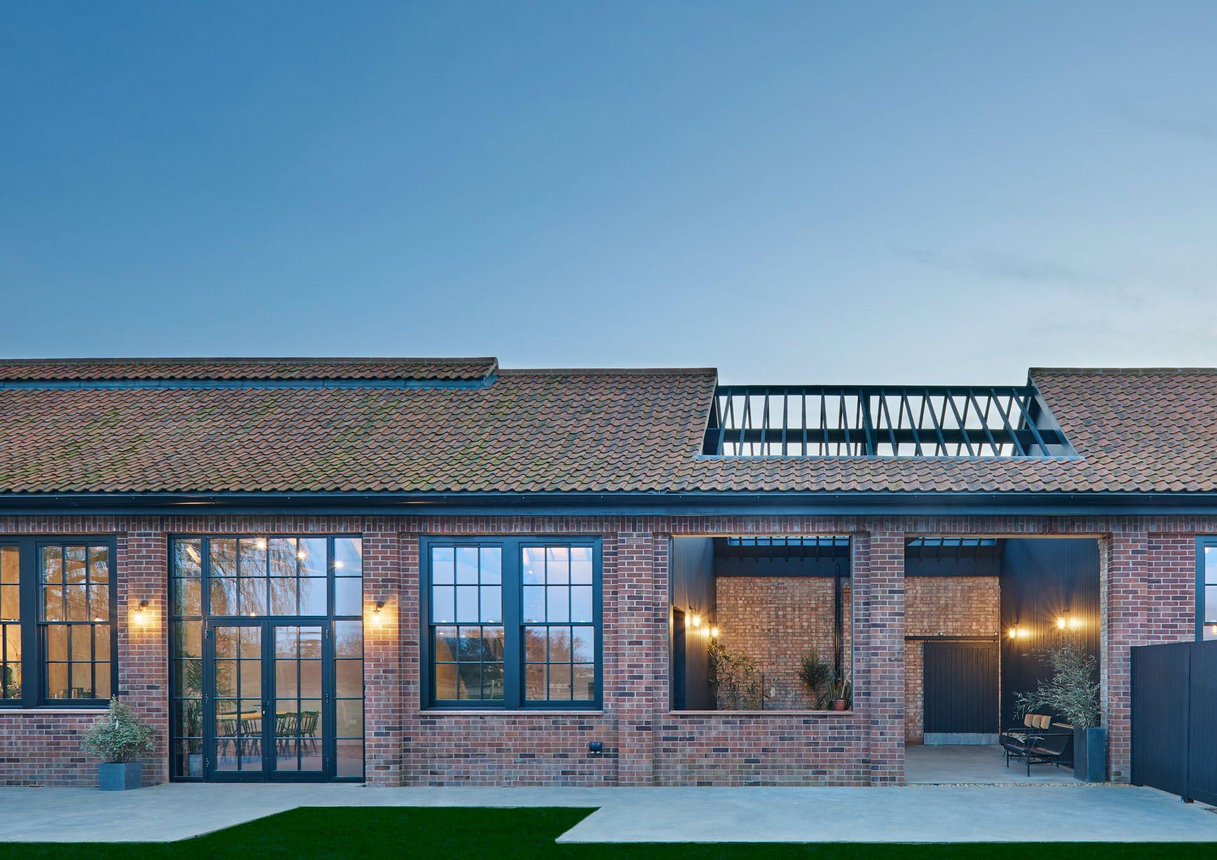
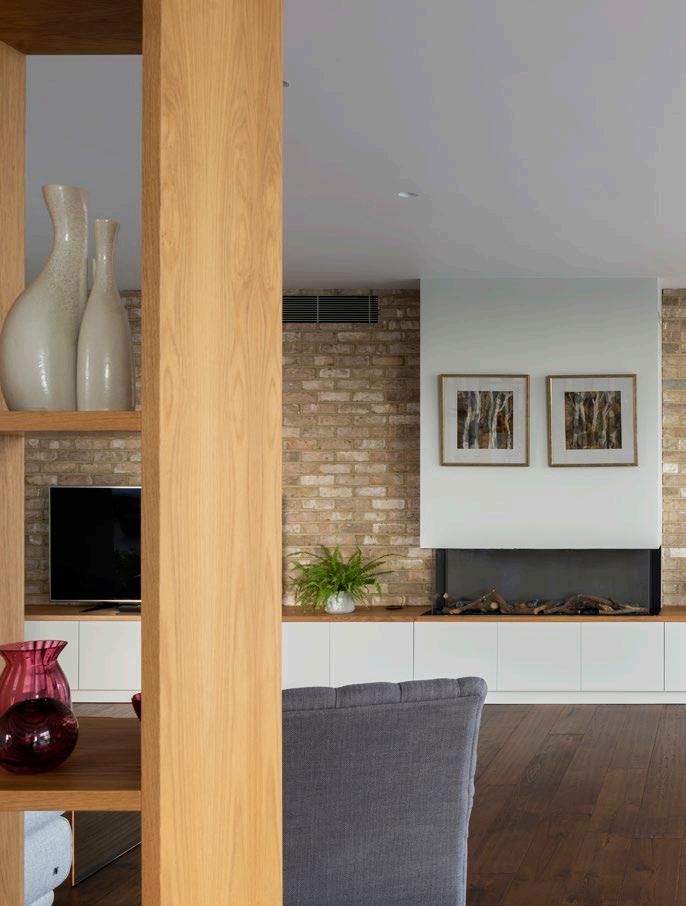
Client: Private
A new build 5 bedroom private home for a retired couple in Radlett, Hertfordshire. The brief for the project came largely from the clients desires to have a home which accommodated their family and grandchildren and as such was driven by a sense of openness and connectivity between spaces both internal and external. The house sits on a vacant site adjacent to the Green Belt, and bordering a Conservation area.
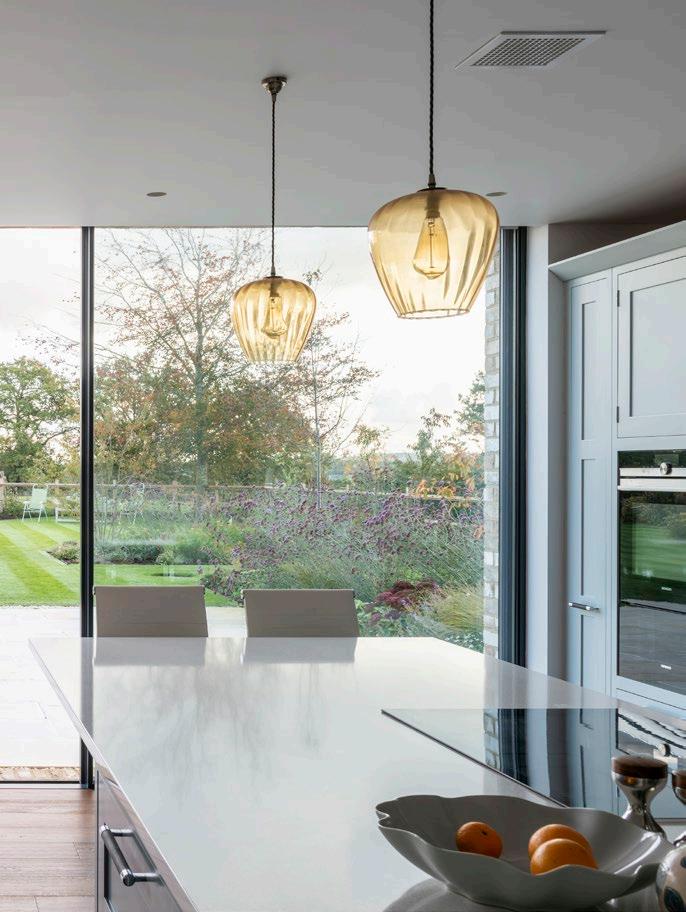
The form of the building developed as a response to the scale and proportion of the surrounding buildings, and it wraps across the site in two wings. The centre of these 2 wings is a double height space which frames the view to the landscape wild garden and the countryside beyond, creating an immediate spectacle upon arrival. Central to the brief was ensuring it could be flexible and adaptable to their needs as they and their family grew older together.
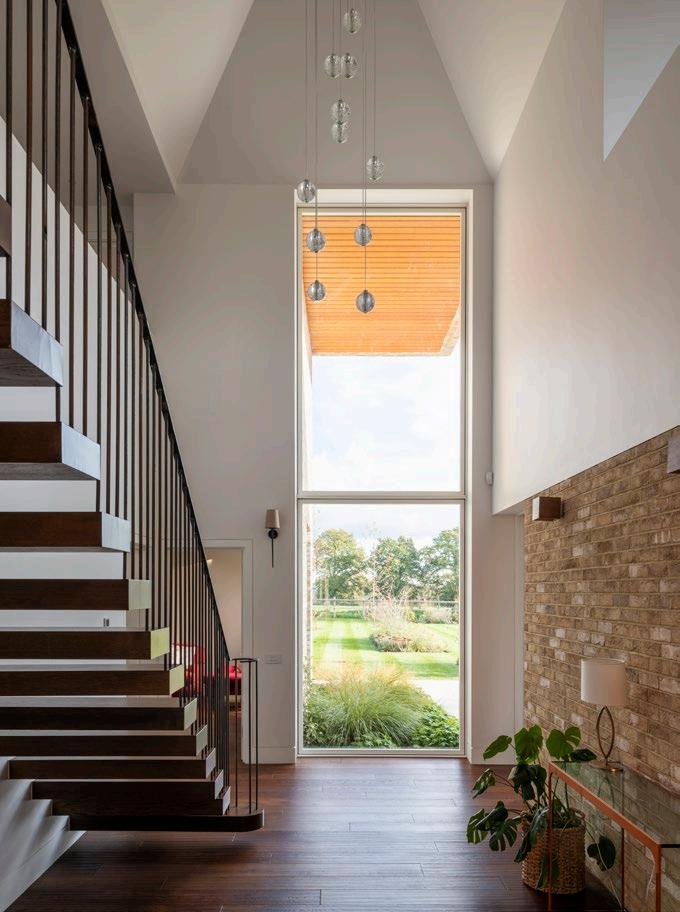
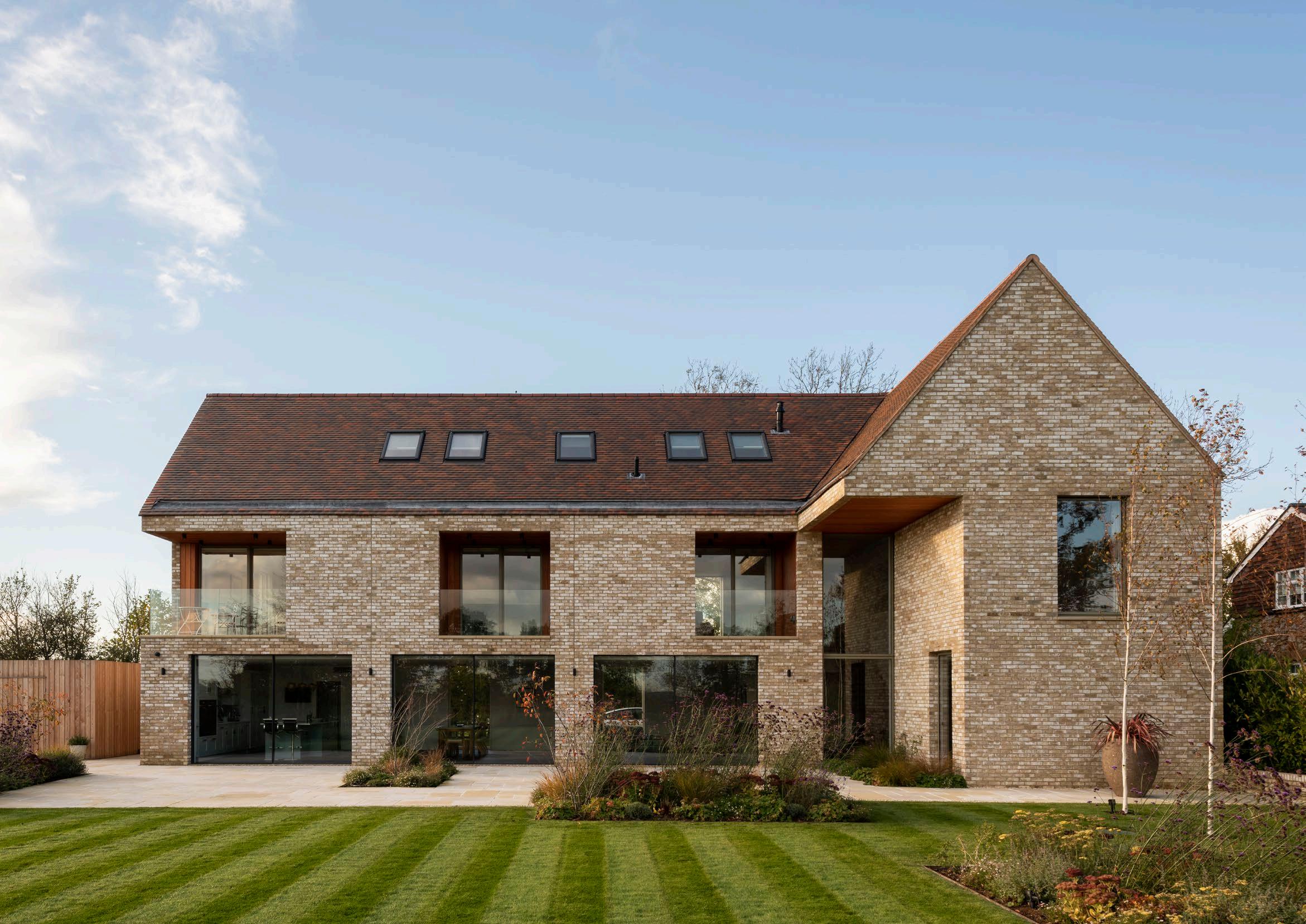
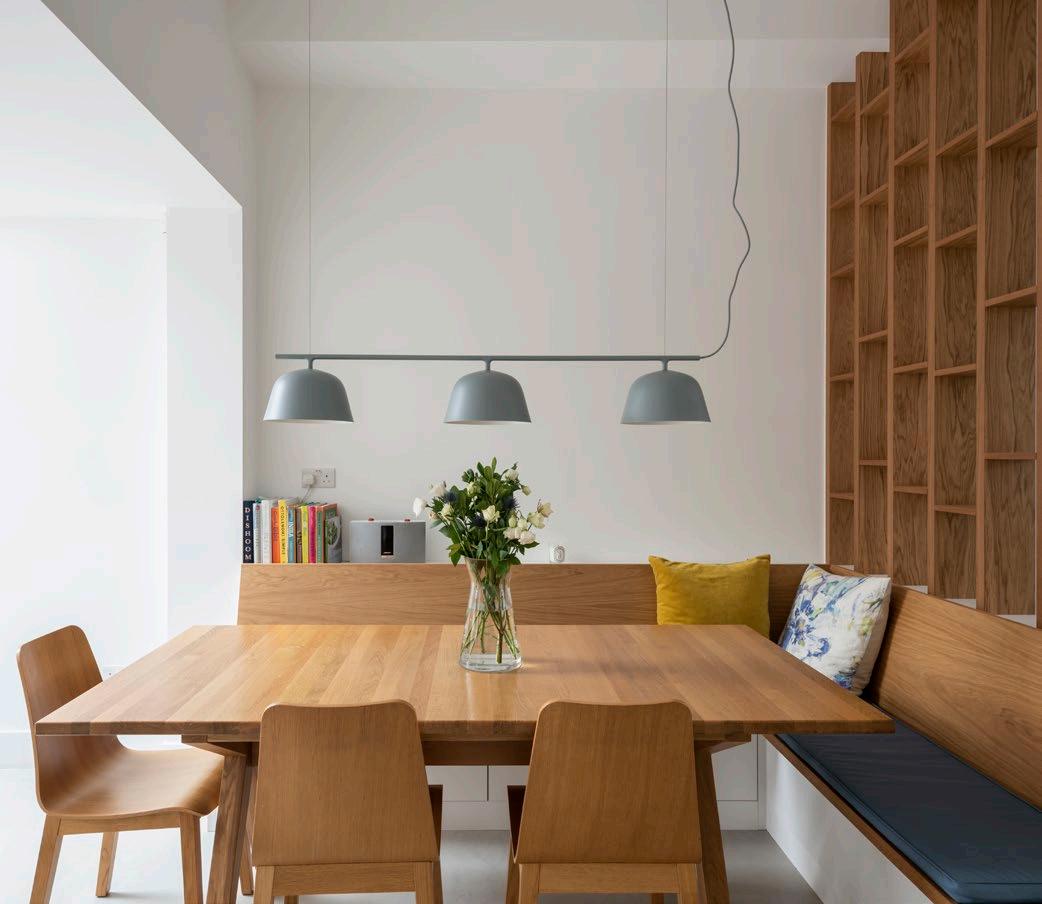
Client: Private
The new extension at the provides the family with a modernised flexible living arrangement. The extension increases the volume of natural light into the enlarged kitchen/dining space through the addition of a roof light and glazing to the rear of the extension. The increased natural light and better connections with the rear garden provides a more comfortable family home.
The reconfigured and improved internal arrangement of the ground floor creates generous space for a piano and snug reading space, ideal for music recitals and for children to complete their homework. The second floor landing space has been better utilised by adding a new bathroom with shower, reducing overall traffic to the existing family bathroom.
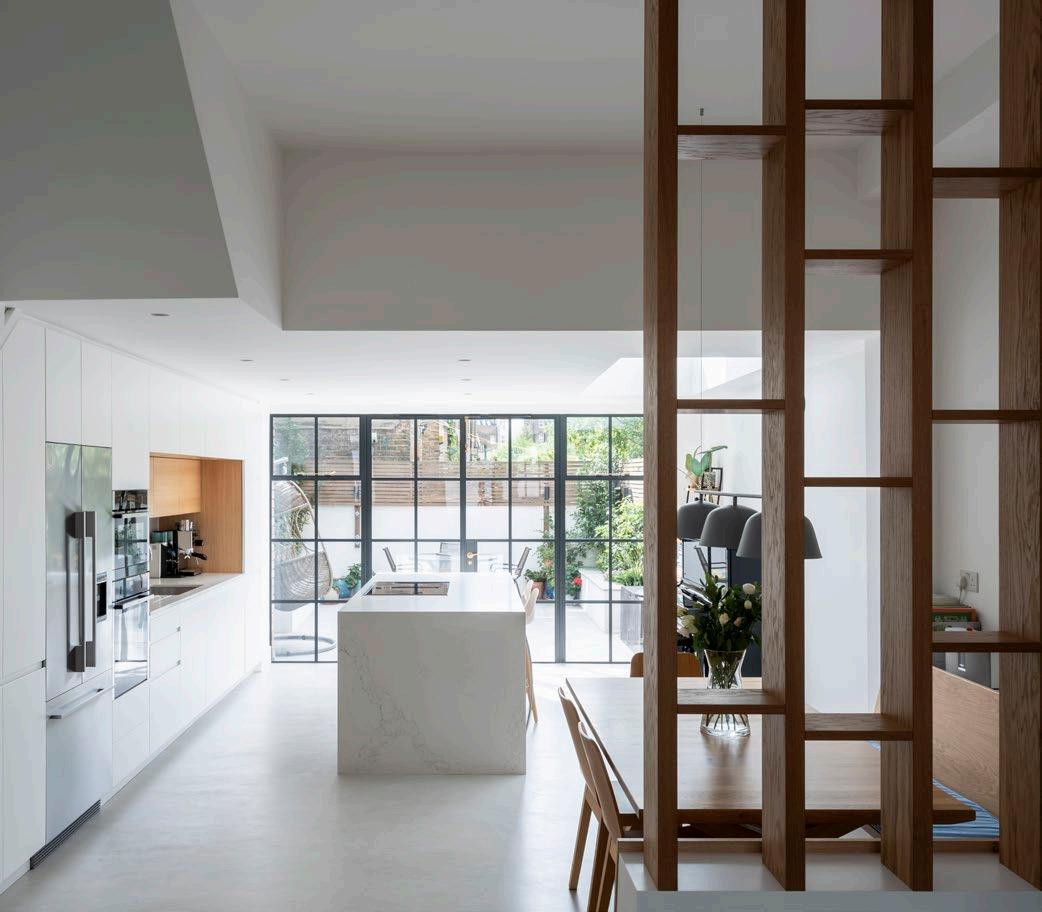
Client: Private
The new extension at the John Byass House provides the family with a modernised flexible living arrangement by extending the ground floor to create a large kitchen/dining space suitable for a young family. The extension increases the volume of natural light into the enlarged kitchen/dining space through the addition of a roof light and glazing to the rear of the extension.
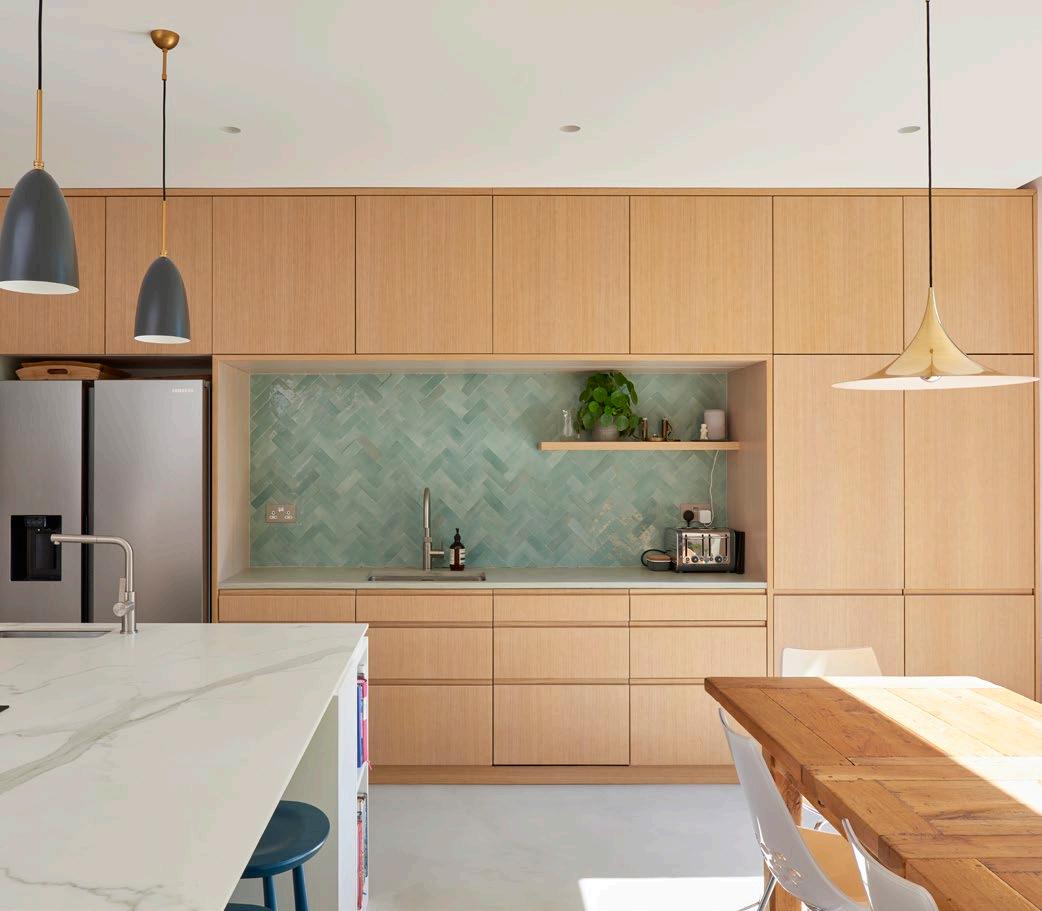
The increased natural light and better connections with the rear garden provides a more comfortable family home. The reconfigured and improved internal arrangement of the ground floor creates a generous space. The second floor landing space has been better utilised by adding a new bathroom with shower, reducing overall traffic to the existing family bathroom.
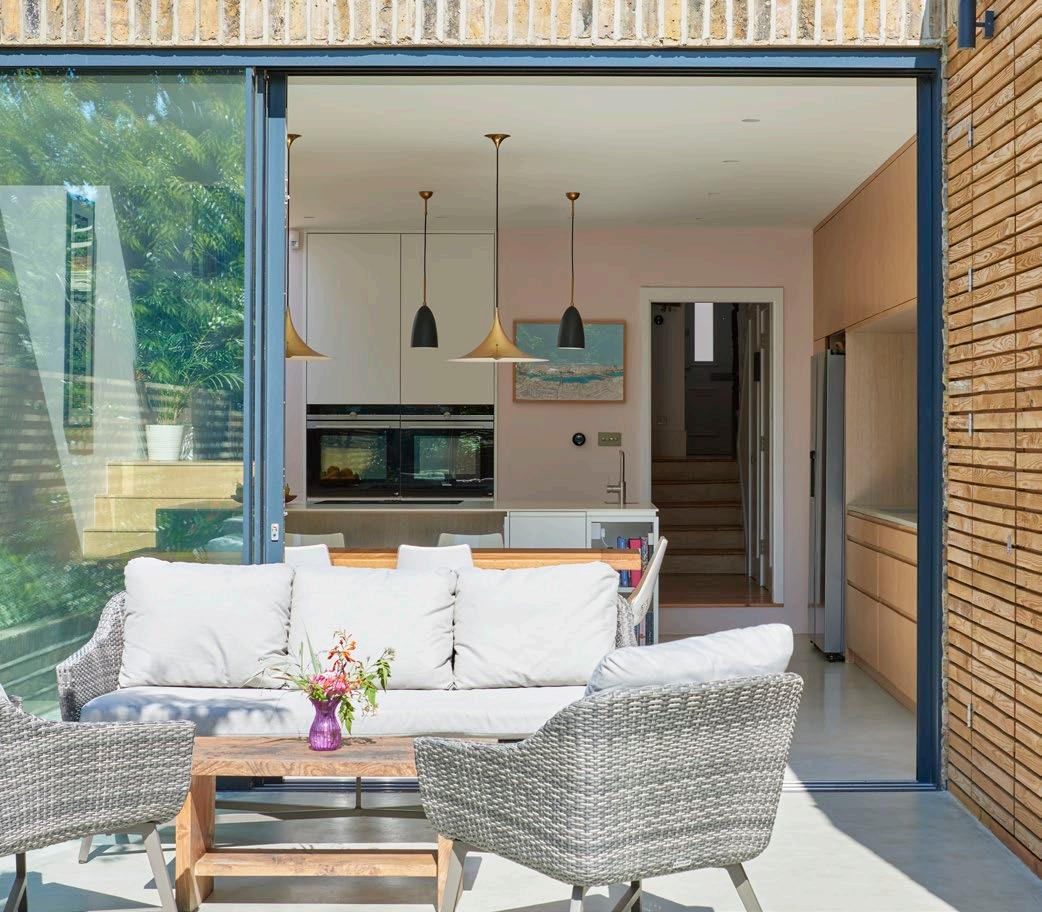
Client: Private
Dairy Row 4 will see the conclusion of the residential development at the former dairy farm in the rural parish of Brundish, Suffolk. We’ve worked closely with our client to deliver three barn conversions in 2019 and now we are working on the conversion and extension of the final agricultural building to form a single 4 bedroomed dwelling.
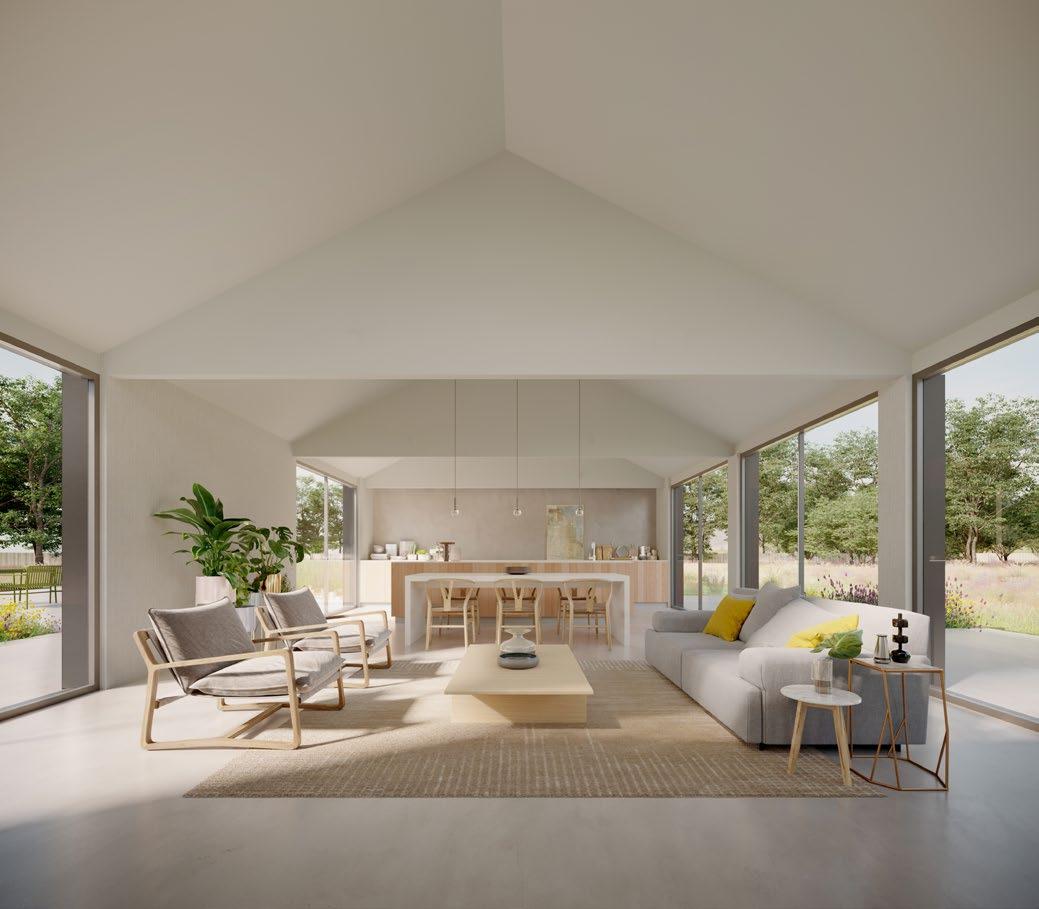
The extension will be constructed from off site structurally insulated panels and clad externally with vertical black timber. The extension roof will be black zinc providing a clear distinction between the existing building and its new addition. Large areas of glazing will allow daylight to flood the living spaces and provide views of the surrounding farmland.
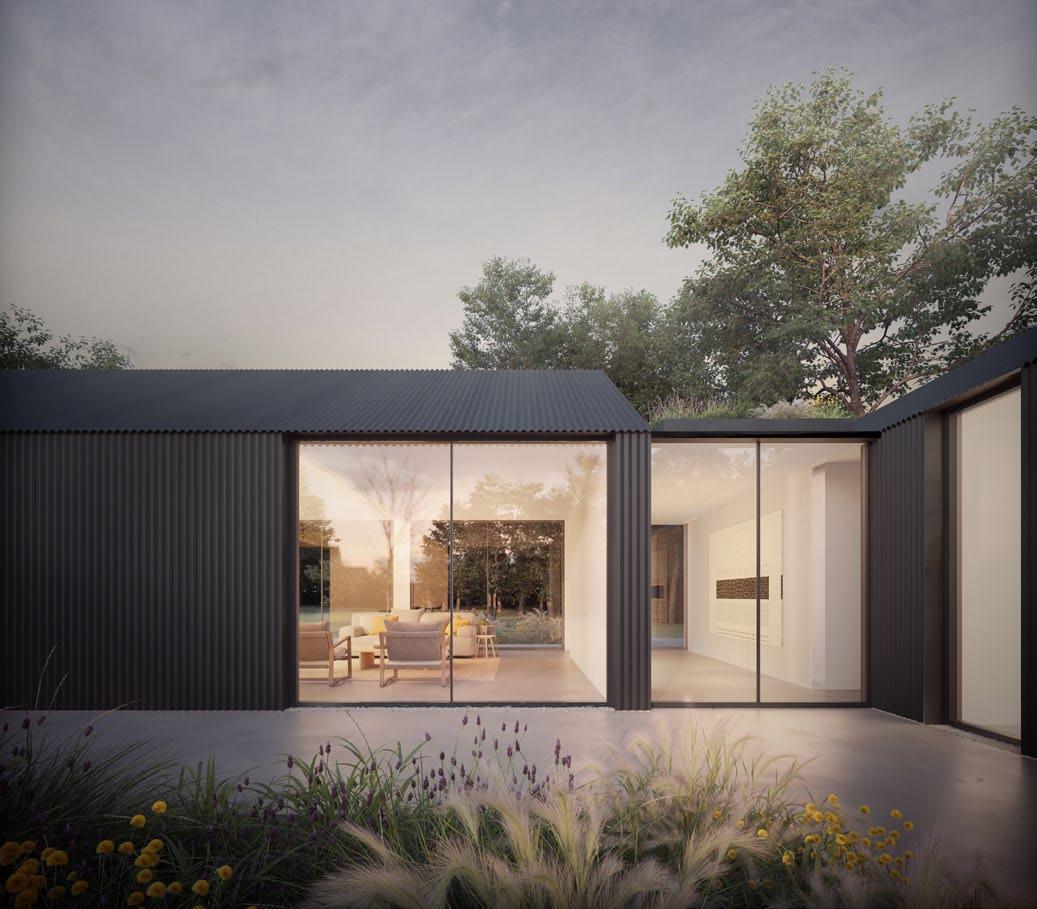
Client: Private
A weekend retreat in rural Suffolk for a young family based in London. The existing building is a neglected church hall bordering the Helmingham Hall Estate. The brief is to create a home from home that creates a calm break from city life, with 4 bedrooms with an open plan living space for family dinners and time spent together.
The red brick building is extended with a black metal clad pitched roof volume to mirror the simplistic form of the existing, with elegant glazed links between the forms creating views onto the natural woodland landscape around.
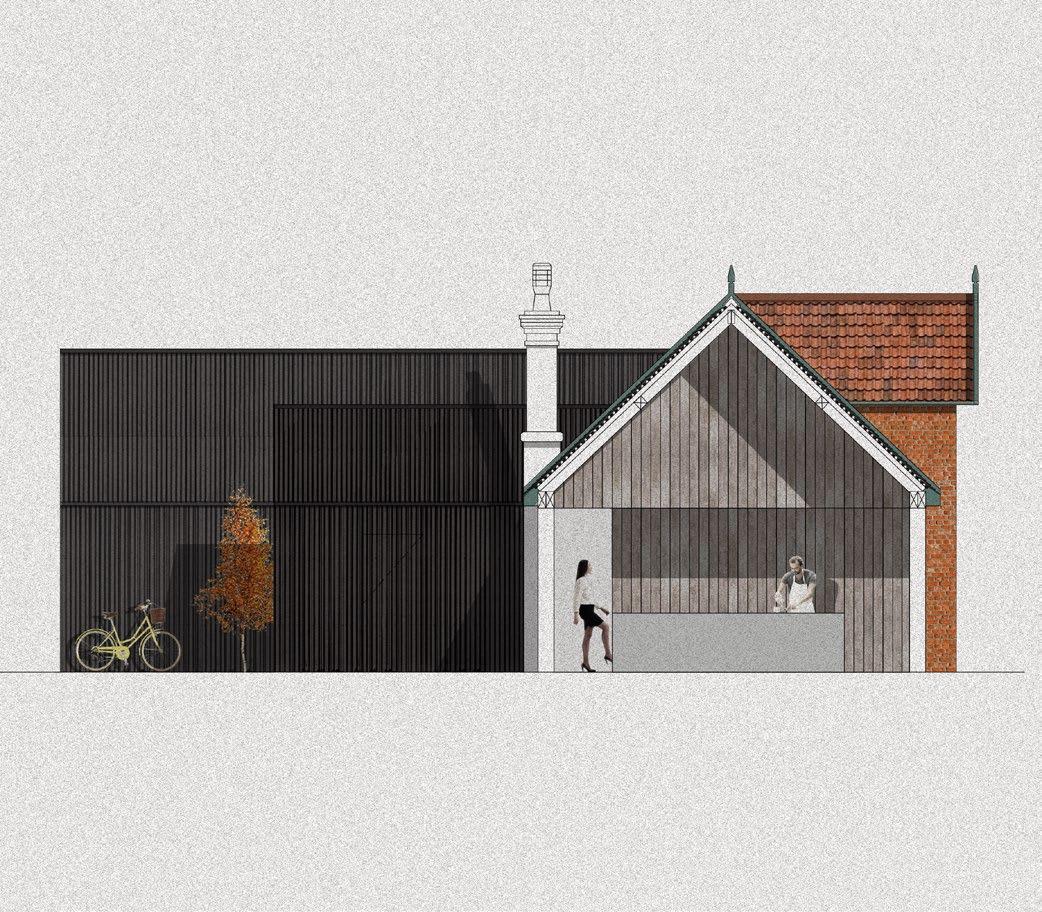
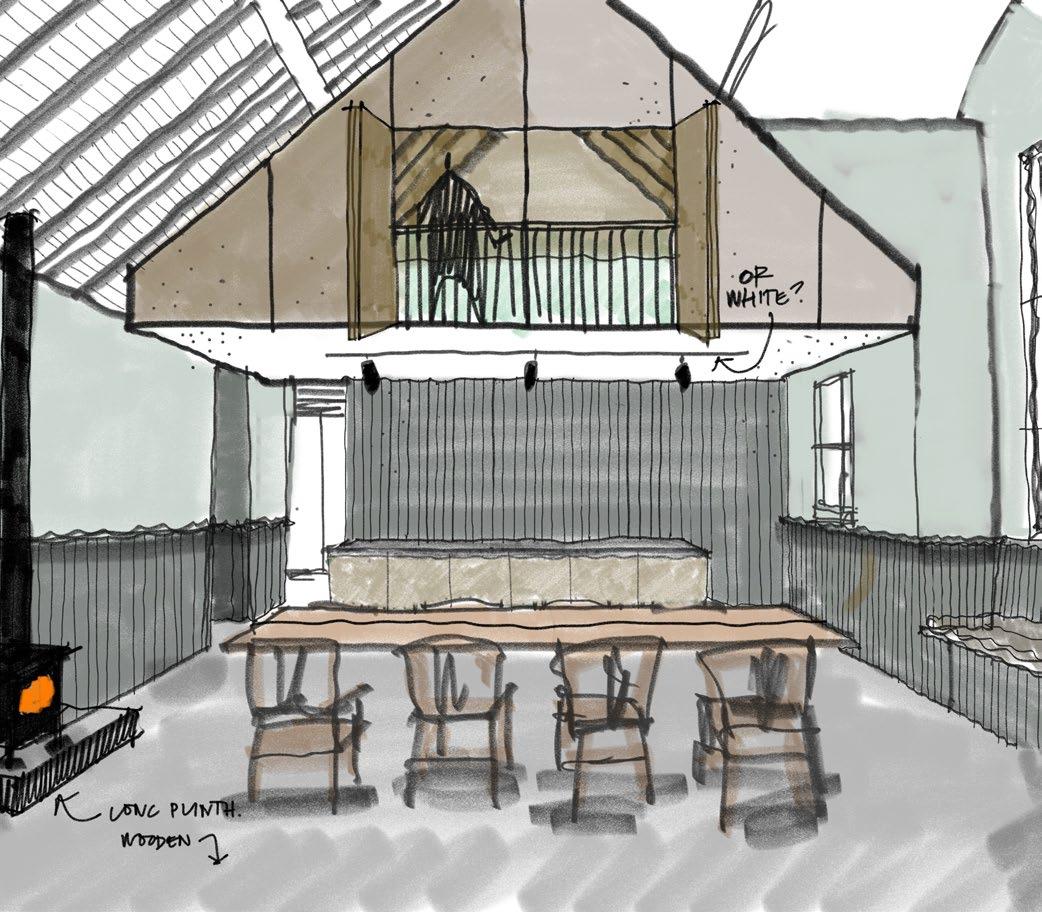
Client: London Borough of Haringey
Produced a masterplan for the Clarendon Road South area in Wood Green and a high level delivery plan for a new 3FE primary school to form the heart of this masterplan. The site consists of a mix of employment/ light industrial buildings, community centres, an adult day centre and some recent mixed-use development.
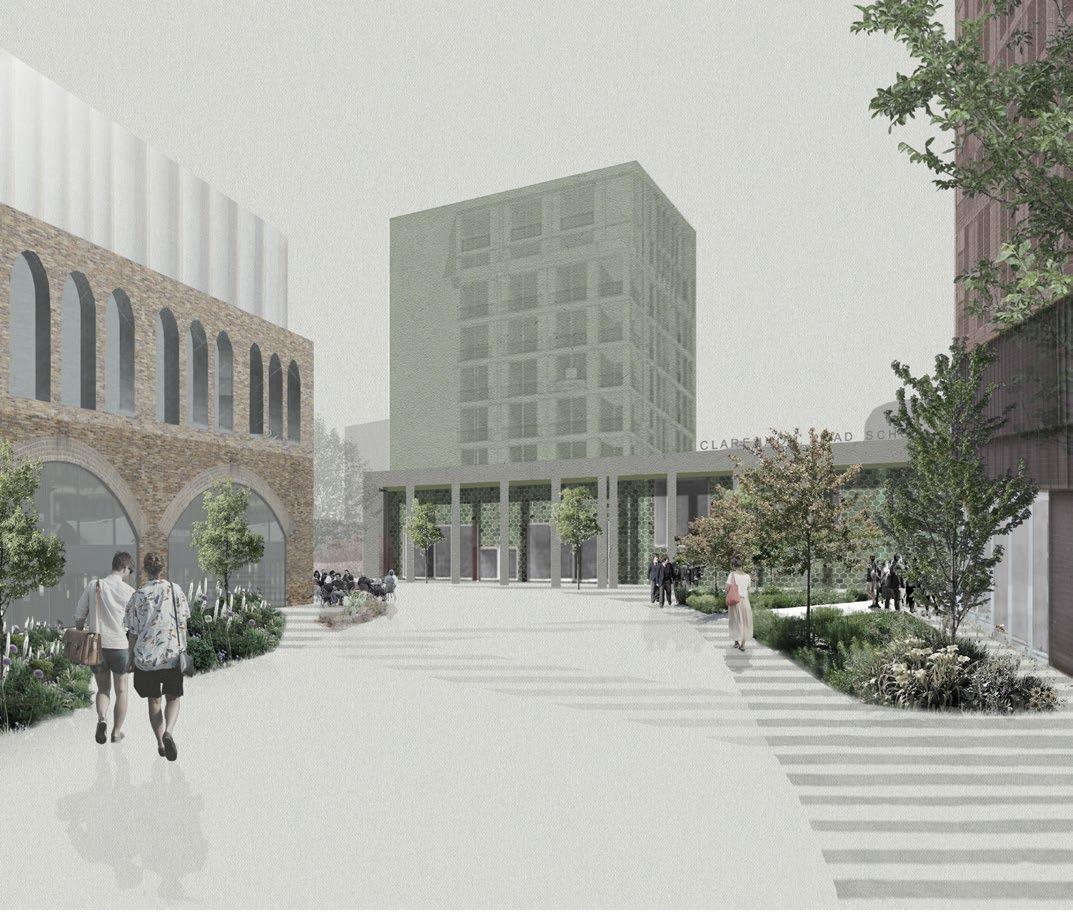
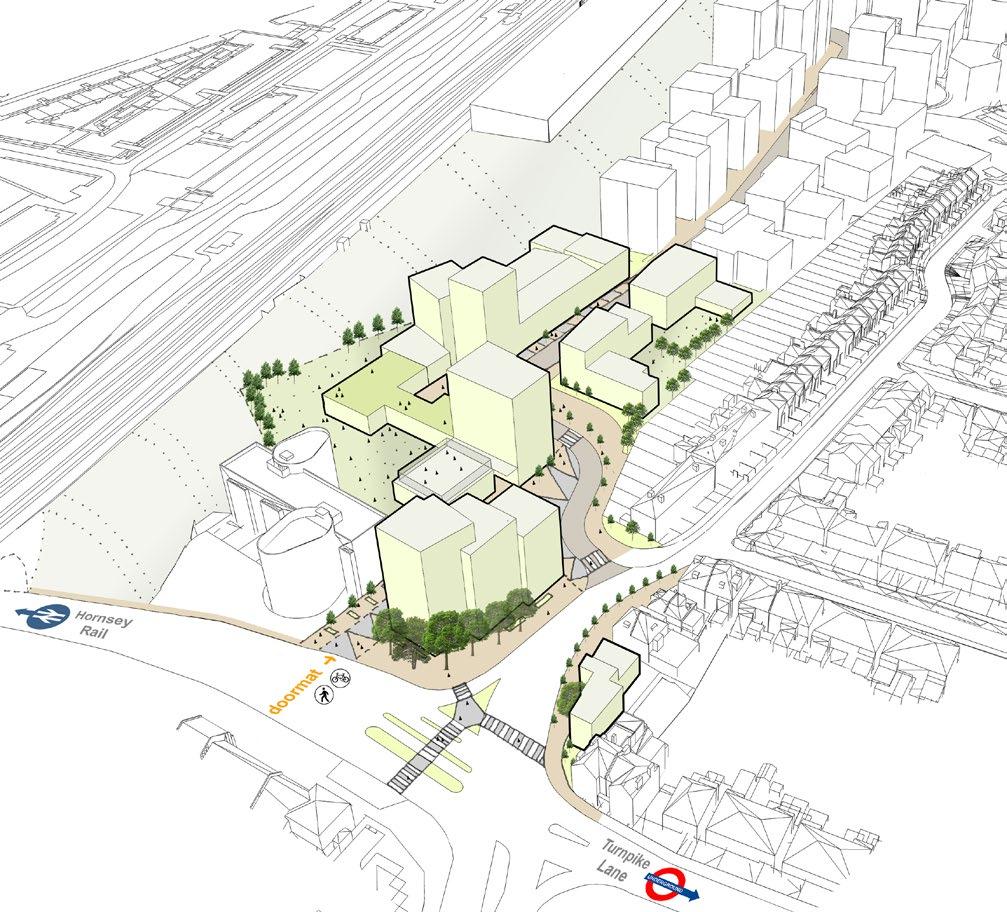
Client: Private
We completed this large restaurant fit out on the ground floor of an existing arts building. Key considerations were producing a low-cost scheme that supported the ambition of the restaurant to be sustainable and provide high quality, locally sourced food. Where possible furniture and shelving was recycled from other local restaurants and upcycled to offer a more industrial feel.
A long bar was set down the middle of the space for counter top dining with open plan cooking on show behind. Extraction was key to this space but complemented the industrial finish. We also supported with overall graphic identity to ensure the brand was fully integrated into the design.
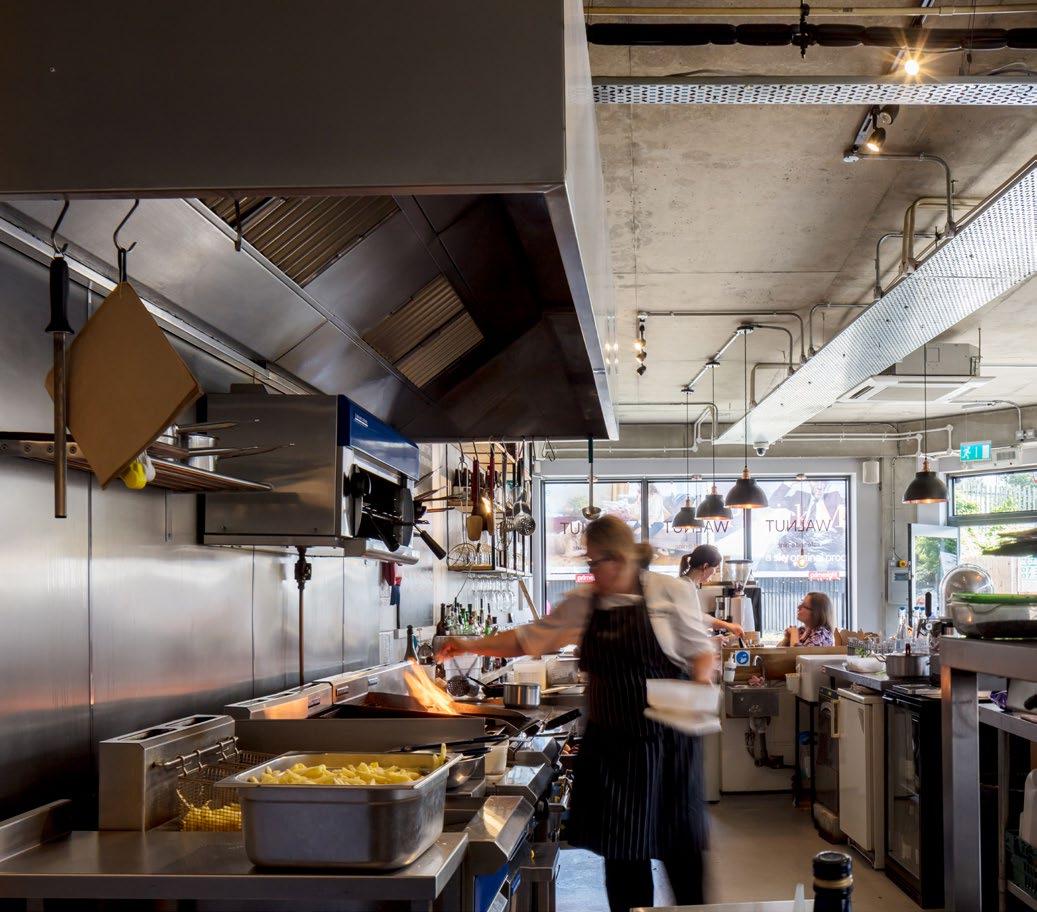
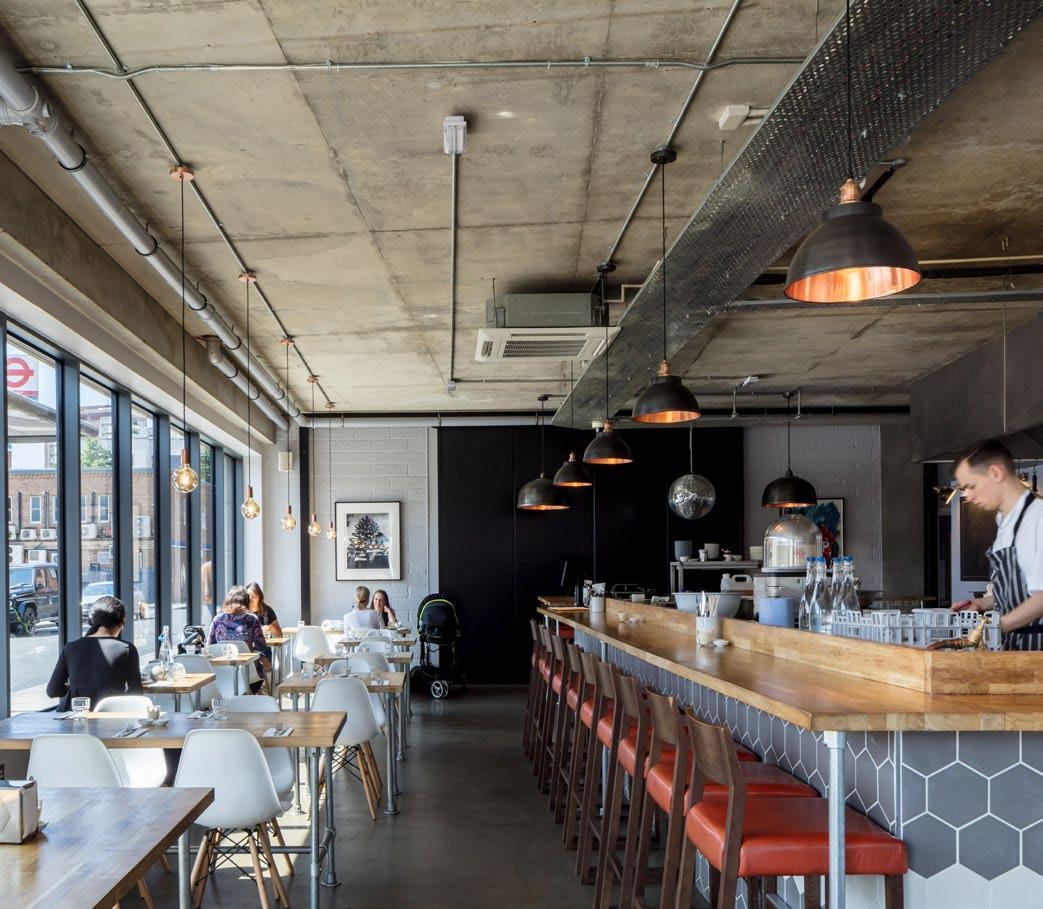
Client: Brackley Town Council
Brackley Town Hall, a restoration project that we completed in 2018, is a Grade II* listed building situated within the Brackley Old Town Conservation Area. Our work included the introduction of new community spaces, a ground floor commercial unit and an attic holiday let to provide an income for the maintenance and care of the building.
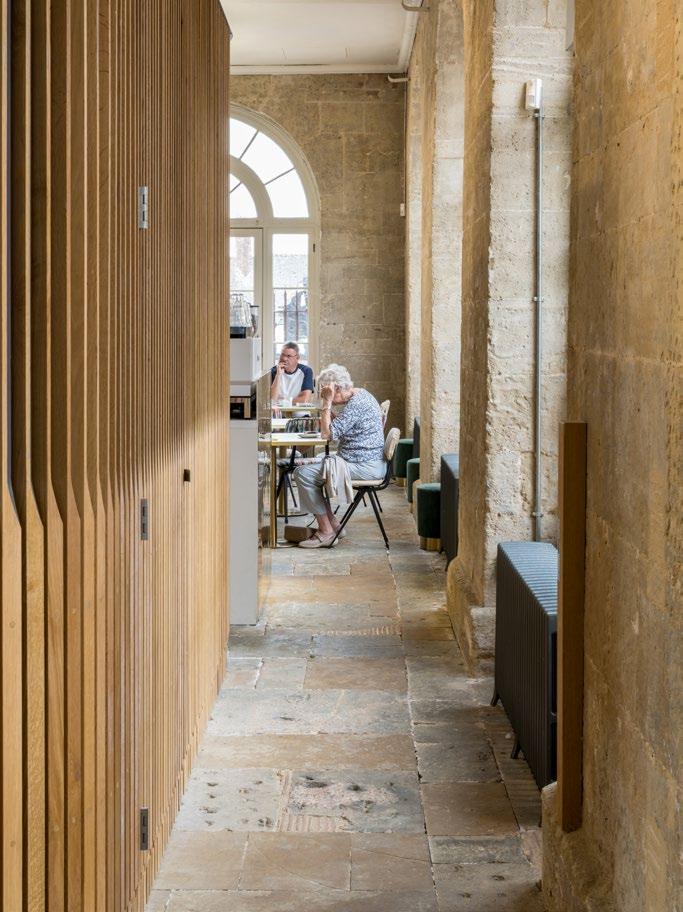
M on the Square have now taken occupancy and set up a thriving café Bistro for people to enjoy the beautiful surroundings. During the day the space is bathed in natural light that flows through the hand crafted cylinder glass windows. At night the place provides a warm glow to the high street through its 180 degree aspect. Newly introduced doors and southerly terrace allow additional access and views down the high street.
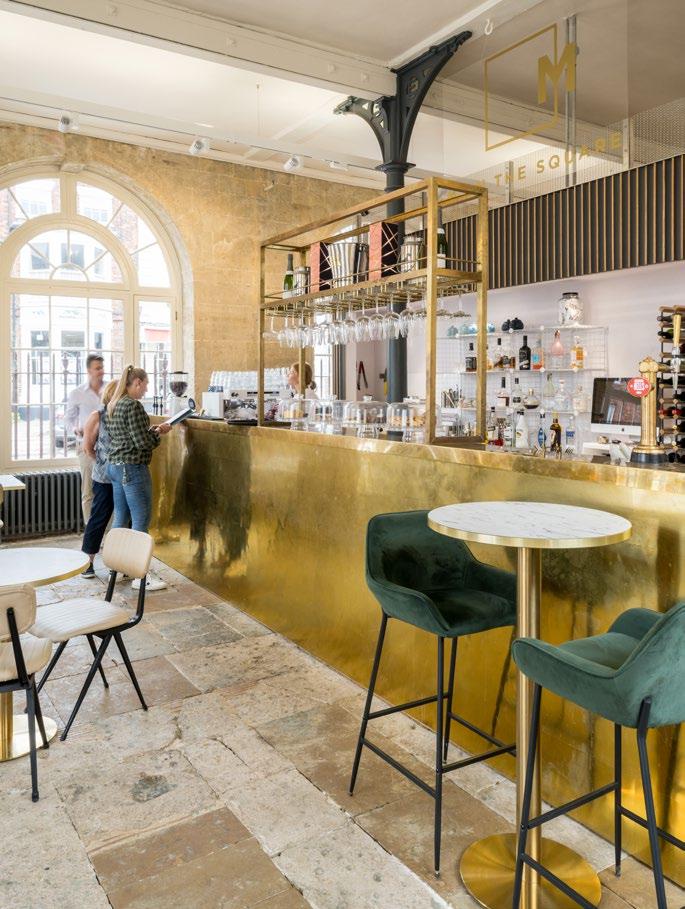
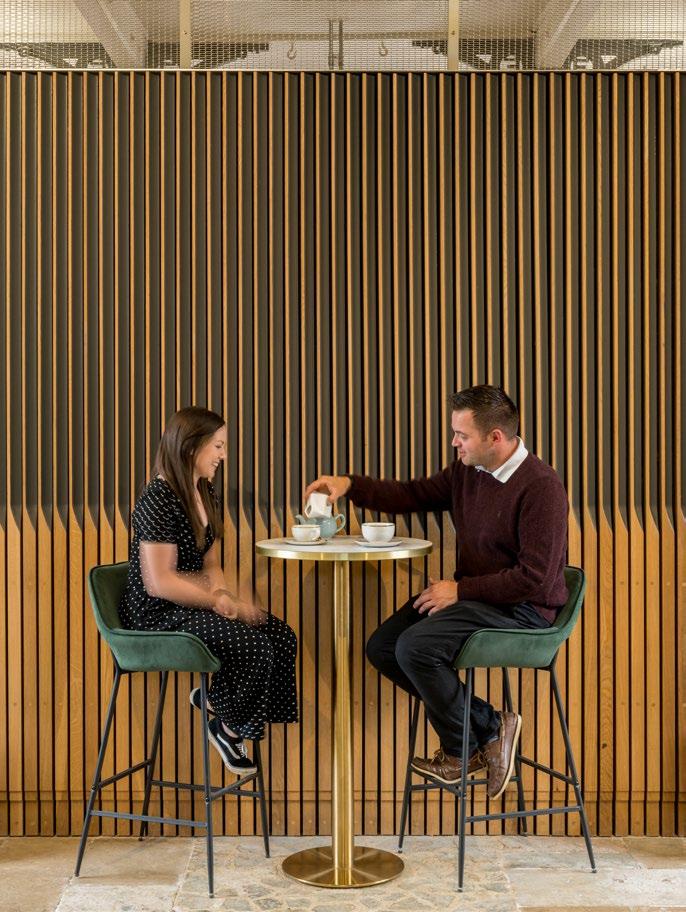
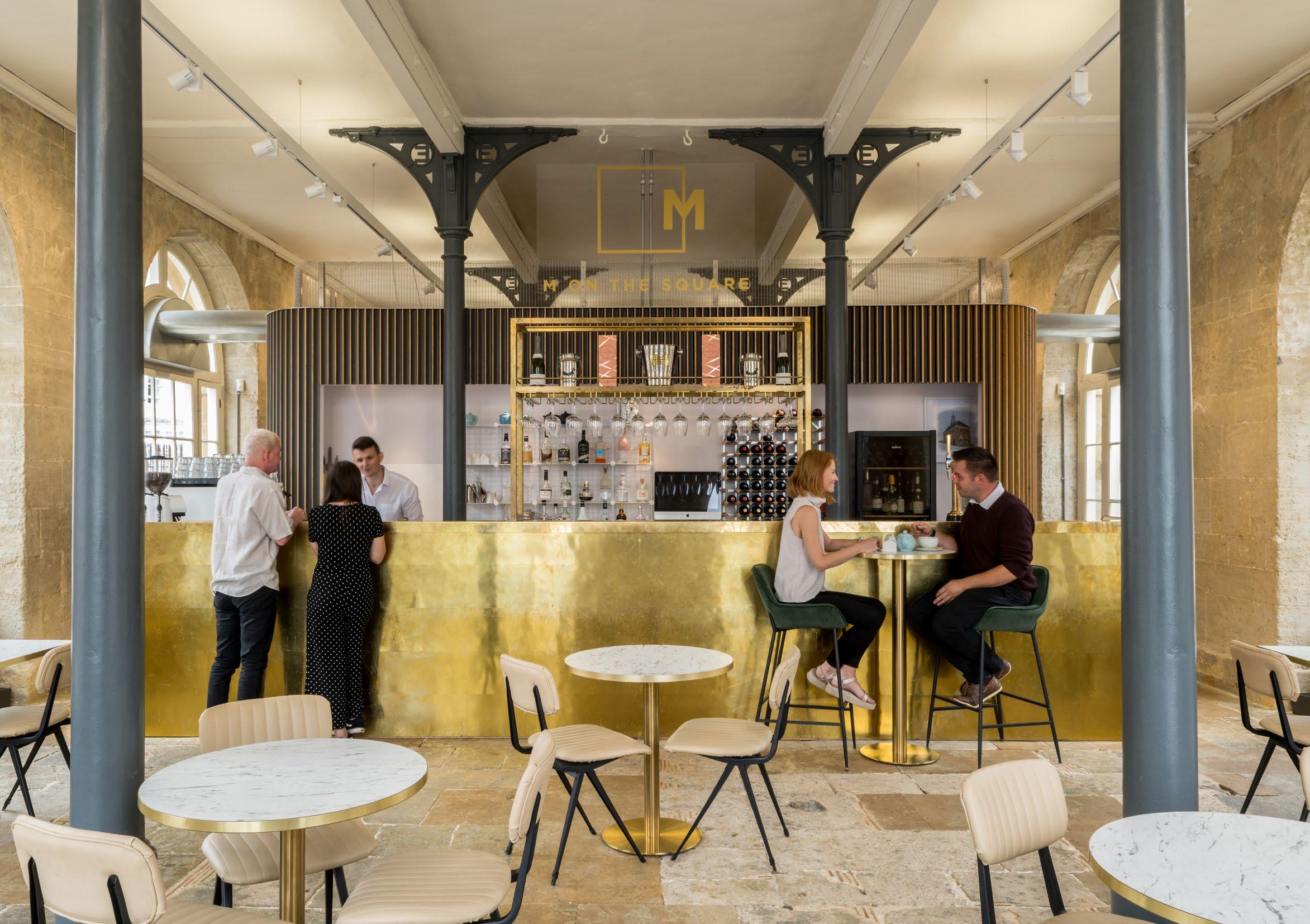
Client: Brackley Town Council
Brackley Town Hall is a Grade II* listed building situated within the Brackley Old Town Conservation Area. Our brief was to carry out a comprehensive restoration & adaptation of the Town Hall in order to address the range of physical issues and improve its long-term financial sustainability. Our work included the introduction of new community spaces, a commercial unit (bistro / café) and an attic holiday let to provide an income for the maintenance and care of the building.
Bold new interventions saw the introduction of a contemporary stair and lift, without detriment to the historic fabric. This was achieved through the production of a detailed Conservation Plan and Management & Maintenance Plan. In turn, this enabled us to assess the viability of the proposed new uses and to maintain the building’s authenticity throughout the new works.
RIBA East Midlands Award, Winner, 2019
Civic Trust AABC Conservation Awards, National Finalist, 2020
AJ Retrofit Award, Listed building Category, Finalist, 2019
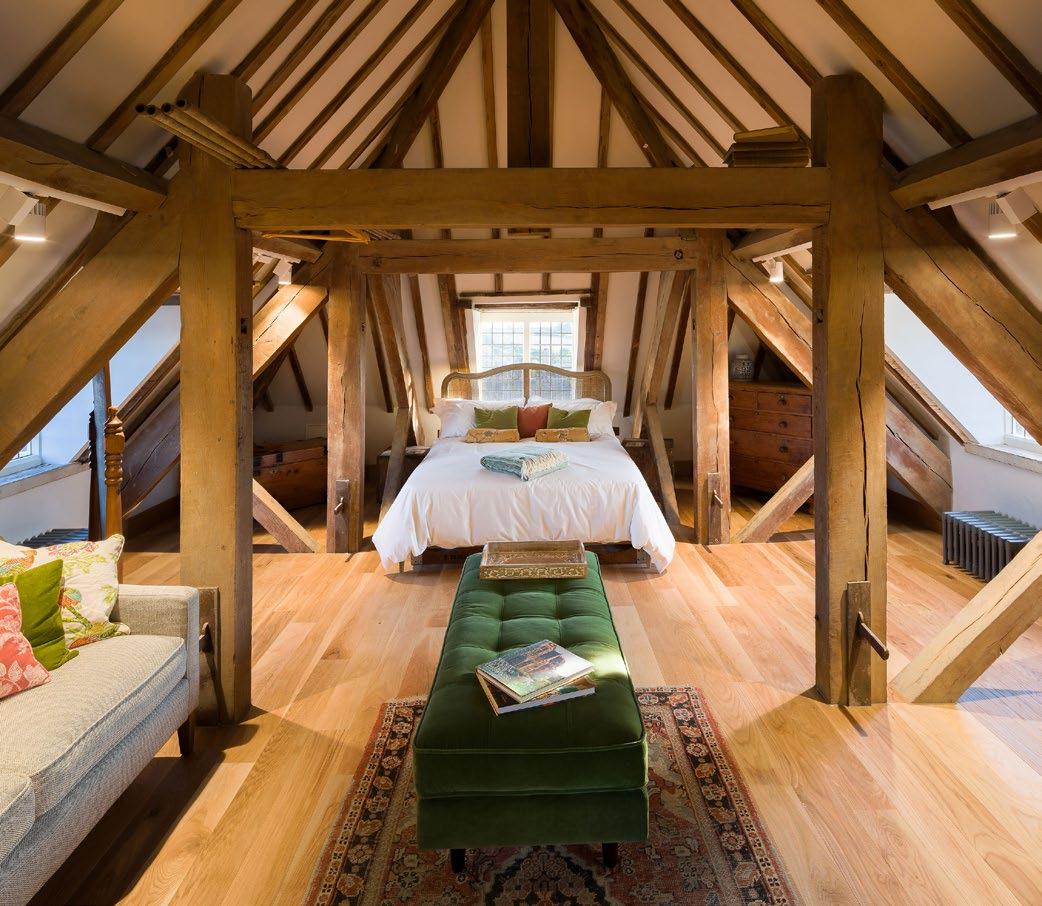
BD Architect of the Year Awards, Refurbishment Category, Finalist, 2019
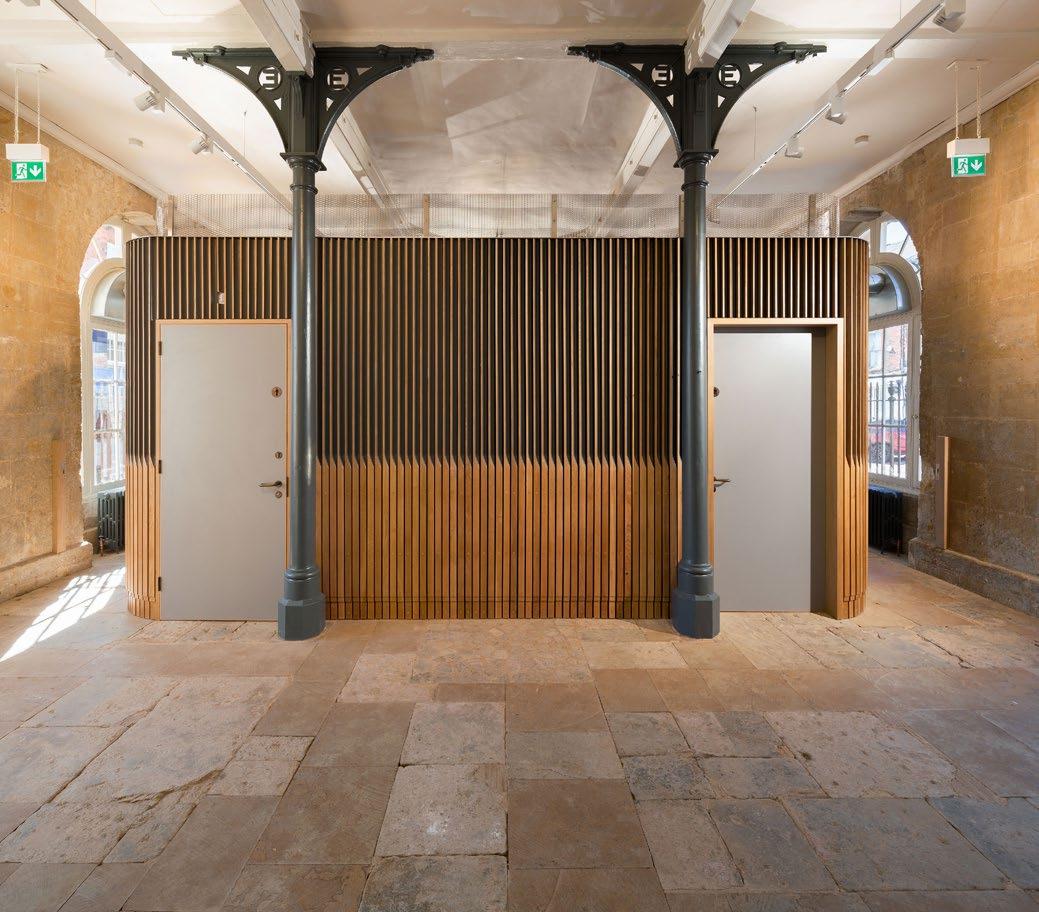
“The Civic Hall looks amazing and is already being well used once again and the holiday let in the attic is really starting to fly. The Town Hall has always been the iconic Brackley building and we are very pleased that the RIBA recognize the great care and attention that the building has received.”
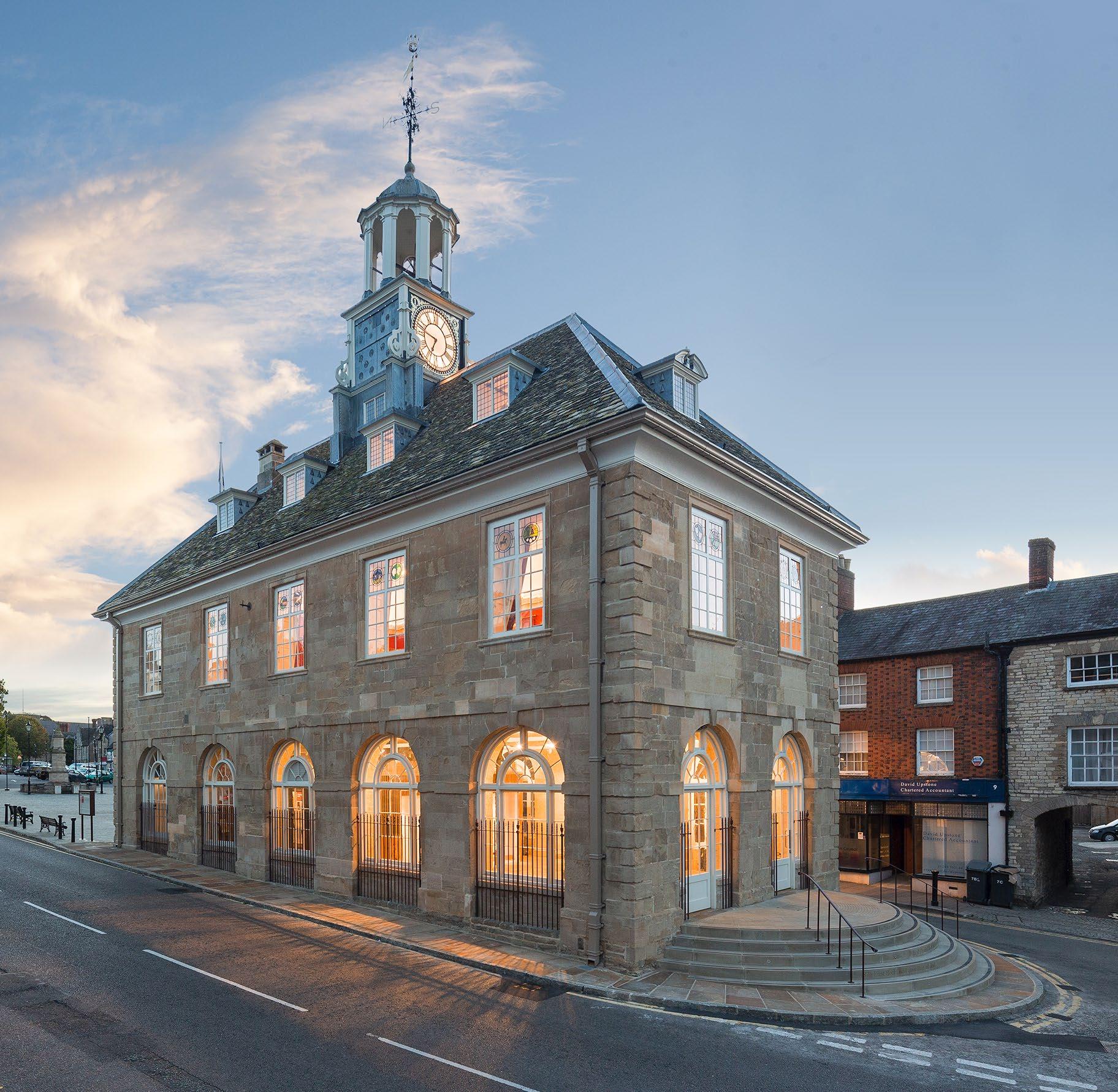 Mayor of Brackley Brackley Town Council
Mayor of Brackley Brackley Town Council
“Haverstock have been forensic in their analysis of this building from its origins, possibly by Wren or Hawksmoor, through to the bold extension and refurbishment work by the Victorians. This boldness is carried through into their new interventions that help connect the Town Hall to the surroundings and neatly provide modern needs in a historic building. Town Halls are a focus for a community, with this sensitive transformation Brackley has regained its own.”
“When Brackley Town Council embarked on the Town Hall Restoration Project, they knew they wanted an architect with expertise in heritage projects, experience with community projects and passion for our building. The council were over the moon when we began working with Haverstock as they had all three in abundance. Due to their incredible forward thinking, clever architectural solutions and impressive partnership working, the Town Hall is an award winning project. The way in which Haverstock worked with us as the client was really commendable, we felt we had an open, accessible and easy dialogue throughout.”
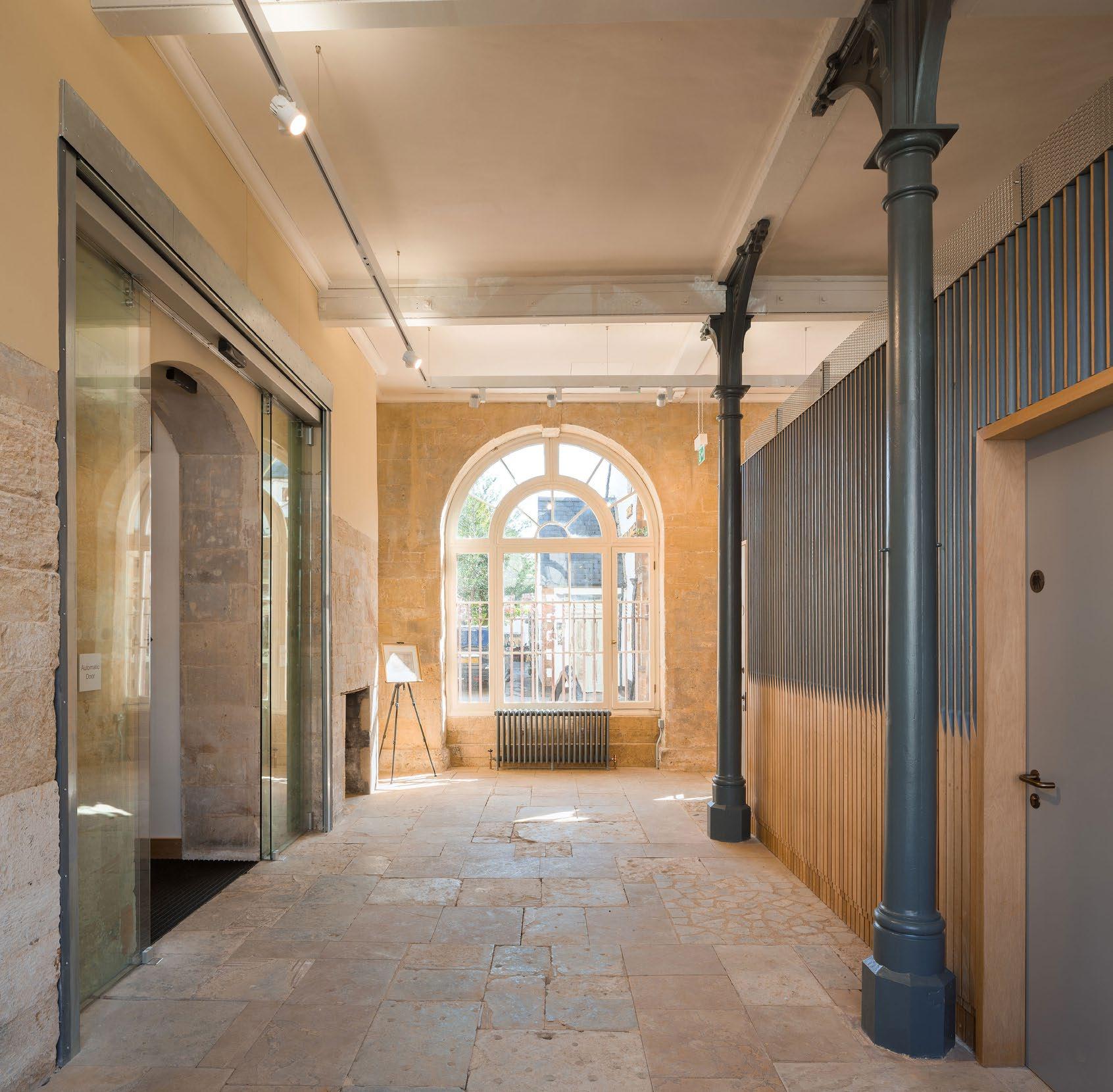 Ali Moses, Town Clerk Brackley Town Council
Ali Moses, Town Clerk Brackley Town Council
Client: Dover District Council
Maison Dieu is a Grade I Listed and Scheduled Monument. In the mid-19th century, it underwent extensive remodelling and extension. Parts of the Maison Dieu remain well used however, due to a number of issues relating to access and the layout of the building, other areas have become under used or vacant in recent years. At the same time the physical fabric of the building has deteriorated and certain areas require urgent repair to prevent further deterioration and loss of historic fabric.
We were commissioned to undertake research and produce a Statement of Significance and develop a masterplan scheme for the longer-term sustainability of the site and buildings to support a successful NLHF bid.
Proposals include: enhanced accessibility and security; increased capacity for venue hire; improved visitor facilities; lettable space for meetings, seminars, conferences, corporate events; Café commercial let space opening out onto improved public realm; Landmark Trust holiday lets within the historic Mayor’s Parlour; an interpretation trail around the buildings to make the extensive history of the buildings more legible.
