






Haverstock is an architectural practice that puts people first. Our buildings are designed to enhance people’s lives, and in their own small way, make the world a better place. For us, the process of architecture is collaborative and democratic - we want clients and people who use the buildings to have a voice, and to shape the way their building ends up. We strive to ensure our buildings improve all our lives and our communities and we strongly believe that modern buildings should be inclusive and accessible for all.
We focus on using fresh eyes and lateral thinking to tackle varied and complex briefs. With over 40 years’ experience, we’ve designed buildings of all kinds: schools (children’s centre/primary/ secondary/sixth form), specialist schools (SEND all through/ resource provisions/alternative provisions/Pupil Referral Units), colleges, offices, police facilities, places of worship, crematoria, supported living, conservation and housing. Our portfolio is diverse, having experience of traditional and prefabricated construction, conservation, restoration and adaptation.
We are known nationally as one of the country’s leading practices in the design of special educational needs schools. We have a wide built SEND portfolio; Social, Emotional and Mental Health (SEMH) and Attention Deficit Disorder (ADD), Autism, Associated Cognition and Learning Needs (C & L), Profound and Multiple Learning Difficulties (PMLD), Severe Learning Difficulties (SLD), Moderate Learning Difficulties (MLD), Profound, Severe and Complex Needs. These projects include primary, secondary, all through schools, resource provisions, alternative provisions and Pupil Referral Units. Designing for children and young people with special needs is something we are very passionate about and we believe, as a practice, we play a key role in disseminating lessons learnt, best practice and developing designs that are innovative, sensitive and most importantly non-institutional.

Our team is made up of proactive design professionals with complementary skills and experiences to ensure a unique and creative solution to all projects. As well as architectural, we also provide client design advisor services, technical guidance, design review and access consultant services. We work on projects throughout the UK, including London, Cumbria, Hereford, Rutland, Leominster, Solihull, Shropshire, Essex, Bristol, Birmingham, Dover and Kent.
We’ve won our fair share of awards, but what’s more important to us is that our contribution makes a real difference to the people who cross the threshold every day.
Haverstock offer wider consultancy service on Inclusive Design and SEND school briefing and planning.
We have over 25 years of experience of designing nurseries, schools, Further Education and residential settings for children, young people and adults with special educational needs. This means that we understand design for those with special educational needs and learning disabilities at a macro and micro level. We are passionate about creating innovative and inspiring spaces for neurodiverse clients and those with more complex special needs - where are committed to support them into a more independent life.
Services offered:
• Inclusive Design Consultant services
• Strategic advice to plan spaces for young people and adults with special needs and learning disabilities
• Strategic advice to support local authorities, Charities, Trusts and Academy Trusts in developing estate or programme wide SEND Development
• Second opinion, sanity check/ critical friend review
• Viability and feasibility studies
• Client Design Advisor/Technical Design Advisor
The following are examples of this experience:
• Blandford Forum Corn Exchange - Inclusive Design Consultants
• Wilder Blean Woods, Kent Wildlife Trust - Inclusive Design Consultants
• Dover Town Hall - Inclusive Design Consultants
• Essex County Council - Strategic SEND Advice
• Department for Education - Strategic SEND Advice
• Central Bedfordshire Council - Client Design Advisor
• Redbridge Special School, London - Technical Advisor Services
• Lilian Bayliss Secondary School and Autism Resource Unit - Client Design Advisor
• Westside (Alternative Provision) Free School, London - Technical Advisor Services
• City Gateway (Alternative Provision) Free School, LondonTechnical Advisor Services
• Shorefields School for students with PMLD/Complex Needs, Essex
• Client Design Advisor - Priority School Building Programme East Batch
• The Beeches PRU, Medway - Technical Advisor Services
• Inspire Academy, Medway - Technical Advisor Services
• Beacon College, Hereford, DFE and Gleeds - Technical Advisor Services
• Brookfield SEN School, Herefordshire County Council - Technical Advisor Services
• Hove Valley Cullum Centre, Brighton and Hove Council, National Autistic Society - Client Design Advisor
• London Borough of Hillingdon - Strategic SEND Advice
• Jigsaw Trust - Strategic SEND Advice
• Coral Living - Strategic SEND Advice
Partner
Qualifications
• BA (Hons) Architecture
• Dip Architecture
• Dip Architecture and Cultural Studies
• Certificate in Professional Practice
Professional
• ARB Registered Architect
• RIBA Chartered Member
• Principal Designer Role (Association for Project Safety)
Benefits Claire will bring to your project:
• 21 years working on living and learning settings for children, young people and adults with learning disabilities and Special Educational Needs;
• Believes in design achieved through a genuinely collaborative process with all stakeholders;
• Extensive experience of working on education projects, including primary, secondary and tertiary settings;
• Architect, technical advisor, client design advisor for Government (DFE), local authorities and charitable organisations;
• Links to number of organisations that promote life skills, employability of young people with SEND through our social value agenda;
Claire has been a partner at Haverstock since 2006. Claire is committed to the process of consultation to ensure projects generate positive engagement to support exemplar design outcomes and achieve a shared stakeholder solution. Claire has extensive experience of working on schools (children’s centres/primary/ secondary/sixth form, specialist schools (SEND/ all through/resource provisions/alternative provisions/Pupil Referral Units). Claire has extensive experience of working with local authorities on strategic briefing and planning for large programmes of SEND work.
Project partner on the following projects:
• Knowle DGE Learning Centre & Respite, Bristol: New build for students aged 7 - 18 with Moderate Learning Difficulties (MLD), Social, Emotional and Mental Health (SEMH) and Autism and Respite, £15m - Bristol City Council/Skanska
• Columbus Campus, Essex: New build and refurbishment with Post 16 for students aged 3 – 25 with Profound and Multiple Learning Difficulties (PMLD) and Autism, £16m - Essex County Council/Skanska
Claire’s role on your project:
Claire will be the accountable partner in charge of your project to ensure we provide a high quality and innovative service. She will write the Stakeholder Engagement Plan and lead on the Client Engagement Meetings. She will be available from the start to completion of the projects, and beyond and ultimately manage all stakeholder interactions to ensure meaningful engagement.
• Passionate about providing opportunities for young people with SEND beyond their school years and
• Claire lectures and tutors on Part 3 Courses across the UK supporting young people at the start of their architectural journey and she is also a Civic Trust Award Judge championing the very best in community and educational design.

Claire currently works as a technical advisor for the Department for Education and has an in depth understanding of the current output specifications including the new OS 2021. Haverstock co-authored Building Bulletin 102: ‘Designing for Special Educational Needs,’ and are also in regular discussion with the DfE on the current Building Bulletin 104 (BB104) and are also in regular discussion with a range of organisations about excellence in design for disabled people.
Claire has links to a number of organisations that promote life skills, employability of young people with SEND through our social value agenda. Claire led the new build and extension of The Belham Primary school in London which received a Civic Trust Awards Regional Finalist & Selwyn Goldsmith Awards for Universal Design Regional Finalist. The new build Knowle DGE Learning Centre and Respite SEND in Bristol was a Civic Trust Award, Regional Finalist.
• The Livity School, London: New build school for students aged 2 - 11 with Profound and Multiple Learning Difficulties (PMLD) and/or Autism, £9m - London Borough of Lambeth
• The Tuke School, London: New build school for students aged 11 - 19 with the most severe Profound and Multiple Learning Difficulties (PMLD) and/or Autism, £8.2mLondon Borough of Southwark/Balfour Beatty
• The Cedar School, Southampton: New build school for students aged 3 - 16 with Physical Difficulties (PD), Hearing Impairment (HI), Visual Impairment (VI), Autism, Moderate learning Difficulties (MLD), Profound and Multiple learning Difficulties (PMLD), Severe learning difficulties (SLD) and complex health needs, £4.5m - EFA/Kier
• The Hawthorns School, Essex: New build school for students aged 7 - 16 with complex Autism, £8m - DfE/Kier
Partner
Qualifications
• BA (Hons) Architecture
• Diploma in Architecture
• Master of Architecture
Professional
• ARB Registered Architect
• RIBA Chartered Member
• Principal Designer Role (Association for Project Safety)
Benefits David will bring to your project:
• 21 years’ experience of working on education projects, including nursery, primary, secondary, sixth form, colleges and SEND schools;
• Architect, technical advisor, client design advisor on SEND for Government, local authorities, charitable and private organisations;
• Led the acclaimed Stanley Park School, a £35m state-of-the-art secondary school which was awarded Best Education Building New London Awards.
• Partner in charge of award winning Alexandra Centre (living and learning college setting for young people with PMLD and/or autism 16-25yrs);
David has been a partner at Haverstock since 2006 and has extensive experience of providing architectural design, client design advisor and technical advisor architectural services across all sectors, with a passion for education and SEND design. David has an in-depth understanding of current space standards and DfE specifications in line with funding streams for learning settings including new sustainable targets and Spec21.
Project partner on the following projects:
• Columbus Campus, Essex: New build and refurbishment with Post 16 for students aged 3 – 25 with Profound and Multiple Learning Difficulties (PMLD) and Autism, £16m - Essex County Council/Skanska
David’s role on your project:
David will be the supporting partner and again will have hands on involvement from the outset to completion of the project and beyond. He will be the technical lead ensuring all information produced is in line with DEIR and our own internal quality procedures.
• Experience of sustainability brief and Spec21 - Project partner on Marjorie McClure School. The project is part of the DfE’s Sustainability Pilot Scheme, which has been developed by the DfE in response to the UK Government target to achieve net-zero ‘greenhouse gas’ emissions by 2050;
• Led the new build Linden Farm Supported Living, Surrey. A new build residential development for 10 adults with autism. The project is a RIBA South East Award Winner, Civic Trust Awards Regional Finalist & Winner in the Selwyn Goldsmith Awards for Universal Design.
• Passionate about and ambassador for inclusive design.
David has extensive experience of working on specialist schools (children’s centres/primary/ secondary/sixth form, specialist schools all through/resource provisions/alternative provisions/Pupil Referral Units). He has been responsible for completing many schools on time and budget and his passion for successful collaborative working with client, design and contractor team members is second to none. His attention to construction detailing is exceptional. David is exceptionally organised and a strong advocate for quality management within the design and construction process and heads this up in our studio.
David also works as a Technical Advisor for the DfE on Free Schools and PSBP and has an in depth understanding of current space standards and specifications in line with funding streams and seeks to ensure the very best solutions are achieved for end users.

• Marjorie McClure School, London: New build school for students aged 4 - 19 with Profound and Multiple Learning Difficulties (PMLD), £10m - London Borough of Bromley/ Galliford Try
• Salmon’s Brook School, Enfield: New build school for students aged 11 - 19 with Social, Emotional and Mental Health (SEMH), £6m - Edmonton Academy Trust
• Meadowfield School, Kent: Extension and refurbishment for students aged 4 - 19 with Profound and Multiple Learning Difficulties (PMLD), Severe Learning Difficulties (SLD) and Autism, £9mKent County Council
• Ifield School, Kent: Extension and refurbishment for students aged 4 - 19 with Profound and Multiple Learning Difficulties (PMLD), Severe Learning Difficulties (SLD), Moderate Learning Difficulties (MLD) and Autism, £6.3mKent County Council
• Alexandra Centre, London: New build and refurbishment for students aged 16 - 25 with Profound and Multiple Learning Difficulties (PMLD), Severe Learning Difficulties (SLD), Autism and residential provision, £6m - London Borough of Camden
Associate
Qualifications
BA (Hons) in Architecture
Masters in Architecture
Postgraduate Diploma in Professional Practice in Architecture
Professional
ARB Registered Architect
Benefits Deborah will bring to your project:
• 14 years working on living and learning settings for children, young people and adults with learning disabilities and Special Educational Needs;
• Senior architect on Salmon’s Brook Schoola new build school for students aged 11 - 19 with Social, Emotional and Mental Health (SEMH) and Tees Valley School - a new build for students with Social, Emotional and Mental Health (SEMH) and Autism (ASD);
• Passionate about education design, specifically SEND design;
• Extensive experience of working on education projects. Since joining she has been involved with several SEND projects including several schools for children and young people with autism and complex needs;
Deborah’s role on your project:
Deborah is an associate and will act as your project architect, being your day to day contact to ensure the smooth running of the project from start to completion. She is extremely organised and a talented job runner. She is very strong in consultation situations with clients and stakeholders and will work alongside Claire and David to ensure a high quality service throughout and end product.
• Exceptional technical skills and will be the link between understanding the schools brief and delivering an outstanding building and
• Hands on experience with the current DfE Output Specification and fully understand how this relates to the design of SEMH and SEND schools.
Deborah is a highly motivated qualified senior architect who has worked at Haverstock for over 5 years. She has extensive experience of providing architectural design namely in the education sector.

Deborah understands the design requirements for education spaces and has extensive experience of working on specialist schools (children’s centres/ primary/secondary/sixth form, specialist schools all through/resource provisions/alternative provisions/Pupil Referral Units). Deborah was project architect on Tees Valley School - a new build for students with SEMH and autism. She was also senior architect on Salmon’s Brook School - a new build for students with SEMH and Marjorie McClure School – a new build school for students with PMLD.
Deborah has exceptional technical skills and is the link between understanding the schools brief and delivering an outstanding building. Deborah has hands on experience with the current DfE Output Specification and fully understand how this relates to the design of SEND schools. Having just completed work on three projects on the DfE framework, Deborah is eminently suited to be the project architect on your project.
She is extremely organised and a talented job runner. She is very strong in consultation situations with clients and stakeholders in order to achieve the best outcome for the project.
Project architect on the following projects:
• Tees Valley School, Middlesborough: New build school for students aged 5 - 18 with Social, Emotional and Mental Health (SEMH), Autism, and speech language and communication needs, £12m - DfE
• Salmon’s Brook School, Enfield: New build school for students aged 11 - 19 with Social, Emotional and Mental Health (SEMH), £6m - Edmonton Academy Trust
• Marjorie McClure School, London: New build school for students aged 4 - 19 with Profound and Multiple Learning Difficulties (PMLD), £10m - London Borough of Bromley/ Galliford Try
• Ann Bernadt School, London: Feasibility Study to look at the capacity of the Ann Bernadt Nursery School and the Ann Bernadt Children & Family Centre to provide a Specialist Resourced Provision - London Borough of Southwark
• Cobourg Primary School, London: Feasibility Study to look at whether Cobourg Primary School could become a Specialist College for 96/88 Post 16 learners for the SPA Education Trust - London Borough of Southwark
• Townsend Primary School, London: Feasibility Study to look at whether Townsend Primary School could become a Specialist College for 96/88 Post 16 learners for the SPA Education Trust - London Borough of Southwark
Qualifications
• BA (Hons) in Architecture
• Masters in Architecture
• Postgraduate Diploma in Professional Practice in Architecture
Professional
• ARB Registered Architect
Benefits Kirsten will bring to your project:
• 6 years’ experience of working on education projects, including nursery, primary, secondary and SEND schools;
• Strong in consultation situations with clients and stakeholders in order to achieve the best outcome for the project;
• Extremely organised and a talented job runner and a valuable part of the team on all projects.
• Project architect on the new build Woodlands Meed School for students with Social, Emotional and Mental Health (SEMH) and Autism (ASD)
• Experience with the new DFE Output Specification 2021 and
• Currently studying to become an Inclusive Consultant.
Kirsten is a highly motivated architect who has worked at Haverstock over the past 7 years. During her time in the practice she has worked on numerous projects and has proven herself to be a proactive member of our team showing great attention to detail in all tasks she has been allocated.
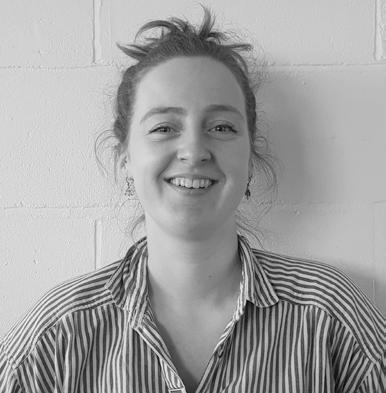
Kirsten is passionate about the relationships between architecture and its context, culturally, socially and environmentally. This is combined with a desire for architectural design that simultaneously responds to the needs of the everyday whilst aspiring to exceed social expectations.
Project support on the following projects:
• Woodlands Meed College, West Sussex: New build for students with SEMH 14 – 19yrs, £18m - West Sussex County Council
• Orion Academy, Oxford: New build all through school for students with SEMH 7 - 16yrs, £12m - Oxford County Council
• The Hawthorns, Chelmsford, Essex: New build school for students with complex autism 7-16yrs, £8m - DFE/Essex County Council
Kirsten’s role on your project:
Kirsten is an architect and will would work alongside Deborah as project architect support. Kirsten has just completed Woodlands Meed College, a £20m complex needs project. She will be key in ensuring our drawn and written documentation meets the high standards expected by the DfE. She will support Deborah to co-ordinate the wider team of architects and associate architects.
Kirsten understands the design requirements for education spaces and she will bring this experience to your project. Kirsten is currently project architect on the new build Woodlands Meed College for students aged 14 - 19 with Social Emotional and Mental Health needs.
Whilst at university she volunteered with Tayside Healthcare Arts Trust which is a charitable organisation working to improve the health and wellbeing of people with long-term disabilities and conditions through the arts.
• The Sir Geoff Hurst Academy, Chelmsford, Essex: New build school for students with SEMH 7-16yrs, £8m - DFE/Essex County Council
• Salmon’s Brook School, Enfield: New build school for students aged 11 - 19 with Social, Emotional and Mental Health (SEMH), £6m - Edmonton Academy Trust
• Forest Bridge School, Kent: New build all through school for students with autism - Kier/Royal Borough of Windsor and Maidenhead
• Brookfield School, Hereford: Feasibility study for redevelopment of SEND school, 7 - 16yrs - Hereford Council
• Linden Farm Autism Supported Living, Surrey: New build residential development for adults with ASC, £5.1m - Surrey County Council

Client: West Sussex County council
Woodlands Meed is one of the largest Special Needs Schools in West Sussex. Catering for over 200 children and young people with a wide range of physical and learning disabilities across two sites. Haverstock were appointed as architects to design a new build College on the current College site. The new College site will provide education for 100 SEND children and young adults aged 14-19 years.
Our proposed design seeks to ensure the young people have all the facilities they need moving forward and for them to be provided at the highest quality. The new College will have a greater amount of internal space with large classrooms and more specialist subject spaces, we will have a new sports hall and hydrotherapy pool and improved sporting facilities in the external areas which will also be accessible to the community.
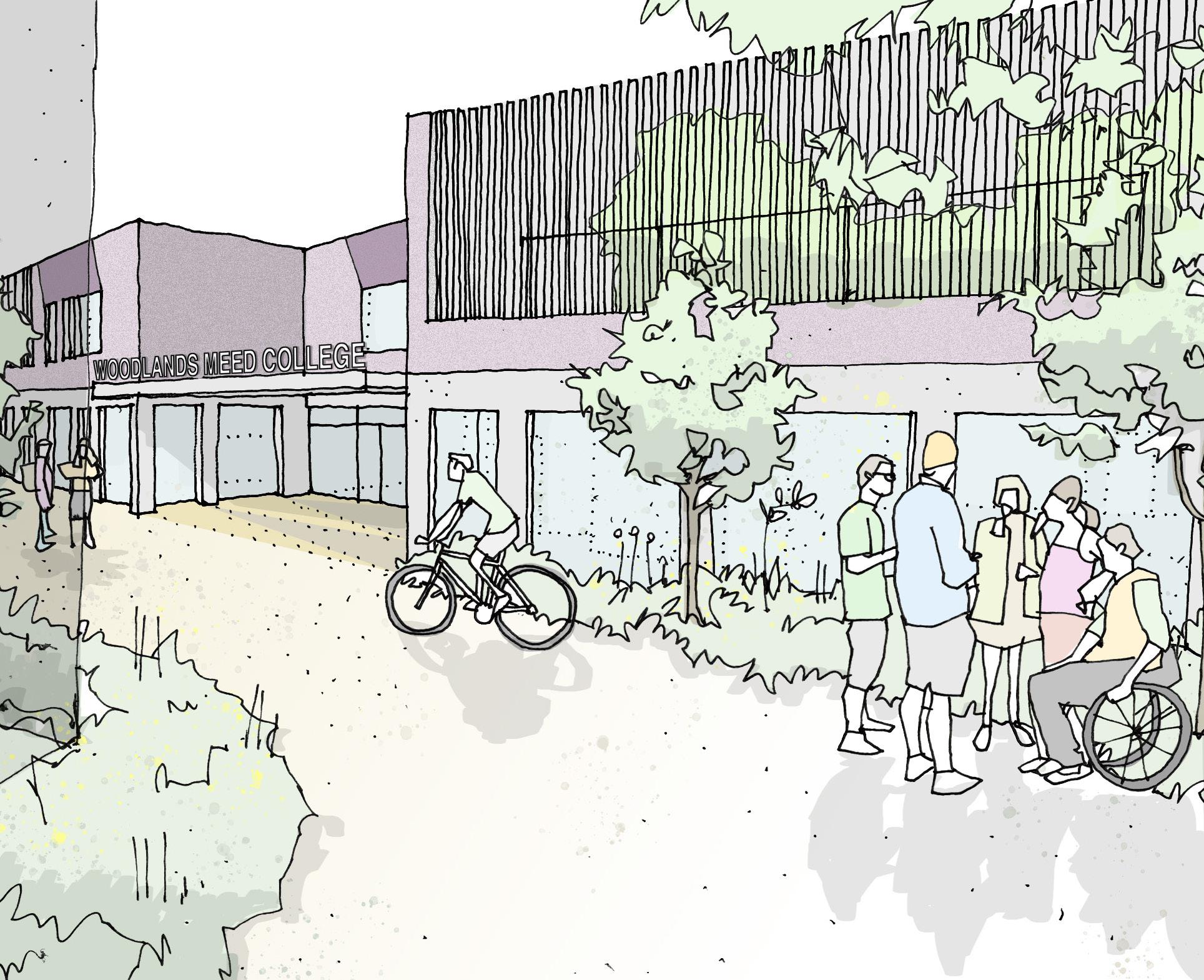
The project is complex, given the position of the existing college which must stay operation throughout, the new college is being constructed on a restricted, sloped site which has been subject to a high level of scrutiny from Sport England. The design team have worked hard to ensure a solution that is innovative and high quality to match the aspirations of the ambitious College.
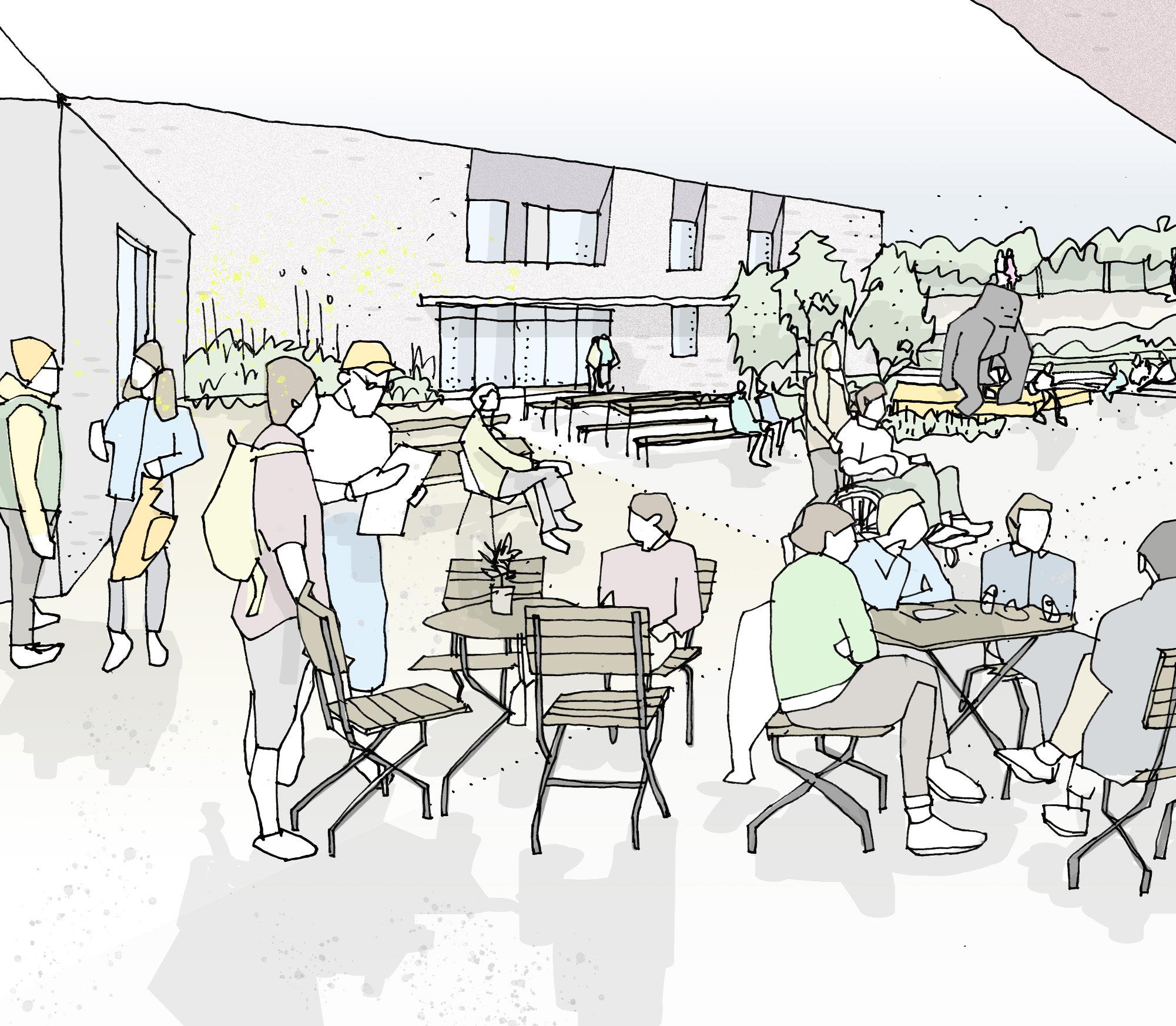
Client: London Borough of Bromley
New build school for 100 students aged 4 - 19 with a diverse range of SEND including profound and multiple learning difficulties (PMLD) and complex needs. The design seeks to align with the school’s educational vision that learning is an adventure, filled with inspirational and creative opportunities.
The new design is a single storey level access building as it was important to the school that the students can move around the building independently wherever possible. The project is part of the DfE’s Sustainability Pilot Scheme, which has been developed by the DfE in response to the UK Government target to achieve net-zero ‘greenhouse gas’ emissions by 2050.
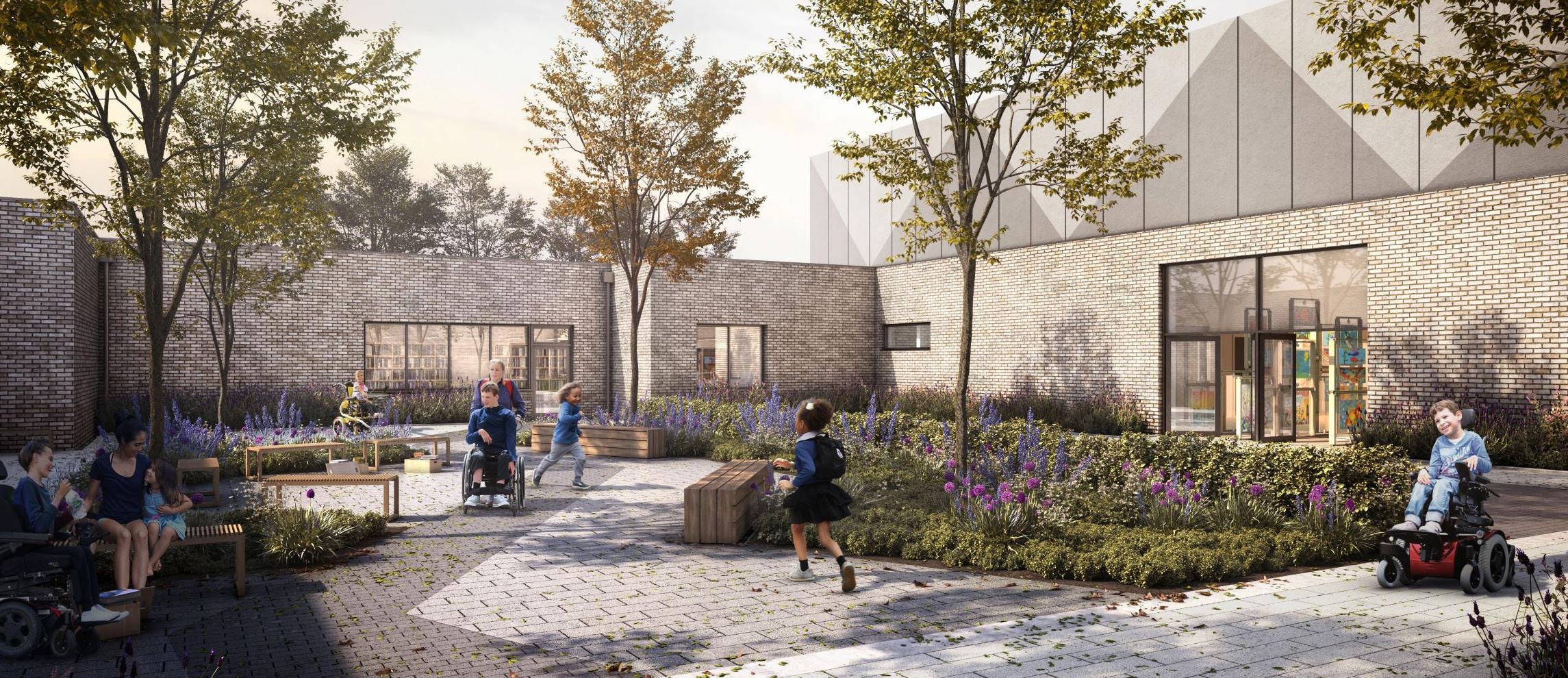
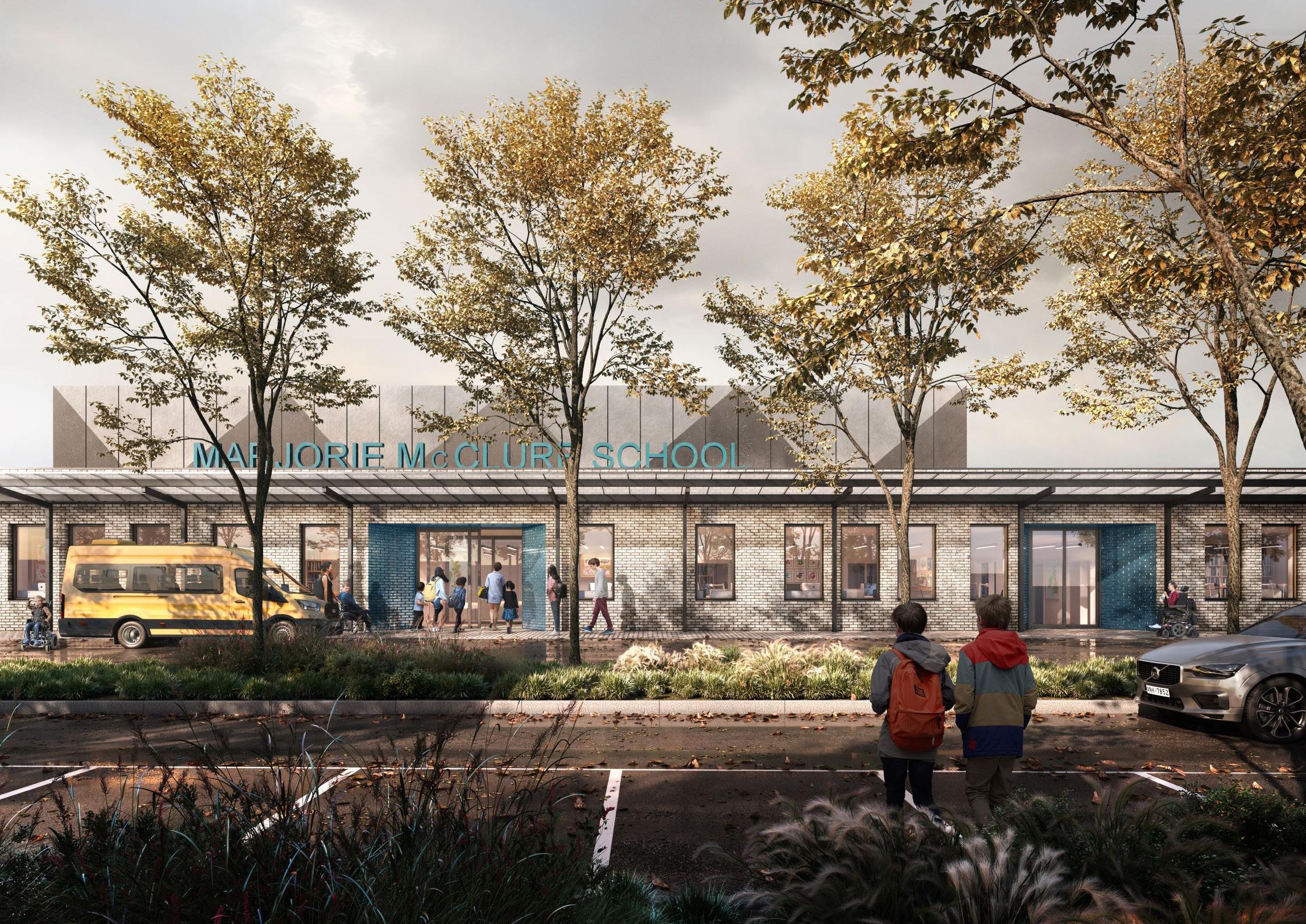
Client: Galliford Try/DfE
New build school for 120 students aged 4 - 16 with moderate learning difficulties (MLD), replacing an existing outdated 1960s building. The design is a linear block that creates a simple building plan for students to independently navigate around, and allows for clear progression as pupils age through the school. The Academy’s ethos is centred around developing independent learning, life skills, practical subjects alongside literacy and numeracy.
The materials nod to the local vernacular of Essex, with brick and black timber cladding that wraps the elevation, distinguishing the ground floor primary areas from the first floor secondary areas. The main entrance is expressed in a double height cut through the façade, and the schools identity is signified in the design using their branding colours in window frames as a splash of colour.
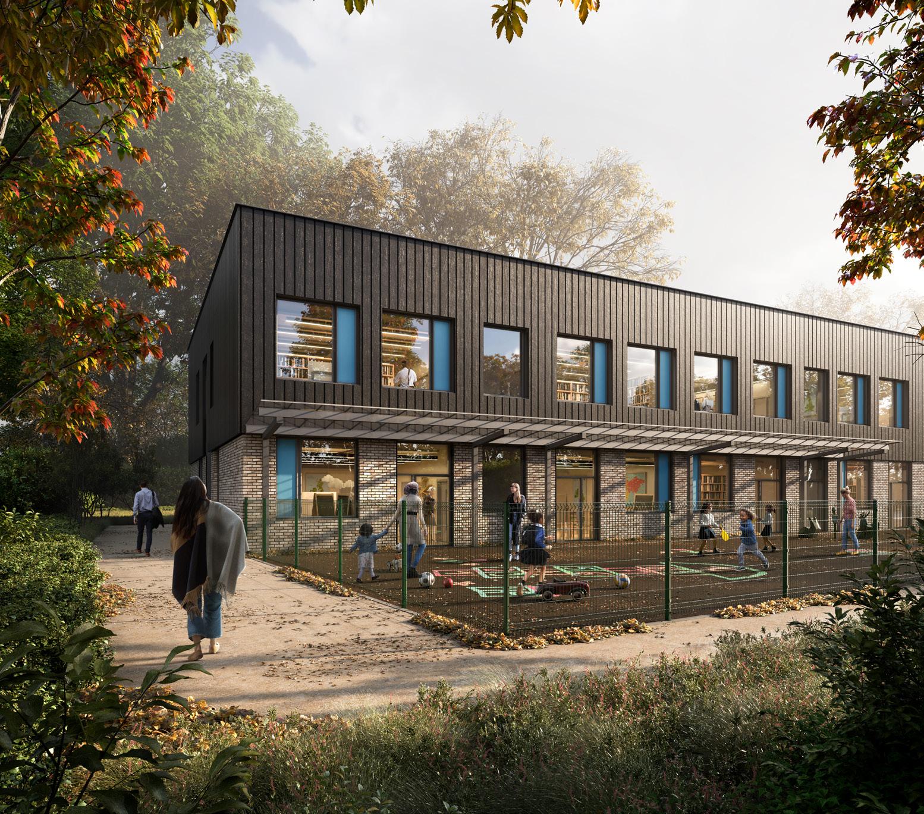
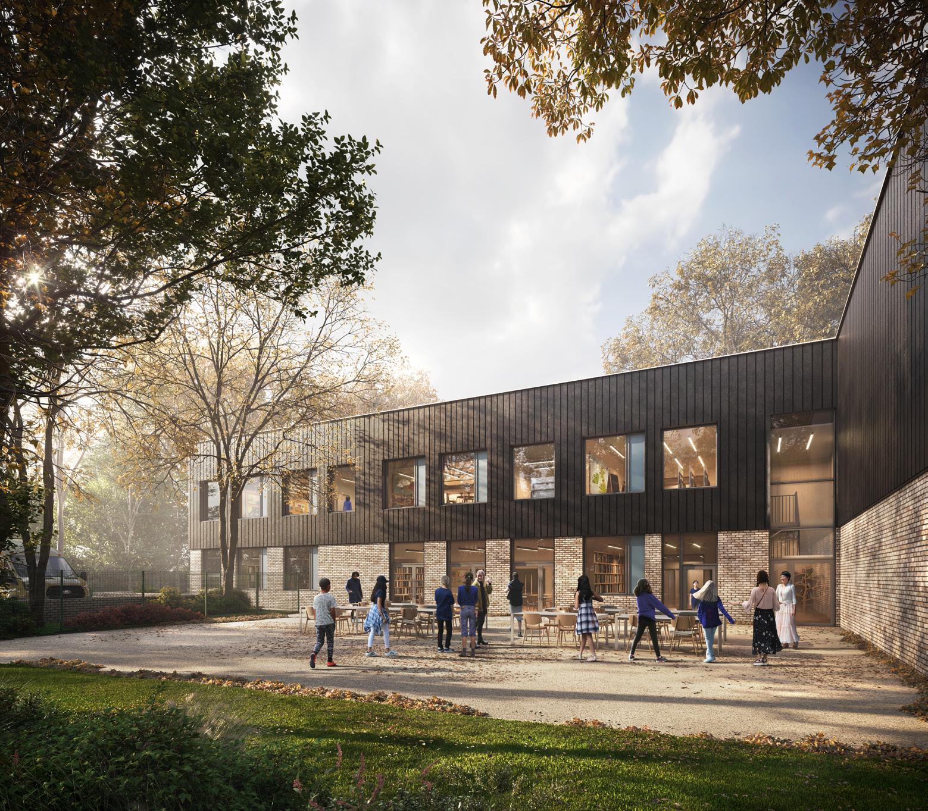
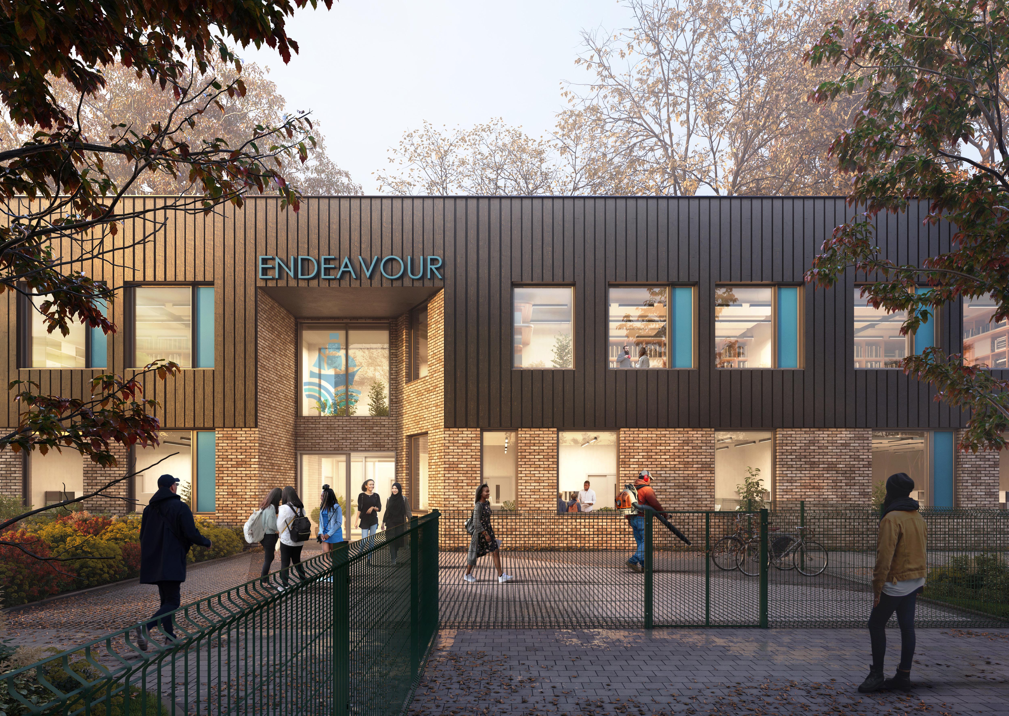
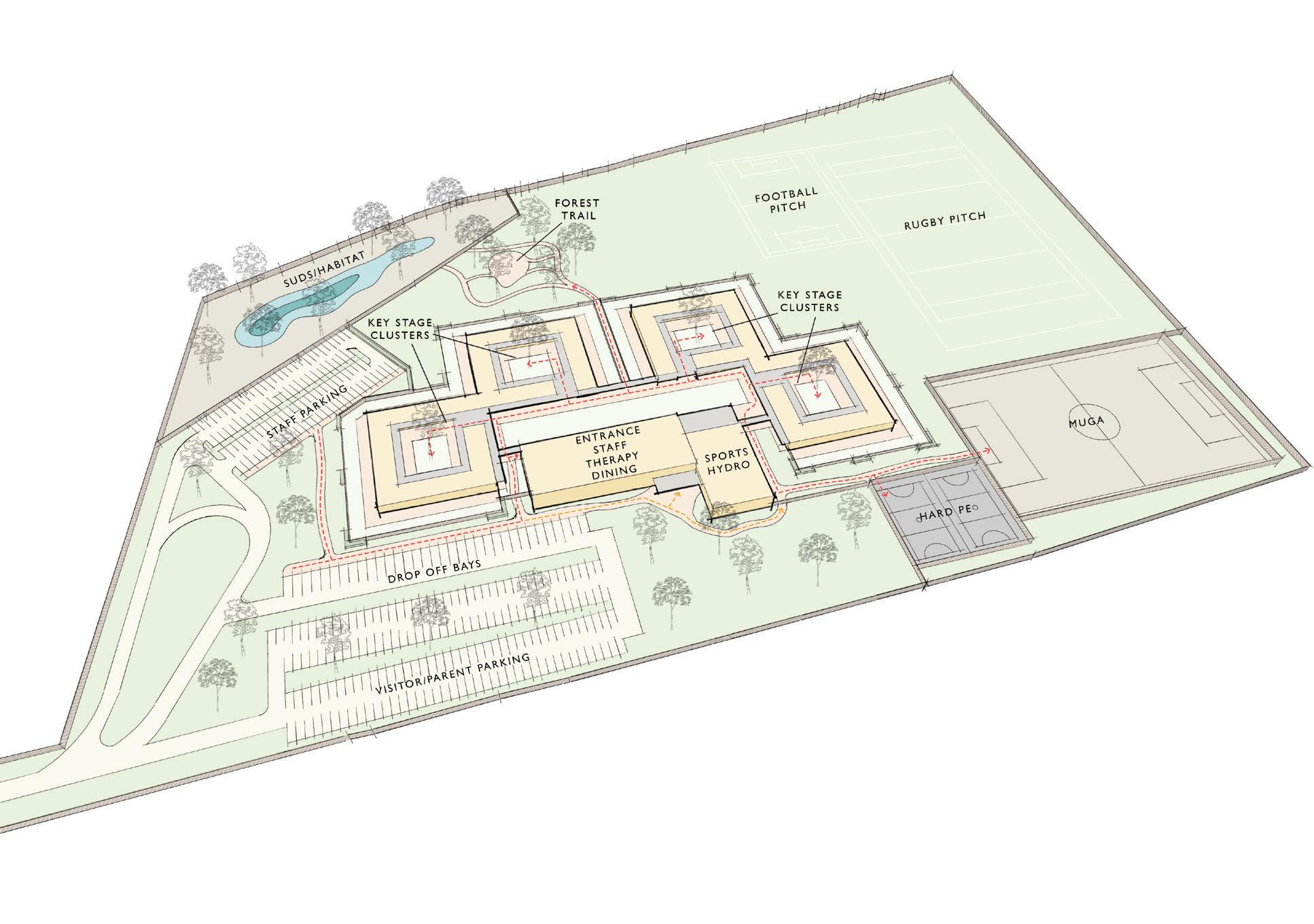
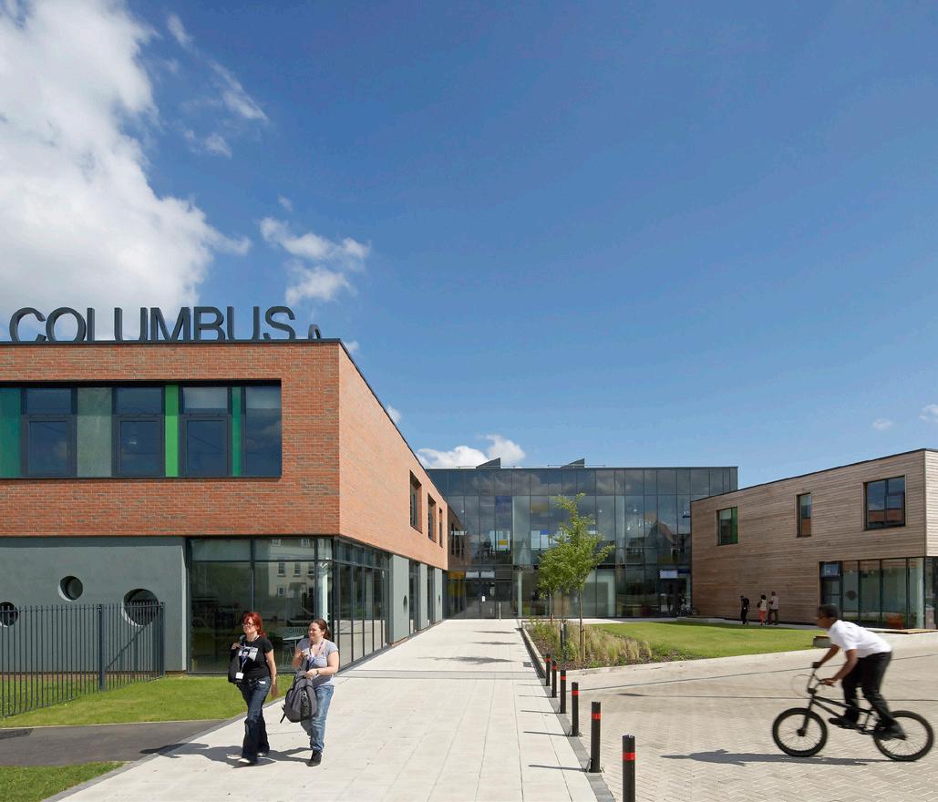
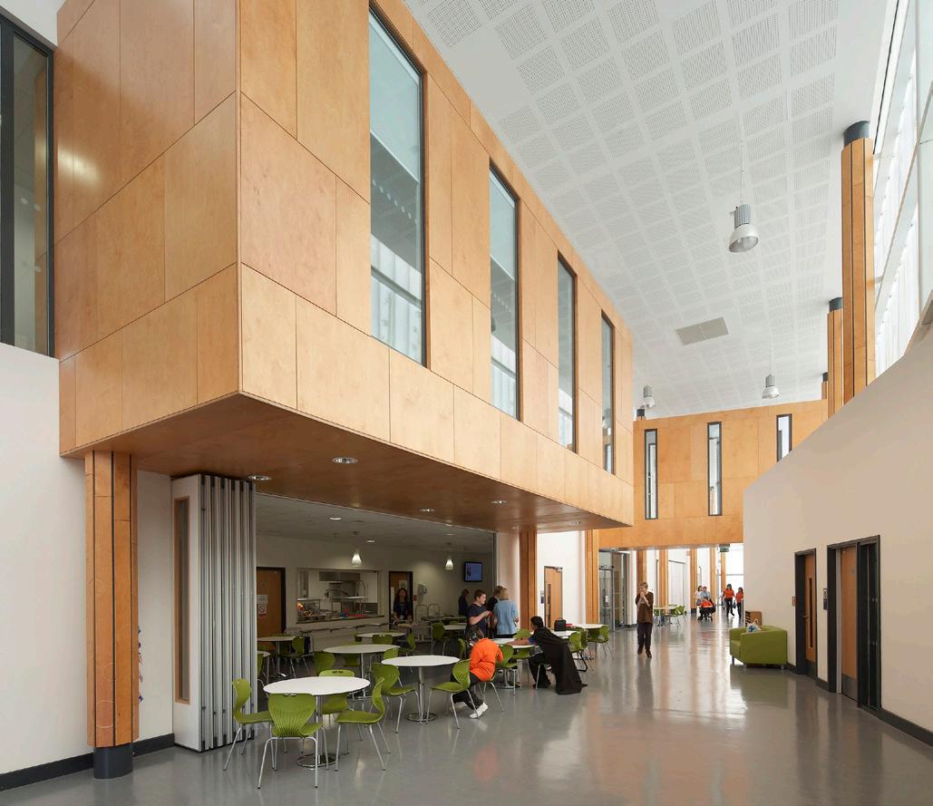
Refurbishment for students aged 3 -13 with profound and multiple learning disabilities (PMLD), severe learning disabilities (SLD), moderate learning disabilities (MLD) and autism. The extension and refurbishment re-organised the various elements into clearly legible wings. The central “Jungle” – so called because of its height, distinctive bamboo graphics on the glazing, and columns with special sensory textures provides a street space that unifies the school, bringing together the different wings with a central focus.
Civic Trust Awards Commendation, 2013
New build for students aged 11 - 19 with profound and multiple learning disabilities (PMLD), severe learning disabilities (SLD), moderate learning disabilities (MLD) and autism. We worked with the client group to create solutions which would allow the students to play an integrated role in society throughout their lives at the school, college and beyond. A range of social and personalised learning areas are provided at ground and first floor level in and around the atrium. At the front the new college creates a large community square known as “Columbus Square”. This provides a space for the local community to celebrate, to eat, drink, sit, meet, hold events and enjoy in the community cafe, hall and library provisions on the site.
Civic Trust Awards Commendation, 2013
for children and young people with SLD, MLD, ASC and PMLD. We have been working on the brief alongside Central Bedfordshire Council testing the BB104 which has not been regularly used on such large-scale schools. The innovative solution considers a schools within schools approach with 3 clusters to offer identity and differentiation to children and young people as they progress through the setting. The school is a flagship for inclusion so careful consideration has been paid to ensuring all class rooms support mixed cohorts.
HaverstockNew build school for students aged 11-19 with profound and multiple learning difficulties (PMLD), severe learning difficulties (SLD) and autism. The key concept is ‘the sensory school’ - a building that offers a sensory experience throughout rather than only in dedicated locations. The whole school has sensory features from the building form and materials through to sophisticated integrated ICT facilities. These offer tools for learning, wayfinding and developing of life skills. The building plan is simple and legible. Each zone has its own identity, and the Sensory Street links these together. External cladding materials are carried into the internal environment to create distinct identities for each zone of the building and assist with orientation.
Civic Trust Award Regional, Finalist, 2012
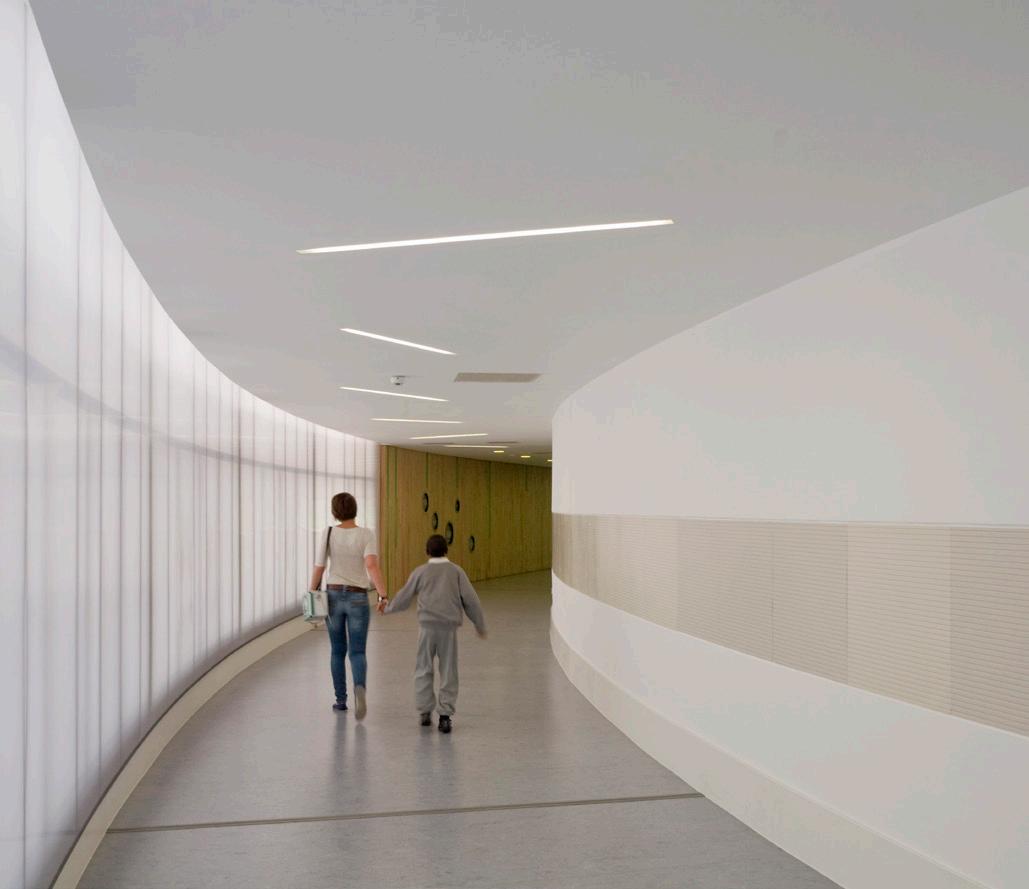
BCSE Industry Award for Excellence in design for teaching and learning: Special Educational Needs, Finalist, 2011
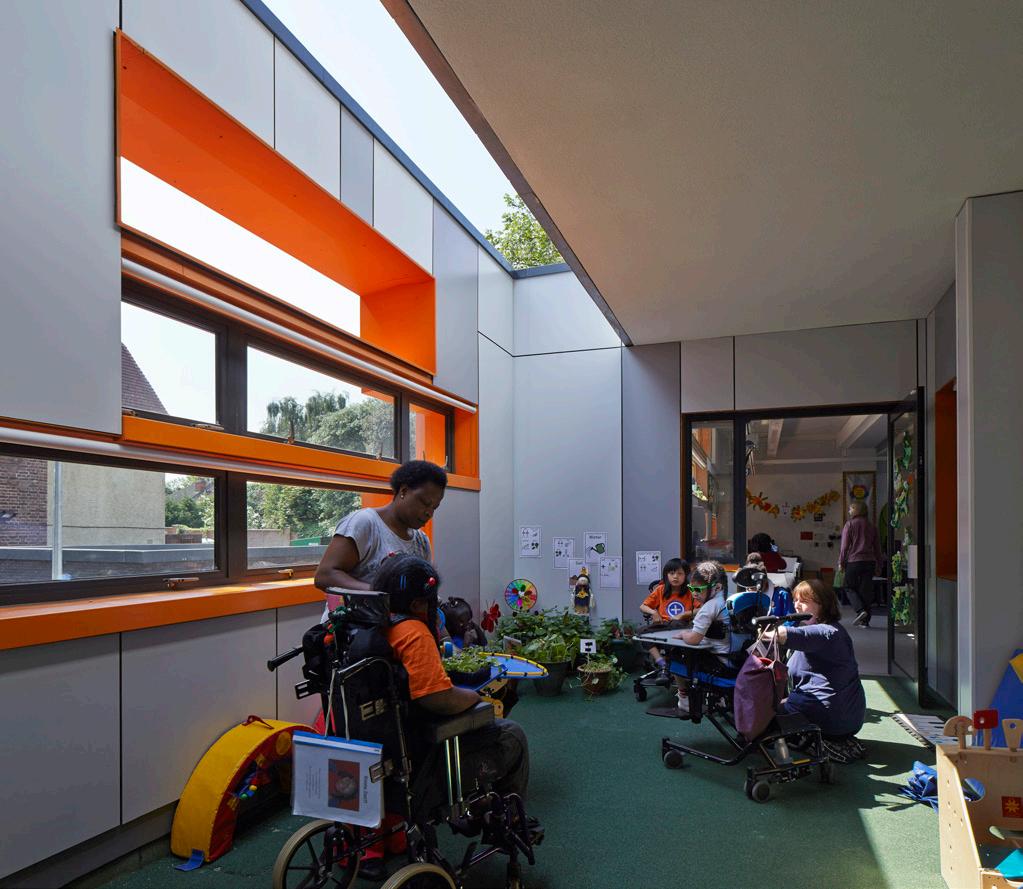
The Brick Awards, Finalist, 2011
New build school for 90 students aged 3 - 11 with profound and multiple learning difficulties (PMLD) and autism. The school operates over three floors as a result of the site constraints and in order to maximise external play space. The floors are linked with staircases, lifts and a unique ramped elevated walkway which offers 360 degree views of key areas, enabling the children to be fully integrated into all aspects of school life. The first floor accommodation is cantilevered dramatically over the ground floor along three facades providing much needed covered drop-off, car parking and play space. The stainless steel cladding to the first floor consists of perforated panels that spell out ‘LIVITY’ in Braille across the elevation.

Civic Trust Awards, Winner, 2014
Best Educational Building at LABC Building Excellence Awards, 2014
New build school for 90 students aged 3-16 with physical difficulties (PD), hearing impairment (HI), visual impairment (VI), autism, moderate learning difficulties (MLD), profound and multiple learning difficulties (PMLD), severe learning difficulties (SLD) and associated behavioural difficulties and complex health needs. We designed a single storey level access building as it was important that the children could move around the building independently. Access to fresh air and external environments was fundamental to the school and this is reflected in the new outdoor classrooms, sensory garden, terraces and gardening areas.

• The headteacher (Sarah Young) who has been there for many years has recently retired and new one has been in place since September 2023
• The school is for 190 young people aged 7-19 with a range of complex needs higher non-ambulant formula for area in accordance with BB104 SEN needs provided for:
• Communication and interaction, for example, autistic spectrum disorder, Asperger’s Syndrome, speech and language difficulties
• Cognition and learning, for example, dyslexia, dyspraxia,
• Attention deficit hyperactivity disorder (ADHD), Attachment
• Sensory and/or physical needs, for example, visual impairments, hearing impairments, processing difficulties, epilepsy
• Moderate/severe/profound and multiple learning difficulties
• Foetal Alcohol Syndrome
• Downs Syndrome
• Residential provision Clement Lodge 6 students, The Flat 2 students and The Main House 18 students - therefore total 26 (taken from 2021)
• Class size typically 10
• It is in Cromer on the sea edge very close to cliffs – issues around coastal erosion


• Local Plan environmental policy designations – Coastal Erosion Constraint Area, Area of Outstanding Natural Beauty, Undeveloped Coast, Conservation Area
• Old buildings, rambling site very inefficient (energy and space wise) developed over time, likely issues of asbestos given age – seems to be lots of buildings they have self-funded to house vocational activities
• Vocational teaching – hair and beauty, construction, mechanics, horticulture, animal care and childcare
• Overall site approx. 15 acres – includes forest school, horticulture areas, nature trails, mountain bike trail, go kart track and outdoor play equipment
• NPS have worked on project to date the figures the school were told for development were around £25m
• Position of site means everyone comes via bus/taxi
• Challenging site management woods, cliffs, Grade II listed church adjacent, site partially in Conservation Area
• North Norfolk Landscape Character Assessment 2021 identifies the site as having the landscape character type of ‘Coastal Shelf’
Sidestrand Hall School said no buildings or people were at r sk but a second survey would look at whether it should move ts boundary fence.
The coastguard has also rem nded the publ c not to take risks, particularly in pursuit of cliff-top selfies
Sarah Young, head teacher at S destrand Hall School, said pupil safety was "our number-one priority"
The school has 172 pupils aged from seven to 19 with complex educational needs
A cli op school has called n safety experts to assess its grounds aer heavy rain caused landslides.
Deluges last week destabilised large stretches of the north Norfolk coast causing cliffs to collapse
"A review by a coastal engineer has dentified that there are no bu ld ngs or people at risk currently," she said
"A further survey will take place to see if we need to move our boundary fence and until then all pup ls w ll use our main playing field wh ch is close to the school buildings "
The scale of the damage done by the rain was filmed by researcher Brad
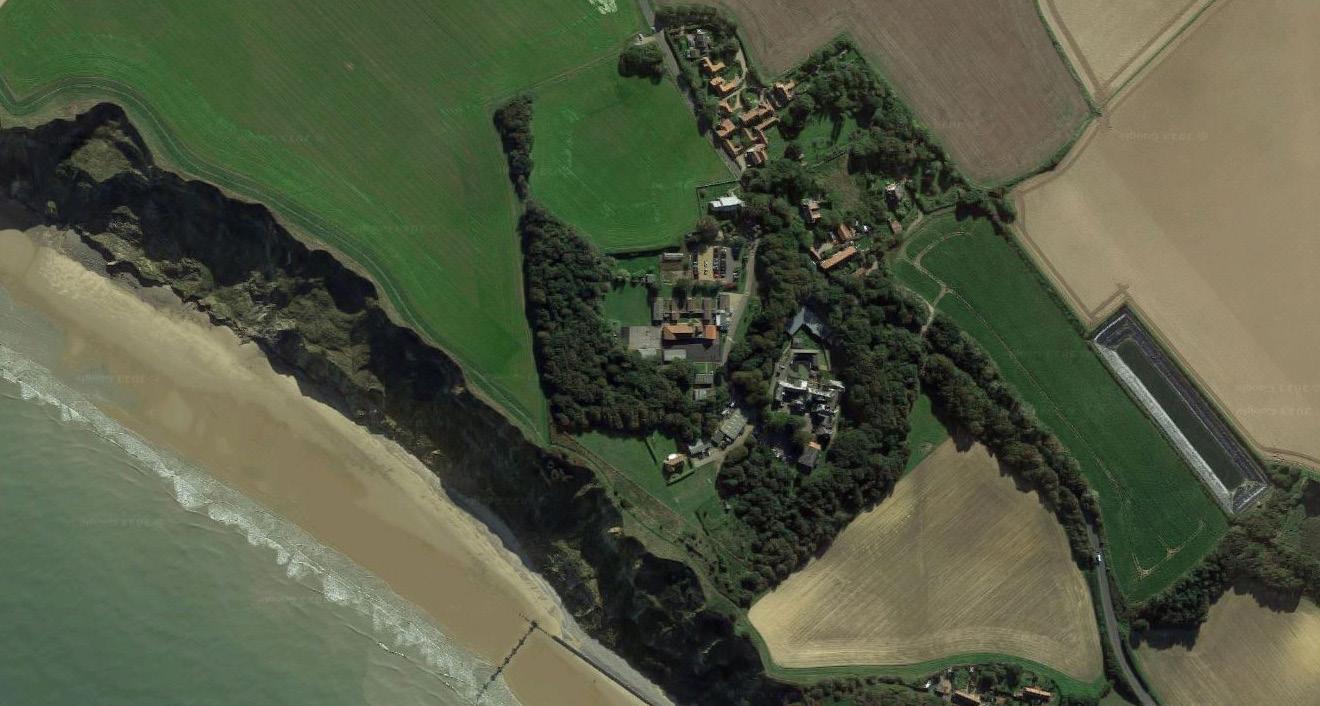
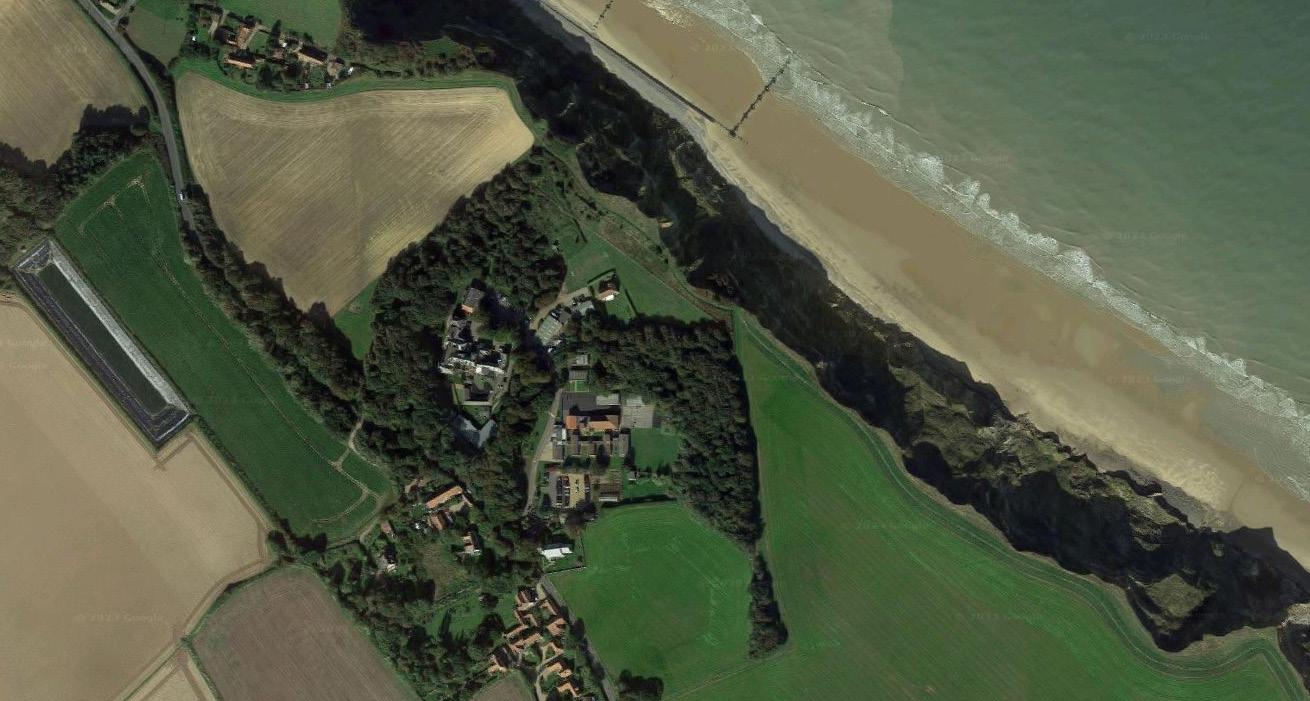
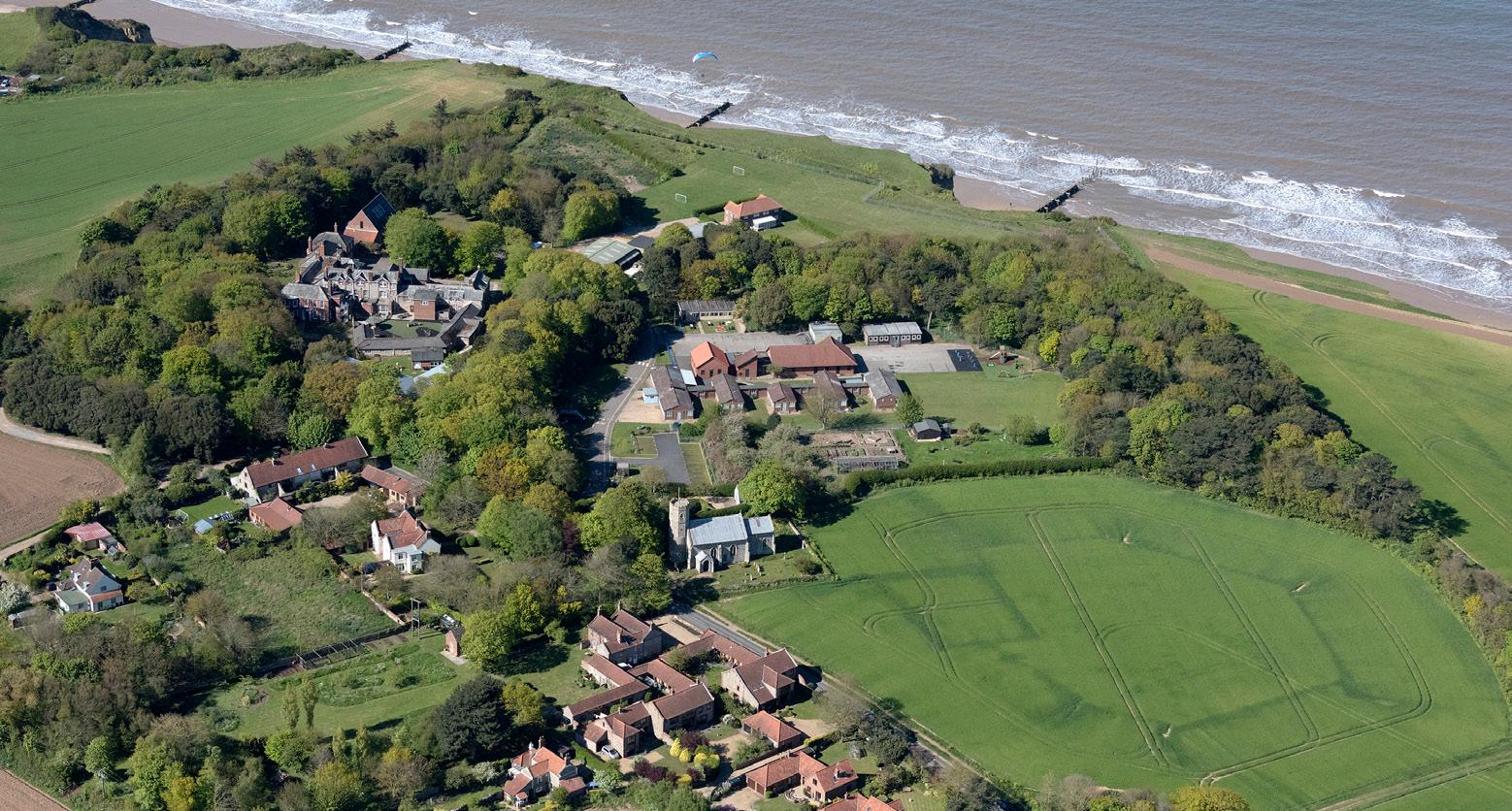
 Aerial view (Photograph by John Fielding)
Aerial view (Photograph by John Fielding)
North aerial South aerial
Aerial view (Photograph by John Fielding)
Aerial view (Photograph by John Fielding)
North aerial South aerial
Mean High CromerRoad
54m between cliff edge and edge of school
110m between cliff edge and edge of school
Site boundary
Existing trees in and around site (not yet plotted from survey)
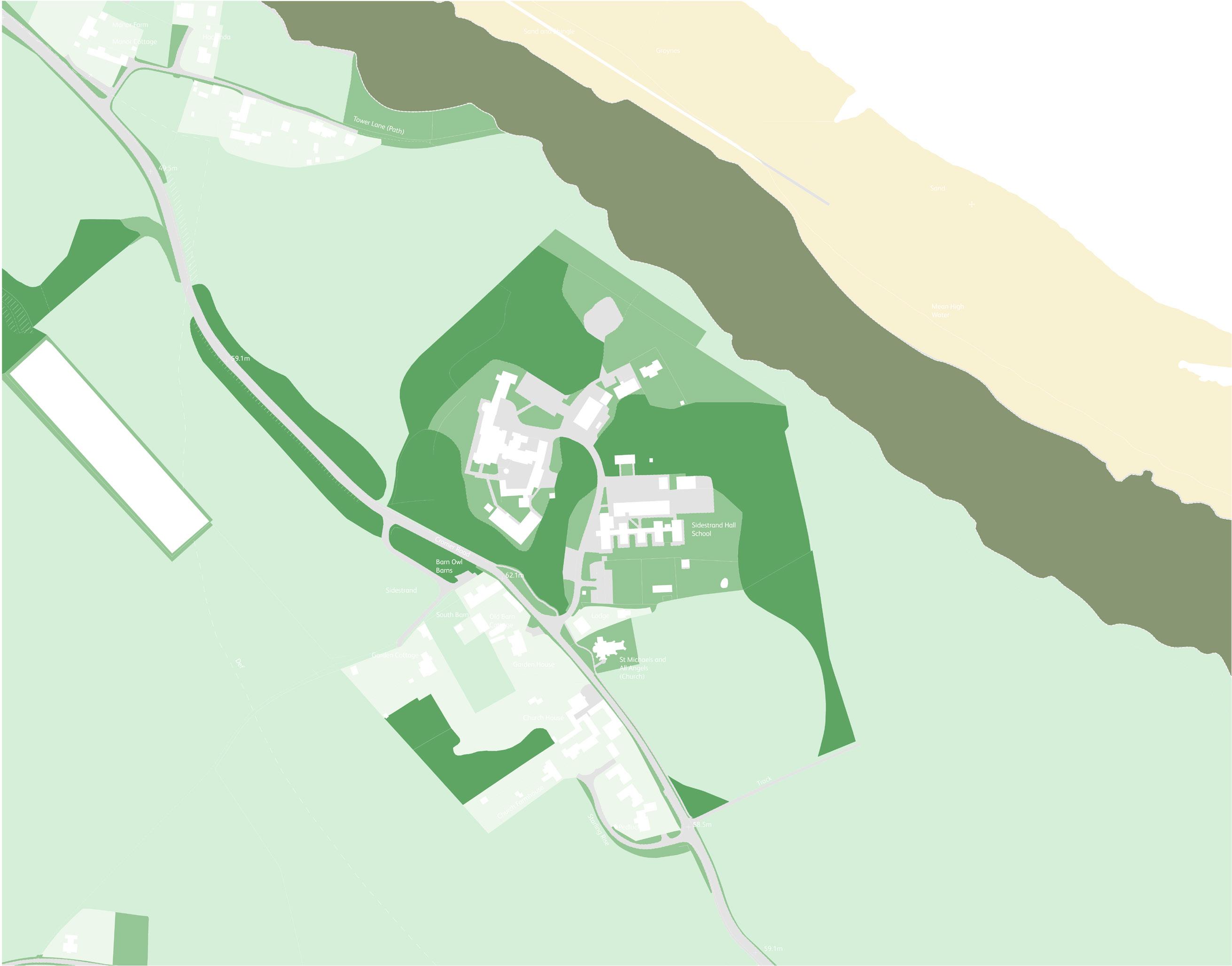
Trees/areas with TPO’s

Conservation Area
Grade II Listed Buildings
Existing Buildings and Structures
Cliff
20 Years (Coastal Erosion Risk)
50 Years (Coastal Erosion Risk)
100 Years (Coastal Erosion Risk)
Main entry point to site
Best views out of site (although mainly hidden by trees and bowl)
Road route into site
Locations of possible noise from Cromer Road
Approximate spot levels (topo information not yet available)


In some places the scale and pace of change may be very significant that over a period of time risk management authorities will need to support communities to transition and adapt to a changing climate. In these places, the focus of resilience both now and in the future, will be on keeping people safe from harm and to develop resilience actions that minimise the impacts of flooding and coastal change on communities.
Strategic objective 1.3: Between now and 2050 risk management authorities will help coastal communities transition and adapt to a changing climate.

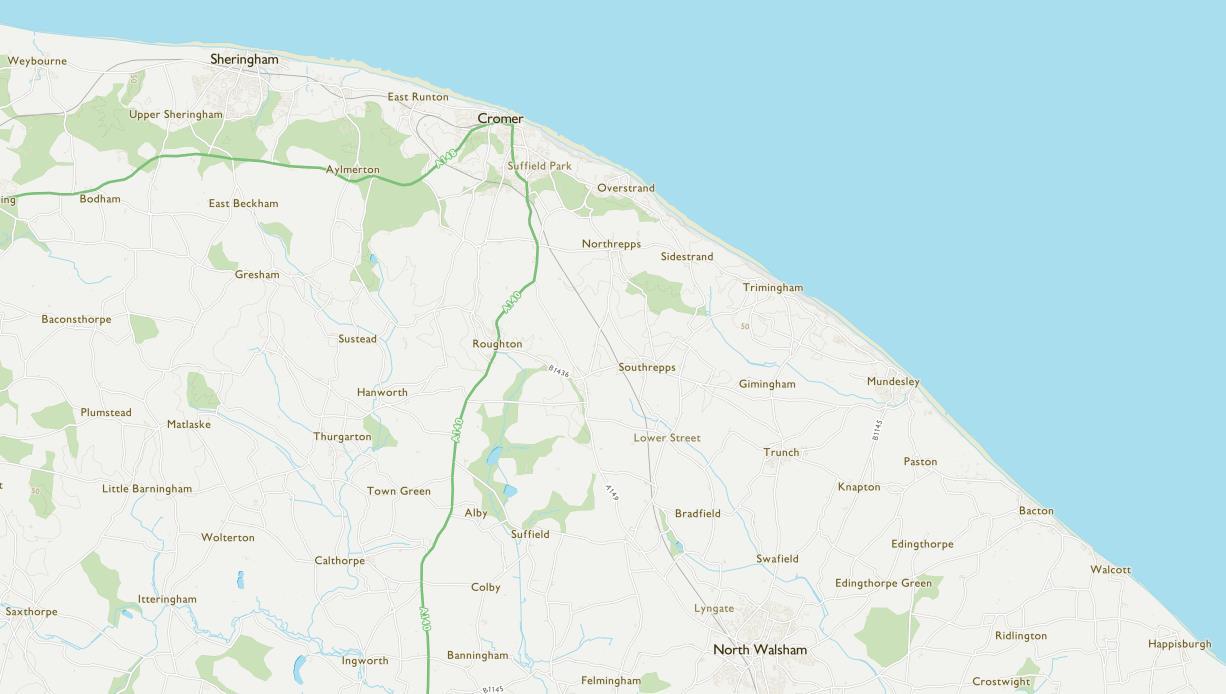

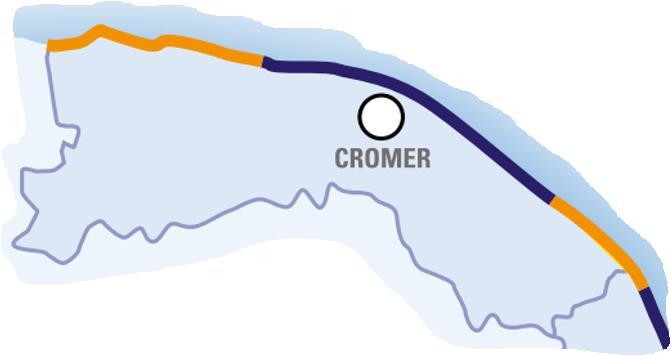

• Make this decision early and don’t let it float through the project – DFE need strong reasoning for changing if you start out with intent to go GSHP.
• The site looks unlikely to be suitable for GSHP given coastal erosion issues and the fact we are working around existing buildings.
• If the project is part refurb/part new build we will need to clearly understand the DFE’s expectation in relation to making the existing parts of the school net zero – not aware of any schools that have currently made this work.
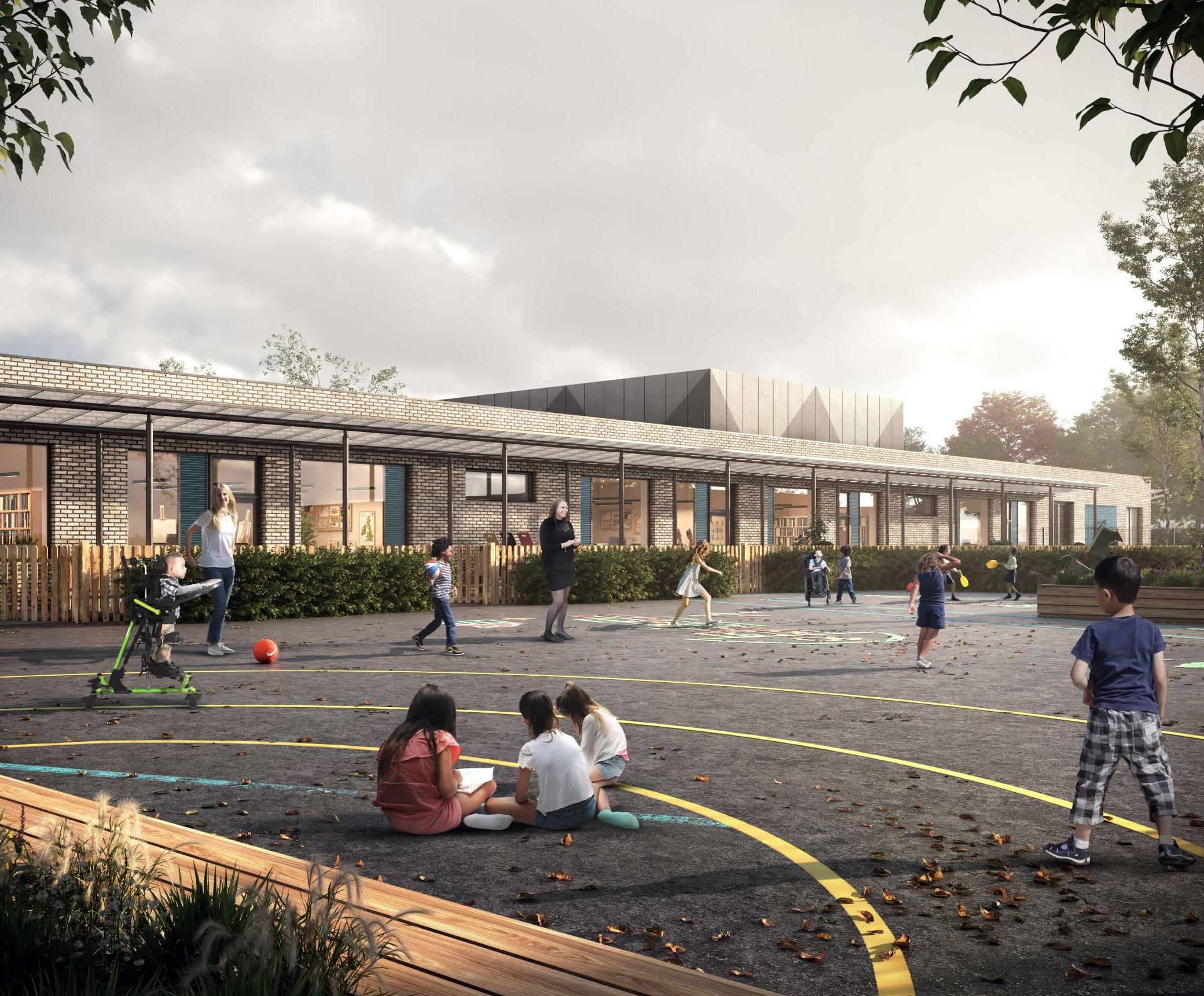
• With regard the new build if we are two-storey we may struggle to get ample PVs on the roof to achieve net zero carbon – may need to look carefully at capacity of the plant –external plant on the roof will further compromise area for PVs.
• Early appointment of supplier to ensure the roof space is maximised.
• Bio diversity net gain calculation should be done on day 1.
• Bio-solar roof will almost certainly be required – sedum blankets not allowed.
• Bio-solar roofs plus PVs require additional structure if you are using SIPs – the PVs have to be integrated with the bio-solar roof.
• Energy usage calculation should be done on day 1 to support the conversation around carbon net in operation.
• Most of the figures are formulaic so straight forward to set –where not we can benchmark from our other schools.
Marjorie McClure School: A new build SEN School. The project is part of the DfE’s Sustainability Pilot Scheme, which has been developed by the DfE in response to the UK Government target to achieve net-zero ‘greenhouse gas’ emissions by 2050.14. Remove all walls and doors to junior cloak room – prefer open to the classroom
15. Check if infant external doors also require a canopy. Currently only reception and main entrance has a canopy. PMN. DfE confirm infant canopies are not required.
16. Add canopy to student entrance. Size and design to be developed, but clear material, to allow for good light transmittal
17. Confirmed that in the morning, reception and infant children will enter the building through the student entrance, and juniors will go direct to their classrooms from outside. The main entrance will be used for parents and visitors, late arrivals and possible SEND students if appropriate
18. Add an external door to the practical room
19. The practical room will be multipurpose, and as such needs a range of furniture/ fittings to allow for this
20. Combine bottom 2 food store rooms and name general practical store. Top store to remain as food store
21. Confirmed that the location of the junior WCs is positive. Cubicles to be full height
22. Confirmed SRP students do not require separate coat hooks, as they will be provided within main classroom
23. Confirmed all WCs are located as desired for students and staff
24. Confirmed reception and infant cubicles are to be reduced height for supervision
28. The indicated location for the stairs, in the centre of the building, next to reception class, was confirmed as acceptable. This would result in an extra modular bay, and an increase in the library size to put the modules back on grid. Fire engineer to confirm this stair location will result in the need for only 1 internal stair
29. Review if massing should be stepped to front block around kitchen and plant, with only hall being taller. Review if hall is double modular or 1.5 modular
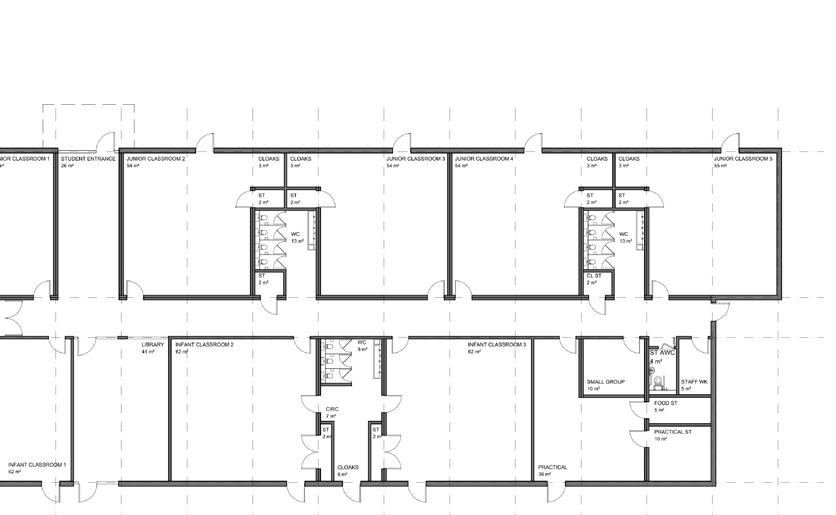
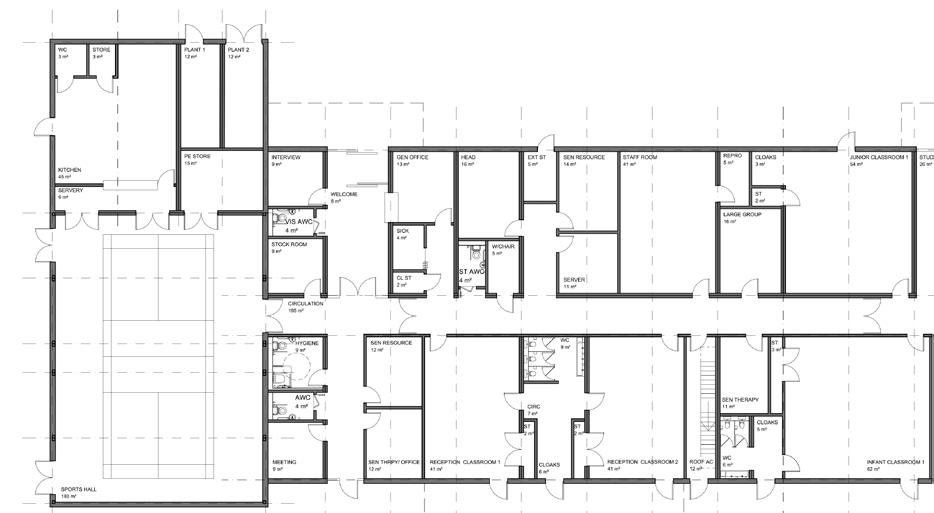
30. School liked the brick options, and liked the banding option
‘Test 2’, with a band to the top of the window head. Designers to review type of brick system, colour options
31. Hall – design team to review location of windows in the hall
LANDSCAPE/ EXTERNALS
32. A covered bike stand for 20 is currently shown. The school desire 40. Eco modular to review cost plan
33. It is unlikely that the large tree on the proposed final pedestrian route will be retained. It is raised on a mound, and the size would not enable the correct path width
34. Confirmed that 22 new trees will be planted as part of final proposal
35. Existing perimeter fence confirmed to be retained and is 1900mm height (although this doesn’t seem to be a standard panel height). Wire weld mesh type.
36. Fence to nursery perimeter and new section containing the nursery site entrance to front door, is to match school perimeter fence – design and height (1900mm)
• Challenge control option if needed to ensure base point is fair – ensure it is fully compliant with OS 2021 – typical issues staircase numbers for fire/widths and inadequate size allowed evacuation lifts, inadequate area around entrances.
• ALWAYS BE ON GIFA - larger project greater economy of scale so should be more straightforward than smaller projects and we should be able to get some “nice to haves” which would support the initial ITT process.
• Follow OS 2021 to the letter of the law in relation to plan –minimise derogations.
10. Circulation fire/ hold open doors to be added next to admin cleaners store (move that room door to side), this will contain the front entrance and hall for out of hours use, and add a second set of doors before fire infant and junior classroom door
11. New WC and cloak arrangement to reception classrooms confirmed as a positive change
12. Confirm keep mobility store with a door (not open to circulation)
13. Ensure staff room sink is not on the wall with the server room. Decide best location, possibly move repro door
25. DfE confirm that permanent, part K compliant, enclosed
37. Confirmed 1.5m fence to split KS1 and KS2 playground
• All CEM Documents to include “what we agreed/heard page at the last meeting.” But ALSO minute in detail – so if DFE team change we have a record of everything agreed.
• Clear narrative against Schedule of Accommodation to record all reasoning for room changes/area changes/room name changes – this may need to be an additional document because the current SofA template does not offer enough space for ongoing narrative.
• Agree process/system for clarifications – need accessible format that is easy and quick to use – push for items to be agreed at next stage where not critical to costing.
• Provide access to all roofs – new requirement of OS does this from the outset to avoid protracted conversations.
• Sprinkler tanks/ASHP enclosures/roof plant – absolute clarity on this at the earliest opportunity to ensure a smooth run through planning.
• Large spaces difficult to achieve SEND Acoustic Standards –DFE have concerns around extensive wall acoustics reducing usability of space (SEND standard).
• Client Engagement Consultation Plan – to be further discussed
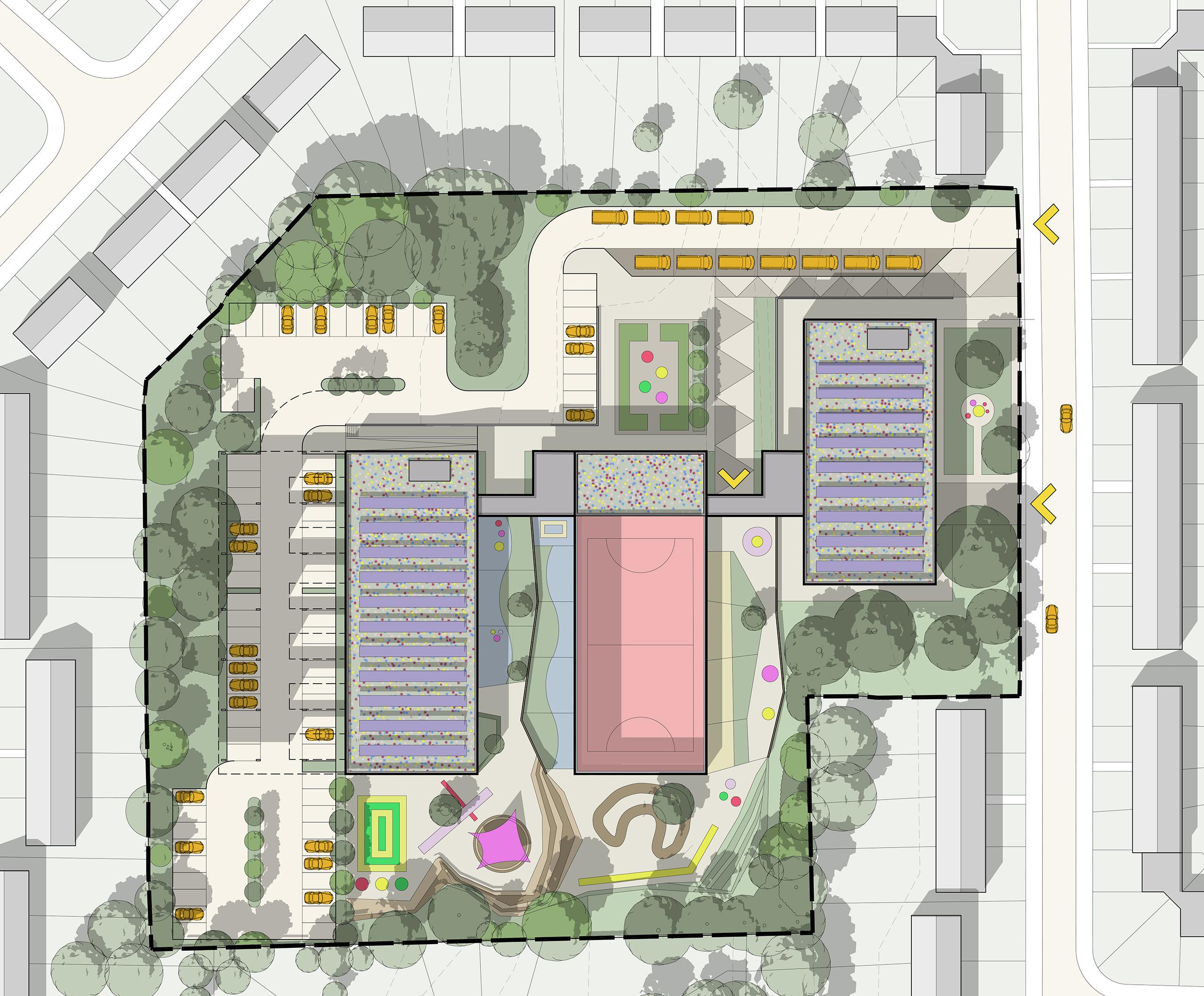
• What information do you require for Pre-ITT?
• Are the Design Team appointed?
• Fully understand coastal erosions issues
• Gain as much intel on the school as possible
• Understand your internal processes – K School
• Option to visit site?
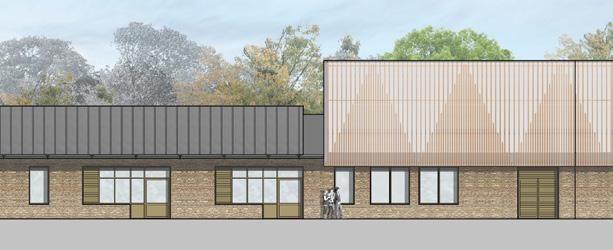
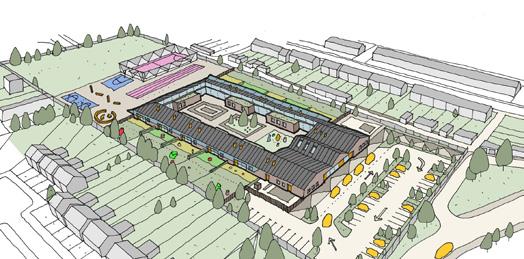
Education/ Building
• Introductions and roles
• Introduction to Kier contractors and design team

• Understanding Sidestrand Hall School. Listening to school vision/ discuss SSB/ typical day. What’s your story so far in the design of your new school?
• Adjacency diagrams and Schedule of Accommodation discussion and agreement
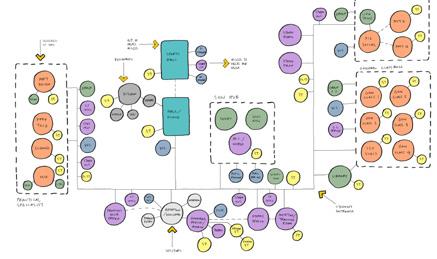
• Site analysis, opportunities and constraints
• Initial site plan and design proposal ideas, inc massing
Technical
• Introduction to FFE and ICT
• Introduction to Environmental Strategy
• Introduction to landscape and your vehicle strategy
• Understanding school/ trust vision
• Confirming SoA and adjacencies
• Confirm site abnormals, analysis is correct from feasibility. Understand how the new building was positioned for feasibility
• Understand landscape brief and vehicle requirements
• Understand any planning issues
• Comments on SoA updates, plan design options, massing
Reflection and Feedback
A chance for the client team to reflect on the previous CEM, time to have spoken to other dedicated members of your team on relevant discussion points and decisions
• Review the CEM01 presentation
• What were your takeaways?
• Any further clarifications?
• Any decisions made?
• Further thoughts?
Education/ Building
• Show our design development of plan
• Design development on site plan and landscape proposal
• Design development massing and elevations
• Initial ideas of external materials
• Access and security Strategy
• Initial ideas on phasing and logistics of construction.
Technical
• Update to environmental strategy following CEM01 feedback
• Presentation on structural, acoustic and fire strategy first thinking
Reflection and Feedback
A chance for the client team to reflect on the previous CEM, time to have spoken to other dedicated members of your team on relevant discussion points and decisions
• Review the CEM01 presentation
• What were your takeaways?
• Any further clarifications?
• Any decisions made?
• Further thoughts?
Education/ Building
• Final presentation of all elements, to allow team to make final bid proposals
• Final presentation on phasing and logistics of construction and programme update
• List of elements you would like to take forward at the next stage - what didn’t we get to finalise that you would like to discuss in more detail
Technical
• Final presentation of all elements to allow team to make final bid proposals (environment, structures, acoustics and fire)
Further clarification of CEM outputs:
• Understanding school/ trust vision
• Confirming SoA and adjacencies
• Confirm site abnormals, analysis is correct from feasibility. Understand how the new building was positioned for feasibility
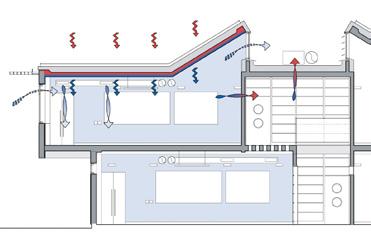
• Understand landscape brief and vehicle requirements
• Understand any planning issues
• Comments on SoA updates, plan design options, massing
• Clear steer on floor plan final updates
• Massing thoughts
• Semi freeze site plan big moves
• Receive feedback on building finishes/ external finishes
• Receive feedback on environmental strategy
• Receive feedback on access and security strategy and construction phasing
• Receive feedback on structural, acoustic and fire strategy
Further clarification of CEM outputs:
• Leave meeting with sufficient understanding of school/ DfEs feedback to present a scheme next week that will achieve all desired outcomes
• Clear steer on floor plan final updates
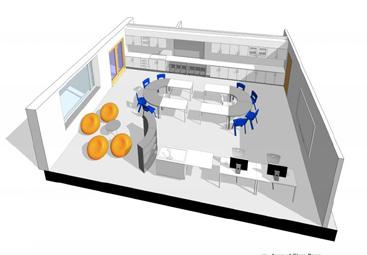
• Semi freeze site plan big moves
• Receive feedback on massing/ building finishes
• Receive feedback on environmental strategy
• Receive feedback on access and security strategy and construction phasing
• Receive feedback on structural, acoustic and fire
• All stakeholders to feel engaged and have a full understanding of our offer and confidence that we are the best team to realise your exciting project
• All stakeholder to understand the SEND specialism of the Kier Construction bid team
• Understand next steps and ensure we have the best bid submission we can achieve