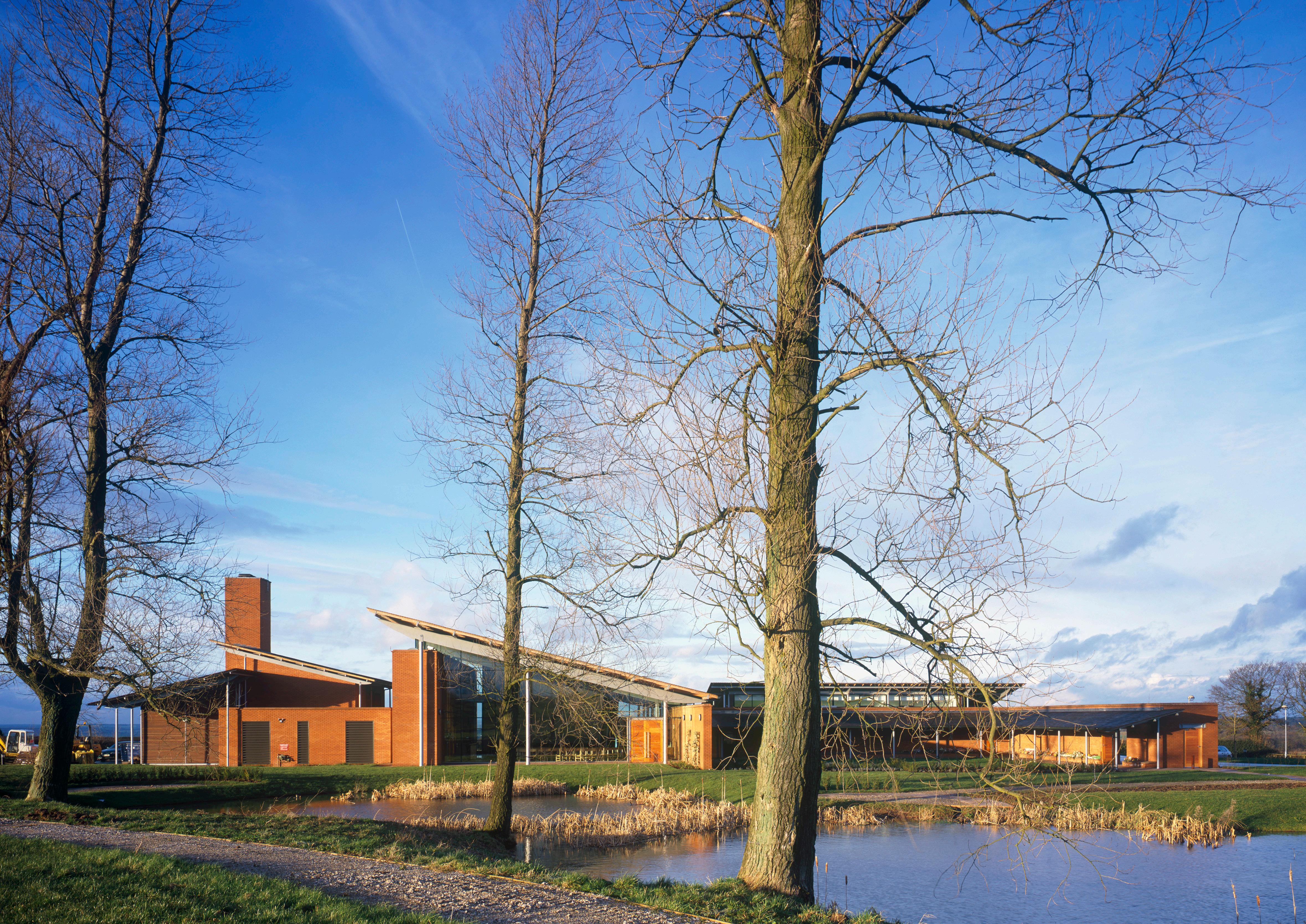




Haverstock is an architectural practice that puts people first. Our buildings are designed to enhance people’s lives, and in their own small way, make the world a better place. For us, the process of architecture is collaborative and democratic - we want clients and people who use the buildings to have a voice, and to shape the way their building ends up.
We focus on using fresh eyes and lateral thinking to tackle varied and complex briefs. With over 40 years’ experience, we’ve designed buildings of all kinds: schools (children’s centre/primary/secondary), specialist schools (SEND/all through/resource provisions/alternative provisions/pupil referral units), colleges, offices, police facilities, churches, crematoria, supported living, conservation and housing. As well as architectural services, we also can help out with client design advisor services, technical guidance, and design review.
Our design for crematoria facility focuses on the integration of buildings within their existing context and landscape. We feel it is appropriate that on such an important, yet sad day for families and communities, there should be an opportunity for a mourner’s grief to be soothed by views onto an uplifting landscape which complements and enhances the space in which the services take place. This is a successful approach that we have introduced on all our crematoria to date.
We also have an excellent understanding of the pragmatic process-driven operation of a crematorium which must function with discretion and clockwork precision. We are committed to high quality design for funeral spaces, not only to ensure that local communities and mourners are provided with the very best experience that can be offered on such a difficult day in their lives but also because high quality design can offer positive social, cultural, environmental and economic benefit to a community.
We work on projects throughout the UK, including London, Cumbria, Hereford, Rutland, Leominster, Solihull, Shropshire, Northampton, Essex, Bristol, Birmingham, Dover and Kent.
We’ve won our fair share of awards, but what’s more important to us is that our contribution makes a real difference to the people who cross the threshold every day.

Haverstock have been appointed on numerous technical advisor roles across the UK:
• Redbridge Special School, London - London Borough of Redbridge and Gleeds
• Fenstanton Primary School and Lambeth Academy, London - London Borough of Lambeth
• Lilian Bayliss Secondary School and autism resource unit, London - London Borough of Lambeth
• King’s College London Maths School, London - EFA and Gleeds
• Westside (Alternative Provision) Free School, London - EFA and Turner and Townsend
• City Gateway (Alternative Provision) Free School, London - EFA and Turner and Townsend
• Alperton Community School (Secondary), London - Academy working directly for the school
• North Kingston Free School (Secondary), London - EFA and Turner and Townsend
• Wells Free School, Royal Tunbridge Wells, Kent - EFA and Turner and Townsend
• Shorefields SEND school, Essex - Essex County Council
• Edith Borthwick SEND school, Essex - Essex County Council (Part of PSBP East Batch)
• De La Salle Secondary School, Essex - Essex County Council
• Garston Manor SEND school, Hertford - Hertfordshire County Council (Part of PSBP East Batch)
• St. Andrews Academy, Enfield, Gleeds
• The Beeches PRU, Medway, Gleeds
• Inspire Academy, Medway, Gleeds
• St. Andrews Primary, Kent, Gleeds
• Bedford Free School, Bedford, Gleeds
• Cobham Free School, Cobham, EFA and Gleeds
• Beacon College, Hereford, EFA and Gleeds
• Brookfield SEND School, Herefordshire County Council
• Hove Valley Cullum Centre, Brighton and Hove Council, National Autistic Society
• Ashmead Primary School, Engie and London Borough of Lewisham
• Fox Crescent SEND School, Gleeds, EFA and Essex County Council
• Hawthorns SEND School, Gleeds, EFA and Essex County Council
• South Gloucester SEND School, EFA and Gleeds
• Southwark PRU, Tim Ronalds and London Borough of Southwark
• Meadow SEND School, London Borough of Hillingdon
• Hedgewood SEND School, London Borough of Hillingdon
A key part of our company approach is to embed social value at the heart of the practice. All members of the studio undertake volunteer roles throughout the year working in similar environments to the ones we design so they have first hand experience of the end users needs.

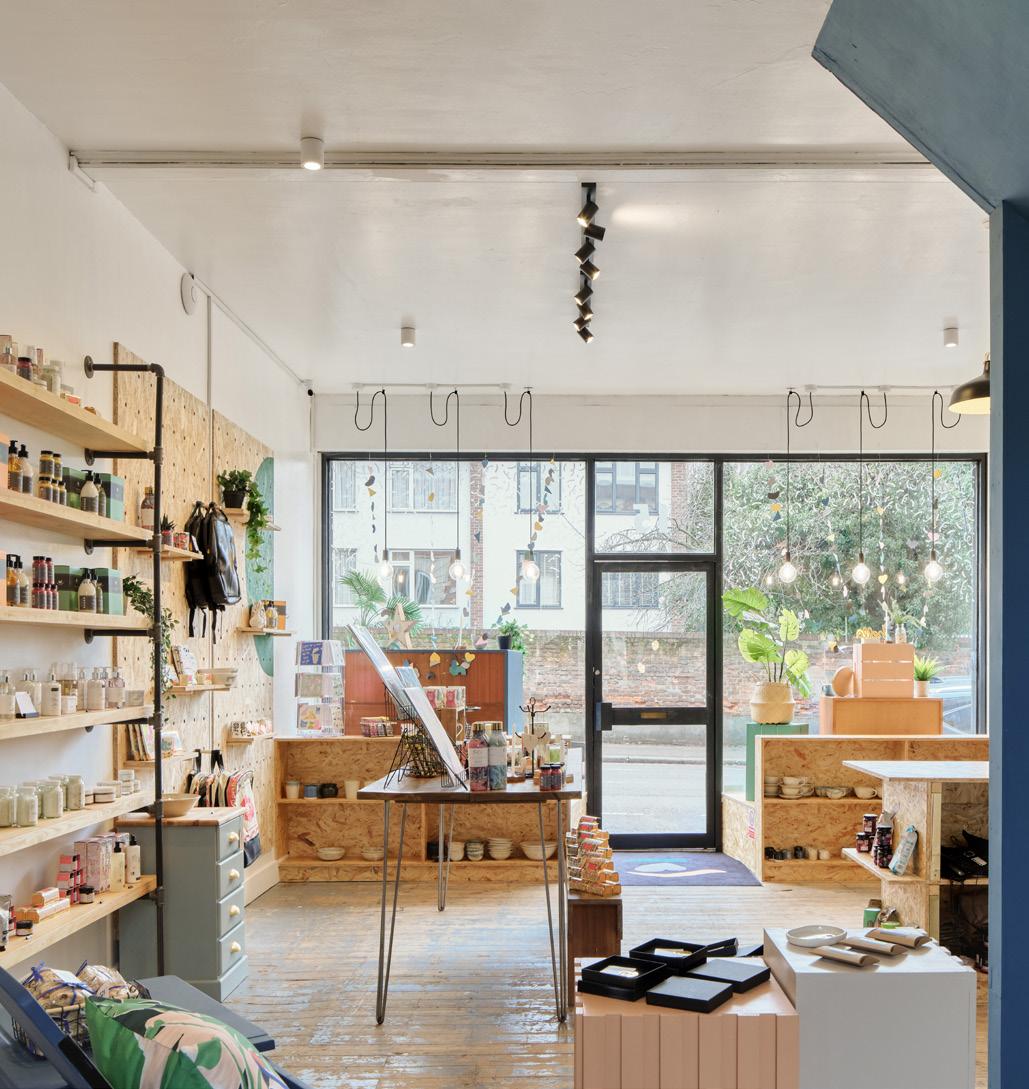
We carried out a creative workshop with the children of The Hawthorns School to design and build their own imaginary school out of old cardboard packaging and other recycled materials. Each architect worked one on one with a child, to suit their needs and capabilities. Across the day, we engaged with more than 12 students and built an entire town with several schools, a train station and a hospital. We also played with the children during their break time – building forts, drawing in chalk and opening up their bug hotel. The Hawthorns School is a new build school for students with Autism that we are currently designing.
Interestingly Different are a social enterprise who sell beautiful gifts and household goods produced by partners who employ people with learning difficulties, autism, disabilities or life challenges. They wanted to create a place to showcase the products made by their trainees to be front and centre in their community. Our studio worked with their team to design and build their new shop to display these wonderful products.
Taking part in a work experience event with ISG and Woodlands Meed College. The new build college that is currently on site is for students with a wide range of physical and learning disabilities. We had a fun day onsite building and testing bridges. There were some amazing creations!
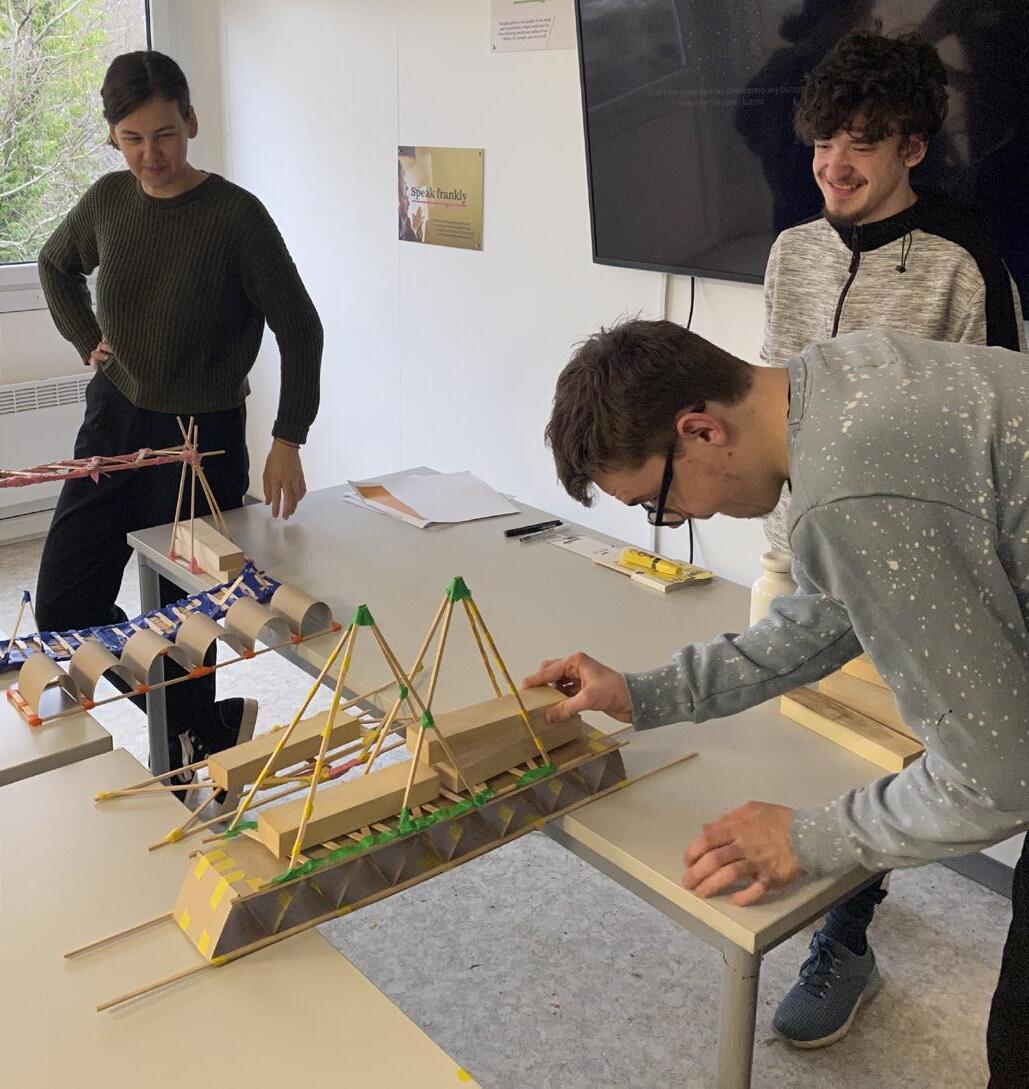
We’re really pleased to have been able to support the collaboration between Hovia and The National Autistic Society. Together they have curated a range of wallpaper designs catering for individuals with hypersensitivity. Refreshing to see such high quality design finishes that consider the built environment from a perspective inclusive of individuals with autism.

One of our architects had the exciting opportunity to spent a month in Zambia helping to build a new kindergarten with CAUKIN Studio. With 15 other volunteers, and a number of local Zambian workers, time was spent brick laying, block laying, fabricating steel doors, windows and roof trusses, setting out brick columns and mixing concrete (by hand!) Being away for a month allowed the team to integrate in to Zambian life and close bonds were formed with each other and the Zambian workers, who welcomed everyone in to their homes and families with lots of food, dancing and laughter. The new kindergarten will allow students to access education from a younger age.

We were lucky enough to volunteer at The National Autistic Society, Starshine for Autism Christmas carol concert. It was a wonderful evening set in the beautiful St. Clement Danes Church. A fantastic festive time was had by all to raised funds for the charity.

Taking part in a work experience event with ISG and Woodlands Meed College. A new build college that we are currently working on, for students with a wide range of physical and learning disabilities. We used the new college construction site as a learning environment and placement to help prepare and support students for their life journey post college. Our session was titled “What is an Architect” and included discussing what an architect does day to day, elements of a construction project, talking about the new college building, exploring materials, sketching and some model bridge building.

ONELAB College is an amazing further education college that was designed to educate and train young people with special educational needs and disabilities ages 16 - 25 to discover their voices and places in this world through #Design, #DigitalMedia and #Entrepreneurship within a design studio environment, preparing learners for the world of work within the creative sector. ONELAB College students discover their voices through art, design and digital media in an immersive four year programme. We had a fantastic time working together to achieve ideas for a new showroom space and shop.

We assisted with a Year 10 lesson for the next generation of design professionals. Heathcote School along with the ‘class of your own’ initiative have developed a great brief for a special needs provision, and we were on hand to assist with design, the role of the architect in the profession and answering tricky questions on briefing considerations! It was great to be involved and look forward to a repeat visit to see how the designs are progressing.

Our Barn Community are a community-based charity providing learning, life skills and social interaction for young people aged between 16 to 35 with learning disabilities or autism. Our Barn have an incredible garden and allotment which provides life skill and social activities to the young people there. We spent the day doing some of the heavy lifting in laying new paths to make the garden more wheelchair accessible, and rebuilding fences, alongside some of the wonderful staff and young people. Hopefully we’ll be back to do some more work with them and meet some more of the fantastic people who benefit so much from a beautiful setting and a fantastic charity.

Some of our architects were lucky enough to have joined Studio 306 Collective CIC in their metalwork workshop. The aim of the studio is to empower disadvantaged local individuals by offering a creative space for those who are recovering from mental illness. Here they can rediscover forgotten skills, develop new ones and boost their confidence within a working environment. Studio 306 Collective CIC is a not-forprofit organisation, so every penny made from the sale of their products goes back into supporting the project.

Client: Watford Borough Council on behalf of West Herts Crematorium Joint Committee (WHCJC)
The new build crematorium provides a chapel for 140 people alongside space for congregation, crematory, administration, staff, and of course memorial. The asymmetric layout and catafalque provides intimacy, regardless of the size of congregation at any given service. The Protected View gives the chapel light, visual amenity and relief to this space. This view fully utilises the surrounding landscape as a backdrop.
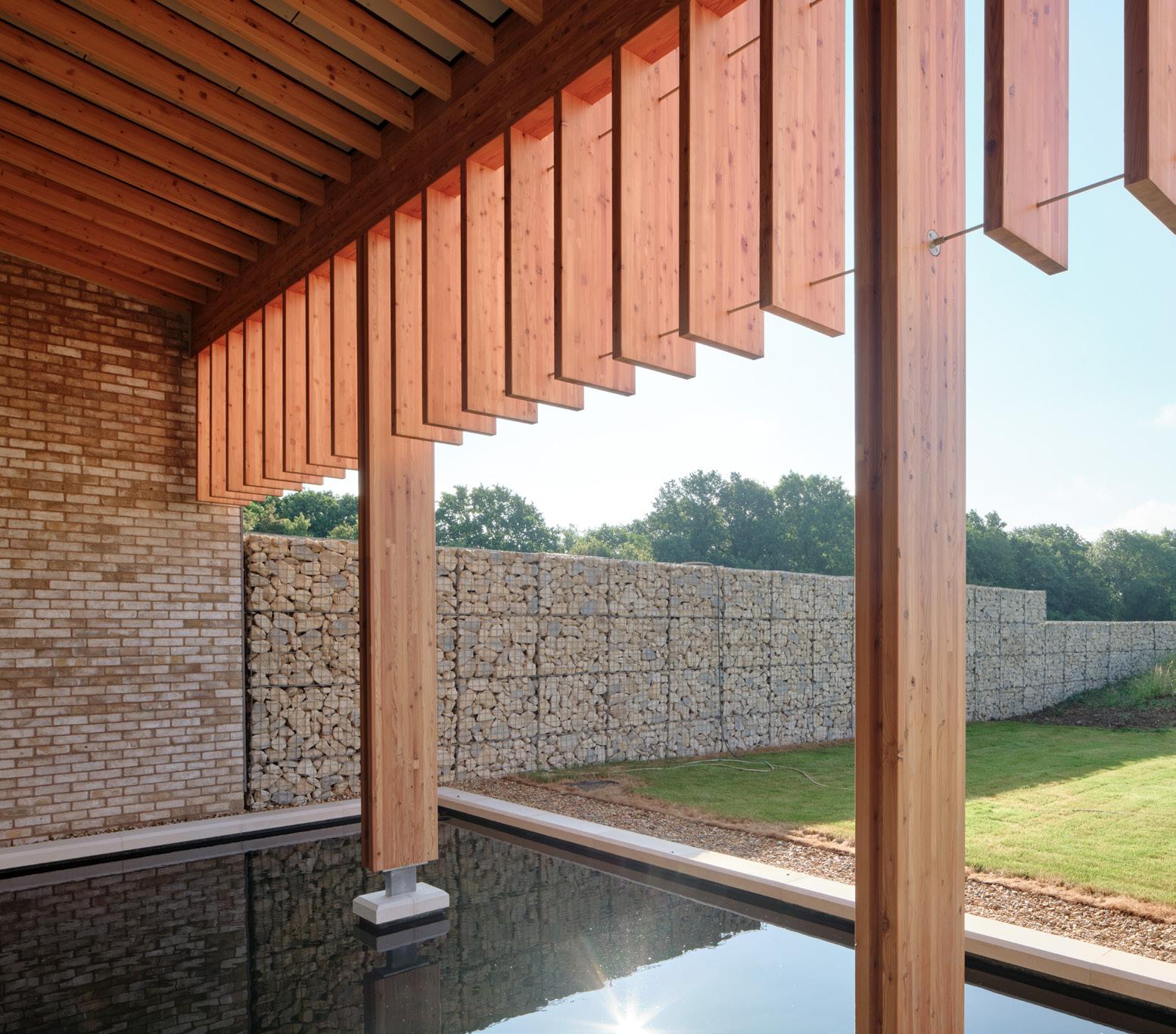
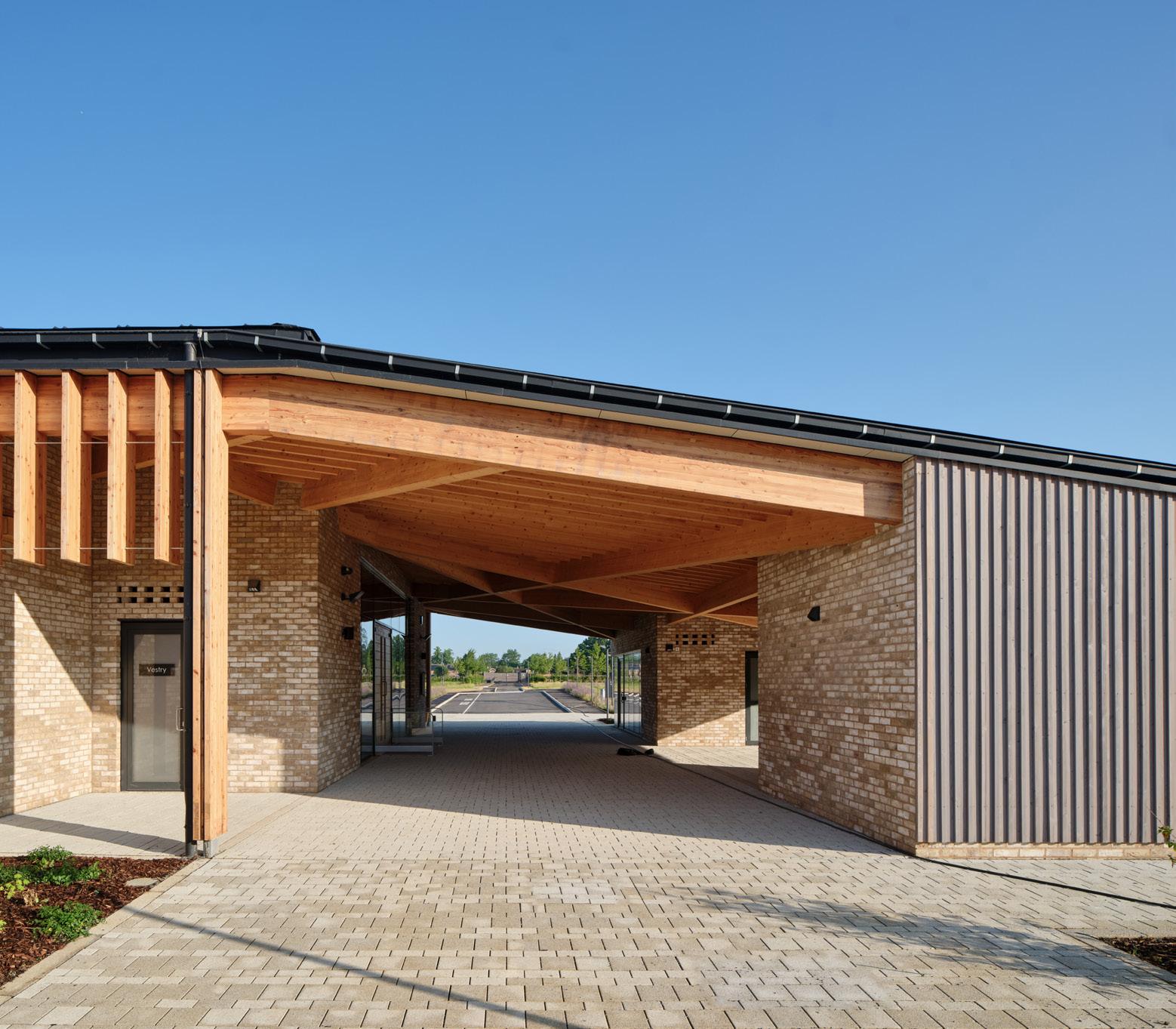
A priority has been placed on clear circulation for visitors to avoid mourners from services overlapping. Establishing and maintaining a strong sense of place using landscape and building features has been given careful consideration, as has the sites challenging location within a Green Belt.
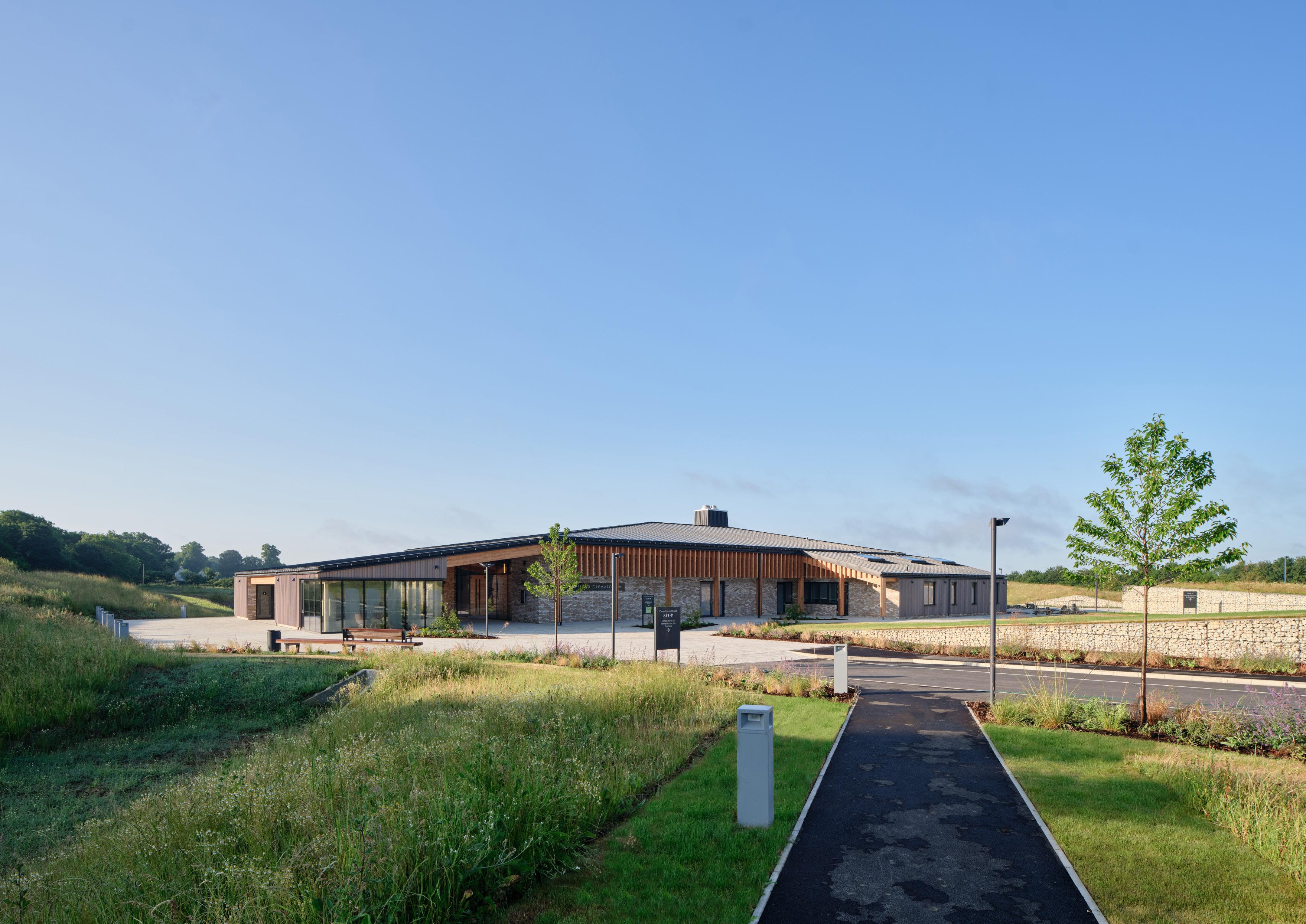
“Exceeding all expectations, the completed building and beautifully landscaped grounds stand as a testament to the team’s unwavering dedication to this challenging project. Not only did they have to tackle the intricacies of constructing within the green belt. The thoughtful design has been so sympathetic to the needs of the bereaved, resulting in the creation of an atmosphere of tranquility and calmness. The building design, carefully crafted to be unobtrusive, seamlessly fits with the natural setting and is gracefully complemented by the soft landscaping scheme. The incorporation of a stunning timber structure, along with the protected view from the chapel, a serene reflection pond, and a peaceful floral tribute area, has garnered overwhelming praise from the funeral industry. Their keenness to bring bereaved families to this facility amidst the vast choice available speaks volumes about the high praise we’ve received.”
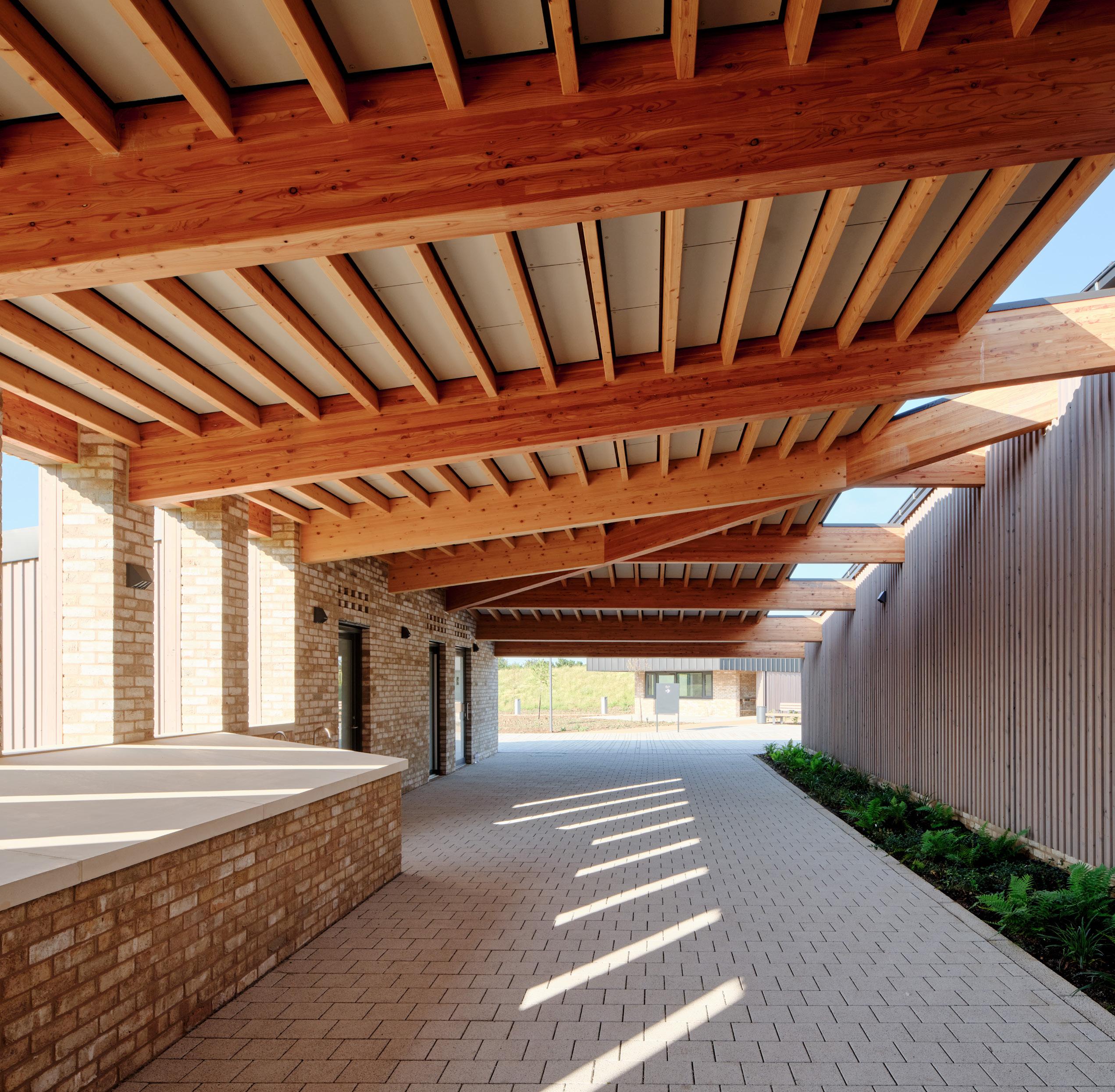 Joyce Pollaya Watford Borough Council
Joyce Pollaya Watford Borough Council
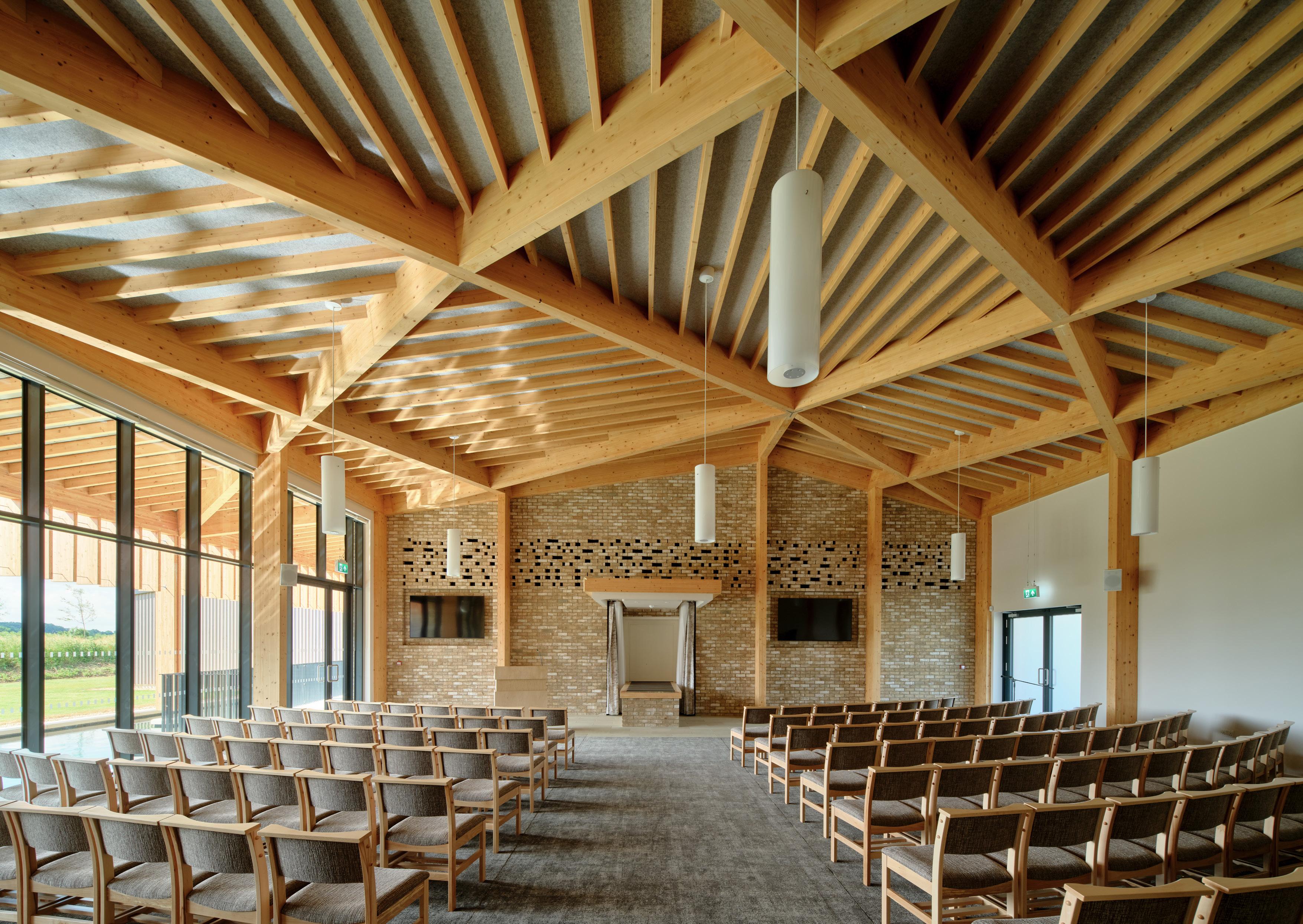
Client: Guildford Borough Council
The new-build crematorium provides a chapel for 135 people seated and 50 standing space with floral tribute to replace the existing building which was at the end of its natural life. The project was influenced by the range of visitors and the stages of grief which they experience as they move through the site. A Remembrance Court and reflective pool separates those arriving, departing and visiting the site.
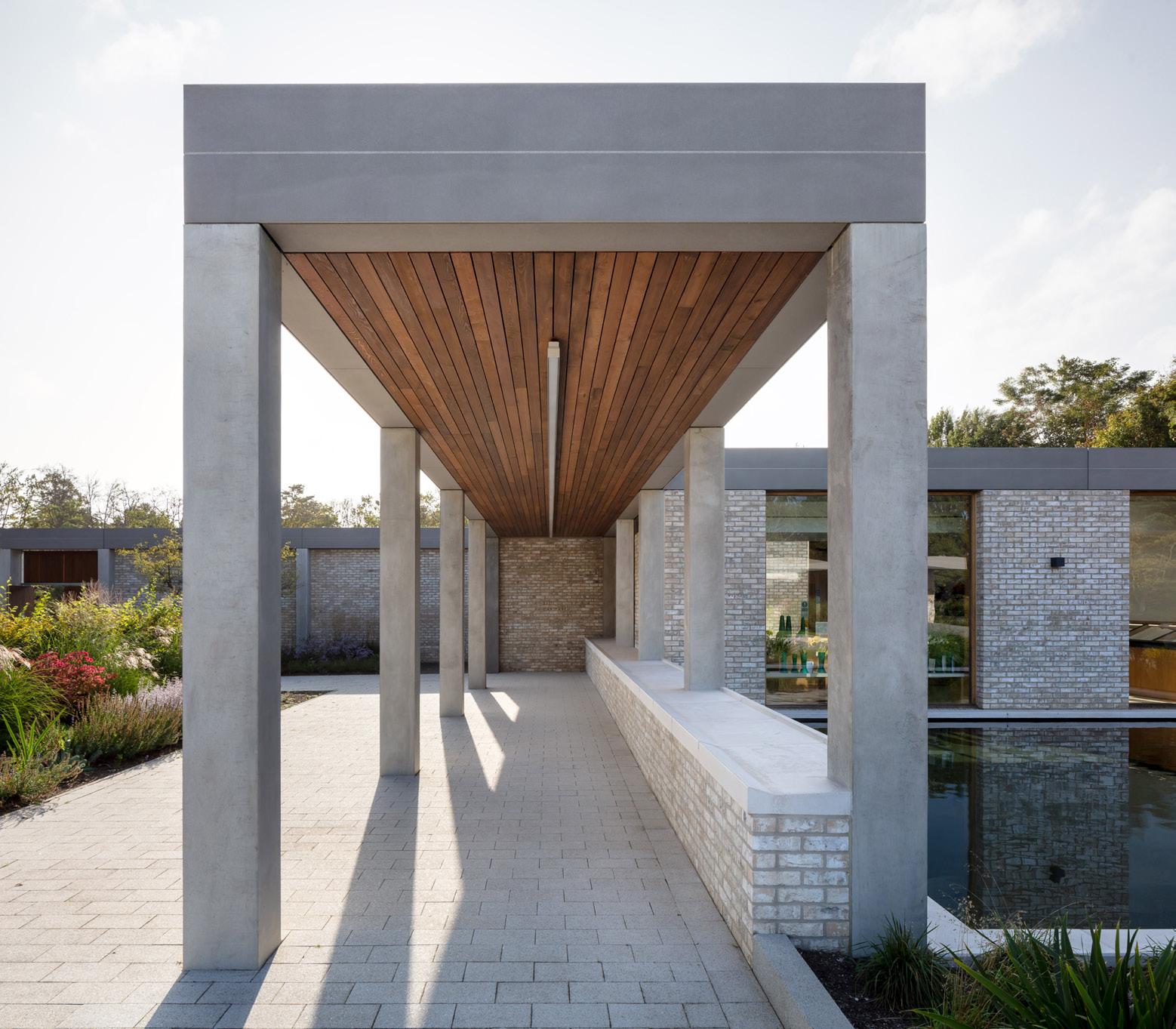
The concept for both building and landscape was influenced by the range of visitors to the existing site. The journey of mourners was fundamental to the design response. The project also caters to those experiencing other stages of grief, including the arrangement of service, the potential to view the committal of the coffin, the collection of ashes following the ceremony and return to site to visit memorials.
RIBA National Award, 2022
RIBA South East Building of the Year Award, 2022

RIBA South East Award, 2022
Civic Trust Award, Winner, 2022
Dezeen Award, Cultural Building Category, Longlist, 2022
Sustainable Drainage Awards, Finalist, 2022
SPACES Award, Highly Commended, Community Category, 2021 Wood Award, Finalist, 2021
Guildford Society Design Award, Public Building and Civic Building Public Realm, Winner, 2020

“Haverstock demonstrated exceptional enthusiasm and interest not only to solve the restrictions of the site but to design an exceptional building. Haverstock listened and responded to us as a client, were readily accessible and responsive. We now have a building that functions extremely well and met our brief to deliver a functional, flexible, peaceful and welcoming environment to meet the evolving needs of the bereaved. They worked well with our stakeholders and councillors. They also worked with an exceptional level of commitment throughout the project.”
“We felt as the judges that if there was a building in the future that was going to be listed that the Guildford Crematorium would be one of them.”
 Paul Stacey
Guildford Borough Council
Guildford Design Award Judges Comment
Paul Stacey
Guildford Borough Council
Guildford Design Award Judges Comment
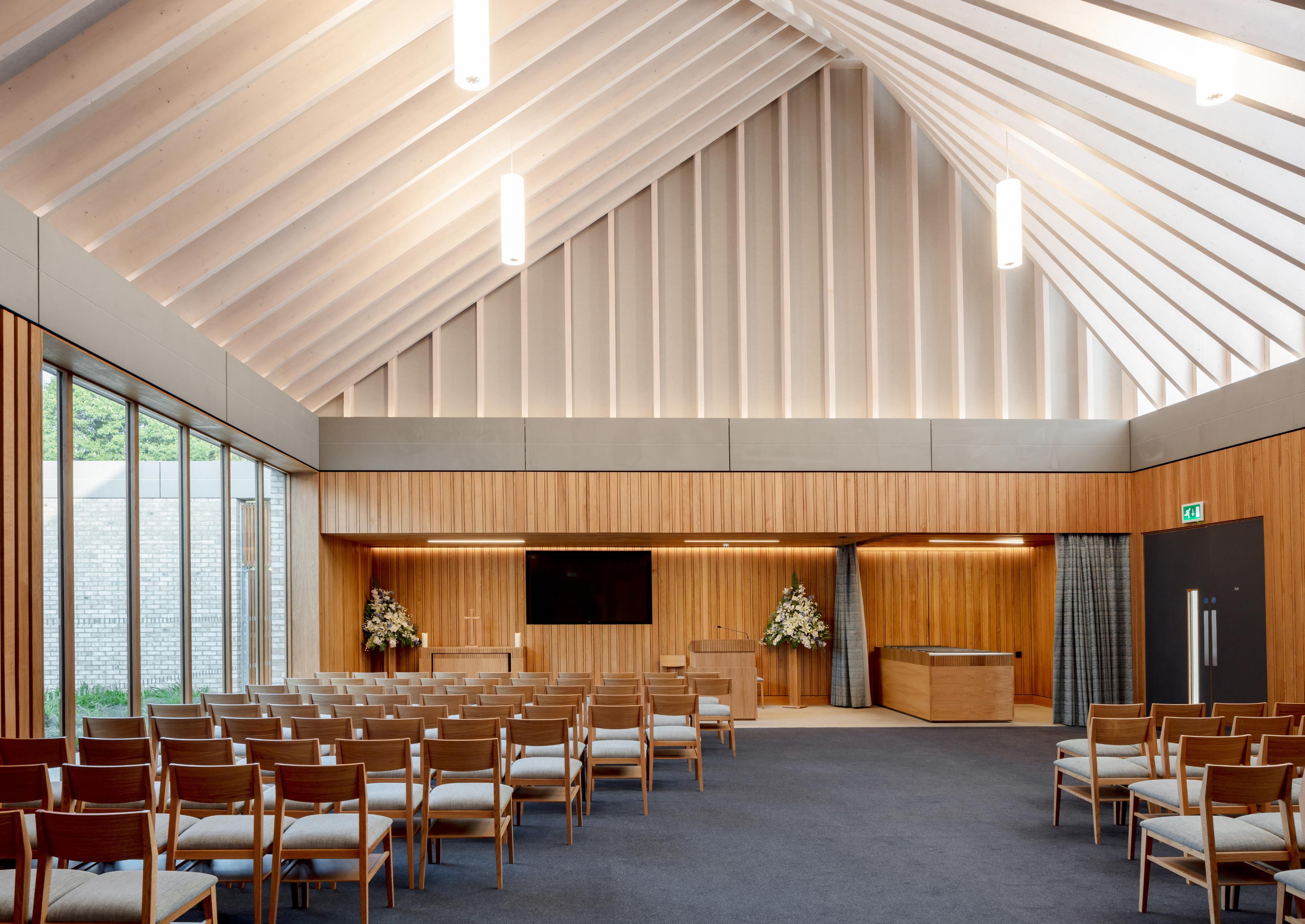
Client: West Lindsey District Council
The new-build crematorium with single chapel for 100 people seated and 50 standing. The main building includes a foyer space, chapel, cremator and ancillary areas. In the wider site, the new memorial facility, known as the Remembrance Court, incorporates the Book of Remembrance and Flowers Room. One of the key objectives of the design was that different groups of mourners do not mix with each other while visiting the site.
The landscape concept aimed to answer the challenges of the site topography constraints, furthermore creating a coherent architectural environment. The massing, layout and use of the main building was directed by this landscape strategy. The procession of the congregation, both from the main cortège route and the car park, allows the building to welcome and hold mourners.
Civic Trust Award, Winner, 2021
Brick Award, Architects Choice Award, Winner, 2021
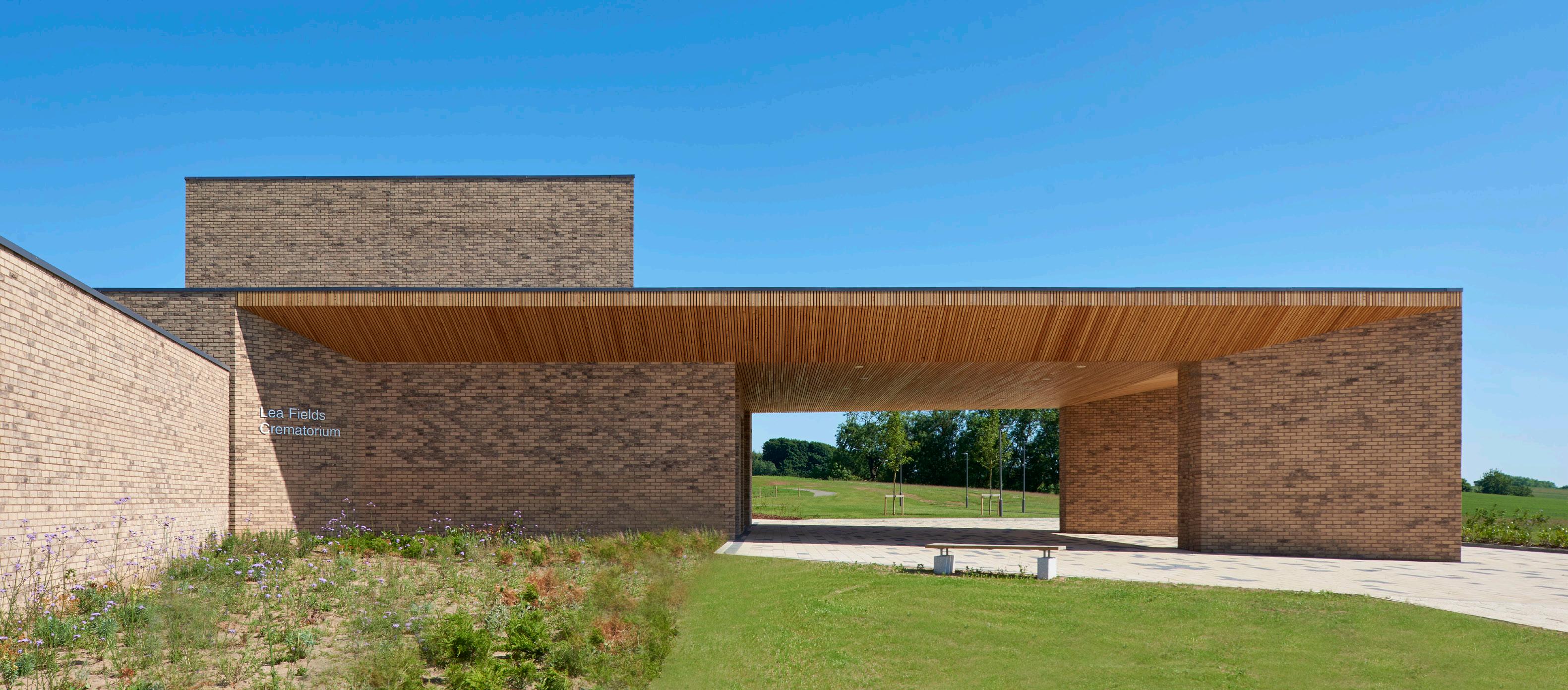
AJ Architecture Awards, Public Building, Finalist, 2021
SPACES Yearbook, Awards, Civic Building of the Year, Finalist, 2021
Best Small Commercial Project Highly Commended, East Midlands LABC Building Excellence Award, 2020
Best Public Service Building Finalist, LABC Building Excellence Award, 2020
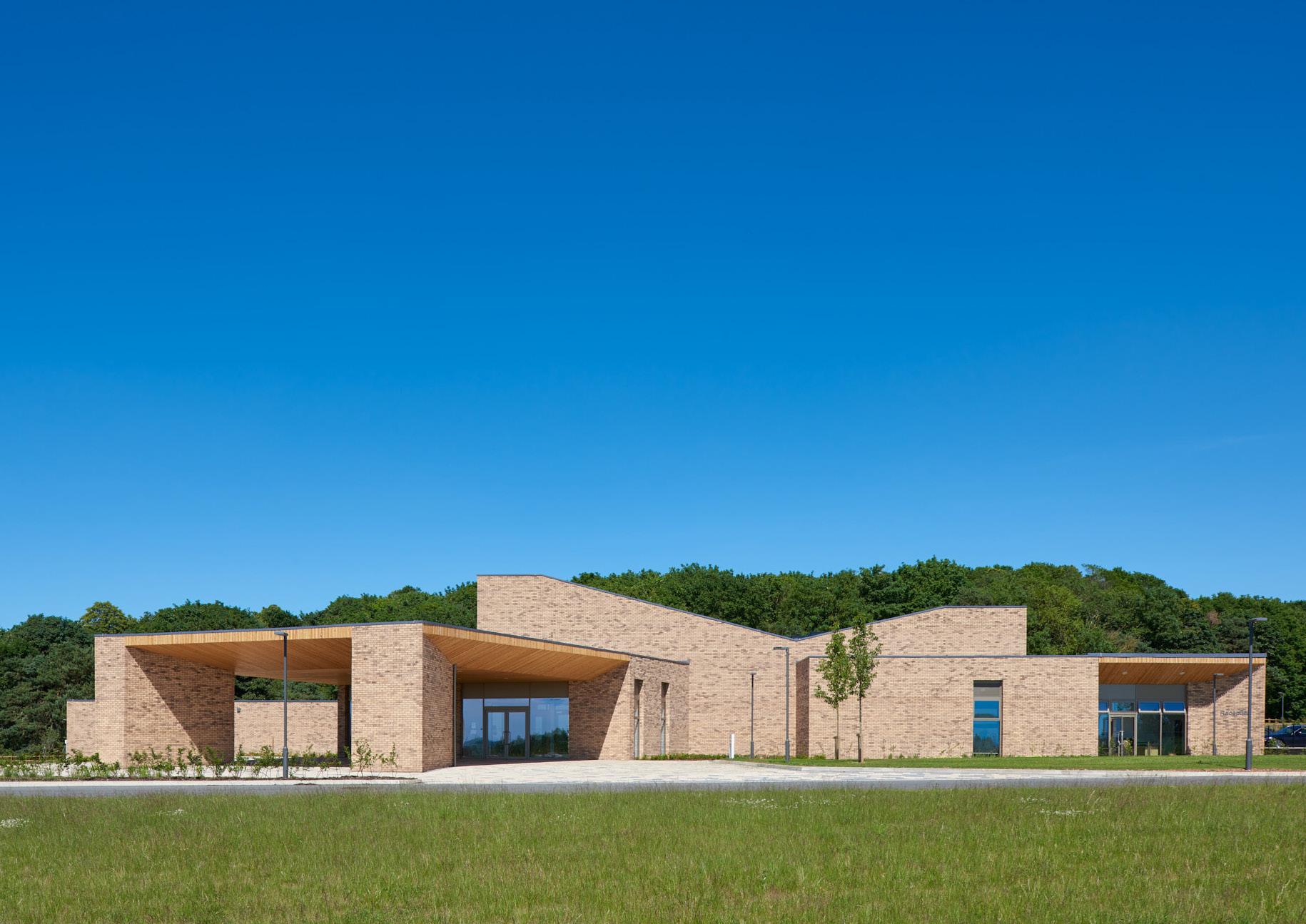
“Haverstock listened to our requirements and developed a wonderful, state of the art, bright and modern building, which reflects the local area and our diverse needs. The chapel, which is one of the most important rooms in the building has received lot of positive feedback from funeral directors, mourners and other crematorium managers across the region. The glass windows are also a lovely feature, looking out on to the Reflection Pool with stunning views of the protected area of woodland. Haverstock really understood our needs and brought our vision to fruition.”
David KirkupWest Lindsey District Council
“The design places an emphasis on elegance and harmonious simplicity, embodying an aesthetic solution that is bespoke and rarely experienced. A timeless piece of architecture.”
Civic Trust Award Judges Comment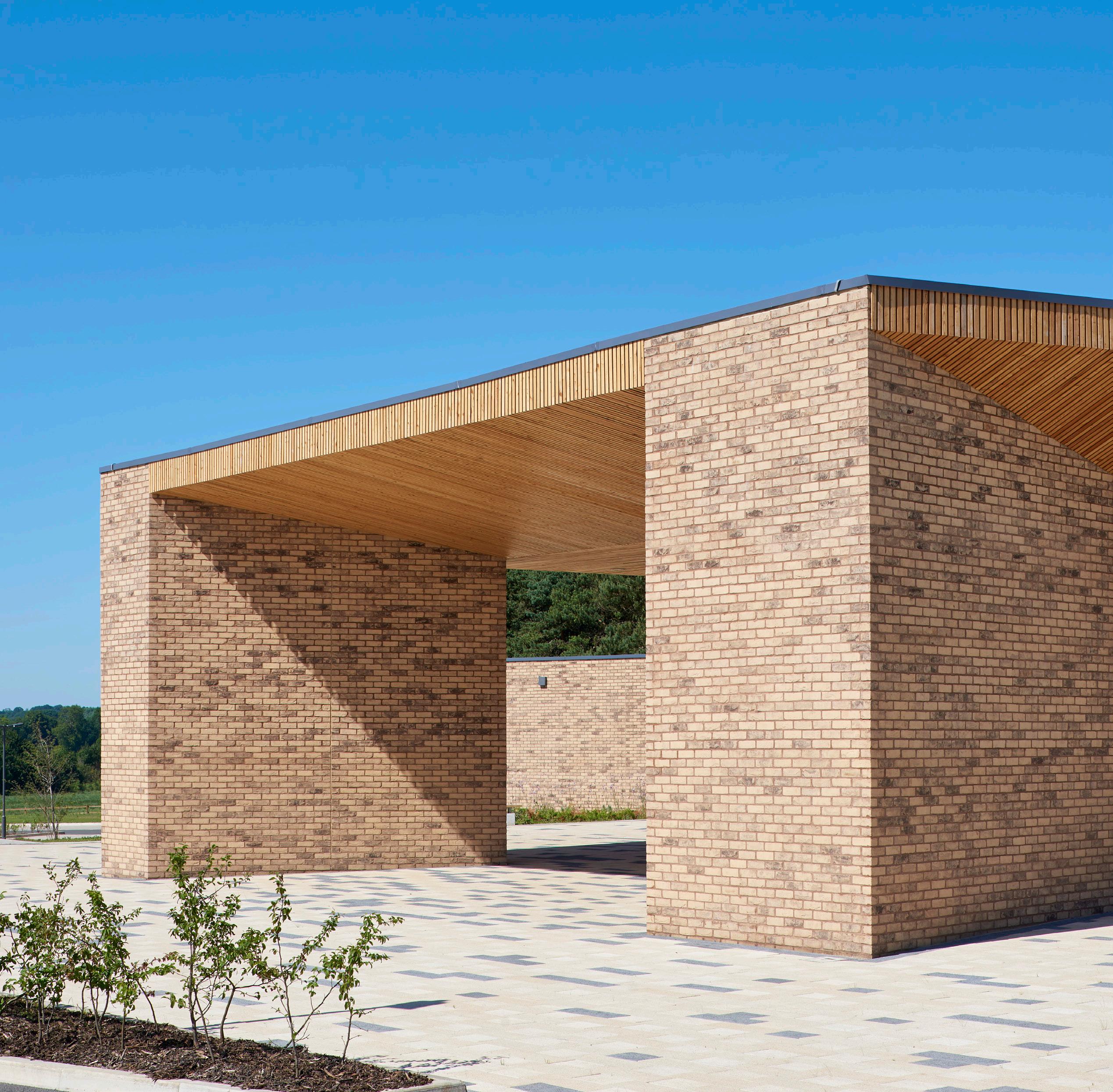
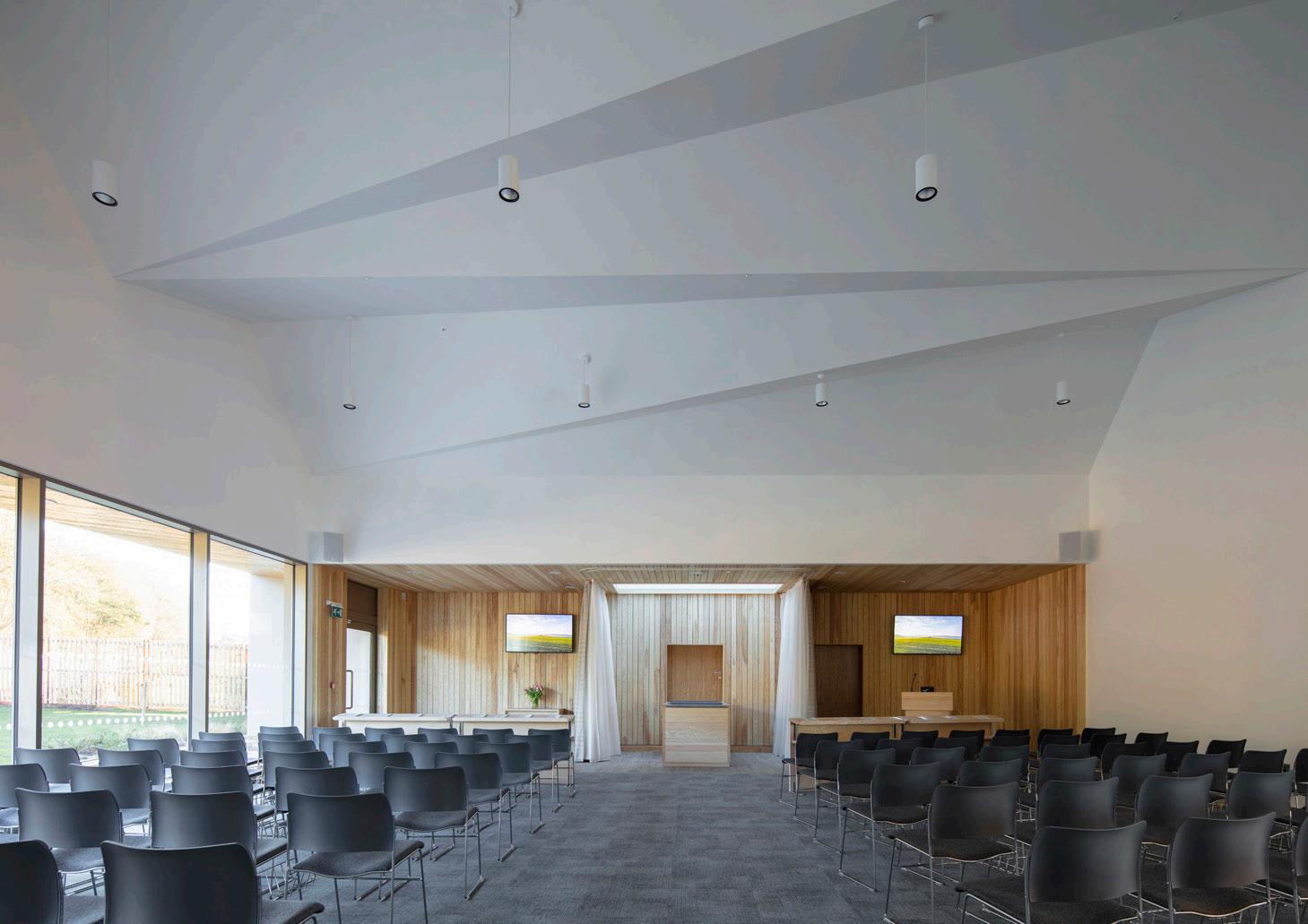
Client: Buckinghamshire Council
The new-build crematorium provides a chapel for 100 seated and 50 standing, along with associated mourning facilities including a floral tribute and remembrance chapel. In addition, the building holds administration and staff spaces, as well as the crucial cremator equipment.


The new building has two distinct programmatic elements; the first is the provision of a large chapel designed sensitively to ensure arriving and departing mourners do not meet. The second element of the building is the more functional spaces for the cremator and administration and staff facilities.
RIBA Award Winner, 2021
Civic Trust Award Regional Finalist, 2021
SPACES Yearbook, Finalist, 2021
Buckinghamshire Council Design Awards Commendation, 2020
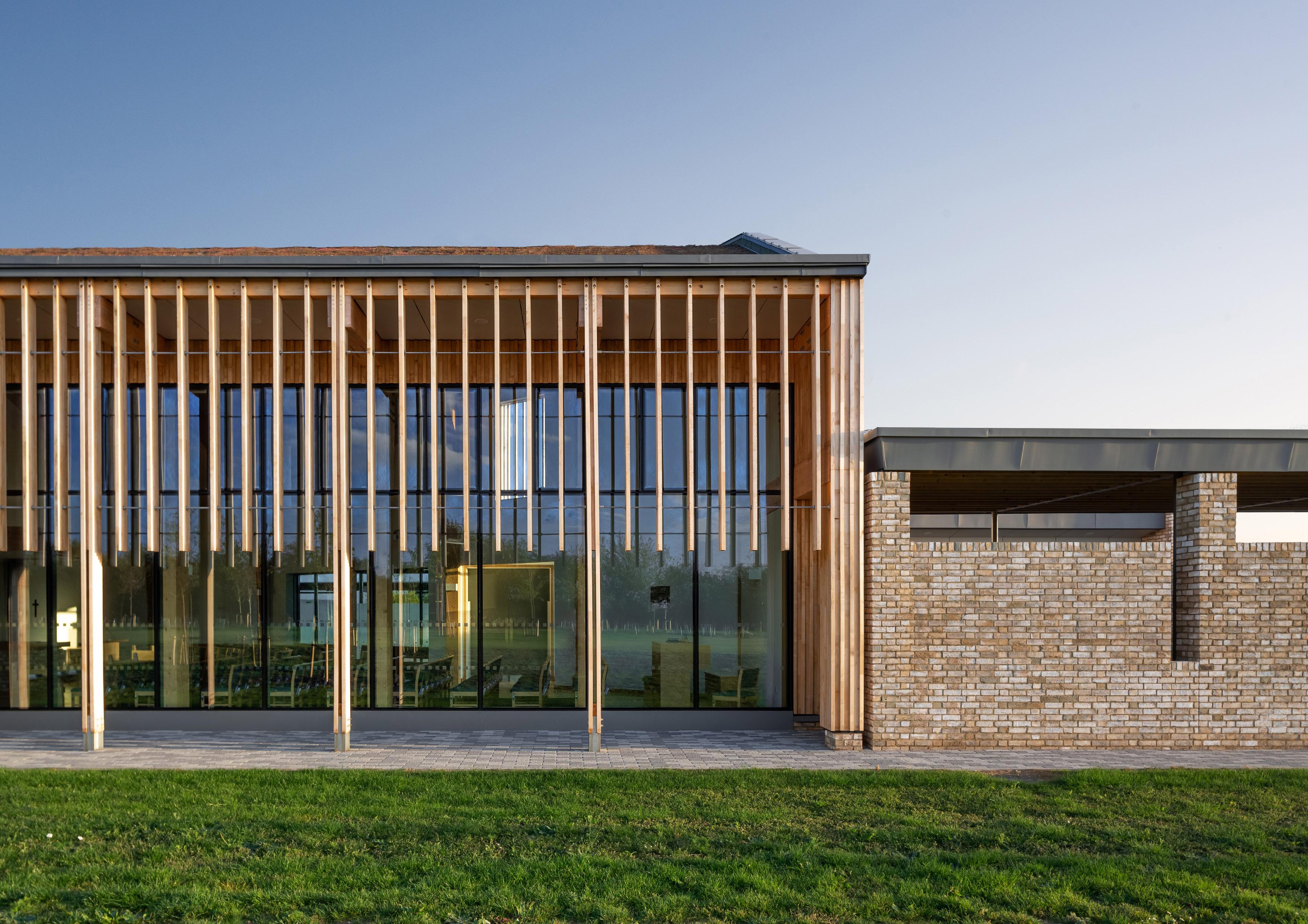
“The space just works so well –it’s every bit as good as I hoped it would be. Also one of my key requirements throughout the building was for as much natural light as possible. A couple of months after we opened a lady came into the office when I was there to thank us for everything for her husband’s funeral which had taken place a couple of weeks earlier. She said she knew we had only just opened and she wanted to say what a lovely place it is and on such a lovely site. She went on to say in particular that, even though it had been wet and cloudy on the day of the funeral one of the things she and her friends particularly remarked on was how light the building is.”
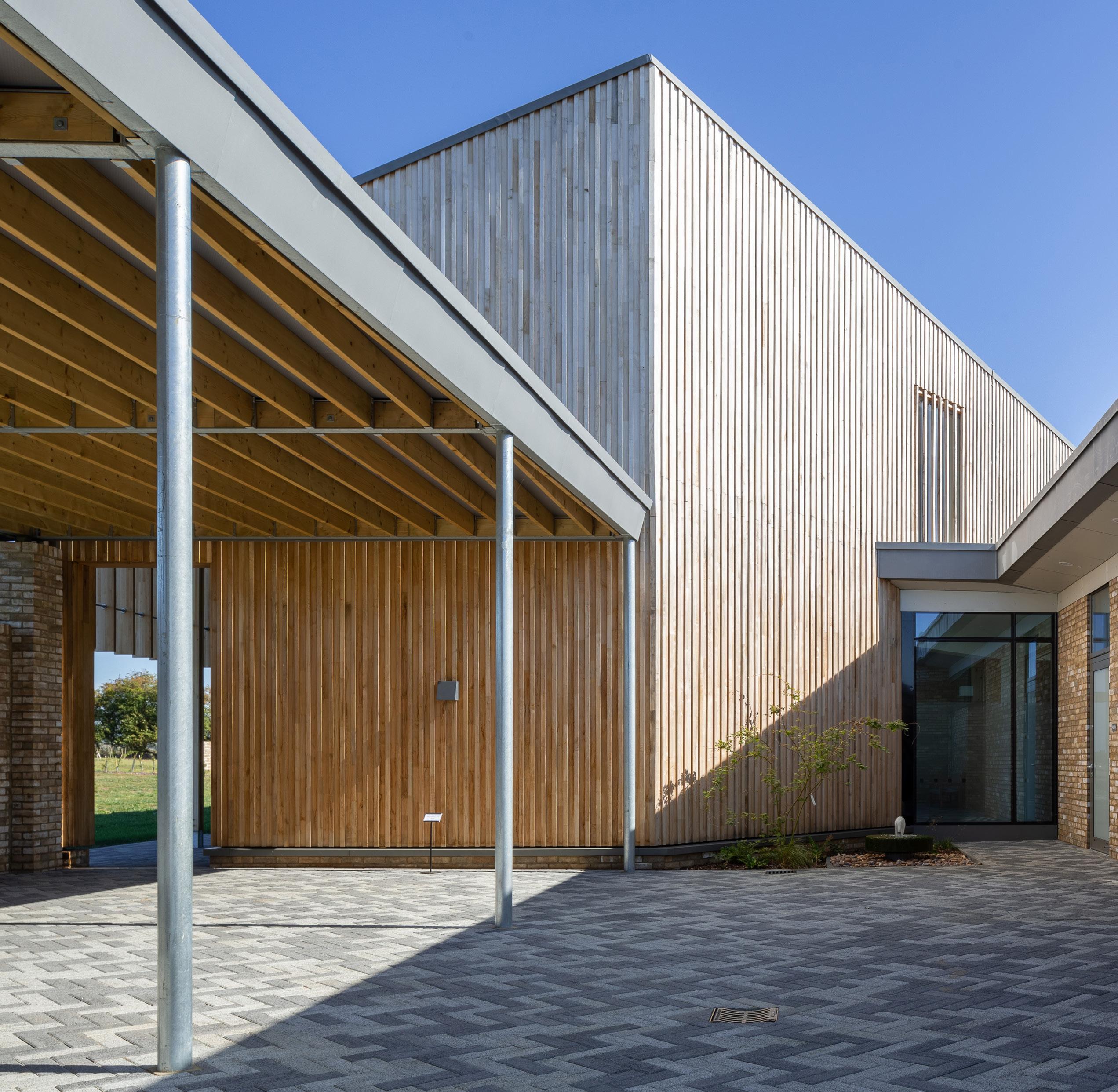 Charles Howlett Bierton Crematorium
Charles Howlett Bierton Crematorium



Client: Aylesbury Vale, Chiltern and Wycombe District Councils
The new-build crematorium provides a chapel for 100 seated and 100 standing. The project was to develop a master plan for the existing 22 acre crematorium site which lies within the green belt and the Chilterns area of Outstanding Natural Beauty. We created a second chapel and ancillary spaces, together with floral tribute viewing areas.
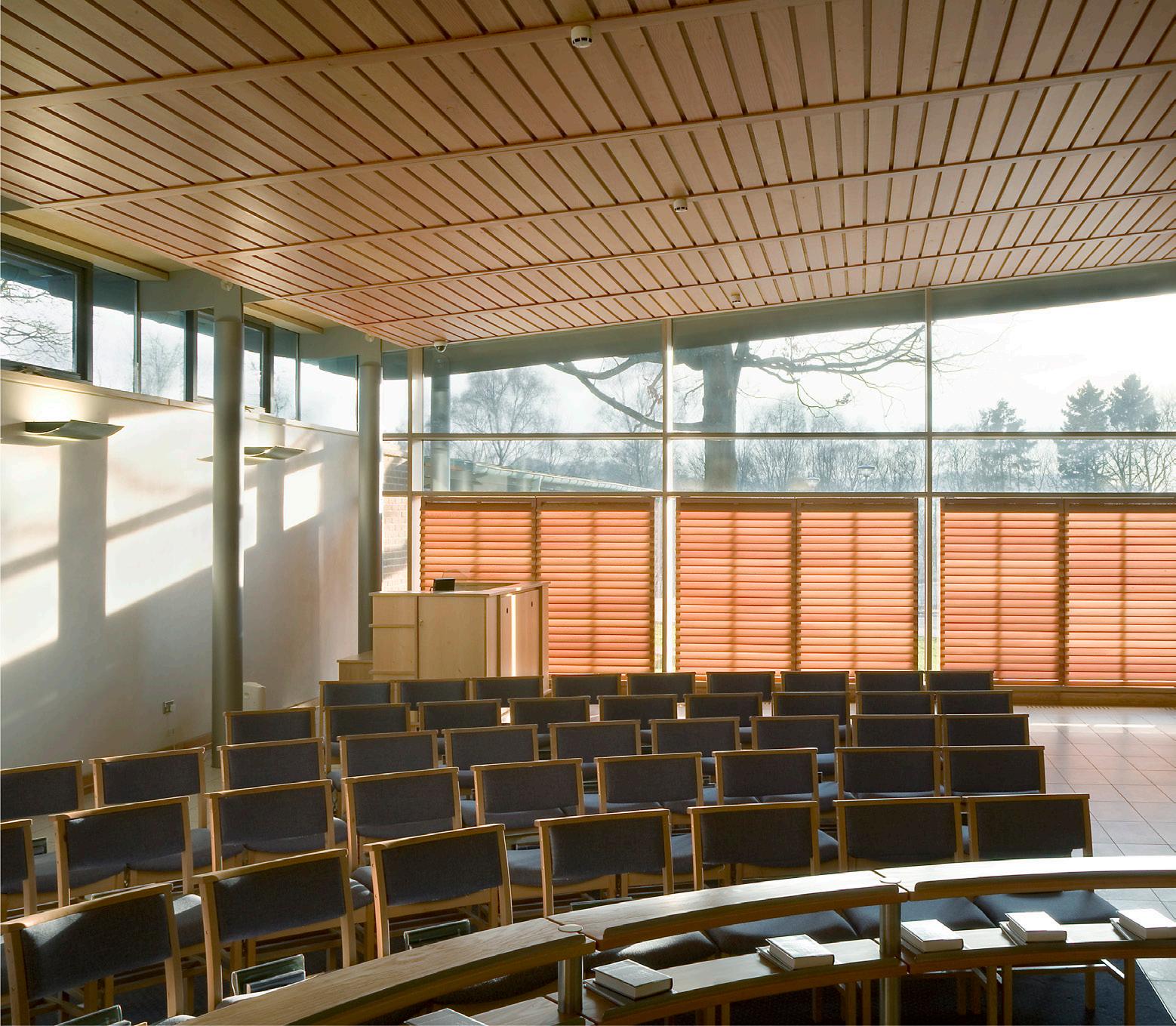
In addition the creation of accessible routes were planned for the majority of the site. Extensive use of daylight, views out and the introduction of natural materials were central to the creation of a series of spaces that through plan and section are both light and open, yet still private and personal.
SCALA Civic Building of the Year, 2007
Civic Trust Mention, 2007
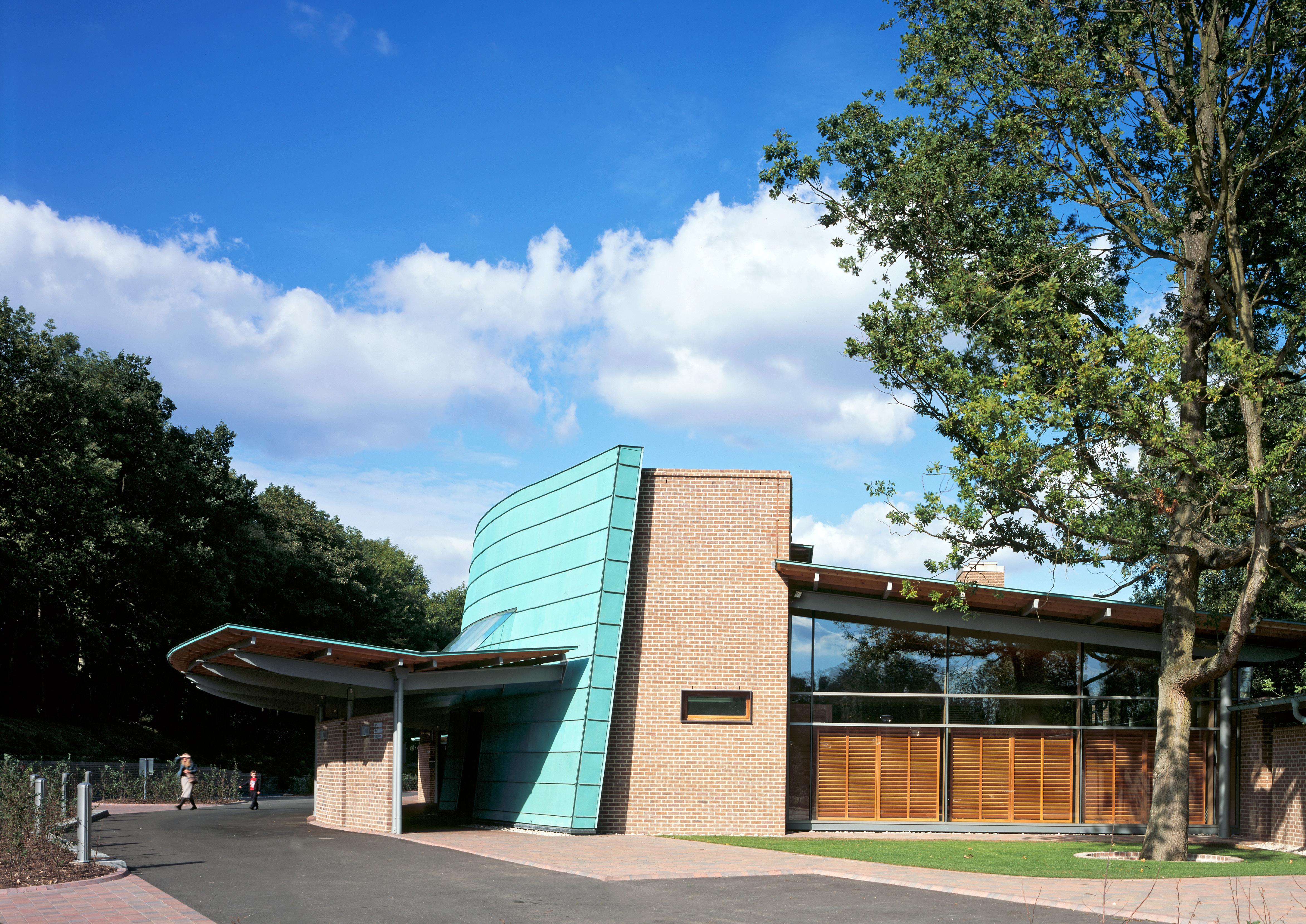

Client: New Crematorium Ltd
The new-build crematorium provides a chapel for 150 people seated and 100 standing with floral tribute. The “public” and “spiritual” uses of the building (the chapel, vestry and waiting area) are separated from the crematorium process by a two meter thick sound proof wall that runs through the centre of the building. The plan form of the building derives from the need to maintain privacy between groups of mourners.

Thus, there is a natural progression for the cortege through the waiting area and chapel into the flower walk to view the floral tributes. From here, mourners may gather in the gardens or are led to the pick-up point where they collect their transport. The three dimensional form of the building bestows a major primary symbolic entity.
RIBA Stirling Prize, Finalist, 2000
Civic Trust Commendation, 2000
RIBA Award, Winner, 2000
Named by “The Independent” as one of the 50 best buildings of all time.
