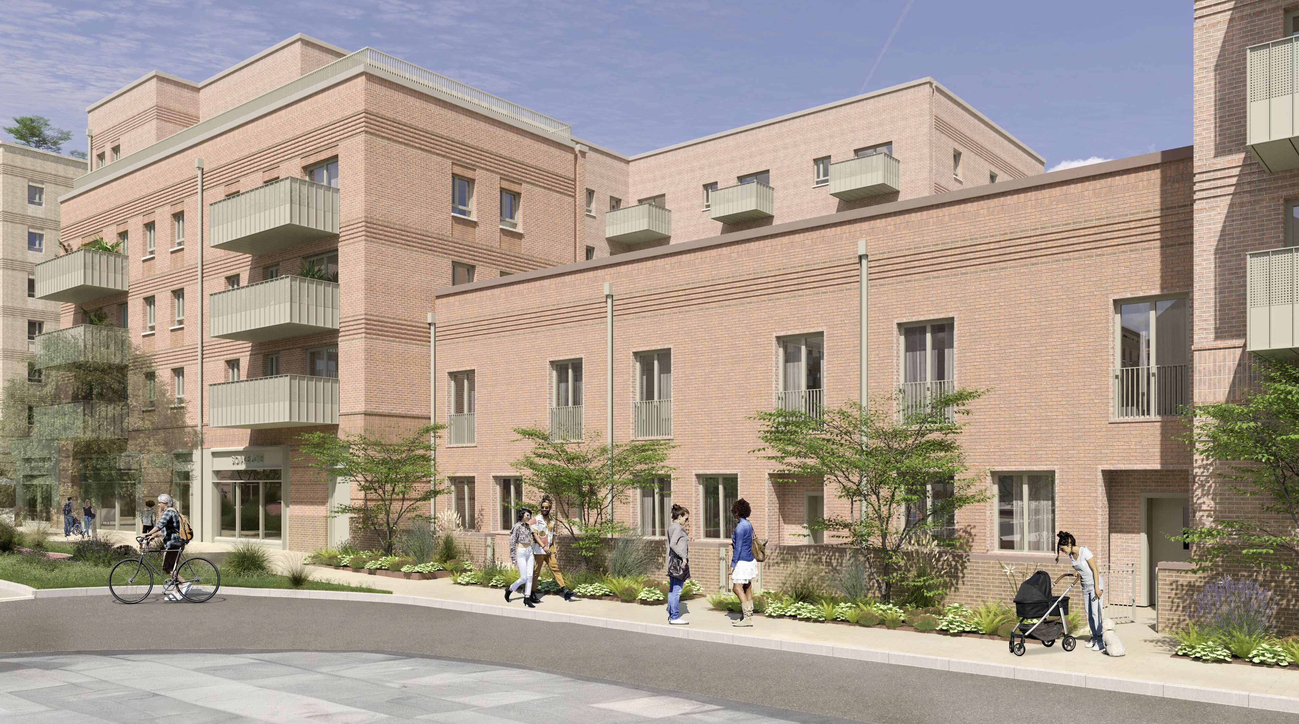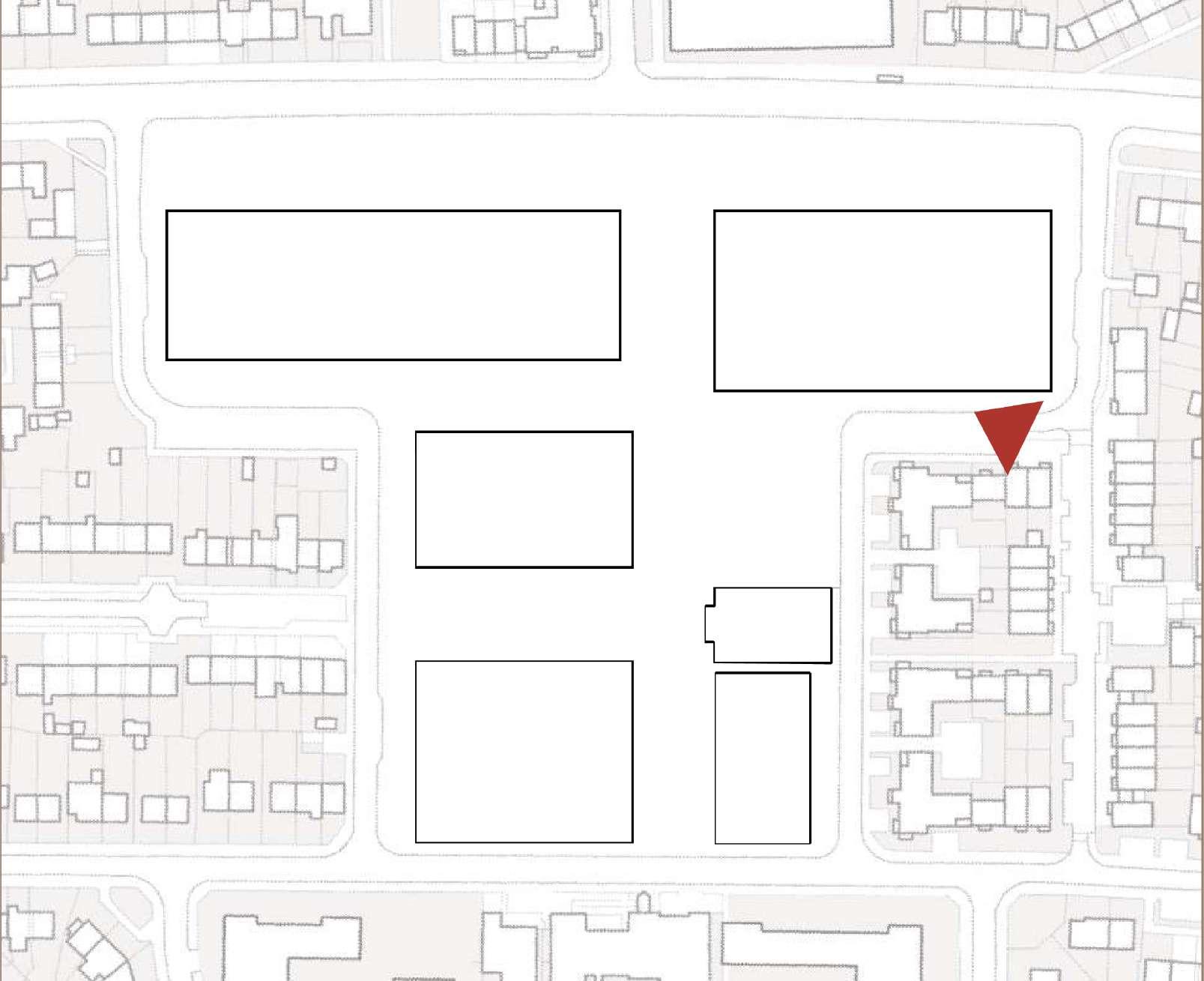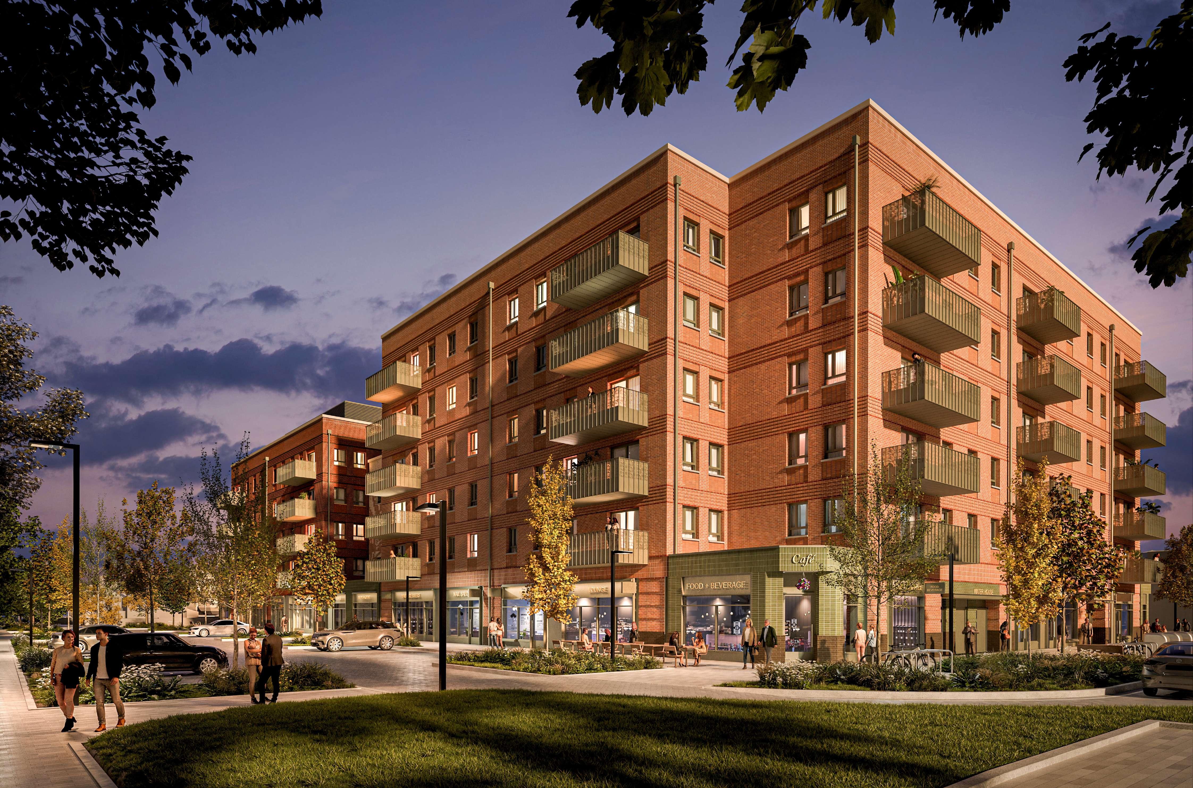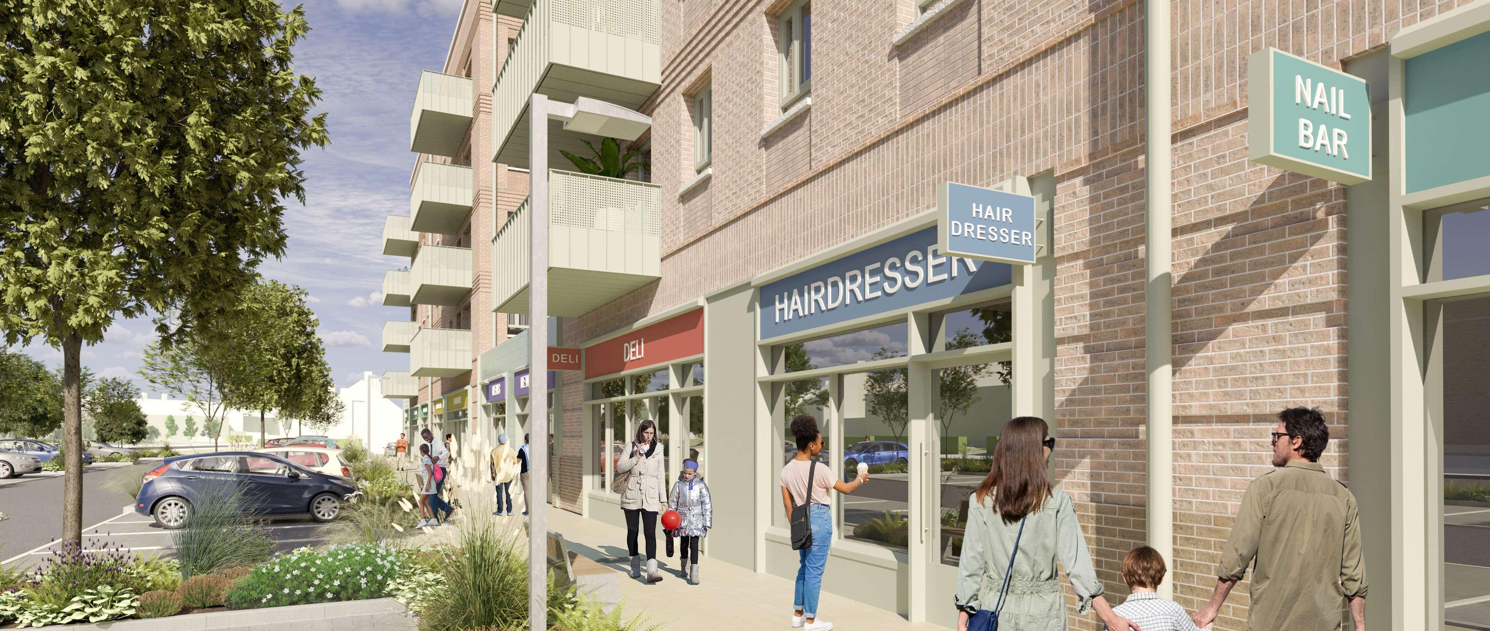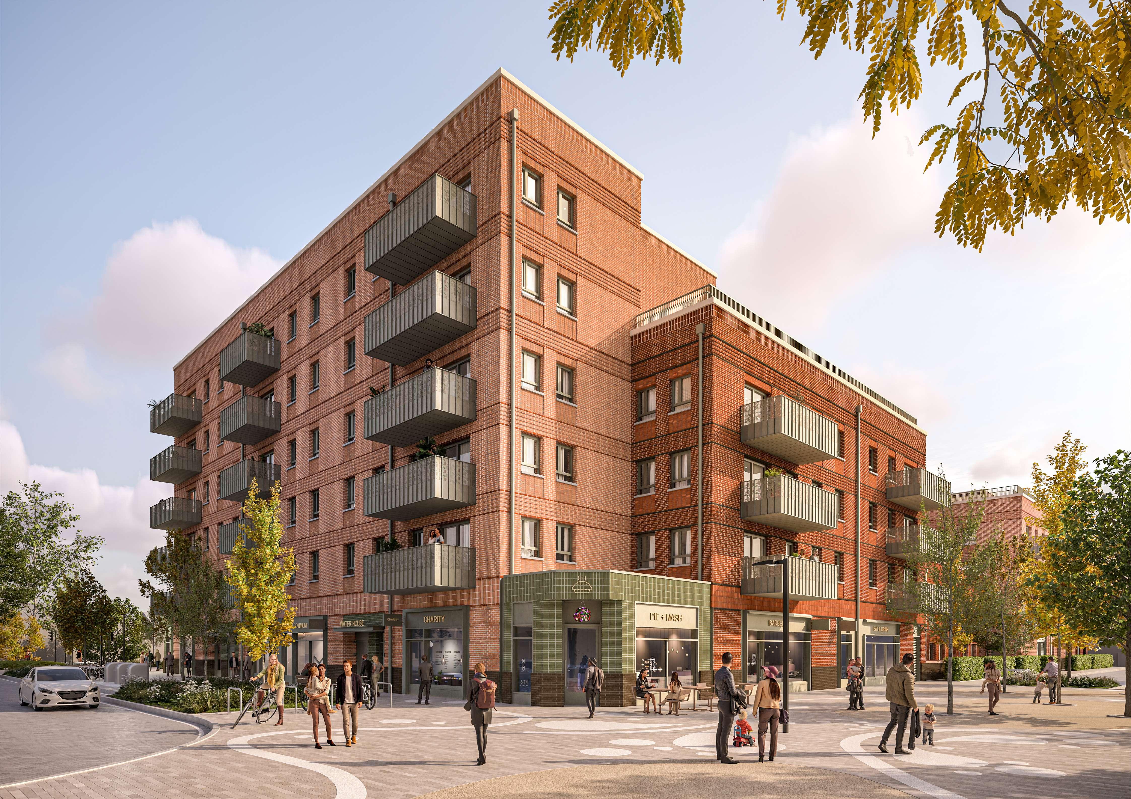Harold Hill Regeneration Overview


Phase One – Family Welcome Centre
Status: Plans approved and construction underway
The first phase of the regeneration project will deliver a new Family Welcome Centre providing emergency accommodation for families. Demolition of the site is complete, and works are underway, with the centre expected to open in spring 2026.
Phase Two – New Homes on Chippenham Road
Status: Plans approved and works to start this year
The second phase of the scheme is 138 new, 100% affordable homes on land off Chippenham Road and Kings Lynn Drive with the application consented in February 2025. Works on site will start autumn 2025 with the demolition of the existing buildings, followed by construction commencing in winter 2025. The first residents are anticipated to move in by mid-2026.
Phase Three – Farnham and Hilldene Estate
Status: Hybrid planning application submitted for determination
The plans seek to revitalise the heart of the town, creating a family-friendly, safe, and sustainable place for local businesses, shoppers, visitors, and residents. The second round of consultation concluded in winter 2024 and the application was submitted in spring 2025. Subject to consent, construction work is due to commence in spring 2026.
Harold Hill Town Centre
Phase
Phase Three: The Vision for Farnham & Hilldene

We have submitted a hybrid planning application for our plans for the Farnham and Hilldene Estate. A hybrid application means the first phase of the works (‘Block A’) has been submitted in detail but the remaining three phases have been submitted at outline level.
This means for the remaining phases we will submit further detailed applications, ensuring the regeneration meets everyone’s requirements over the next years of construction.
We want to deliver high-quality new homes and retail units to support residents, businesses and the wider community.
The aim is to create a lively, sustainable town centre that will be a better place to live, work, shop and visit.
481 spacious and modern new homes will be delivered over the four phases of the scheme. 53% of all homes across all phases will be affordable, including London Affordable and Social Rent homes.
An active high street with a range of shops and services, with highly visible and attractive shop fronts and better designed service and welfare areas. The shops will be supported by wellmanaged and sufficient visitor and shopper’s car parking around the Estate.
Significant environmental improvements, with existing trees retained, new trees planted, new flower beds, rain gardens, green roofs, as well as pavements that allow water to drain. This will deliver a Biodiversity Net Gain of 95% and create a green natural centre to the town.
A pedestrian friendly environment, with safe and accessible public spaces for people to sit, socialise and relax. Improved street lighting, new street trees and landscaping, with a new public square at its heart.

A prominent shopping parade along Hilldene Avenue
A smaller shopping parade facing Chippenham Road
A large public square in front of the retained library
New play areas for children to enjoy in the new, pedestrianised, public square

New road layout to prioritise people walking, cycling and wheeling with comfortable places to sit, socialise and relax
Collaboration with Metropolitan Police to create a scheme with no dark corners, new street lighting, CCTV and safe open spaces
New street trees and plenty of green space
Retaining of the War Memorial to create a

