


V/ E AM ENDM ENTS PRESENTATION FOR PRE-AP
WATERLOO AND QUEEN STREET OCT 2022 FOR REVIEW / COMMENT




V/ E AM ENDM ENTS PRESENTATION FOR PRE-AP
WATERLOO AND QUEEN STREET OCT 2022 FOR REVIEW / COMMENT
Welcome to an overview of our proposals for Blocks 9 & 10 Waterloo & Queen Street, Romford.
We are committed to consultation with residents and the local community. It is important for us to hear and understand your opinions. We appreciate you visiting our consultation event and sharing your views on the proposals for the residential schemes.
These proposals aim to deliver two 100% affordable schemes, with a Church Hall for the local community, and attractively landscaped and designed public space.




The Waterloo & Queen Street site is part of a the London Borough of Havering and Wates Residential joint-venture partnership. Over 12-years, £1 billion regeneration project aims to revitalise 12 council estates across the borough.
Key aspects of the program include:
Brent Council acquired Ujima House in July 2017. Ujima House is one of the sites identified by Brent Council in the Wembley Housing Zone to deliver a mixed use development.
• Housing Development: The initiative plans to deliver up to 5,000 new homes, enhancing the availability of affordable housing in Havering.
• Community Regeneration: The program encompasses the complete redevelopment of several estates, including Napier House and New Plymouth House (now known as New Green) in Rainham, Serena, Solar, and Sunrise Court (now known as Park Rise) in South Hornchurch.
• Social Value Investment: Over the course of the project, £37 million has been invested in the local community, supporting local businesses, creating jobs, and funding educational initiatives.
The London Borough of Brent Planning Committee unanimously approved outline proposals (reference 19/3092) for 54 new homes, workspace and a café. The formal planning decision was issued on the 5th of February 2021. In August 2021, Brent Cabinet resolved to move the scheme forward to delivery, and Wates Residential were chosen as the delivery partner in 2023.

Flanagan Lawrence is an award-winning, design-led studio of architects and interior designers, based in London. Their practice has continuously expanded to develop extensive and collective expertise across a broad range of public and private sectors and building typologies.
Flanagan Lawrence is an award-winning, design-led studio of architects and interior designers, based in London. Their practice has continuously expanded to develop extensive and collective expertise across a broad range of public and private sectors and building typologies.
Flanagan Lawrence has experience of designing for residential – private, build-to-rent, affordable, commercial, hospitality and leisure, cultural and masterplan projects.
Flanagan Lawrence has experience of designing for residential – private, build-to-rent, affordable, commercial, hospitality and leisure, cultural and masterplan projects.
This comprehensive regeneration effort aims to create sustainable, vibrant communities that meet the evolving needs of Havering’s residents.
Established in 1897, and celebrating its 125th anniversary in 2022, the Wates Group is one of the leading privately-owned construction, residential development, and property services businesses in the UK.

Established in 1897, and celebrating its 125th anniversary in 2022, the Wates Group is one of the leading privately-owned construction, residential development, and property services businesses in the UK.
Wates Residential is one of the UKs leading housing developers. Operating across London and the South, the business works with local authority and housing association partners to build more and better-quality homes. This is driven by a shared vision that everyone deserves a great place to live.
Wates Residential is one of the UKs leading housing developers. Operating across London and the South, the business works with local authority and housing association partners to build more and better-quality homes. This is driven by a shared vision that everyone deserves a great place to live.
Wates Residential apply a special type of regeneration to every scheme that they develop. This looks beyond bricks and mortar and is focused on supporting the wider long-term development of sustainable communities by placing local needs at the heart of every development.
Wates Residential apply a special type of regeneration to every scheme that they develop. This looks beyond bricks and mortar and is focused on supporting the wider long-term development of sustainable communities by placing local needs at the heart of every development



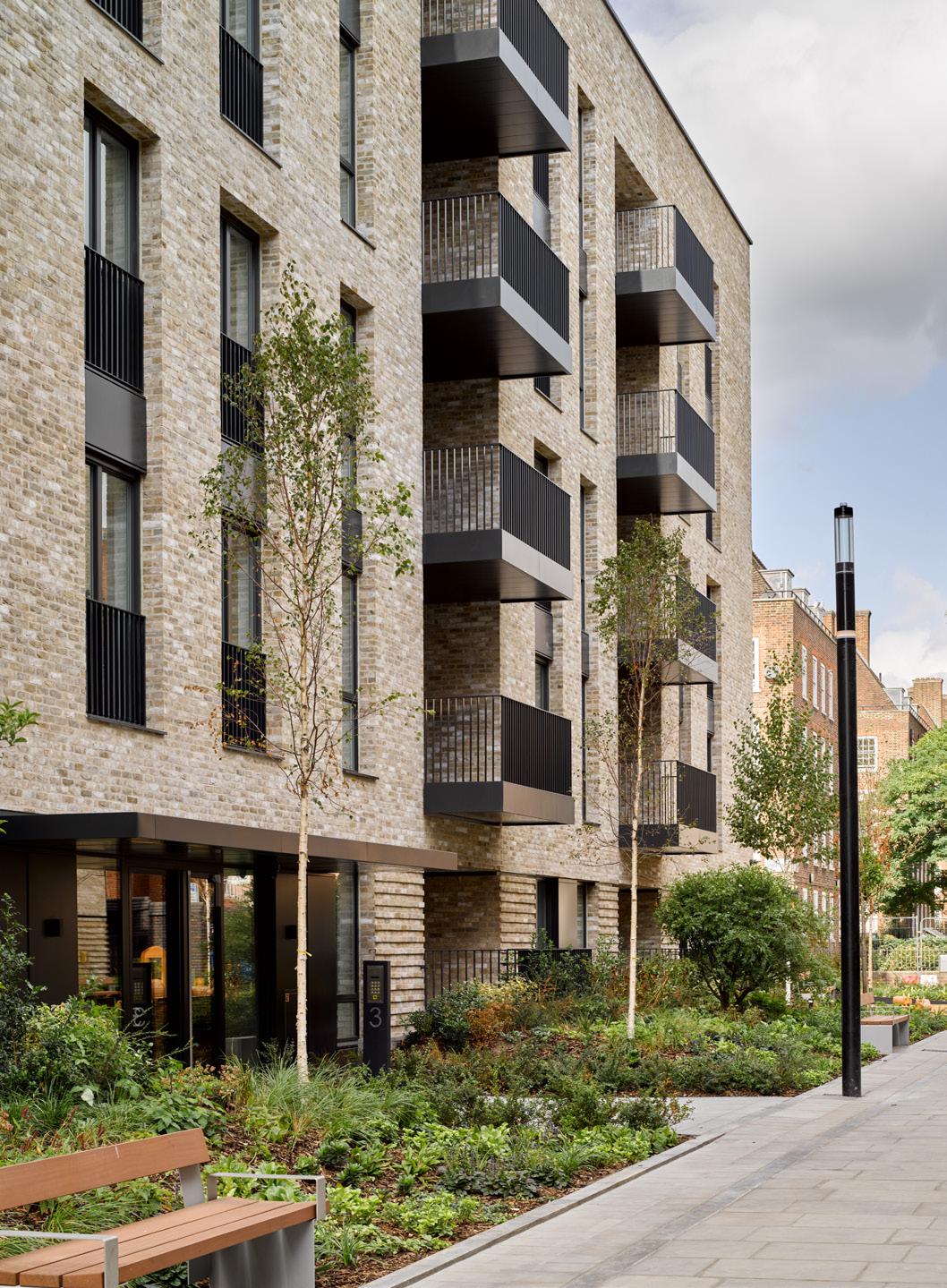
Lansby Development – Wembley Park
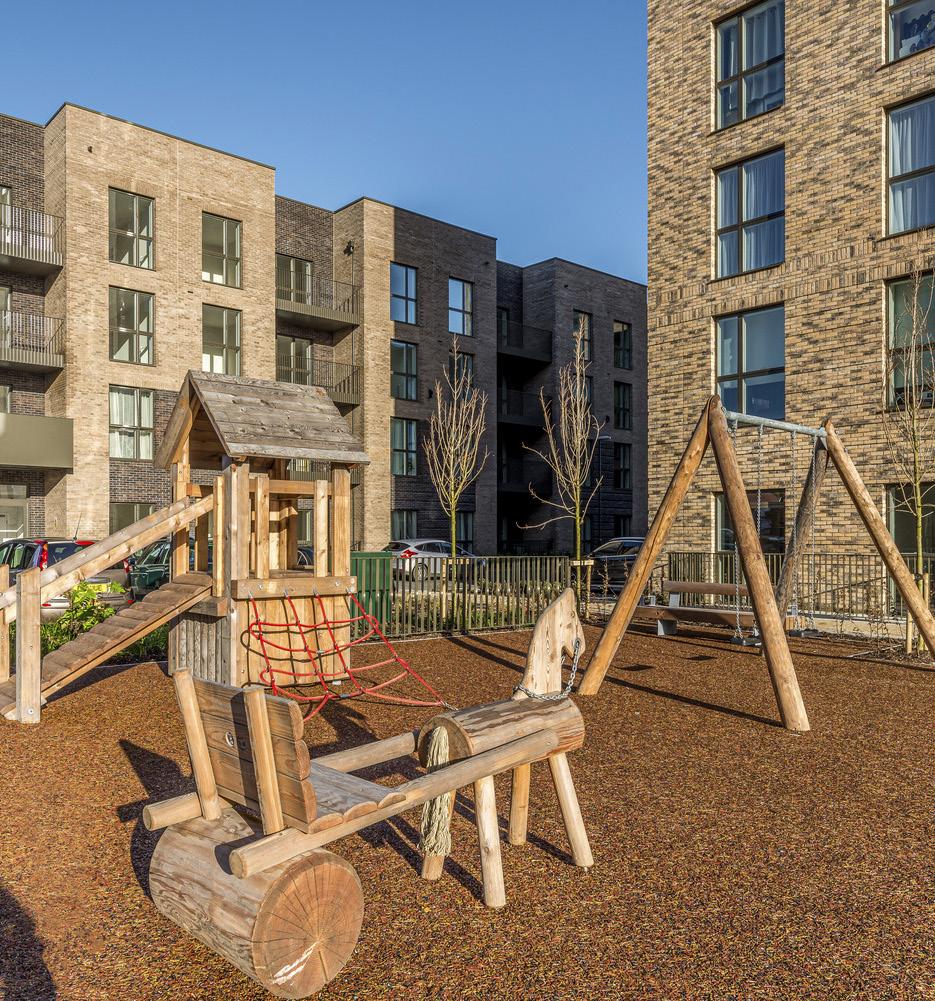
Park East – Erith
PARK
The Waterloo & Queen Street sites are located to the western side of St Andrews Road and to the eastern side of Cotleigh Road. Both sites are immediately adjacent to St Andrews Church,
The existing site comprises a mix of vacant land and a two-storey community centre, the St Andrew’s Parish Centre. Currently the building is vacant.
The community garden at Cotleigh Road in Romford, celebrated its grand opening on Saturday 22 July 2023 as it was officially presented to the local community. The garden is part of an ongoing ‘meanwhile use’ project at the Waterloo and Queen Street site, part of Havering Council and national developer Wates’ largest social housing regeneration in London.
St Andrew’s Church sits at the junction of Queen Street and St Andrews Road and connects with Cotleigh Road to the west. It is an important Grade II Listed Building built in 1862 and is not in a Conservation Area.
The surrounding area is largely residential in character. To the north of the site is Cottons Park. To the south of the site is a railway embankment.
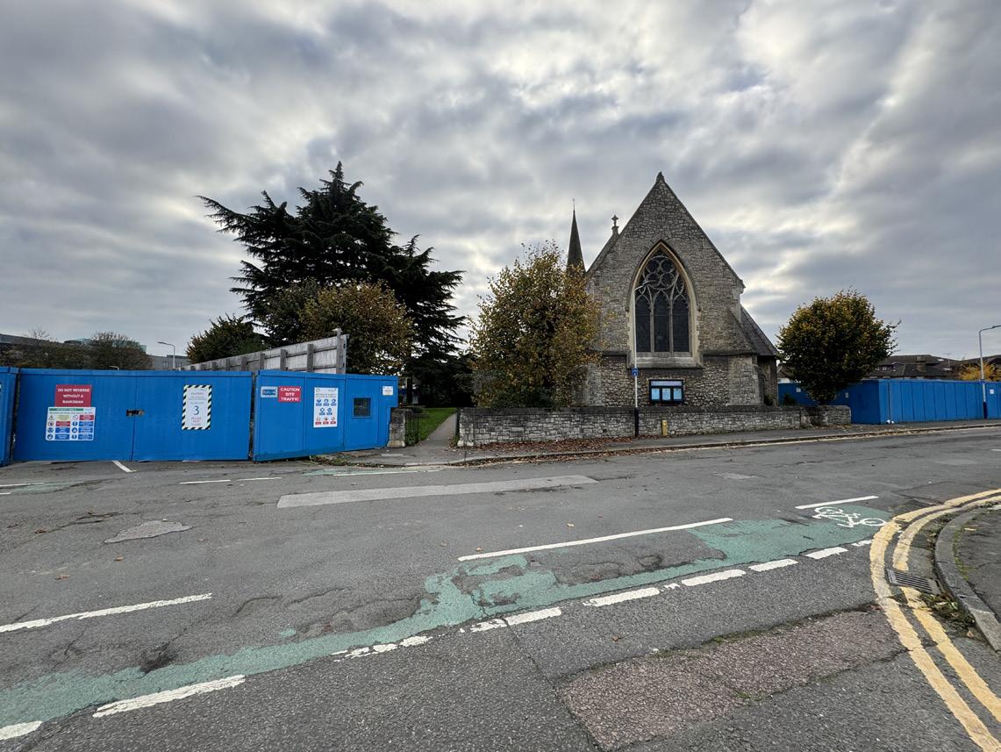
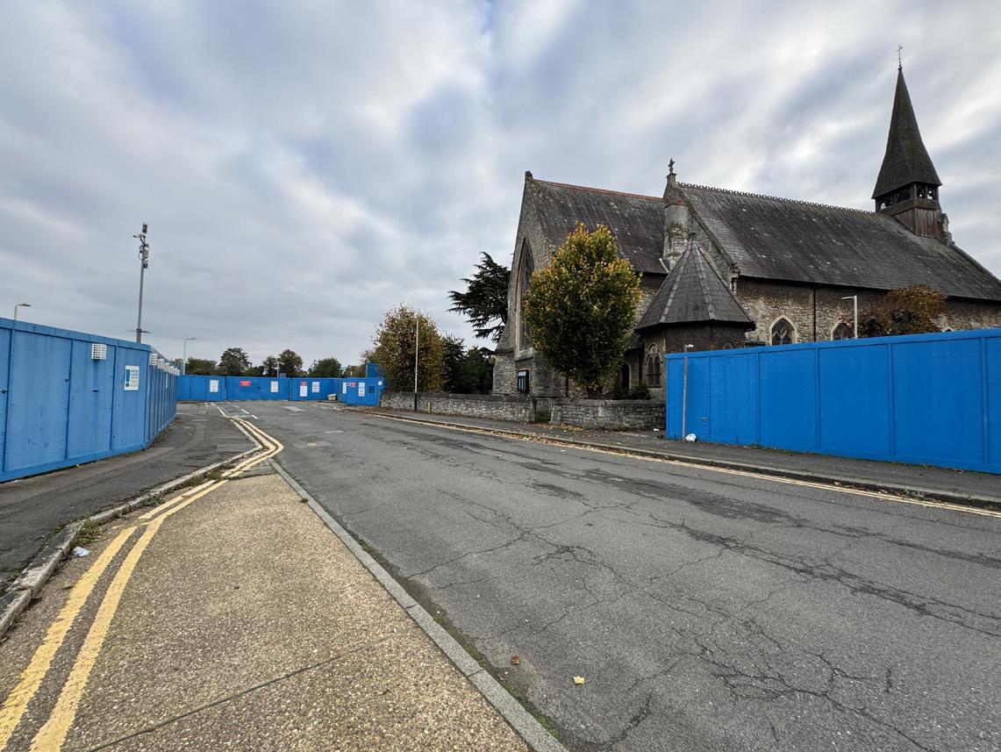


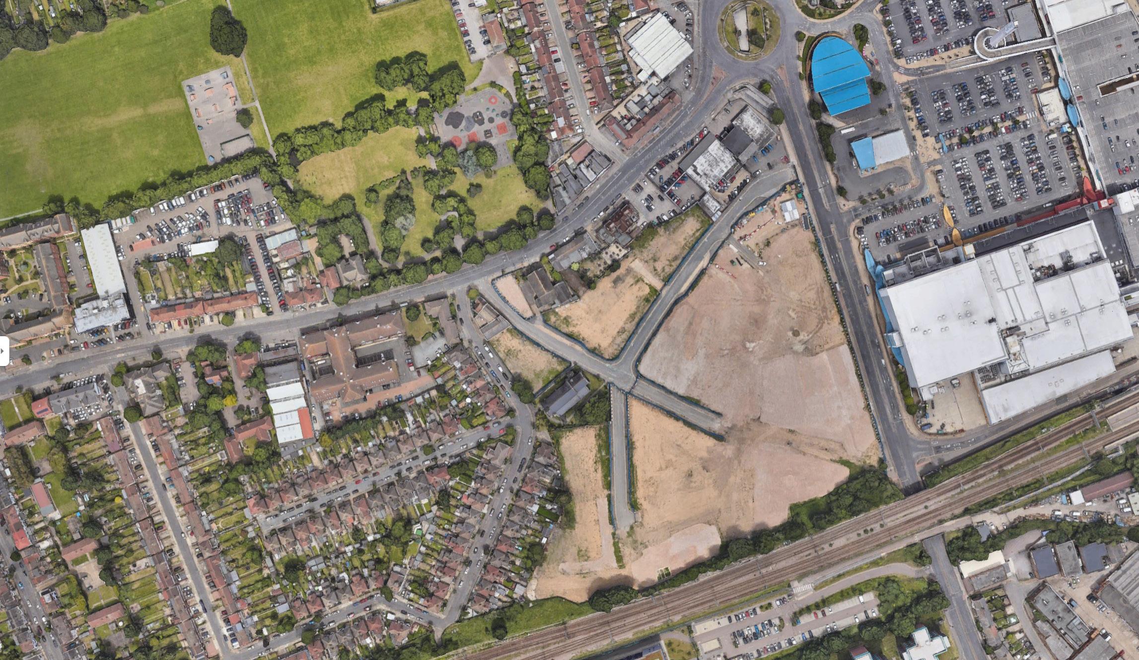
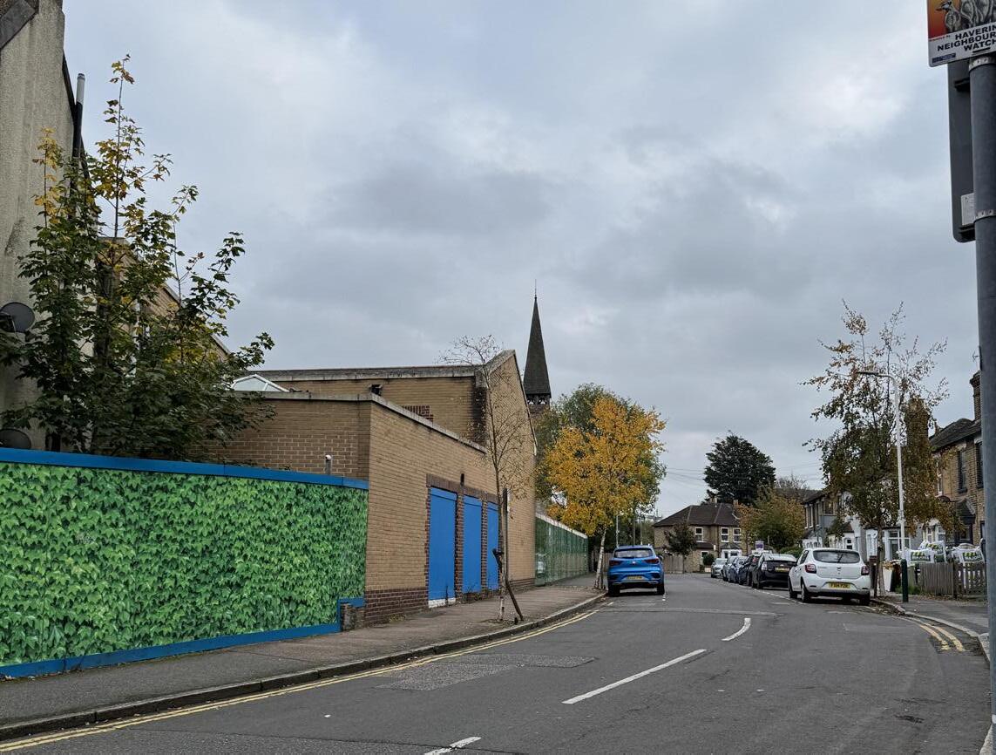
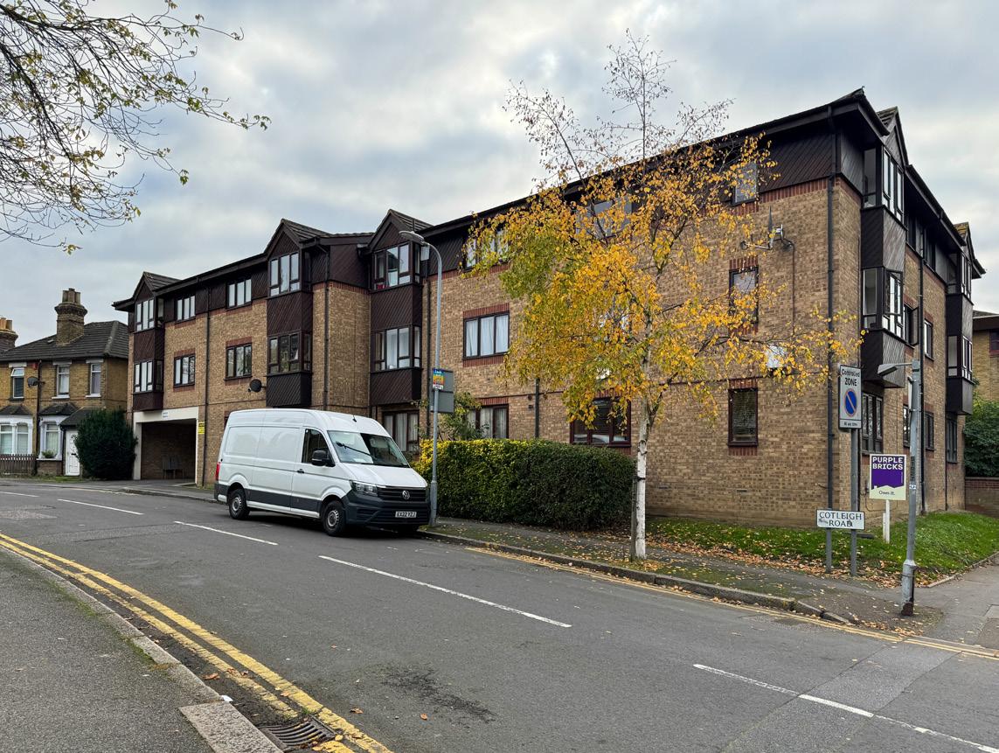
THE CONSENTED MASTERPLAN SHOWING PLOT 9 & 10, MODULAR HOUSING , ST ANDREWS CARPARK CHANGE OF USE AREA, & COMMUNITY GARDEN


PROPOSED MODULAR HOUSING







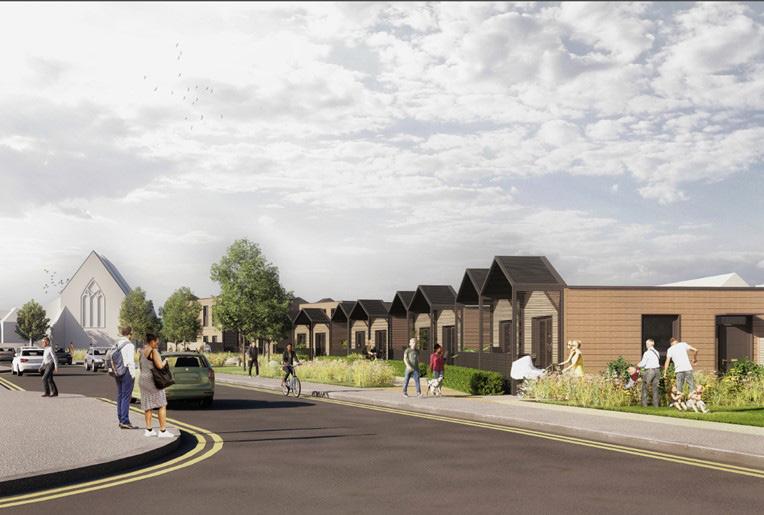
CARPARK CHANGE OF USE APPLICATION

COMMUNITY GARDEN
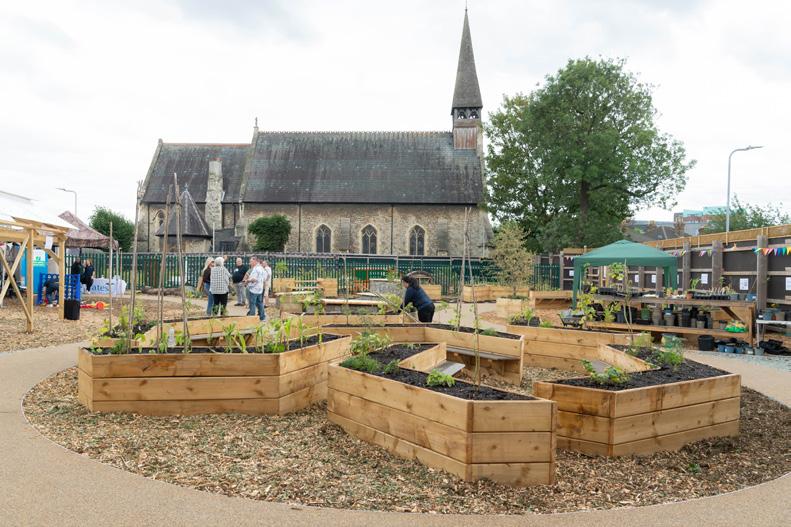

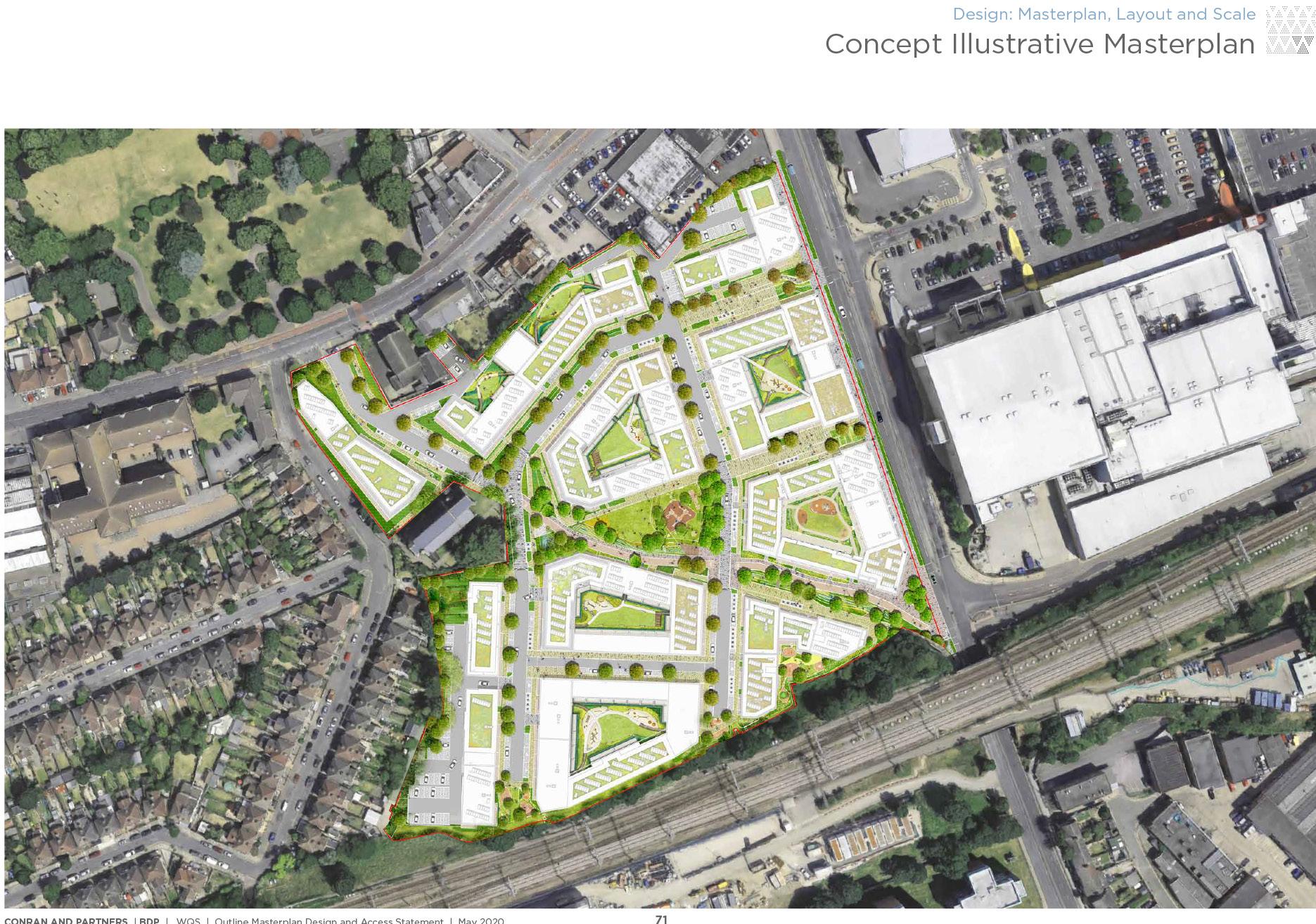


The Site has hybrid planning permission dated 12th November 2021 (London Borough of Havering ref: P0761.20) for the following:
Hybrid (part outline, part detail) planning application for the phased redevelopment of the site comprising demolition and the provision of up to 1,380 (C3) residential units (40% affordable), built over 3-16 storeys, flexible commercial floorspace (Use Class A1-A4, B1, D1/D2), community floorspace, open space and associated public realm -improvements, parking, play space, highways
A comprehensive suite of documents was submitted as part of the HPP which established the parameters and principles of the HPP, and explained and justified the principles of the development. A summary of the primary control documents is provided below:
The approved Parameter Plans fix the physical elements of the scheme and also confirm maximum AOD building heights and uses on each plot.
The previously submitted Design Code provides overarching guidance for the design of RMAs, including buildings and landscape/public realm.
The approved Development Specification sets maximum quantums of development that can be delivered at the site and controls matters including car parking, playspace, cycle parking and unit mix.


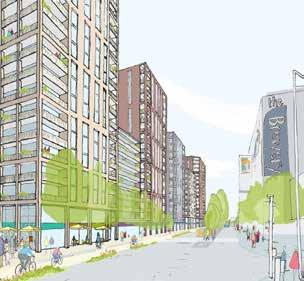
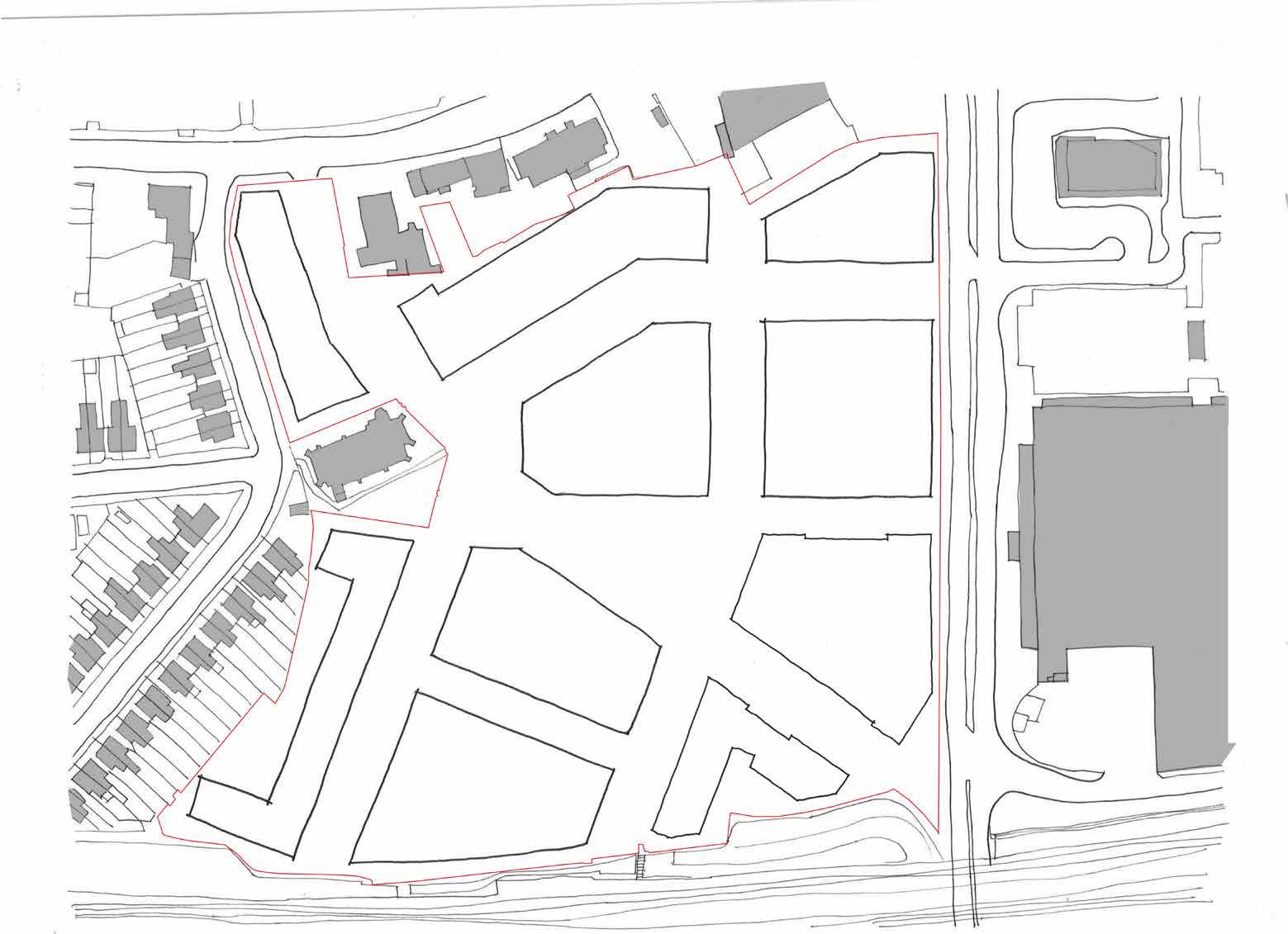
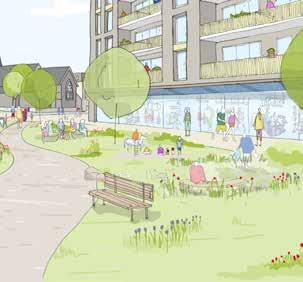
Desire Lines Expansion of the Public Realm Users of the Public Realm People
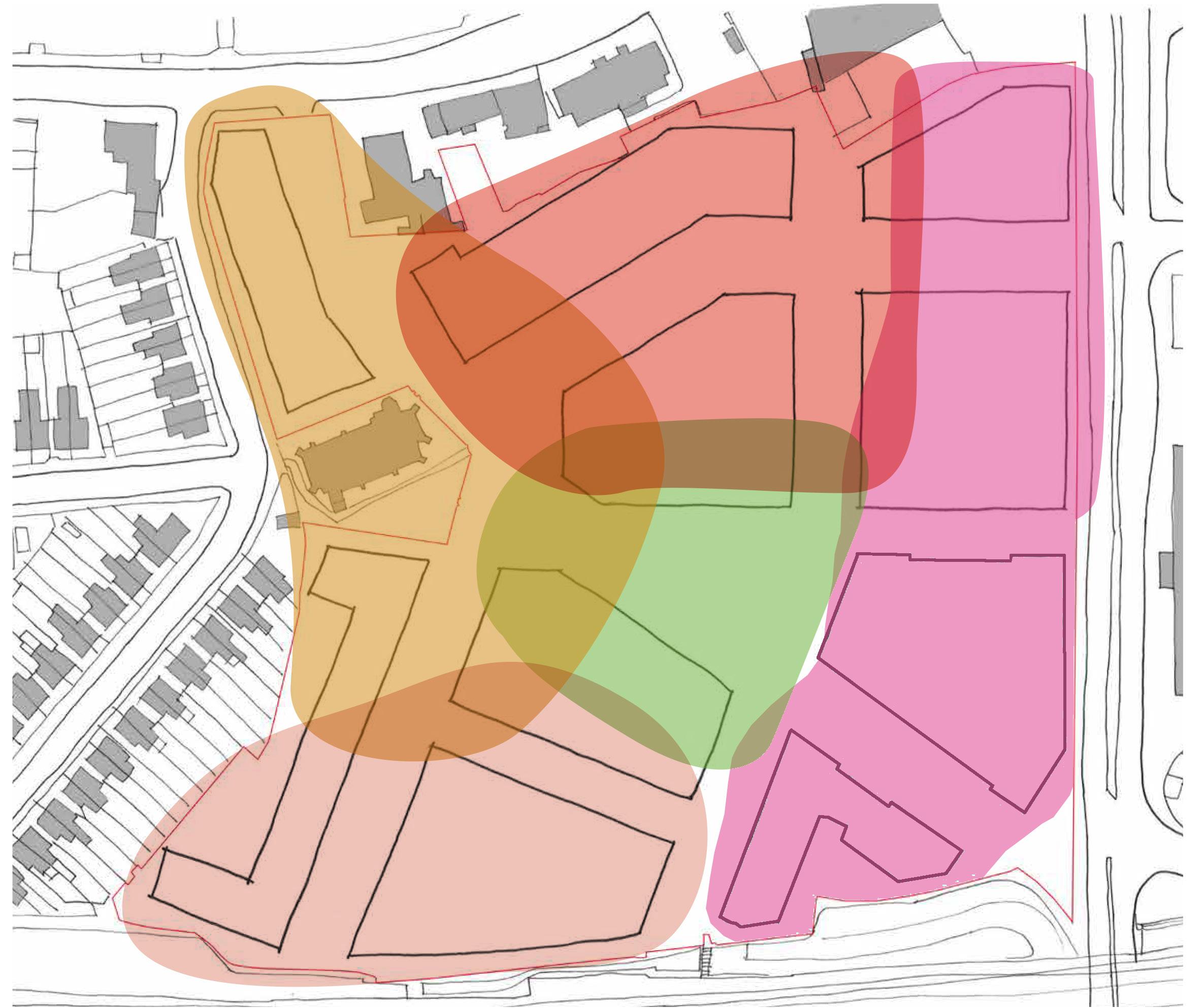
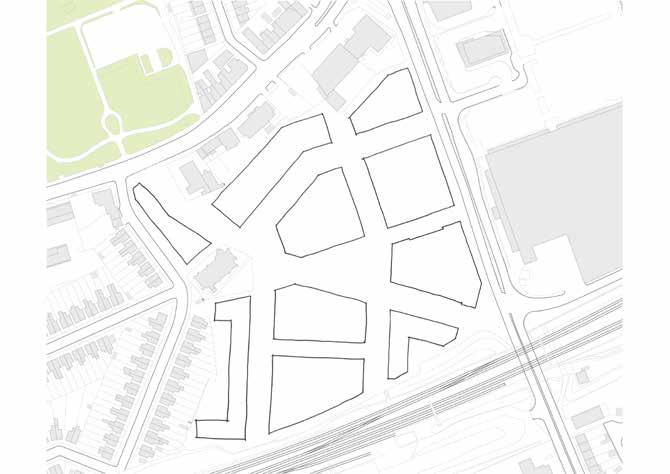

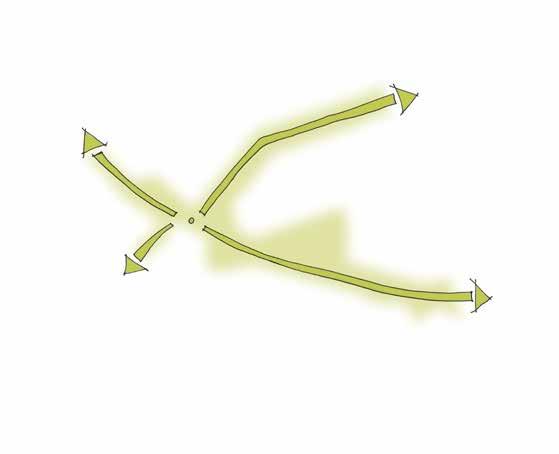




•
• Town Centre
• The Neighbourhood


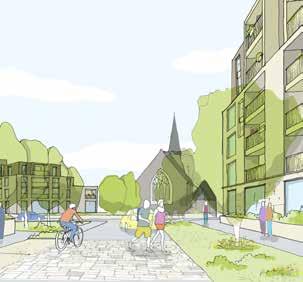


1.03.01 Maintain and improve routes along desire lines connecting:
• Romford Town Centre
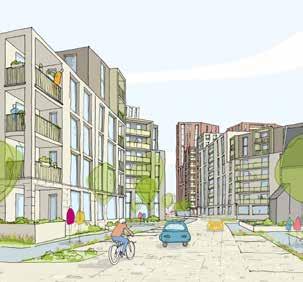
• The wider Neighbourhood
• The Train Station with Cottons Park
1.03.02 Expand the public realm along each of the desire line routes and incorporate enhanced landscaping features to create green corridors through the development.


Users of the Public Realm Cyclists





1.03.03 Ensure a high level of pedestrian permeability through and around the development, with clear connections to the wider neighbourhood.
1.03.04 Maximise the number of pedestrian routes that are car-free or pedestrian priority.

1.03.05 Streets and access routes to be as direct, uncluttered and simplified as possible to aid in navigation and wayfinding.
• The Train Station with Cottons Park 1.03.03 Ensure a high level of permeability through around the development, with clear connections to the wider neighbourhood. Maximise
Users of the Public Realm Cars


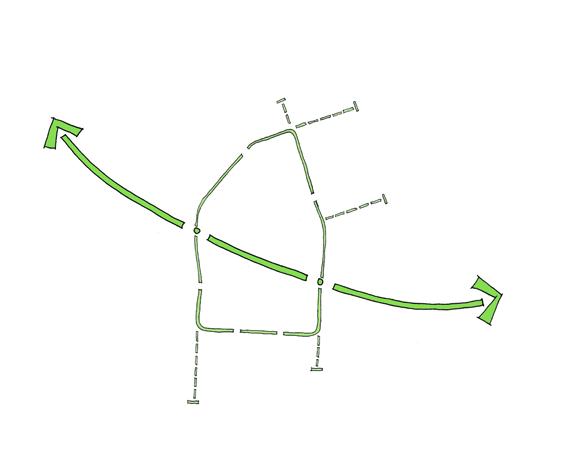
1.03.06 Ensure a high level of cyclist permeability through and around the development, with clear connections to the wider neighbourhood.
1.03.07 Retain and enhance the existing St Andrews Road cycle route. 1.03.08 Secure and sheltered cycle parking is to be provided for all new homes. Additional visitor cycle parking to be provided in the public realm.


the Users Cyclists 1.03.01 Maintain and improve routes along desire lines connecting:



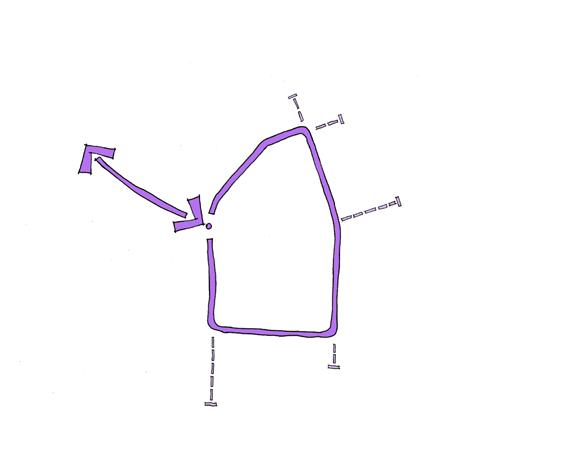
1.03.09 Restrict general car circulation to the circular loop. Traffic flow around this loop should be one-way with a two-way access route connecting it to London Road.
1.03.10 Any other car movement off the circular loop should be for access only, along dead-end roads, to reach car parks and delivery points only etc.
1.03.11 Implement traffic calming measures
to Traffic this one-way access be along and measures














































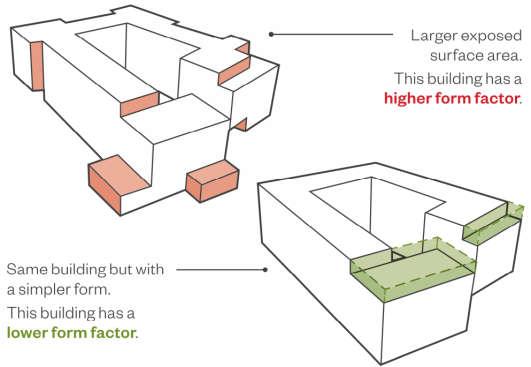
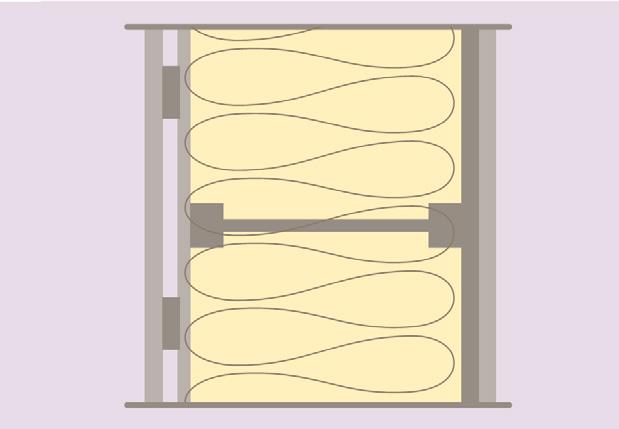
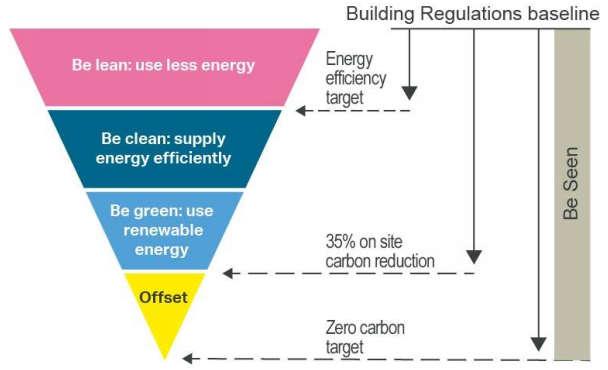

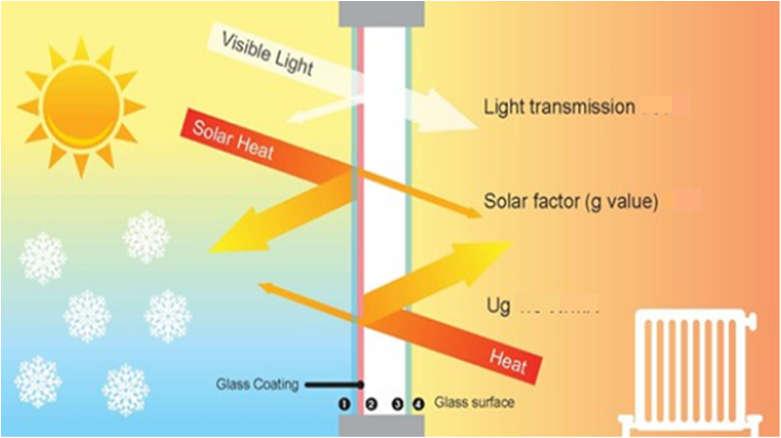
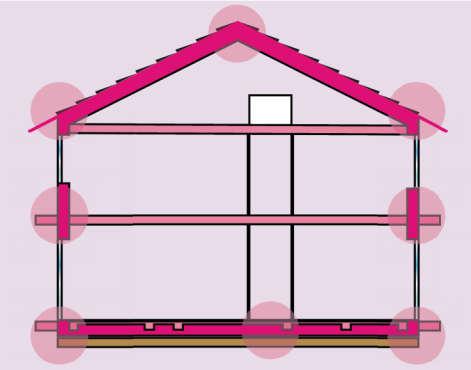
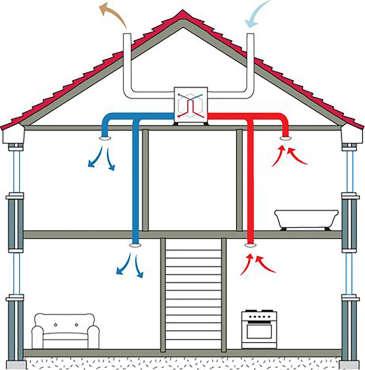

Heat pumps are proposed to supply heat to Blocks 9 and 10, located within

Plot 7 is proposed to be completed in a later phase (Phase 3) so this location ensures that the temporary energy centre can remain in place until after the permanent site-wide energy centre within Plot 8 is constructed and fully operational.
A suitable connection point will be provided to the future permanent sitewide energy centre, to ensure no interruption to heat supply for the residents of Blocks 9 and 10.
A separate planning application will be submitted to seek approval for the temporary energy centre.




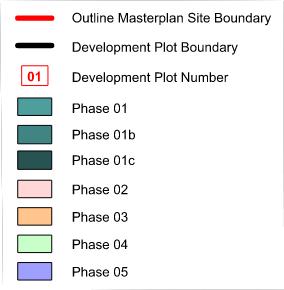
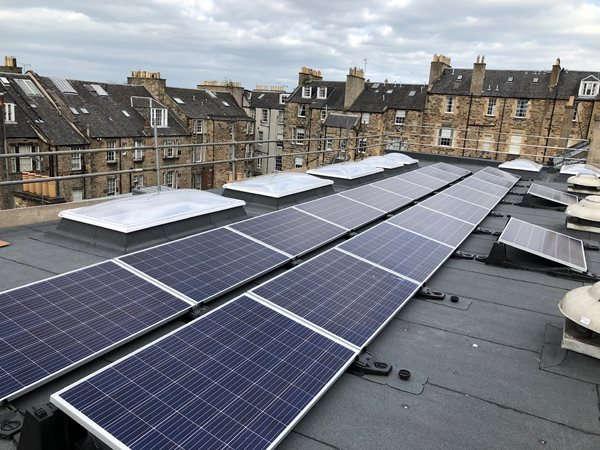


CHARACTER AREAS PLAN
COMMUNAL GARDEN
CHURCH HALL GARDEN
SOUTHERN GREEN SPACE
DOORSTEP PLAY
COMMUNAL AMENITY SPACE
STREETSCAPE
POCKET PARK

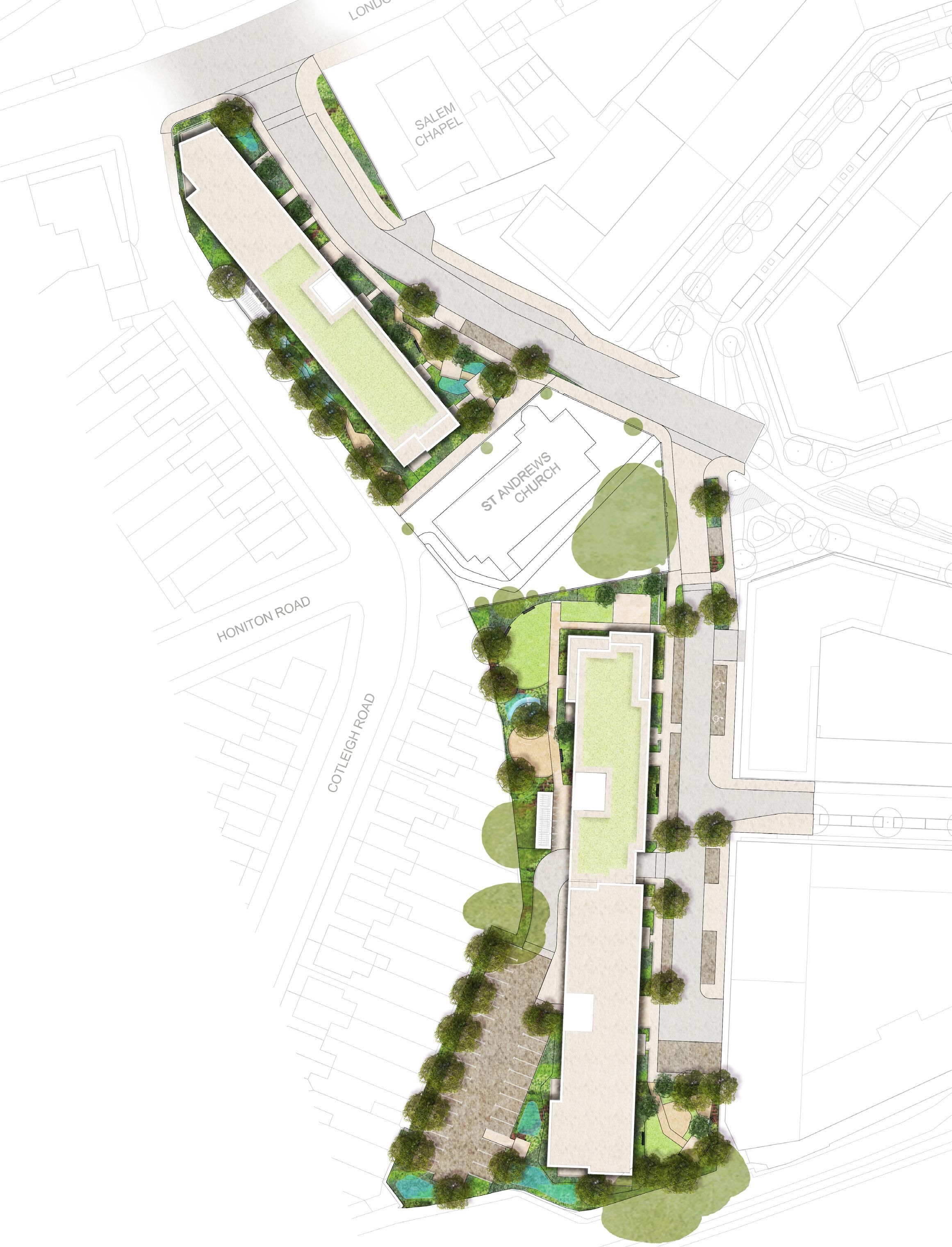
STREETSCAPE
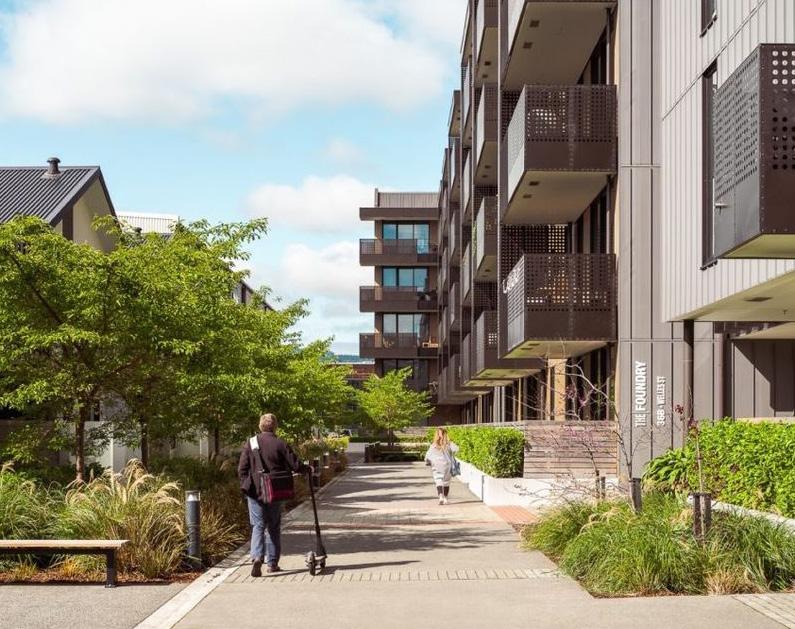
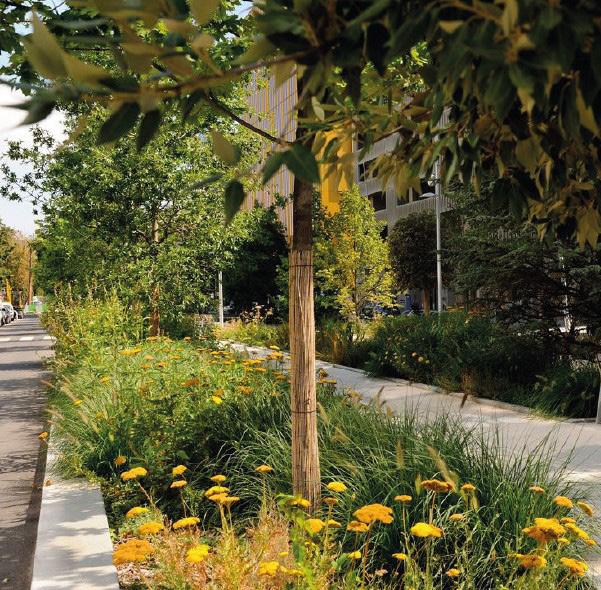
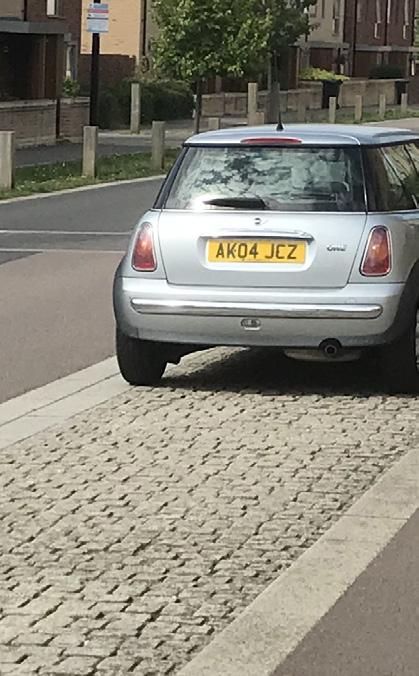
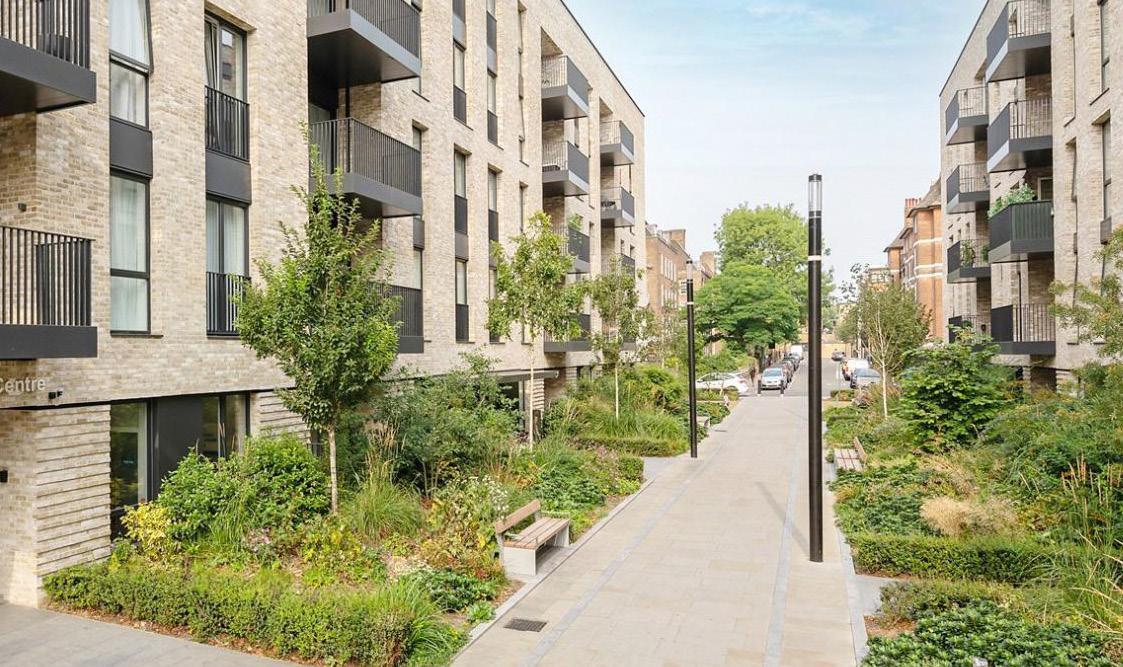
Buildings embedded into generous greening.
Defined entrances with feature hardscape.
On street parking bays with permeable paving.
Wayfinding elements and lighting.
Integration into wider pedestrian and cycle routes.
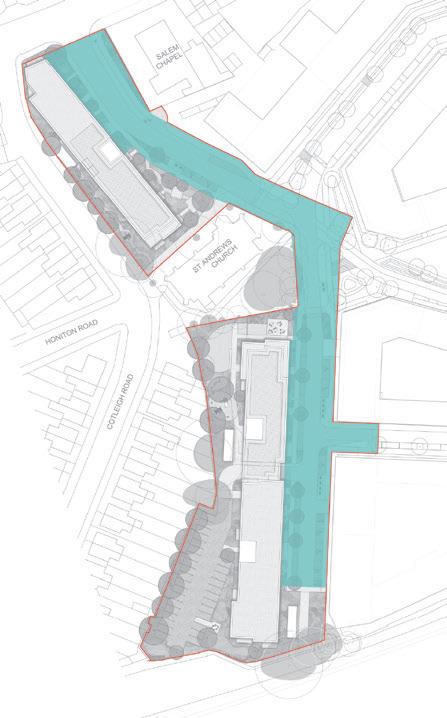







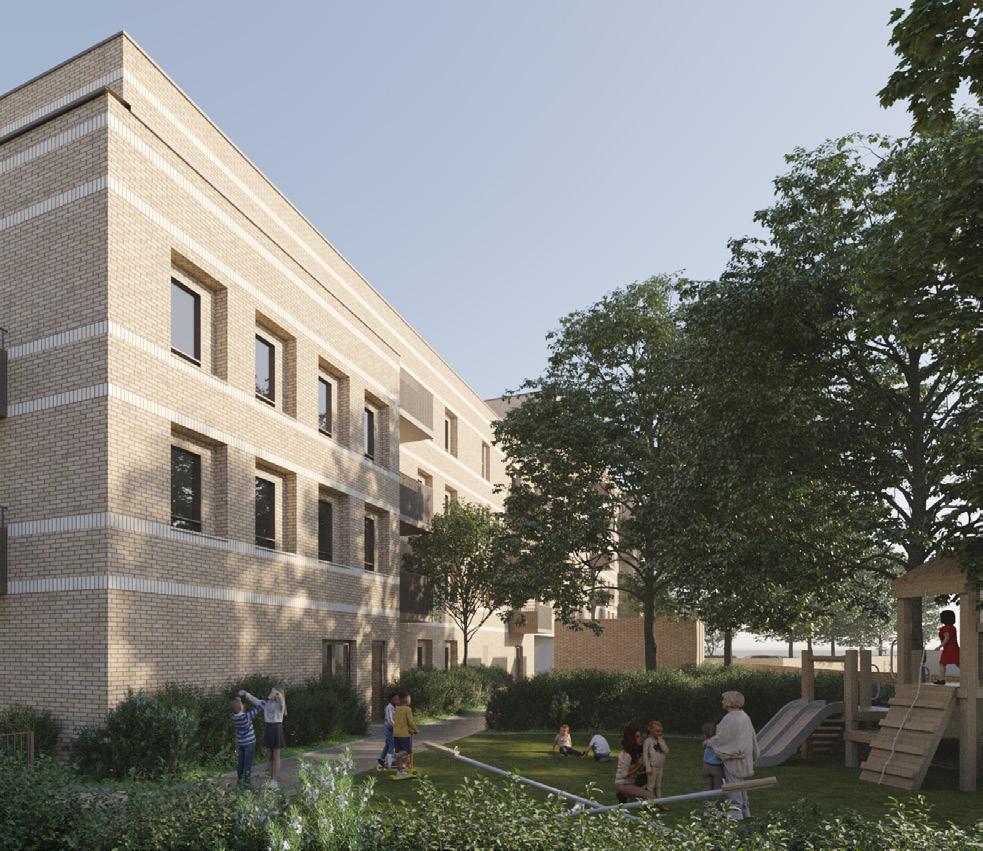
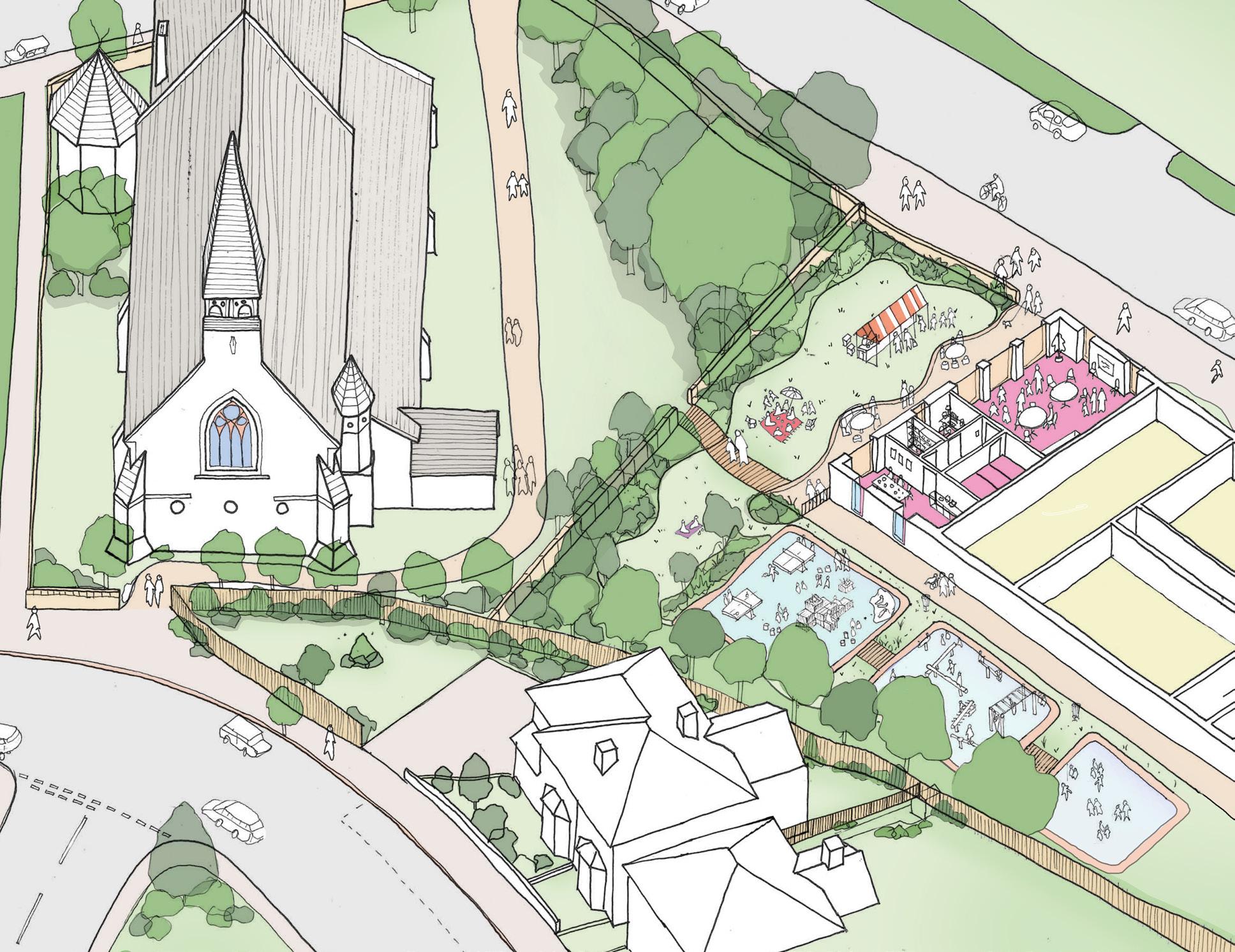
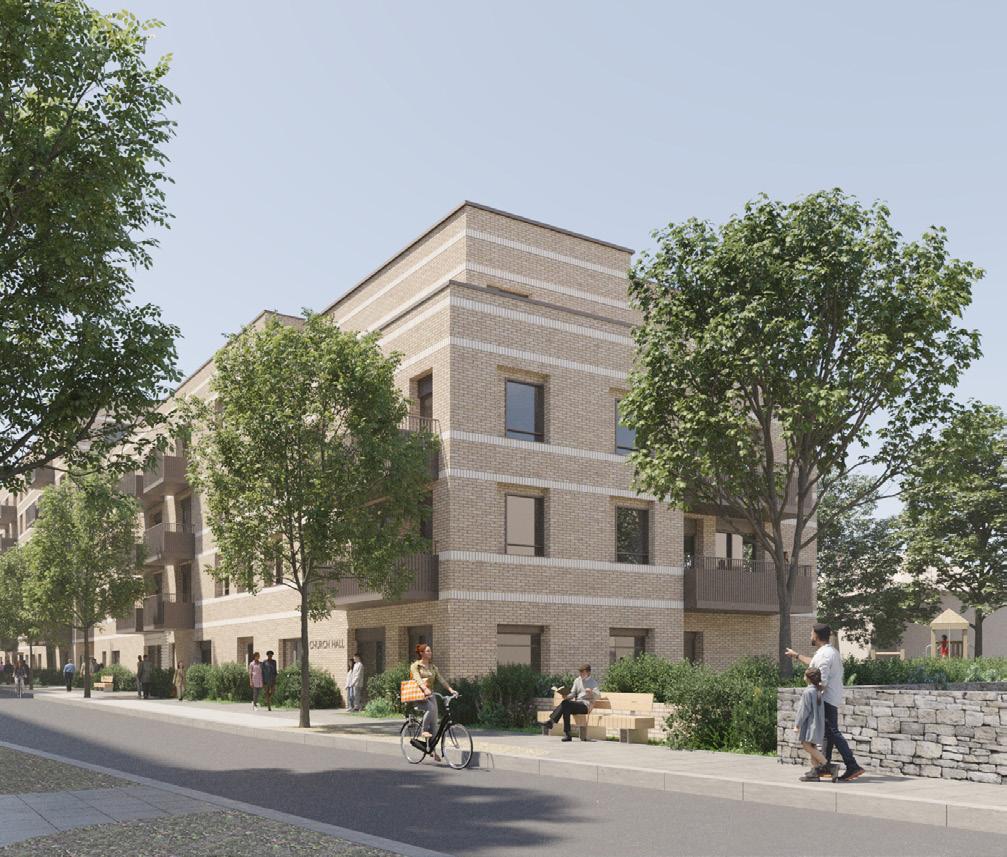


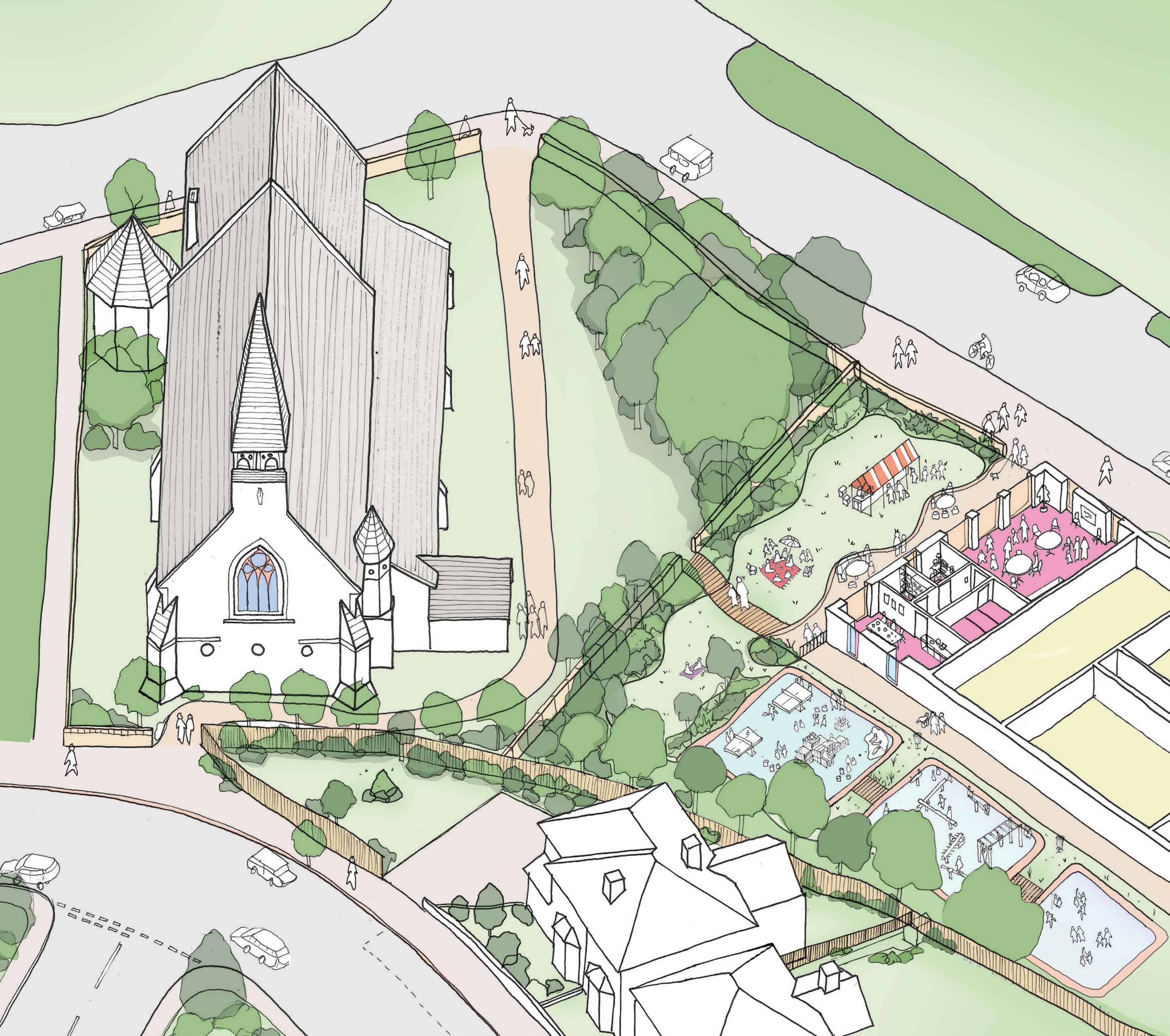
COMMUNAL GARDEN &CHURCH HALL GARDEN
COMMUNAL GARDEN
Secluded, green, family-oriented space.
Varied play provision for children aged 0-4 years old.
Dynamic planting for privacy and biodiversity.
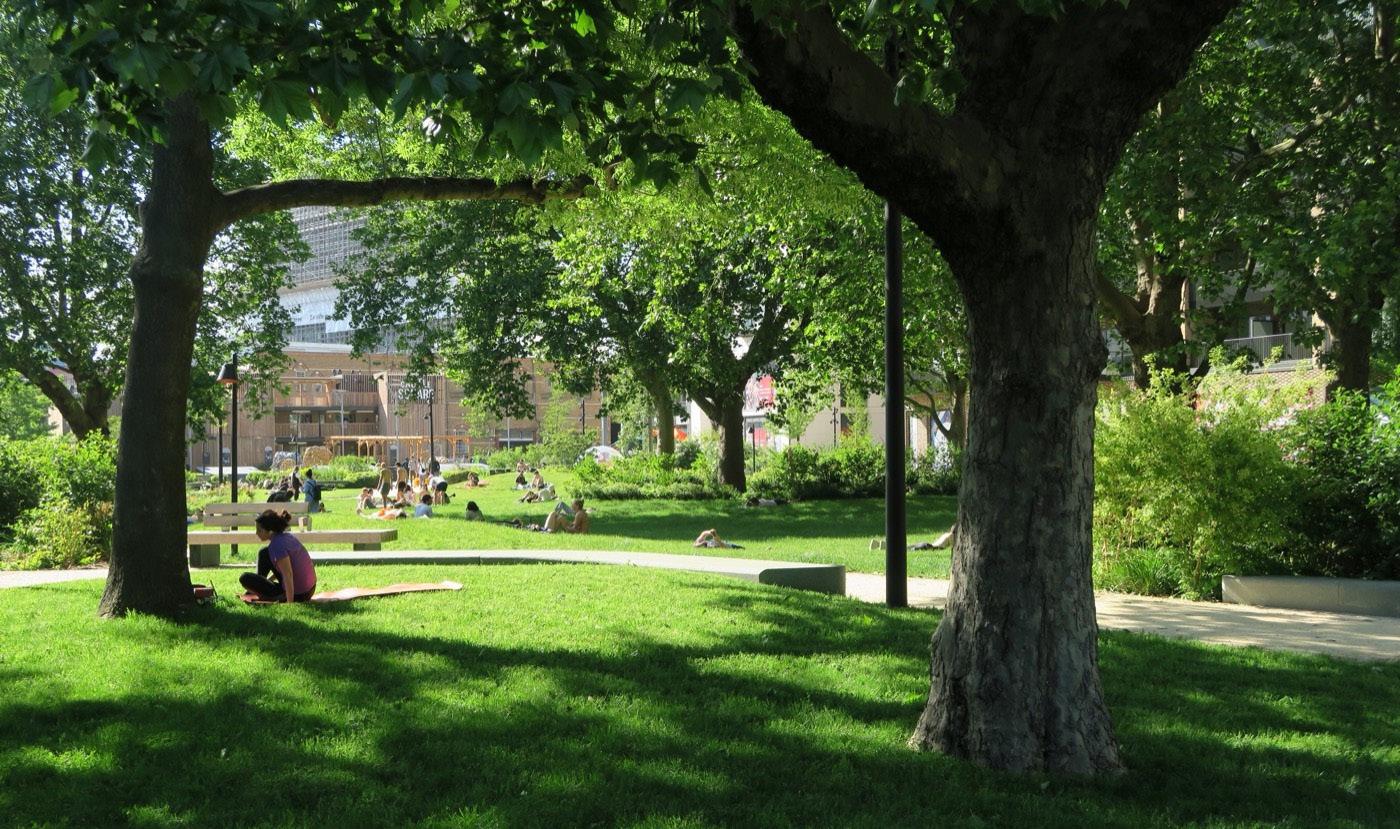
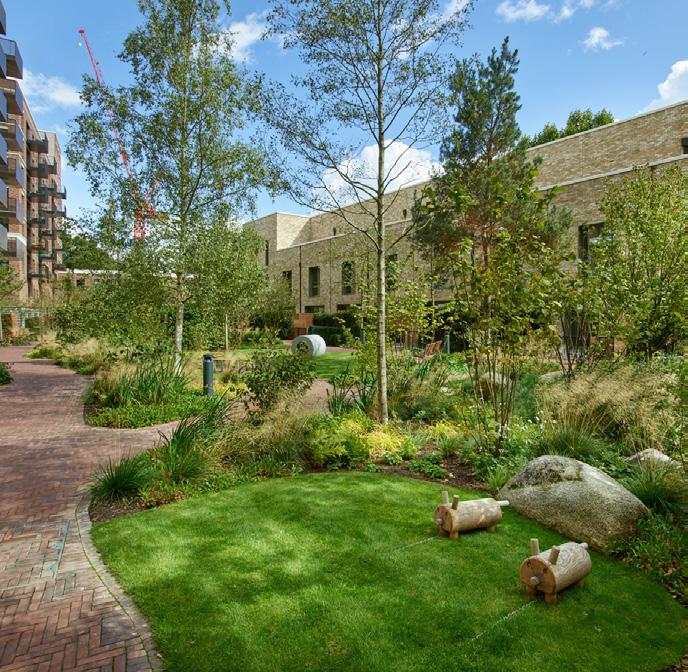

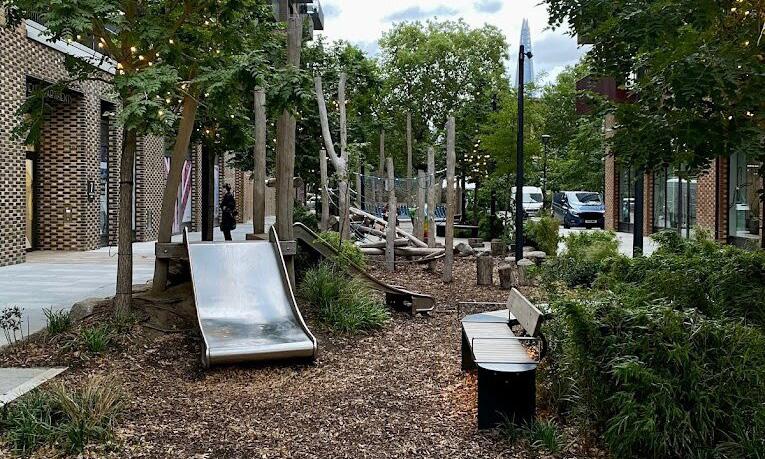
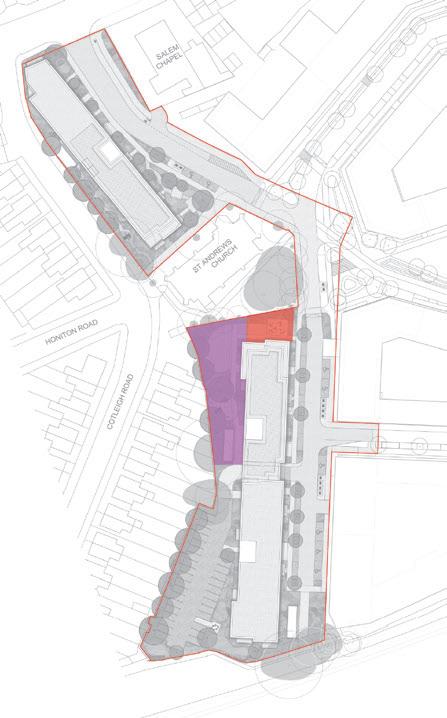
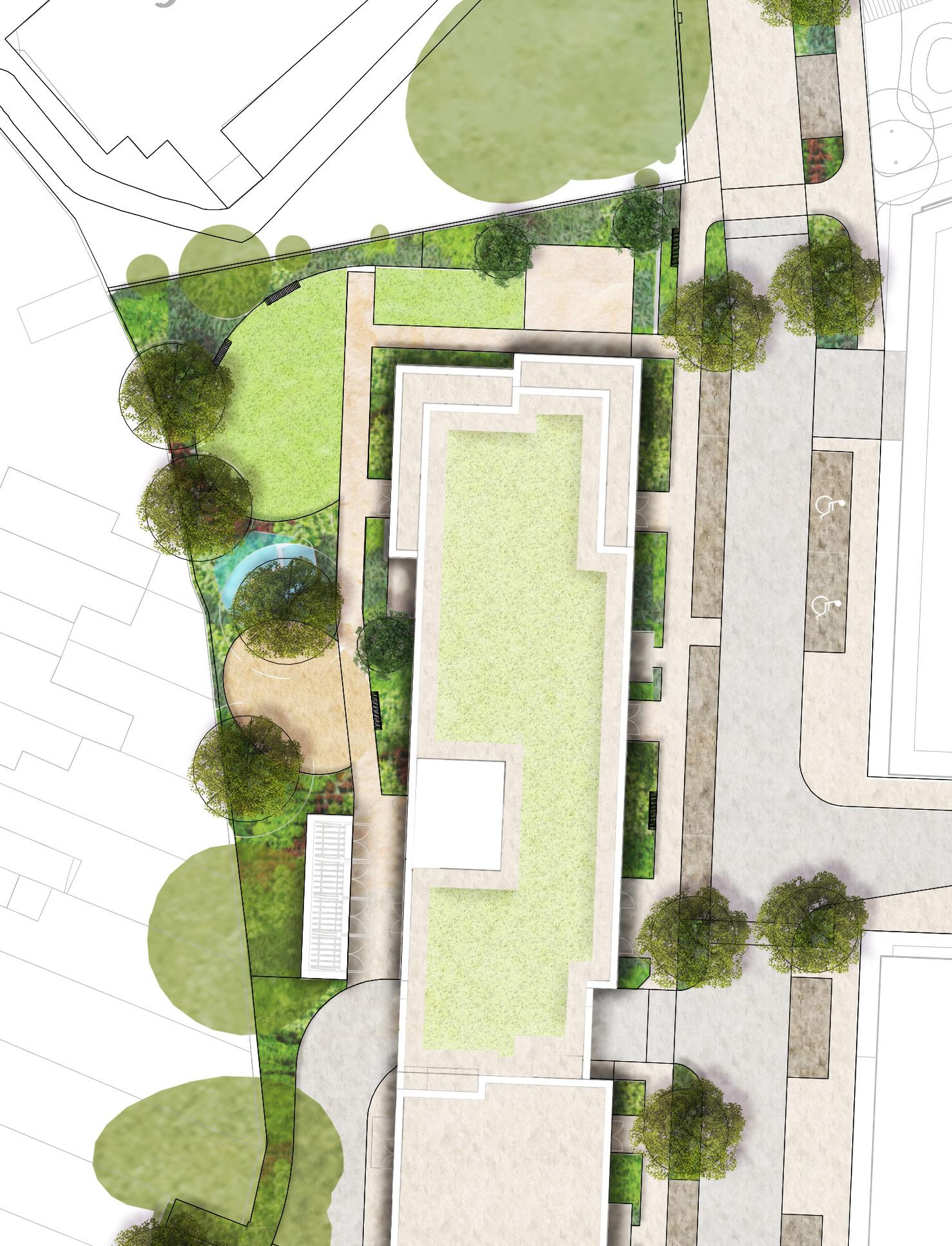


Flexible, semi-public and community focused space.
Potential shared use at certain times.
Access into garden through the church hall, suitable for outside events and informal gatherings.
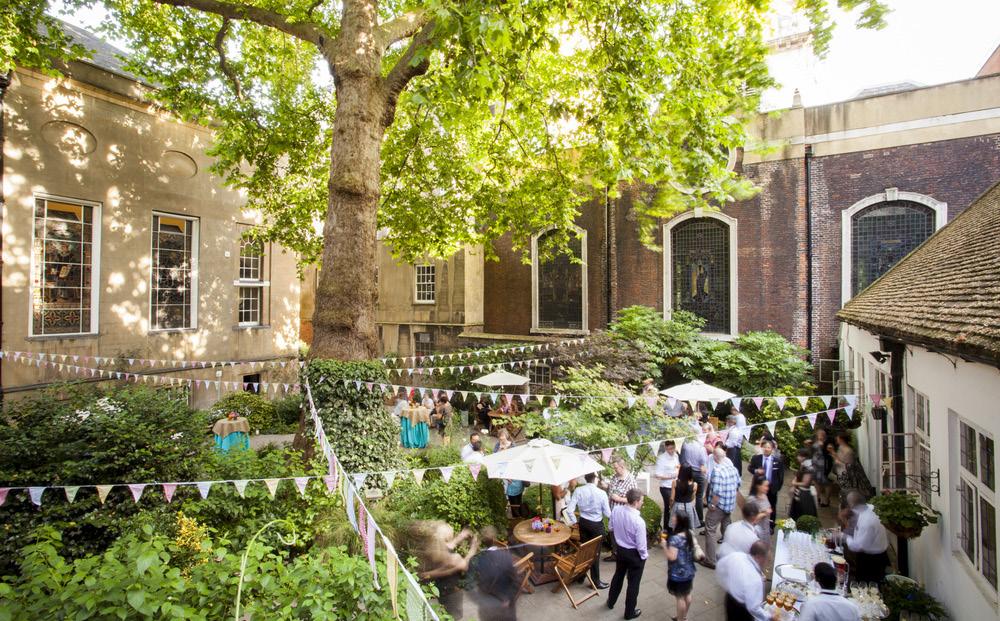

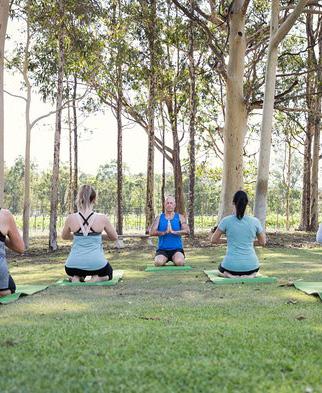
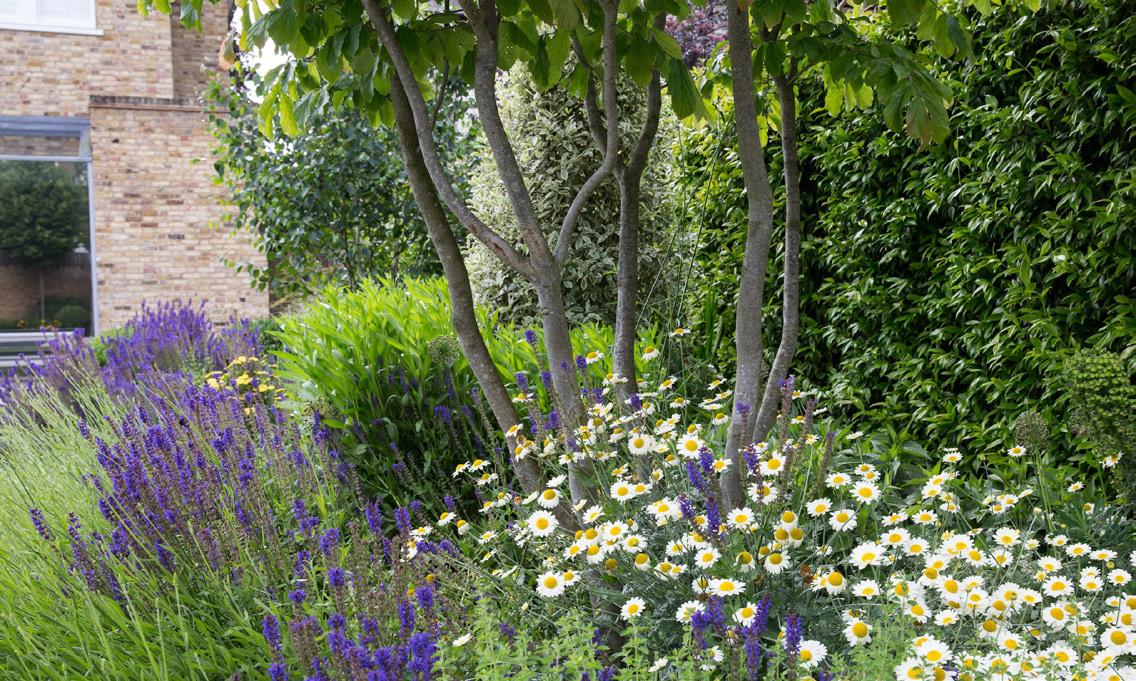
COMMUNAL GARDEN &CHURCH HALL GARDEN
SOUTHERN GREEN SPACE
Lush and ecologically rich boundary planting reinforces green corridor to railway line.
Tree planting along boundary for screening and seasonal interest.
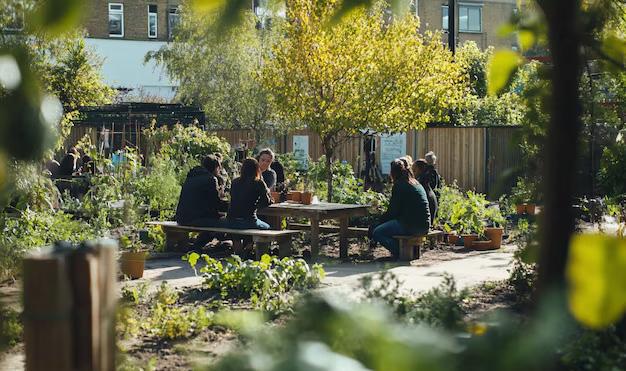
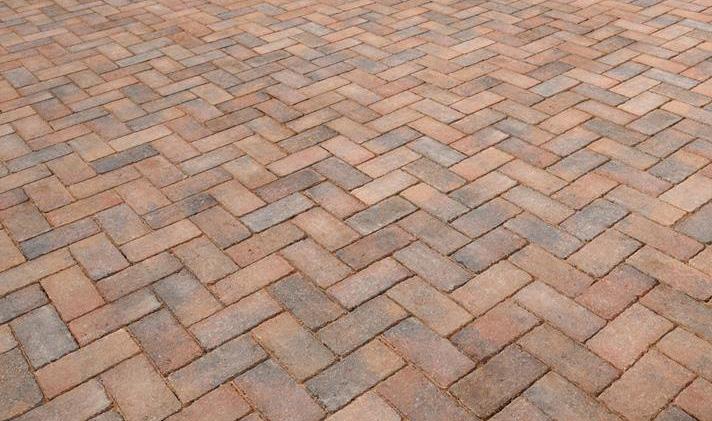
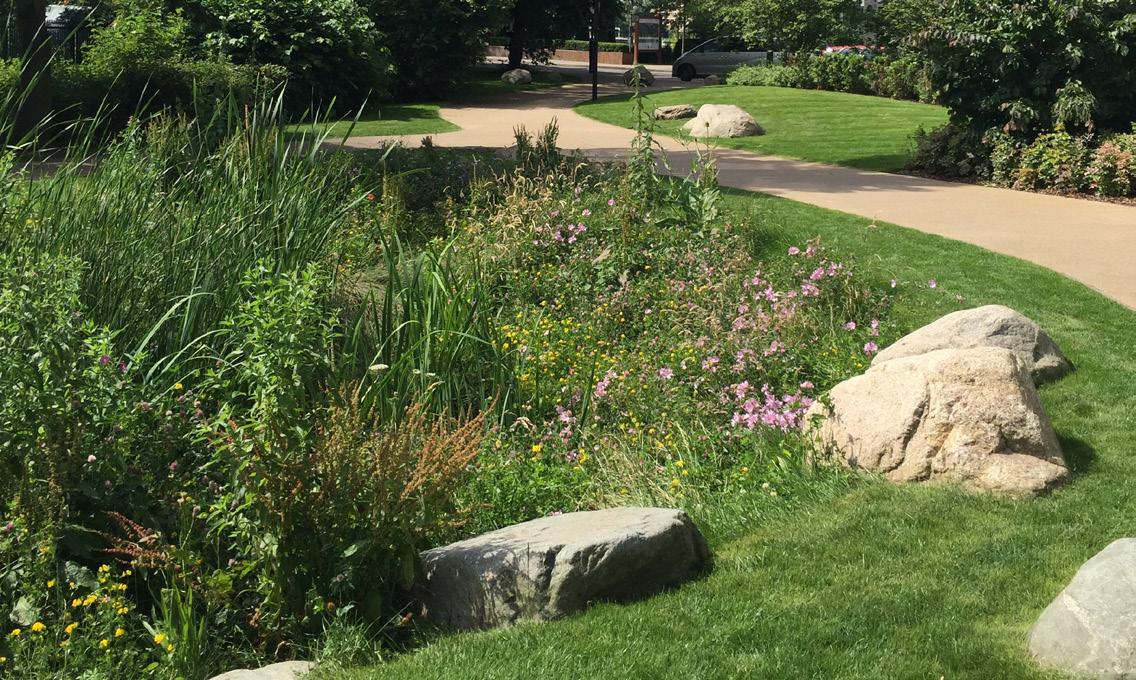
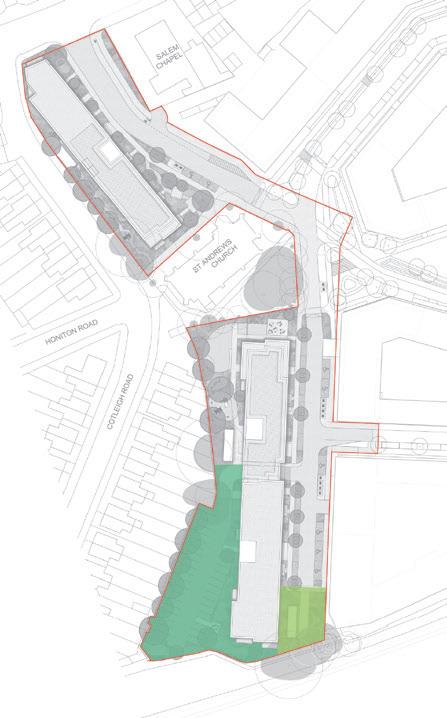
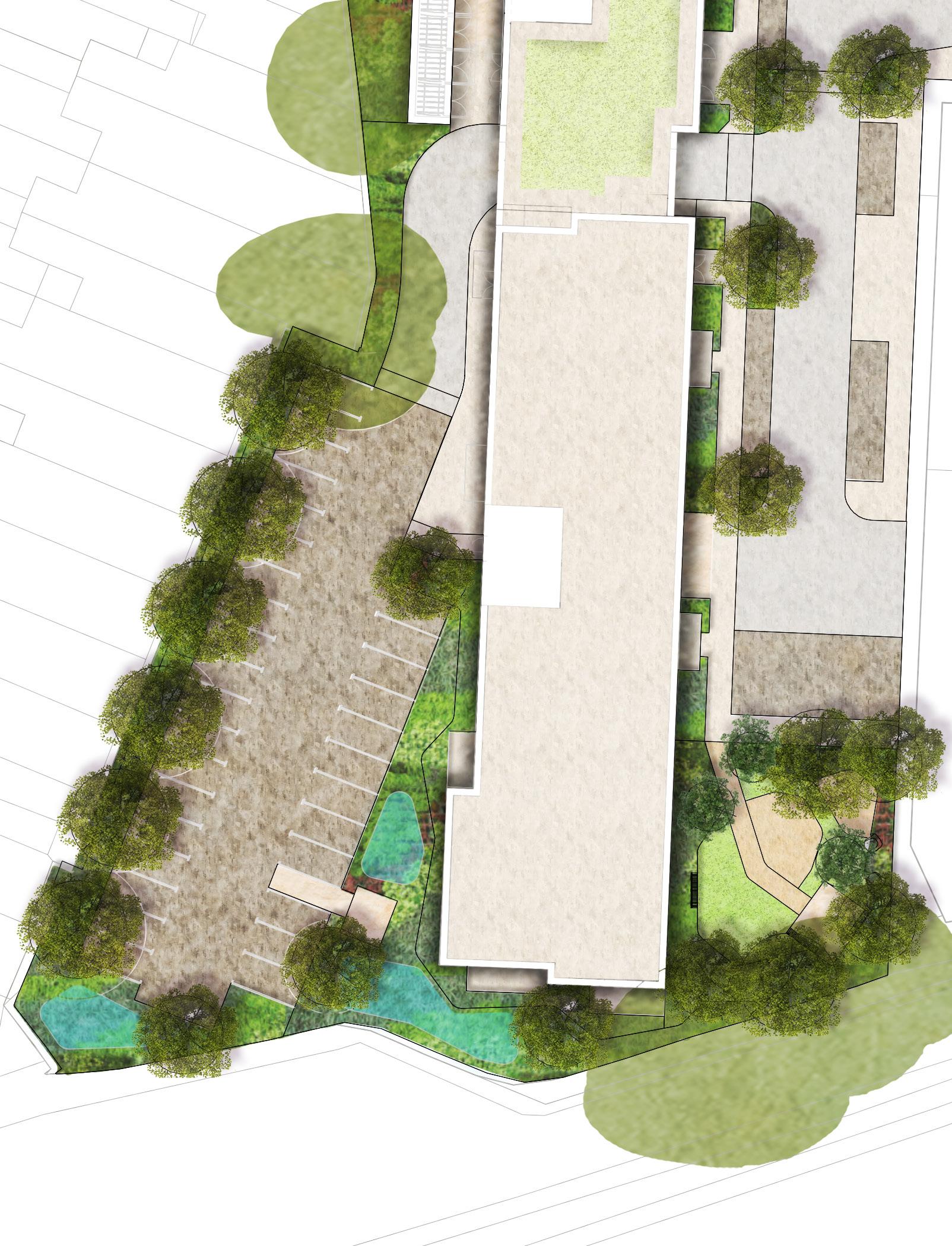


Playable landscape that can be used for passive recreation as well as play.
Naturalistic in character.
Embeds into the backdrop of the green railway embankment.
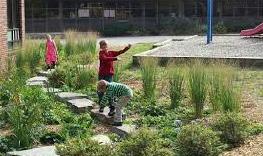
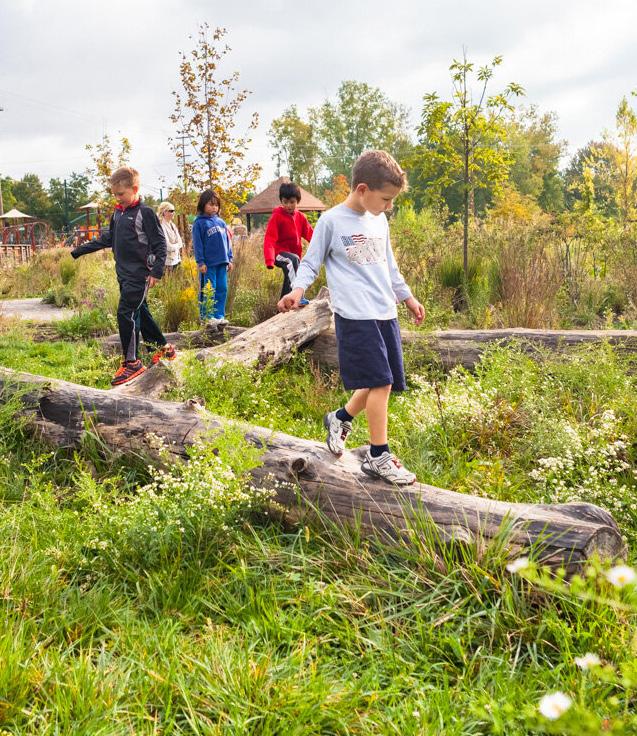
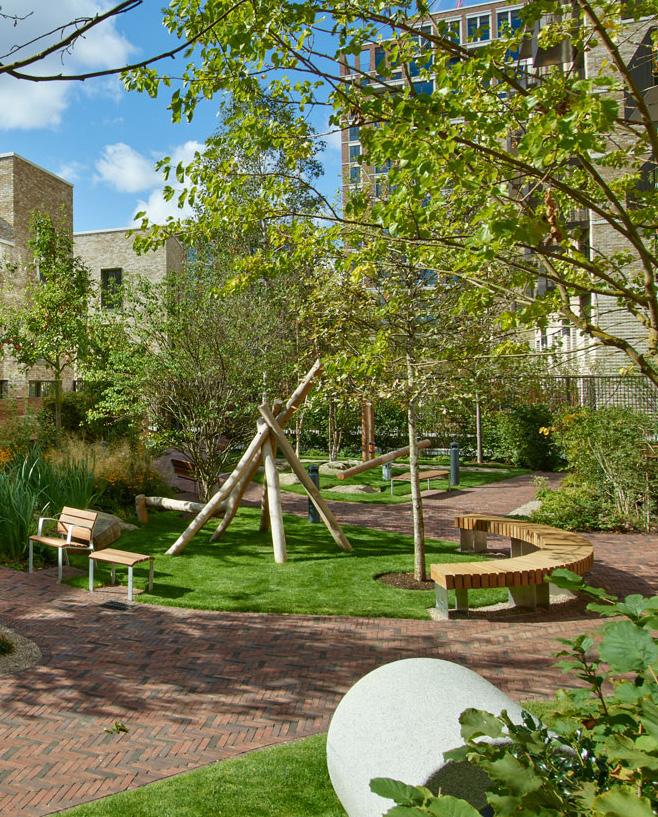
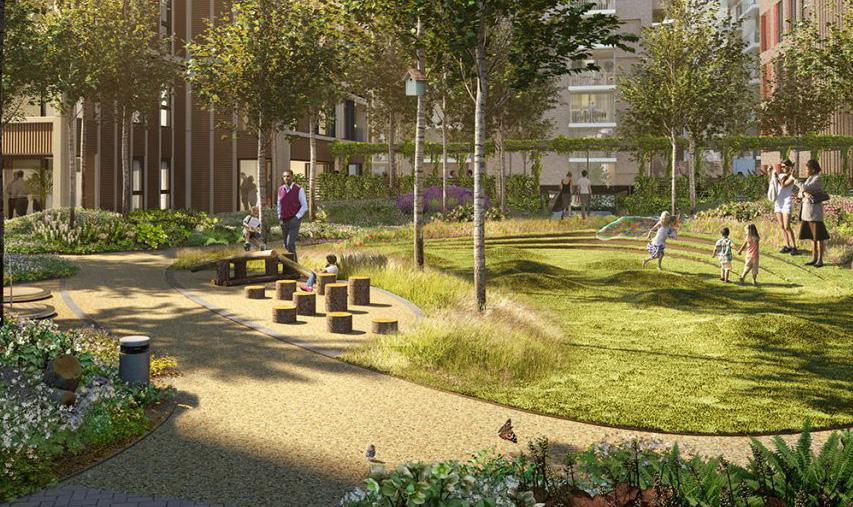







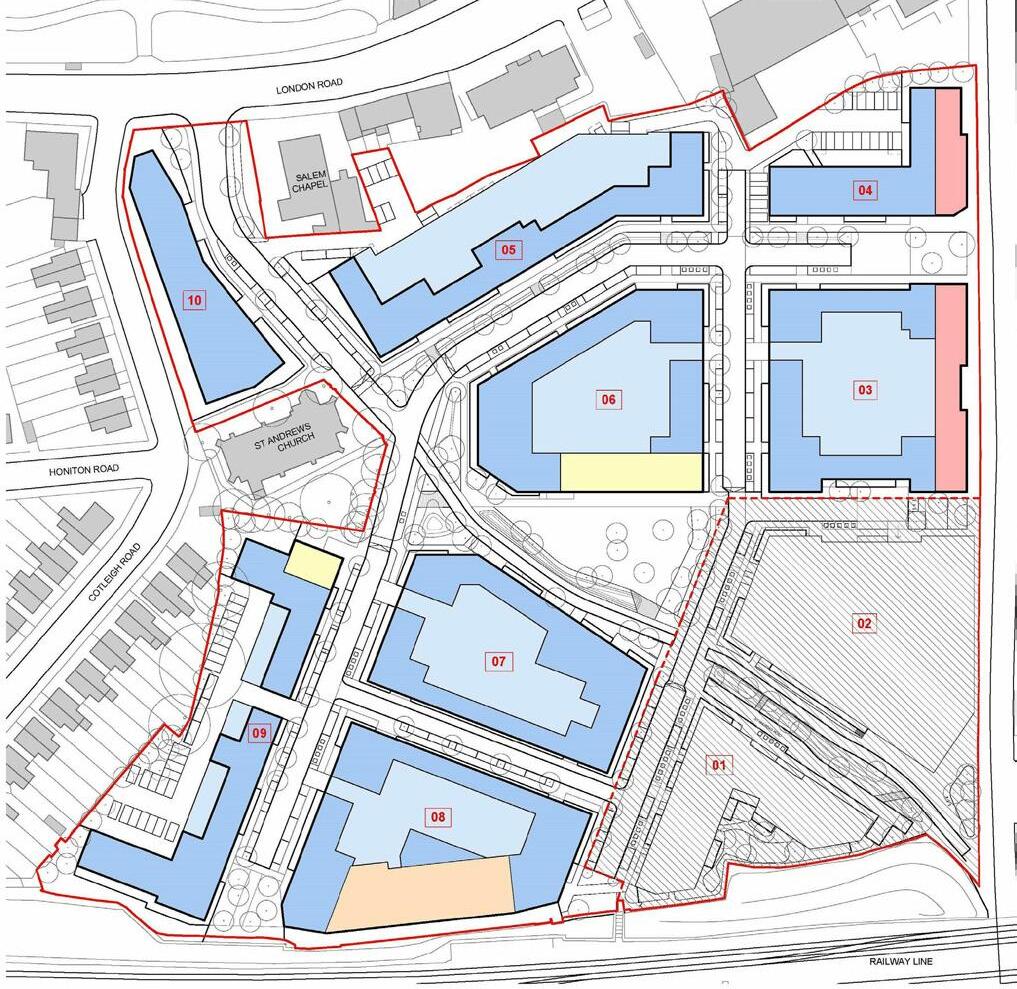





PLOT 9 LONG SECTION B-B: CONSENTED PARAMETER HEIGHTS


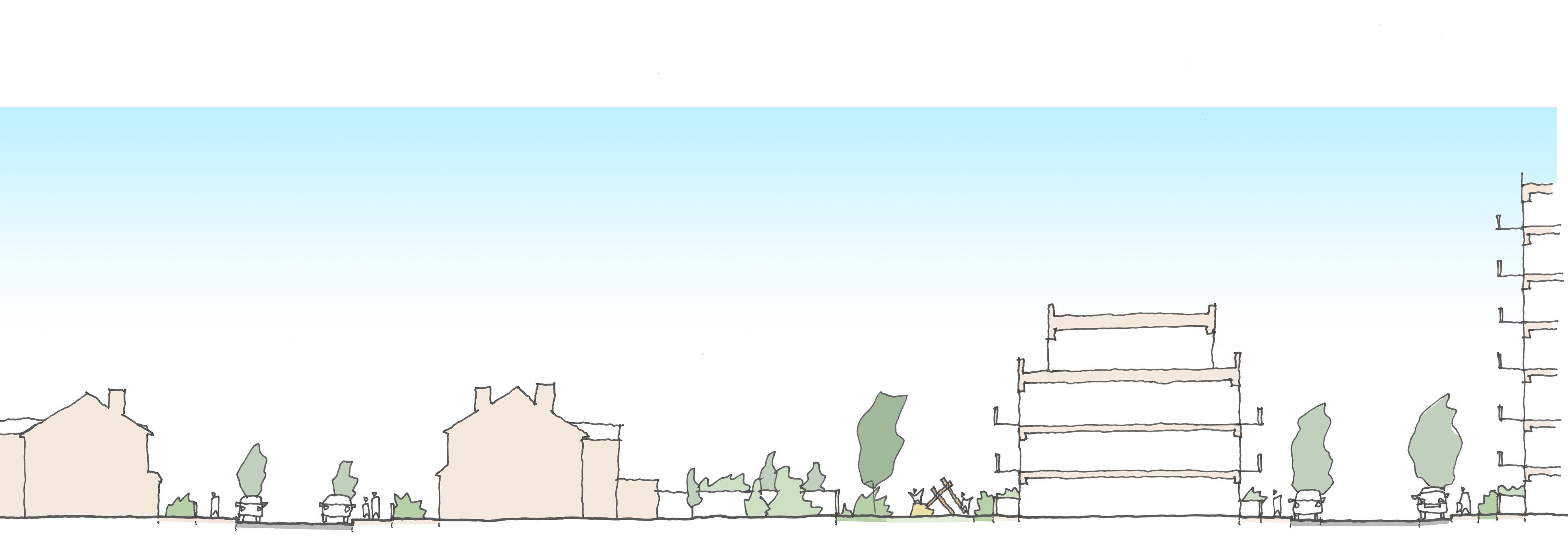

PLOT 9 LONG SECTION B-B: PROPOSAL





DOORSTEP PLAY & COMMUNAL AMENITY SPACE
DOORSTEP PLAY
Place to pass through rather than to dwell.
Play pockets integrated into planting.
Privacy and buffer planting to ground floor units.
Low boundary wall for containment and visual continuity with the Church.
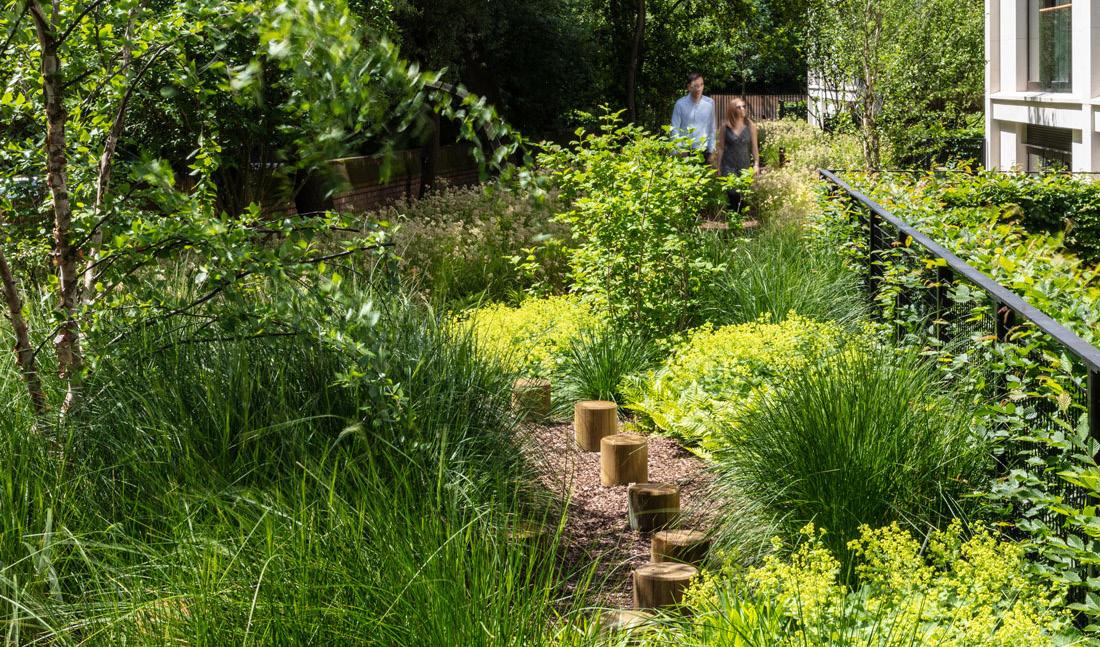
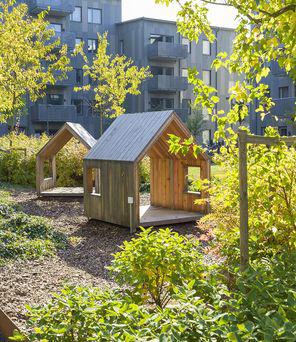
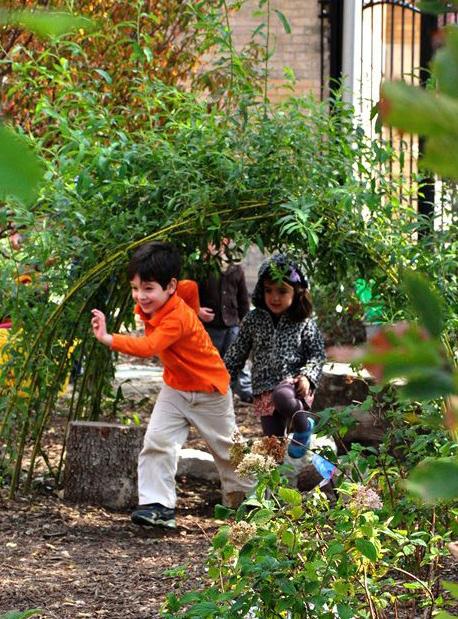
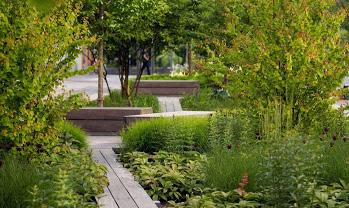
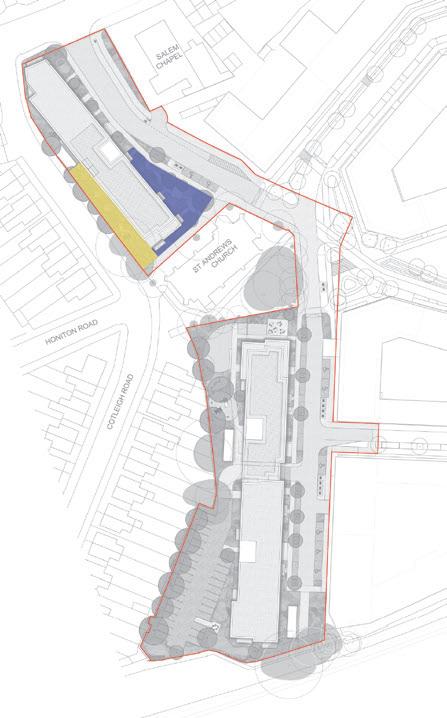



COMMUNAL AMENITY SPACE
Informal, secluded spaces for social interaction or reflection for residents.
Seating decks over feature swale.
Lush, multi-layered planting to provide privacy and enclosure.
Weaving route providing secondary access to terraces.
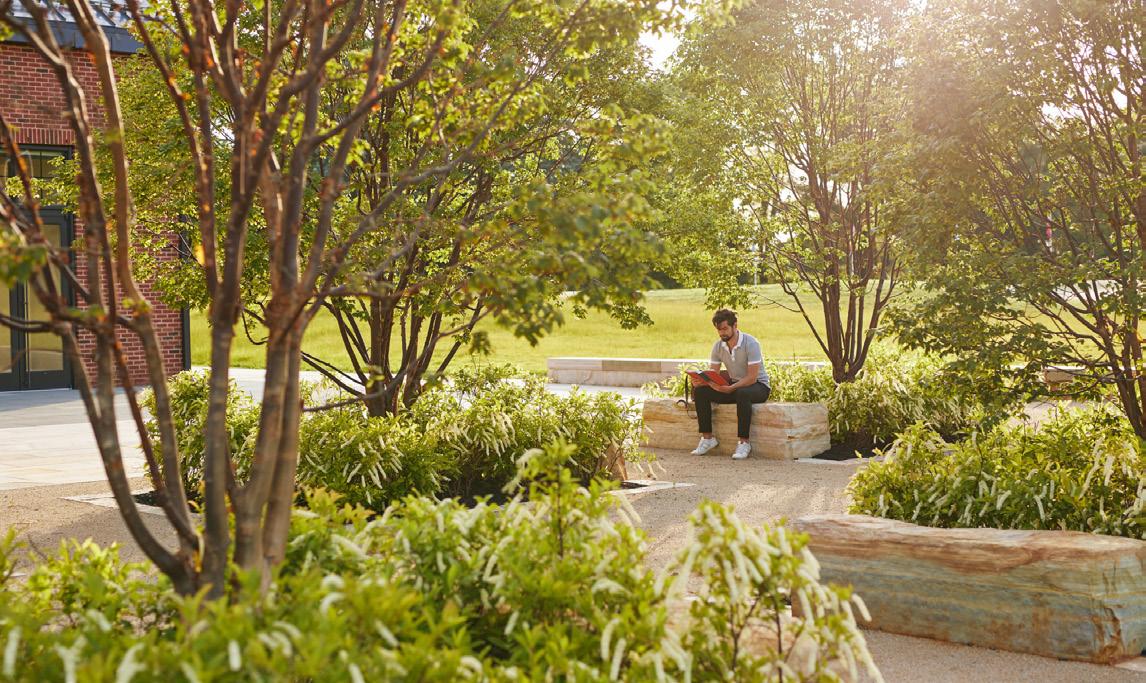

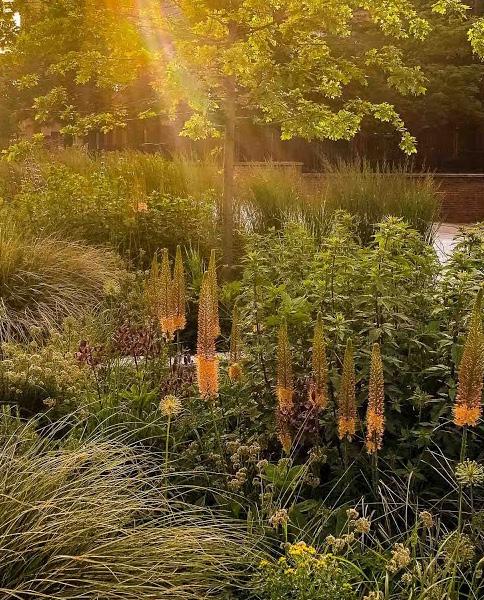
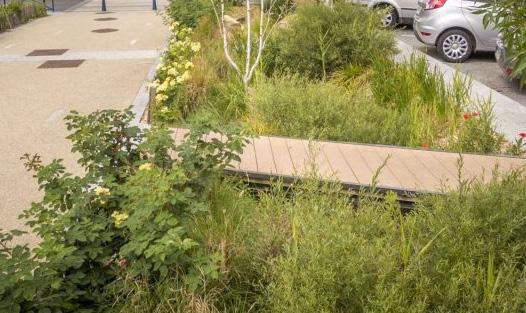
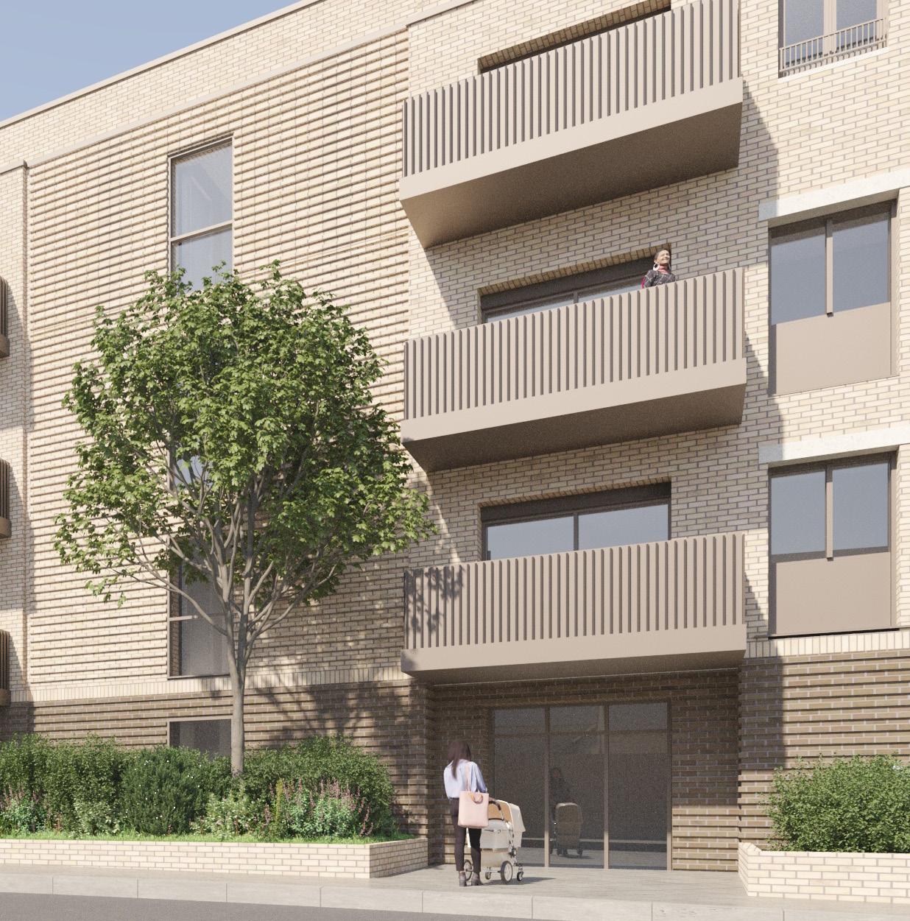
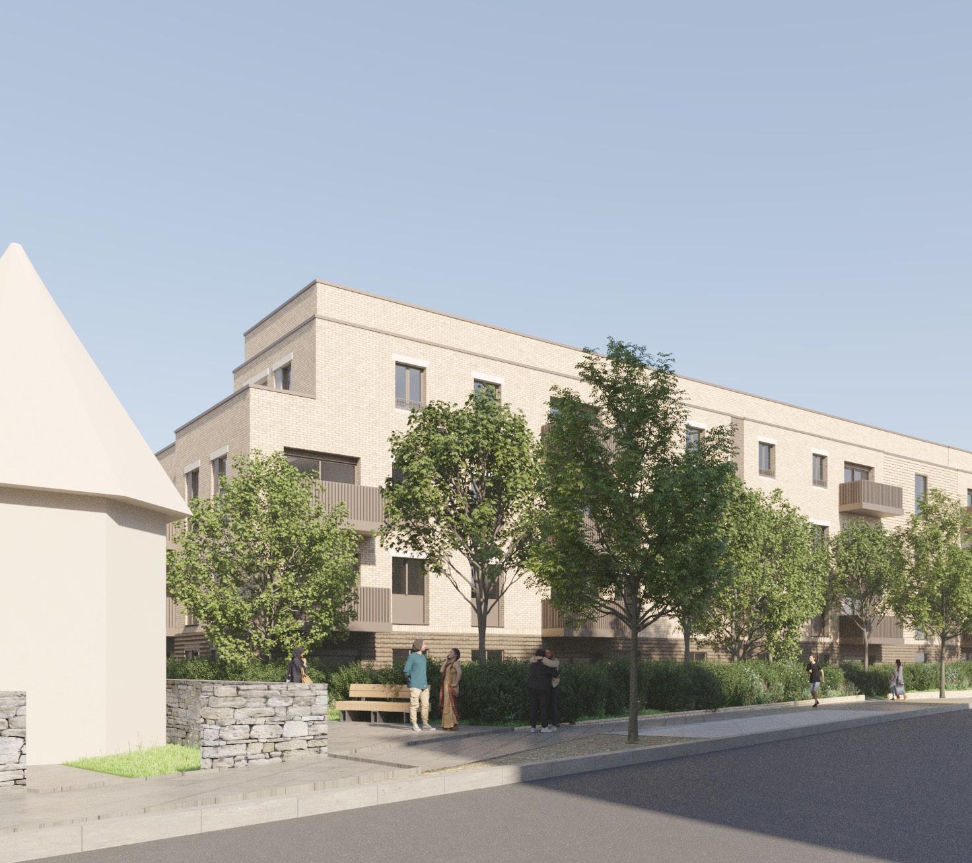
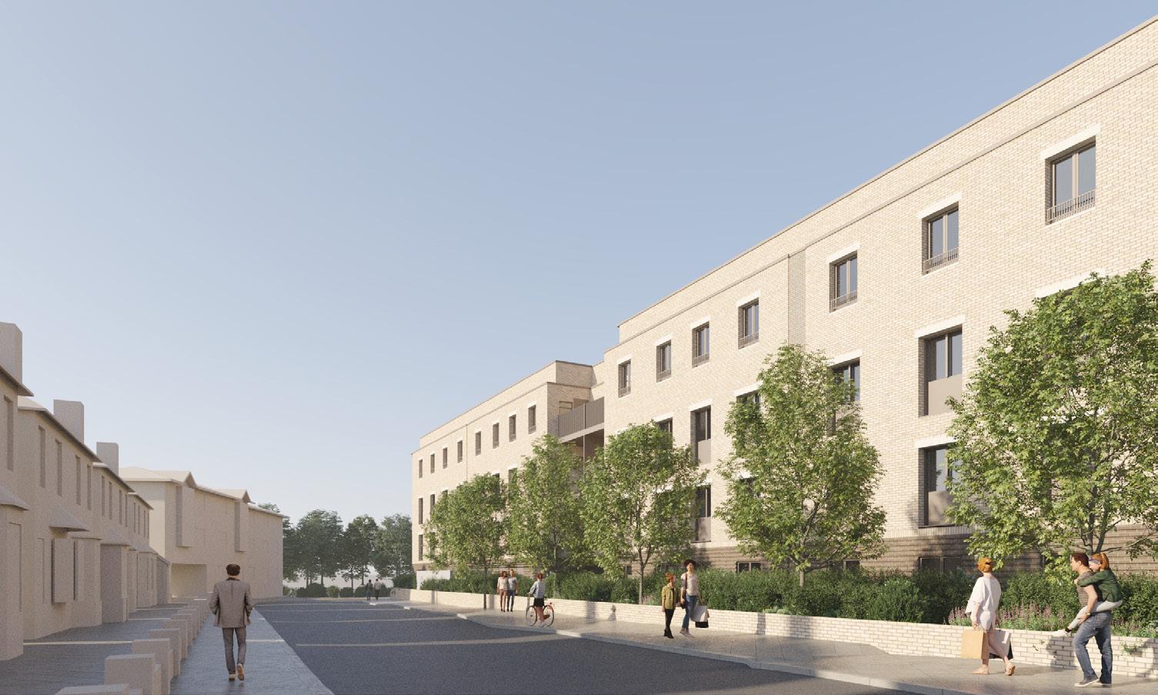


10 LONG SECTION G-G: CONSENTED PARAMETER HEIGHTS












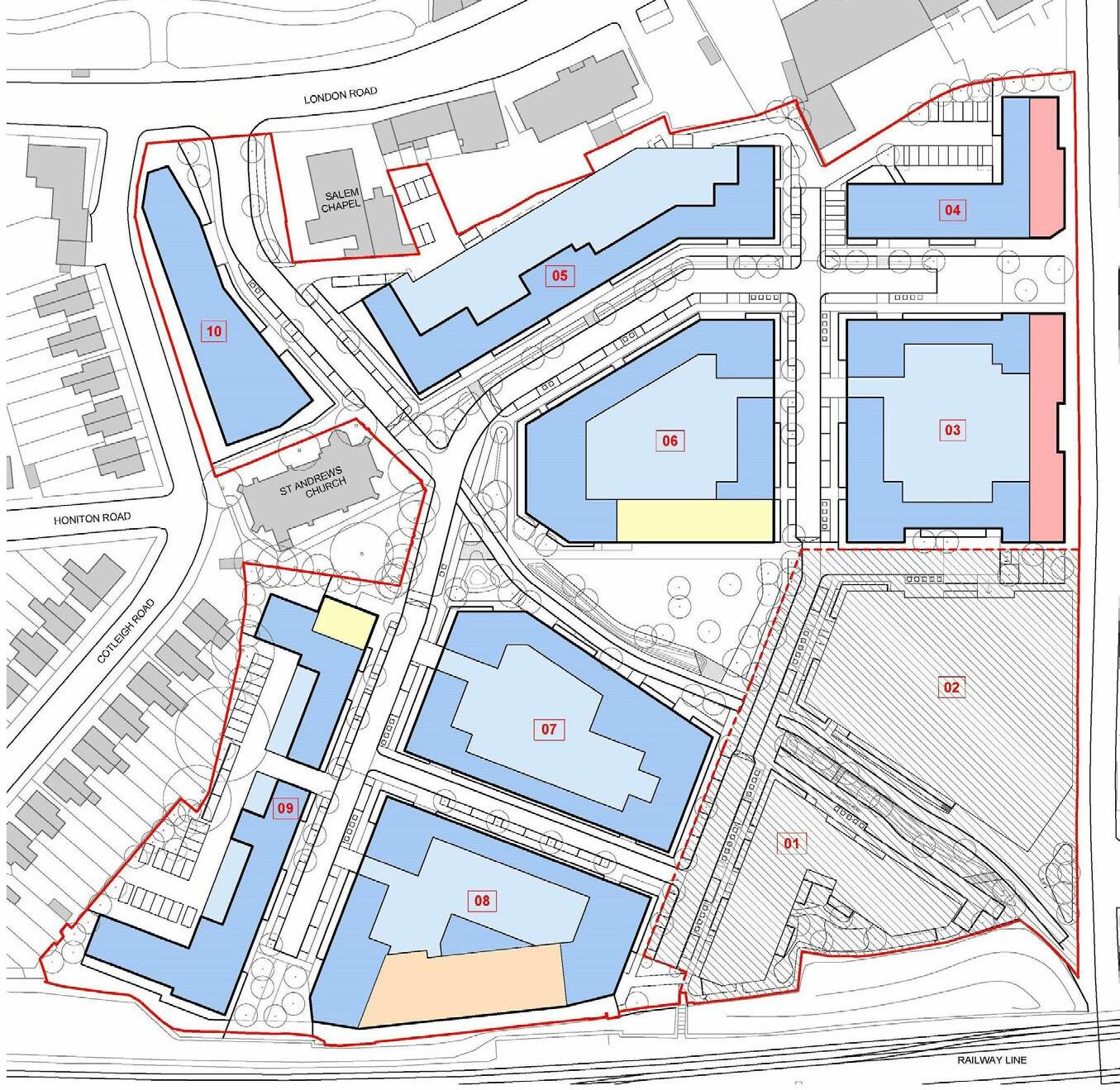



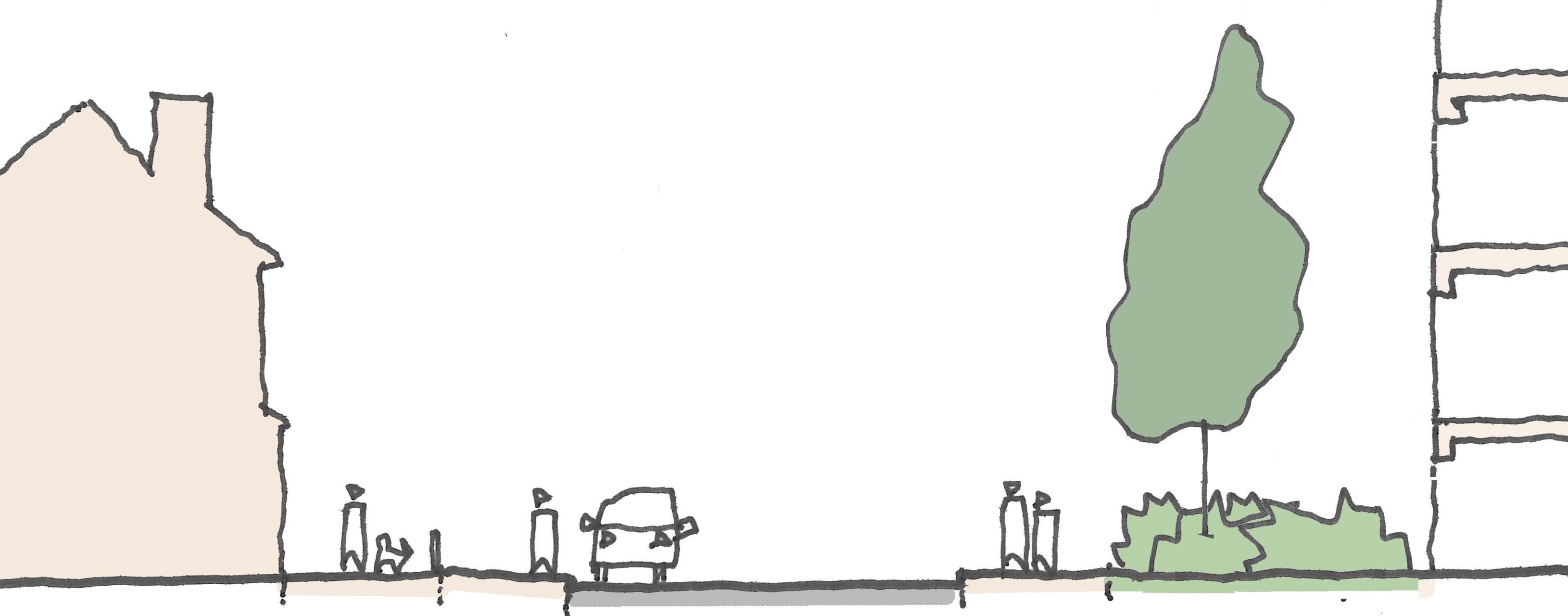
PLOT 10 SECTION GG ZOOM (WEST FACADE): NEW PROPOSED BOUNDARY ARRANGEMENTS
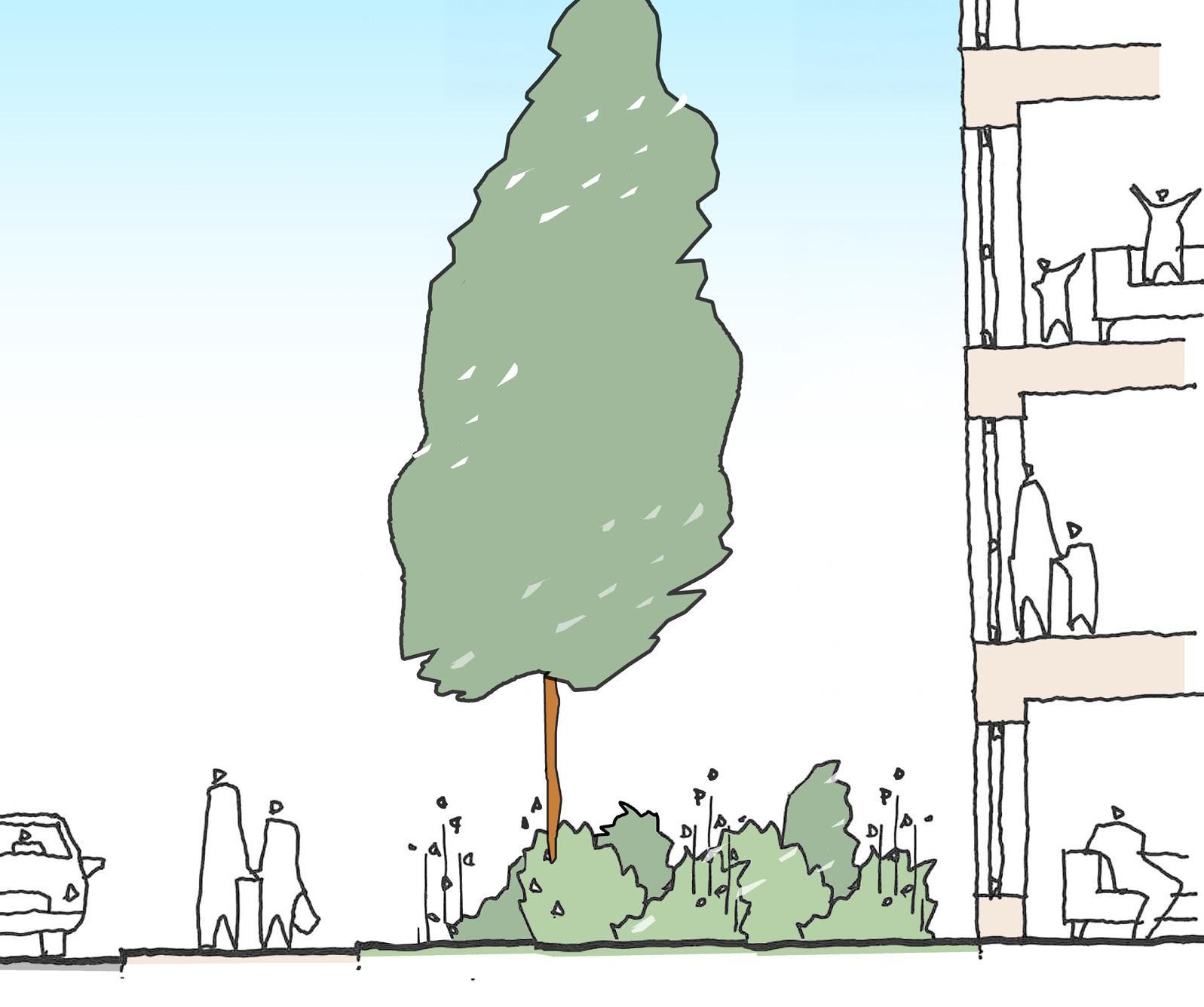
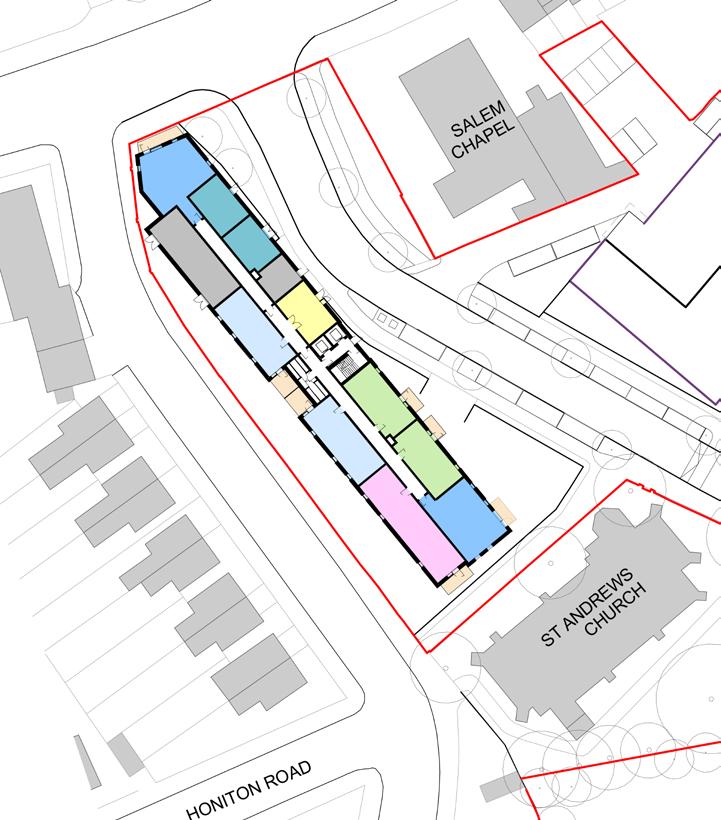


PLOT 10 SECTION GG ZOOM (EAST FACADE):
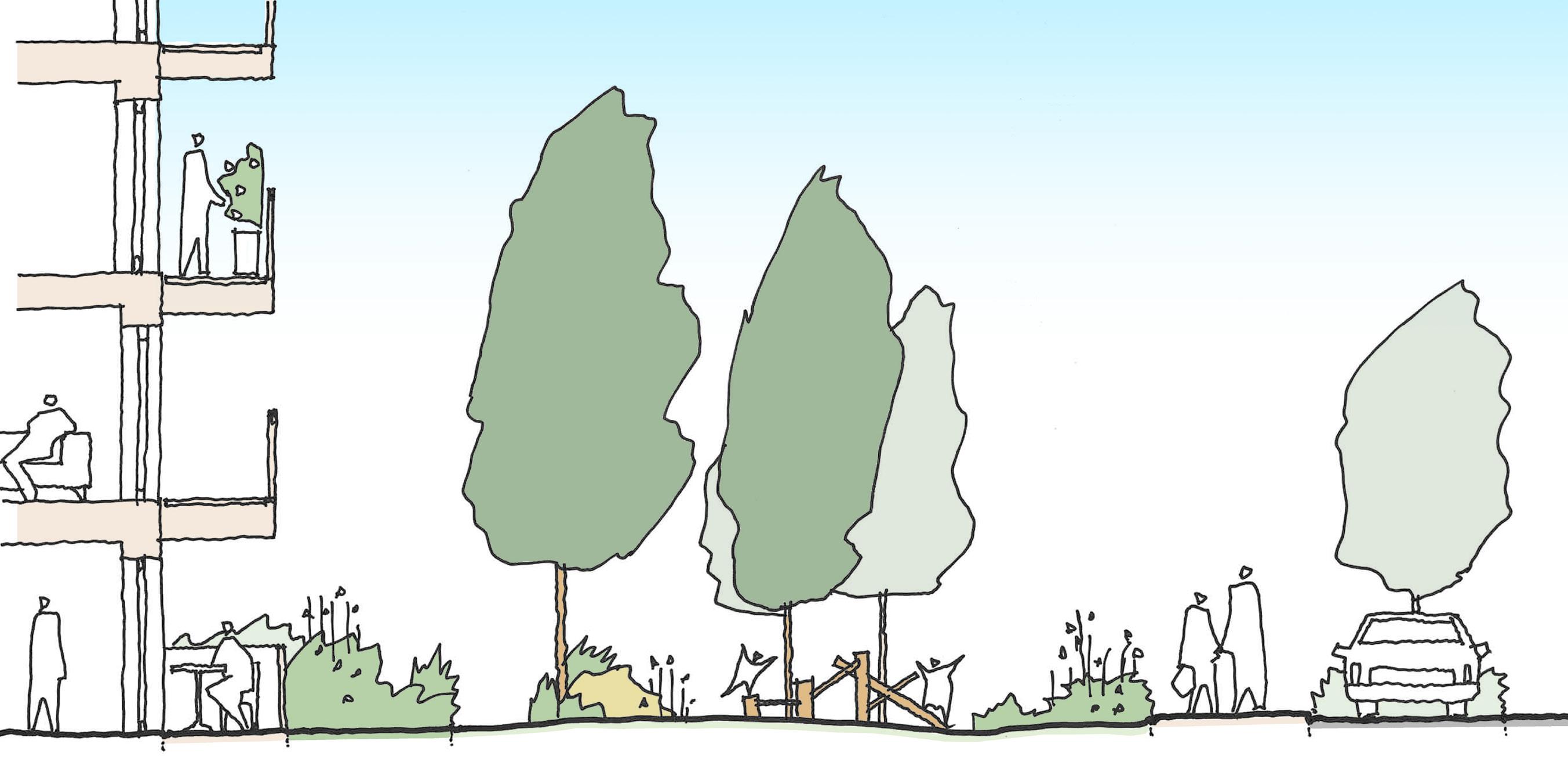


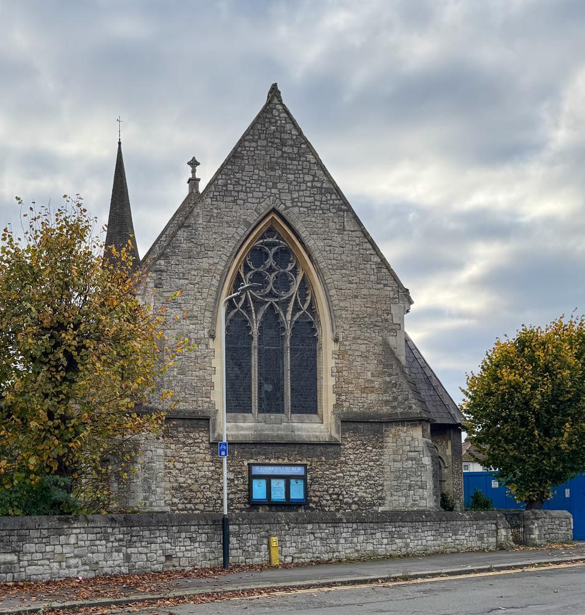
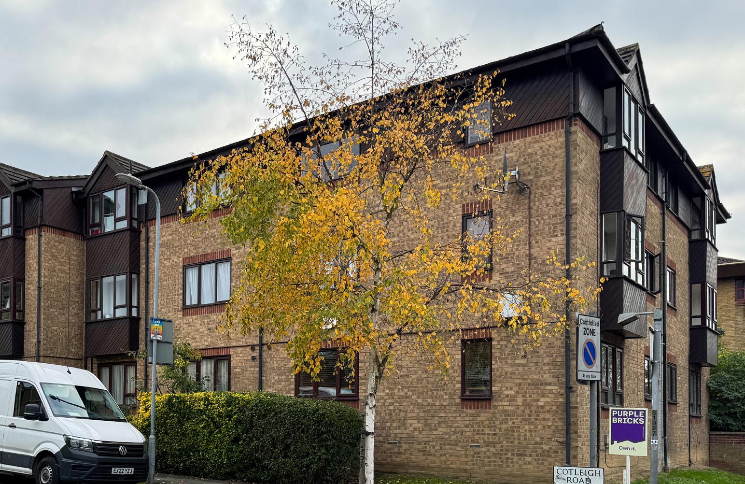
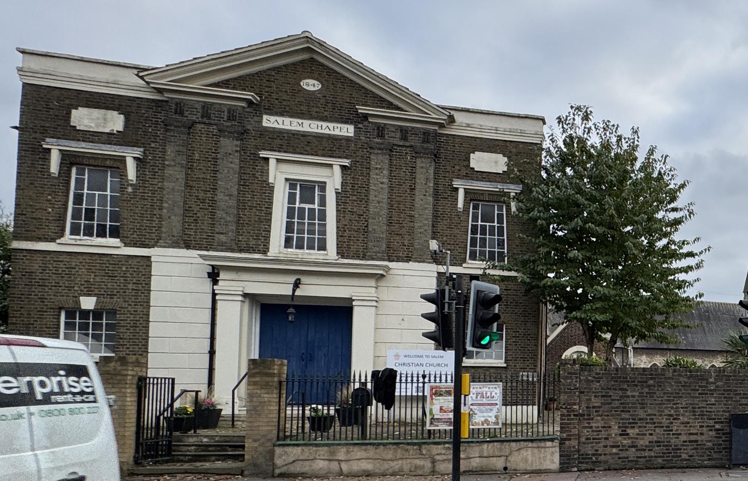
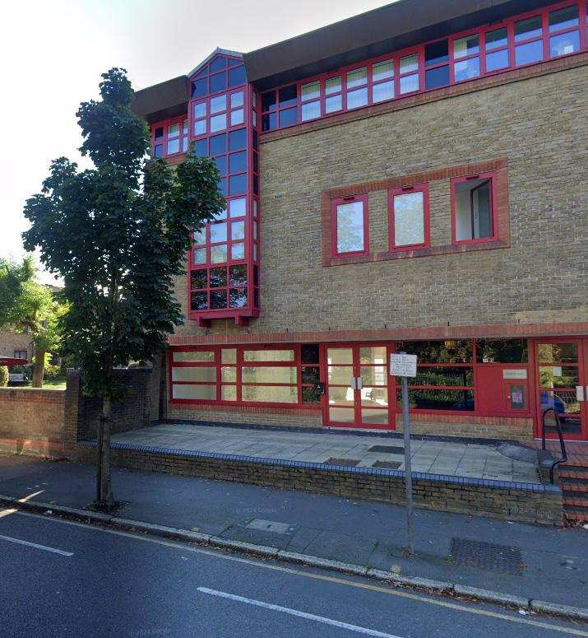
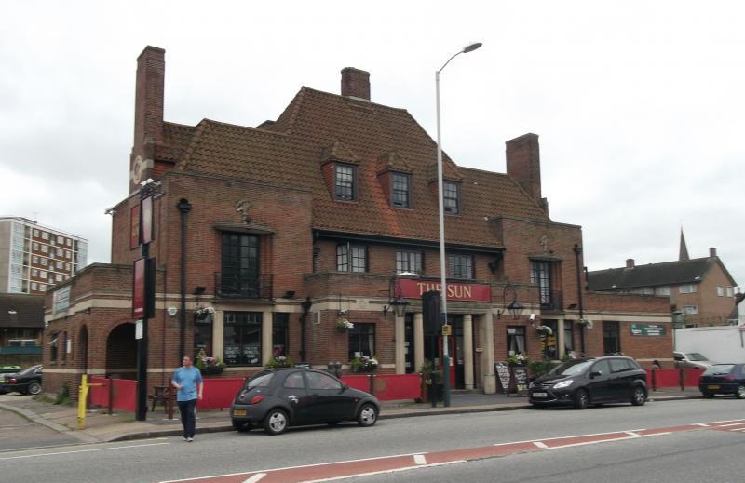
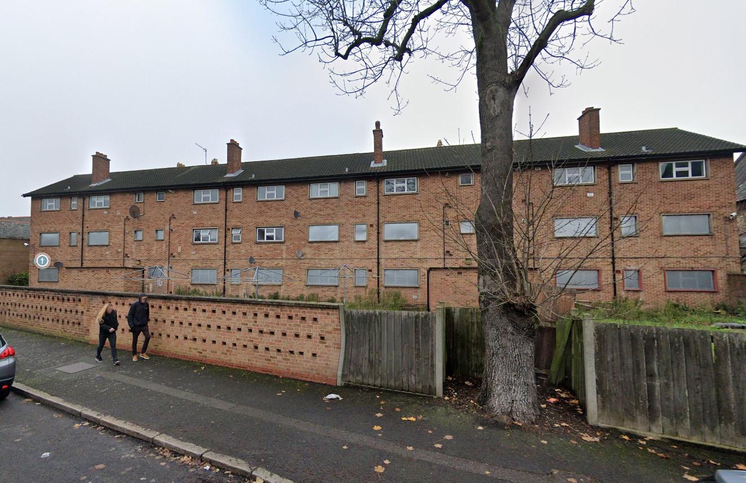
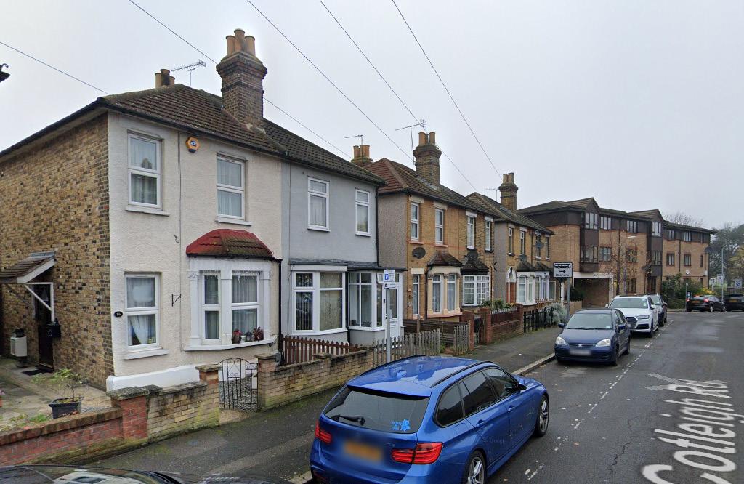
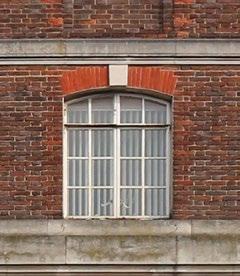
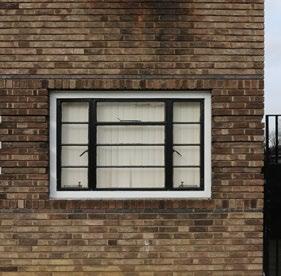
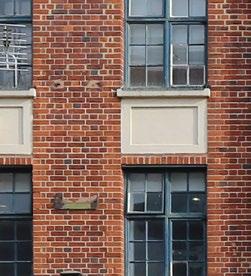
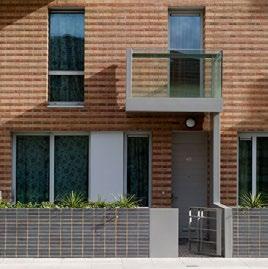
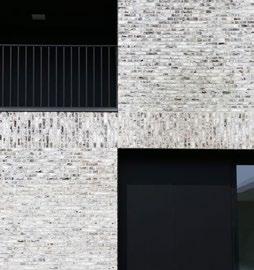
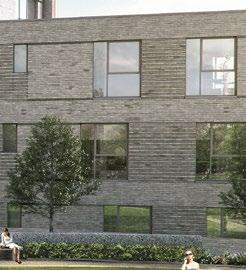
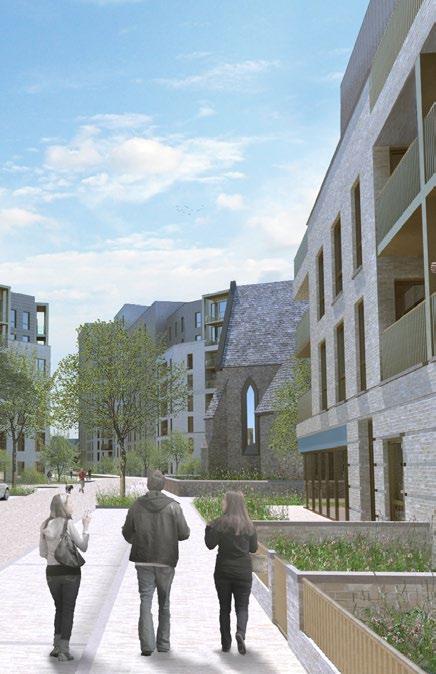
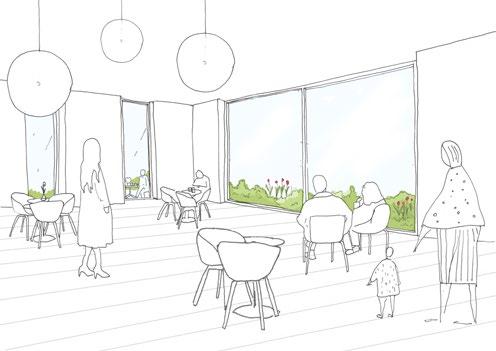


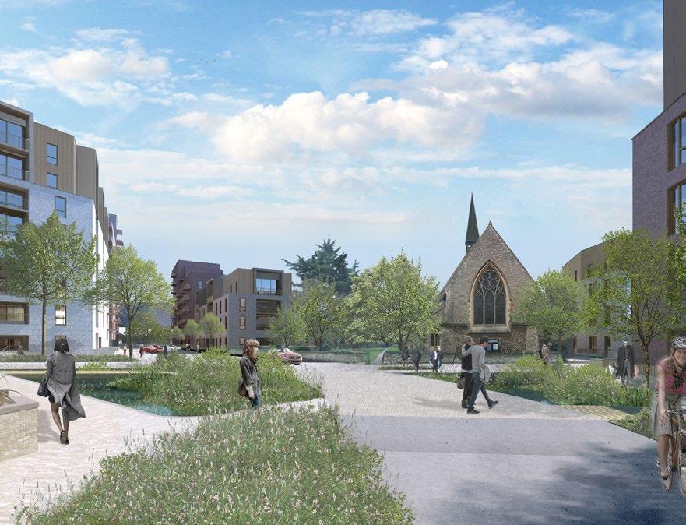


6 STOREYS
BUILDING FORM ARTICULATE THE FORM INTO 2 BUILDINGS
6 STOREYS
4 STOREYS


6 STOREYS
STEPPED FORM STEPPED FORM
4 STOREYS
EXPRESSED ROUTE THROUGH WITH BALCONIES ABOVE
4 STOREYS
OPAQUE DECORATIVE BALCONIES
GENEROUSLY PROPORTIONED APERTURE WITHIN FACADE BUT DESIGNED WITH PRIVACY IN MIND, UTILISING INSET BRICK PANELS & SPANDRELS
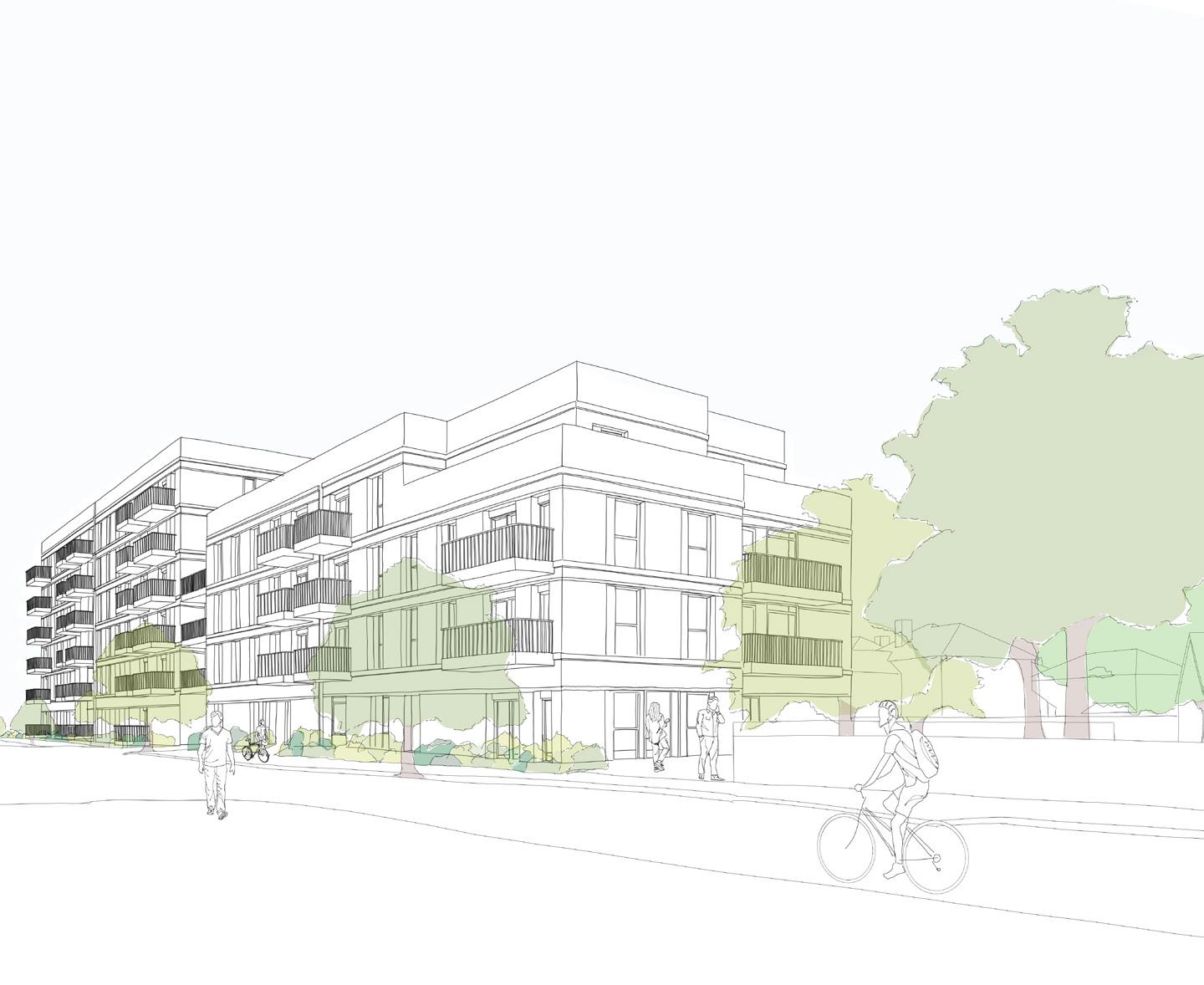


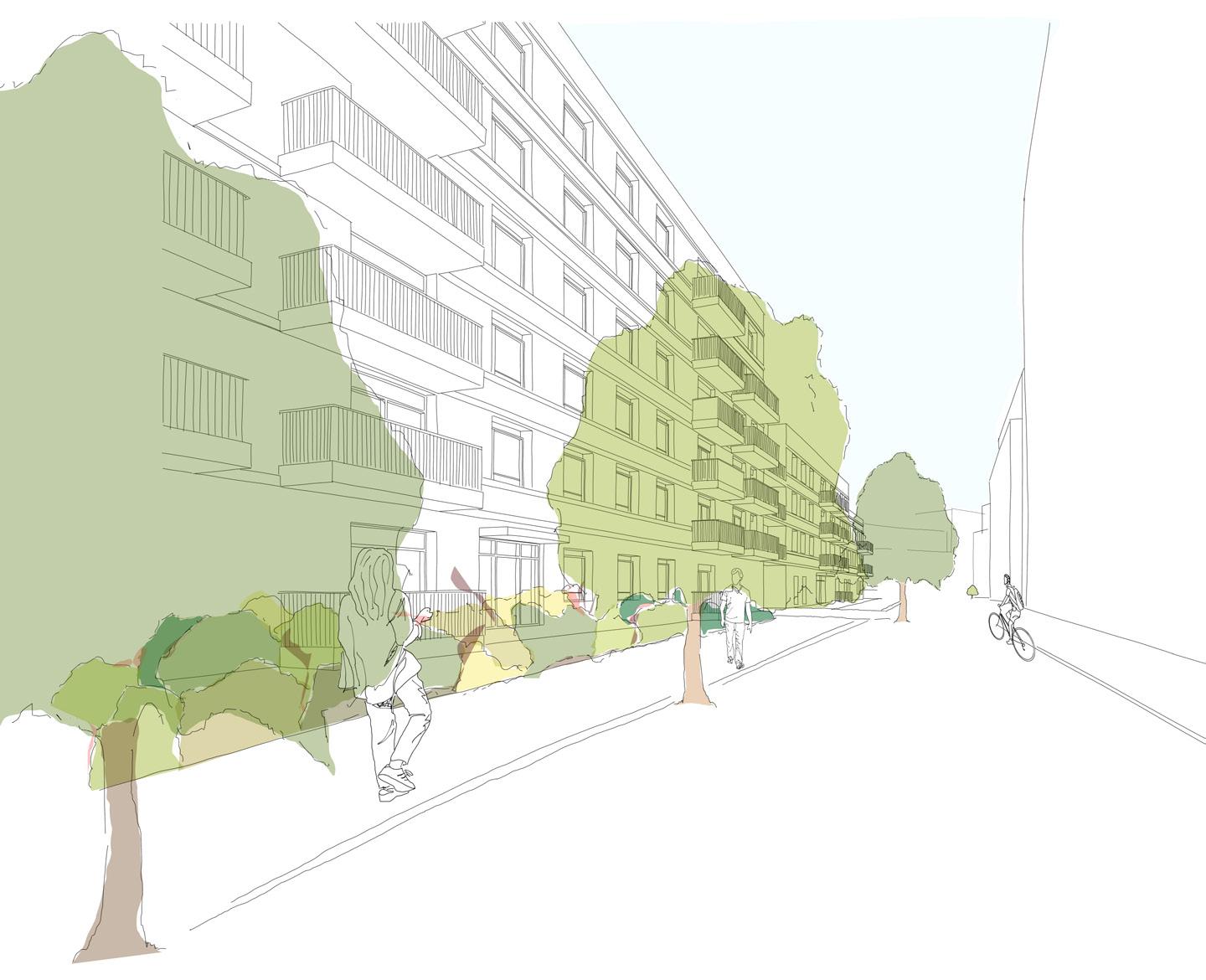

CONTRASTING BRICK BANDING
EXPRESSED BREAK IN BUILDING
SET BACK STOREY ADJACENT TO CHURCH
GOOD PASSIVE SURVEILLANCE AT STREET LEVEL
CHURCH HALL ENTRANCE
FEATURE ENTRANCES
CAREFULLY CONSIDERED BOUNDARY TREATMENTS

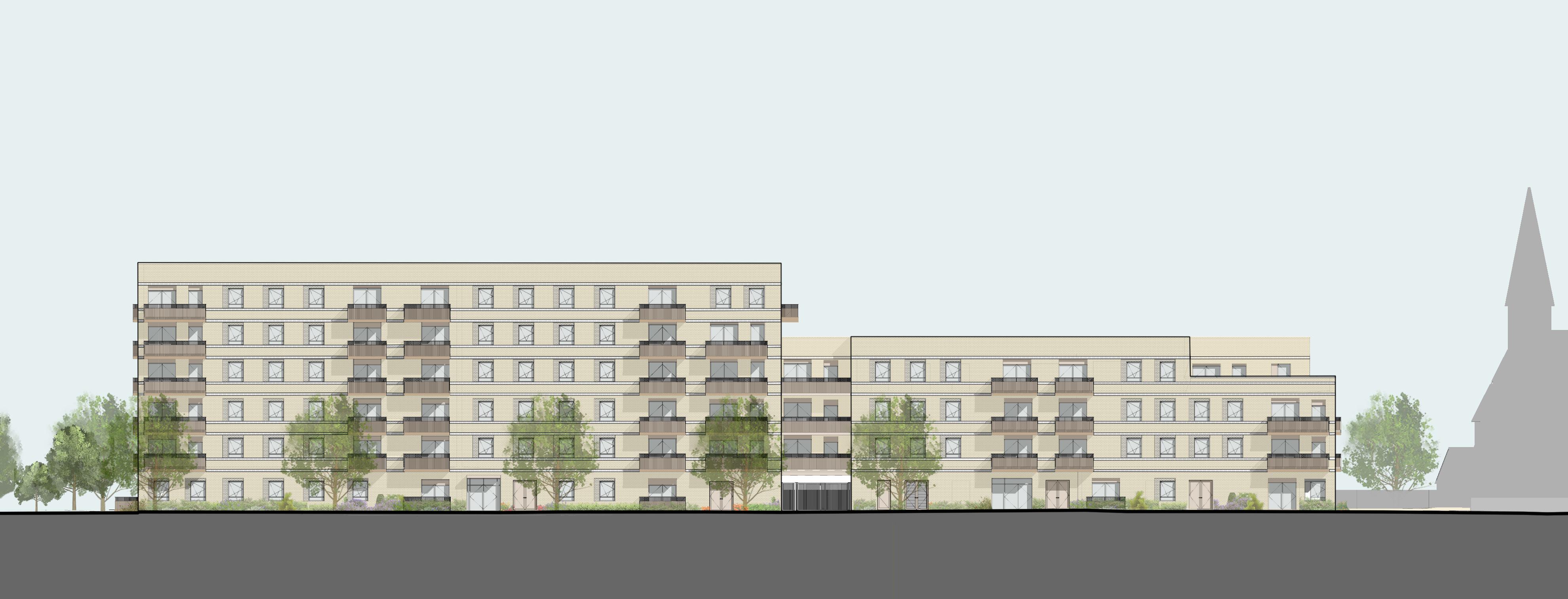
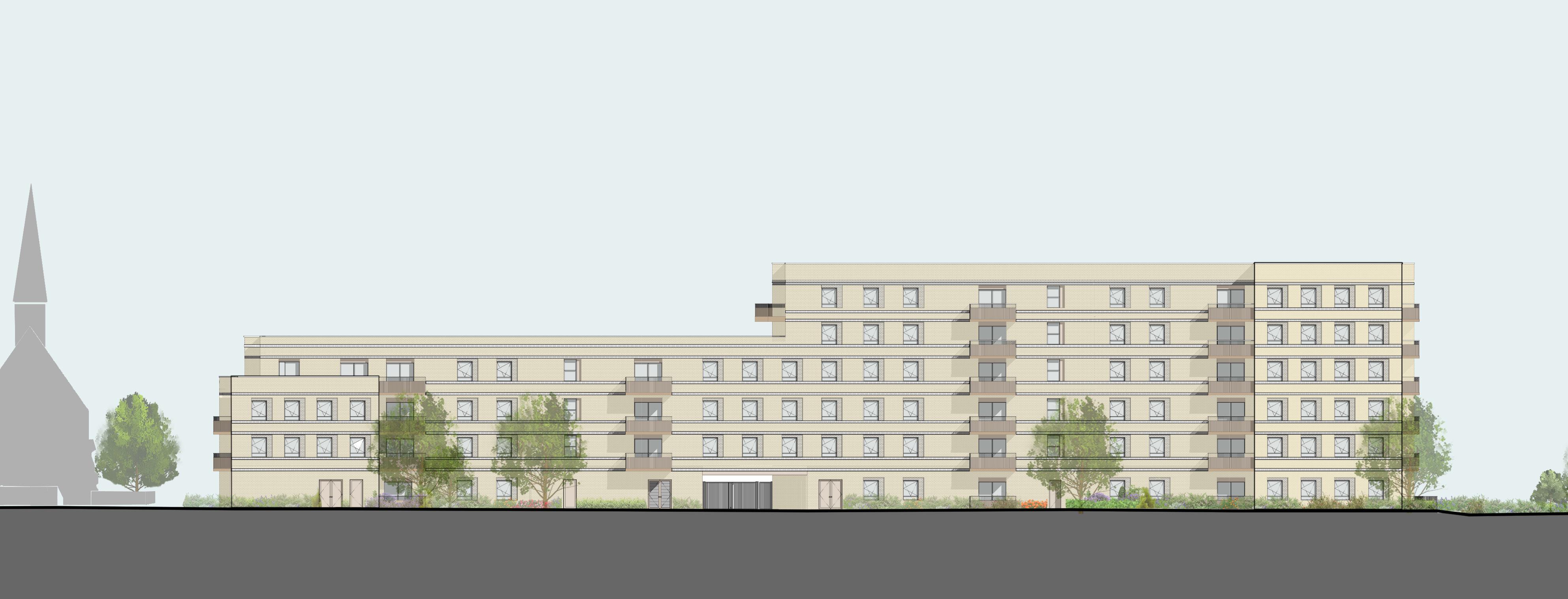




EXPRESSED HORIZONTAL BRICKWORK BANDING AS A LIGHT ‘CHALK’ SOLDIER COURSE LIGHT BUFF BRICKWORK IN STRETCHER BOND WITH MORTAR OPTIONS


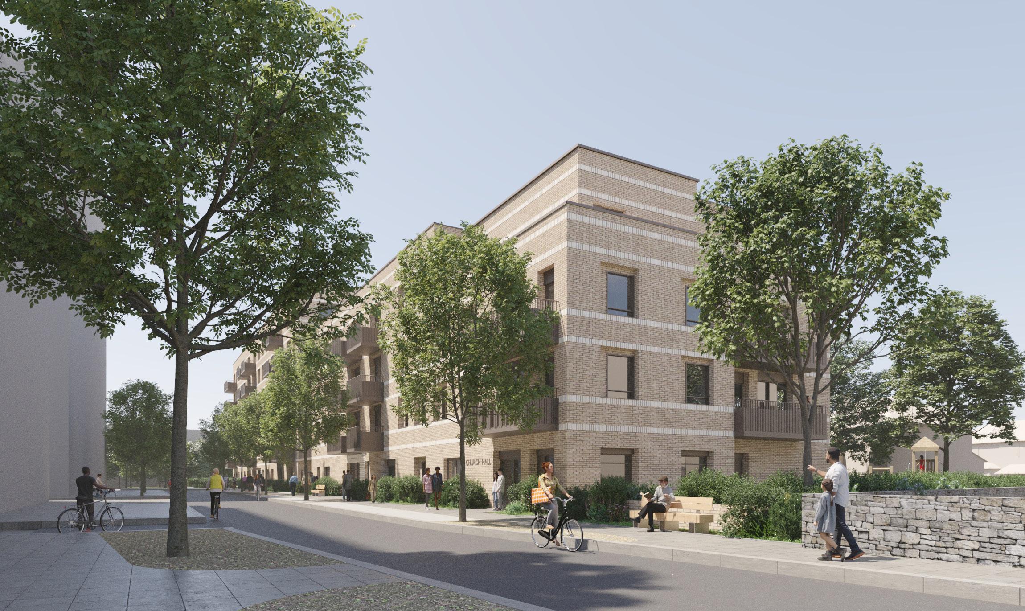
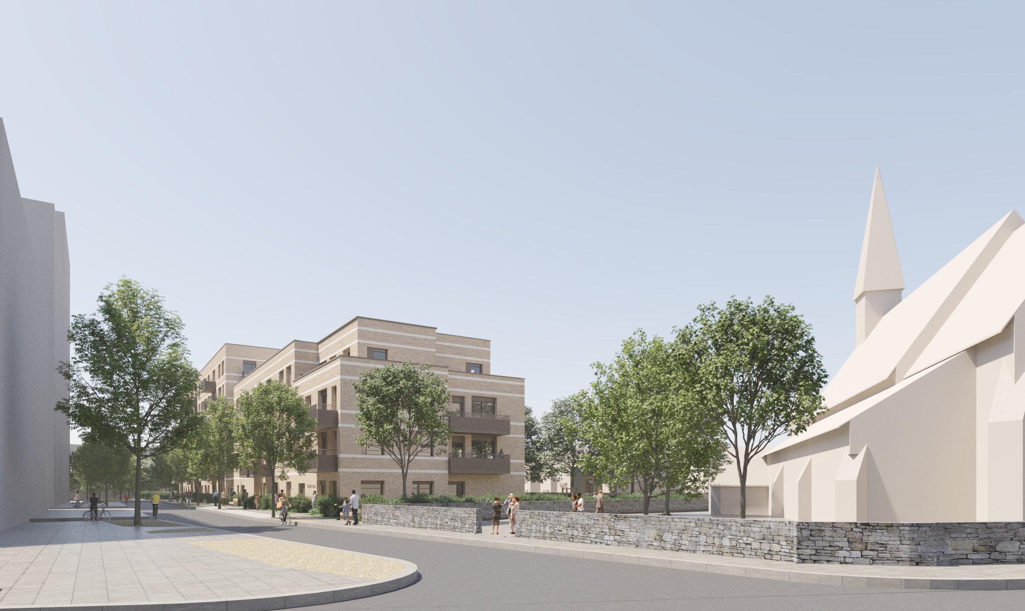


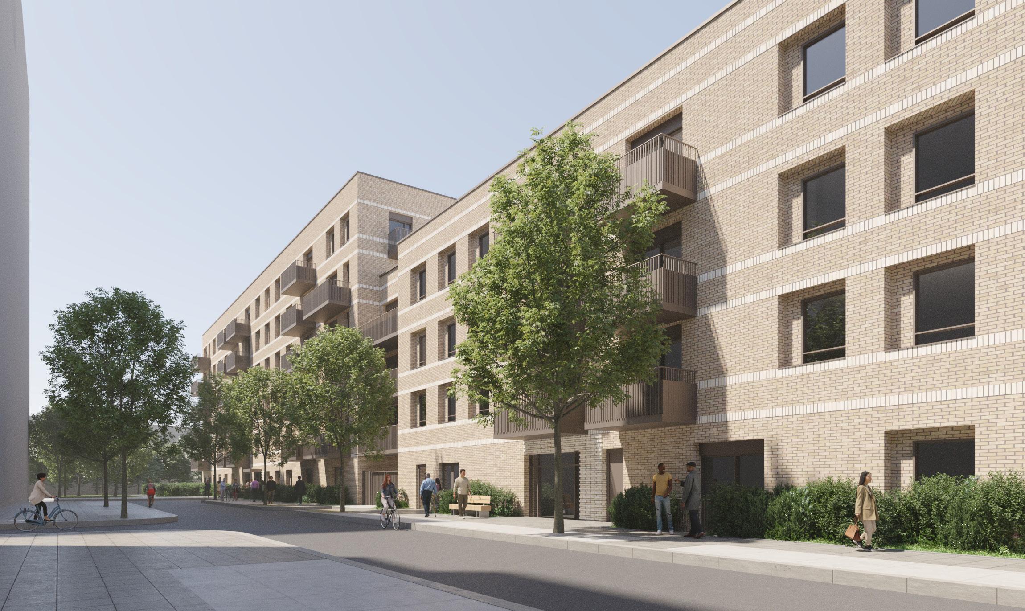
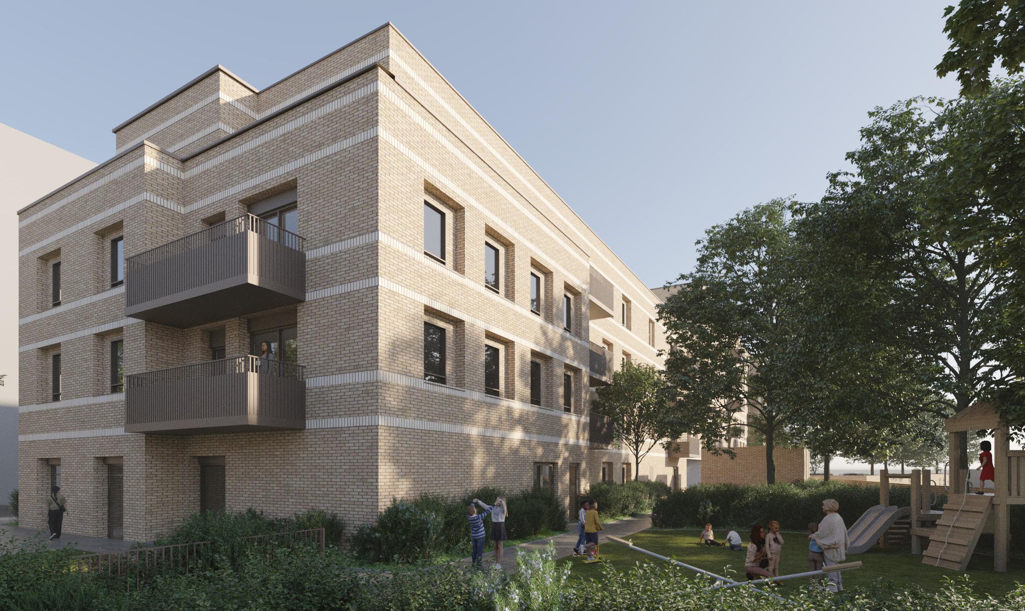
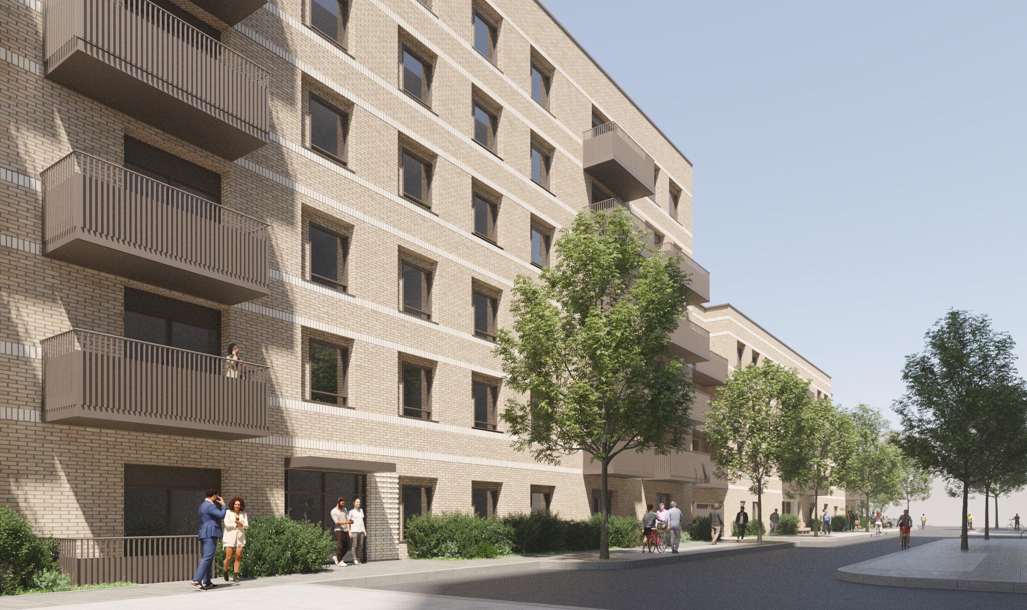


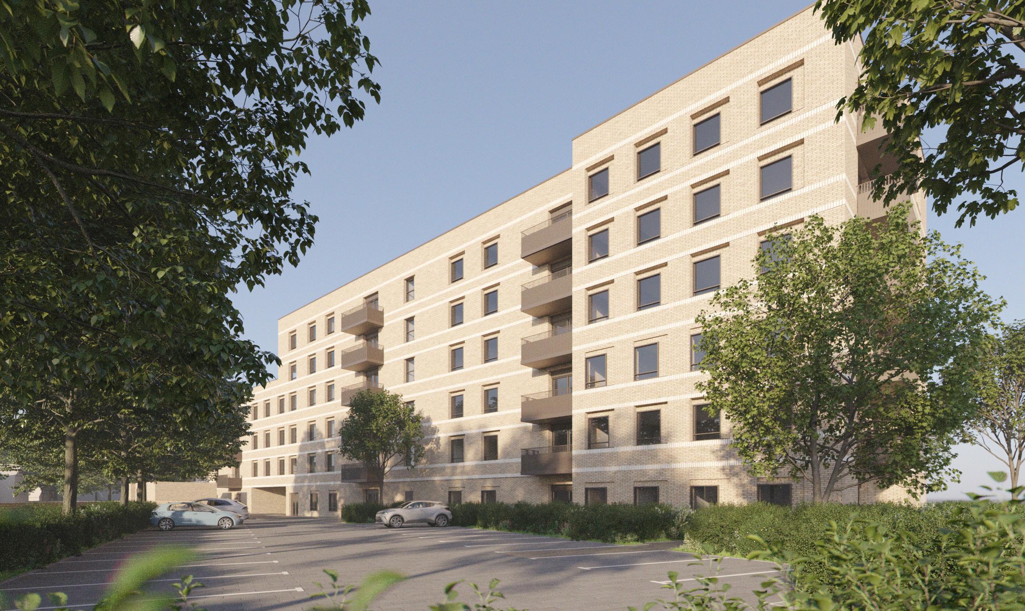
STOREYS 4 STOREYS
THE BUILDING FORM INTO 2 BUILDINGS
4 STOREYS 4 STOREYS
ARTICULATE THE FORM INTO HORIZONTALS
BAYS?
ARTICULATE THE FORM INTO BAYS
BAYS?

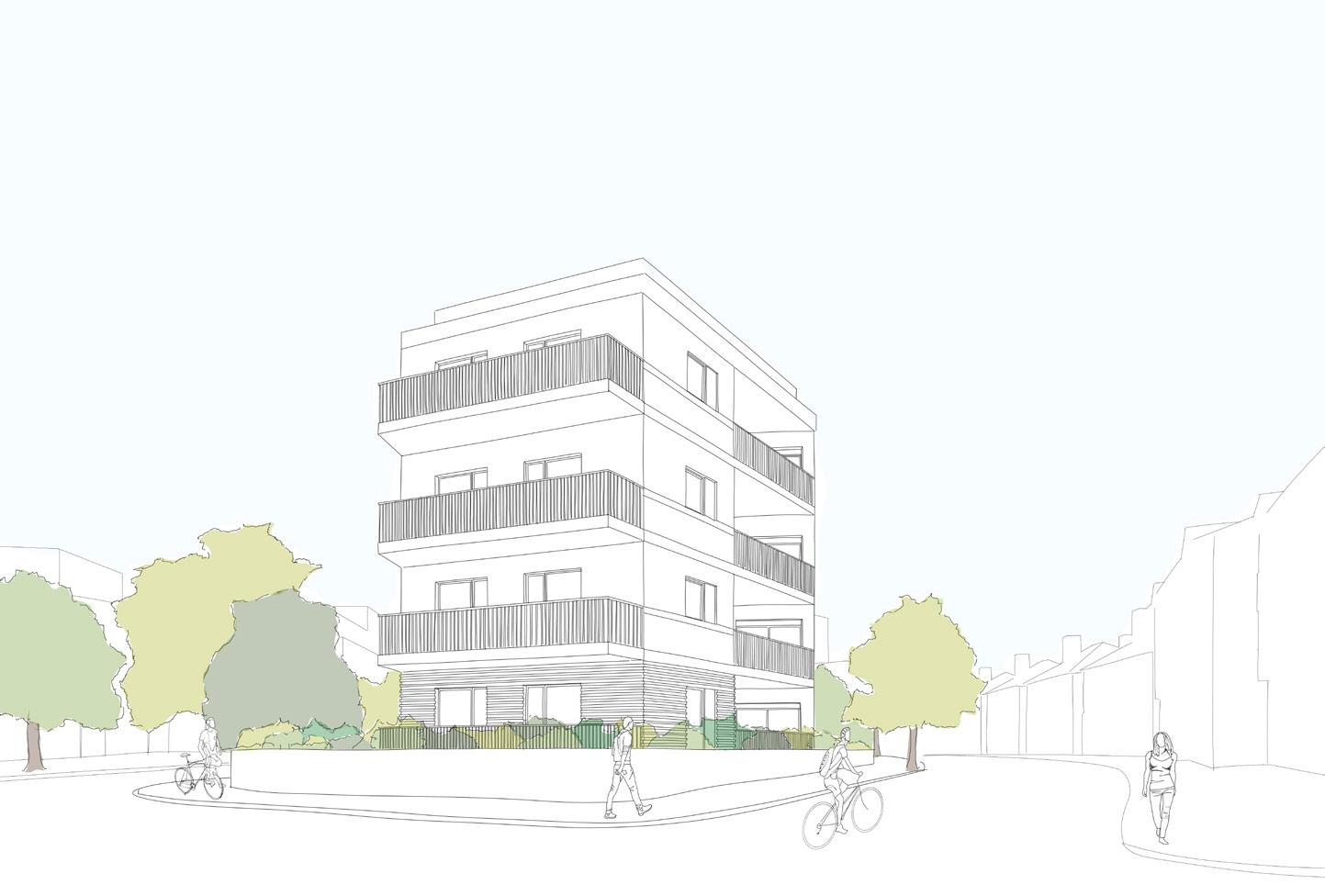
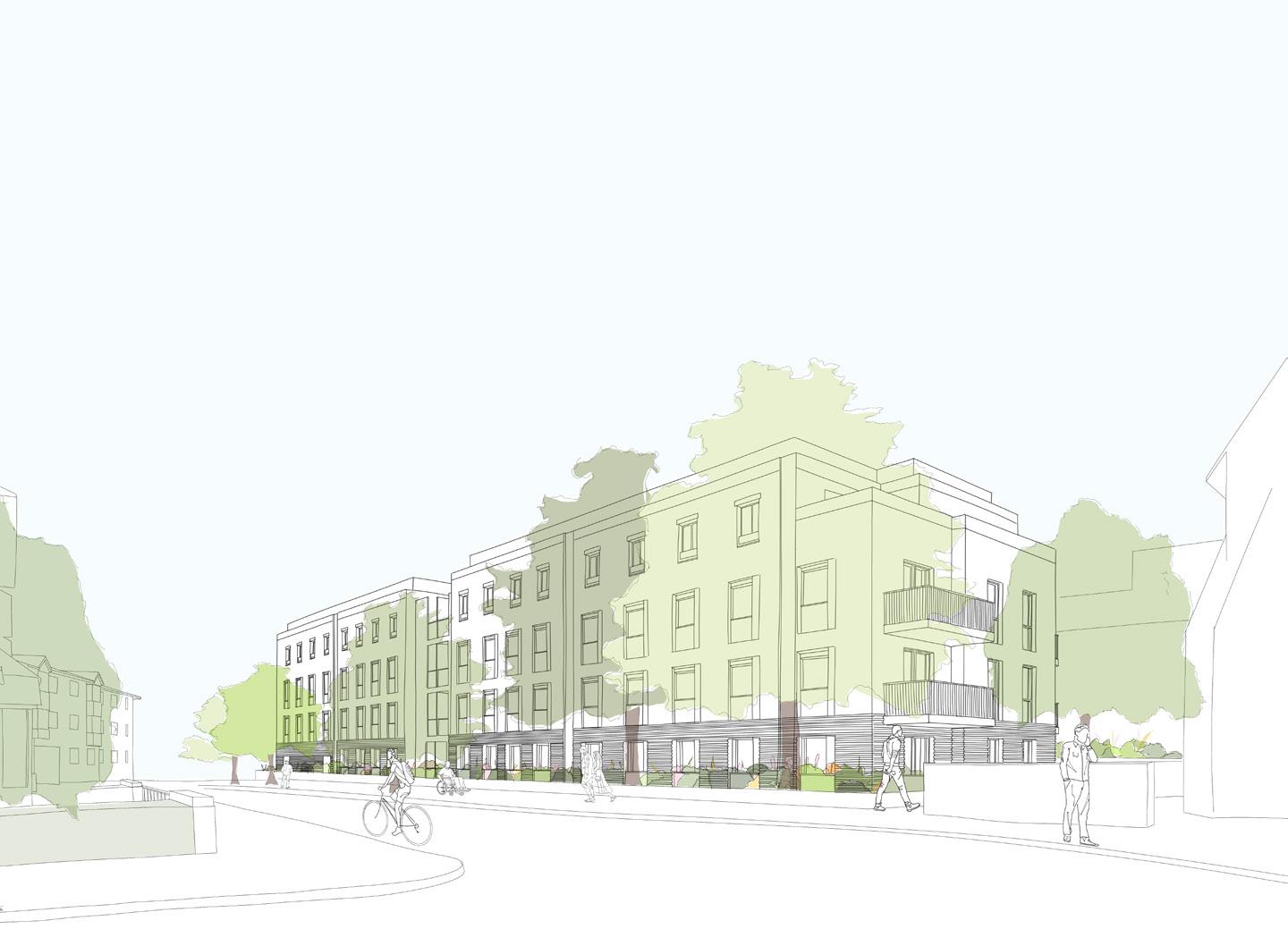
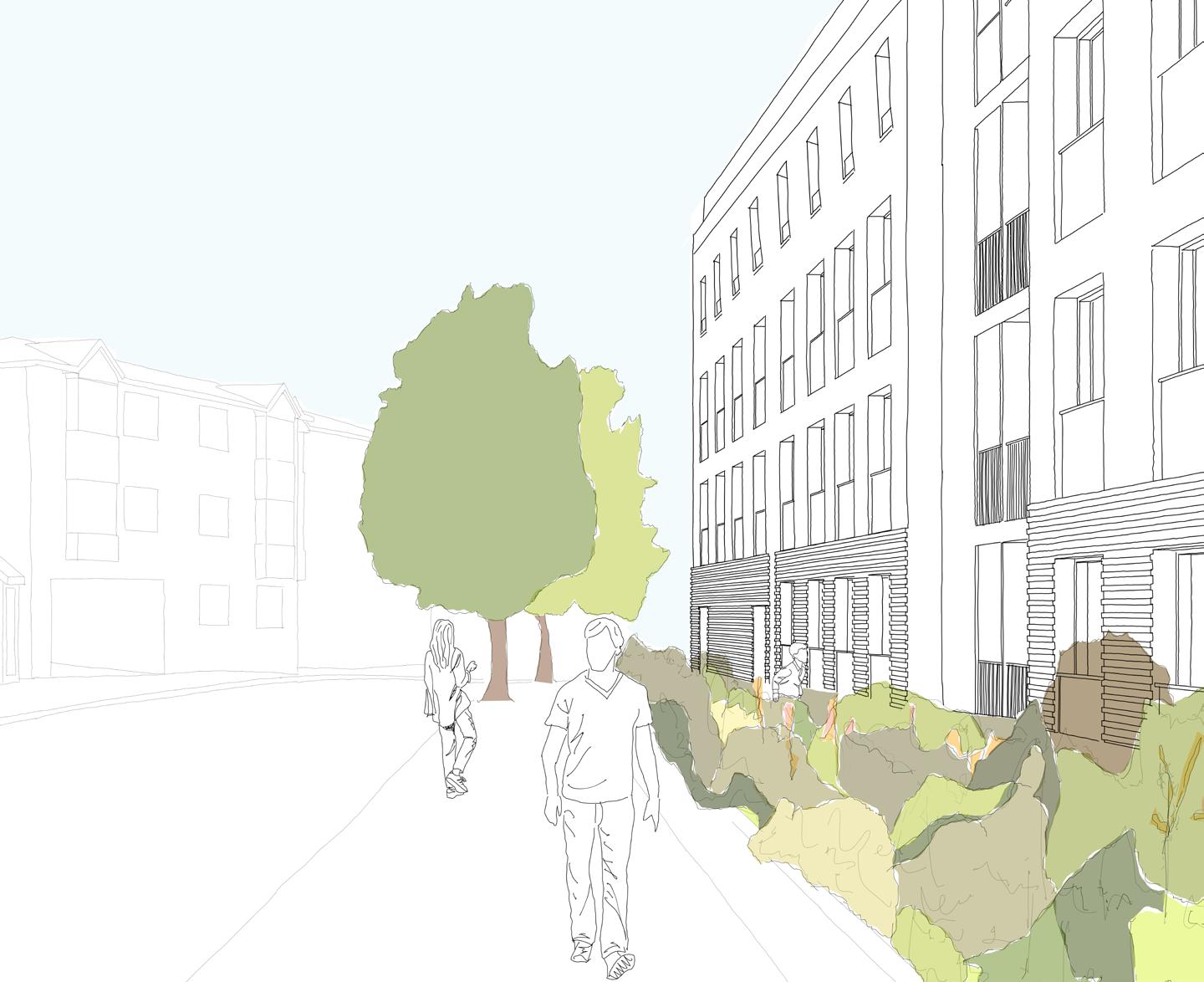


WEST FACADE BROKEN DOWN INTO FINER GRAIN FORMING X4 ‘BAYS’
CAREFULLY CONSIDERED BOUNDARY TREATMENTS
CLEAR TOP, MIDDLE & BOTTOM
FEATURE SET-BACK PARAPET
GENEROUSLY PROPORTIONED APERTURE WITHIN FACADE BUT DESIGNED WITH PRIVACY IN MIND, POSSIBLY UTILISING INSET BRICK PANELS & SPANDRELS
SET BACK STOREY ADJACENT TO CHURCH
CONTRASTING BRICK BASE TO THE BUILDING

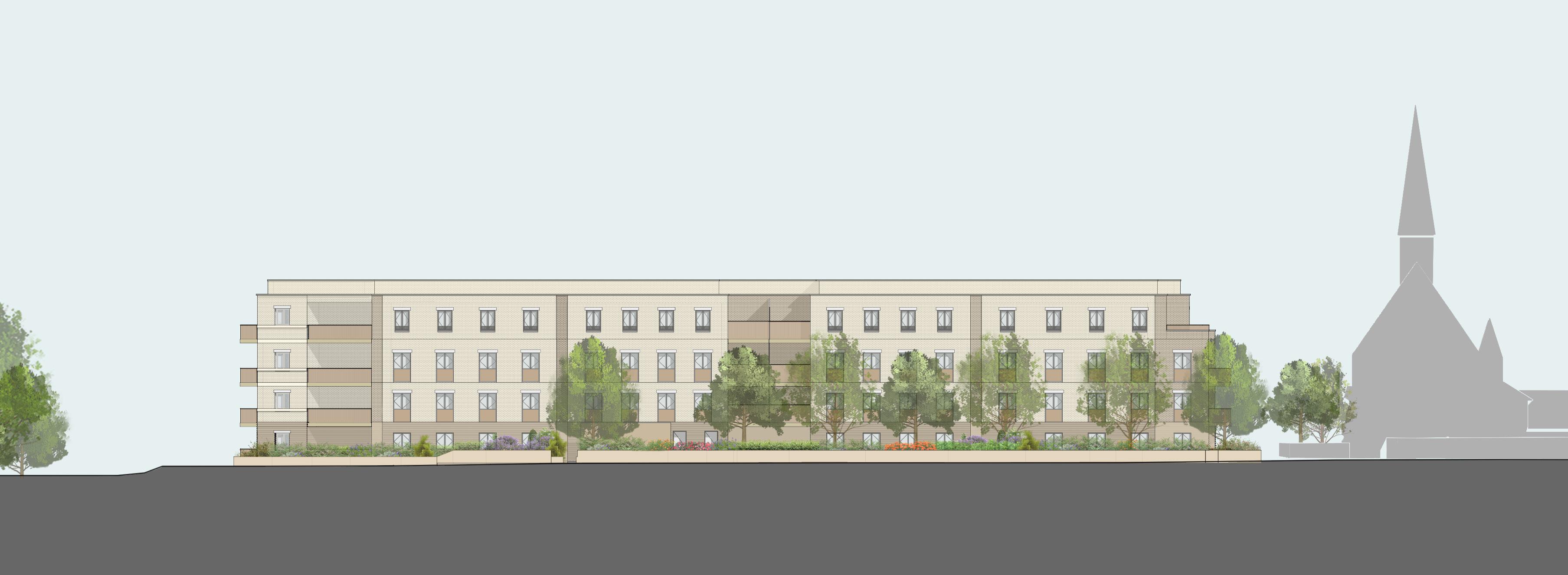


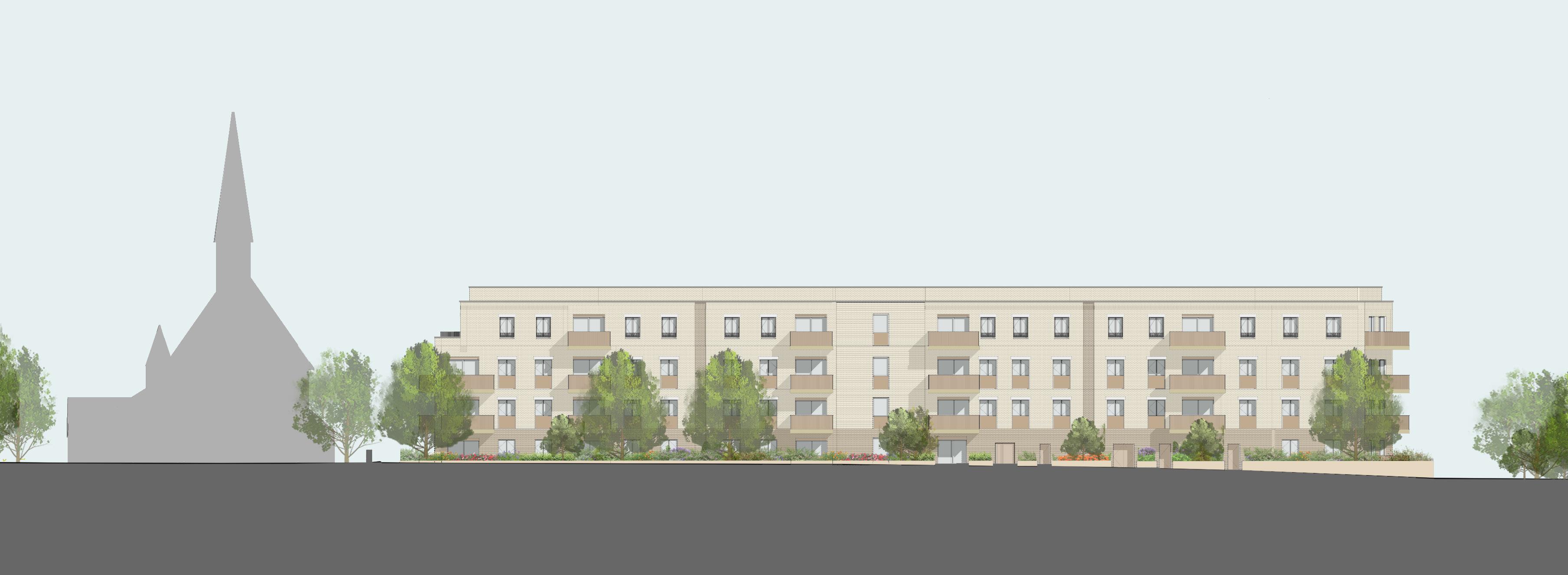





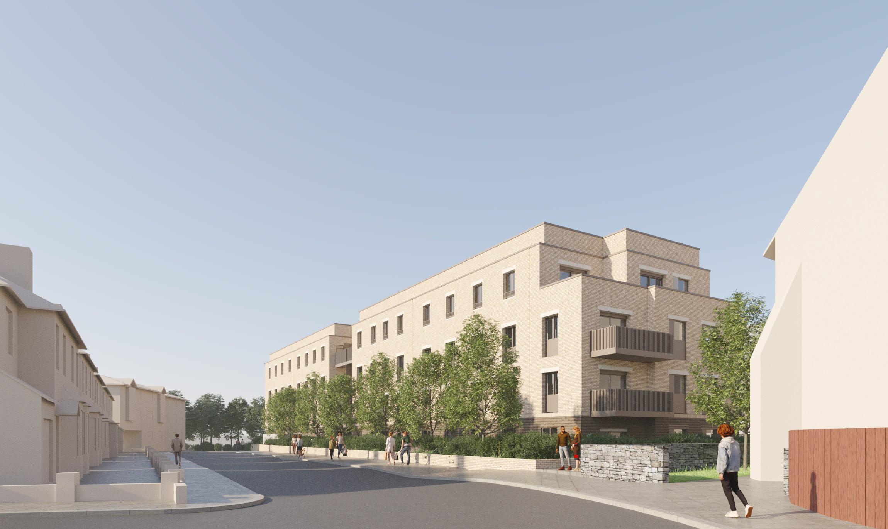
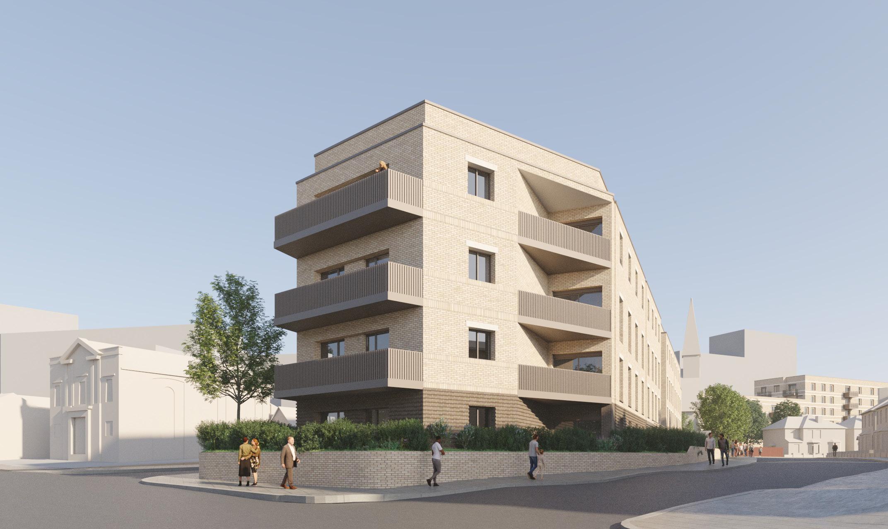


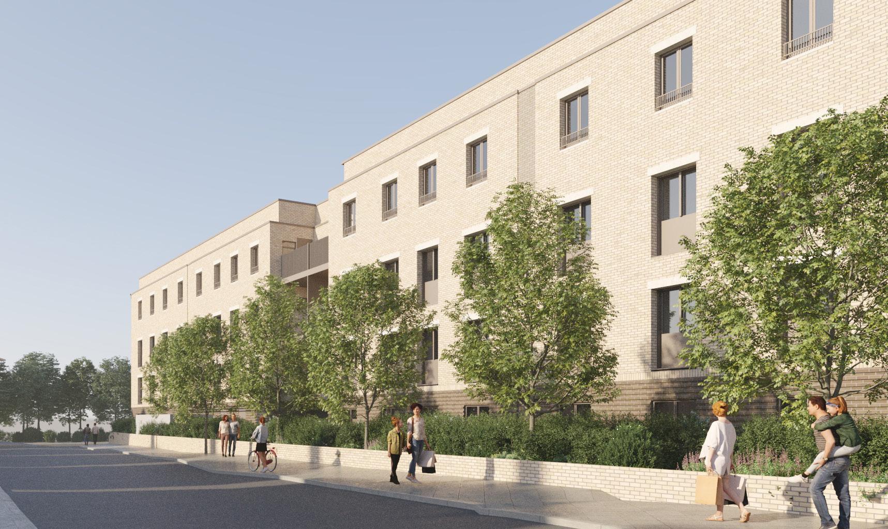
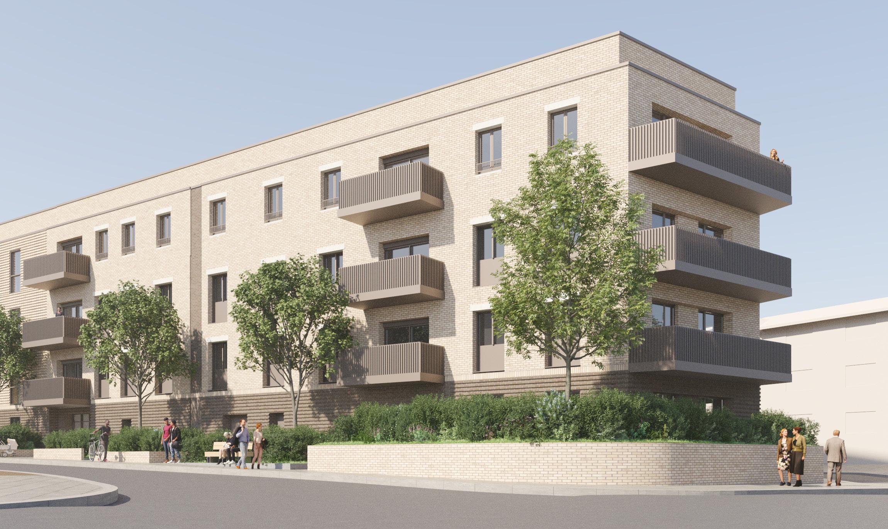
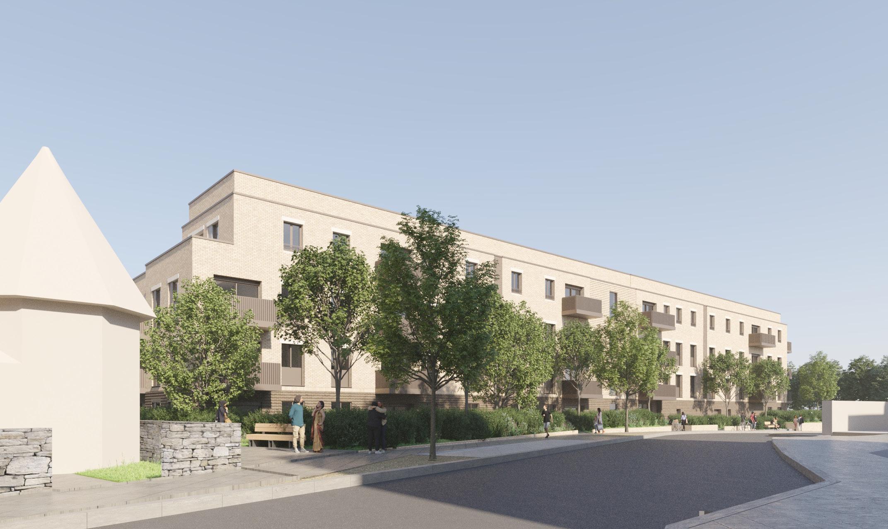


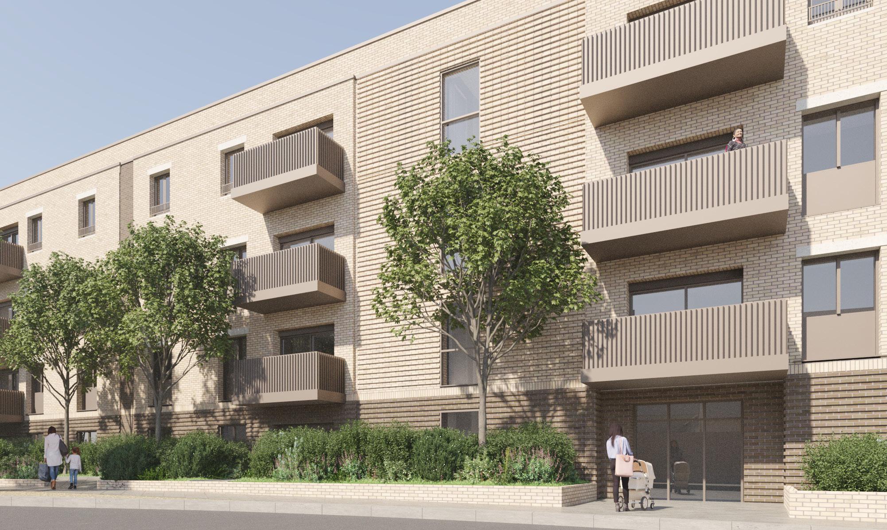

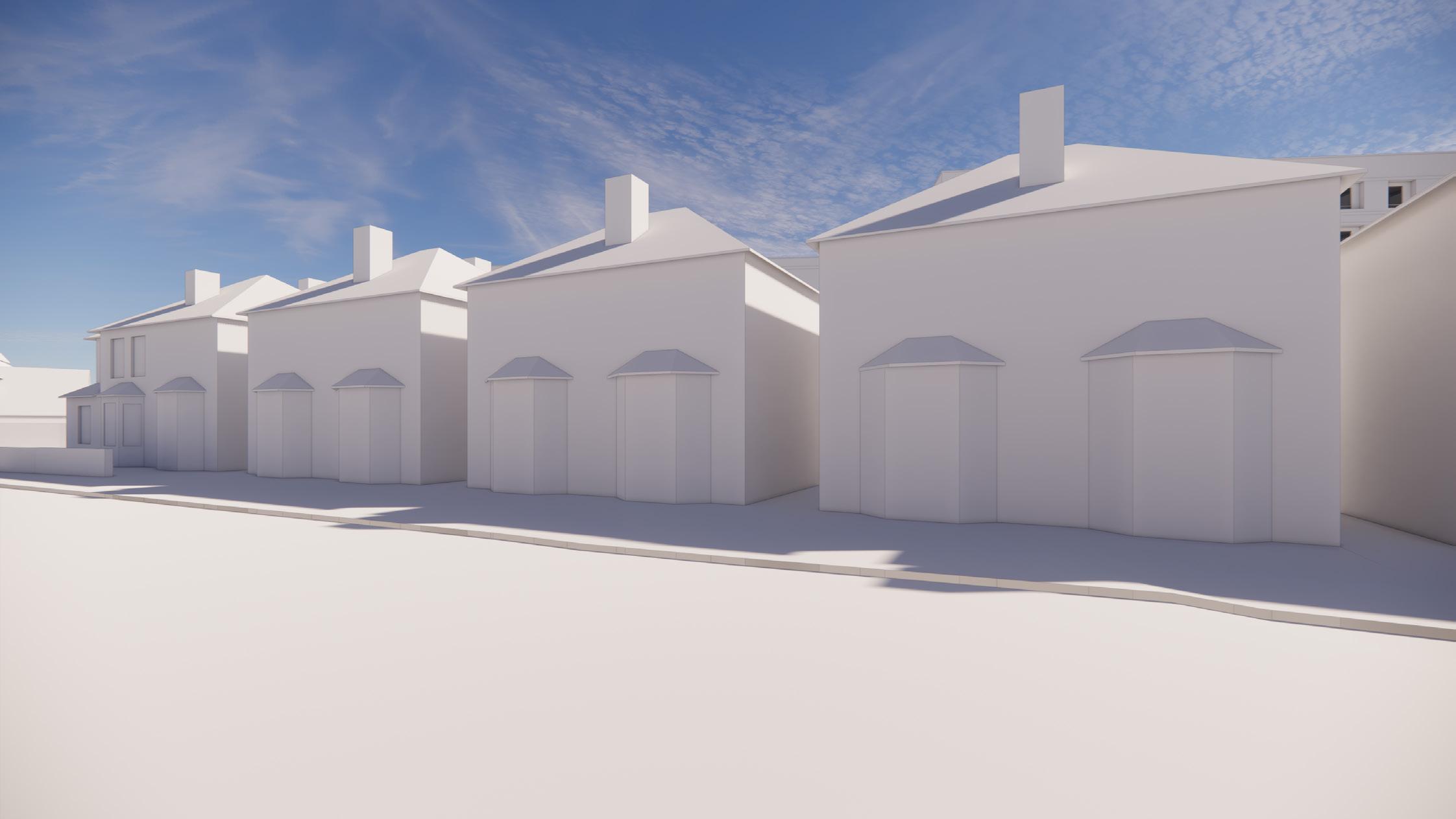

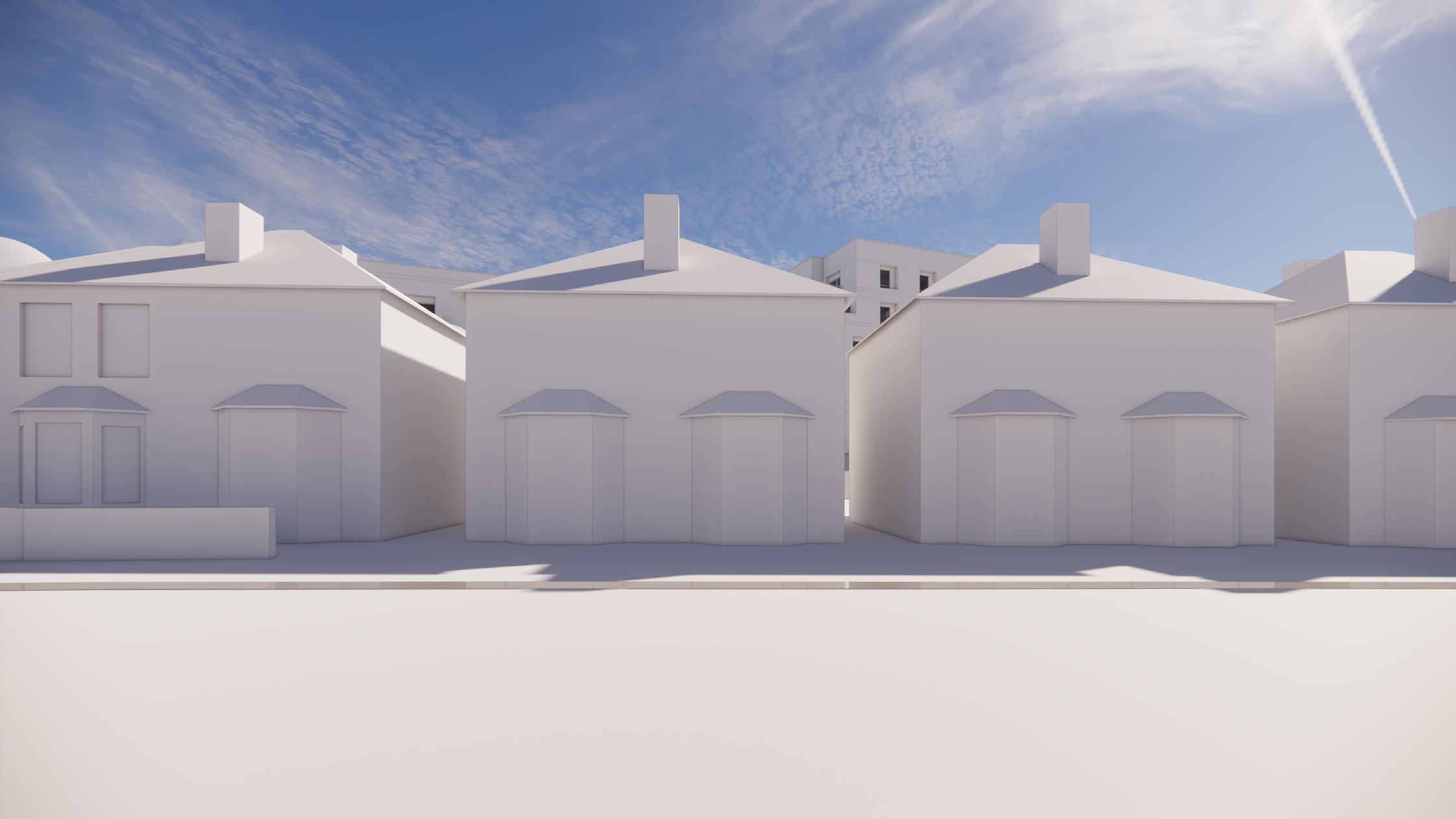
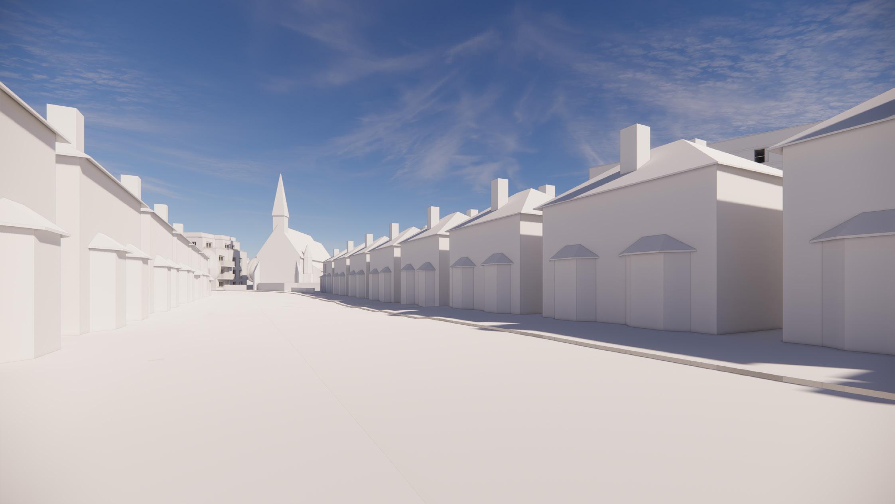
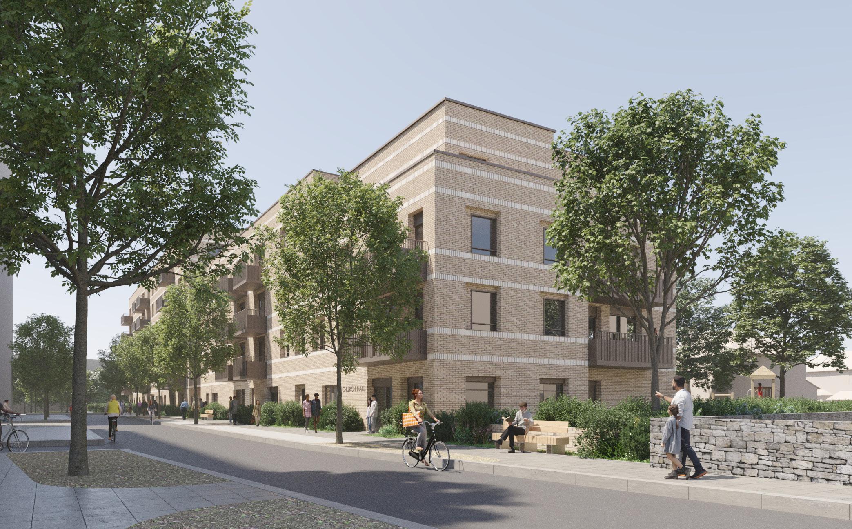


Thank you for taking the time to visit our consultation event. We hope you found it insightful.
We would be grateful if you could fill out a comment form and hand it to one of the team. Alternatively, you can get in touch via our dedicated website,email or post: Regeneration
London Borough of Havering
Telephone: 01708 434343
Email: regeneration@havering.gov.uk
Text relay: 18001 01708 434343


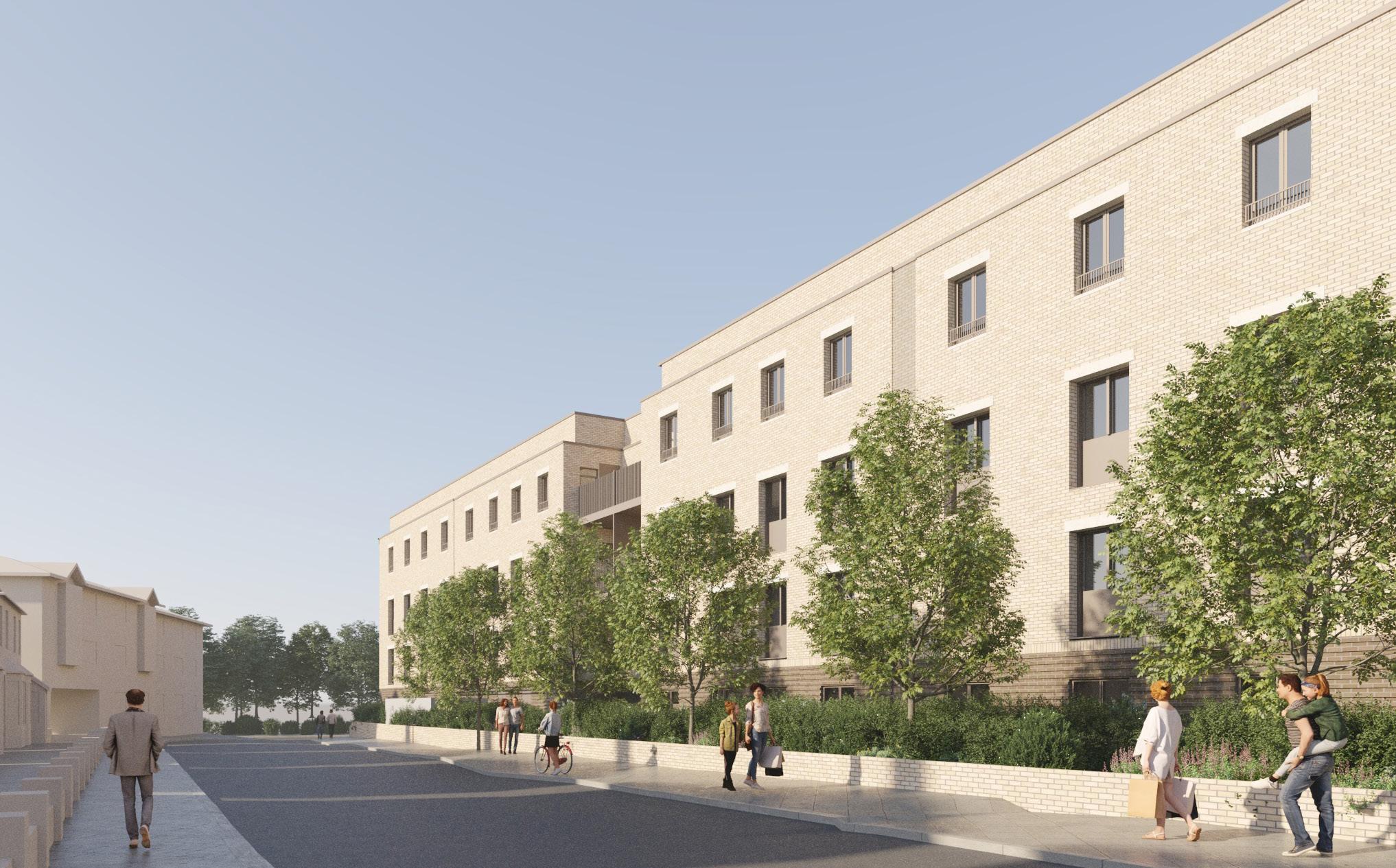
Time
Subject to receiving your continued support for the current set of proposals, we are keen to progress with the formal application submission later in the year to the London Borough of Havering.
Our anticipated timeframe up to completion is outlined below:
Target Application Submission : Autumn 2025
Target Planning Permission: Spring 2025
Anticipated Start on Site: Summer 2026
Anticipated Completion: Winter 2028